Masters Application Portfolio

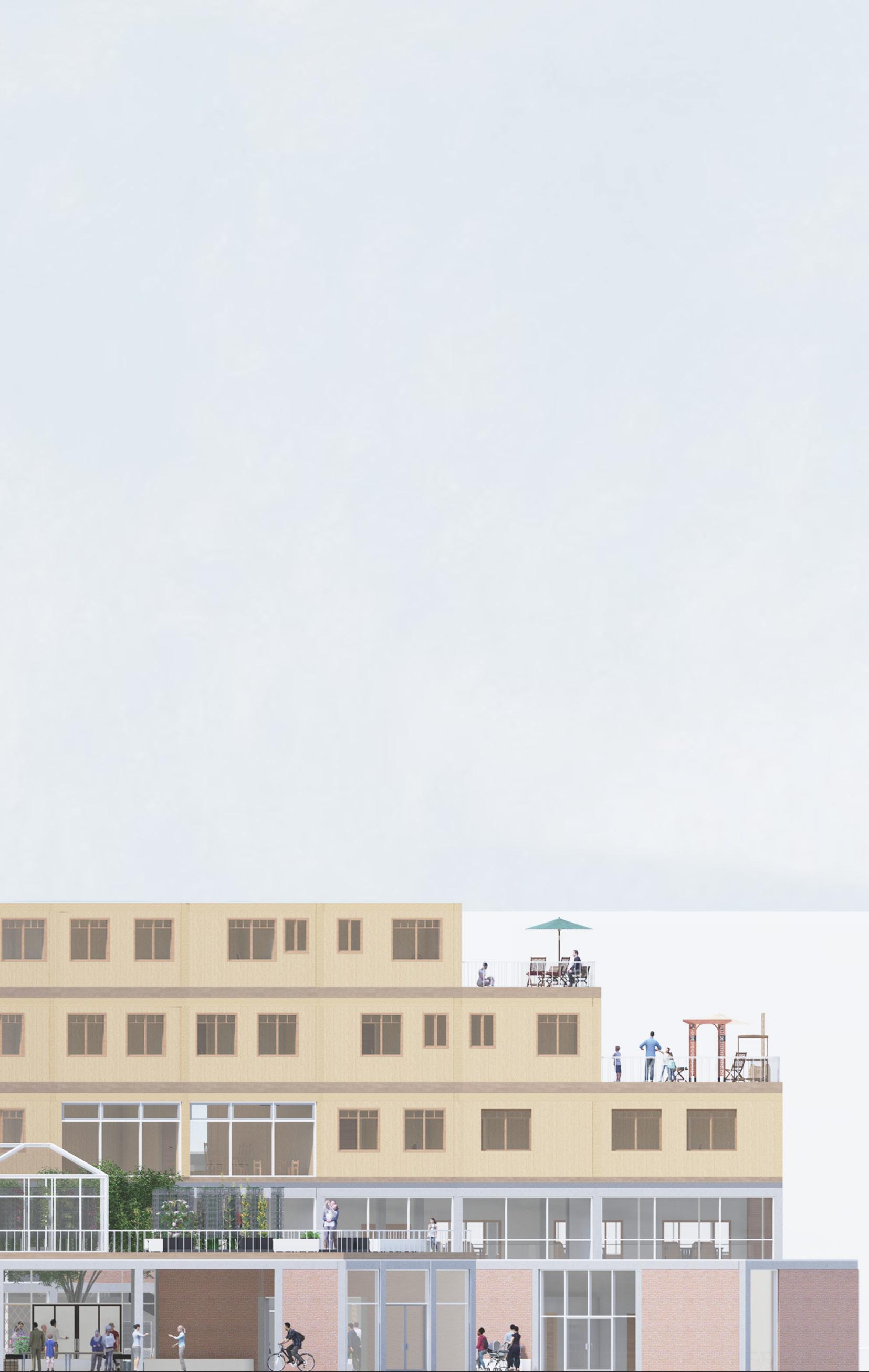



A determined and enthusiastic Part 1 Architectural Assistant with a year of experience working within stages 1-4 on residential architecture and town development plans. Within his year and a half of experience, he has shown himself able to solve problems via design, achieve deadlines, and communicate successfully with clients, design and technical teams.
He believes architecture plays a crucial role in our ability to form and build connections. He aims to aid in connecting the built environment and those who occupy it by learning and working within this profession.
James Potter Associates: 2022 - 2024
- Worked within RIBA stages 1 - 4 for private residential schemes and mass site plans for housing schemes in the Hampshire area.
- Modelled within Autocad, designing plans, sections and elevations for clients and council members.
- Modelled within SketchUp and presented visuals to private and public clients.
- Used Adobe Creative Suite to finalise sketch and planning schemes.
- Completed site surveys for residential homes.
- Aided in drawing technical plans and sections for successful planning schemes.
- Liaised with clients, developers and consultants within meetings on many occasions.
RIBA Mentorship Program - Lyons+Sleeman+Hoare Architects: 2022 - 2022
- Engaged in meetings with professionals to improve communication skills.
- Gained an understanding of local and live projects within the RIBA Stages 1- 7.
Greenwich Architecture Design Workshop: 2019 - 2019
- Participated in a workshop which aimed to create unique urban areas for underrepresented individuals within the Greenwich community.
Education
University of Portsmouth 2019 - 2022:
- BA Hons Architecture. Second Class Upper Division
Harris Academy Beckenham 2012 - 2019:
- A levels: Art, Biology, Economics & GCSE’s
Extracurricular/ Volunteering
University of Portsmouth Architecture Society : PODPASS
- Took part in the University of Portsmouth Architecture Society and was part of the Podcast department, interviewing individuals within and out of the architectural field.
University of Portsmouth Christian Union:
- Facilitated organising and hosting events within a team.
Skills & Software:











References:
- Work Refree - James Potter - Director at James Potter Associates James@jpa.design
- University Refree - Roberto Braglia - Senior Lecturer roberto.braglia@port.ac.uk





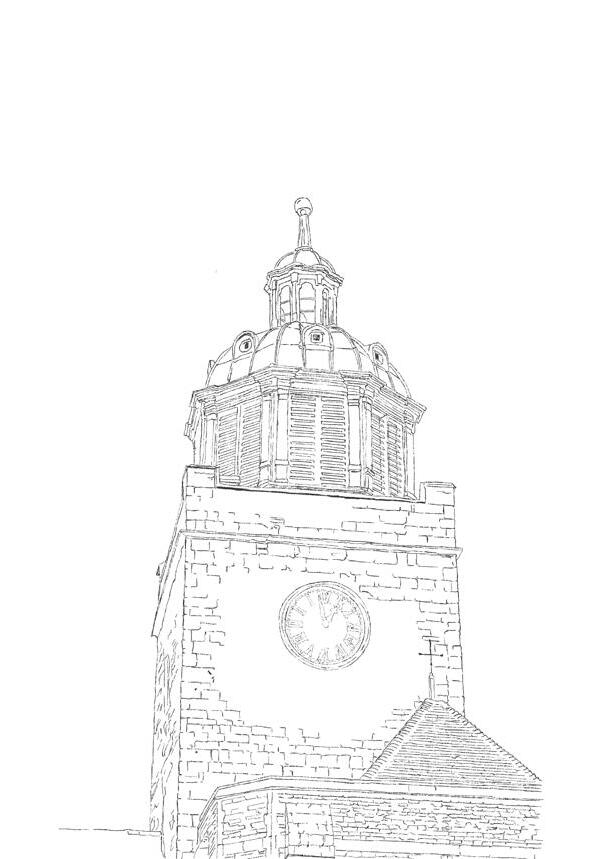
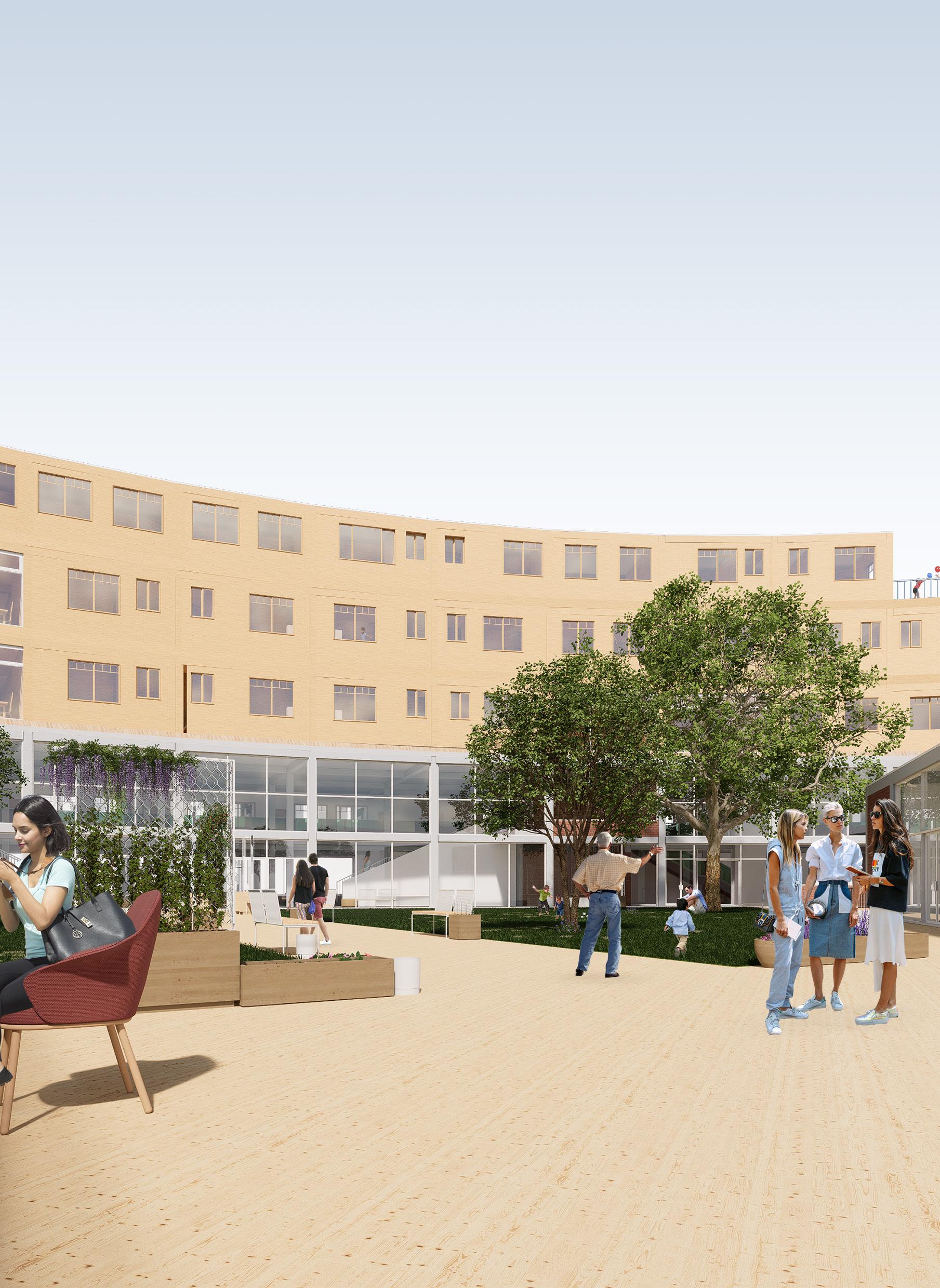
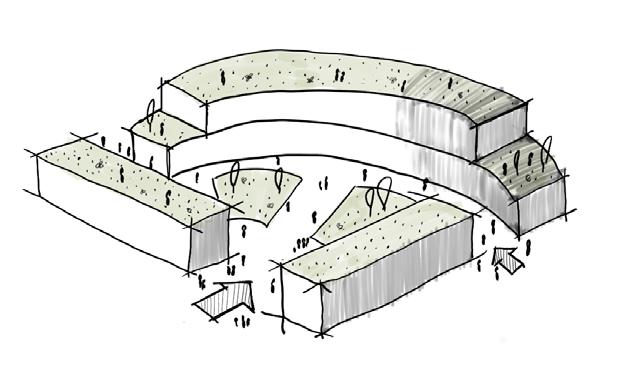
Type: 3rd Year, Major Project Sythensis, Academic Work
Location: Portsmouth Southsea
Commercial Road
Year: 2022
Located on Commercial Road city centre, the new hybrid building acts as a hub for all those in the area. The project aims to tackle and aid the lack of certain necessities in the local area, creating environments that the local community can enjoy while also providing affordable housing, rejuvenating the local area.
Population Density Map

-


Portsmouth has a very dense population being one of the highest populated islands in the UK. The areas surrounding the Commercial Road has a very high population density due to a high amount of neighbouring buildings serving residential uses.
- 0-10 per hetctare
- 20-30 per hetctare
- 40-50 per hetctare

- 10-20 per hetctare
- 30-40 per hetctare
- 60-70 per hetctare
- 90-100 per hetctare - 200 - over per hetctare - 80-90 per hetctare
- 100-200 per hetctare
From analysing the data in this map, unemployment in the Commercial Road area and its surrounding neighbourhood seems to be a prominent issue, this could be for a variety of different reasons and this could be an issue which could aim to tackle within my scheme. Unemployment Map (age range - 16 -74)

Qualifications Map (degree qualification ages 16 - over)


While not always linked with unemployment, analysing the varying level of qualifications held by those in the surrounding Commercial Road area with the base being a degree qualification, the map showcases a low amount of those in the surrounding area who do not hold this.

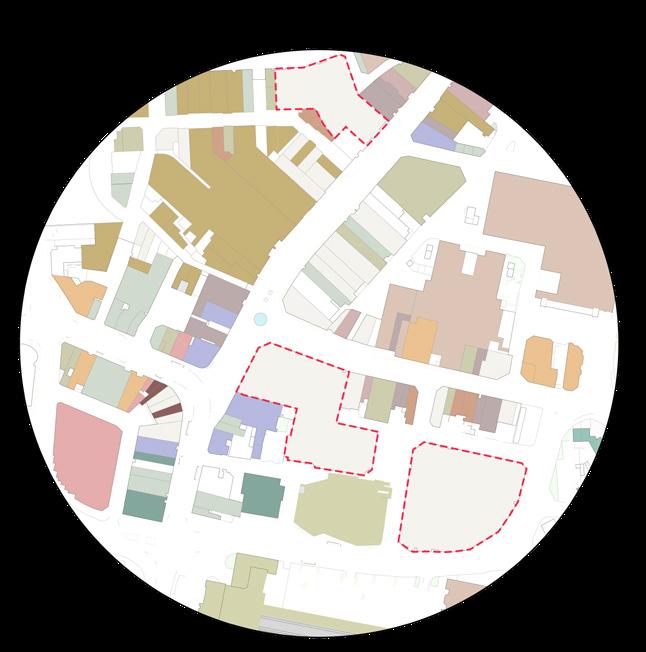
Urban Fabric Map
The urban fabric of the site being a city centre has many different uses, however, from my analysis of the site some uses are seen to be missing such as places for entertainment, education and other uses.
- Residential - Entertainment - Clothing -

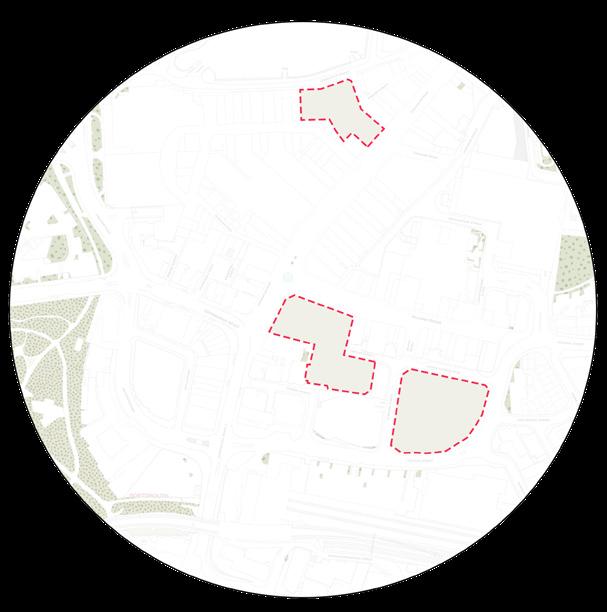


Homelessness Data
From research homelessness also seems to be high within the South East of England and specifically within Portsmouth and the rates of those who find themselves either homeless or rough sleeping seem to be increasing.
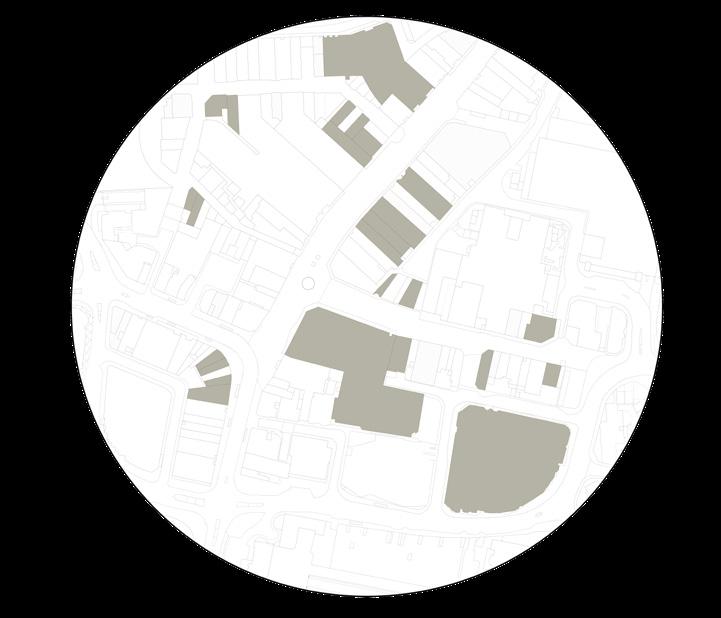
Map
Closing into the Commercial Road area, there’s a large number of unused buildings around the site. A goal of my design preparation scheme was to make use of the unused buildings and will be doing the same here, having one of the sites be the location of my scheme.
- Unused Buildings






After analysing the site, began to get a better understanding of what was missing in the
or







contacted the Portsmouth local council for professional guidance on providing affordable housing and integrating missing amenities into the local area. also looked for precedents which aimed to achieve the same goals within their local community that was striving to achieve within my project.
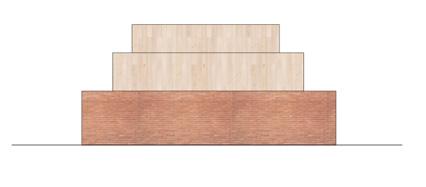
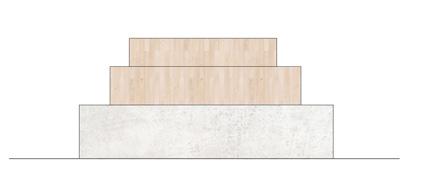
After analysing the area on a macro scale and deciding on a site then began the design process. My main strategy was to have the ground floor of the design be the area which tackles and adds the missing amenities in Commercial Road. experimented with different layouts to understand what would suit the site most, having a centralised communal garden area with each of the uses
For the Material Pallet for the hybrid building seeing as the building itself is a mixture of 2 main different uses, I wanted to showcase these main differences also within the Materials used, having 2 materials that contrast the more public uses with the more private residential areas. also wanted to reuse the building material for the building that was previously on this site which would be brick, also linking the old building on the site with the new.

1 - The site chosen is located near the centre of Commercial Road, close to the main uses of the site.

2 - The form of the building chosen to allow entrance from the main access points of the site. Uses on the ground floor were uses that were missing in the surrounding local community.

3 - Separation of public use and private residential.

4 - The form of the building was altered to fit the site’s shape.

5 - Residential spaces are separated from the mixed-use and positioned to increase exposure to sunlight and privacy.

6 - Private gardens are added to connect residents to nature, providing more vegetation to the overall area.














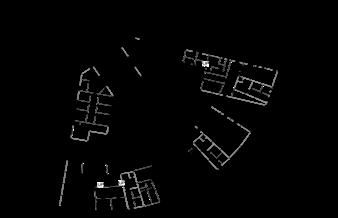



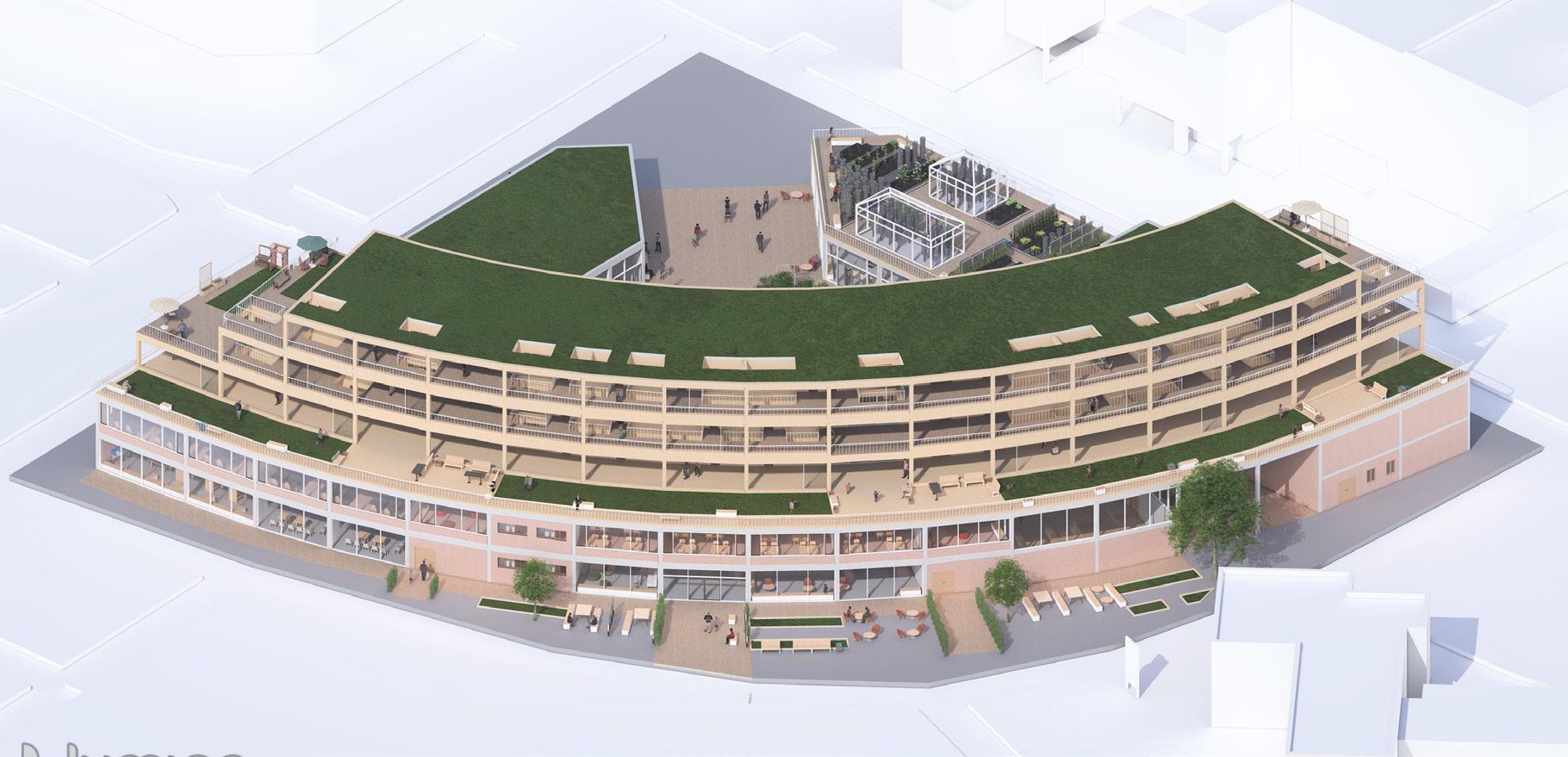



Type: 3rd Year, Major Project Sythensis, Academic Work
Location: Portsmouth Southsea Commercial Road
Year: 2022






focuses of scheme
For our 1st project in the 3rd year, we were given the task of creating an urban planning scheme which would revitalise the Portsmouth city centre area.
The main focus of my urban planning scheme was, through analysis, to discover what key features a city centre would have/need that were either missing or underused within the surrounding area, and from that analysis, reincorporate them back into the city centre while bringing new sense and purpose to them.
After analysing Commercial Road, 6 main points of interest stood out to me as areas that could help revitalise Commercial Road.
My focus was on 6 points: Entertainment - Vegetation - Education - Farmers Market - Homeless aid - Community.

From investigation, realised there are many unused buildings surrounding the site. Keeping with the theme of revitalising Commercial Road, reusing
and

The finalised urban concept saw new life brought to Commercial Road by using the unused buildings surrounding the site.
Each unused building now serves a new use, linking to the area’s 6 main focuses that were missing or underused.
Each revitalised building is connected via sky walkways, allowing easy passage from one building to another.
Each building is also structurally supported with an exterior cross-laminated timer, which, while acting as an exterior facade, can also act as structural support if the buildings were to be expanded.
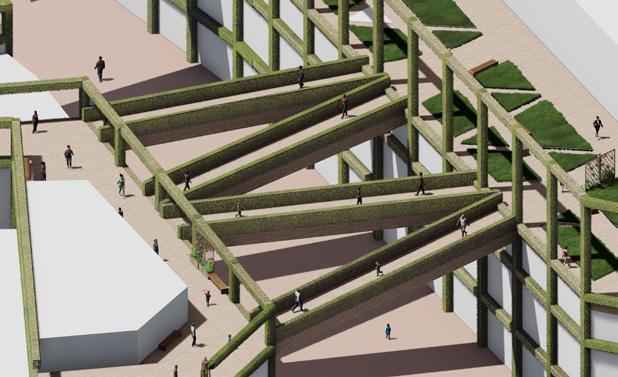
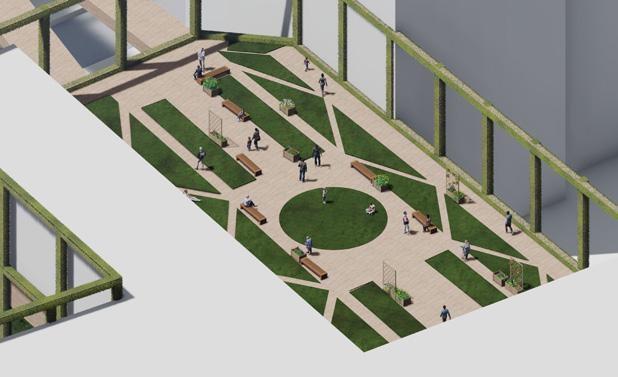











Type: 2nd Year, Design Investigation, Academic Work
Location: Hilsea Lines, Portsmouth Year: 2021
Located in Hilsea Lines, enclosed in nature, the brief of the project was to design a Kindergarten with the aim of reintroducing the increasing digital generation back to a world of Nature.
Inspired by the Montessori teaching style, the design sensibility was to create open spaces, all connected to nature, promoting collaboration and individual learning. Choosing a simple material pallet primarily of Timber to connect the children more to their surroundings.
In the initial stages of the project prioritised having the teaching philosophy of the Kindergarten dictate the design of the building. After researching choose the Montessori philosophy to dictate the design direction.
The Montessori teaching style changed the idea of a classroom, prioritising children’s collaboration and individual learning, prioritising sensorial learning with children having more time to play and explore their surroundings.




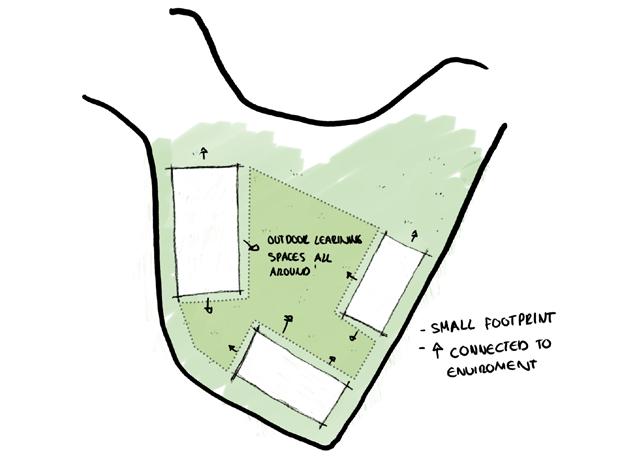

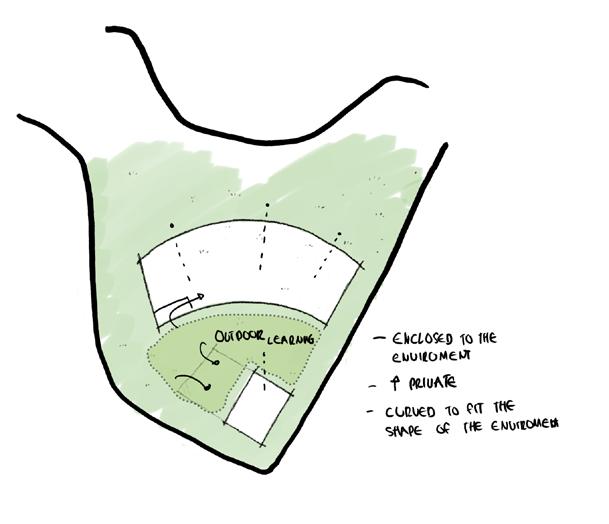



After deciding on the teaching philosophy that would direct my design, began to experiment with different layout possibilities. The site itself was already deep within nature, allowing for an easy connection to the outdoors. experimented with ways of connecting the outdoor and learning areas, allowing for views of the surrounding environment. also wanted to balance being open to the surrounding environment, which would create a more open atmosphere or a more enclosed environment that would be more private.




The finalised design saw two separate buildings connected to a central outside play area that all the children could use at any time, creating a connecting point for each building’s uses.
The layout of each building was kept simple, with the uses designed to be connected to each other, the central outdoor play area, and separate outdoor areas for each classroom. The roof could also be accessed, creating a new way for the children to play and connect to their surrounding environment. 1 - Entrance/Reception



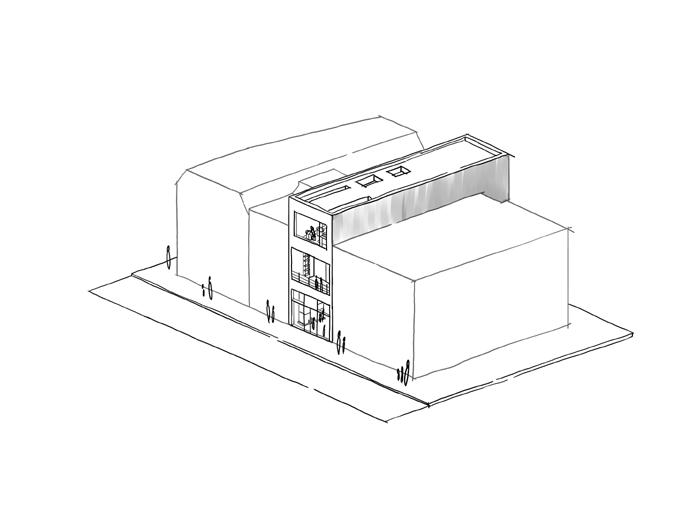
Type: 1st Year, Design Application, Academic Work
Location: Albert Road
Southsea Portsmouth Year: 2020
Located in the heart of Albert Road, a bustling road in Portsmouth known for its creative culture. The concept for the project was to design a Pottery studio/Workshop where ceramists in the local area could create and display their works for the public to admire.
The design sensibility was to create a building which would act as a blank canvas for the ceramists to have the freedom to create within and also showcase their final creations without distractions.




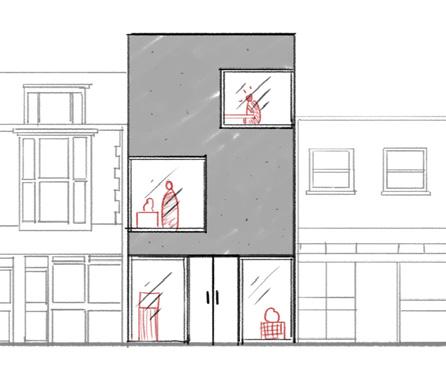

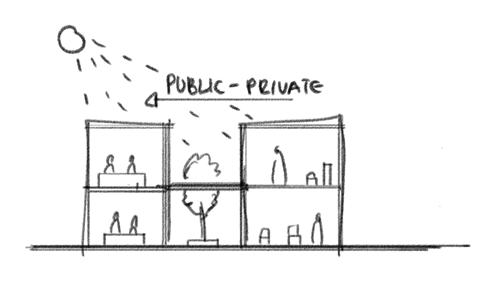


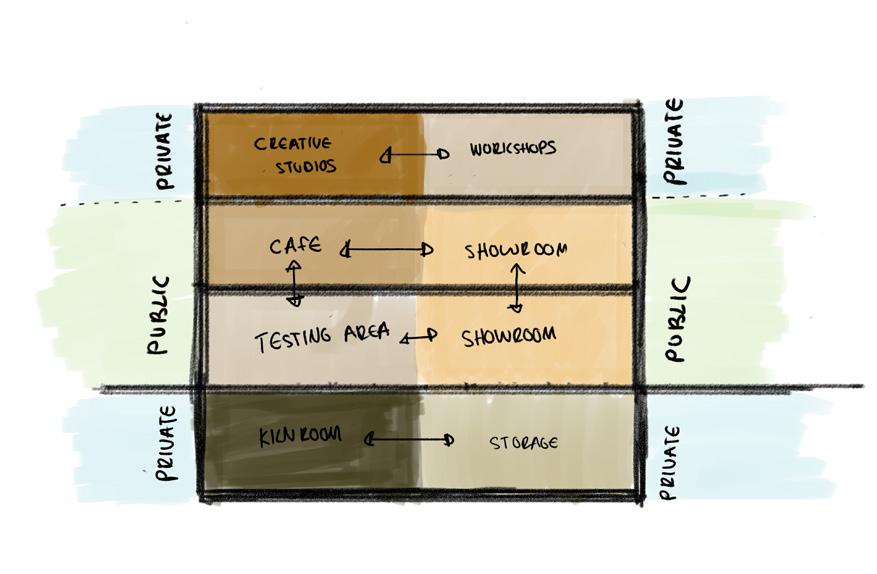
After analysing the site began the design process, my main aim during the design process was to actively try to balance the public and private uses of the design, playing with the levels and vantage points. experimented with different layouts using adjacency and parti diagrams with the intent being as you progress up the building it becomes more private and geared towards the artists, separating via the change in levels and vantage points.
My design process concerning material was to mainly stick with either or 2 main materials, Timber or Concrete. chose these materials as a thematic link to the process of creamist creation. Concrete as it’s similar to the raw material of the clay used by the ceramists and timber being a raw material also connected to the process of taking a raw material and altering it to form something new.

1 - The site is located between 2 existing buildings, which see frequent use by those in the local area.

3 - The uses of the building were positioned to allow the uses to shift from public to private as you go up the building, with the most private area being set further below in the basement due to its use.

2 - The overall mass is extended upwards.
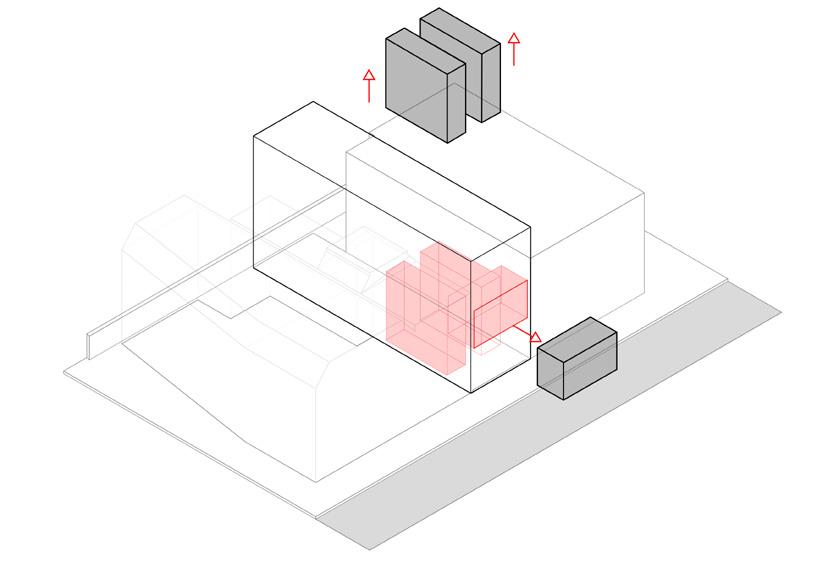
4 - Voids were created within the building, allowing for new areas for artwork to be showcased, open for all to see independent of your current position within the building.

5 - With the views both within and outside the building, the building becomes more open and connected to the adjacent street, inviting those along to admire the works created.


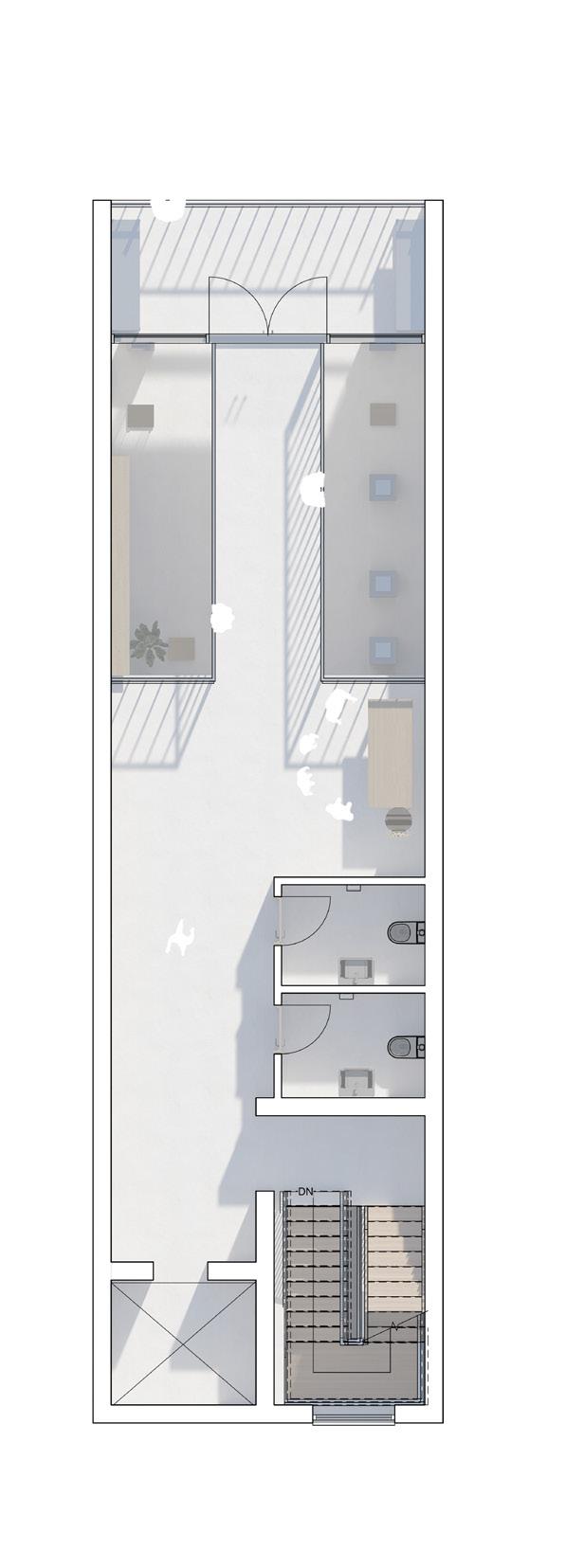



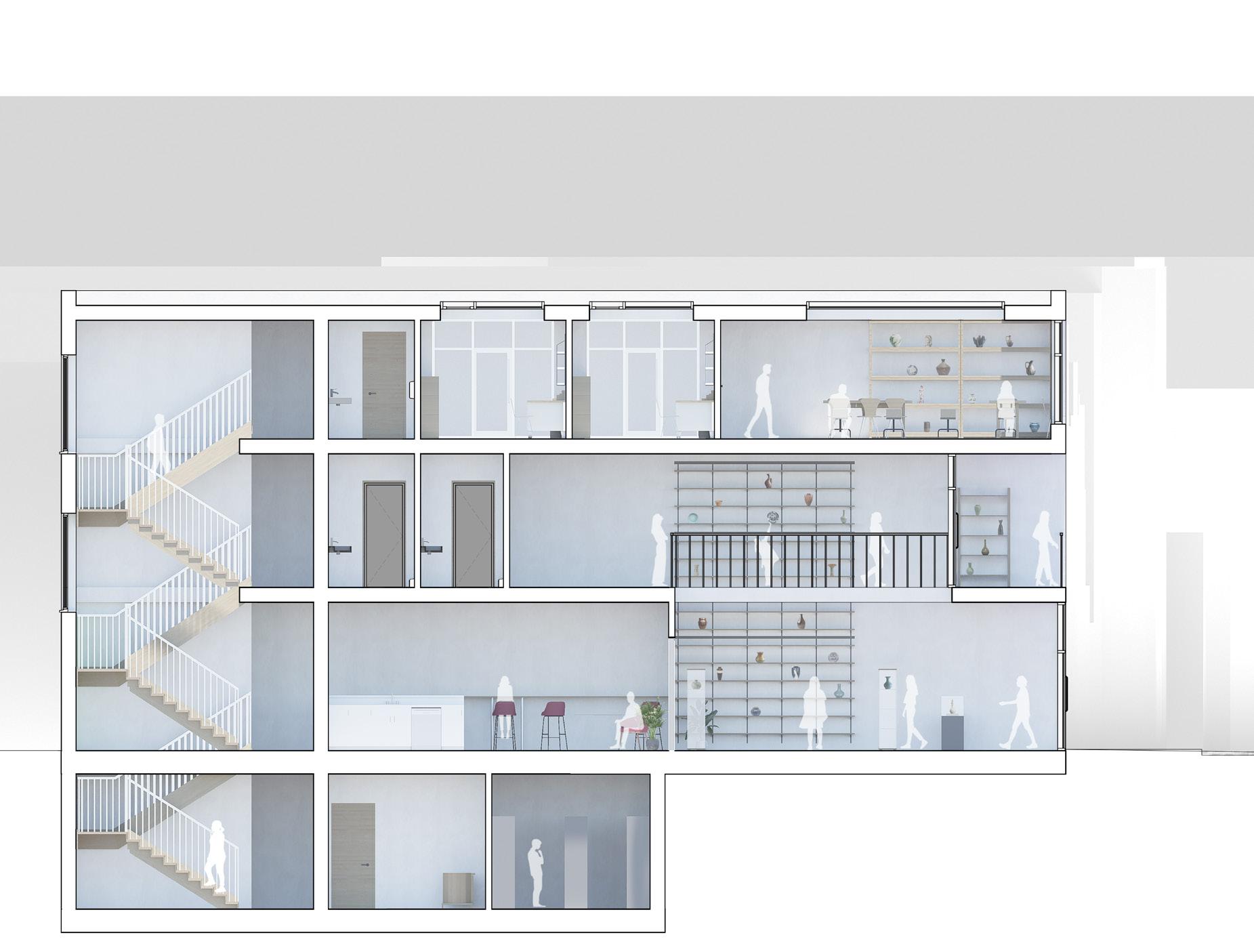

The section through the building showcases all the uses within it. The first floor serves as a testing/showcase area with connections to the balcony. Ceramists can teach lessons to those interested, while others can view the artworks along the walls and below from the voids alongside the walkway leading to the balcony. Those on the balcony have views of Albert Road, connecting to the passers-by.
The second floor fully serves the ceramists, with workspaces and creative studios where they can create. The basement floor is a kiln room and storage area, where the works created are fired and stored.
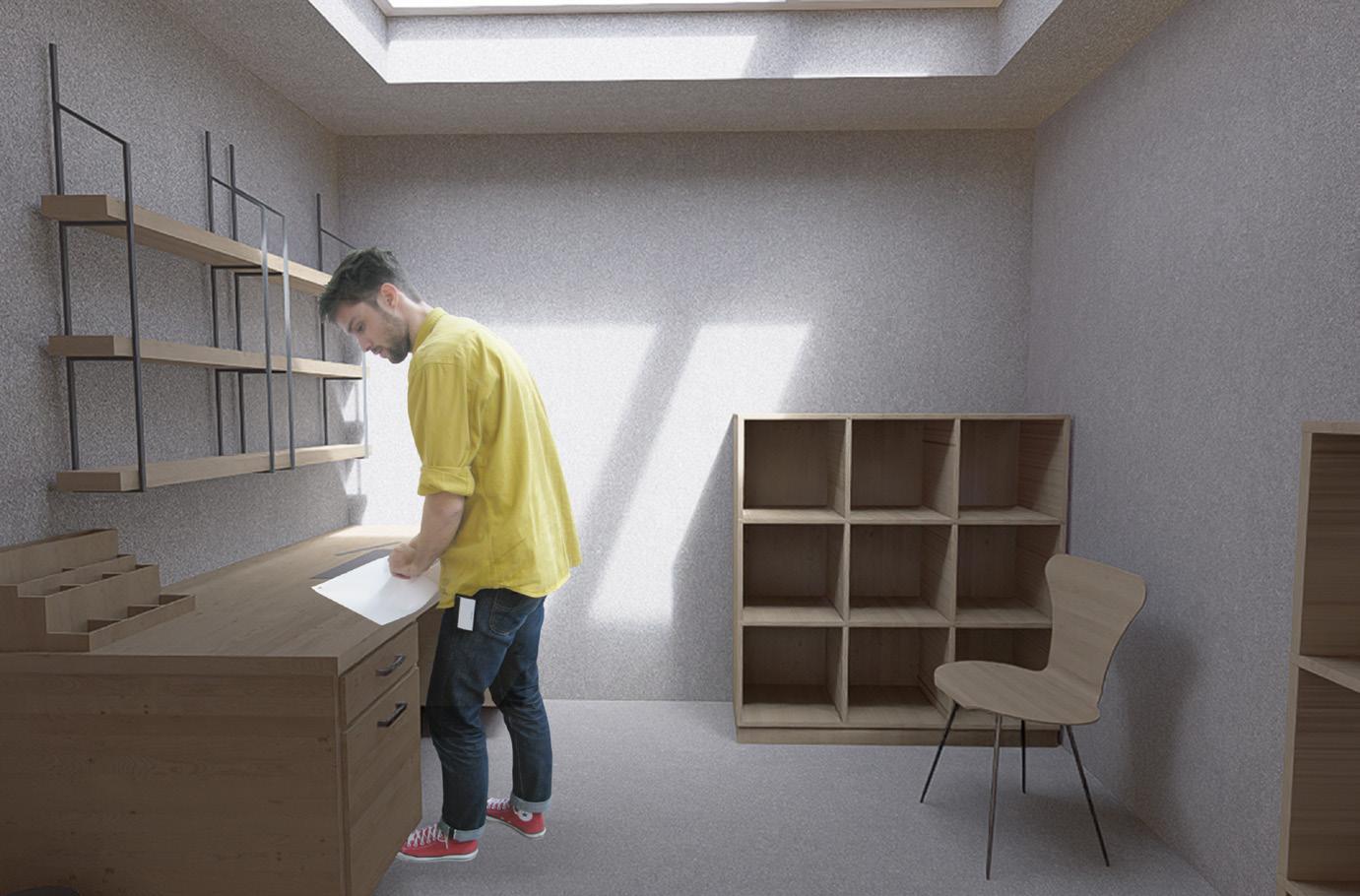
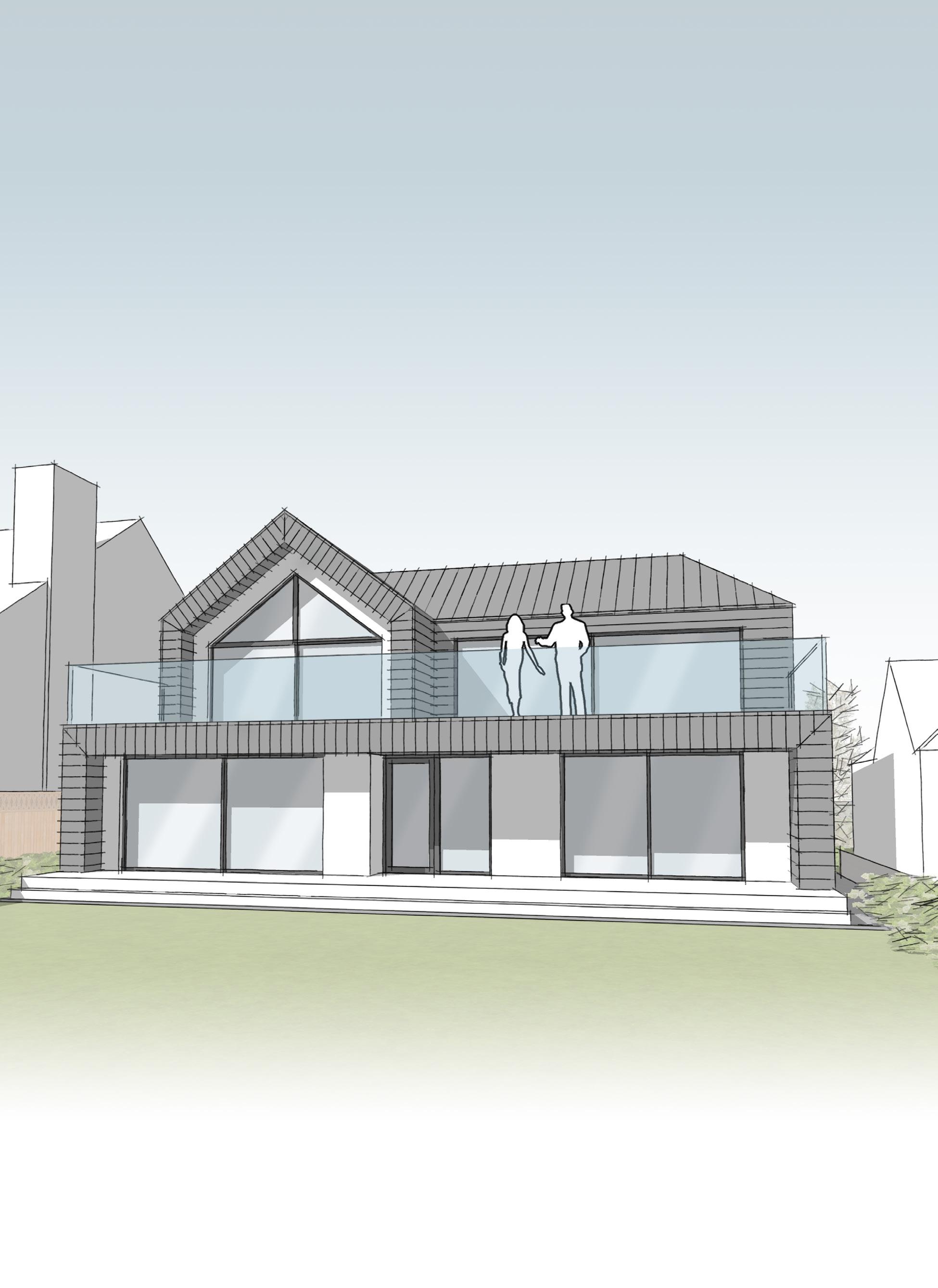

Type: Part 1 Professional Practice
Location: 117 Highland Rd, Southsea Portsmouth Year: 2022 - 2024
Working at James Potter Associates for my Part 1 experience, I was fortunate to be an active part of a design team, working on many residential and site planning schemes within the Hampshire region. This year and a half helped build both my architectural and professional knowledge.

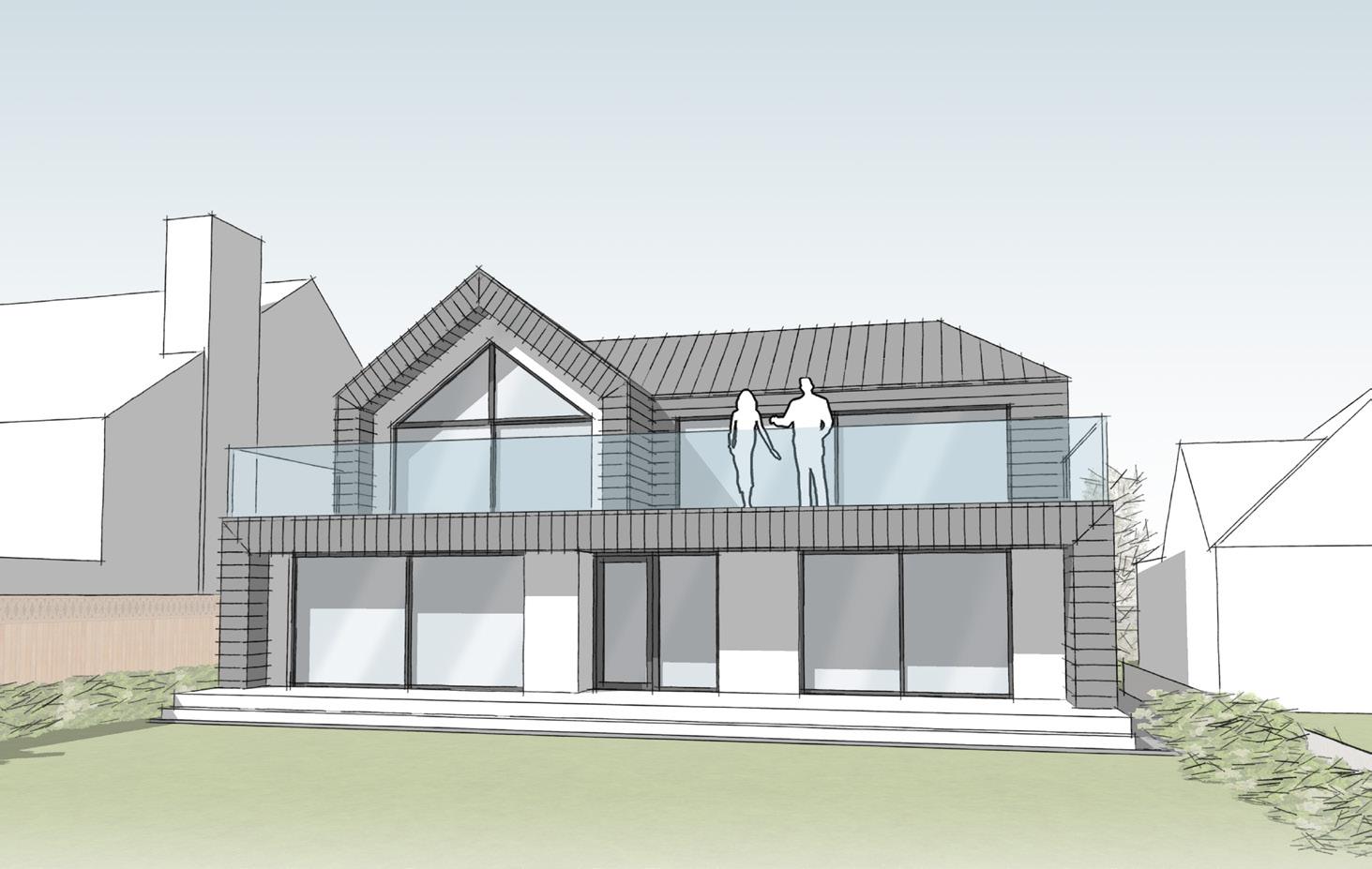



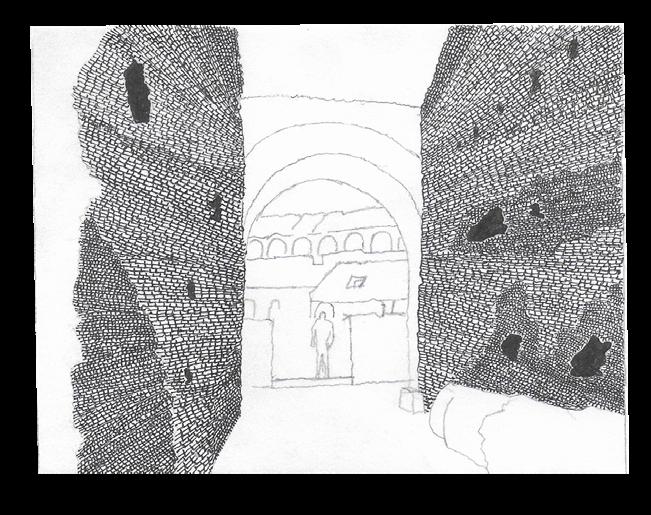
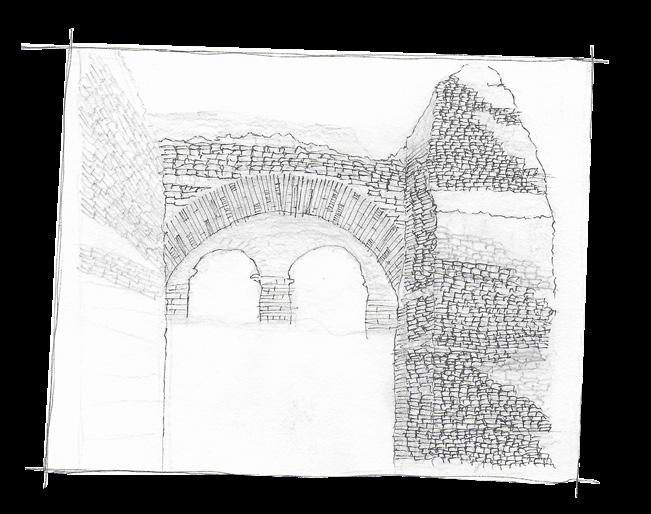



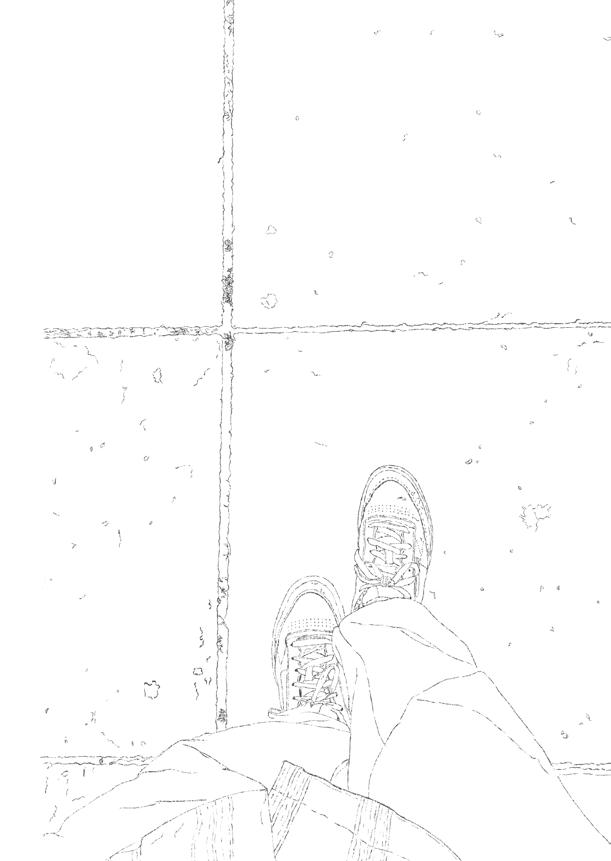


Email - jkuforiji76@gmail.com
Phone number - 07848874448 Thank you :)