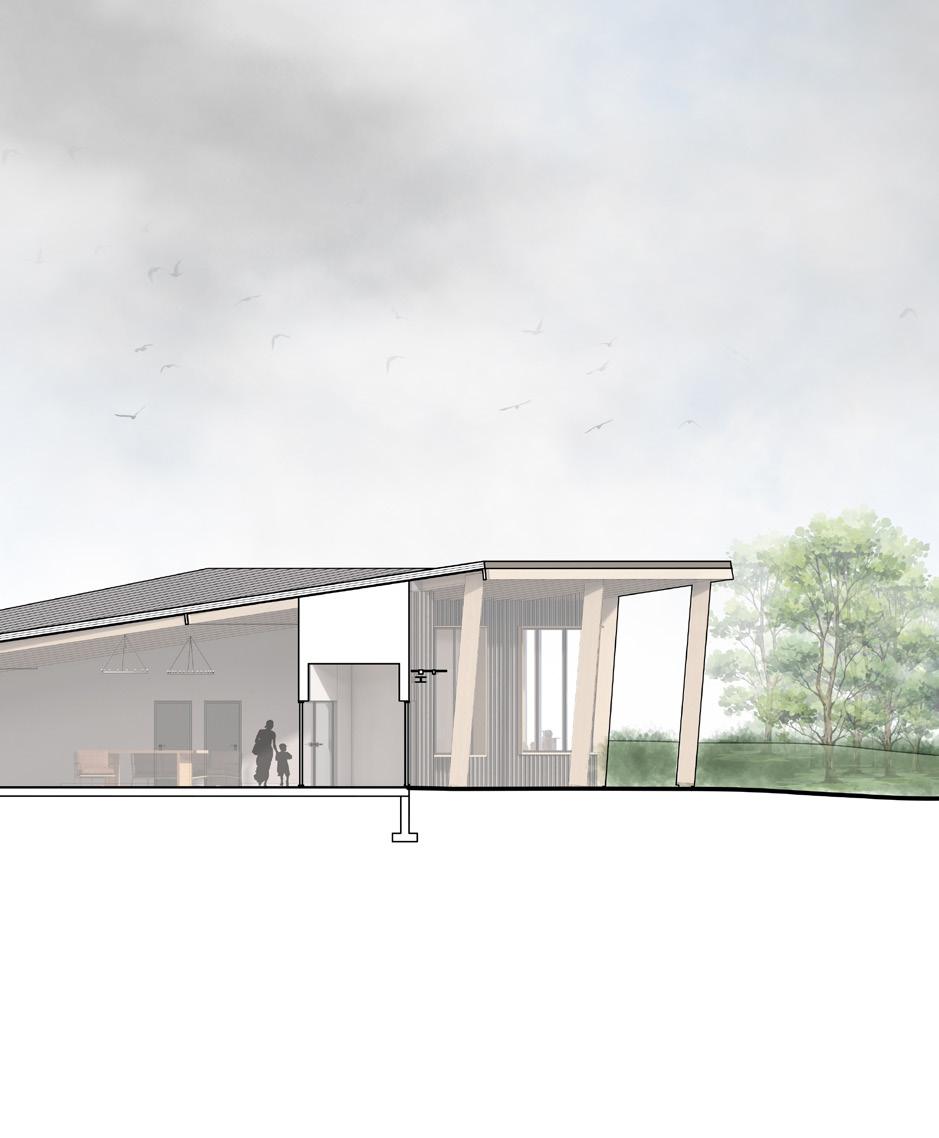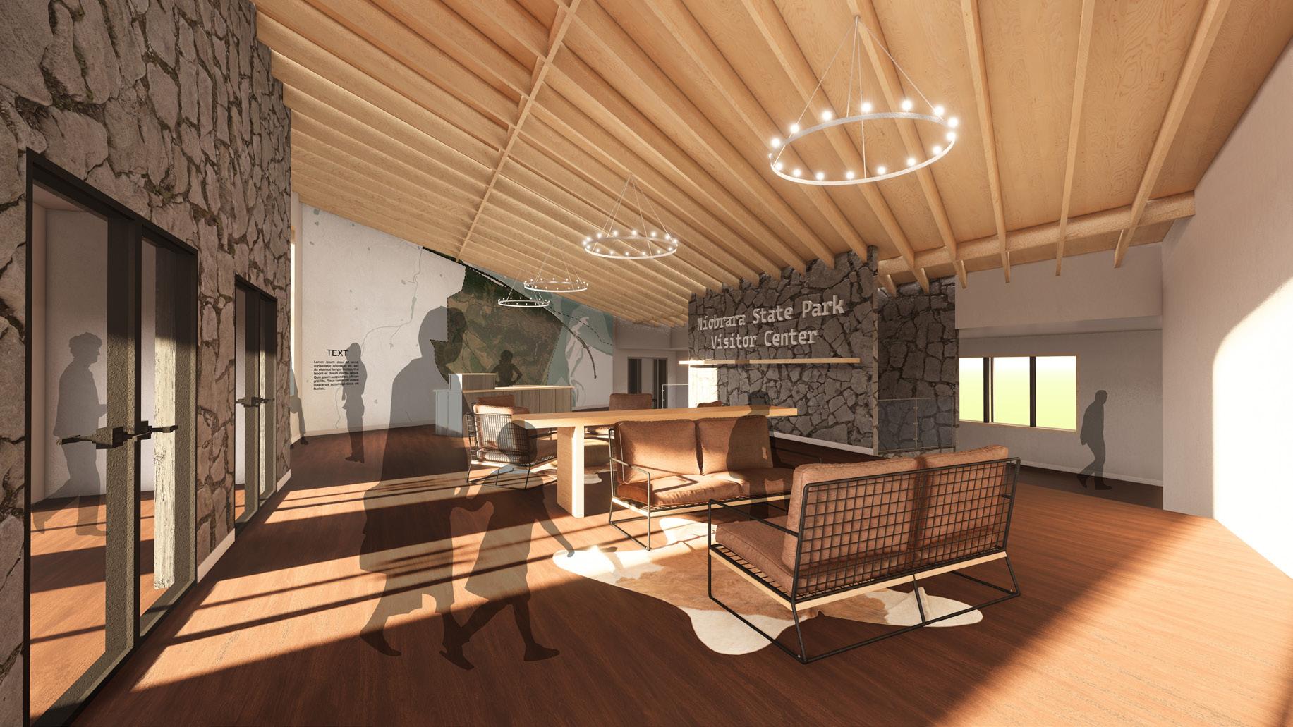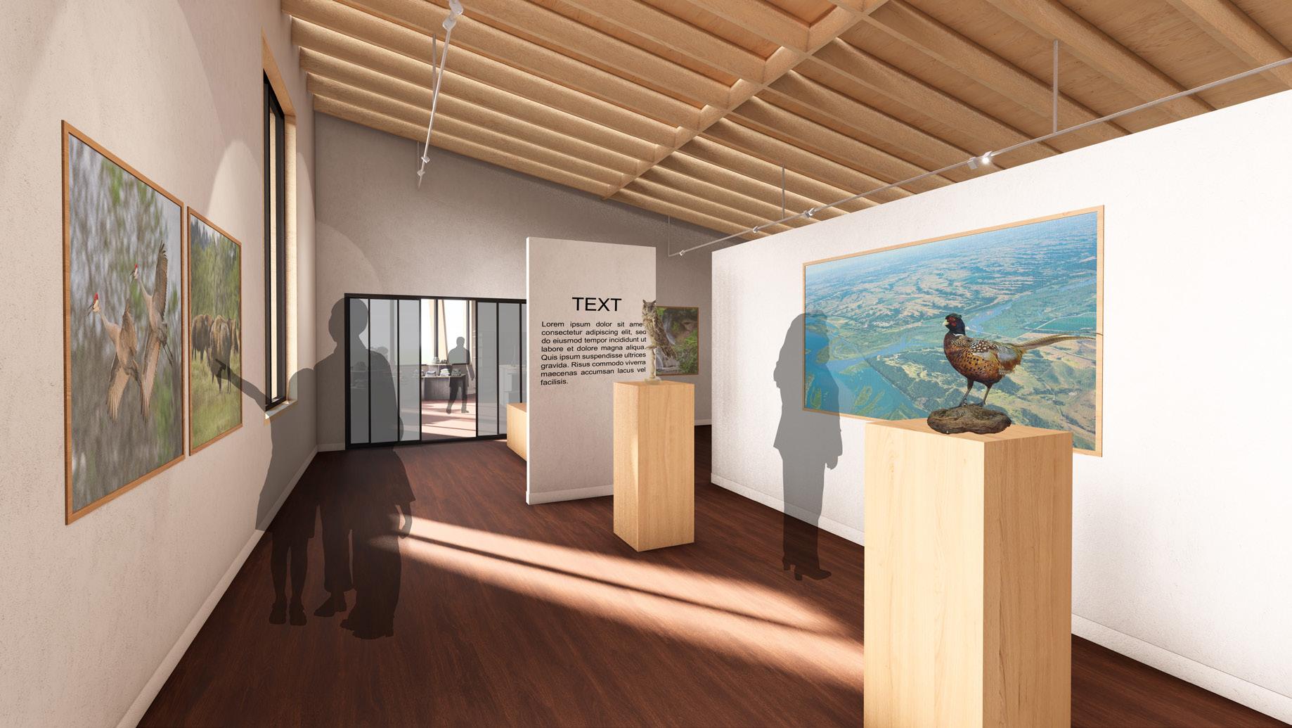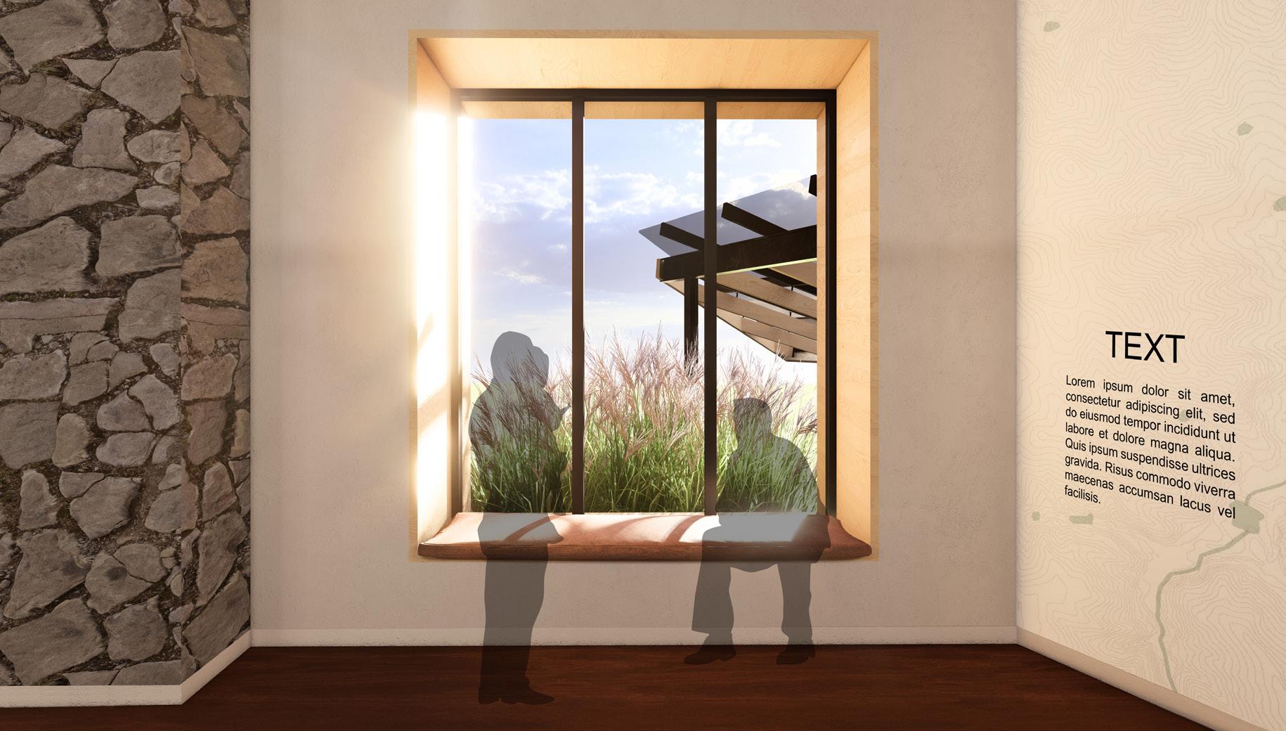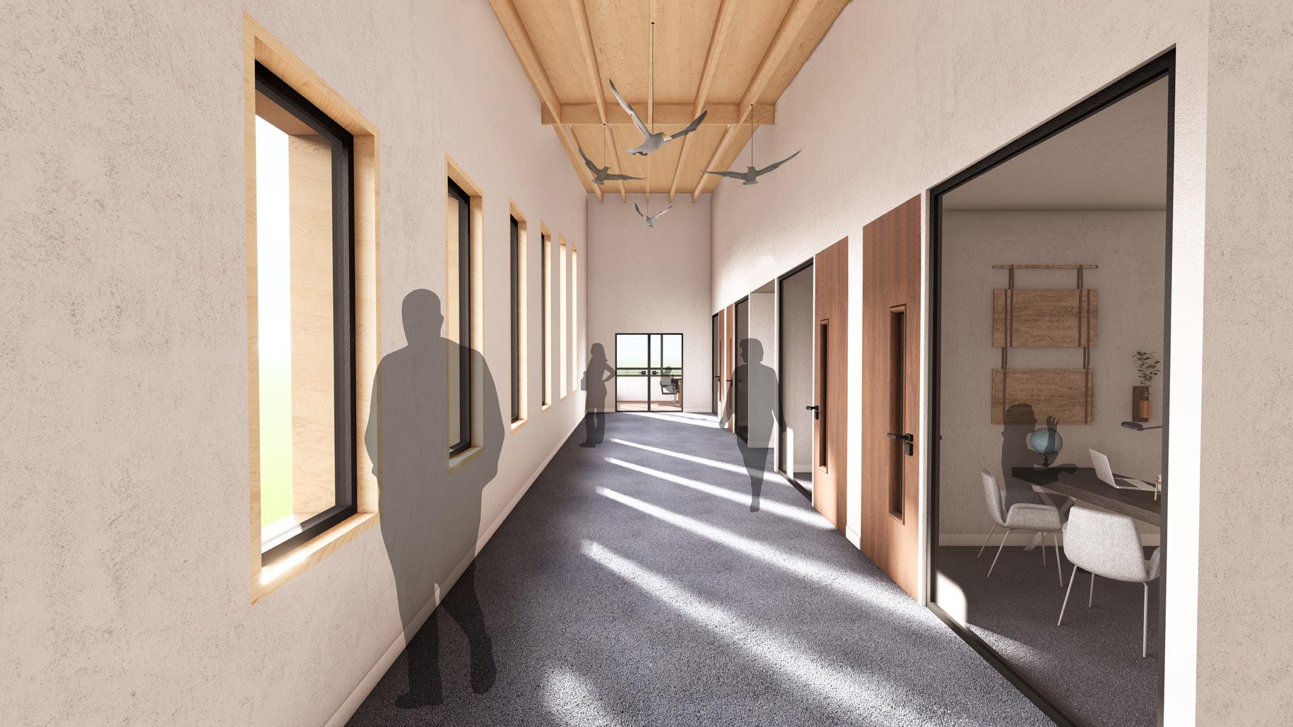Joseph Miller
Lincoln, NE 68521 | (402) 806-2013 | milerj7@gmail.com
About Me
Driven and dependable professional with a background in leadership, collaboration, and client-focused service across operations, customer service, and design. Adaptable, organized, and detail-oriented, with strong communication skills and a proactive mindset. Currently pursuing a graduate degree and seeking growth opportunities in a purpose-driven, people-focused organization.
Education
• University of Nebraska at Lincoln — Lincoln, NE Master of Architecture, Aug 2024 – Present Bachelor of Science in Architecture, May 2024
Skills
• Teamwork
• Organizational Skills
• Leadership
• Communication Skills
• Computer Skills
Work Experience
Architectural Intern
MVP Architects – Lincoln, NE
May 2024 to Present
• Worked across all project phases on various project types.
• Collaborated with architects to develop designs, produce documentation, and refine project details.
• Proactively sought opportunities to improve skills and contribute effectively to the team.
Operations Manager
UNL Recreation Center – Lincoln, NE
November 2021 to May 2024
• Assisted with check-in using software to track attendance and notify patrons of expiring services.
• Coordinated with team members to enhance the member experience and monitored facilities through hourly rounds.
• Helped patrons purchase memberships, lockers, and fitness classes and resolved any questions or concerns.
Architectural Intern
CMBA Architects – Grand Island, NE
May 2023 to August 2023
• Assisted in Schematic Design (SD) and Construction Document (CD) phases.
• Contributed to design development, drafting, and detailing.
• Collaborated with the team to refine concepts and produce technical drawings.


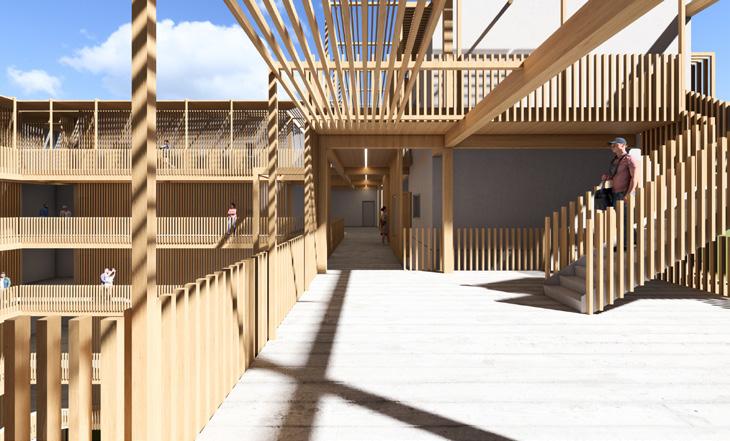

KCAI Do.ARCH
| Teia Kilian
KCAI (The Kansas City Art Institute) is introducing an architecture program housed in a new building on the southern end of campus, focusing on architectural health at both macro and micro levels. The DoArc curriculum blends multidisciplinary design with an emphasis on wellness, leading to a fourth year research studio that explores sustainability and architectural health.
The building’s form is shaped by environmental factors, splitting into two bars to optimize light and ventilation. A terracotta baguette facade helps manage solar gain, while ashcrete flooring and sustainable materials enhance the interior. The design includes a dedicated wellness center for the well being of its occupants.


The site is influenced by landmarks like the Kemper Museum, Nelson-Atkins Museum, Southmoreland Park, and the campus. Climate considerations include high sun angles in warm months, low angles in cool months, and prevailing southern winds.
The building is split into two bars: the north for faculty/visitors and the south for students, shifted east for better light and ventilation. A central social core with a library and circulation connects them, while angled west facades guide entry. A separate wellness center is included, and a sun-shading baguette façade mitigates southern sun exposure.




Our material and façade strategies aim to create an optimal environment for occupants. To address southern solar concerns, we use sustainable terracotta baguettes, which are made from raw materials with low energy production. The building features ashcrete interior floors and a curtain behind the terracotta, aligning with resource efficiency.

Channeled glass wraps the interior courtyard walls, creating a glowing effect that highlights the program within, while the fully transparent glass circulation core showcases the library as users enter from the west and east courtyard entrances.
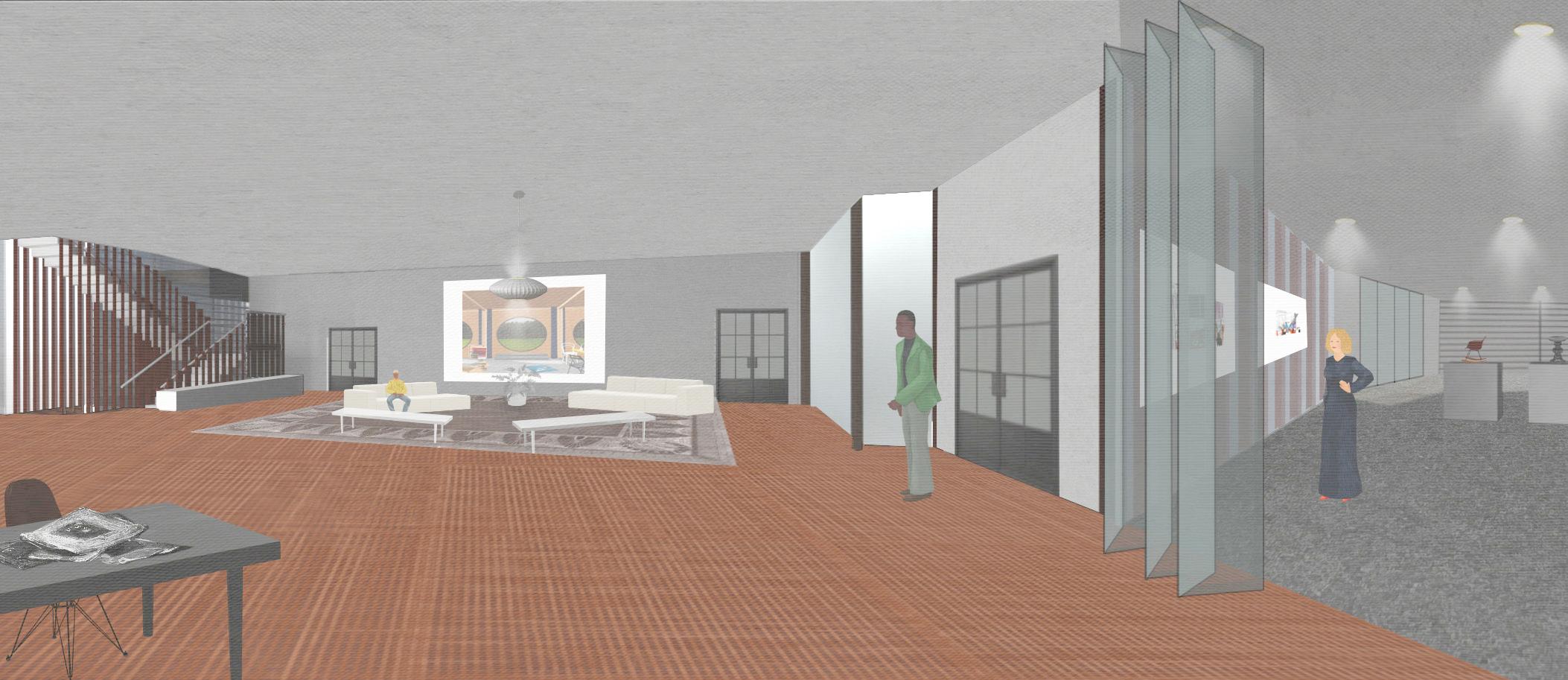

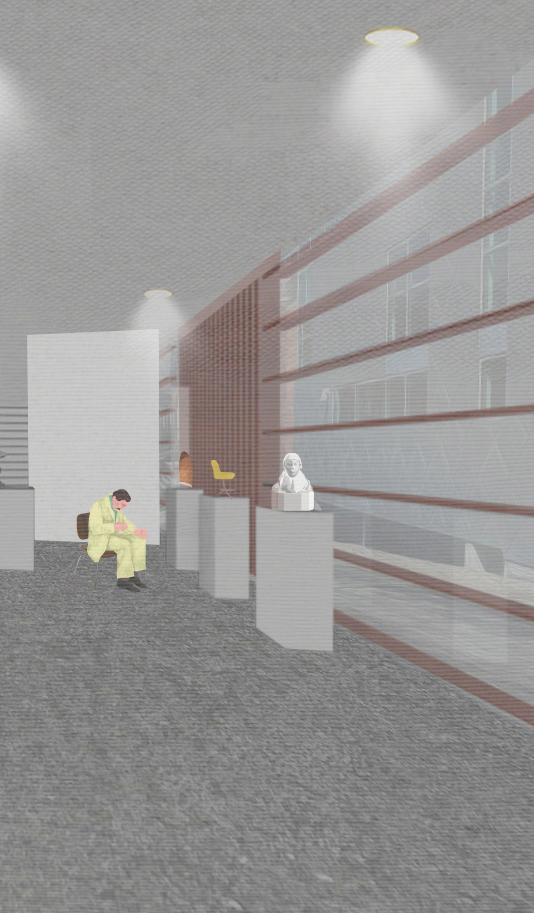
These views highlight the main entrance through the west courtyard, where visitors are welcomed by the lounge with access to the gallery on the left. They also showcase the top floor, dedicated entirely to wellness, which seamlessly blends interior and exterior conditions.
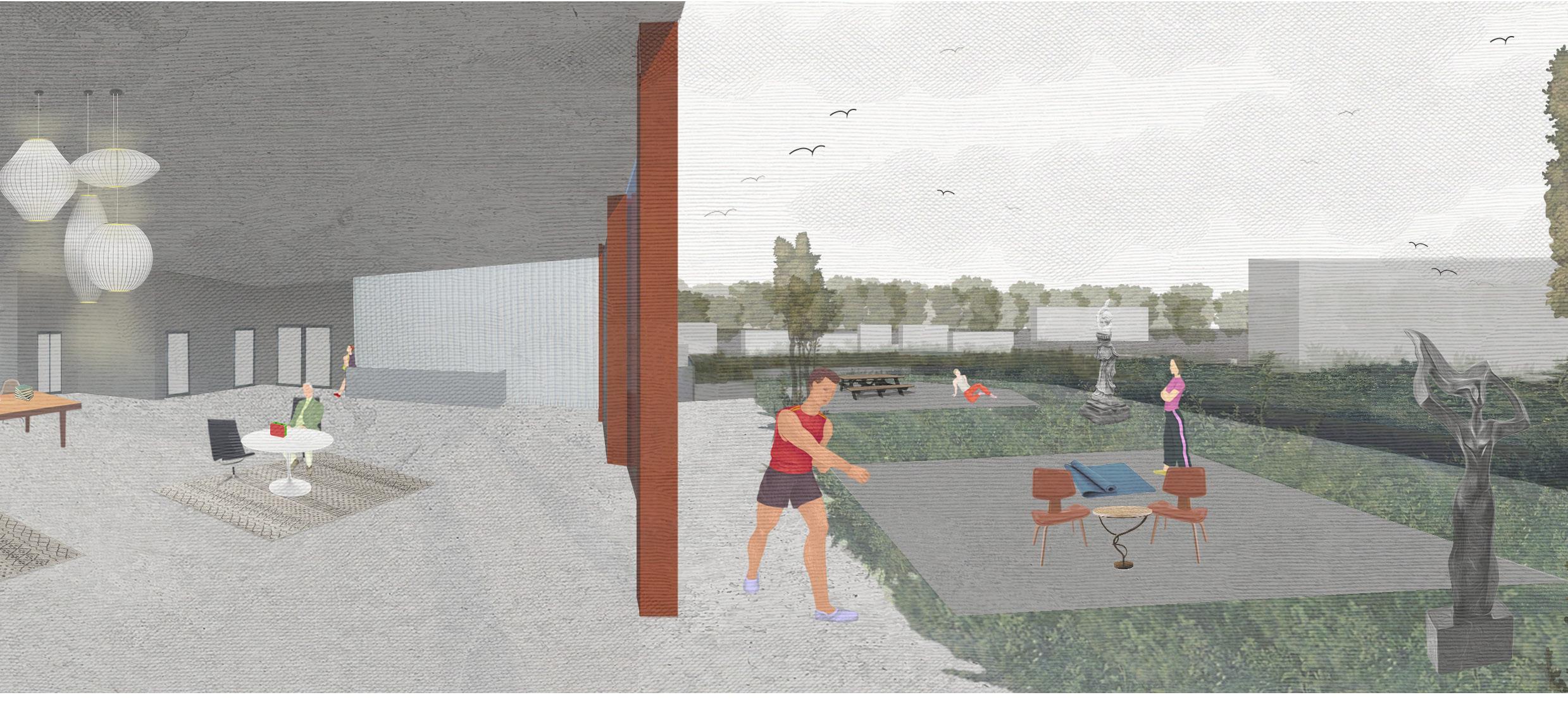
Favarger Factory
2024 | Fall Semester | Kendall Hartley


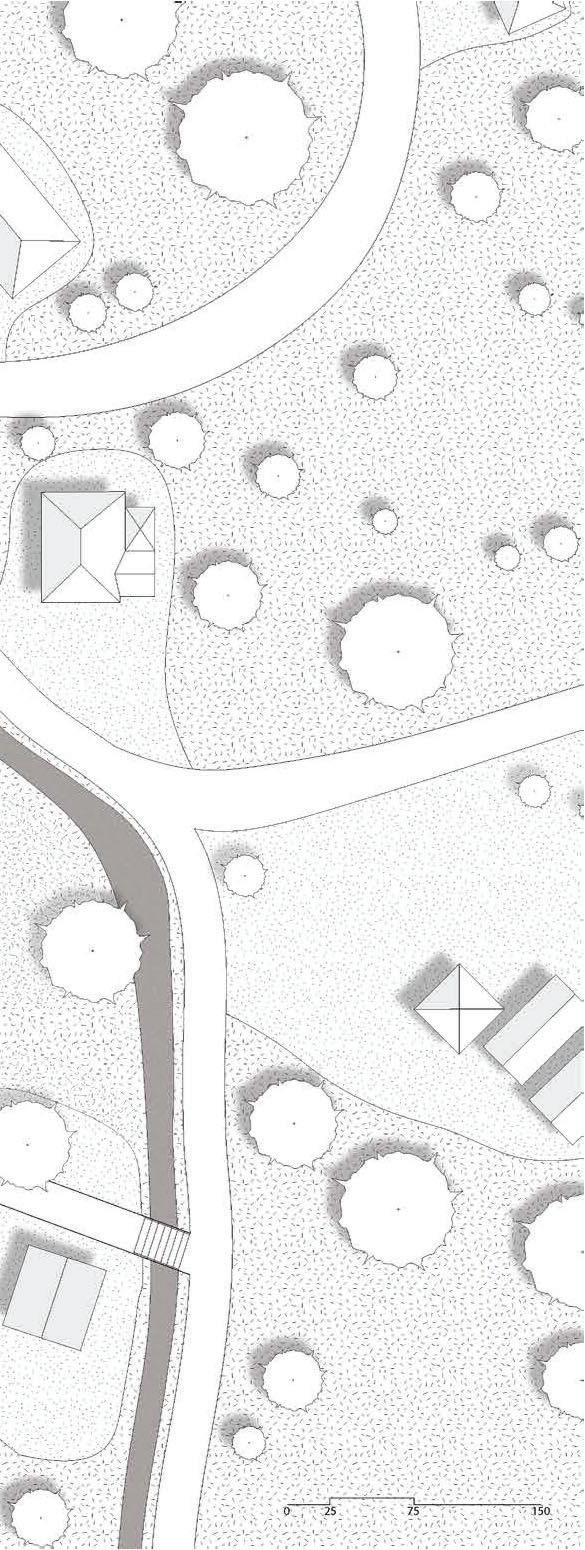

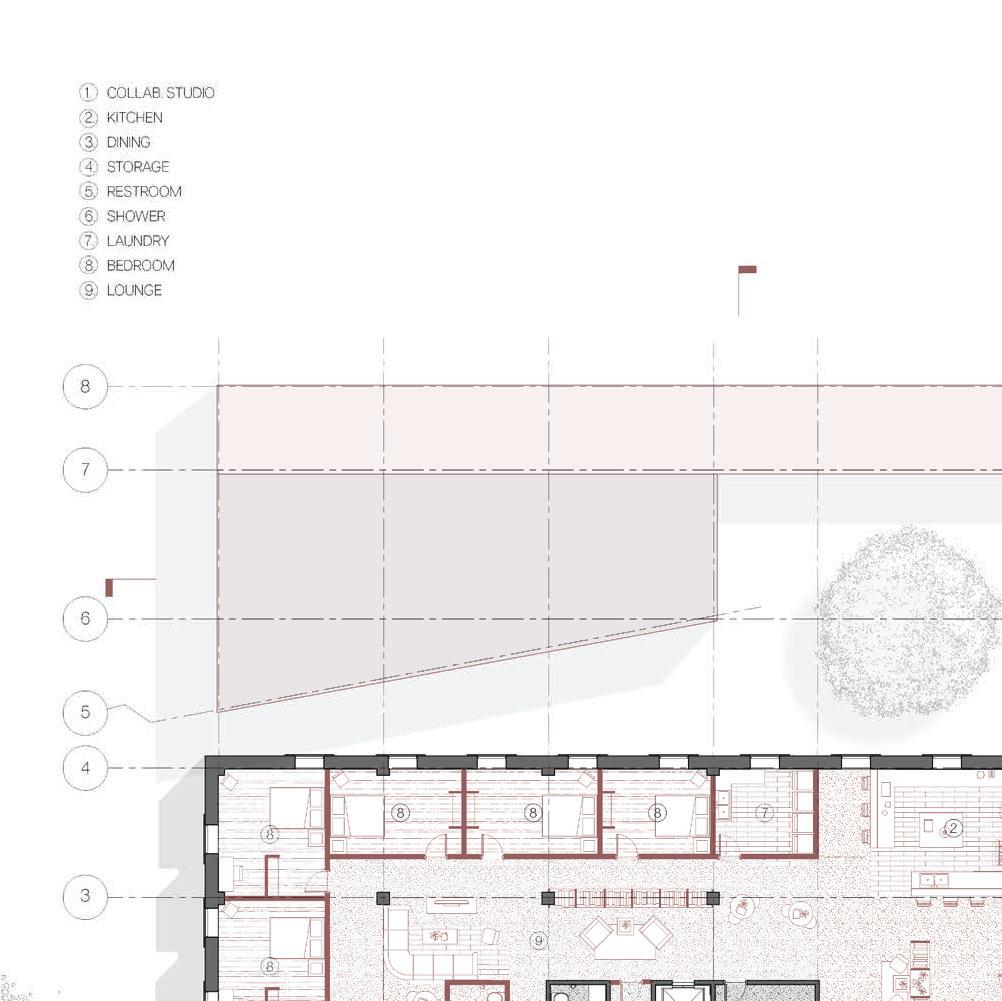
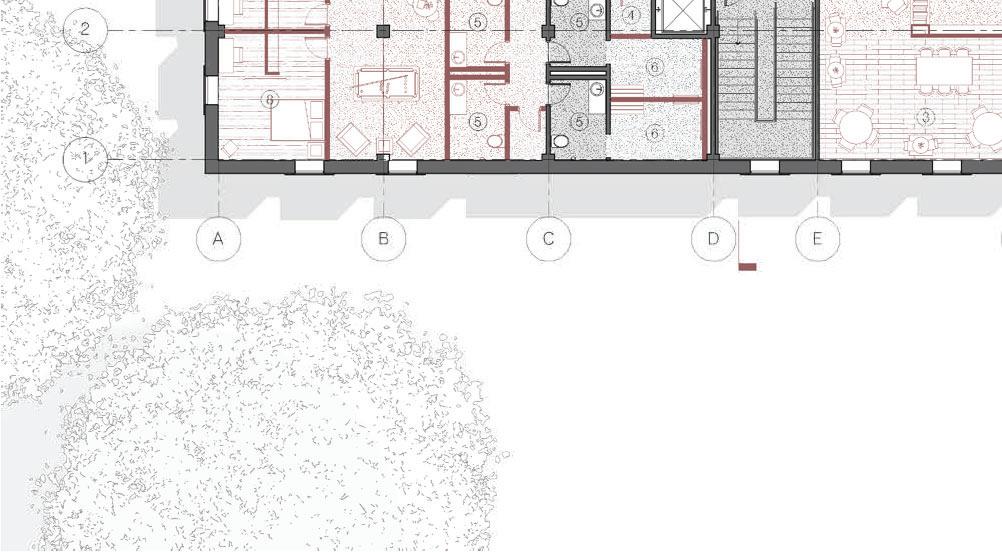



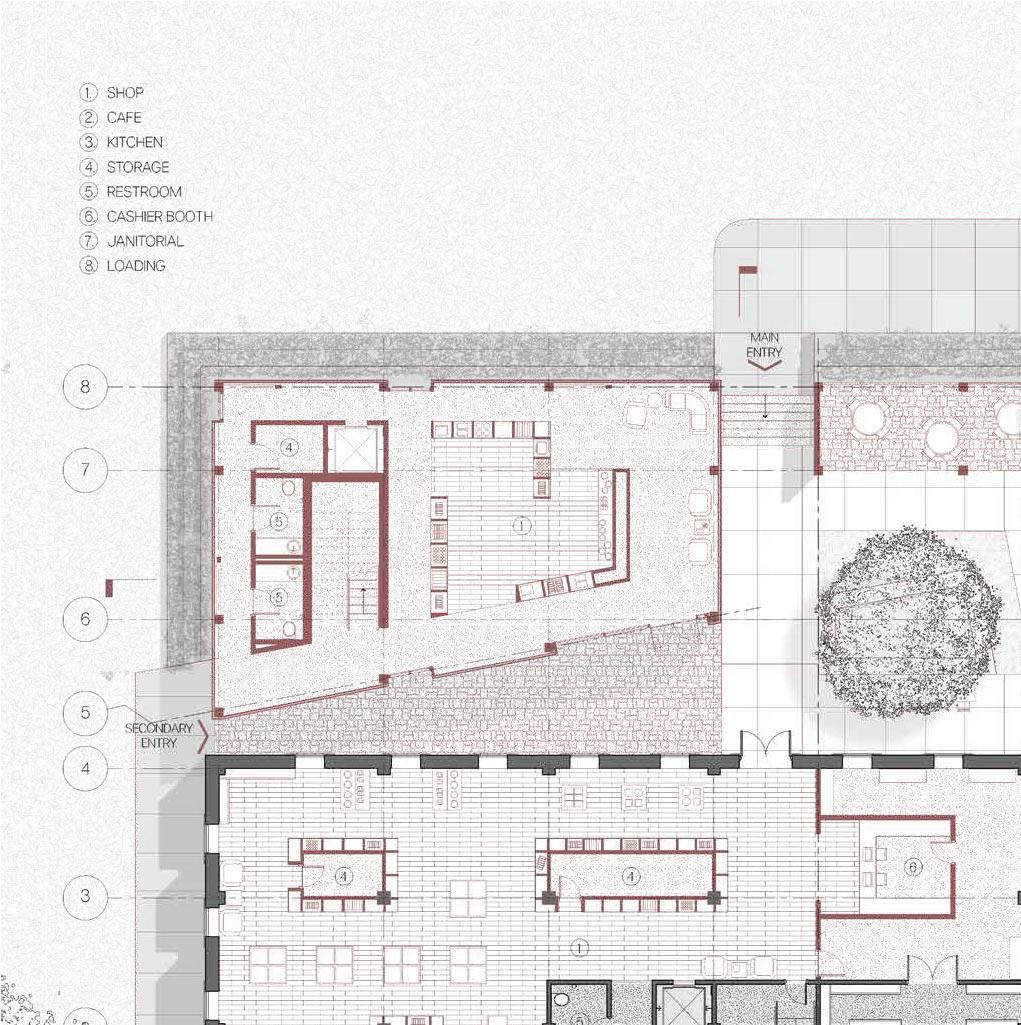

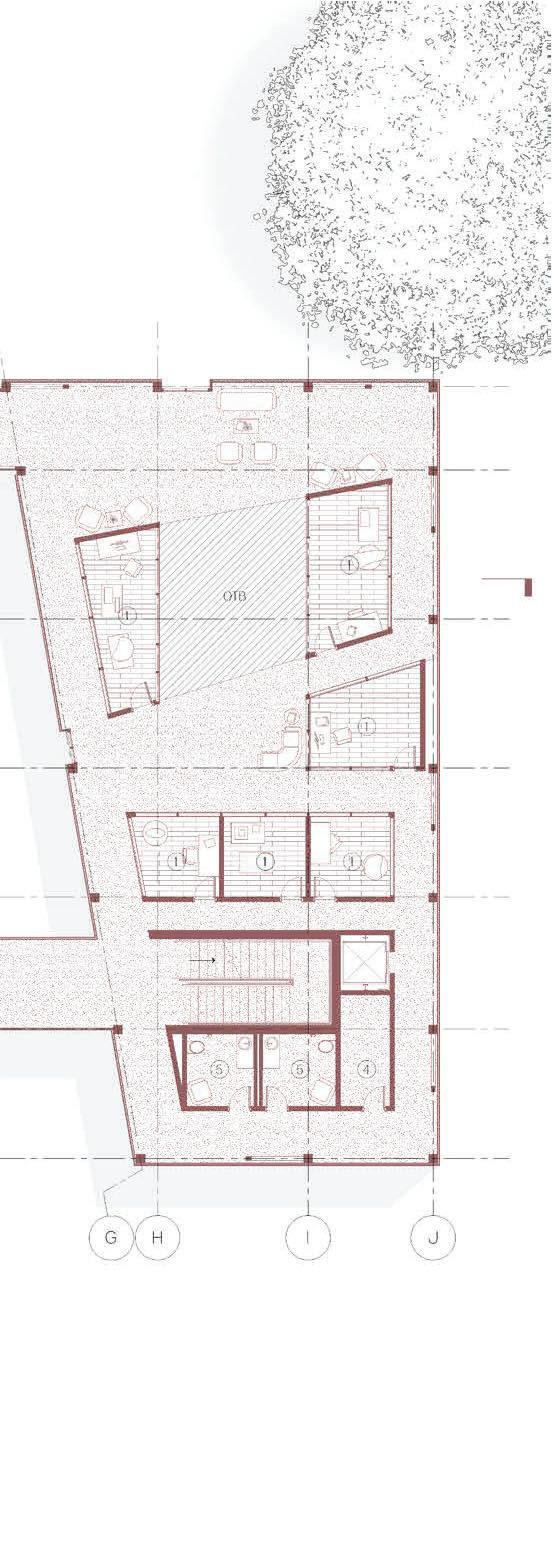

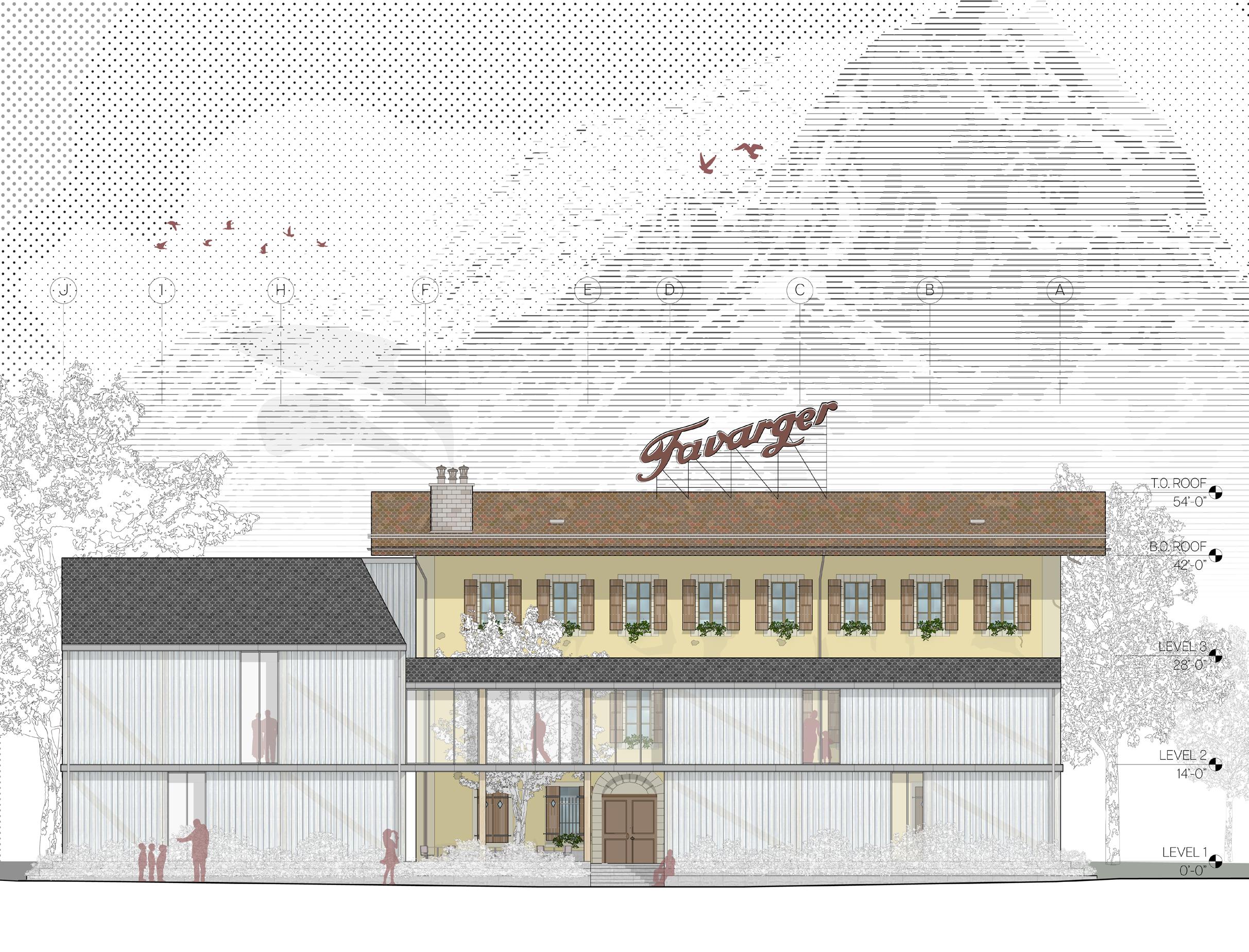
Our channel glass addition wraps around the front and side of the building, with multiple openings creating layered points of entry. Roof angles align with the existing structure for continuity, and the program includes a chocolate shop, courtyard, café, and live/work studios. The massing creates defined paths through the central courtyard, connecting the old and new elements.

These circulation paths shape the form and guide the user experience across all levels. Interior programming directs movement, with openings that enhance view corridors and showcase the Favarger chocolate journey. The channel glass façade is broken by windows that highlight key circulation routes.

Overall, this building intervention allows for an interactive experience between the studio tenants and the public, showcasing Favarger’s commitment to quality in their products. This creates a dynamic space that not only celebrates the craft of chocolate making but also invites visitors to engage with it firsthand.

This concept could be universally applied to any chocolate factory looking to modernize its image while still honoring its heritage. We believe that this addition will offer a unique twist on Favarger’s traditional approach to the chocolate-making process.
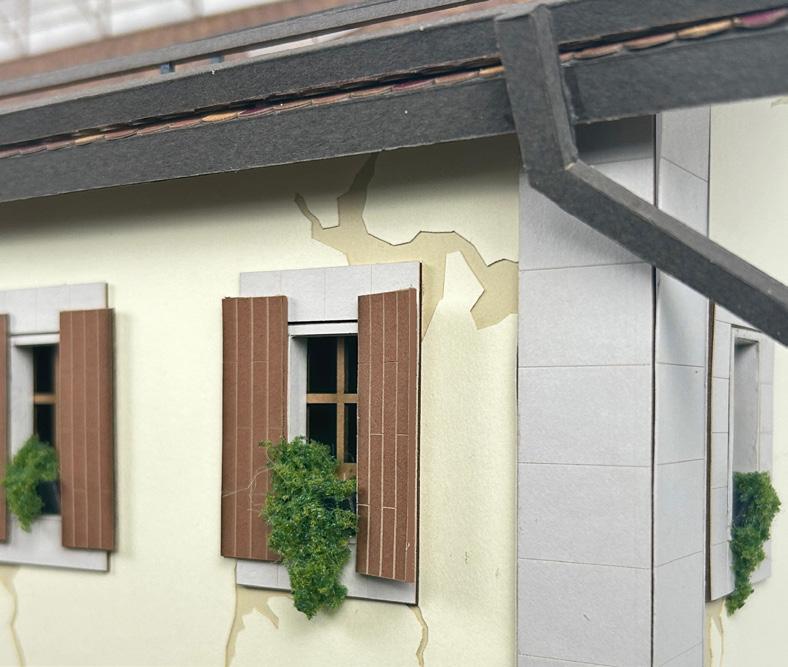




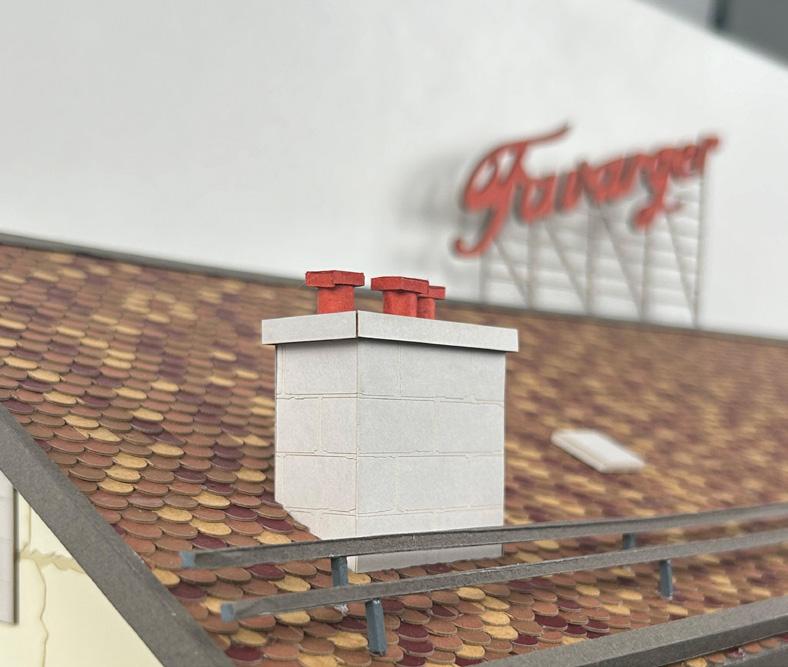
This is a detailed elevation model of the existing factory.
2. FORMING RESIDENTIAL TOWERS
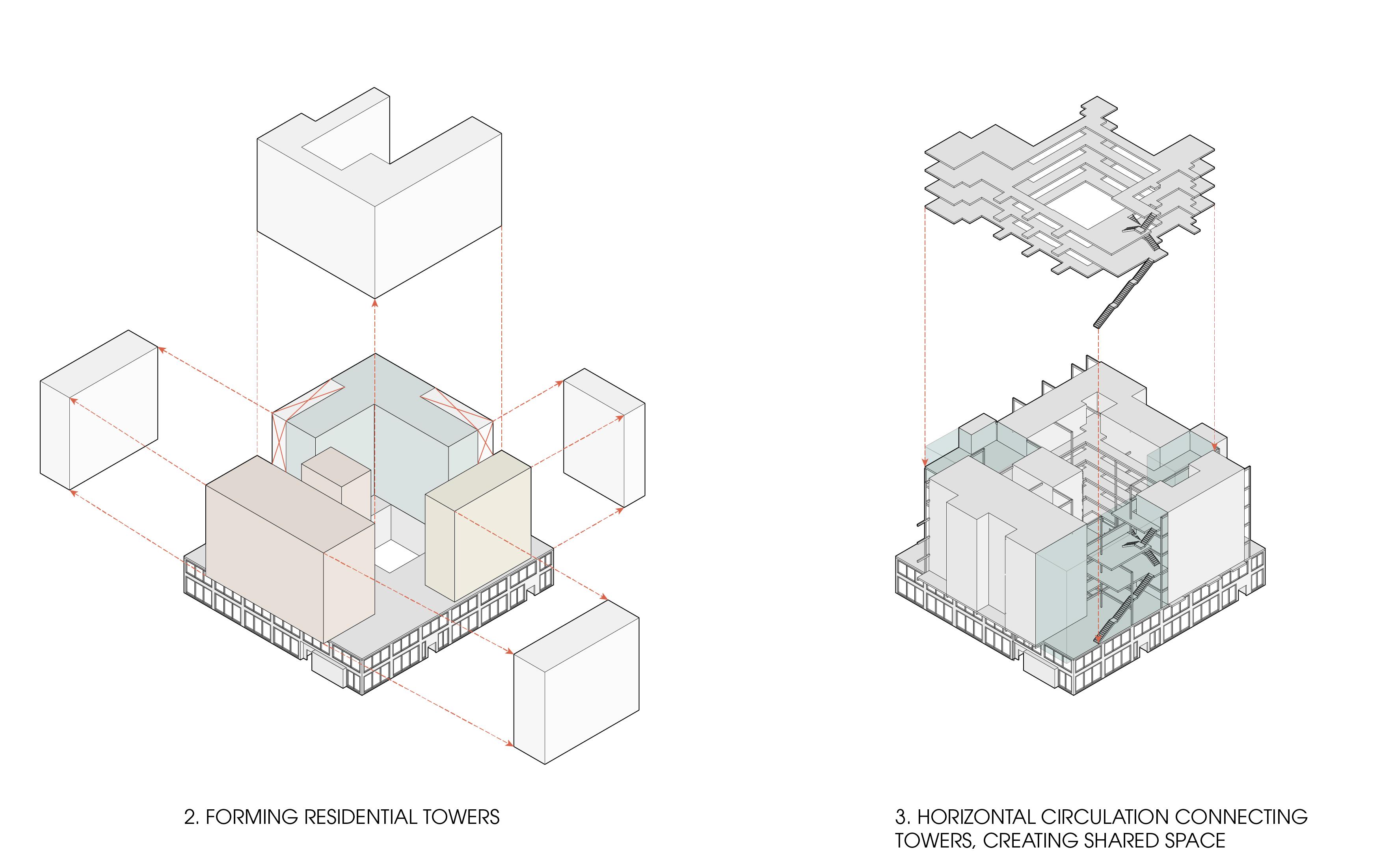
3. HORIZONTAL CIRCULATION CONNECTING TOWERS CREATING SHARED SPACE




Section Perspective
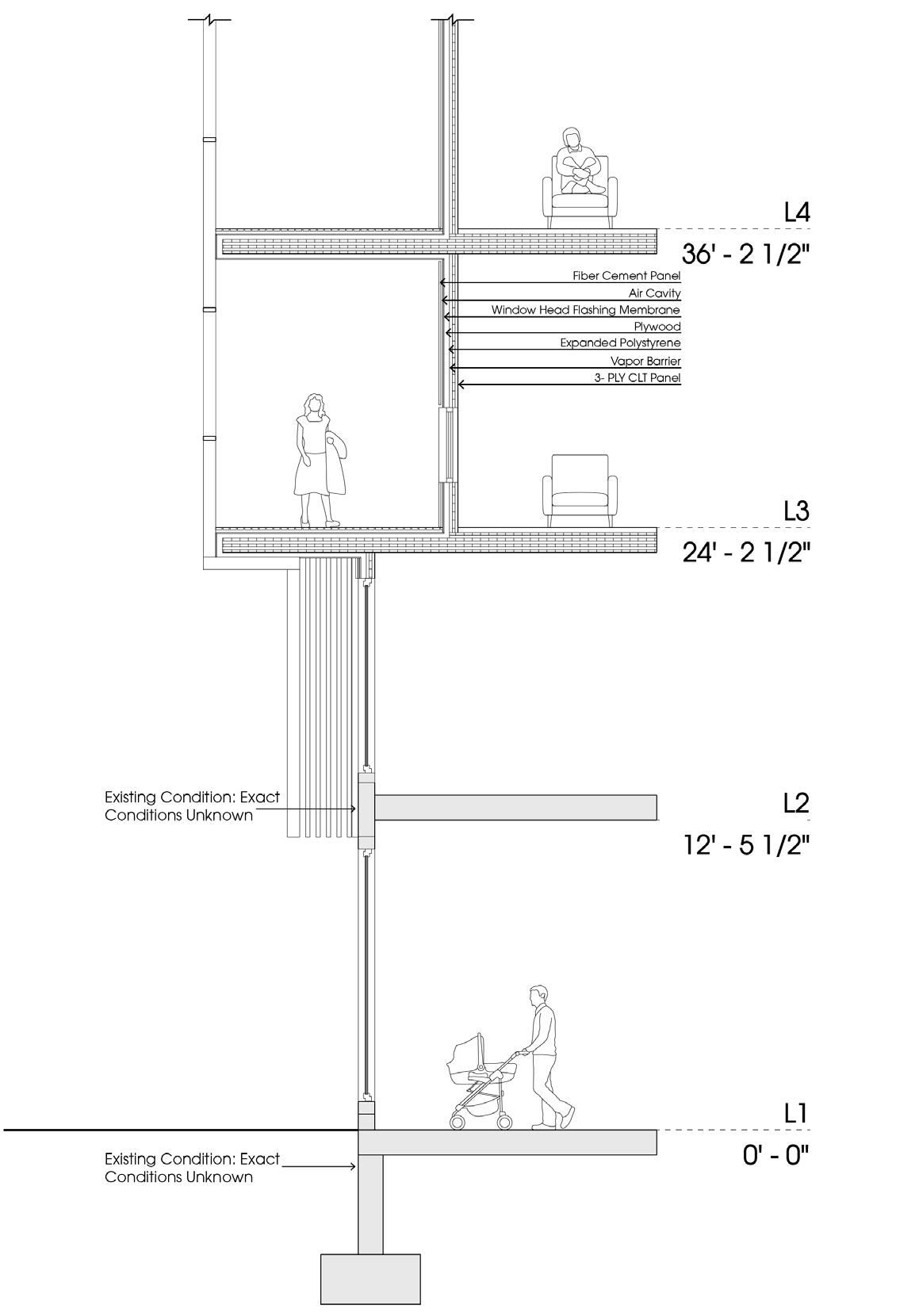

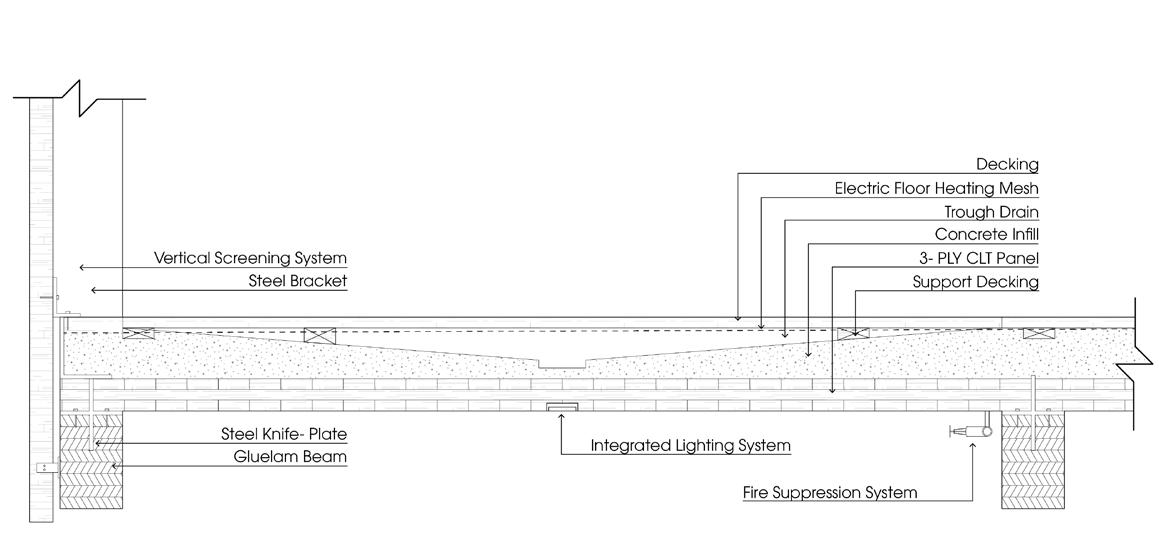
Circulation Path Detail Detailed




Visitor Center

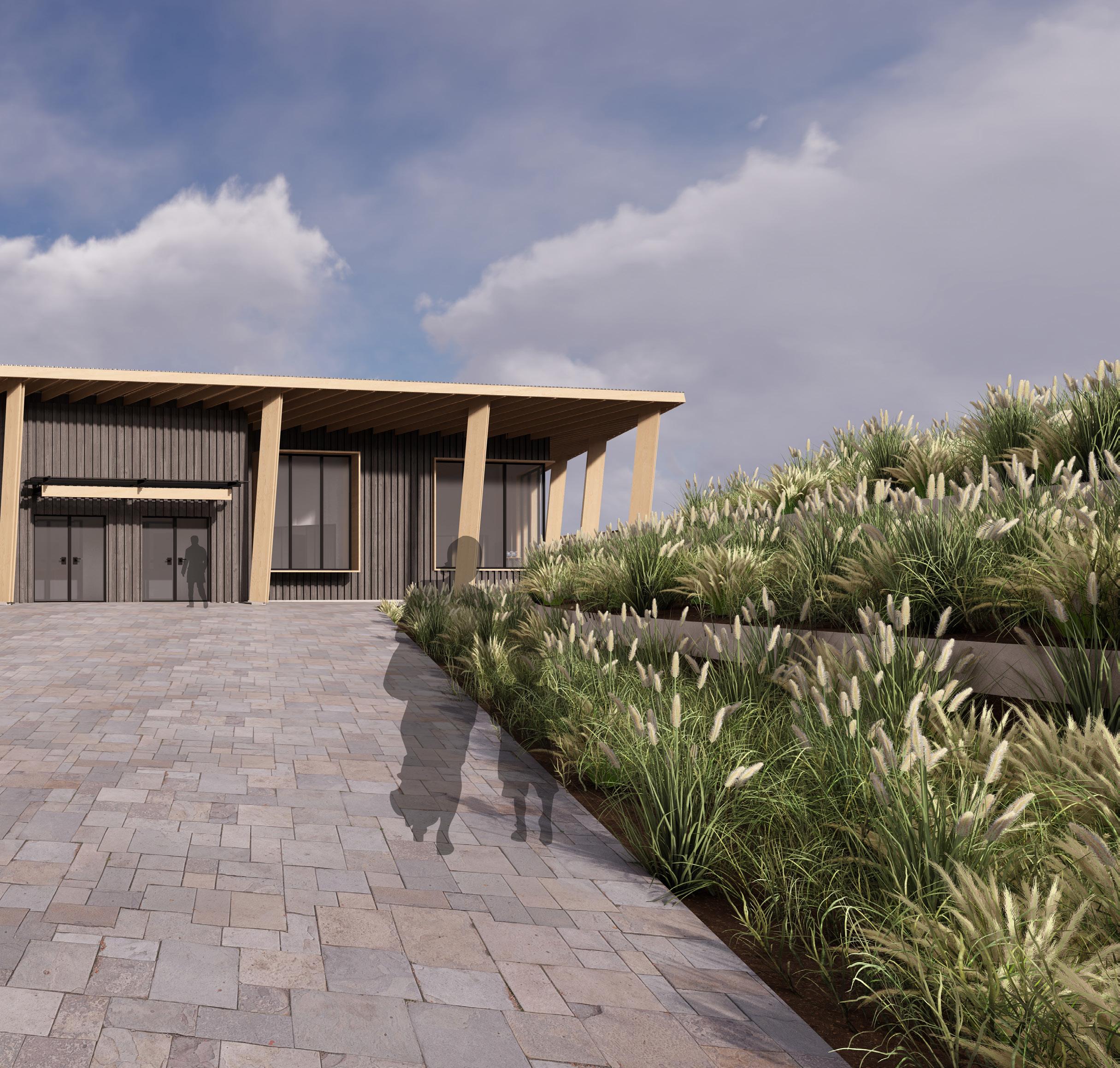
The visitor center promotes smooth interaction between visitors and staff while connecting with nature. Its open layout balances public and private spaces, using sustainable materials and reducing light pollution. Outdoor play areas, planting zones, and scenic views enrich the experience and support the park’s mission to engage people with the natural environment.

Circulation Diagram



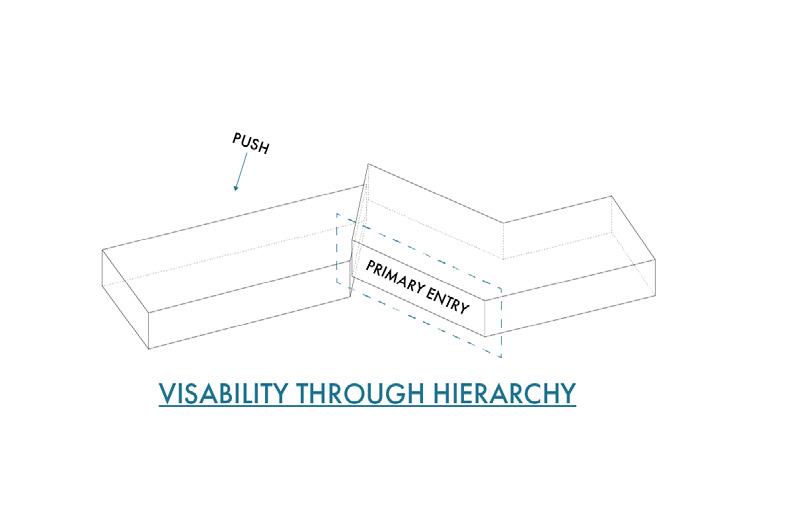

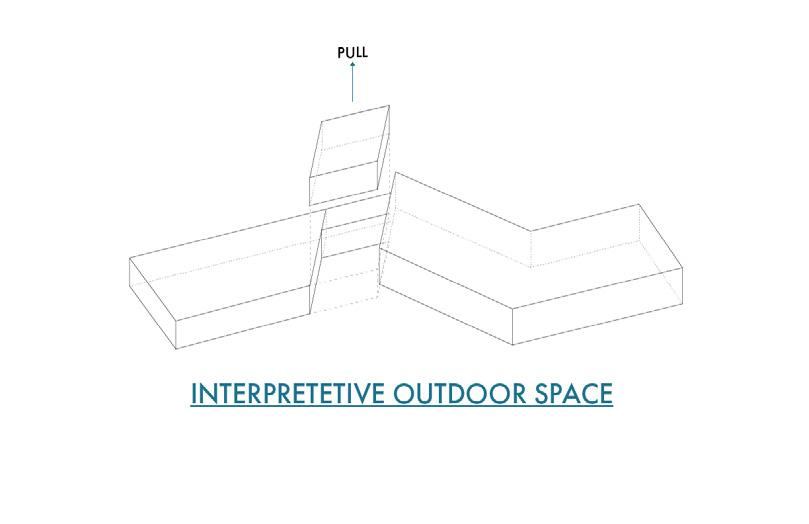

Sit-in Window Detail
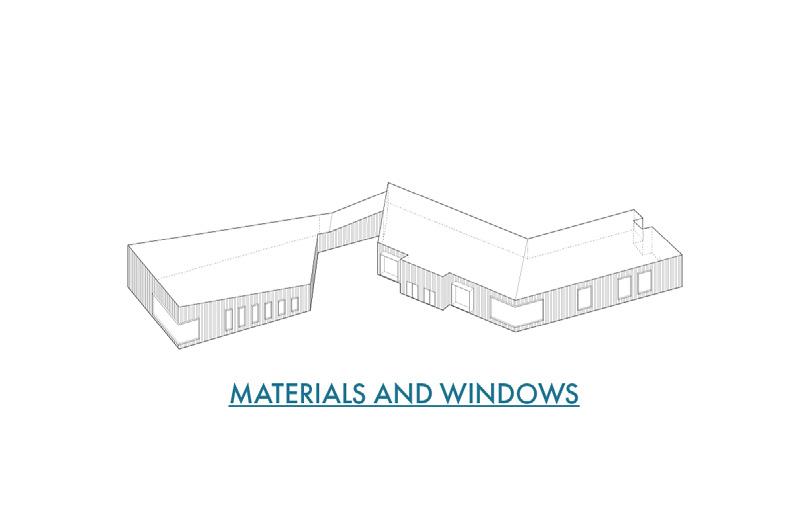


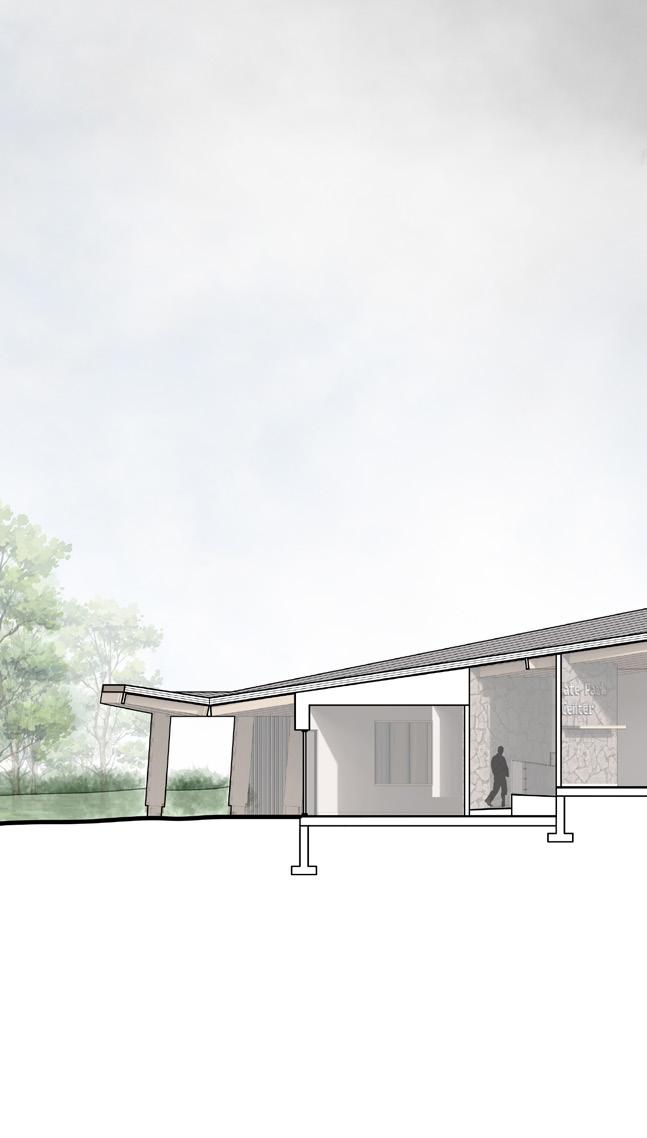

The elevations show a clear, purposeful design with distinct wings that support both interaction and functionality. The sections reveal the building’s connection to the landscape, with open interiors and framed views that invite exploration and engagement.
