JOSEPH MILLER
UNIVERSITY OF NEBRASKA-LINCOLN ARCHITECTURE PORTFOLIO
VISITOR CENTER
PAVILION
THE SHIFT

UNIVERSITY OF NEBRASKA-LINCOLN ARCHITECTURE PORTFOLIO
VISITOR CENTER
PAVILION
THE SHIFT
Spring
| Chloe Martinez, Teia Kilian | Dr. Peter Olshavsky
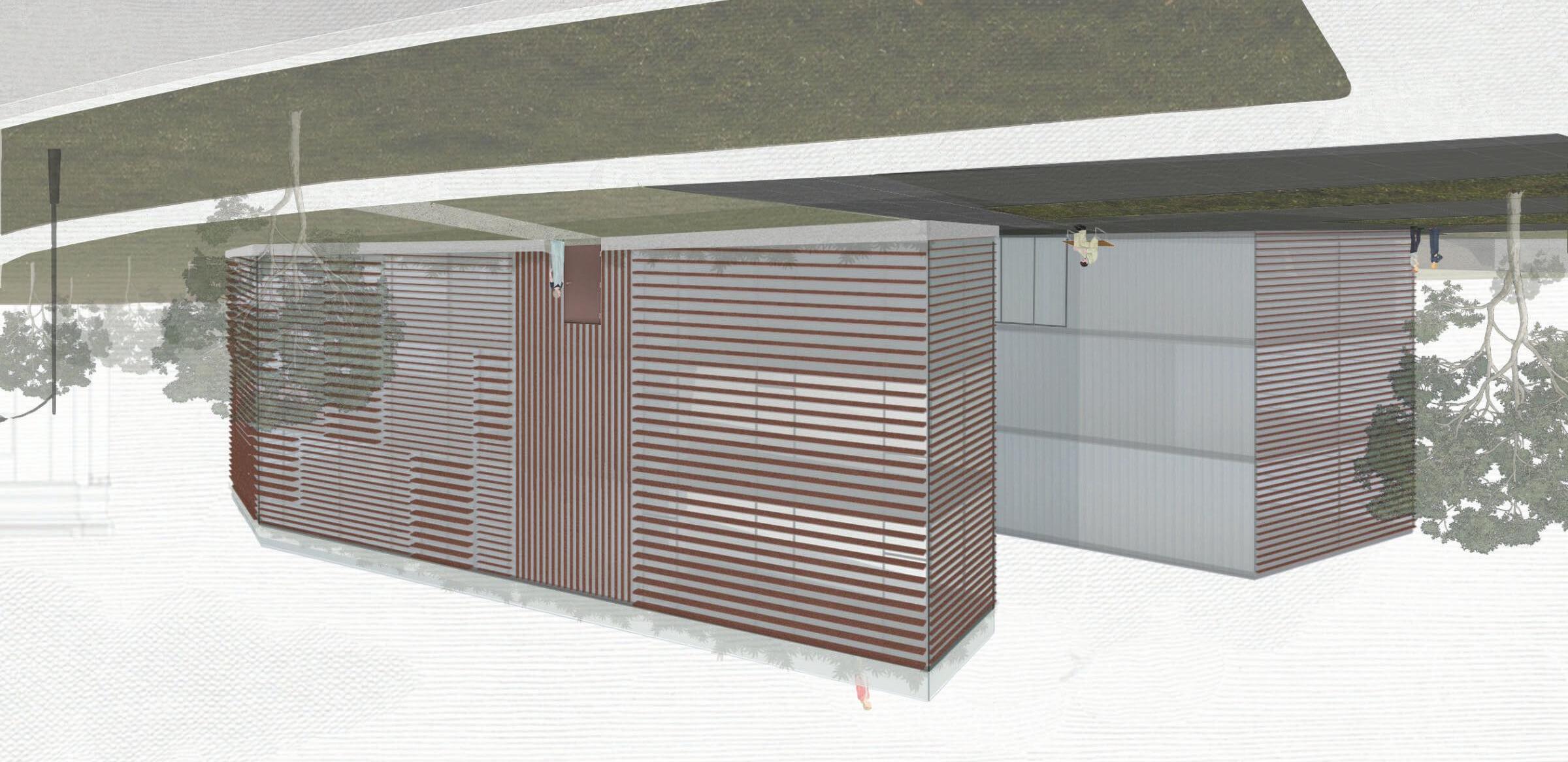
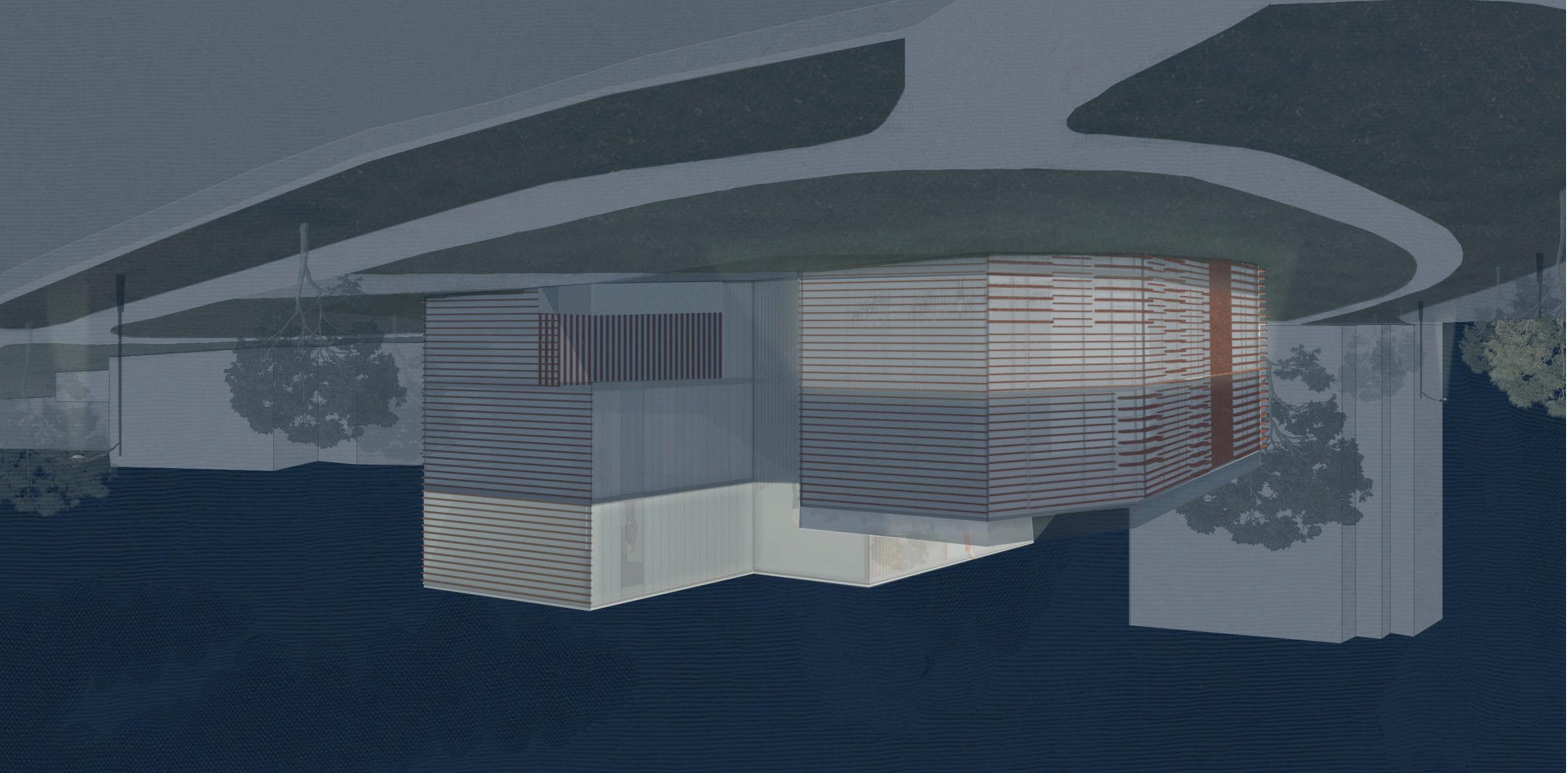
KCAI is a private higher education facility focused on art and design. KCAI’s mission is to “prepare gifted students to transform the world creatively through art and desing.” Our site is located on the southern end of campus. Our architecture school explores architectural health on a macro and micro level. Macro being the occupants and their relationship with architectural education and architecture. Micro is the architecture itself and its ability to be adaptable, supportive, and resilient. The macro side of architectural health concerns the wellness of the occupants and their education. DoArch is an architecture program through KCAI that heavily emphasizes the incorporation of multiple design mediums in addition to courses geared towards architectural health. The micro side of architectural health concerns the architecture itself and its ability to be adaptable, supportive, and resilient. We approached this through permeability in our curriculum, form, and materials. In addition to teaching 6 categories of sustainability in the 4th year research studio, the proposed building follows them. The proposed architecture facility supports architectural health on a micro and macro level by attending to the occupants and their education, as well as the health of the building and its impact on site and surrounding context.
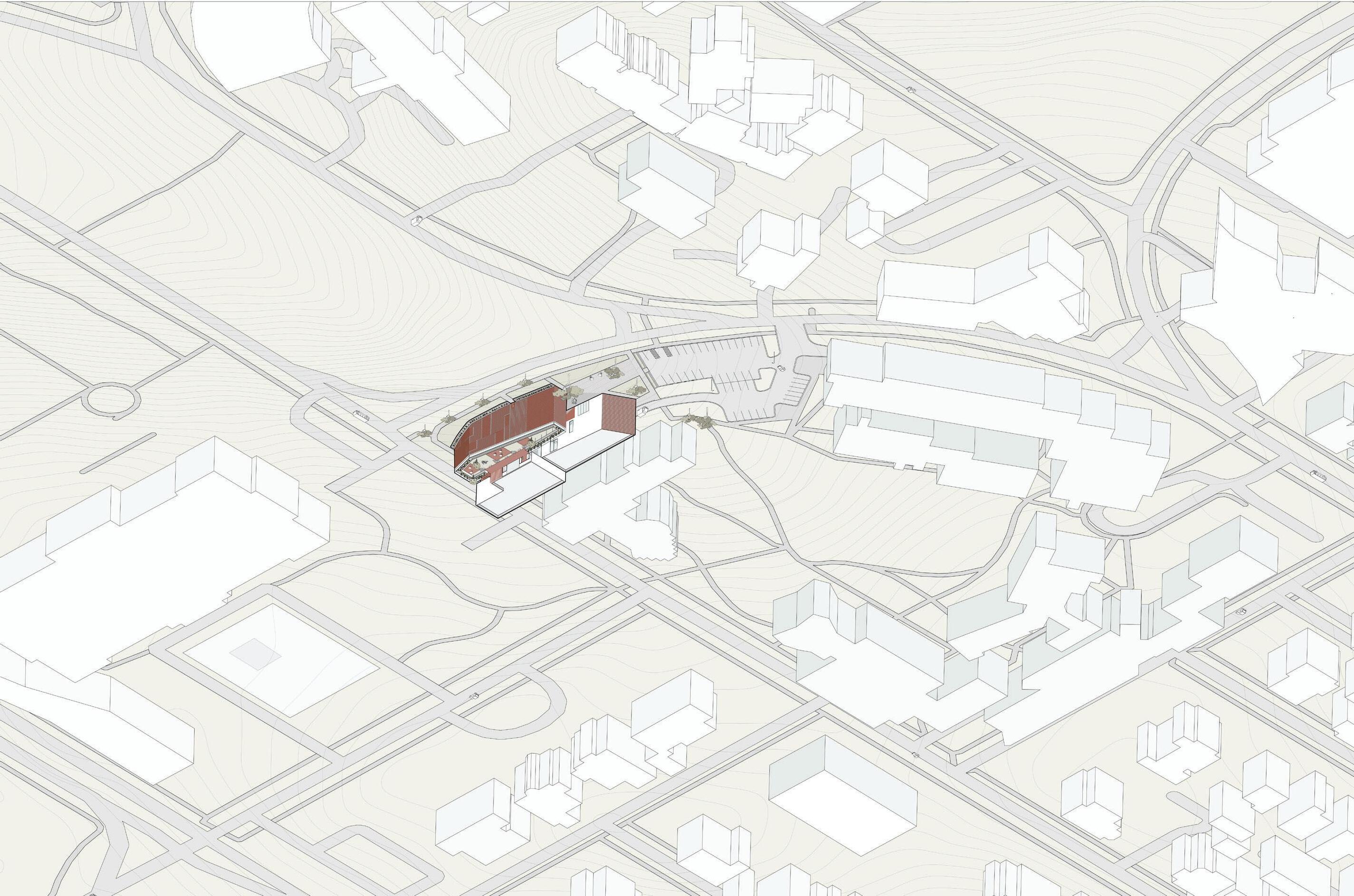
Seperatingfaculty/staffandstudent
Weshapethebuildingtoaccommodate forsiteanglesaswellasopeningviewsin andoutofthebuilding.
Addingouradditionalprogramonthetop ofthebuildingtomaximizeviewsalong withisolationfromotherprograms.
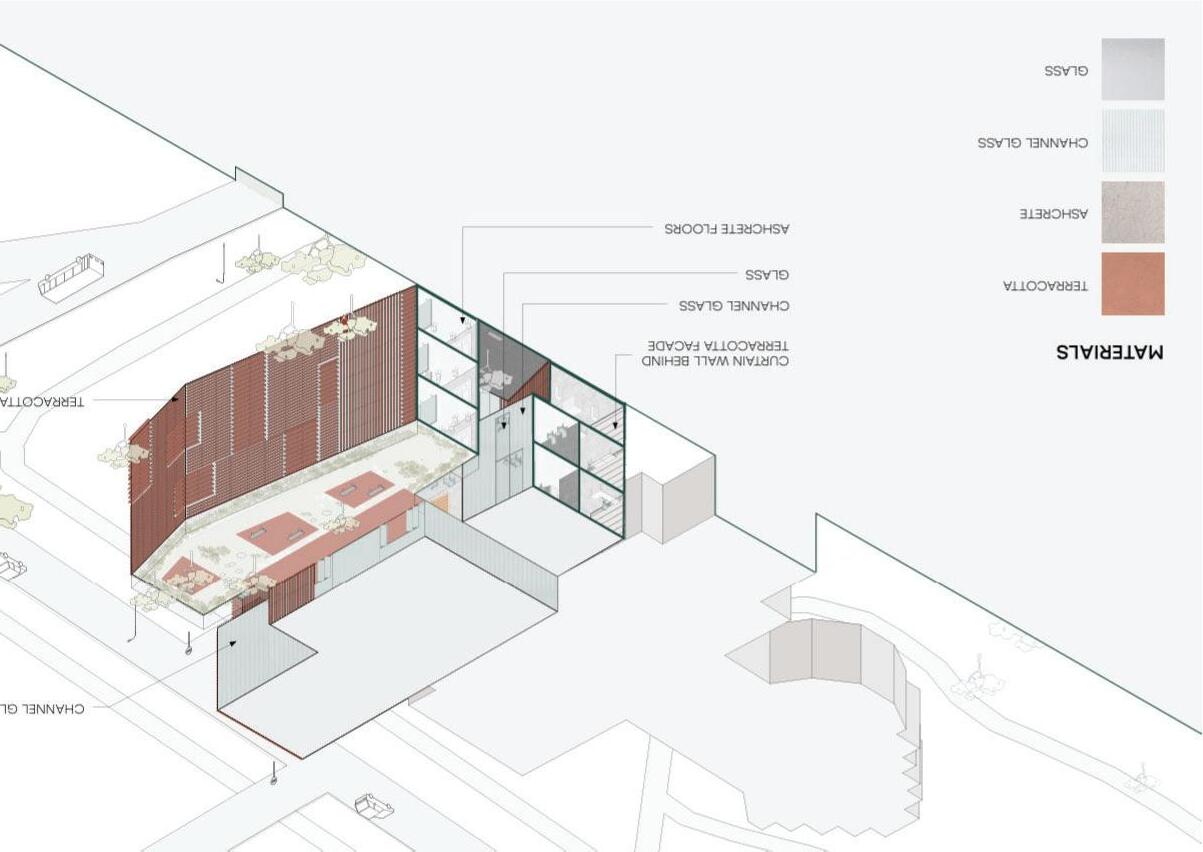


SOUTH ELEVATION
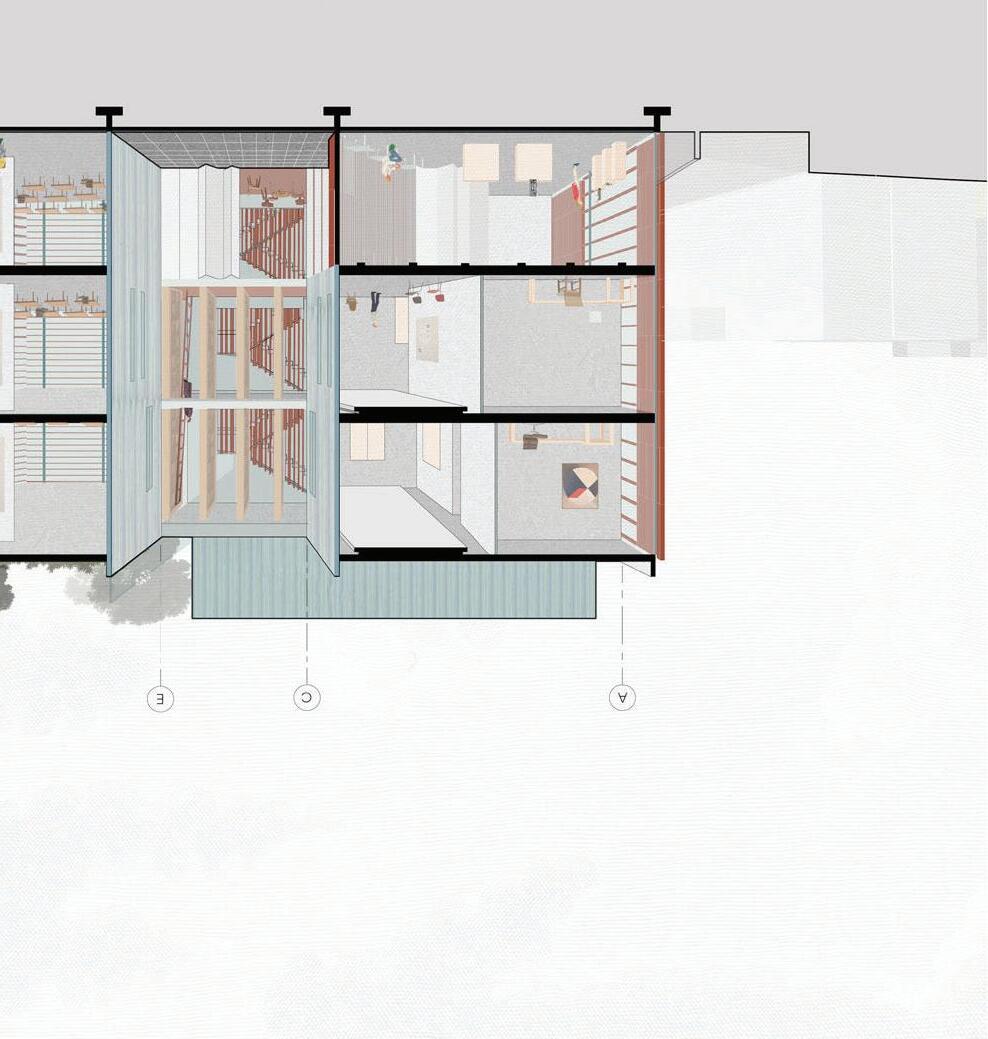
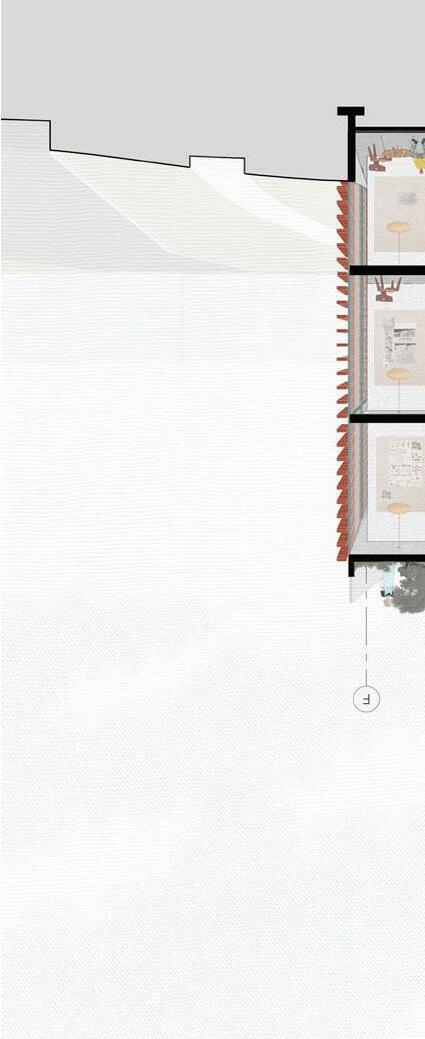
WEST ELEVATION
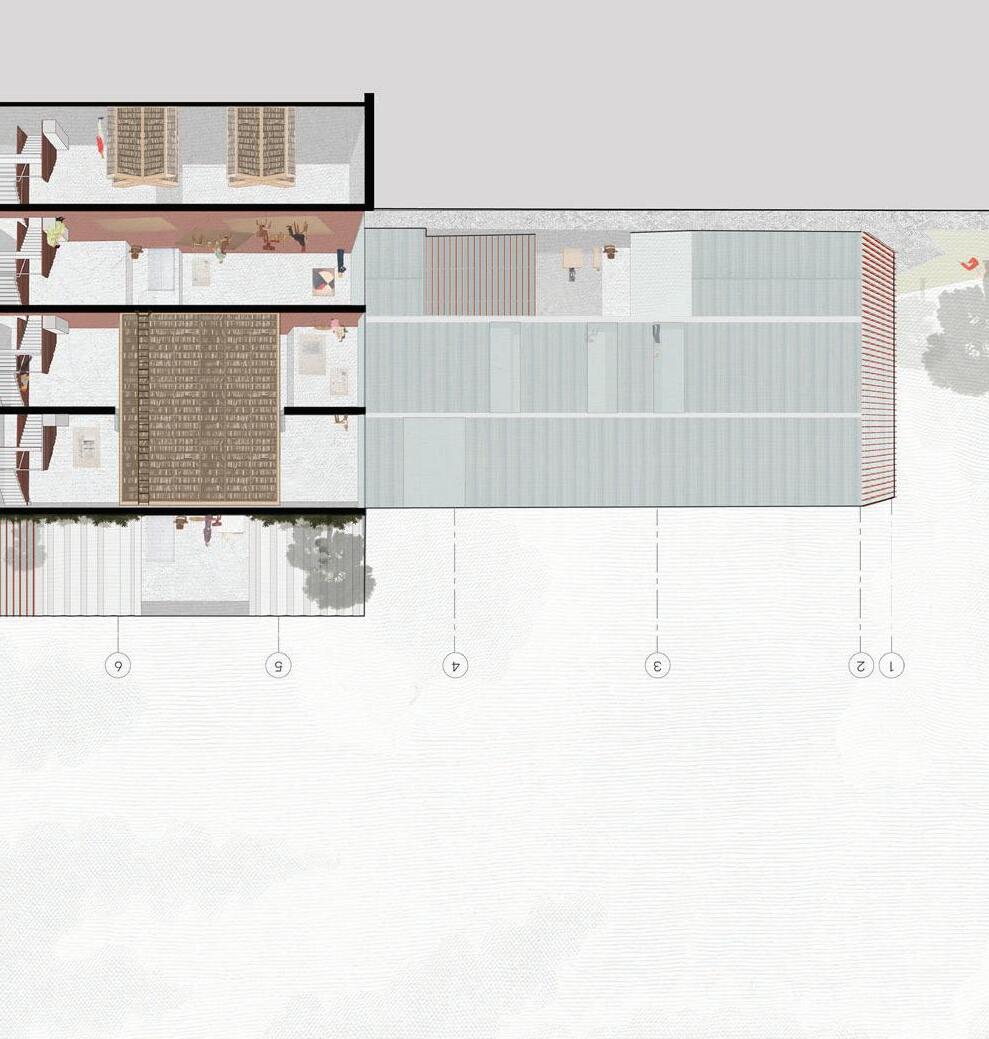
SITE AXONOMETRIC
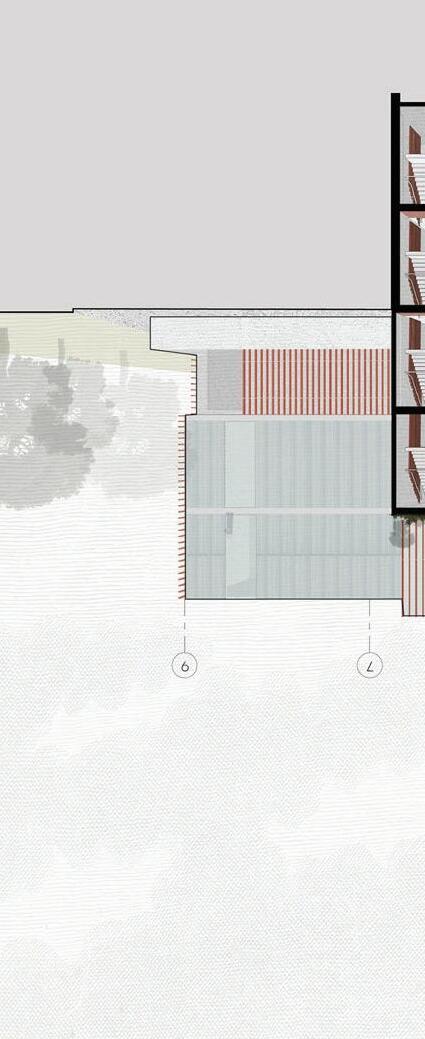
Archive | Storage | Custodial | Mechanical
Research | Office/Admin | Studio/Crit | Library
Kitchen/Dining | Lounge | Quiet Room | Shower/Lact. | Social Outdoor
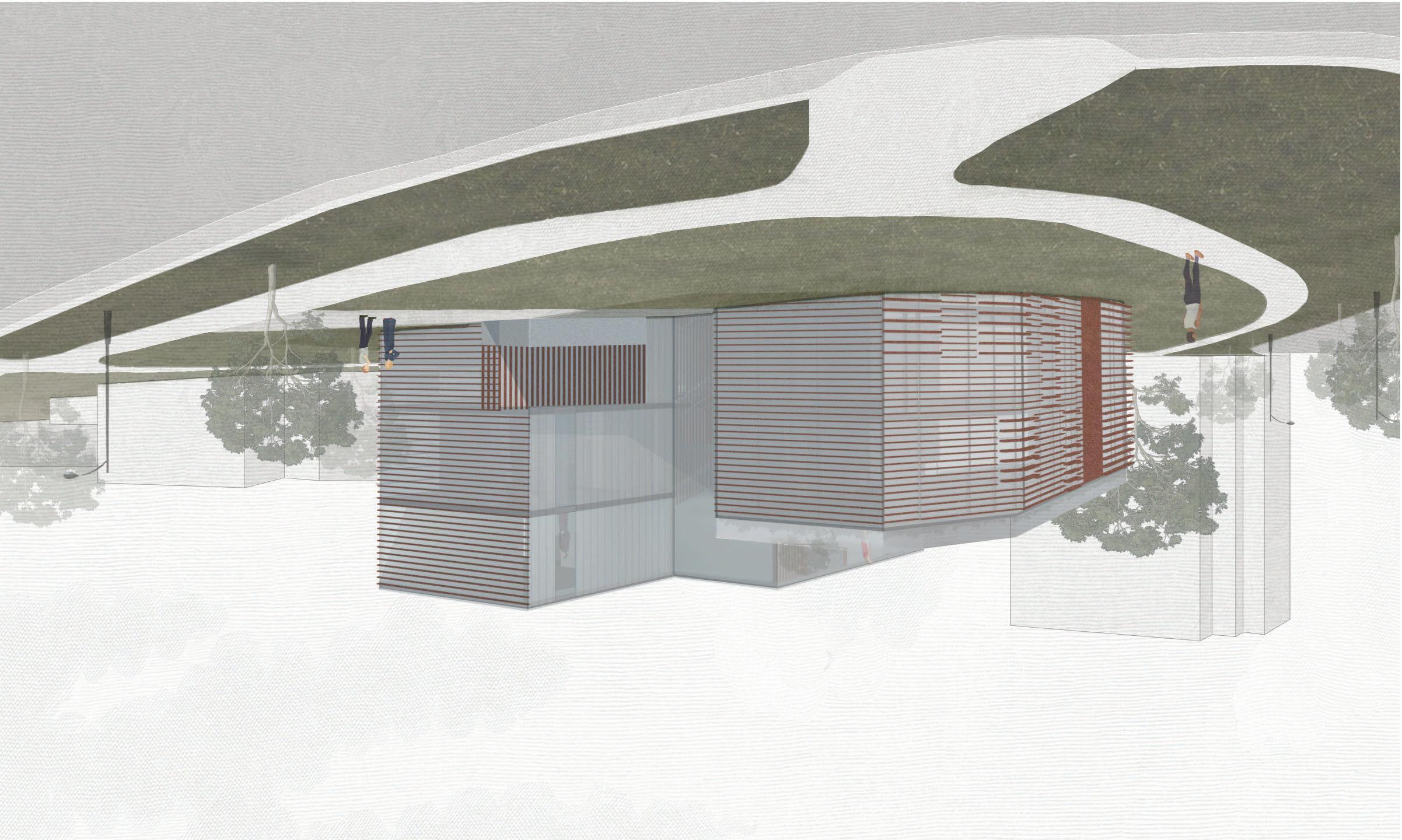
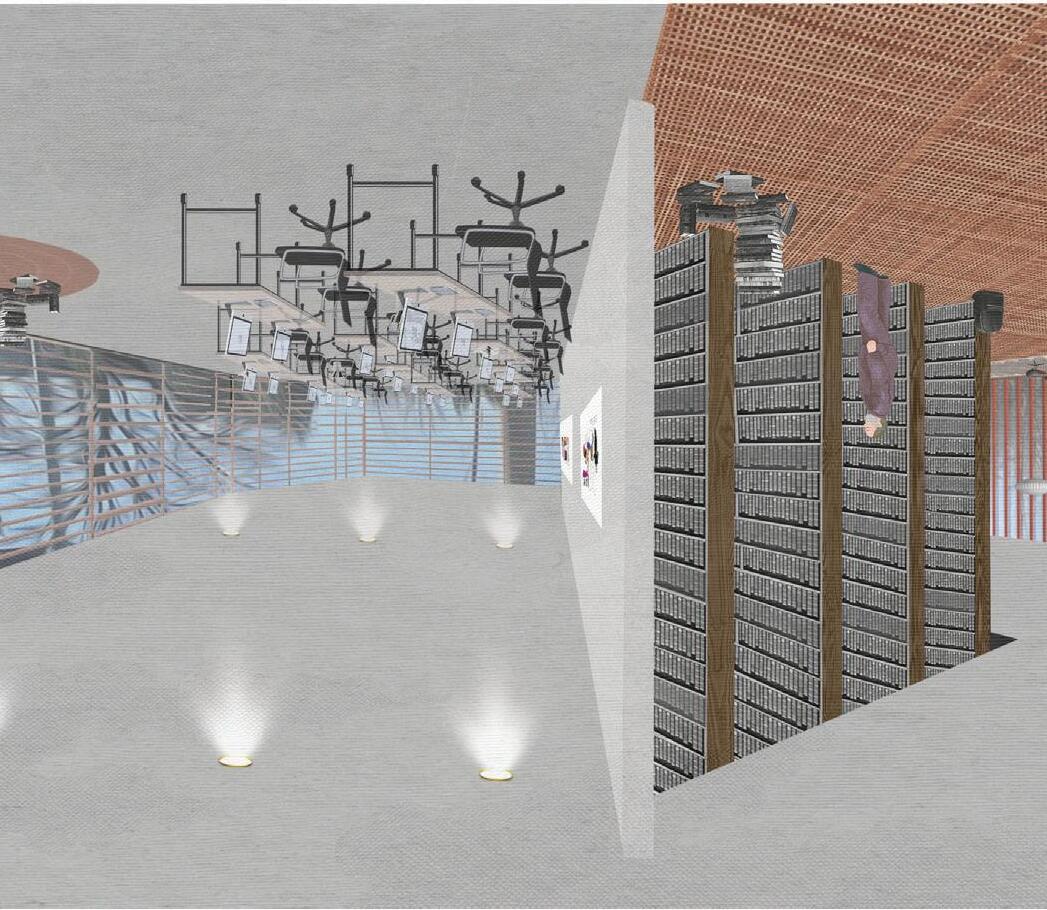
SE ENTRY STUDIO AND LIBRARY


COURTYARD
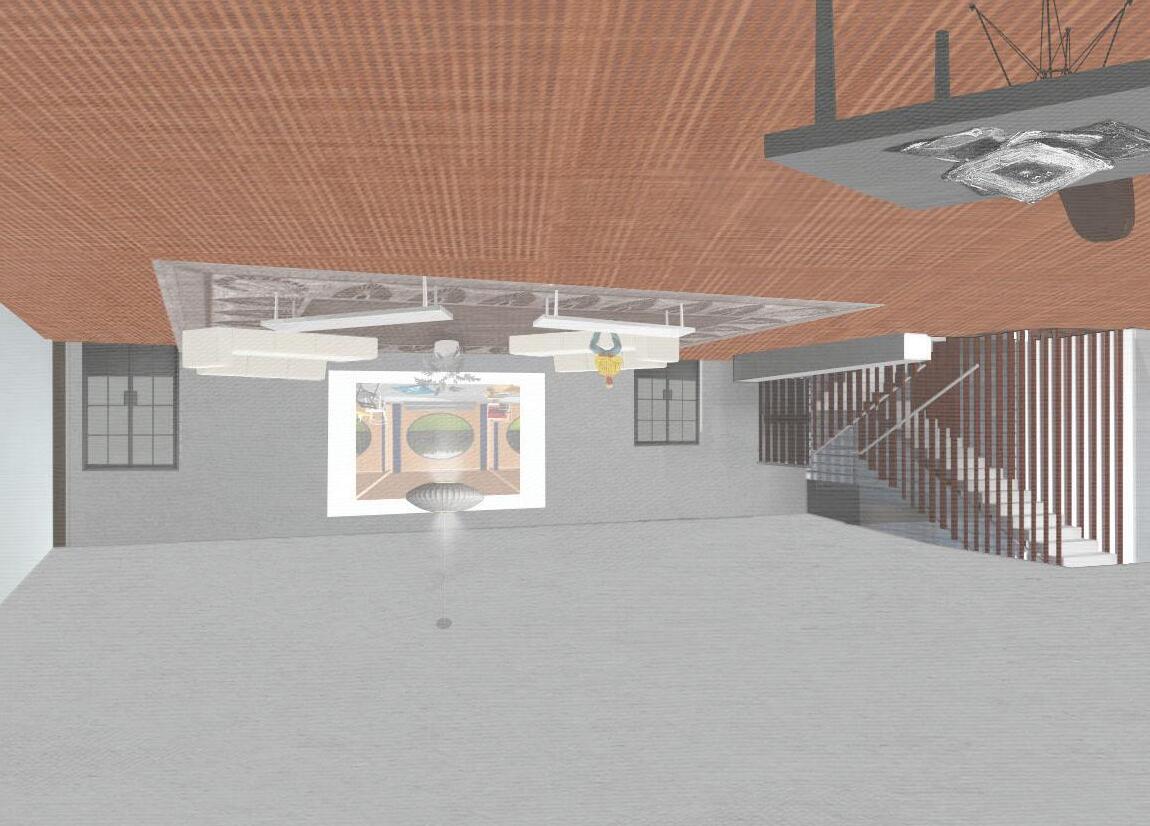
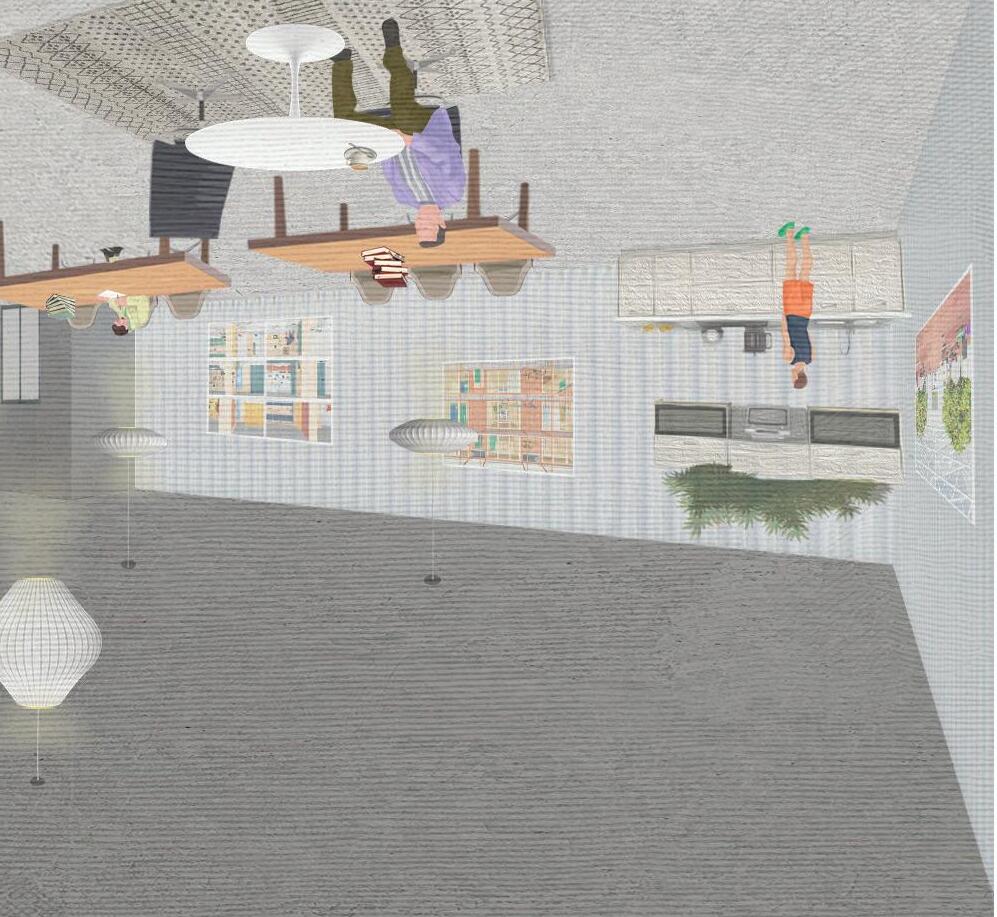
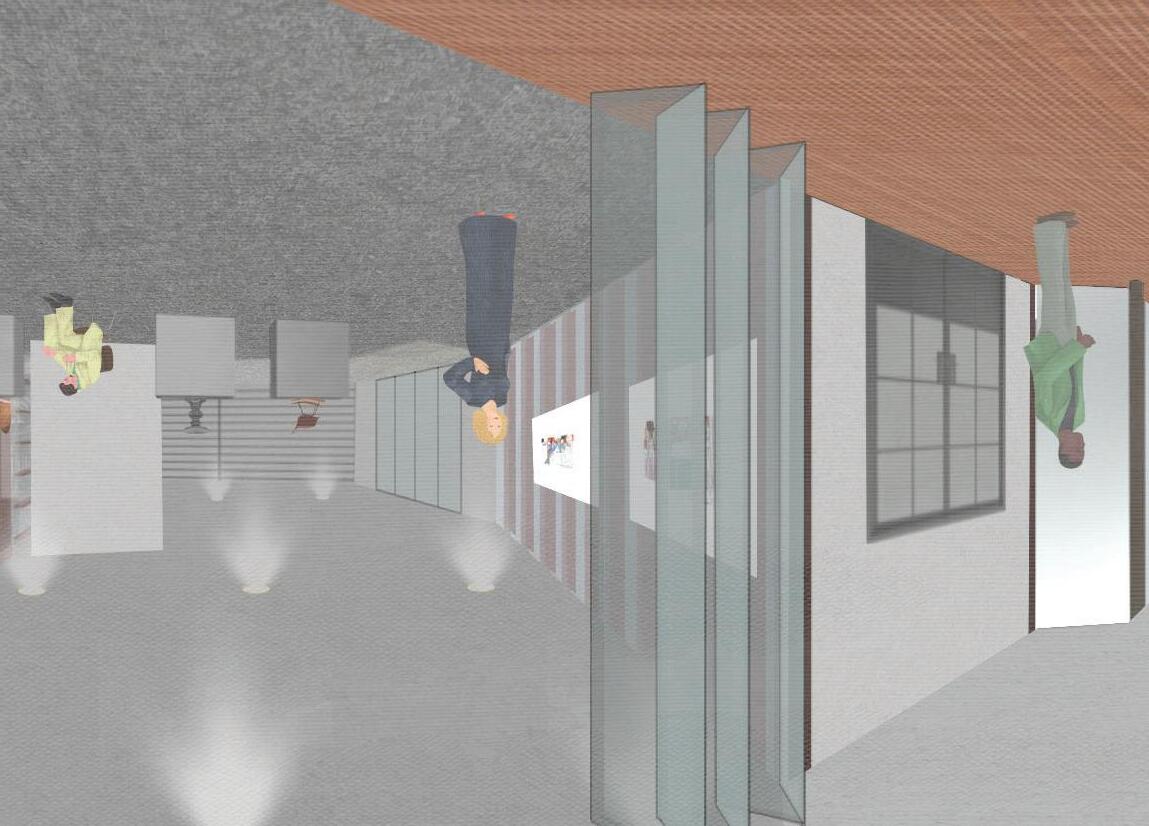
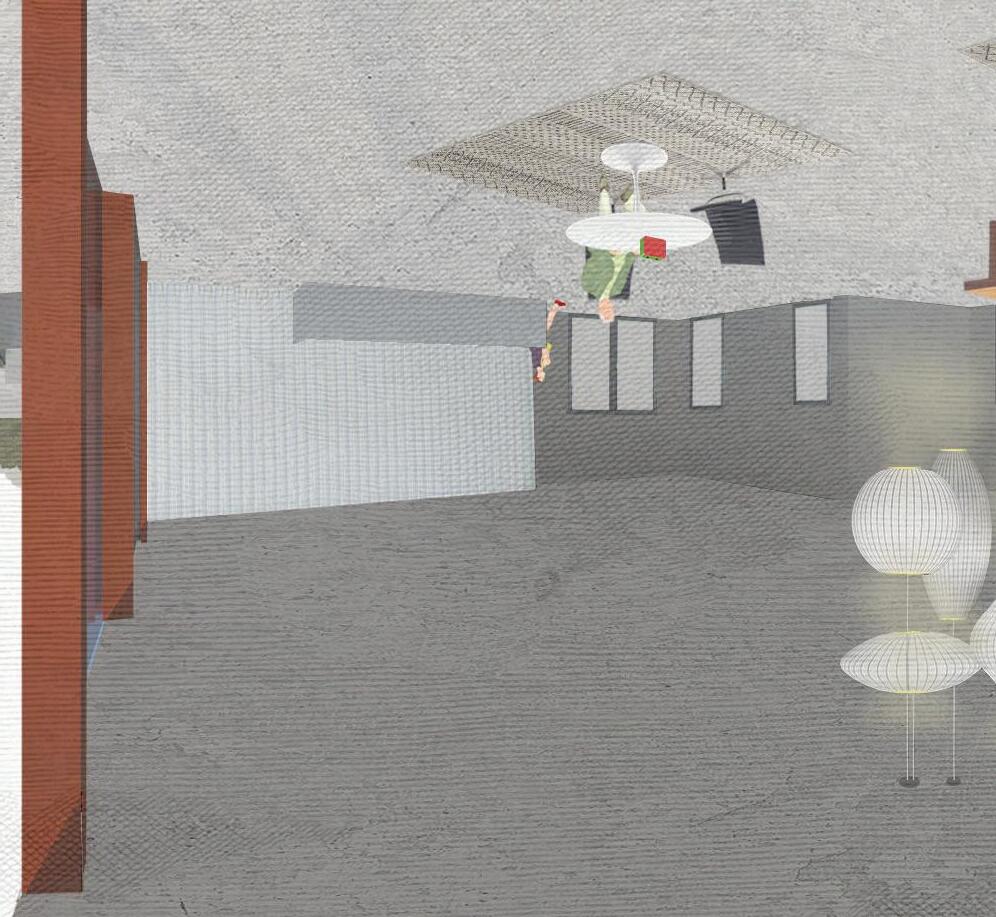
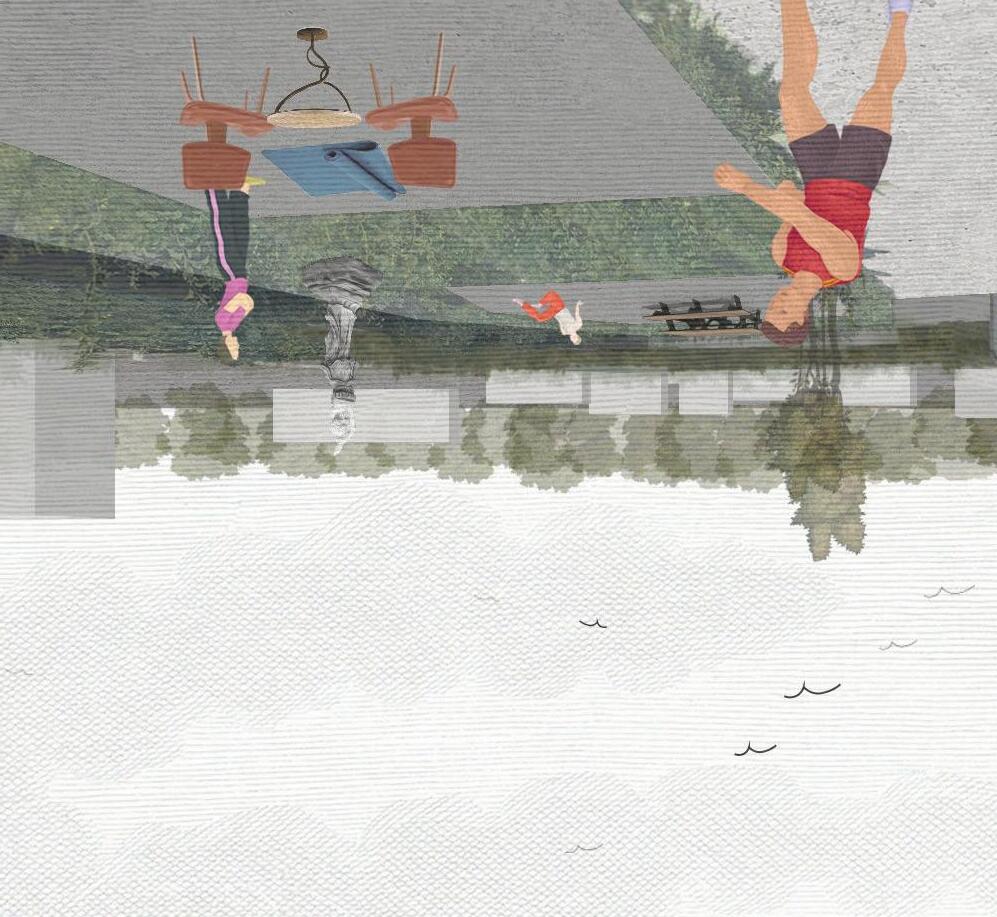
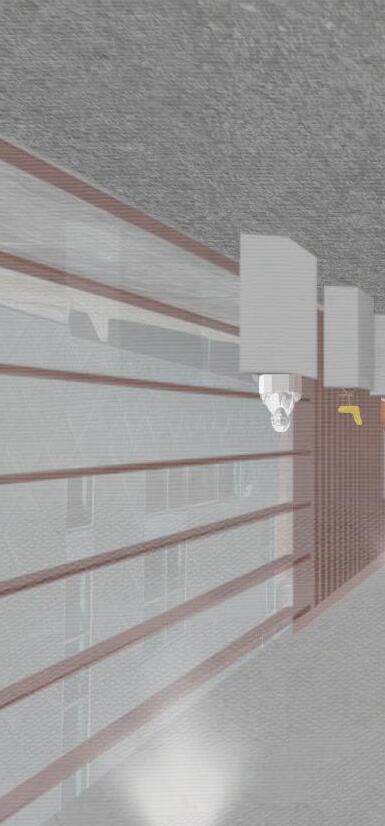
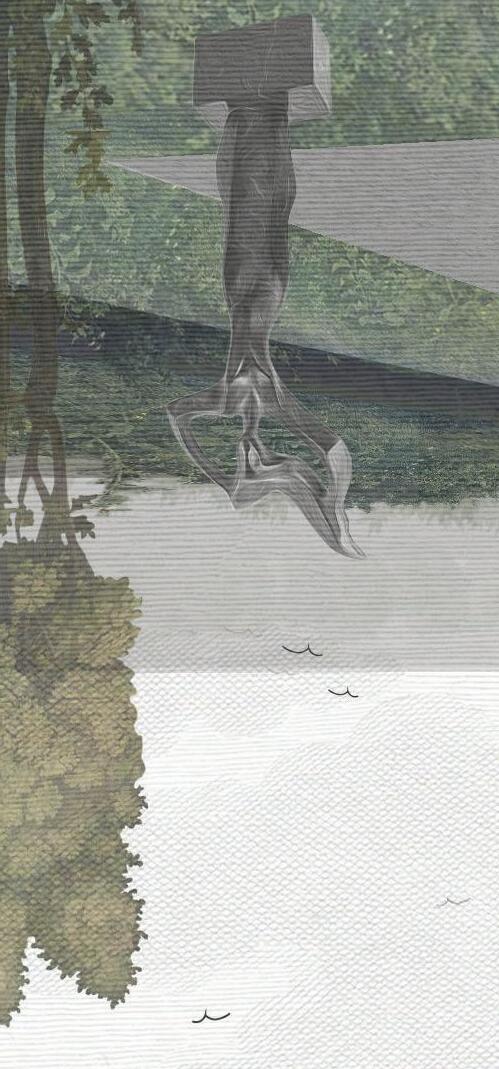
WELLNESS TERRACE
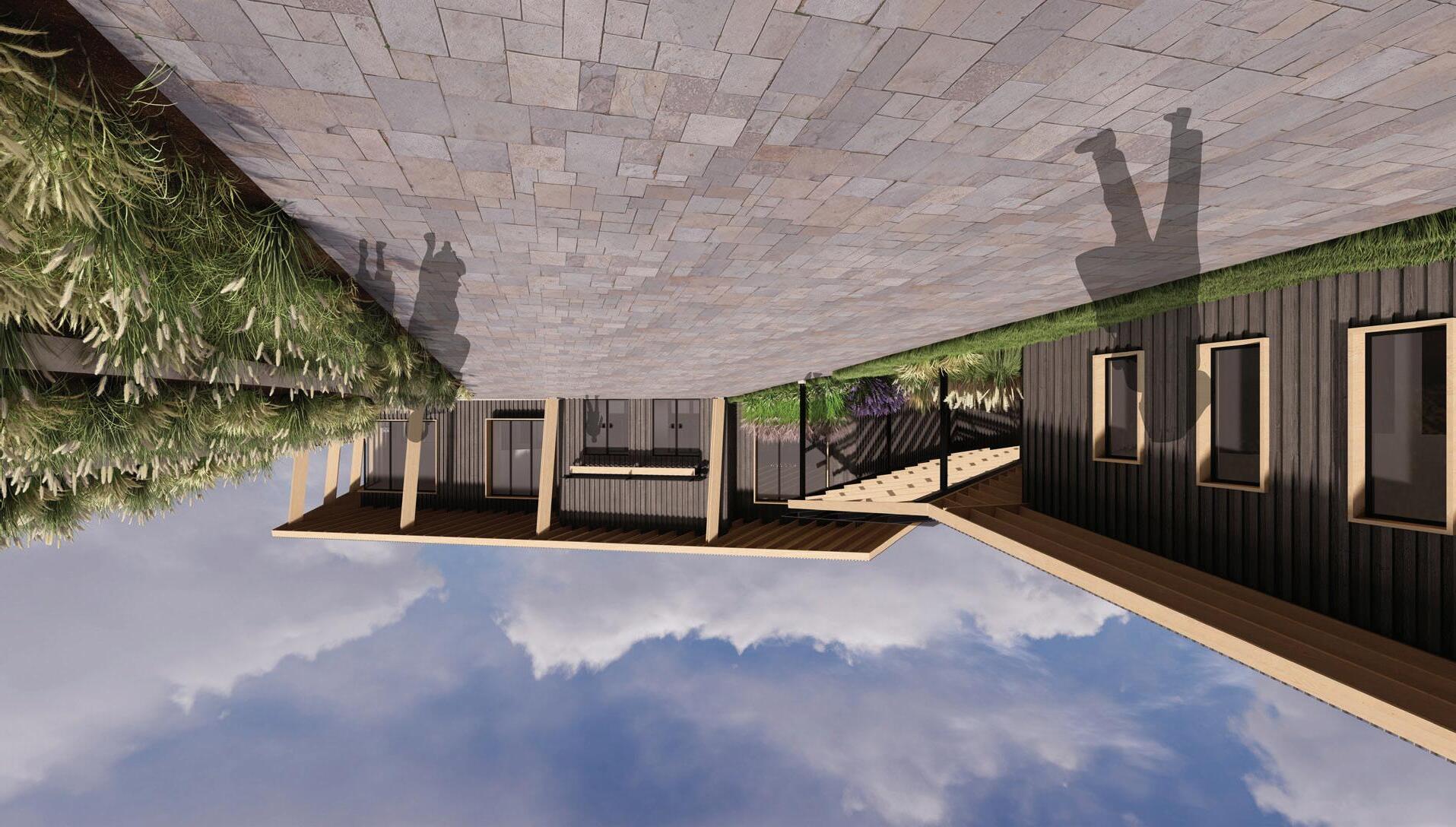
Our project envisions a versatile and visitor-centric facility, designed to harmonize with nature and the needs of the building occupants. We prioritize an open floor plan with separate wings for three main programs. There is the lobby and lounge in the center, the display area to the right of the main entrance, and an office space to the left. The interaction between our staff and public is paramount, ensuring an informative experience while providing private working areas. Sustainability is central to our ethos, reflected in the use of ecofriendly materials and minimizing light pollution. The facility encourages exploration and relaxation with a natural playscape, an education planting area, as well as a thoroughly designed exhibition space, all set against a back drop of breathtaking views.


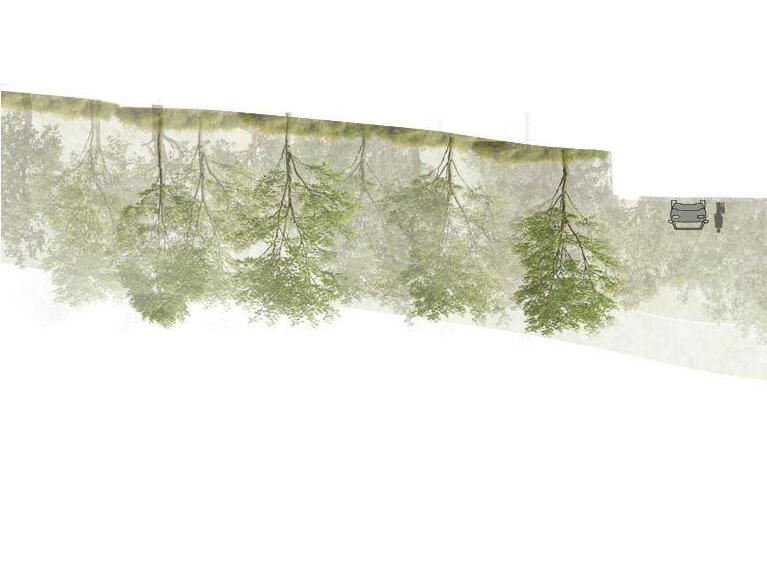
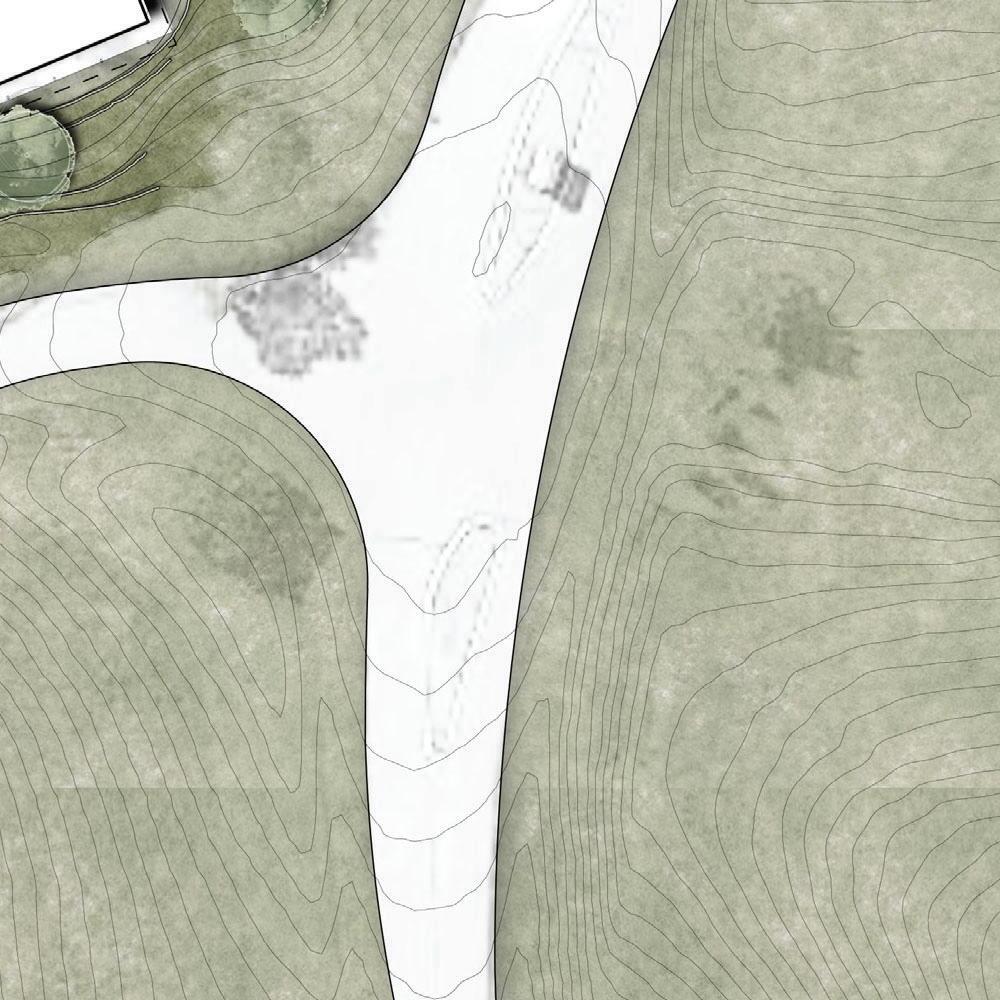
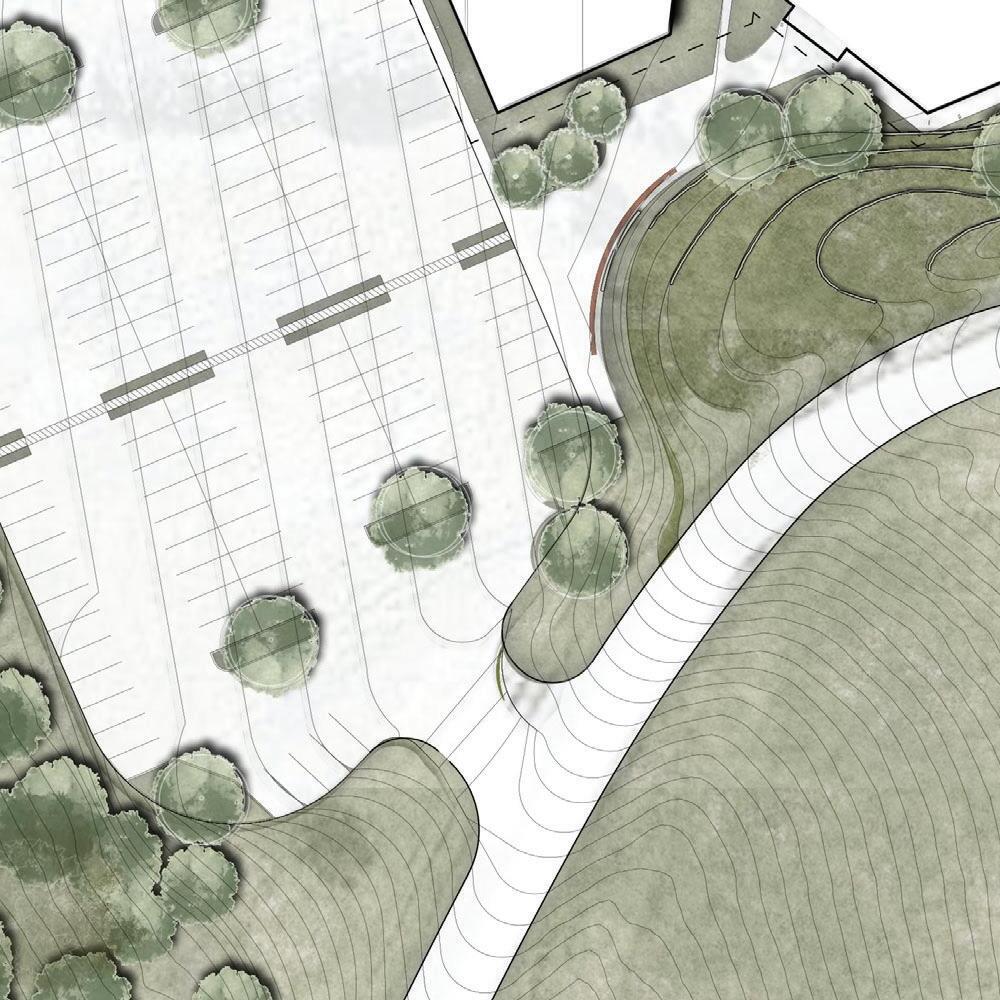
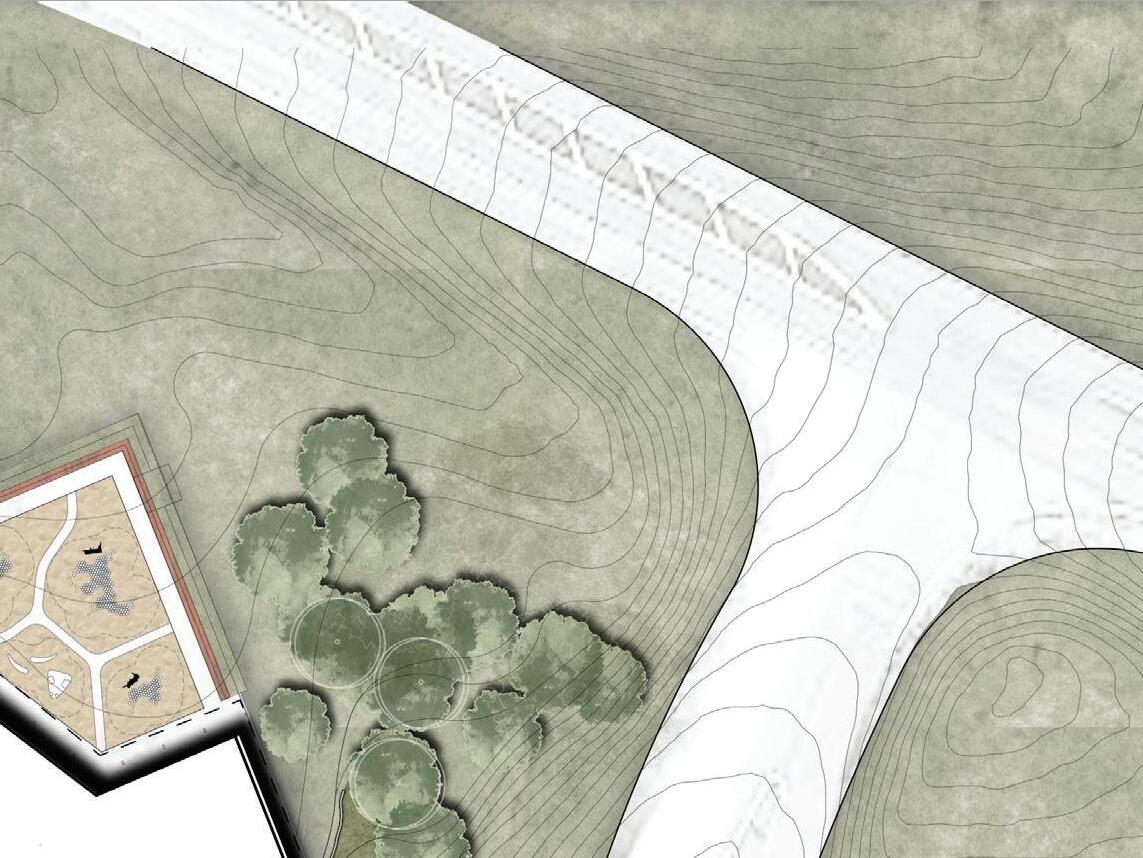
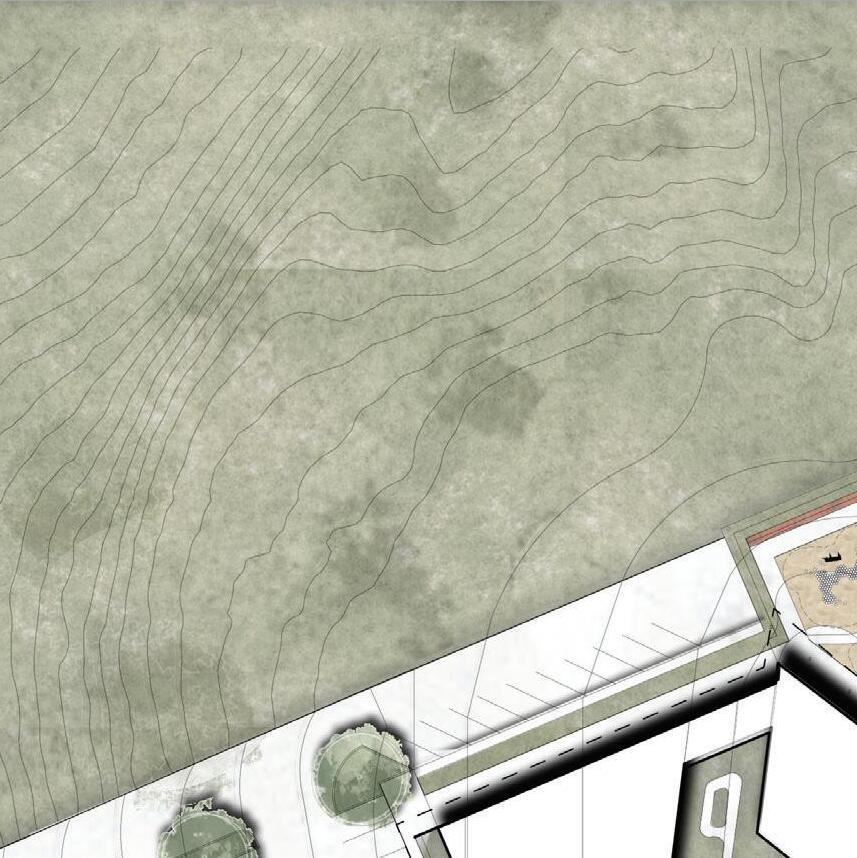
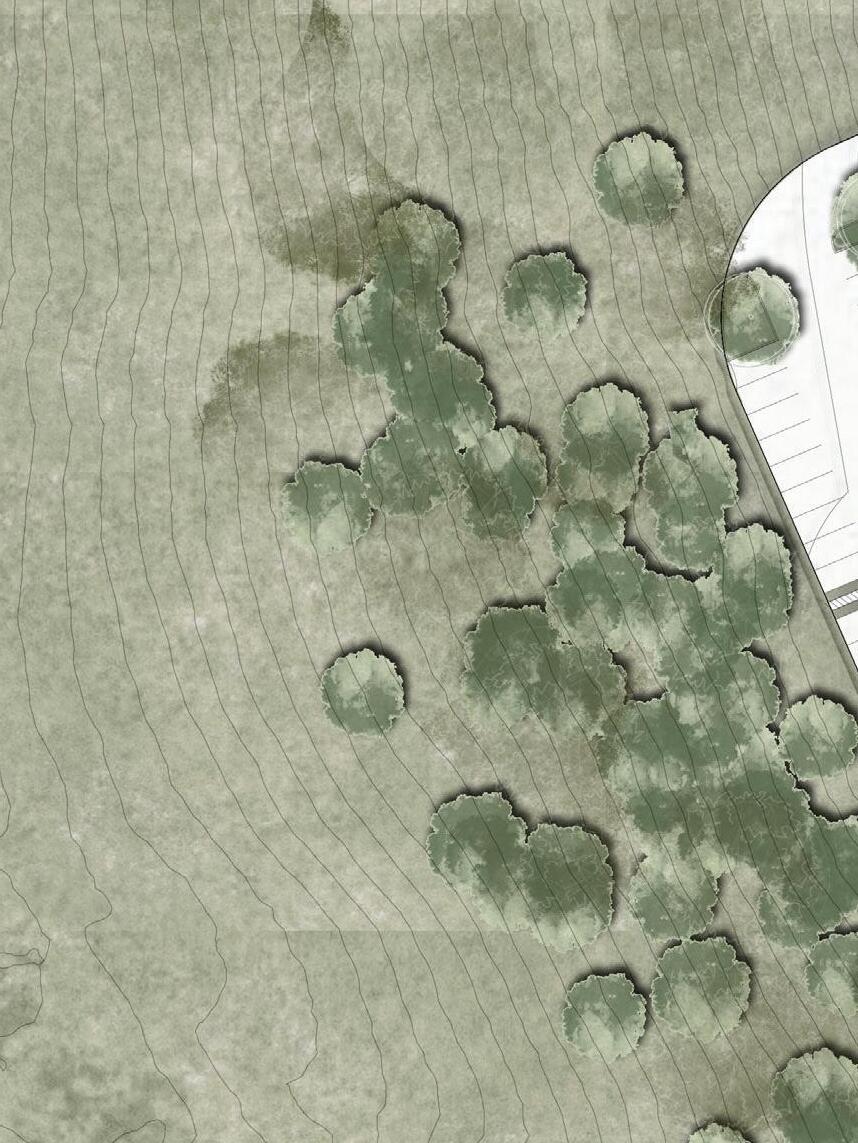
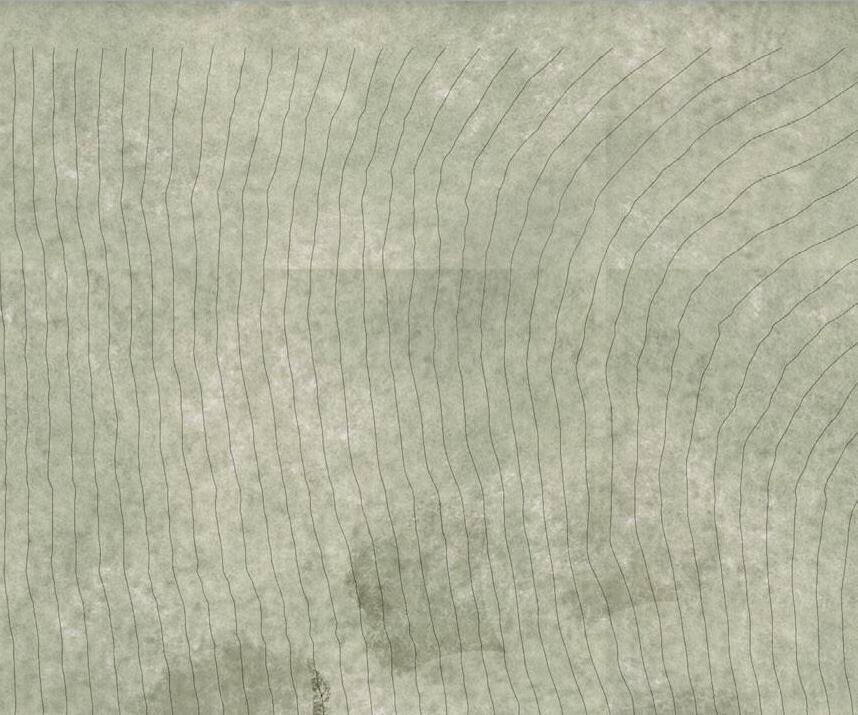


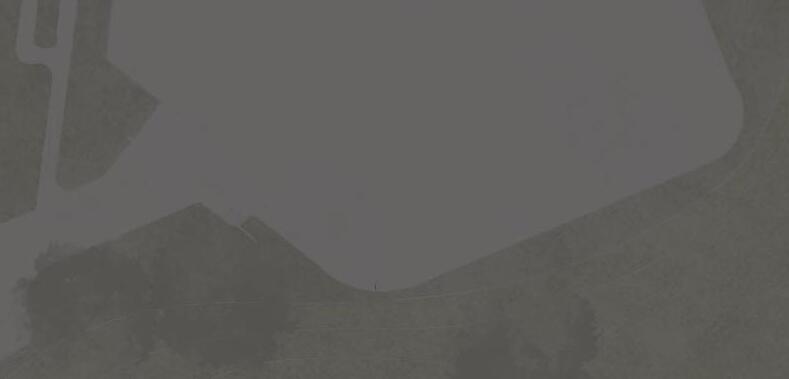
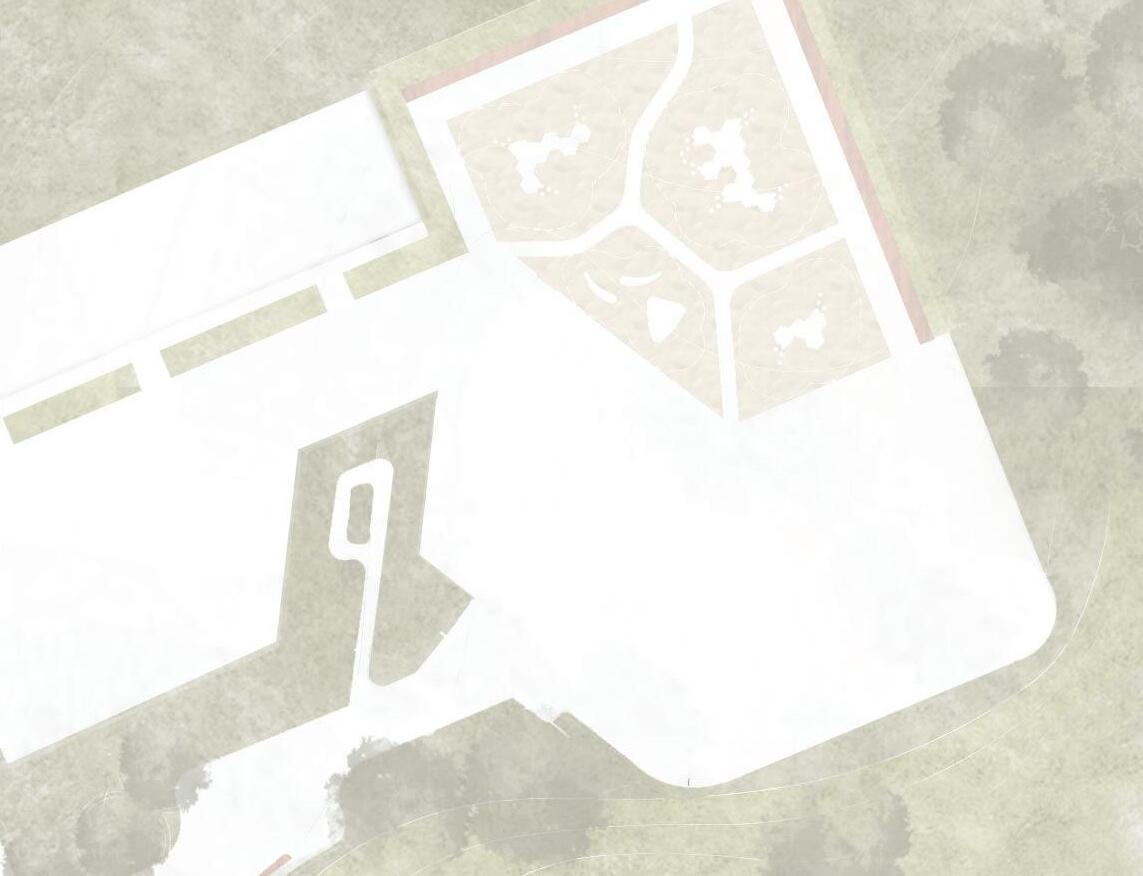
5
2
3

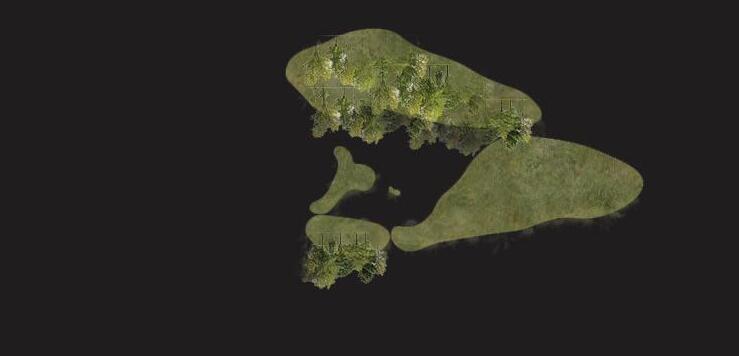
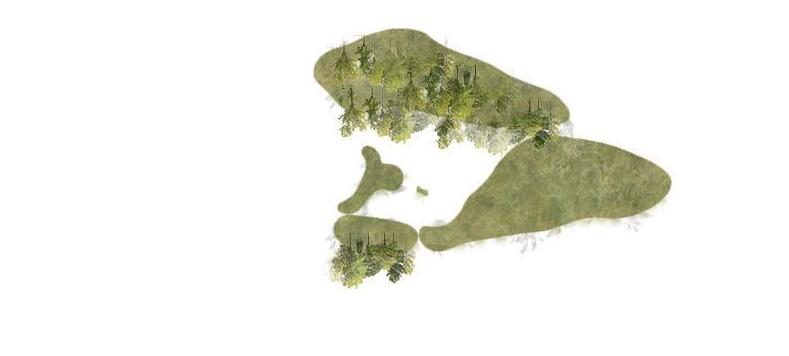

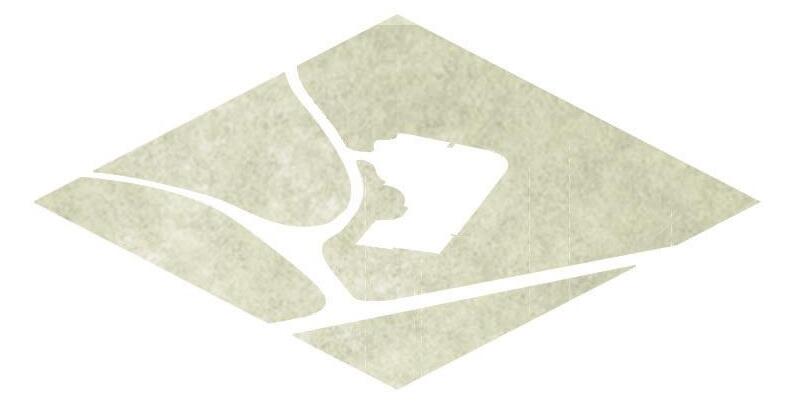

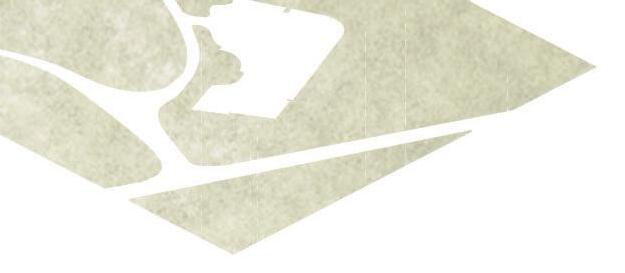






















































































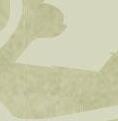
























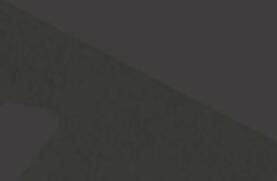


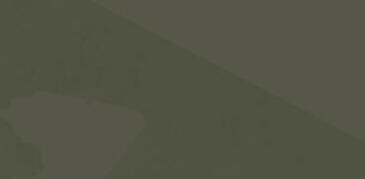



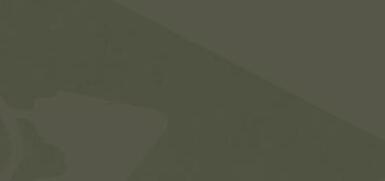






























































2
EXPLODED STRUCTURE DIAGRAM
EXPLODED STRUCTURE DIAGRAM
3
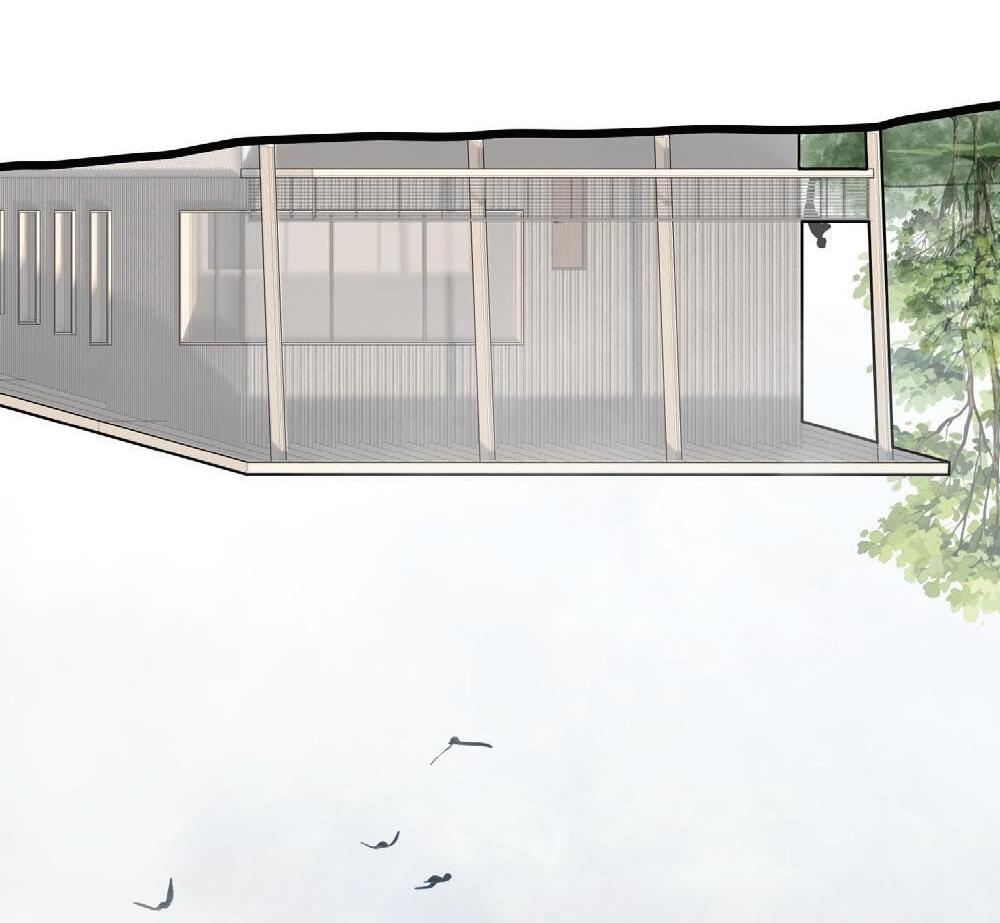
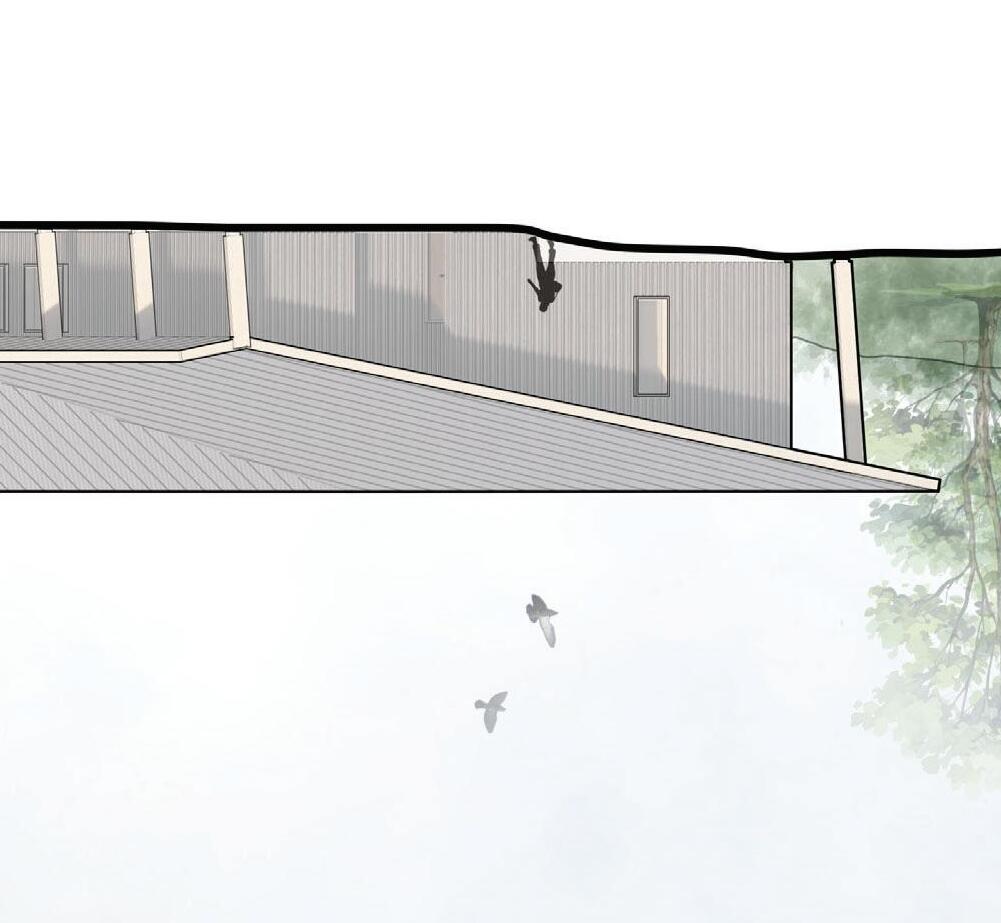
LOBBY SECTION
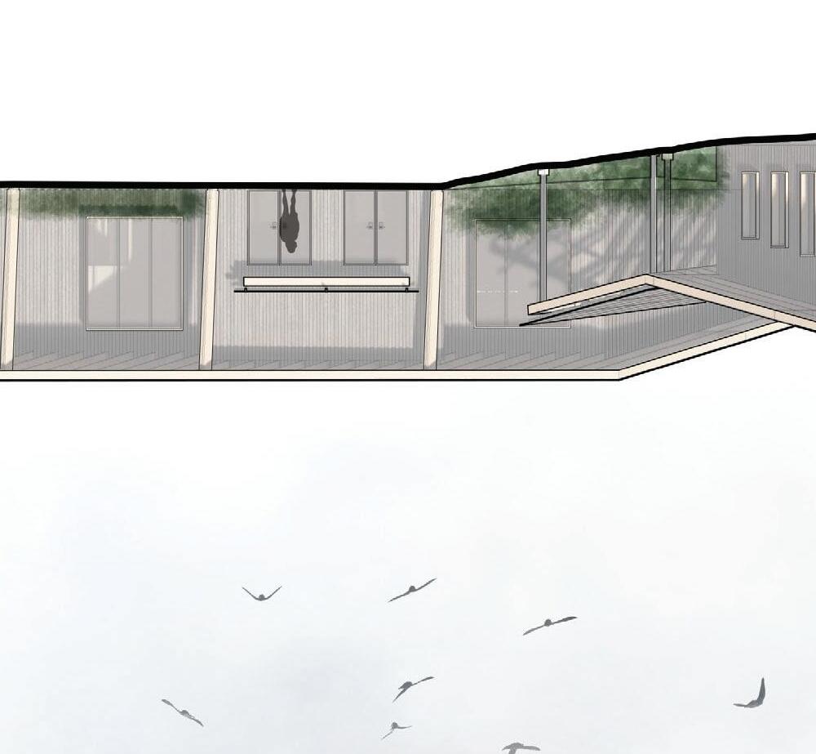
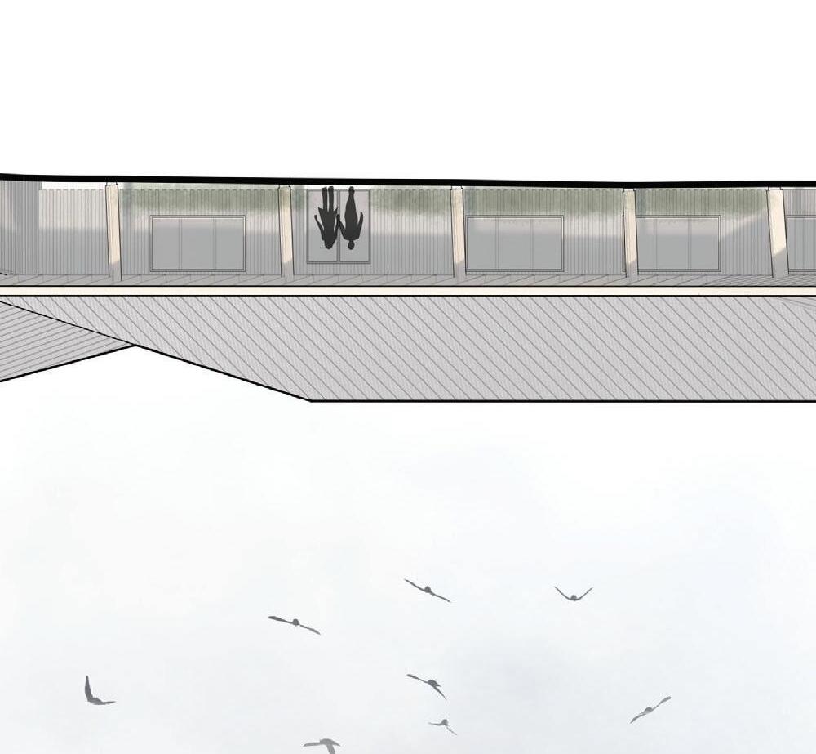
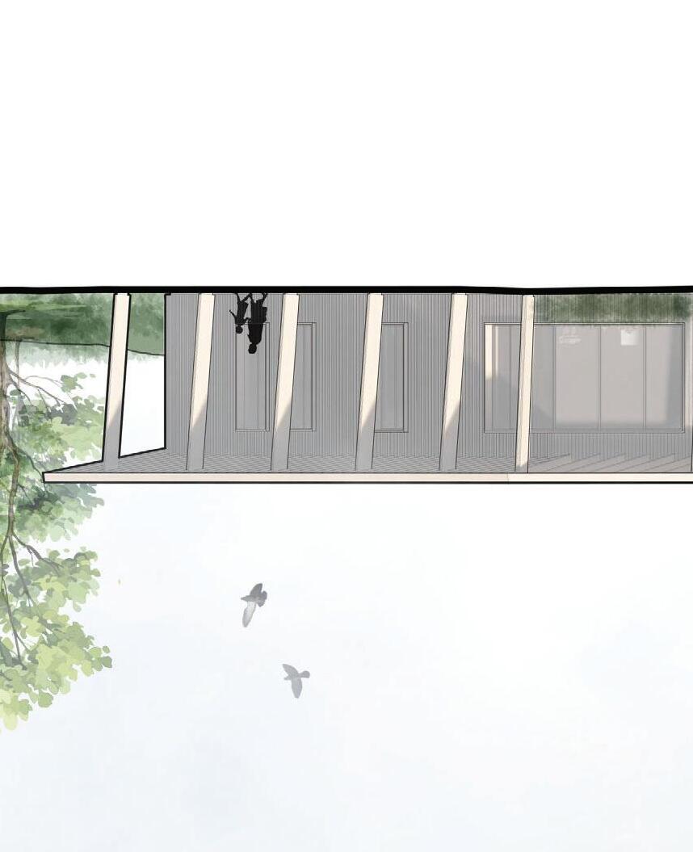
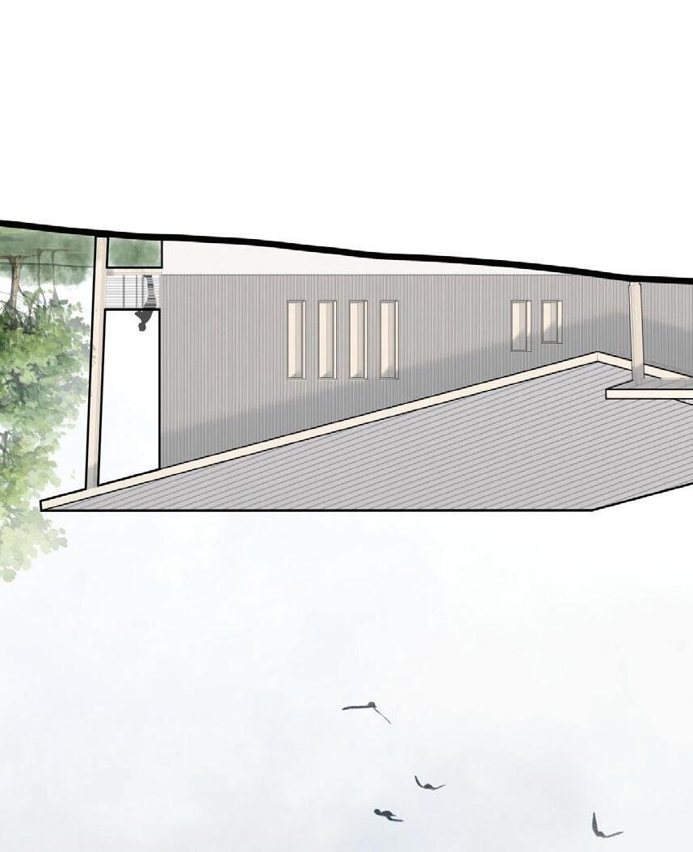
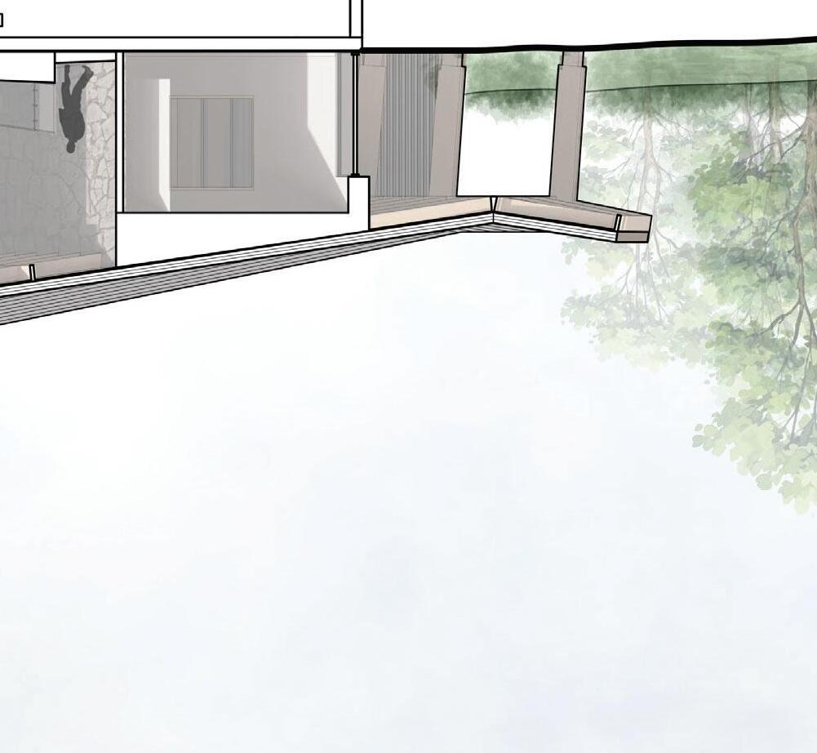
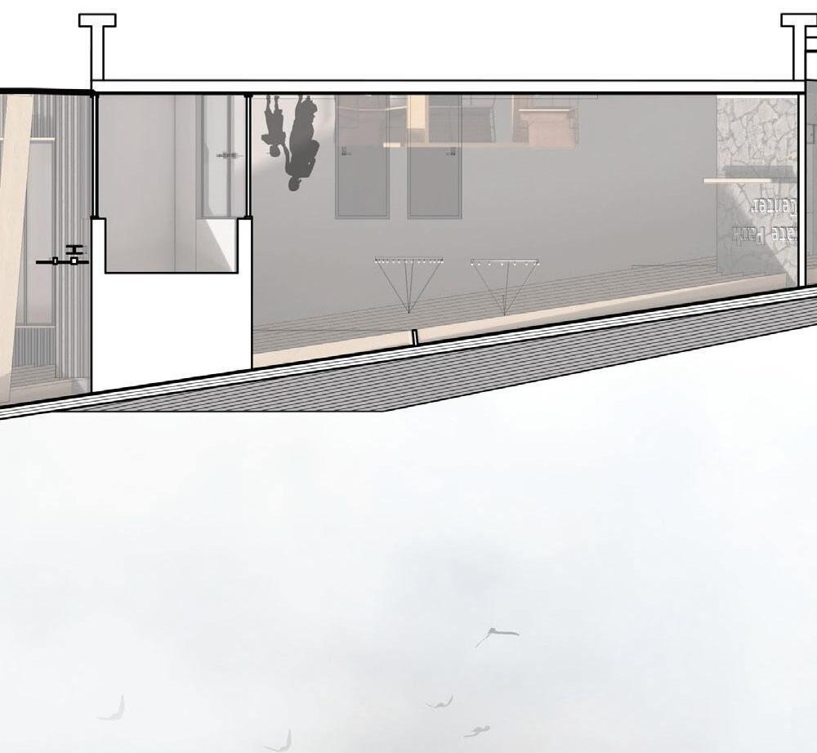
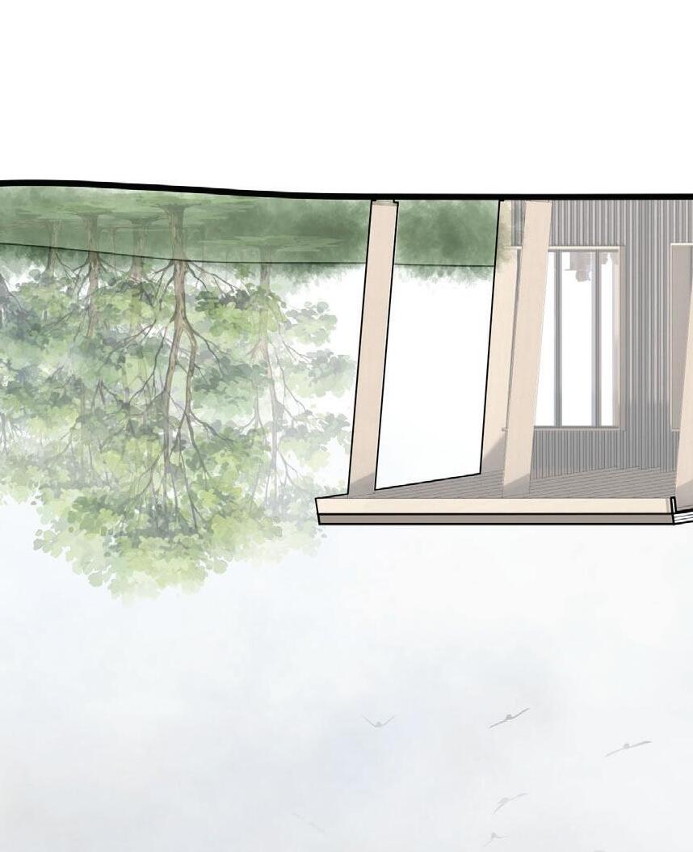
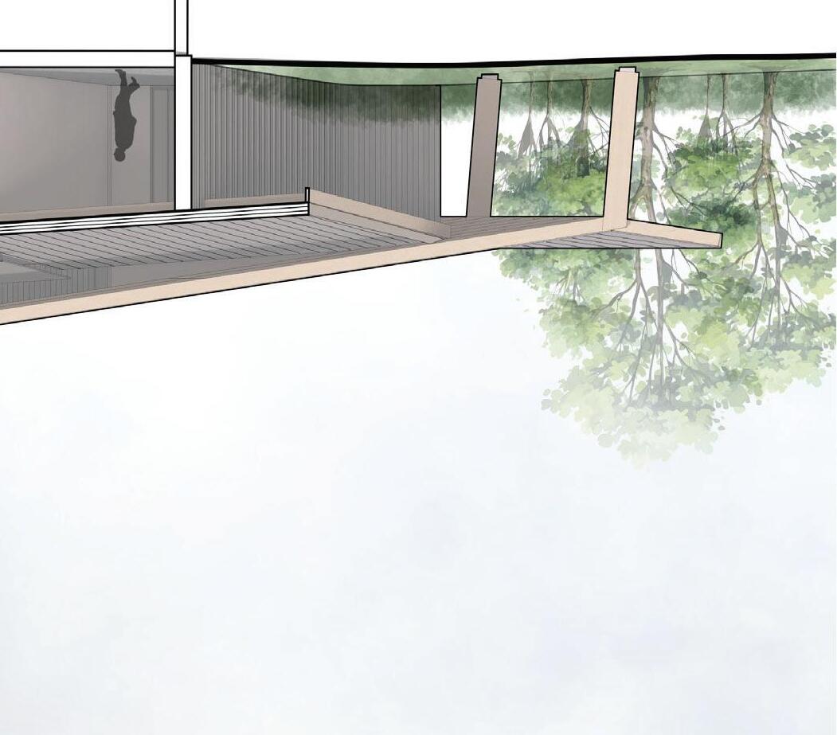
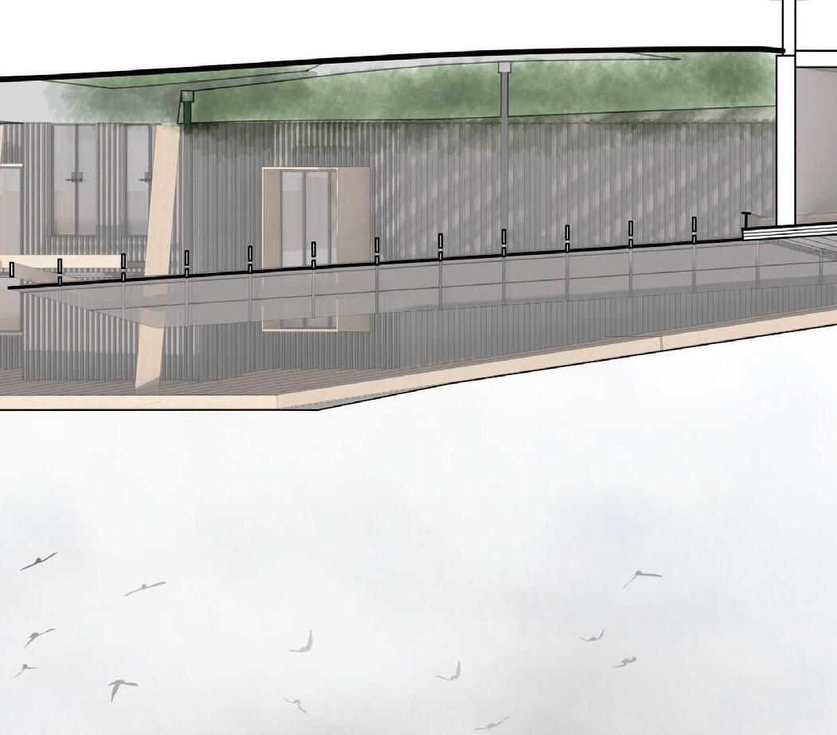
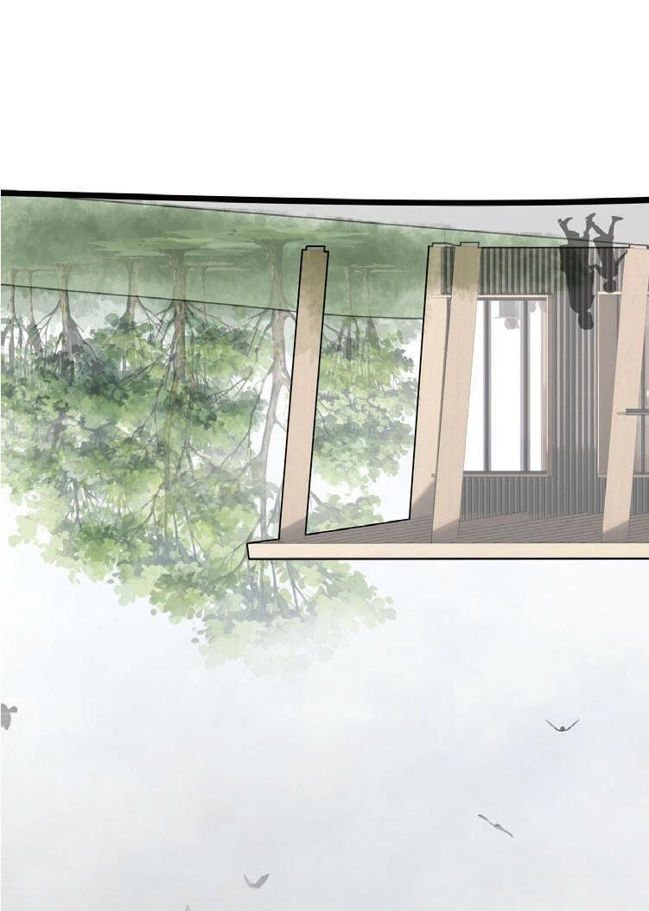
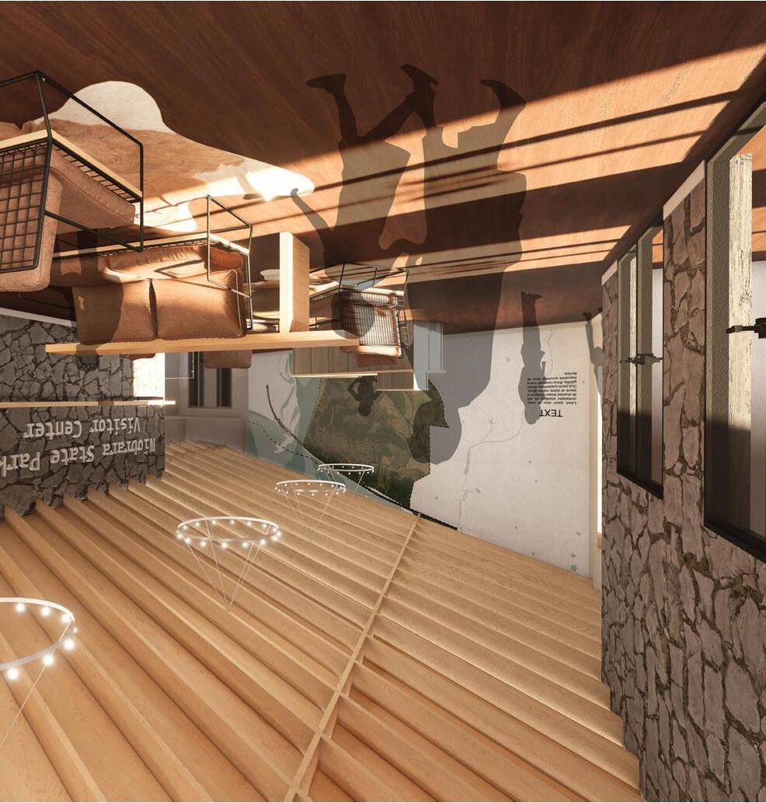
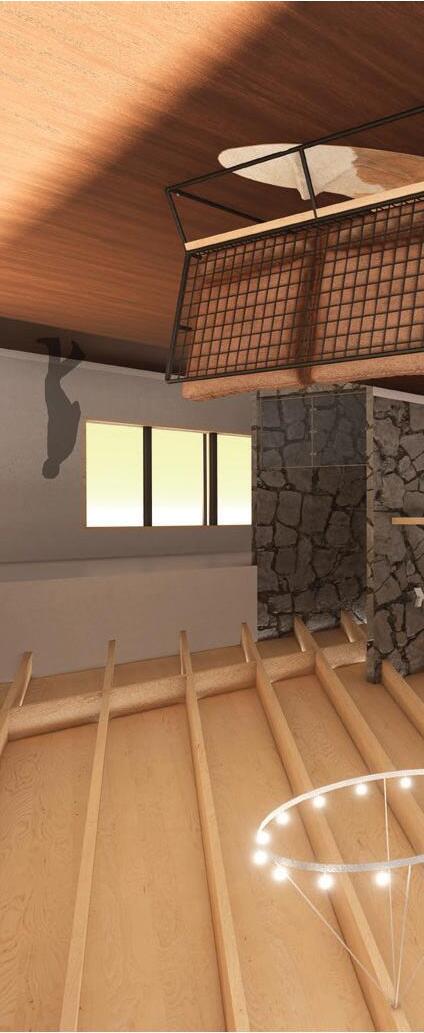
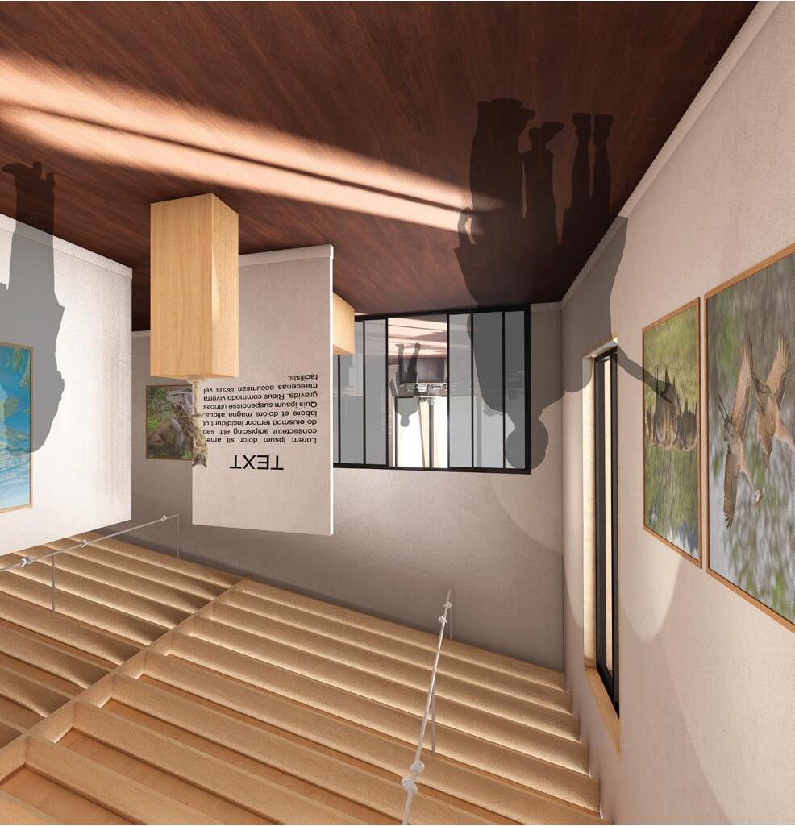
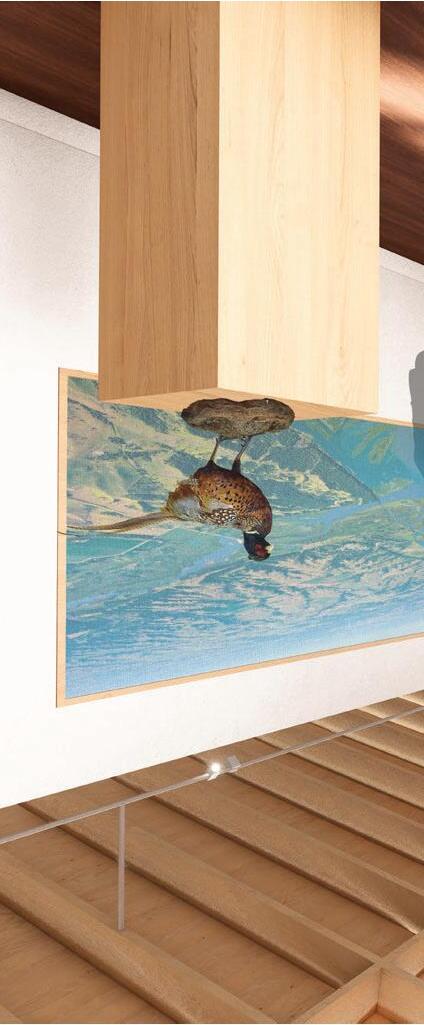
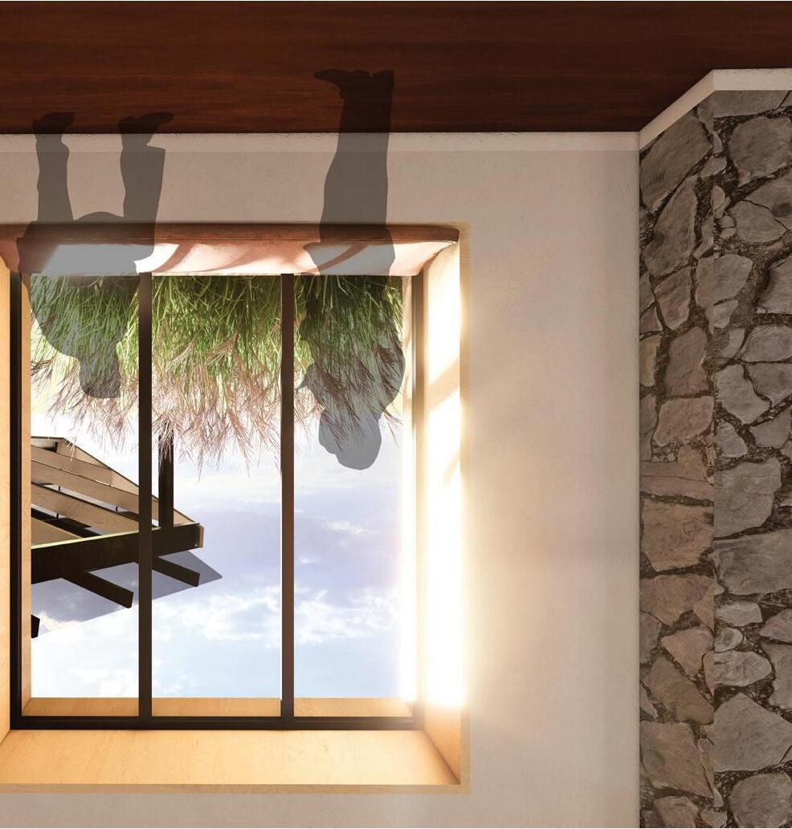
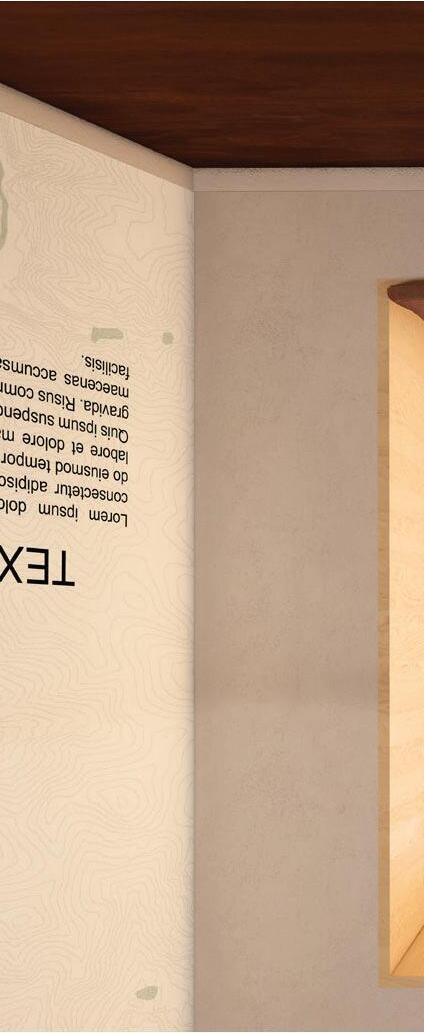
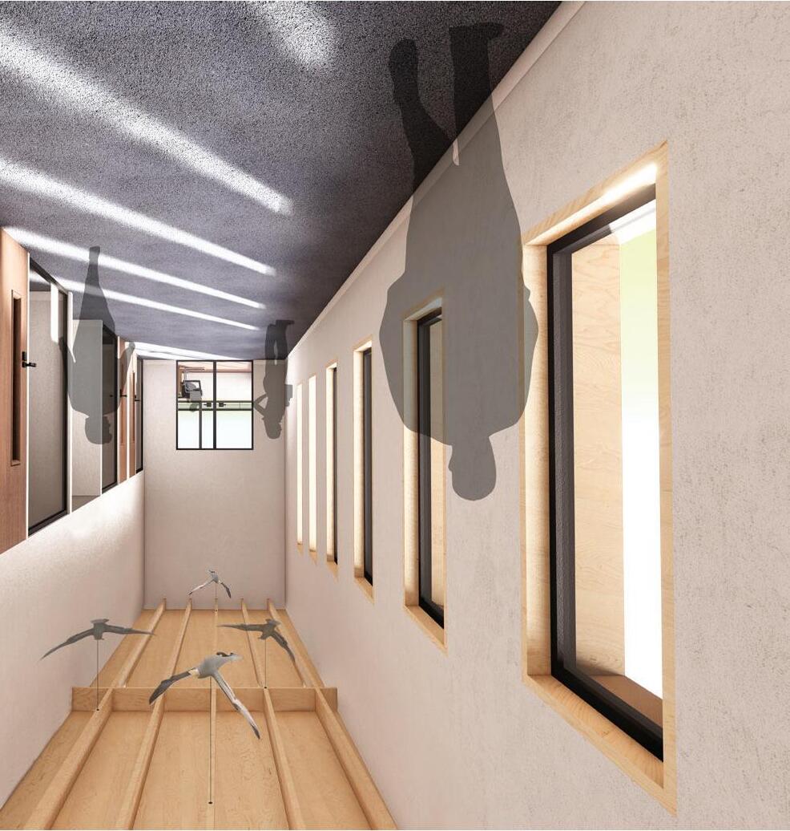
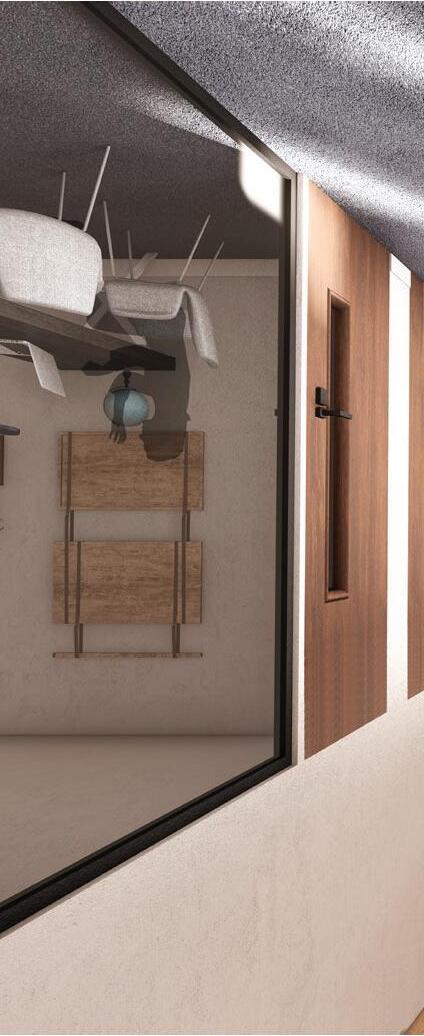
| Kendall Hartley, Stella Lepkowski | Michael Harpster, Sarah Karle
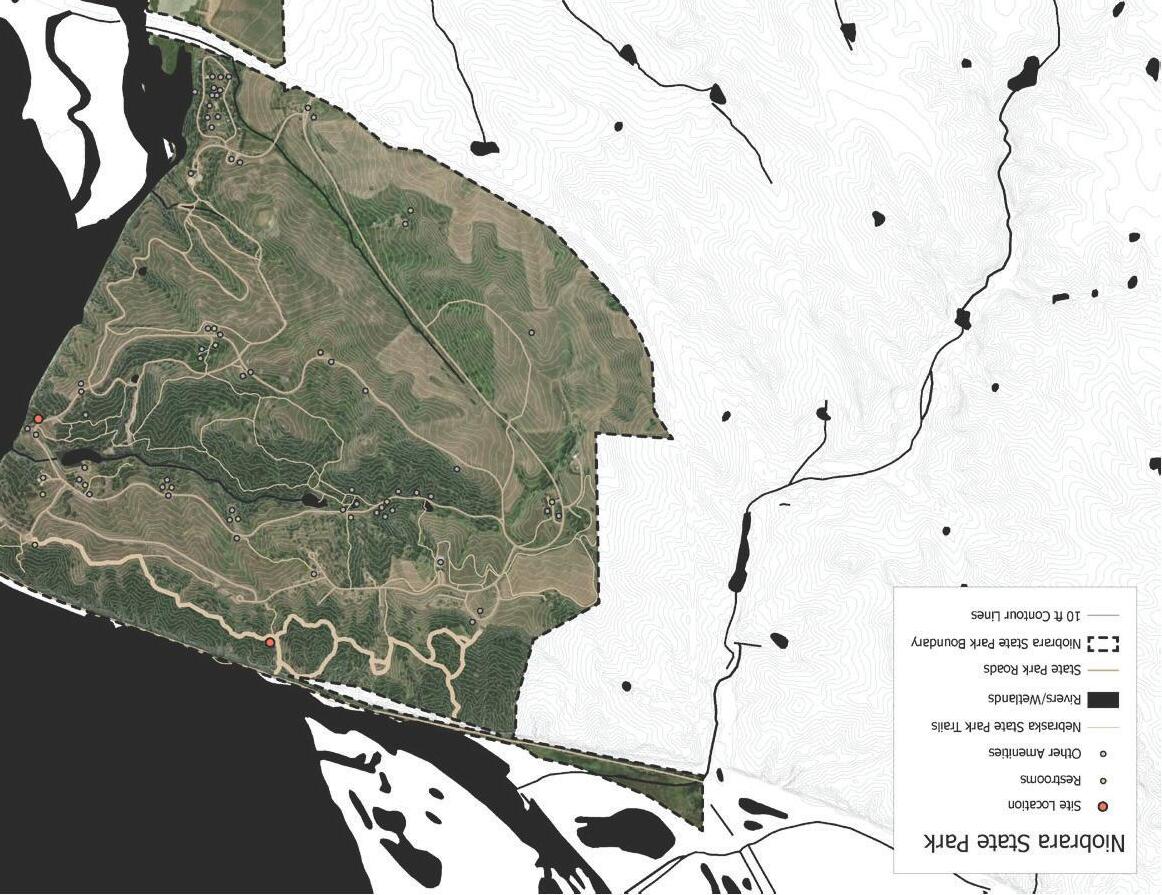
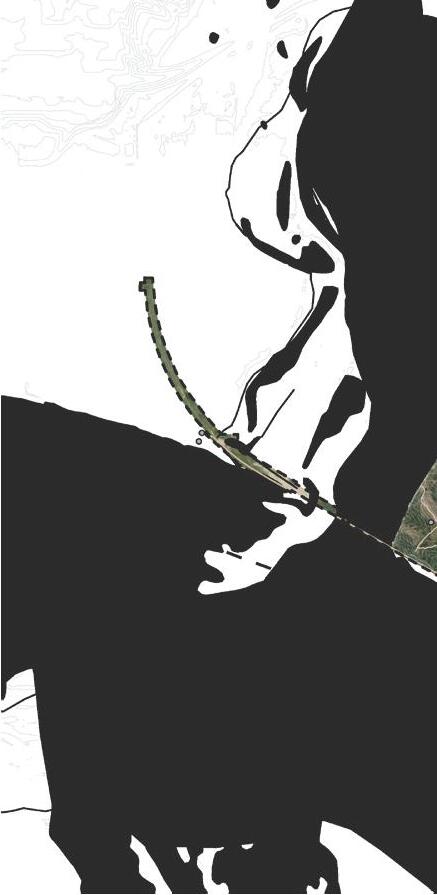
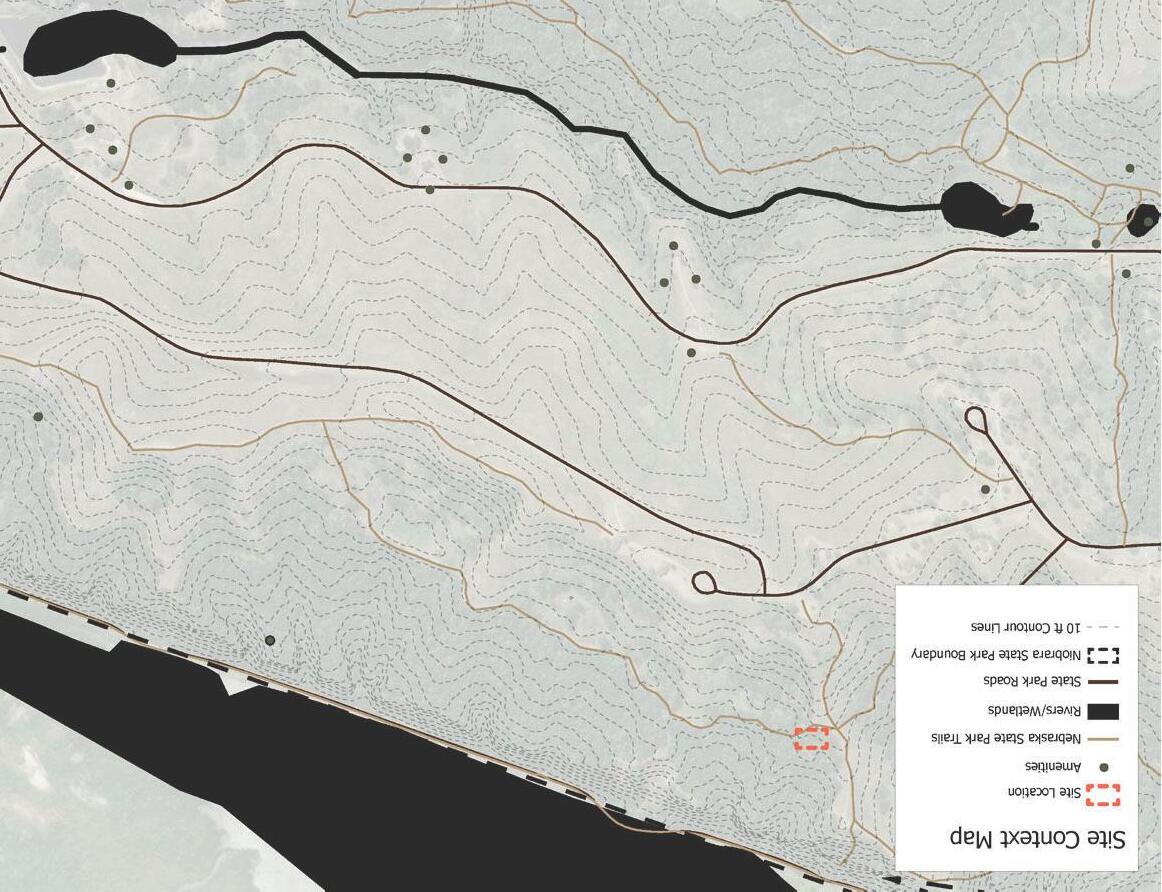
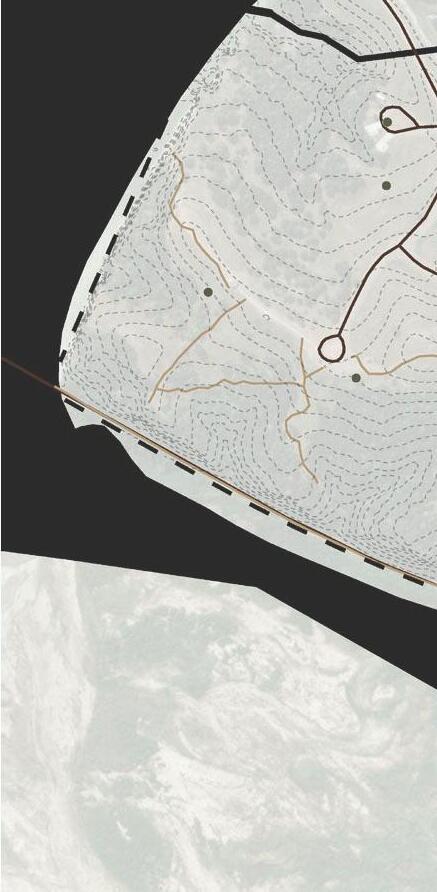
For this project we were first tasked with designing a pavilion for the Niorbrara State Parks and after further discussion my group and I decided to design two separate restroom for the park. The first restroom was designed as a new location and the second restroom was designed as a redesign of an existing location. Both are mass timber projects constructed out of four total sheets of CLT at 11’-0” wide x 53’0” long x 7” thick. For the first site we designed the restroom to fit in more with the surrounding trees and foliage in order to tuck it away and be reviled as you move closer to it. The second site was designed to be more private with strategic layout of the material since it is road side at the state park. Two of the main design intentions where to frame a specific view as well as creating a restroom with no doors. The first site is captivating the tree canopies as well as the sky and the second site is designed to provide a panoramic view of the Niobrara river.


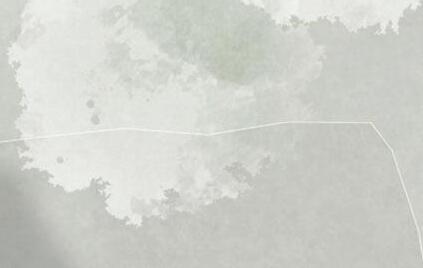
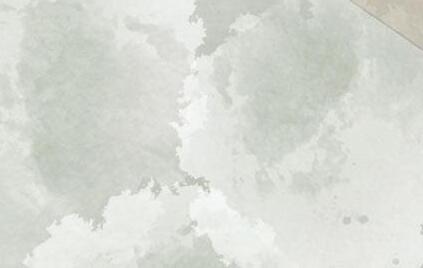
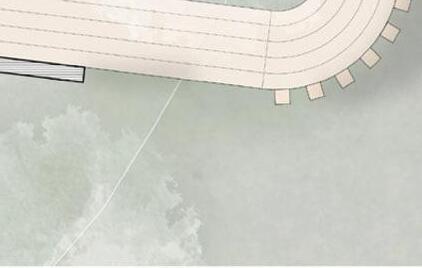
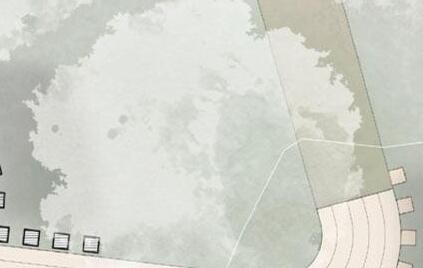



FIRST PLAN
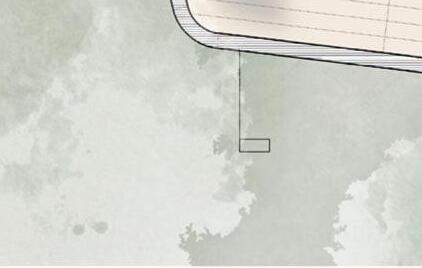
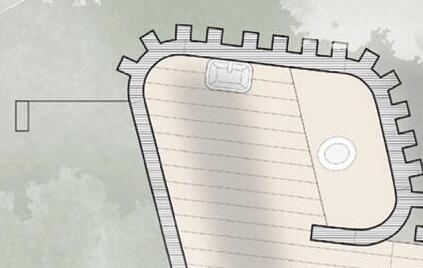











SECOND PLAN

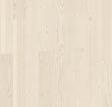
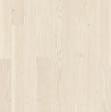







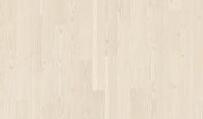
































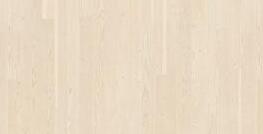
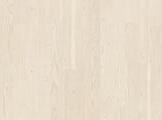






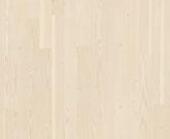
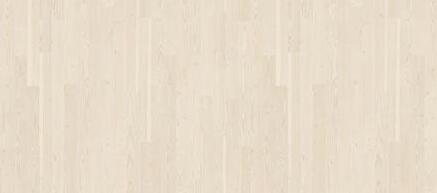
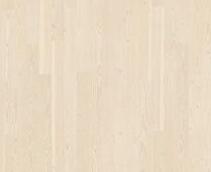




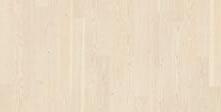
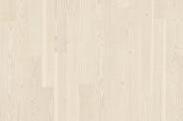





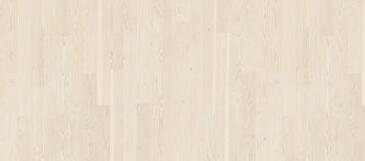










































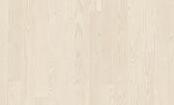



































































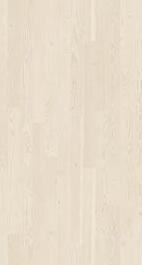


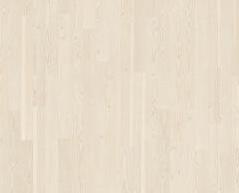
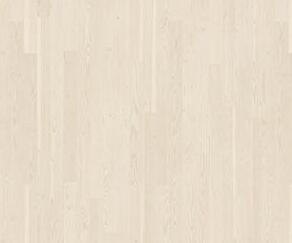











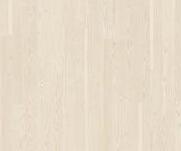











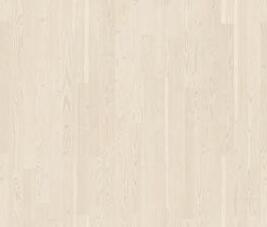













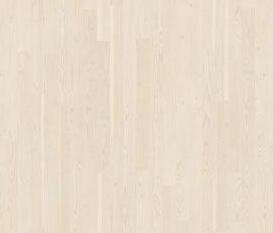



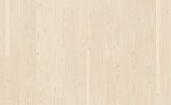







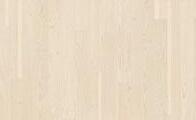
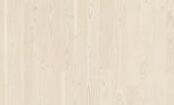
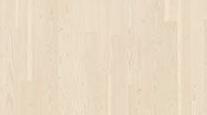


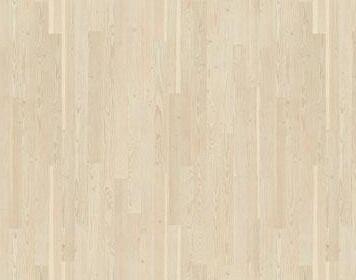
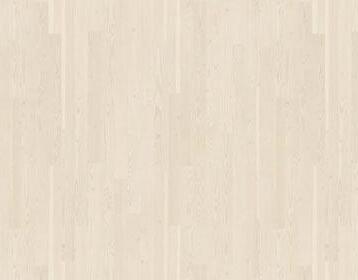

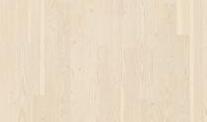

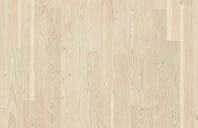
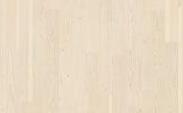

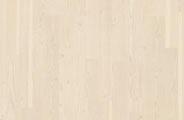



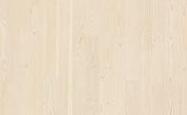


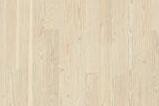

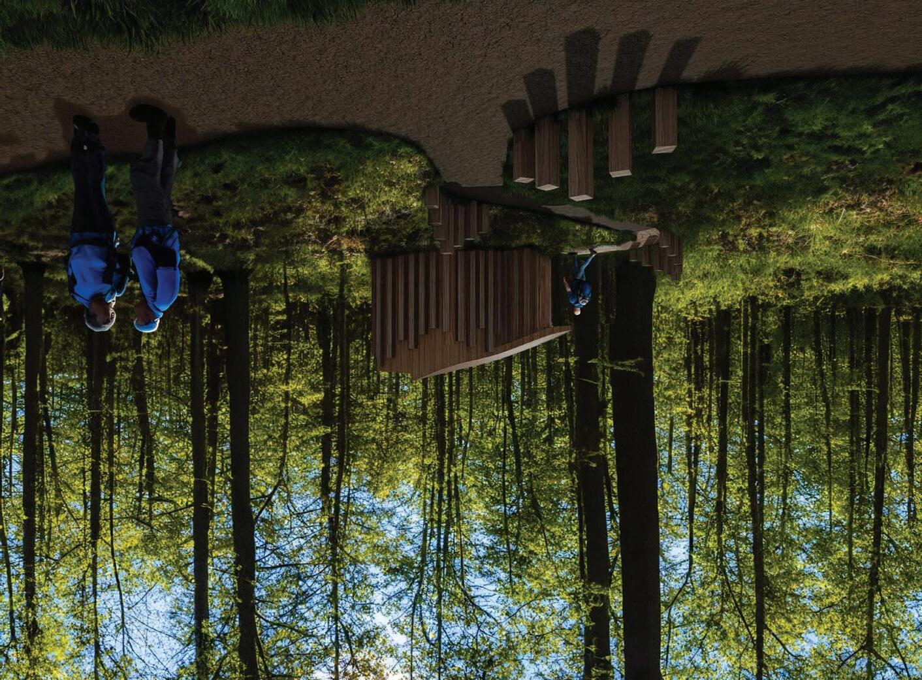
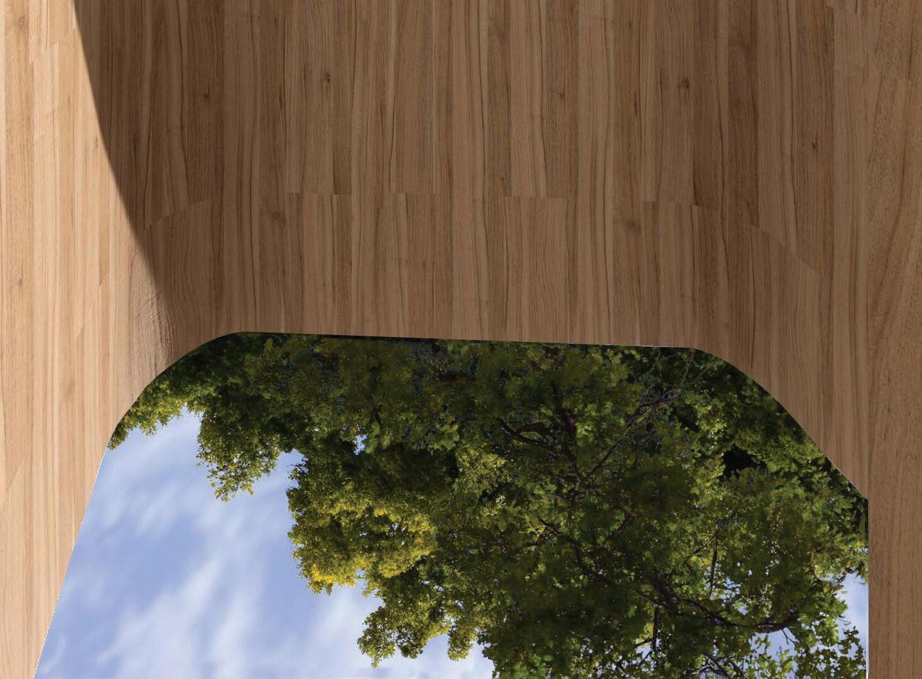
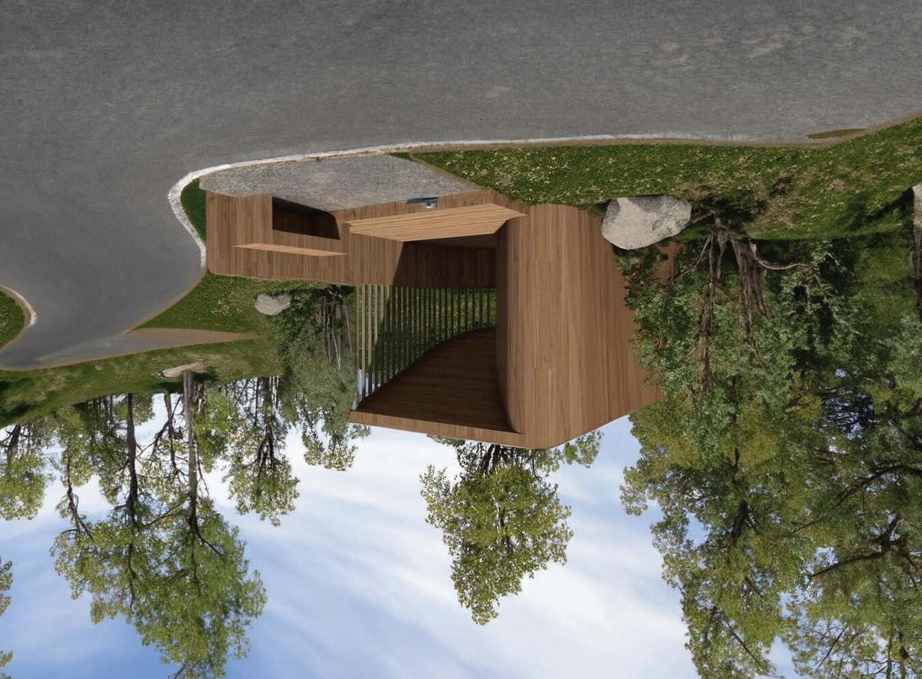
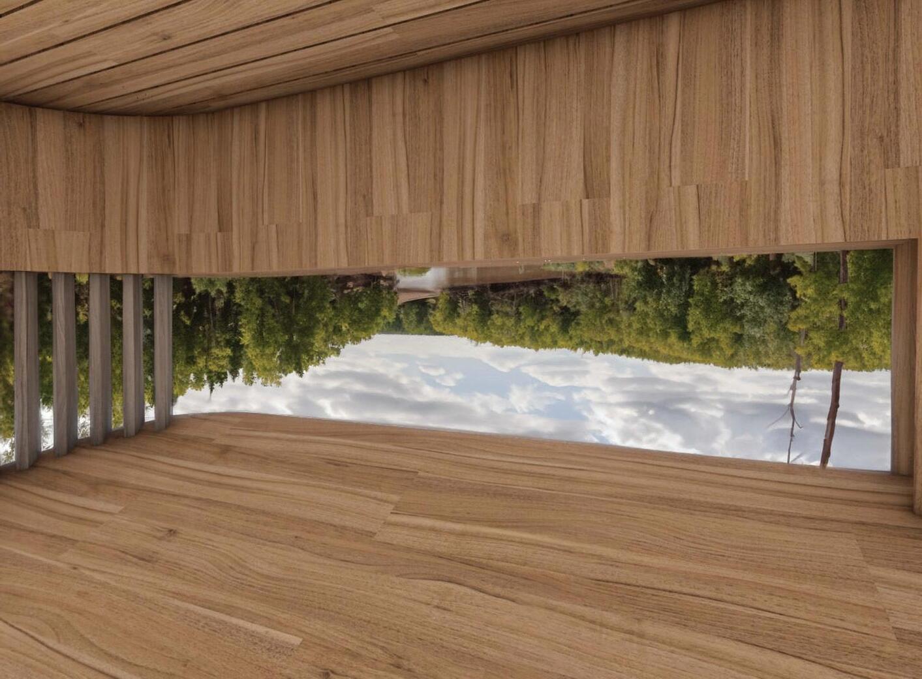
RESTROOM 1
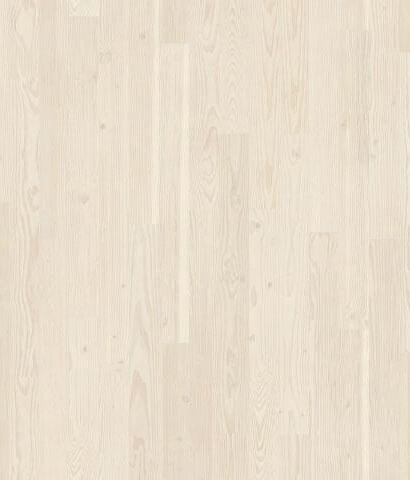

FLOOR & WALKWAY PLANKS
7” x 7”
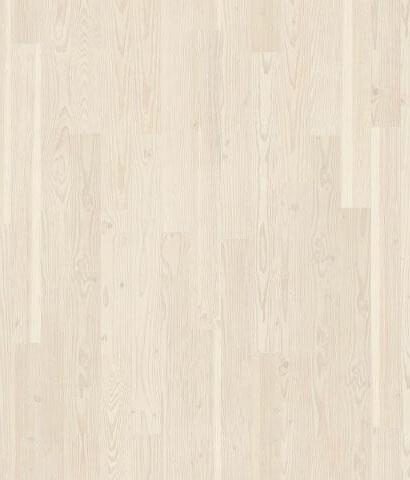
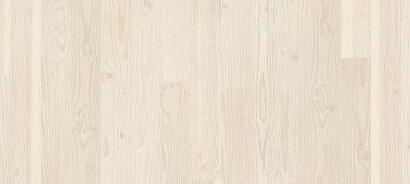

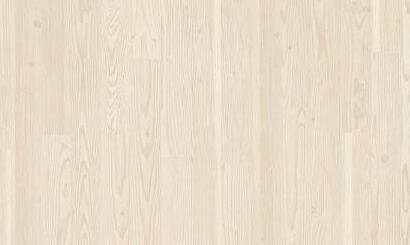
RESTROOM 2
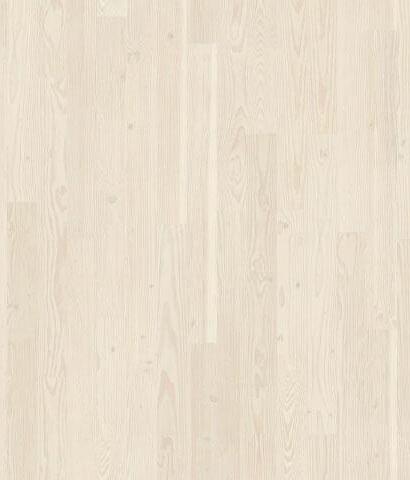
PRIVACY PLANKS
Varying heights, 2”x4”
CEILING PANEL
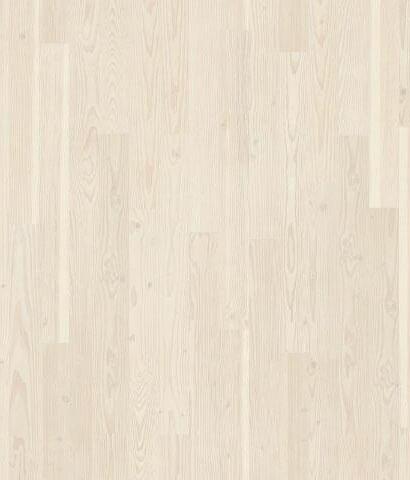
CEILING PANEL
(2 OF 2)
14’ - 6” x 6’ - 0”
CEILING PANEL
10’ x 11’
FORGROUND DIAGRAM
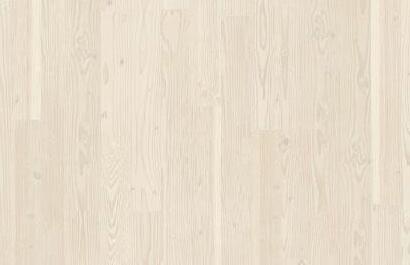
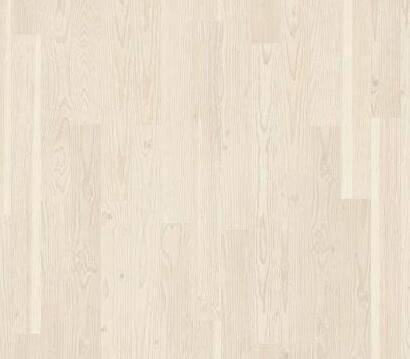
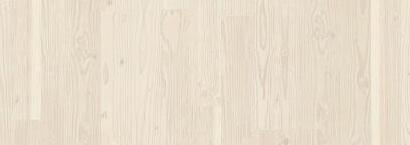
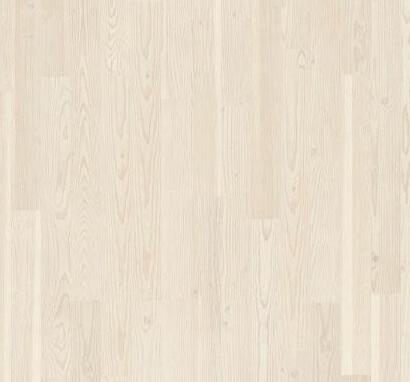
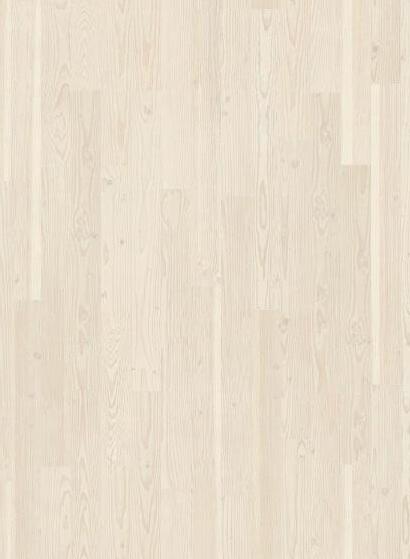
WALL PANELS
Varying widths, all 10’ - 3/4” tall

(1 OF 2)
14’ - 6” x 6’ - 0”
BENCH COMPONENTS
2’ - 0” wide
LOWER WALL PANELS
3’ - 0” tall
WALL PANELS
heights to align with roof

FLOOR PLANKS
7” x 7”
Fall 2022 | Alexi Caines | Professors Jeff Monzu, Jonathan Fliege, Doug Peters
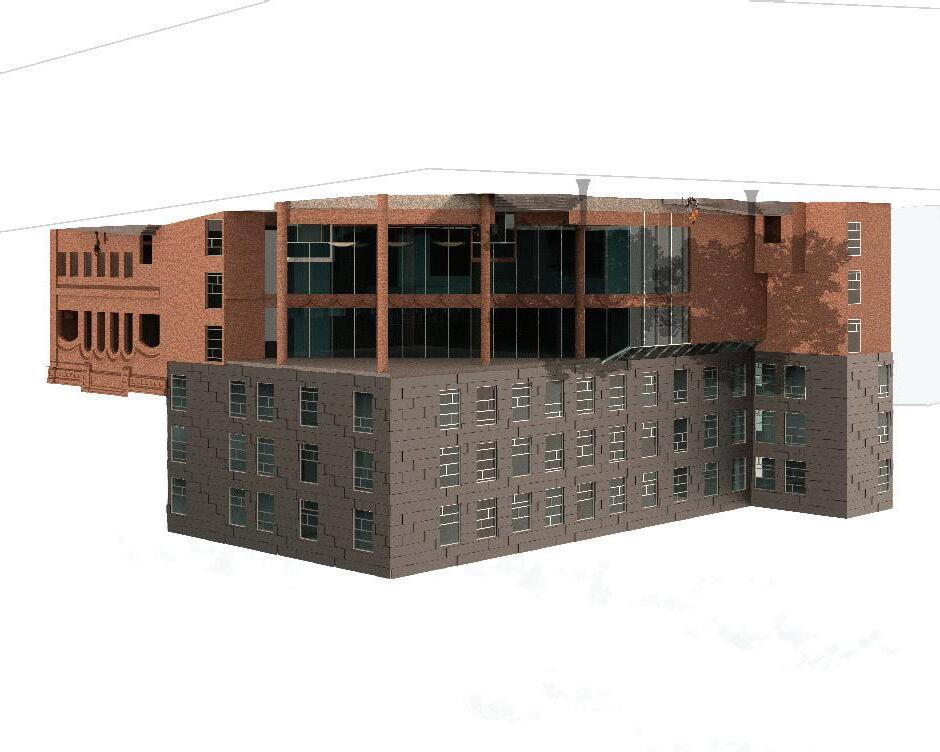
The proposed mixed-use development in Lincoln, NE, aims for a strategic integration of urban functions. Preserving the existing building on the right third of the property establishes a harmonious connection with the new development. The building is curated to house an array of amenities including a pharmacy, healthcare clinic, restaurant, bar, and condominiums. Within the existing structure, we have designated the abandoned existing building for a bar and restaurant, contributing to the vibrant pulse of the Haymarket. The residential floor of the existing building, hosts a gym and a singular unit, optimizing both functionality and spatial efficiency. Situated strategically within the Haymarket, this development serves as an anchor, seamlessly bridging the northern and southern sectors. The new structure provides the remainder of the program. The facade was angled in order to have it appear to be a barb on a fishhook, hooking people towards the structure. Positioned on 8th Street, the sole thoroughfare linking the current Haymarket to its southern extension, the design provides a central presence.





FIRST FLOOR
Public Entry
Office Entry
Residential Entry
Cafe/Bakery
Tech Retail





SECOND FLOOR
Mezzanine Library
Leased Office Space
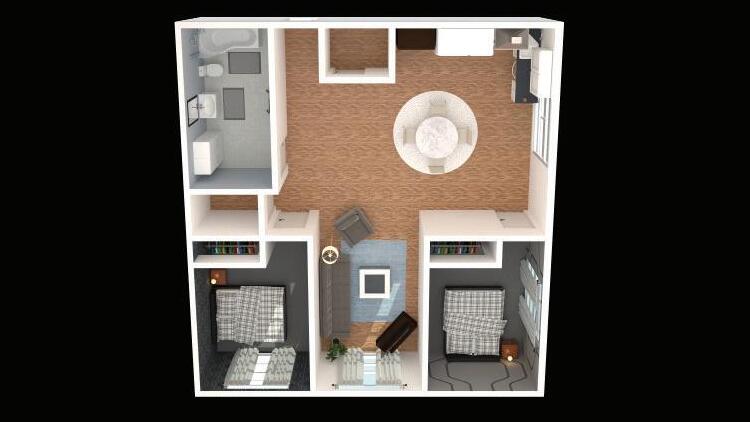
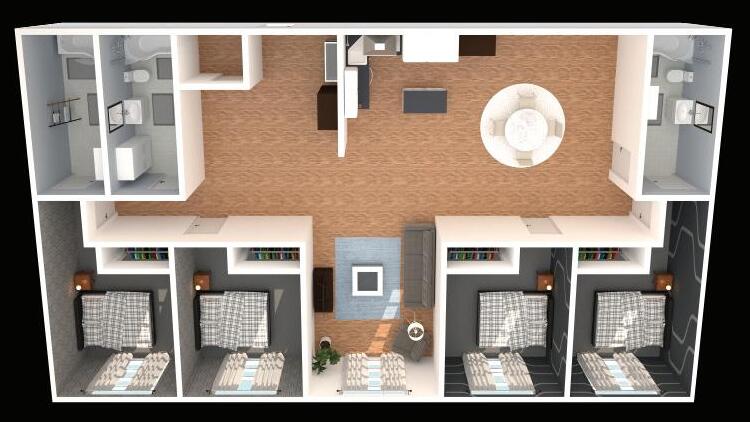
THIRD-FIFTH FLOOR
Shared Space
Two Bedroom Apt.
Four Bedroom Apt.
