Architectural Design Portfolio
 Joseph Ortiz
Joseph Ortiz

Table of Contents PAGE CONTENT 1 – 2 …………….. Contents & Personal Statement 3 – 4 …………….. Los Angeles ADU Proposal 5 – 6 ………….…. Silverlake Cultural Center 7 – 8 …………….. Silverlake Cultural Center (Cont.) 9 – 10 …………… Gear Shift (Rhino) 11 – 14 …..……… Summer Cabin 15 – 18 ….………. Amazon Warehouse 1
Personal Statement

My name is Joseph Ortiz, I was born and raised in Los Angeles, and I am actively studying Architecture at East LA College. I believe that Architecture is one of the best means of creation that exists, and this is why
I’ve dedicated myself to learning as much about the practice as I can. The way Architecture directly impacts culture, socialization, and even the mentality of oneself is unlike anything else, and it has always fascinated me. Growing up, I was always so captivated by the sheer scale of the skyscrapers in our very own downtown Los Angeles, and I remember going home as a kid and drawing my own skyscrapers, imaging their great heights and the story behind each one.
This captivation of skyscrapers followed me into my adolescence, manifesting in the form of me taking the train downtown with my friends and exploring the urban environment for myself, admiring the buildings inside and out, and properly appreciating their monumentality up close for the first time. Today, I am in my twenties and have been actively studying Architecture since 2018. Since then, my worldview has changed significantly, and I am capable of appreciating Architecture in a way that my younger self simply couldn’t. To me, architecture is a testament to humanity & time, whether it was intended to be or not. I also believe that architecture provides a means of leaving your essence on the physical world, which I too wish to leave behind one day.
2
Body & Motion
ENV. DESIGN 101 – YEAR 1 PROF. ALEXIS NAVARRO

In this project, I aimed to capture force exerted by the human body while doing a given activity, in this case, throwing a ball.



I divided the movement into 3 Key Figures which represent the most forceful parts of the action. I then highlighted the different parts of my body with color-coded squares, then translated these squares into a physical model in the form of rectangles made of basswood. Depending on the amount of force being exerted, the rectangles would get deeper, emphasizing importance & strength of that specific motion. The final wood model is a combination of all three Figures, representing the drastic change in energy from one part of the body to another in one simple action.



Level of Force Exerted –Also Translates into Inches 3

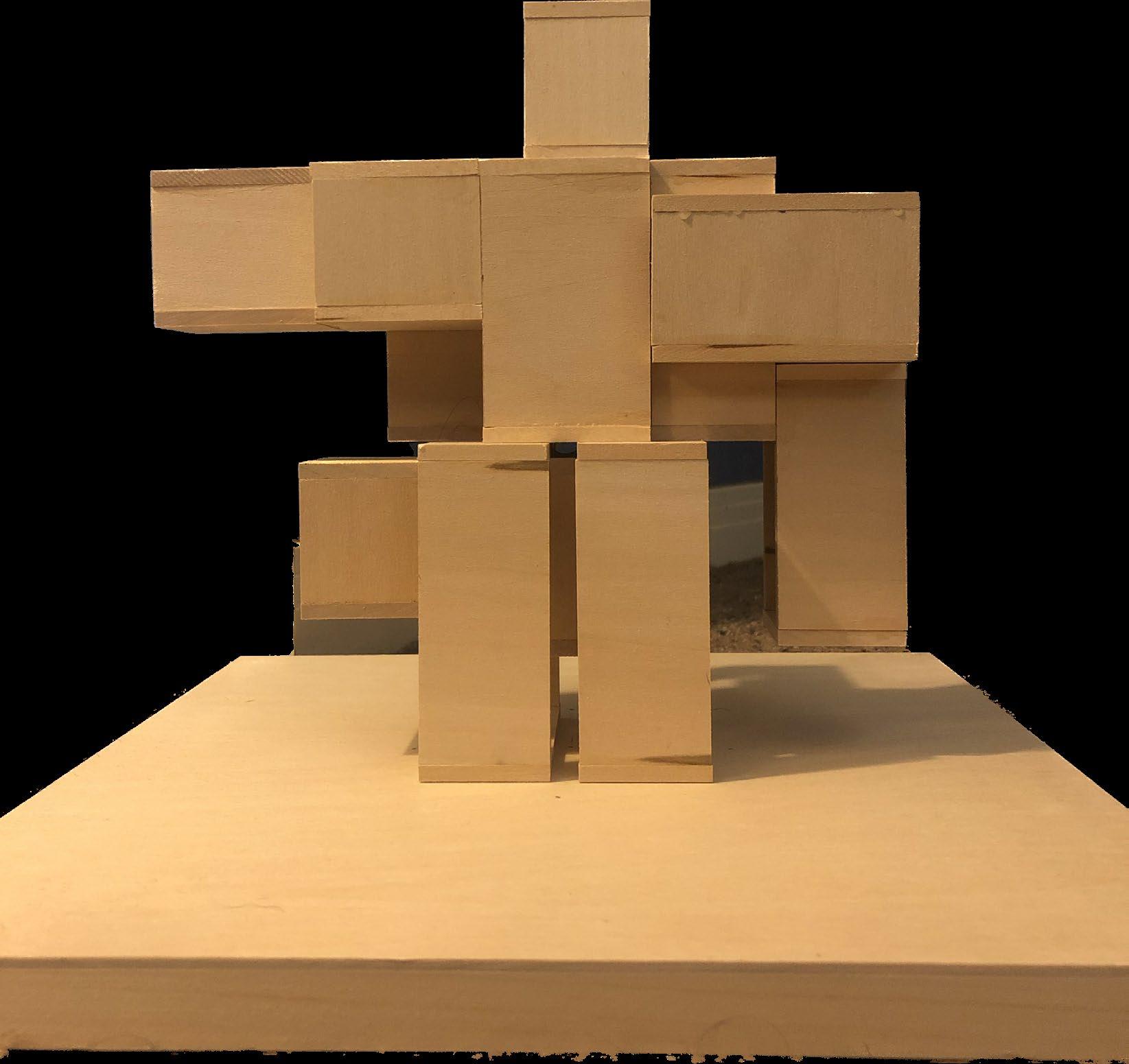




4
Spring Light
ENV. DESIGN 102 – YEAR 1

PROF. ALEXIS NAVARRO
In this project, my objective was to create an apparatus of light out of an ordinary, everyday material that could be mass produced & readily available, no matter where you are.


The material that I chose was Paper. I wanted to choose something light, adaptable, and easy to manipulate if I chose to do so. I chose to cut slits into the middle of the paper to alter the pattern of light that comes out of it, and this created a geometric effect on the ceiling and wall immediately adjacent that was further emphasized by adding a second form of the exact same style to the lower half, creating for two separate moments of unique lighting.
 Evolution No. 2
Evolution No. 2
5
Evolution No. 1
Evolution No. 3
Evolution No. 4 (Final)





6
Joshua Tree Sun Shelter
ENV. DESIGN 102 – YEAR 1 PROF. ALEXIS NAVARRO
In this project, my goal was to create a temporary Sun Shelter that would provide much-needed shade along an existing hiking trail in Joshua Tree National Park.


My design was inspired by natural species found in Joshua Tree, including both the Jumping Cholla cactus, as well as the Tarantula Hawk wasp. I found that a common trait between the two was their use of sharpness in the way of barb and stingers, which are used to defend themselves. I took inspiration from this and incorporated sharp instances into my design to signify that this shelter is your defense against the brutal desert sun & heat.
I call this project, the Desert Shard.


7
Early Conceptual Designs & Inspiration








8

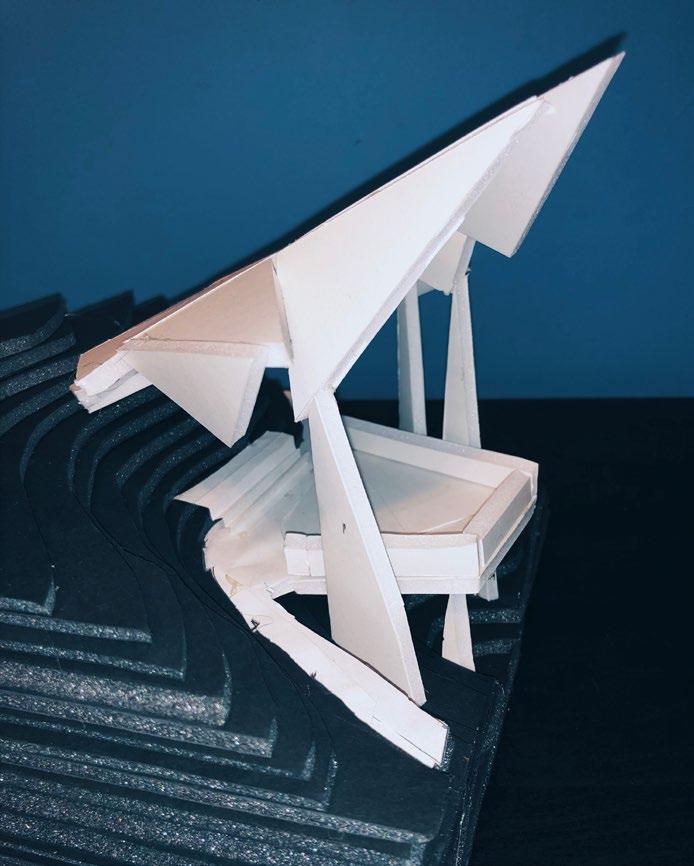



Los Angeles ADU Proposal
This ADUis a modern example of a unit specifically designed for Los Angeles. The original prompt for this project was to design an accessory dwelling unit in using the existing 2car garage on-site, and to give both residences their own private designated outdoor spaces that could easily be shared if the need arose.



Spring 2021 / ENV201
Site Plan

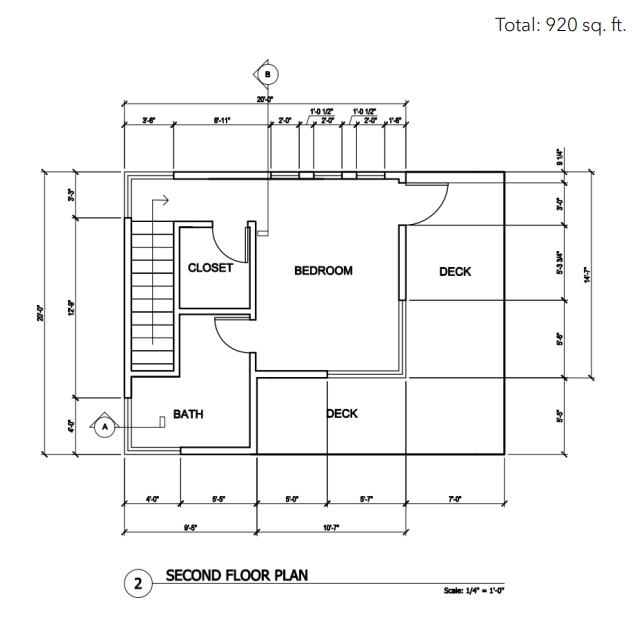

3



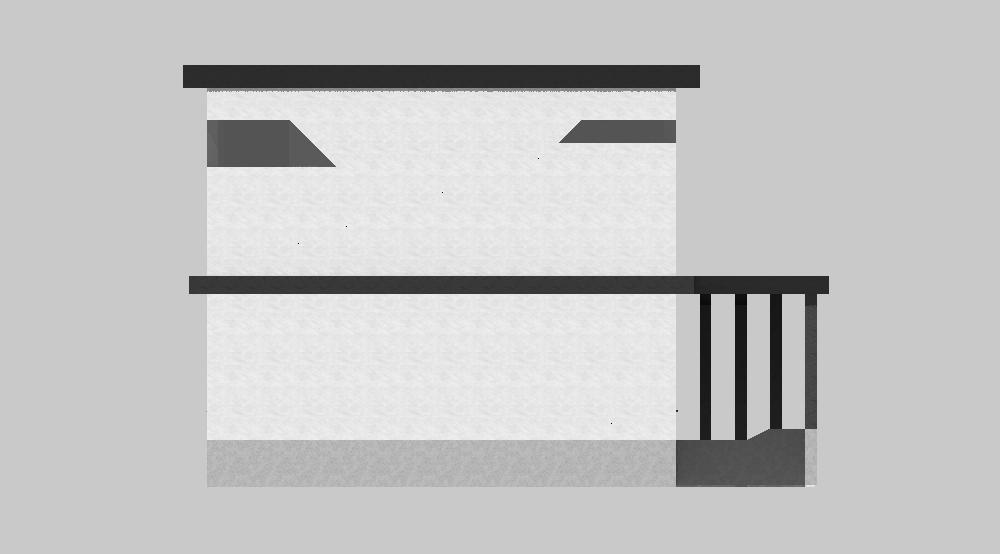
North Elevation West Elevation South Elevation East Elevation 4
Silverlake Cultural Center
This gallery is designed to showcase local artists from the Los Angeles Area. The site is off of Santa Monica Blvd in Silverlake, a fewmiles from downtown Los Angeles. Along with gallery spaces, the space also includes a coffee shop, an outdoor dining area, and a full set of offices on the third floor of the building.
Spring 2021 / ENV201 Site Plan



5





South Elevation West Elevation North Elevation East Elevation 6
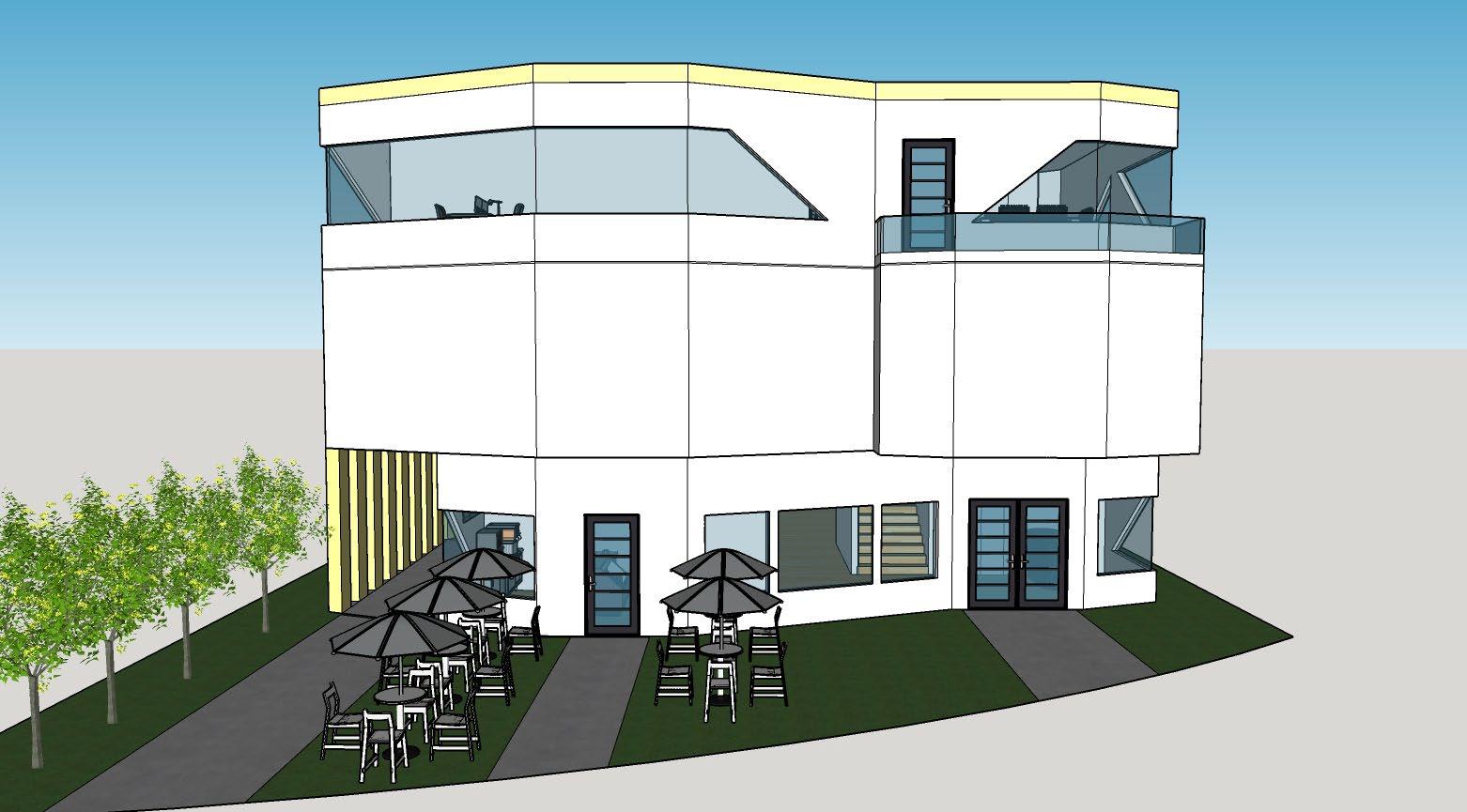



Silverlake Cultural Center - Exterior 7





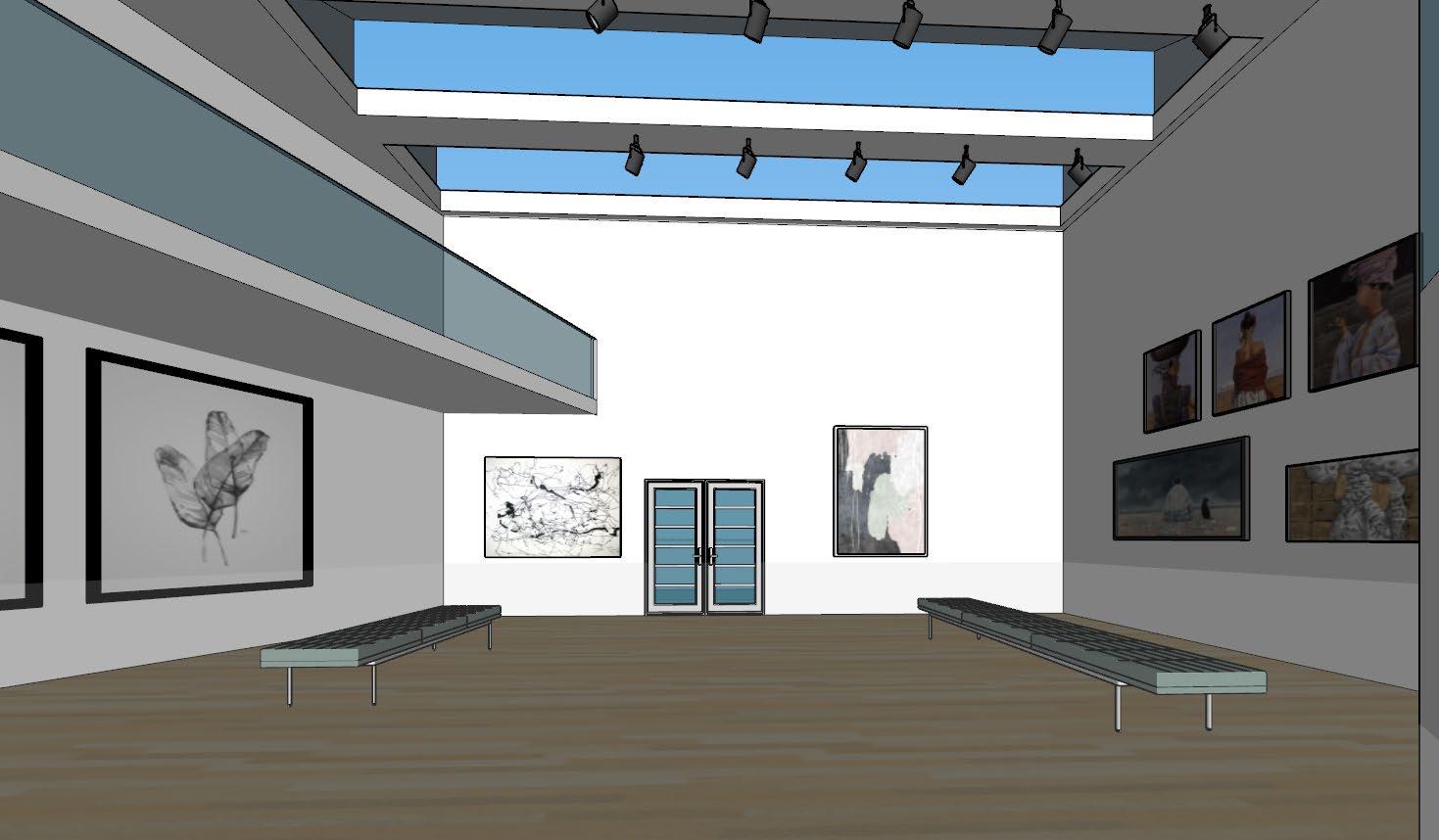


Silverlake Cultural Center - Interior
First Floor Gallery – View1
First Floor Gallery – View2
Second Floor Gallery – ViewfromTop of Stairs
8
Second Floor Gallery – Viewof Gallery + Interior Balcony
Gear Shift (Modeled in Rhino)
This Gear Shift served as my final project of a 3Dmodeling course that utilized Rhino for half of all the projects we did.

I modeled this Gear Shift from scratch, and it’s meant to mimic gear the style of a gear shift that you would find in classic vehicles.
Summer 2020 / ARC264
9


Enlarged Renderings – Gear Shift (Rhino) 10
Detail View– Rubber Shifter Boot & Gear Selector
Perspective View- Gear Shift
Summer Cabin
This cabin was modeled utilizing SketchUp. This was the semester that I was first taught howto use SketchUp, and our objective was to design pleasant interior +exterior spaces for a small family of three. Included in the final drawings are: The Site Plan, Elevations, Floor Plans, and Exterior/Interior Renderings.
Summer 2020 / ARC264

11

12

13


14
Amazon Warehouse

This warehouse was designed to fit on a 145,000 sq. ft. lot in Monterey Park, CA. Included are the site plan, floor plans, and renders of the project. This project features attached offices, outdoor patio areas, and loadings docks.
Spring 2021 / ARC272
15

16

17

18




T ABLE O F CO NT ENT S PAGE CONTENT 1 – 2 …………………………………………………….. Table of Contents & Personal Statement 3 – 4 ……………………………………………………. Los Angeles ADUProposal 5 – 6 ……………………………………………………. Silverlake Cultural Center 7 – 8
Silverlake Cultural Center (Continued) 9 – 10
Gear Shift
11 – 14
Summer Cabin 15 – 18
Amazon Warehouse 1
…………………………………………………….
……….………………………………………….
(Rhino)
…..….………………………………………….
………………………………………………….
P ERS ONAL S T AT EMENT
My name is Joseph Ortiz, I was born and raised in Los Angeles, and I amactively studying Architecture at East LACollege. I believe that Architecture is one of the best means of creation that exists, and this is why I’ve dedicated myself to learning as much about the practice as I can. The way Architecture directly impacts culture, socialization, and even the mentality of oneself is unlike anything else, and it has always fascinated me. Growing up, I was always so captivated by the sheer scale of the skyscrapers in our very own downtown Los Angeles, and I remember going home as a kid and drawing my own skyscrapers, imaging their great heights and the story behind each one. This captivation of skyscrapers followed me into my adolescence, manifesting in the formof me taking the train downtown with my friends and exploring the urban environment for myself, admiring the buildings inside and out, and properly appreciating their monumentality up close for the first time. Today, I amin my twenties and have been actively studying Architecture since 2018. Since then, my worldview has changed significantly, and I amcapable of appreciating Architecture in a way that my younger self simply couldn’t. To me, architecture is a testament to humanity & time, whether it was intended to be or not. I also believe that architecture provides a means of leaving your essence on the physical world, which I too wish to leave behind one day.

2
 Joseph Ortiz
Joseph Ortiz

















 Evolution No. 2
Evolution No. 2































































