josemariamurriel@gmal.com
+39 3920151656
https://www.linkedin.com/in/jose-maria-murriel-3567aa12b
CURRICULUM VITAE
Personal information
Surname/Name
Lima (LIM), Peru
Murriel Jose Maria Ca’ Miani 1836, San Polo 30125, Venezia (VE), Italia +39 3920151656 josemariamurriel@gmail.com May 13, 1996
Male https://www.linkedin.com/in/ jose-maria-murriel-3567aa12b/

April 2016
Workshops
June 2017
June 2018
Sale of Ready mixed concrete, Proyectos Metropolitanos SRL, LIM, Peru. Telephone operator for the sale of concrete
Reconstruction of SYRIA, Ammar Khammash Team, Università IUAV di Venezia, VE, Italy. Reconstruction of the monumental hydraulic wheels that characterize the city of Hama Winner team W.A.Ve. workshop of architecture in Venice
Italian Beauty, Margherita Vanore Team, Università IUAV di Venezia, VE, Italy. Requalification of Ferrandina train Station and connection with the surroundings.
June 2022
and training
and train
September 2020 - March
Università IUAV di Venezia, master’s degree in architecture Department of Architecture and Arts - VE, Italia
Università IUAV di Venezia, bachelor’s degree in architecture, construction and conservation Department of architecture, construction and conservation - Ve, Italia Thesis: “The new Val Polcevera”– Ponte Morandi, new proposal for urban redevelopment and housing project
UPC, Universidad Peruana de Ciencias Aplicadas, University studies of Architecture equivalent to the Surveyor Diploma in Italy - LIM, Perú
Venice Future Campus, Guido Morpurgo Team, Università IUAV di Venezia, VE, Italy.
ATT Iuav / Arsenale Tesi Terese: the Counter-Project Archive. Thinking, Doing, Exhibiting Architecture Mention W.A.Ve. workshop of architecture in Venice
Languages S p a n i s h Mother tongue E n g l i s h Good knowledge I t a a n Good knowledge
Exhibition design “Longarone 1963-1972, The plans and architecture for Reconstruction”, Longarone, VE, Italy. The new post-Vajont Longarone.
Curator of the exhibition “SACRE”, Venice, VE, Italy. Project design and organization for an exhibition featuring artists from the Academy of Fine Arts of Venice.
Assistant Architect, ERGA Studio, San Donà di Piave, VE, Italy. Technical drawing service with project collaboration and support for the submission of building permits.
Assistant Architect, External Reference Architects, Barcelona, Spain. Collaborative designer. Work in an international team, creation of basic 3D models, documents, and other project requirements in national and international fields.
Designer, Goorilla Pub, Venice, Italy.
Assistance for renovation and interior design, Creation of a 3D model for presentation to sponsors of the new Pub.
July 2016
March 2019
June 2013
Advanced skills skil s
Intermediate skills Intermed ate
Extracurricular activities
June 2013 - August 2013
December 2012 - June 2013
December 2011 - February 2012
P o r t u g u e s e Basic knowledge ETS TOEFL, English language certification, level B2
CELI, Certificate of proficiency in Italian language, level B2
Basic Portuguese Course, Rio de Janeiro
Autocad, Archicad, Illustrator, Indesign, Sketchup, Enscape
Rhinoceros 3D, Photoshop
Carioca languages center, Rio de Janeiro RJ, BRAZIL Sincerely, Jose Maria Murriel
Academic semester, Marymount college , Tarrytown NY, USA Summer camp, Santa Barbara California, CA, USA
1.Thesis Project: “Il grande cubo bianco”, Requalifcation of Bazzera South Service Area: Venice, Italy
1.1General Layout Plan
1.2 Section and Elevation
1.3 Sections
1.4 Details: Footbridge
1.5 Details: Co-working Area
1.6 Details: Restaurant
1.7 Territorial Sections
1.8 Territorial Sections
2.“La nueva glories”: Requalifcation of Glories square Barcelona, Spain
2.1 Sections-Diagrams
3.“L’acqua racconta”: A Floating immersive space in Venice Torcello, Italy
3.1 Process
3.2 Axonometric Explosion
3.3 Sections-Views
3.4 Layout Plan-Elevation
4.“Saenz Peña”: Multifamily home Lima, Perù
5.“Rinascita”: Requalification of the Ponte Morandi area Genoa, Italy
5.1 Plans-Elevations-Sections
5.2 Views
5.3 Detailed Plan
6.“Il Rifugio”: A house for an Artist Venice, Italy
6.1 Plans-Sections
6.2 Elevations
7.“Altos Limpios” Architecture in the Argentine desert Mendoza, Argentina
7.1 Plans-Sections
7.2 Elevations-Sections
8.“Sacrè”: An Art immersive Exhibition Venice, Italy
9.“Longarone 1963-1972 I piani e le architetture per la ricostruzione”:exhibition Longarone, Italy
10.“Longarone 1963-1972 I piani e le architetture per la ricostruzione”:exhibition Venice, Italy
This thesis project focuses on a qualification initiative within the Venetian landscape, aiming to integrate sustainability principles with the necessity of a high-speed station service. It presents an opportunity to address the preservation of the landscape, particularly significant in a region like Venice, where agronomy holds considerable importance and occupies significant space within the Veneto area.
Considering future needs, the project aims to redefine the role of a building while preserving its original aesthetic, inspired by Constantino Dardi's design for the AGIP concourse in the 1970s. By respecting Dardi's architectural vision, the project proposes repurposing the building into a co-working space, revitalizing its function and context.
The design approach maintains fidelity to the original structure, emphasizing the iconic cube-shaped architecture projected by Dardi. While respecting the modules of the original building, the project reimagines the interior layout to create a new urban space, reinforcing the significance of the cube as a prominent feature in the landscape.

 VENEZIA
VENEZIA
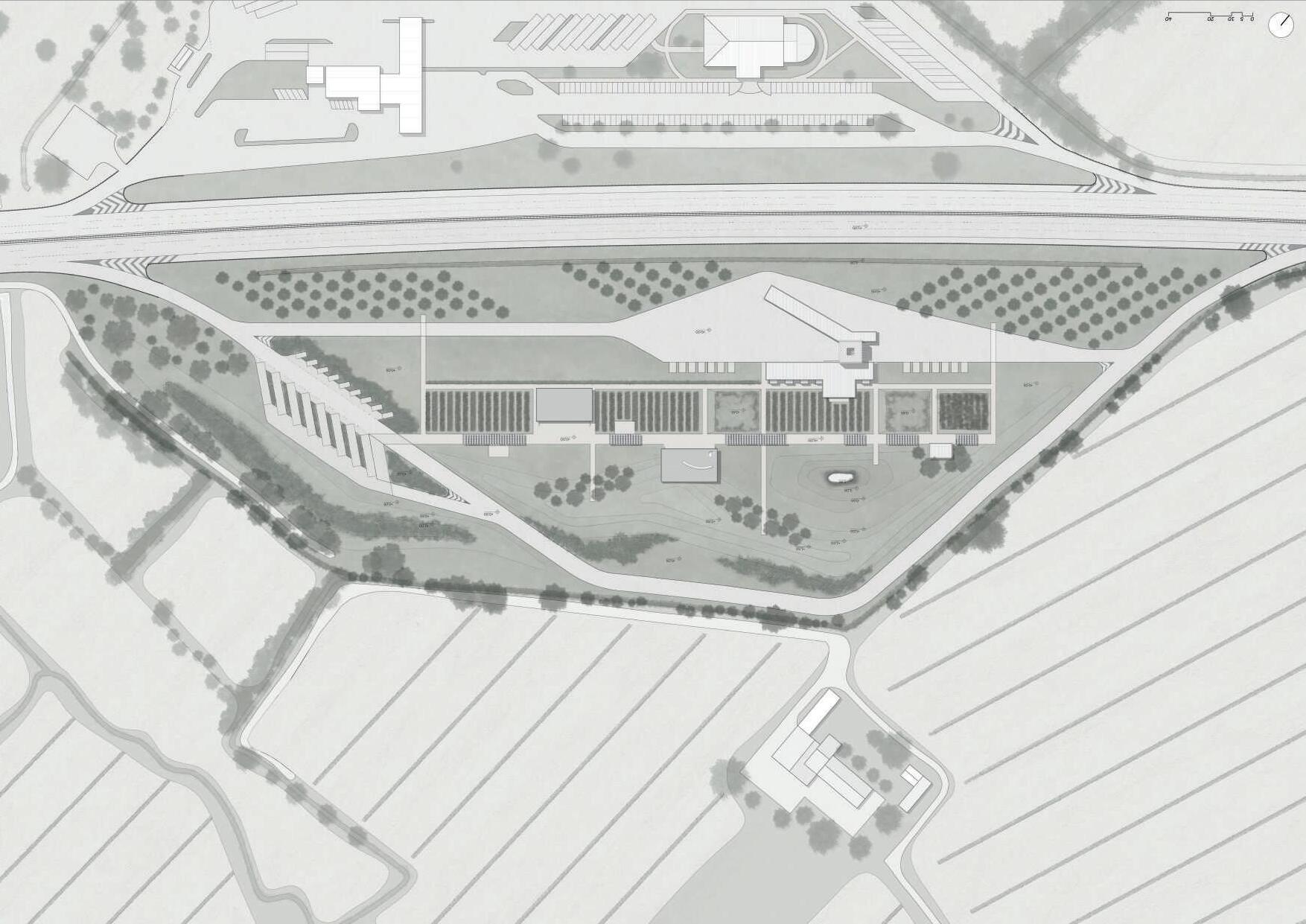







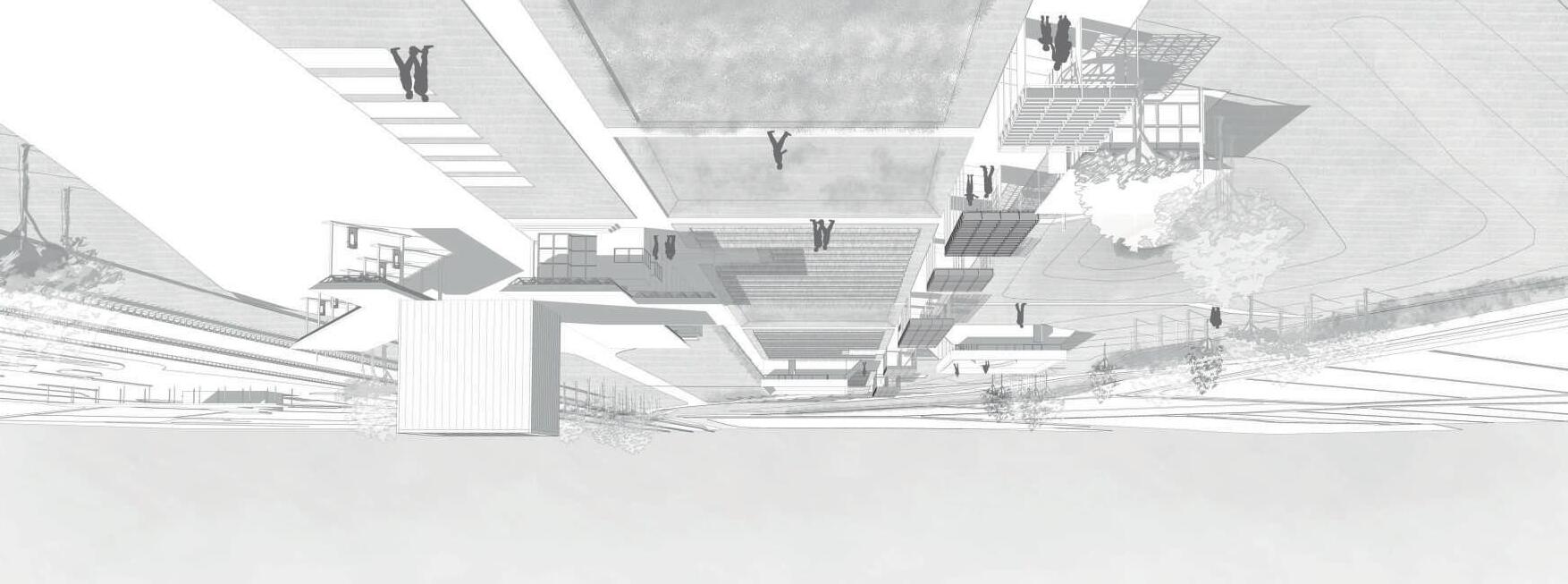



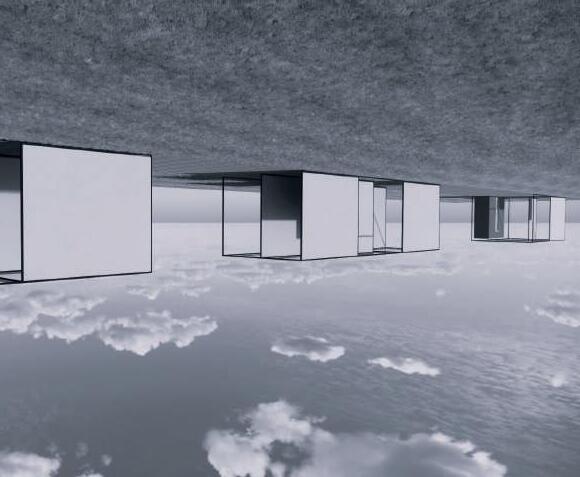

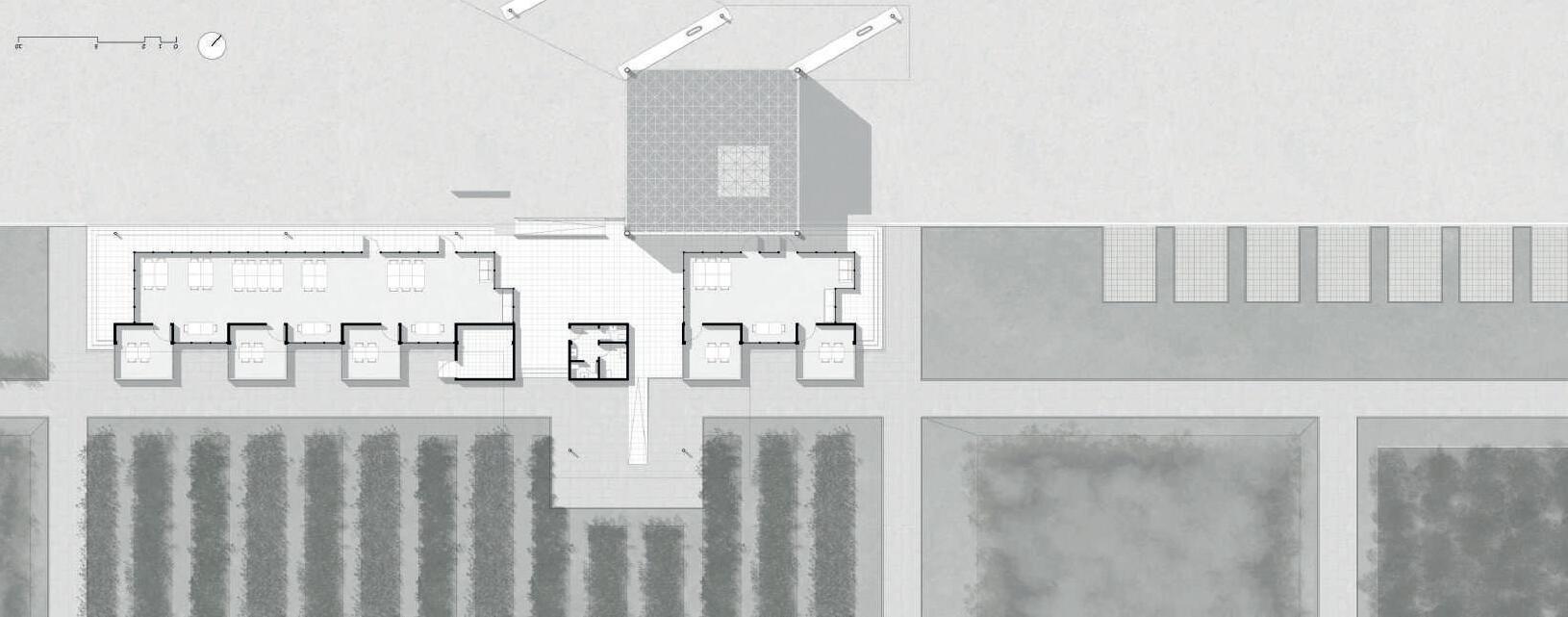



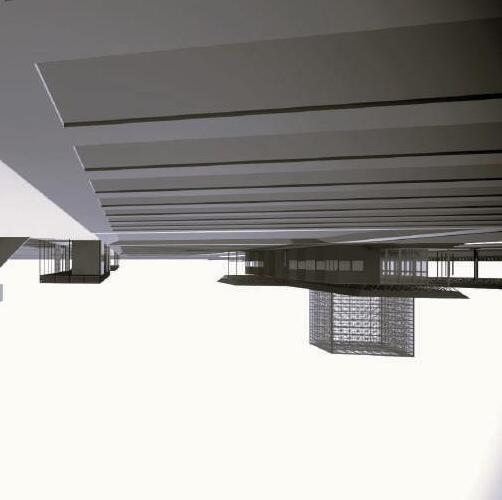
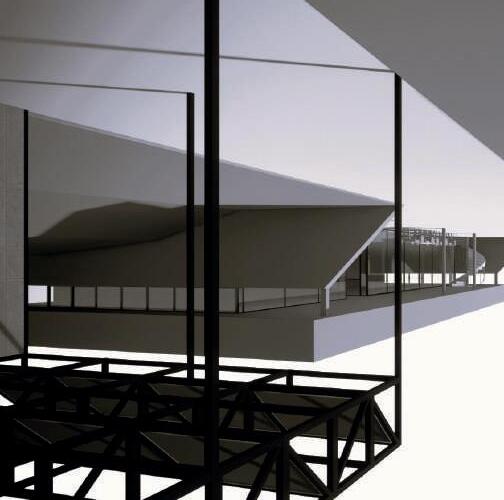

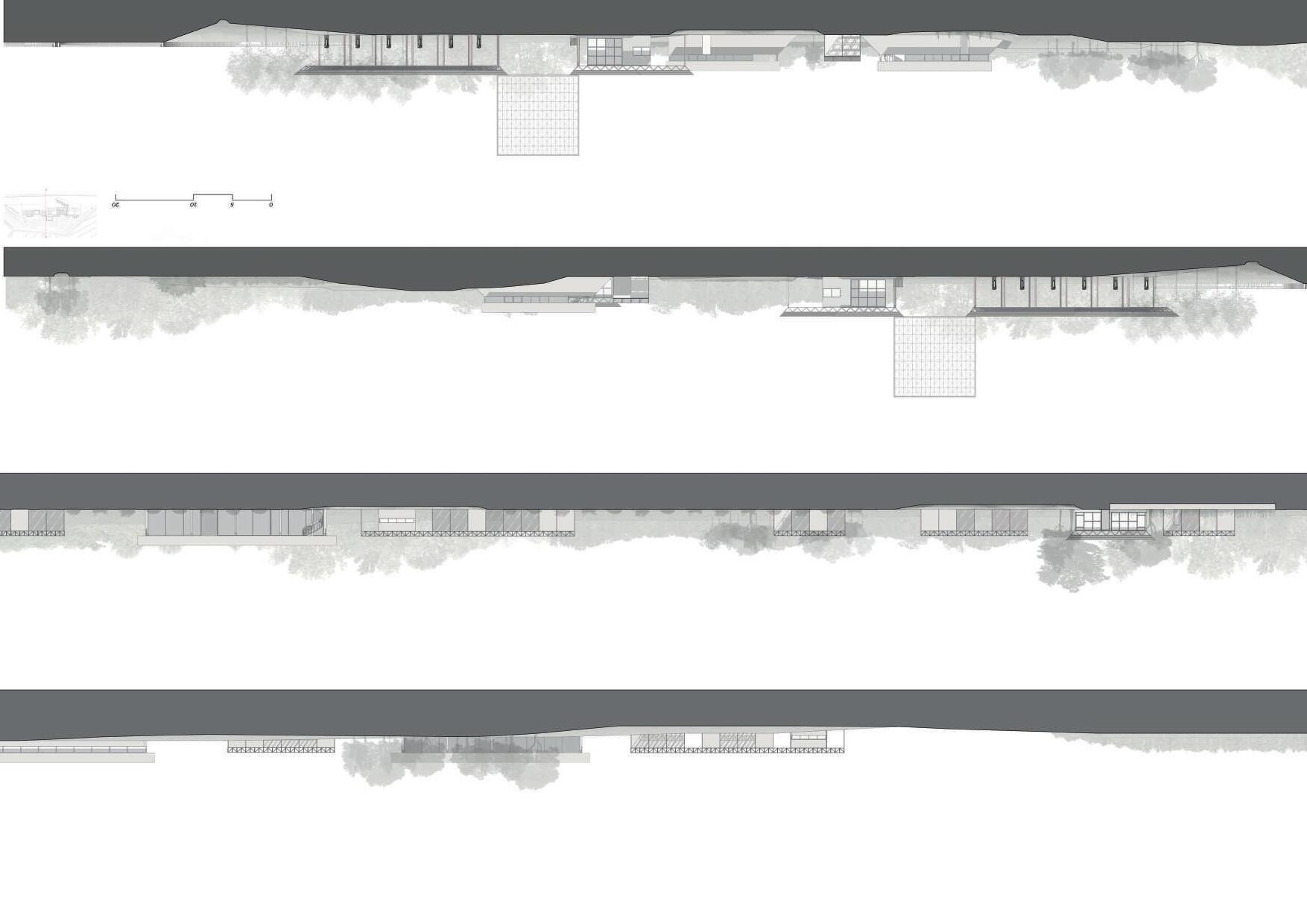
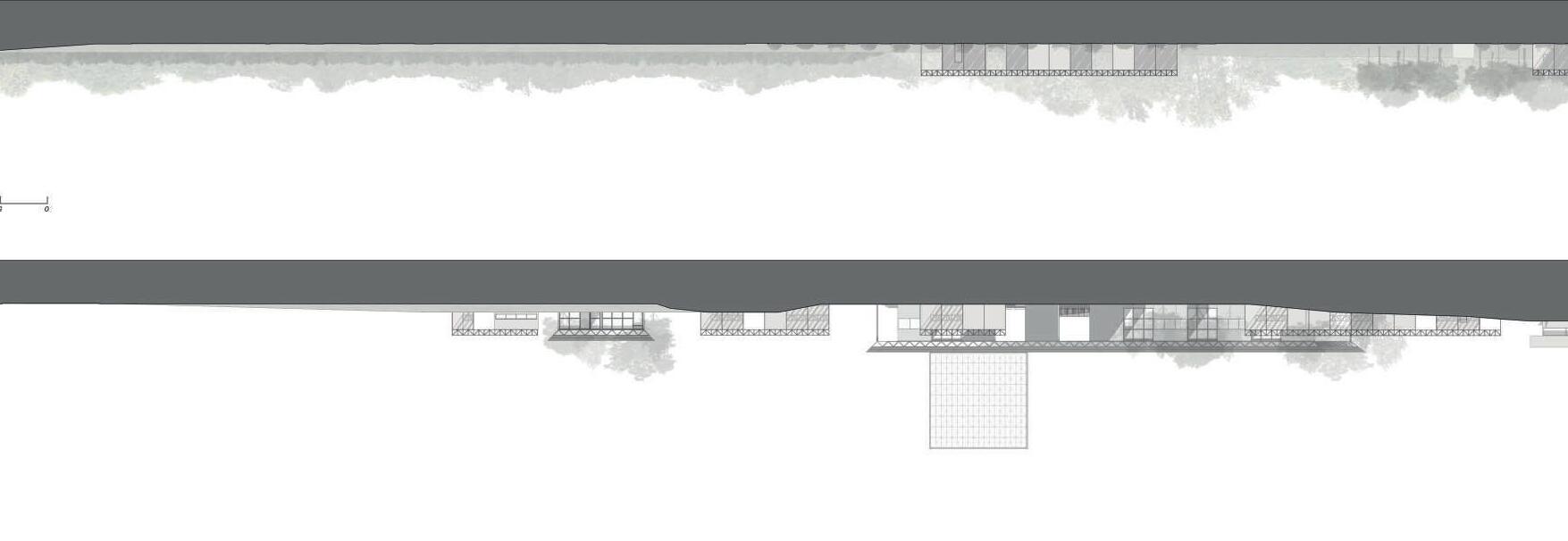

A landscape with 150 years of history, a once transitional space and currently a new central area of the city of Barcelona, with the potential to become one of its most important focal points.
What can we expect from this space?
To understand this, let's revisit utopian architecture, the original earthly paradise: the garden, that enclosed and organized space.
Thus, a space of tranquility and gathering is designed, adhering to certain design principles, with the intention of maximizing both function and emotion.















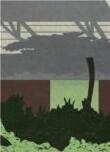




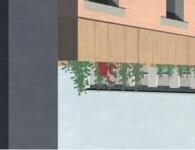

The immersive room is a time machine, capable of accompanying us on a journey through the history of Torcello. Through projections and sounds, the visitor can travel by the centuries, looking sideways at the great events of history, and diving into little history. The structure for time travel takes his form from the most important vehicle of venetian history: it appears as a floating structure capable of following the movement of the tides, playing with the waves and, if necessary, moving. The room can only be reached by small boats, making the visitor’s journey even more interesting



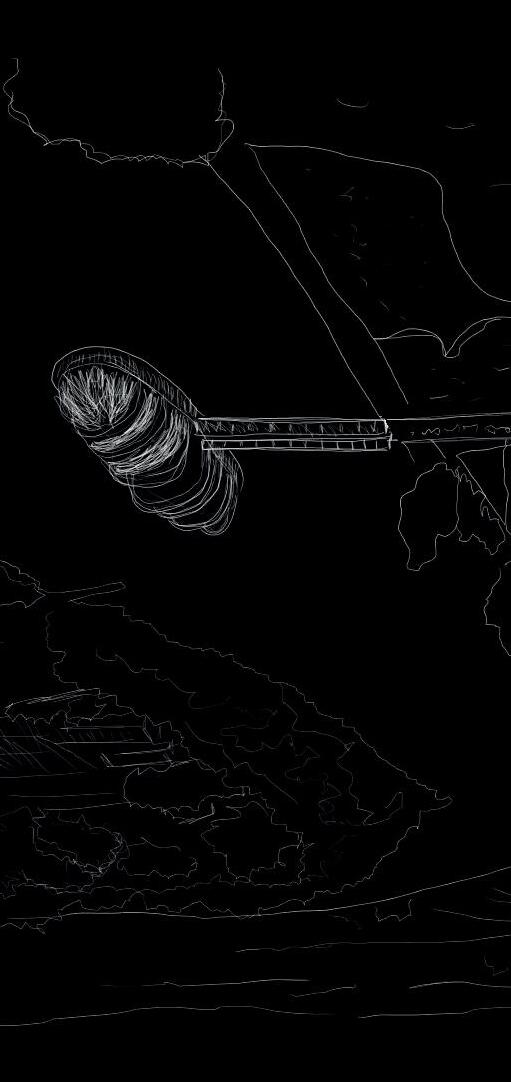



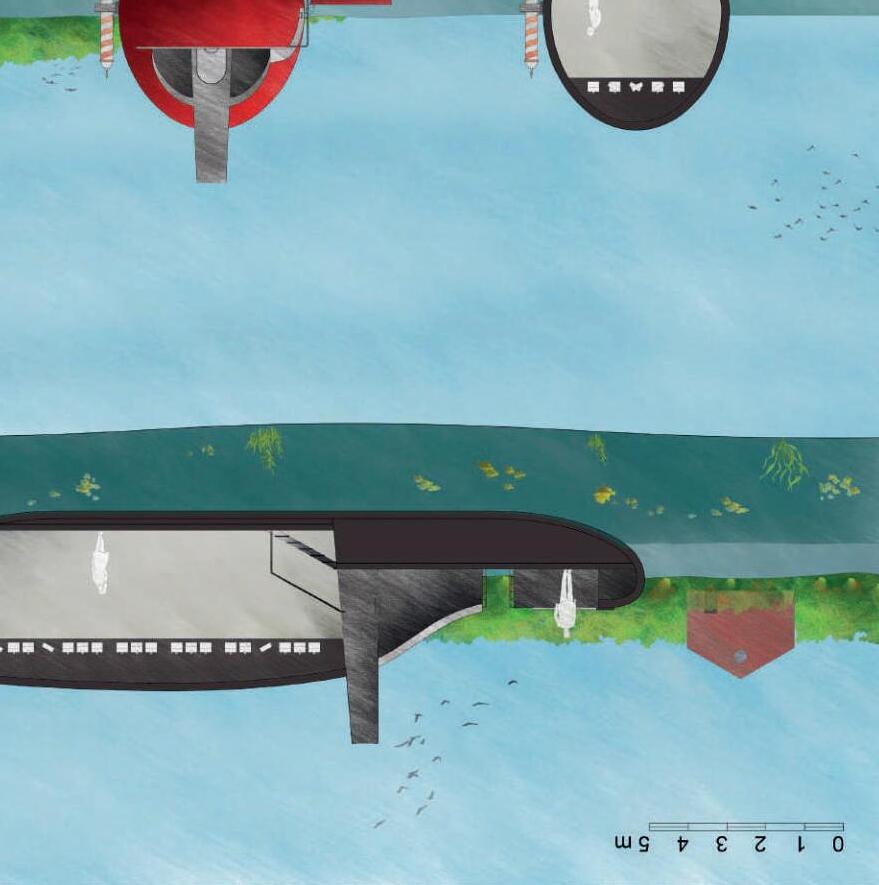


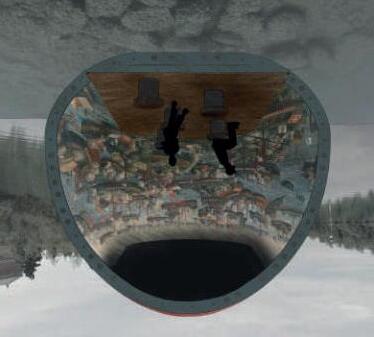






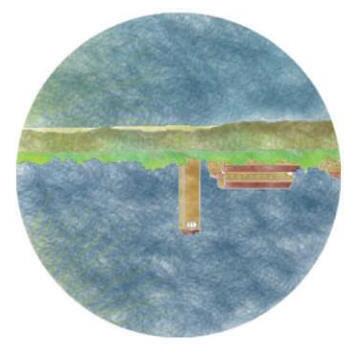


Located in Lima, specifically on Saenz Peña street, we find a space where an attempt is made to construct a multifamily building without disrupting the harmony of the place. The goal is to create a building with apartments surrounding a central courtyard, which also functions as a bookstore for the public on the ground floor. This proposal aims to evoke a historical style based on the forms of the facade openings, particularly emphasized in these areas of the city. Additionally, it emphasizes the concept of dwelling around an open space or void.
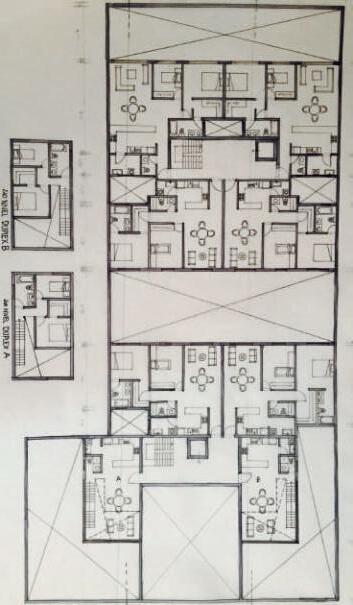
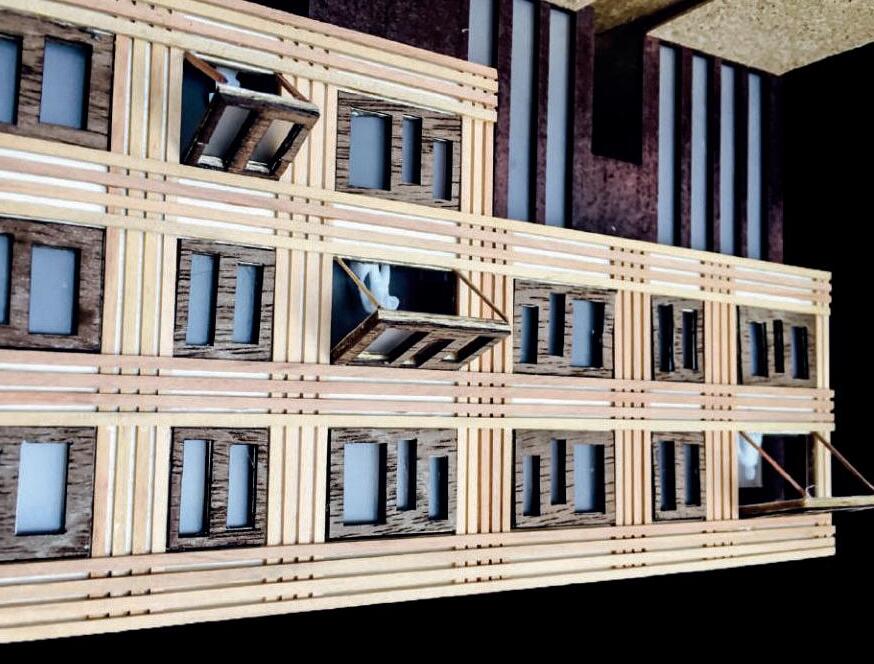
The project's aim is to enhance this area, which has been one of the city's most important residential neighborhoods for several decades. Its goal is to increase green spaces while preserving existing ones, leading to significant improvements in the area. Communication between different buildings is facilitated through the creation of various pedestrian and cycling paths. Each building consists of two ten-story towers connected by a distribution core housing stairwells and elevators. The ground floor and the first floor are designated for commercial use, while the remaining floors are exclusively residential. What makes the structures unique are the distinctive terraces, each residence equipped with them, capable of hosting various types of small-sized shrubs and trees.
















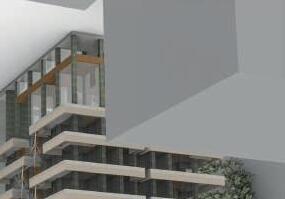



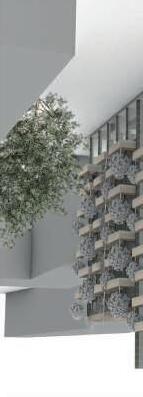



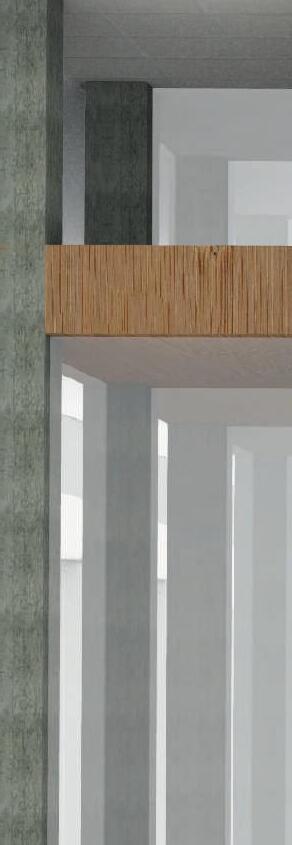

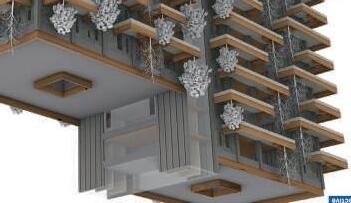

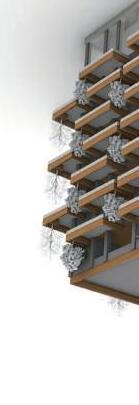









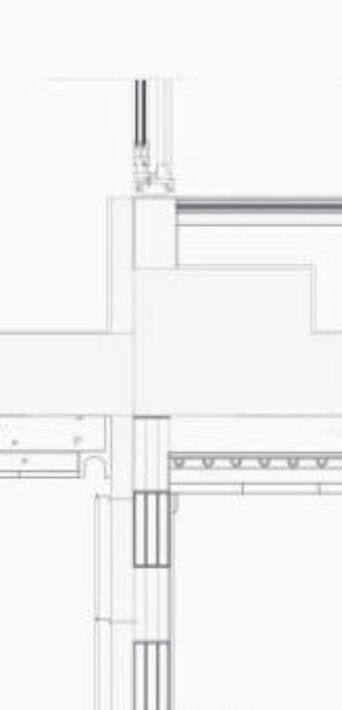



This project is driven by the goal of promoting areas in the Venetian lagoon that are often overlooked despite their rich landscape and cultural heritage. The strong connection between nature and architecture, the need to create new spaces, and the geometry of nature as a design tool were the main themes addressed, resulting in the realization of "Casa Atelier, for the artist." It is conceived as a space immersed in nature, where one can find inspiration






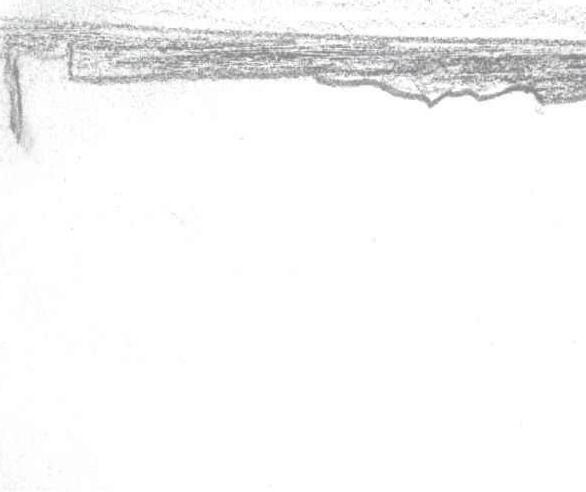
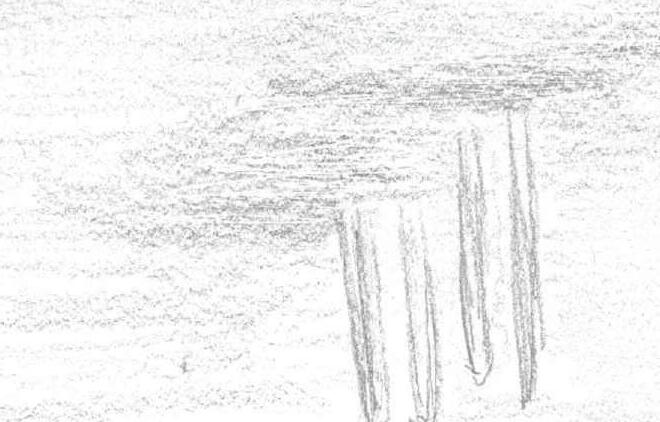



A L T O S L I M P I O S
An Intervention in the Argentine desert. A desert plain that evokes the word emptiness, becoming the starting point for the design of this path towards a point that leads you to visual infinity to connect with nature.























