ARCHITECTURAL WORKS
JOSEF ROI CASTAÑARES
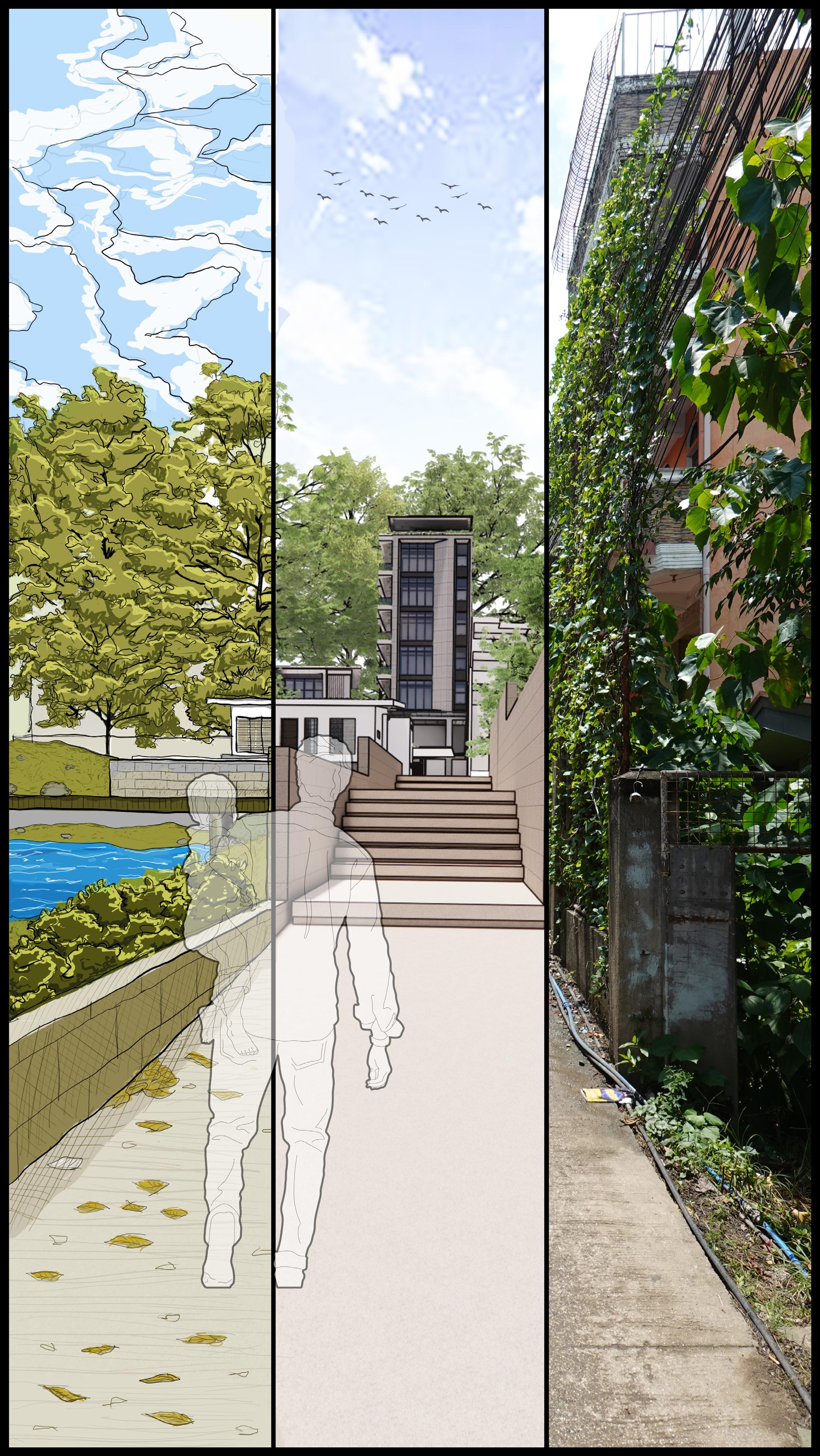


• License Master Plumber - Philippines (2023)
• License Architect - Philippines (2024)
BS Architecture
Best Thesis Awardee
University of San Carlos | 2015 - 2021
Building Information Modeling (BIM) Management
George Brown College | January 2025 - Present
Architectural Competitions | 2018 - 2019
• AYDA Nippon Design Competition | 2018
• ArchiNEXT Sustainable Design Competition | 2019
• UAP Studiotekura Digital Rendering Competition | 1st Place | 2019
Intern | Ren Designs | 2019 - 2020
• Assisted in architectural drawing and visualization for residential and commercial projects.
Freelance Designer (Fiverr) | 2019 - Present
• Delivered 3D modeling and visualizations for toys, structures, and furniture.
• Created architectural drawings, walkthroughs, and animations for international clients.
• Provided thesis consultancy and graphic design services with a focus on design innovation.
Design Employee | Siam-Design (Thailand) | 2019 - 2024
• Designed and visualized architectural projects, including animations and 3D walkthroughs.
Freelance Designer (Upwork) | 2022 - Present
• Delivered 3D modeling and visualizations for toys, structures, and furniture.
• Created architectural drawings, walkthroughs, and animations for international clients.
• Provided thesis consultancy and graphic design services with a focus on design innovation.
Junior Architect | RRSA | 2022
• Produced complete working drawings and visualization for projects.
Junior Architect & Master Plumber | Alberto Architects | 2023 - 2024
• Designed and supervised plumbing systems in compliance with regulations.
• Created complete working drawings and visualizations.
• Designed the plumbing system and served as the Master Plumber for Dunkin’ Cebu.
UAP - JACA | 2024
• Organizing Committee
• AutoCAD
• SketchUp
• Lumion
• Enscape
• Photoshop
• Premiere Pro
• Microsoft Word
• Google Sheets
• Google Docs
• InDesign
• Positive Attitude
• Open-Mindedness
• Teamwork
• Inspiring Confidence
• Detail-Oriented
• Goal-Oriented
• Adaptability
• Communication
• Self-Motivation
• Resilience
AR. Roland Paolo Alberto
• Former Vice President of United Architects of the Philippines
• Alberto Architects | Principal Architect
• Facebook Page : Alberto Architects
• Email: albertoarchitect@gmail.com
MAUP Ralph Richard Su
• Masters in Urban Planning
• RRSA | Principal Architect
• Facebook Page : RRSA
• Email: rrsarchitecture@gmail.com
MA. Rowell Ray Shih PhD
• Masters in Architecture
• Ren Designs | Principal Architect
• Facebook Page : Ren Designs
• Email: rowellshih@yahoo.com
02 03
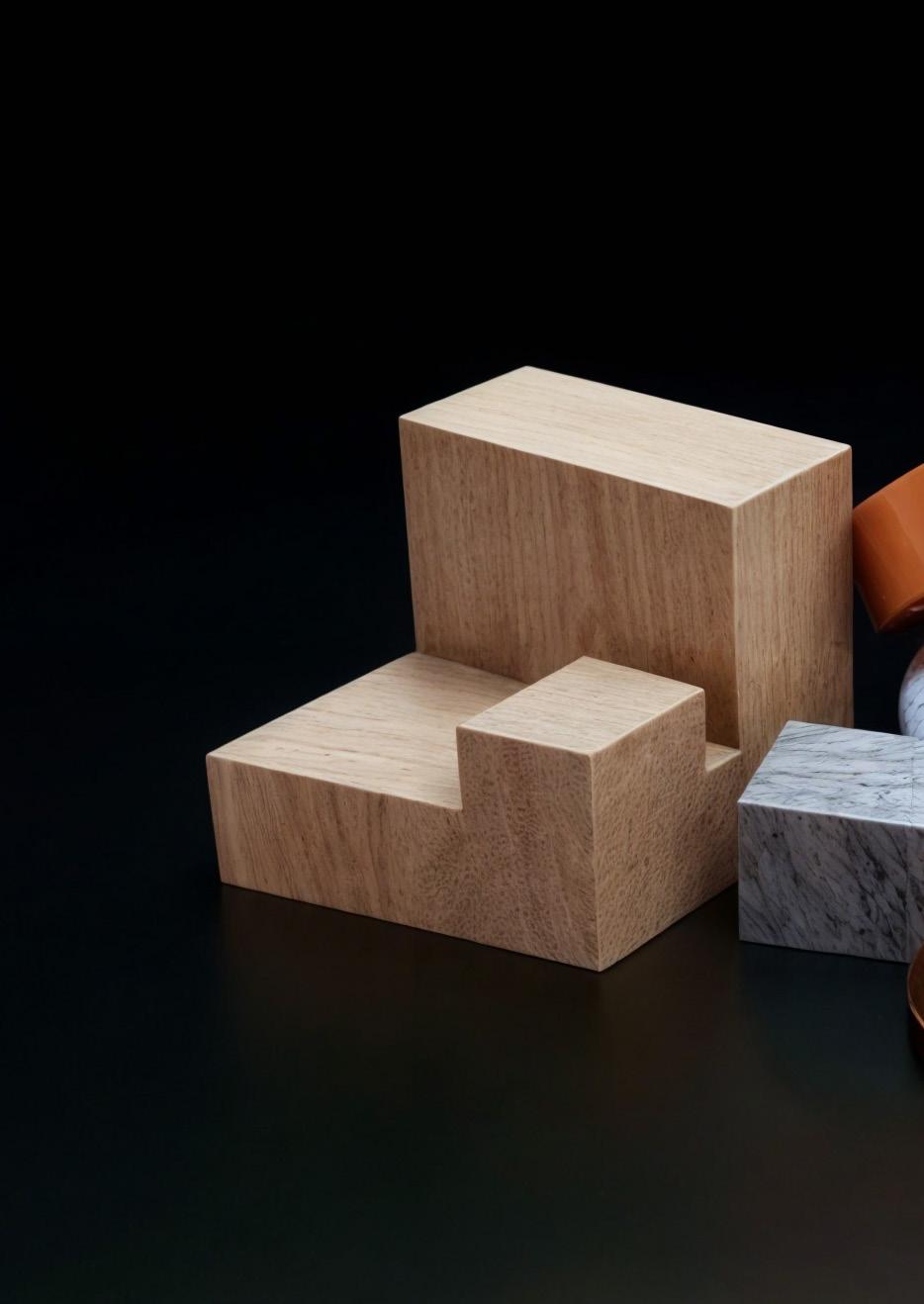

TABLE OF CONTENTS
Year: 2023-2024
Team: Josef Roi M. Castañares & Ar.Paolo Alberto (Principal Architect)
Type: Design & build
Role: Visualization, Site supervision, Architectural drawings & Utility drawings
Status: On-Going
Project Overview:
The proposed development is a 7-story mixed-use building, complete with a basement and an expansive roof deck, situated in Urgello, Cebu City.
This project must address the challenge posed by the site’s narrow entry and gently sloping terrain.
This design aims to harmonize functionality with the site’s unique constraints, creating a versatile and welcoming environment


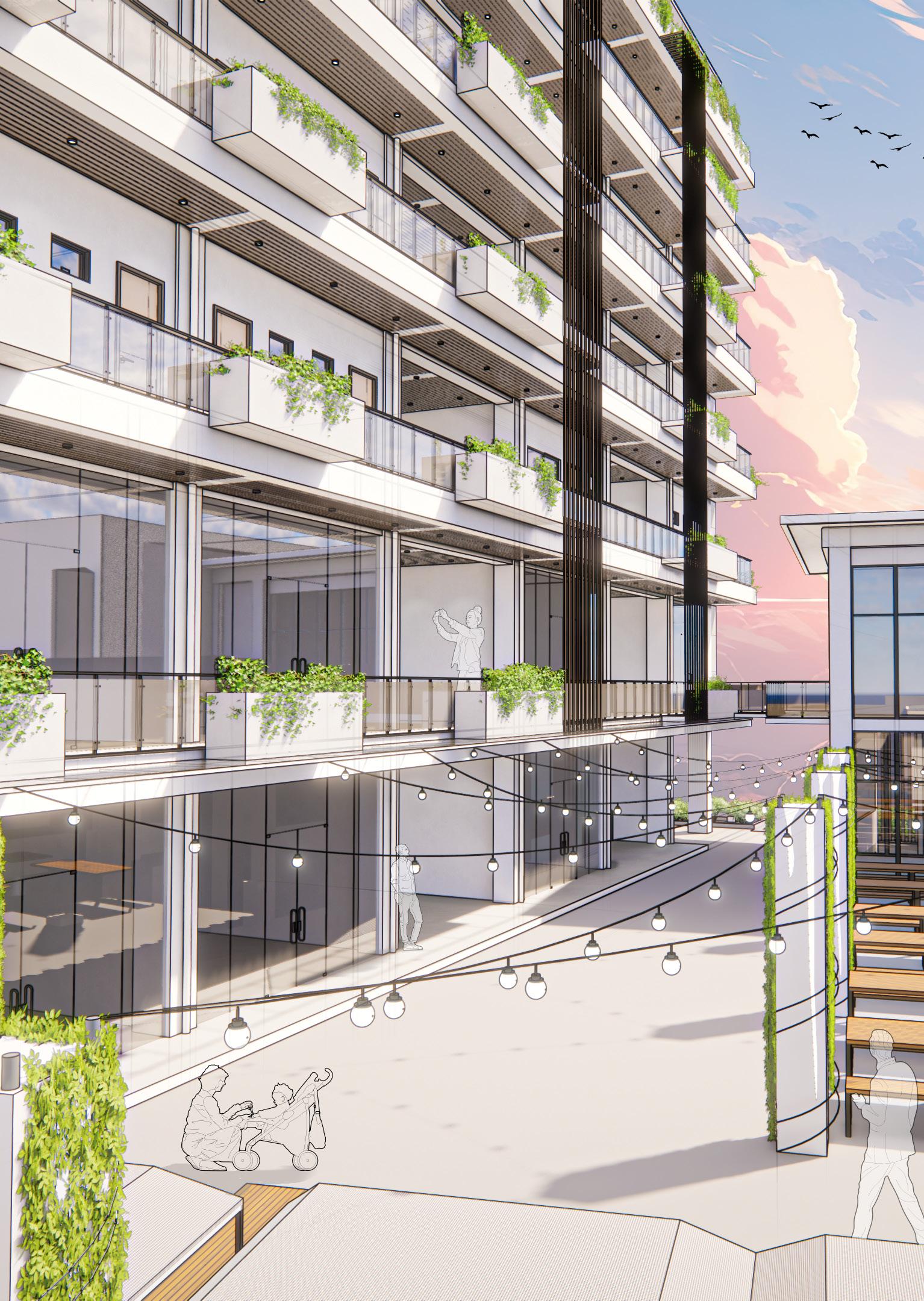






Front Elevation with Section showing each levels purpose (Car parking, Commercial & Residential levels and Roof the deck)
Program Distribution:
Basement & Lower Ground Levels: Designated for parking facilities, providing secure and accessible parking for residents and visitors.
Upper Floor: Designed as an open-plan commercial space accommodating stalls and retail areas, intended to facilitate frequent public engagement.
Second Floor: Allocated for additional commercial spaces, enhancing the retail and business presence within the building.
Third to Sixth Floors: Reserved for residential units, offering a range of living accommodations across these levels.
Roof Deck: Serves as a multifunctional dining and social area, providing an elevated space for residents and guests to gather and enjoy panoramic views.

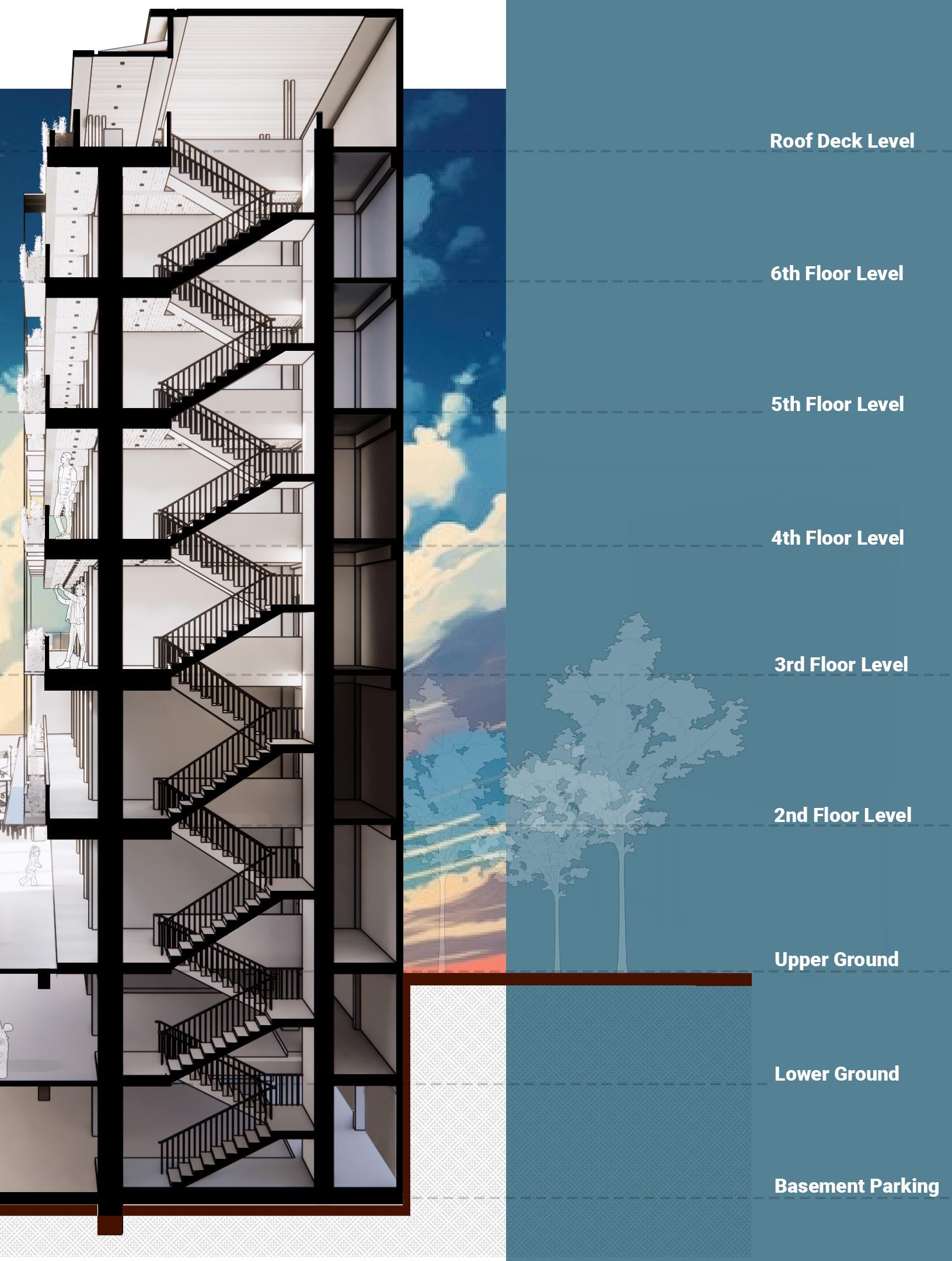

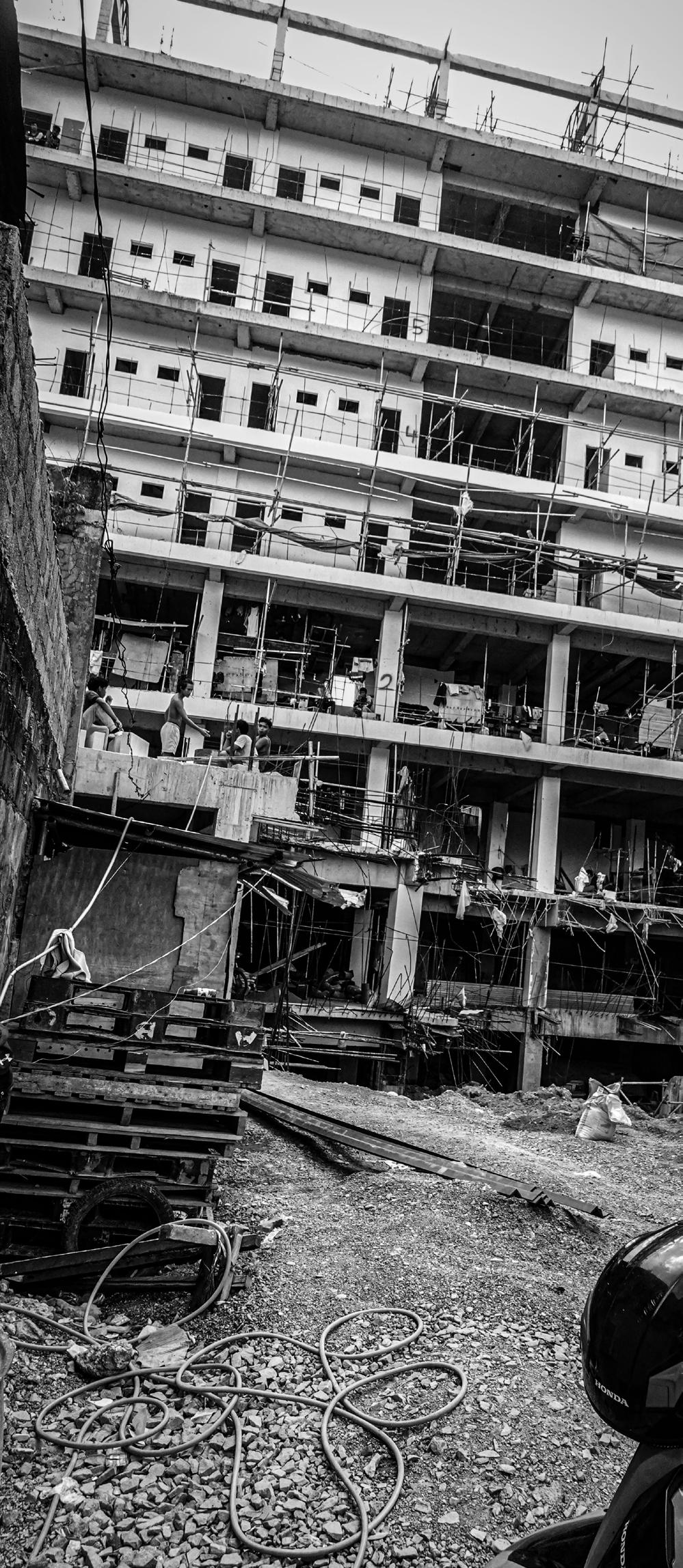



AS BUILT PERSPECTIVES showing the current progress of the construction estimated to be done by the mid year of 2025
Year: 2024
Team: Josef Roi M. Castañares
Type: Design & build
Role: Project management, Visualization, Site supervision, Architectural drawings & Utility drawings

The design prioritizes maximizing natural ventilation and lighting while minimizing constructioncosts.Theprojectfunctionsasbotharesidentialspacefortheclientandaworking facility for their tailoring business. A key challenge addressed in the design is the effective partitioning of space to accommodate both family living areas and employee workspaces.





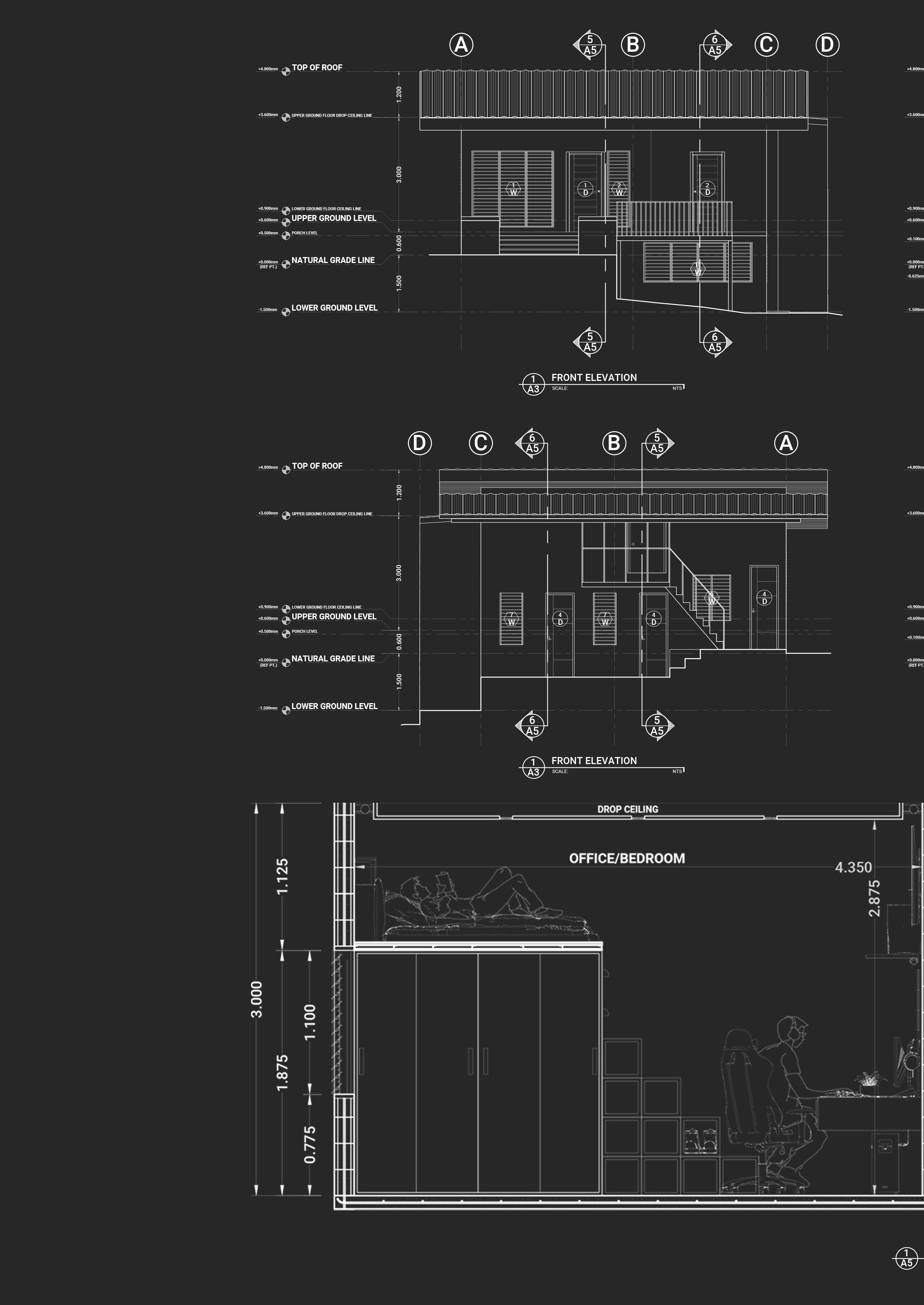









AS BUILT PERSPECTIVES showing the current progress of the construction estimated to be done by the early year of 2025

Year: 2021
Team: Josef Roi M. Castañares & Neil Atupan
Type: Thesis
Role: Visualization, Conceptualization, Research, Architectural drawings & Utility drawings
Status: Completed
Award: Best thesis 2021-Bronze Awardee
Project Overview:
This study explores the spatial requirements necessary to create an optimal eSports environment. Research reveals prevalent misconceptions about gaming, such as a lack of social interaction and insufficient physical activity. Our goal is to challenge these misconceptions by designing spaces that foster a balance between gaming, physical exercise, and social engagement.
Objective:
The aim is to develop a well-designed eSports facility that enhances career opportunities in the Philippine eSports industry and promotes eSports as a valuable and dynamic activity.
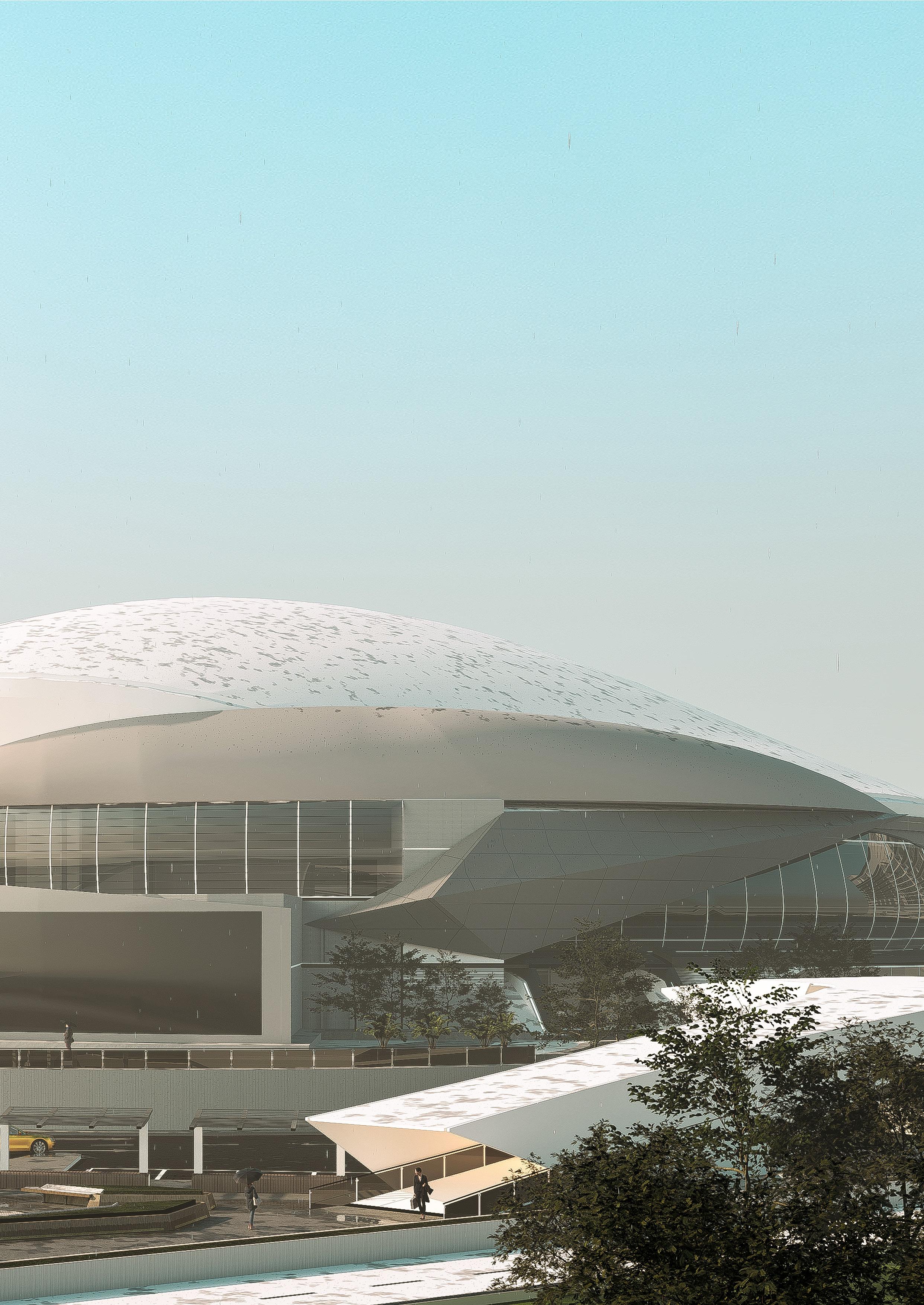

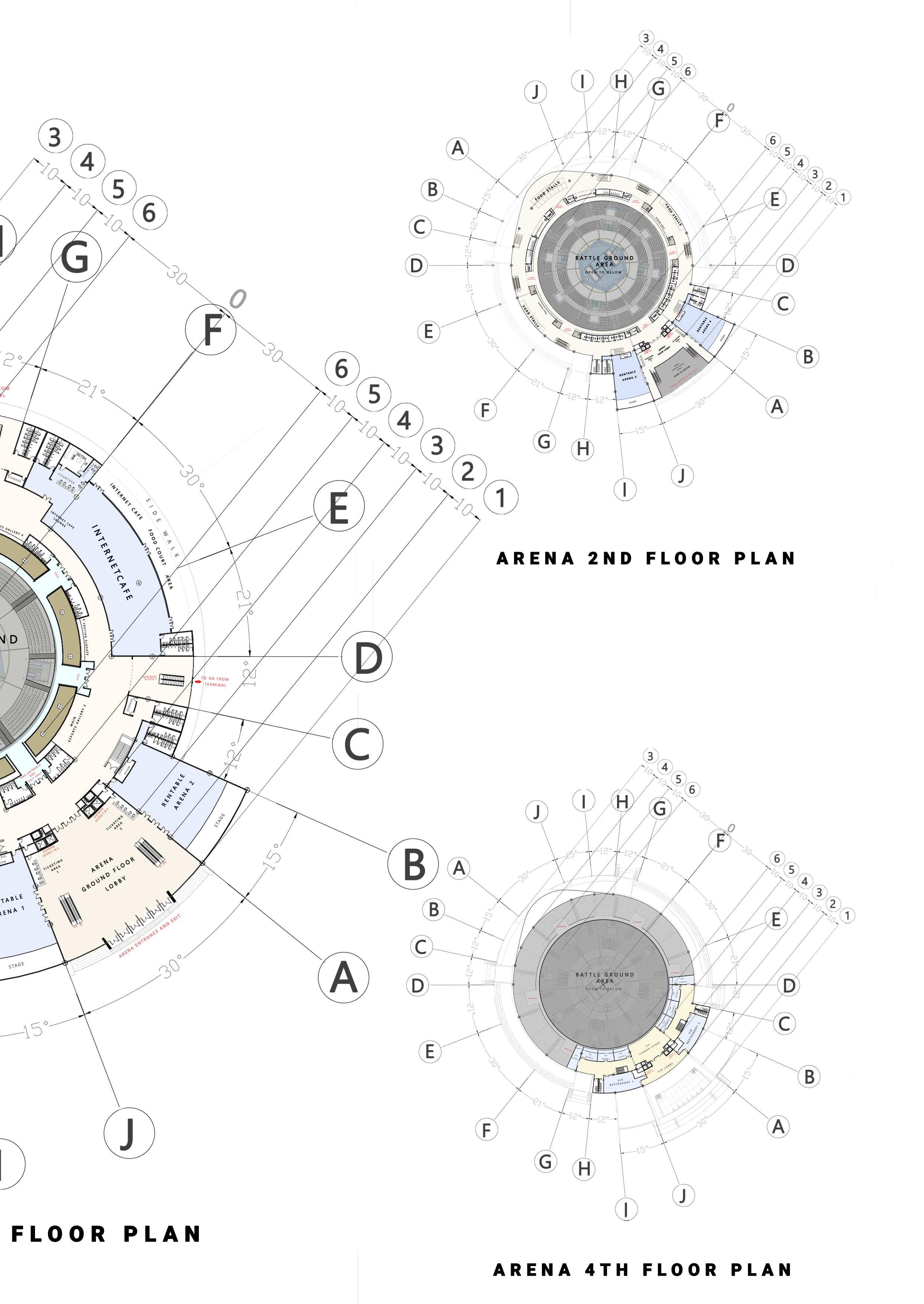


ARENA GROUND FLOOR PLAN
showing the current progress of the construction estimated to be done by the

Presenting an aerial view of the arena, highlighting its dynamic circulation pathways and multiple access points. The primary entrance features a prominent front staircase, complemented by a sleek, futuristic ramp that seamlessly integrates modern design with functionality. Additionally, a carefully engineered connection extends from the Bay area to the arena, offering a direct link to the venue. Beneath the elevated podium, the design incorporates a parking basement, ensuring easy and efficient vehicular access for visitors. This arrangement emphasizes fluidity and convenience, harmonizing the arena’s architectural form with its surrounding context.

Focusing primarily on the left elevation, the design emphasizes its sleek, fluid curves that embody a futuristic architectural aesthetic. The smooth, flowing lines create a sense of movement, seamlessly blending form and function. Complementing this dynamic facade is a covered pathway extending from the Bay area to the arena, providing a sheltered connection that integrates with the overall design language.

Highlighting the interior design of the arena, the layout prioritizes accessibility and safety with four strategically positioned entrances at the battleground level. Each floor features eight additional access points, thoughtfully designed to facilitate smooth crowd movement and ensure rapid evacuation during emergencies. The arena also boasts an exclusive VIP level, offering a more secluded and luxurious experience for distinguished guests. This private tier is carefully integrated into the overall structure, balancing premium comfort with clear views of the action, providing a refined atmosphere for spectators seeking an elevated entertainment experienceensure rapid evacuation during emergencies. The arena also boasts an exclusive VIP level, offering a more secluded and luxurious experience for distinguished guests.

Maquette Birds Eye View
This perspective reveals the arena’s open roof design, emphasizing its panoramic 360-degree views of the surrounding cityscape and the Bay area. The uncovered roof not only enhances the visual connection between the arena and its urban context but also creates an immersive experience for visitors, allowing them to engage with the expansive vistas. This architectural feature underscores the arena’s integration with its environment, offering unobstructed sightlines that celebrate both the vibrancy of the city and the natural beauty of the bay.
Project Overview:
During my tenure as an intern and master plumber at Alberto Architects, I contributed to several Dunkin’ projects in Cebu City.
The featured concept for Dunkin’ Philippines emphasizes Scandinavian design principles. The locations vary, with some situated inside malls and others featuring standalone structures with drive-thru services. The design integrates numerous feng shui elements and adheres to a standardized design approach.
ACCOMPLISHED PROJECTS 2023-2024
show casing the as built perspectives of Dunkin’ projects I’ve been a part of as an Architectural Intern and Master Plumber of Alberto Architects




Dunkin Liloan
Year: 2023-2023
Type: Design & Build
Role: Architectural and detail drawings, Utility Drawings (Electrical, Mechanical etc. & Registered Master Plumber

Dunkin Escario
Year: 2023-2024
Type: Design & Build
Role: Site Inspection & Registered Master Plumber Status: Completed

Dunkin AS Fortuna
Year: 2023-2024
Type: Design & Build
Role: Site Inspection, Structural drawings & Registered Master Plumber

Dunkin Insular
Year: 2023-2023
Type: Design & Build
Role: Site Inspection & Registered Master Plumber
Status: Completed
Year: 2019-2022
Team: Josef Roi M. Castañares
Type: Design & Rendering
Role: Visualization, Conceptualization, Architectural drawings & Utility drawings
Status: Completed

Some of my architectural projects were undertaken as a freelance professional through platforms such as Fiverr and Upwork.
I initially established myself as a freelance contributor at Siam-Design even before commencing my formal internship. In many of these projects, I served primarily as an architectural visualizer, while in others, I took on the full scope of architectural design, including creating detailed construction drawings and layout plans, which were also utilized for their website.
Here are some of my completed works which were built in Thailand under Siam-Designs.








