ARCHITECTURAL PORTFOLIO
SELECTED WORKS
 JOSE A BRAVO
JOSE A BRAVO

COMMUNITY RESOURCE CENTER SPRING 2021

CRAB ORCHARD LAKE ROWING CLUB HOUSE FALL 2021
ABOUT ME
My main interest in architecture revolves around giving back to the community. I believe that by creating architecture that provides for the community, it will bring out the fullest potential that architecture has to offer. The projects included in this portfolio revolve around the idea of giving back to the community. The Russell R. Kirt Environmental Center provides the College of DuPage campus with a new facility where students can learn and be more aware about their surrounding prairie environment. The Community Resource Center provides local services to the neighborhood while also having public outdoor areas where the community can come to gather. The Bronzeville School for Visual and Performing Arts an amphitheater was created for the community to host public events and provide a green space where students can come together and debrief from the school environment.
EXPERIENCE
Confluence, Chicago IL
Architecture Intern, May 2022 - Aug. 2022
Eggemeyer Associate Architects, Herrin IL
Architecture Intern, Jan. 2022 - May 2022
Burns & McDonnell Engineering, Chicago IL
Drafting Intern, Civil Cad Technician, Dec. 2017 - Aug. 2020
VOLUNTEER
Calvary Church, Naperville IL
Spanish ministry media team, Aug. 2020 - Present
Calvary Church, Naperville IL
NXT youth group, Aug. 2015 - Aug. 2017
SOFTWARE SKILLS

EDUCATION
Southern Illinois University - Carbondale IL
Architecture Studies, Aug. 2021 - May 2023
College of DuPage - Glen Ellyn IL
Pre - Architecture, Jan. 2019 - May 2021
Robert Morris University - Chicago IL
Drafting & Design Technology, Sep. 2015 - Dec. 2017
ACTIVITIES
Alpha Rho Chi - Amenophis, Southern Illinois University
Active Member / Worthy Estimator May 2022 - May 2023
Alpha Rho Chi - Amenophis, Southern Illinois University
Active Member / Professional Co-chair Nov. 2021 - May 2022

School For Visual & Performing Arts Crab Orchard Lake Rowing Club House CONTENT Russell R. Kirt Environmental Education Center Light Wall + Space Community Resource Center Pier 16 Charter High School Louisville Kentucky Residential Home Luminaire Design 3 - 6 7 - 8 9 - 14 15 - 18 19 - 24 25 - 28 29 - 34 35 - 36 37 - 40
Masonry and Concrete Working Drawings Bronzeville
RUSSELL R. KIRT ENVIRONMENTAL EDUCATION CENTER
INSTITUTION: COLLEGE OF DUPAGE | COURSE: ARCH 2201 ARCHITECTURAL DESIGN 01 | TERM: FALL 2020 | DURATION: 12 WEEKS | PROFESSOR: MARK PEARSON


OBJECTIVE:

Design an environmental education center for the College of DuPage campus. The environmental education center revolves around the idea of architecture, ecology and environmental stewardship. The building will serve as a way for College of DuPage guests, students, and staff to learn about the prairie environment located on campus. Our design included public space areas, classrooms and a multipurpose/ exhibit room where exhibitions and gatherings can be held.
CONCEPT:
The building focuses on the idea of immersion. This concept is achieved by separating the building program into three main areas: public space, educational space, and a multipurpose room. The ground gets raised up by 4 ft. for the building to sit on. This allows for public spaces to have an elevated view of the prairie environment. Next the education and multipurpose spaces slowly get immersed into the prairie environment by a series of ramps going downward. The result will bring the occupants into the multipurpose room which is 4 ft. below the elevated grade. A 2000 sq. ft. space below the grade will allow the occupants to be immersed into the prairie environment.
FINAL MODEL
SITE WITH CONTEXT

FINAL MODEL

PLAN SITE PLAN PARTI CIRCULATION STRUCTURE
FLOOR
BUILDING SECTION A-A


BUILDING SECTION B-B
WALL SECTION - C-C
DETAIL MODEL
DETAIL MODEL
LIGHT WALL + SPACE
OBJECTIVE:
Design a wall composition facing the south sunlight. Throughout the design composition, the reflection of sunlight was explored and the wall composition was later developed to create a space that responded to the reflection of the sunlight and the design composition of the wall.

CONCEPT:
The wall composition uses diagonal color panels to create a fun and colorful interaction between the space and the occupants. Color was also developed into diagonal windows around the space to encourage occupants to explore around the area.


CONCEPT SKETCHES
COURSE: ARCH 2202 ARCHITECTURAL DESIGN 02 | TERM: SPRING 2021 | DURATION: 5 WEEKS | PROFESSOR: MARK PEARSON
INSTITUTION: COLLEGE OF DUPAGE |
WINTER SOLSTICE AT NOON
SUMMER SOLSTICE AT NOON




MORNING NOON AFTERNOON SECTION ON WINTER SOLSTICE AT NOON SECTION ON SUMMER SOLSTICE AT NOON
COMMUNITY RESOURCE CENTER
INSTITUTION: COLLEGE OF DUPAGE | COURSE: ARCH 2202 ARCHITECTURAL DESIGN 02 | TERM: SPRING 2021 | DURATION: 10 WEEKS | PROFESSOR: MARK PEARSON
OBJECTIVE:
Design a community resource center for an under resource neighborhood. The community resource center will serve as hub for community action and interaction. The building will provide outreach from a number of sources including governmental, NGOs, religious organizations, primarily serving residents of the surrounding area. The site for this project is an imaginary site that is base of many urban US cities, it is located at a busy intersection where to the north you have residential living housing and to the south you have a local urban park.
CONCEPT:
The building rotates to create a transition from the neighborhood to the park. The rotation of the building created the opportunity to step back from the property line therefore, allowing to open up outdoor space to serve the community. Having views to both the neighborhood and the park will help the community to feel endure the community around them.

VIEW FROM INTERSECTION 150'-0" 77'-4 1 4 " SITE 7,677 SF 25'-0" SUBWAY ENTRANCE CHURCH COMMERCIAL/RESIDENTIAL MIXED-USE BUILDINGS 2-STORY RESIDENTIAL BUILDINGS 3-STORY RESIDENTIAL BUILDINGS FUTURE HEALTH SERVICES BUILDING AND FOOD DISTRIBUTION CENTER (Height = 25') HIGH SCHOOL (Height = 40') BUS ROUTE 200' 100' 50'25'0' SUBWAY LINE
PROJECT SITE

VIEW FROM CHURCH
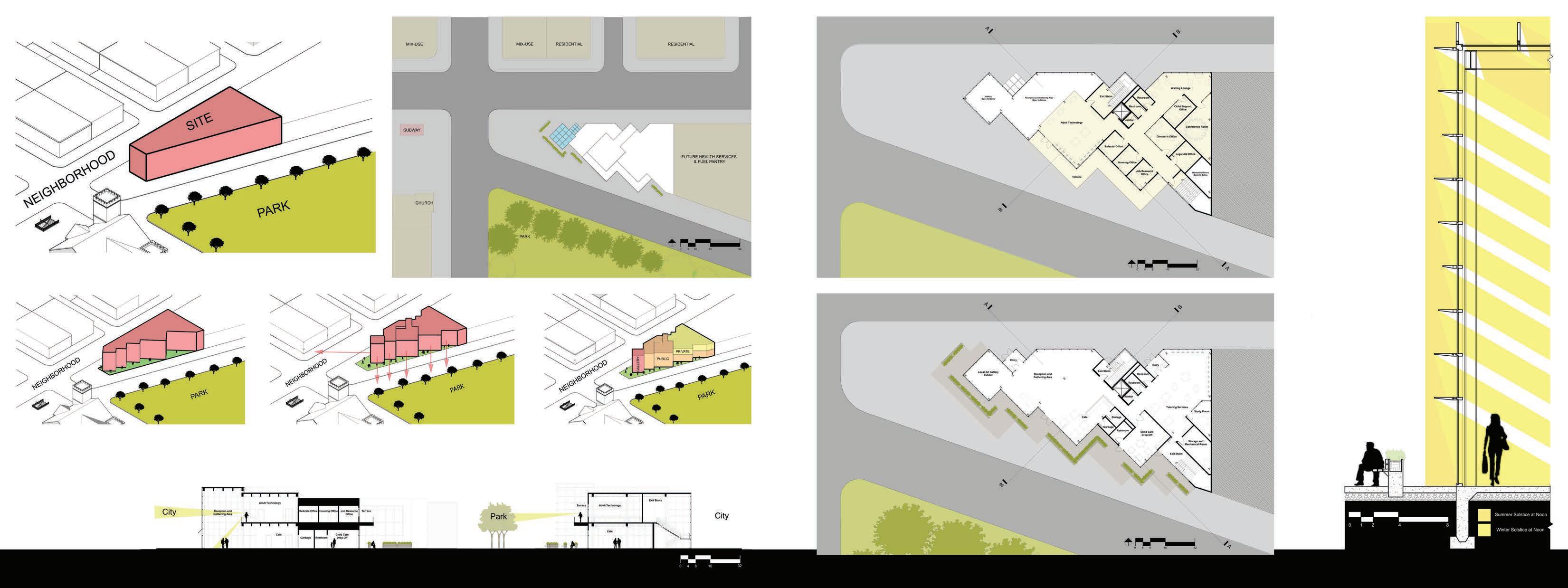
SITE
CONTEXT
PUBLIC VS PRIVATE CONCEPT BUILDING SECTION A-A BUILDING SECTION B-B PARTI
AND
STEPPING AND ROTATION
SITE PLAN

GALLERY DETAIL FLOOR PLAN - LEVEL 2 FLOOR PLAN - LEVEL 1

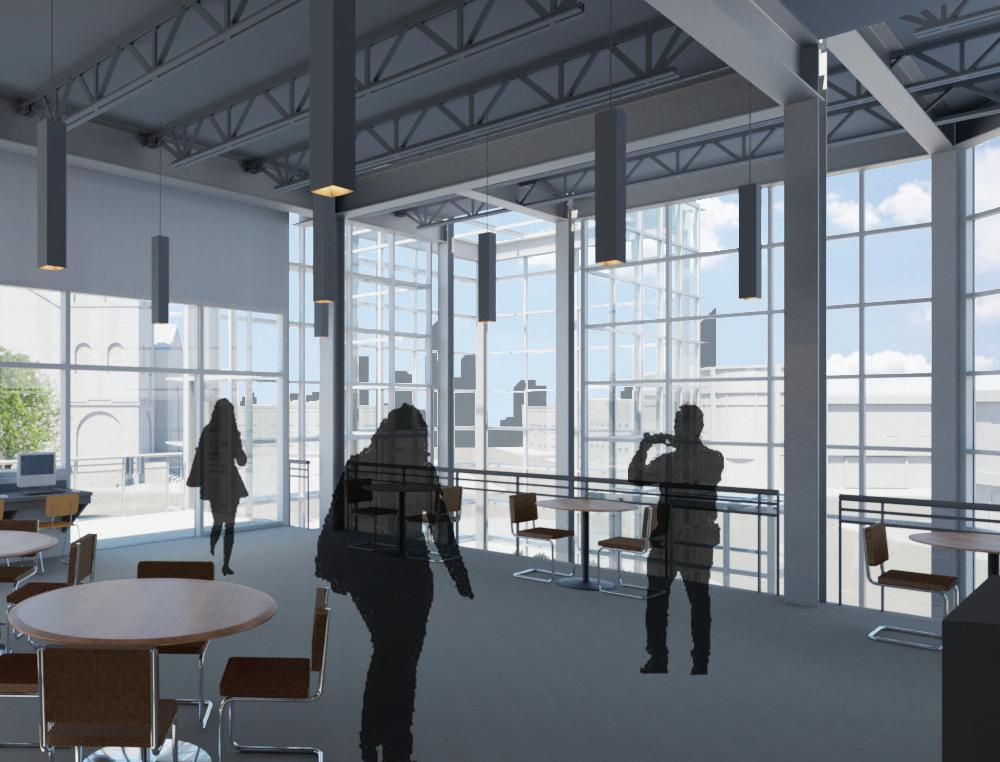

LOBBY ADULT TECHNOLOGY CHILD DAY CARE



FINAL MODEL FINAL MODEL FINAL MODEL FINAL MODEL
CRAB ORCHARD LAKE ROWING CLUB HOUSE
OBJECTIVE:
Design a clubhouse/boathouse for the Crab Orchard Lake rowing club. The local clubhouse and boathouse will be used by high school and college students in the area and will help captivate the National Olympic Committee to designate COLRC as a national training site for Olympic rowers. The design is composed of three main areas: a clubhouse for training, a boathouse for boat storage, and a finish line tower that will be used by judges at event competitions.

CONCEPT:
The clubhouse design revolves around the idea of transparency towards Crab Orchard Lake. When the teams and guests enter the club house they have a full view of the water rowing training tank, allowing them to become excited for training and the sport in general. Both the lobby and rowing tank room extend through the second level for the coaches and staff to see the teams train. The lobby, weight room and erg room also have a view towards Crab Orchard Lake.

SOUTHERN ILLINOIS UNIVERSITY | COURSE: ARC 351 DESIGN 03 CONTEXT | TERM: FALL 2021 | DURATION: 4 WEEKS | PROFESSOR: STEVEN TURNIPSEED ERG ROOM SITE AND CONTEXT
INSTITUTION:

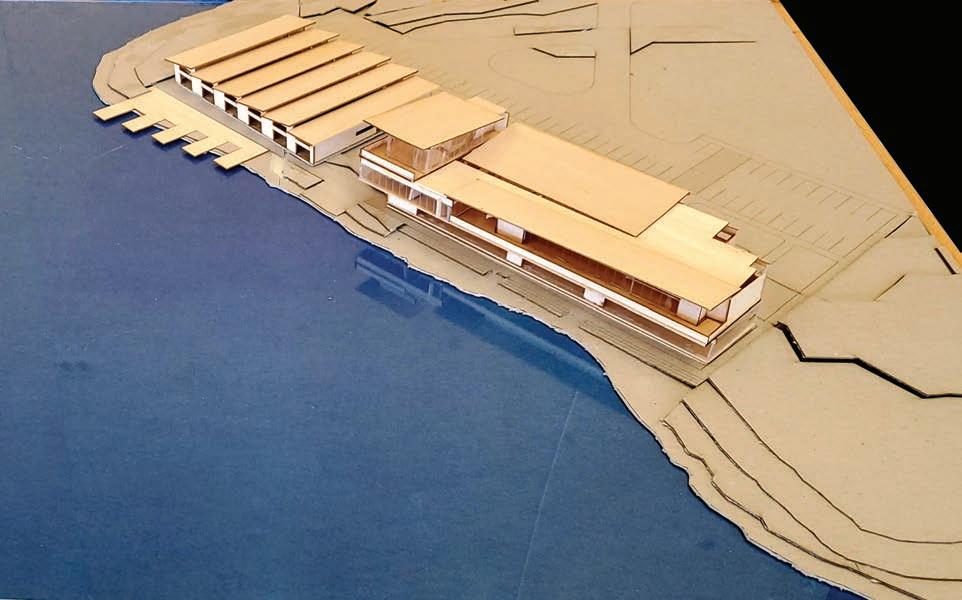
 VIEW FROM LAKE
MODEL
VIEW FROM LAKE
MODEL
LOBBY & RECEPTION

BUILDING SECTION B-B BUILDING SECTION A-A FLOOR PLAN - LEVEL 3 FLOOR PLAN SITE & CONTEXT

PLAN - LEVEL 2 BUILDING SECTION C-C
FLOOR PLAN - LEVEL 1
PIER 16 CHARTER HIGH SCHOOL
OBJECTIVE:
Design a high school on a pier alongside Seawall Blvd. near the Gulf of Mexico in Galveston, Texas. The purpose of designing the school on a pier is to get students to learn from the ecology of the Gulf of Mexico. The building includes a variety of laboratory spaces and classrooms, a media center with computer lab, an activity room, a cafeteria, and administration offices.

CONCEPT:

The building focuses on the immersion of learning from the ecology of the Gulf of Mexico, this is achieved by rotating and aligning the building with the orientation of Seawall Blvd. to allow both students and staff to have views towards their surrounding environment and the city of Galveston. While the building rotates, the exterior walls and roofs are slanted and hang over the water to enhance the views of classrooms and activity areas while also allowing students and staff to feel a sense of immersion into the Gulf of Mexico and its ecology.

CONTEXT | TERM:
| DURATION: 8 WEEKS | PROFESSOR: STEVEN TURNIPSEED SITE AND CONTEXT FINAL MODEL
INSTITUTION: SOUTHERN ILLINOIS UNIVERSITY | COURSE: ARC 351 DESIGN 03
FALL 2021

FINAL MODEL SITE MODEL PROVIDE BY INSTRUCTOR
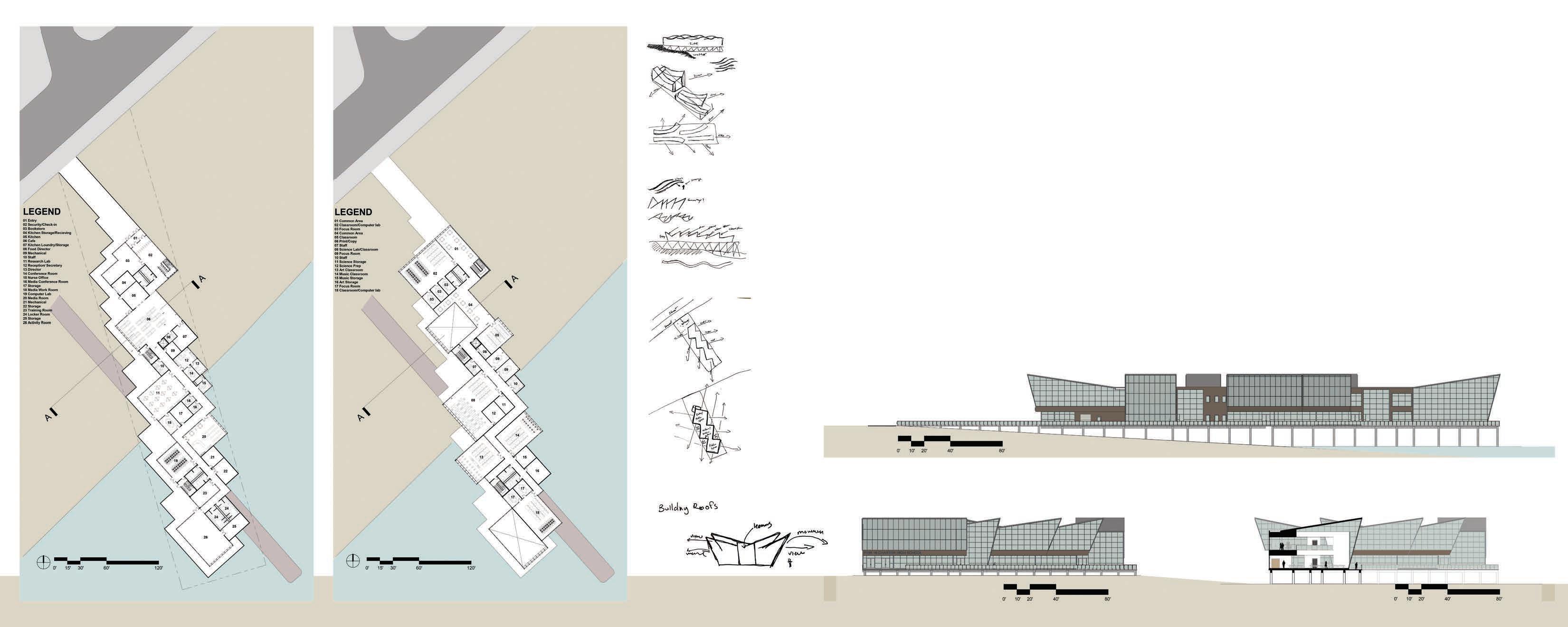
FLOOR PLAN - LEVEL 1 FLOOR PLAN - LEVEL 2 CONCEPT SKETCHES
SOUTHEAST ELEVATION
SOUTHWEST ELEVATION



















CLASSROOM & COLLABORATION ACTIVITY & PHYSICAL EDU CAFE & PUBLIC AREA RESEARCH & MEDIA CENTER ACCESS PATH & OUTDOOR AREAS PARTI SITE AND CONTEXT ALIGNMENT AND SETBACKS FORM VIEWS CIRCULATION BUILDING SECTION A - A



MEDIA CENTER COMMOM AREAS
VIEW FROM SEA BOULEVARD

VIEW FROM SEA LEVEL
LOUISVILLE KENTUCKY RESIDENTIAL HOME
OBJECTIVE:
Design a residential home for a retired couple in the hills of Louisville, Kentucky. The house includes a main living area, a family room, a kitchen and dining room for 12, a library room, a music room, two offices, a master bedroom, three guest rooms, a game room, and a four-car garage.



CONCEPT:
The design of the house focuses on comfortability. The house main entrance goes into the living room where the guests have a full view of the lake. The house is divided into a public and private area. The main living room area is open circulation space while the private areas are divided with an elevation change with steps down from the public areas. In order for the retire couple to have more privacy, all the guest bedrooms were placed down in the lower level along with the game room. Lastly, the balcony is divided into two sections: a public side which is attached to the living area and a private side which is attached to the master bedroom.
3D VIDEO WALKTHROUGH
https://youtu.be/Tbvt14Y6c50
INSTITUTION: SOUTHERN ILLINOIS UNIVERSITY | COURSE: ARC 352 DESIGN 04 COMPLEXITY | TERM: SPRING 2022 | DURATION: 8 WEEKS | PROFESSOR:
BRAZLEY VIEW TOWARDS ENTRY SITE AND CONTEXT
MICHAEL



LIVING AREA MASTER ROOM
VIEW
FROM ROAD
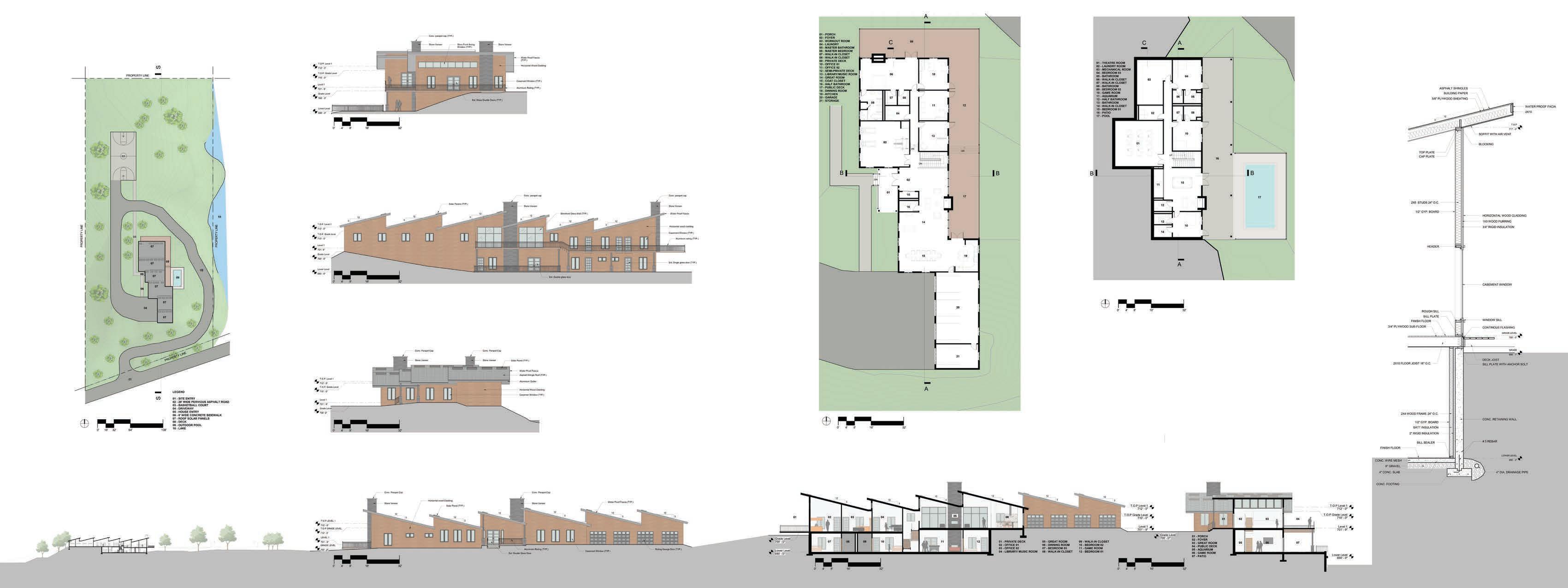
SECTION THROUGH SITE
PLAN WEST ELEVATION SOUTH ELEVATION EAST ELEVATION NORTH ELEVATION
SITE

BUILDING SECTION A-A BUILDING SECTION B-B
WALL SECTION C-C
GROUND FLOOR PLAN
LOWER LEVEL FLOOR PLAN
BRONZEVILLE SCHOOL FOR VISUAL & PERFORMING ARTS
INSTITUTION: SOUTHERN ILLINOIS UNIVERSITY | COURSE: ARC 352 DESIGN 04 COMPLEXITY | TERM: SPRING 2022 |


OBJECTIVE:
Design a school for visual and performing arts in Bronzeville, Illinois. Sustainability was a big part of the design and therefore, green spaces were promoted, the use of solar power, and the used of recycle materials were incorporated into the design. The school includes two auditoriums, rehearsal rooms, music rooms, gallery exhibit spaces, lobby space, a library room, classrooms, cafeteria with kitchen and administration offices.
CONCEPT:
The school revolves around the idea of community. The main feature that was integrated into the design was an amphitheater. By incorporating the amphitheater into the design, it provided the opportunity to developed a space where the community can come together and interact. The amphitheater also provides the building with enhance views of the surrounding community allowing for students and staff feel in a community driven environment.
DURATION: 8 WEEKS |
PROFESSOR: MICHAEL BRAZLEY
VIEW FROM DROP-OFF
SITE AND CONTEXT-

VIEW FROM SIDEWALK
NORTH ELEVATION
PROGRAM AND SUSTAINABILITY EAST ELEVATION
 SITE PLAN
SITE PLAN
SOUTH ELEVATION
ELEVATION
WEST

BUILDING SECTION A-A BUILDING SECTION B-B
FLOOR PLAN - LEVEL 1
FLOOR PLAN - LEVEL 2


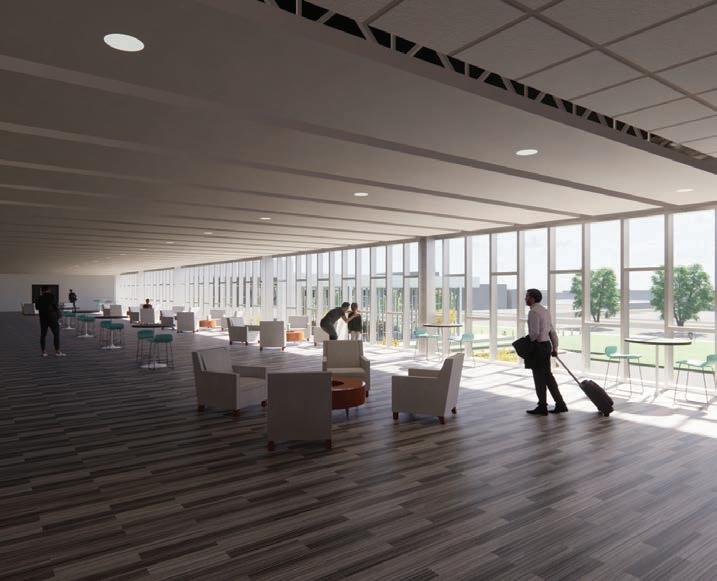
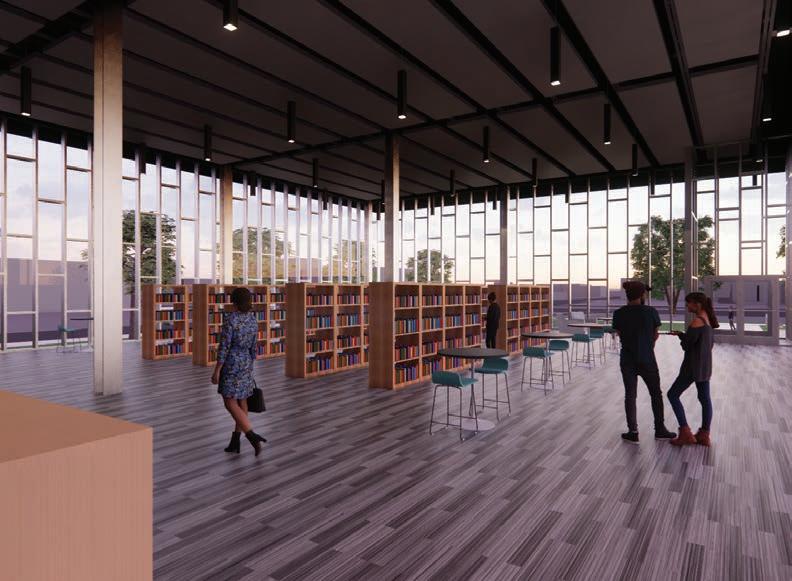
LOBBY COMMON SPACE LIBRARY
AUDITORIUM

AMPHITHEATER
LUMINAIRE DESIGN

INSTITUTION: SOUTHERN ILLINOIS UNIVERSITY | COURSE: ARC 482 - ENVIRONMENTAL DESIGN III | TERM: FALL 2022
OBJECTIVE:
Design a signature pendant light fixture for an outdoor patio for a restaurant chain. The client essentially wants the lighting pendant to serve the restaurant chain as a branding opportunity, but also provide general ambient light for an outdoor dining area. One thing that was taken into consideration was mobility. This is because during the winter months when outdoor dining is not provided, the pendant light can easily be removed. This light fixture design problem was derived from the Robert Bruce Thompson Annual Student Light Fixture Design Competition.

CONCEPT:
The idea for this luminaire design revolves around the idea of adaptability. A hexagon shape was developed for a singular light fixture, and throughout this form, adaptability was introduced into the design. Hexagon shapes created the opportunity for expansion of the design. A set of connection rods can be installed into any side of the luminaire frame and can therefore allow for connection with other units of the light pendant. If lighting becomes an issue, multiple units can be connected to provide better lighting.
| DURATION: 4 WEEKS | PROFESSOR: FARSHAD KHEIRI
DAY RENDERING
EVENING RENDERING

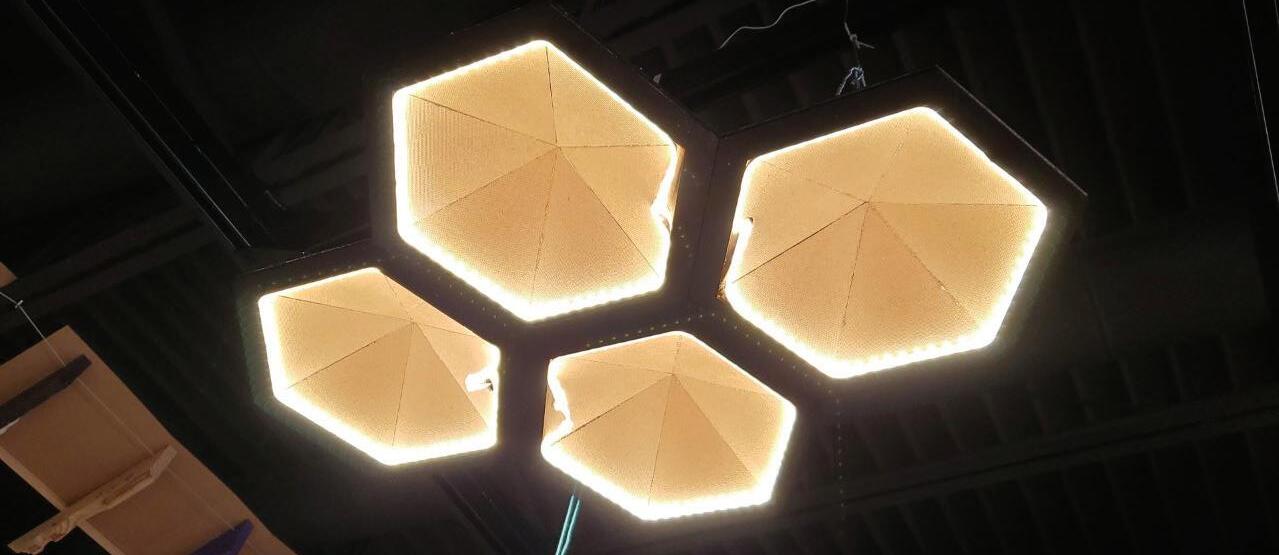
PHYSICAL MODEL 3D MODEL
REFLECTED PLAN SECTION
MASONRY & CONCRETE WORKING DRAWINGS

INSTITUTION: SOUTHERN ILLINOIS UNIVERSITY | COURSE: ARC 341 - MASONRY & CONCRETE | TERM: FALL 2021 | DURATION: 12 WEEKS | PROFESSOR: FARSHAD KHEIRI

DN UP B C 1 2 3 A101 4 A101 19' 11 3/8" 14' 10" 5 A101 18' 11 21/32" 1' 0" 1' 0" 20' 11 21/32" First Floor Level 100' - 0" Top of Footing 97' - 0" T.O. Footing B1&C1 94' - 0" B.O. Column Footing 95' - 6" B.O. Column Footing B1&C1 92' - 6" A101 6 8" Concrete Slab 8" Concrete Slab 1 1/2 / 1'-0 3 4 1 -0 8" Gravel Base 6" Concrete Slab 8" Concrete Foundation Wall Compact Earth Grade 98' - 1 1/2" 11' 11 5/8" 12' 0" 0" First Floor Level 100' - 0" Top of Footing 97' - 0" B.O. Column Footing 95' - 6" 6" Concrete Slab 8" Concrete Slab 8" Gravel Base Compacted Earth Metal Pipe Railing Concrete Monolithic Stair A B C D E F 1 2 3 4 5 6 23' 11 1/4" 19' 11 3/8" 30' 6" 17' 9" 17' 9" 12' 2" 16' 2" 20' 4" 14' 10" 14' 10" EL. 52" x 52" x 18" 95' -6" EL. 52" x 52" x 18"95' -6" EL. 52" 52" 18"95' -6" EL. 52" x 52" x 18"95' -6" EL. 52" 52" x 18"95' -6" EL. 52" 52" x 18"95' -6" EL. 52" 52" x 18"95' -6" EL. 52" 52" x 18"95' -6" EL. 42" x 42" x 18"95' -6" EL. 42" x 42" x 18"95' -6" EL. 42" 42" x 18"95' -6" EL. 42" x 42" x 18"95' -6" EL. 42" x 42" x 18"95' -6" EL. 42" x 42" x 18"95' -6" EL. 42" x 42" x 18"95' -6" EL. 42" x 42" x 18"95' -6" EL. 42" x 42" x 18"95' -6" EL. 42" 42" x 18"95' -6" EL. 42" x 42" x 18"95' -6" EL. 42" x 42" x 18"95' -6" EL. 42" x 42" x 18"95' -6" EL. 42" 42" x 18"95' -6" EL. 42" 42" x 18"95' -6" EL. 42" x 42" x 18"95' -6" EL. 52" x 52" x 18"95' -6" EL. 42" x 42" x 18"95' -6" EL. 42" x 42" x 18"95' -6" EL. 42" x 42" x 18"95' -6" EL. 42" x 42" x 18"95' -6" EL. 42" x 42" x 18"95' -6" EL. 42" x 42" x 18"95' -6" EL. 42" x 42" x 18"95' -6" EL. 42" x 42" x 18"95' -6" EL. 42" x 42" x 18"92' -6" EL. 42" 42" 18"92' -6" EL. 42" x 42" x 18"95' -6" 12 x 12 12 x 12 12 x 12 12 x 12 12 x 12 12 x 12 12 x 12 12 12 12 x 12 12 x 12 12 x 12 12 x 12 12 x 12 12 x 12 12 x 12 12 x 12 12 x 12 12 x 12 12 x 12 12 x 12 12 x 12 12 x 12 12 x 12 12 x 12 12 x 12 12 x 12 12 x 12 12 x 12 12 x 12 12 12 12 x 12 12 x 12 12 x 12 12 x 12 12 x 12 12 12 109' 10 5/8" First Floor Level 100' - 0" Top of Footing 97' - 0" T.O. Footing B1&C1 94' - 0" B.O. Column Footing 95' - 6" 8" Concrete Slab 8" Gravel Base 12" Concrete Retaining Wall 42" x 18" Concrete Strip Footing 6" Dia. Drain Pipe Compacted Earth Grade 98' - 1 1/2" T.O. Footing B1&C1 94' - 0" B.O. Column Footing 95' - 6" 8" Gravel Base 8" Concrete Slab 8" Metal Trench Grate and Channel Drain Compact Earth First Floor Level 100' - 0" Top of Footing 97' - 0" B.O. Column Footing 95' - 6" 6" Concrete Slab 8" Gravel Base Concrete Column Beyond Concrete Footing beyond 1' 6" Concrete Slab Edge 1/2" Drywall 7/8" Drywall Channel 7 5/8" CMU (Normal Weight) 2" Rigid Insulation 2" Air Cavity 3 5/8" Brick Compacted Earth 1' 5/8" First Floor Level 100' - 0" 6" Concrete Slab 8" Gravel Base 8" Thickened Concrete Slab 1/2" Drywall 7/8" Drywall Channel 7 5/8" CMU (Light - Weight) 1/2" Drywall 7/8" Drywall Channel 10 3/8" Compacted Earth Carpet Flooring 1' 4" 0' 8" First Floor Level 100' - 0" 4" 0' 6" 0' 8" 6" Concrete Slab 8" Gravel Base 8" Thickened Concrete Slab 0' 5/8" 7 5/8" Thick Brick Wall Compacted Earth 2 3/4" Stone Tile Floor 2 3/4" Stone Tile Floor First Floor Level 100' - 0" 6" Concrete Slab 8" Gravel Base 8" Thickened Concrete Slab 7 5/8" Thick Glazed Brick Wall 0' 5/8" Compacted Earth 0' 6" 1' 4" Scale Date SHEET NO. As indicated A101 Issue Date 1/4" = 1'-0" 2 Loading Dock Plan 0' 2' 4' 8' 16' 1/4" = 1'-0" 3 Loading Dock Section 1/4" = 1'-0" 4 Loading Dock Stair Section 1/8" = 1'-0" 1 Footing Plan 1/4" = 1'-0" 5 Retaining Wall Section 0' 2' 4' 8' 16' 1/2" = 1'-0" 6 Loading Dock Section -Callout 1 0' 4' 8' 16' 32' 0' 2' 4' 8' 16' 1/2" = 1'-0" 7 Ex. W-2 Perimeter Footing 1/2" = 1'-0" 8 Int. W-1 Thickened Slab 1/2" = 1'-0" 10 Int. W-3 Thickened Slab 1/2" = 1'-0" 9 Int. W-2 Thickened Slab 0' 1' 2' 4' 8' 0' 2' 4' 8' 16' No.DescriptionDate Class ARC 341 - 001 Instructor Farshad K Check by Farshad K Drawn By Jose Bravo Southern Illinois Masonry Institute Architecture 341Masonry & Concrete


DN UP DN A B C D E F 1 2 3 4 5 6 1 A104 3 A101 4 A101 5 A101 7 A101 8 A101 10 A101 9 A101 109' 10 5/8" 23' 11 1/4" 19' 11 3/8" 30' 6" 17' 9" 17' 9" 12' 2" 16' 2" 20' 4" 14' 10" 14' 10" 485 SF Lobby 101 574 SF Gallery 102 142 SF Reception 103 268 SF Office 104 479 SF Office 105 185 SF Copy Room 106 646 SF Conference Room 107 492 SF Office 108 53 SF Pantry 109 1549 SF Workshop 110 286 SF Storage 111 142 SF Mechanical Room 112 282 SF Restroom 113 282 SF Restroom 114 230 SF Exit Stair 115 37' 1/4" 4' 11 15/16" 3' 3/8" 4' 5/8" 3' 3/8" 5' 5/8" 3' 3/8" 7 5/8" 3' 3/8" 4' 11 15/16" 26' 1/4" 19' 11 23/32" 37' 1/4" 4' 5/8" 3' 3/8" 5' 5/8" 3' 3/8" 7 5/8" 3' 3/8" 4' 11 15/16" 12' 2 3/8" 46' 1/4" 1 3/8" 12' 0" 8' 3/8" 2' 3/8" 14' 0" 3' 3/8" 28' 2 13/32" 8' 1/32" 12' 0" 8' 3/8" 29' 8" 14' 9 5/8" 1' 11 11/32" 3' 4" 16' 7 23/32" 3' 3/8" 20' 10 13/16" D1 D3 D3 D4 D2 D3 D1 D2 D2 D3 D3 D3 D3 3 A103 2 A103 1 A103 4 A103 3' 3/8" A104 7 Storefront Elevation 6 A104Storefront Elevation1 D3 D5 Ext.W-1 Int. W-2 Int. W-3 Int. W-3 Int. W-1 Ext.W-1 Int. W-3 Ext. W-2 Ext. W-2 Ext. W-2 Ext. W-2 Int. W-1 Int. W-1 Ext. W-2 Int. W-1 Int. W-1 Exterior Interior 4" Concrete 2" Air Cavity 7 5/8" Brick Wall 2" Rigid Insulation Exterior Interior 3 5/8" Brick 2" Air Cavity 2" Regid Insulation 7 5/8" CMU(Normal Weight) 7/8" Drywall Channel 1/2" Drywall 1/2" Drywall 7/8" Drywall Channel 7 5/8" CMU(Normal Weight) 7/8" Drywall Channel 1/2" Drywall 7 5/8" Glazed Brick Wall 7 5/8" Brick Wall D2 D3 6' 0" 7' 6" D1 D4 D5 7' 6" 6' 4" 4" 7' 6" 7' 6" 3' 4" 9' 3/4" 14' 0" A B C 1 2 3 4 5 6 1 A104 23' 11 1/4" 19' 11 3/8" 46' 19/32" 80' 8" 46' 19/32" 4 3/8" 20' 10 13/16" 282 SF Restroom 201 282 SF Restroom 202 142 SF Mechanical Room 203 2152 SF Workshop 204 230 SF Exit Stair 115 3' 3/8" 3/32" 3' 3/8" 3' 3/32" 3' 3/8" 4 31/32" 1 A103 4 A103 21' 11 13/32" D2 D3 D3 D3 D3 Ext.W-1 Ext.W-1 Ext.W-1 Int. W-3 Glazed Brick Wall Door Type per Schedule Fill Frame Door Type Per Schedule CMU(Normal Weight) Drywall Channel Drywall Drywall Channel Drywall Fill Frame Door Type per Schedule Fill Frame Brick wall Rigid Insulation Air Cavity Concrete Finish Scale Date SHEET NO. As indicated A102 Issue Date 0' 4' 8' 16' 32' 0' 4' 8' 16' 32' 1/8" = 1'-0" 1 First Floor Level Labels 1/2" = 1'-0" 3 Exterior Wall -1 1/2" = 1'-0" 4 Exterior Wall -2 1/2" = 1'-0" 5 Interior Wall -1 1/2" = 1'-0" 6 Interior Wall -2 1/2" = 1'-0" 7 Interior Wall -3 1/4" = 1'-0" 8 Door Elevations 1/8" = 1'-0" 2 Second Floor Level Labels Room Schedule NumberNameAreaBase FinishWall FinishFloor FinishCeiling Finish 101Lobby485 SFNoneDrywallStone TileNone 102Gallery574 SFNoneDrywallStone TileNone 103Reception142 SFWall BaseDrywallStone TileNone 104Office268 SFWall BaseDrywallCarpetAcoustic Ceiling Tile 105Office479 SFWall BaseDrywallCarpetAcoustic Ceiling Tile 106Copy Room185 SFWall BaseDrywallCarpetAcoustic Ceiling Tile 107Conference Room 646 SFWall BaseDrywallCarpetAcoustic Ceiling Tile 108Office492 SFWall BaseDrywallCarpetAcoustic Ceiling Tile 109Pantry53 SFWall BaseDrywallStone TileAcoustic Ceiling Tile 110Workshop1549 SFNone Stone TileNone 111Storage286 SFNone noneNone 112Mechanical Room 142 SFNone noneNone 113Restroom282 SFNone TileAcoustic Ceiling Tile 114Restroom282 SFNone TileNone 115Exit Stair230 SFNone NoneNone 201Restroom282 SFNone TileAcoustic Ceiling Tile 202Restroom282 SFNone TileAcoustic Ceiling Tile 203Mechanical Room 142 SFNone noneNone 204Workshop2152 SFNone Stone TileNone Door Schedule NumberAssembly Description Level WidthHeightSill Height Head Height Frame Material Overhead Doors & Roll-up GrillesFirst Floor Level14 - 0"8' - 2"0' 0"8' - 2"Alumium Solid Exterior Doors First Floor Level6' 0"7' - 0"0' 0"7' - 0"Wood Glazed Doors & Entrances First Floor Level5' 11 15/16" 6' - 11 5/8" Glass Solid Exterior Doors First Floor Level3' 0"7' - 2"0' 1"7' - 3" Solid Exterior Doors First Floor Level3' 0"7' - 2"0' - 1"7' - 3" Solid Exterior Doors First Floor Level3' 0"7' - 2"0' - 1"7' - 3" Solid Exterior Doors First Floor Level6' 0"7' - 0"0' - 1"7' - 1" Glazed Doors & Entrances First Floor Level3' 0"7' - 0"0' - 1"7' - 1" Solid Exterior Doors First Floor Level6' 0"7' - 0" 0' - 2 3/4"7' - 2 3/4" Solid Exterior Doors First Floor Level3' 0"7' 2" 0' - 2 3/4"7' - 4 3/4" Solid Exterior Doors First Floor Level3' - 0"7' 2" 0' - 2 3/4"7' - 4 3/4" Solid Exterior Doors First Floor Level3' - 0"7' 2" 0' - 2 3/4"7' - 4 3/4" Solid Exterior Doors First Floor Level3' - 0"7' 2"0' - 0"7' - 2" Solid Exterior Doors First Floor Level3' - 0"7' 2"0' - 0"7' - 2" Solid Exterior Doors Second Floor Level3' - 0"7' 2"0' - 2 3/4"7' - 4 3/4" Solid Exterior Doors Second Floor Level3' - 0"7' 2"0' - 2 3/4"7' - 4 3/4" Solid Exterior Doors Second Floor Level6' - 0"7' 0"0' - 2 7/8"7' - 2 7/8" Solid Exterior Doors Second Floor Level3' - 0"7' 2"0' - 2 3/4"7' - 4 3/4" Solid Exterior Doors Second Floor Level3' - 0"7' 2"0' - 2 3/4"7' - 4 3/4" Glazed Doors & Entrances First Floor Level6' - 2 1/2"6' 11 5/8" 1/2" = 1'-0" 9 Interior Wall -2 Jamb Detail 1/2" = 1'-0" 10 Interior Wall -1 Jamb Detail 1/2" = 1'-0" 11 Exterior Wall -1 Jamb Detail D5 D2 D1 D3 D3 D1 D4 D3 D3 D3 D3 D3 D3 D3 D3 D3 D3 D3 D3 D3 Class ARC 341 - 001 Instructor Farshad K Check by Farshad K Drawn By Jose Bravo No.DescriptionDate Southern Illinois Masonry Institute Architecture 341Masonry & Concrete


First Floor Level 100' - 0" Second Floor Level 111' - 0" Roof Level 122' - 0" T.O. Parapet 126' - 0" Top of Footing 97' - 0" B.O. Column Footing 95' - 6" Grade 98' - 1 1/2" Acoustic Ceiling Tile Hallow Concrete Core Slab 2" Concrete Slab Tile Floor 4" Precast Concrete 2" Air Cavity 2" Regid Insulation 7 5/8" Brick Fix Window Fix Window #6 Bar #4 Stirrups @ 10" O.C. First Floor Level 100' - 0" Second Floor Level 111' - 0" Top of Footing 97' - 0" B.O. Column Footing 95' - 6" Grade 98' - 1 1/2" A103 6 Acoustic Ceiling Tiles 3 5/8" Brick 2" Air Cavity 2" Insulation 7 5/8" CMU (Normal Weight) 7/8" Drywall Channel 1/2" Drywall First Floor Level 100' - 0" Second Floor Level 111' - 0" Top of Footing 97' - 0" B.O. Column Footing 95' - 6" Grade 98' - 1 1/2" Waffle Slab Curtain Wall Solid Glaze Glass Curtain Wall Mullion First Floor Level 100' - 0" Second Floor Level 111' - 0" Roof Level 122' - 0" T.O. Parapet 126' - 0" Grade 98' - 1 1/2" 4" 0' 6" 0' 8" 6" Concrete Slab 8" Gravel Base 8" Thickened Concrete Slab 0' 5/8" 7 5/8" Thick Brick Wall Compacted Earth Awning Window 1/2" Drywall 7/8" Drywall Channel 3 5/8" Brick 2" Air Cavity 2" Regid Insulation Acoustic Ceiling Tile Hallow Concrete Slab Scale Date SHEET NO. As indicated A103 Issue Date 3/4" = 1'-0" 1 Wall Section 1 3/4" = 1'-0" 2 Wall Section 2 3/4" = 1'-0" 3 Wall Section 3 3/4" = 1'-0" 4 Int. W-3 Wall Section 5 3D Footing Detail 3" = 1'-0" 6 Wall Section 2 -Callout 1 7 3D Parapet Detail No.DescriptionDate Class ARC 341 - 001 Instructor Farshad K Check by Farshad K Drawn By Jose Bravo Southern Illinois Masonry Institute Architecture 341Masonry & Concrete
MASONRY & CONCRETE WORKING DRAWINGS

INSTITUTION: SOUTHERN ILLINOIS UNIVERSITY | COURSE: ARC 341 - MASONRY & CONCRETE | TERM: FALL 2021 | DURATION: 12 WEEKS | PROFESSOR: FARSHAD KHEIRI

UP First Floor Level 100' - 0" Second Floor Level 111' - 0" A B C D E F Roof Level 122' - 0" T.O. Parapet 126' - 0" Top of Footing 97' - 0" T.O. Footing B1&C1 94' - 0" B.O. Column Footing 95' - 6" B.O. Column Footing B1&C1 92' - 6" Grade 98' - 1 1/2" Office 105 Reception 103 Lobby 101 Restroom 202 Mechanical Room 203 Mechanical Room 112 Restroom 113 Roof Parapet Cap Hallow Concrete Core Slab Concrete Waffle Slab First Floor Level 100' - 0" Second Floor Level 111' - 0" A B C D E F Roof Level 122' - 0" T.O. Parapet 126' - 0" Top of Footing 97' - 0" T.O. Footing B1&C1 94' - 0" B.O. Column Footing 95' - 6" B.O. Column Footing B1&C1 92' - 6" Grade 98' - 1 1/2" D1 Ext. W-2 Roof Parapet D3 Roof Parapet Ext. W-1 4 A104 5' 31/32" 9' 0" 5' 3" D3 D3 13' 10" Ext.W-1 Int. W-2 Ext.W-1 First Floor Level 100' - 0" Second Floor Level 111' - 0" A104 8 Stair landing Metal pipe railing Foundation slab Hallow Concrete Core Slab 2" Concrete Slab Support beam First Floor Level 100' - 0" First Floor Level 100' - 0" 12' 0" 7' 8" 6' 1/2" Ext. W-2 D1 10 3/4" 2' 10 3/4" 7' 0" Storefront curtain wall Stair Landing Metal Pipe Handrail # 6 Bar Int. W-2 Scale Date SHEET NO. As indicated A104 Issue Date 1/8" = 1'-0" 1 Building Section 1/8" = 1'-0" 2 South Elevation 1/4" = 1'-0" 3 Stair Plan 1/4" = 1'-0" 4 Stair Section 1" = 1'-0" 5 Storefront Plan 1" = 1'-0" 6 Storefront Section 1/4" = 1'-0" 7 Storefront Elevation 1" = 1'-0" 8 Stair Section -Callout 1 3/16" = 1'-0" 9 Restroom Plans 10 3D Rebar Detail No.DescriptionDate Class ARC 341 - 001 Instructor Farshad K Check by Farshad K Drawn By Jose Bravo Southern Illinois Masonry Institute Architecture 341Masonry & Concrete

PIER 16 CHARTER HIGH SCHOOL FALL 2021

LOUISVILLE KENTUCKY RESIDENTIAL HOME SPRING 2022
ARCHITECTURAL PORTFOLIO
 JOSE A BRAVO
JOSE A BRAVO
 JOSE A BRAVO
JOSE A BRAVO



 JOSE A BRAVO
JOSE A BRAVO
































 VIEW FROM LAKE
MODEL
VIEW FROM LAKE
MODEL









































 SITE PLAN
SITE PLAN




















 JOSE A BRAVO
JOSE A BRAVO