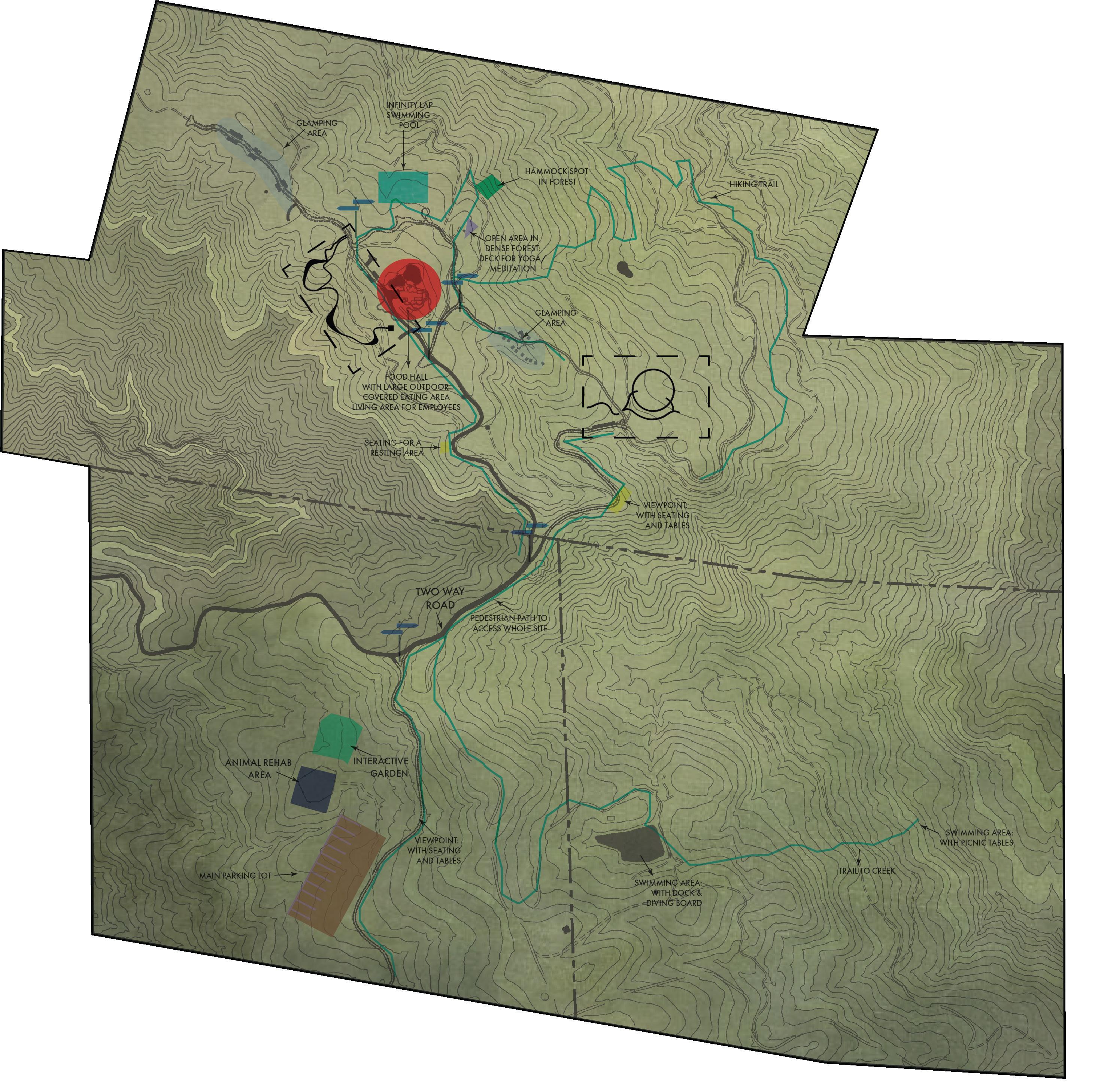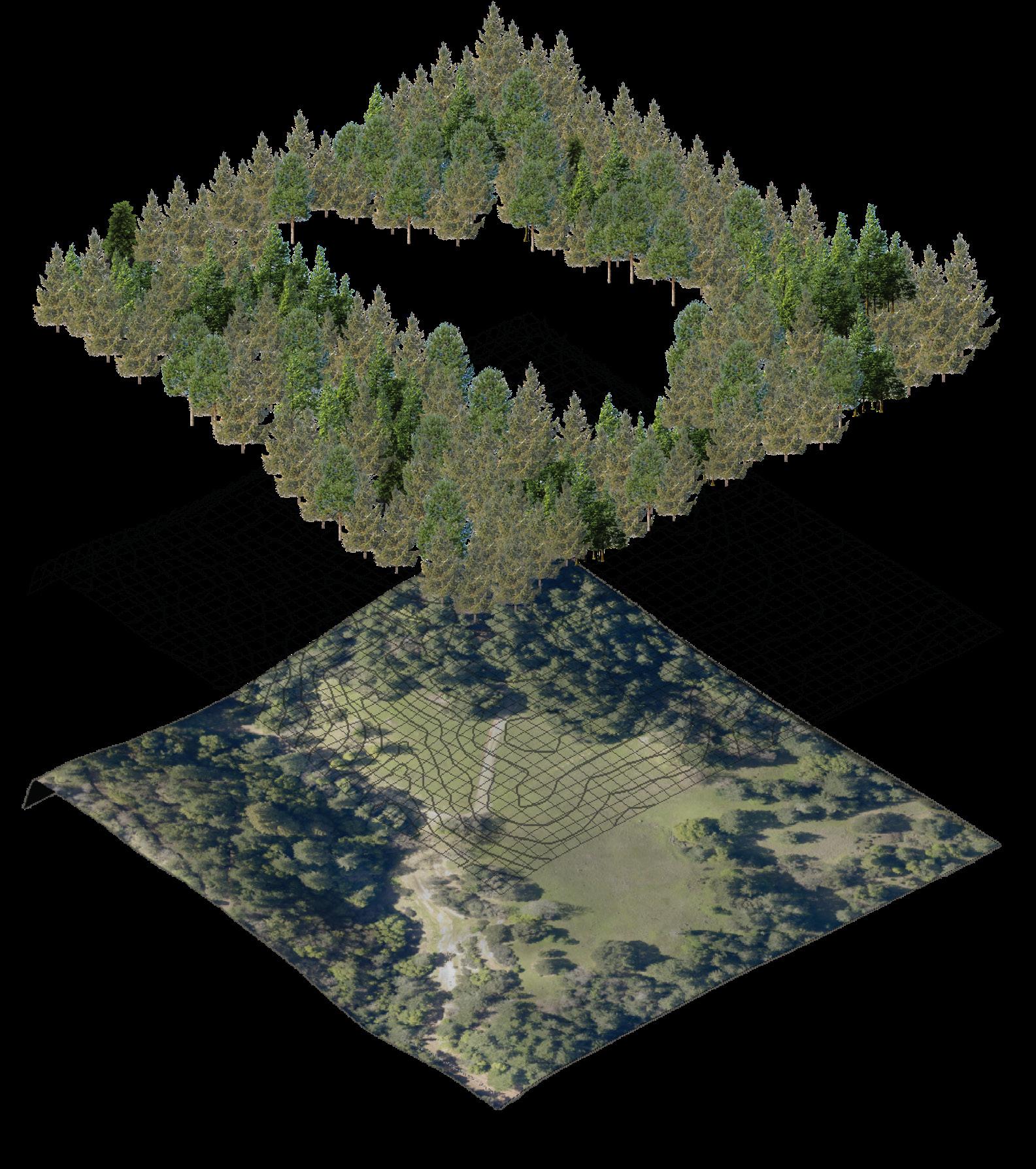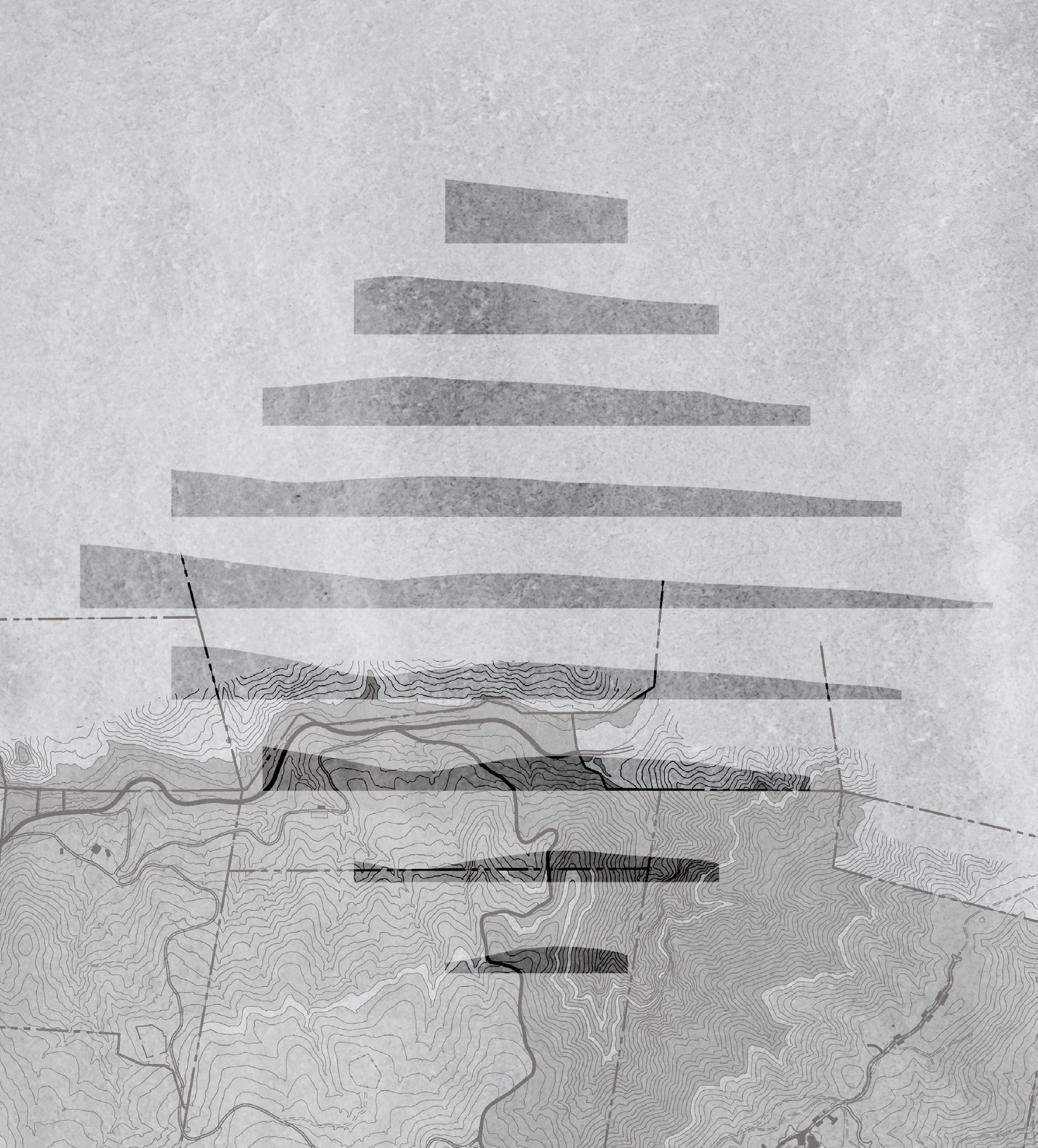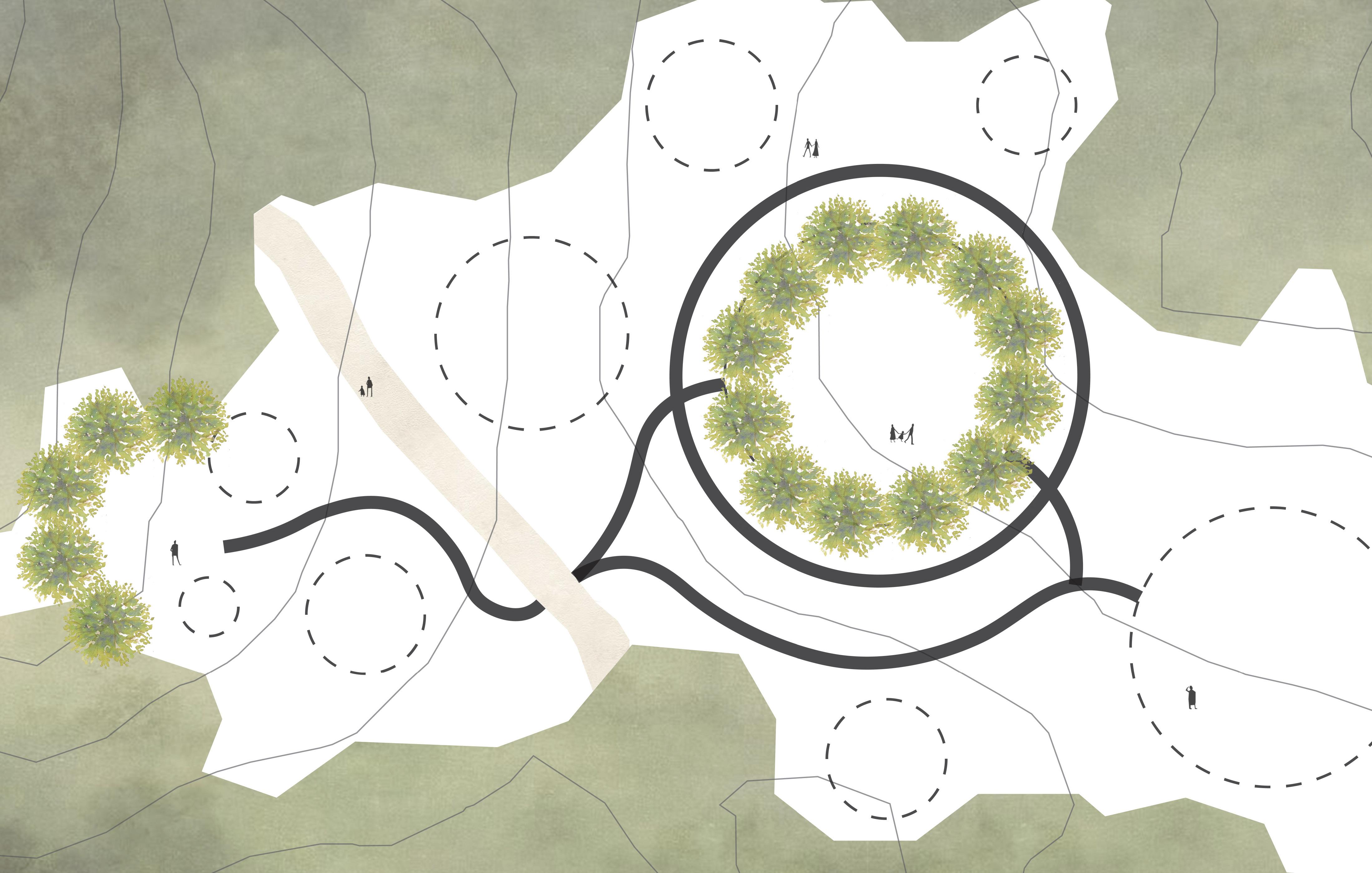Portfolio
Jose Lopez
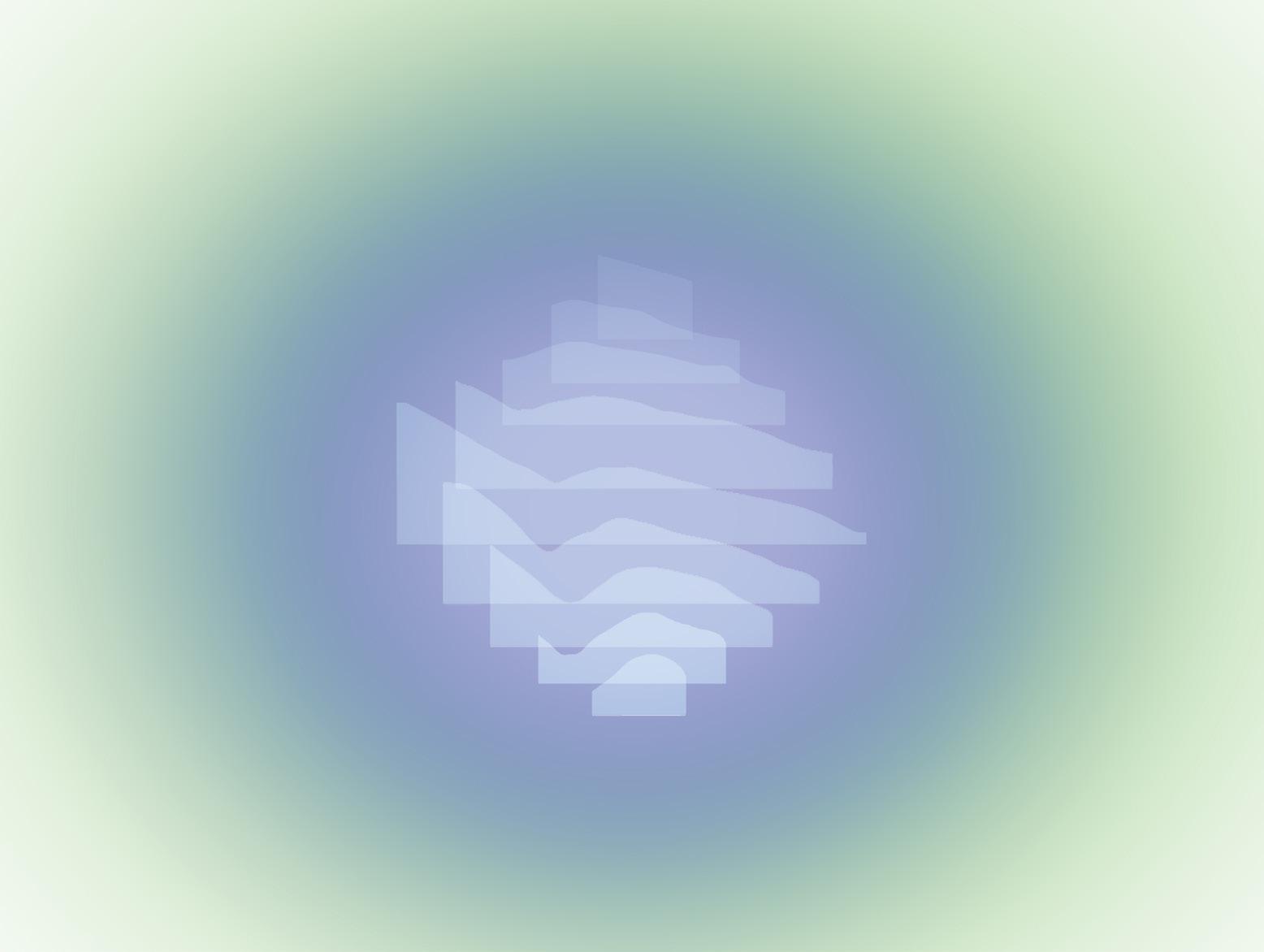

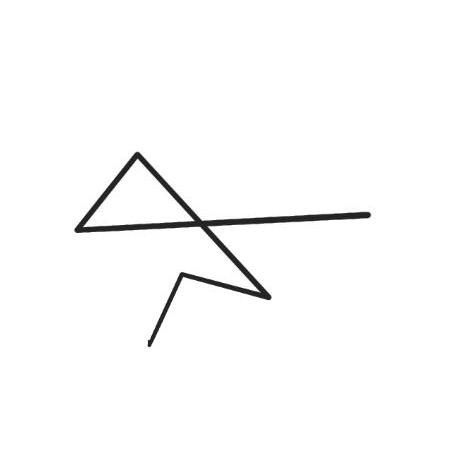
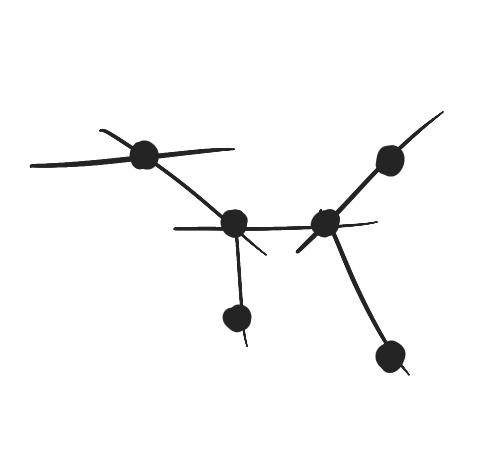
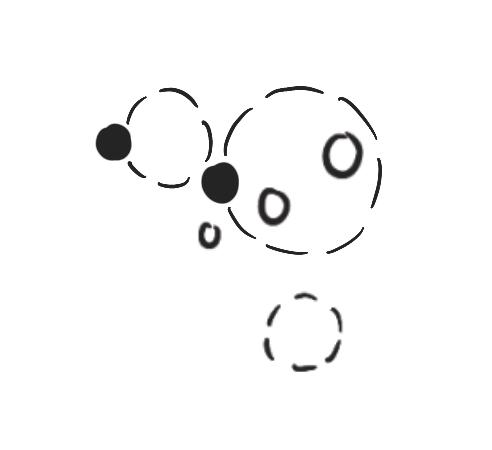

Portfolio
Jose Lopez





This conceptual project was proposed for an area outside of Hunt Hall, which is located on the UC Davis campus. For this project I was tasked with turning an green unused area into a lively space. The area surrounding the hall was constantly filled with people waiting for class. For that reason I suggested that the space be used as a lounging area. I provided a number of tables and seating throughout the space that encompassed the vertical elements of the space. The area was relatively small so I left it with open circulation allowing for entry and exit wherever one pleased. I also proposed a pergola to add more vertical elements and some light shade. The shrubs and light plants were placed in a way that would create a smoother transition between the vertical elements and the ground.
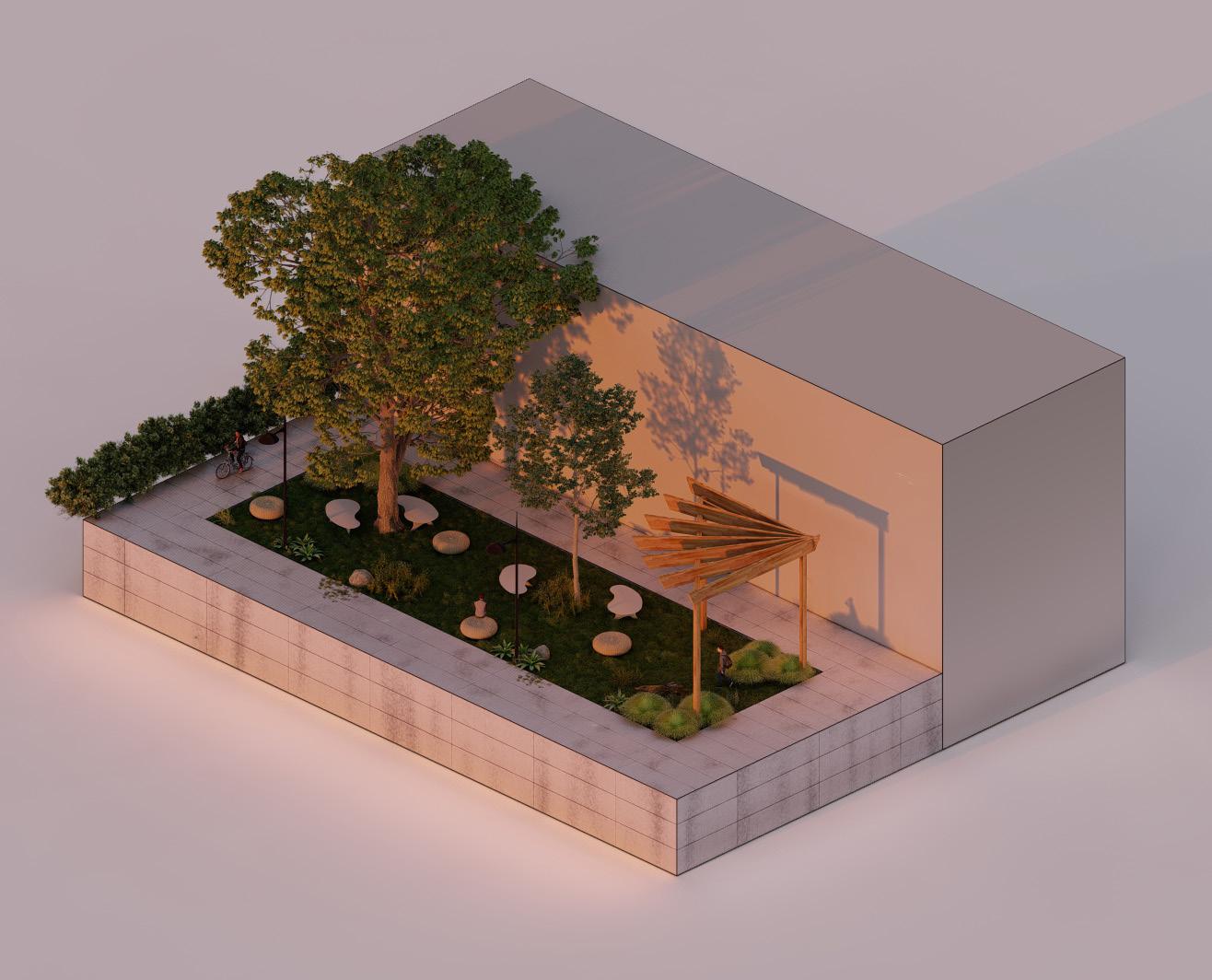
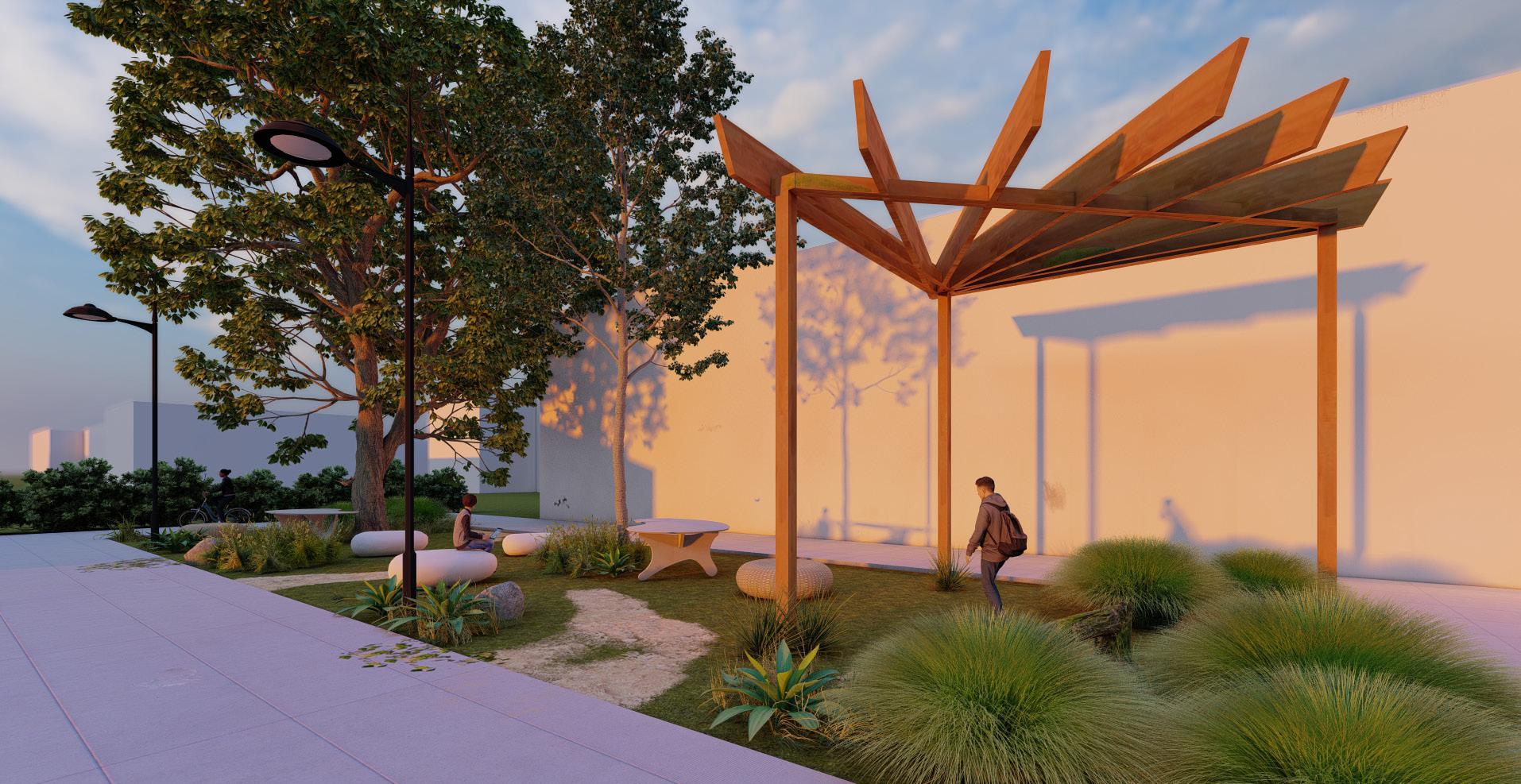
Site: Francisco Park
Location: San Francisco, CA
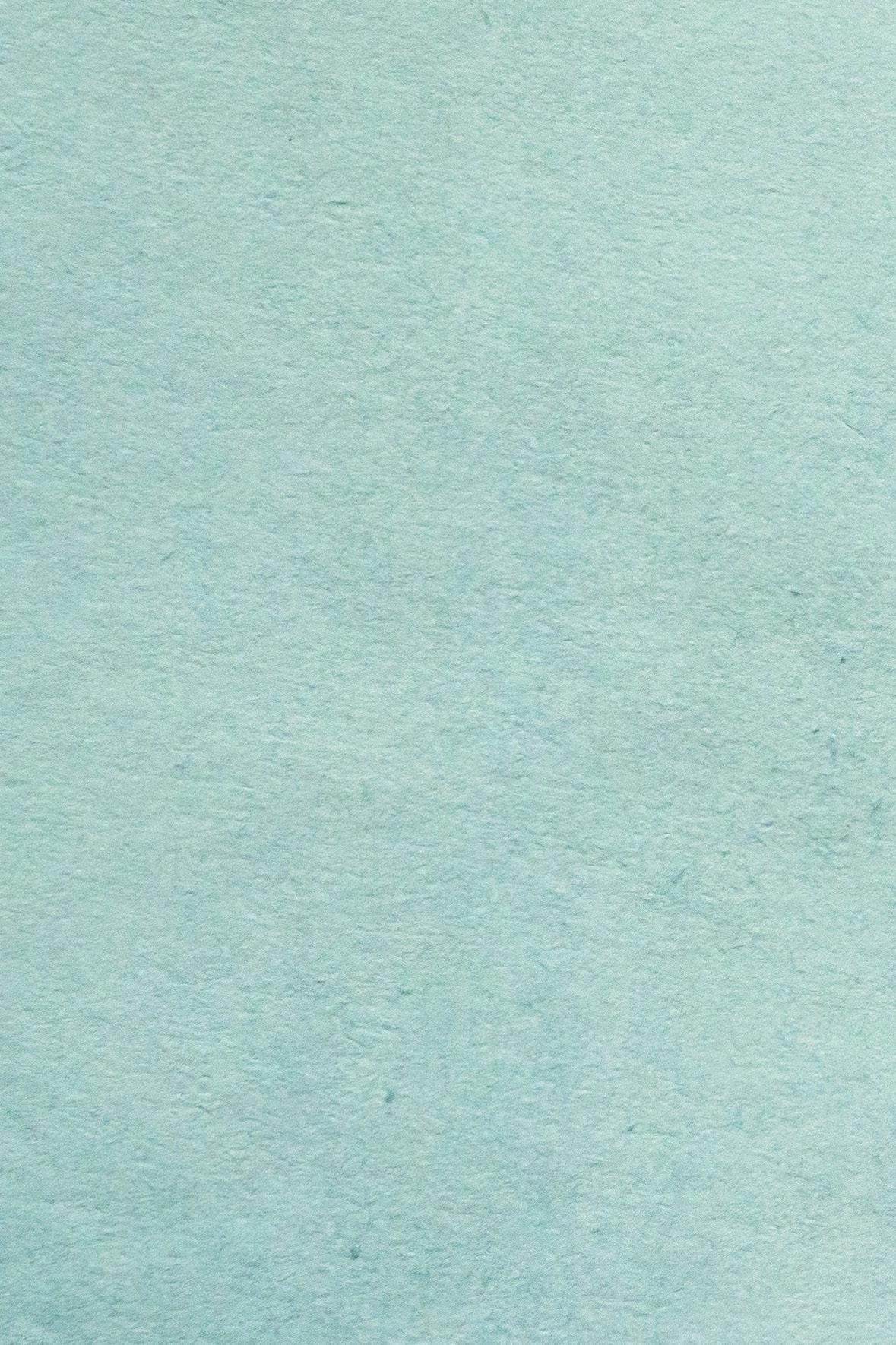
Team: BFS Landscape Architects
Completed: 2022
Area: 4.5 Acres
For this project I had to find an artist and an existing park with around five acres in size. I chose Monet as my artist and Francisco Park as my site. I then had to recreate the plan and section of the park on autocad and create an artistic version of each. I focused on Monet’s water lillies series and stylized the site plan as a body of water with the public areas as the lilly pads. I then used the same color palette and created the renders with an impressionist influence.
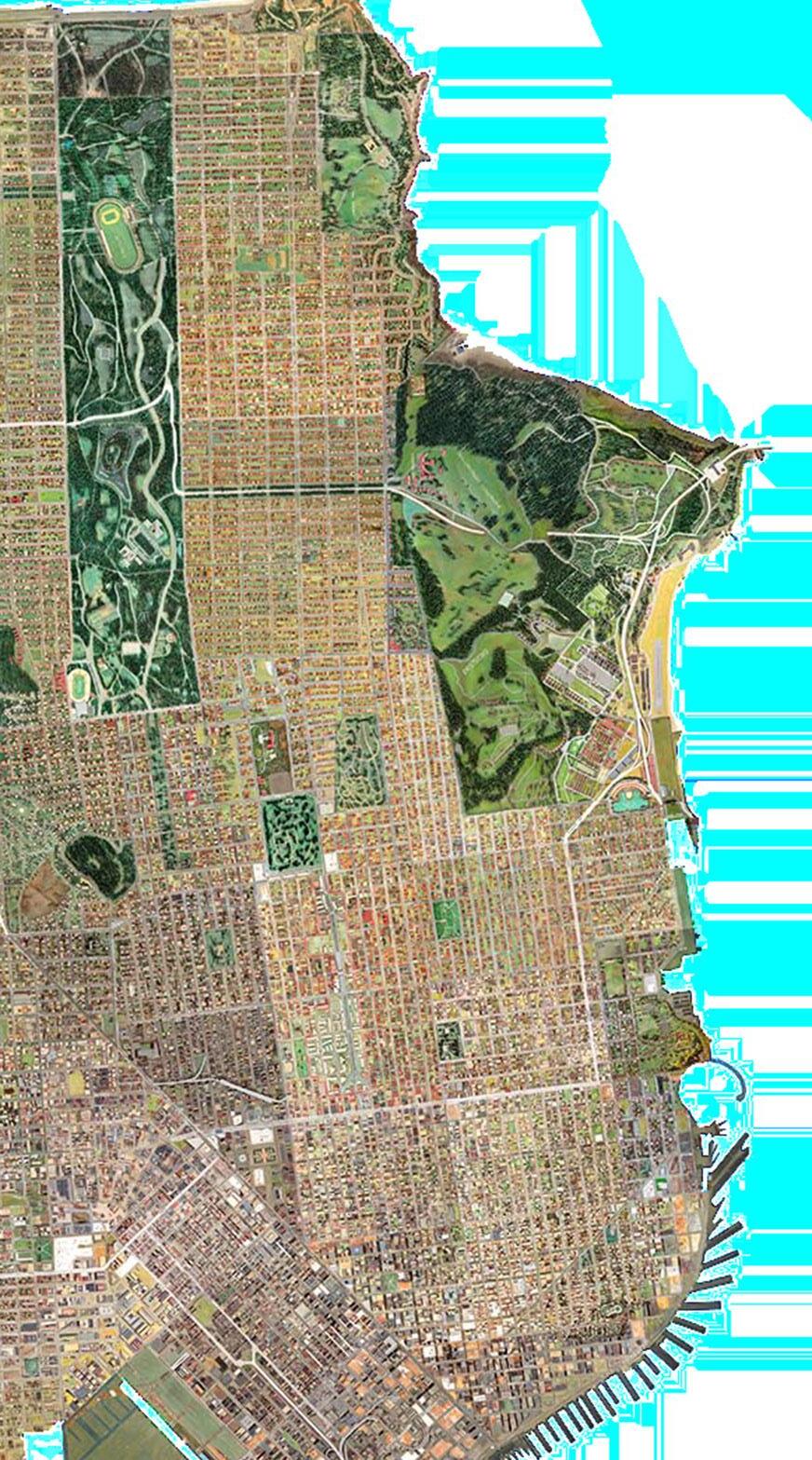



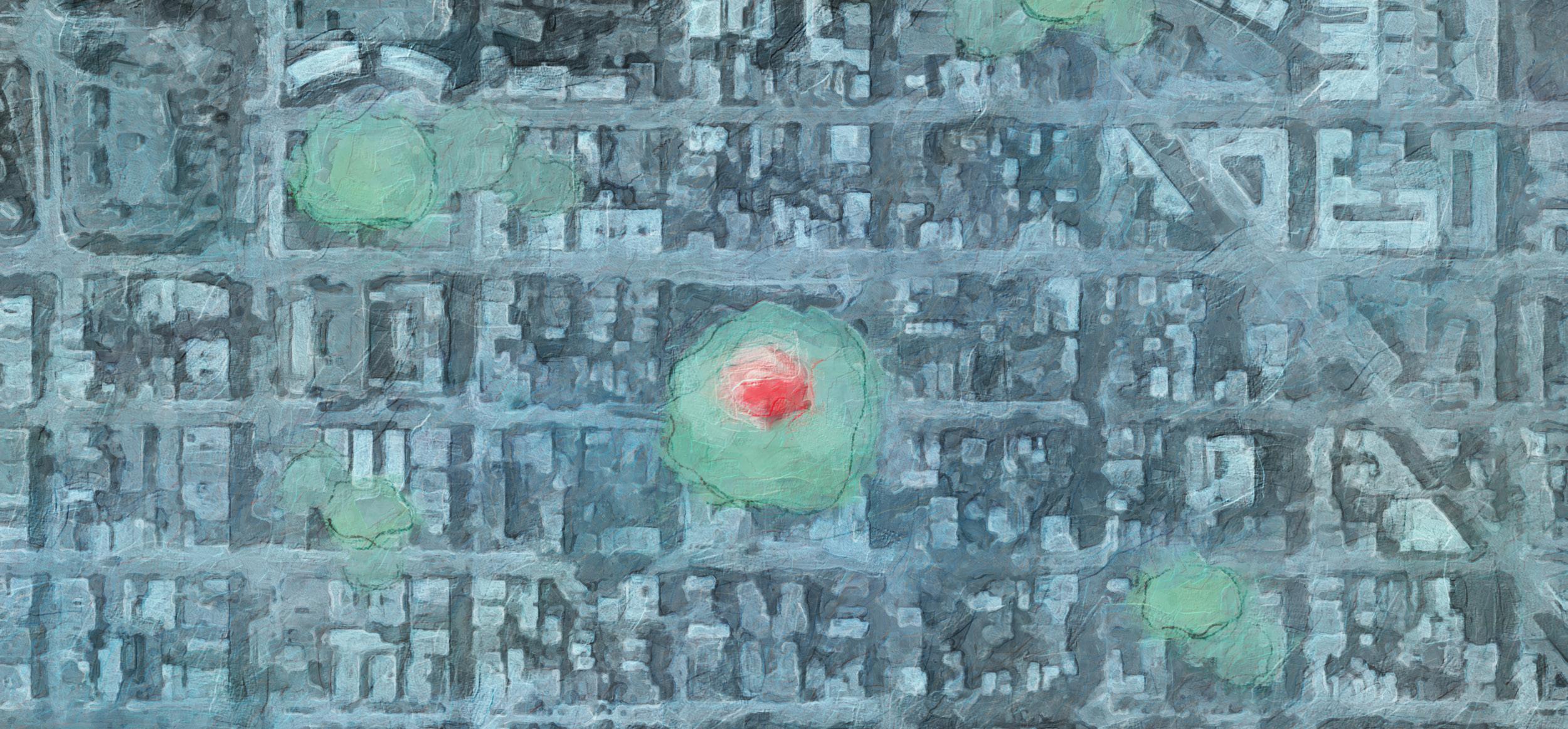
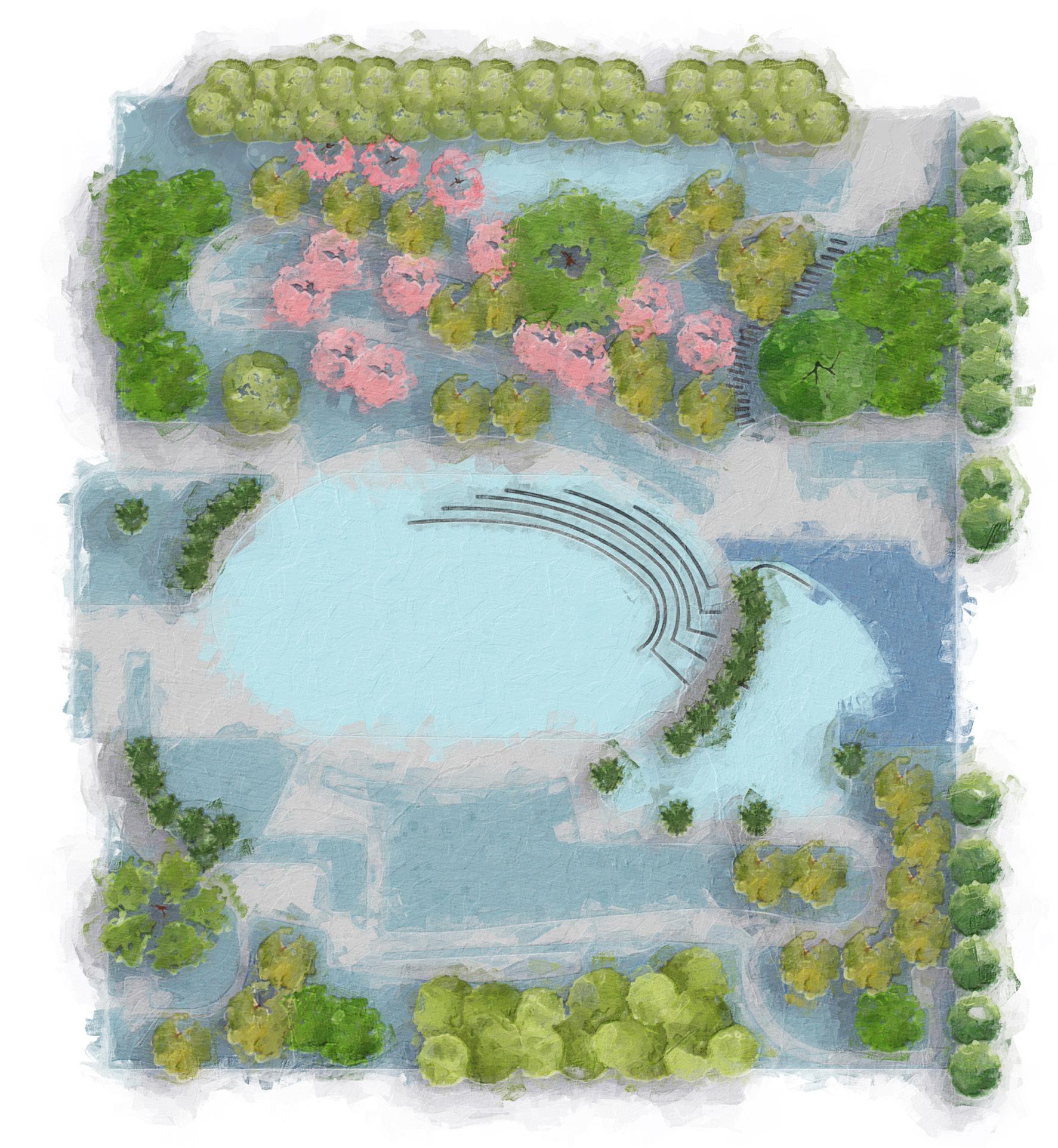

University of California
271 N Quad Ave
Davis, CA 95616
United States
This assignment was located in the Hunt Hall Courtyard. I had to propose a new courtyard over the existing one. I made a site plan with current /proposed features, circulation, sun pattern and included a couple site pictures.
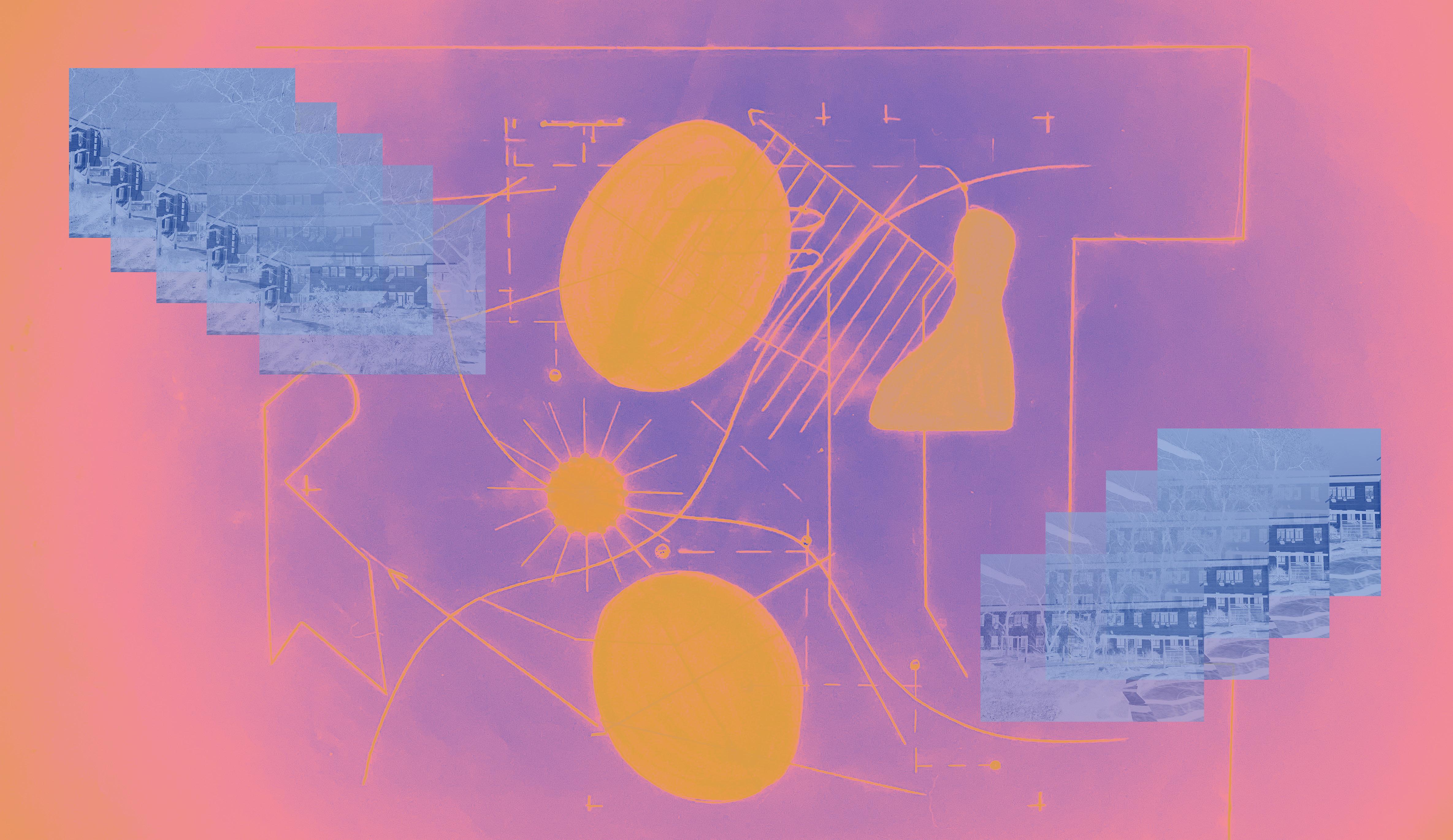
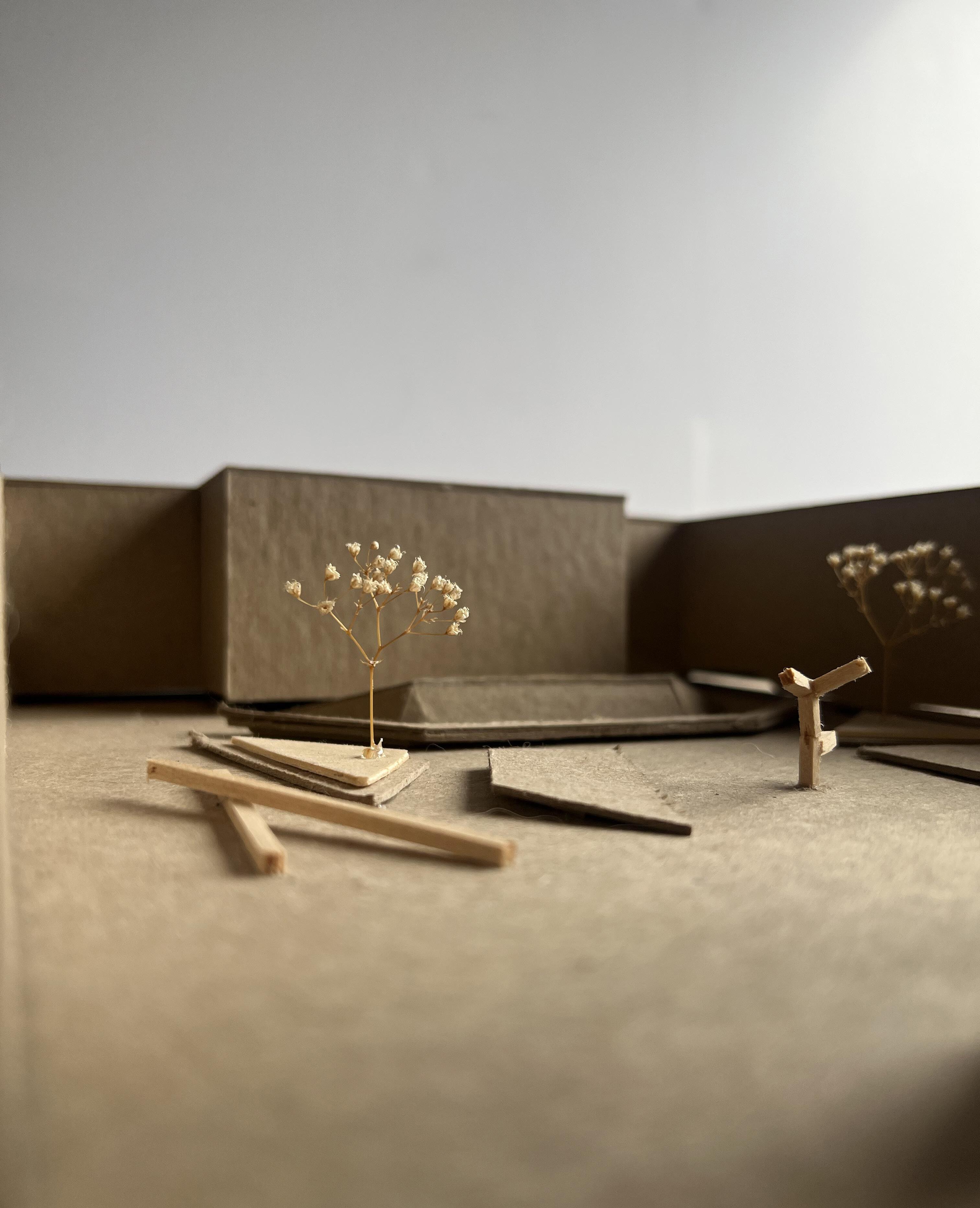
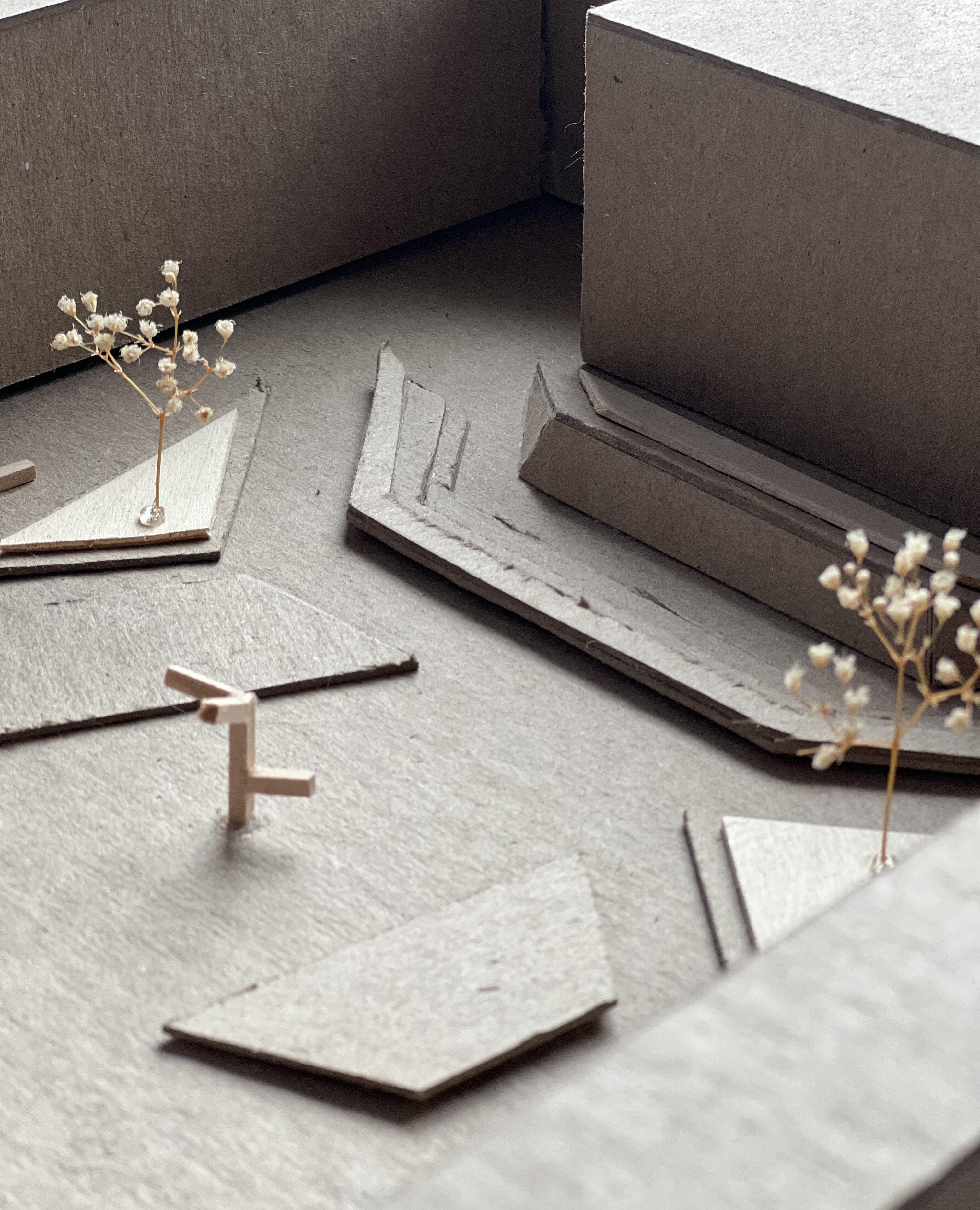
I was assigned with a sculpture at the beginning of the project and then had to design the new courtyard based on that sculpture. A mockup of the sculpture can be seen in the model pictures. Using the sharp edges and angles of that sculpture I created spaces that used that same geometry. The small amphitheater and the planter boxes both have those features previously mentioned. The whole site revolves around the sculpture making sure that there is an established connection between the site and the source of inspiration.
This was a quarter long project in which we focused on a large site (Teravana) and produced a number of drawings including masterplan, site plan, section and an axonometric. The master plan was done along with a partner but the remaining work was done alone. I built a model of the site plan and stylized all the drwaings in a similar fashion to create a unified project.
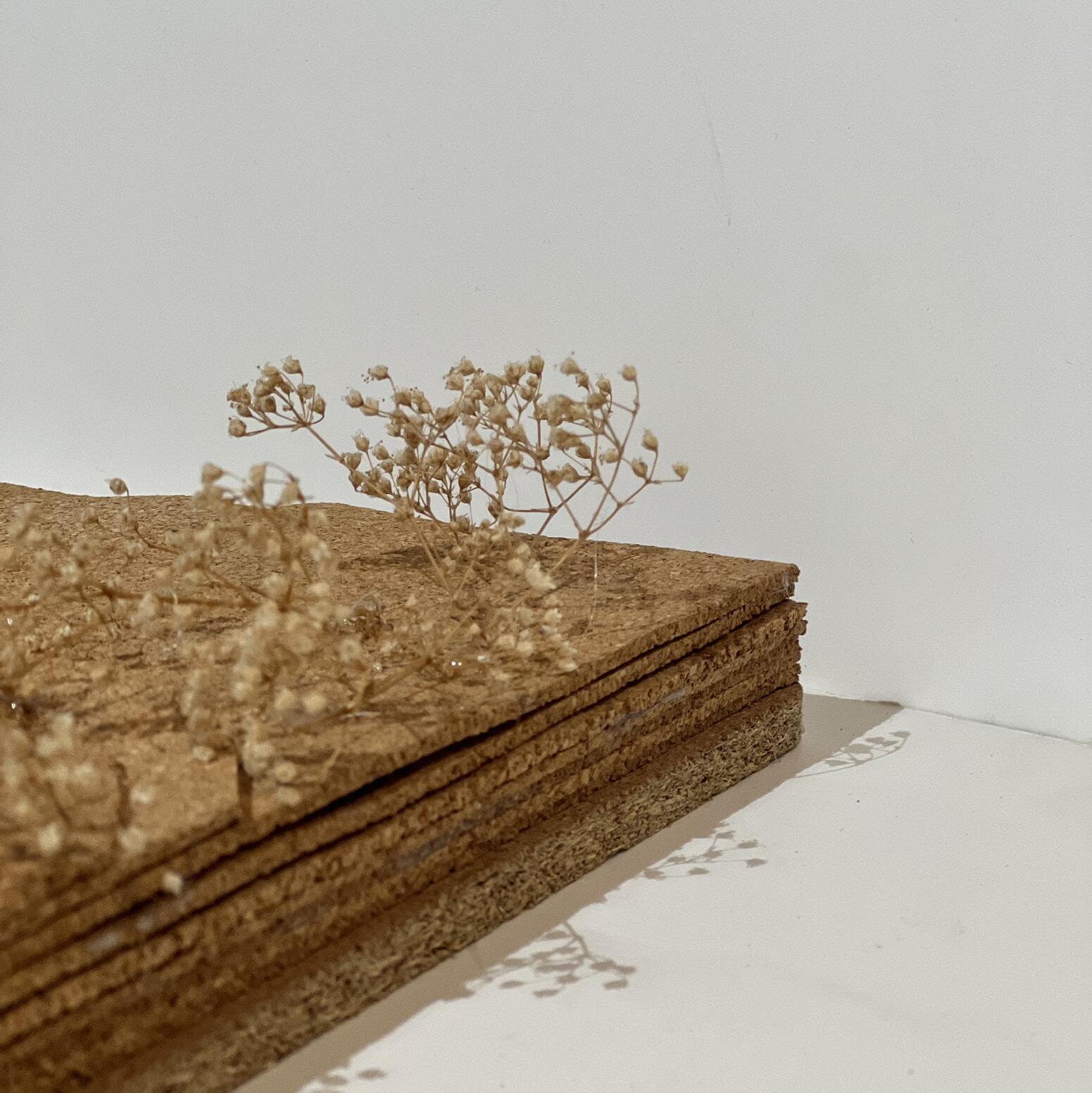
Site: Teravana
Location: Cazadero, CA
Team: Space Open Studio
Completed: In progress
Area: 700 Acres
Teravana is an existing project that is still currently under construction. The site is meant to be used as one of nature’s sanctuaries, in which people can go and re-establish a close connection with nature. I had to create an area within that site that followed those same principles while also establishing my own theme. I wanted the space to be able to elevate the mind, body and environment. In order to do so I wanted to create a sculpture garden that led to an amphitheater surrounded by a grove of redwood trees. The large open space provided for perfect open areas where scupltures could be situated. The newly established gardens would allow one’s mind to be elevated through the art, the body through the wild terrain and the environment through a mutual relationship with the visitor.
