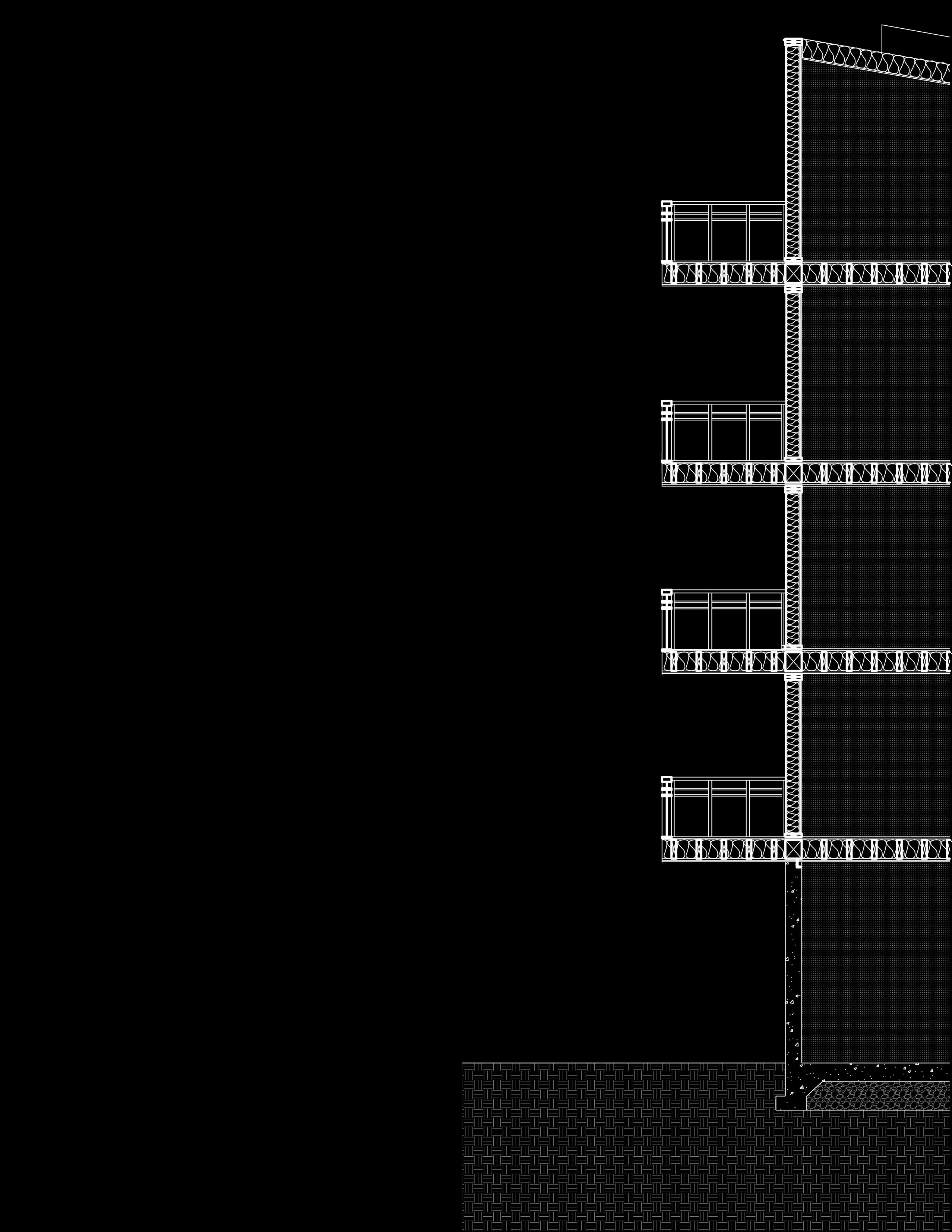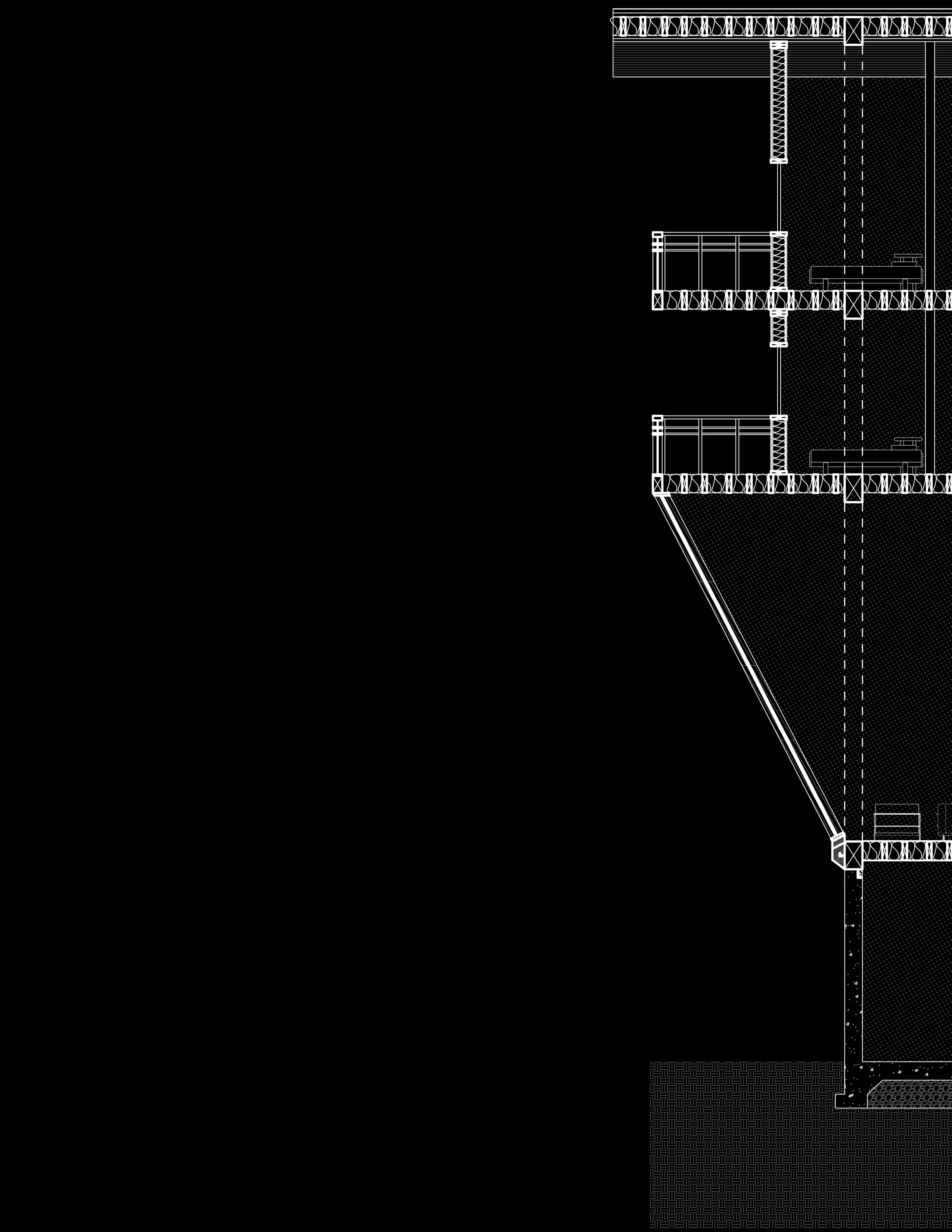

PORTFOLIO ARCHITECTURE
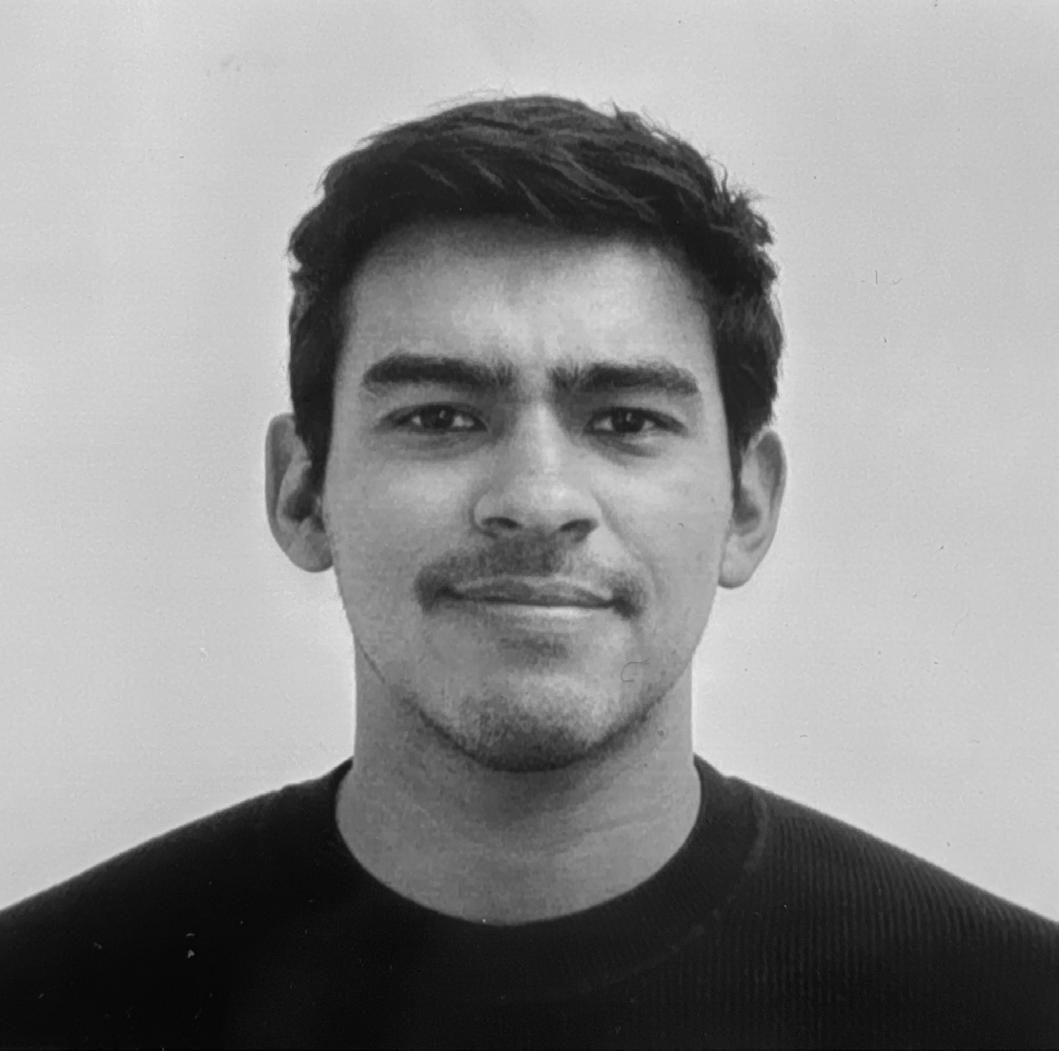
VAZQUEZ SASAKI
JOSE CARLOS
Jose Vazquez is currently majoring in B. Arch at California Polytechnic University of Pomona. While pursuing his degree in architecture, he has interned in Walt Disney Imagineering as a Show Set Designer. He is now looking for a place to achieve his professional goals and develop his skills in a creative environment as to mark his name in the architectural industry.
CONTACT: CONTACT:

EMAIL: (626) 482-3814 jcvazquez@cpp.edu josecarlos.vazquez@hotmail.com
EXPERIENCE SOFTWARE SKILLS
3D Modeling
3D Rendering
Adobe Creative
Suit
Rhino, Revit, AutoCAD, Sketch-up, Grasshopper.
V-Ray, Lumion, Enscape, TwinMotion.
Photoshop, Illustrator, InDesign, Lightroom, Acrobat
Microsoft Office
Word, Excel, PowerPoint
Additional Software
BlueBeam Revu, Navisworks, AutoDesk Cloud
EDUCATION
Major: Architecture (2021-2026)
Minor: Urban and Regional Planning (2021-2026)
College/University: (2021-2026)
California State Polytechnic University, Pomona CA
Community College: (2019-2021)
Southwestern College, Chula Vista CA
High School: (2018-2019)
Eastlake High School, Chula Vista CA
LANGUAGE
English - Fluent
Spanish - Native Speaker
Walt Disney Imagineering:
(Jun 2024 - January 2025)
Employed as a Show Set Design Intern in Glendale. Show Set Design turns concepts into reality, supporting the project team in creating the best showin the most effective manner.
We primarily crafted documents which express the design intent, coordinates and integrates all show fields within the boundaries of the architecture which develops that intent into a biddable set of documents for fabrication and installation.
My Little Carnival:
(May 2023 - May 2024)
Employed as a Team Member to work alongside others to provide excellent customer service as a teamwork before and after each event.
905 Auto Auction:
(May 2016 - Jan 2023)
Employed as a Team Member to work alongside others to provide excellent customer service by analyzing paperwork of each vehicle and satisfy the client needs.
ACHIEVEMENTS
- Dean’s List Cal Poly Pomona Fall 2021 and Spring 2023
- Phi Theta Kappa Honor Society Member 2020
- Vice President’s List Southwestern College 2020-2021
- President’s Honor List Southwestern College Fall 2019 and Summer 2020
TABLE OF CONTENTS
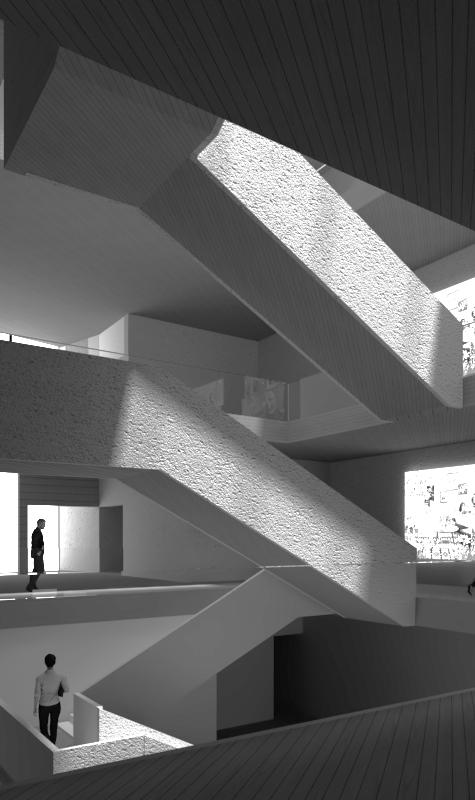
CONTEMPORARY ART MUSEUM
Location: Little Tokyo
District, Los Angeles CA
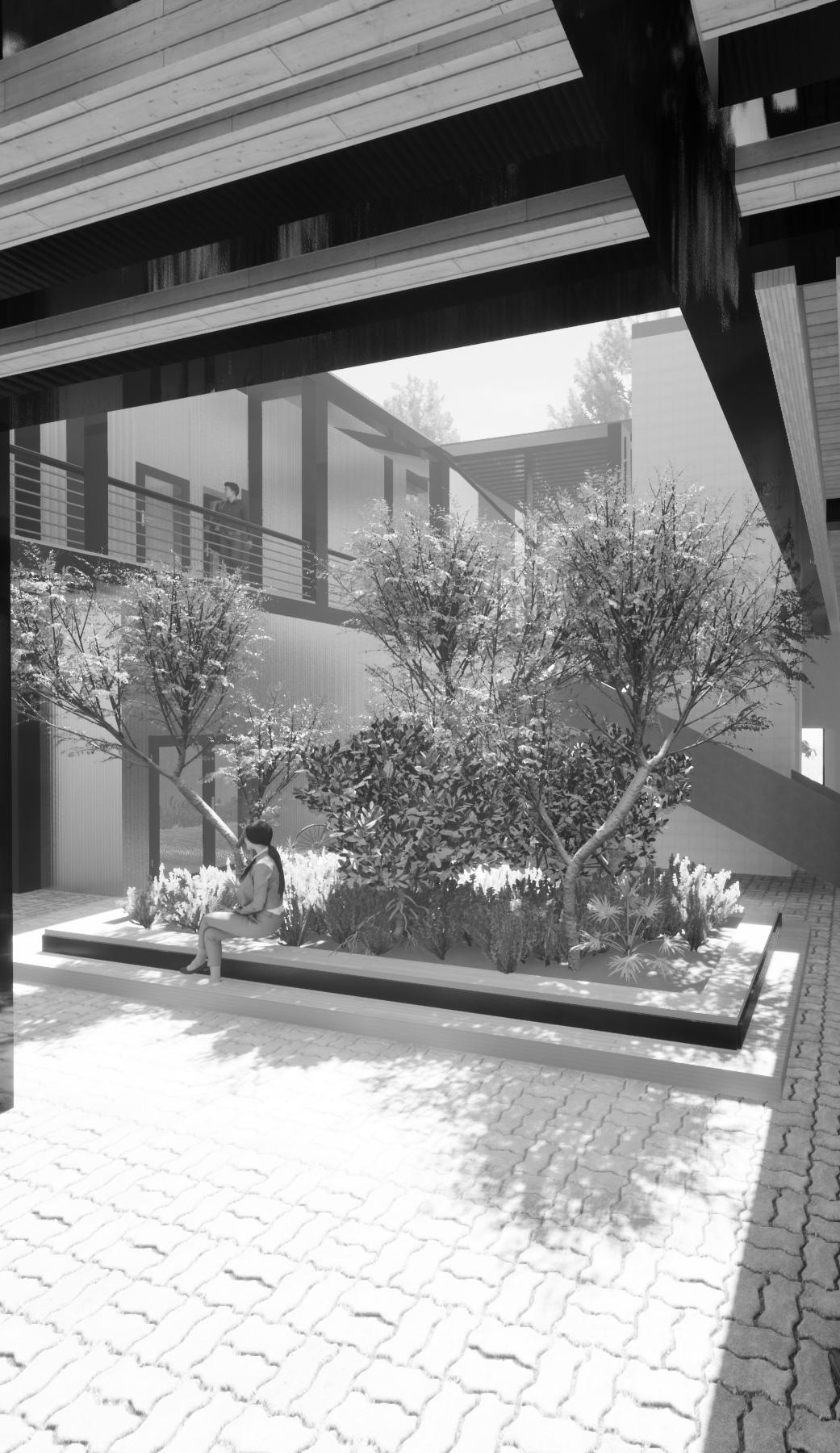

MOUNT WILSON SCIENTIST’S RETREAT
01 02 03
Fall 2022
Page 6
Location: Mount Wilson, San Gabriel Mountains
Fall 2023 Page 12
CREATIVE Location: duct, Boyle
Fall 2024 Page 20

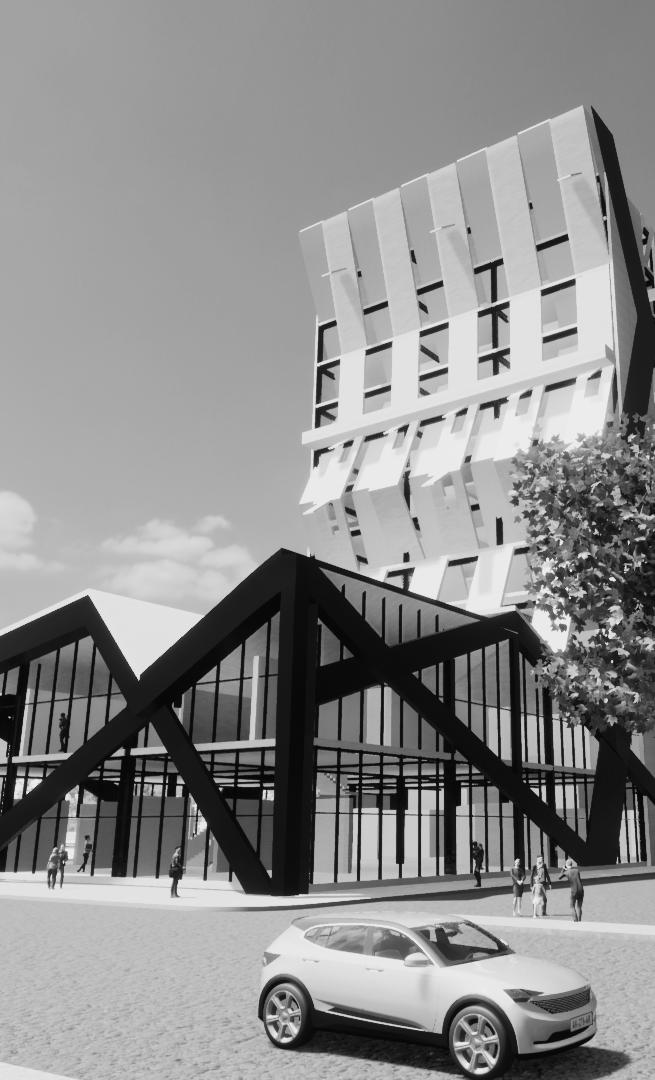
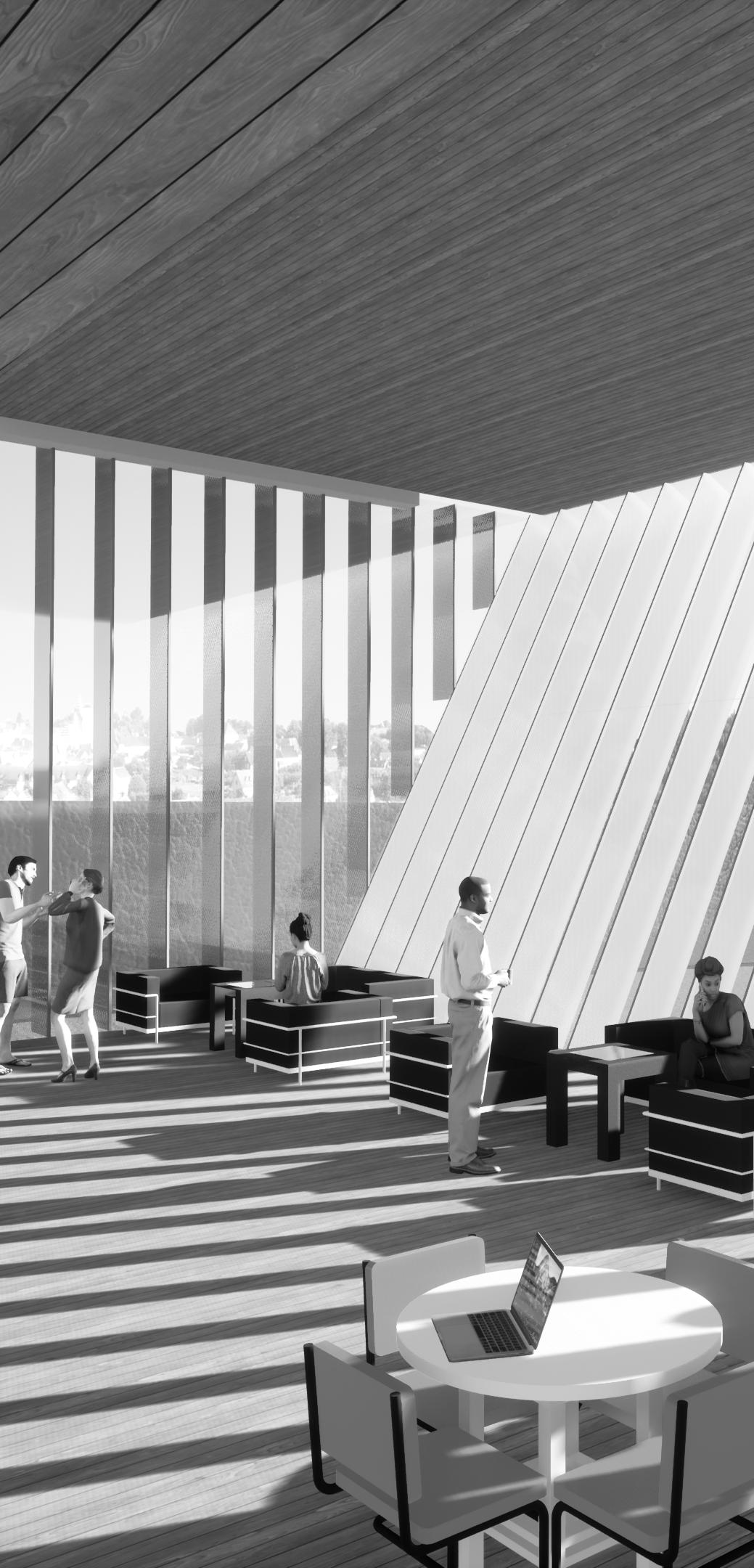
SCHOOL OF ARCHITECTURE
Location: Art District, Pomona CA
Spring 2023 Page 32
AFFORDABLE HOUSING FOR STUDENT LIVING
Location: Santa Ana, CA
Spring 2024 Page 40
CONTEMPORARY ART MUSEUM
Little Tokyo District, Los Angeles CA

CONTEMPORARY JAPANESE ART
MUSEUM
The strategy of design for this building consists in the creation of shear planar surfaces which allow the visitor to experience different pathways in every level of the proj ect. Overall, project is very linear and rotated walls create corridors on all the levels connecting the user experience to the circulation system of the museum.
The main focal point of this project is the system of natural lighting which lights the project from basement to the top floor. This project features a central void from basement to top level. This is the central point of the reference in the interior of the project. It allows users to experience the multiple heights of the spaces within the interior.
An accurate placement of skylights was very important for this project. Creating skylights with a particular angle con figures the natural lighting to be seen to advantage at any level from the museum. The spatial qualities of the interior create visual connectivity, across double height spaces. These allow for views across all the spaces, presenting the spatial sequencing of the galleries.
Spatial qualities to consider are visual connectivity, such as double height spaces, that allow for views across spaces, and the spatial sequence in which galleries are visited.
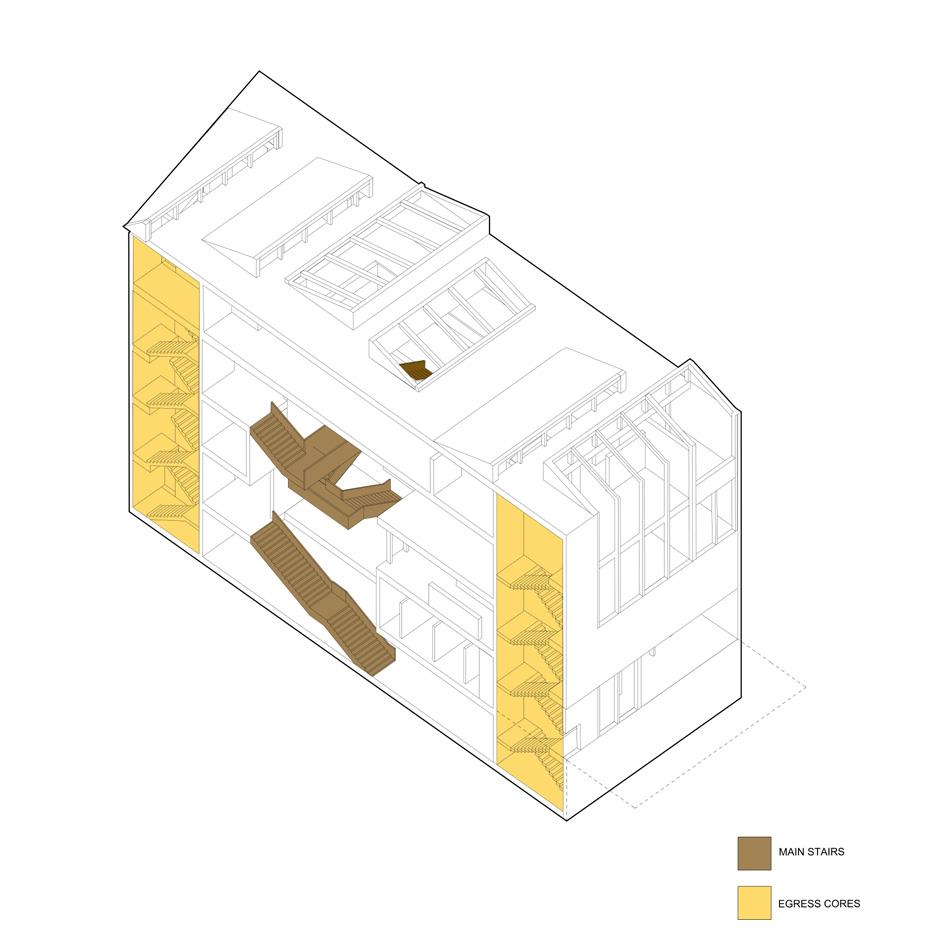
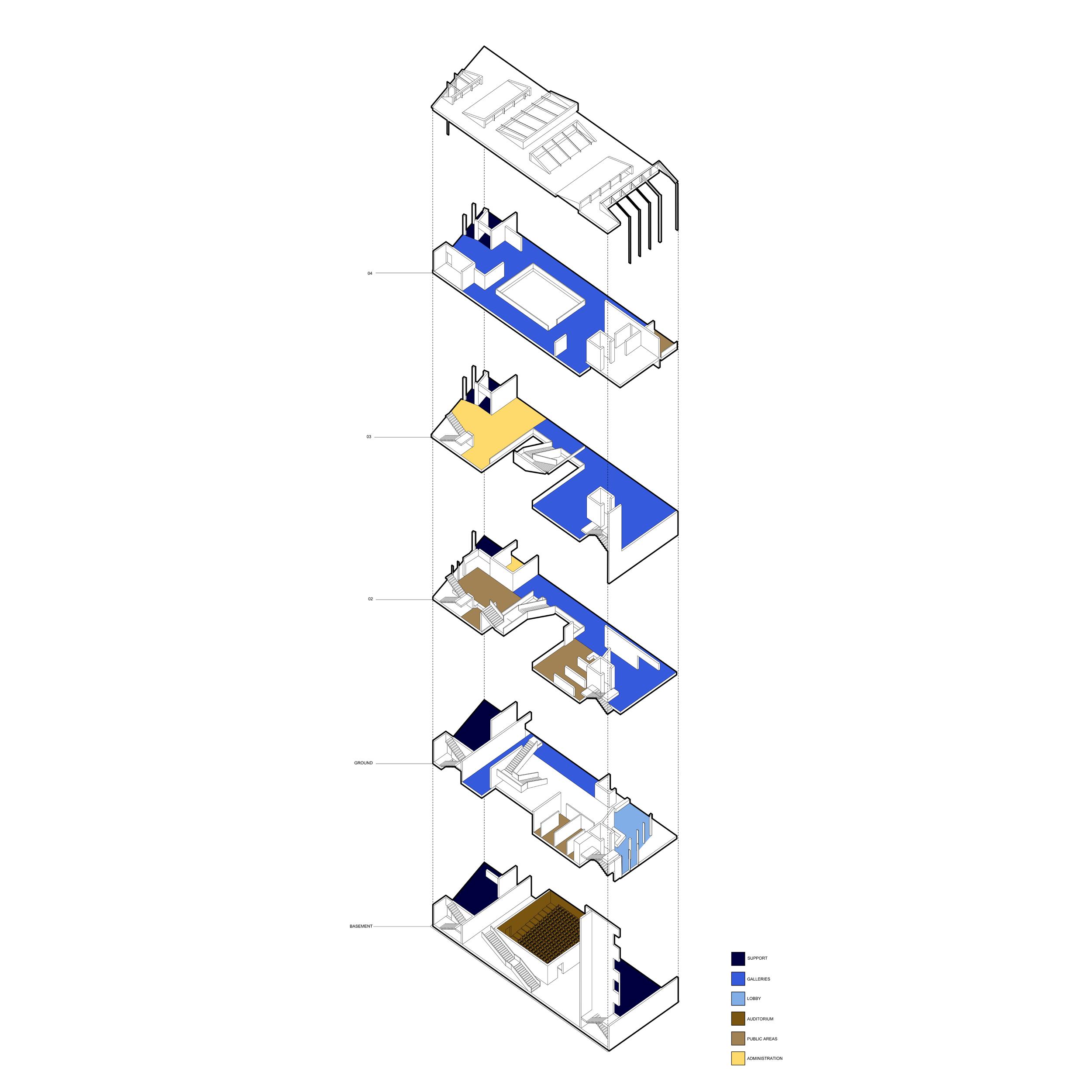
2. RECEPTION
3. COAT CHECK
4. PUBLIC RESTROOMS
5. PROJECT GALLERY
6. ART STORAGE
7. LOADING DOCK
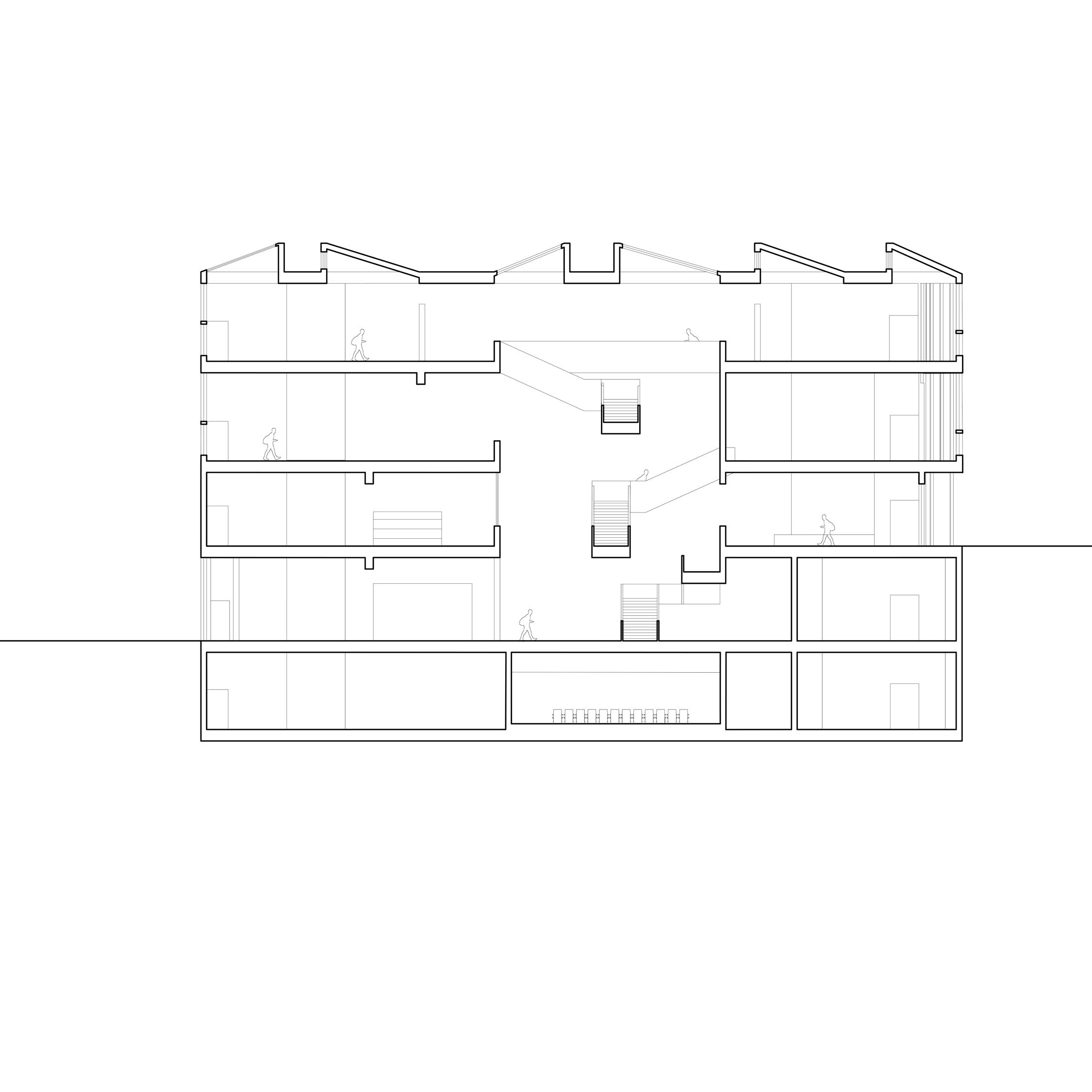
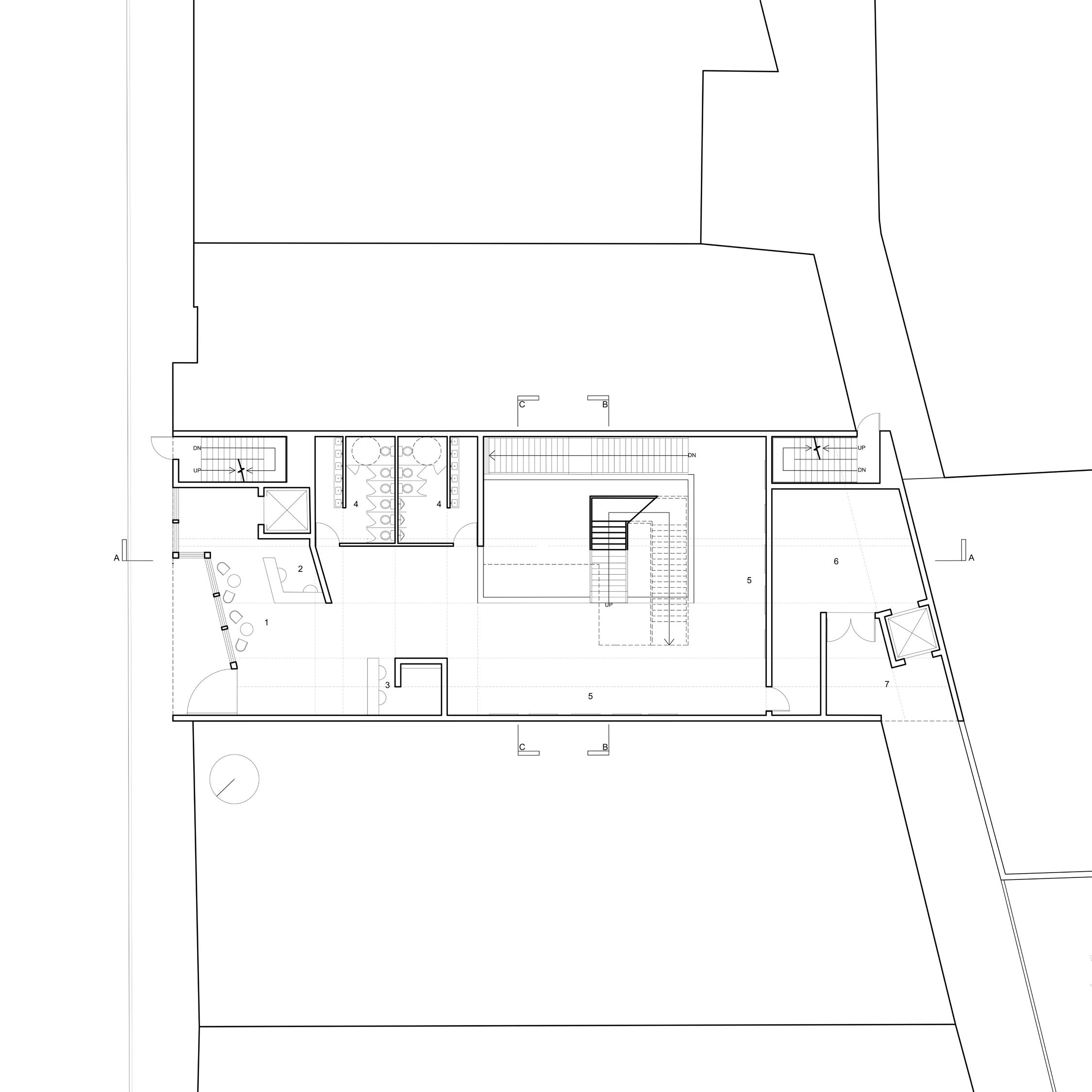
LOBBY
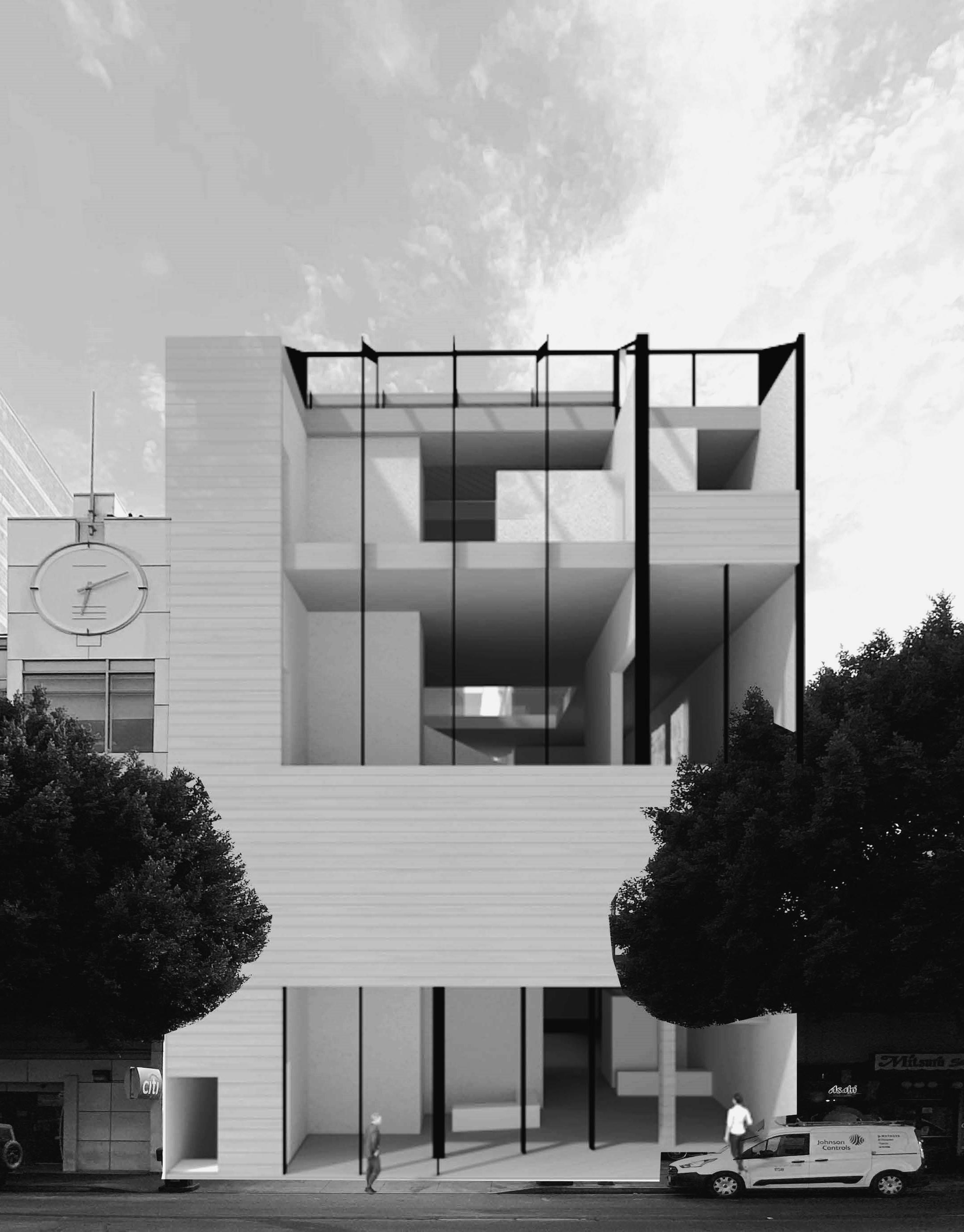

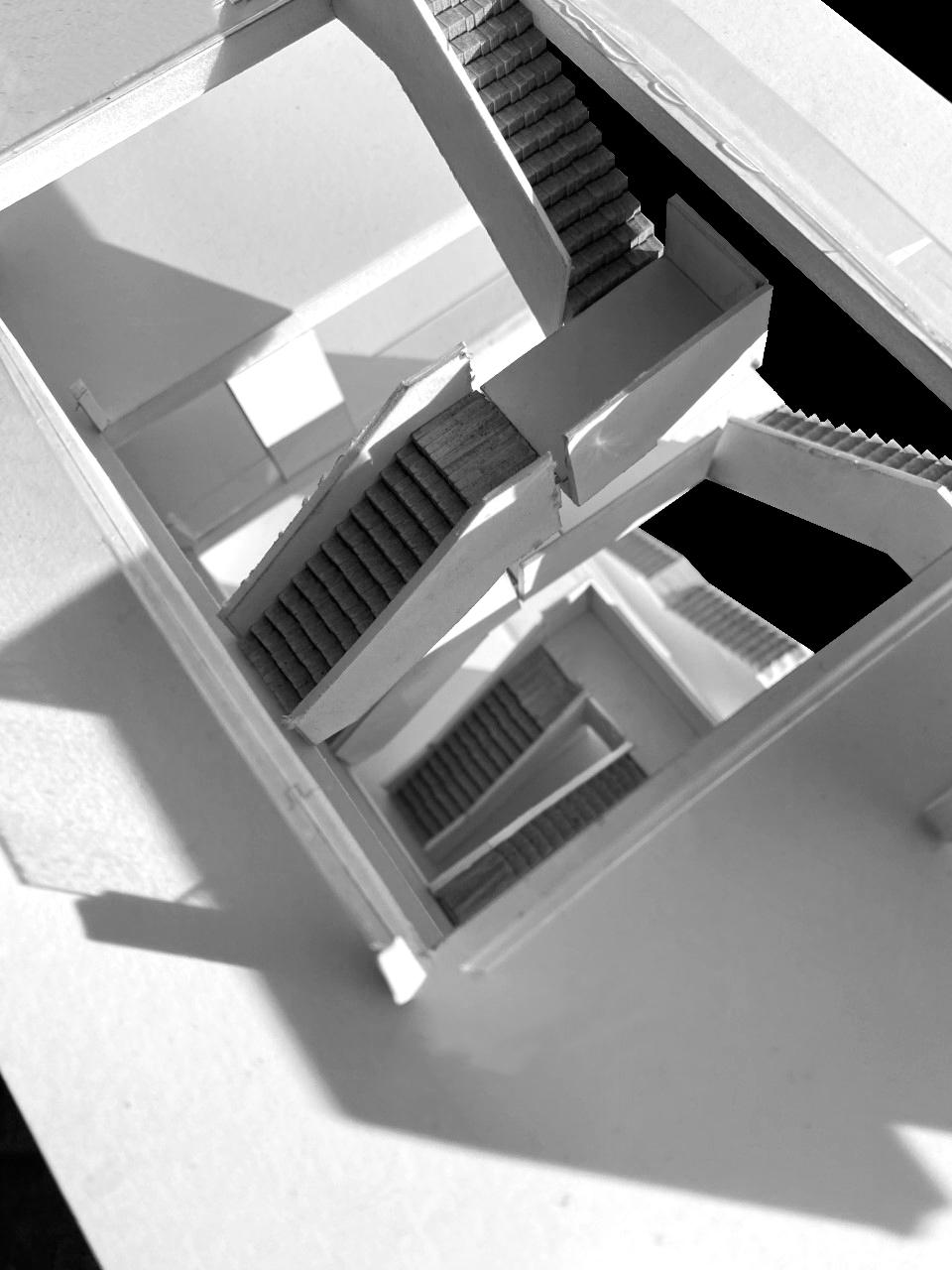
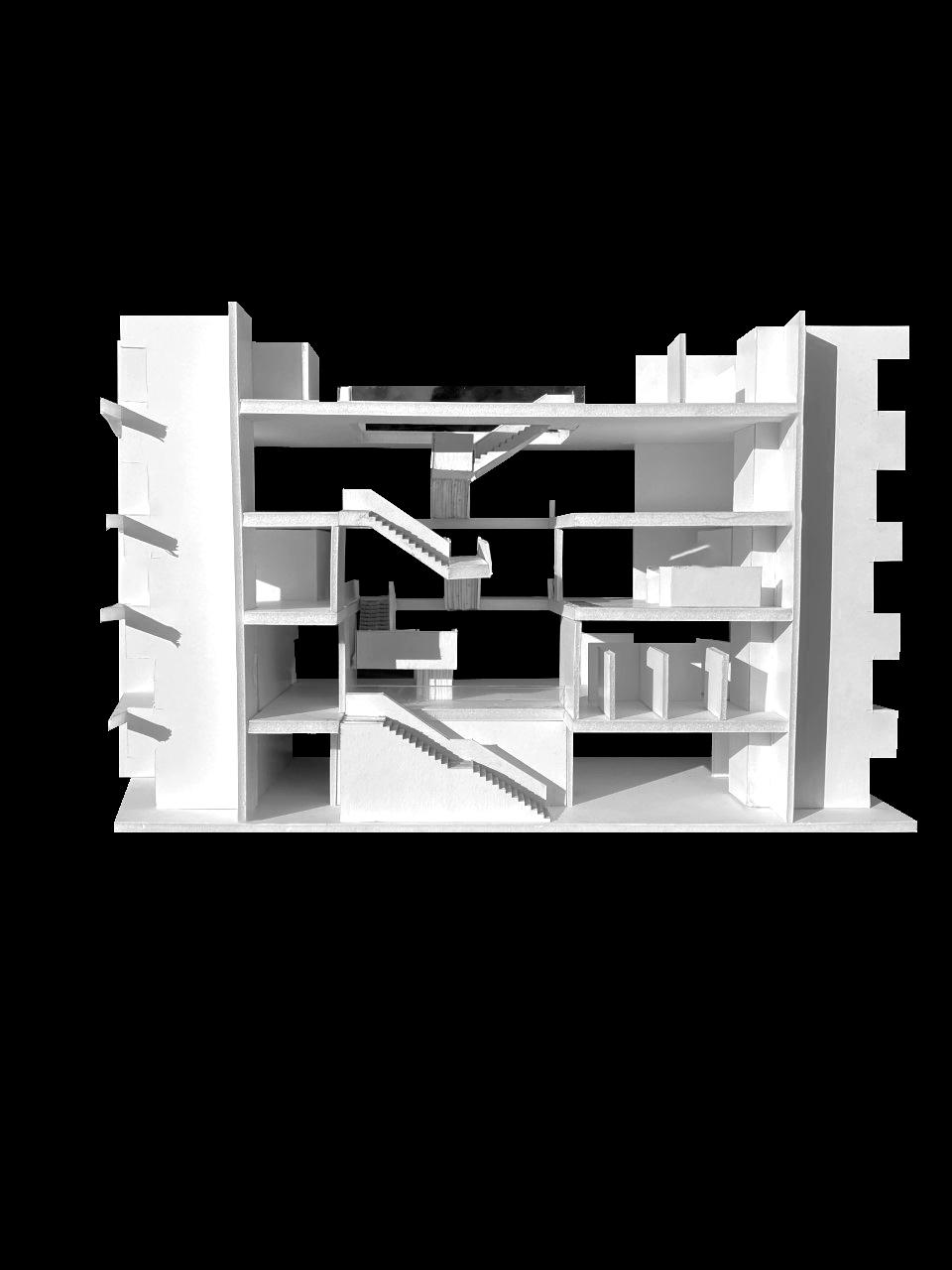
MT. WILSON SCIENTIST’S RETREAT
Mount Wilson, San Gabriel Mountains
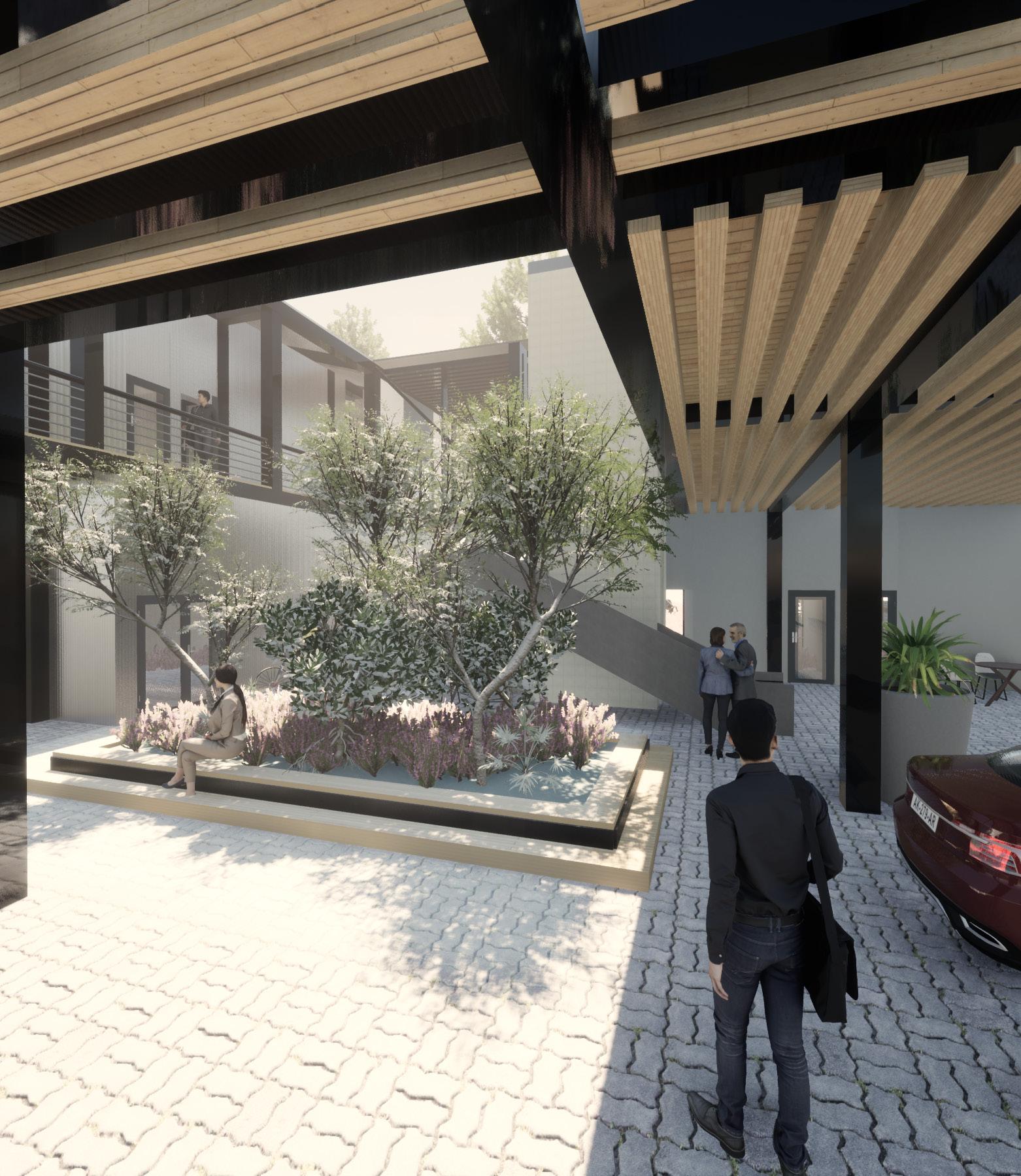
MT. WILSON SCIENTIST’S RETREAT 02
The strategy of design for this building consists in creating a clear division of spaces by placing the work area on the bottom floor and the rest spaces on top. In order to create this design, a courtyard scheme was applied in the main level with the intention of creat ing a gathering area and an central meeting point.
The first level of the project consist in being the “work” area. It is wide open with the idea of appreciating and experiencing double height spaces as well as efficient for circulation.
Level 02 of the project is mainly divided in 3 wings where the two main cantilevers host residents. In the longer wing, we will find the group sections and in the smaller wing we will find single bedrooms accom pained of the kitchen and dayroom. Dayroom bridges out between two cantilevers and reinforces concept
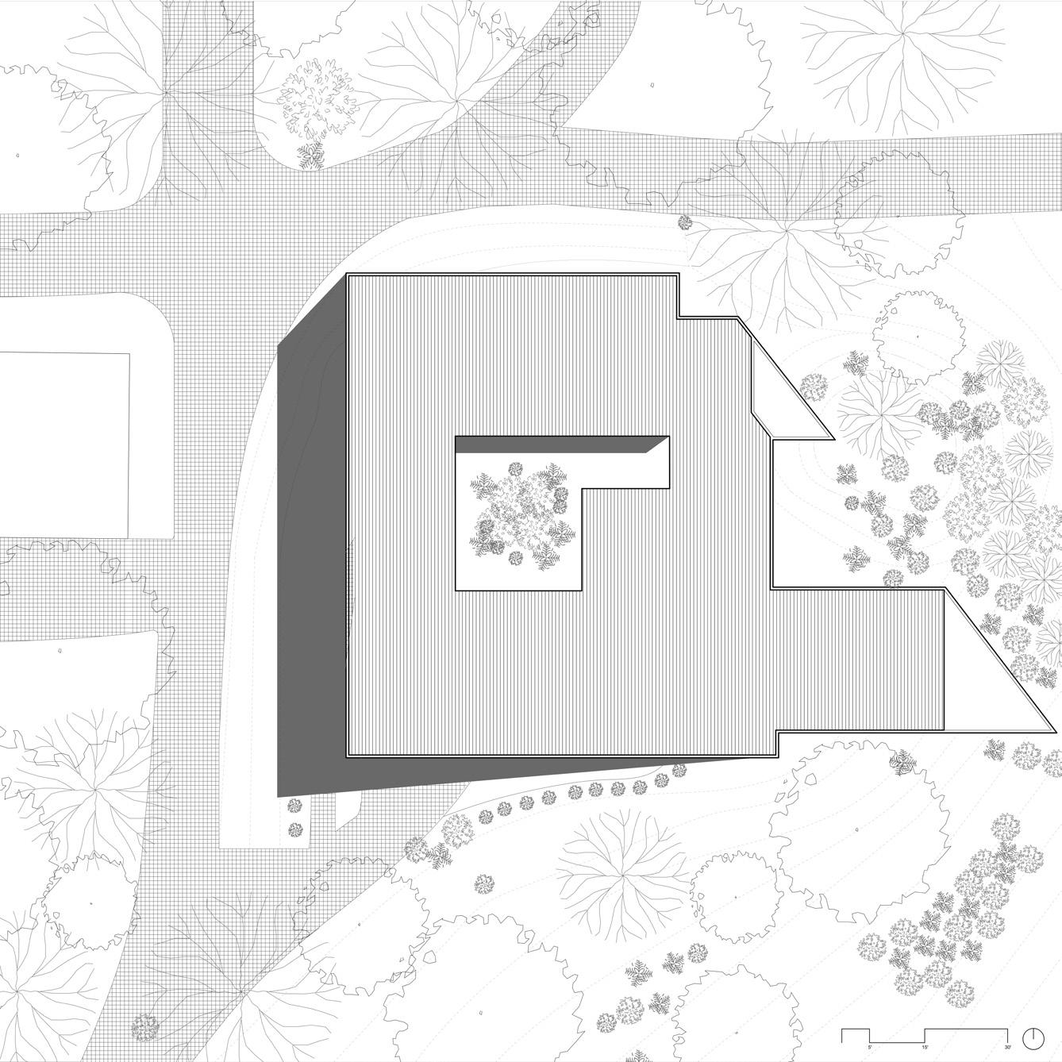
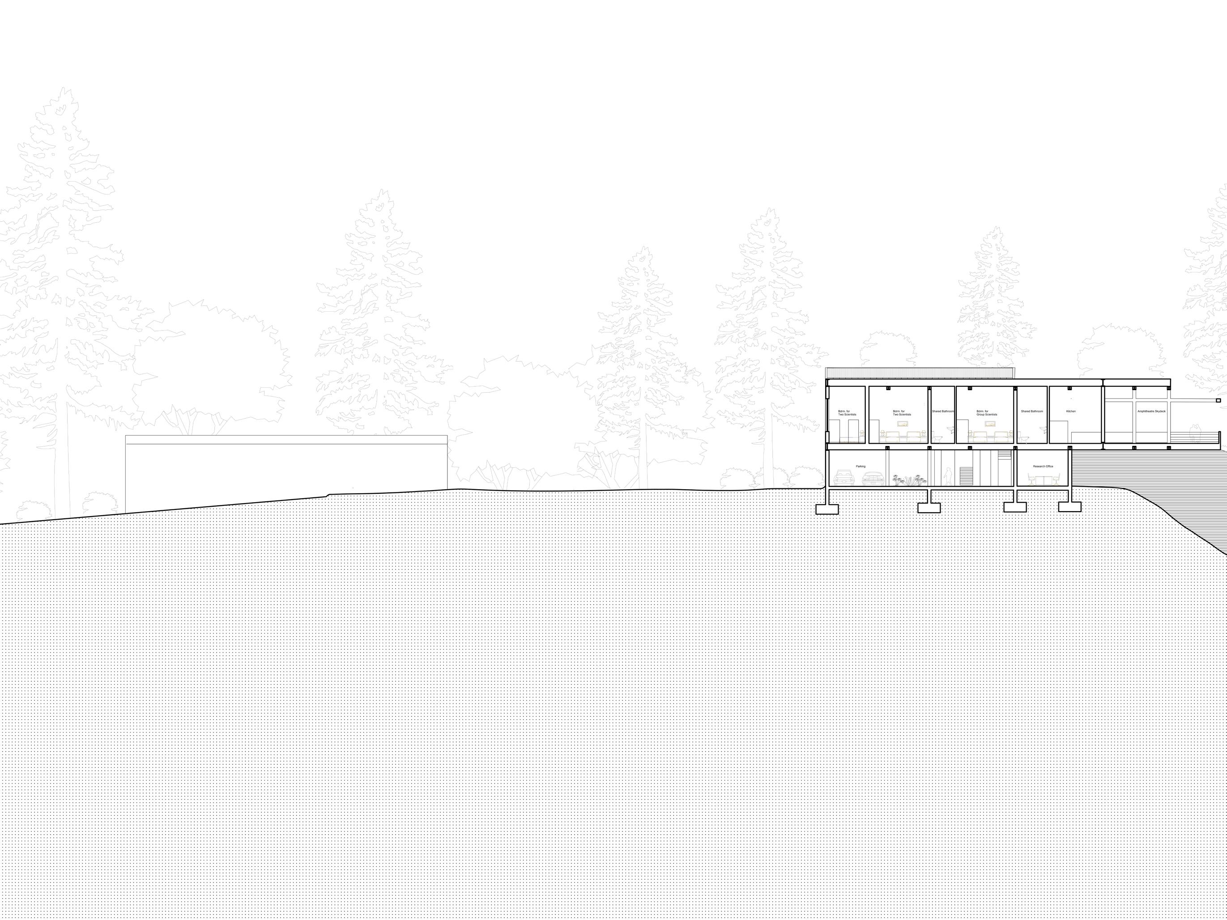
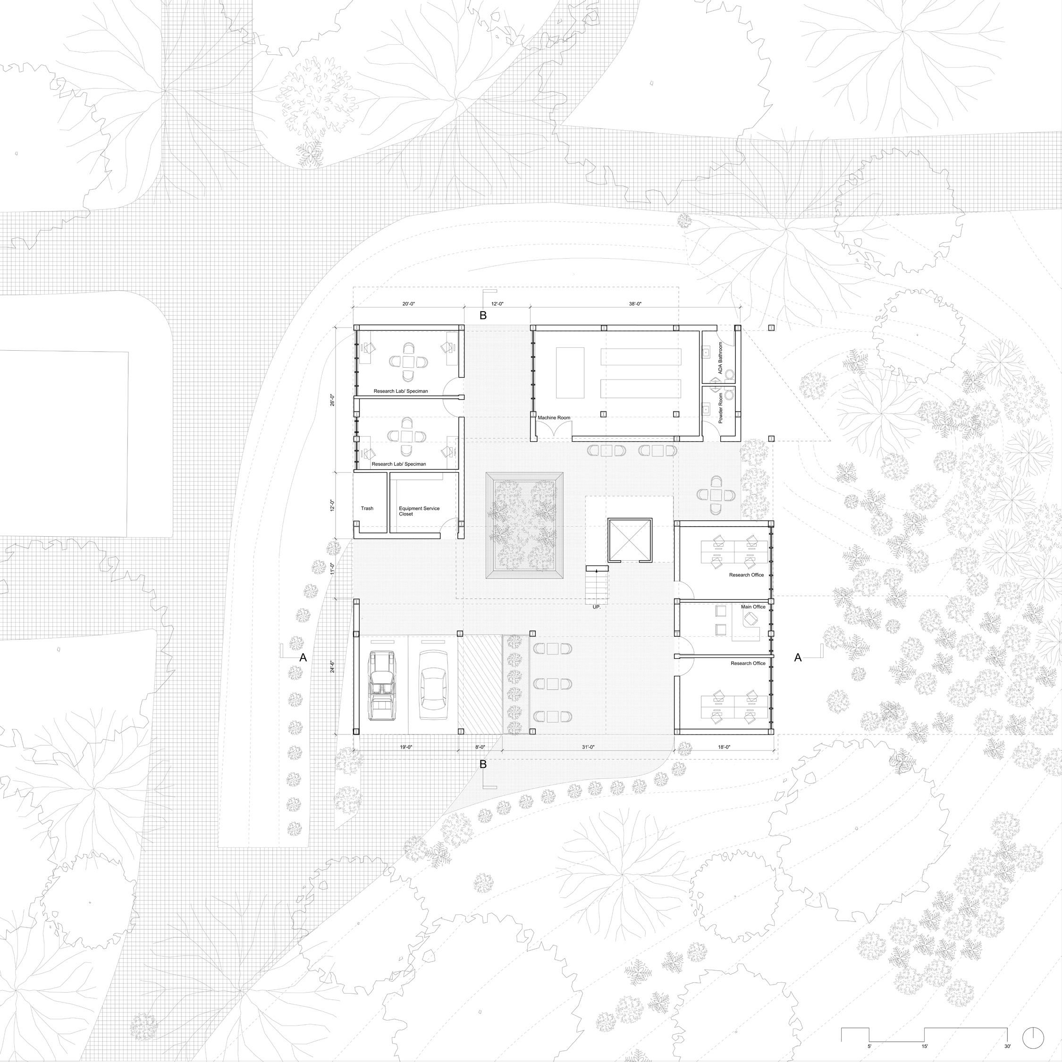
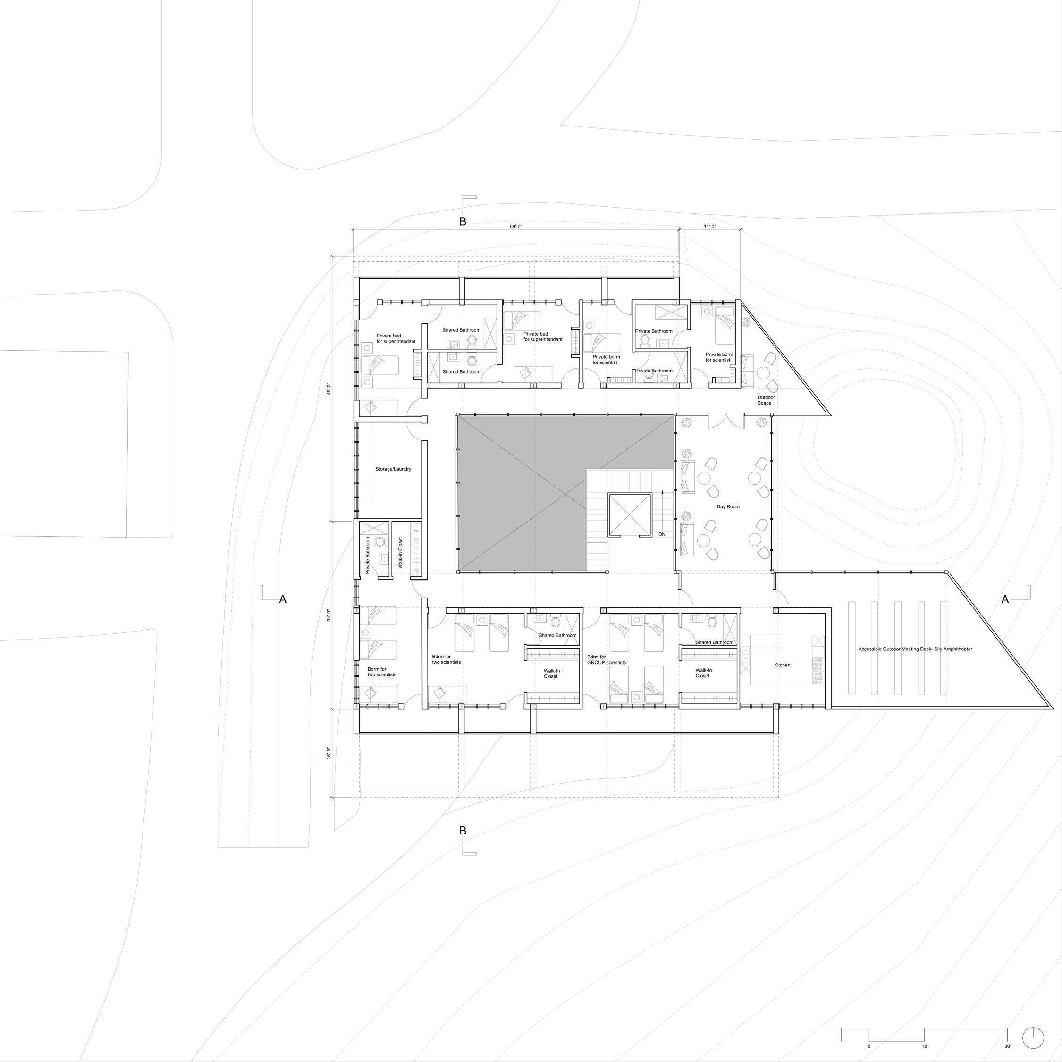
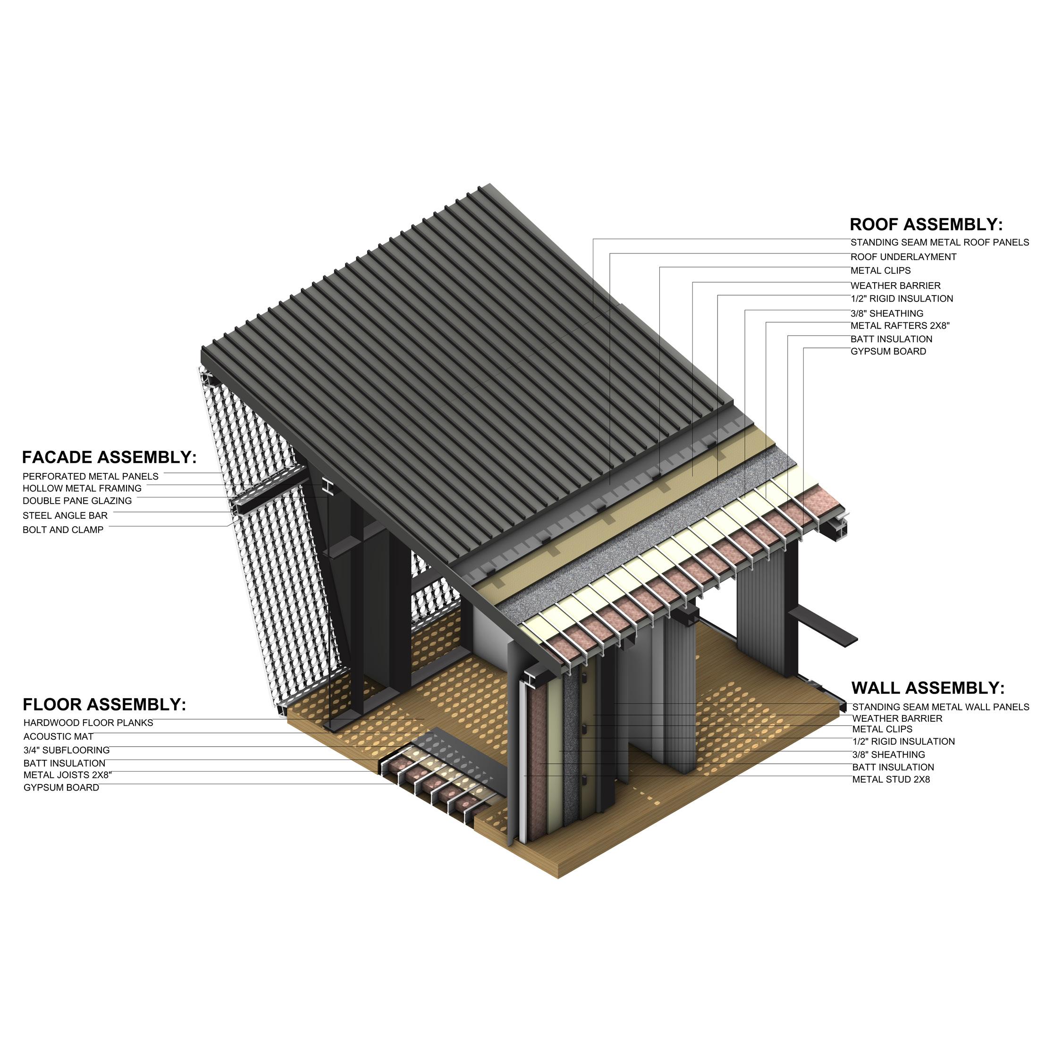
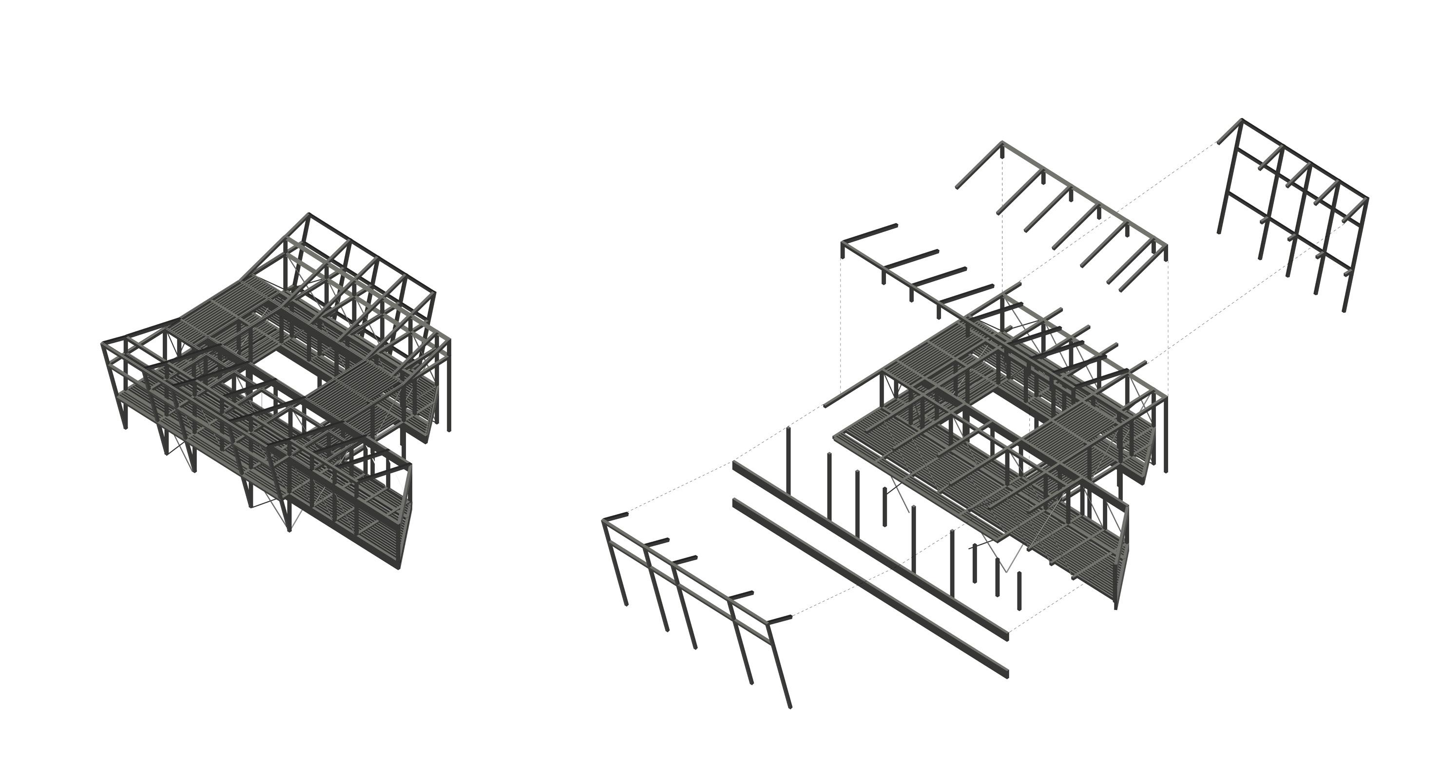
Color Legend
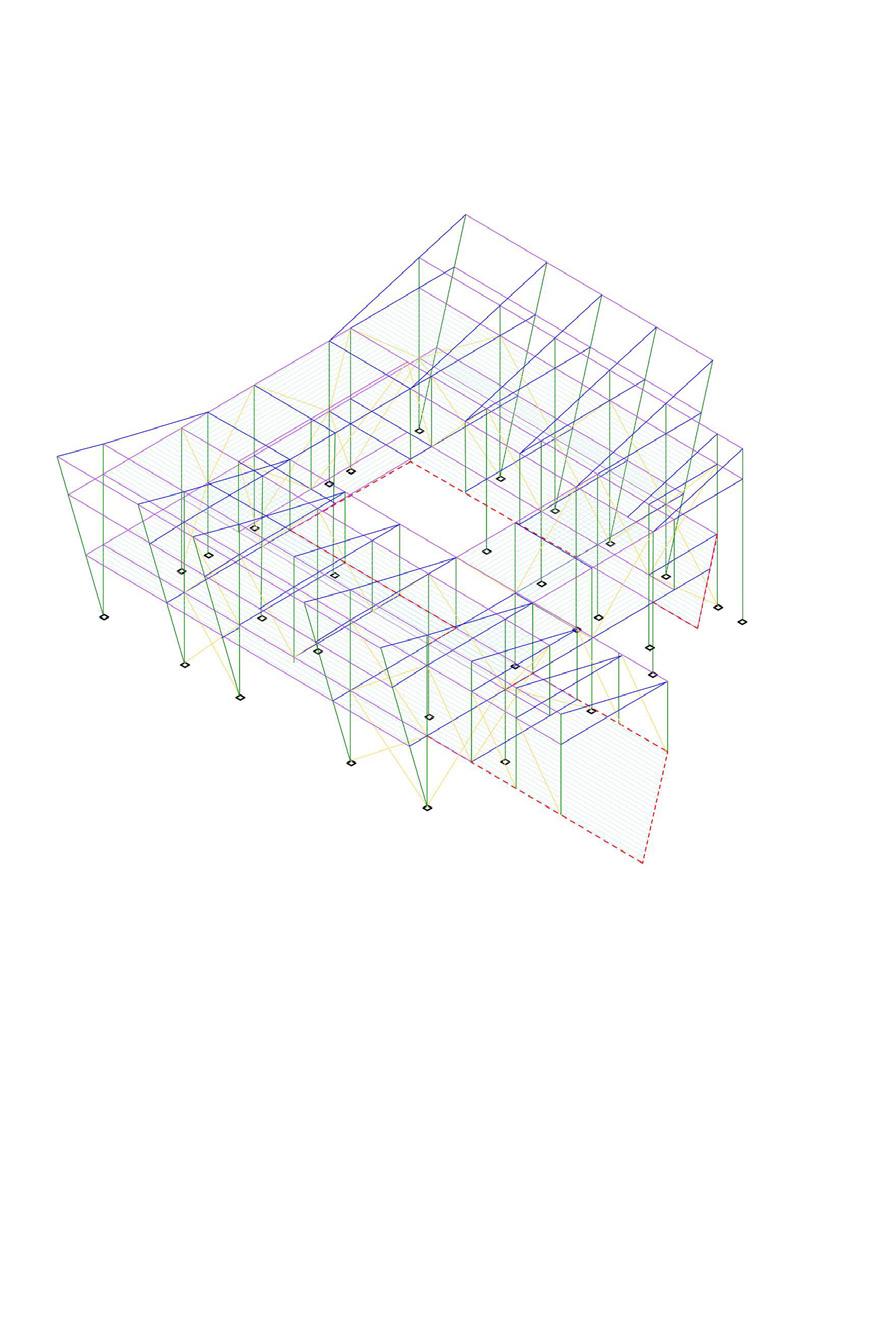
Girders / Trusses
Cantilevered
Lateral x-direction
Lateral y-direction
Horizontal Bracing Foundations / Footings

Column
Joist Beam
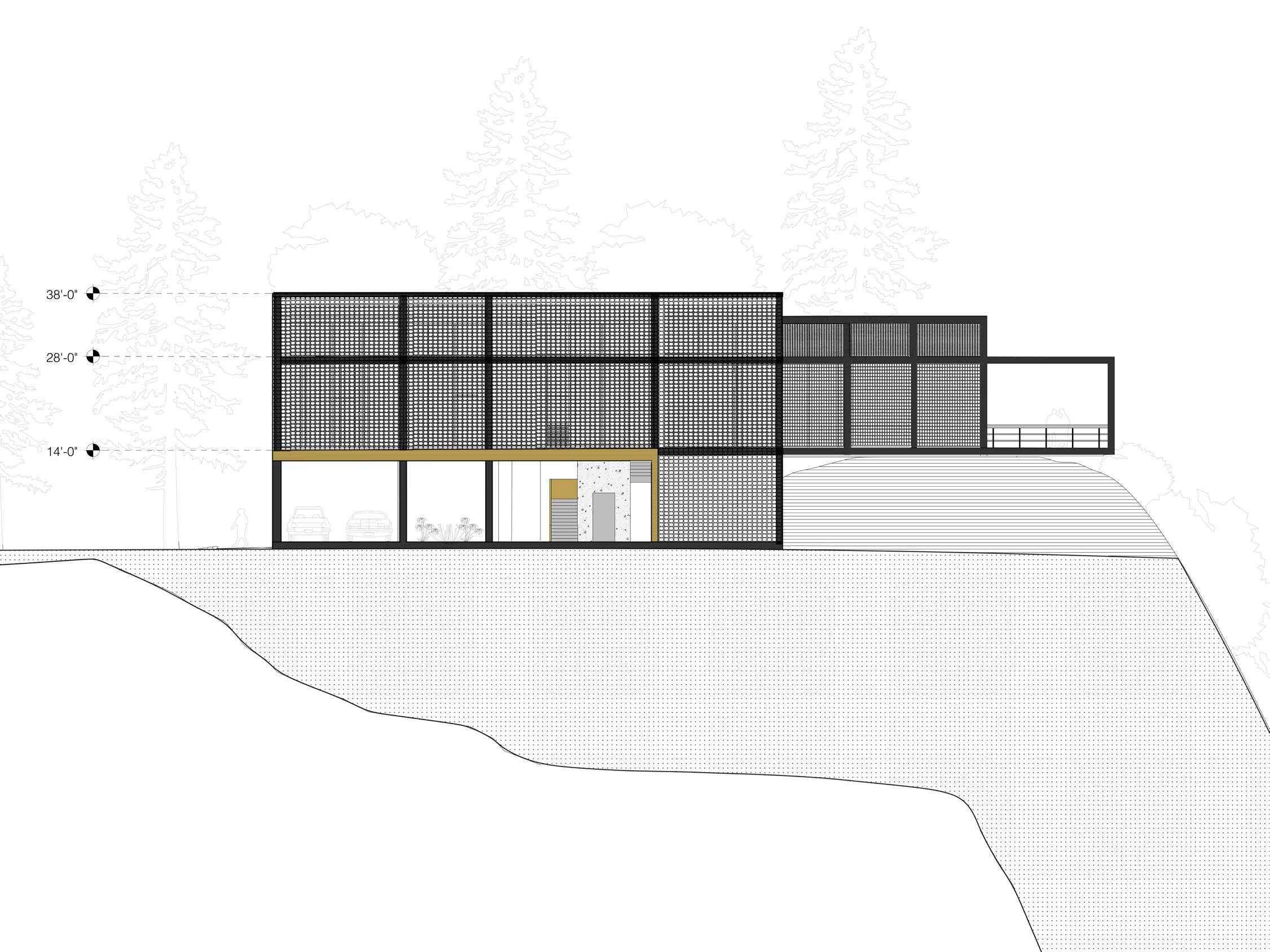
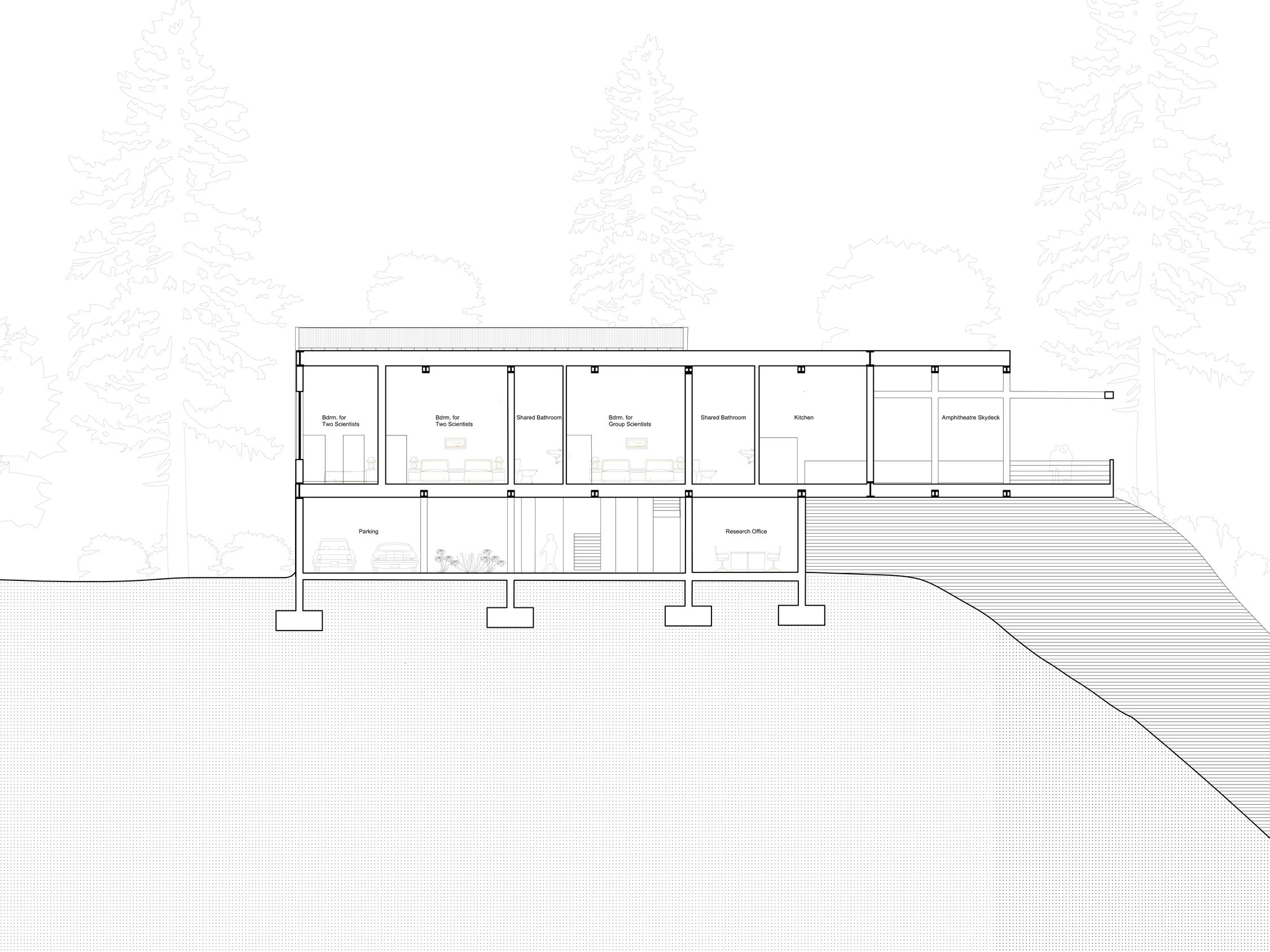
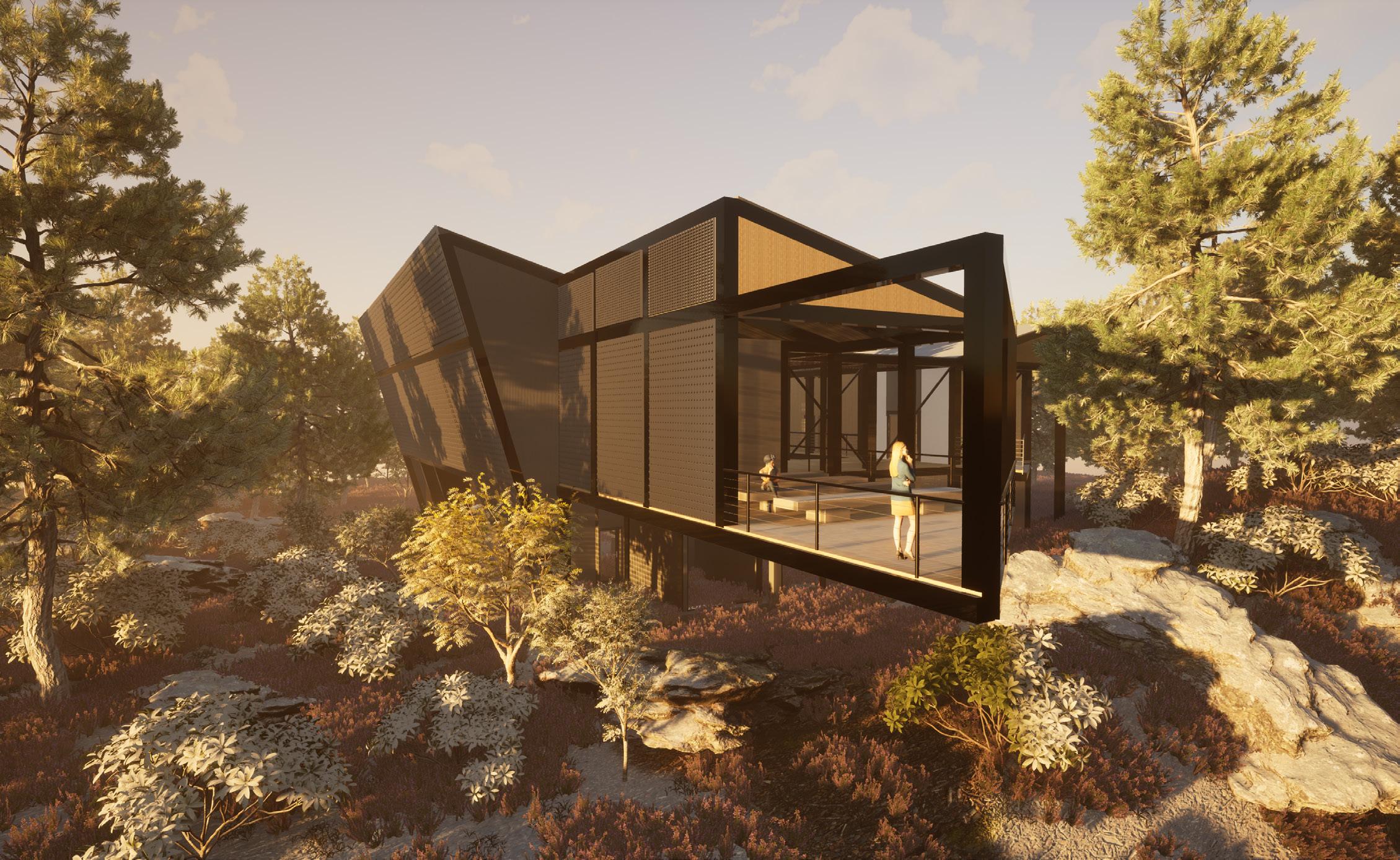
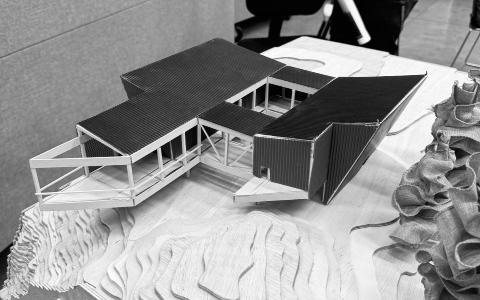
THE CREATIVE CAMPUS
6th Street Viaduct, Boyle Heights CA
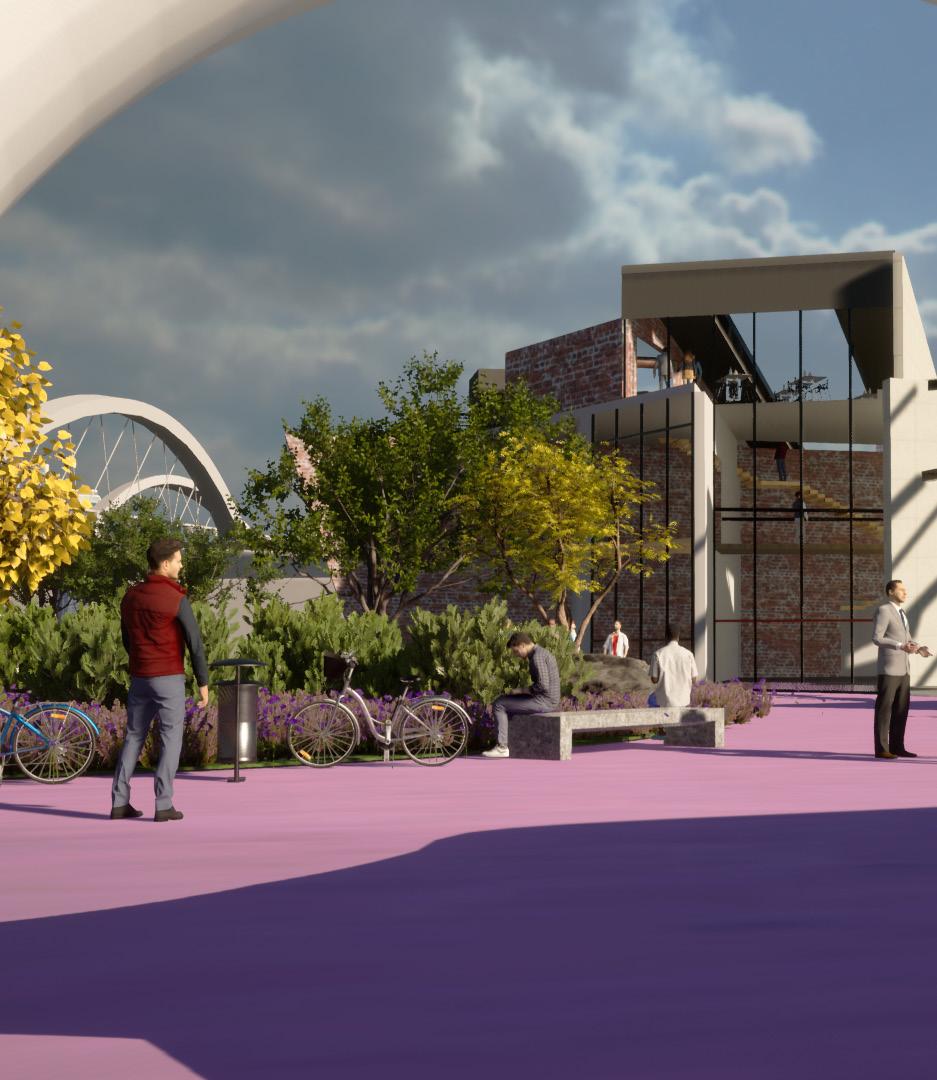
THE CREATIVE CAMPUS OF ARTISTIC NARRATIVES
The Creative Campus of Artistic Narratives is an inclusive, community-driven creative campus designed to empower local artists, filmmakers, and storytellers from low-income backgrounds to share their voices, histories, and cultural narratives through art, film, and multimedia projects. Located in the heart of Boyle Heights, a neighborhood rich in history and cultural heritage, The Creative Campus will provide a collaborative space where creative expression can thrive, especially for those who may lack the financial resources to access industry-standard tools and professional support.
The campus will offer a range of accessible facilities, including film production studios, art galleries, multimedia labs, and workshop spaces. The Creative Campus will also connect participants with experienced mentors, providing guidance and education to help them refine their craft and navigate the world of artistic production.
Through The Creative Campus, we aim to build a space that not only nurtures creativity but also strengthens the bonds of the Boyle Heights community, amplifying voices that are integral to the fabric of the city’s artistic and cultural identity.
At the heart of The Creative Campus is the commitment to preserving and celebrating the cultural richness of Boyle Heights. By providing free or low-cost access to these creative resources, the campus will ensure that the stories and experiences of this historically underrepresented community are told from within, empowering local voices to shape their own narratives.
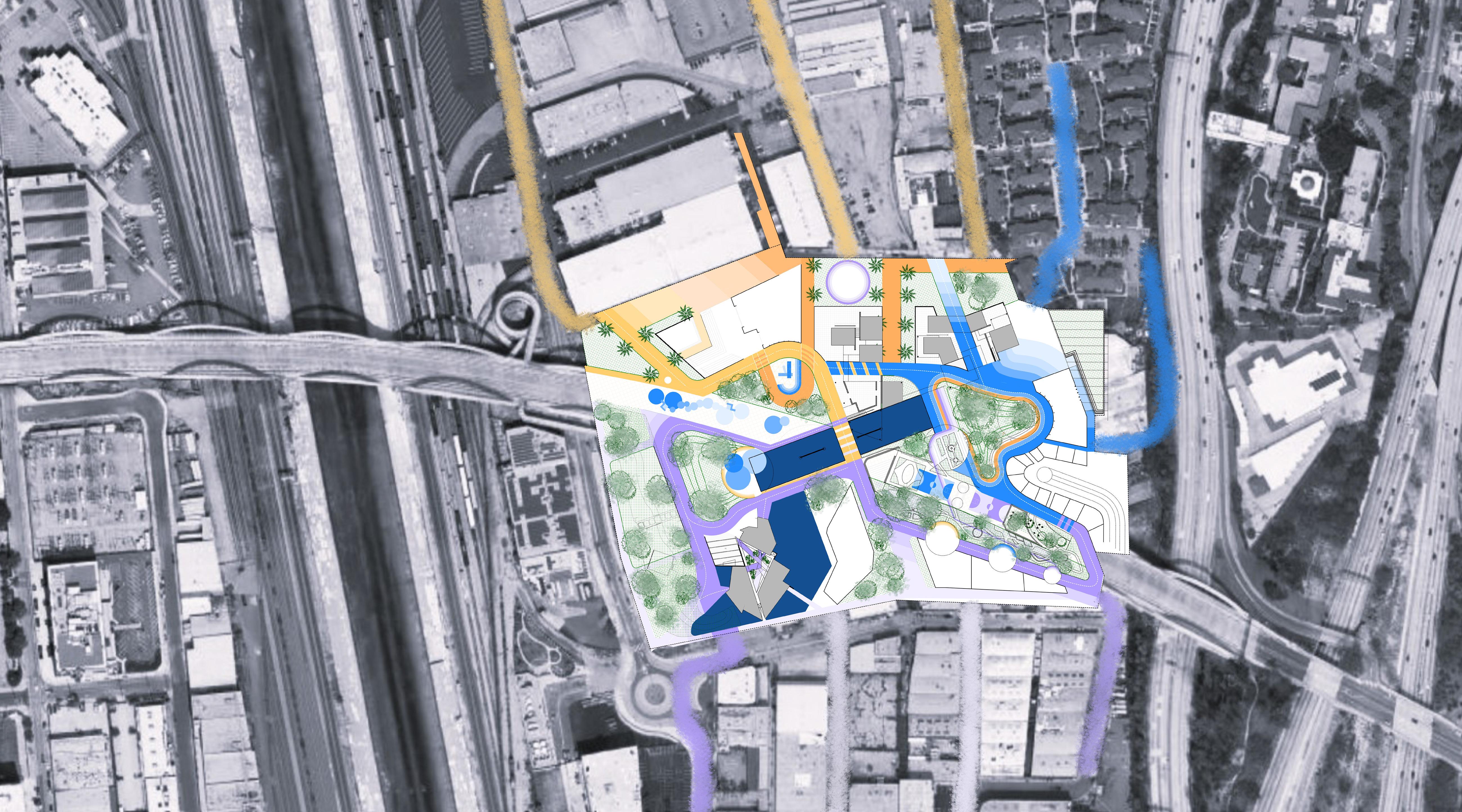

INTERSECTING NARRATIVES
“THE UNTOLD STORIES OF BOYLE HEIGHTS”
The Intersecting Narratives project, located in Boyle Heights, seeks to create a dynamic space where the convergence of art, history, and film can inspire creativity and storytelling. The architectural concept envisions two main levels, each with a distinct program but deeply connected through their thematic purpose: to foster artistic expression, showcase creativity, and highlight the rich cultural heritage of the community.
The first level is dedicated to an educational program that encourages individuals to explore various artistic practices, from visual arts to film. This level serves as a vibrant space for learning and creation, offering workshops, studios, and communal spaces where people of all ages and backgrounds can come together to engage with art. The focus is on providing resources for local residents to learn and develop their artistic skills, bridging the gap between education and self-expression. The design emphasizes openness and flexibility, with adaptable spaces that can be transformed for different activities, creating a nurturing environment for creative exploration.
The second level functions as a showcase for the art created within the building. It houses galleries and exhibition spaces that display the works of local artists, often inspired by the community’s history and its ties to the broader narrative of film and art. The angular, fluid forms of the architecture evoke a sense of movement, allowing the space to feel like an ongoing story unfolding around visitors. The design of the building symbolizes the intertwining of past and present, as the architecture itself tells a story—of the people, their experiences, and their creations.
Intersecting Narratives is more than just a place to learn and showcase art; it’s a space where the community can come together to tell their own stories, through the lens of history, art, and film.
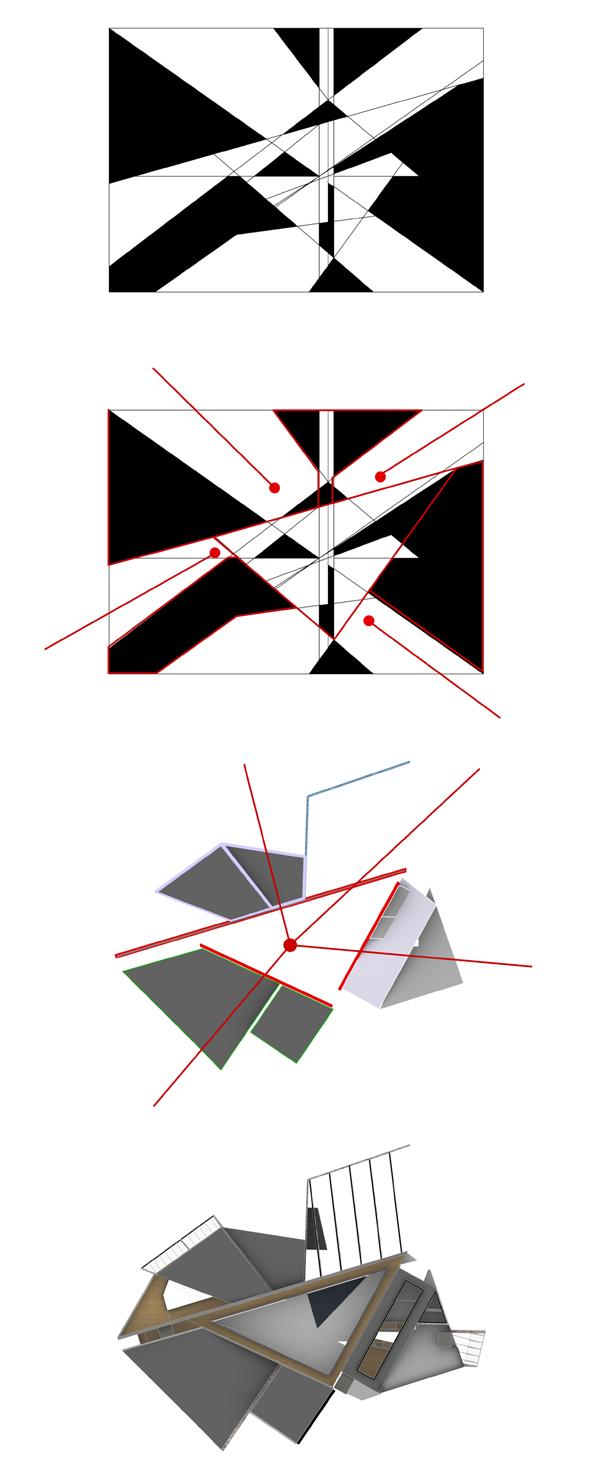
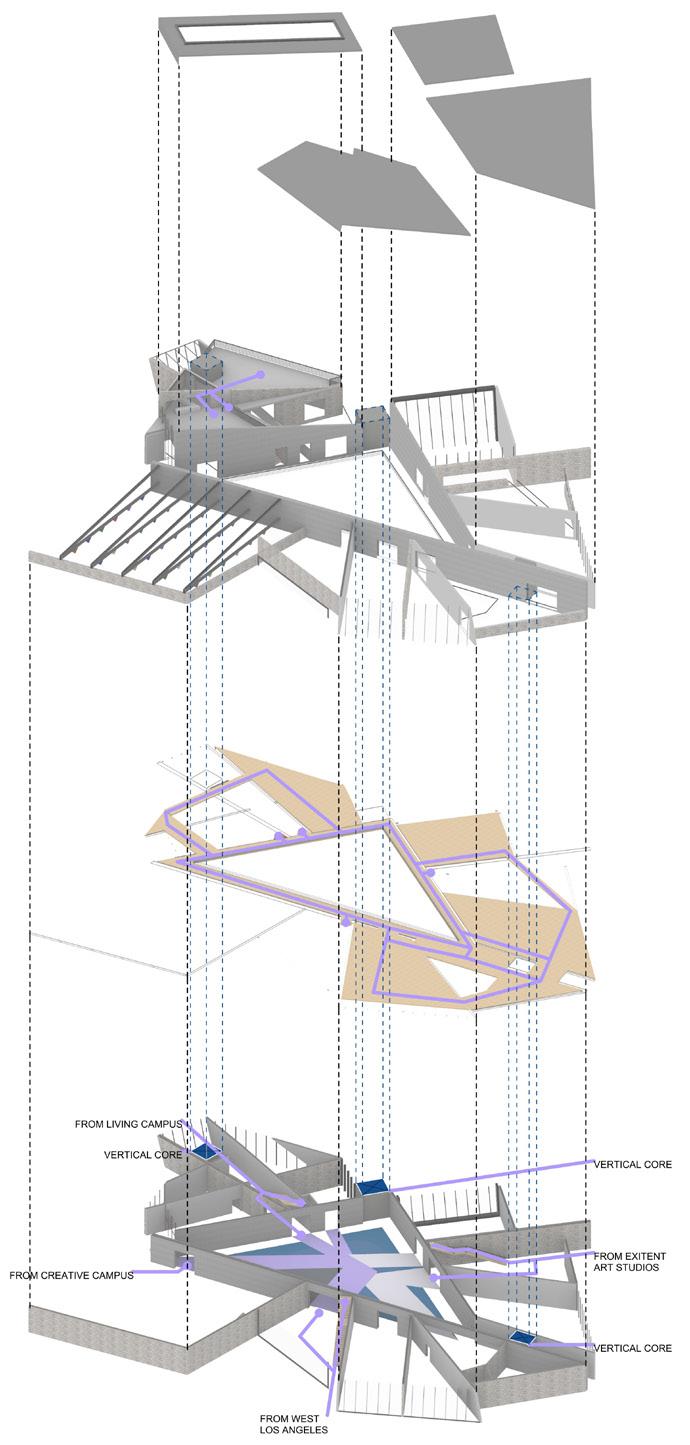
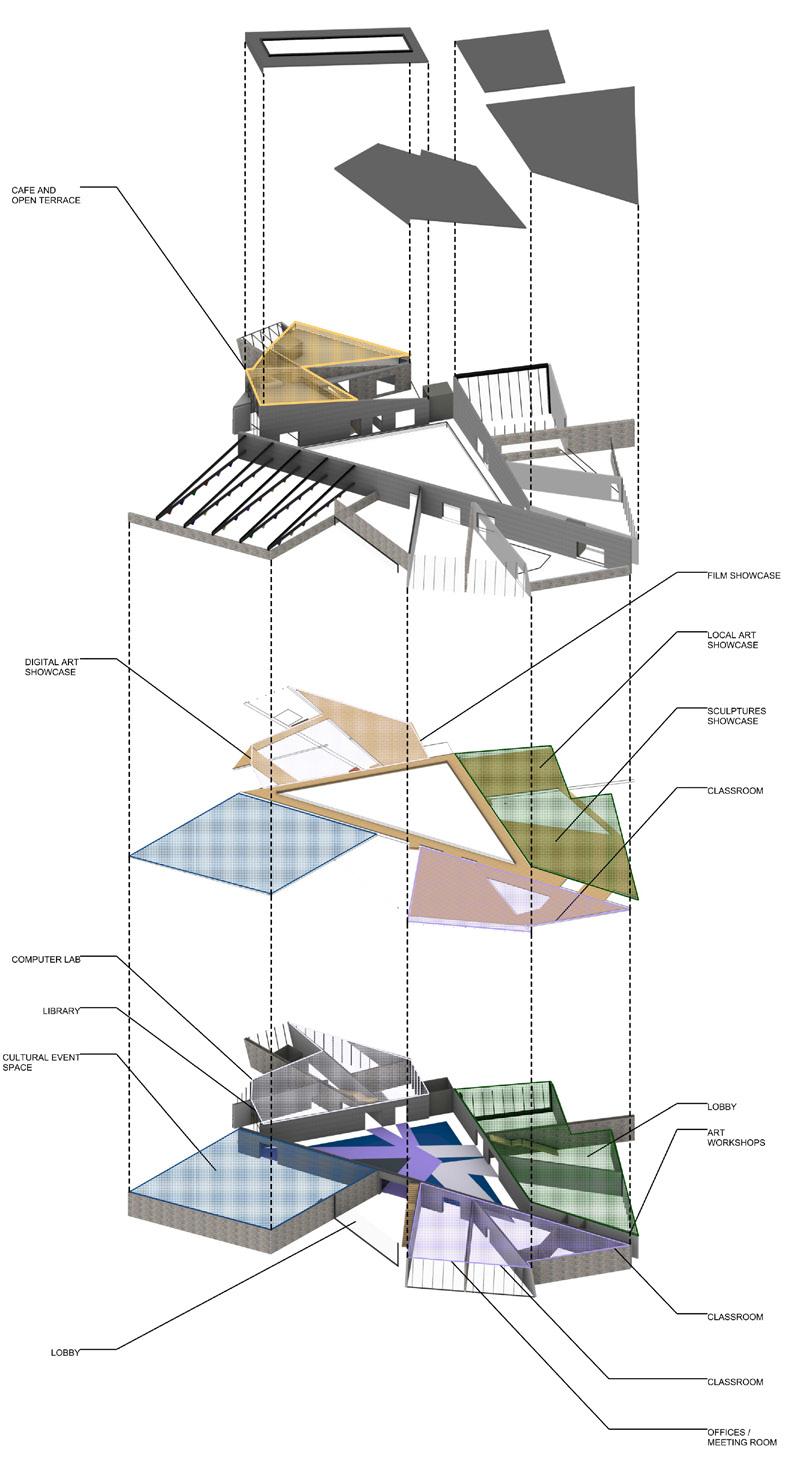
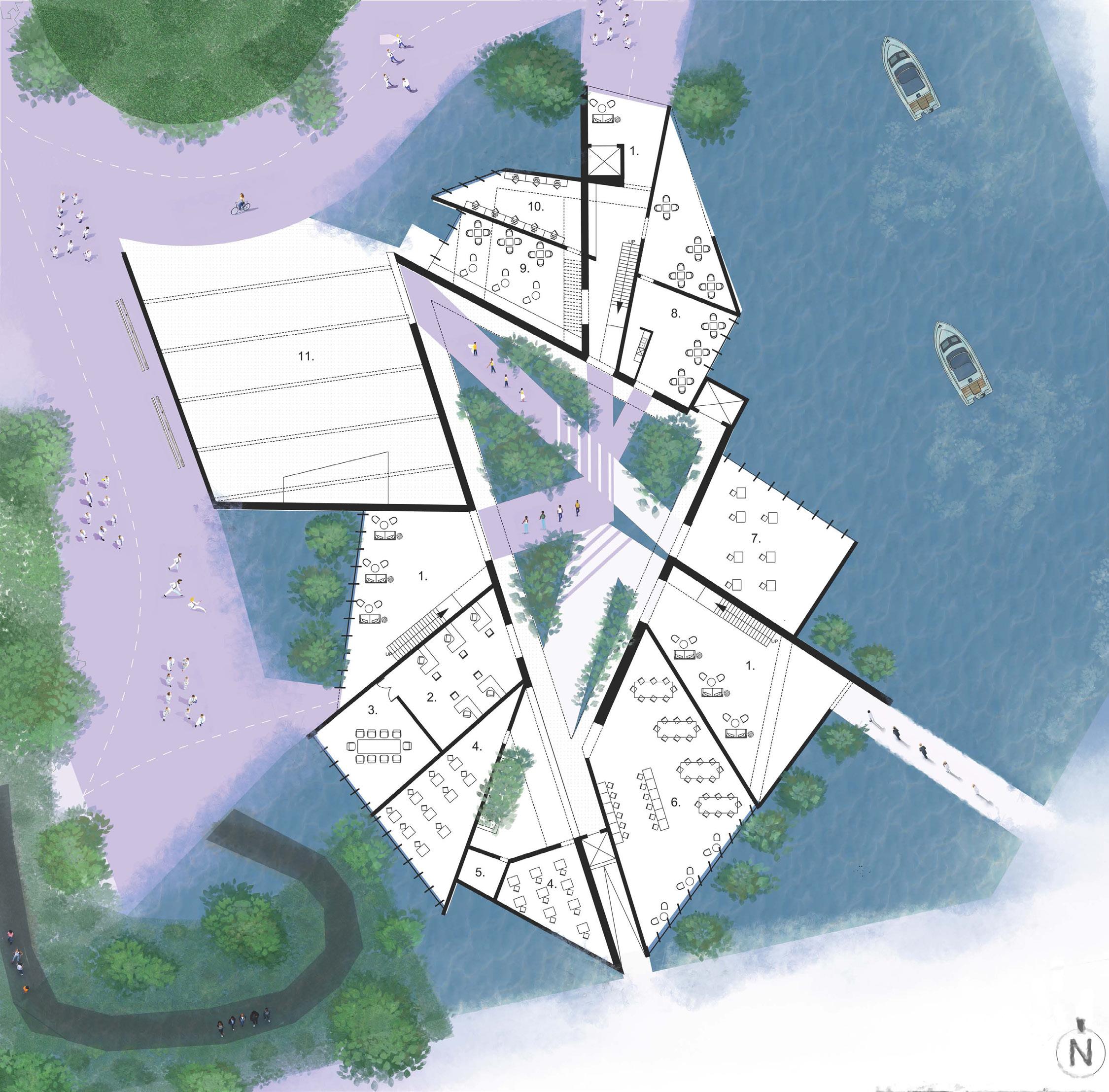
8892 SQFT
PROGRAM: 13150 SQFT HISTORY PROGRAM: 7692 SQFT
DECK: 3129 SQFT
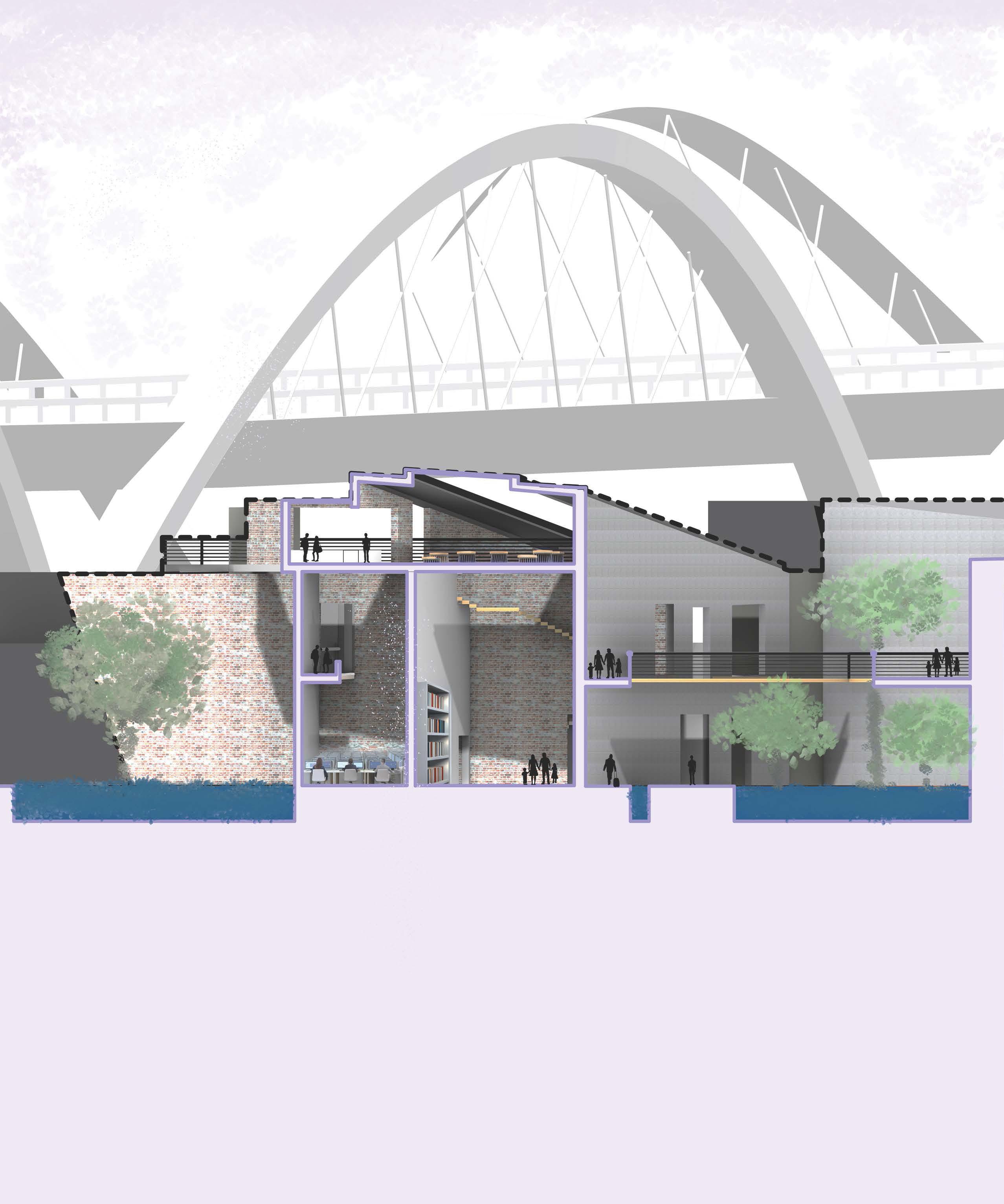
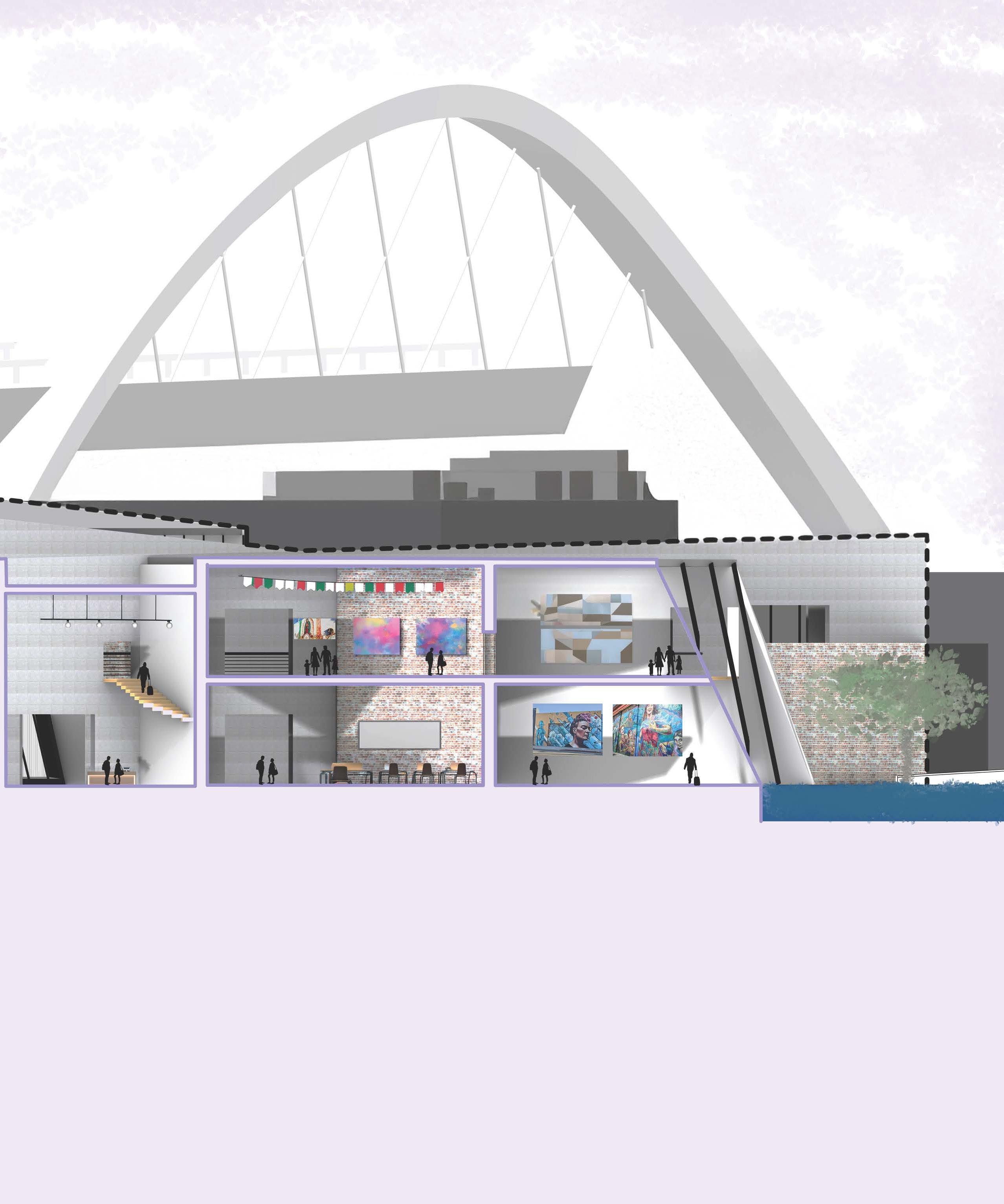
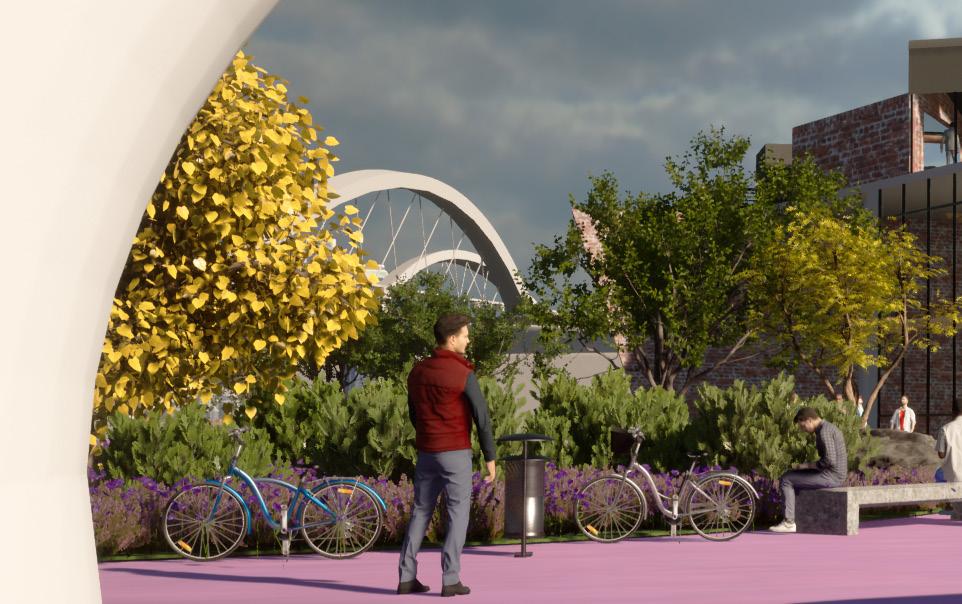
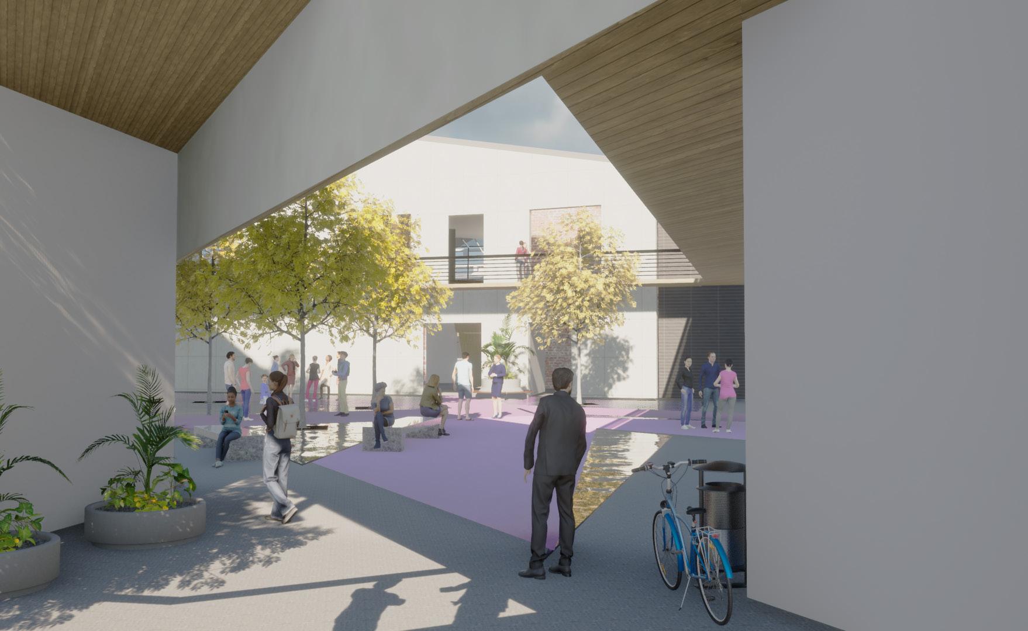
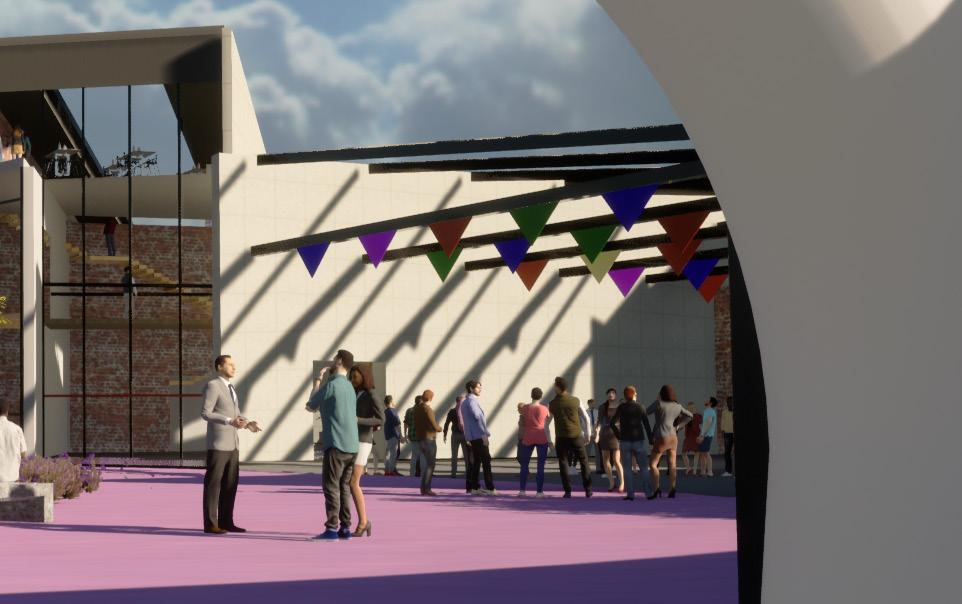
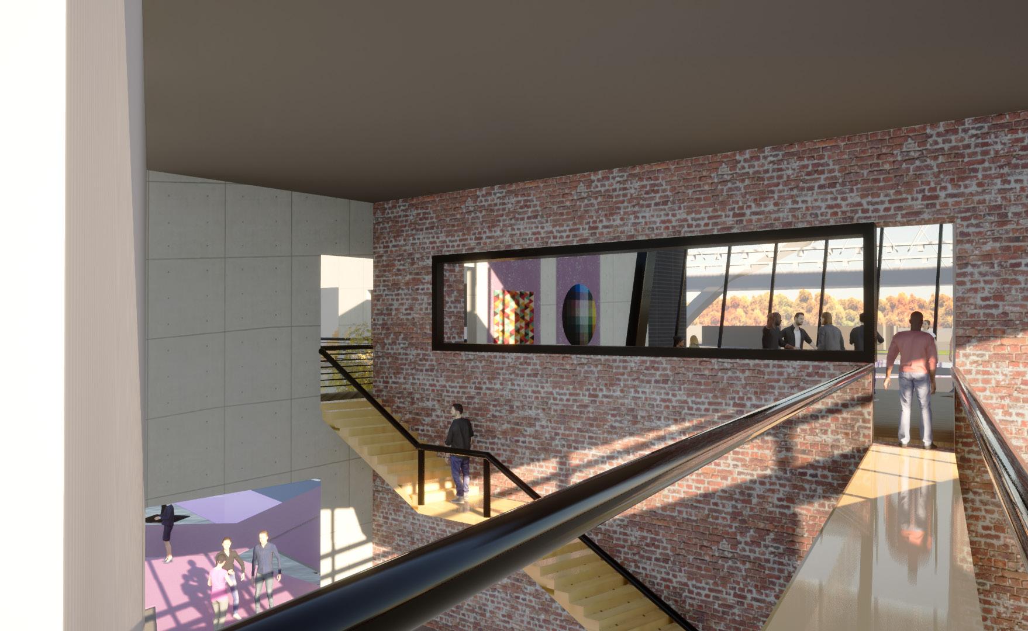
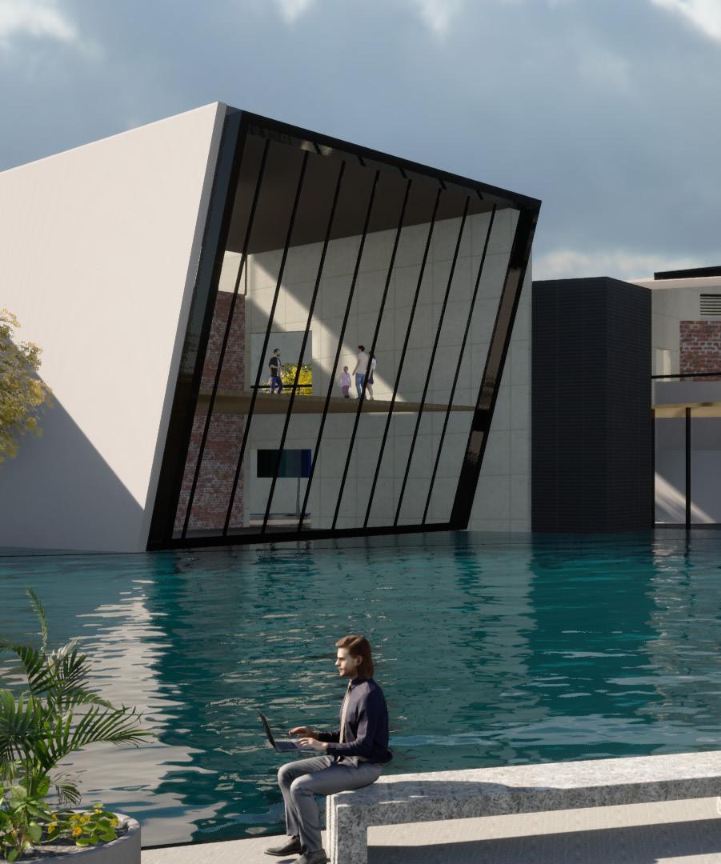
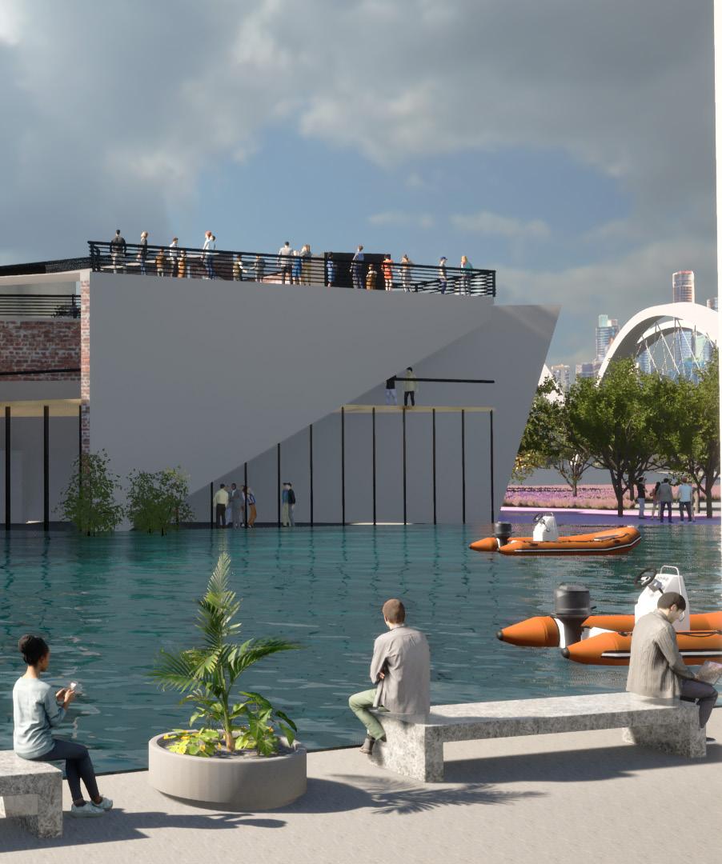

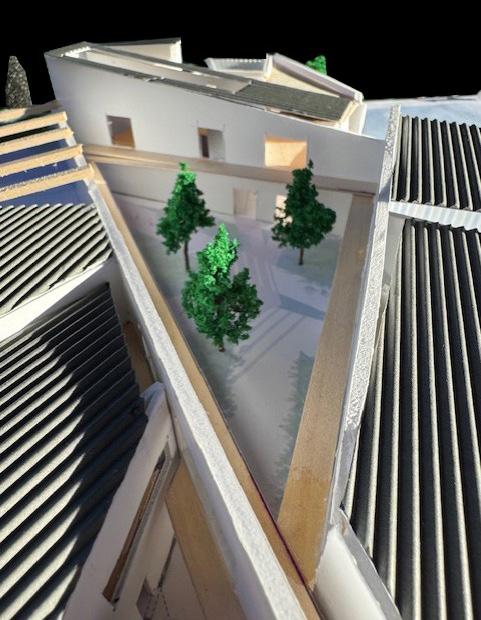
SCHOOL OF ARCHITECTURE
Art District, Pomona CA
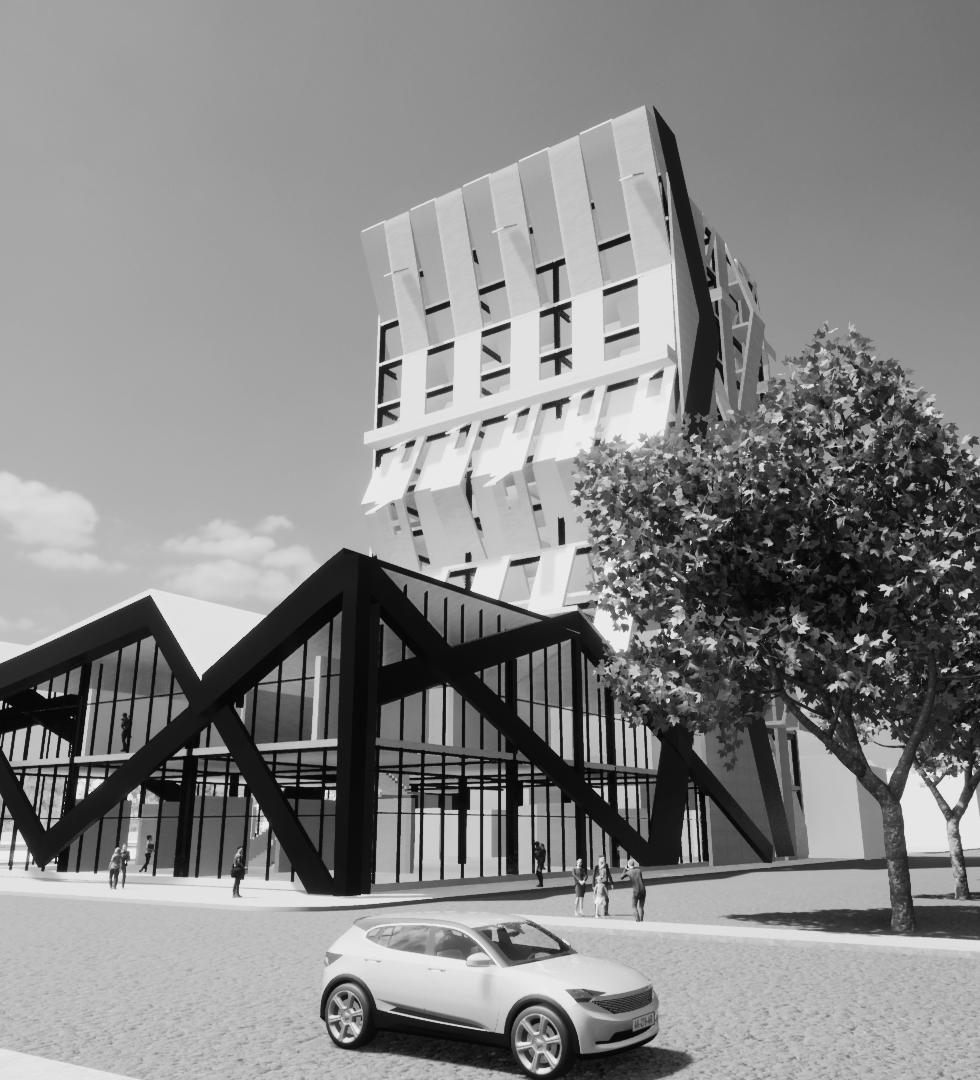
04
SCHOOL OF ARCHITECTURE
The School of Architecture proposal represents fluidity and smoothness. A flow effect is used to represent the overall massing where apertures are created by the remaining geometry. The word association for this project is melting wall, which originated from assignment 1 with the intention to represent the original field drawing into a building. Melting wall qualities are mostly notorious in the longitudinal section where the actual massing melts itself into the building creating a unique flow effect from tower to plinth. The melting wall moments creates openings in the space where it becomes balconies and different viewpoints wrapped in the whole project.
This project is focused on creating a space that fosters creativity and innovation. It is designed to be a multi-functional space that serves as a hub for students, faculty and the community. The design is inspired by the fluidity of water as well as the word association melting wall by creating diagonals as massing and in the organization of spaces with the goal of creating a sense of movement and energy throughout the space.
The overall goal of this project is to create a space that inspires creativity and innovation with the use of angles. The use of angles creates a sense of movement and energy in a space and allows to create visual interest and complexity. Angular forms creates unique opportunities for the play of light and shadow which is mostly seen in every single space of the school. The project aims to create space that is both beautiful and functional, and that serves the needs of the community.
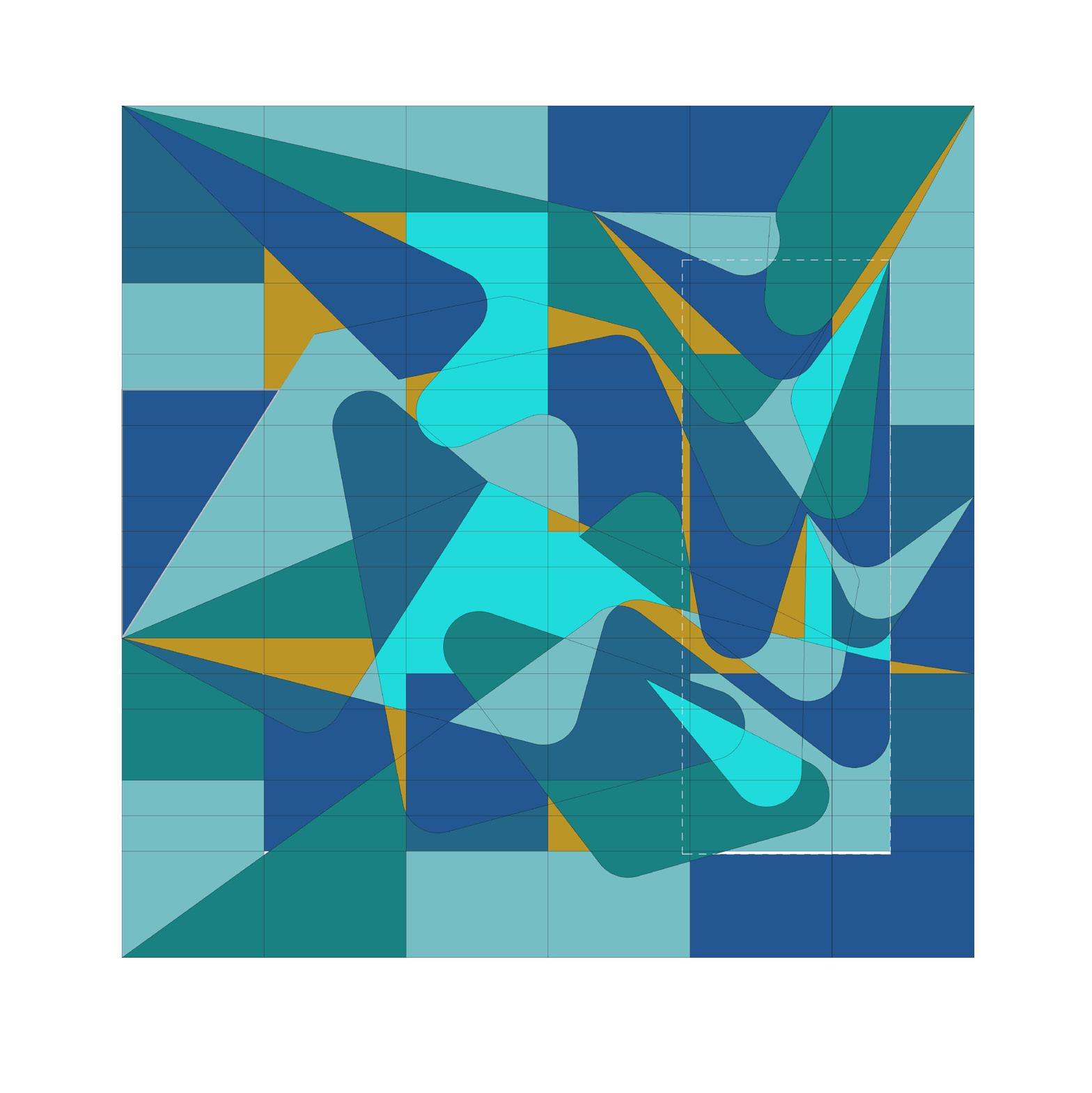
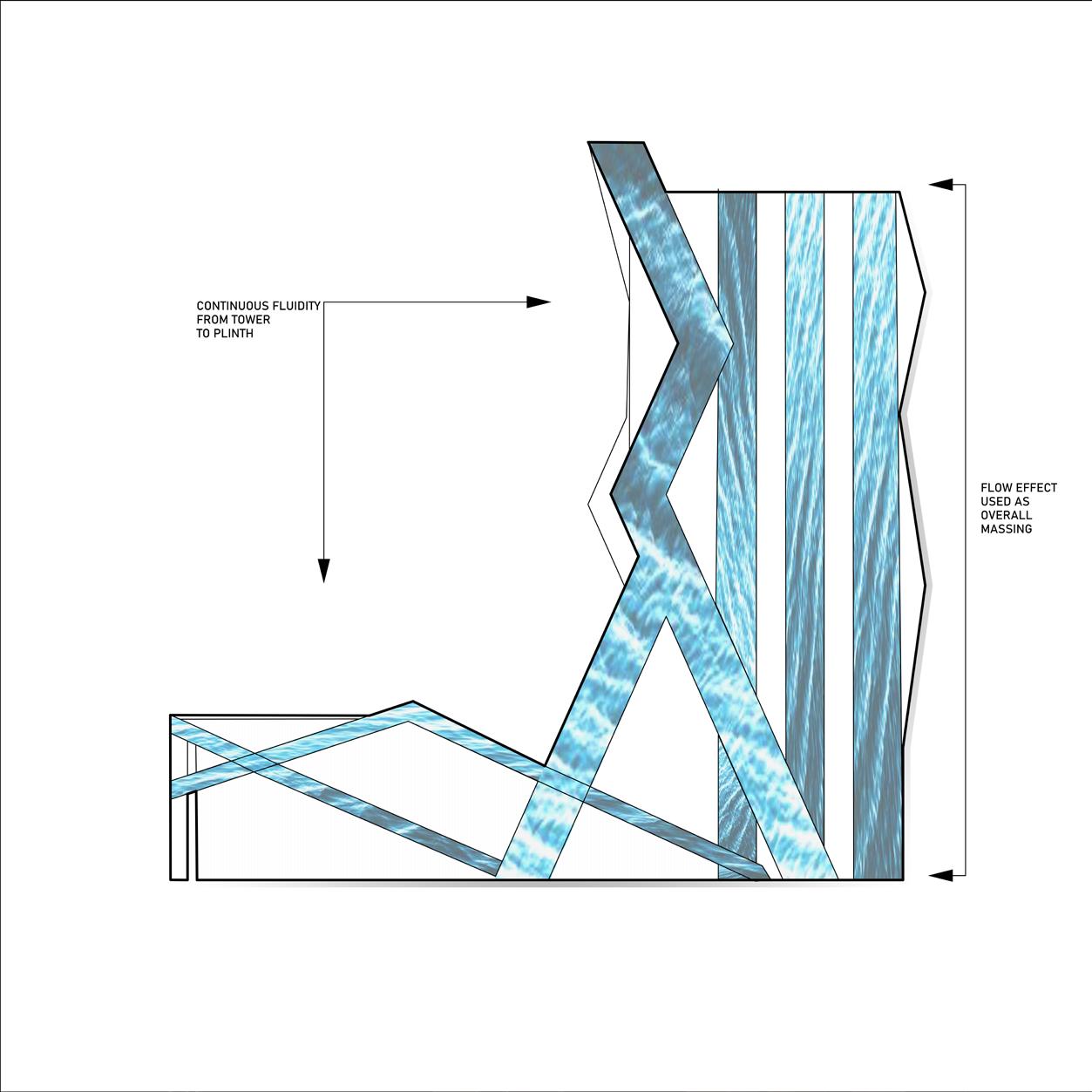
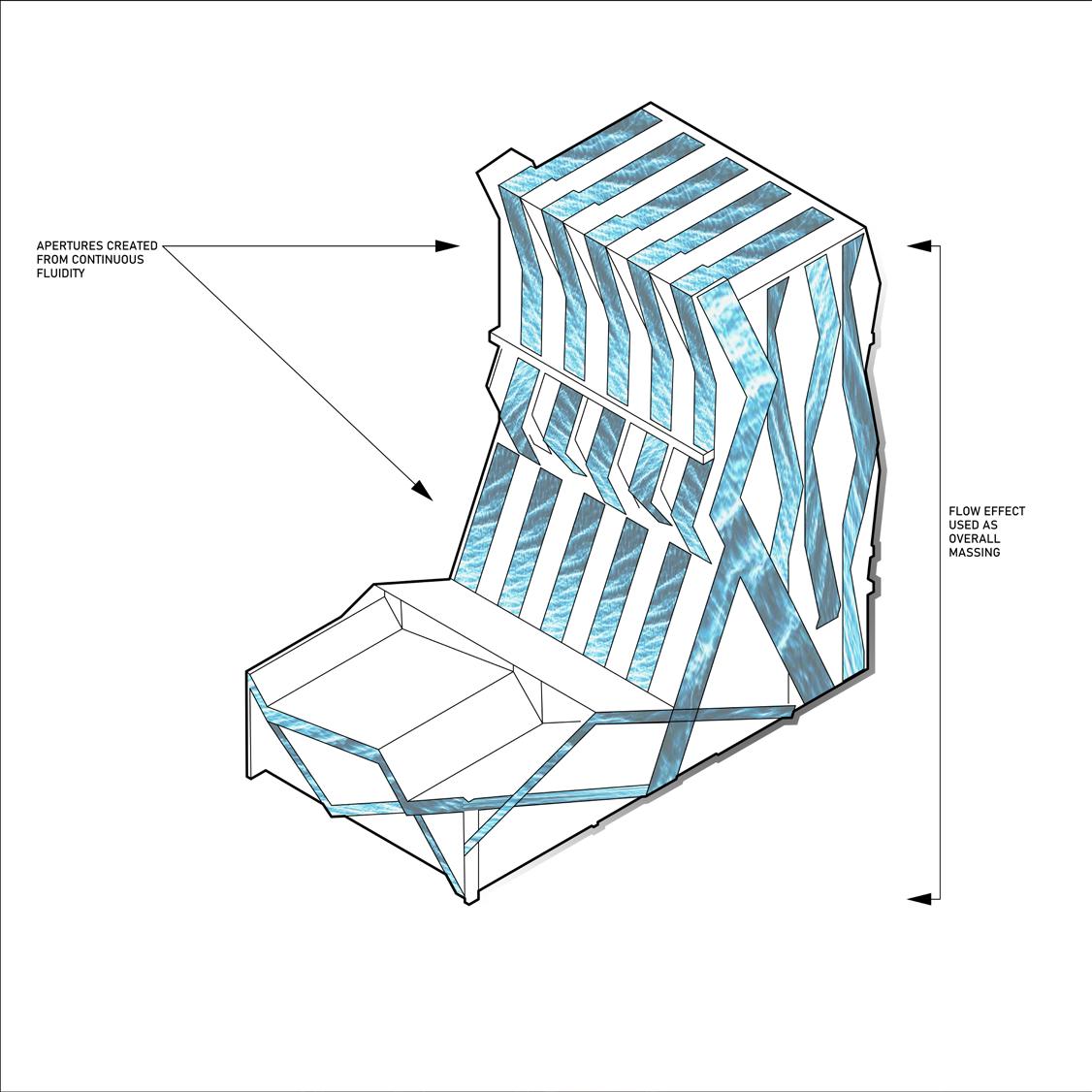
8.
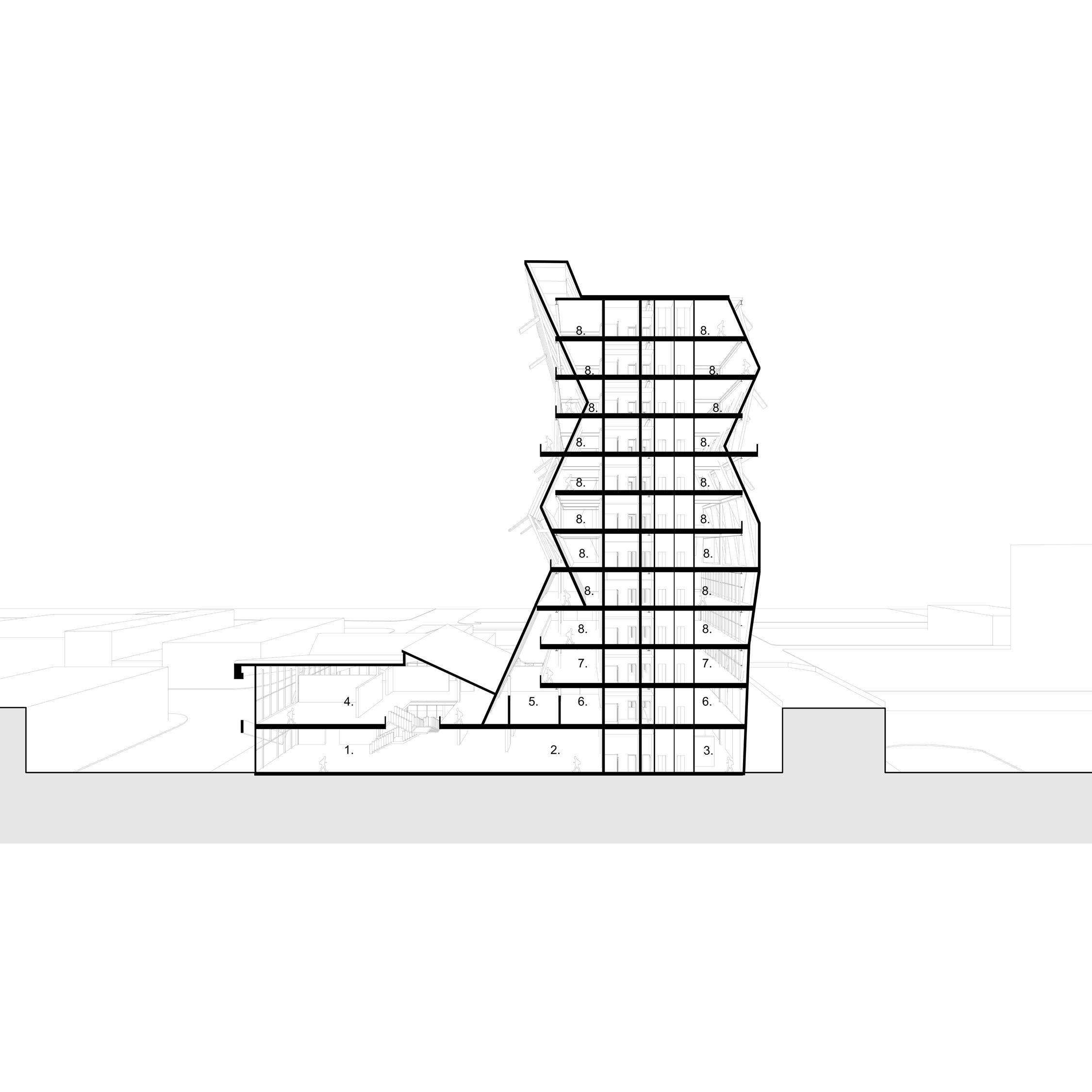
1. LOBBY
2. MODEL SHOP
3. LECTURE HALL 4. DEAN OFFICE
BREAKROOM
LABS AND ARCHIVES 7. CLASSROOMS
STUDIO SPACES
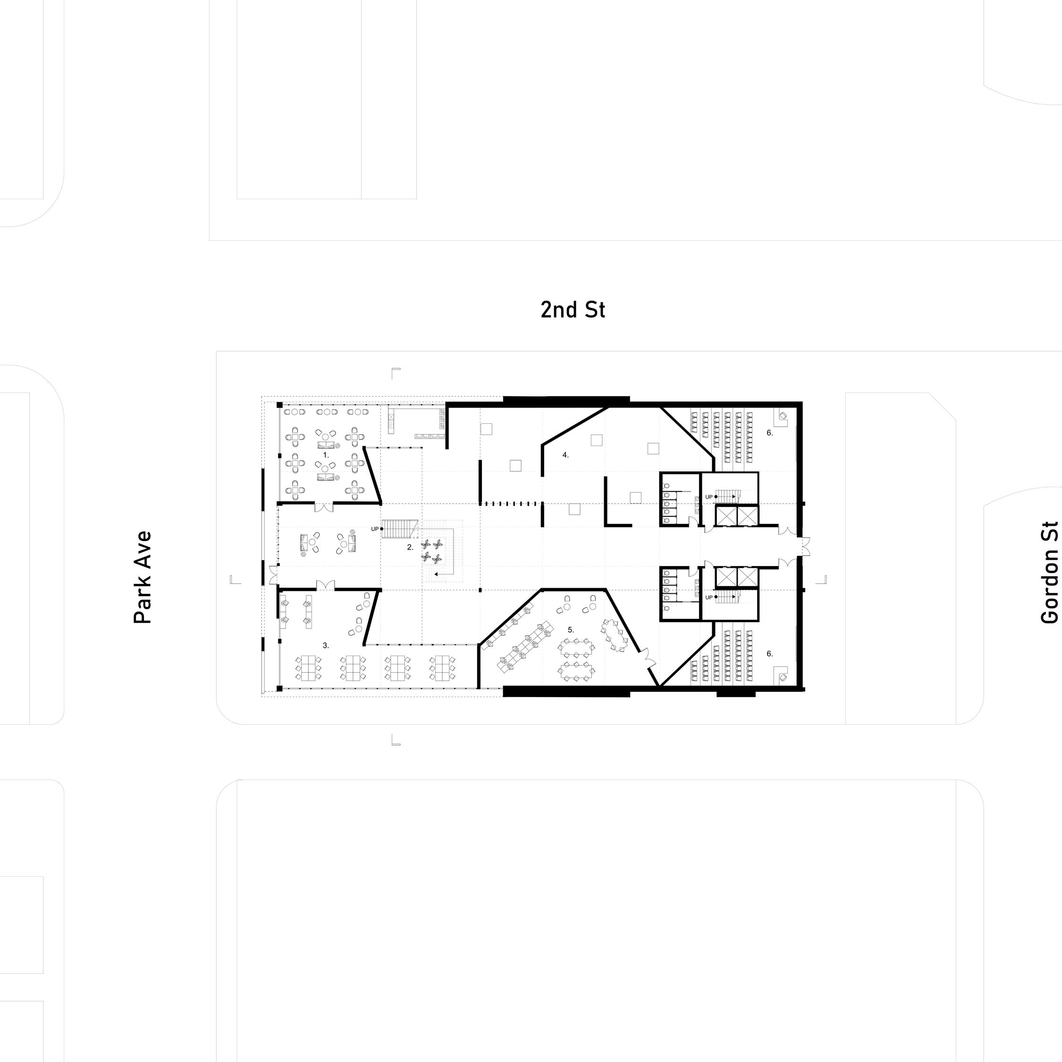
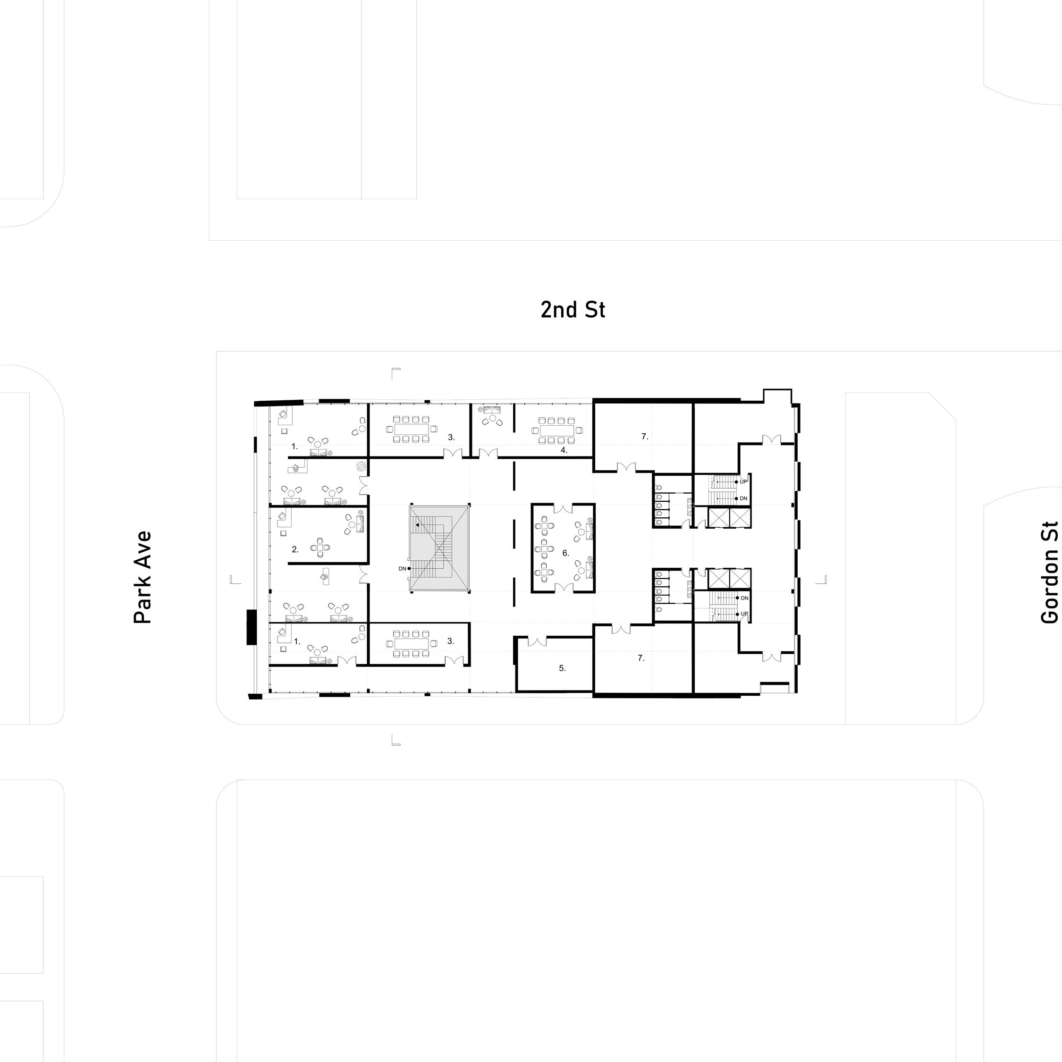
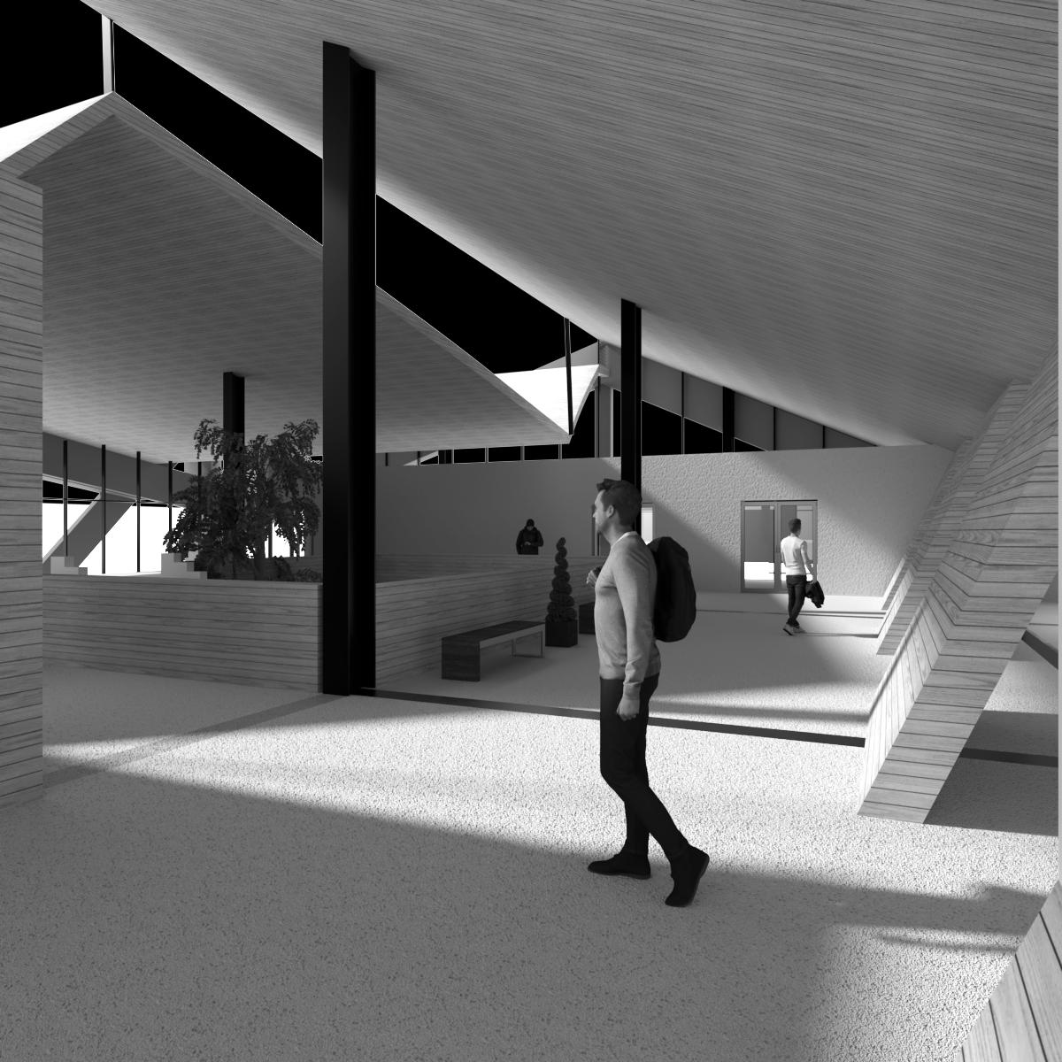
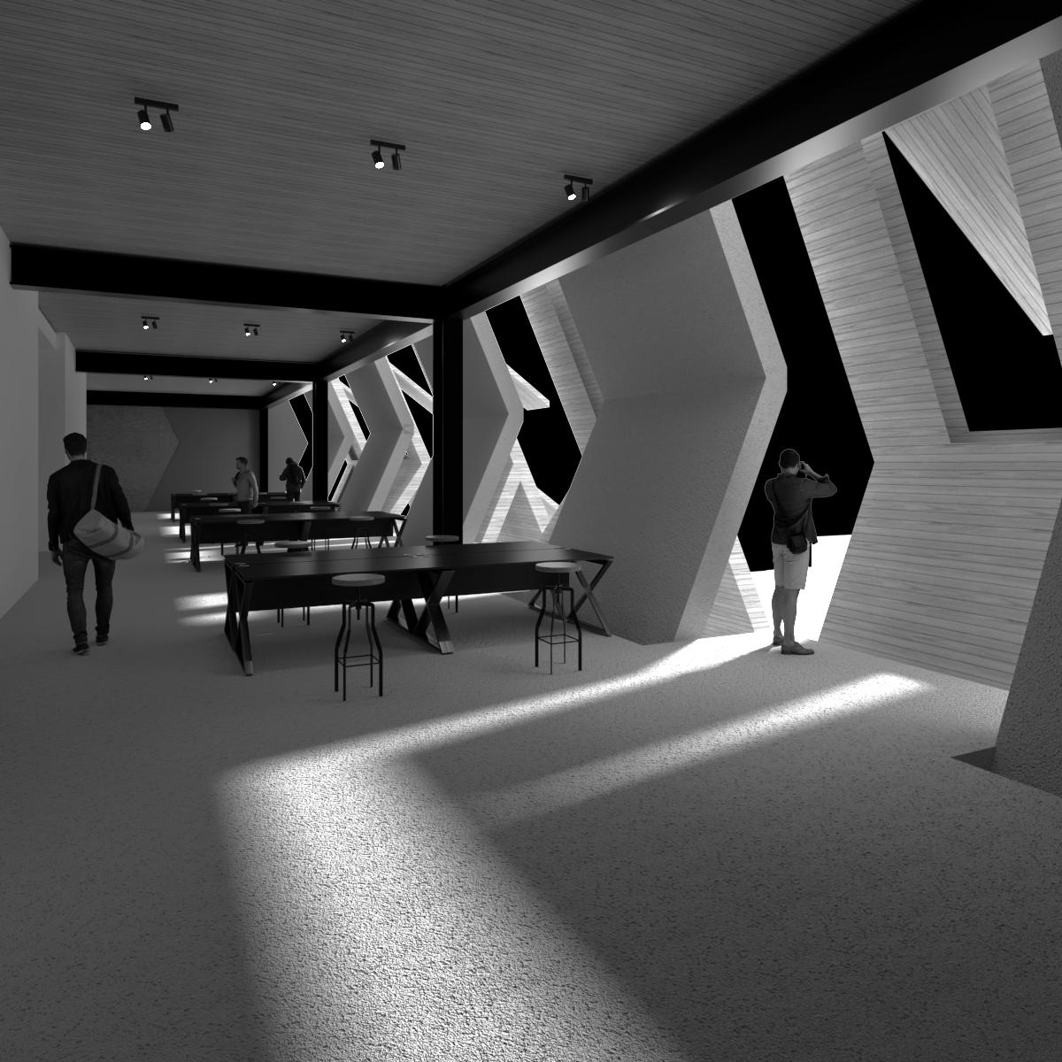
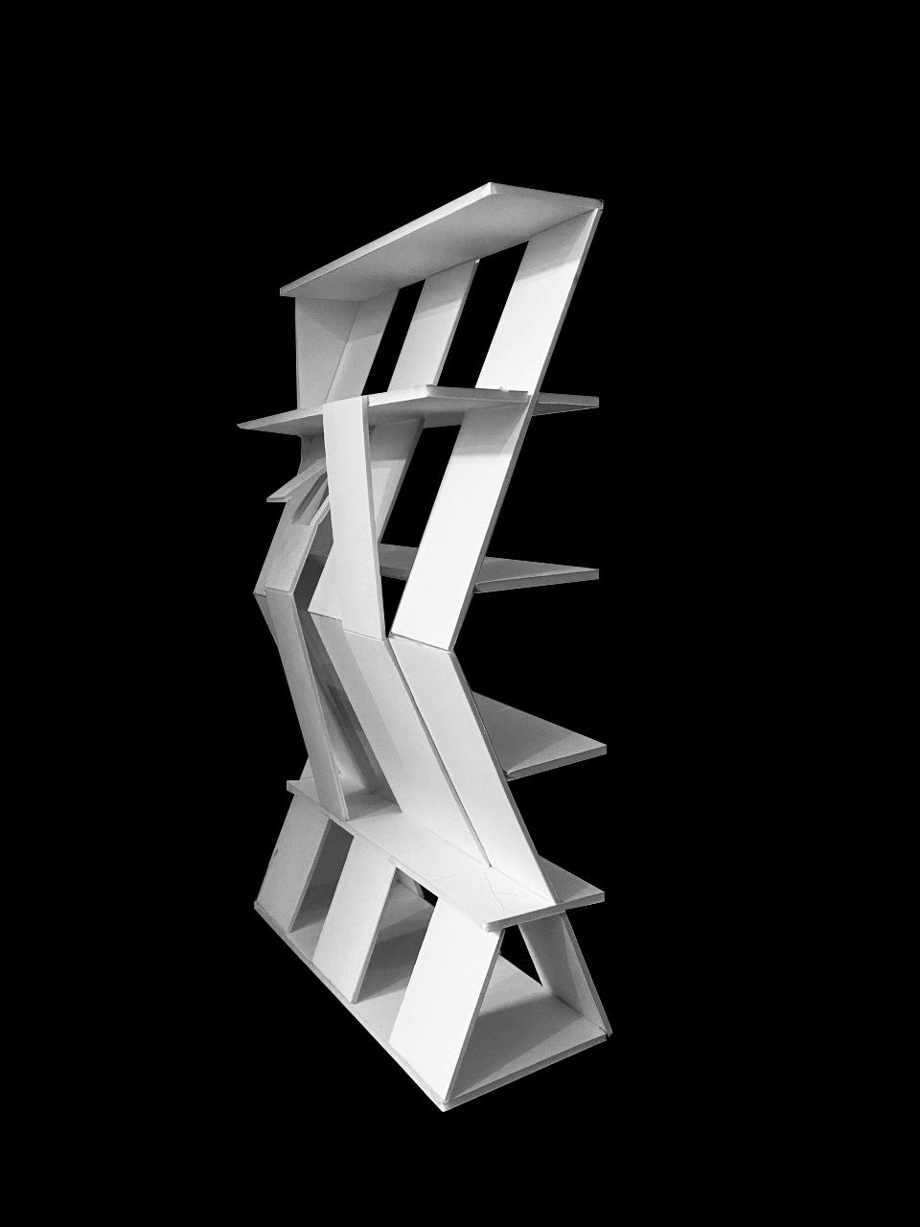
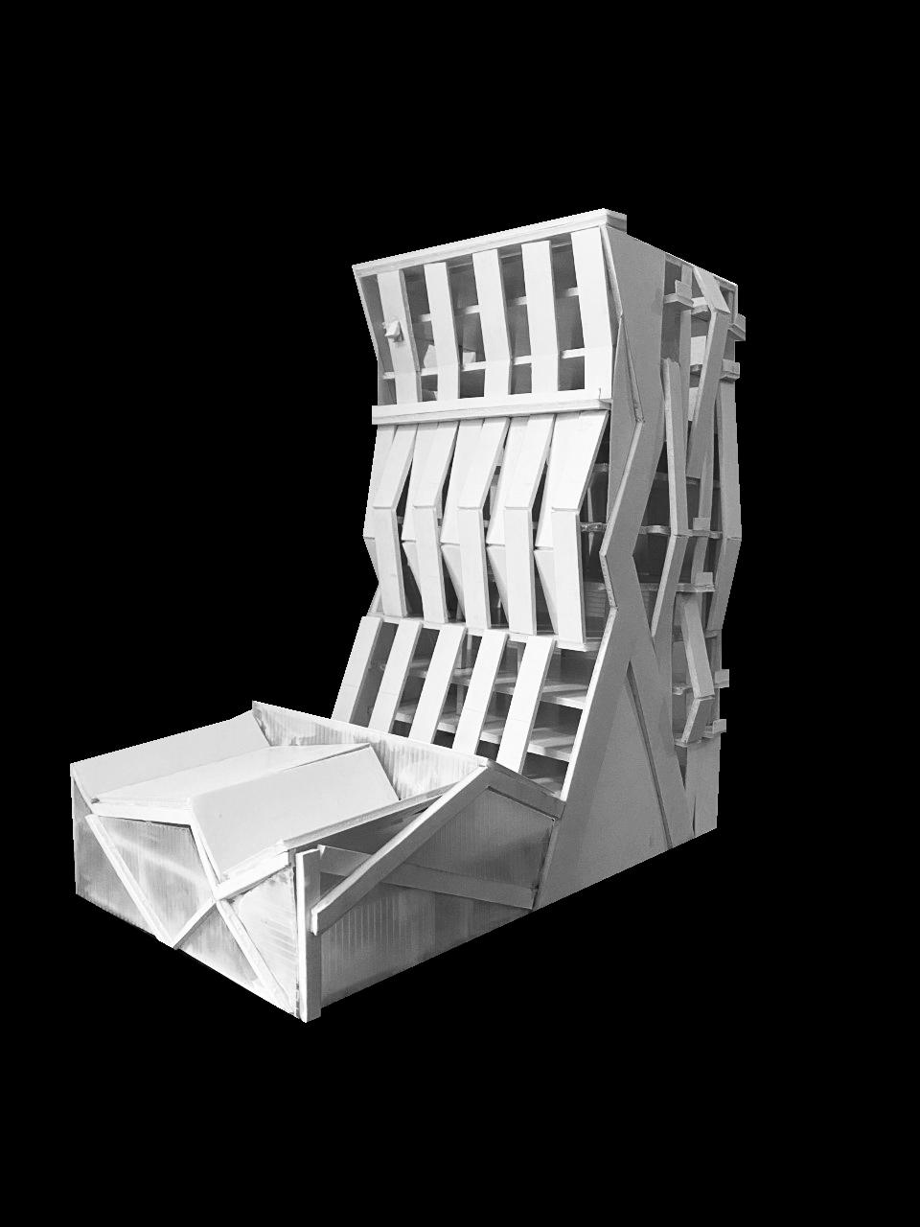
STUDENT LIVING HOUSING
Santa Ana, CA
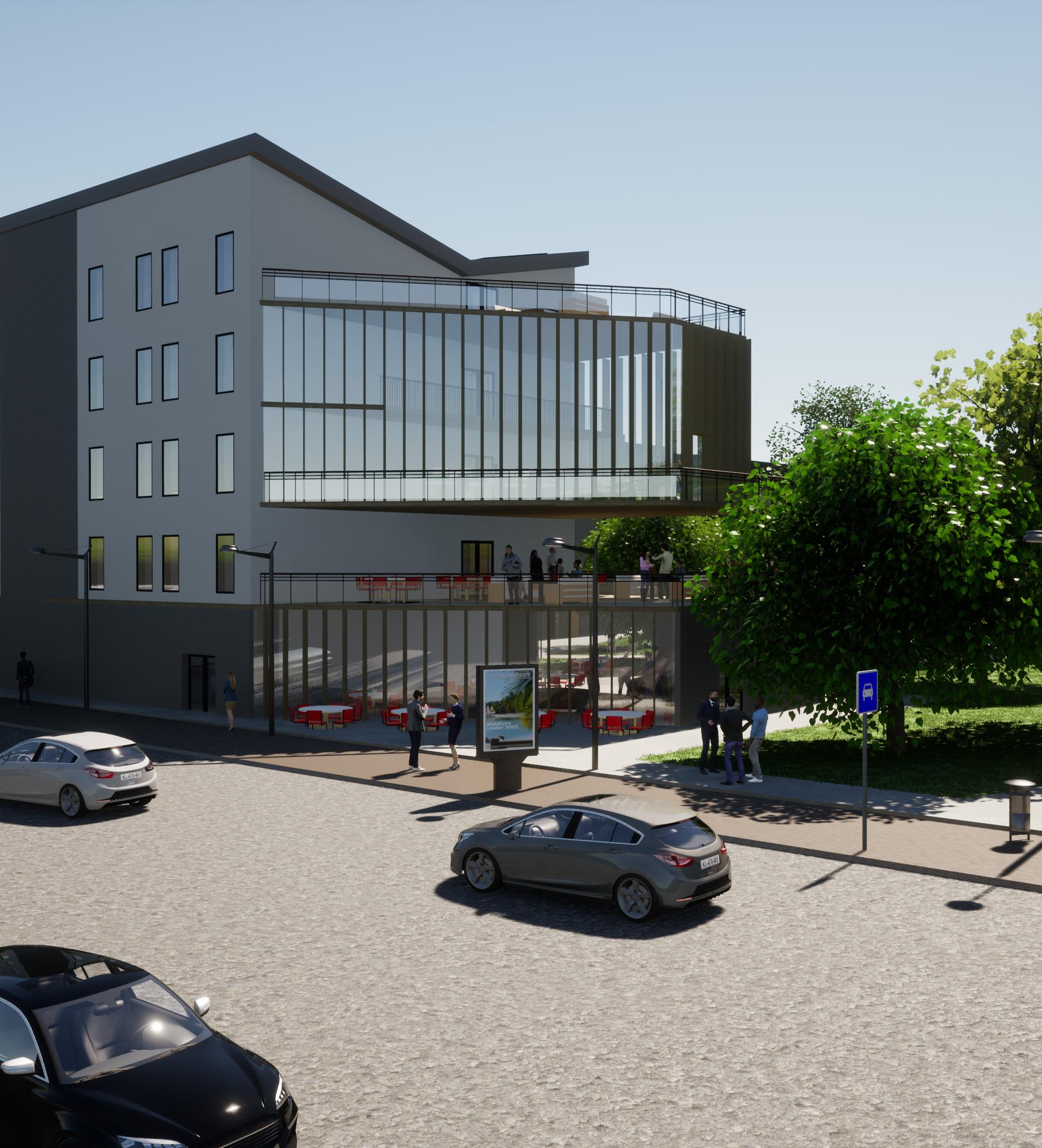
AFFORDABLE HOUSING FOR STUDENT LIVING 05
The master plan is primarily divided in 4 creating a ellaborated and well crafted courtyard where each of the parcels divides programming based on the placement of each. I was assigned the 4th parcel located in the southeastern side of the promenade. The project is primarily designed for student housing living with the idea of creating multiple gathering spaces as well as congregation spaces with multiple views and exciting vistas. The thought behind the project is to create a clear division of spaces by placing in the shorter side the studio units and the longer side resides the one bedroom units. With a total of 48 units and 5 stories, this project features very unique architecture and design primarily based from the promenade design. The main pathways took inspiration to create slanted walls as well as angled walls shown in floor plans in order to create connection to the design of the promemade. Materiality in this project is primarily white stucco for the exterior with cement board panels for the podium level as well as vertical wood louvers used as the main facade system.
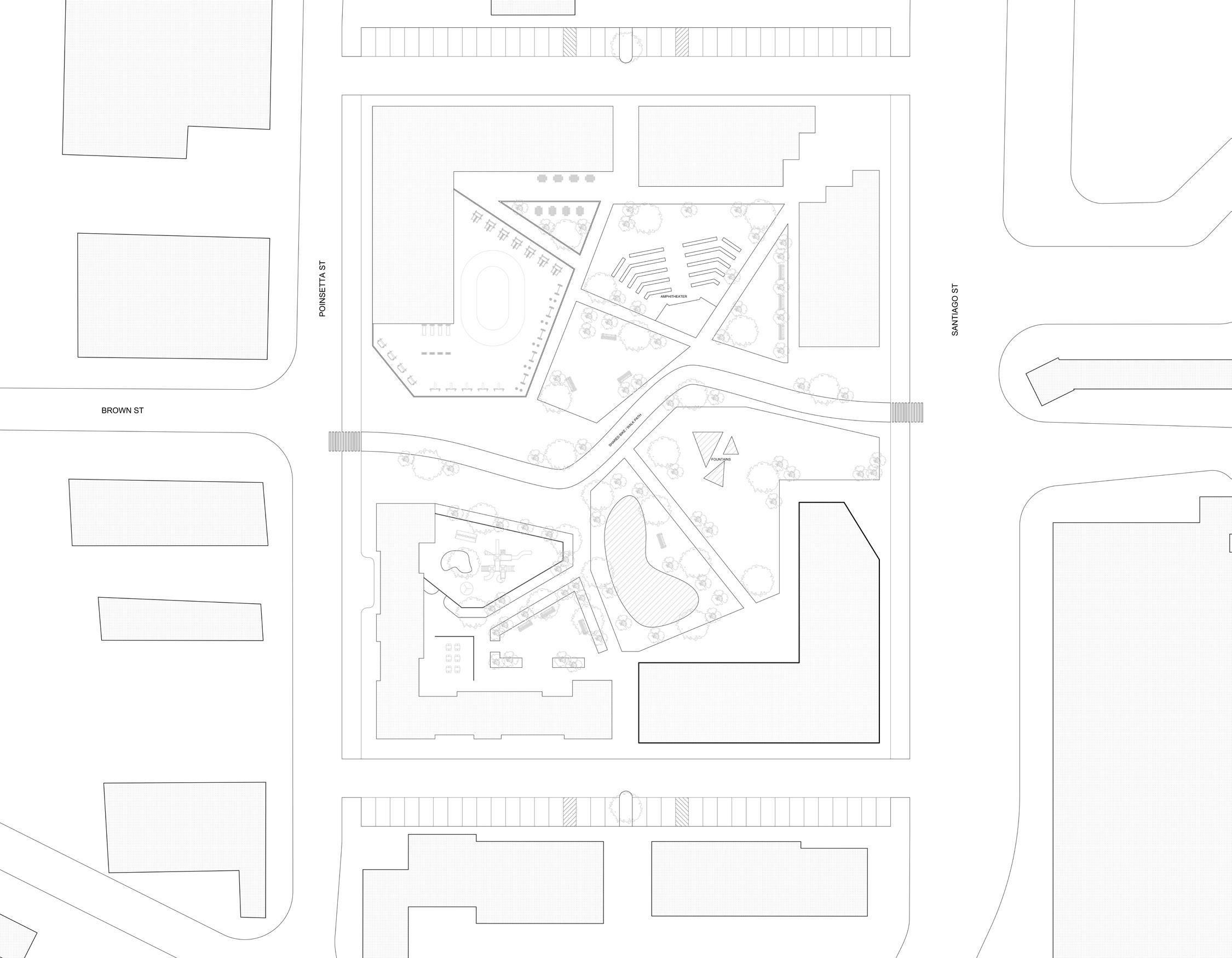
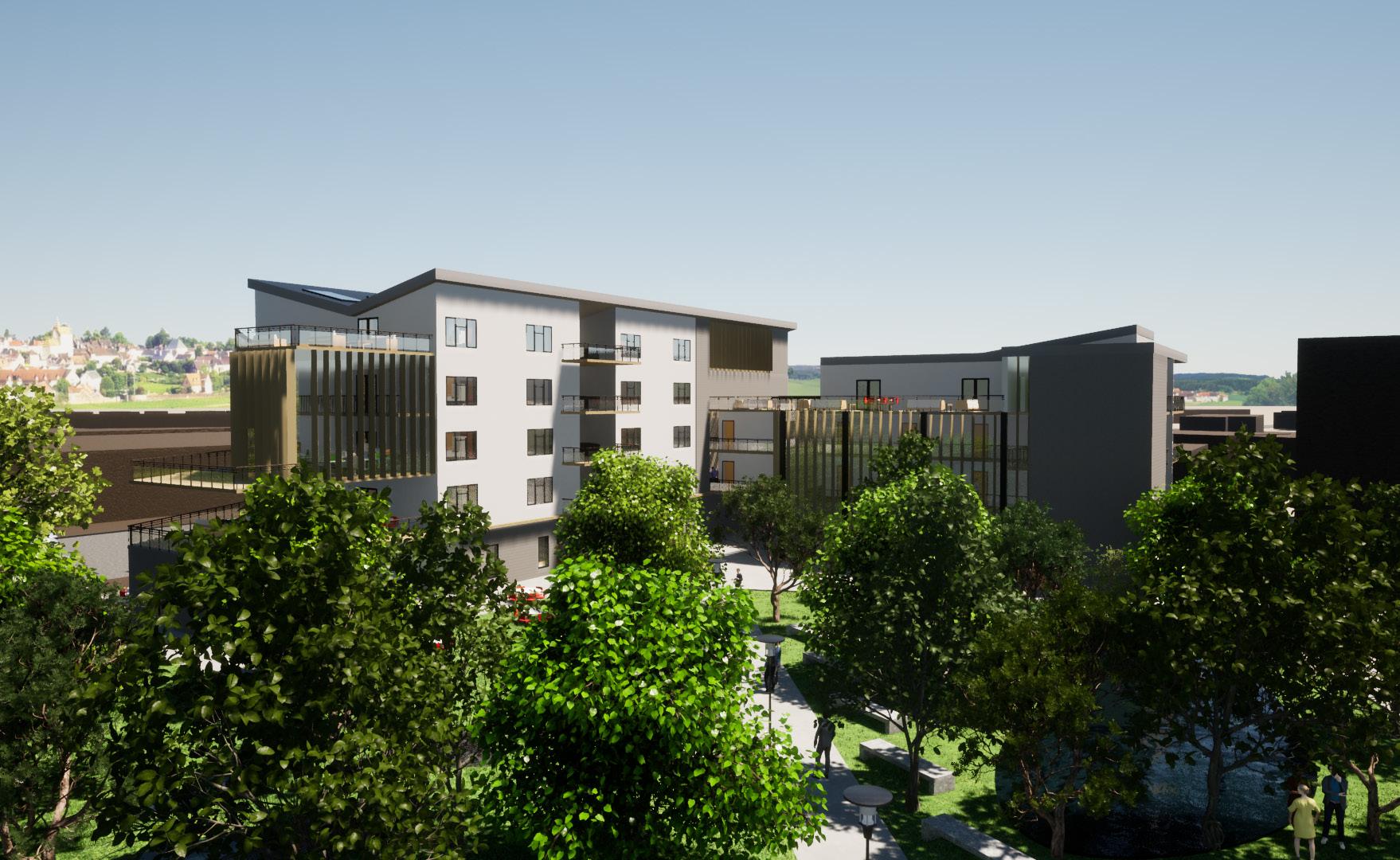











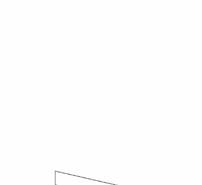

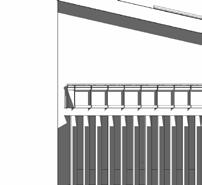
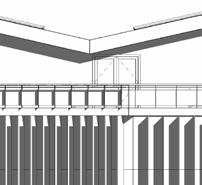
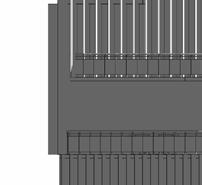
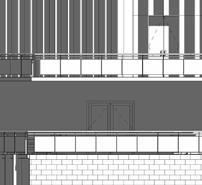
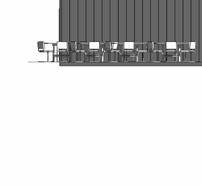
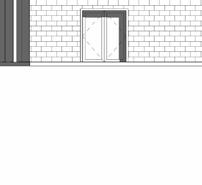




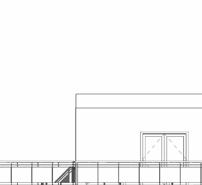
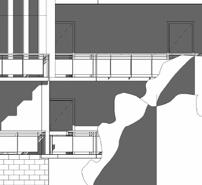
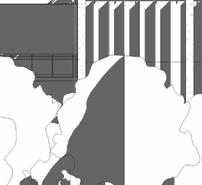

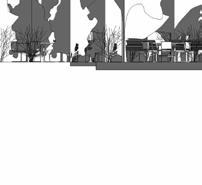

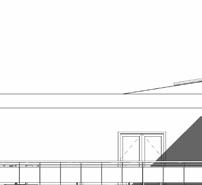

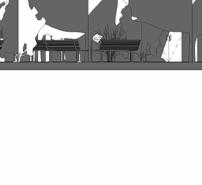


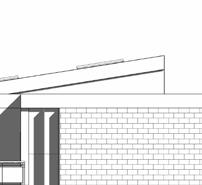
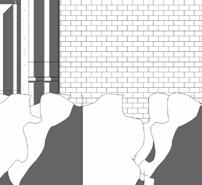
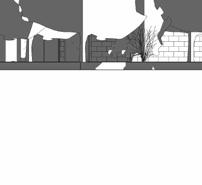


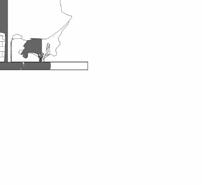




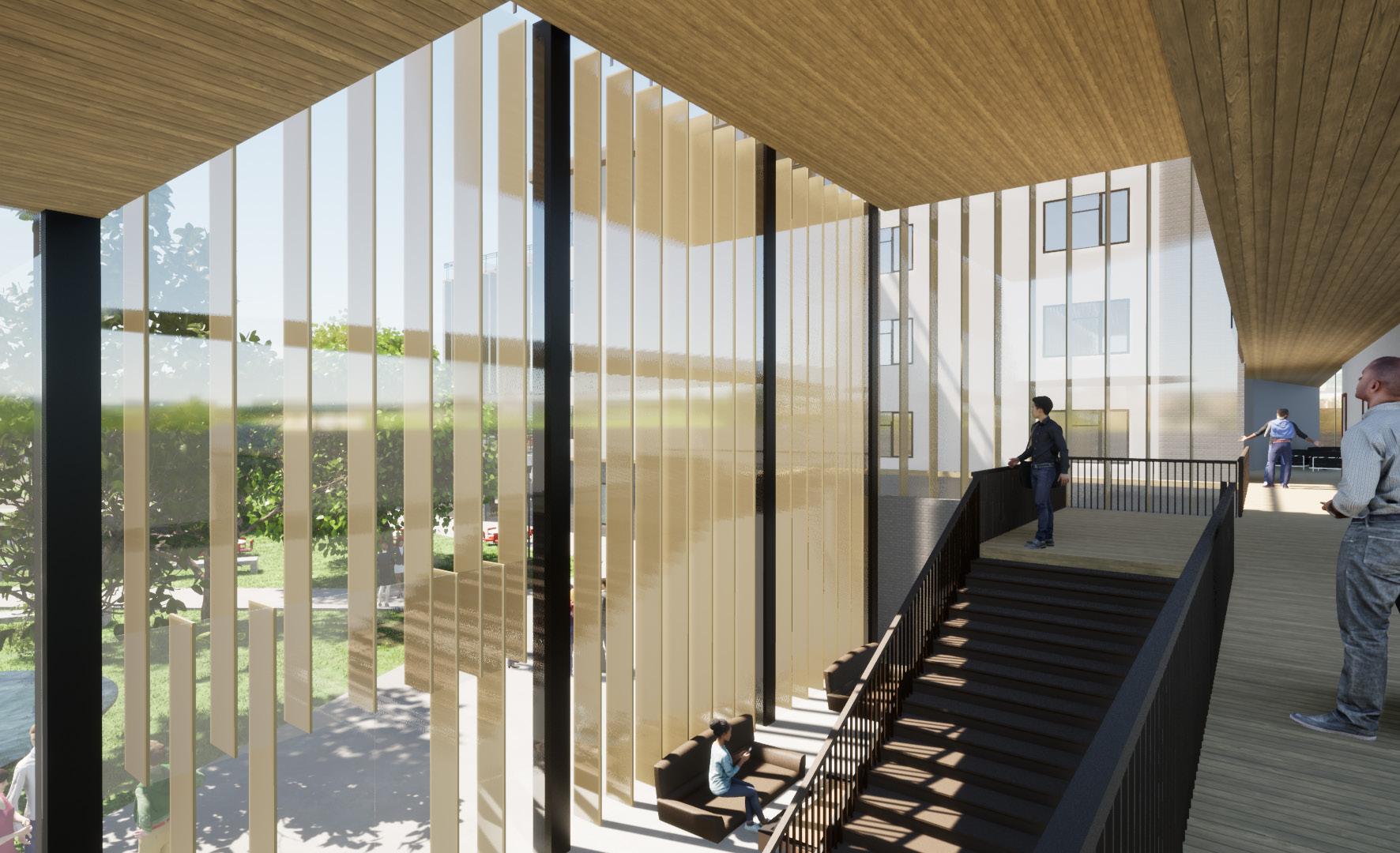
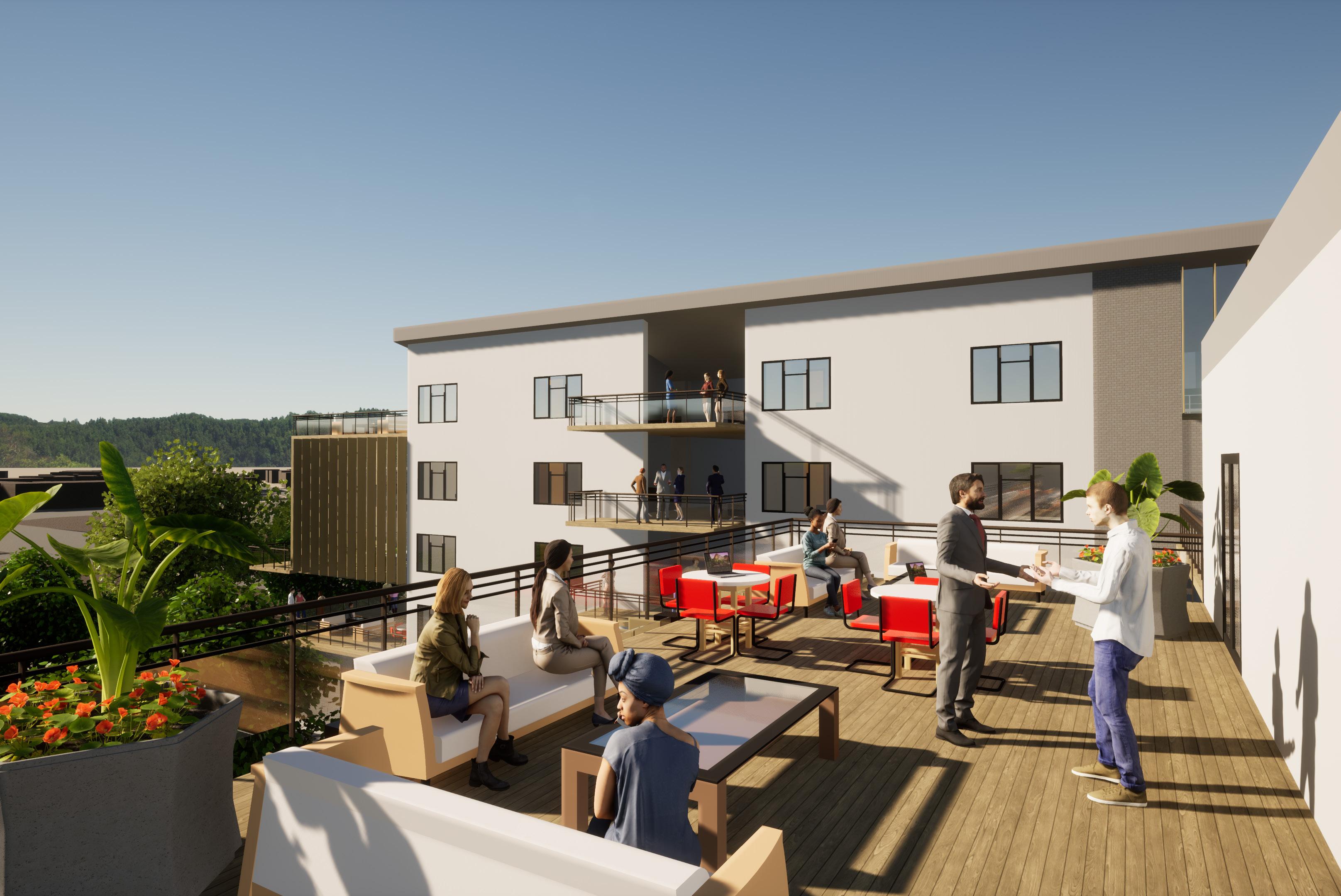
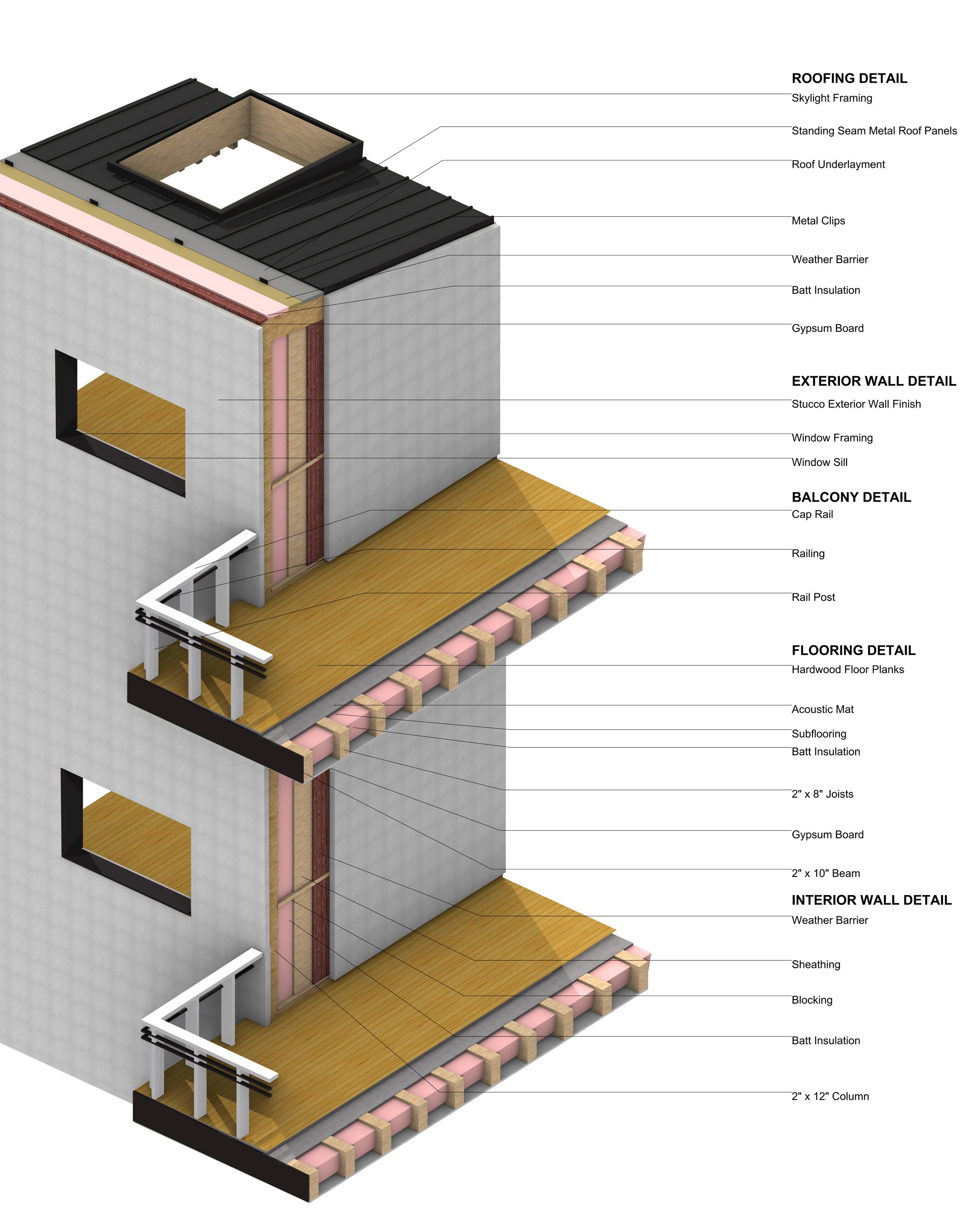
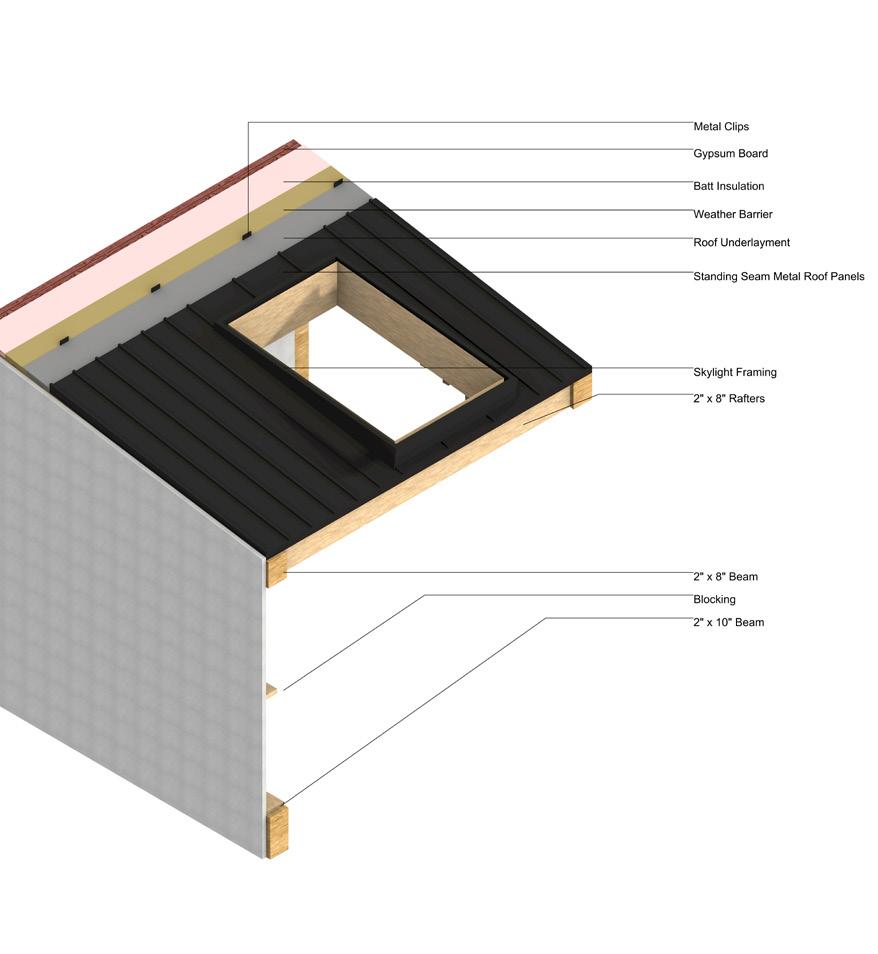
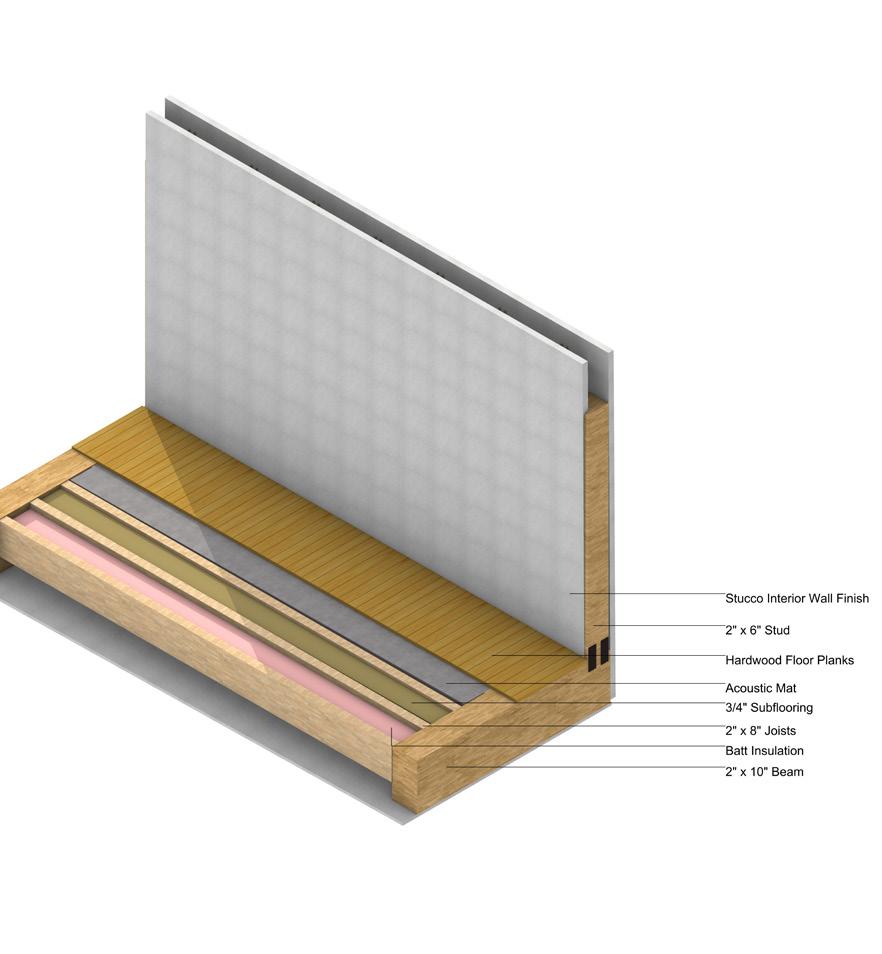
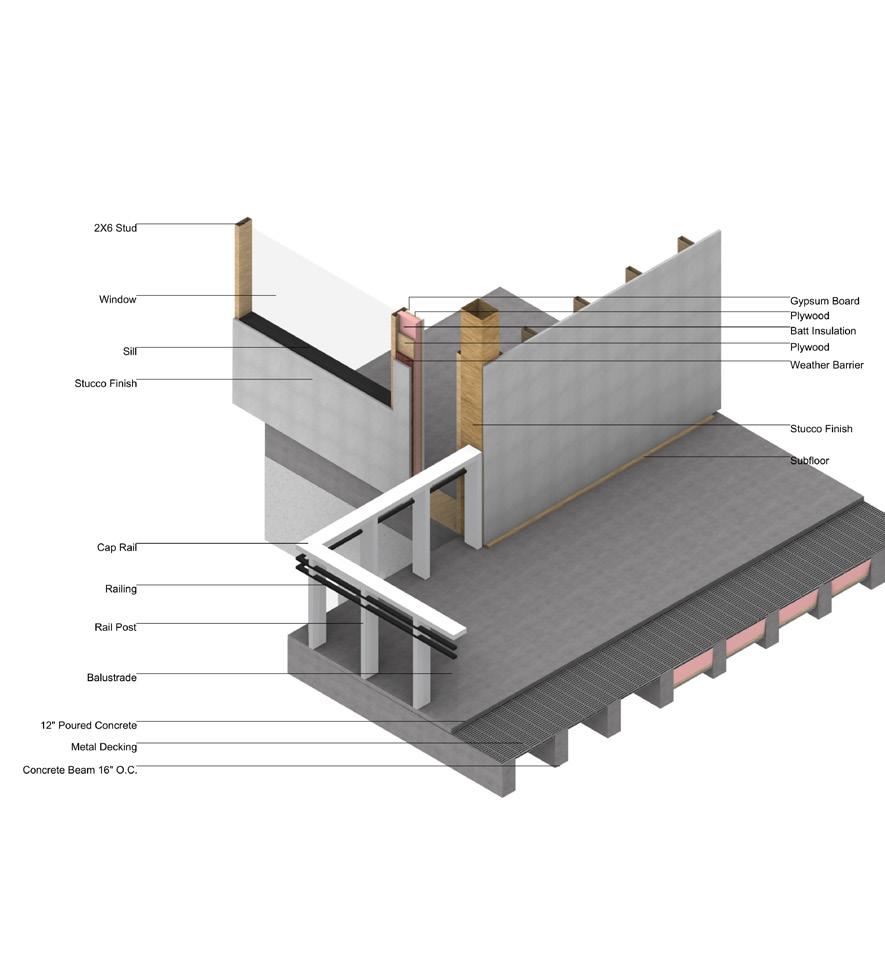

BALCONY VIEW
FLOOR TO WALL VIEW
WALL TO ROOF VIEW
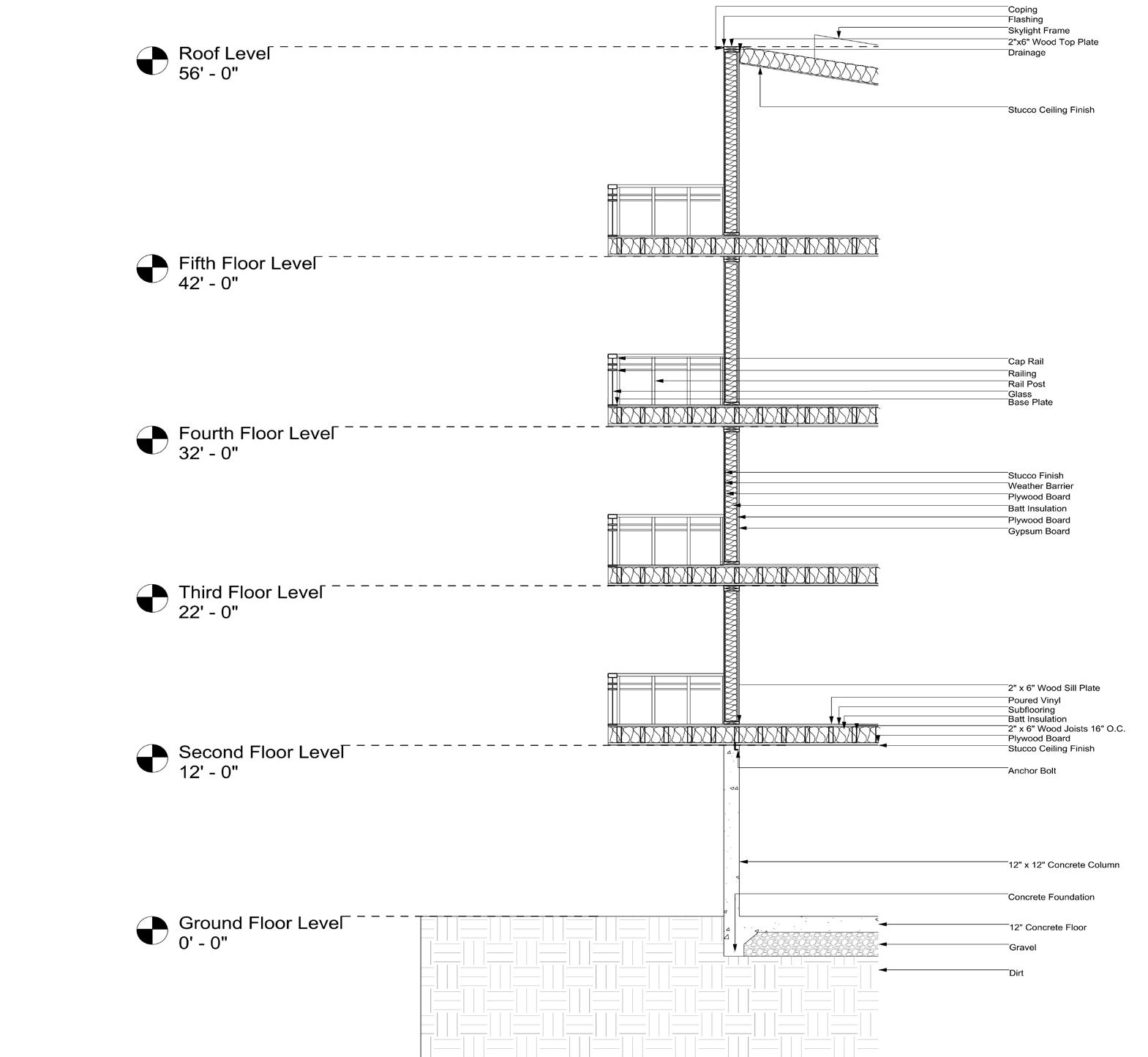
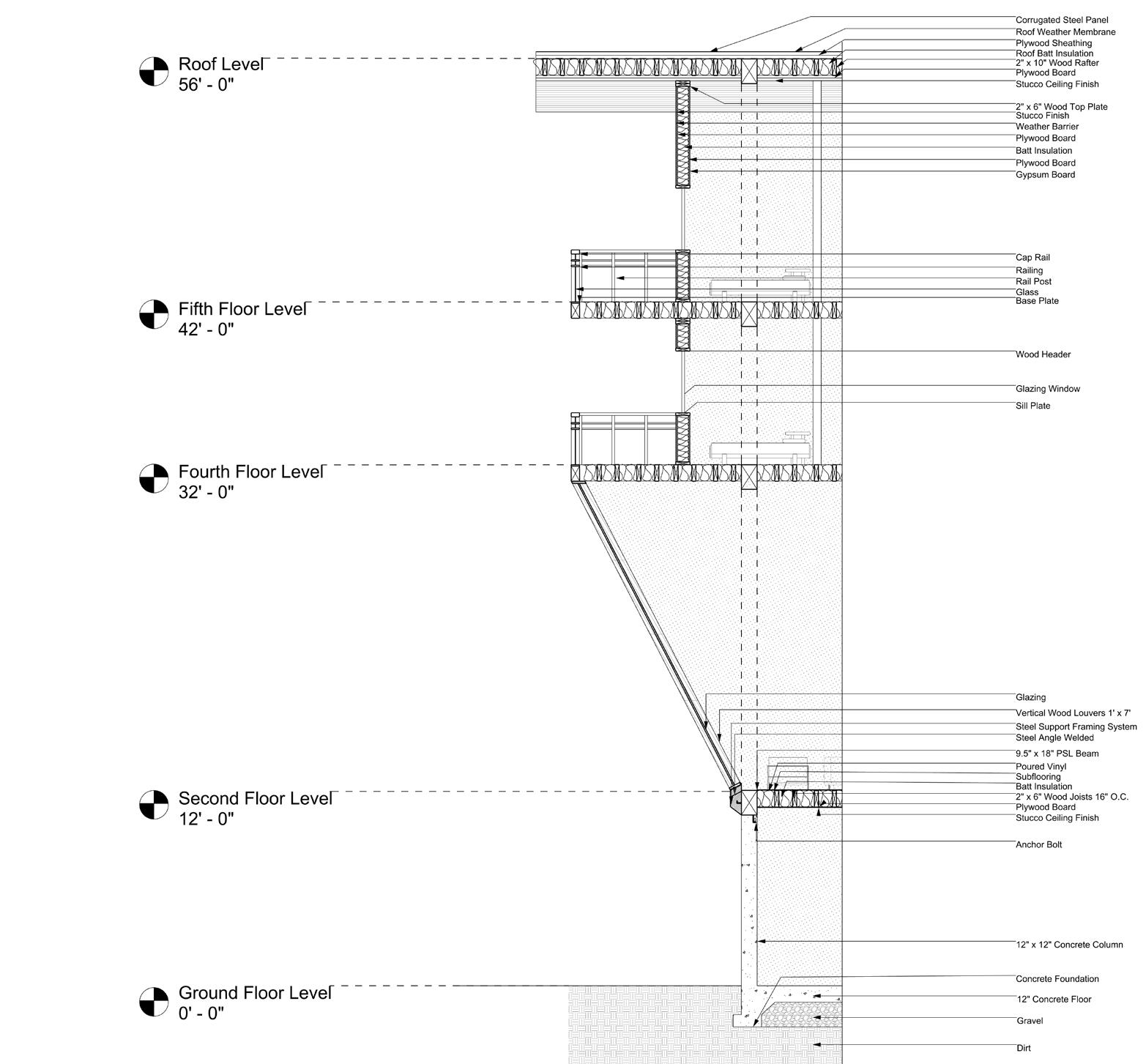
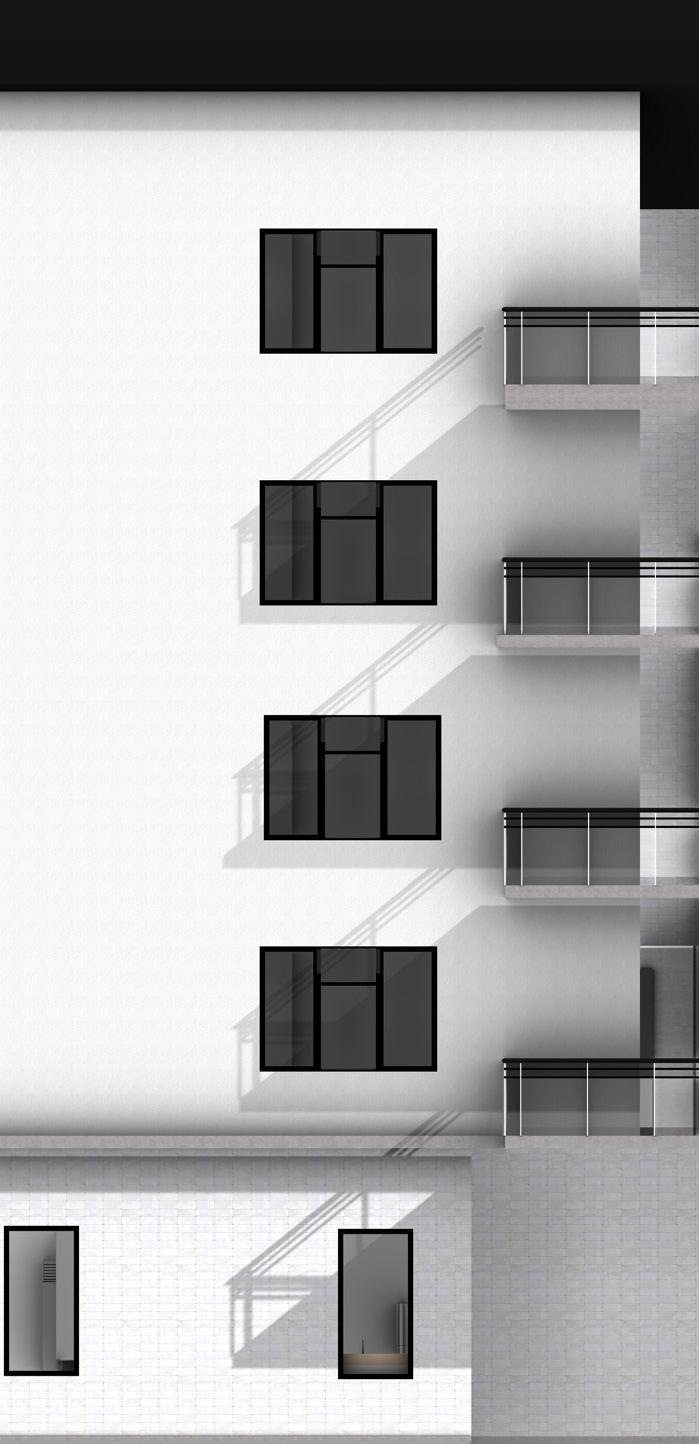

WALL SECTION PARTIAL ELEVATION
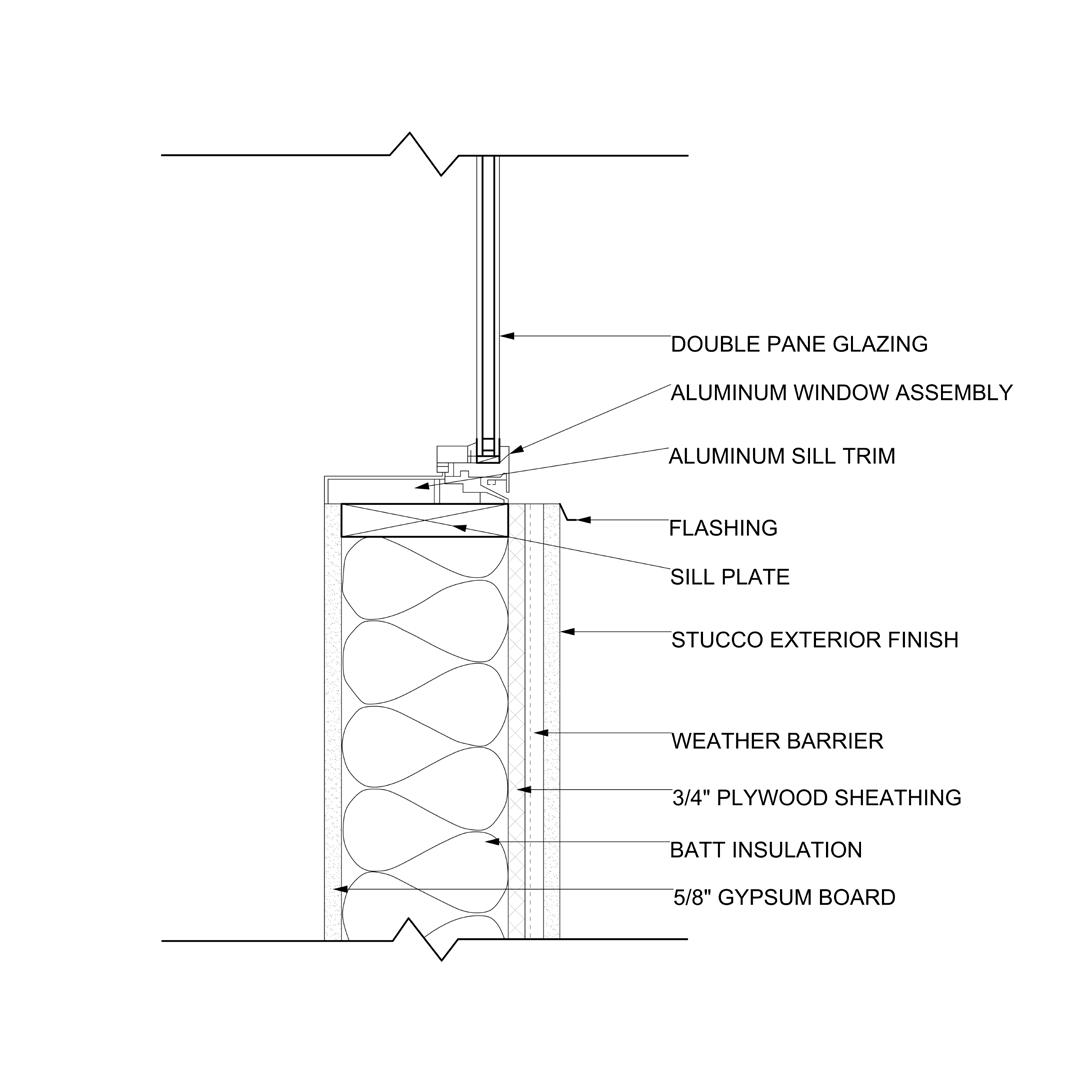
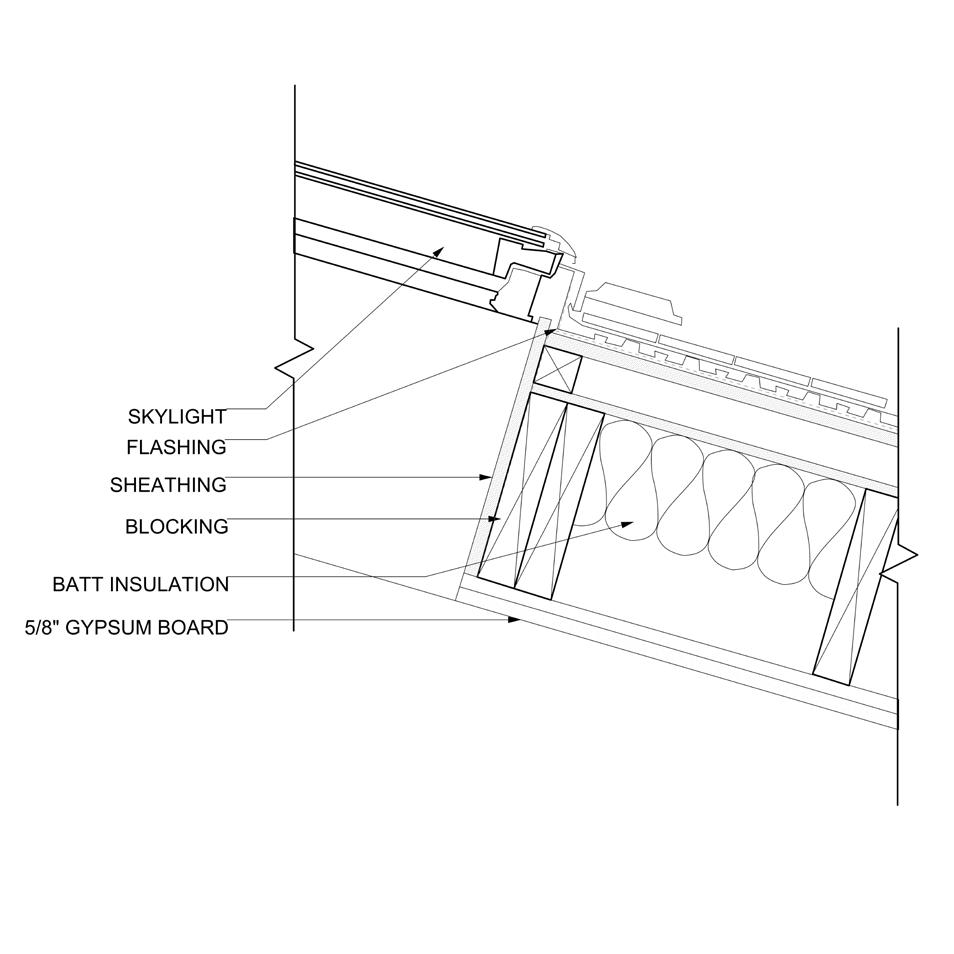
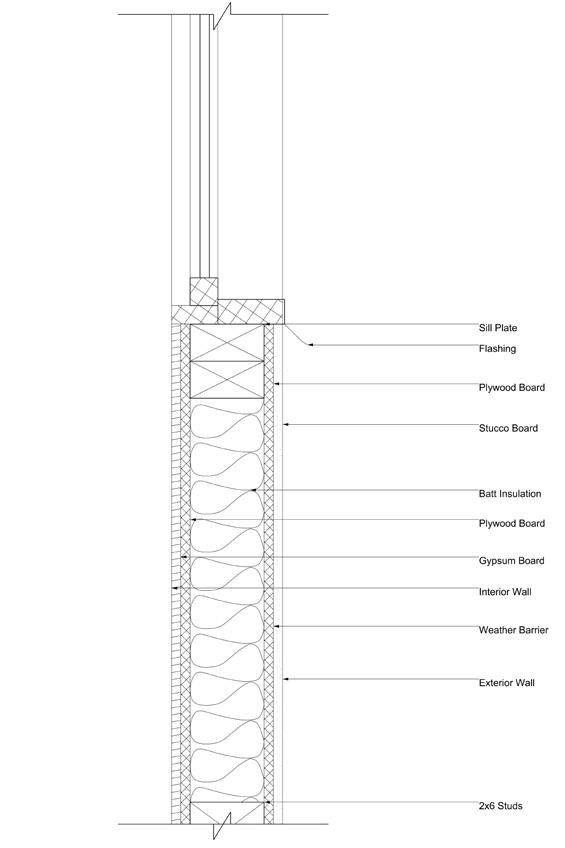
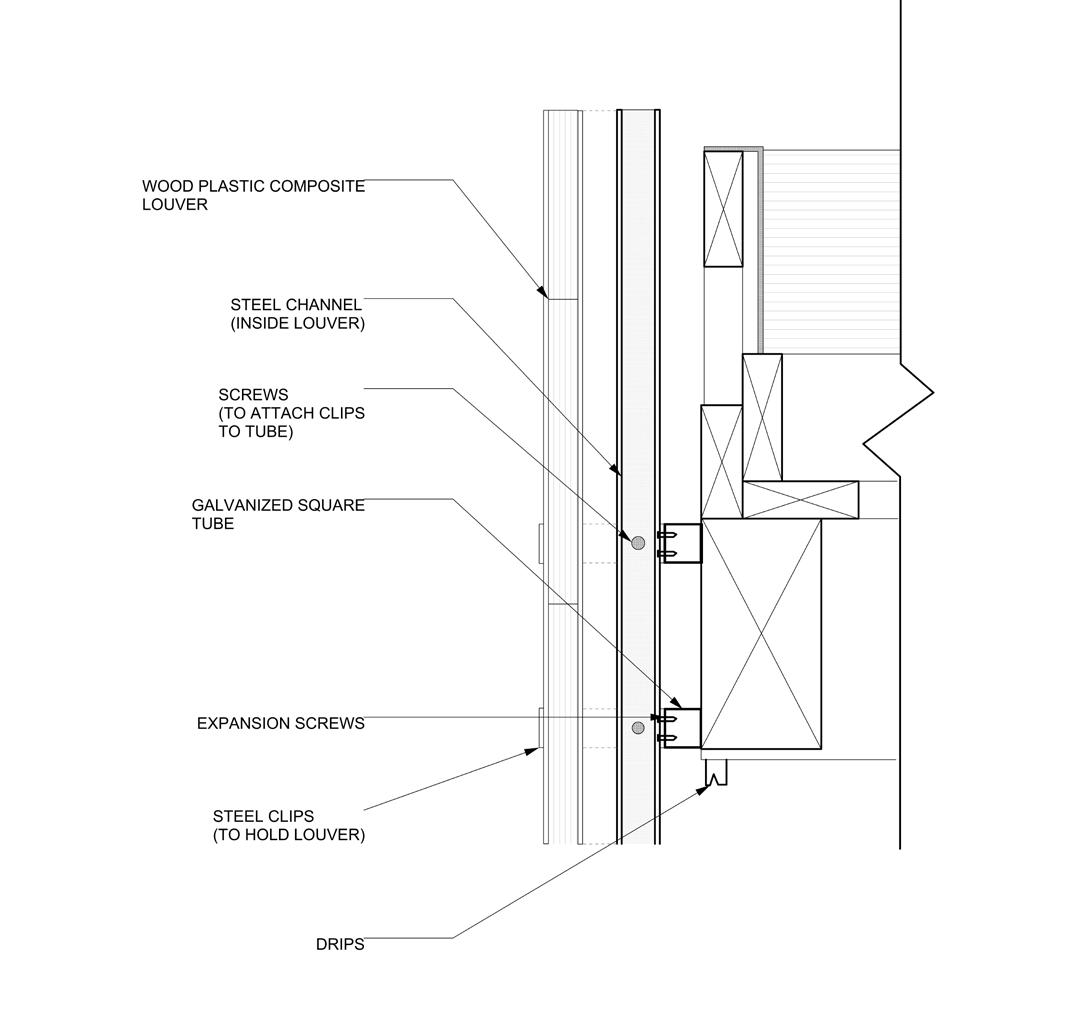
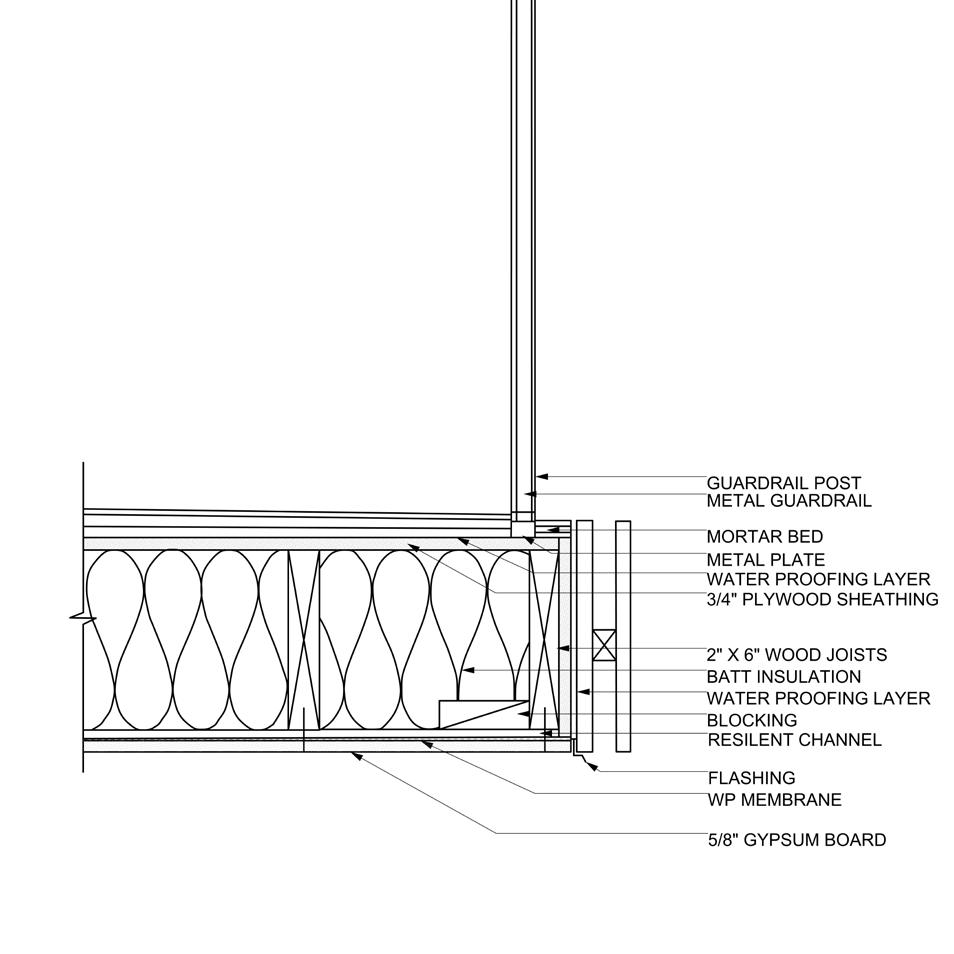
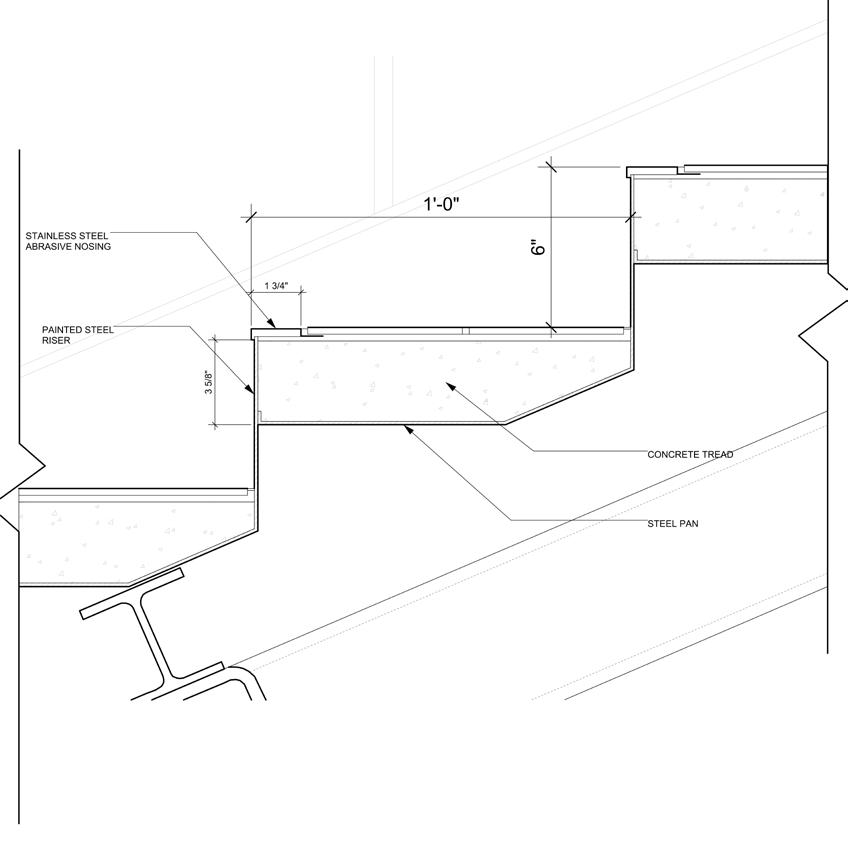
WALL DETAIL
LOUVER DETAIL
SKYLIGHT DETAIL
BALCONY DETAIL
WINDOW DETAIL
STAIR DETAIL
