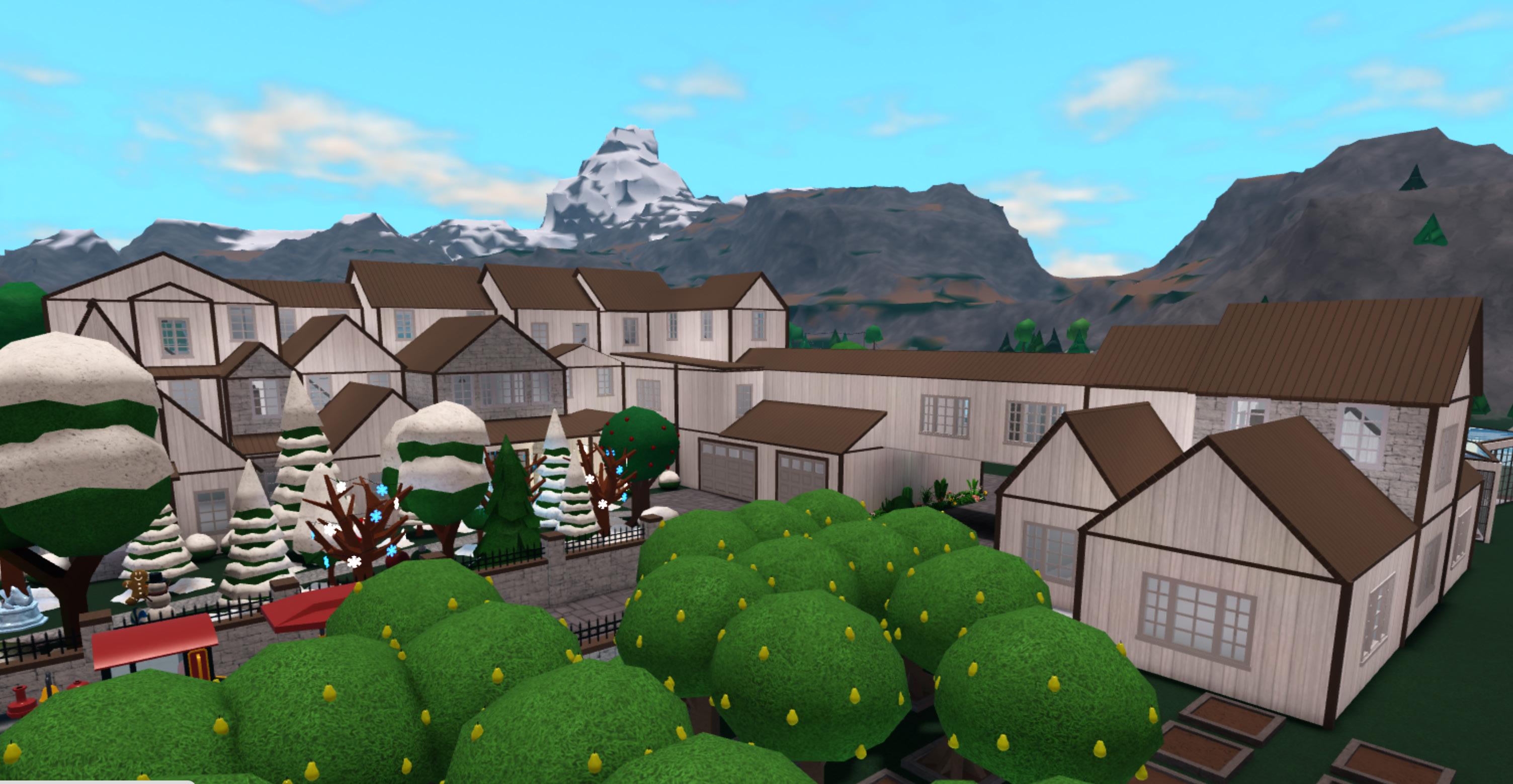

ARCHITECTURAL PORTFOLIO
Selected Works by Jory Mortenson
Jory Mortenson
3rd Year Architecture Student

Education
August 2023 - present
j177m836@ku.edu
jorymortenson@gmail.com
August 2019 - May 2023
About Me
319.238.0794
linkedin.com/in/jory-mortenson
University of Kansas, Lawrence, Kansas
-Masters of Architecture, Expected Graduation in 2028
Oelwein High School, Oelwein, Iowa
-High School Diploma
A dedicated architecture student at the University of Kansas with a strong, but not limited to, interest in residential and hospitality work. I enjoy creating work that can be sustainable, functional, and practical, but stilI an interesting piece of art in the landscape. I am eager and excited to gain hands-on experience and deepen my expertise in the professional world this summer at a potential internship or job shadow in the Lawrence area.
Skills
Drafting and design
Sketching and Diagramming
Digital Model Making and Rendering
Physical Model Making
Laser Cutting, 3D Printing
Software Programs
Sketchup, Enscape
Adobe Products
Photoshop, InDesign, Illustrator
Ipad Products
Morpholio Trace, Procreate
Microsoft Products
Teams, Word, PowerPoint
Google Products
Docs, Slides, Spreadsheets
Attributes
Time Management
Adaptability
Problem Solving
Group Collaboration
Communication
Open to New Ideas and Challenges

01

02
VEILED ART CENTER SERENE SPIRAL

03

TRANQUIL CHAPEL
CUPPA JOE COFFEE AND ART GALLERY WHERE IT ALL BEGAN
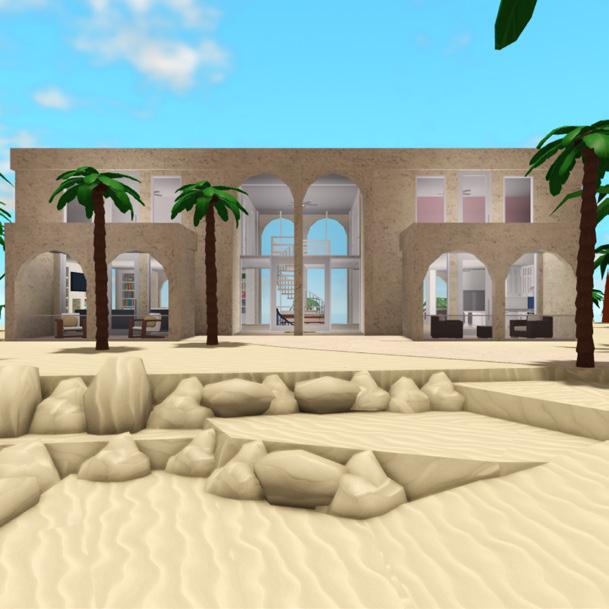
04 05
Veiled Art Center
Spring 2025
The Veiled Art Center, is a sustainable, communityoriented space that draws inspiration from the natural world. Curved edges and organic forms echo the movement of nature, creating a soft, inviting atmosphere that welcomes visitors of all ages. The design emphasizes environmental responsibility, featuring mass timber construction and greenspaces, alongside energy-efficient systems like rainwater harvesting and the use of louvers for sun protection.
A central courtyard creates connection and interaction, while flexible programmatic spaces support artistic growth and public engagement across a variety of forms, including visual arts and theater. Grounded in nature and designed for people, the center serves as both a creative and ecological hub for the community, offering adaptable spaces that ensure year-round use and encouraging a dynamic exchange between indoor and outdoor experiences.

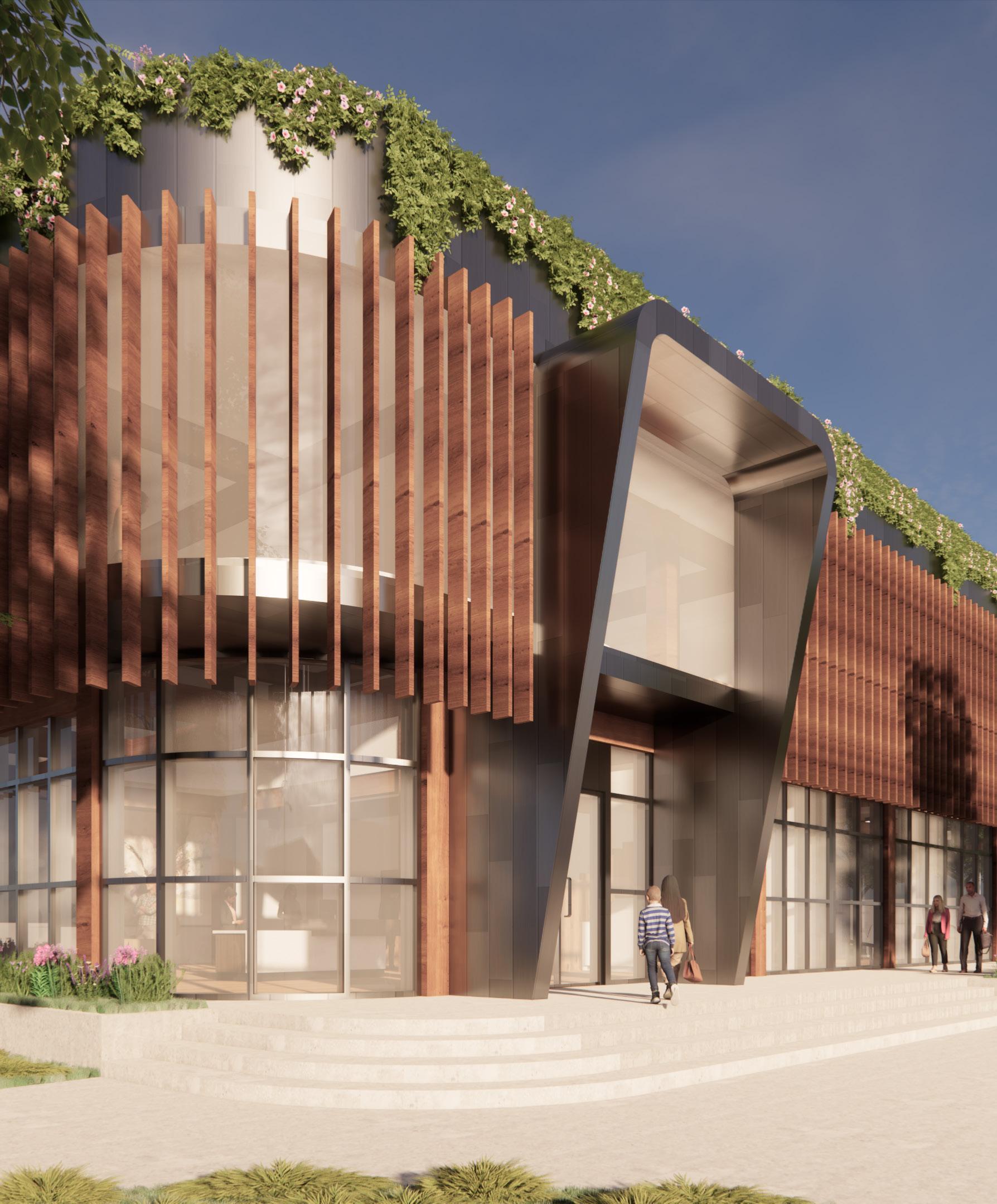
Site Context















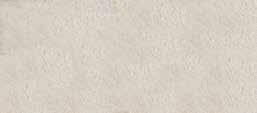













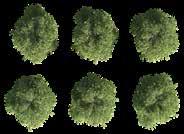

























































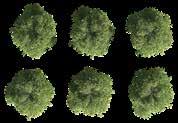




































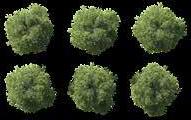































































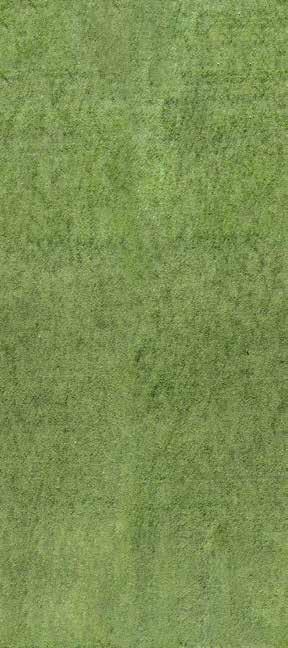

















































Sustainability Diagrams



Collection down to tank in basement Gardens
Sun
Louvres on large windows
Greenroof
Greenspace
Rainwater
Greenroof use
Solar Panels
Materials


CENTRIA Panels
Mass Timber
Parti Diagrams

Start with a block

Separate the blocks to create a central courtyard and the idea of public versus more private spaces.
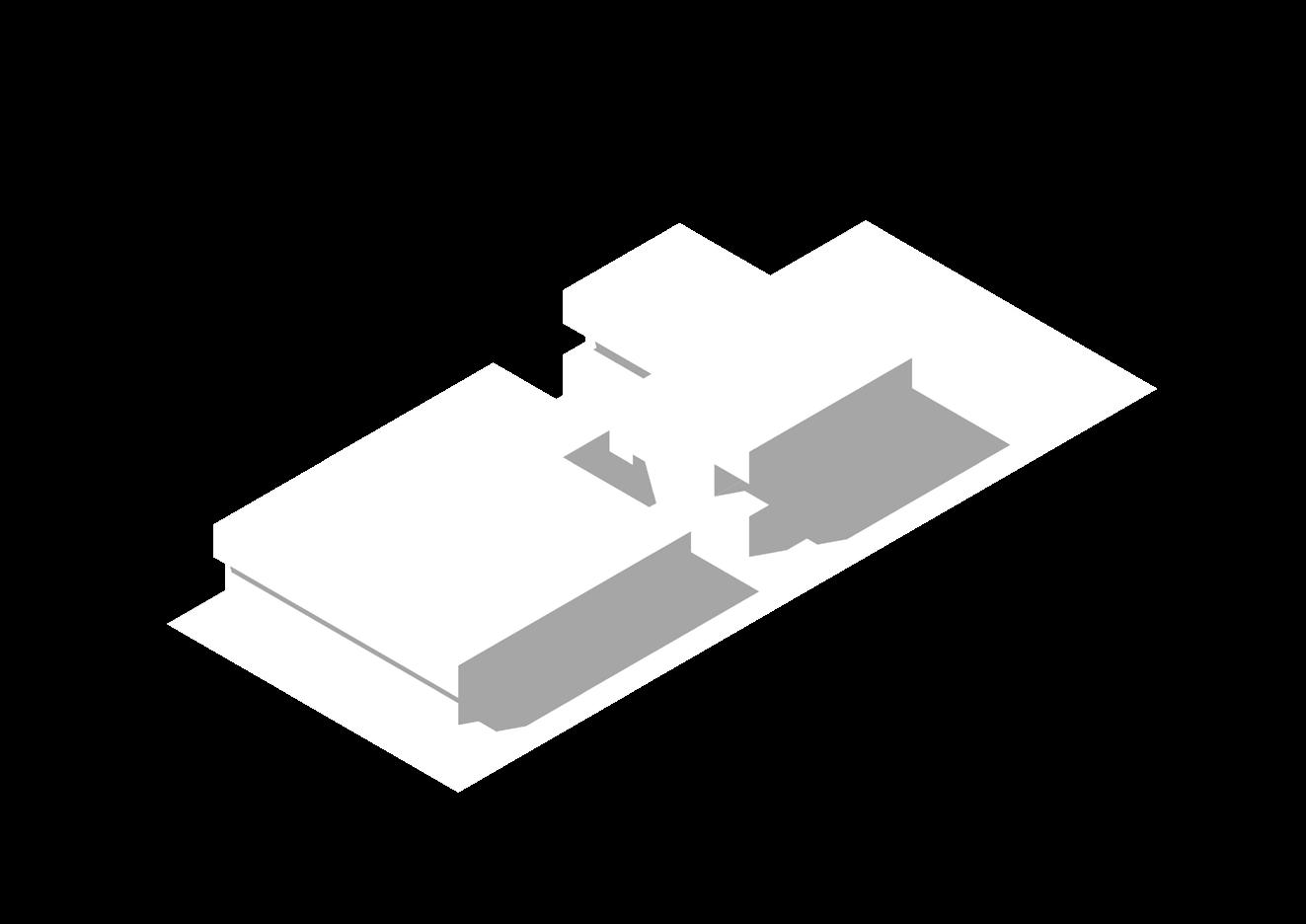
Added overhangs and indents to create depth and dimension within the form.

Curved edges create a flowy quality, drawing inspiration from the organic movement of nature.


Theater
Main Lobby
Gallery
Restrooms
Mechanical
Rehearsal
Admin Space
8. Community Engagement
Recieving/trash
Cafe
Dressing/green rooms 12. Tech Lab
Library
Classrooms/workshops
Artist Studios
Outdoor Spaces






West Facing Elevation


South-North Section


North Facing Elevation
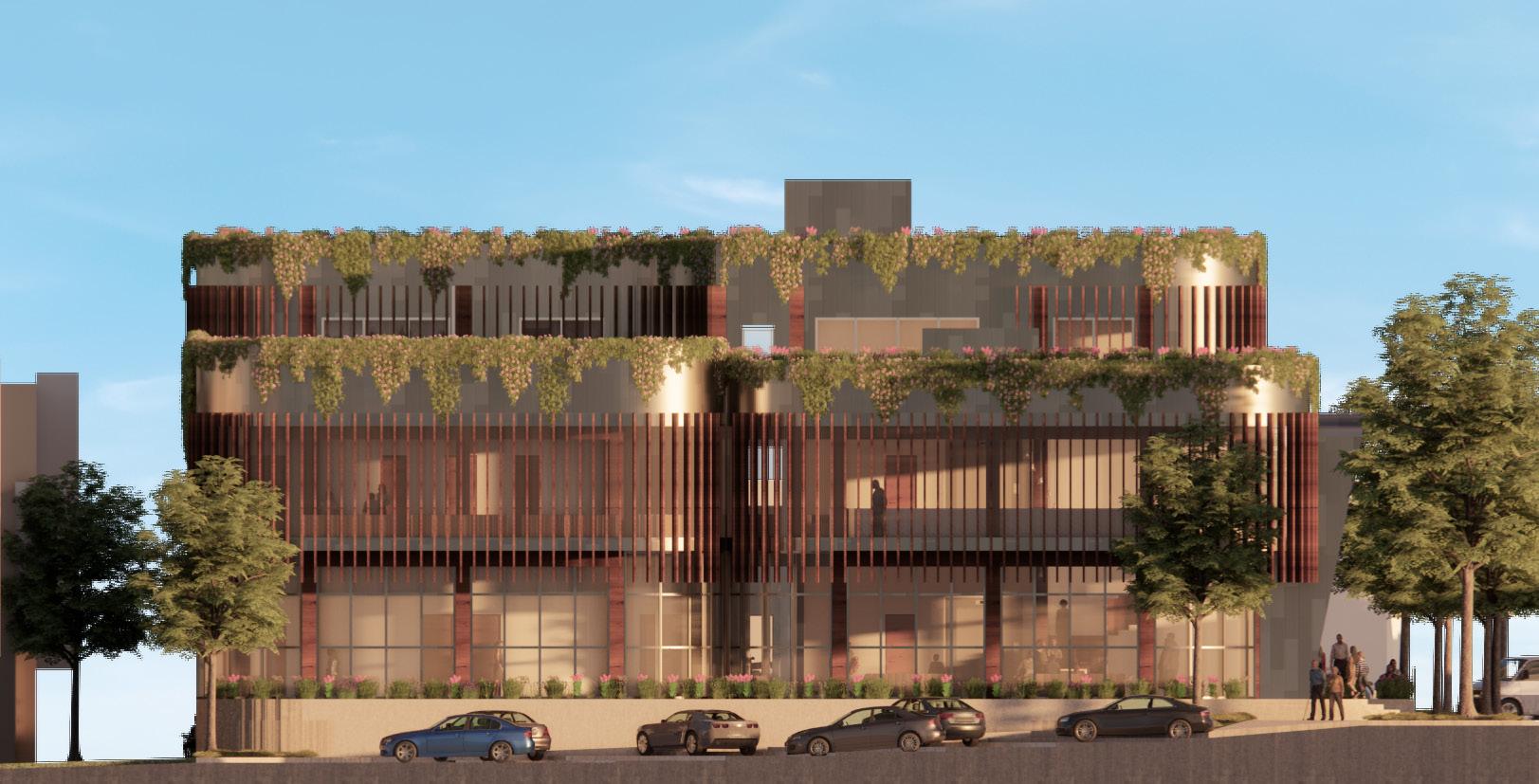

West-East Section
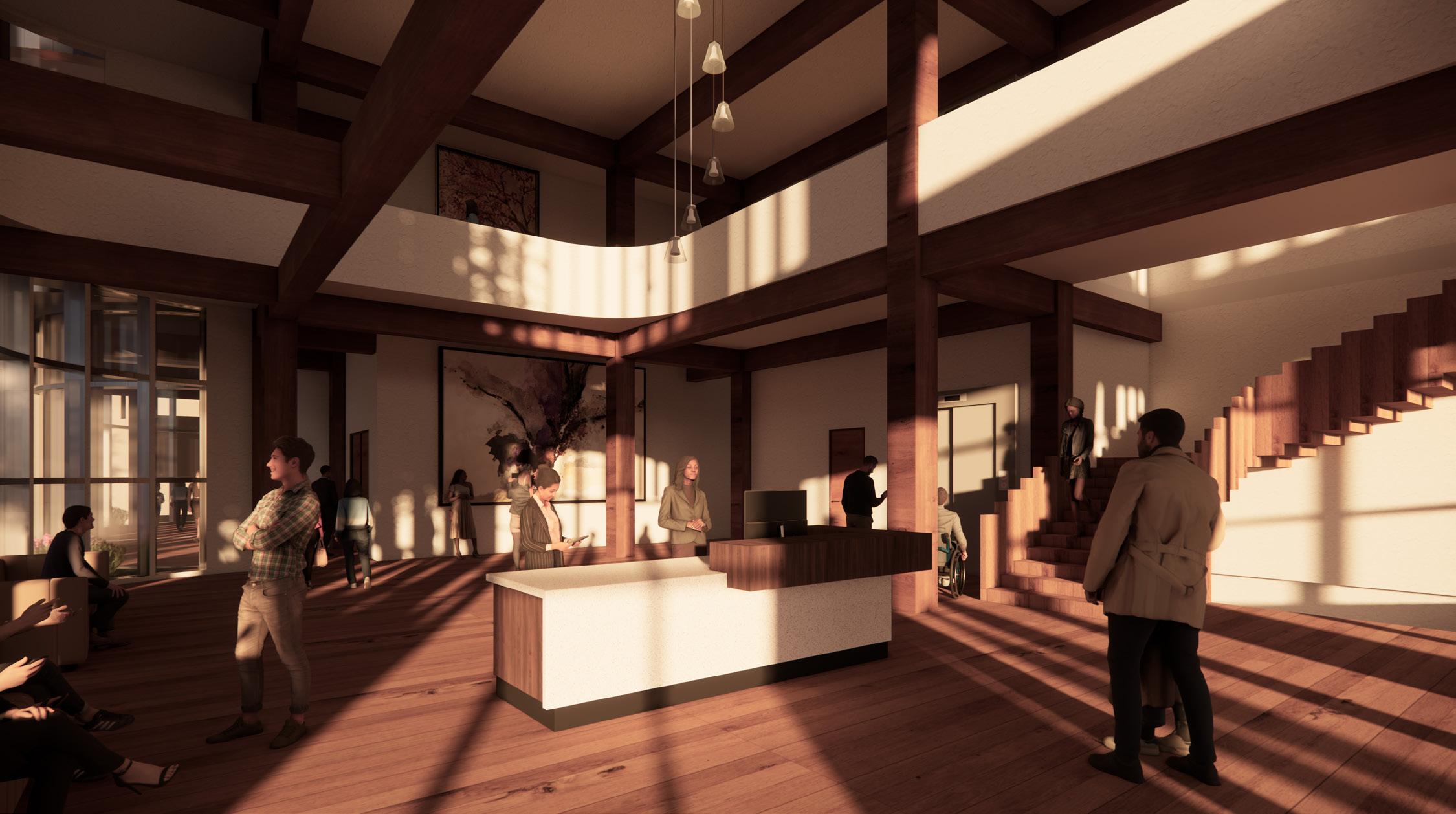
Exterior View 12 pm

Theater View
6 pm

Garden View 4 pm

Serene Spiral
Spring 2025
Serene Spiral is a folly that explores light, movement, and spatial experience. The spiral staircases guide users upward, while perforated walls cast shifting light patterns throughout the day, enhancing the sense of serenity. The design is centered around circles, following a symmetry plan view pattern. Through this unit and the last few projects, I learned how structure and skin can be combined to create an interesting form in the landscape.

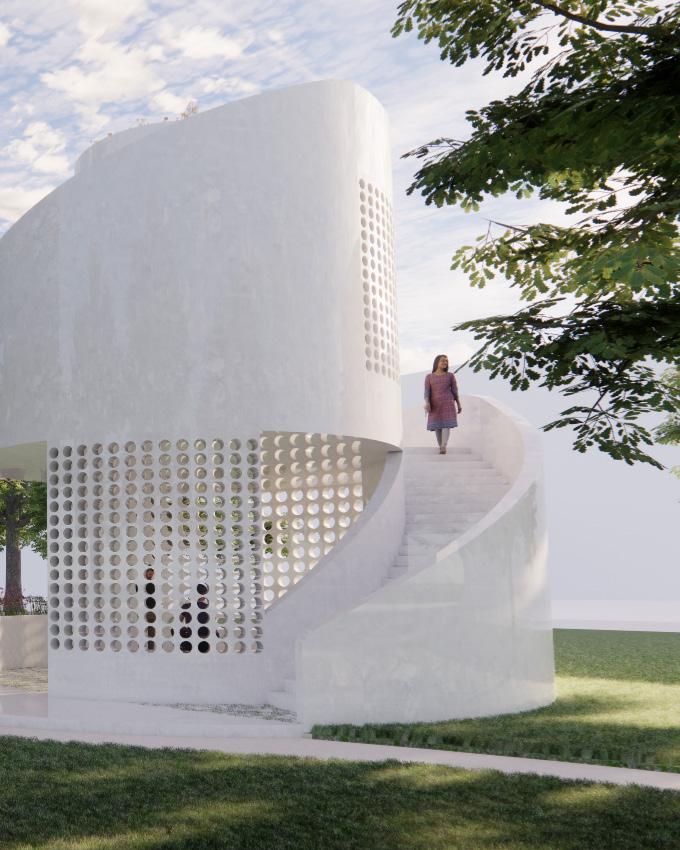


Site Plan NTS




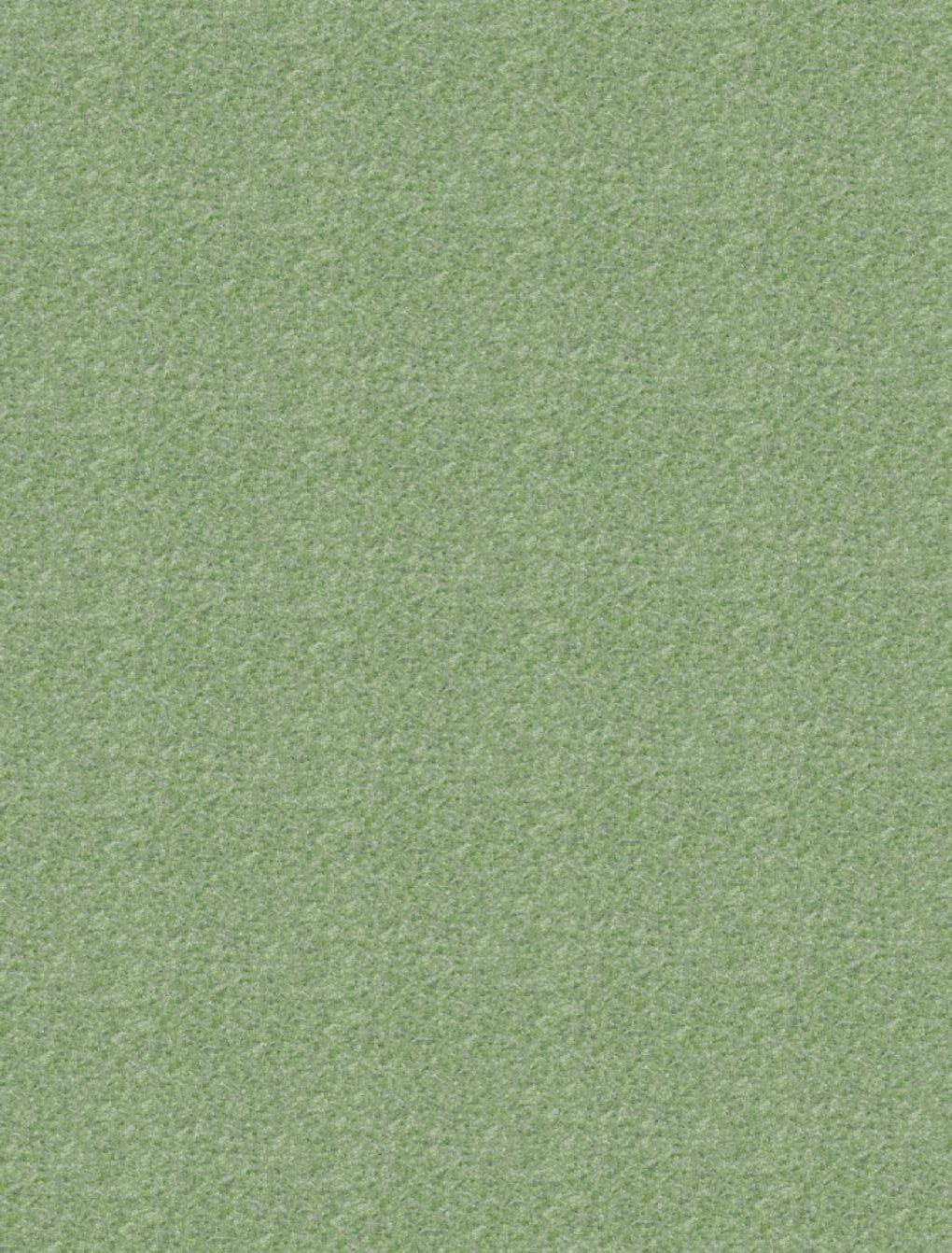



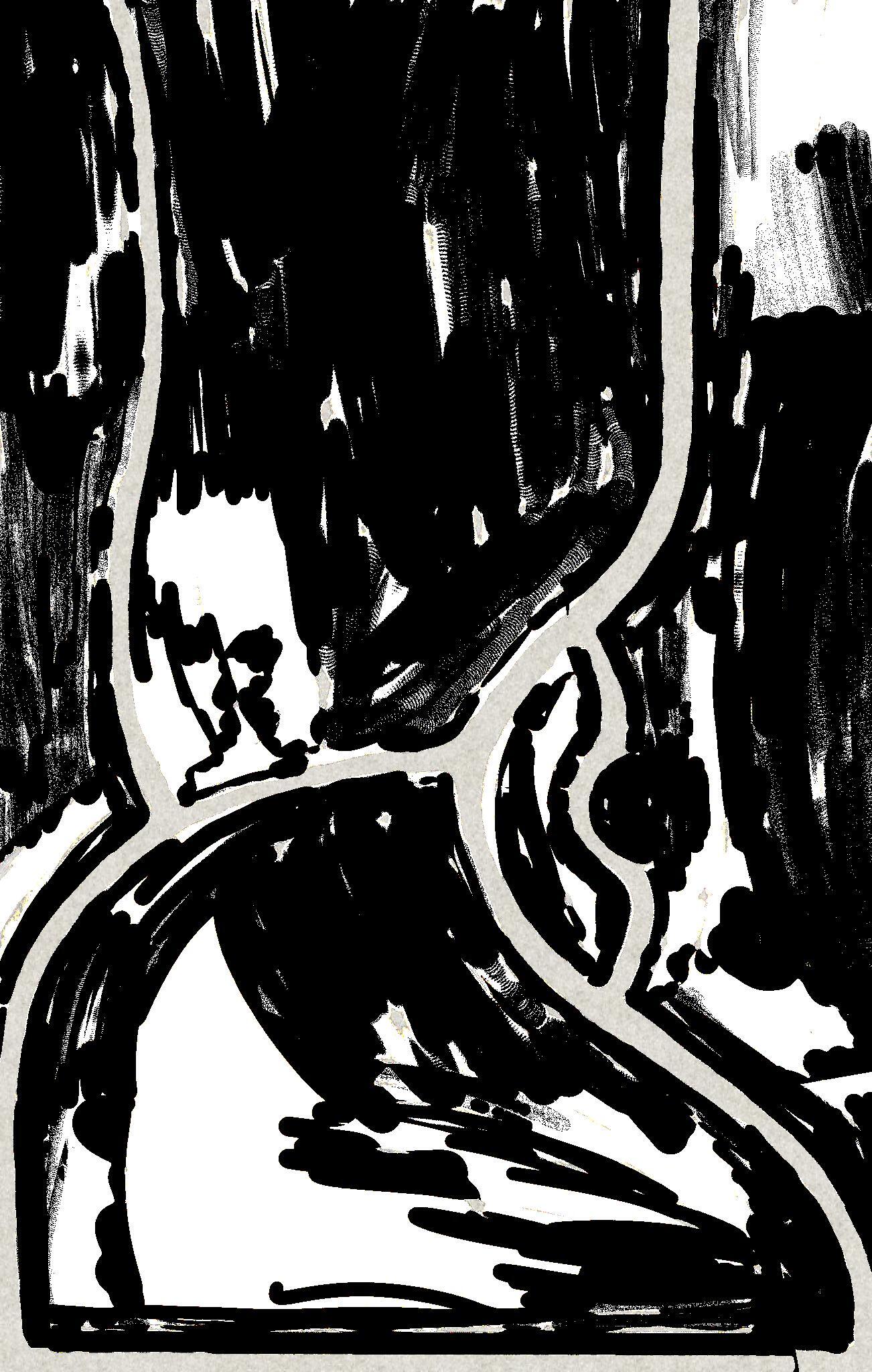

W 7th St.

Most used entrance path to site




Locomotive #1073



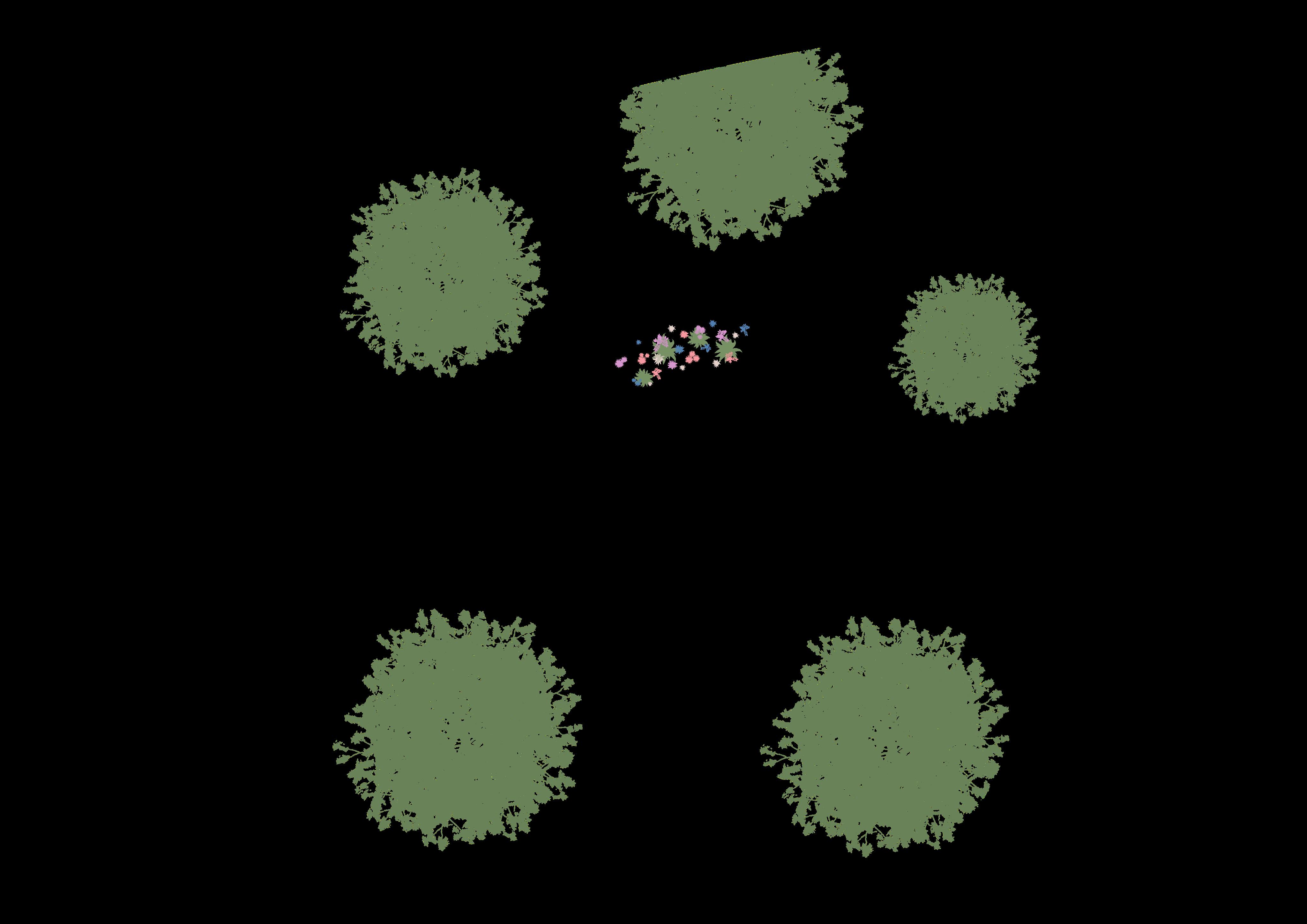
1st Floor Plan
Scale: 1/8” = 1’
North/South Section
Scale: 1/8” = 1’








Exploded Axonometric Diagram

Cuppa Joe Coffee & Art Gallery
Fall 2024
This nature-inclusive building harmonizes green elements with functional architecture to create an inspiring space. Gardens and a potted plant wall bring greenery to every level, while well-designed pedestrian pathways ensure smooth circulation throughout. The architecture emphasizes movement, with window designs that taper upward to symbolize growth and ascent.
Sunlight and ventilation are integral to the design, with a clerestory above the coffee shop bringing light and airflow to the top floor, while the ground-floor gallery uses north-facing windows to achieve ideal lighting for art. Sculptures and other artistic elements are thoughtfully integrated to complement the building’s themes, inviting exploration and reflection. Blending nature, creativity, and practicality, this building offers a space that inspires connection and discovery.




1. Indoor Gallery
Lobby
Circulation
Bathrooms
Mechanical
Gallery Storage
Trash/Receiving
Outdoor Gallery
Coffee Shop
Kitchen
Rooftop Garden/ Outdoor Seating
Office
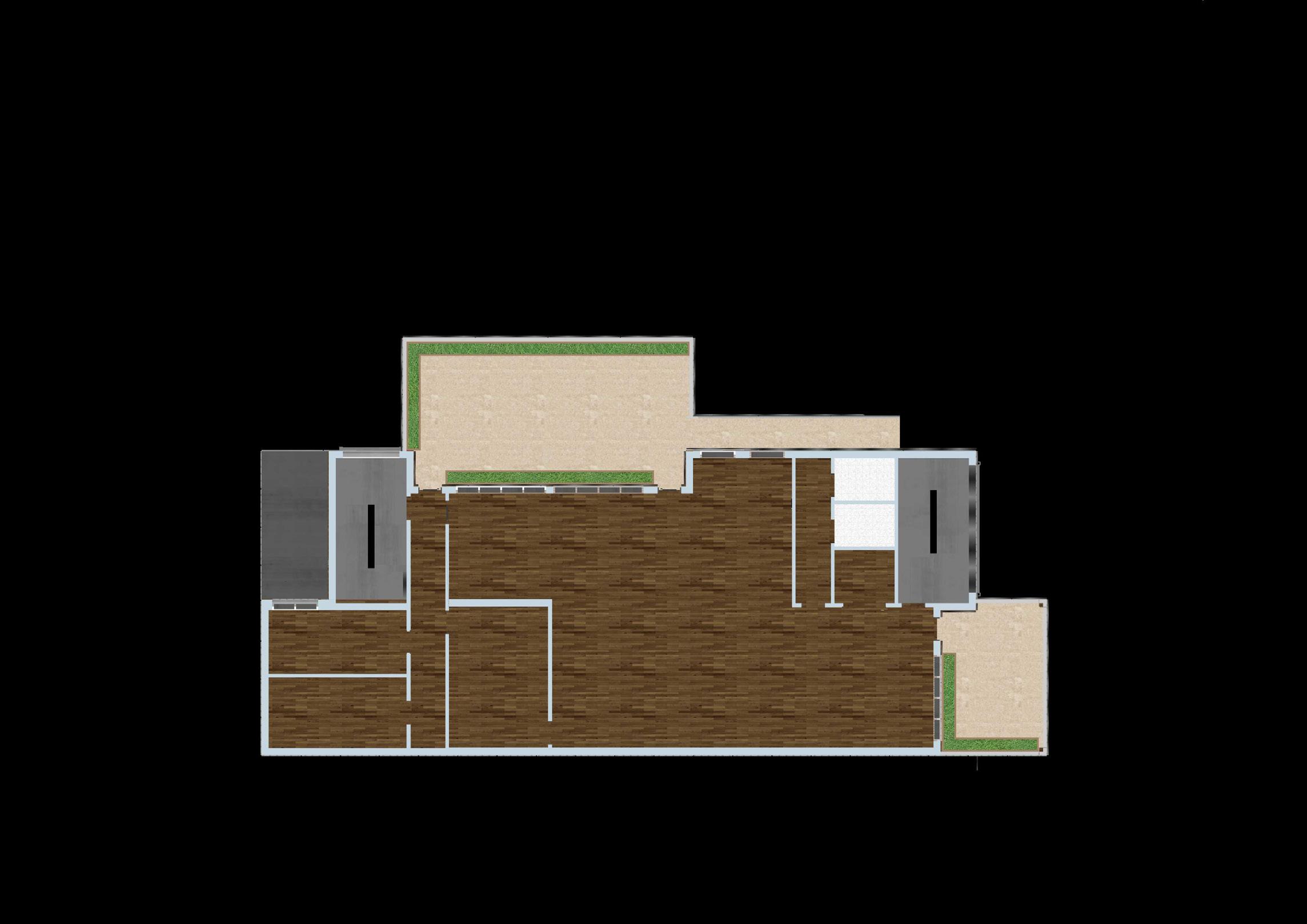


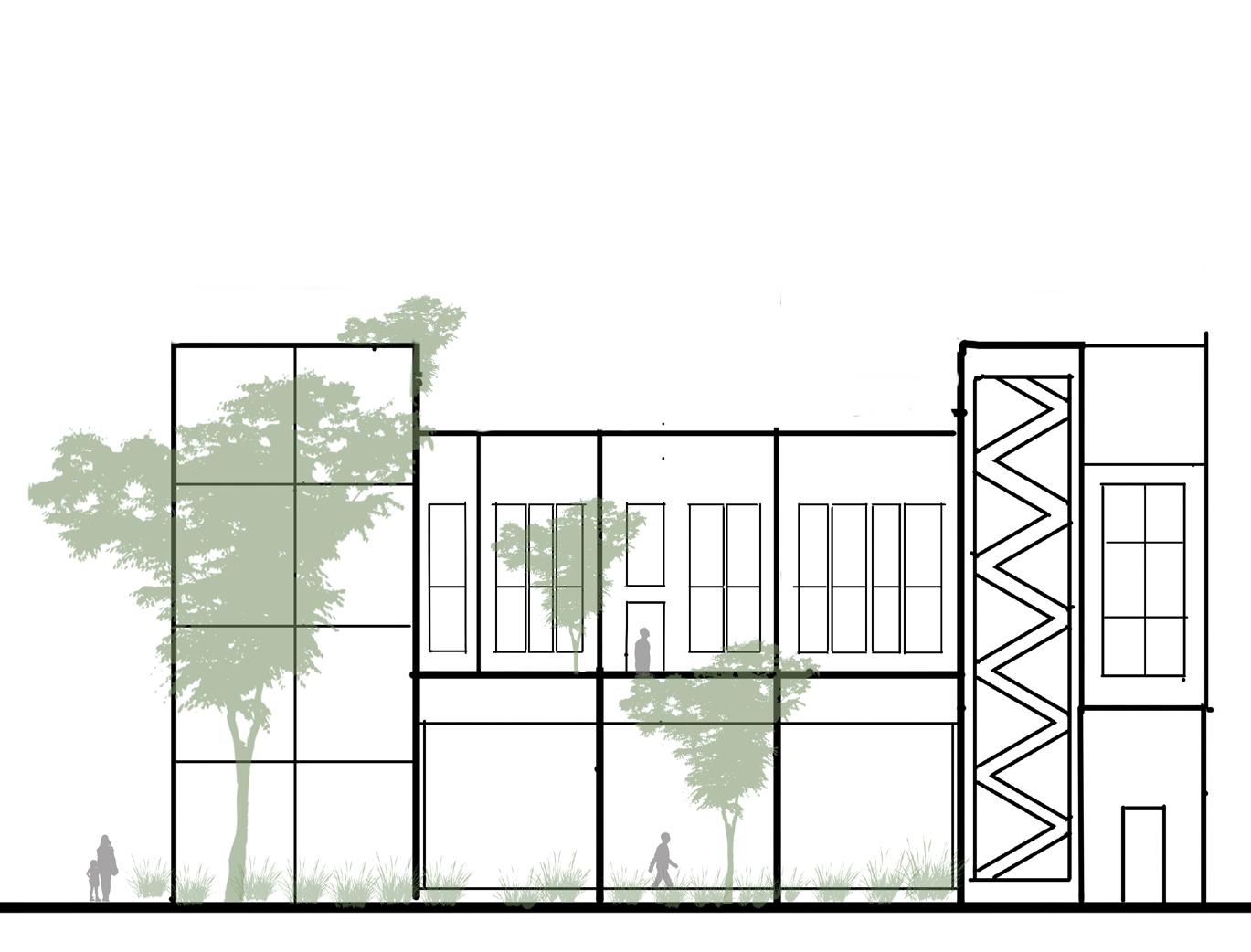
Concept Sketches: The zigzag pattern inspires movement through the stairwells and was kept theoughout all design phases


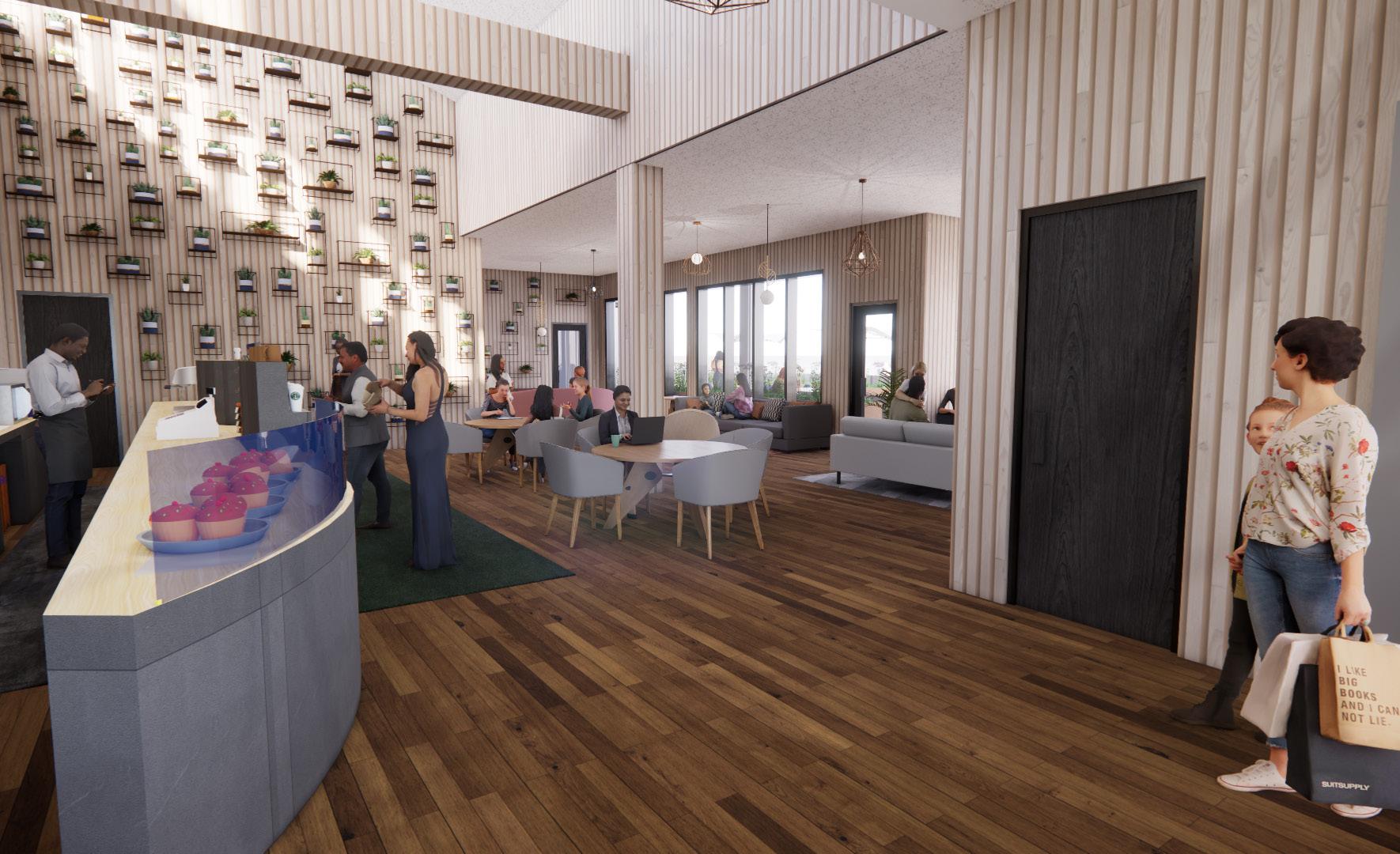

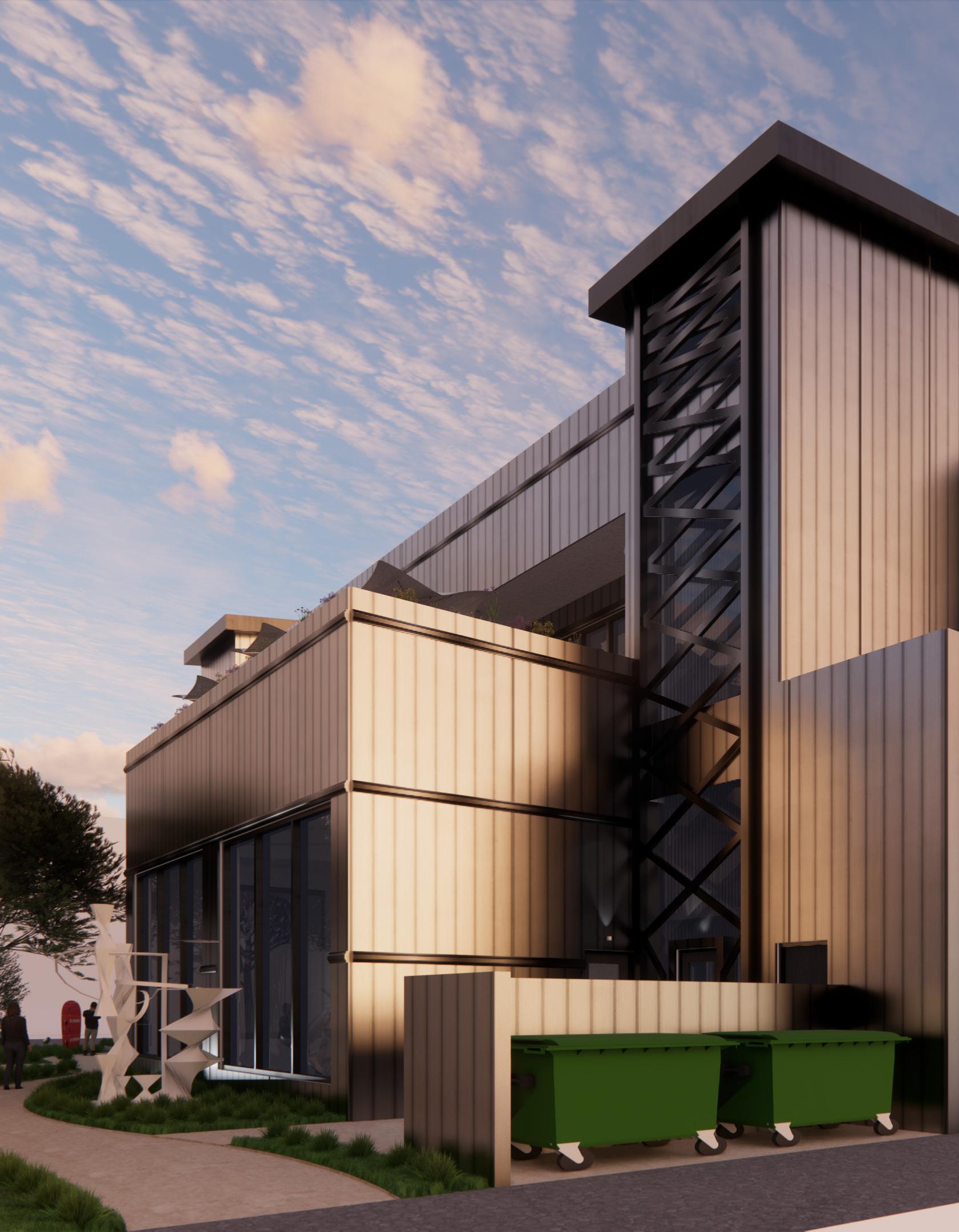
04 Tranquil Chapel
Fall 2024
The meditation chapel is designed to inspire a connection to nature and foster tranquility, incorporating elements like vines, planters, and flowers. It offers expansive views of the surrounding landscape and pond, with sunlight patterns thoughtfully integrated into the design. The building includes a chapel, meditation rooms, bathrooms, and storage.
Key challenges included fitting the building optimally within the site, ensuring ample space in the chapel, and making the most of the site’s natural features. The structure was carefully placed to blend seamlessly into the environment, avoiding any disruption to the landscape.


Site Context

Sun Path
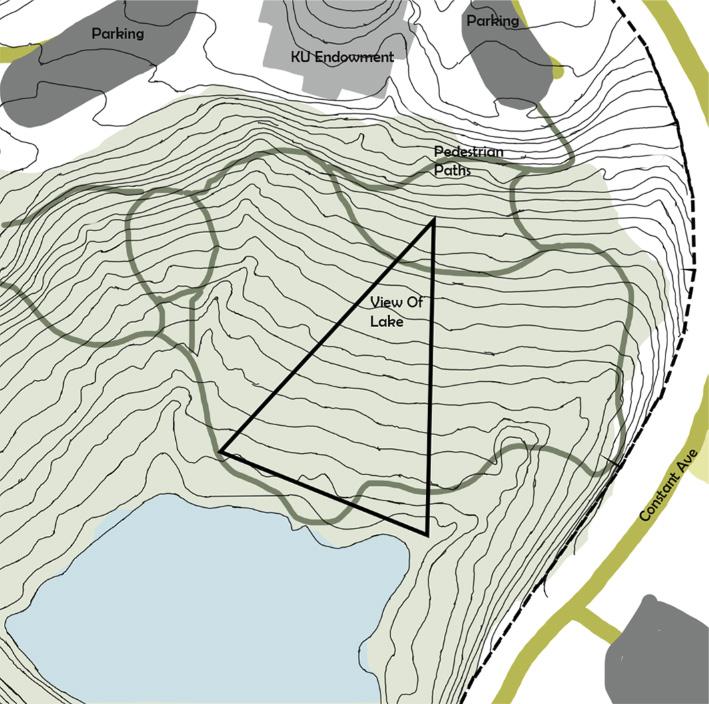
View Point
Floor Plans
Scale: 1/8” = 1’


hidden by the back wall and ground level, to create a subtle integration with the landscape. The design ensures a clear view of the surrounding landscape and pond from all areas within the chapel and meditation rooms.
Top Floor
Bottom Floor


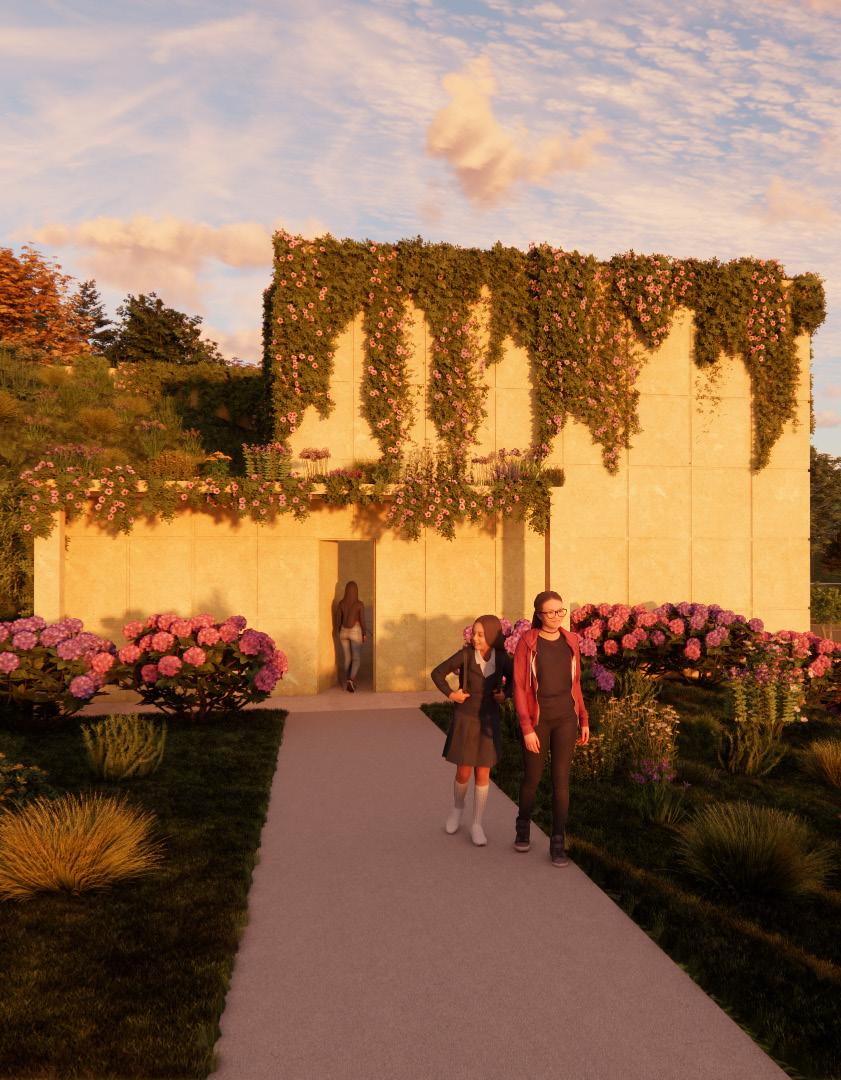
Where it All Began
~2017
This page features a collection of fun designs created in a Roblox building game called Bloxburg, that first sparked my passion for architecture. From suburban houses to mixeduse buildings, these fun digital creations allowed me to experiment freely with form, layout, and style. What started as a creative outlet quickly evolved into a genuine love for spatial design, laying the foundation for the career I’m now pursuing.

