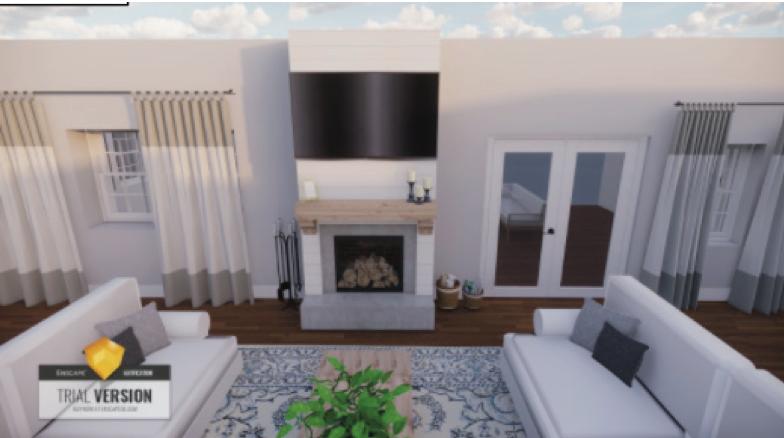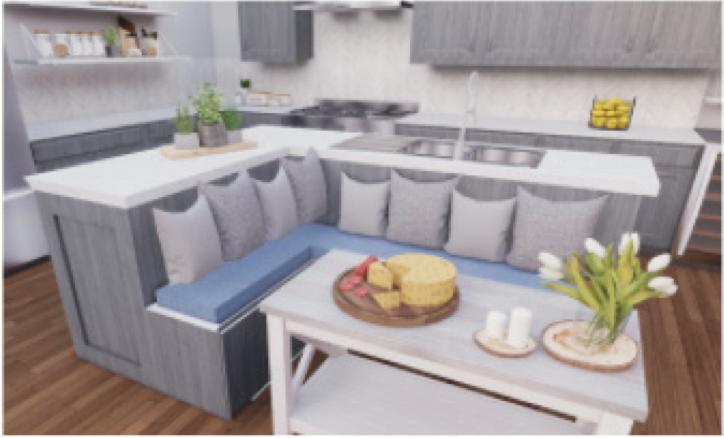Interior Design Student ABOUT ME 02

INTERIOR DESIGN TO ME...
From the start I knew I had a passion for interior design.
Growing up as a daughter of an architect I learned how design affects many things beyond just the walls of a building. Design creates an environment, sets moods, and provokes emotions. Meeting your clients needs, choosing sustainable options, and fitting your budget are important aspects of design. I want to create designs that matter.
SKILLS
TECHNICAL Revit
Autocad
Sketchup
Enscape Adobe Suite
Microsoft Office
SOFT SKILLS
Teamwork Communication
Leadership
Teachability Organization
Ambition
HIGHER EDUCATION
Bachelors Degree from Oklahoma State University (CIDA Accredited)
INTERN
M. Sudermann Interior Design
Residential Interior Design Kansas City, MO
May 2021-July 2021
DESIGN INTERN Studio B Design Group
Commerical Interior Design Oklahoma City, OK August 2021-April 2022
INTERIOR DESIGNER Brayton Interiors
Residential Interior Design Denver, CO June 2022-Present
NOTABLE PROJECTS
EARLIEST TO CURRENT YEAR

THE PACE PROGRAM
01
GROUP PROJECT-16 Weeks Fall 2021
Revit/Enscape/Site Visits/Research

MOOD BOARD
COLOR PALETTE



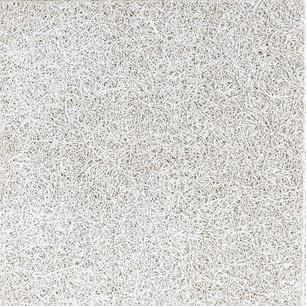

CONCEPT STATEMENT
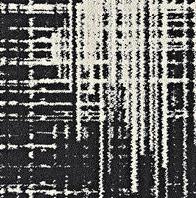


The PACE Center located in Stillwater, Oklahoma will be a known 'hub' for the elderly within the community. The design of this space will allow for activities, gathering, and care for those important individuals who are so often left out of society's mind. The built environment will promote the socialization, mobility, and respite desperately needed in older age while keeping sustainability in focus. This will be done by incorporating sustainable materials as well as encouraging mindful sustainable actions, which gives this center purpose beyond the small group of end-users that the space will cater towards.





RENDERINGS
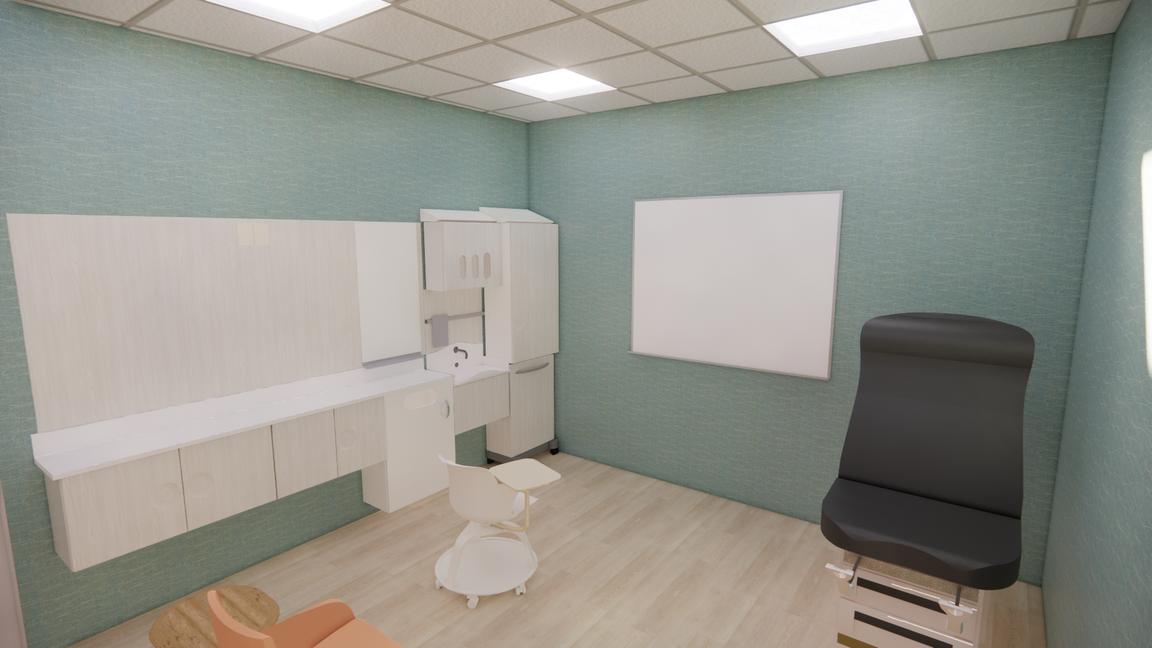
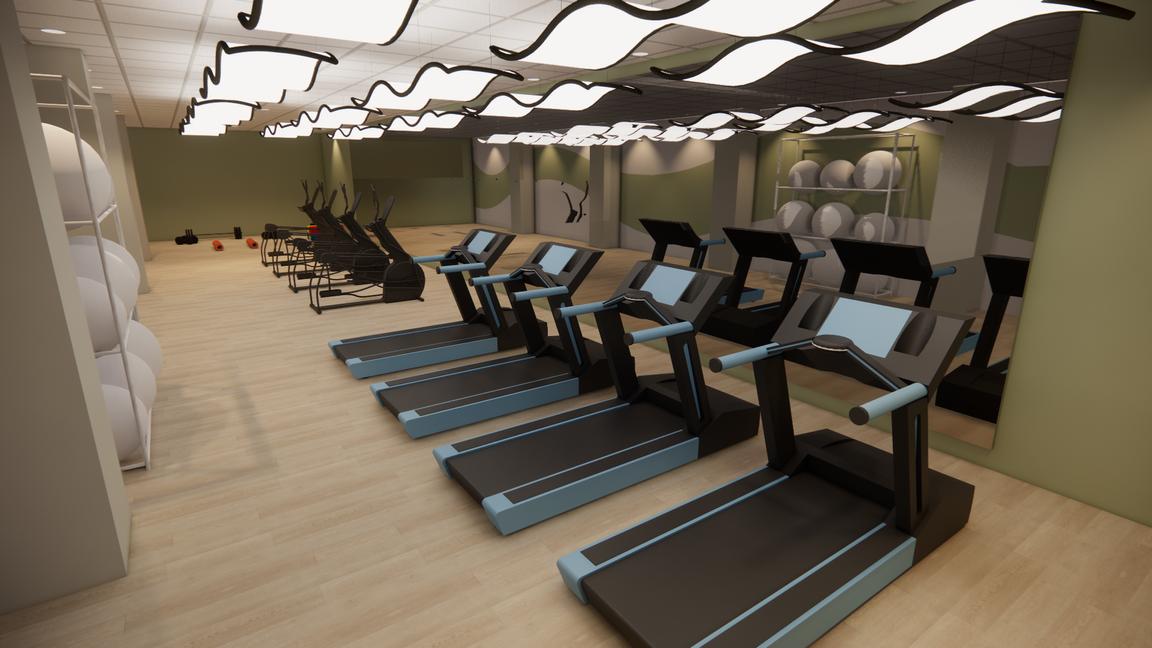
RENDERINGS
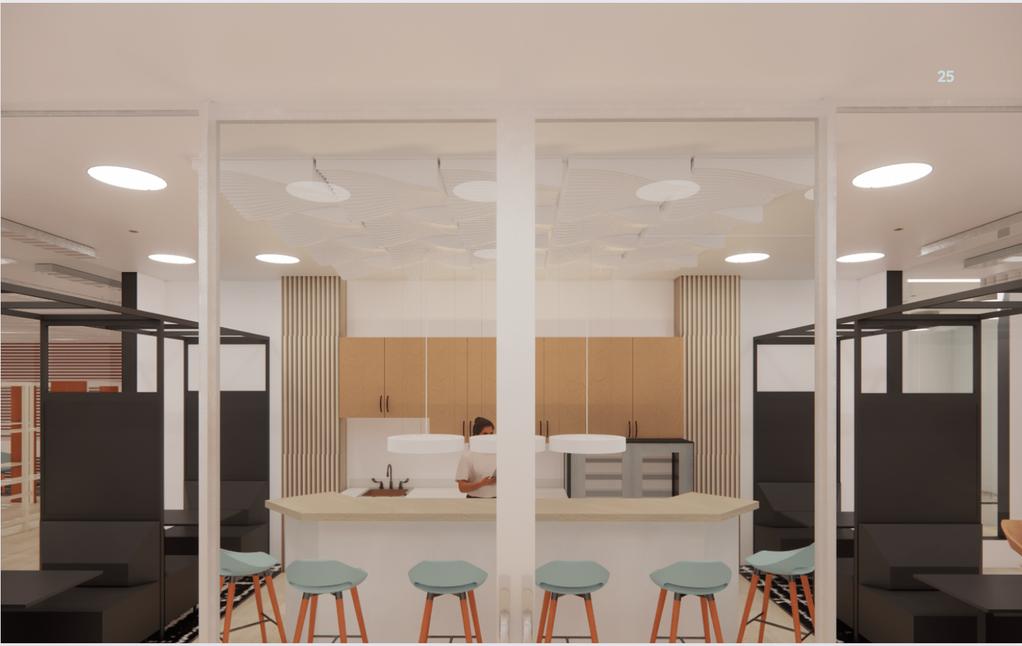

FF&E







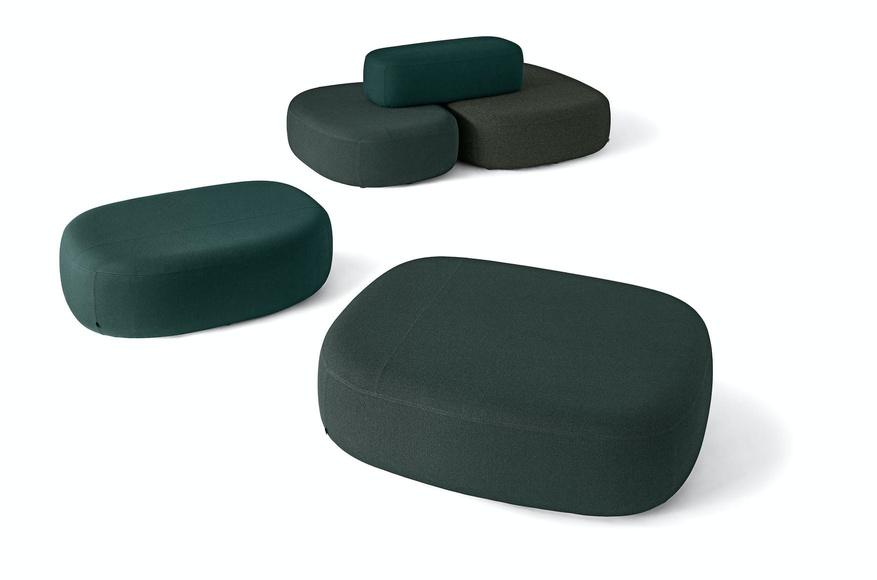

BOUTIQU HOTEL

GROUP PROJECT- 16 weeks, Spring 20
Revit, Enscape, Research & Programmin
The goal of this project was to chose an existing historic building and create it into a space of our desired use. My group chose a building located in Atlanta, GA that is currently being used as an office building. We wanted to recreate this space into a boutique hotel with the existing bones and inspiration from the city.

The main challenge we faced in this project was the layout of each floor because of the existing columns in the building. For the four floors we had to create a floorplan, RCP, life safety plan, fire safety plan, elevations and furniture floor plans. With such large spaces we chose to use wayfinding on the first floor by using different flooring.





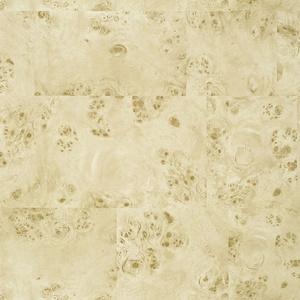


LEVEL 2
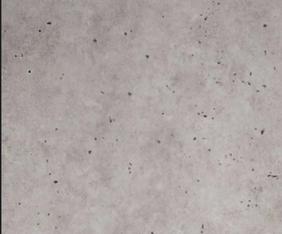



My main focus of this project was the second floor gym. Making this space luxurious and comfortable for the guests was my main priority. To achieve this goal I choose a calming color palette and division of spaces with the use of lighting. To tie in the location of this hotel I chose a mural of the Atlanta skyline for this space.


03 THE FLIGHT PROGRAM

INDIVIDUAL PROJECT- 8 weeks, Spring 2020
Revit, Enscape, Research & Programming
DESCRIPTION
The goal of this project was to create an atmosphere for the flight center located at Oklahoma State for all students and guests to feel comfortable and motivated. The focus was on ceiling treatments and acoustical products. My concept was motivation and growth towards excellence which was the reasoning behind the selection of items in my project.

FURNITURE FLOORPLAN

PLANS
REFLECTED CEILING PLAN

RENDERINGS
In these renderings our main focus was incorporating lighting design with interesting acoustic features



HOSPITAL ROOM
INDIVIDUAL PROJECT- 8 weeks, Spring 2020
Sketchup, Enscape, Research & Programming

DESCRIPTION
The goal of this project was to create a hospital that fit the needs of the patients, staff as well as guests. The design created a space that made the patient feel at ease using biophillic design.

FLOORPLAN & ELEVATION

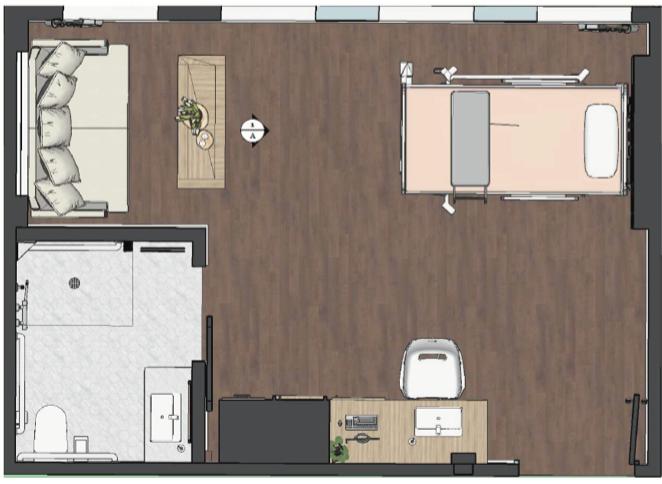
RENDERINGS
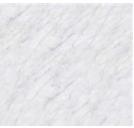



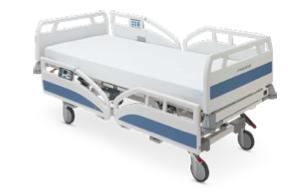






DESCRIPTION
The objective of this project was to demolish the exisiting floorplan and add in a retail, office & restaurant space. Focusing on placement of furniture and lighting while designing the chosen aesthetic of the building was the main concept of this project.

FLOORPLANS


KITCHENETTE

ELEVATIONS


COWORKING OFFICE

FARNSWORTH HOUSE

INDIVIDUAL PROJECT-8 weeks, Spring 2019
Autocad,Enscape, Research & Programming
DESCRIPTION
The goal of this project was to recreate the Farnsworth House by Ludwig Mies van der Rohe. We were given dimensions, elevations and an example model with furniture to use in our own model. We designed the model from scratch in Sketchup and created a video of the design.

RENDERINGS


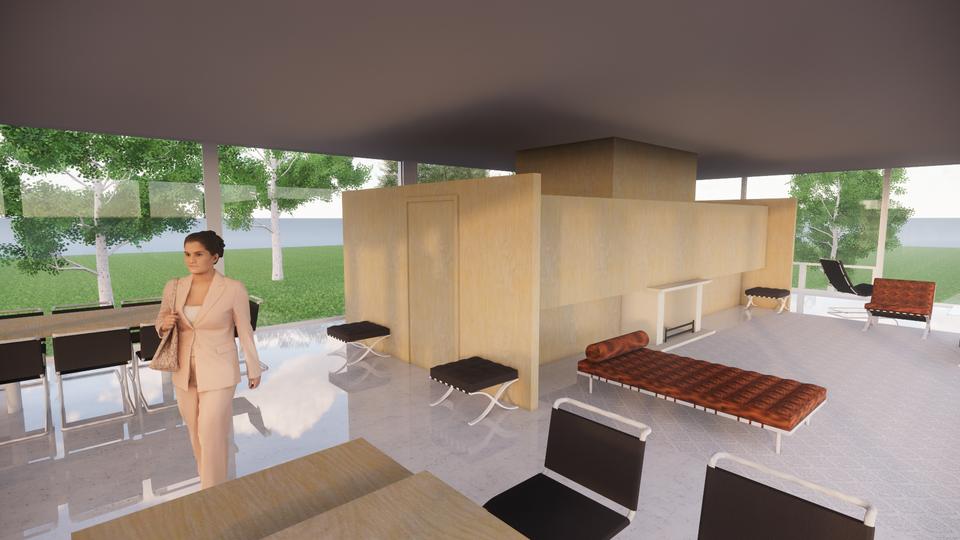
RESIDENTIAL HOME
GROUP PROJECT-8 weeks, Fall 2019
Sketchup, Enscape,Research & Programming
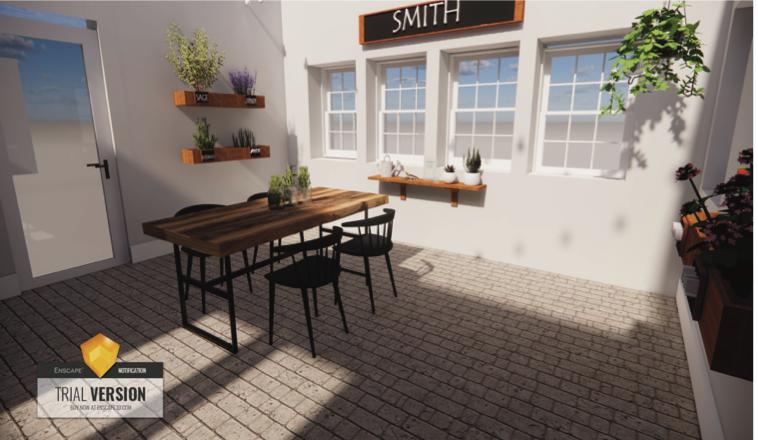
DESCRIPTION
In this project we had to create a residential home based on a client profile given to us from our classmates. Our design concept was to design a functional home with an open concept that assists with hearing loss as well as ADA.

RENDERINGS

