Urban Visualization for Ward 3
As part of my field placement with the City of Toronto’s Urban Design and Planning division, I contributed to the Graphics Department by creating detailed visual representations and 3D models to study urban development projects. My role focused on visualizing development applications, analyzing urban trends, and ensuring alignment with the city’s urban design standards.
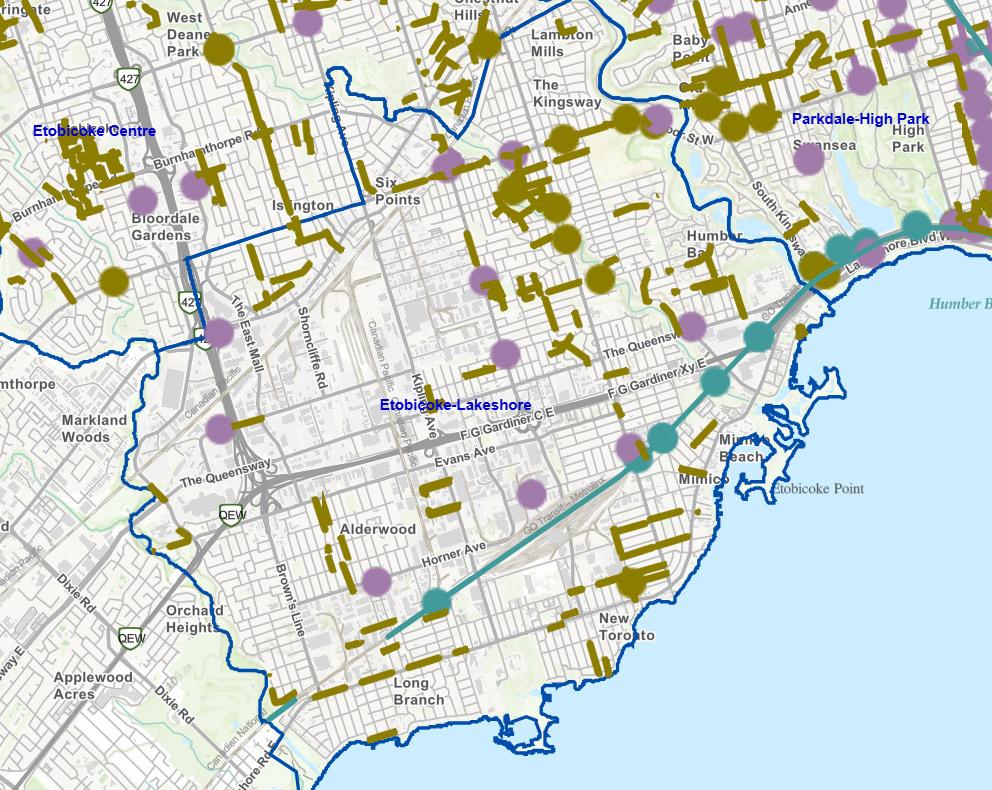
Methodology -Applications


Visualized Ward 3’s urban development using 3D massing models. Analyzed 34 development applications and related By-laws to create accurate representations.
Produced 3D models using SketchUp, while adhering to city standards and color codes. Delivered visualizations and presentations summarizing urban development trends.
Challenges and Solutions:
Faced with challenges in data integration and impact prediction, I developed a framework to streamline city-wide applications while effectively communicating complex information to stakeholders.
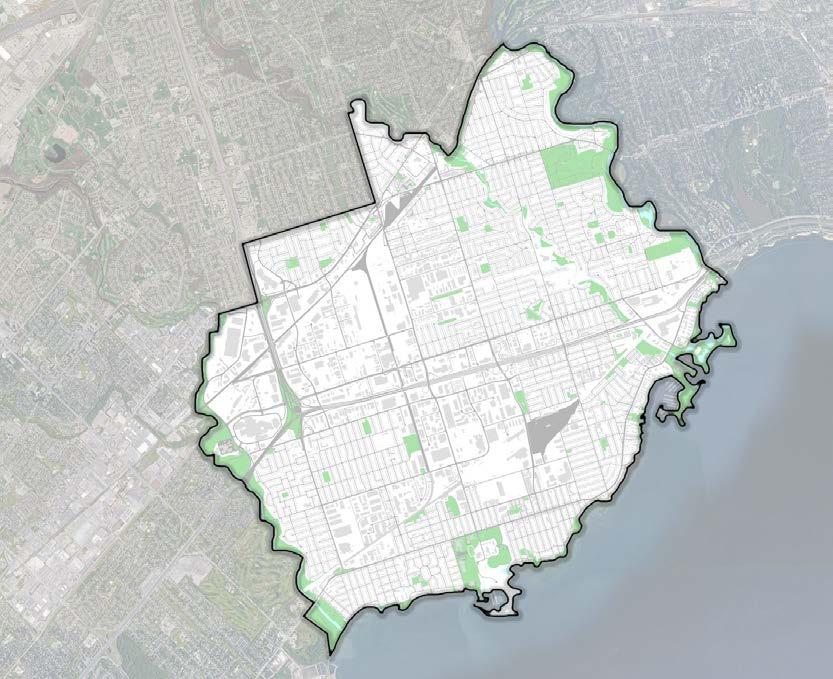
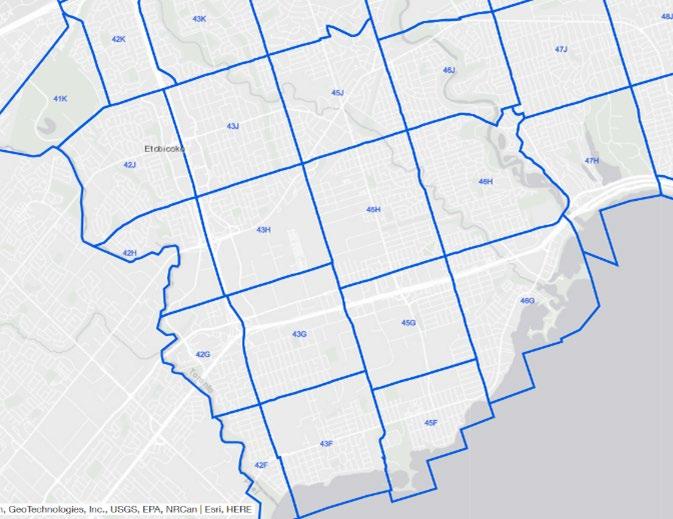

Outcome:
Enhanced city planning visualizations, leading to clearer presentations of development projects, and gained valuable insights into the urban development process.
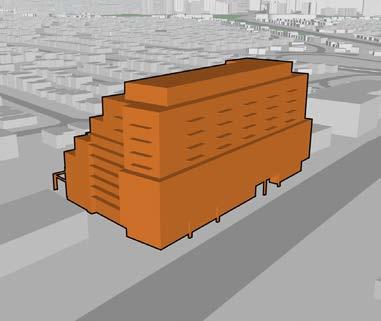
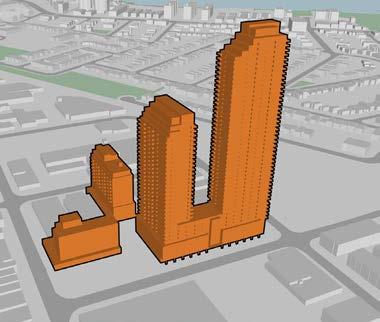
Technologies Used: SketchUp, AutoCAD, Illustrator, Photoshop, InDesign


Urban Impact
Areas of Influence
Applications with 3D (2023)
Subway Stations Go Stations

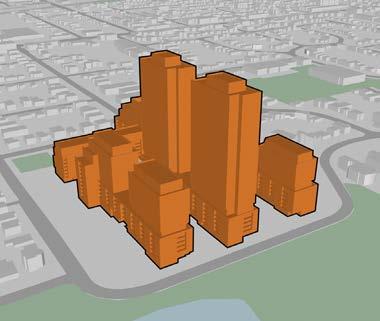

Chácara BT
This project involved the creation of an integrated urban design masterplan and architectural design for a new residential development in a satellite town near Brasília, Brazil. The masterplan primarily focuses on residential buildings and aims to create a vibrant, community-oriented environment.
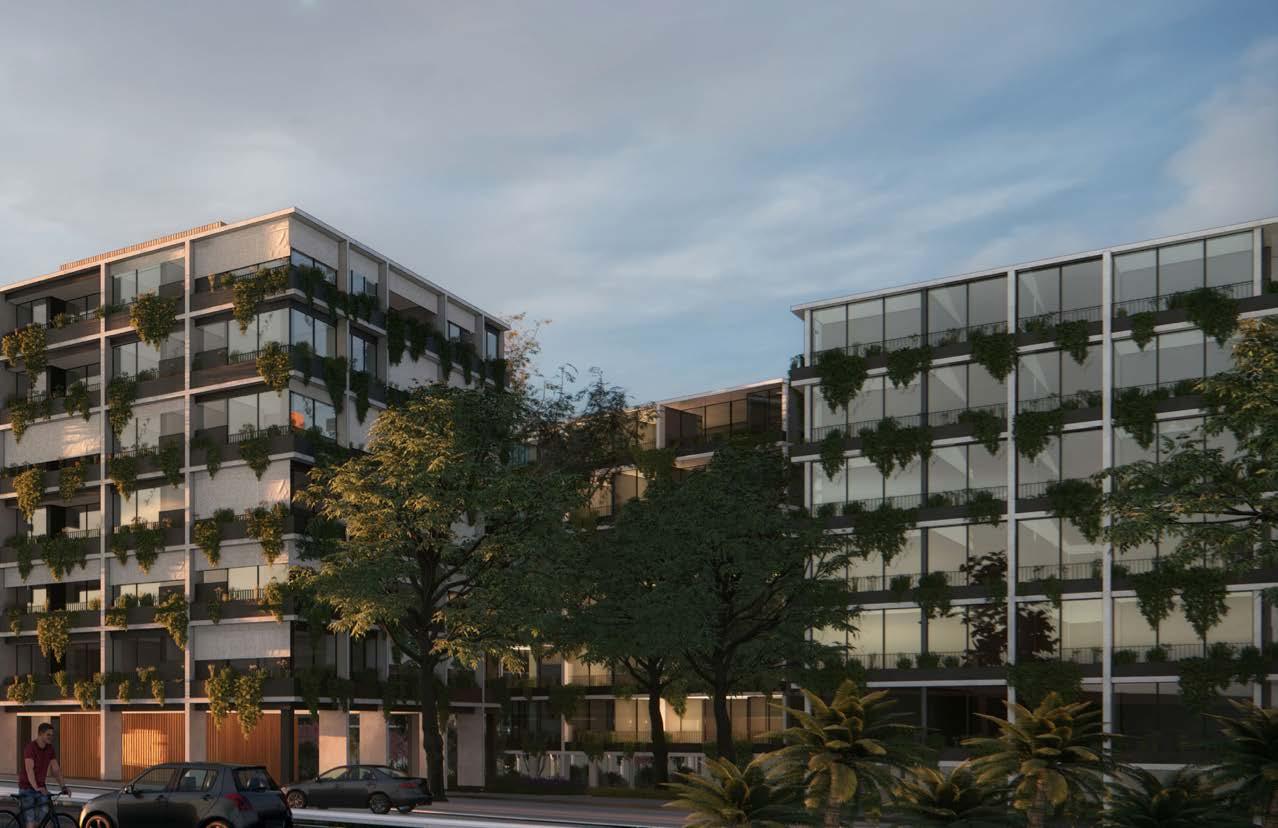
Project Details:
Design Concept: The masterplan integrates urban design with architecture, ensuring a cohesive and functional layout. The main boulevard serves as the spine of the development, featuring retail spaces on the ground floor and common amenities such as a gym, party room, and other facilities.
Green Spaces: Each block includes green spaces to enhance the living environment for residents. The boulevard features a small water stream that guides people through the space, providing a playful area for children and helping to cool the environment in the hot climate.
Amenities: The masterplan includes sports courts near the boulevard and playgrounds with water ponds and splash pads within each block. Differentiated paving distinguishes public, private, and common areas, enhancing the overall functionality and aesthetic of the development.


One of the main challenges was designing a functional and aesthetically pleasing boulevard that serves as the heart of the community. By incorporating retail spaces, common amenities, and green areas, we created a vibrant and inviting space for residents.
The project successfully combines urban design and architecture to create a cohesive and livable community. The main boulevard and green spaces enhance the quality of life for residents, providing areas for recreation, socialization, and relaxation.




Block 05: 590m² as common area
170m² as commercial area

Block 06:
650m² as common area
137m² as commercial area
Block 05: 141 parking lots
15 visitor parking spaces
Block 06: 276 parking lots
Block 03: 413m² as common area
146m² as commercial area
Block 04: 590m² as common area
312m² as commercial area
Block 03: 168 parking lots
Block 04: 208 parking lots

16 visitor parking spaces

FLOWER POTS
The horizontal markings at the edge of the slabs feature flower boxes and terraces.
ENERGY EFFICIENCY
Solar panels on the roof of buildings.

BIOPHILIA
Buildings that promote continuous contact with nature. Vegetation, water, natural lighting and ventilation amplify the architecture.
WATER
Presence of water in elements such as reflecting pools along the boulevard.
ACTIVE MOBILITY
Pedestrians as a priority and also integrated tours with cycle paths and other non-motorized means of transport and leisure.
URBAN GARDENS
Green areas with proposals for urban vegetable gardens integrated into the landscaping and leisure areas.
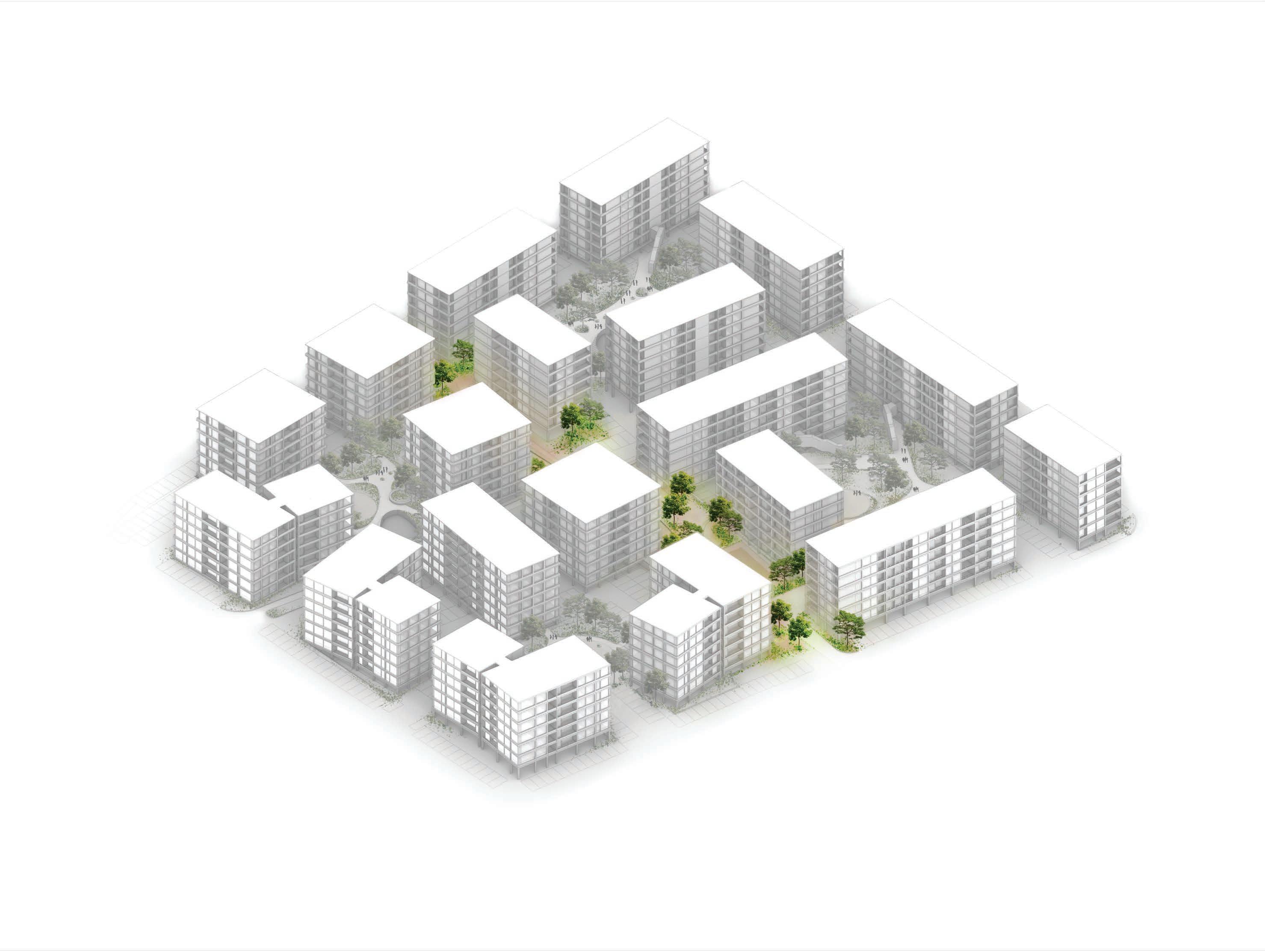
CONNECTION AND PUBLIC ENGAGEMENT
Boulevard with public access integrated into the development of residential condominiums.

As part of a larger design team, I was responsible for the design and detailing of the main boulevard, which is the central feature of the condominium, as well as one type of residential building.
Technologies Used: AutoCAD, SketchUp, Illustrator, InDesign, Photoshop, Excel, Enscape
BOULEVARD PATH
Proposal for a commercial and leisure axis with the installation of sports equipment, an outdoor gym integrated with water and green elements, providing the development of different uses and activities.

HUB Engenho de Dentro
This project was a comprehensive urban design initiative focused on creating a mixed-use development centered around an intermodal transportation hub. The hub integrates a metro station, train station, and bus terminal within the Engenho de Dentro neighborhood, aimed at enhancing connectivity and promoting sustainable urban growth. The development also includes a commercial center designed to activate the surrounding urban fabric and serve the daily needs of commuters and residents.

Skating Area
Playground

Courts
Contemplative Space
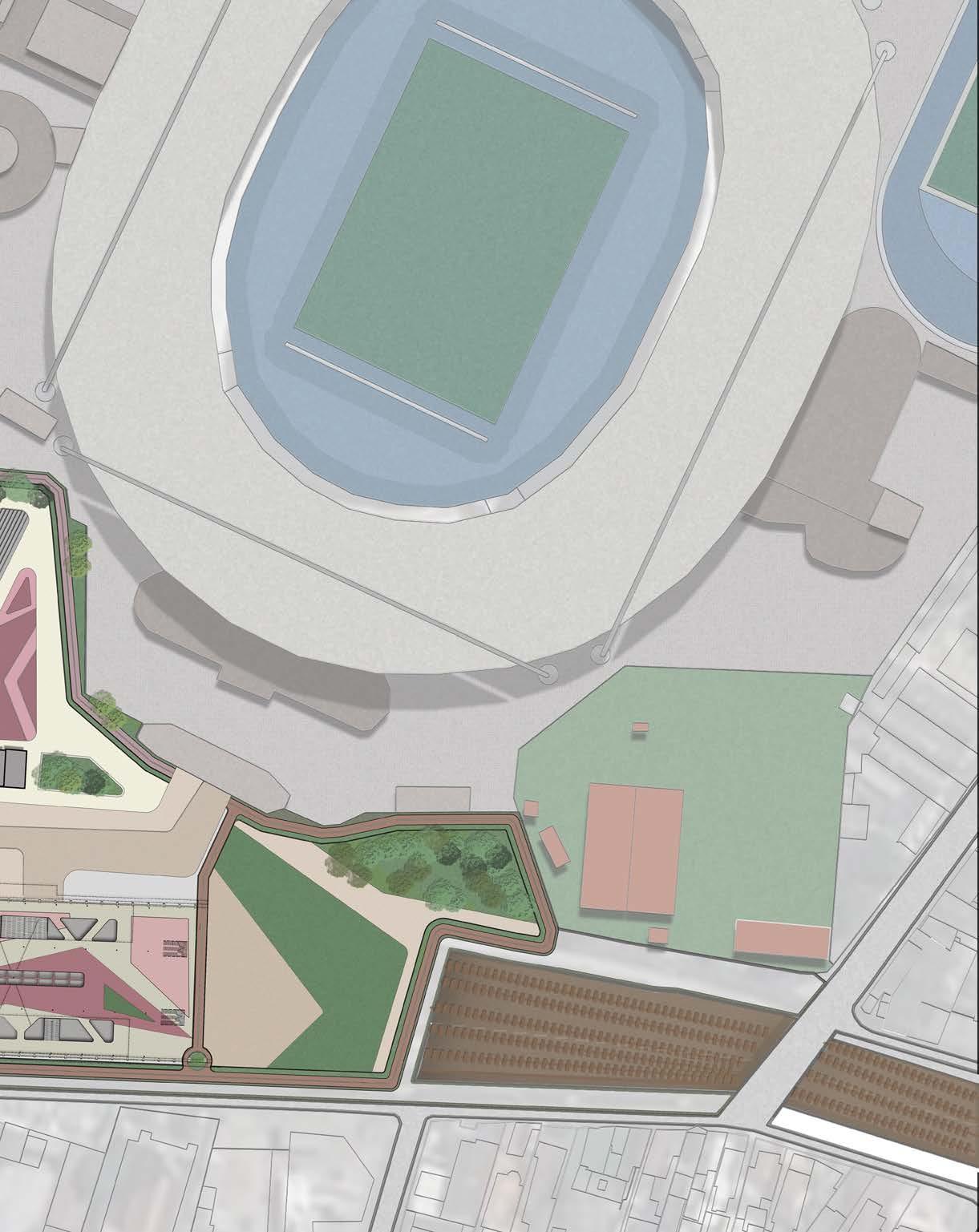
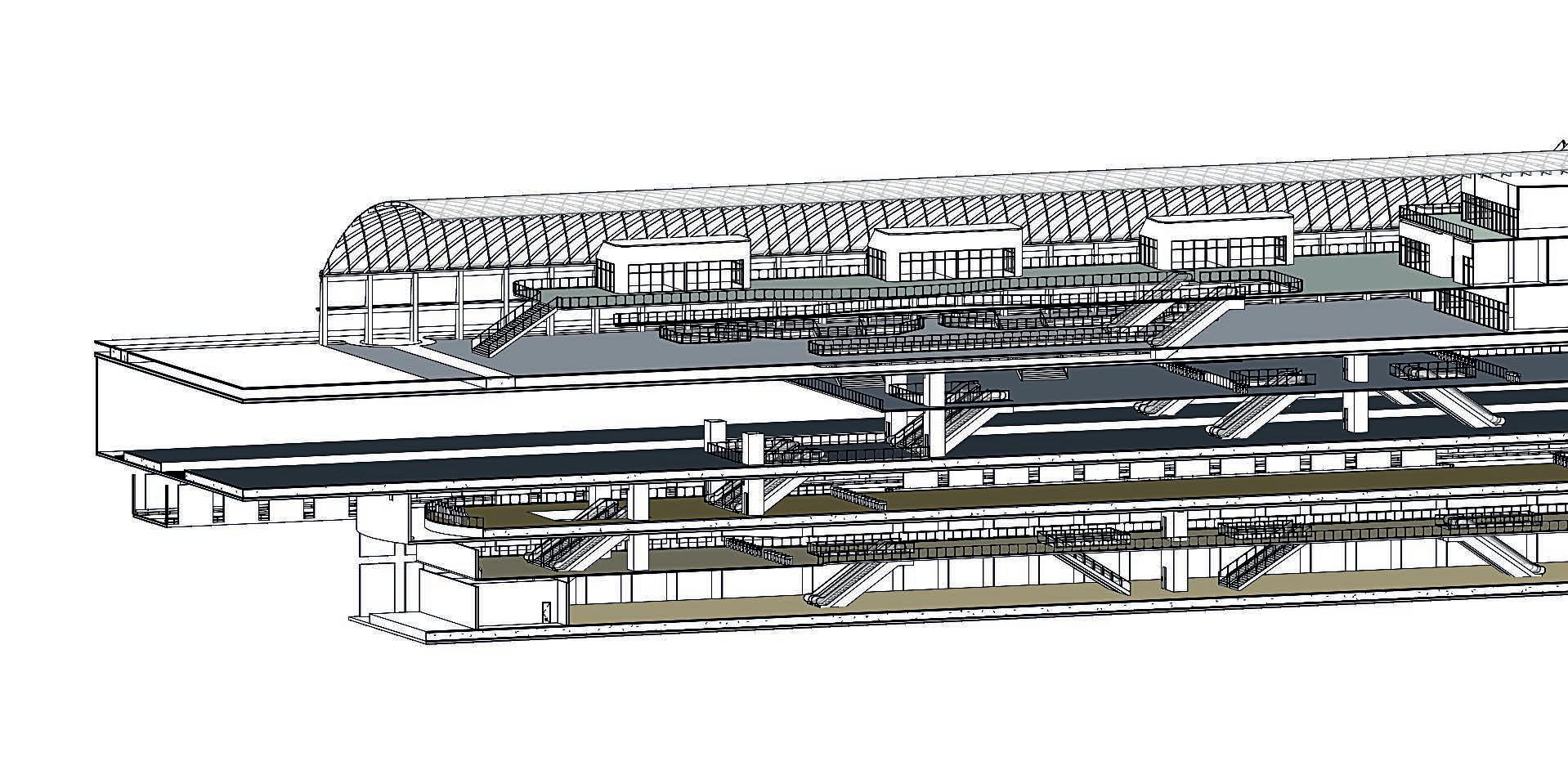
Transportation Integration:
Train: The railway tracks were lowered to the basement level, separating them from road traffic.
Bus: A bus terminal was designed with loops to facilitate new routes and improve efficiency.
Metro: The proposed metro station aligns with the PDTU’s future Line 6, creating a direct connection between Fundão and Alvorada.
Architectural Features:
Roof Design: A unique roof structure was designed using parametric modeling, resembling reptilian scales. This roof evolves in scale and form, providing natural ventilation and solar protection based on the site’s wind patterns.
Sustainability: The project minimized energy use by avoiding refrigeration systems and using materials like polymer cement sheets that dissipate heat efficiently.
Preservation of Historical Elements: The design carefully incorporated existing Art Deco structures and ensured that the new developments complemented the historical context, enhancing the cultural heritage of the neighborhood.
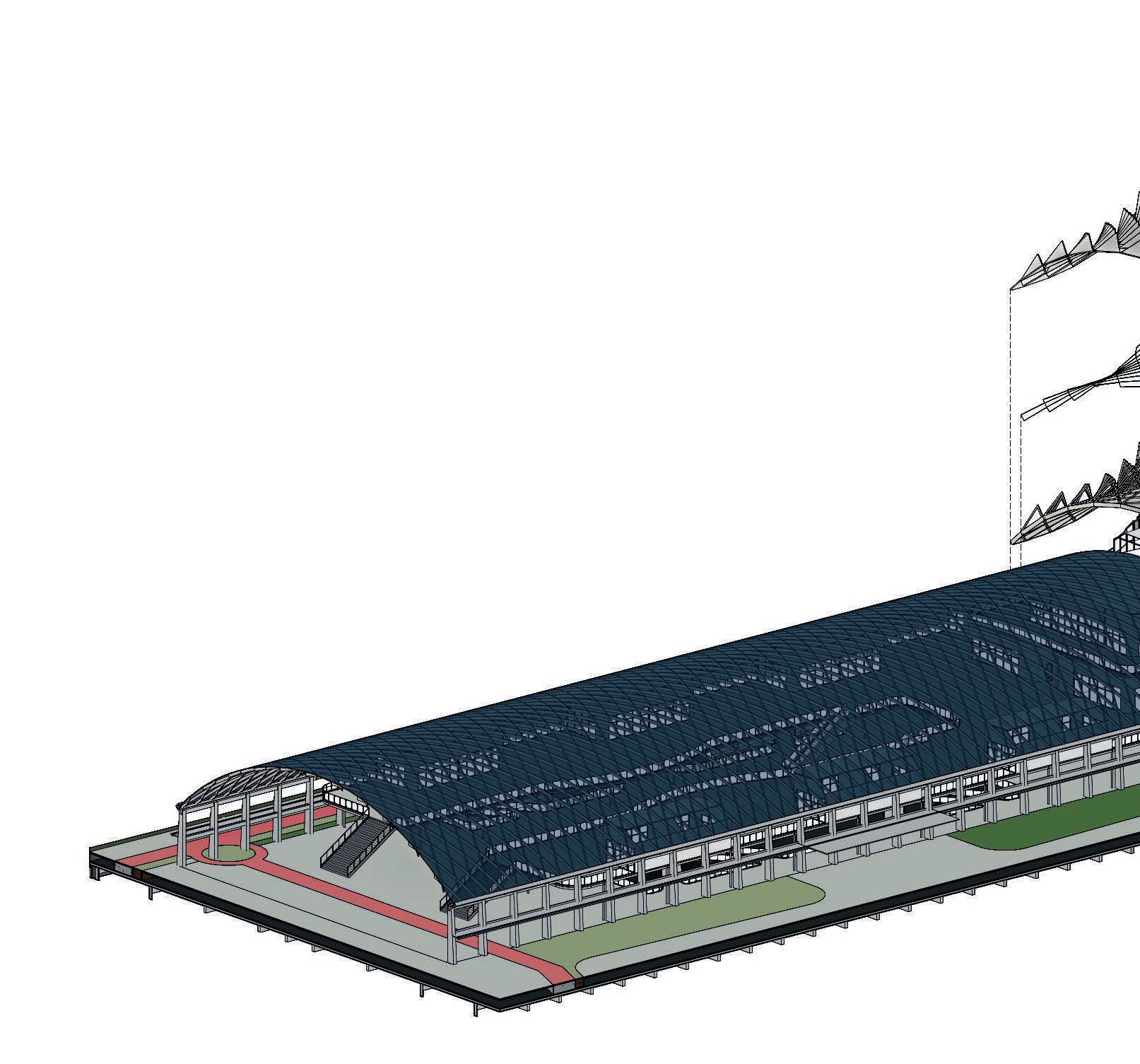

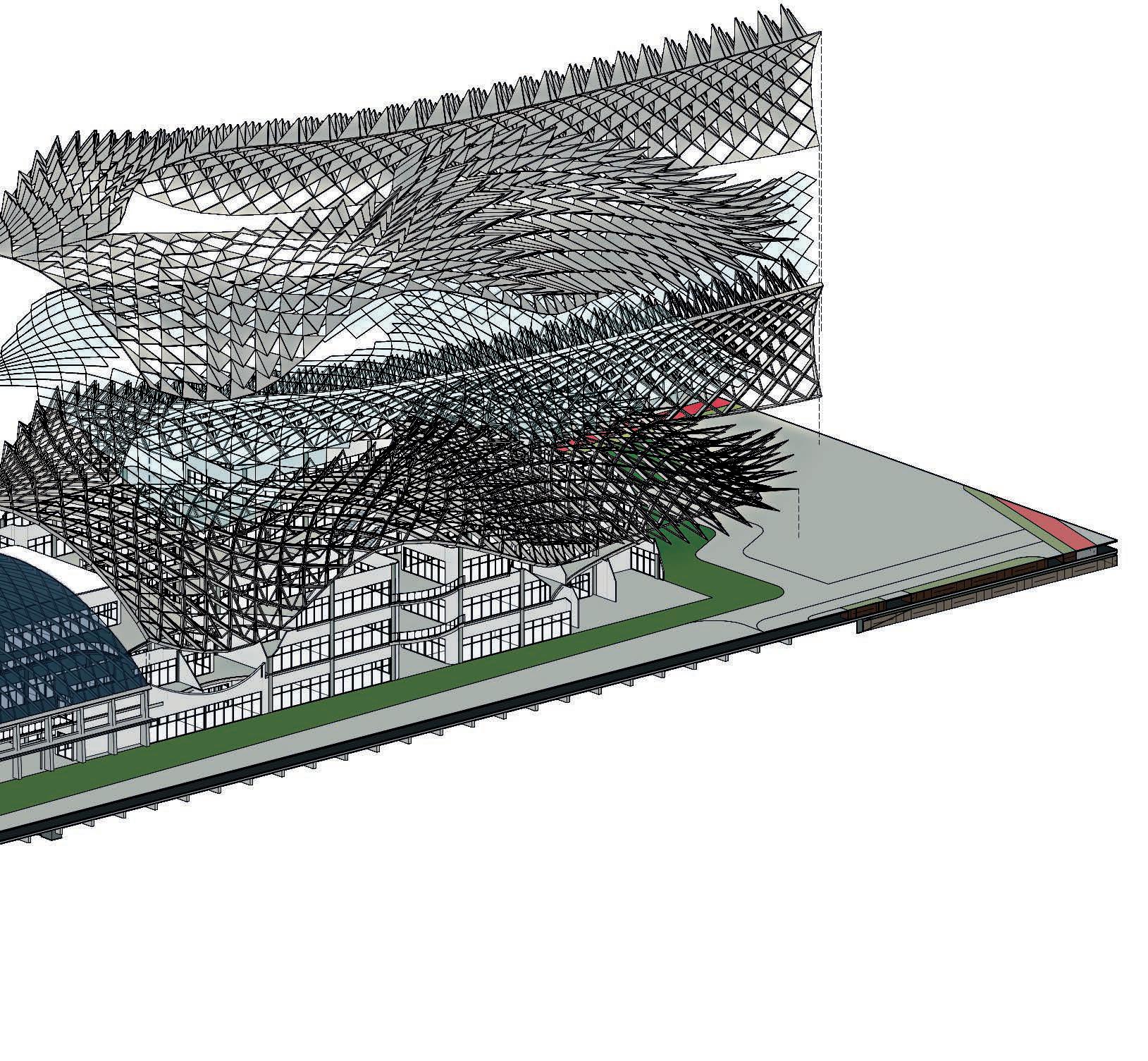
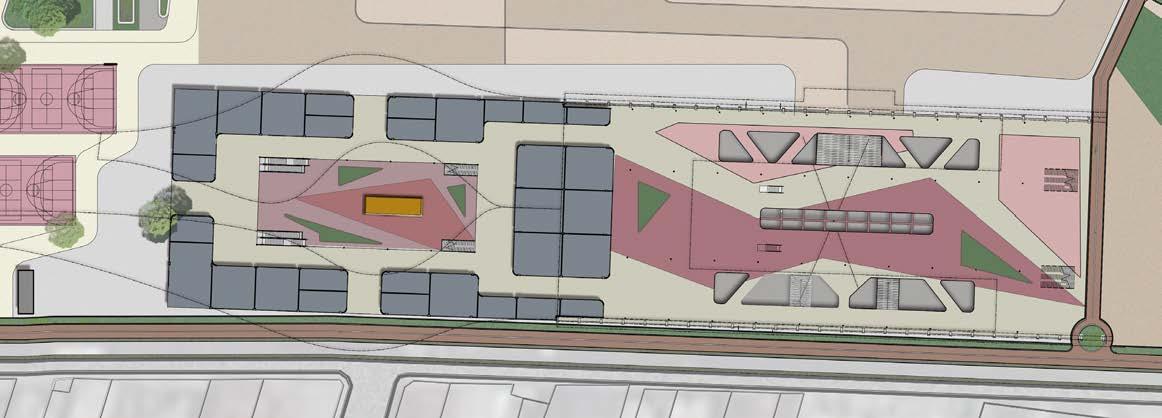


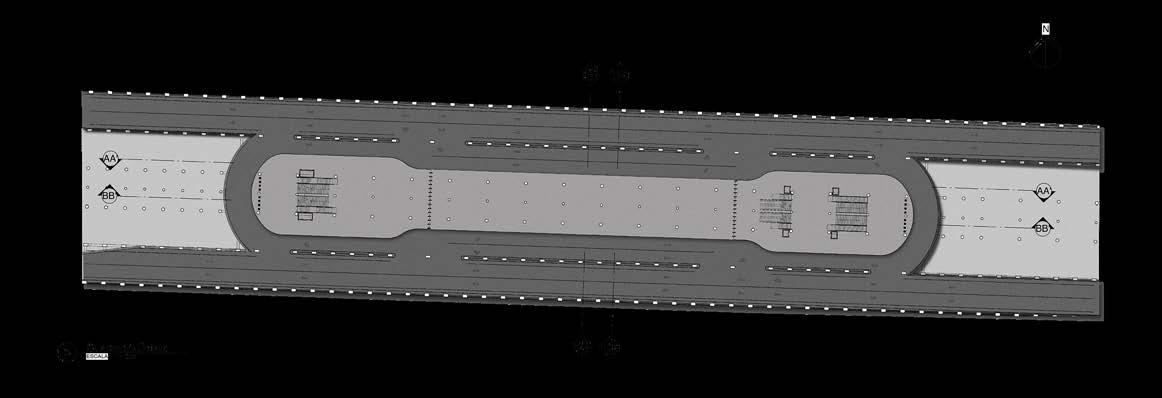



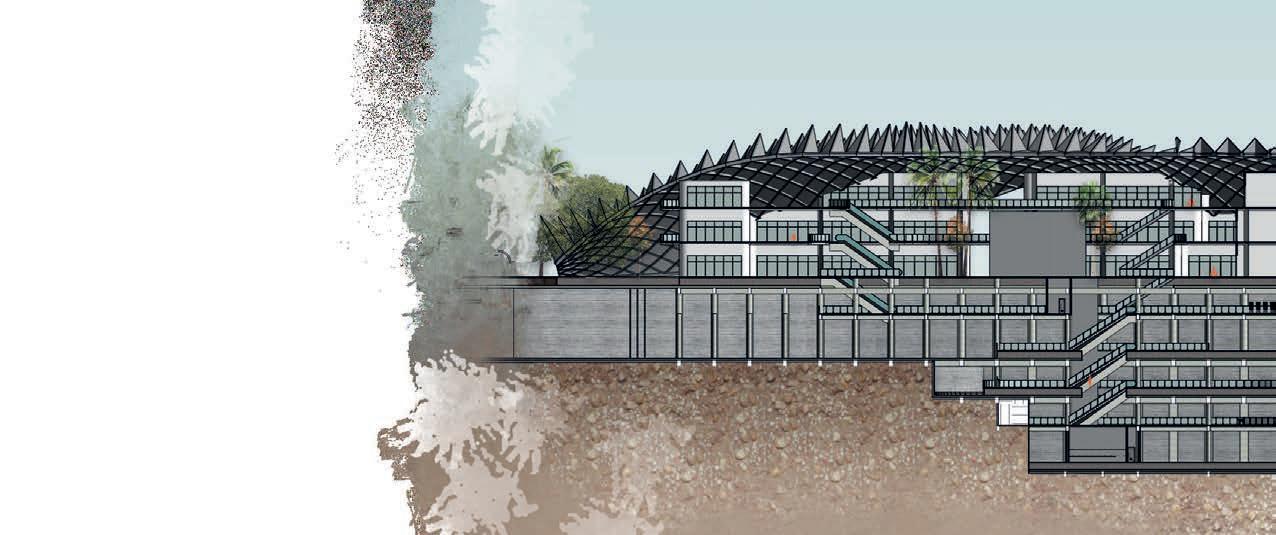
Commercial Center:
Area: Approximately 10,000 m²
Design: The commercial center features a mix of retail spaces, cafes, and restaurants, organized around a central atrium that highlights a listed historical building transformed into a café.
Architectural Style: Inspired by Art Deco principles, the design emphasizes geometry, with rectilinear, repetitive, and symmetrical lines, creating a dynamic and modern environment.
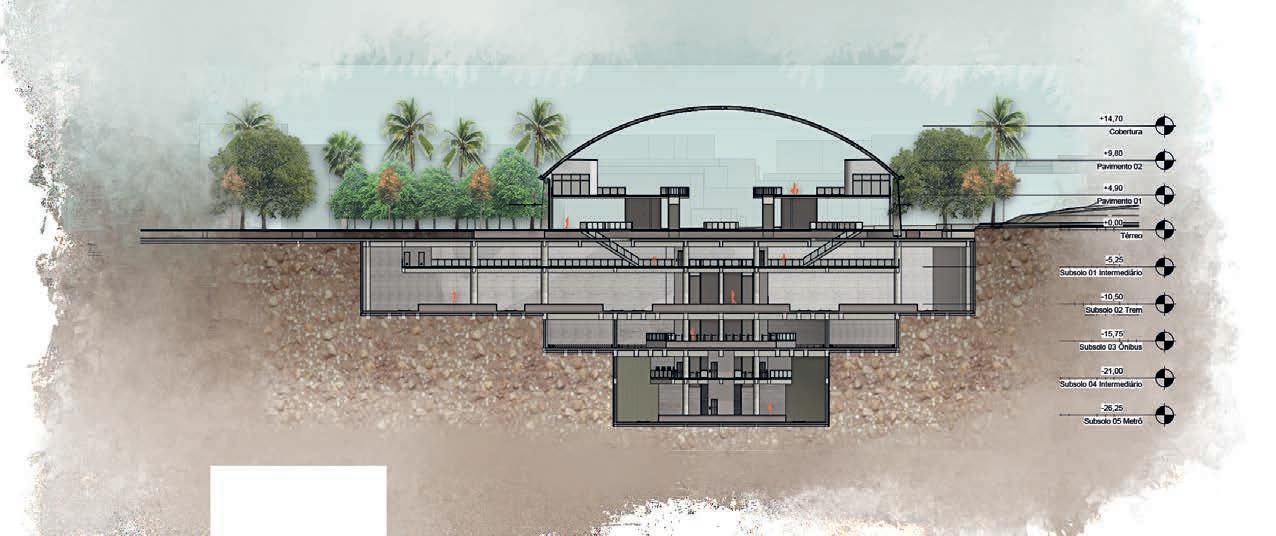



Challenges and Solutions:
Challenge: Integrating multiple transportation modes (train, bus, metro) within a constrained urban environment.
Solution: Implemented a vertical integration strategy, elevating and lowering different transportation systems to optimize space usage while maintaining accessibility.
Challenge: Preserving and incorporating historical and listed structures into the modern design.
Solution: The architectural design carefully integrated the existing Art Deco elements and listed buildings, using parametric modeling to create a roof structure that respects and enhances the historical context.
Challenge: Addressing the division caused by the railway line, which historically separated the neighborhood.
Solution: Elevated the railway line and modified nearby streets to prioritize pedestrian access and unify the neighborhood.
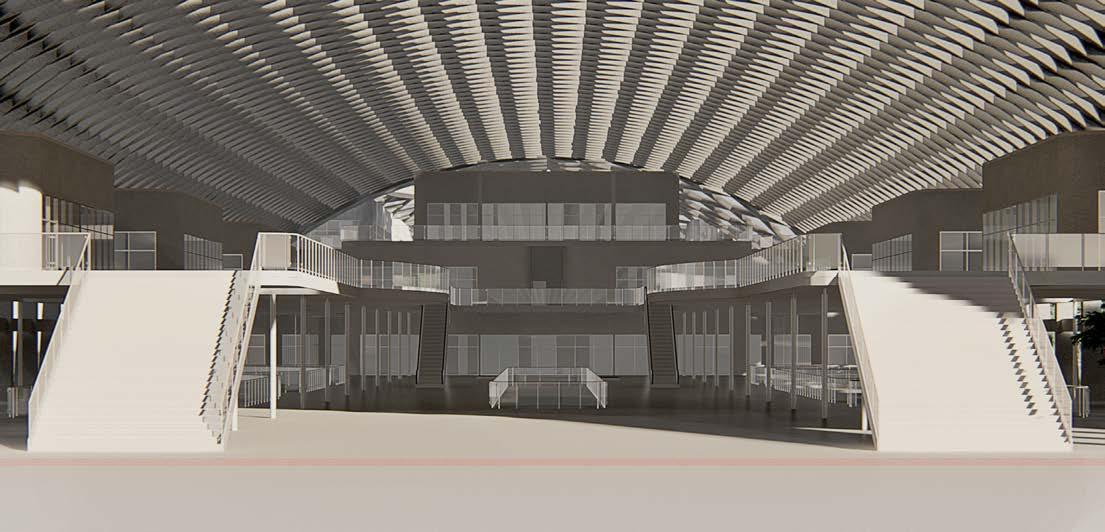



The design facilitated better urban integration, contributing to the revitalization of the Engenho de Dentro neighborhood.
Achieved a sustainable architectural solution that preserved historical buildings while introducing modern, functional elements. The project demonstrated the importance of transit-oriented development in fostering urban growth and cohesion.
Technologies Used: AutoCAD, Revit, Rhino, Grasshopper, Photoshop, Illustrator, Indesign, Lumion
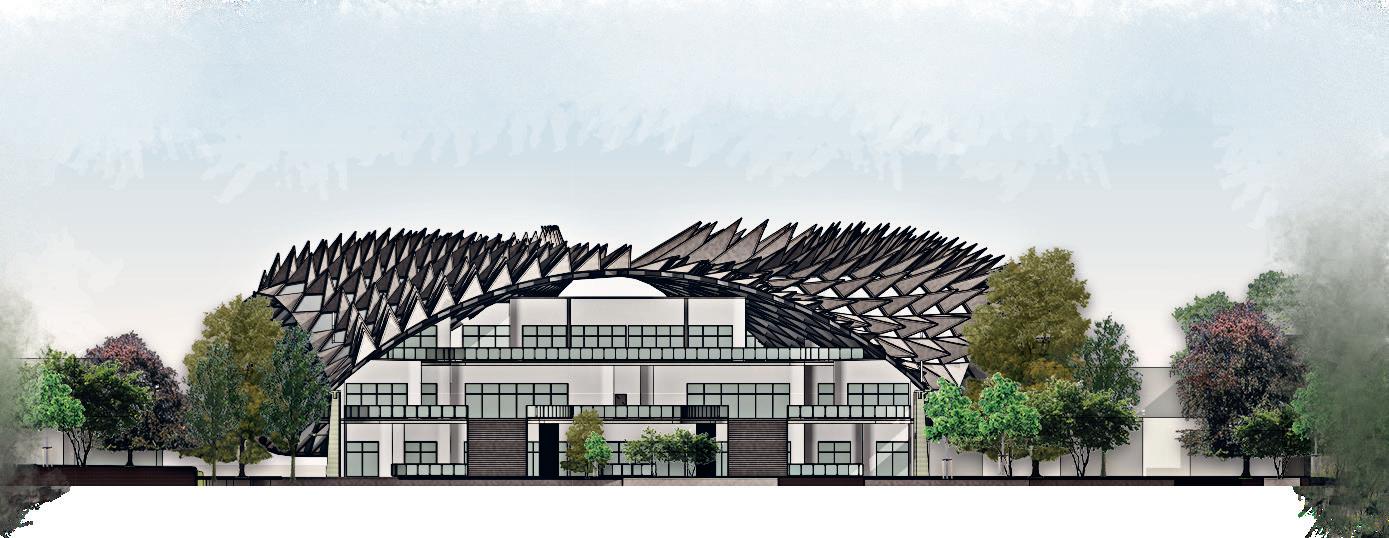


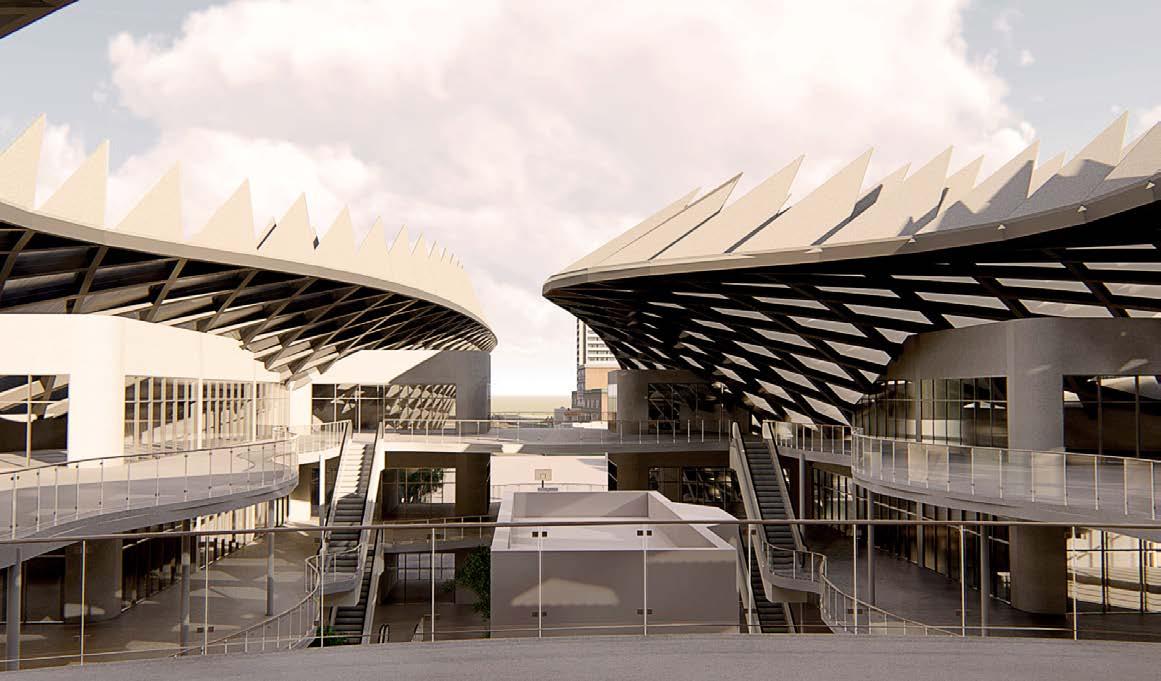

























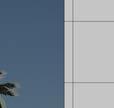









Vila Autodromo Housing
For this project, we had to identify an underprivileged community to propose a relocation and new social housing development for families in risky situations. After selecting the community, we defined the new site by designing the overall masterplan. It’s proposed four housing typologies: two types of single-family residences and two types of multi-family residences. The single-family units were designed to have sufficient square footage with a layout that allowed future expansion if desired. The multi-family buildings were designed in a linear form to facilitate construction and reduce costs, with exposed concrete brick facades to minimize finishing expenses.





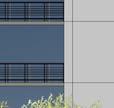








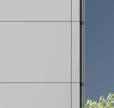

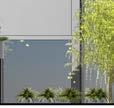










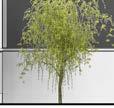





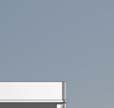



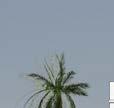






























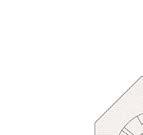




Acesso Veículos









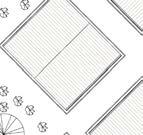




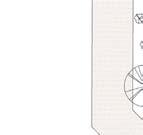



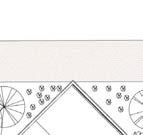





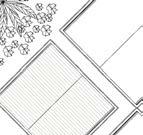





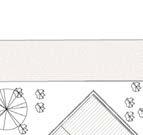



Ruaprojetada01





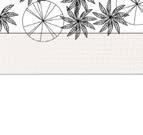






Ruaprojetada02








Acesso Veículos


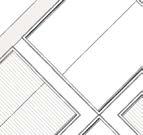






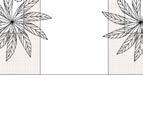
Acesso Veículos




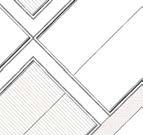
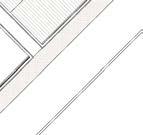
Ruaprojetada03
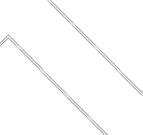





Ruaprojetada04

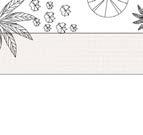



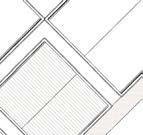
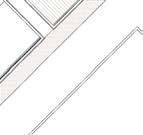

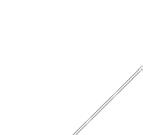

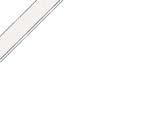
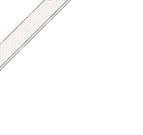

























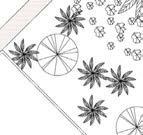








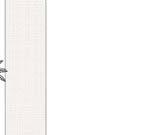

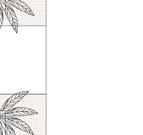
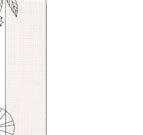
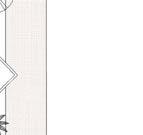
















Division of Typologies by Block
House Type 01 = 17 units (03 bedrooms)
House Type 02 = 17 units (02 bedrooms)
Apartment Type 01 = 30 units (01 bedroom)
Apartment Type 02 = 67 units (02 bedrooms)
Apartment Type 03 = 27 units (03 bedrooms)
Total by Bedroom per Block:
01 bedroom = 30 units
02 bedrooms = 67 units
03 bedrooms = 27 units
Overall Total (summing two blocks):
01 bedroom = 60 units
02 bedrooms = 134 units
03 bedrooms = 54 units
Total Families Relocated: 248 Families
Challenges and Solutions:
Challenge: Designing expandable single-family units to accommodate future growth.
Solution: Created a flexible layout that allowed for easy expansion while maintaining functionality and aesthetics.
Challenge: Reducing construction costs for multi-family buildings.
Solution: Designed linear buildings with exposed concrete brick facades to minimize finishing costs and simplify construction.












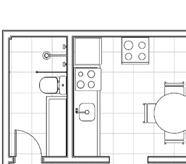





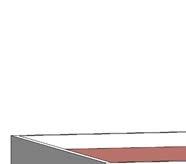


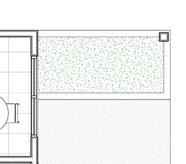
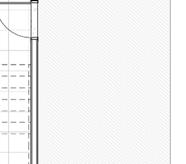


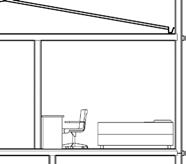



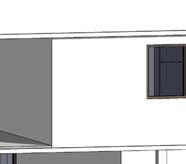
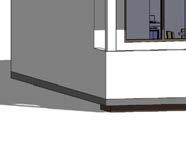





















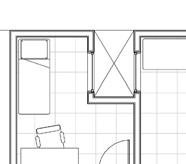



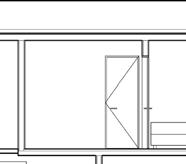
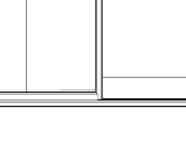
























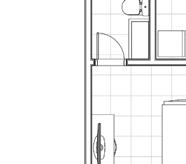





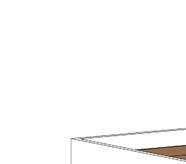






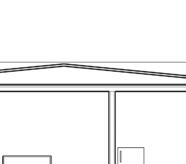
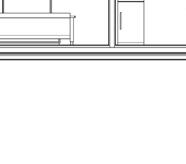


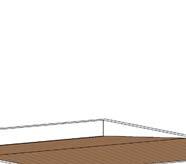











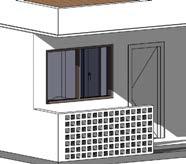





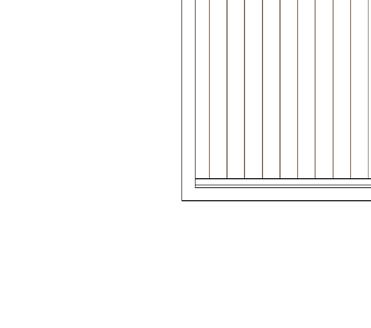





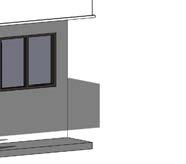













































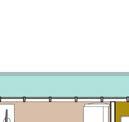



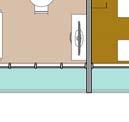

I was responsible for designing and detailing the masterplan for my assigned parcel, as well as the architectural projects for the families to be relocated. The urban analysis and the initial masterplan were developed in a group, but the masterplan for my specific site and the architectural designs were completed individually.










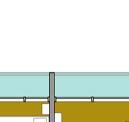
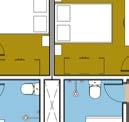

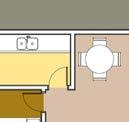
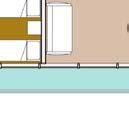











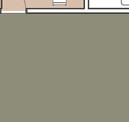






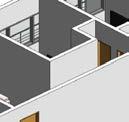




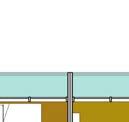







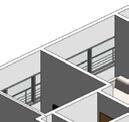

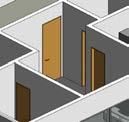



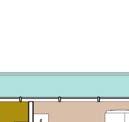
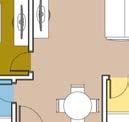
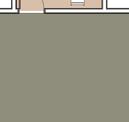




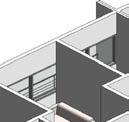


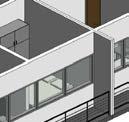



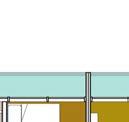





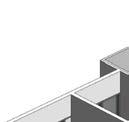























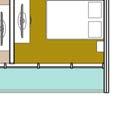




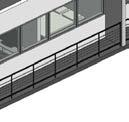






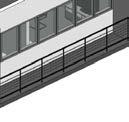



Technologies

































Setorização
Banheiro Circulação




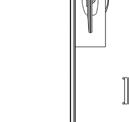
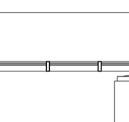
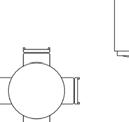
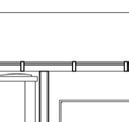

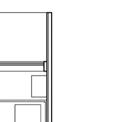






Cozinha
Quarto 01
Quarto 02









Quarto 03
Sala Varanda




















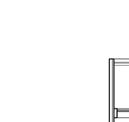
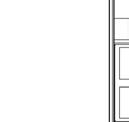










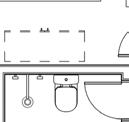



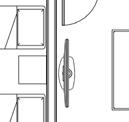



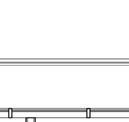
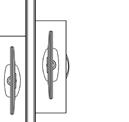








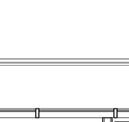
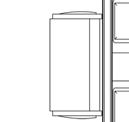




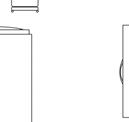
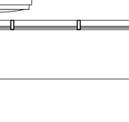


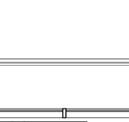

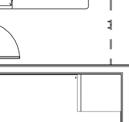
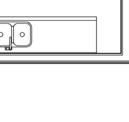
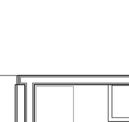
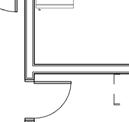






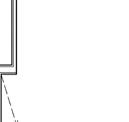
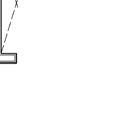
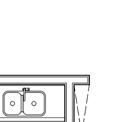
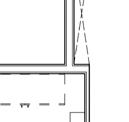

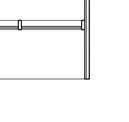












Casa Grama
This project involved the design and conception of a single-family holiday house located in a small town in the state of São Paulo, Brazil. The house was designed for family use during holidays and vacations, with a focus on creating a space that could comfortably host friends and family gatherings.

Project Details:
Design Concept: To enhance privacy and functionality, the house’s functions were divided into separate small buildings. This layout allowed for more privacy for all users, especially when hosting friends.
Concept
Living Area: The central meeting area is the living room, which connects to all other parts of the house. An open area adjacent to the living room serves as a dining space, perfect for enjoying meals outdoors, particularly for barbecues.

1-MAIN USES

2-EXPLODING ELEMENTS

3-GETTING SPACES
Outdoor Space: The living area opens up to an outdoor space designed for social gatherings and relaxation. Rooftop Area: Above the living area, there is a contemplation space that also serves as a venue for parties and gatherings.

4-ADD-ONS

5-DECKS
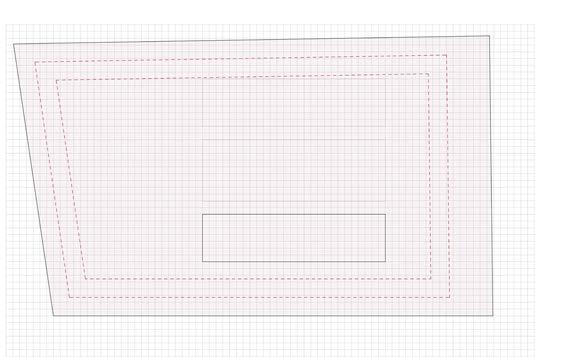
6-WELLNESS

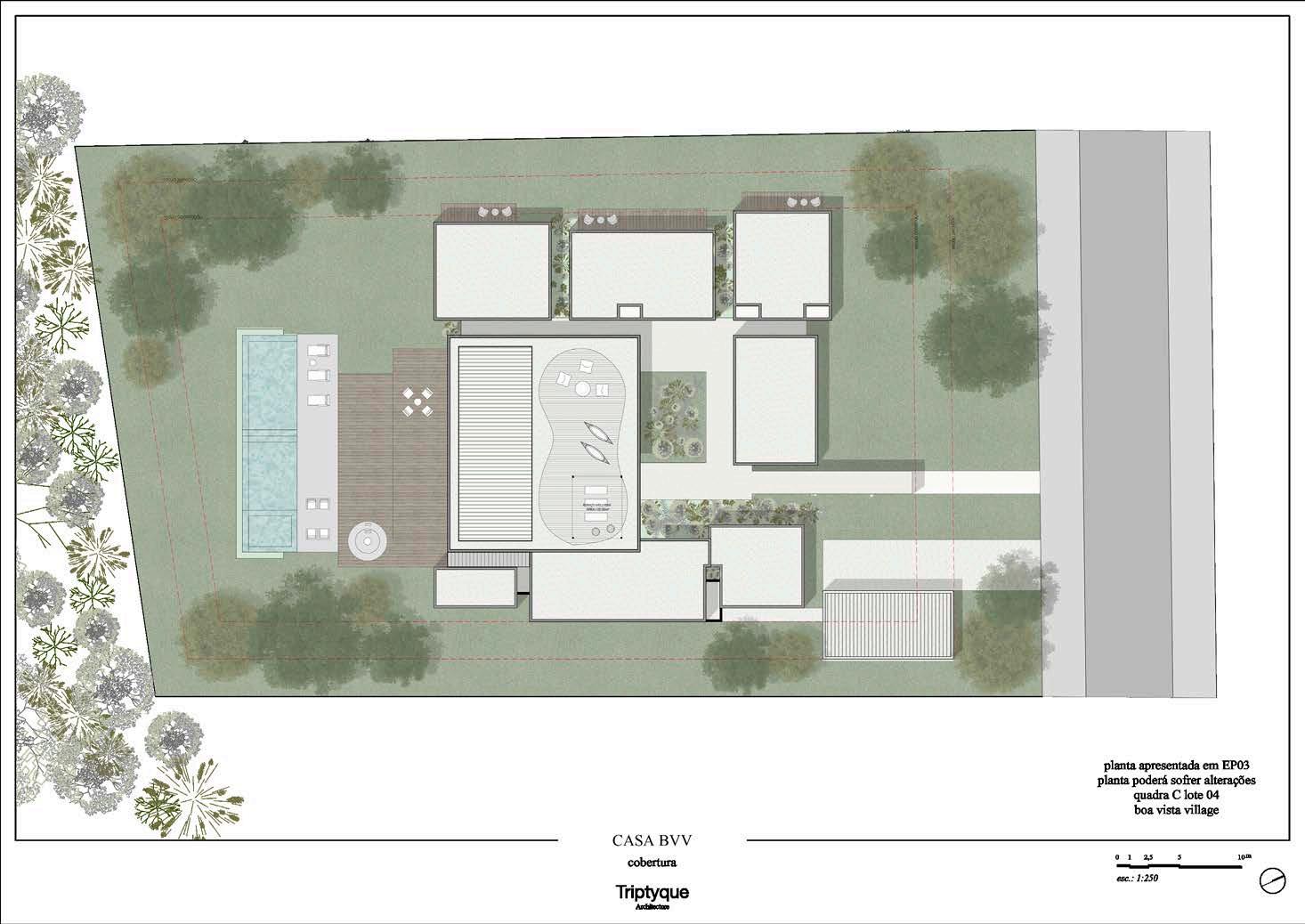



PD Living: 3,50 m
PD Suítes: 2,70 m
PD Cozinha: 2,70 m
PD Serviço: 2,5 m
Section BB


PD Living: 3,50 m
PD Suítes: 2,70 m
PD Cozinha: 2,70 m
PD Serviço: 2,5 m


One of the main challenges was ensuring privacy while maintaining a cohesive design. By separating the functions into different buildings, we achieved a balance between privacy and connectivity.
The project successfully created a versatile and inviting space for family holidays and social gatherings, meeting the client’s needs and expectations.

As a member of the design team at AO-SP, I was responsible for the entire conception and design of the project.
My role included creating all the drawings related to the concept and feasibility.
Technologies Used: AutoCAD, SketchUp, Illustrator, InDesign, Enscape






