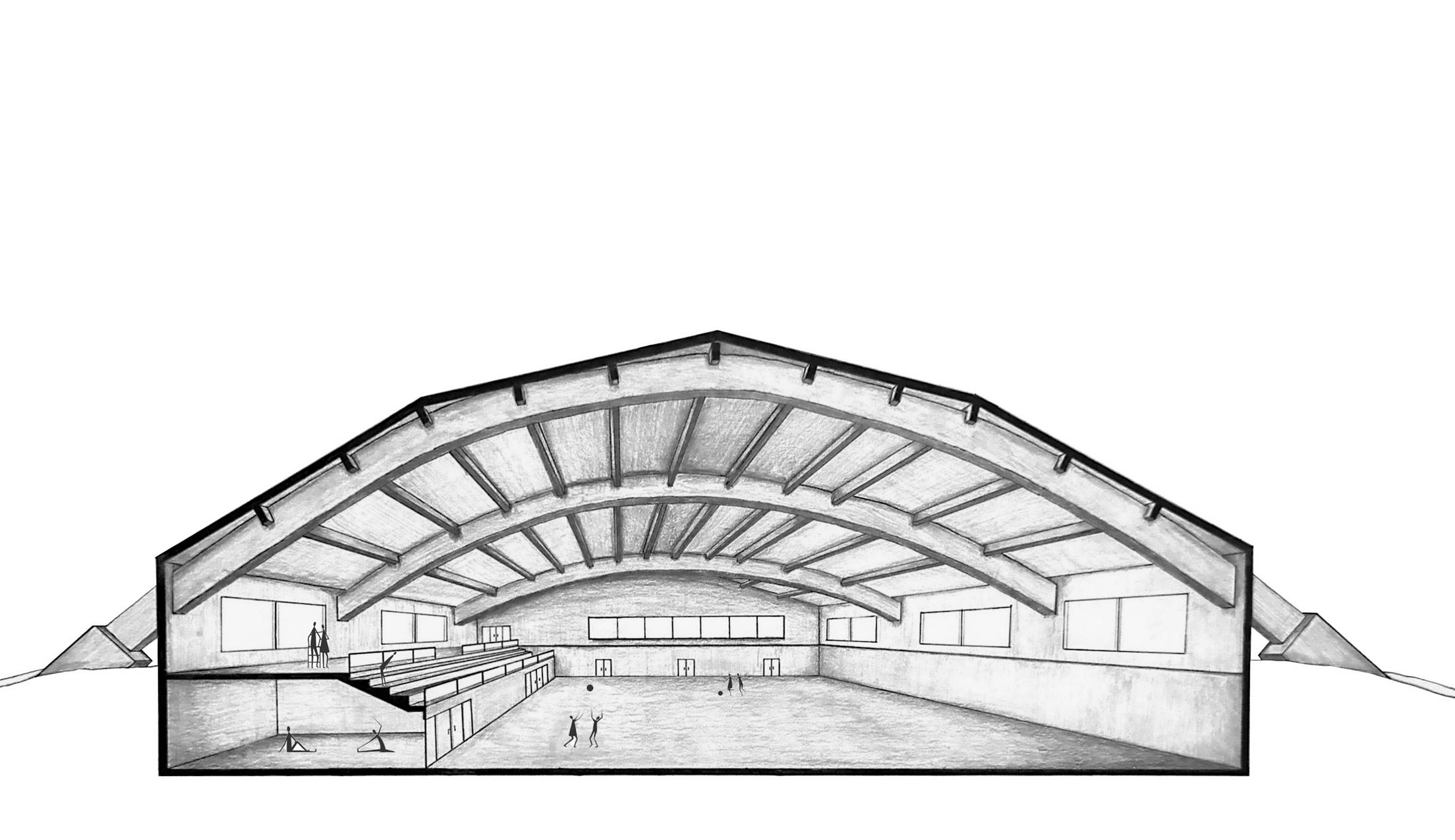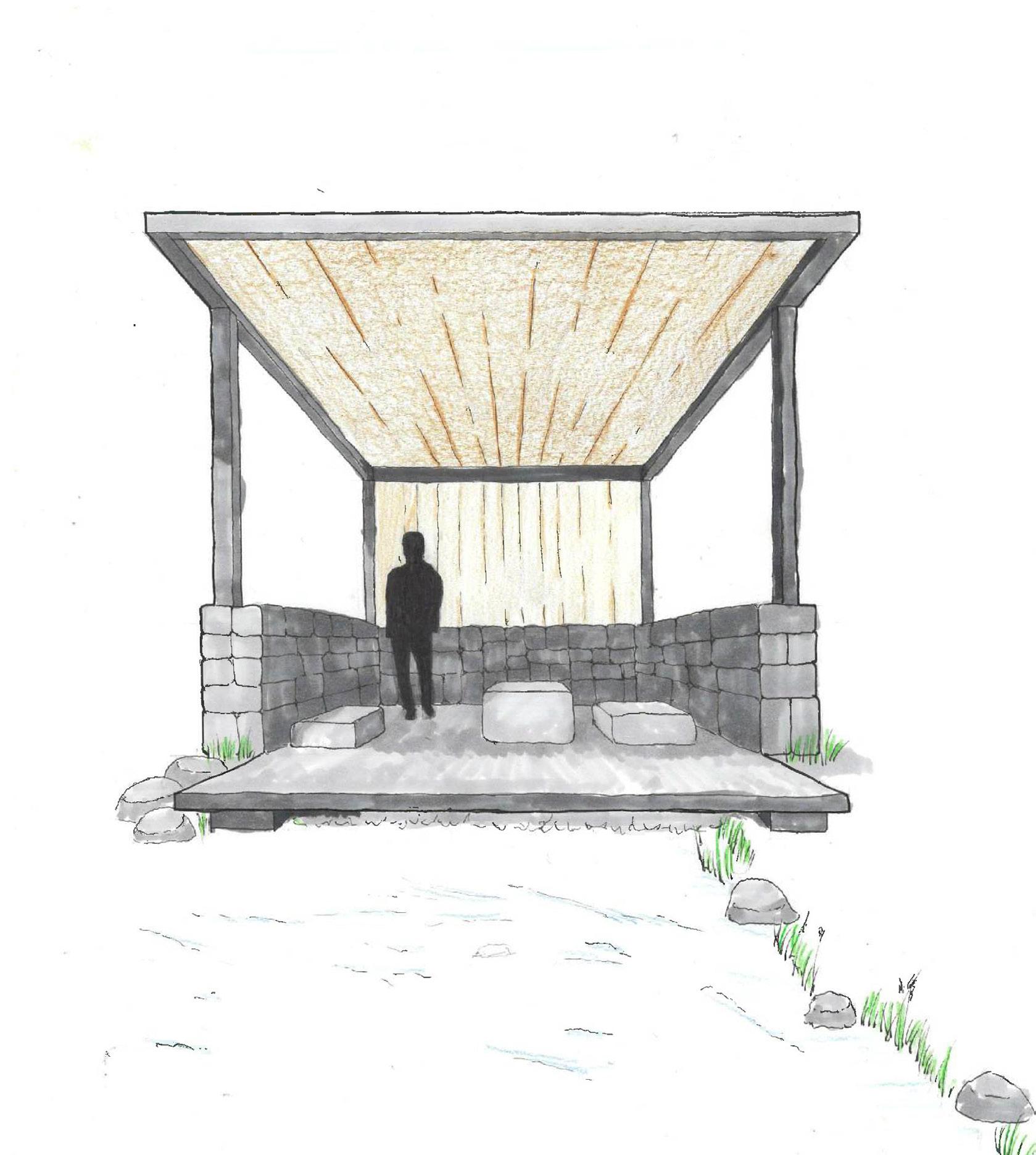JORGE MORENO SANCHEZ
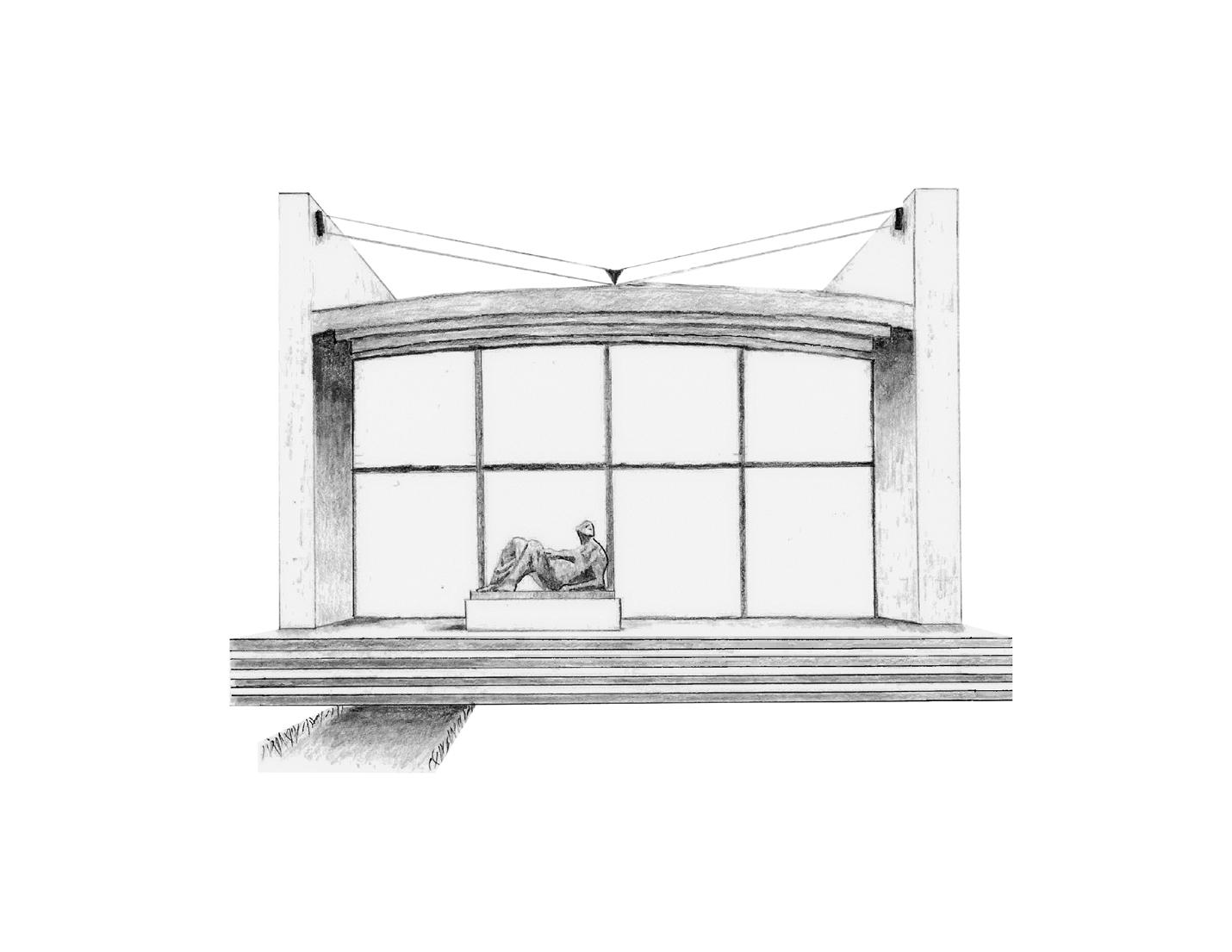
SELECTED WORKS 2022-2025


SELECTED WORKS 2022-2025
Saint Paul, MN 55119 | (651)210-8346 | morenjor004@gmail.com
I am a dedicated student currently pursuing a Bachelor’s degree in Architecture. I hold an Associates degree in Drafting and Design from Dunwoody College of Technology. My academic background has created a strong foundation in design and creative problemsolving, while my experiences have developed my collaborative mindset and work ethic. In addition, I have gained valuable skills in sales, management, and leadership, which I believe complement my architectural studies. I am eager to contribute to an architectural firm and apply my skills in a professional setting.
Pella BARCH Scholarship Award Winner Pathways to Careers Scholarship Recipient
Deans List x6
Languages
Fluent in Spanish
English
4+ Years of Experience
Revit
Adobe Photoshop
Adobe Illustrator
Adobe InDesign
Sketchup
Enscape
Microsoft Suite
Hand Drawing
2+ Years of Experience
AutoCad
Lumion
Bluebeam Revu
Rhino
0-1+ Years of Experience
Vray Render
D5 Render
Twin Motion
Bachelor of Architecture | Dunwoody College of Technology
August 2024 - Present
Deans List x2 | 3.93 GPA
Associate of Applied Science (A.A.S.) in Architectural Drafting & Design | Dunwoody College of Technology
August 2022 - May 2024
Deans List x4 | 3.78 GPA
Supervisor
Best Buy | Oakdale, MN July 2023 – Present
- Mentoring and guiding fellow associates at the Oakdale store to support their professional development and foster a collaborative work environment.
- Currently overseeing and managing a team of over 40 associates at the Oakdale Best Buy
- Recognized as a top sales associate, consistently achieving daily sales ranging from $10K to $20K.
- Engage with customers to understand their needs and provide solutions, ensuring a positive and impactful experience.
Technology Advisor – Apple Mobility Certified
Best Buy | Oakdale, MN September 2021- July 2023
- Specialist for Apple Products, services, and accessories.
- Have collaborated with customers to create complex connected solutions.
- Averaged over $10,000 in sales daily and lead store business Connections with large companies.
Architecture Intern – Design & Construction
Crossroad Properties | Saint Paul, MN May 2022- September 2022
- Assisted in the design and remodeling of office space using AutoCAD, developing construction documents and contributing to layout and material decisions in a real-world renovation project.
- Collaborated on the design and construction of a new trash enclosure, translating architectural sketches into buildable plans and participating in on-site decision making.
- Gained hands-on experience in demolition, drywall, HVAC, and finish work, deepening understanding of construction and the architect–contractor relationship
DUNWOODY STUDENT HOUSING
2ND YEAR | SPRING 2024
OWATONNA PUBLIC PARK
2ND YEAR | FALL 2023
BRUNSFIELD APARTMENTS
COMMERCIAL SPACE REDESIGN
1ST YEAR | SPRING 2023
PROJECT UNITY
3RD YEAR | FALL 2024
04-17
18-25
26-29
32-33
RELATED MATERIAL 34-35
Typology - Campus Redesign
Academic Term - Spring 2024
Location - Dunwoody College of Technology
Dunwoody College of Technology’s current campus layout, dominated by a large parking lot, has created challenges for building a sense of community and encouraging students to spend more time on campus. To address this, a design was proposed that includes a parking ramp, student housing, and a fitness center. The parking ramp efficiently organizes vehicles, freeing up space for the housing and fitness center, which provide students with more opportunities to live and engage on campus. By introducing these elements, the goal is to create a more inviting, active, and connected campus environment that encourages students to stay and interact, ultimately fostering a stronger sense of community.

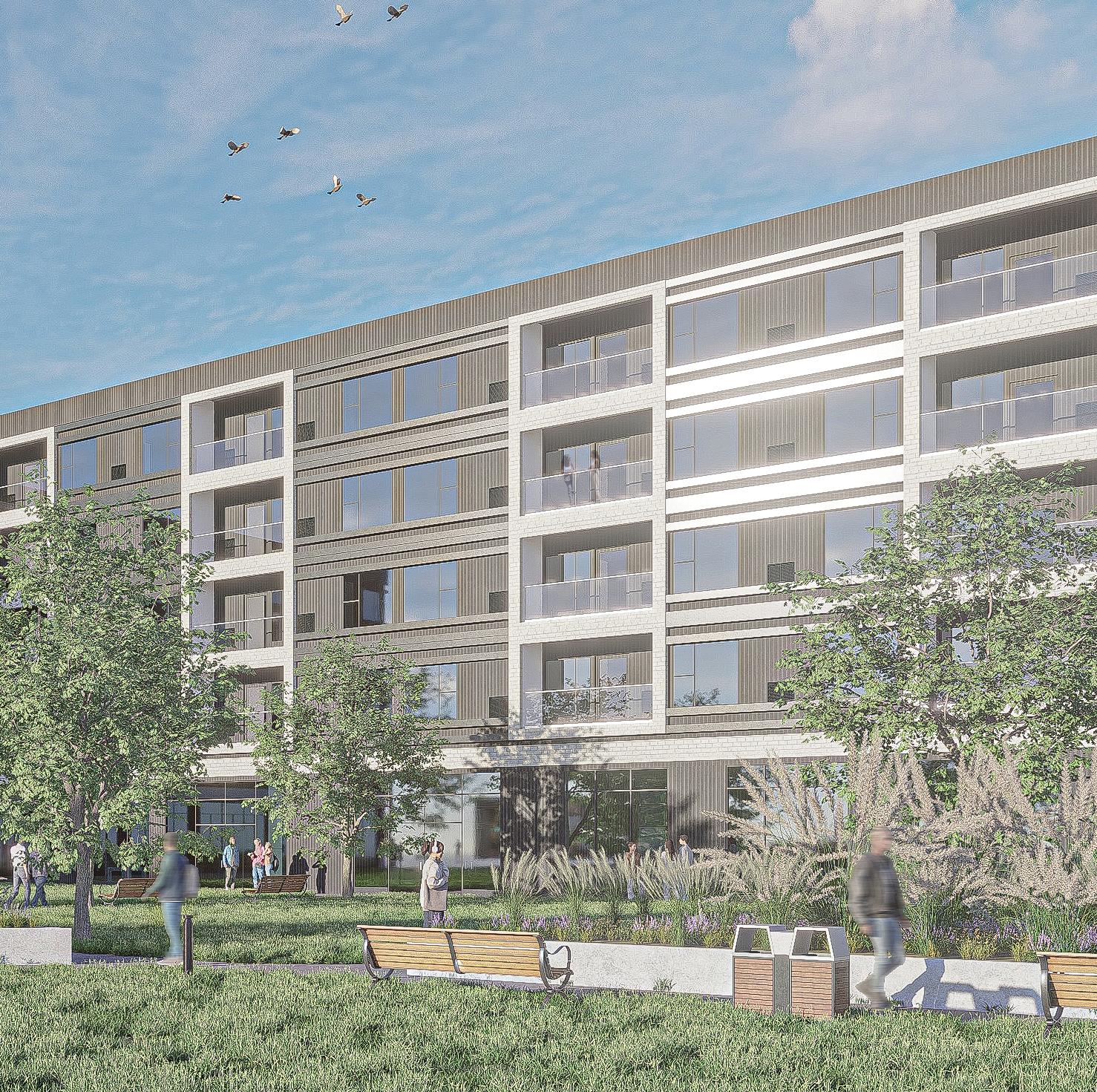

Site Scale and Opportunity
The site offered a large and open area to develop a cohesive student housing concept. Its size provided flexibility to organize housing, study, and recreation spaces within one setting while maintaining a clear and functional layout.

Main Campus Building Adjustment
The main campus building was adjusted to expand the gym area and improve circulation. This allowed better flow between recreational and residential spaces, giving the gym a stronger connection to the overall student housing environment

Building Form and Connection
Each building was shaped to feel visually connected through shared courtyards and walkways. The layout encourages interaction between students while maintaining clear pathways and open views, creating a sense of unity across the entire site
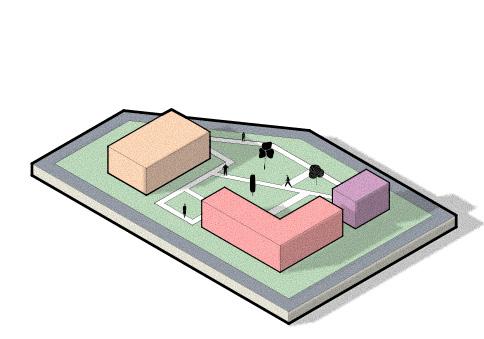
Courtyard and Site Relationship
The arrangement of buildings created a continuous courtyard that surrounds the site. This open space brings in light, supports outdoor activity, and helps tie together the housing, gym, and study areas in one cohesive plan.
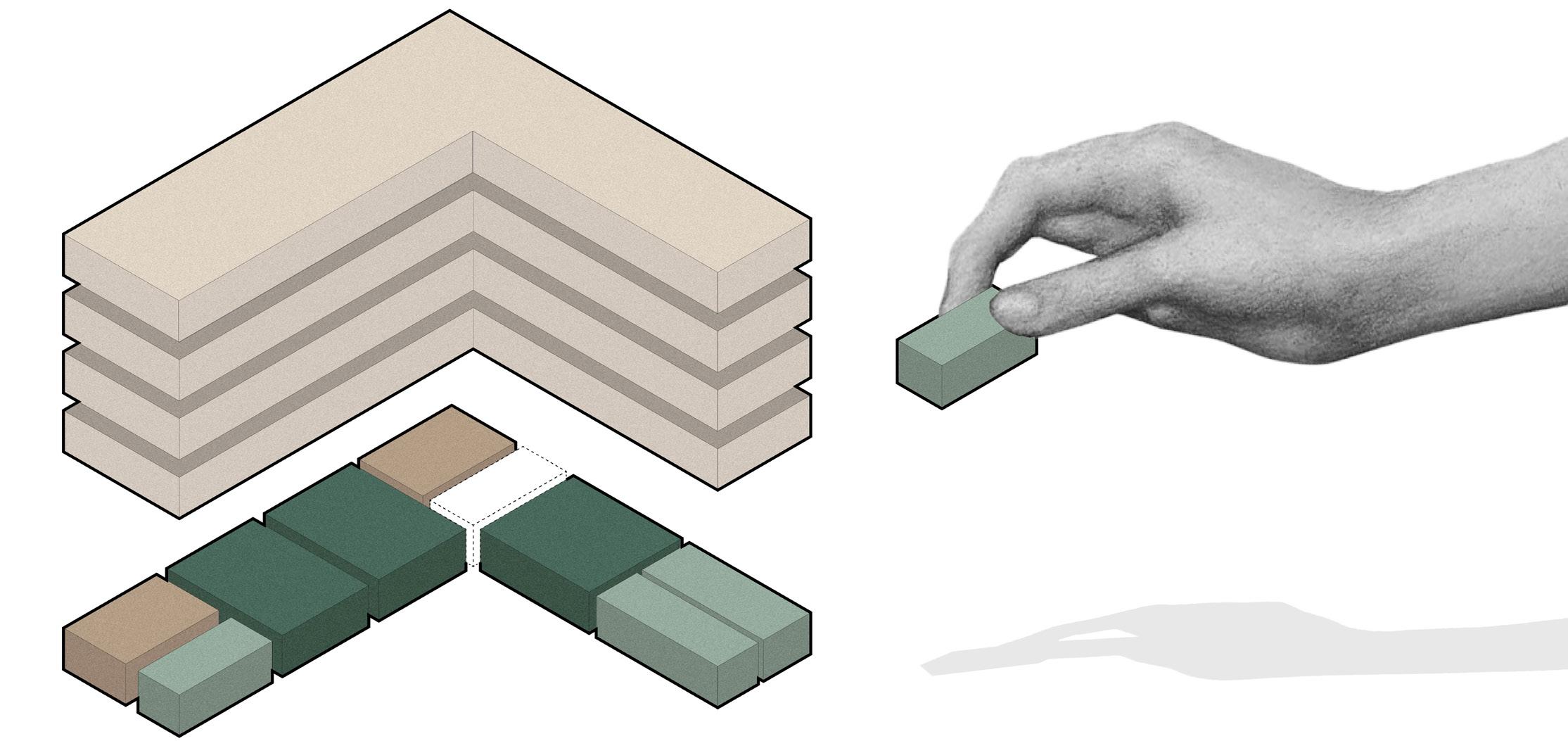
This diagram shows the conceptual layout of the main student housing building. Each block represents a program element such as dorms, study areas, and shared spaces. The arrangement explores how these functions connect and support one another within the overall form. It focuses on creating a clear organization that encourages community, movement, and balance between private living spaces and shared social areas throughout the building.
Balconies and open-air corridors were designed to create stronger connections between students and the campus. These spaces allow students to look out toward shared areas, bringing more visibility and a sense of openness to daily life. The design encourages interaction, letting students see and feel the rhythm of campus activity. Natural light, fresh air, and outdoor access make living spaces more inviting, while the overall layout strengthens community and connection through open, shared views across the housing environment.
These open areas also promote a sense of safety and comfort among residents. When students can see others nearby and feel part of an active community, they experience a greater sense of belonging, reducing isolation and making the housing environment more welcoming overall.
12”cast-in-place reinforced concrete slab forming the primary structural floor system, providing fire resistance, acoustic separation, and load distribution between levels.
24-gauge prefinished steel flashing installed along the balcony edge to protect the concrete slab and direct water away from the building facade.
2×10 dimensional lumber joists (1½”× 9¼”) with R-30 fiberglass batt insulation between members, enhancing thermal and acoustic performance below the concrete floor assembly.
½” tempered glass panel set in 3”aluminum base shoe anchored to concrete balcony slab, providing a transparent safety barrier and unobstructed views.
10” reinforced concrete foundation wall integrated with a 16” × 24” footing, transferring structural loads from the slab and superstructure to the soil below.
⅛” elastomeric membrane applied to the exterior face of the foundation wall to prevent groundwater penetration.
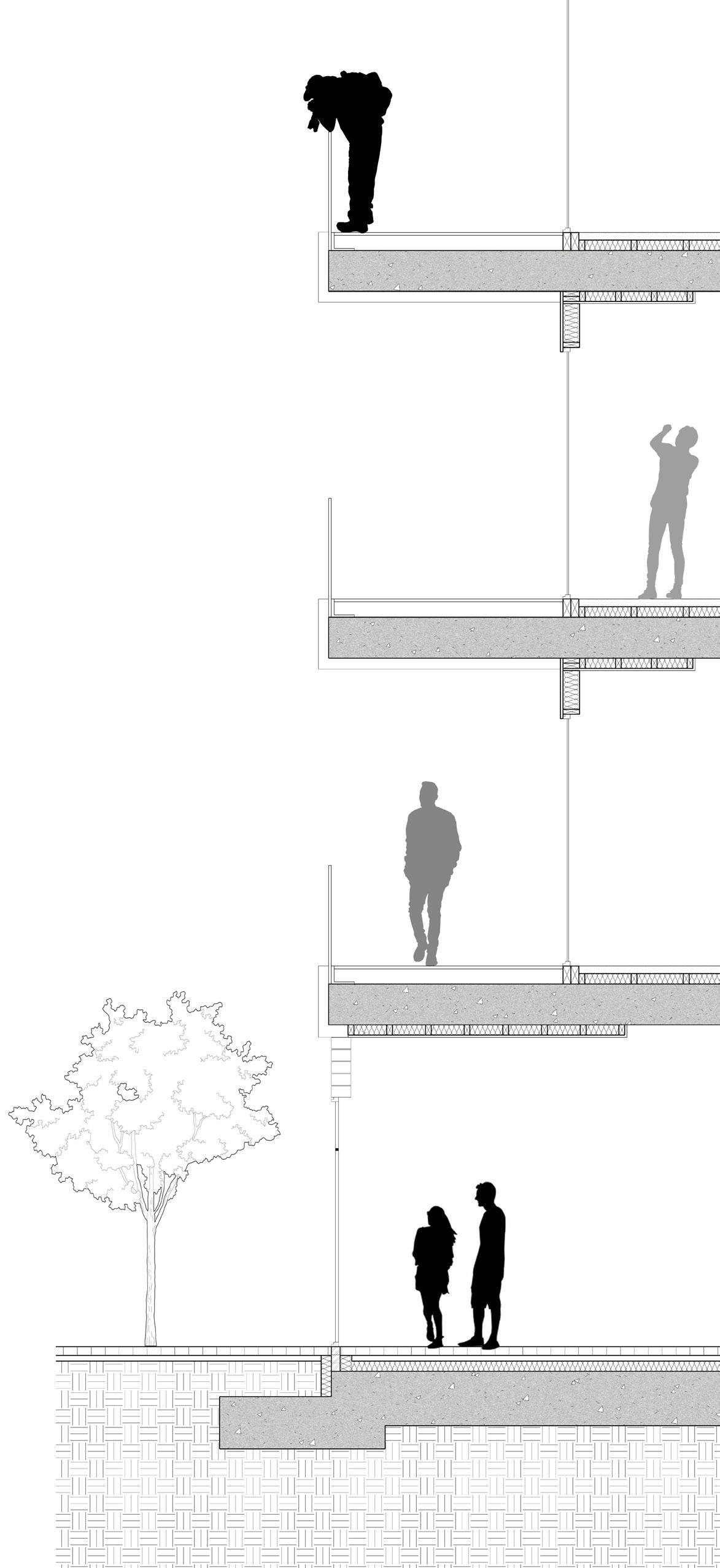
The site is organized around three main buildings: the parking ramp, the student housing, and the gym. Together, they create a clear and functional layout that improves how students move through campus. A new drop-off system simplifies arrival and makes access to each building more direct. The overall circulation connects housing, recreation, and parking efficiently, creating safer and more active pathways. This new organization not only supports convenience but also strengthens connections between spaces, encouraging students to spend more time on campus and engage more fully with their surroundings.


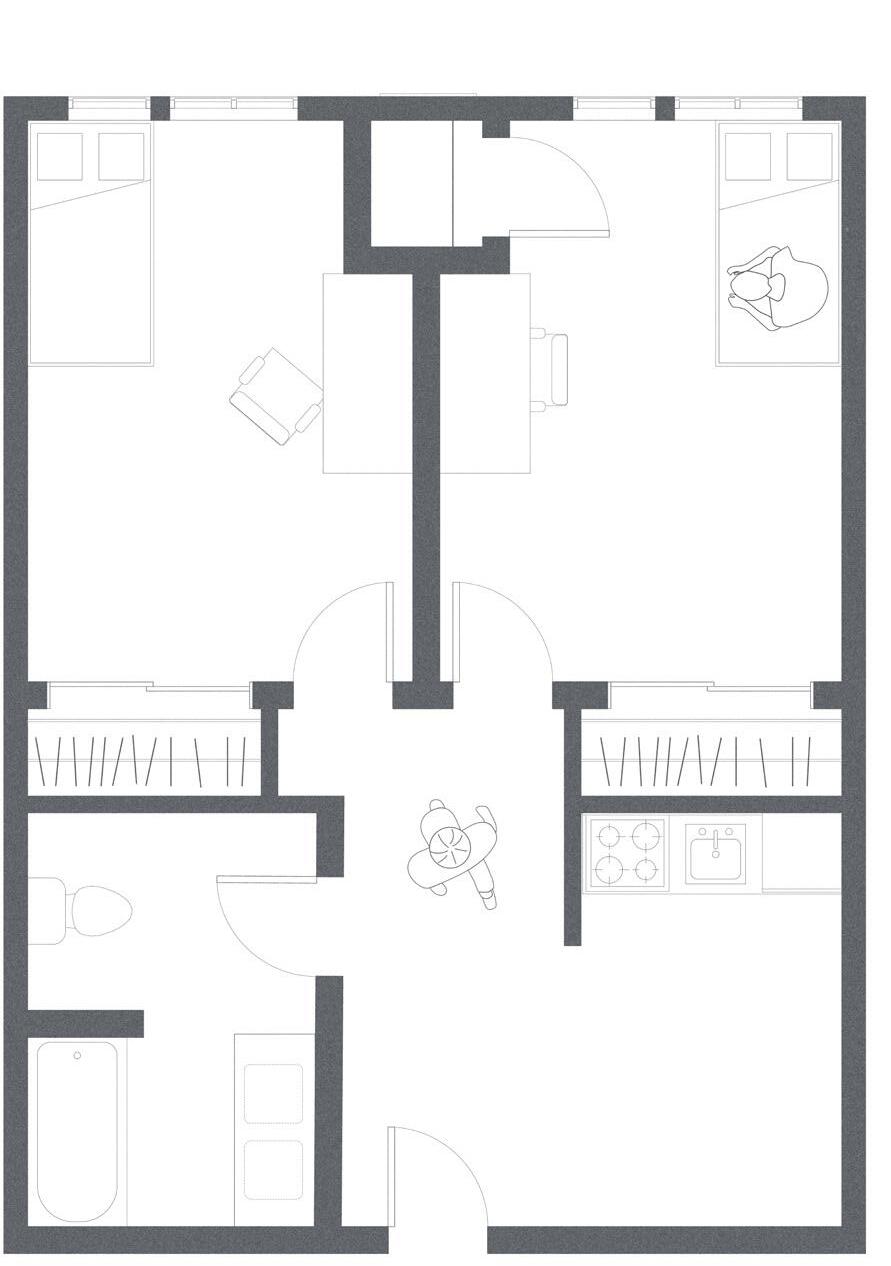
The dual dorm layout was designed to support shared living while maintaining privacy. Each unit includes two separate sleeping areas with a shared bathroom and small lounge, encouraging collaboration, comfort, and a balanced social environment
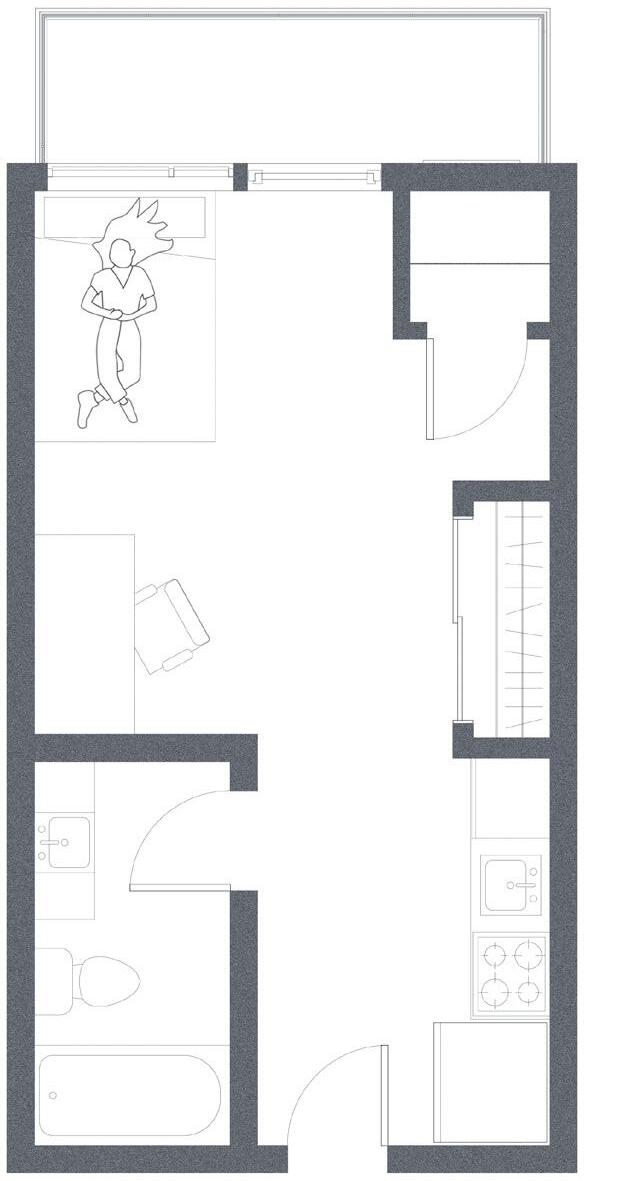
The single dorm setup offers a more private living option for students who value independence and quiet space. Each unit provides a compact layout with a bedroom, study area, and direct access to shared amenities.
Levels two through four are dedicated entirely to dorms and student living spaces. Each floor maintains a consistent layout that balances privacy and community, with shared lounges, study areas, and access to natural light. The repetition of the floor plan helps create a comfortable and efficient residential environment for students across all levels.
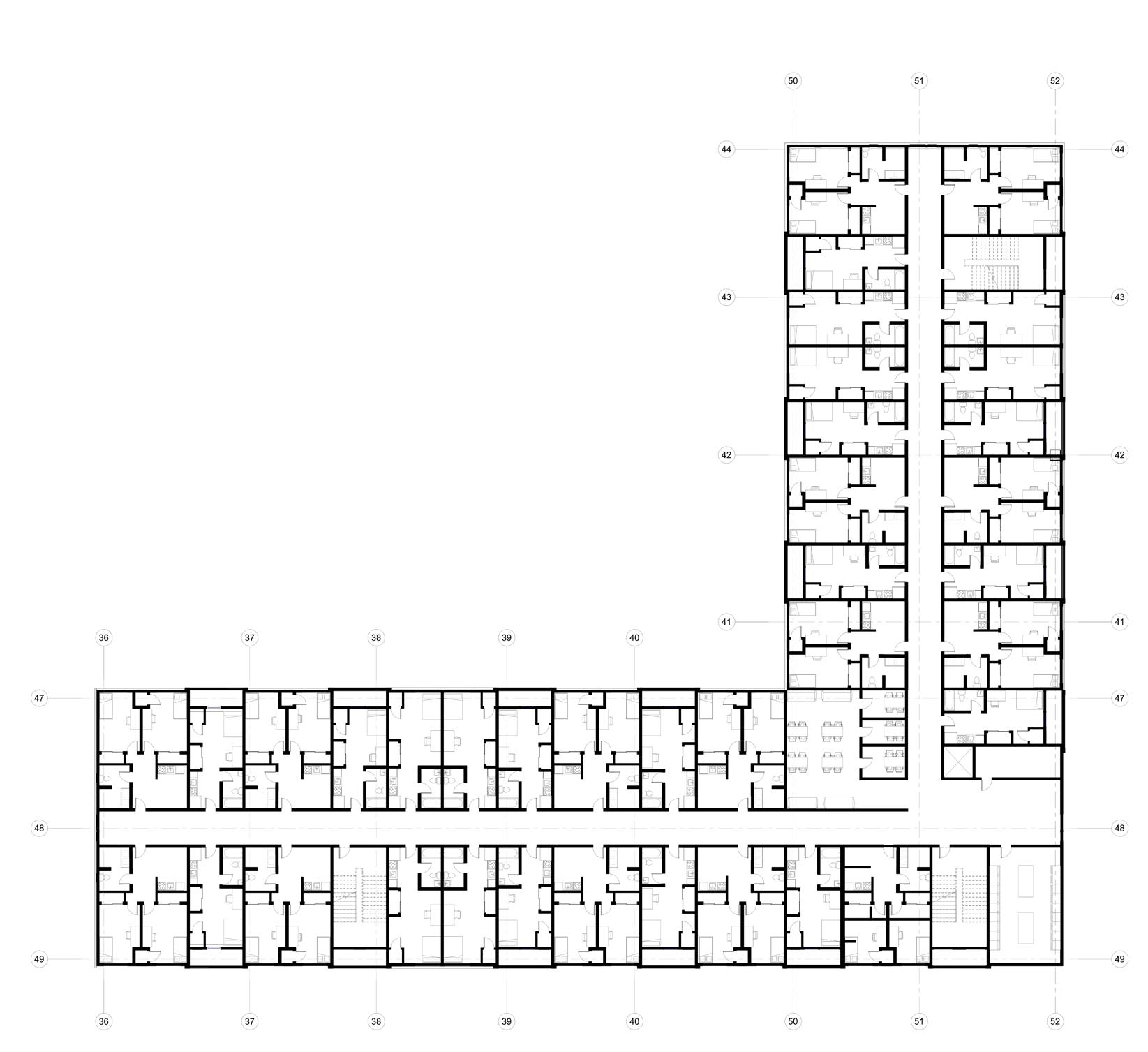
The main level serves as the central hub of the building, bringing together all major shared programs. It includes the lobby, lunchroom, study areas, and a series of ADU-style units for flexible use. These spaces encourage daily interaction and create a welcoming, active environment that supports both social and academic life.

Gathering Space Services
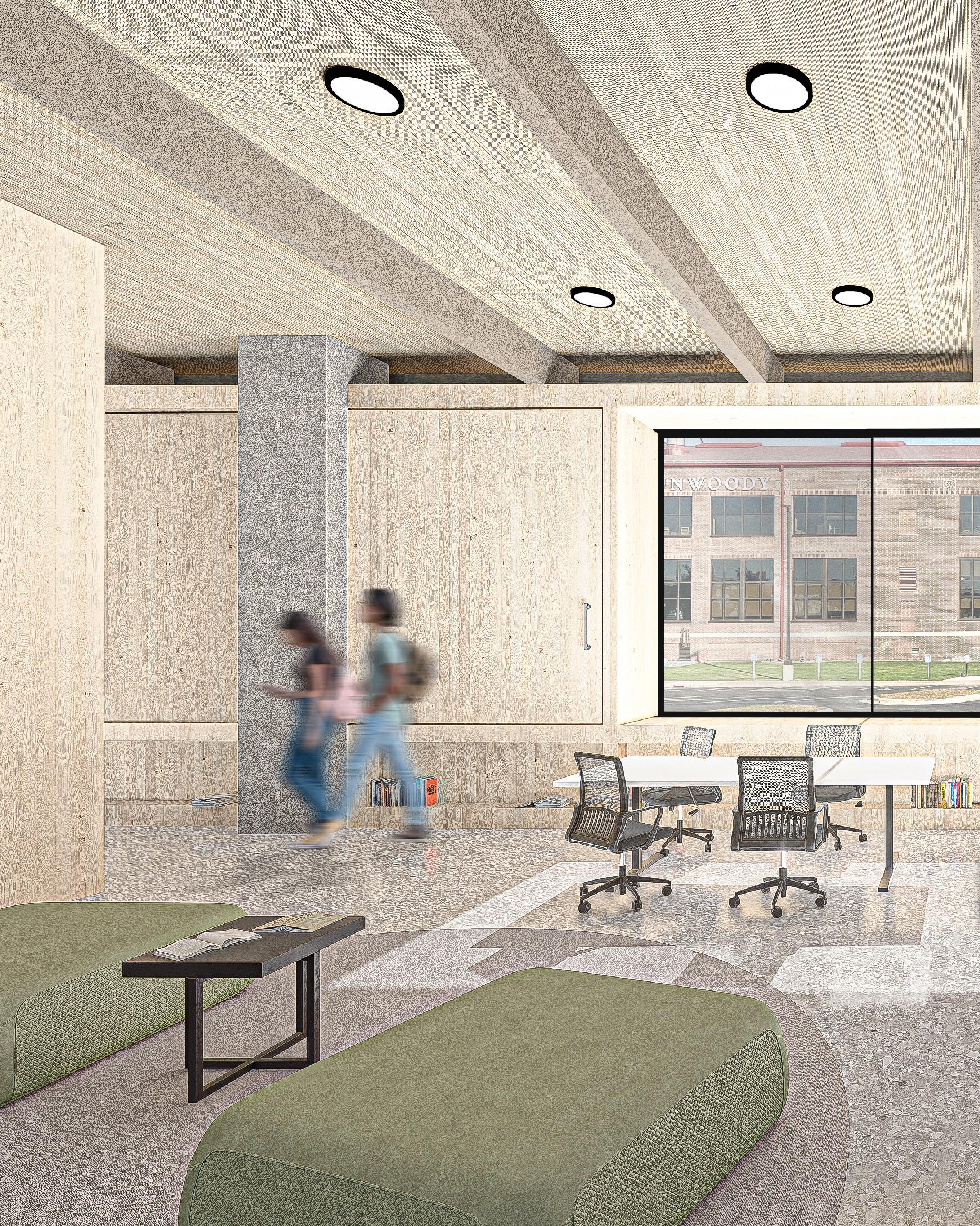
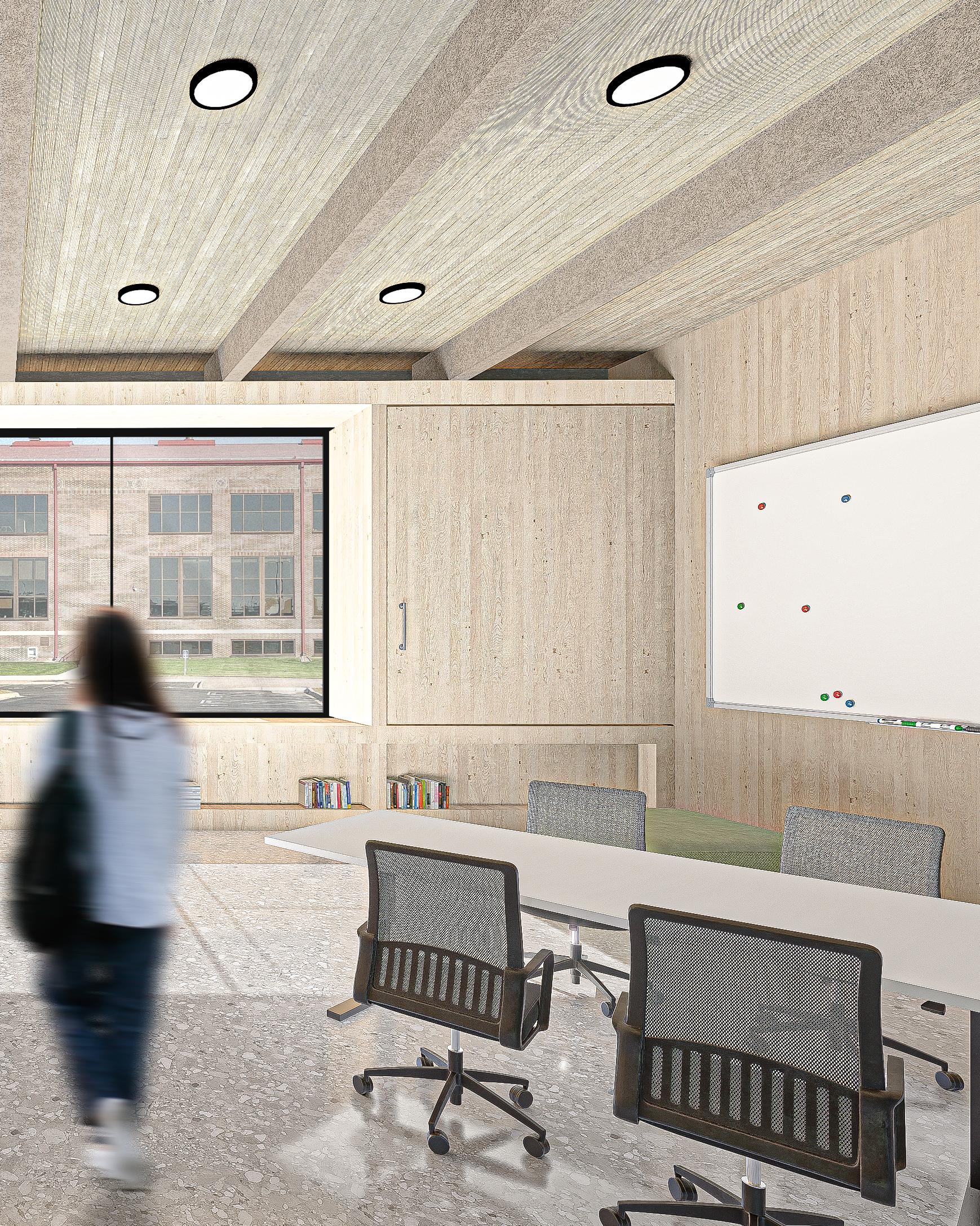
The Dunwoody Fitness Center was designed as a central place for students to gather, connect, and recharge between classes. It encourages students to stay on campus longer by offering an inviting and energetic environment that supports both physical activity and social interaction. The open layout allows movement between workout areas, seating zones, and informal gathering spaces, helping foster a stronger sense of campus community
Beyond fitness, the center functions as a shared space that promotes overall student well-being. By combining recreation, collaboration, and relaxation, it becomes a key part of daily campus life. Students can work out, meet friends, or study in nearby lounge areas making the center an anchor for connection and balance


Concrete beams were essential for the basketball court because they provide the strength and span needed for a large, open gym space. Using concrete made it possible to keep the court free of extra columns, giving players and spectators an uninterrupted space that feels open and balance
Leaving the beams exposed became an important part of the design. The structure adds rhythm to the ceiling and gives the space a more honest, industrial character. The texture and weight of the concrete fit well with the rest of the building, creating a unified and durable atmosphere
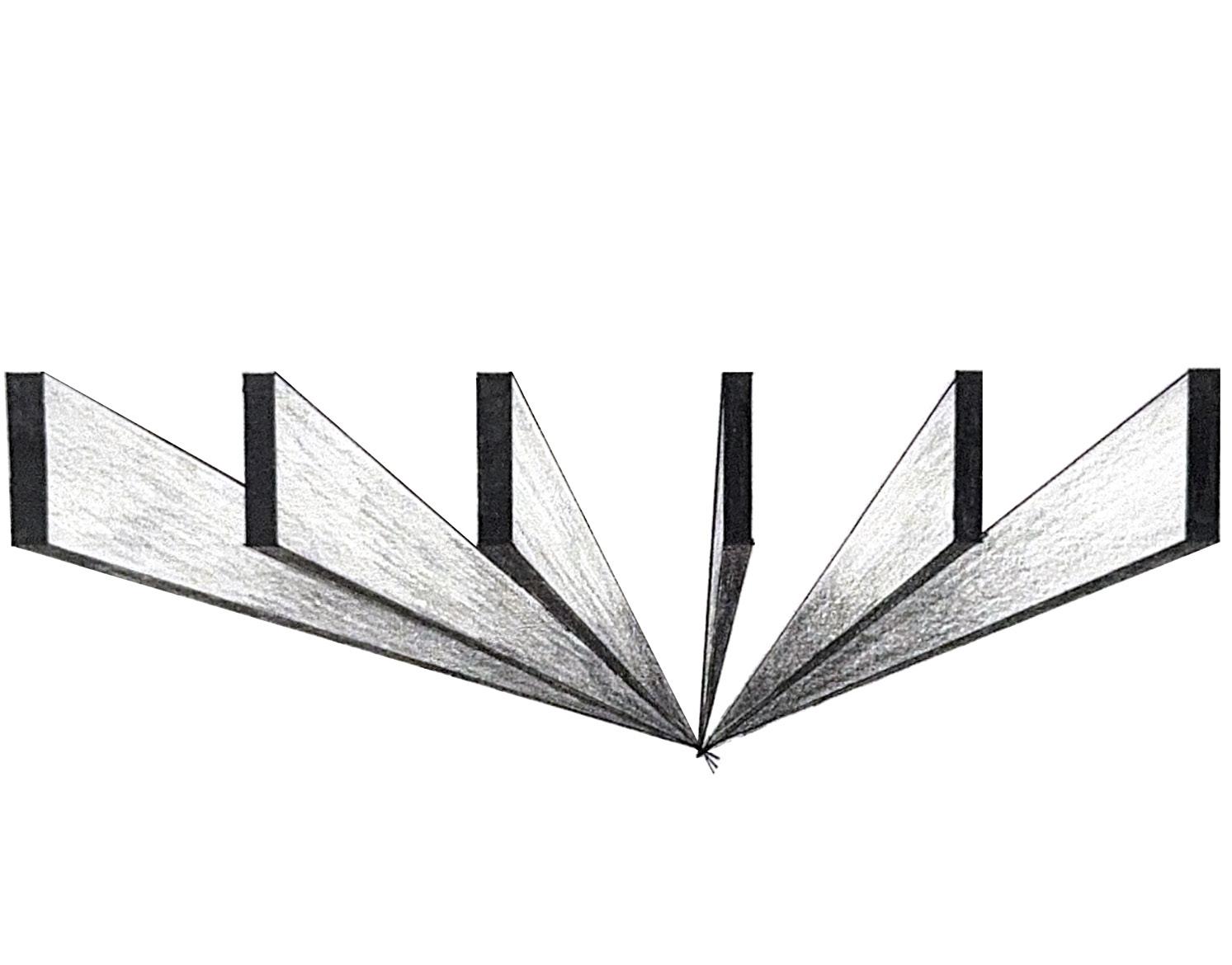
Open Layout and Purpose
The gym was designed with an open layout to encourage movement, visibility, and interaction. Large spans and minimal partitions create a space where students can easily see and connect with each other. This openness makes the gym feel inviting and active rather than closed off or private.
The open plan lets students talk, gather, and stay engaged while using the space. Whether playing or watching, the layout keeps everyone connected and part of the same environment.
Campus Community
By keeping the gym open and flexible, it naturally draws students to stay on campus longer. It acts as a central space where friendships form and collaboration happens outside the classroom. The open design reinforces the idea that wellness includes both physical health and social connection.
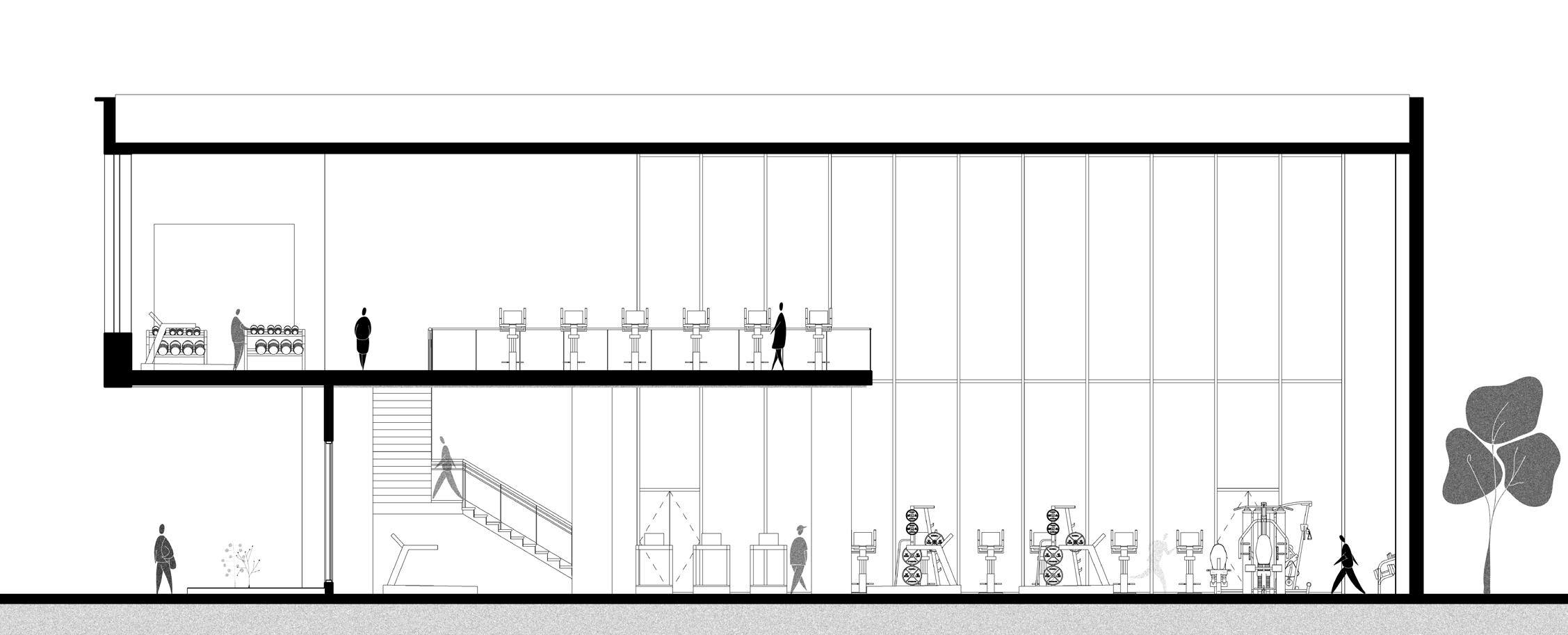

Typology - Park Redesign
Academic Term - Fall 2022
Location - Owatonna, MN
The site in Owatonna, MN, was once filled with residential buildings but was left vacant after a flood destroyed the homes. The objective of this project was to design a restaurant while also revitalizing the empty land. To achieve this, the design includes a public park with an integrated sculpture garden. The park provides a space for relaxation and gathering, offering the community a place to connect. The sculpture garden introduces an artistic and cultural element, enriching the space and attracting visitors. By combining these elements, the design aims to transform the site into a vibrant, multi functional area. This approach not only addresses the need for a restaurant but also contributes to the renewal of the site, enhancing its overall appeal and value.
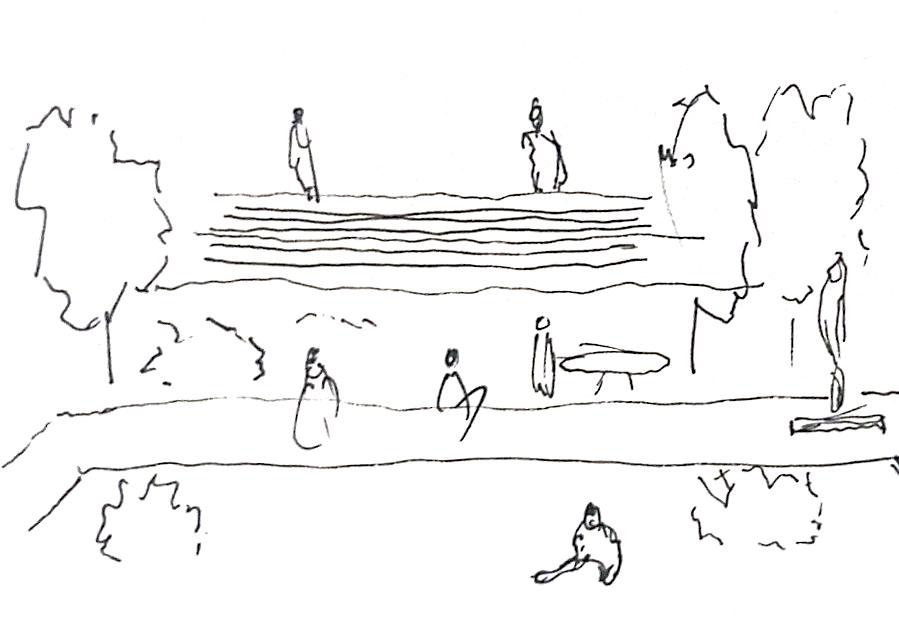
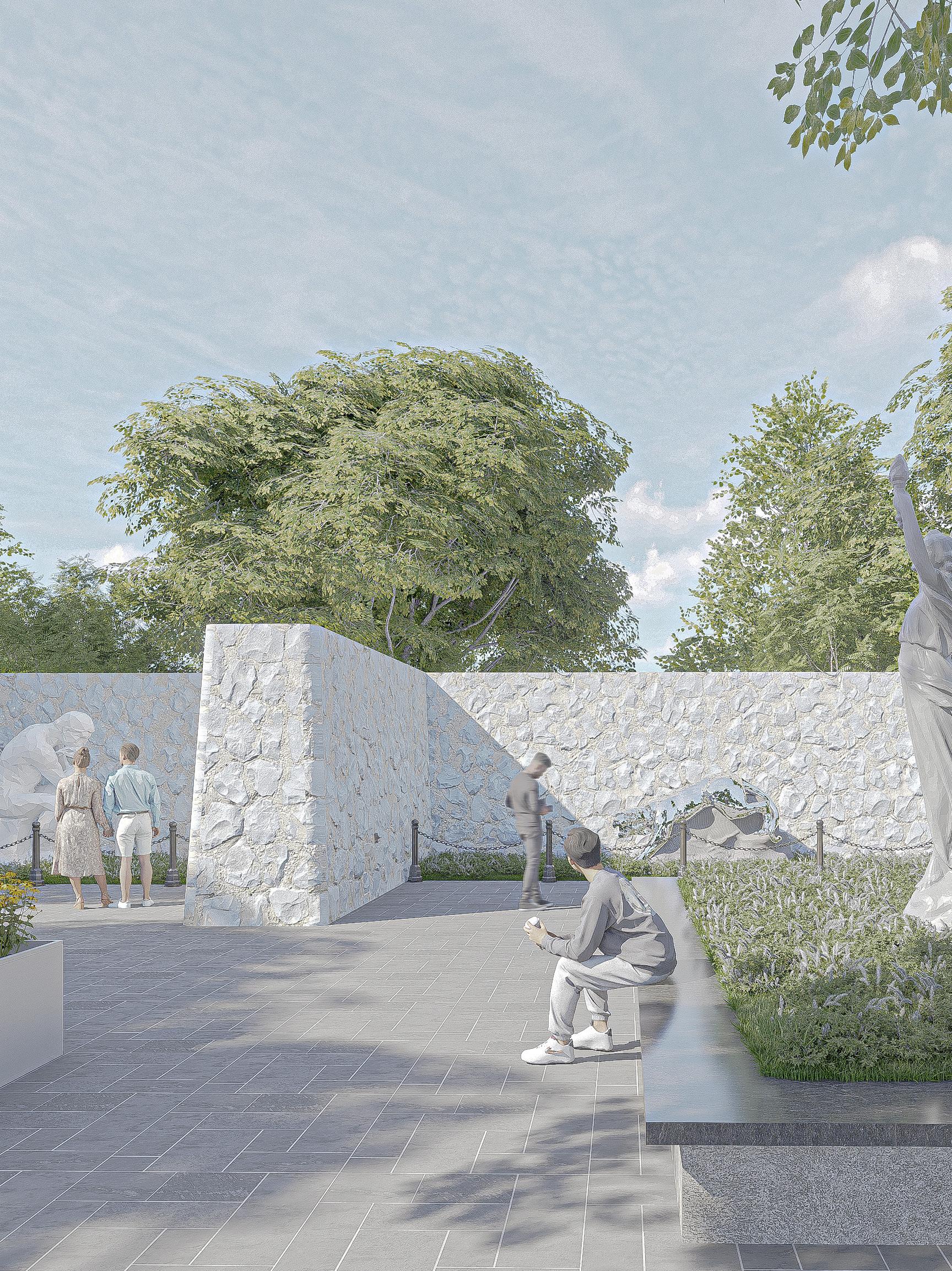

This design re-imagines a once vacant site in Owatonna, MN, as a place for people to gather, relax, and enjoy the outdoors. By introducing a restaurant, public park, and sculpture garden, the project transforms empty land into an active community space. The mix of food, art, and open landscape invites both residents and visitors to connect and spend time together in a setting that feels open and welcoming.
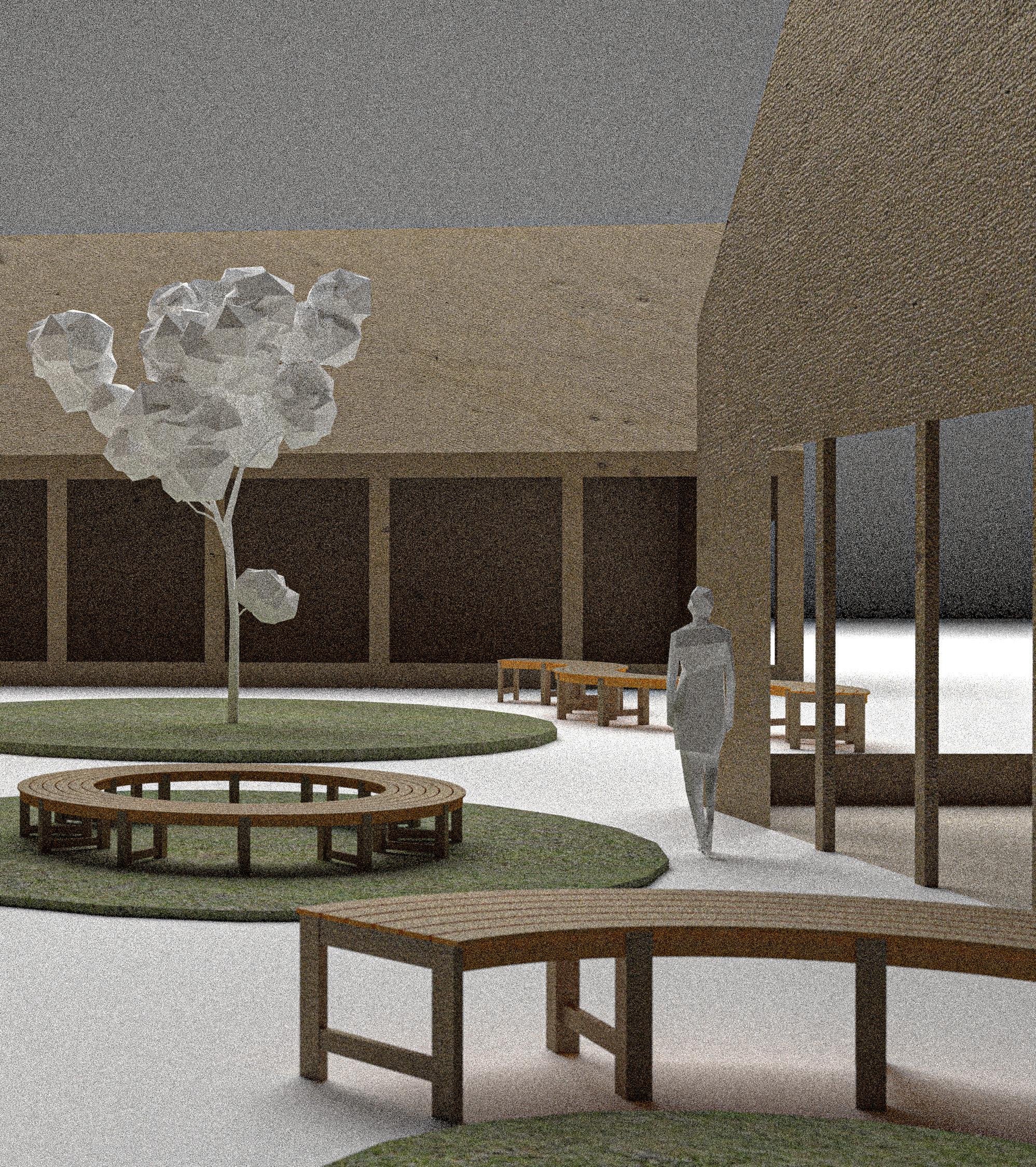
While activating the space, the design also respects the surrounding neighborhood. The buildings and landscape are carefully scaled to avoid disrupting the nearby homes, maintaining the quiet character of the street. By blending public use with sensitivity to context, the project becomes a welcoming place for both residents and visitors, strengthening the sense of community that was once lost.
Site Analysis
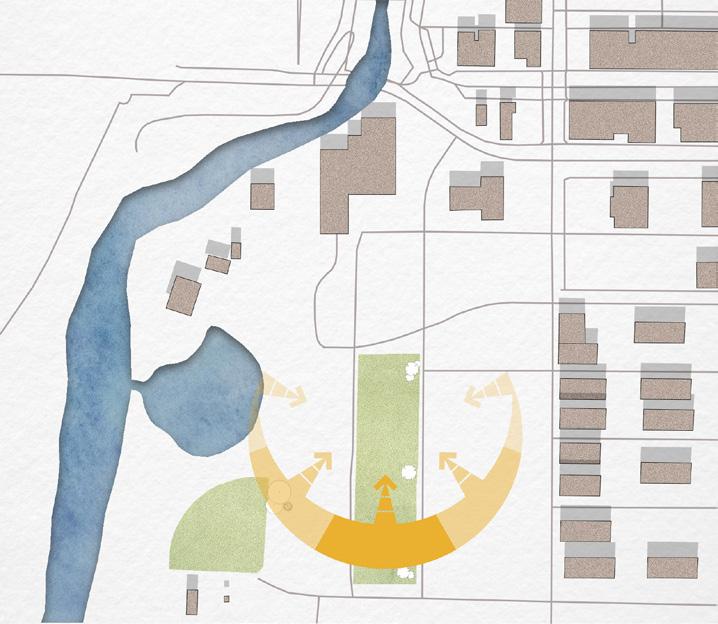
Sun Path
The site receives strong sunlight throughout the day, with the southern exposure offering the best natural light for outdoor spaces and dining areas. Building placement and shading elements were designed to take advantage of this, allowing the restaurant and park to stay bright yet comfortable.

Accessibility
Accessibility played a key role in shaping circulation around the site. Clear pedestrian routes connect the restaurant, park, and sculpture garden, while ramps and walkways ensure full ADA compliance. Entrances are designed to be visible and easy to reach, making the entire space inclusive and welcoming for all visitors.

Noise Conditions
Noise levels were analyzed to balance activity and comfort. The restaurant and parking areas are positioned closer to the main street, acting as a buffer to protect the quieter park and garden spaces. This layout reduces sound disturbance for visitors and helps maintain a calm atmosphere that also respects the nearby residential homes.
The final design transformed an empty, flood-damaged area into a lively and meaningful community destination. By introducing a restaurant, public park, and sculpture garden, the project brought new energy to a space that had long been overlooked.
Beyond its physical design, the project restored a sense of identity and pride to the neighborhood. It gives residents and visitors a reason to return to the site, not just for dining but for connection and shared experiences. The thoughtful layout, attention to comfort, and respect for the surrounding homes make the space both vibrant and sensitive to its context.


1. Roof Cover
Standing seam metal roofing system (approx. 1” overall thickness). Provides primary weather protection and directs water away from the roof assembly.
2. Plywood Sheathing
¾” exterior-grade plywood roof sheathing, secured to rafters to create a rigid diaphragm and support roofing materials.
3. Insulation
R-30 batt insulation (≈9½” thick) placed between rafters to moderate heat gain and improve comfort within the covered pavilion space.
4. Beam
(3) 2×12 laminated wood beam (4½”× 11¼”) carrying roof and wall loads to the vertical post support below.
5. Flashing
24-gauge prefinished steel flashing (≈1⁄16” thick) integrated along roof-to-wall transitions to ensure long-term weather protection.
6. Purlins
2×4 pressure-treated wood members (1½” × 3½”) Installed perpendicular to the primary beams, they support the roof sheathing and evenly distribute loads.
7. Fascia
2×6 treated wood fascia board (1½”× 5½”) capping the roof edge and concealing purlin ends.
8. Soffit
½”vented wood panel enclosing the underside of the roof overhang, providing subtle ventilation and a refined edge detail at the eave.
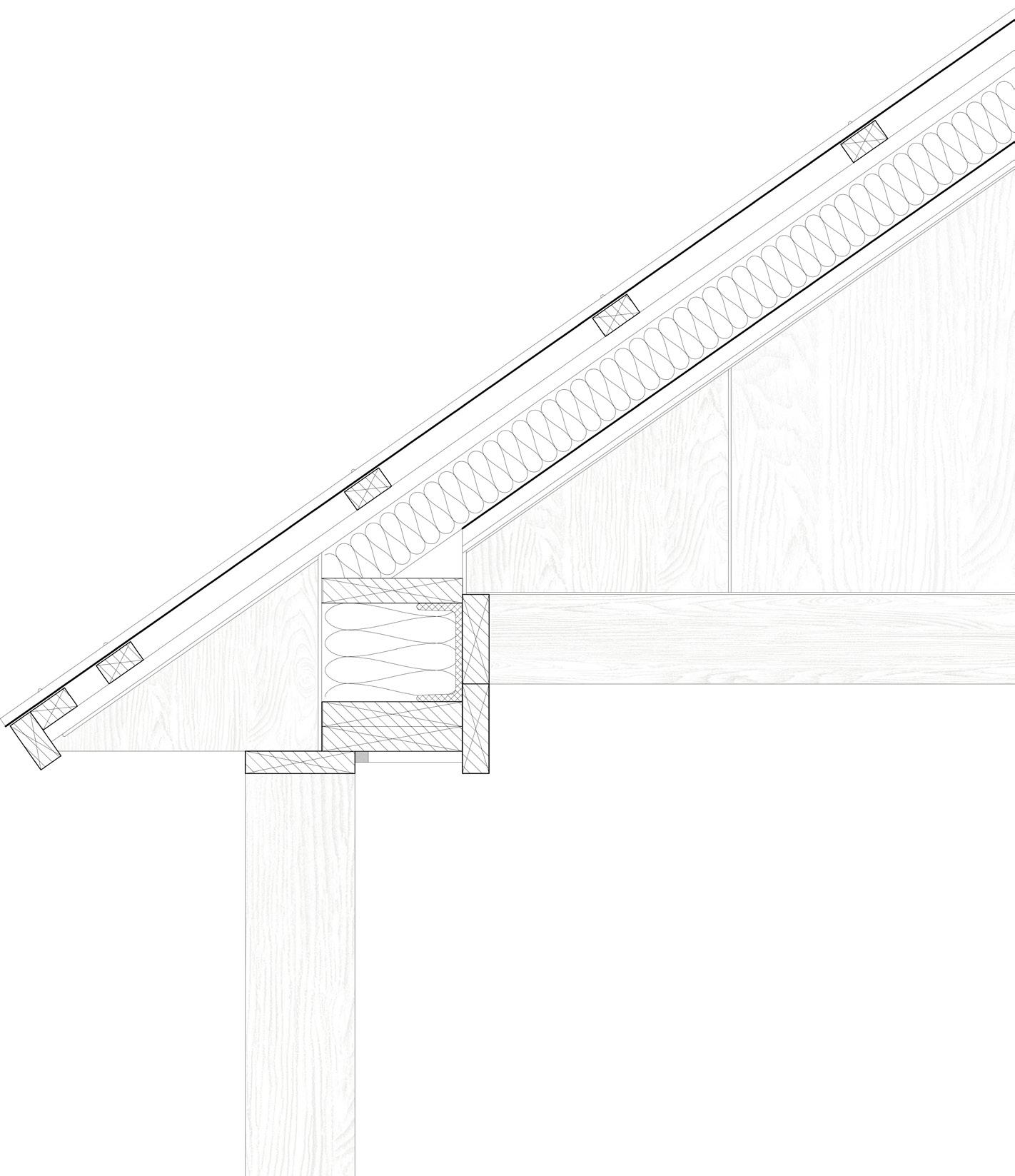
Purpose and Atmosphere
The pavilion was designed as a welcoming place for people to gather, relax, and spend time outdoors. Positioned near the park and sculpture garden, it creates a comfortable transition between the natural and built environments. The open structure allows clear views of the surroundings, encouraging visitors to stay, meet friends, or enjoy the space at their own pace.
Creating a sense of safety was central to the design. The pavilion’s open visibility, soft lighting, and clear sightlines make it feel secure both during the day and in the evening. Its simple layout and durable materials help foster trust and comfort, turning it into a reliable spot where the community can gather freely and feel at ease.

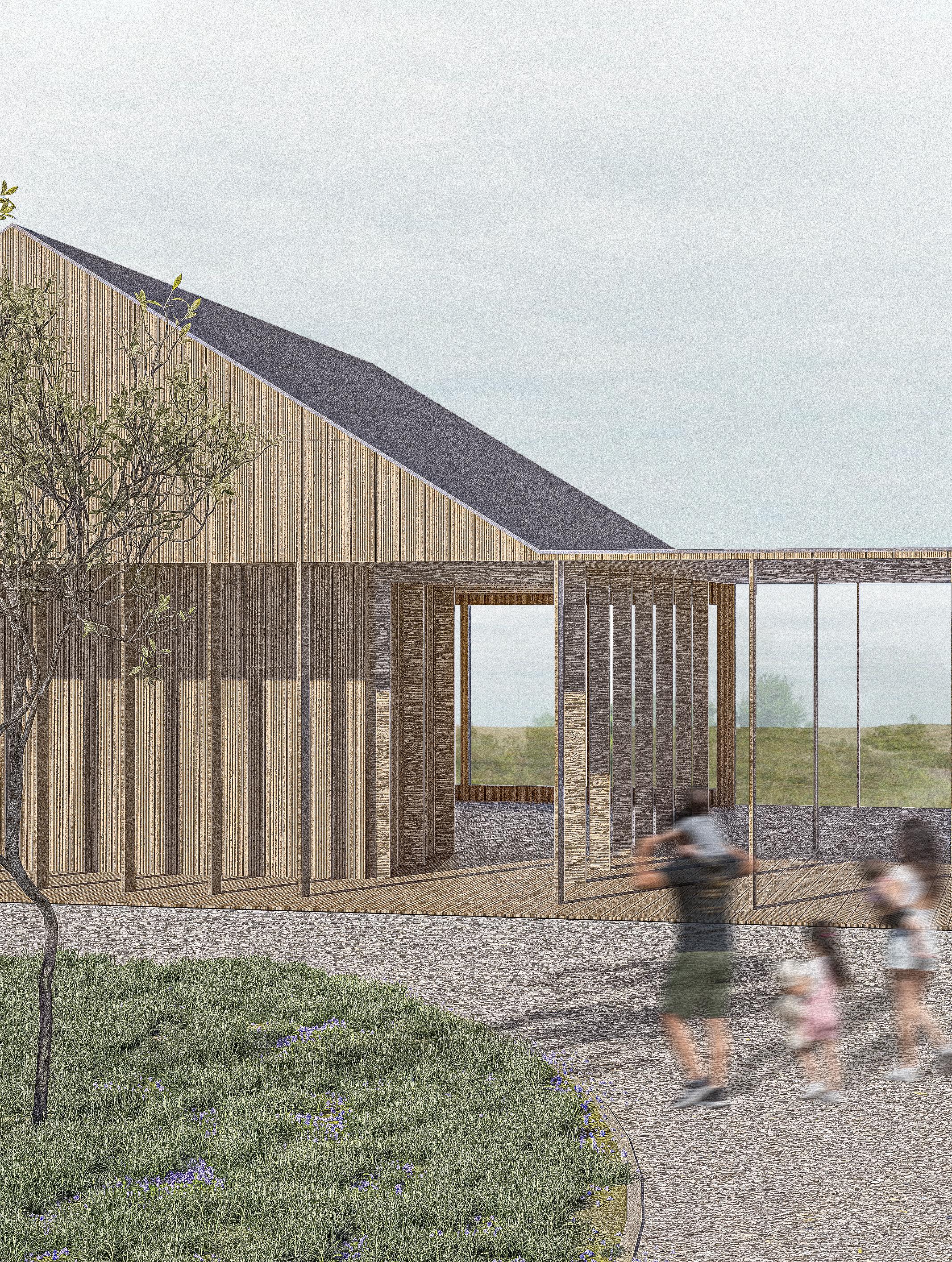
Typology - Commercial Space Redesign
Academic Term - Spring 2023
Location - Minneapolis, MN
The Brunsfield North-loop Apartments project began by remaking the existing building in Revit to create an accurate representation of the current building. Following this, the ground level facing the street was redesigned to improve functionality and community engagement. The decision was made to introduce a library and study area, addressing the need for quiet, accessible spaces in the urban environment. The redesign aimed to enhance the building’s street-level presence while providing a multi functional space for residents and visitors. The project prioritized factors such as comfort, accessibility, and effective use of space to foster a productive environment. The outcome was intended to strengthen the building’s integration into the surrounding community.
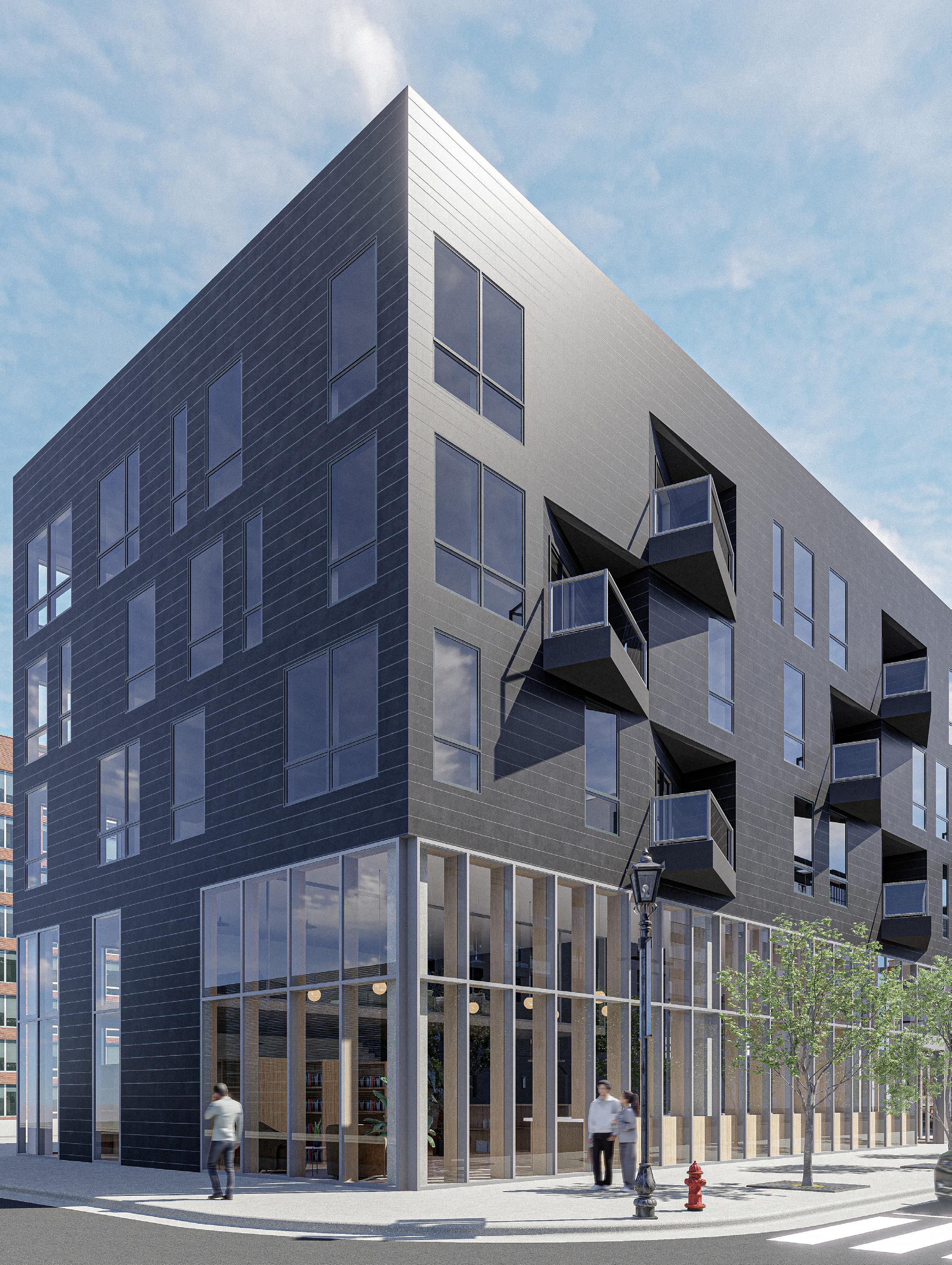


Welcoming Atmosphere
Transforming the Brunsfield Apartments into a library created a calm and welcoming space for the community. The warm lighting and open layout make it relaxing and comfortable, encouraging people to read, study, and connect. The new design turns the building into a peaceful spot that supports learning and brings people together.
Two Floor Plan

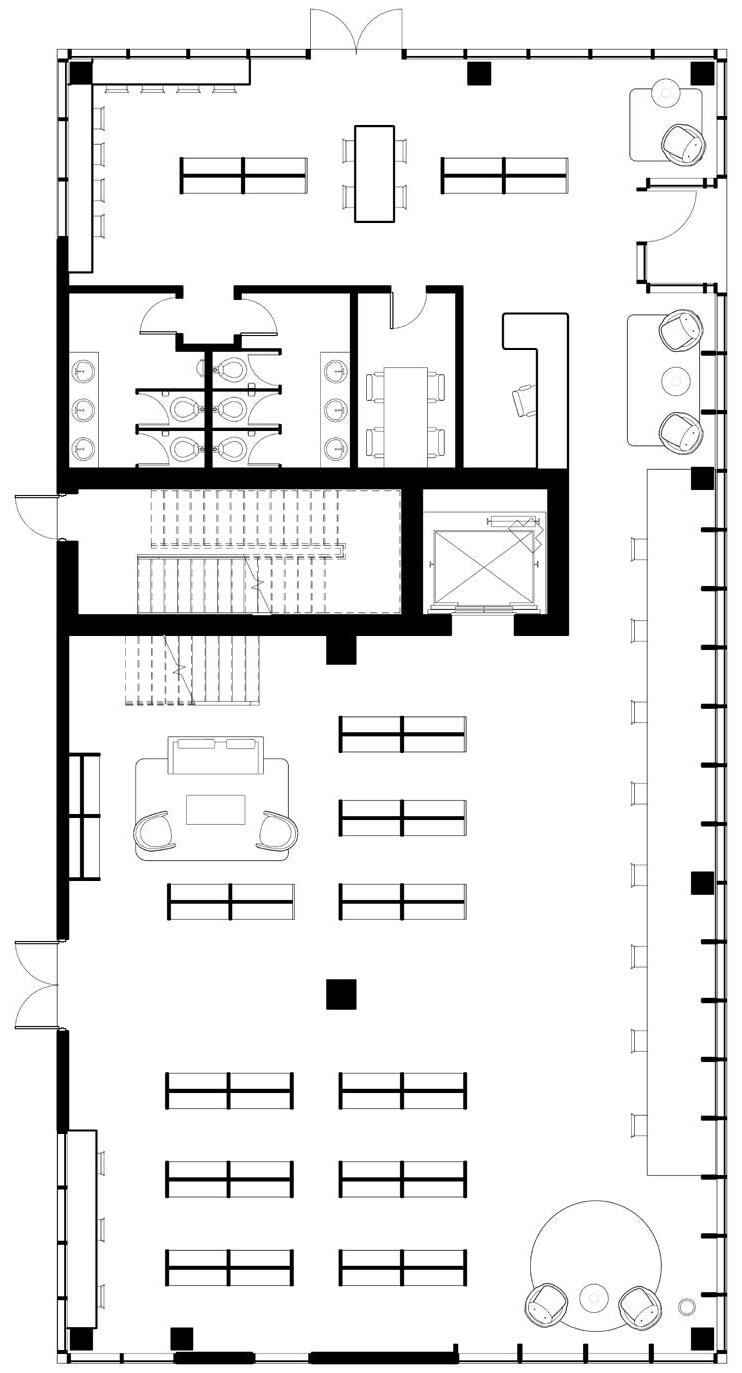

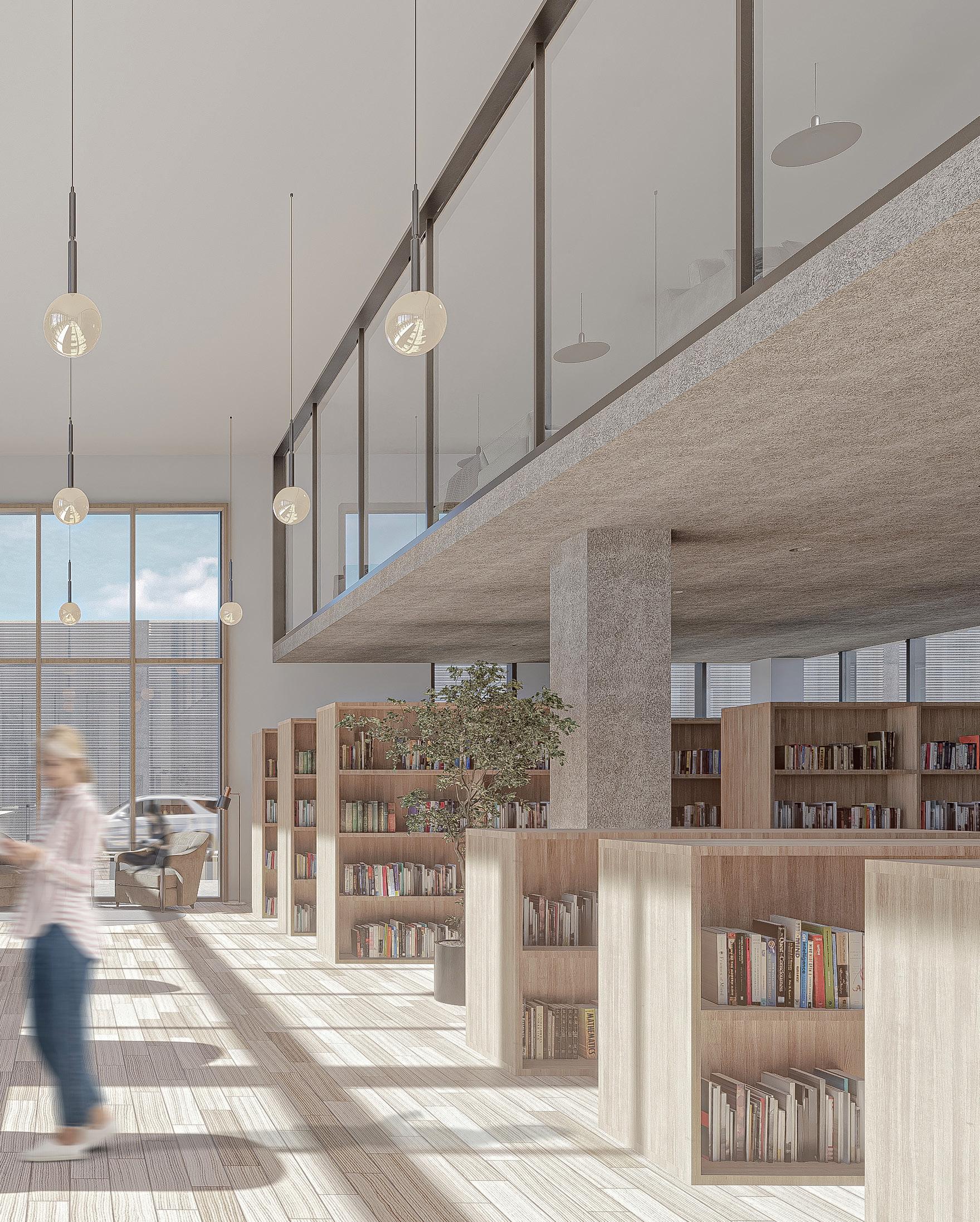
Typology - Urban Design / Transit-Oriented Development
Academic Term - Fall 2024
Location - Minneapolis, MN
This urban project focuses on redesigning an existing neighborhood by rethinking its relationship with Highway 55. The proposal places the highway underground, freeing up the surface for more accessible, peopleoriented spaces. By relocating the Blue Line to replace the former highway route, the design prioritizes public transit and walkability over car dominance. This shift enhances connectivity between neighborhoods, encourages sustainable transportation, and opens new opportunities for housing, green spaces, and community gathering areas transforming the area into a more cohesive and livable urban environment.

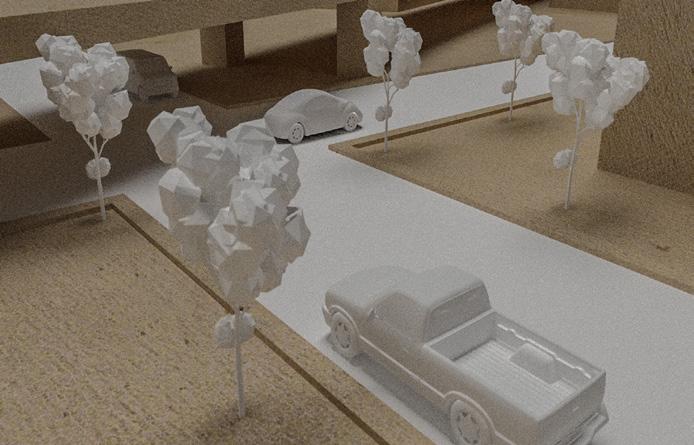

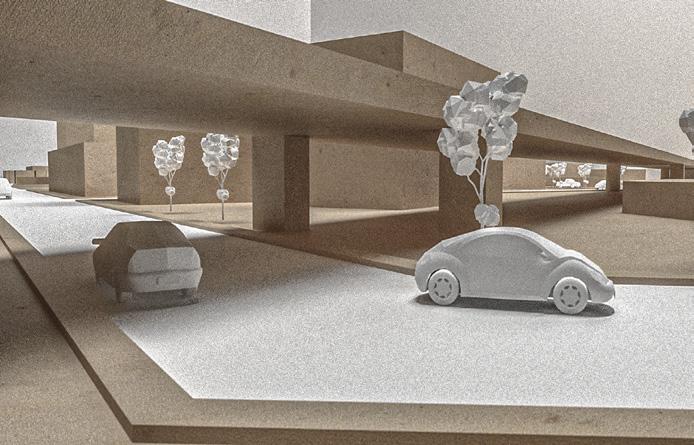
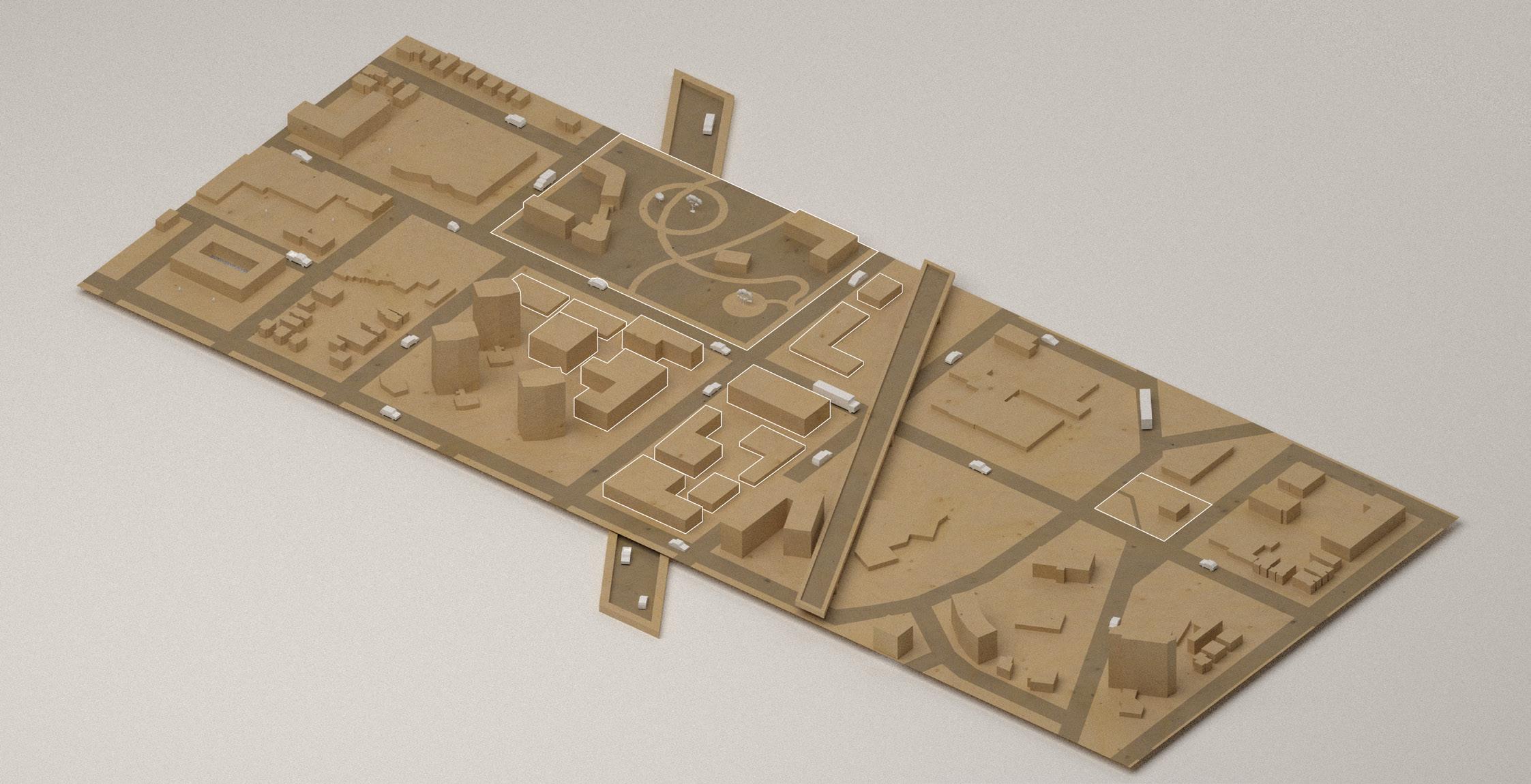
By moving the highway underground, the project created space for new development that was previously impossible. This allowed for the addition of more buildings that support housing, retail, and community uses bringing life and activity back to the area. The new structures help define walkable streets, improve the sense of scale, and connect neighborhoods that were once divided by heavy traffic.
The introduction of a park, outlined in a white border, became a key feature in balancing density with open space. It provides a green core surrounded by active edges, inviting people to relax, play, and interact. Together, the park and additional buildings create a vibrant and cohesive community setting. What was once dominated by cars is now a neighborhood focused on people, accessibility, and connection showing how thoughtful design can reshape the city into a more livable place.
This page features a small selection of drawings completed during my time in architecture school. Each piece captures different aspects of design and representation, from concept sketches to detailed studies. Though simple, these works highlight my growth in visual communication and attention to architectural form. Together, they reflect my continued practice in exploring space, structure, and composition through drawing.

