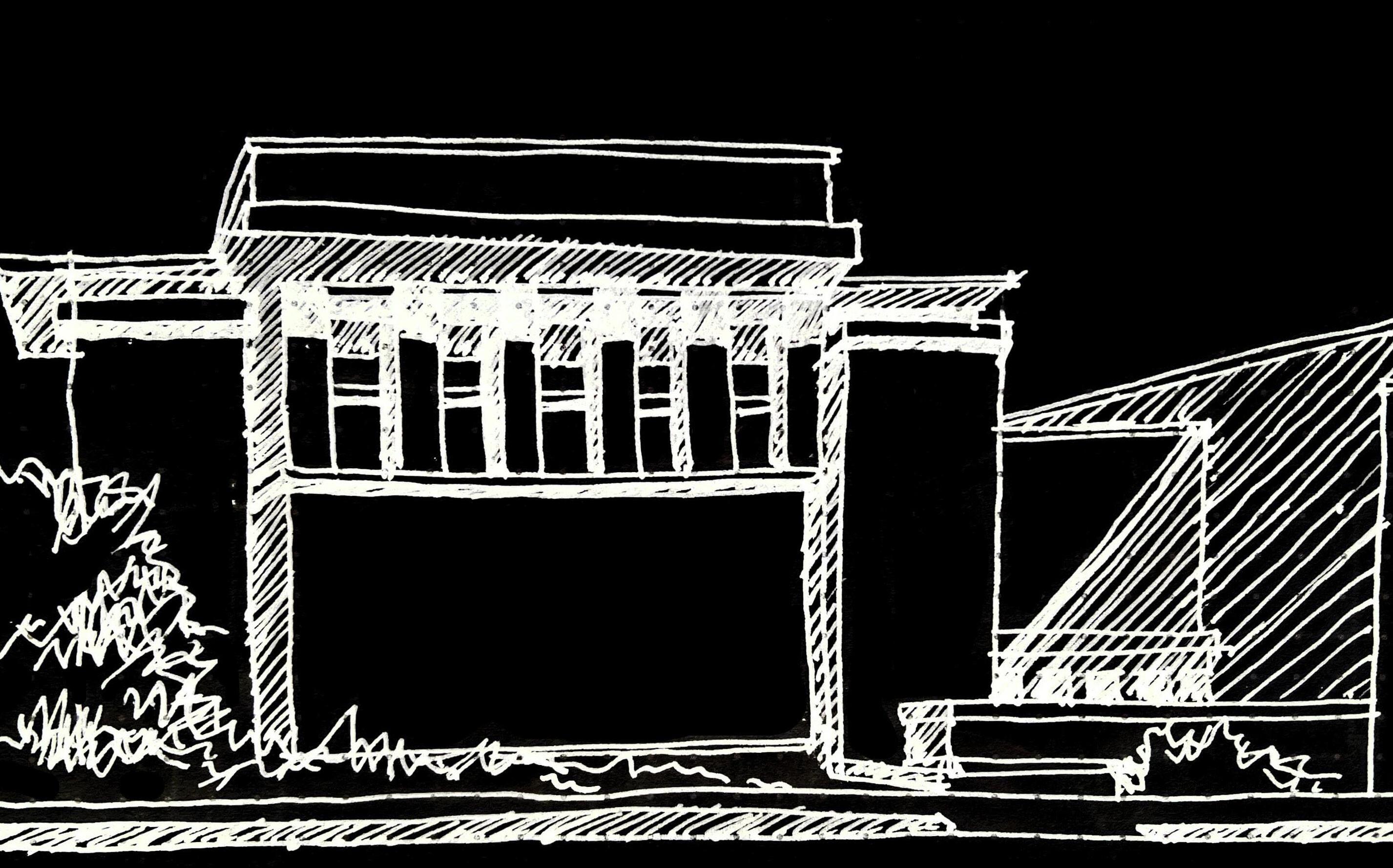




Omaha, NE | Lawrence, KS jordyn.knox@ku.edu (402) 972-6556
REFERENCES
Kelly Heatley, AIA
Senior Project Architect BWBR kheatley@bwbr.com (531) 800-5831
Shannon Criss, AIA
Professor of Architecture
School of Architecture & Design University of Kansas scriss@ku.edu (785) 864-3861
Nils Gore, AIA
Professor of Architecture
School of Architecture & Design University of Kansas ngore@ku.edu (785) 864-4102
2020-2025 (expected)
Master of Architecture (M.Arch) | University of Kansas French Minor 2016-2020
Papillion-La Vista High School | Papillion, NE | Summa Cum Laude
Summer 2023
Architectural Student Intern | BWBR
Prepare project documentation, assist project teams, aid company sustainability efforts 2019-2022
Barista | Starbucks
Provide customer service, serve food and drinks, maintain health and safety standards
2021-present
American Institute of Architecture Students
2021-2024
Alpha Sigma Kappa-Women in Technical Studies
2022-2023: Historian - Design graphics, manage social media accounts, photograph events 2020-2023
KU Marching Jayhawks 2021-2023
AIAS Advocacy Committee
Spring 2024
Undergraduate Capstone Design Project Award | KU School of Architecture Fall 2020, Spring 2023, Fall 2023, Spring 2024
KU School of Architecture Dean’s List Spring 2023
Student Portfolio Award | 3rd Year Recipient | KU School of Architecture Fall 2021
Excellence in French Studies Award | KU Dept. of French, Francophone, & Italian Studies 2020-2024
University of Kansas Honors Program 2020-2024
University of Kansas Excellence Scholarship
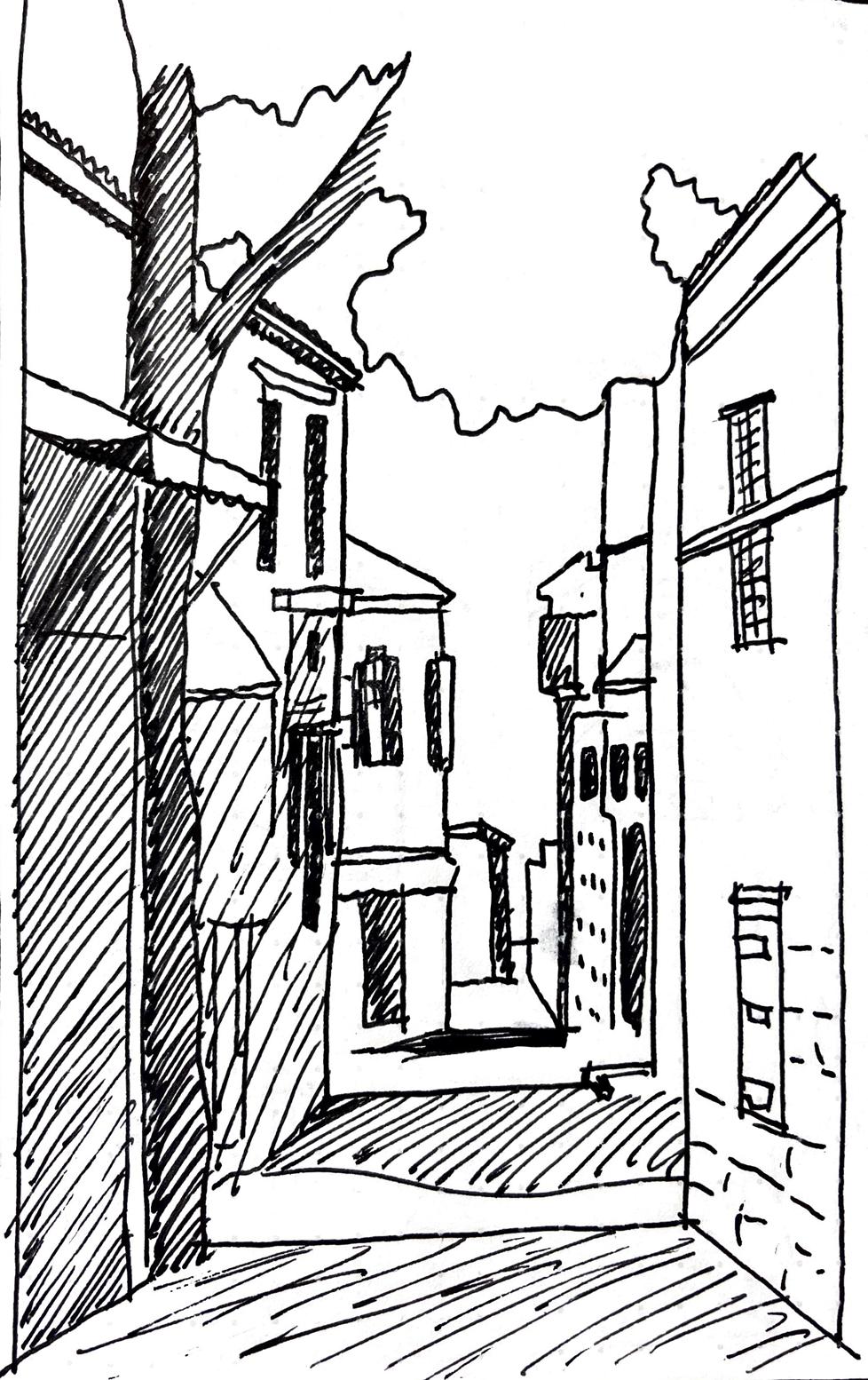


PROJECT BRIEF
Spring 2024
Professor Nilou Vakil
Kansas City, Missouri
In collaboration with Coral Aboud
Orchard Arts Exploration School is a school for music, arts, and making, for grade 6-12 students in the Crossroads neighborhood of Kansas City, Missouri. Inspired by the city’s recent initiative towards increasing the city’s urban tree canopy, the project uses the concept of forest life to instill a sense of growth, exploration, and sanctuary for students. Ultimately, this project aims to support a dynamic environment where students can immerse themselves in creativity and nature, fostering a unique educational experience rooted in the natural beauty and innovative spirit of Kansas City.
A meaningful design intent will guide a project from concept to completion.

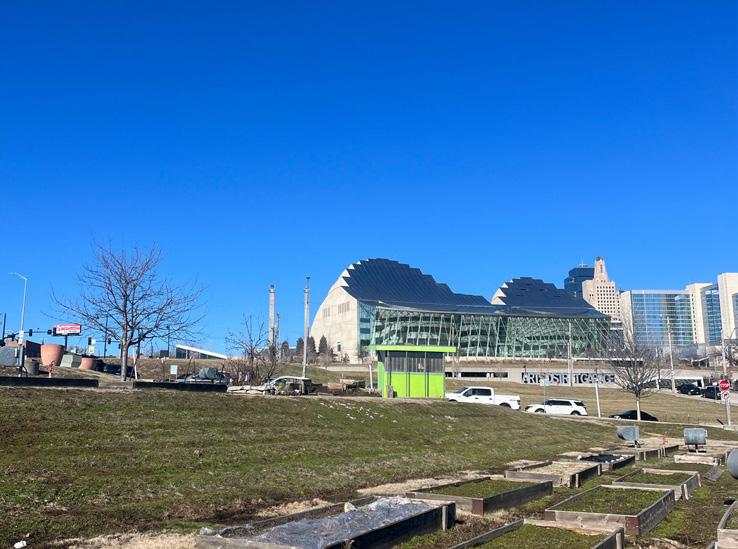
KC Streetcar route
KC Streetcar stops
Kauffman Center
17th St.
18 Broadway Urban Garden
Railroad tracks Broadway Blvd.
Film Row buildings
Art galleries
Cultural & event spaces
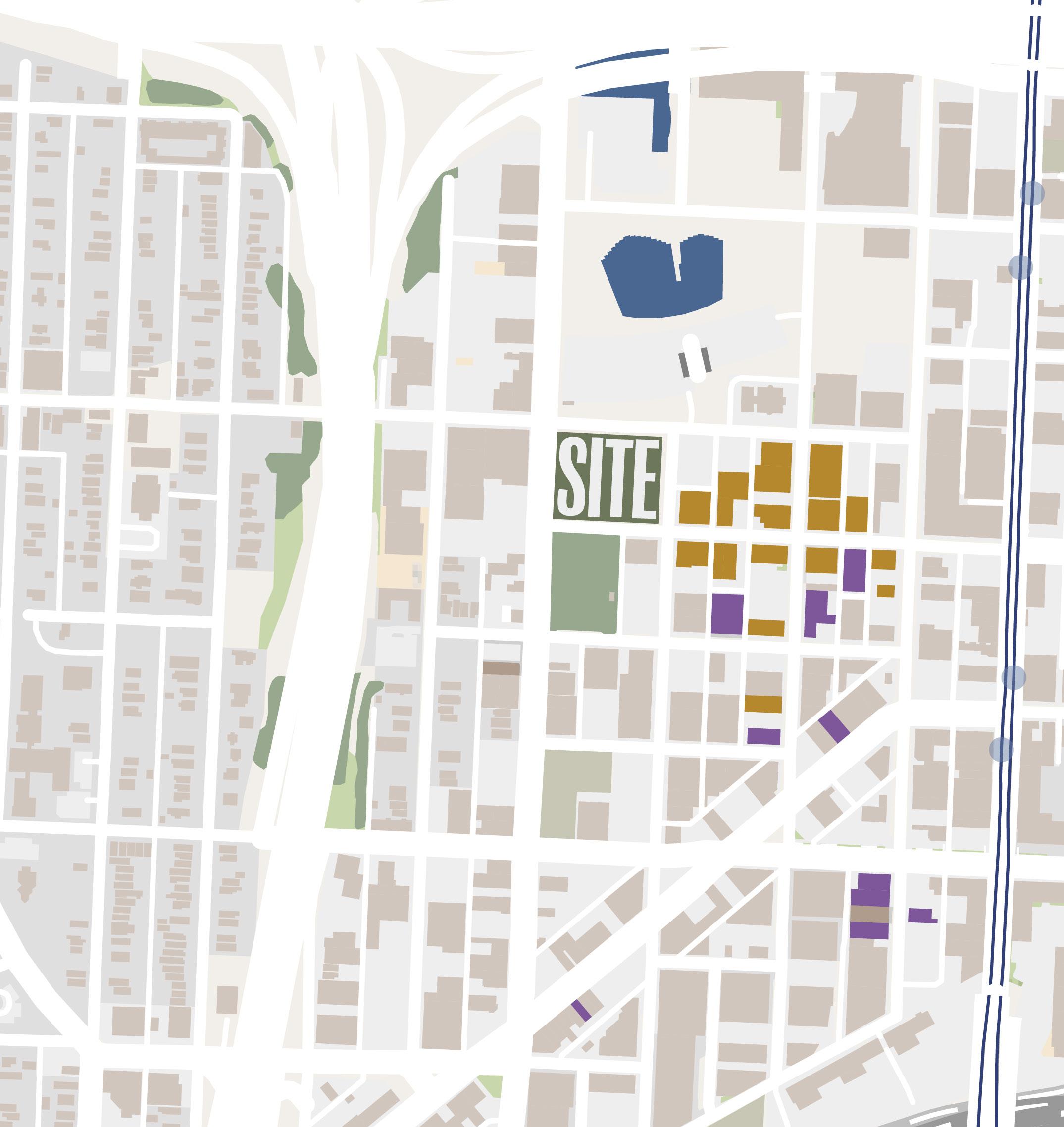

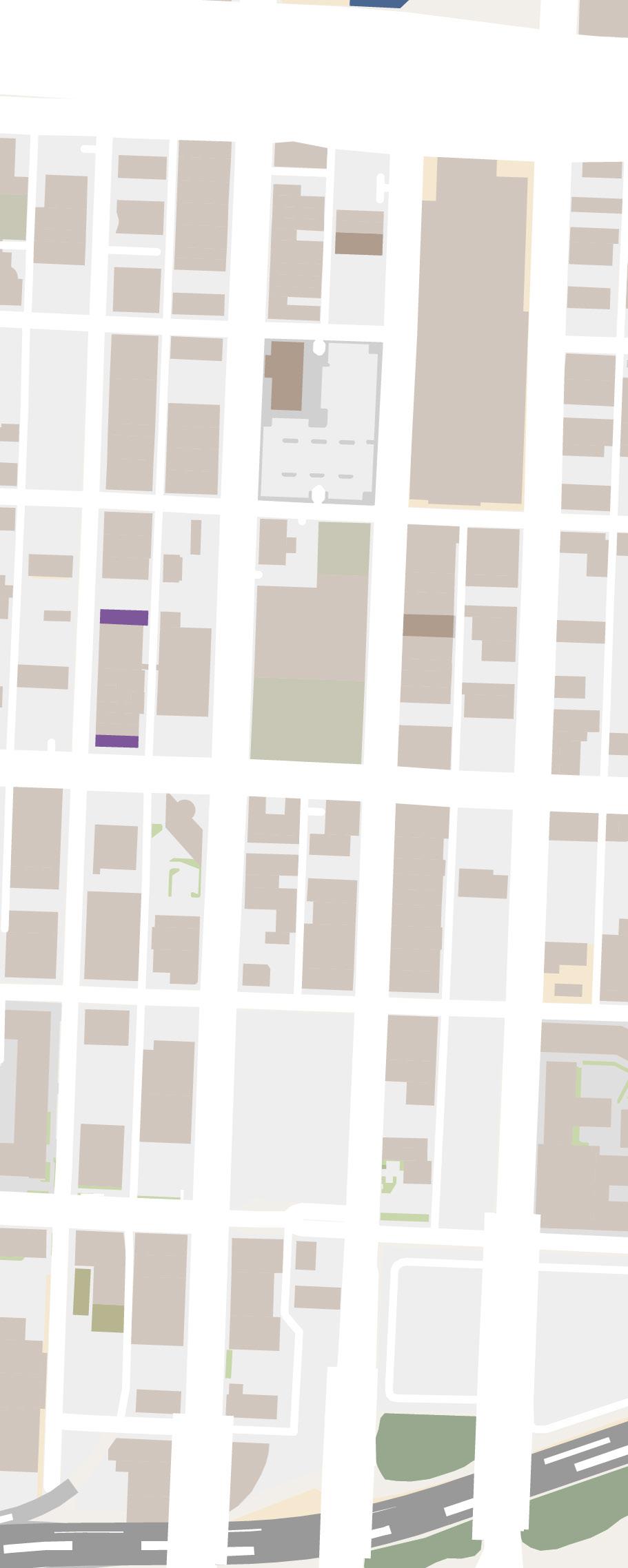
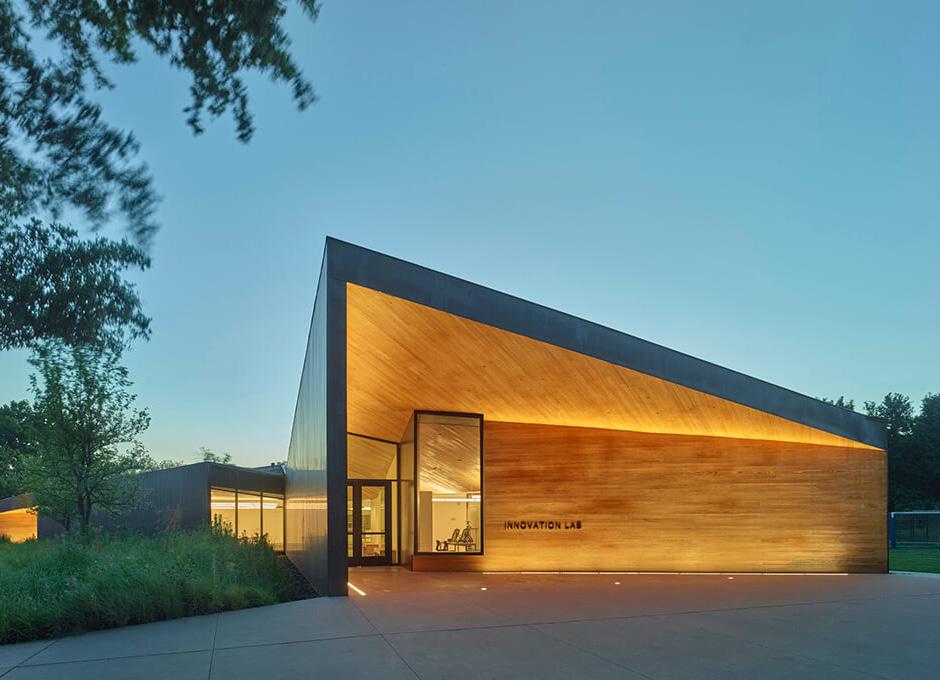
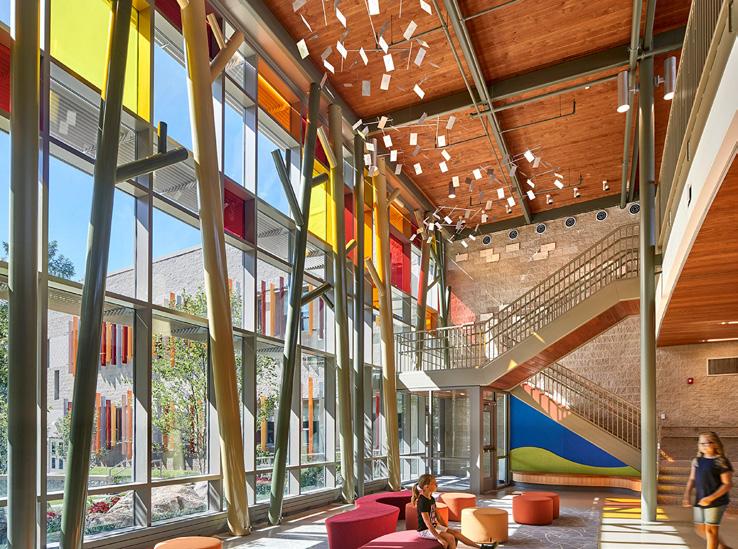

By using the forest as an overarching idea for the project, our mission was to create a space that allows students to thrive. This central concept helped us to prioritize growth, exploration, and sanctuary through design, guiding every aspect of the project, including form, materiality, quality of light, and more.
Precedent images: Lamplighter School Innovation Lab, New Sandy Hook School
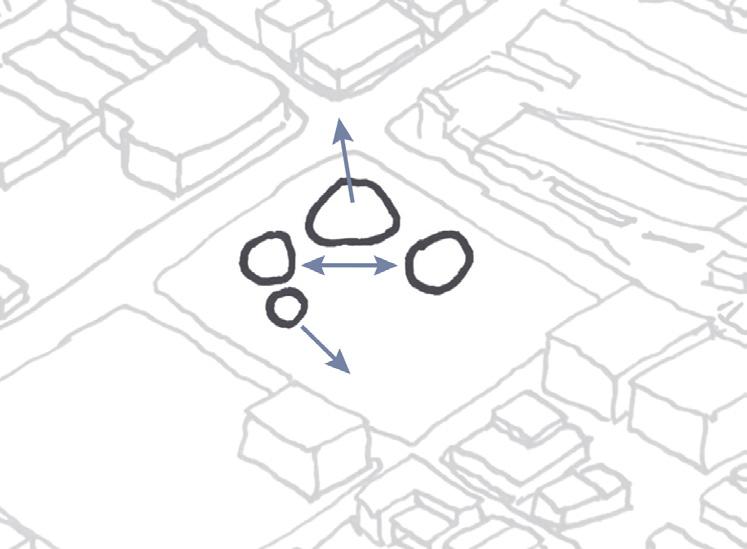
Use four forms to connect to urban surroundings, form courtyard, and embrace the site’s topography
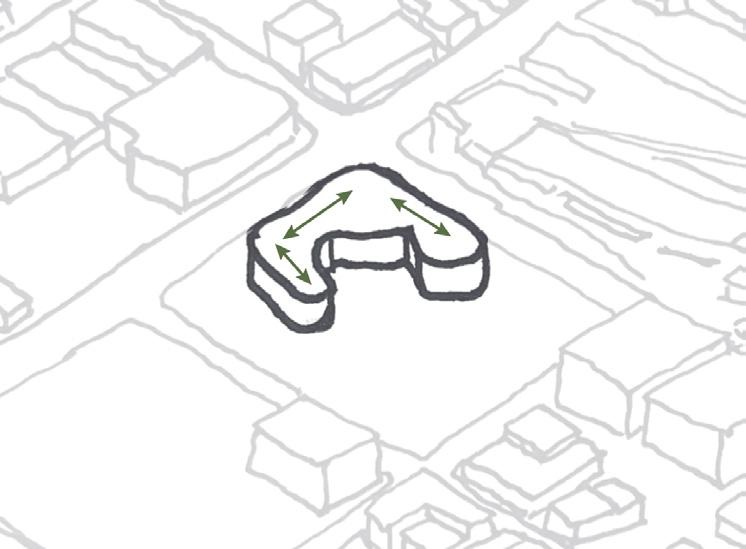
Connect and extrude forms with organic lines

Articulate roof to form a “canopy”
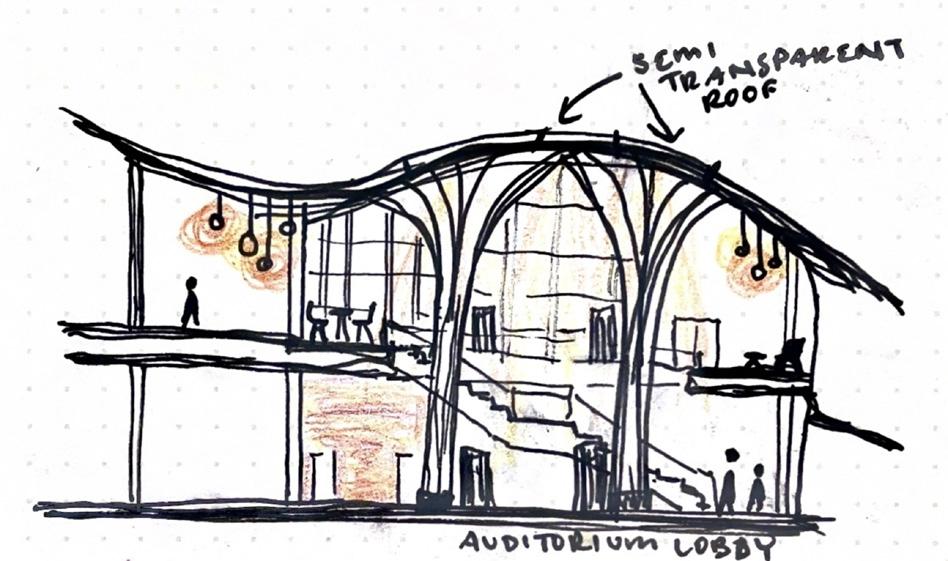
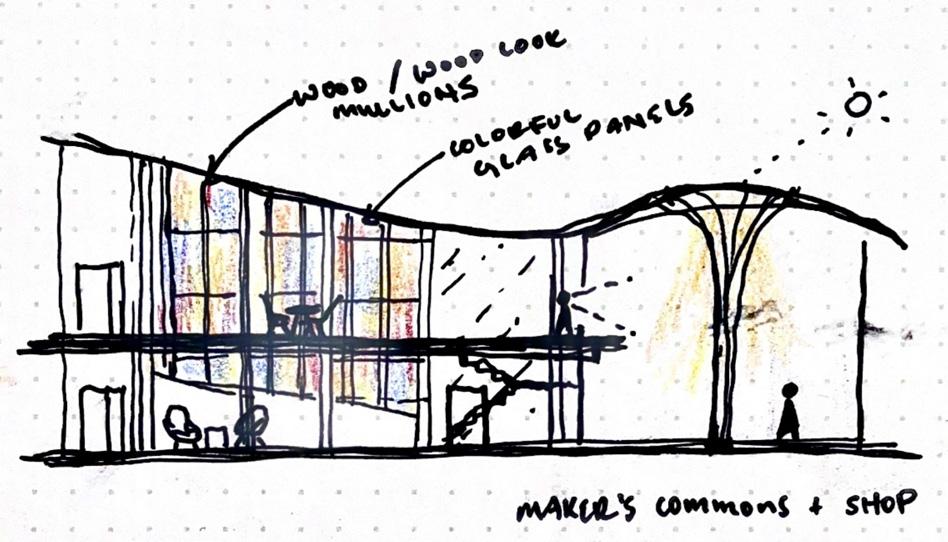

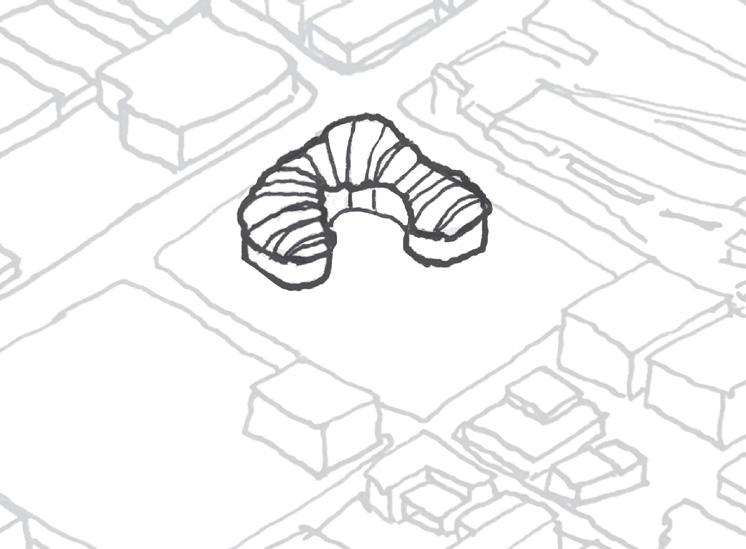
roof with arching panels
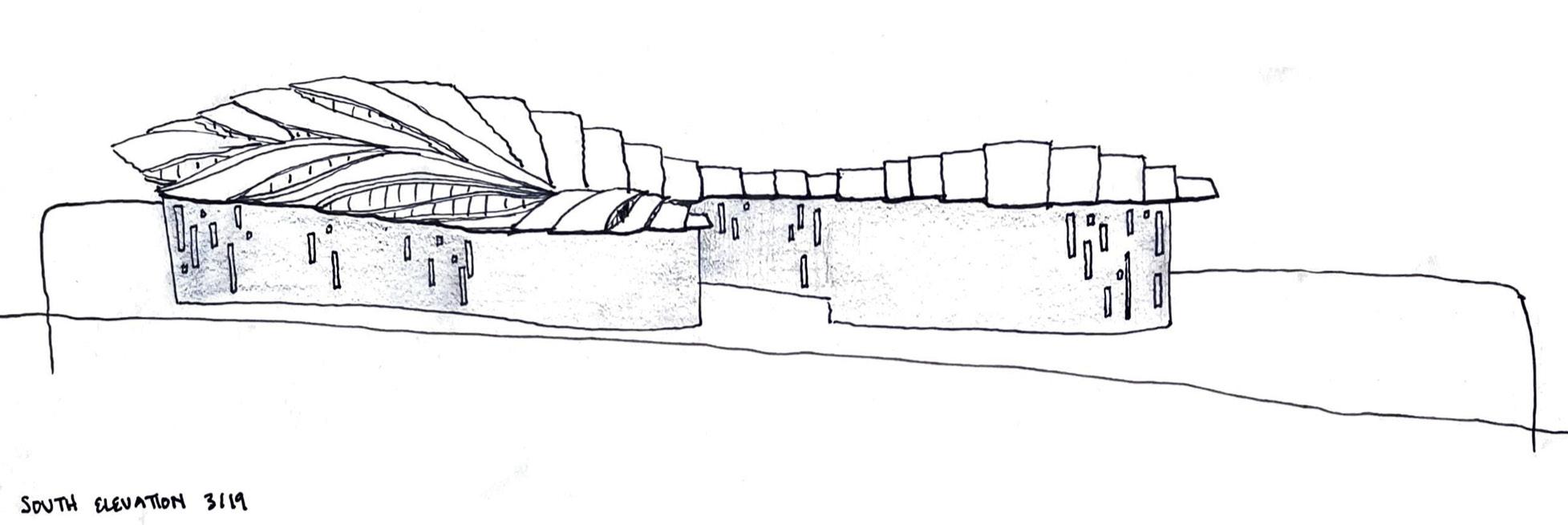

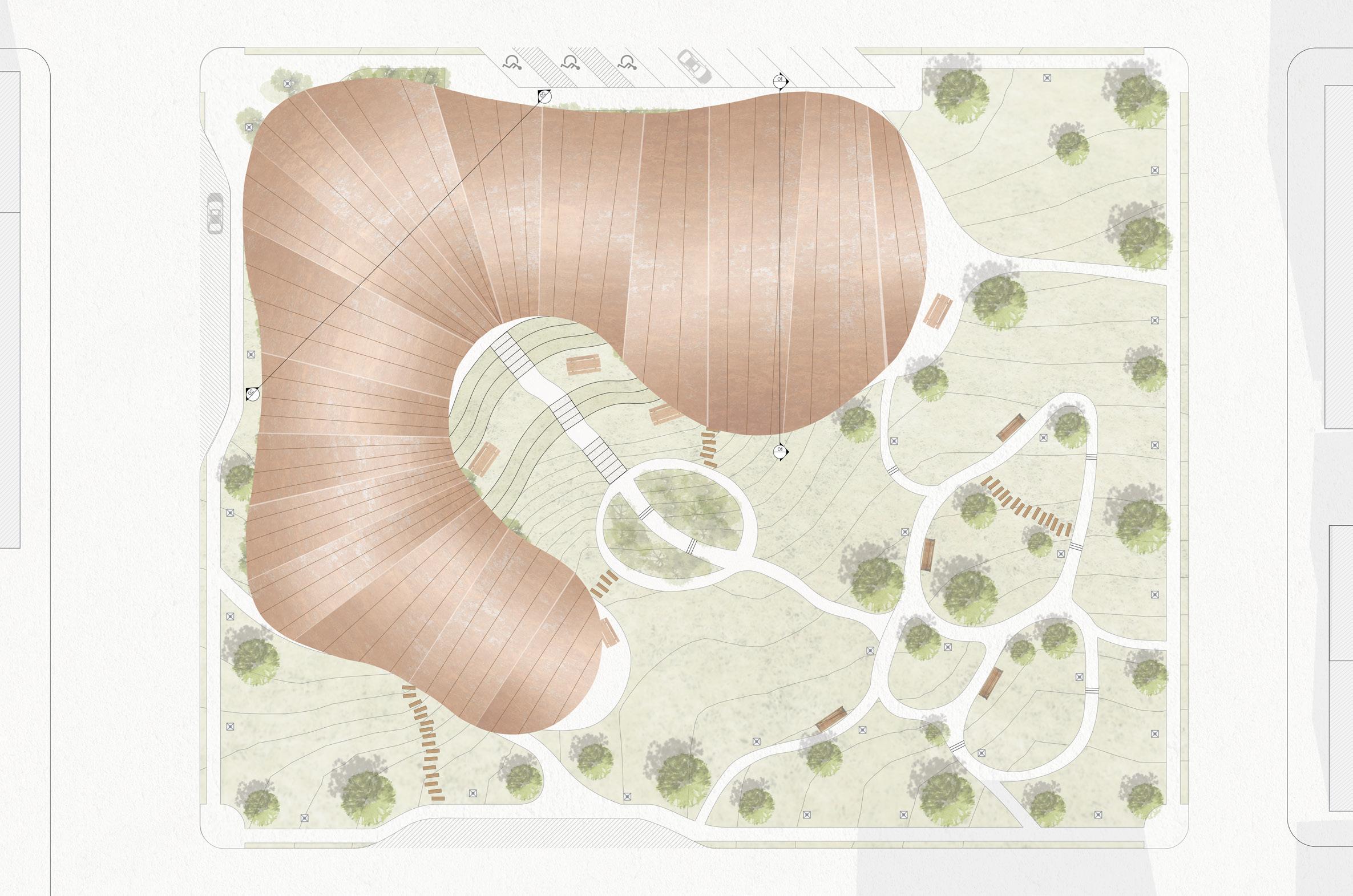

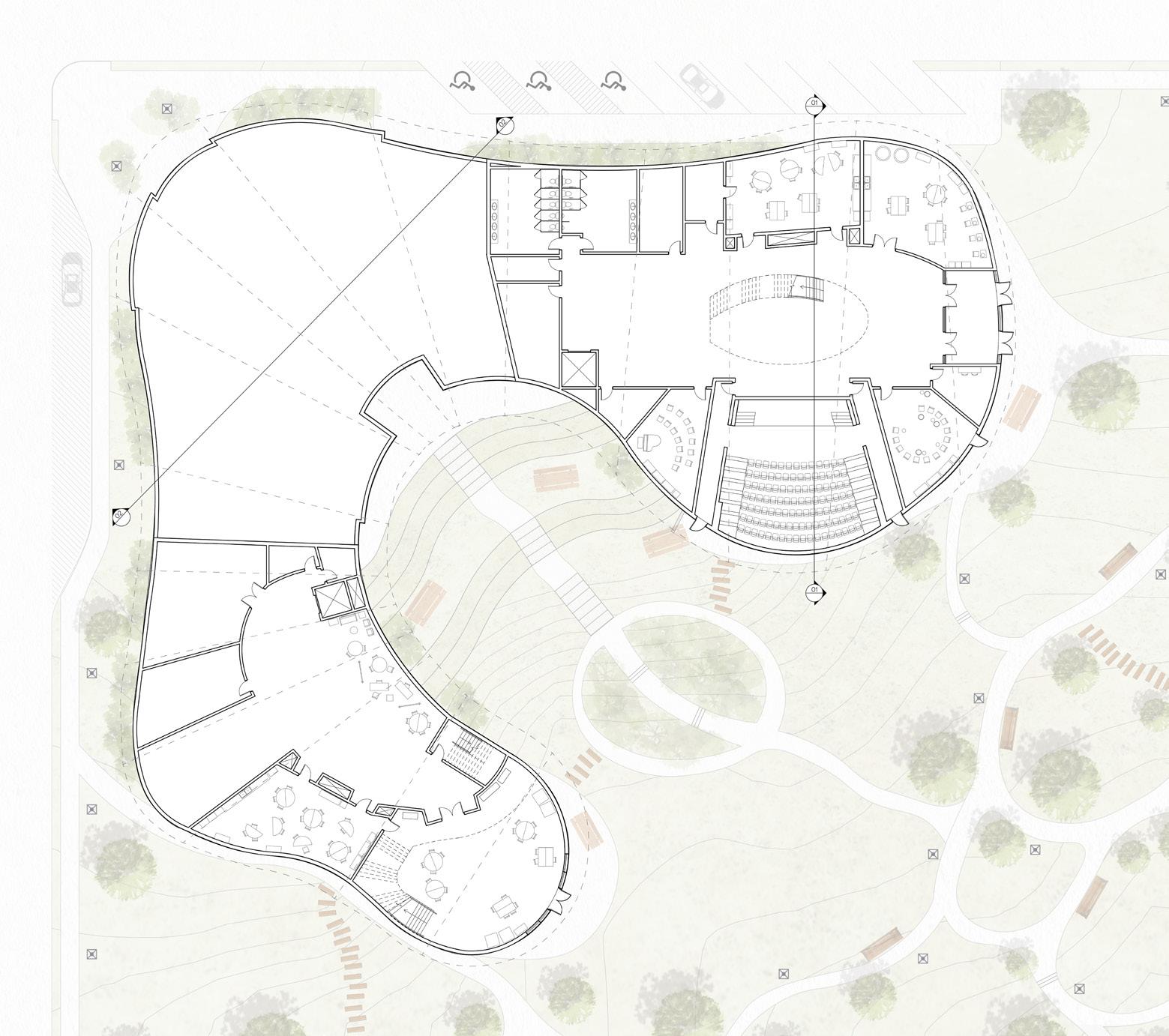
UPPER LEVEL
1 Commons
2 Art studios
3 Music practice rooms
4 Reception
5 Staff & nurse’s offices
6 Faculty lounge
7 Makers’ studios
1 Ceramics studio
2 Art studio
3 Digital arts classroom 4 Arts storage 5 Group music practice
Music storage
Water
Electrical
Data
Mechanical
Makers’ storage
Project display
Makers’ studio
Makers’ shop + laser lab
Roof
65’-0”
Upper level
46’-0”
Lower level
27’-0”


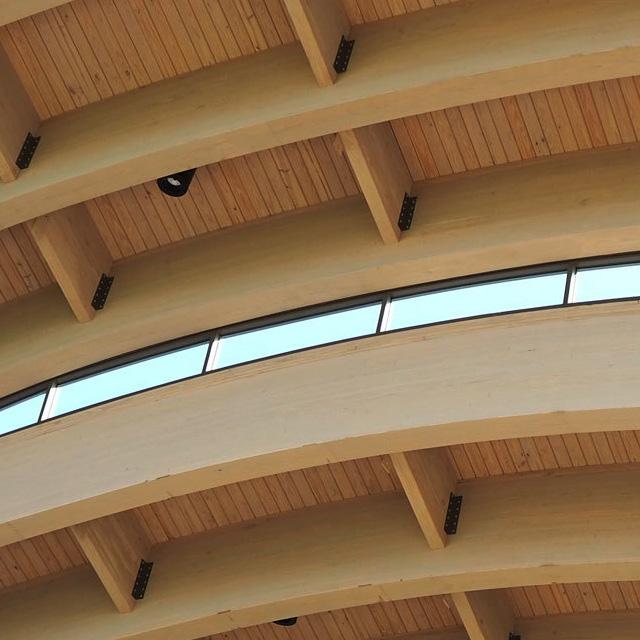




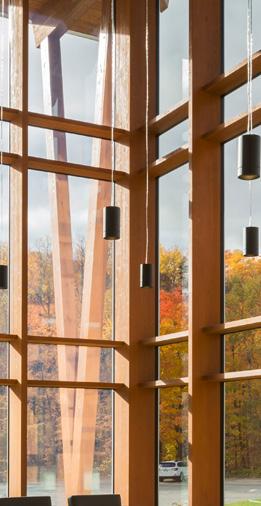

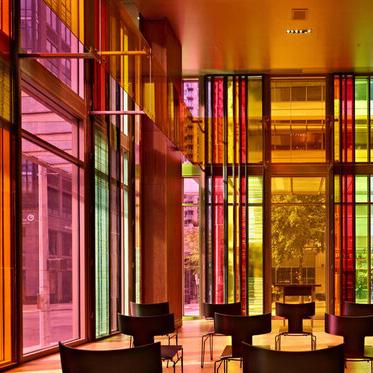



Upper level

Lower level


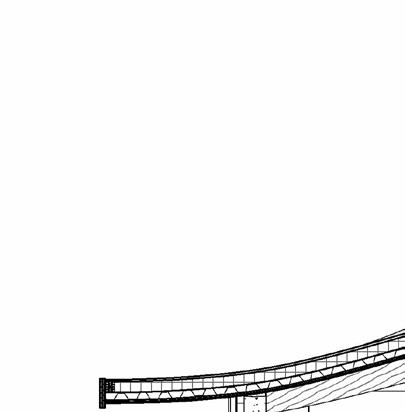

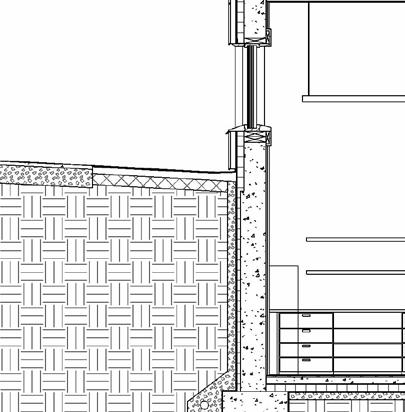


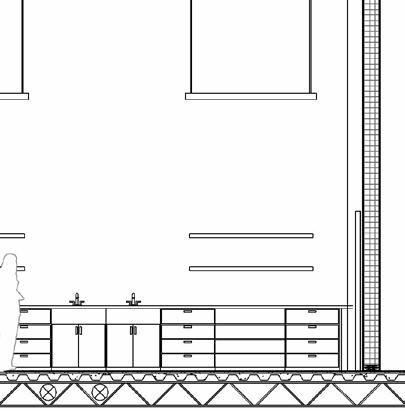
ROOFING END CAP
GALVANIZED STEEL STUDS
EXTERIOR SOFFIT FINISHING



TERRACOTTA RAINSCREEN PANELS
SUPPORT RAIL AND INSULATION CLIPS
AIR AND VAPOR BARRIER
RIGID INSULATION
REINFORCED CONCRETE WALL
TERRAZZO TOPPING
CONCRETE SLAB
STEEL DECKING
STEEL BEAM AND TRUSS SYSTEM



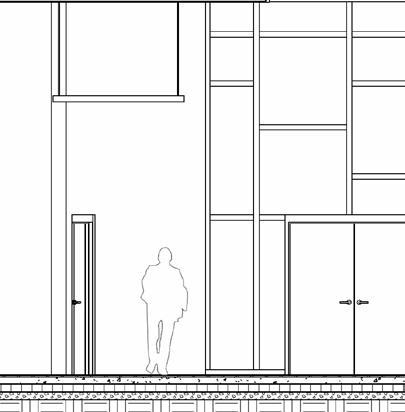


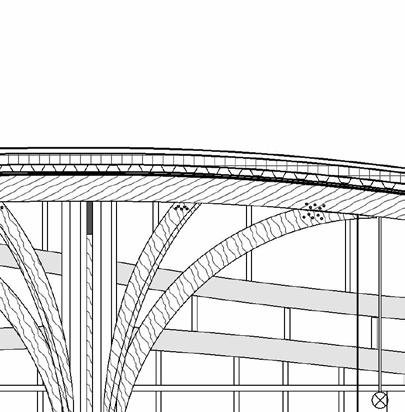




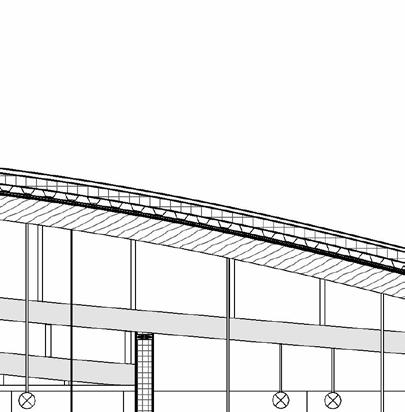
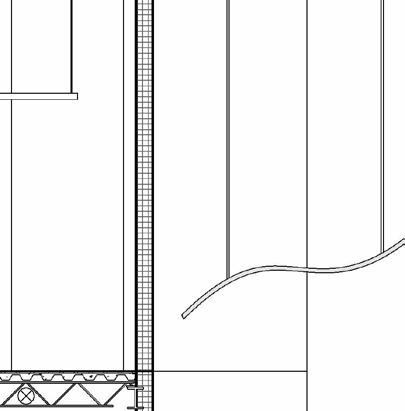
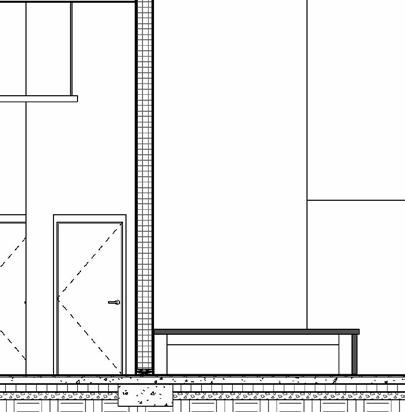


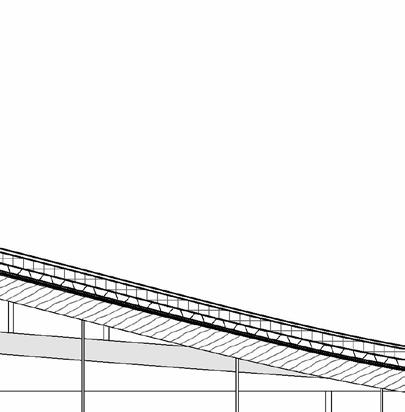

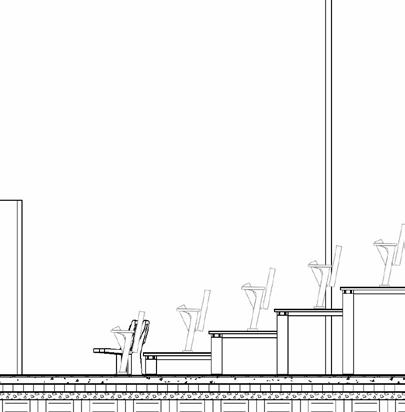










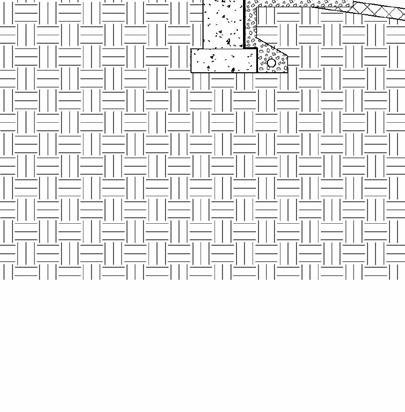



STANDING SEAM COPPER PANELS

ICE AND WATER SHIELD
RIGID INSULATION
METAL ROOF DECK
STEEL ROOF FRAMING
GLULAM BEAMS
CONNECTION BOLTS
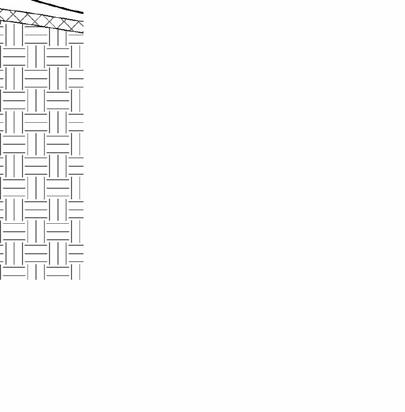
L-ANCHOR BOLTS
STEEL CONNECTION PLATE
REINFORCED CONCRETE COLUMN WOODEN SEATING



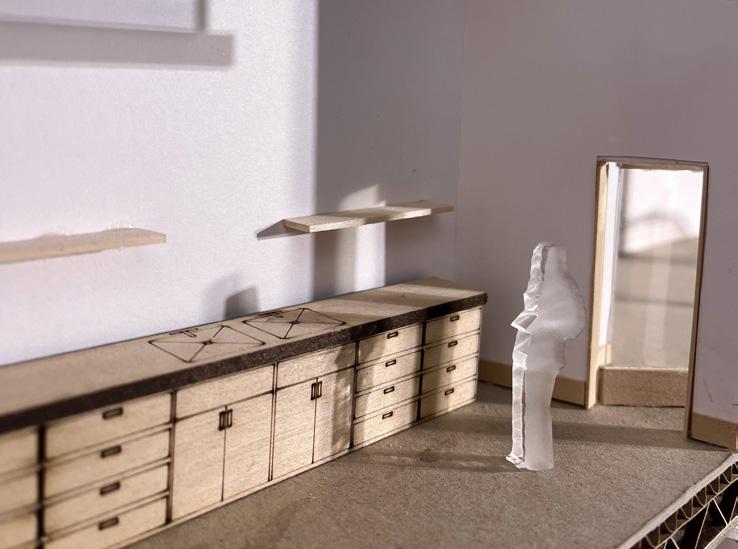


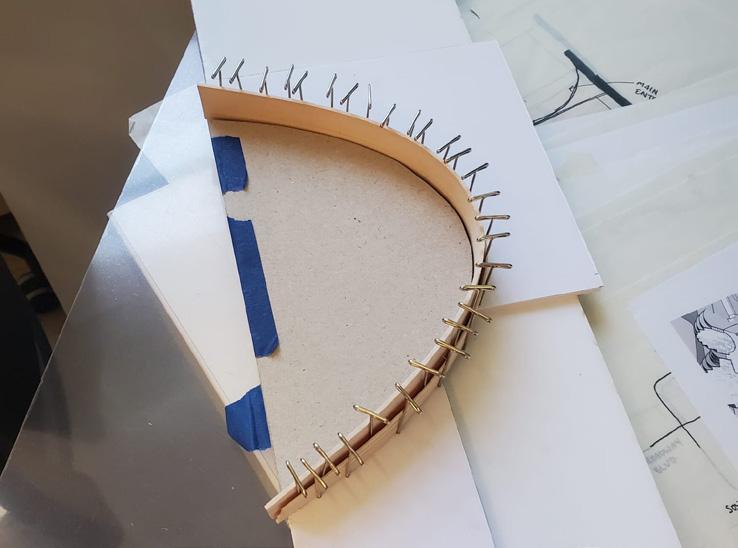

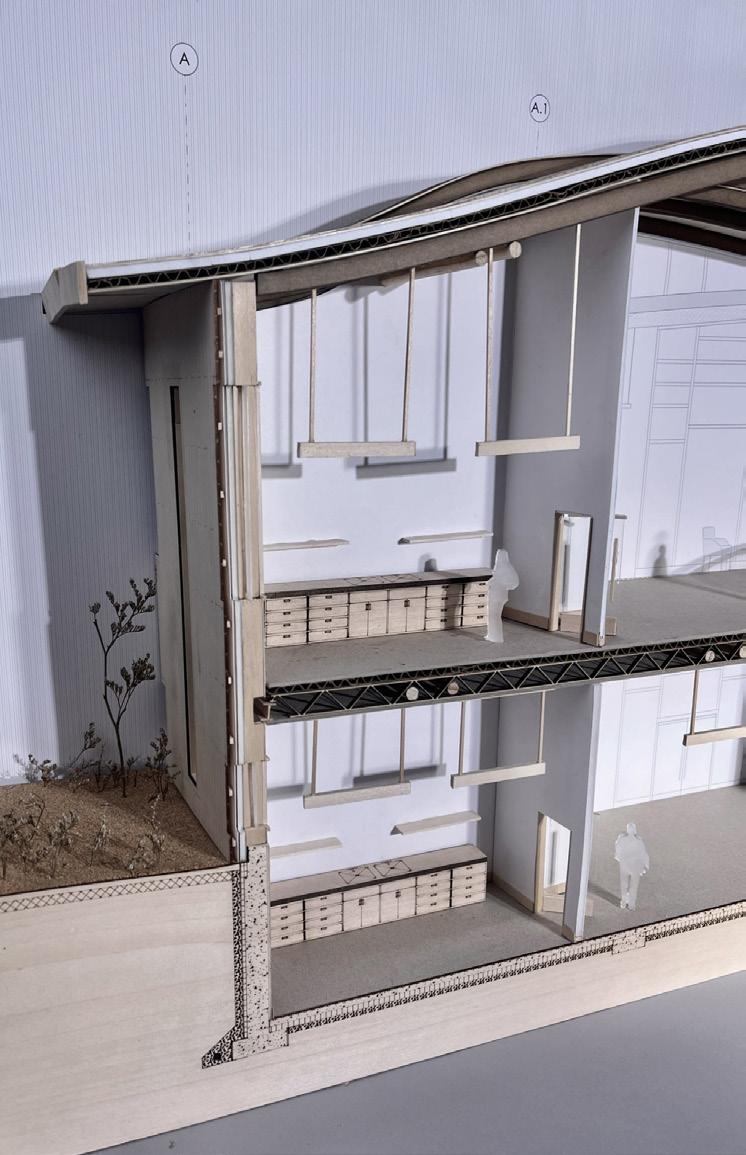

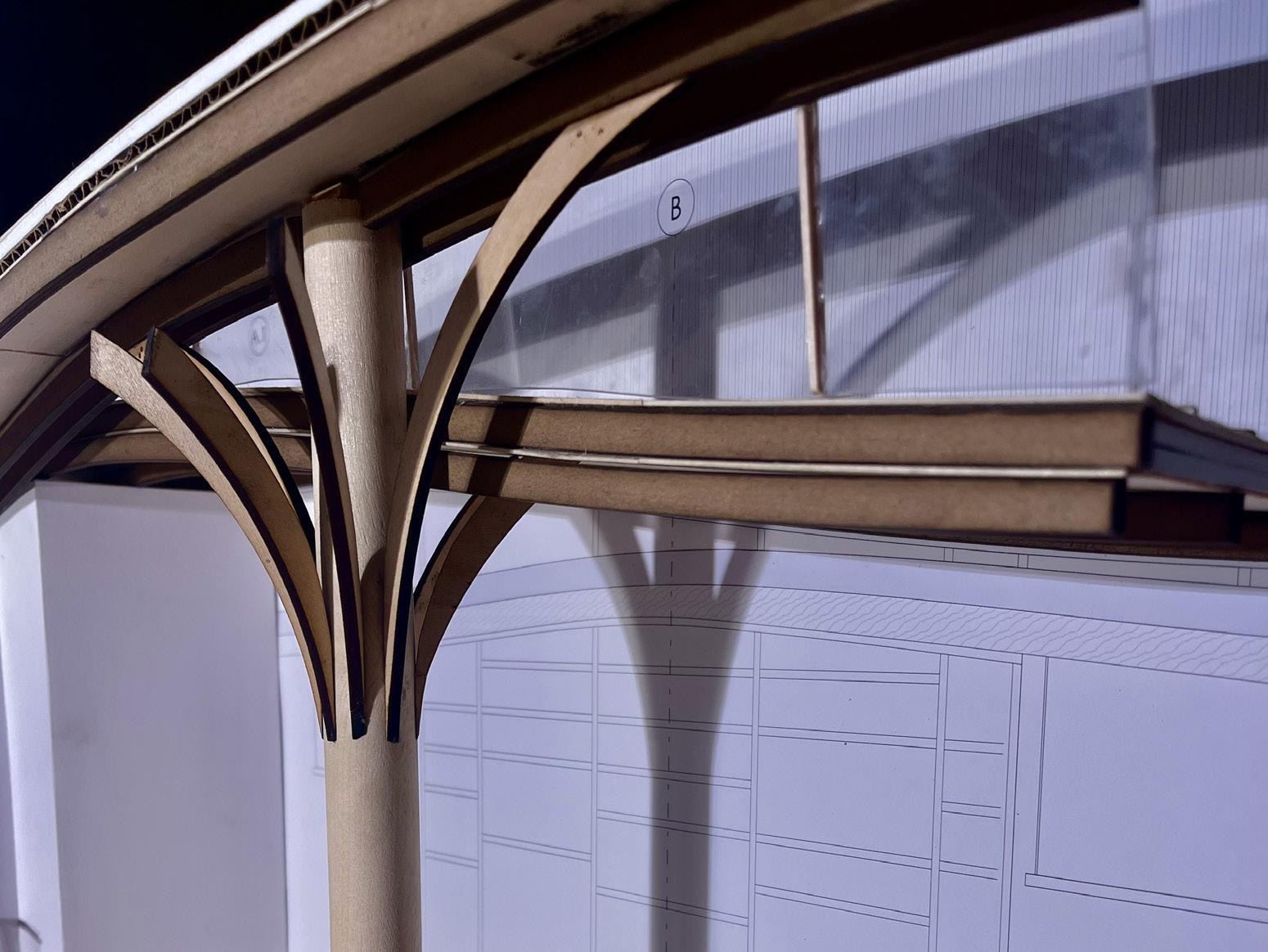
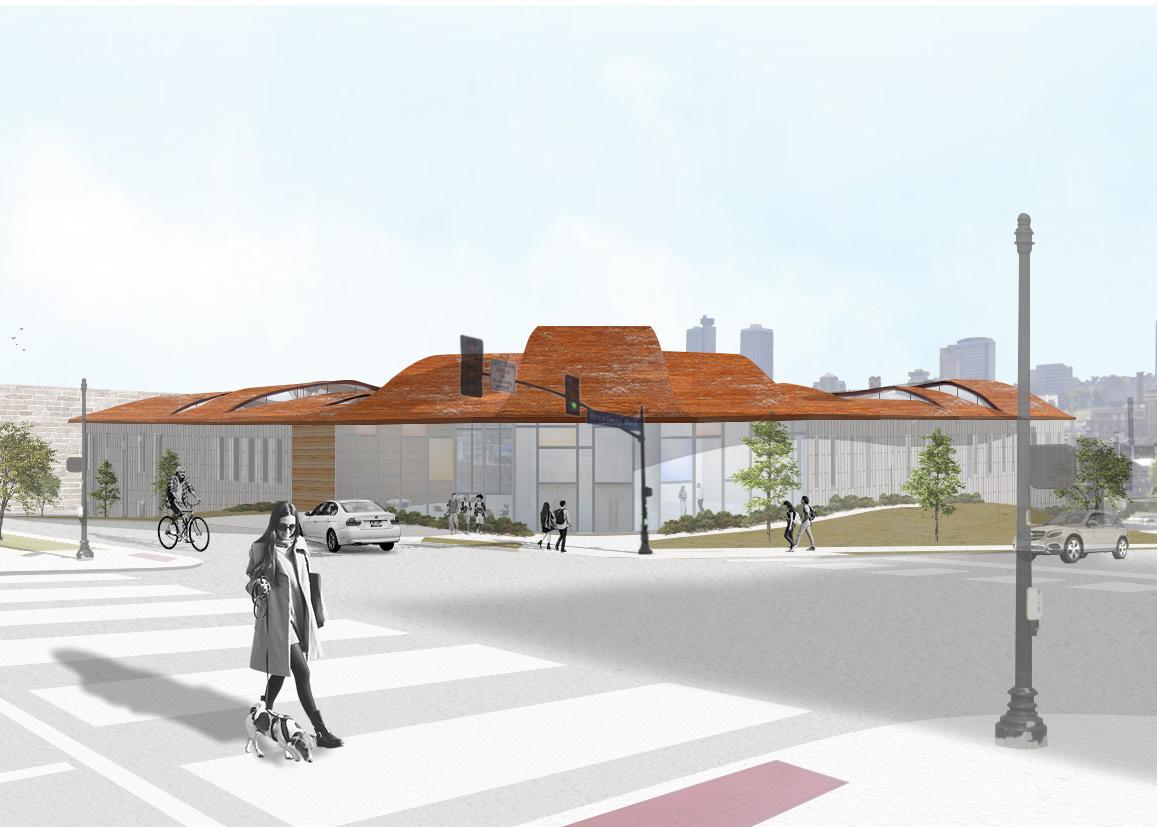



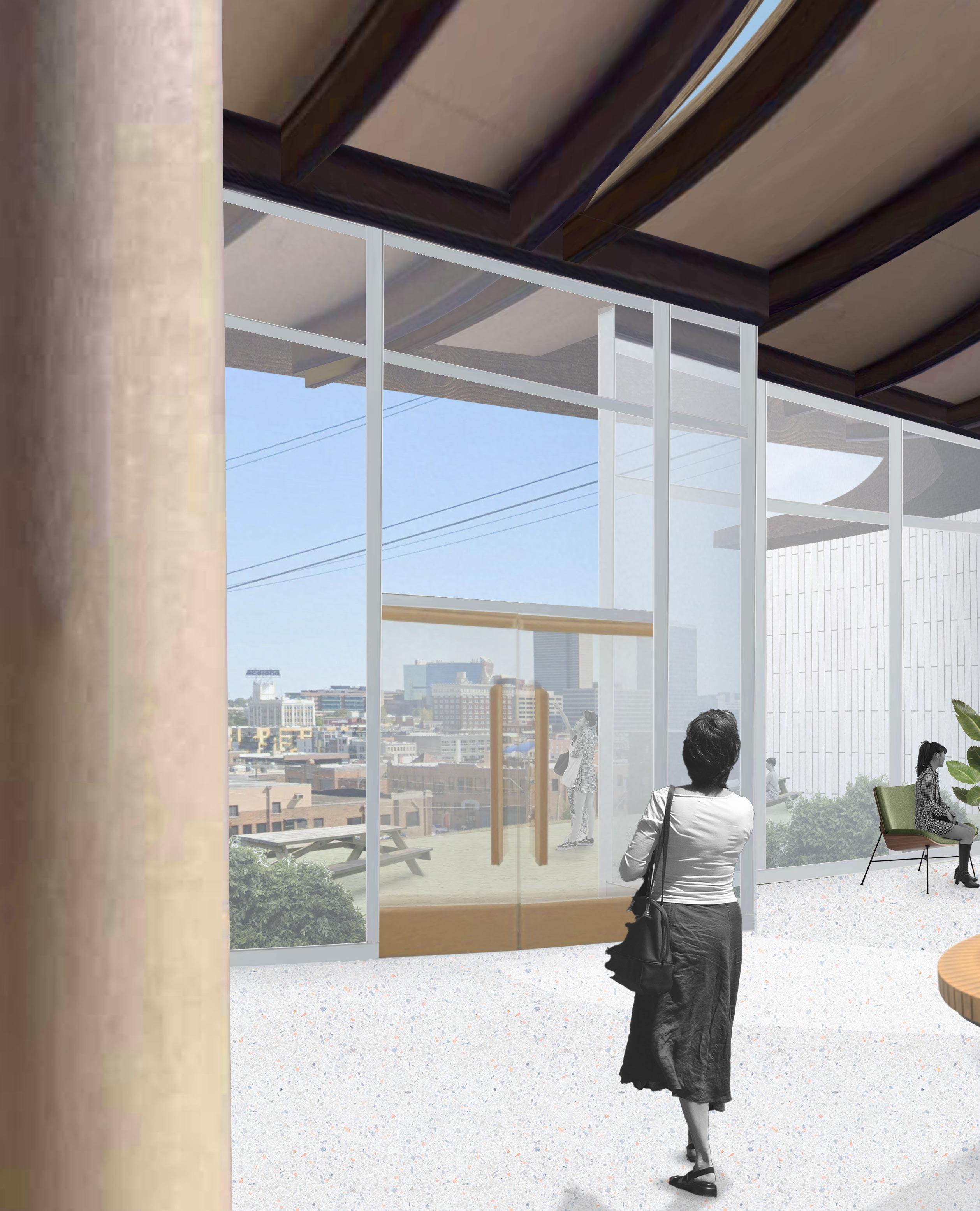
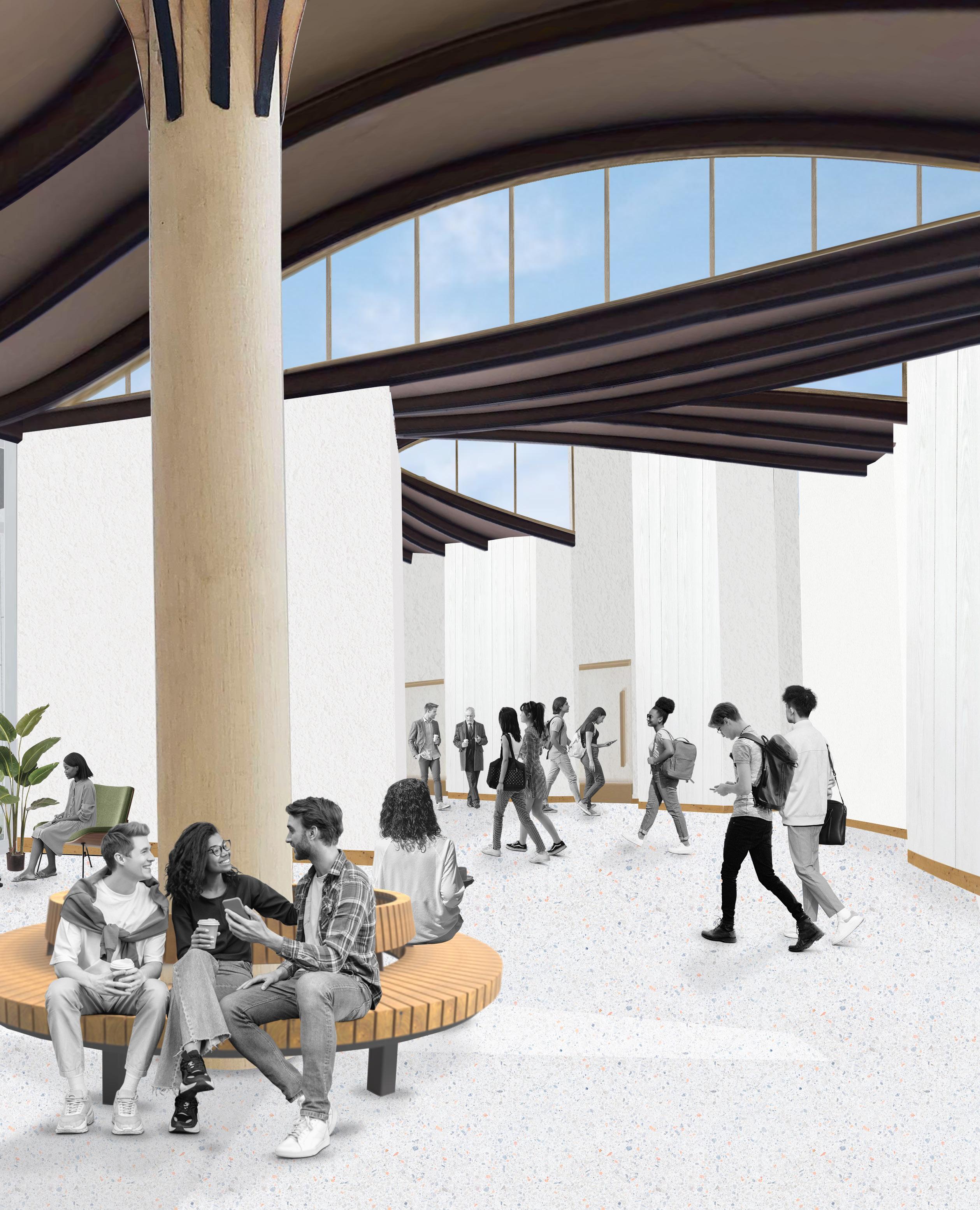
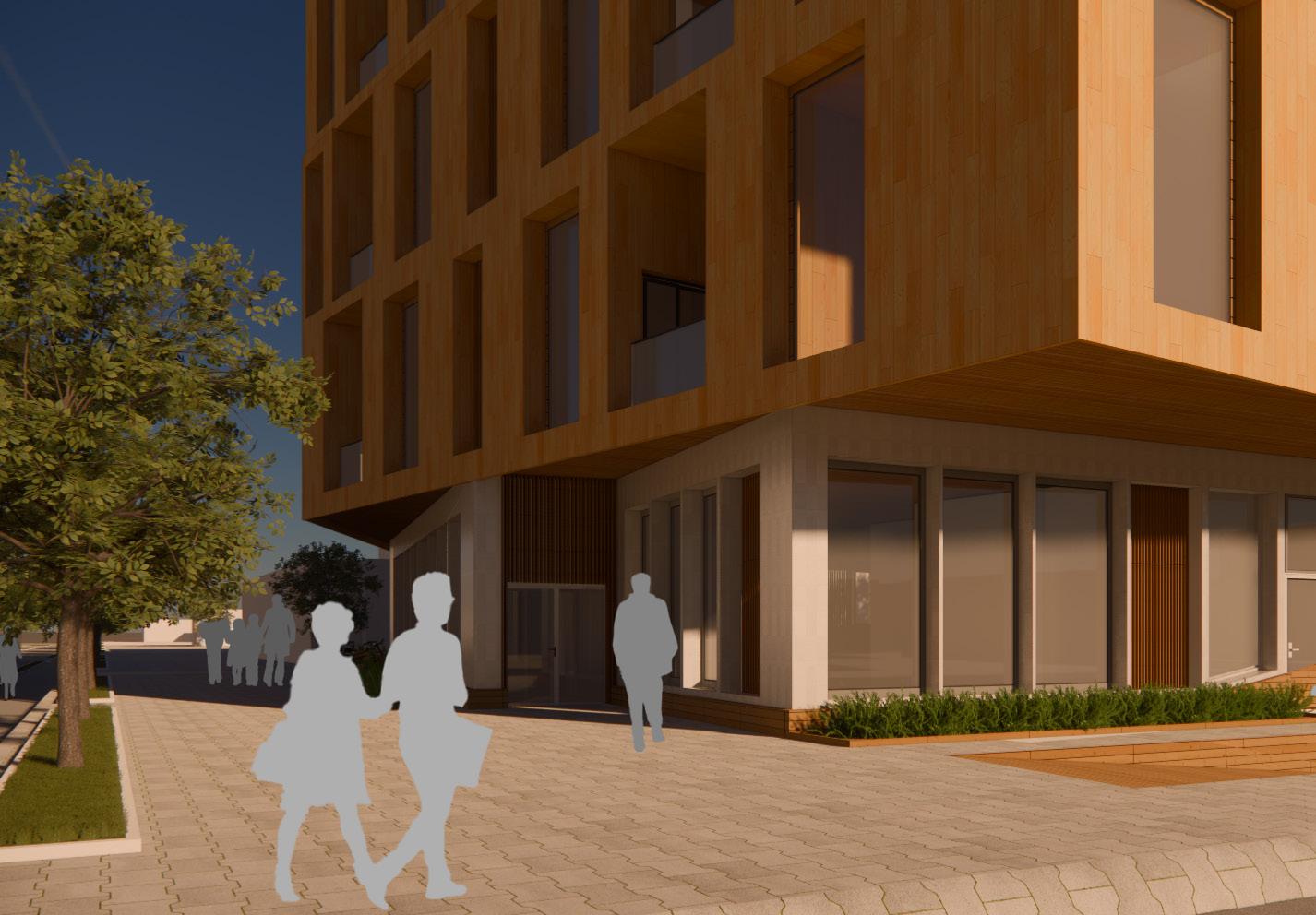
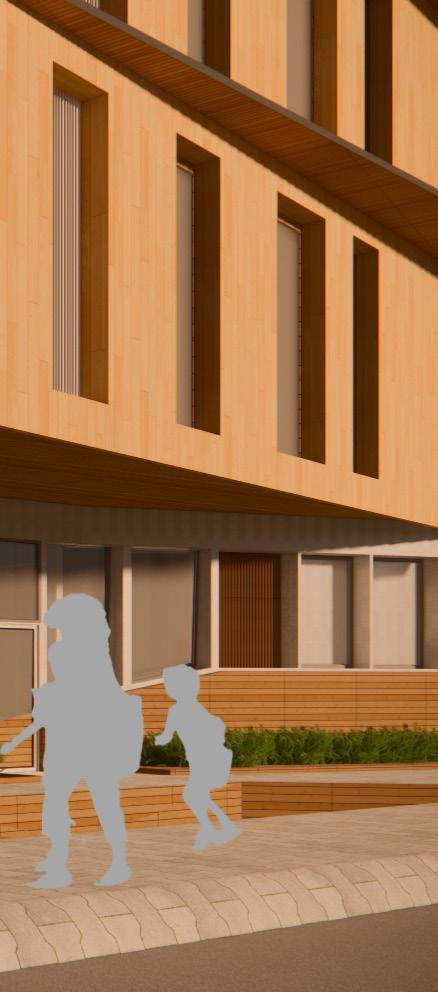
Fall 2023
Professor Shannon Criss Denver, Colorado
Activate is a multifamily residential building and recreation center located in the West Colfax neighborhood of Denver, CO. In recent years, this historic neighborhood has undergone much redevelopment, leading to an inflated cost of living disproportionate to the socioeconomic status of many residents. This project seeks to cater to the neighborhood’s core demographic of lower-income families through affordable housing, encouraging active public life for all ages, and using sustainable building strategies to support the site’s ecological health.
It’s important to consider the impact a building will have, not only on its direct surroundings, but also on its community at large.
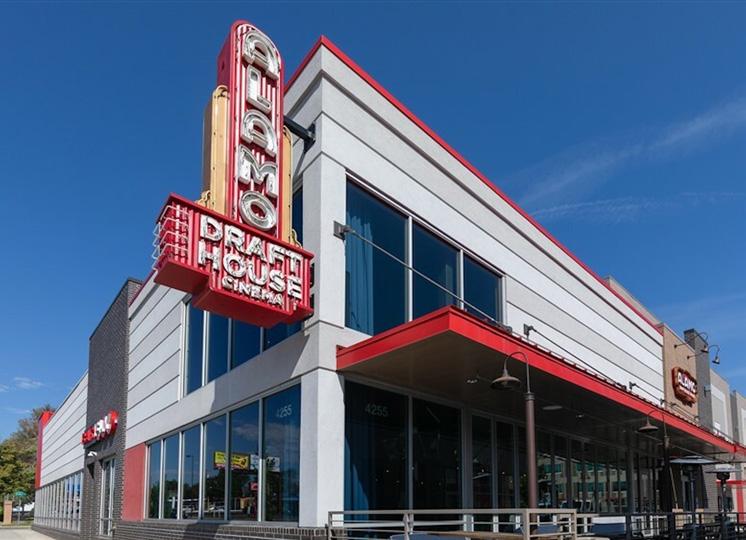
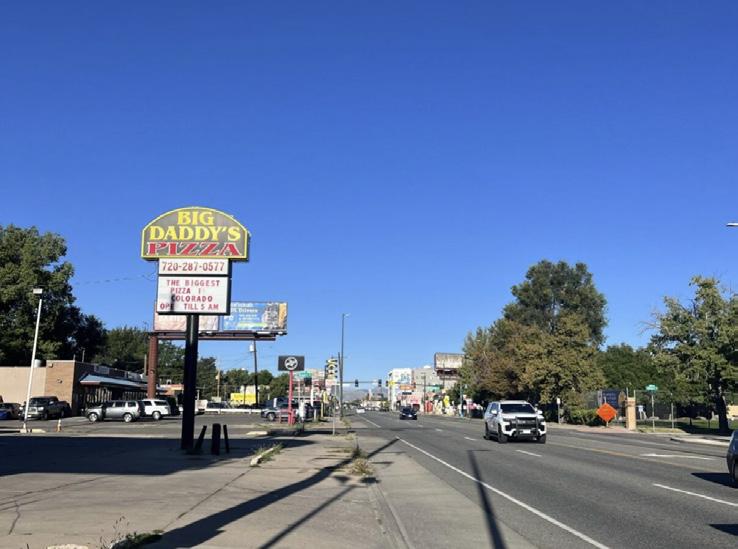

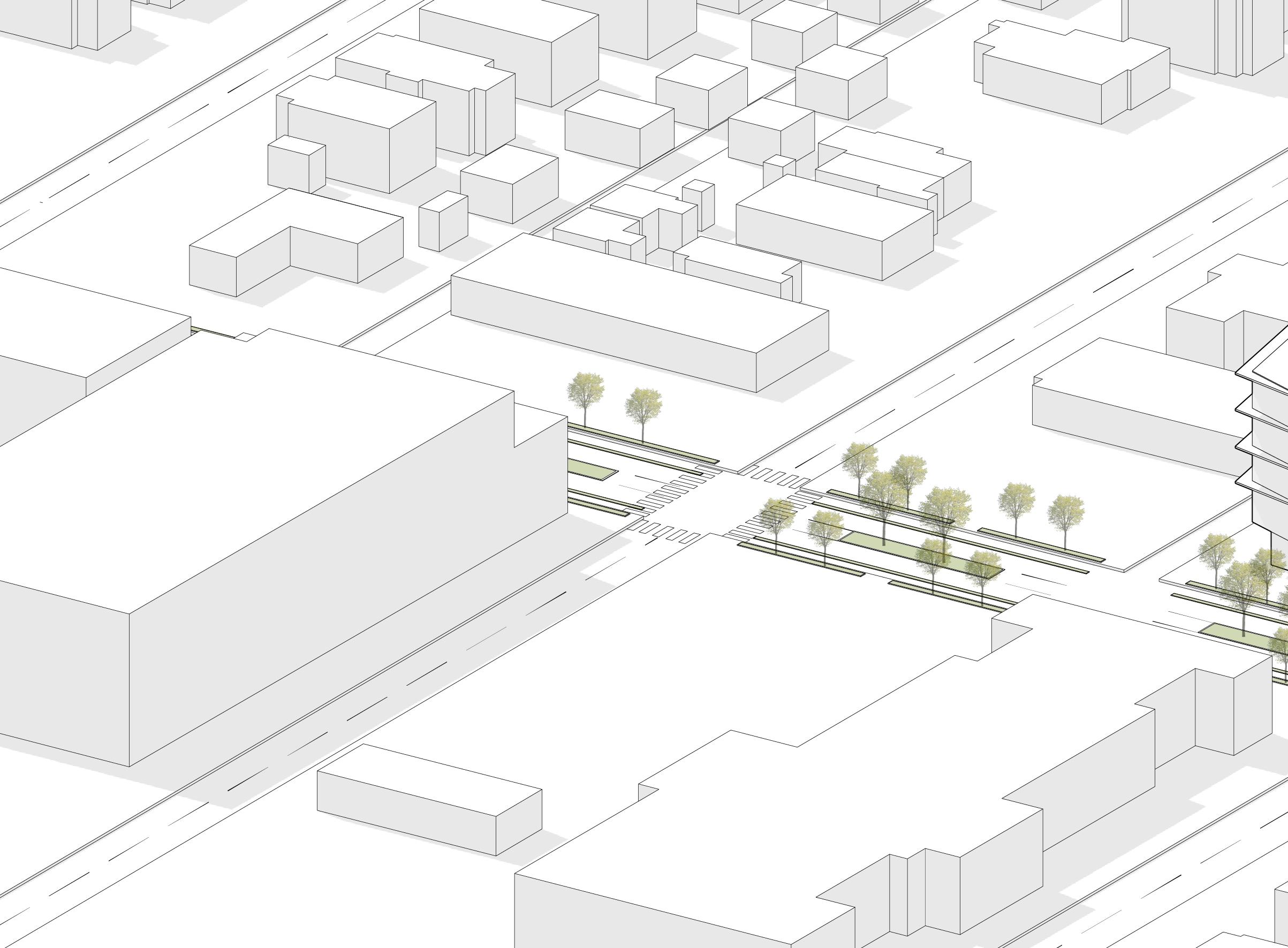
32% of West Colfax families are living in poverty
57% of West Colfax children are living in poverty
Median rent in West Colfax: $2257/mo
Shortage of affordable housing in West Colfax and Denver as a whole
62% of households are families with children
Over 50% of residents are children under 15
Site is directly adjacent to Colfax Elementary
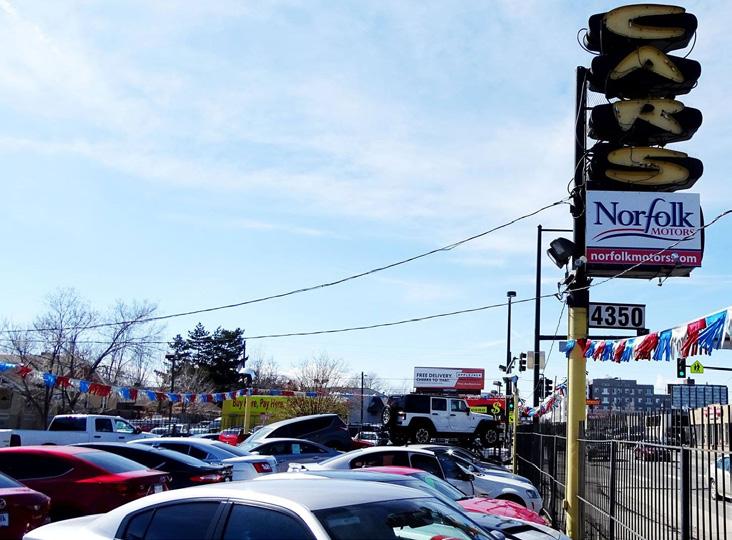

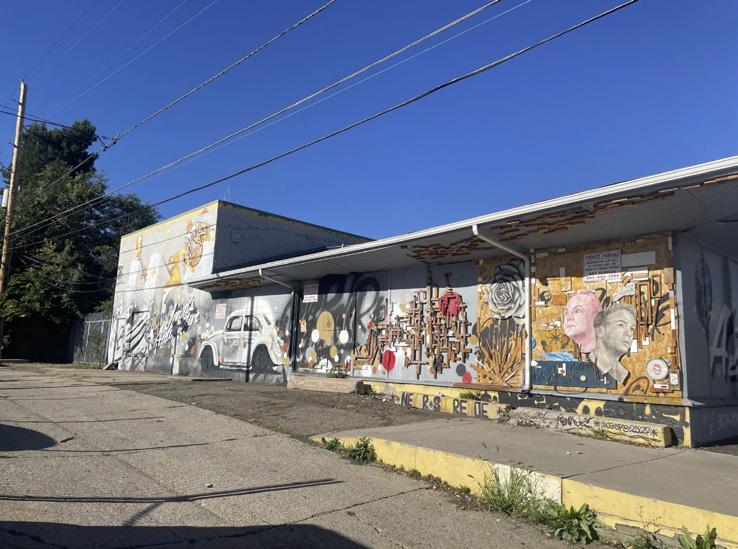
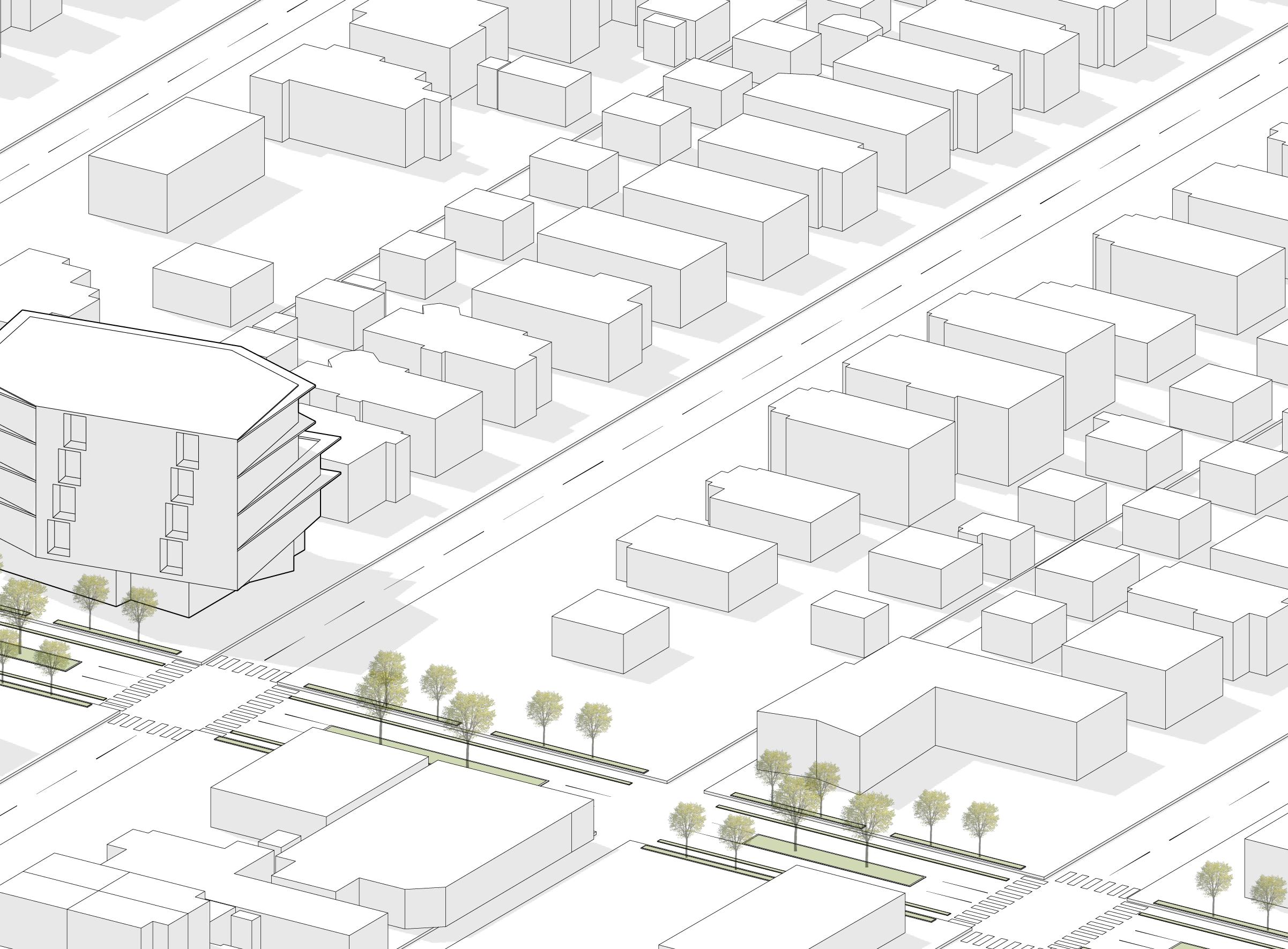
“In Denver, 2 miles can mean 10 years in average life span. The average life expectancy in Washington Park is 84 years... but those in Capitol Hill, East Colfax, and West Colfax die about a decade sooner, on average.”
-The Denver Post, 2016

EXTRUDE SITE BLOCK
Maximize available space
Activate public life outdoors
Create motion through towards busy street corner



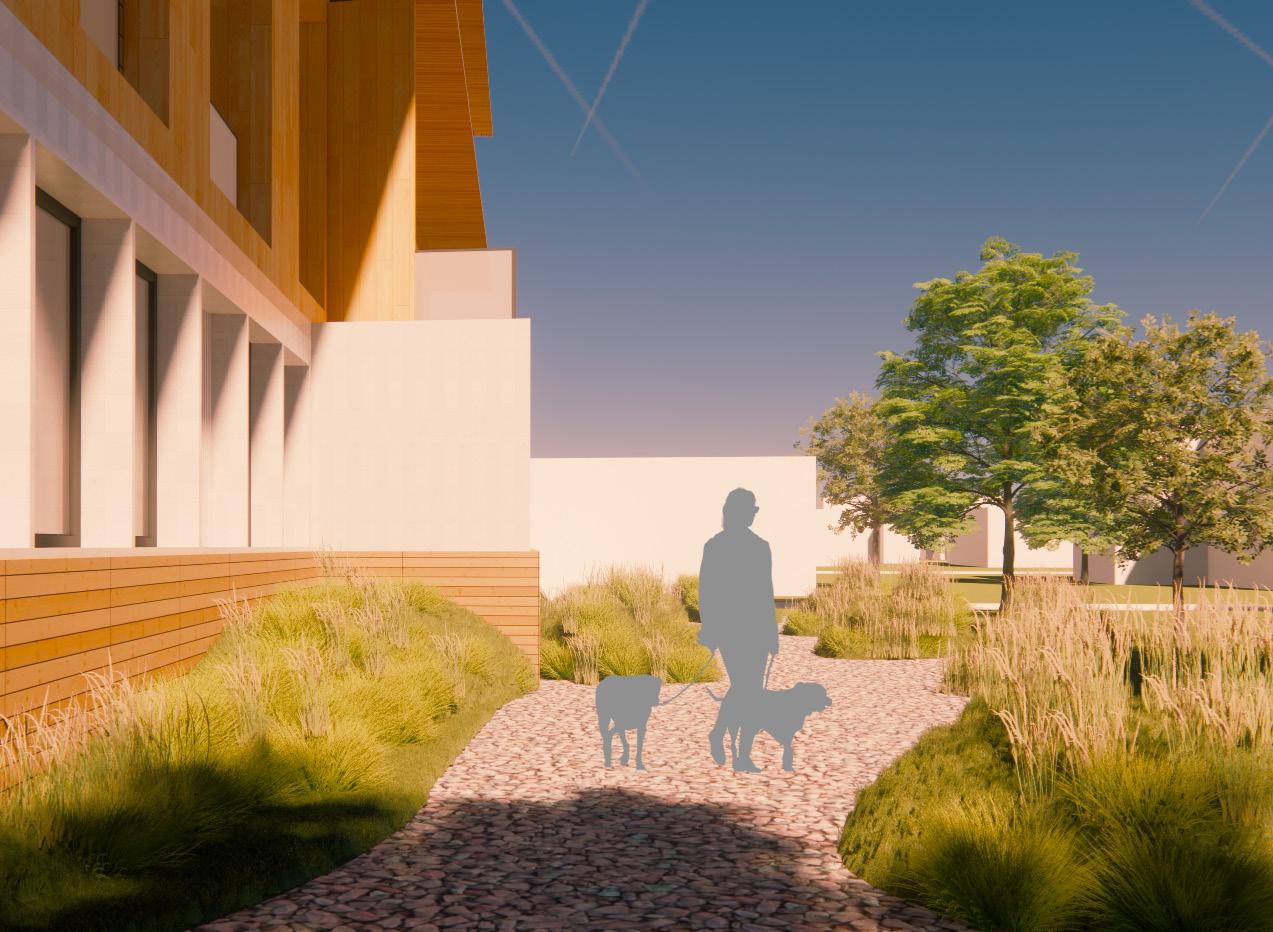

Respond to adjacent neighborhood by decreasing size
Accentuate twisting form; welcome visitors inside
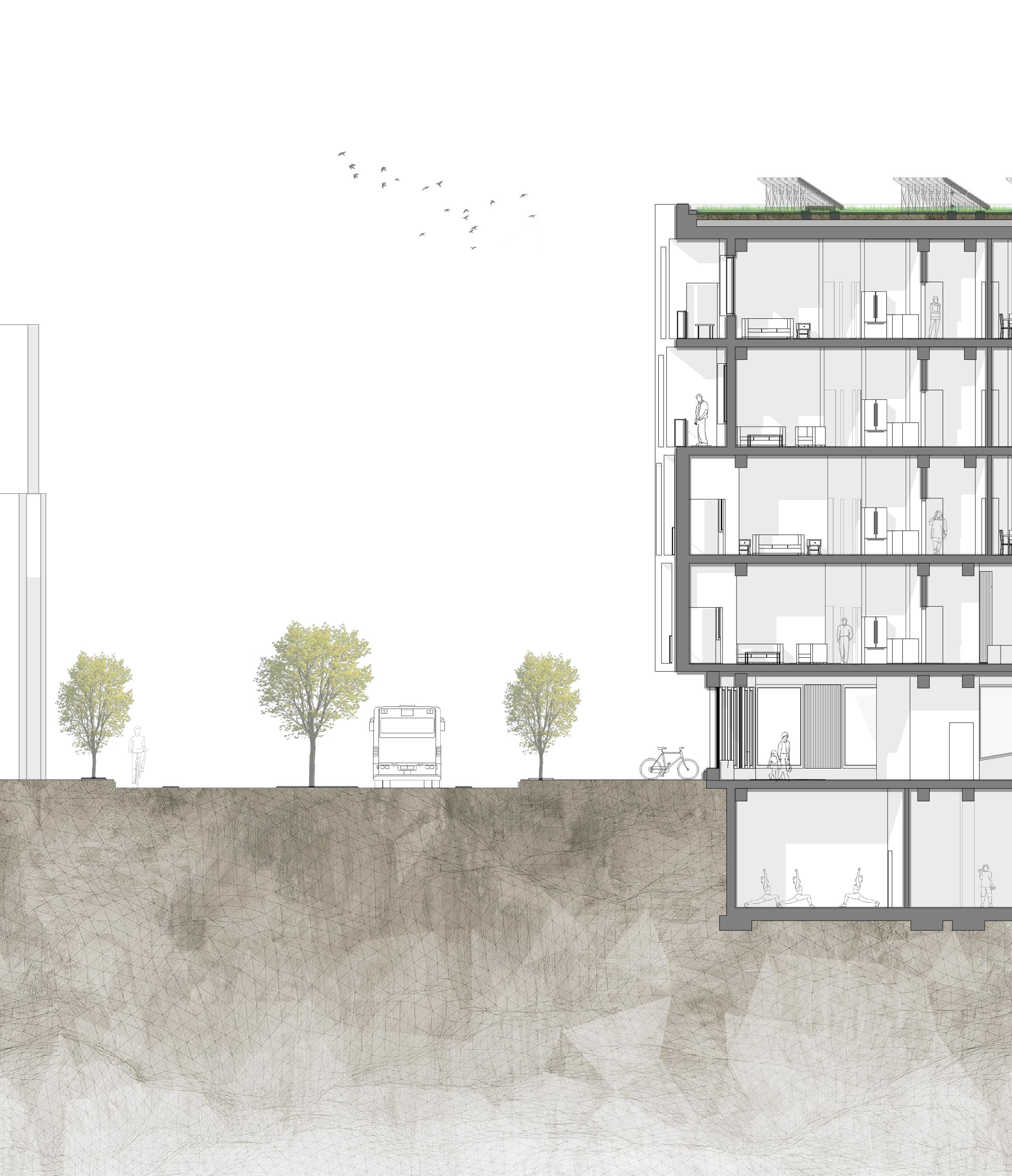
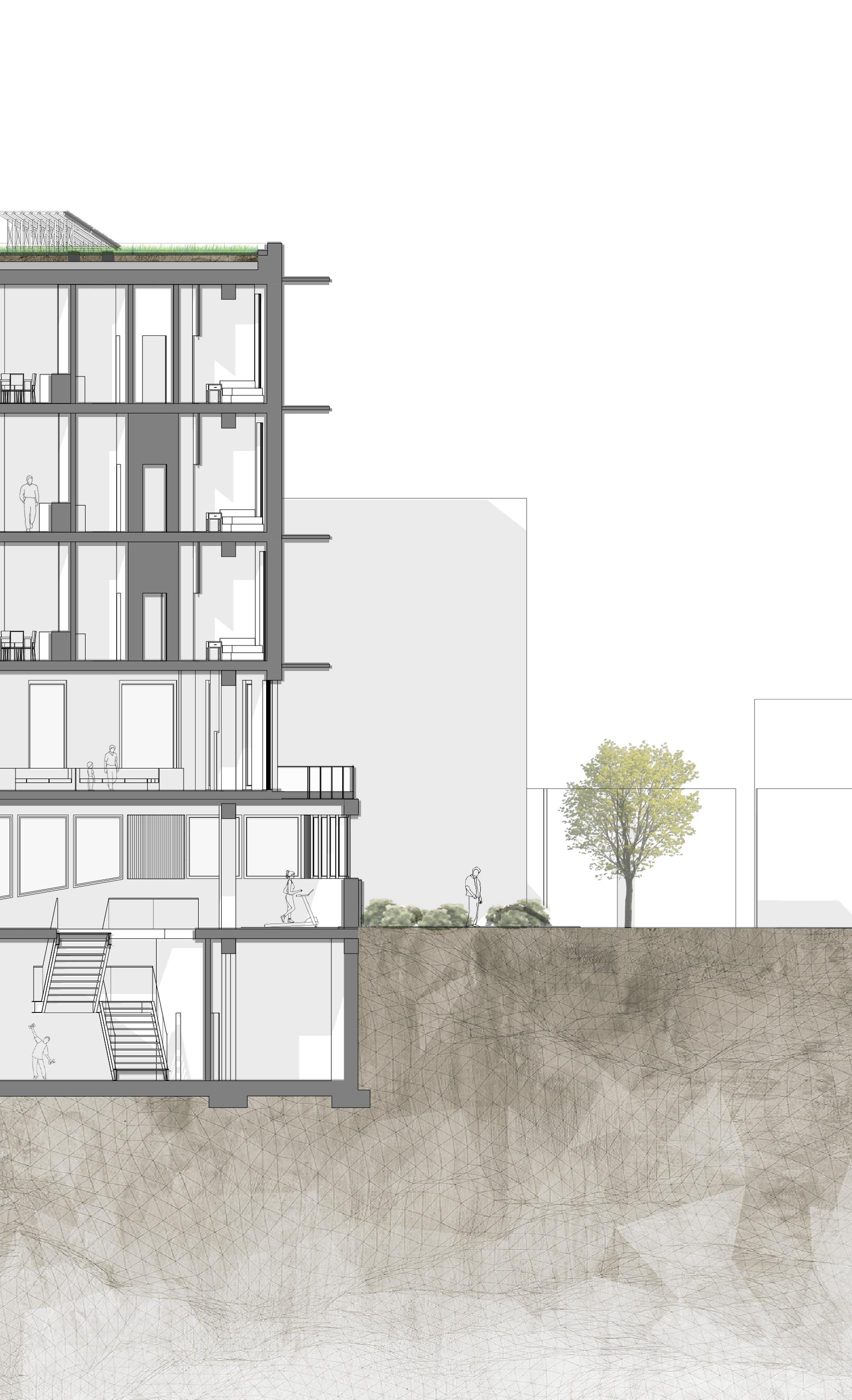
ROOF 68’-0”
FLOOR FIVE 54’-3”
FLOOR FOUR 41’-0”
FLOOR THREE 27’-8”
FLOOR TWO 14’-4”
GROUND FLOOR 0’-0”
LOWER LEVEL -15’-8”
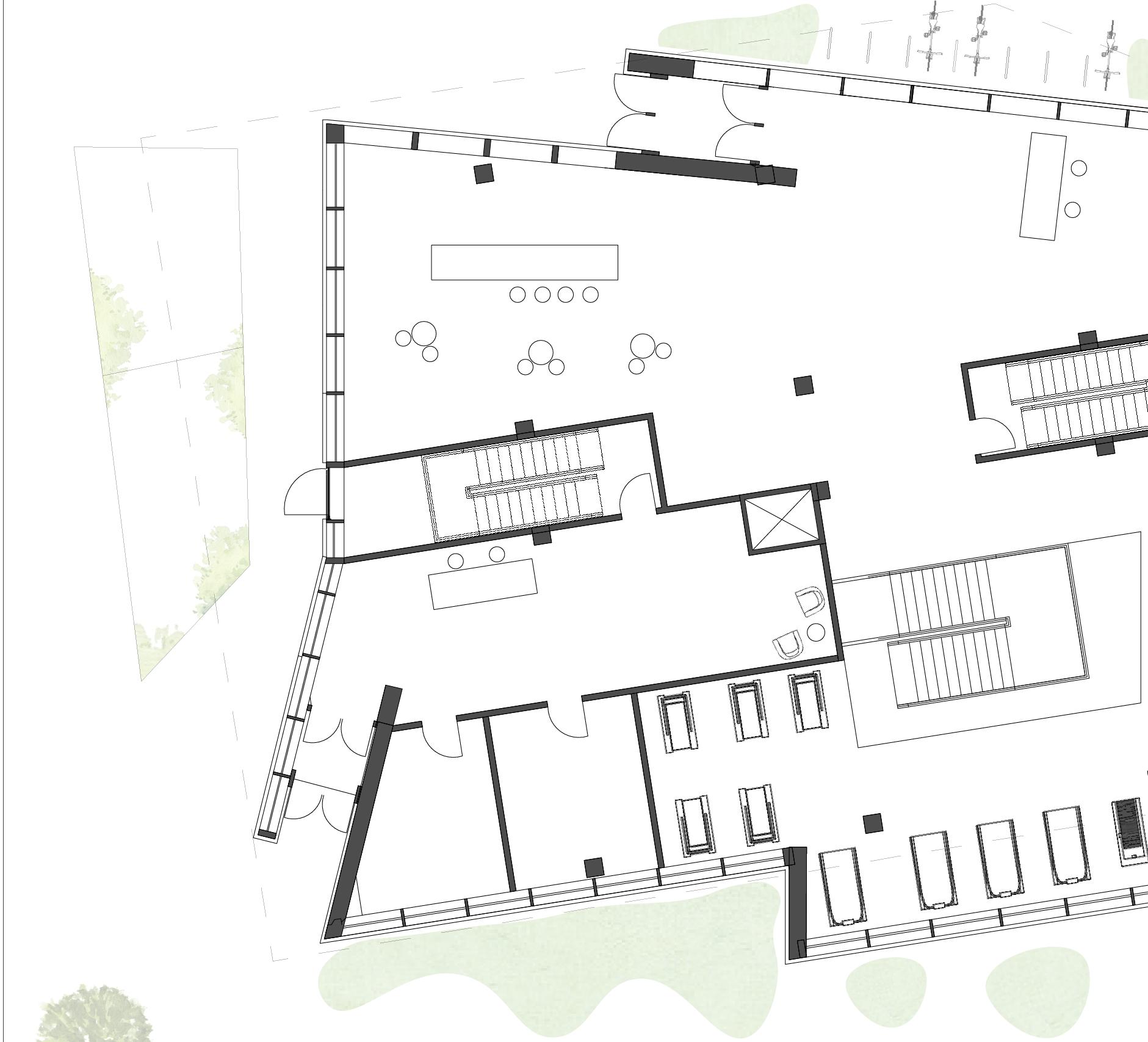

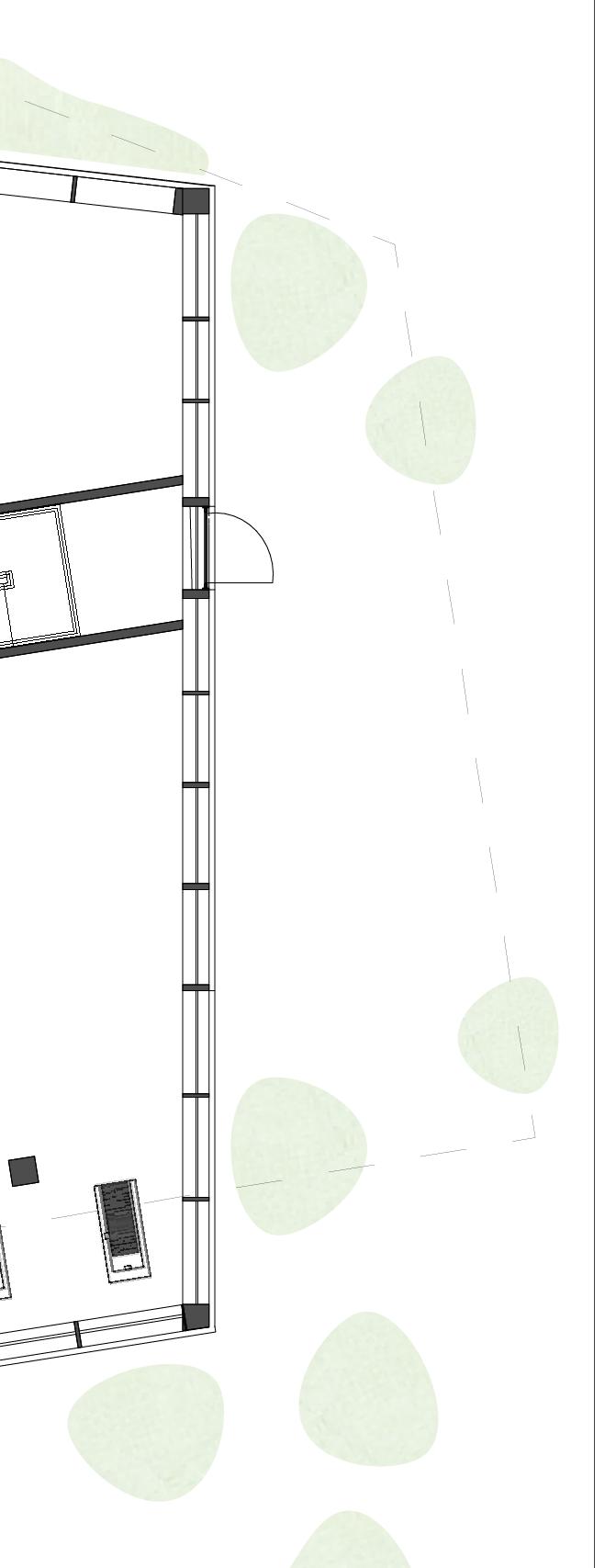

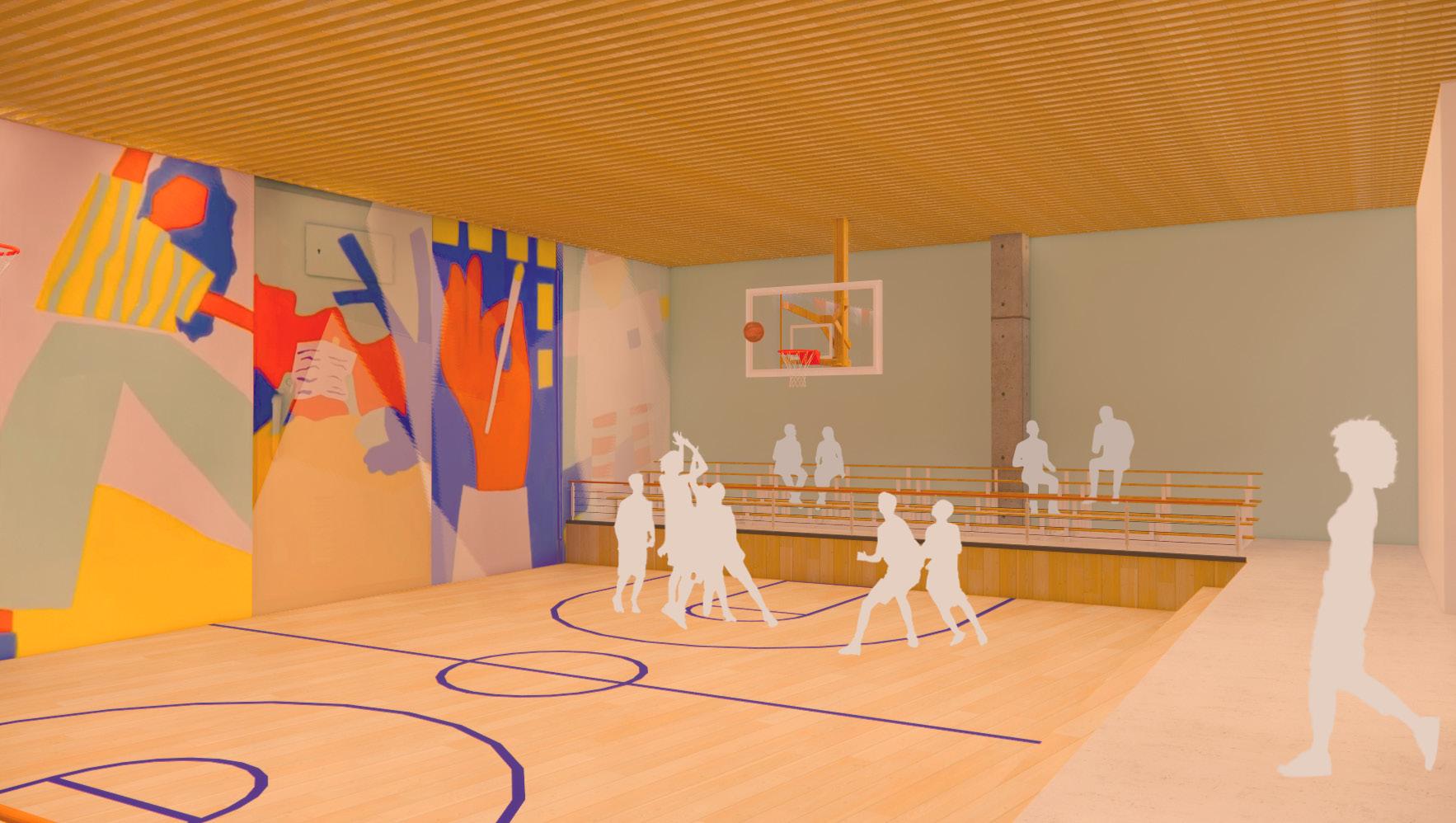
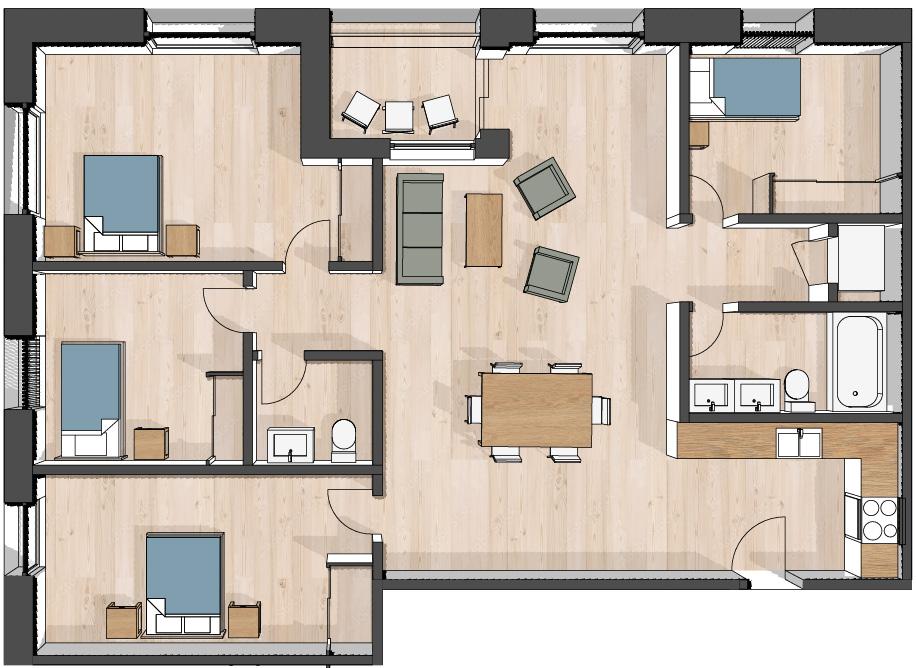
4 BED/1.5 BATH

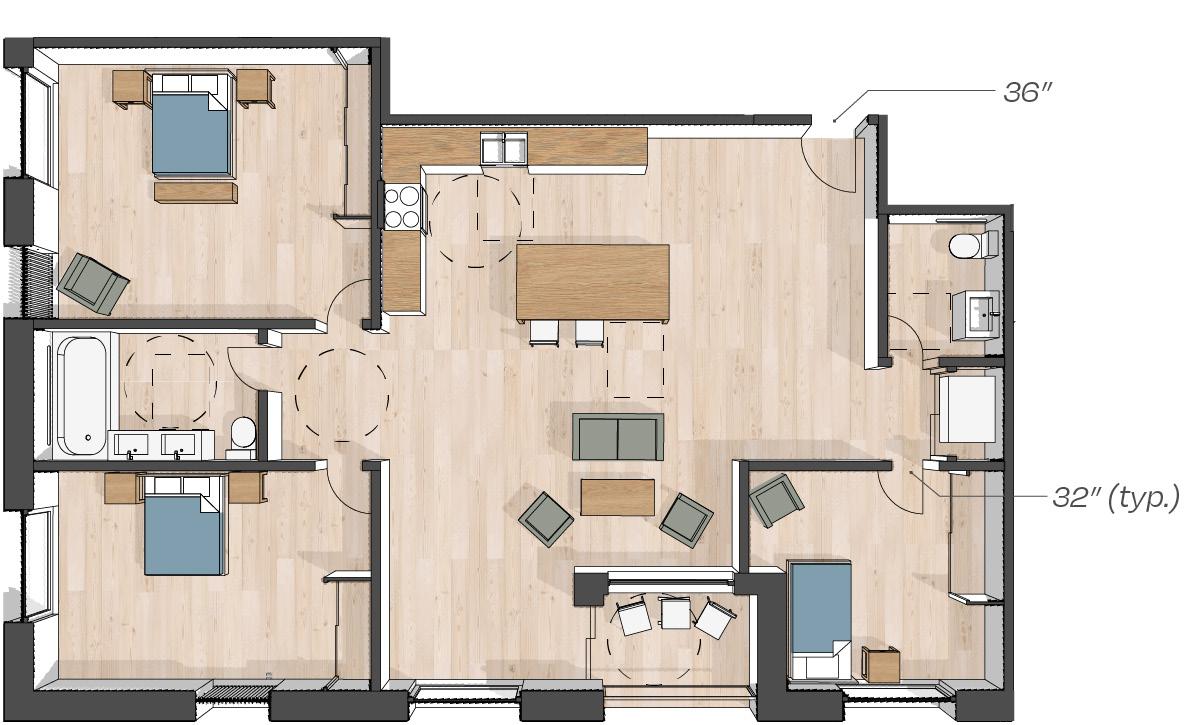
3 BED/1.5 BATH ADA

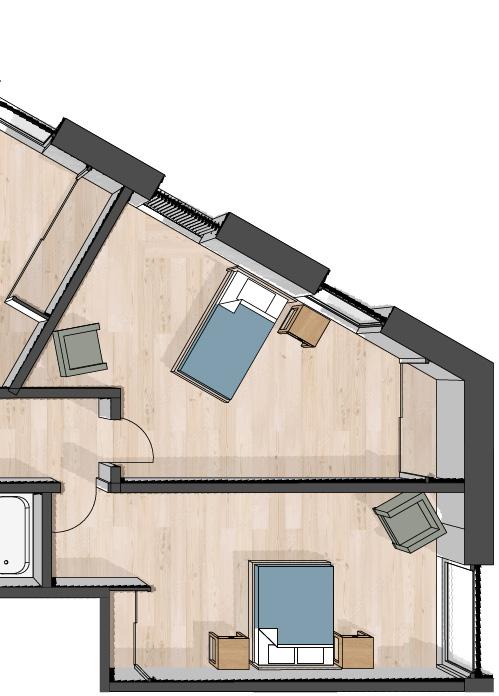
3 BED/1 BATH APARTMENT
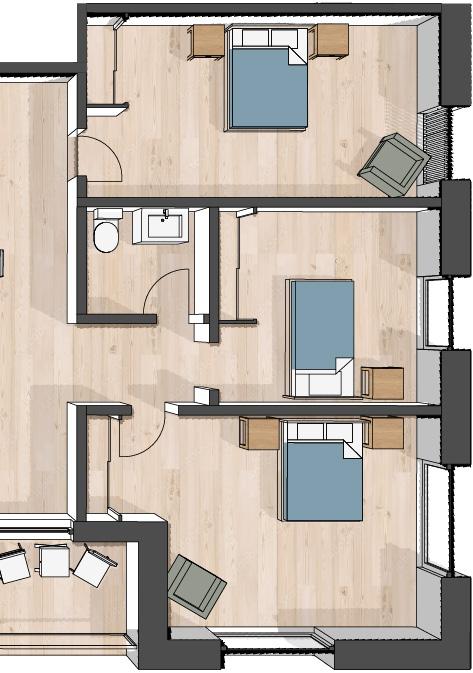
4 BED/1.5 BATH
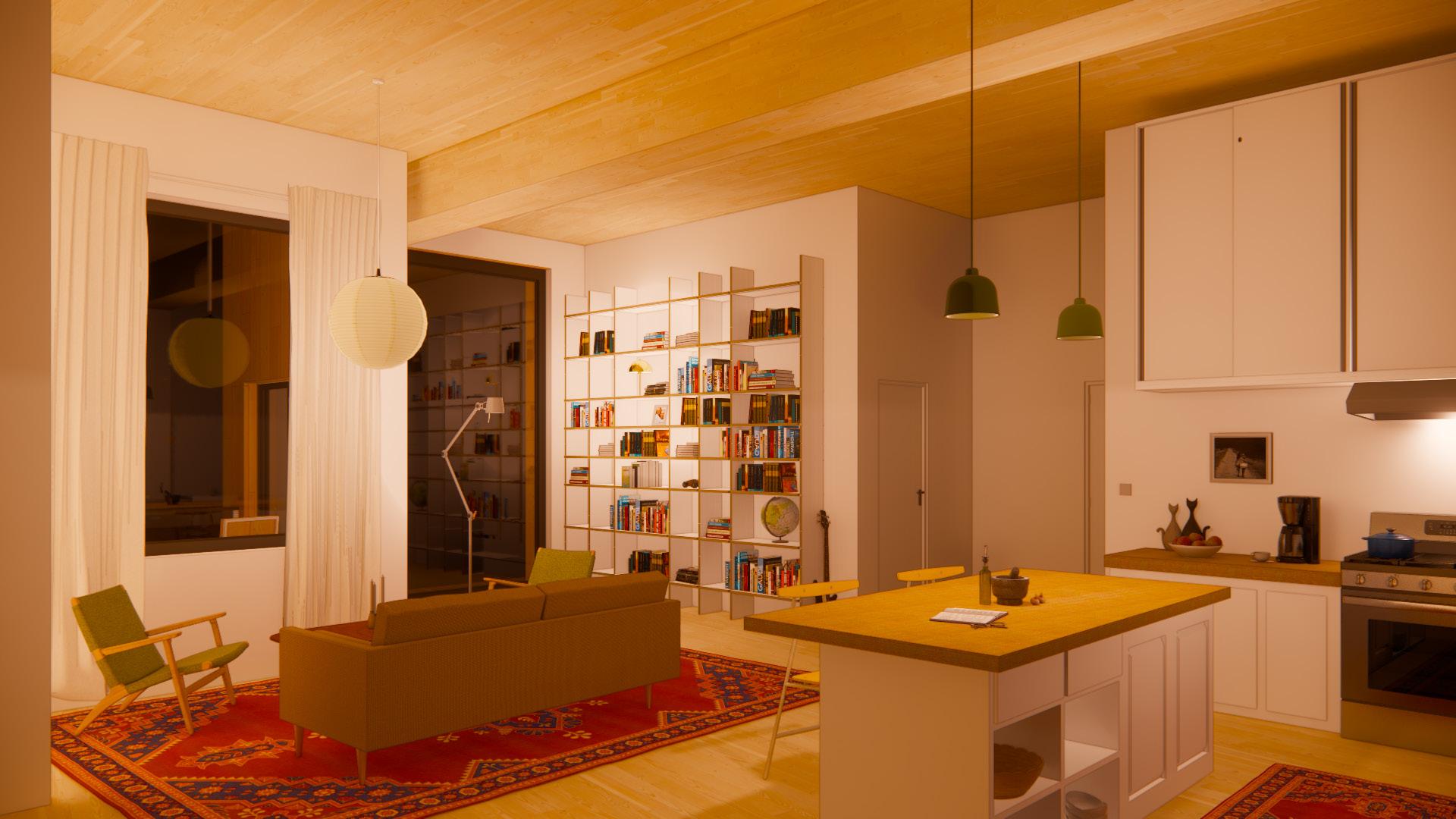


FLOOR FIVE 54’-3”
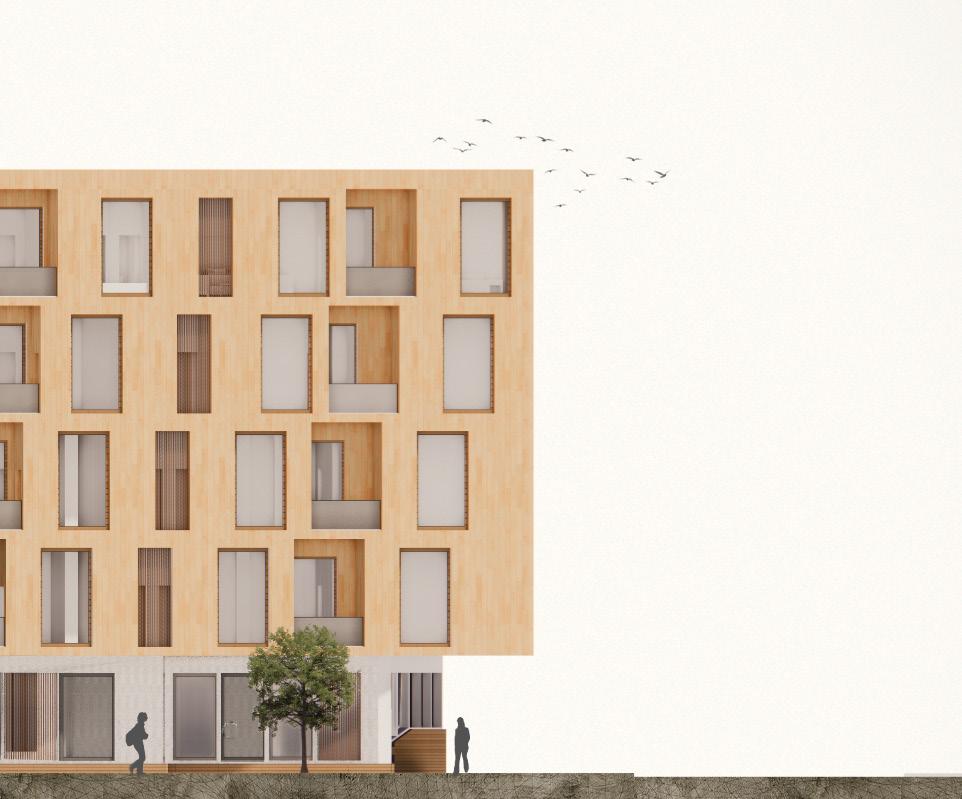
FLOOR FOUR 41’-0”
FLOOR THREE 27’-8”
FLOOR TWO 14’-4”

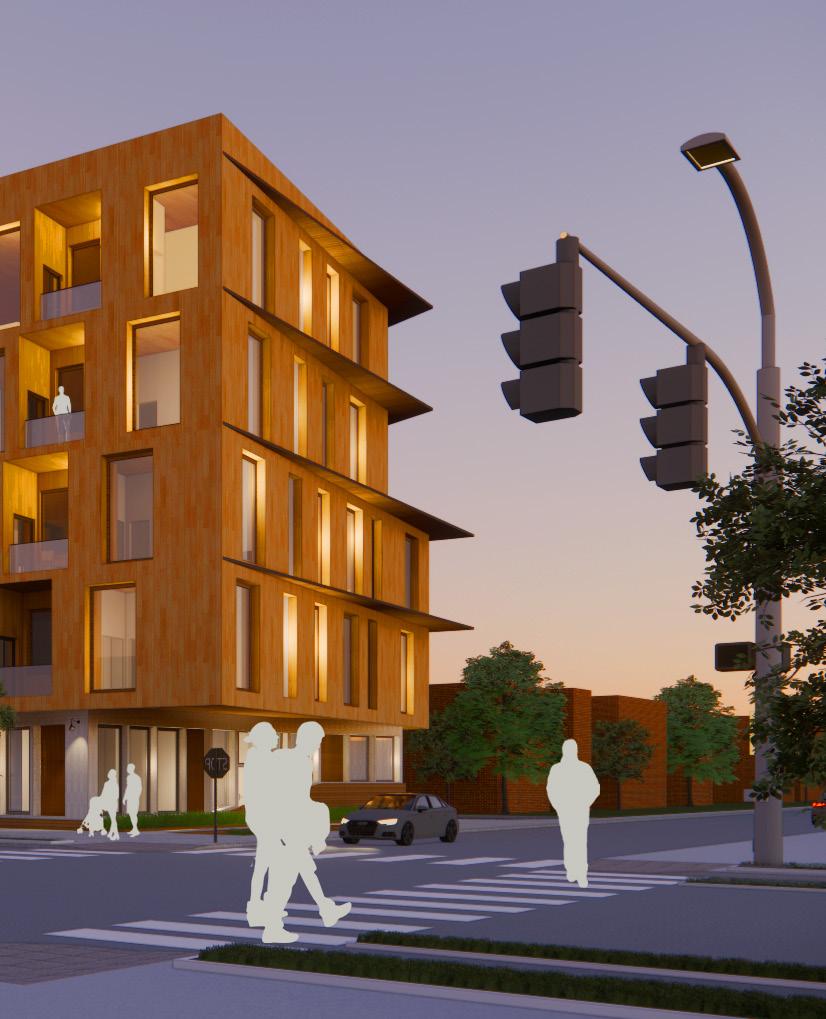
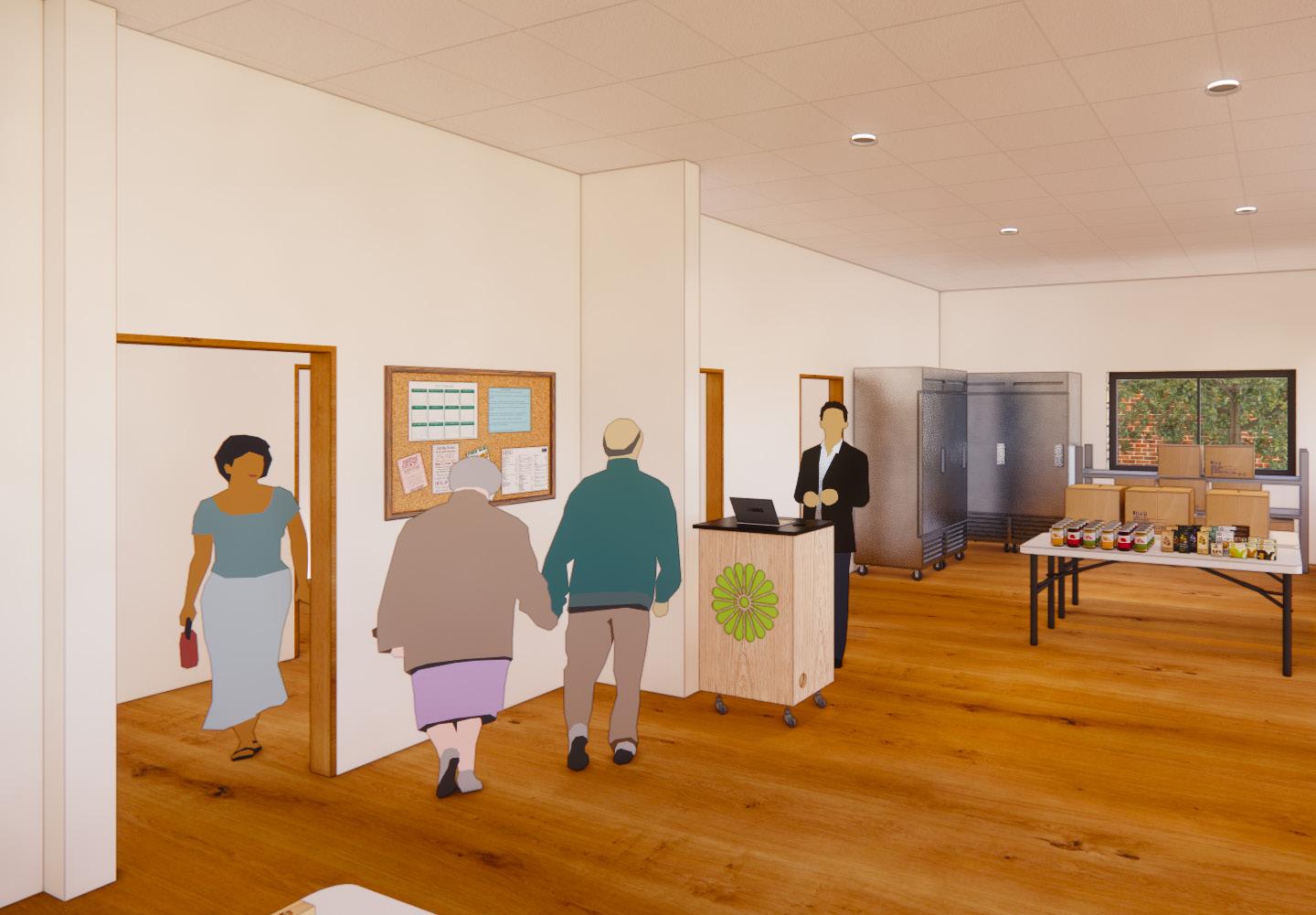
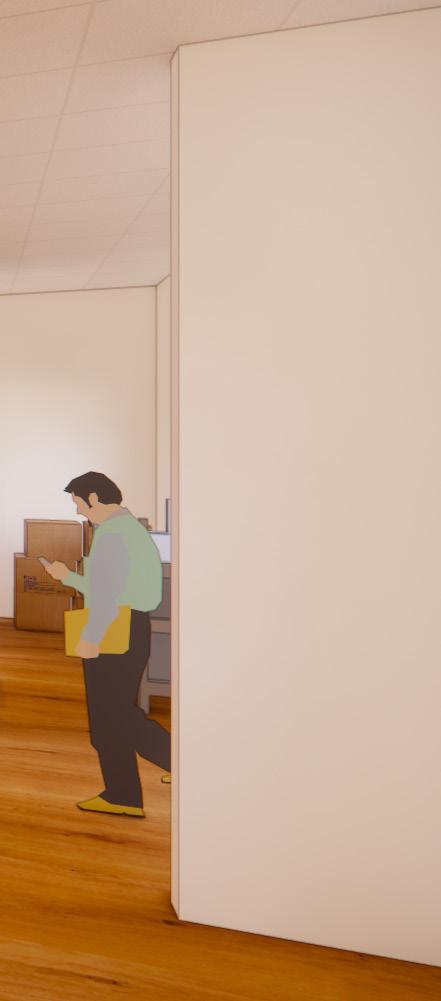
PROJECT BRIEF
Spring 2023
Professor Nils Gore
Kansas City, Kansas
In this studio, class collaboration with the Grandview Park Presbyterian Church in Kansas City, Kansas led to a semester of planning and design research, resulting in a variety of small-scale design-build projects benefitting the church’s community outreach goals. Along with helping to create a master plan that will guide future projects, I was involved with building a podium to serve as a check-in point for the church’s food pantry service, which was in the process of transitioning to an improved model of operation. The design of the podium references the church’s iconic imagery while facilitating pantry function.
With the right purpose, unexpected objects can have important meaning.


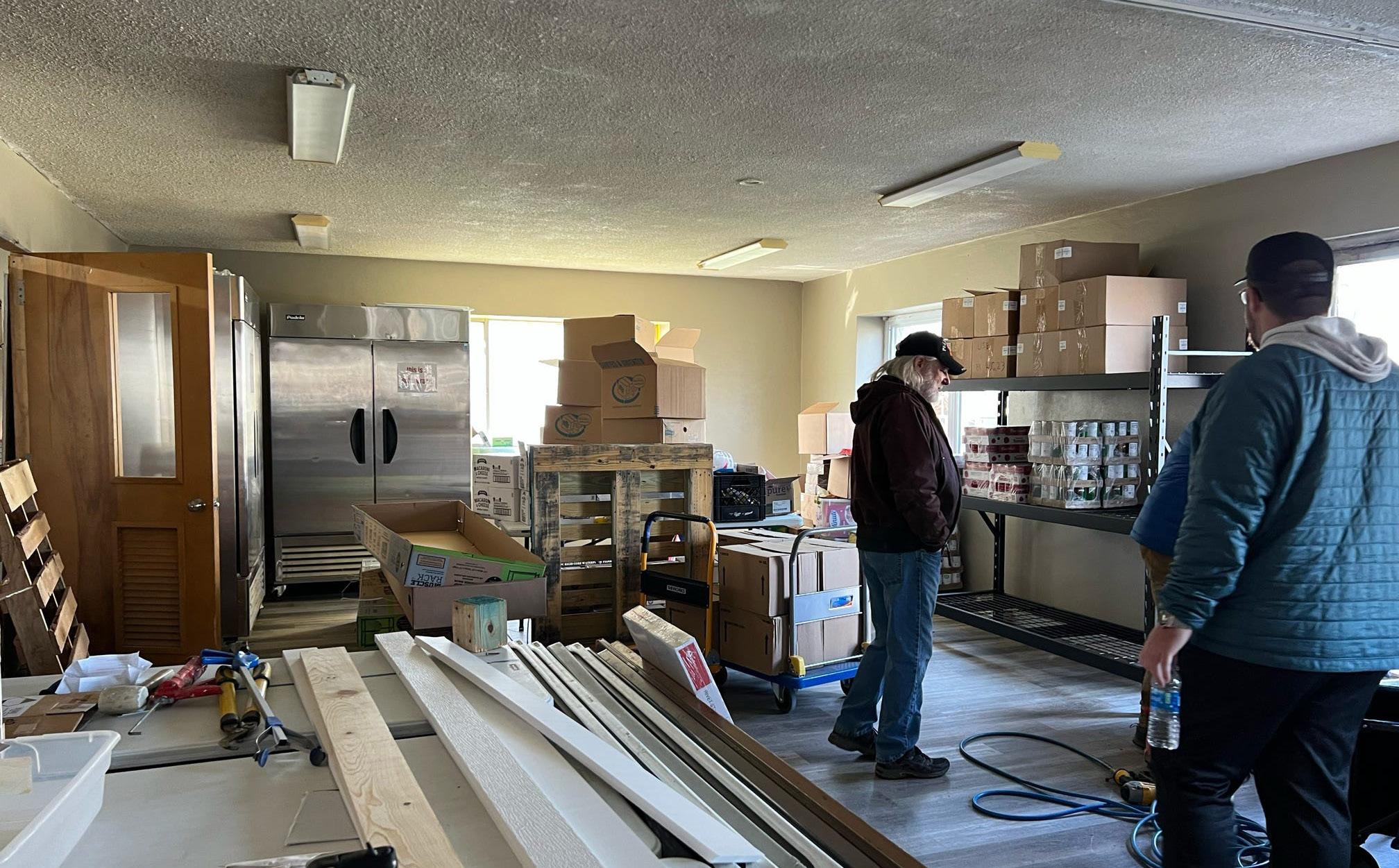
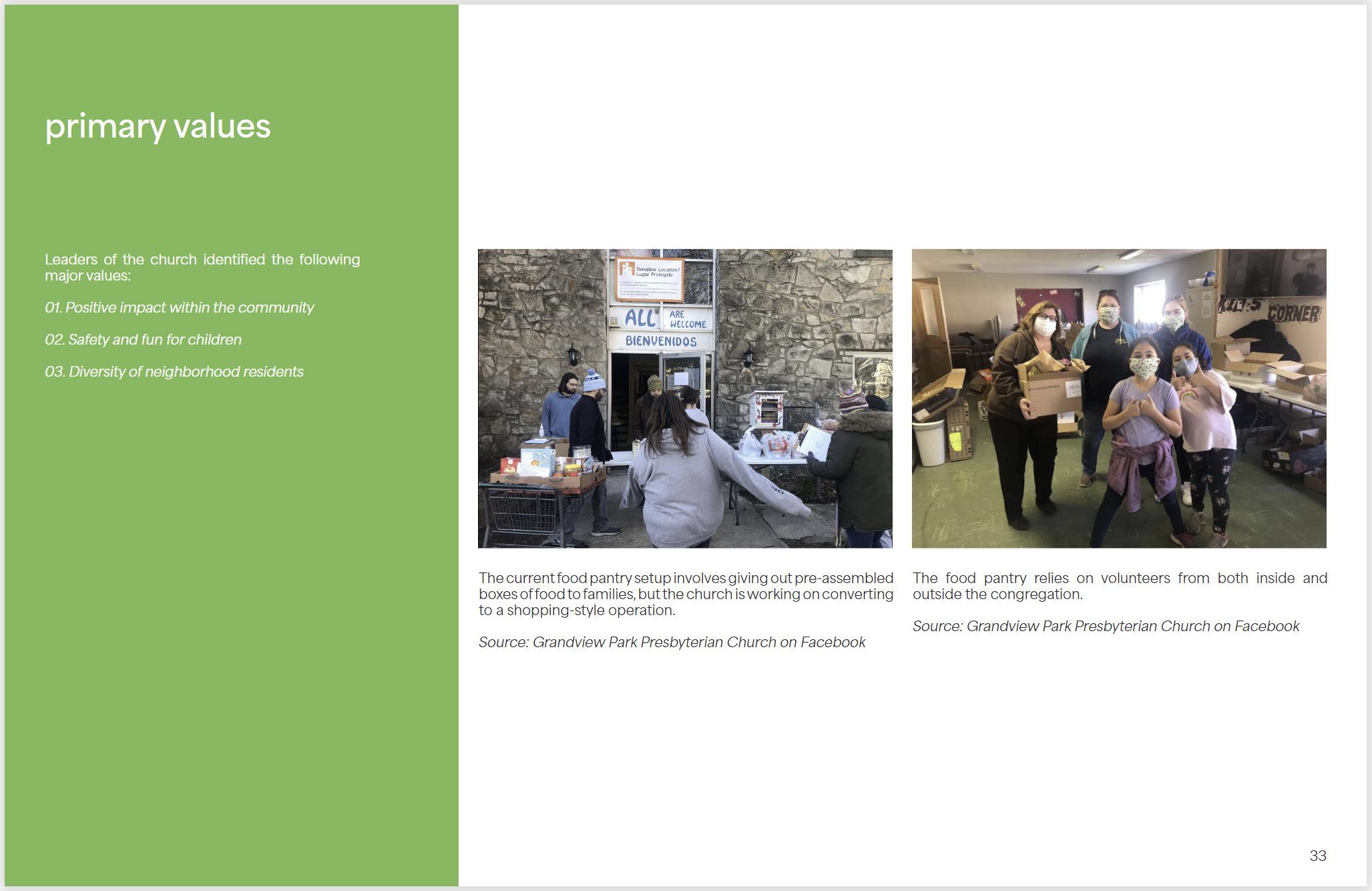

PLAN SAMPLE created
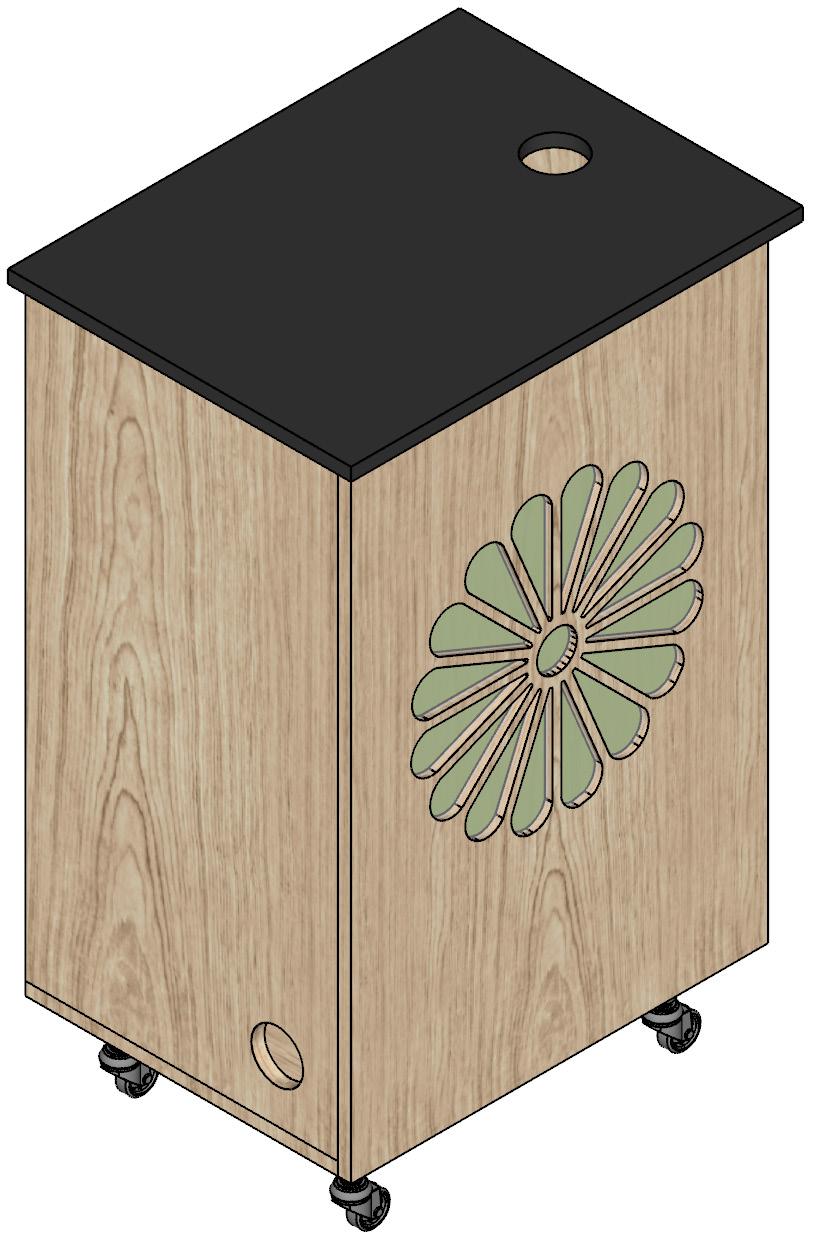
RichLite surface durability and visual contrast
flat top
check-in access for shoppers
rose window cutout
uniqueness to church “stained glass” effect
LED lights shining from within
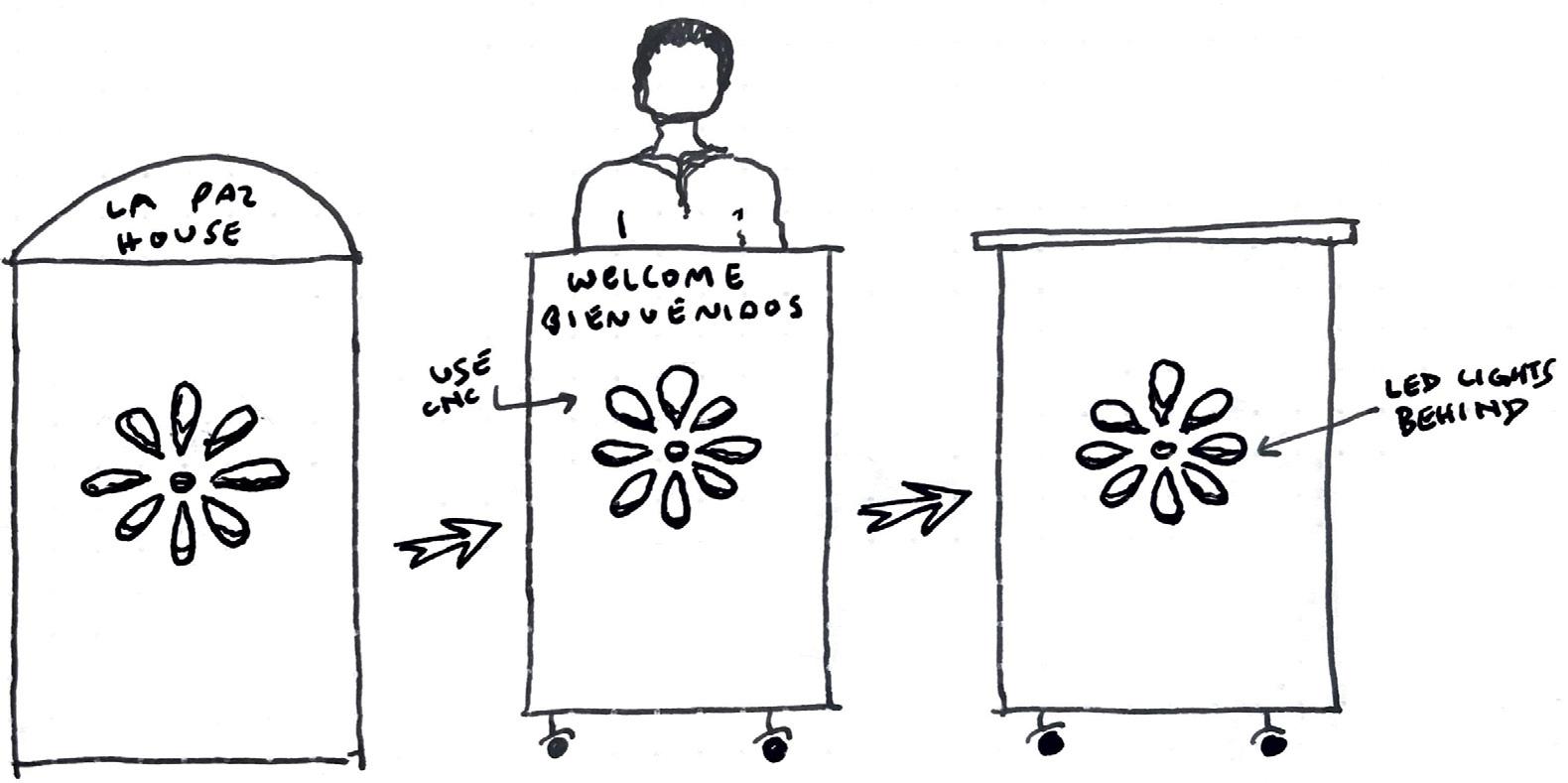

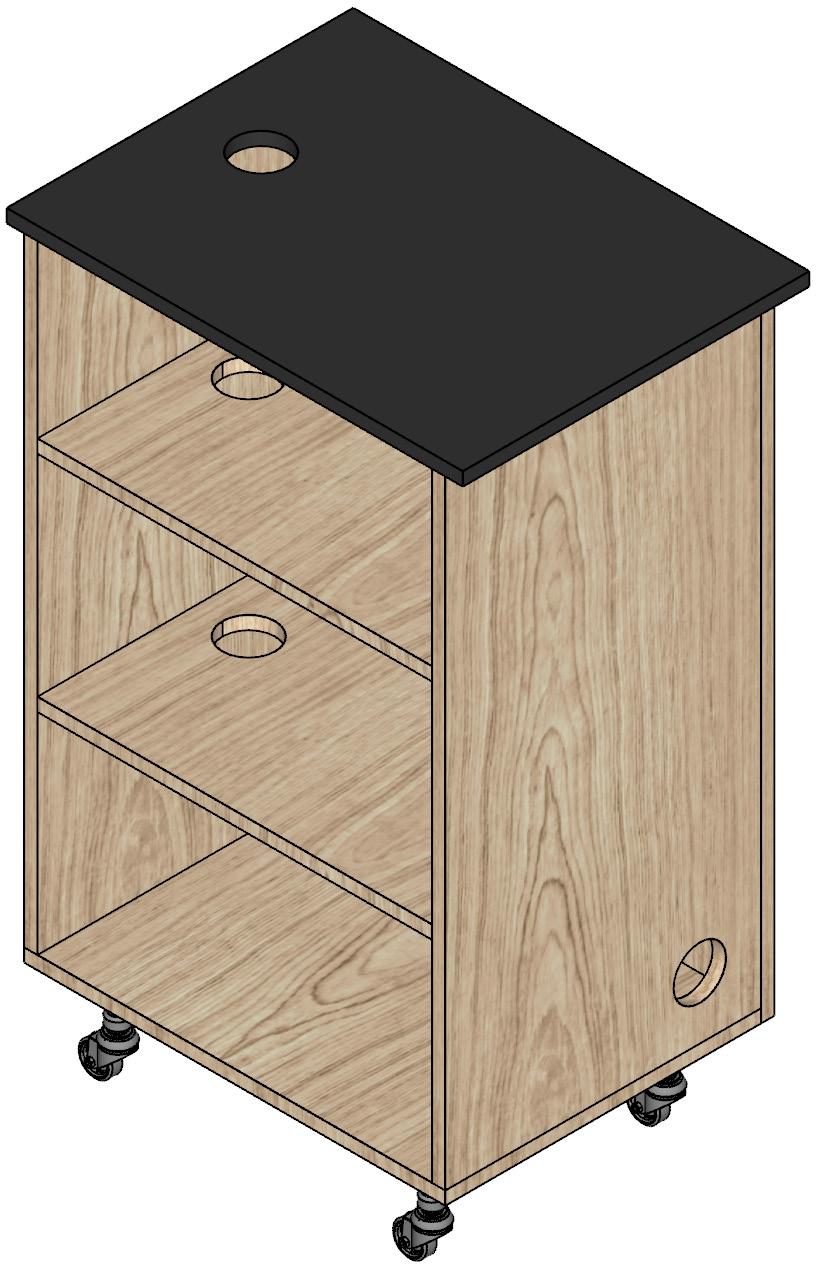
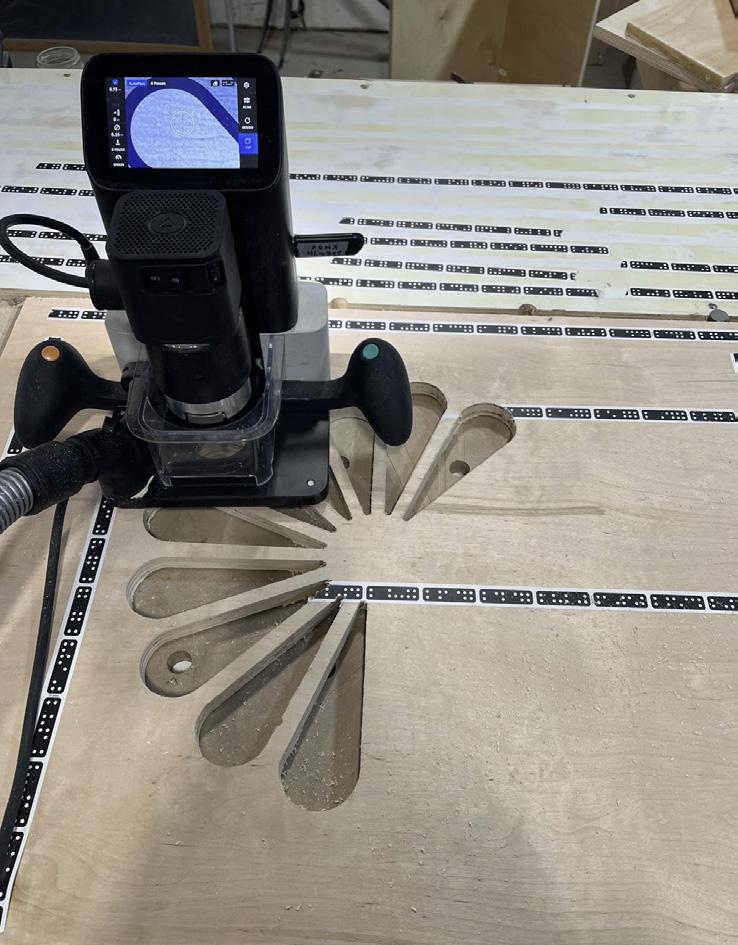
openings throughout podium body
wheels
shelves added storage electrical cord access ease of movement
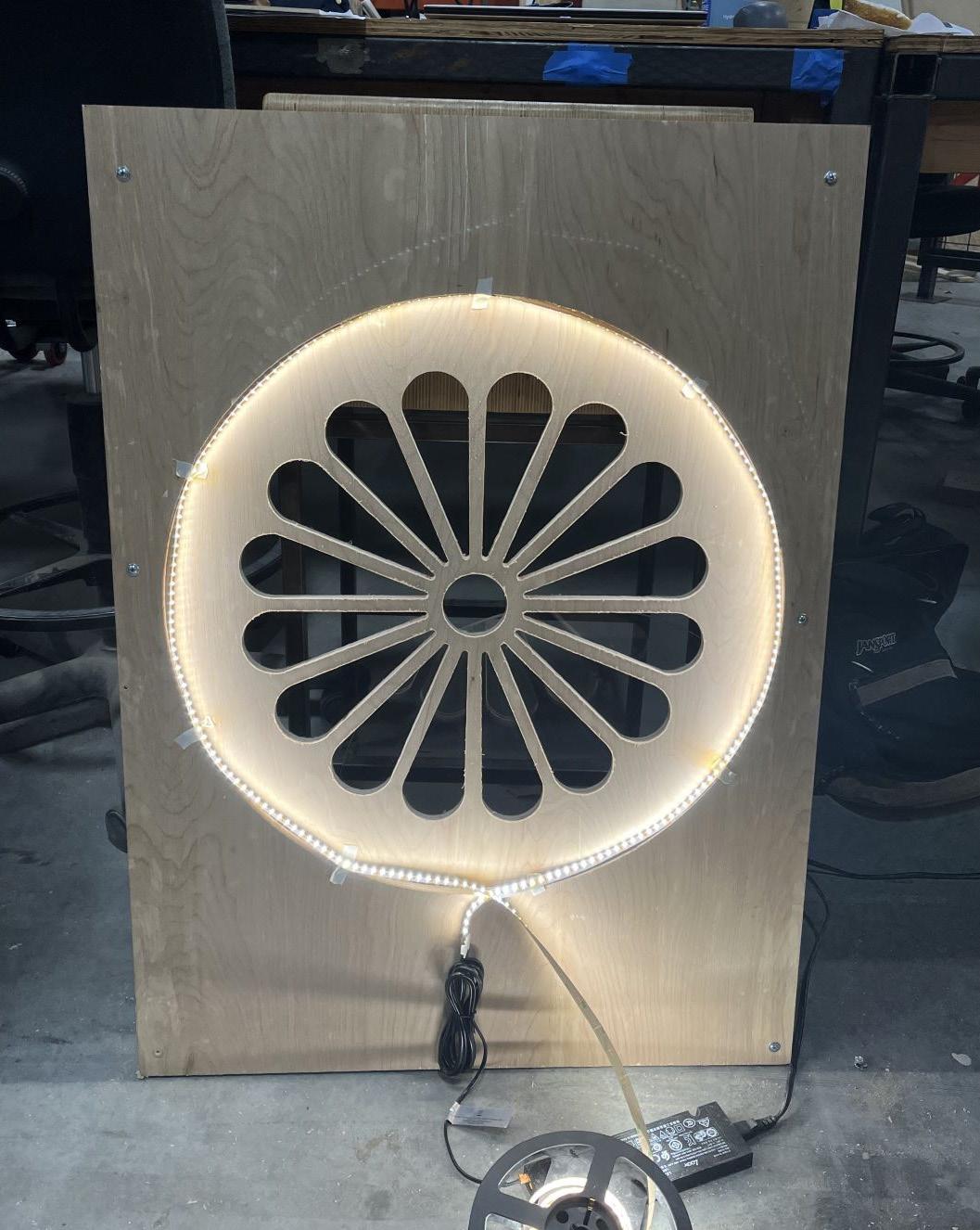
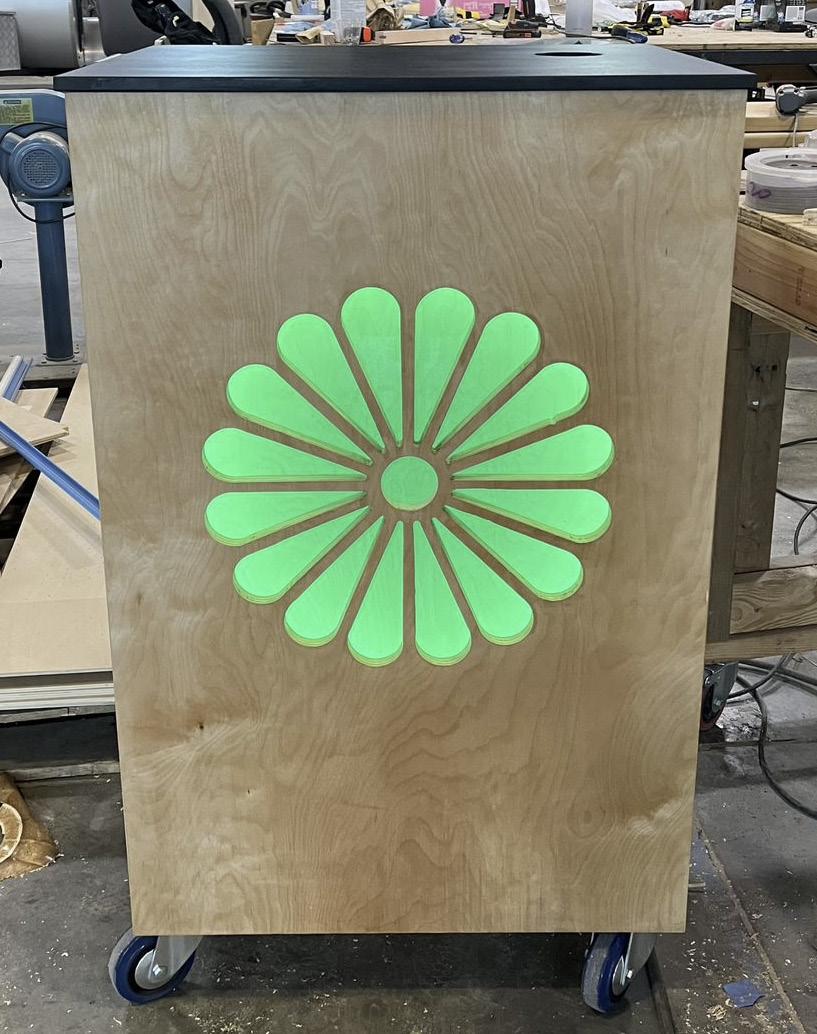
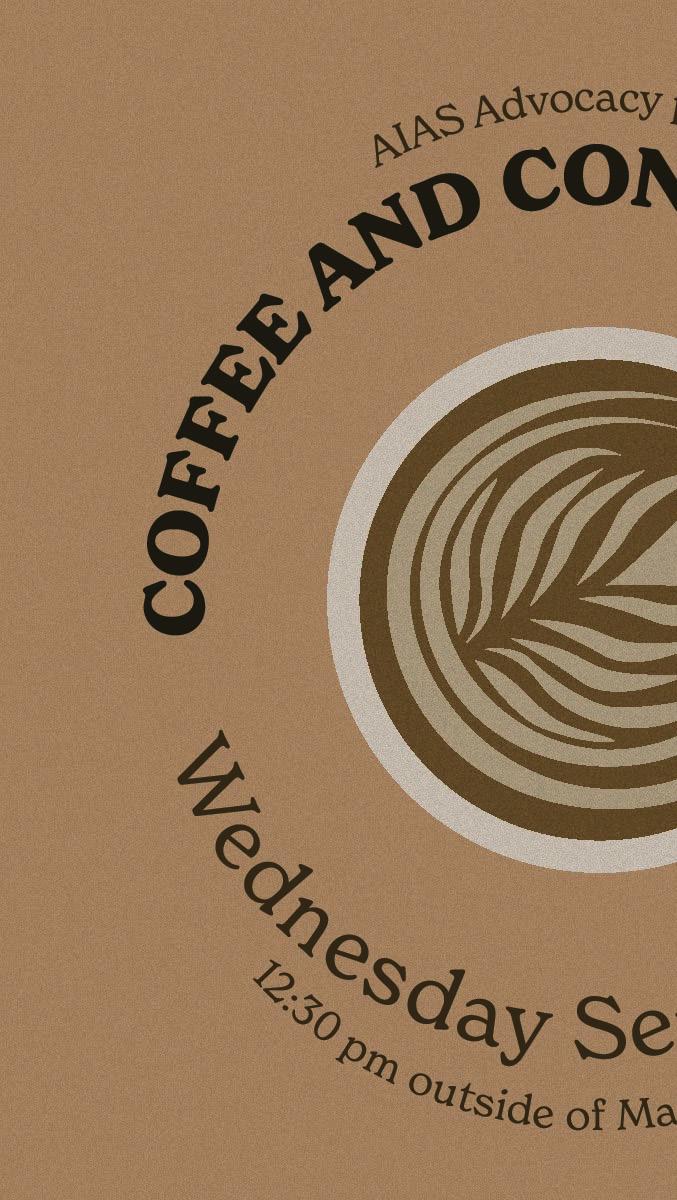
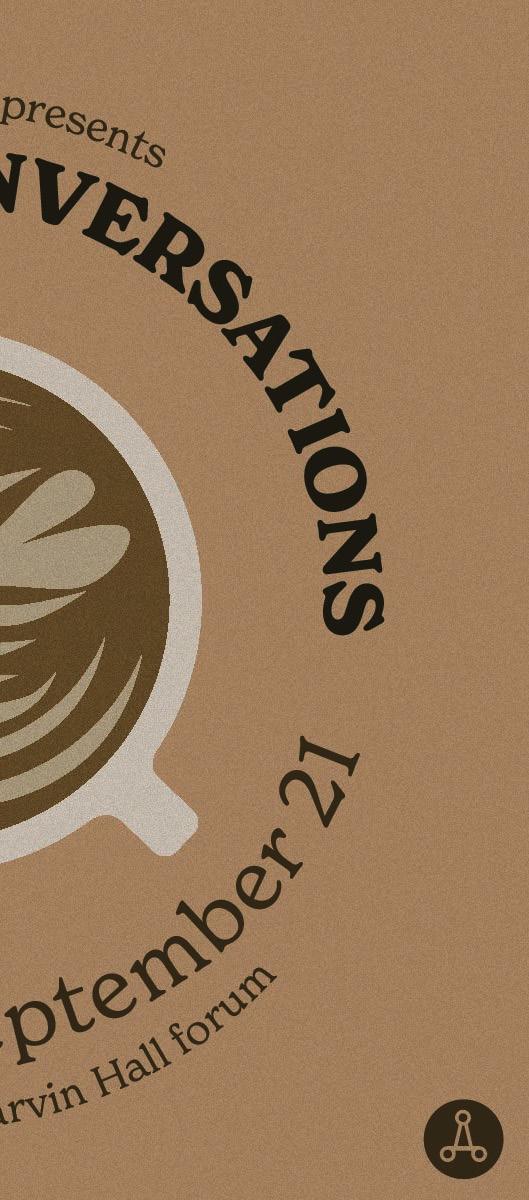
Throughout my involvement with multiple student organizations, I have had the opportunity to design several graphics, flyers, and social media posts advertising events at KU. This is not only a personal hobby for me, but has also been a great exercise in designing for a specific, real-life purpose outside of class. Through this, I have valued having the chance to reach out to other students and getting more involved with my campus community through design.
“COFFEE AND CONVERSATIONS” September 2022
For AIAS Advocacy Committee
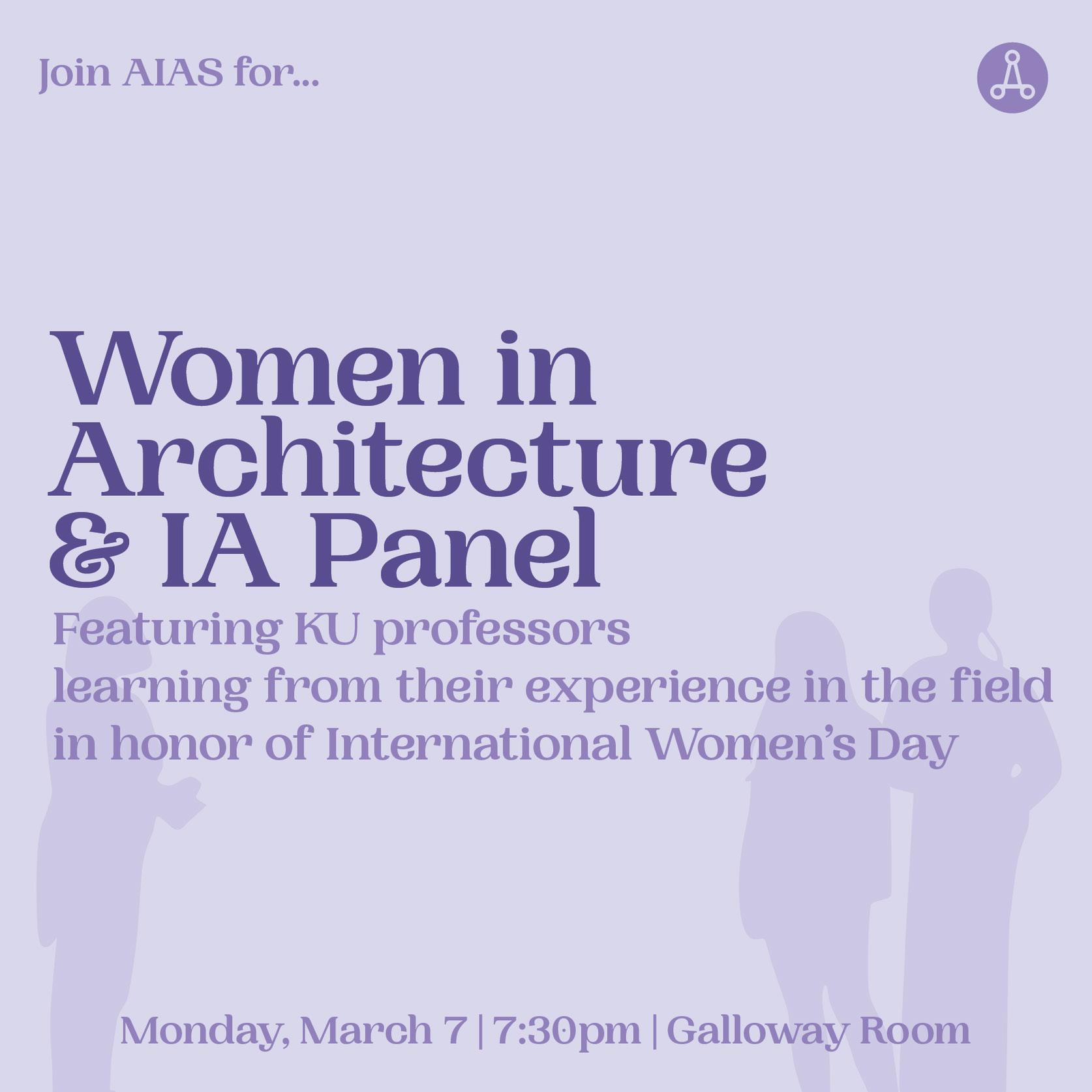
“WOMEN IN ARCHITECTURE PANEL”
March 2022
For AIAS Advocacy Committee
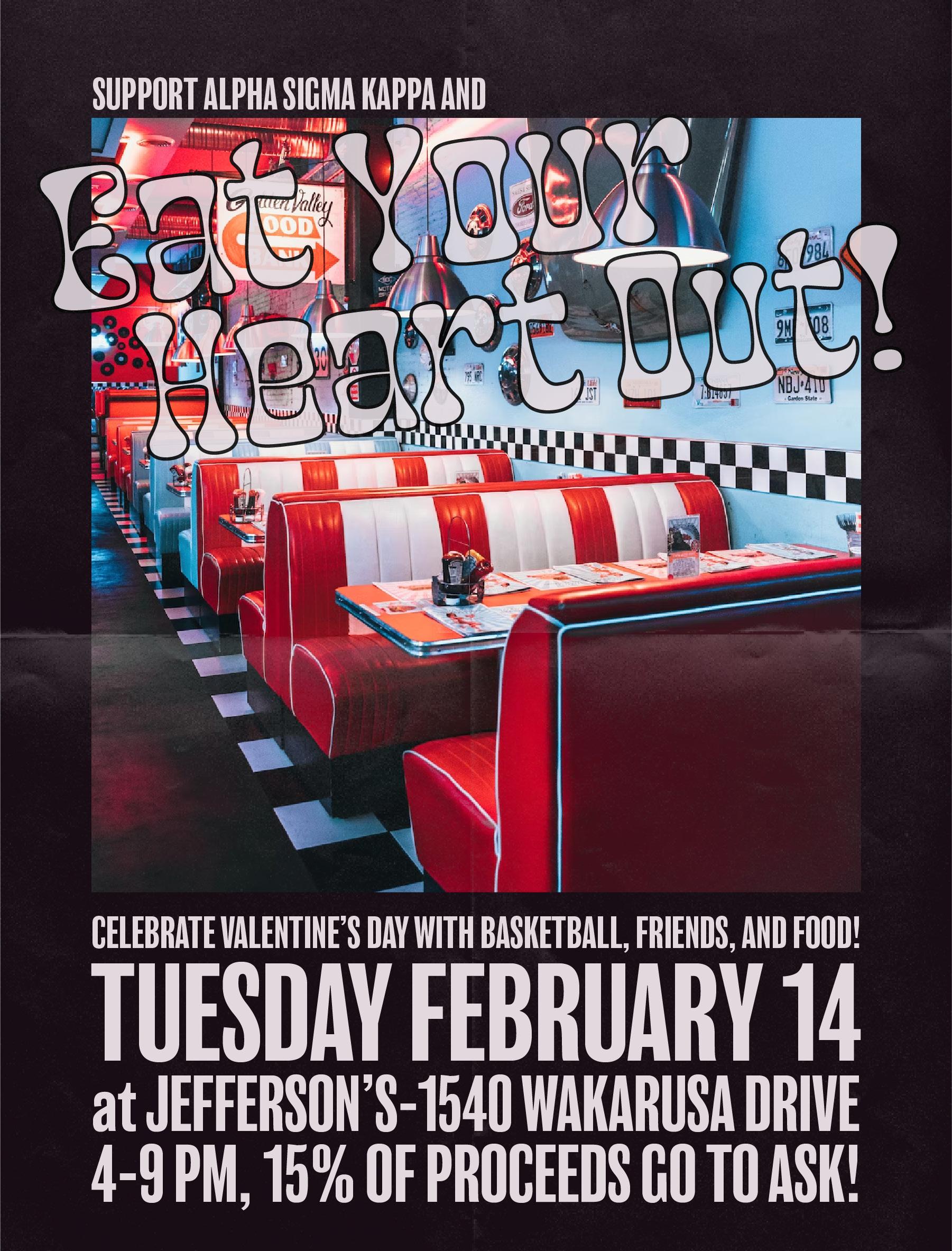
“EAT YOUR HEART OUT!”
January 2023
For Alpha Sigma Kappa Fundraising Committee
