
Orchard Arts Exploration School Final Documentation
ARCH 609 | 610
Coral Aboud & Jordyn Knox Nilou Vakil Spring 2024
SC 5: Design Synthesis at an ability level.
How the program ensures that students develop the ability to make design decisions within architectural projects while demonstrating synthesis of user requirements, regulatory requirements, site conditions, and accessible design, and consideration of the measurable environmental impacts of their design decisions.
SC 5.1 Design Decisions that Synthesize Multiple Factors
SC 5.2 User Requirements
SC 5.3 Regulatory Requirements
SC 5.4 Site Conditions
SC 5.5 Ecological Concerns and Consider Measurable Environmental Impacts (understanding Level)
SC 5.6 Accessible Design
SC. 6: Building Integration at an ability level.
How the program ensures that students develop the ability to make design decisions within architectural projects while demonstrating integration of building envelope systems and assemblies, structural systems, environmental control systems, life safety systems, and the measurable outcomes of building performance.
SC.6.1 Integrated Decision-Making Design Process
SC.6.2 Integrate Building Envelop Systems
SC.6.3 Integrate Building Assemblies
SC.6.4 Integrate Structural Systems
SC.6.5 Integrate Environmental Control Systems
SC.6.6 Integrate Life Safety Systems
SC.6.7 Measurable Outcomes of Building Performance
2
NAAB Criteria
Teamwork, Collaboration, and My Contribution
Teamwork
This project was developed in collaboration with Coral Aboud. Throughout the process of design and production, we each brought our own individual skills and interests by drawing from our personal backgrounds in various studios, other classes, and professional experiences. By sharing our knowledge with each other, we were able to leverage our individual strengths while creating an environment for mutual learning, allowing us to acquire new skills and insights along the way.
Collaboration
Coral Aboud and I worked closely on all stages of the design process, and each contributed our own personal ideas and abilities. In the early stages of the project, I produced a number of hand sketches to graphically communicate our design intent, and Coral Aboud used her advanced knowledge of Revit to create a site model and translate our early ideas to a preliminary building model. This model then became crucial in the production of technical drawings and diagrams by both of us. During the creation of graphics and diagrams, we consulted each other frequently to ensure visual consistency. Along with this, our professor, Nilou Vakil, aided us in developing and refining our design in order to successfully execute our goals.
My Contribution
Revit: 3D modeling and technical drawings
Sketchup: 3D modeling of building and site
Illustrator: Site & roof plans, elevations, and diagrams
Photoshop: Interior & exterior renders
Enscape: Interior & exterior renders
Indesign: Presentation documents
Technical Drawings: Wall sections
Physical Model: Hand modeling & laser cutting
Hand Sketches: Conceptual design visualization
3
4 Table of Contents 5 Site Context 10 Precedent Study 11 Learning Environment DNA 12 Design Thesis 13 Inspiration 14 Design Process 17 Midterm Review Feedback 18 Roof Design 19 Plans 22 Elevations 24 Systems & Structure 25 Design for Integration 26 Design for Ecosystems & Water 27 Design for Energy & Wellbeing 29 Egress & Occupancy 30 ADA 31 Materials & Tectonics 32 Wall Sections & Construction Details 35 Physical Model 37 Exterior Renders 40 Interior Renders 43 Final Review Feedback 44 Index
History of Kansas City
Early 1800s
French fur traders arrive

1861
Civil War begins, creating a divide between the free state of Kansas and the slave state of Missouri
Early History
Area inhabited by the Kansa, Osage, Otos, and Missouri tribes
1880s
Cable car system established with massive popularity

1820s-1840s
Indigenous tribes displaced by the federal government
Early 1900s
Beginning development of suburban neighborhoods southward
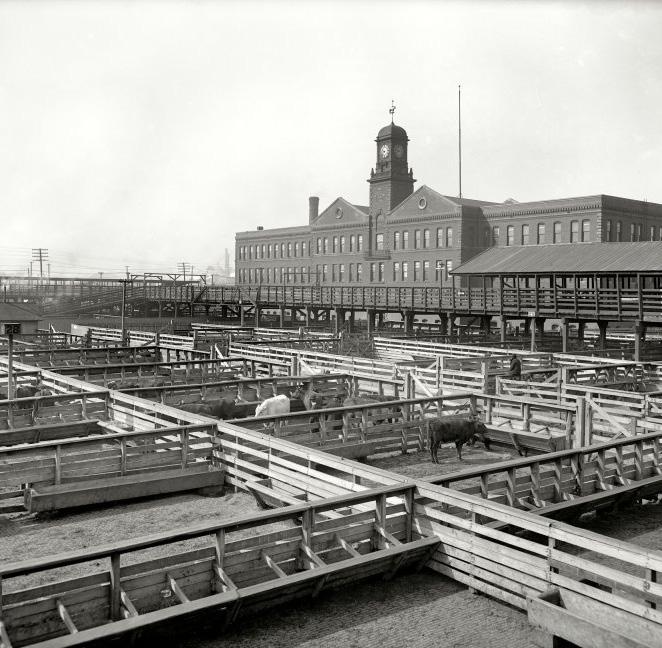
Post Civil War
Population boom and development of downtown; establishment of cattle industry centered in the West Bottoms neighborhood
1960s
Many historic buildings demolished in favor of car infrastructure, transforming the inner city into a car-dependent and business-oriented place
Late 19th C.
Building boom leading to many of KC’s iconic buildings, construction industry flourishes
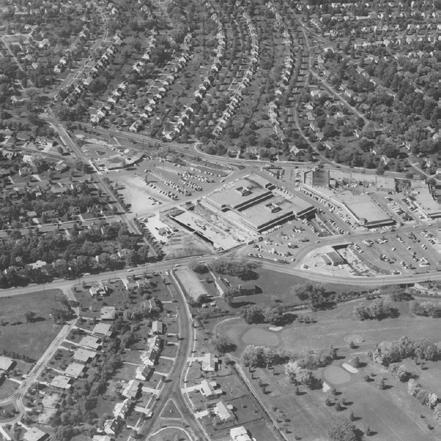
1950s
Rapid suburbanization & white flight begins, while historically Black neighborhoods see disinvestment
1990s
City sees population growth for the first time in two decades 21st C.
Continued population growth along with investment into downtown cultural centers such as the Power & Light district

5
ARCH 609 - Spring 2024 - Aboud & Knox - SC 5.1
Demographics

Crossroads Neighborhood
6 ARCH 609 - Spring 2024 - Aboud & Knox - PC SC 5.1
Gender Male 48.5% Female 51.5% Age Under 5 6.4% Under 18 22.8% 18-65 63.8% Older than 65 13.4% Population 507,297 Median Income $60,042 Persons in poverty 15%
per household 2.31
with Bachelor’s or higher 36.5% Race White 59.7% Black 26.5% Hispanic 10.7% Asian/Pacific Islander 3% Other/2 or more 6.7% Population 9,057 Median age 33.8 Median household income $64,000 54% of residents have an associates, bachelors, or graduate degree 87% of households do not have children 63% of residents are renters
younger,
Kansas City
Persons
Persons
Generally speaking, the Crossroads neighborhood is
whiter, and higher-income as compared to the overall
population.
History of the Crossroads Neighborhood
1920s-1970s
The Crossroads Neighborhood was home to distribution centers for film companies such as MGM, Warner Brothers, and Disney 1970s
Rising popularity of home video ends traditional film distribution, and KC’s Film Row becomes more or less obsolete

1985
Artist and Professor Jim Leedy opens the LeedyVoulkos Art Center, with the goal of cultivating an artistic community in the neighborhood

1970s-1980s
Area populated by neglected warehouses and empty lots, generally overlooked by the community
1980s-1990s
Gradual transformation of industrial buildings into art spaces
1999
Union Station reopened and restored after 31 years of closure

2000
First Fridays established by gallery owner John O’Brien, contributing to a sense of community and bringing livelihood to the neighborhood
2000s-2010s
The Crossroads Neighborhood continues to gain a unique personality as arts flourish and businesses are increasingly attracted to the area
2016
Streetcar reestablished, further increasing visits to the Crossroads

2011
Kauffman Center opened as part of overall development of KC
2010s-now
The neighborhood is flourishing culturally and economically, but faces impact of gentrification
7 ARCH 609 - Spring 2024 - Aboud & Knox - SC 5.1
Climate, Ecology, & Sustainability
Kansas City is part of the north temperate climate zone and experiences all four seasons. Summers are relatively hot and humid, while winters are usually moderately cold with some snowfall.
Summer avg. humidity 70%
Winter avg. humidity 67%
Summer avg. precipitation 16 in.
Winter avg. precipitation 5 in.

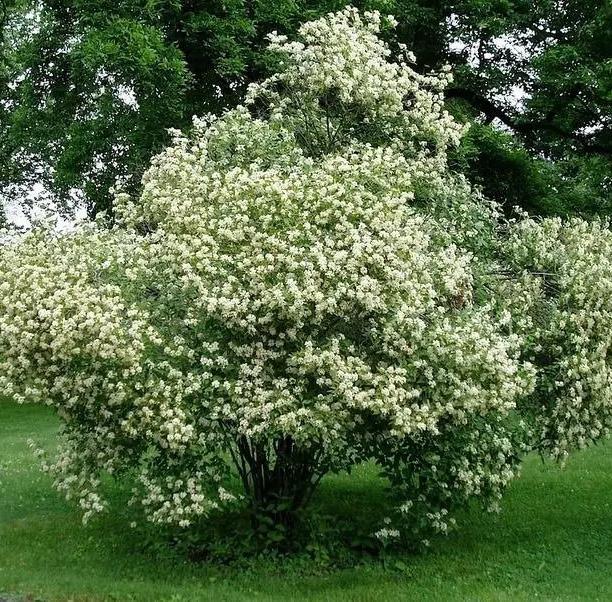
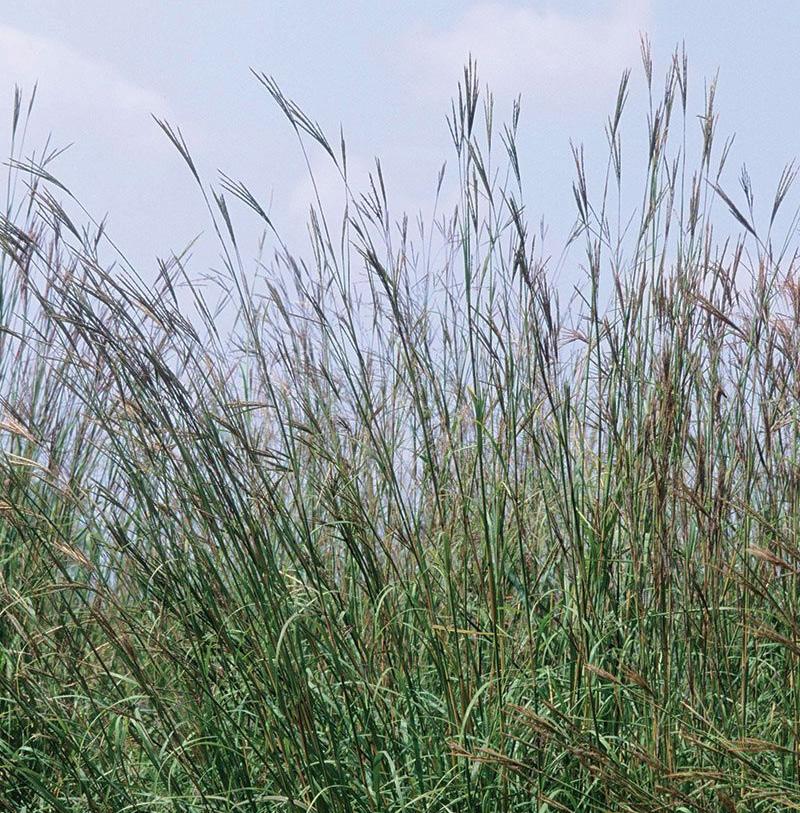


Sustainability initiatives, at a glance...
• Environmental Management Department established in 2006, with sustainability as a core principle
• Adoption of the 2008 Climate Plan
• Increased funding and use of renewable energy
• Investment in walkability and public transit, particularly the streetcar
Urban Forest Master Plan - adopted 2018
Goals include:
1. Increasing the city’s tree canopy from 31% to 35%
2. Managing invasive species
3. Reducing effects of climate change
4. Promoting the ecological health of the city
8 ARCH 609 - Spring 2024 - Aboud & Knox - SC 5.1
Jan Jul Apr Oct Feb Aug May Nov Dec Mar Sep Jun High Low 0° 40° 20° 60° 80° 10° 50° 30° 70° 90° 100° Average high & low temperatures 86° 30° Jan Jul Apr Oct Feb Aug May Nov Dec Mar Sep Jun Heating Cooling 0 40 20 60 80 10 50 30 70 90 100 Heating & cooling demand (days) 90 87
Butterfly Milkweed Gray Dogwood Big Bluestem Indian Grass image credit: Jordyn Knox
Site Adjacency & Zoning
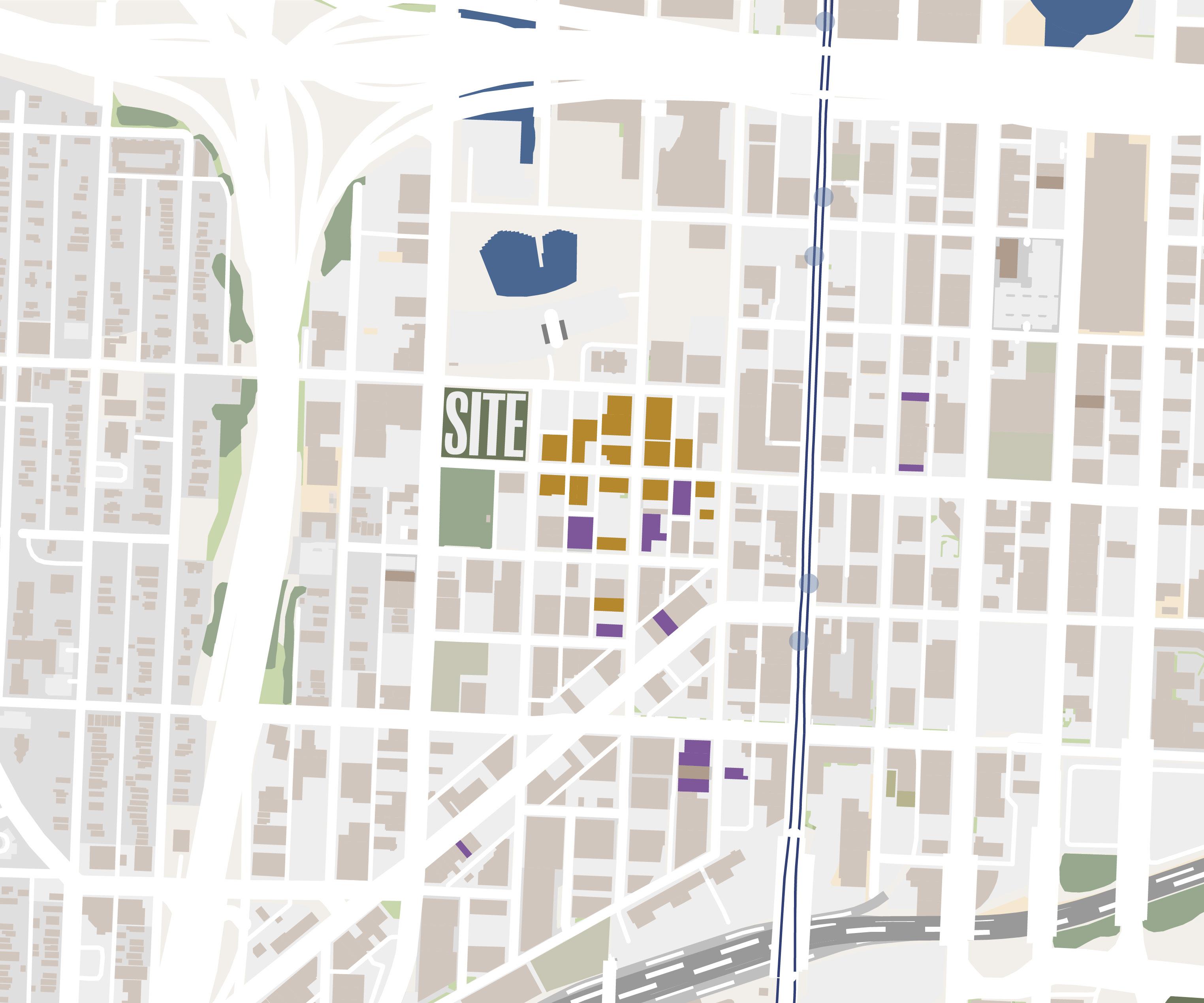
KC Streetcar route
KC Streetcar stops
Kauffman Center
17th St.

18 Broadway Urban Garden Rail tracks Broadway Blvd.
Film Row buildings
Art galleries
Cultural & event spaces
9 ARCH 609 - Spring 2024 - Aboud & Knox - SC 5.1
M1-5 Lot zoning classification Site zone: M1-5 Manufacturing - Five stories maximum Educational & assembly permitted Floor Area Ratio: 5.0 5 floors x 88,150sf = 440,750 sf
image credit: Jordyn Knox
Precedent | Lamplighter School Innovation Lab

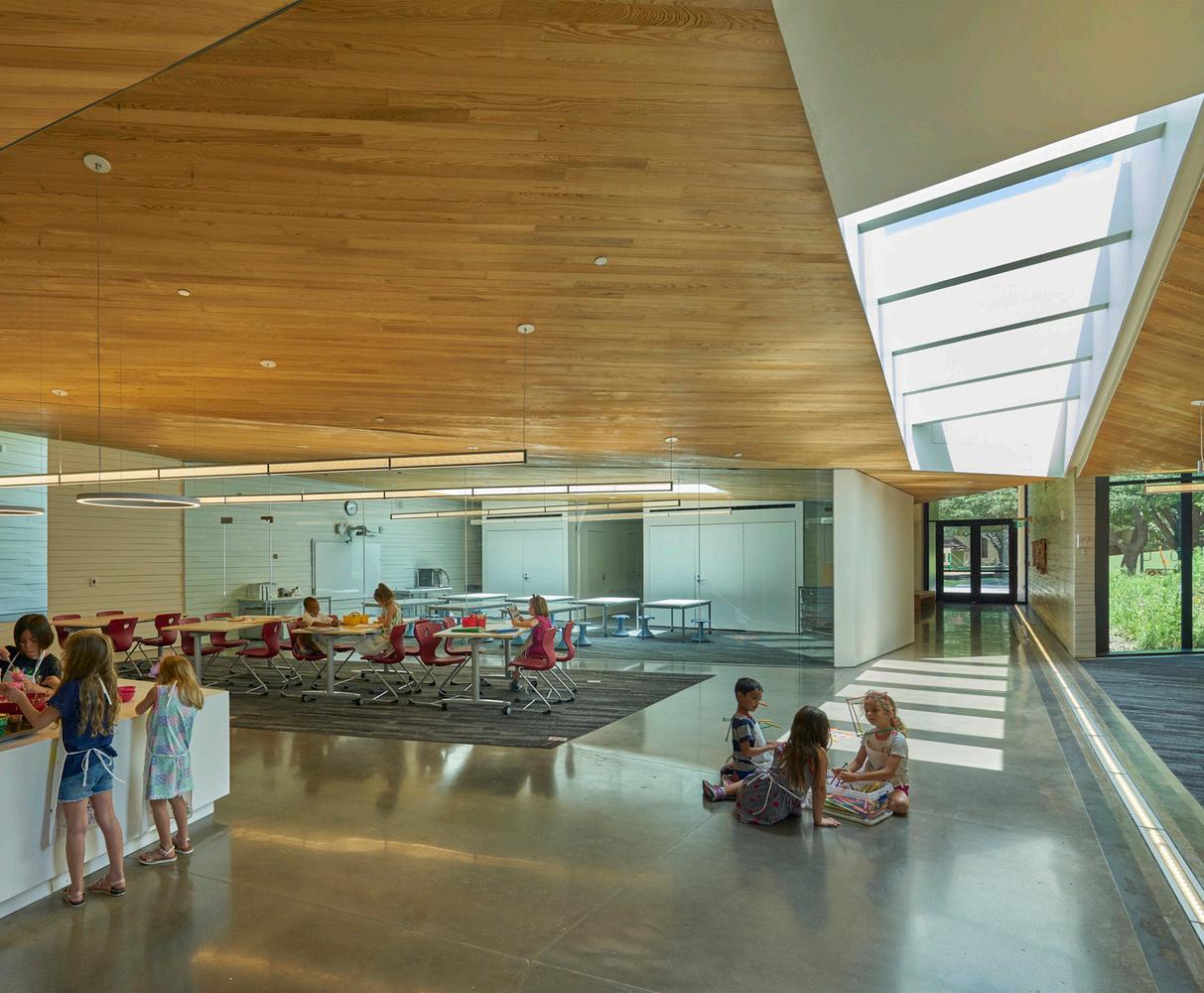
Marlon Blackwell Architects Dallas, TX
18,000 sf Completed 2018

Connection to nature

Encouraging exploration through spatial layout

Learning environment supports collaboration

Tactile nature of materials and wayfinding

Focus on user experience
10 ARCH 609 - Spring 2024 - Aboud & Knox - SC 5.1
Learning Environment DNA


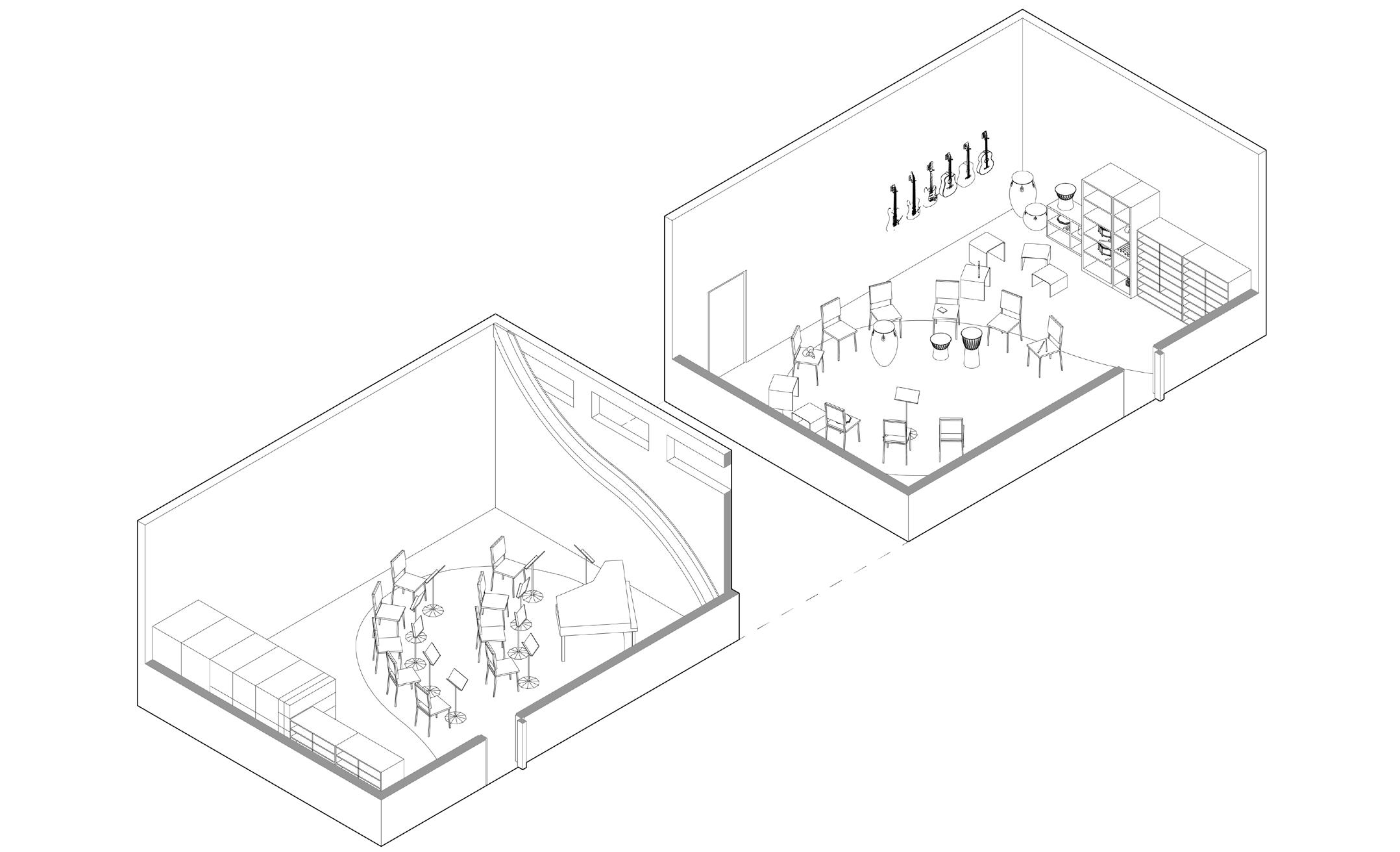

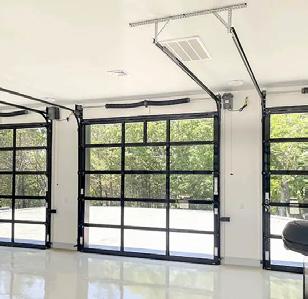
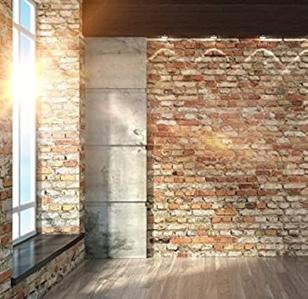
Makers’ shop
Warehouse feel, connecting to KC’s industrial history
• Exposed structural & mechanical systems
• High ceilings & natural light from above
• Use of natural, local materials
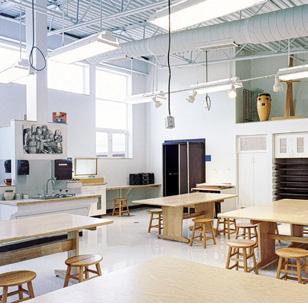


• Variety of flexible studios and structured demonstration
• Operable partition walls
• Exposed plumbing, warehouse feel
• Gathered around central gallery
11 ARCH 609 - Spring 2024 - Aboud & Knox - SC 5.1, SC 5.2
Creating small scale in a large space Varying degrees of flexibility in studios Clerestory light Soffits & whiteboard walls divide space Western sun & northern daylight Glass soffit divides spaces Exposed plumbing Collaborative & individual project tables Common space for gathering & display; can use pinup boards Instrument storage Acoustic treatment between studios Floor colors vary to divide space Outdoor connection
& borrowed light Varied seating options Making Art Music Art
Clerestories
Studios
image credit: Jordyn Knox & Coral Aboud
Design Thesis

“A tree lives by its roots. Change the roots and you change the tree. Change the trees and you change the forest.”
-Jane Hirshfield
The concept for our project is a forest. Inspired by Kansas City’s adoption of the Urban Forest Master Plan, we want to think of the project as a natural ecosystem that provides a place of refuge for its users and fosters the growth of students. Supporting the site’s ecological health will be an important aspect of the project, as well as providing a connection to nature through architectural design, and all project decisions will tie back to this concept.
The primary ideas that we will draw from the forest concept include growth, exploration, and sanctuary These ideas will influence the scale of the spaces within the building, circulation and wayfinding, and interaction with place. Growth can include the way that the building expands, compresses, and moves through the site, while also considering students’ mental and physical growth throughout their education. Exploration will encourage students to interact with their environment, both indoors and outdoors, and the building’s materiality should be tactile in nature. The school must also provide a sense of sanctuary from its busy urban surroundings, while considering the need for safety and security, just as a forest canopy provides shelter from the elements.
This concept can be translated architecturally in a number of ways. Creating an open, indoor-outdoor feel will be essential, and this can be achieved through strategies such as courtyards, outdoor shade structures, and filtered natural light throughout interior spaces. The materiality should feel organic, and potential materials include timber or rammed earth. Along with this, the four layers of the forest (the forest
floor, the understory, the canopy, and the emergent layer) could be used as a way to order spaces and respond to the site’s steep topography. Ultimately, the project should evoke the sanctuary-like nature of the forest through all aspects of its design.
In the classroom, using biophilic design in a functional way will be important to the success of the project. This can include incorporating green walls as acoustic barriers, providing natural light and ventilation, and using soothing colors and materials. This not only ties to the forest concept, but also improves learning outcomes, as access to nature within a learning environment has been proven to increase focus and memory.
In thinking of the school as a refuge from city life, it is important to not shut out the surrounding neighborhood. Exterior spaces, such as a courtyard, urban garden, or amphitheater, can provide a community connection that is open to all. Along with this, the school itself can host public events such as music performances and art exhibitions. The school’s community presence should prioritize equal access to one’s natural surroundings, and serve as a positive asset for the neighborhood.
Overall, by using the forest as an overarching idea for the project, our mission is to create a space that allows students to thrive. As the above quote argues, one’s roots are essential to the value one brings to a community. Following this idea, we will strive to encourage a sense of community for both students and the public, thus cultivating the next generation as a force for positive change.
12 ARCH 609 - Spring 2024 - Aboud & Knox - SC 5.1, SC 5.2, SC 5.3, SC 5.4
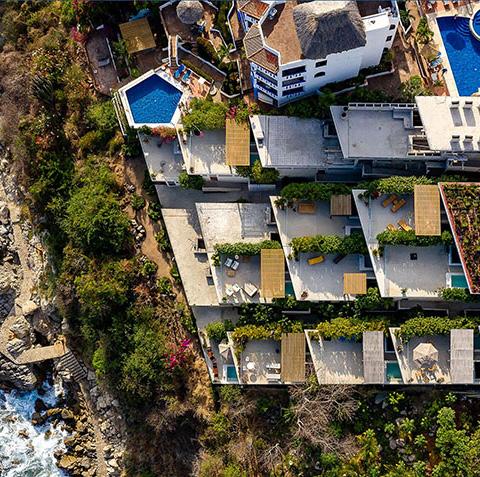



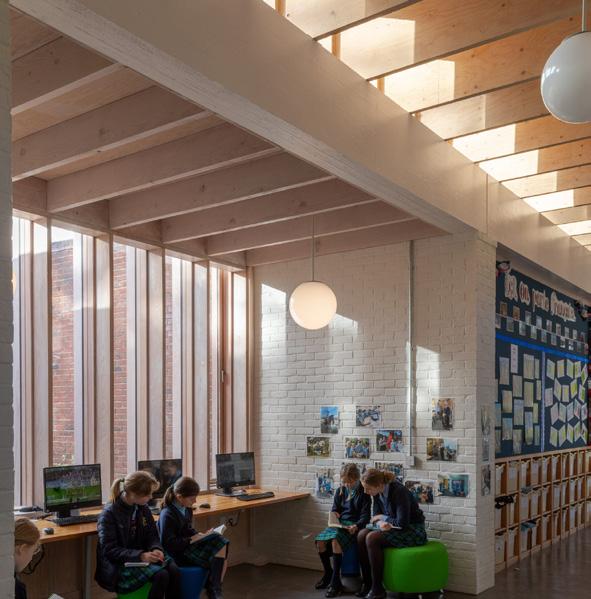



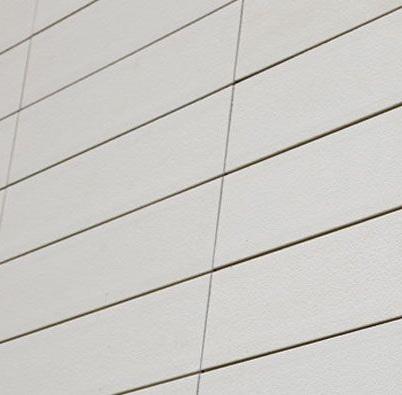























13 ARCH 609 - Spring 2024 - Aboud & Knox - SC 5.1, SC 5.2, SC 5.3, SC 5.4
Inspiration
Massing Iterations
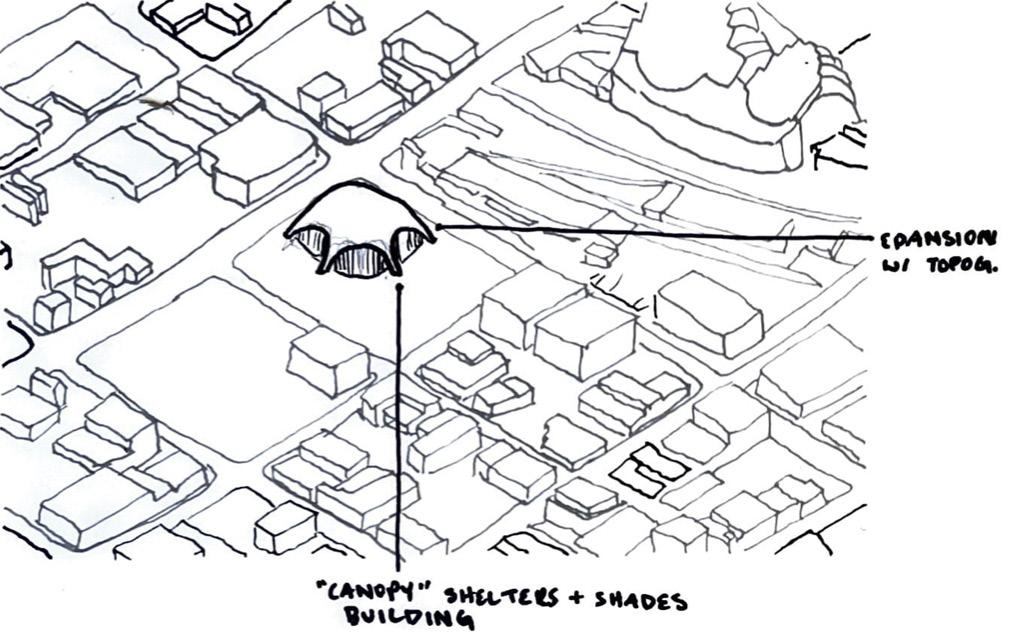
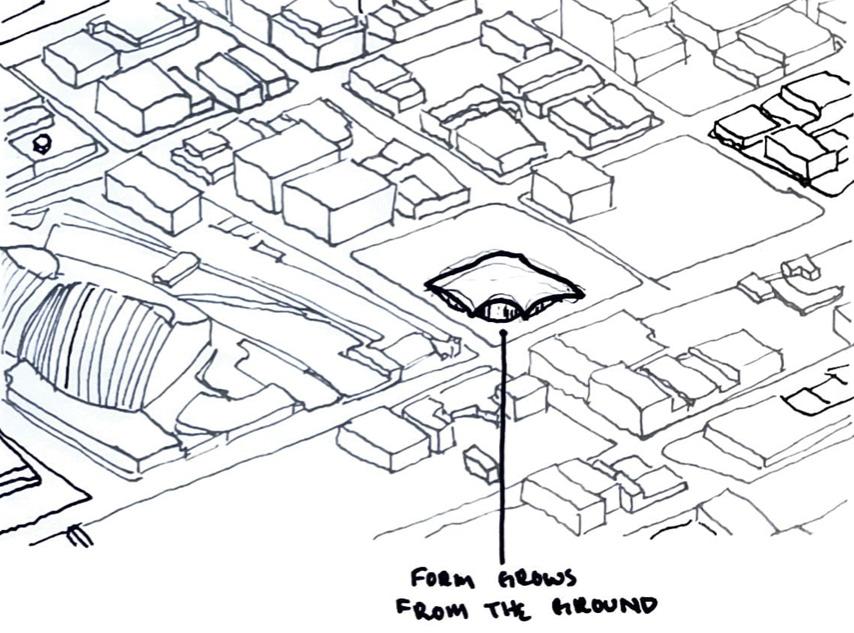


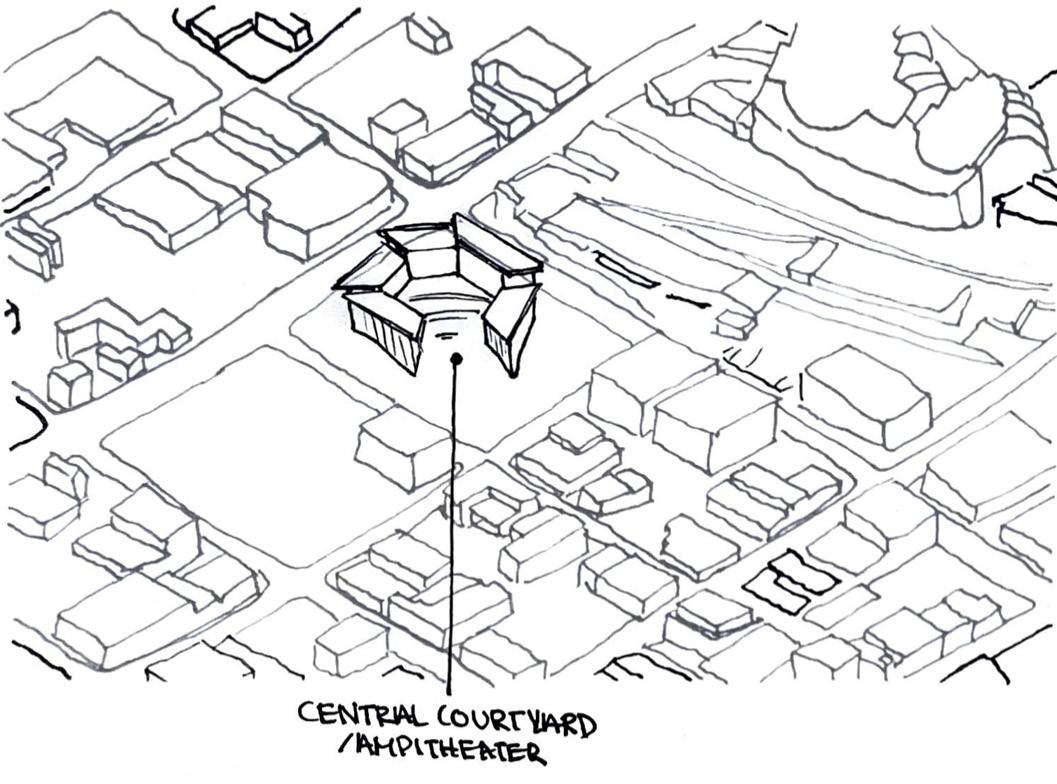
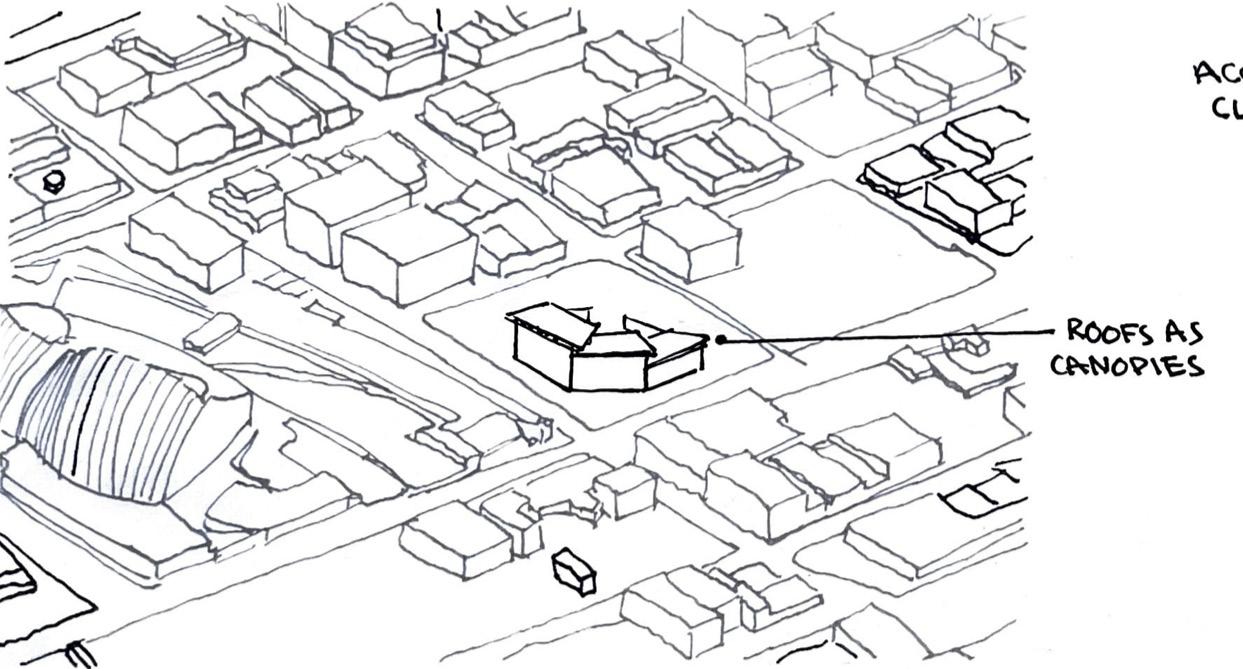




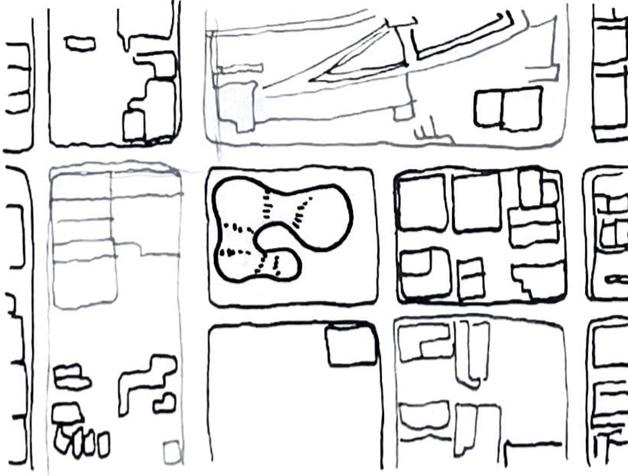
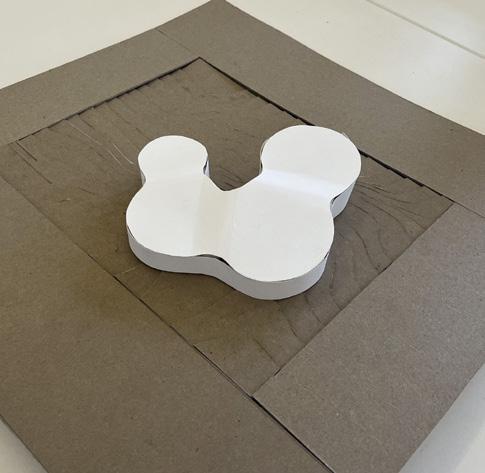
14 ARCH 609 - Spring 2024 - Aboud & Knox - SC 5.1, SC 5.2, SC 5.3, SC 5.4
image credit: Jordyn Knox
image credit: Coral Aboud
image credit: Jordyn Knox & Coral Aboud
Concept & Form Derivation


Use four forms to connect to urban surroundings, form courtyard, and embrace the site’s topography
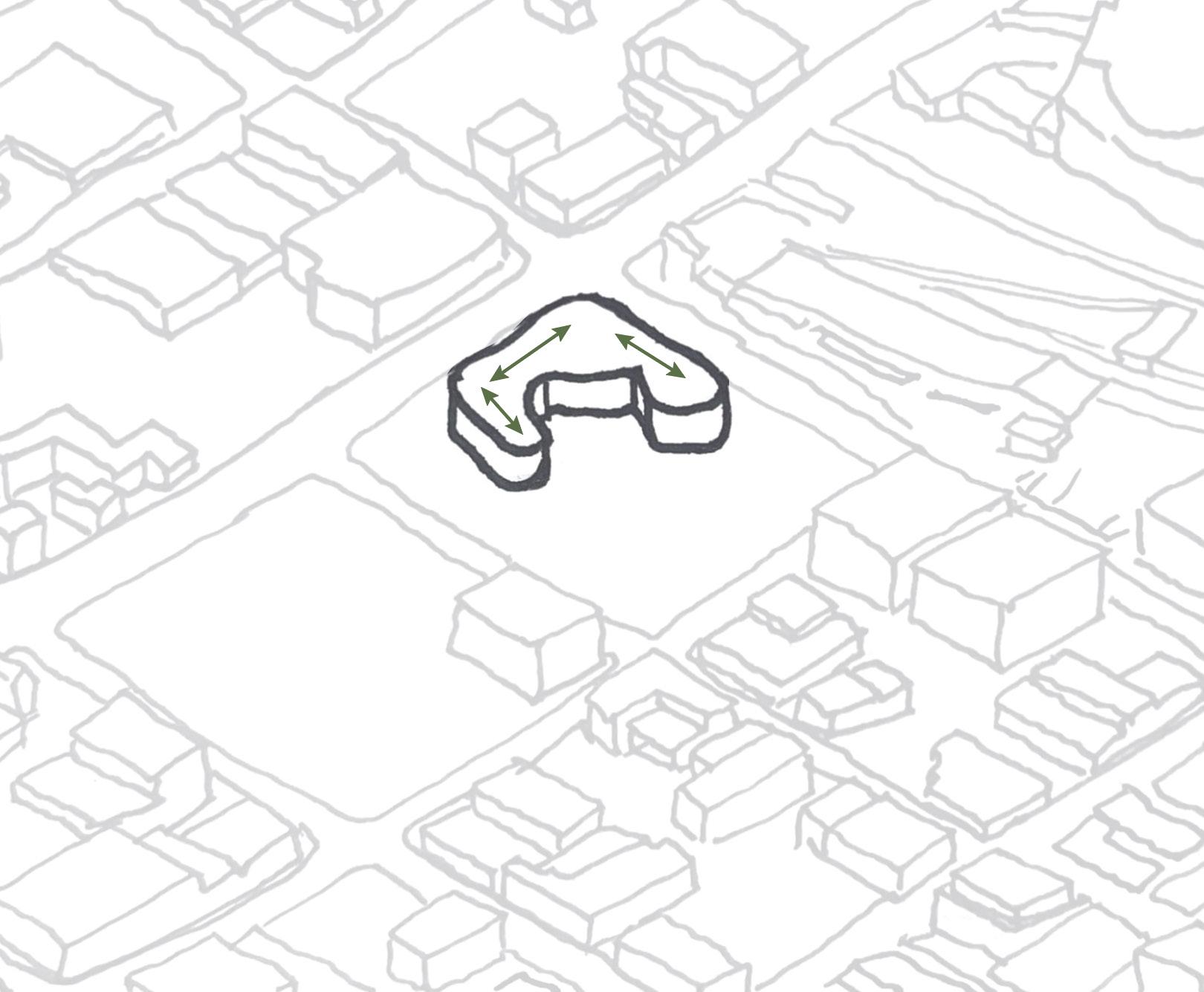

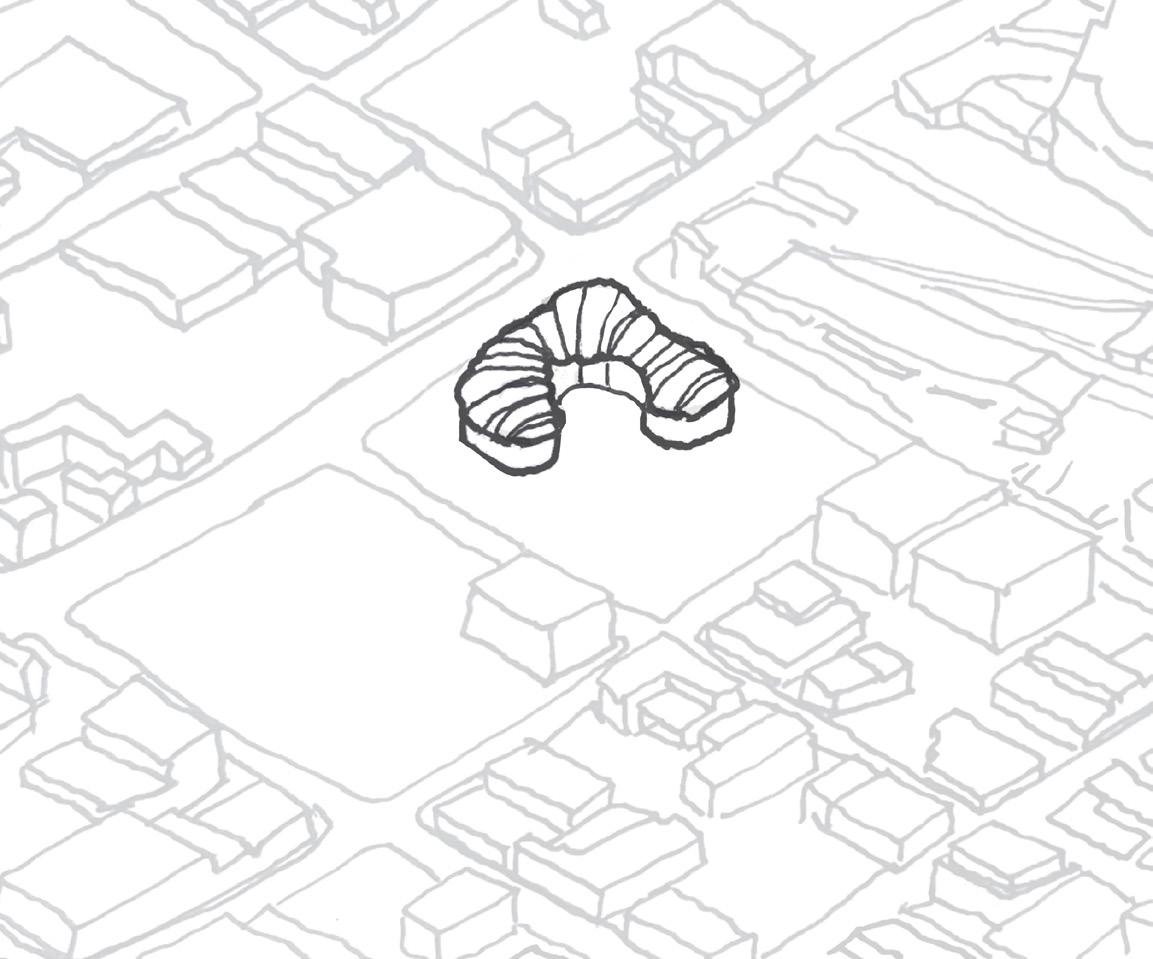
Connect and extrude forms with organic lines
15
Four layers of the forest: floor, undergrowth, canopy, emergent
Articulate roof to form a “canopy”
ARCH 609 - Spring 2024 - Aboud & Knox - SC 5.1, SC 5.2, SC 5.4
Define roof with arching panels
image credit: Jordyn Knox
Design Process



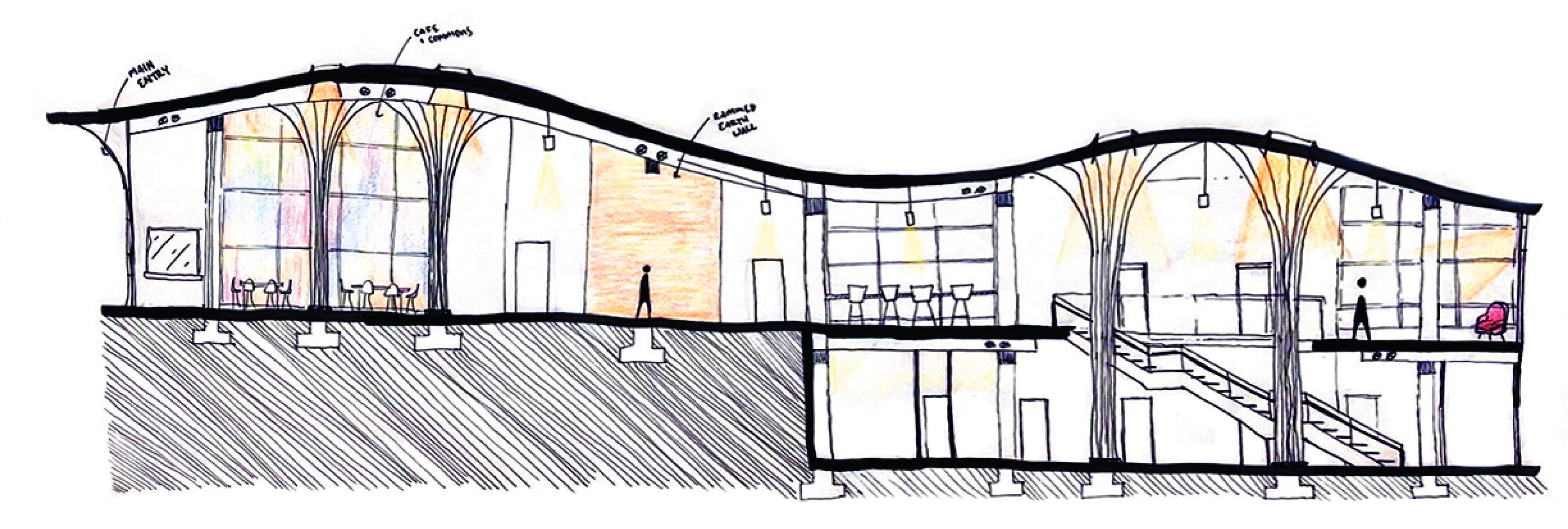

16
ARCH 609 - Spring 2024 - Aboud & Knox - SC 5.1, SC 6.1, SC 6.4
image credit: Jordyn Knox

17 Midterm Review Feedback
Roof Design
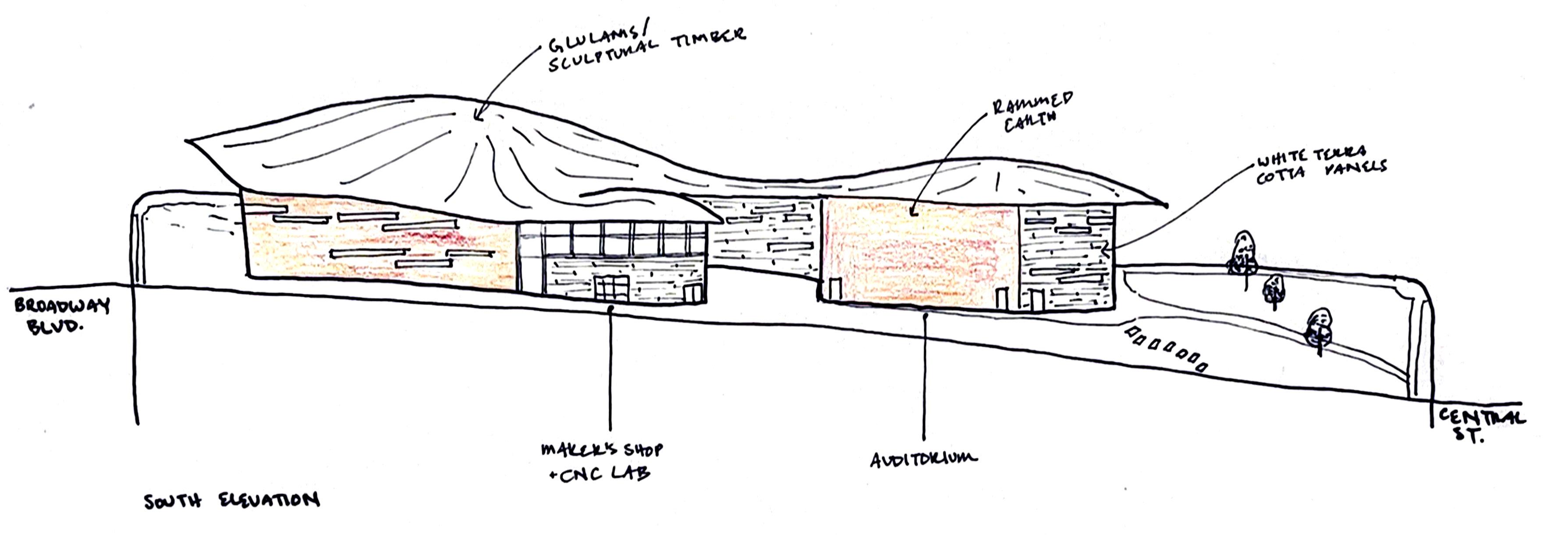





18
Roof updates | Post-midterm
Elevation sketches | Midterm review
Standing seam copper roof
Source: MAS Service
Skelton Lake Services
ARCH 609 - Spring 2024 - Aboud & Knox - SC 5.1, SC 6.1, SC 6.3, SC 6.4
Corstophine & Wright
image credit: Jordyn Knox & Coral Aboud
Site & Roof Plan

19
17th St. 878’ 860’ 831’ 858’ Central St. Broadway Blvd. 18th St. service access pickup & dropoff exploration garden makers’ yard event entry main entry 15’ 0’ 30’ ARCH 609 - Spring 2024 - Aboud & Knox - SC 5.1, SC 5.4, SC 5.6 image credit: Jordyn Knox
Upper Level Plan
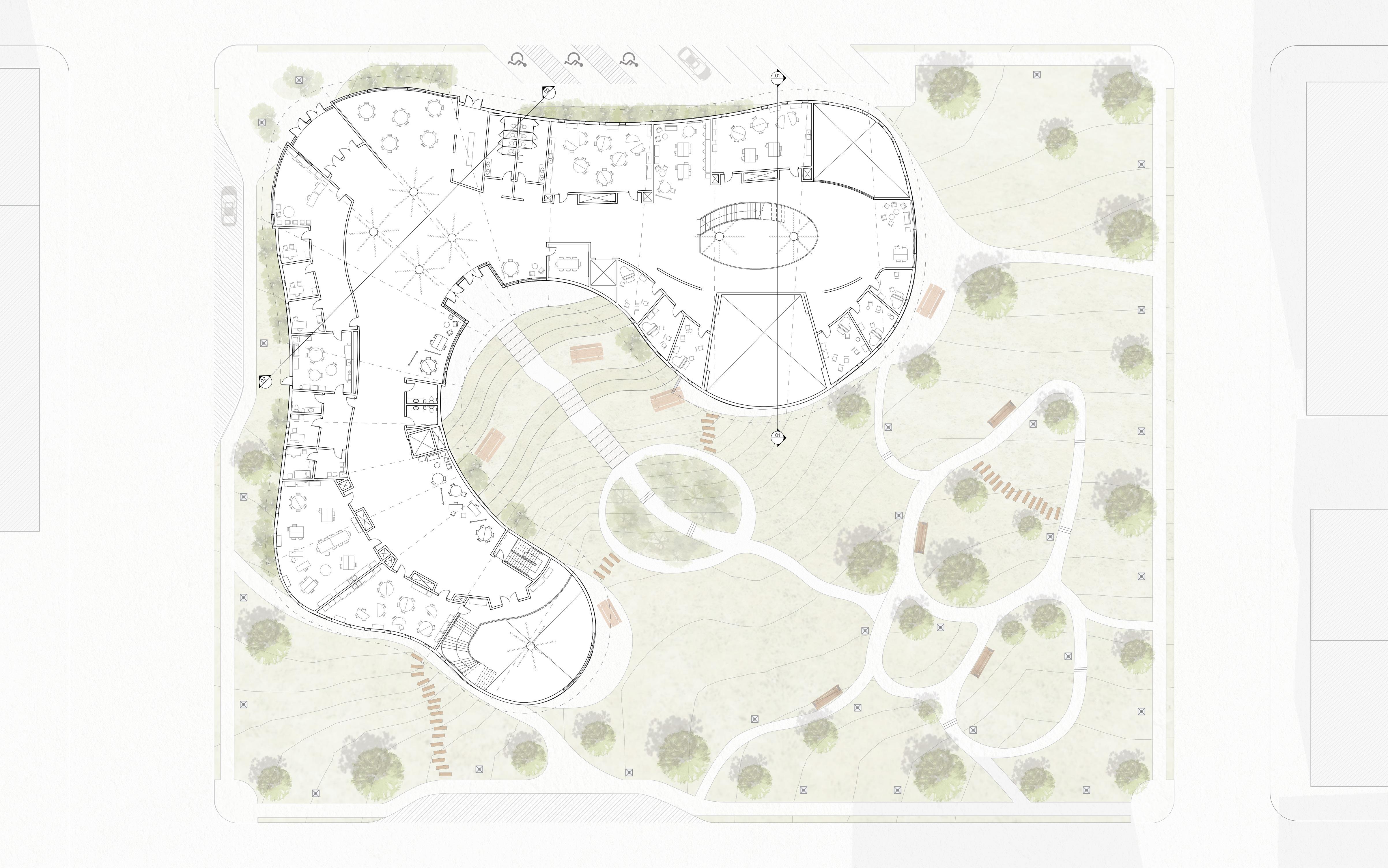
20
15’ 0’ 30’ Commons Art studios Music practice rooms Reception Staff & nurse’s offices Faculty lounge Makers’ studios 1 1 2 2 2 7 7 7 6 6 4 4 5 5 5 3 3 3 ARCH 609 - Spring 2024 - Aboud & Knox - SC 5.1, SC 5.2, SC 5.4, SC 5.6
image credit: Jordyn Knox & Coral Aboud
Lower Level Plan

21
15’ 0’ 30’ 12 13 14 8 11 10 9 1 2 7 6 4 5 5 Ceramics studio Art studio Digital arts classroom Arts storage Group music practice Music storage Water Electrical Data Mechanical Makers’ storage Project display Makers’ studio Makers’ shop + laser lab 1 2 12 13 14 8 11 7 10 6 4 9 5 3 3 ARCH 609 - Spring 2024 - Aboud & Knox - SC 5.1, SC 5.2, SC 5.4, SC 5.6
image credit: Jordyn Knox & Coral Aboud


22
North Elevation
15’ 30’ ARCH 609 - Spring 2024 - Aboud & Knox - SC 5.1, SC 5.4, SC 6.2
credit:
South Elevation 0’
image
Jordyn Knox


23
West
East Elevation
Elevation
ARCH 609 - Spring 2024 - Aboud & Knox - SC 5.1, SC 5.4, SC 6.2
0’ 15’ 30’
image credit: Jordyn Knox
Systems & Structure
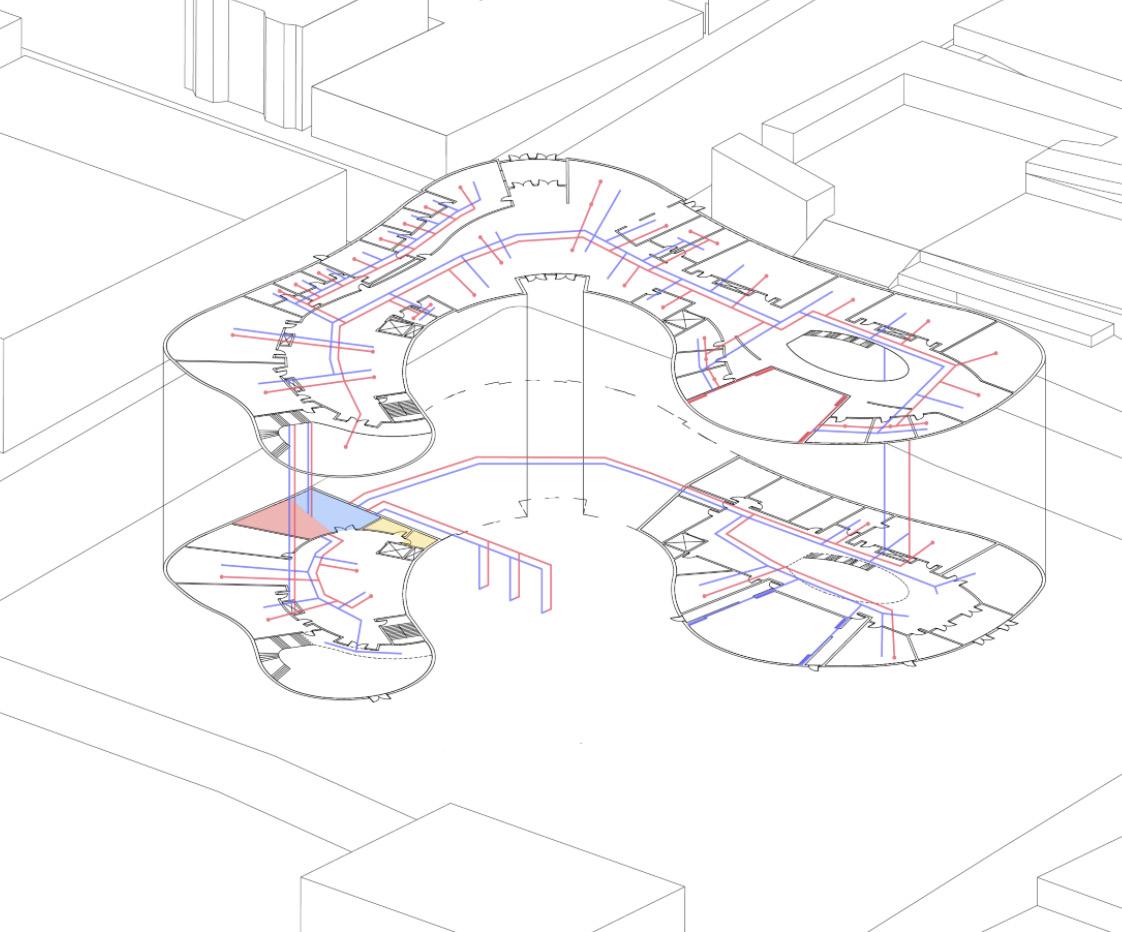

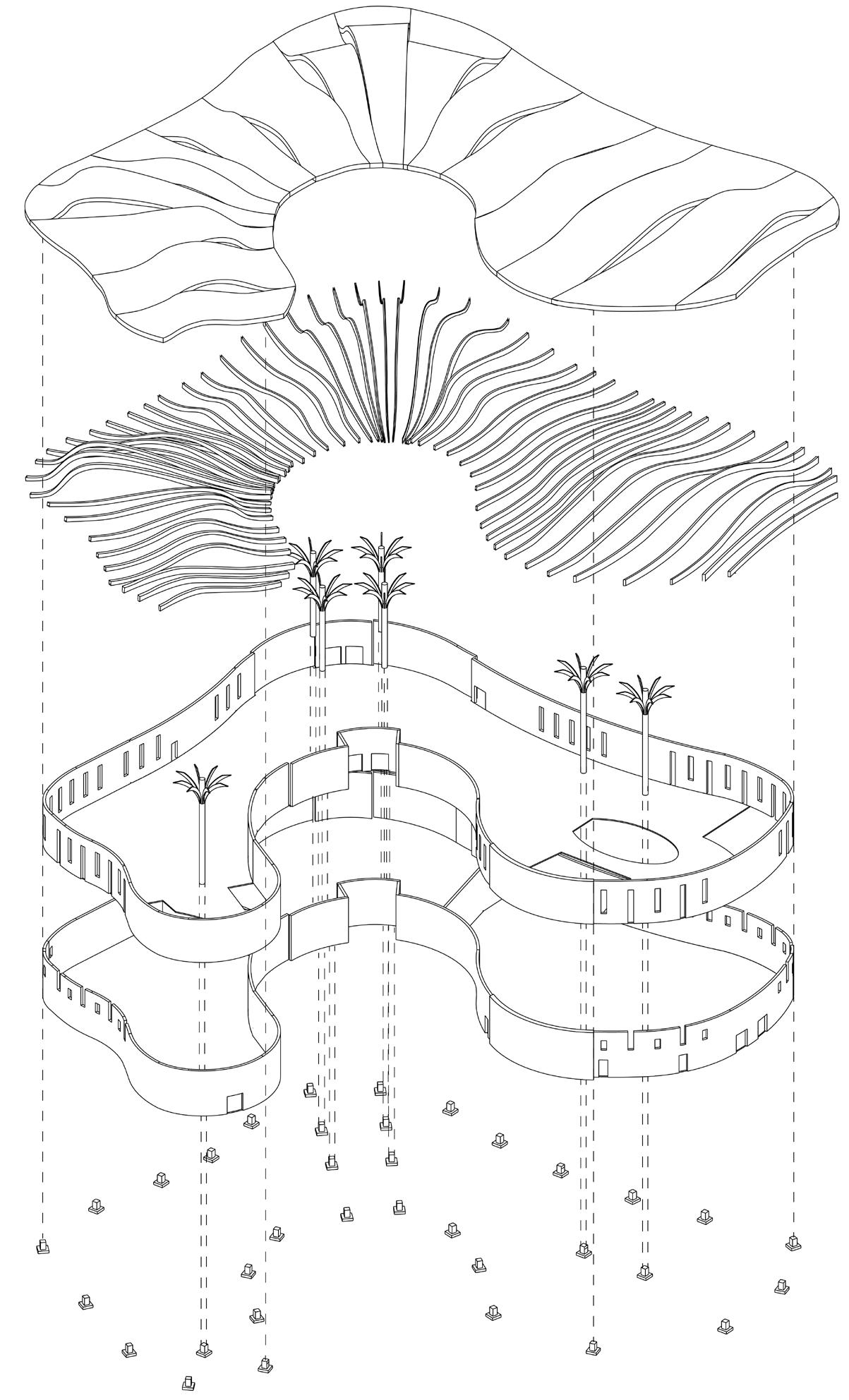
24
Geothermal energy system
Auditorium: displacement ventilation
Copper roof panels
Glulam roof beams
Glulam columns
Concrete shear wall
ARCH 609 - Spring 2024 - Aboud & Knox - SC 6.1, SC 6.4, SC 6.5
Concrete footings Supply Return
image credit: Jordyn Knox
image credit: Coral Aboud
Source: Montana
Renewable Energy Association
Design for Integration
greater roof overhangs toward south & west
courtyard enclosed from southern exposure


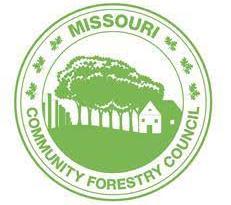
Kansas City has taken on a number of sustainability initiatives, such as establishing the Office of Environmental Quality and the Urban Forest Master Plan. These initiatives seek to solidify sustainability as a core principle of the city’s development, encouraging growth within ecological limits, and increasing the density and health of the city’s tree canopy. Our project seeks to align with these goals through passive design by...
• Optimizing building orientation to allow for a comfortable level of natural light
• Utilizing roof overhangs to prevent excessive solar gain
• Incorporating native landscaping to support the local ecosystem
• Utilizing a geothermal energy system to reduce building emissions
Percentage of year occupants will be comfortable using passive systems: 40%
25 ARCH 609 - Spring 2024 - Aboud & Knox - SC 5.4, SC 5.5, SC 6.7
image credit: Jordyn Knox
Design for Ecosystems & Water

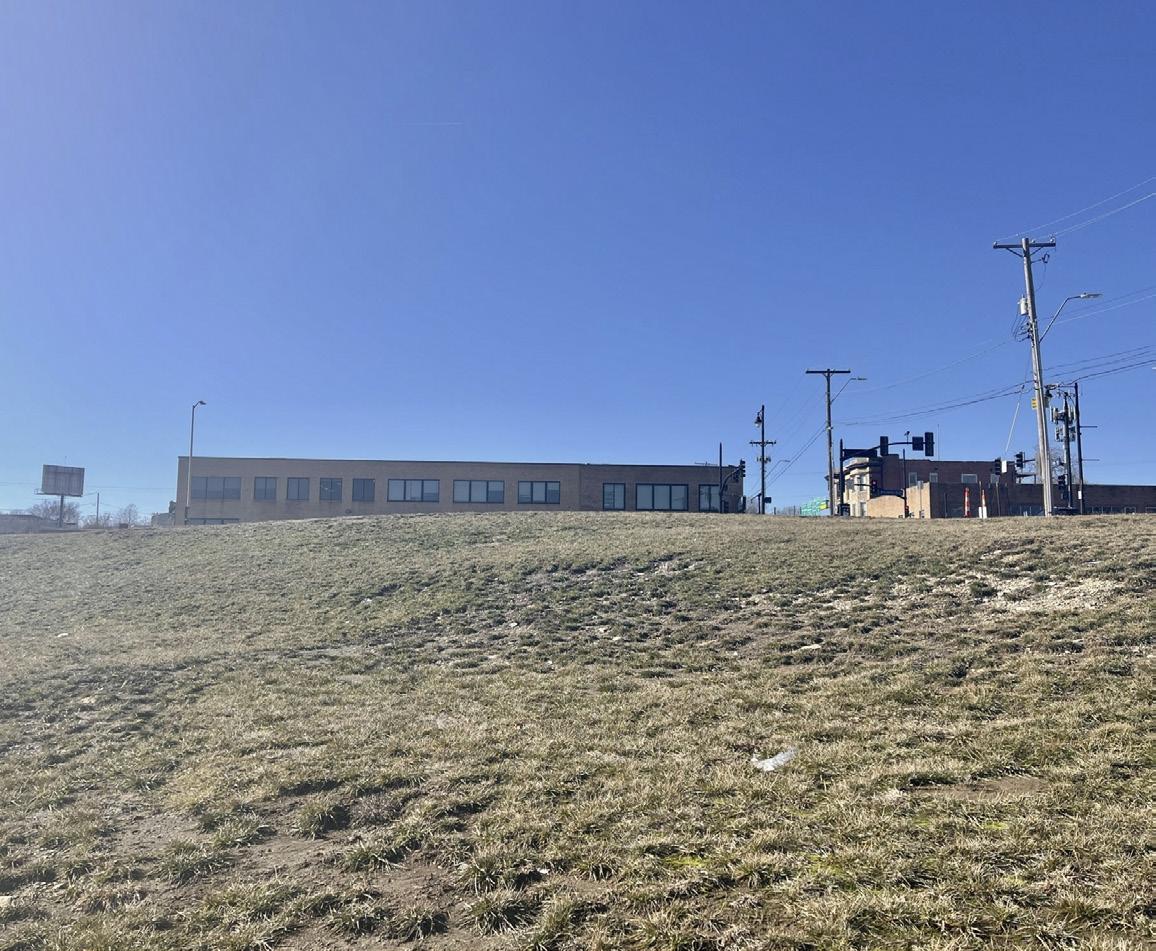
The site’s current conditions fail to adress stormwater runoff, as all rainwater flows toward the southeast corner of the site with no plans for drainage. Along with this, the site’s landscaping does not respond to the local ecosystem or Kansas City’s sustainability goals. Our design adresses this issue with:
• Incorporating native plantings to support the area’s flora and fauna (shown below)
• Utilizing tree canopy aligning with the Urban Forest Master Plan
• Adding onsite drainage systems such as bioswales to absorb runoff
• Promoting healthy air quality through landscaping and efficient mechanical systems
Percentage of site area supporting vegetation: 60%




26 ARCH 609 - Spring 2024 - Aboud & Knox - SC 5.4, SC 5.5, SC 6.7
Butterfly Milkweed Gray Dogwood Big Bluestem Indian Grass
Current site conditions
social stair: terrace system permeable pavement bioswales between sidewalks and street
native landscaping throughout site
image credit: Jordyn Knox
Design for Energy & Wellbeing | Baseline

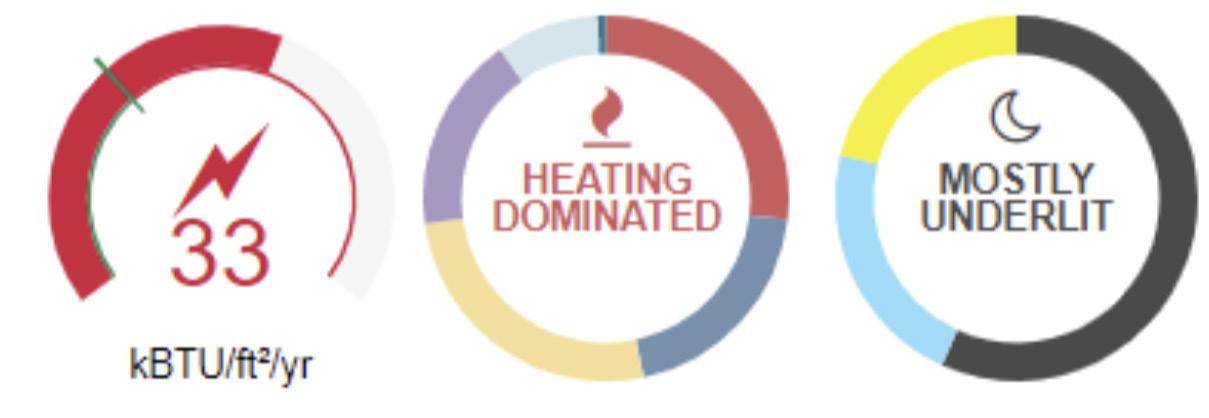



27 ARCH 609 - Spring 2024 - Aboud & Knox - SC 5.5, SC 6.7
Full building analysis
kBTU/sf/yr Need to decrease natural lighting Need to increase natural lighting image
Makers’ studio analysis
Baseline energy use: 33
credit:
Coral Aboud
Design for Energy & Wellbeing | Improvement
In reaction to our baseline energy models, which studied impact of natural lighting from above and from curtain walls, our priorities moving forward include:




Balancing daylight levels throughout spaces through efficient window layout
Adding appropriate roof overhangs to reduce impact of overlighting
Reducing impact of wall & roof conduction with material & assembly choices
Emphasize efficiency of mechanical systems in order to reduce heating and cooling load


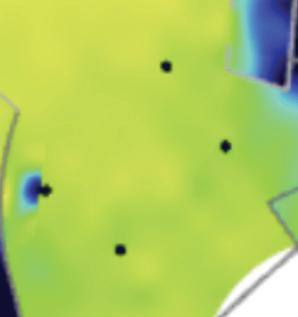

Decreased natural lighting by adding roof overhang; considered shading from columns Increased natural lighting by adding windows to southwest wall and widening roof window
28 ARCH 609 - Spring 2024 - Aboud & Knox - SC 5.5, SC 6.7
Full building analysis Energy
Commons analysis
use index: improvement by 37%
Makers’ studio analysis
image credit: Coral Aboud
Egress & Occupancy
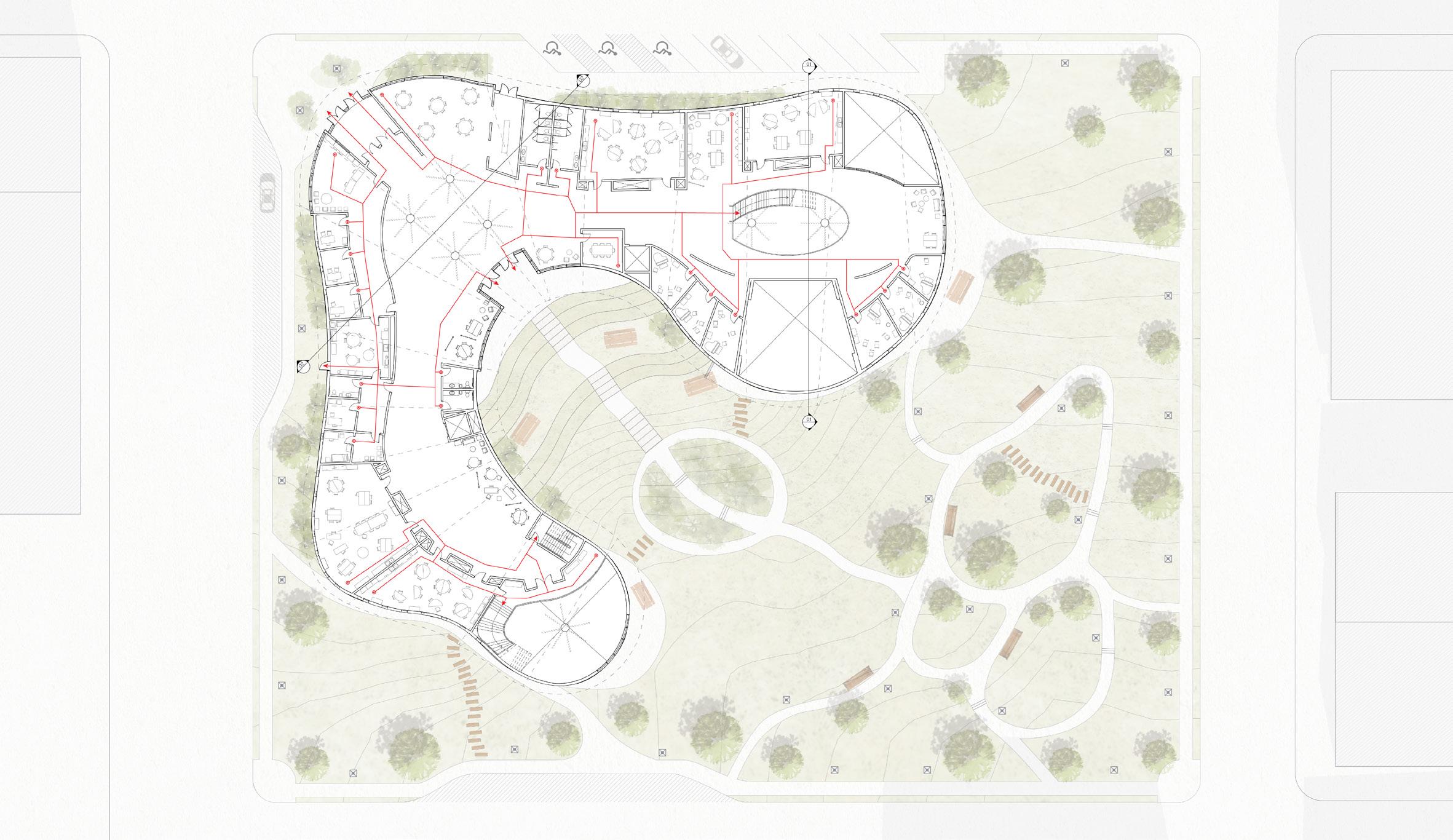

29
Occupancy calculations (IBC 1004.5) Significant Spaces: Art Studios - 40 - 39 - 39 Ceramics Shop - 16 Maker’s Studios - 61 - 40 - 40 Maker’s Shop - 42 Group Music Rooms - 21 - 25 Auditorium Seating - 111 Stage - 12 Total - 495 Not including admin, mechanical, and circulation spaces Upper Level Egress Plan Max. travel distance: 79’ Lower Level Egress Plan Max. travel distance: 125’ ARCH 609 - Spring 2024 - Aboud & Knox - SC 5.2, SC 5.3, SC 6.6
diagrams: Coral Aboud

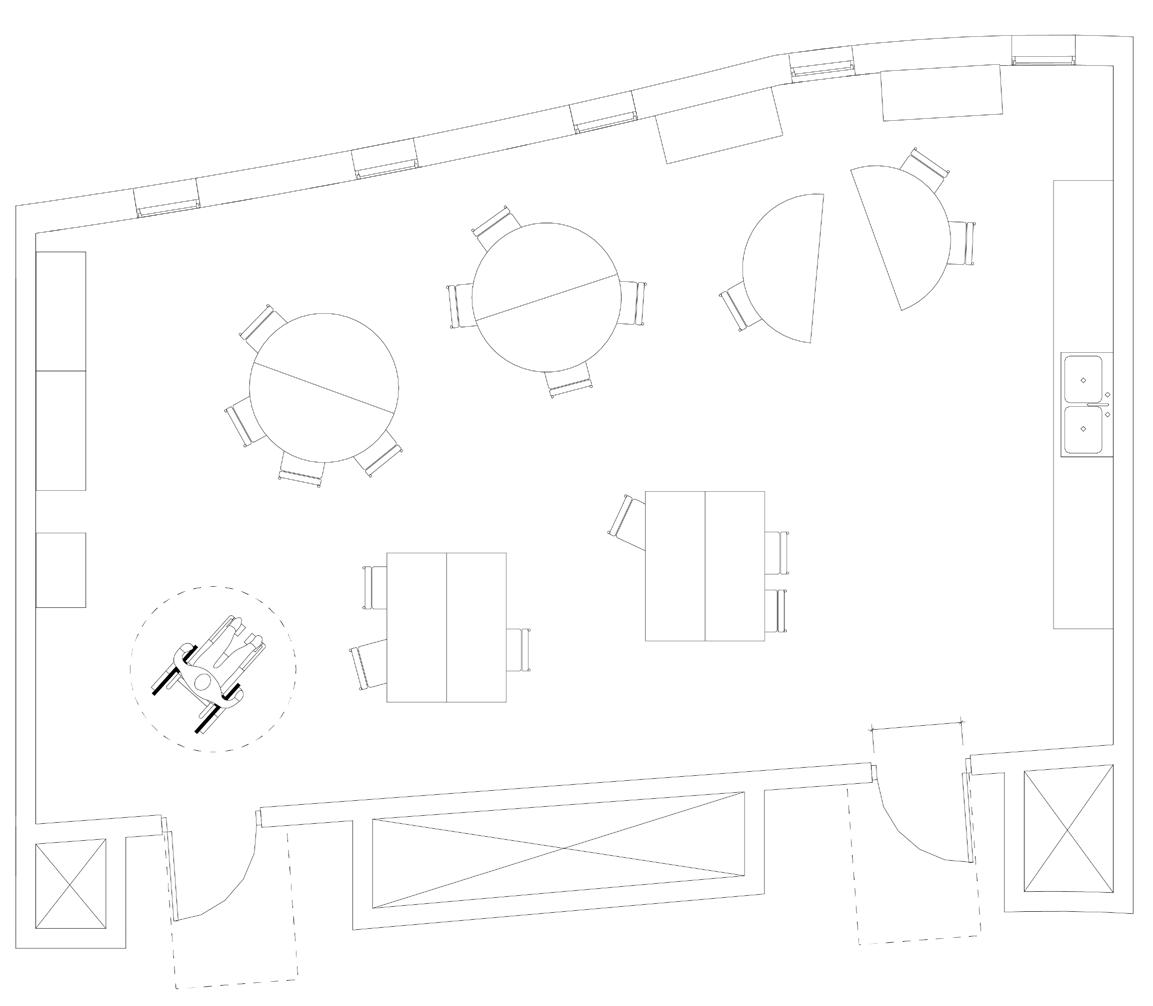
Classroom Analysis

Restroom Analysis ADA Parking Plan
Parking to main entry: 117’
Parking to auditorium entry: 154’
Measurements Used*
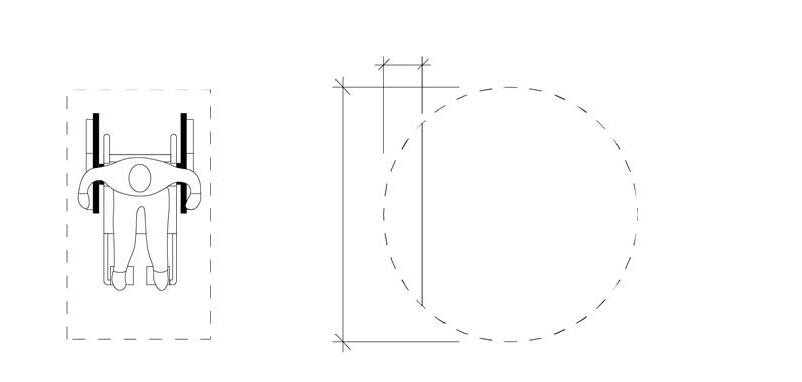
*Complies with ICC A117.1-2017
30
ARCH 609 - Spring 2024 - Aboud & Knox - SC 5.2, SC 5.6
ADA
67” 52” 10” 36” 36” 36” 48” 60” 60” 48” 30”
diagrams: Coral Aboud
Materials & Tectonics Studies
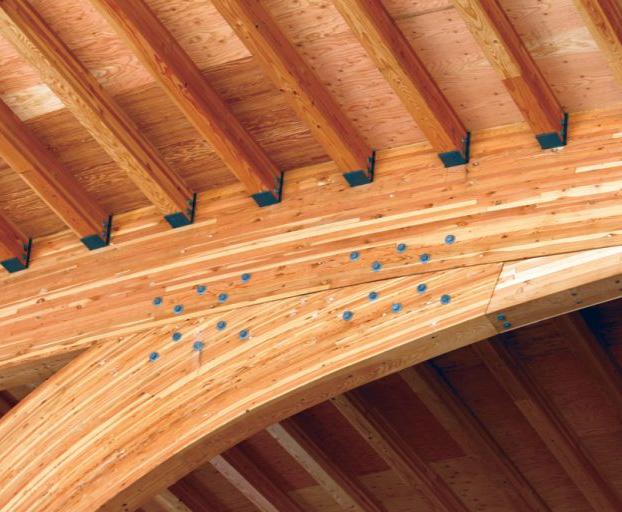
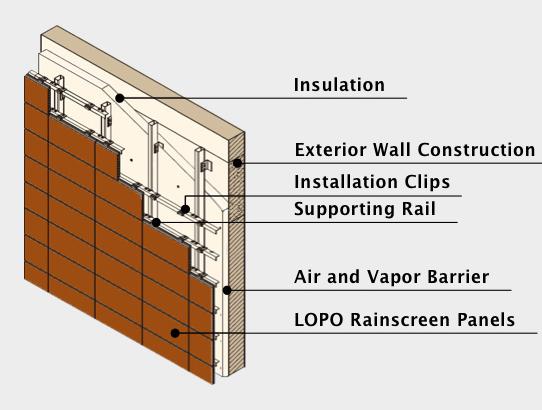




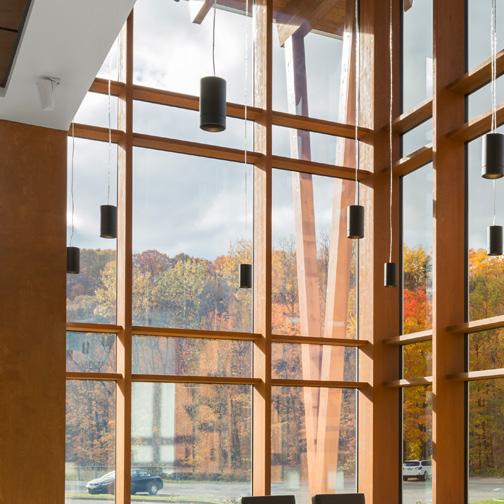


31
Glulam column to ceiling connection
Source: STRUCTURE Magazine
Rammed earth cutaway
Source: Rammed Earth Artisan
Terracotta rainscreen cutaway
Source: LOPO
Terrazzo floor construction
Source: National Terrazzo & Mosaic Association
White terra cotta panels Glass curtain wall
ARCH 609 - Spring 2024 - Aboud & Knox - SC 6.1, SC 6.2, SC 6.3
Rammed earth Glulam timber Colored glass panels
Section | Auditorium Balcony



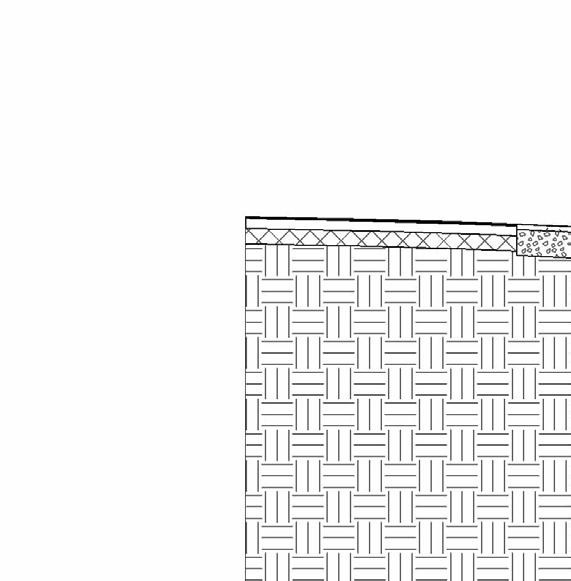
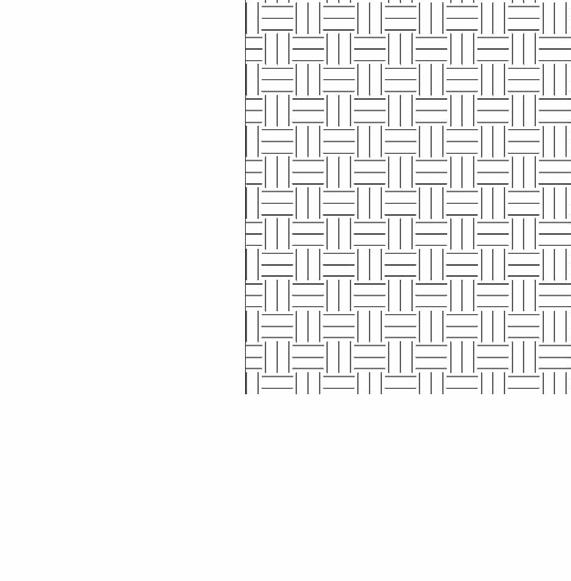








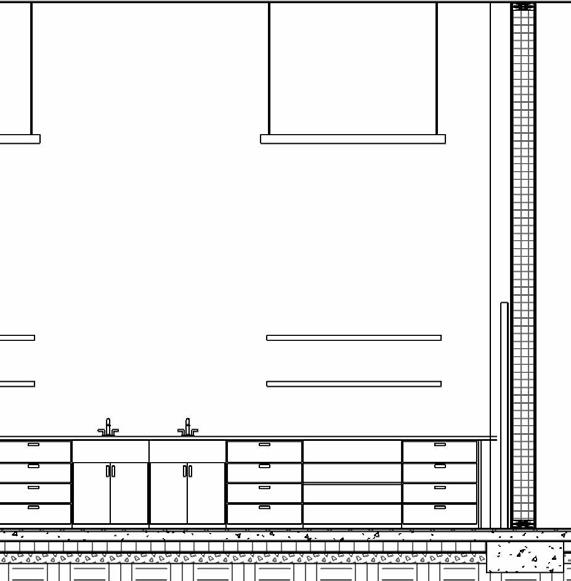
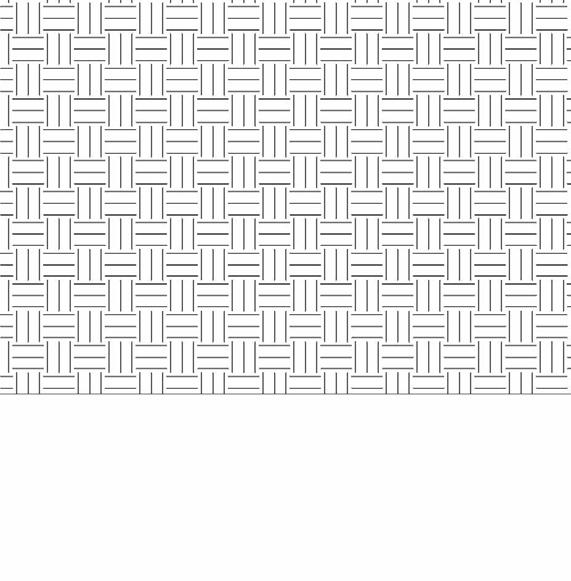

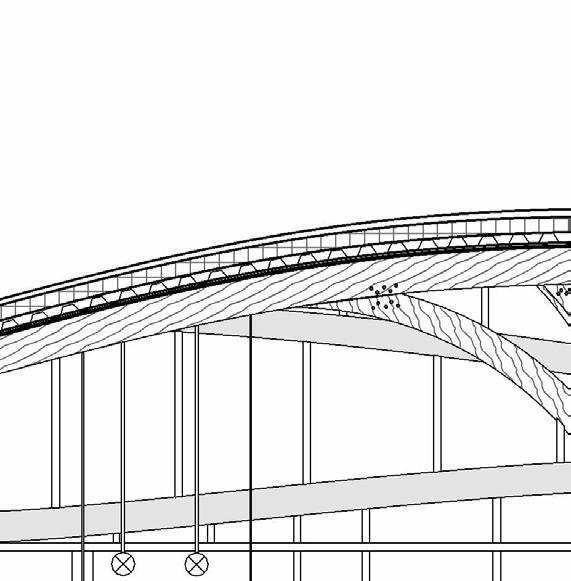




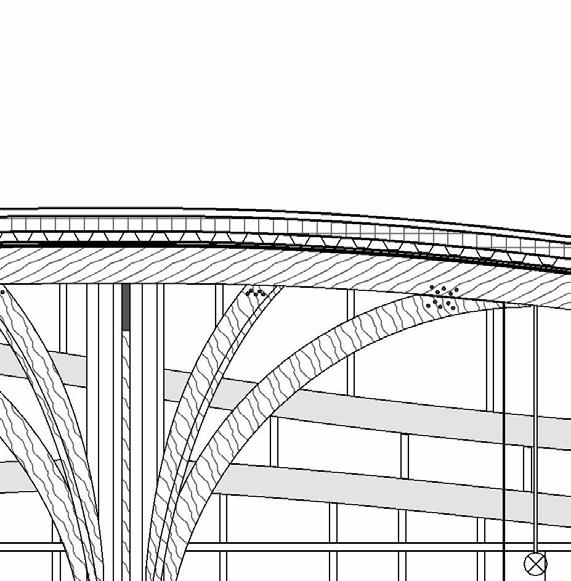


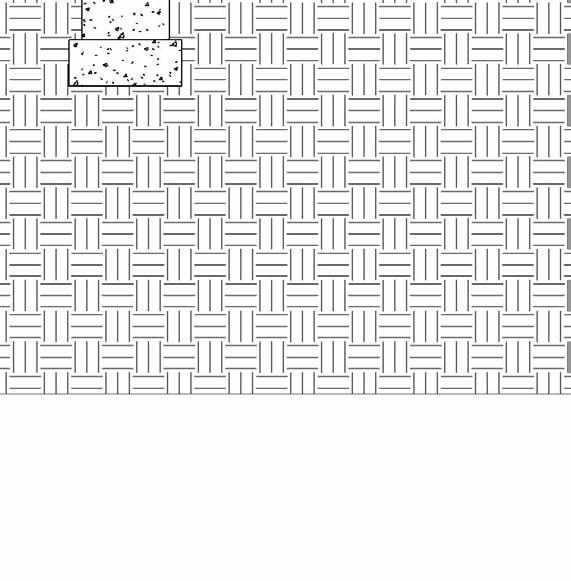


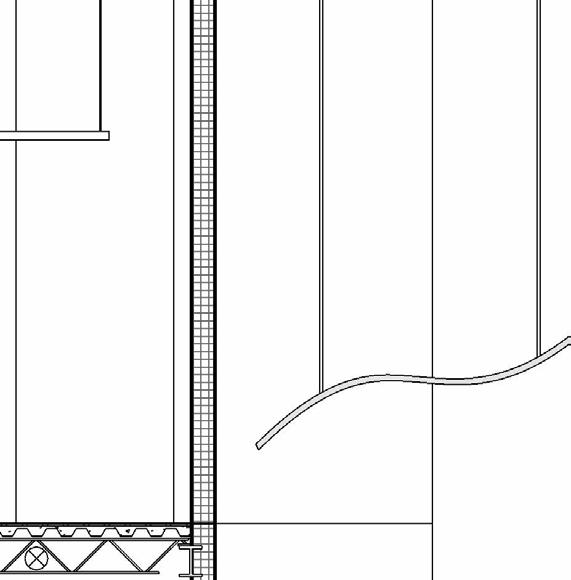



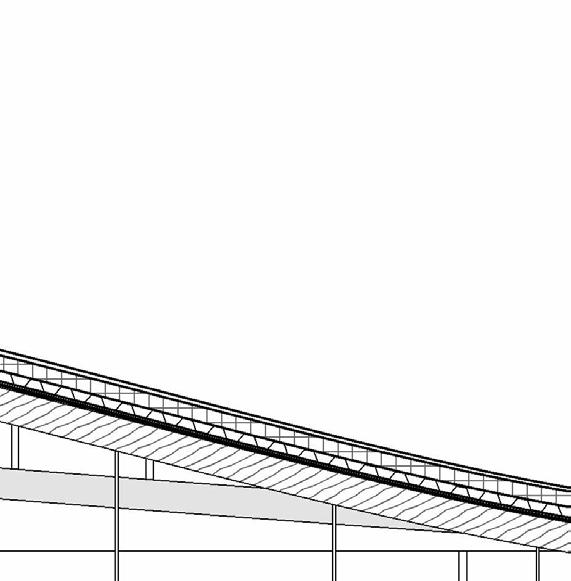


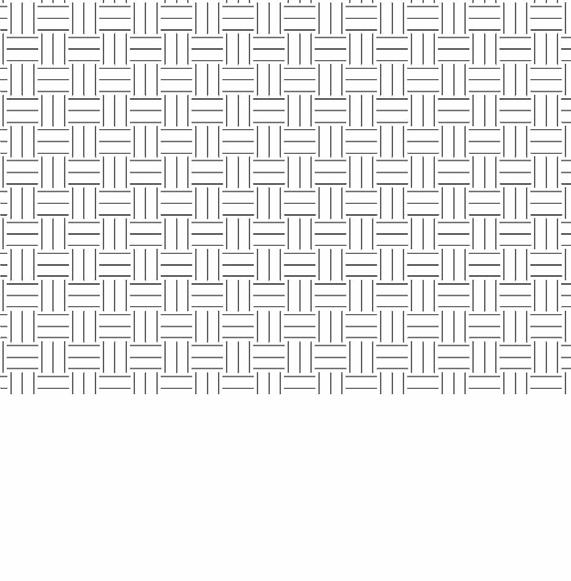

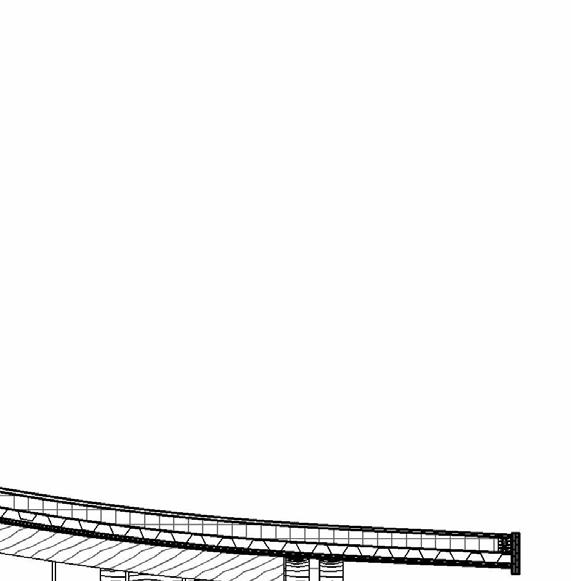
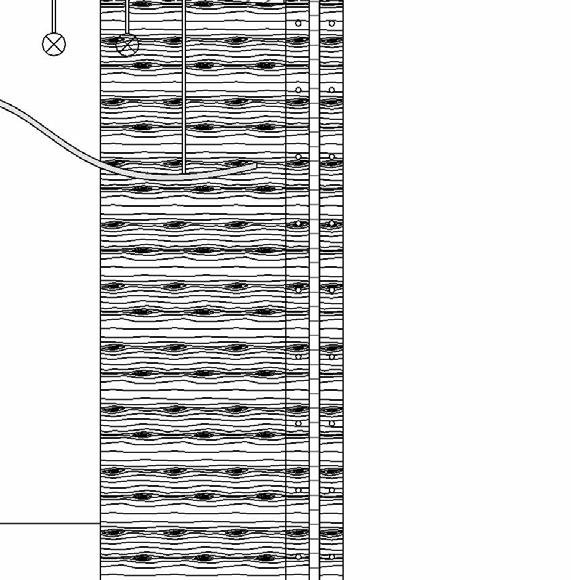

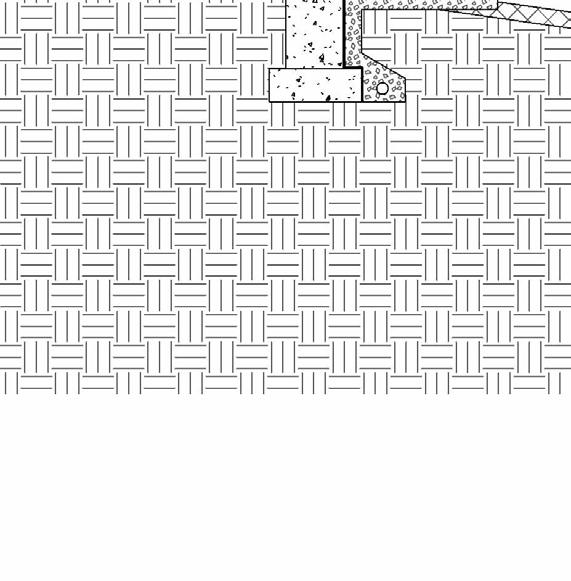





Upper Level 46' - 0" Lower Level 27' - 0" C108 1 B A C D C105 C105 2 C105 A.1 C105 4 1/4" = 1'-0" 1 Section B 0’ 10’ 20’ ARCH 609 - Spring 2024 - Aboud & Knox - SC 6.1, SC 6.2, SC 6.3, SC 6.4, SC 6.5
image credit: Jordyn Knox & Coral Aboud
Section | Commons



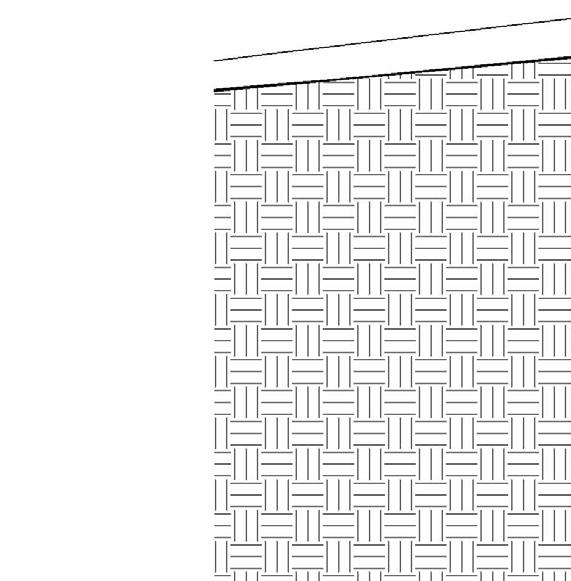



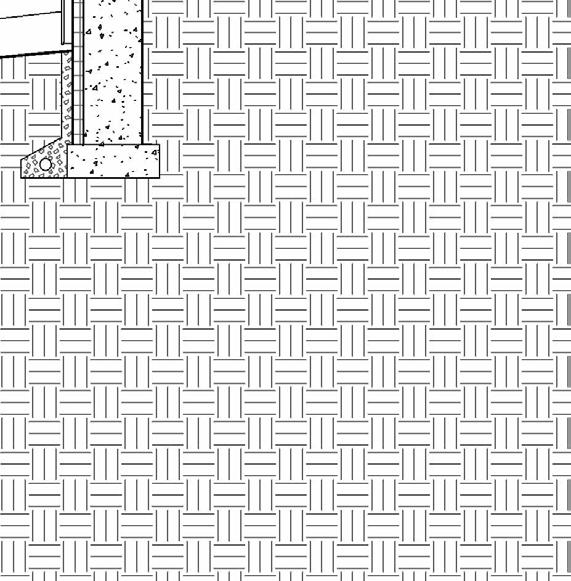







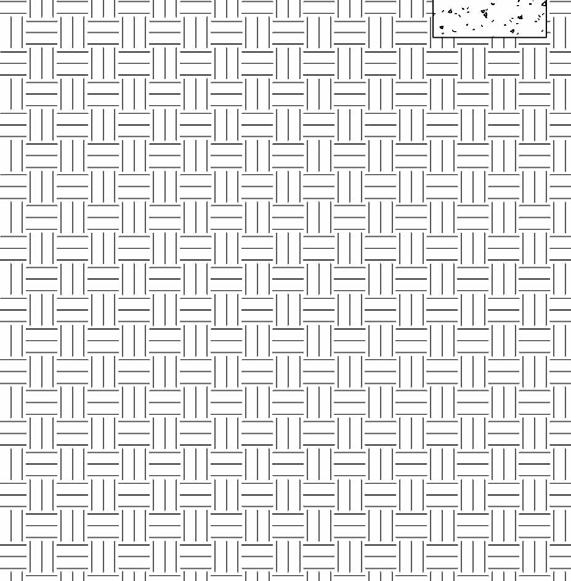

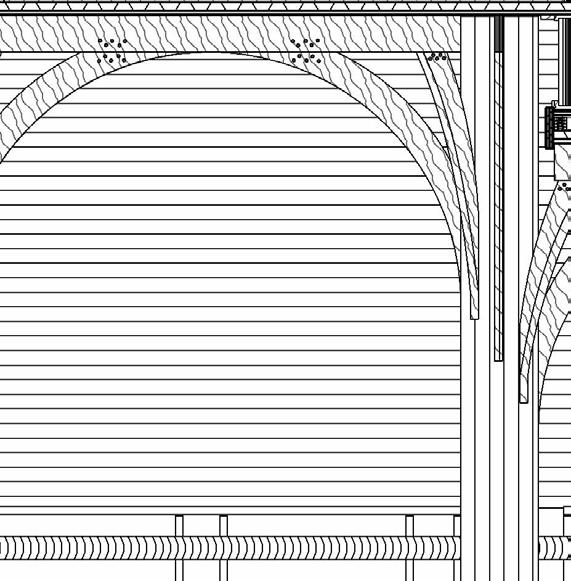





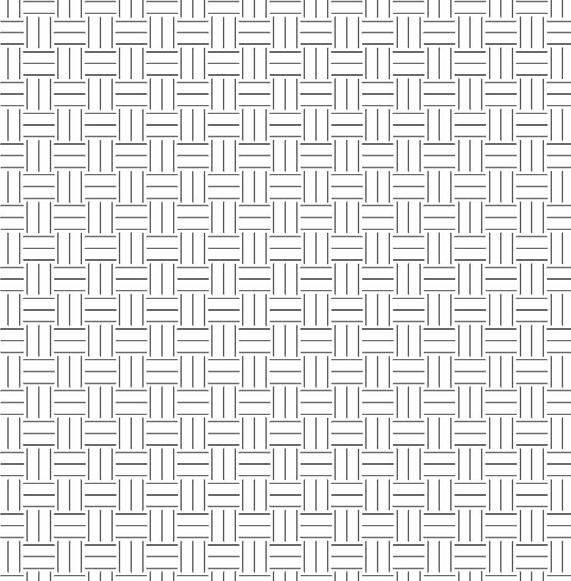

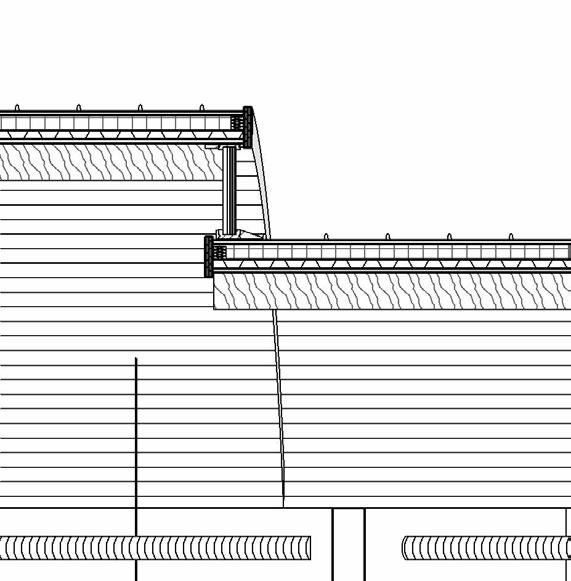



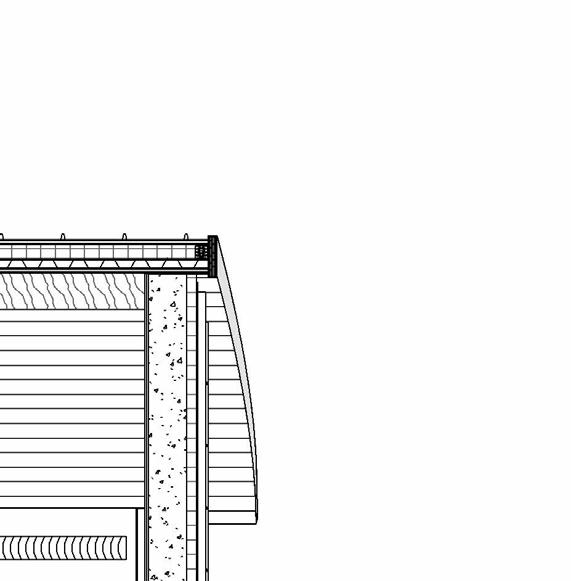






33
Upper Level 46' 0" Lower Level 27' 0" BB CC DD AA 1/4" = 1'-0" 1 Section A Commons ARCH 609 - Spring 2024 - Aboud & Knox -SC 6.1, SC 6.2, SC 6.3, SC 6.4, SC 6.5 0’ 10’ 20’ image credit: Jordyn Knox & Coral Aboud
34
B Upper Level 46' 0" A Lower Level 27' - 0" B 1" = 1'-0" 1 End of Roof Detail 1" = 1'-0" 2 Roof to Column Connection 1" = 1'-0" 3 Wall to Floor Connection TERRACOTTA RAINSCREEN PANELS SUPPORT RAIL AND INSULATION CLIPS AIR AND VAPOR BARRIER RIGID INSULATION REINFORCED CONCRETE WALL TERRAZZO TOPPING CONCRETE SLAB STEEL BEAM AND TRUSS SYSTEM ROOFING END CAP EXTERIOR SOFFIT FINISHING STANDING SEAM COPPER PANELS ICE AND WATER SHIELD RIGID INSULATION METAL ROOF DECK STEEL ROOF FRAMING GLULAM BEAMS CONNECTION BOLTS GALVANIZED STEEL STUDS 3/8" = 1'-0" 4 Glulam Column Connections TOP FULL
Details
L-ANCHOR BOLTS GLULAM COLUMN
PLATE
STEEL CONNECTION
STEEL DECKING ARCH 609 - Spring 2024 - Aboud & Knox - SC 6.2, SC 6.3, SC 6.4 image credit: Coral Aboud
REINFORCED CONCRETE COLUMN WOODEN SEATING







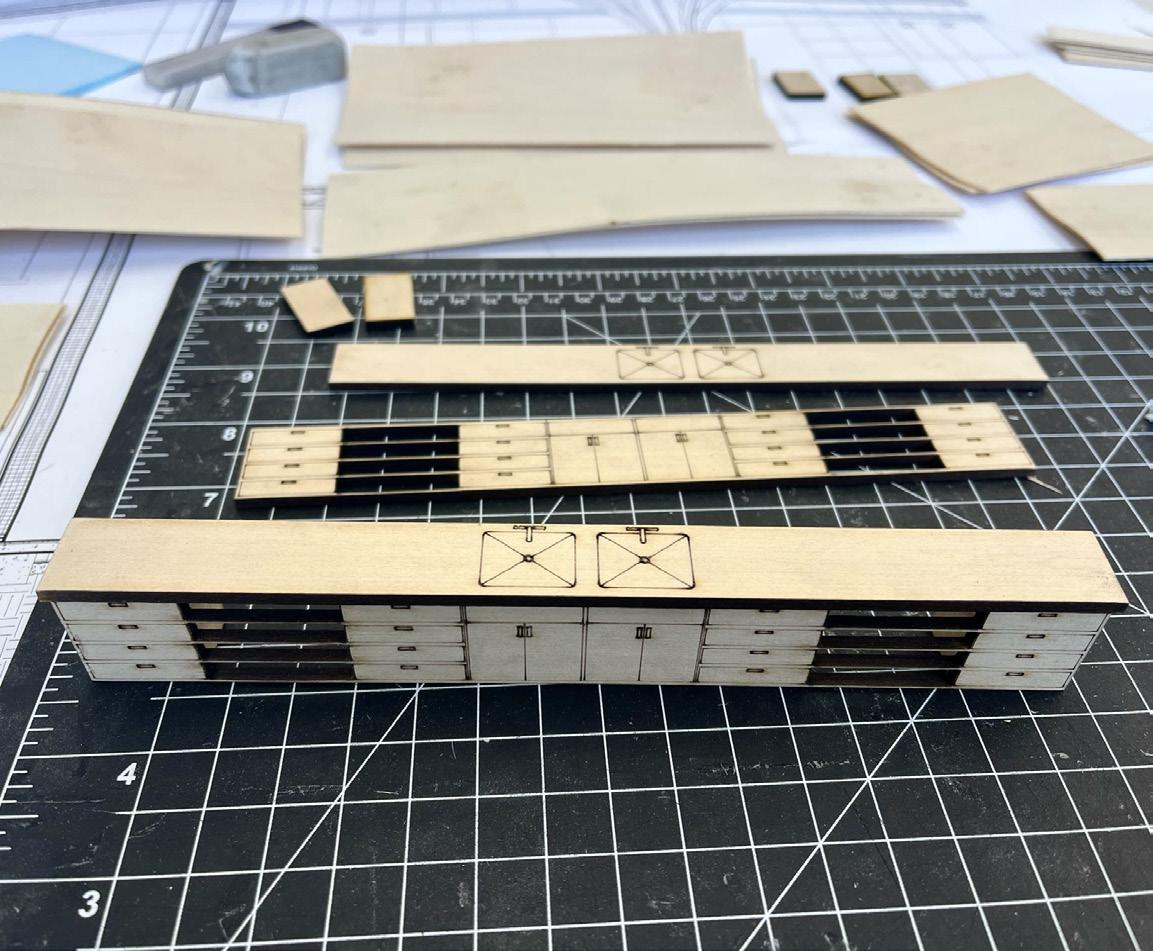
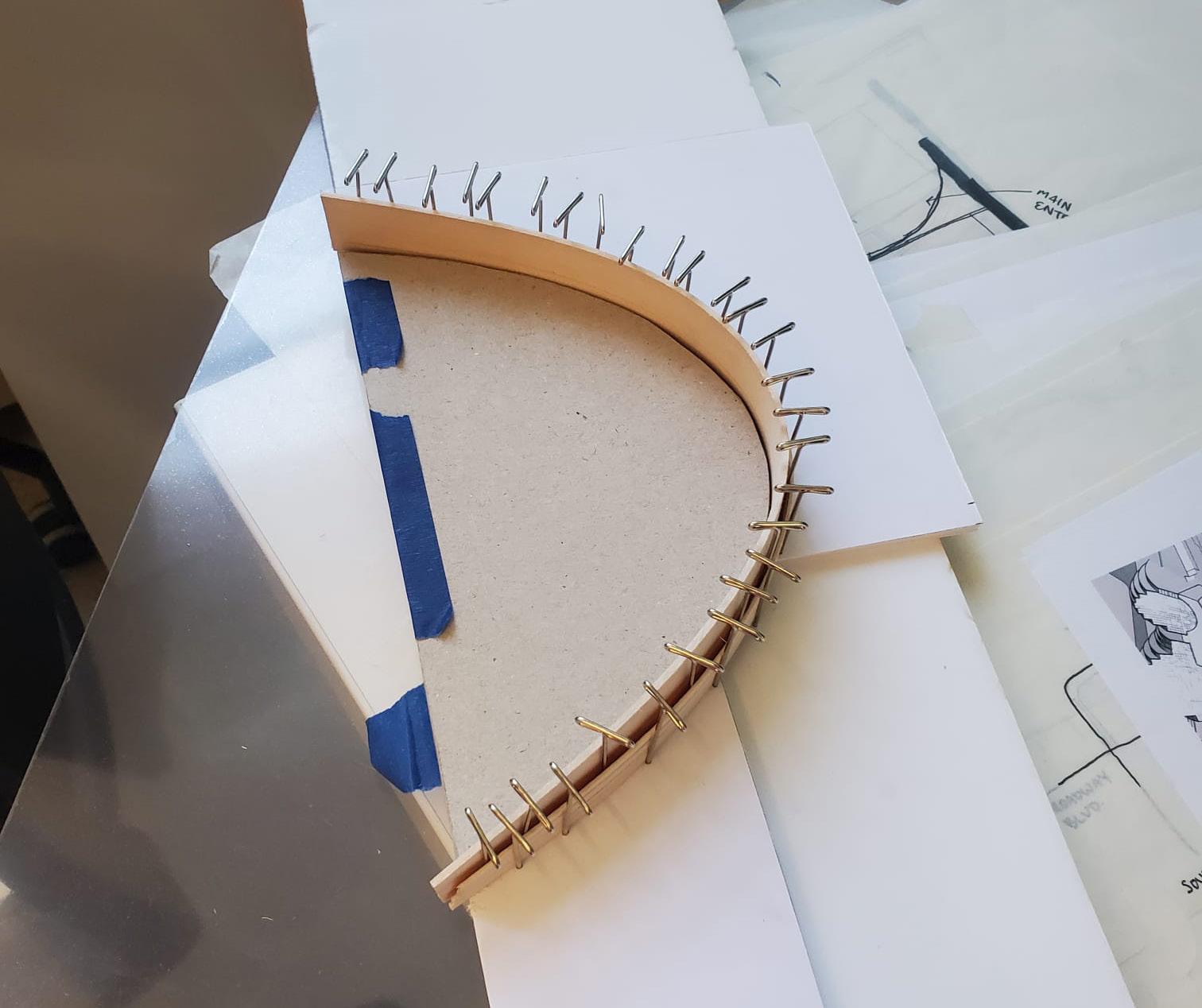
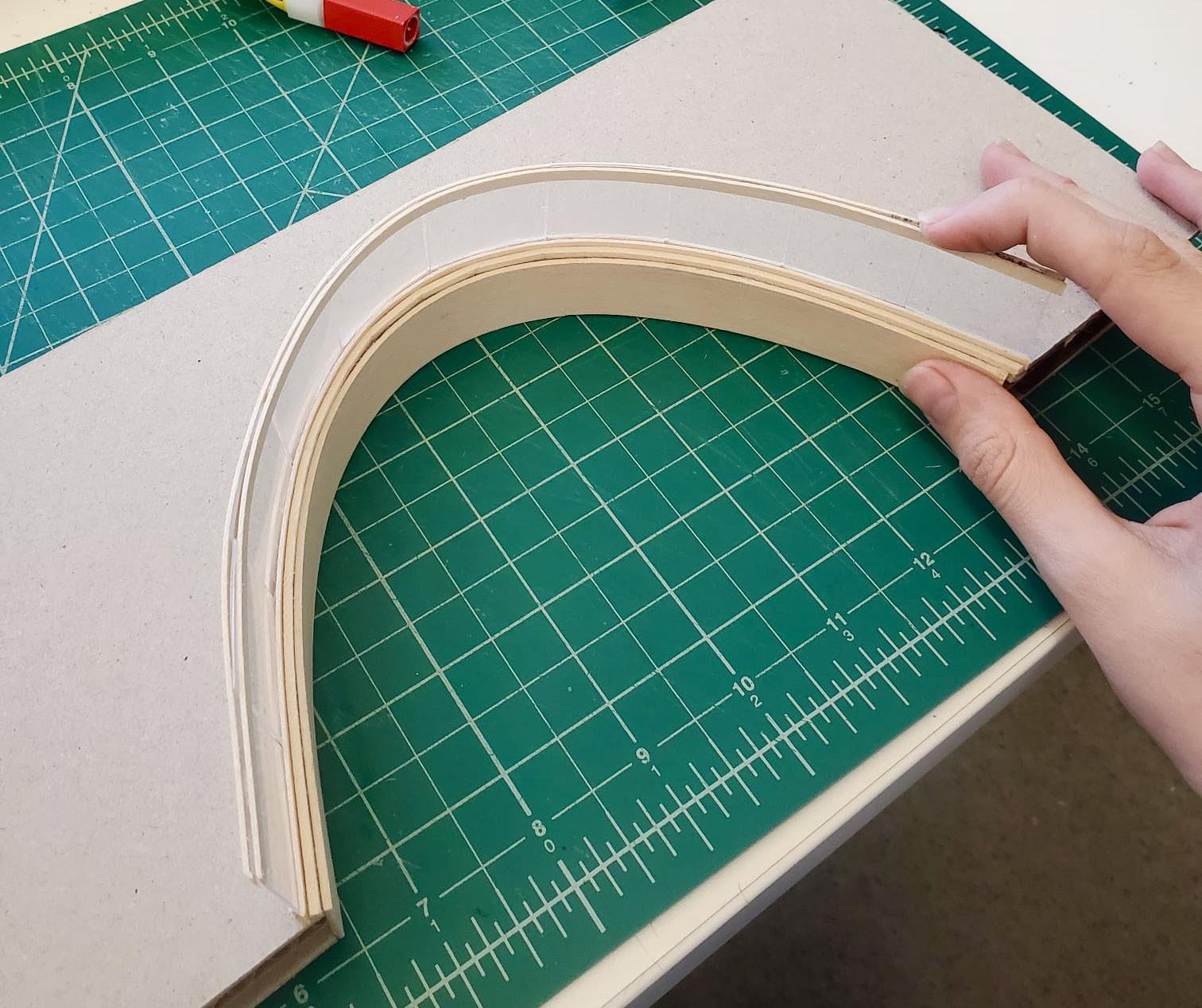
35 ARCH 609 - Spring 2024 - Aboud & Knox - SC 6.1, SC 6.2, SC 6.3
photos: Jordyn Knox & Coral Aboud






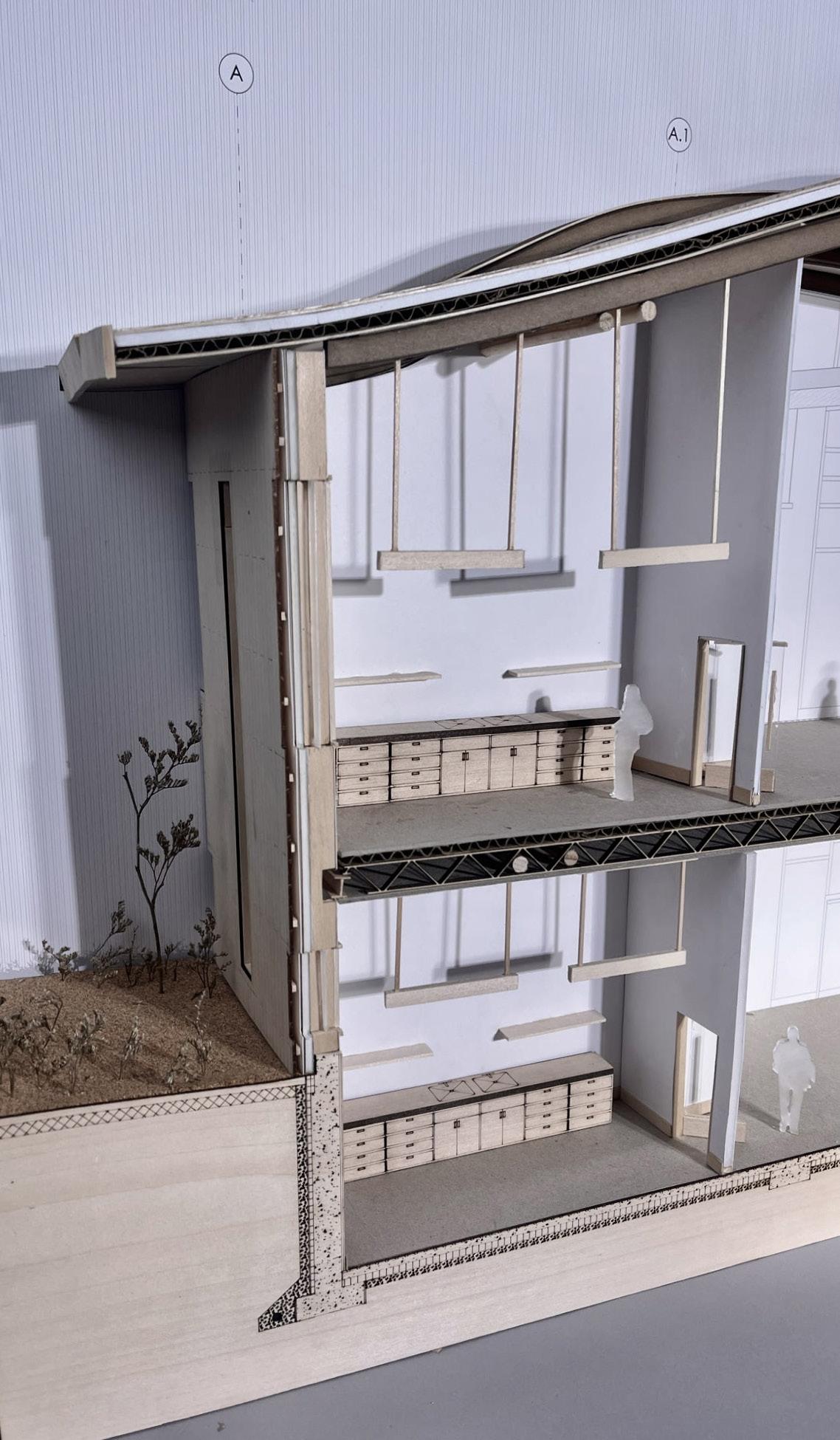
36 ARCH 609 - Spring 2024 - Aboud & Knox - SC 6.1, SC 6.2, SC 6.3
photos: Jordyn Knox & Coral Aboud

37 ARCH 609 - Spring 2024 - Aboud & Knox - SC 5.1, SC 5.4, SC 6.1, SC 6.2, SC 6.3
image credit: Jordyn Knox
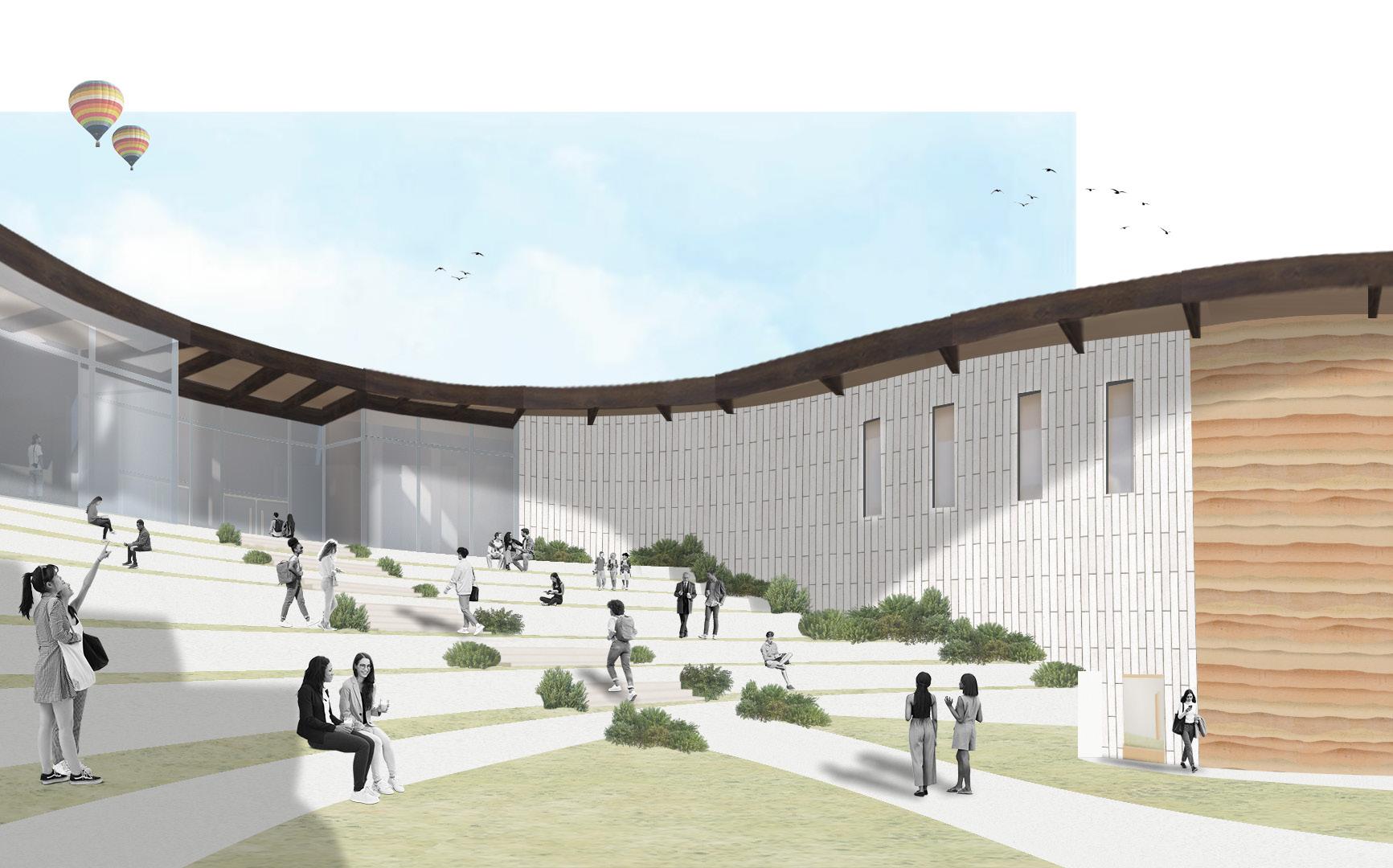
38 ARCH 609 - Spring 2024 - Aboud & Knox - SC 5.1, SC 5.4, SC 6.1, SC 6.2, SC 6.3
image credit: Jordyn Knox

39 ARCH 609 - Spring 2024 - Aboud & Knox - SC 5.1, SC 5.4, SC 6.1, SC 6.2, SC 6.3
image credit: Coral Aboud

40 ARCH 609 - Spring 2024 - Aboud & Knox - SC 5.1, SC 6.1, SC 6.3, SC 6.4
image credit: Jordyn Knox & Coral Aboud

41 ARCH 609 - Spring 2024 - Aboud & Knox - SC 5.1, SC 6.1, SC 6.3, SC 6.4, SC 6.5
image credit: Jordyn Knox & Coral Aboud

42 ARCH 609 - Spring 2024 - Aboud & Knox - SC 5.1, SC 6.1, SC 6.3, SC 6.4
image credit: Jordyn Knox & Coral Aboud

Liz Putnam, BECK Group
• Likes inspiration from forest and creation of shelter using roof
• “Sections are stunning”
• Likes use of physical model in photoshop renders
• Good nod to Kauffman with roof form
• Loves strong roof element
• Facade can get busy with different colors of glass and rammed earth
• If choosing between the two: go with colored glass
• Could also have colored glass in roof windows
• Exterior could use some warmth
• Could change level of roof line throughout the building

Bridget Espino, Burns & McDonnell
• Likes how light filters down from the roof windows
• Could weave rammed earth into rainscreen
• Rammed earth is competing with the roof
• In exterior render, the streetlight blocks the building entry
• Good presentation
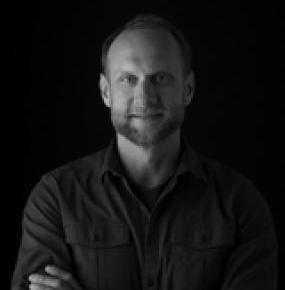
Keith Van de Riet, KU
• Intriguing project
• Roof is the most exciting part of the project, but could be doing too much
• Could simplify roof outside of central space
• Think about how the roof form affects watershed and HVAC layout
• Could reconsider copper as roof material
• Make facade material selections meaningful
• Likes colored glass
• Good work with roof
43 Final Review Feedback
44 SC 5.1: Design Decisions that Synthesize Multiple Factors 5 Kansas City History 6 Kansas City Demographics 7 Crossroads History 8 Climate, Ecology, & Sustainability 9 Zoning 10 Precedent 11 Learning Environment DNA 12 Design Thesis 13 Inspiration 14 Massing Studies 15 Concept & Form Derivation 16 Design Process SC 5.2: User Requirements 11 Learning Environment DNA 12 Design Thesis 13 Inspiration 14 Massing Studies SC 5.3: Regulatory Requirements 12 Design Thesis 13 Inspiration 14 Massing Studies 15 Concept & Form Derivation 29 Egress & Occupancy SC 5.4: Site Conditions 12 Design Thesis 13 Inspiration 14 Massing Studies 15 Concept & Form Derivation 18 Roof Design 20 Upper Level Plan 21 Lower Level Plan SC 5.5: Ecological Concerns and Consider Measurable Environmental Impacts 25 Design for Integration 26 Design for Ecosystems & Water 27 Design for Energy & Wellbeing | Baseline 28 Design for Energy & Wellbeing | Improvement SC 5.6: Accessible Design 18 Roof Design 20 Upper Level Plan 21 Lower Level Plan 30 ADA Index SC 6.1: Integrated Decision-Making Design Process 16 Design Process 24 Systems & Structure 31 Materials & Tectonics Studies 32 Section 01 33 Section 02 35 Model Process 36 Final Model SC 6.2: Integrate Building Envelope Systems 22 North & South Elevations 23 East & West Elevations 31 Materials & Tectonics Studies 32 Section 01 33 Section 02 34 Details SC 6.3: Integrate Building Assemblies 18 Roof Design 31 Materials & Tectonics Studies 32 Section 01 33 Section 02 34 Details 35 Model Process 36 Final Model SC 6.4: Integrate Structural Systems 16 Design Process 18 Roof Design 24 Systems & Structure 32 Section 01 33 Section 02 SC 6.5: Integrate Environmental Control Systems 24 Systems & Structure 32 Section 01 33 Section 02 41 Interior Render SC 6.6: Integrate Life Safety Systems 29 Egress & Occupancy SC 6.7: Measurable Outcomes of Building Performance 25 Design for Integration 26 Design for Ecosystems & Water 27 Design for Energy & Wellbeing | Baseline 28 Design for Energy & Wellbeing | Improvement 18 Roof Design 19 Site & Roof Plan 20 Upper Level Plan 21 Lower Level Plan 22 North & South Elevations 23 East & West Elevations 37 Exterior Render 38 Exterior Render 39 Exterior Render 40 Interior Render 41 Interior Render 42 Interior Render 20 Upper Level Plan 21 Lower Level Plan 29 Egress & Occupancy 30 ADA 22 North & South Elevations 23 East & West Elevations 25 Design for Integration 26 Design for Ecosystems & Water 37 Exterior Render 38 Exterior Render 39 Exterior Render 37 Exterior Render 38 Exterior Render 39 Exterior Render 40 Interior Render 41 Interior Render 42 Interior Render 35 Model Process 36 Final Model 37 Exterior Render 38 Exterior Render 39 Exterior Render 37 Exterior Render 38 Exterior Render 39 Exterior Render 40 Interior Render 41 Interior Render 42 Interior Render 33 Details 40 Interior Render 41 Interior Render 42 Interior Render

Thank you!



















































































































































































































