Architectural Portfolio
Master of Architecture and Bachelor of Architectural Studies
Selected Works 2017-2024
Jordyn Brown
Dear Reader,
I would like to express my gratitude for your time to review my selected culmination of work and designs.
My interest in architecture is to design healthy spaces that promote the improvement of physical and mental health. This idea has been a strong motivator throughout the design thinking process of my various works. These projects speak to my motivation to connect the built and natural environments for the betterment of all user’s health and wellbeing. I have included projects that I have worked on individually and as a team, and identify various challenges in each assignment, and the responsibilities I undertook in each case. To support these examples of my work, I also continue to develop my skills in various modelling software including REVIT and CAD, ensuring I am a valuable contributor to an architectural team.
I look forward to the opportunity to discuss my interests and work with you further, and, in particular, how I see myself as being a valuable contributor to the continuing success of your practice.

Jordyn Brown
B.A.S. 2022
Laurentian University, McEwen School of Architecture
M.A. 2024
Laurentian University, McEwen School of Architecture Dear





page 6
Creative Rail Yard Community Hub and Exchange Centre


Connecting Thread Multi-Use

Copper Cliff Early Education Center
Lake Laurentian Ecological Study
SECTION B 1:150
Lake Laurentian Ecological Education Centre
The Willow Dwelling Play Structure

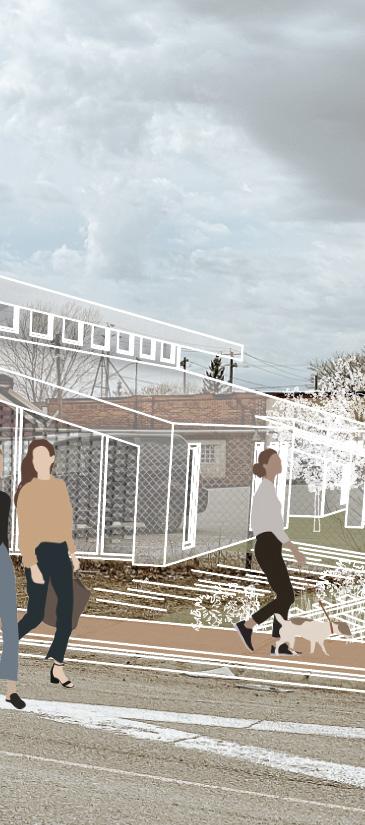
1
Completion Date: Winter 2024
Course Deliverable: M.Arch Thesis
Site Location:
The Donovan, Sudbury, ON
Contributors: Jordyn Brown
Access to public greenspace is widely recognized as beneficial for improving mental wellness in urban environments. This is important because urban dwellers are constantly exposed to environmental stressors that negatively impact their mental well-being. According to Public Health Sudbury and Districts, residents who live in Northern Ontario are at a higher risk of developing poor mental wellness due to limited services. The city of Greater Sudbury, in Northern Ontario, is particularly interesting due to the ecological destruction brought on by the mining industry. The city has undergone a major regreening initiative, and although vegetation now occupies much of the landscape, disadvantaged neighbourhoods are still restricted in their access to nature. This Creative Rail Yard Community Hub and Exchange Centre focuses on biophilic design principles to propose urban and architectural interventions that offer access to nature and seek to stimulate social interactions in order to support residents’ mental well-being.
This project was part of thw work that I completed in relation to my Master of Architecture thesis. A major challenge with this building and the surrounding context was linking the research that I has completed about design and the importance of biophilic design into the design of a building while silualtaniously determining the necessary and appropriate programming for the site. During this design process, I began to experiment with the representation of materials in architectural line drawings through textures. Hiarchies were extablished through the use of coloured lines within these textures to help with the overall clarity of these drawings. As biophilic design requires careful consideration into not only the form of the building, but also the materials chosen, I spent a lot of time doing researching materials and construction methods for this building. The use of vingettes instead of renders for this project was due to the ability to better represent the nature of the place that the building would be situated. This lead to an exploration of collage techniques to be developed that helped to bring the existing nature of the site and the proposed building form and together.

















2
Completion Date: Winter 2022
Course Deliverable: ARCH 4515EL
Site Location: South-East Corner of Lloyd and Paris Street, Sudbury, ON
Contributors: Jordyn Brown Nathan Gauvin
This multiplex is a project that serves to mend the relationship between the community and its various resources by creating a network within the community. This network creates a level of connection between the community and its resources; bridging the gap between commercial and residential. This building stitches itself into the contemporary fabric of Sudbury’s downtown core though reflection of its social history. It fosters social, cultural and the economic aspects through the commercial programs which promote wellness to its users. The site features help to promote ecological planning and development through the use of permeable pavers, a bioswale, and various planted gardens. These aspects were developed to aid in the reduction of rainwater runoff from the site, but also double as spaces users can occupy. These natural aspects connect to the trail at the north of the site to create a network that people are able to use to improve their wellbeing. These natural aspect support the various commercial programs, which are also centred around wellbeing, including a market, yoga studio, cafe, and green roof patio spaces.
Design development and 3D modelling was shared equally between myself and my partner. For the final deliverables, I completed all of the post production requirements in illustrator and photoshop, I set up the materials and lighting conditions in Lumion, and constructed the physical model. A challenge in this assignment was working so closely with another student, and ensuring that we were both on the same page at all times. Communication was key throughout the project, and ideas were constantly being shared to ensure that the best solution for various problems was met. Conflict resolution was also important to ensure that the project didn’t suffer due to opposing views. Although most of the 3D modelling occurred in rhino, revit was also used to model all of the HVAC systems. This was the first time I had used revit, and had gained a basic understanding of its functions through this modelling process. In this project I was also introduced to Lumion for renders, and have gained a basically understanding of this software as well.






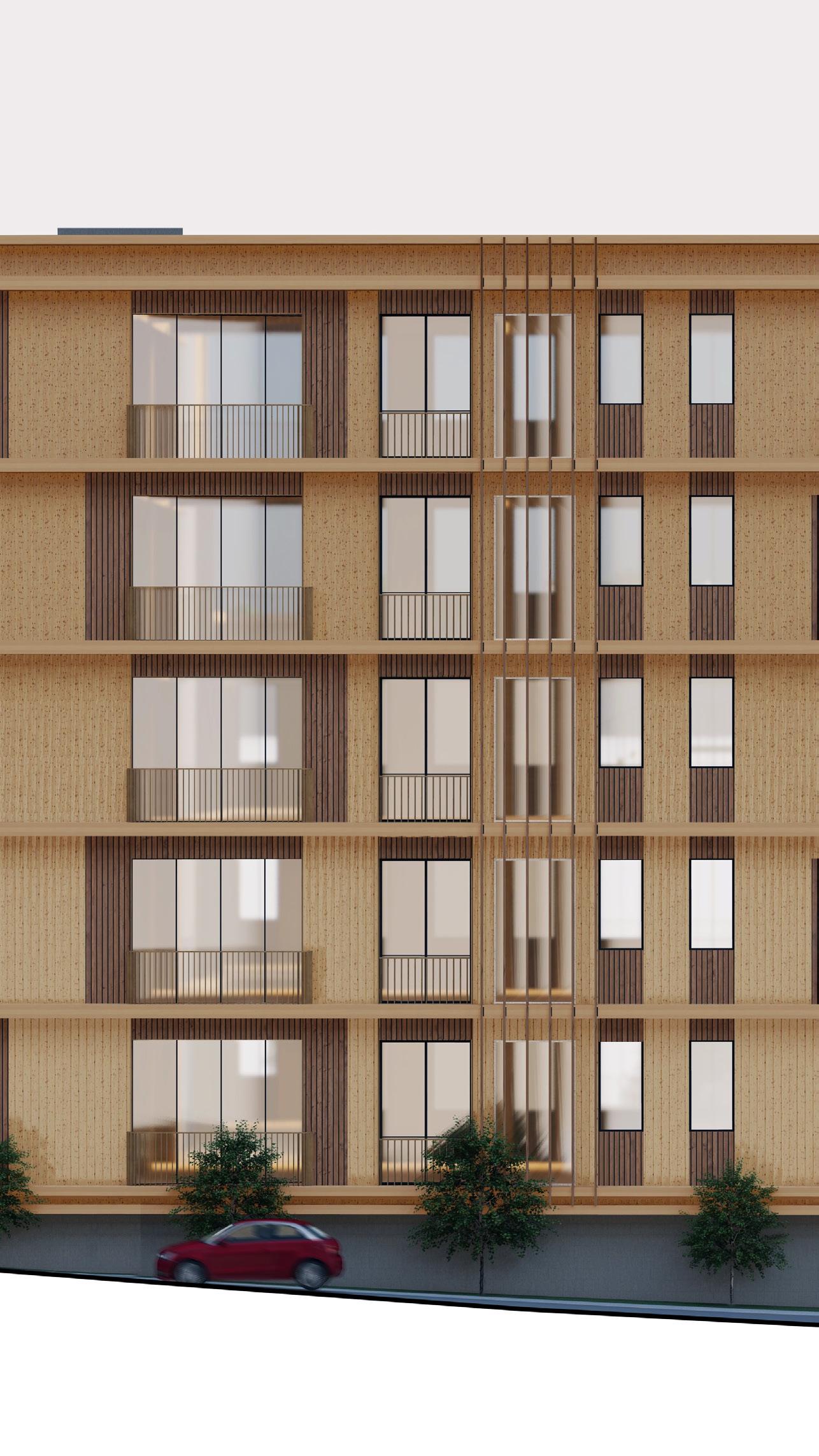



3
Completion Date: Fall 2019 Course Deliverable: ARCH 3505EL
Site Location: West of Bryston’s On the Park, Copper Cliff, Ontario
Contributors: Jordyn Brown
This site showcases the history of extensive mining in the Greater Sudbury area through the young vegetation and polluted water ways. The ecological importance of the area is an important learning opportunity of the community as well as the children attending the daycare. This daycare allows for the children, as well as, the adults to learn about the environmental impact on the area, as well as provides healthy, locally grown foods for consumption. By providing the children and community with locally growth foods, it not only aids in the recovery of the surrounding area, but improves physical health through better eating practices. This idea of healthy eating is brought into the program of the daycare by having the children plant seeds and care for young plants, then transplanting them into the forest garden located on site and finally picking the fruits, nuts, and leaves to then prepare in the kitchen for consumption. This program links the natural environment to the betterment of physical wellbeing.
One challenge in this project was the forest garden. This was the first time I had been introduced to this term and as such research into the function and various upkeep had to be completed. As well, it was important that the plants planted in this forest garden helped to not only improve physical wellbeing, but also aid in the overall ecological rehab of the surrounding environment. This project was also the first time that I had used rhino solely for the modelling of the building, and as such, a comprehensive understanding of the commands and functions were learnt to develop this space in 3D. The roof of this building in particular allowed me to learn about different modelling techniques in rhino.
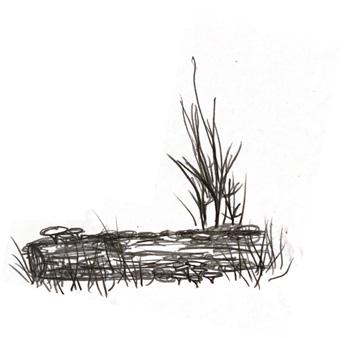








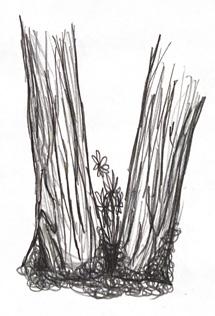




EXTERIOR





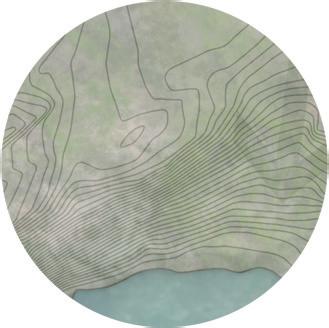




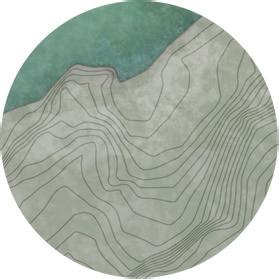
Ecological Study
Completion Date: Winter 2019 Course Deliverable: ARCH 2326EL
Site Location: Lake Laurentian, Sudbury, Ontario
Contributors: Jordyn Brown











