PORTFOLIO
 Jorden Shepard
Jorden Shepard

 Jorden Shepard
Jorden Shepard
Located on N martin Luther King Dr, Milwaukee. The goal is to create a space within a space and to have the massing revolve around this space.
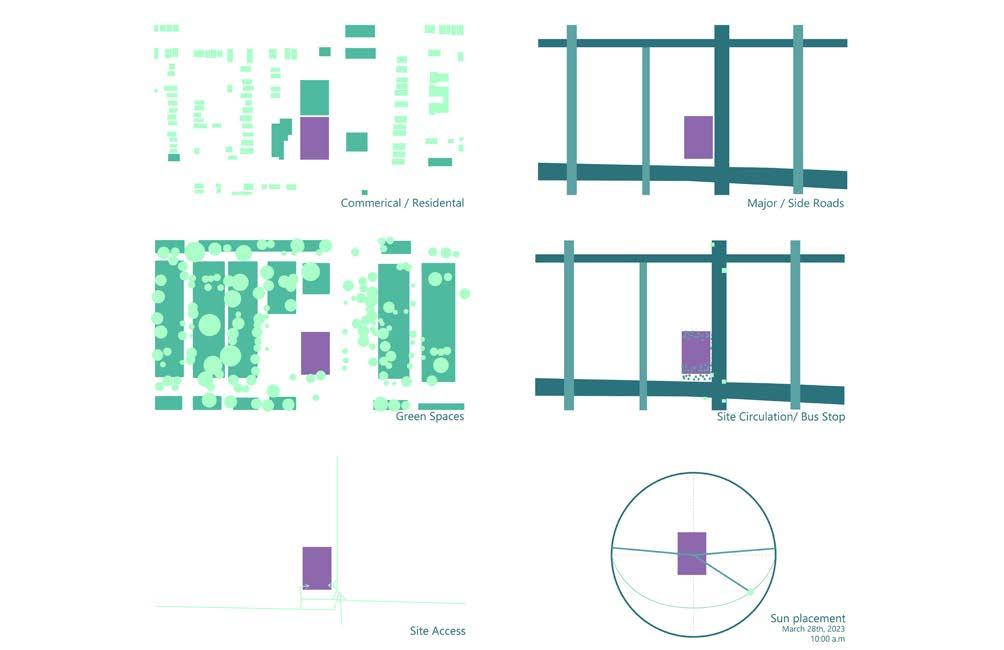
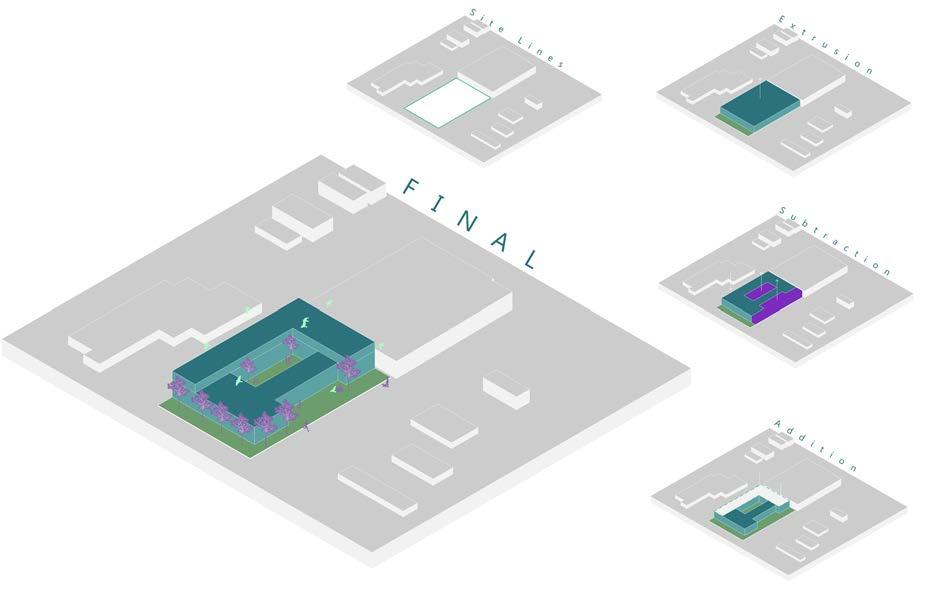
Features Teen & Adult Section on the left side and Kids Section on the right. Has Special rooms. The upper levels features private offices and rooms and storage.
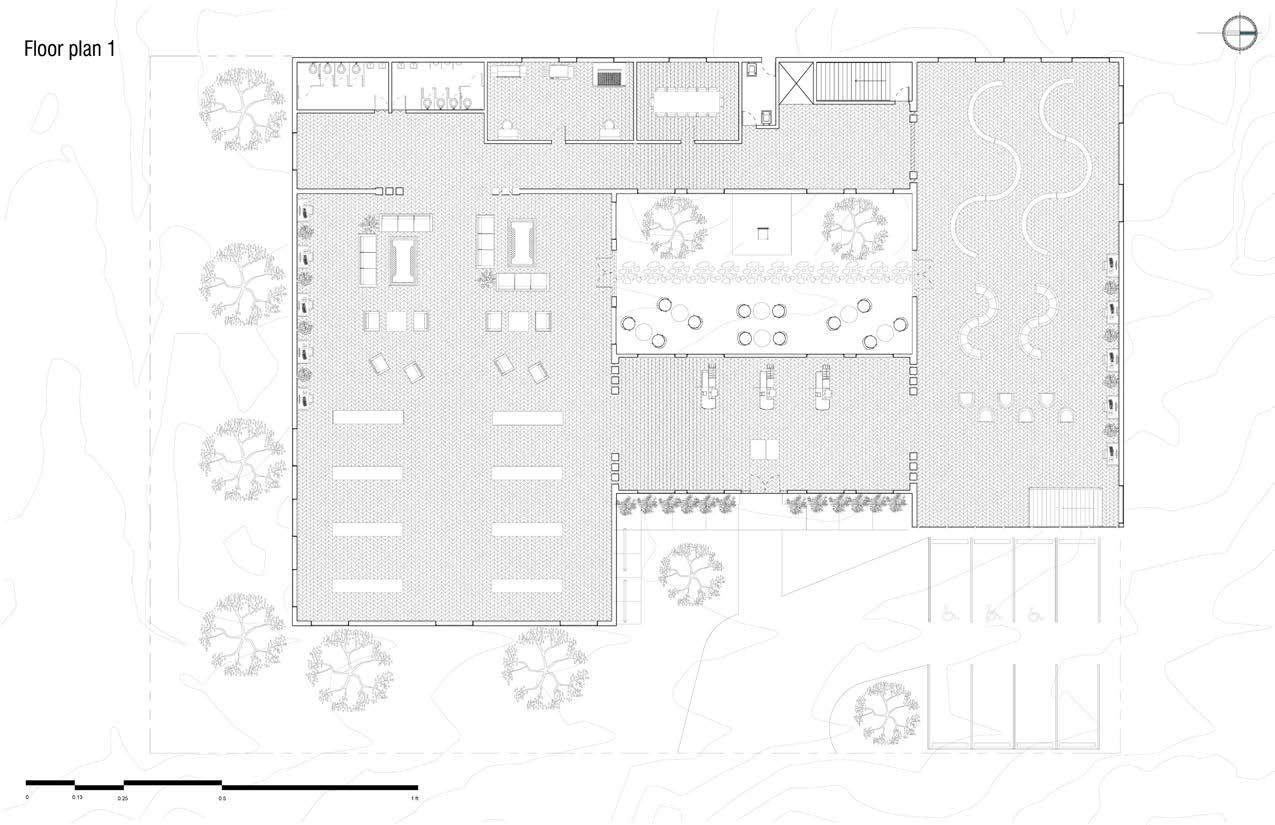
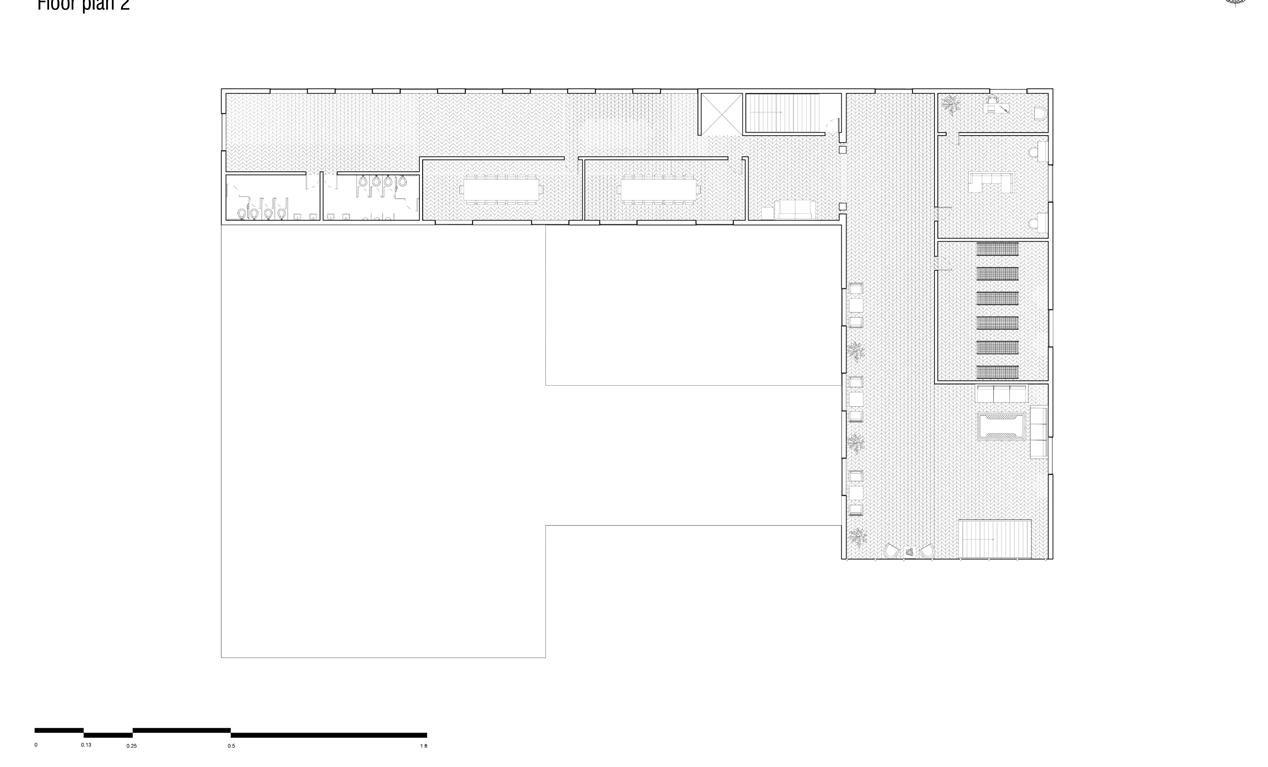
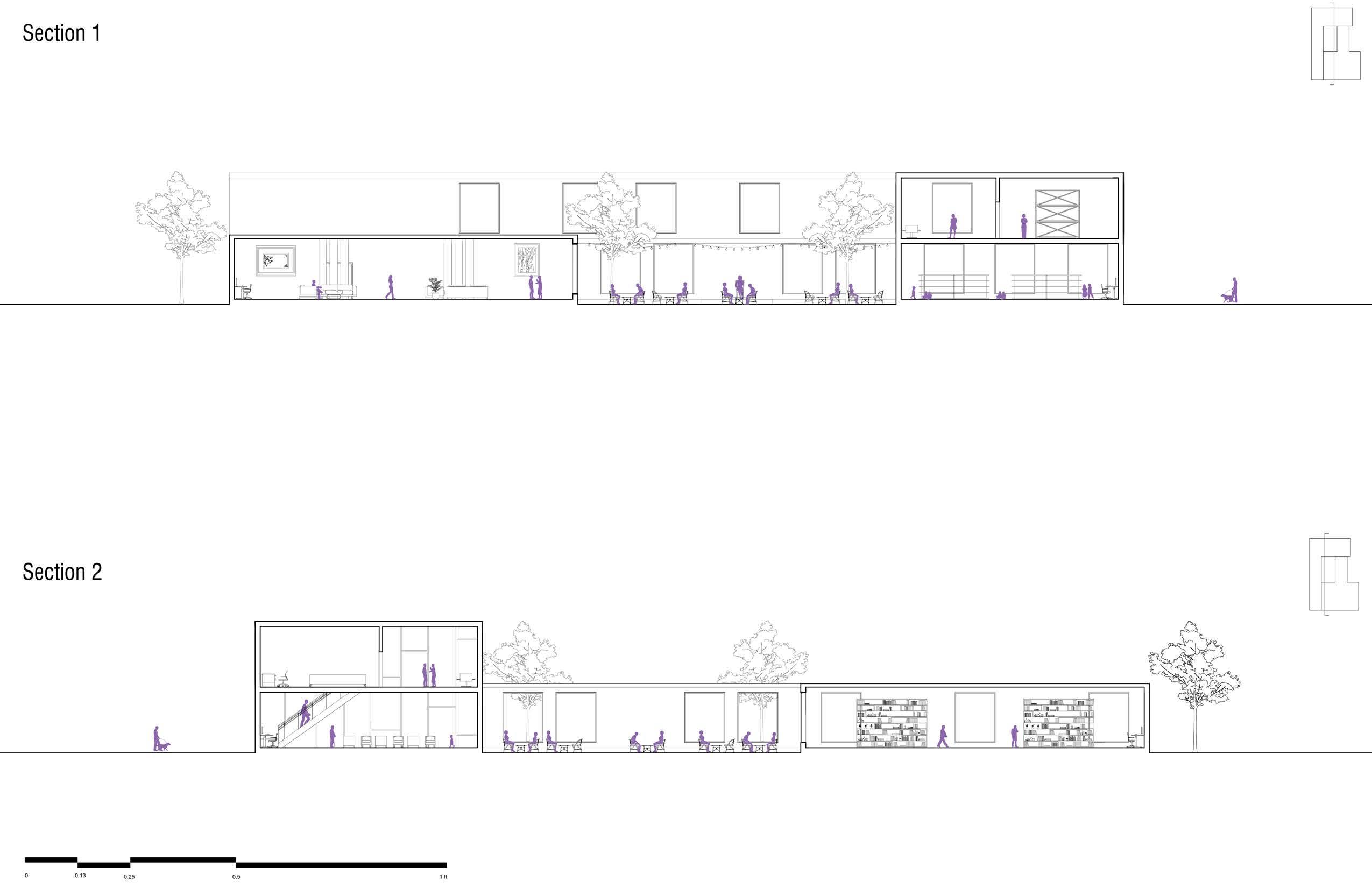
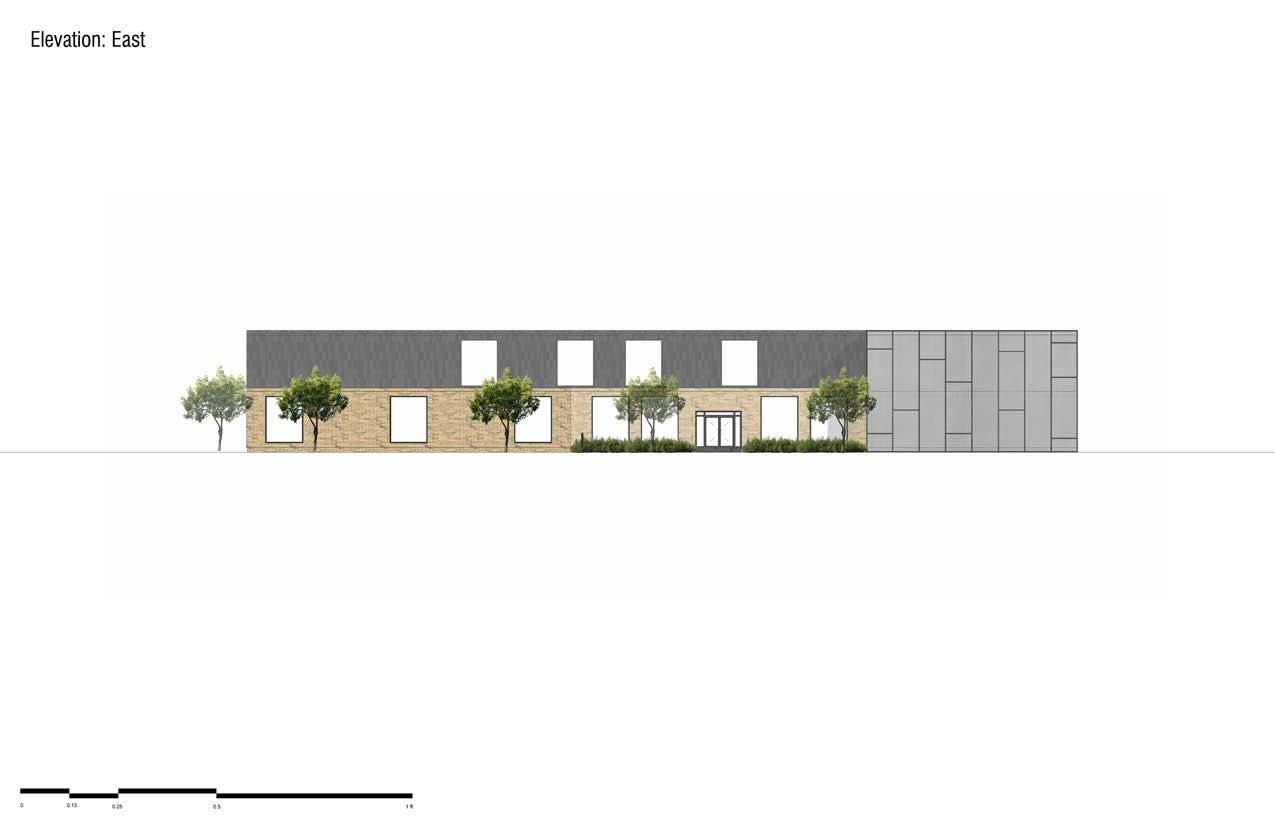
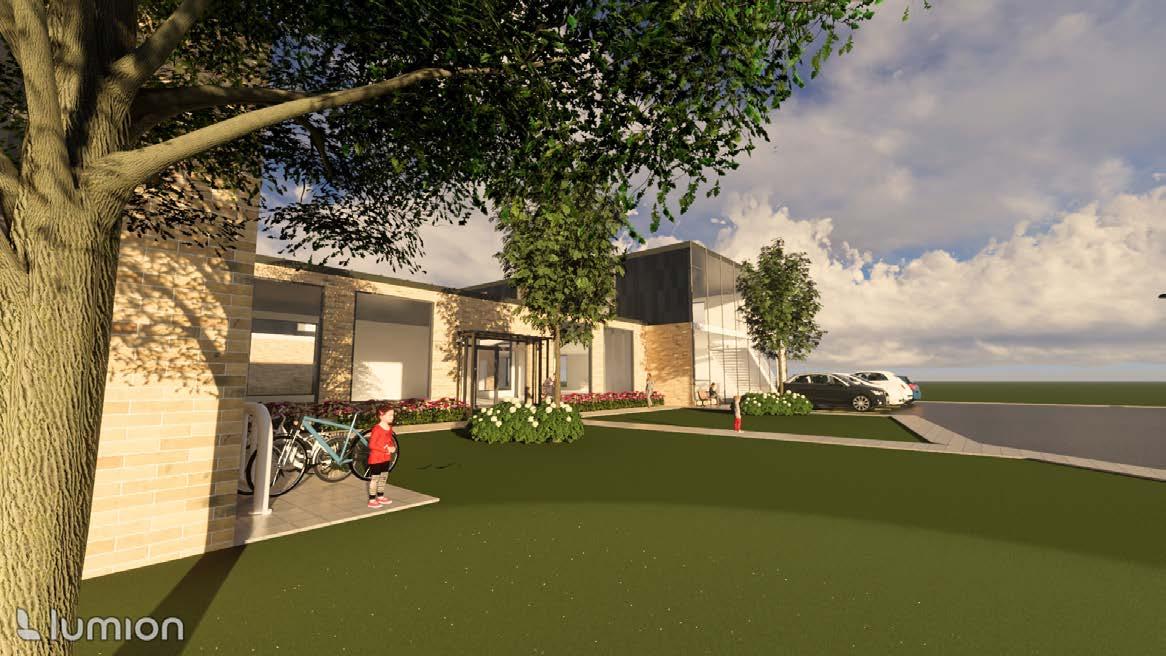
Project Narrative
Goal of this project is to experiment how to manipulate he topography to fit a massing, and to create spaces with Retaining walls
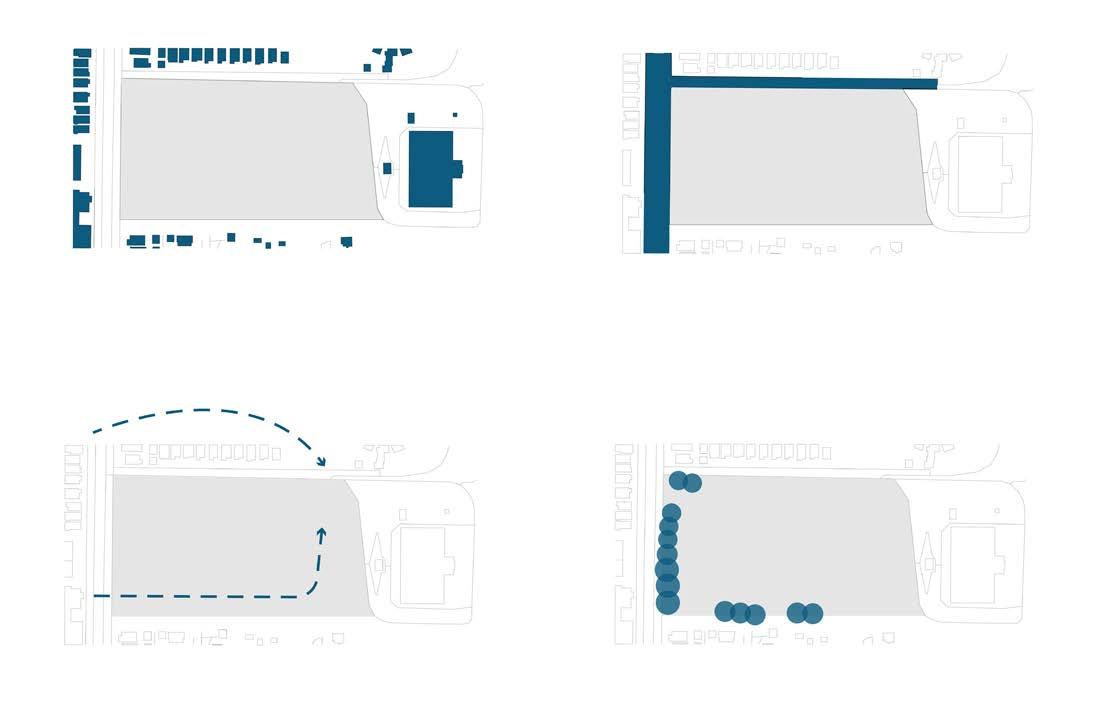
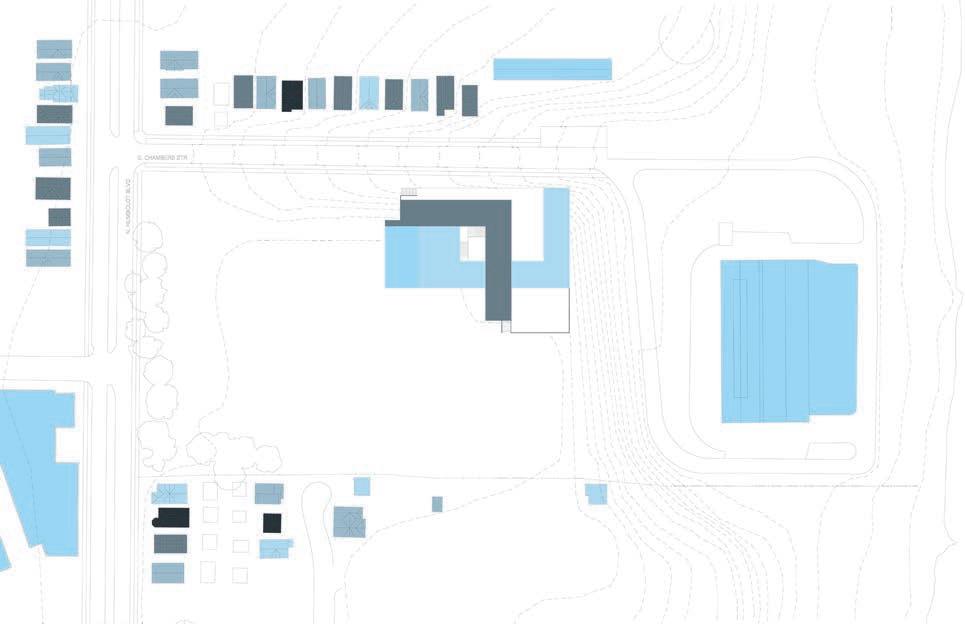
Concept: courtyard & garden area. Students will be able to wait for school to start, buses, and spend their recess in this courtyard area

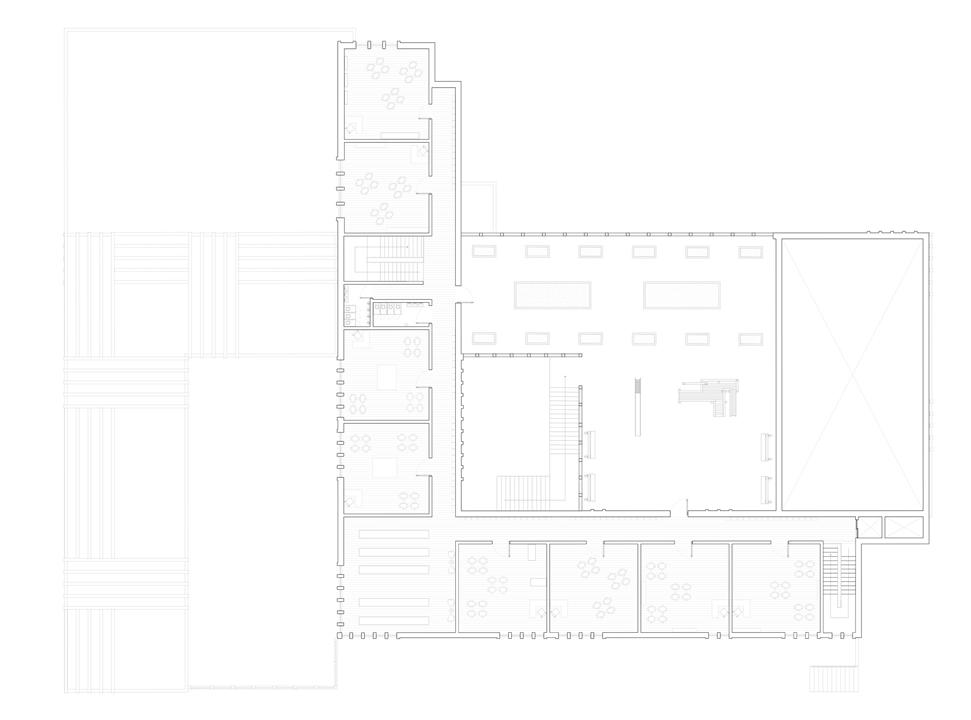
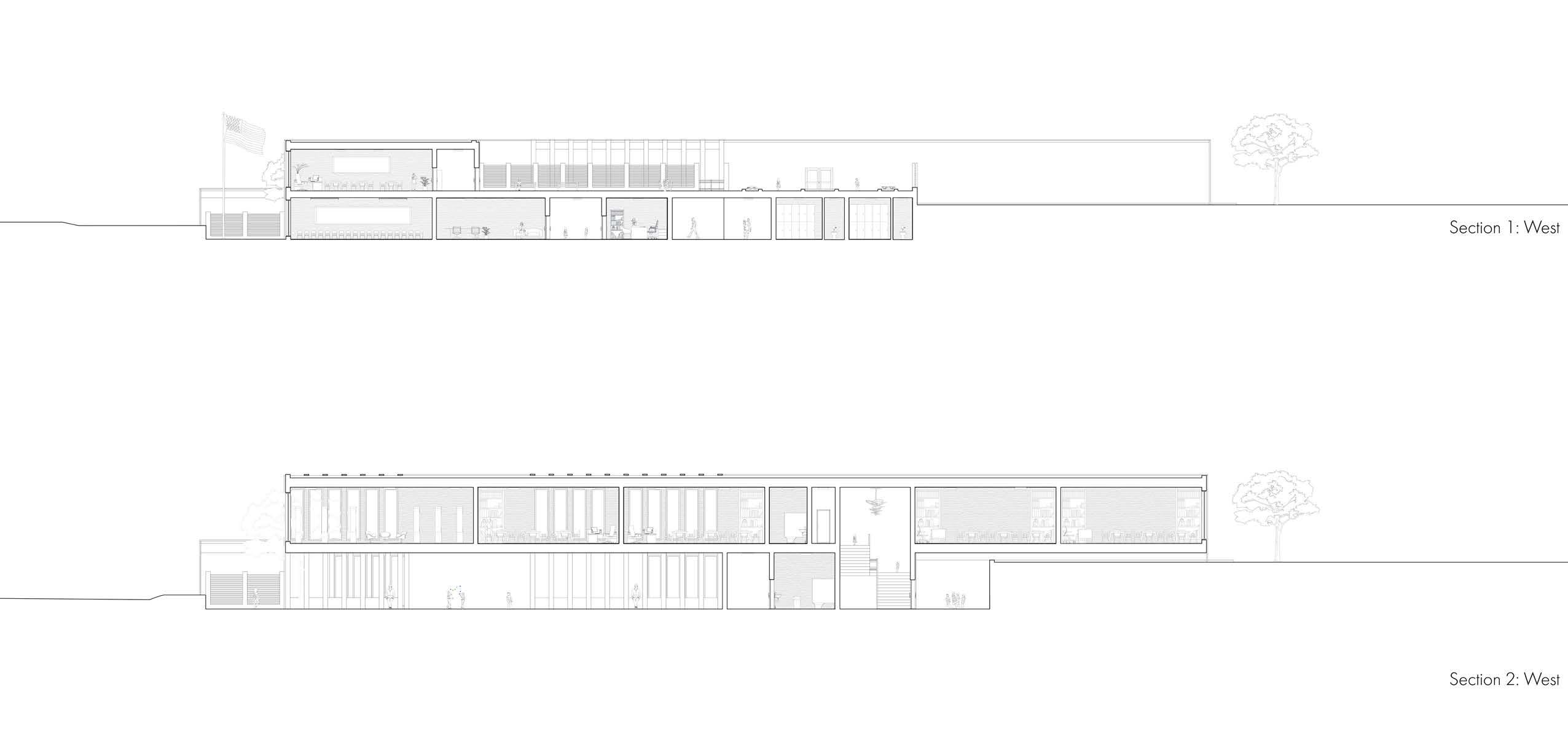
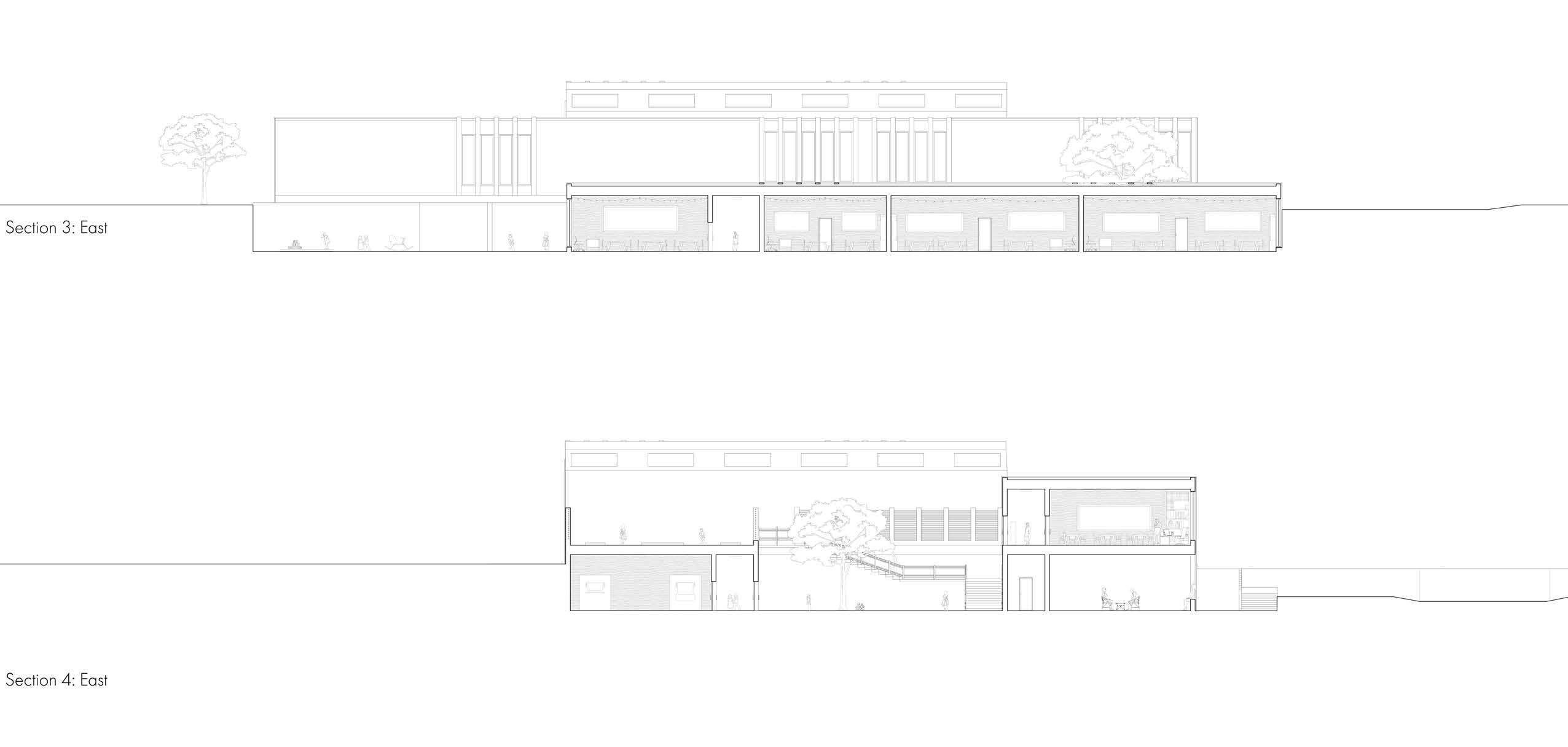
Cladded with a light Brown brick,black metal sheets, and wood for the columns and beams


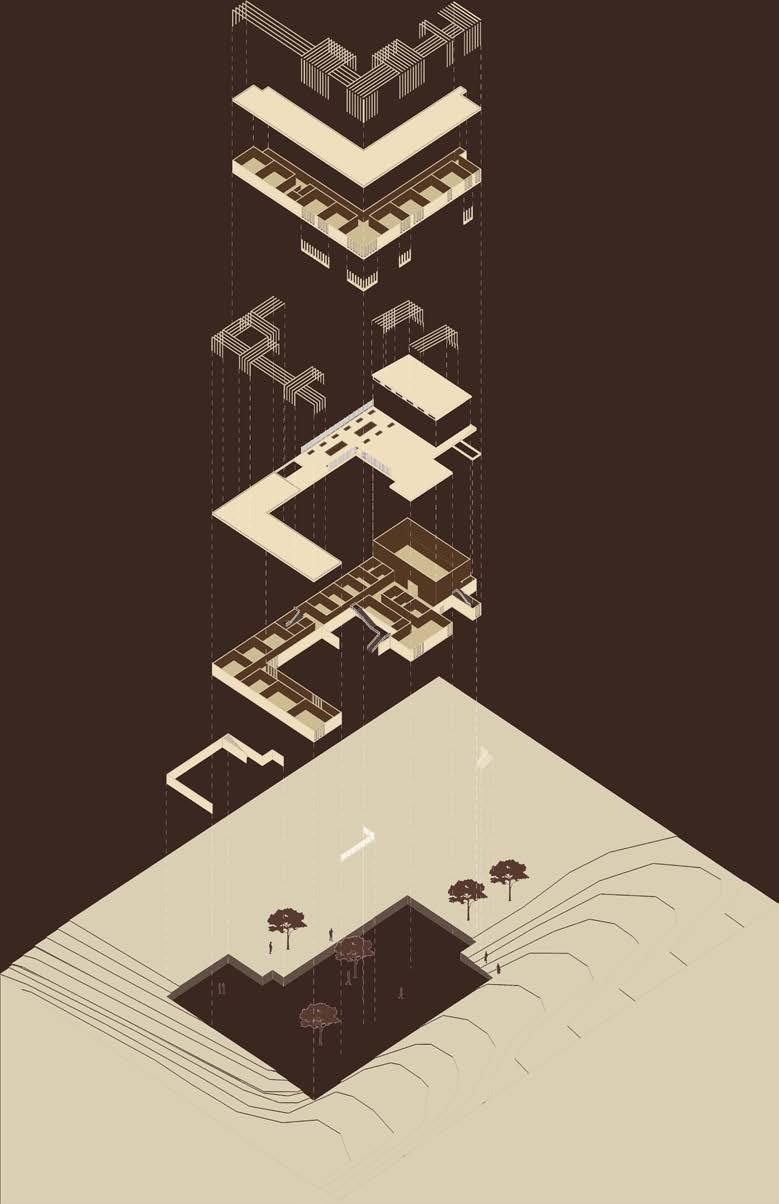
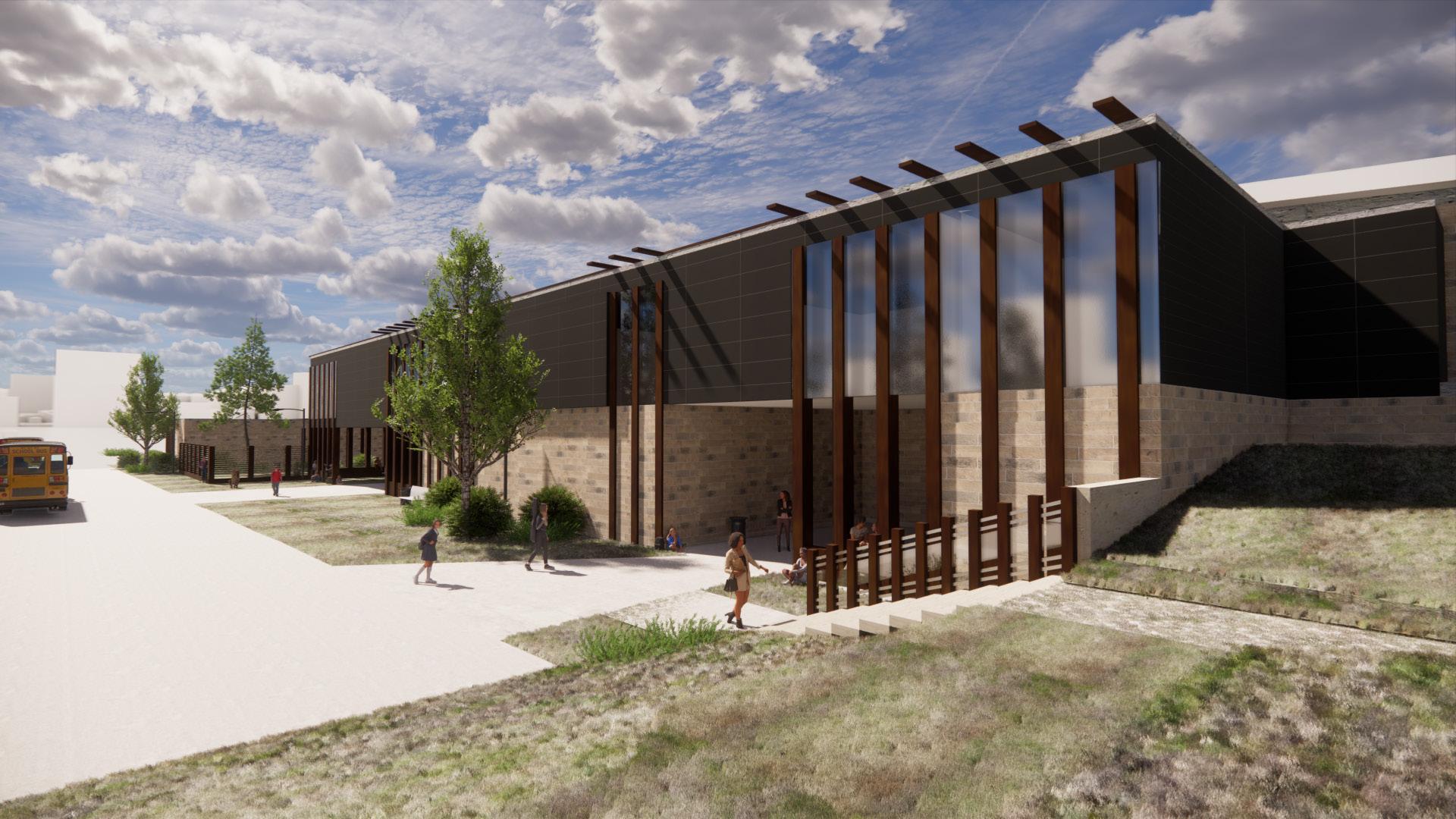
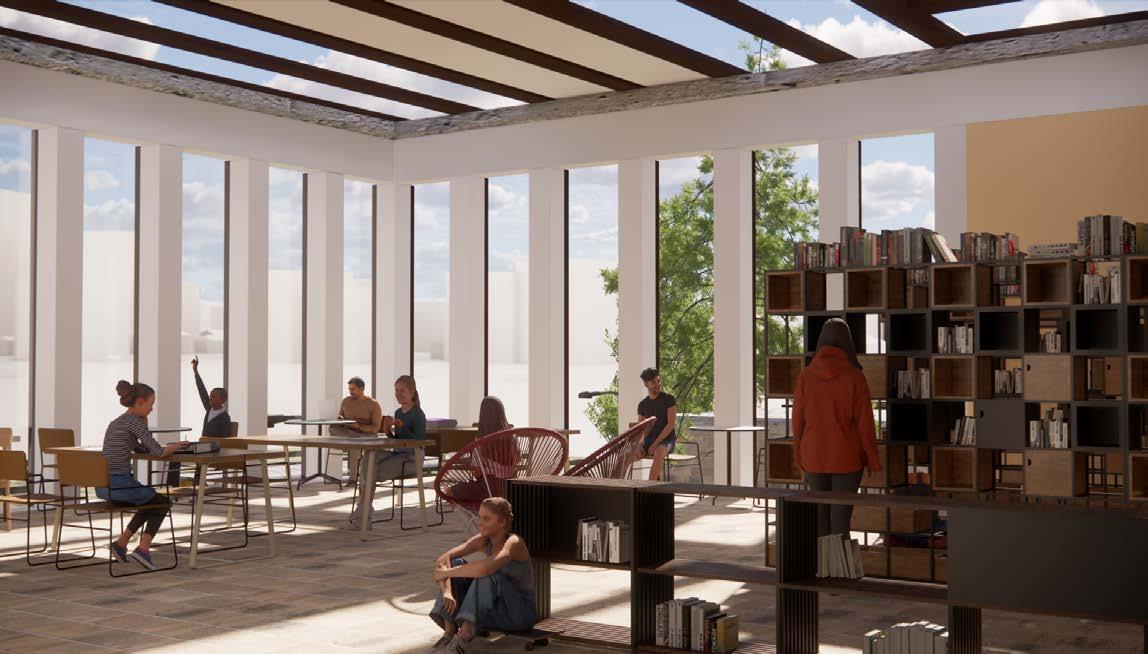

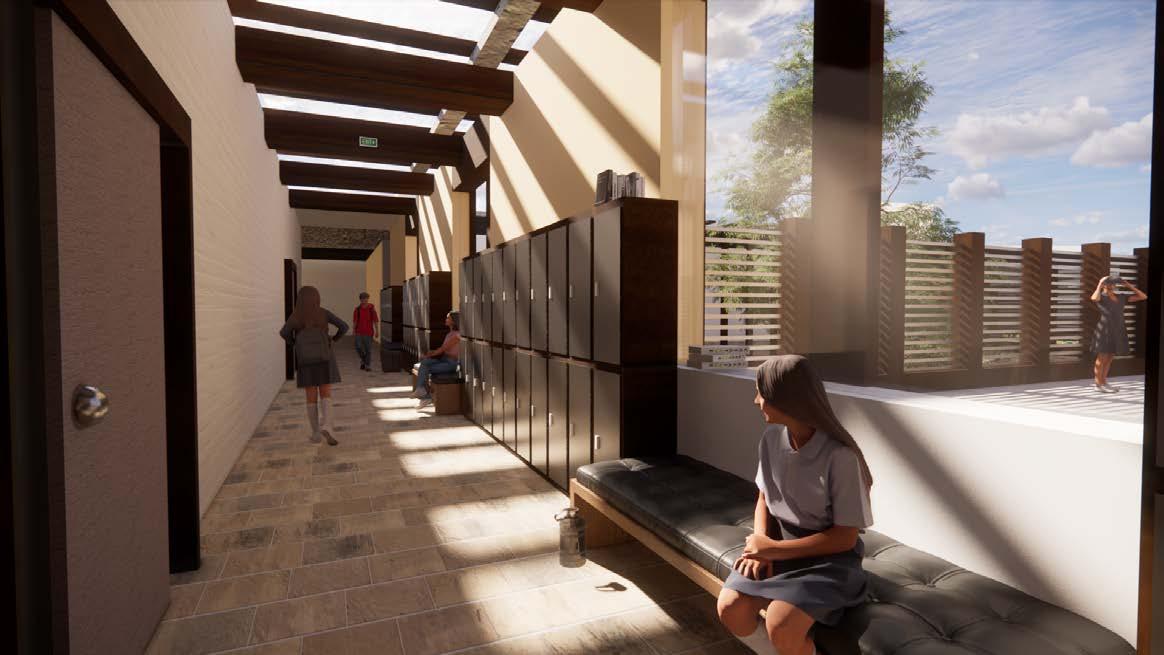
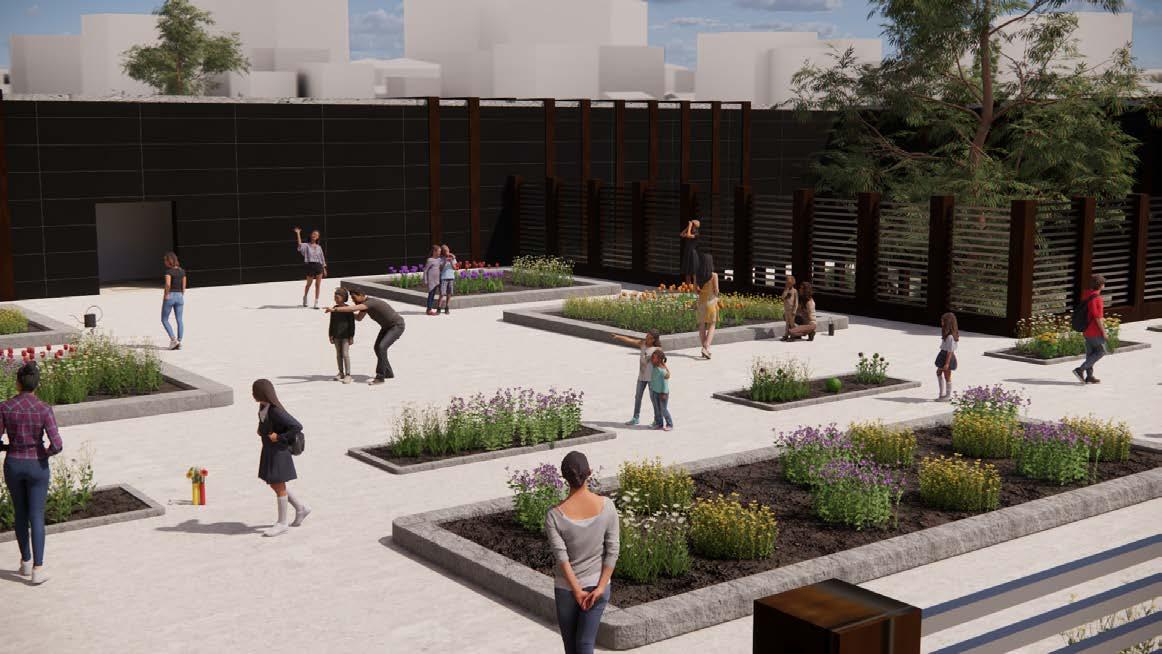
Located on 549 S Wells St, near the Chicago Stock Exchange underpass, in Chicago, Illinois.The goal of this studio was to create a space with an intial program, and discover ways the building’s program can evolve within a span of a hundred years, potentially inpacting its interior and/or exterior.
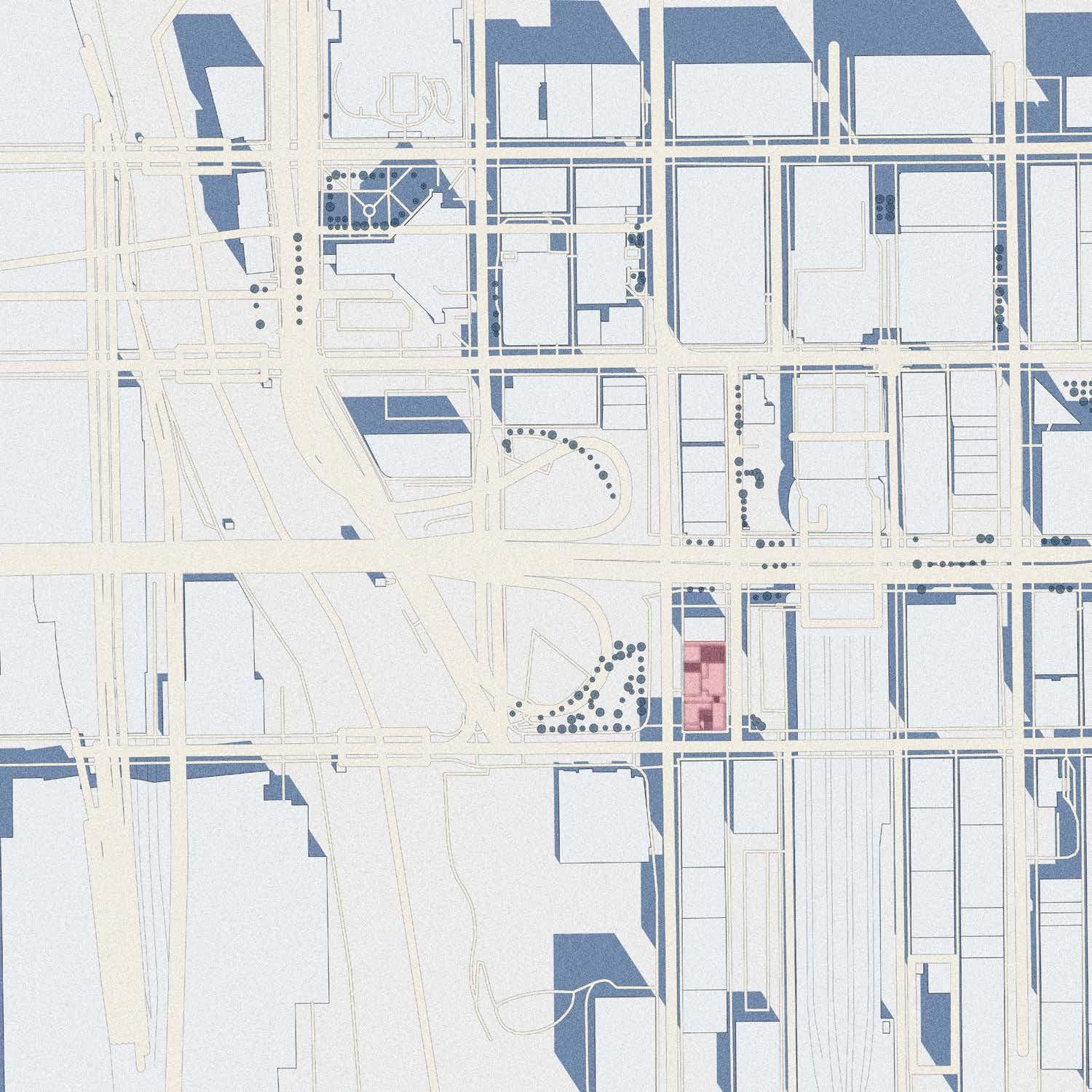

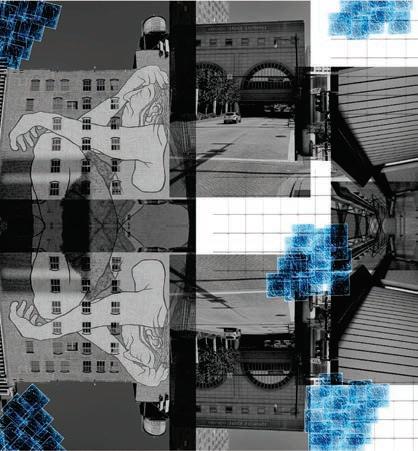
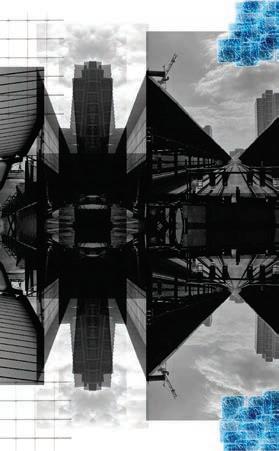

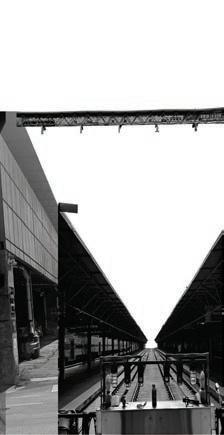



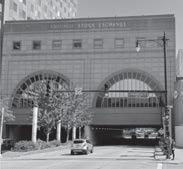
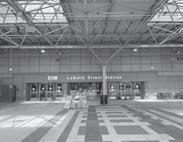
Tasked with making a series of models with any site conditions of our choosing. The two models incased impacted the form in different ways

infringement on the view of the mural

Shows a series of extrusions from the form that takes most of the site. The Chosen form is to not hinder the view of the Mural drawn by Ella & Pitr.

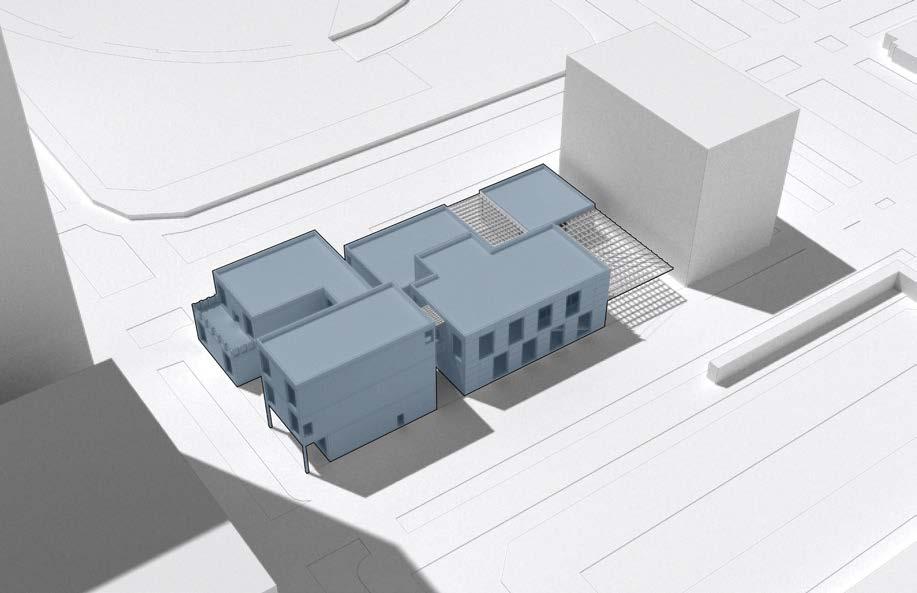
There are many access points onto the site and into the buildings, with a imaginary line that dissects the site down the middle, taking you through the building and from South point to the north point of the site
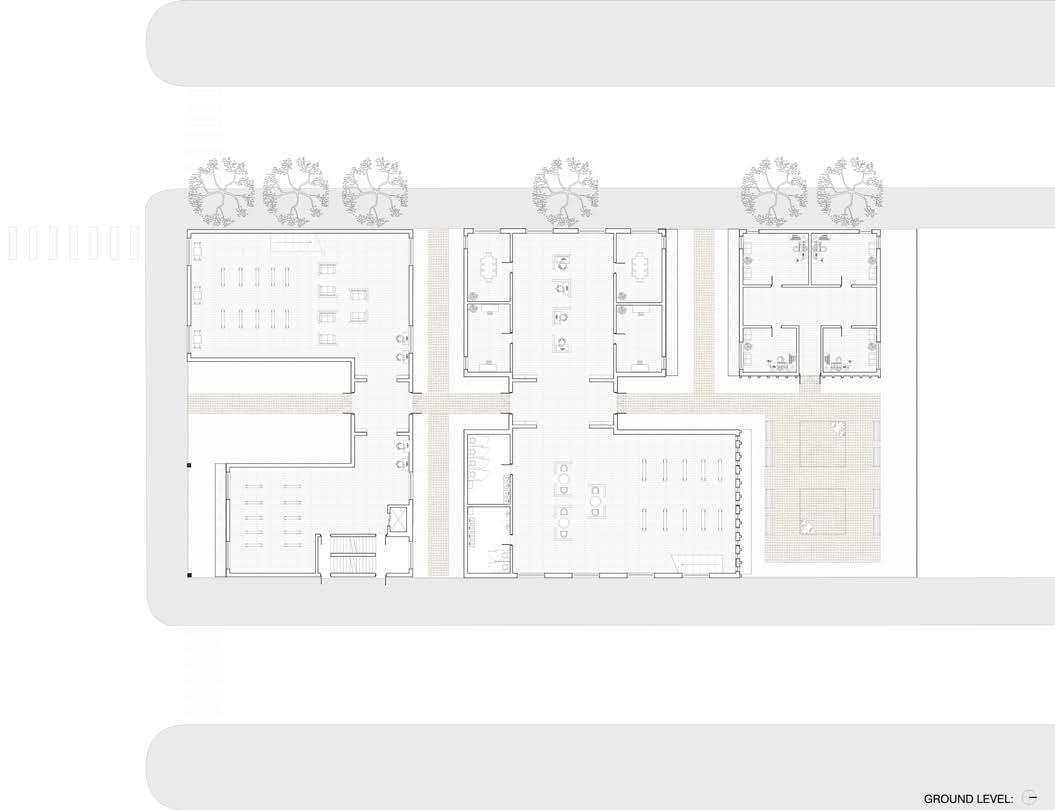
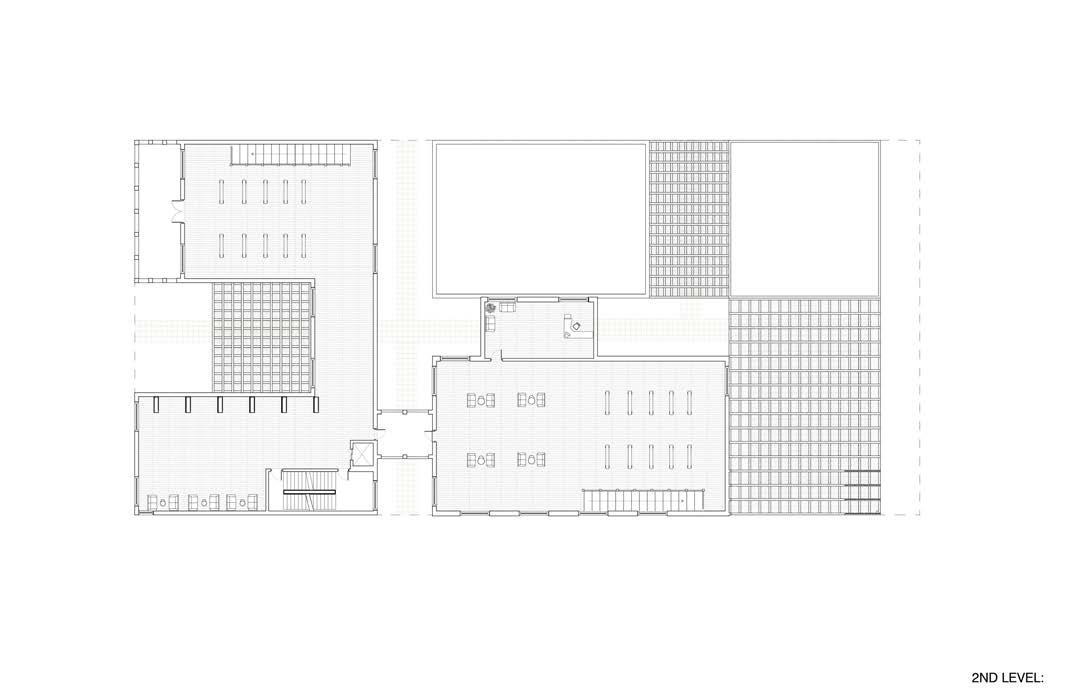
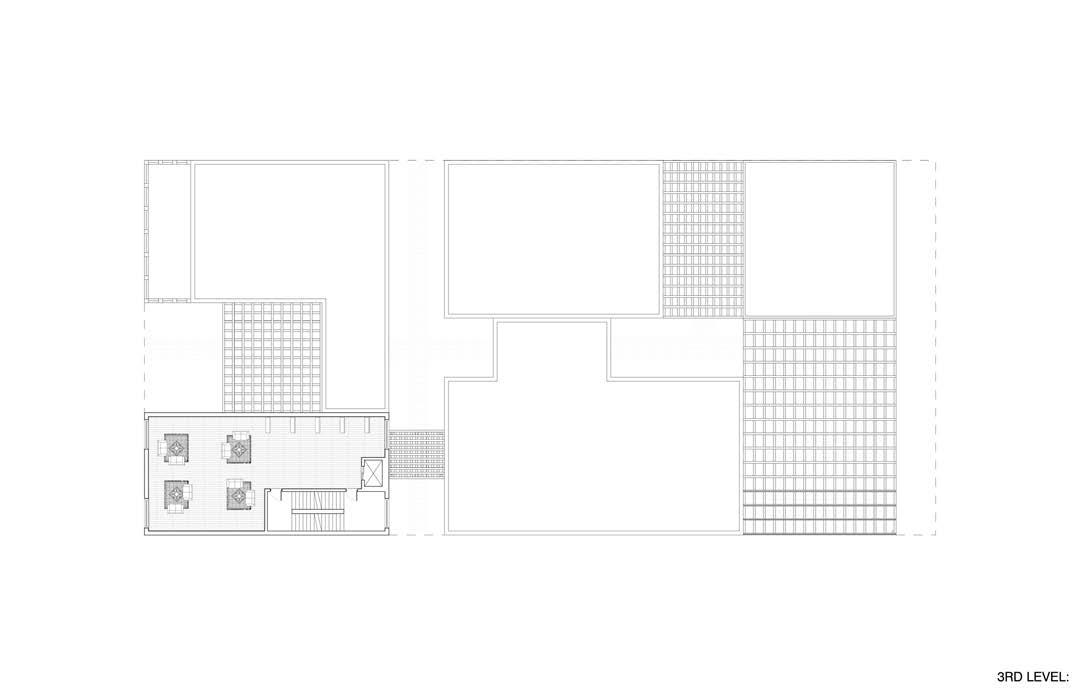
Shows the building in the relation to the mural. Gains the ability to see the mural from each story of the building
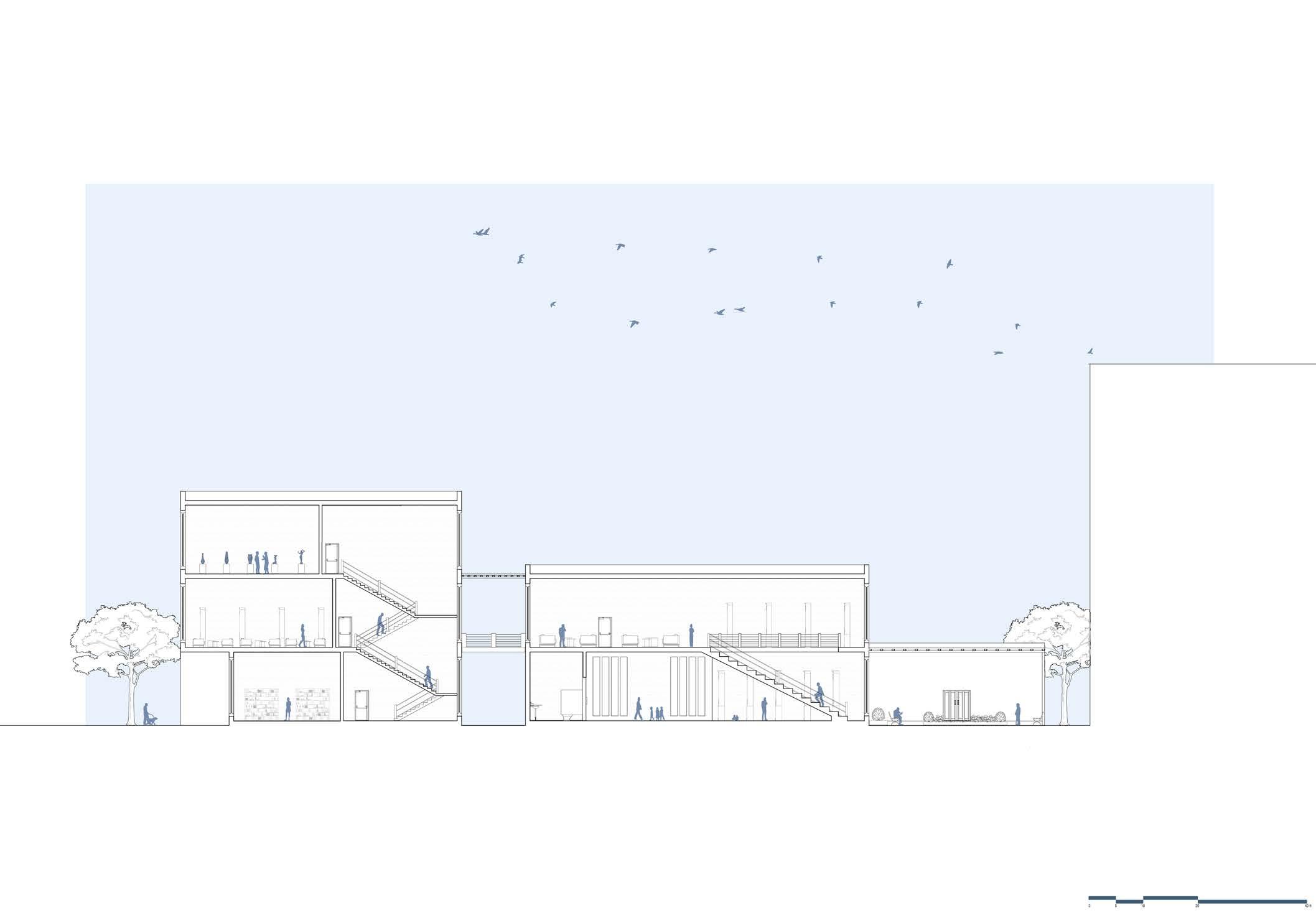
2023
In the beginning of this structure, a library will occupy this space. It features book exploration areas that have the largest footprint on the site, including private rooms for isolated studies, an exhibition area on the top floor for events, and the private office for the librarian in existance.
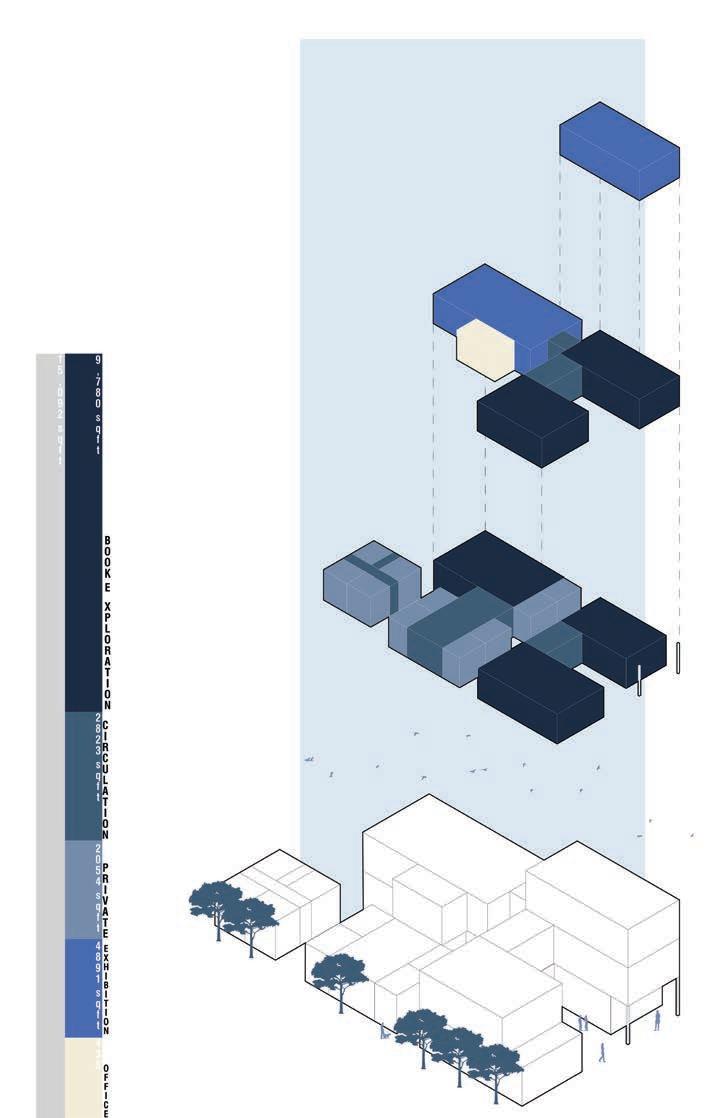
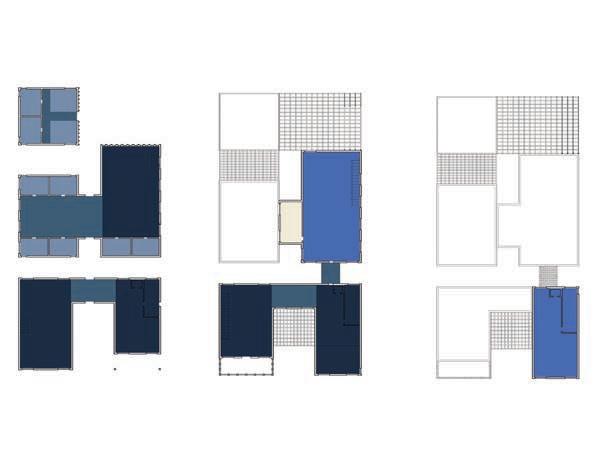


2053
With the modular like system in a public market , with many similar programs exists in this structure. Features restuarants, meat/produce section, bakery, dessert places, and a cafe that acts a seperate location from the market, but is still included in the market.
With the spaces being linear, a dance studio would best fit this building years later. Features studio areas for larger dance classes of any media and smaller studio spaces for individuals to practice their routines.
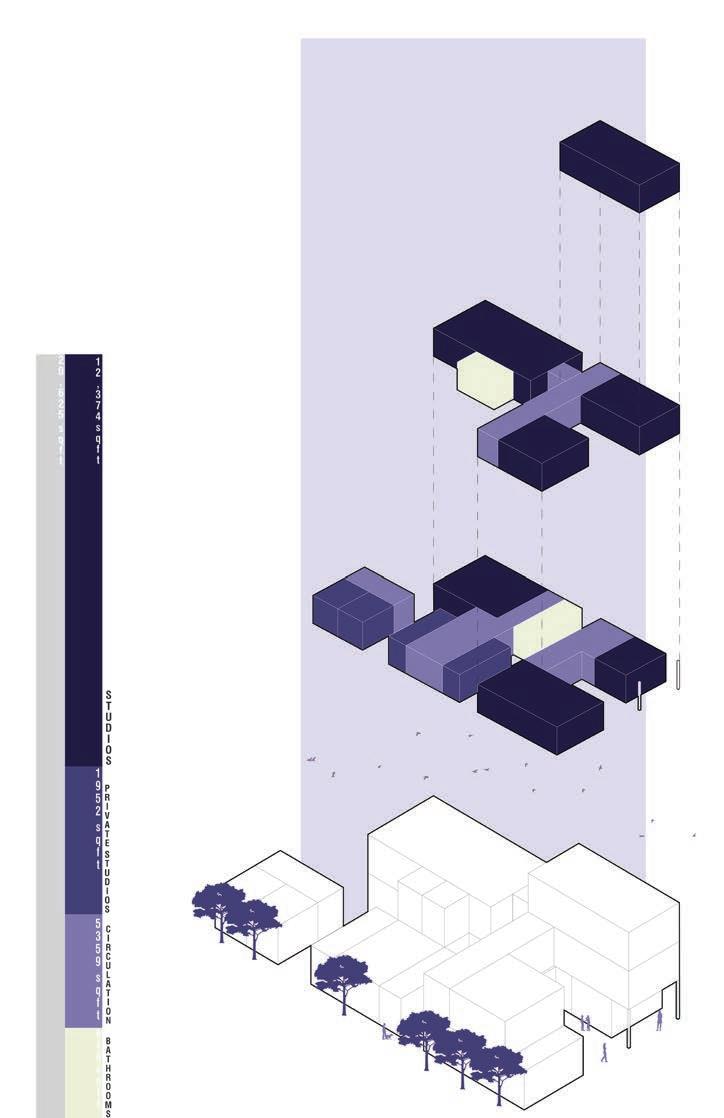

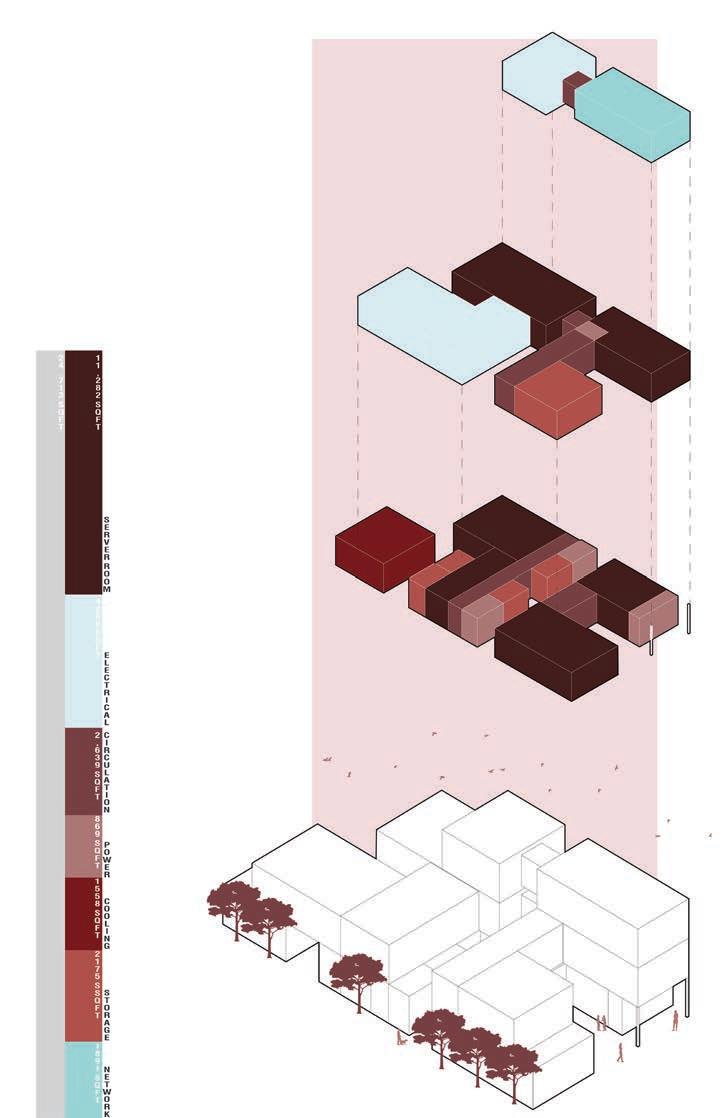
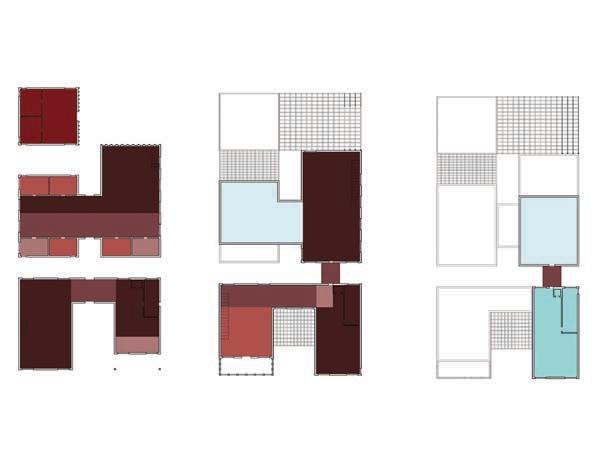
Inspired by adult animation: Pantheon...A UI (Uploaded intellegence) data center acts as a base for the people whose brain information has been uploaded into to the cloud. Their information is then stored into a hard drive that are stored in data banks in the server room. Features electric room, power rooms for the server banks, cooling room so the hard drives dont over heat, storage for extra equipment or maintanance and network room, for internet connection.
Material: Black Metal Sheets & mahogany Wood. Brutalist style. This material was chosen based on the Last Program, The UI data center. Since 98% of the world was uploaded in the show, most of the buildings were made with mostly one monochramatic material, Since there was no one in the real world to judge the decisions made.
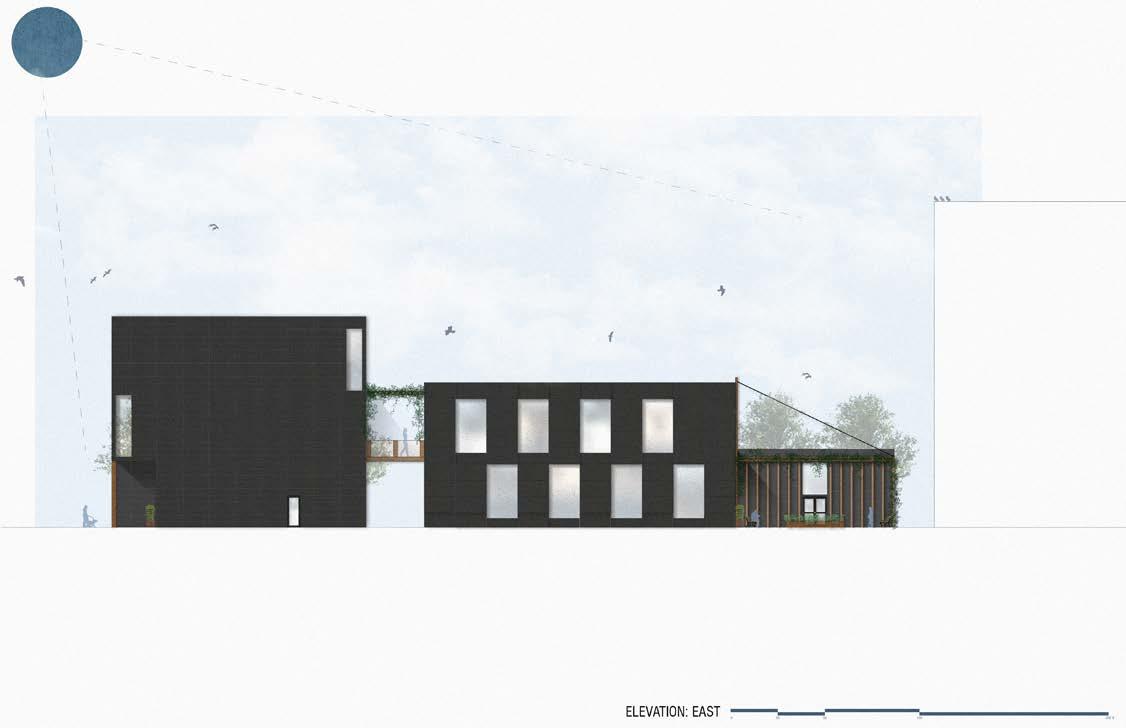
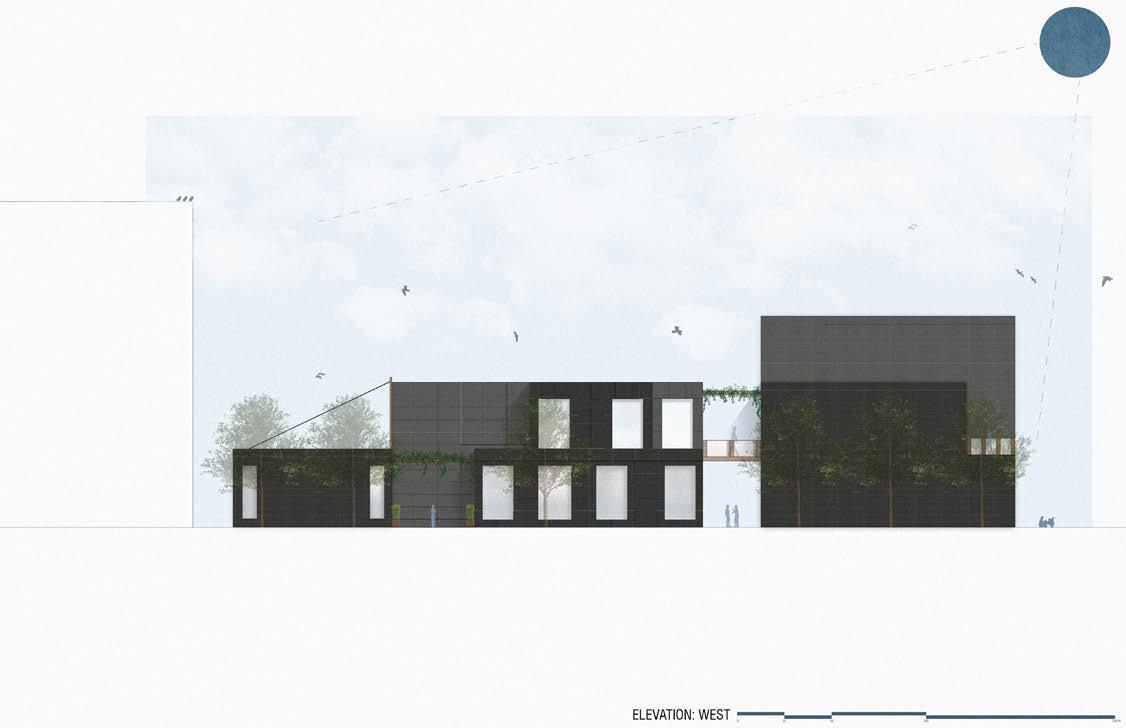
QR Code to interactive
360 panorama. Also can be viewed in VR




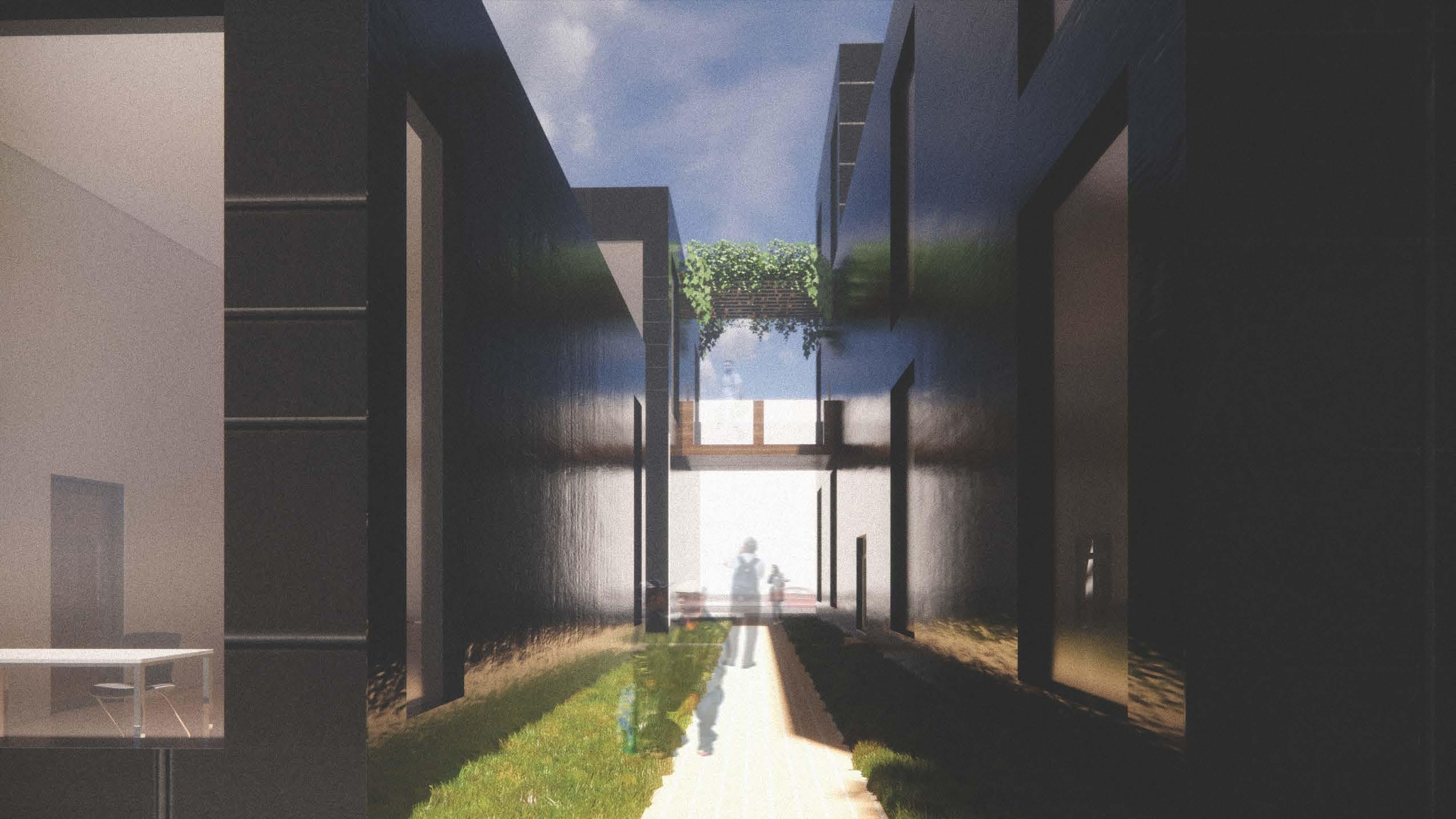

As an architectural intern, I am highly adaptable and thrive in fast-paced environments. I am eager to learn from experienced professionals, absorb new design concepts, and contribute my own fresh perspectives to projects. With a strong work ethic and a genuine enthusiasm for architecture, I am ready to make valuable contributions to your firm's projects while expanding my knowledge and skills in a professional setting.
SchoolEmail: Shepar25@uwm.edu
Personal Email: Jorden0712@Gmail.com
HomeCell: 224-214-6584
Service learning: Glen Hills Middle School
• 20hrs.
Externship:
• AgArchitecture (winterim2023)
• Groth Design Group (winterim2024)
Oakland University
• 2019- 2020
• GPA:3.1
University of Wisconsin – Milwaukee
• 2020- 2024
• GPA:3.0
Madison Bleu Boutique – cashier/clerk
• 2017– 2019
Jewel Osco - Front Clerk
• July 2020–August 2020
Great Wolf lodge – Dish Washer
• June 2021–August 2021
Sam’s Club – Merchandise Stocker
• June 2022–August 2022
STUDIOS
Architectural Making 1
• Fall 2020
Architectural Making 2
• Spring 2021
Architectural Design 1
• Fall 2022
Architectural Design 2
• Spring 2023
SKILLS
Revit
Autocad
Rhino7
Illustrator
Photoshop
Intermediate Design Studio (650) • Fall 2023