for Arturo. god bless the cook.
95 ASB : RADICAL EXCLUSIVITY IN THE FOOD COMMONS j. zauel

THESIS 2023


w D. Gilpin & R. Adams Gray Boxes + Unreal Worlds ASB / after sliced bread

The thesis lives within and adapts the urban fabric of Metro-Detroit, bolstering and promoting the emergence of the Food Commons. This thesis is anti-tabula rasa, acknowledging the systematic injustice present in policies and organizations as well as the current intentional and community-driven efforts to promote food sovereignty in situ.
The constellation of actors and emotions that Food includes provides both extremely prescribed architectural modes and thinking, as well as immense human creativity, spatial adaptation, cultural expression, and feeling. The work takes advantage of the intense tactility and breadth of intimacies innate to Food and Food spaces, presenting a new exuberant and empathetic mode of architectural design, one that enables the persons and producers within the urban fabric to maximize its usage and atmosphere.

95 ASB operates on a variety of scales, from the creation of urban-adapting exclusive furnitures, to larger zoning and planning schema taking advantage of existing convivial Food experiences in Metro-Detroit, such as urban farms, food trucks, etc. The scales and tactile nature of the work evoke the relation between a family meal and the larger infrastructural systems that govern relationships and understandings of Food, consequently blurring the lines in order to dismantle preconceived notions, provoke systematic change, and spark joy and engagement of each producer within the Food commons.
The thesis works with each producer of the urban Food fabric and enables their own radical exclusivity to promote connectivity, exposure, and collective work.
^”Life, uh, finds a way.” Jeff Goldblum as Dr. Ian Malcolm in Jurassic Park
urban-adapting inclusive furnitures works that latch on and appropriate hallmarks of the urban environment for intimacy at the scale of the body in the Food Commons.
for placing, sitting, being... for hiding, storing, propping...



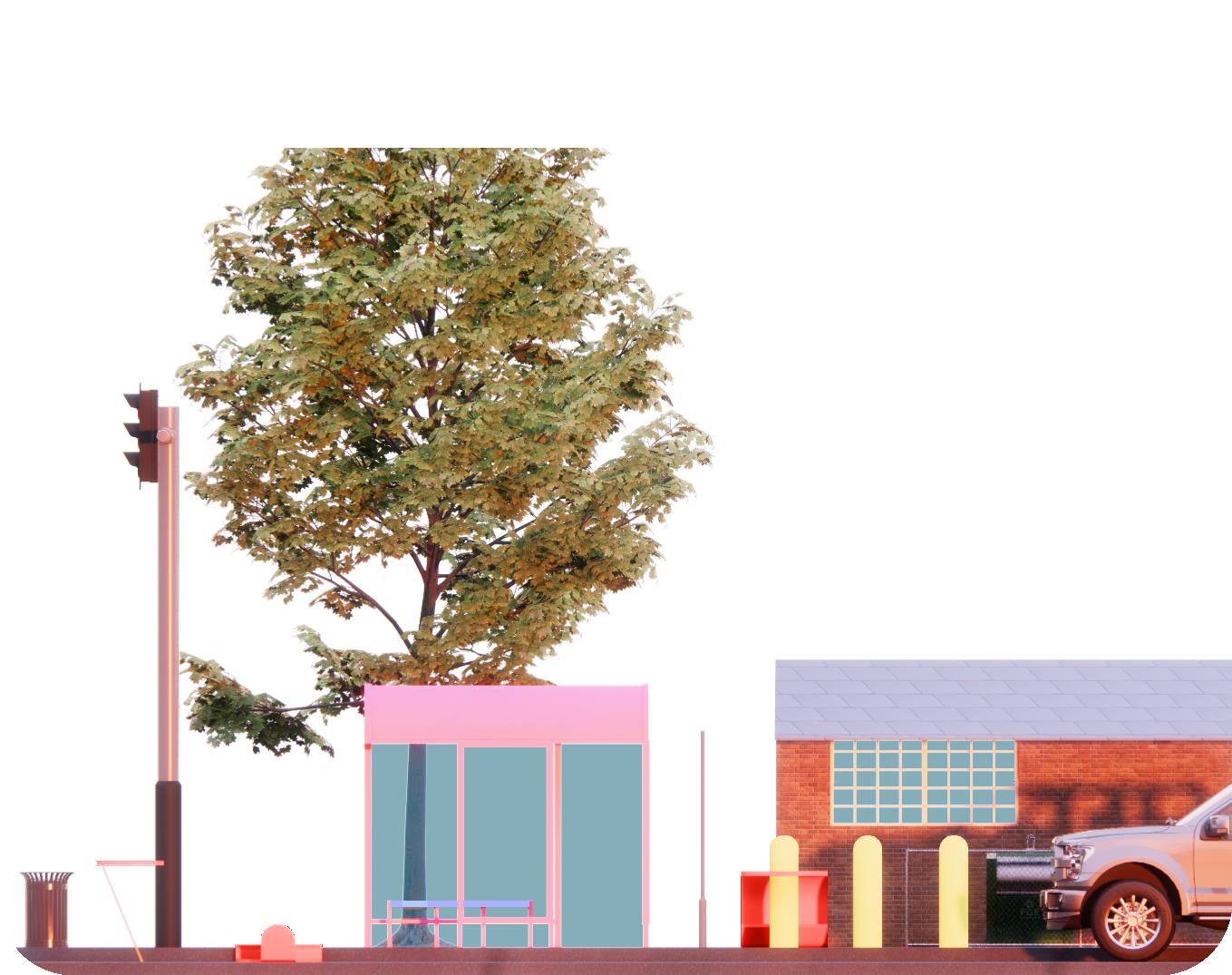
for placing, standing, being... for hooking, blocking, propping...



sorta standard operating procedure

for placing, putting, doing... for seating, lounging, being...




parc de la troit
convivial & relational plinths, existing and created, each engaged and poised within the whole in order for the system to operate on a greater scale, while allowing for user adaption and control.
1. bring/find/forage for supplies.

2. place/hang/hook supplies across all surfaces.


3. prep/craft/cook.
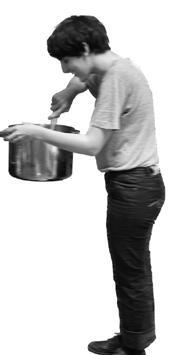
4. pull up a chair.
5. enjoy.
for hanging, placing, propping... for hanging, hooking, draping...
sorta standard operating procedure
BOH.01 5 x 5 plinth sink stove surface S.S.O.P1. bring/find/forage for supplies.
2. place/hang/hook supplies across all surfaces.


3. plant/fill/grow.


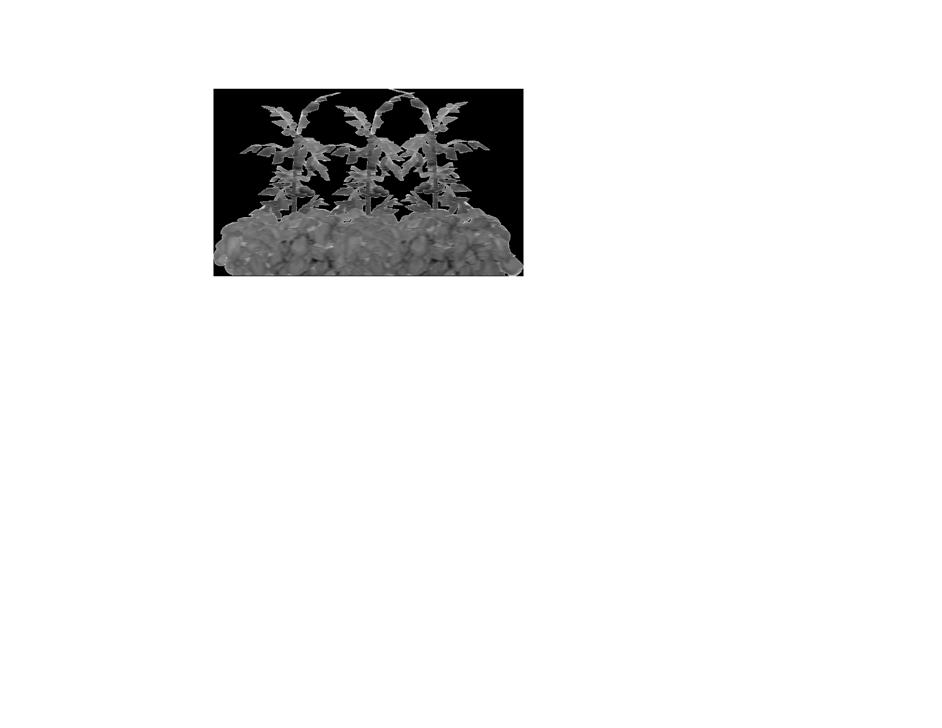
4. wait.
5. harvest.

6. enjoy.
S.S.O.P
for hanging, placing, propping... for venting, breathing, draining...

sorta standard operating procedure
5 x 5 plinth compost bin milk crate green roof
 F2T.01
5 x 5 plinth container surface
F2T.01
5 x 5 plinth container surface
FOH.01
5 x 5 plinth surface space


1. bring food/supplies/stuff.
2. place/play/eat across all surfaces.
3. gather/share/do.
4. enjoy.
S.S.O.P
for putting, placing, propping... for standing, sharing, doing...

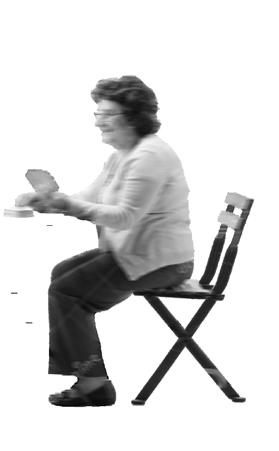

sorta standard operating procedure
5 x 5 plinth table picnic table
1. bring food/supplies/stuff.
2. place/put/shove into container.

3. wait.
4. take/share/give out.
5. enjoy.
S.S.O.P
for placing, putting, shoving... for standing, waiting, doing...

sorta standard operating procedure
 CEL.01
5 x 5 plinth surface container
CEL.01
5 x 5 plinth surface container
POS.01



1. bring food/supplies/stuff.
2. place/hang/display on surfaces.
3. wait.
4. sell/share/give.
5. enjoy.
S.S.O.P
for placing, hanging, propping... for standing, waiting, doing...

sorta standard operating procedure
5 x 5 plinth collasible table food trucks
 5 x 5 plinth surface space shelter
5 x 5 plinth surface space shelter
la marche en avant
A physical manifestation of radical exclusivity in the Food commons. A symbiotic relationship between predator & prey in the architecture of a new food system. Encounters between structure and coincidence.

95 ASB

radical exclusivity in the food commons
j. zauel^pomegranate, symbol of death & fertility

antipasti / statement :
“Architecture is a device that allows us the chance to forget the precariousness of our position for a moment, to create at least the illusion of meaning when we measure it against its own internal logic and find some sense of correspondence and predictability. It cannot, of course, impose order on an order-less universe, but within its own terms architecture does offer the possibility of a fleeting respite from the random. Architecture can provide a reference point, against which we can measure our place in the world…There could be no clearer sign of a human presence, and the exercise of its intellect, than to show the contrast between order and disorder.” (Sudjic, 215)
Architecture and architects, in the most reductive sense, provide a service, specifically the design of buildings. Our work at its core is a service to provide a solution to requirements of program, aesthetic desires, code, etc. And we have the capacity, knowledge, and training to design for those prescribed activities and parameters. They are predictable, comprehensible, and controllable. Regarding spatial articulation, architecture is working to control and order not only these programs, but the subsequent inhabitation and actualization of these programs, which is much harder, nearly impossible to predict. The instinct of architecture and this spatial syntax is to order human unpredictability, to contain the “disorder” of the user in an efficient, predictable, and comfortable way
But in post-occupancy, this control is passed along to the user, allowing the user to inhabit the design and operate within the bounds of comfortable control that the architect has articulated. The design now works as a physical manifestation of the architect’s control and desires, providing a fabric that “has created a grain and a texture that you can go with, and which you can choose to ignore.” (Sudjic, 222) Spatial practice starts to unpack the notation that movement and inhabitation of a space is an ever-changing kinetic force. However, assumptions are often made in regards to spatial expression based on implicit biases and predispositions, and such the architecture, while acknowledging the polysemy of spaces, still works to order the user to its implicit codification. If the architecture succeeds in controlling the user’s occupation to some degree, does that constitute good design? If the user chooses to follow the grains of the architectural fabric, and the unpredictability of the human condition is ordered into a quotidian within this highly prescribed environment, does the building succeed?
antipasti / statement (cont) : This thesis argues that post-occupancy, and its effect on the built environment, is the final phase of the design of space and the built environment, and is in and of itself an act of spatial temporal expression. The human act of placemaking creates lasting effects and breathes character into place, and is what causes persons to linger and dwell. A sense of ownership and individual appropriation of space, whether defined by artifact, modification, or other, leads to this human place-making - the ability of a person to adapt to and subsequently adapt the physical space and environment around them. In all-inclusive spaces, can there exist a radical exclusivity, space that gives autonomy to the individual user, that leaves room for design in post-occupancy?
Architecture, rather than ordering place-making, should participate. How can we enable it? Design for it? Could this allow for more empathetic architecture?
Food, and subsequently the food commons, are complex, multifaceted concepts that appear in almost every common sphere. From the dimensions within our understanding of “food” in our day to day (growing food, buying food, cooking food, sharing food) to the socioeconomic policies and motivations that govern our relations with food as a commodity, and finally the cultural significance of food and its deep heritage, “food” provides a rich depth of opportunity and window into particular epistemologies, and provides a convivial and relational platform to unpack these theories.
“If we think of producing, transforming, cooking and sharing food, we realize that very often these are moments based on multiplicity of food meanings, and that cannot be easily reduced to individualism, ownership and profit maximization. When food is collectively produced, jointly transformed, distributed on the basis of its value-in-use and eaten by people in a convivial manner, we have then a commons…When we think about food not as energy for our bodies but as the visible moment of a complex set of socio-ecological dynamics, we may think of food as a commons as well.”
 (Vivero Pol, 30)
^hermit crab shells
(Vivero Pol, 30)
^hermit crab shells
antipasti / statement cont. :
With this understanding in mind, the food commons provides an excellent site and vessel for pursuits and goals within the thesis proposal. Food, and the practices, spaces, and architecture that govern it, are some of the most regulated and prescribed within spatial syntax. From the intricate recipe for a French macron, the organization of a walk-in freezer in a commercial restaurant, to the arrangement of appliances and counter depths in a residential kitchen - the realm surround the production, exchange, and consumption of food is a highly-curated environment. And yet, within this elaborate dressage there exists boundless creativity, human adaptation of space, and intense personal connections with food and its surrounding entourage. Through the unpacking and repacking of the highlyprescribed systems, policies, and spaces that the food commons as we know today operate within, and a subsequent re-imagining of common realms (table, familial kitchen, grocery store), a new spatial syntax emerges that is informed by phenomenology, permaculture, and spatial adaptation design in post-occupancy. The food commons is a relatable, kinetic, and unpredictable realm, and as aforementioned highly-prescribed environment, allowing for a keen juxtaposition between the control innate to architectural practice and the unpredictability of spatial interactions.
How can concepts of radical exclusivity and user autonomy be reflected in the broader concept of the food commons? What does this do for our table settings? Kitchens? Grocery stores? How can post-occupancy design act in these spaces to re-enforce food as a basic right and a commons? How can our architecture and design facilitate this engagement?
menu / thesis structure :
The thesis progression follows the structure of a classic Italian meal: antipasti, primi, secondi, dolci

Each section of the thesis development learns from and builds off of the previous, and the culmination of all parts in the final installation intermingle to create a symphony of information, visualization, and flavors.
dedication :
For Arturo.
“God bless the cook.”
^Still life with Fish, Candle, Artichokes, Crabs and Shrimp / Clara Peters
annotated bibliography :
Colomina, Beatriz. Sexuality and Space. Princeton Architectural Press, 1996.
“To live is the leave traces.” (74)
Excerpts taken from the book discussing the physical manifestation of body in space, and how subsequently the space is adapted, or does not have the capacity to adapt, to those who wish to use it for their particular desires. And how, as humans and bodies, do we assimilate to a space and relate to it in conjunction with how we relate to and see each other.
voyeurism, comfort v. control, congruency, ecosystem
Lucas, Ray. Anthropology for Architects: Social Relations and the Built Environment Bloomsbury Visual Arts, 2020.
“People have a relationship with their habitat. This is clear and worthy of interrogation both from the point of view of the researcher seeking to understand the nature of this human engagement with space and from the point of view of the architect who wants to modify, improve and alter the terms of this exchange.” (141)
The writing addresses the importance of an anthropological approach to architectural practice, for the benefit of the user. Through focusing mainly on the physical movement and rhythms of people within space, the work emphasizes the fluidity of the human condition, and how architecture should seek to respond and work with this fluidity, as some ad hoc and informal architectures do, especially those found in food spaces.
phenomenology, spatial syntax, spatiotemporal, polysemy, improvisatory
Pollan, Michael. The Omnivore’s Dilemma: A Natural History of Four Meals. Penguin Books, 2016. “Eating is an agricultural act,’ as Wendell Berry famously said. It is also an ecological act, and a political act, too. Though much has been done to obscure this simple fact, how and what we eat determines to a great extent the use we make of the world - and what is to become of it.” (132)
A story of understanding the processes and origins of major elements of the American food system, grasses, corn, and meat. Through this exploration, the political players and regulations surrounding food are unpacked, and the implications of these are understood from both the perspective of producers and consumers.
permaculture, scarcity v. surplus, transparency, engagement
Roesler, Sascha. Habitat Marocain Documents: Dynamics between Formal and Informal Housing Park Books, 2015.
“...enhanced by the fact that each spatial order seemed to derive validity from the other.” (130)
A case study of Habitat Marocain, a housing community in Morocco designed to allow for the tenants to build onto, renovate, and expand the existing structure. The influences, philosophies, and revelations in post-occupancy are discussed, as well as the validity of these themes outside of the residential housing space, in that habitat and inhabitation is a temporal practice - the built environment should follow suit in its parti.
annotated bibliography (cont) :
Sudjic, Deyan. “Ego Unchained .” The Edifice Complex: How the Rich and Powerful Shape the World. Penguin Books Ltd., London, 2011, pp. 206–223.
“...the architecture has created a grain and a texture that you can go with, and which you can choose to ignore.” (222)
An unpacking of the egotistical implications of architectural practice on the built environment. It speaks to the notion that architecture’s task is to create shelter, but through that, has undeniable affects in shaping how we see and interact within the world. There is a distinctive, primitive instinct to control disorder, and architecture attempts to do so through regulating the built world, to provide respite from the randomness of humanity, by playing god by way of design.
order v. disorder, predictability, internal logic
Tanizaki Jun’ichirō. In Praise of Shadows. Sopra Books, 2021. “And so it has come to be that the beauty of a Japanese room depends on a variation of shadows, heavy shadows against light shadows-it has nothing else.” (18)
An eloquent essay on Japanese architecture and culture. It puts emphasis on the intentionality of the space, and how only simple forms, moves, and decisions are required. The light that is allowed to move through the space and the way people move through it, is what brings character and harmony to the rooms and defines the unique Japanese aesthetic.
shadows, shroud, harmony, peace
Vivero Pol, Jose Luis. Routledge Handbook of Food as Commons. Routledge, 2018. “Convivial, relational and important for individuals and societies, food is a perfect agent of change.” (37)
An argument defining food as a commons, and stressing the environmental and social implications of governing it as such. Food is multidimensional, those dimensions being: an essential resource, a cultural determinant, a human right, a public good, a natural resource, and a tradeable good. The food commons, naturally, follows this multidimensional characteristic. Food as a commons is not a foreign concept, but the writing aligns with a particular understanding of food as commons, one that separates food from it’s current state of commidification.
commidification, epistemology, Anthropocene, operational conceptualization, stewardship
assorted references / ingredients :







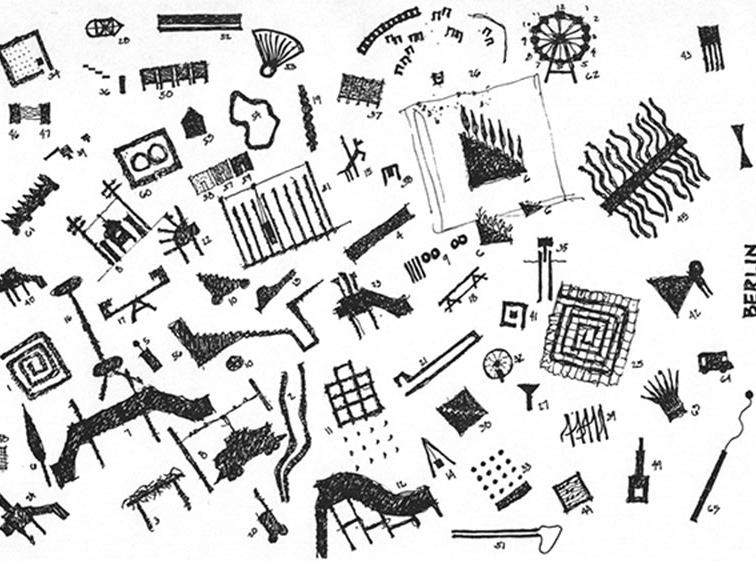 ^works of John Hejduk
^dreamworld side quests, Ratatouille for the Wii
^works of Salvador Dali
^George Carlin, “Stuff” skit
^Le Corbusier, photography
^Rick Owens, Spring Ready to Wear 2023
^works of John Hejduk
^dreamworld side quests, Ratatouille for the Wii
^works of Salvador Dali
^George Carlin, “Stuff” skit
^Le Corbusier, photography
^Rick Owens, Spring Ready to Wear 2023
the table
primi :
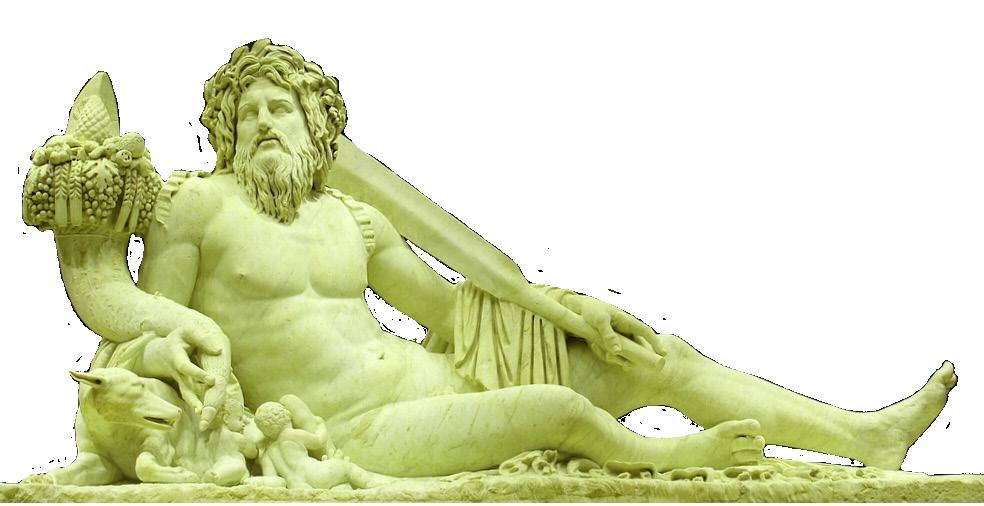
An investigation into spatio-temporal expression in the intimate food space. A study of phenomenological scenes and their entourage in familial kitchens, cultural traditions, and place settings. An understanding of the heuristic relationship of the prescribed architectures and the created informal architectures. A re-imagining and visualization of these moments, a temporal index. A sensory, tactile, convivial expression of post-occupancy in the food space.
narrative, film & photography, timeline, pulses, still life, place-settings, flavor, noodles
The first phase of the thesis process will begin and end with a cycle of not only making but understanding the making behind table settings and their explicit and implicit purposes. Inspired by the fecund still life works of Clara Peters, the final production from this phase of the thesis process will be a living, interactive, and evocative still life installation. The main piece would be a table, to hold the players and entourage of the final thesis presentation. The entourage on this table would feature various gizmos and gadgets developed through the primi phase of development (and perhaps phases to come?). All pieces dance along the line of flexibility and specificity. Pieces will include plates, silverware, & glasses, the vessels of food consumption of a casual place setting.
The culmination of this collection will evoke the complexity and tactile experience of food and the adaptability and innate freedom within prescribed structures and processes, through artistic and abstracted expression founded on tradition and material processes.
galateo della tavola setting ^cornucopia, an abundant supply of good things of a specified kind.the process(es) :
the table!
The center piece of the installation - not confined to the Jan 26th end date.* Design concept and materiality goals and processes however, shall be defined. Drawing the table, table setting, the people at the table, in plan, section, elevation. Using architectural processes and thinking to address the site of table.
*will investigate possible overlap between Thesis Studio & Arch 509 Furniture Seminar w/ Steven Mankouche. Possibility to work towards development of table through this course, as well as creation of chairs/stools and supporting entourage. More details to come.
the pieces! / place setting
Still life painting is in part believed to have derived from scientific illustrations, used by medical personel and scientists in the 15th and 16th centuries. In keeping with this tradition, the creation of the place settings will begin with an in depth analysis and understanding of the actors present in a place setting, specifically the silverware, followed by plates & glasses.

Drawing the table setting as plan, section and elevation. Using architectural processes and thinking to address the site of table. Understanding the inherent specificity of these elements and yet how they can be adapted to retain flexibility despite their exclusive purposes.
This portion of the process would be developed within the Jan 5 - 26 time frame, with possible extension for fabrication of the physical elements.
^the controversial spork
instillation
To be completed at finale of thesis process, the installation will be a physical manifestation of post-occupancy in the food space, a surreal visualization of the creativity and specificity working in harmony (or not) within the food commons. Additional possible entourage include elaborate napkin folding, candles, table cloth and runners, FOOD.
joy!
Making of pastas and sauces to share. Development of new noodles and recipes. Understanding pasta as vessel.
^dinner party, judy chicagoassorted references / ingredients :
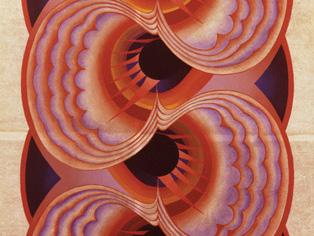





 ^Tableware as Sensorial Stimuli by Jinhyun Jeon
^Drinking Tea by Lei Xue
^Uniform Project by Sheena Matheiken
^”disabled cutlery”, unknown
^KFC Finger Sporks
^Binx shot by Stef Mitchell
^Tableware as Sensorial Stimuli by Jinhyun Jeon
^Drinking Tea by Lei Xue
^Uniform Project by Sheena Matheiken
^”disabled cutlery”, unknown
^KFC Finger Sporks
^Binx shot by Stef Mitchell
assorted references / ingredients :


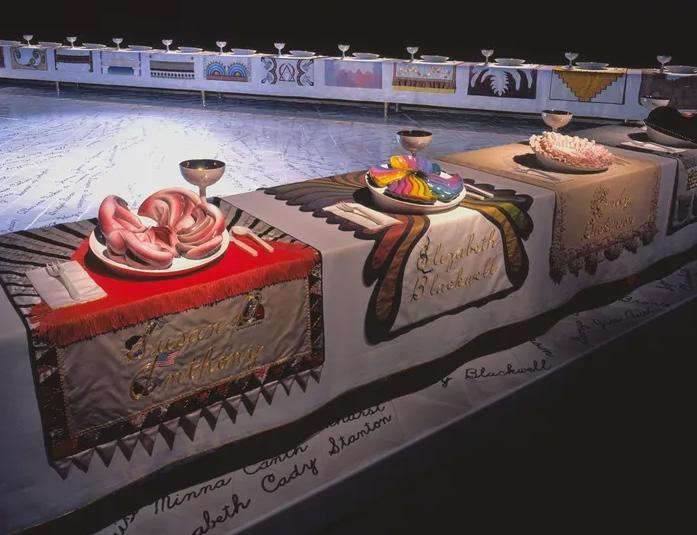


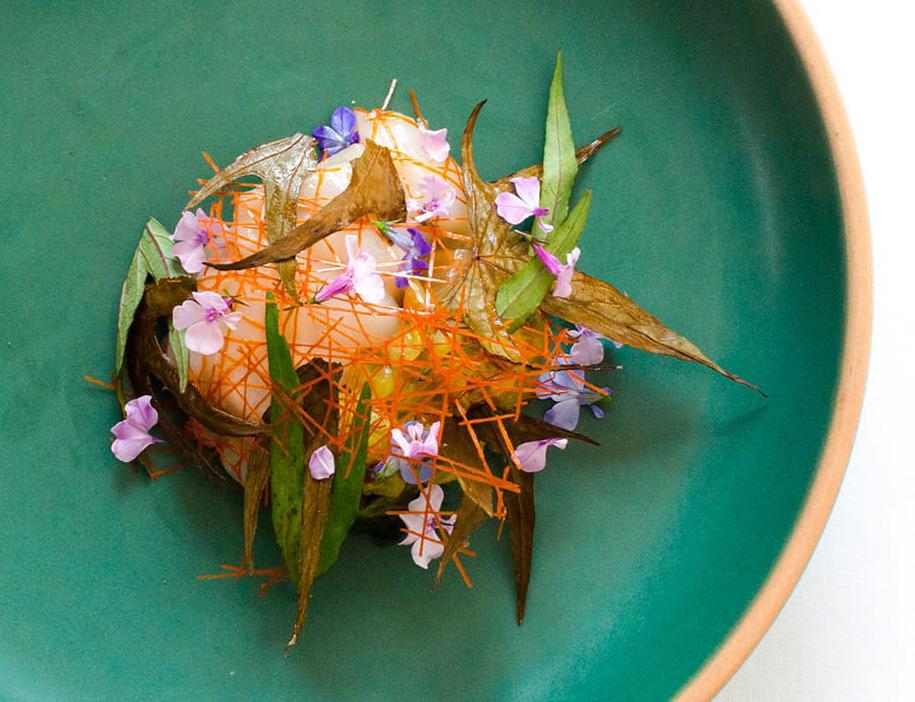 ^Ecosystem dishes by Virgilio Martinez
^TV dinners
^Dinner Party by Judy Chicago
^past personal furniture works
^works of Gae Aulenti
*selfishly
^Ecosystem dishes by Virgilio Martinez
^TV dinners
^Dinner Party by Judy Chicago
^past personal furniture works
^works of Gae Aulenti
*selfishly
secondi :
An unpacking and repacking of the spatial syntax of food space. An interrogation of the interaction between these spaces and the socio-economic players in the commidification of food. A catalogue of dynamics and anthropometry that influences the prescribed architectures. The dressage of the food system, le marche en avant. Anthropological inquisition of architectural practice through the deconstruction of highly-controlled food spaces.
matrix, diagrams, catalog, cartographies, recipes, pantry, actor networks
The second phase of the thesis process takes a deep dive into the synergies and relationships present (both good and evil) in the Food space.
A research heavy phase of development, this inquisitive and analysis-based phase will be the cornerstone of progression and design proposals to come.
Direct research avenues to be taken are unknown, most likely to follow the story of industrialized food production in the United States, and what decisions and policies have led to the mass calamity of excess and scarcity across the country. Specifically, understanding the origins of food deserts in metro Detroit, not only their impact but the socio-economic factors that allowed for their conception. The “dark side” of the thesis rears its head in this phase, however, not to be overtaken by the joy and exuberance present in the thesis thus far, in keeping with the positive, creative attitude of the design language as well as the positive auras that surround Food and its entourage.

research avenues to unpack : permaculture & homesteads the Michelin Star application process BIG CORN food trade across history
unpacking of a simple recipe architectural code for a commercial kitchen the anatomy of a walk-in (seen and unseen)
Research findings and correlations shall be developed and adapted into traditional modes of architectural representation, using intentional line work and colors to clearly communicate ideas, analysis, and evidence. Dark themes will be represented as such, but will remain in contrast and alongside diagrams and representations of positive actionable change and/or nostalgia surrounding Food.
“Besides a balance through color harmony, which is comparable to symmetry, there is equilibrium possible between color tensions, related to a more dynamic asymmetry. Again: knowledge and its application is not our aim; instead, it is flexible imagination, discovery, invention - taste.”






The design development of this phase of the thesis shall remain light*, with representation and relational diagramming (actor networks) being the main progressive focus. Graphic representation will be pushed, molded, exhausted. Between the collection and curation of intentional research, and the discovery and evolution of a custom graphic mode, it is the hope that the design development of dolci will emerge seamlessly and naturally from the previous phases.
*this is intentional, so as to allow for the continued development and production of the primi phase of design. It is the goal that this process stretches across the length of the semester, and molds and takes new form as the thesis adapts to the research and findings of secondi and the material processes themselves.
Albers, Josef. Interaction of Color: 50th Anniversary Edition. Yale University Press, 2013. ^Ren Hang, New China photography works ^Jacquemus Spring Ready to Wear 2023A physical manifestation of post-occupancy design and radical exclusivity in the “food commons”. A symbiotic relationship between predator and prey in the architecture of a new food system. Encounters between structure and coincidence. Empathetic and immersive architectures that re-enforce food as a commons and allow for user appropriation.
grocery store design, world building, surreal architectures, dramatizations, permacultures

The third and final phase of the thesis captures the creativity, conviviality, and reality of the food space and translates that into prescribable, usable architectures. Whether that’s manifest as a design proposal, a visualization of possible food futures, or a new empathetic mode of architectural theory, the work is provocative, charged, and engaged in the reality of the what the Food commons is, was, and could be.
A culmination of the juxtapositions between: organized / prescribed / sterile / reality the chance / coincidence / exuberant / joy
Where primi & secundi were focused on two major elements of both the Food and design experience (tactility & ingenuity / research & accumulation), the dolci cooks the combination of these elements, in order to make the argument for informal design and radical exclusivity and it’s place in the Food commons, specifically for the metro-Detroit region.
abstract :
Despite architectural design’s adjustments, additions, and adaptations to the built environment, the final actor in the development of our world are the users and inhabitants of these created spaces. Architecture, rather than attempt to order and control this final phase of human place-making and spatial adaptation, should facilitate and enable the process. The thesis seeks to defend this proposition, while sited in the realm of the “Food commons”, and the immense entourage around Food and Food spaces. Food, and the constellation of spaces and emotions that it includes, juxtapose extremely prescribed architectural systems and thinking, along with immense human creativity and spatial adaptation. Specifically, the work dives into and resides within the Food commons of the Metro-Detroit area, both the systematic injustice present in the policy and organization as well as the current intentional and community-driver efforts in situ. The thesis unpacks this deep history and the innate juxtaposition within Food and is systems, cooking it with an understanding of postoccupancy as design, and radical exclusivity as a mode of thinking within this constellation of ecosystems. The thesis is provocative, poised, exuberant, and engaged.
With this understanding in mind, a design approached that enables and encourages human place-making, how can the Food space become a true “Food commons?”
How can design works enable personal autonomy, education, and equity in the Food space?

Could this allow for more empathetic architecture?

“fusion” :
^le marche en avant, traditional french kitchen arrangement
^landscape art stencil, permaculture design tool
“fusion” cont. :
permaculture : the development of agricultural ecosystems intended to be sustainable and self-sufficient la marche en avant : une organisation des locaux et du travail permettant que les produits sains ne croisent jamais les produits sales, afin d’éviter les contaminations croisées*
*the organization of a traditional french commercial kitchen, in an efficient way to avoid cross-contamination between products and waste
The master planning mode to be applied to the site will embody a fusion between permaculture and la marche en avant. La marche en avant provides the prescribed, structural, and efficiency elements that are key to both Food operations and architectural practices, whereas permaculture brings the holistic, relational, and symbiotic thinking also key to modern understanding of space and community. However, both of these organizational practices are similar in their understanding of “exclusivity” of certain elements and parts within the whole system. The thesis work references this innate exclusivity, and applies it across scales in the constructed Food environment, to the space that surrounds it, to the moment a user (man or beast) interacts within it. The notion of radical exclusivity speaks to this moment, and reinforces the importance of each element being engaged, poised, and immersed within the whole for the system to operate on a greater scale.
the spread :
matrix of control & coincidence site planning drawing model on table(cloth) diagrams
actor networks

atmospheric projections of Food futures collaborations with DBCFSN???
the site : the neighborhood surrounding: 8324 Woodward Ave Detroit, MI 48202
^future site of the Detroit Food COOP by the DBCFSN*
*Detroit Black Community Food Security Network
THIS THESIS IS ANTI-TABULA RASA
Detroit is not a blank slate. This thesis actively engages with existing initiatives, ecosystems, and neighborhoods.
^lady gaga’s meat dress, by franc fernandezassorted references / ingredients :




 ^nymphaeums, ancient water infrastructure
^Elephant House, Sir Hugh Casson
^Cookbook by Missy Elliot
^Detroit Food CO-OP by DBCFSN
^nymphaeums, ancient water infrastructure
^Elephant House, Sir Hugh Casson
^Cookbook by Missy Elliot
^Detroit Food CO-OP by DBCFSN
