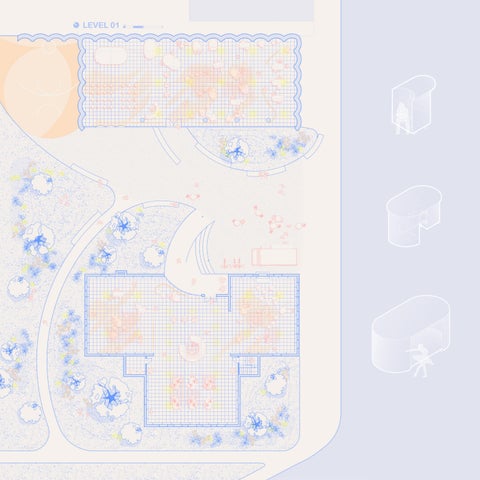PORTFOLIO
JORDAN ZAUEL
JORDAN ZAUEL
EXPERIENCE designer, architect^
COMBINED ARCHITECTURE
New York NY / Jun 2023 - present Architectural Associate
> develop design and documentation
> coordination across disciplines and team members
RIOS
Los Angeles CA / May - Aug 2022
Intern Architect
> develop design schemes and presentations
> standardize graphics and develop parti diagrams
BKL ARCHITECTURE
Chicago IL / Aug - Dec 2019
Intern Architect
> develop design schemes and presentations
> create concept models and attend meetings
COURT ATKINS GROUP
Bluffton SC / Jan - Apr 2019
Intern Architect - Commercial Studio
> develop drawings and design
> create marketing packages for firm



734.476.0005
jmzauel@gmail.com
EDUCATION
UNIVERSITY OF MICHIGAN
Aug 2021 - present
Master of Architecture
> Taubman College Merit Scholarship
> CID Arts Initiative w K. Velikov
UNIVERSITY OF CINCINNATI
Aug 2017 - Apr 2021
B.S. in Architecture
Minor in French, Green Roofs Certificate
University Honors Program
> Dean's List - Magna Cum Laude
> Senior 100 Experience
> Cincinnatus University Scholar
SERVICE
TAUBMAN PEER MENTOR
Ann Arbor MI / May 2022 - present
DAAP MENTORSHIP PROGRAM
Cincinnati OH / Aug 2020 - Apr 2021
HABITAT FOR HUMANITY
Beaufort SC / Jan - Apr 2019
NEW2YOU THRIFT STORE
Cincinnati OH / Aug - Dec 2017
UNIVERSITE DE CAEN NORMANDIE, FRANCE
June 2018
French Language Immersion
> Studied abroad in Paris and Normandy
> Academic Lead and Grow Award
> Pat O’Connor Study Abroad Scholarship
SKILLS professional verbal communication graphic representation time management customer service technical revit rhino
adobe creative suite enscape misc. french language woodworking welding
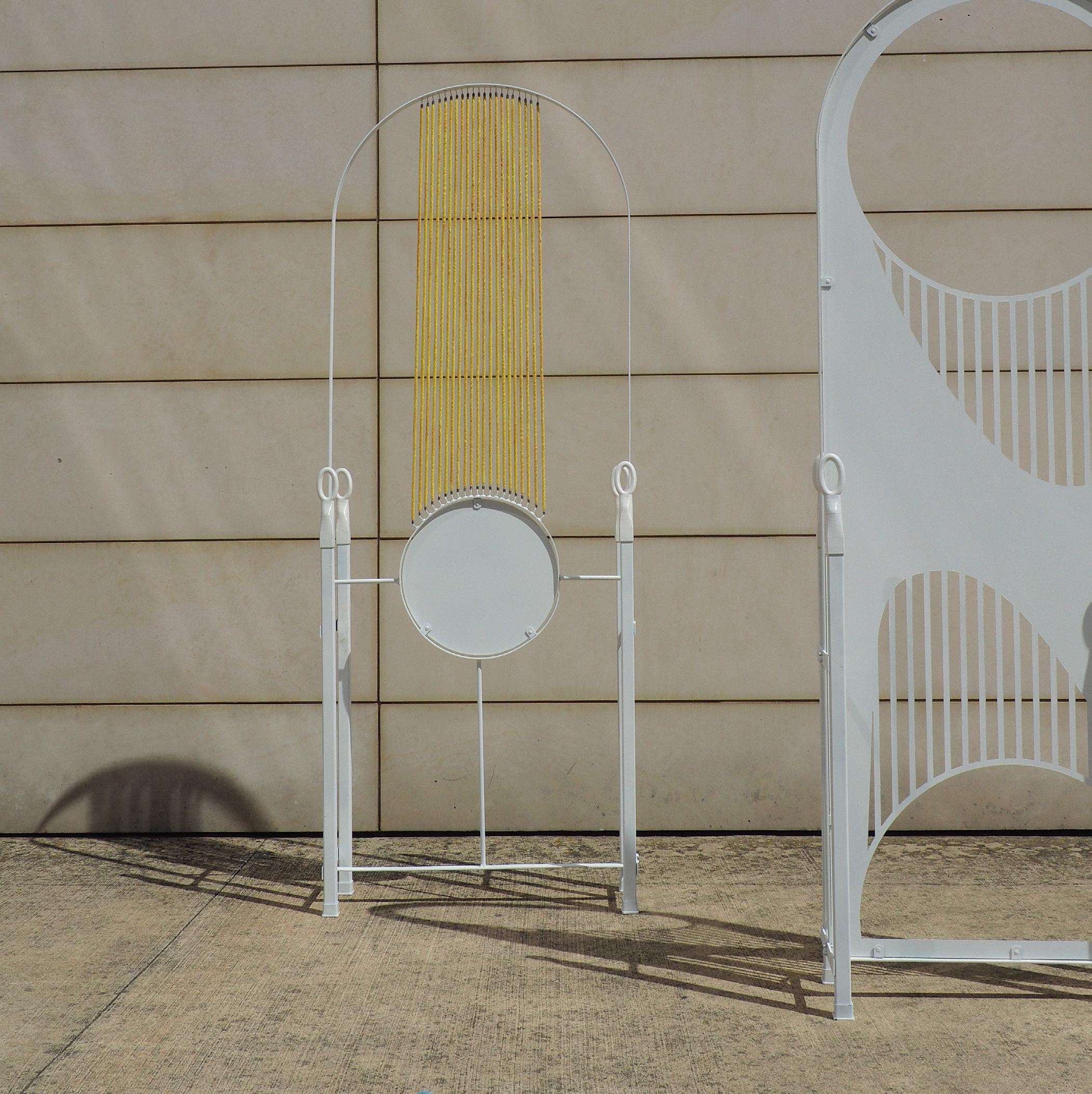
Standing Screen*** steel / felt cording / plastic
INDEX **** 95 ASB: Radical Exclusivity in the Food Commons 06 Kintsugi Complex 14 Standing Screen*** 16 Pool House 22 Chair (1) 24 Row House 28 Chair (2) 30 Liber Morph 36 Mont Pelé* 40 Block Party 42 Adăpost Vagabond** 48 Graphics Works * Staydium Competition Runner-Up ** Strays Competition Editor’s Choice **** *** Selected for U.Mich Student Show 2023 **** Graduate Thesis
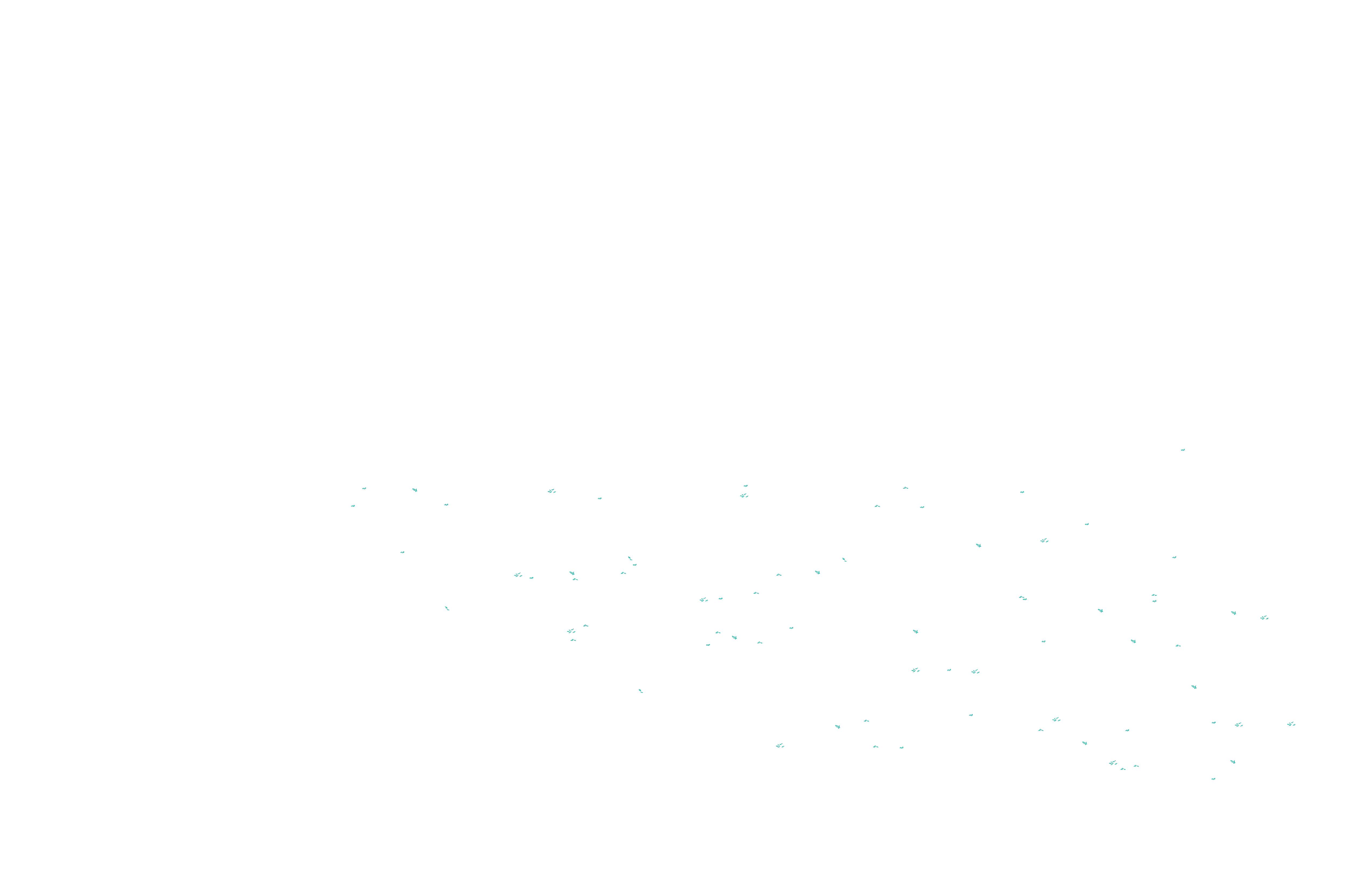
KINTSUGI COMPLEX
GOLDEN JOINERY
kintsugi : the japanese art of repairing broken pottery by mending the areas of breakage with lacquer dust with powdered gold
the hillsides of cincinnati have been ravaged by urban development and erosion. the design for the urban wildlife research center seeks to act as the “kintsugi” for the site. it stitches the landscape back together with structure and restoration, all the while making the landscape more beautiful and functional than before.


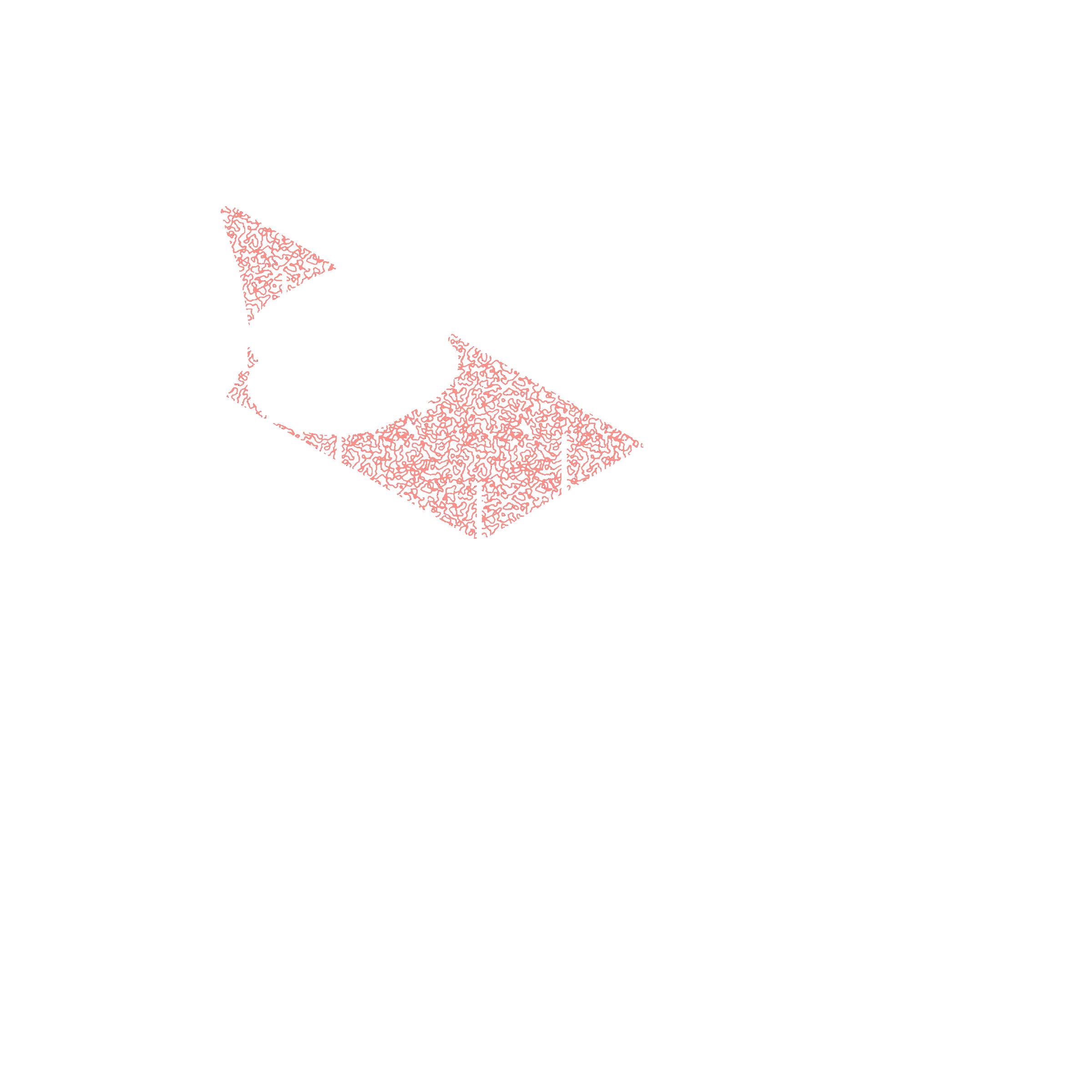
PRIVATE RESEARCH PUBLIC ATRIUM PUBLIC HIGHLINE
STITCH
the site needed to be stitched together - stitching together the erosion risks on the site, as well as stitching together the neighborhoods separated by the bleak hillside.
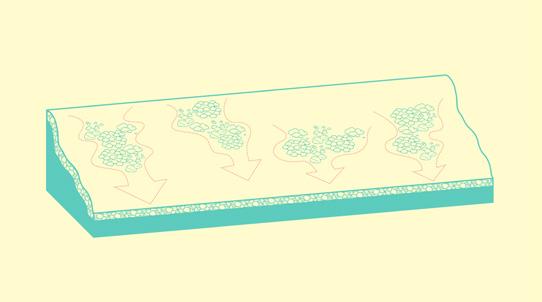
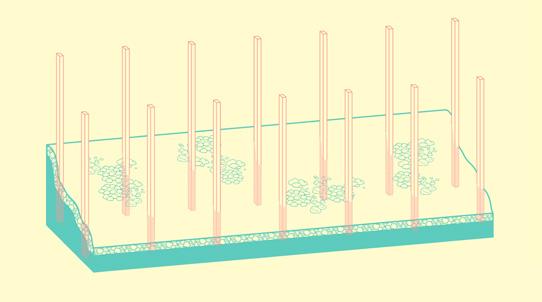
this stitching manifested itself as a structural grid which pinned the landscape down, and allowed native flora and fauna to reclaim the space beneath. within the frame, program was suspended which allowed the public commute from neighborhood, and to inhabit and experience the revitalized landscape.
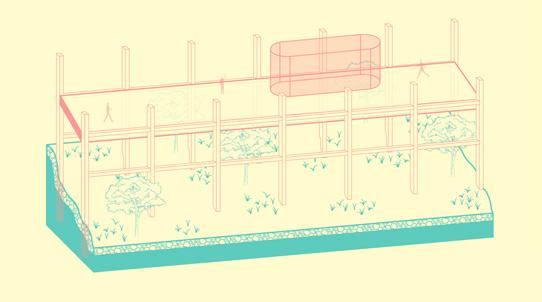
LANDSLIDE RISK PIN & STABILIZE SUSPEND & REVITALIZE
KINTSUGI COMPLEX









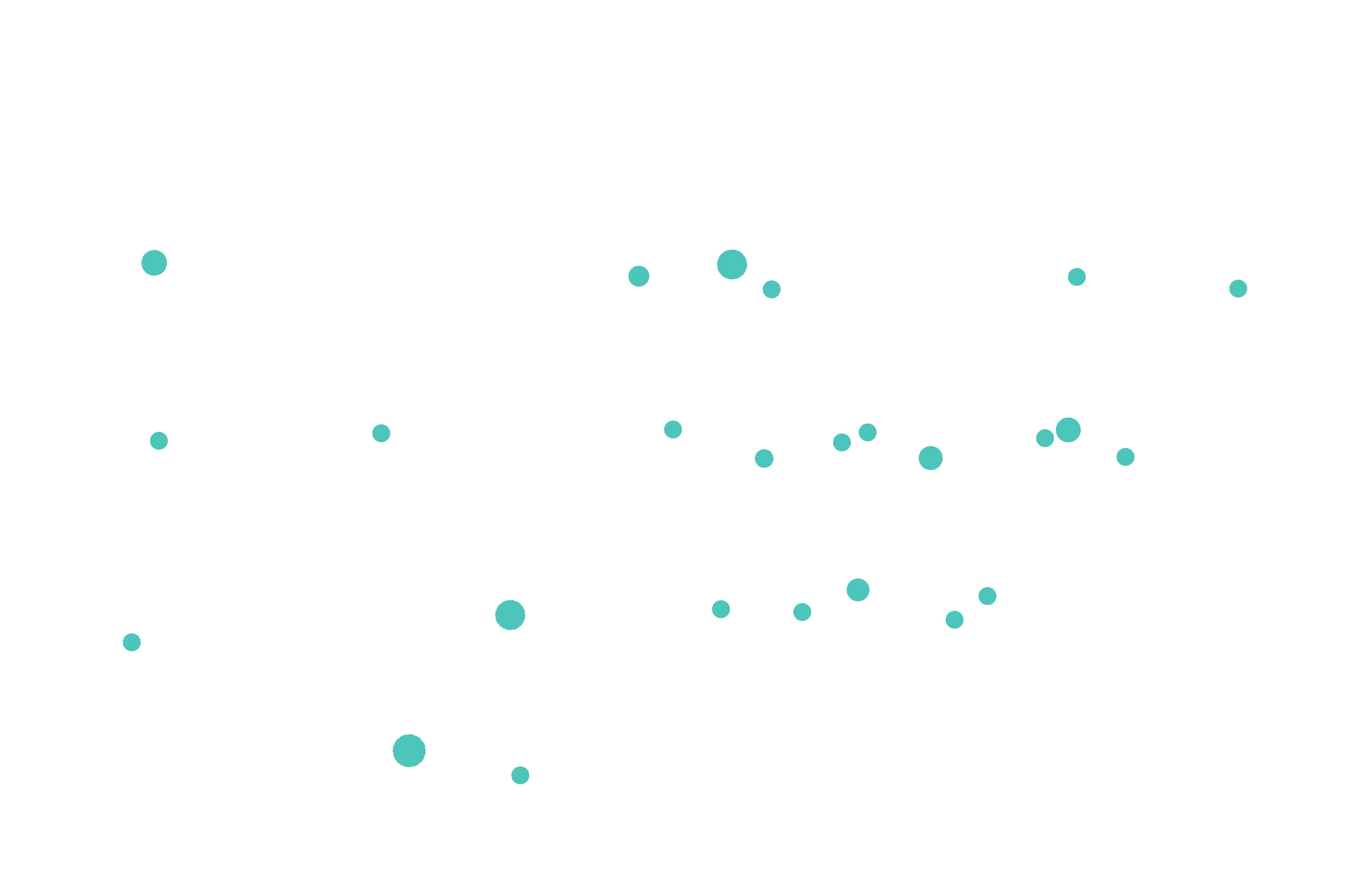
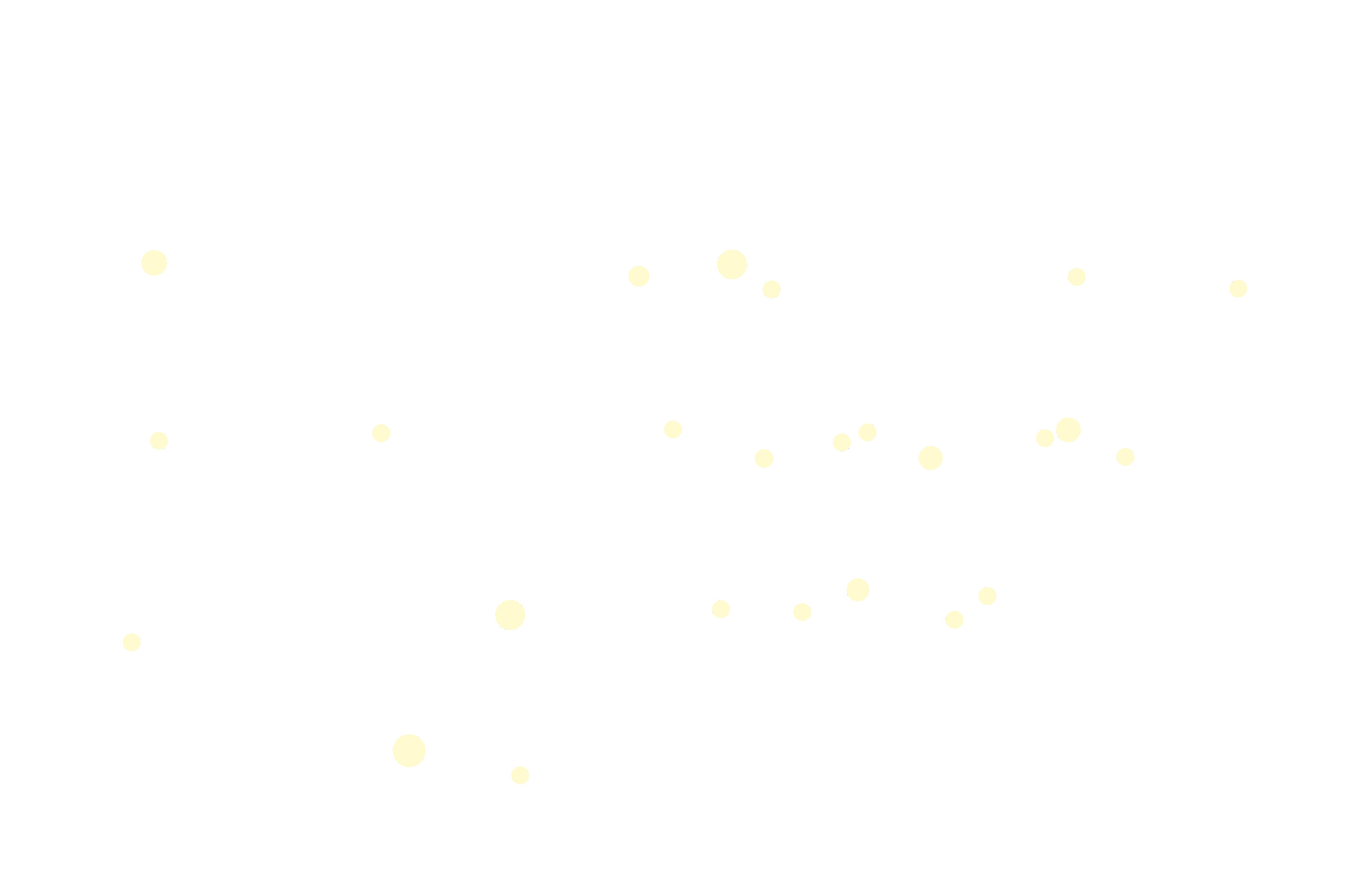

18 17 16 15












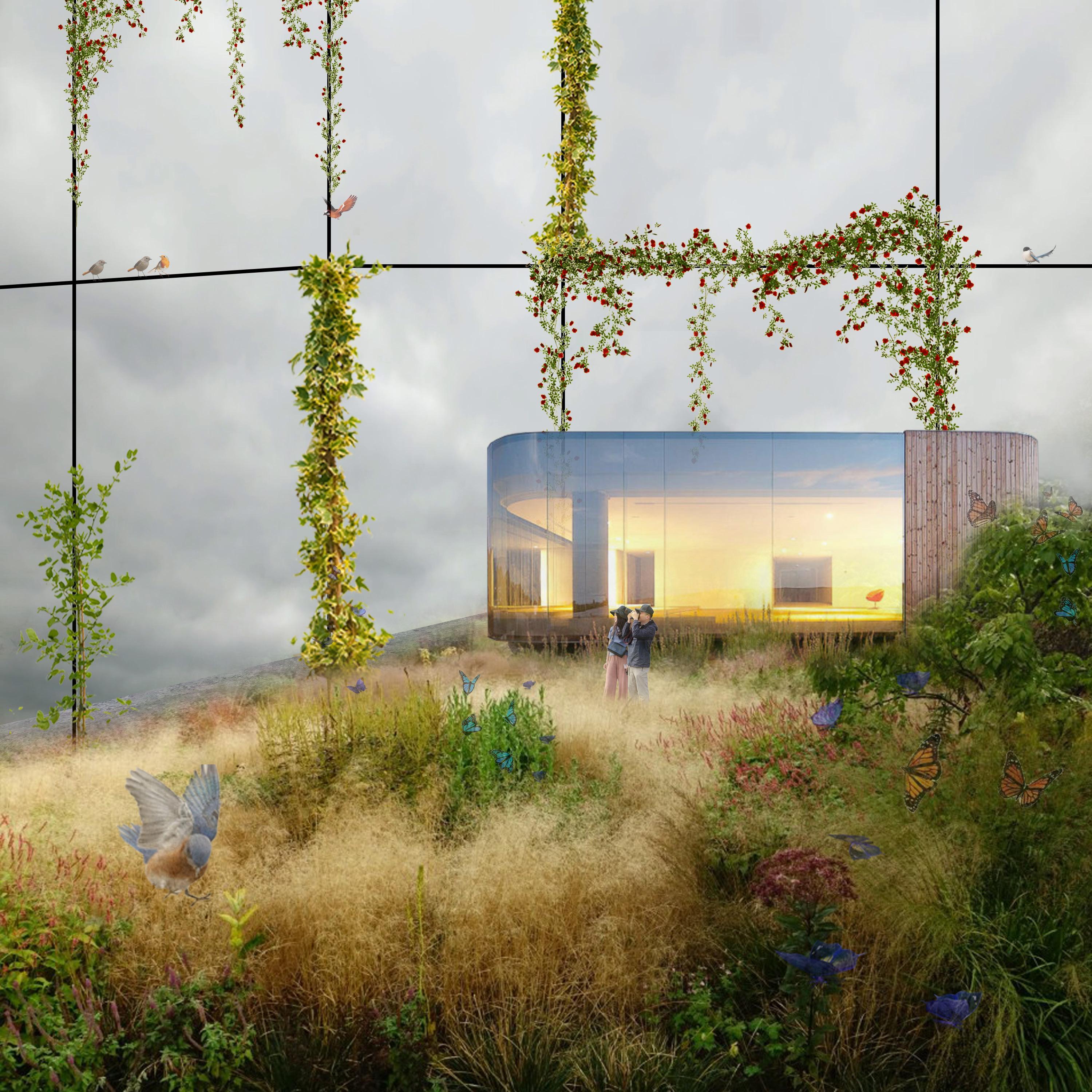
CURATED Habitat
the primary function of this complex is an urban wildlife research center. in order to serve this function, within the structural grid curated landscapes were put in place. these habitats were designed with fauna native to ohio in mind, in order to encourage them to thrive in the environment.
these landscapes and sub-sequential research pavilions will allow the researchers to observe the fauna in their “natural” habitat. they also give the community a chance to see some of the beauty ohio landscapes have to offer through these floating parks.
Team: Maria Stevens / Tony Urbas / Jordan Zauel
KINTSUGI COMPLEX Project
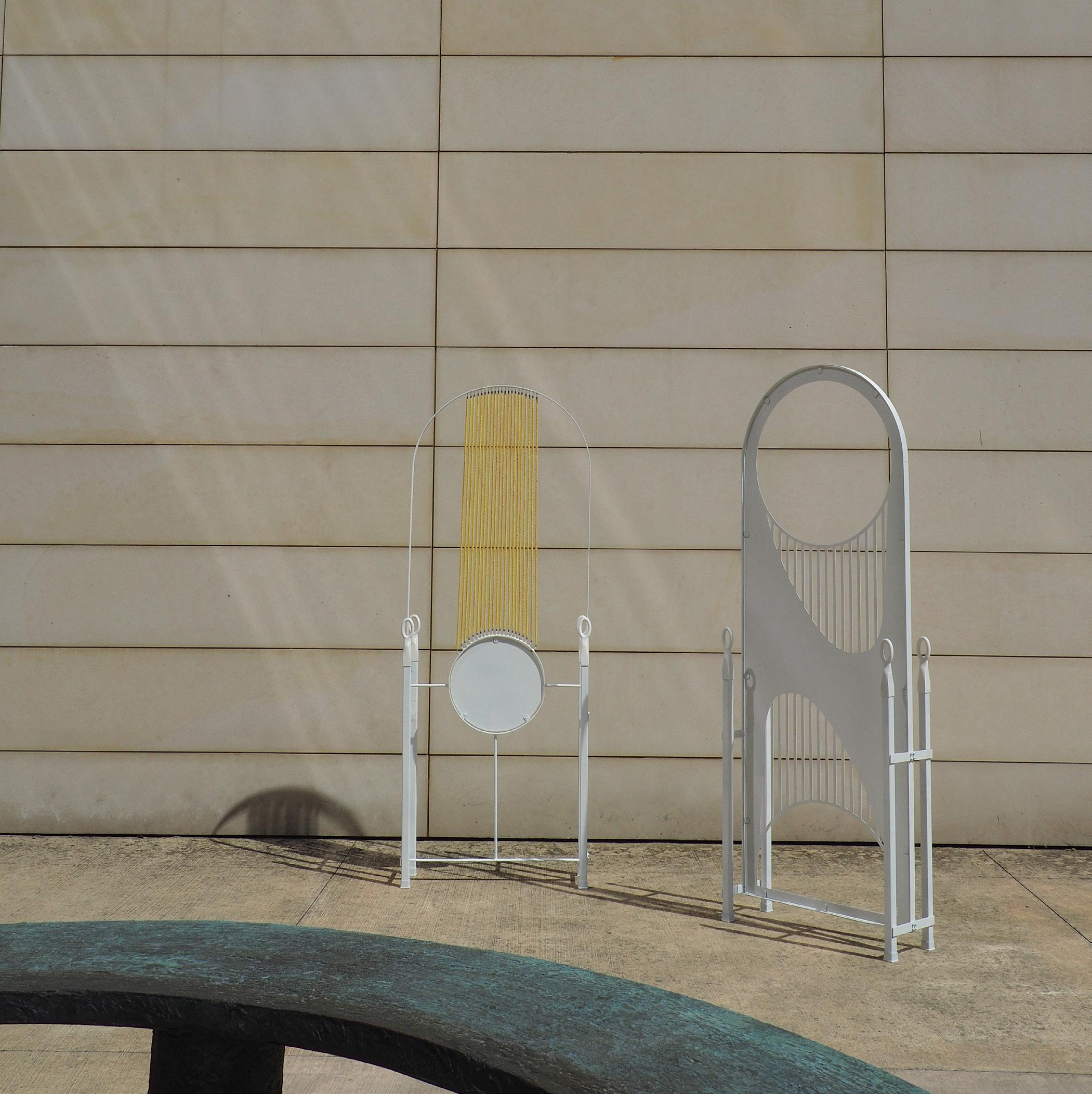
STANDING SCREEN(S)
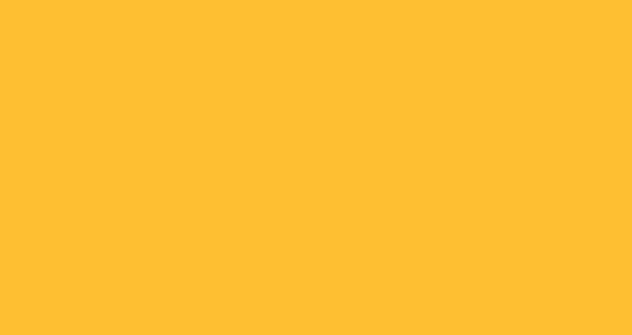
SCRUTARE
“
scrutare” = to peer
the design for the screens began with examining the primitive version of what a screen is - canopy and tree cover. the patterning of the screens, and the prominence of solid and void, is meant to replicate the sensation of peering through the trees in a dense forest. the screens are not meant to shield and cover, rather frame and curate views, mimicking the porosity of woodlands.
an exploration in materiality and processes, the details of the design remained fluid as the fabrication progressed.
materials : steel / felt cording / plastic
processes : welding / metal bending / 3d printing
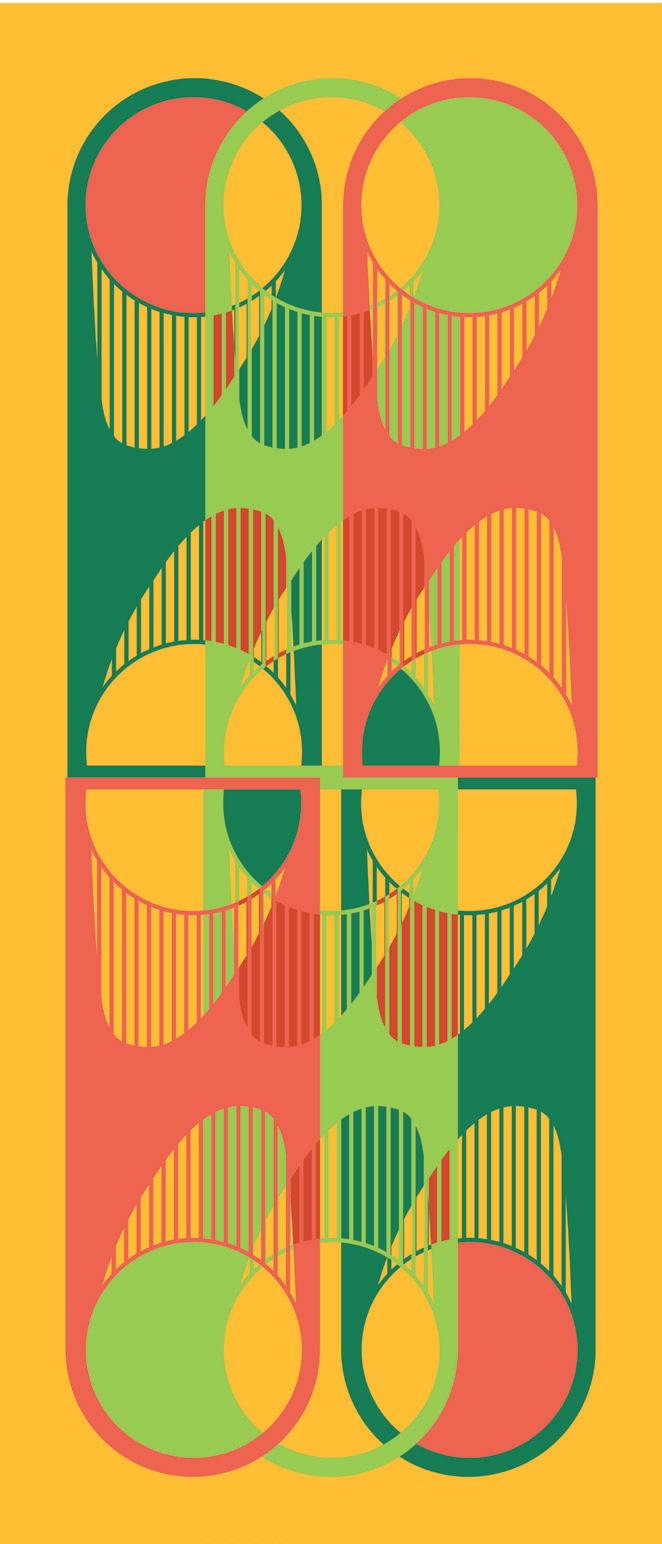
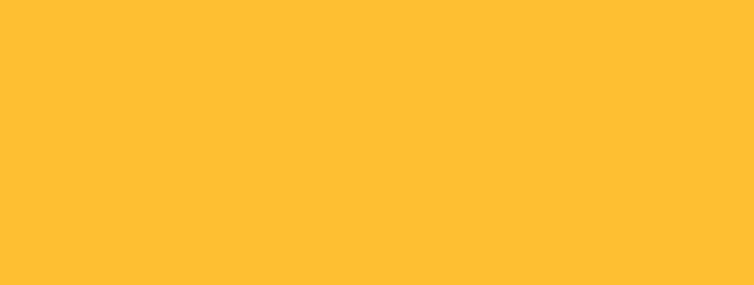
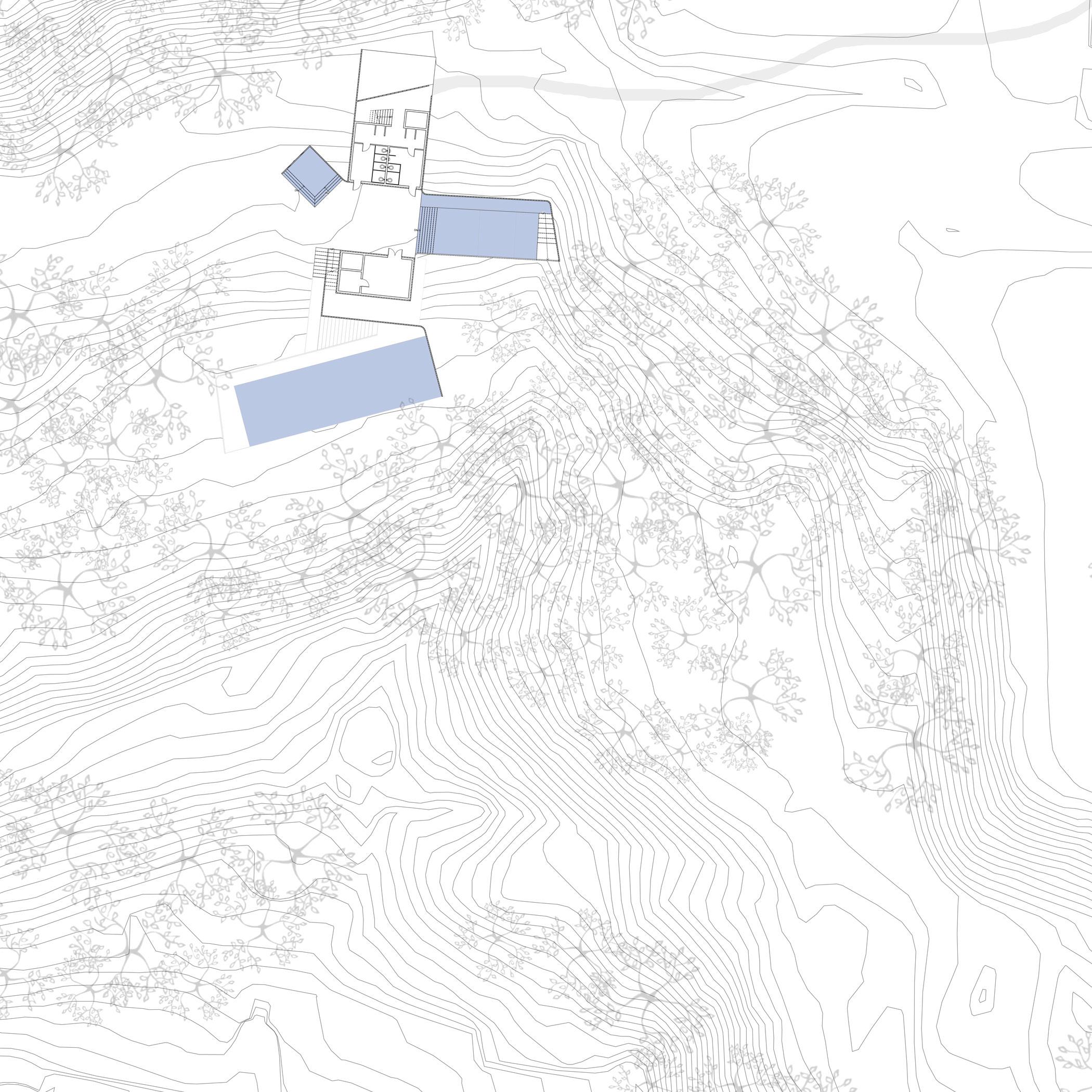
POOL HOUSE
into the woods
when tasked to create a new pool house at Filson Park in Cincinnati, the site played a major role in the design goals and process.
Filson Park has two contrasting halves - one side completely flat without trees, the other a sloped landscape littered with trees. the wooded portion of the park didn’t receive much foot traffic, despite it being a beautiful and serene space.
choosing to place the pool house in the woods sparked just as many challenges as opportunities, but it was well worth it to create a space that was a peaceful escape from the busy streets, bringing the community into the woods.
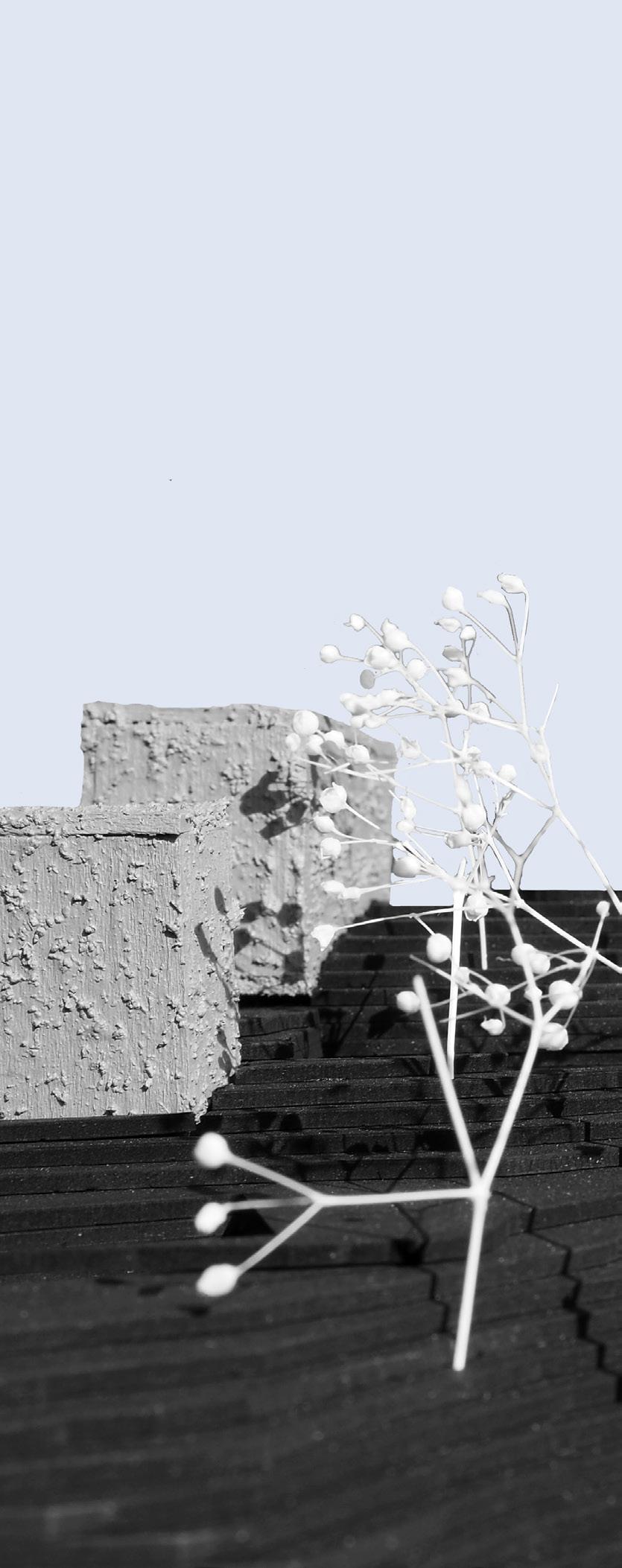
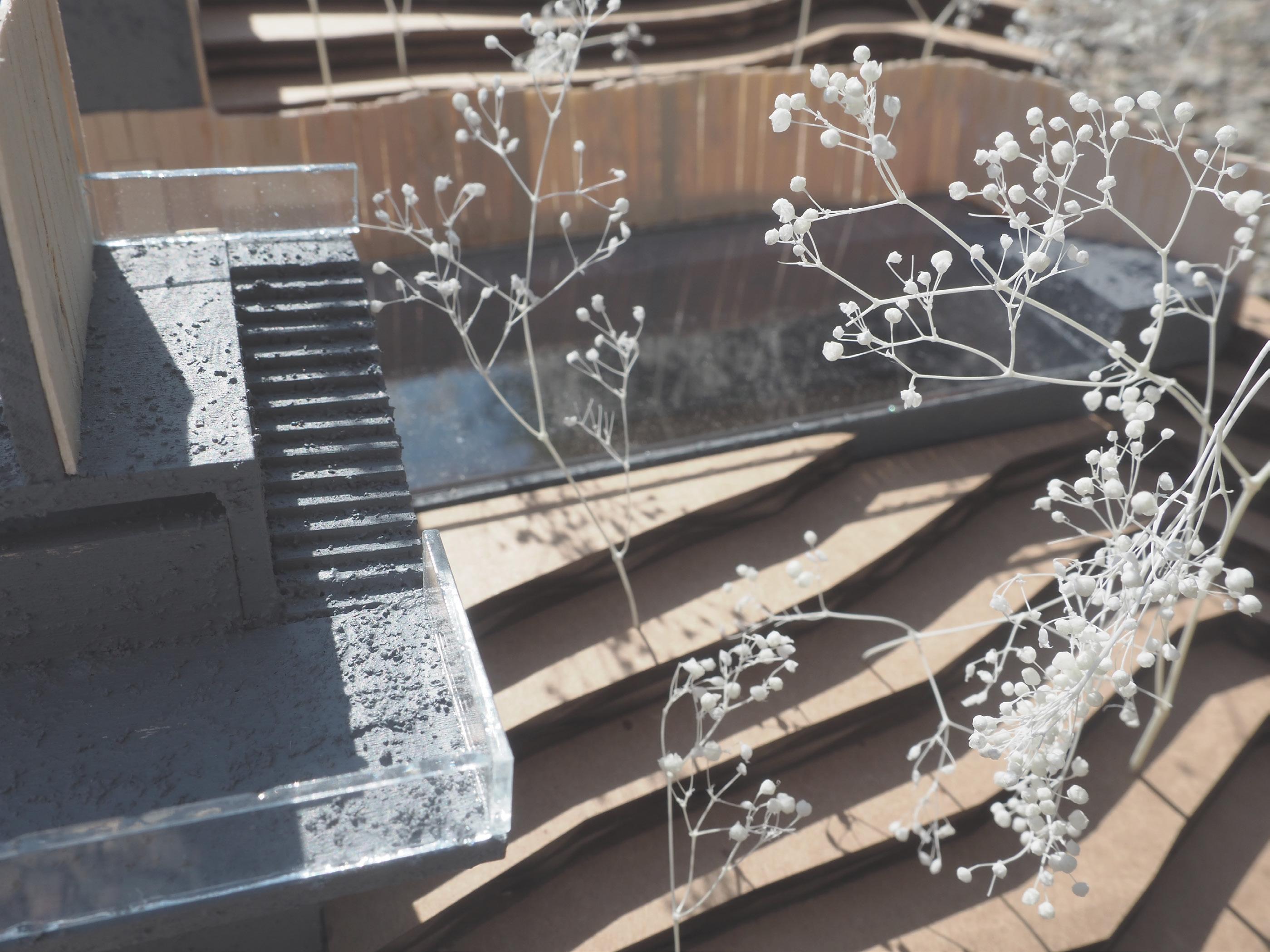
Model cardboard / wood / acrylic
Final

the untouched half of Filson Park already has natural enclosure
POOL HOUSE
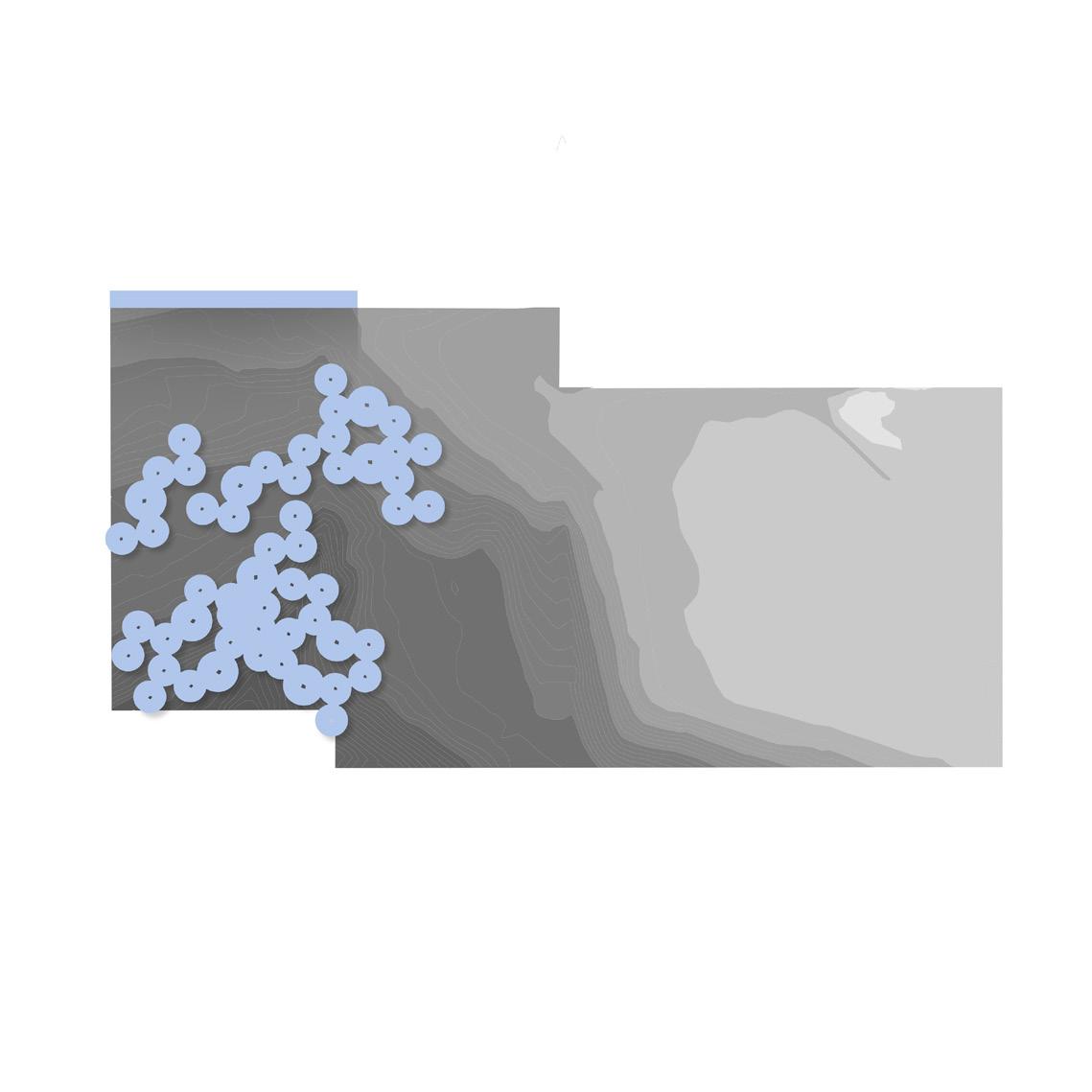
the pool house’s design is meant to work with these existing elements - to be an extension rather than an addition to the landscape. with the building embedded in and working with the topography, and with natural pools inspired by Herzog & de Meuron’s Naturbad Riehen, this pool house enhances the park.
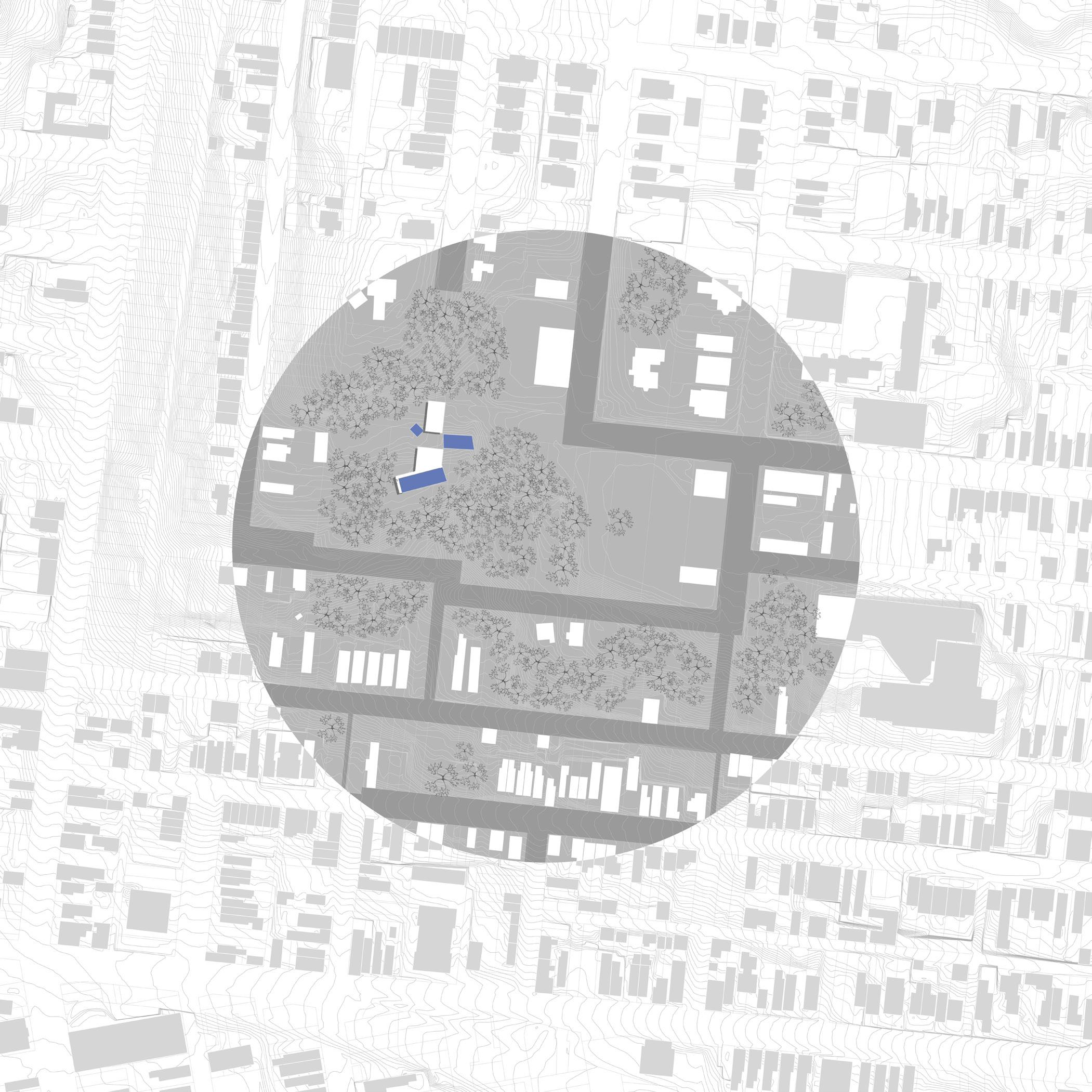
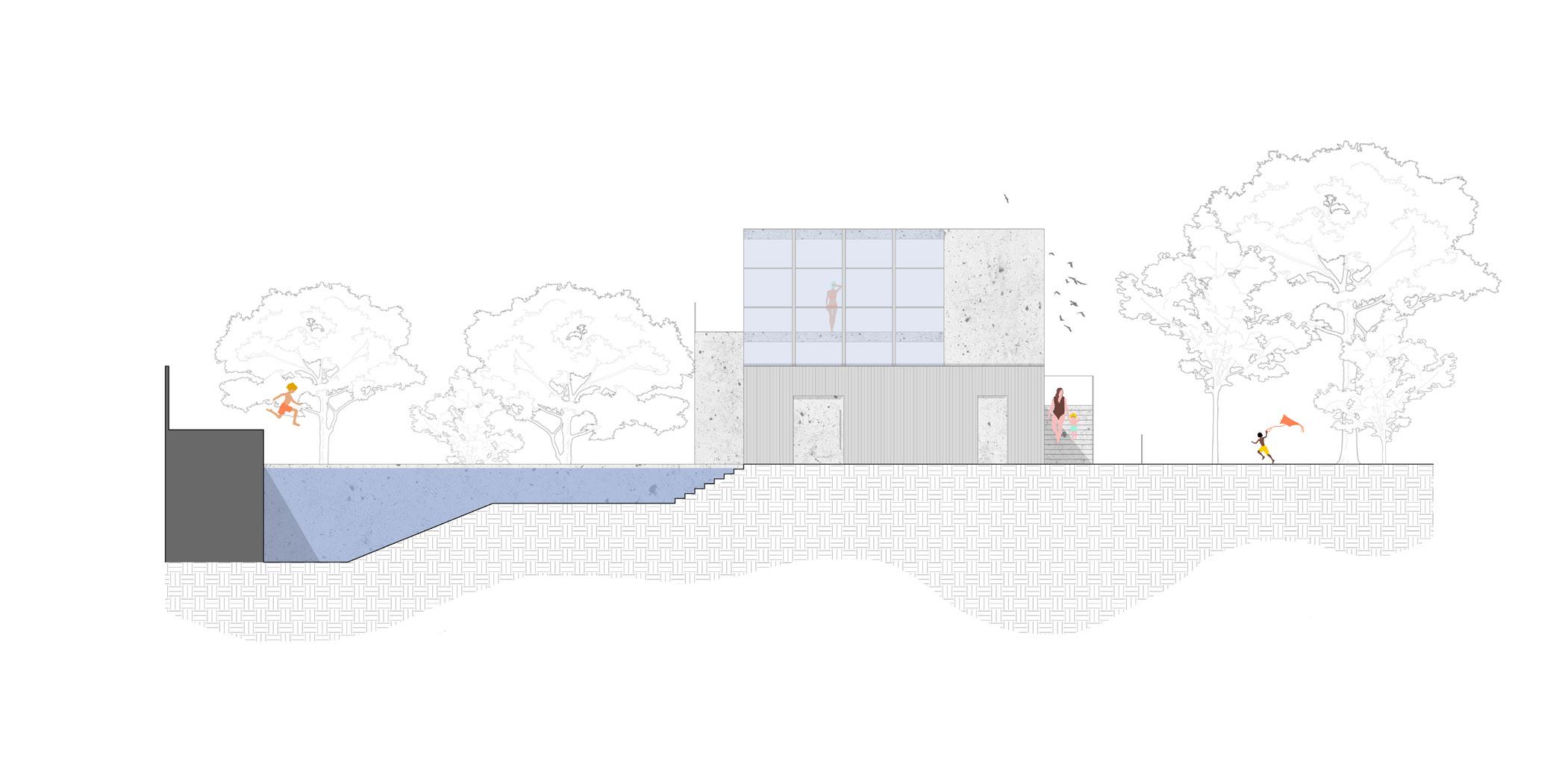
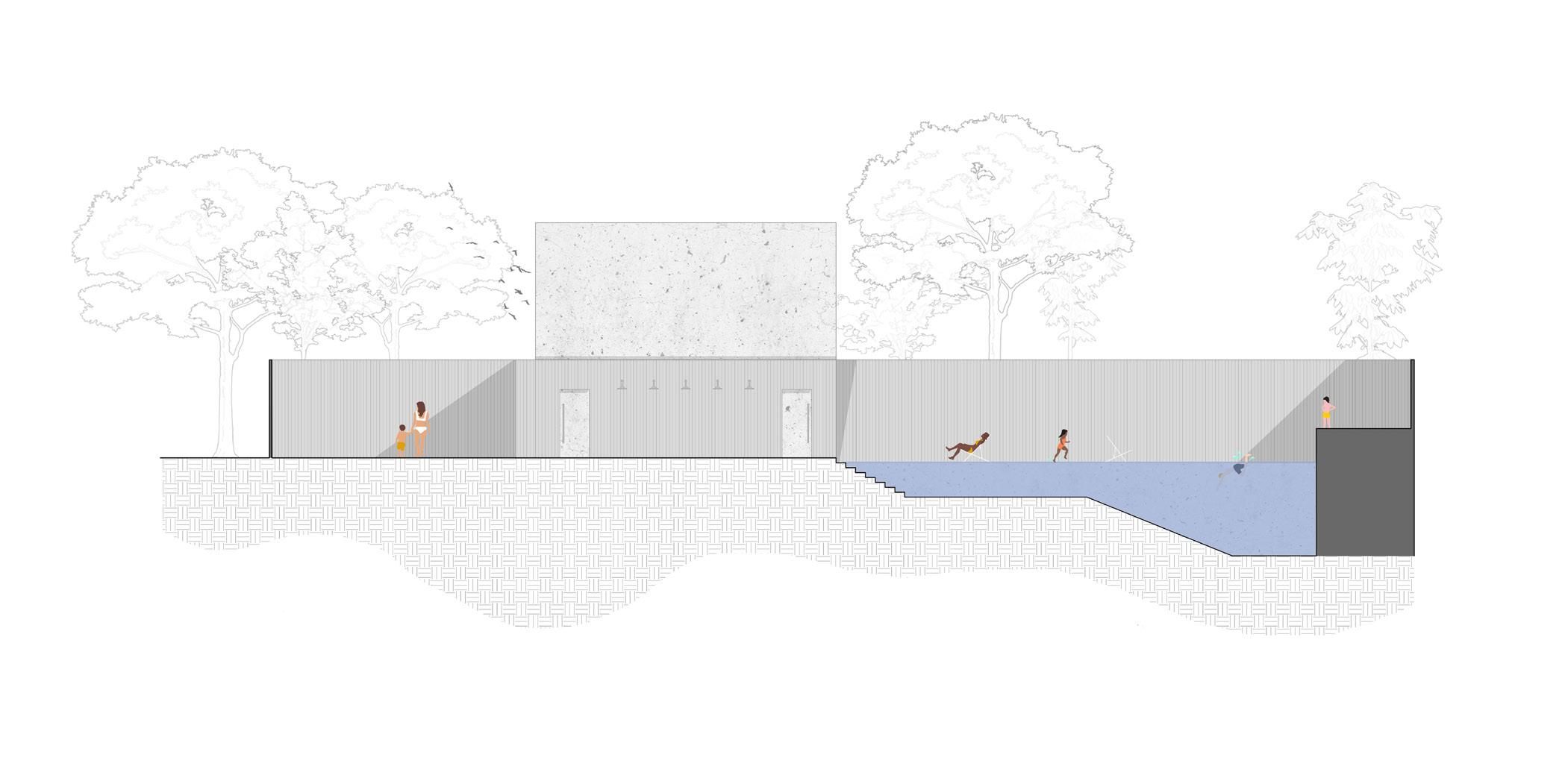
I 3 5 I0 20 3 5 I0 20


POOL HOUSE
to best serve the community, this pool house was designed for families in the Cincinnati area - similar to the existing public pool that already exists on the site. but how does one create an architectural experience with a program as simple as a public pool, and for patrons entering a pool with a clear process in mind?
focusing on the sequence and circulation, the program is laid out to follow the pattern of existing public pools, with the path ending at a central point where the public can reach all three pools.
the guiding element for the circulation is the wooden cladding. it not only wraps the building, but folds into the space to mark circulation and out from the building to frame the pools and act as retaining walls for the topography. this design element enforces the simplicity of the pool experience, while also enhancing it. enriched routine
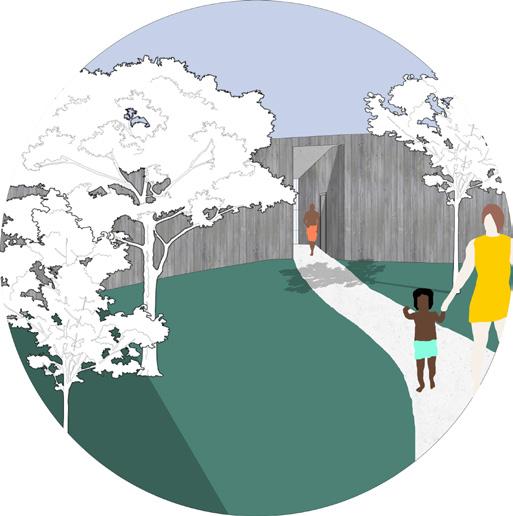
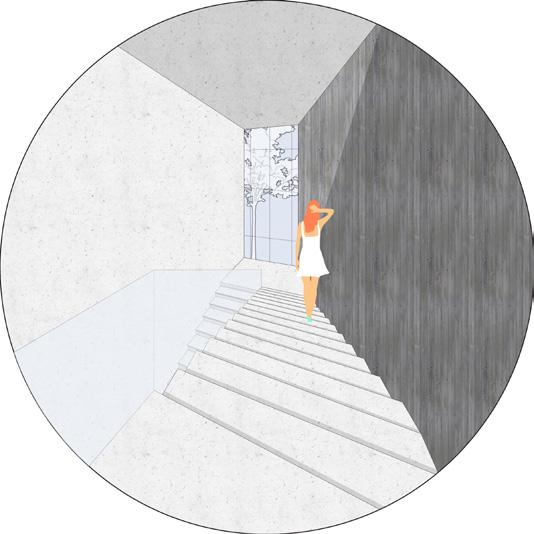
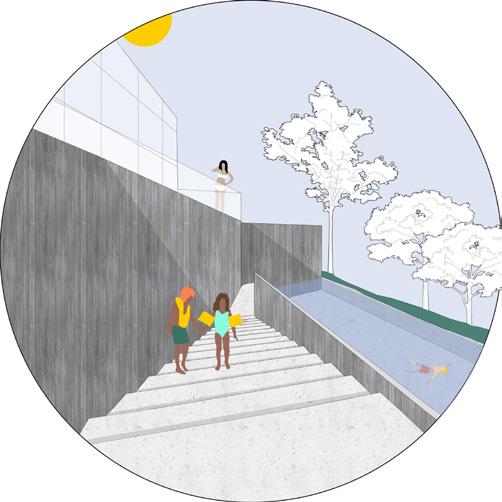
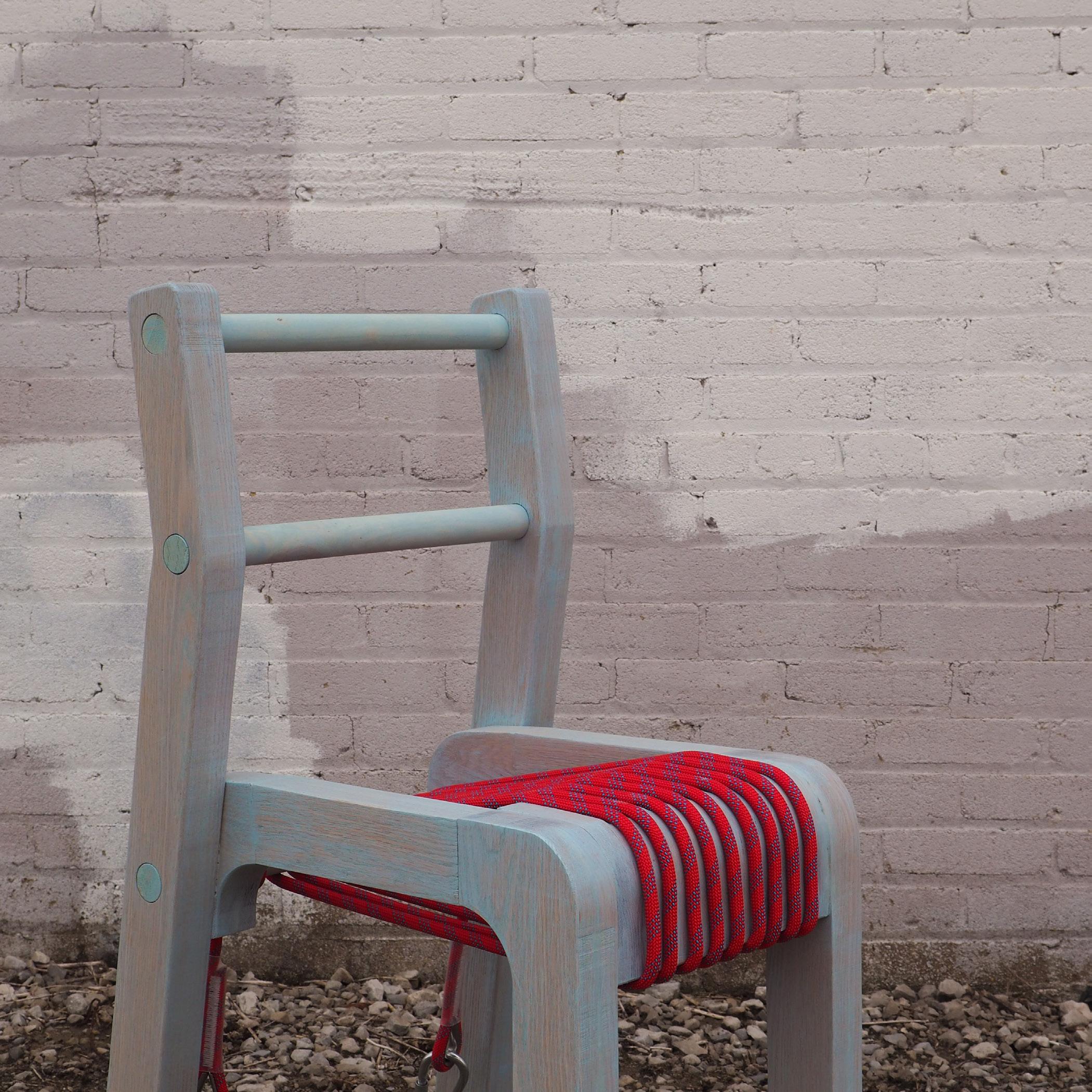
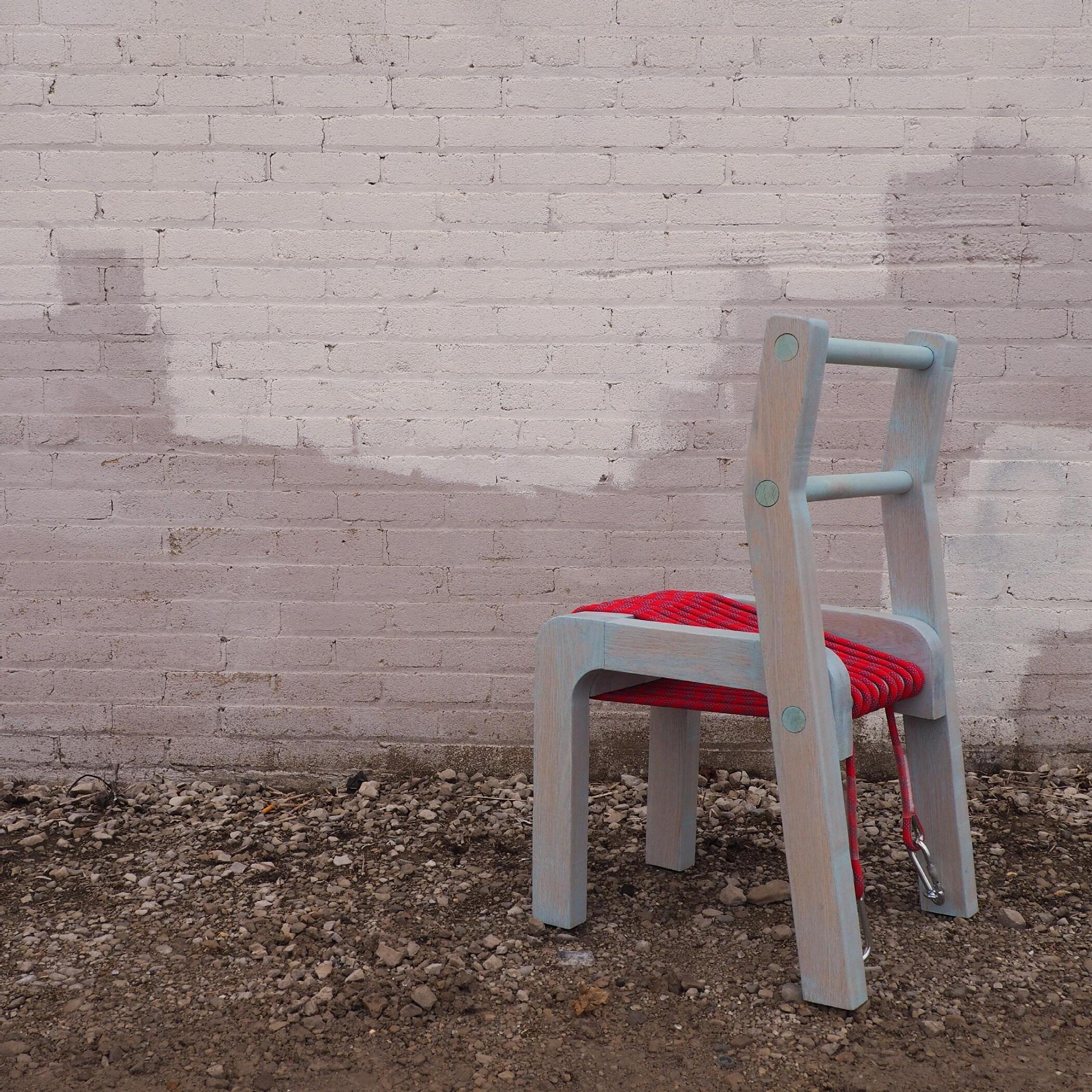
MATERIAL ABSTRACTION CHAIR
the design process began by observing a cheap plastic chair, and re-imagining the construction of the product, in order to replicate it out of wood. the initial plastic precedent eventually got lost in the creation of this functional yet unconventional piece. materials : white oak / hiking rope / screw eye processes : carpentry / weaving?
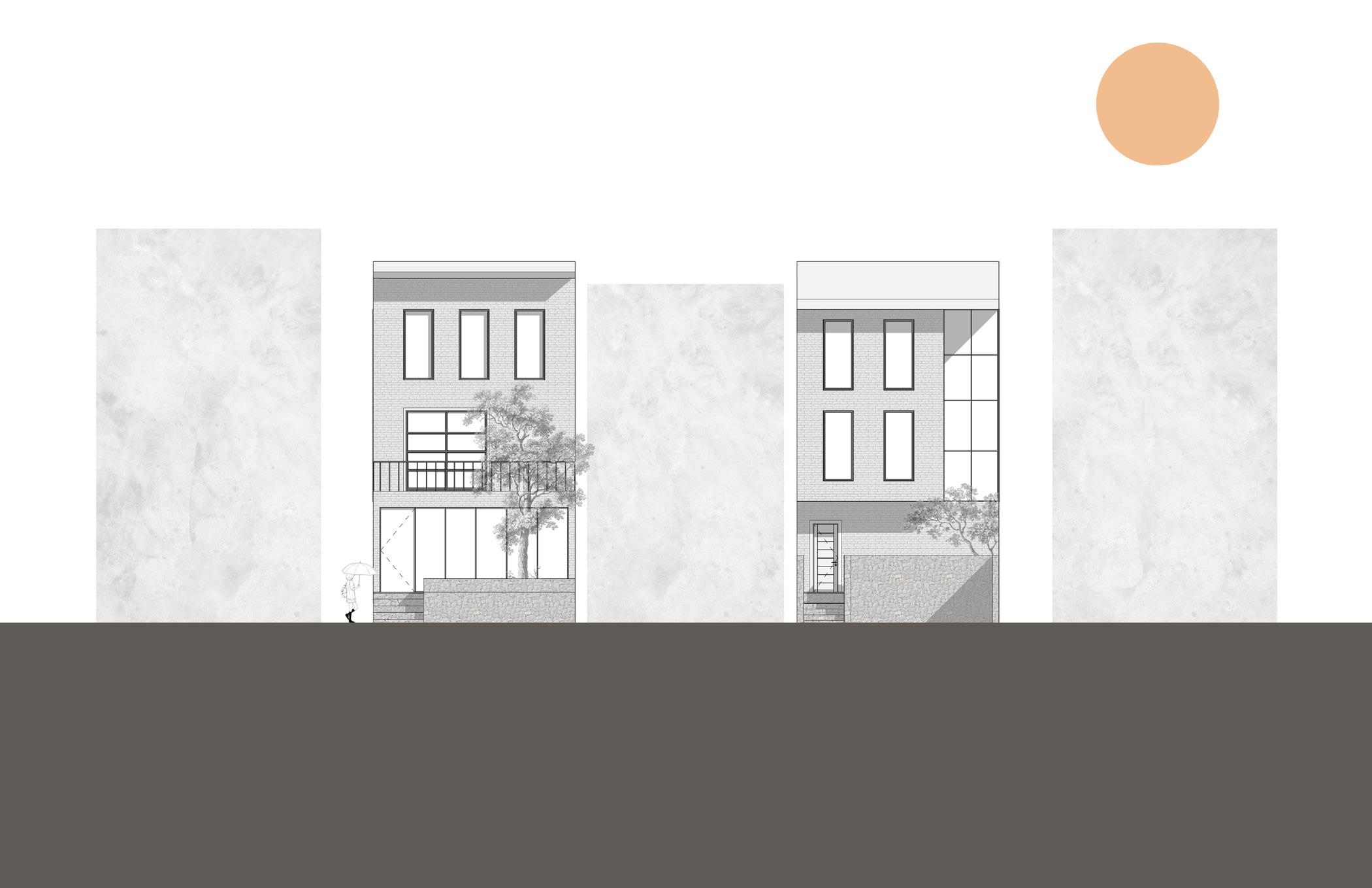
0 5 10 20
cO - housing
fitting the program and space required for co-housing into the established, row house environment poses a variety of design challenges and opportunities.
from navigating the tight site restrictions to mitigating the lack of natural light, the design seeks to create a shared home that not only has pleasant private spaces, but enjoyable communal spaces as well.
ROW HOUSE

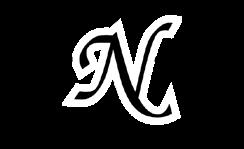
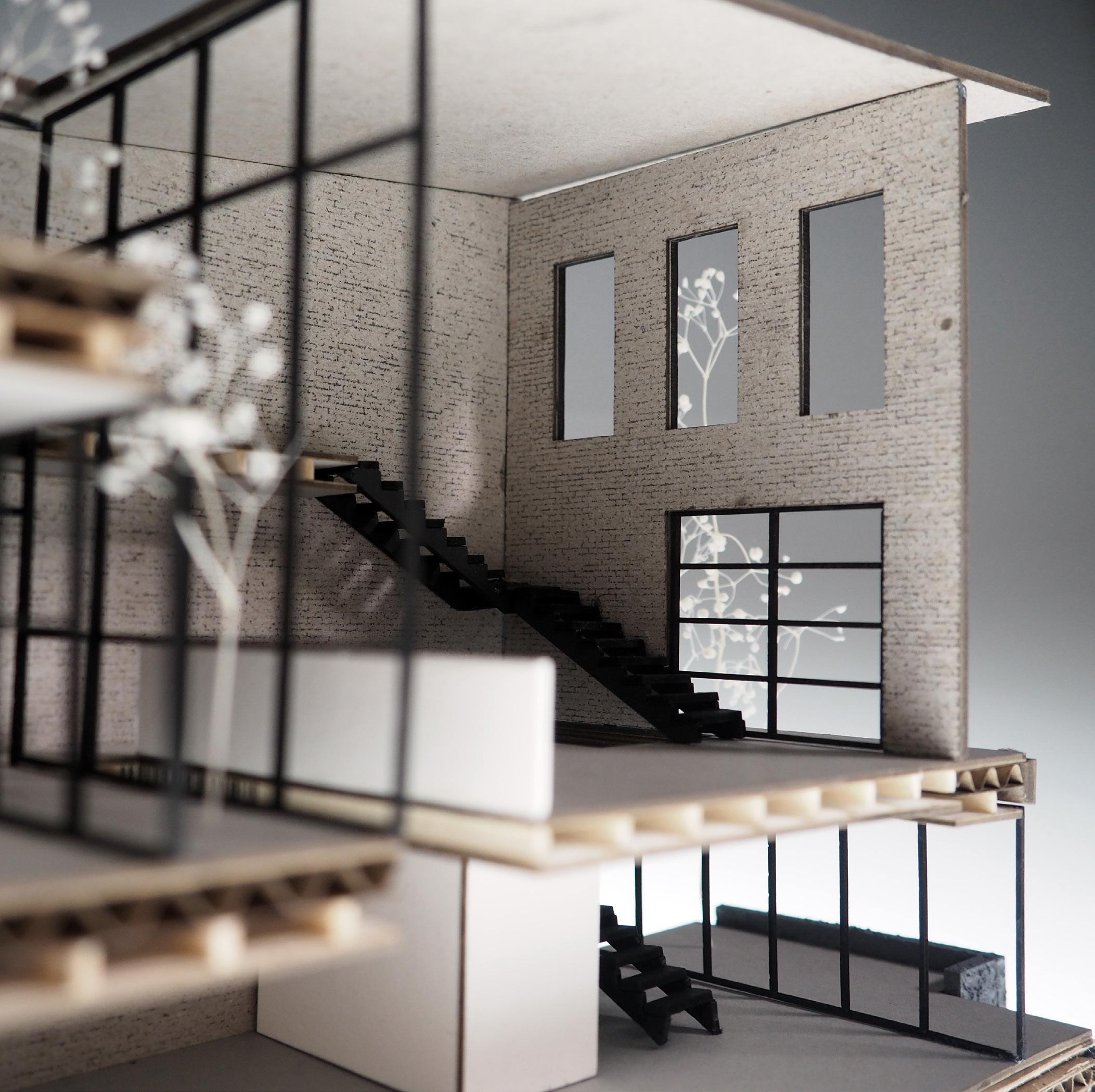
Final Model chipboard / wood / bane / cardboard
ROW HOUSE
backyards
the question of how to bring light into a narrow site was solved by creating “backyards” for the residents of the home. by voiding out the center of the space and adding a vegetated terrace system, the bedrooms get direct access to green space, and the living space becomes a beautiful and enjoyable room to inhabit.
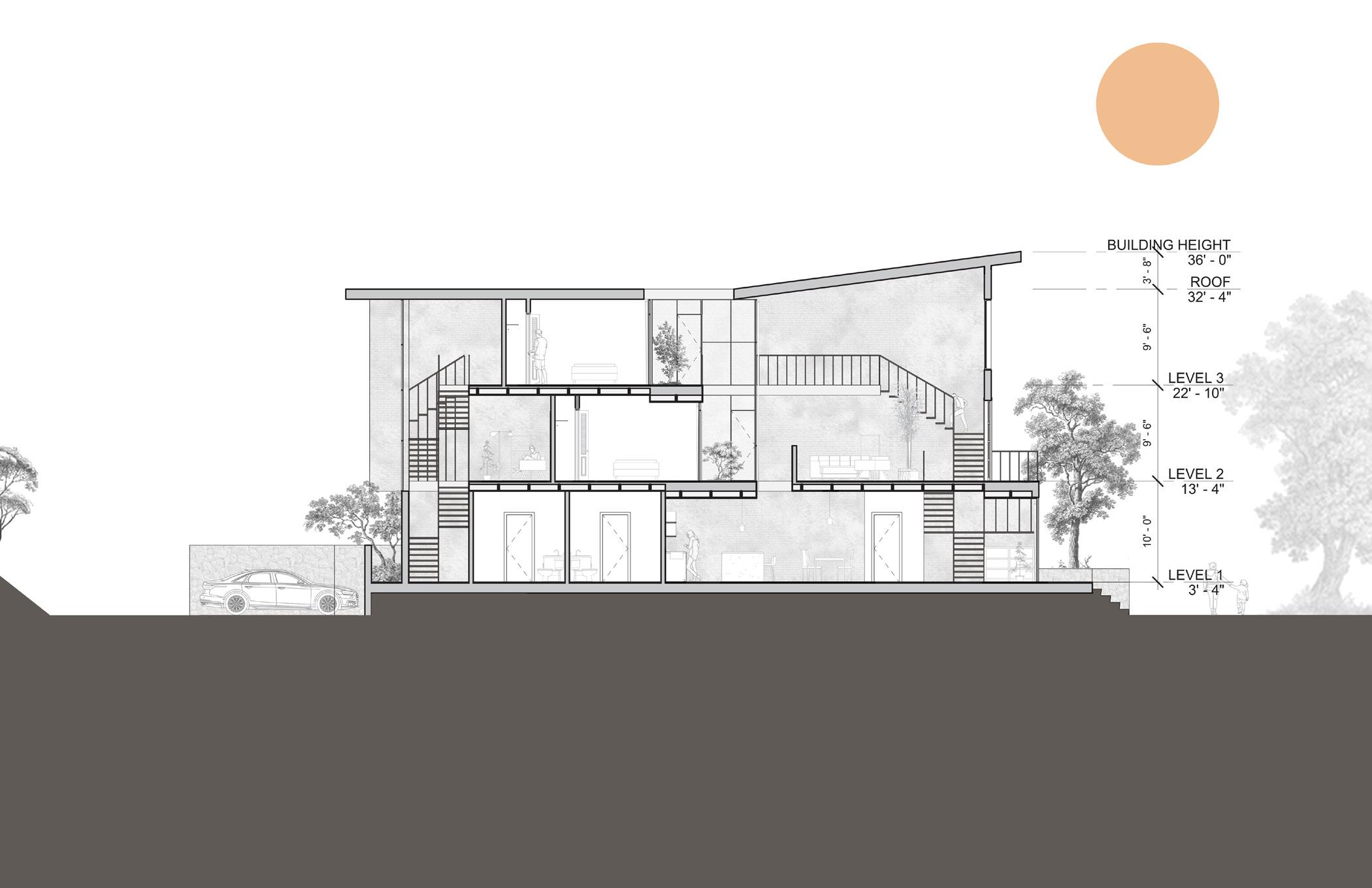
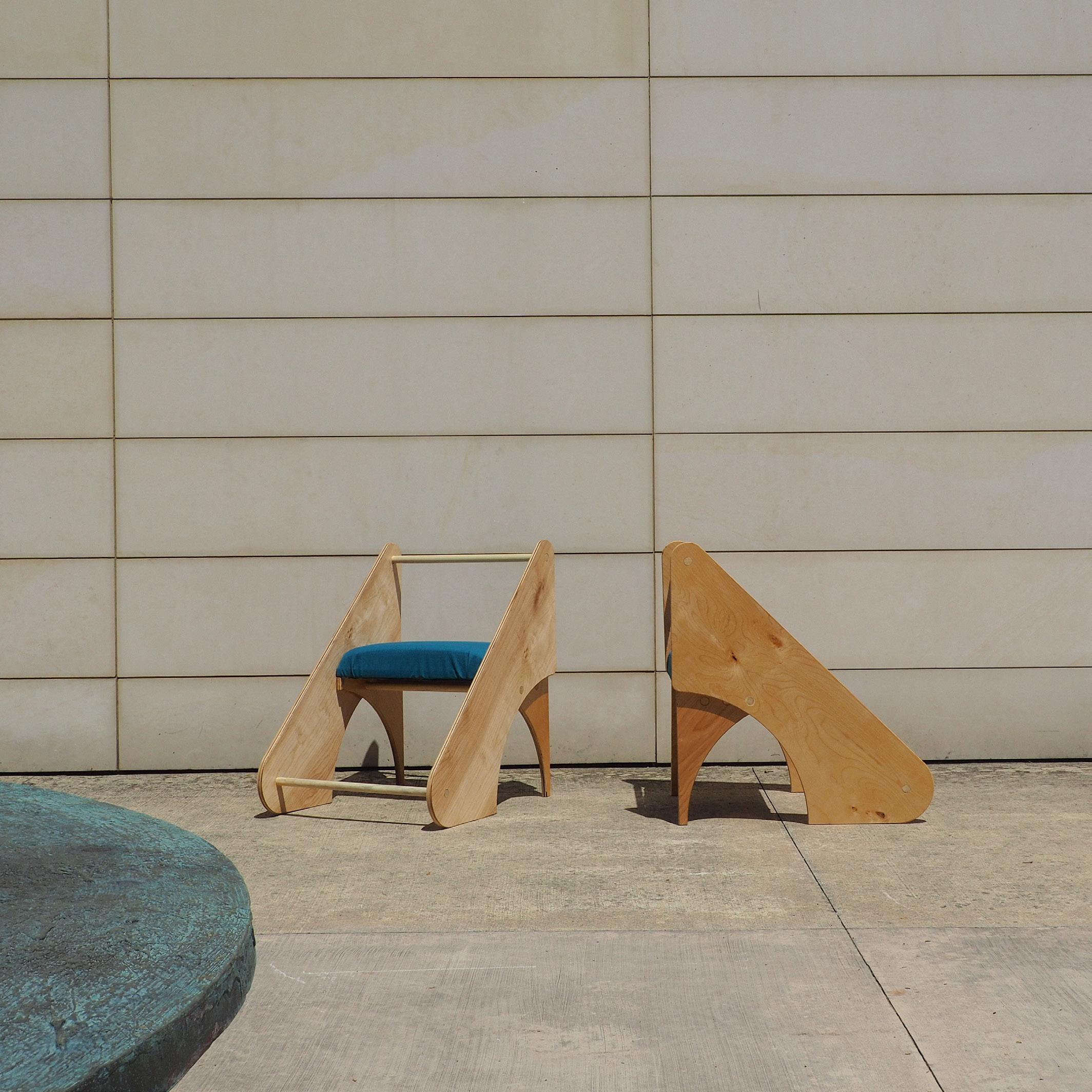
CHAIR(S)
SCARPA
“scarpa ” = shoe
the chair design, coming after the screens, first looked at ways to create a piece that could exist with the screens, but could also exist alone. following the theme of ideal forms contrasting with the organic, the chair becomes a graphic abstraction of the triangle. the chair, like the screen, uses line versus plane to create volume in space, focusing on proportionality and functionability.
a simple process from start to finish, scarpa chair’s fabrication mimicked its simplistic forms.
materials : plywood / fabric / foam processes : upholstery / carpentry / CNC routing

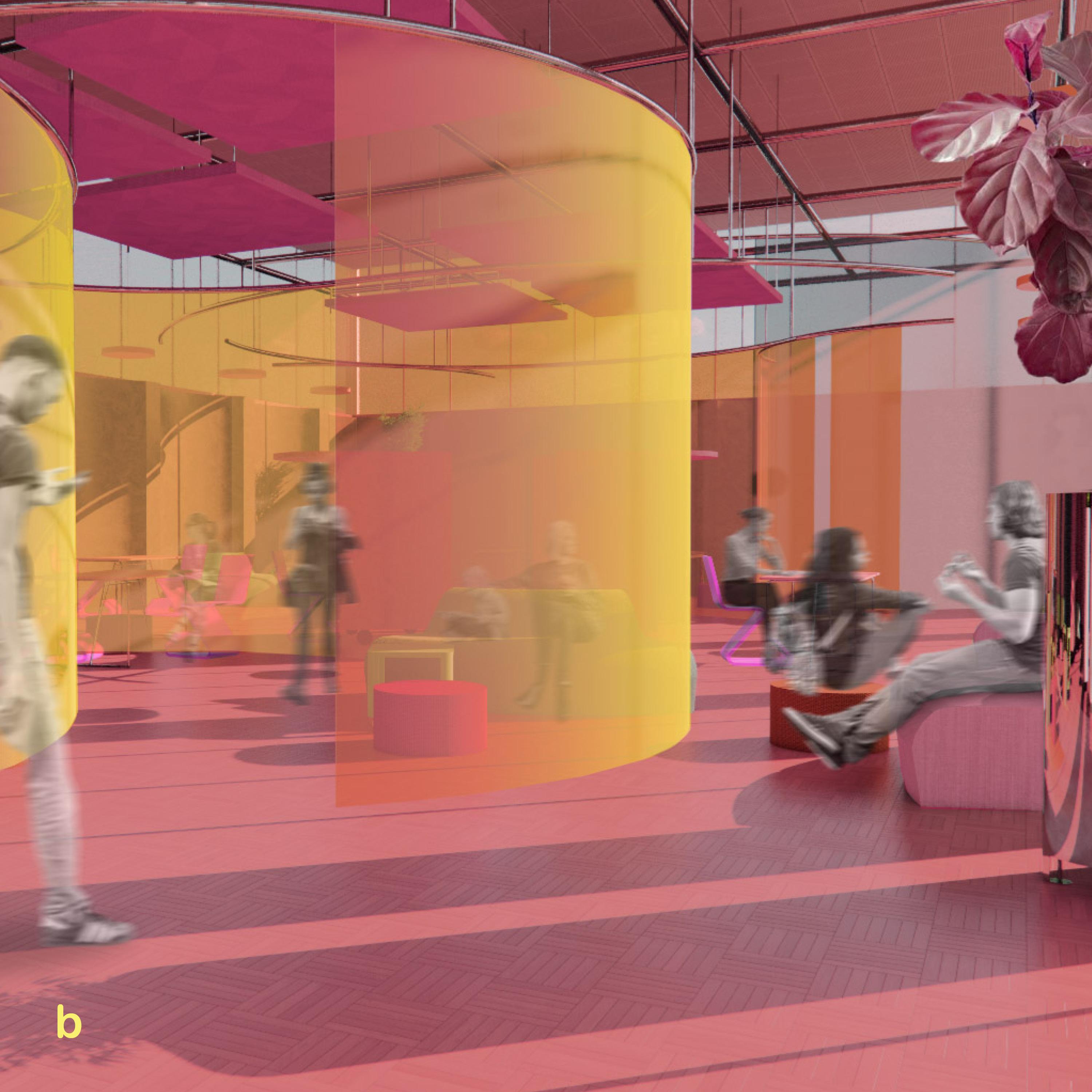

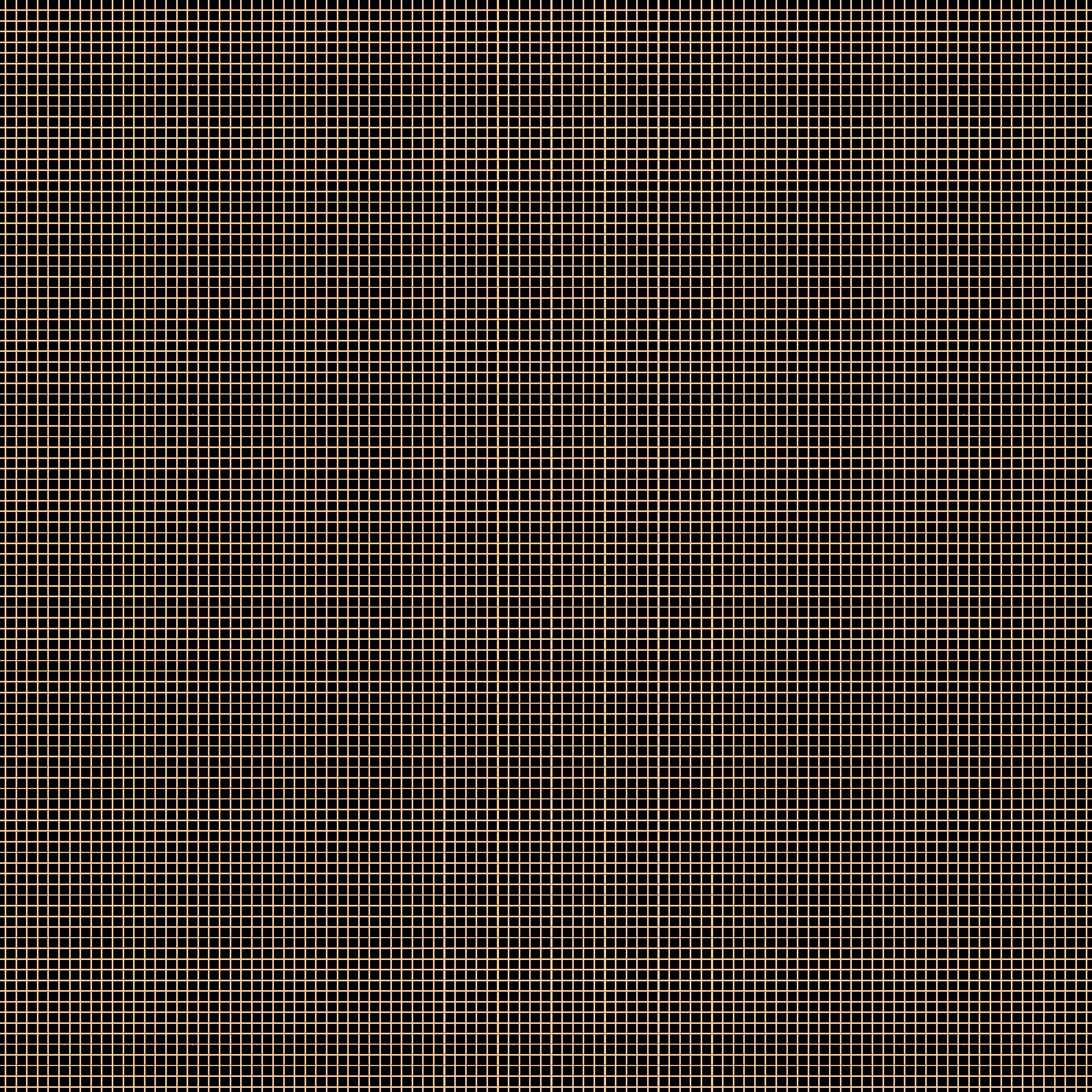
A SPACE TO EXIST
libraries provide the space for and facilitate a large plethora of activities, and the public nature of the space allows community members to make it their own. this project proposal enables the creativity of the individual, and obscures the formality associated with libraries in the process. it gives the individual the ability to make the space their own, to allow it to fit their exact needs.
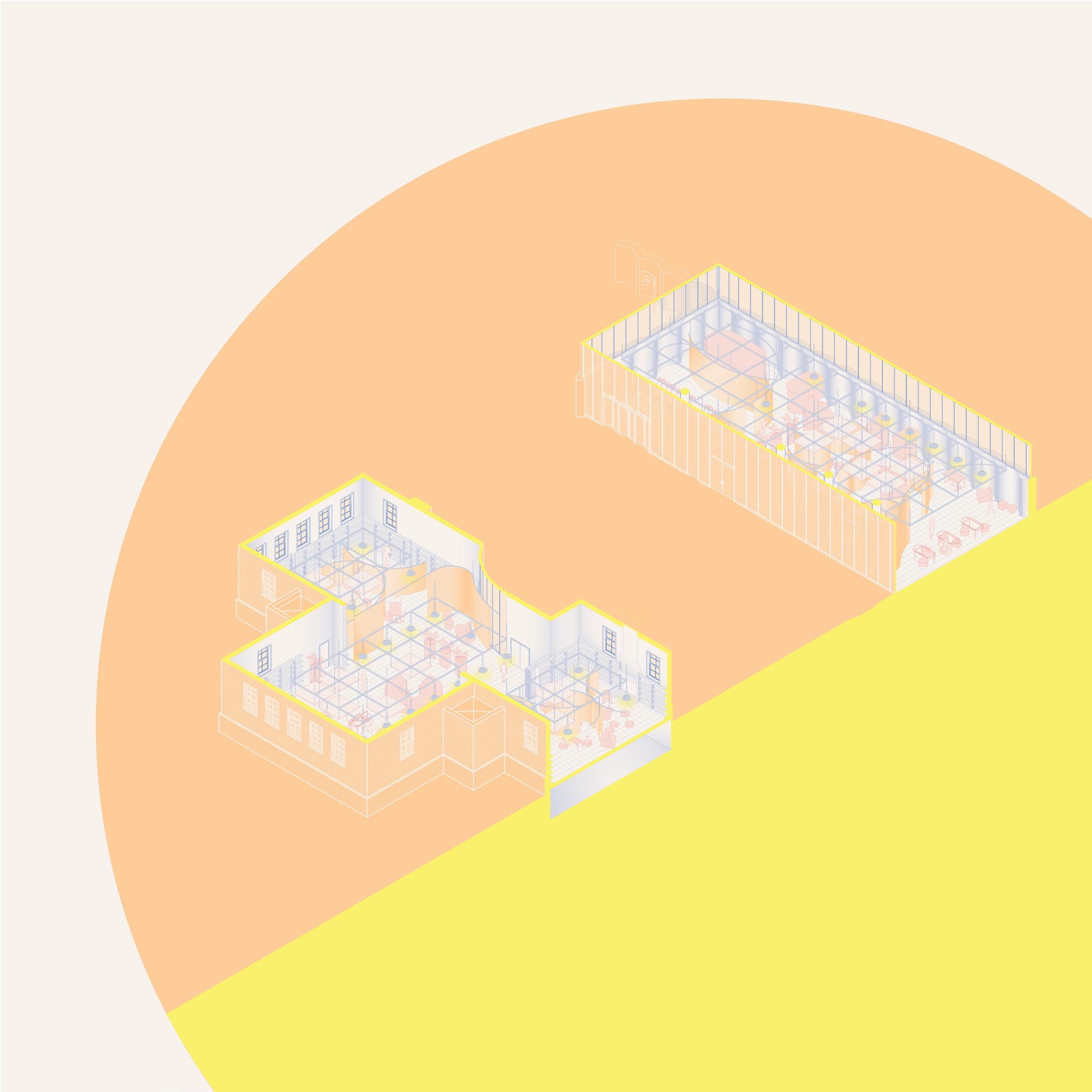
LIBER MORPH
THE RIBBON
the future development of the Bowen Branch library attempts to enhance and promote the success that this library has already achieved within the community. the library, in addition to housing countless typical and atypical programs, provided a public space where members of the community can gather, or just “be”. the space provides a place to exist without imposition or expectation.
one of the elements working to achieve this balance of privacy and public space is “the ribbon”. it is a semi inhabitable wall system motif that could extend into the community and begin to wrap different vacant lots to foster other forms of program. within in the library, it operates as a nook system where patrons can exist with a bit more privacy while still remaining open to the pavilion.
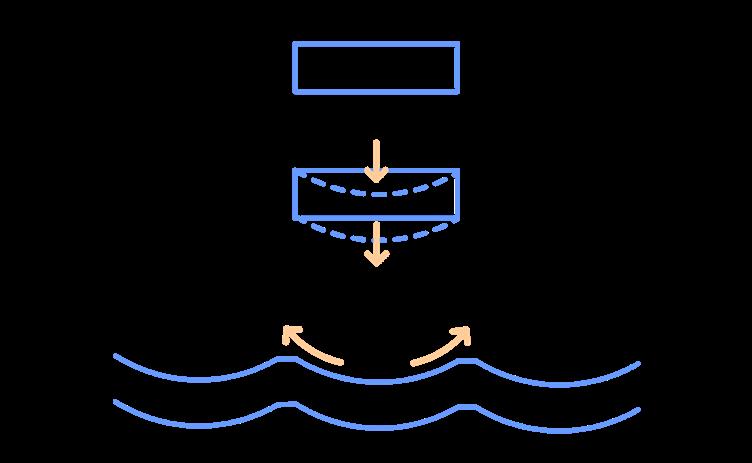

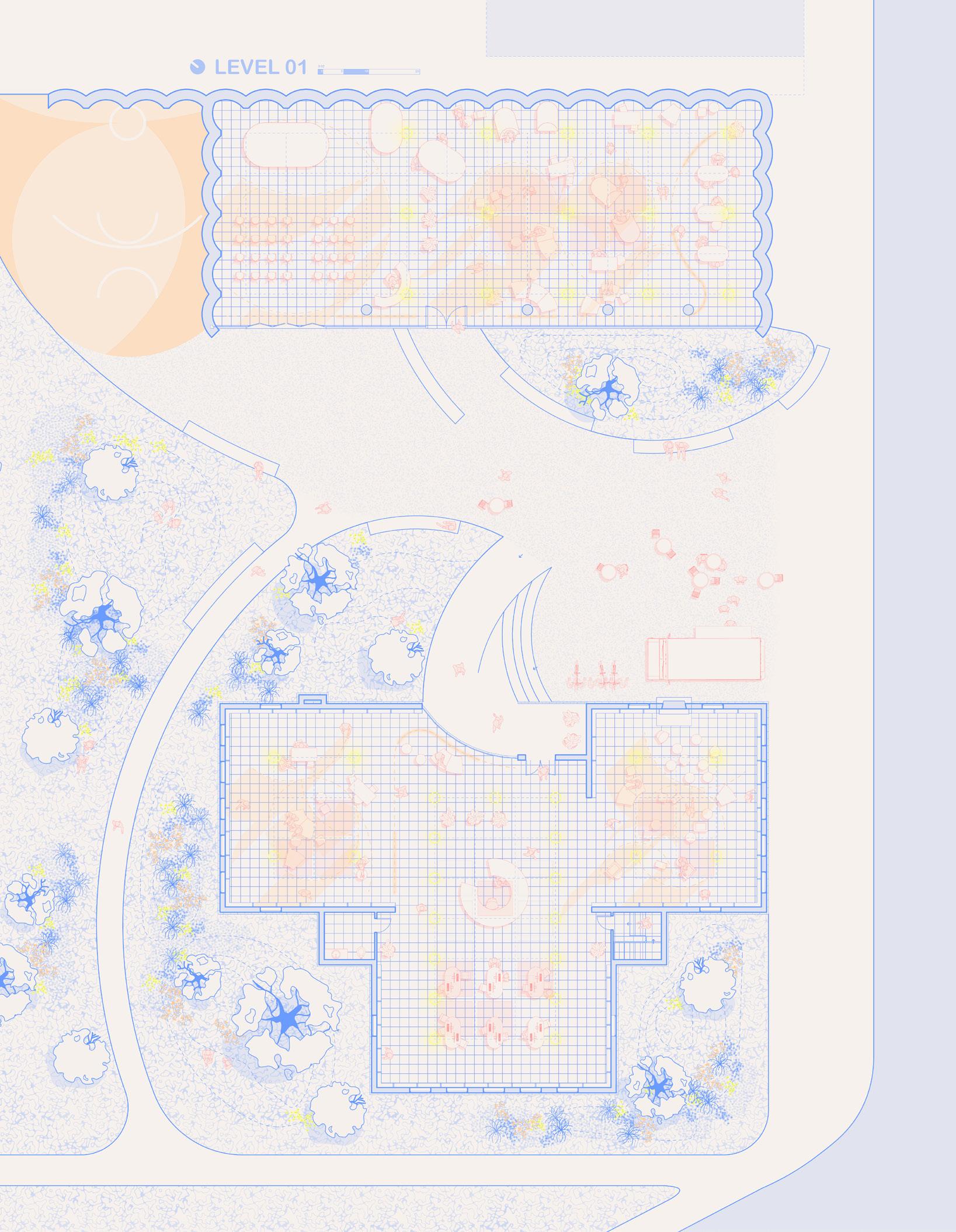



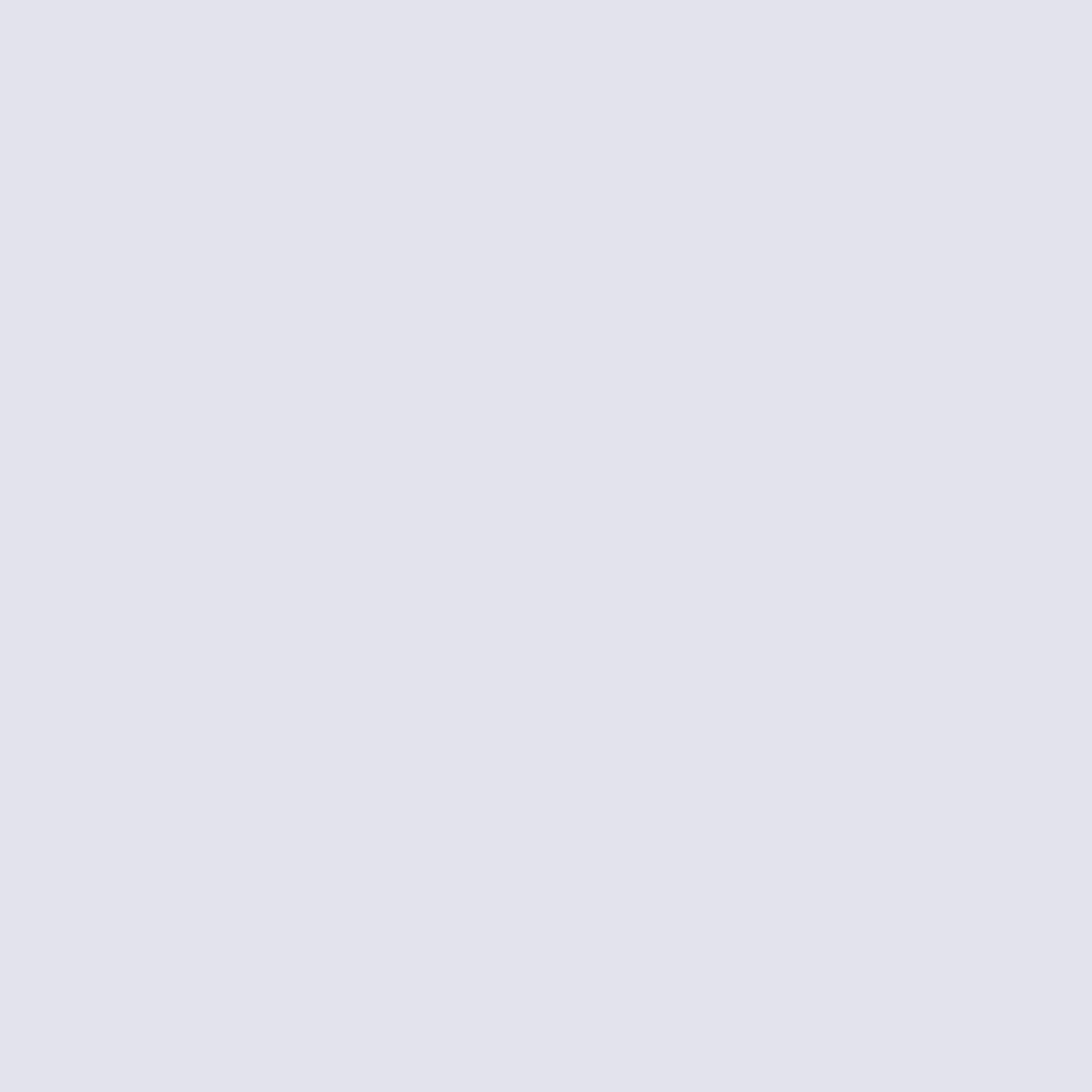
KIT OF PARTS LIBER MORPH
the form is merely a vessel where an array of elements operate, which are what define and create the spaces used by the community.
the first element is the furniture - all pieces are meant to be multi-functional and mobile, and this is manifested the most in the pods.
secondly, the most impactful element, the curtain system. this system is made up of a framing grid, hanging acoustic panels, and finally the curtains that break the form of the grid to create fluid and flexible spaces, easily adjustable by the librarians and community alike.

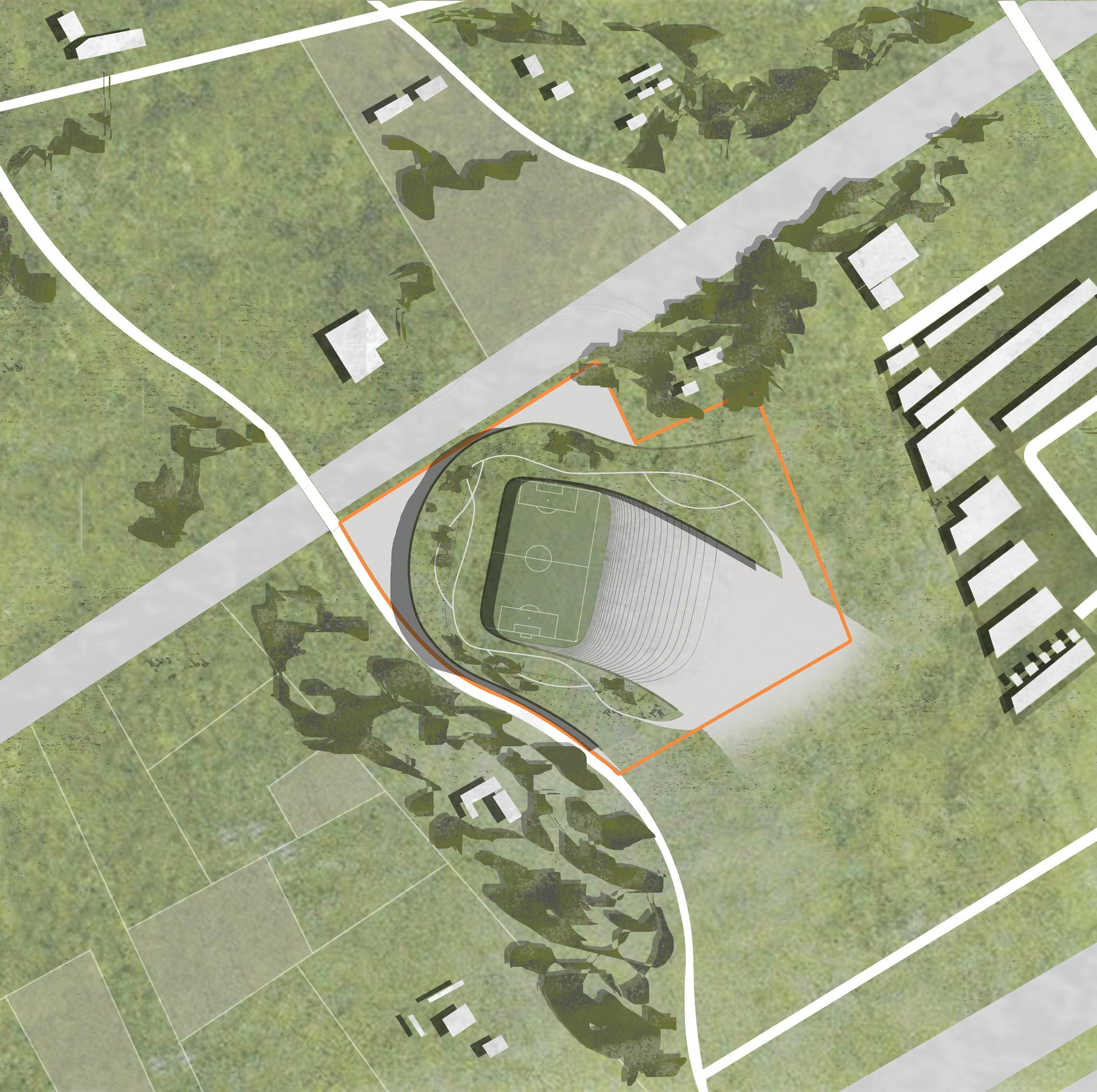
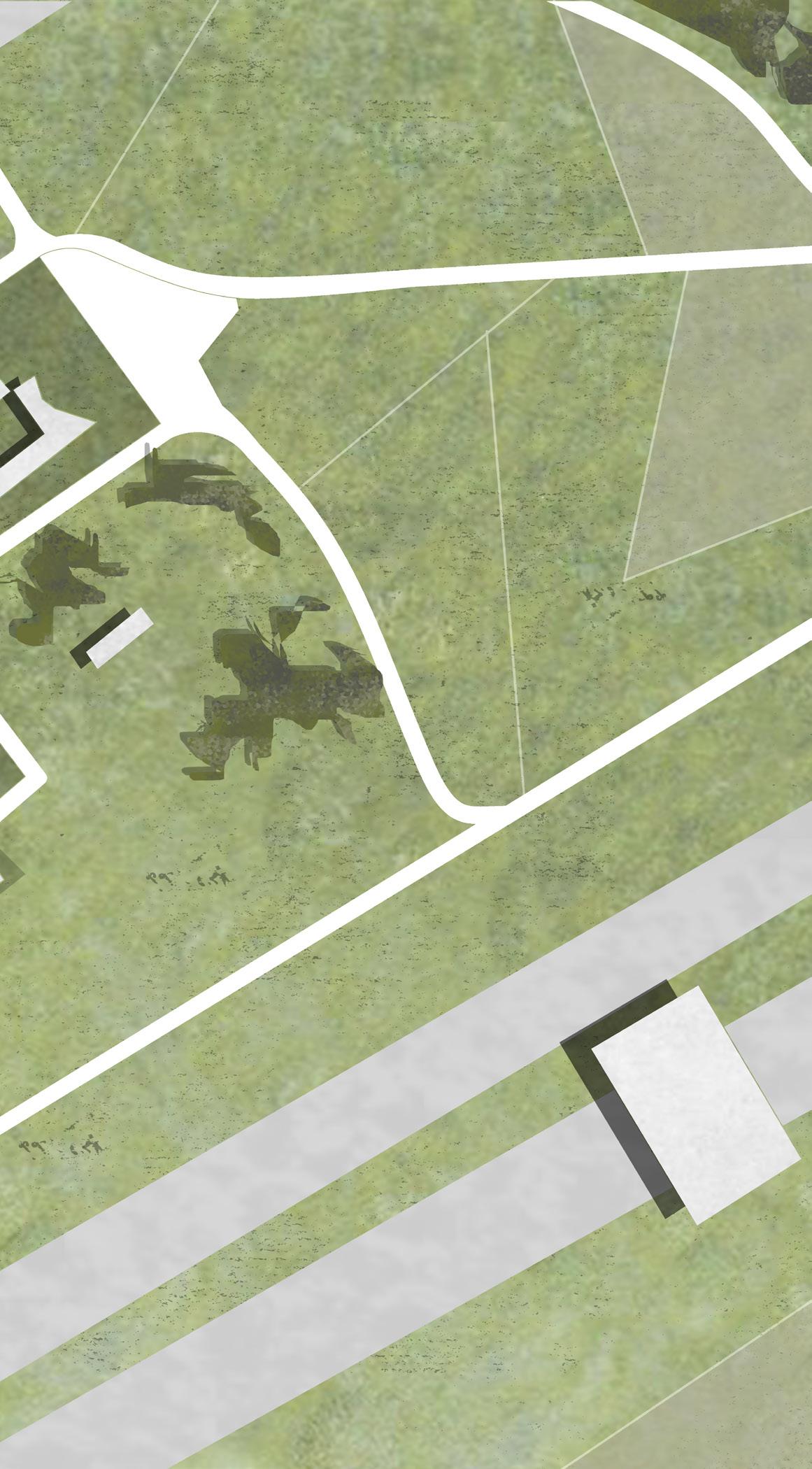
MONT PELÉ
Staydium Competition Runner-Up
stadiums, while impressive and monumental structures, unfortunately fall into disrepair all too often. once a major event is complete, finding another use for these structures can be a challenge.
stadium designs should keep in mind that their once majestic space will eventually be overcome with vegetation, unless they incorporate some flexibility into the design.
this “stay”dium design poses the question:
what if the stadium is already overcome with vegetation?
" stay " dium
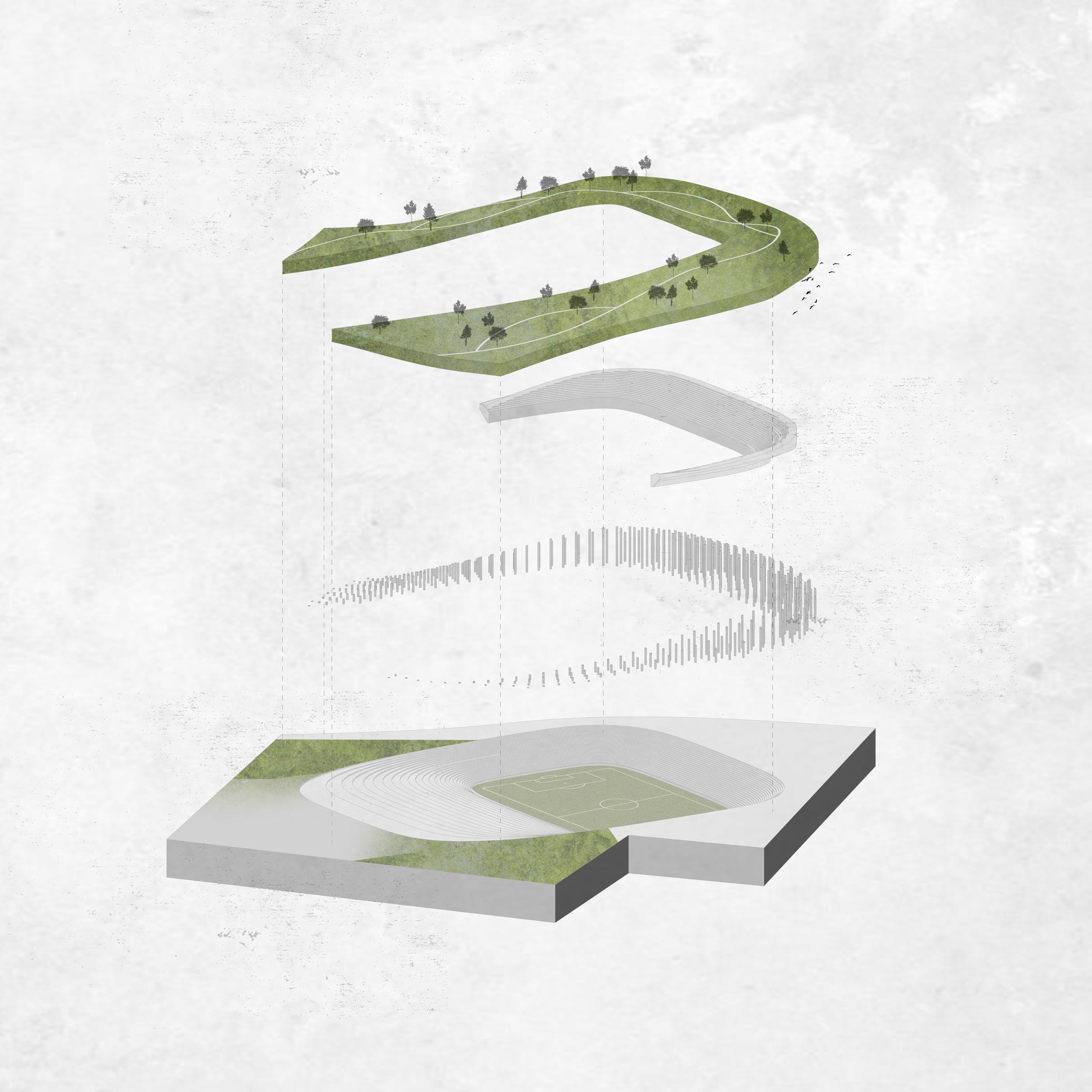
naked hill MONT PELÉ
the site for this design is outside downtown Montpellier, France. the original name for the city was thought to have been “Monspessulanus” which translates to “mont pelé”, meaning “naked hill.” the design not only resembles a naked hill, but is a hill of sorts that the people of the city can interact with. it’s a design that speaks to the name of the city itself and is created with the people in mind.
the green roof that creates the shell for the stadium can be used as a public park year round, long after the athletes have gone.

Staydium Competition Runner-Up Project Team: Mitchell Klecan / Jordan Zauel
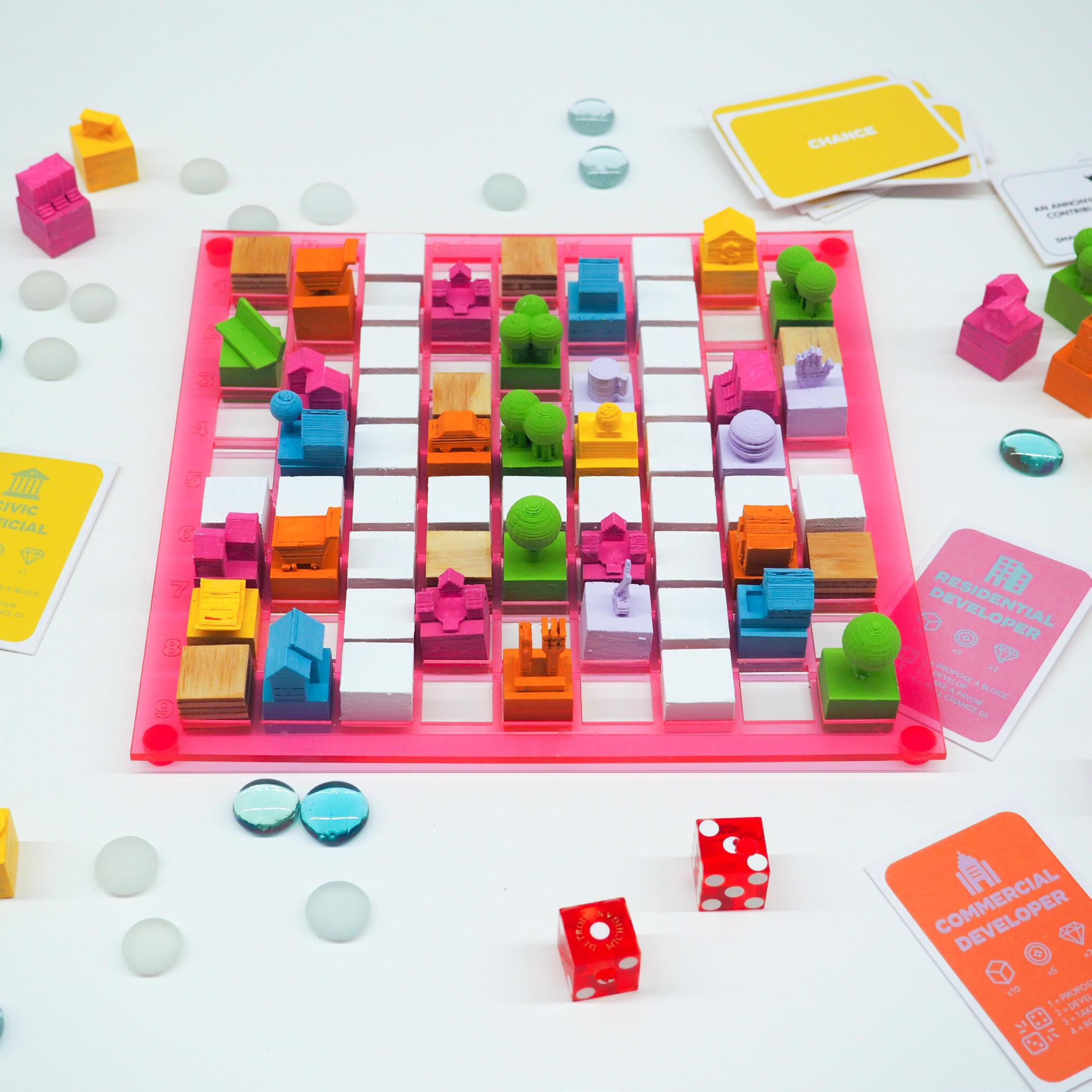
THE COLORFUL, CONVERSATIONAL, CO-CREATING DEVELOPMENT GAME!
SETUP
Participatory DESIGN
EACH PLAYER SELECTS THEIR CHARACTER CARD 1
BLOCKS & FAVORS DISTRIBUTED BASED ON CHARACTER CARDS 2
PLAYERS ARRANGE STREET BLOCKS IN THE BOARD 3
block party was designed as a preamble to the town hall and other community development processes. all too often community planning tools still tend to isolate certain members without previous exposure to the points of view and players present in the urban development sphere. this game, while not a resolve to a major systematic issue, this game could still benefit communities, as both a tool to learn about how to speak up and have a voice in the development process, through collaboration, conversation, and color.
DETROIT
OR CREATE YOUR OWN!
“HOMEOWNER” PLACES 1 HOME BLOCK ON BOARD 4
PLAY
materials : acrylic / wood / plastic / bristol
PIECES & CARDS
X2
REGULAR DIE & CHANCE DIE
X6
CHARACTER CARDS
X6
BIG FAVORS
X81
STREET & CHARACTER BLOCKS
X25 CHANCE CARDS
X50 FAVORS
GAME BEGINS WITH THE PLAYER TO THE LEFT OF THE “HOMEOWNER” ROLLING THE DIE. THE PLAYER THEN FOLLOWS THE INSTRUCTIONS ON THEIR CHARACTER CARD, BASED ON THE ROLL OF THE DIE. THE MOVE OPTIONS ARE AS FOLLOWS:
GIVE A FAVOR
TAKE A FAVOR
PROPOSE A BLOCK
PLAYER GIVES A FAVOR TO ANOTHER PLAYER
processes : woodworking / laser cutting / 3d printing
DEVELOP
EXPAND HOME ROLL CHANCE DIE
PLAYER MAY TAKE A FAVOR FROM POT
PLAYER PROPOSES A BLOCK, SPECIFYING PROPOSED LOCATION
PLAYER PLACES A BLOCK ON THE BOARD, TURNING IN USED FAVORS TO POT
PLAYER PLACES THEIR BLOCK ON THE BOARD
PLAYER ROLLS CHANCE DIE, DRAWS CARD, & FOLLOWS INSTRUCTIONS ON CARD
*NOTE: IN ORDER FOR A PLAYER TO DEVELOP THEIR BLOCKS, PLAYERS SHOULD PROVIDE REASONS & PURPOSE WHEN PROPOSING DEVELOPMENTS IN ORDER TO RECIEVE FAVORS FROM FELLOW PLAYERS. BIG FAVORS CAN BE GIVEN
DURING PROPOSING A BLOCK, IN ORDER TO CONVINCE A CERTAIN PLAYER OF A DESIRED DEVELOPMENT.
PARIS NEW YORK
B L O C K P A R T Y
DZG GAMES PROUDLY PRESENTS
Team:
/
Project
Morgan Davis
Ricardo Guisse / Jordan Zauel

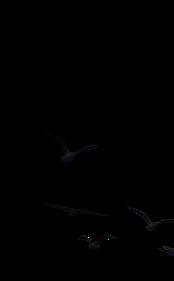
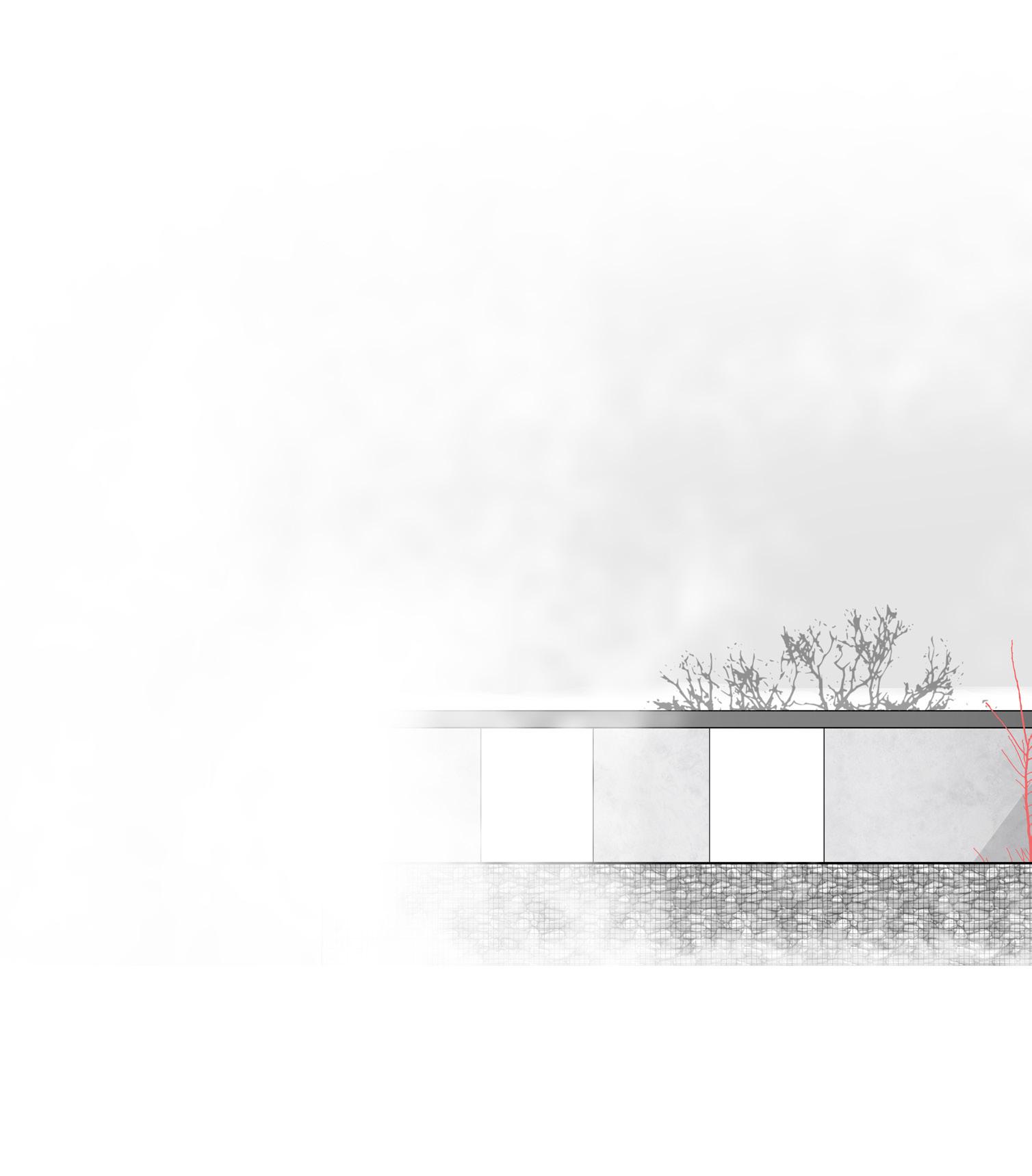
ADAPOST VAGABOND
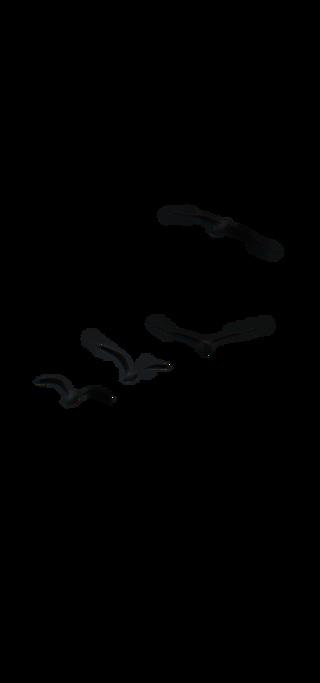
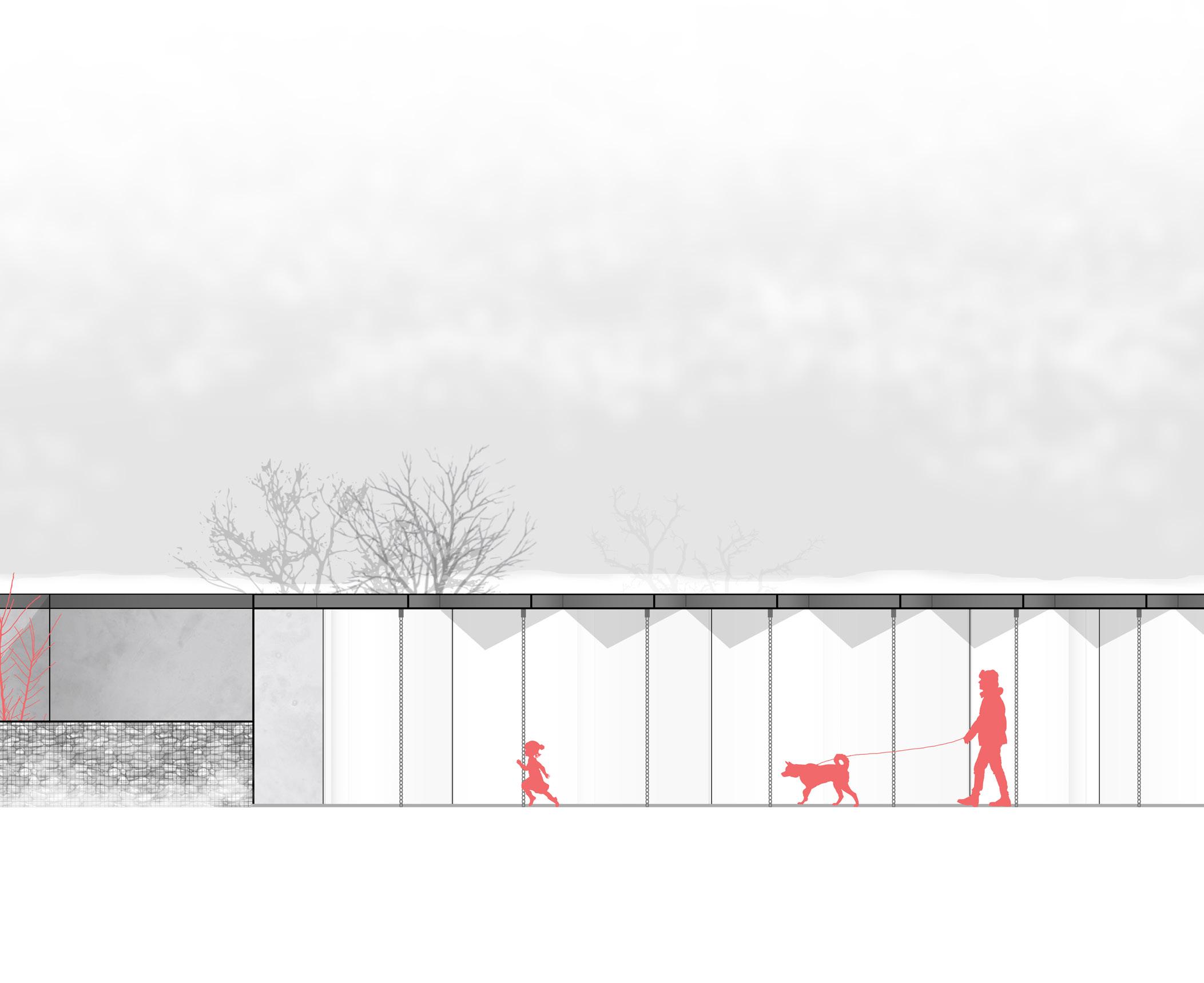
spacial interaction
this modern animal welfare facility design was centered around the idea of creating spaces that allowed for a pleasurable experience for both the dogs living there and the humans coming to adopt them. designing with both man and beast in mind, the project became a series of zones and spaces that while distinct allowed for various levels of spacial interaction.
Strays Competition Editor’s Choice
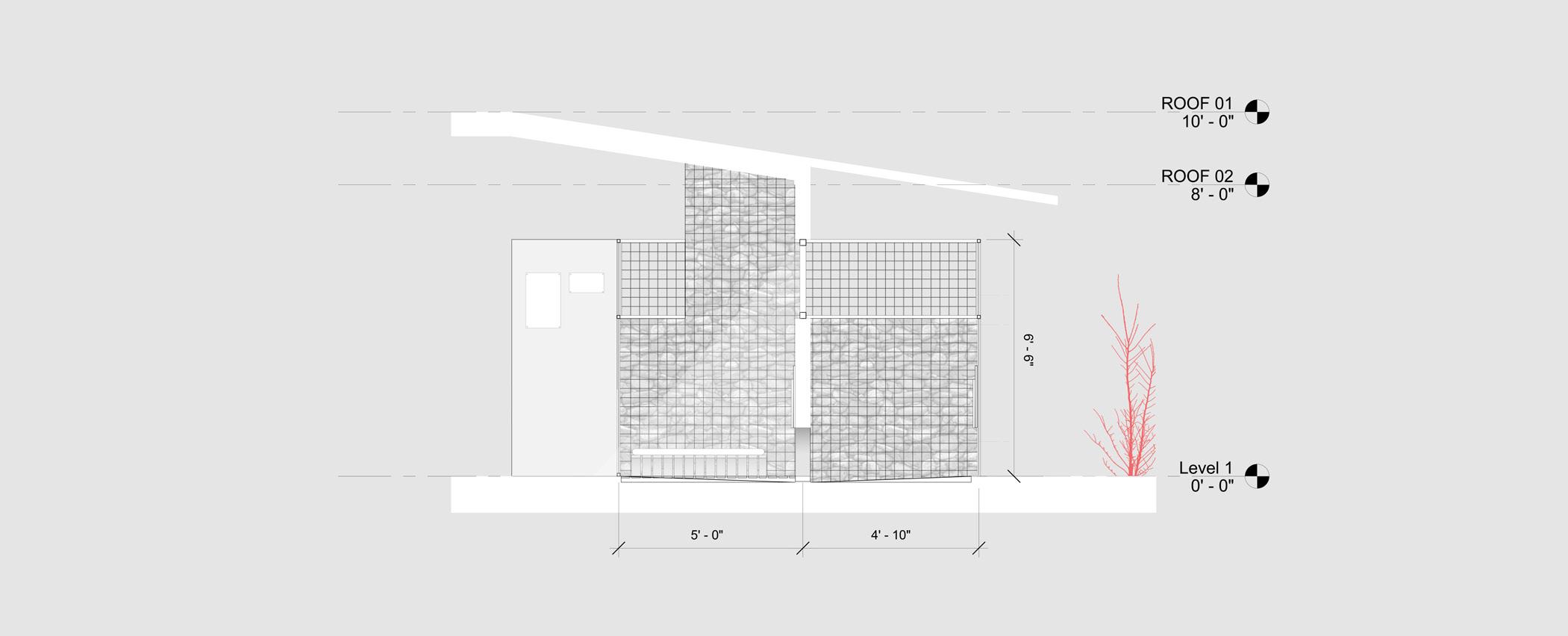
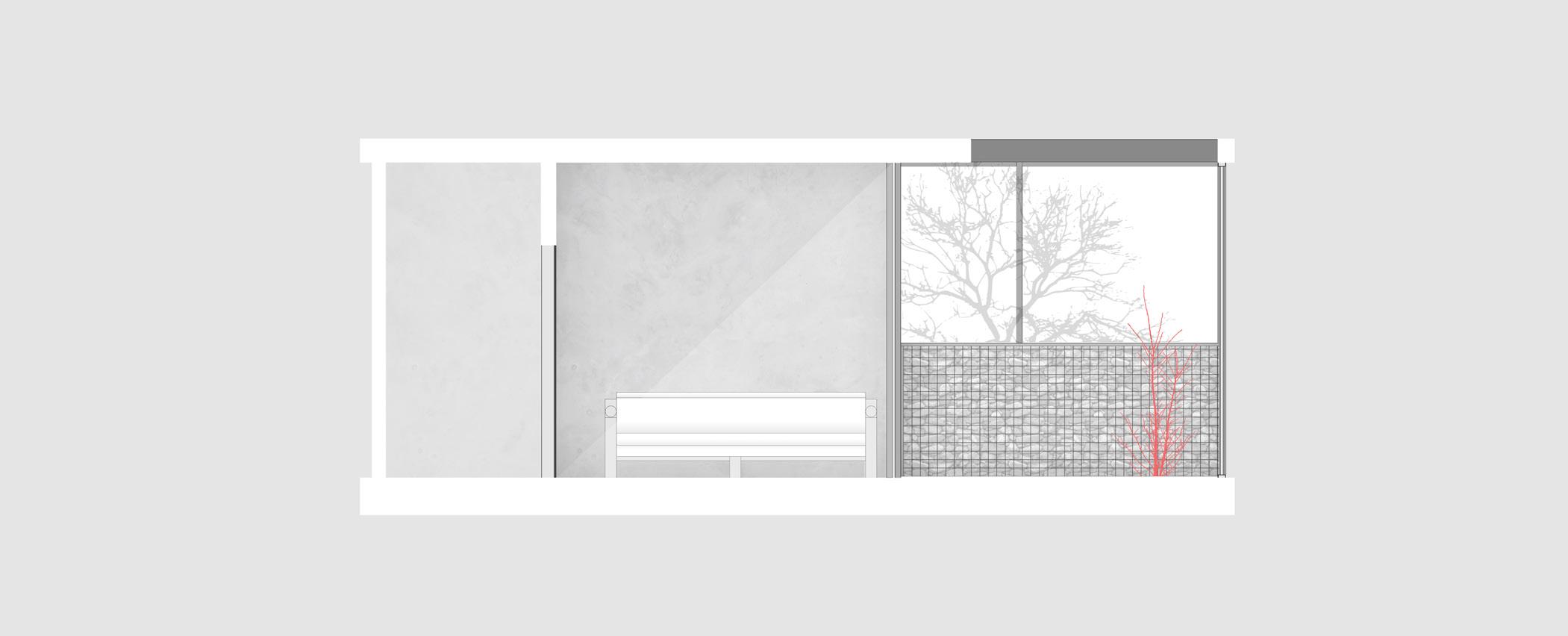
ROOF 01 10' - 0" Level 1 0' - 0"
intentional materials
a combination of three simple but functional materials helped create an ideal habitat for the dogs, but also an aesthetic environment for humans.
gabion walls not only allowed for easy cleaning but also create natural soundproofing. dog-friendly plants, such as the red-twig dogwood, allow for biodiversity and will keep the grounds looking fresh after wear and tear. finally, the fogged glass allows for plenty of light but minimal distractions from the outside.
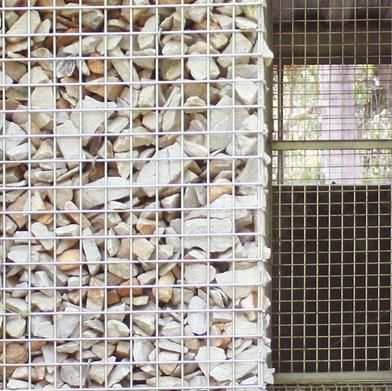
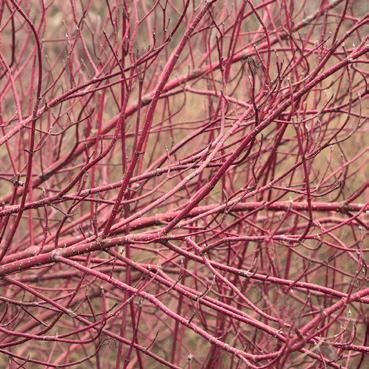
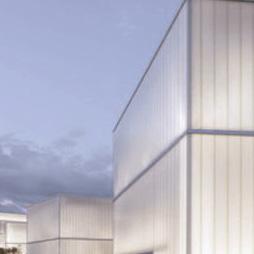
Strays Competition Editor’s Choice
ADAPOST VAGABOND

DRAMATIC FORM ADAPOST
the design of the form began with two moves. the first to use connection points between zones to allow for efficiency. the second, to stagger the dog pens to allow for a more one-on-one experience with each animal. with the combination of these two moves, the angles were introduced.
the various modes of human-dog interaction, from the hallways where the guests can look at the different dogs to courtyards that allow guests to see the dogs playing together outside, ensure human interaction with the animals and encourage adoption.
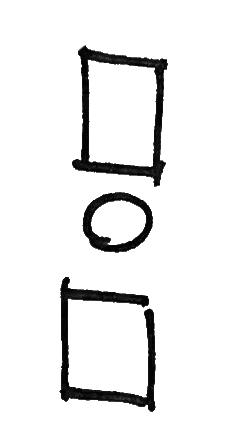

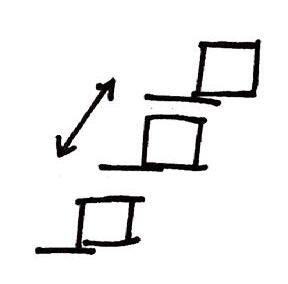

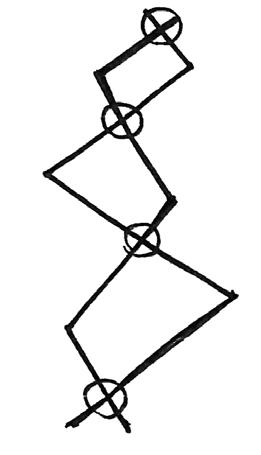
VAGABOND Strays Competition Editor’s Choice
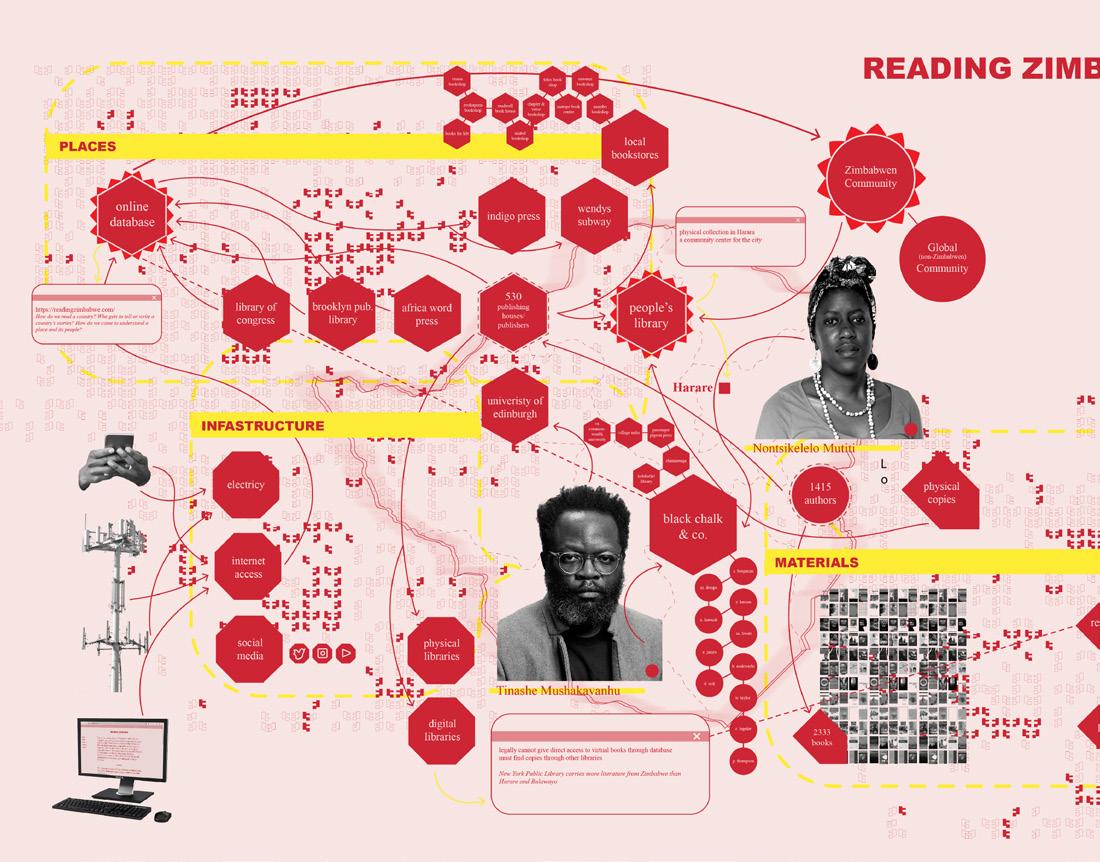
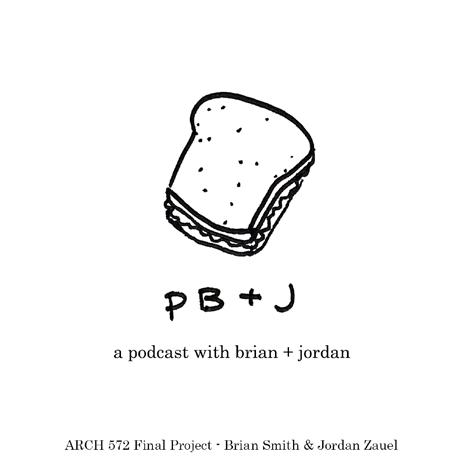
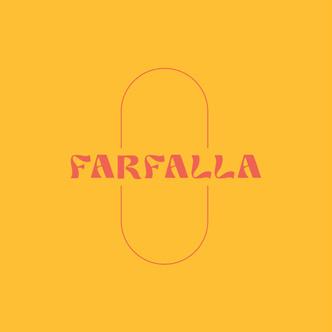
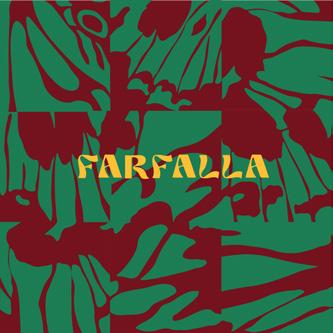
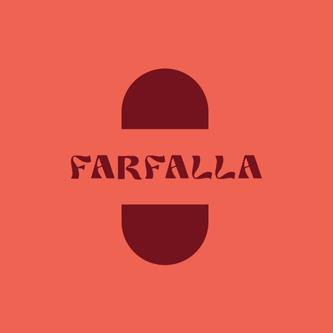
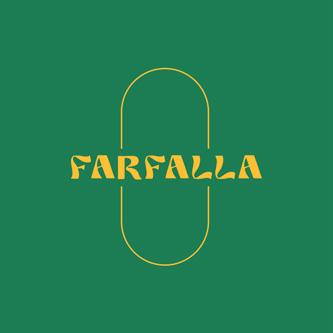

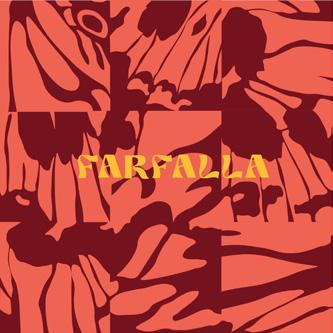
? ! # $ % 01 02 03 04 05 01 02 03 04 05 global warming move plants to new climate care for relocated species assimilate to native species
& spreads
E
species thrives
A B C
D

GRAPHICS WORKS
DESIGN IN PRACTICE
a growing collection of graphic design works, from the academic, professional, and independent spheres.
A Assisted Migration Info-graphic professional
B Reading Zimbabwe Actor Network academic
C Podcast Cover academic
D Furniture Design Logo independent
E Farfalla Collective Branding Studies academic
F I Tre Pagliacci Wine Labels independent
G Brown-field Restoration Graphic academic
H Planting Scheme Matrix professional
I Harvest Dinner Advertisement independent
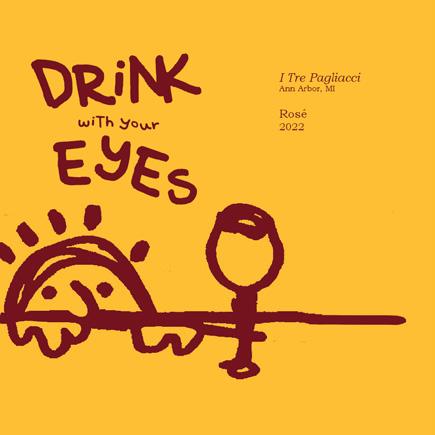
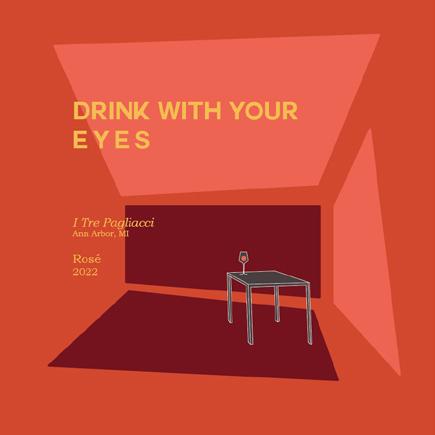

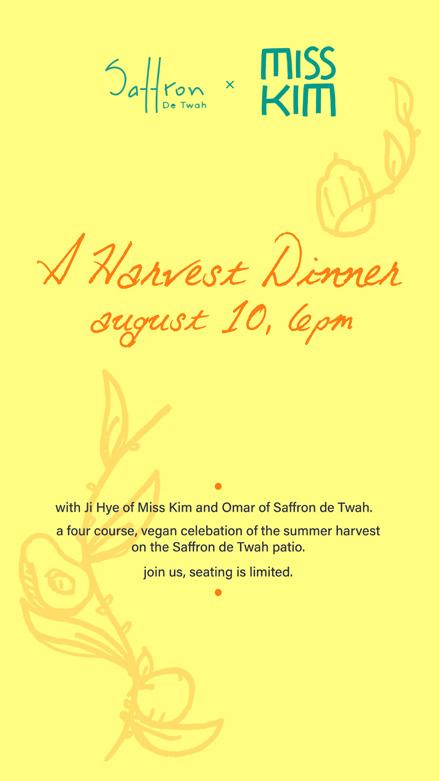
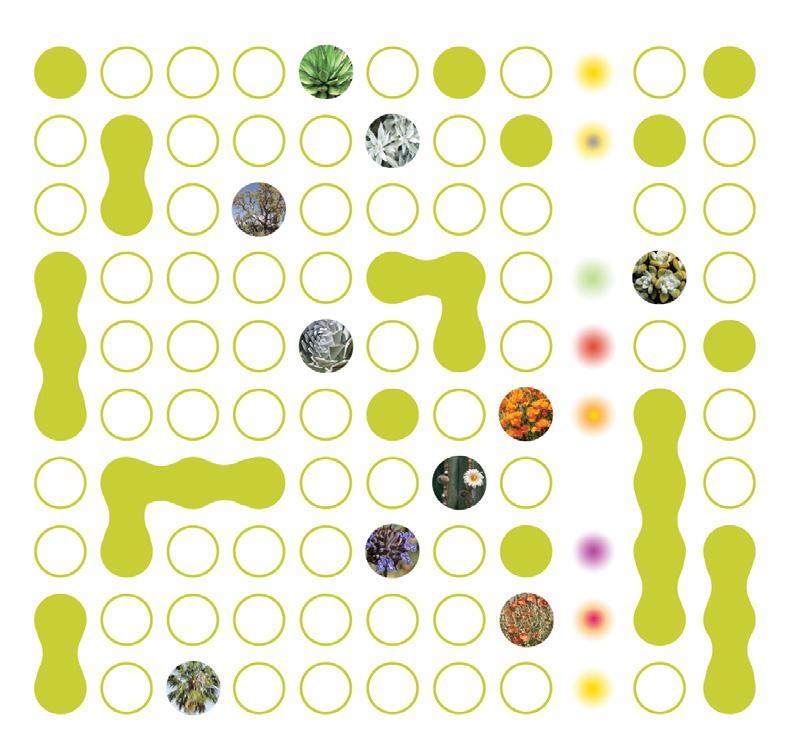
F G H I
THANK YOU .




































