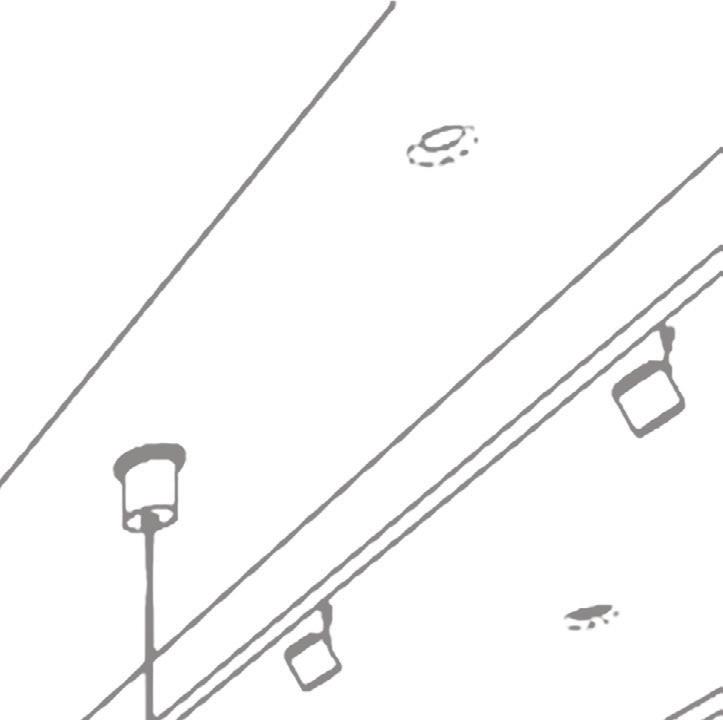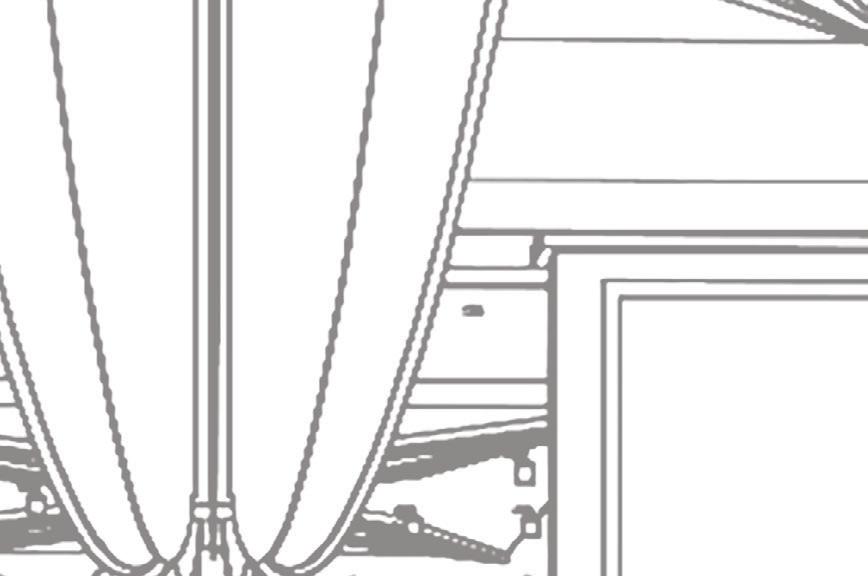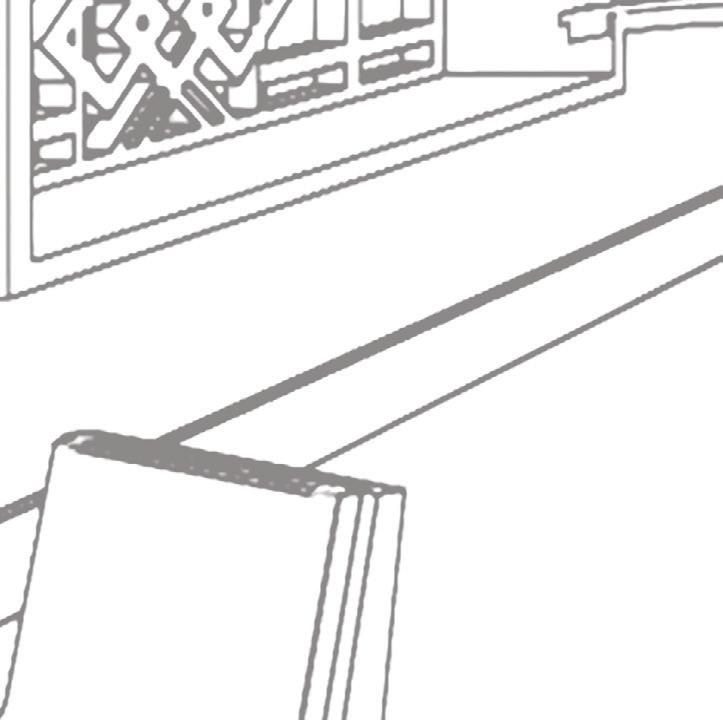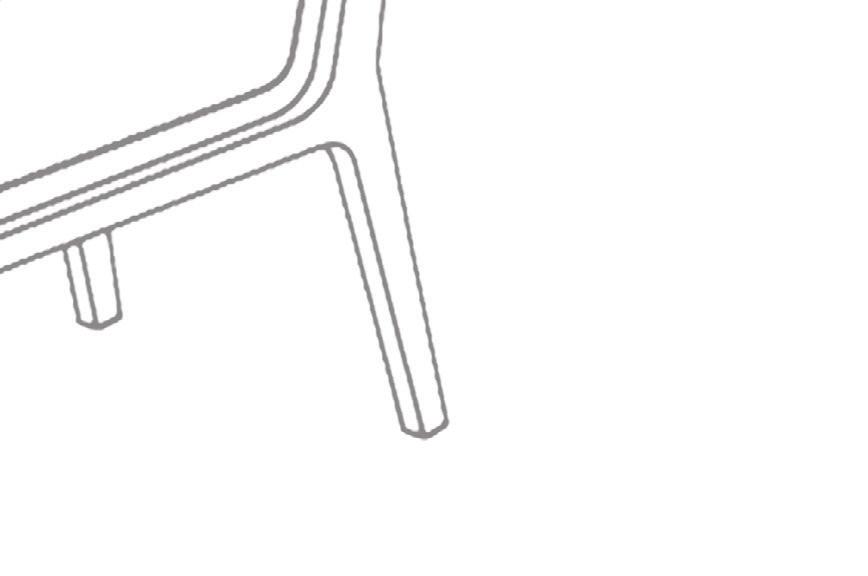










Illinois State University




2021-2024











SENIOR CO-HOUSING: PRIVATE UNIT
BRAZILIAN APARTMENT












Illinois State University




2021-2024











SENIOR CO-HOUSING: PRIVATE UNIT
BRAZILIAN APARTMENT
Project Type: Commercial
Size: 12,000 SF (in contract)
Skills: Revit, Enscape, Photoshop, InDesign, Illustrator, Codes, Space Planning, Hand Drawing, Custom Built
Furniture/Family’s
Duration : 16 weeks
Location: Normal, IL














During my second studio class I was tasked with redesigning the first floor of Illinois State University’s, Milner Library. The goal for this project was to encourage staff interaction with students by providing directories, maps, and other devices close to the reference desk. The re-design of this library is meant to pull in young eyes and update the interior from it’s original brutalist aesthetic. Due to the large size of the project, space planning and circulation was crucial to consider as well as codes and ADA guidelines.









Top
Right:
Top Left: Back view of the custom built reference desk and directory. Right: Mood board pictured to be warm, cozy, and natural. Bottom Milner Library existing interior reference area from site visit. Bottom Left: New floor plan of Milner library and concept diagram.

The goal of the design of this library is to encourage staff and student interaction by providing directories, maps, and other devices close to the reference desk. This will allow students to navigate the space easier. An academic support hub will be added to promote academic success. The atmosphere will be warm and inviting in nature to welcome students into the library. This will be achieved by using soft cottons and warm toned oaks throughout the space. As well as using warm colors to complement neutral tones. Multiple different settings with interchangeable furniture will be included to accommodate students’ work needs.




























































































 Top Left: Academic support hub with custom built kiosks.
Top Right: Sketches of acaedmic support hub.
Below Top Right: Sketch of reading lounge.
Bottom Right: Reading lounge with custom built reading nooks.
Top Left: Academic support hub with custom built kiosks.
Top Right: Sketches of acaedmic support hub.
Below Top Right: Sketch of reading lounge.
Bottom Right: Reading lounge with custom built reading nooks.
Project Type: Commercial
Size: 3,350 SF
Skills: Revit, Enscape, Photoshop,
InDesign, Illustrator, Codes, Space
Planning, Hand Drawing, Custom Built
Furniture/Family’s. Material selection
Duration: 9 Weeks
Location: Georgetown, Washington DC














































 Materials left to right: LVT flooring, granite, oriental wall covering, wood veneer, LVT flooring, oriental wall covering, carpet, paint 1, paint 2, gold metal, mosaic tile, blue tile.
Top Left: View of first look walking into store.
Top Right: View of lounge seating and bar.
Bottom: View from back of store.
Materials left to right: LVT flooring, granite, oriental wall covering, wood veneer, LVT flooring, oriental wall covering, carpet, paint 1, paint 2, gold metal, mosaic tile, blue tile.
Top Left: View of first look walking into store.
Top Right: View of lounge seating and bar.
Bottom: View from back of store.
uring my third studio class, I had the opportunity to design a flagship jewelery store. This entailed researching the town of Georgetown, WA and retail design. Starting out as High End Jewelers, the company wanted a new name and branding that would compliment their clients in the upper U.S. households. The space is located on M street which is one of the




most popular shopping streets in the country. With this in mind, it was also important to consider security. To compete with brands like Cartier, the store needed to offer a personalized in-store experience with its design. The client also wanted to incorporate Georgetown’s surrounding history and flare into the design of the store interior and storefront.


































The concept for Luxe Jewelers is to create a design with an art deco aesthetic. Colors of navy blue with accents of gold patterns will be used to create an eye-catching experience throughout this space. To pull the history of Georgetown into the store, accents of gold molding
will be used throughout the store. This luxurious store will take a step into the past and include furniture pieces from the 1920’s. Lavish chandeliers will be included throughout to give a grand, timeless feel to the room.
Directional lighting and patterns will highlight the diamonds and
precious stones as well as give customers a sense of direction. This space will provide customers with a memorable experience when they buy from the store and in contrast make the store’s brand stand out from others.

Custom Cash Wrap with wood veneer casework and an oriental pattern on the facade. This piece is ADA compliant and topped with granite and equipped with a lower shelf for displaying jewelery, bags, etc.








 Track Light Cove Light
Flush Pendant 4” Recessed Light
Linger 18 Light Chandelier
Nyra Chandelier
Wit Pendant
Track Light Cove Light
Flush Pendant 4” Recessed Light
Linger 18 Light Chandelier
Nyra Chandelier
Wit Pendant
Project Type: Residential
Size: 4,527 SF
Skills: Sketchup, Enscape, InDesign, Illustrator, Photoshop, Hand Drawing, Space Planning, ADA Codes
Duration: 9 Weeks
Location: Bloomington - Normal, IL



While in my first studio class I was assigned to design a Senior Co-housing community including a private unit and a common house. The focus of this project was on Universal Design, aging in place, and older adults. Through my design process my goal was to design a safe community for older adults to live independently in a community formed of their own generation. My concept for the common house was to design a cozy cabin environment with the use of wood and stone. The space is meant to be inclusive of all ages and feel like an extension of their own home.



Top Left: View of gym.
Top Middle: View of game room.
Top Right: Common house floor plan.

Bottom Left: View of pool room
Bottom Right: View of common area.


The overall concept for the common house is to be designed with a more modern feel to a cozy cabin. Throughout this facility you can see warm walnut and gray toned stones as well as wood beams to compliment the aesthetic. This space will provide residents with the means to interact as a community as well as house visitors when needed. Blue, green, and neutral colors are used to pull in outside nature and compliment older adults vision. A large outdoor porch with a wood facade is included to immerse users in nature. With this space residents will feel a sense of community and in turn provide a safe place to relax with family and friends.



 Top Left: View of dining area and kitchen.
Top Right: View of outside patio.
Bottom Left: View of kitchen.
Bottom Right: Sketch of dining room.
Top Left: View of dining area and kitchen.
Top Right: View of outside patio.
Bottom Left: View of kitchen.
Bottom Right: Sketch of dining room.
Project Type: Residential
Size: 1,409 SF
Skills: Sketchup, Enscape, InDesign, Illustrator, Photoshop, Hand Drawing, Space Planning, ADA Codes
Duration: 9 Weeks
Location: Bloomington - Normal, IL





Along with the common house, this senior co-housing community included a private unit custom to the client. This space is meant to feel like home to the client while also accommodating any disabilities they might have in the future. The space satisfies place attachment by including some of the clients’ favorite parts of their current home such as light woods and neutral tones as well as a reclining chair. ADA accessible features are spread throughout this space to make it easy for my client to adjust to aging in place.



 Top Left: View master bathroom and ADA accessible sink and roll in shower.
Top Middle: View of outside patio.
Top Right: View of guest bathroom.
Bottom Left: Floor plan.
Bottom Right: View of living room.
Top Left: View master bathroom and ADA accessible sink and roll in shower.
Top Middle: View of outside patio.
Top Right: View of guest bathroom.
Bottom Left: Floor plan.
Bottom Right: View of living room.

The concept for the private unit is to create a space that will be custom to my 85 year old client who lives with diabetes. The design of unit will reflect that of the layout of his home now and bring in elements from his Wisconsin home such as framed lake maps, paintings, and reclaimed wood boards. The space will be designed
with a cozy cabin aesthetic. Throughout the house you will see lots of warm toned woods and cozy knits. Creme colored paints and neutral tones will be seen around the house to compliment my clients eyesight as he ages. This private unit will give my client the comfort of home while also providing a safe living space.










 Materials left to right: Engineered hardwood, wood veneer, reclaimed wood planks, red leather, paint, white wood slats, brown leather, wool upholstery, back splash tile
Top Left: Sketch of kitchen.
Top Right: View of master bedroom.
Bottom Left: View of kitchen built with ADA compliance.
Materials left to right: Engineered hardwood, wood veneer, reclaimed wood planks, red leather, paint, white wood slats, brown leather, wool upholstery, back splash tile
Top Left: Sketch of kitchen.
Top Right: View of master bedroom.
Bottom Left: View of kitchen built with ADA compliance.
Project Type: Residential
Size: 88.49 MS
Skills: Sketchup, Enscape, InDesign, Illustrator, Photoshop, Hand Drawing, Space Planning, ADA Codes, Custom Built Furniture, Use of the Metric System
Duration: 8 Weeks
Location: Pelotas, Brazil




During the second half of my first studio class, I had the opportunity to design a Brazilian apartment for a family of four in Pelotas, Brazil. Throughout the small apartment, space planning was crucial to ensure the function of the home.
In each room you will see accommodations
such as book shelves, custom Lego furniture pieces, guitar sets and more which ties in my clients’ various interests. While being built using the metric system, the space includes Brazilian appliances, paints, a large sink and a churrasqueira for the family to host Brazilian barbeque’s.


Top Left: Floor plan.
Top Right: View of bathroom.
Bottom Left: View of patio including the churrasqueira.
Bottom Right: View of living room and dining room.

 Roberta Rompazzo Table
Joaquim Tenreiro Chair
Roberta Rompazzo Table
Joaquim Tenreiro Chair





 Brastemp Stove Hood
Brastemp Duplex Fridge
Brastemp Stove Hood
Brastemp Duplex Fridge

The overall concept for this Brazilian apartment is to design a space that works spatially and style wise. In order to pull in Brazilian culture, a Brazilian mid-century modern design can be seen with furniture pieces designed from native designers. Accents of Brazilian colors such as green, blue, and
yellow can be seen throughout to bring a lively feel to the apartment. Dark woods compliment the colors and create eye catching patterns.
Greenery inside the apartment pulls in the surrounding nature and climate. Functional windows are incorporated into every room to accommodate heating and air.
Top Left: First view of Matues’s room.
Below Top Left: Second view of Matues’s room with custom built in’s.
Top Middle: View of master bedroom with custom built in’s.
Bottom Left: View of kitchen.
Bottom Right : View of Julia’s room with custom built in’s.
