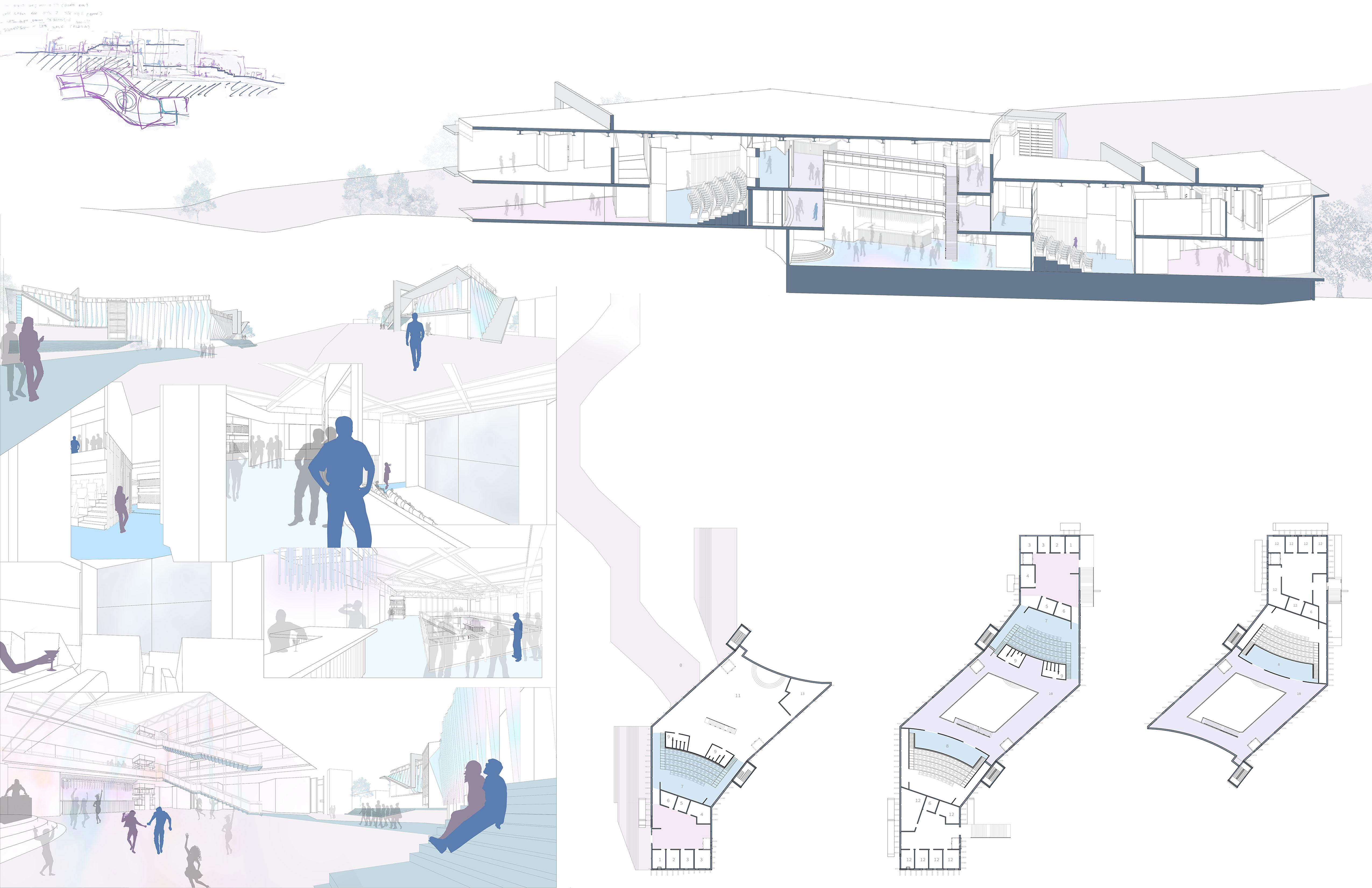

Jordan Parnell
Architecture Work Sample
University of Florida 2023
University of Michigan 2025
Conversations with Strangers
Movie Theater Institution
Professor: Gina Reichert
Individual Project

This movie theater prompts the question of why go out just to watch a movie, emphasizing the significance of shared experiences and possible encounters with strangers. By rethinking the traditional theater with a club-like aspect, it creates a space where people can socialize and debrief.
Whether sharing laughs in the talking booths or tearing it up on the dance floor, the atmosphere encourages people not only to witness the film but also to engage with each other, creating a vibrant social space.
Building Information:
Total Building Area:
Total Gross Floor Area (GFA): Floor Area Ratio:
Lot Coverage Percentage:
sq ft
sq ft

Site Plan of Ann Arbor

COAT CHECK
TICKET COUNTER
OFFICES
CONSESSIONS
MECHANICAL 6. STORAGE
7. MOVIE THEATER
8. BOX SEATING
9. RESTROOMS
10. ATRIUM
11. BAR
12. COMMERCIAL
13. KITCHEN

Upon entering from either side of the building, visitors encounter a lobby where they can drop off their coats, collect their tickets, and enjoy a refreshing beer. As individuals make their way to their seats, whether in traditional chairs or the innovative talking booths, existing patrons have the opportunity to observe the influx of new arrivals, adding to the communal atmosphere. After the film ends, an atrium serves as the threshold, linking the theaters to a three-story dance club. This enables individuals to extend their social interactions beyond the cinematic realm and have conversations with strangers.
Section Perspective
RETAIL AND GALLERY


























PEDESTRIAN PATHWAYS HWAY
Exploded Axon of Programs

The public programs predominantly occupy the ground floor, fostering urban engagement with diverse retail, coworking spaces, and a venue/bar, enhancing the appeal of Beacon Park and its local businesses. With parking situated above, the upper levels are devoted to residential spaces, ingeniously incorporating semi-private amenities for residents.
This design not only activates urban spaces but also elevates the area’s allure, turning it into a vibrant destination for both daytime activities and nightlife.

Chelsea Institute for Art and Design
College Campus Proposal
Professor: Alfonso Perez
Collaborator: Thomas Magee
In 10 years, people will be able to study in Chelsea” s “Semester in the City” city lab program This campus proposal is for students and faculty housing and education. It is ideal for providing a neighborhood for students in an urban setting With the location being “Chelsea’s Art District,” students can engage in cultural and recreational experiences within the neighborhood.

Building Information:
Total Building Area:
Total Gross Floor Area (GFA): Floor Area Ratio:
Lot Coverage Percentage:
Total # DUs / Total Site
Student Dorms: Faculty Dorms:

Ground Floor Plan
Site Plans

At CIAD, there are spaces where students come together. Lived experiences are critical for a young person’s development; therefore, providing spaces for engagement in discussion, debate, and relationship building is essential.

of Programs
Aerial View of Campus Exploded Axon
Educational Center:
Rooms, Lecture Halls, Library Student Center: Student Services, Bookstore, Dining Hall
Creative Hub: Wood Shop, Ceramic Studio, Fashion Studio, Visual Arts Studio, Music Hall, Film and Media Rooms
Crossing Manhattan
Urban Hotel
Professor: Alfonso Perez
Collaborator: Thomas Magee
The project, “Crossing Manhattan,” is a hotel concept that is aware of the various demands from New Yorkers and tourists that shape the contemporary urban experience. Furthermore, this hotel caters to the needs of the future city. Therefore, focusing on culture, transportation, and the built environment is essential.

We have a unique site on a major roadway just off Delancey St. near one of New York’s few toll-free bridges, Williamsburg Bridge, making it a major hub of car, bus, and taxi travel. The Lower East Side is also very conducive to walking and biking, with a higher bike lane count than the city average. There is also an active and popular nightlife and thrift shopping scene. While most hotels in New York are exclusive, this hotel will be open to the public where people can enjoy the amenities of the hotel, which includes; the subway station, an art gallery, a five star restaurant and bar, and a hookah lounge.
Information:
Exploded Axon of Structure

Skin
Secondary
Structure
Primary
Structure
Massing
“Crossing Manhattan” deals with the phenomenological effects of movement in New York City. We analyzed how our chosen site could serve as an epicenter for the city’s diverse forms of transportation. The site is directly above Delancey Street and Essex Street Subway Station, providing a unique opportunity to incorporate a station into the hotel’s ground floor to improve New Yorkers’ overall negative image of the subway. Therefore, there are spatial-like qualities similar to New York City’s Grand Central Terminal.

Ground Floor Exploded Axon

01 Interior Render of the Hookah Lounge in Hotel
02 Interior Render of the Art Gallery in Hotel
03 Exterior Render of the Ground Floor in Hotel
Choreographic Structures
World Building
Professor: Perry Kulper
Individual Project

I could imagine an excavation site taking place within the synthetic desert. Between the slopes, the choreography of machines excavate remnants of whale bones for the ritualistic feast. Suspended abattoirs render protein from engineered fauna, while vapor farms siphon the last traces of moisture to add water for the fish hatcheries. A network of scaffolding carries the refined remains of these extractions upward, like offerings to the gods of decay and obsolescence. All of these food production leads to celestial offerings to the mythological gods above. What little remains is not waste but residue, a monument to consumption suspended in time.


Exterior Rendering of Excavation Site
Exterior Rendering of Excavation Site
