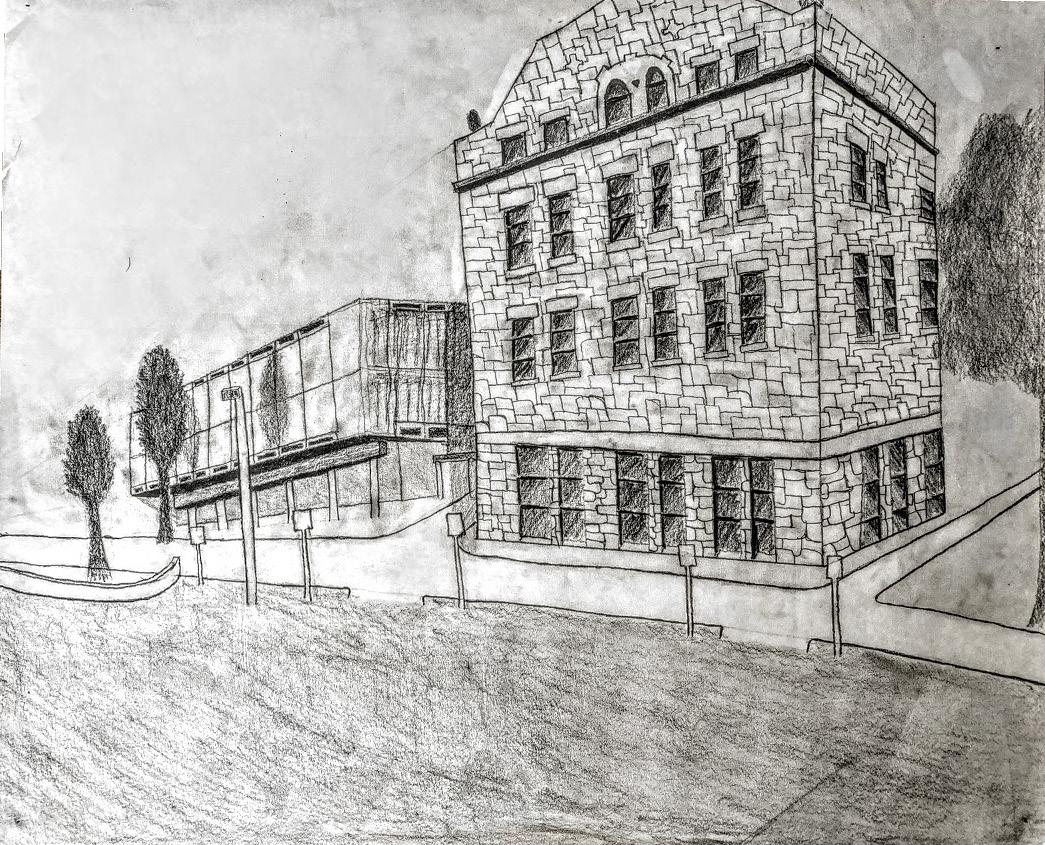

Architecture Portfolio
By: Jordan Wood

JORDAN WOOD
4301 W 24Pl, Lawrence, KS 66047 913-908-8448
jordan.noellew@gmail.com
EXPERIENCE
JULY 2020 – PRESENT
ONLINE PERSONAL SHOPPER, HY-VEE
Responsibilities include:
*provide prompt and friendly customer service to all customers
*help in-store customers with finding an item or any questions
*select the highest quality products for the online shoppers
AUGUST 2023 – DECEMBER 2023
DESIGN-BUILD STUDIO, THE UNIVERSITY OF KANSAS
Responsibilities included:
*communicated with the clients to determine their needs
*worked with team to design and build mockups for possible projects
*worked with team to construct final fence design
EDUCATION
AUGUST 2017 – MAY 2021
OLATHE NORTHWEST HIGH SCHOOL
*graduated with 25 community college transfer hours
*I had a 4.16 adjusted GPA
*my class rank was 60 out 445, in the top 15%
*I played the clarinet in the marching, concert, and pep bands
AUGUST 2021 – PRESENT UNIVERSITY OF KANSAS
*master of architecture major with a business minor and expected certificate in insurance and risk management
*studied abroad in Helsinki, Stockholm, and Copenhagen - Summer 2024
*I play clarinet in the Marching Jayhawks and the volleyball pep band. I have also previously played in the concert and basketball pep bands
*I am in Kappa Kappa Psi, a co-ed band service fraternity in which we dedicate ourselves to supporting our band and the surrounding community through various community service initiatives and volunteer efforts
SKILLS
*SKETCHUP, REVIT, ENSCAPE, PHOTOSHOP, INDESIGN, ILLUSTRATOR, LASER CUTTING, 3D PRINTING, MODEL MAKING
Arbor Haven Apartments
SE 8th St and SE J St
Bentonville, Arkansas
ARCH608 - Andrew Moddrell
In Fall 2024, our studio split into the three groups with the goal of each creating our own apartment complex framework. Once our framework was completed, we selected a parcel and began our individual building designs. The site framework aims to allow easy access from all major directions including the Razorback Greenway, the 8th Street Market, and our center promenade which connects the entire framework and therefore all of its amenities from corner to corner. My project aims to create a safe haven from all the chaos of the outside world. The building hopes to foster a sense of tranquility and a moment to breathe without having to worry about the stressors that the target demographic face, such as starting a career, transitioning from college life into the work life, no longer depending on parents, or even possibly starting a family of their own.
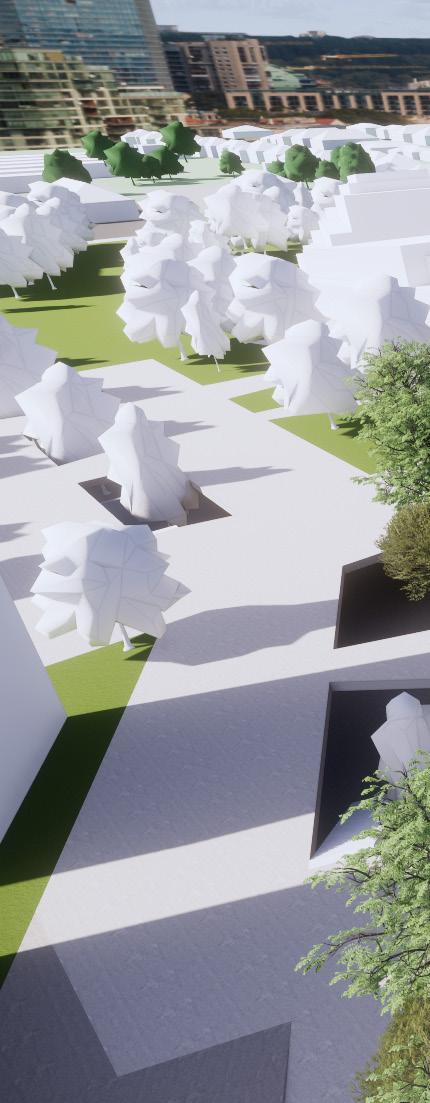
Haven Apartments
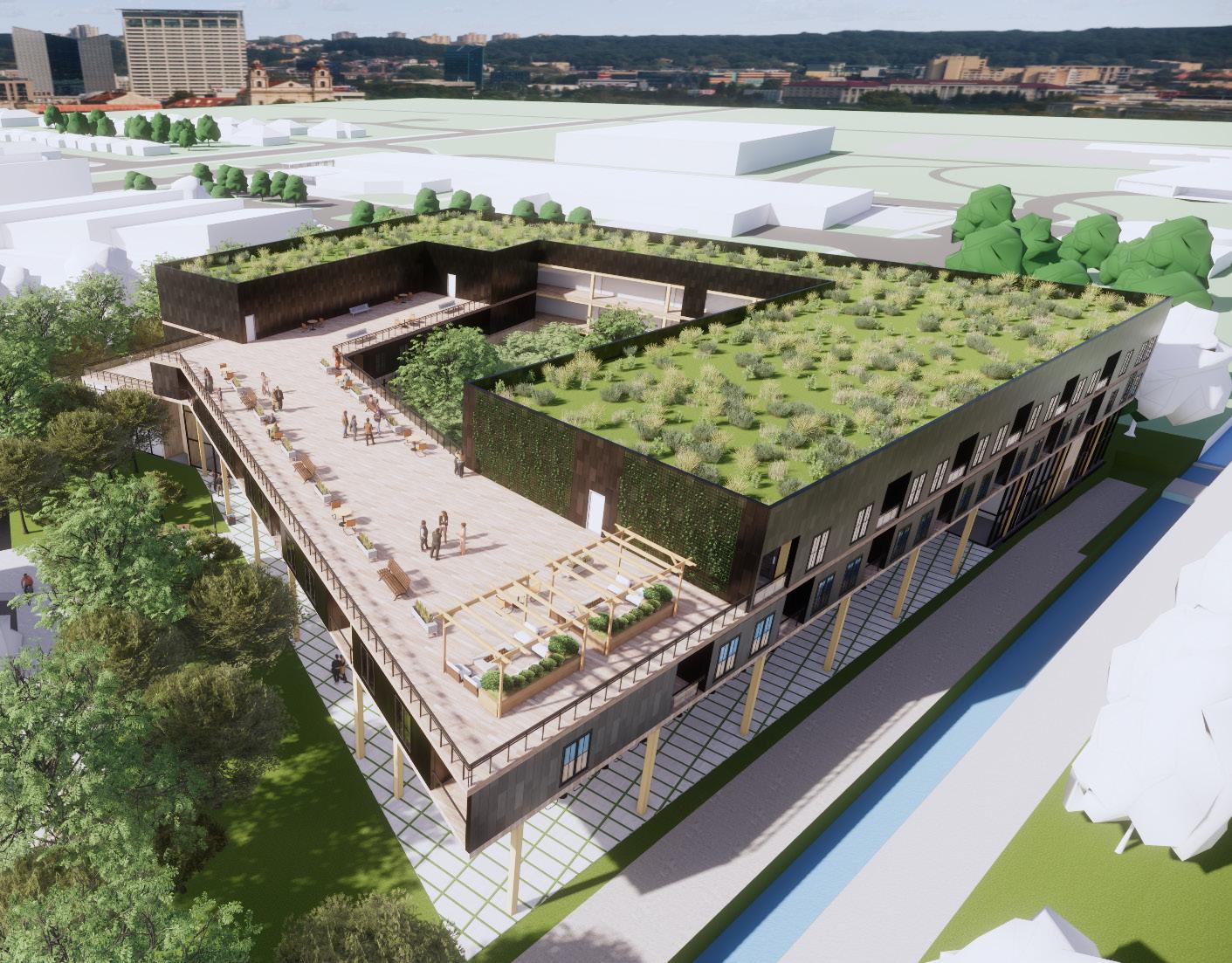
Framework Plan
Guiding Principles - Team member’s graphic
Site Plan - Team member’s graphic
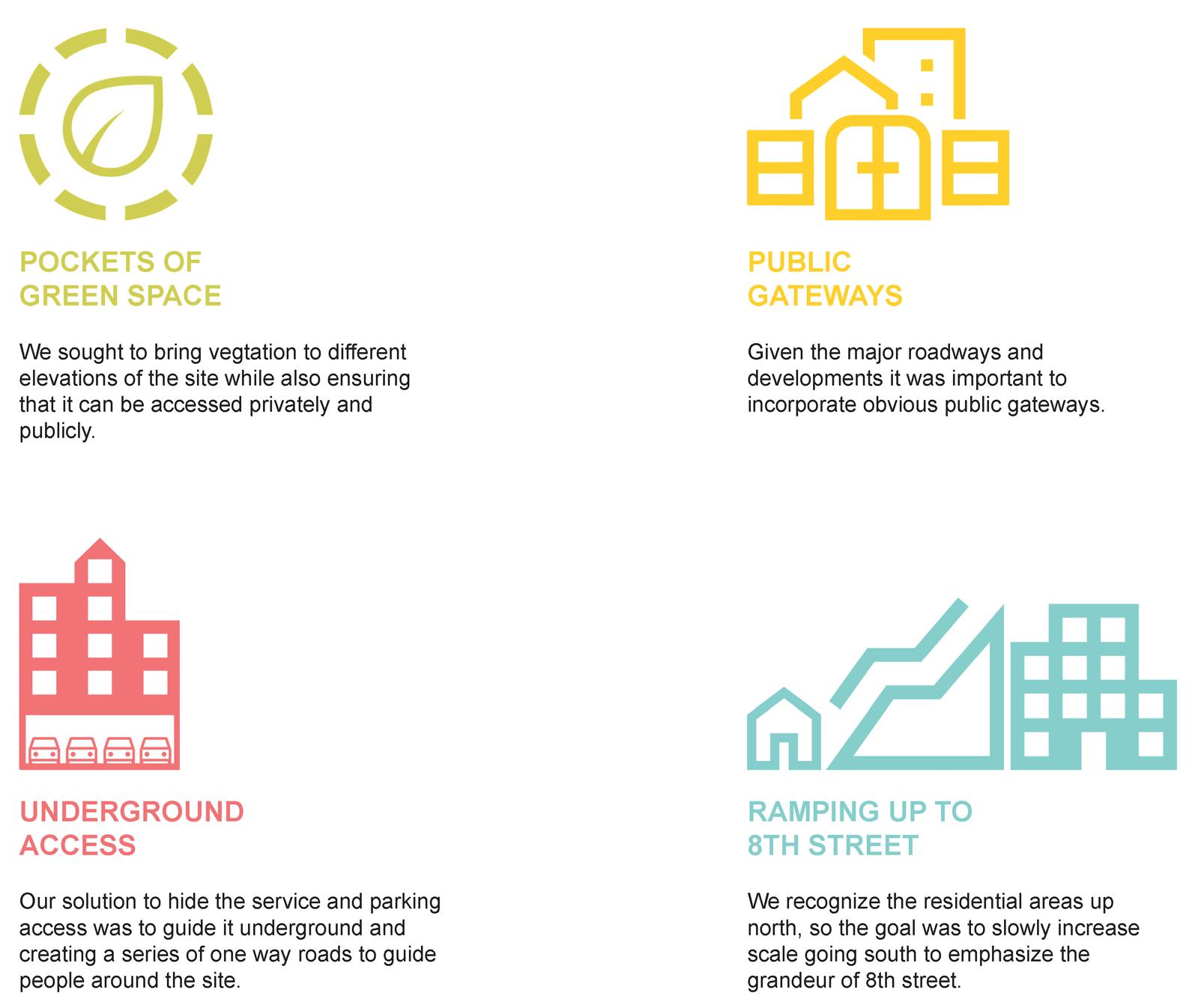
Site Circulation (Above Ground)Team member’s graphic


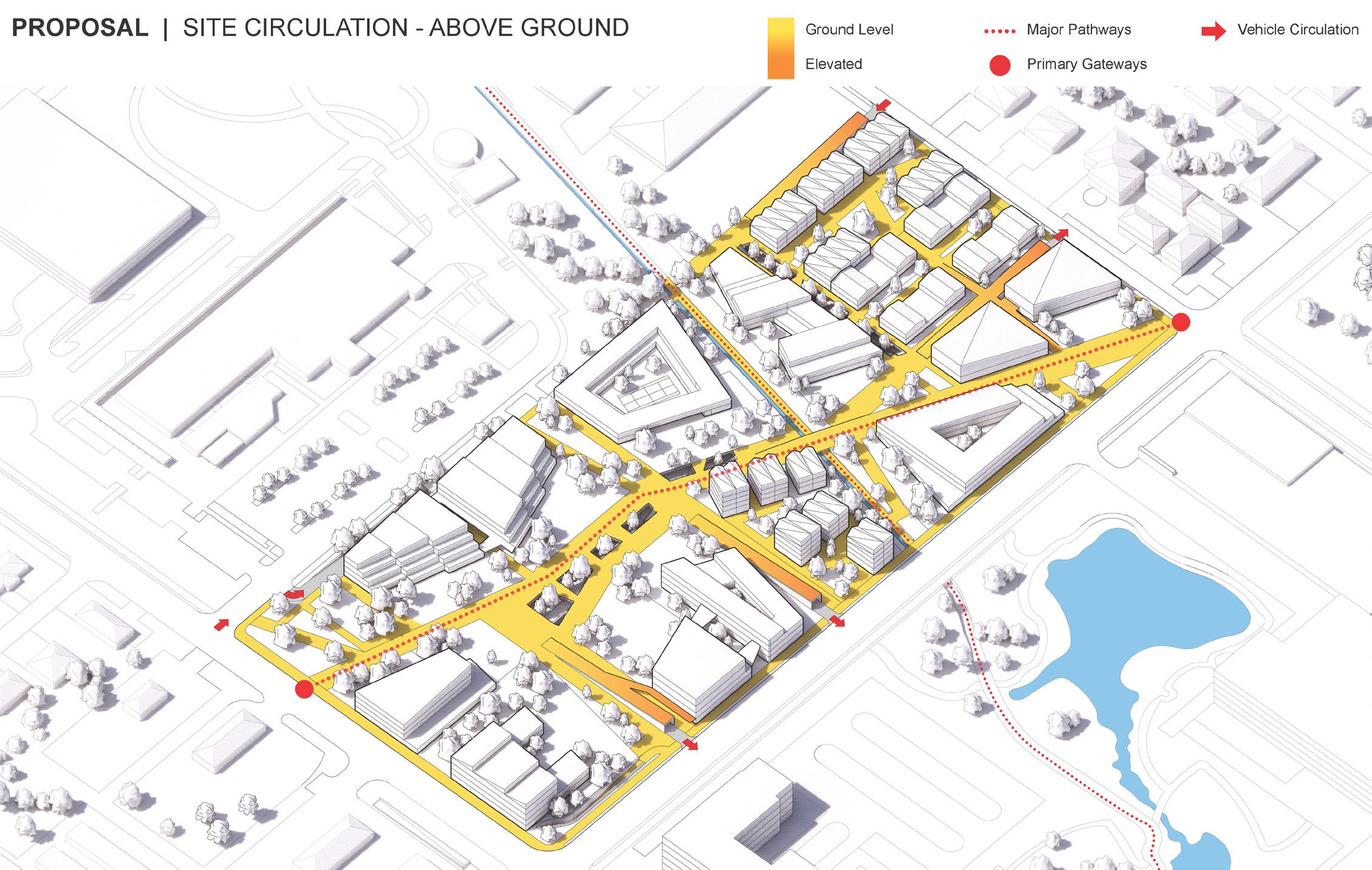
Framework completed as a group of 4. Group includes: Kate Hallman, Meredith Hite, Sarah Montes, and I, Jordan Wood
Parcel Plan - My graphic

Ecological Approach - Team member’s graphic

KEY:
Permeable Green Roofs
Below Grade Parking, includes open-air garage openings Creek, acts as an on-site water reservoir
Off-Site Water Reservoir
Bike Path, transportationpredominant mode on site
Pedestrian Walkway
Predesign & Approach
Residential & Mixed Use Overview
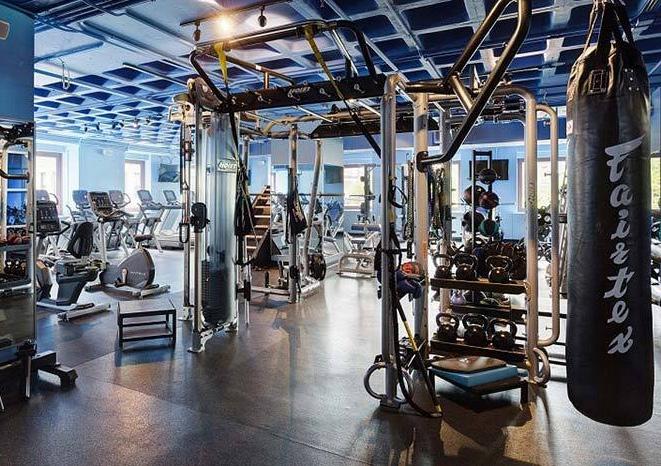
Gym
- Approx: 2000 sqft
- Large windows facing courtyard for indoor/outdoor feel
- Adjacent to locker rooms for convenience









Design Concept Approach
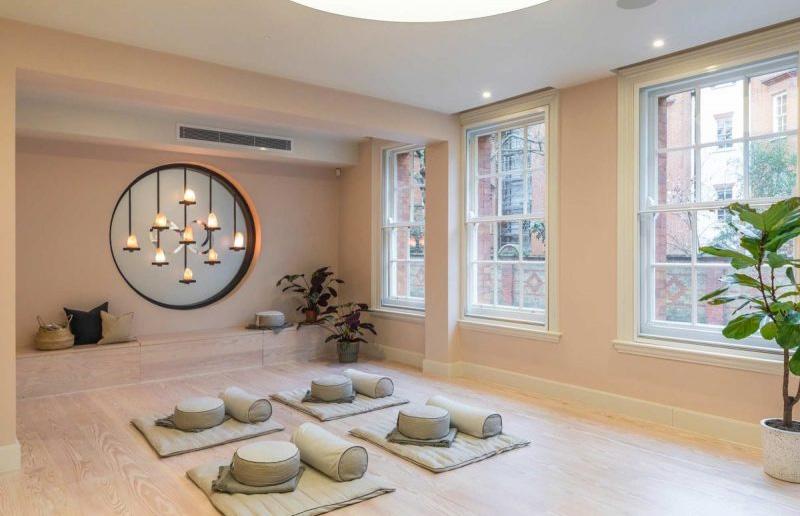
Wellness Center
- Approx: 6000 sqft
- Simple, quiet spaces that can possess multiple functions
- Want to bring nature and natural materials into these rooms
- Contains yoga and meditation studios, sauna, dance studio, physical therapy, and therapy office
1 Bed - Avg 550 Sq Ft
80% - 22,550 sq ft - 41 Units
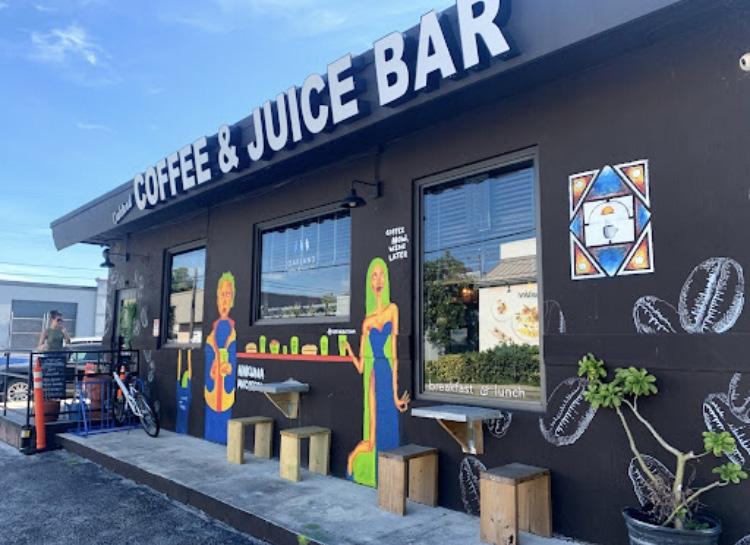
Coffee/Smoothie Bar
- Approx: 4500 sqft
- Both grab/go and order options
- For residence looking for a morning pick me up coffee or community members looking for a fresh smoothie post workout
Total Units: 51 Unit sqft: 33,550
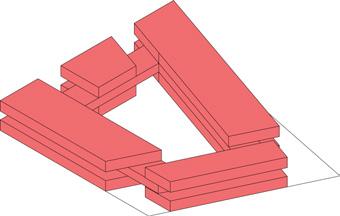

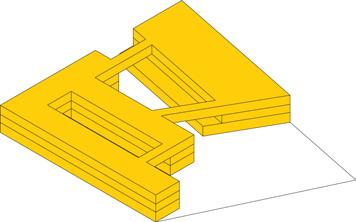
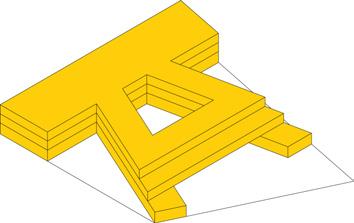
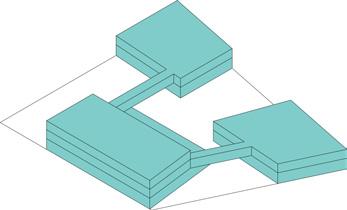
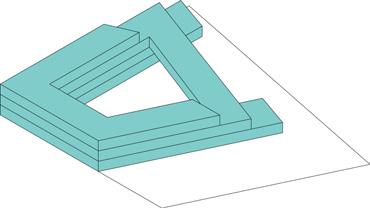
2 Bed - Avg 900-1200 Sq Ft
20% - 11,000 sq ft - 10 Units
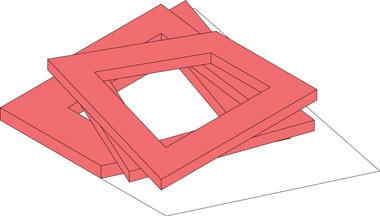
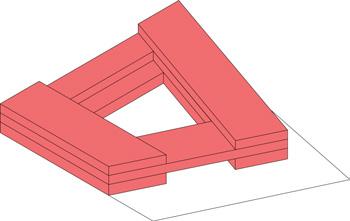
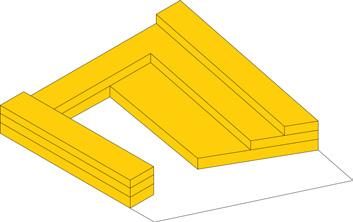
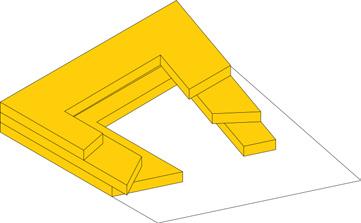
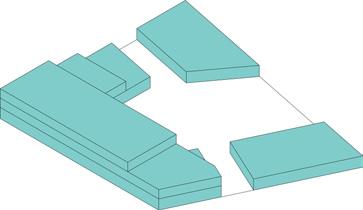
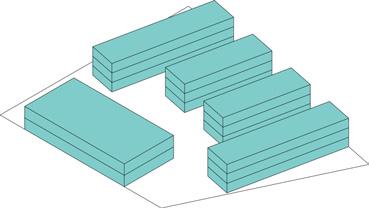

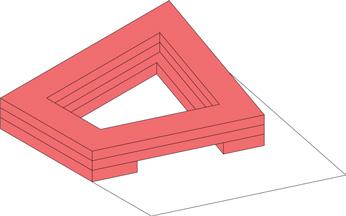
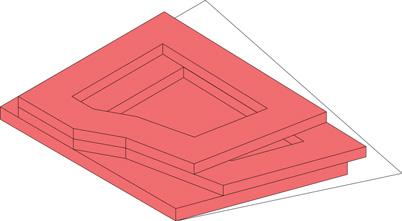

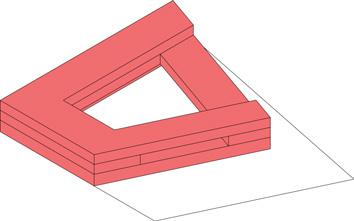
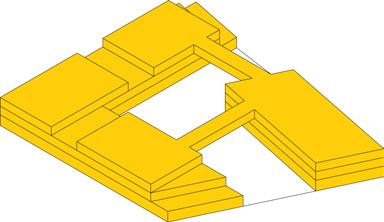
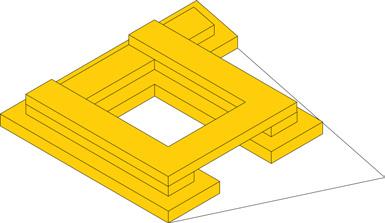
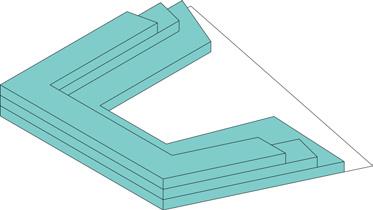
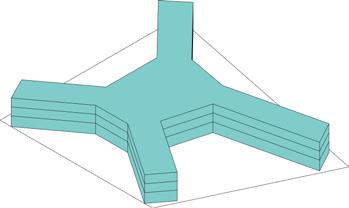
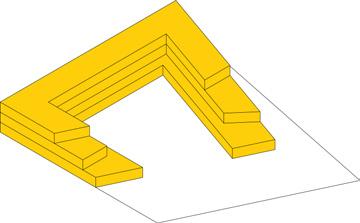
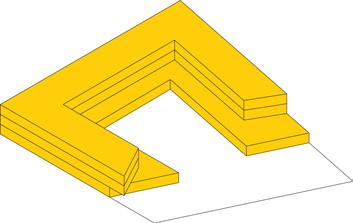

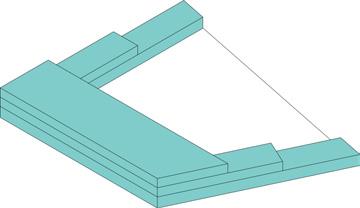
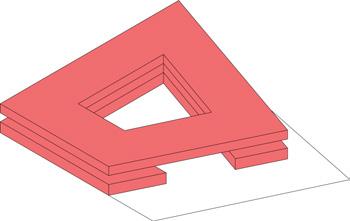


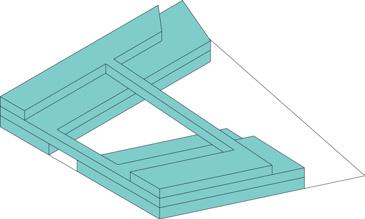
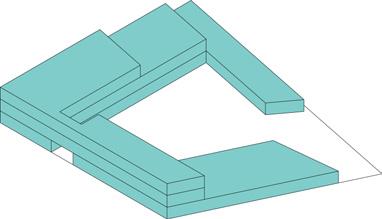
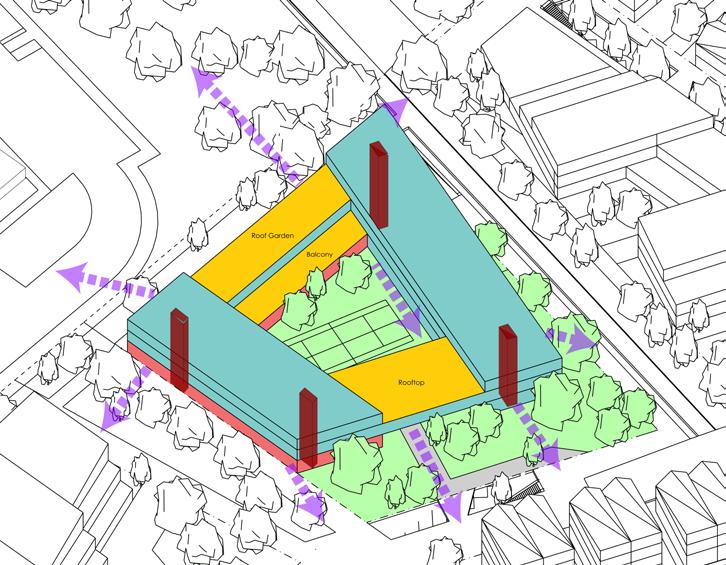
- Creates a large private center courtyard
- Large green-space on East side of site along with smaller green-space on Northern side of building
- Cut through allows people to meander in from the promenade
- Connections allow for large communal terraces and possible green roofs
Refined Massing & Program Approach Final Massing
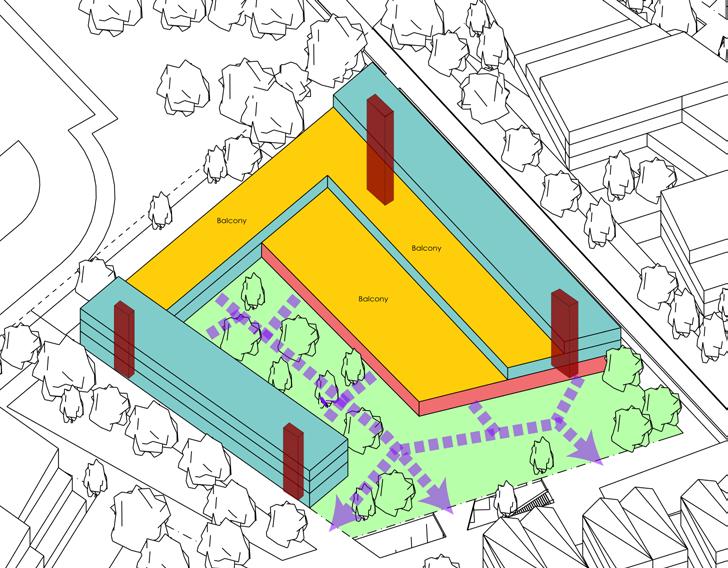
- Creates a large front lawn space that connects to the public courtyard space
- Large green-spaces allow for many programmed and less programmed opportunities
- Wider base floor allows for a less intimidating building on the East and West sides of the building
- Large communal terraces on all floors
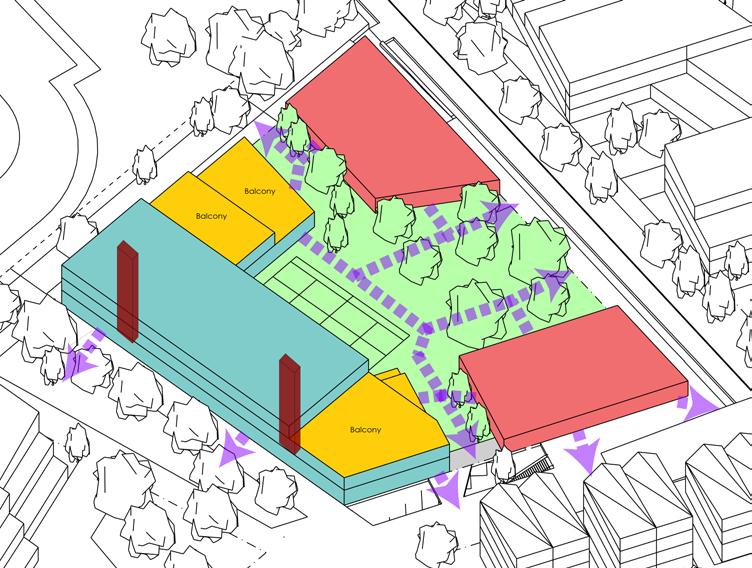
- Large cut-throughs connect the people from the market/momentary to the site and framework as a whole
- The large courtyard facing the North and the stepping building heights pull people in from the trail
- The separate buildings also allow the gym and mixed-use to separate from the residential living
- Split gym buildings allows for indoor/outdoor gym
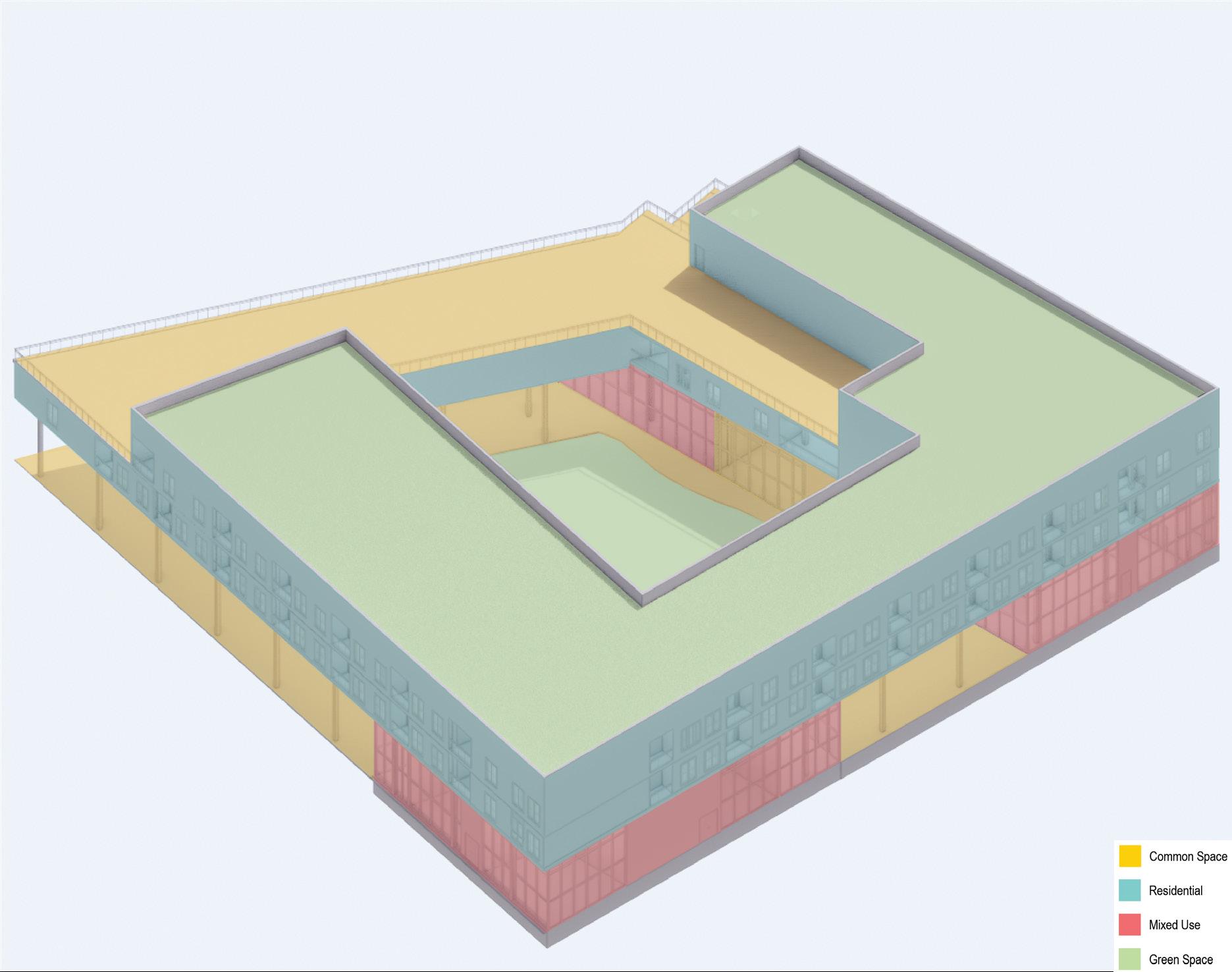
Floor Plans
Below Grade Plan - Parking, Services & Equipment
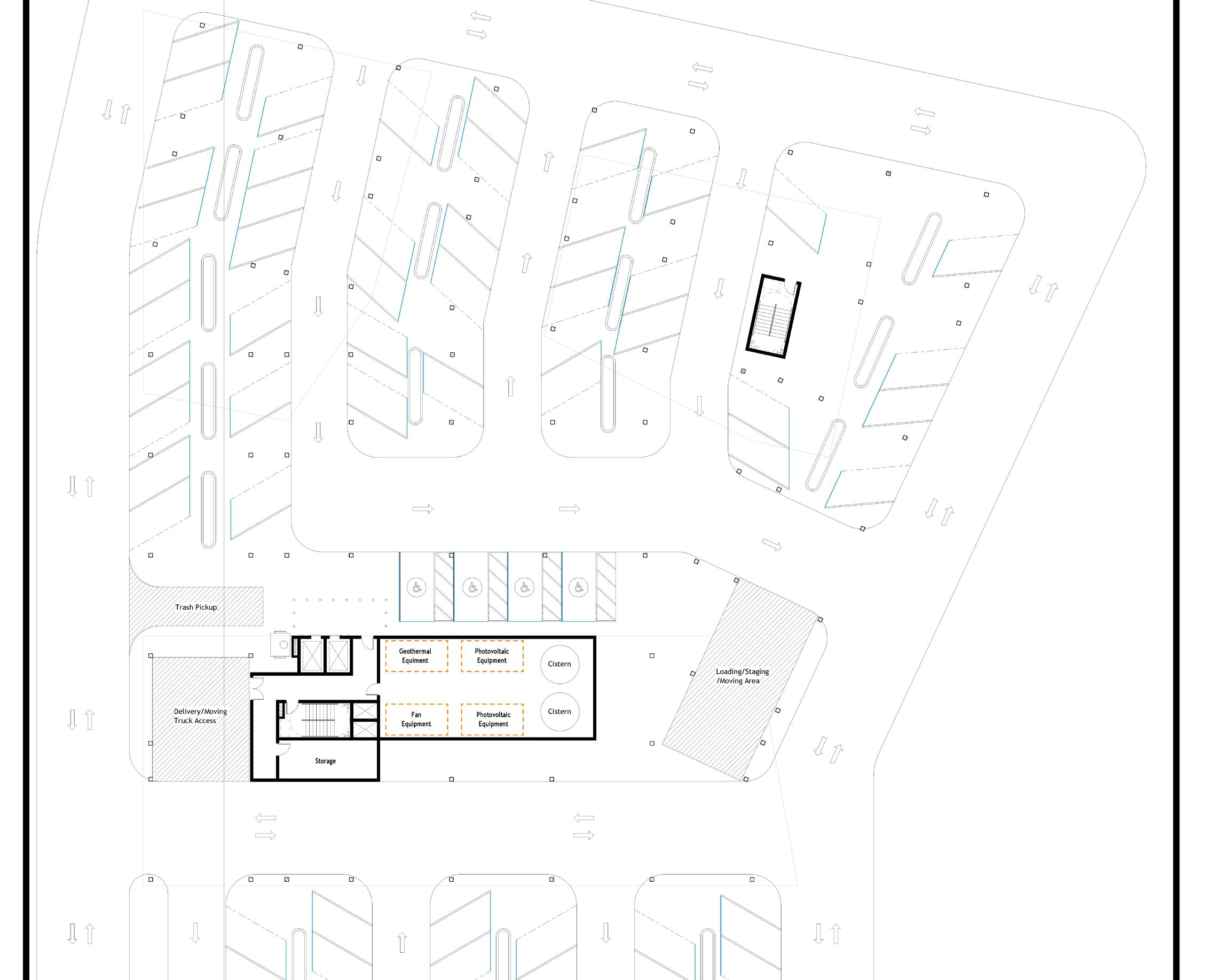

Ground Floor Plan
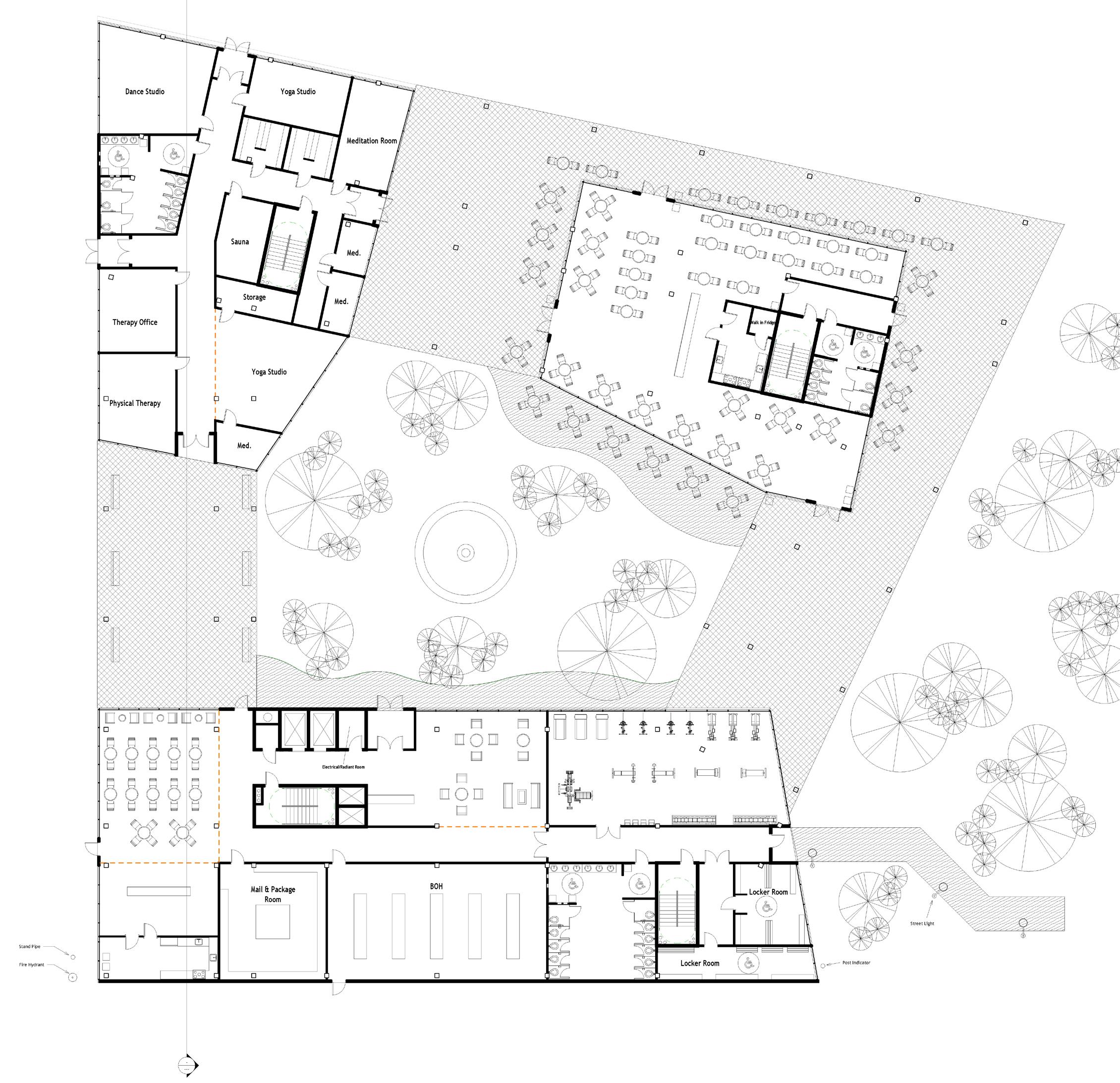

Floor Plans
Second Floor Plan
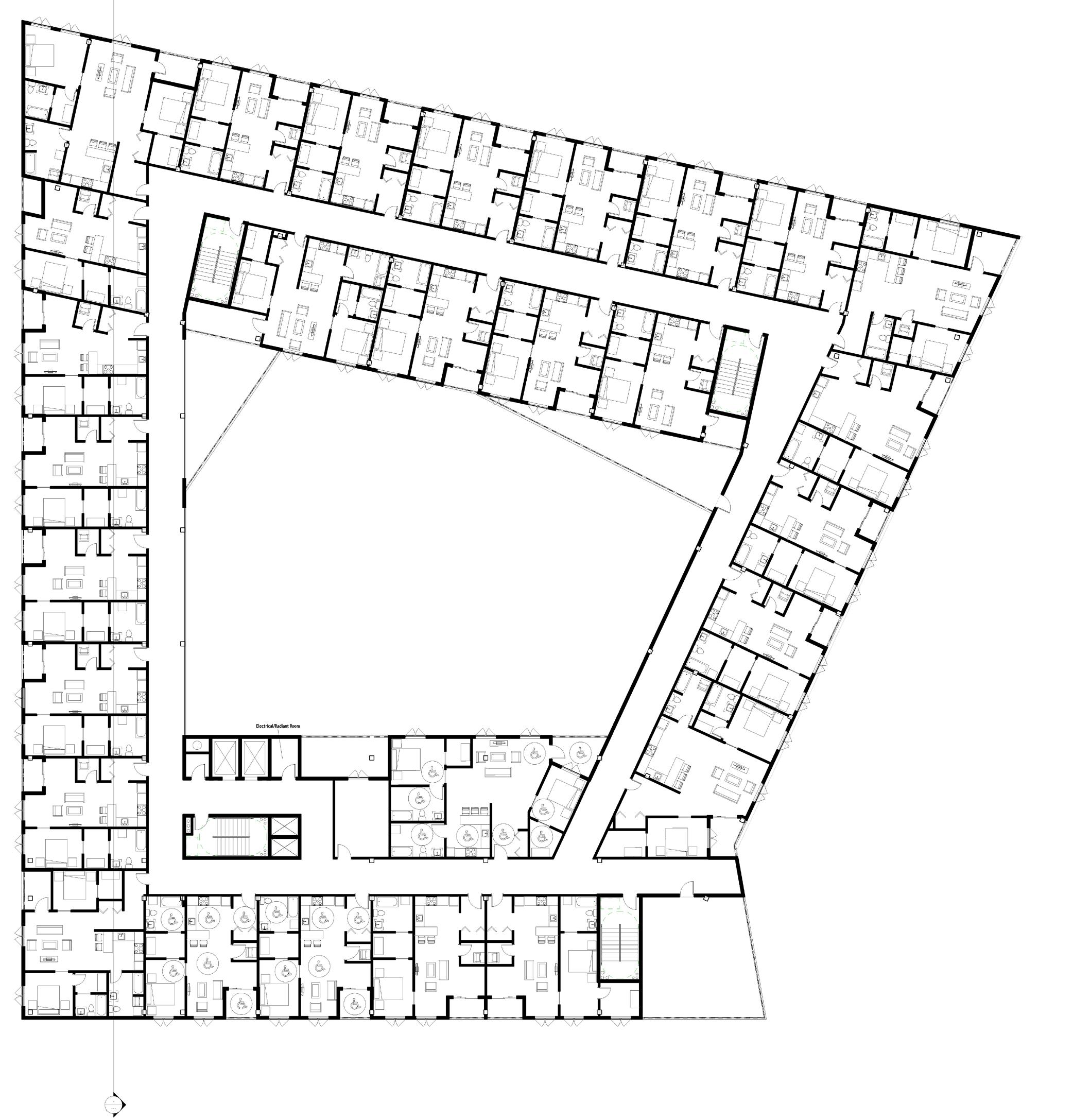

Third Floor Plan


Floor Plans
Roof Drains Plan


Typical Unit & ADA Unit Plans

Section & Elevation
Building Section


Building Elevation & Assemblies

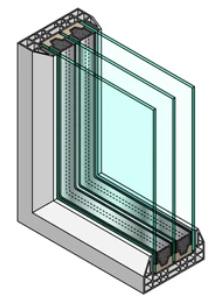


Powder Coated Aluminum Panels
Triple Pane Glass
CLT and Glulam Structure
Building Systems
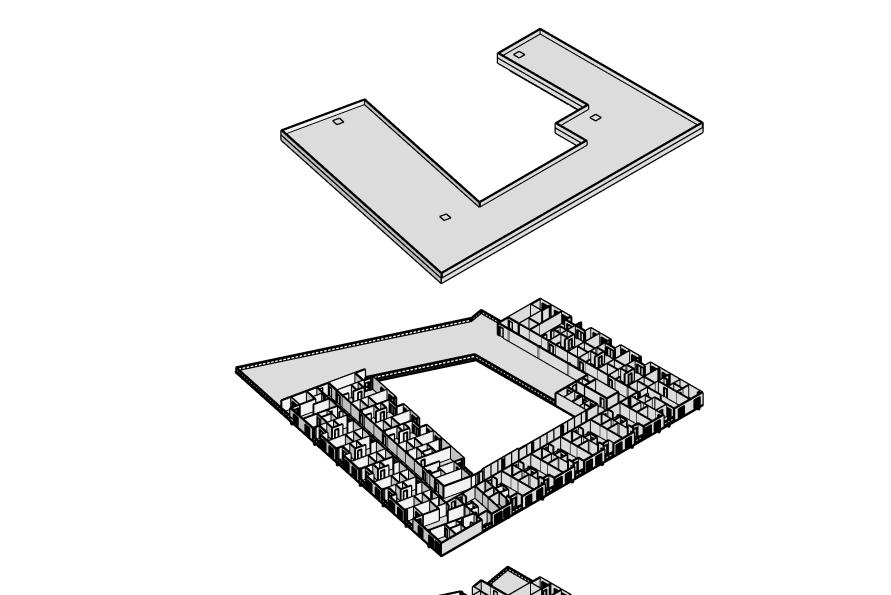
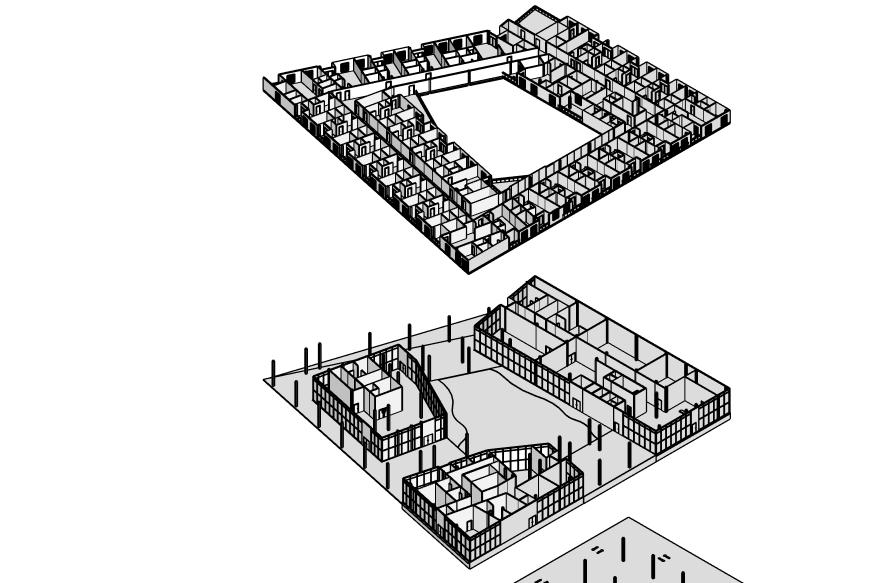
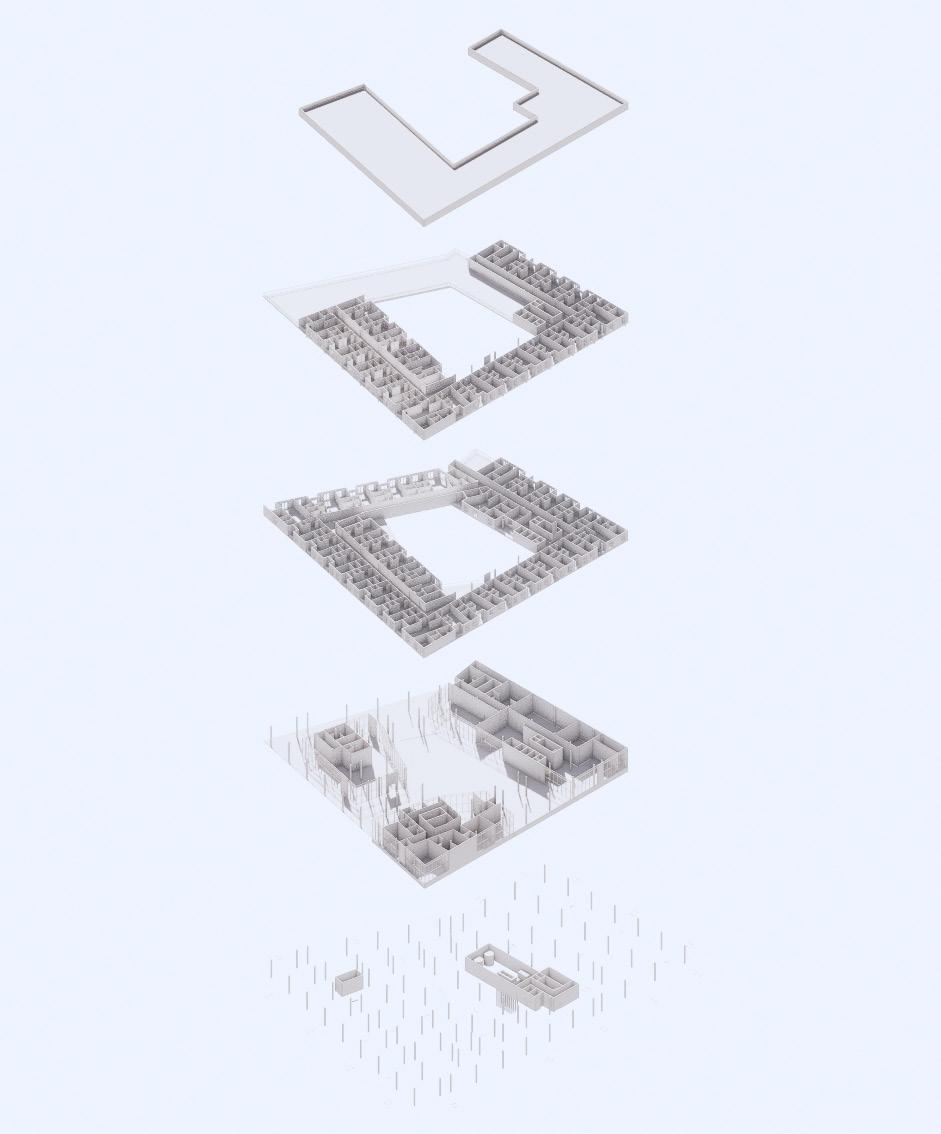

Ecological Systems Diagrams




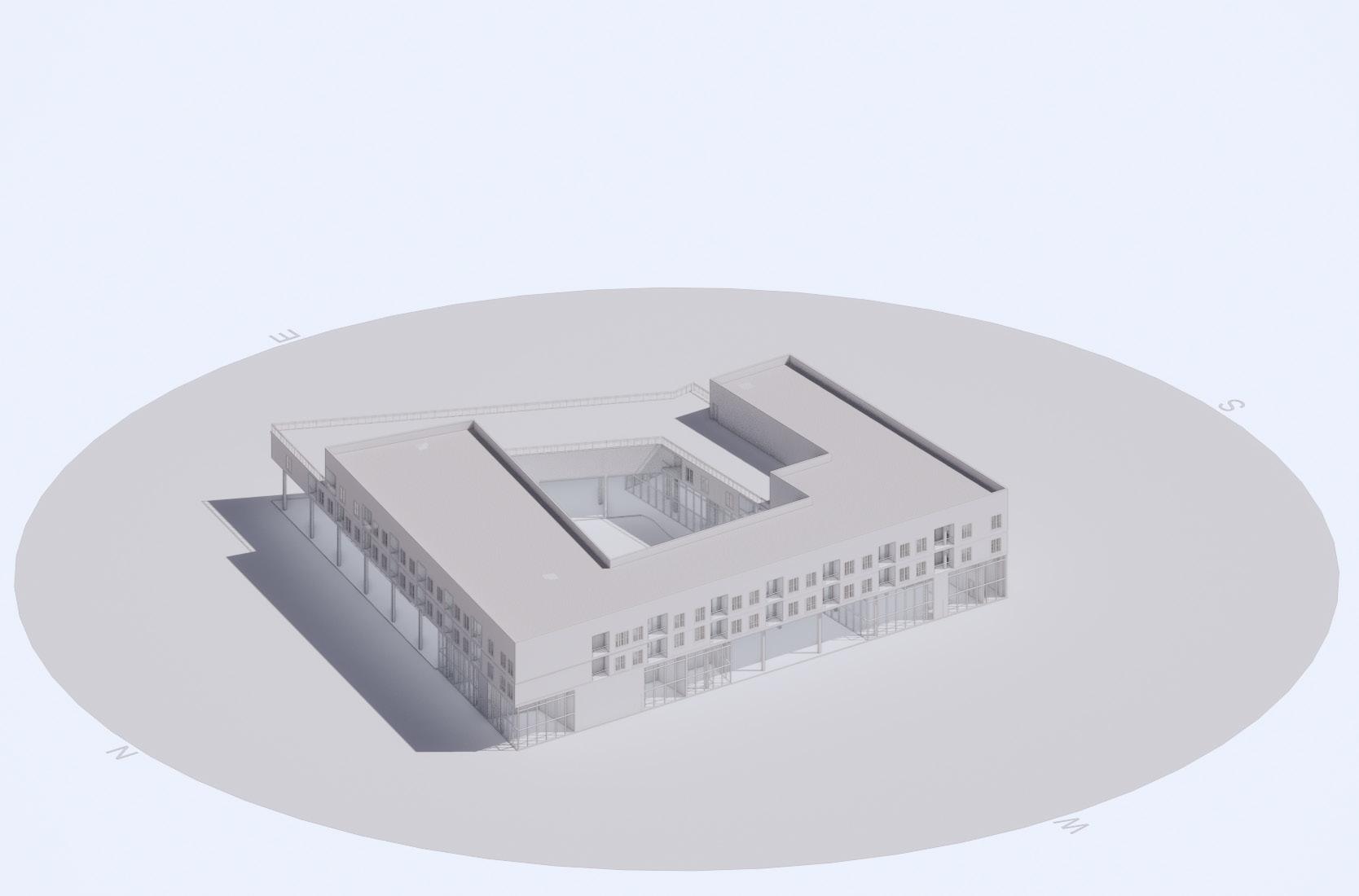
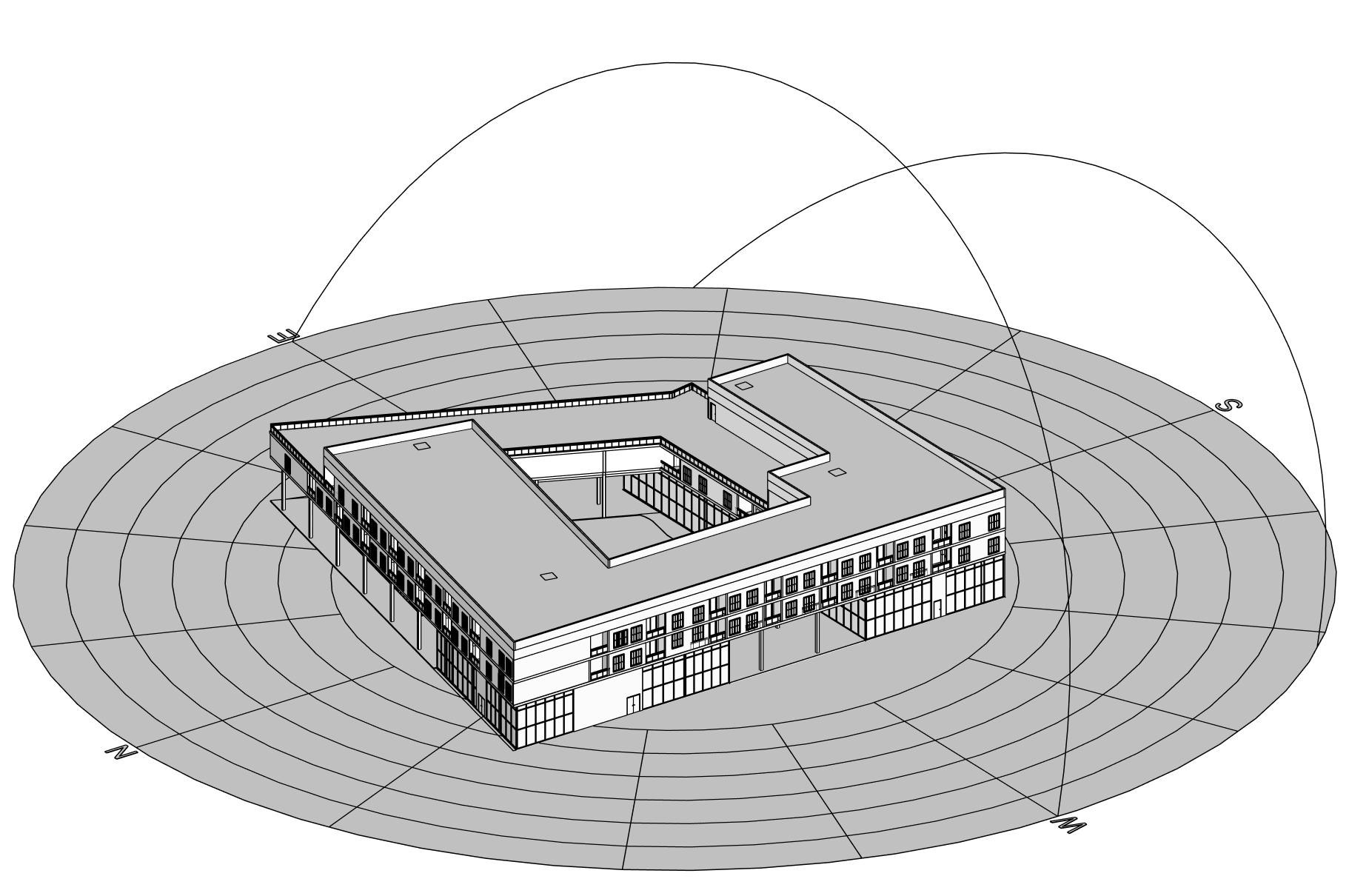
Rainwater absorption through green roof
Greywater cisterns for non-potable reuse
Safety & Egress


Egress Cores
Elevator Cores
Egress Path
Egress Exits
Farthest Point From Exit


Renders
Promenade Approach

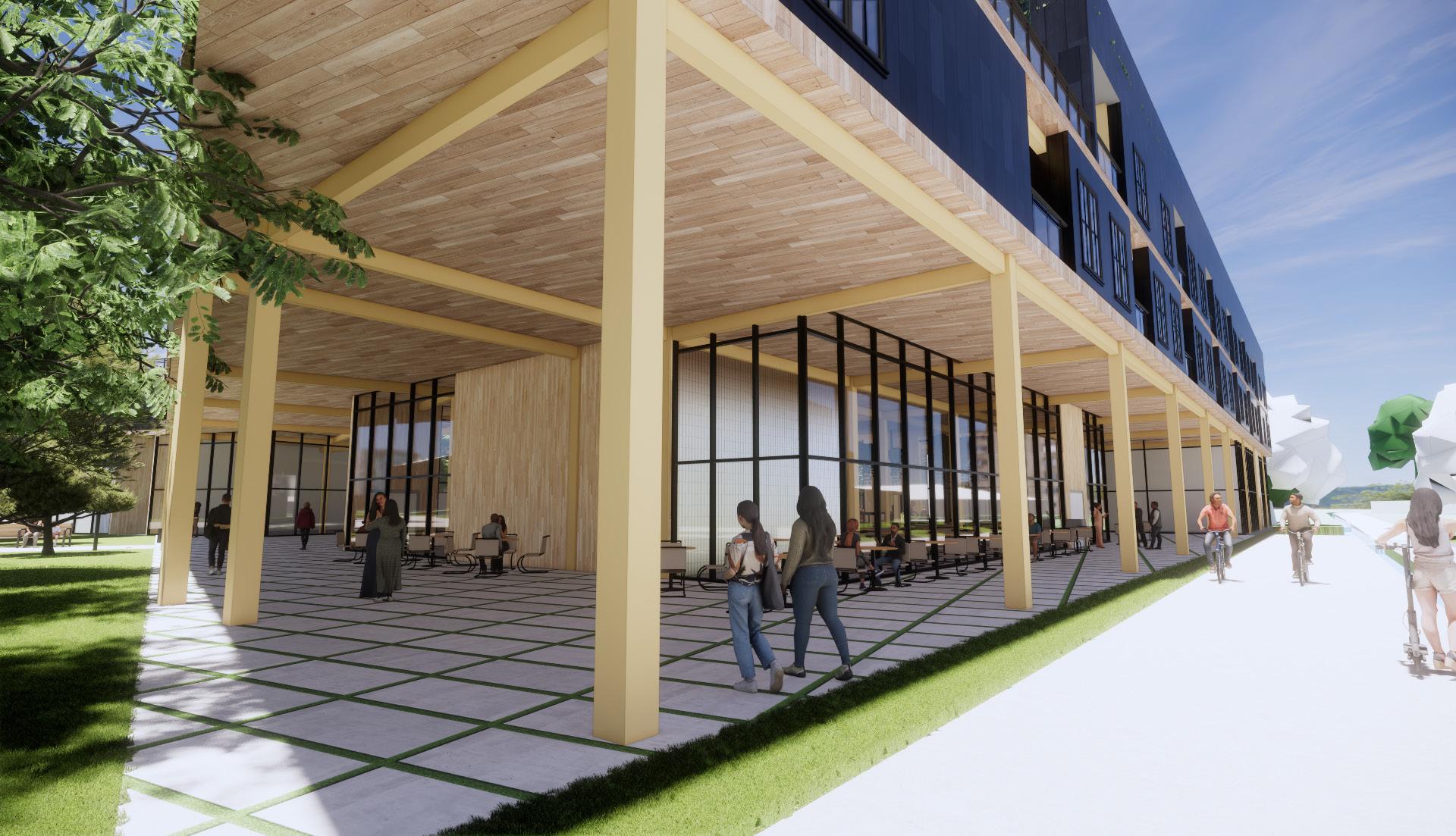
Patio Approach

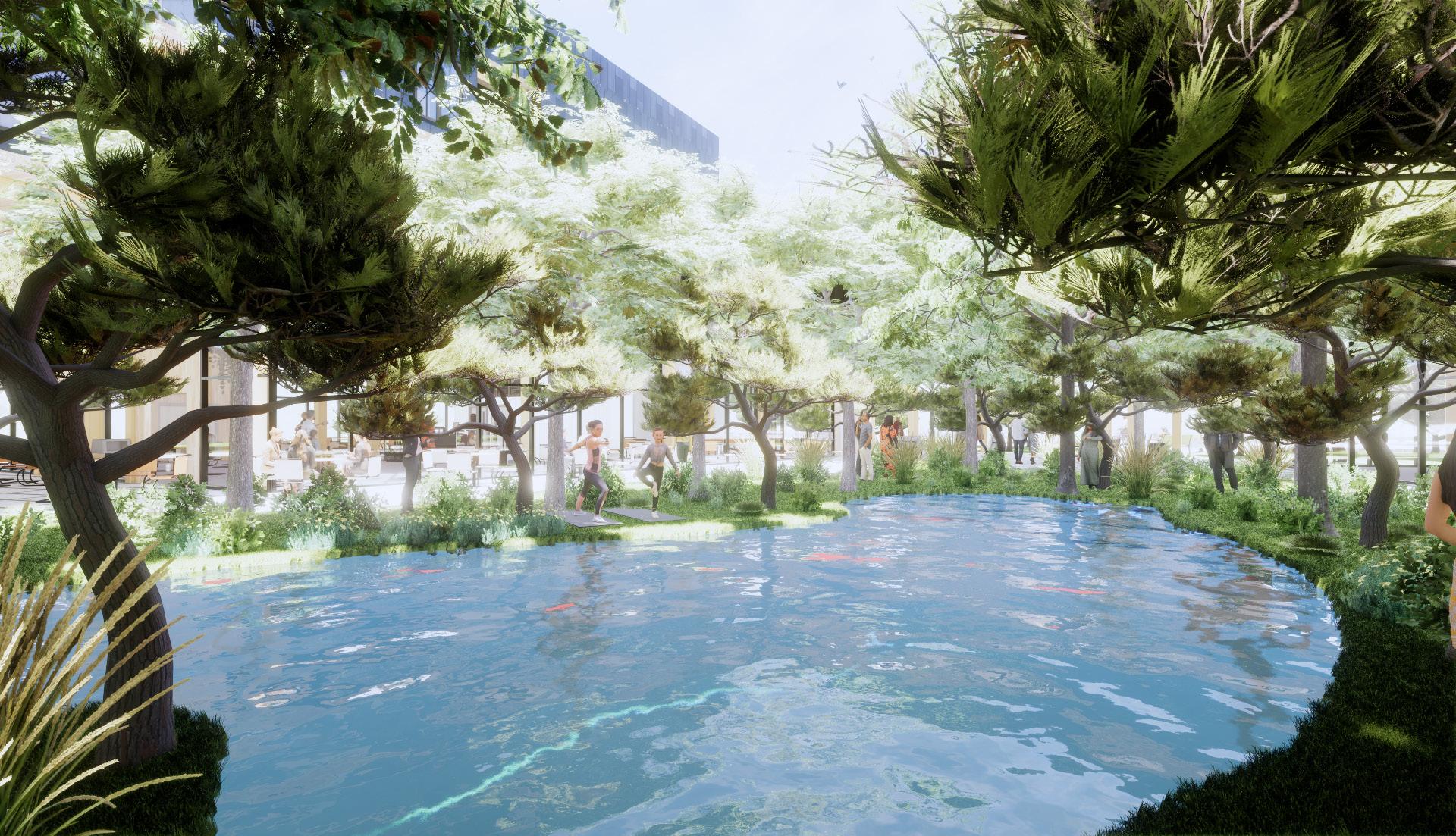
Courtyard View
Cafe View
J. WOOD Distillery
18th and Oak St
Kansas City, Missouri
ARCH508 - Todd Achelpohl
In Spring 2024, our class embarked on individual distillery design projects. My design uniquely integrated musical elements, particularly evident in the louvered façade, which emphasizes the linear verticality of sheet music while capturing rhythm and movement when viewed from the side. A primary objective of the design was to maintain a clear separation between public and private spaces. This was achieved by creating a separate entrance for the retail bar and categorizing each floor by its specific function. The basement is dedicated to storage, the first floor houses distilling operations, the second floor is reserved for business activities, and the third floor is designated for event spaces.

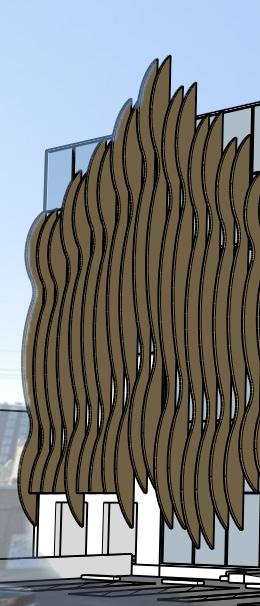
WOOD & CO
Distillery

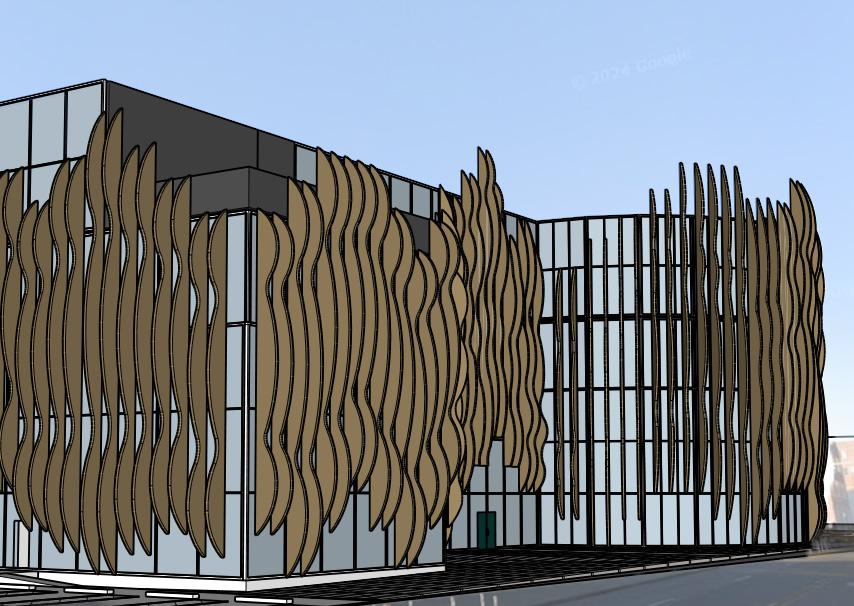
Parti Models
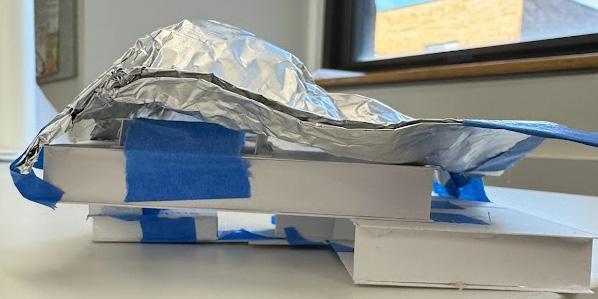
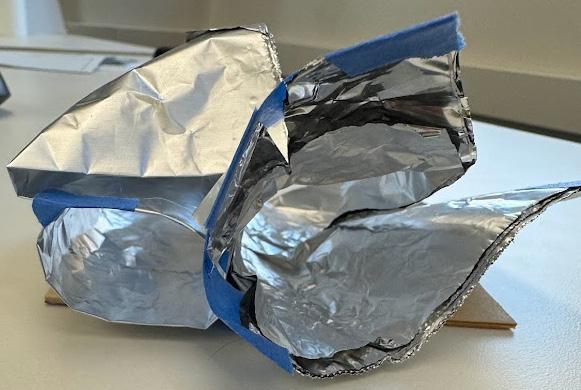

Simplifying Concept

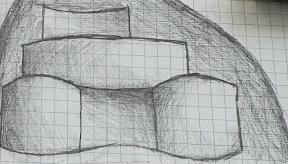
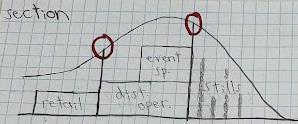
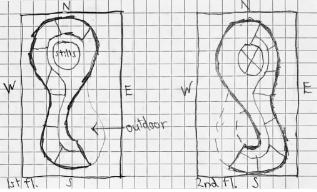
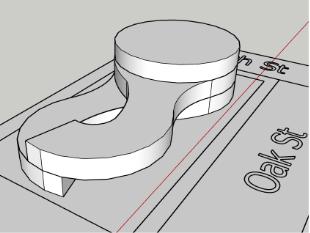
Floor Plans
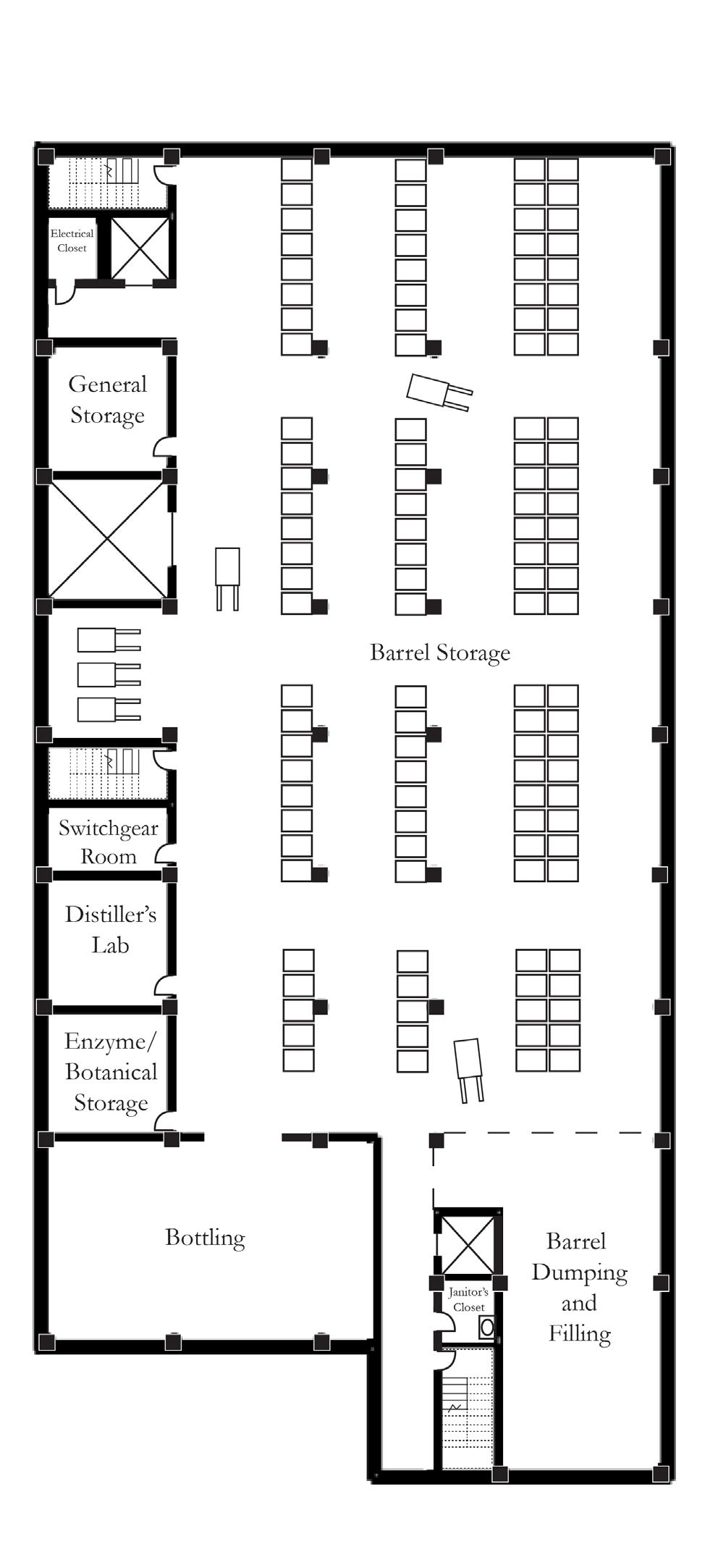

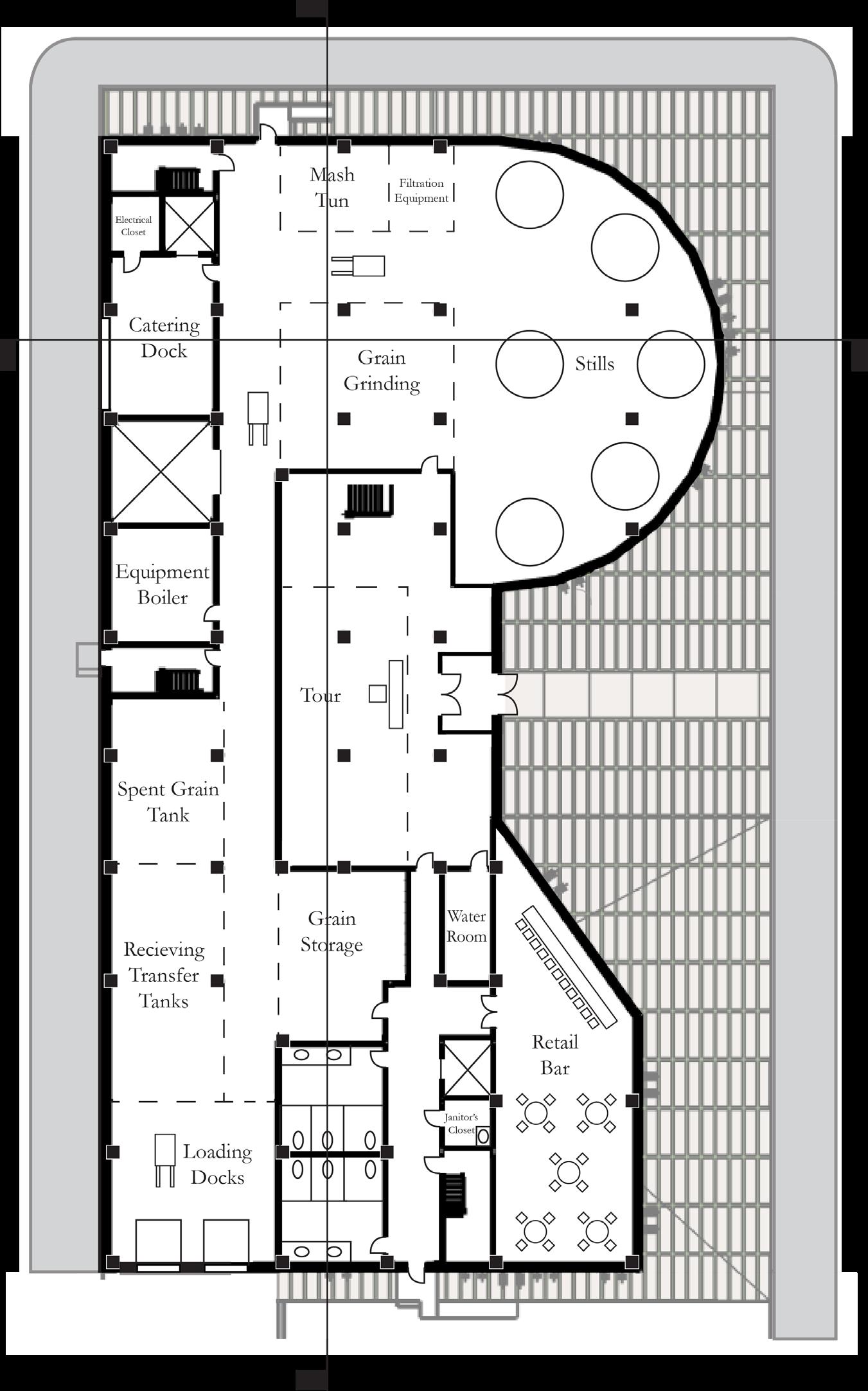

Basement Floor 1
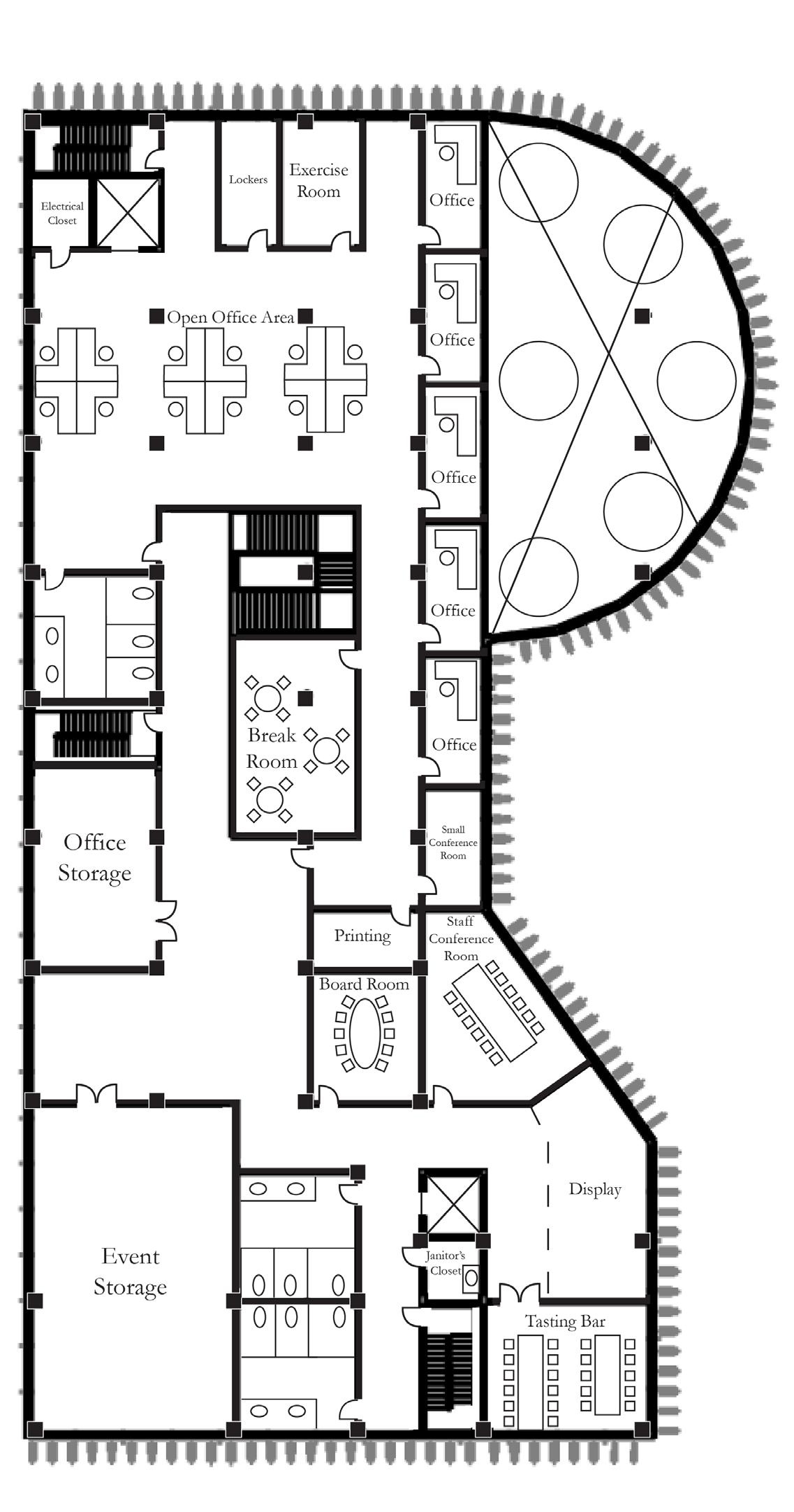

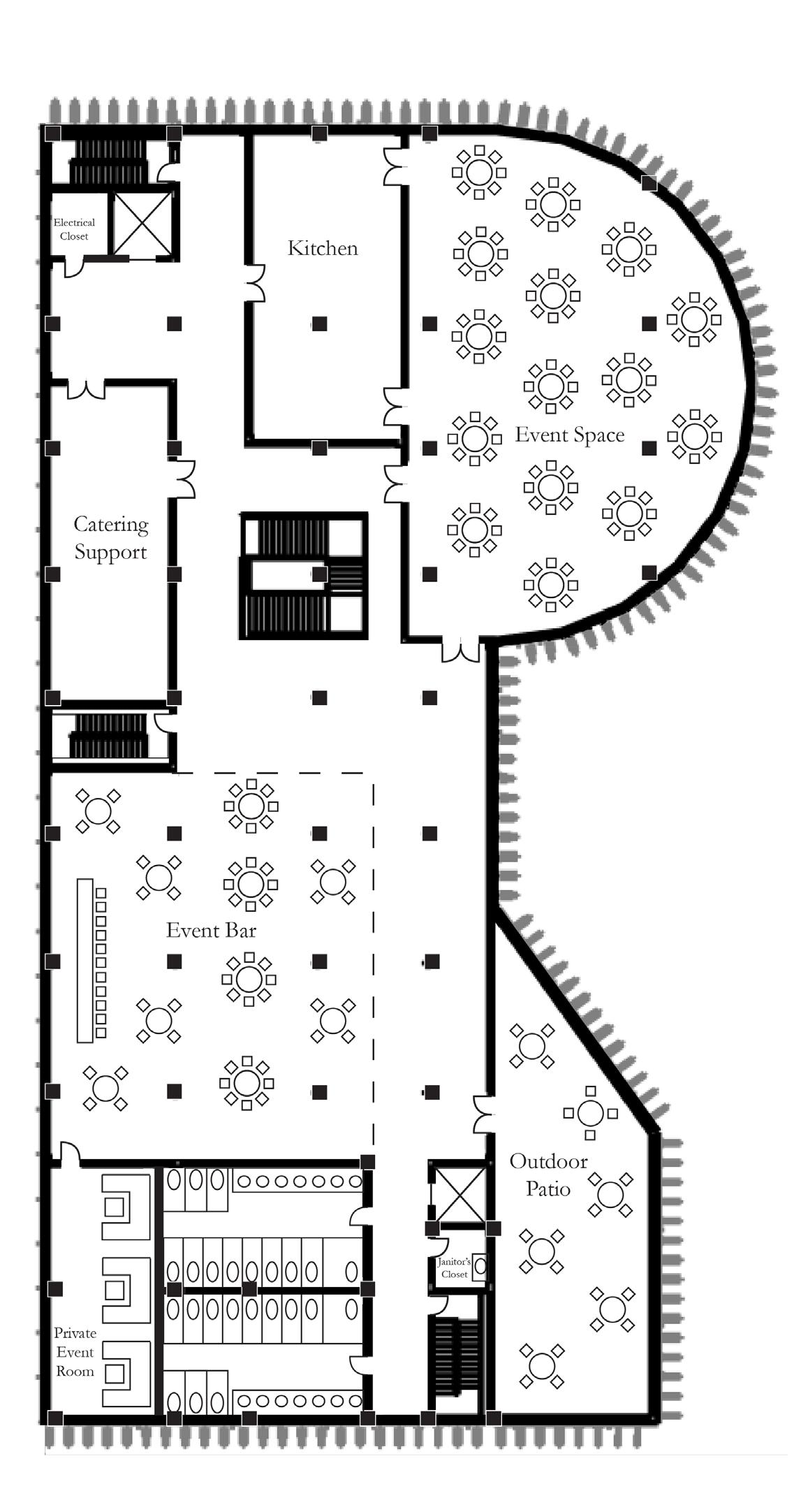

Elevations
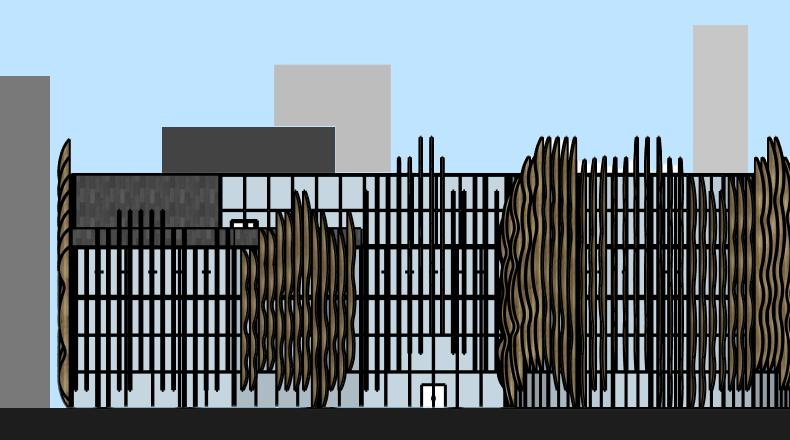
Sections



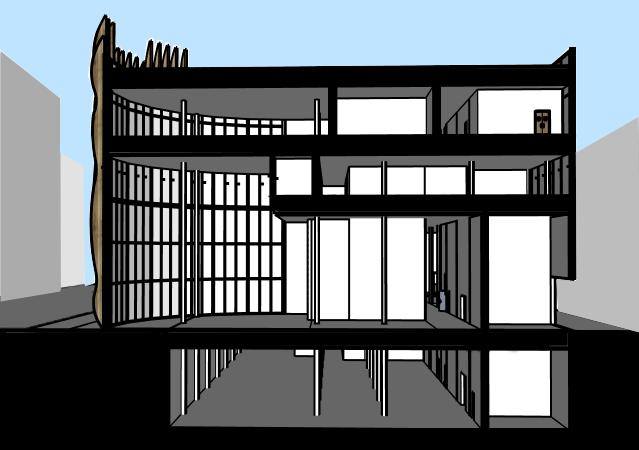
3D Wall Section Sketch
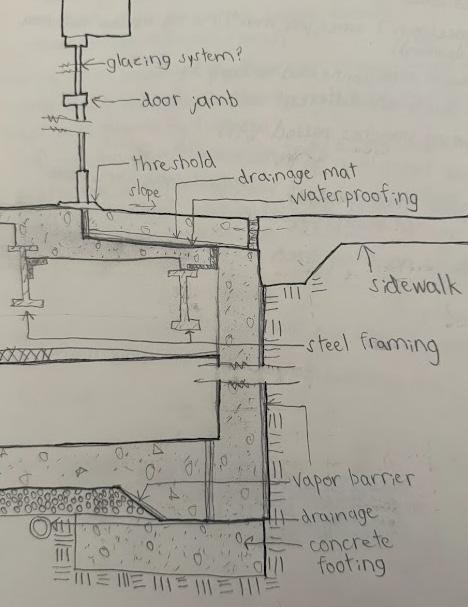
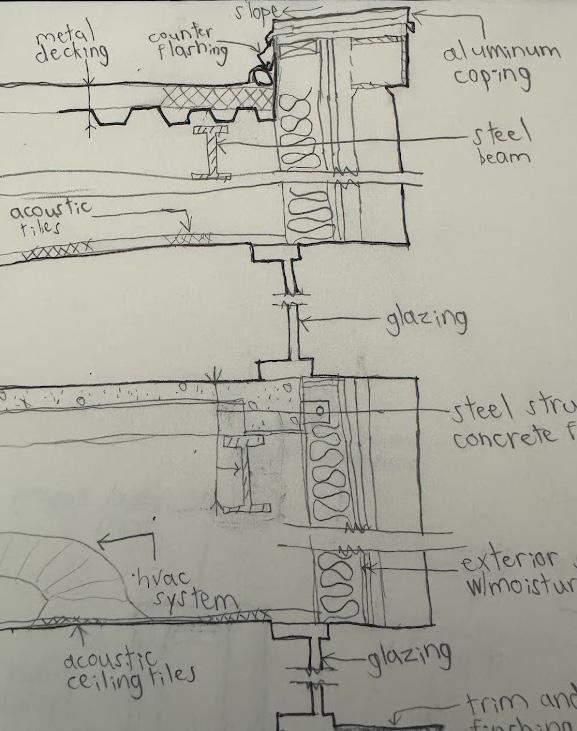
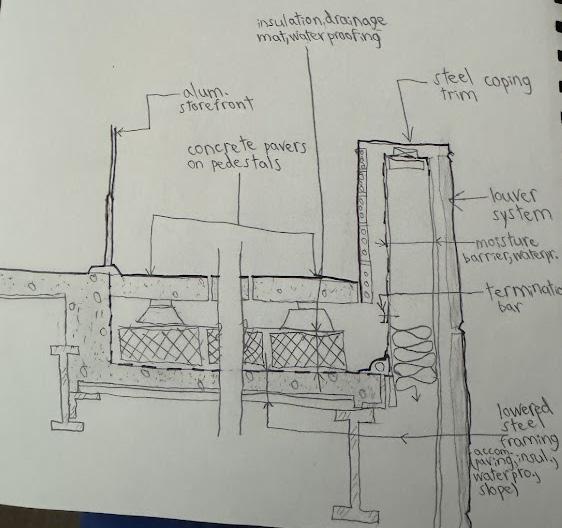
HVAC, Electrical, Mechanical Systems
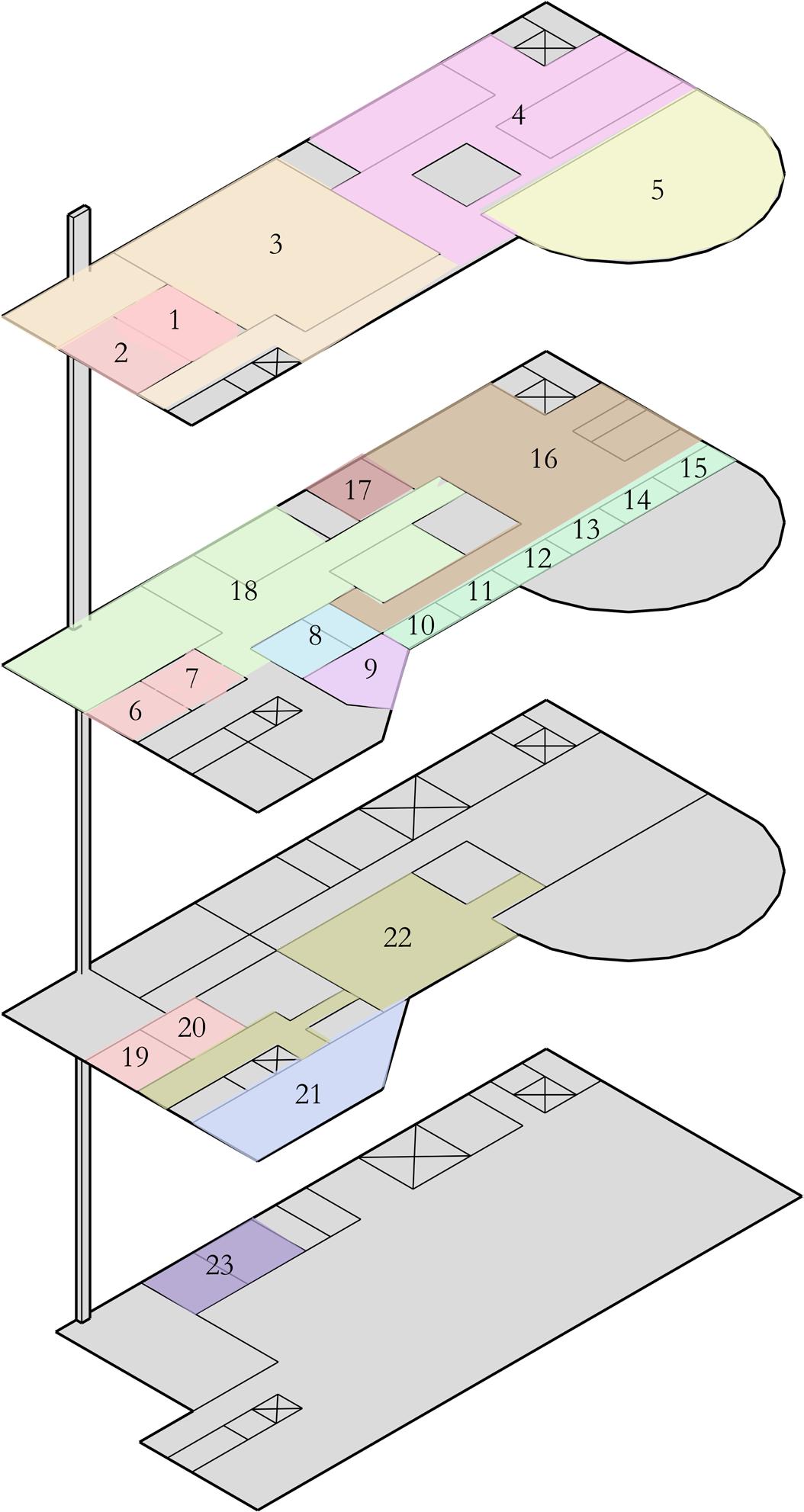
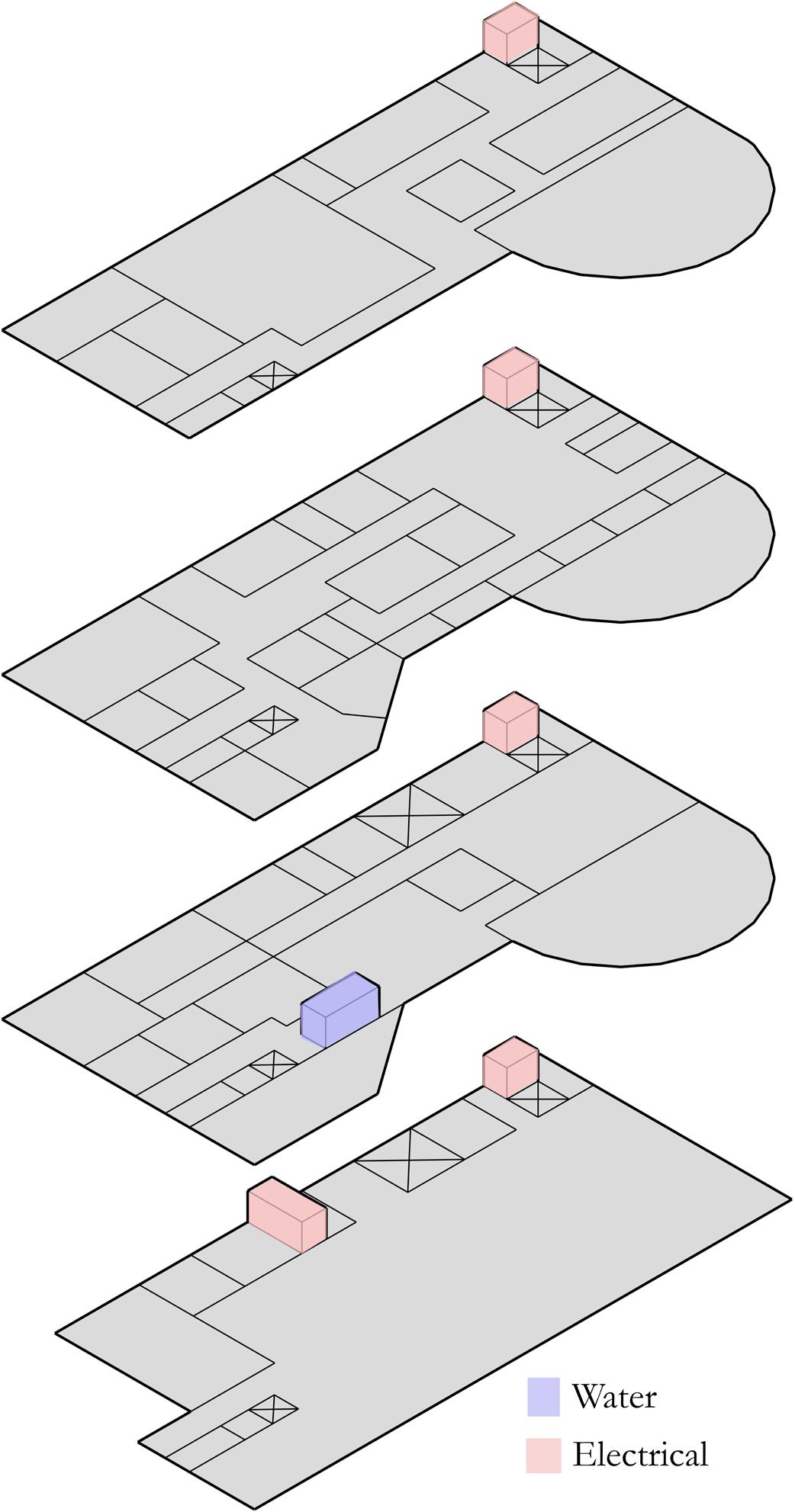
HVAC Zones
Grandview Park Presbyterian Church
Kansas City, Kansas ARCH509 - Nils Gore
In Fall 2023, our class began our journey to help Grandview Presbyterian Church not only improve their church, but better welcome and connect the Church with the community. With the help of Rick, the church pastor, and Lee, a long time member and supporter of the church, we took the first steps to help Grandview Park engage with and invite its community in. We did this by designing a new fence for the church that allows room for future growth as the Church’s summer program for children hope to continue adding tiles decorated and created by the children for years to come. The new fence also prevents unwelcoming plant overgrowth as cutting under the fenceline is easier.
RENEW GRANDVIEW
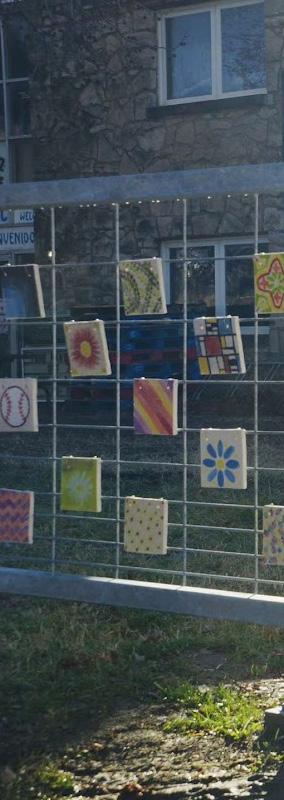
RENEW GRANDVIEW

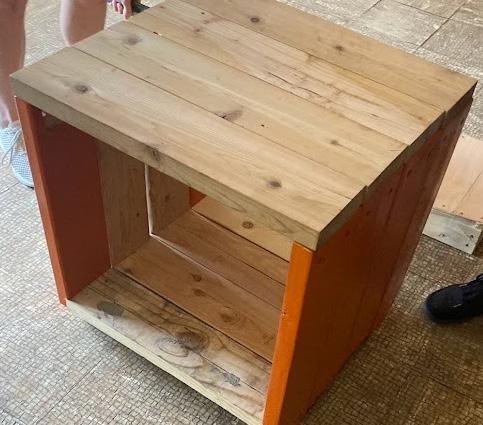
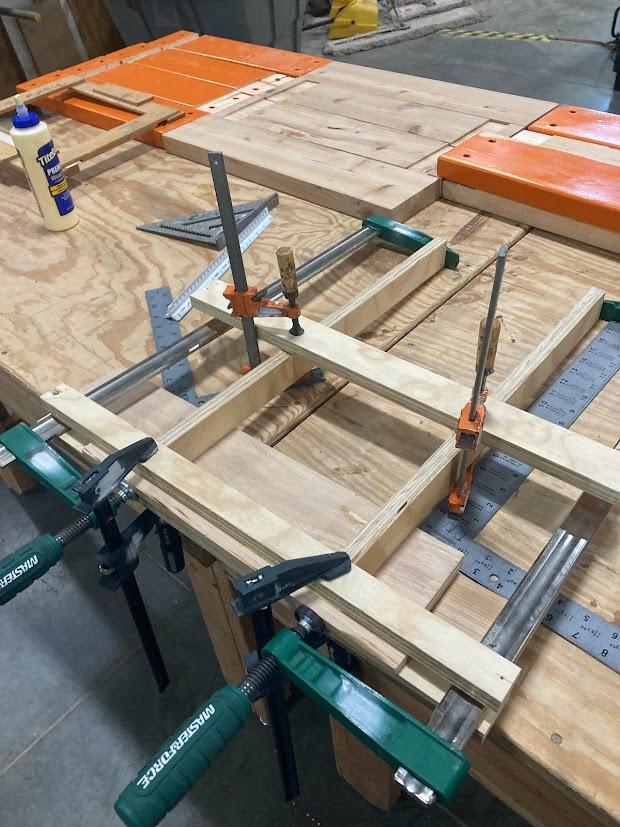
Initially, I helped build and create cut documents for each piece of a stool designed by a fellow classmate. This stool was a mockup for a seating/play device paired with a deck design. With the clients imput, we decided to build the fence first because the old fence was an exisiting issue.
After my small group’s design idea was pushed for later, my role was to help wherever I could. I drilled nearly 100 holes in the steel base plates and over 200 holes in the plywood templates.
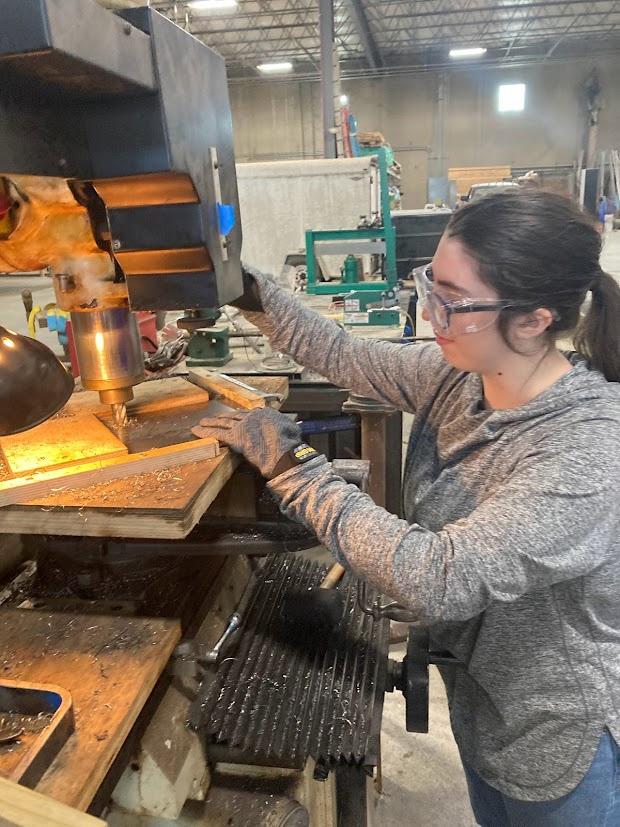
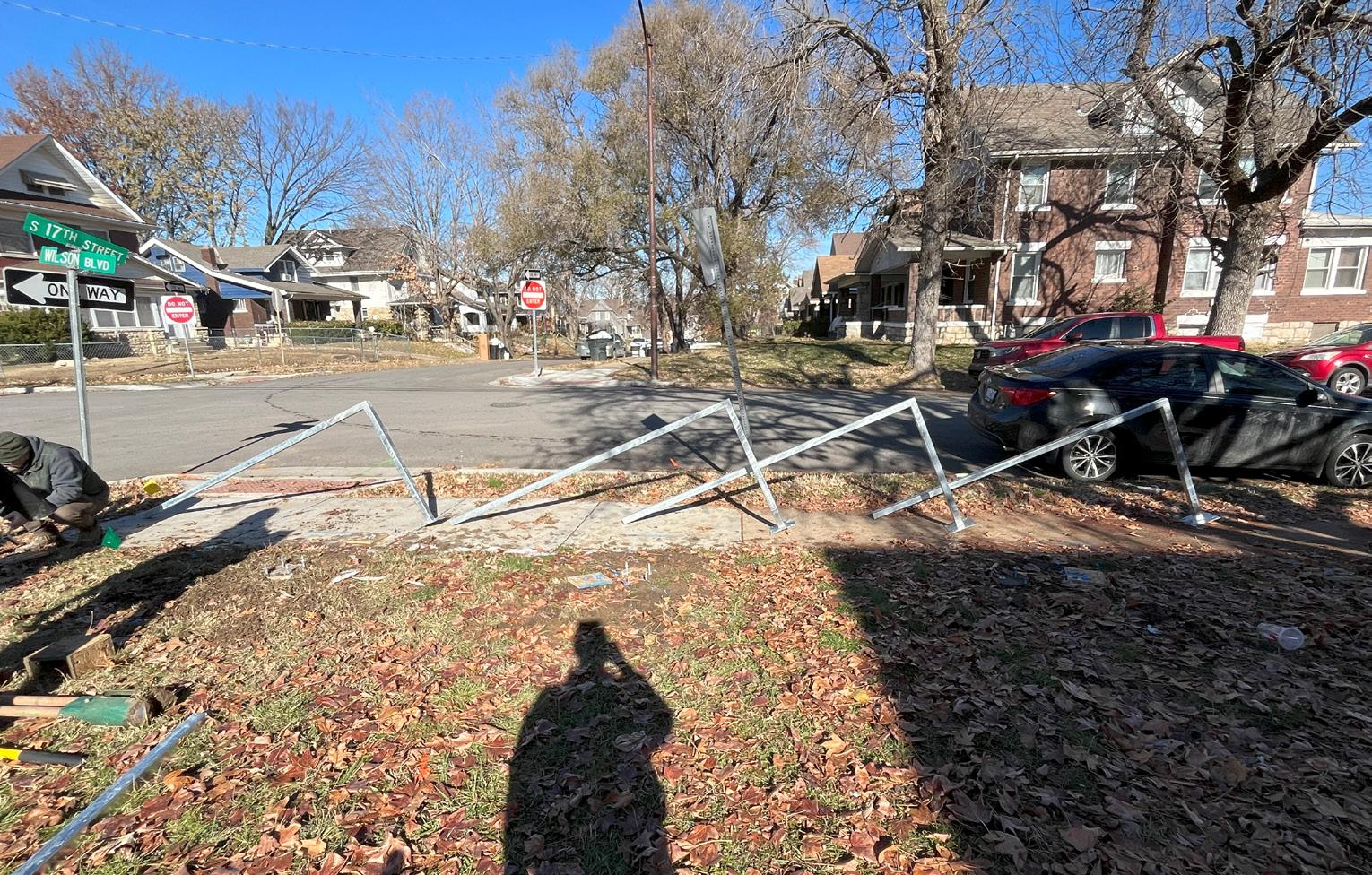
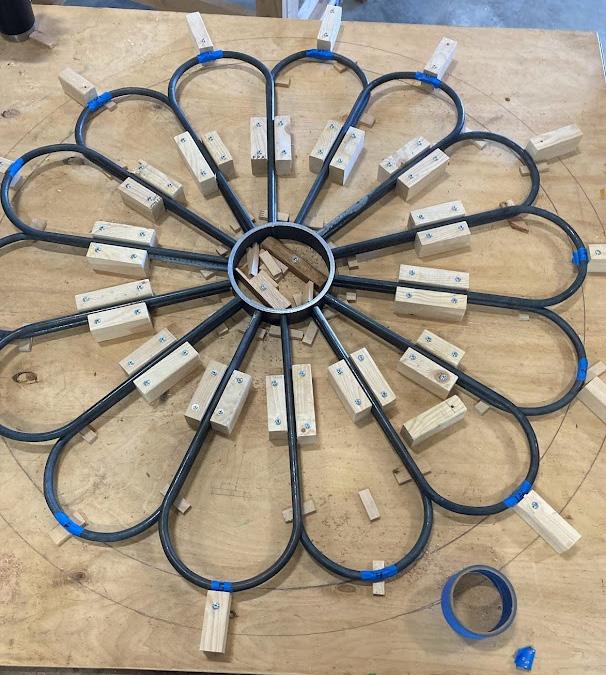
I also helped two classmates and our professor set up this jig to keep the pieces of the gate in place to assist the welding team. Once on site, the whole class helped piece together our prefabricated pieces.
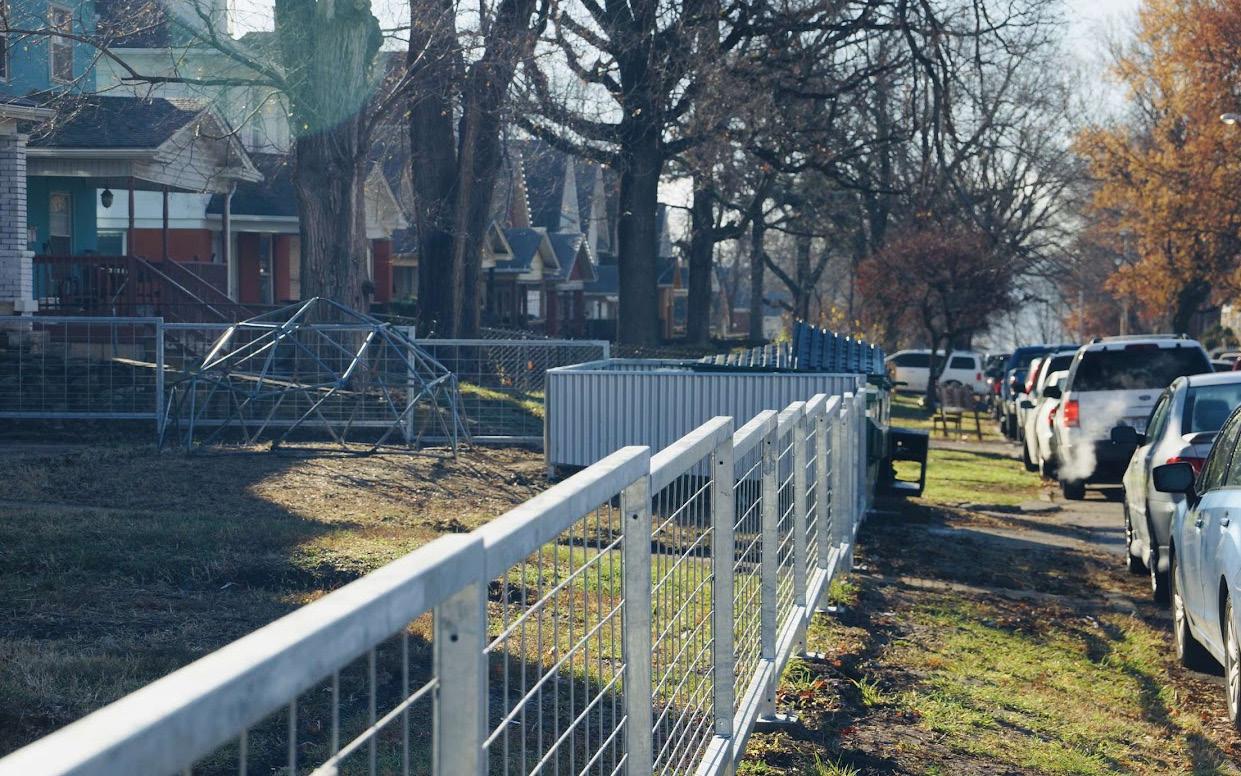
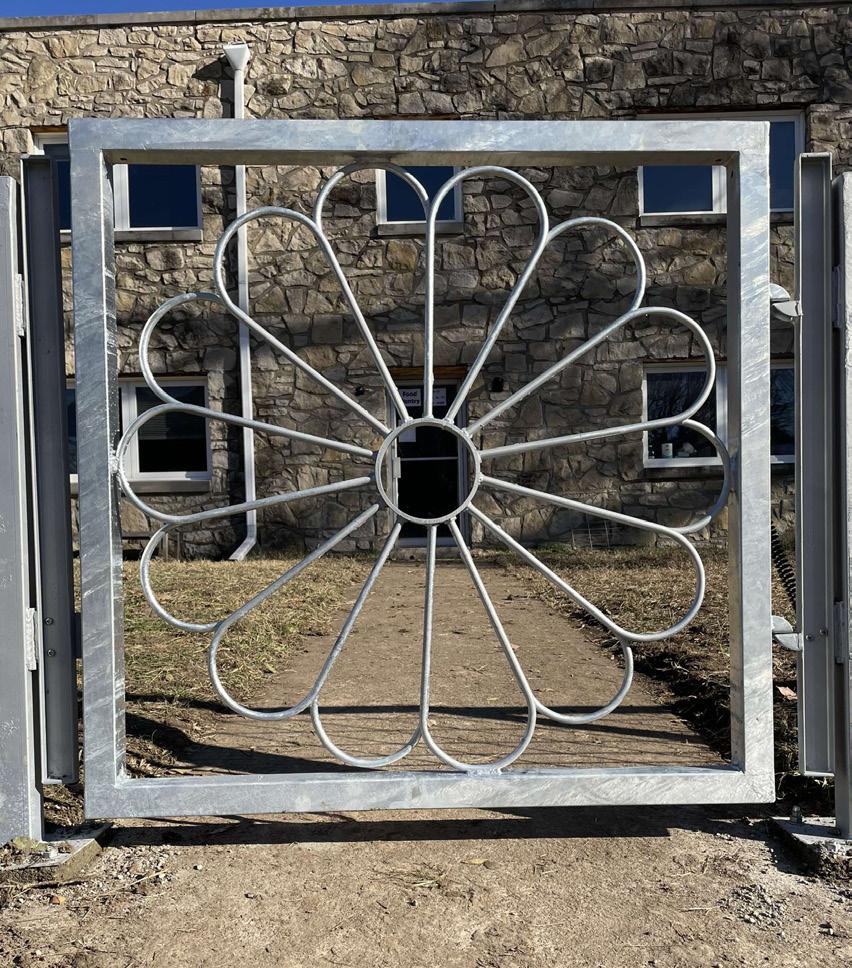
Classmates:
Jeremy Forman
Claire Buchheit
Gracie Hecht
Eddie Barrios
Joshua Sturgill
Jackson Roth
Cole Salisbury
Ruiling Lu
Tyler Durbin
Julia Christensen
Tyler Merchant
Tristan Taylor
Alex Reyes
Kate Hallman
Olivia Measells
Haskell University Welcome Center
Lawrence, Kansas
ARCH209 - Marie-Alice L’Heureux
In Spring 2023, we were tasked with designing a welcome center for Haskell Indian Nations University in Lawrence, Kansas. The main goal of the building was to bring faculty, current and prospective students, and community members together. I did this by centering the program around a central point in the lobby. The circular nature of the building was to pay homage to medicine circles, a significant symbol in Native American Culture. If I could change one aspect of this project, I would have had the central point be outside and have the building create a courtyard surrounding it.
Centering Space
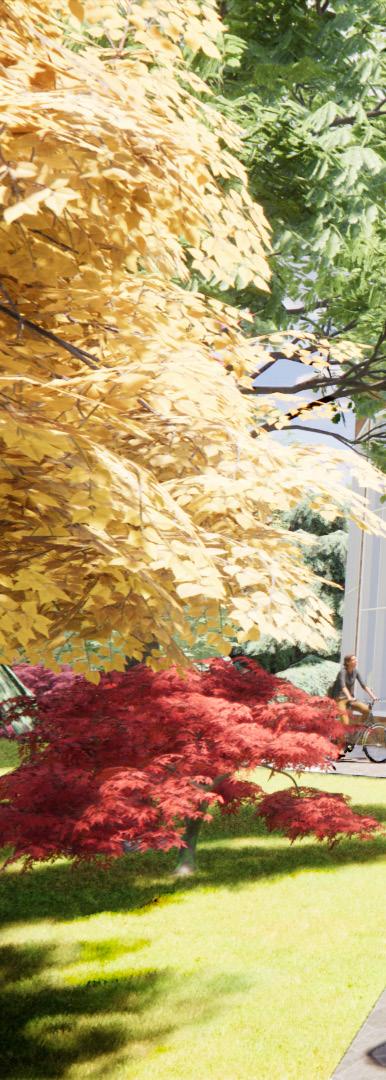
Centering Space
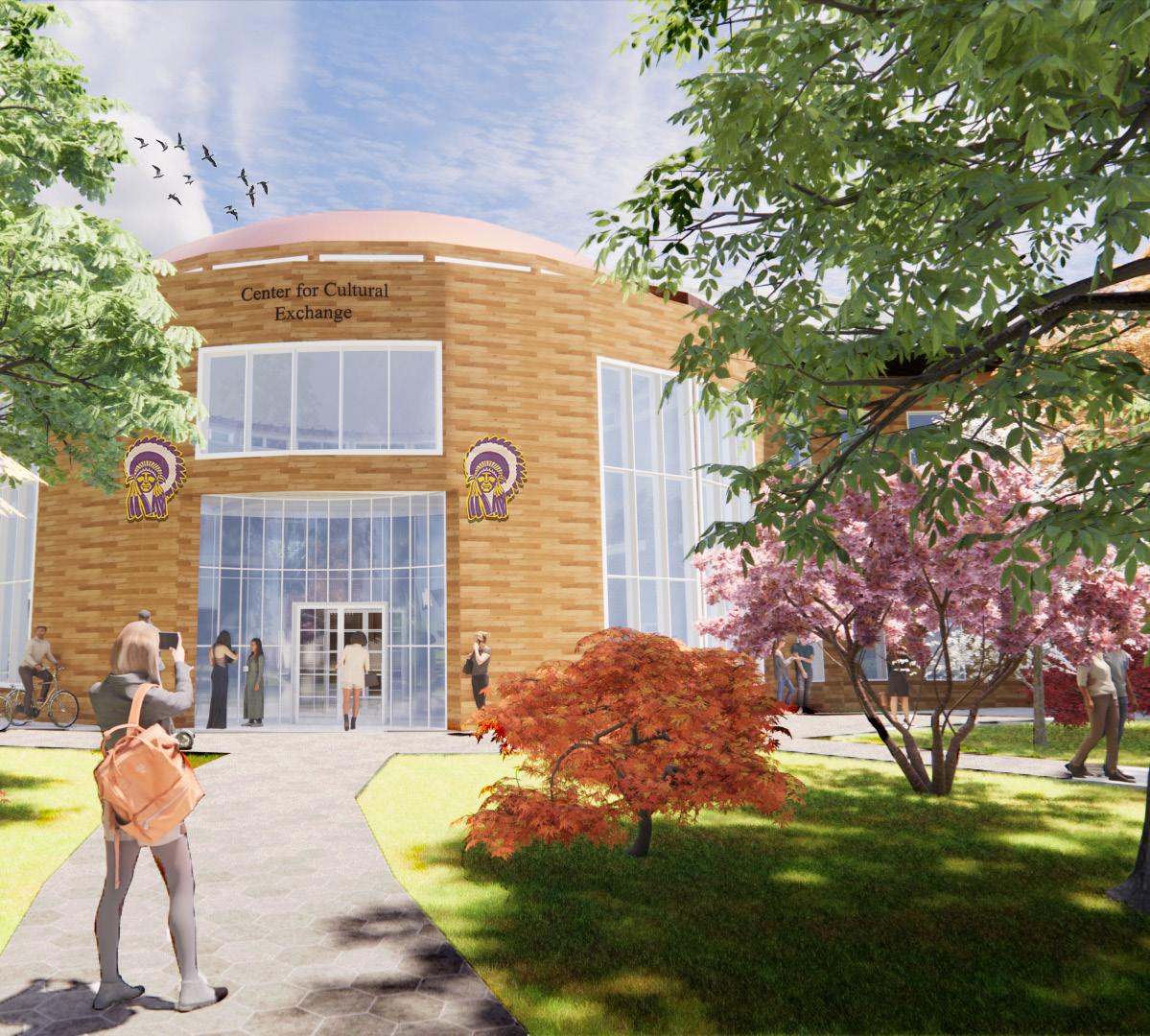
Floor Plans
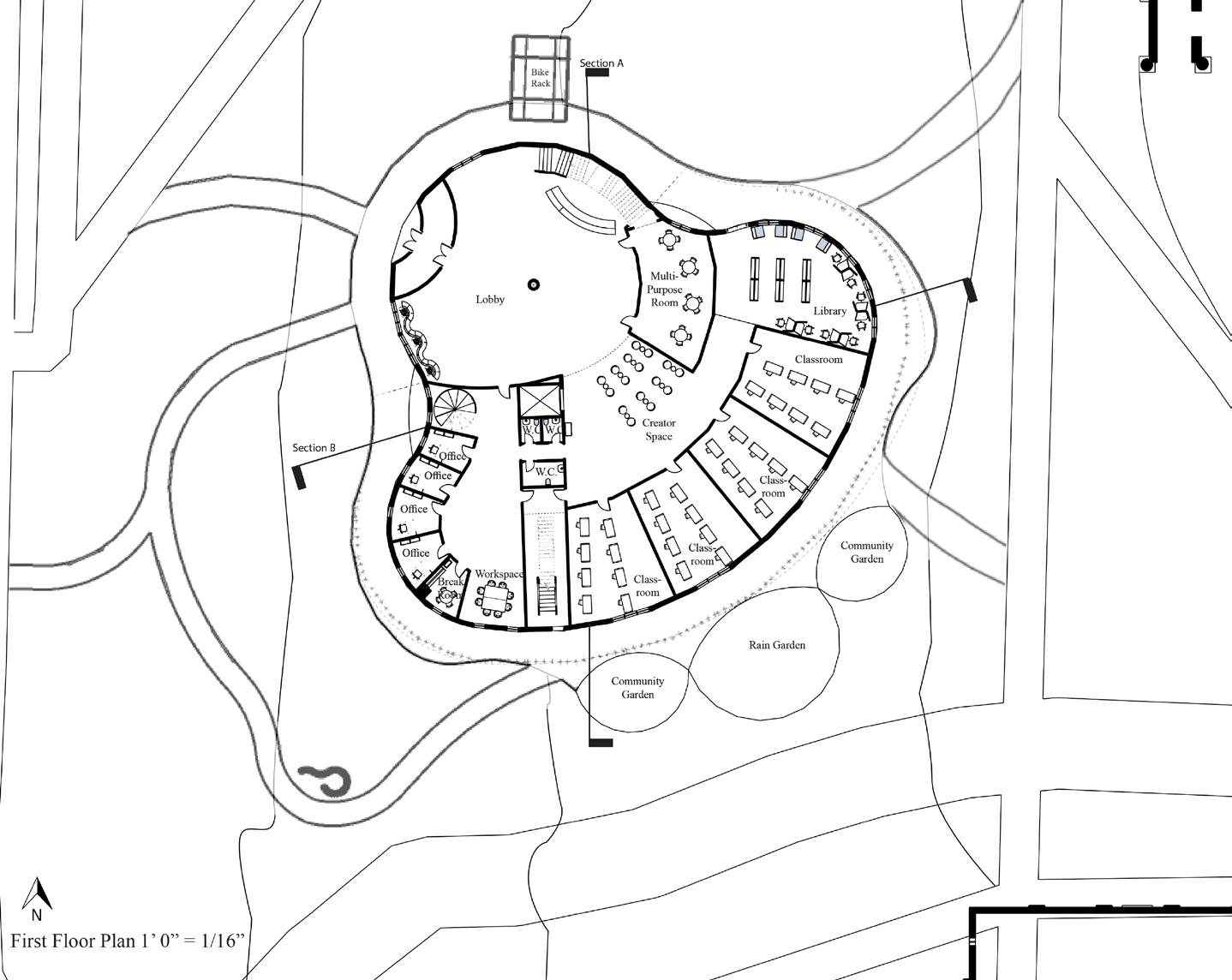


Elevations
Renders
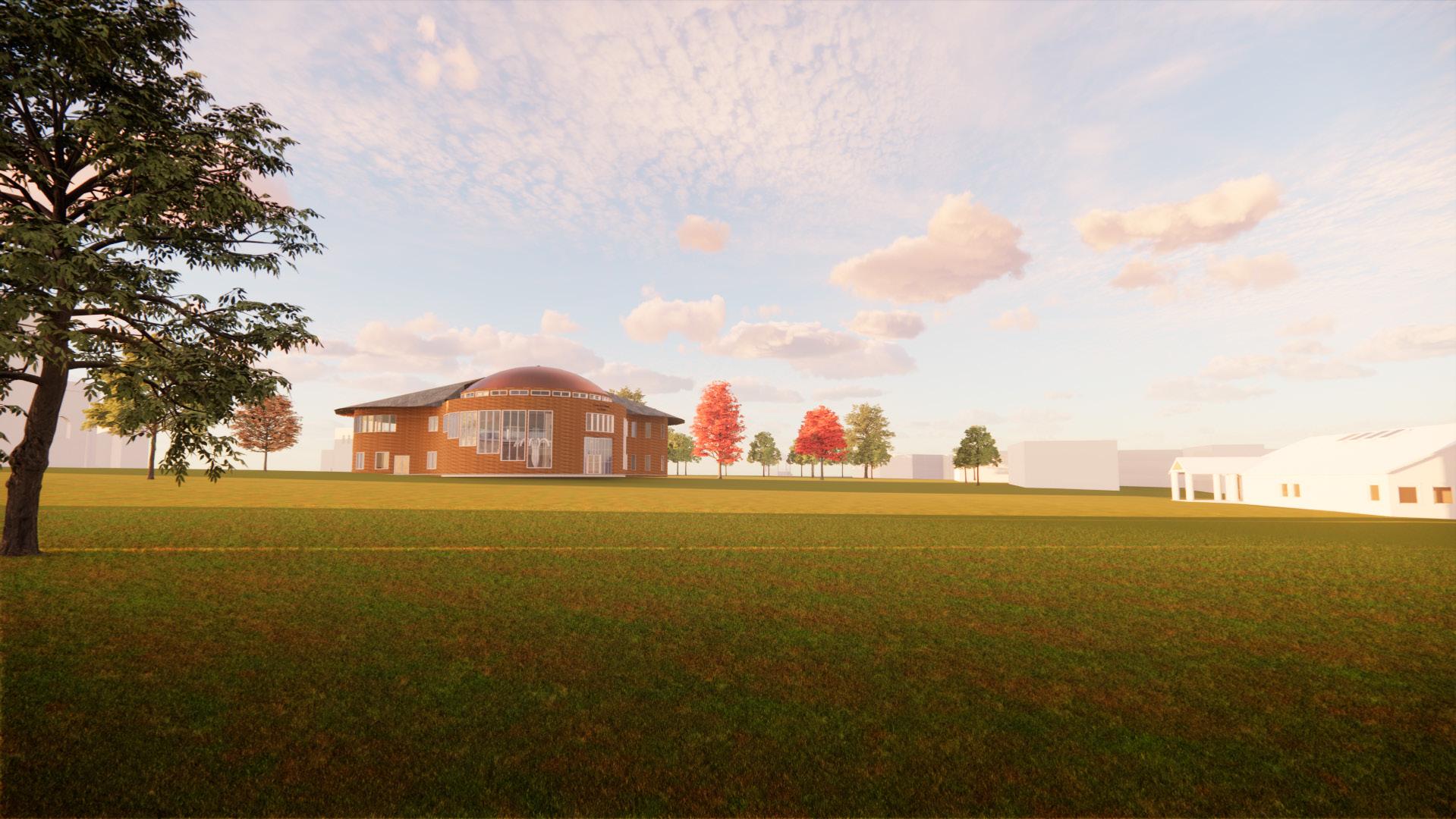


Understanding Motion ARCH109 - Thom Allen
In Spring 2022, we were tasked with the challenge to capture movement and study the architectural elements of motion. The process included diagramming action, understanding scale, developing analytical skills, and presenting both an animation and final model. The motion I chose to do was a fundamental movement in the KU marching band called a pedal spin. The move is completed on beat to one of the KU fight songs, “Sunflower Song”. An addition I would make to this project now is that I would add a more abstract diagram of the motion and possibly utilze string in my final model instead of solid sticks.
Twirl Animation
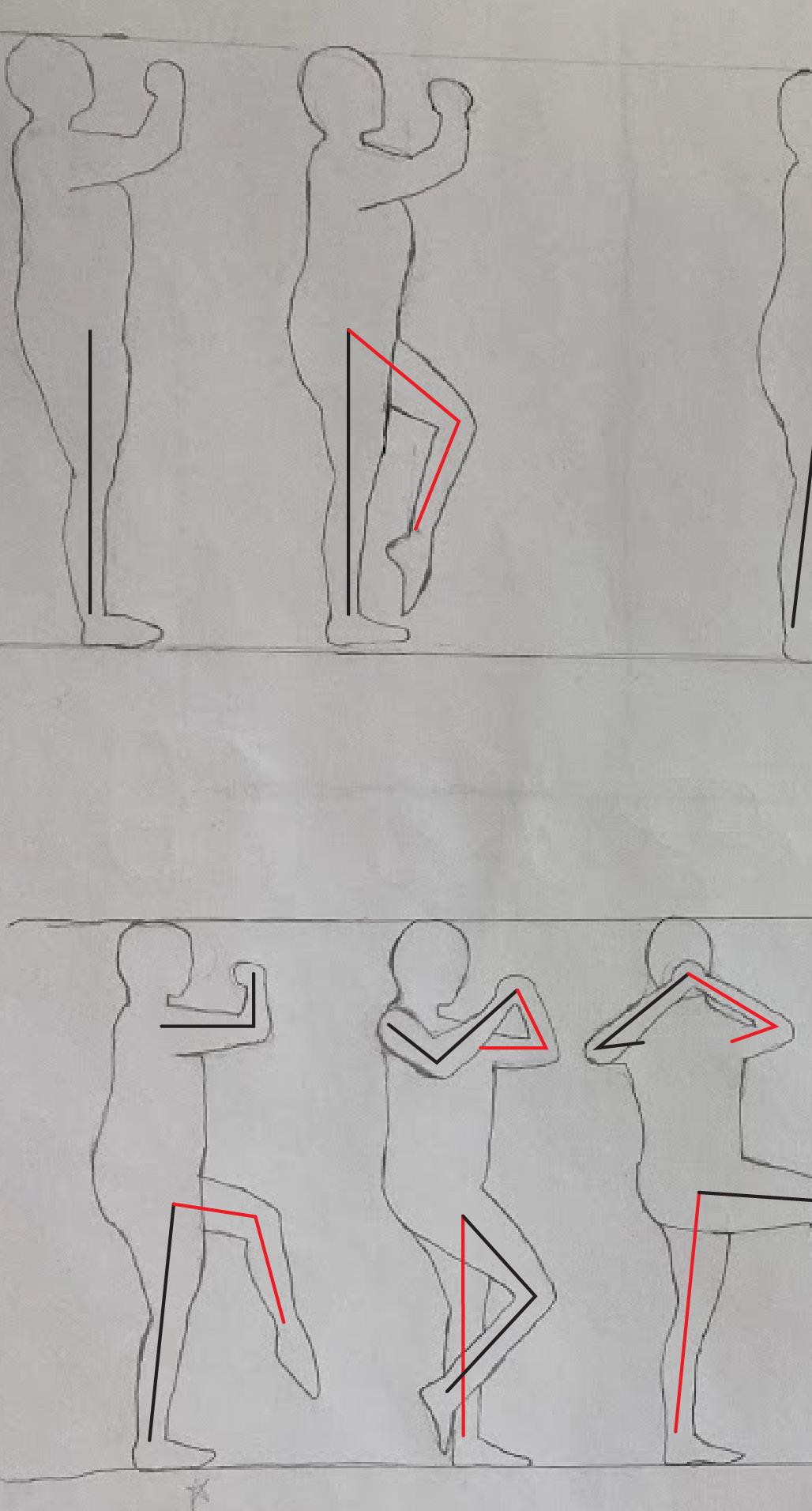
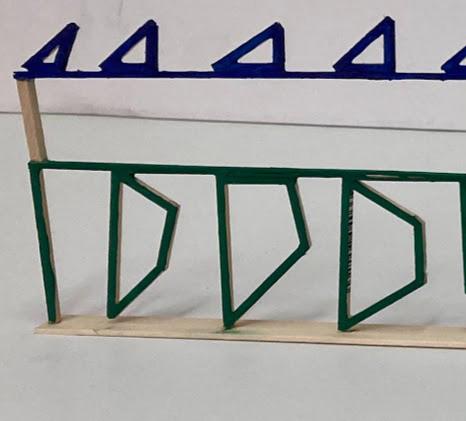
Twirl Animation
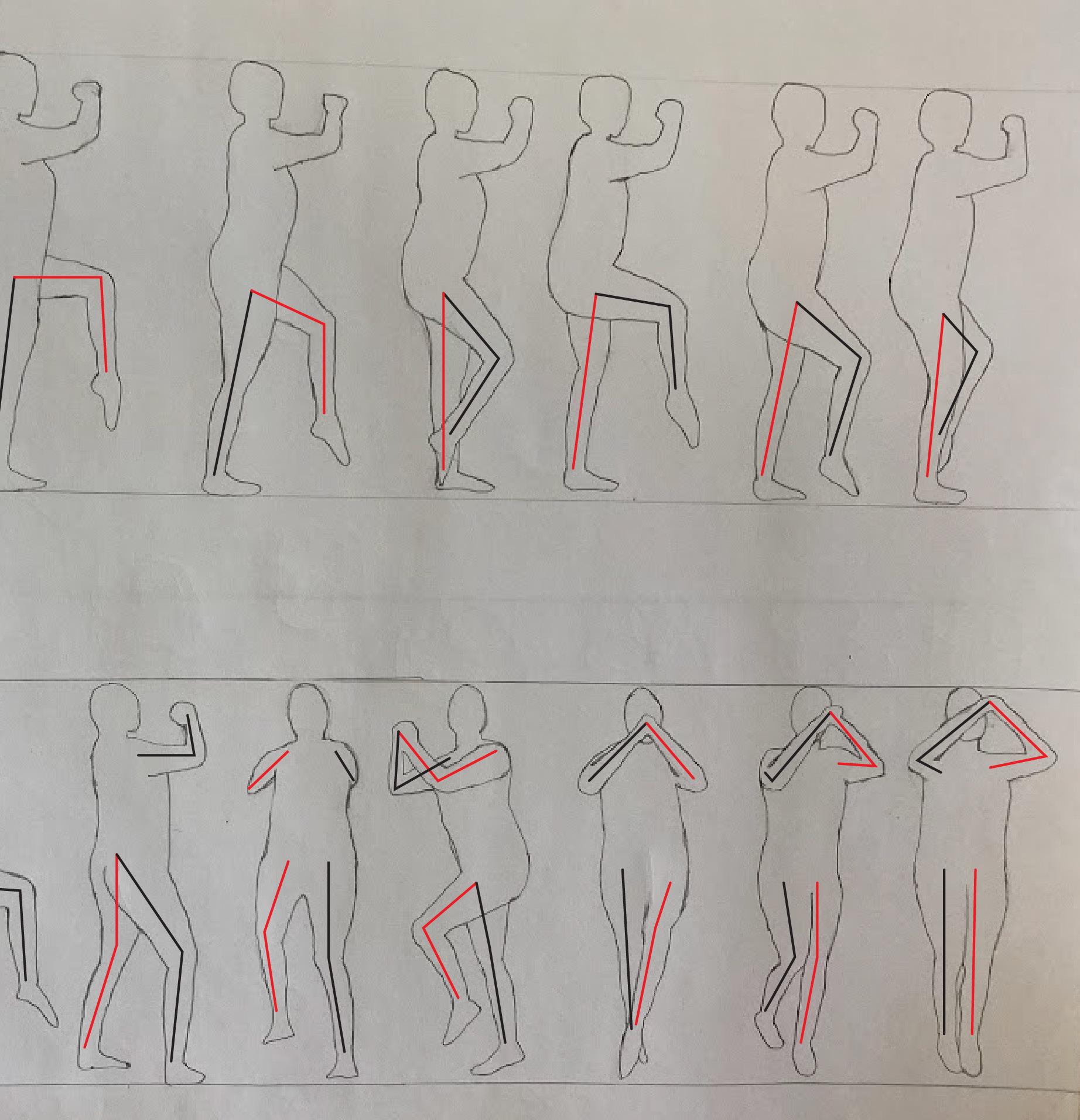


Sketches
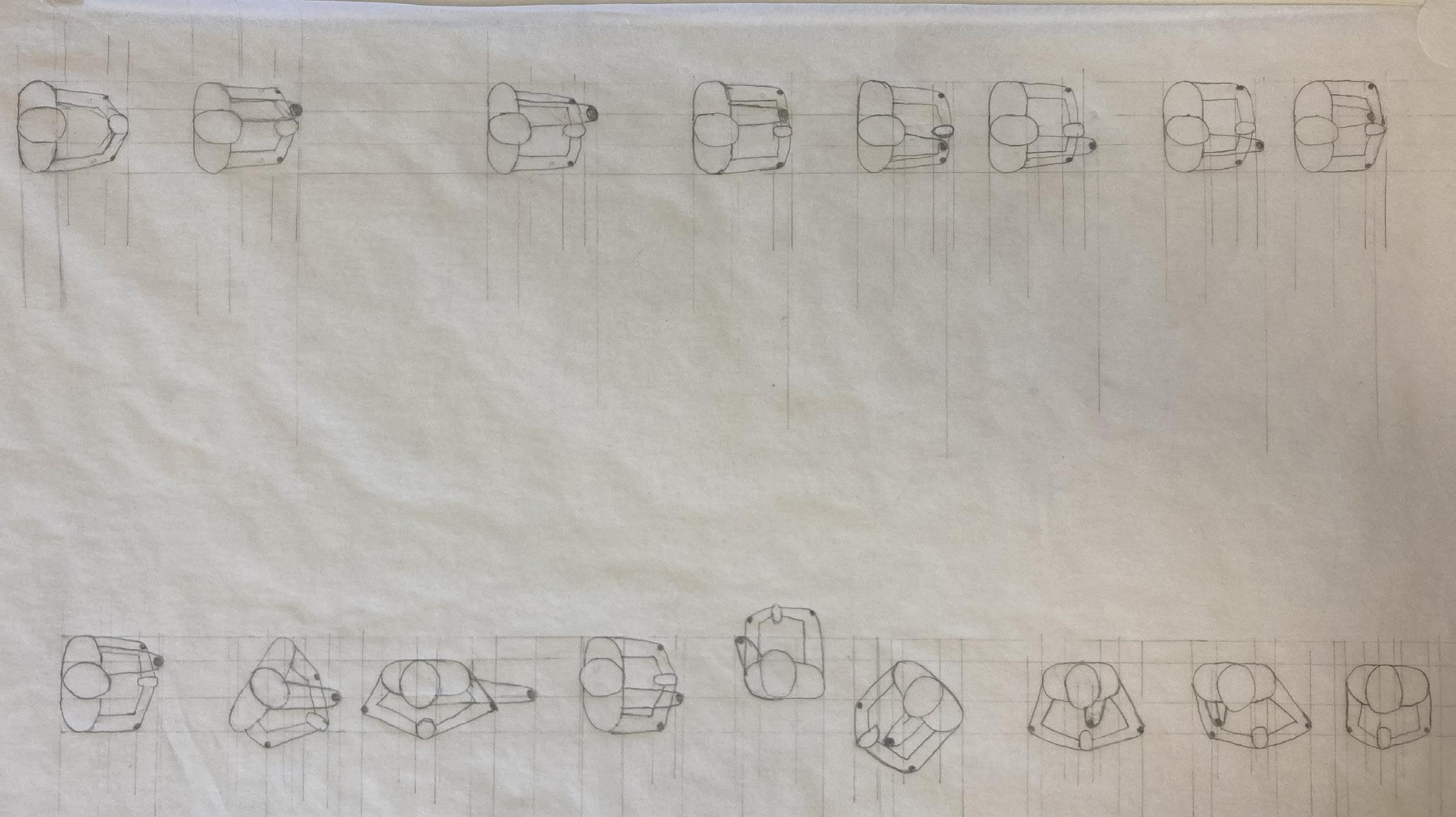
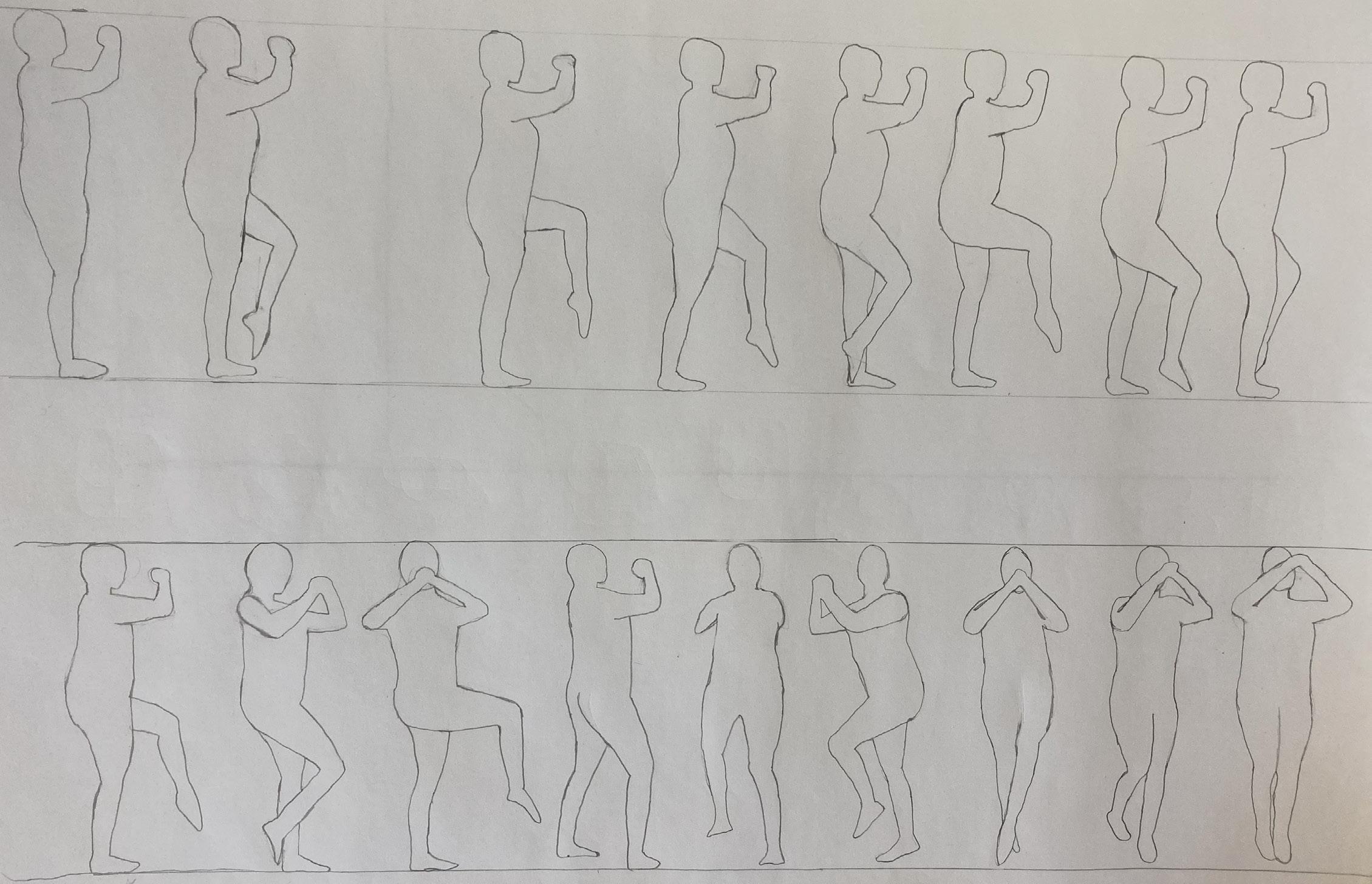
Animation Frames
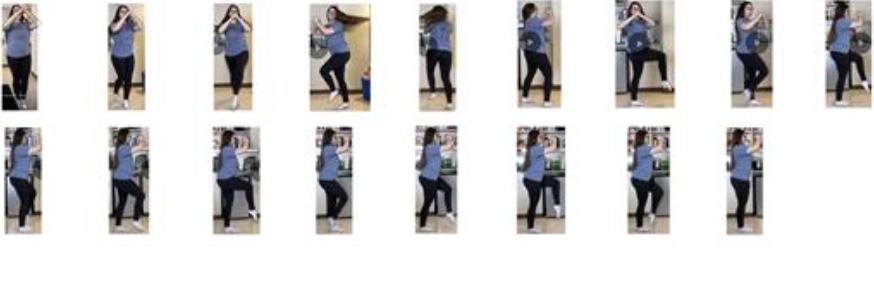



The Light Box ARCH108 - Alejandro Aptilon
Light’s Playground
In Fall 2021 we were asked to reimagine the Proun by El Lissitzsky and construct a 3-dimsensional model that still maintained certain elements of the Proun. The goal of the project was to channel light through the model to create unique contrast between light and dark. A change I would make for this project would be to add a detachable third and possible fourth wall. I think this would open up the possibility for many new shadows and light opportunities.

Light’s Playground
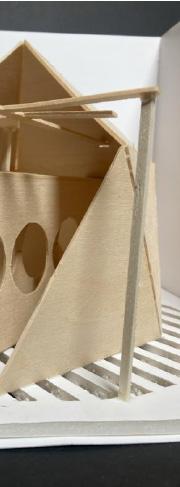
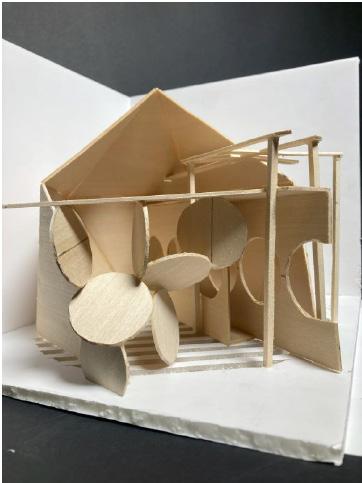

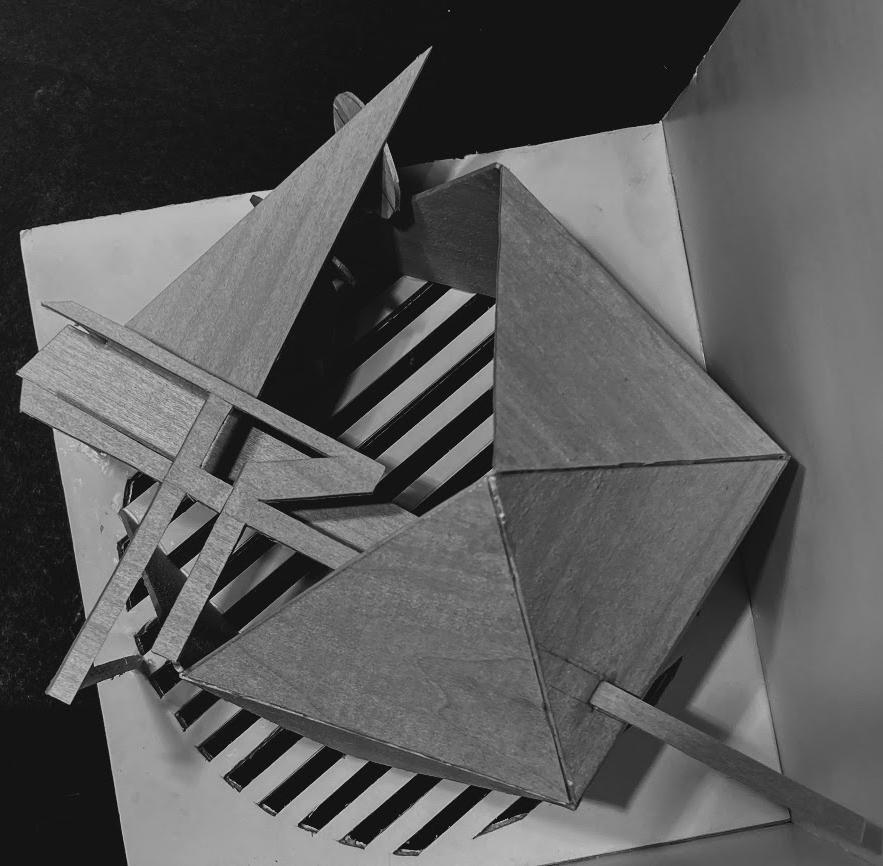
The Proun
by El Lissitzky
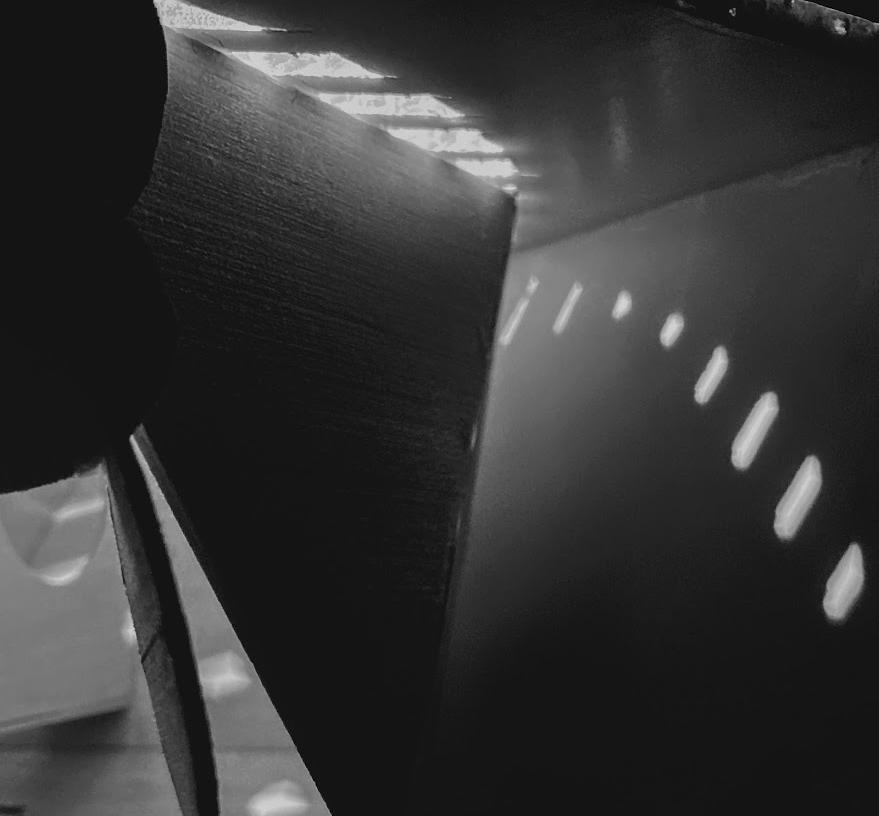
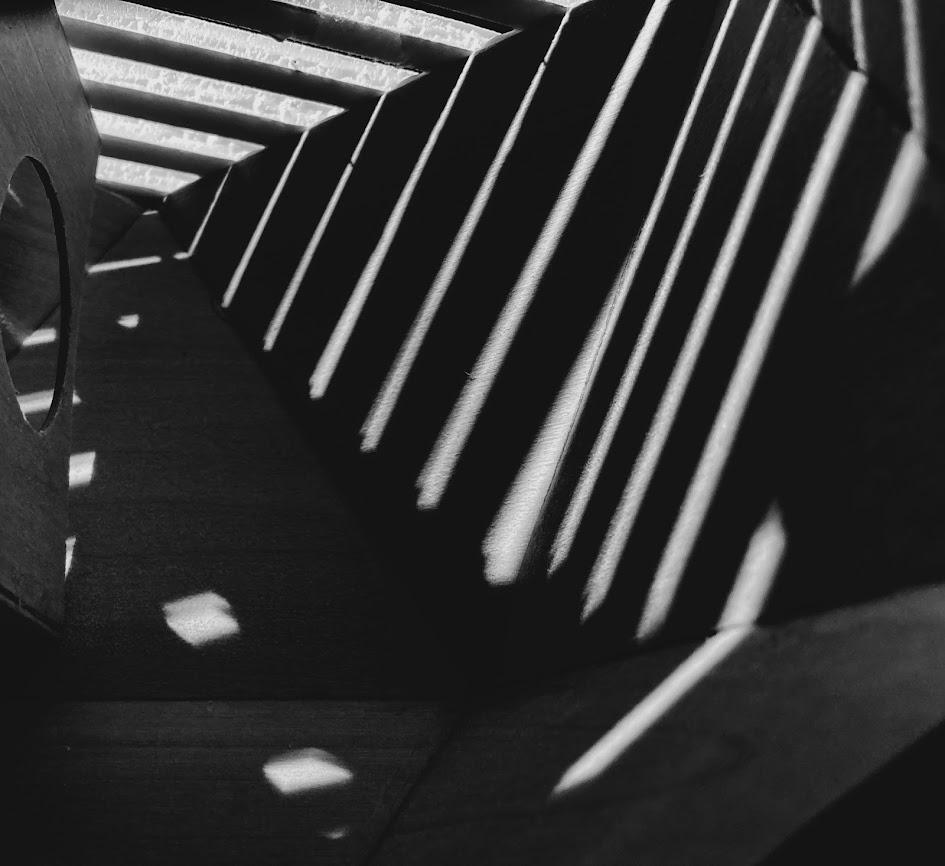
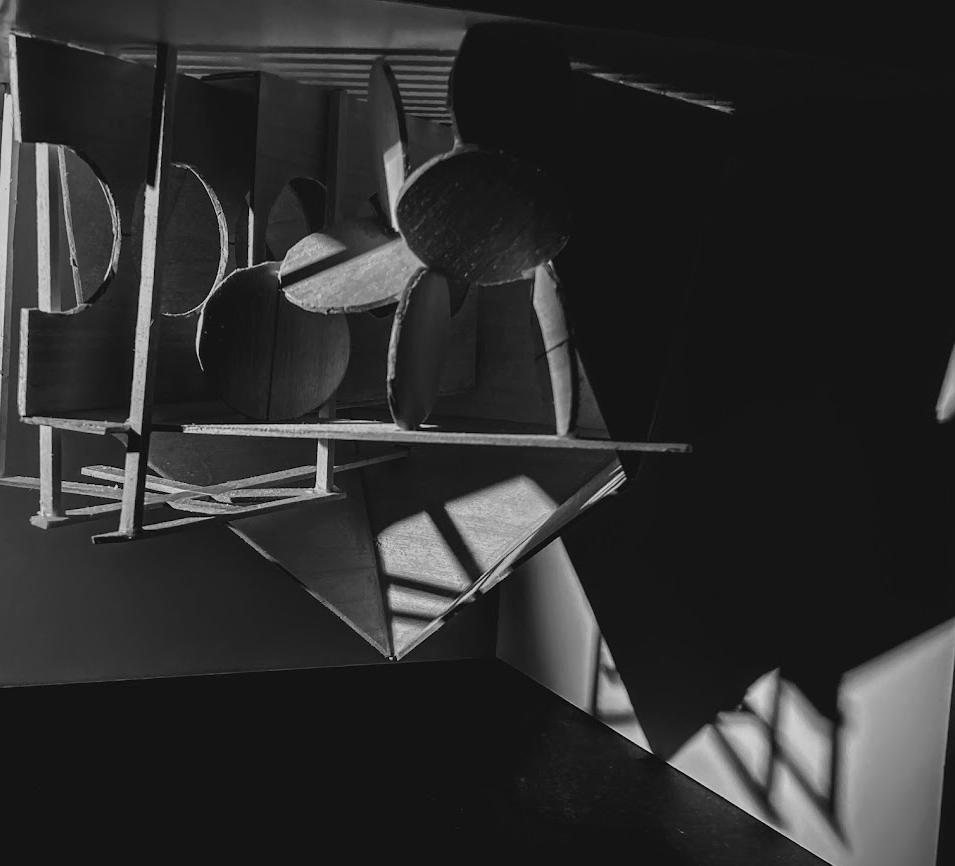
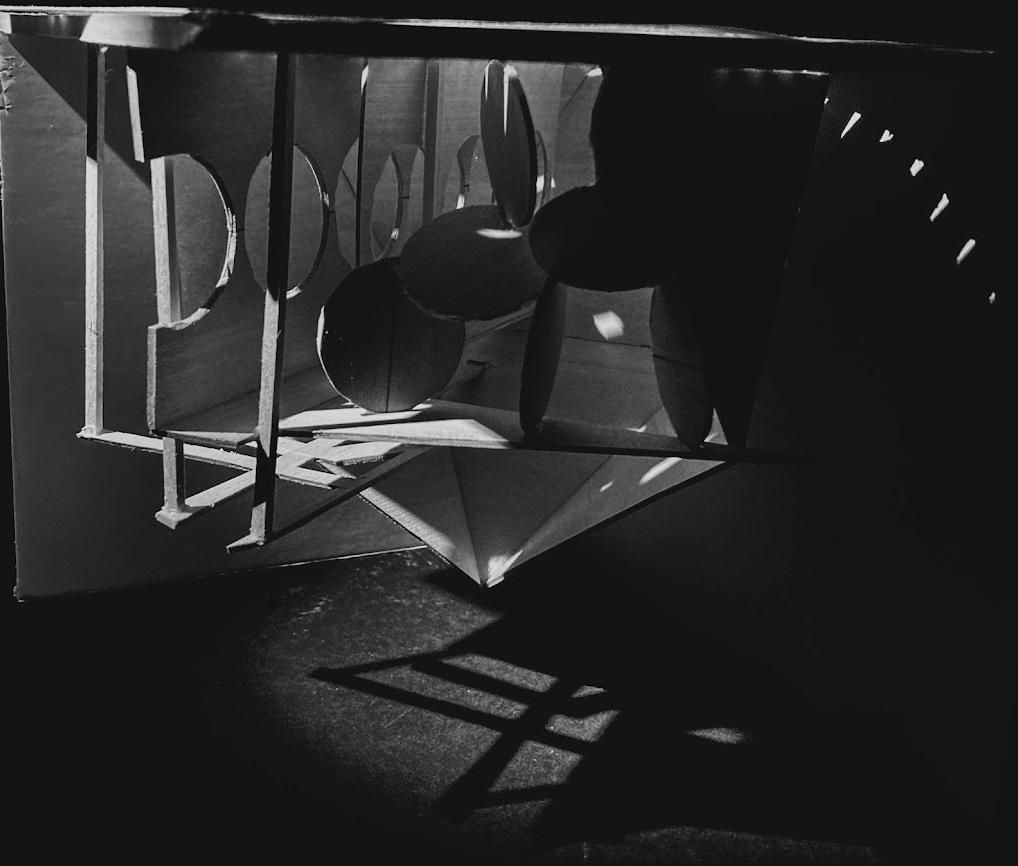
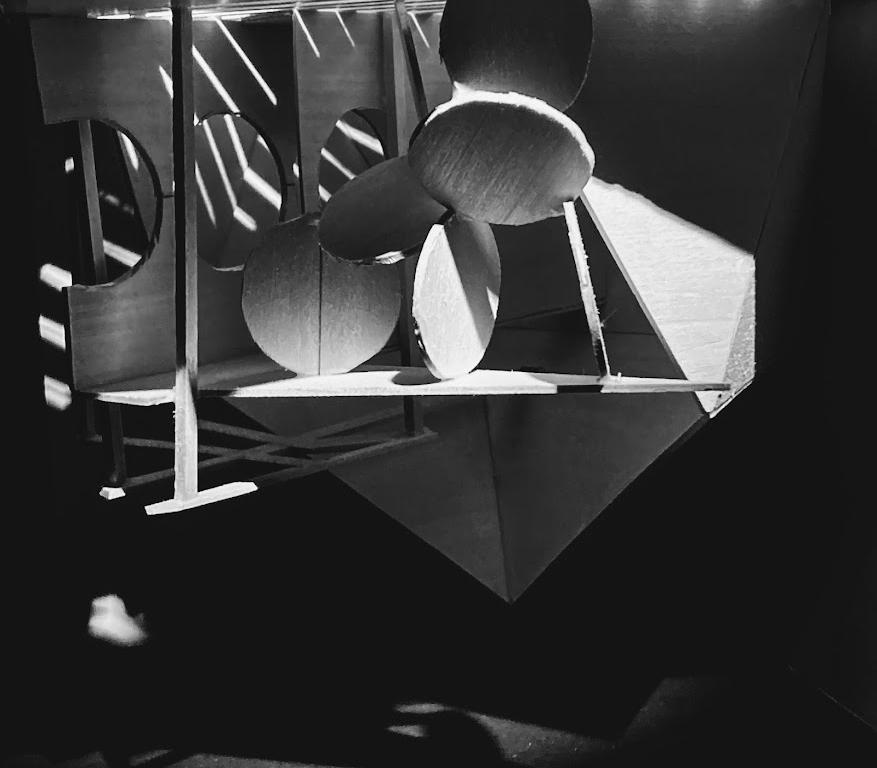
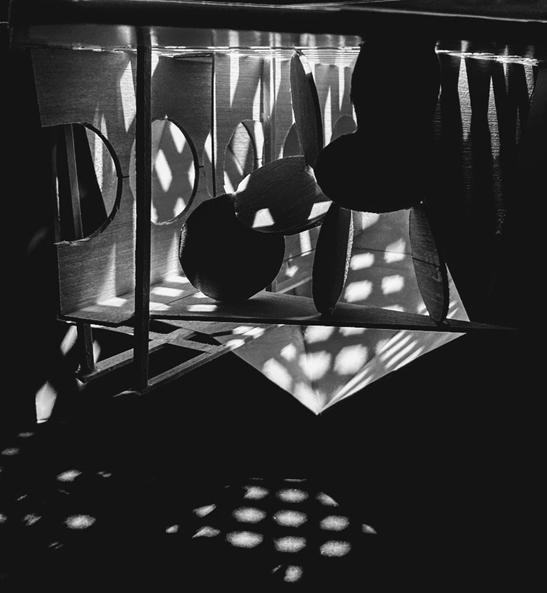
3-D Model
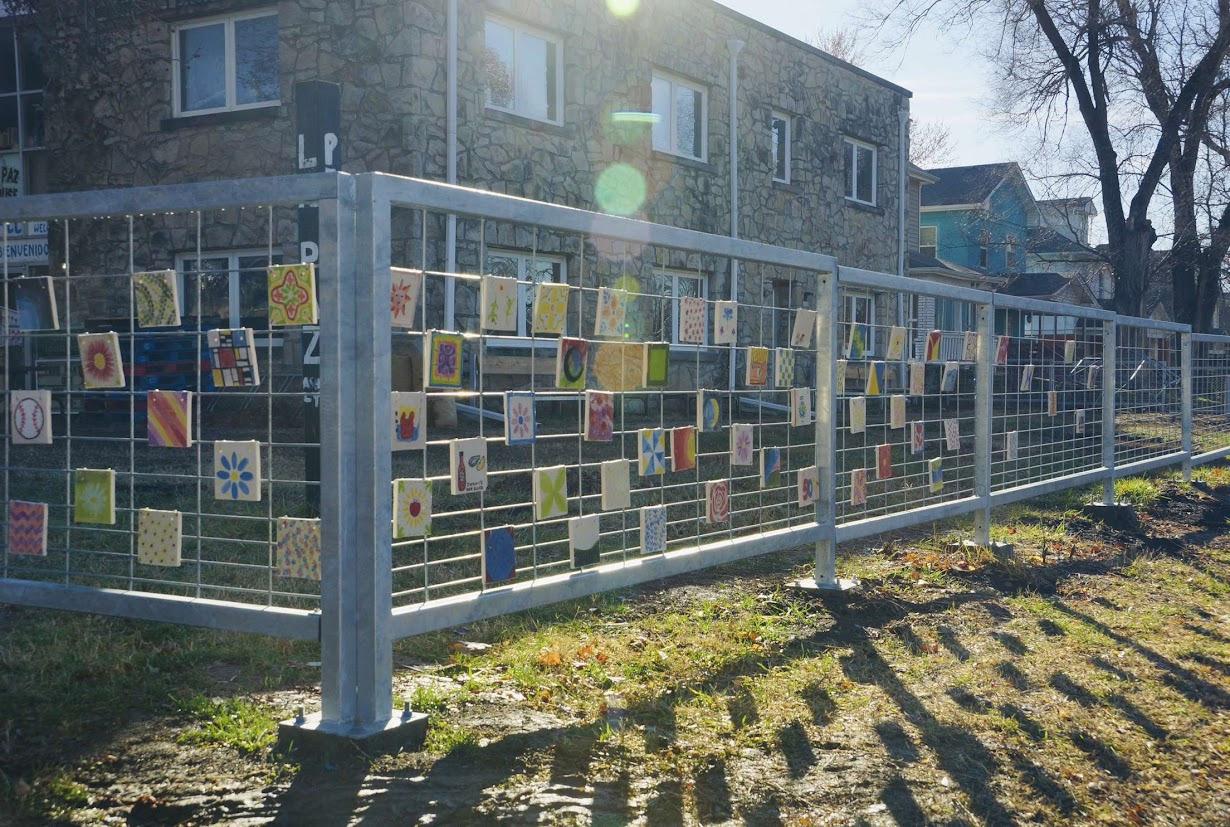
Thank You!
