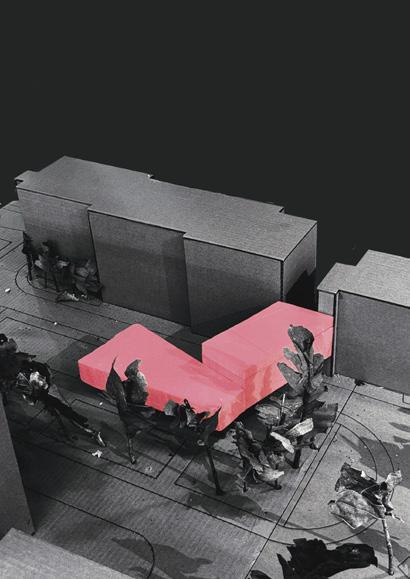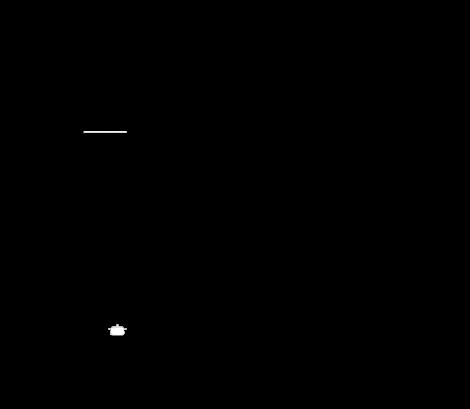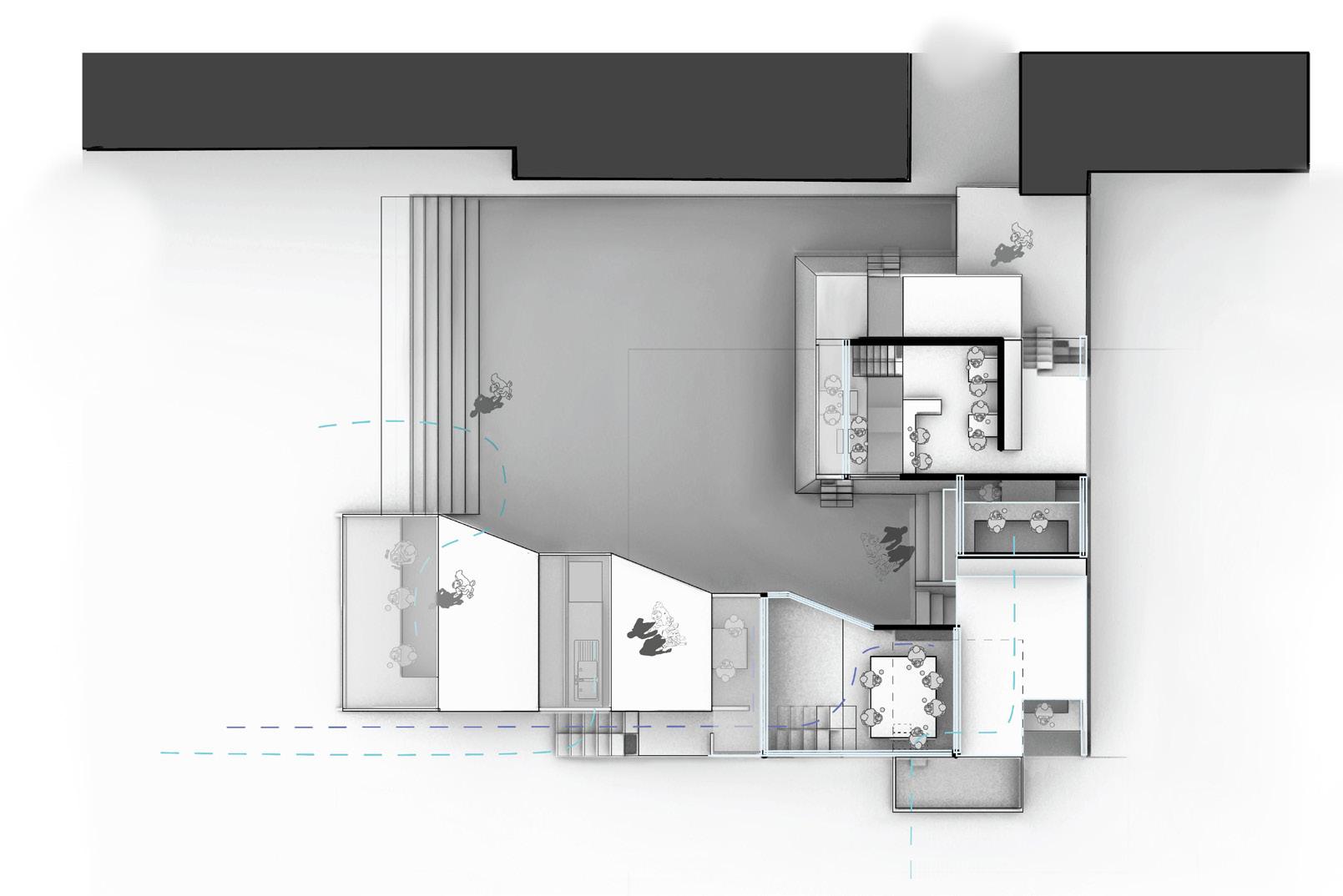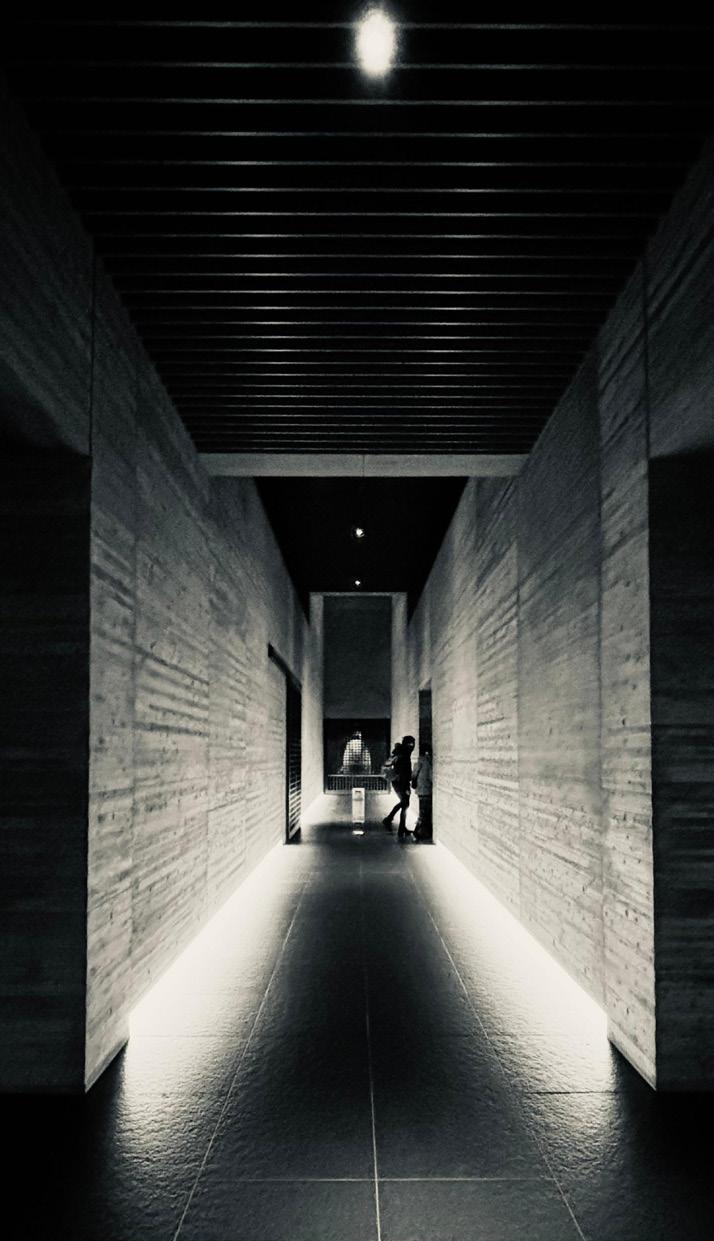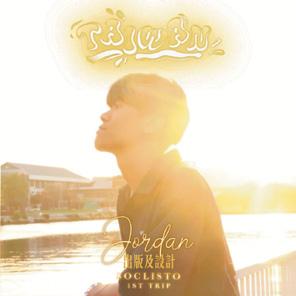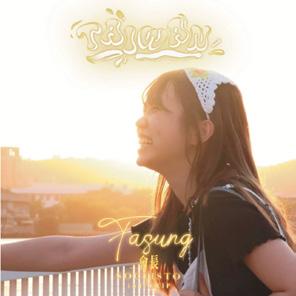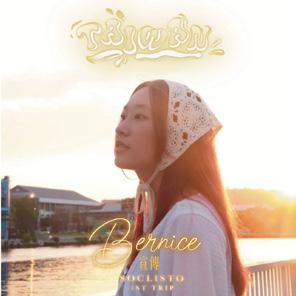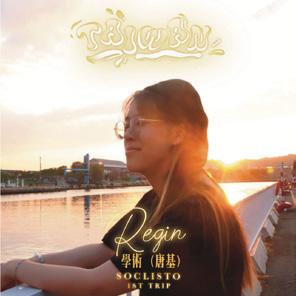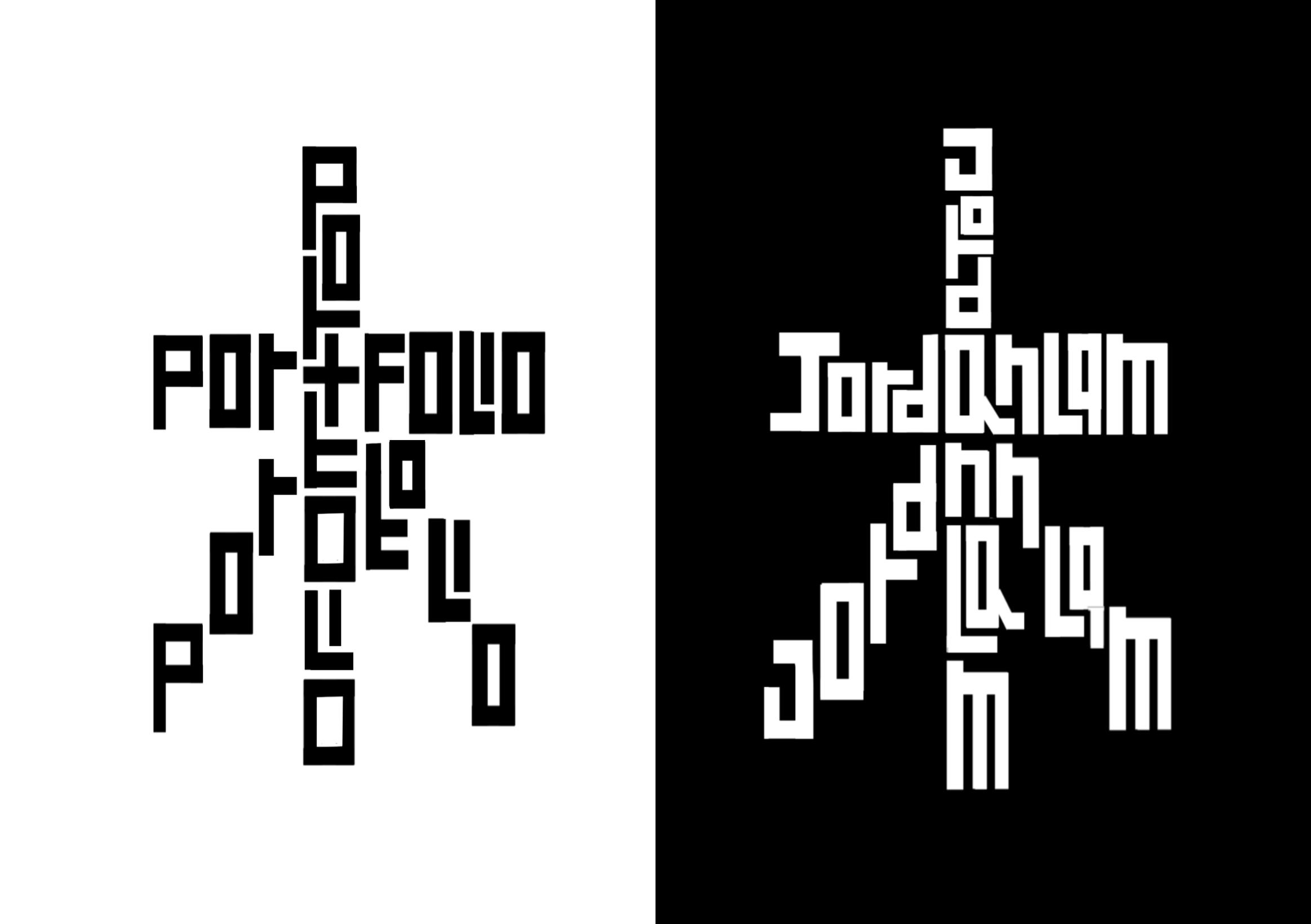




During my first two years of architectural education, I am fascinated with how architecture has combined art, science and environment together. Living in Hong Kong, where space is limited, I have honed my skills in optimising the use of limited space through innovative forms, geometry and interplay of architectural elements, always seeking to create designs that maximises functionality and aesthetic In confined parameters. I believe the design mindset I have cultivated can be applied regardless of location.
What draws me to architecture is the ability to solve problems with creative way, while this also relates to my adventurous spirit. I enjoy travelling and experiencing new cultures a lot, not only does it inspires my design work, but also allowing me to exchange cultures and ideas between individuals with different backgrounds. Living in unfamiliar environments pushes me out of my comfort zone and enables me to create friendships and foster mutual understanding, which is essential for architectural design.
Nevertheless, I often participate in graphic designing projects and phototaking to These amateur jobs and hobbies allow me to indulge my passion for design, while also further explore my creativity and design sense.
SEPARATION AND CONNECTION
DIAGONAL MATRIX
PHOTOGRAPHY AND GRAPHIC DESIGN

The project has simple modular carton box units to construct a fabric-like system. By arranging the carton box in different sides and numbers, geometries like triangular, hexagonal quadrilateral can be formed, eventually creating a flower-like pattern, which achieves a variety of visually engaging textures.
Moreover, the flexibility of the system allows the carton box fabric to twist and stand upright, which transforms into a shelter structure. This not only provides a space for people to stay and rest in, the two ends suggests a pathway for movement and exploration to other areas. The continuous, repeating nature of the patterns suggests this modular system can be endlessly extended and reconfigured under various circumstances, relieving unlimited possibilities for interactive, transformative architectural designs.
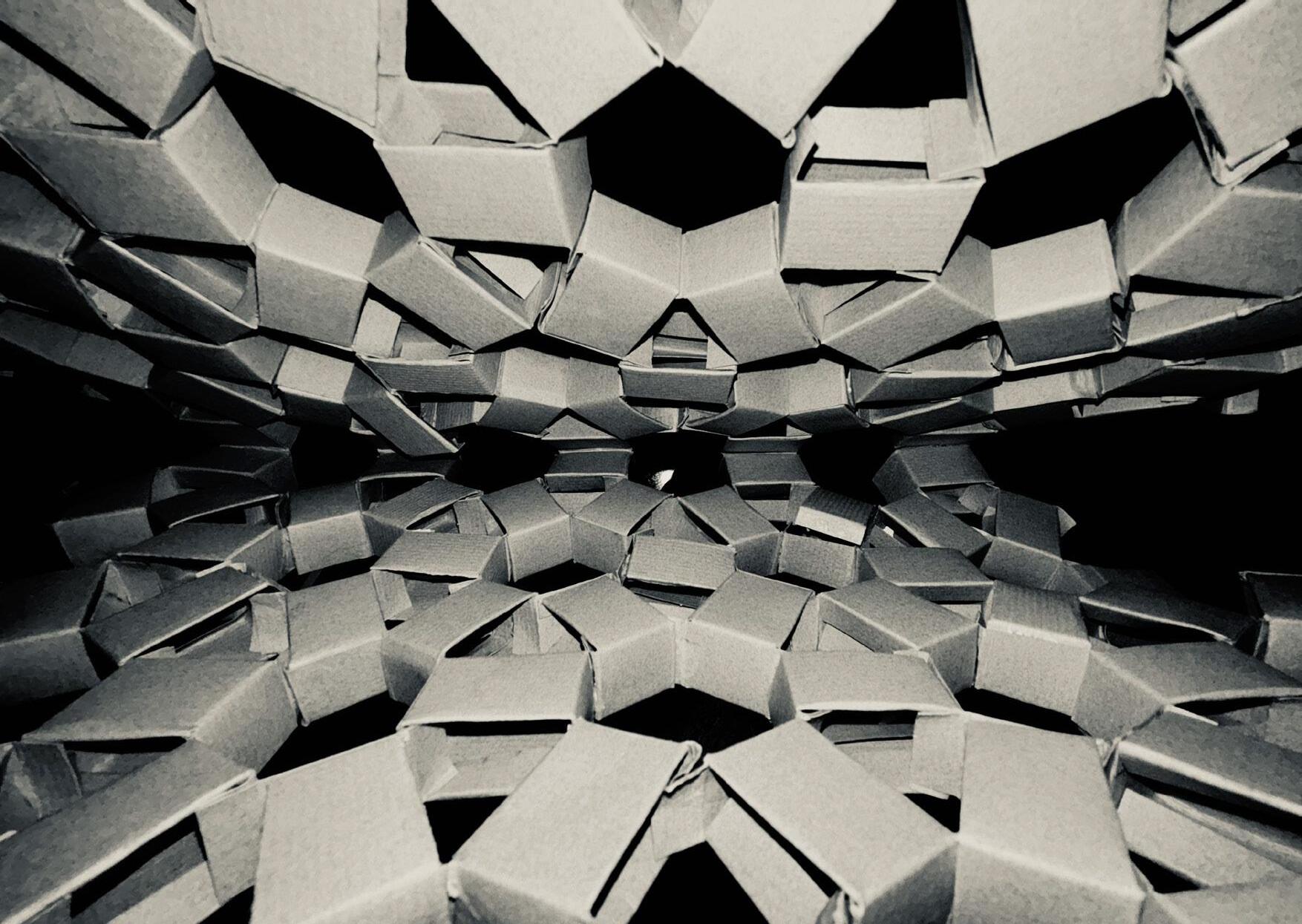



Unit development process of the “flower” pattern fabric. By increasing the numbers and changing on sides to connect the units, geometries like triangles and hexagons can be formed.
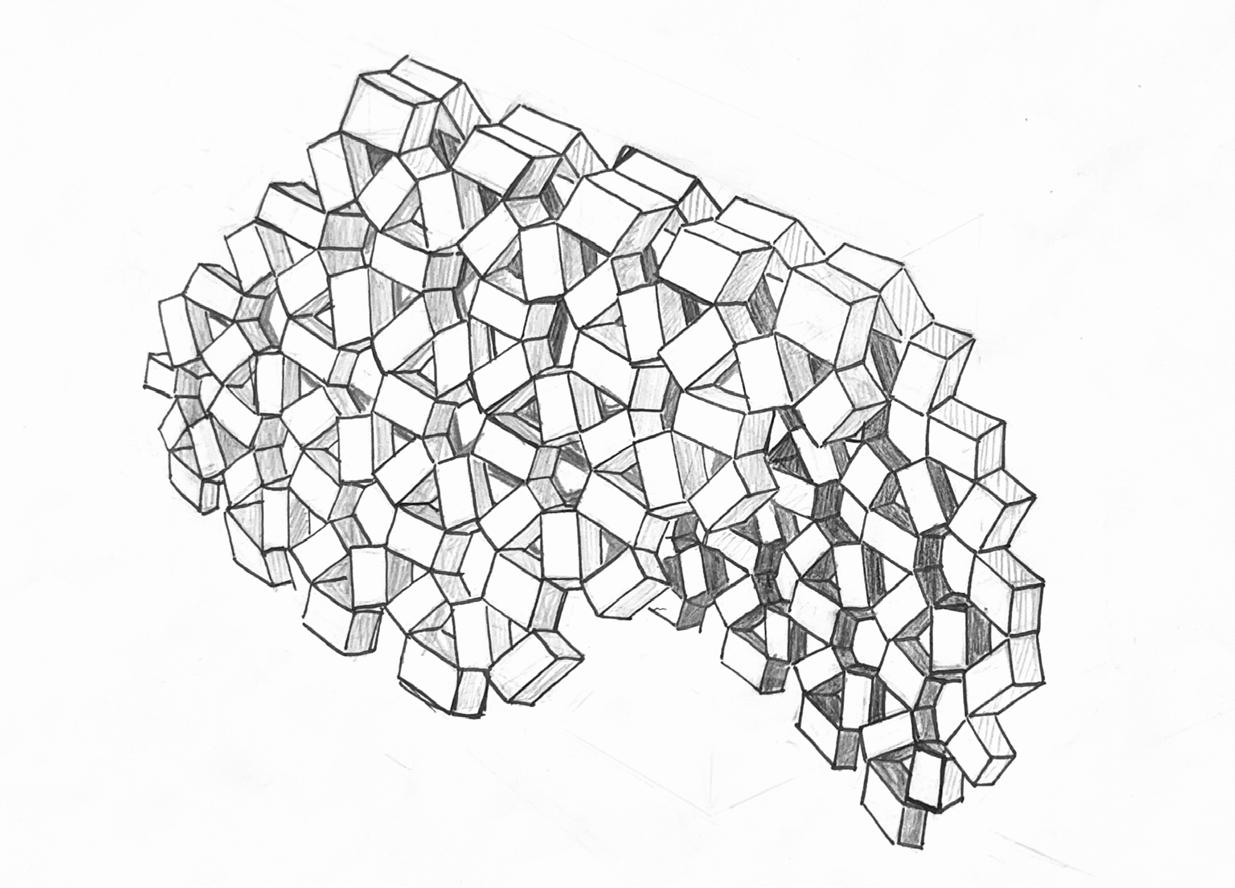
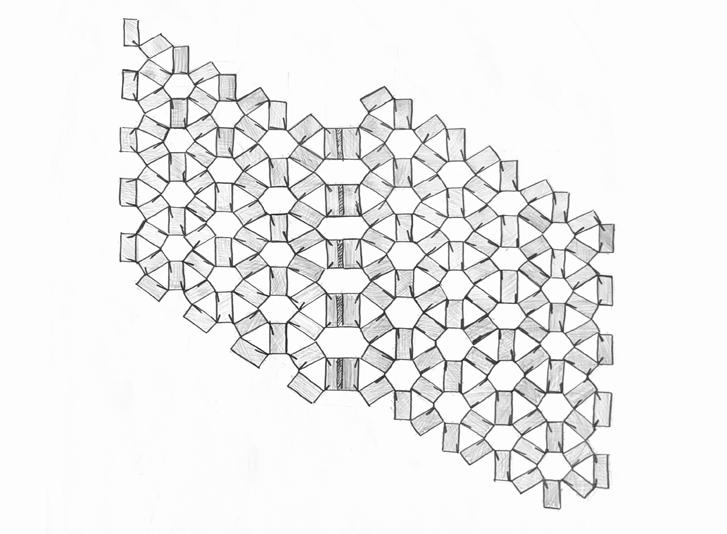
The carton box “fabric” in flexible form

When the carton box “fabric” is rigid


After the shelter was blown off under the strong wind, the flexibility of the facbric alows the structure on the left to be quickyly rebuilt.


The Twisted Void is a cement cave structure that combines the use of squares and trapeziums. The design introduces a slight angular twist, adding an element of intrigue and surprise when entering the space.
The rectangular interior layout of the Twisted Void allows it to function as a versatile, multifunctional area. This enables it to accommodate diverse needs and requirements of individuals across various age groups and physical conditions.
Furthermore, the structure incorporates an additional void on the opposite side, effectively dividing the interior into two distinct functional “voids”. This creates an intimate and private environment for two separate families or groups.
Beyond its practical uses, the Twisted Void also presents a new approach to community development. By incorporating a slight twist within the rectangular form, the design connects surrounding buildings oriented in different directions. This suggests innovative possibilities for future architectural developments in the area.

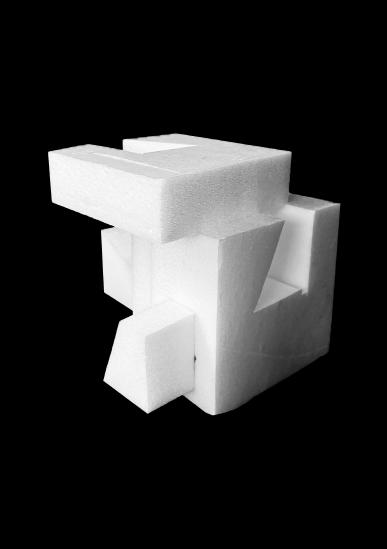
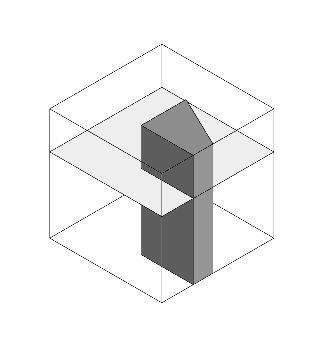

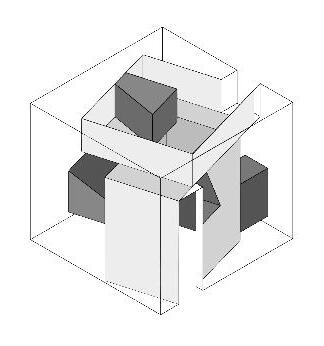
The graph illustrates the two cuts of the foam module before casting with cement. Trapezium and a “C” shape prisms with different height is formed. After casting cement and observing the voids created, the larger “C” prism has created a large space, which acted as the common area, while the other smaller parts are connected to it, served as some smaller rooms
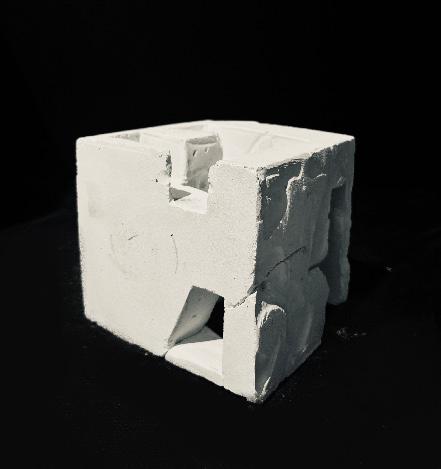

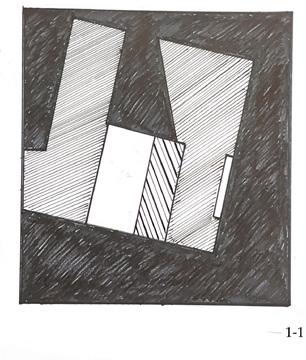
From the top view of the casting model, the relationship between solid and void has formed two “C” shape In different orientation, creating a figure and ground relationship
Positive space
Negative space
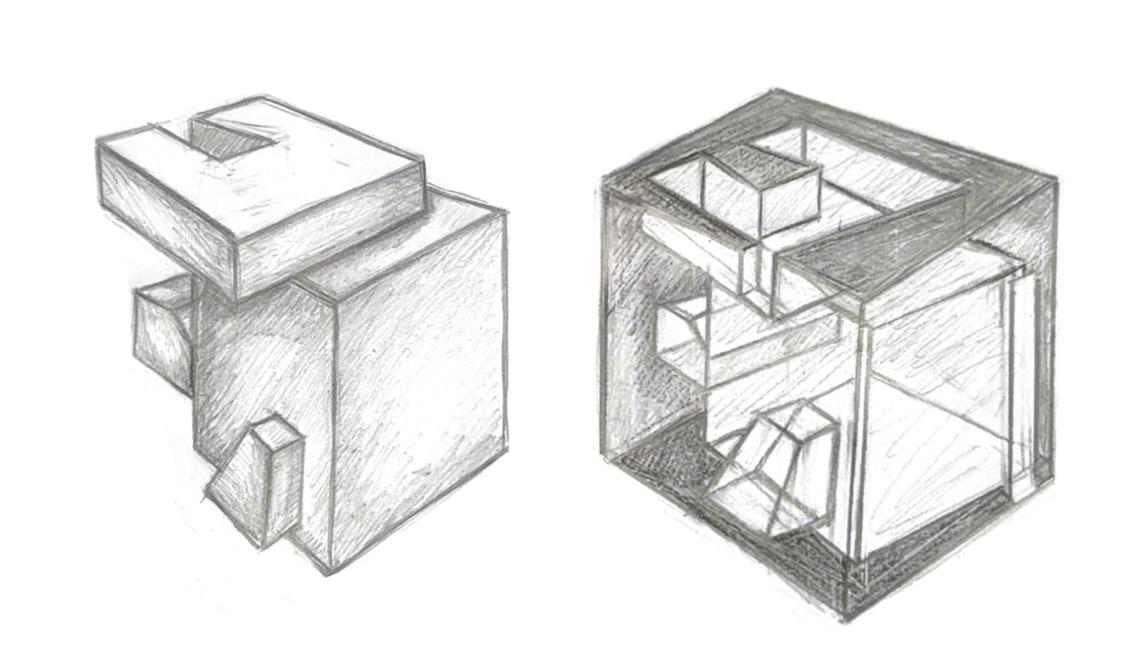

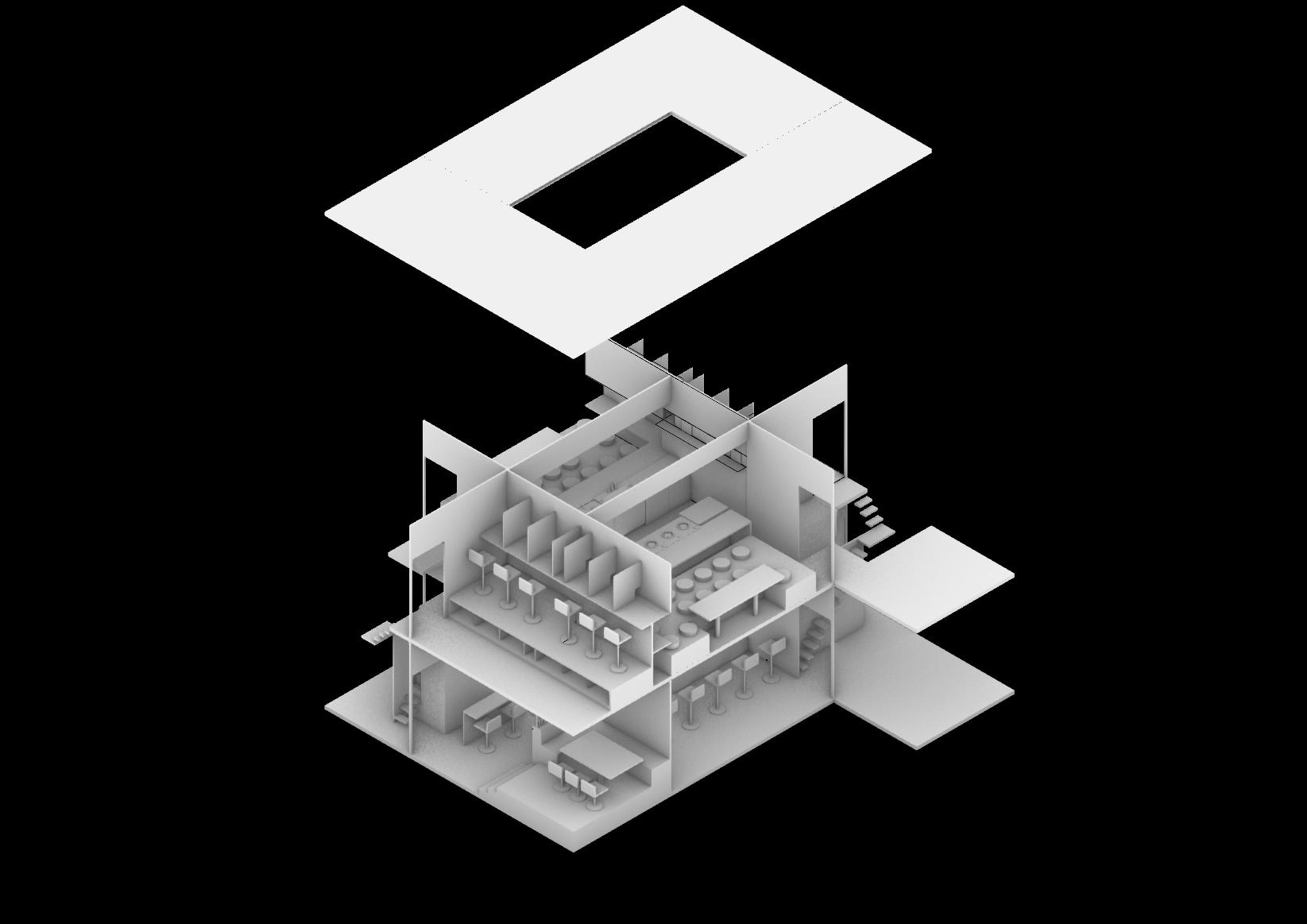
A two storey restaurant in a village house scale. The house is inspired from the interlocking joints of the Chinese traditional toy - Burr Puzzle (魯班鎖). Just like the toy, the restaurant is interlocked together with 8 rectangular units. While the joint has connected the units together forming the restaurant, it also separates the spaces by the zig-zag shape walls. The form of joints has diffrentiated the dining mode and orientations of the interior space, which mainly classified into two catergories, Individual dining and group dining.
The joints are different in height and width, bestow the walls a new function as furniture like table and chairs, fully immerse into the whole design of the restaurant. It optimises the use of vertical spaces, while walls are no longer limited to be a single slab but in different forms. It has suggested a new way for architectural design for sovong spatial probems.
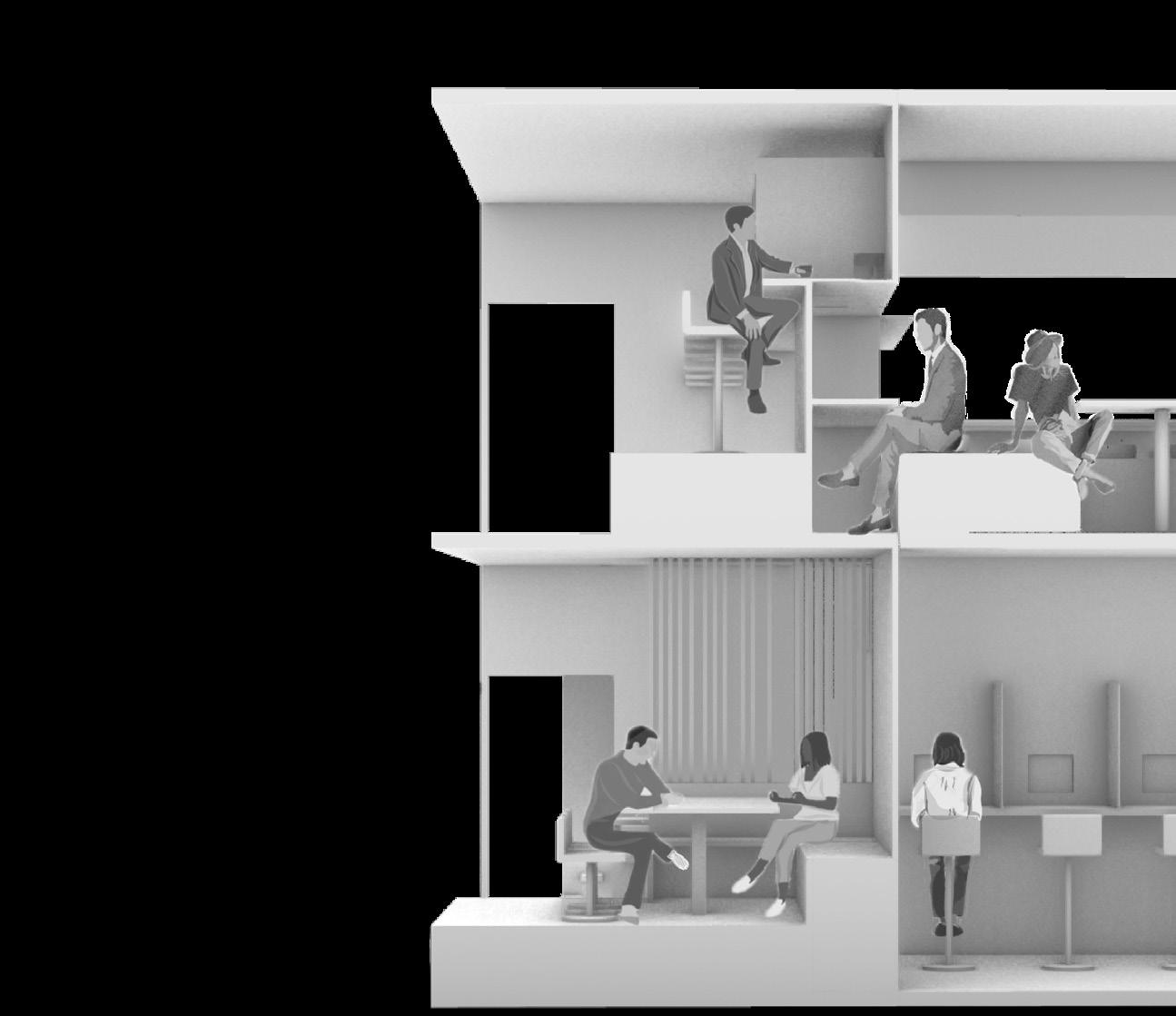


Interlocking methods of the toy
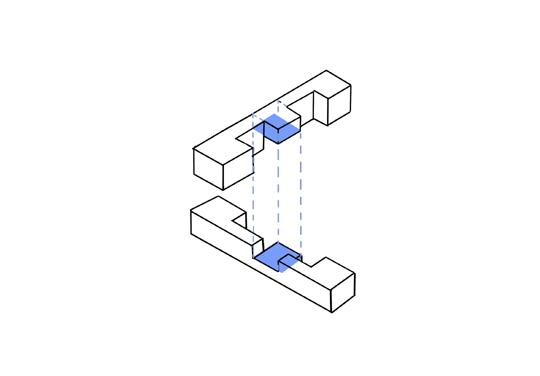

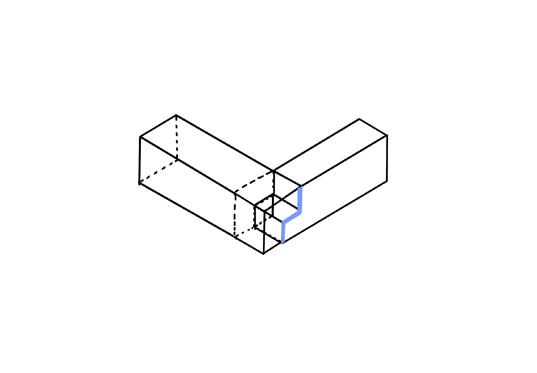
Interlocking methods of the restaurant
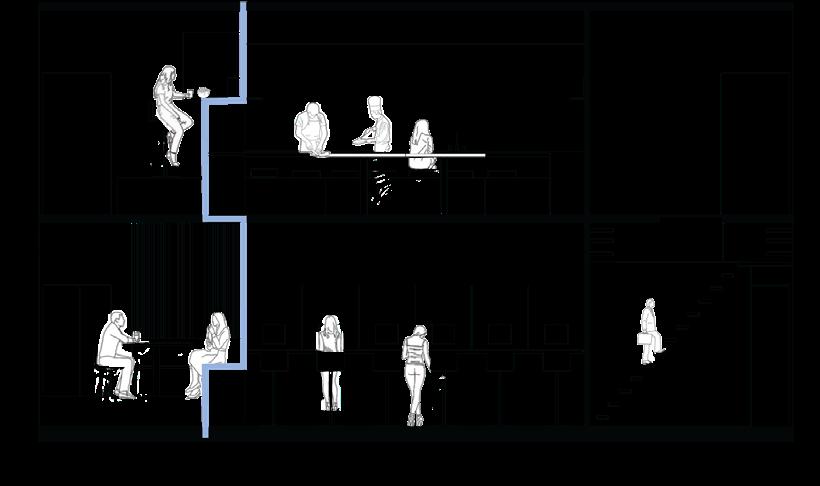



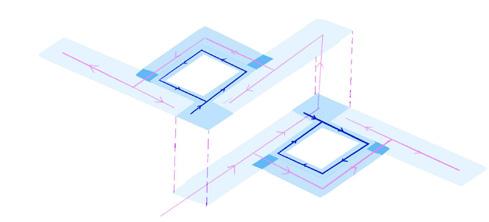

INDIVIDUAL DINING
GROUP DINING KITCHEN

This project represents an extension of the previous Burr Puzzle-inspired restaurant concept. The new restaurant is located at the centre of the courtyard within Chung Chi College in CUHK, activating a previously underutilized space while creating separation from the surrounding public areas.
Similar to the original restaurant, the joints here serve to diffrentiate various spaces and usages. However, in this case the units are connected through diagonal joints rather than zig-zag patterns. This allows for enhanced visual and lighting interactions between the different dining zones.
While the individual and group seating areas remain physically separated by walls, the diagonal joint system facilitates a greater sense of connectivity. The restaurant itself acts as the “joint” that brings together the surrounding courtyard context, creating an exclusive and private space for the nearby community.
By building upon the separation and connection principles of the initial design, this extension project further develops the conceptual framework. The diagonal joints enable a more interplay of views and illumination between the distinct dining environments within the overall restaurant space. The project continues to explore innovative approaches to spatial organization and user experience.



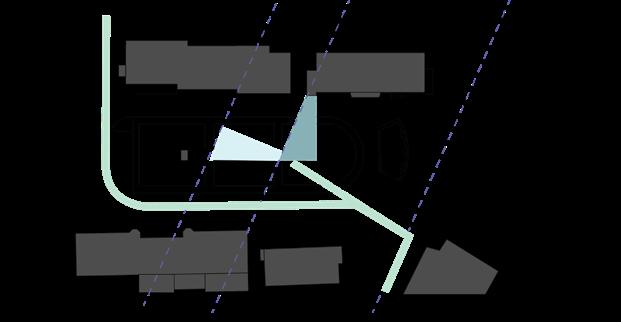
The courtyard in Chung Chi Campus originally serves as a path connecting the teaching blocks and hostel. The intension of the park in the middle was to be the common area for students. However, CUHK students rarely gather there. While replacing the courtyard garden, the project is able to reactivate the area as a vibrant destination for students, without compromising the existing greenery
There is two pathway around the garden for people to walk through in the courtyard. However, the lower pathway could only connect to one of the student hostel leading to overcrowded on the upper one. With the restaurant located on the upper pathway, the circulation can be improved, as it encourages people use the lower one, so no space will be abandoned and fully optimised.
