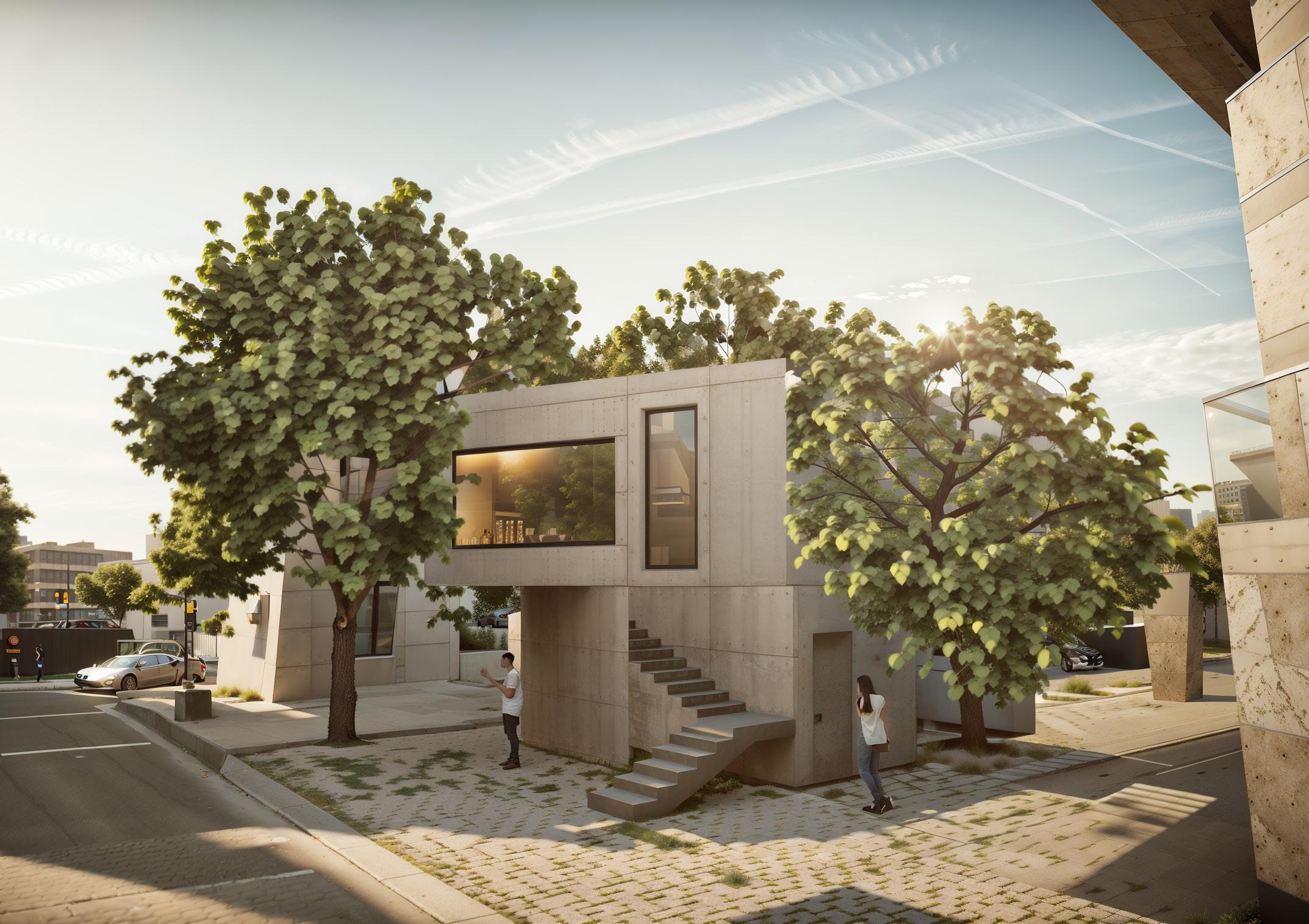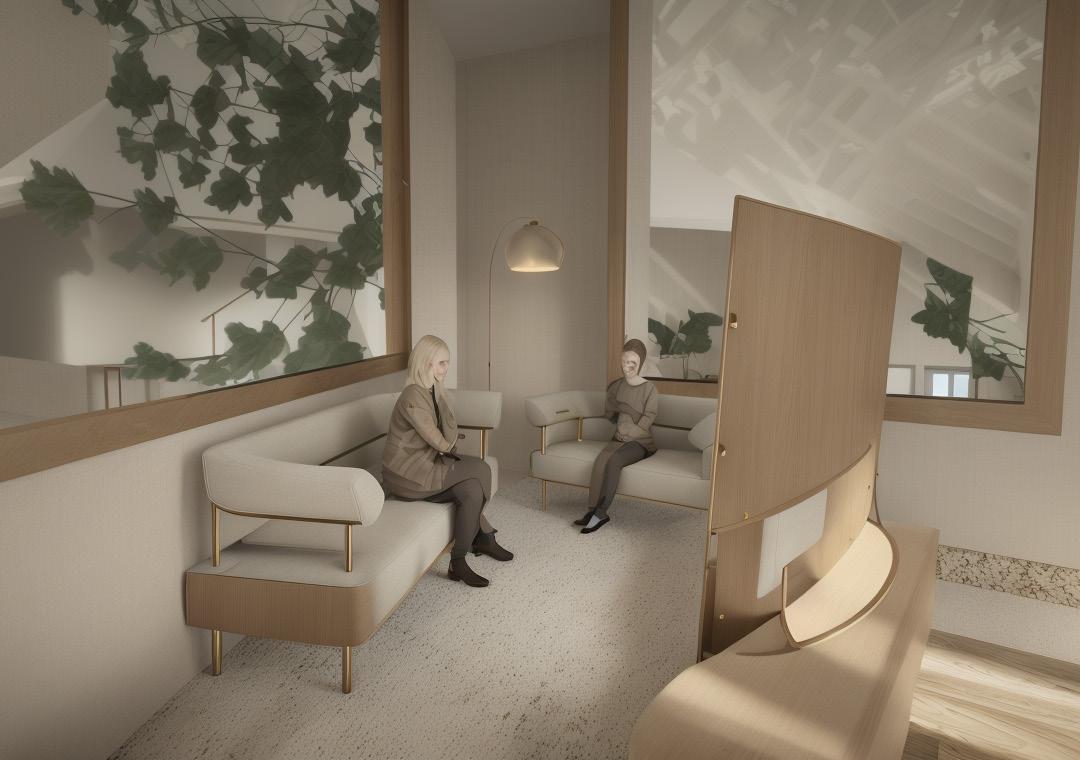

SELF INTRODUCTION
Due to the rise of digitalization, digital designing tools has been an irreplacible and essential tool for architectural design. As architectural representation no longer just demands on creating on 2D drawings physically, digital designing softwares not only offers representation in both 2D and 3D, offering a more efficient way and also enabling designs to be visualized more realistic and accurate.
I've admitted to CUHK's Social Science (Broad-based) program and eventually declaring Architectural Studies as my major after finishing my first year study.
Before declaring major, as the Design and Publication Secretary of my major's student society, I have tried creating artworks with digital designing software, such as Procreate, Adobe Fresco and Adobe Illustrator. Although I have tried using some of the apps, unlike graphic design, architectural drawings and designs with these apps requires even more professional skills and coroporation between softwares such as AutoCAD and Rhino compared. I believe this course will be extremely useful throughout my architecture studying journey, and enable me to create and express my thoughts in a better way through these digital designing tools.
ASSIGNMENT 1
CITY TEXTURE


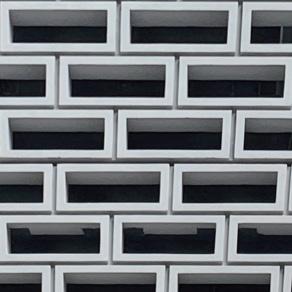

Pattern I : Wall Circular array
Software : Illustrator
Tools : Ellipse
The pattern is mainly composed of four triangles to form a square, and twisted into parallelogram due to perspective.
The parallelogram patterns can be created by shifting the squares using the free transform tool.

Pattern II : Windows
Parallelogram array
Software: Illustrator
Tools: Path, rectangles, Free Transform
The pattern is mainly composed of rectangle, and twisted into parallelogram due to perspective.
The parallelogram patterns can be created by shifting the rectanglular windows and lines using the free transform tool.

Pattern II : Wall Rectangular array
Software: Illustrator
Tools: Path, rectangles
The pattern is mainly composed of rectangle, which can be created simply with rectangular tool.
ASSIGNMENT 2
TEMPORARY PAVILION

Module Dimension
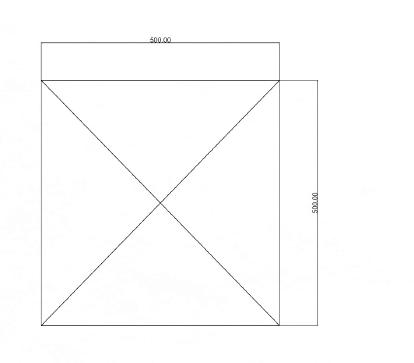
Module 3D
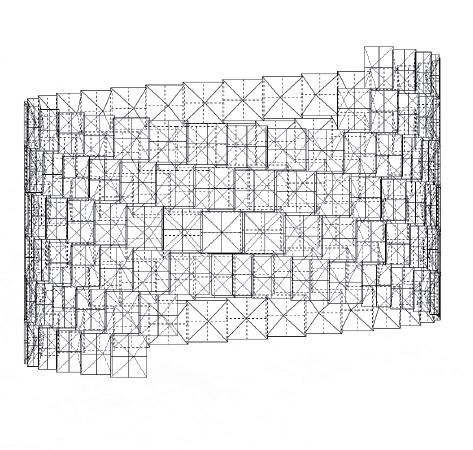
Overall Dimension

ASSIGNMENT 3
TEMPORARY PAVILION

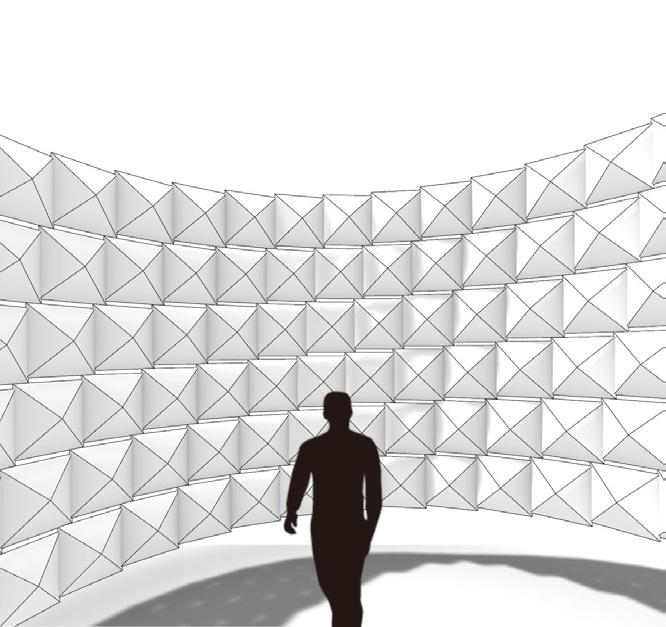


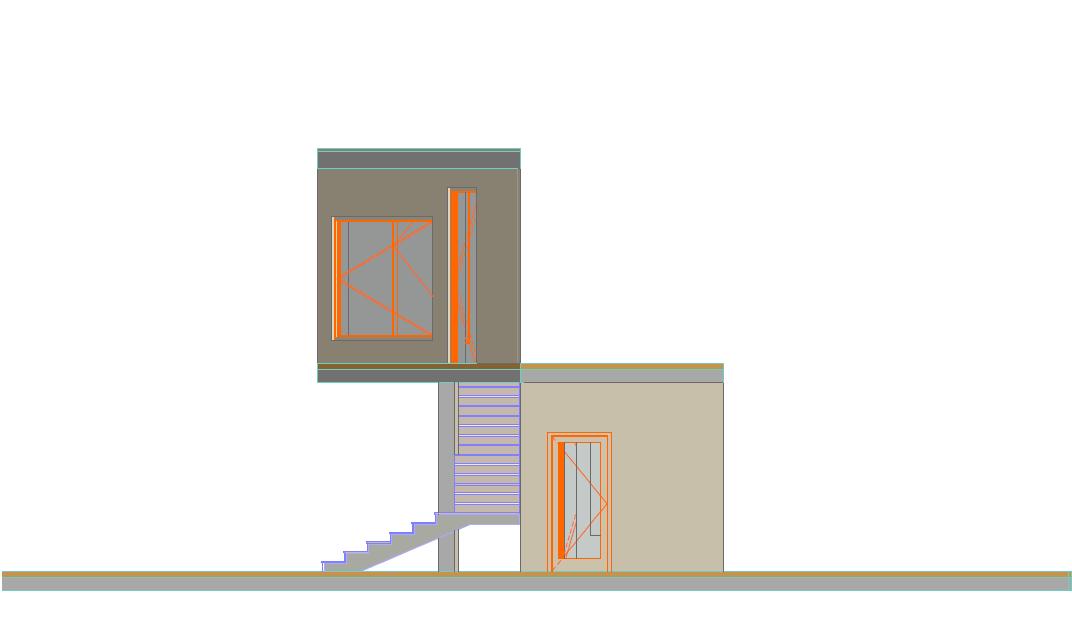
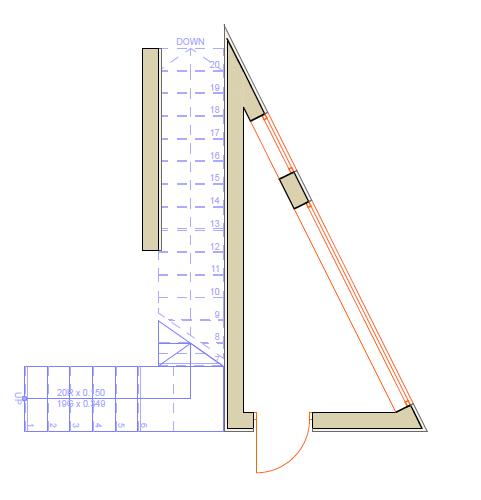
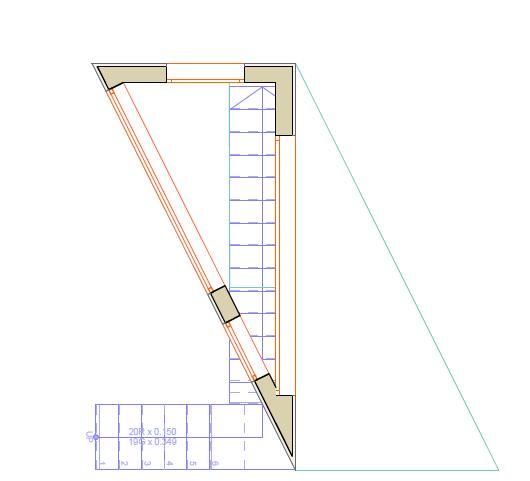

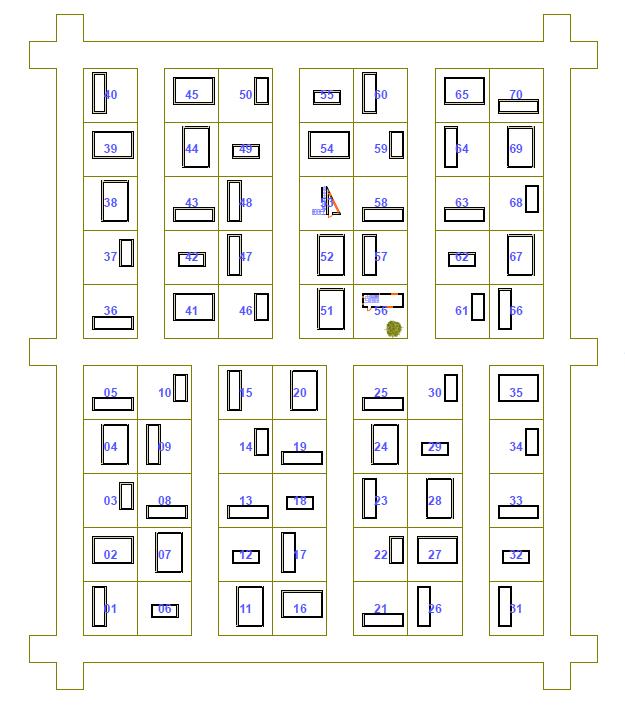










ASSIGNMENT
ARTIFICIAL INTELLIGENCE
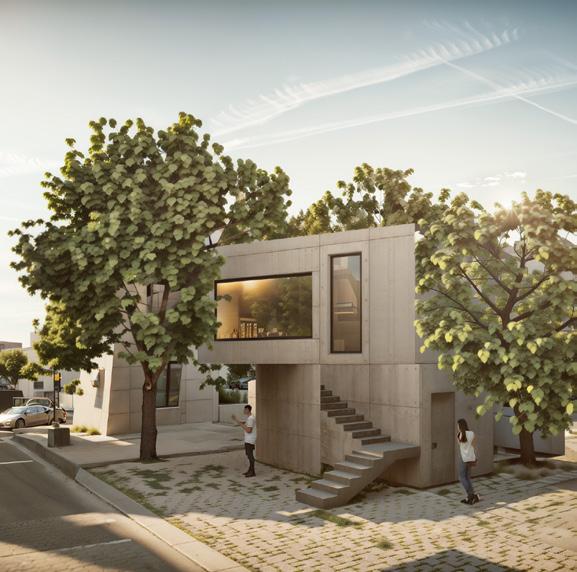


AI rendering revolutionizes the process of architectural rendering by dramatically reducing the time required, while creating realistic visuals for viewers. AI-rendered images are undoubtedly impressive, as they effectively capture the ambiance through realistic lighting, materials, and overall atmosphere. However, it is important to acknowledge that AI rendering can occasionally encounter challenges when accurately identifying objects, resulting in incomplete or inaccurate renderings. For instance, during my personal experience of utilizing AI to render the interior view of my house, AI misidentified windows and the outdoor scenery and categorized the exterior elements as part of the interior design, leading to the rendering of streets and trees within the indoor space. Such misinterpretations can potentially mislead viewers.
