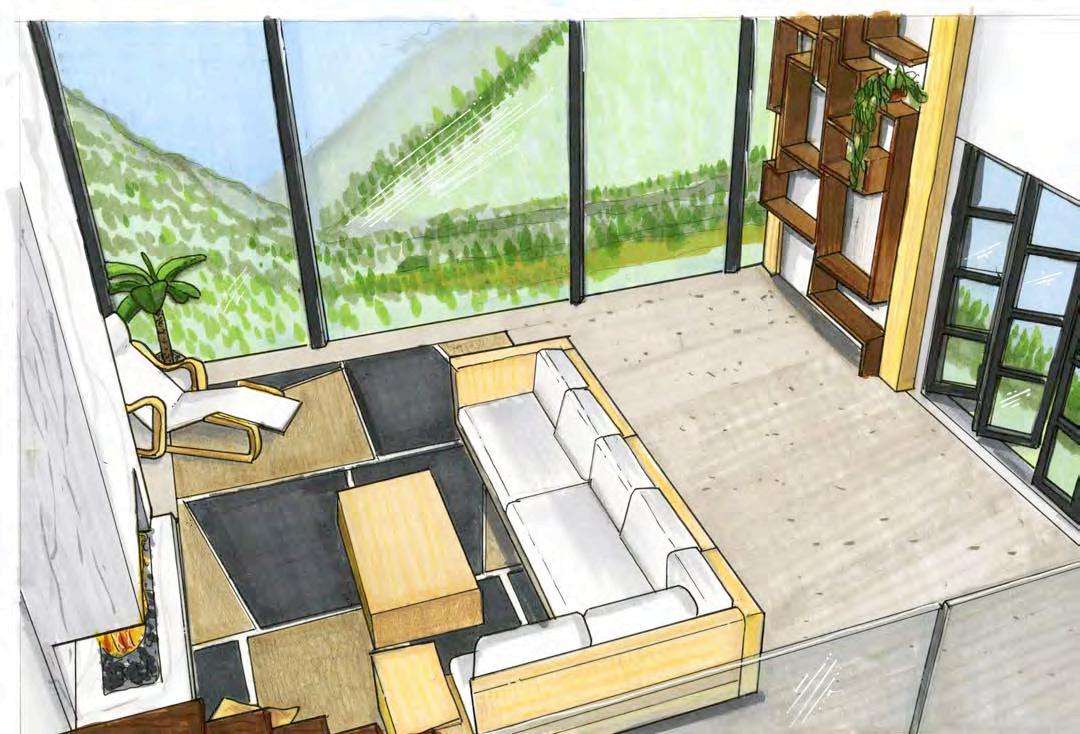Hi there!
“I believe that good design, like good art, should make you feel something. Design is a language of emotions, and through practice I aim to speak that language fluently. The spaces I hope to create for clients are carefully crafted narratives, woven together with a tapestry of textures, colors, and shapes. I aim to design environments that evoke feelings and provoke thought, bridging the gap between the physical and emotional realms. My hope is my work will be a celebration of diversity, inclusivity, and sustainability, serving as a platform for marginalized voices and advocating for a more harmonious relationship between humanity and the earth.”

Call me!
CONTACT
315-484-8504
JORDANBUONO@GMAIL.COM
JORDANBUONO.COM
EDUCATION
Cazenovia College
Aug. 2020 - May 2023
B.F.A. Interior Design
Dean’s List / 3.89 GPA / Interior Design Club/ Kappa Pi Art Honor Society
Onondaga Community College
Jan. 2016 - May 2018
A.A. Communication
3.9 GPA
COMPETENCIES SKILLS
SOFTWARE
• Auto CAD
• Revit
• 3DS Max
• Sketchup
• Enscape
• CAP 2020
• SPEXX
• Bluebeam
• Microsoft Office Suite
• InDesign
• Photoshop
• Illustrator
• Hand Rendering
• Photoshop Rendering
• Specification Writing
• Space Planning
• Technical Drawing
• Sketching
• Effective Communicator
• Concept Development
PROFESSIONAL EXPERIENCE
Studio 11 Design | Dallas, Texas
May 2022 - Present
Interior Design Intern
Photoshop Rendering / Spexx / Specification Writing / Auto CAD/ Presentation Preparation / Revit
Kate Spade NY | Syracuse, New York
Nov 2019 - July 2020
Supervisor
Visual Merchandising / Staff Development / Customer Service
LUSH Cosmetics | Syracuse, New York
June 2015 - Nov 2019
Senior Floor Leader
Training / Leadership / Customer Service / Staff Development



OTHER WORKS



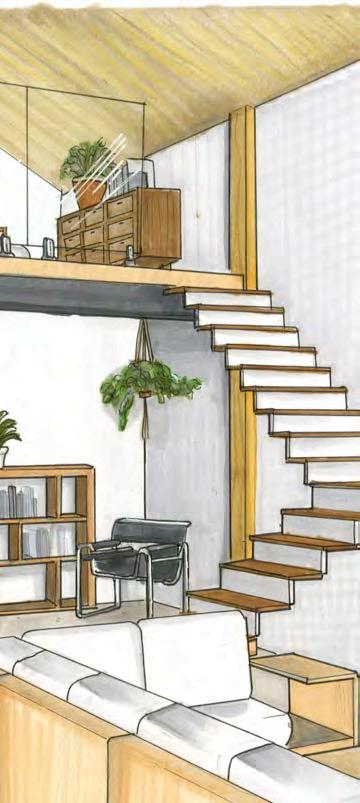
Serene
Natural
PROJECT BRIEF
To design a retail store that effectively communicates the brand’s commitment to natural, sustainable skincare while embodying the beauty and tranquility of California’s coastline. The design must create a warm and inviting atmosphere that encourages customers to explore and discover the brand’s products, values, and mission.
DESIGN SOLUTION
The OSEA Malibu retail store is inspired by the natural beauty of California’s coastline, blending a “California cool” aesthetic with the calming, soothing qualities of the ocean waves. The store’s design aims to create a welcoming and inviting environment that reflects the brand’s commitment to natural, sustainable skincare.
Soothing
 TEXTURE CONCEPTING | PHOTOSHOP
TEXTURE CONCEPTING | PHOTOSHOP
EQUITY WHEEL
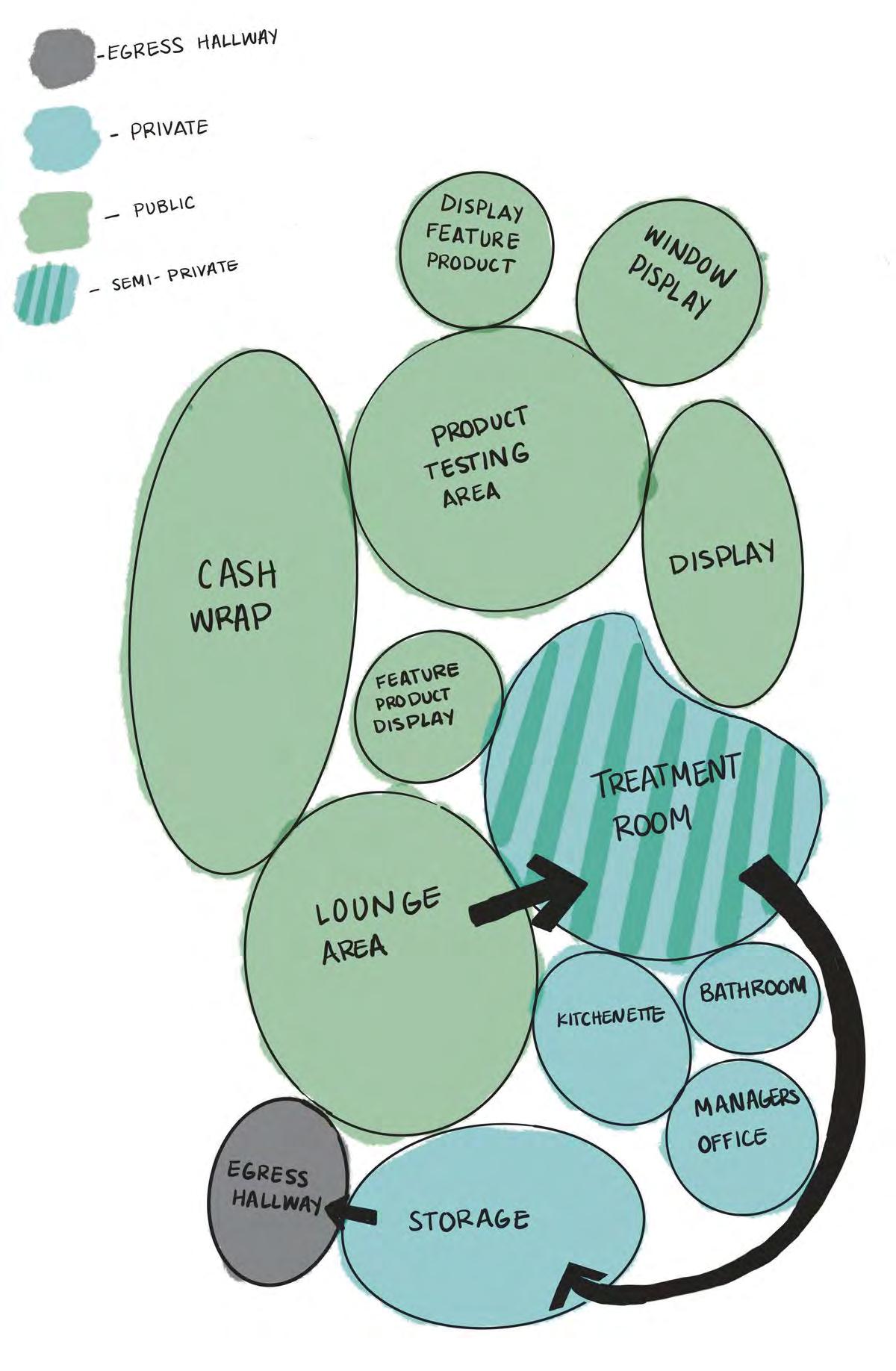
Conceptualization tool used to align OSEA Malibu brand concept with design.




PRODUCT LINE

The shapes and materials used in the products inspired the fixtures designed for the space.



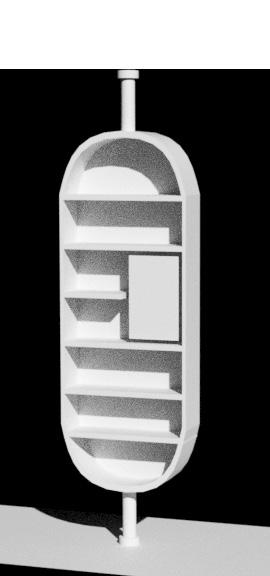









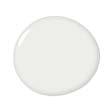


STORE FRONT RENDERING | 3DSMAX

4,800 SQFT | SYRACUSE, NY

STORE FRONT ELEVATION | AUTOCAD | NOT TO SCALE
LOUNGE RENDERING | 3DS MAX
PRODUCT TESTING AREA | 3DS MAX
Recycled and sustainably sourced materials were made a focus of this project as to reflect the brands values.




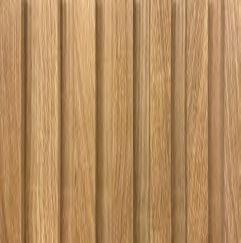
CASHWRAP RENDERING | 3DS MAX
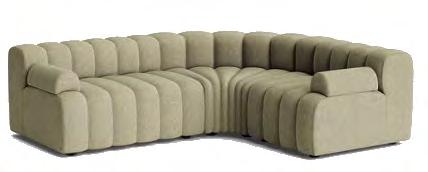

CASHWRAP SECTION | AUTOCAD | NOT TO SCALE

 NOOR 11 | STUDIO 4
NOOR 11 | STUDIO 4
Denim
Smoked honey
PROJECT BRIEF
To design a resturant and develop branding inspired by an object that is cuturally significant to Silver City, New Mexico. The space must have seating for 100+ guests and have logical space planning to allow for effiency for everyday resturant opperations.
DESIGN SOLUTION
The restaurant design and branding are inspired by the rich cowboy culture of Silver City, with a saddle as the central object. The color palette is drawn from the earthy tones of the desert landscape, and worn denim with accents of rich leather and brass to evoke a sense of cigars and worn leather. The space seats 117 guests, with a layout that optimizes efficiency.
 TEXTURE CONCEPTING | PHOTOSHOP
TEXTURE CONCEPTING | PHOTOSHOP

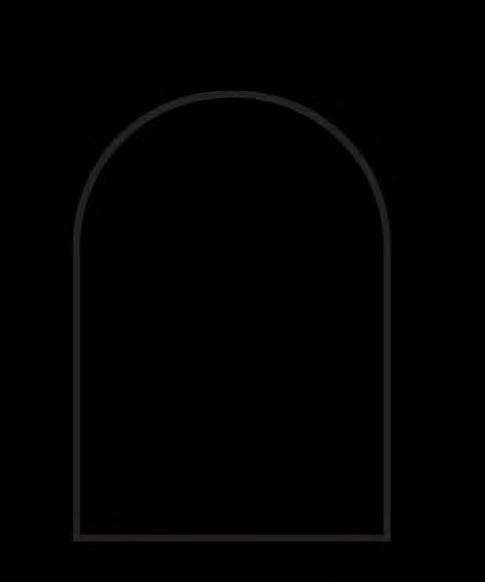
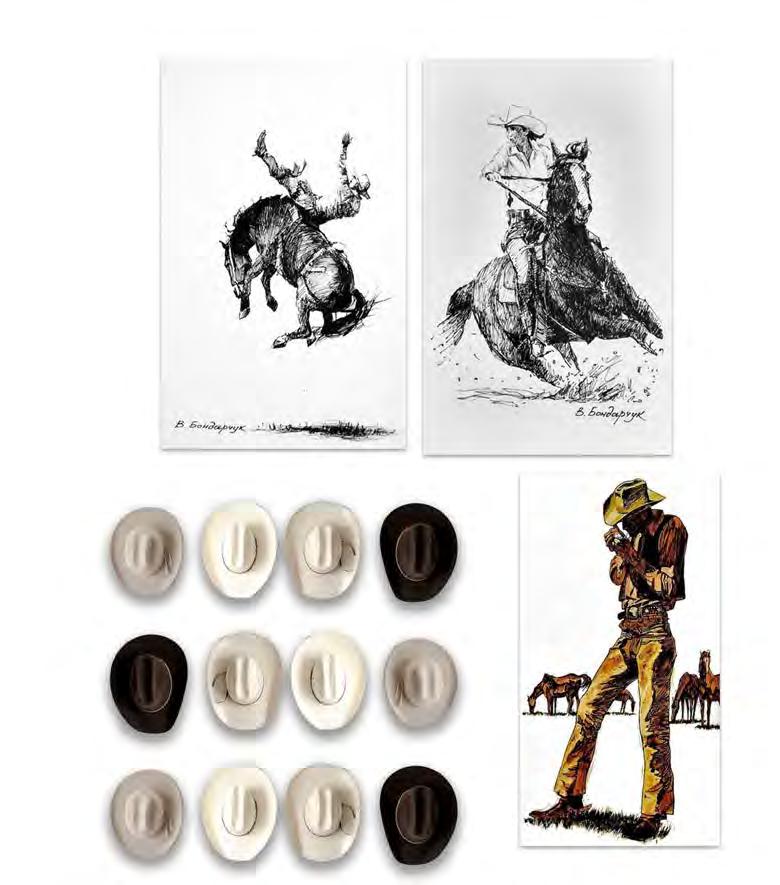



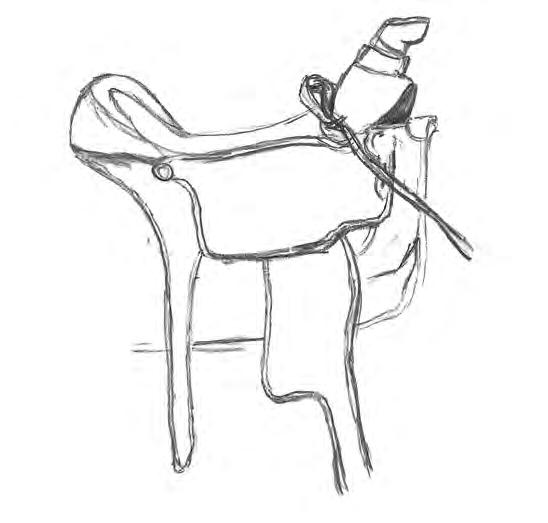




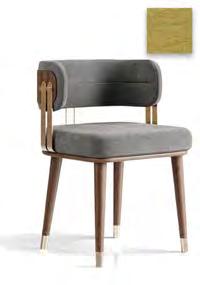




Materials selected for this project had an emphasis on intricit patterns to play off the tooled leather found typicallty in western saddles.
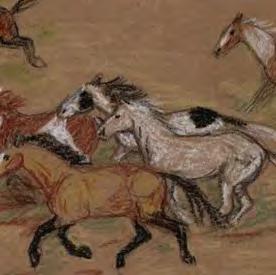

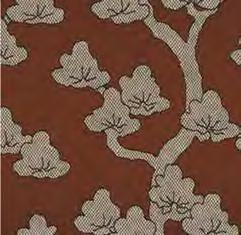
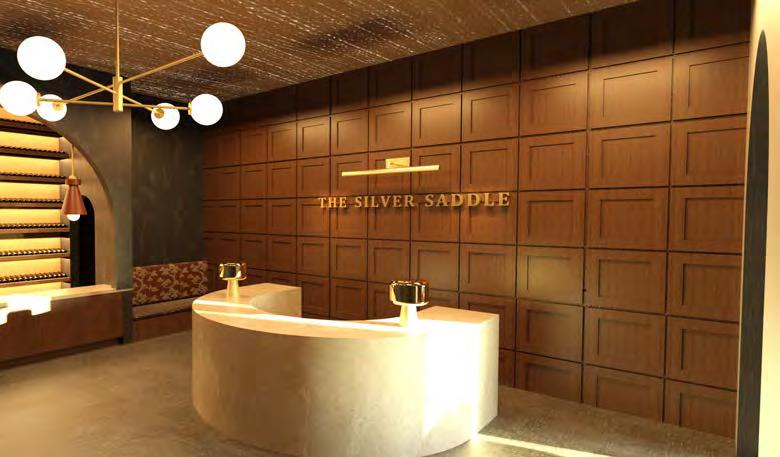
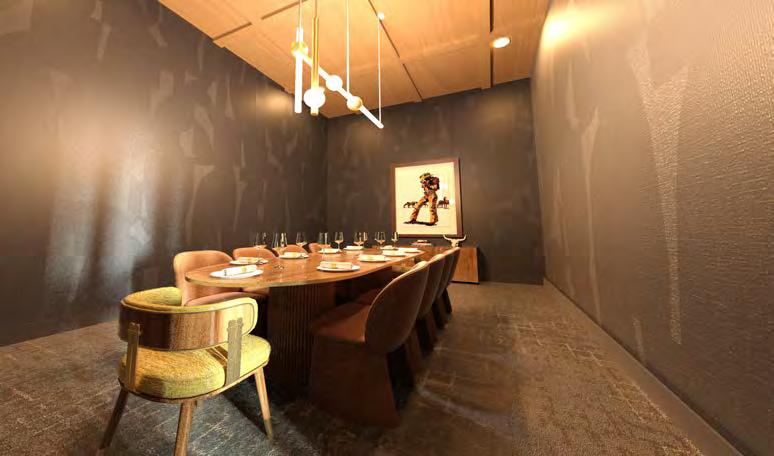
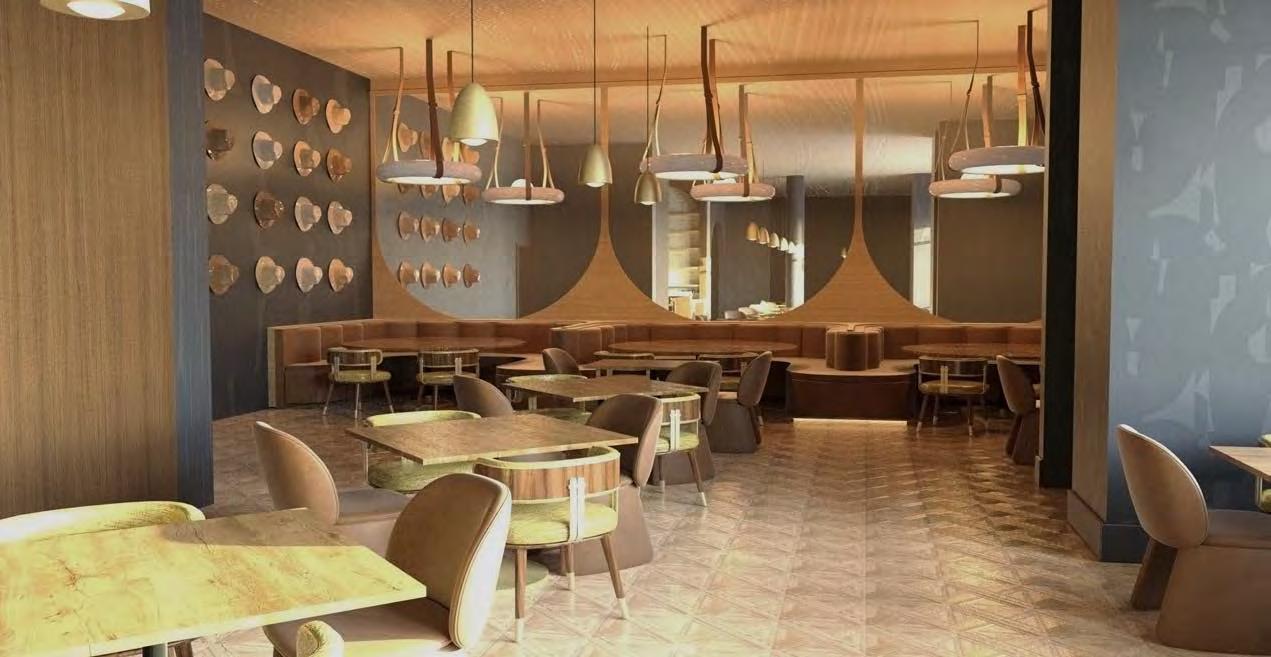

PUCK PENDANT BRASS PENDANT ALABASTER PENDANT
PALOMA PENDANT SPUTNIK PENDANT ALABASTER RING PENDANT
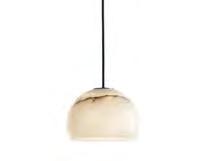
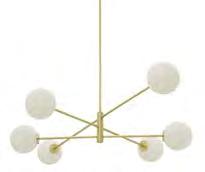
CASSIA PENDANT
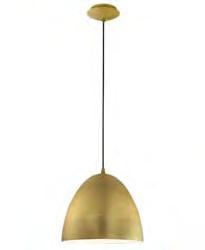




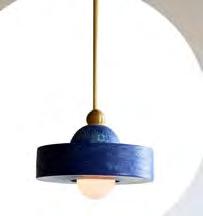
REFLECTED CEILING PLAN
SCALE: 1/8” = 1’-0”
Well Traveled
PROJECT BRIEF Adventurous
The aim of this project is to design an office space that reflects the client’s brand and promotes productivity. The space should be eclectic, playful and inspiring. The design should be innovative and incorporate a variety of elements to create an engaging and welcoming environment.

DESIGN SOLUTION
With AirBnb switching to a hybrid work model, the space is designed to create a touch point where collabration is the main focus. This is done by utilizing eclectic textures and colors, to stimulate the mind while paying close attention to acoustics with acoustical lighting solutions
TEXTURE CONCEPTING | PHOTOSHOP

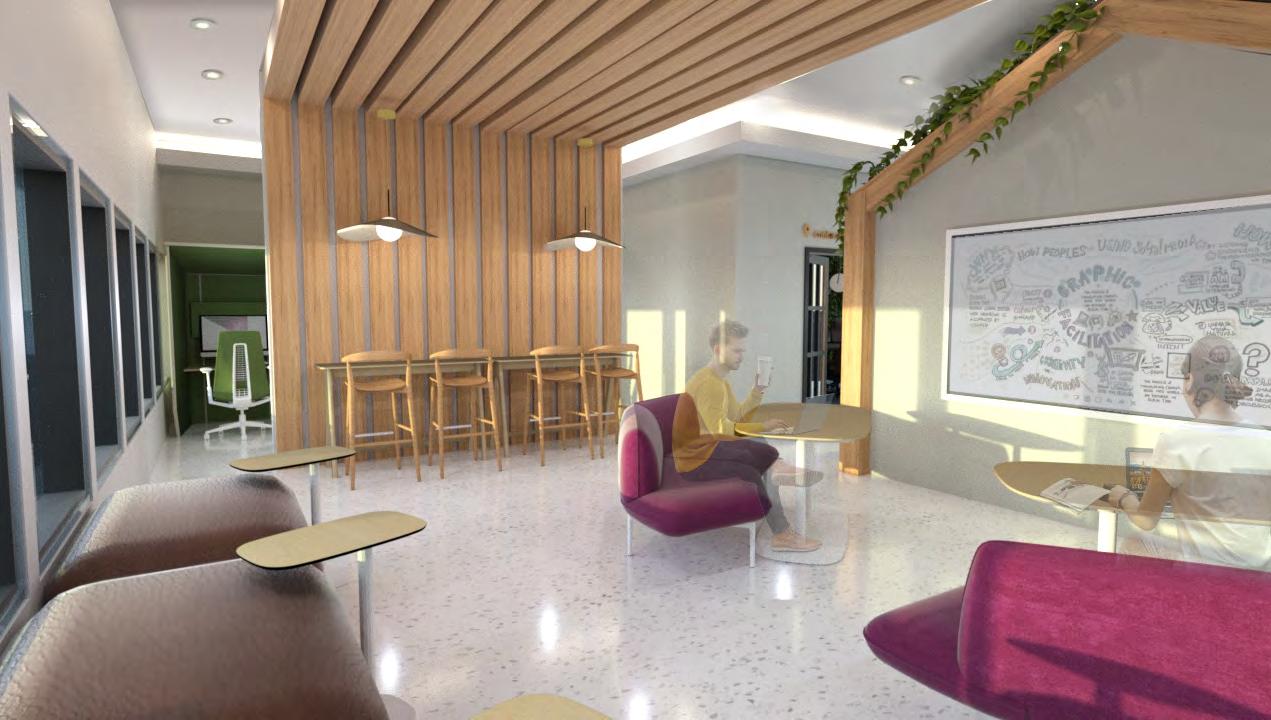

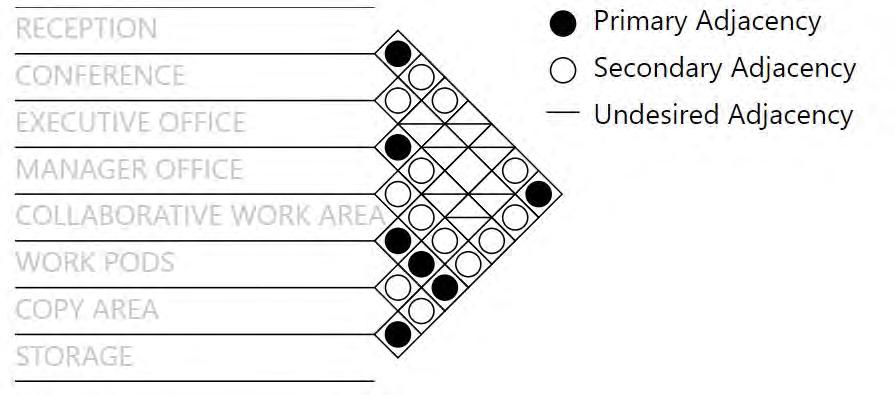






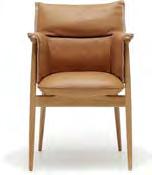

deep roots
PROJECT BRIEF
To partner with local home builder JMG Custom Homes, to come up with design proposal for their 2021 Parade of Homes house. To be designed in a ‘Craftsman Farmhouse’ style indicative of JMG Custom Homes. Create all documentation surronding cabnitery utilizing KraftMaid semi-custom cabniets.

DESIGN SOLUTION
Located in Upstate New York, the kitchen and greatroom takes influence from rustic traditions of family farmhouses and blends them seamlessly with craftsman attention to detail. The kitchen utliizes high end pannel ready appliances along with effective space planning to create a hidden butlers pantry along with breakfast nook and spacious island.
A ELEVATION | AUTOCAD | NOT TO SCALE
B ELEVATION | AUTOCAD | NOT TO SCALE
C ELEVATION | AUTOCAD | NOT TO SCALE
BREAKFAST NOOK RENDERING | SKETCHUP & ENSCAPE
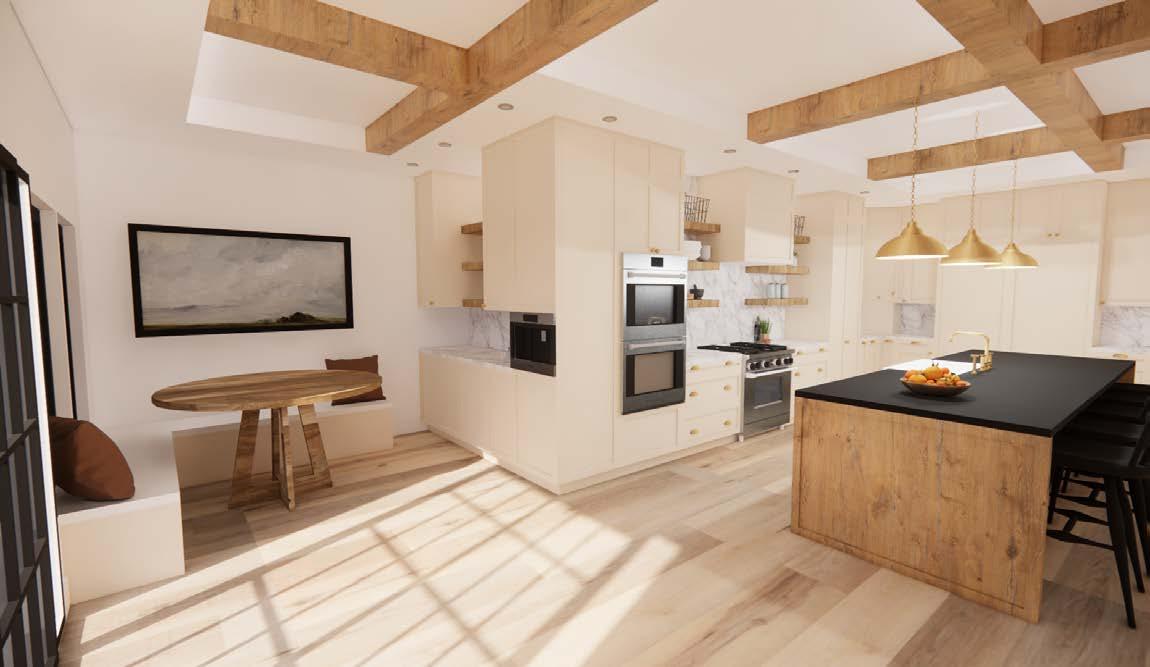
D ELEVATION | AUTOCAD | NOT TO SCALE
NY
KITCHEN RENDERING | SKETCHUP & ENSCAPE
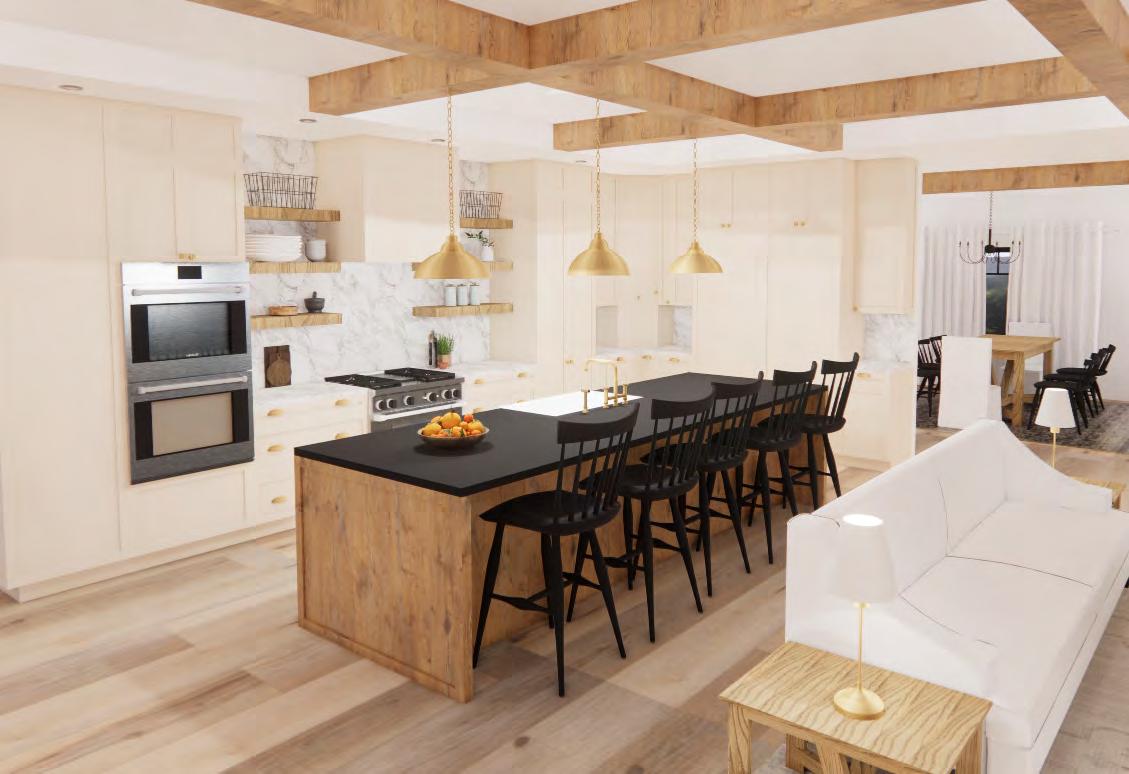
1,500 SQFT
SECONDARY SEATING AREA RENDERING | SKETCHUP & ENSCAPE
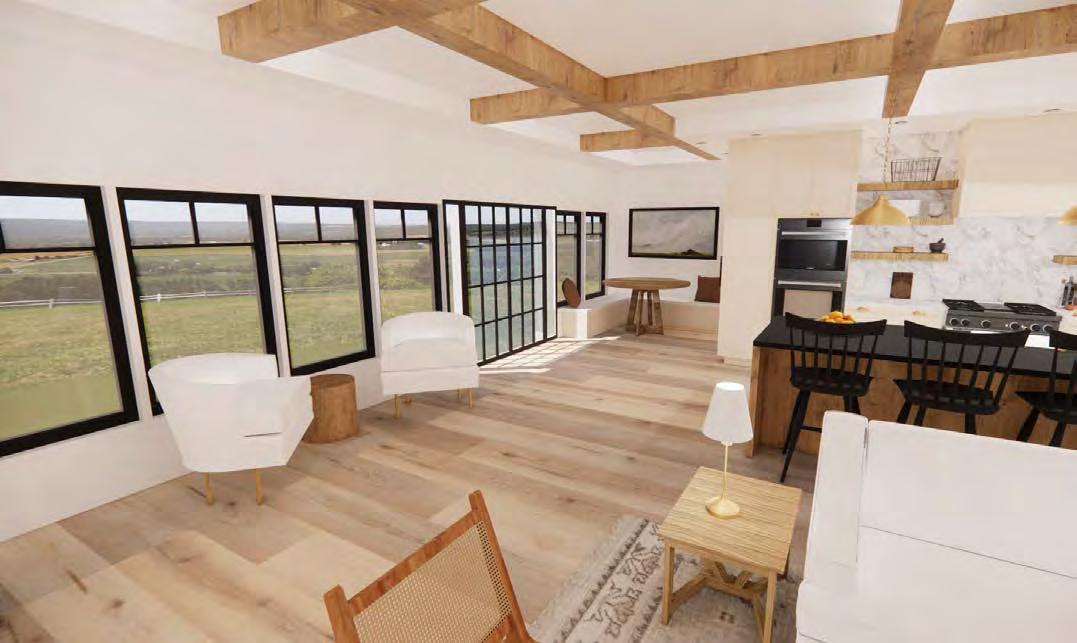
CABINENT PLAN
NOT TO SCALE
The furnishing selections reflect an eclectic mix of aged brass and classic lines to evoke a lived in European Farmhouse.
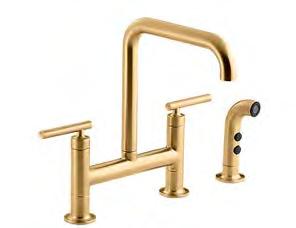
E ELEVATION | AUTOCAD | NOT TO SCALE
island cabinets

MODEL NUMBER QTYDIMENSIONS FINISH
U3
B8 B7 B6
FBMC302434

DSSBE36 BUTT.CG
BWBB18 .2PO
BCC36
30" x 24" 34 1/2"
36" x 24" x 34 1/2
18" x 24" x 34 1/2
36" x 24" x 34 1/2
Drafted scheduale created while brainstorming kitchen island cabinents.

HUSK
HUSK
HUSK HUSK
LIVING AREA RENDERING | SKETCHUP & ENSCAPE
Experimential
PROJECT BRIEF
Grand Rapids Chair Company needs to showcase their Look Book No. 6 collection at BDNY 2022 in a way that balances fun and engagement with professionalism and effectively communicates the value of their products to potential buyers.
DESIGN SOLUTION
Grand Rapids Chair Company’s BDNY 2022 exhibit showcases their latest collection, Look Book No. 6, featuring colorful chairs with contrasting textures. Guests can test chairs, learn about them on the “party line,” and enjoy a themed restaurant and bar. A private conference area is also available, surrounded by chairs for private conversations.

EQUITY WHEEL

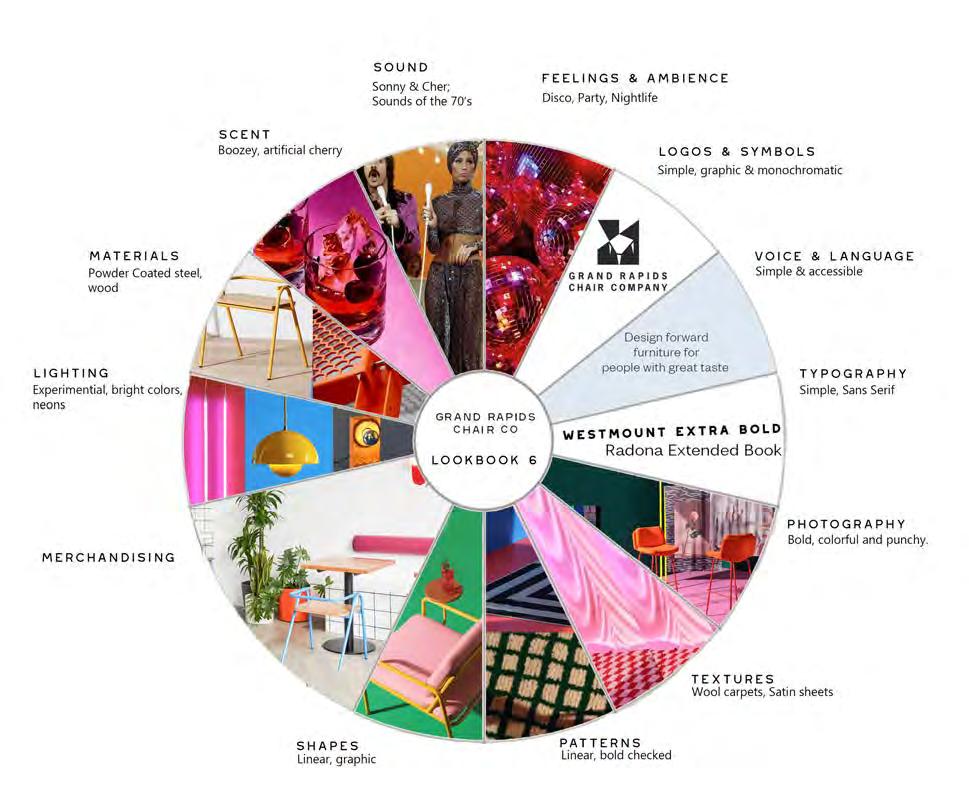
Conceptualization tool used to align Grand Rapids Chair Company brand concept with design.


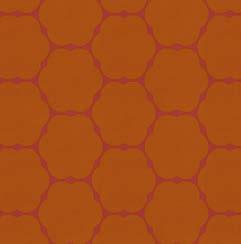

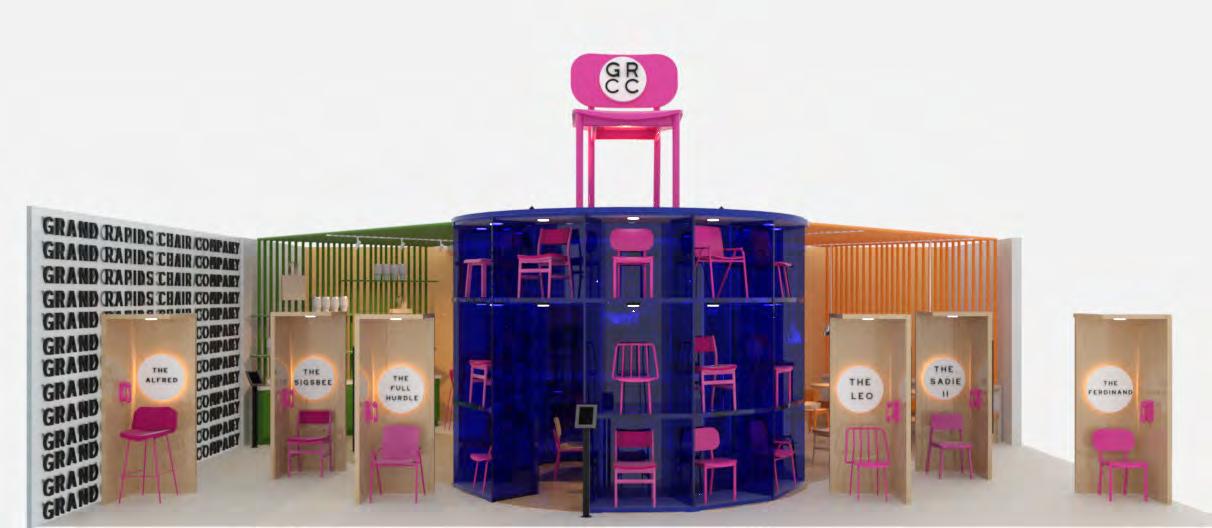

Materials selected for this project had an emphasis on contrast, of color and texture, playing on classic hues of the 1970’s and Grand Rapid Chair Company look book VOL. 6.
 FRONT VIEW RENDERING | 3DS MAX
FRONT VIEW RENDERING | 3DS MAX
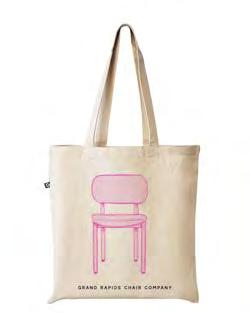






Playful
PROJECT BRIEF
To utilize research found and thesis developed in Senior Topic to create a hands-on learning exhibition for design profesionals.
THESIS
“Most interior designers create universally designed community spaces that are sufficient to satisfy any user; however, to create a truly functional design that draws in the community, current community center design demands a shift in design philosophy that implements the characteristics of the sociological theory of The Third Place. Therefore, interior designers need the knowledge and practice to successfully integrate these techniques for a better community experience.”

Inclusive
TEXTURE CONCEPTING | PHOTOSHOPBUBBLE DIAGRAM | PROCREATE

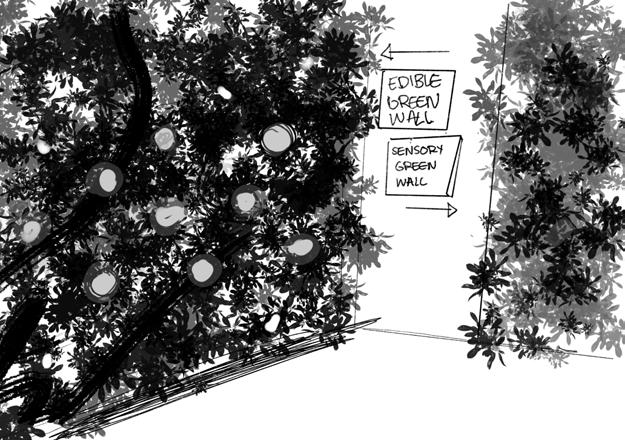

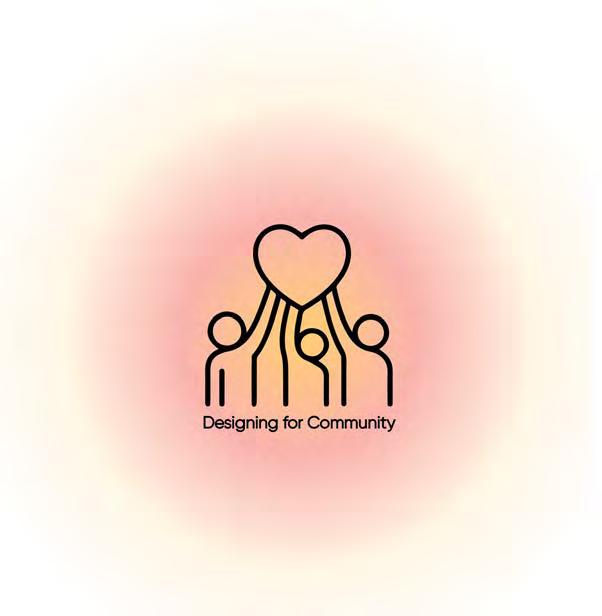
VINGETTE SKETCH | PROCREATE
VINGETTE SKETCH | PROCREATE
VINGETTE SKETCH | PROCREATE
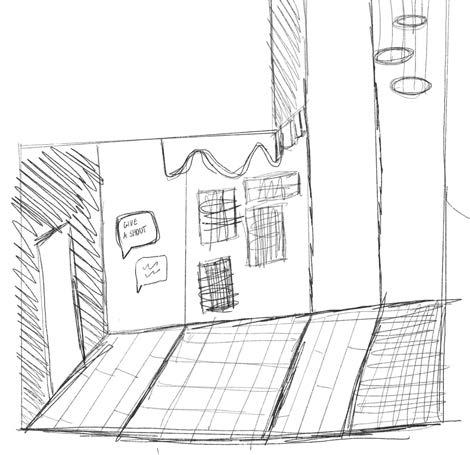
NOT TO SCALE
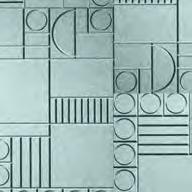

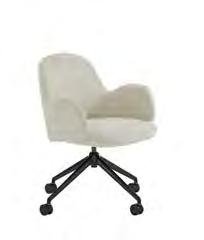
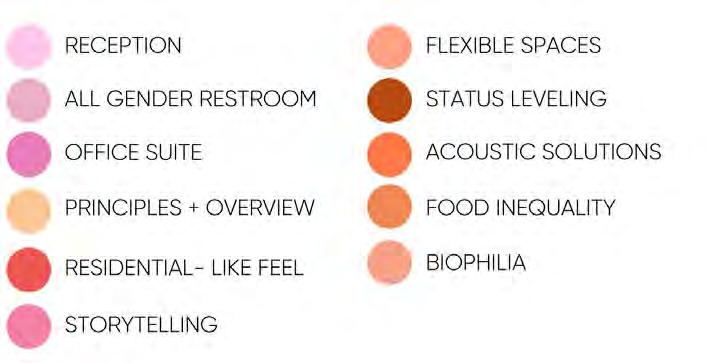




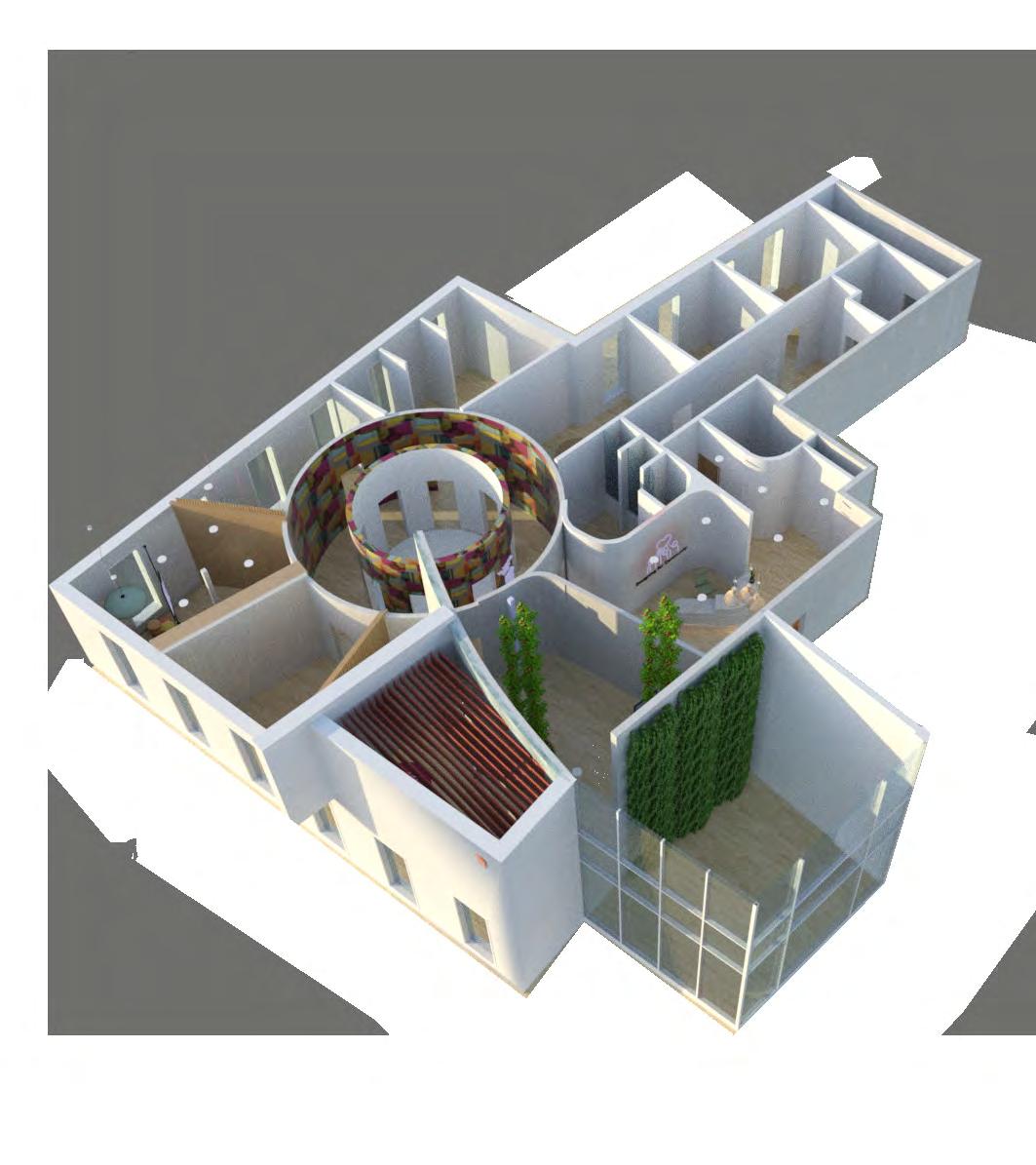
a cou s ic wallcovering oakwood finish wallcovering


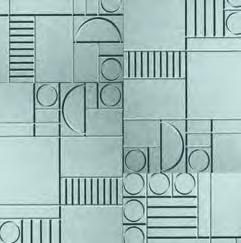


The acoustic properties of the materials were carefully chosen to allow for conversation and discusions throughout the space.
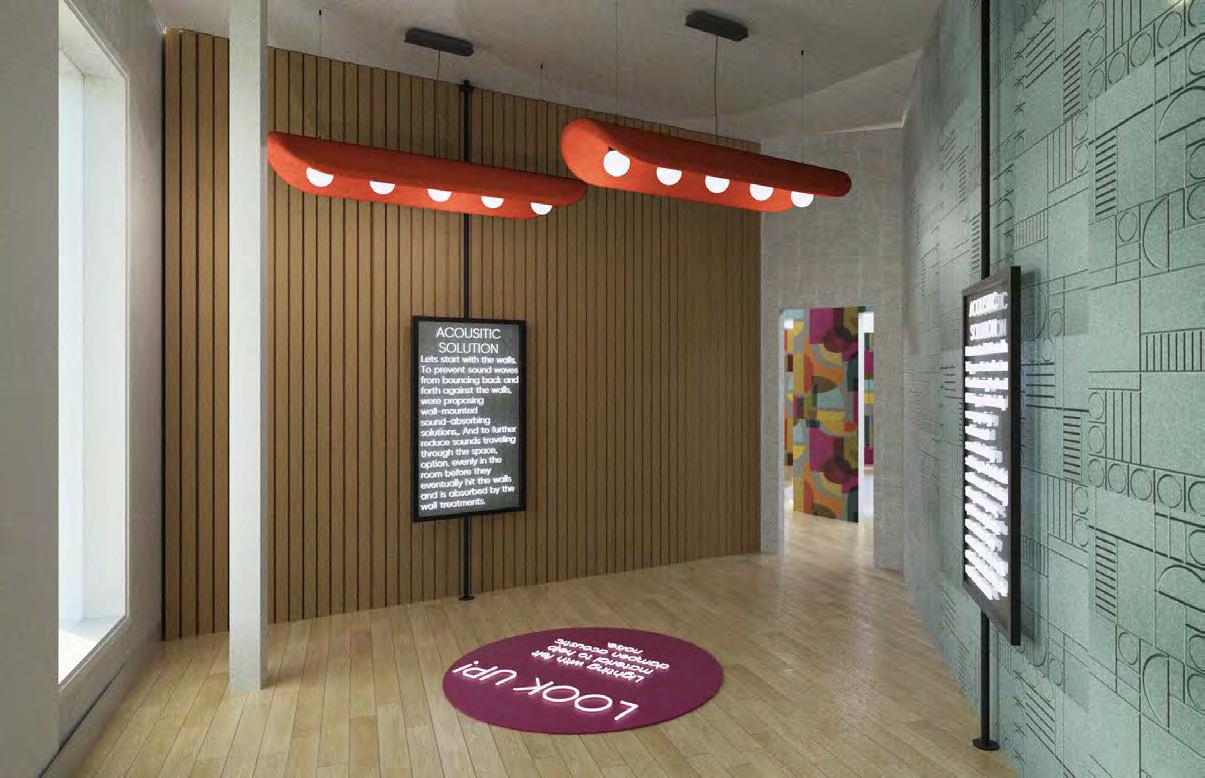
OTHER WORKS.
INSPIRATION


Vintage orange juice containers, along with the concept of light spilling out of a container.

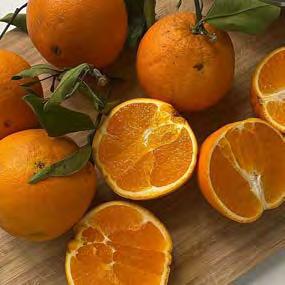
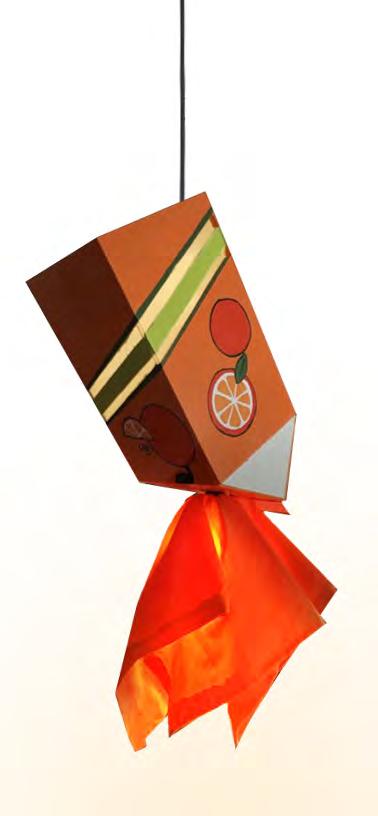

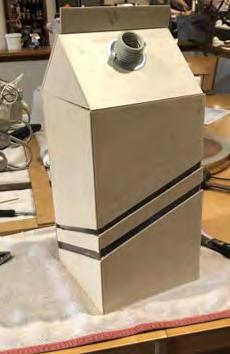



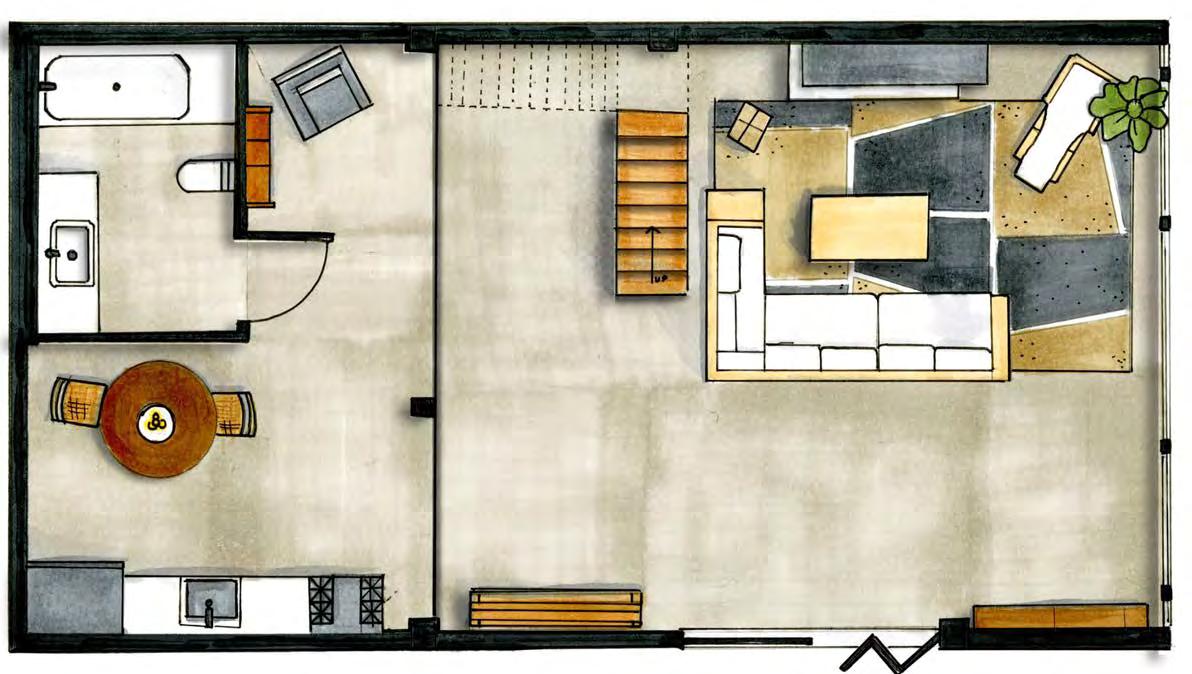
PERSPECTIVE RENDERING
PERSPECTIVE RENDERING
