A SHORT SELECTION OF WORKS
JORDAN A.B. BLACKER, AIA, RIBA, NCARB
JORDAN A.B. BLACKER, AIA, NCARB, RIBA
enable implementation of the ‘Click and Collect’ strategy to over 80
Nationwide, Food Retail ‘Click and Collect’ roll out
Commercial Office Building Faith School Industrial development
KAMPUS Development Market Rate Multifamily with Retail+ Food + Beverage
Modular Construction Multifamily and Hospitality BIM workflow optimization
Meadowside Development Market Rate Multifamily Retail, Fitness and Amenity
Early Childhood Building Norwood School New Build + Renovation
Residential Dormitories Georgetown Preparatory
Corso Chevy Chase Luxury Senior Living
Penn Place I, Affordable Multifamily Housing
GLENEAGLES PROJECT SERVICES LIMITED
West Yorkshire, UK
Junior Architectural Assistant
BAM DESIGN
London, UK
Mid-Level Architectural Assistant
CHAPMAN TAYLOR GLOBAL ARCHITECTS
Manchester, UK
Mid-Level Architectural Assistant
Senior Architectural Assistant
Build Out Alliance DC Chapter Founding Member + SF Outreach / Communications ADDITOINAL VOLUNTEERING PROJECTS
about me.
E DUCATION
LEEDS METROPOLITAN UNIVERSITY
ARB Registered Architect
COX GRAAE + SPACK ARCHITECTS
Washington, DC J1 Foreign Professional in Architecture
TORTI GALLAS AND PARTNERS
Washington, DC Architectural Designer
THE UNIVERSITY OF HUDDERSFIELD BA (Hons) Bachelor of Architecture
Master Of Architecture Grade: Distinction
AMERICAN INSTITUTE OF ARCHITECTS, WASHINGTON DC
Christopher Kelley Leadership Development Program
ROYAL INSTITUTE OF BRITISH ARCHITECTS NORTHWEST
Advanced Diploma in Professional Practice in Architecture
PENN PLACE I MARYLAND
TORTI GALLAS + PARTNERS
Penn Place I, Affordable Multifamily Housing, 190,000 SF, 168 Units.
Location: District Heights, Maryland
Penn Place I offers affordable housing in four 4-story wood-framed Type 5A buildings with slab-on-grade foundations. The development includes amenities like a leasing office, business center, fitness room, and PPC office space. Ample parking is available in adjacent surface lots for convenience.
Design Stage Submissions:
• Schematic design
• Viability and Commitment Package
• 65% Construction Documentation
• Permit Submision Package
• 100% Construction Documentation
Skills Utilised: Autodesk Revit, Adobe Indesign, Bluebeam, Microsoft Excel, New Forma
• Produced comprehensive drawing sets, ensuring adherence to company standards and quality assurance.
• Coordinated UFAS and universal design requirements with accessibility consultants.
• Implemented and managed BIM coordination and execution plans
• Managed the Enterprise Green Community process, identifying and resolving non-compliant consultant issues.
• Coordinated door hardware and security requirements with the client.
• Maintained issue tracking logs and managed daily task lists for the team.
• Led consultant coordination and bi-weekly design team meetings, preparing detailed agendas and minutes.
• Liaised with clients to resolve outstanding decisions, reflecting positive client relationship management.
• Communicated clear and direct deadlines and deliverables to the team, ensuring expectations were understood and met.
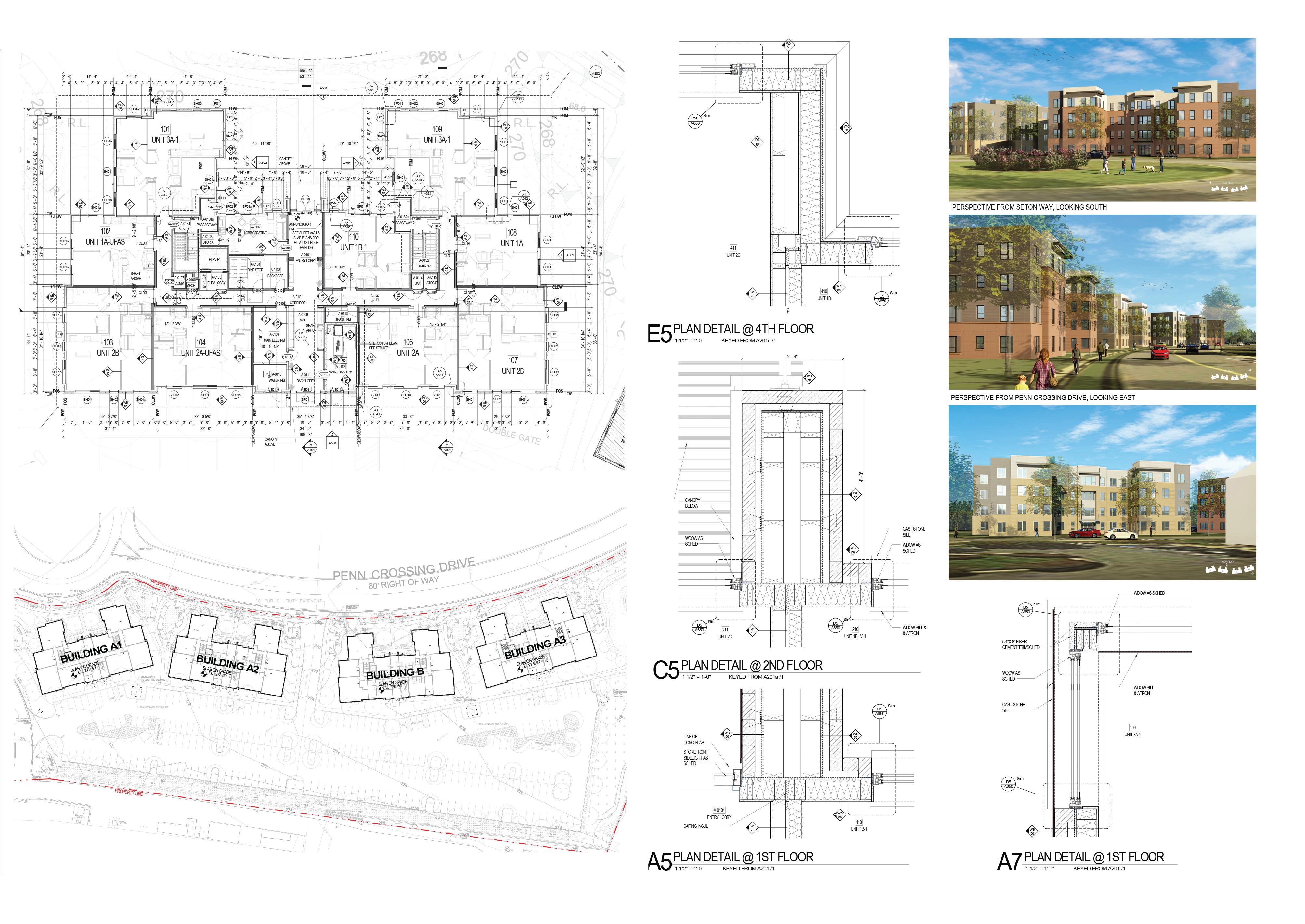
CORSO CHEVY CHASE
MARYLAND
TORTI GALLAS + PARTNERS
Corso, Luxury Senior Living, $300,000,000, 642,000 SF, 417 Units
Location: Chevy Chase, Maryland
Corso Chevy Chase will include 287 independent living dwelling units, 190 assisted living beds, and 30 memory care beds as well as 5,000 square feet of commercial retail that will be open to the public.
Design Stage Submissions:
• Schematic design
• 50% Design Development
• 100% Design Development
Skills Utilized: Autodesk Revit, Photoshop, Adobe Indesign, Bluebeam, Microsoft Suite
• Developed the interior layout within the pre-established exterior, maximizing units and providing the client with a financially advantageous unit mix across the scheme.
• Worked with the client’s architect to develop the vision of the scheme.
• Collaborated with stakeholders to establish future-focused design standards centered around universal and age-in-place design.
• Managed the iterative design process for over 80 different unit types, achieving client sign-off on all units following multiple submissions.
• Coordinated with the interior design team to ensure code compliance and cohesion
• Prepared Local Map Amendment (LMA) documentation, including setback and height diagrams.
• Maintained meticulous issue tracking and updates in client design standards.
• Conducted space planning using the master building program.
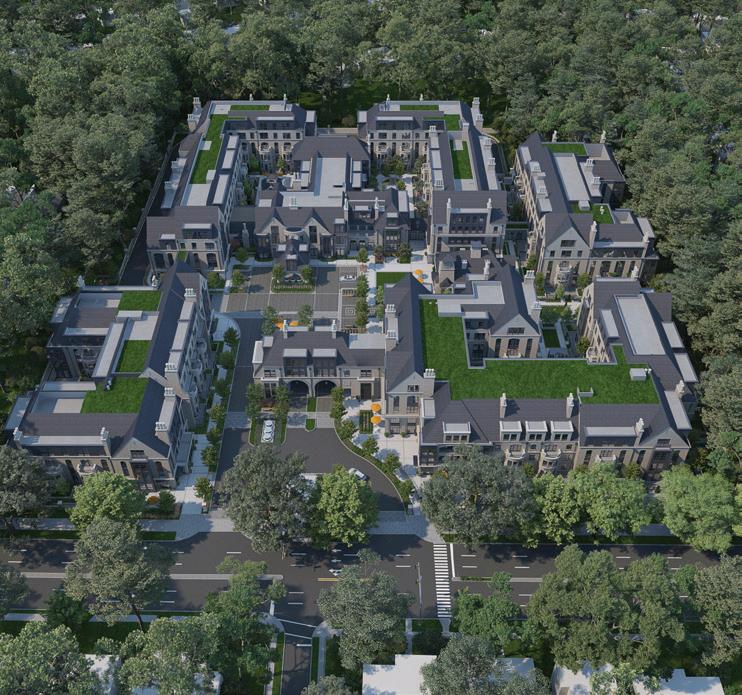
• Created area schedules, unit mixes, and identified accessible units to ensure ADA/ FHA compliance.

NORWOOD SCHOOL MARYLAND
COX GRAAE & SPACK ARCHITECTS
School Project, Pre-K through K2, Extension to existing campus, New Build and Renovation.
Location: Bethesda, Maryland, Norwood School
The Early Childhood Building is a 21,000 sq ft learning space designed for grades PK-2. It boasts abundant natural light and includes a library, music room, and gallery, all centered around an outdoor learning courtyard.
Design Stage Submissions:
• DD package
• Permit Package
• Issued for Construction package
Skills Utilised: ArchiCad, Photoshop, Adobe Indesign, Google Suite
• Created comprehensive design, permit, and construction sets.
• Prepared and delivered client and consultant presentations.
• Responded to code comments and amended drawings to ensure compliance.
• Compiled sub-consultant information.
• Proposed and implemented value engineering solutions.
• Coordinated furniture plans with vendors.
• Prepared construction packages.
• Attended site visits.
• Responded to RFI information and submittals.
• Developed interior and exterior glazing schedules and ran the envelope COMcheck.
• Created ADA bathroom drawings and interior elevations, implementing varying heights for different age groups.
• Produced detailed interior millwork drawings and details for carpenters.
• Identified and resolved egress routes and capacities, developing elegant fire separation solutions for the existing building.
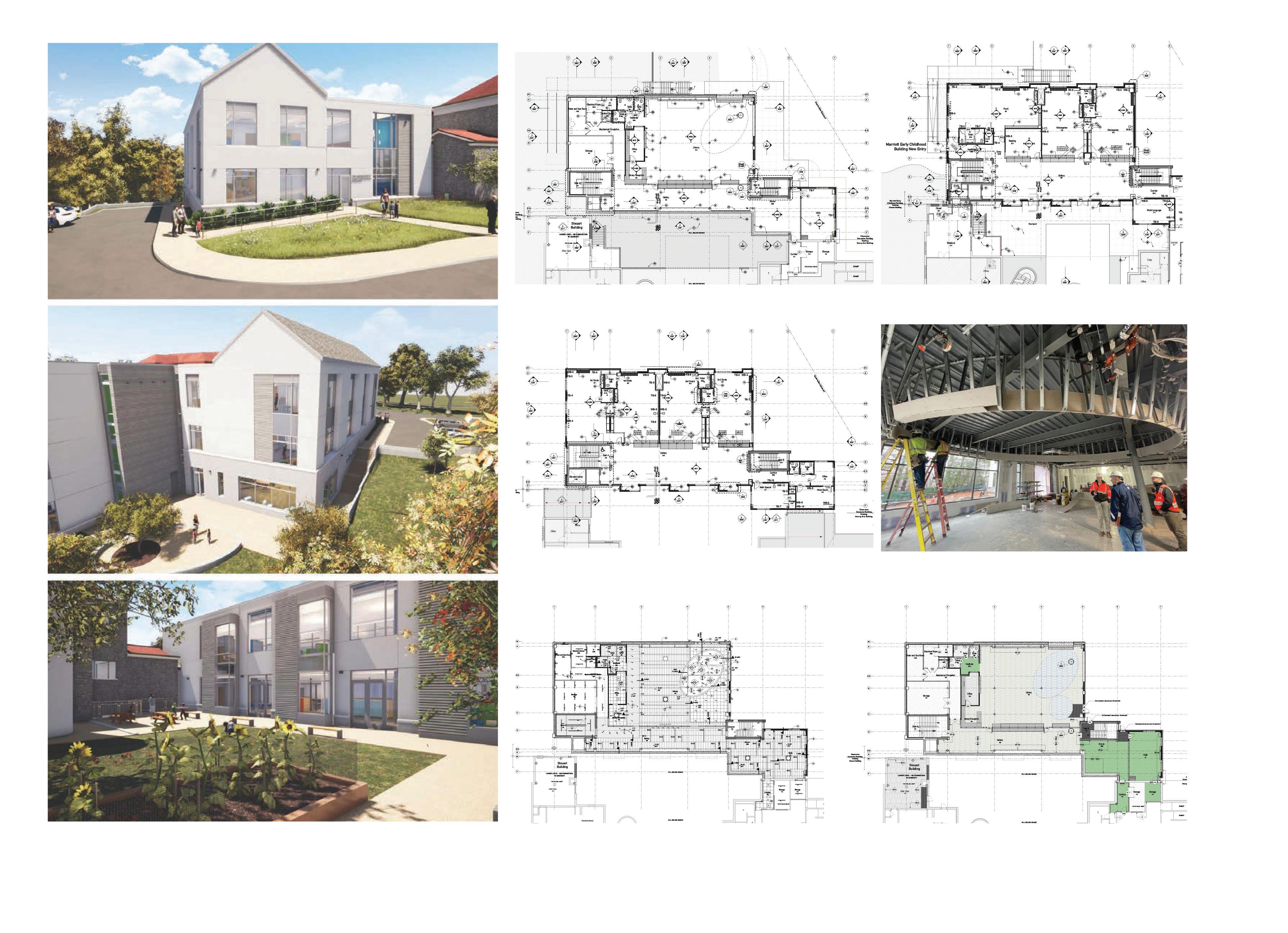
MEADOWSIDE MANCHESTER
CHAPMAN TAYLOR ARCHITECTS
Meadowside Development, Market Rate
Multifamily, Retail, £200,000,000, 286 Units
Mixed-use commercial, Gym, Amenity Spaces
Location: Manchester City Centre, UK
The Gate and Stile is a mixed-use development located in Manchester, UK. It consists of two towers constructed with unitized glazed facades and shadow box windows. The towers include residential apartments, office spaces, retail outlets, and resident amenities.
RIBA Stages:
• Stage 3 - Developed Design
• Stage 4 - Construction Documents
Skills Utilised: Autodesk Revit, Photoshop, Adobe Indesign
• Orchestrated team workloads, client presentations, and drawing production.
• Introduced new document issue protocols, significantly enhancing communication
• Conducted a comprehensive due diligence review of contract drawings from the previous architect.
• Modeled the building in Revit from a blank template, utilizing previous architectural drawings as references.
• Coordinated Stage 4 Construction Documents in collaboration with contractors and subcontractors.
• Managed MEP and structural coordination effectively.
• Performed thorough fire code reviews and in-depth analysis of systems against evolving UK regulations in liaison with fire safetey consultants.
• Produced detailed tender packages for costing and sub-consultant bidding.
• Ensured strict compliance with building regulations and National House Building Council standards.
• Led the coordination and development of the interior design through construction documentation.
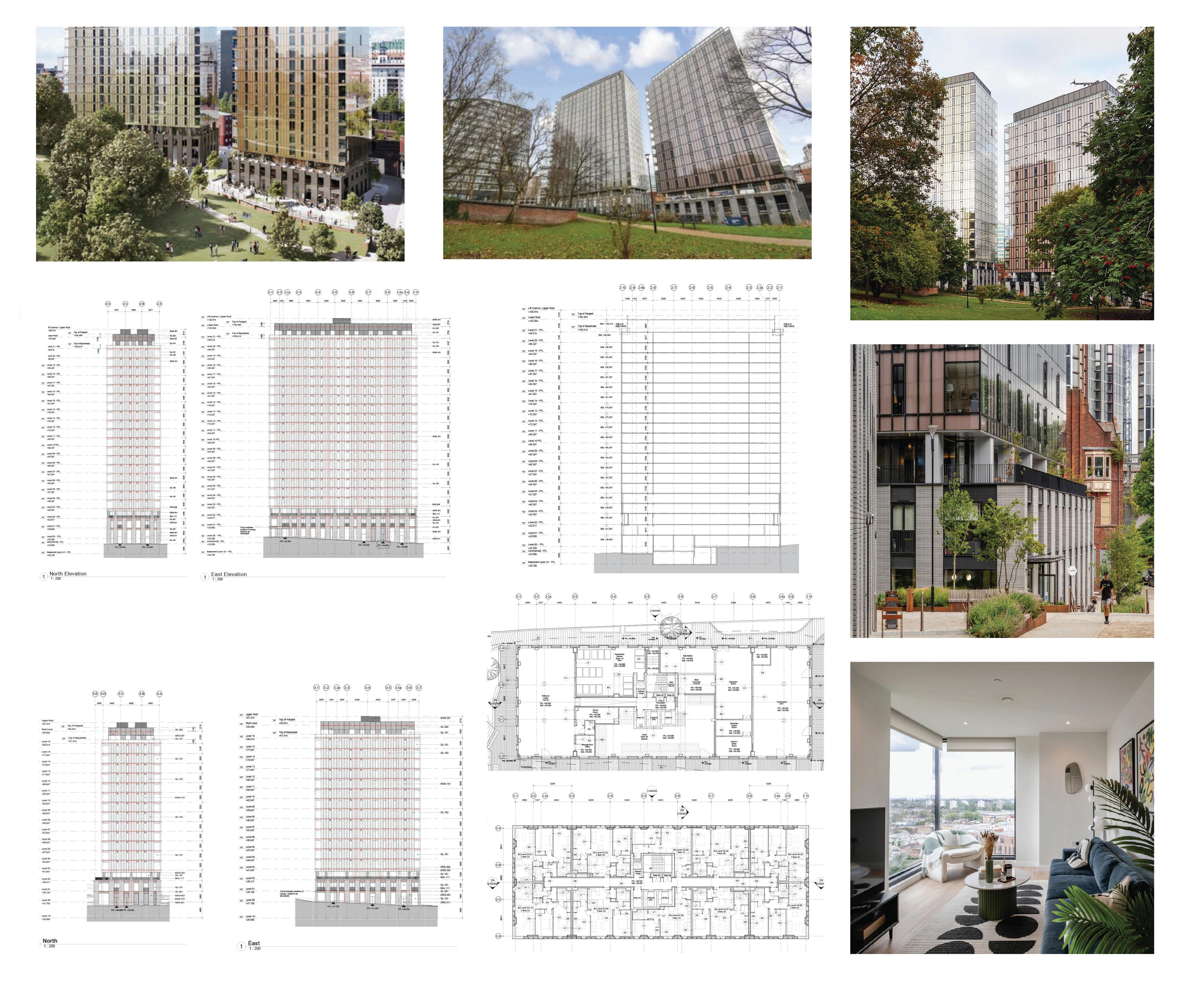
KAMPUS PROJECT MANCHESTER
CHAPMAN TAYLOR ARCHITECTS
Kampus Development, Market Rate Multifamily Rental, Retail, F+B, £250,000,000, 500 Units
Location: Manchester City Centre
Kampus Manchester is a contemporary mixeduse development comprising five distinct buildings, the project offers a variety of apartments designed to integrate seamlessly with the communal spaces. The Architecture features modern facades, versatile interior layouts, and communal amenities such as a private cinema and co-working spaces.
RIBA Stages:
• Stage 3 - Developed Design
• Stage 4 - Construction Documents
• Stage 5 - Construction
Skills Utilised: Autodesk Revit, Photoshop, Adobe Indesign, Sketchup
• Redrew existing employer contract documents from a previous architect to meet company standards.
• Produced detailed tender packages for costing and sub-consultant bidding.
• Directed design team meetings, recorded minutes, produced agendas, and tracked task completion against the schedule.
• Prepared client and consultant design presentations, offering improved solutions to issues identified in due diligence reviews.
• Coordinated permit and planning amendments with lawyers and the local planning authority.
• Coordinated and compiled sub-consultant information.
• Proposed and implemented value engineering solutions.
• Delivered client presentations.
• Compiled construction information packs.
• Addressed consultant queries.
• Conducted site visits.
• Visited sub-contractors for off-site manufacturing.
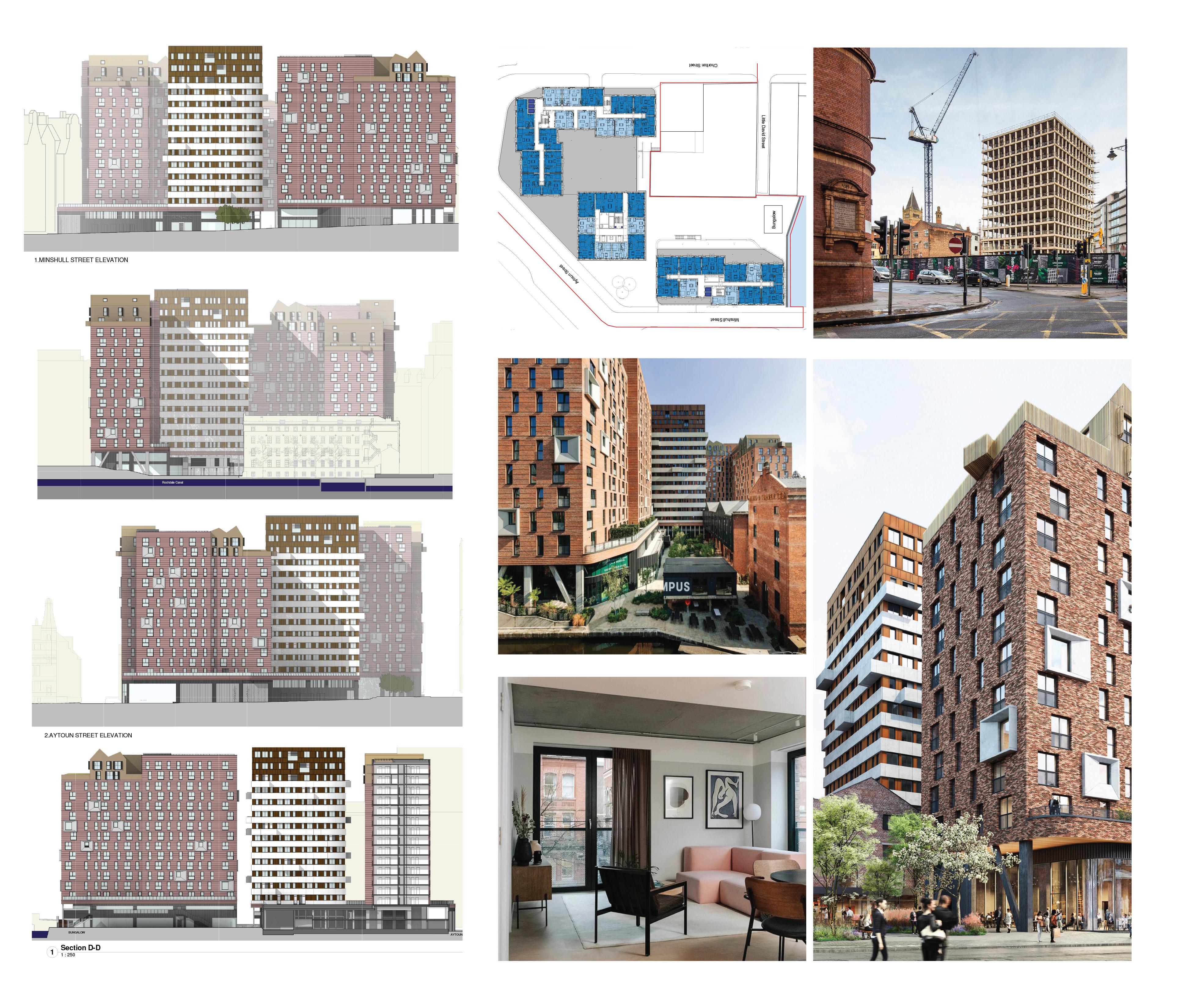
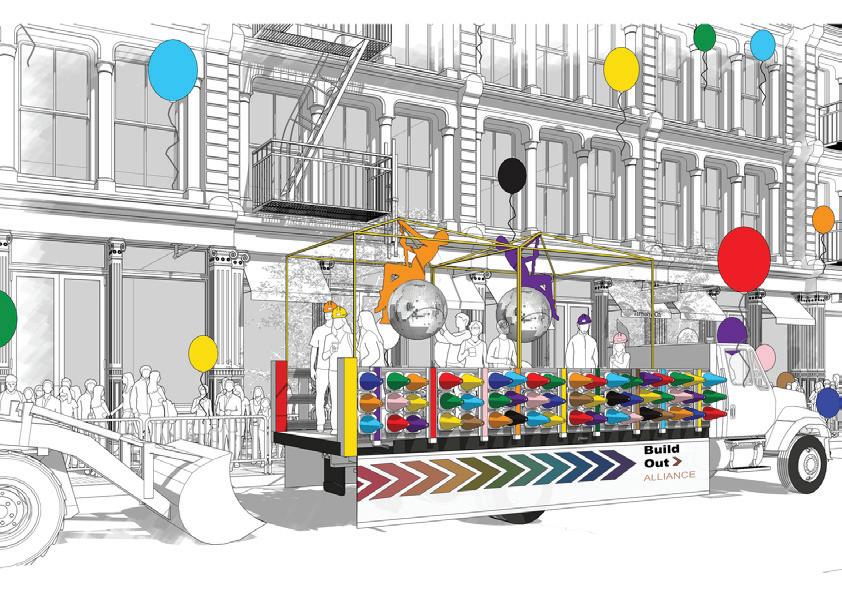











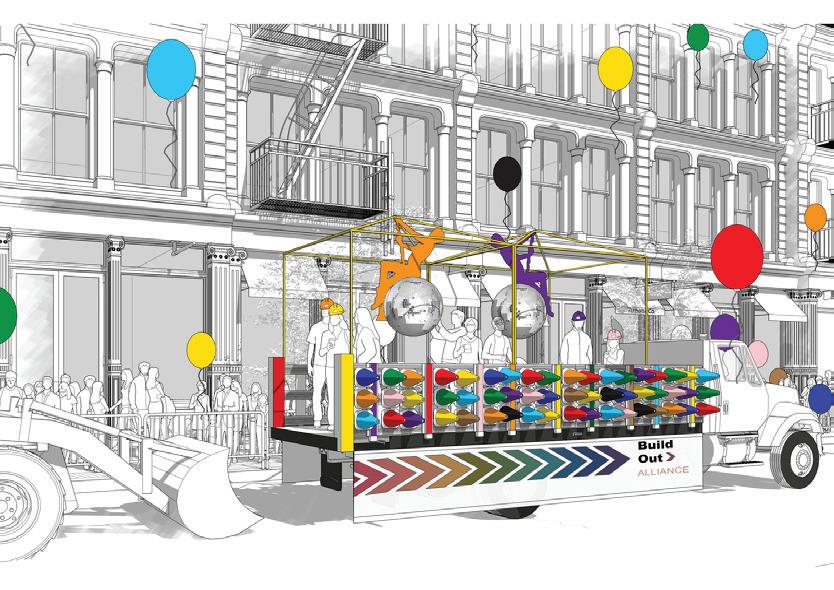

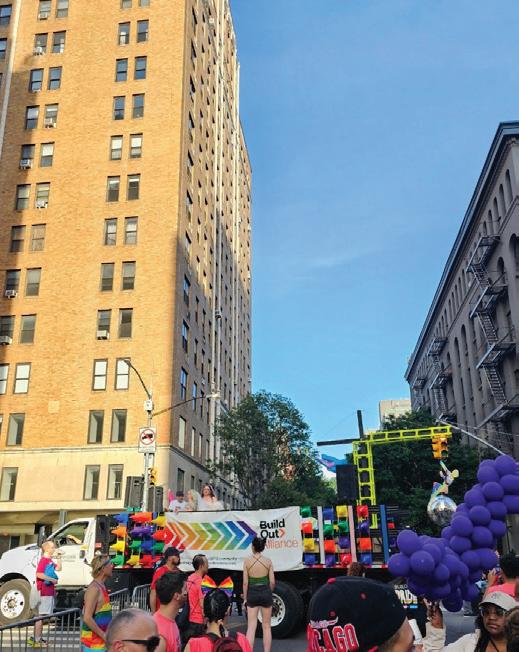













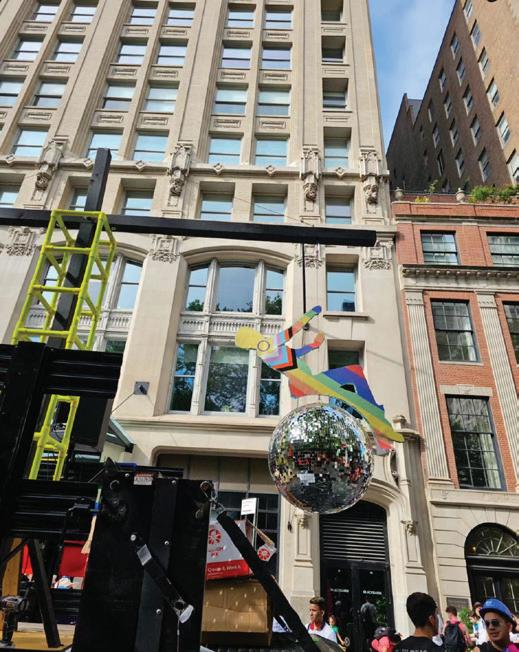

























ACADEMIC: ACADEMIC:
MODEL MAKING - TIDAL REFUGE CENTER
URBAN PLANNING - PORTO ALEGRE, BRAZIL


