
About Me
Riverside Respite: The Savannah Kayak Pavilion
Modern Steel Symphony: Graceful Ames Estate
Terraced Abundance: Community Living by Mauerpark
The Apex at Avon

Content
Contact
Contents
Projects
About Me
Architecture is not about space but about time . – Vito Acconel
I’m Jordan Stevens, originally from New York City, and I relocated to Georgia in 2017 to pursue a BA in Architecture, which I successfully completed at the close of 2022. Throughout my academic journey, I’ve cultivated a strong proficiency in software such as Revit, Rhino, Lumion, and Enscape, enabling me to bring innovative design concepts to life in three dimensions.
Guided by the wisdom of my professors, I’ve learned to infuse my architectural creations with distinctiveness, sustainability, and a clear rationale. Collaborating with peers on projects has exposed me to a variety of perspectives and techniques, broadening my skillset and enriching my experience.
Beyond architecture, I enjoy pursuing photography and maintaining an active lifestyle through workouts, sports, and exploratory walks. To unwind, I indulge in video games, music, and writing.
Graduating with a solid foundation in architecture and a diverse range of interests, I’m excited to channel my passions into meaningful and innovative designs.
About Me
1. Riverside Respite: The Savannah Kayak Pavilion
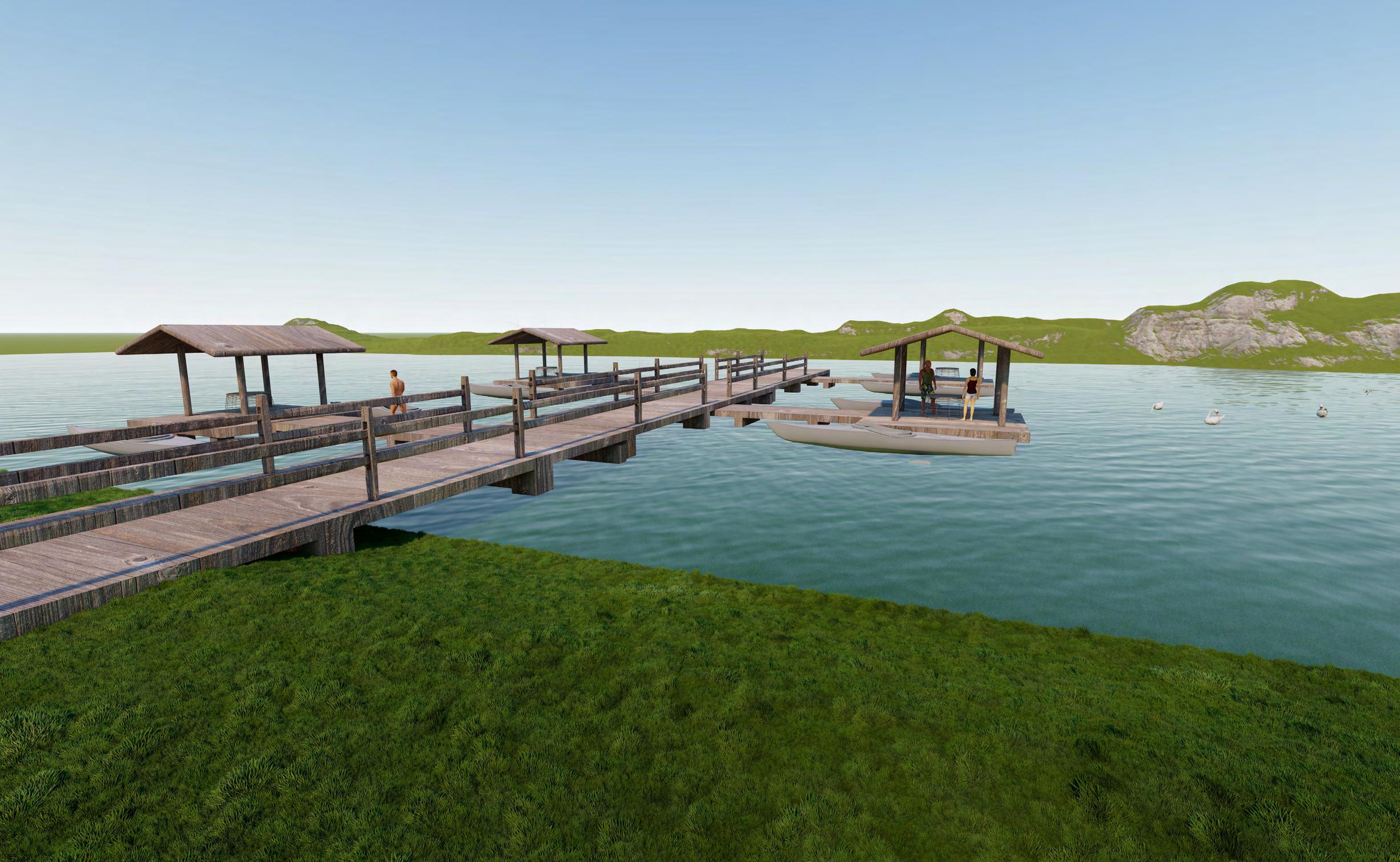
The focal point of this project was the creation of a kayak boathouse nestled within Savannah, Georgia’s picturesque marshlands. The primary objective was to design a facility that would facilitate congregation, offering patrons a shared space for communal activities. The facility encompasses various functional areas, including a warming kitchen, kayak storage, a maintenance room, event quarters, educational facilities, restrooms, an office, and a meeting space.
Inspired by the symbolic significance of the peach – a quintessential emblem of Georgia – the architectural form is loosely influenced by the delicate branching patterns of a flowering peach tree. This design choice seeks to evoke a connection with the local culture and environment.
The architectural composition of the building showcases a harmonious blend of wood and glass, strategically chosen to maximize the infusion of natural sunlight into the interior spaces. This minimalist approach underscores a commitment to openness and connectivity with the surrounding landscape.
Riverside Respite: The Savannah Kayak Pavilion
Riverside Respite: The Savannah Kayak Pavilion

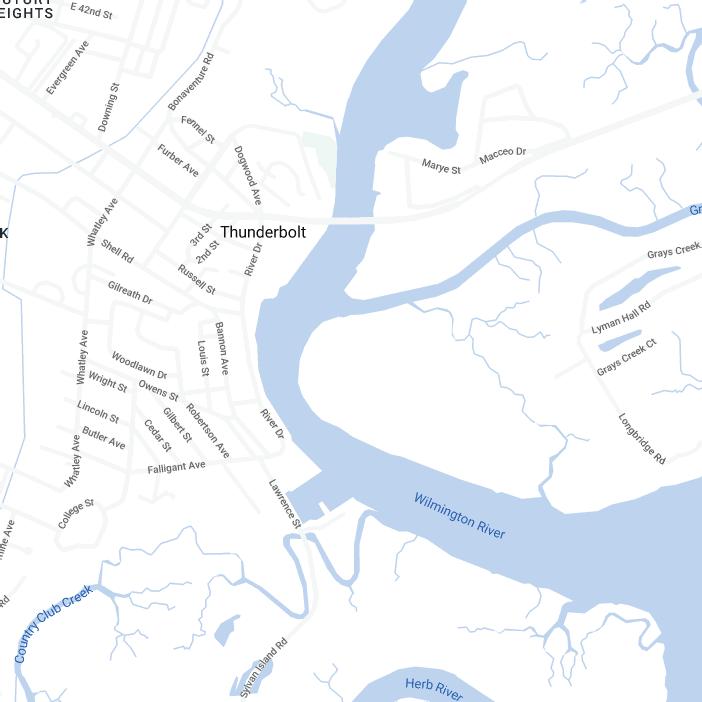
Existing Road Proposed Road Site Zoomed Out Site
Site Plan
Riverside Respite: The Savannah Kayak Pavilion
Riverside Respite: The Savannah Kayak Pavilion Floor Plan
1.Kayak Storage/Maintenance
2. O ce
3. Restroom
4. Meeting Room
5. Main Space
6. Event Space
7. Edducation Room
1 8 2 3 4 5 6 7
8. Warming Kitchen
Education Room
The blue represents the areas mainly utilized by the the public

The green area represents the storage and maintenance section of the structure


The red area represents the areas mainly utilized by the staff
 Riverside Respite: The Savannah Kayak Pavilion
Riverside Respite: The Savannah Kayak Pavilion
Dilineation of Public vs Private
This diagram just highlights the areas available to the public as opposed to private areas
This diagram shows the circulation around the structure
Riverside Respite: The Savannah Kayak Pavilion
Circulation
South Section
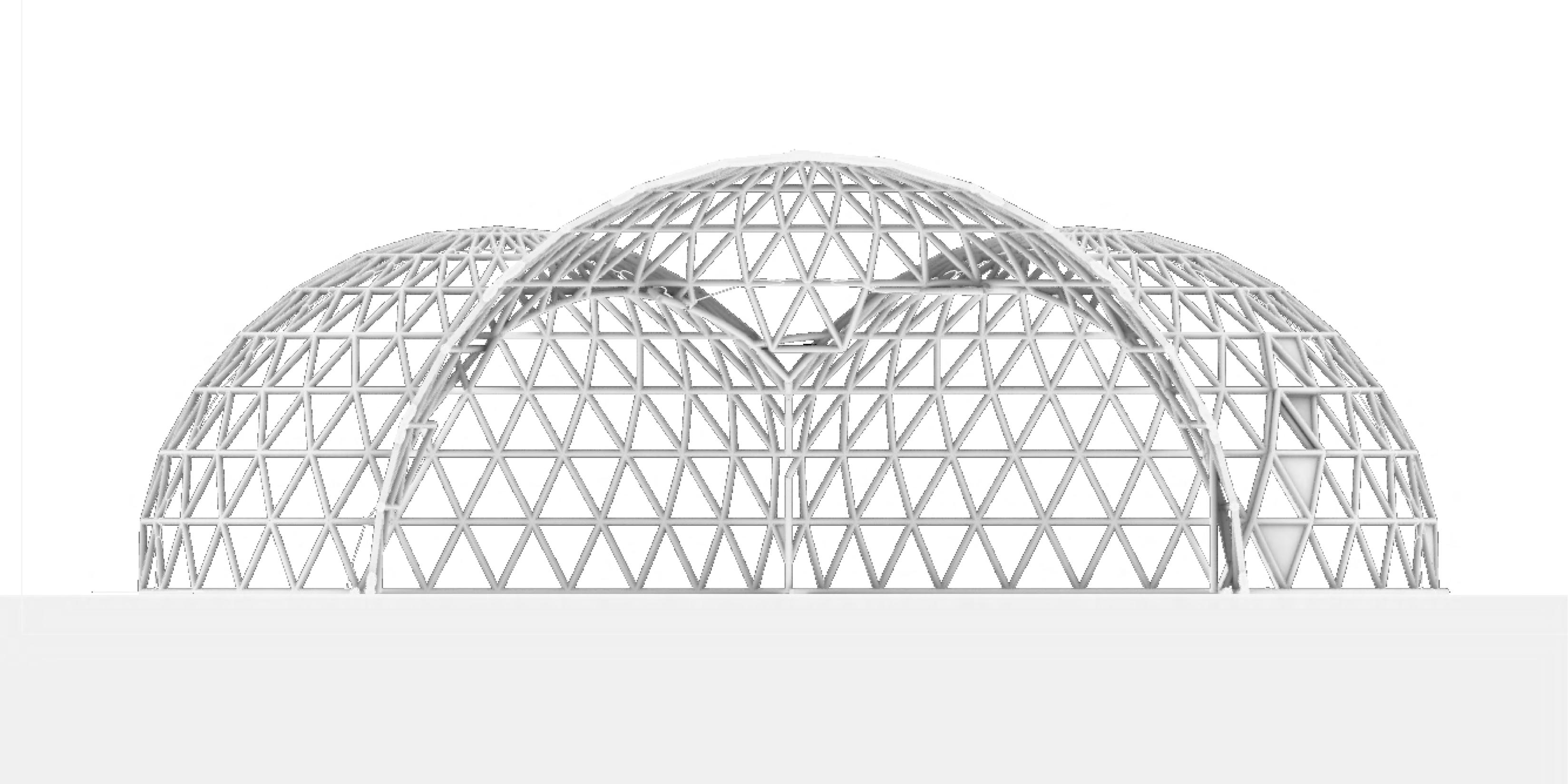


 Riverside Respite: The Savannah Kayak Pavilion
Detail of an individual panel on the geodesic dome.
Riverside Respite: The Savannah Kayak Pavilion
Detail of an individual panel on the geodesic dome.
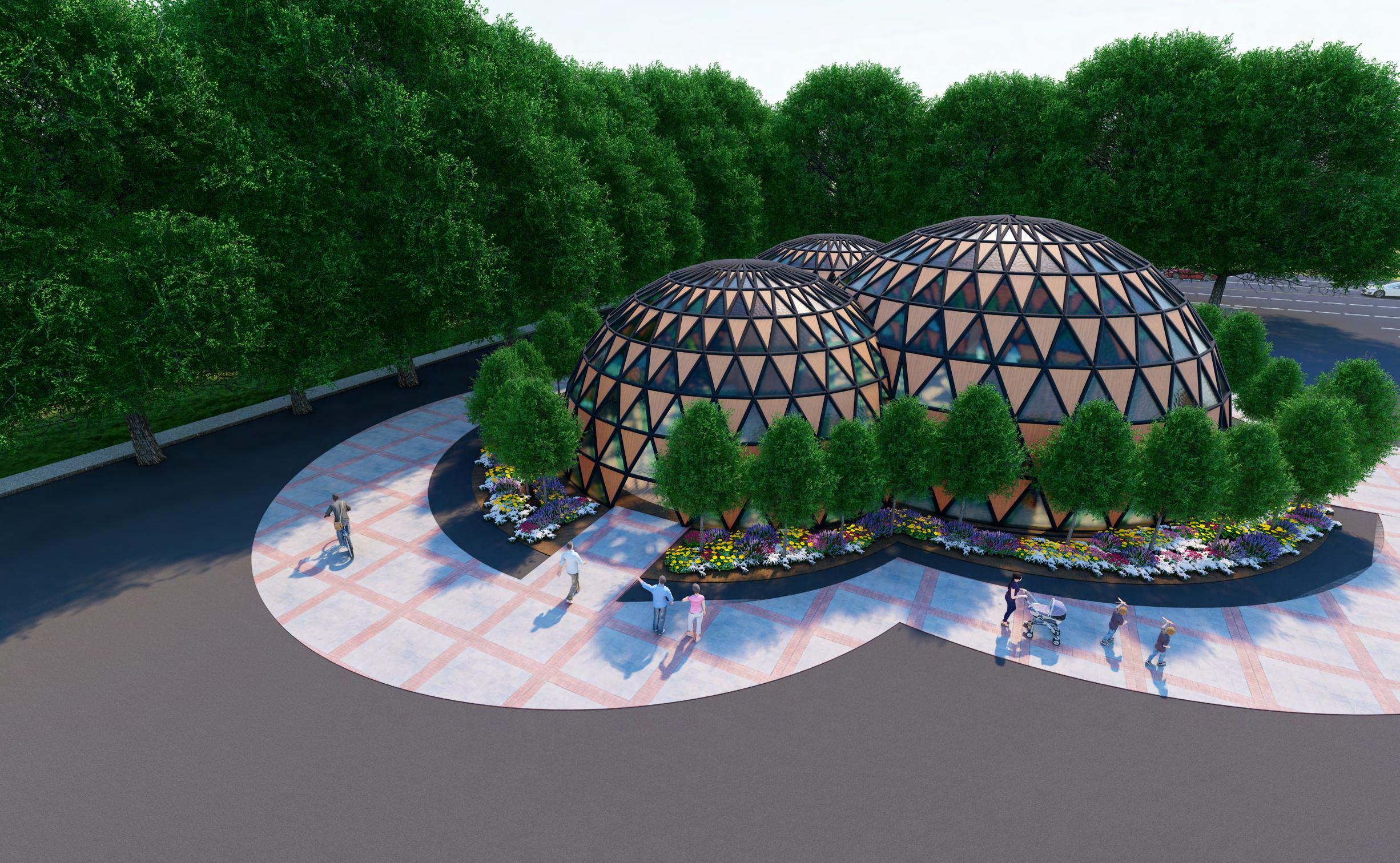 Riverside Respite: The Savannah Kayak Pavilion
Riverside Respite: The Savannah Kayak Pavilion
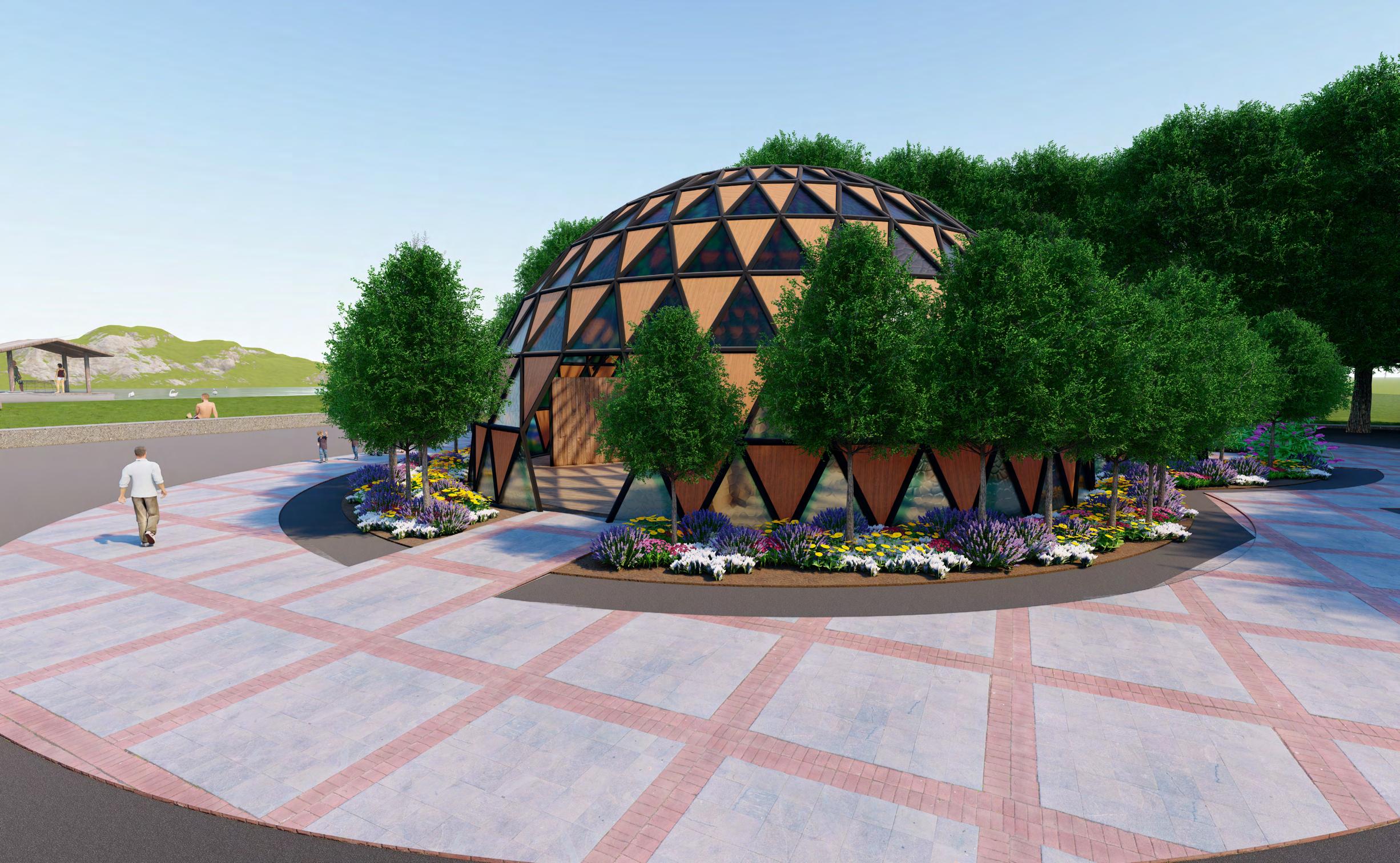 Riverside Respite: The Savannah Kayak Pavilion
Riverside Respite: The Savannah Kayak Pavilion
2. Modern Steel Symphony: Graceful Ames Estate
I conceptualized and crafted an event pavilion set amidst the picturesque Ames Estate in North Easton, Massachusetts. This project was an integral component of our studio curriculum, meticulously designed to accentuate the incorporation of structural nuances within our architectural compositions. Employing a steel framework as its core, I derived its distinctive silhouette from a meticulously crafted paper model. Additionally, the creative impetus derived from the Lyceum Fellowship competition prompt significantly influenced the project’s trajectory towards its ultimate fruition. Furthermore, this project aimed to honor historical preservation by retaining the existing edifice, juxtaposing its traditional essence with a modern architectural expression. The resultant building boasts a contemporary demeanor, characterized by its amalgamation of steel and glass components. Nestled within the estate’s verdant landscape, this pavilion offers panoramic vistas of the natural surroundings, a testament to the seamless integration of the built environment with nature’s beauty.

Modern Steel Symphony: Graceful Ames Estate


Modern Steel Symphony: Graceful Ames Estate OL I VE R STR E ET M E CH A NI C S T ELM STREET L o t h r o p A v enue Ames Avenue P ENTRANCE Shovelshop Pond Fish Pond Lotus Pond Ma in H ou se Carria ge H ouse Studio Private Residence Shed Foot Brid ge Beec h Gro ve Hemlock Knoll Agricultural Fie ld Pine Grove Greenhouse Remains L a n g w a t e r P o n d Old D ep ot Easton Historical Society brook brook Note: Bridge is on private property. Please do not enter or cross bridge. PRIVATE PROPERTY PRIVATE PROPERTY PRIVATE PROPERTY Authorised Vehicles Only . map is a product of The Trustees of Reservations. So urce data obtained from 1:25, 00 0 scale USGS top og raphic maps, eld sur ve ys, GPS data collection, and MassGIS. Boundary and trail locations are approximate. Any reproduction for other than personal use is by permission only. June 2014. Proposed Structure ET Ames Avenue P ENTRANCE Fish Pond Ma in H ou se Carria ge H ouse Studio Residence Beech Gro ve Greenhouse Remains Authorised
Structure
Proposed


1 2 4 5 6 3
Plan
1.Event Space
2. Display for Property Map
3. Catering Kitchen
4. Storage
5. Restrooms
6. Interactive Wall Space for Children

Modern Steel Symphony: Graceful Ames Estate ELM STREET L o t h r o p A v enue Lotus Pond Grove w a t e r P o n d Old D ep ot Easton Historical Society PRIVATE PROPERTY PRIVATE PROPERTY Scenic Viewpoint P Parking Paved Path / Driveway Other Path Reservations. So urce data obtained from 1:25, ys, GPS data collection, and MassGIS. Boundary reproduction for other than personal use is by permission only. June 2014. Elevation
Isometric Section
This section and diagram adds a better understanding of the structural system the building is made of.
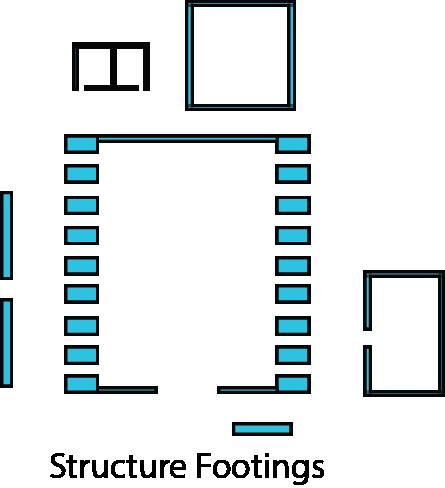
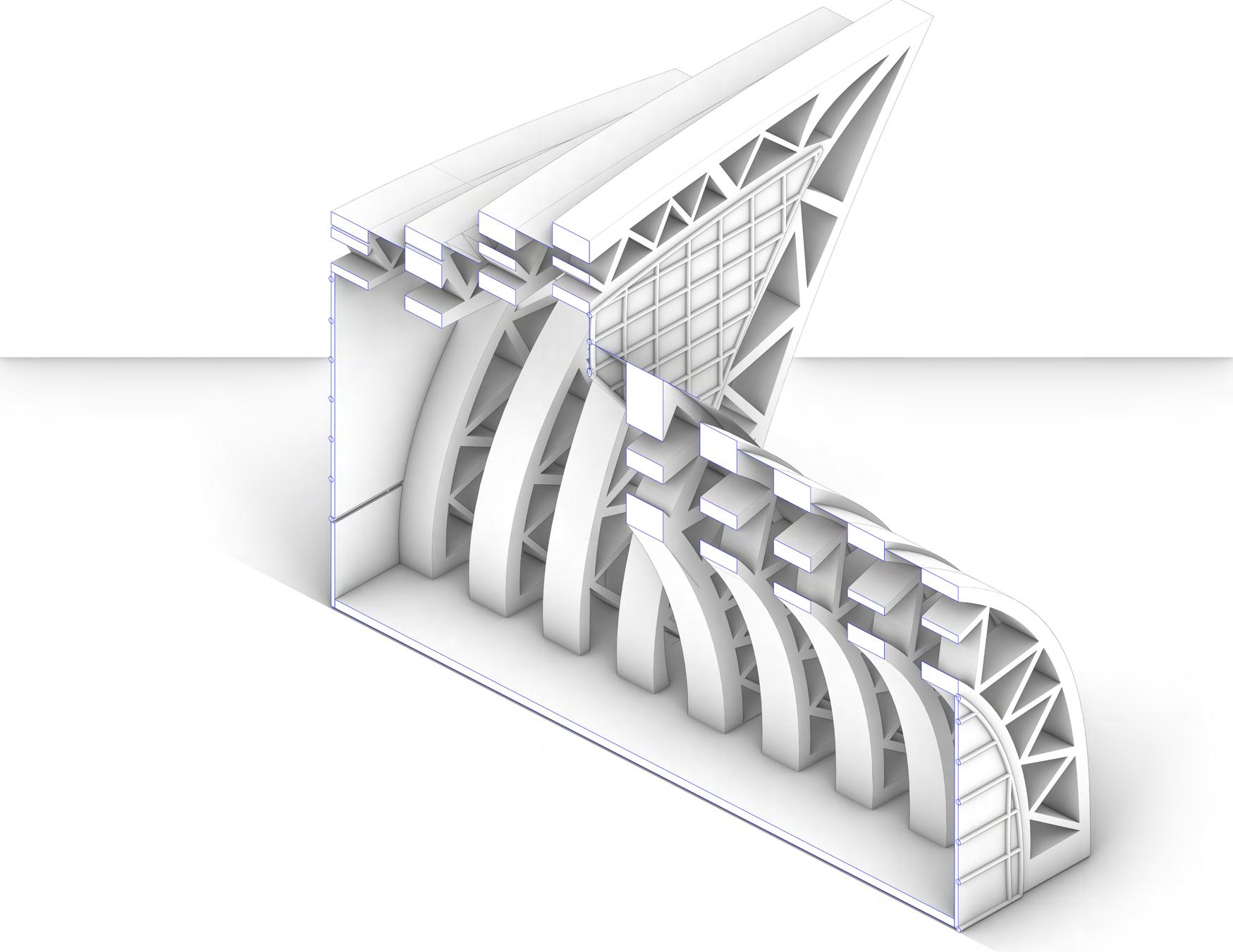
Modern Steel Symphony: Graceful Ames Estate
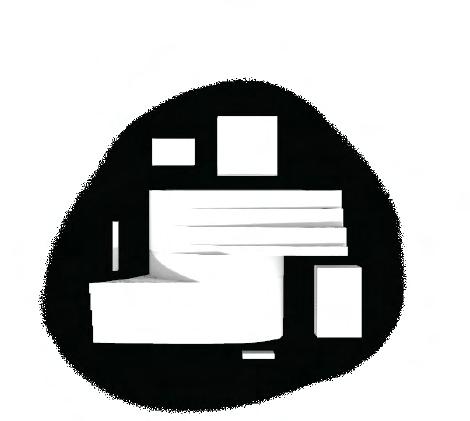


Modern Steel Symphony: Graceful Ames Estate p ENTRANCE Fish Pond Lotus Pond H ou se ge H ouse Foot Bridge Beech Grove L a n g w a t e r P o n d Old D ep ot Easton Historical Society Note: Bridge is on private property. Please do not enter or cross bridge. PRIVATE PROPERTY Authorised Vehicles Only . Scenic Viewpoint Paved Path / Driveway Reservations. So urce data obtained from 1:25, 00 0 scale USGS top reproduction for other than personal use is by permission only. June 2014. Proposed Structure Parti Diagram 12/21 06/21 Shadows on June/ Dec 21st
 Modern Steel Symphony: Graceful Ames Estate
Modern Steel Symphony: Graceful Ames Estate
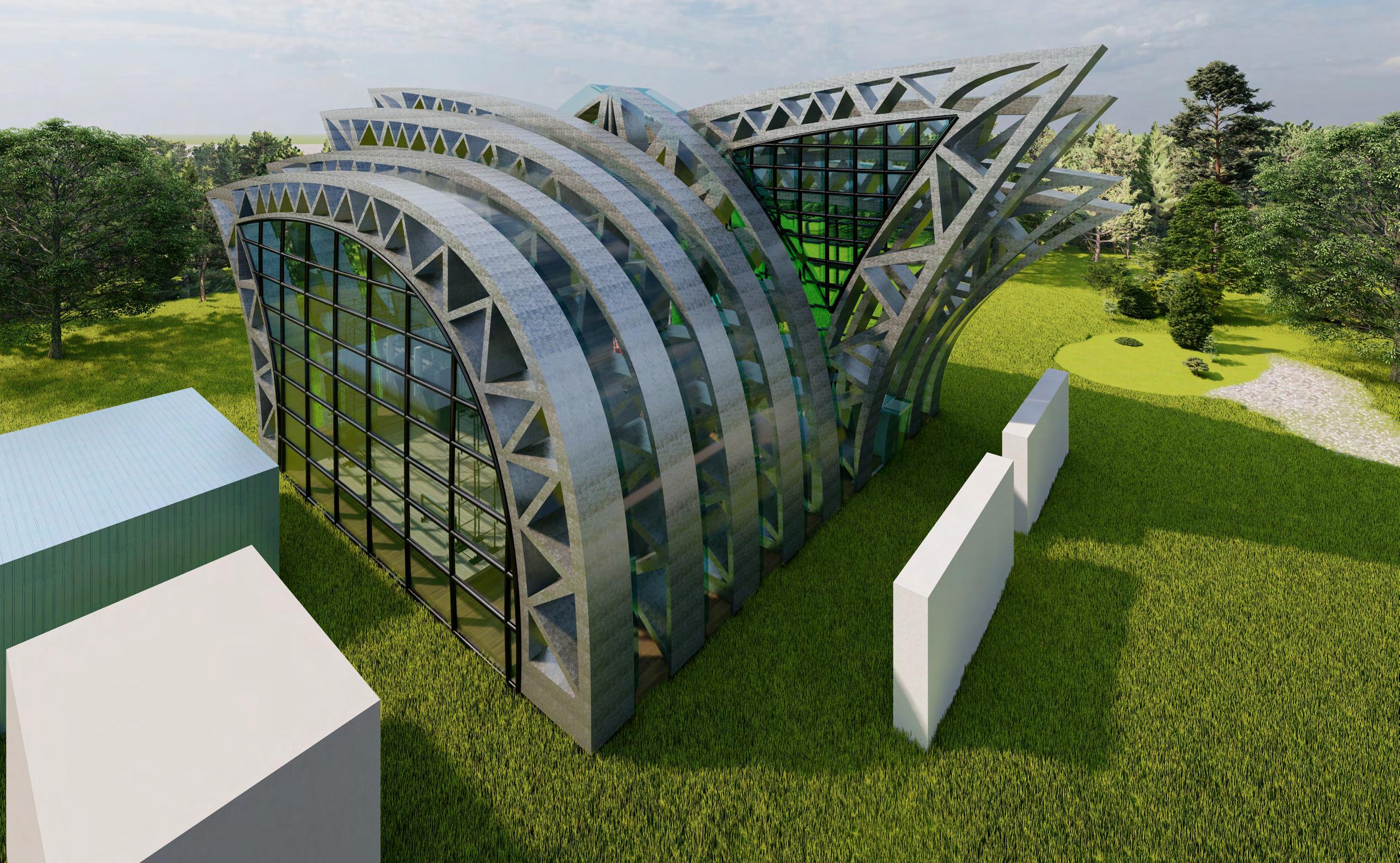 Modern Steel Symphony: Graceful Ames Estate
Modern Steel Symphony: Graceful Ames Estate
3. Terraced Abundance: Community Living by Mauerpark
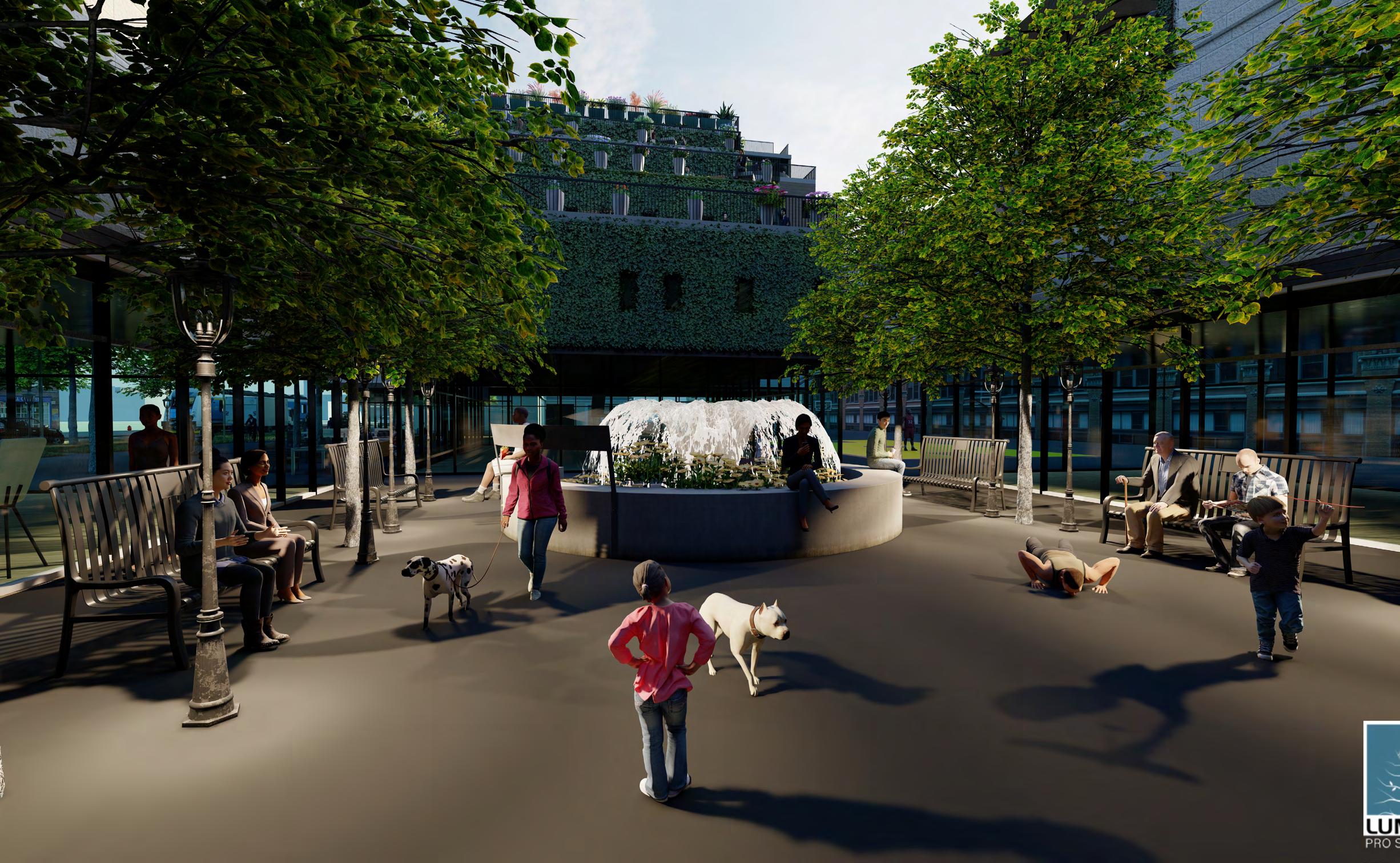
These structures were conceived as part of a competition aimed at addressing the issue of affordable housing in Berlin. The challenge involved devising innovative design solutions to tackle the city’s affordability crisis. The project necessitated adaptability to accommodate diverse residents, including families, individuals, and couples, while addressing their unique needs.
I selected a location across from Mauerpark to grant residents easy access to the park without relying on vehicles. The ground floor of these buildings serves as an indoor flea market, where inhabitants can set up their own stalls to trade and engage with the local community. This concept generates additional income for the buildings, alleviating rent burdens.
Each level features communal balconies, accessible to all residents, fostering a sense of community and shared space. In addition to these semi-public balconies, each resident enjoys a private one connected to their apartment, providing personal space.
To segregate public and private areas visually, I divided the structure into two separate buildings. This arrangement also created a central space for recreational activities and social gatherings, enhancing the overall sense of community within the complex.
Terraced Abundance: Community Living by Mauerpark

Abundance: Community Living by Mauerpark
Terraced
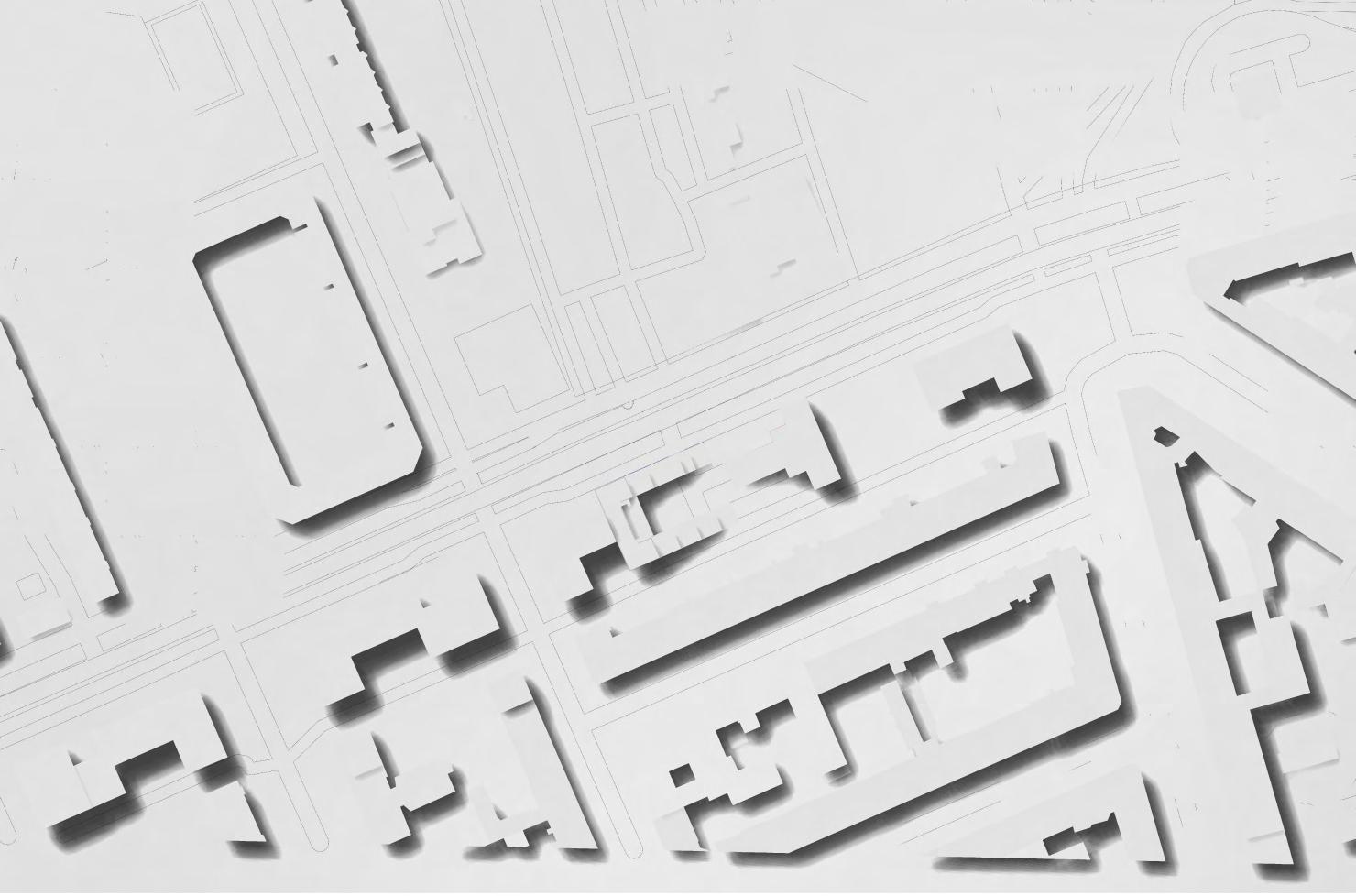
Mauerpark
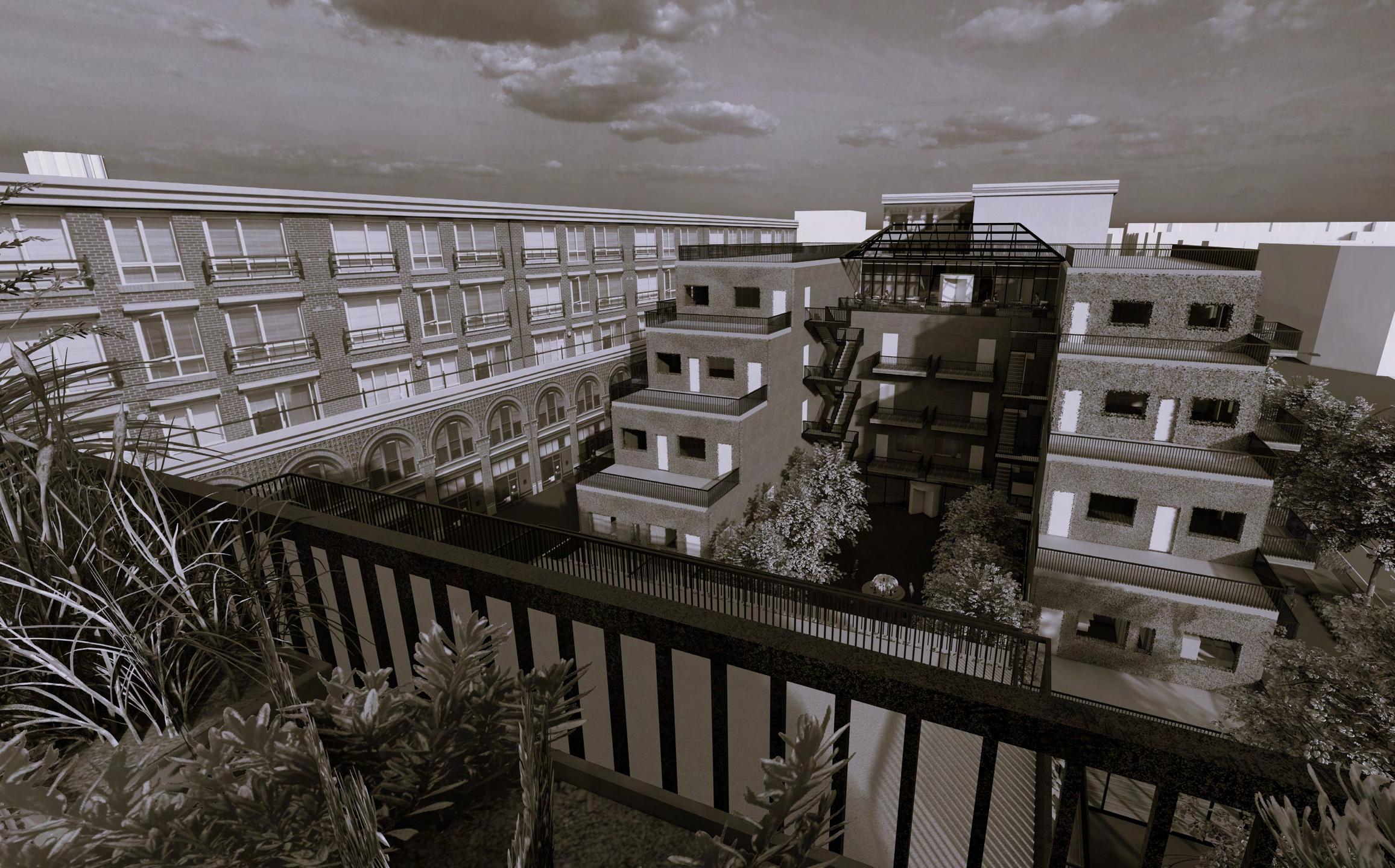
Terraced Abundance: Community Living by Mauerpark UP UP Retail Level
Level
Residential
Communal Level
Circulation Diagram
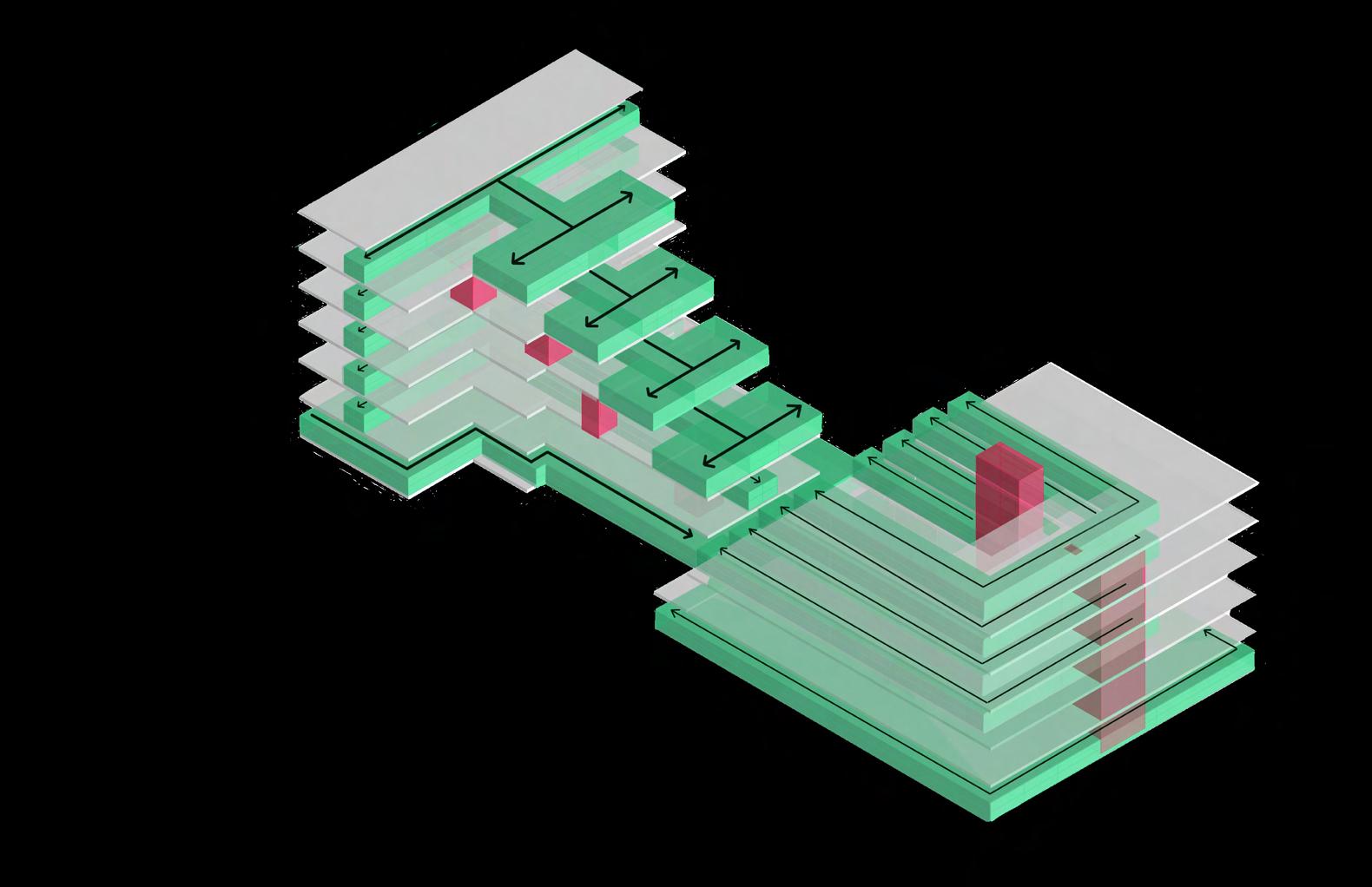


Mauerpark
Parti Diagram
Egress Diagram
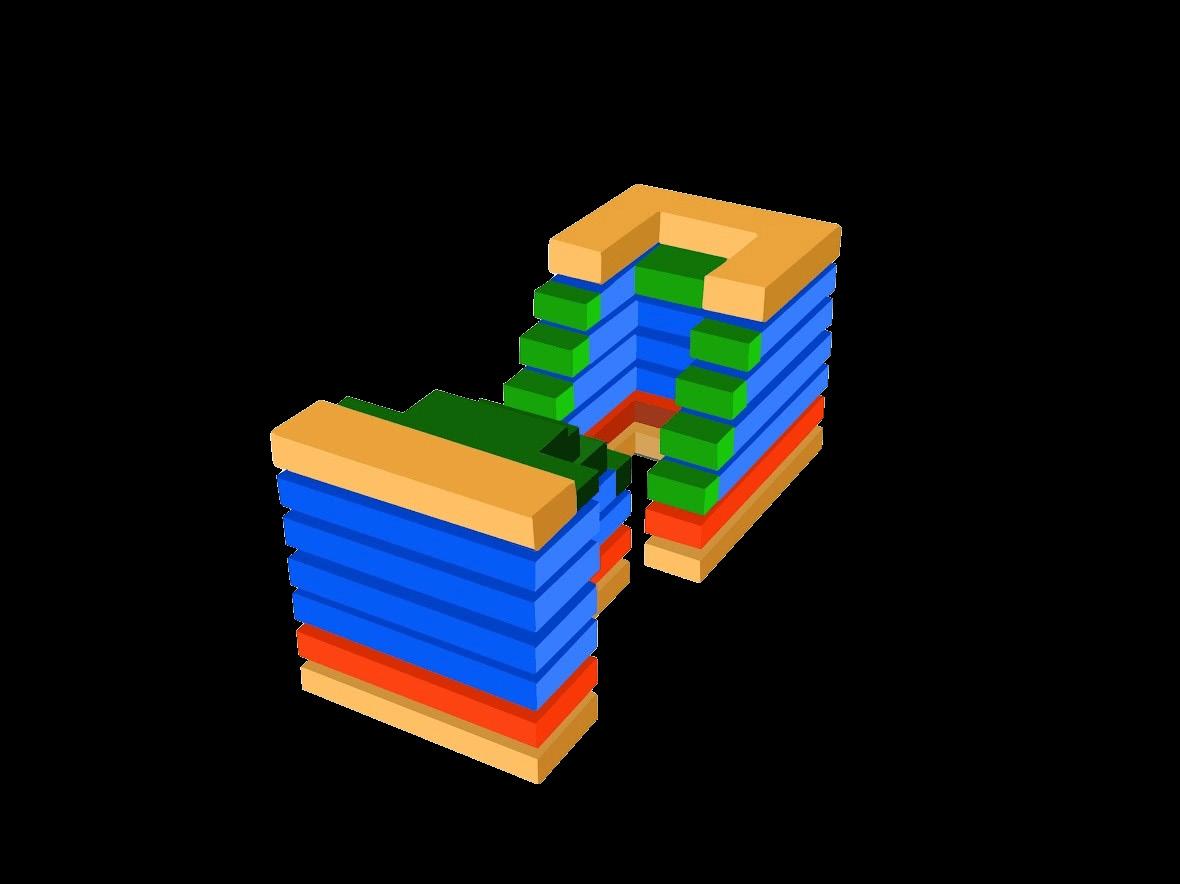
Program Diagram

Terraced Abundance: Community Living by Mauerpark
Mechanical Residential Open Space Retail
Mullion
1/8” Muntz Metal
Spandrel Floor Line
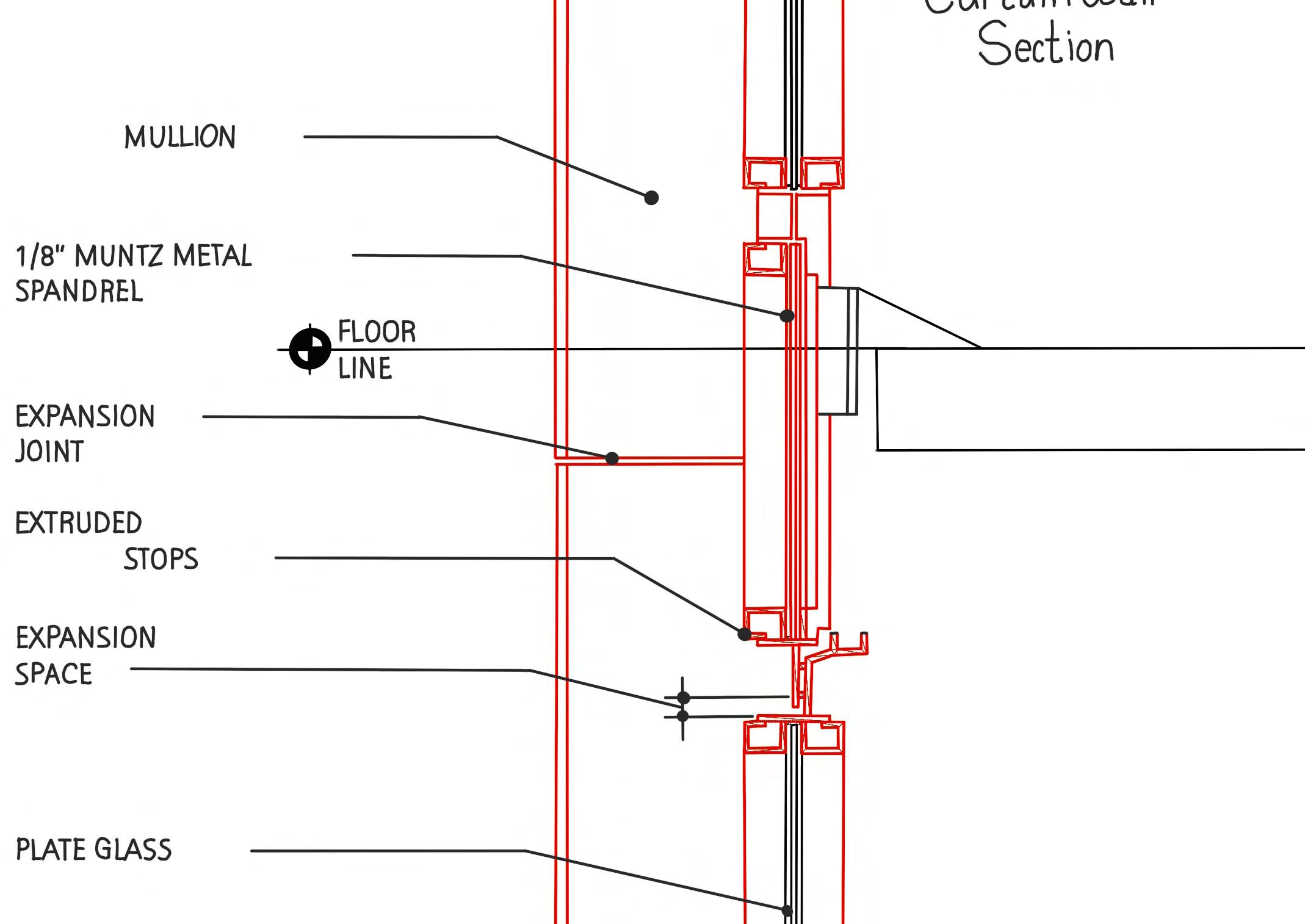
Expansion
Joint
Extruded
Stops
Expansion
Space
Plate Glass
Terraced Abundance: Community Living by Mauerpark
Curtain Wall Section Detail

Abundance: Community Living by Mauerpark
Terraced
South Elvation







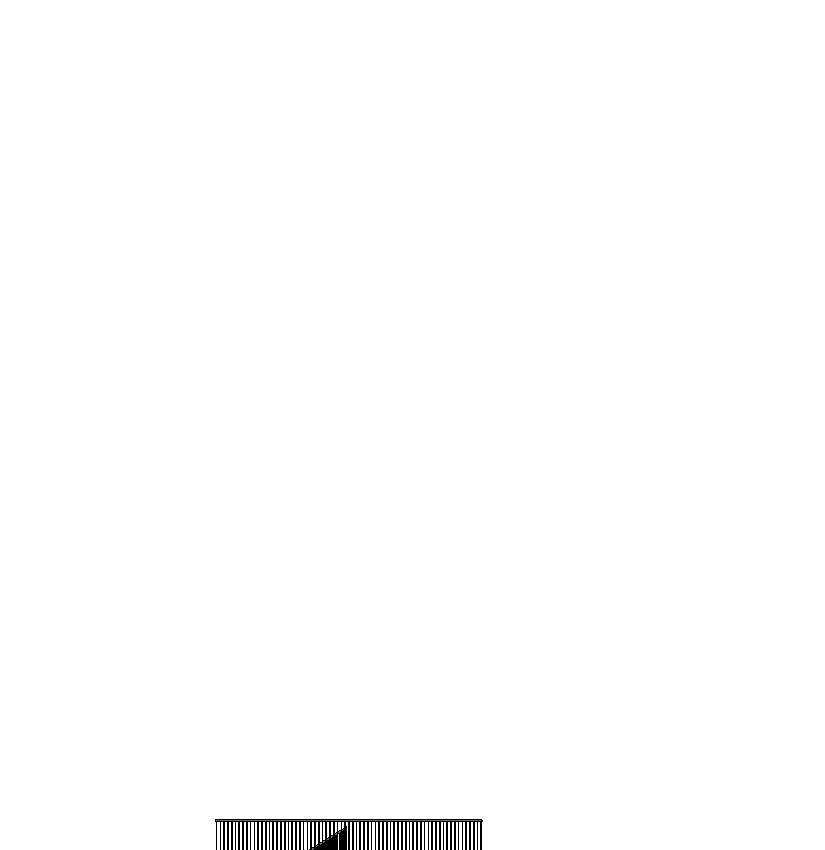

Terraced Abundance: Community Living by Mauerpark

Abundance: Community Living by Mauerpark
Terraced
4. Apex at Avon
The following project involved another affordable housing endeavor, this time located in Colorado. Colorado faces the challenge of property owners purchasing residences and only residing there for a portion of the year, causing a significant increase in property rates. This trend often results in a mass exodus of residents, sometimes even leaving the state altogether. The impetus for this project stemmed from the ACSA’s Habitat for Humanity competition, which aimed to devise a sustainable approach for constructing apartment buildings dedicated to affordable housing. My architectural design situated the structure amidst the mountains, creating a sense of seclusion from the broader society. My primary focus was on ensuring that each dwelling offered breathtaking views of the surroundings.
Sustainability was a key consideration. In each housing unit, I incorporated a water catchment system that efficiently recycles water resources. Furthermore, I maximized the penetration of natural sunlight into the apartments by integrating abundant glazing. To optimize sunlight throughout the year, I strategically designed a skylight that adjusts its angle to admit a generous amount of sunlight during both winter and summer seasons.

The Apex at Avon
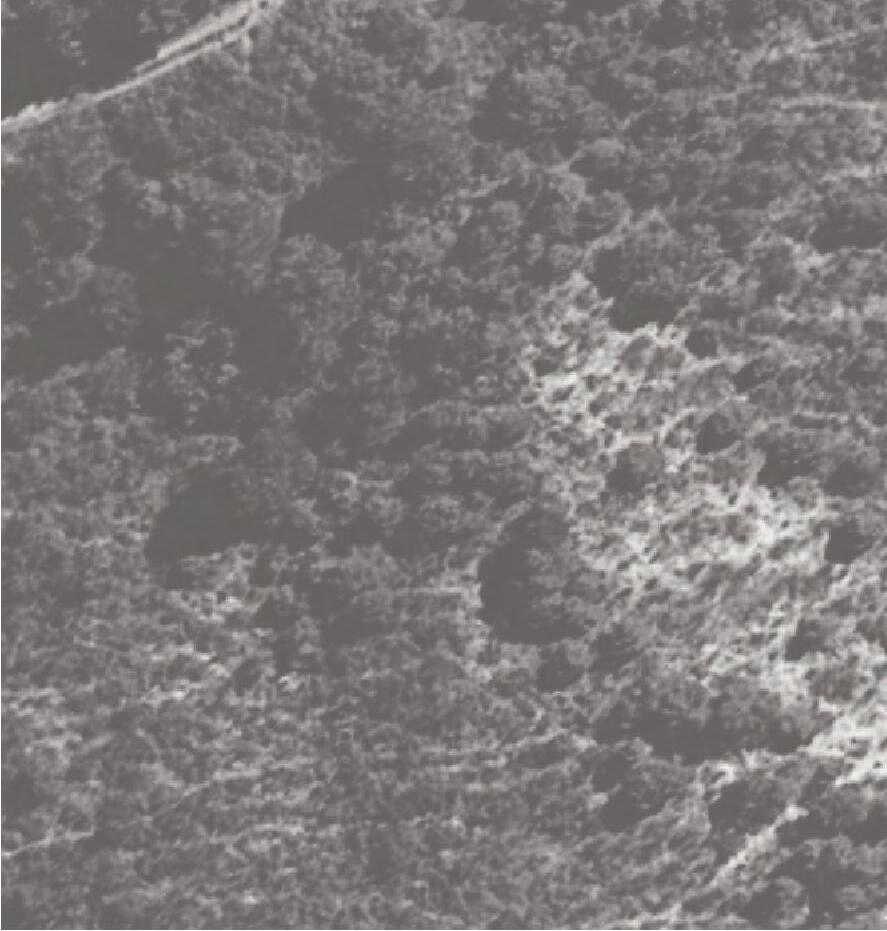
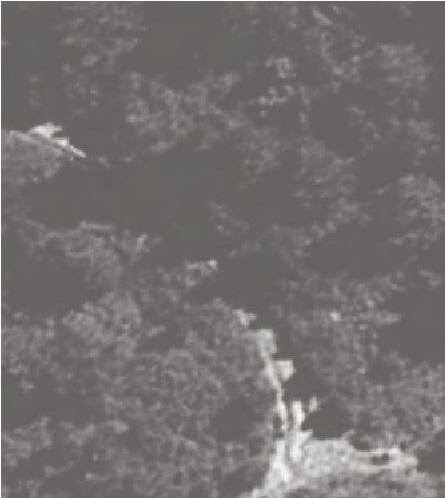
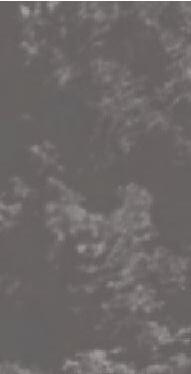

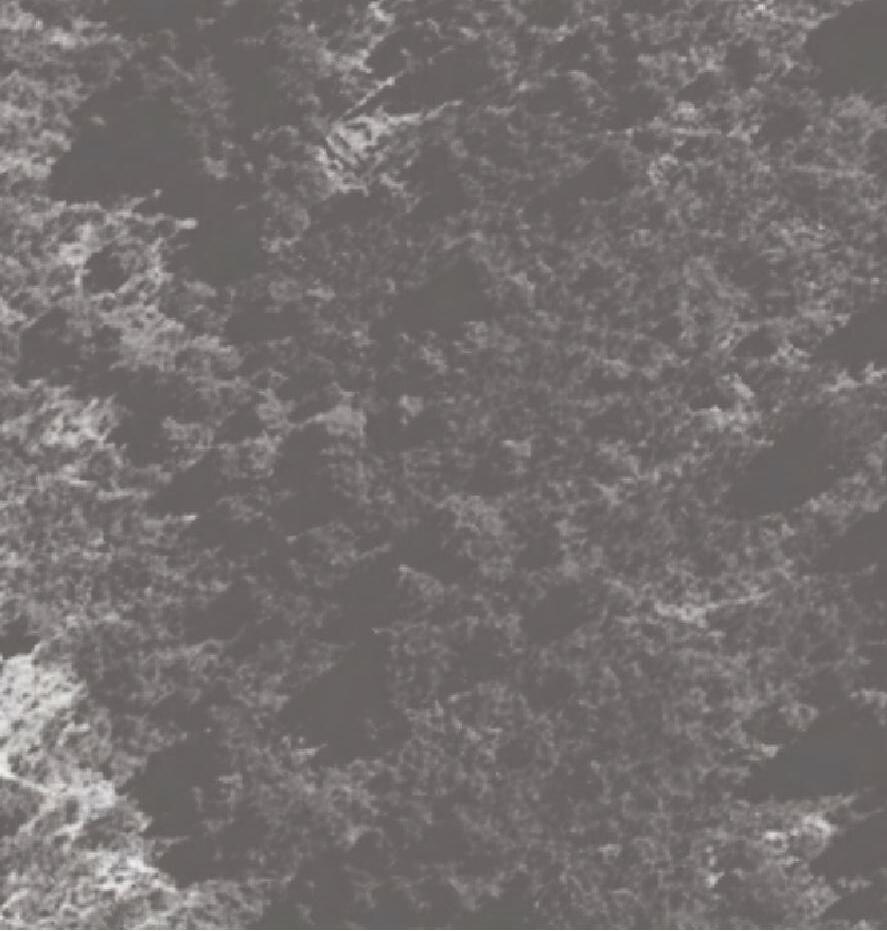












































































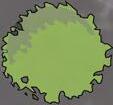
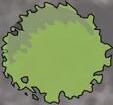













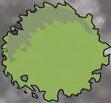


















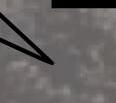
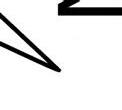
The Apex at Avon
Site Circualtion
SITE CIRCULATION
Pedestrian
Vehicle
HVAC + Passive Heating
HVAC + PASSIVE HEATING
SUN HEAT
AIR DUCTS
Water Circualtion
WATER CIRCULATION
INTERIOR WATER
EXTERIOR WATER
RETAINING WALL
GREEN WALL
The Apex at Avon

The Apex at Avon 0 60 90 120 30 Building Plan DW 1 2 10 11 3 7 8 9 4 6 5 1. Bedroom 1 2. Bedroom 2 3.Kitchen/Dining 4.Living Area 5. Half-bath 6. Closet 7. Pantry 8. Laundry Room 9. Full Bath 10. Outdoor Patio 11. Water Catchment
East Section
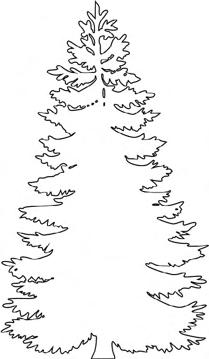
West Section

The Apex at Avon 0 60 90 120 30 0 20 30 40 10 EAST SECTION
Sun and Shade Analysis
The Apex at Avon Dec 21 Dec 21 DW
Structural Walls
Interior Walls
Interior Circulation
Load vs Non-load bearing
Isometric section
Showing a better angle and a view of the connection to the ground with structural footings
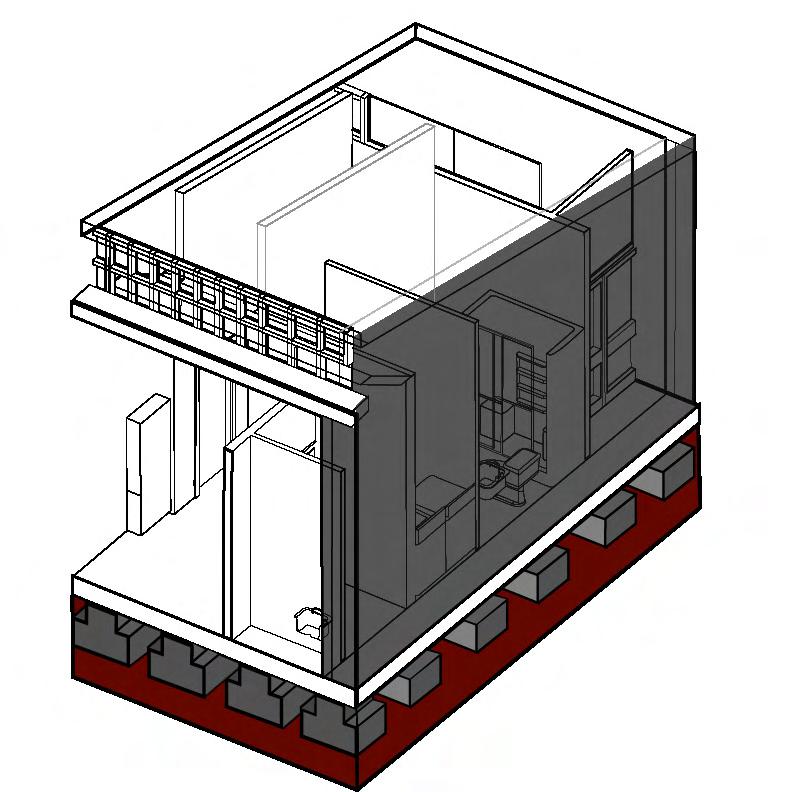
The Apex at Avon
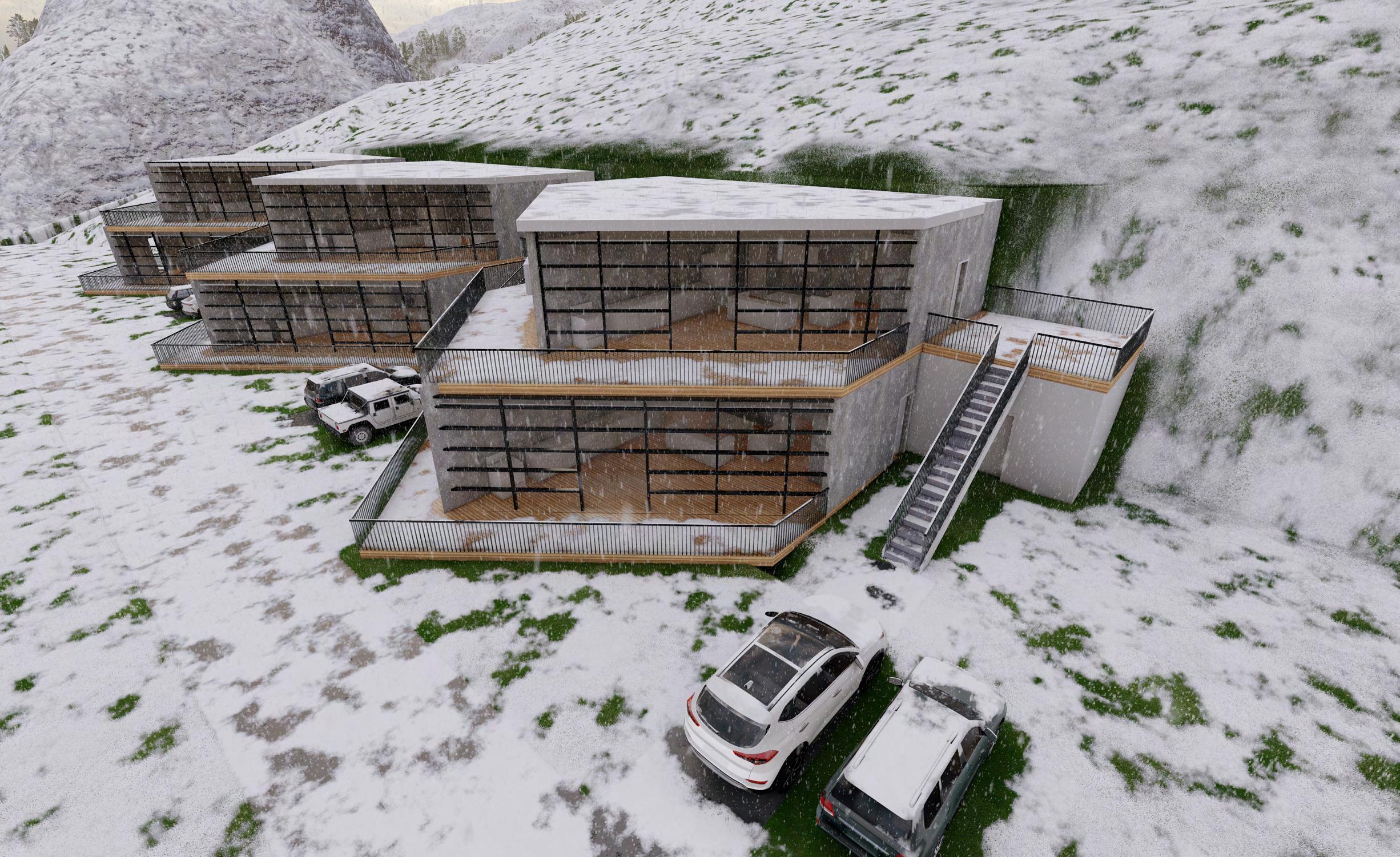
The Apex at Avon
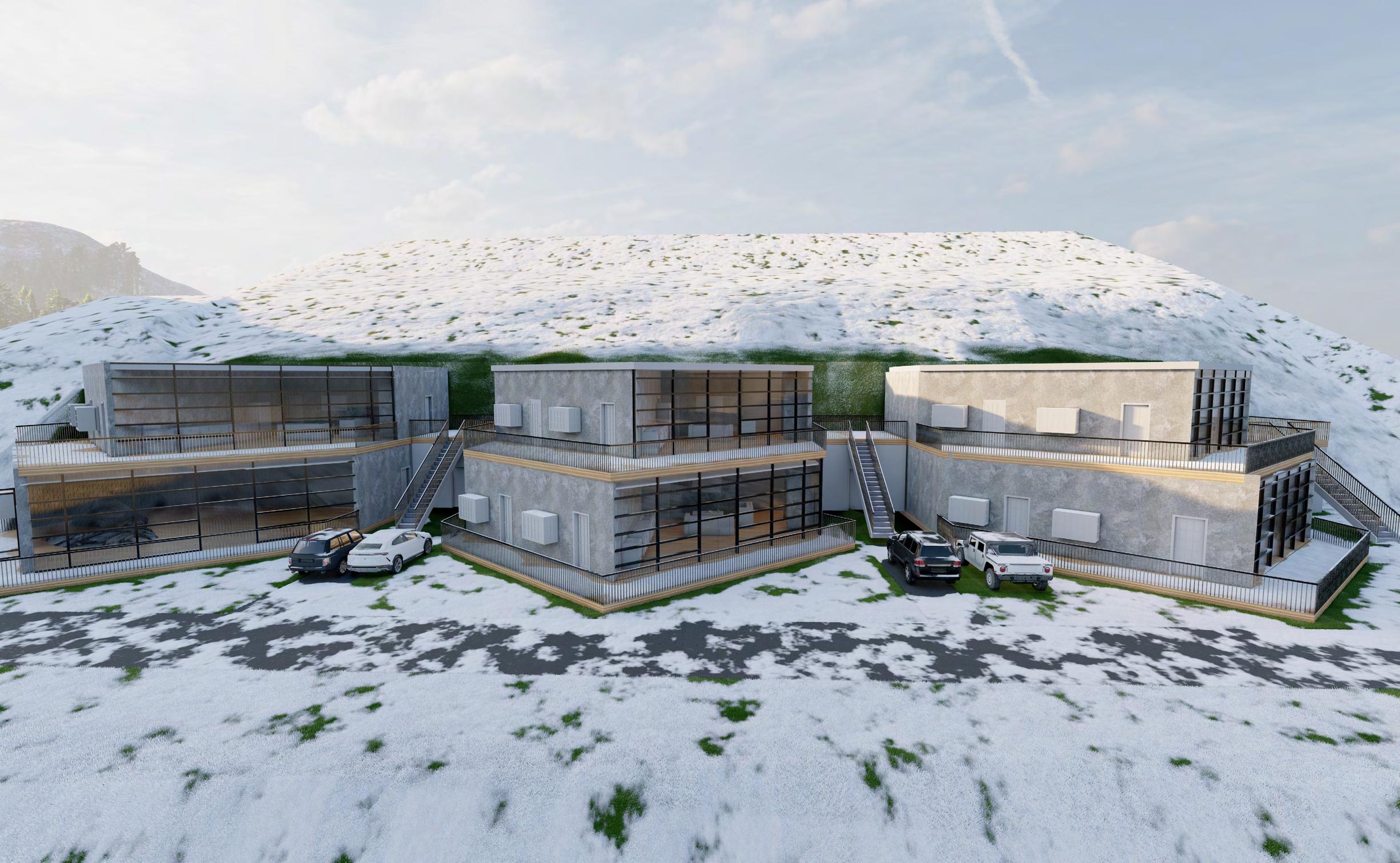
The Apex at Avon




Contact Contact me LinkedIn Email Phone









 Riverside Respite: The Savannah Kayak Pavilion
Riverside Respite: The Savannah Kayak Pavilion



 Riverside Respite: The Savannah Kayak Pavilion
Riverside Respite: The Savannah Kayak Pavilion
 Riverside Respite: The Savannah Kayak Pavilion
Riverside Respite: The Savannah Kayak Pavilion











 Modern Steel Symphony: Graceful Ames Estate
Modern Steel Symphony: Graceful Ames Estate
 Modern Steel Symphony: Graceful Ames Estate
Modern Steel Symphony: Graceful Ames Estate

















































































































