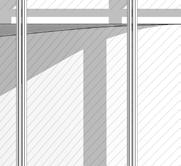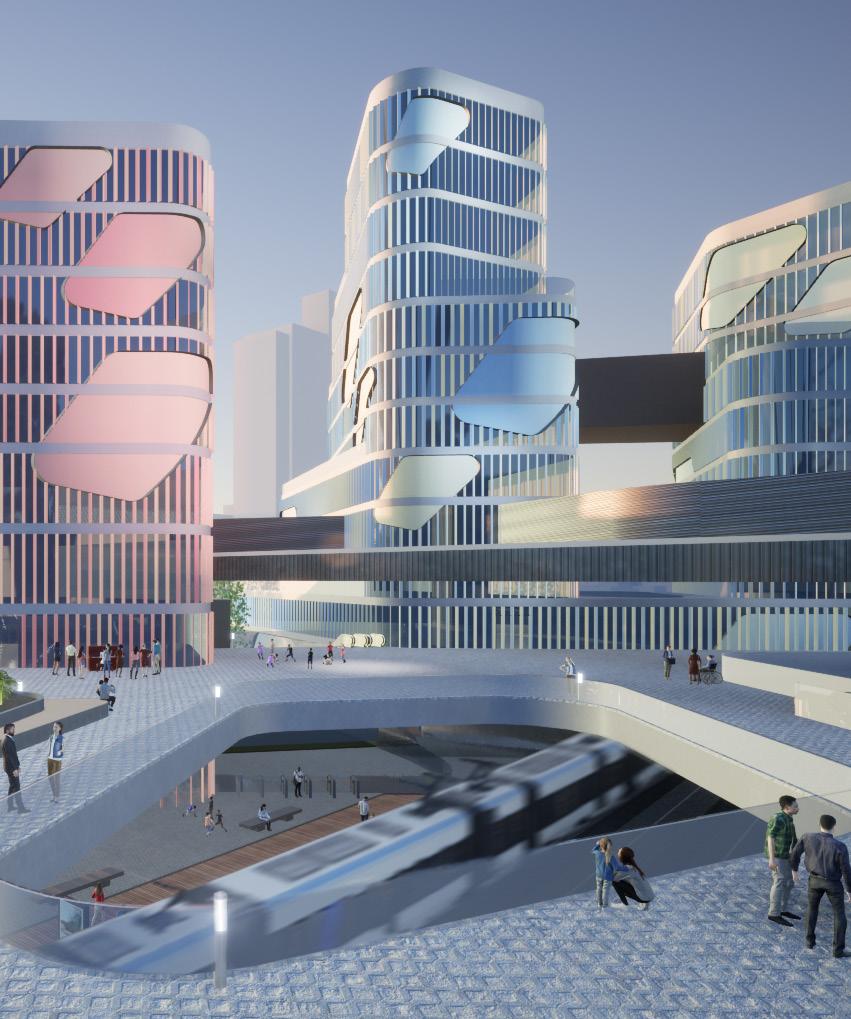

JORDAN HENRY PORTFOLIO
JORDAN HENRY
PROFILE
New York, NY
Phone: 320.292.4049
Email: jdhenry23@gmail.com
PROFESSIONAL EXPERIENCE
Essenza Architecture | Louisville, CO
Junior Designer | 08/2022 - 05/2024
Pratt Institute | New York, NY
Graduate Assistant | 05/2022 - 08/2022
Klai Juba Wald Architecture + Interiors | Las Vegas, NV
Architectural Design Intern | 05/2021 - 08/2021
EDUCATION
Pratt Institute | New York, NY
Master of Architecture | 3.987/4.000
North Dakota State University | Fargo, ND
Bachelor of Science in Architecture | 3.924/4.000
ACHIEVEMENTS
AIA Medal for Academic Excellence | Awarded - 2024
Pratt Institute's InProcess 28 | Work published - 2024
Pratt Institute's InProcess 27 | Work published - 2023
Pratt Institute Graduate Student Council | Representative for Class of 2024
LEED Green Associate | Achieved 08/2020
SKILLS
Modeling | Revit / Rhino / AutoCAD / Grasshopper
Visualization | Adobe Suite / Twinmotion / Enscape / Lumion
Fabrication | 3D Printing / Laser Cutting / CNC
Technical | JavaScript Coding / HTML Coding / AI Prompt Engineering
CONTENT
WASTE TO ENERGY CENTER ACADEMIC
FRAYED RESILIENCY: FARRAGUT ACADEMIC
FAMILY ORIENTED DEVELOPMENT ACADEMIC
MEAD COMMUNITY CENTER PROFESSIONAL







WASTE TO ENERGY CENTER
Brooklyn, NY | Collaborator: Dalia Almutawaa
A groundbreaking multi-use facility that breathes new life into sustainability, merging waste management with artistic expression. The structure boasts a dual composition: an east wing with a steel framework housing an energy-generating incinerator and a transparent recycling center, and a west wing of wood embracing art studios, residences, and a gallery. The design, inspired by 'Hygge', fosters comfort and collaboration, while green roofs and rainwater systems emphasize eco-conscious living. This hub not only recycles waste but also rejuvenates community spirit through its outdoor exhibition spaces and panoramic green vistas.
Rhino | V-Ray | Illustrator | Photoshop








Exterior Perspective









Wall Section Drawing



FRAYED RESILIENCY: FARRAGUT
Brooklyn, NY | Collaborator: Chai Eun Hwang
Frayed Resilience: Farragut intertwines Brooklyn's urban fabric with verdant lifelines, fostering a resilient community where greenways act as social catalysts. Embracing the existing Farragut towers, the design introduces fractal courtyards and protective canopies, while terracotta and perforated metal patterns animate the façade, diffusing natural light. This symbiotic architecture nurtures a socioenvironmental renaissance, sculpting intimate, shared landscapes for interaction, play, and respite amidst the city's hustle.
Rhino | V-Ray | Photoshop | Illustrator | Revit











JORDAN HENRY































































































































FAMILY ORIENTED DEVELOPMENT
Brooklyn, NY | Collaborator: Chai Eun Hwang
This East Brooklyn design prototype community re-imagines urban living for families, strategically located along the future Interborough Express and intersecting subway lines. The project leverages transit connections to reduce childcare costs and foster community integration. Set on a vacant rail yard, the design incorporates childcare, wellness, and senior centers, along with housing linked directly to the transit hub. It transforms transportation pathways into vibrant public spaces, promoting accessibility and community engagement, aiming to make cities more family-friendly and affordable.
Rhino | Twinmotion | Illustrator

JORDAN HENRY



Exploded Program Diagram






MEAD COMMUNITY CENTER
Mead, CO - Professional Work
A new community center springs from the heritage of an old bean plant, blending agricultural echoes with modern amenities. With spaces for recreation and administration, and enhanced by a rentable patio and splash pad, it bridges the town’s past to a vibrant future. This project is expected to commence construction in spring 2024.
Revit | AutoCAD






INTERSTITIAL OBJECT
Abstract Diorama
Through the lens of unique intersections and material transitions, this architecture piece transforms mundane junctures into a provocative exploration of space and texture. The design employs photomontage and digital manipulation, morphing everyday museum passageways into a complex, abstract diorama that challenges perception and invites viewers to contemplate the artistry found in architectural details.
Rhino | V-Ray | Illustrator










PARAMETRIC REDESIGN
Manhattan, NY | Brookfield Place
The Brookfield Place facade redesign merges iconic form with innovative function, through parametric design focusing on solar shading and building proximity. The façade system dynamically adapts to solar exposure, extending canopies to modulate light and heat. Proximity data shapes the glazing, optimizing light entry into office spaces. This responsive skin not only preserves the building's visual legacy but also enhances environmental harmony and user comfort.







Sample Panel Variations

