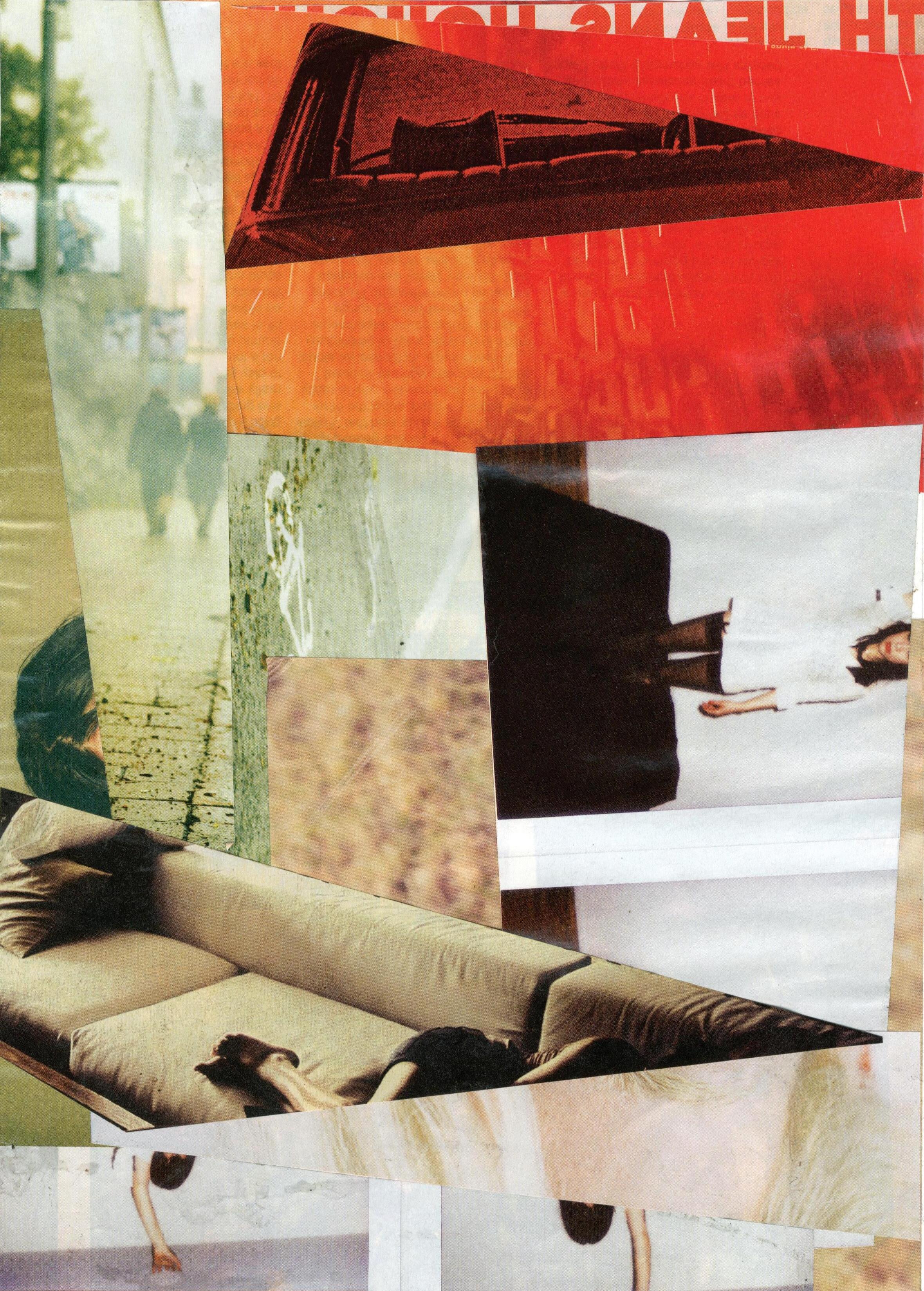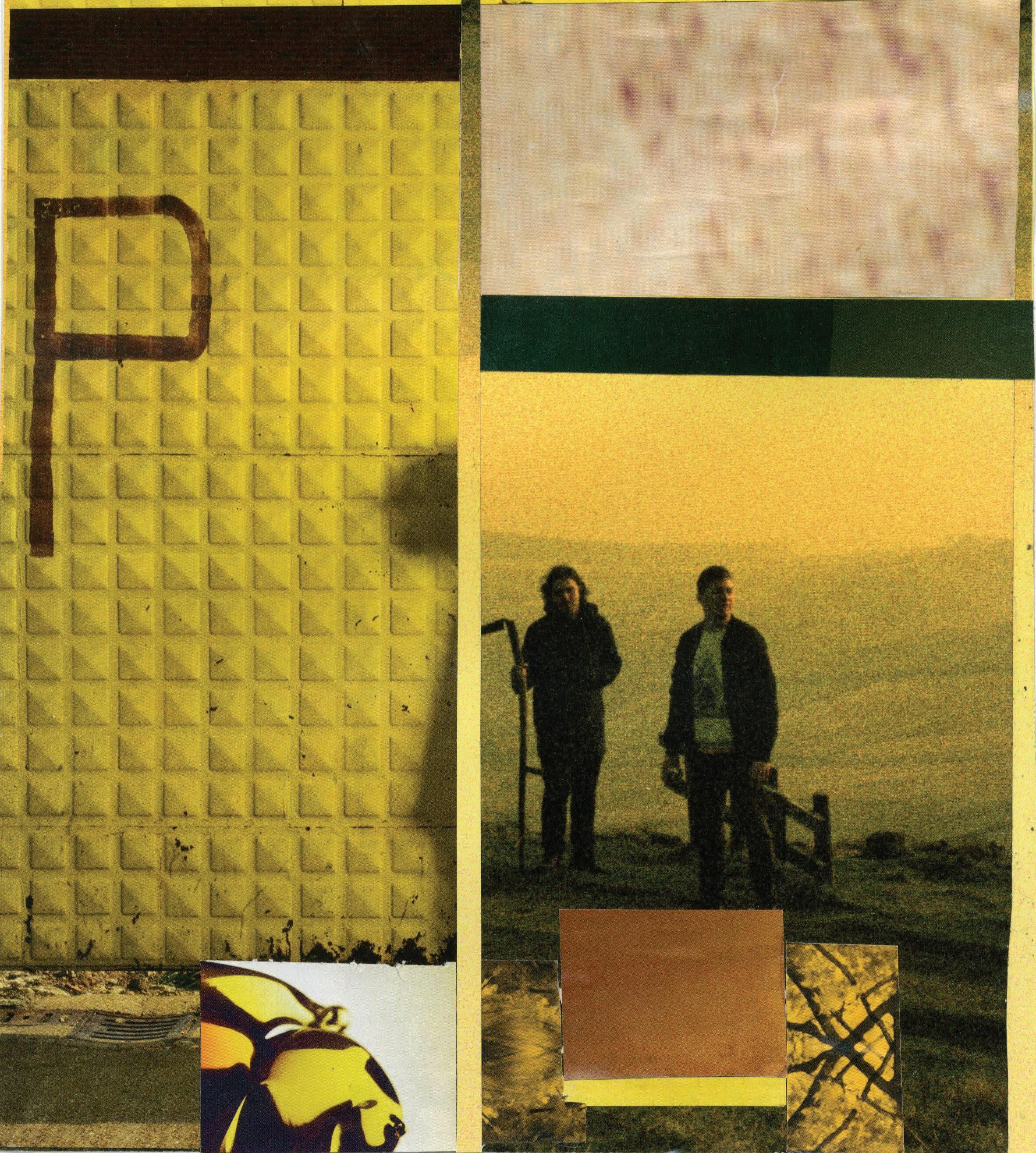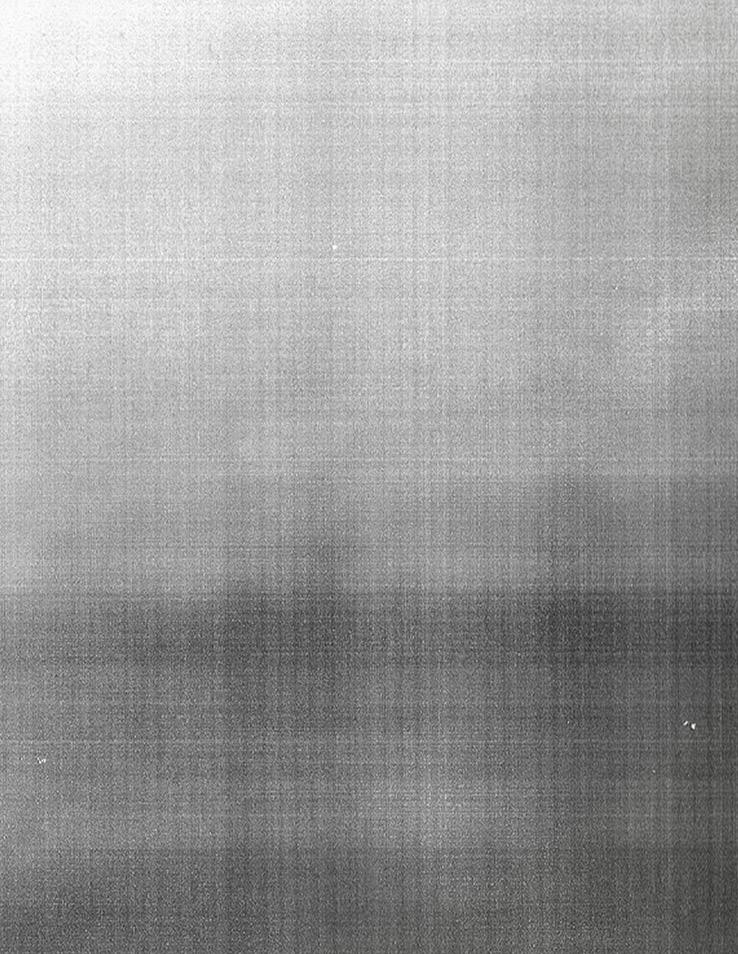MASTER OF ARCHITECTURE / BACHELOR OF SCIENCE IN ARCHITECTURE

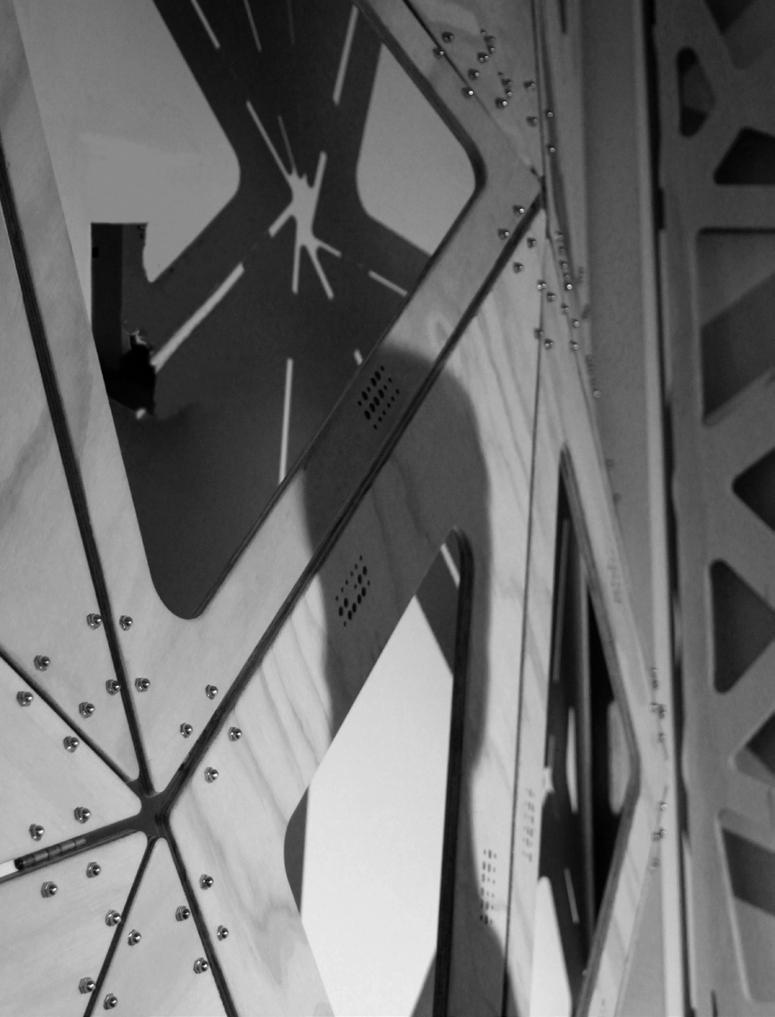

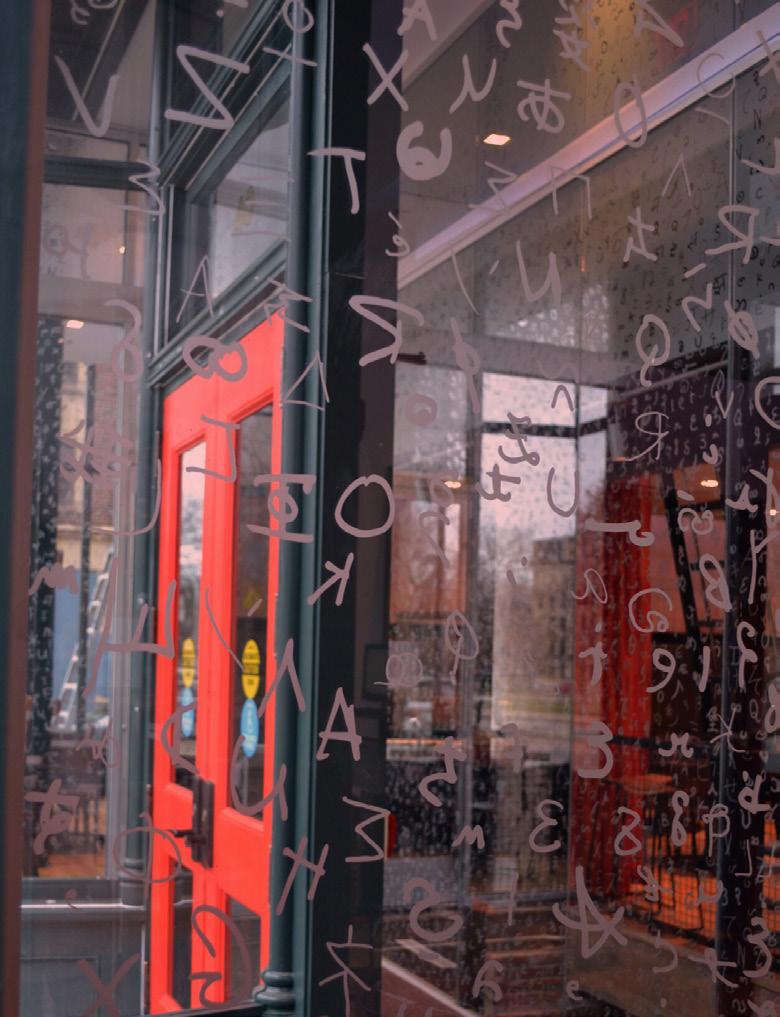



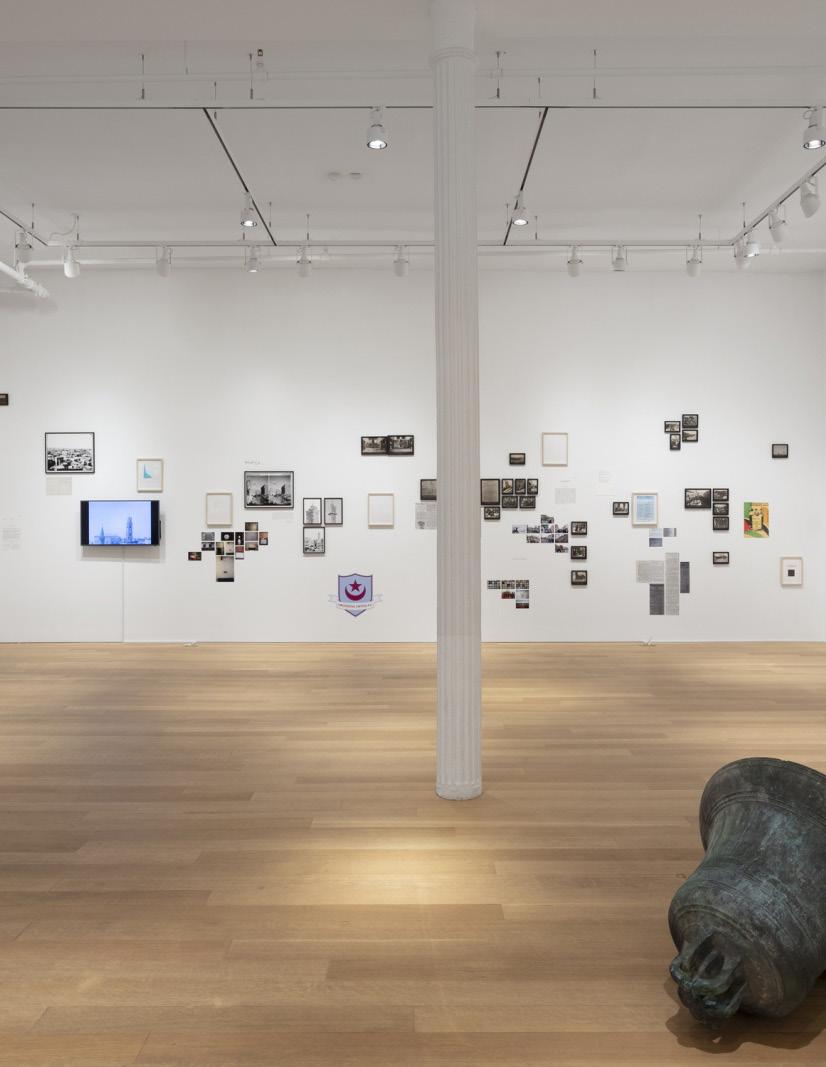
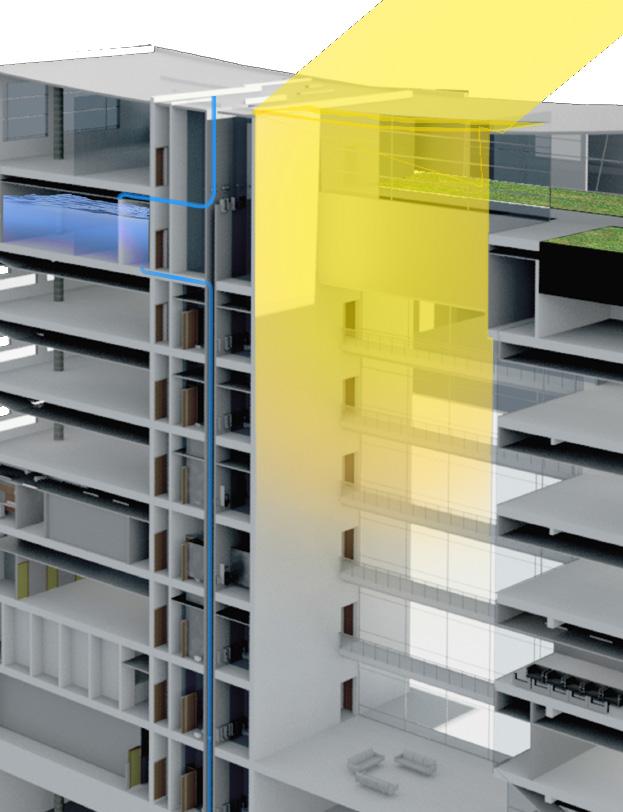
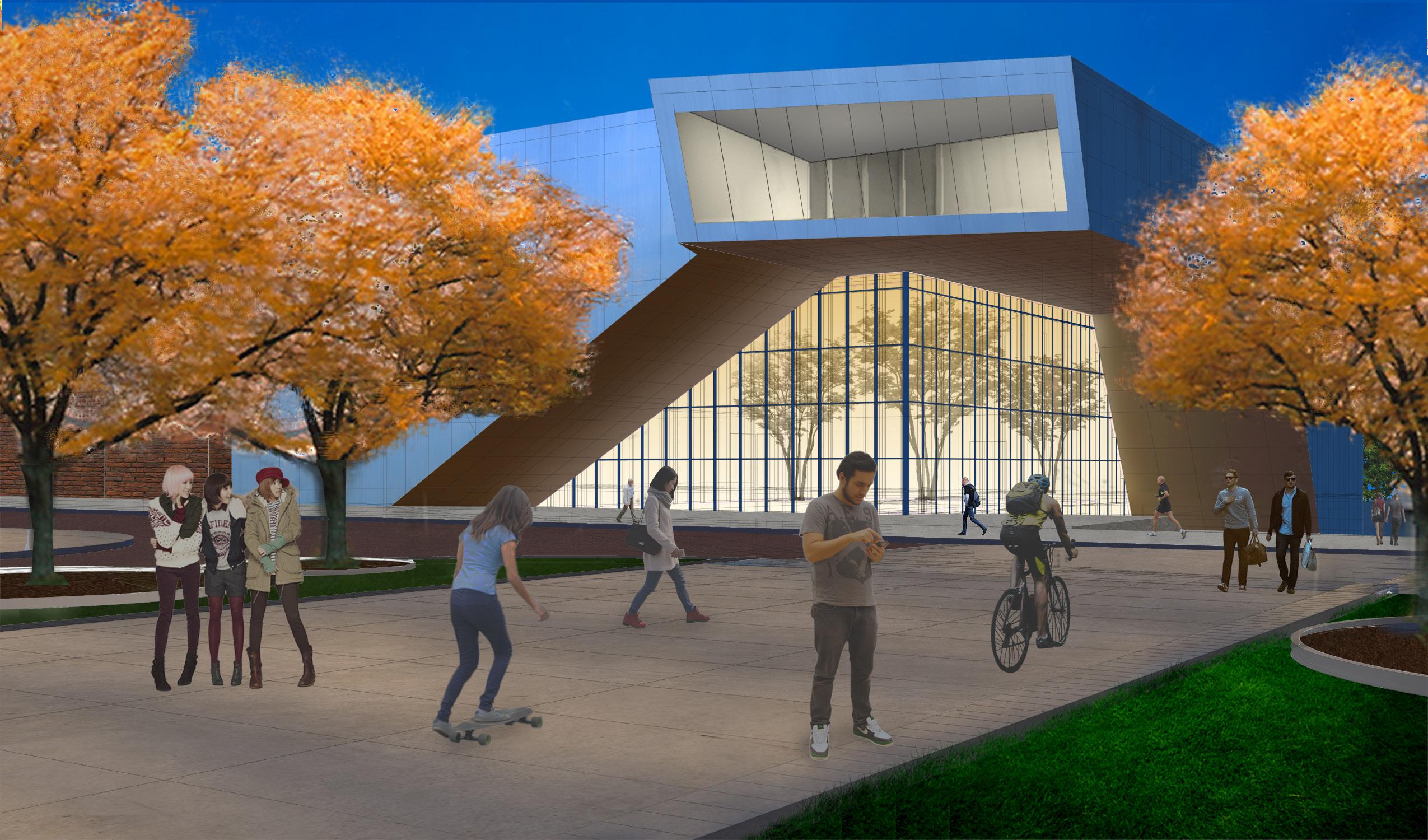

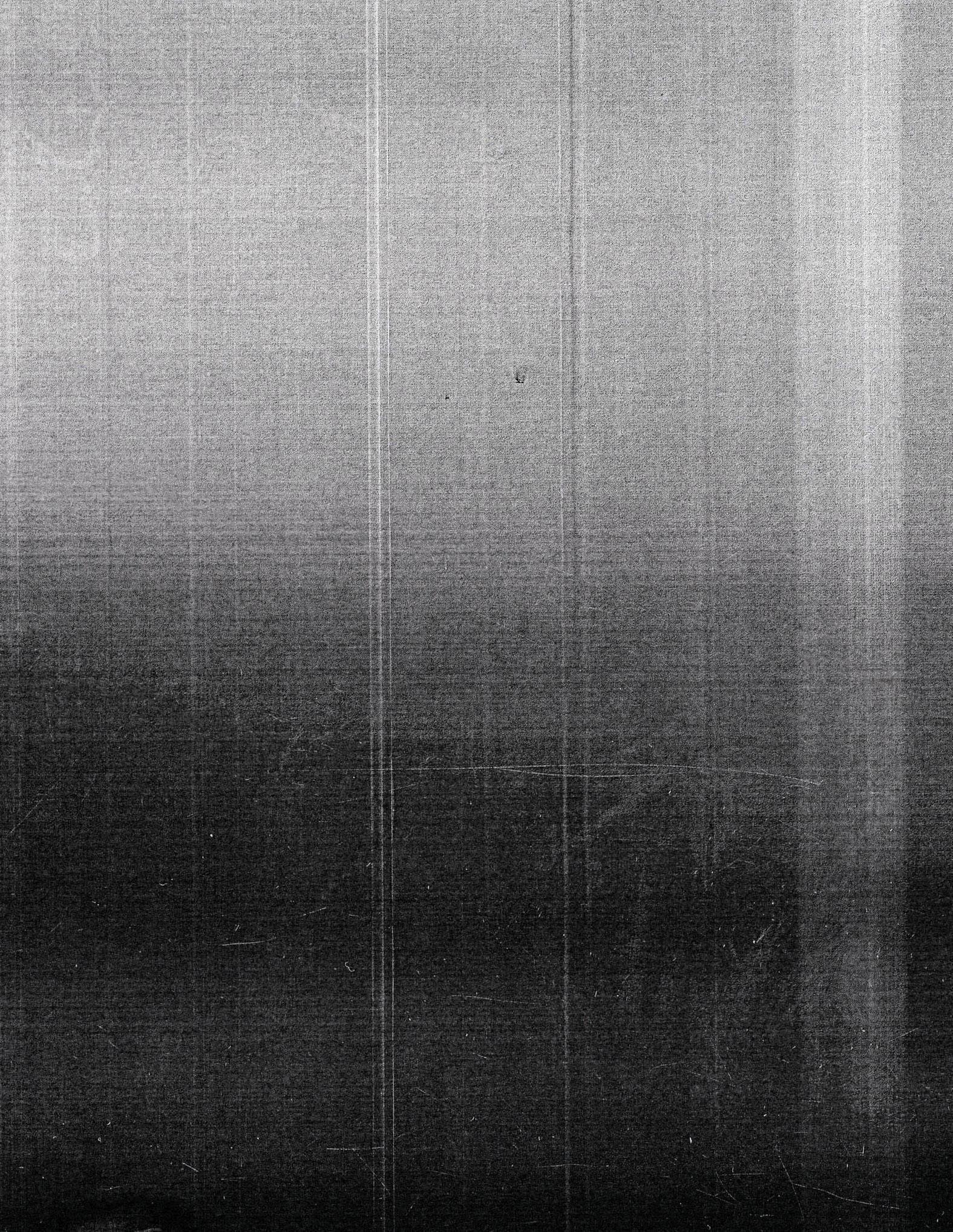














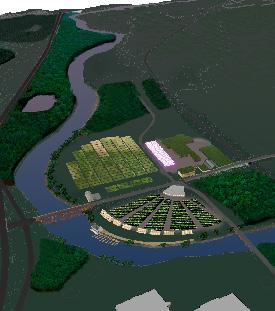
NEW PHILADELPHIA, OHIO | MASTERS THESIS | 2017-2018
Struggling to adapt to new economic realities, this thesis explores the re-invention of small towns theories were presented, this project studied the unique character of New Philadelphia to apply the theoretical
2017-2018
towns as places of culture, diversity, and a friendly, slow-paced lifestyle. Each small town is unique. While general concepts and theoretical research to generate a unique, hand-crafted response to the local condition.
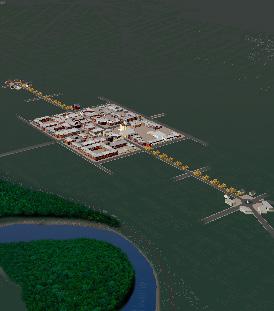
New Philadelphia is included the “Steel Valley,” a term given to the post-industrual region rooted by Pittsburgh where much of the nation’s steel was produced. The rapid expansion of the steel industry led to rapid growth in Pittsburgh. However, the rugged landscape of the region meant a shortage of land on which to build new mills and factories. The construction of the railroads enabled decentralization of industry into many of Pittsburgh’s surrounding
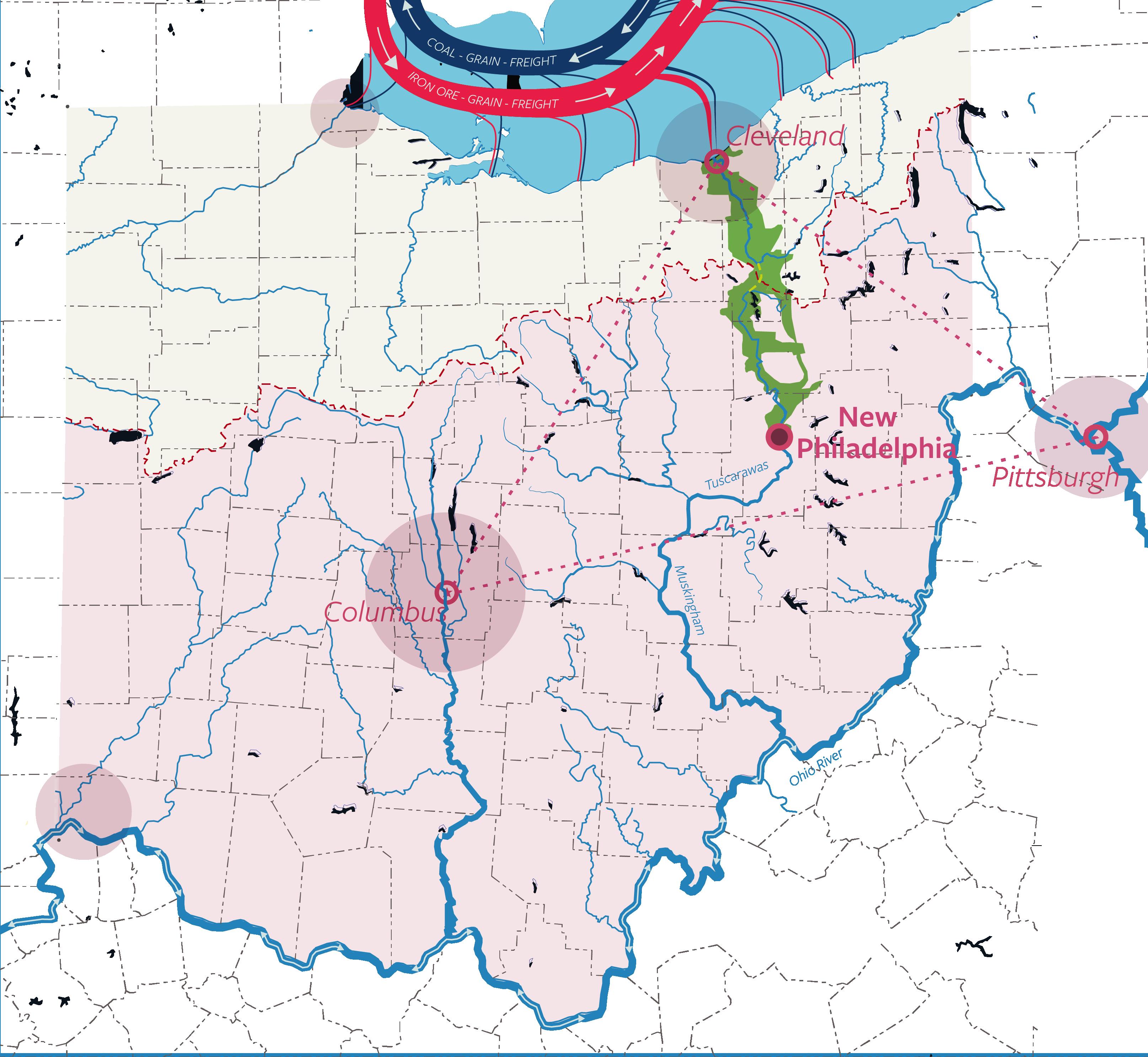
small towns, including New Philadelphia. This shift in industry, which started as a close-knit, entrepreneurial, agrarian society, greatly benefitted the small town, and fostered much growth.
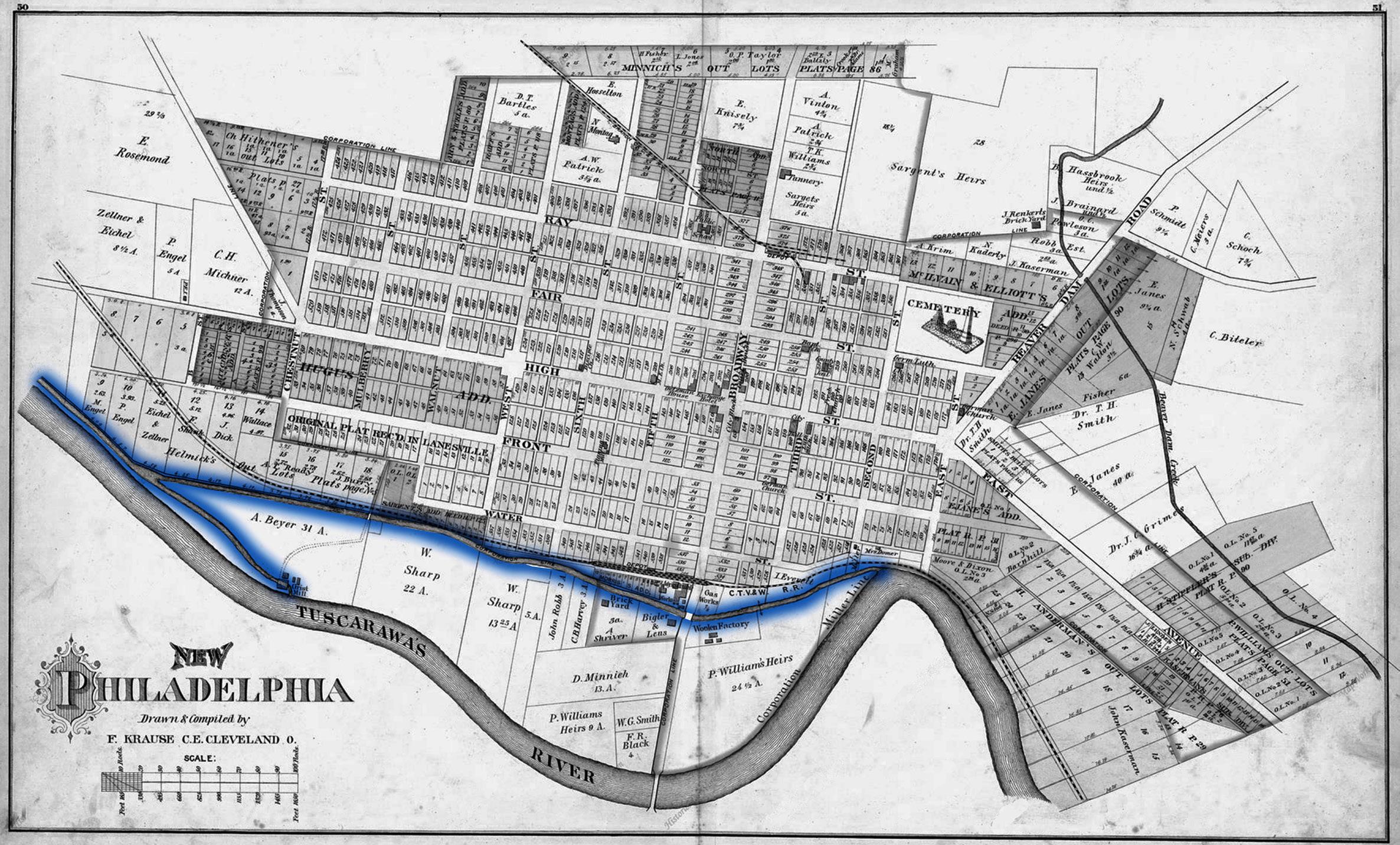
Forces that came in the form of new technologies would ultimately undermine the communal foundations of New Philadelphia. Single-use zoning, the construction of highways, and the commoditization of the automobile spread thin the urban fabric. A reduction in contact between people led to a degeneration of local culture. Shifts in commerce to non-locally owned establishments, such as “big box” stores and chains at regional malls, continued
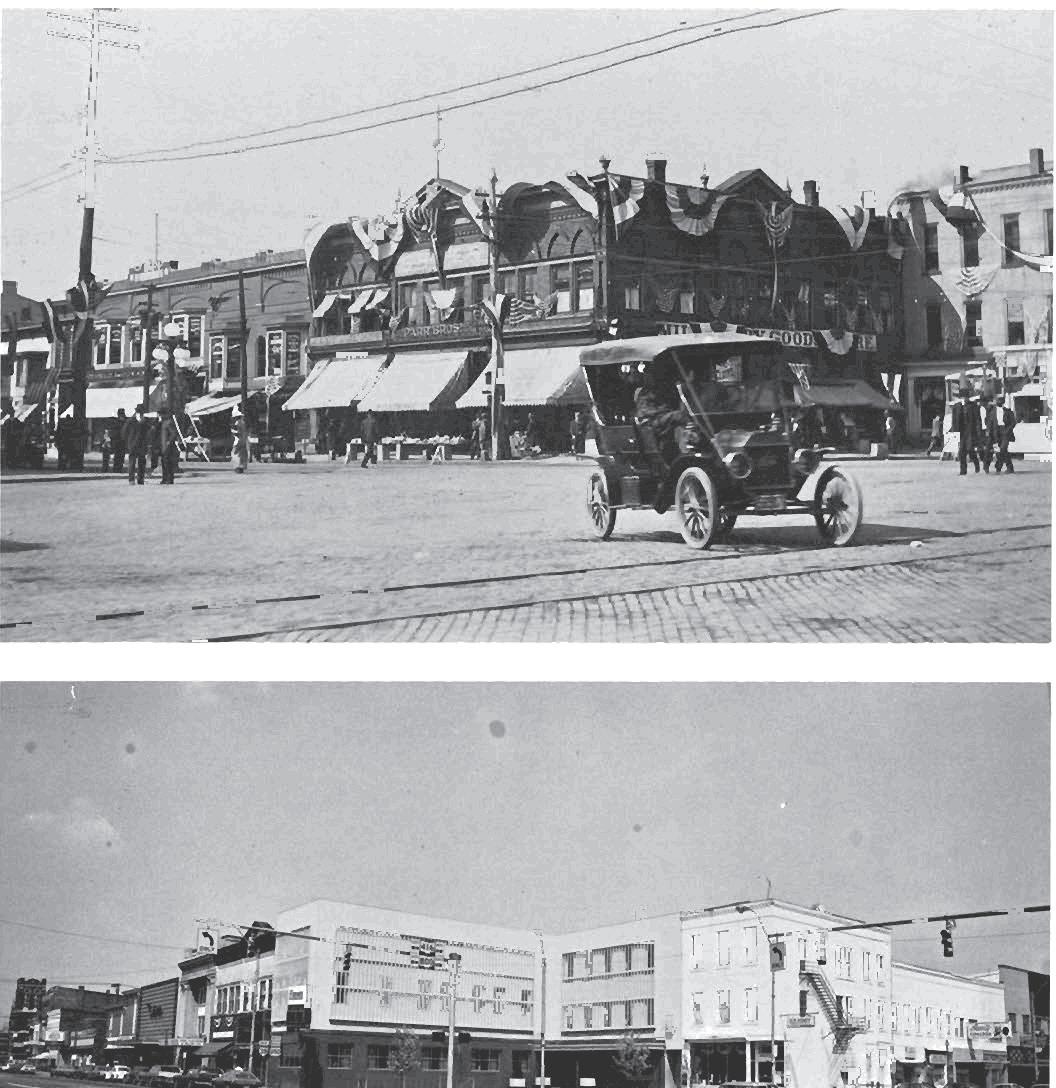

to undermine the local economy and erode the precious inter-connected web of social capital that existed in locally owned establishments. New-deal era government subsidies encouraged small towns to “modernize” their historic storefronts as a sign of coming prosperity. Looking more like a disfigurement, most modernization efforts backfired.


 Historic Photograph
Historic Photograph
Restoring historic storefronts can be used to sell a lifestyle. Across the United States, suburban “lifestyle centers,” mixed-use commercial developments in the image of historic downtowns, are already selling the “dream” of the urban center. However, these “lifestyle centers” are not truly the centers of anything, meanwhile genuine downtowns such as New Philadelphia’s are suffering from a lack of a consistent image.

In addition to selling a lifestyle, restoring consistency to the historic architecture can create a shopping experience that sets stores up for success against regional malls and big box stores. By conceiving of the storefronts as a “horizontal department store,” where each storefront is a specialty shop as opposed to a variety store, the downtown can collectively be taken as a viable competitor with larger stores.

Restoring the historic storefronts of downtown buildings will unify the hodge podge of buildings that have been modified over the years. Restoring the storefronts will create a consistent image and sell the warm nostalgia of life on main street. Large storefront windows will create a dialogue between the insides and the outsides of the buildings,
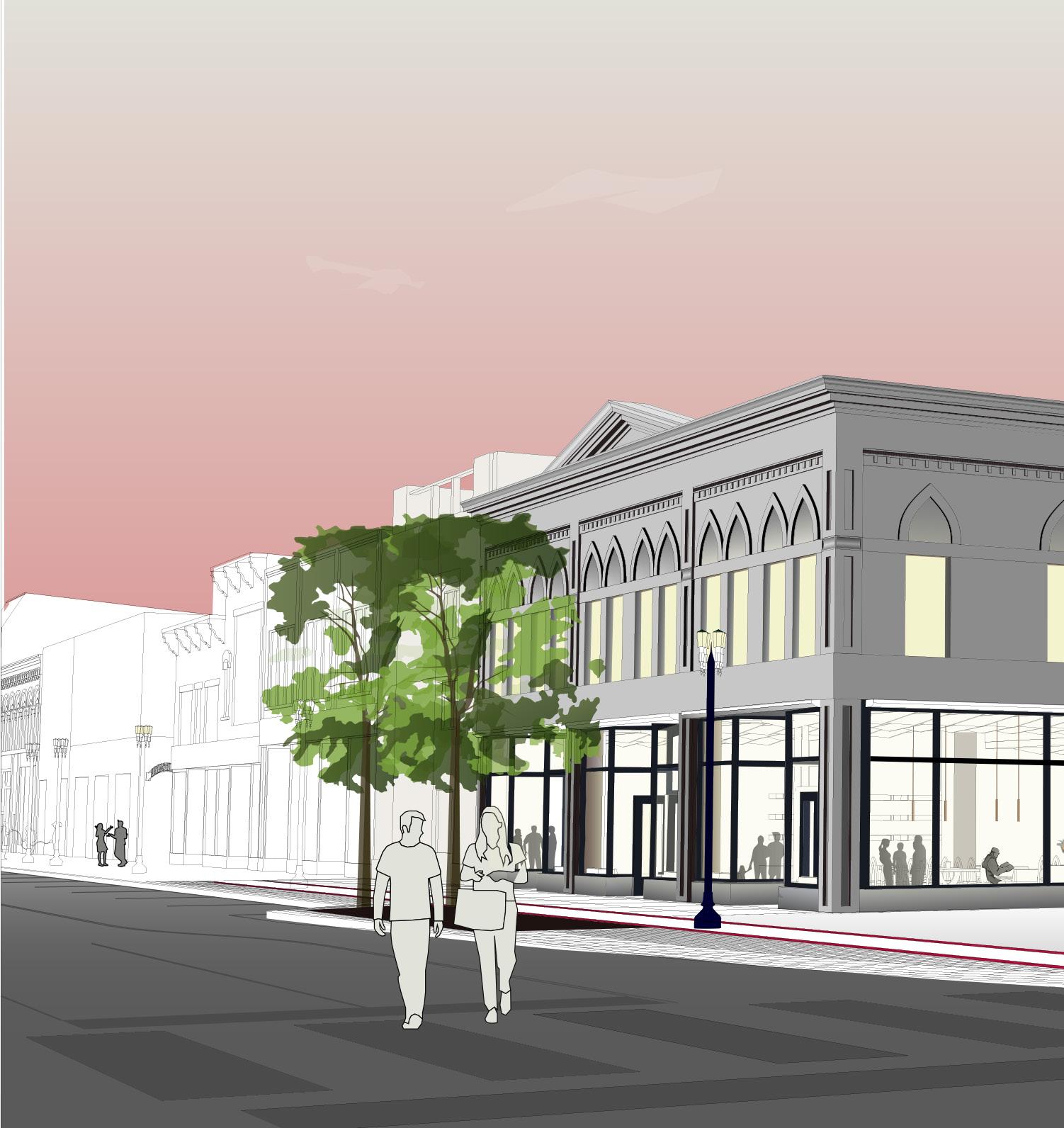
fostering life in the public realm of the sidewalk. A variety of locally owned specialty shops, restaurants, cafes, bars and clubs will be stronger considered together to compete against automobile oriented commercial centers. In harnessing the communal spirit of small town life, the more “specialty” departments that are filled, the stronger the effect will be.
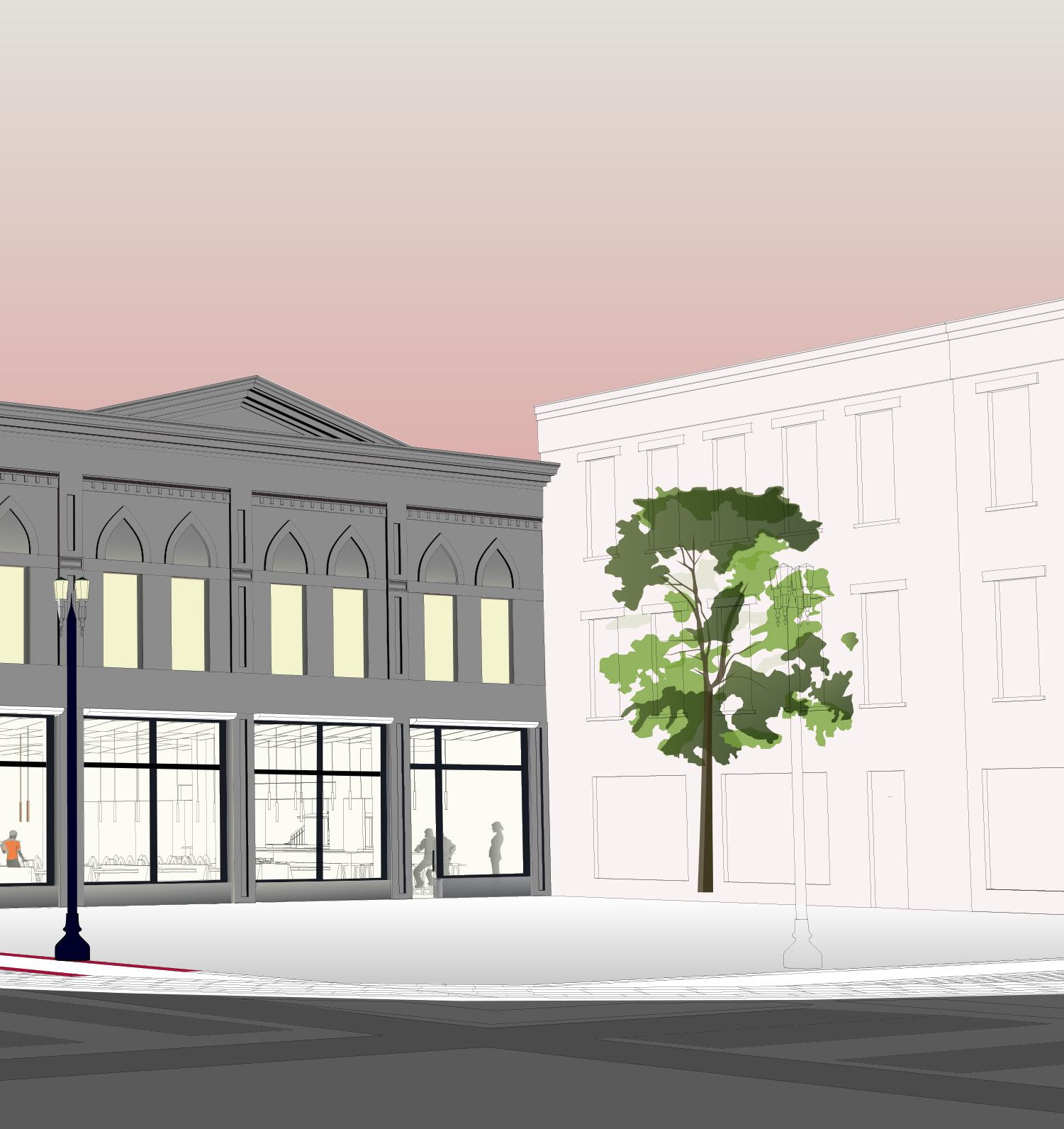
Fire Escapes Balconies
‘Ad Hoc’ Elements
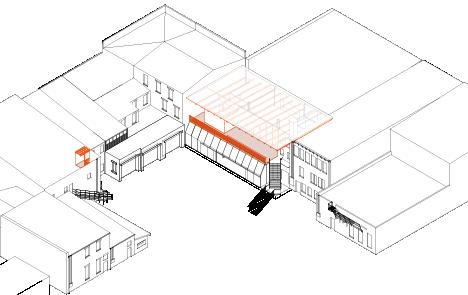

Most of the buildings in downtown New Philadelphia all have additions on the back of their buildings. Built primarily to service the public-serving functions of the atores, restaurants, and pubs that filled the fronts of the
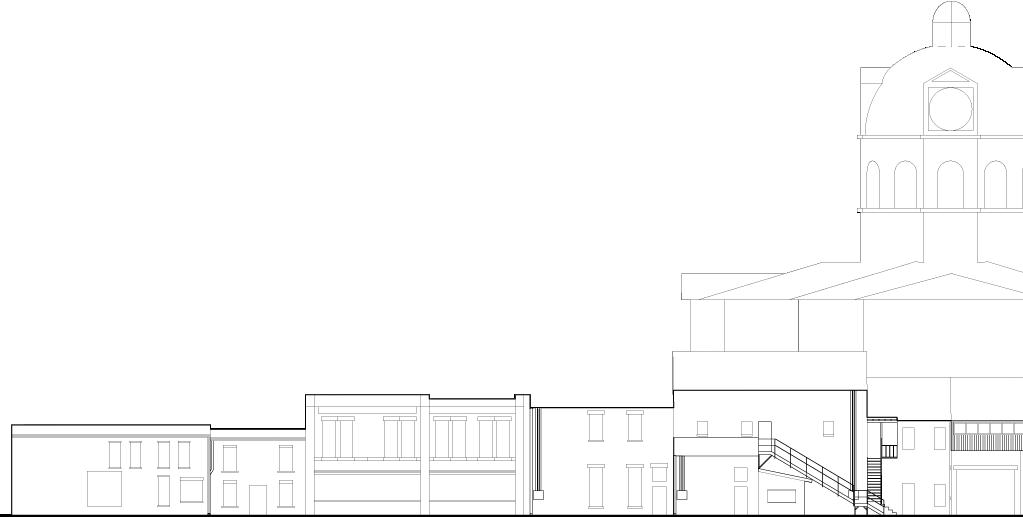
Downspouts and Electrical Conduits
Sloped Roofs and One Story vs. Flat Roofs and Two Story
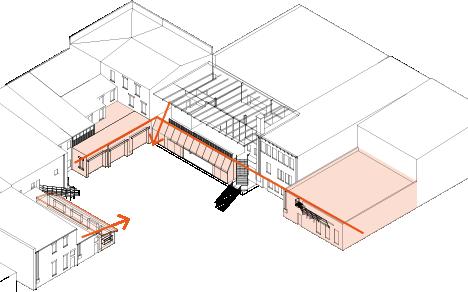

buildings, these back additions were built in an ‘ad-hoc” manner, meaning without consideration of wider application. The system of back alleyways and lots in new Philadelphia presents an opportunity for new public spaces.
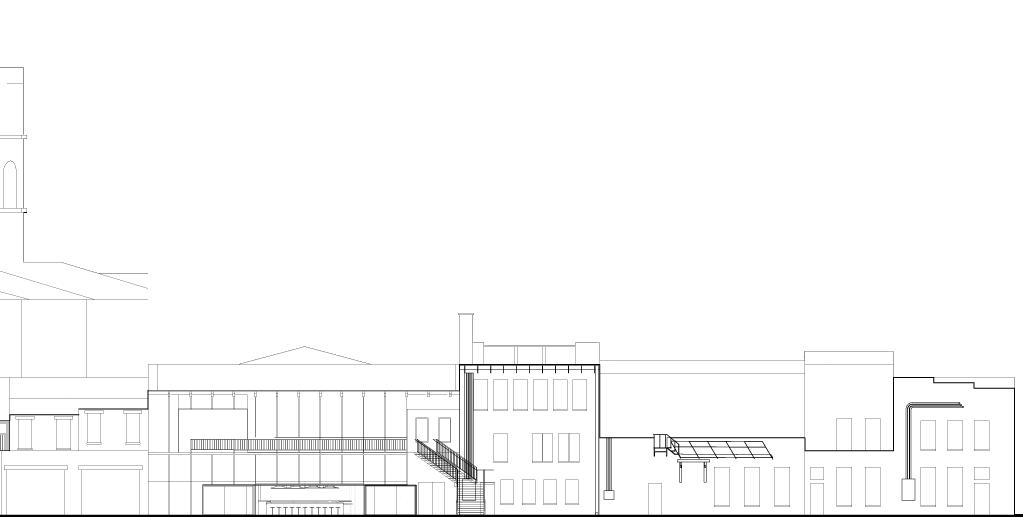
While the fronts of the buildings nod to the past, the buildings present an opportunity for a modern architectural intervention. Over time, “ad-hoc” additions to the rear of New Philadelphia’s buildings have primarily servied utilitarian purposes. This project accepts the “junky” elements of fire escapes, balconies, sloped roofs, electrical conduits, and downspouts as an architectural vernacular. Purposefully exaggerating these elements informs new
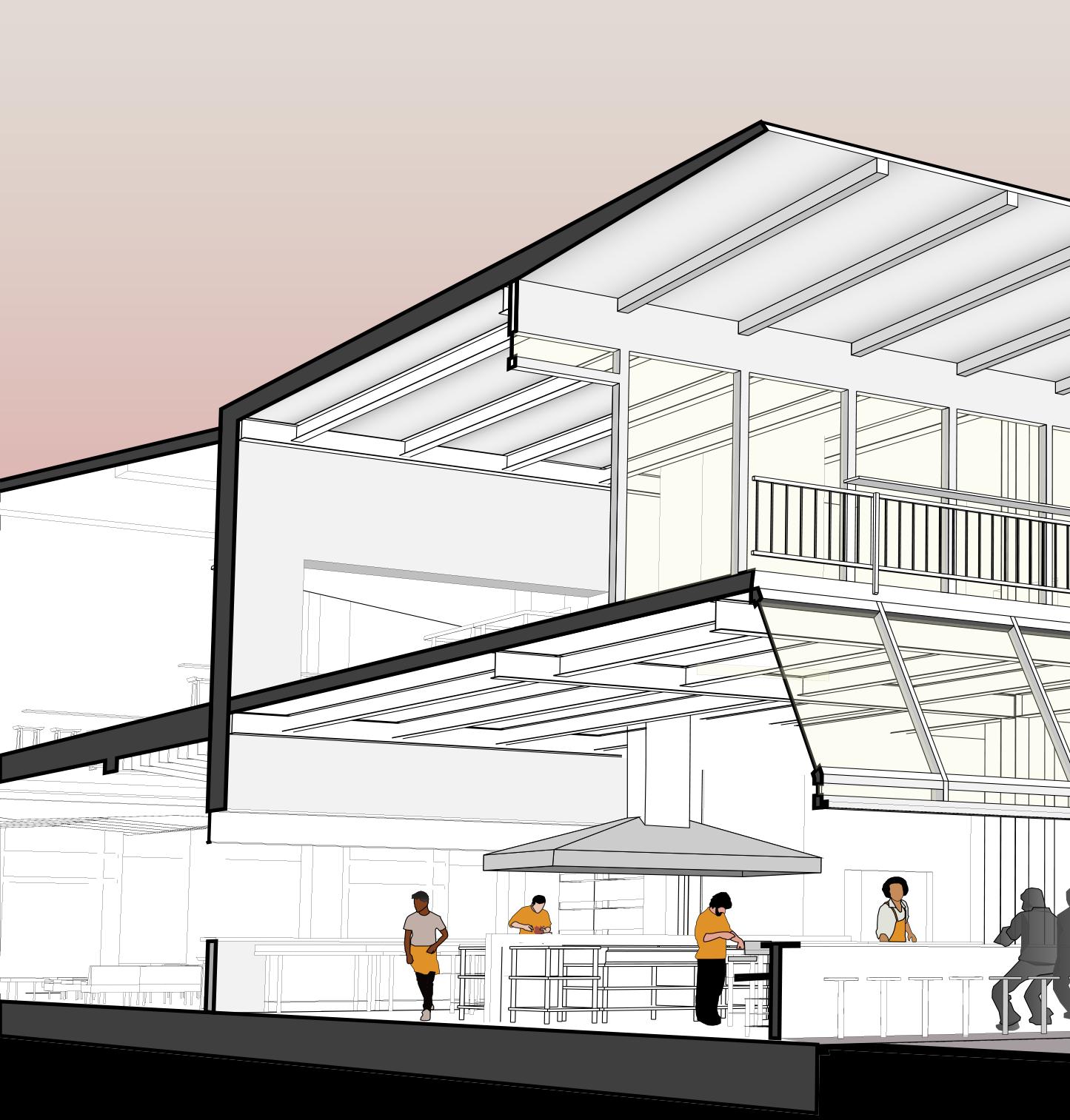
possibilities for the backs of New Philadelphia’s buildings to act as a catalyst for future development. Just as a dialogue between the inside and outside is important in the front, it is also true for the back. Opening up the back can catalyze the development of New Philadelphia’s back alleyways as public space.
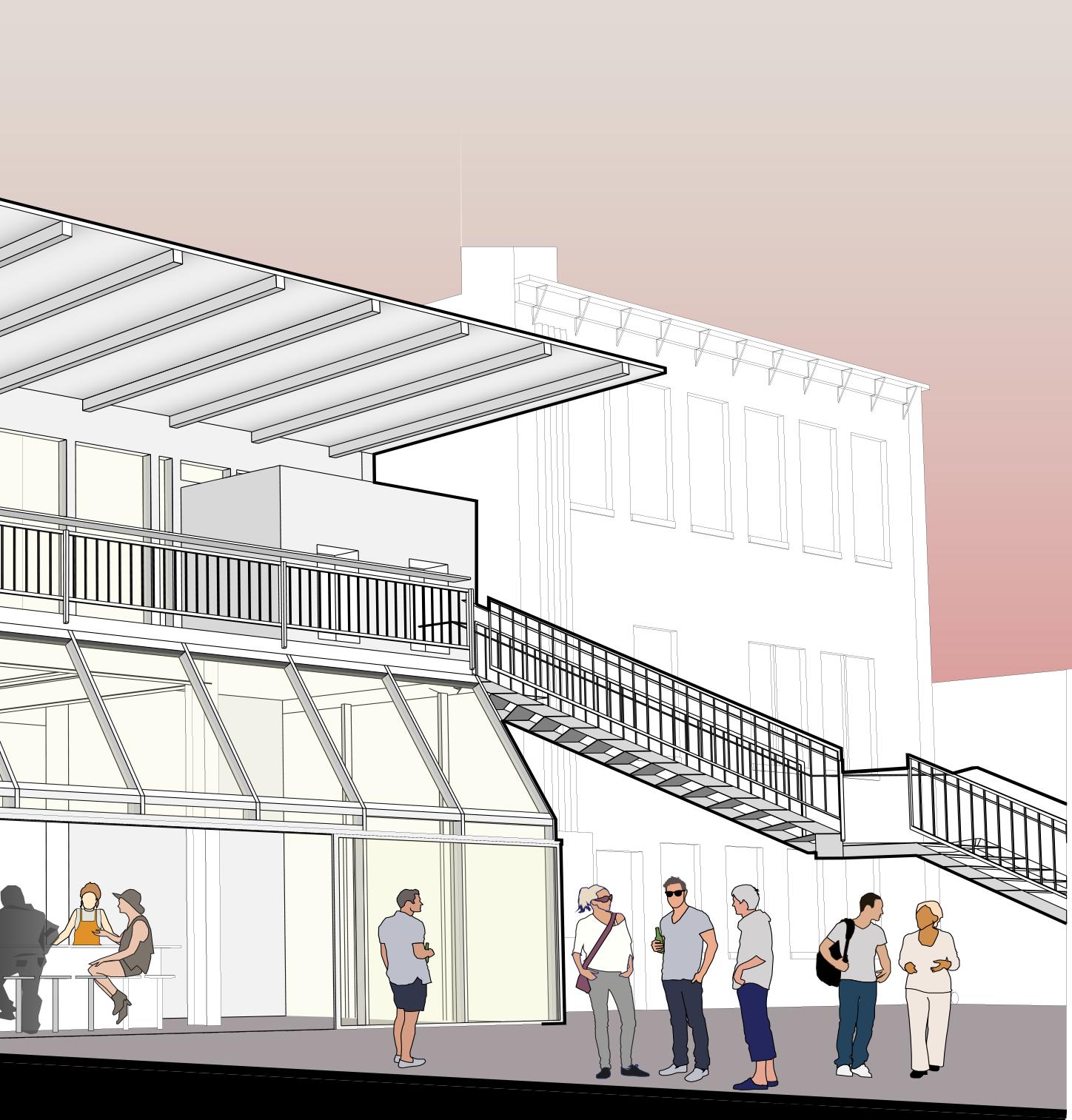
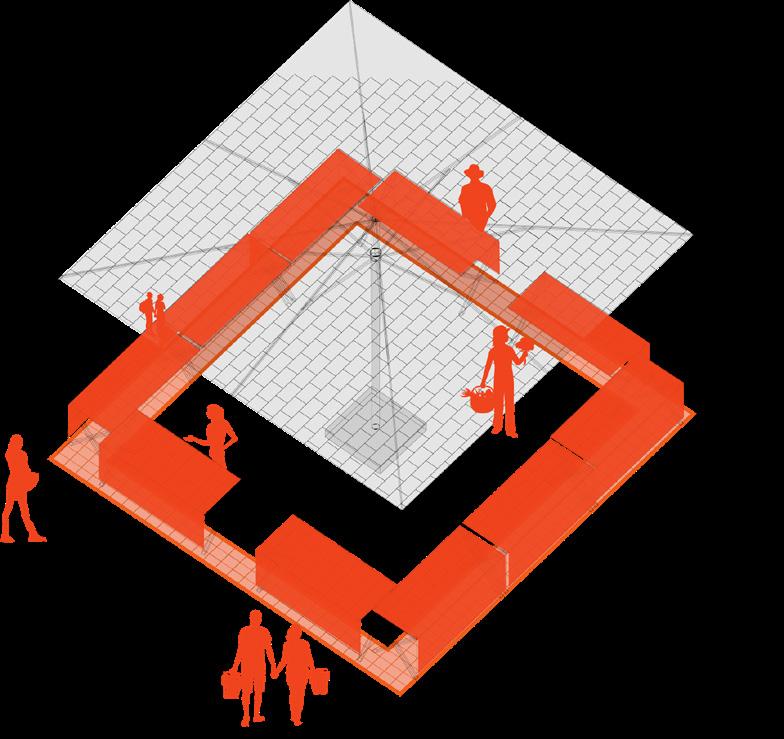
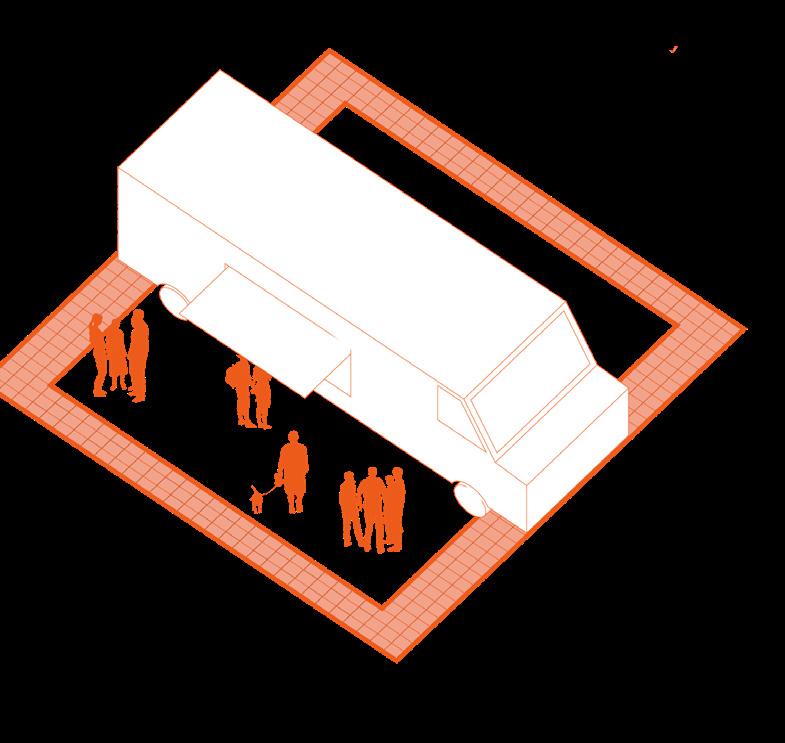
New Philadelphia has a unique system of back alleyways and parking lots behind downtown buildings. Simple interventions such as repaving the asphalt lots with richer materiality can improve the experience of these places. In this project, the materiality of the ground plane regulates space while providing flexibility for multiple use of the back lot as public space. Opportunities include music venue, farmers market, art festivals, food trucks, or simply hanging out and
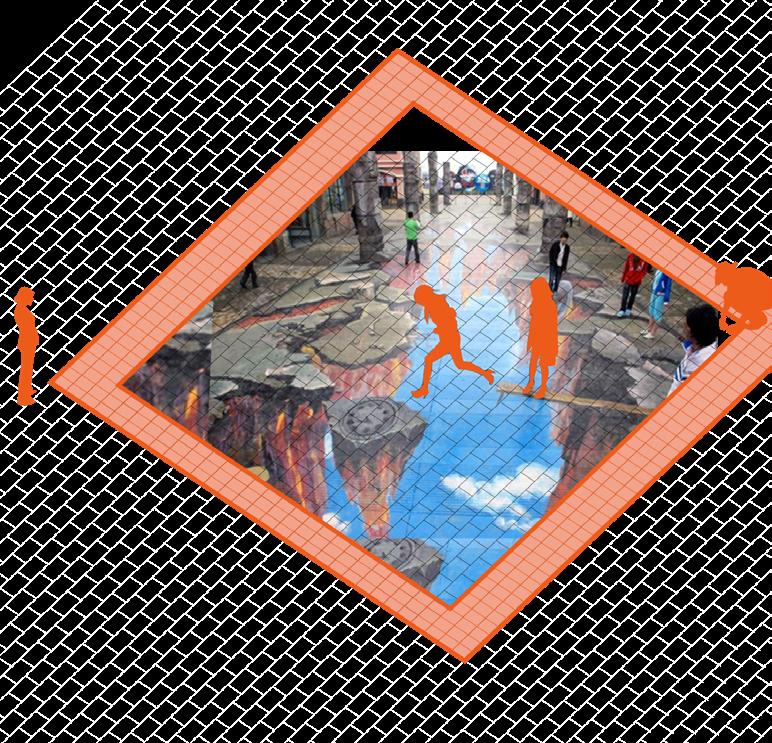
Hanging Out and Socializing Holds Corner
Live Performances ‘Loggia’ Concept
people watching.
Holding the corner of the lot is a public “loggia,” which serves as civic infrastructure where people can sit and hang out, or can be used as a performance stage.
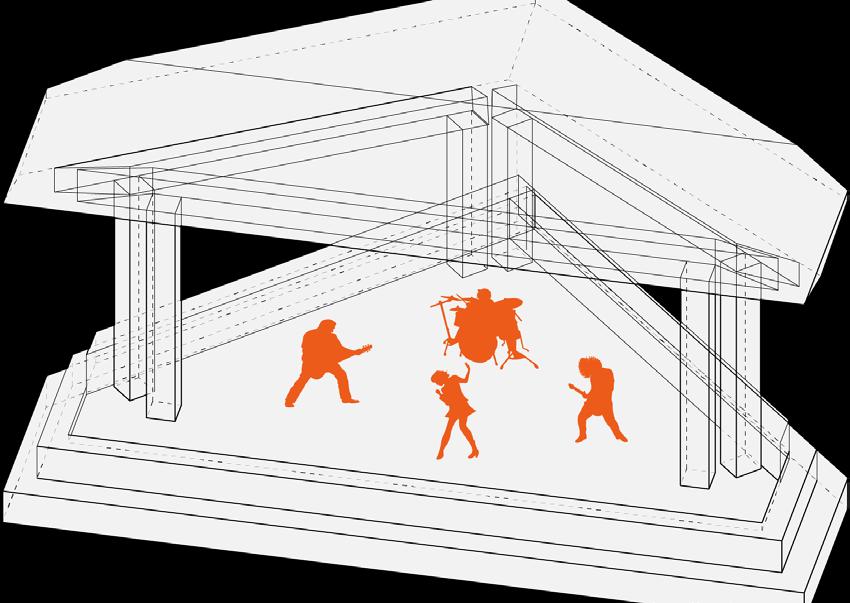
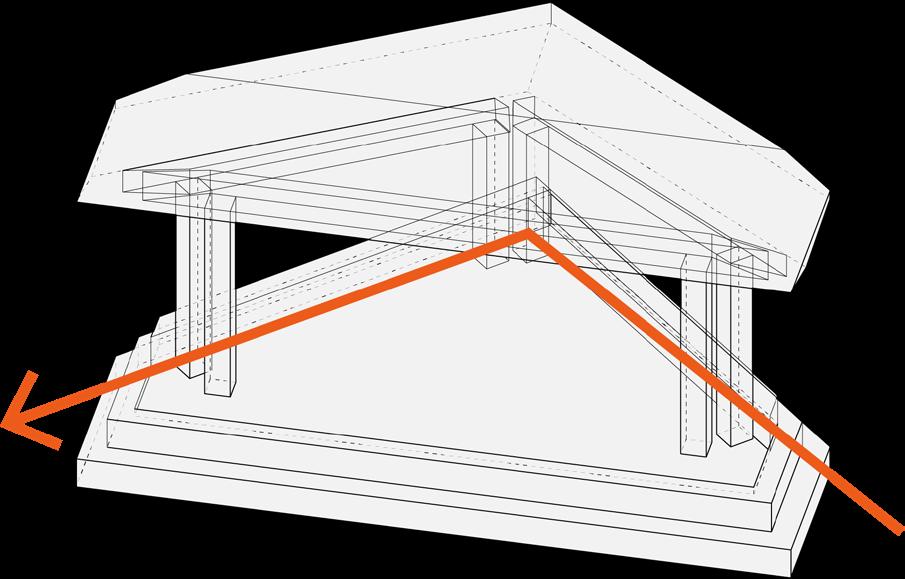
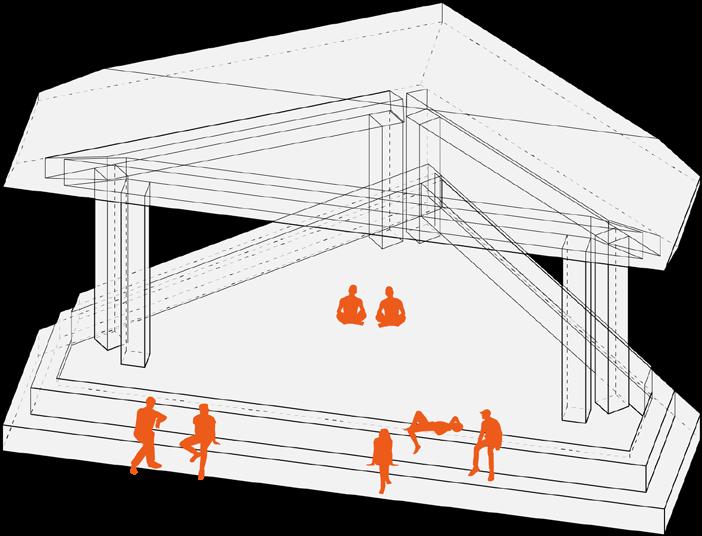
New Philadelphia has a unique system of back alleyways and parking lots behind downtown buildings. Simple interventions such as repaving the asphalt lots with richer materiality can improve the experience of these places. In this project, the materiality of the ground plane regulates space while providing flexibility for multiple use of the back lot as public space. Opportunities include music venue, farmers market, art festivals, food trucks, or simply hanging out and
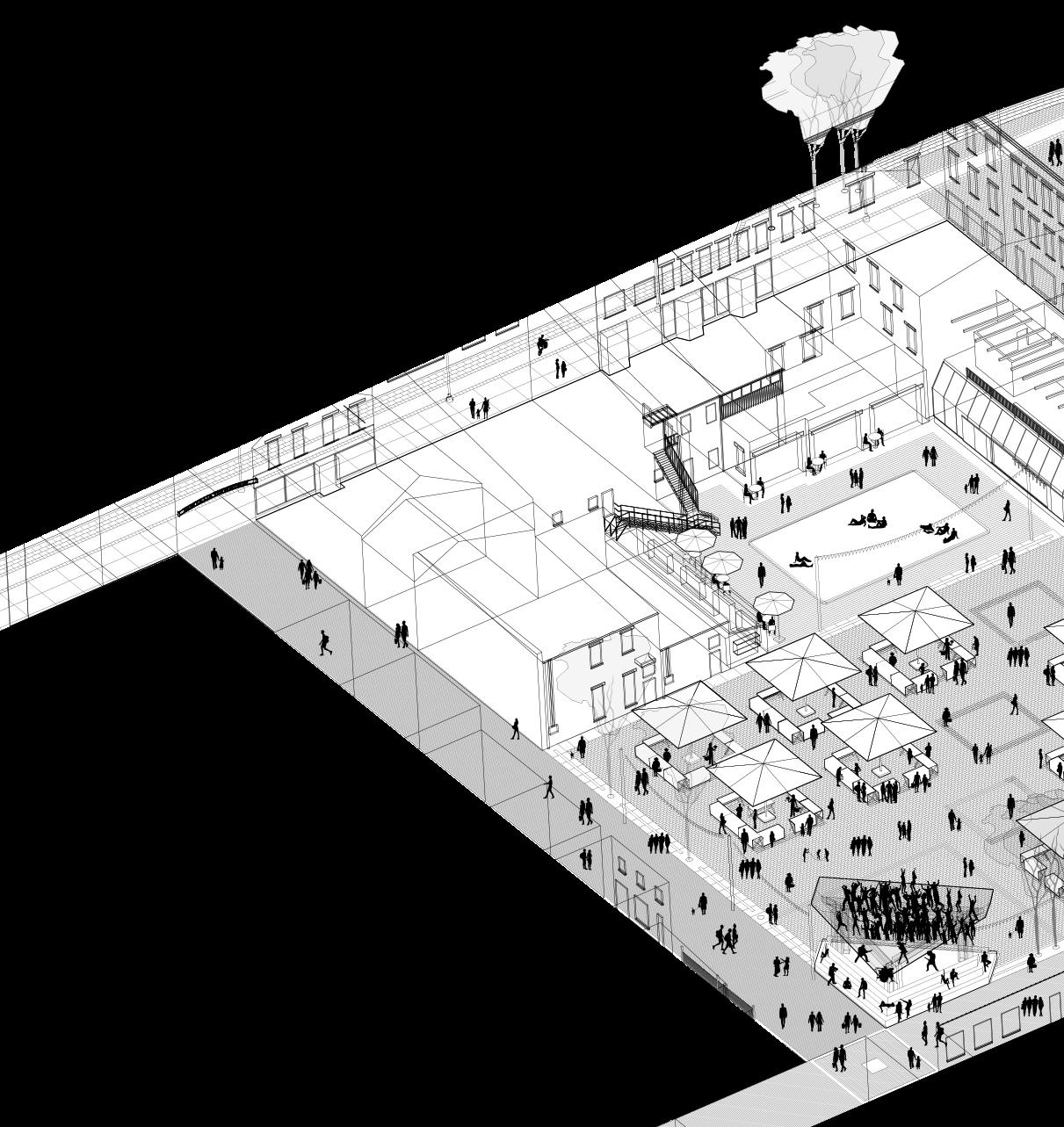
people watching.
Holding the corner of the lot is a public “loggia,” which serves as civic infrastructure where people can sit and hang out, or can be used as a performance stage.
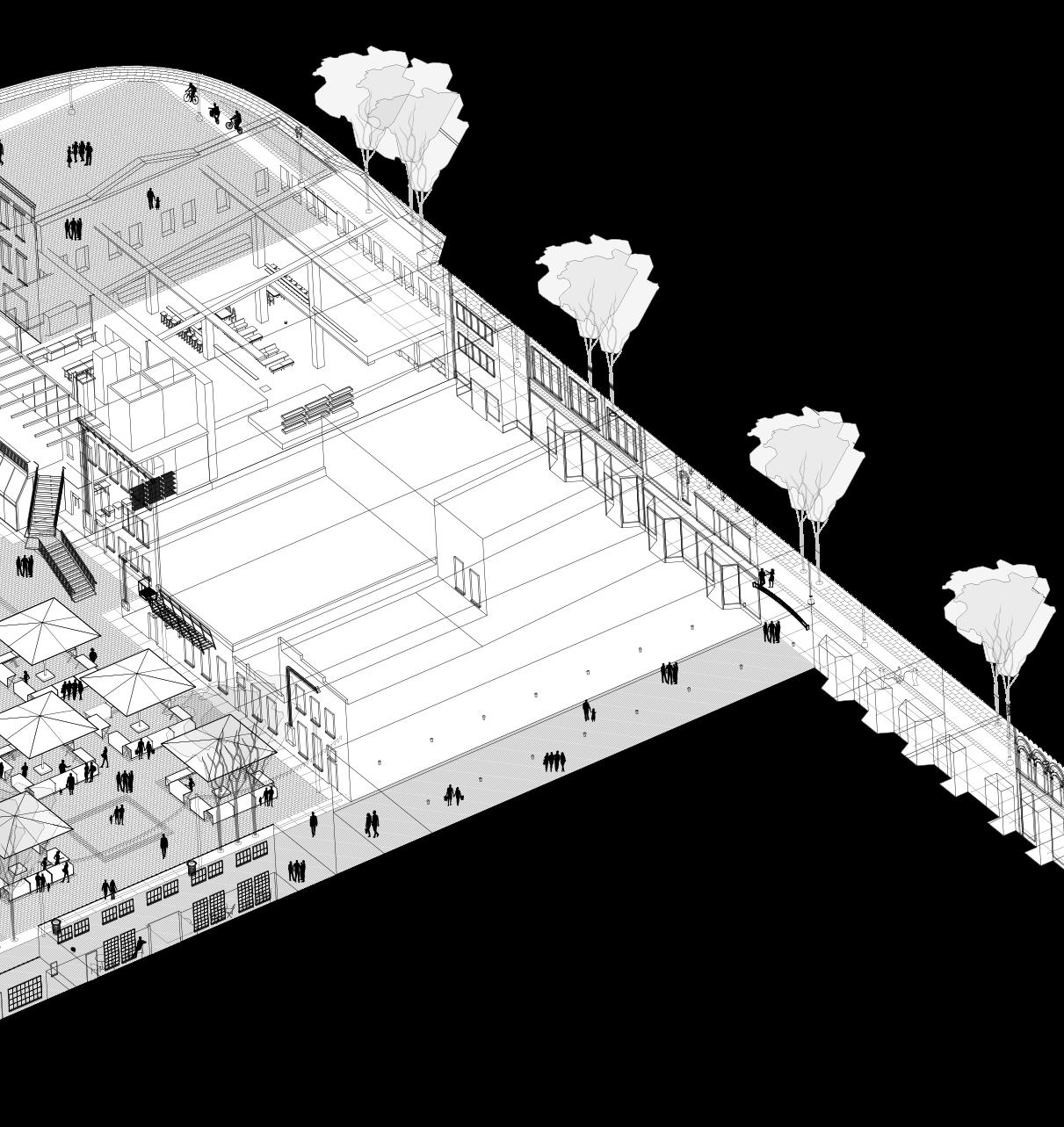
Our design project tends to cease opportunities out of the most difficult season in Dharavi; the monsoon season. The main concept is to design water collection, filtration, and harvesting system, using local and recyclable materials that are widely available and easily accessible for most of Kumbharwada’s inhabitants. It is a learning experiment that stemmed from within the Dharavian lived experience, which they could easily and flexibly adapt, replicate, improve, and change.


Since the plastic recycling and metal industries are considered to be some of the major industries in Dharavi, and since there are several allocated factories close by Kumbharwada that provide wide range of plastic and metal products, the chosen materials for the proposed design are locally produced by these factories which make it relatively inexpensive, widely available and easily accessible to the most of Kumbharwada’s residents. The main components of our design will be as following:
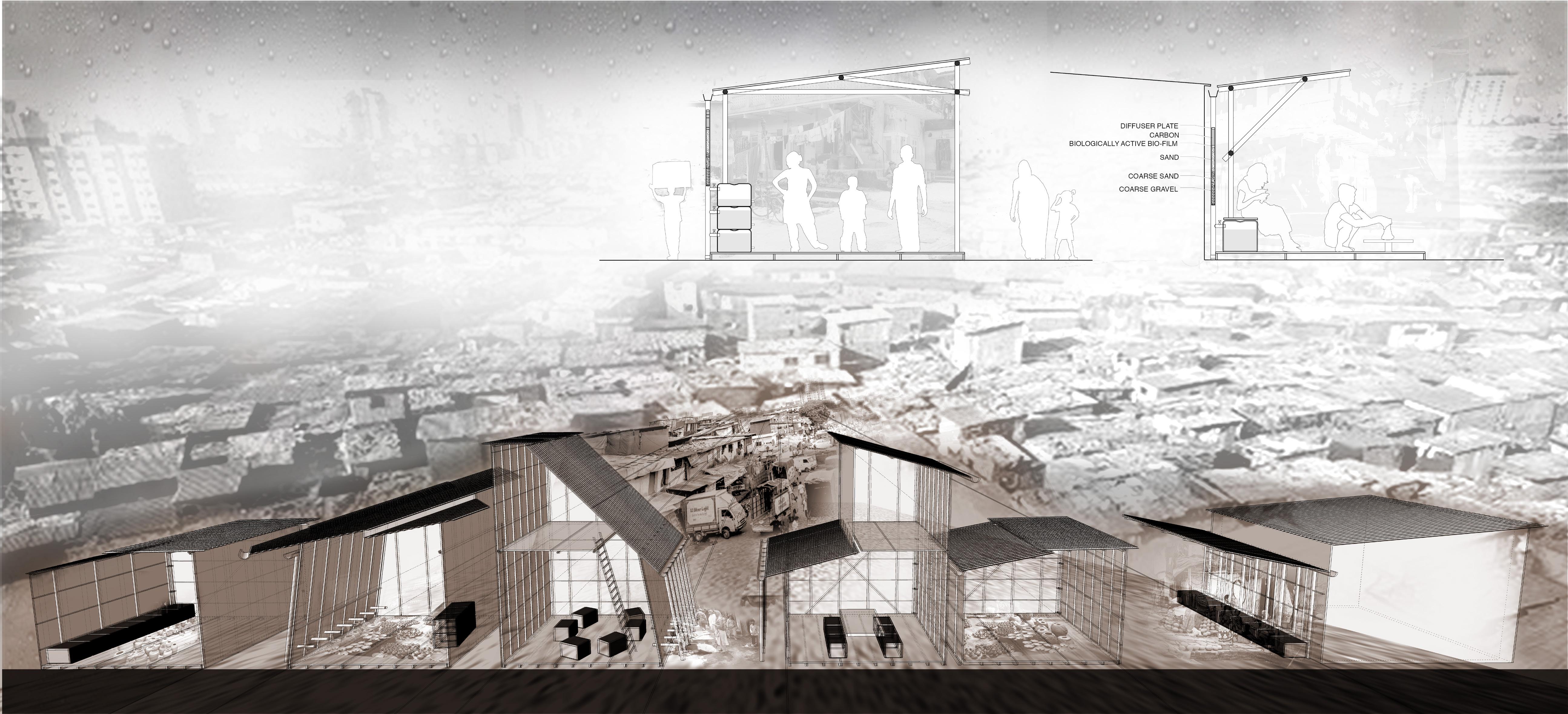
• Primary Structure [metal] - tube and coupler scaffolding system
• Envelope [plastic sheet good] - recycled clear plastic corrugated panels
• Water Filtration - larger recycled plastic pipes w/integrated sedimentary filtering system
• Water Harvesting - large recycled plastic totes, stackable and manageable by slum dwellers
The primary framework of the project comprises of a tube and coupler scaffolding system. Using the flexible metal components of this system, one can manipulate forms and parts to fit their needs. The assembly is durable, simple and intuitive for ease of user engagement. Polycarbonate panels cover the structure and divert the water to vertical pipes, which integrate a sedimentary filtration system, that cleans the water from hazardous bacteria before it stored in larger plastic tanks.
Since the lack of living spaces is a shared quality that can be seen clearly in most of Dharavi houses, the plastic stackable totes, which will harvest water for long period of time after monsoon, could be easily stacked together as standardized units. These units could be organized and re-organized by different households in different spatial configurations creating different furniture and architectural elements. The different inhabitants will decide and design how these elements are stacked and used, depends on their different spatial needs.

CINCINNATI, OHIO | METROLAB DESIGN-BUILD STUDIO
The information technology solutions center (ITSC) sought an upgrade of their office space to parametric design to brand their office to reflect their dedication to innovation.

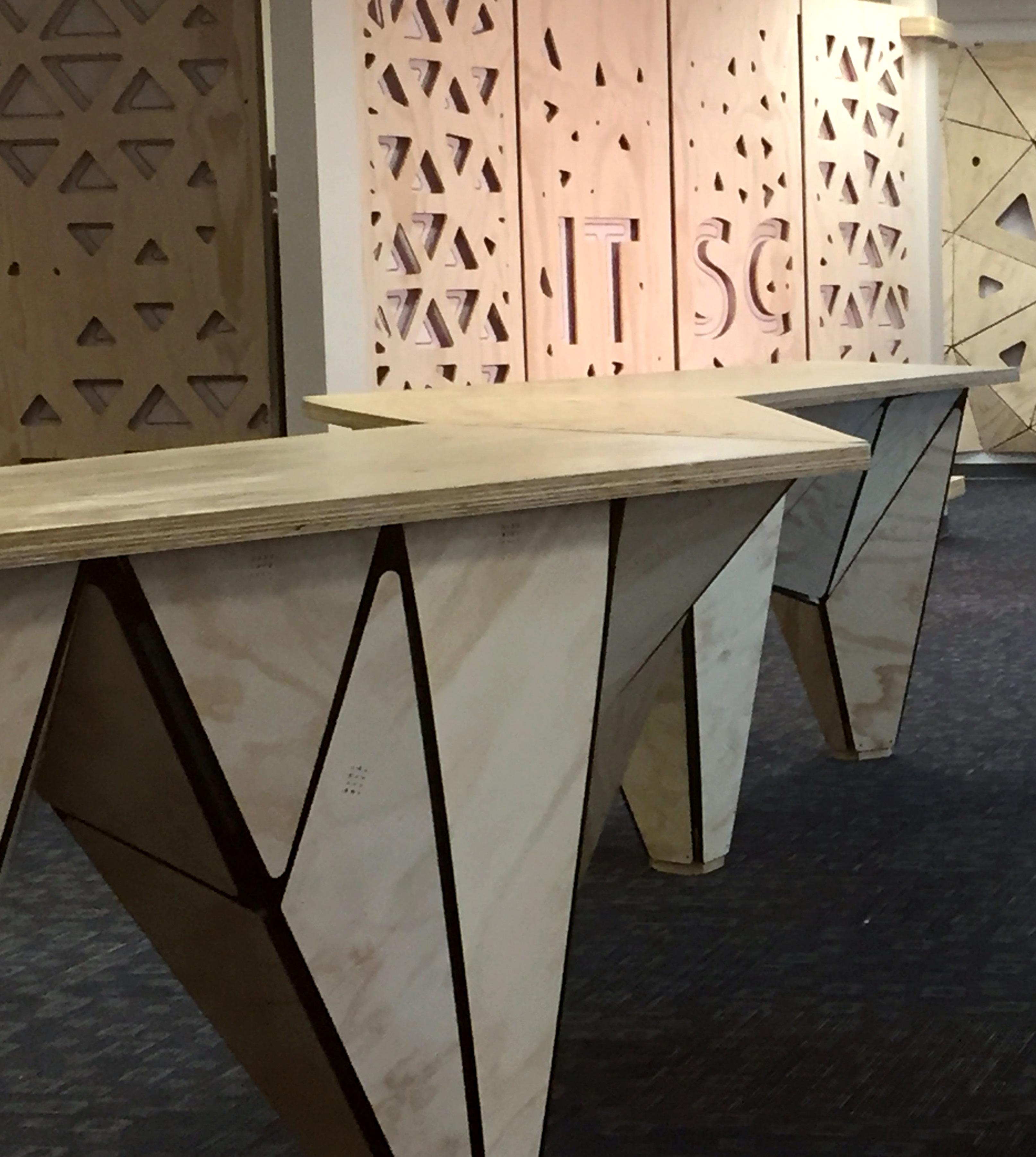
to better reflect their mission of innovation. This goal of this graduate design/build was to renovate the on-campus ITSC, utilizing
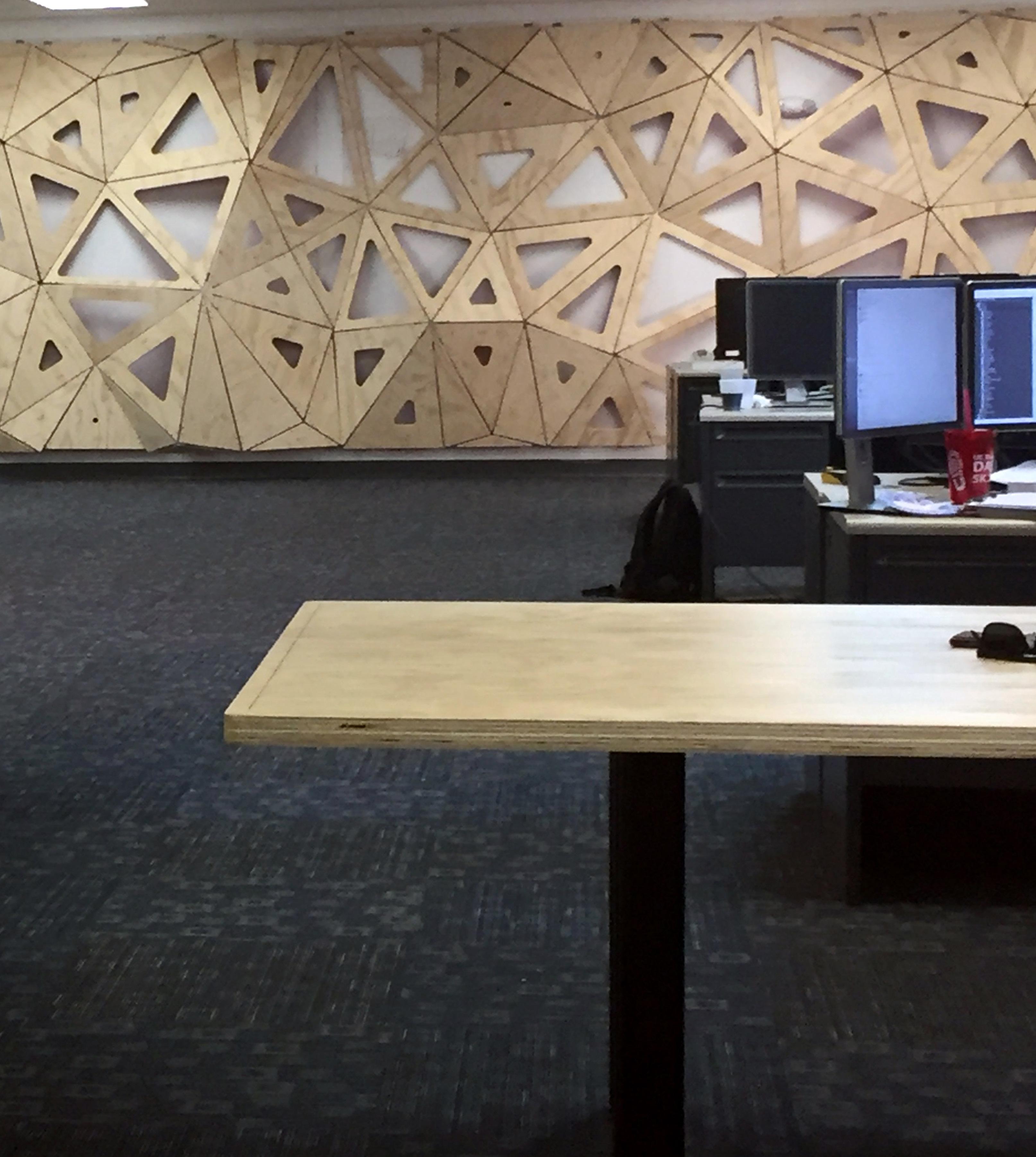
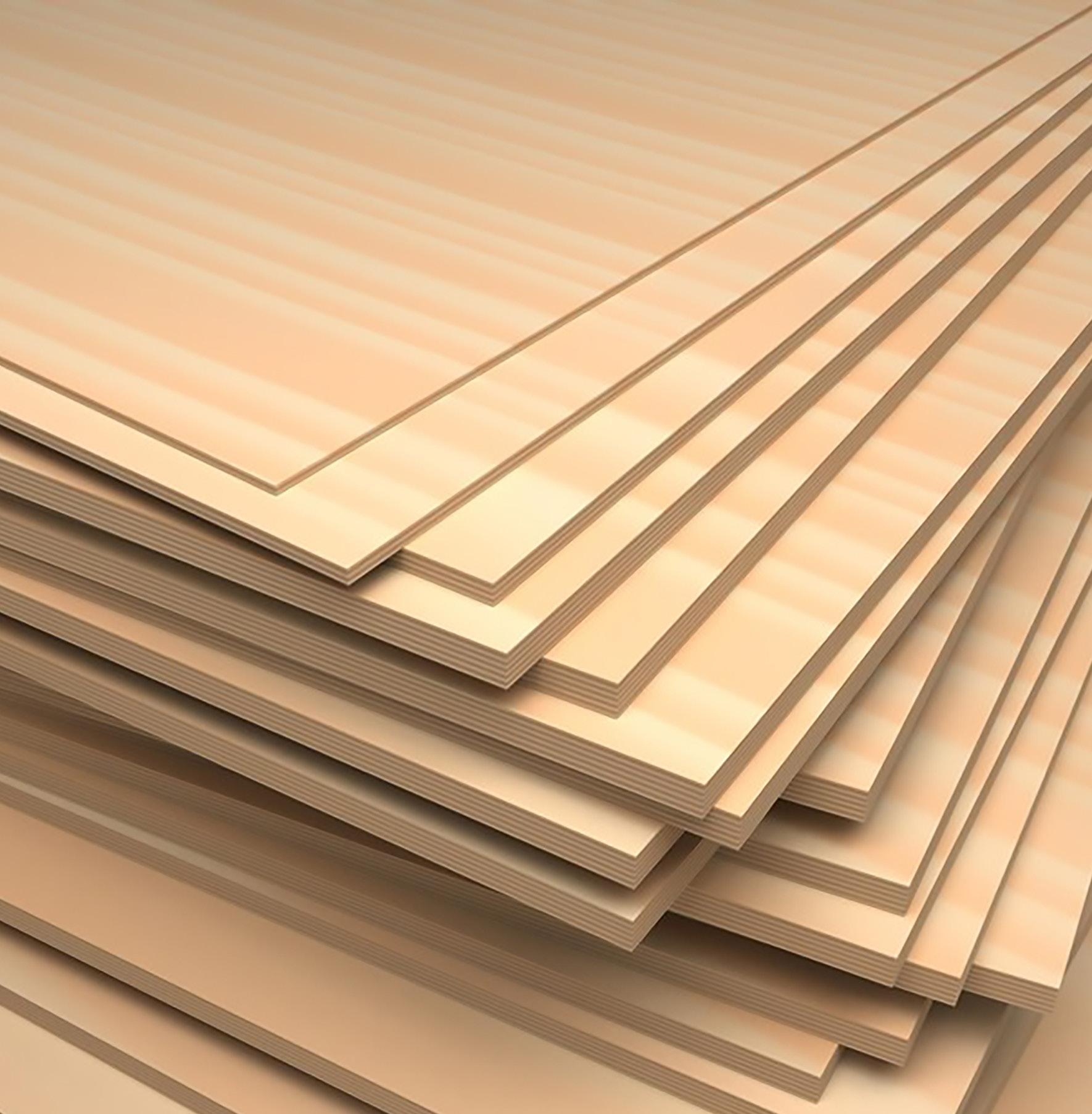
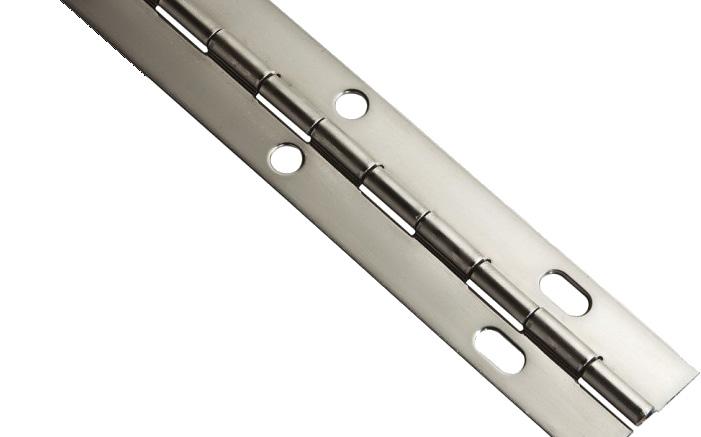
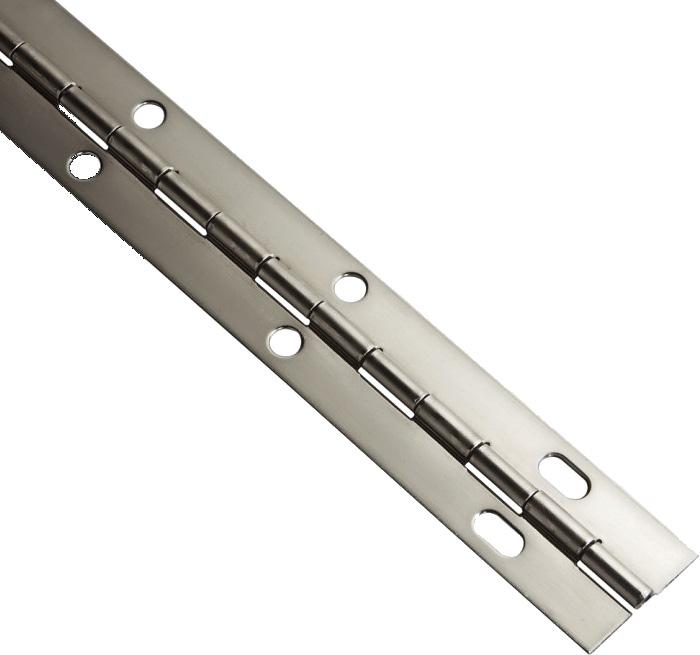
The project began with a analysis of the needs and wants of the ITSC and their employees. The nature of the work requires the students to sit behind a desk for hours at a time, with no other options for modes of working. The office also lacks any central gathering space for team meetings, and nowhere to have their lunch. Many students were concerned for their health, and wanted to be able to work with a laptop while standing up.
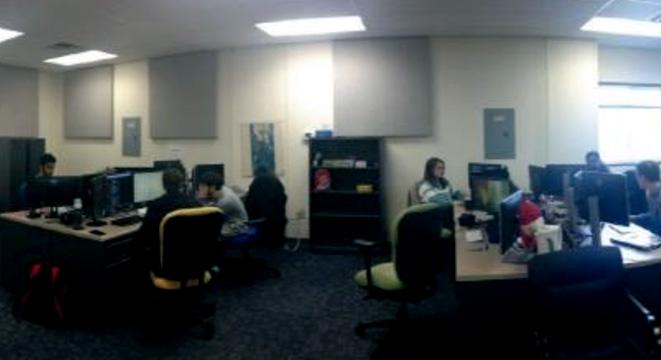
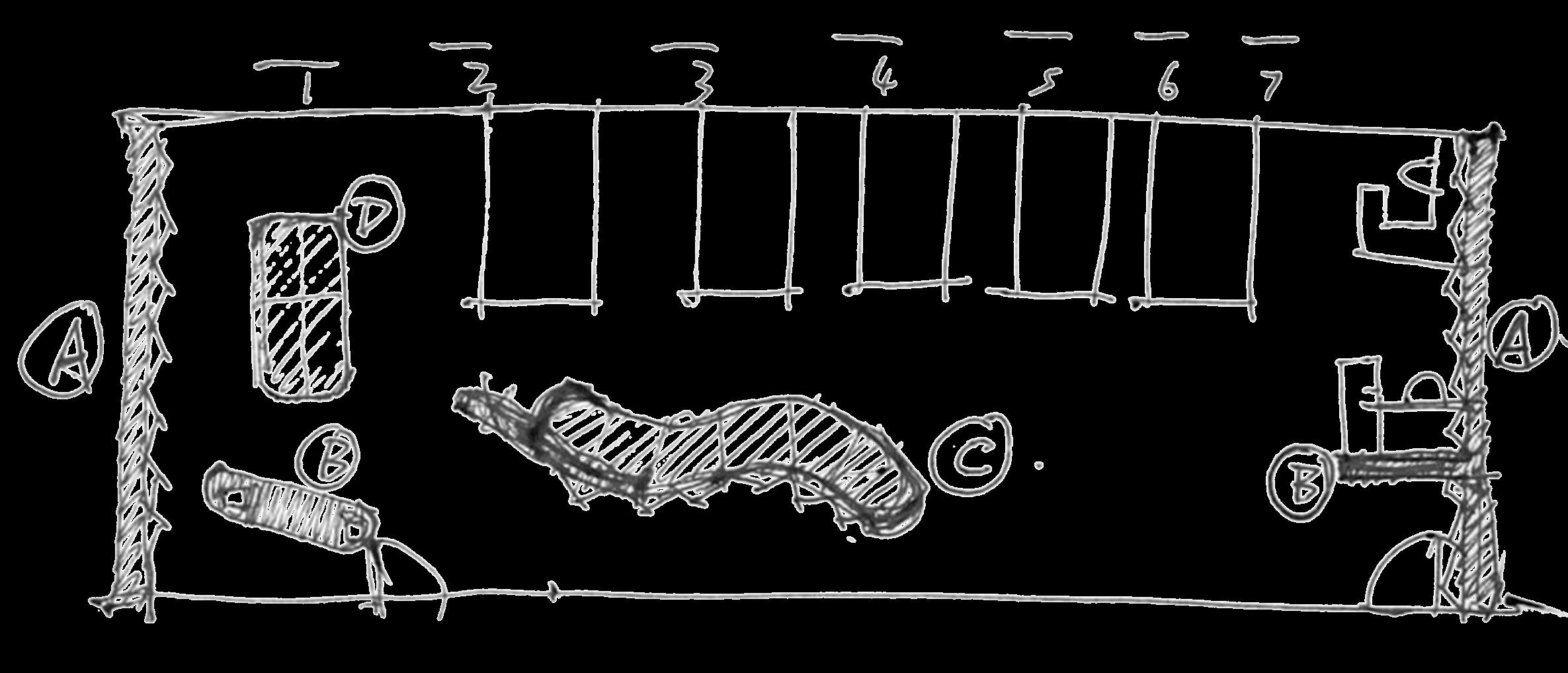
The existing materiality featured vinyl walls and carpet and steel furniture and very little views to the outside. There was also no sense of brand identity for the ITSC, an office that is dedicated to innovation, and sought to create an environment that the office could identify with and resonate with visiting clients.
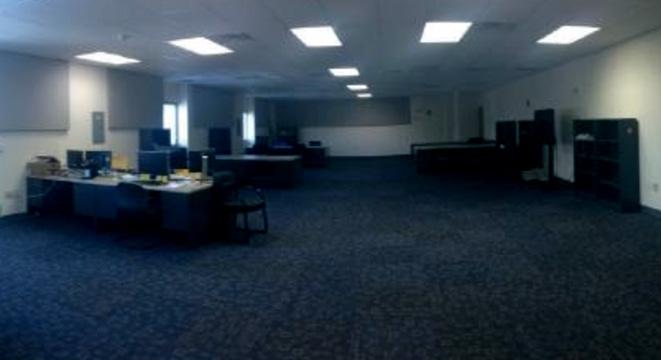
The project began with an analysis of the needs and wants of the ITSC and their employees. The nature of the work requires the students to sit behind a desk for hours at a time. The office lacks any central gathering space for team meetings, and nowhere to have their lunch. Many students were concerned for their health, and wanted to be able to work with a laptop while standing up.
The office is housed in a trailer. The materiality of the environment features vinyl walls and carpet and steel furniture and very little views to the outside. There was also no sense of brand identity for the ITSC, an office that is dedicated to innovation, and sought to create an environment that the office could identify with and resonate with visiting clients.
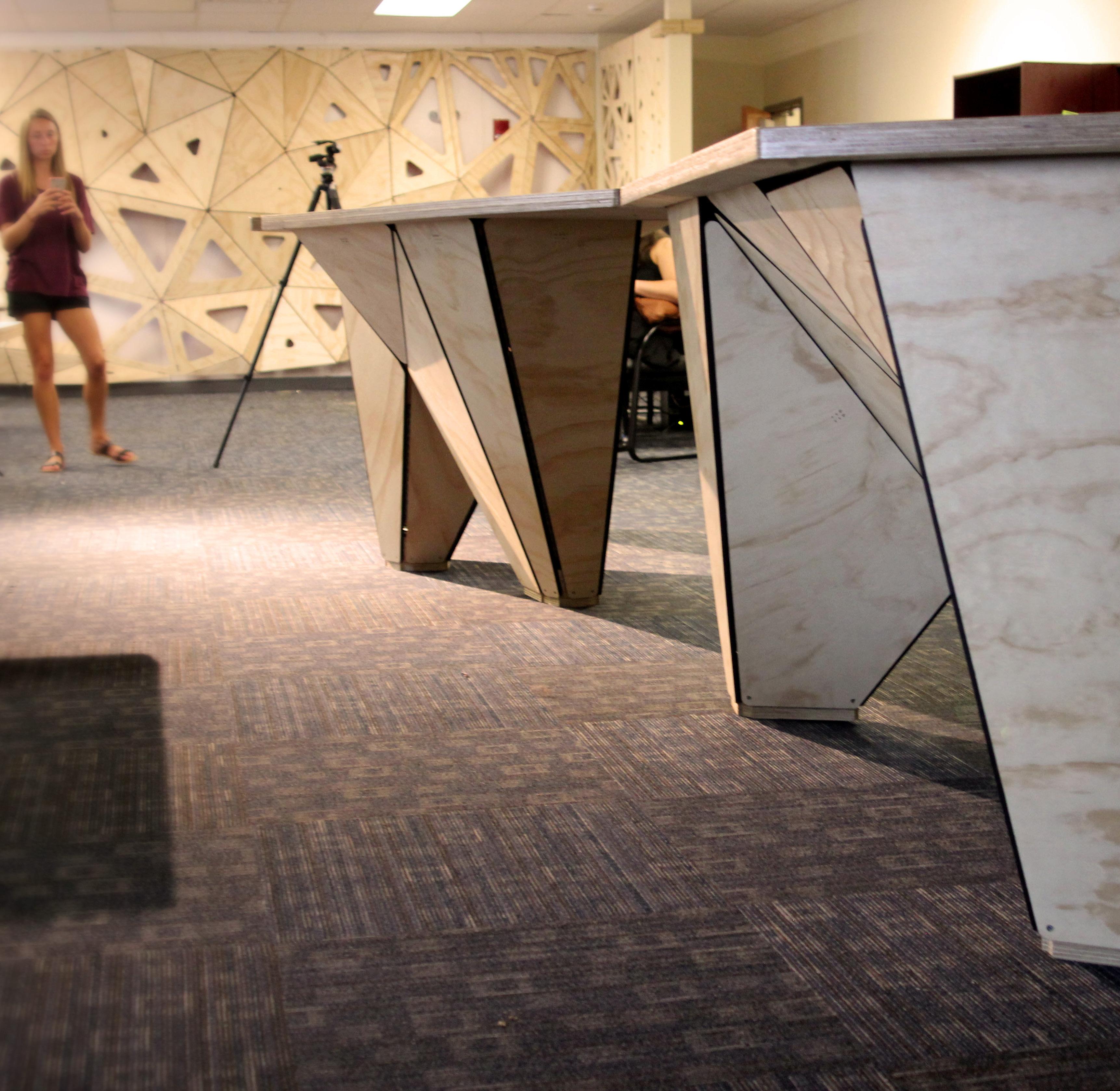

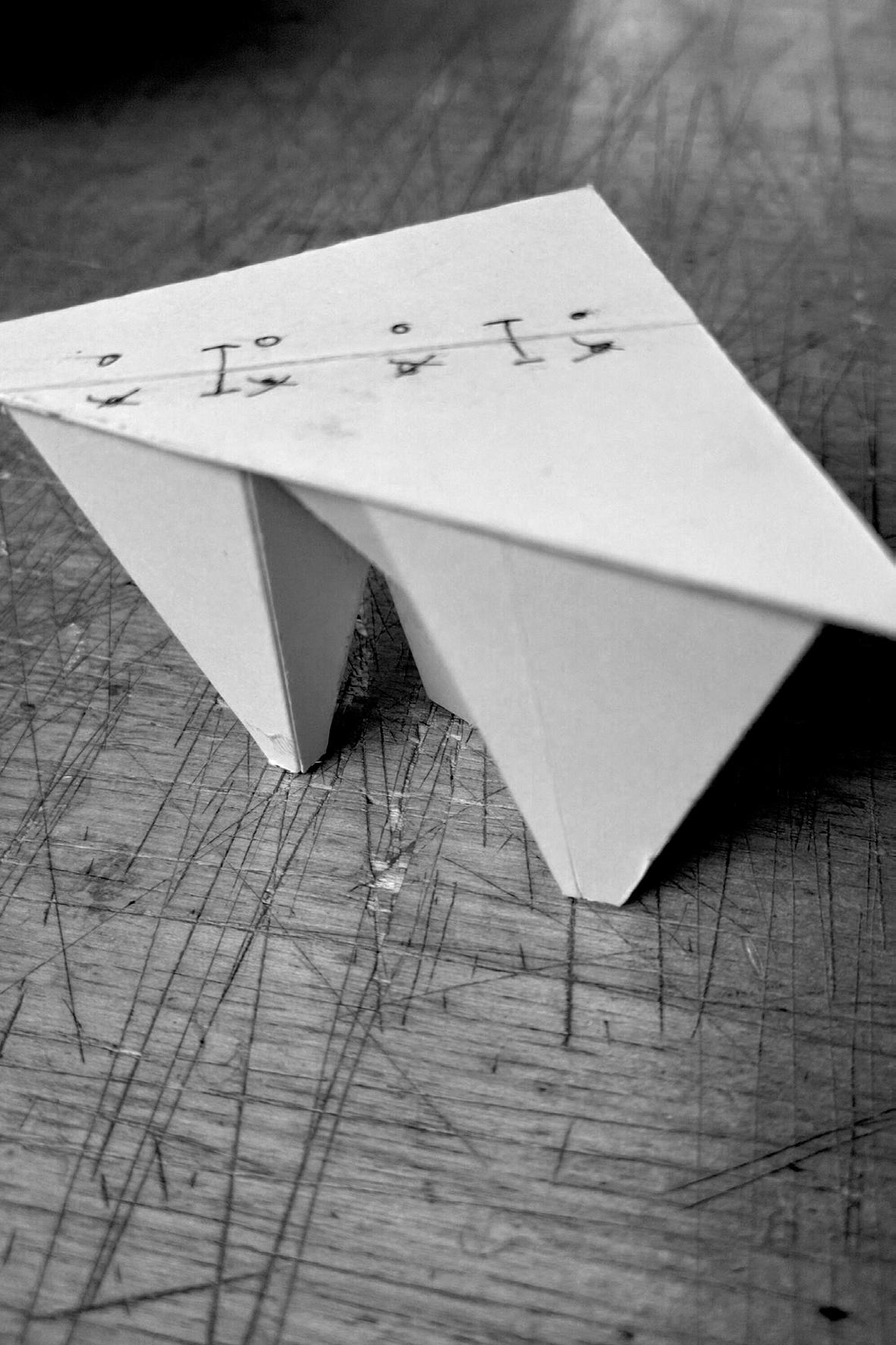
Prototyping enabled the team to test the concept and uncover issues that had not been considered during the concept phase. It also forced us to think realistically about how the standing desk was going to be constructed. The prototype took one weekend to build, and another week add, remove, cut, and paint different finishes on the plywood.
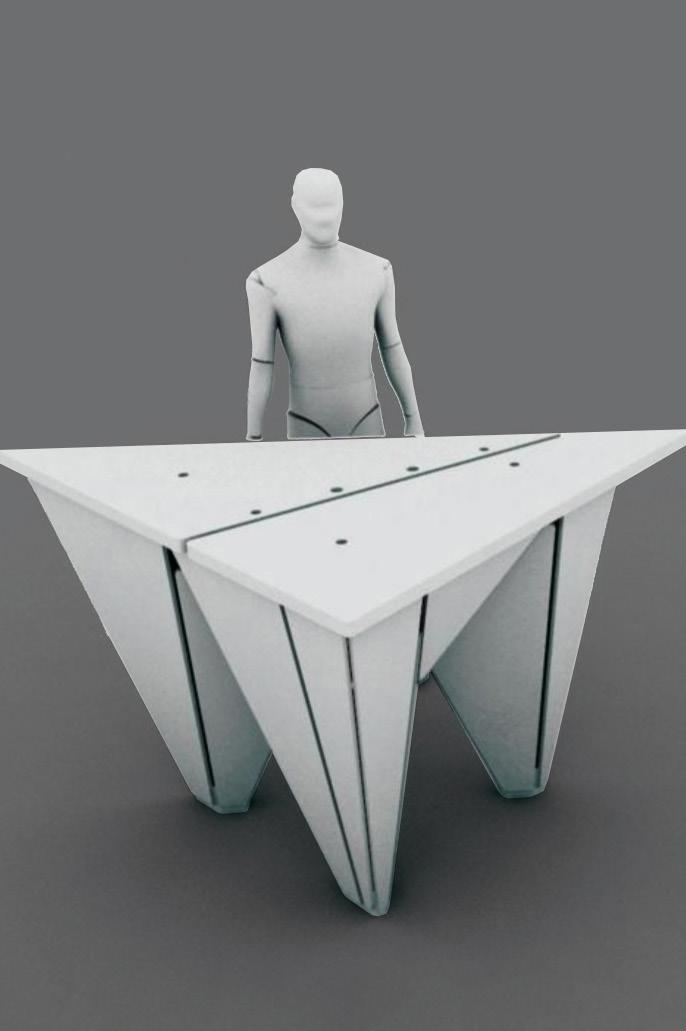
Using the prototype revealed that the initial height that we chose was uncomfortable for some people, which led us to adjust the height. The initial prototype was also extremely unstable, and would wobble when writing, typing, or operating a wireless mouse.
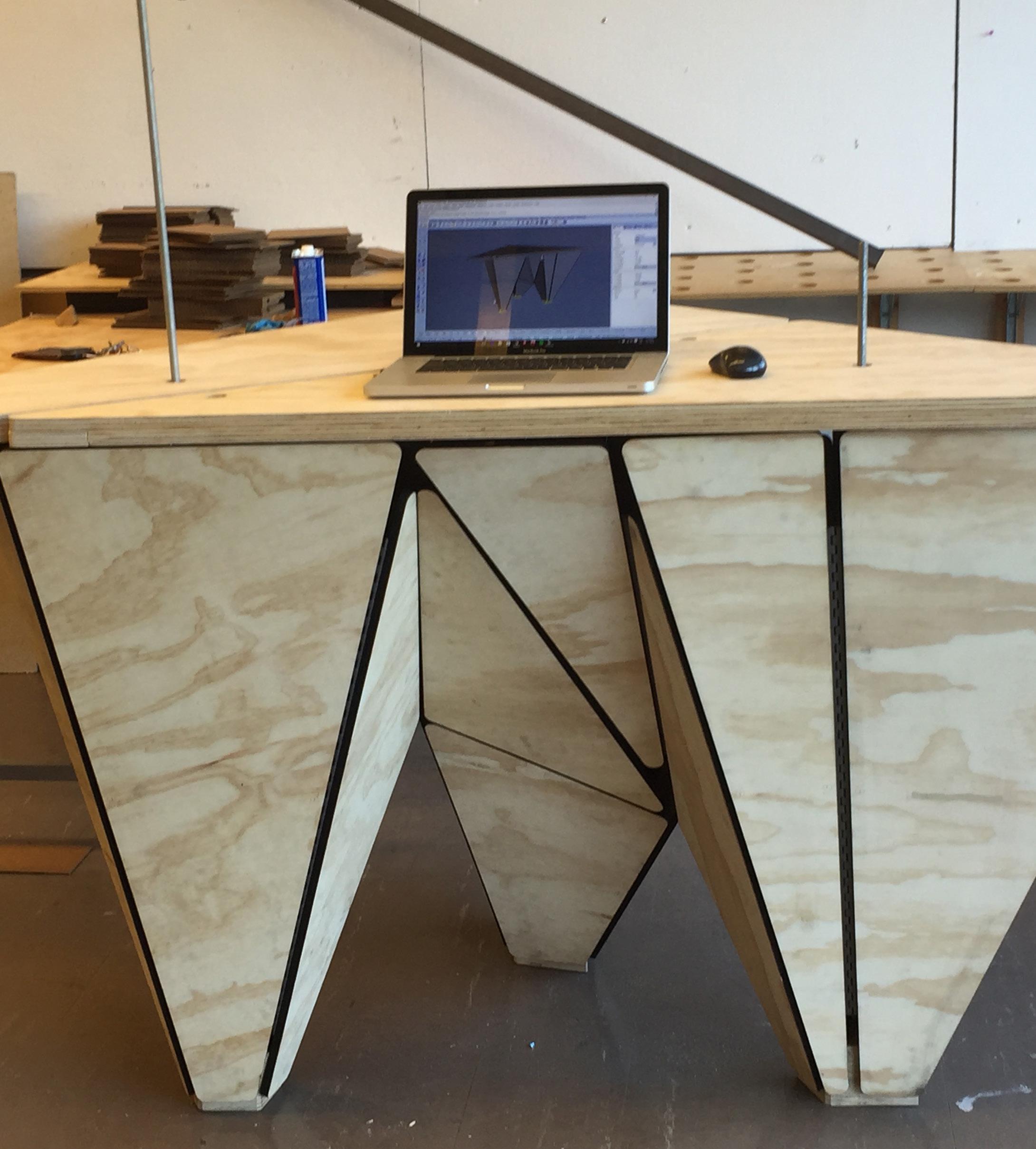
Limited by the standard 4’x8’ size of plywood board, the long table was bound to have joints. Rather than try to conceal the joints, the team decided to embrace them as a design feature. The layers of the table were designed in such a way as to overlap and bolt together. Hardware was left exposed through milled holes, and a 1/4” CNC Route around the perimeter of the table celebrated the edge and the hardware that held the two layers together.
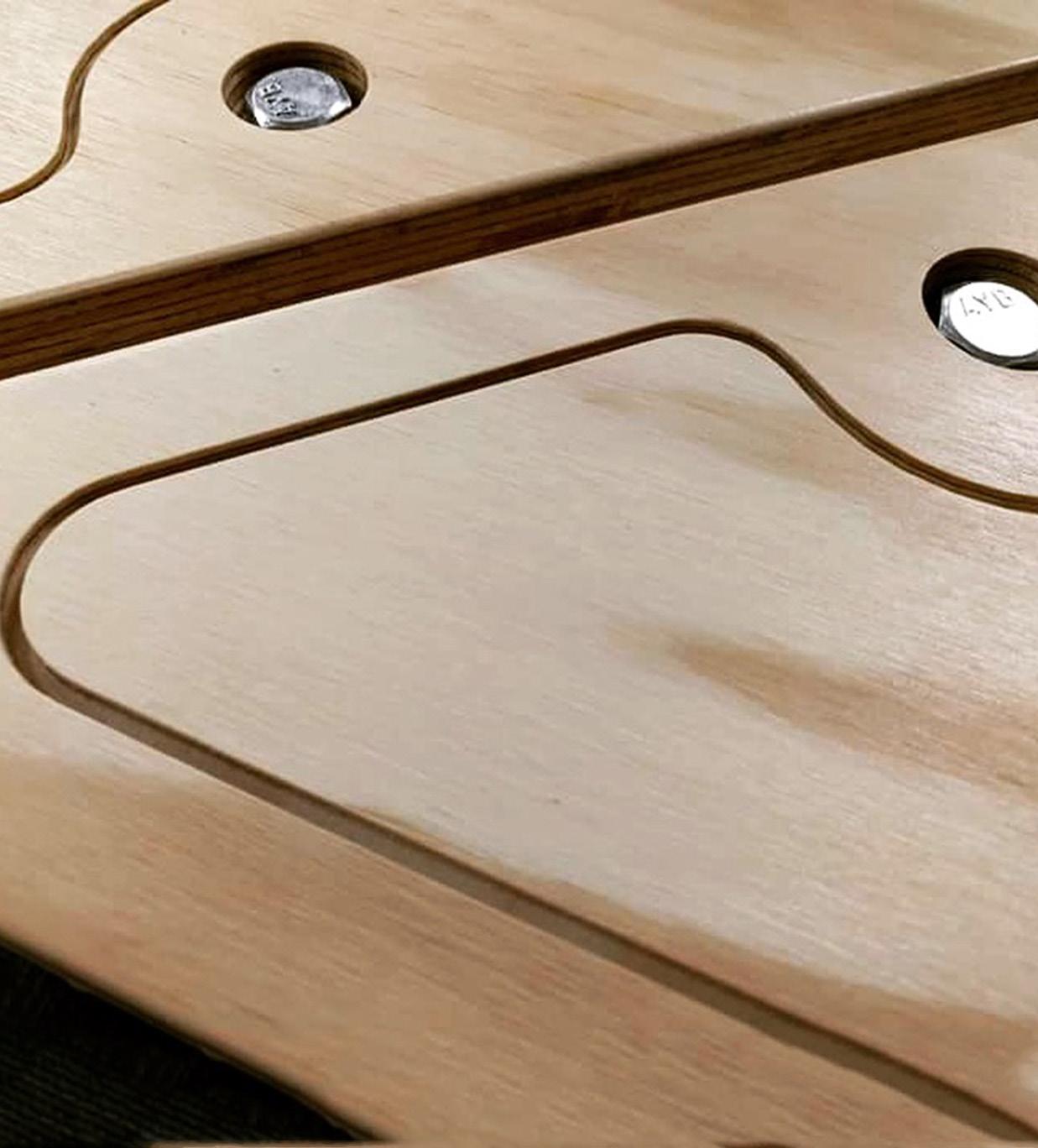
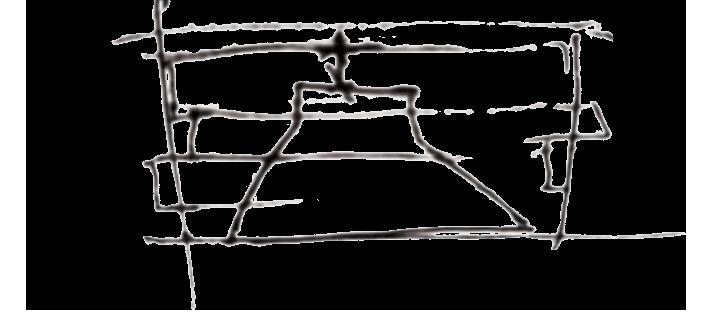
Threaded Rod
Top Bolt
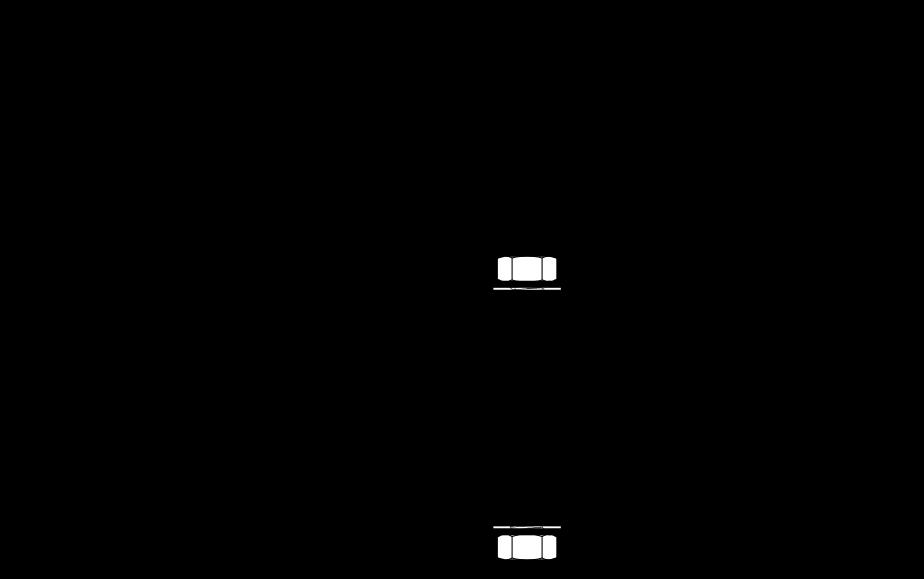
Washer
CNC Plywood Panels
Layered Plywood Foot
Screw
Wood Glue
Bottom Bolt
Due to the limitations of the CNC mill, the feet of the standing desk were milled out in two separate layers, and then glued together. The feet of the initial prototype were held together by piano hinges. This was one reason for the instability, and something stronger was needed to keep the plywood panels from twisting around. Screws were drilled into the plywood feet which allowed for greater stability.
Construction

Foot Final Detail
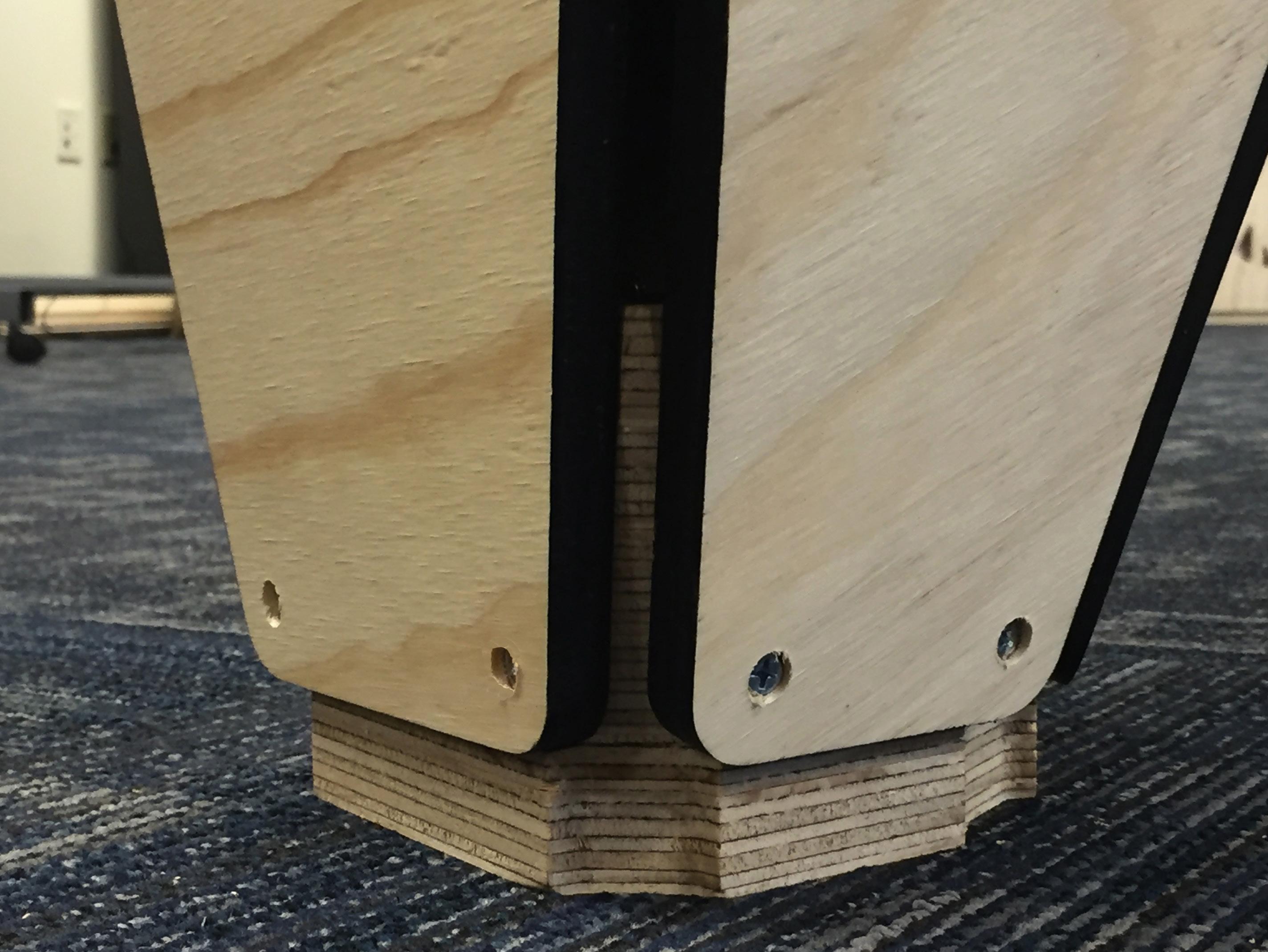
The initial concept was to allow the plywood panels to also be the structure of the table. This concept was not going to work if the table was to be structurally sound. Metal rods were cut to fasten to the feet and hold the top of the table in place. During the prototype phase, the rods acted in compression, holding the top of the table up. The table could not bear on the pkywood walls of the legs without them buckling. To fix this, the team designed
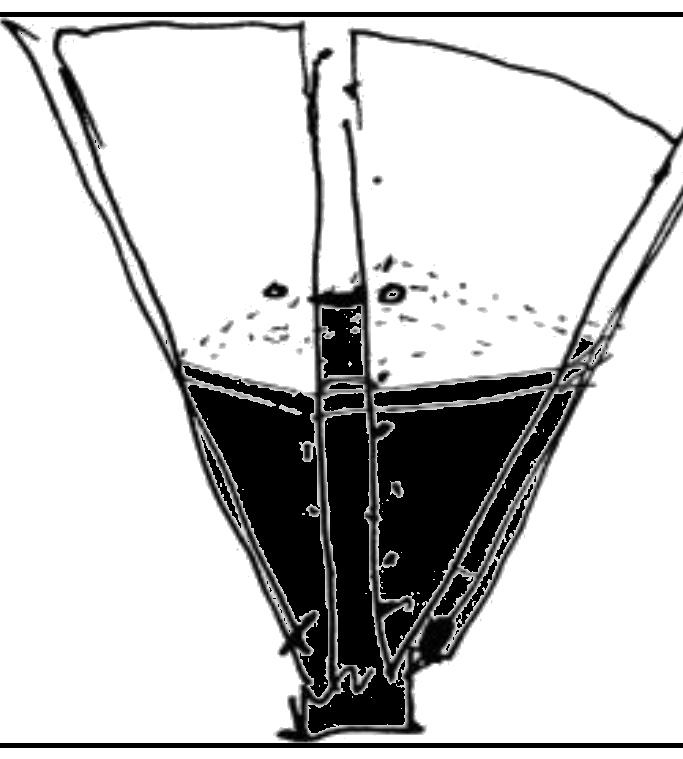
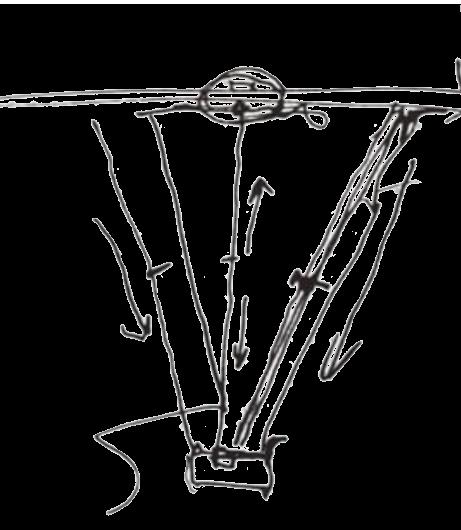

inner plywood rings that would reinforce the walls of the plywood table. With this, we were able to have the rods act in tension, holding the table top down into the plywood legs and the laminated feet. This method also tied all components of the table together and made transportation easier.
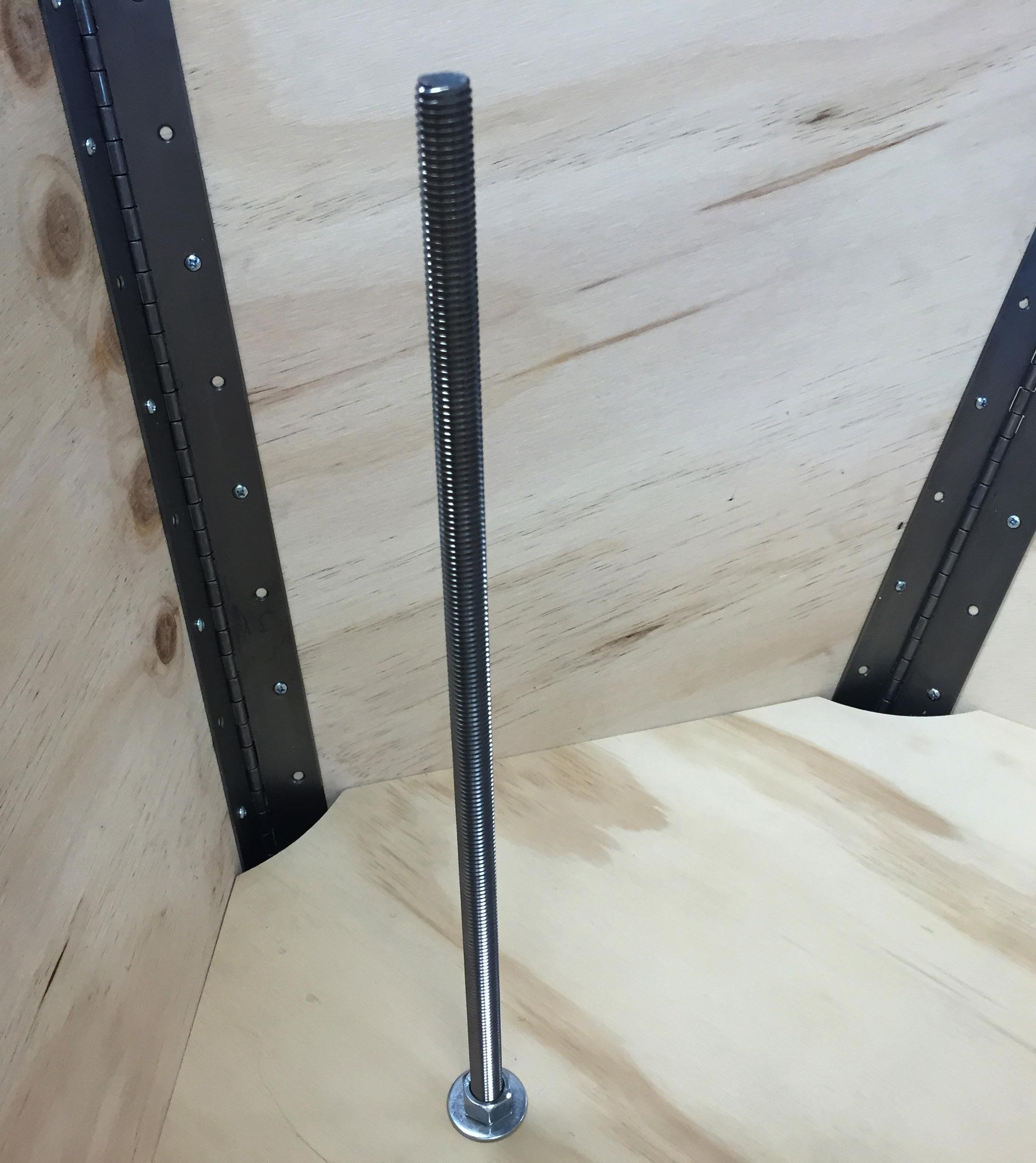
The CNC Router was used to mill the plywood to the desired dimensions and shape. Digital files were prepared in Rhino that specified the dimensions of the raw material, and the final dimensions of the different layers of the
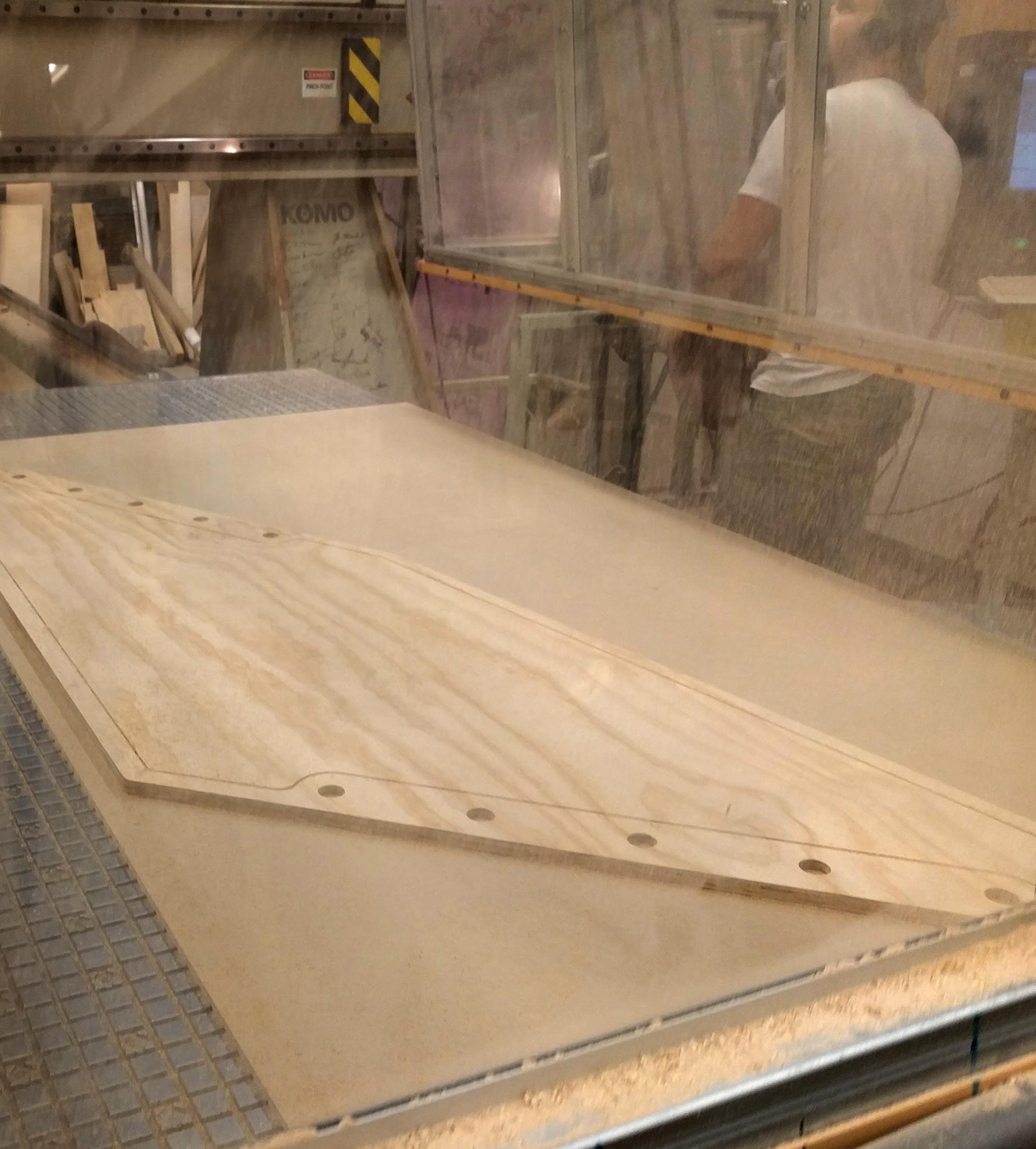
standing desk. Hardware was chosen after experiencing the prototype. Holes were milled out to hold the nuts and bolts, and a carved line around the border to “celebrate” the edge.
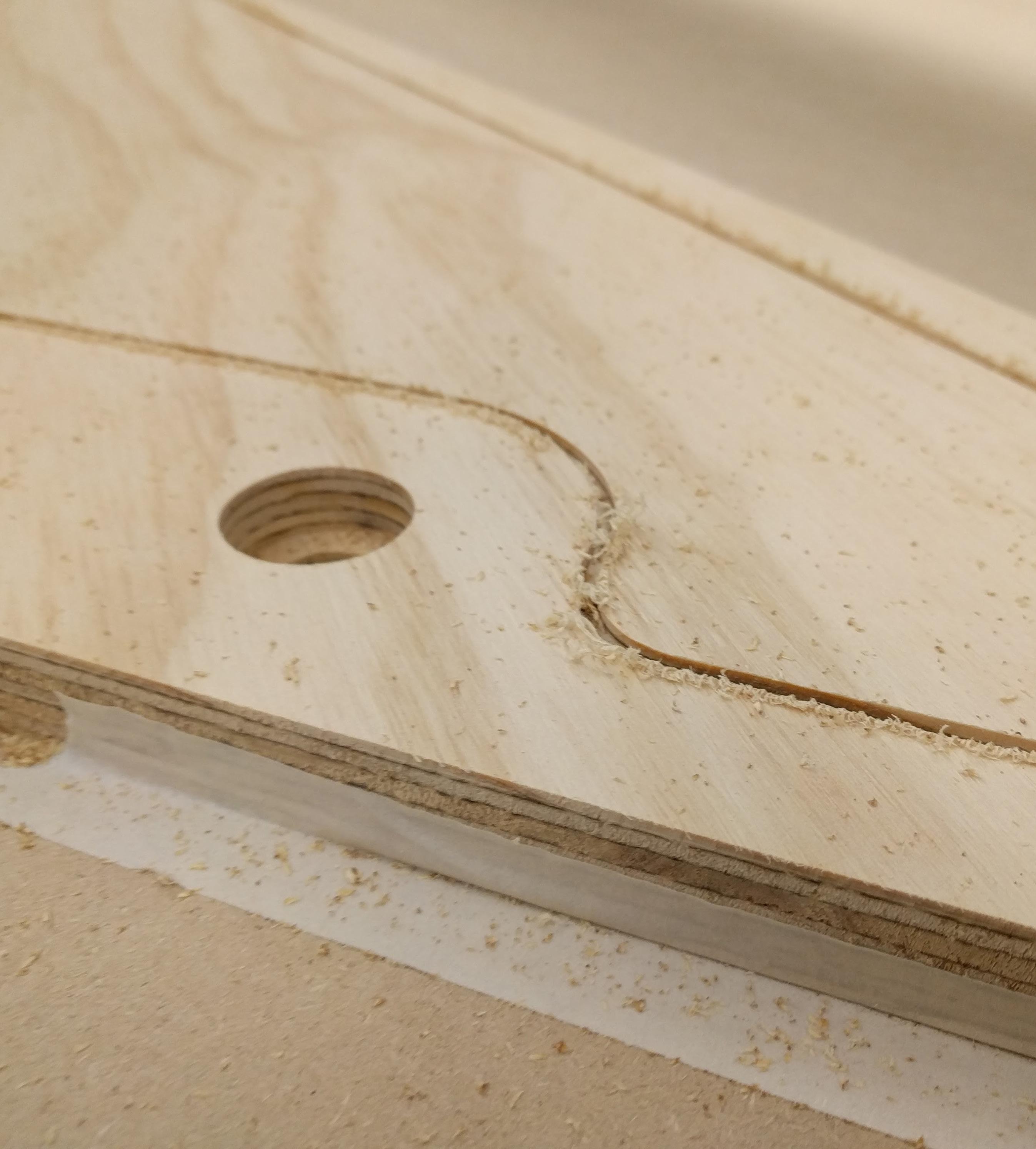
Construction also involved the use of the wood and metal shops. In order to cut the threaded rods down to size, the circular saw was used. The wood shop was used to finish the wooden components of the standing desk. To achieve the desired thickness of the top surface, two panels were laminated together using wood glue and clamps. Careful craftsmanship was required to line up all of the edges and holes. The surface of the tabletops were sanded
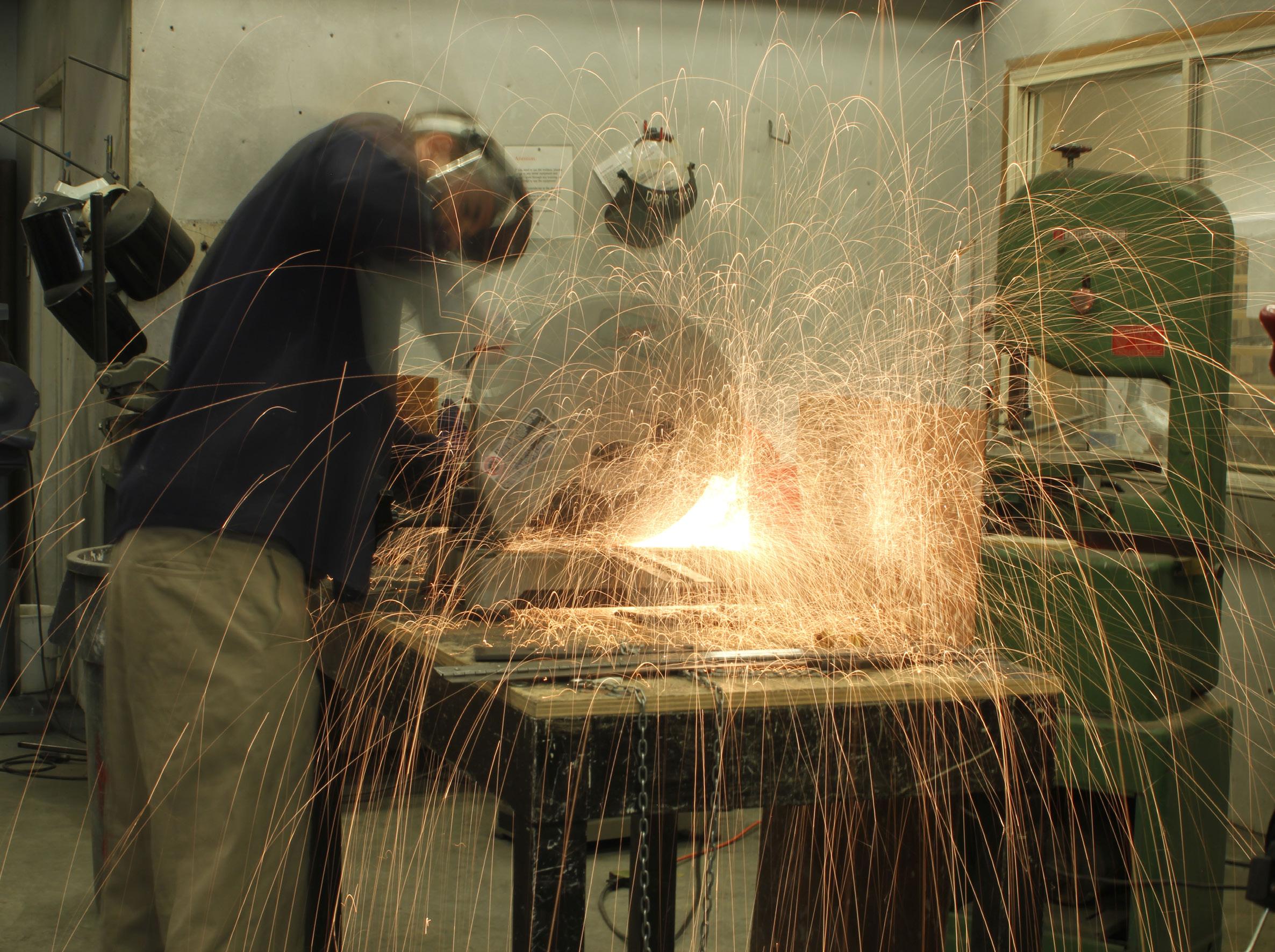
using fine grit sandpaper and an orbital sander.
Bowing of the wood made laminating the middle of the large surface a challenge. Drilling short screws into the bottom kept the two wooden surfaces in contact while the wood glue dried. Careful consideration was given to the size of the screw used so that it would not poke through to the finished side. This was an unplanned modification.
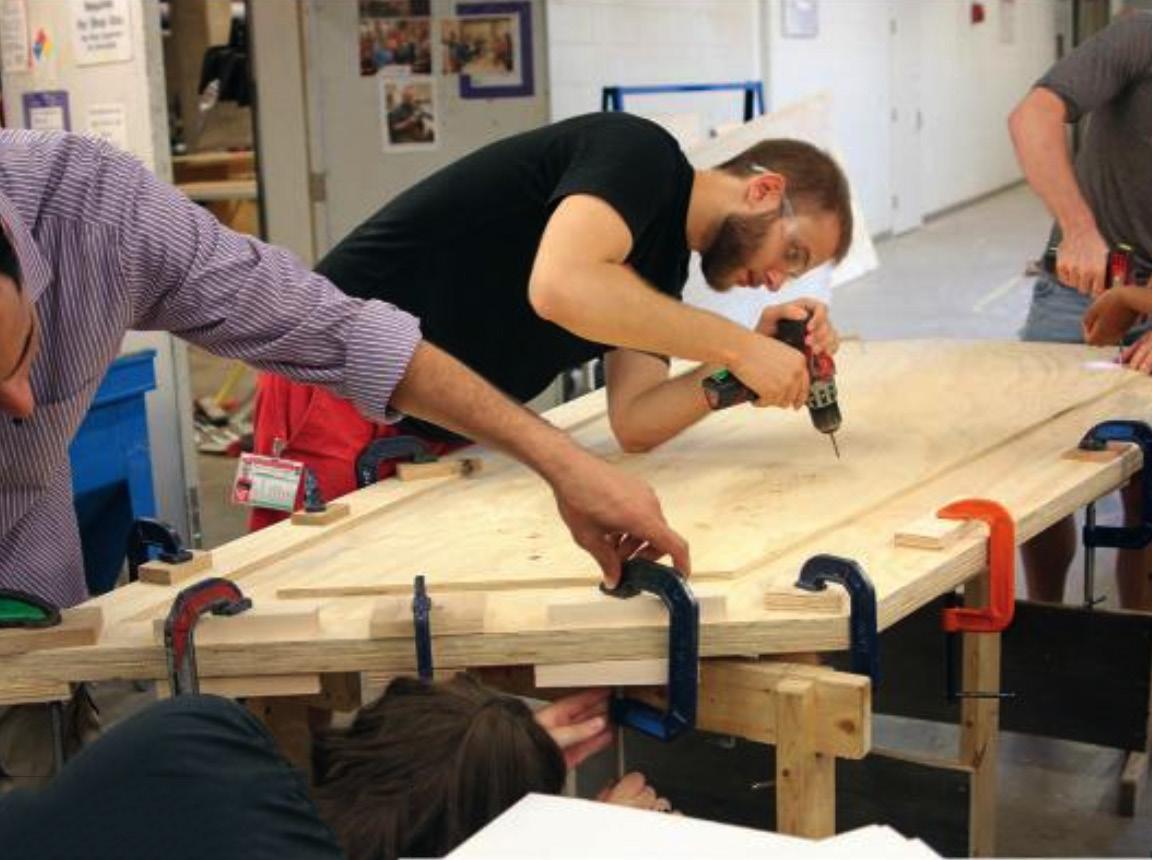
Final installation took one week.. Working in the office outside of the operating hours of the ITSC, the wall team worked to assemble and install the different clusters of the tesselated panel wall, while the furniture team carried and assembled the various components over to the ITSC.
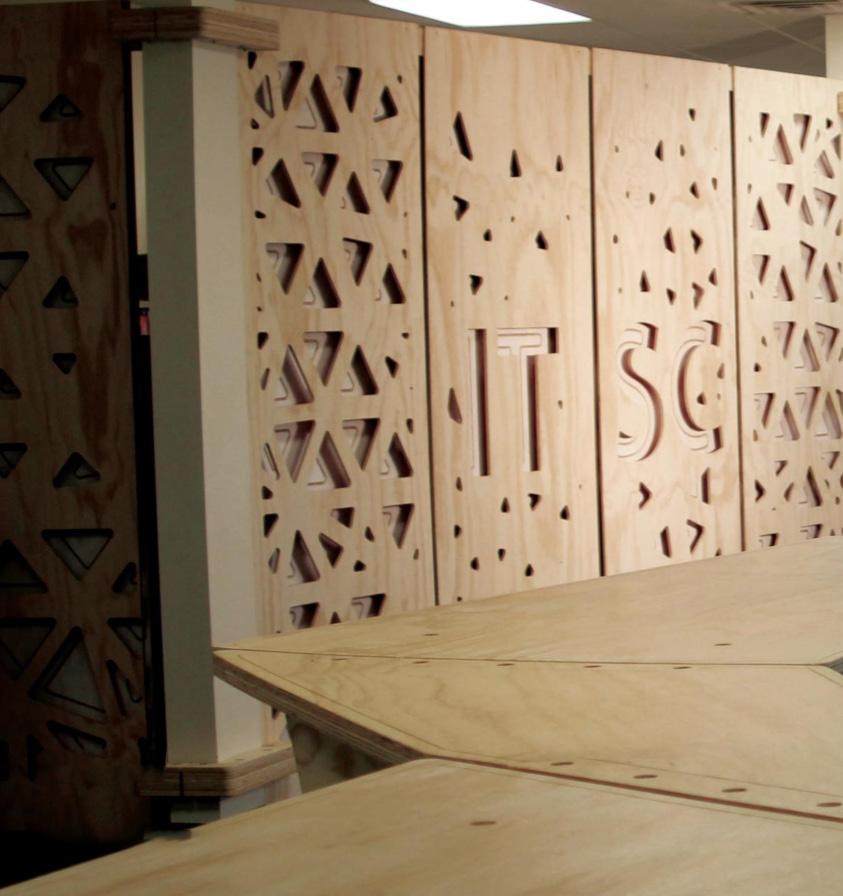
The final design was unveiled to the ITSC office on the last day of the summer semester. They thoroughly enjoy their new standing desk. The final photographs were lit using a combination of direct and diffuse lighting to enhance the topography of the panel wall.
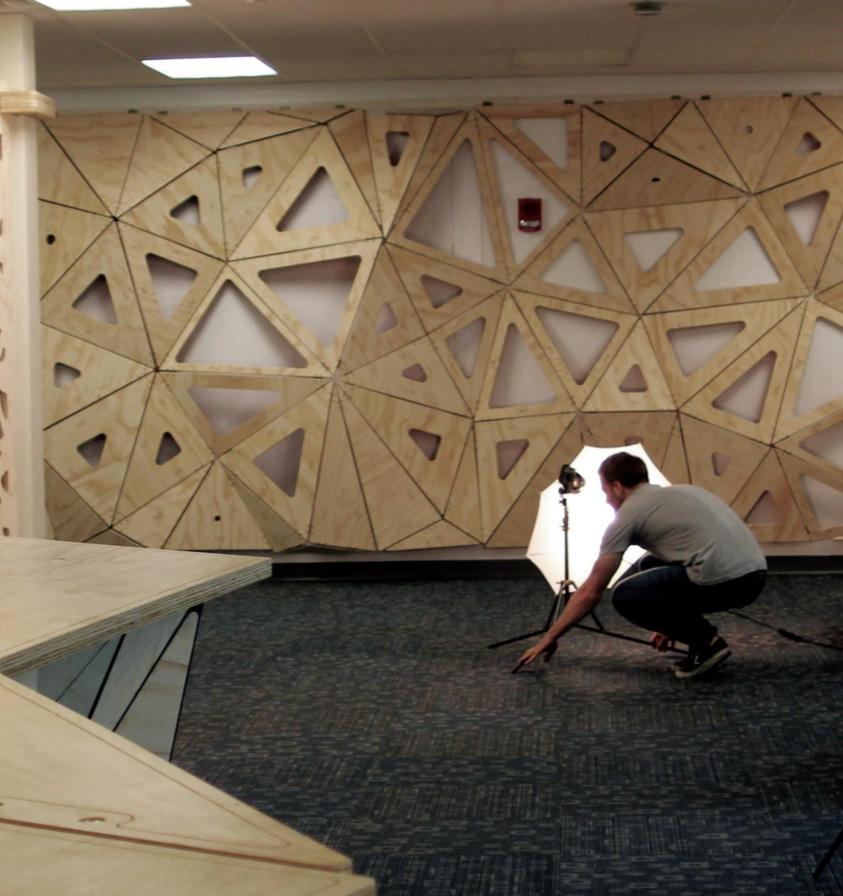

UNDERGRADUATE STUDIO | KENT, OHIO | 2014
Architecture is a broad field that meets many different disciplines. One discipline is robotics; a hand. Another such discipline is architectural ceramics; a traditional craft that that dates back centuries programming a Kuka six-axis robotic arm.
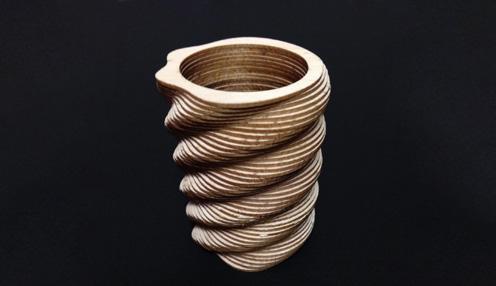
progressive topic in architecture that elevates the speed and precision of craftsmanship beyond the capabilities of the human centuries in the history of architecture. Three projects involved the design and fabrication of drawings and two ceramic tiles by
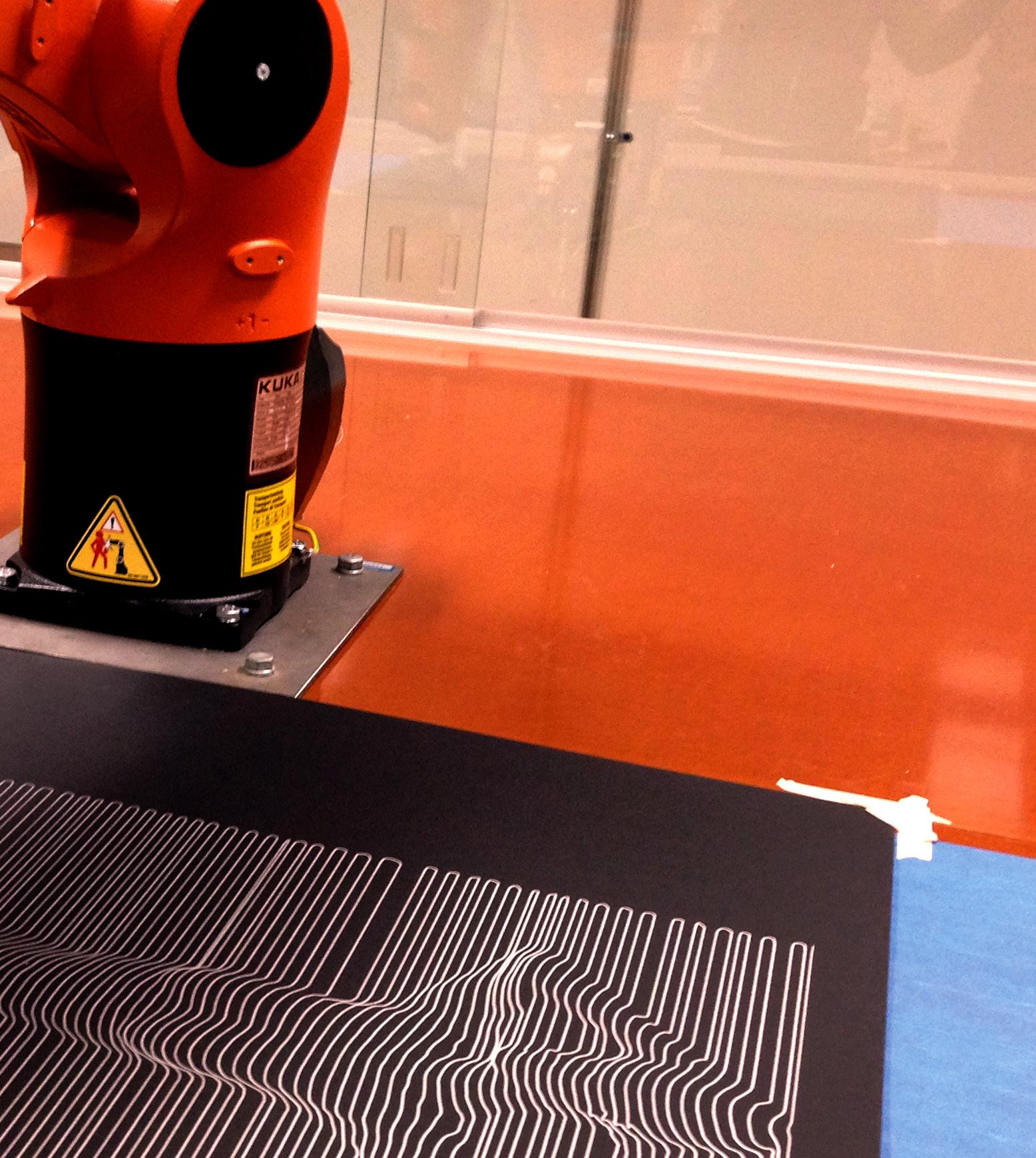
For each exercise, a different tool was developed to attach to the sixth axis, the “wrist” of the robot. The “tool path” was the route that the wrist of the robot followed to move the tool in relation to the medium being worked on. This contour drawing served as an introduction to creating and programming the robot’s tool path. The 2D contours were first drawn in Rhino and plugged into a grasshopper script. The grasshopper script controlled the speed and
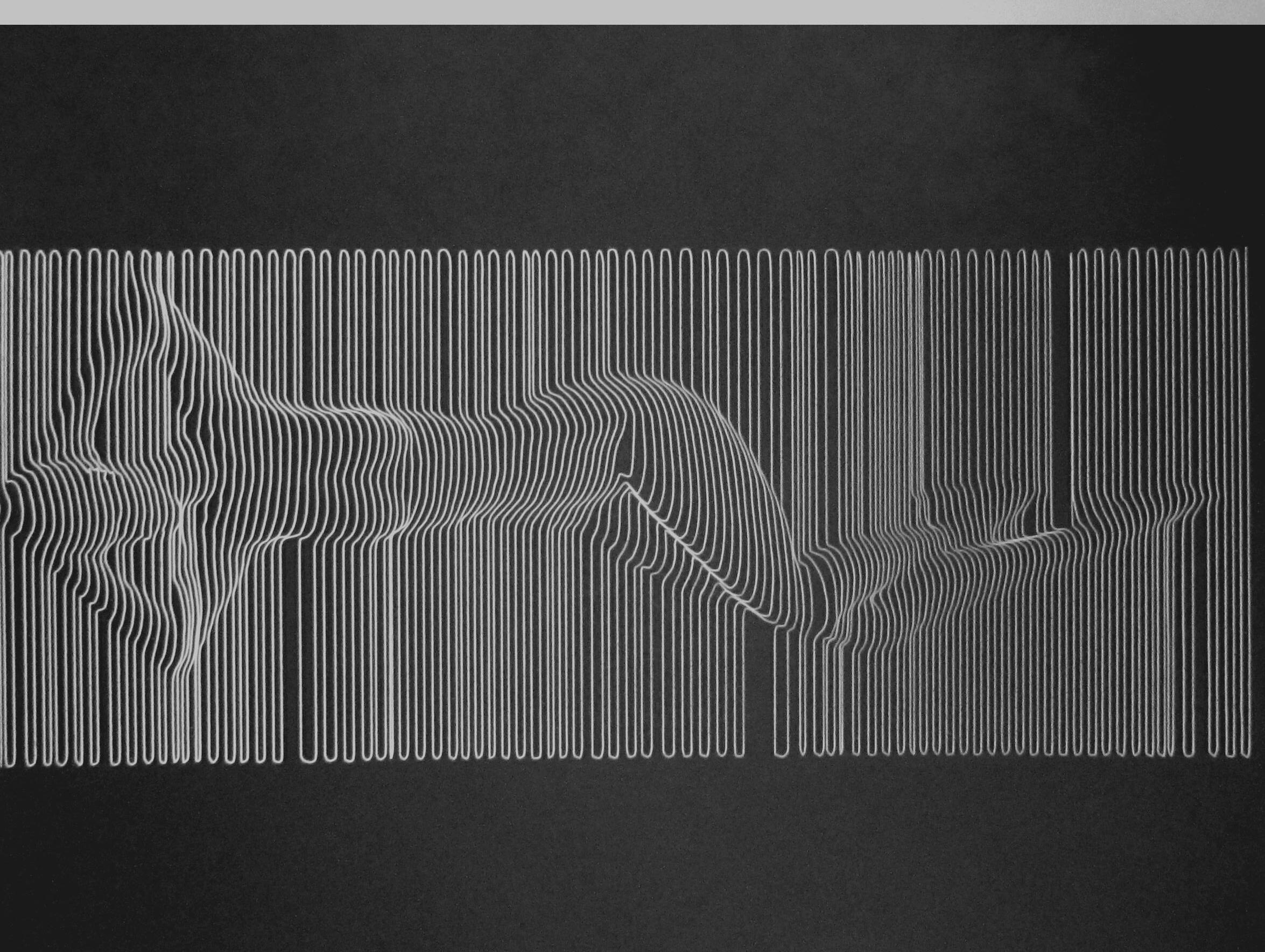
rotation of each of the robot’s different axes in relation to the dimensions of the medium, a 24 x 36 piece of mat board. The robot was also calibrated to the size of the sharpie holder which fastened to the wrist of the robot. The mat board was placed in the correct location in relation to the robot, and the runtime for the robot to complete the drawing was less than 5 minutes.
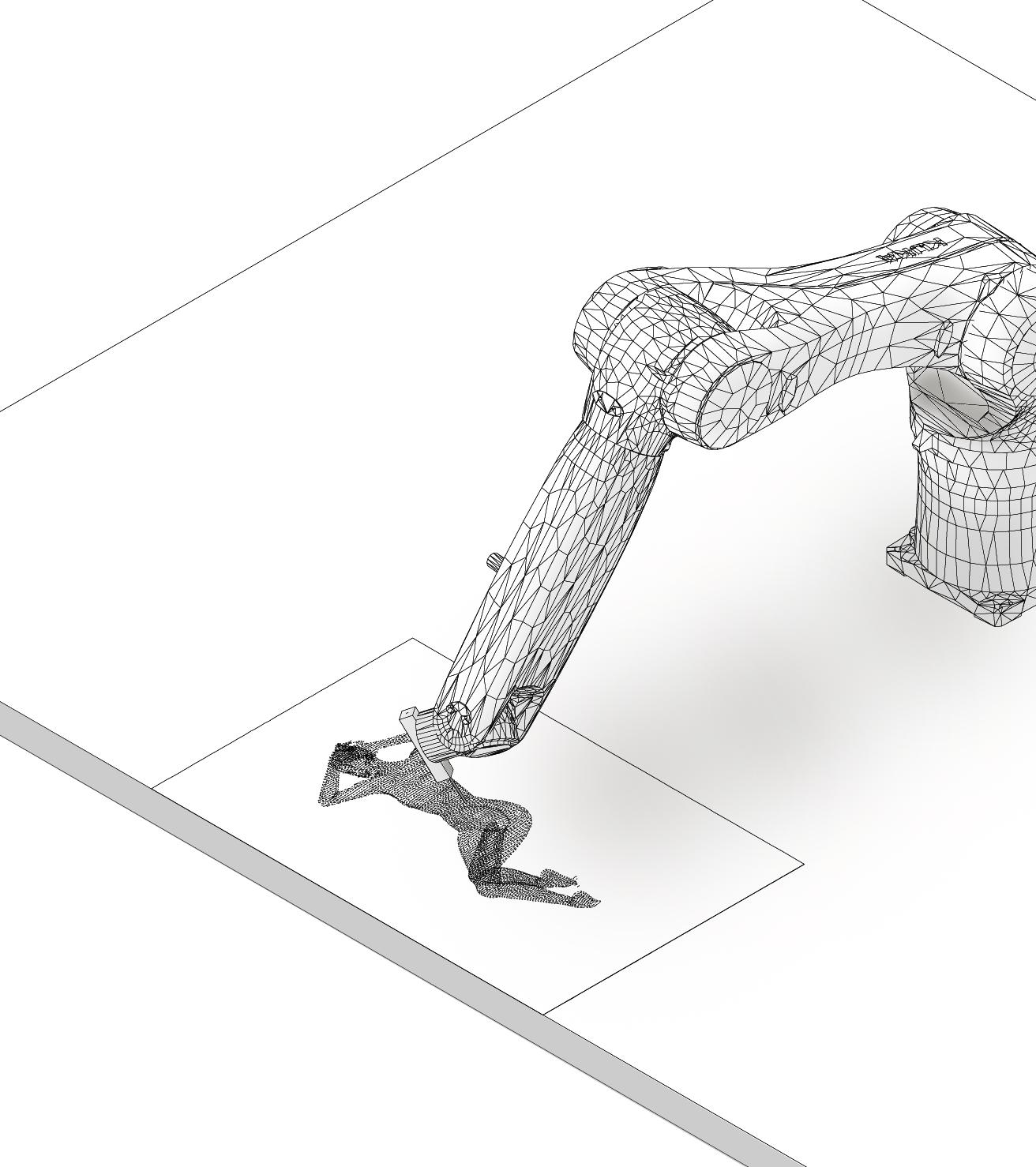
Prepare Ceramic Tile

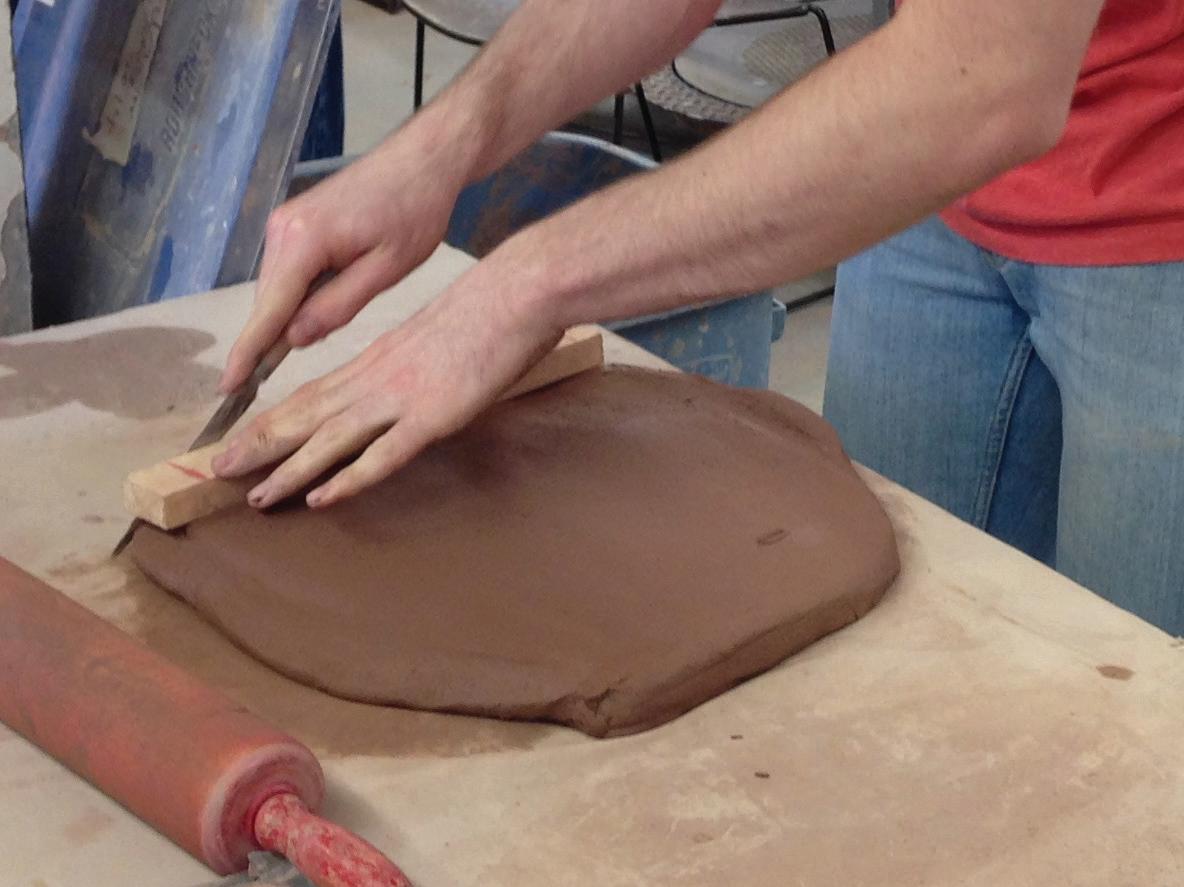
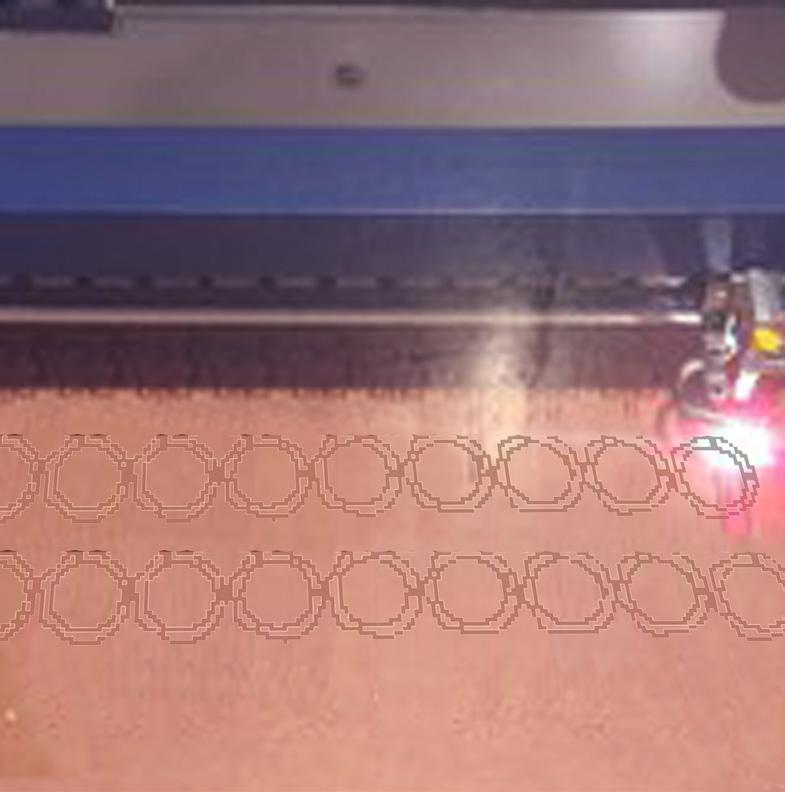
The second project involved the creation of a 12” x 12” terra cotta tile. A wave pattern was developed and applied to a rolling tool that could fasten to the robotic arm. While the tool path was seemingly a simple progression of three parallel lines, there was the added complexity of having to program the robotic arm to lift in the z-axis to repeat each stamp. Once the pattern was developed, rhino was used to apply the pattern to a rolling tool. Layers were
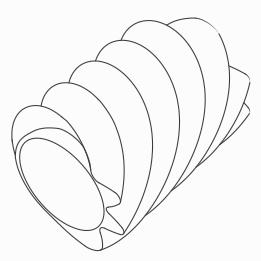
Stamp
created that could be lasercut and glued together. While high definition 3d Printing was an option for the tool, the lowdefinition layering of the basswood imprinted on the ceramic tile and created an interesting reveal of how the tile was made.
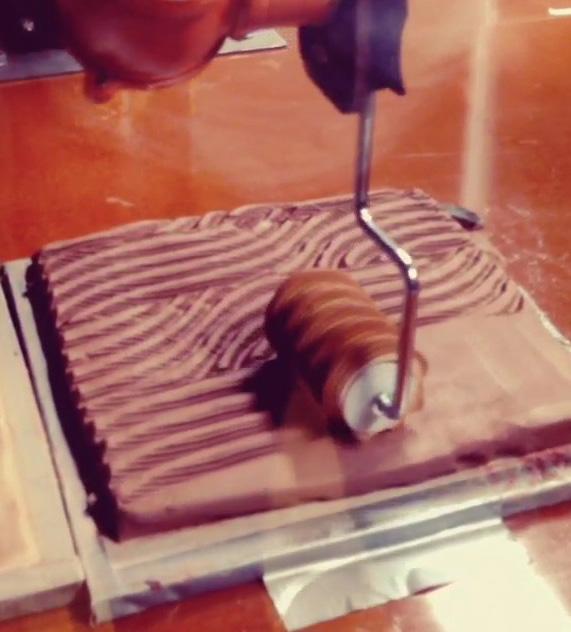
The second project involved the creation of a 12” x 12” terra cotta tile. A wave pattern was developed and applied to a rolling tool that could fasten to the robotic arm. While the tool path was seemingly a simple progression of three parallel lines, there was the added complexity of having to program the robotic arm to lift in the z-axis to repeat each stamp. Once the pattern was developed, rhino was used to apply the pattern to a rolling tool. Layers were
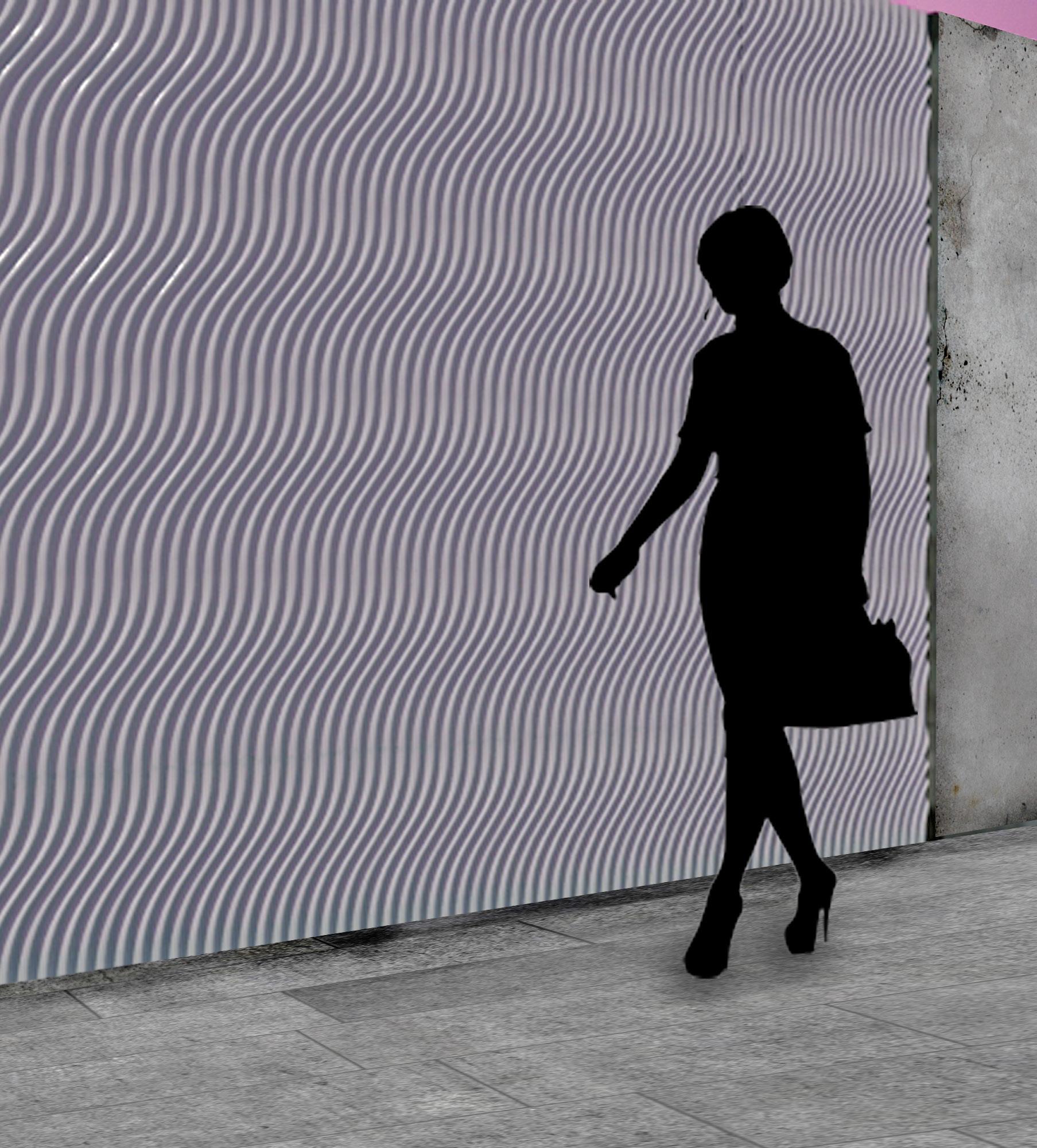
created that could be lasercut and glued together. While high definition 3d Printing was an option for the tool, the low definition layering of the basswood imprinted on the ceramic tile and created an interesting reveal of how the tile was made.

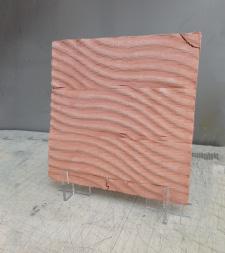
The second project involved the creation of a 12” x 12” terra cotta tile. A wave pattern was developed and applied to a rolling tool that could fasten to the robotic arm. While the tool path was seemingly a simple progression of three parallel lines, there was the added complexity of having to program the robotic arm to lift in the z-axis to repeat each stamp. Once the pattern was developed, rhino was used to apply the pattern to a rolling tool. Layers were
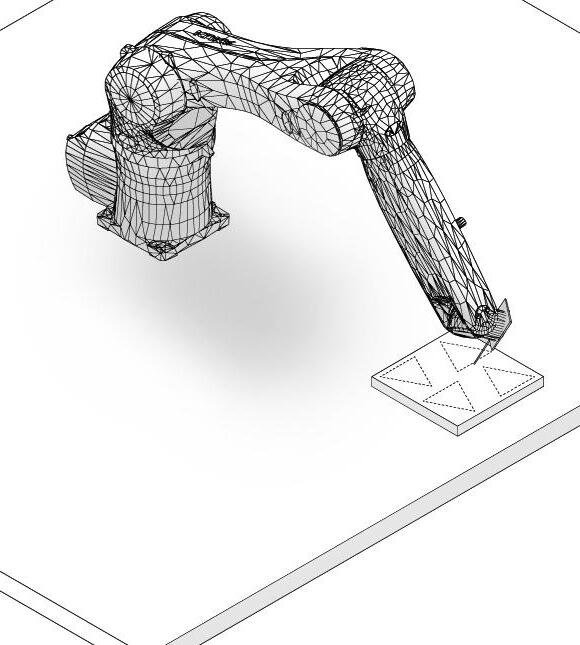
Geometry
created that could be lasercut and glued together. While high definition 3d Printing was an option for the tool, the lowdefinition layering of the basswood imprinted on the ceramic tile and created an interesting reveal of how the tile was made.

The final exercise with the robotic arm was to develop a carved pattern in a ceramic tile. A standard ceramic carving tool was attached to the arm and was used to carve the pattern. The application of this tile is a shading device or wall.
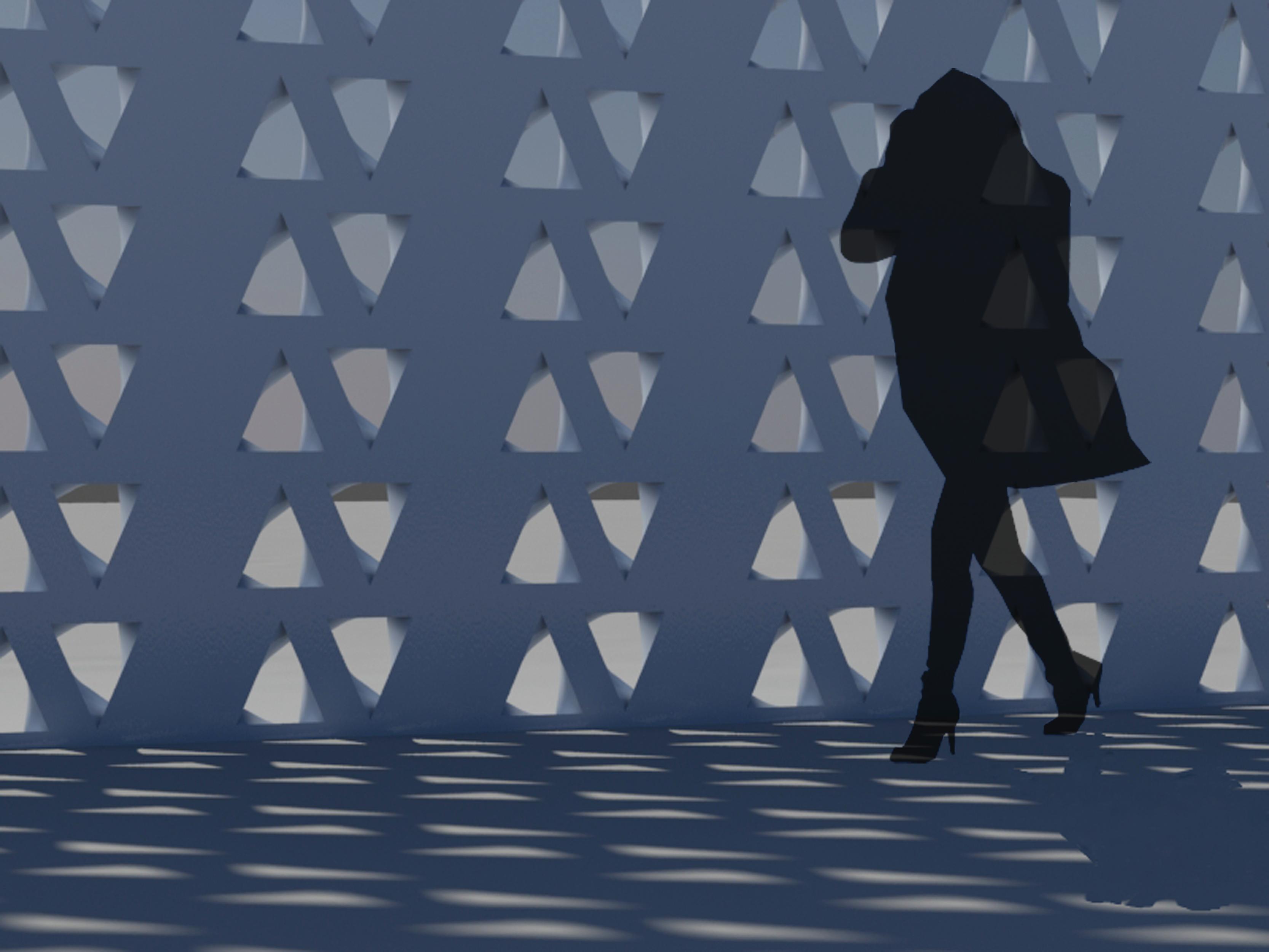
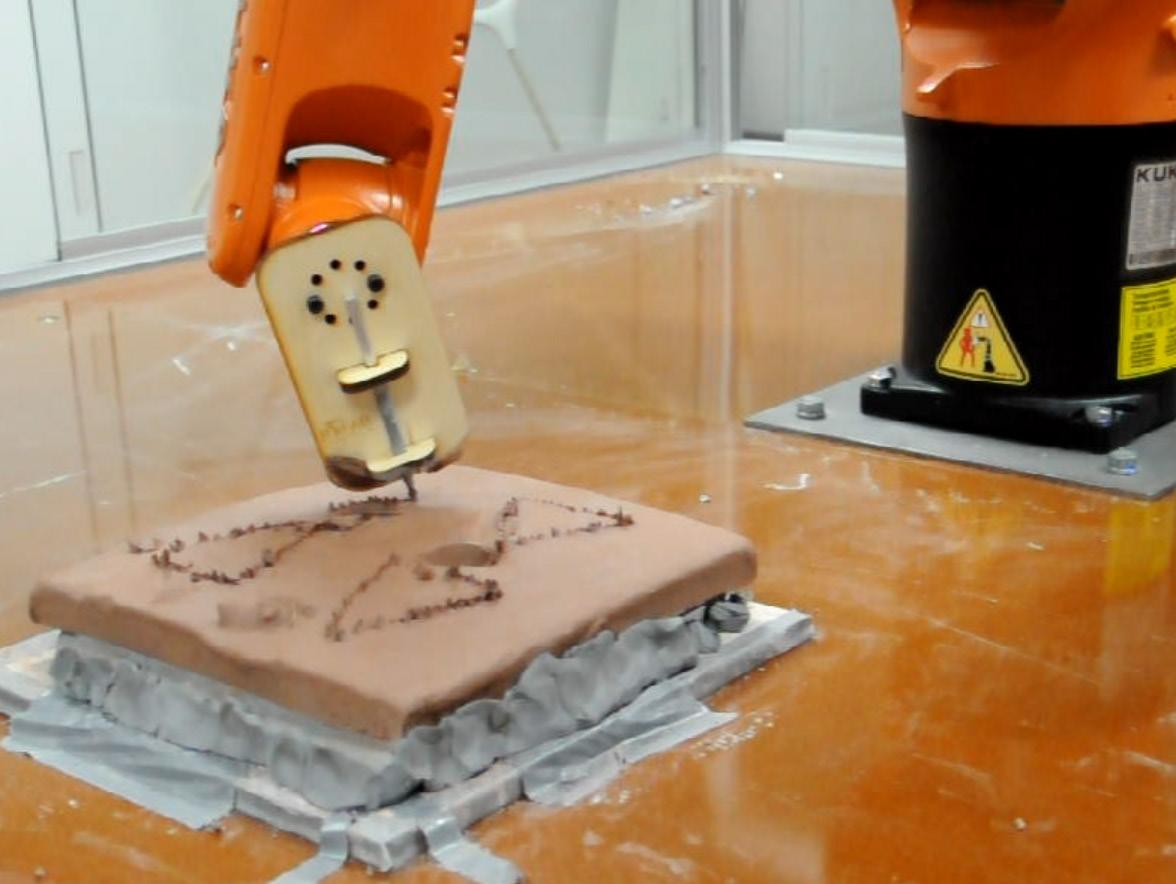
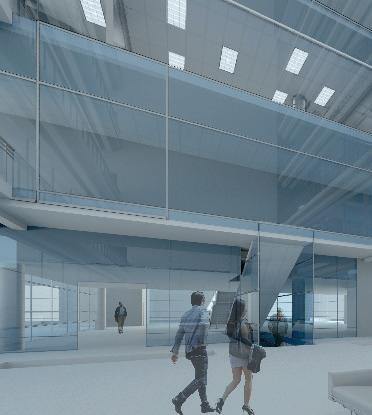
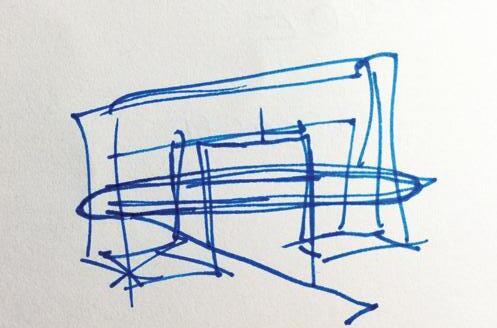
The Cleveland Clinic Foundation and University Hospitals have solid reputations as some of the world’s finest health care integrative health and community wellness amenities will allow for a new type of medical facility for Cleveland’s historic warehouse of those living and working downtown.
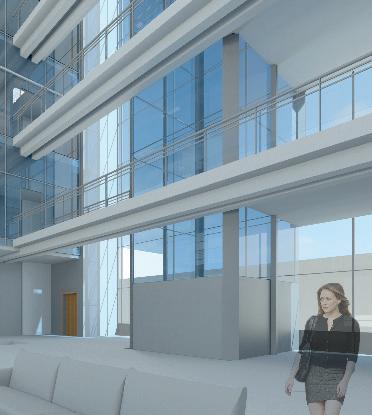
A fresh and detailed look at the functions to be integrated led to the design of a fully integrated and energy efficient prototypical building. Rather than a hospital that treats the sick, an integrated approach to public health is proactive, and requires that healthcare is “brought to the people.”
The goal for this project was to promote the health and wellbeing through the architecture itself. This was
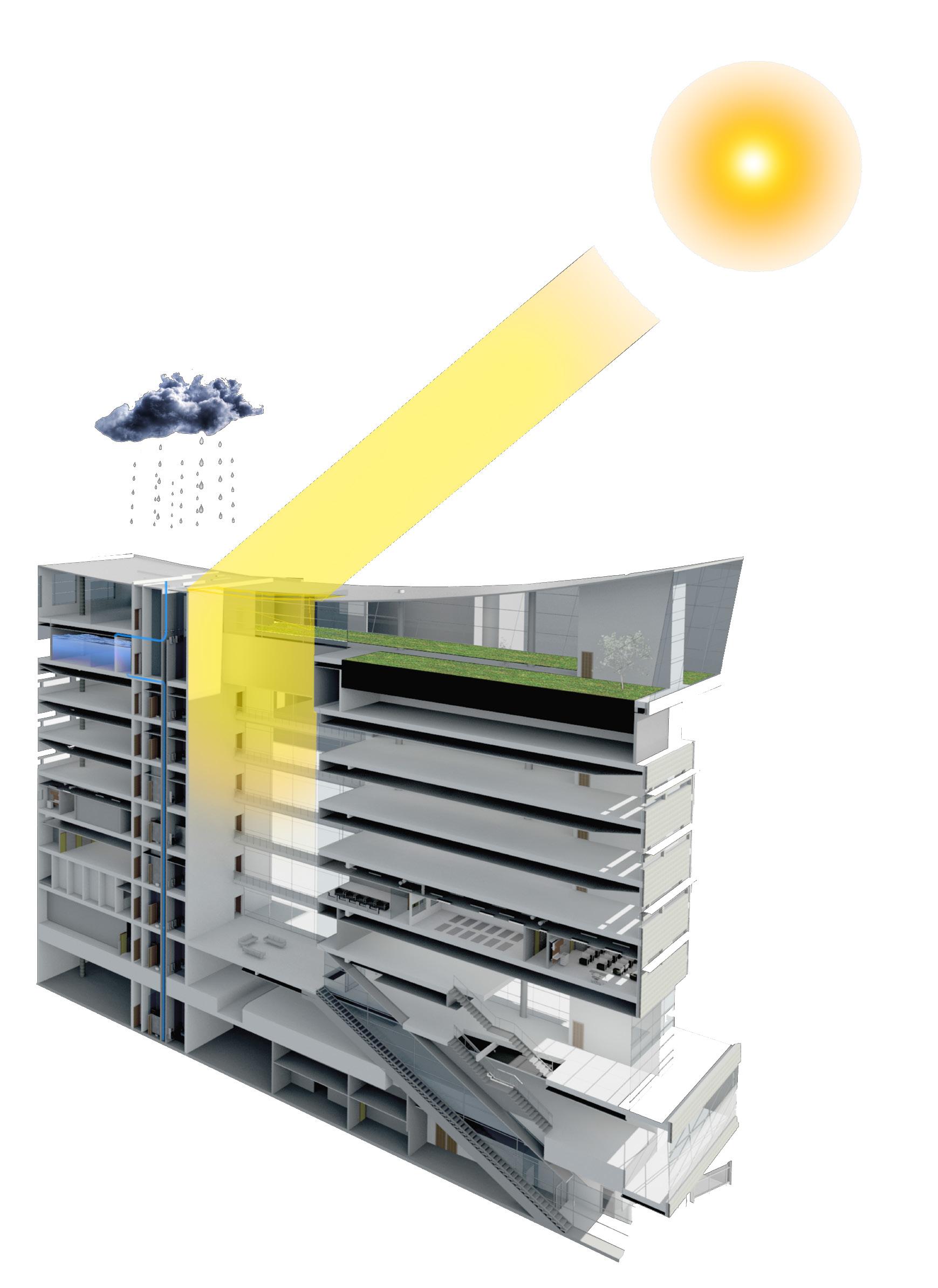
accomplished by mood-enhancing strategies, such as passive solar and passive ventilation for fresh air. The concept was to carve a giant hole in the middle of the building, bringin in lots of natural sunlight, and beveling the building on the windward side to capture more wind. The main lobby is located on the the third floor, which is the first floor that rises above the adjacent buildings, allowing occupants to truly enjoy the natural sunlight being brought into the building.
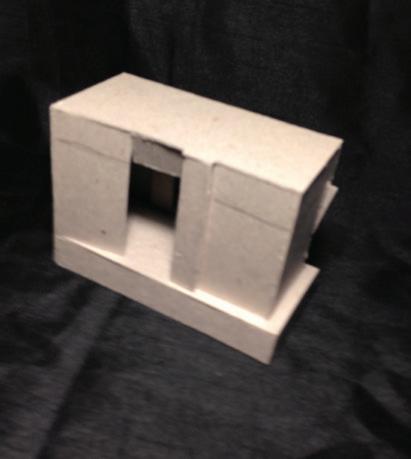
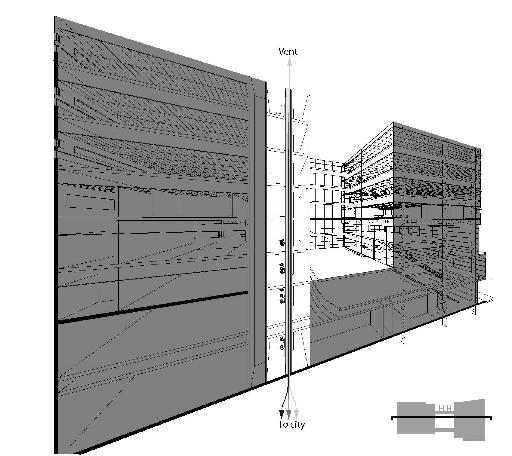
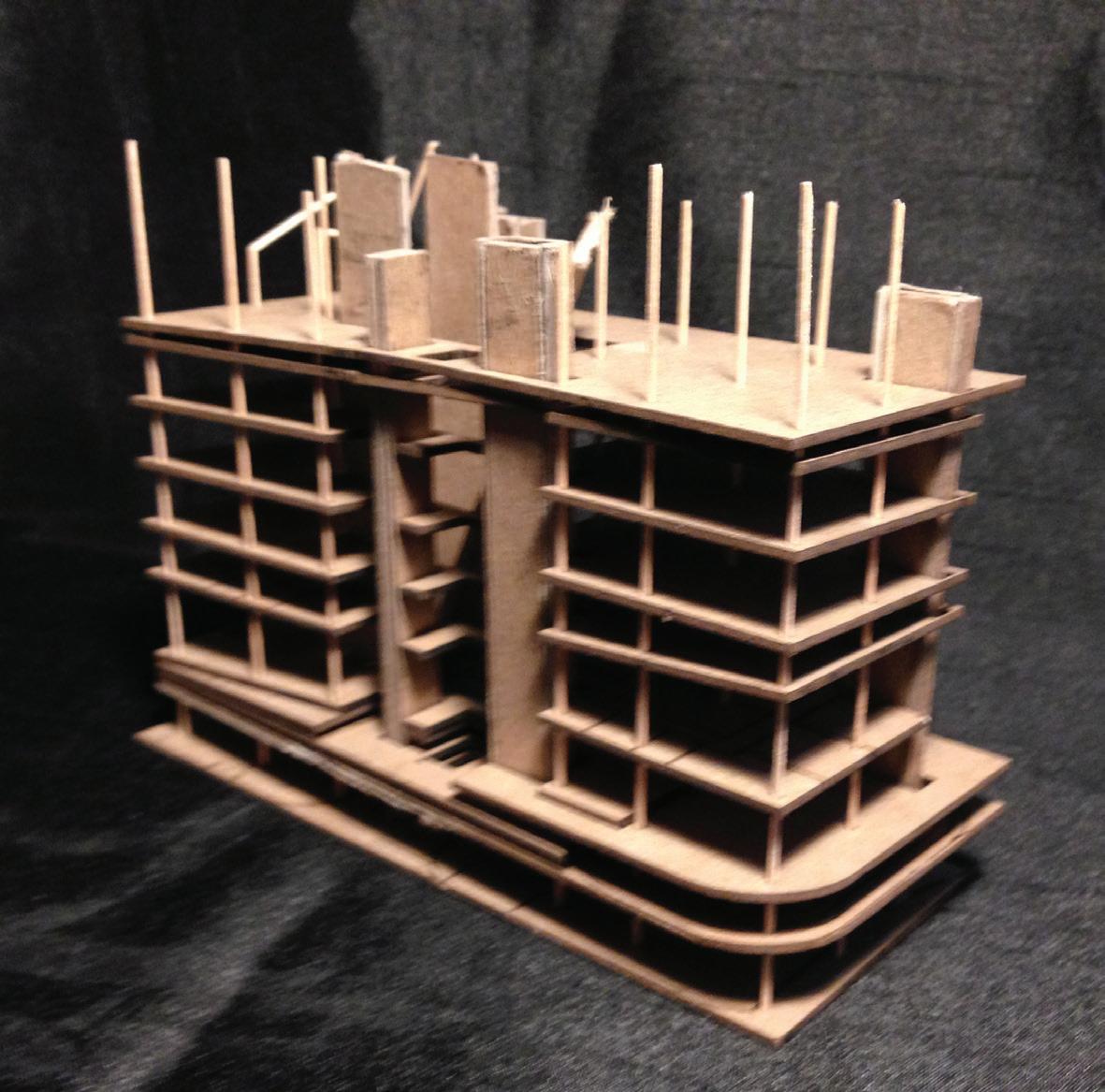
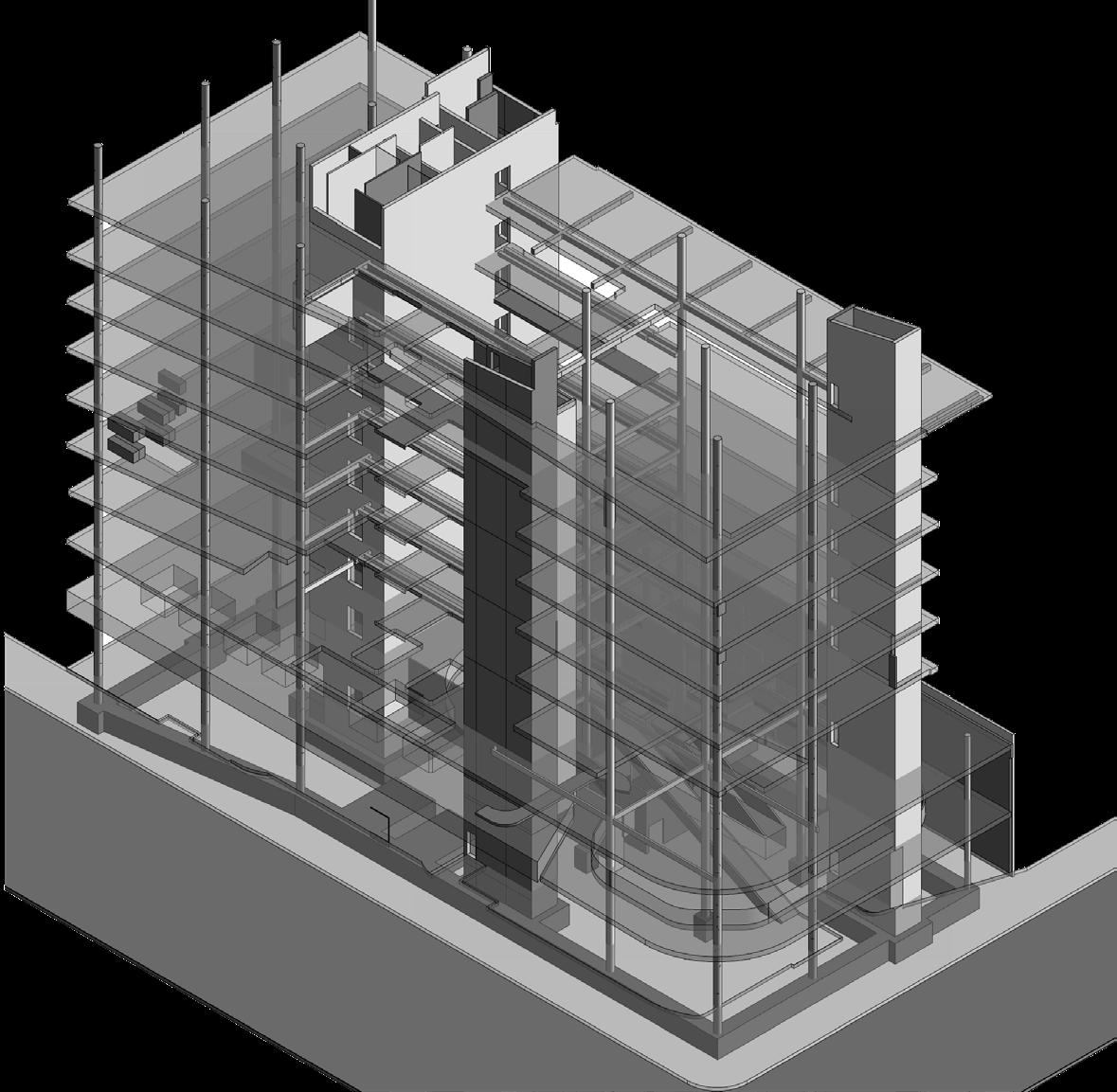
Part of the challenge of this project was to design a building that integrated all components of a building, including developing the building core, mechanical, electrical, structural, and plumbing system designs. This building features a “mechanical floor” that houses a cistern and mechanical components. This floor allows the systems to travel horizontally through the building and drop down independently on both sides of the building, which works around the
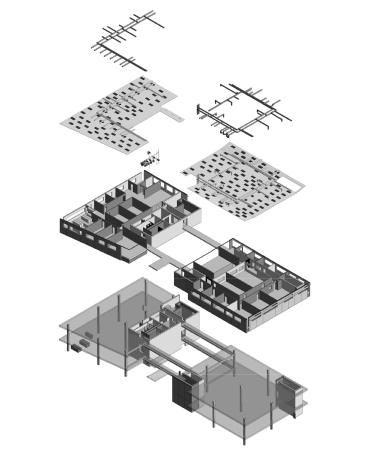

large atrium. The building had a final floor efficincy ratio of 85%.
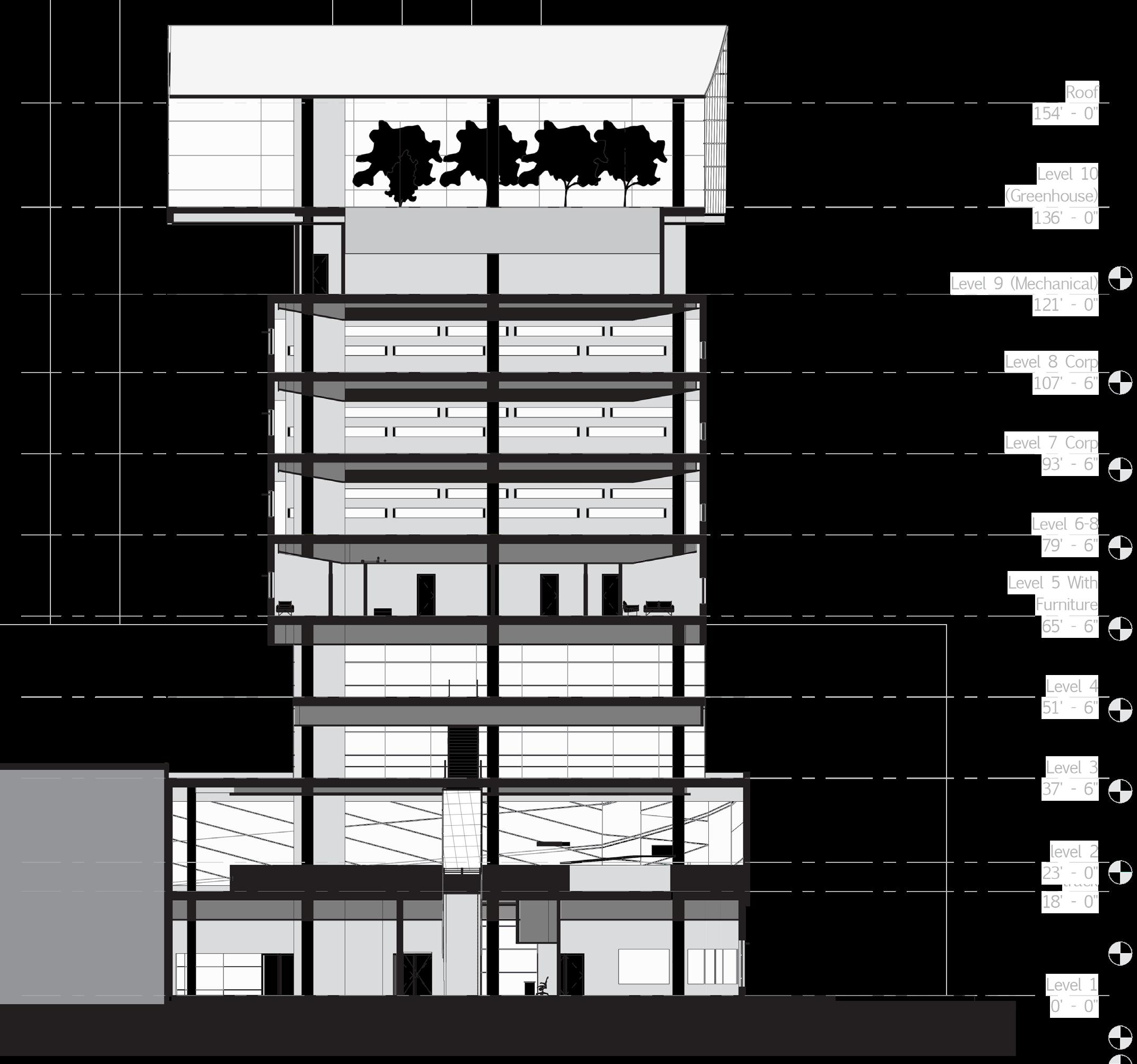

Once a thriving city with a strong manufacturing base, Elyria is one of many mid-sized “rust-belt” environments is significant, with the town square located adjacent to a 40-foot waterfall, the East Falls. natural and the urban generate architecture that acts as a “linkage” to activate Elyria’s stagnate downtown.
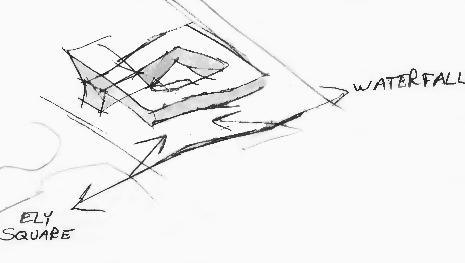

20,000 SF
“rust-belt” cities crippled by shifts of industry and new economic realities. In downtown Elyria, the interplay of natural and urban Falls. A critical analysis of place and the opportunities for new cultural and industrial activity presented by the adjacency of the downtown.

Applying passive strategies through a series of transformative drawings, a spiral form emerges to to “link” Elyria’s downtown with the adjacent state park. The eastern face of the building lifts up to activate the street and
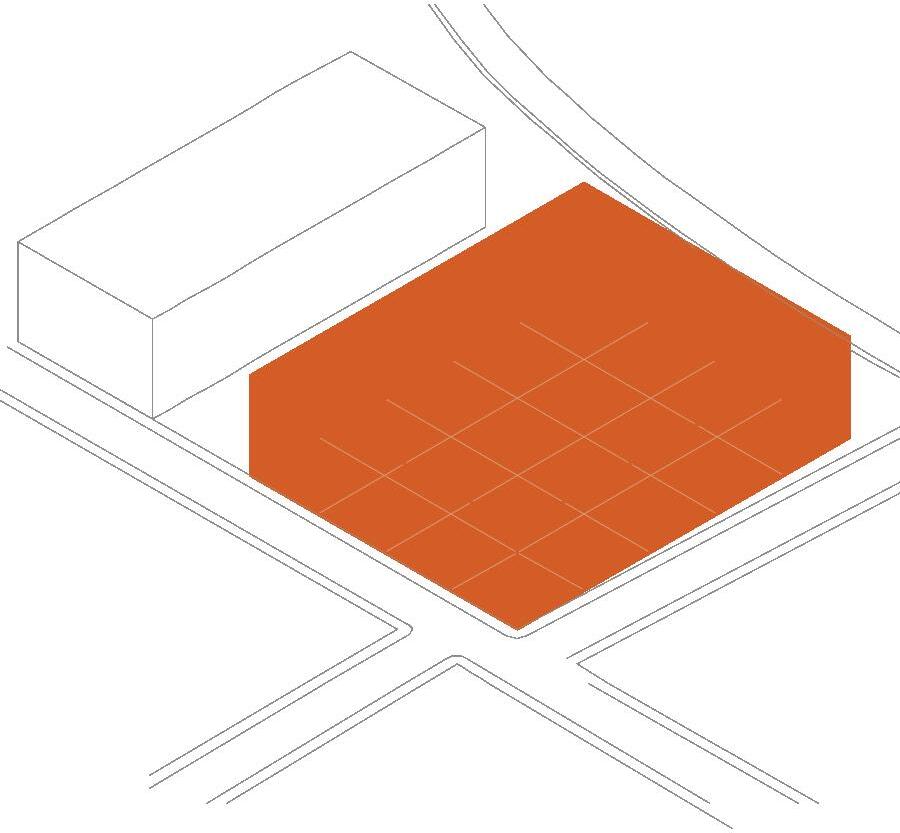
accepting pedestrians who “slip into” the public atrium which is designed to hold cultral events such as exhibits, performances, or simply hang out and enjoy lunch at the cafe.
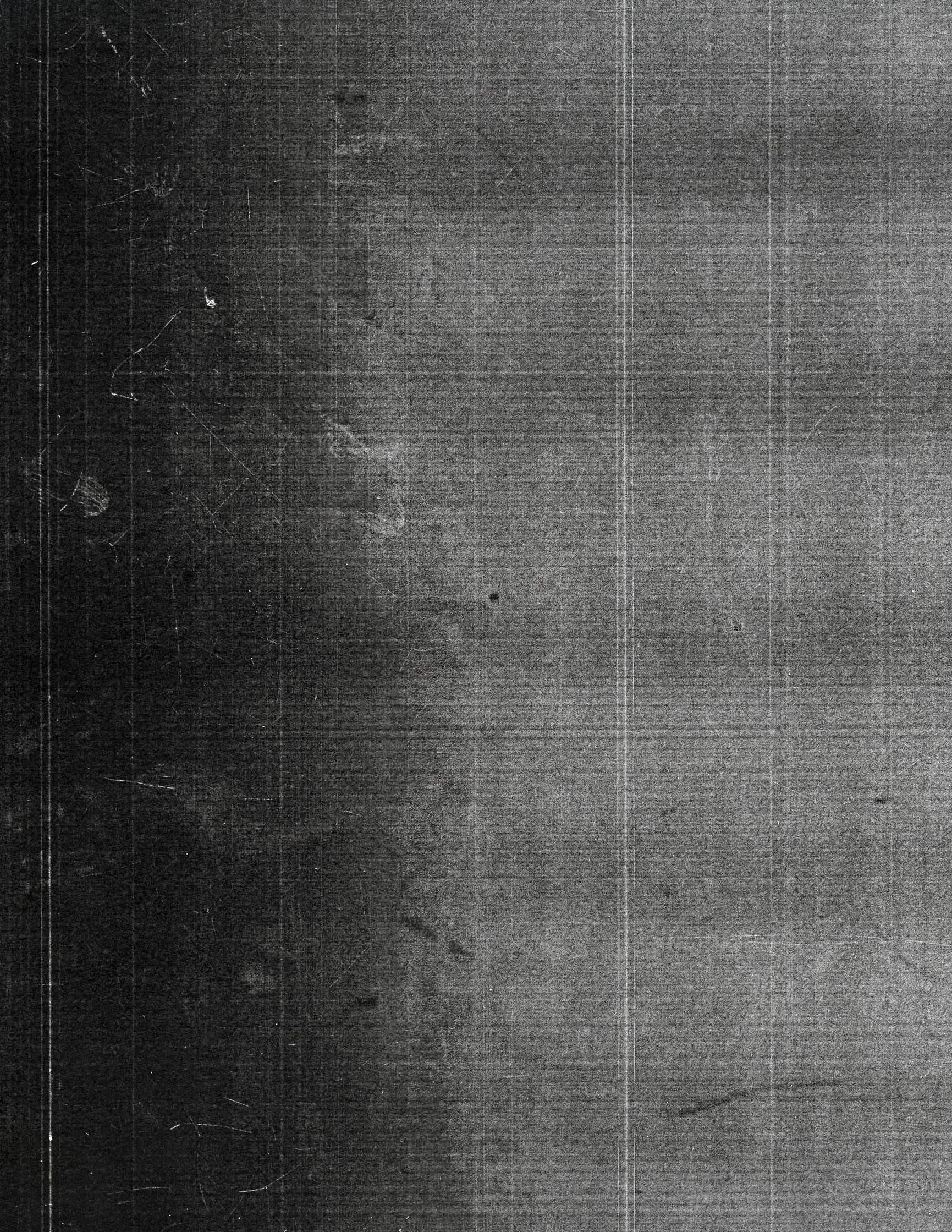
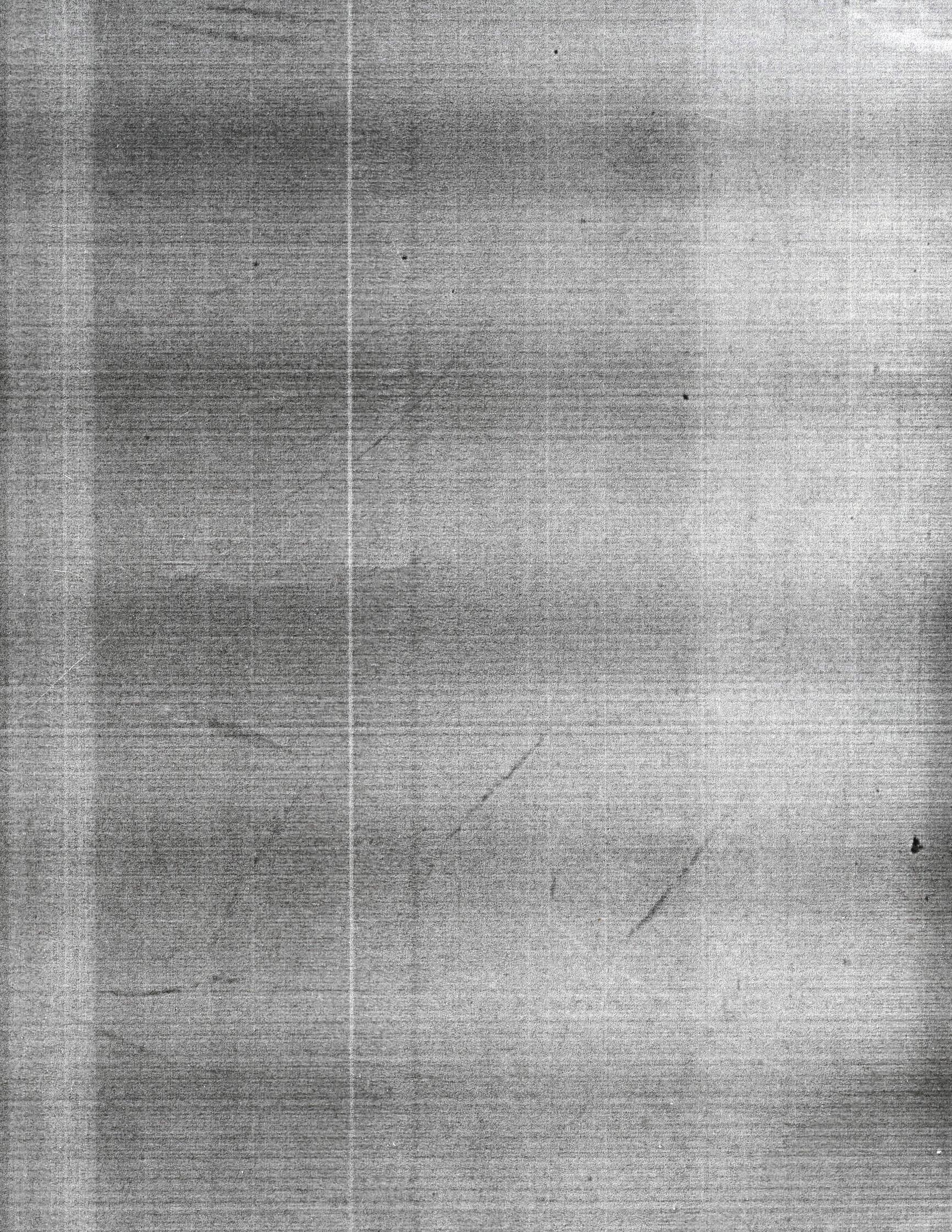
PITTSBURGH,
The historic eastminster presbyterian church initiated a project to enhance it’s entry experience and create more generous congregating spaces on the first floor. Various options were
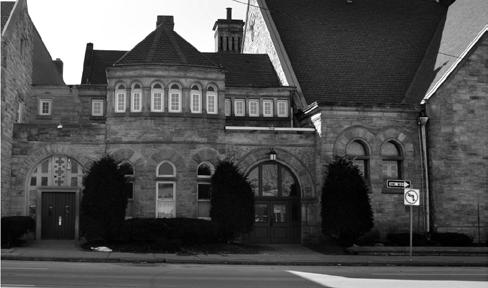
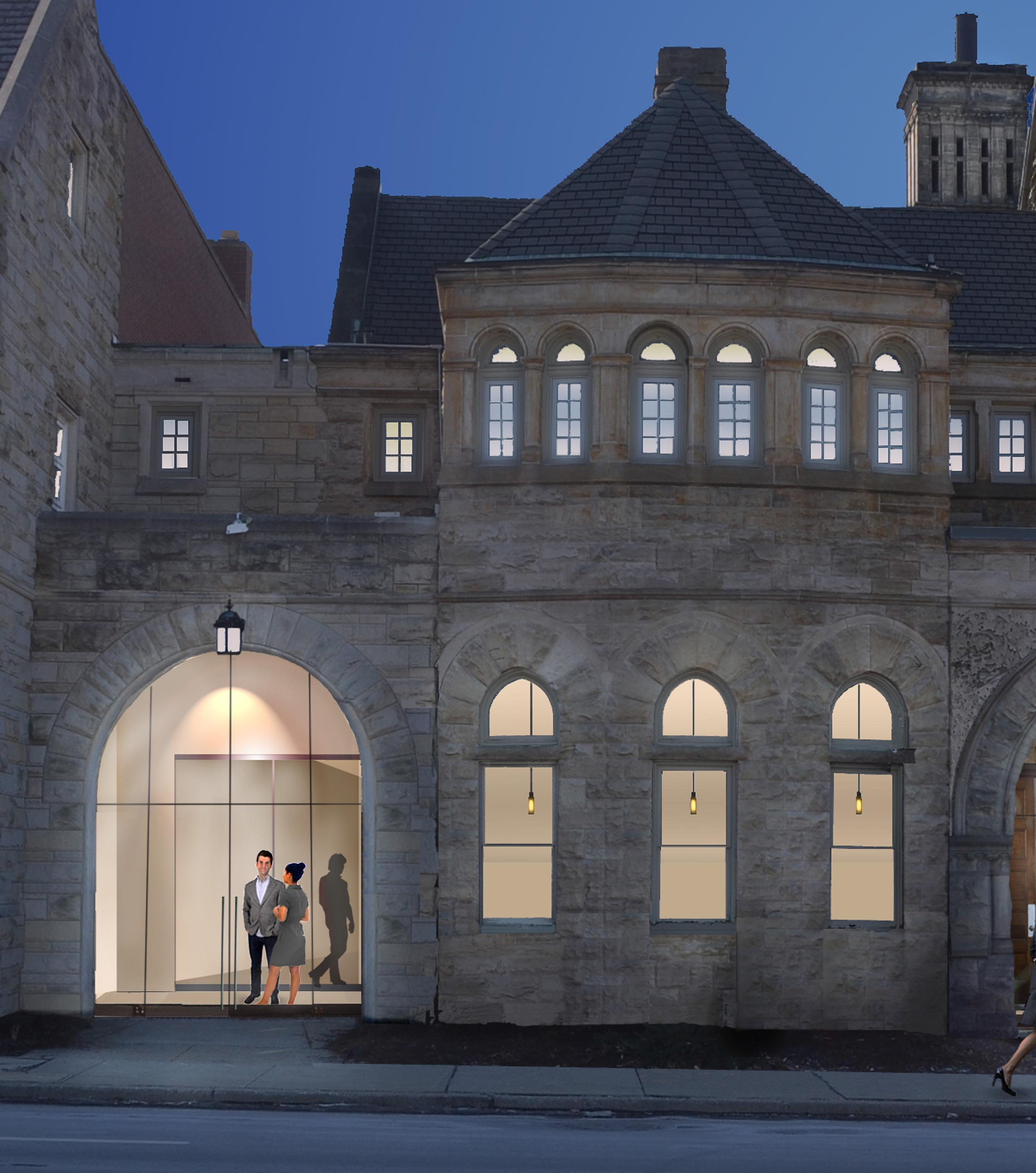
PA | 2017explored, with scopes described as small / medium / large. The proposed scope is a blend of these.
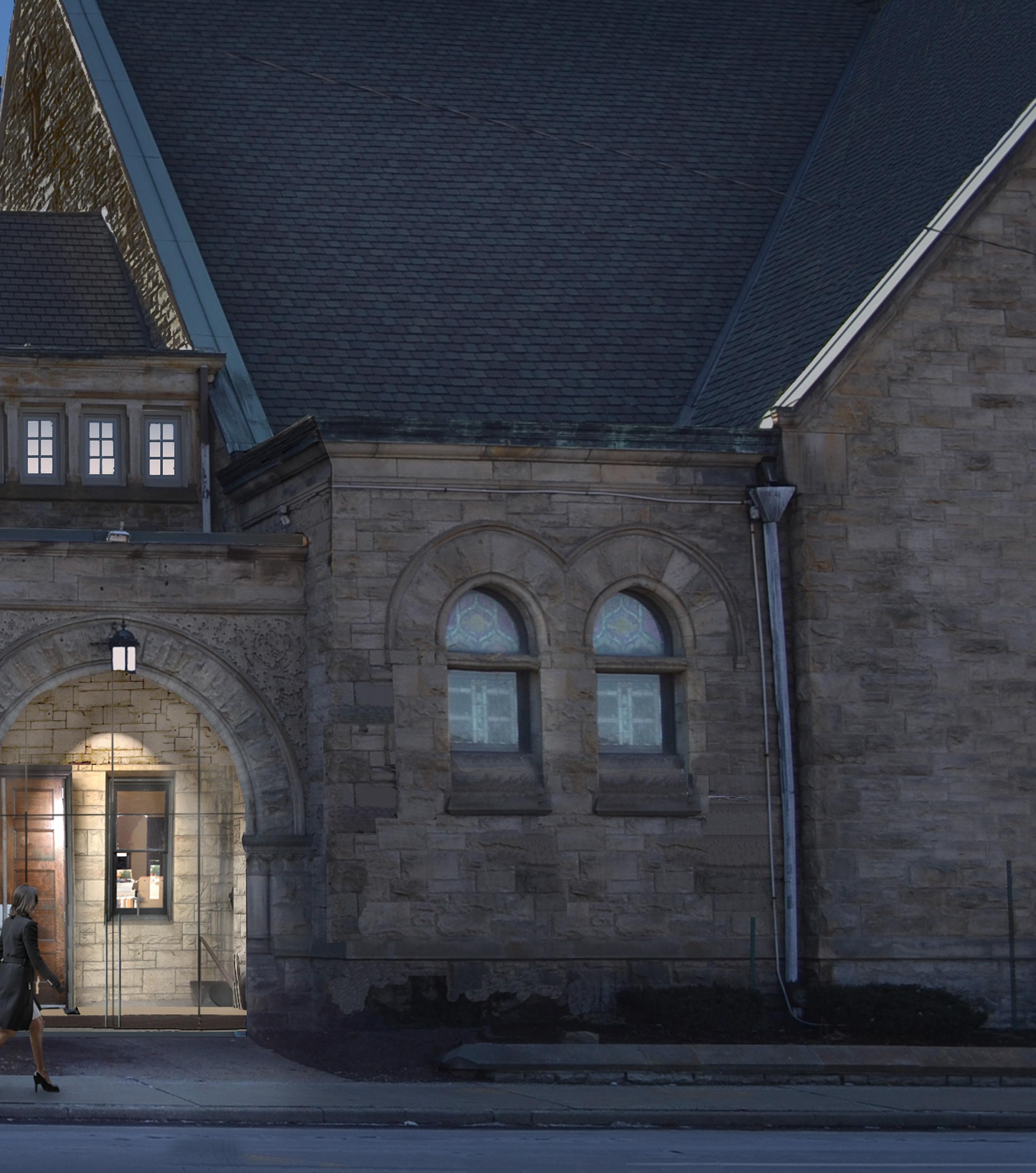
The design proposal was to renovate the existing historic entry on station street, making it the primary accessible entrance to the sanctuary. Additionally, a drop-ceiling previously added to conceal mechanical equipment will be taken out and relocated to reveal beautiful historic masonry arches, drastically enhancing the historic interior.
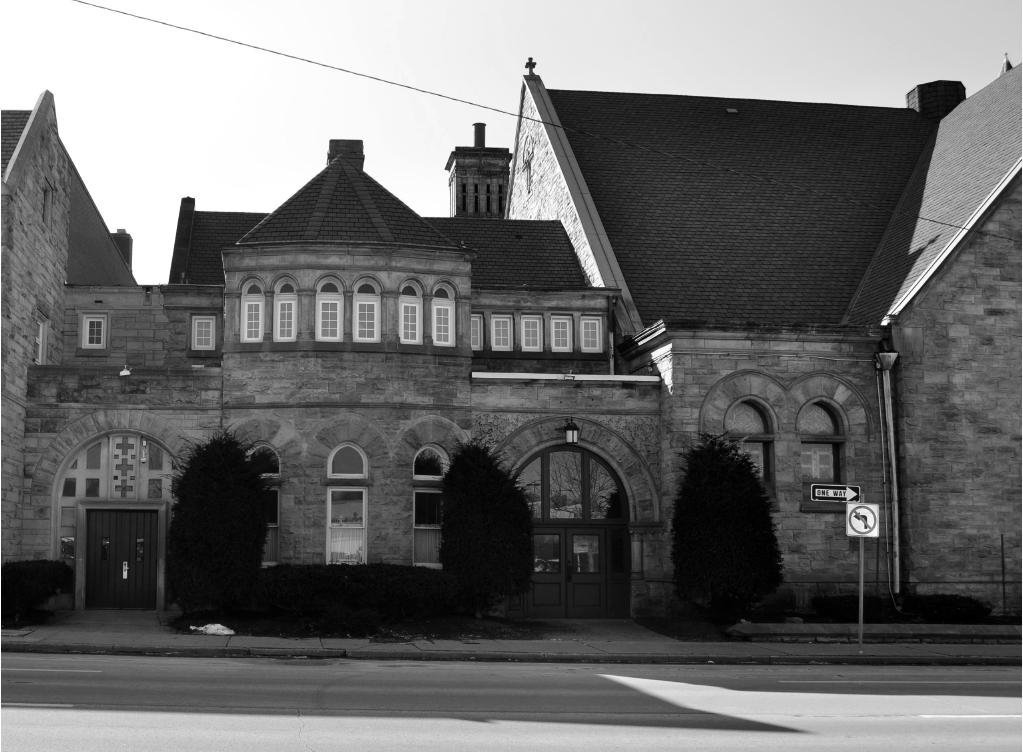
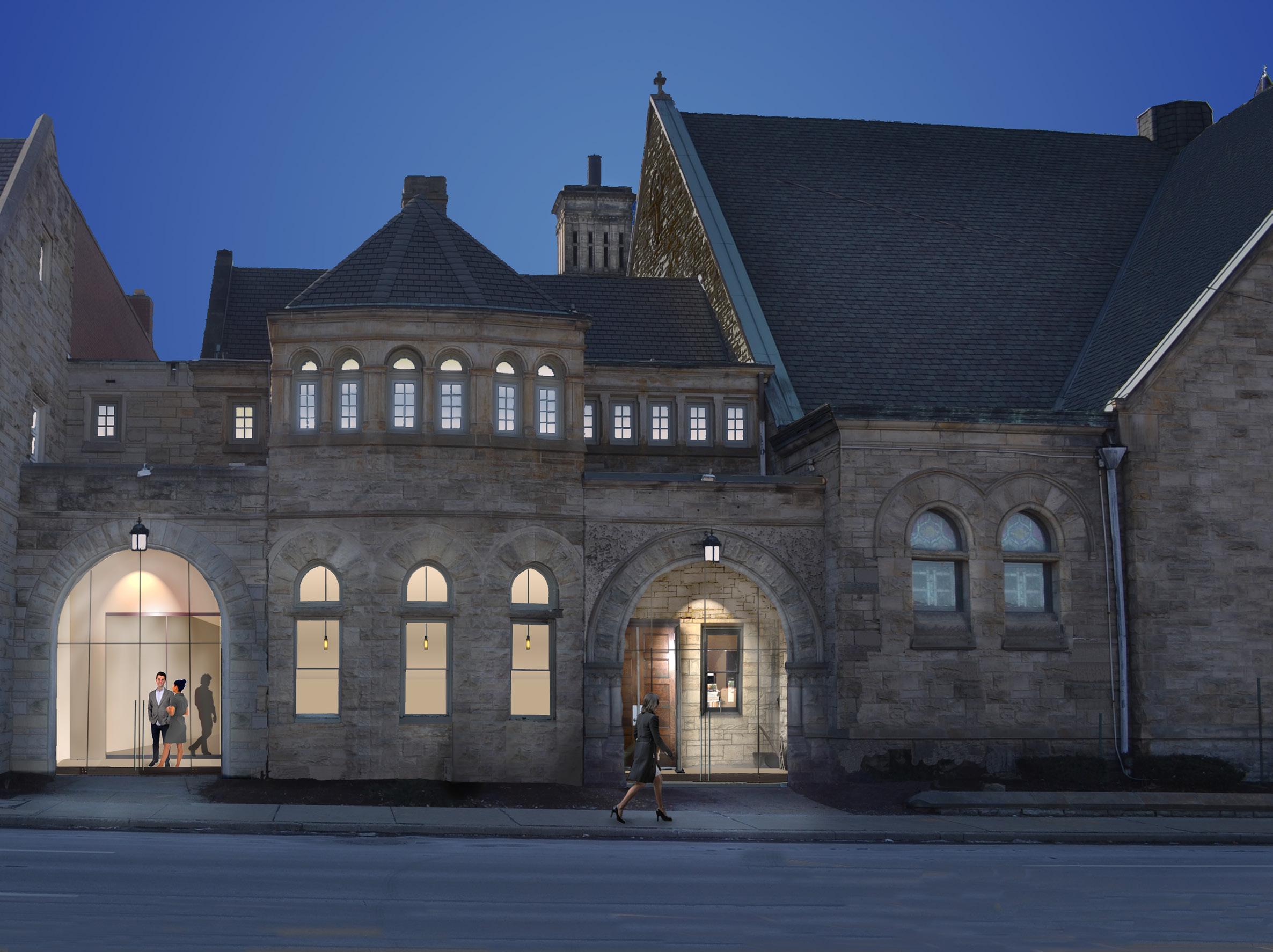
The design proposal was to renovate the existing historic entry on station street, making it the primary accessible entrance to the sanctuary. Additionally, a drop-ceiling previously added to conceal mechanical equipment will be taken out and relocated to reveal beautiful historic masonry arches, drastically enhancing the historic interior.
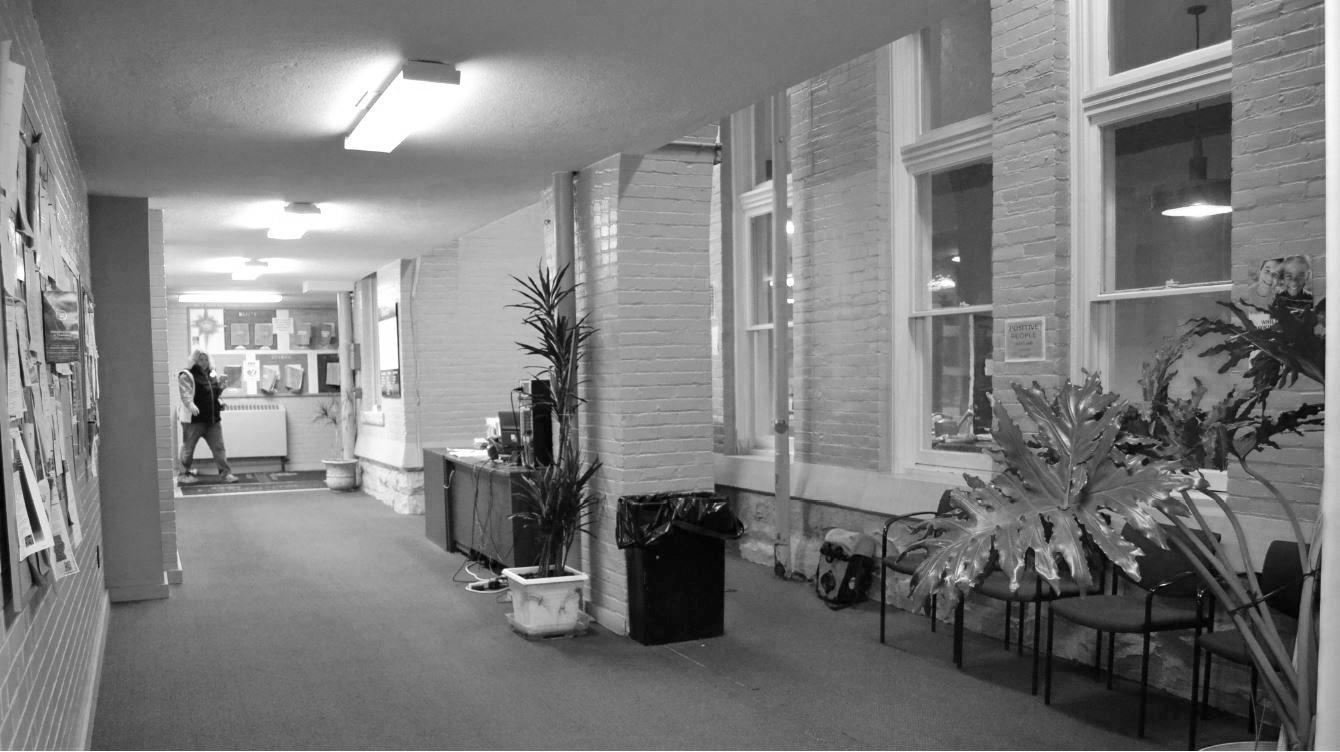
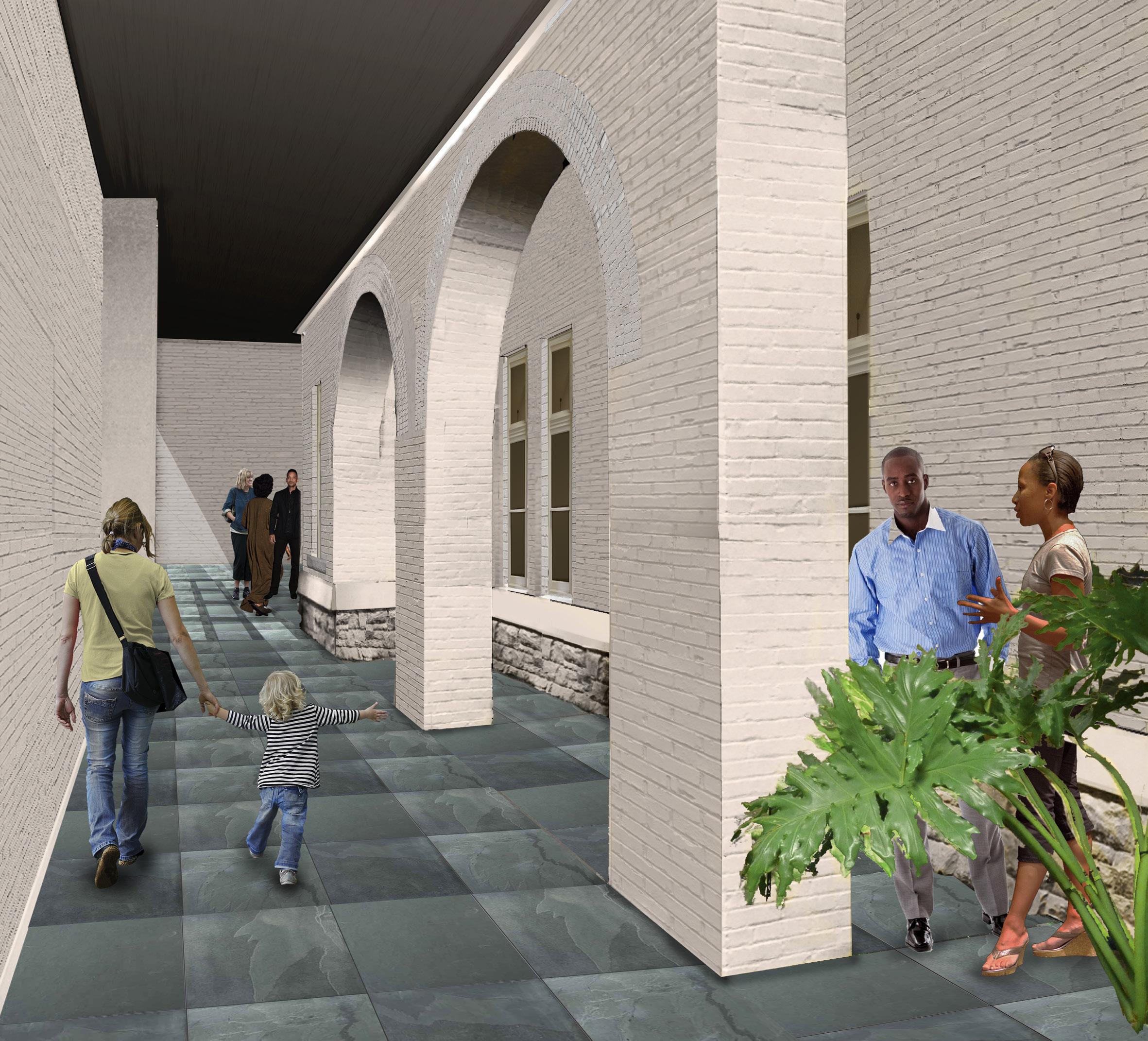
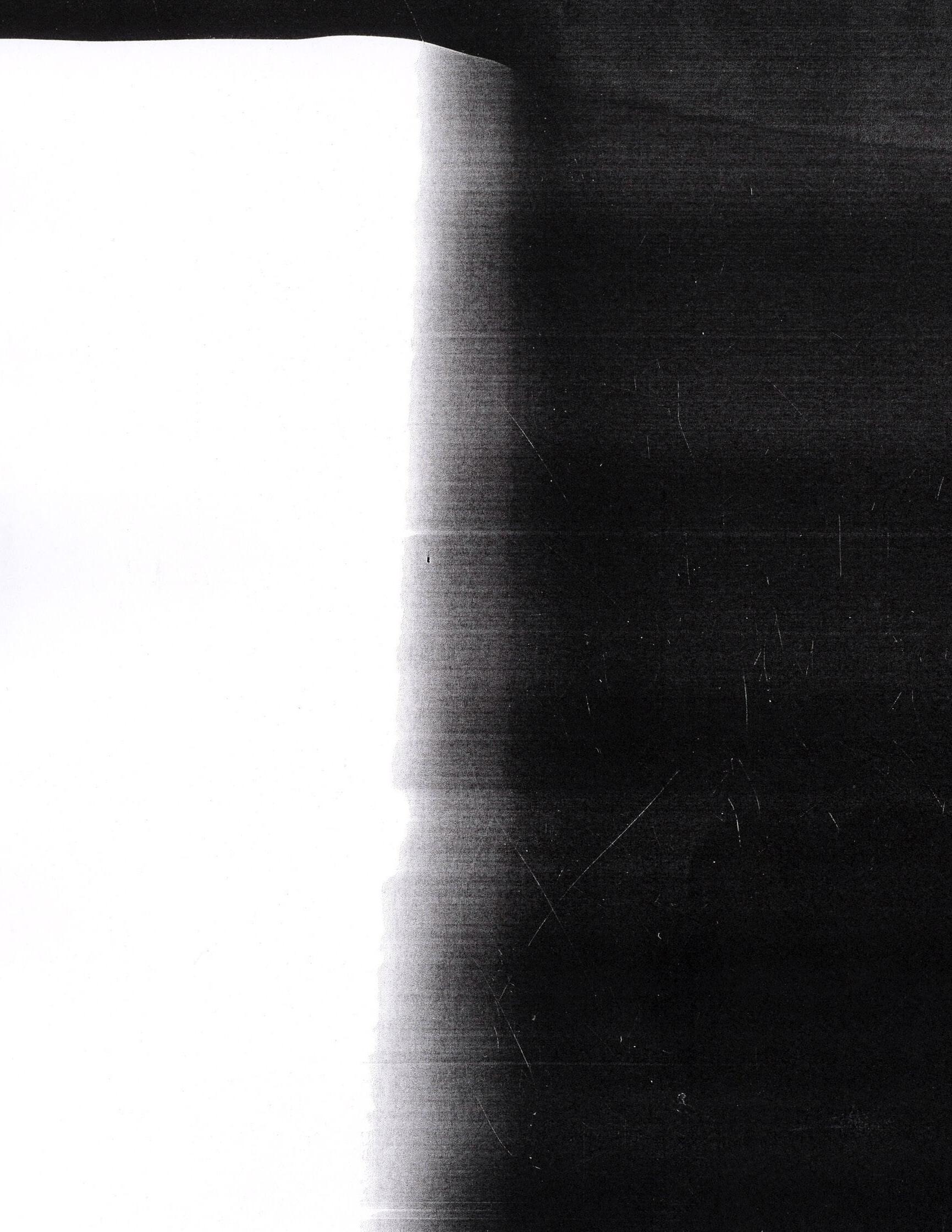

Portrait, “Allison”
Pencil drawing
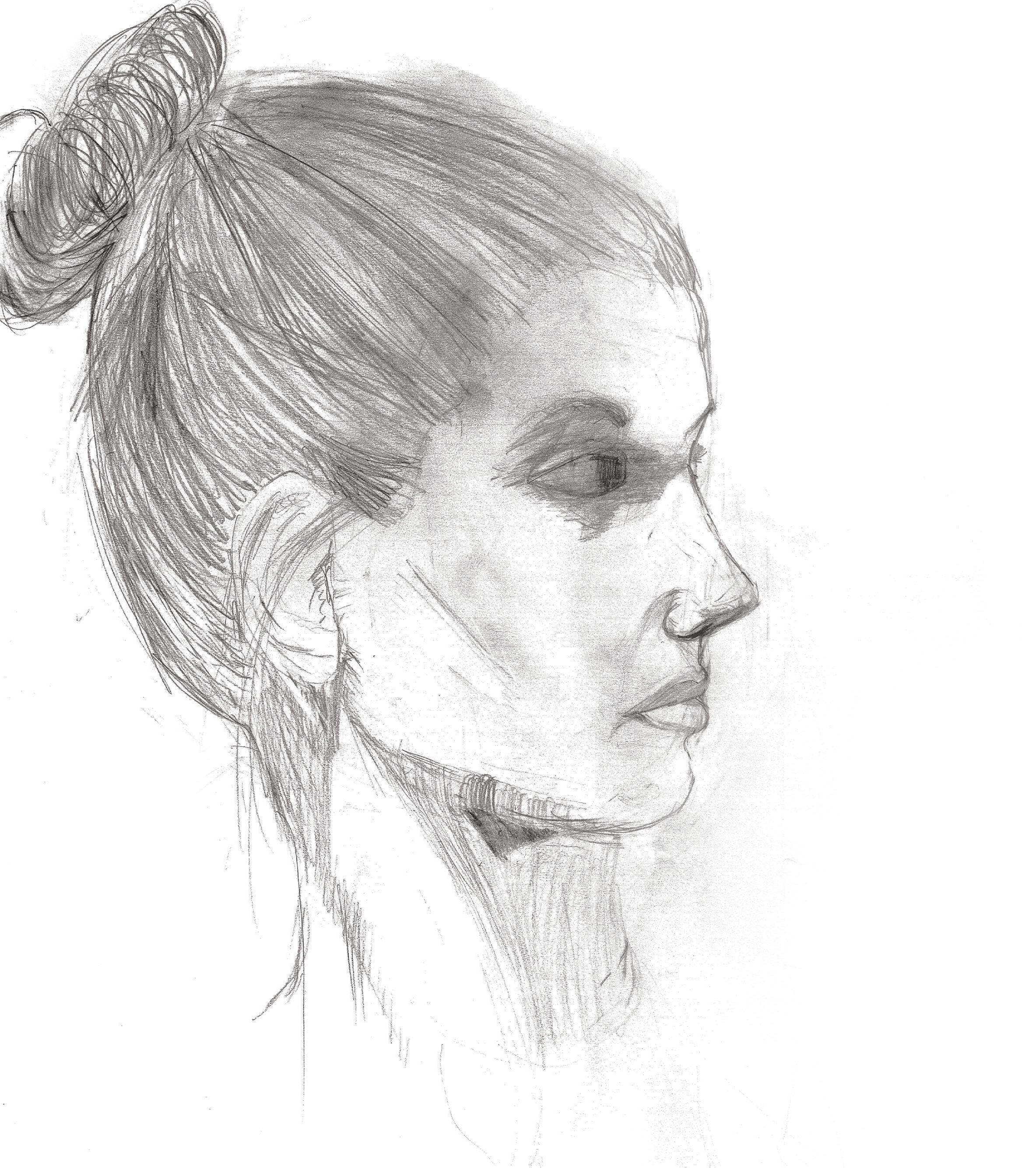

chairoscuro
conté crayon on midtone paper


