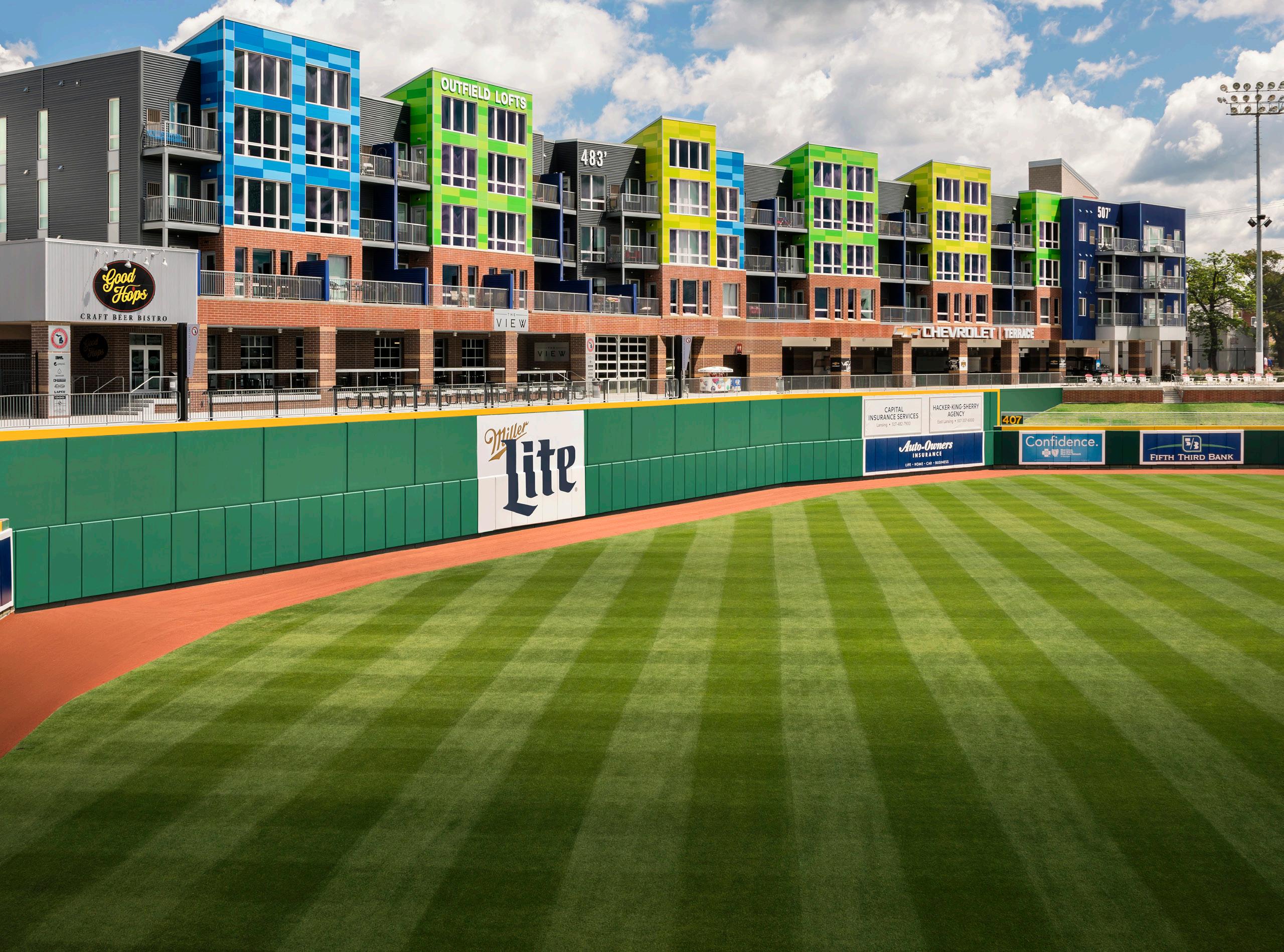

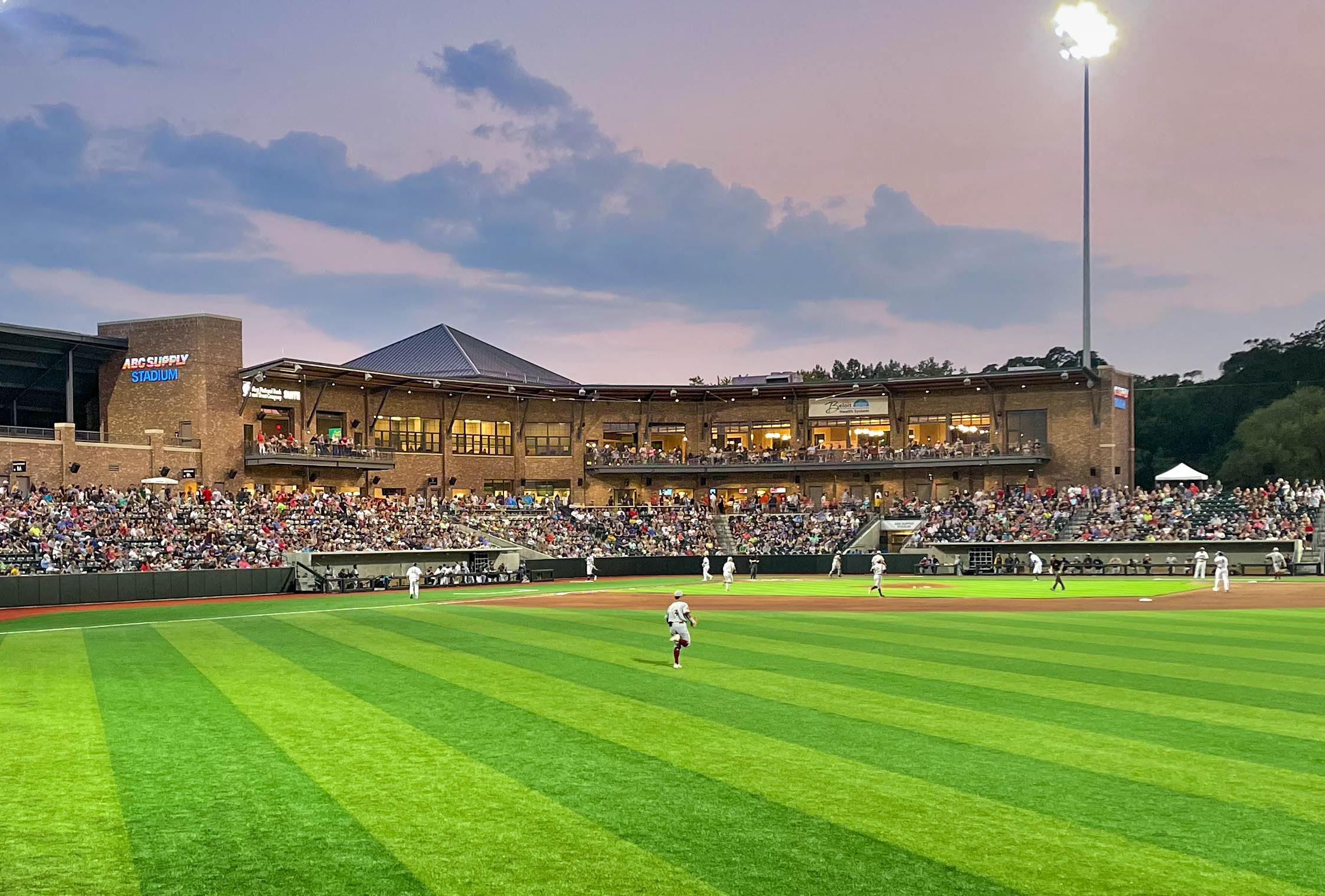




ARCHITECTURE • DESIGN • ENGINEERING



JPR is a full-service architecture and engineering firm offering comprehensive project leadership and management from start to finish.
Whether it’s the construction of a new community center or the renovation of a ballpark, we believe every project has the power to create a lasting impact. At JPR, success goes beyond great design, innovative solutions, and staying on schedule and budget—it’s also about long-term value. For us, true success means sustainability, satisfied clients, strong community benefits, and performance that stands the test of time.
Our experienced and dedicated team is ready to work for you. With decades of combined expertise and a proven track record across a wide range of projects, we bring the knowledge, creativity, and problem-solving skills needed to navigate even the most complex challenges. From tight deadlines and site constraints to evolving project goals, you can count on us to deliver thoughtful solutions and dependable results — every step of the way.

Our experienced team is well-qualified to provide the services your project requires. We are committed to delivering high-quality, dependable results, and our staff is prepared to support your goals with professionalism and care. Exceptional customer service is at the heart of everything we do, and we’re committed to going the extra mile to deliver the best possible results for our clients. This dedication is driven by a companywide culture of ownership, creativity, and resourcefulness.
With a team of over 70 professionals, JPR takes a multidisciplinary approach that brings together diverse expertise and innovative thinking to deliver tailored solutions that consistently meet — and often exceed — client expectations.
If you’re looking for a team that listens, prioritizes your goals, and delivers thoughtful, high-quality results, JPR is ready to be your trusted partner. Let’s bring your vision to life and build something great — for your community, your organization, and the future.
Project success starts with a dedicated partner who’s committed to bringing your vision to life. At JPR, we build lasting relationships and impactful projects by:
1. Collaborating closely to understand and define your goals
2. Assembling a skilled, customized team to fit your project’s unique needs
3. Delivering innovative, sustainable solutions that help your project thrive
Every project comes with its own unique strengths and challenges, which can evolve throughout each phase. JPR is equipped with the expertise and flexibility to deliver a broad range of services that adapt to your project’s changing needs.

LANDSCAPE ARCHITECTURE
From concept through construction administration, our services are tailored to each project with a unique approach to form, function and cost.

JPR has extensive experience in providing quality complex civil, structural, mechanical, and municipal systems engineering services.

Our nationwide experience allows us to provide creative yet practical, innovative yet realistic solutions for your community planning needs.

From point-of-use wind solutions to biomass generation, JPR is continually exploring new ways for our clients to benefit from advancing technologies

This department can help with utility inventory, highway maintenance, transportation, survey data, parks and recreation, and much more.

From boundary and topographic surveys to mortgage and right-of-way surveys, JPR’s surveying expertise stands among the most respected in the industry.

ARCHITECTURE
From franchises and sports facilities to institutions, steel structures, and historic renovations, our team delivers efficient, cost-effective planning and execution.

Our team offers environmental and geotechnical engineering services, along with wetland habitat preservation and mitigation strategies.
Whether you’re selecting the perfect turf or sourcing the most comfortable stadium seating, designing and building athletic facilities demands a delicate balance of expertise. These projects often venture into highly specialized territory, requiring a trusted process to ensure success. At JPR, we follow a proven approach that begins with:
We believe that thoughtful planning upfront saves time and stress down the line. A strong plan eliminates the need to micromanage every small detail, providing a clear roadmap that everyone can follow. This consistency helps avoid confusion, delays, and unnecessary headaches later in the process.
Effective solutions start with a clear understanding of the problem. That’s why we rely on a structured design process to guide our work. In this phase, we define the key challenges, outline the steps needed to address them, and begin putting our plan into action.
An idea can only become a reality once it is broken down into organized, actionable elements within a timeline. At JPR, we manage this process from day one. This ensures that your project will stay on schedule and within budget.

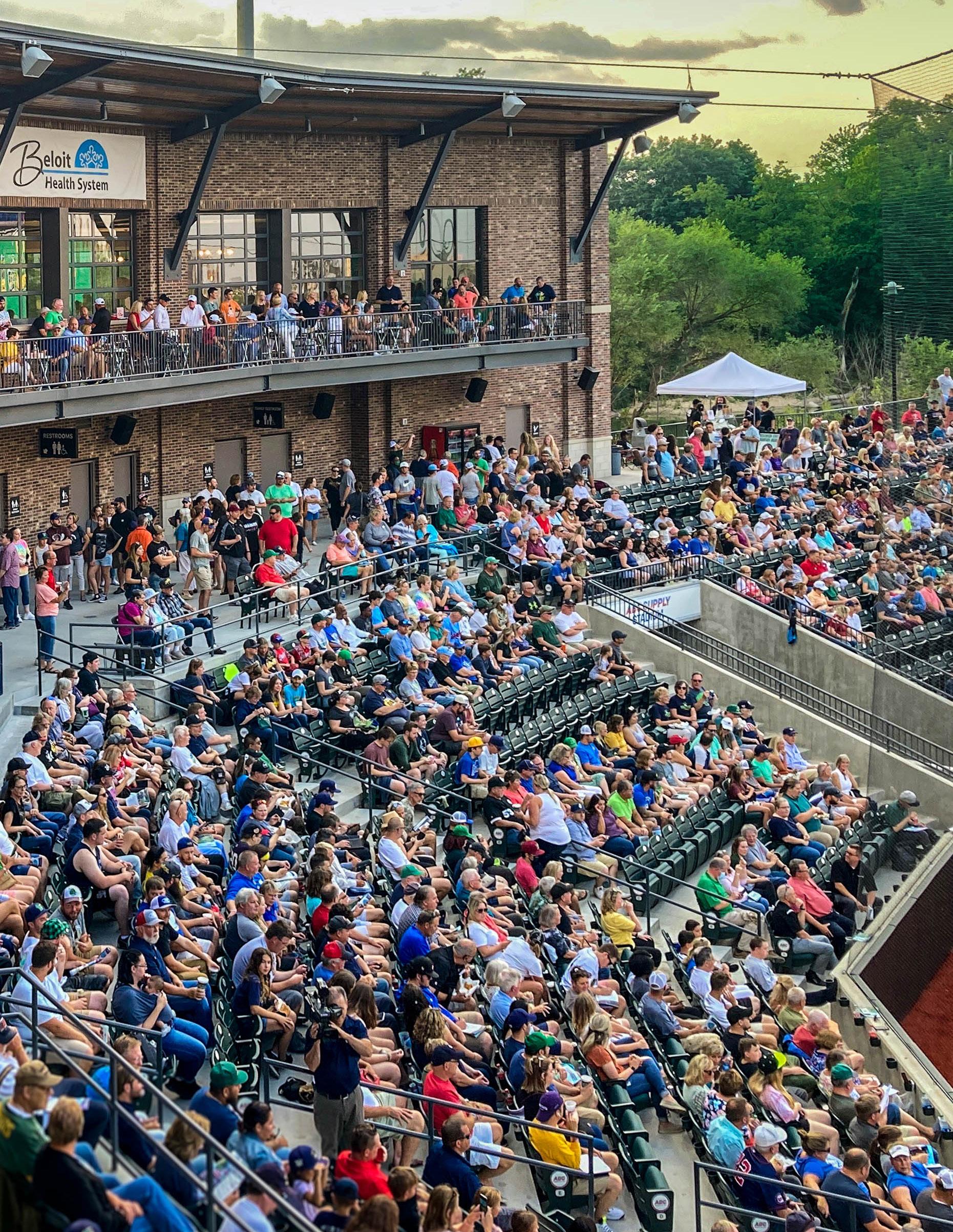
This is our passion. This is what we do. We partner with a diverse range of clients to create meaningful spaces that shape communities for generations to come.
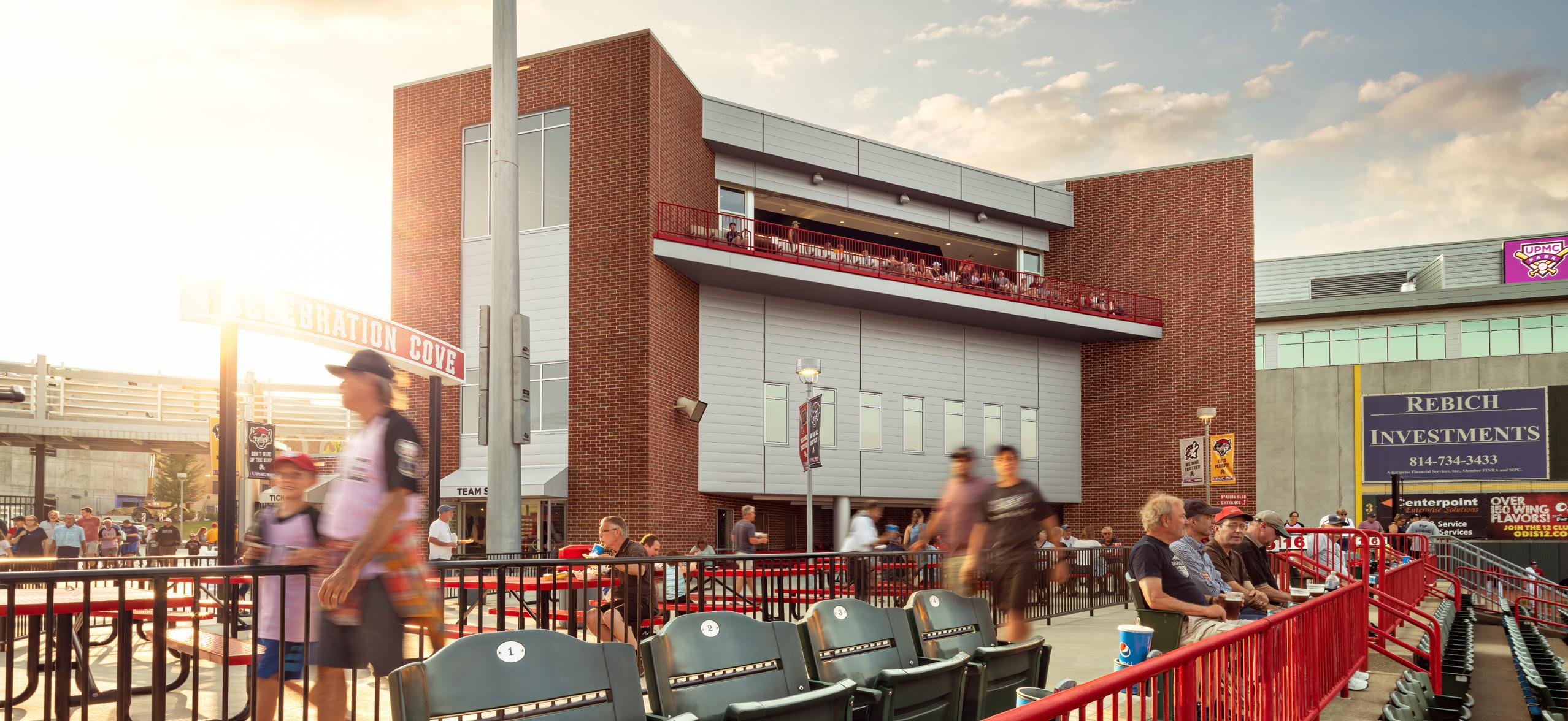
Erie, Pennsylvania
In 2017, JPR was engaged to provide master planning, conceptual design, and budgeting services for renovations at UPMC Park, home of the Double-A Erie SeaWolves. Located adjacent to the Erie Insurance Arena — home to the Erie Otters amateur hockey team and D-League basketball — special emphasis was placed on creating synergy between the two venues.
As part of our process, JPR reviewed previously completed master plans, assessments, and thirdparty studies while collaborating with stakeholders to develop a comprehensive and unified master plan for the UPMC Park property. The goals of this plan included maintaining and enhancing the competitiveness of UPMC Park and the surrounding Entertainment District, modernizing amenities to retain professional baseball, expanding programming opportunities to increase economic impact, and maximizing the potential synergy with the adjacent arena.
The resulting Conceptual Design Study outlined a Master Plan and conceptual design solutions aligned with these goals. In the absence of a defined project budget, JPR structured the Master Plan to include distinct, stand-alone components that could be implemented independently, providing flexibility for phasing and future funding.
PROJECT COST: $20 Million
CLIENT CONTACT: Ray Williams, Erie Events Director of Sports Facilities
PROJECT MANAGER: Djamel (Dj) Charmat Jr., AIA, NCARB
The initial phase of implementation incorporated many elements of the Master Plan. Key features included:
• A new four-story club venue in left field housing team stores, picnic support areas, team offices, storage, and an event space connected to the Erie Insurance Arena
• Streetscape improvements
• Upgrades to concessions and commissary areas
• Renovations to the existing grandstand, including team offices, restrooms, and suite level enhancements
• Batting cage improvements
• Upgrades to the right field party deck
• A new scoreboard and video display package
• A new home run deck venue in right field
• A relocated main entrance plaza and box office
• Improvements to existing gate entrances
Following this phase, JPR was re-engaged to lead a second phase of construction. This included improvements to bring the stadium into compliance with the new Major League Baseball Professional Development League Facility Standards, along with additional Master Plan components that had not been funded in the earlier phase.
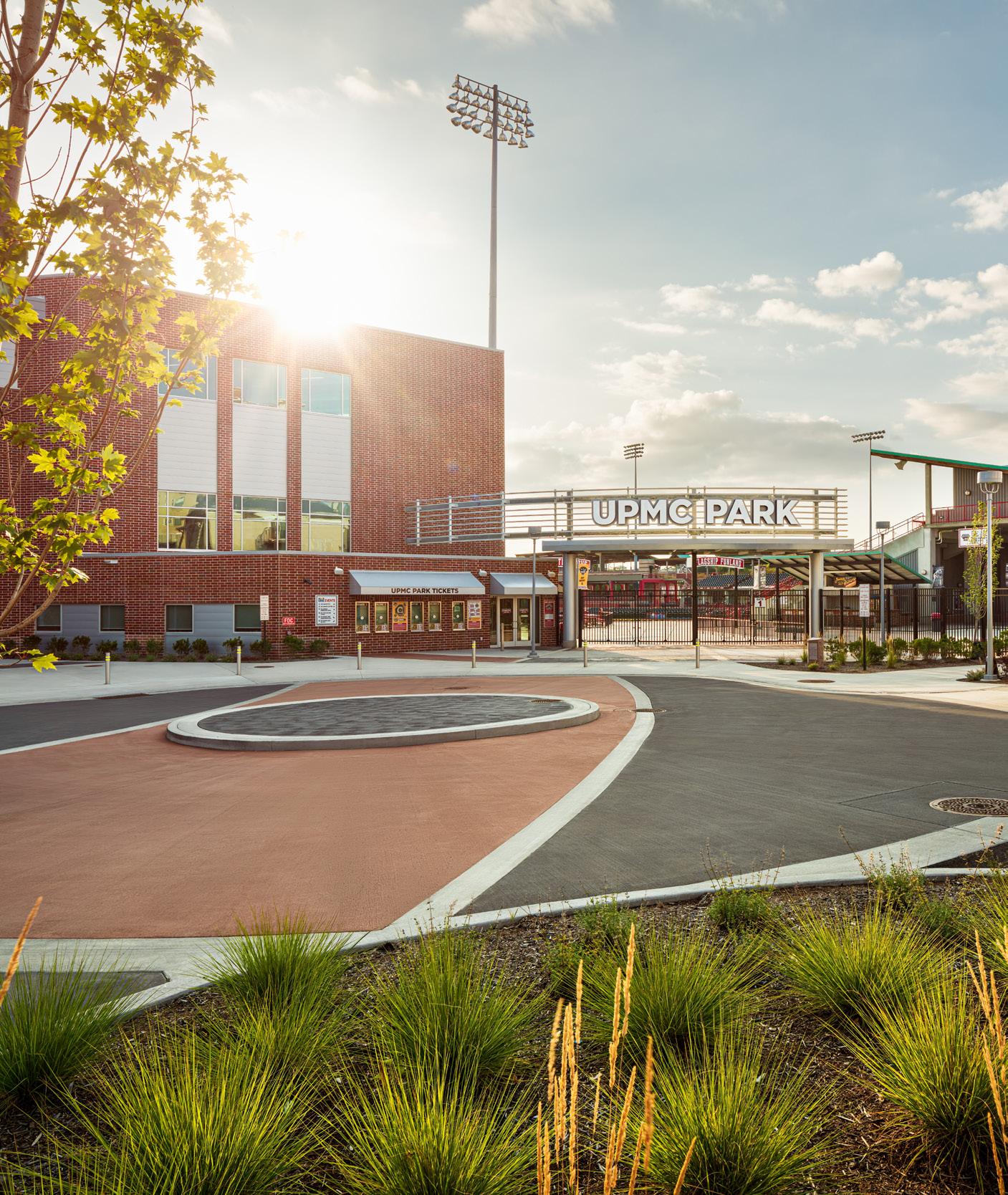



South Bend, Indiana
PROJECT
CLIENT
In 2010, JPR was tasked with enhancing the fan experience at Four Winds Field (formerly Stanley Coveleski Regional Stadium) through a series of professional services and long-term planning efforts. The primary goal was to create an exciting, family-friendly environment that would leave a lasting impression on visitors. For both the City of South Bend and the privately owned Minor League Baseball (MiLB) organization, it was essential to develop a flexible Stadium Master Plan — one that could evolve in response to changing funding opportunities, market trends, and community needs.
Working closely with the City and MiLB leadership, JPR led a reimaginingmagining of the downtown stadium. This vision aimed to strengthen connections to South Bend’s Central Business District while delivering a sustainable, modern fan experience. A key focus of the project was increasing attendance and boosting longterm revenue streams. These efforts proved successful: between 2009 and 2019, annual attendance grew from approximately 150,000 to over 320,000.
Since 2010, JPR has delivered comprehensive design services for each phase of the stadium’s transformation.

Below is a selection of major improvements included in our scope of work:
• A 360-degree, all-access concourse encircling the field
• Installation of synthetic turf (converted back to natural grass in 2017)
• Tiered, 450-capacity group area in left field, expanded toward the field
• Expanded right field concourse with lawn seating
• Home run decks in left and right field featuring 142 executive-style stadium seats
• Upgraded kitchen and concession service areas
• Enhanced team locker room facilities
• Complete renovation of public restrooms
• Installation of a new state-of-the-art scoreboard
• Conversion of a historic synagogue into a team merchandise store
• Construction of four new 16-person outdoor suites with premium seating
• Renovation of a 1,700-square-foot administrative office space
• New 32-person executive suite
• Exterior façade improvements
• Addition of the Tiki Hut Bar venue
• 30-foot diameter splash pad on the concourse
• Inflatable Kids’ Zone
• New performance facility including six batting tunnels, observation deck, weight room, and concessions
2025 improvements include:
• Modernizing the existing stadium infrastructure
• Adding a full second level above the existing facility
• Adding a new 20,000-square-foot, four-story club and event space building
• Installation of a new playground and splash pad
• Updated retail and concessions area
• Additional circulation space
• Improved entrance
Our team’s dedication, creativity, and long-term vision have led to lasting partnerships with the South Bend Redevelopment Commission, Downtown South Bend, Inc., and MiLB team ownership to further elevate the fan and player experience at Four Winds Field.



South Bend, Indiana
In 2014, JPR was proud to provide professional services for the South Bend Cubs Performance Center — an exciting, high-priority project with a challenging timeline. Work commenced at the end of the baseball season, with a firm completion deadline of April 1, allowing the South Bend Cubs time to prepare for Opening Day on April 9.
Due to the aggressive schedule, the project was fast-tracked and required a foundation release from the State of Indiana prior to the completion of full construction documents. Throughout the design and construction process, the project team navigated
PROJECT COST: $3 Million
CLIENT CONTACT: Joe Hart, President - South Bend Cubs
PROJECT MANAGER: Dave Rafinski, Principal
several changes to both the program and the building shell, which impacted structural design and detailing. The client played a critical role in keeping the project on track by making timely decisions while remaining focused on the April 1 deadline.
The facility was constructed using a pre-engineered building system with a brick and metal panel façade. It features six batting cages, a weight room, office space, and concessions. Additional amenities include a mezzanine-level stadium view and a walk-out patio on the west side of the building.




Lansing, Michigan
The City of Lansing and the Lansing Lugnuts Minor League Baseball team engaged JPR to provide conceptual design, master planning, and construction documents for the renovation and expansion of Jackson Field Stadium. JPR collaborated with stakeholders to develop a project that modernized existing stadium features, enhanced player facilities, and introduced new and exciting fan amenities.
PROJECT COST: $13 Million
CLIENT CONTACT: Dustin Saunders
Director of Stadium Operations
PROJECT MANAGER: Djamel (Dj) Charmat Jr., AIA, NCARB
As part of the stadium renovation, a mixed-use facility was integrated into the outfield concourse. This facility features a bar, catering venue, restaurant, picnic area, and three-story apartments with views directly overlooking the field. The design also includes groundlevel amenities serving both the apartment residents and stadium visitors, as well as lower-level spaces supporting stadium operations.

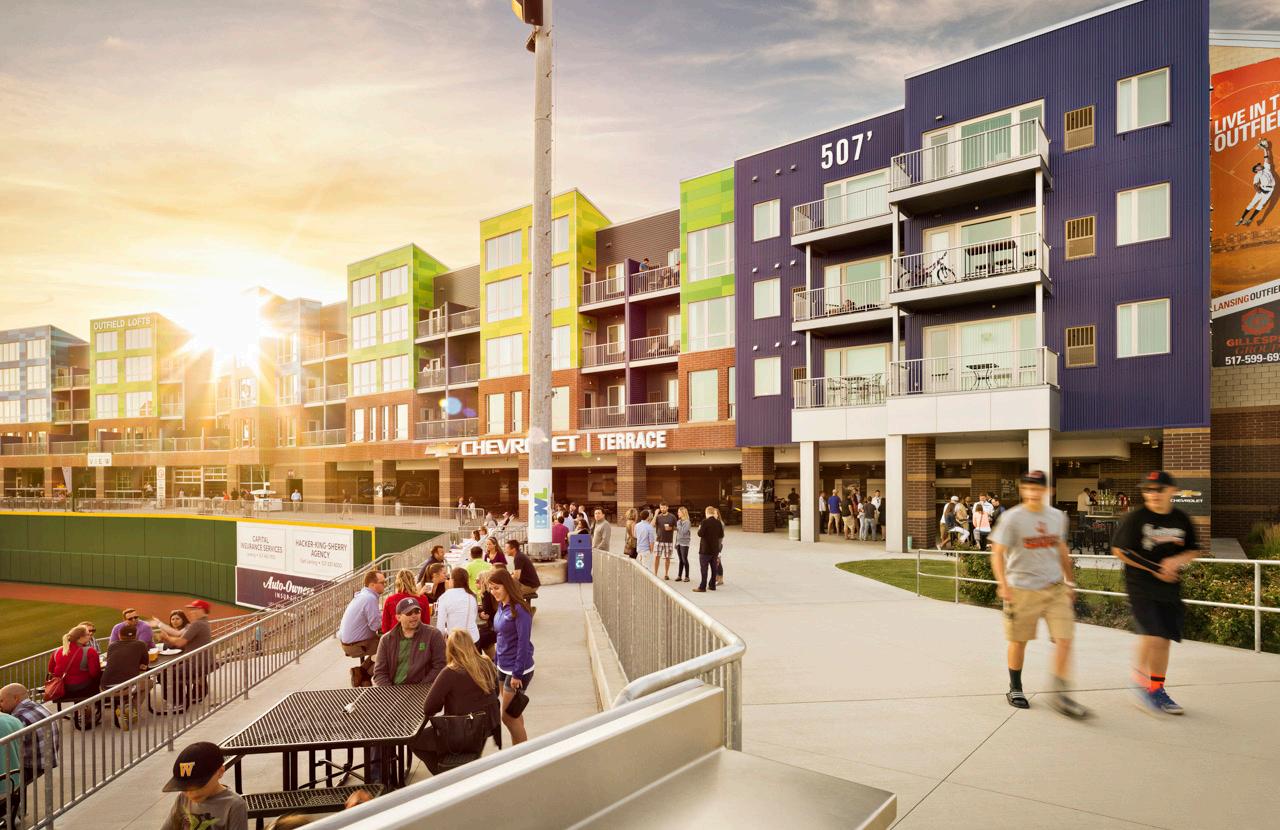


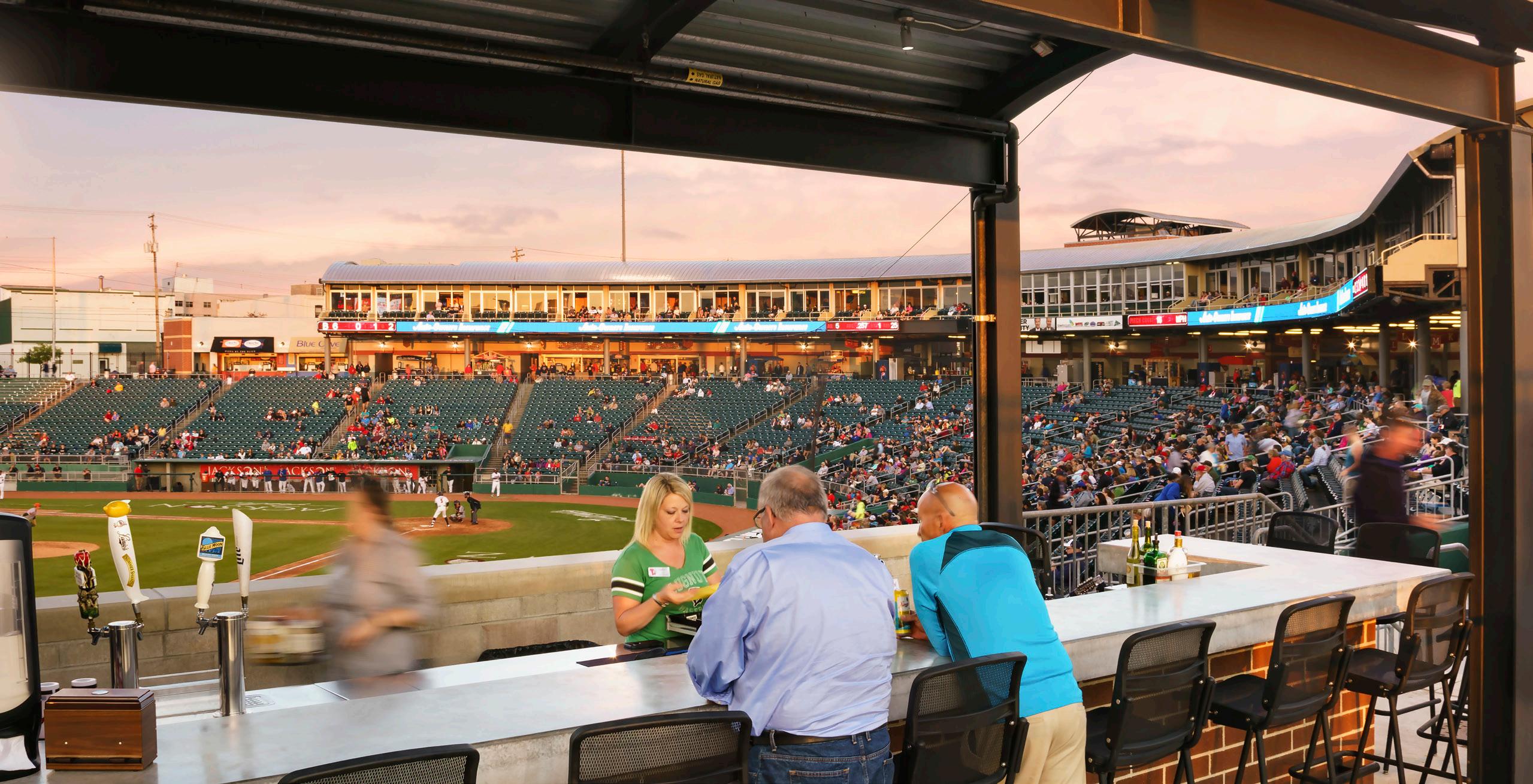
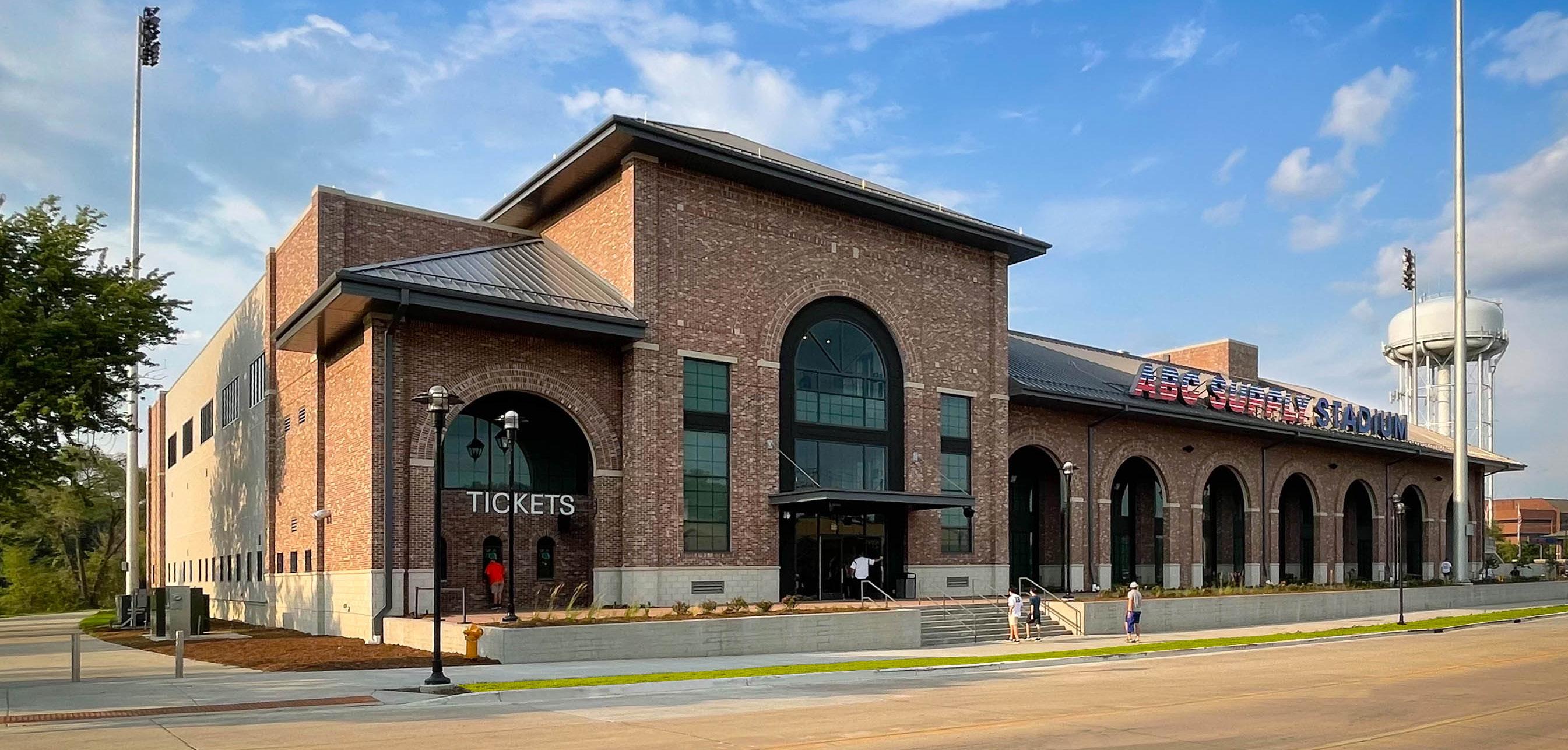
Beloit, Wisconsin
In an effort to continue the recent Renaissance seen in the City of Beloit, Wisconsin, and to further enhance the downtown area to offer residents and visitors a unique experience, Hendricks Commercial Properties commissioned JPR to complete two major projects. First was the development of a District Master Plan Framework for the downtown area. Second was the design and construction of a 3,500-seat capacity Minor League Baseball Stadium.
Working with the City of Beloit, JPR first developed an extensive study and build-out of a District Master Plan Framework to be used as a guideline for future revitalization within the downtown area. The Master Plan included new retail locations, as well as ways to connect the growing downtown region with other developments already occurring near the District. Upon completion of the Master Plan, JPR was tasked with designing a
PROJECT COST: $32 Million
CLIENT CONTACT: John Gackstetter
Director of Real Estate - ABC Supply Co.
PROJECT MANAGER: Djamel (Dj) Charmat Jr., AIA, NCARB Andrew Cunningham, PLA, LEED AP
stadium to be utilized as a shared community space that would create a strong connection to downtown Beloit, providing beautiful, family-friendly amenities.
The JPR team pulled design elements from Beloit’s rich industrial and railway heritage. The combination of rustic industrial materials and large archways of the stadium pay homage to grand rail stations of the late 1800’s. While reminiscent of early American days, ABC Supply Stadium was designed with the modern visitor in mind. The stadium features a 360-degree concourse with family friendly features such as inflatables, comfortable private suites, concessions, and individual event spaces. In addition to being the home of the Beloit Sky Carp, JPR designed the field to play host to several non-baseball related events including soccer games, concerts, and banquets. ABC Supply Stadium will be a great resource and anchor for the City of Beloit for years to come.


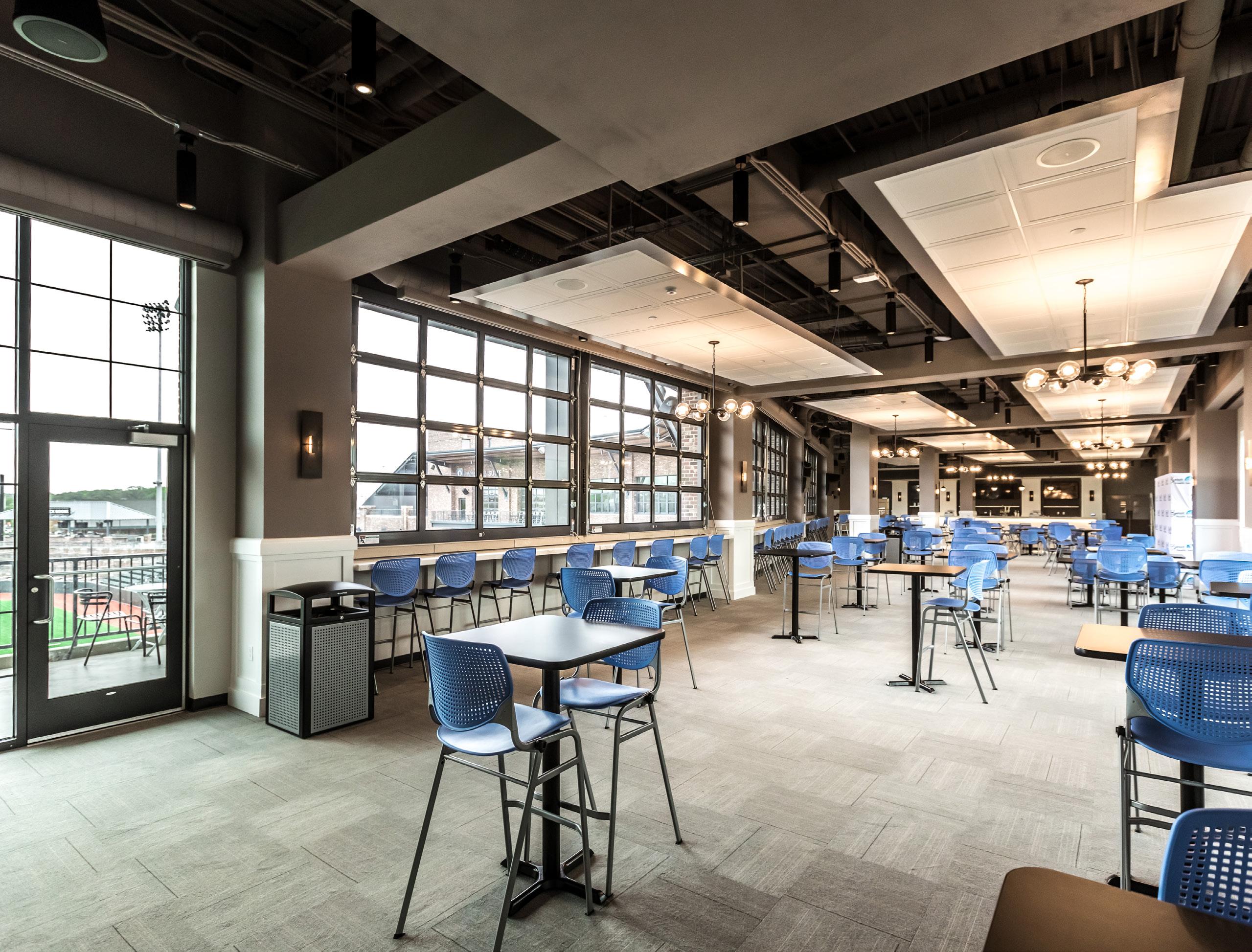


Hickory, North Carolina
L.P. Frans Stadium — home of the Hickory Crawdads, a Double-A Minor League Baseball team — required significant renovations to modernize fan amenities and expand support spaces for the organization.
The team’s ownership enlisted JPR to provide comprehensive design services for the renovation project. The first step involved conducting a thorough stadium evaluation and developing a Master Plan that outlined proposed improvements and new features. This plan served as a critical tool for the City of Hickory and the Crawdads, helping to prioritize upgrades and allocate budget resources effectively.
The Master Plan envisioned a variety of enhancements, including outdoor suites, large group areas, a kids’ fun zone, splash pad and playground, a 360-degree concourse, a renovated café/bar, and upgraded indoor suites.
Serving as a blueprint for the stadium’s long-term development, the plan focused on improving the fan experience, boosting operational efficiency, and upgrading team facilities.
Completed improvements to date include:
• Renovated café/bar venue
• Expanded and updated office space
• New outdoor club seating venue
• Picnic zone venue
PROJECT COST: $2.5 Million
CLIENT CONTACT: Douglas Locascio, General Manager
PROJECT MANAGER: Dave Rafinski, Principal
• Updated wayfinding and signage package
• New outdoor suites
• Replacement of stadium seating
• Renovated indoor suites
• Expanded and upgraded clubhouse

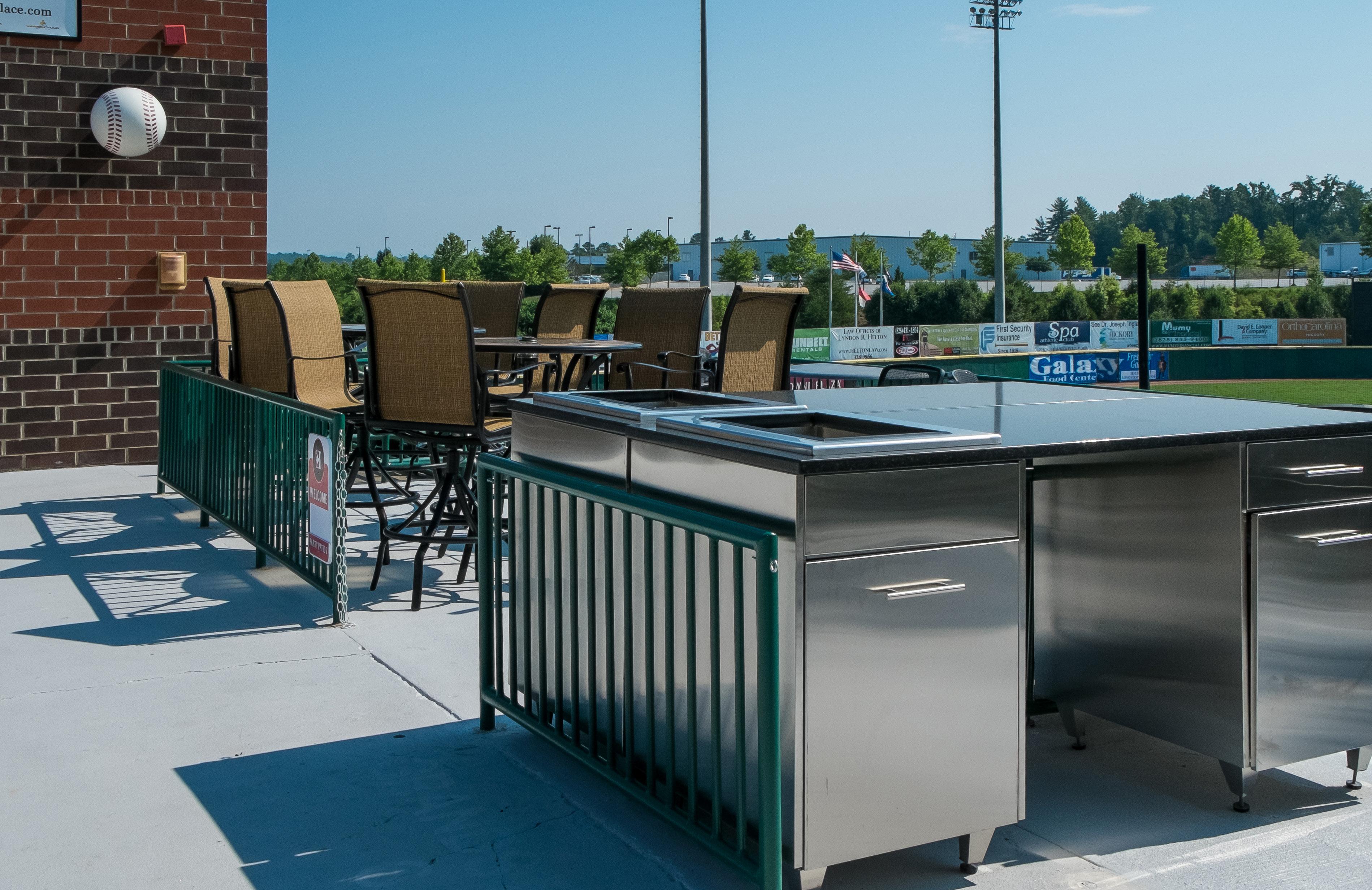
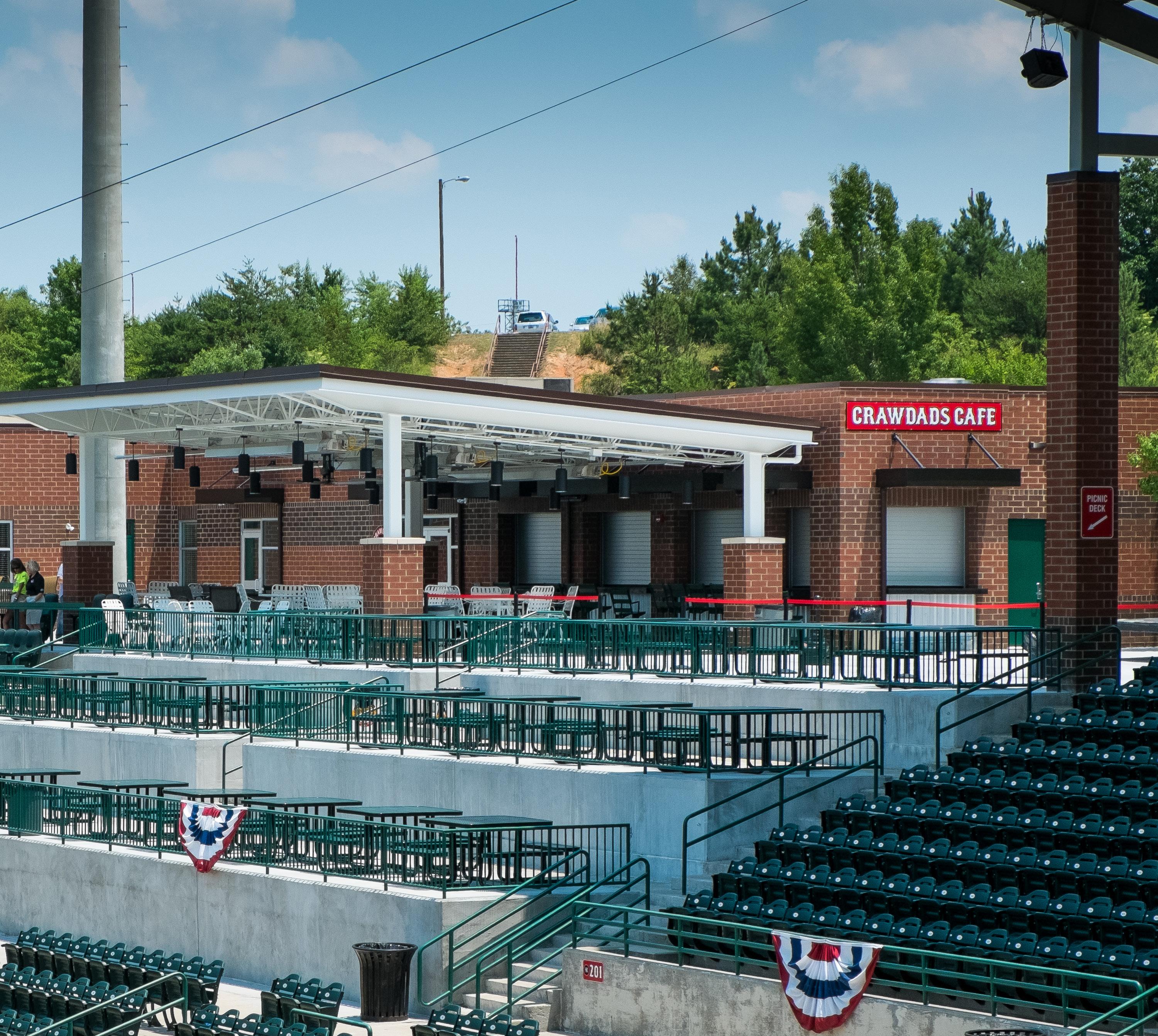
Shreveport, LA

In 2022, the City of Shreveport and REV Entertainment commissioned JPR to develop a Master Plan for the Shreveport Entertainment District. This area houses the Independence Stadium, Louisiana State Exhibit Museum, and is home to the Louisiana State Fair.
A key element to the design is the development of a new MiLB venue. Positioned near the Independence Stadium and in tandem with the creation of mixed-use spaces,
PROJECT COST: N/A
CLIENT CONTACT: Sean Decker, Texas Rangers
PROJECT MANAGER: Andrew Cunningham, PLA, LEED AP
the goal is to create a walkable, pedestrian-friendly area that will provide year-round entertainment for the community.
The Master Plan required balancing the needs of all users to provide a design that incorporated and enhanced the existing historical buildings and natural landscapes, while still offering modern amenities and experiences.



Franklin College engaged JPR to assist in developing an indoor practice facility and weight room for their field sports programs. Faced with a limited building footprint, JPR worked with the college to create a program that maximized functionality within the constrained site.
The project required the vacation of an existing alley and the relocation of utilities, as well as addressing challenges posed by a high water table. A limited budget added complexity, prompting the college and design team to prioritize features that offered the greatest value to student athletes.
The facility’s centerpiece is a high-bay turf practice area, designed with a netting shell to contain activities. Additional netting dividers allow the space to be configured into hitting and pitching tunnels for baseball. The practice area also includes secure entry, storage space, and auxiliary restrooms.
A prominent brick and glass façade faces the street, showcasing the Olympic-style weight room and creating an inviting, dynamic presence.
Despite the site’s constraints, the design team successfully delivered a versatile facility that provides Franklin College with much-needed upgrades to support its student athletes.
PROJECT COST: $1.6 Million
CLIENT CONTACT: Thomas Patz, Assistant Vice President of Physical Facilities
PROJECT MANAGER: Djamel (Dj) Charmat Jr., AIA, NCARB
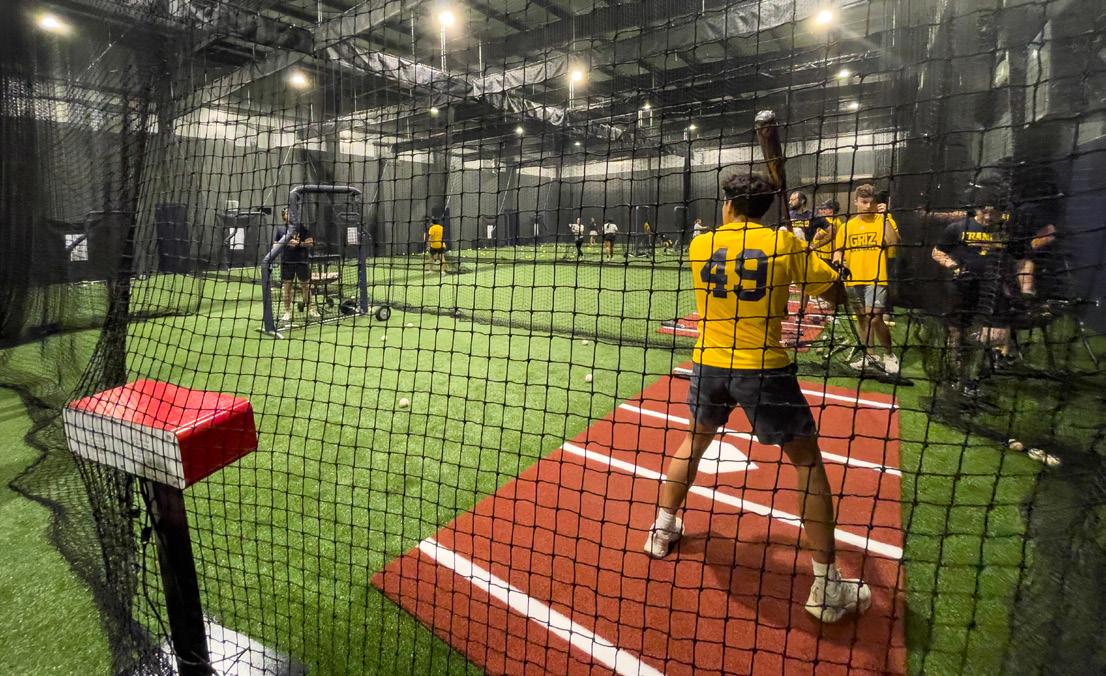


South Bend, Indiana
The City of South Bend Department of Venues Parks & Arts commissioned JPR to design a $3.5 million renovation for the Charles Black Community Center. This effort is a direct result of the City’s 5-Year Park Master Plan that identified a need for additional recreational and programming spaces to serve its residents. Knowing the community center needed significant renovations, JPR met with both the general public and the center’s staff to identify what amenities were needed in the remodeled facility. Through this process, it was identified that remodeling an existing gymnasium and
PROJECT COST: $3.5 Million
CLIENT CONTACT: John Martinez
Chief of Parks Operations
PROJECT MANAGER: Edward Kowalczyk, AIA, NCARB
adding a new one (including HVAC) was essential, along with an exercise room, locker rooms, restrooms, a larger kitchen, flex space, and more storage.
The concept that JPR proposed met all requests and was also designed to meet the proposed budget. JPR, utilizing its available in-house consulting services during all aspects of the design and construction process, provided building programming, schematic design, variance and rezoning efforts, construction documents, and construction administration for this project.
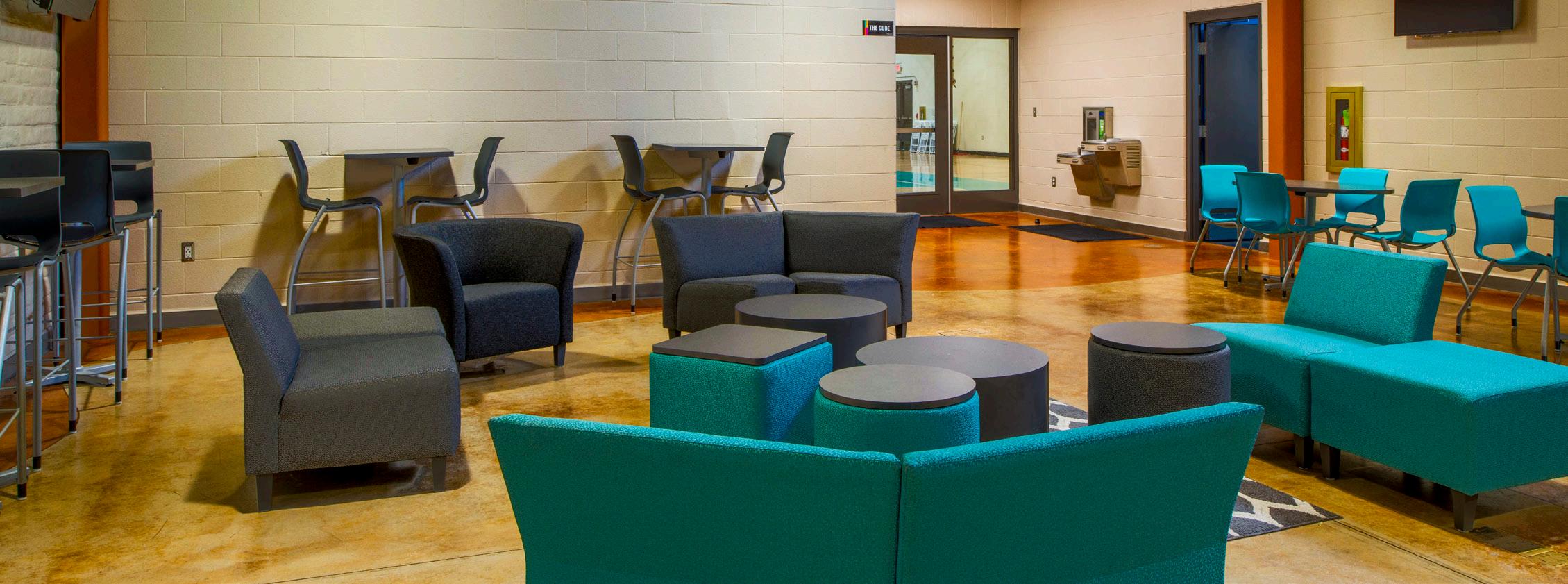
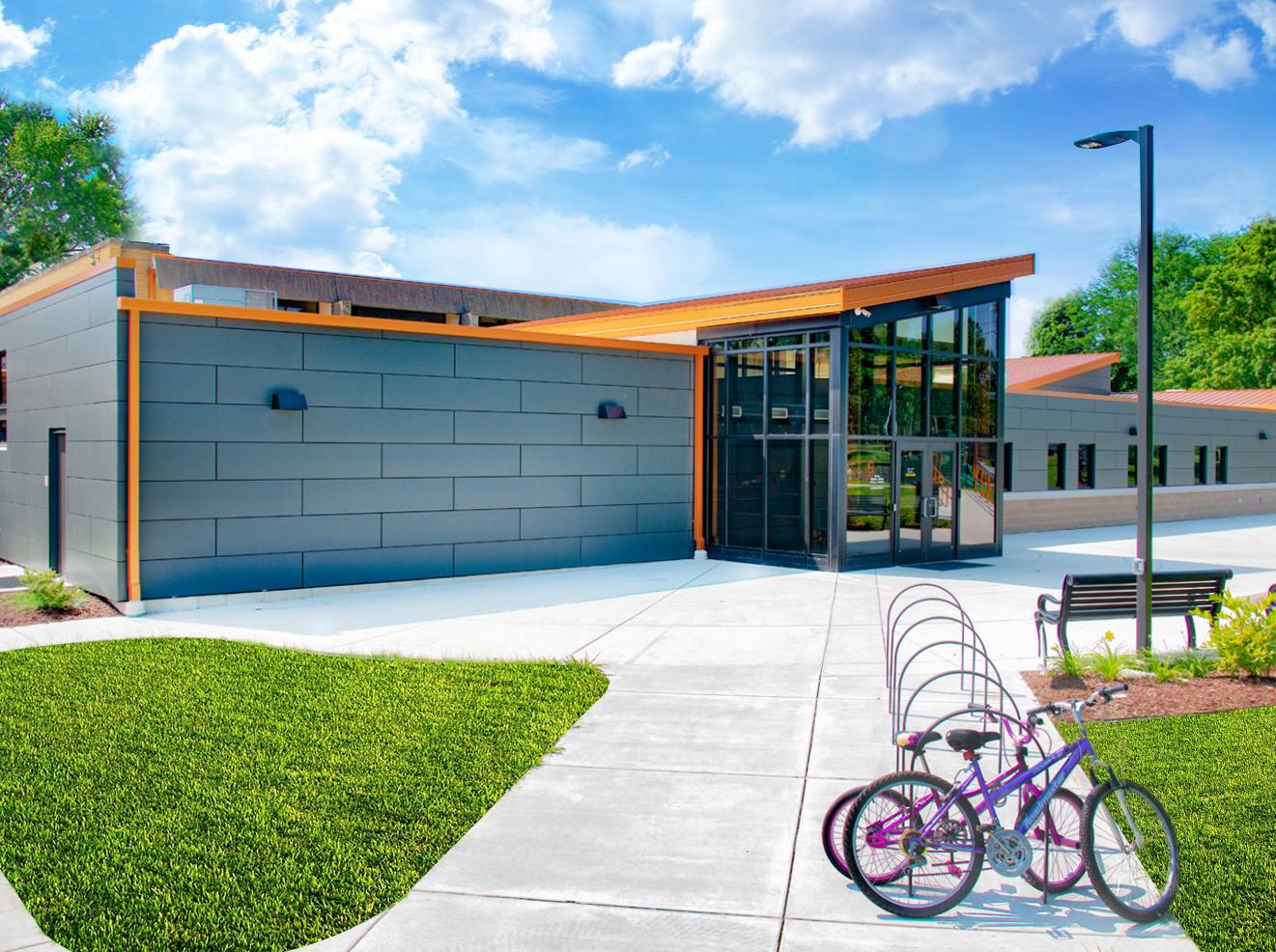
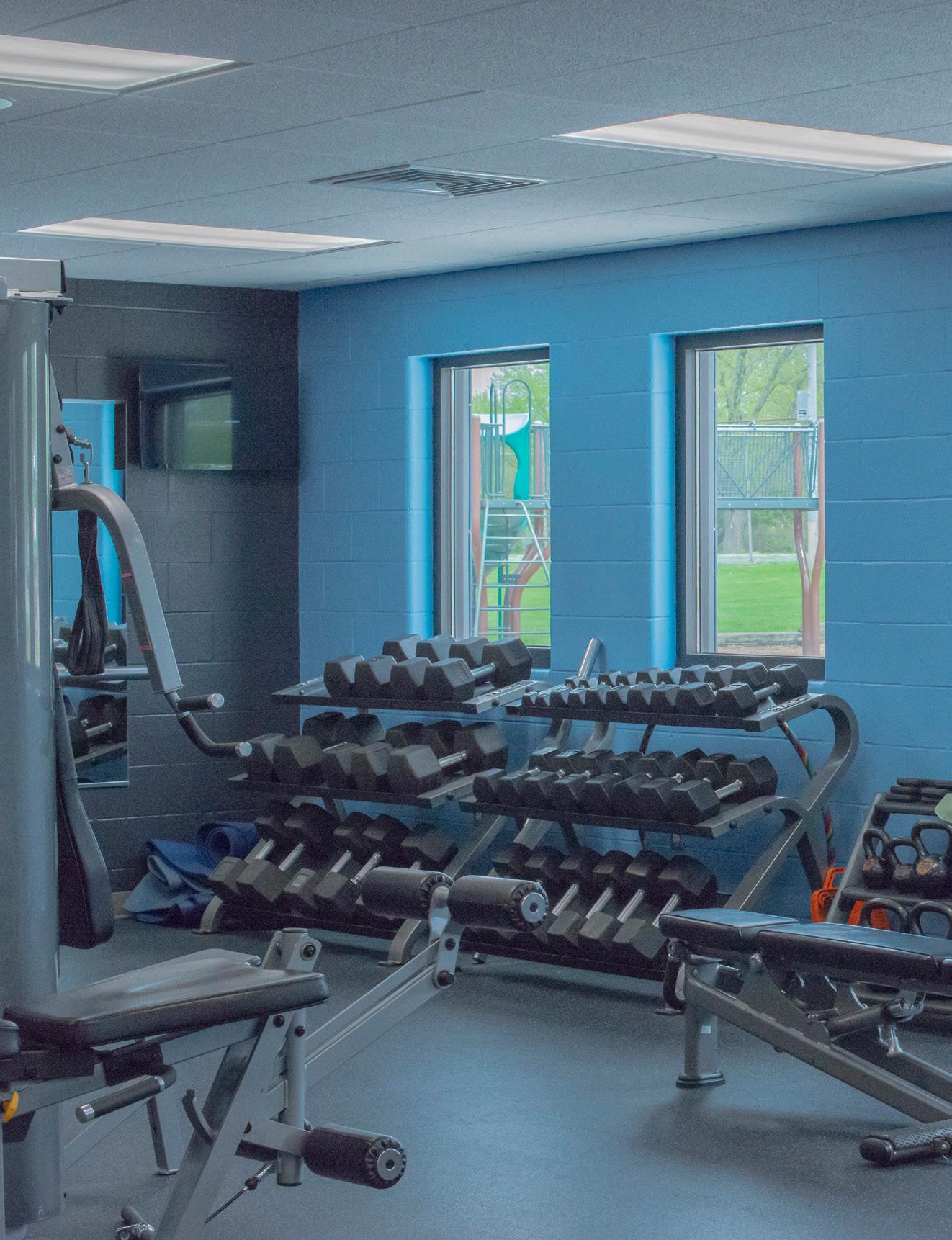


Elkhart, Indiana
The City of Elkhart commissioned JPR, in collaboration with another architecture firm, to design the extension of Riverwalk Commons — a park located along the eastern bank of the Elkhart River in downtown Elkhart.
The Master Plan process was highly collaborative and included meetings with a steering committee, public input sessions, and internal design team workshops. These discussions helped identify key priorities such as accommodating community events like the Elkhart Jazz Festival, addressing environmental considerations, planning for potential adjacent developments, and strengthening connections to existing bike paths and downtown businesses.
The project includes a variety of enhancements, such as a pedestrian underpass, riverfront edge improvements, scenic overlooks, retaining walls, custom landscaping, water features, decorative railings, and a new lighting system. Importantly, the design also connects the park to the award-winning NIBCO Water and Ice Park, another project in which JPR played a key role.
A standout feature of the park is its 14-foot-wide, winding ice skating path — the first of its kind in the nation. The facility includes three buildings that house amenities
PROJECT COST: $4.5 Million
CLIENT CONTACT: City of Elkhart
PROJECT MANAGER: Andrew Cunningham, PLA, LEED AP
such as a concession stand, warming room, skate rental area, and an equipment room for the refrigeration system. During warmer months, the skating path transforms into a splash pad and serves as a venue for small events. Impressively, the concrete surface contains approximately eight miles of embedded refrigerant piping, allowing for efficient ice formation.

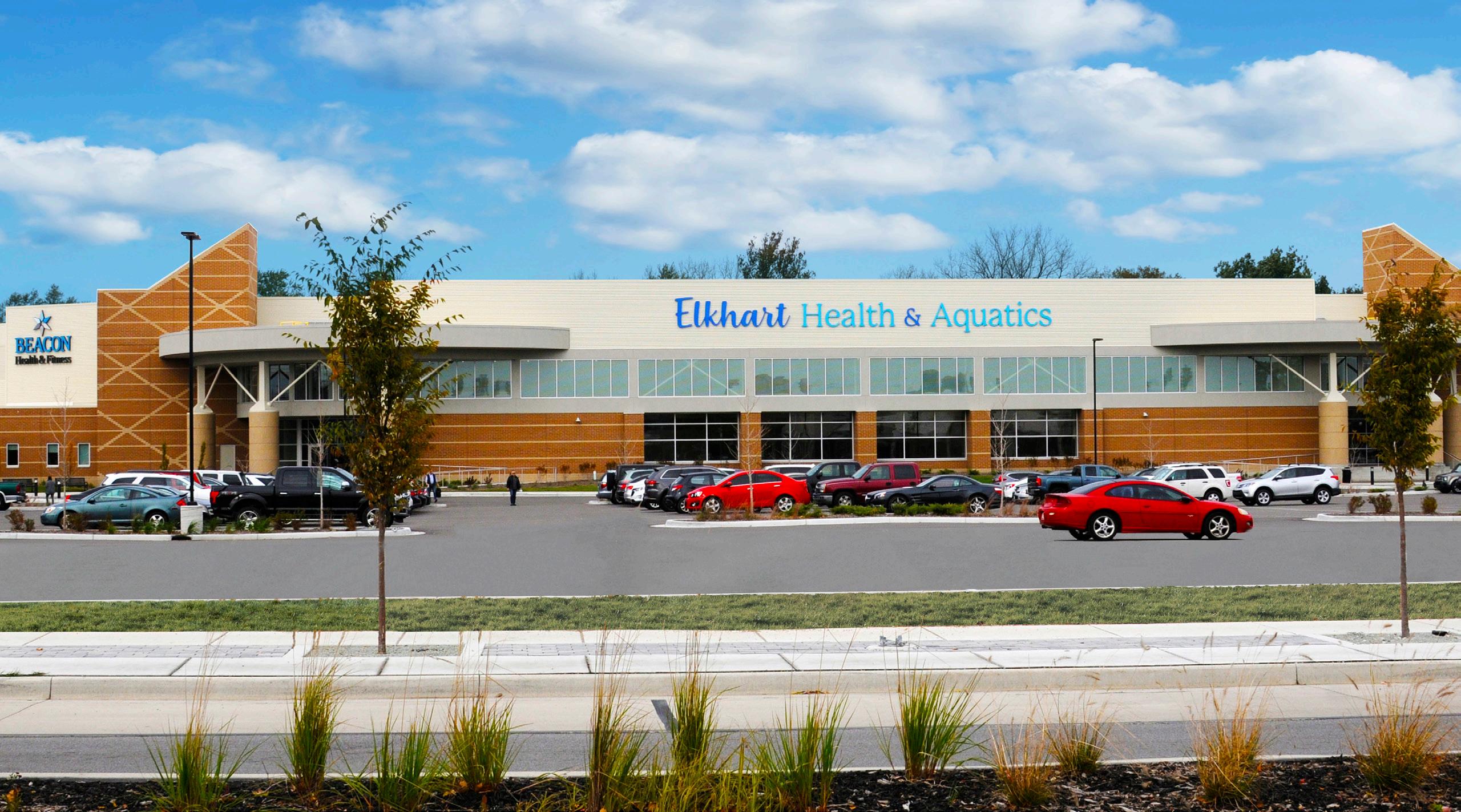
Elkhart, Indiana
As part of the Elkhart Market District initiative, JPR was engaged by multiple key stakeholders — including the City of Elkhart, Beacon Health Care, and Elkhart Community Schools — to develop a comprehensive Master Plan for a transformative community facility.
The resulting 155,000-square-foot complex includes multiple gymnasiums, medical and physical therapy facilities, childcare and exercise rooms, community center space, a state-of-the-art aquatics center, an outdoor walking path, a performance stage, and exterior plazas. Both the building placement and site design were thoughtfully developed to maximize proximity to, and views of, the Elkhart River.
JPR played a vital role on the design team, leading site planning and design efforts across our landscape architecture, planning, civil engineering, and surveying disciplines. Key challenges addressed during the project included securing permits for construction within a floodplain, evaluating optimal building location, and managing coordination across numerous stakeholders. Since its completion, Elkhart Health & Aquatics has become a major asset to the Elkhart community — enhancing health, wellness, and recreational opportunities for residents of all ages.
PROJECT COST:
CLIENT
PROJECT

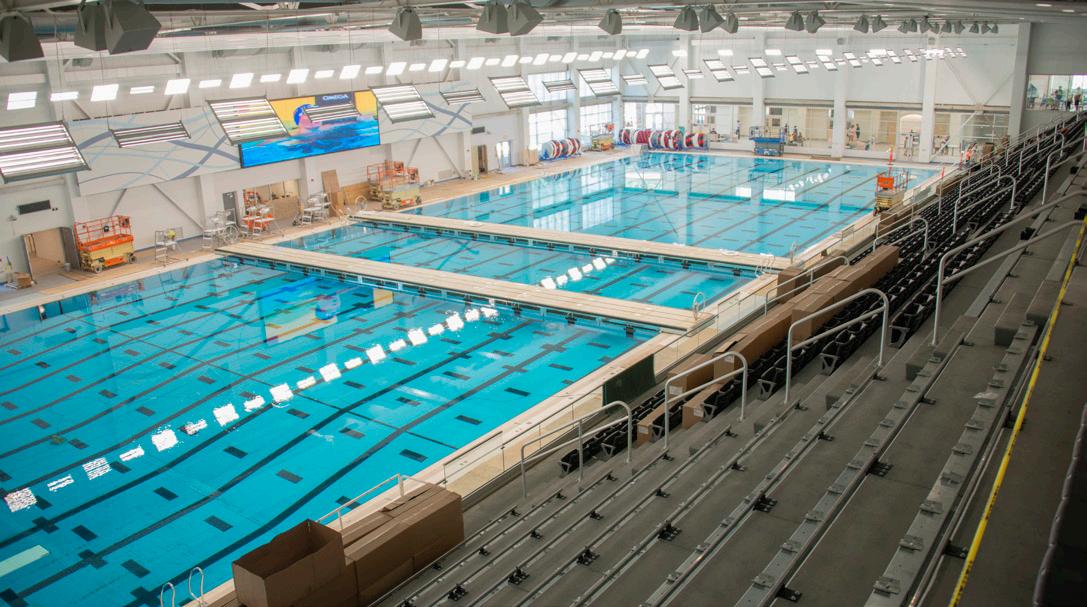
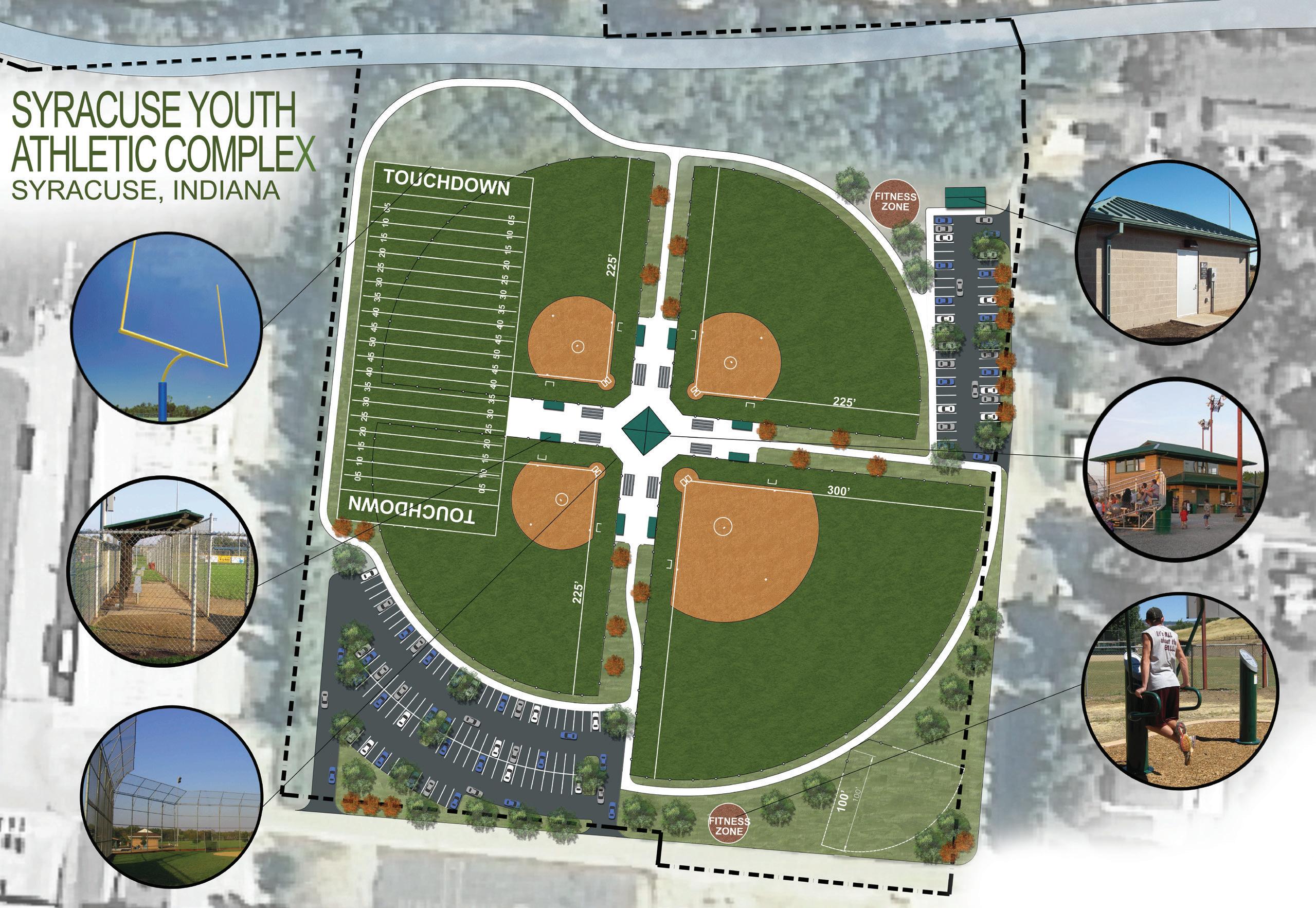
Syracuse, Indiana
The Town of Syracuse sought to upgrade its existing baseball and softball facilities to better accommodate growing youth baseball and football programs. To achieve this, the Town engaged JPR to develop a conceptual Master Plan, complete with corresponding cost estimates.
JPR’s design solution successfully maximized the use of a relatively small site, allowing multiple sports and community activities to coexist and function efficiently. The plan incorporated the following key features:
• Multi-use playing fields
• A centrally located concession facility
• Designated fitness zones
• Walking paths
• Low-maintenance landscape elements
PROJECT COST: $800,000
CLIENT CONTACT: Town of Syracuse
PROJECT MANAGER: Andrew Cunningham, PLA, LEED AP
The Town used the Master Plan and cost estimates as a foundation to secure funding for the new facility. The Syracuse Youth Athletic Complex is anticipated to be a long-term community asset, particularly as the local population continues to grow.
To date, the Town has successfully raised approximately $400,000 to fund Phase 1 of the project. This phase includes the construction of four ballfields, a maintenance and storage building, a restroom facility, and walking paths.
Phase 2 will complete the complex with the addition of field lighting, dugouts, and the development of a dedicated football field.

The Elkhart Community School Corporation contacted JPR to assist in designing and overseeing the installation of a new synthetic turf football field at Elkhart Central High School.
This project faced hurdles in obtaining State approval for Construction in a Floodway due to its proximity to
PROJECT COST: $1.2 Million
CLIENT CONTACT: Brian Buckley Elkhart Central Athletic Director
PROJECT MANAGER: Andrew Cunningham, PLA, ASLA
the Elkhart River. However, JPR successfully secured the required permits and finalized the plan drawings promptly, allowing the contractor to finish construction before the school opened and the 2018 football season began.


Goshen, Indiana
JPR was engaged by multiple key stakeholders, including Bethany Christian School and the City of Goshen, to develop a Master Plan that seamlessly integrated their goals and visions for the development of an athletic complex. The proposed Plan included a new entrance and ticketing structure, a track and field complex, relocated soccer and softball fields, concessions, restrooms, lighting, and fan amenities. A critical component of the Plan was improved pedestrian and ADA access. In addition, as part of the design, the extension of the Goshen Maple City Greenway was planned and shared with the school for emergency access.
The proposed Master Plan also included strategic phasing and positioning for future expansion and improvements. Throughout the project, communication and coordination with the Norfolk-Southern Railroad was essential.

PROJECT COST: $2.5 Million
CLIENT CONTACT: Tim Lehman, BCS Principal
PROJECT MANAGER: Claire Eltzroth, PE Andrew Cunningham, PLA, LEED AP
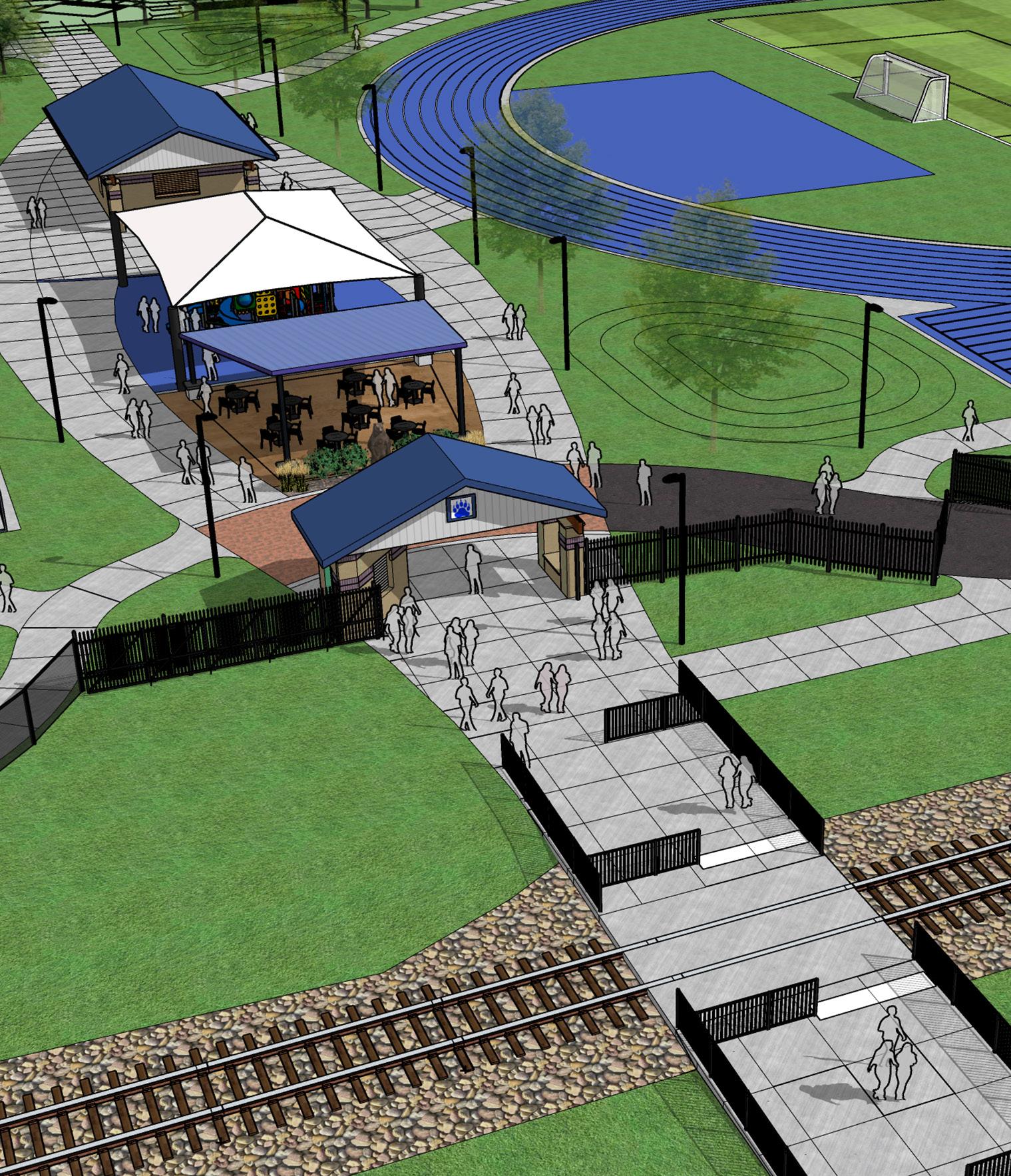
Goshen, Indiana
Goshen, Indiana
Fairfield Jr-Sr High School, looking to develop a strategic plan for future growth, sought the expertise of JPR to evaluate and identify opportunities to enhance the experience of students, athletes, and the community. To accomplish this, JPR developed a Master Plan as a comprehensive tool to guide the school as they grow.
PROJECT COST: $52 Million
CLIENT CONTACT: Bob Evans, Superintendent
PROJECT MANAGER: Andrew Cunningham, PLA, LEED AP
PROJECT COST: $52 Million
CLIENT CONTACT: Bob Evans, Superintendent
resolve all issues with student crossings and access to the student parking lot.
PROJECT MANAGER: Andrew Cunningham, PLA, LEED
In addition to improving student safety, JPR relocated and designed new areas for tennis courts, a PE field/ band practice area, and a regulation sized football practice field, along with new concessions and restroom facilities. The team also addressed baseball drainage issues, created a new fan entrance, and planned for a possible student activity center.


The Master Plan addressed many challenges that Fairfield was concerned with, including several items that dealt with student safety. The major item of concern was to resolve traffic pattern overlap – bus drop-off, parent pick-up, and student crossing conflicts. The JPR team did this by separating bus and parent traffic and giving each their own entry and exits to the school. This also helped
The Master Plan addressed many challenges that Fairfield was concerned with, including several items that dealt with student safety. The major item of concern was to resolve traffic pattern overlap – bus drop-off, parent pick-up, and student crossing conflicts. The JPR team did this by separating bus and parent traffic and giving each their own entry and exits to the school. This also helped
This Plan will be a valuable resource to Fairfield Community Schools and the community as the school continues to evolve and grow.


facilities. The team also addressed baseball drainage issues, created a new fan entrance, and planned for
be a valuable resource to Fairfield Community Schools and the community as the school

Fort Wayne, Indiana
Fort Wayne Community Schools (FWCS) sought to renovate the existing softball field at Wayne High School. The existing softball facilities were aged and not at the same quality level as the athletic facilities at other high schools within the school district.
The primary goal was to replace the field and install a new drainage system. However, as part of the renovation design, the press box and dugouts were also replaced, and the scoreboard was relocated. Additionally, a quickconnect water hookup was provided to meet the field’s irrigation needs.*
PROJECT COST: $554,000
CLIENT CONTACT: Jayde Steffen, FWCS Coordinator of Capital Projects
PROJECT MANAGER: Andrew Cunningham, PLA, LEED AP Claire Eltzroth, PE
JPR provided field design and both civil and structural engineering, along with architectural and MEP services. Transparent communication with FWCS was critical throughout the entire project, and the project was completed on time.
This renovation brought Wayne High School athletics in-line with more recently updated FWCS facilities –providing its students, faculty, and visitors with a better overall experience.
*The dugouts were later removed from the design and not constructed due to pandemic-related inflationary costs. FWCS self-performed the construction using a different design.


Mishawaka, Indiana
JPR partnered with Marian High School (MHS) to reimagine their main gymnasium, which required both aesthetic upgrades and performance enhancements to improve the overall experience within this multifunctional venue. While improvements to acoustics, lighting, and graphics had been made over the past few decades, they lacked a cohesive vision. JPR was brought in to design and visualize a comprehensive aesthetic update, as well as to develop a project budget to support the school’s fundraising efforts.
To resolve inconsistencies in the gym’s appearance and performance, JPR created an interior paint scheme and custom graphics package to replace outdated banners,
PROJECT COST: $750,000
CLIENT CONTACT: Steve Ravotto, - Athletic Director
PROJECT MANAGER: Djamel (Dj) Charmat Jr., AIA, NCARB
record boards, and student-athlete feature walls. Suspended acoustic panels were introduced to improve sound quality during a variety of events. To complete the transformation, JPR helped coordinate the procurement of new LED lighting, bleacher systems, basketball goals, and scoreboards.
Additionally, a small storage room was added, which doubles as an observation platform accessible from the bleachers — providing both functional storage and a new viewing experience. The final design reinvigorated the gymnasium, delivering a fresh, modern environment for students, athletes, and spectators alike.


Plymouth, Indiana
JPR was engaged by Plymouth Jr-Sr High School to explore conceptual upgrades to the school’s girls softball facilities, which are uniquely located within Centennial Park — public land owned and managed by the City of Plymouth’s Parks Department. Although the school rents the field and assists with maintenance, it does not own the property, which required a creative, partnership-minded approach to future facility improvements.
The conceptual designs aimed to modernize the experience for both athletes and spectators by integrating a new press box with restrooms and concessions, resolving the current challenge of restroom access being located across the park. Improvements also included new fencing, batting cages, additional seating, and upgrades to meet ADA accessibility standards —enhancing both functionality and inclusivity.
Site-specific challenges played a key role in the design strategy. The team worked to minimize potential
PROJECT MANAGER: Robert Heiden
conflicts with field lighting and nearby public utilities, ensuring utility access remained feasible. The design also respected Centennial Park’s role as a central community hub, especially during the annual Blueberry Festival — one of Indiana’s largest events. To that end, concepts were developed with a compact footprint that would preserve essential staging areas used by festival vendors and performers.
The proposed press box features a contemporary, low-maintenance design using modern metal cladding —delivering durability and clean architectural lines without mimicking neighboring structures. While distinct in character, the design remains contextually appropriate within the park setting. With traditional school funding unavailable due to the field’s public ownership, the conceptual package was developed to help support private fundraising and potential grant applications and efforts — giving the school and its athletes a tangible vision for what the future may hold.

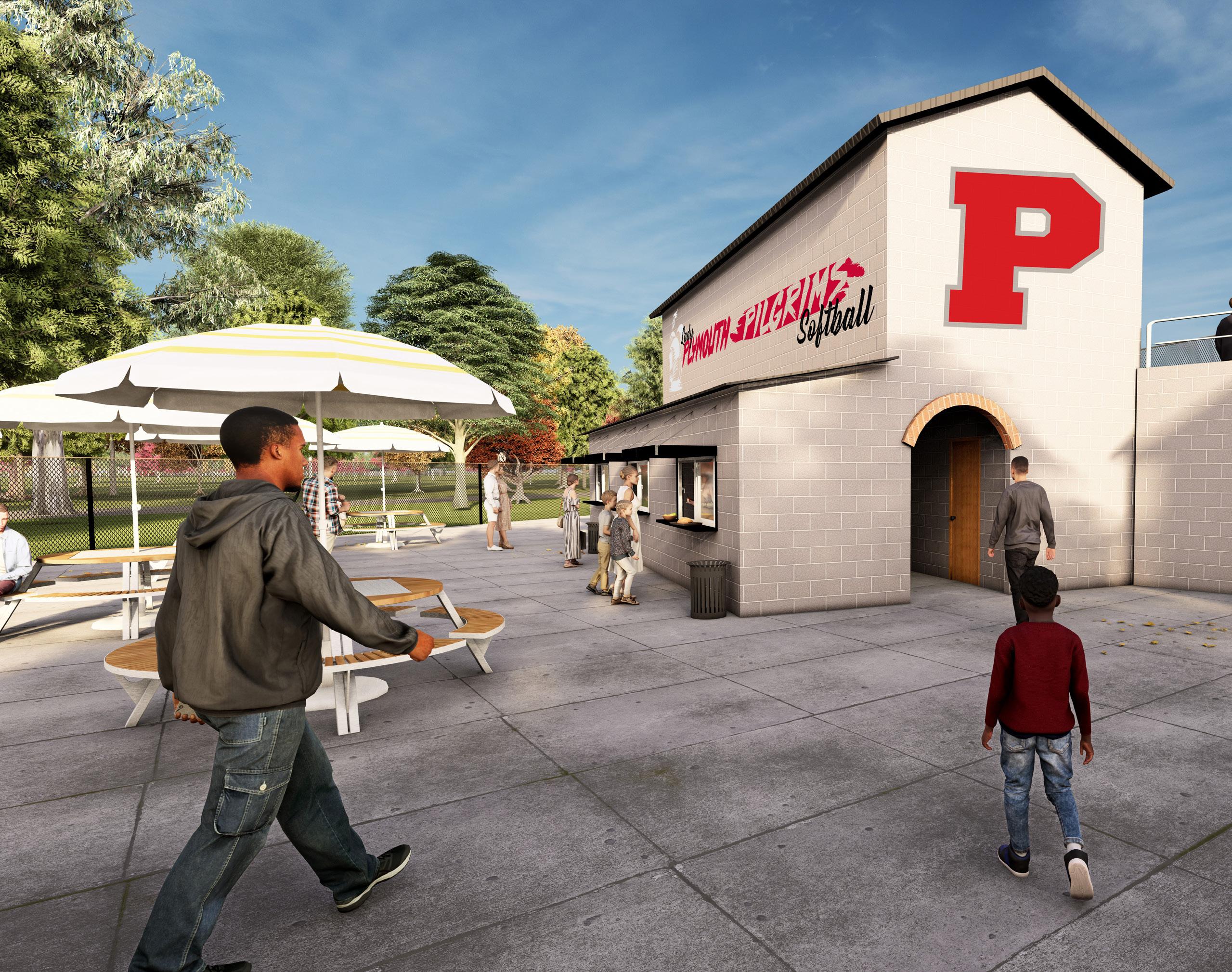
Columbia City, Indiana

Since 1888, Columbia City has served as the heart of commerce and family life in Whitley County. That legacy of strength and community continued as the City constructed a new high school and reimagined the 56acre site of the former school. Their vision: to transform the property into a public park focused on recreational opportunities for residents of all ages.
To bring this vision to life, the Columbia City Parks and Recreation Department partnered with JPR to develop a comprehensive Park Master Plan. JPR engaged City officials, stakeholders, and residents to identify priorities and community needs. Following a detailed site inventory and analysis, the design team incorporated public input to generate multiple park concepts. These concepts varied in the orientation of recreational features and in the layout of vehicular and pedestrian circulation.
Through a collaborative process with both the client and community members, JPR refined these concepts into a final Master Plan. The plan emphasized a communitycentered layout, blending spaces for active and passive recreation, child-friendly amenities, enhanced green areas, and improved access and circulation throughout the site.
PROJECT COST: $3 Million
CLIENT CONTACT: Chip Hill
Columbia City Park and Recreations
PROJECT MANAGER: Andrew Cunningham, PLA, LEED AP
In support of implementation, JPR also developed a detailed Phasing Plan — breaking the Master Plan into achievable stages based on the City’s priorities and available resources. This roadmap provides Columbia City with a clear path forward for developing the park in manageable, cost-effective phases.
JPR was honored to partner with Columbia City on the creation of this multi-generational park — designed to serve the community for years to come.
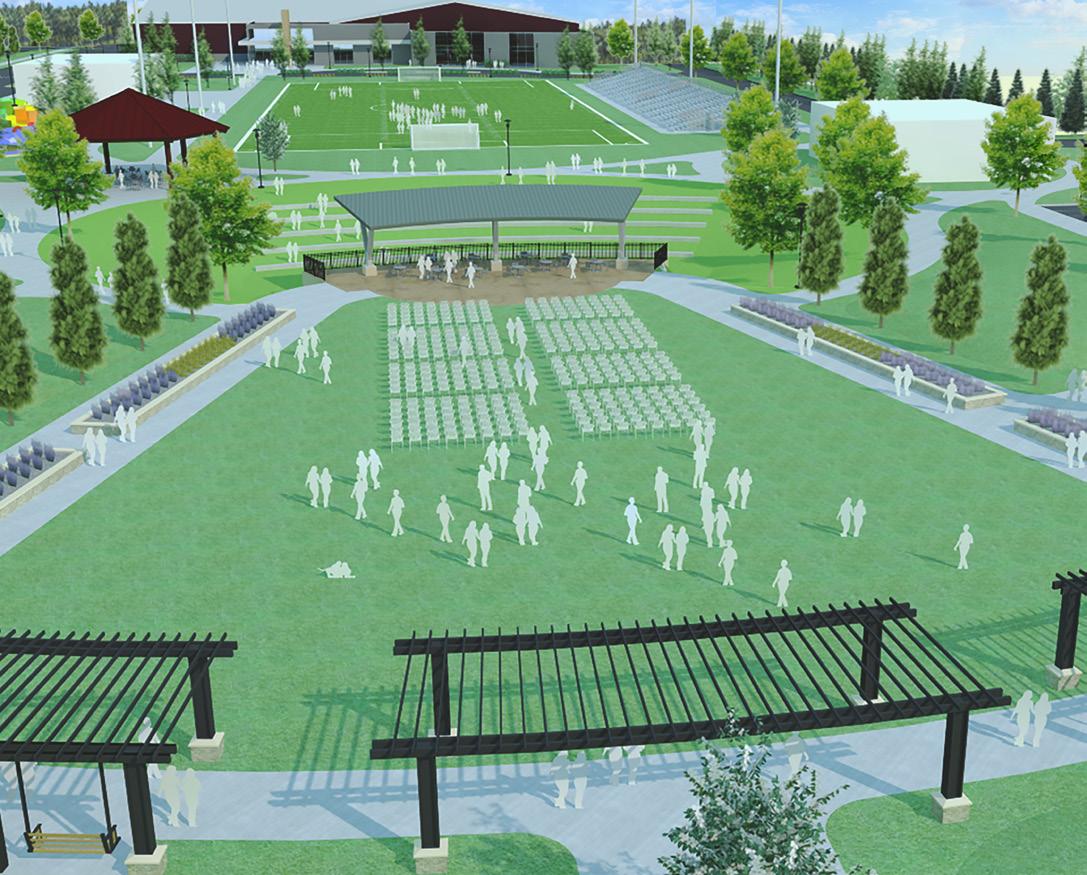

Columbia City, Indiana
After completion of the Master Plan, JPR had the privilege of designing Phase 1 of Eagle Park. Sitting on the site of the former Columbia City High School, Phase 1 included the layout of a skate park with accessible pathways and seating areas, as well as four pickleball courts that could be expanded in the future. The design also called for the layout of walkways and a connection to the existing concession building and restroom facility.
The design of a swing structure — unique to Columbia City — was also developed. The structure was designed not only to provide a unique place to relax, but also as a framework for future seating areas and to help shape
PROJECT COST: TBD (still in development)
CLIENT CONTACT: Mark Green, Parks Director 260.248.5100
PROJECT MANAGER: Nathan Deig, PLA Josh Barkley, PLA
the overall aesthetic of an amphitheater slated for a later phase of implementation.
JPR designed the stormwater management of Phase 1 while also looking at future phases to accommodate stormwater runoff. Additionally, JPR assisted the City in identifying existing utilities, post-demolition of the high school, to help shape the future of the park.
Overall, this project was the first step in implementing the Master Plan. Phase 1 site improvements will provide additional amenities to the City, helping bring people to the site as well as building communal excitement for future phases.


Bend, Indiana
In the winter of 2020, representatives from the Michiana Echo Soccer Club approached JPR for assistance in identifying and planning a new home for the organization. Echo provides athletic opportunities for youth with a focus on soccer programming, and its mission is to foster an environment that supports the technical, physical, and mental growth of young athletes.
Since its founding in 1990 with a single U-10 boys team, the Club has grown to more than 30 teams and several hundred players across various skill levels. As a result, Echo has outgrown the amenities and capacity of its current facilities.
Echo leadership expressed a vision for a unified location featuring 18 sports fields of varying sizes to accommodate different levels of play. Through a series of meetings and preliminary conversations, JPR gathered programmatic needs and site requirements to develop several early site concepts. These concepts were refined
PROJECT COST: N/A
CLIENT CONTACT: Audra Sieradzki
PROJECT MANAGER: Andrew Cunningham, PLA, ASLA
into a Master Plan for an approximately 32-acre site, which includes:
• A configuration of fields supporting various age groups
• A proposed community building with training space, storage, restrooms, concessions, and meeting rooms
• Playground equipment and a multi-use path
• Safe and ample parking
• Thoughtful landscaping throughout the site
Upon completion of the Master Plan, JPR provided the Michiana Echo Soccer Club with rendered plan graphics and perspective illustrations. These materials are now being used to support the Club’s capital campaign — aimed at making this vision a reality and continuing to “prepare Michiana-area youth to realize their full potential as athletes and people.” (Michiana Echo – Our Mission)
Notre Dame, Indiana

JPR created the Master Plan for a multi-use athletic facility at the University of Notre Dame. Featuring a synthetic turf playing surface, the field is tailored for rugby, lacrosse, soccer, and contains four flag football fields.
This multi-use field is seamlessly integrated into a broader sports complex housing several other athletic
PROJECT COST: $2.5 Million
CLIENT CONTACT: University of Notre Dame
PROJECT MANAGER: Andrew Cunningham, PLA, LEED AP
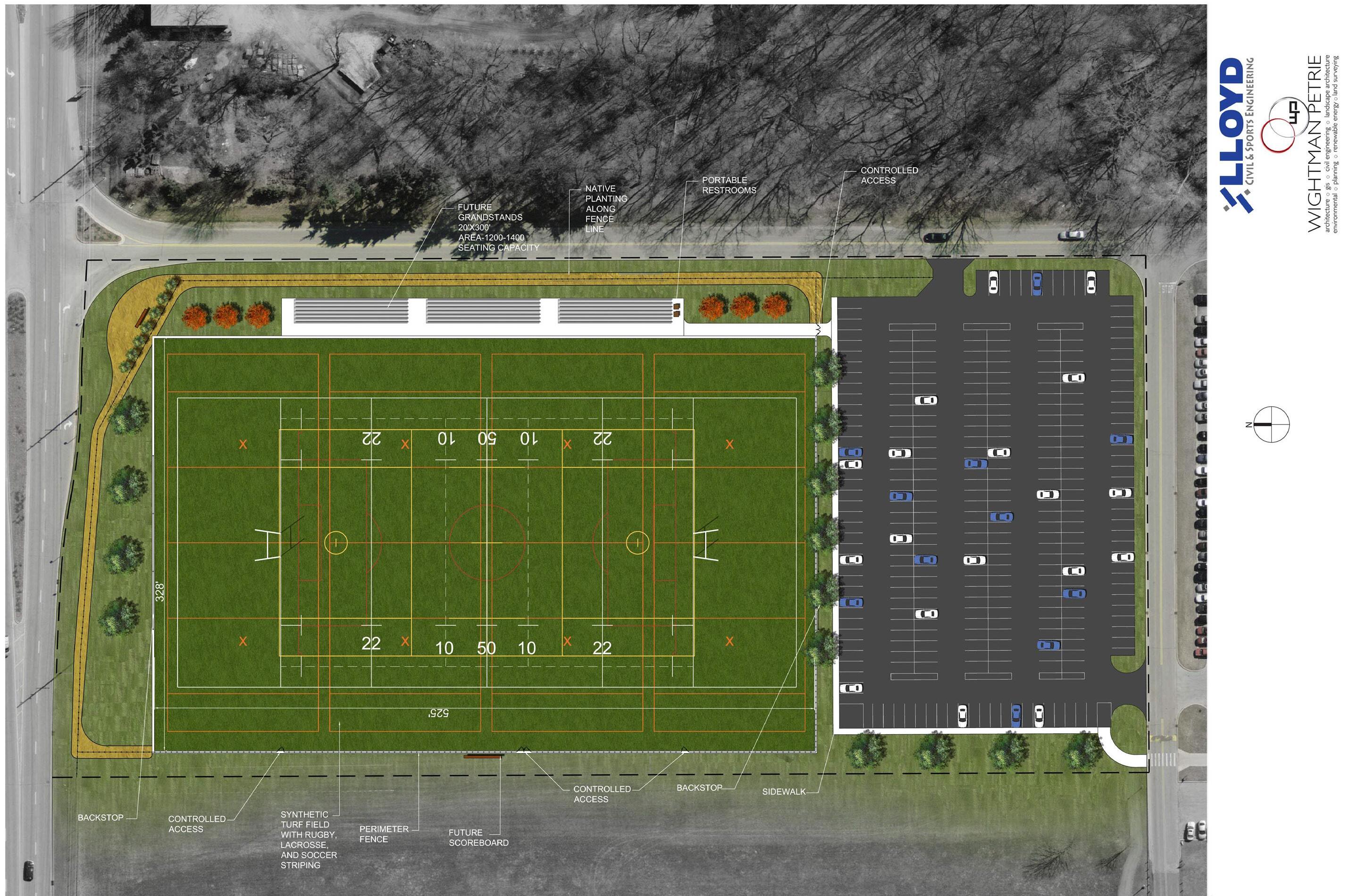
fields on campus. Emphasis was placed on smooth vehicular and pedestrian flow, and ensuring an exceptional fan experience.
JPR’s responsibilities encompassed estimating costs, projecting operational expenses, offering implementation advice, and establishing timelines.
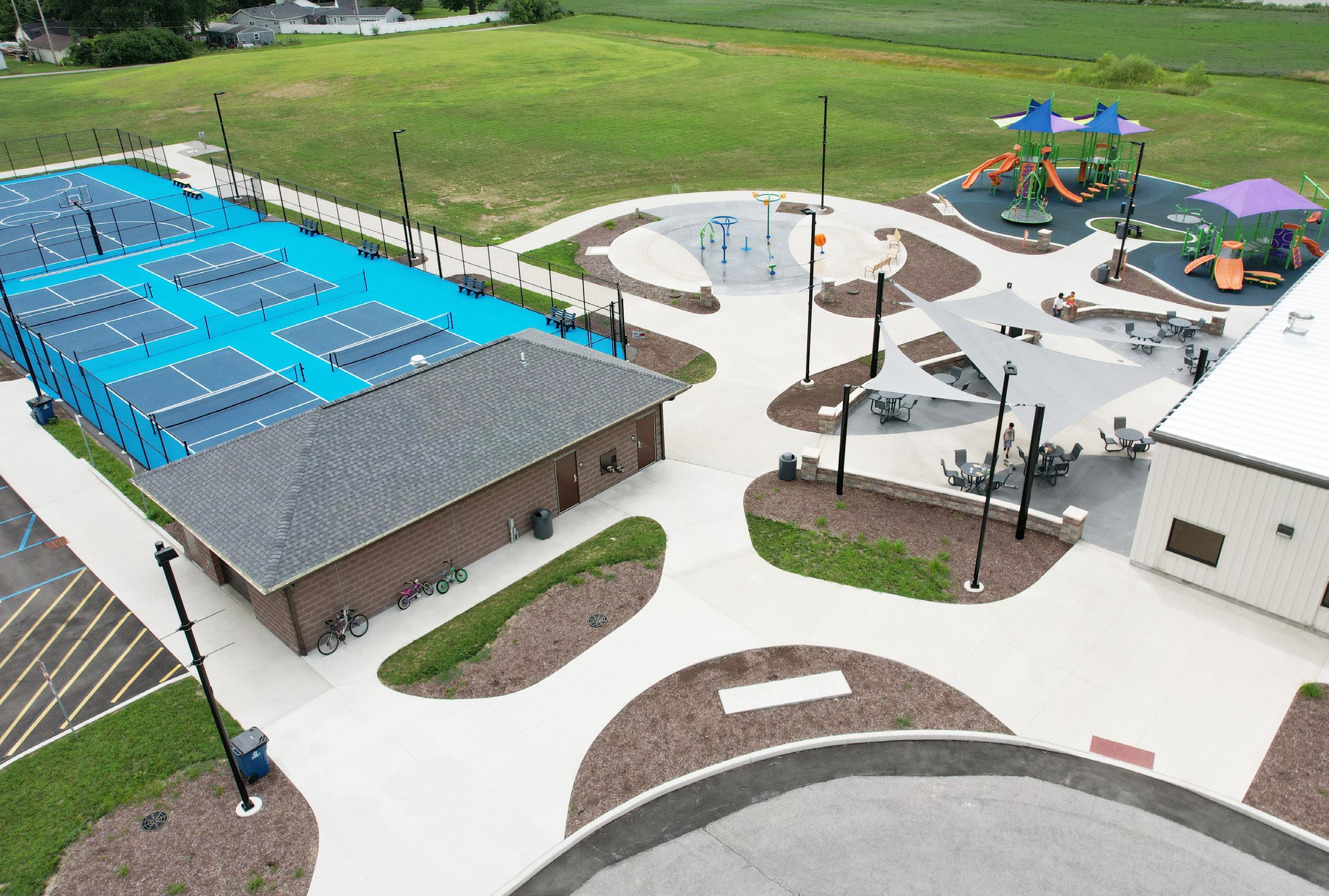
Fort Wayne, Indiana
Nearly three decades of studies and community input led the Park Board to a clear conclusion: residents desired a facility that could offer comprehensive, yearround programming. New Haven took the first step toward this goal by renovating an existing building into a Community Center — now home to a wide range of amenities and activities that serve the entire community. Building on the success of the Community Center, the second phase expanded the surrounding property and brought to life the vision of New Haven Parks and Recreation: “Building the community and increasing the quality of life through people, parks, and programs.”
Phase 2 introduced a diverse range of amenities designed to offer recreational opportunities for all ages and abilities. These include:
• A multi-functional outdoor plaza
• Inclusive playground
PROJECT COST: $1.7 Million (Park Phase)
CLIENT CONTACT: Pone Vongphachanh
PROJECT MANAGER: Nathan Deig, PLA
• Accessible splash pad
• Restroom and storage building
• Four pickleball courts
• Basketball court
• Open green spaces and a trail connection
• Site lighting improvements
As the Community Center continues to grow as the hub of New Haven, the City is already planning for future expansion — enabled by the thoughtful, forward-looking design of each phase. Plans are in place for a potential recreation center expansion that would double the size of the facility. Additional ideas under consideration include a seasonal synthetic ice rink over the pickleball courts with nearby concessions, flexible open space for future programming, and improvements to enhance vehicular access and safety.
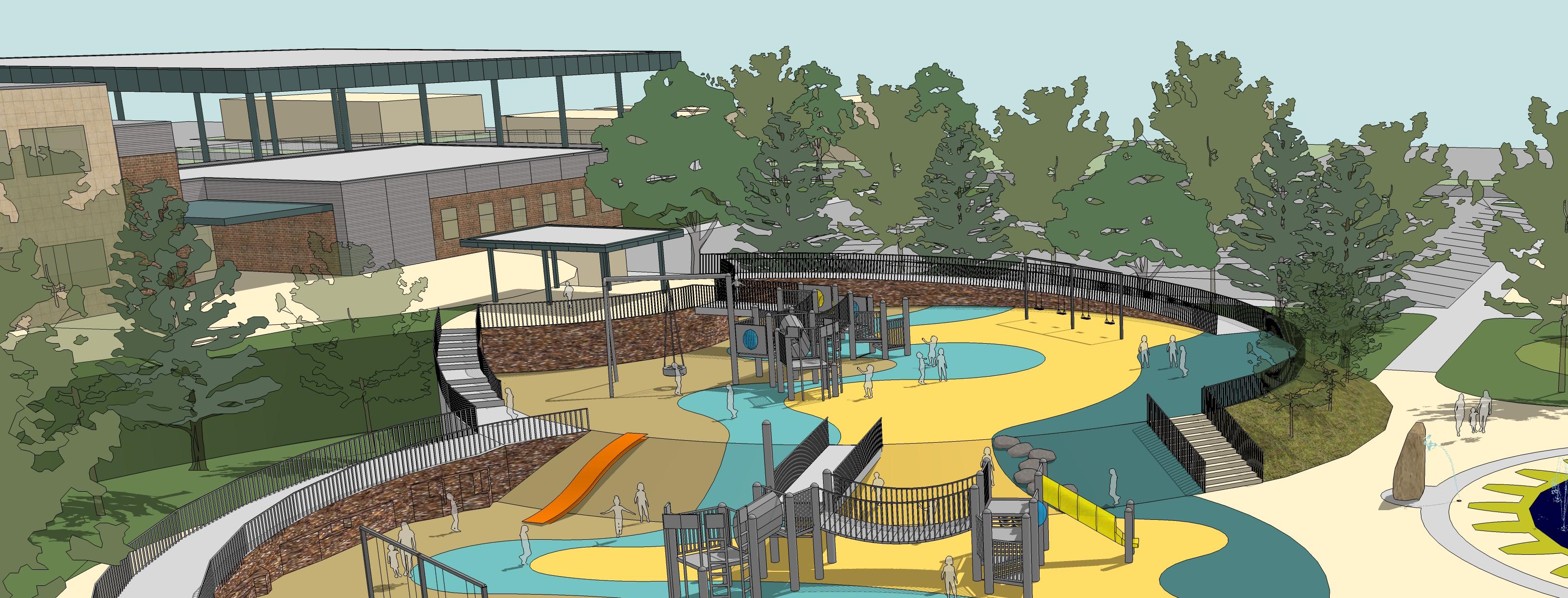
South Bend, Indiana
As the City of South Bend’s oldest historic park, Howard Park became a major focus for a variety of stakeholders including the South Bend Rotary, City officials, and the University of Notre Dame.
JPR was engaged to develop a Master Plan that would meet the community’s diverse needs and establish Howard Park as a unique “destination park.” A large aspect of this project was community involvement, including the charrette process and stakeholder input.
Features of the Master Plan included:
• A community center with ice rink renovation
• Large performance spaces
• Splash pad, playground, zip-line, recreational amenities, and water feature
• Educational features
• Mixed-use restaurant and boathouse
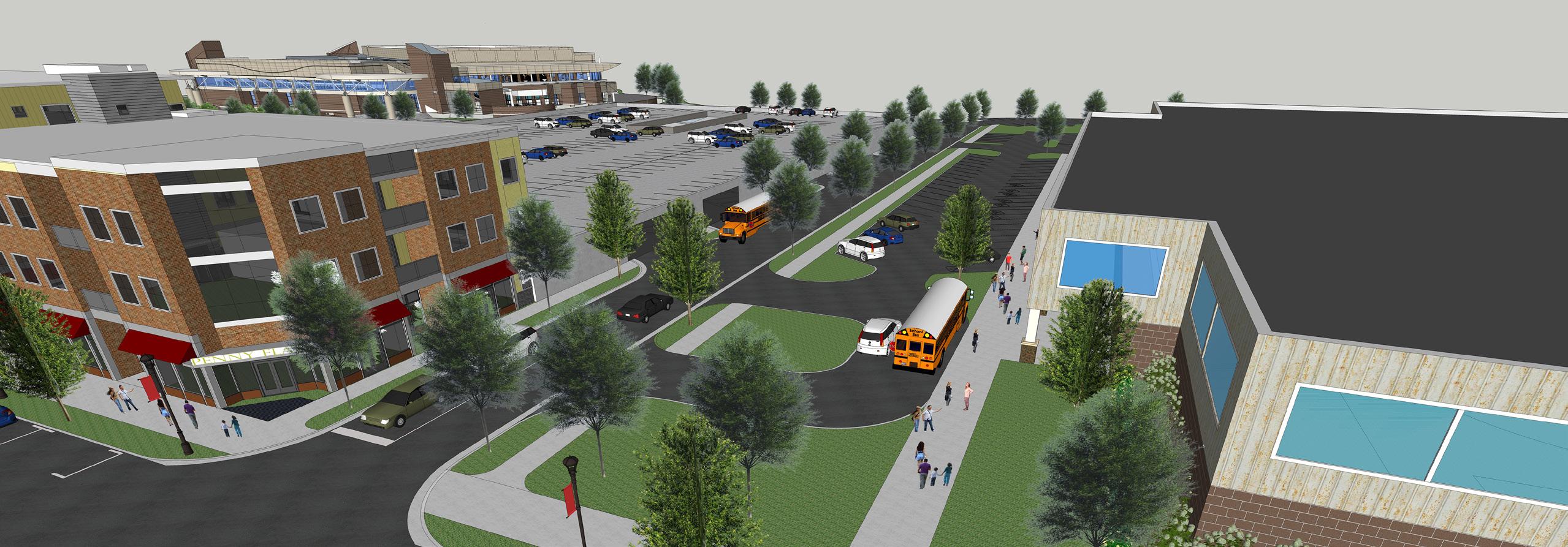
Elkhart, Indiana
When JPR was brought on as a design consultant for the revitalization of the River District in downtown Elkhart, the project involved multiple layers of planning and design. Early concepts included not only a new community Aquatics Center, but also the potential addition of a 2–3 sheet indoor ice facility and expanded park spaces.
While the Aquatics Center was ultimately constructed — with JPR leading the site design — it was later determined that historic Centennial Park would remain preserved as an urban green space.


At JPR, we believe the foundation of every successful project is partnership. We listen to your ideas and combine them with our passion for design and our commitment to finding creative, tailored solutions. Collaboration isn’t just part of our process—it’s essential to our approach. For over 35 years, we’ve focused on building strong client relationships and consistently exceeding expectations.
We specialize in designing athletic venues where families and communities come together to celebrate the sports and pastimes they love. Our expertise in creating memorable fan experiences means your facility can offer more than just a place to play — it can become a destination.
At JPR, we’re confident we’re the right partner to help you truly “hit the ball out of the park.”




