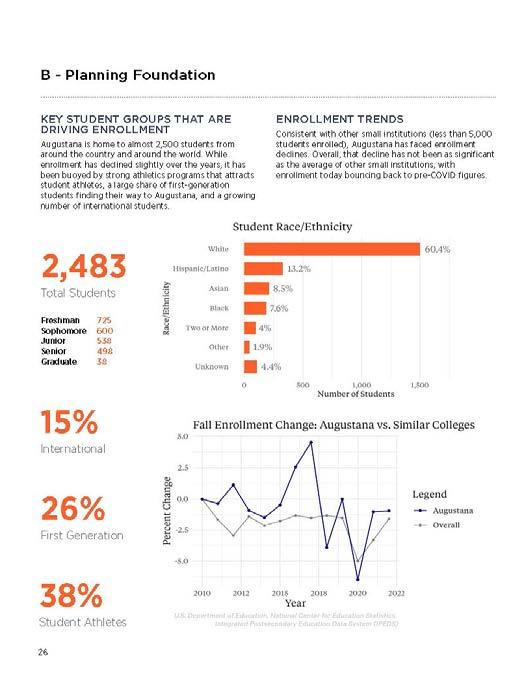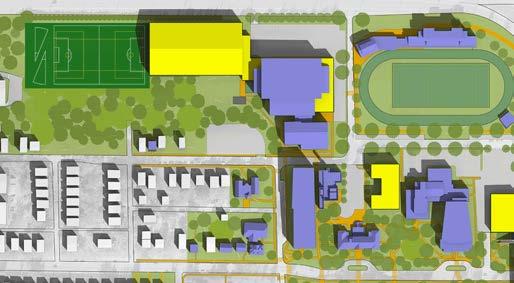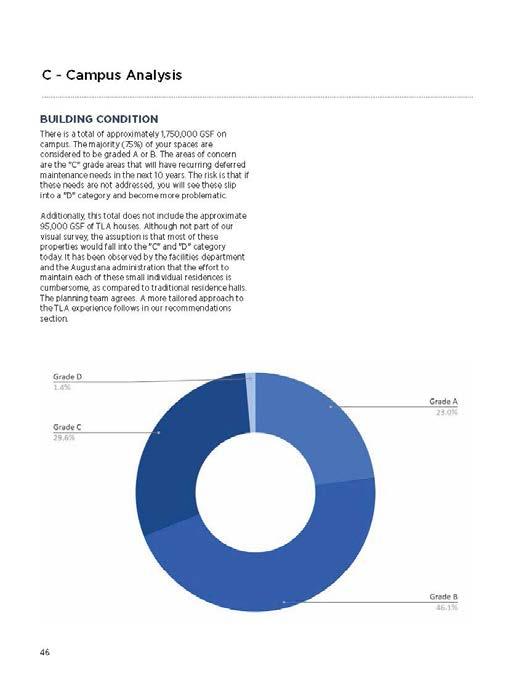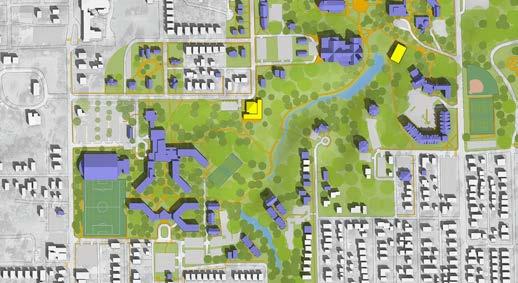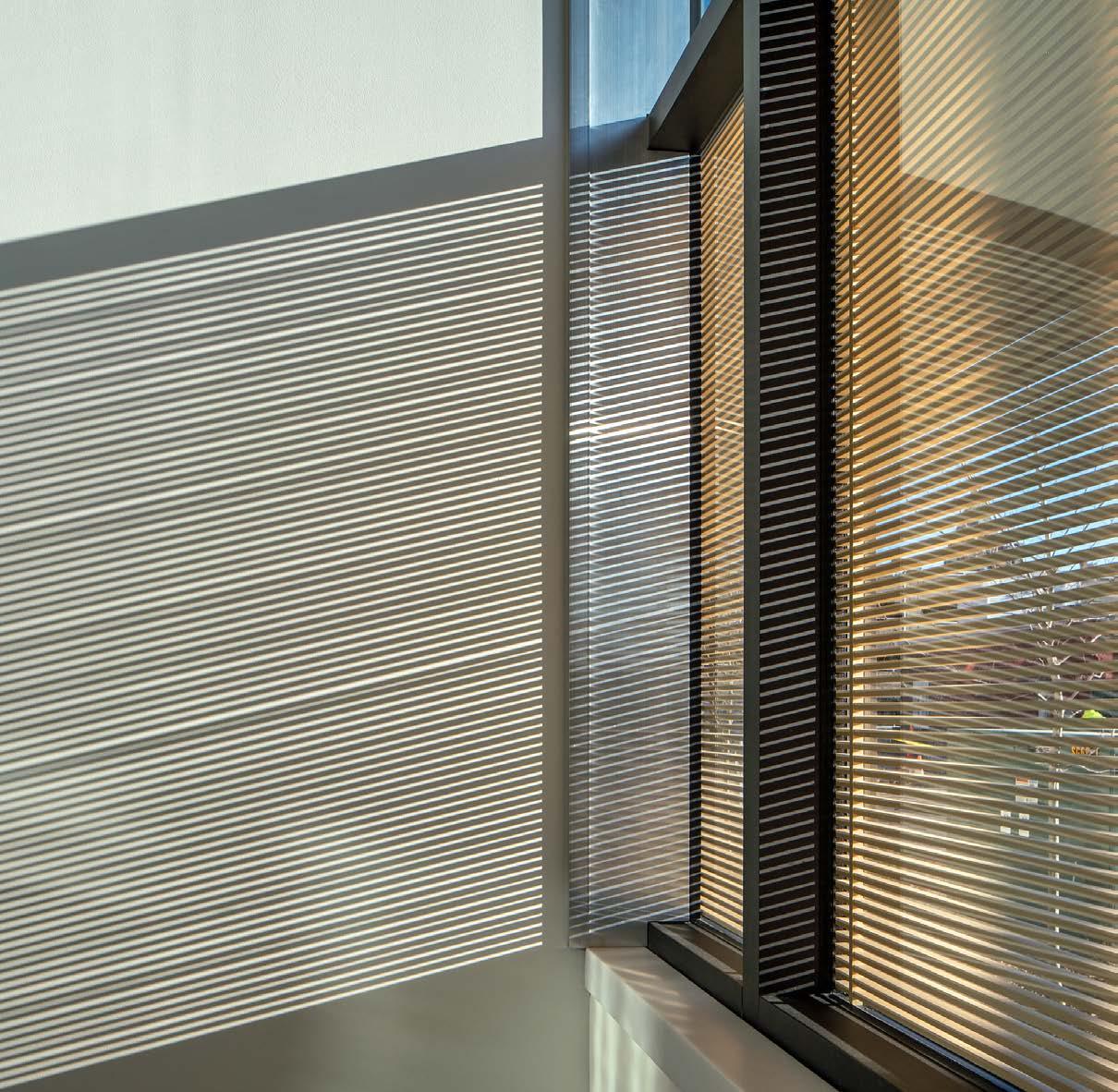













Many architecture firms talk about “balancing” design and service, as if they are walking a tightrope where one wrong move puts the whole program at risk of freefall.
We see it differently. The best architecture is not binary; there is no need to choose between beauty and service, between what the client needs and the designer wants, or vice-versa.
At Jones, service and design are symbiotic, each feeding the other in an exercise of synthesis where it becomes impossible to know when design begins and service ends — and vice-versa. Our process starts by asking, then listening; it deepens with research and response, advances with more probing and integration, and culminates in a union of ideas, needs and aspirations. In this way, service and design are intertwined such that a durable and quiet beauty emerges.
Finding beauty in the why. “Why?” Is our favorite question. Jones Architecture unites design and service in a celebration of people and place — on campuses, in the office, at home and in many spaces between. Specialties include learning environments, academic libraries, labs, workplaces and any type of project that involves the intricacies and delicacies associated with a wide-ranging stakeholder group.
We’ve been told we are sharp listeners with a refreshing lack of ego and uncommon interest in what our clients care about. “Why?” is our favorite question. Our studio handles projects of all shapes and sizes. Whether an out-of-the-ground landmark, major transformation, or roof replacement, each and every project presents interesting problems to solve, which is what we live for.

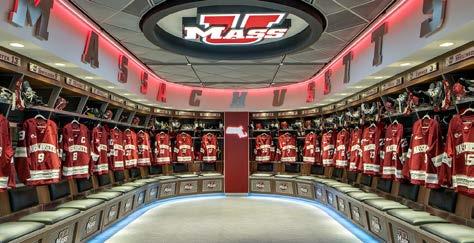
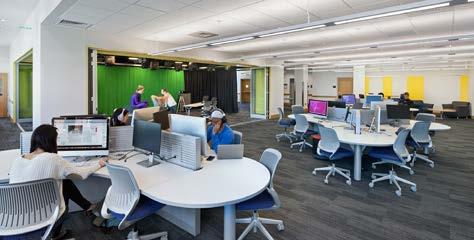
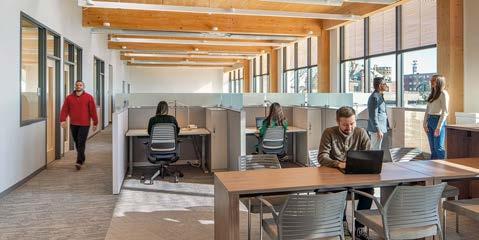
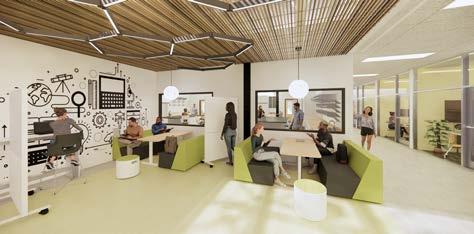
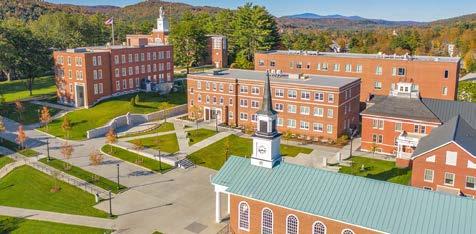
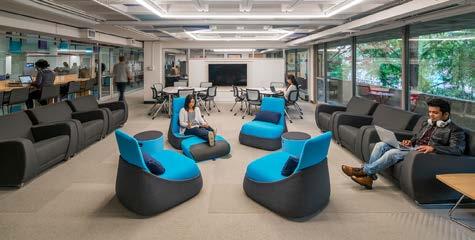
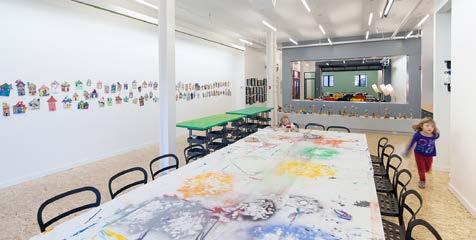
We pride ourselves on the ability to scale our services to meet the needs of our clients. We excel at building client relationships and being a nimble design partner
across a range of projects, from house doctor work valued up to $3M to major renovations, additions, and new construction valued at $90M.
Augustana College
Boston College
Boston University
Brandeis University
Bunker Hill Comunity College
Cape Cod Community College
Dartmouth College
Endicott College
Framingham State University
Goucher College
Harvard Graduate School of Design
Harvard Kennedy School
Harvard School of Engineering & Applied Sciences
Harvard University Faculty of Arts & Sciences
Massachusetts Institute of Technology
Massachusetts State College Building Authority
Massasoit Community College
New England College of Optometry
New Hampshire Institute of Art
North Shore Community College
Northeastern University
Northern Essex Community College
Norwich University
Olin College of Engineering
Quinsigamond Community College
Radcliffe Institute for Advanced Study
Roxbury Community College
Salem State University
Tufts University
University of Massachusetts – Amherst
University of Massachusetts – Boston
University of Massachusetts – Lowell
University of Vermont
Wheaton College
Worcester Polytechnic Institute
Worcester State University
Boston Trinity Academy
Bradford Christian Academy
Choate Rosemary Hall
City of Boston Public Schools
New Hampton School
Proctor Academy
St. Paul's School
The Winsor School
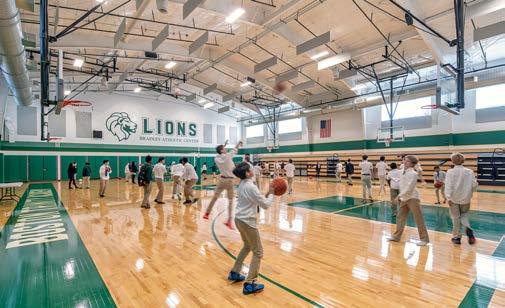
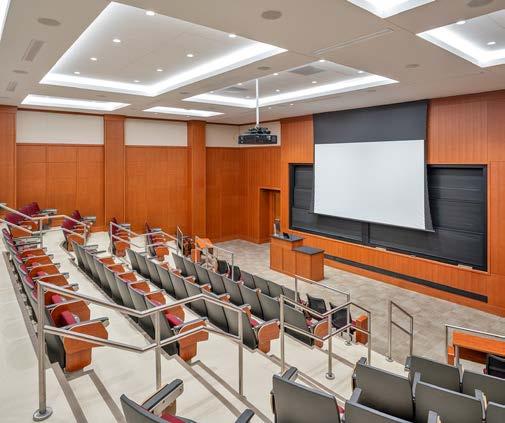
Acella Construction
Animal Rescue League of Boston
Bagel World
Bodron + Fruit, Inc.
Chapman Construction and Design
City of Boston, MA
City of Salem, MA
Consigli Construction
Crowley Cottrell
Dan Hisel Architect
Division of Capital Asset Management & Maintenance/
Office of Planning, Design & Construction
edX Corporation
42Apex
Fast Forward
Foley & Lardner LLP
Gifford Cat Shelter
Lynch/van Otterloo YMCA
Lynn Shelter Association
Massachusetts DCAMM
MiniLuxe
MIT Federal Credit Union
Munroe Center for the Arts
Noble, Wickersham & Heart LLP
North Shore Community Development Coalition
Peabody Access Television
Raw Art Works
Salas O'Brien (formerly BVH Integrated Services)
Salem Five Bank
Salem Renewal, LLC
Seger Architects
Shane Landing LLC
St. Jude Medical, Inc.
TD Garden
The Core Group
Tocci Building Companies
Town of Dracut
Windover Construction
Zero Degrees Inc.
Boston University
Brandeis University
Bunker Hill Community College
Cape Cod Community College
City of Boston Public Facilities Department
Dartmouth College
Division of Capital Asset Management & Maintenance
Harvard University
Massachusetts Institute of Technology
Massachusetts State College Building Authority
Massasoit Community College
North Shore Community College
Northeastern University
Northern Essex Community College
Roxbury Community College
Salem Five Bank
Salem State University
TD Garden
Tufts University
University of Massachusetts – Amherst
University of Massachusetts – Boston
University of Massachusetts – Lowell
University of Massachusetts Building Authority
University System of New Hampshire

It is the policy of Jones Architecture, Inc. not to discriminate against any employee or any applicant for employment because of age, race, religion, color, handicap, sex, physical condition, developmental disability, sexual orientation or national origin. This policy shall include, but not be limited to, the following: recruitment and employment, promotion, demotion, transfer, compensation, selection for training including apprenticeship, layoff and termination.
Richard Jones, Director, has been appointed Equal Employment Opportunity Officer and is responsible for planning and implementing our affirmative action program as well as for its day-to-day monitoring of affirmative action related decisions and activities. All personnel who are responsible for hiring and promoting employees and for the development and implementation of programs or activities are charged to support this program. They shall provide leadership in implementing affirmative action goals and initiatives.
Jones Architecture will comply with state regulations and federal laws relating to equal employment opportunities and affirmative action. The company shall continue to work cooperatively with government and community organizations to take affirmative action to ensure equal employment and advancement opportunities.
Jones Architecture has a diverse staff in terms of gender and race. We support an international community and currently have two employees on H1-B visas from Spain and Italy, and one employee on a TN-2 visa from Mexico. Our 30 total staff member breakdown:
29%
33% 22%
Average of 29% M/WBE participation on state house doctor contracts since 2011. Equitable resources and opportunities for all. Gender Balance: 54% Female 46% Male 33% Ethnic Minorities: groups that have different cultural or national traditions than the primary population 22% Black, indigenous, and other people of color (BIPOC).
At Jones Architecture, we are actively planning for next generation leadership and looking for ways to empower our younger staff to grow and contribute. Our efforts include mentoring staff by providing opportunities for greater responsibility and advancement. We recently promoted 3 associates to senior associate positions. Along with the founder of the firm, Rick Jones, and 2 associate principals, they comprise the firm's leadership team. We have embarked on a year-long engagement with a small, woman-owned consultancy to provide leadership coaching and visioning for this team. This effort will help solidify the firm's future and governance, and provide even greater alignment to our culture of equity.
We are proud that we have been able to maintain an average of 29% M/ WBE participation on our DCAMM house doctor contracts since the inception of our firm in 2011. This reflects work across the Commonwealth: Massasoit CC, Cape Cod CC, Salem State University, Northern Essex CC, UMass-Amherst, UMass-Lowell, and directly for DCAMM/OPDC. House doctor contracts pose a challenge in that the scope of work is widely variable and we cannot control consultants required for a particular project.
From the day we opened our doors in 2010, Jones has embraced practices that focus on preserving, protecting and renewing natural systems and resources. The approach is intrinsic to our work; no project begins without consideration of its environmental effects. But creating a sustainable future entails far more than green building.
The modern concept of sustainability is defined as meeting our own needs without compromising the ability of future generations to meet theirs; as such, it embodies three interconnected pillars: ecological, social and economic health and stability. But what of these latter two? This is the work in progress at Jones.
What we know: that as people who are paid to solve problems, the more diversity we have in the room, the better; that as humans who share the planet with all sorts of other humans – and non-humans – the more we can contribute to the health and wellbeing of all, the better. And that as professionals who want to feed our families and strengthen our communities, the more equity our work fosters, the better. Our success will increase prosperity, longevity, and resilience – for staff, clients, partners, the projects we touch, and the people whose lives are touched by those projects.
Whole Practice Sustainability aims to examine how each strand of sustainability can be woven into a powerful thread that runs through our daily work. Toward that end, we are exploring our beliefs and biases, understanding what we’re already doing right, learning about best practices surrounding justice, equity, diversity and inclusion, identifying improvement areas and implementing steps toward the day at Jones Architecture when the idea of sustainability is so intrinsic to the work, there’s no need to talk about it at all.

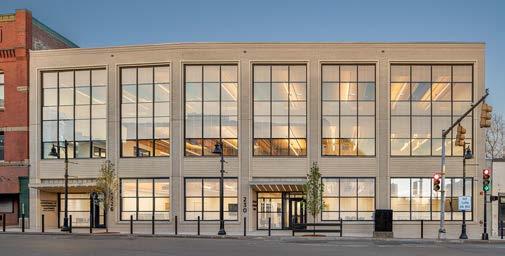

"Achieving Sustainability Goals with CLT Building Projects" with Marc Perras (Jones Architecture) and Jonathan Rossini (BOND Building Construction). Scan the QR Code to listen to the March 14, 2022 Build Better Podcast.
Jones Insights are a collection of research and thought pieces that illustrate our learnings across various client topics. Our goal is to share our findings, through the insights, with our broader community.

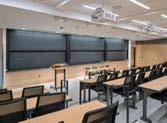


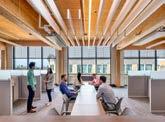



Whole Practice Sustainability
expanding our practice to encompass the full scope of factors that lead to a sustainable world
The 21st Century Classroom
designing some of the most rapidly changing spaces on college campuses
Opening Doors Means Opening Our Eyes
access for all means designing for a few
Revitalizing an Historic Campus Core
for contemporary research, teaching, learning, and student life
Timber! The Promise of CLT
eight lessons learned to make the most of mass timber buildings
The Value of a House Doctor
having a go-to architect doesn’t just save time and headaches, it makes better places
How to Design an Academic Library
a wealth of data and analysis for colleges to update their library
Jones Inclusion: Architecture for Belonging making as many people as possible feel comfortable and accepted
Follow the QR codes to take an "Up Close" tour of features of these projects:
Gerald
Division of Capital Asset Management & Maintenance, Brockton, MA


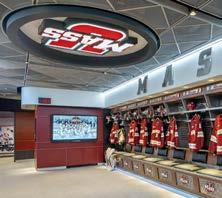

Lab
Notheastern University Innovation Campus Burlington MA

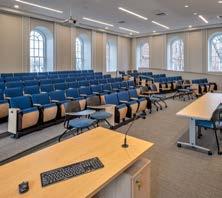



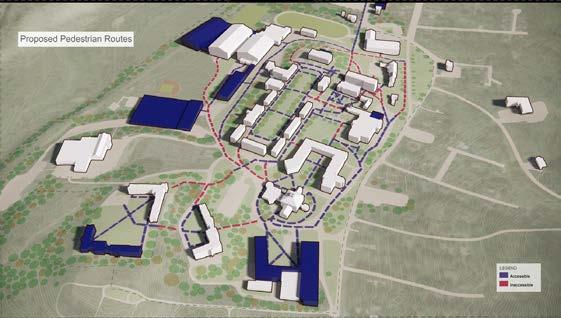
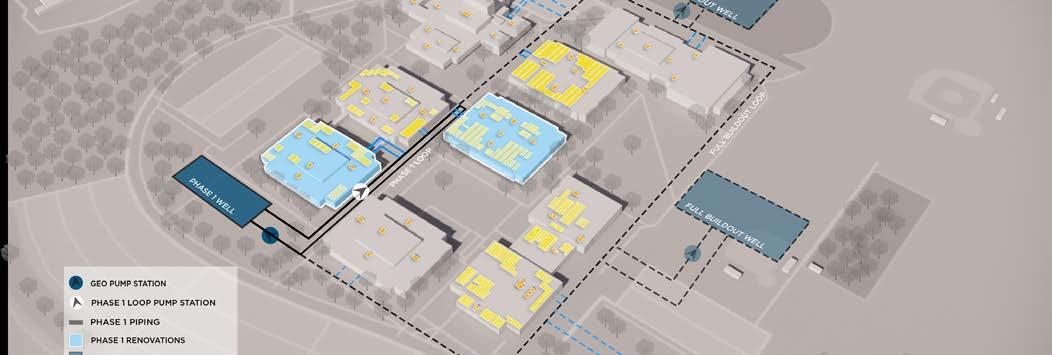





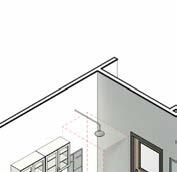



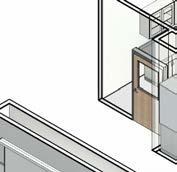


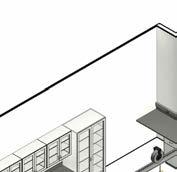

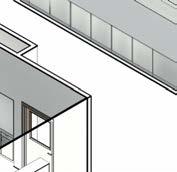
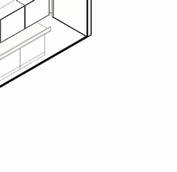


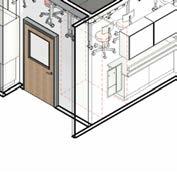






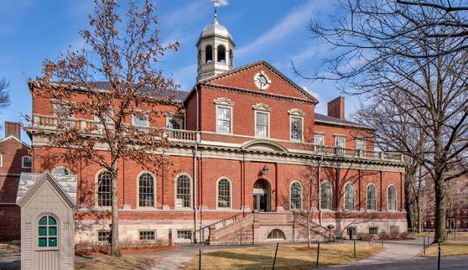
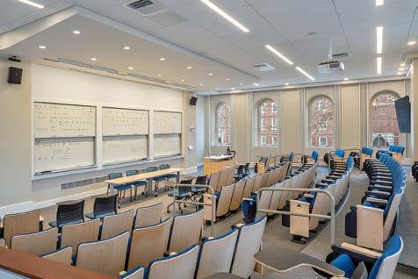
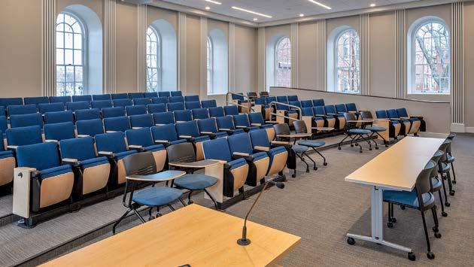
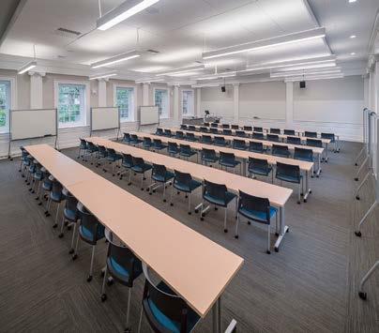
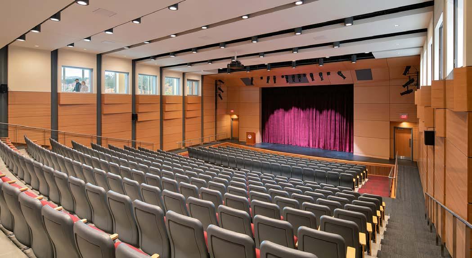
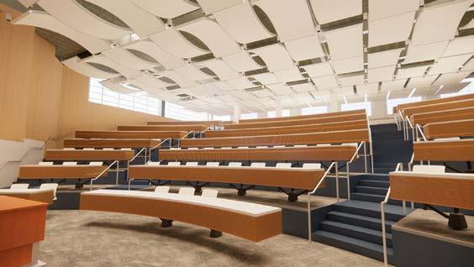

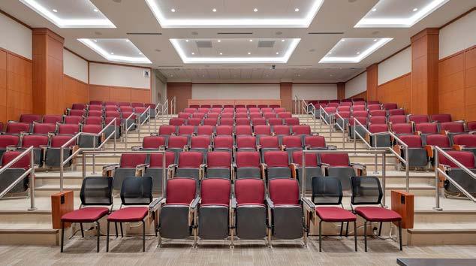

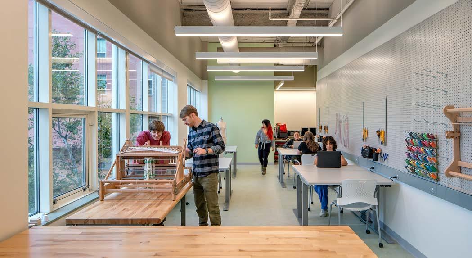
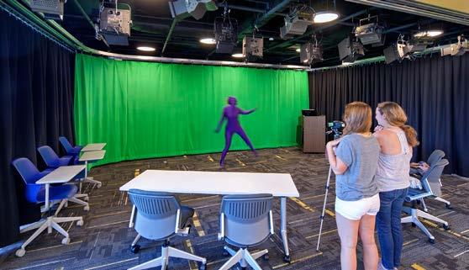

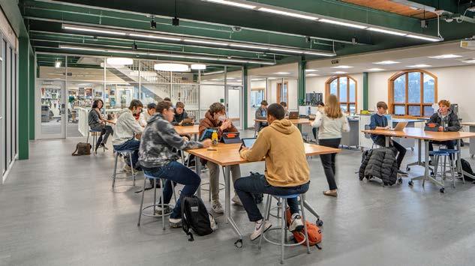
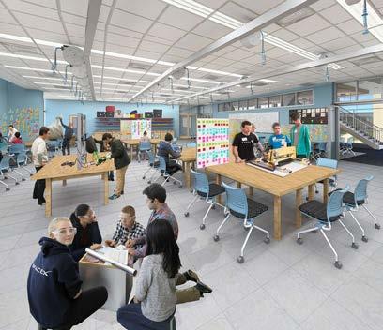

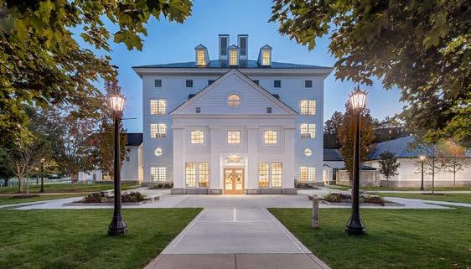
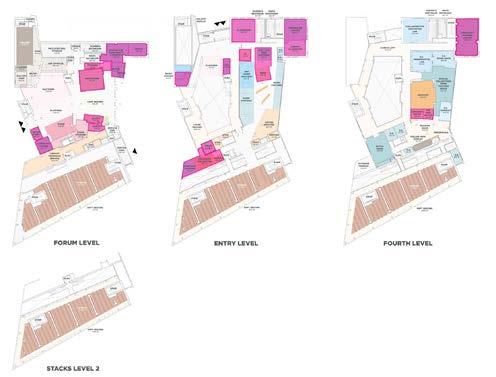
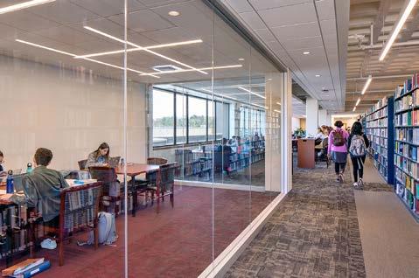
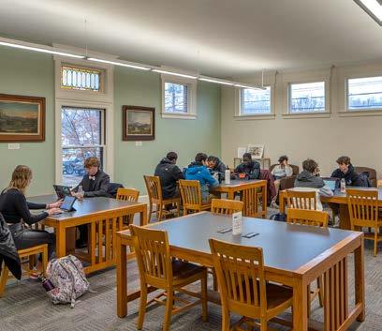
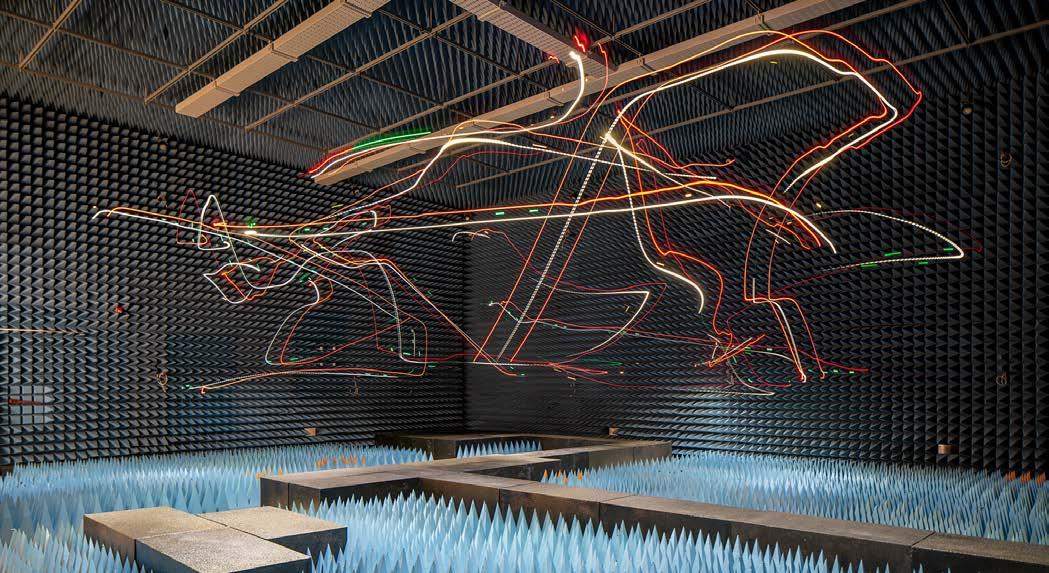
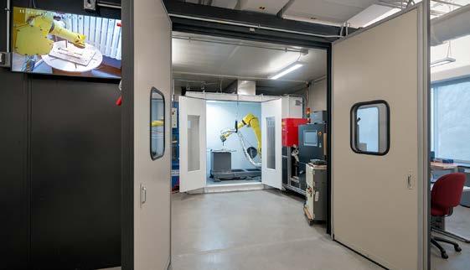
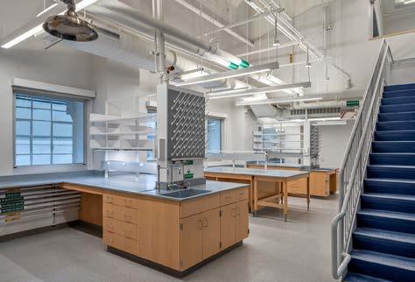
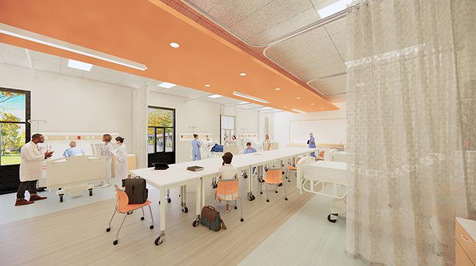

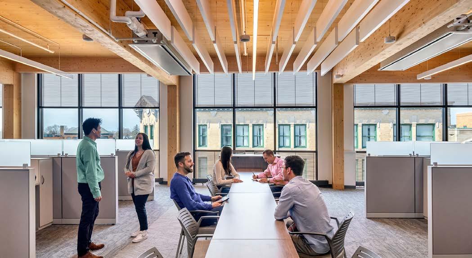
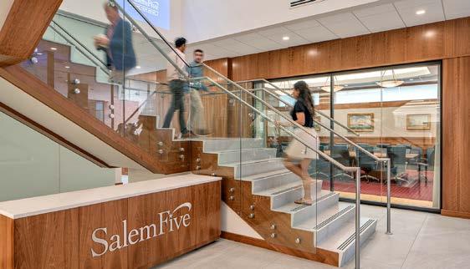




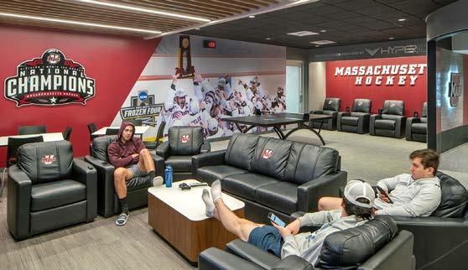

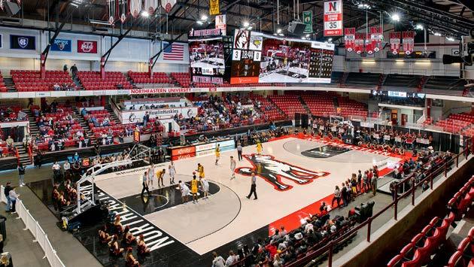
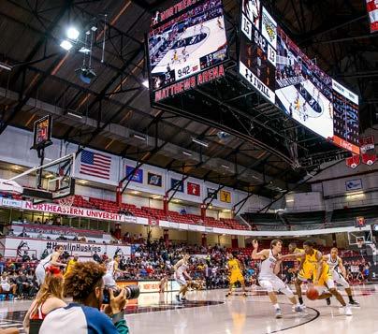
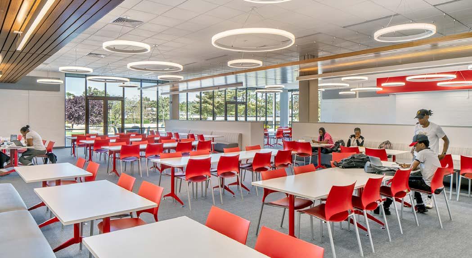
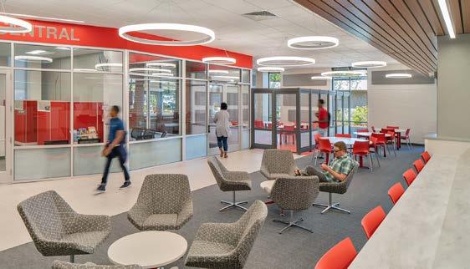
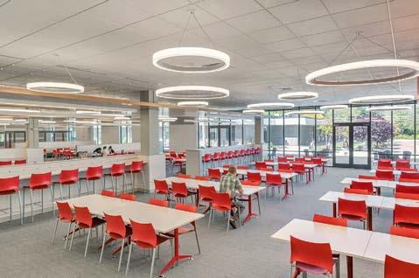
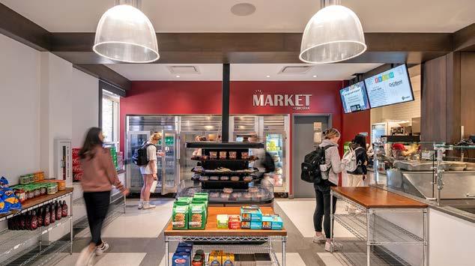




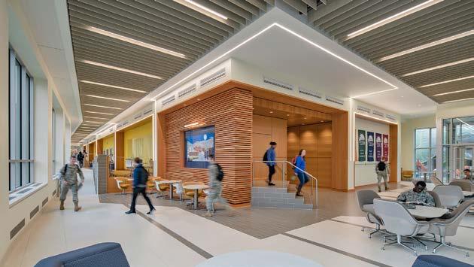

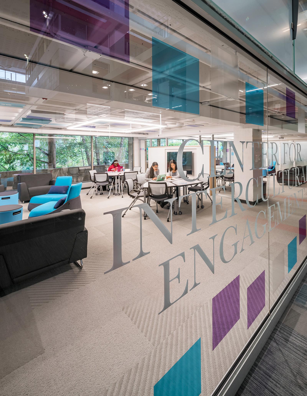
Massasoit Community College - Brockton, MA
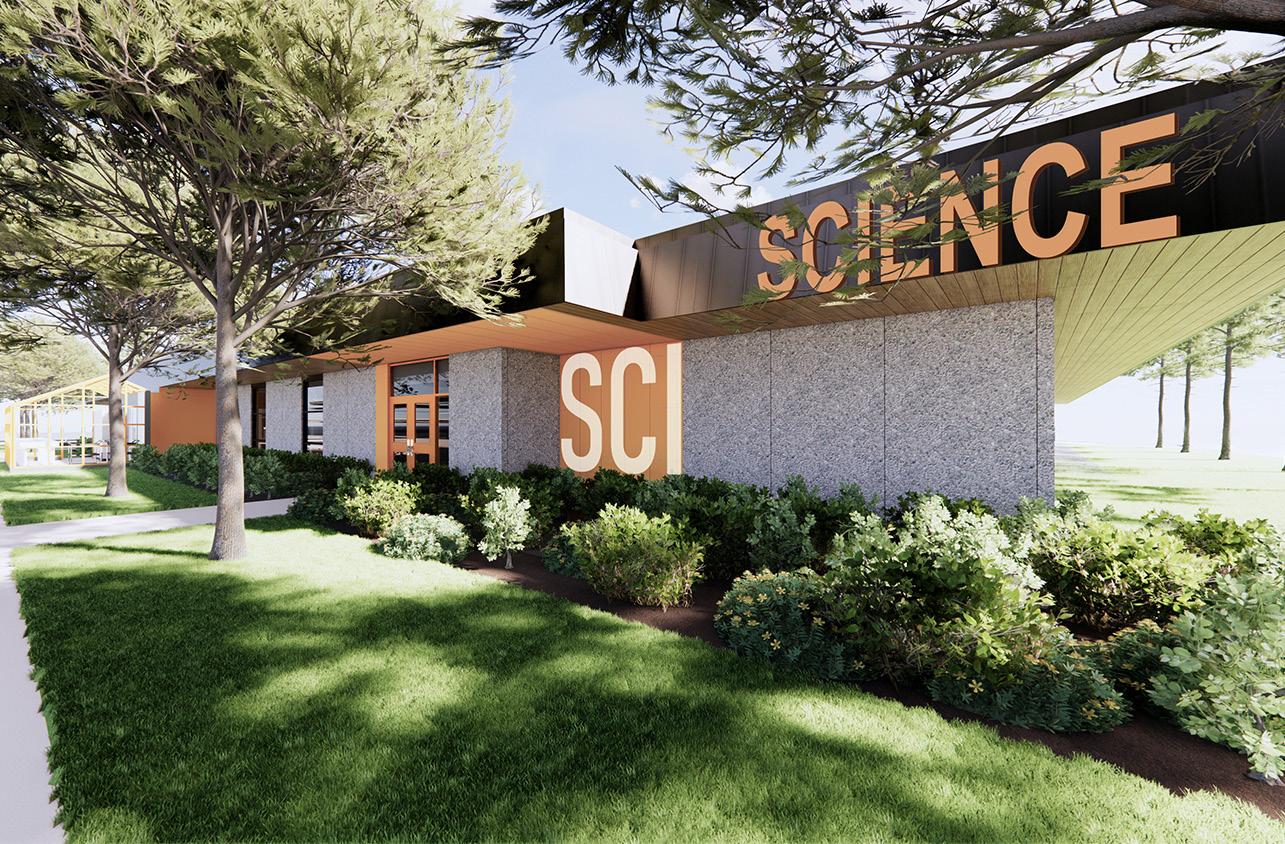
• $35M Renovation of two existing buildings
• LEED Gold Target
• Coupled with campus-wide decarbonization master plan involving geothermal loop
• Serving general science, nursing, allied health, and respiratory care programs
• Phased delivery completion in 2026
• Collaborating Architect: Studio Luz


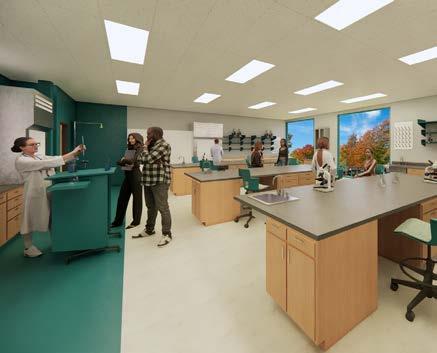


City of Boston, Public Facilities Department - Franklin Park, Boston, MA
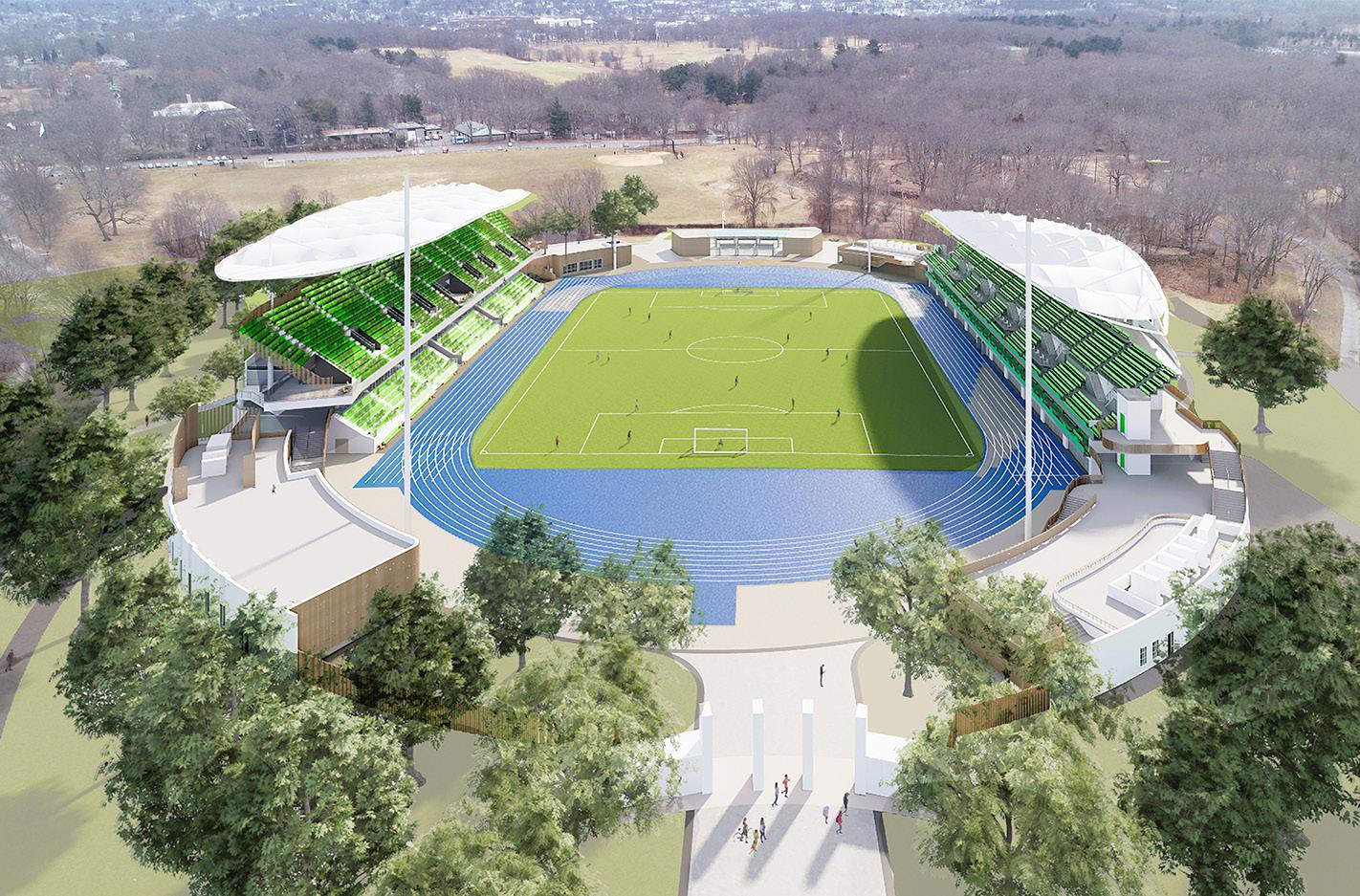
• $90M New construction
• LEED Gold Target
• Coordination with private partner, soccer team ownership to create dual use facility with Boston Public Schools
• Soccer, track and field, football, etc.
• Phased delivery completion in 2026
• Collaborating Architect: JLG Architects
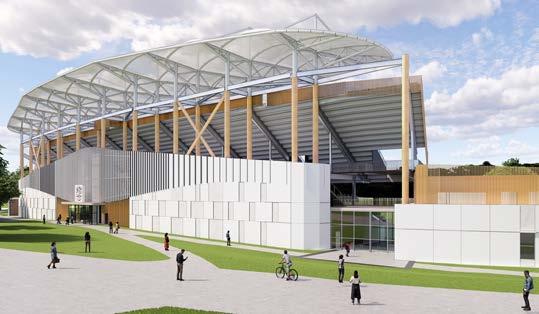



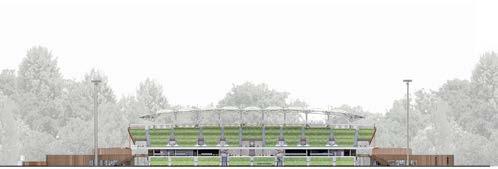
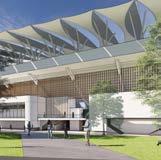
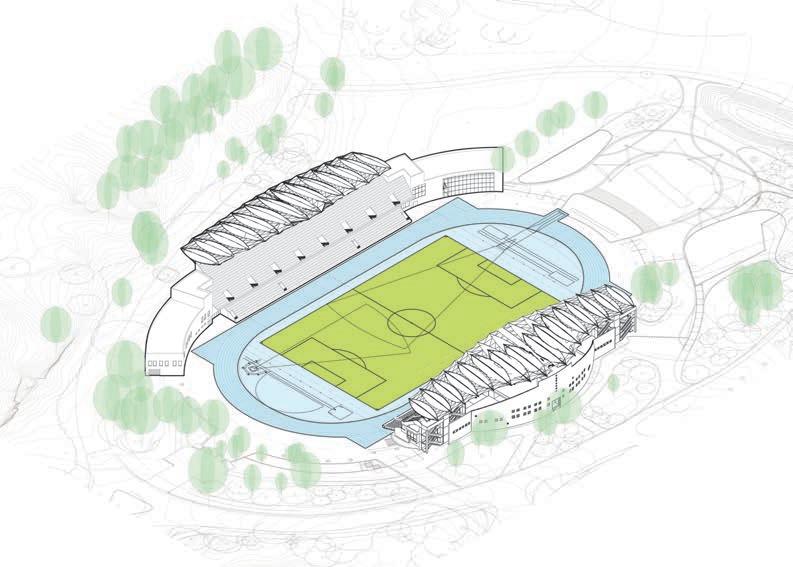


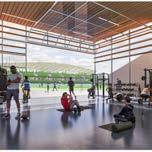
Norwich University - Northfield, VT

• $12M ECC New construction
• LEED Silver target
• 13,000 GSF multi-use facility housing programs for cybersecurity, information dominance, computing, AI, machine learning, and information warfare
• Includes security situation center, collaborative office, work, meeting, and event space; classrooms; and media lab
• Target completion in Fall 2026
• Collaborating Architect: Freeman French Freeman
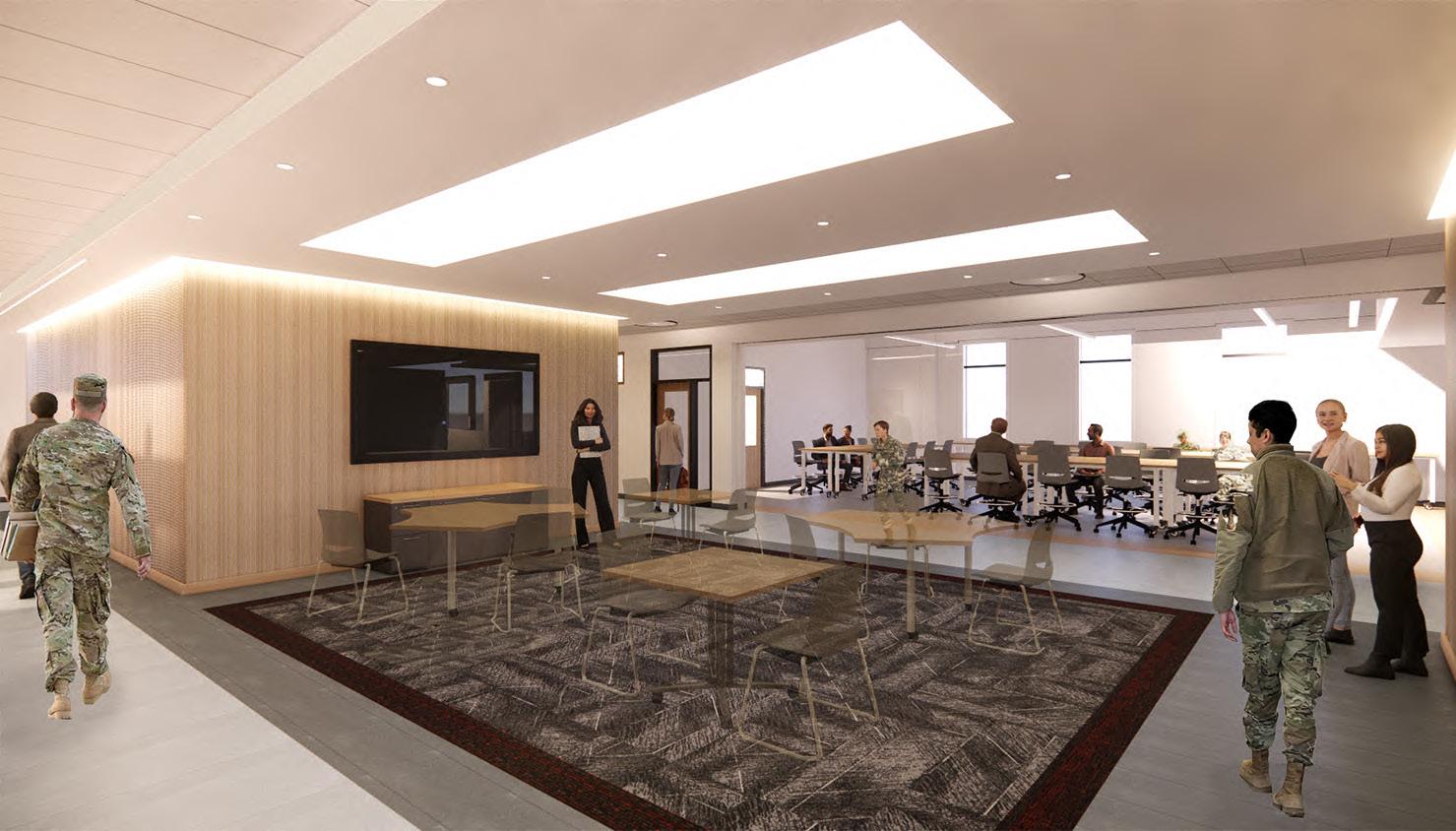
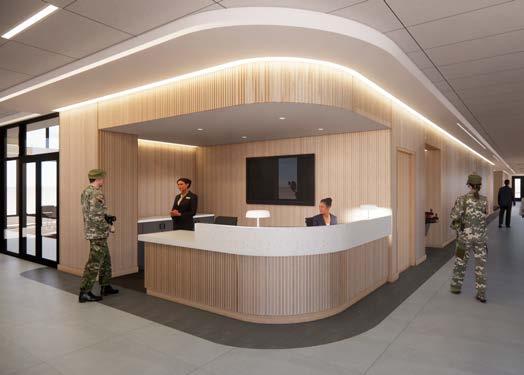

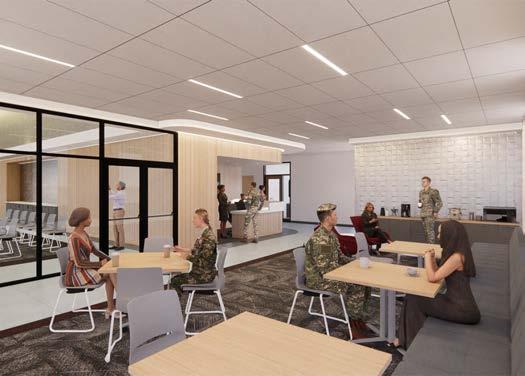
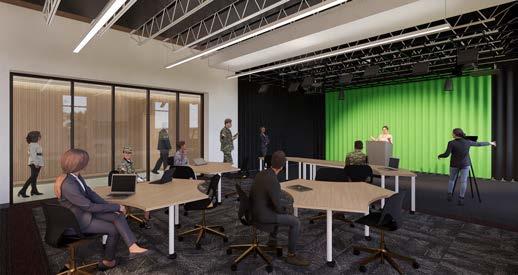
Harvard University - Cambridge, MA

• Hired in 2016 to design a pilot in Harvard Hall to rethink the typical classroom (a low-tech approach with flexible furniture, accessible power, and ample writing space was implemented)
• After a post-occupancy feedback we developed solutions for the rest of Harvard Hall - consisting of 4 classroom typologies
• We have continued to roll-out updated learning spaces in Harvard Hall (2020), Emerson Hall (2023), Boylston Hall (2024), and most recently, Paine Hall.

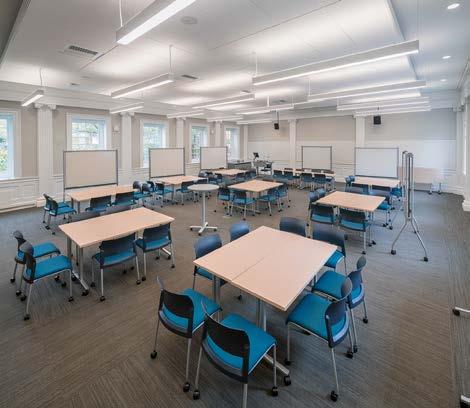
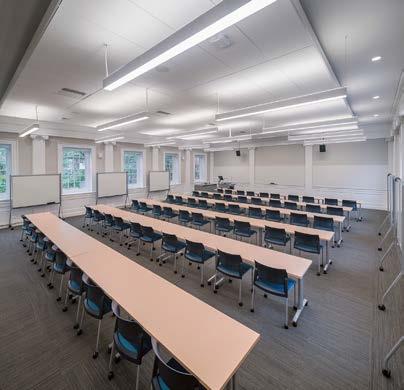


Norwich University - Northfield, VT
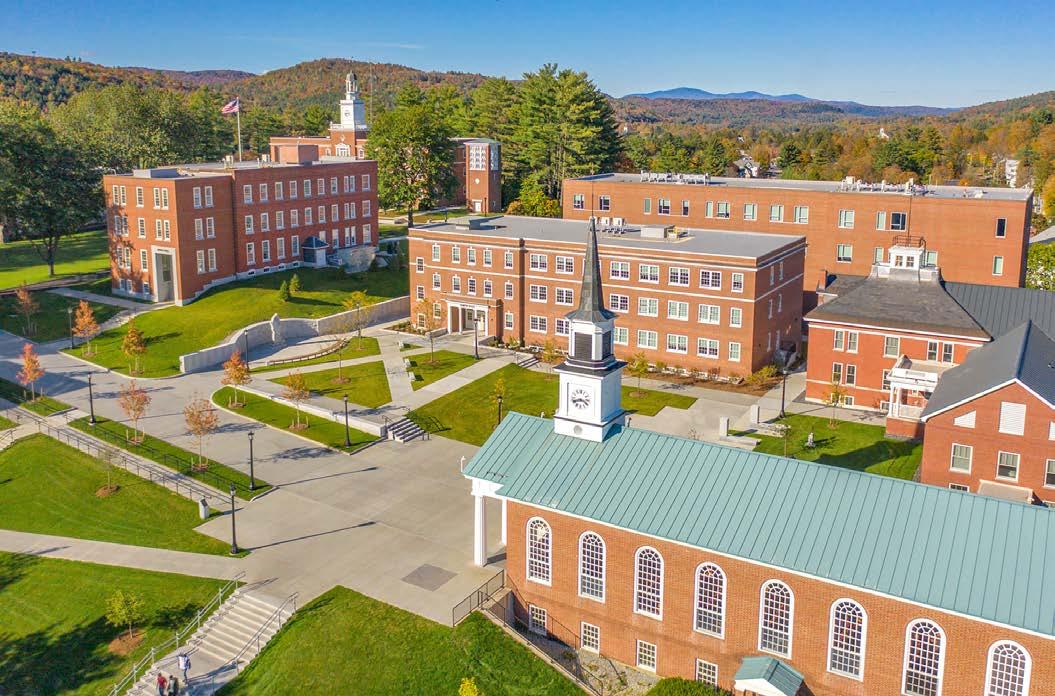
• $45M Renovation of three existing buildings + one new building
• Serving College of Liberal Arts and College of Professional Schools
• Phased delivery completed in 2019
• Collaborating Architect: Freeman French Freeman
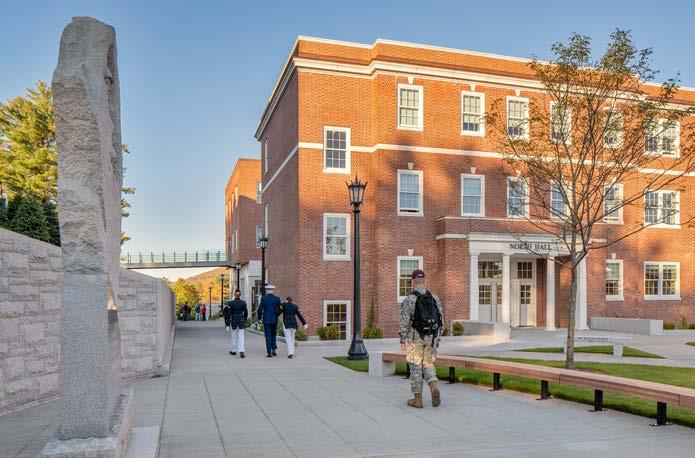
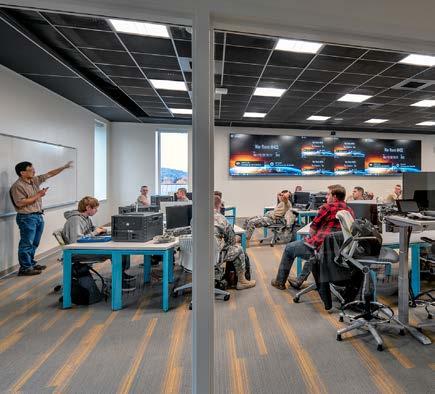


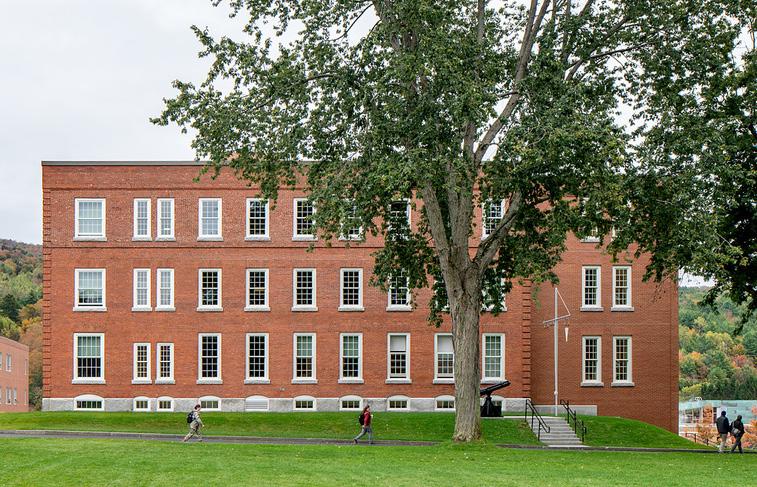

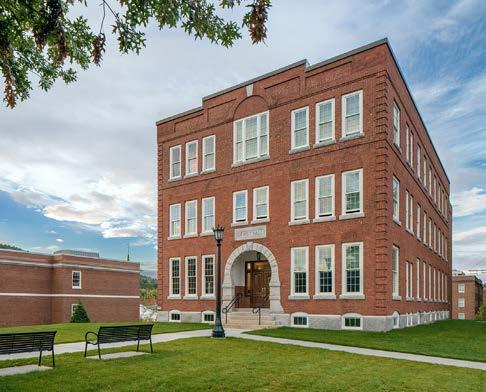
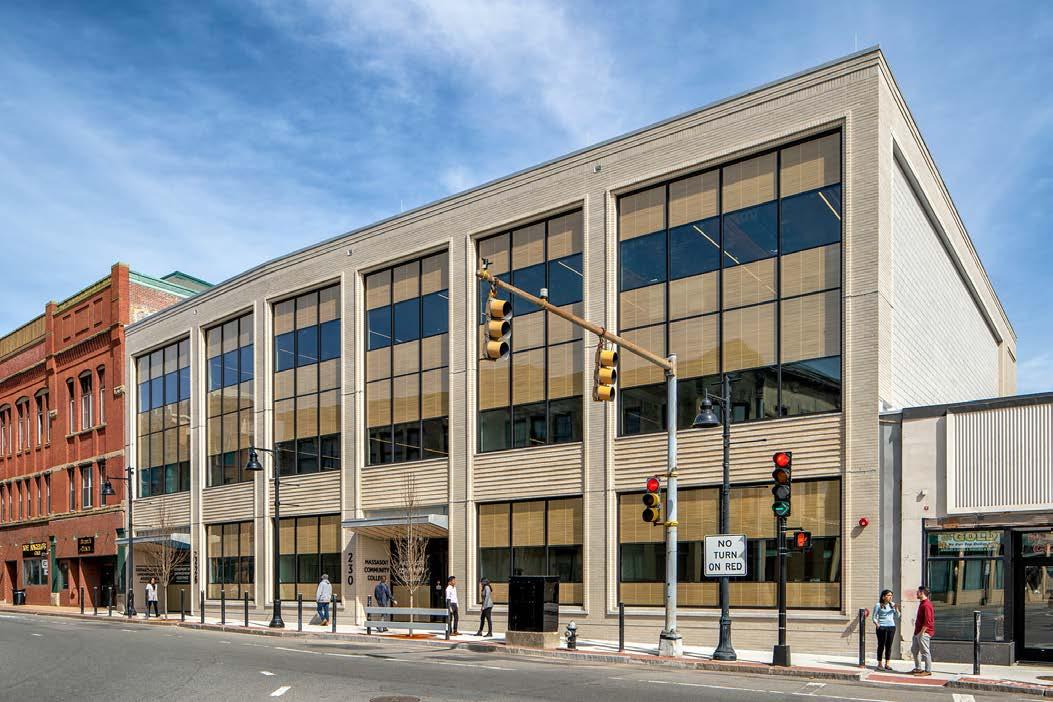
• $23M New construction
• LEED Gold
• Mass Timber, glulam and CLT (cross laminated timber)
• State office building for Department of Unemployment Assistance
• Future of Work typologies
• Completed in 2022

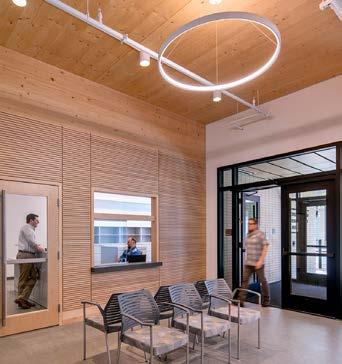
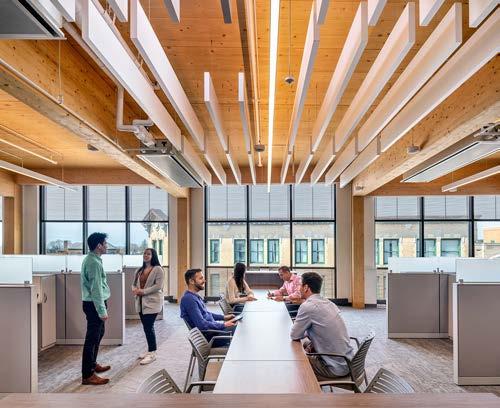
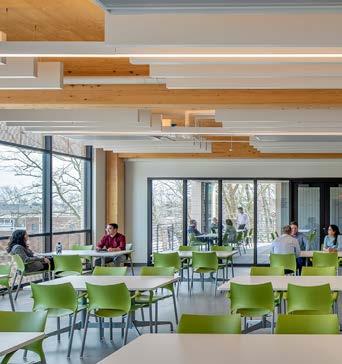
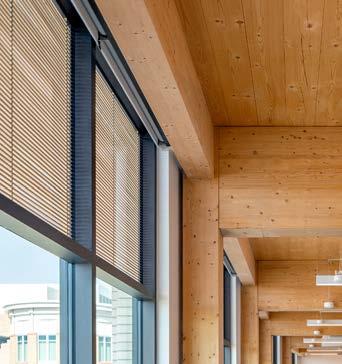
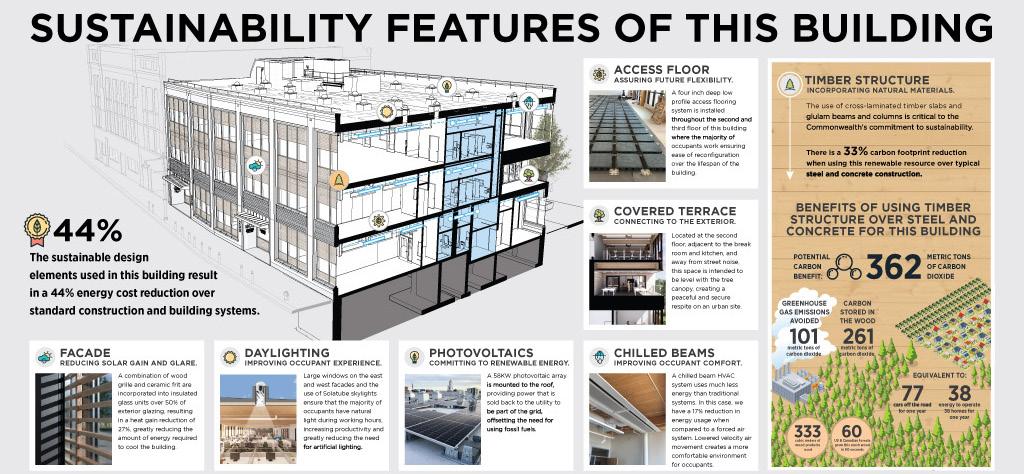
Augustana College - Rock Island, IL

• Goal to provide 20-year vision to address evolving needs of campus and surrounding community, particularly the "college-city" edge"
• Recommendations focus on reinforcing four existing precincts (athletics, arts & entrepreneurship, academic, and residential) and engaging the edge conditions
• Completed in 2024
• Collaborating Planner: U3 Advisors (Land Use, Housing & Urban Edge planning)
