PORTFOLIO


















NAME EMAIL
NUMBER
EDUCATION
Jonathan Vargas
Jonvargas128@gmail.com 6263401604
Mt San Antonio College Cal Poly Pomona
SCHOOLWORK
Mt San Antonio College Cal Poly Pomona
Unrelated



















NAME EMAIL
NUMBER
EDUCATION
Jonathan Vargas
Jonvargas128@gmail.com 6263401604
Mt San Antonio College Cal Poly Pomona
Mt San Antonio College Cal Poly Pomona
Unrelated
Adaptive reuse on the site of a historic California air station
The decommissioned El Toro Air Station at the Great Park in Irvine, serves as the context to this project.
The project converts a retired military storage building into a Performing Arts center for the growing community of Irvine.
The additions to the existing structure cantilever off the buildings facades. These spaces are used as rehearsal areas for the artist and also serve as a visual representation of the creativity within the building that can not be contained.
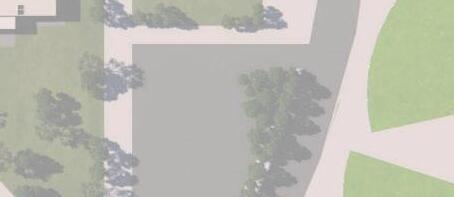
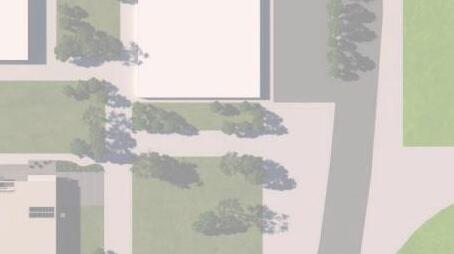


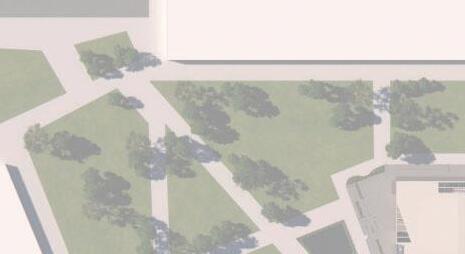

A flexible performance space that is used primarily by the drama program to rehearse between plays.
It’s adaptability and versatility make this space flexible enough for impromptu events, lectures, etc.
Used by the GPCA Orchestra to practice between performances.
Also used as a flex space for other forms of rehearsal by all other Performing Arts.
It’s elevated vantage point overlooking the park makes this space ideal for hosting events.



An intimate theater that


Library +
This project redifines the traditional library and places it at the heart of the city of Inglewood. Inglewood, a city in South Central Los Angeles, stands resilient in the midst of gentrification. The cities people and culture face the unfortunate repercussions of redevelolpment. This library is an attempt at preserving a cities heritage through thoughtfulness. A vertical park that encourages exploration via minimal walls, a series of ramps, and undulating planes.
Come for the books, stay for the culture.



















community Book Club stories centered around our community and social justice

the understage come see screenings of movies shot in or inspired by Inglewood followed by panel discussions

family makerspace night interactive creative projects the whole family can enjoy!

in dialogue w/ safe space to discuss topics like gentrification, racial equity, and policing w/ local officials




teachin’ tech
3D printing, VR exploration, navigating the internet, and coding experiences our story
oral history project collecting stories from long-time residents and the cities transformation
feelin’ it fridays meet us on the roof to highlight emerging talent from the cities music and spoken word scenes.
150 S Market St
Inglewood CA 90301

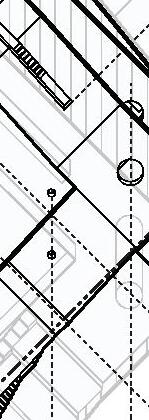






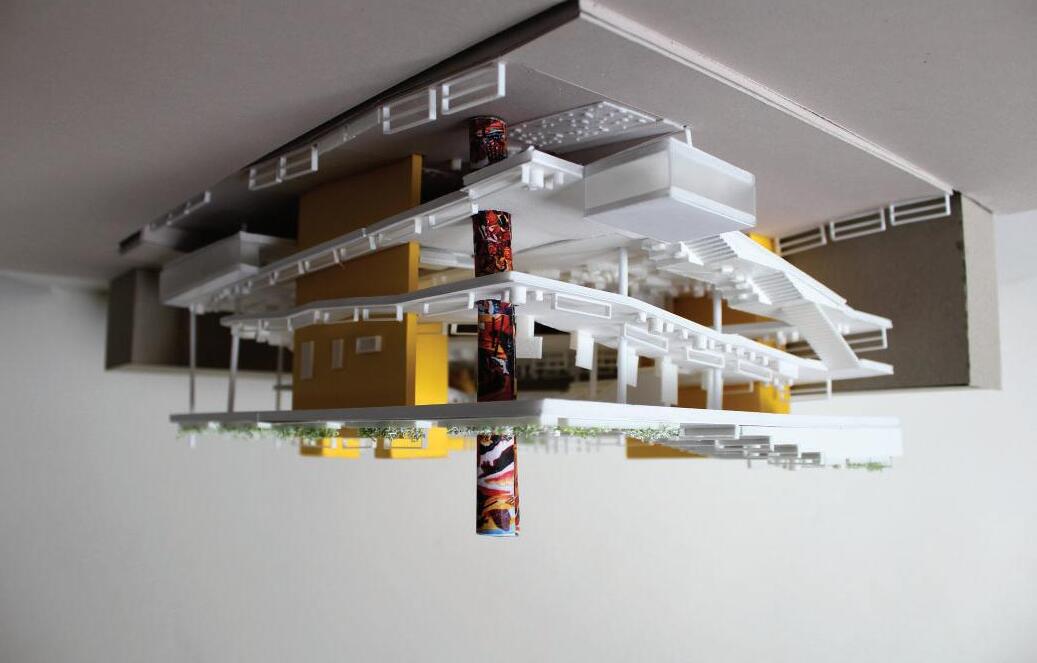





A reintroduction to a typology
The typology of Latino America is familiar to the city of Santa Ana given the cities overwhelming Latino population. By introducing arches into the project, a move widely used in Spanish architecture, the community is able to make a visual connection deriving from memory. The decision to have the units facing one another creates a central courtyard- a typology reminiscent of the vecindades found throughout Latino America. The use of color on the facades is another nod to the colorful buildings that adorn the built environment of the countries south of the border.























































































































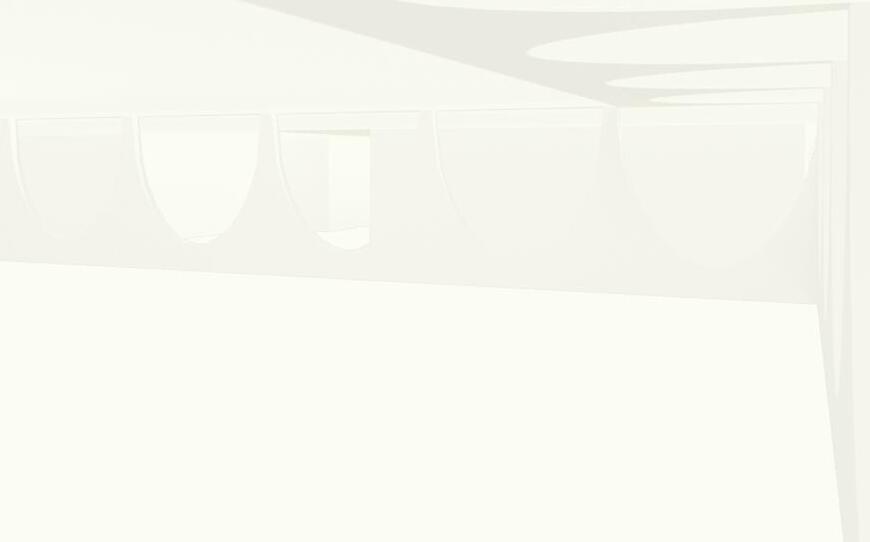









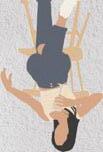








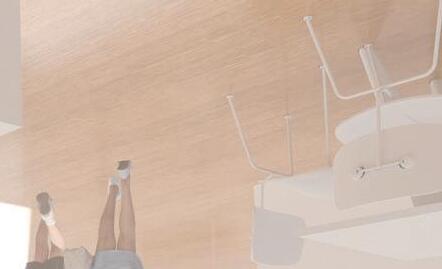







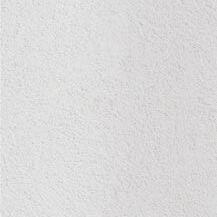





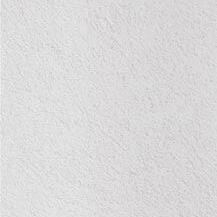























































































































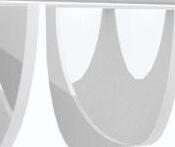















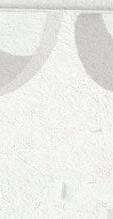


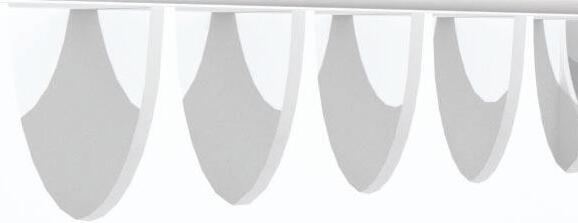





































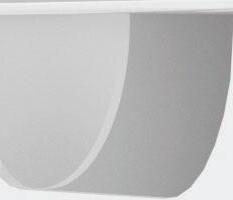





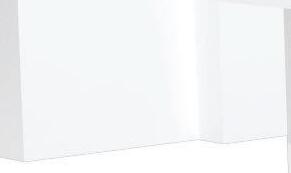





















































































































































































A connection of space and community
The site is cut diagonally to make way for a generous walkway that connects 1st street to the back of the site which, in turn, connects to the heart of Little Tokyo. The walkway is flanked on both sides by public spaces, giving the ground back to the community. This upwards extrusion splits the museum in two and calls for the connection of these two buildings via bridges spanning from one side to the other.









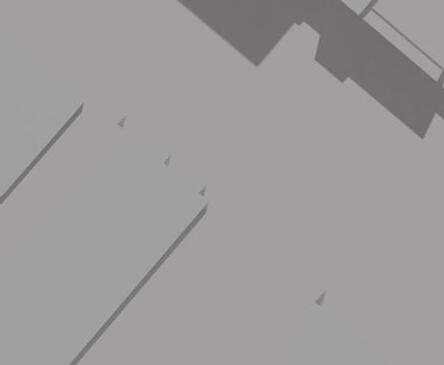
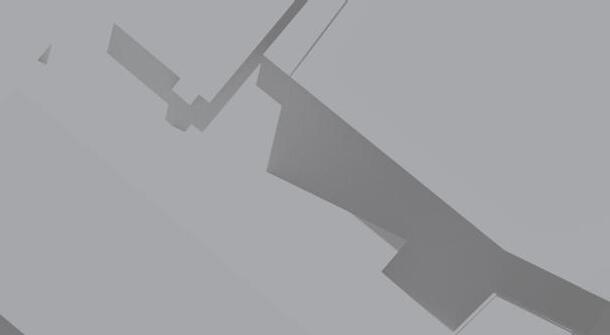
















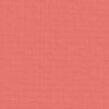










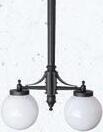















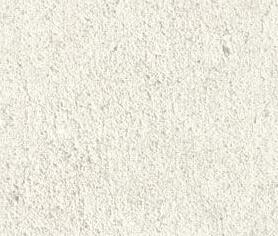



























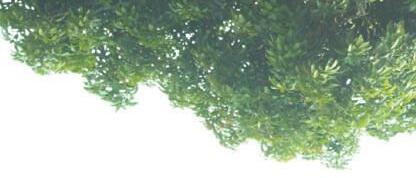
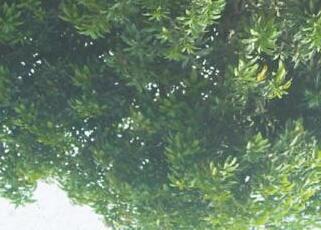





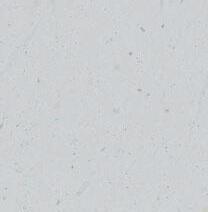























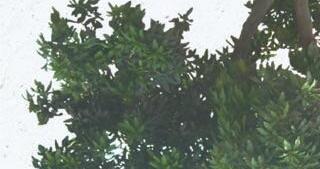






















VDL Workshop
Working with Chilean architect Max Núñez, we re-imagine the possibilities of designing within the context of a historic landmark
By directly mimicking its surroundings, the mirrored skylights pay respect to the site in the utmost manner; they become it. The house and the neighborhood are both reflected back at the viewer. Inside the skylights, a mirrored surface refracts light back into the garden house. The play of light imitates the light show that occurs when water reflects off the penthouse pool onto its interior ceiling, creating a sense of connection between the interior of the Garden House and the Penthouse of the VDL.



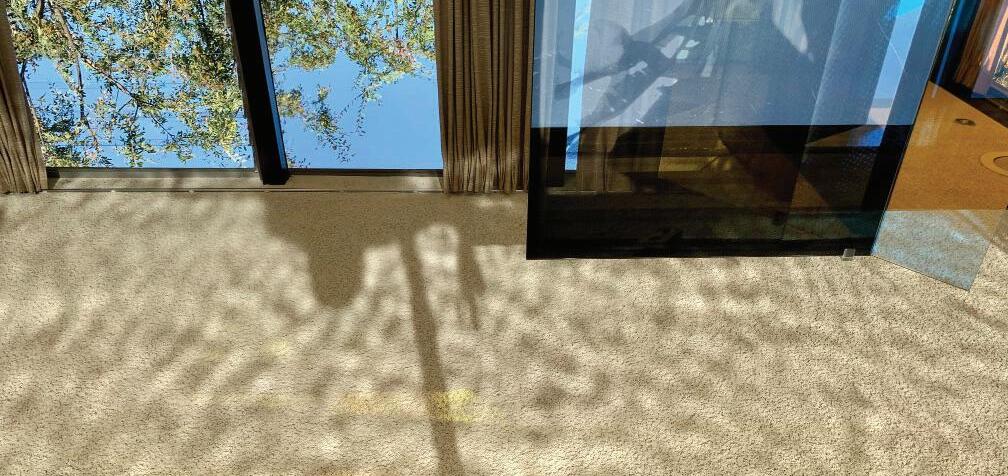

VDL Workshop
Working with architects Oliver Lutjans and Sebastian Multerer, we take a lighthearted approach to adaptive reuse by crossbreeding the VDL House to Maison Latapie
The project takes advantage of the split level courtyard of the VDL house to construct a room above the garden house that is bridged by a new green house. The VDL louvers are swapped for simple overhangs, adding domesticity. Corrugated cement board line the street facing elevations of the project while polycarbonate wraps the exposed steel structure of the green house. This emulates the distinct seperation of spaces through materiality found on Lacaton & Vassal’s Maison Latapie.
*made in collaboration with Paul Garcia and Sak Thongdy

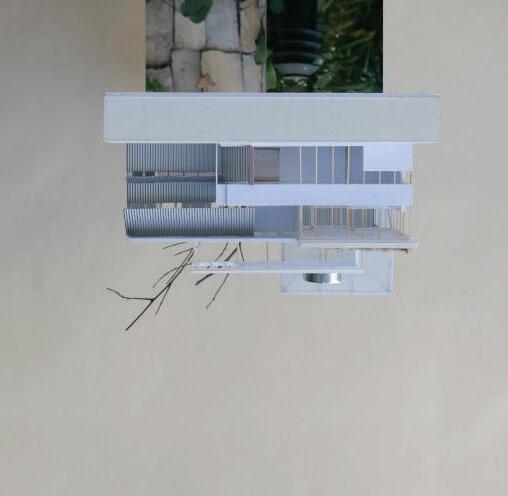






A personal exploration of design
Casablanca studio is the beginning of a journey in personal exploration of design. Everyday objects through a different lens.





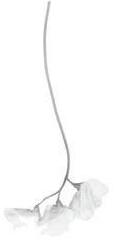


THE INSPIRATION FOR THIS VASE COMES FROM THE ART OF FLORAL ARRANGEMENTS.
VASE 01 IS THE PRE-ARRANGED VASE.
TAKING CUES FROM THE BASICS OF FLORAL ARRANGEMENTS, THE STEMS OF FLOWERS ARE EXTRUDED AND USED AS CHANNELS TO PLACE FLOWERS WITHIN.
THESE CHANNELS ARE EXTRUDED OUT AT DIFFERENT ANGELS AND VARYING HEIGHTS IN ORDER TO MIMIC THE DYNAMIC BOUQUETS THEY SIMULATE




















































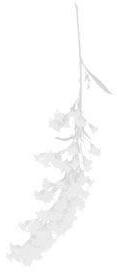




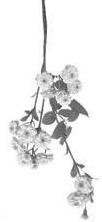



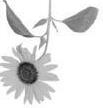






BASE PLATECONCRETE BASE MOLD
BASE
x 2 x 2

Taking inspiration from laboratory equipment, this desk lamp comes with an adjustable arm height that allows for variety in illumination.
The translucent material of its upper half is ideal for entire room luminance while the opacity of its lower portion serves well for intimate settings.

