PORTFOLIO




















 JONATHAN VARGAS2023
JONATHAN VARGAS2023
NAME EMAIL NUMBER EDUCATION
Jonathan Vargas

Jonvargas128@gmail.com 6263401604
Mt San Antonio College Cal Poly Pomona
SCHOOLWORK
Mt San Antonio College
Architecture Foundational Skills/ Architectural Design Concentration 1
Unrelated work expereince
Architectural Design Concentration 2
Architectural Design Concentration 3
Transferred
Cal Poly Pomona
Architecture Year 2
Architecture Year 3
GIS Building Surveyor Beans.Ai
City Maintenance Assistant City of La Puente
City Planning - Intern City of La Puente
01
2018 2023 2019 2020 2021 2022
TABLE OF CONTENTS
3 5 7 9 13 17 21 23
2nd Year - Spring 2nd Year - Fall
3rd Year - Fall Tower Bridge Cantilever Mt Wilson Scientest Retreat CPP School of Architecture Little Tokyo Museum
Personal Work
Photography Casablanca Studio
TOWER
Creating hierarchy through a progressive ascension
Platforms of increasing length are placed at 12’ datums, giving you an expanded amount of lookout space as you ascend up the tower
03
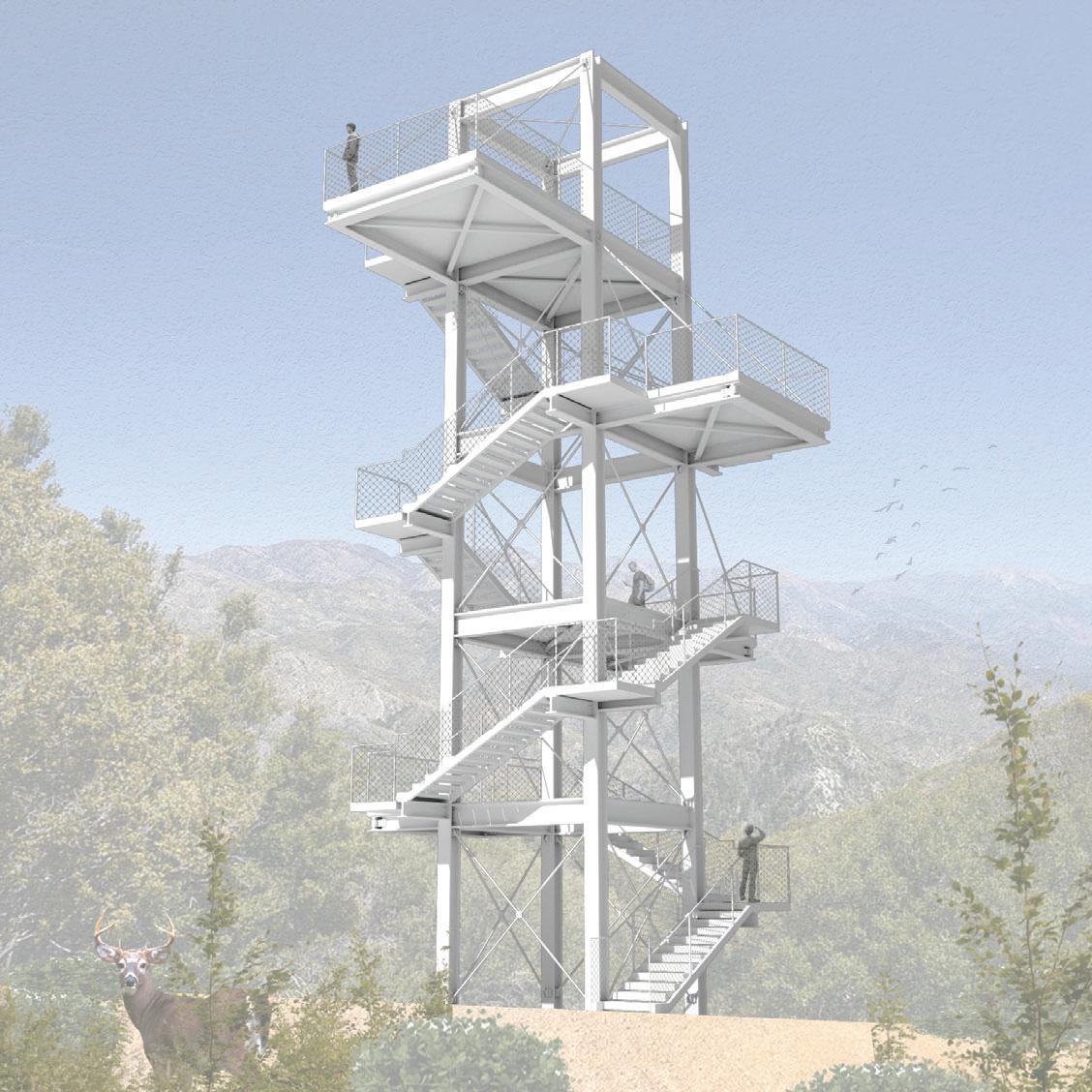
+12’ 0” 0’ 0”+36’ 0” 0’ 0”-4 - 0”-12’ - 0” -16’ - 0” UP DN UP LEVEL 1LEVEL 2LEVEL 3LEVEL 4 A DN 12’ 0” 0” 4’ 0” 0” 0” 12’ 0” 10’ 0” 12’ 0” 36 0 SECTION A LEVEL 4 48’ - 0” LEVEL 3 36’ - 0” LEVEL 2 24’ - 0” LEVEL 1 12’ - 0”
BRIDGE
Distinguishing space through slope and roof
A single structure with two distinct sides.
A ramp for crossing, characterized by its roof and slope.
A platform for viewing, characterized by its perforated materials.
05
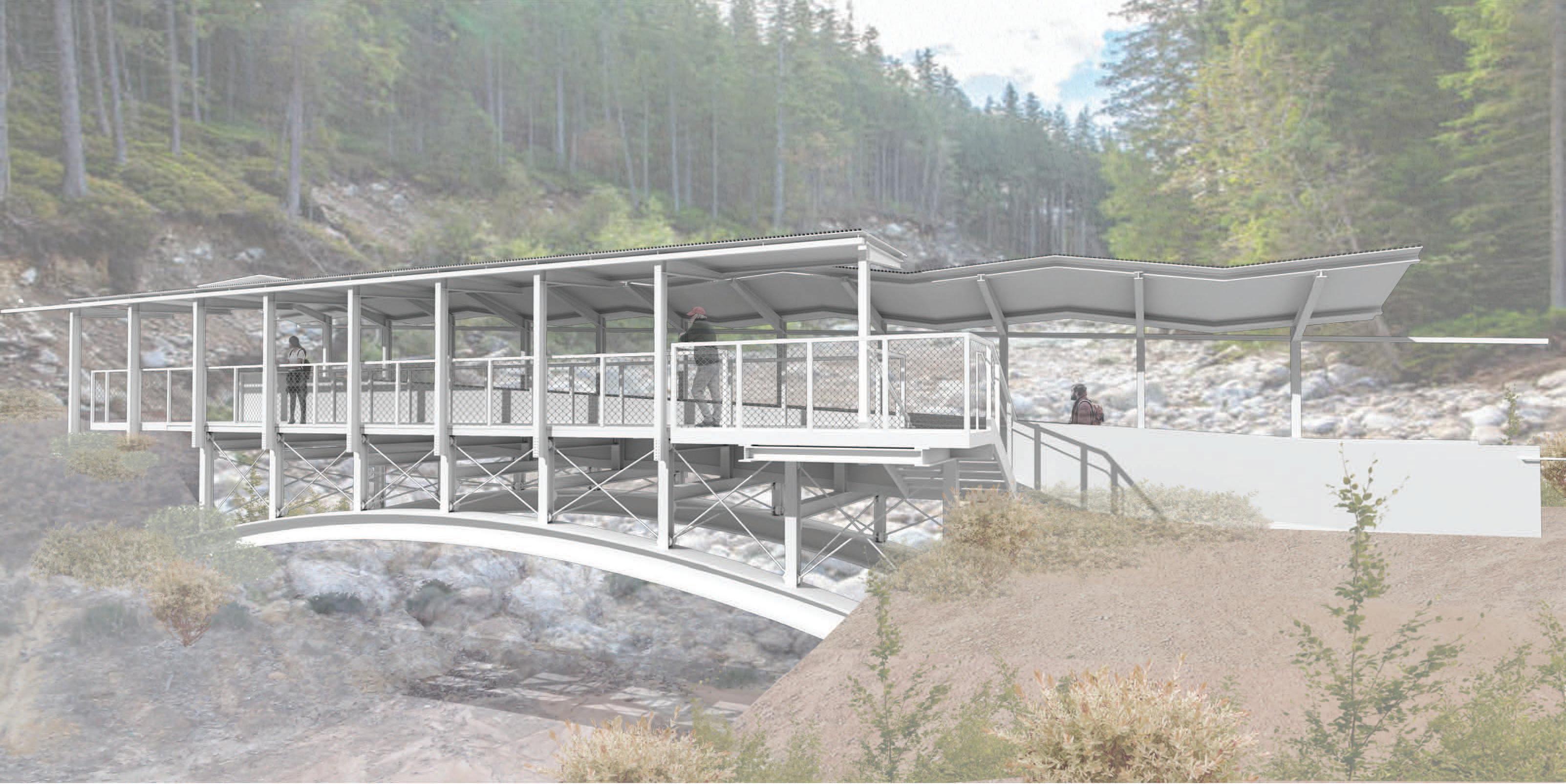
LEVEL
PLATFORM 12’0” 6’ 0” 1’0” 4’ -0” (EL 12’ - 0”)BOTTOM LANDING (EL 0’ 0”) +TOP LANDING (EL 4’ - 0”) + 5’ 0” 0 - 5 0 - 12 R4 ML (EL 3’ 0”) 5’ -0” 0 - 2 0 - 5 0 - 12 R2 R3 ML (EL 1’ 0”) ML1 (EL 2’ - 0”) 6’ - 0” 12’ - 0” R1 6’ 0” 1’ - 0”
2
CANTILEVER
Revealing site through disintergrating facade
A cantilevered structure that encourages visitors to walk to its end by means of a lowered roof and perforated facade
07
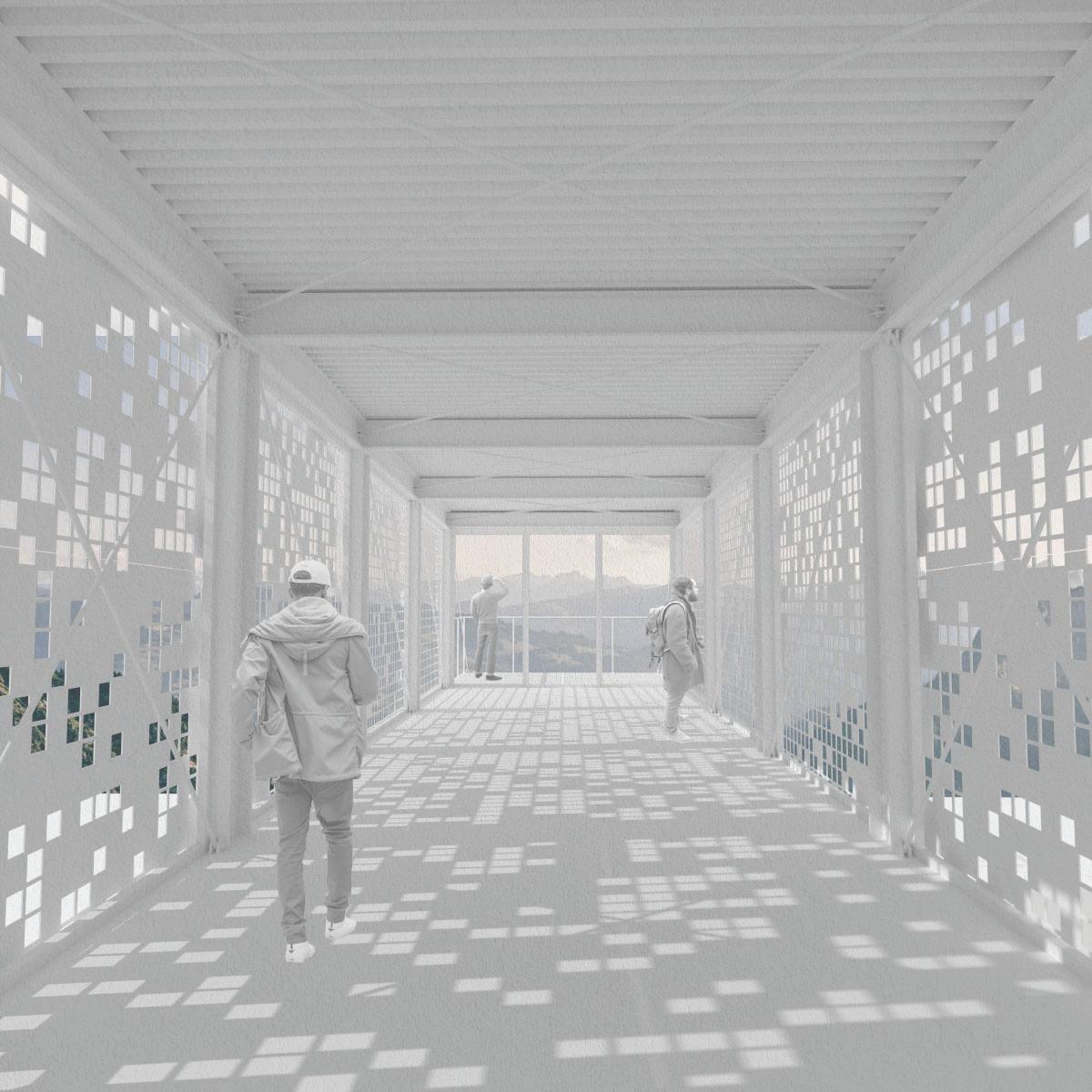
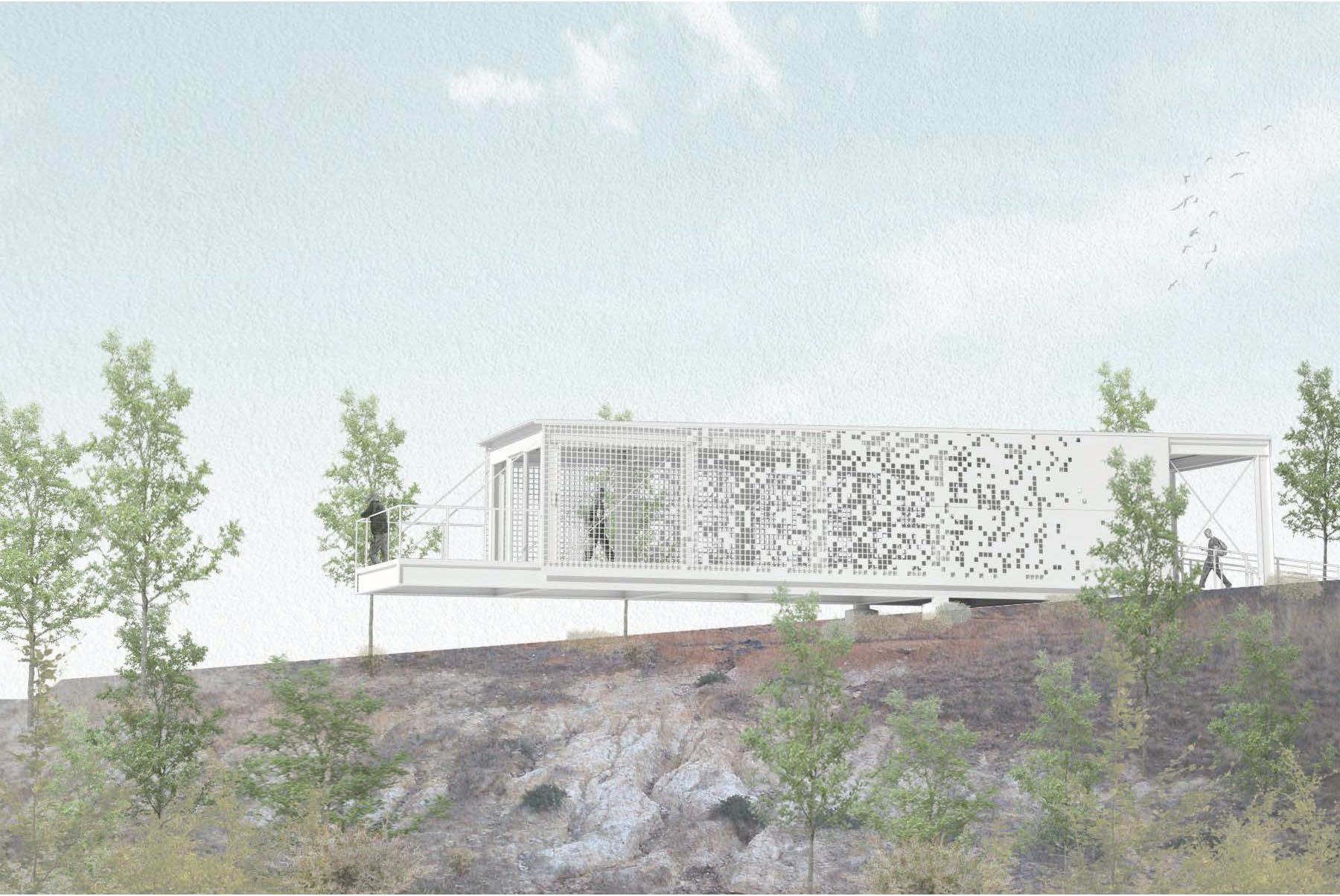
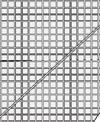






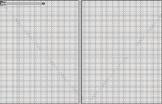
SECTION (EL 0’ 0”) (EL 2’ 6”) 30’-0” (EL 12’ 0”)FLOOR PLAN A B B A
Mt Wilson Scientist Retreat
Intergration into site by means of geometry and materials
A live/work space for two observatory scientist up in the San Gabriel mountains
The space was dictated by the site which was a lot longer than it was wide. These dimensions called for a plan which was rectangular and a circulation that was linear.
Both the geometry and material choices were a nod to the mountain range and the forest that sorround the site. The plan was seperated into areas that were Private, Shared, and Public.
In section the distugishing of space is more clear, crowned by a top story observatory for star gazing.
09




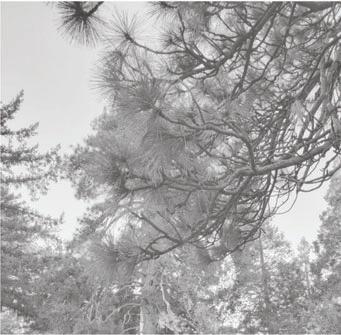
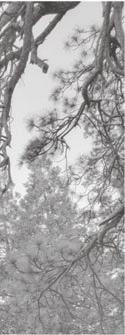
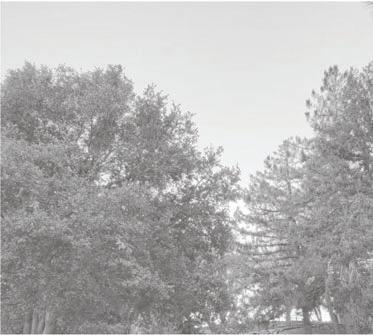

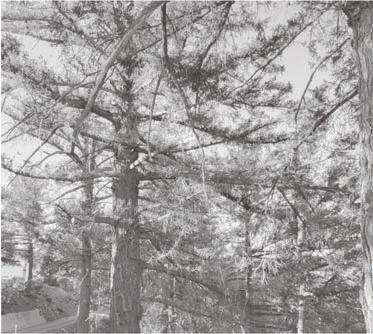


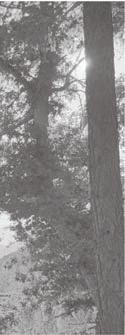
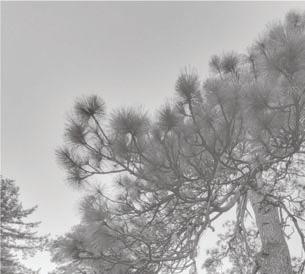













































































































































































































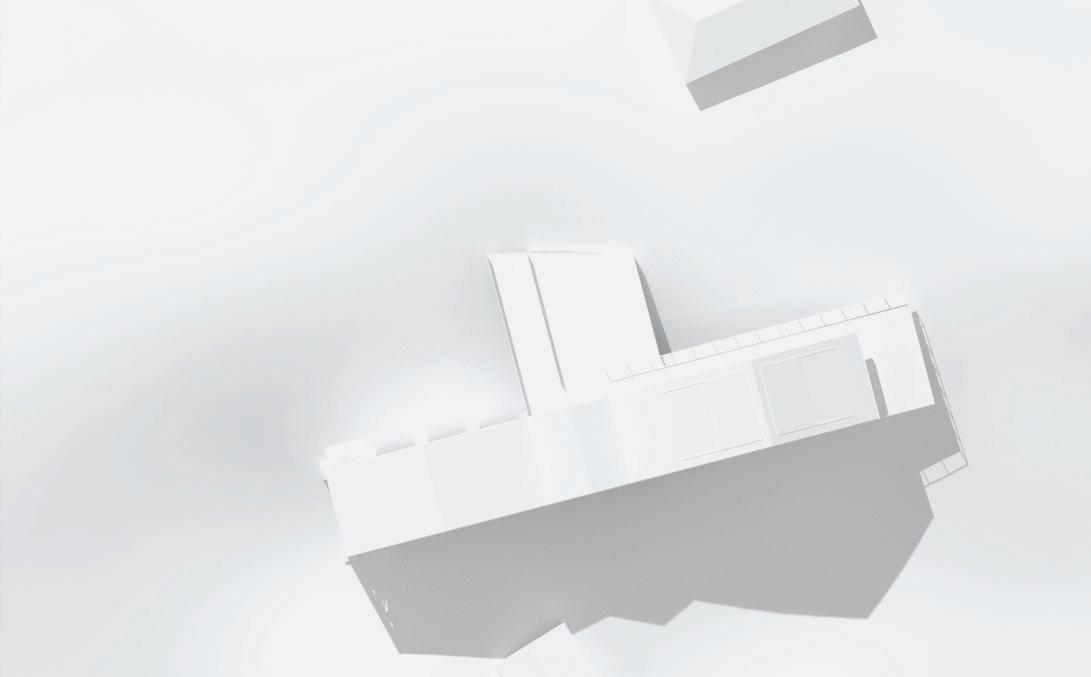
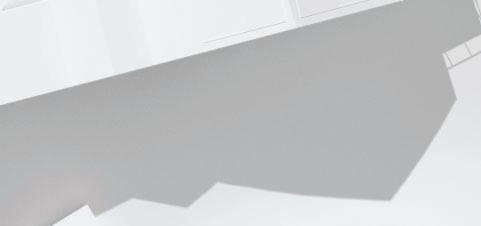

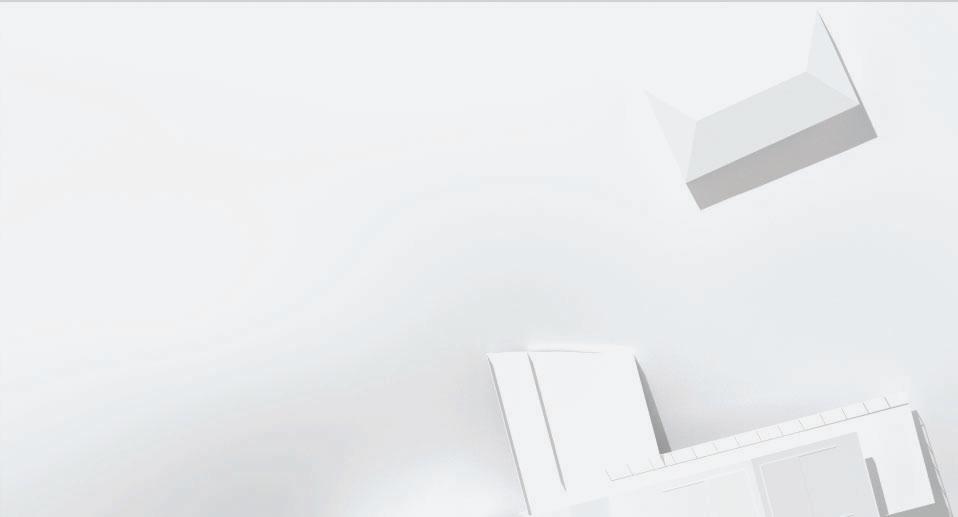










































SHARED PRIVATE DECK SRVC N 0 128 64 32 16

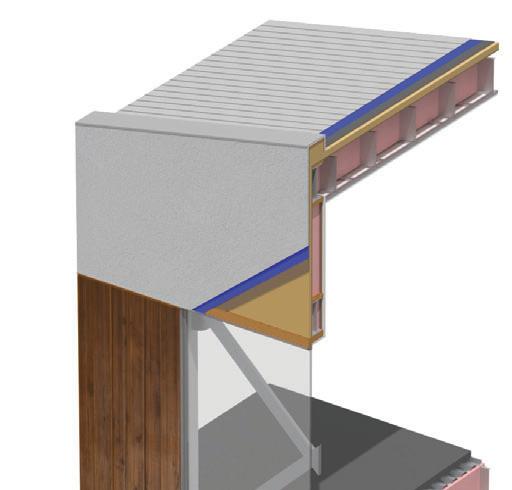

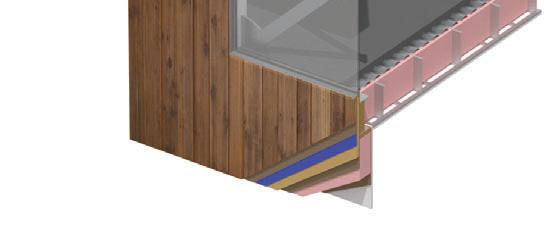


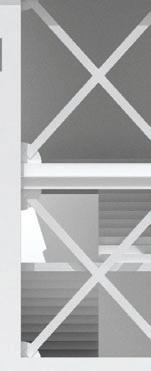


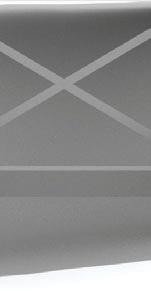






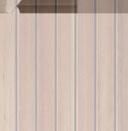


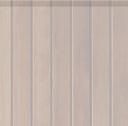







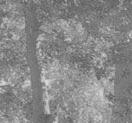
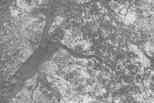
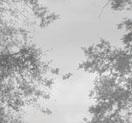
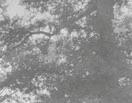








11 RAFA WA METAL ROOF DECKING WATER PROOFING LAYER CEMENT BOARD MINERAL WOOL INSULATION CONCRETE SLAB FINISH FLOORING EXPOSED CROSS BRACING SLAB REINFORCEMENT MESH STEEL FLOOR DECKING C JOIST BATT INSULATION SUSPENDED CEILING SYSYTEM GYPSUM BOARD VERTICAL WOOD CLADDING PLYWOOD SHEATHING WEATHER RESISTANT BARRIER MINERAL WOOL INSULATION PLYWOOD SHEATHING BATT INSULATION PLYWOOD SHEATHING GYPSUM BOARD PLYWOOD SHEATHING C JOIST BATT INSULATION CEILING SUB STRUCTURE GYPSUM BOARD GLAZING MULLION WINDOW FRAMING HEADER MINERAL WOOL INSULATION PLYWOOD SHEATHING WEATHER RESISTANT BARRIER 3 LAYER STUCCO COPING CAP A B 12345678910 A B 12345678910 2345678910 A B 1 M PUBLIC RESTRO PUBLIC RESTR BOTTOM LEVEL ENTRY LEVEL TOP LEVEL N 0412 16 A A A A A A
SECTION AA 04816 EL: 0’-0” EL: 11’-6” EL: 28’-9” EL: 37’-2” PUBLIC CE OFF RESEARCH TCHEN K DAYROOM RESTROOM SERVICE CLOSET BEDROOM BEDROOMBATHROOMBATHROOM PUBLIC RESTROOM DECK NG MEET LAB RESEARCH RESEARCH OBSERVATORY
CPP SCHOOL OF ARCHITCTURE
An antithesis to a historical landmark.
The inner workings of this new monument are on full display through a perforated metal envelope, a fully glazed northern facade, and aperatures placed strategically on both plinth and tower. These aperatures are moments within the architecture where the public is invited to look into the school, the exhibition on an architecture school at work.
13



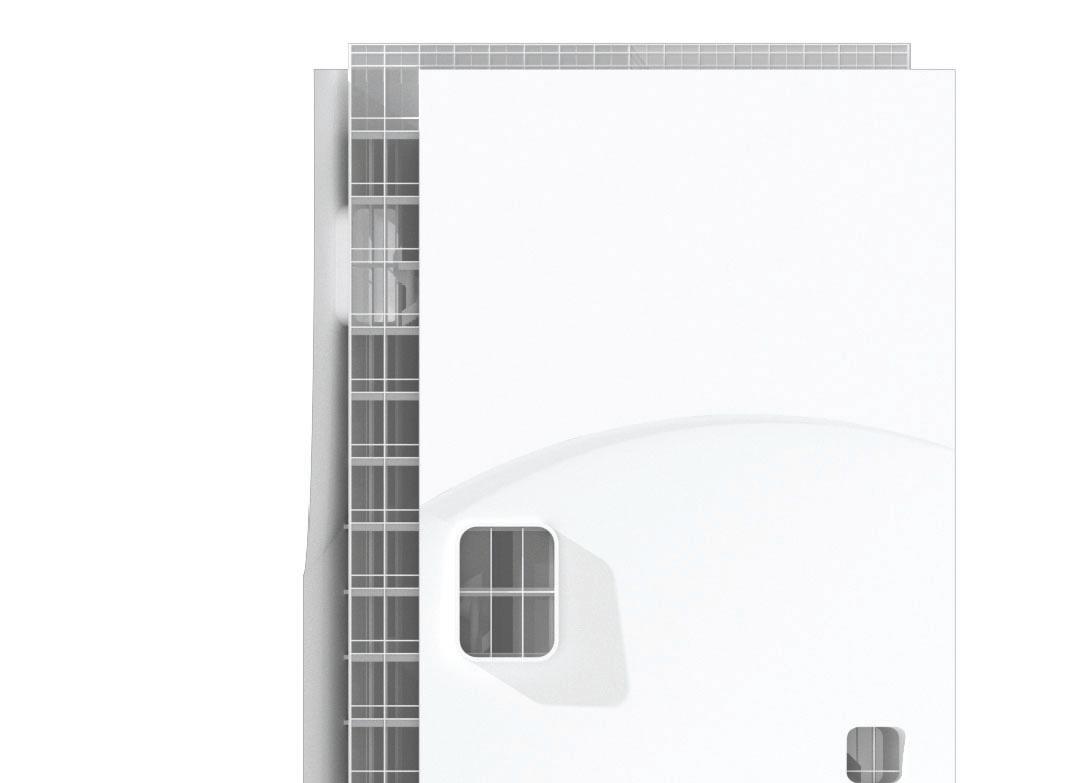








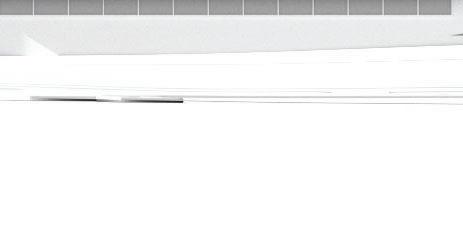

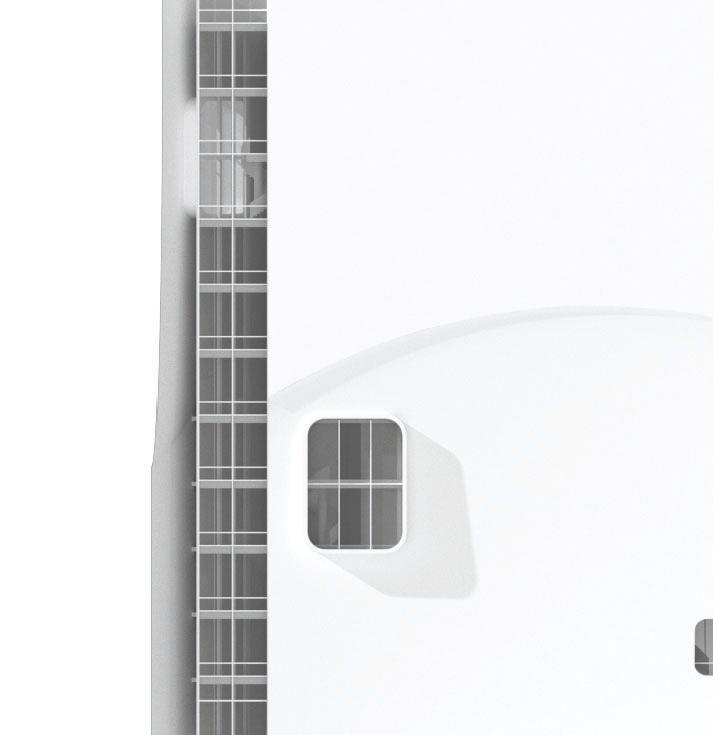




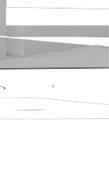







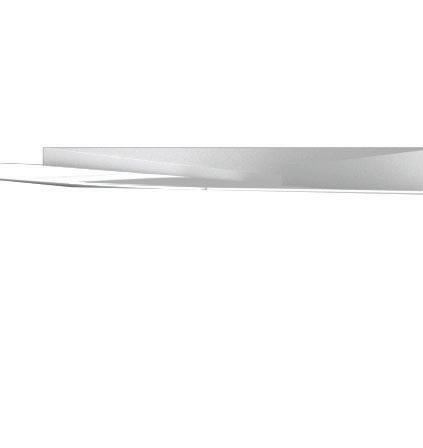


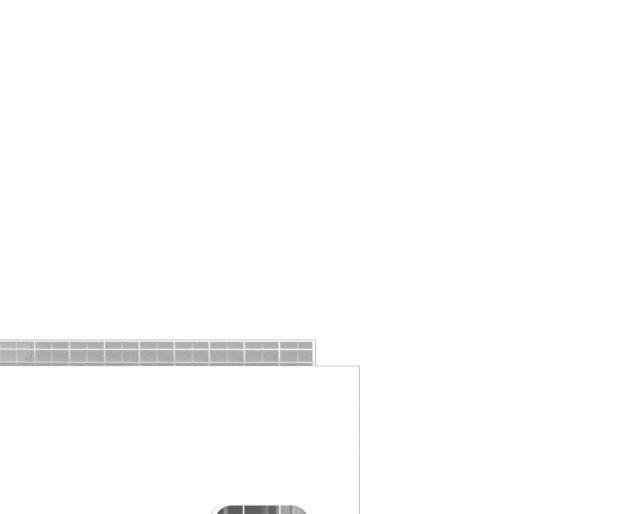
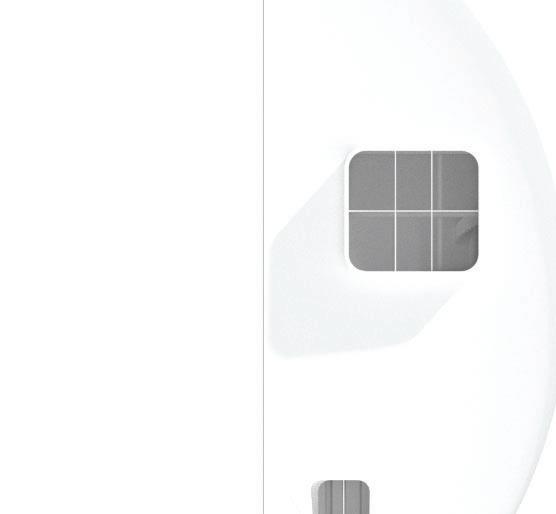
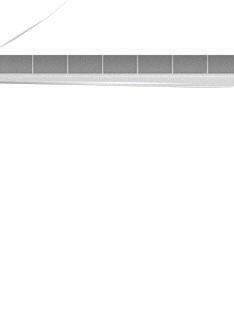



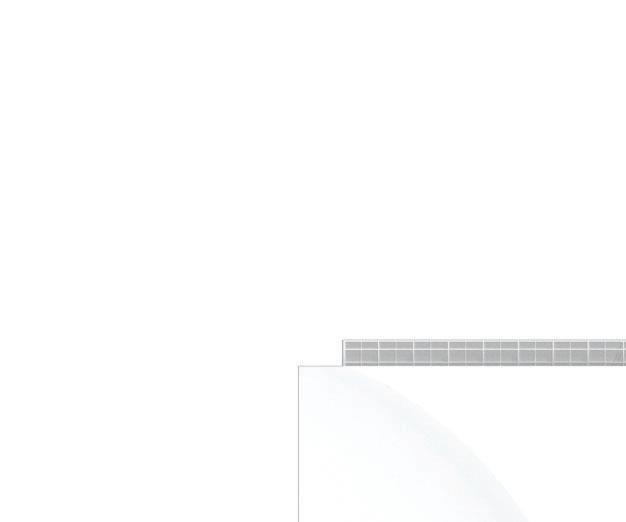







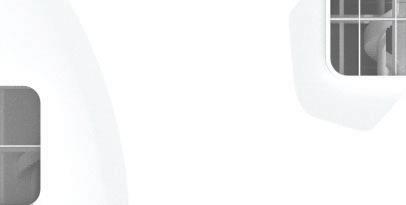










EX 04: SCHOOL OF ARCHITECTURE ELEVATION - A SCALE 1/16” = 1’-0” 032 8 16 ELEVATION - B 32 0 8 16 400 0 100 200
15 EX 04: SCHOOL OFARCHITECTURE CPP/ARC ARC2021ASP2022 SECTION 5, ALEXPANG JONATHANVARGAS FLOORPLANS PLINTH - LEVEL 1 SCALE 1/16”= 1’-0” 32 0 8 16 1 GALLERY/LOBBY 2 LECTURE HALL 3 MODELSHOP 4FAB LAB 5 CAFE 6COURTYARD 1 2 2 4 3 5 6 A A A B EX 04: SCHOOL OF ARCHITECTURE CPP/ARC ARC2021A SP2022 SECTION 5, ALEX PANG JONATHANVARGAS FLOOR PLANS PLINTH - LEVEL 2 SCALE 1/16” = 1’-0” 32 0 8 16 6 COURTYARD 7 ADMINISTRATION 8 SEMINAR ROOM 9 STUDY ROOM 6 7 8 9 DN UP STUDIO PLAN LEVEL 5 STUDIOPLAN LEVEL 9 A A A A A B A B
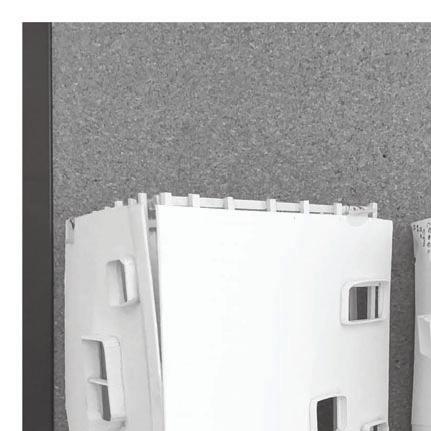

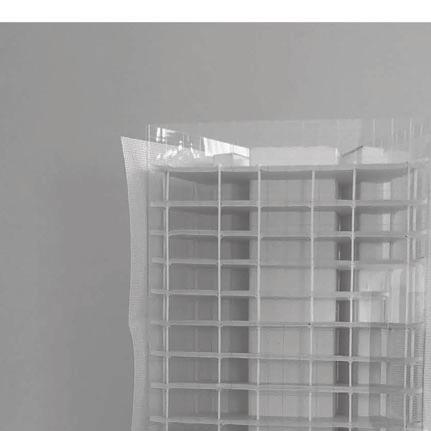

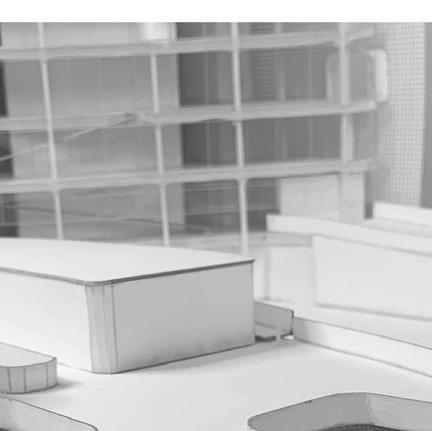
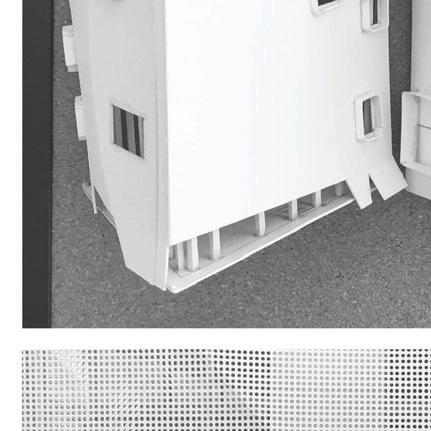


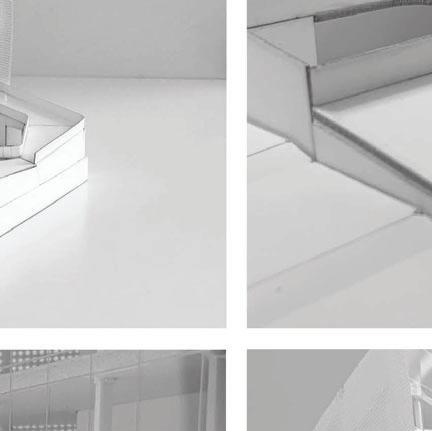
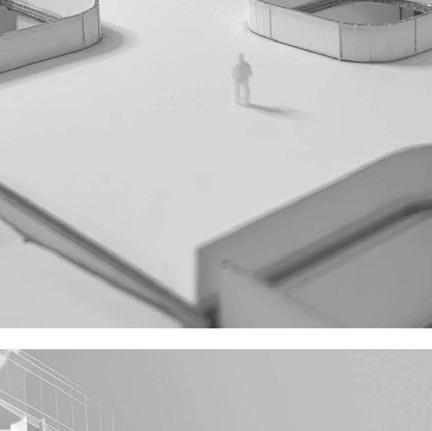
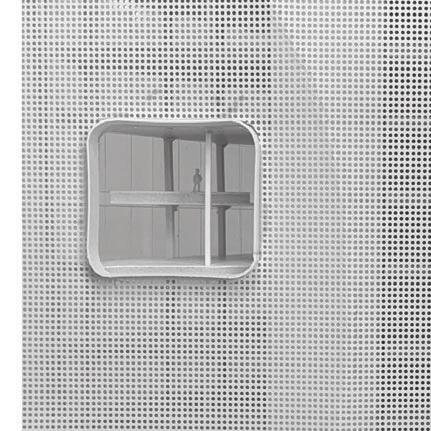

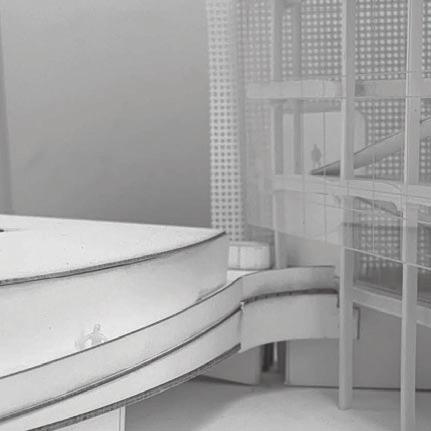
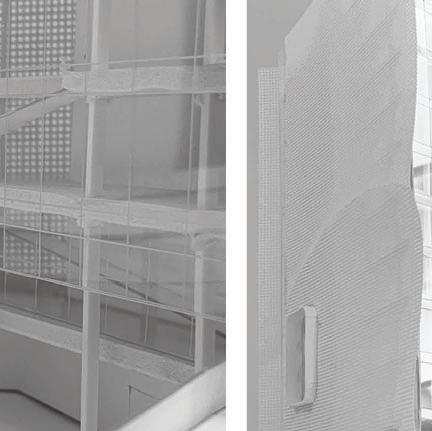

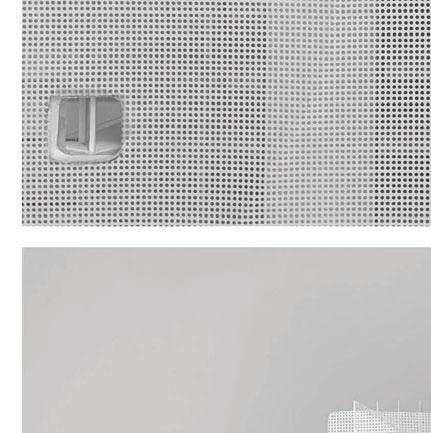
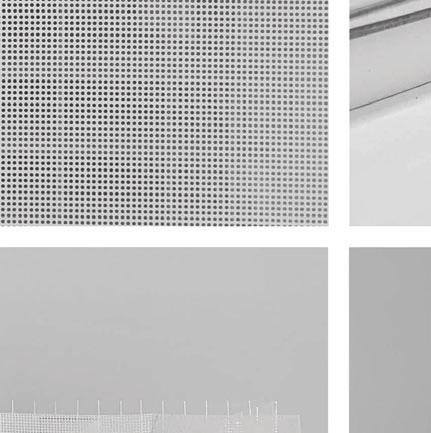
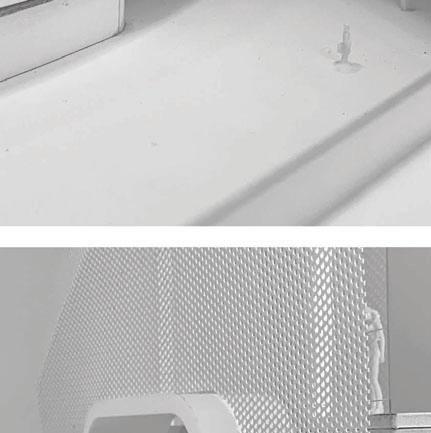
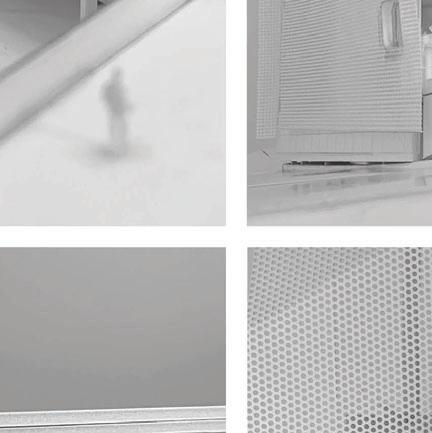
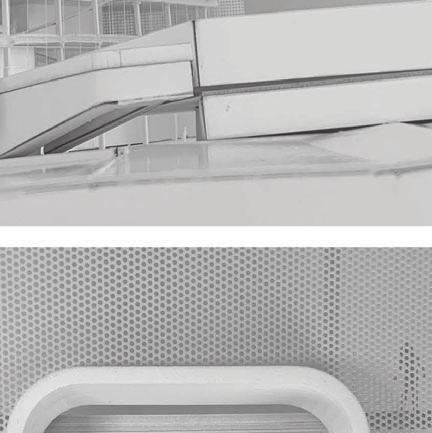

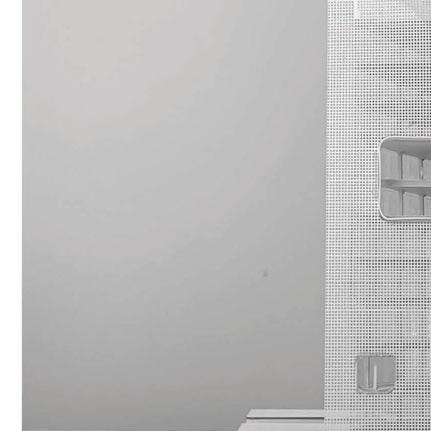
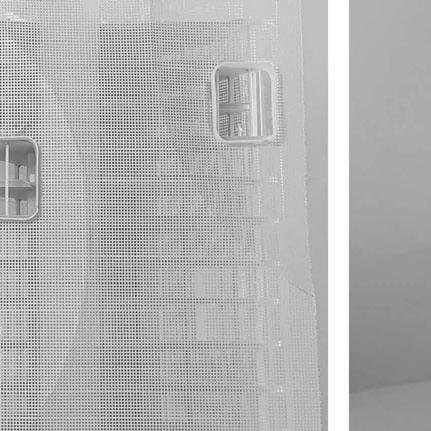
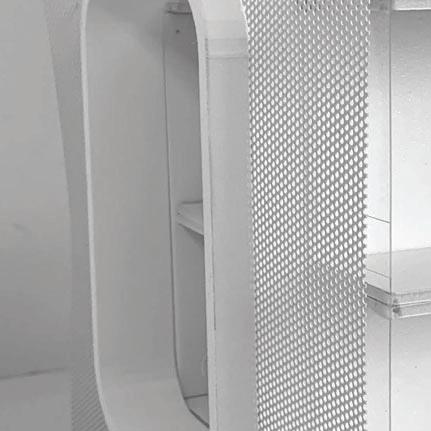
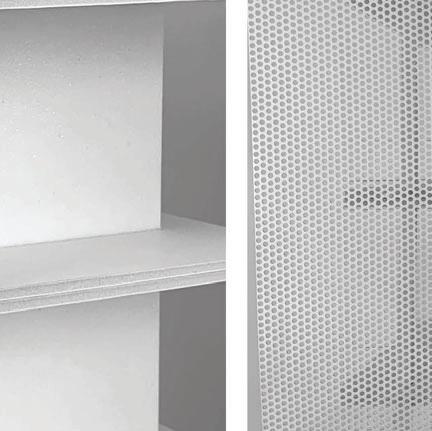
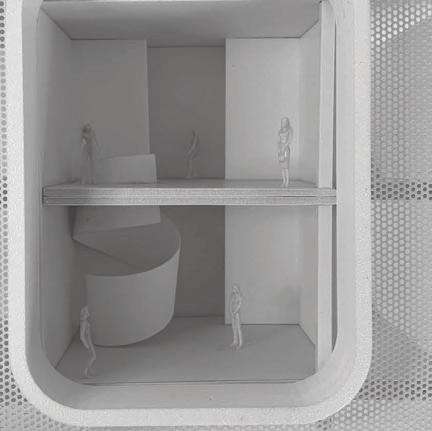

LITTLE TOKYO MUSEUM
A connection of space and community
The site is cut diagonally to make way for a generous walkway that connects 1st street to the back of the site which, in turn, connects to the heart of Little Tokyo. The walkway is flanked on both sides by public spaces, giving the ground back to the community. This upwards extrusiuon splits the museum in two and calls for the coonection of these two buildings via bridges spannings from one side to the other.
17

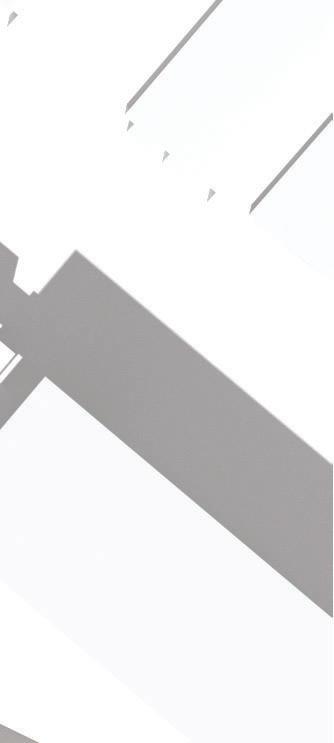



















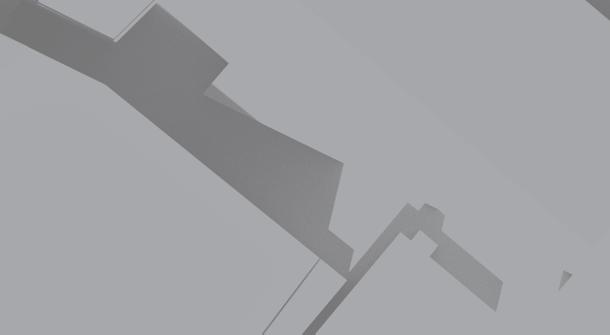

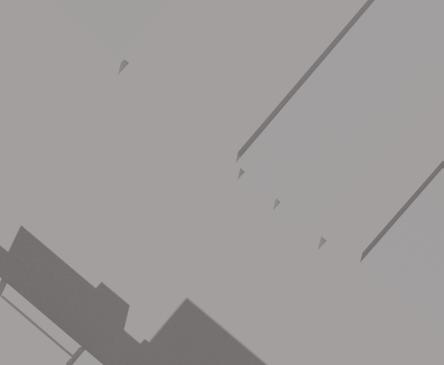
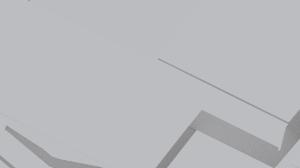

B B C C A A B A SERV I CE AL 0'-0" 3 2 5 ST FLOOR PLAN GROUND FLOOR CAFE BOOKSTORE ART STORAGE OUTDOOR AUDITORIUM -10’-0” 0’-0” +16’-0”DN DN B B C C A A A SERV I CE AL 0'-0" ST 08 16 FLOOR PLAN 4TH LEVEL SCALE 1/8” = 1’-0” 1 EXHBITION 1 1 +36’-0” +42’-0” +16’-0” SANPEDROSTREET EAST1stSTREET SERVICEALLEY 0'-0"+16'-0" 0'-0" 016 32 8 SITE PLAN

19 4 8 1 1 14 13 15 SECTION D 1 EXHIBITION 4 ART STORAGE 8 STAFF ROOM 13 STAFF OFFICES 14 CONFERENCE ROOM 15 DIRECTORS OFFICE SECTION A 1 EXHIBITION 3 BOOKSTORE 4 ART STORAGE 5 OUTDOOR AUDITORIUM 6 AUDITORIUM 7 COMMUNITY CLASSROOM 8 STAFF ROOM 9 PUBLIC RESTROOM 1 1 1 1 3 6 5 7 8 4 9 SECTION B 1 EXHIBITION 3 BOOKSTORE 4 ART STORAGE 6 AUDITORIUM 7 COMMUNITY CLASSROOM 8 STAFF 9 STAFF RESTROOM 10 STAFF ROOM 11 LOBBY SECTION C 1 11 1 1 1 1 6 2 2 11 1 1 1 1 1 3 4 8 8 10 9




















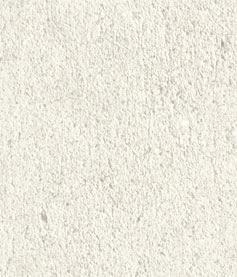
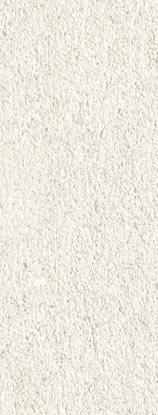











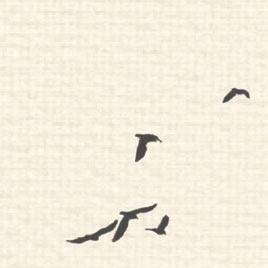
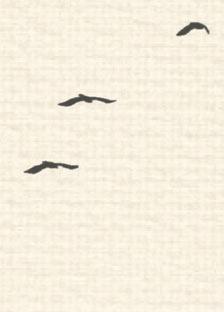





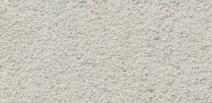








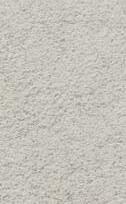





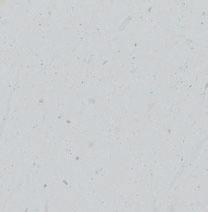








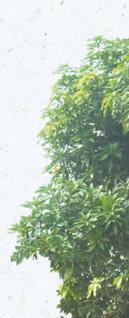

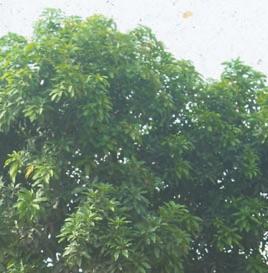








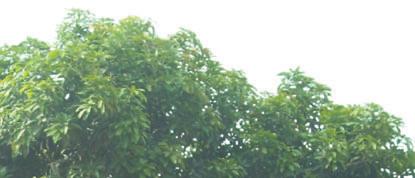




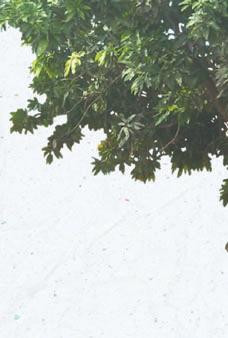

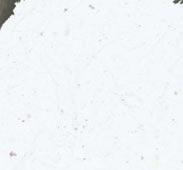


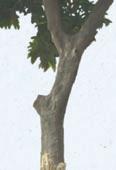














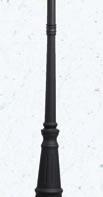


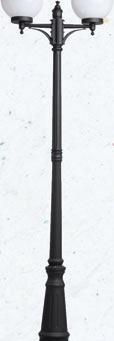









PHOTOGRAPHY
A means to practice attention to detail and a source of inspiration
I use photography as a creative outlet.
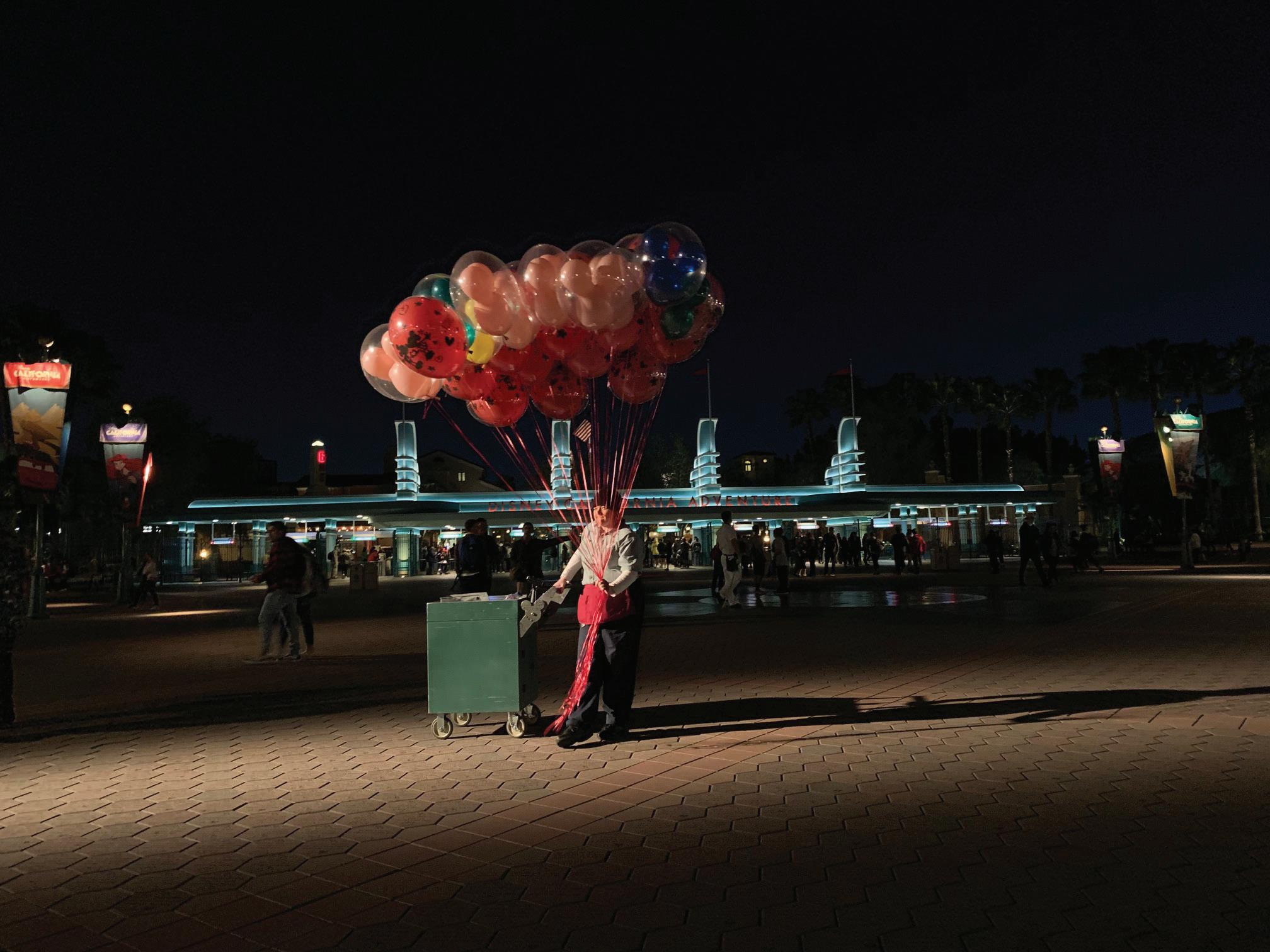
It forces me to pay attention. To be in the moment.
To be hyper aware. An attempt at capturing mood through still moments.
21


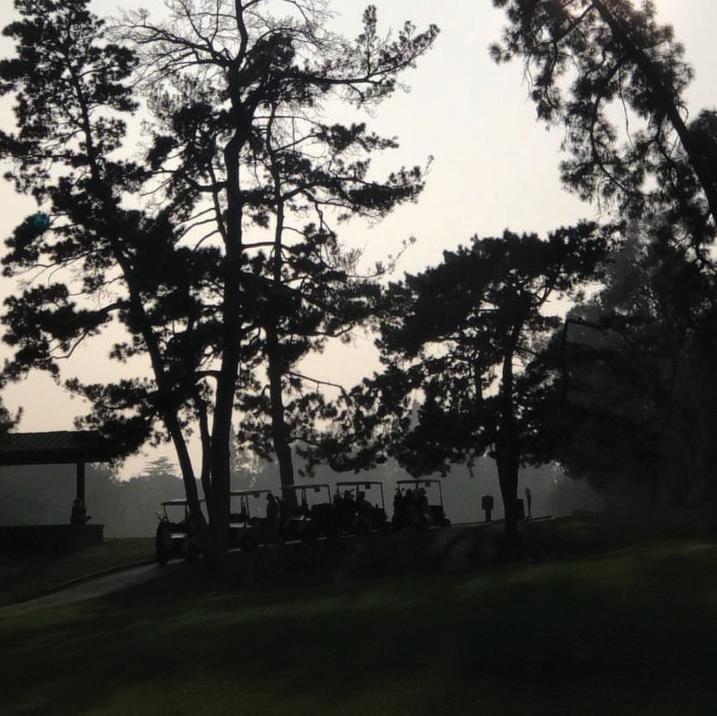

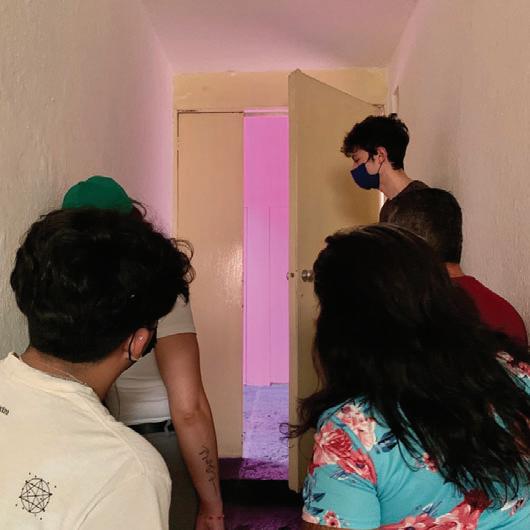
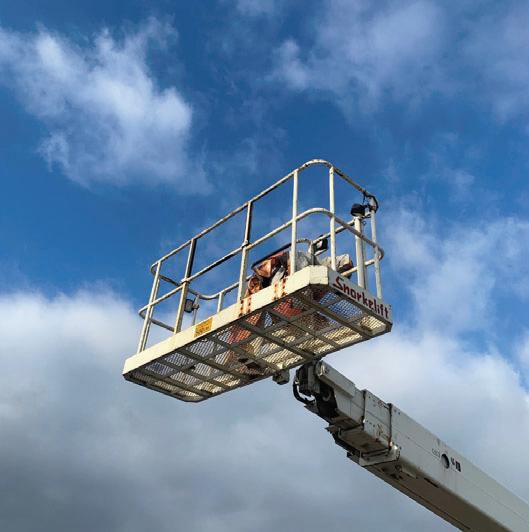
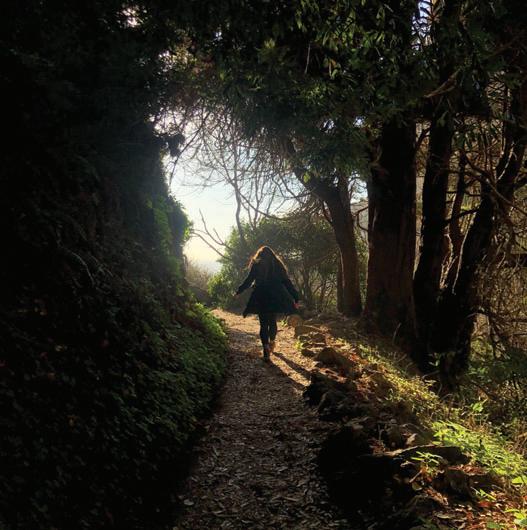
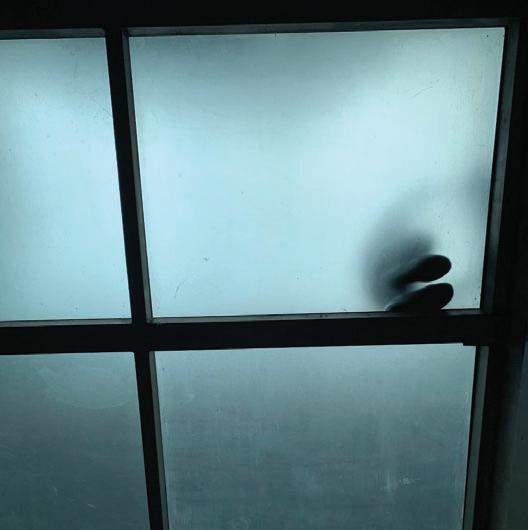
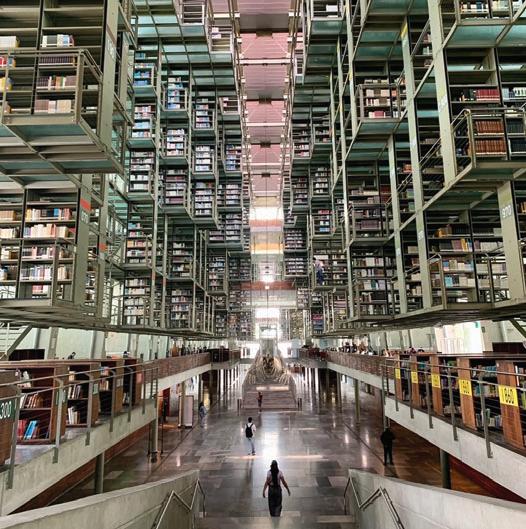

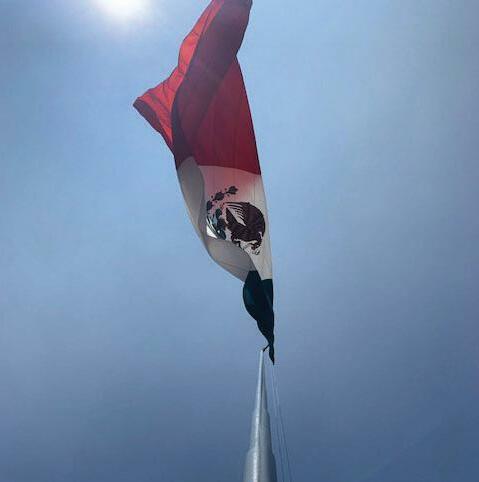
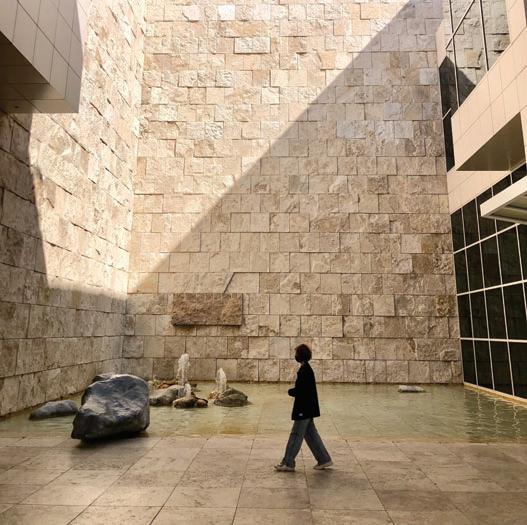
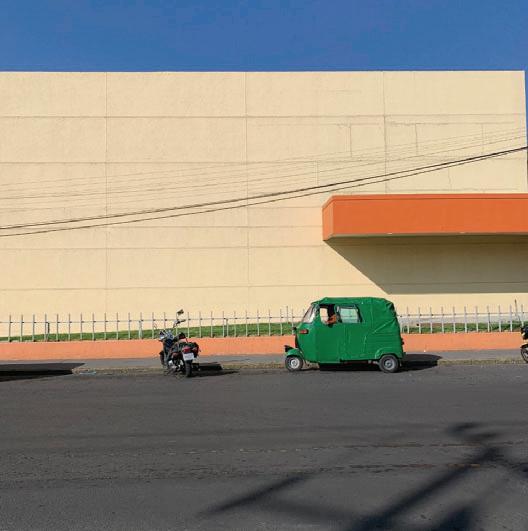
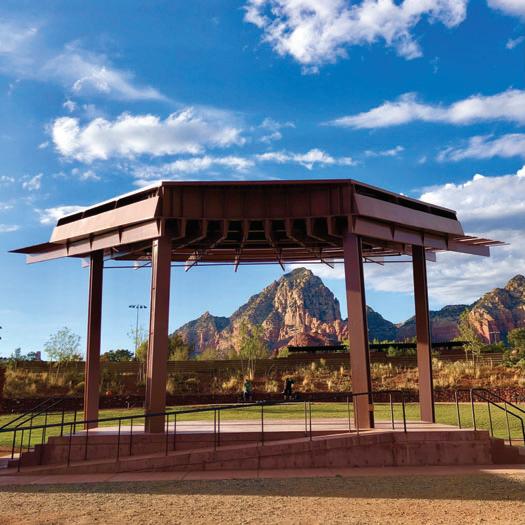
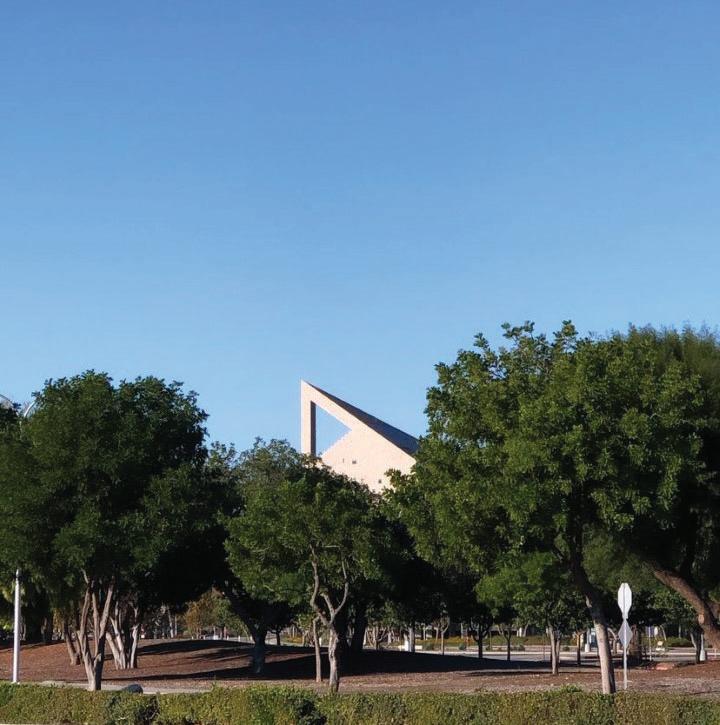
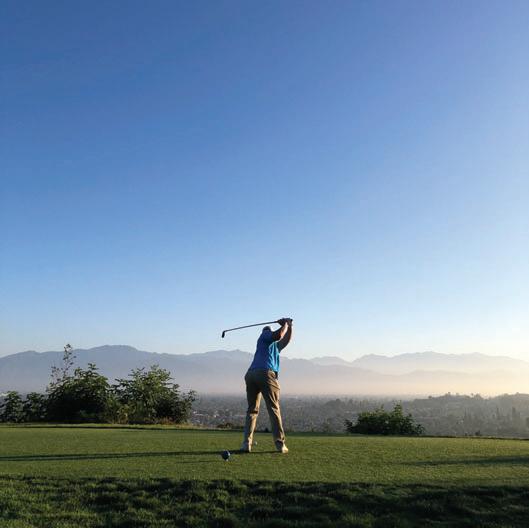
CASABLANCA STUDIO
CASA BLANCA STUDIO
A personal exploration of design
Casablanca studio is the beginnig of a journey in personal exploration of design. Everyday objects through a different lens.
23
VASE 01
THE INSPIRATION FOR THIS VASE COMES FROM THE ART OF FLORAL ARRANGEMENTS. VASE 01 IS THE PRE-ARRANGED VASE.
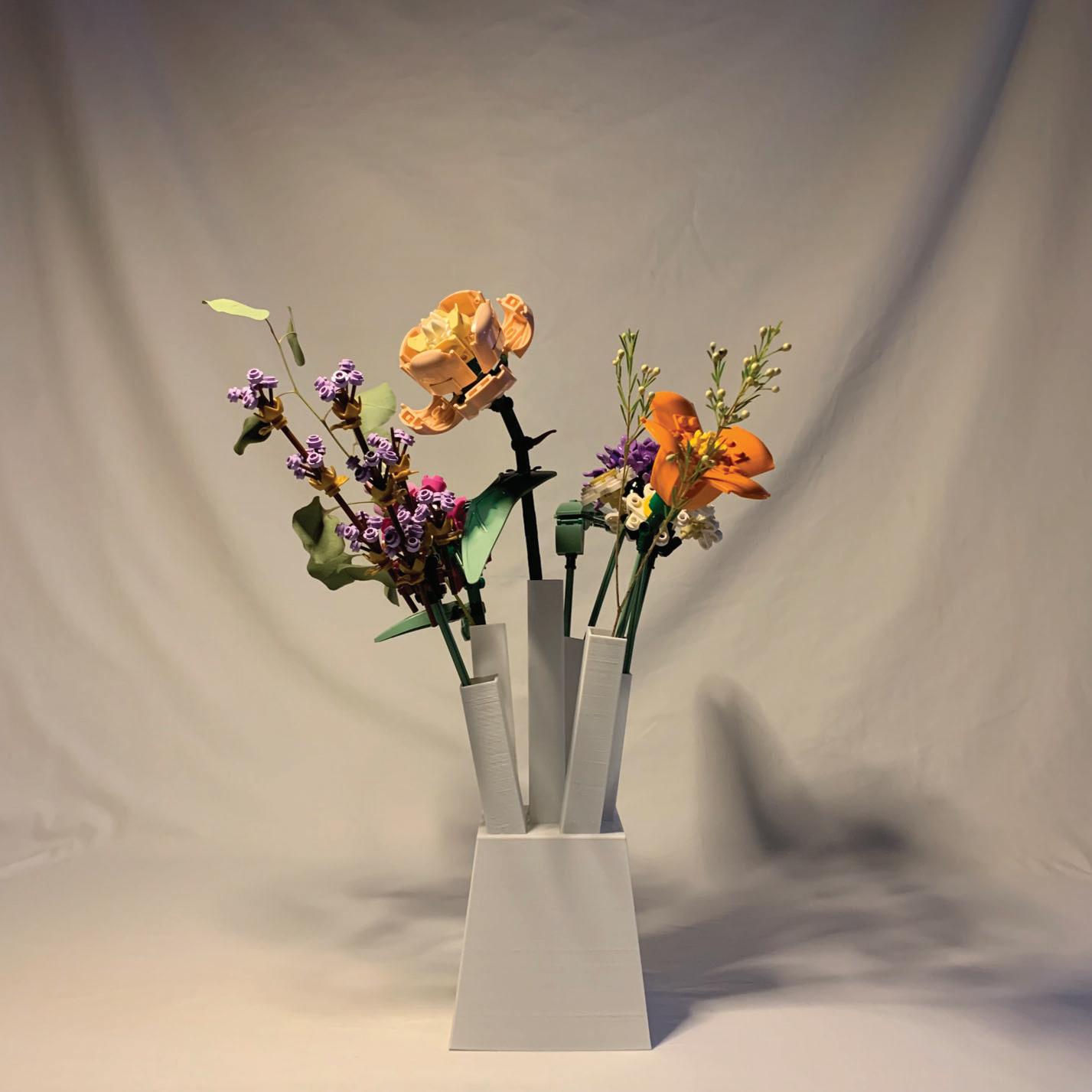

















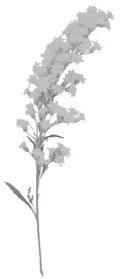






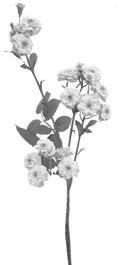


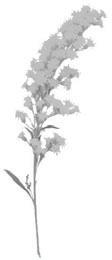


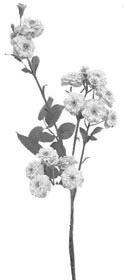
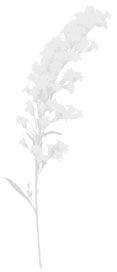

TAKING CUES FROM THE BASICS OF FLORAL ARRANGEMENTS, THE STEMS OF FLOWERS ARE EXTRUDED AND USED AS CHANNELS TO PLACE FLOWERS WITHIN.


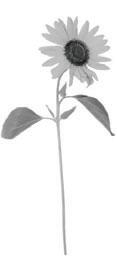
THESE CHANNELS ARE LAYED OUT AT DIFERENT ANGELS AND VARYING HEIGHTS IN ORDER TO MIMIC THE DYNAMIC BOUQUETS THEY SIMULATE






































+ =




















 JONATHAN VARGAS2023
JONATHAN VARGAS2023


























































































































































































































































































































































































































