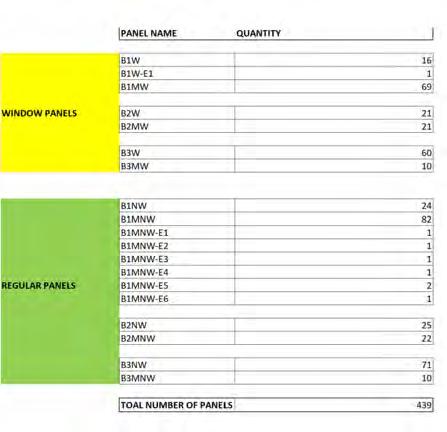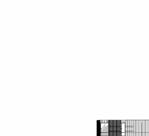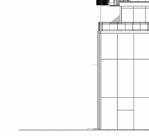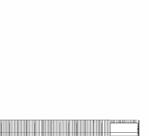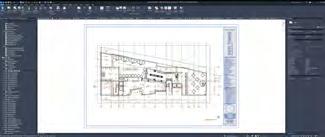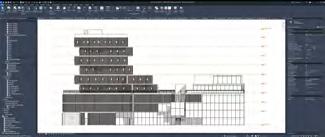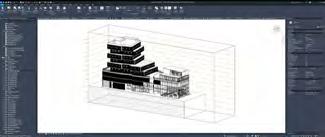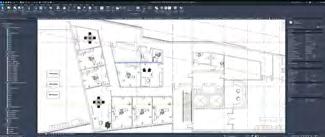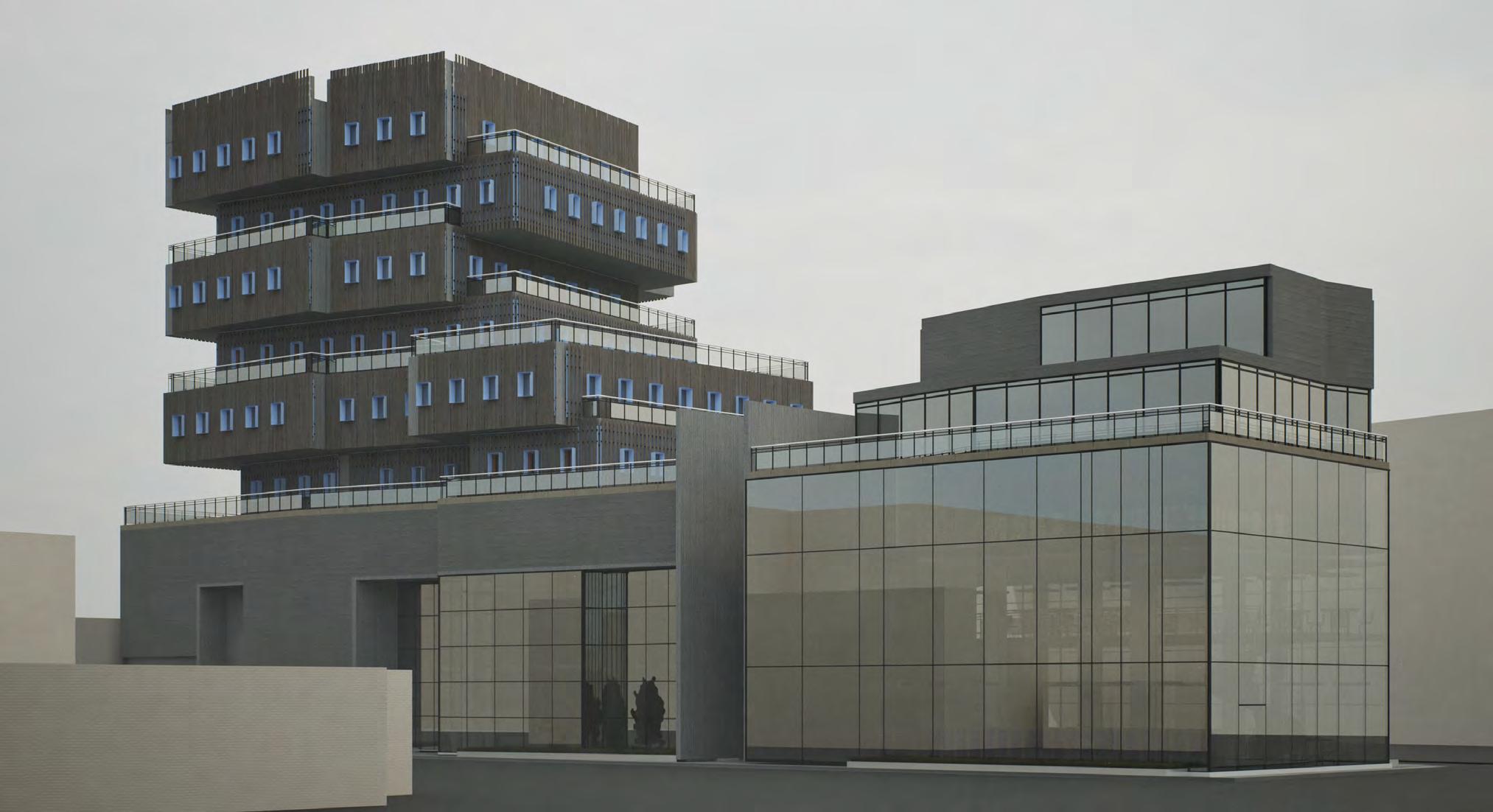

jonathan gurguis
jonathan guirguis
289 - 981 - 8460
guirguisjonathan@gmail.com
http://jony.work
instagram @jonathanguirguis
I am an architecture graduate from the University of Toronto.
I am in my second year in the M.Arch I at SCI-Arc.
I own a fashion brand in Toronto called Silent Simon.
I currently work for BadRock Studio Inc. in Oakville, ON, Canada.
I mess around with technology and art.
I am open for collaboration.
visual studies (1ga)
design studio 1
materials + tectonics
history + theory
design studio 2
visual studies (2gbx)
history of architecture
design studio 2
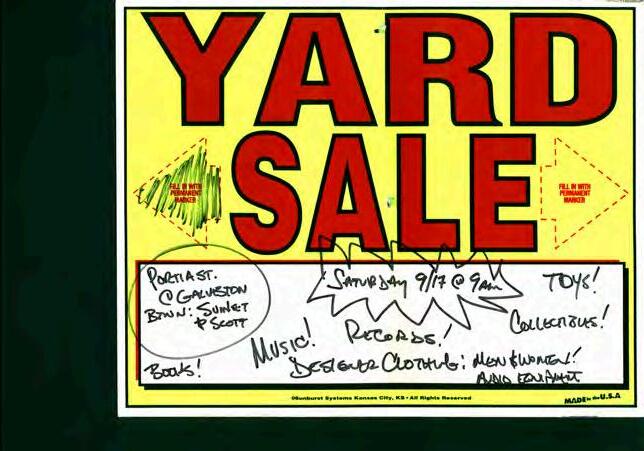
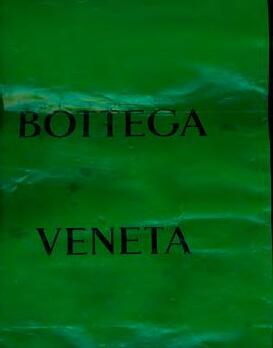
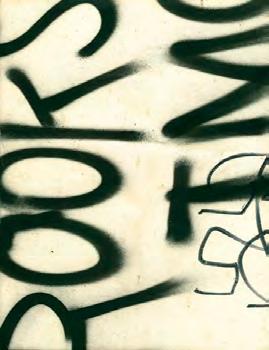
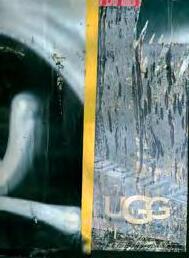
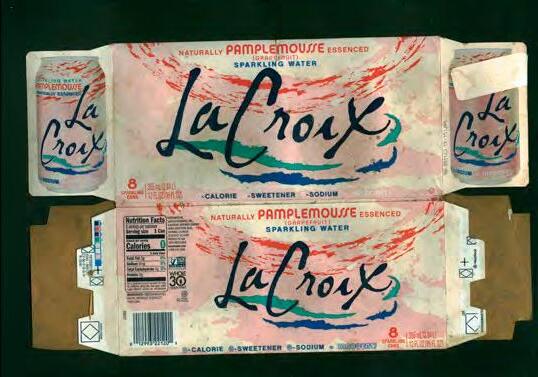
1ga_vs4100
prof. David
Eskenaziwinter 2022
lost in the city
The course examines the theories and practices of representation, working spaces, and analysis of architectural ideas. It is structured to introduce the primary and auxiliary tools necessary to conceive and translate spatial concepts into two-dimensional and three-dimensional representations. Students generate descriptive work using planar, plan/section and axonometric projections as well as freehand and digital drawing tools and develop an understanding of the specific characteristics and application potentials.
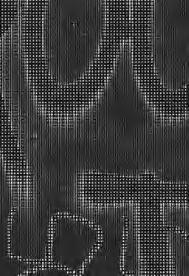
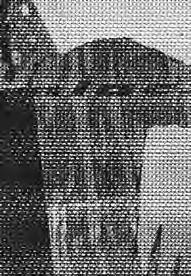
Scavenged forms of printed media throughout Los Angeles were scanned and then put through a process of bit-mapping in order to highlight the figural material.
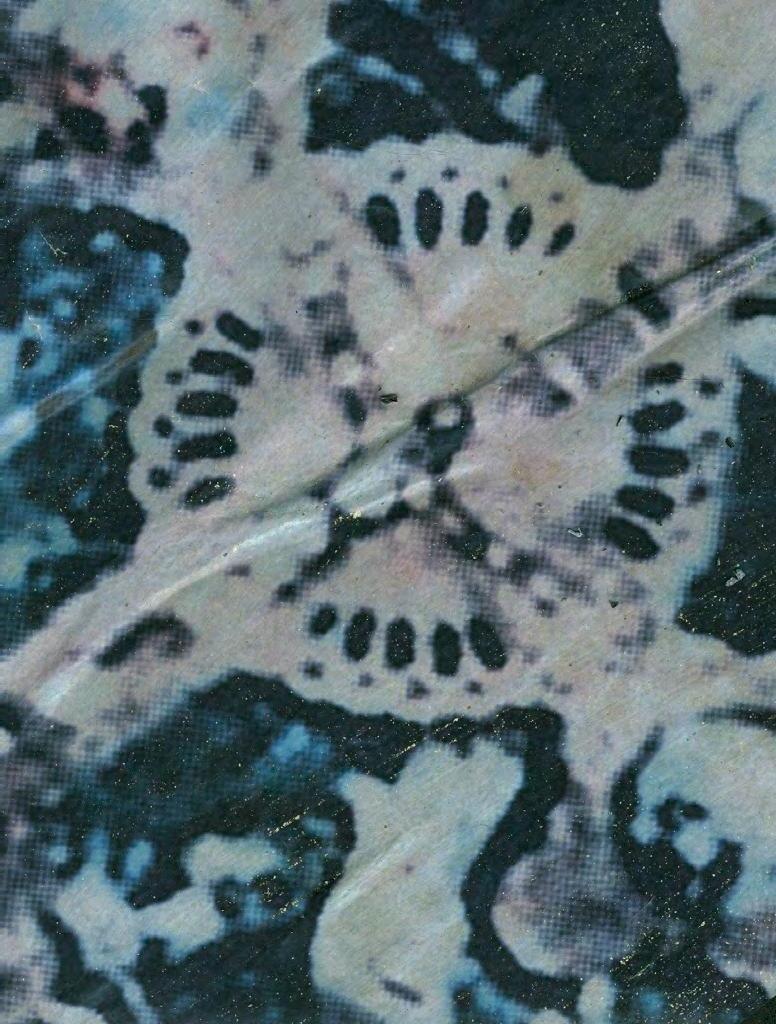
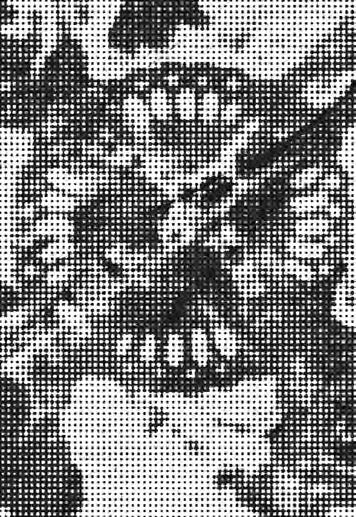
Playing with fidelity through material consequences. How can creasing or wrinkling a printed sheet affect its representation and posture?
Through software, I was able to determine and simulate exactly where to pin the material in order to maintain a specific pose while rendering the fidelity of the composition.
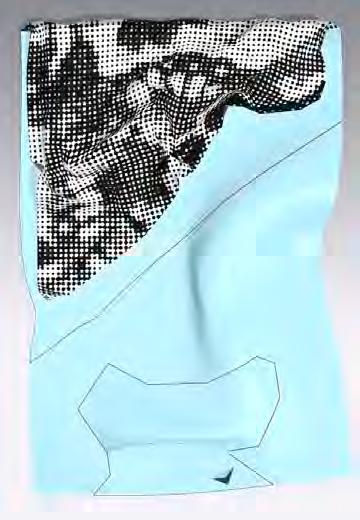
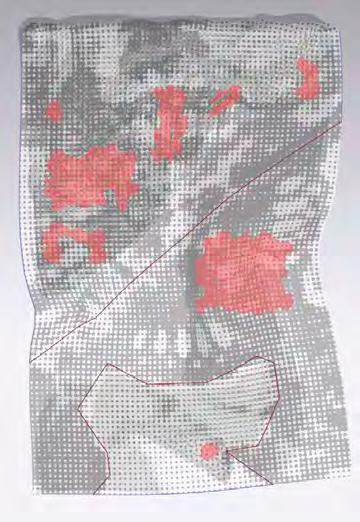
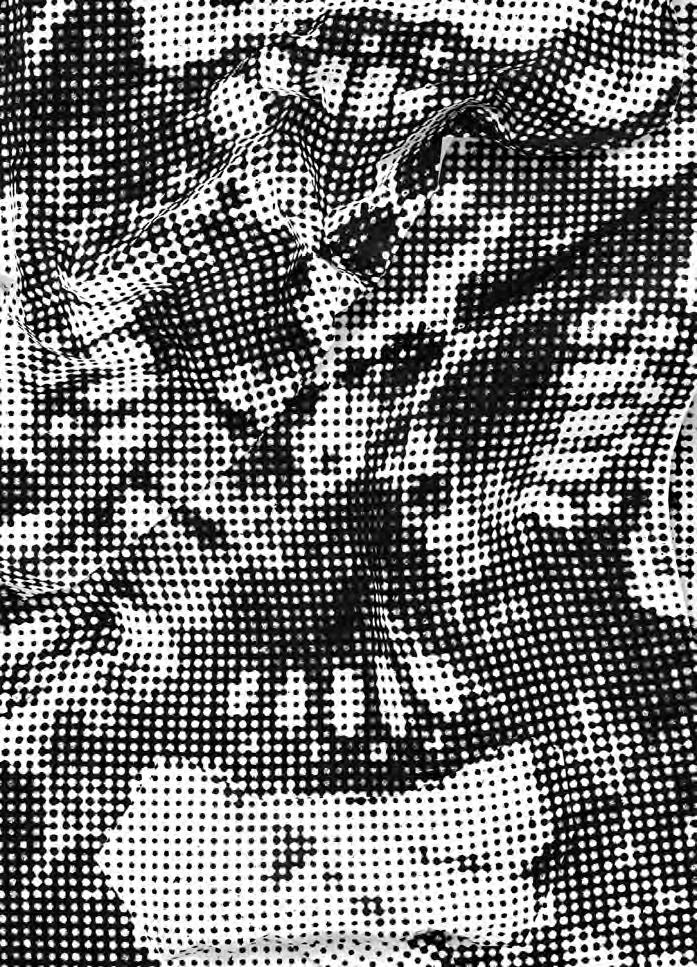
Throughout the course, we’ve examined various ways of manipulating the printed media surface in order to play with fidelity but also its’ pose. Pleating the material allowed the media to keep its material composition but gave it a new structural form.
By creating simple, column-like, pleats evenly spaced out on the paper, the material becomes springy in one direction, but much more floppy in the other.
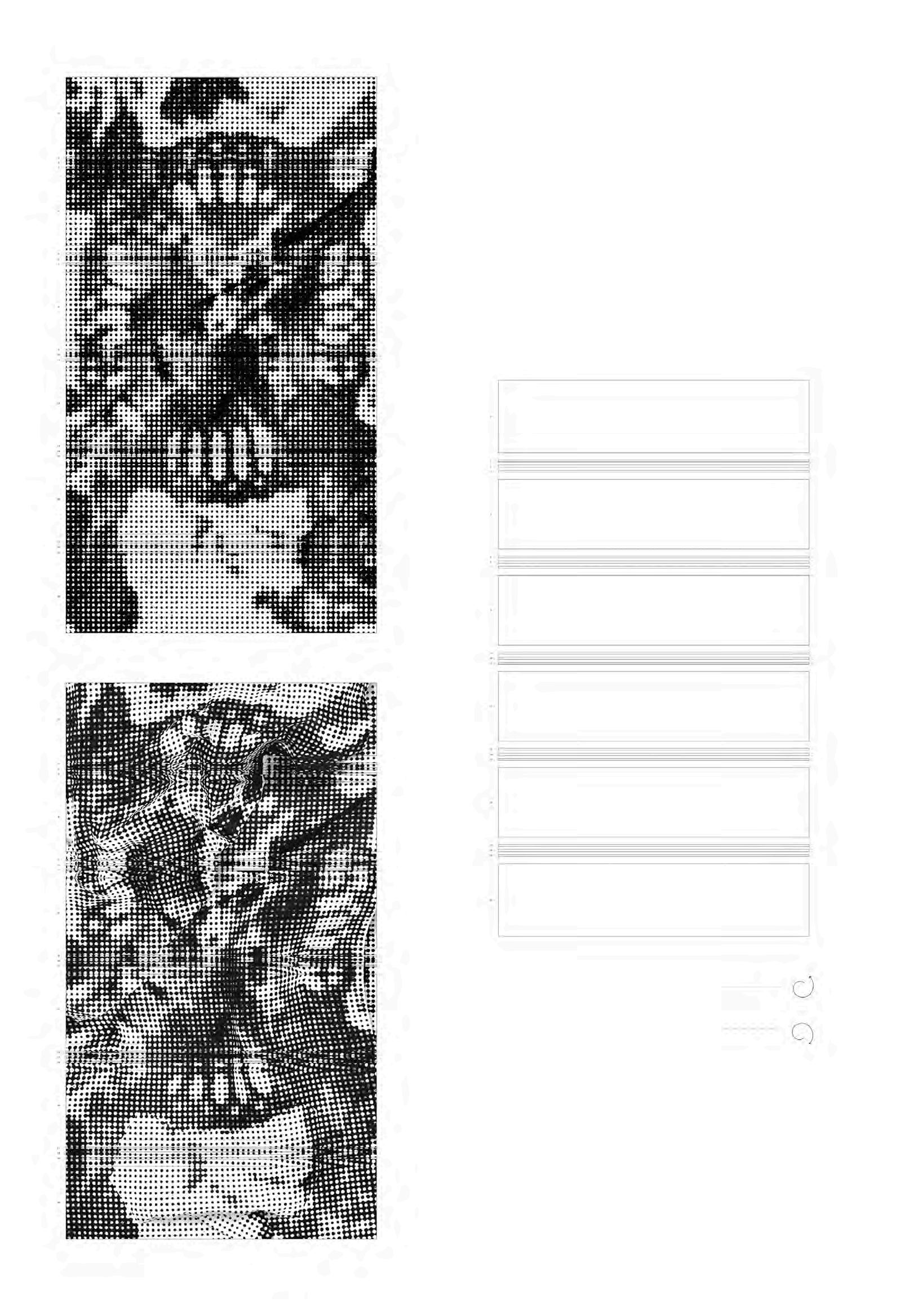
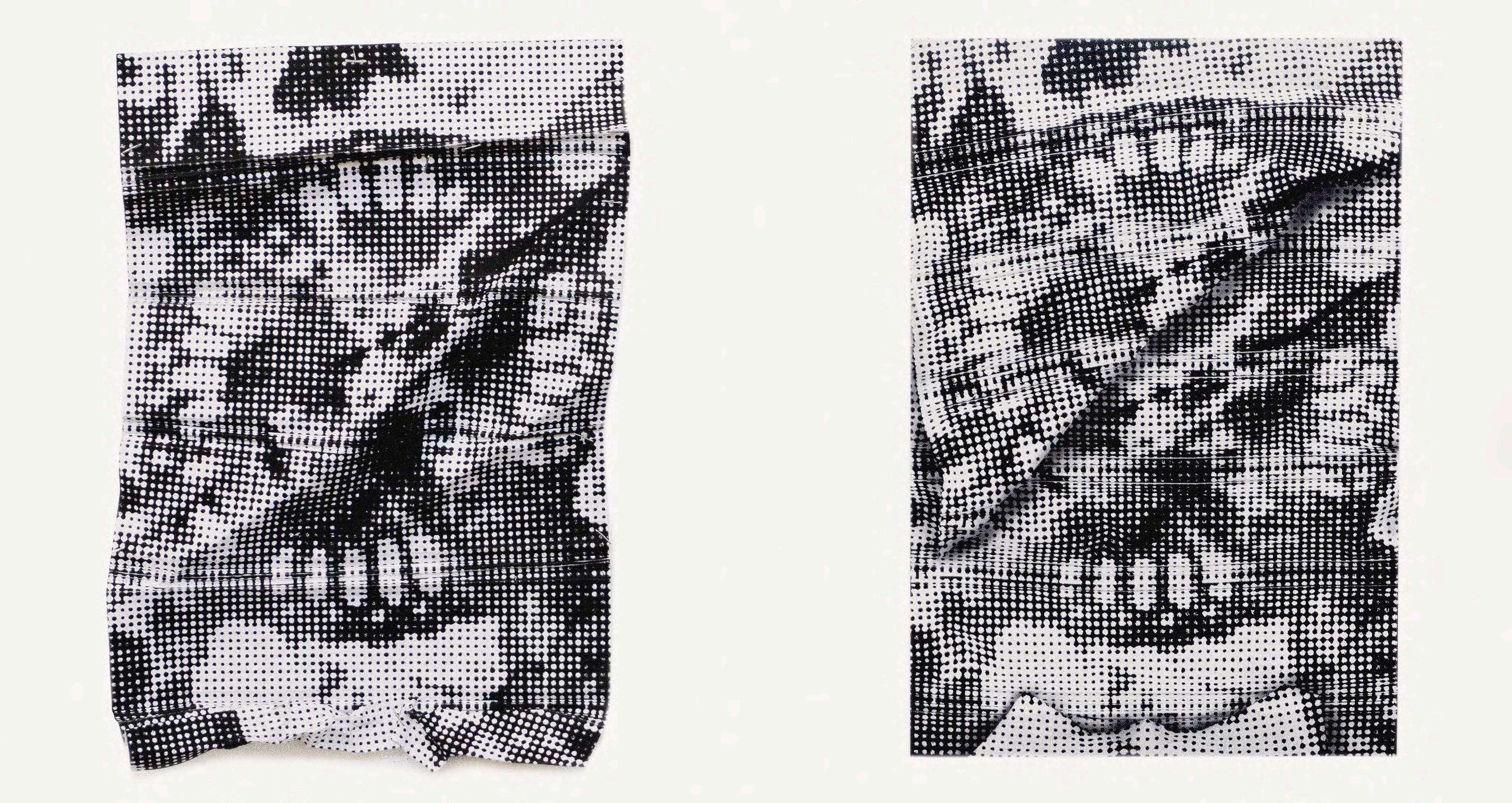
The pleated surface, unrolled, becomes much larger than the orginal form. This gives more surface area for pinning specific poses but also adds new tendencies for the structural consistency of the model. Attemping to recreate the material deformations of the physical object in software proved to require tremendously more precision.
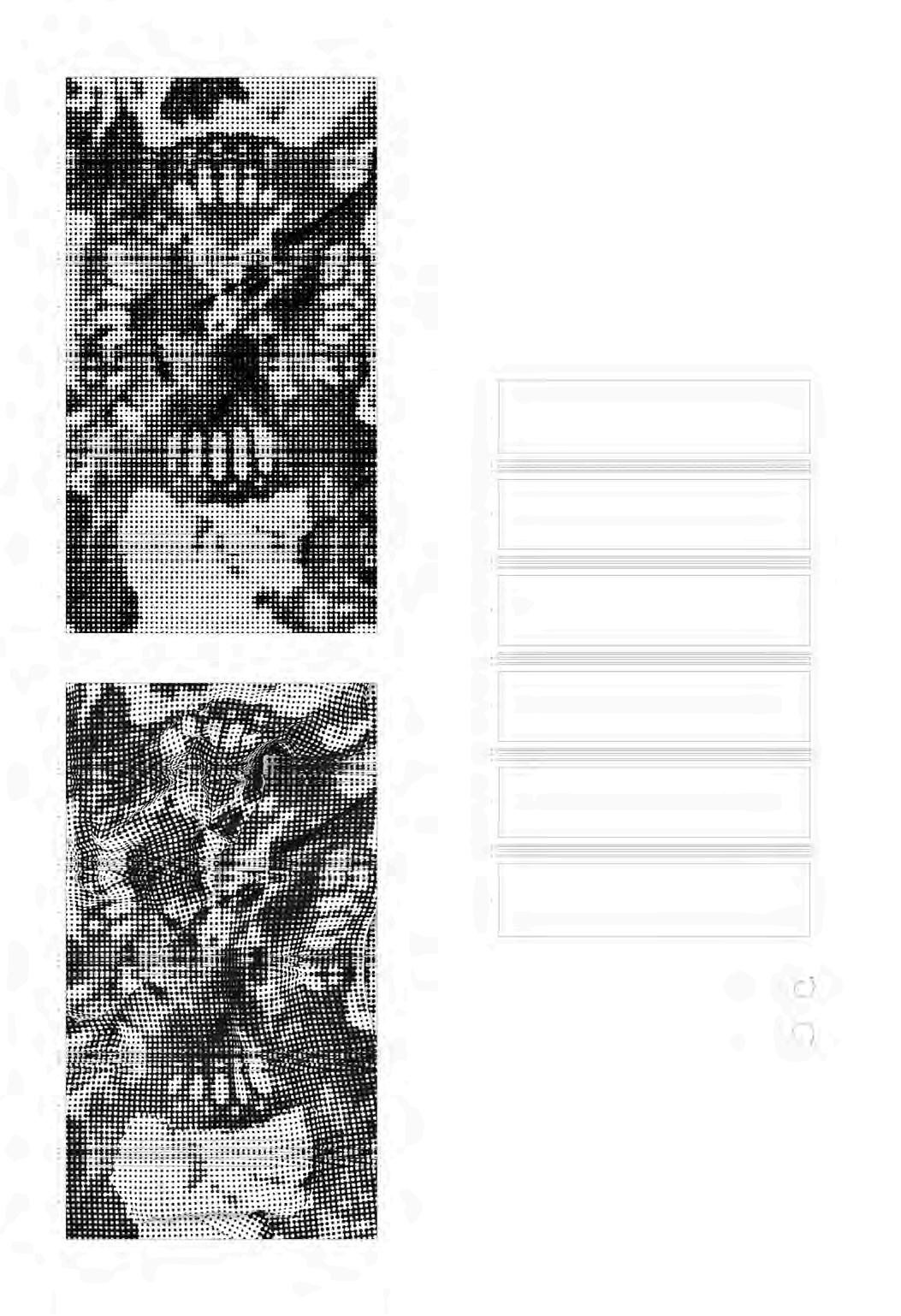
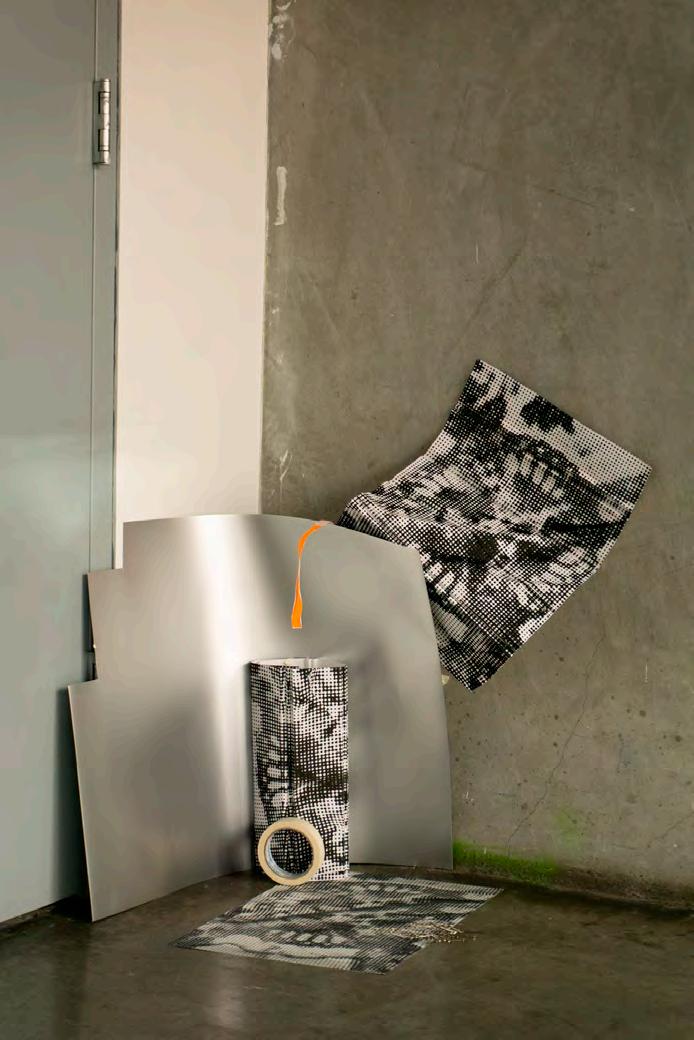
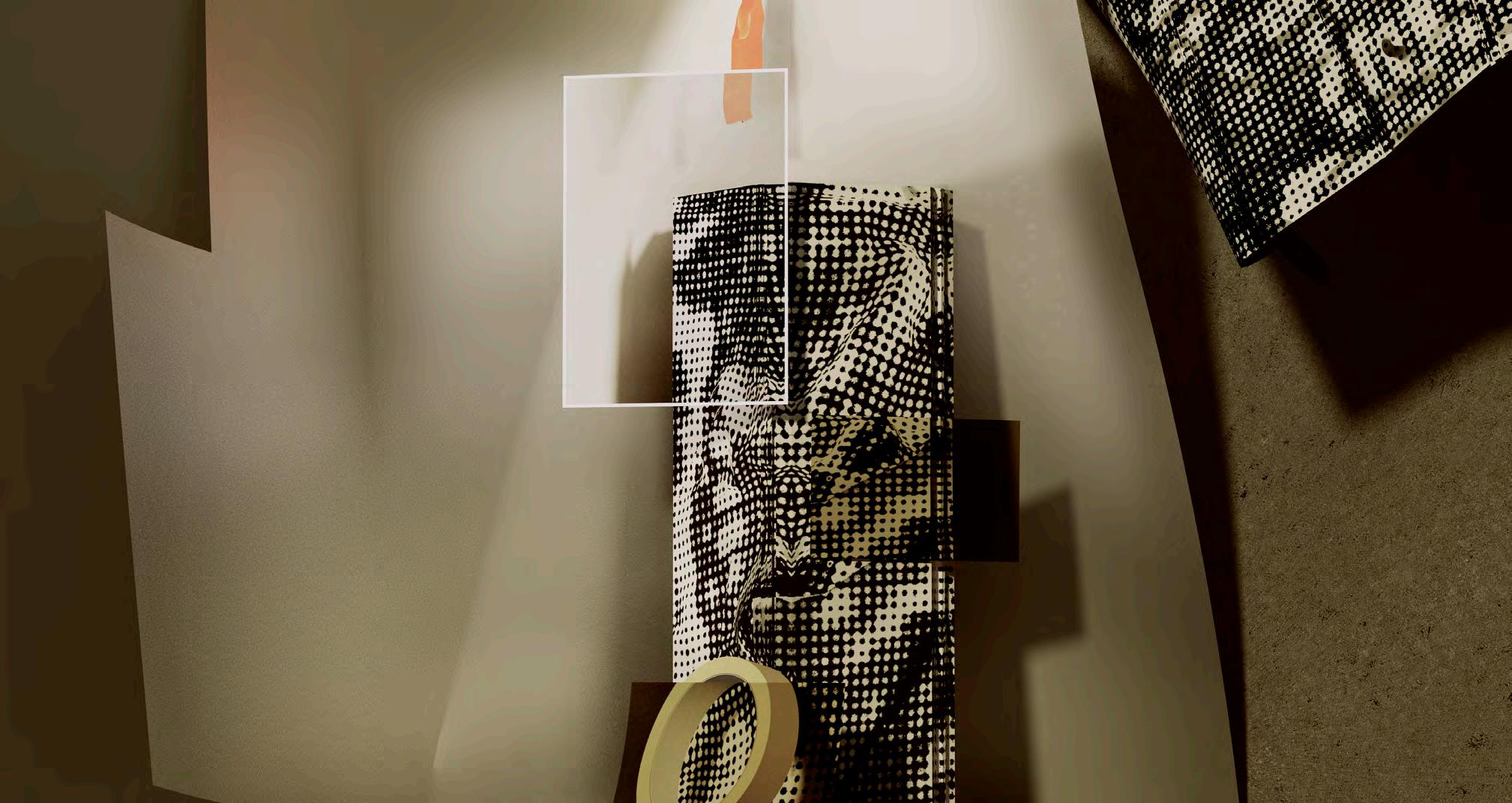
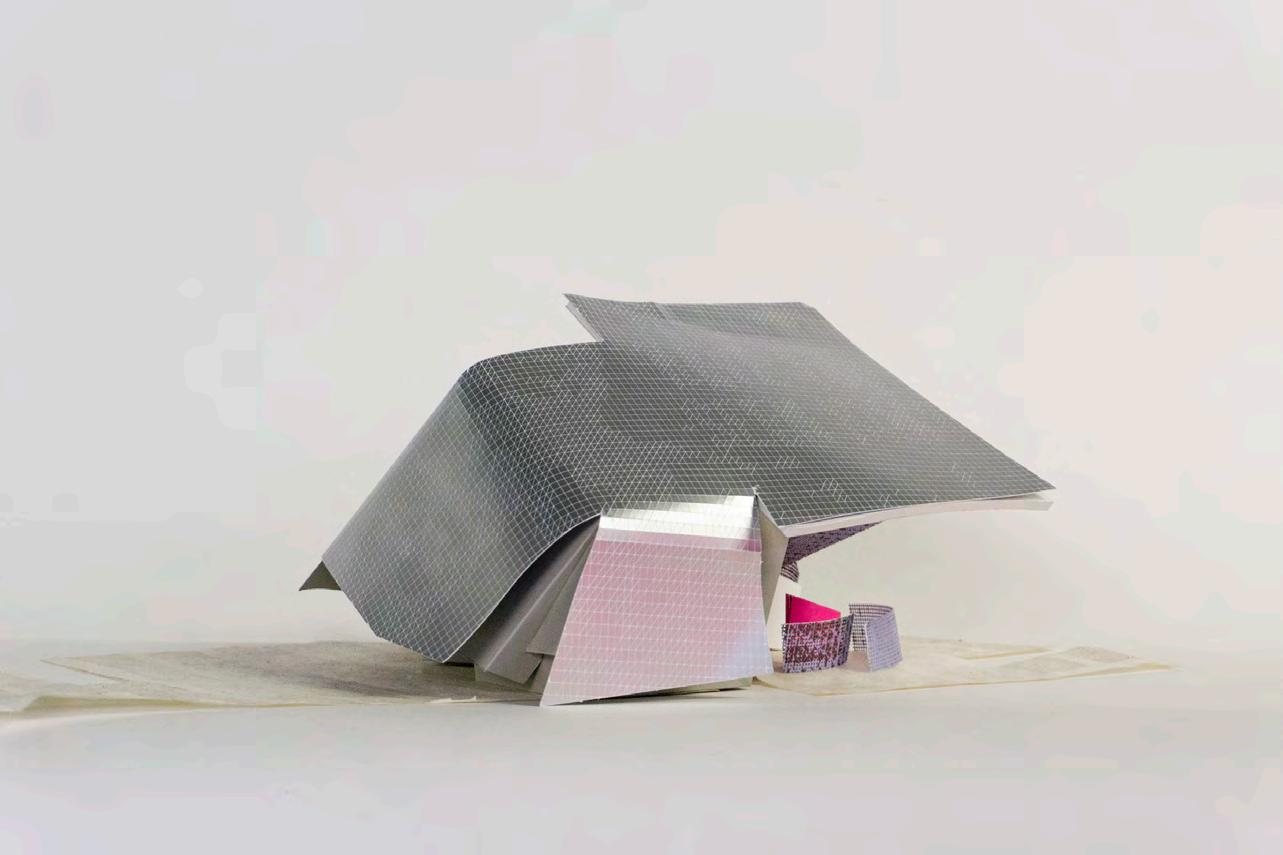
1ga_ds1100
prof. Matthew Au winter 2022
watch over your angels
The 1GA studio introduces students to the central problems of architecture— geometry, form, and space—through the technologies of their description— diagramming, drawing, and model making. Exercises emphasize the role of observation, drawing and analysis as both descriptive and generative. Students pay close attention to the development of ideas that inform an iterative and creative process for working with different media for multiple audiences, including physical models, two-dimensional drawings, and digital interfaces.
The begining of this project introudces the virtual dimension of architecture through geometry, measured drawing, projection, physical models, and formatting. By rotating, intersecting, and moving a model, the signifcance of it’s composition in relation to the vertical and its context becomes erased.
This marked the begining of material and form explorations. I began to become obssesed with posture and how to capture movement in a single pose.
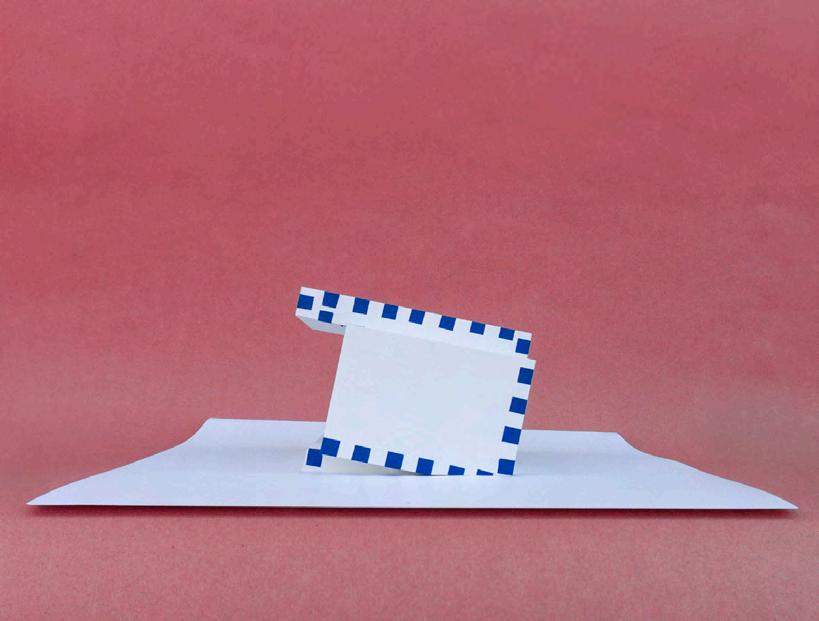
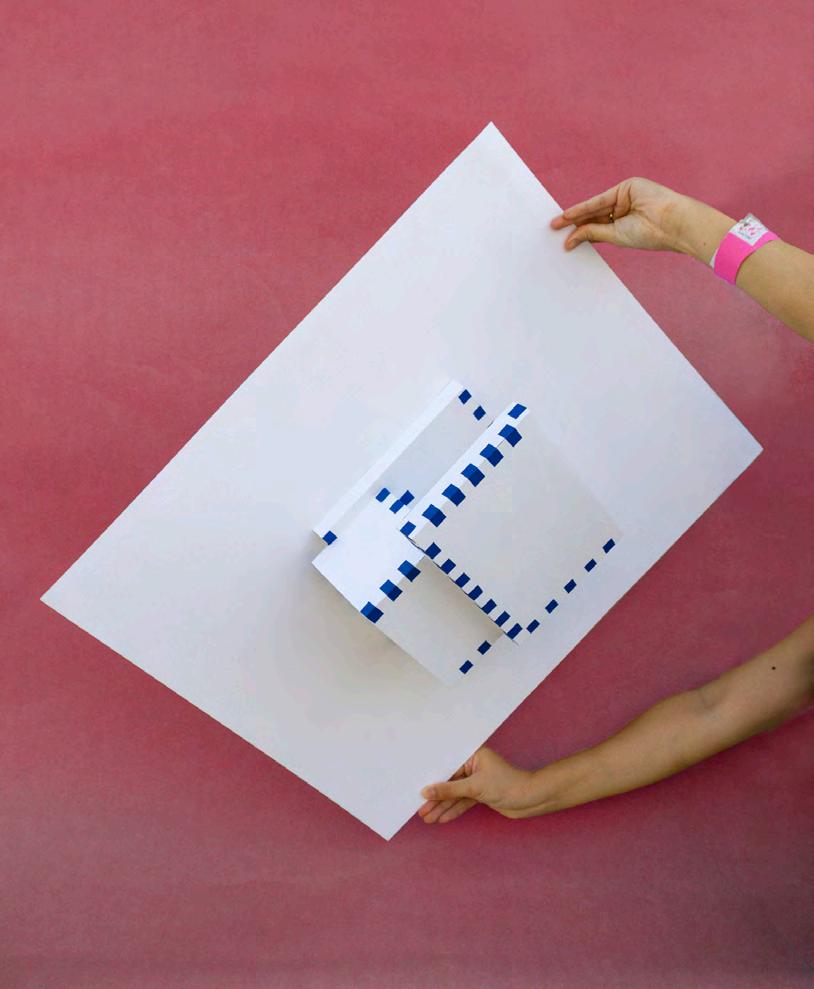
By deconstructing the virtual-produced model in its physical form, the material that composes the model begins to show its own weaknesses. It slumps, droops, and falls apart depending where it is taped or un-taped.

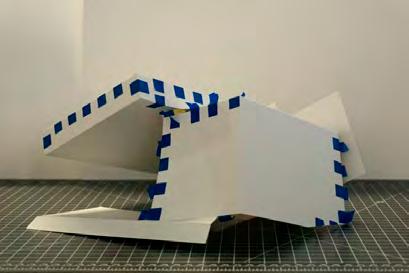
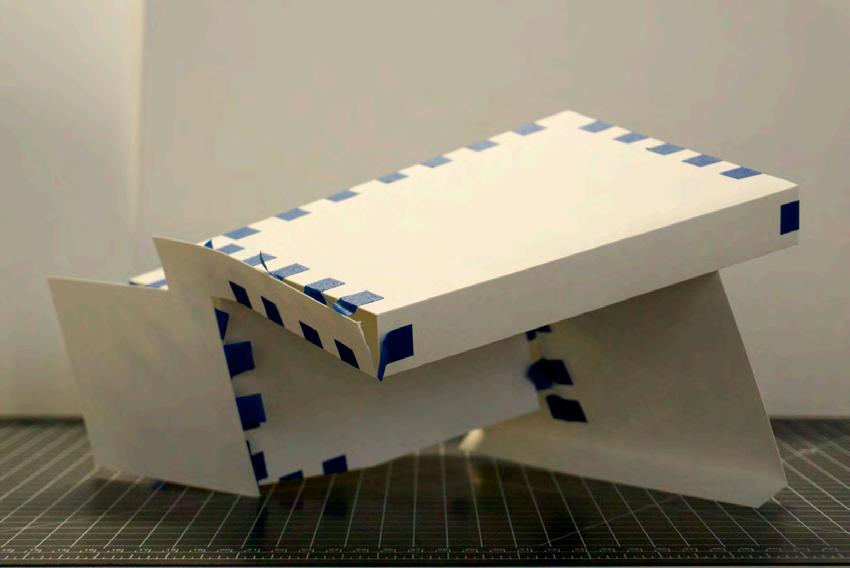
Capturing a frame of the model falling apart. Then reconstructing it using structural elements.
This particular pose is what I’ve become obssesed with as it best captures the idea of contrapposto. The model looks as if it is falling, yet it is completely still and structurally reinforced.
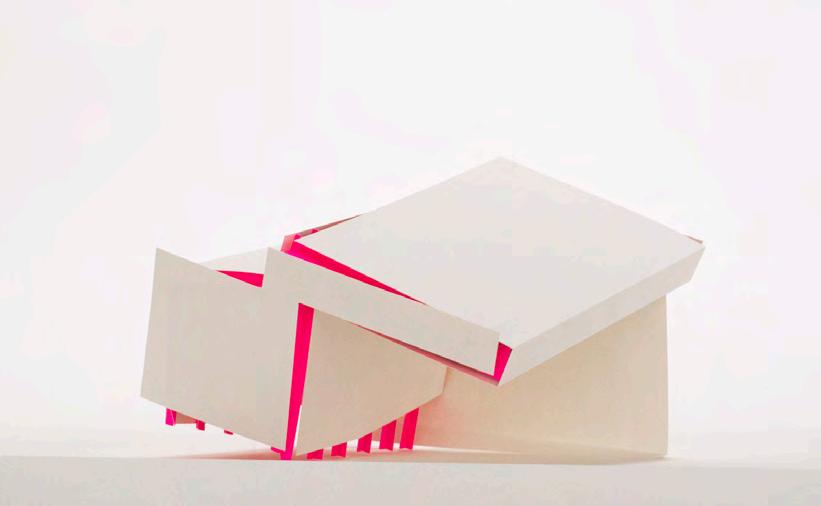
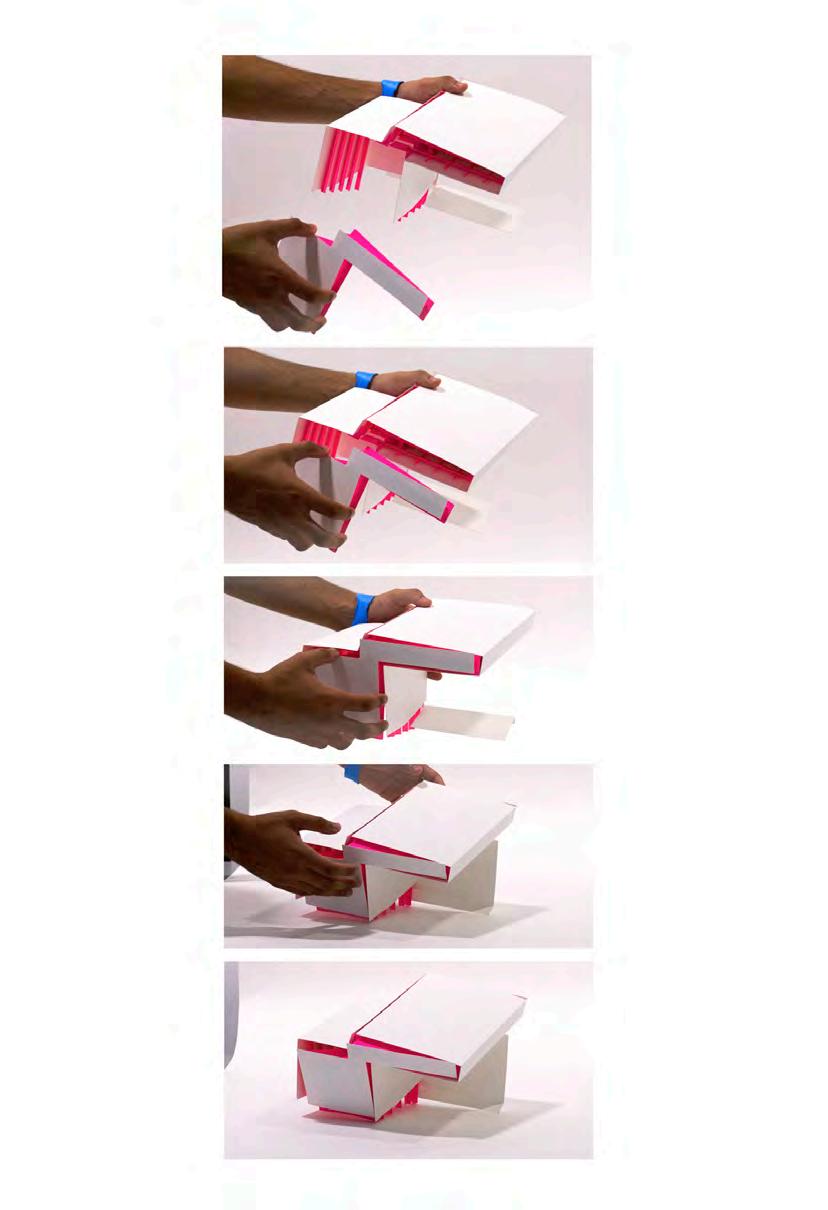
The postural key. If this key is not inserted in the model, it falls apart. The model’s posture is controlled and maintained by an elemental piece in a deisgnated area of the model. The form begins to work with the material.
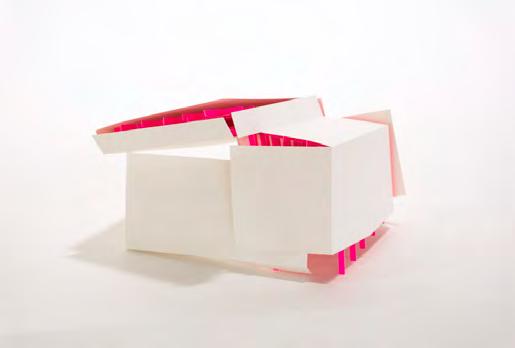
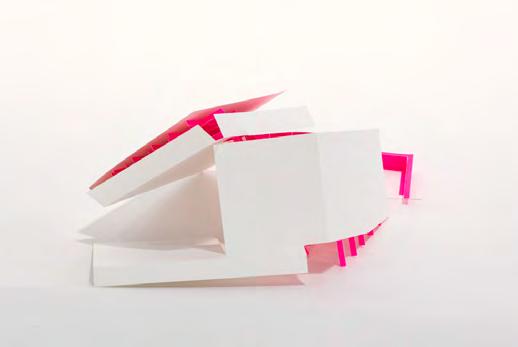
I began to think, how much structure is actually needed? And how much can the material itself hold if held in a specific pose?
By creating a larger continuous surface, it can be folded onto itself to hold itself and create volumes within it.
Through various alterations of the surface and simulations, I became more interested in how precise these poses can be designed.
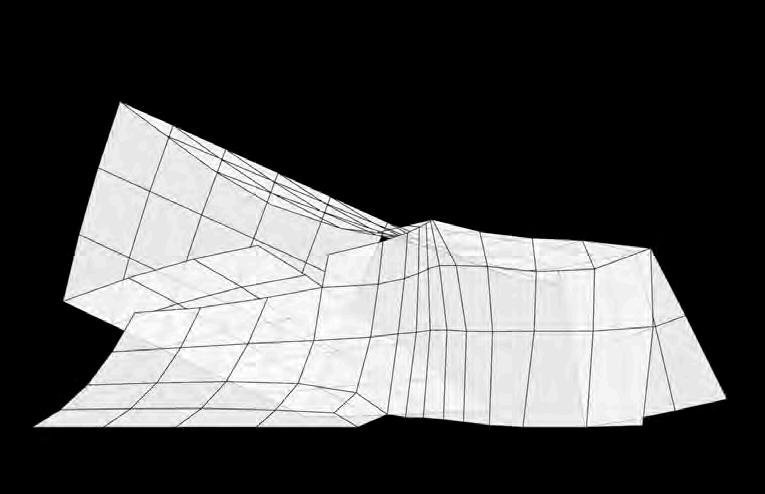
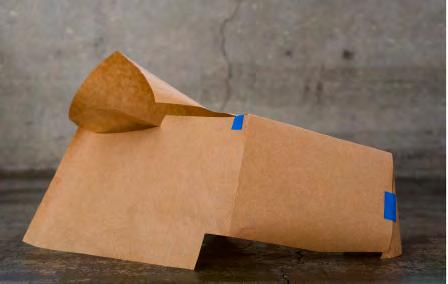
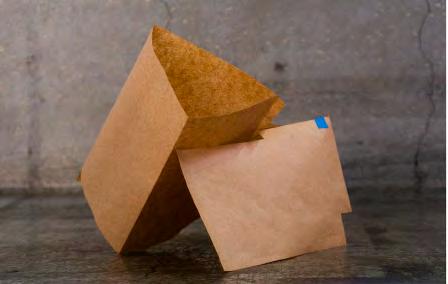
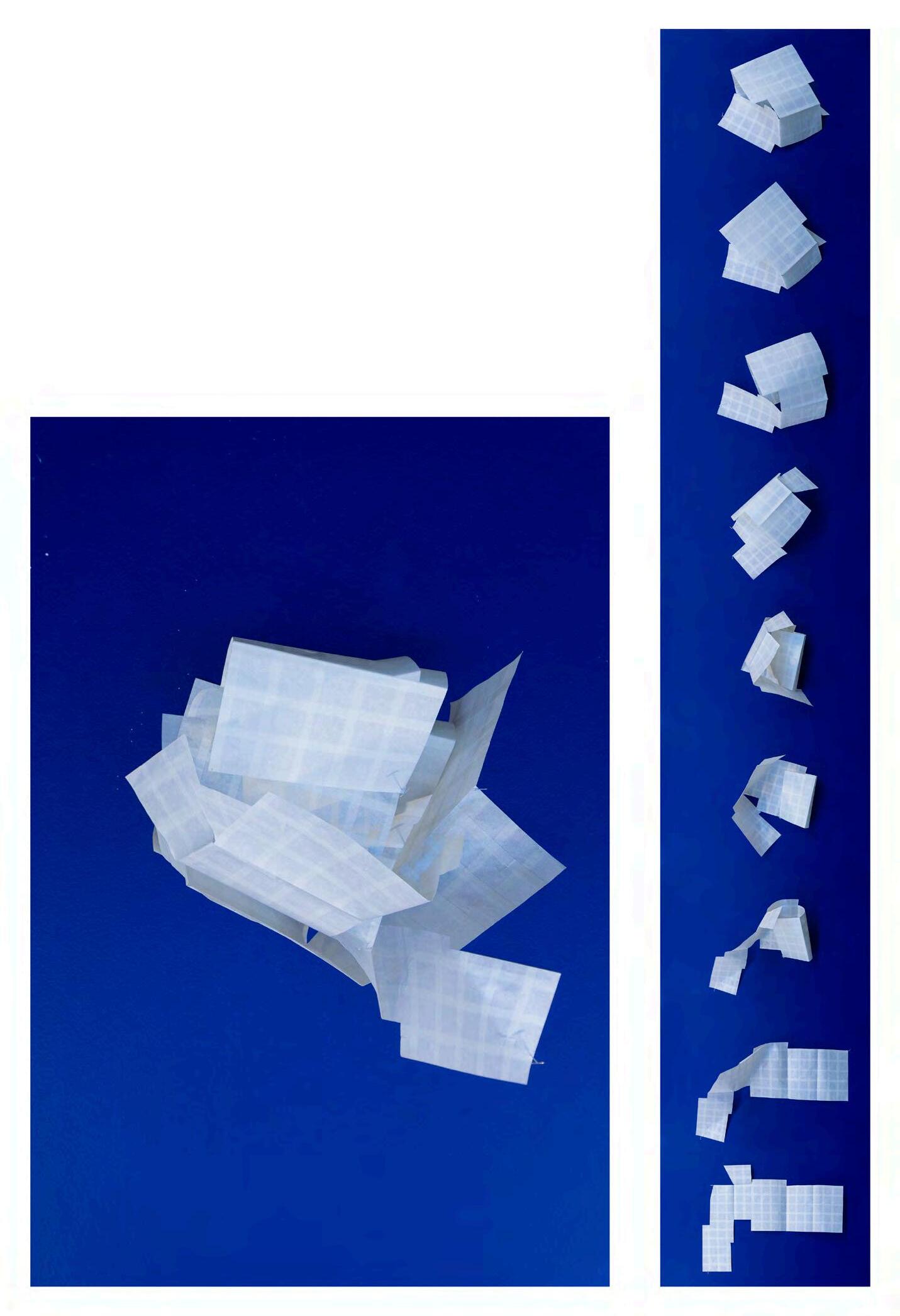
Ofcourse, I had to consider material at first. When testing various materials and holding them in different poses, I was drawn to using tape as a material. Specifically creating a taped surface. The benefits of this were its flexibilty but also durability.
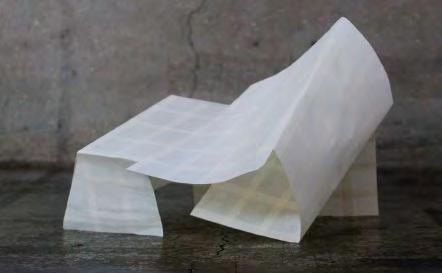
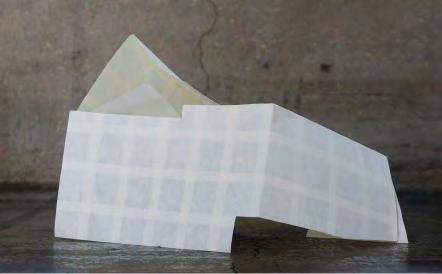
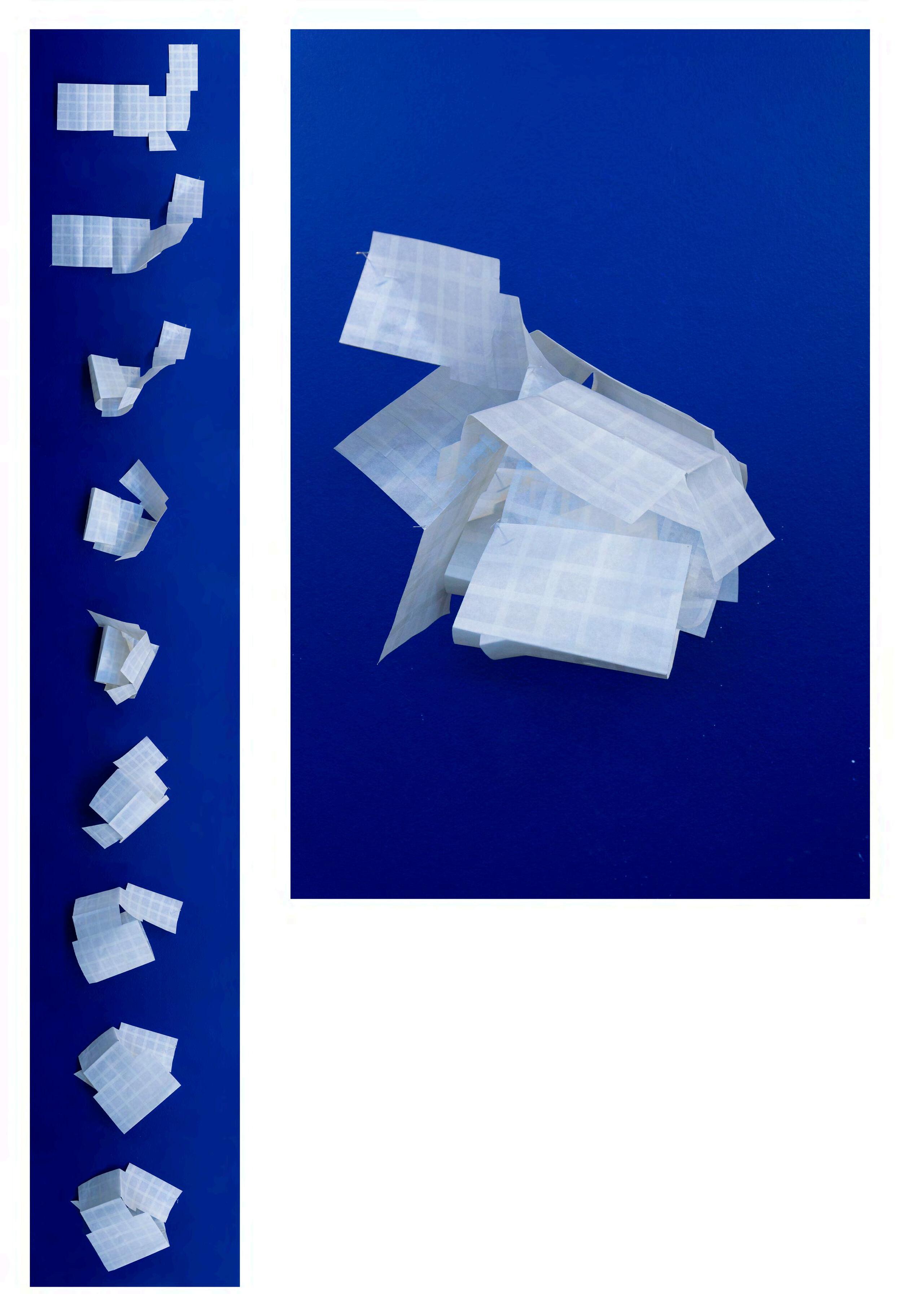
By layering tape in a specific way, I was able to create a surface onto which objects could stick to. These objects would be the “pins”. They can create posture by being placed and then folding the model onto itself.
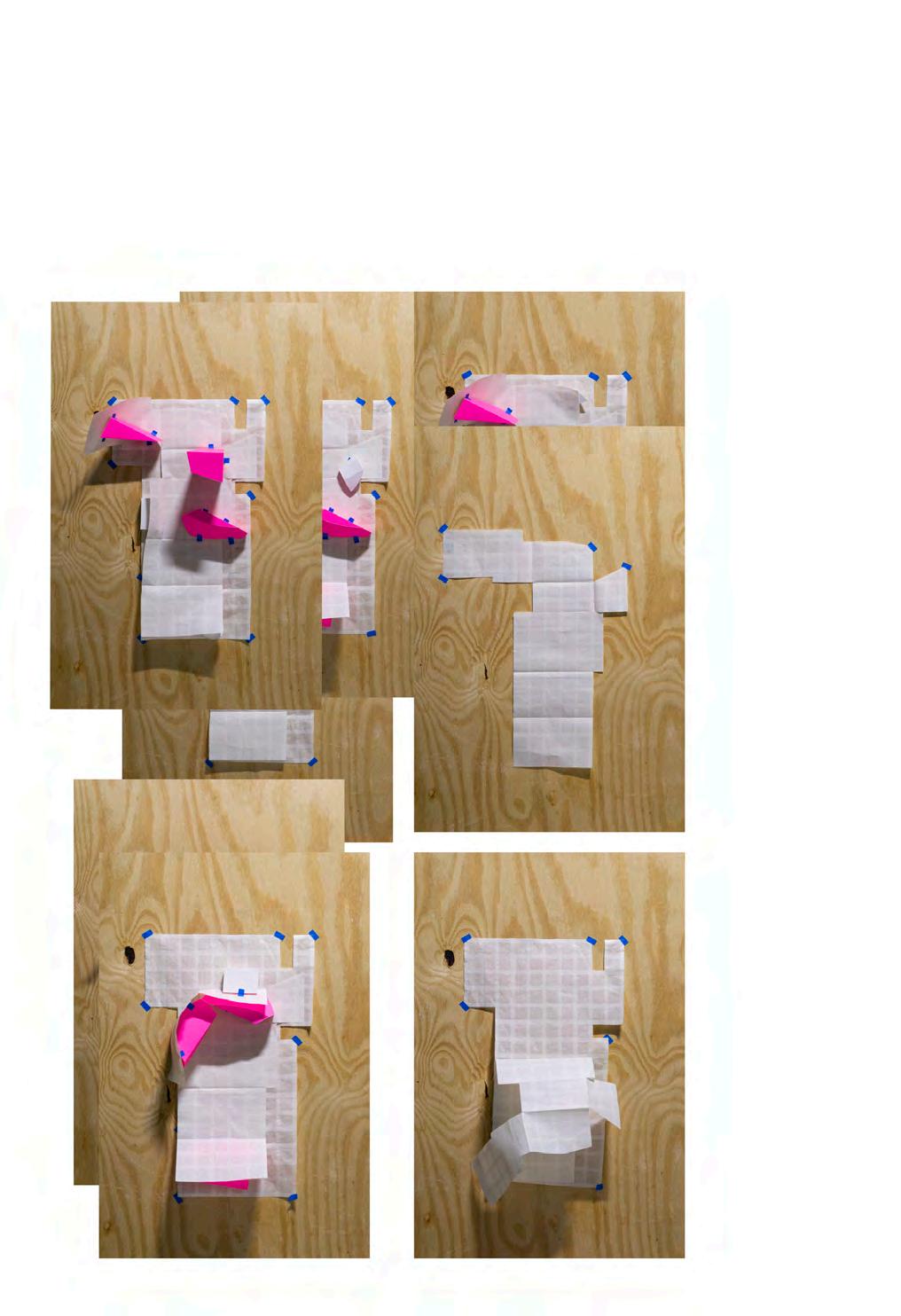
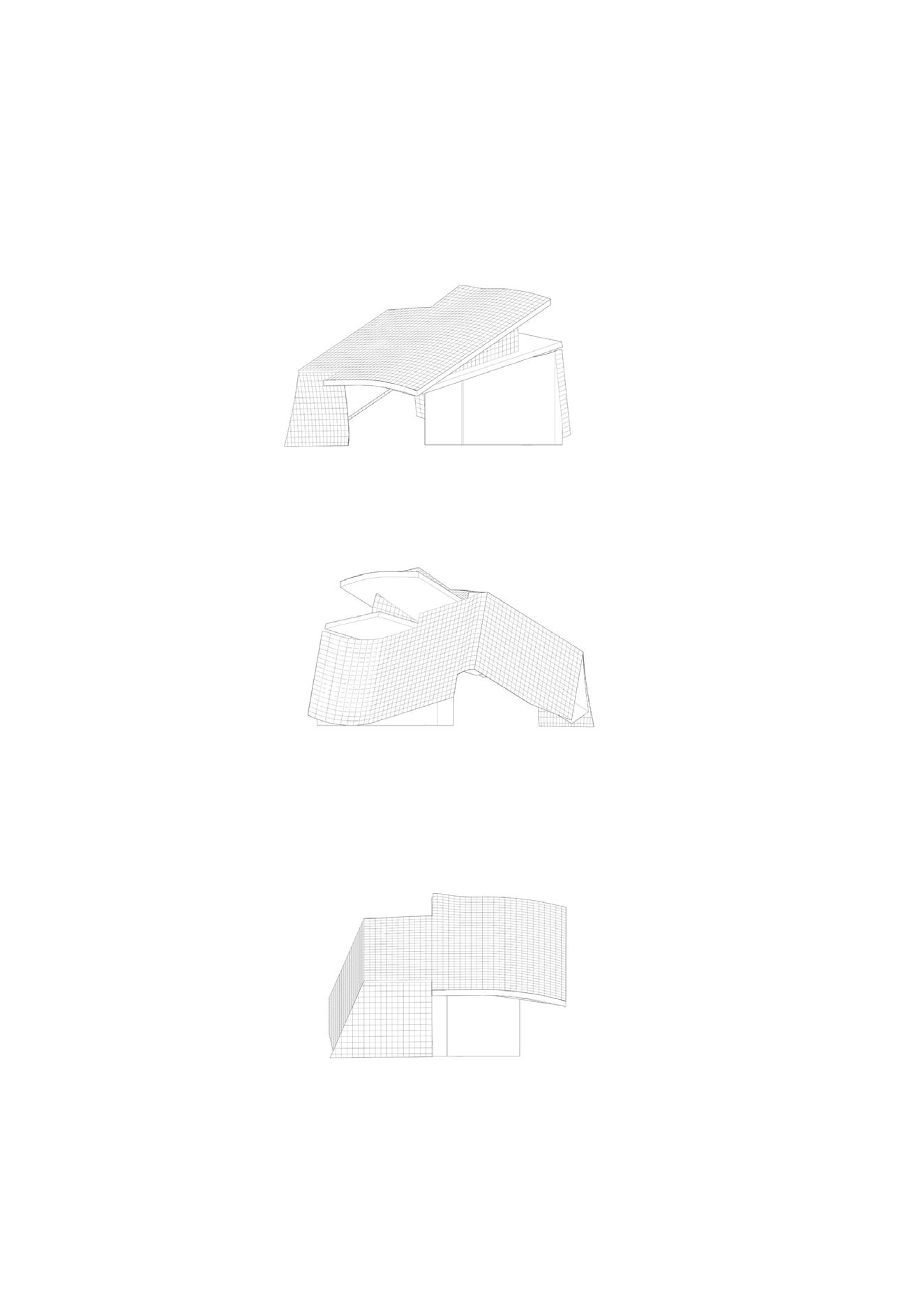

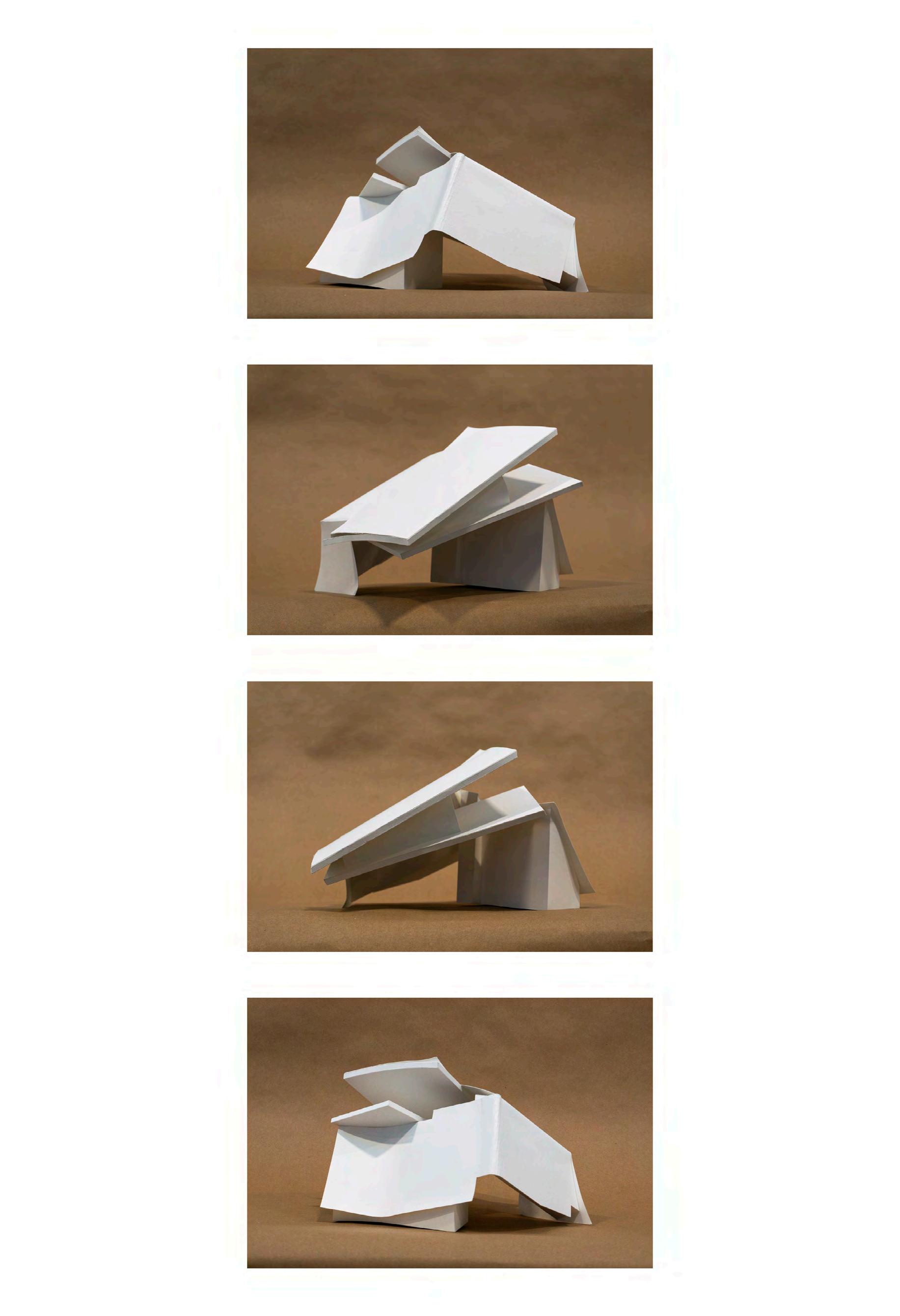
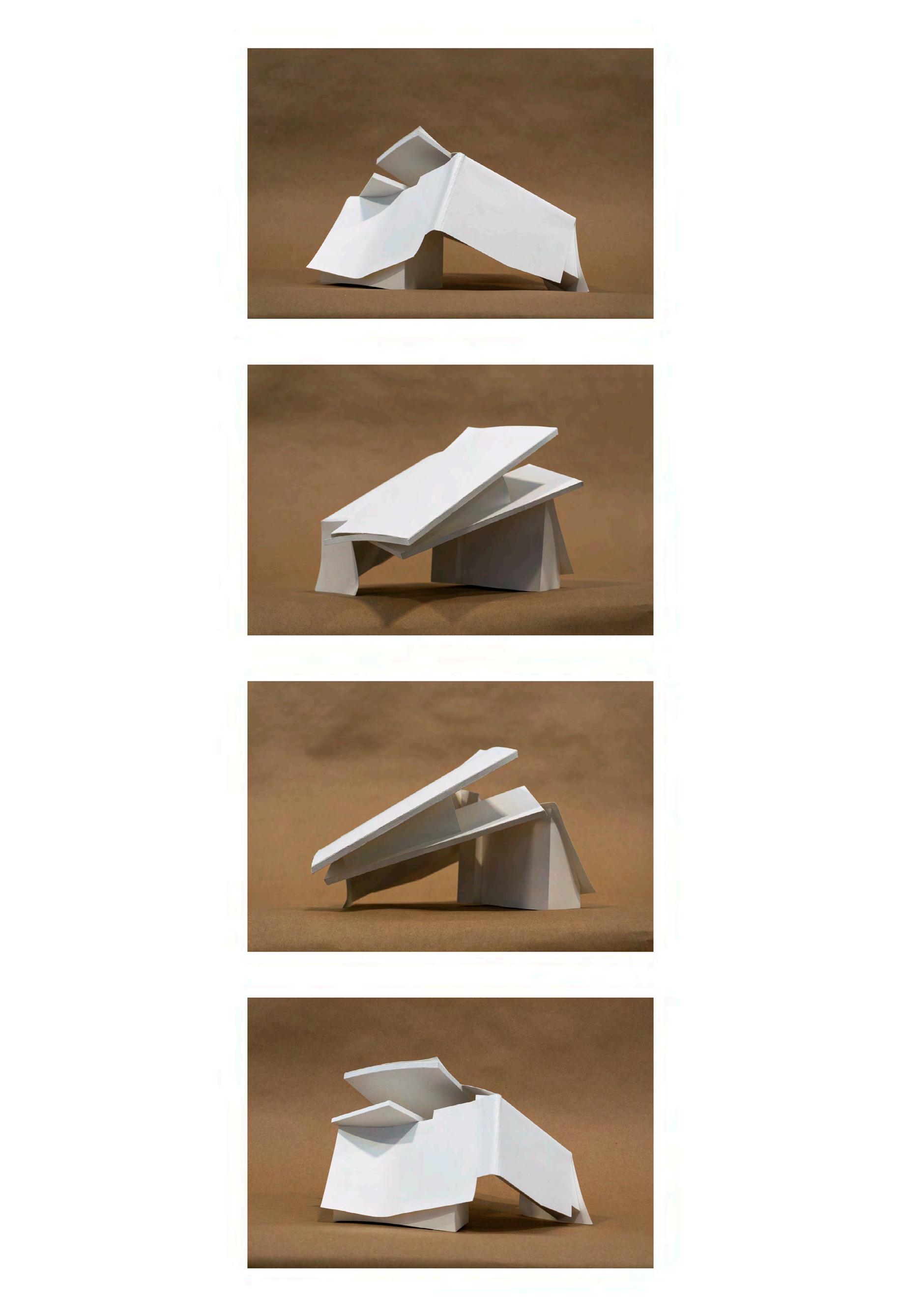
A favoured pose. This pose became important when we started to think of the model as a building for the Los Angeles Times site development. Given that our program was a media art center, the posture of the building had to serve as a space for creative work to be done. The surface also held responsibility of bringing all elements together.
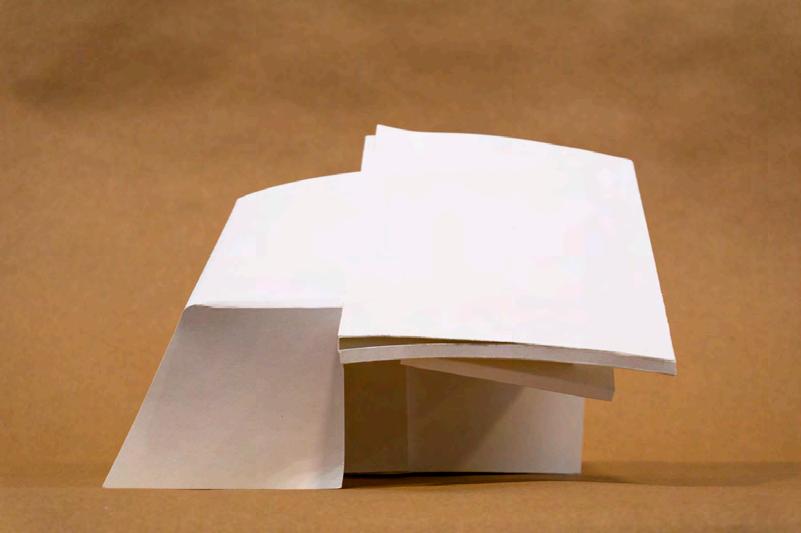
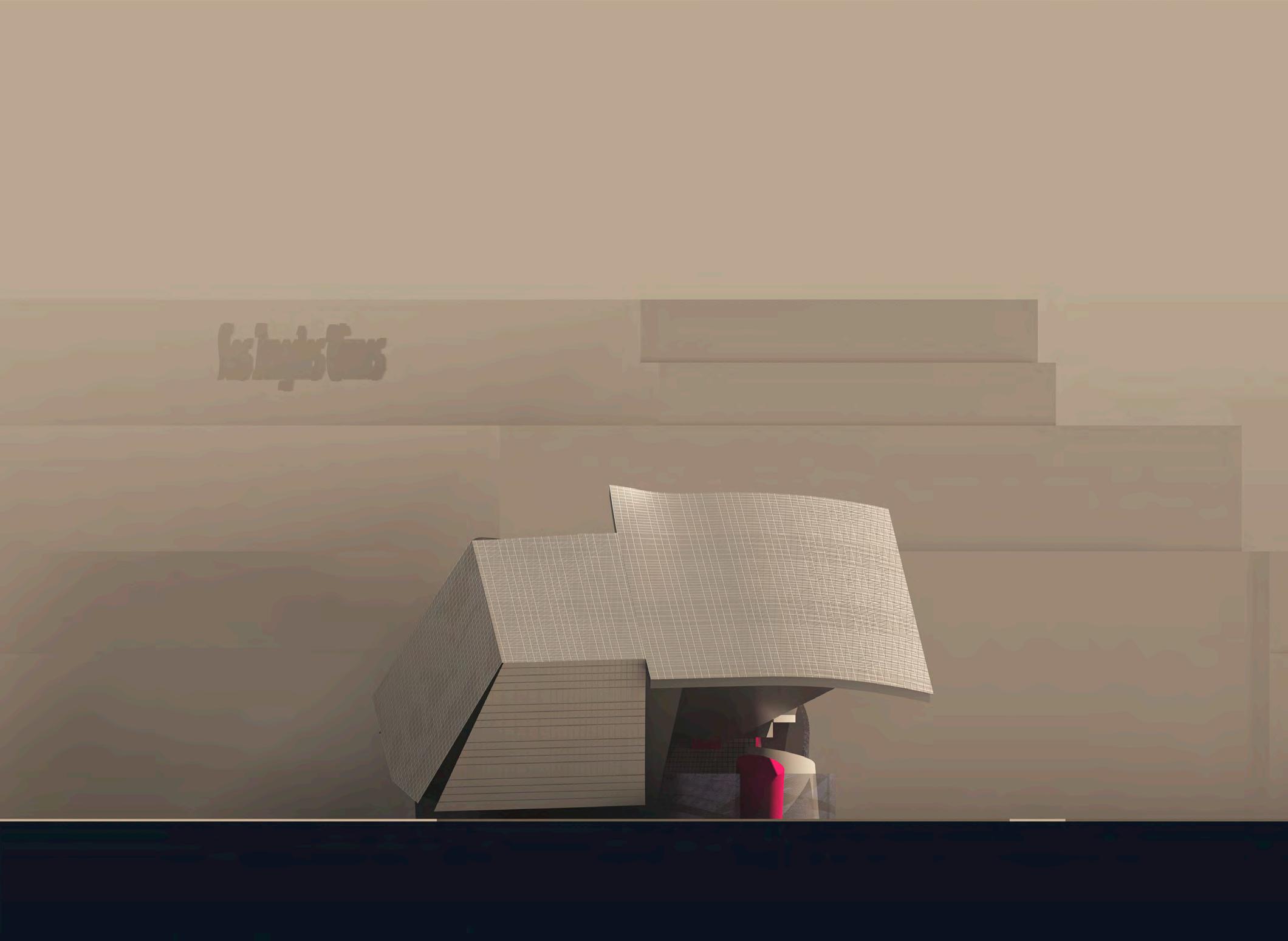
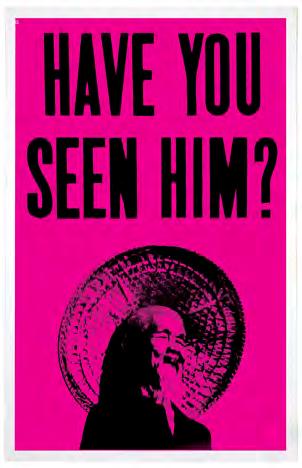
A popular siting in Los Angeles; bright dayglo advertisments and art. Since our site lays next to the freeway, it becomes a media surface of itself onto which viewers pass by and see everyday.
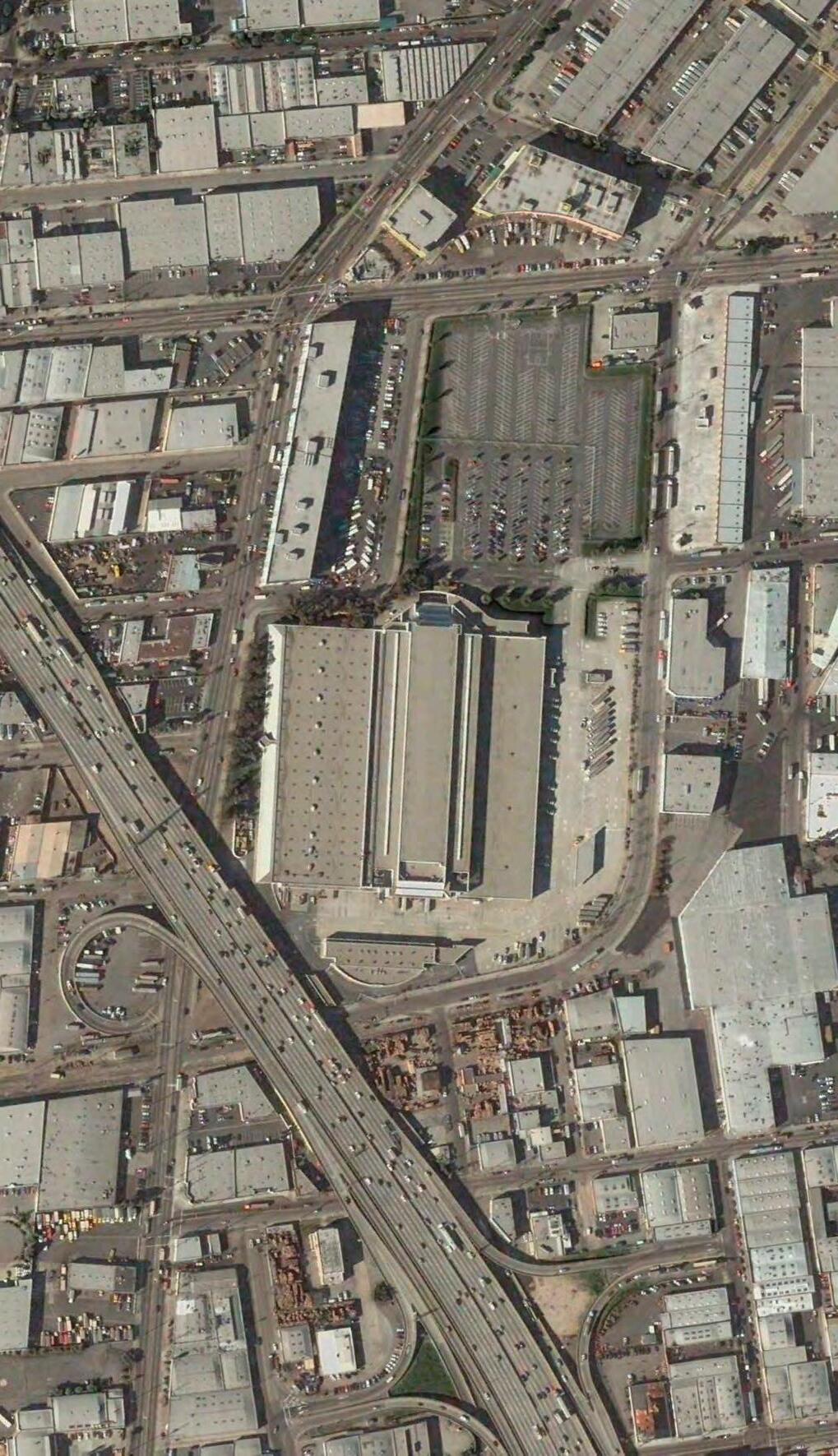
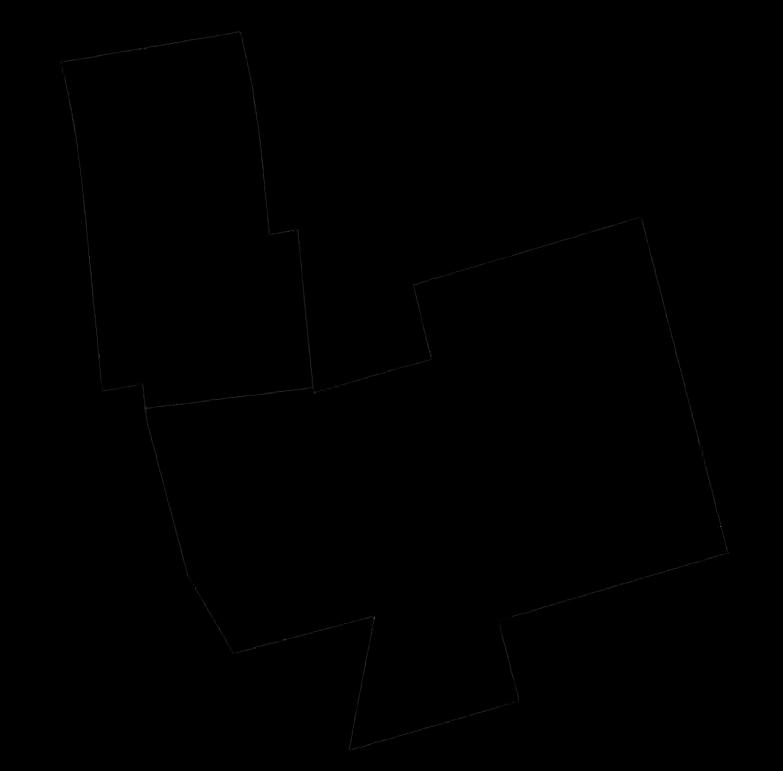
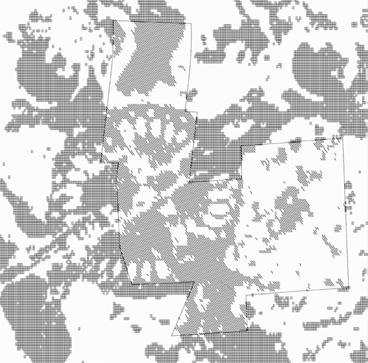
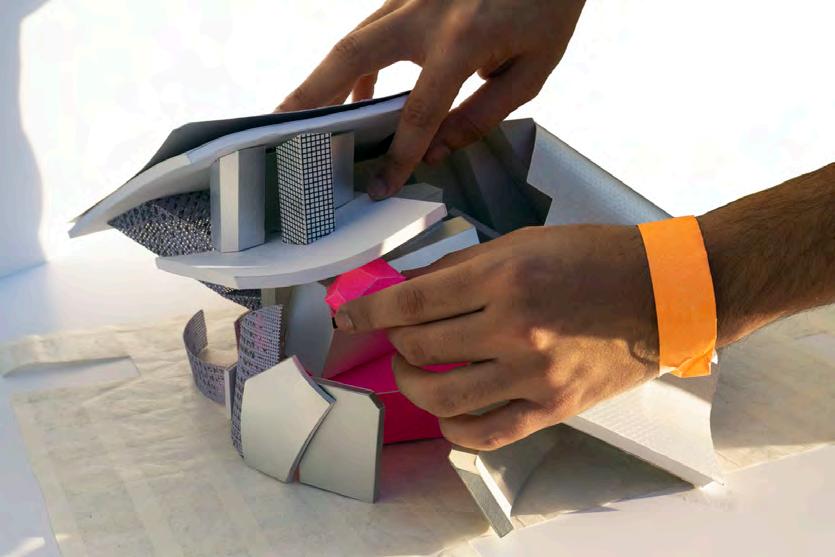
All the unique pieces and volumes are crammed together and held, in an uncomfortable yet comfortable way.
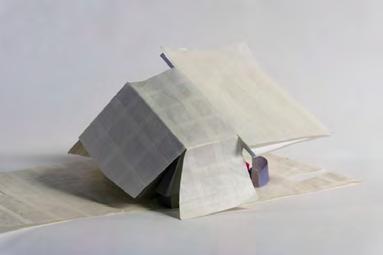
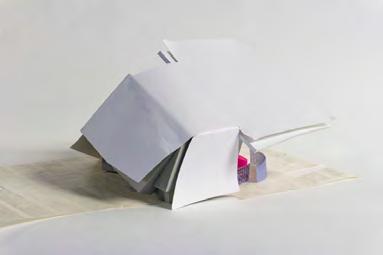
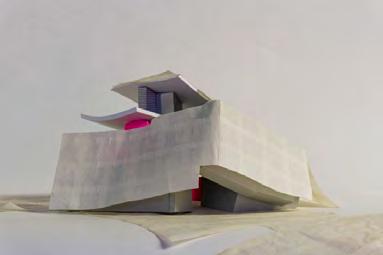
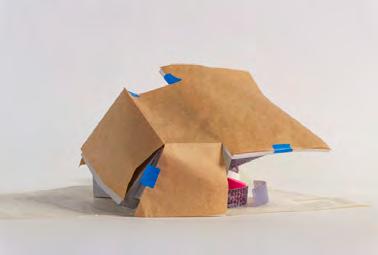
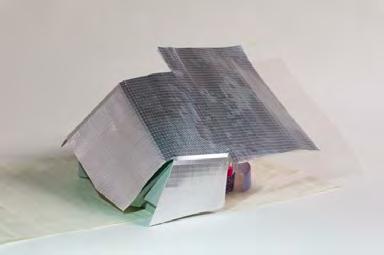
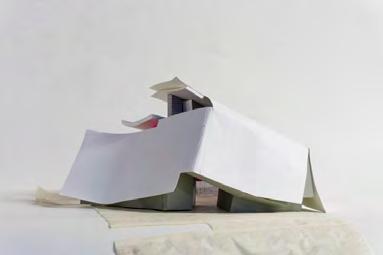
Using different skins and folded surfaces can produce different poses of the building, but also a different facade to be seen.
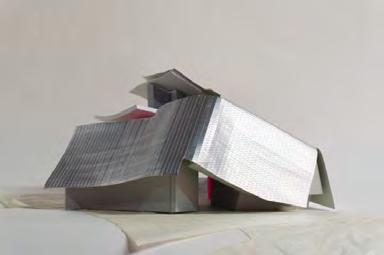
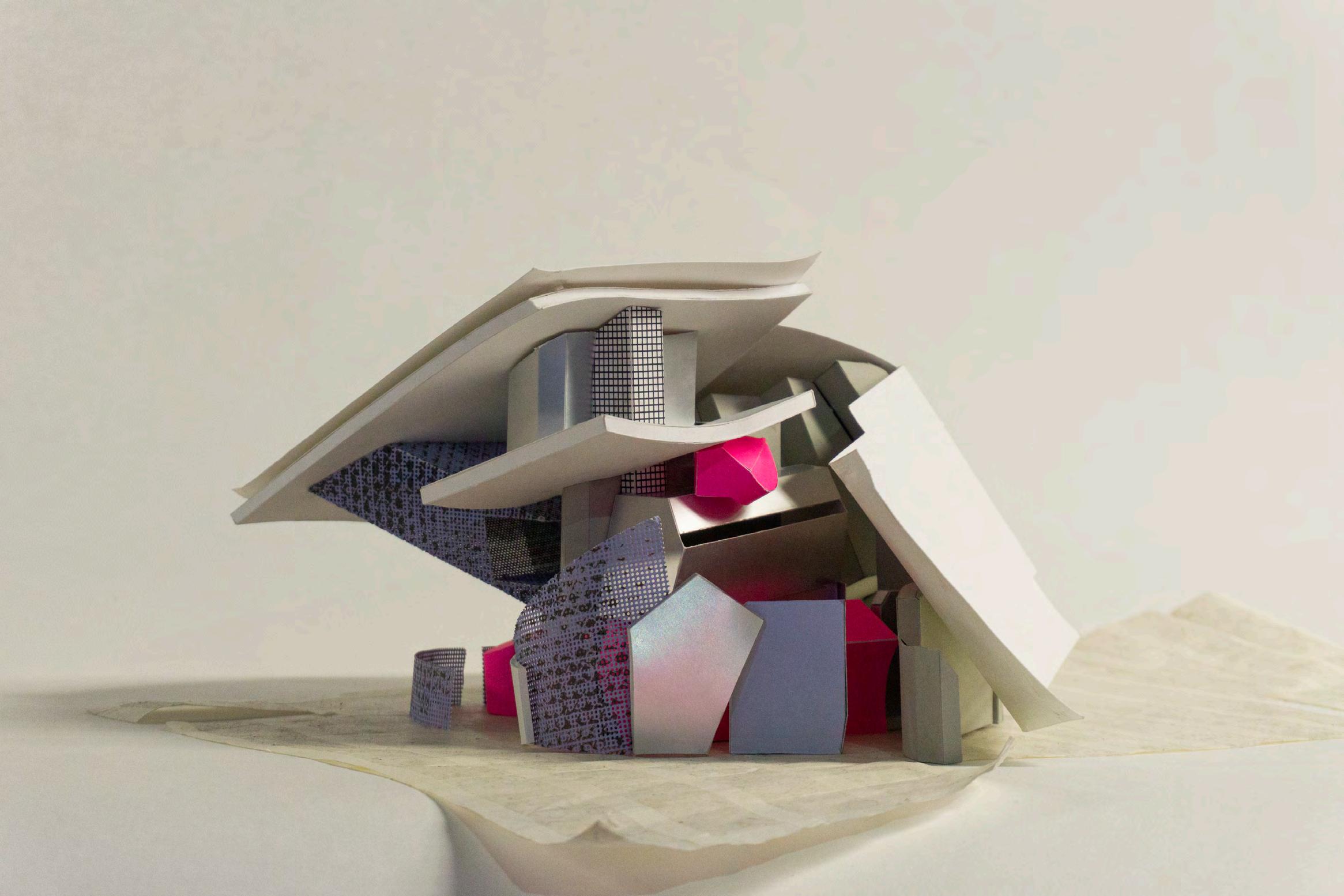
1ga_as3100
prof. Pavel Getov winter 2022
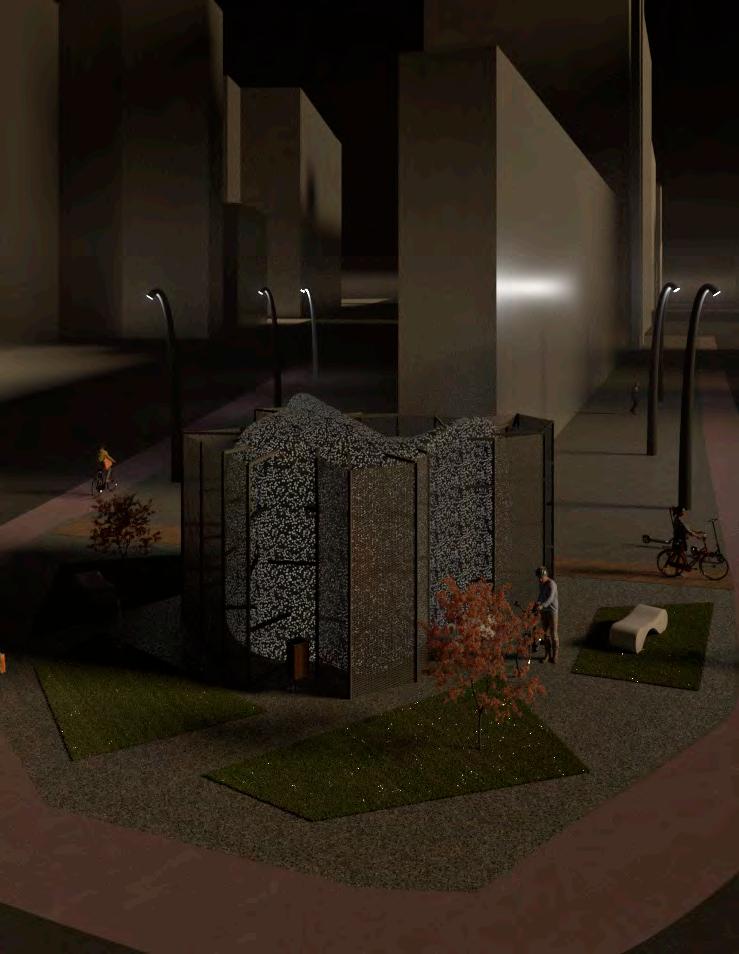
bicycle pit-stop
withThis class introduces students to fun-damental tectonic principles with a strong emphasis on materials, material properties and industrial processes. This course is an investigation into the anatomy of material and its potential use in architecture. The goal of the class is to provide students with a thorough un-derstanding of materials, and of the de-sign methods, techniques, and industrial processes by which they acquire mean-ing in an architectural and building con-text. By means of direct testing and ex-perimentation, the class explores tech-nical and rational manipulations of tradi-tional as well as novel materials, aiming to develop an understanding of their physical nature, environmental impact and possible reuse.
Precedent personal project: Mud Bricks with Recycled Paper
The project begins with a study I made earlier in the semester on a tectonic system. The system I chose was Egyptian mud bricks and masonry, which were made of clay and straw. This system is extremely affordable and also sustainable.
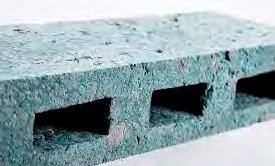
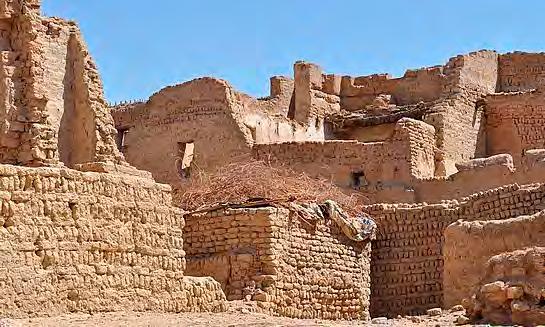
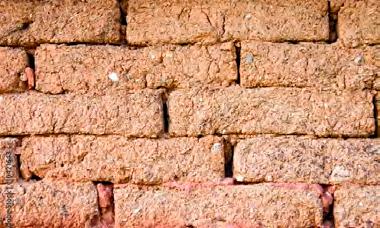
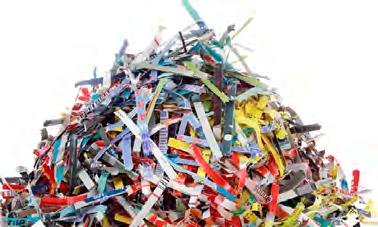
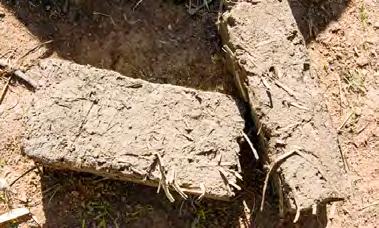
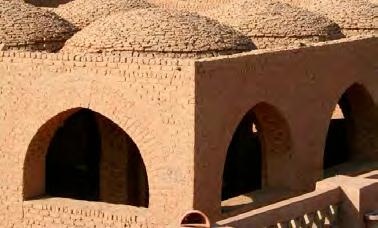
To me, the idea of mixing different materials with the clay to reinforce it was the subject of interest. In this proposal, I was suggesting different variations of incorporating recycled paper into the clay, similar to straw in clay.
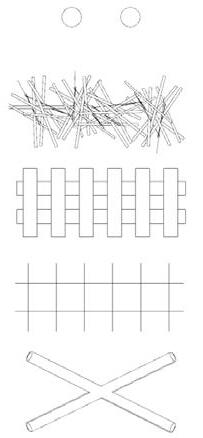
The process is simple, yet different for each variation. The timing and placement of the material to be mixed with the clay was the driving force for the tectonic choice of the group project.
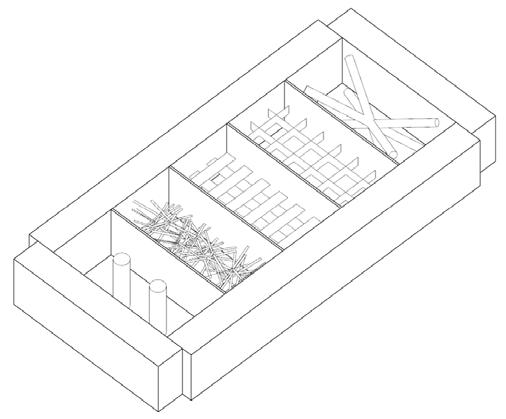
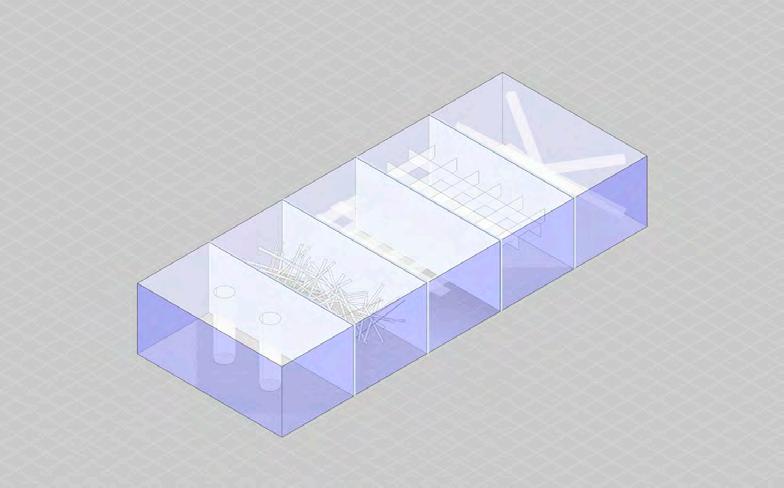
Similar to clay, concrete can be be reinforced with other material to increase its strenght or durability. However, we as a group were interested in how we could create a translucent surface that is still relatively structural.
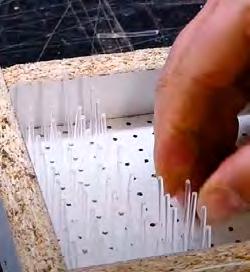
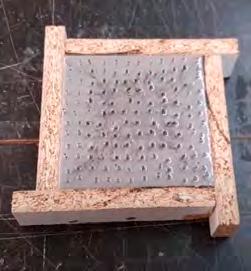
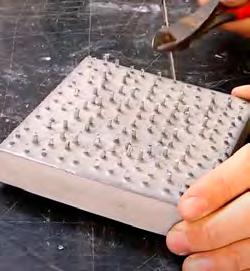
By placing optical fibres in a mold with concrete, the surface becomes lit when light enters one side of it. This is because light travels through the fibres, not the actual concrete.
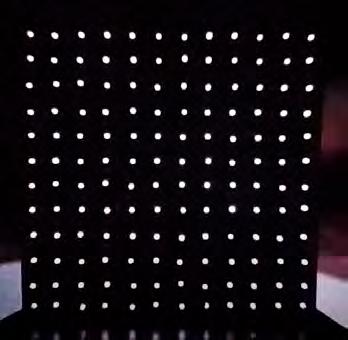
We explored various techniques of implementing the fibre optics with the material and realized that there are endless ways.

Different patterns can be created by the fibres’ placement but also different exposures can be controlled. Since concrete is very useful for buidling unique forms, we wanted to explore its potential with optical fibres.
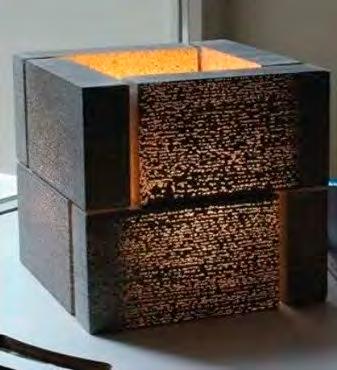
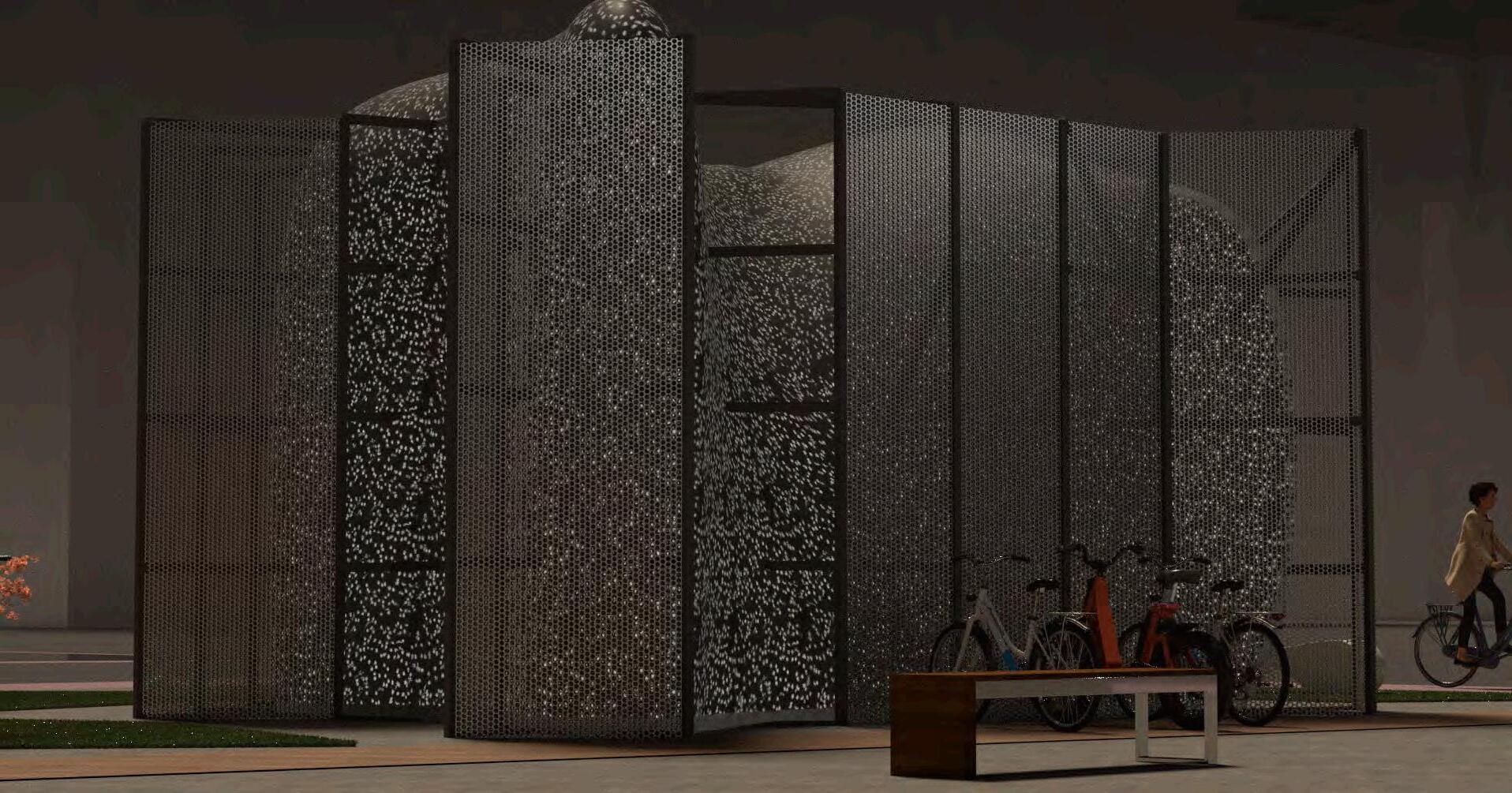
After chosing our site, a fork in the middle of the city of Los Angeles, conveniently located amidst the city’s network of bike paths, we decided that this building should act as a pitstop but also as an advertisement to encourage sustainable transportation.

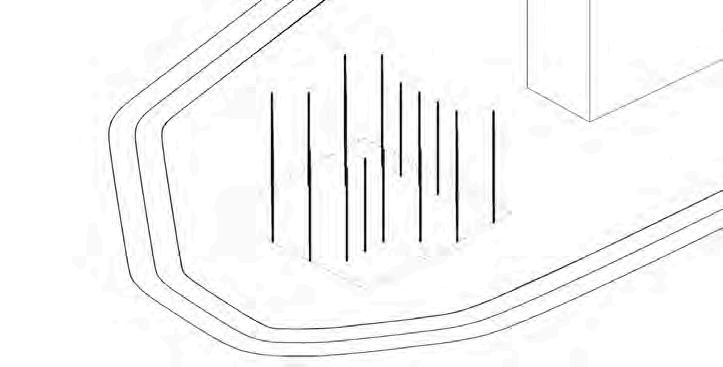
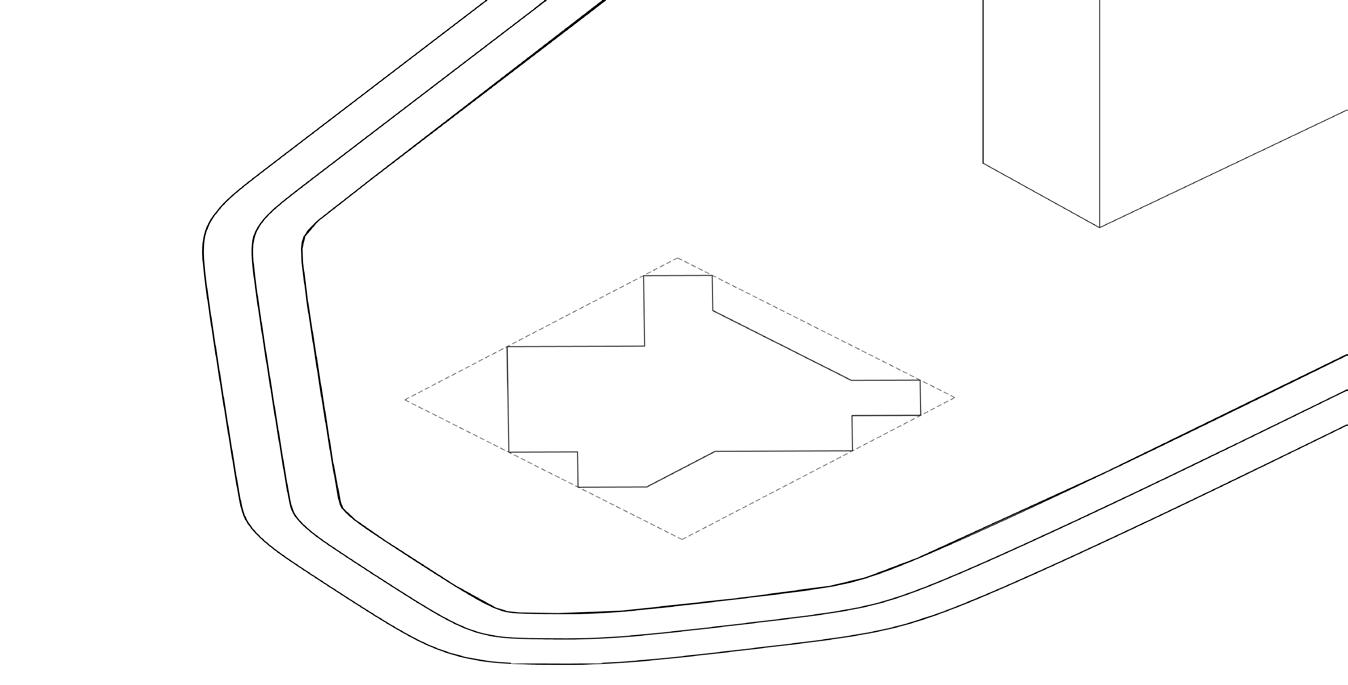
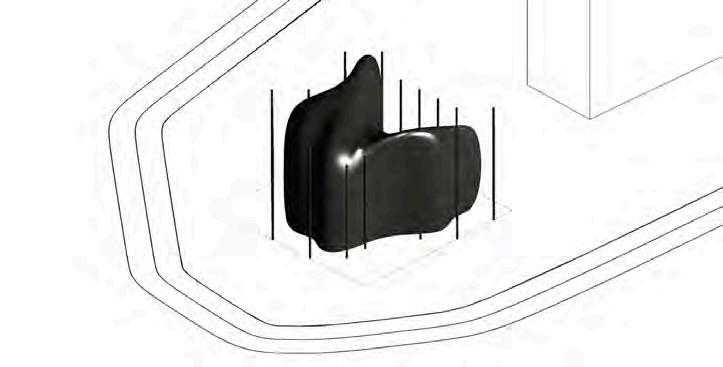
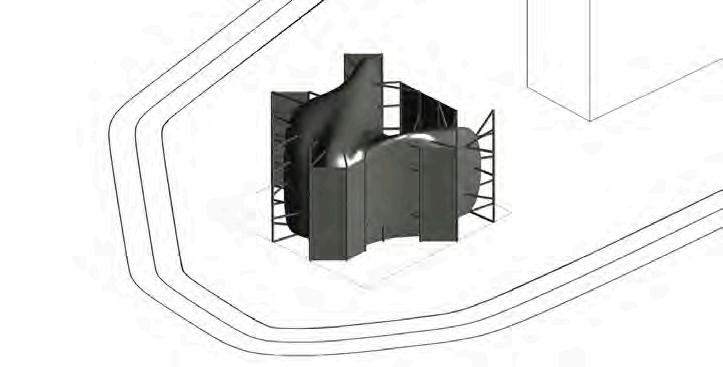
translucent concrete panel
perforated metal panels
aluminum brackets
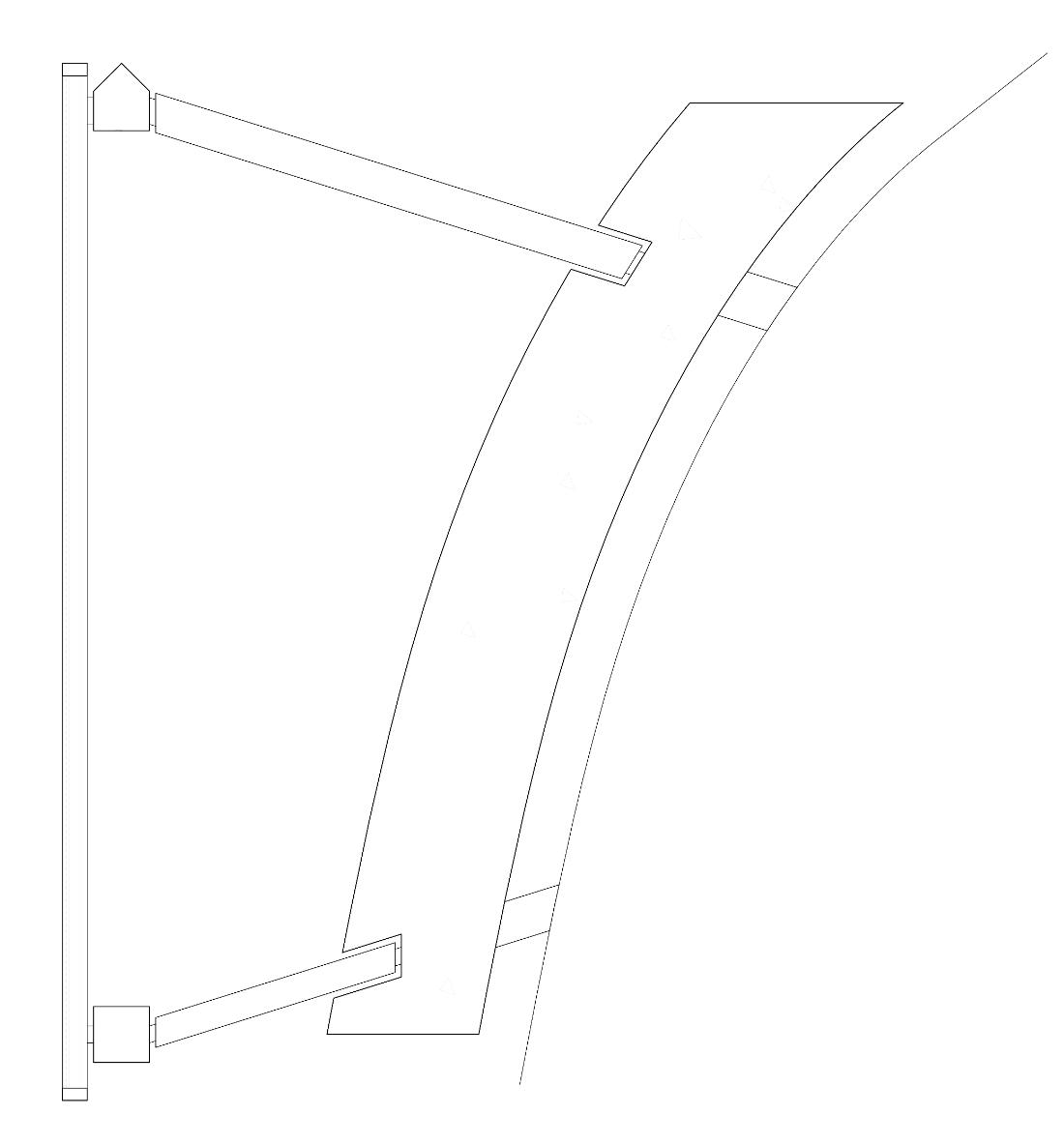
studs
A simplified connection drawing of the concrete panels to the perforated metal screens.
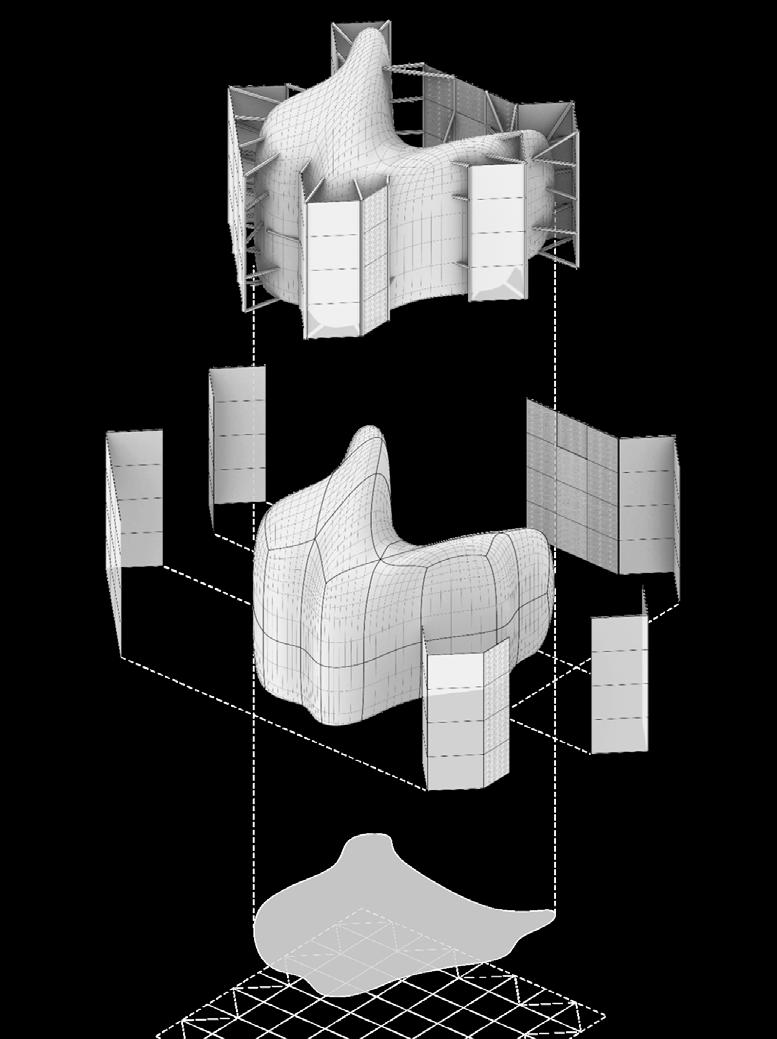
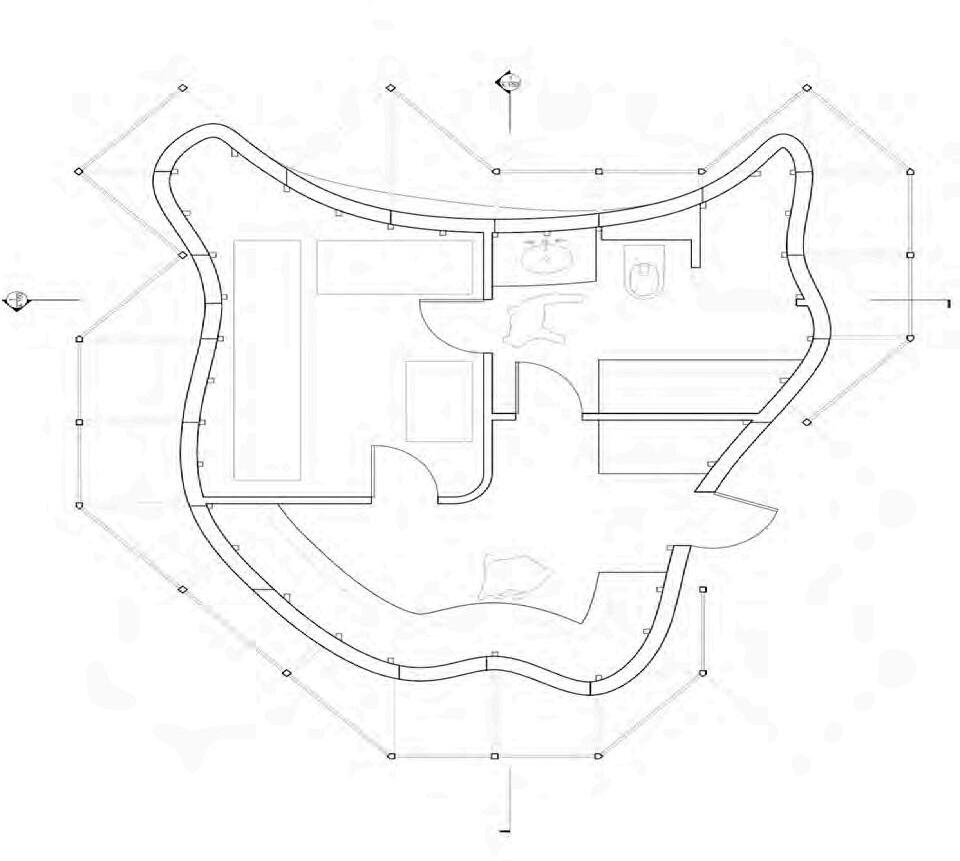


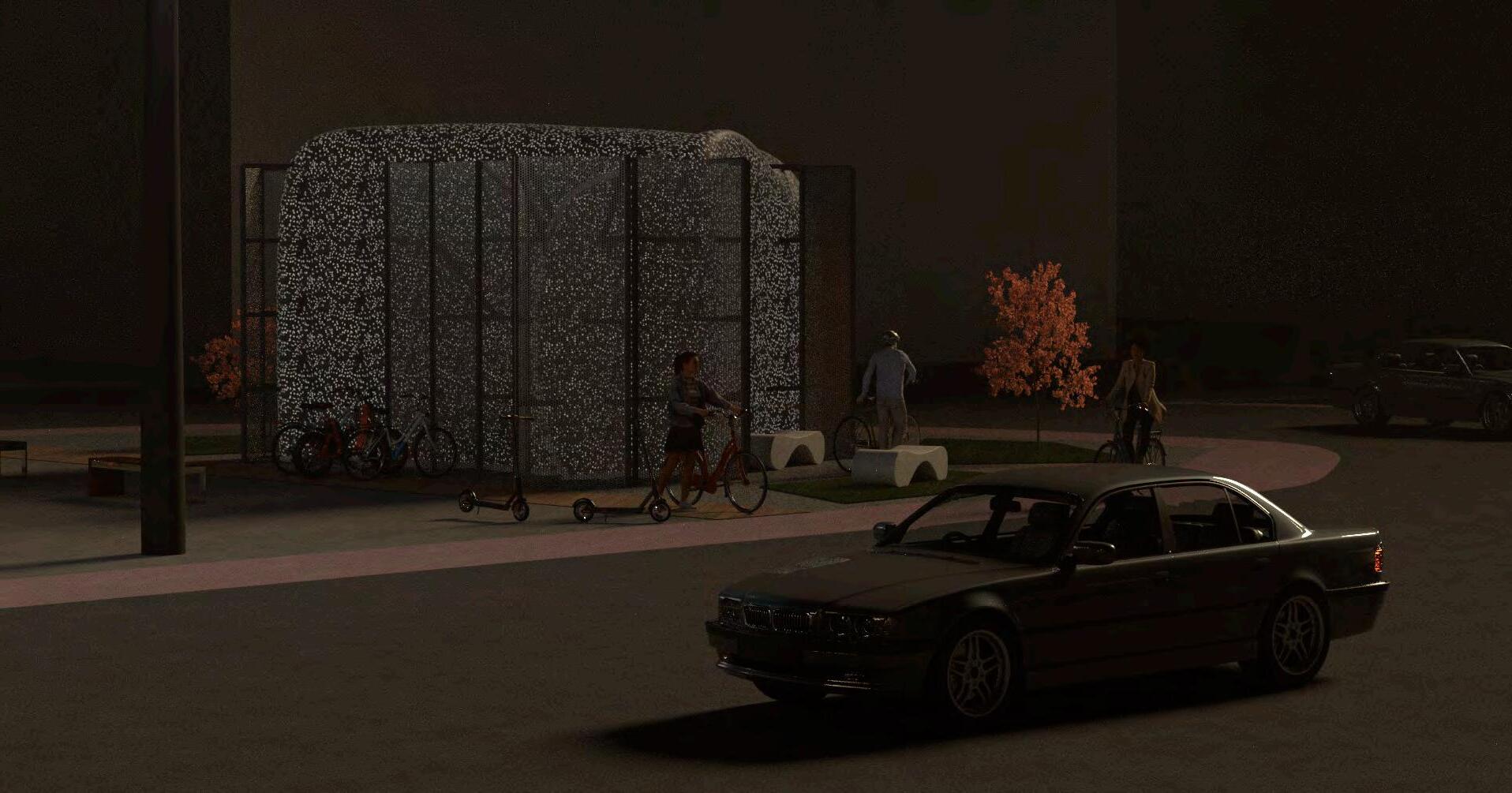
1ga_ht2100
prof. Marcelyn Gow winter 2022
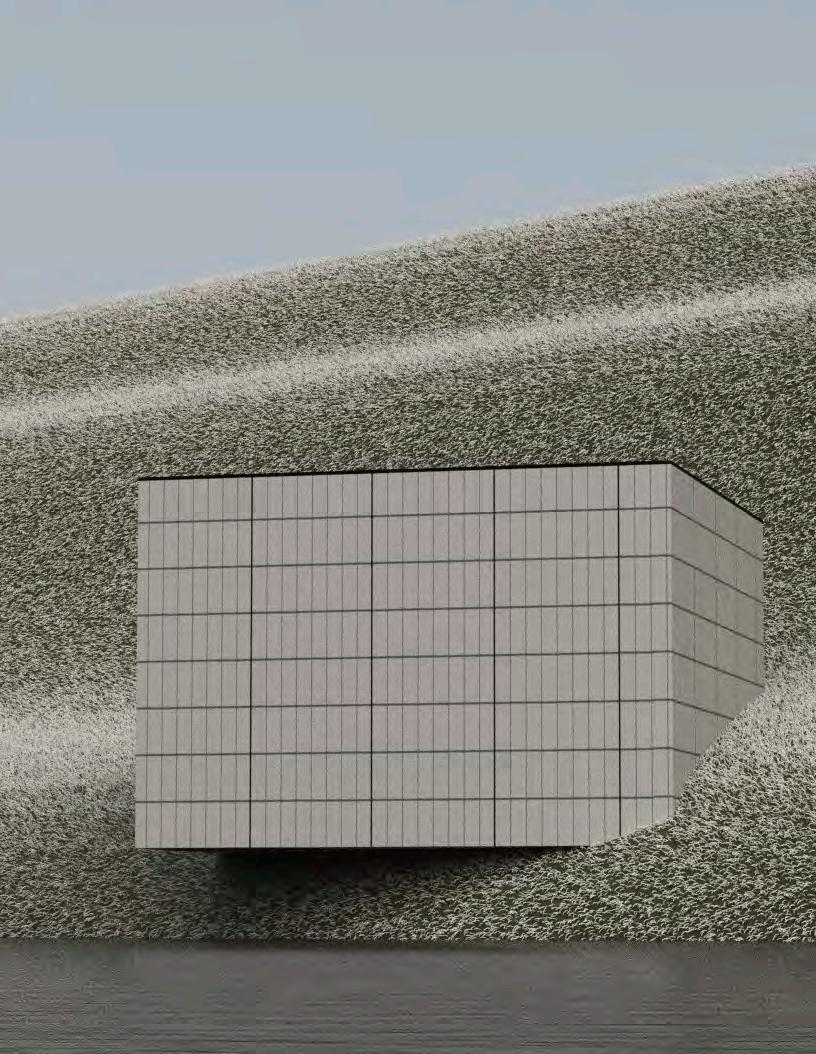
the parafictional house
Architecture is often criticized when it attempts to produce something “unrealistic”, denoting that it fails to be real. In today’s world, we depend on the digital interface to suggest and test methods of designing that represent the “real”. However, the digital produces a superficial realism of an object or building really is; it is in-fact a composition of different realities. This is also the case with the physical properties of a material, which when unmasked, represents an outcome of practices, economic and political conditions, and aesthetic motivations. The relationship between the physical and the digital exists as their own individual realities co-exist, but when these realities become “weird”, there is an assumption that they will cease to function. In this paper, I am demonstrating that architecture can still function, and produce new meanings when the reality of the digital is augmented with the physical.
an essay on the parafictional house
Architectural spaces are more than often spaces that operate within the boundaries of a permanent structure with specific programs attached to them. Over time, humans evolve and require new technologies and material tectonics to be applied to the construction of buildings and spaces. However, in the recent years, the focus has shifted. As several architectural theorists such as Peter Eisenman and Michael Young have demonstrated, there exist several layers of multiplicity in architectural spaces, each with its own contextual realities. Architectural spaces can reveal their inherent multiplicities through sensory interventions which can immerse the users in plausible realities, allowing the physical spaces to operate dynamically. The reality of architectural spaces is that they can be composite and have the potential to contain a plethora of non-physical elements. This can be represented in many ways such as material use, form, or other artistic and conceptual measures. The medium I am interested in is the process of dynamic projection mapping, and potentially combining the process with audio or kinetic additions.
Projection mapping is the process and medium of digital media being projected by a single or multiple projectors onto physical surfaces without image distortion. This requires the calculation and adjustment of projected imagery to make it wrap correctly onto static objects. Making it dynamic requires a system that is able to sense and track what is happening in the corporeal reality, and to be able to respond to it through projections. This essay will reference related architectural ideas regarding parafiction and will draw a correlation to the medium of projections. I will argue that dynamic projection mapping has significant potential in being able create fully immersive environments through the ideas of parafiction.
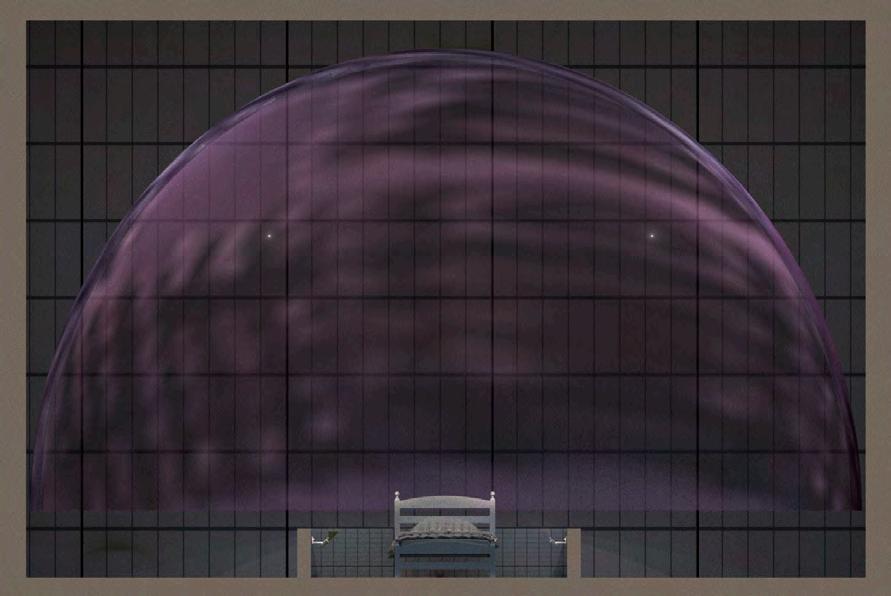
Parafiction is typically referred to as a genre of artwork where the boundaries between fact and fiction are blurred. In architecture, parafiction has always in been in the core, and the tension between the various realities of an object is prominent. For instance, when a user interacts with an object or space, the corporeal realities attached to them typically take hierarchy over all the other realties that can be attached. However, through the lens of parafiction, the seams of these attachments can be revealed and are not limited to a specific hierarchy. Jesus Vassallo, a writer on realism in architecture, suggests that by operating on fragments of the real and questioning “how and why specific fragments of reality are chosen and then combined”, there can be a better understanding of the “range of tones and cultural material” that architecture can inhibit.1 This is facilitated in Anna Neimark’s exhibition Rude forms among us, where the object(s) are composited of multiple realities through their forms and material context.2 A megalith form inspired by the stone-age is juxtaposed with its own materiality; commercially available SIPs used for a modern-day ADU.3 This juxtaposition does not attempt to lead the viewer into a specific direction where they must consciously decide the ultimate reality of the objects they see and experience, but rather it offers a “slight release from the present”.4 The expectations of the model, in this case, were very intentional, yet vague, leaving them to be spontaneous and immersive. While functioning as a canon of parafiction, the exhibition demonstrates the promiscuity of the medium.5 The medium incites skepticism through its visual aesthetics, which leaves it open to the viewer to consider alternative plausible realities.6 This can only be done through parafictional spaces, where the corporeal realities of the space have the potential to be secondary to the conceptual ideas attached.
If a space were to attempt to immerse a user by imitation of another space; for example, a room that has jungle sounds and decorations which are meant to simulate specific conditions to immerse the user in a jungle; it then either becomes temporary because the user eventually realizes they are not in an actual jungle or is lied to until they do. The space becomes what Louisa Nyman describes as a gimmick, where it becomes “exhausted” after its first use and must be “thrown away” once the trick has been performed.7 Parafictional spaces, however, constantly challenge the user’s knowledge without specifically defining an ultimate truth to the reality of the space. Referencing the previous example, the parafictional space can immerse someone in a jungle environment while only abstracting specific elements from the jungle. In this case the space is less about hiding or distracting away from the corporeal reality but more rather to suggest what the space could be. The possibilities should not be limited but rather tuned within a range.
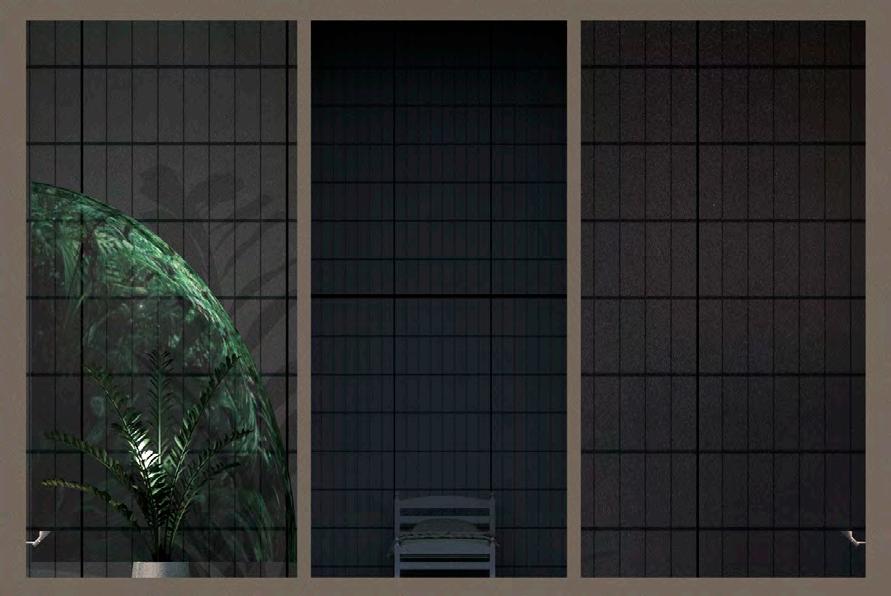
In Michael Young’s The Art of the Plausible and the Aesthetics of Doubts, he suggests that realism is defined “as a constructed tension between reality and its representation”, which is precisely the grounds where parafiction operates on. This brings back some ideas from David Eskanazi’s Tired and Behaving Poorly essay, as he questions and compares digital and physical models of paper scrolls, asking, “do these models behave well?”. Architecture operates within the specificities of building, with digital tools increasingly becoming the medium to design objects and the the outcome of these processes are: the digital objects, and an idea of how these buildings should behave. Despite Eskanazi’s explorations being specific to material consequences, there is a point to make when attempting to depict the multiplicity of the realities that an object can pertain. Aside from scaling and comparing material compositions of specific objects in the digital and the corporeal, these aspects of imitating realities can be utilized as a parameter for augmenting visual interventions in architectural spaces, since there can be “intentional [discrepancies] between the source and the imititation”. The mathematical approach of analyzing simulations and translating the information into representation is a point of departure for the dynamic projection mapping process, and the concept of compositing specific discrepancies in attempting to imitate reality is how it can flourish as an architectural process.
Referencing concepts of parafiction, the combination of fact and fiction is essentially what happens when ideas are projected from onto a medium. To create digitally augmented architectural spaces through the lens of parafiction, there must be a field where the real and fake, or the fact and the fiction, engage in conversation. This conversation creates tension in interpreting the reality of a space because it gives a glimpse of the possibilities that the space could be. Hence, by projecting digital material onto a corporeal object, with the goal of having these projections respond to the space and interactions; the separation of the two becomes blurred as the space begins to exist in-between two realities. As Young states, “what makes the real seem real is its constant withdrawal from our access to it”. Therefore, if a space’s reality can be vague through its visual aesthetic properties, a user’s phenomenological experience in the space can be tampered with and becomes a malleable material.
Like a person you’ve known for twenty years suddenly acting strangely, leading you to think, “I don’t know who this person is,” architecture at its best can only interface in a similar way with the real.
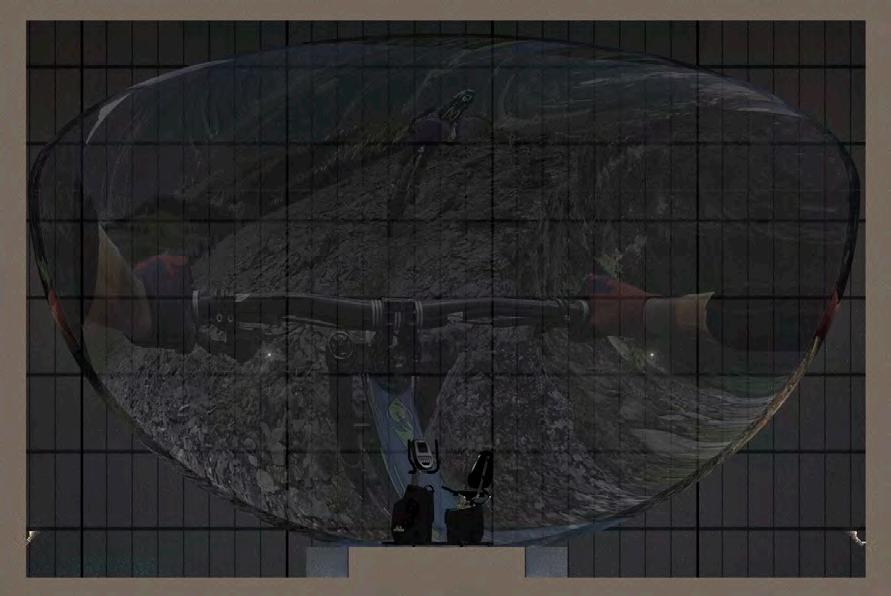
Since architecture’s operates in the field of creating built environments, it also has the potential to detach itself completely from the material environment it exists in. This is evident when thinking of an architectural object as a surface; for ideas to be projected onto and new realities to flow along. Literally speaking, projection mapping can give a ‘surface’ a new meaning, either by purely abstracting it and changing its meaning, or augmenting it with additional layers of information. Hence it takes a ‘real’ object and inserts a ‘fictional’ layer on top of it. Whether the projections are static or dynamic, they change the meaning of the object purely through visual aesthetics. It is more beneficial to generate dynamic projections however, as they are able to respond and react to the ‘real’, creating a more immersive environment as users can interact with the ‘fiction’. This paradoxical relationship is interesting as the interactions begin to blur the boundaries between what is experienced and what the objective realities of the space are. This is evident in some of the referenced works in the dossier, specifically artist Dirk Koy’s work. In his studies, animations and images of seemingly ‘real’ object becoming manipulated and distorted are used to suggest series of alternate plausible realities. For example, his work titled Skin, where a street bollard begins to bounce and wiggle as if it wrapped and trapped someone inside of it. This work is an example of how parafiction can initiate thoughts of plausibility, demonstrating the malleability of ones’ perception of an object or a space. In Koy’s work he augments the corporeal environment and object with plausible realities which were generated in post-production. What I am suggesting, is that these realities can be displayed instantaneously by creating process of dynamic projection mapping, hence creating a true parafictional environment where the practices of “what ifs” and “as ifs” begin to interlude simultaneously.
Artist and academic Rebecca Smith defines that these two practices mentioned can be used to further group parafictive practices, beacuse they can have different values and contexts attached to them them. The “what ifs” suit the ubiquitous nature of technology, which can exist outside the realm of art and architecture, and the “as ifs” depict a specific nonlinear time and space relationship that is limited by the constraints of the production. A composition of “what ifs” demonstrates the diachronic nature of parafiction, opening the doors to endless speculation and alternate futures. Despite being a more commonly practiced method of parafiction throughout history, the “as ifs” tend to direct the speculation towards a specific reality, not dismissing its openness for diversion but rather guiding a specific it towards a specific narrative. This is why many writings on parafiction may use politics or the multitude of microconstituencies of groups that exist on the internet to describe the term. These practices are key to implementing parafictive elements into architectural spaces with dynamic projection mapping as they are the domain in which specific spaces can operate and immerse the user.
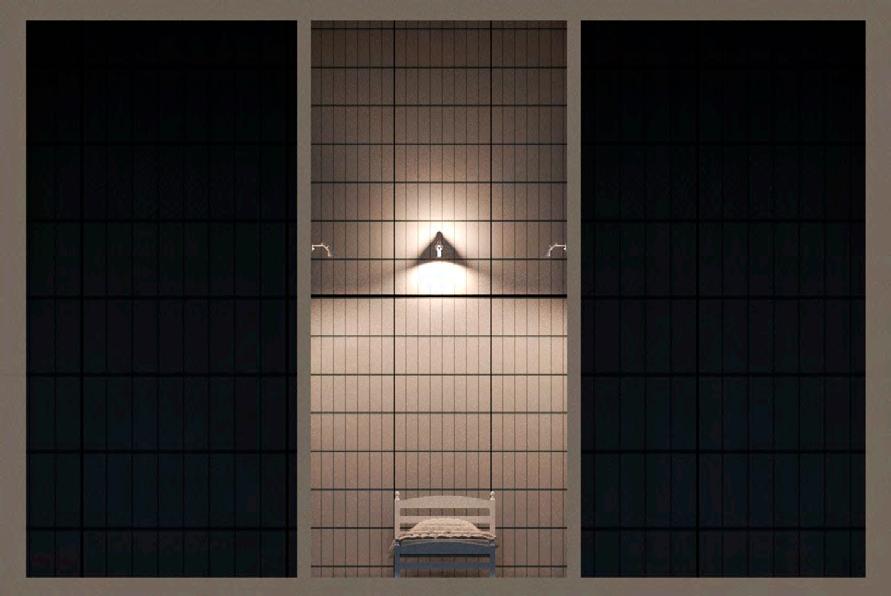
Ultimately, architectural spaces should be able to escape their material realities in order to become fully immersive. This can be made possible by combining dynamic projection mapping and concepts of parafiction when constructing an architectural space. By giving the spaces the ability to become dynamic, the space can continue to be immersive if the realities were ever to be different.
I believe with the use of lighting an tracking technologies we can design architectural spaces differently, and promote the physical engagement of the body with spaces. Through the use of projections and 3D scanning, the space I will be proposing a space that will allow users and inhabitants of the space to be immersed. This is very speculative as of now, but I can imagine the space engaging the user through augmentation of smart features and also entertainment. This creates a flexible space since it allows the users to customize how their space will be and how they engage with the space will be personal to the users. The heirarchy of attached realities to the object become less important when the material realites becomes overshadowed and yet enlgihtened by the projected realities. The users will be able to curate a space that works for them in terms of effiency and aesthetics. The space is able to become fully immersive through responsive projections as it will involve complex algorithms to ensure that the projections are accurate and real-time. This proposal is still in its speculative stages, hence the details are not visible yet. My focus is to highlight how concepts of parafiction have the potential to be applied in the field of architecture to create spaces which are more immersive and dynamic. The images attached are one of the many ways that this space can function or be represented. It is clearly depicting a blank canvas box which can be geometrically altered after it is constructed. The grid on the walls is to represent the seam of the corporeal world but also the module for transformation. These units that make up a space are then projected onto to by projectors contained in other units. Micro-scanners and computers are also found in these modules to ensure that the projections are calibrated and operating the way the user is choosing. The space allows for plausibility and doubt, with the users’ perception and experience of the space constantly at play. Spaces can be made with the material units and environments can begin to shift. The real and the unreal become blended together, leaving their traces behind to identify themselves as separate realities. Things can get weird, but will never become unfamiliar.
Augmented spaces might make the user temporarily forget the material realities of the space, but does that matter anymore? What matters is that they have the ability to become composers of their own space and experience the multiplicity of the spaces’ realities.
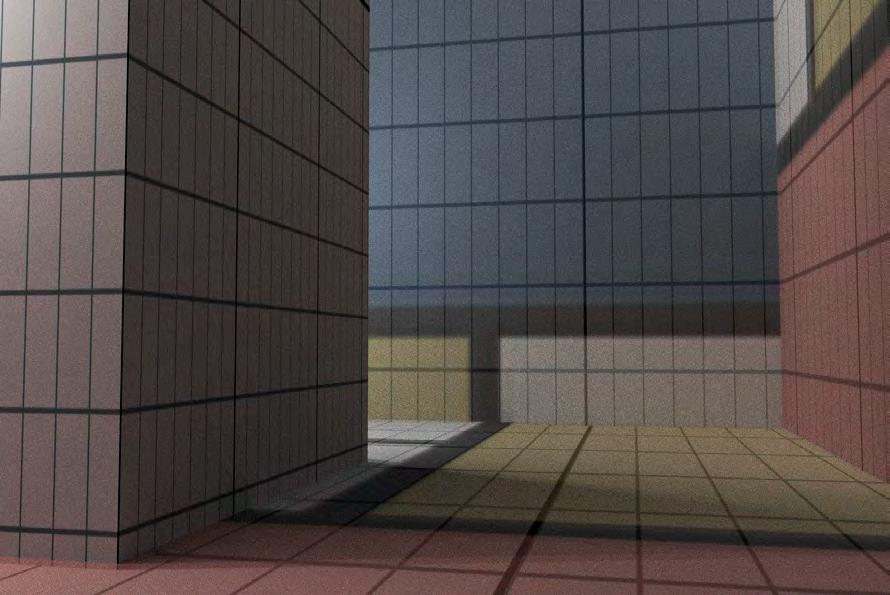
1gb_ds1101
prof. Andrew Zago spring 2023
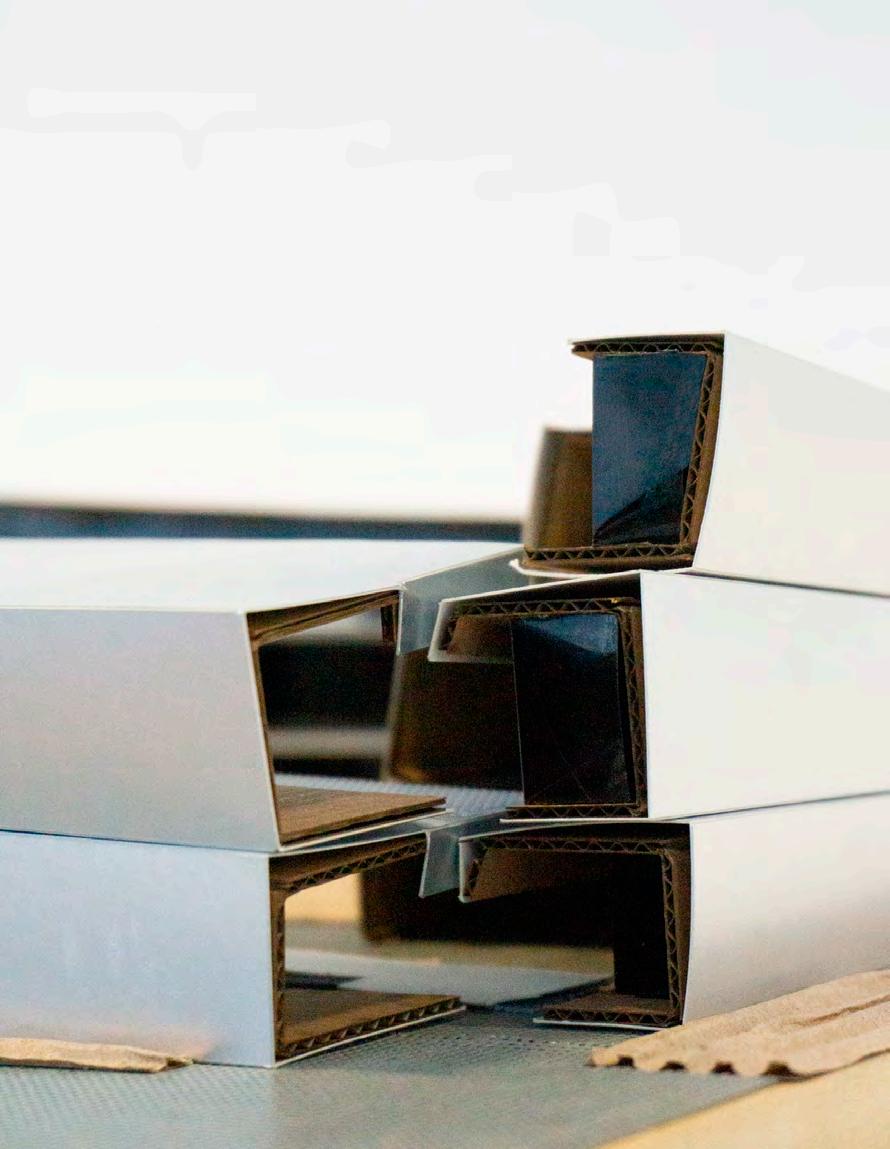
shifted and folded
The 1GB Design Studio further expands on the fundamental problems of architectural geometry and representation introduced in the 1GA Studio with an added emphasis on disciplinary concepts of interiority, typology, program, circulation, and landscape. In addition to these foundational topics specific to architecture, exercises in this course will introduce a broad set of cultural and ecological concerns including community, equity, and sustainability. We will bring case studies and site-based research to bear on the palette of tools initially developed in the first semester- diagramming, drawing, model-making, and rendering. The studio project is a medium-sized, multi-programmed municipal building in Van Nuys, a suburb of Los Angeles, CA.
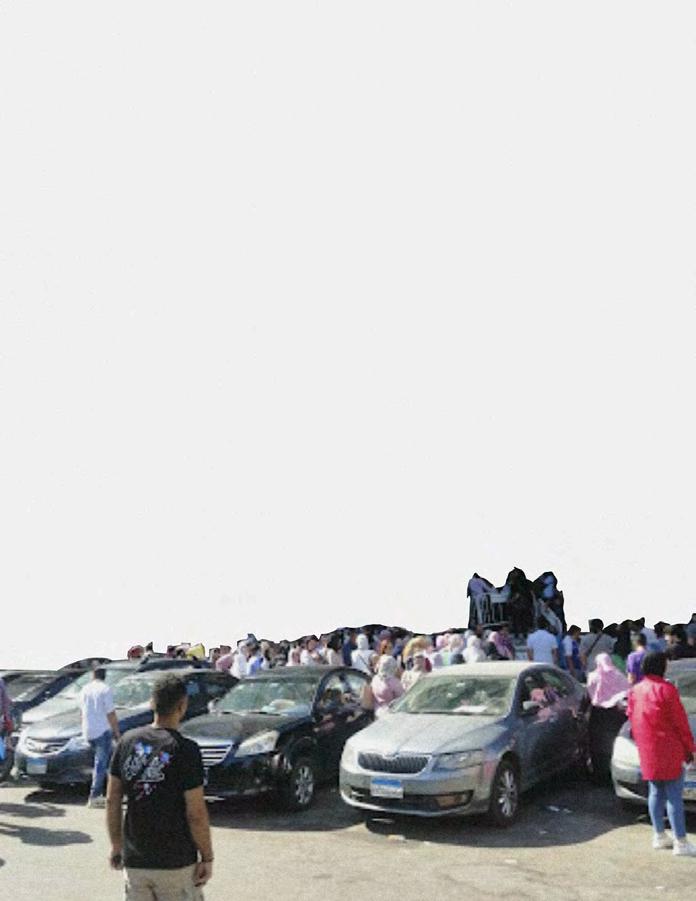
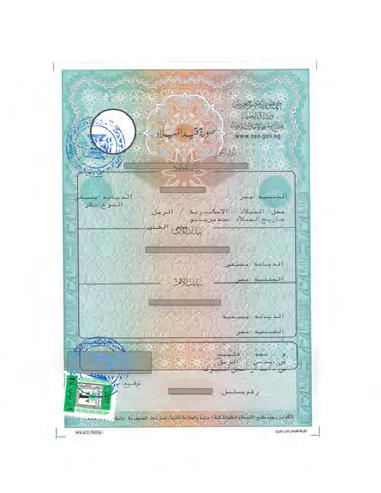
Begining this project, I remembered my experience as a child waiting infront of the municipal building to access my birth records in Alexandria, Egypt.
What remains in my memory is not actually the building, but how crowded everything was around it. Everything was always chaotic and it took hours to get anything done.
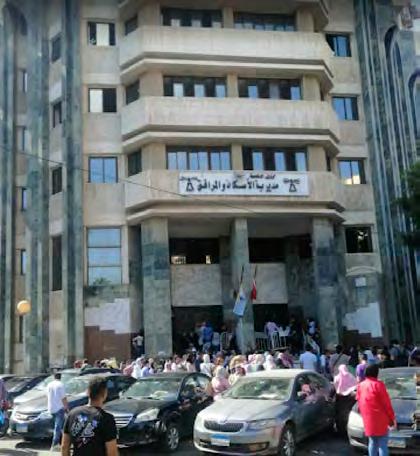
When looking at precedents for courtyard type buildings, several plans introduced examples where the courtyard introudes the massing and shifted form.
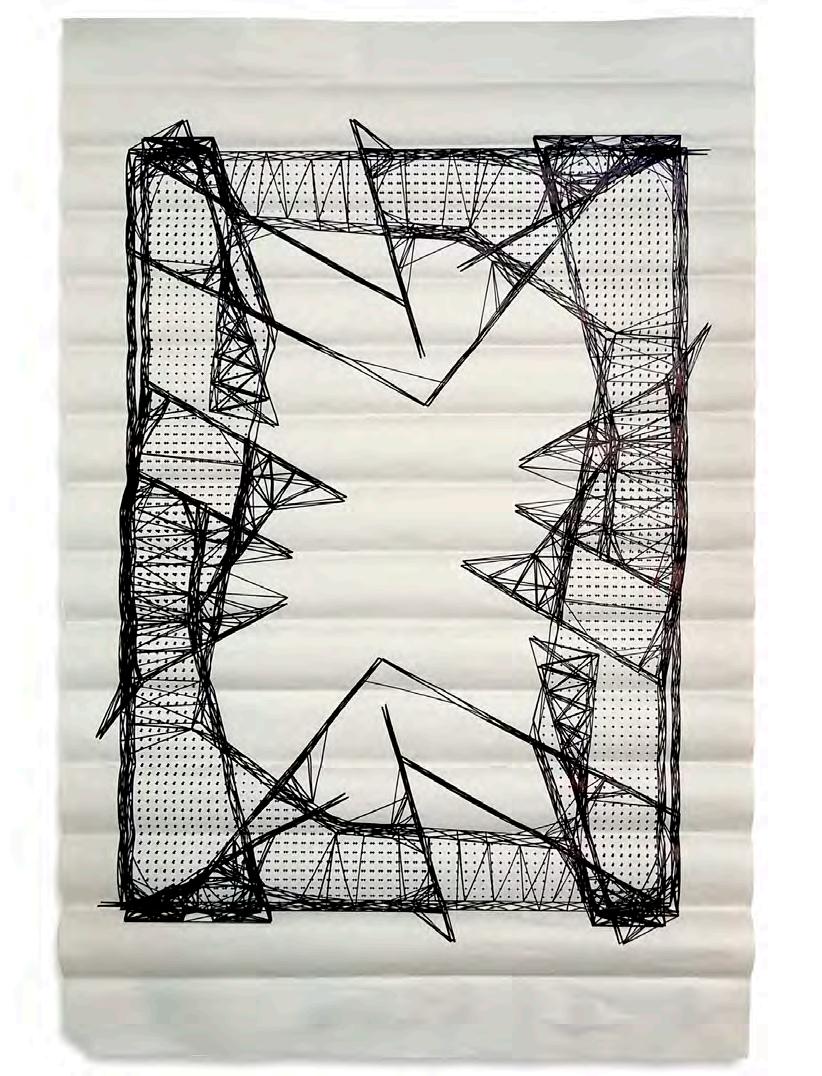
While seemingly chaotic, my initial testing involved spaces that intruded into the courtyard while being accessible from the ground floor all the way until the top floor.
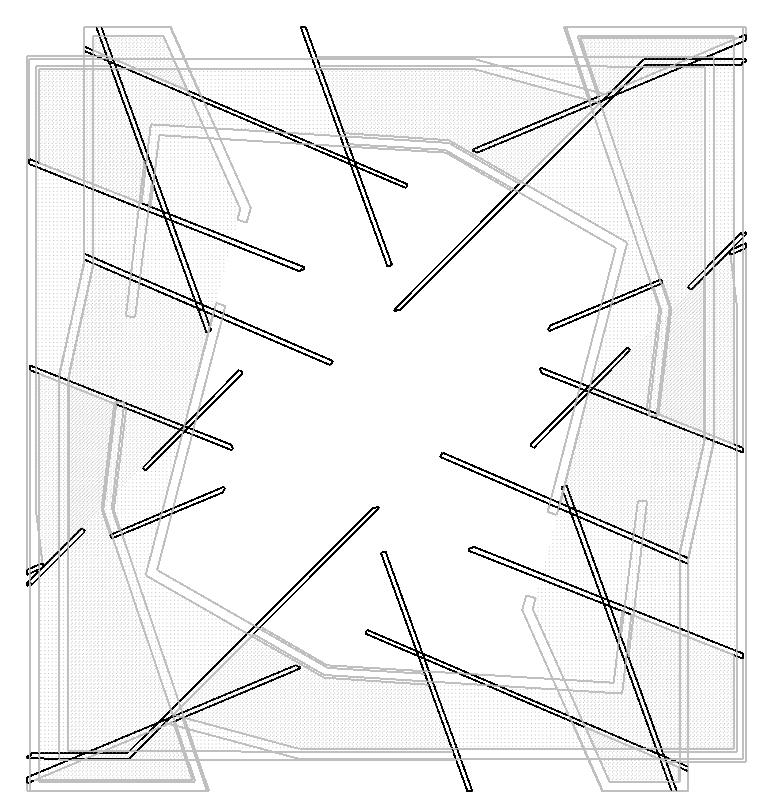
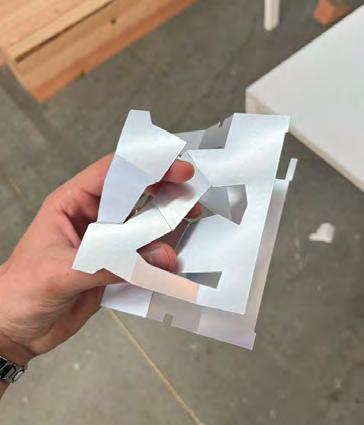
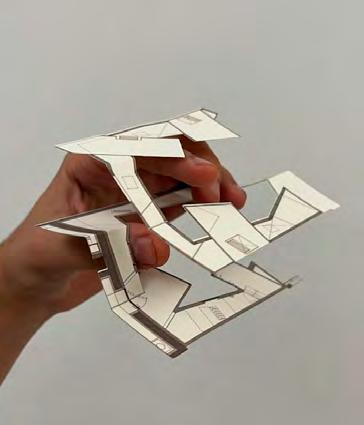
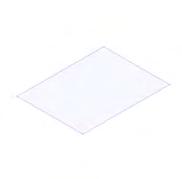
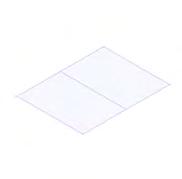
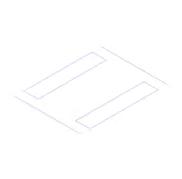
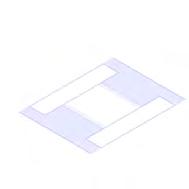
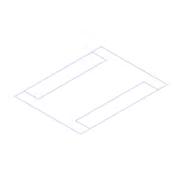
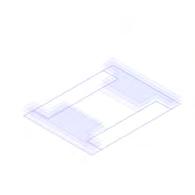
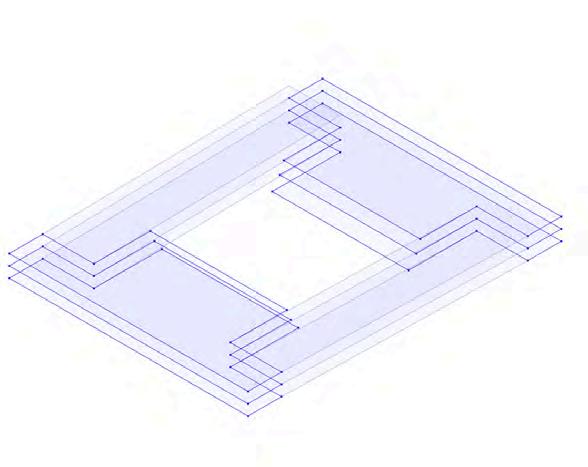
Going back to the drawing board, I tried to simplify the form and instead think of a new way to create these shifting moments.

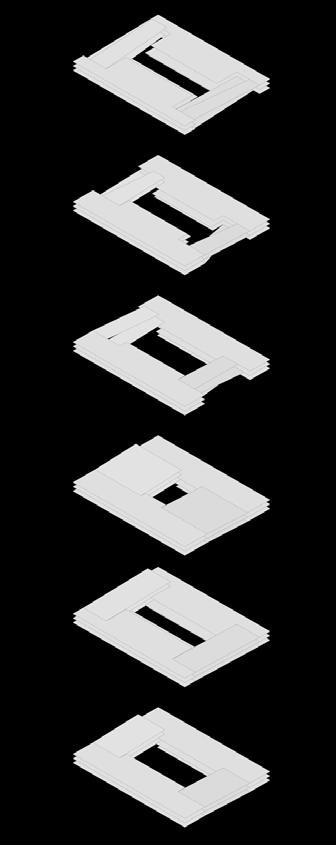
Initial tests all followed the same foundation, a D’Hummy ramp structure that would be altered either in the long side or short side.
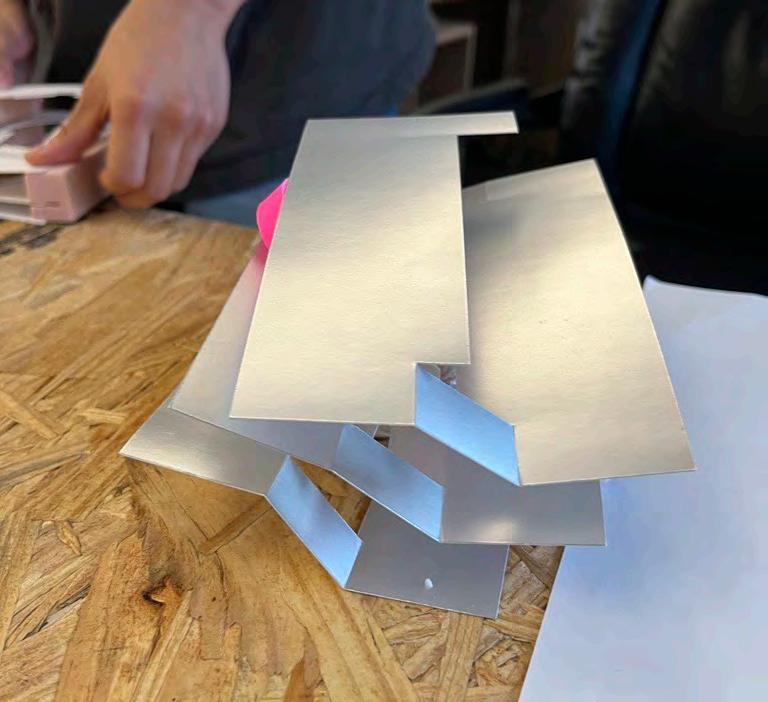
Physical prototypes and finger models allowed me to narrow down on what kind of floorplates the building should have or how the building would function.
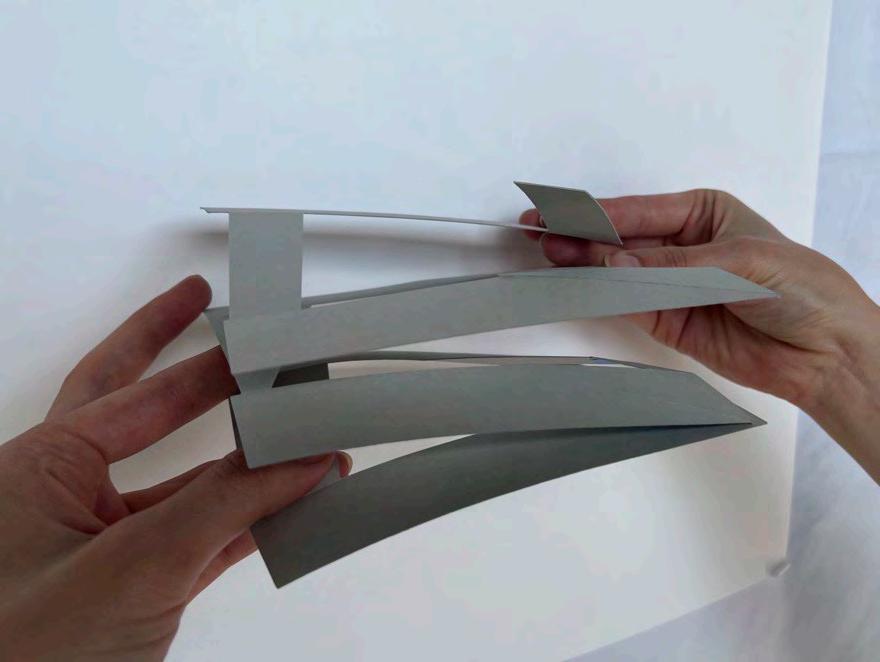
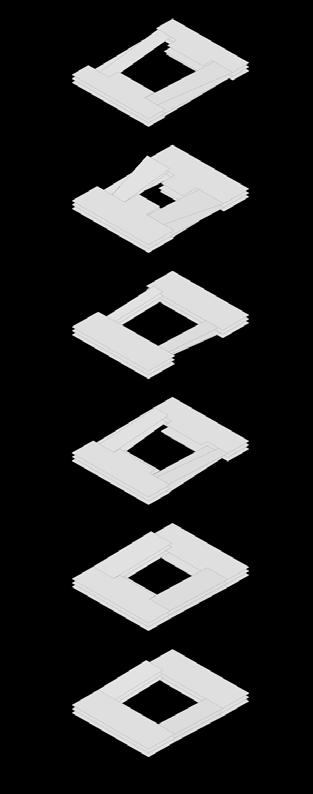
Dozens of floorplate testing was made, and a decision could not be made.
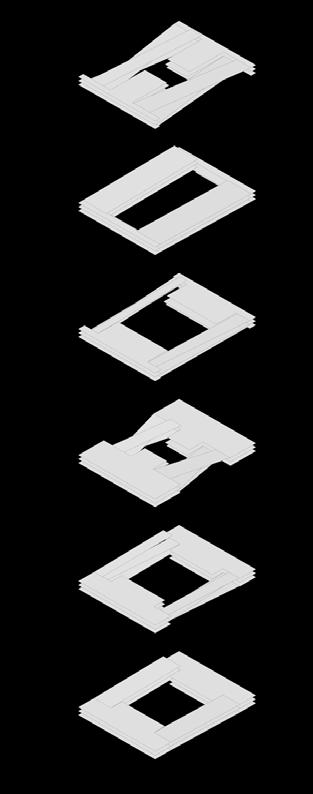

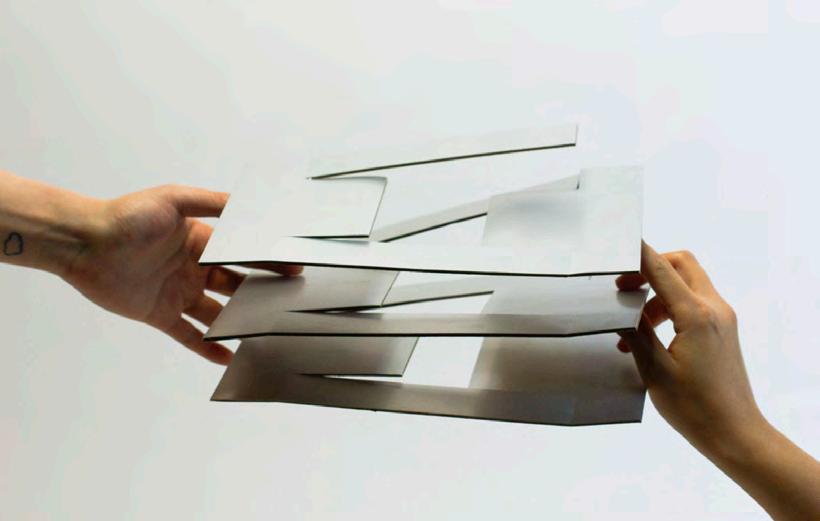

I became interested in encapsulating the movement of the shifting of fingers and altering the slope of each individaual floorplate.
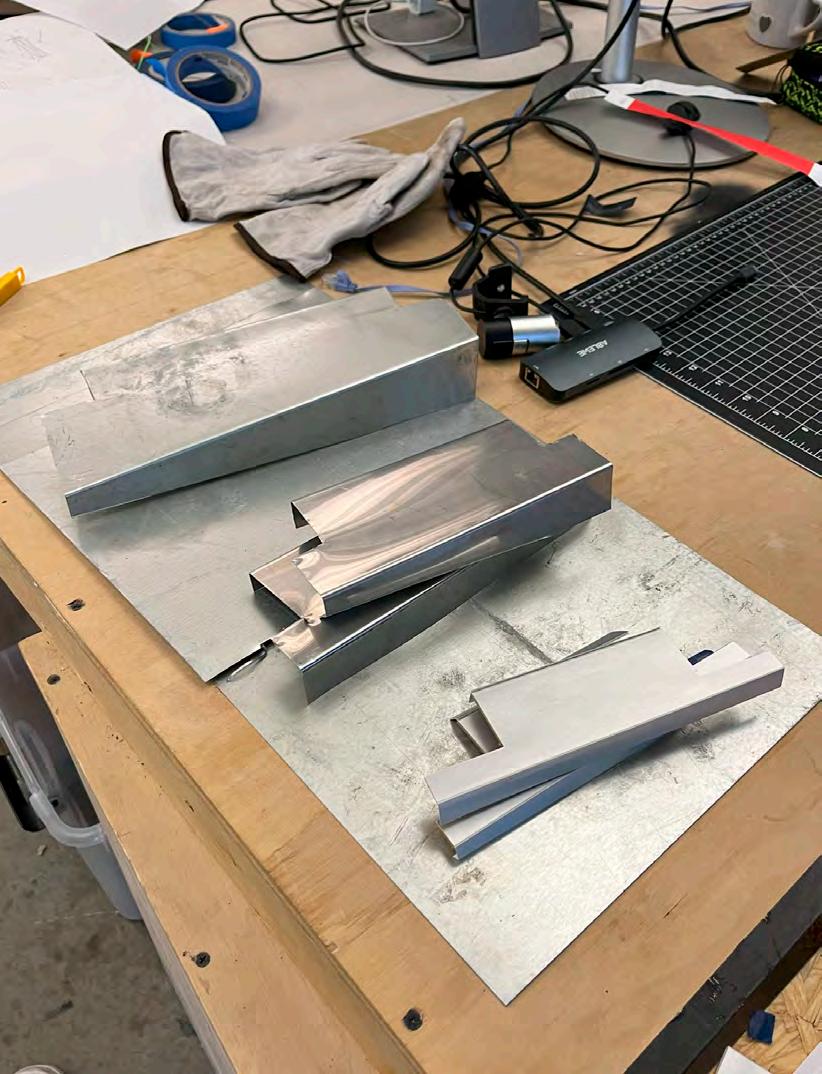
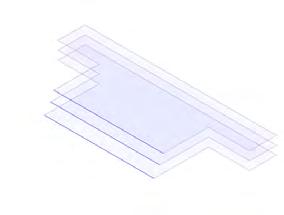
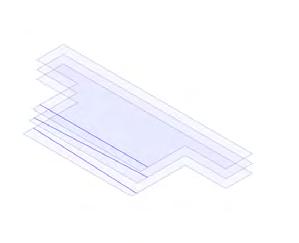

By using metal sheets, I was able to experiment different posibilities of folding arangments. If the folds were too steep, the floorplates would slide off. It was a balancing act of mainting form and posture.
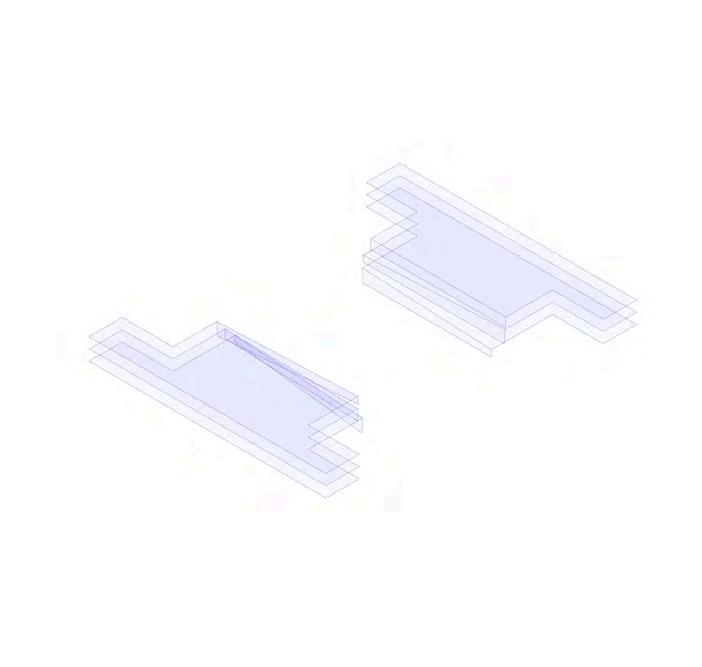
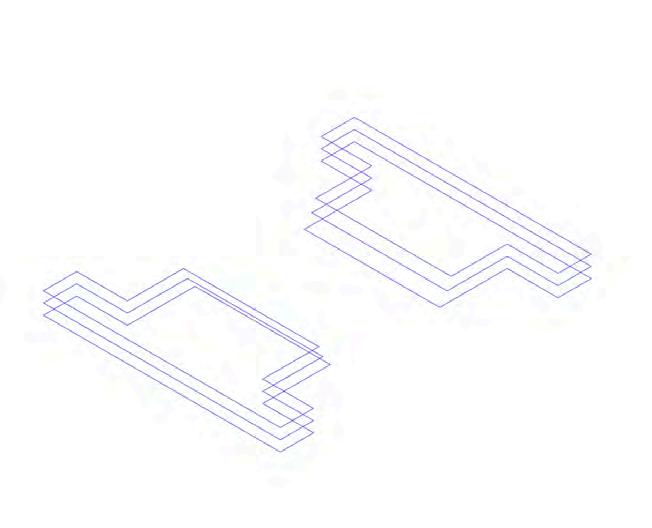
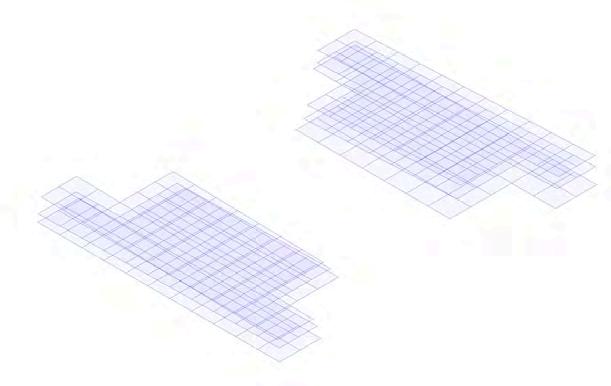
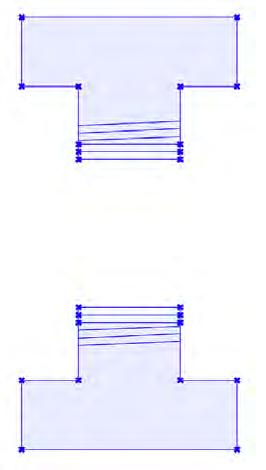
All floorplates begin flat and orthogonal. The angle of the fold determines the slope of the floorplate when folded.
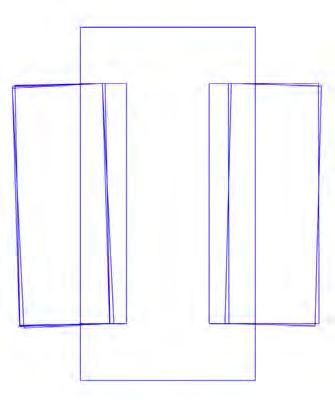
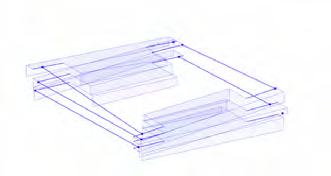
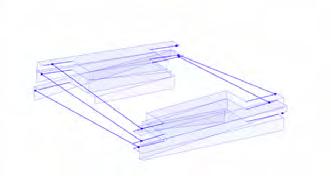
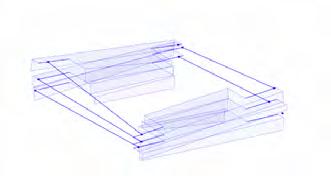
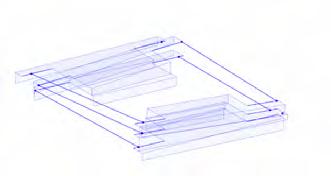
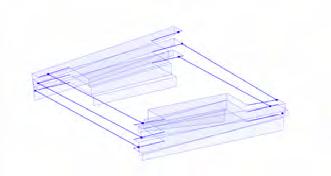
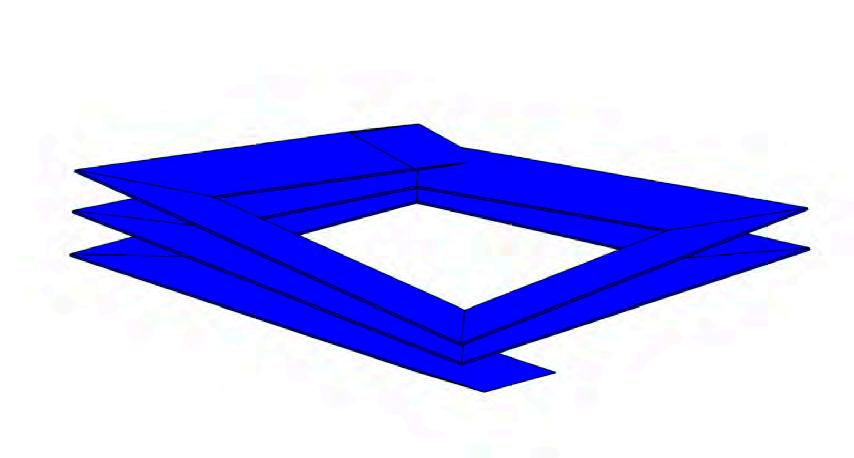
In order to maintain a continous circulation, the floorplates had to be organized in a spiral condition. In this case the corners of building are similar in height while retaining the sprial condition.
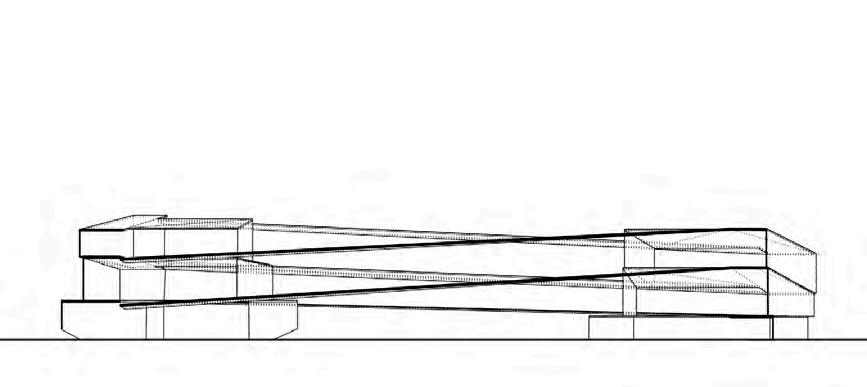
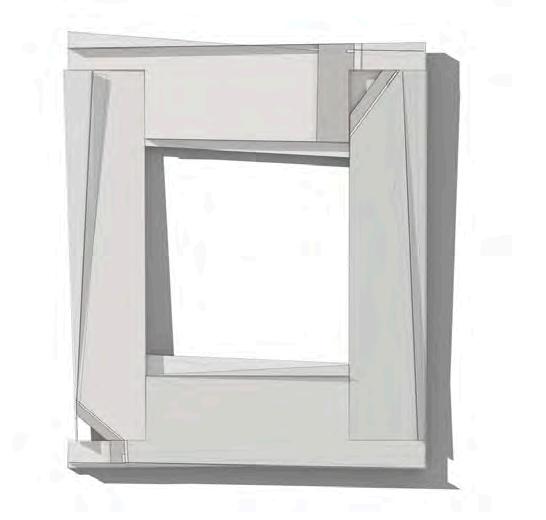
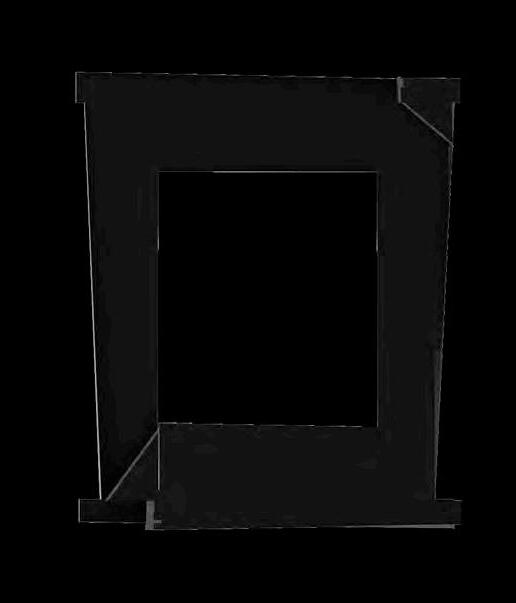
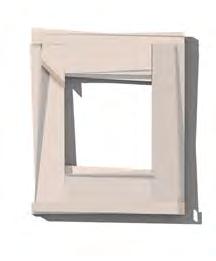
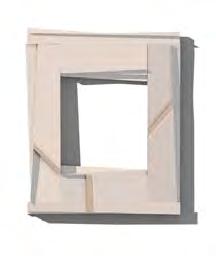
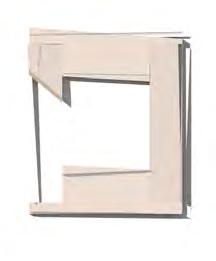
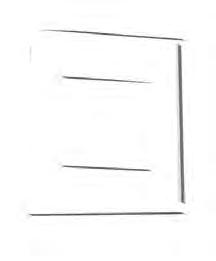
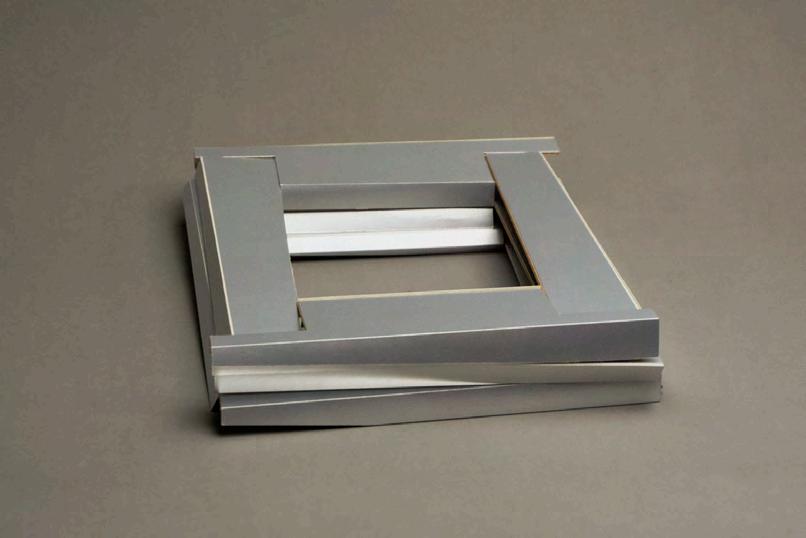
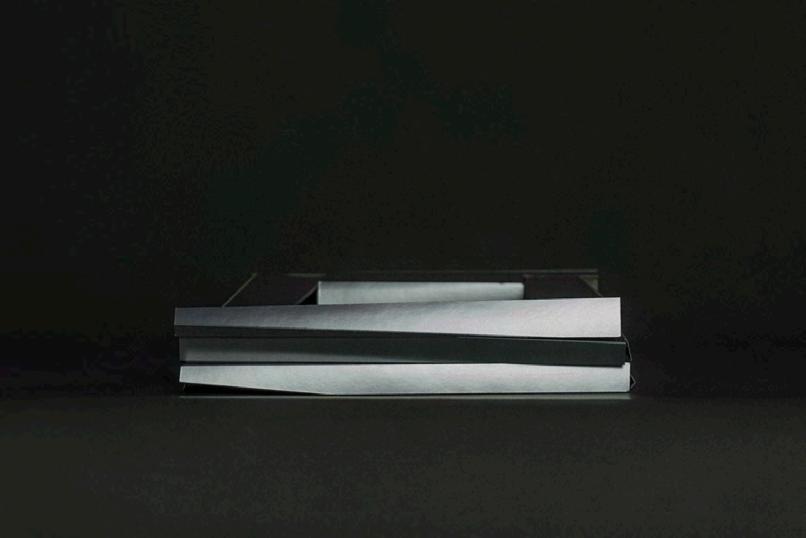
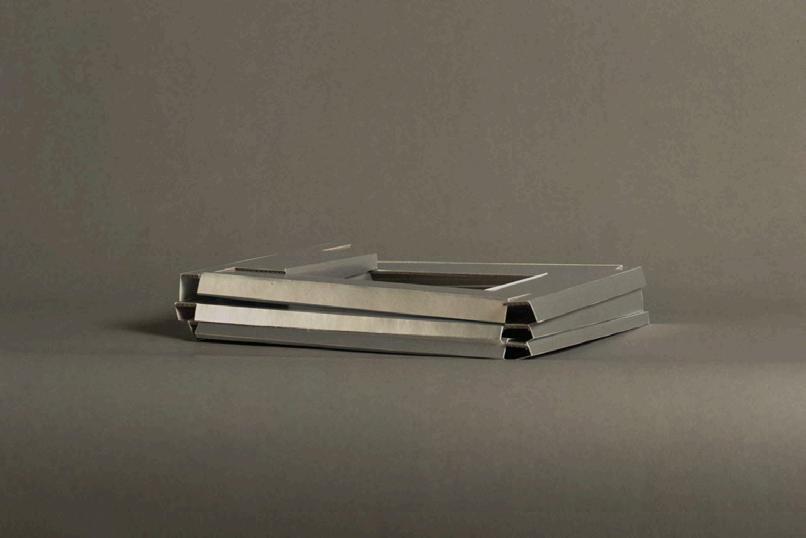
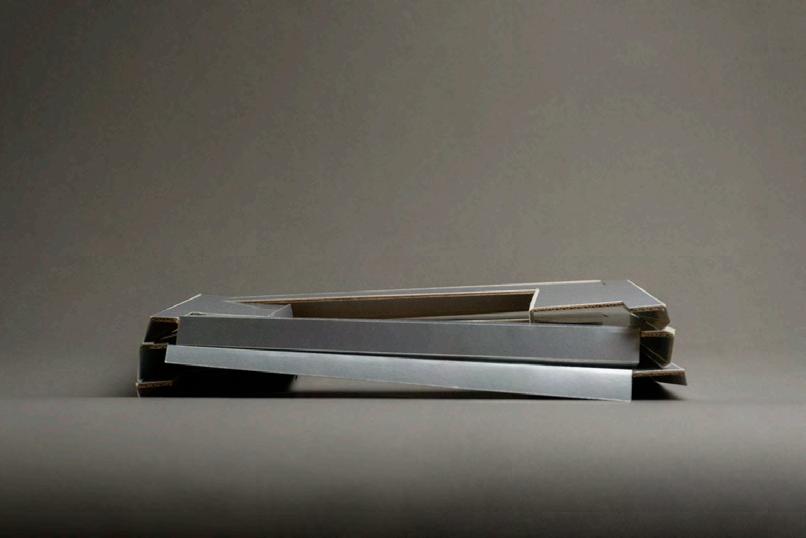
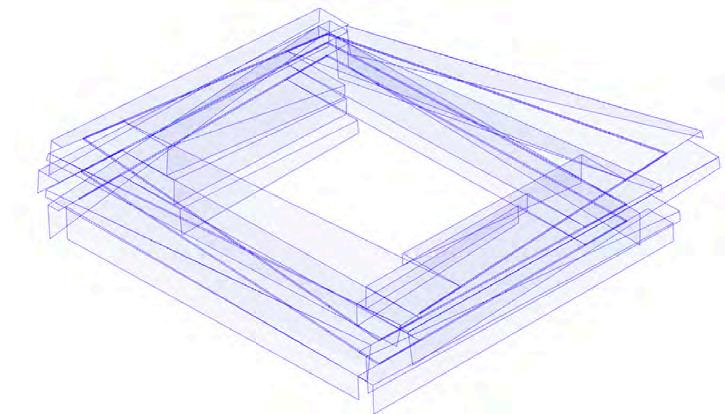
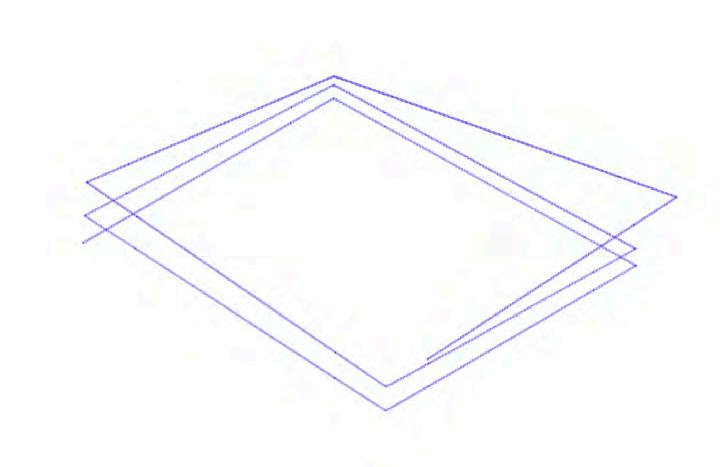
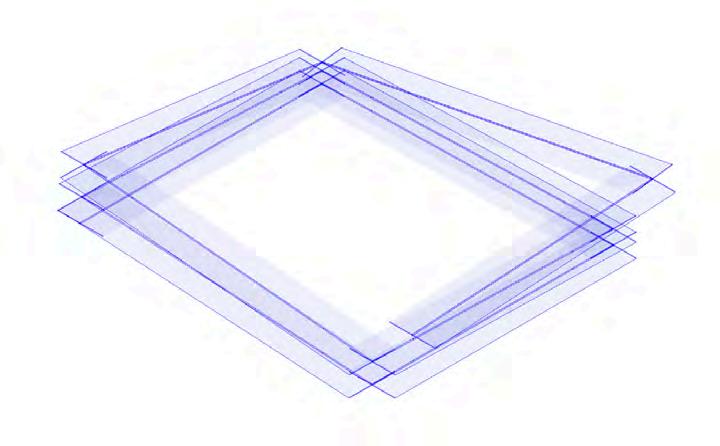
Circulation happens on the outer end of the floorplate on the long side, and on the inside end (closer to the courtyard) on the shoter side.
The circulation from the base of the building remains the same until the top since the walls that are folded are on the exterior.
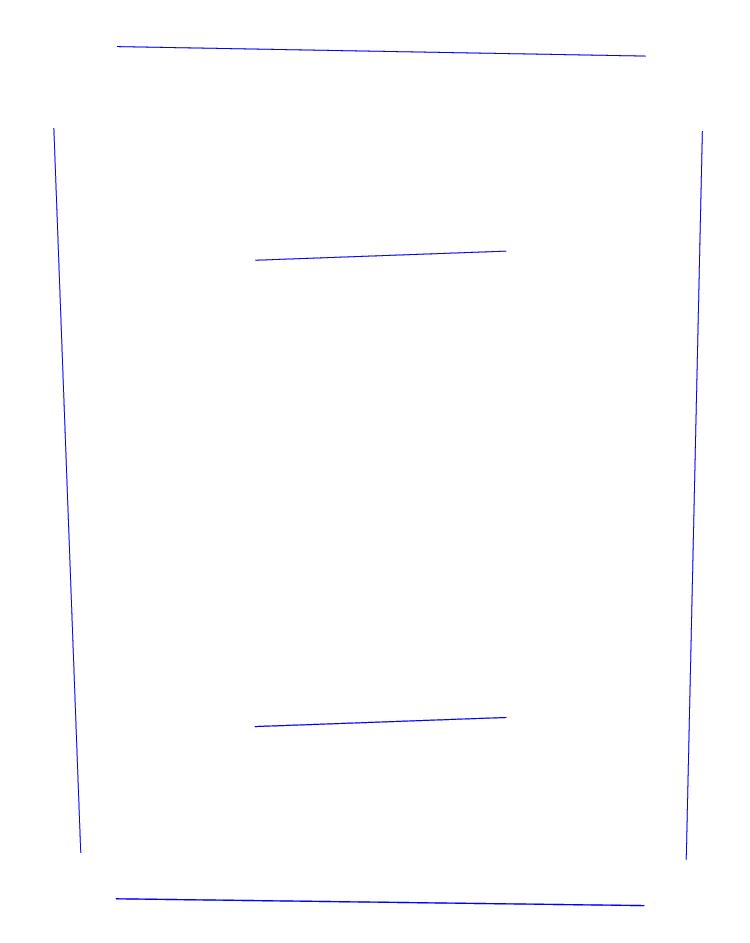
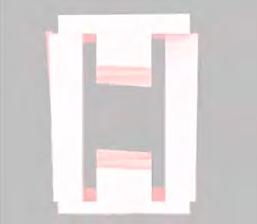
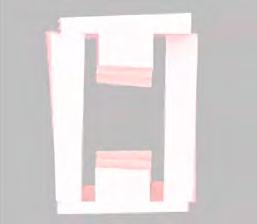
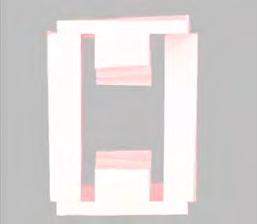
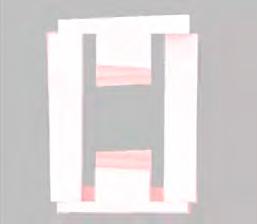
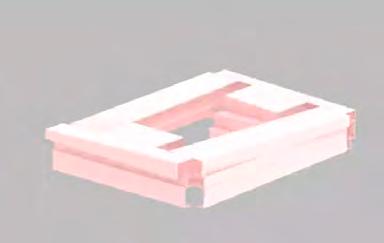
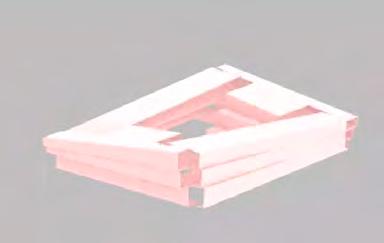
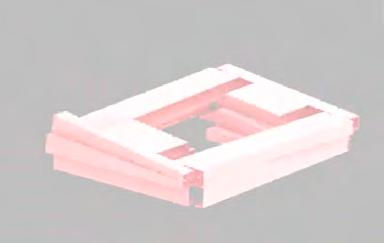
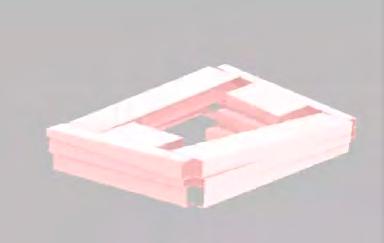
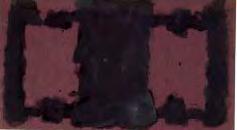
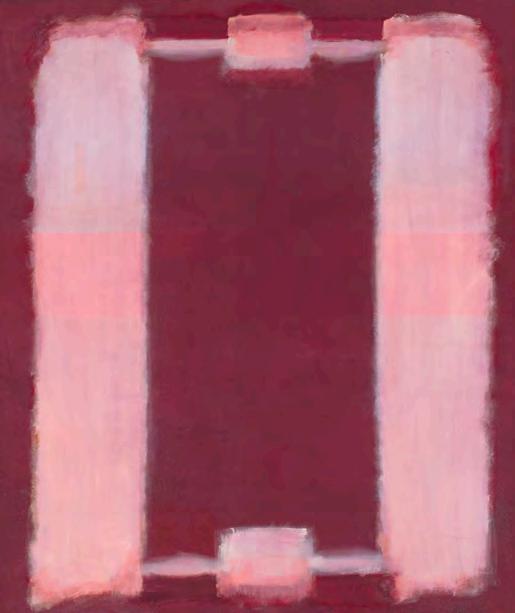
I was intrigued by Mark Rothko’s paintings. The paintings decayed over time and shifted colours.
By sampling the shifted massing, the plan becomes regular again, and the transformations become redacted.
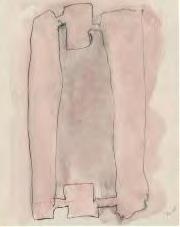
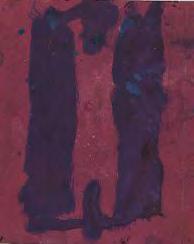
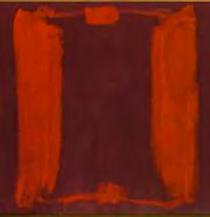
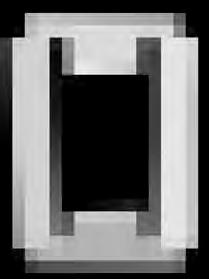
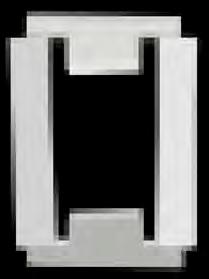
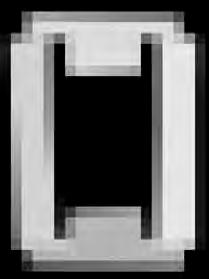
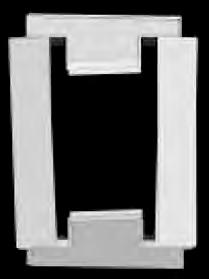
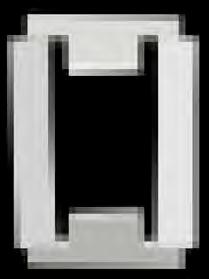
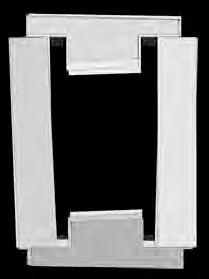
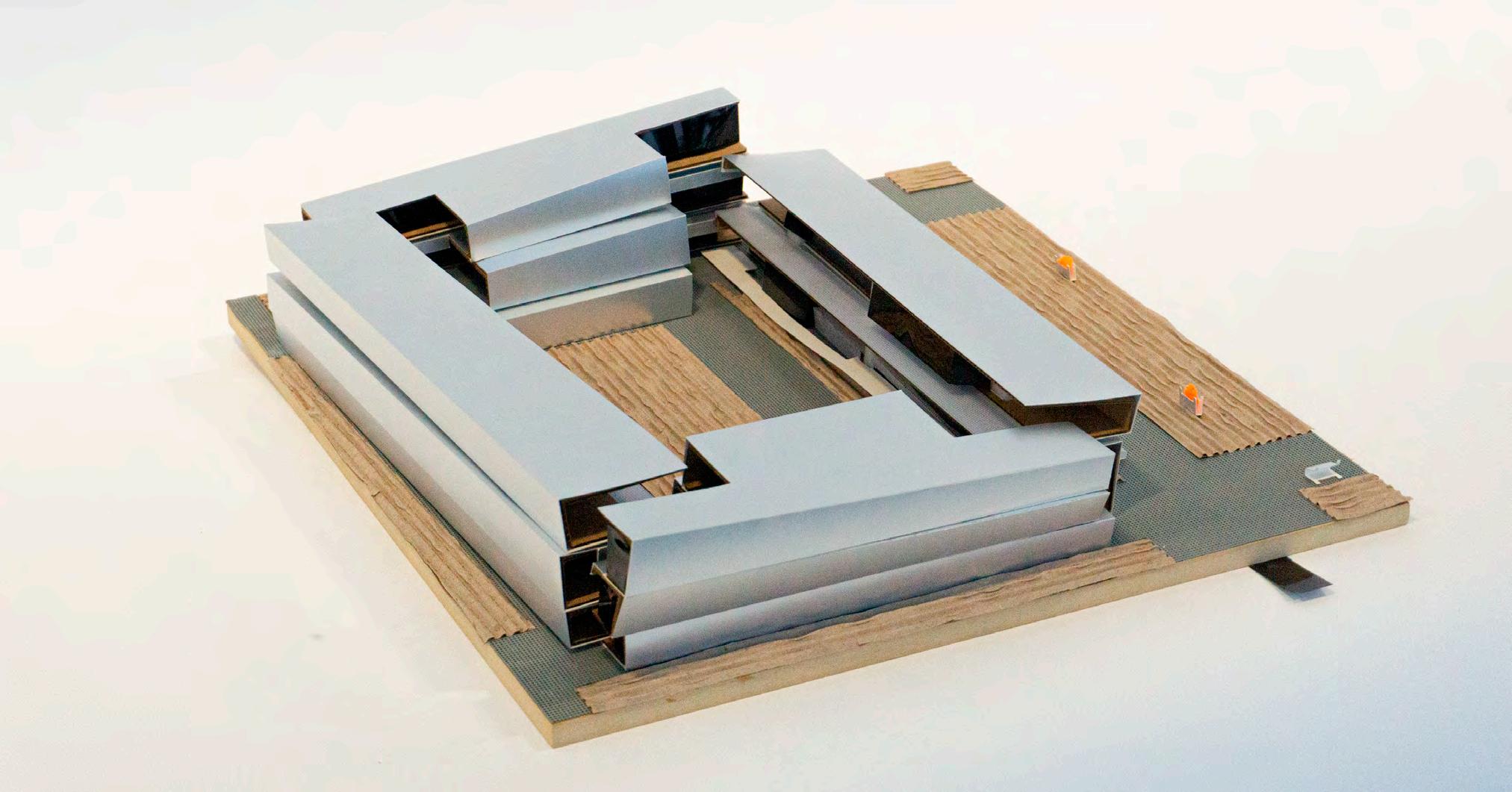
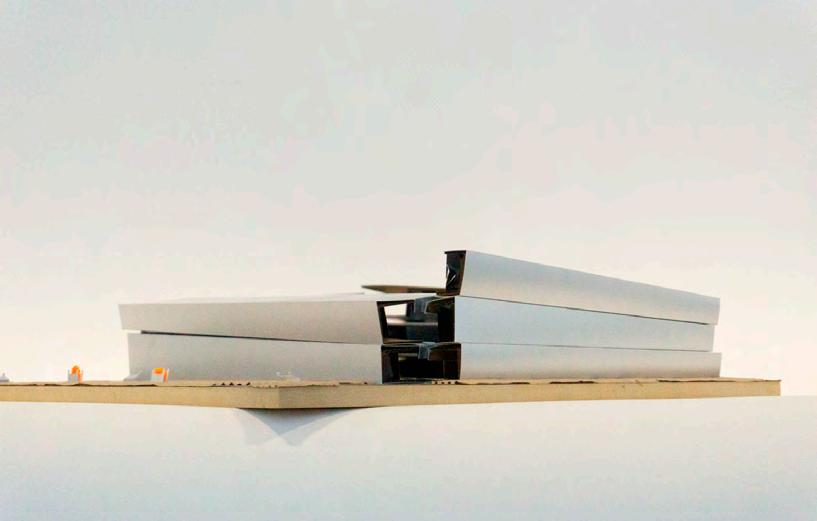
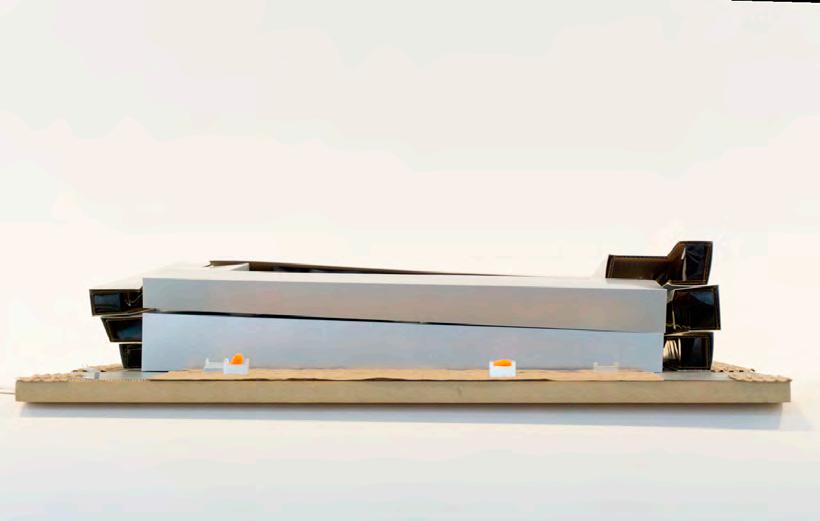
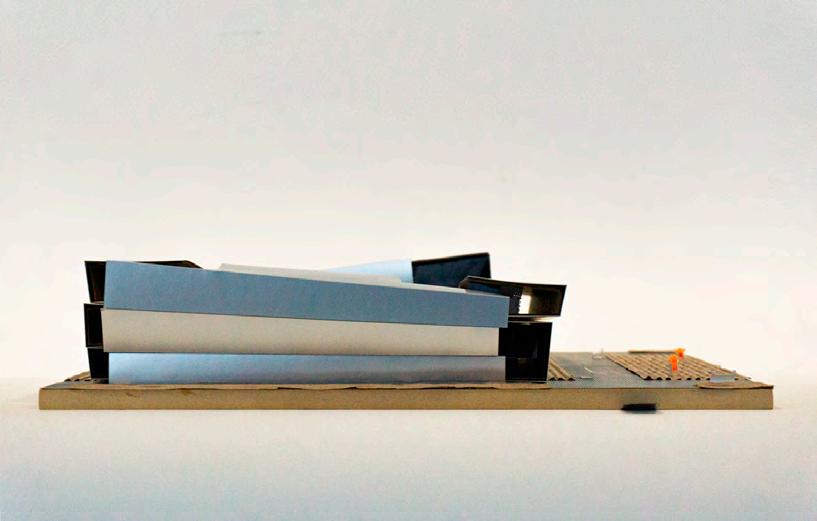
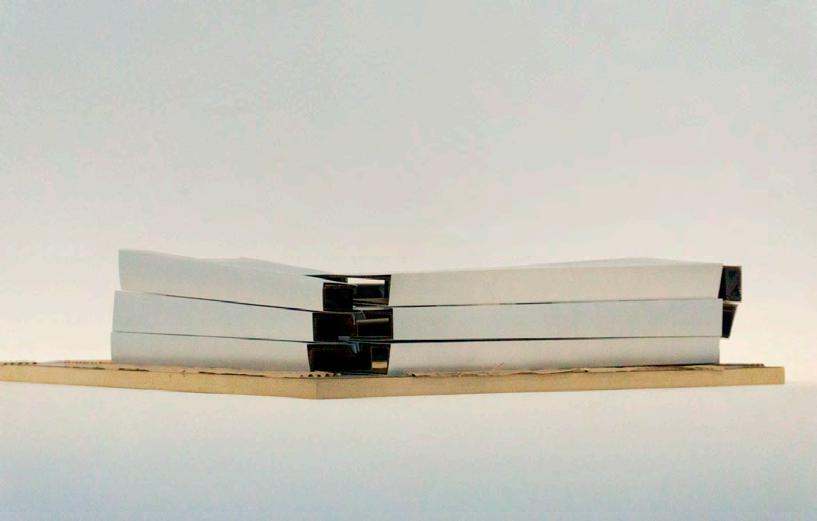
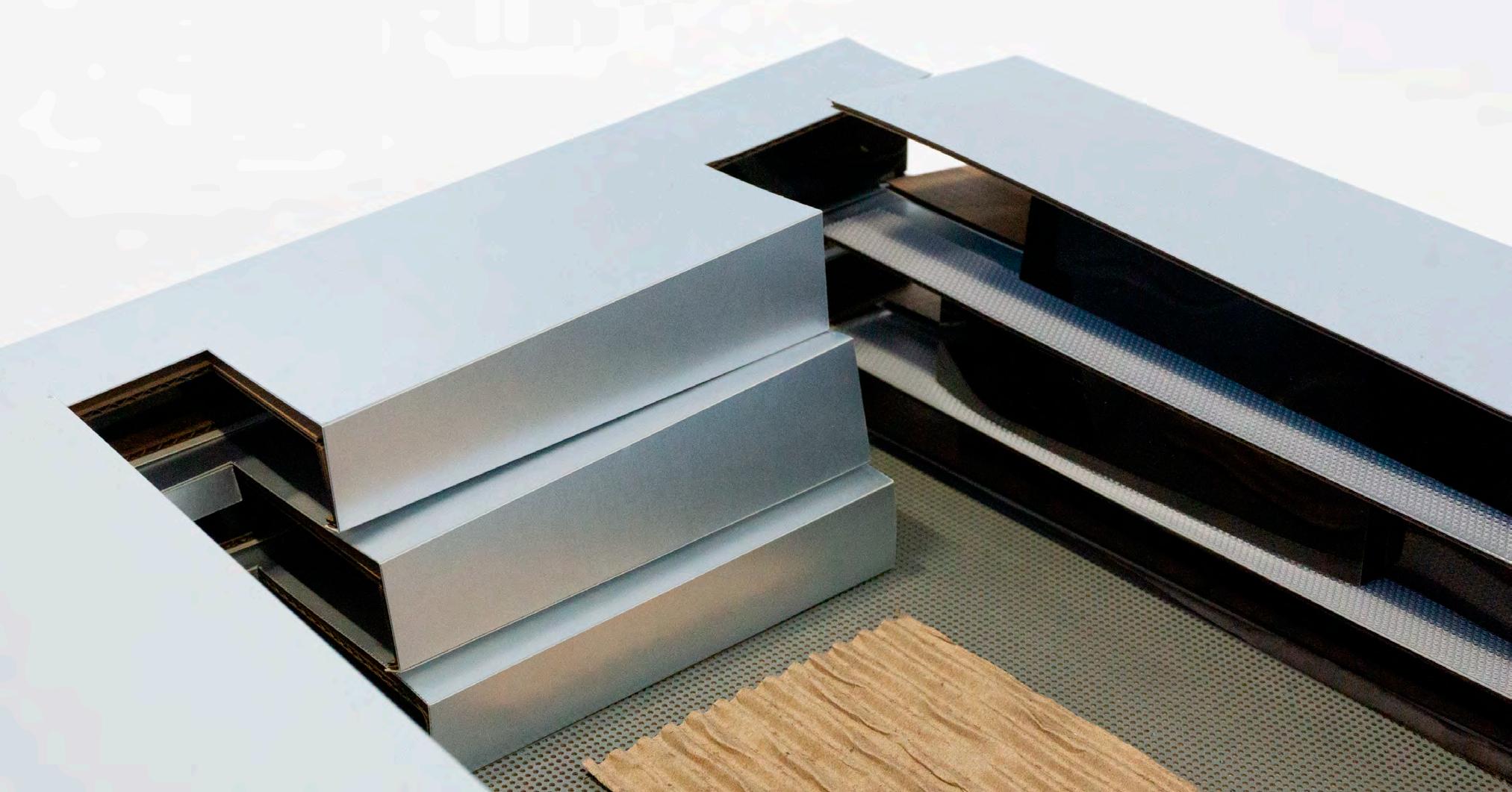
The ground level of the building is linked to the plan of the garden. of the remainder of the site. The garden layout is regular and orthographic, then it is distrupted by the shifting of the massing.
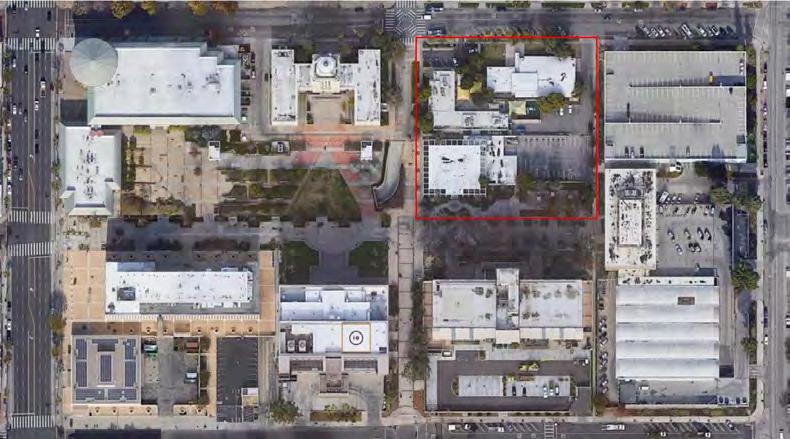

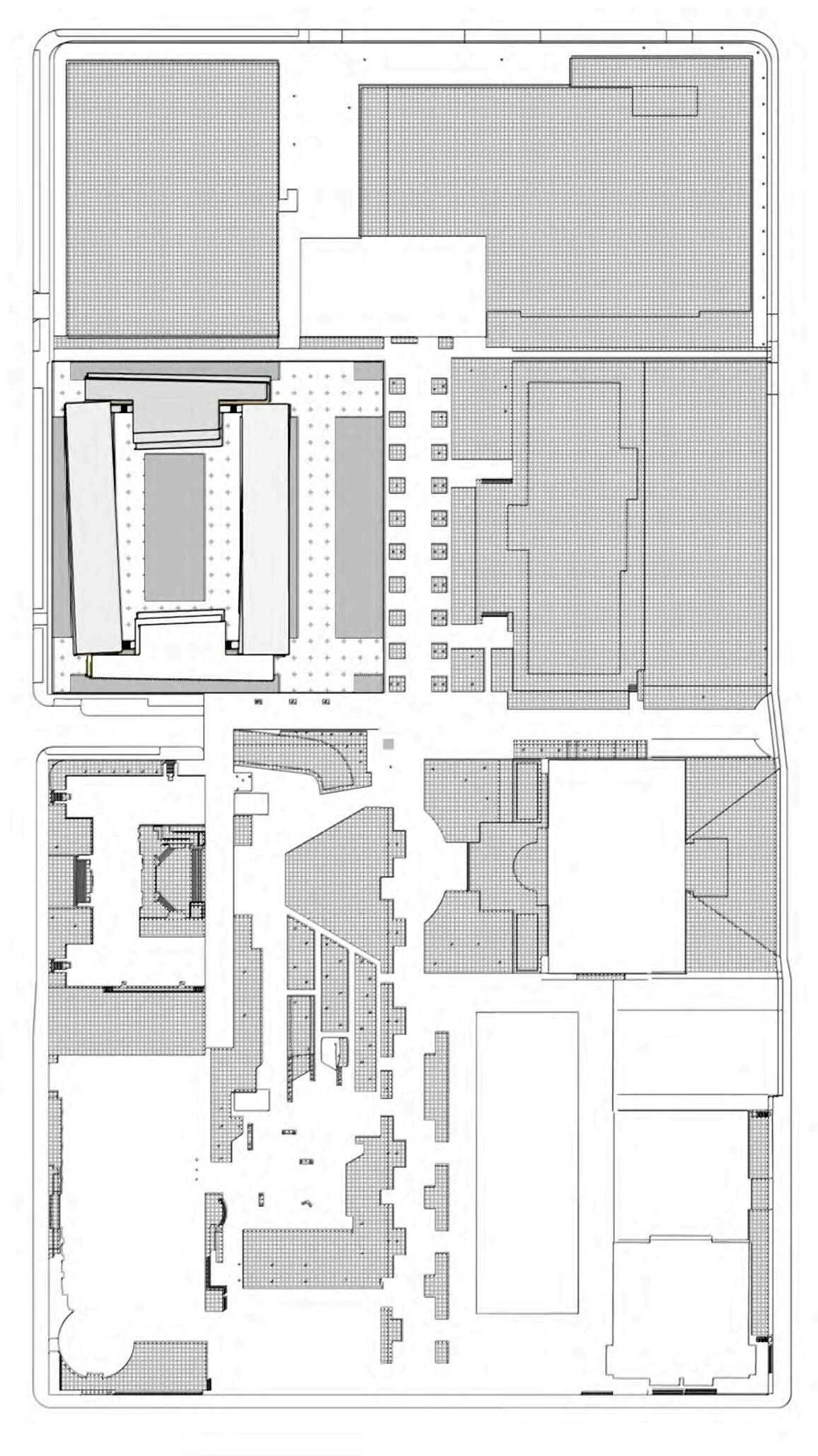
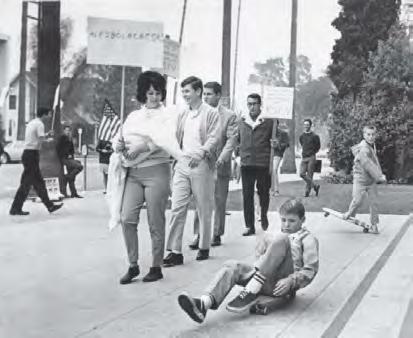
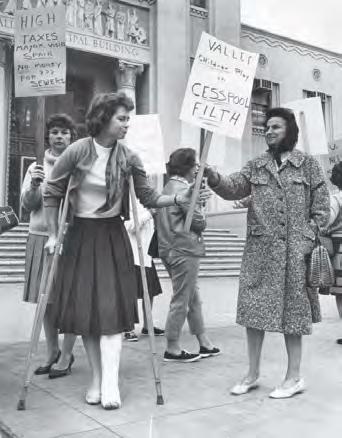
The site is made to sustain public discourse and be accessible to all residents in the city to acess their records. The heavy facade is private to the street and the surrounding buildings, but the space is completely public.
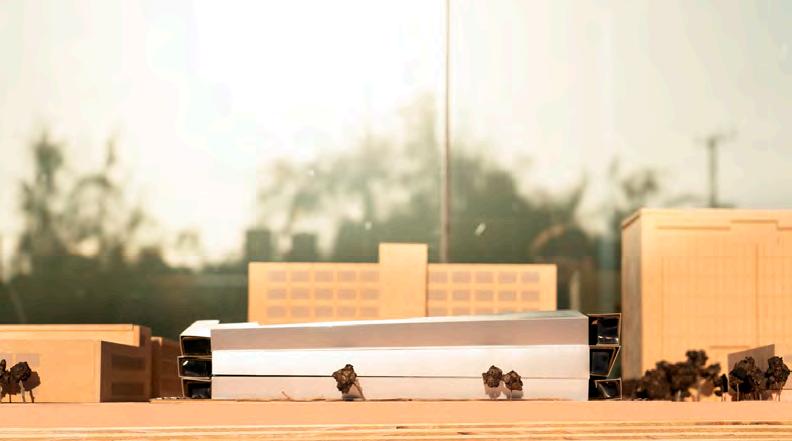
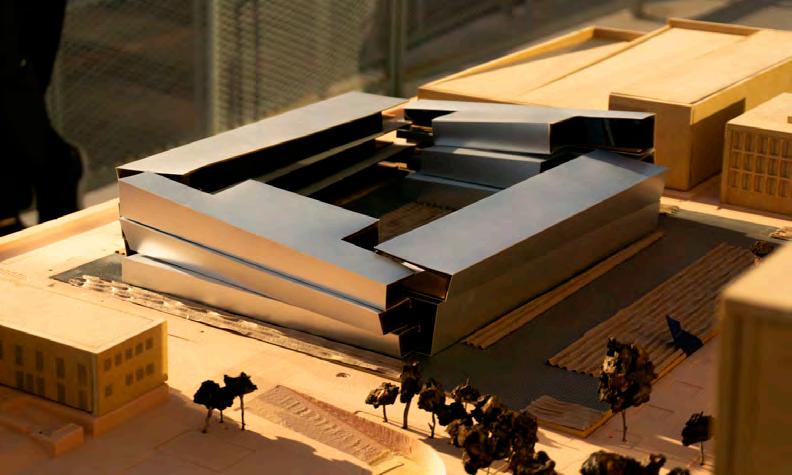
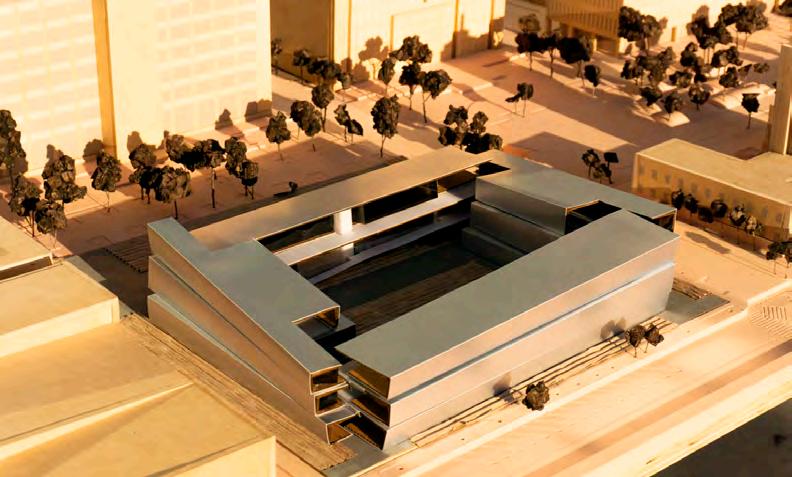
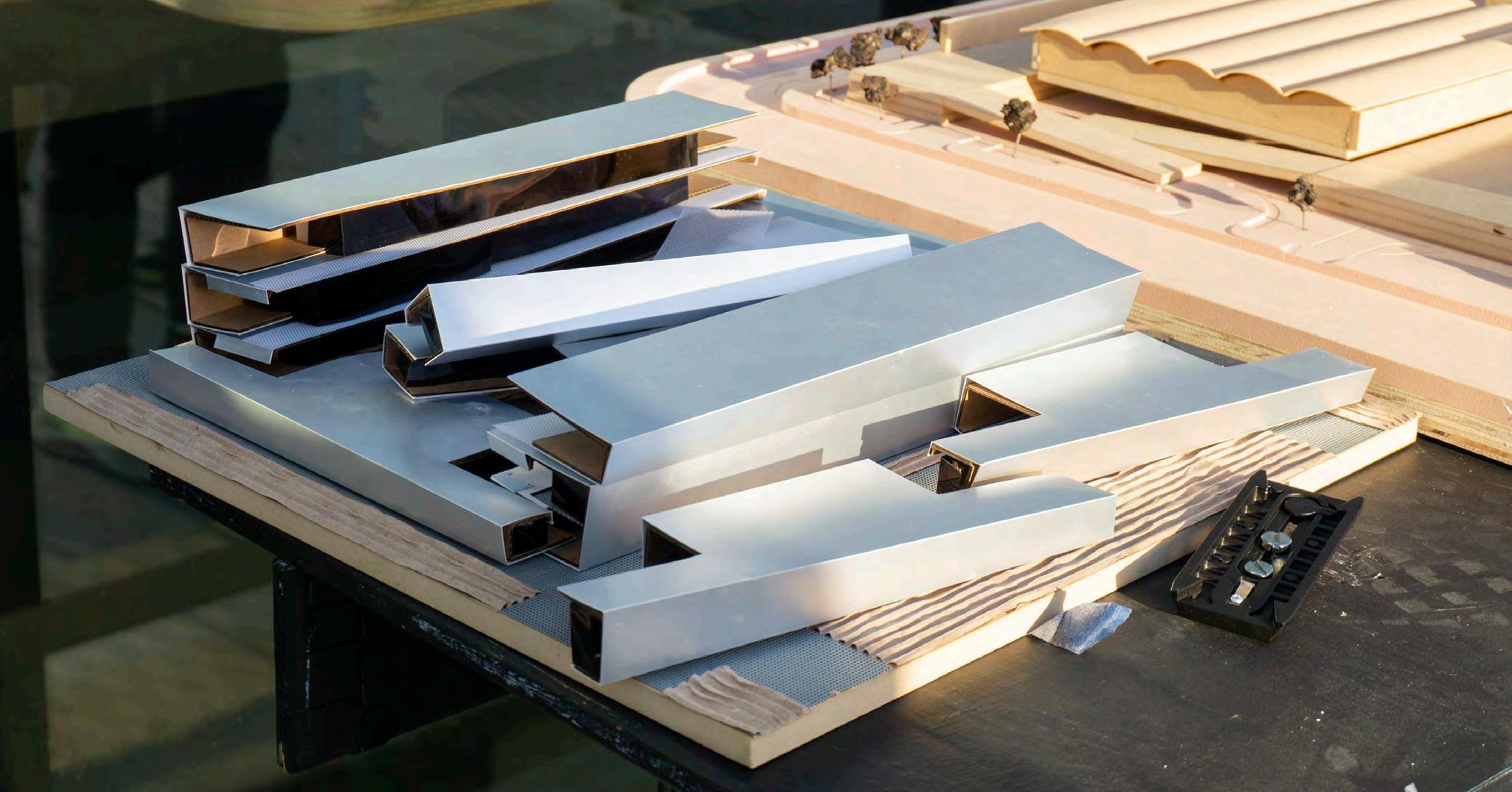
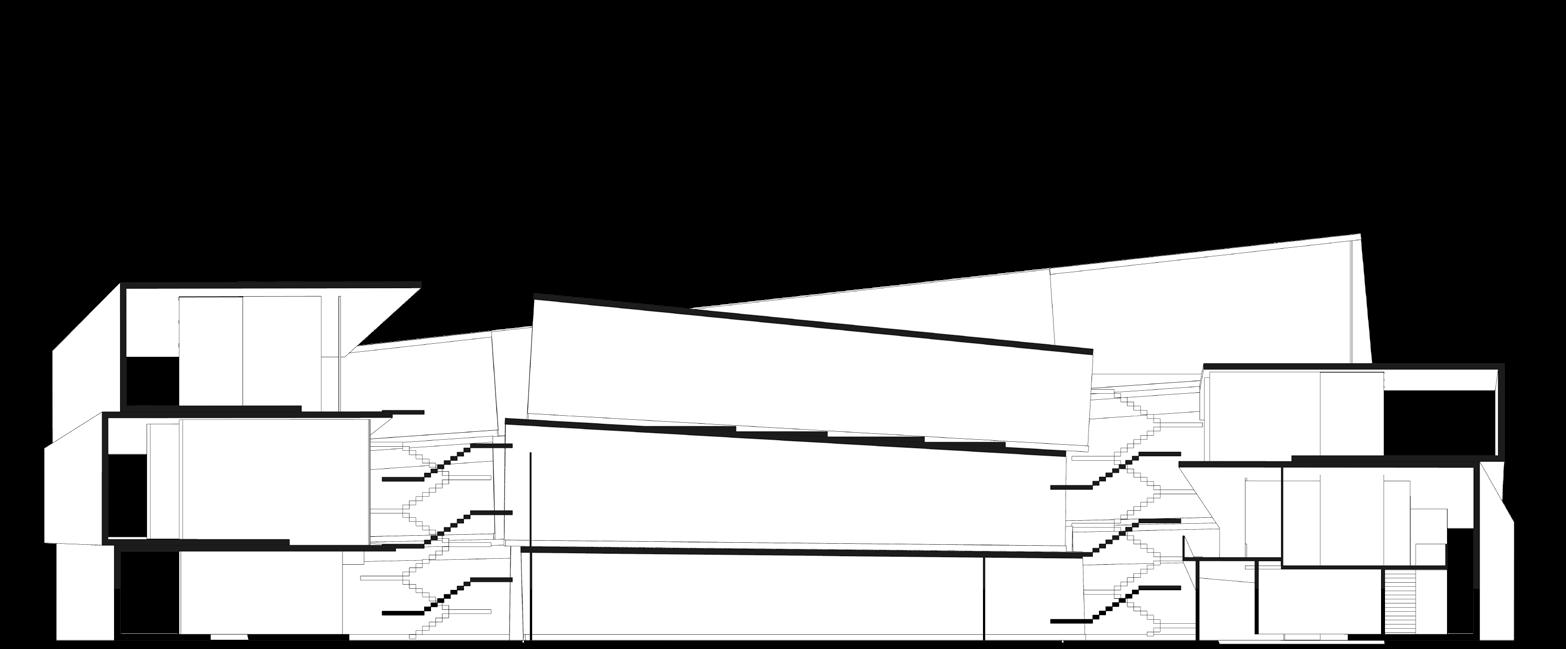
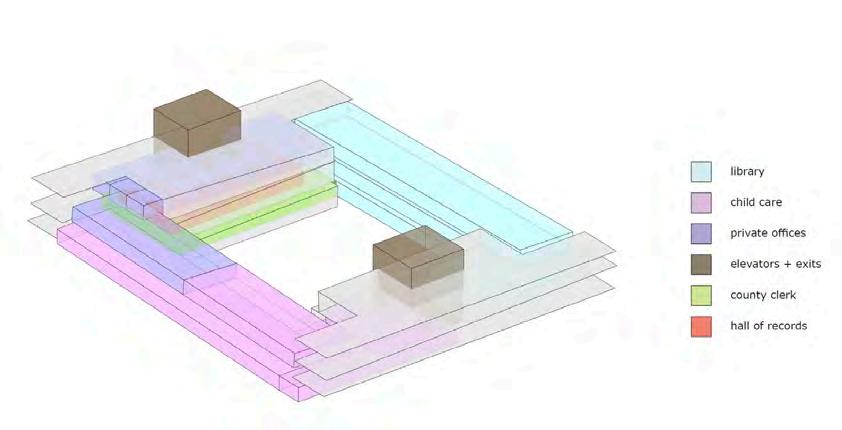
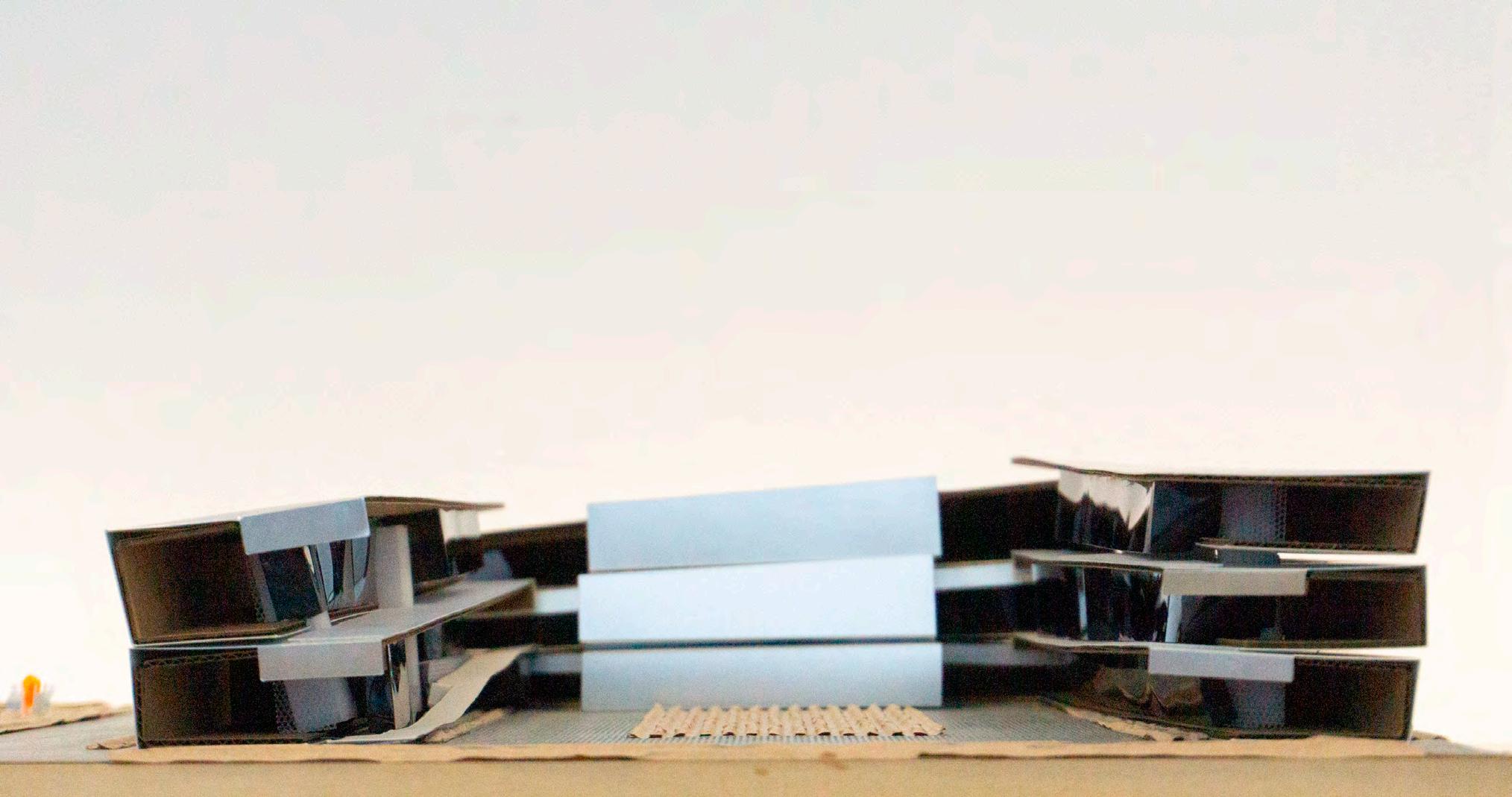
1gb_vs4201
prof. Damjan Jovanovic spring 2023
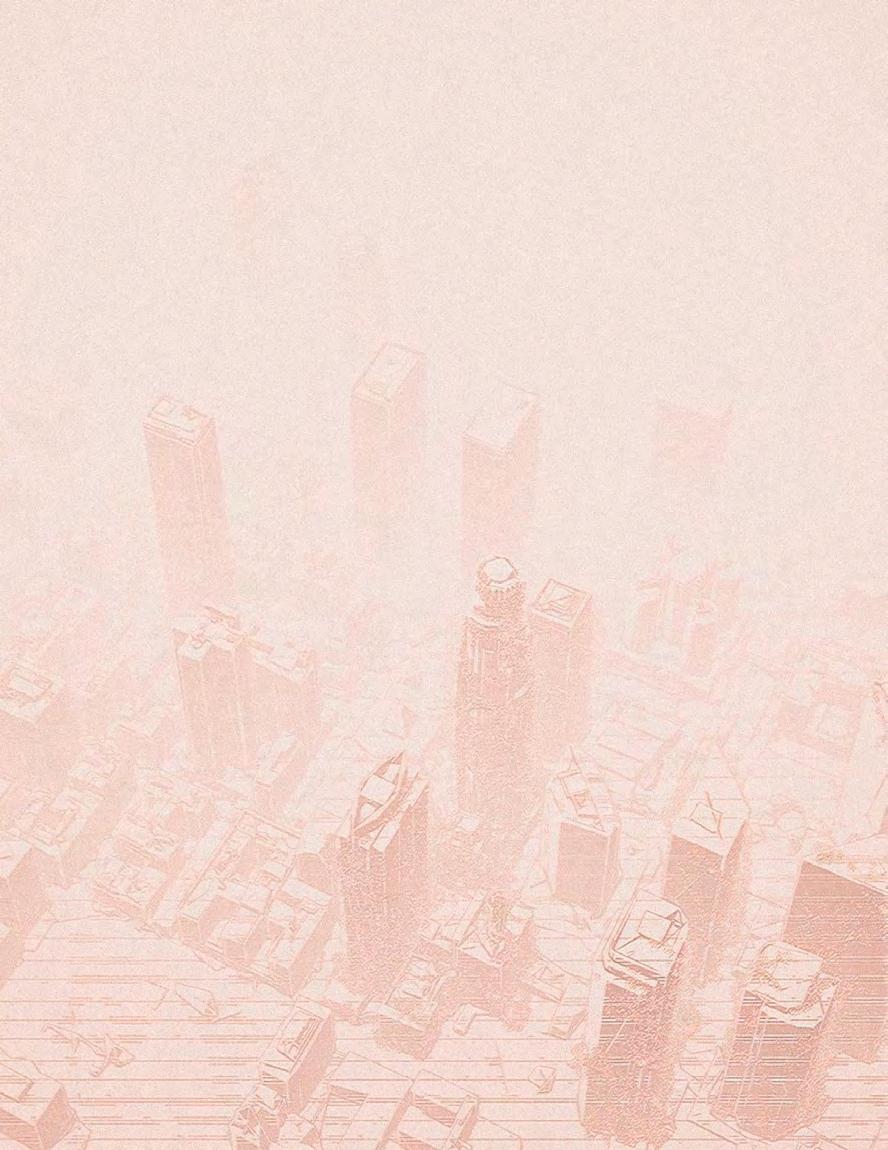
city re-imagined
The focus of the seminar is the exploration and application of new representational technologies and novel ways of drawing and modeling. In recent years, the discipline has seen a gradual shift from standard, static models into animated, and even simulated models. In this course students will explore real time game engines as a format and adopt the usage of animated models for their final project presentation.
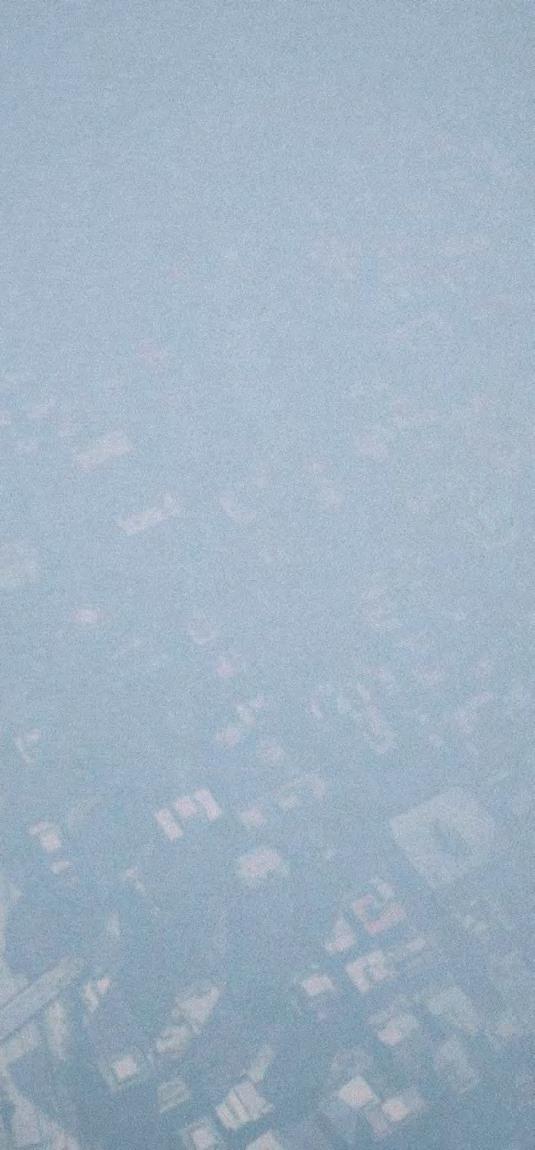
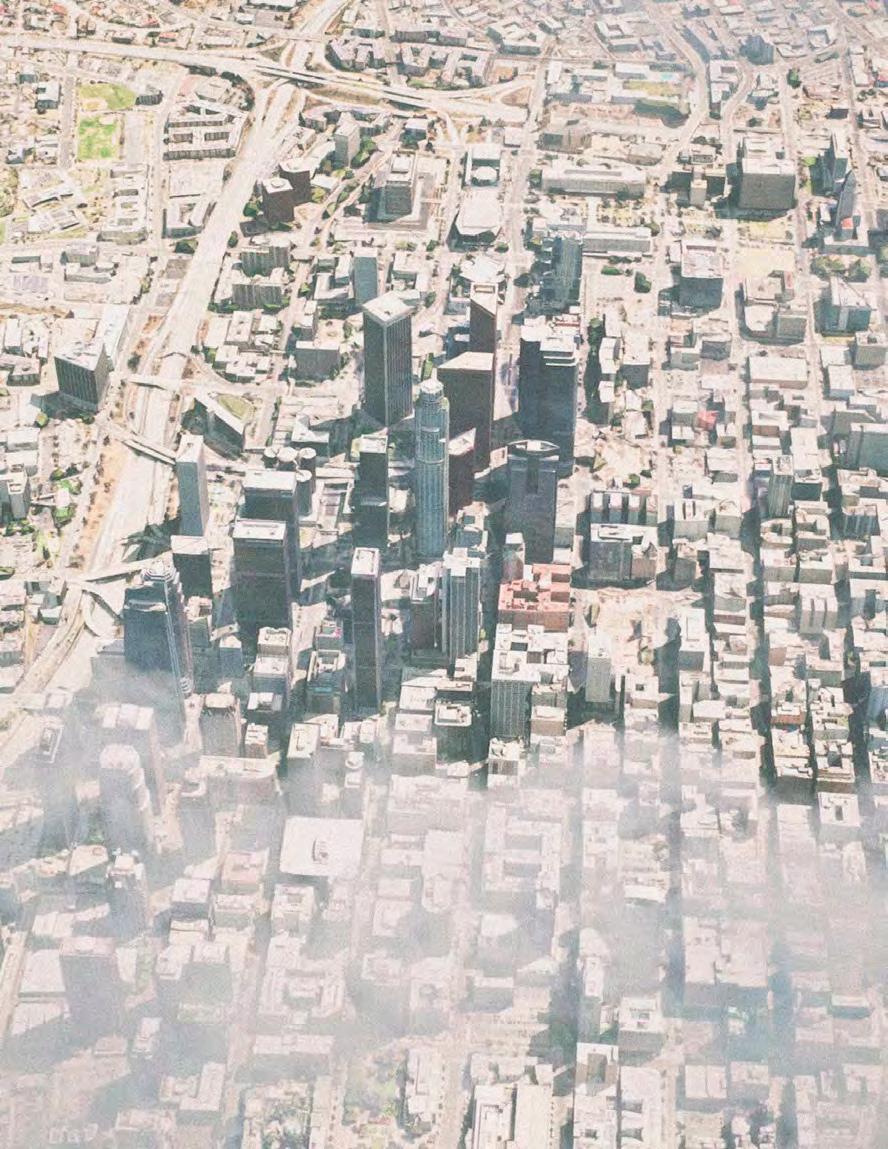
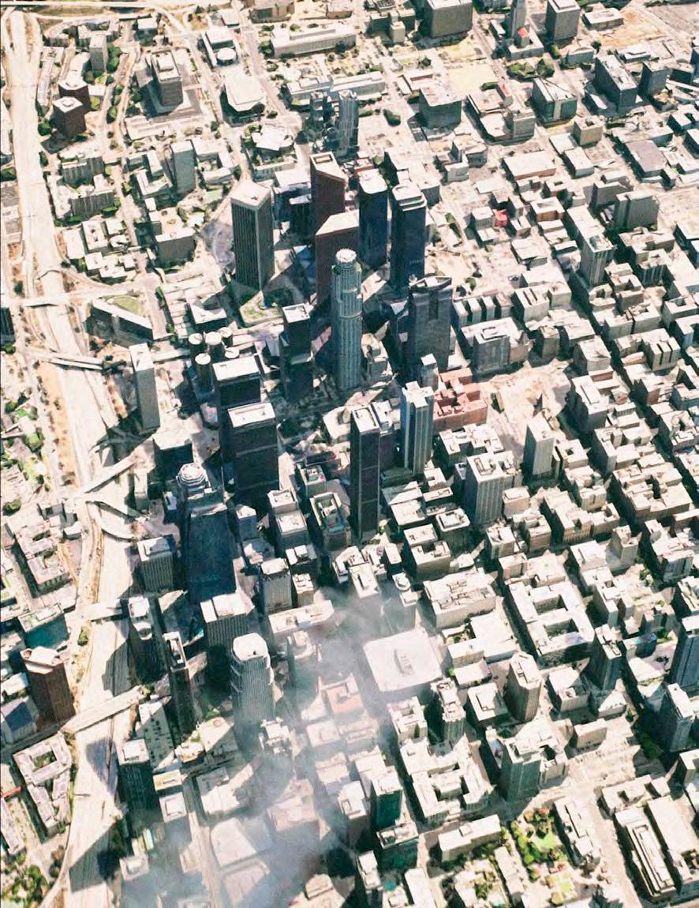
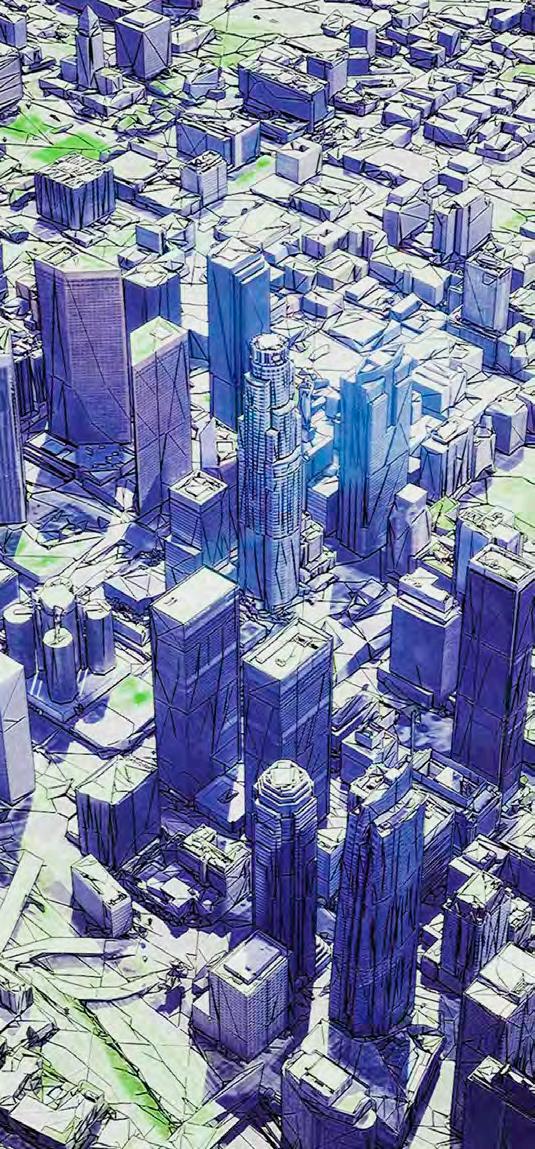
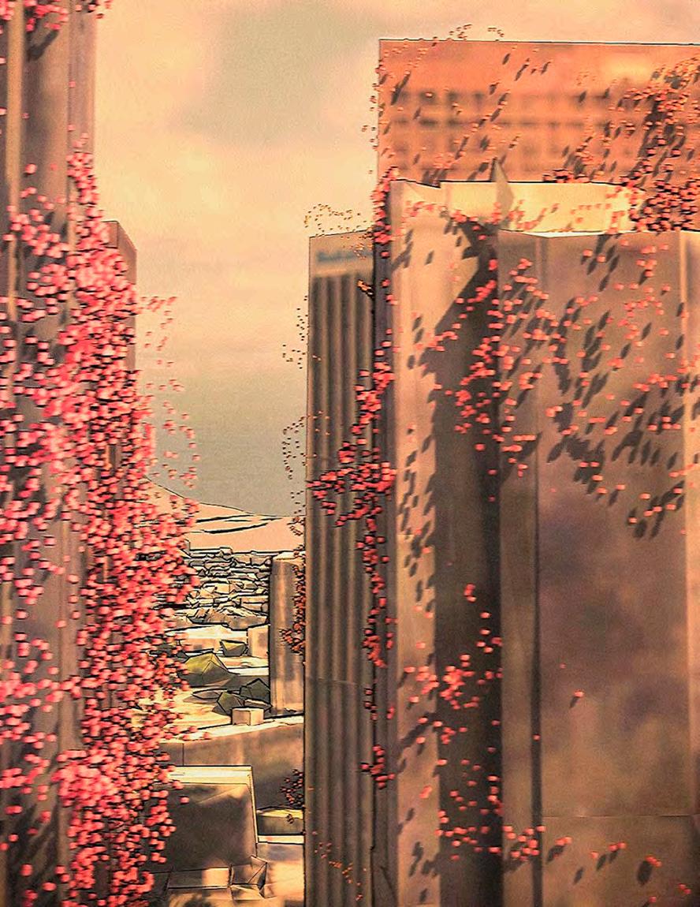
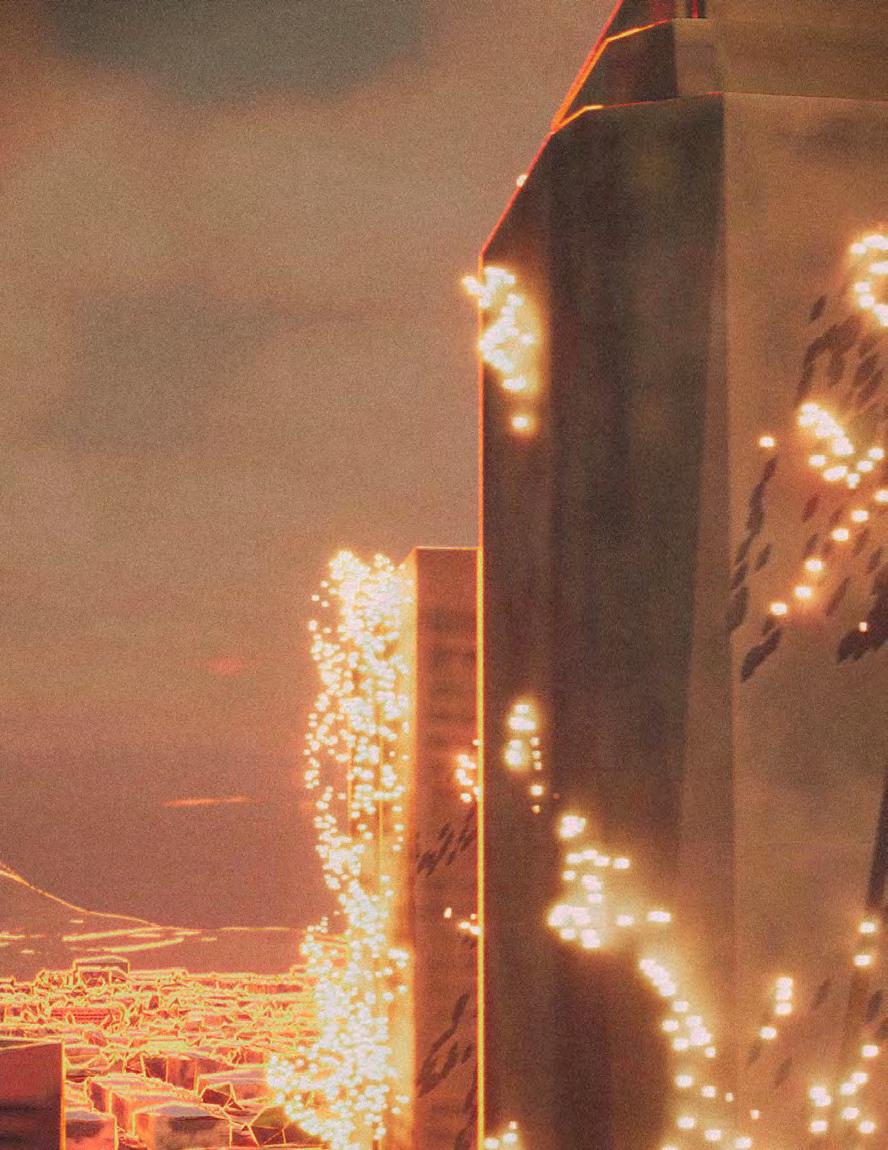
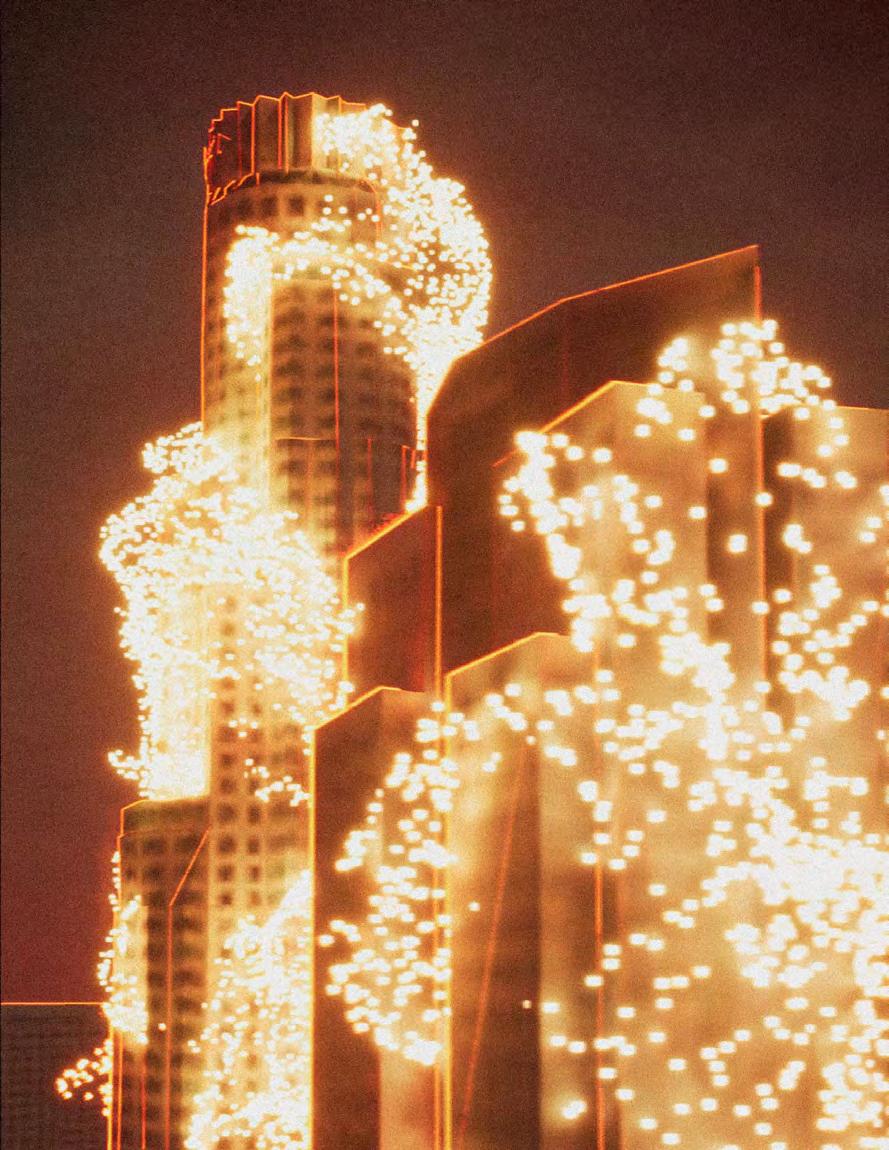
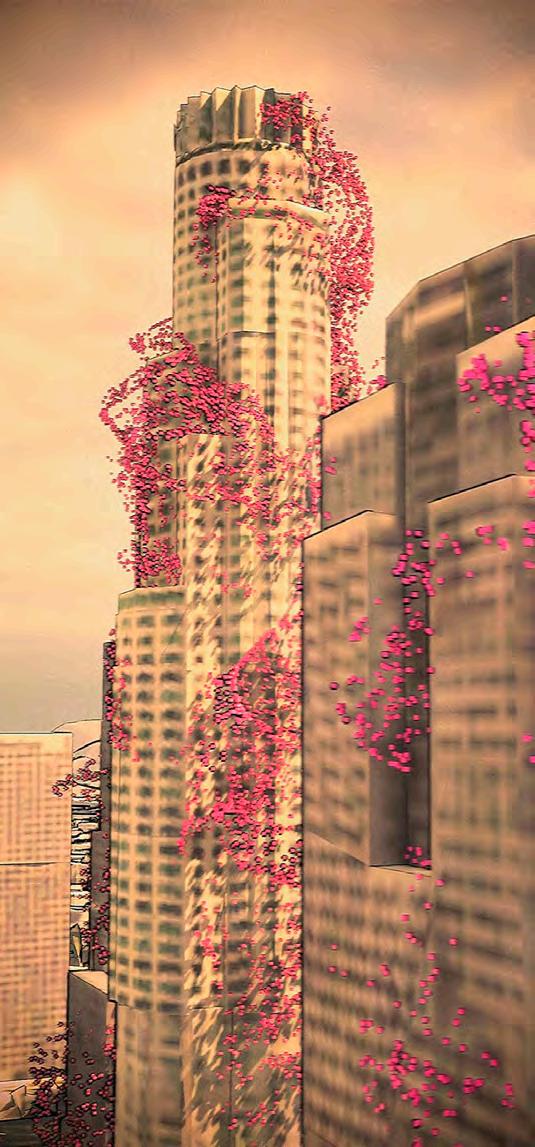
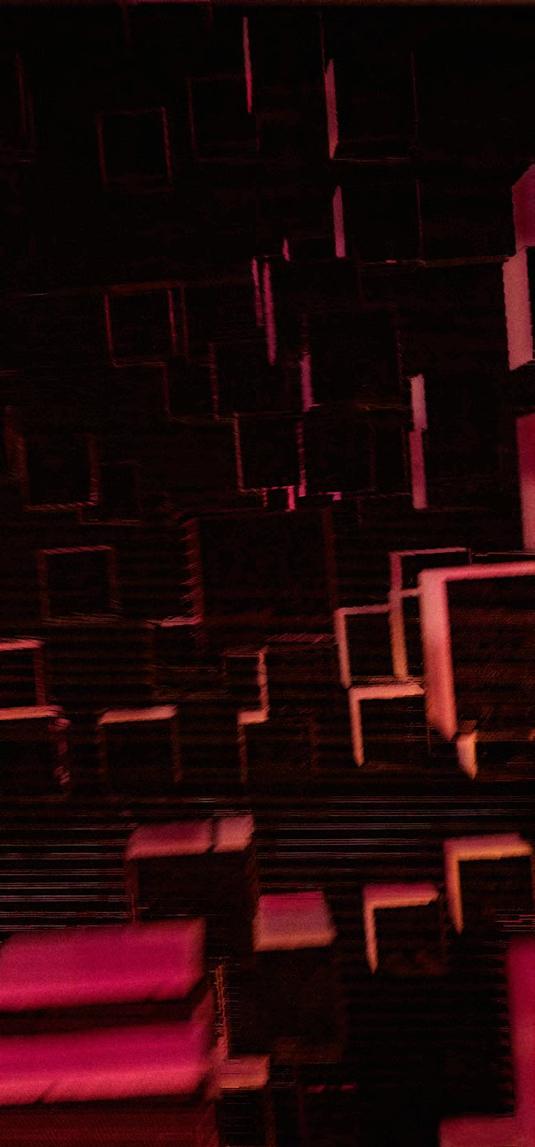
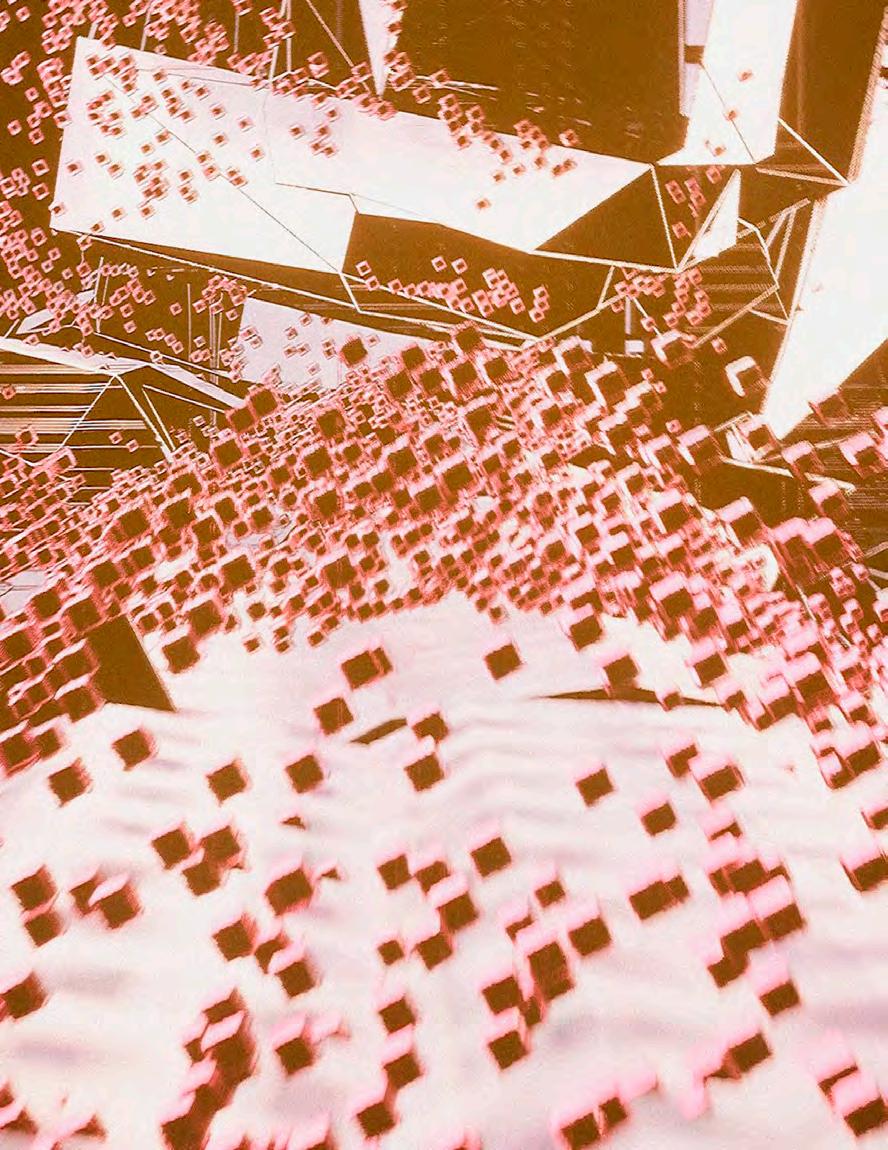
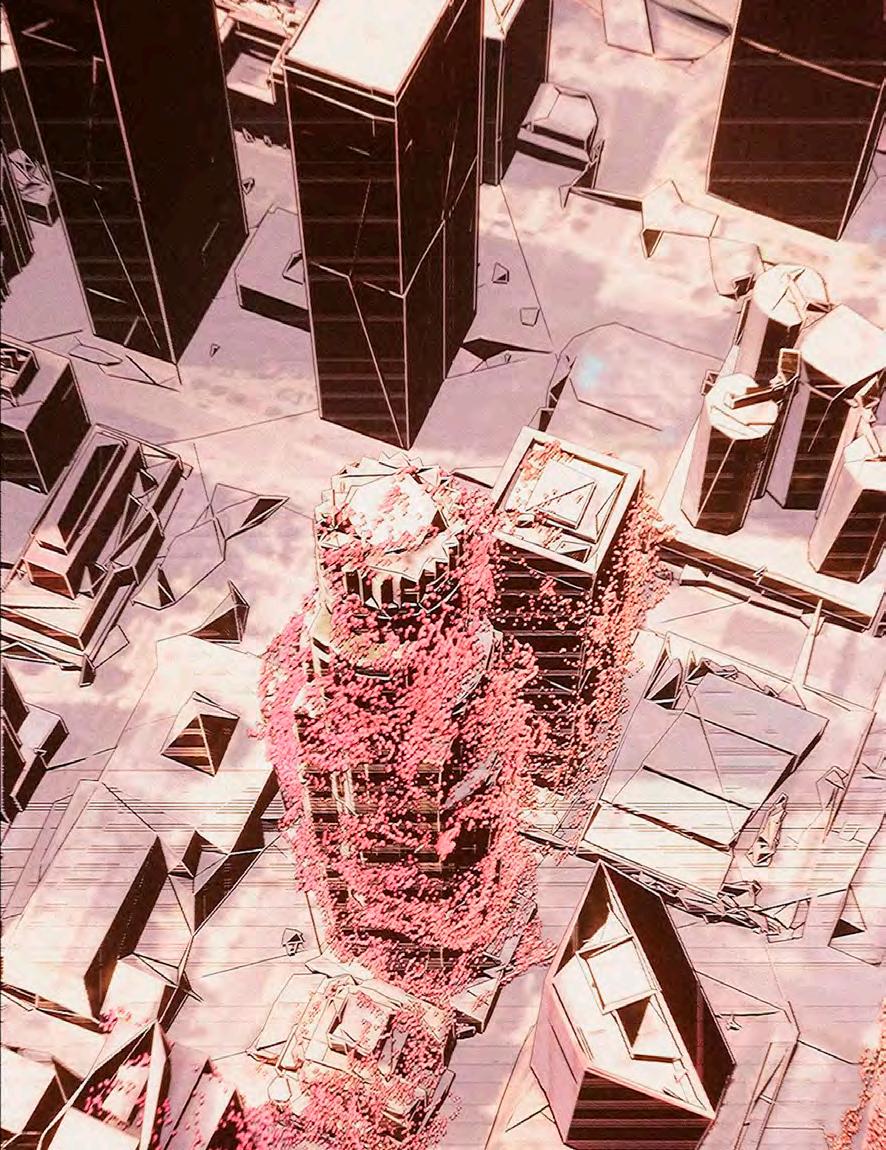
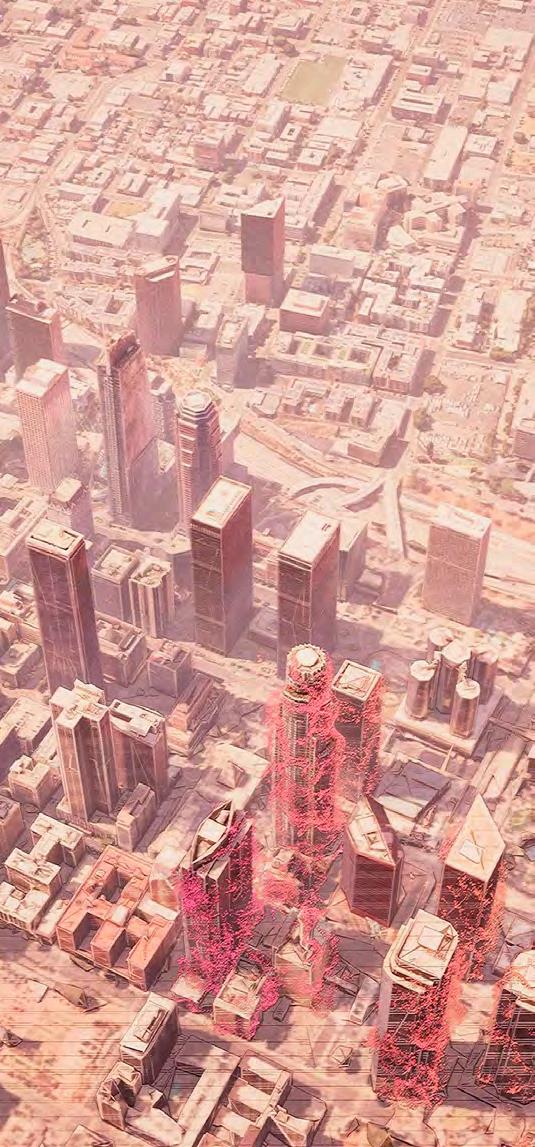
1gb_ht2101
prof. John Cooper spring 2023
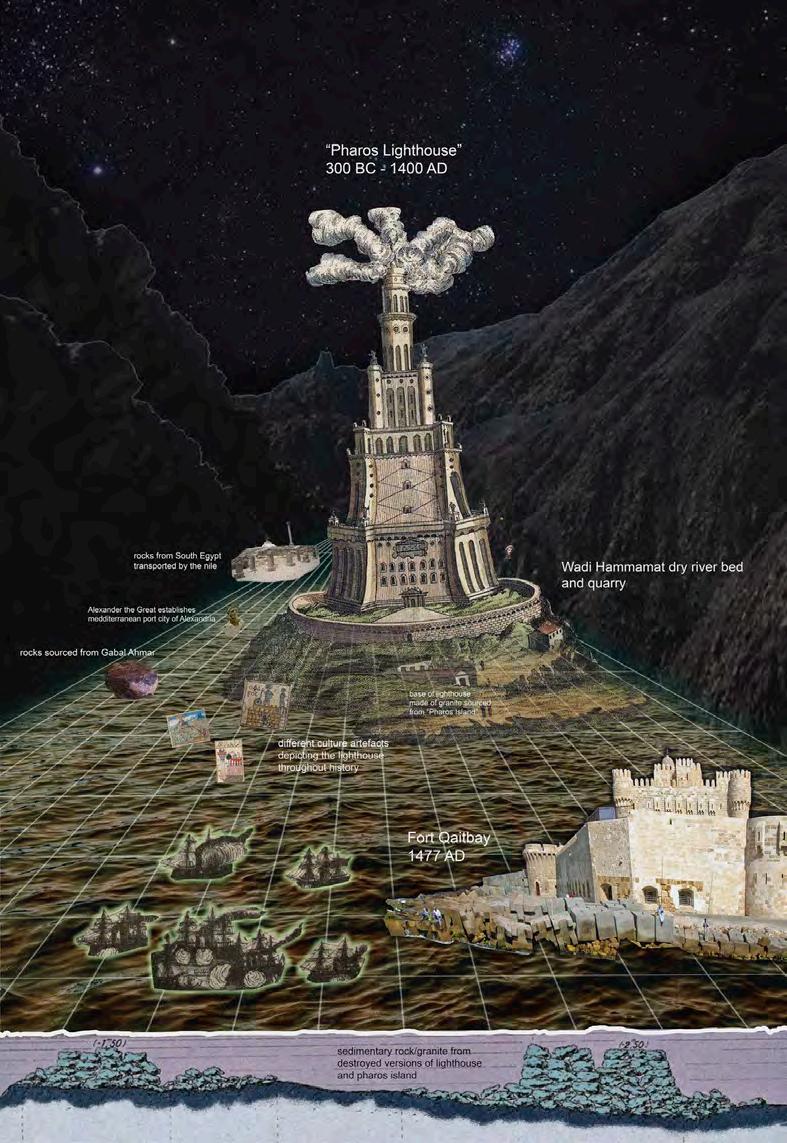
invisible city
The focus of the seminar is the exploration and application of new representational technologies and novel ways of drawing and modeling. In recent years, the discipline has seen a gradual shift from standard, static models into animated, and even simulated models. This year, the students will explore real time game engines as a format and adopt the usage of animated models for their final project presentation.
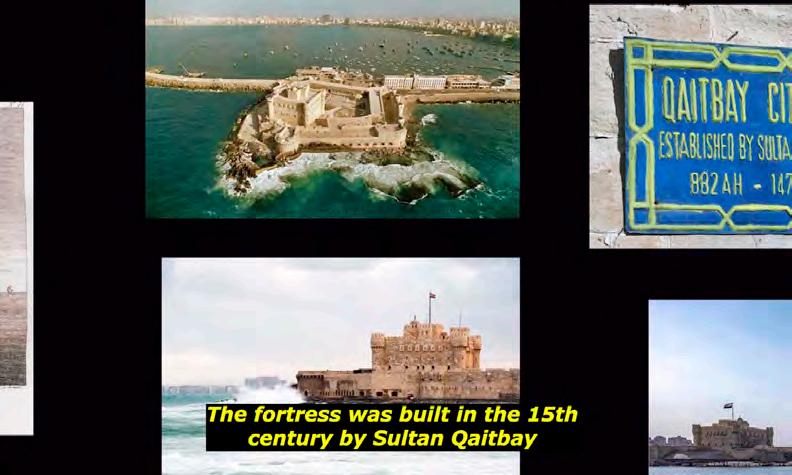
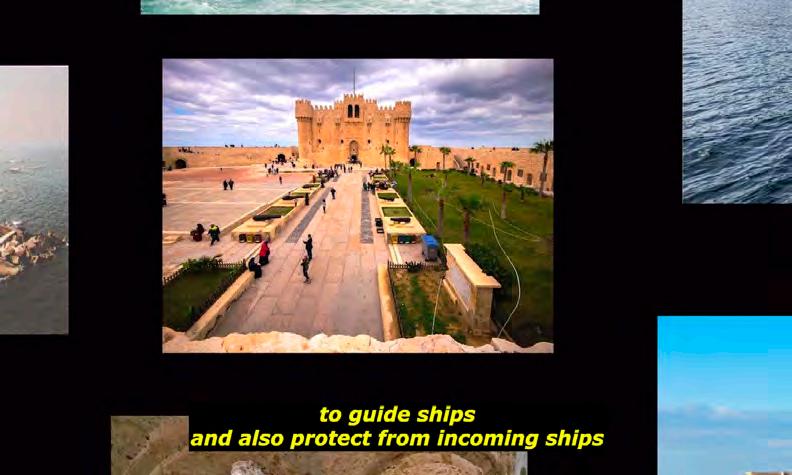
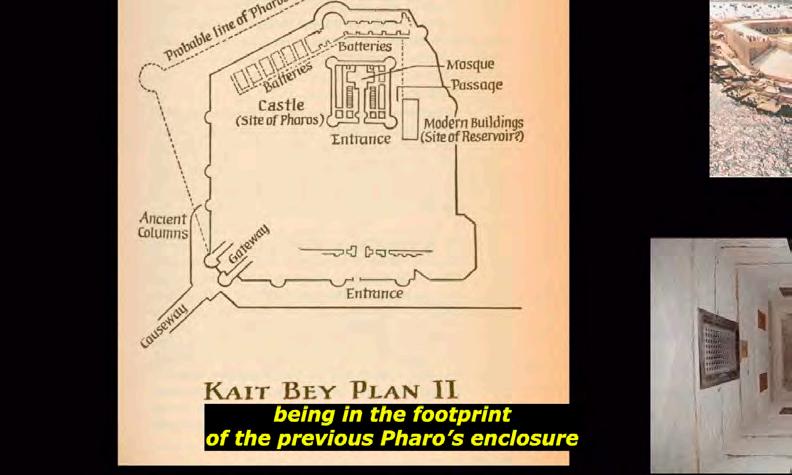
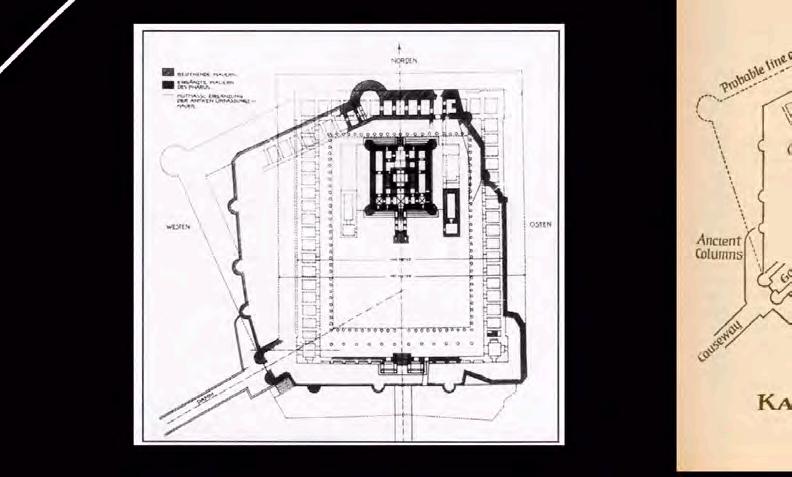
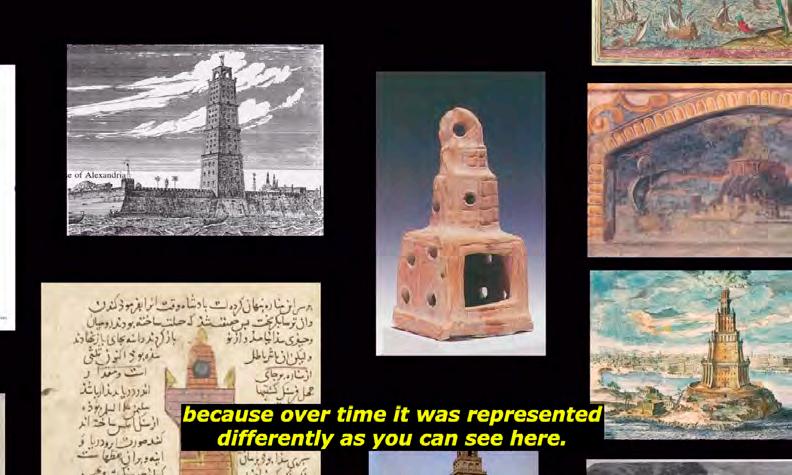
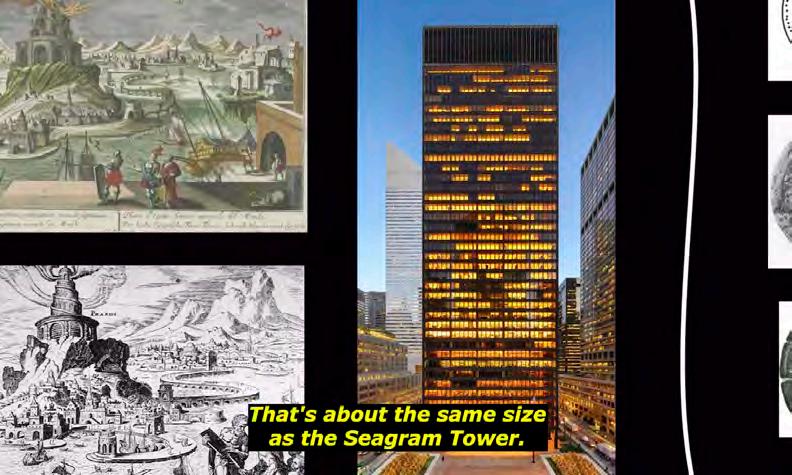
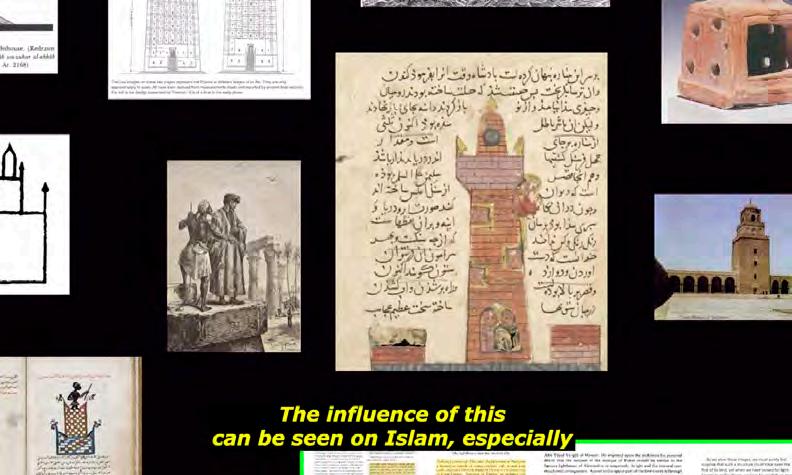
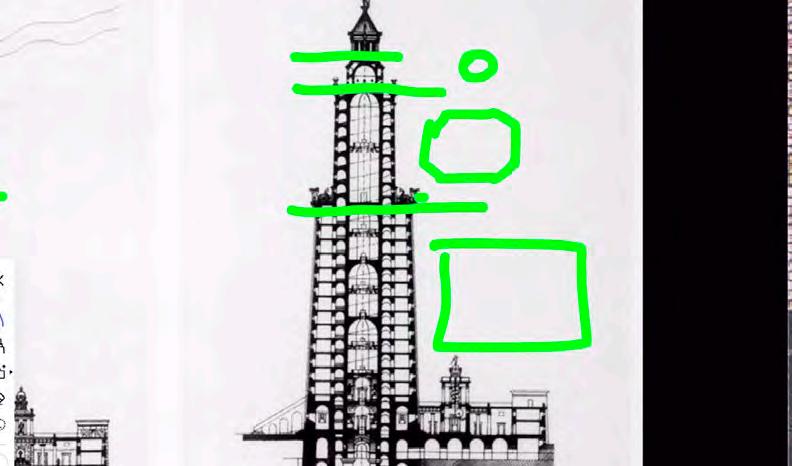
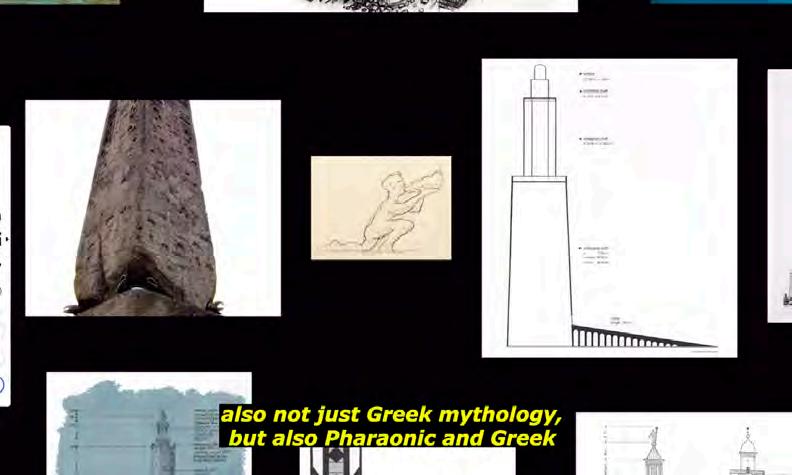
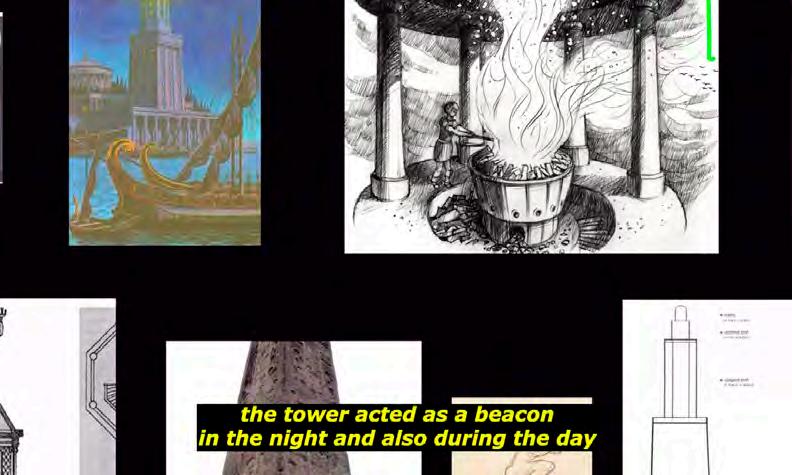
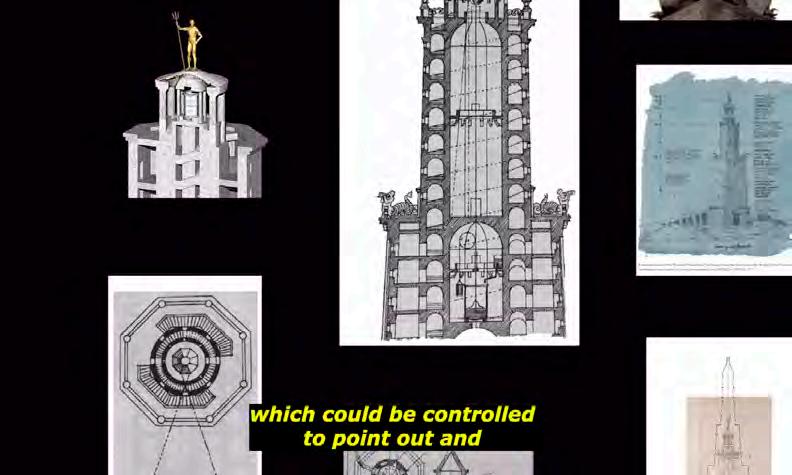
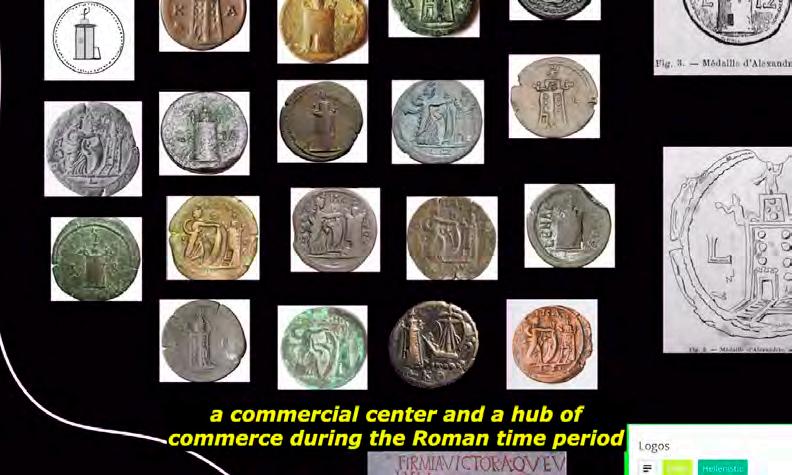
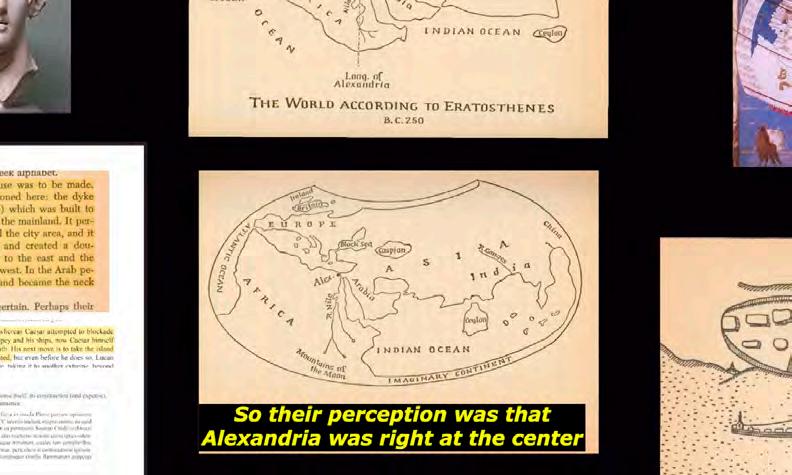
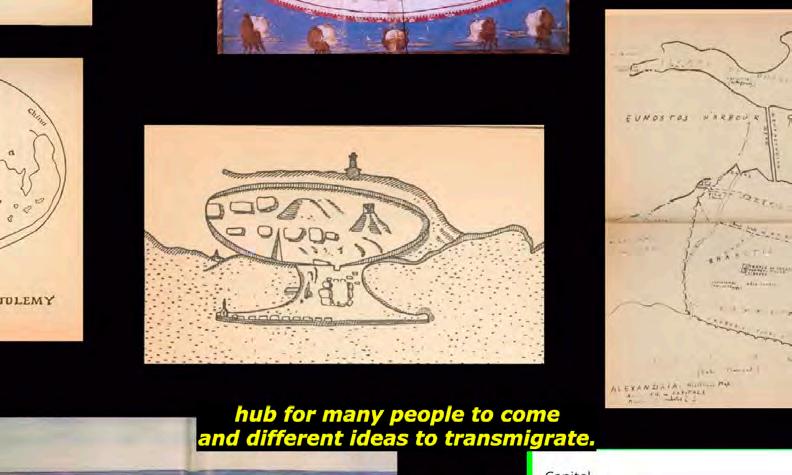
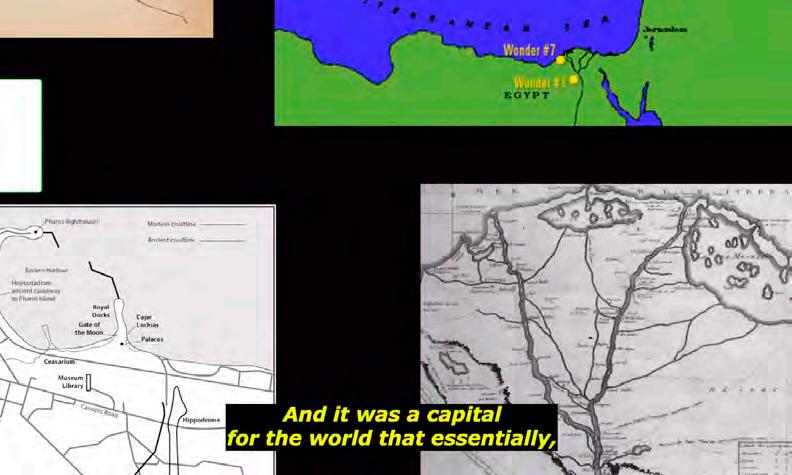
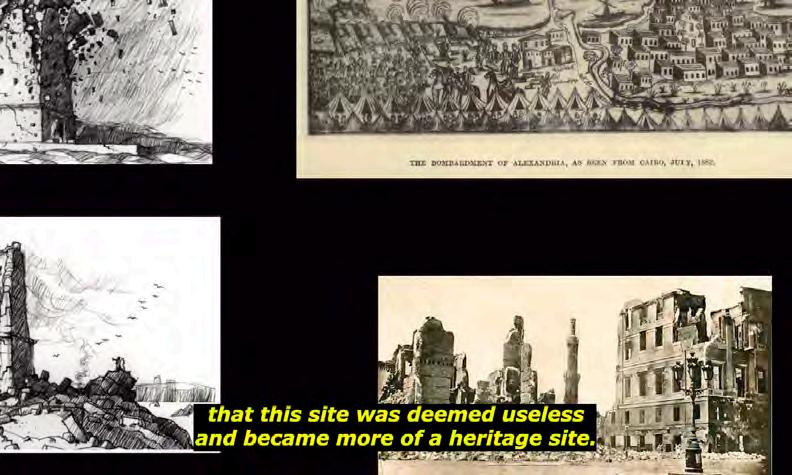

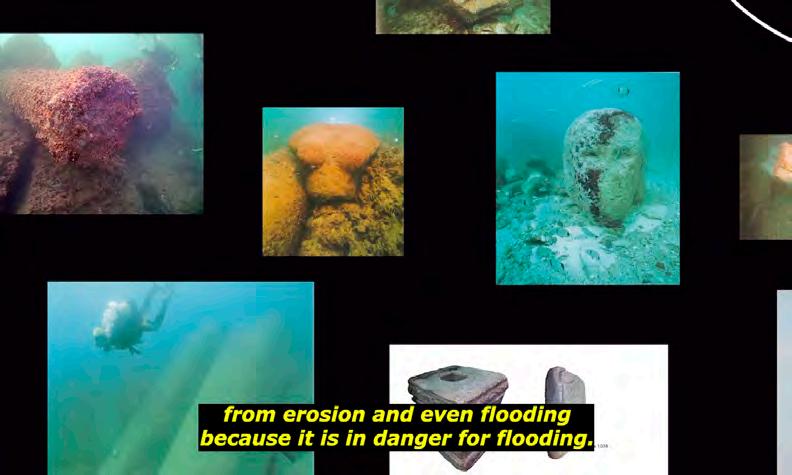
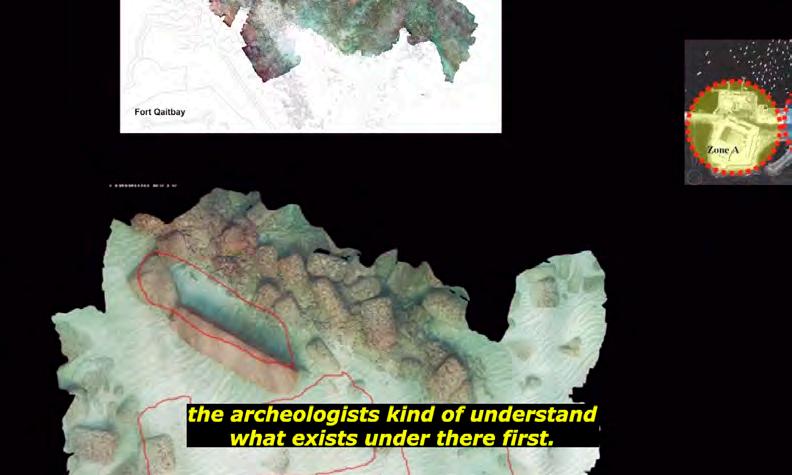
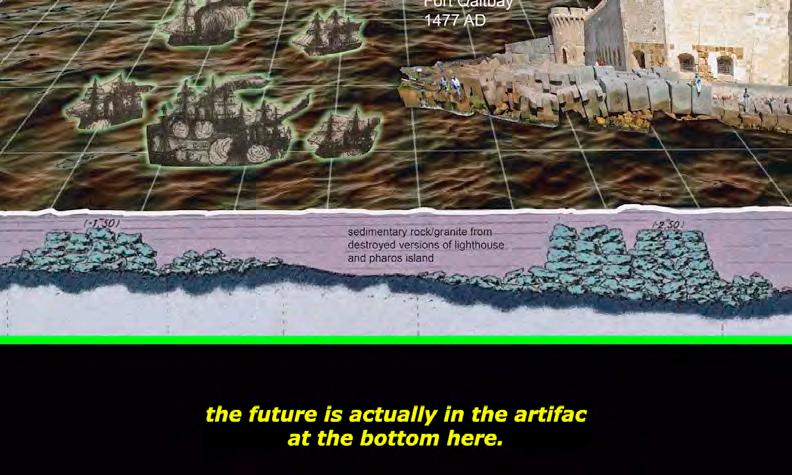
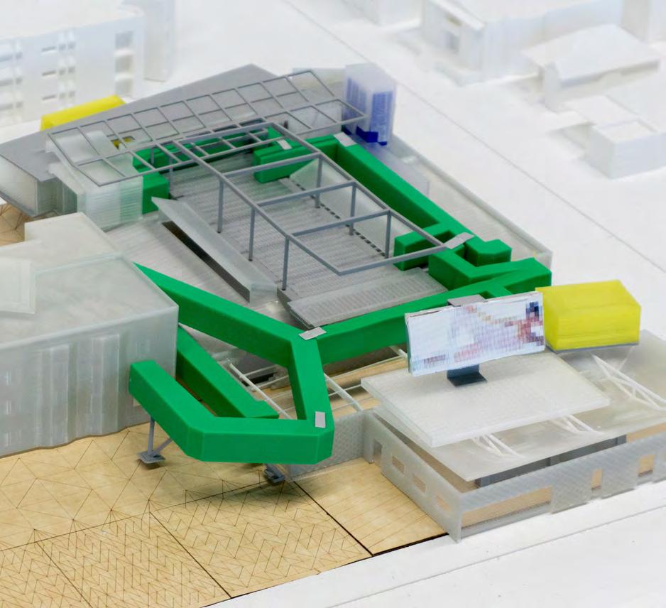
prof. Devyn Weiser winter 2023
performative interventions
This studio aims to explore original, nuanced, subtle, critical and yet progressive ways, in which to speculate on and materialize this historically persistent paradox. The studio project is a new building for Los Angeles Dance Project, a progressive Dance company based in Downtown Los Angeles known for its research and contemporary programming addressing the needs of various stakeholders and the diversity of the performing arts and to contemporary dance practices. Designed and imagined specifically for dance, the new building, its main hall, and other supporting spaces, will aim to become the premiere location to perform and experience dance in Los Angeles.
LADP is known for their community involvement throughout the city. This includes hosting events in their spaces or outdoor films/performances with the city landscape.
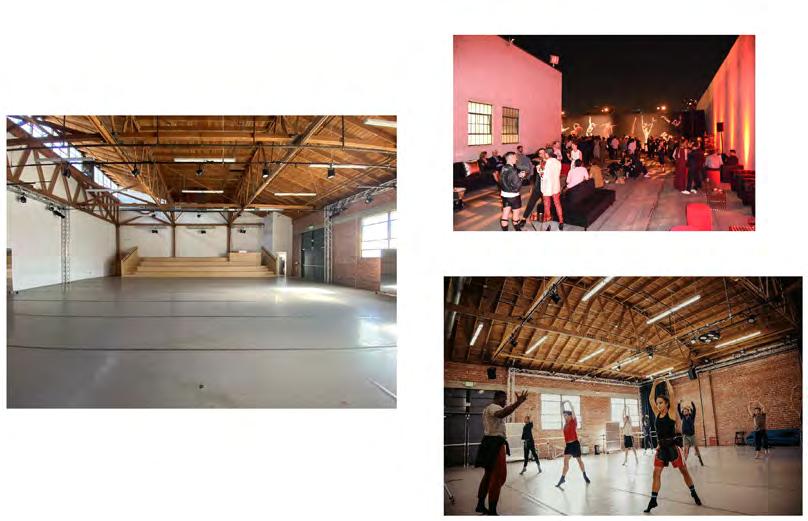
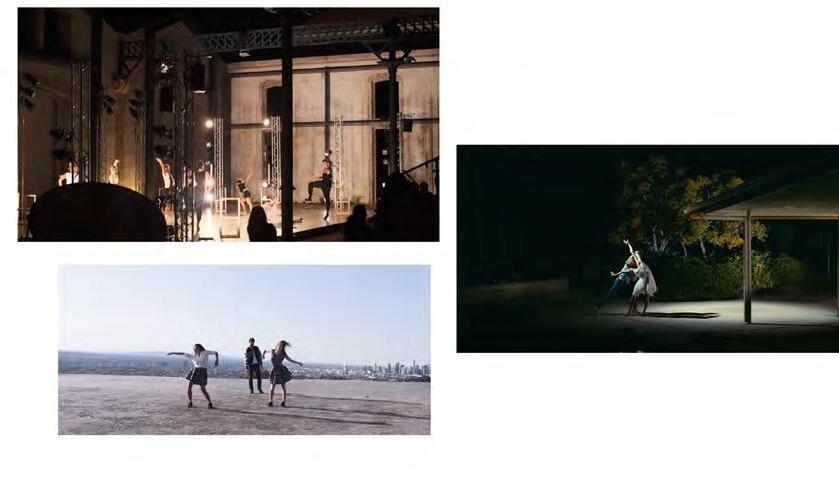
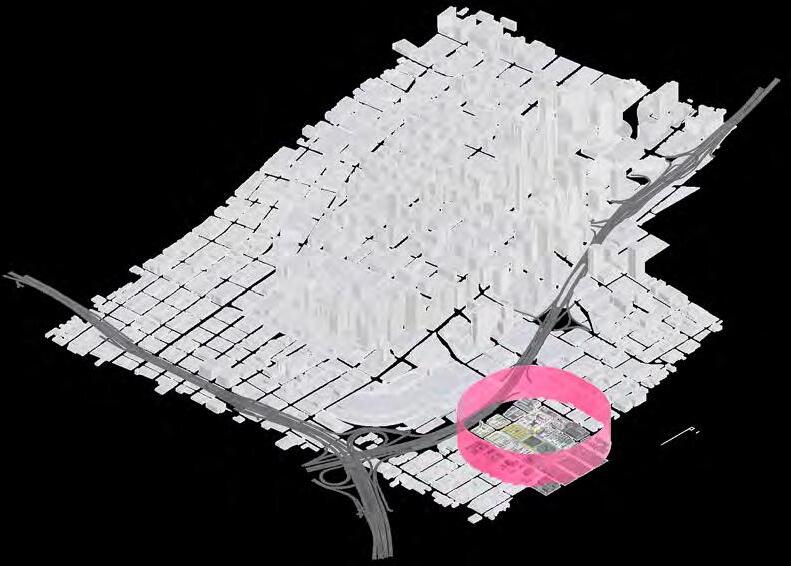
This relationship provided for a unique a condition; a community based program needed a space in a community oriented neighbourhood.
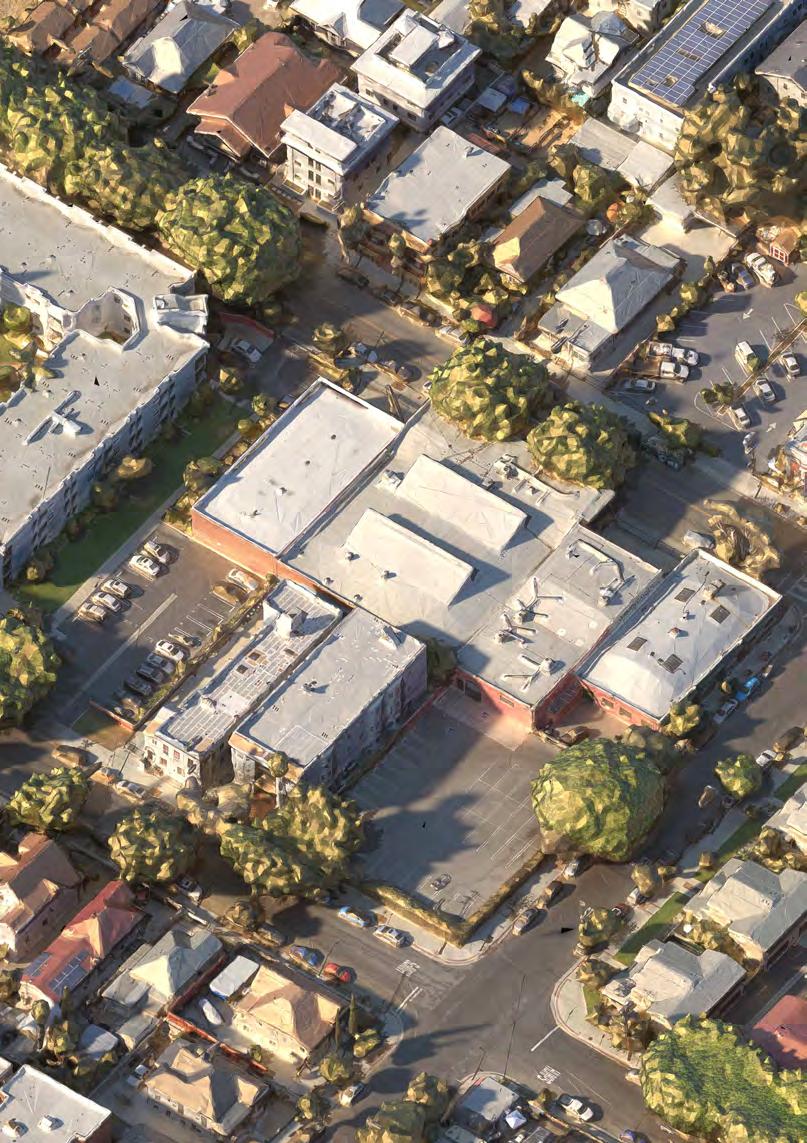
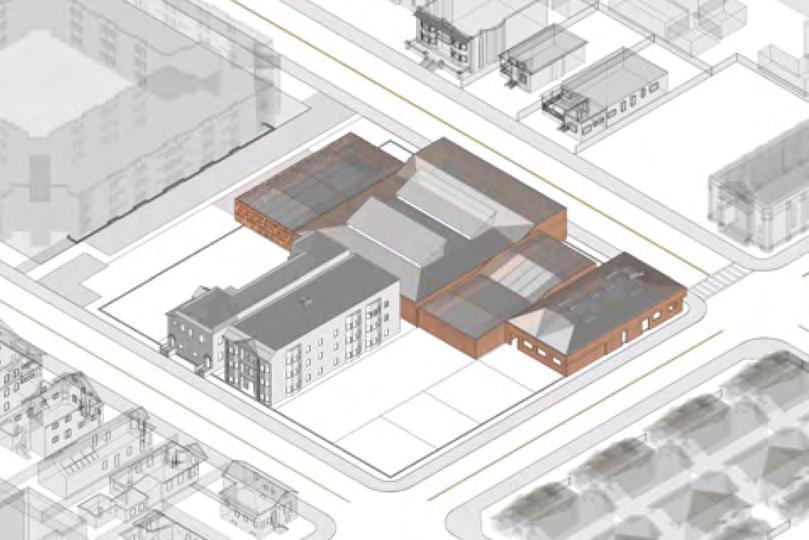
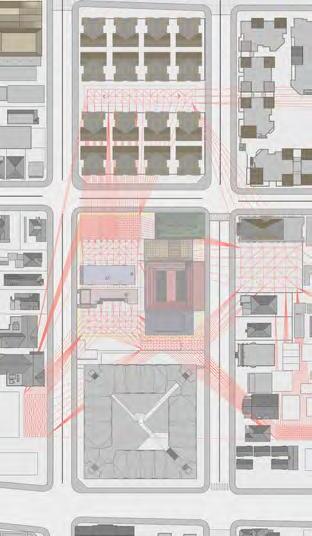
The proposed site is directly across the Pico Union Project, which hosts events every week in their parking lot. Why cant LADP do the same? I began to look at adjacent lots in the area, and how they can be utilized to curate performances/movement throughout the site.
+/-Using my own previous experiences in fashion alongside the context of the site, I came up with an understanding of balancing the changes we make to the site. By breaking down the additions or subtractions that are designed, various unique conditions can be created which can allow LADP new ways of moving and curating performances. This was how I worked in my brand Silent Simon; I would thrift clothes and modify them to repurpose their aesthetic and the way they would be worn. Fashion shows also gave me some insight into how different spaces can operate as a performance ground.
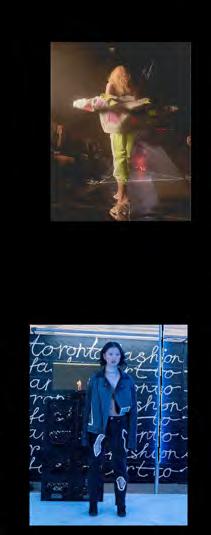
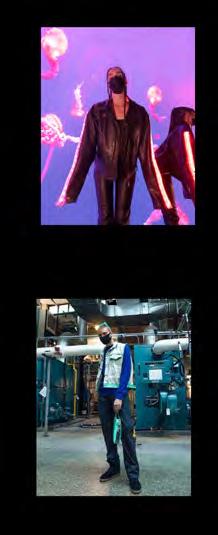
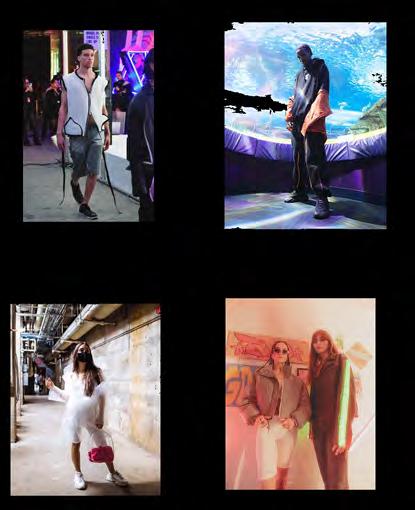
I began to look at the individual lots and what some ways were to move about the site. Movement should happen at different scales and speeds.
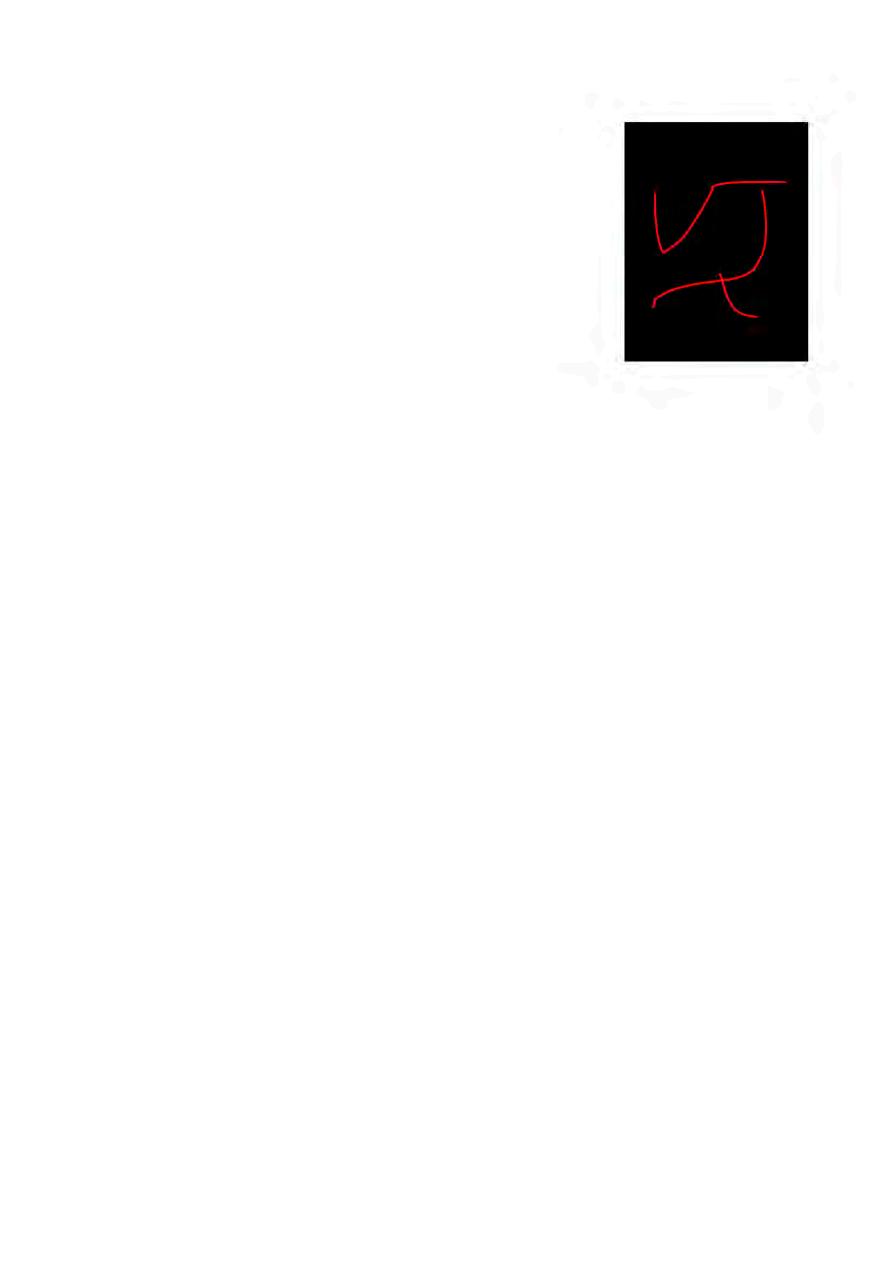

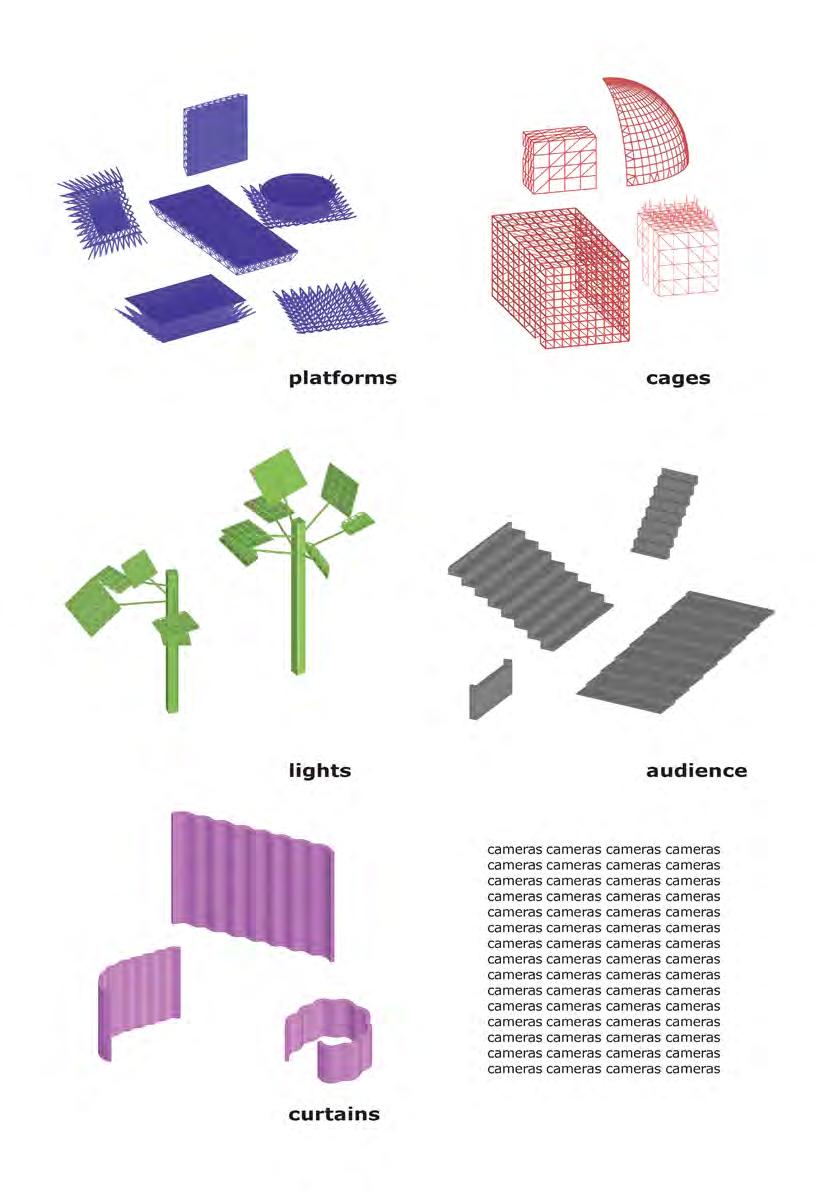
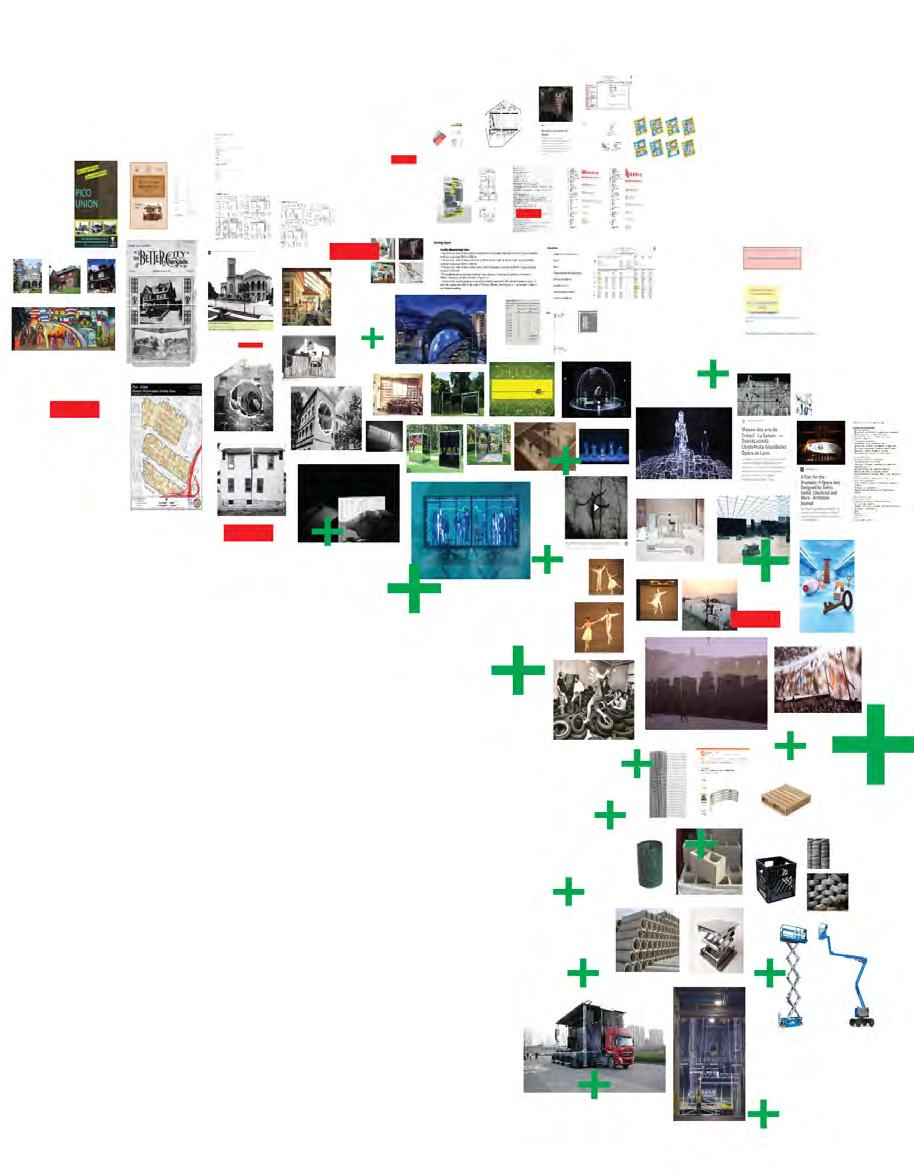
Not only is movement important, but cultural context is vital. I began to think of which elements (not just architectural) would be preserved from the project and which ones would be added.
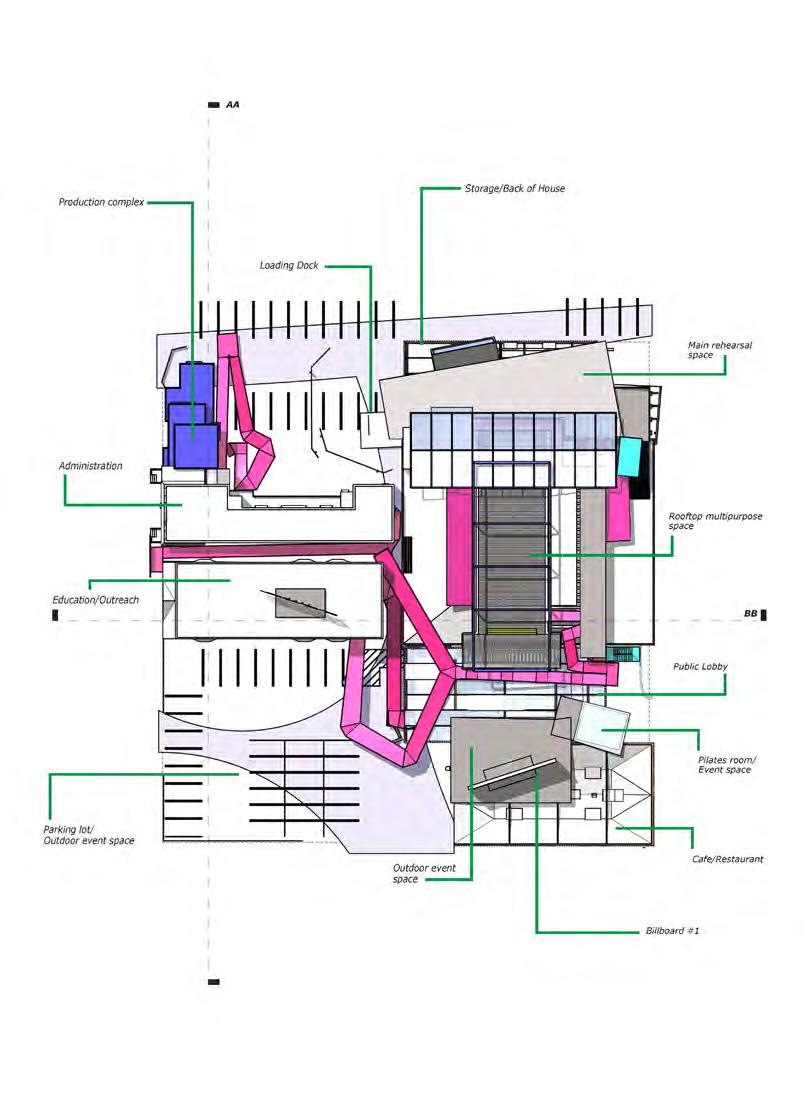
All the elements included in this project are designed to produce performative spaces. This also includes mundane movements such as moving from a training studio to the lobby. By incorporating temporary props, billboards, fences, and different means of circulation it allows the users to think of any space as one which happenings could occur.
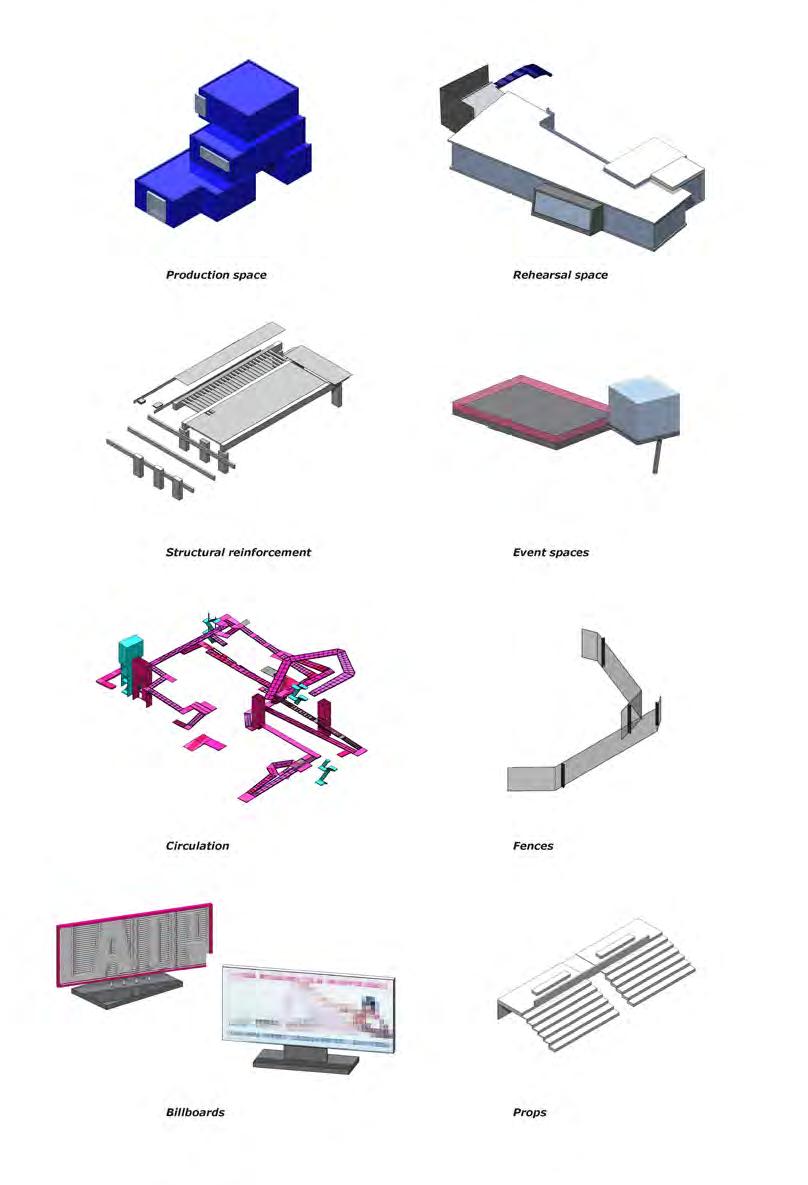
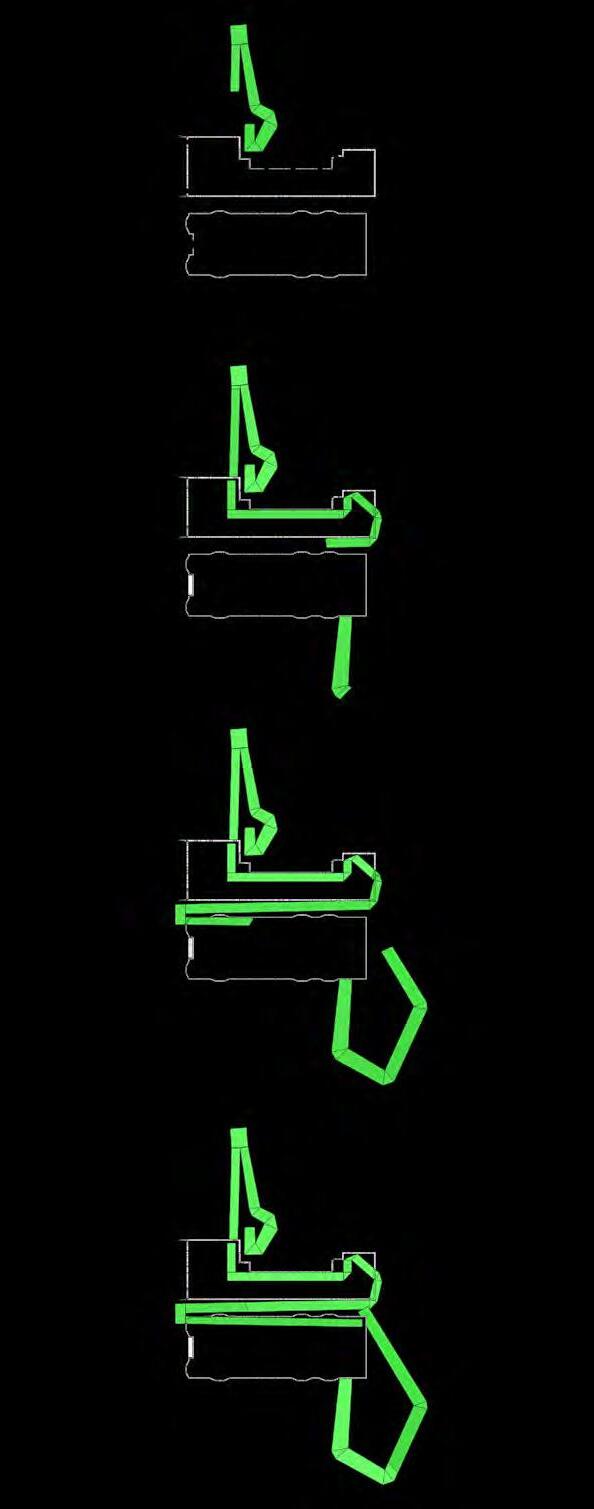
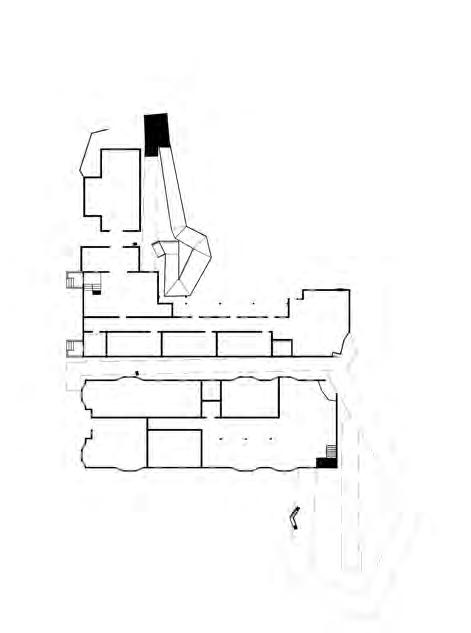
The double house is a great example of where recreating the path of ciruclation can minimally affect the costs or impact of the addition of new program.

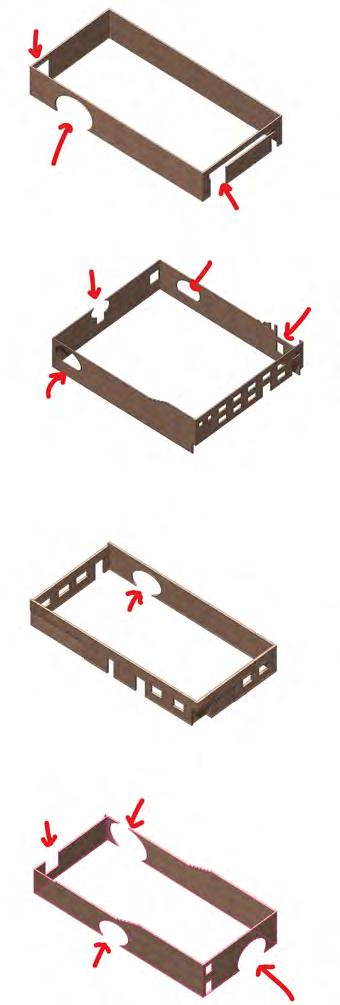
Another version of recirculation is changing the exits of a building. I look up to Gordon Matta Clark for ideas of how they can be achieved.
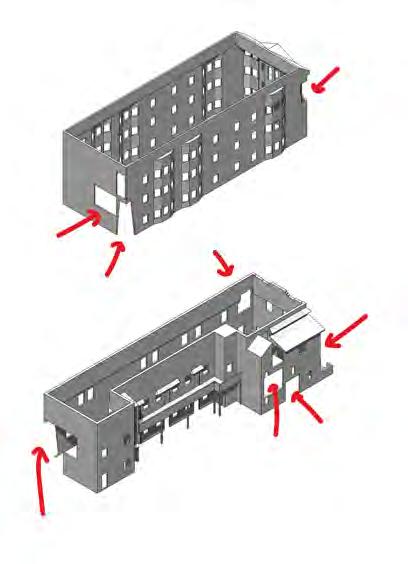

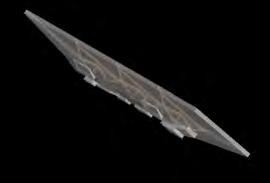
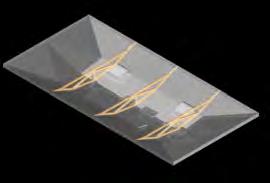
Flip the roof, its now a water collection system and a platform for rooftop event space and a billboard advertisment to generate some income. This is how I imagine spaces to be adapted and reused. These interventions can be phased as well, and done with purpose.

It was very crucial to me to preserve as much as possible of the current conditions of the site. But it was equally as important to me to create new conditions within the existing state of the site. These can be temporary, like some grafitti or a billboard, or they can be more permanent, like a sawed-off corner of the building to let some light in.





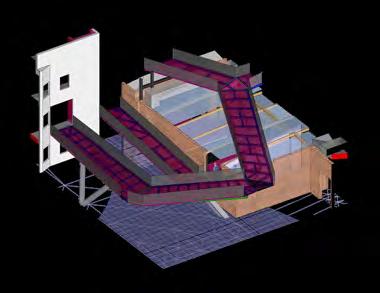
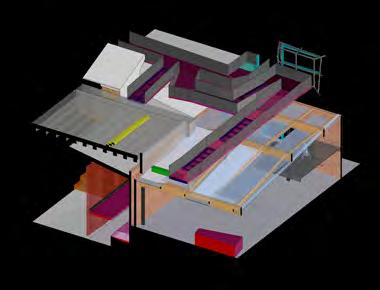
There are several nuanced spaces created by the clash of the additions and subtractions. Adapting a new roof and rooftop event space reimagines completely how the site is currently used.
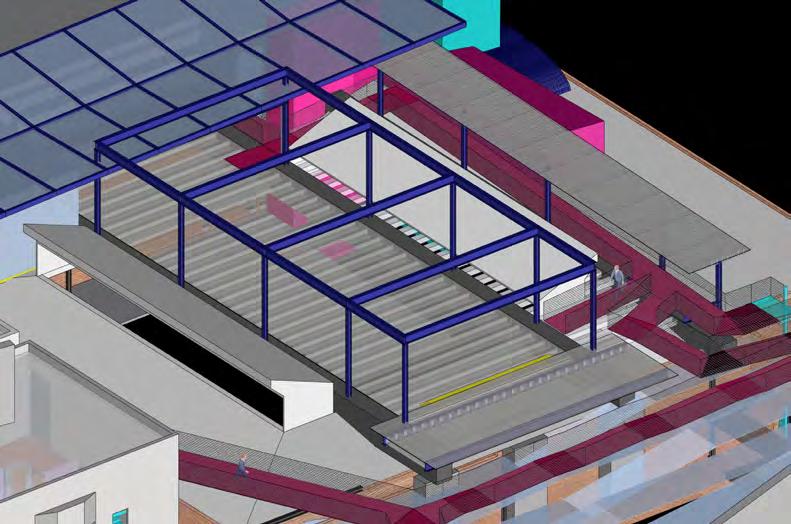
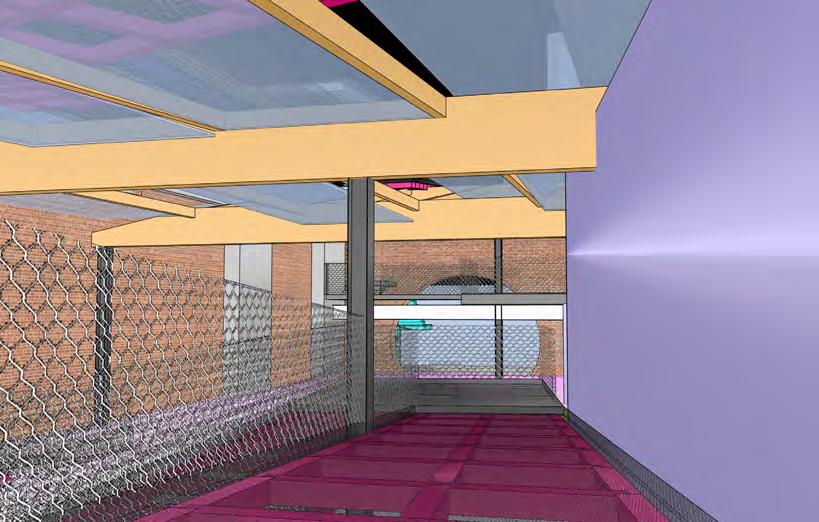
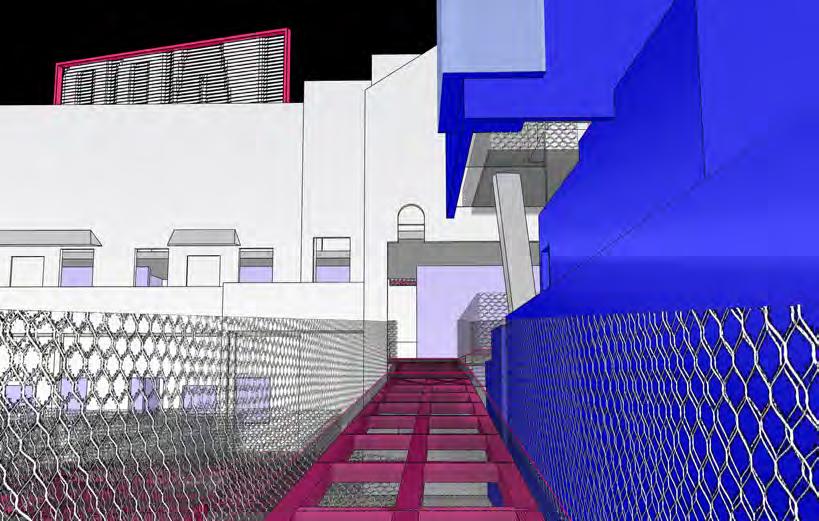
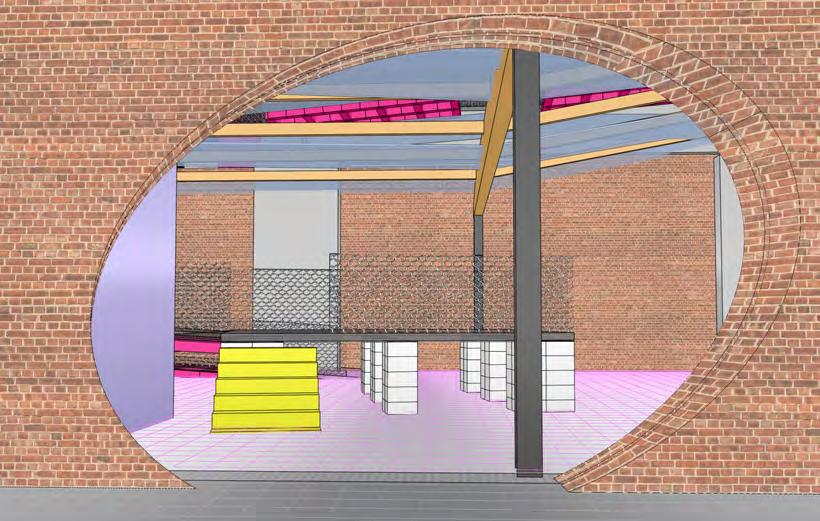
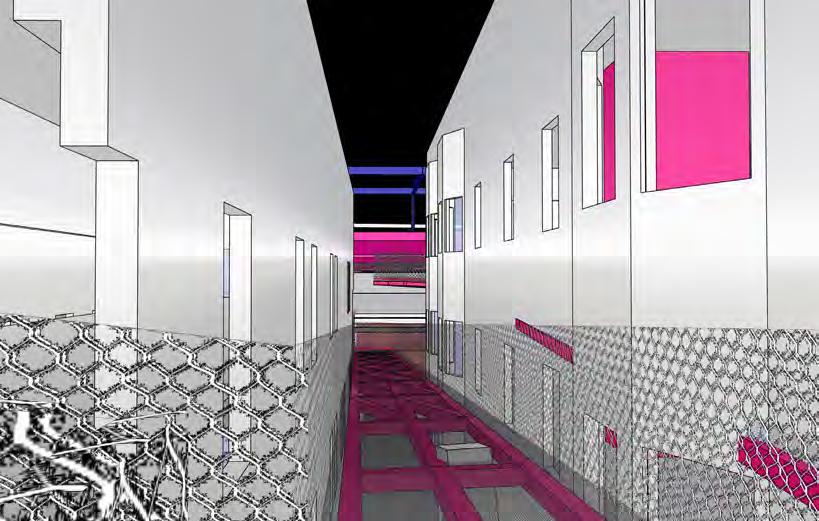
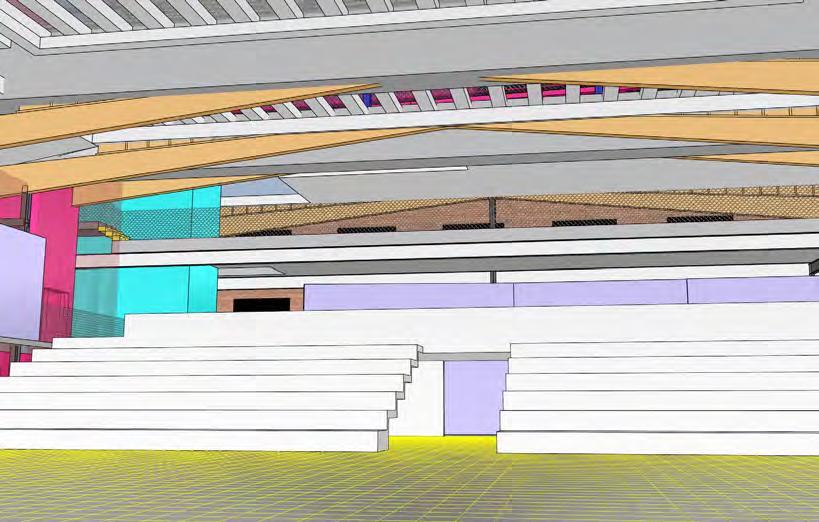
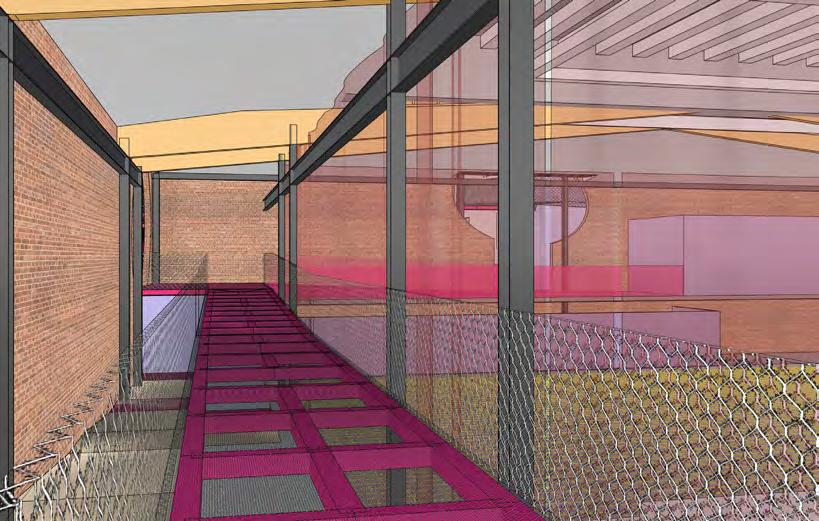
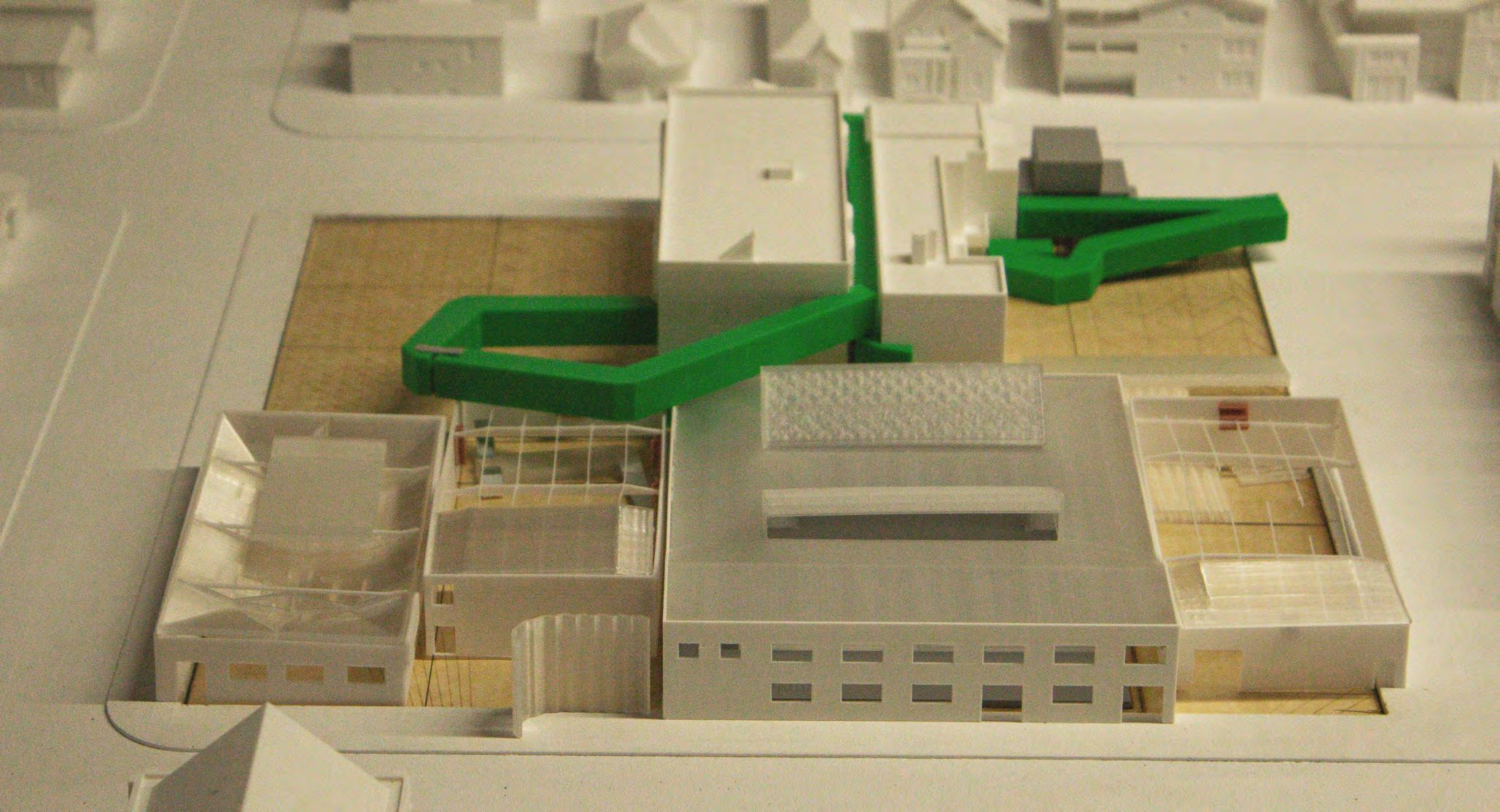
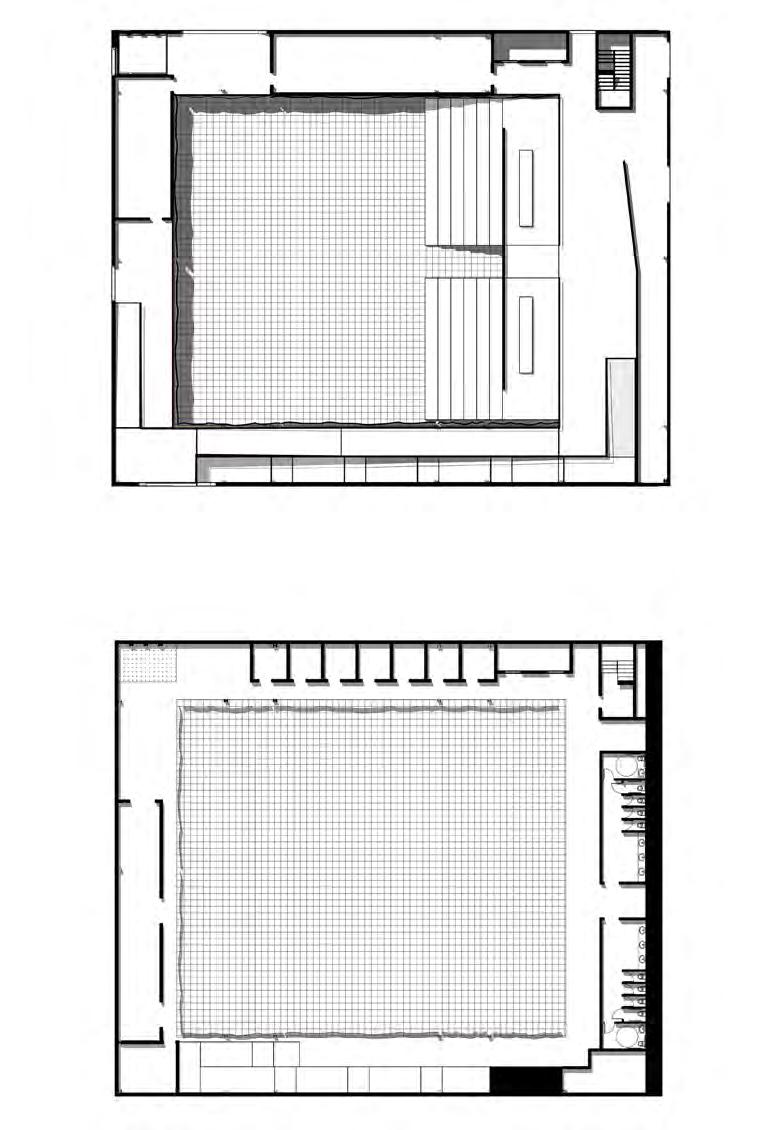
Contrary to how others deployed methods of including a dance theatre in the site, I thought it would be best to utlize the large open warehouse that already exists on the site. The space allows for large multipurpose pit where events can happen.
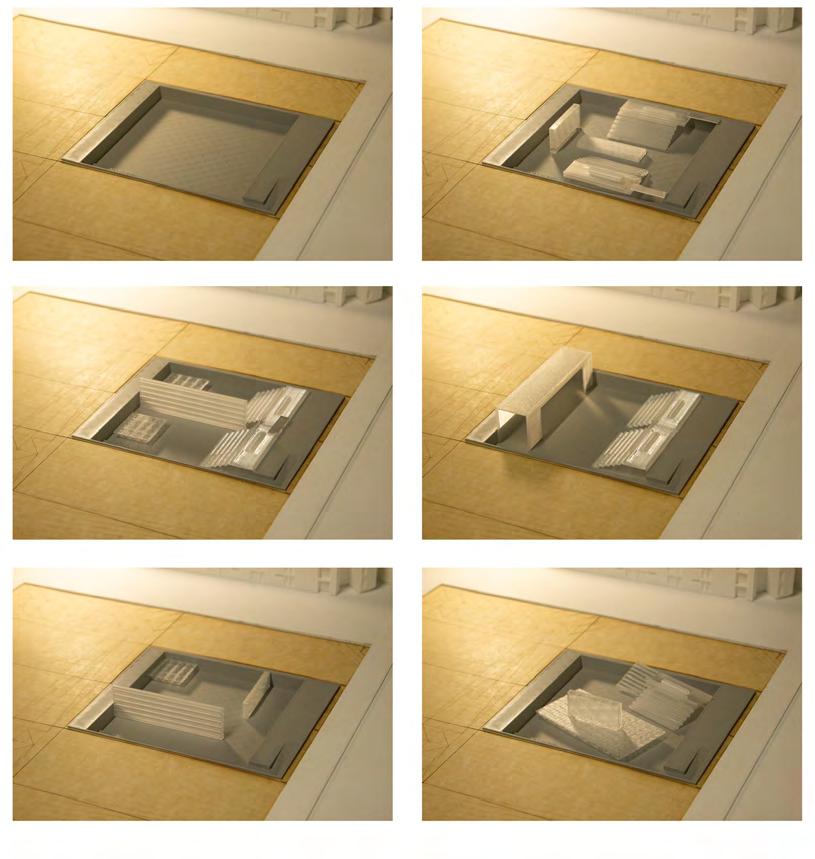
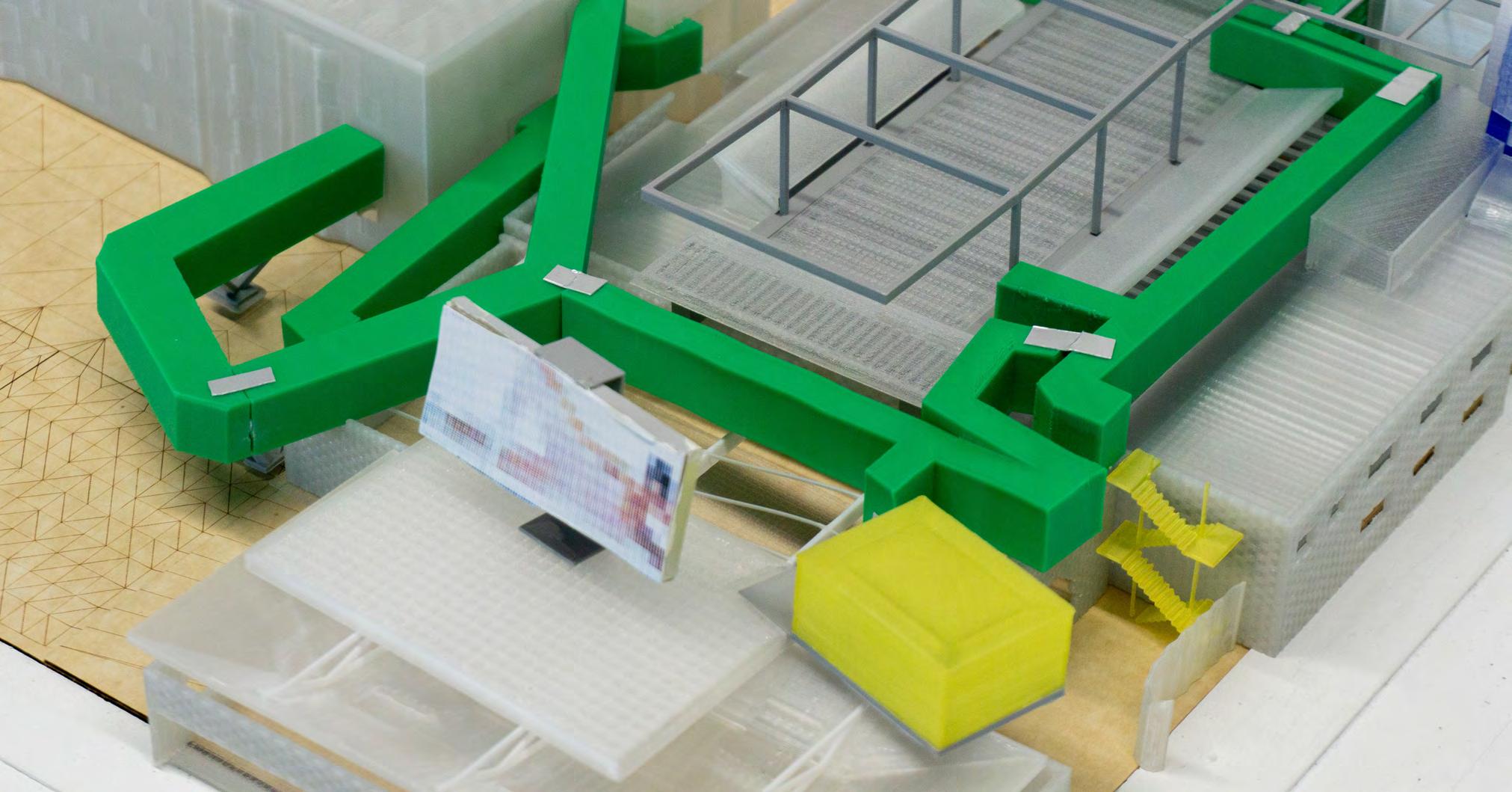
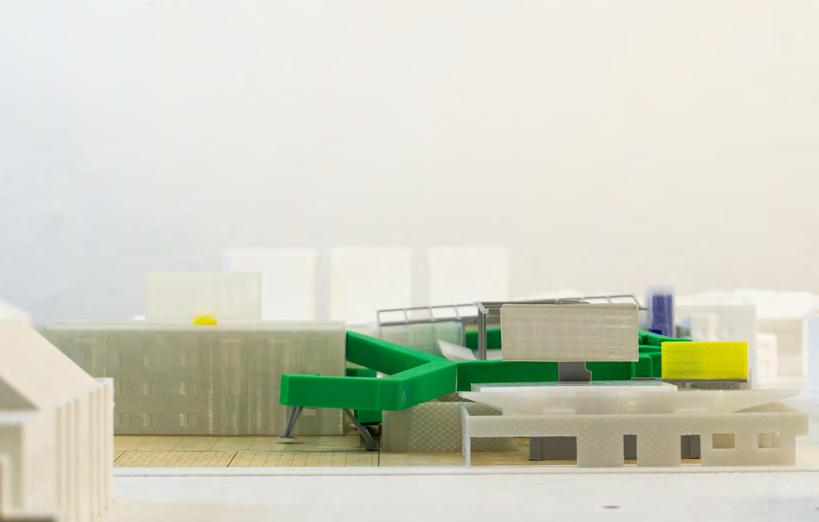
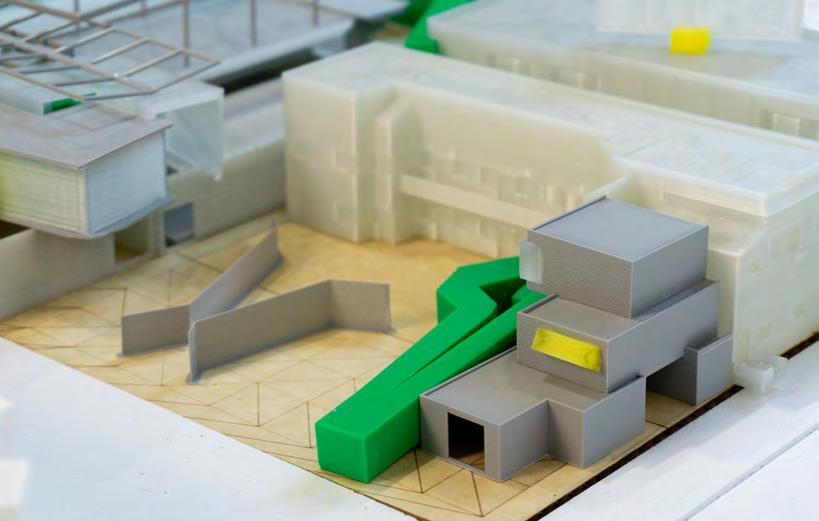
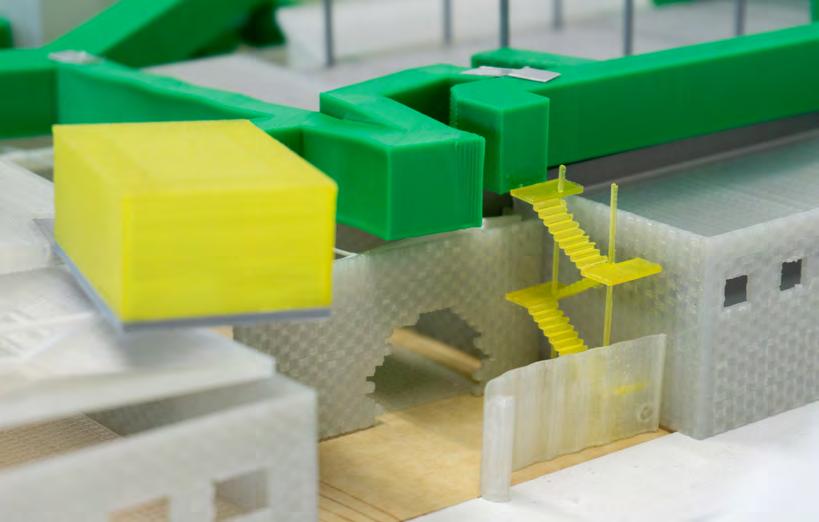
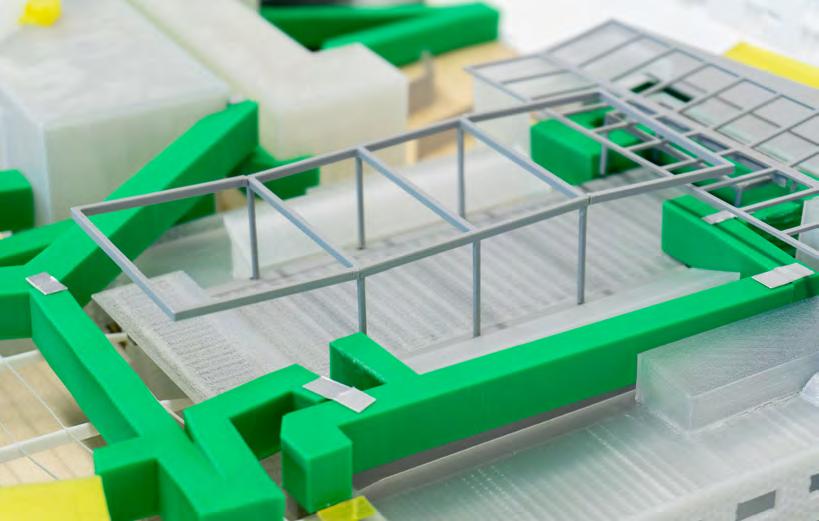
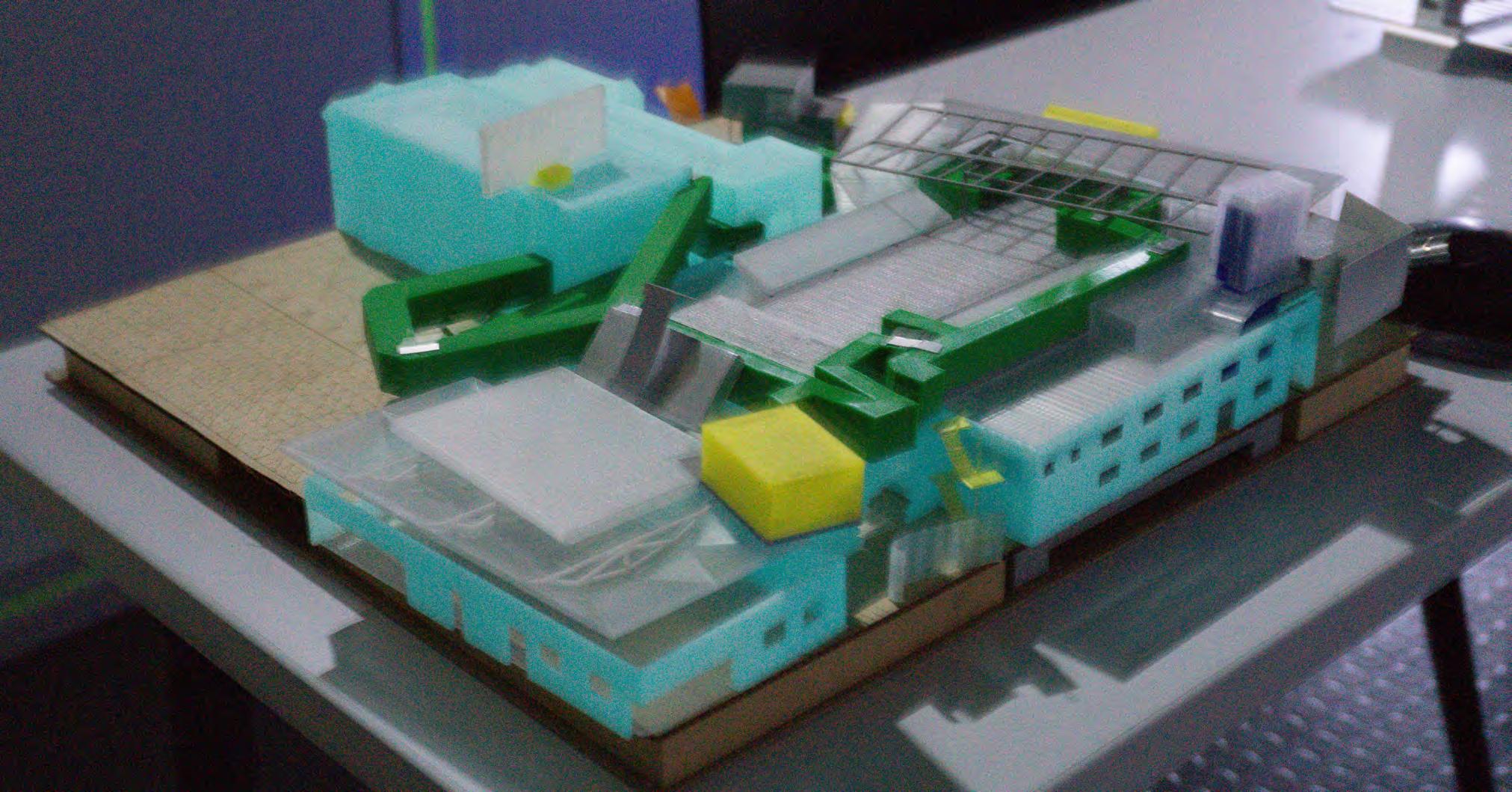
Adapting to the existing doesn’t have to be permanent. Infact it can only happen for a few hours or minutes. By using technology, we can think of spaces as being dynamic and everchanging.
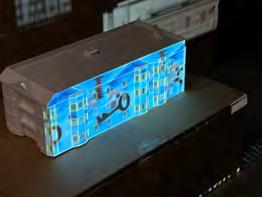
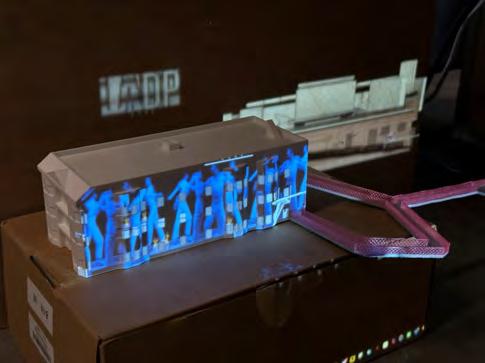
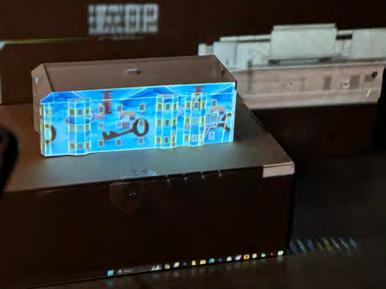
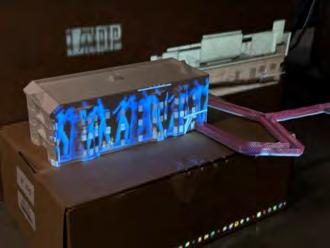
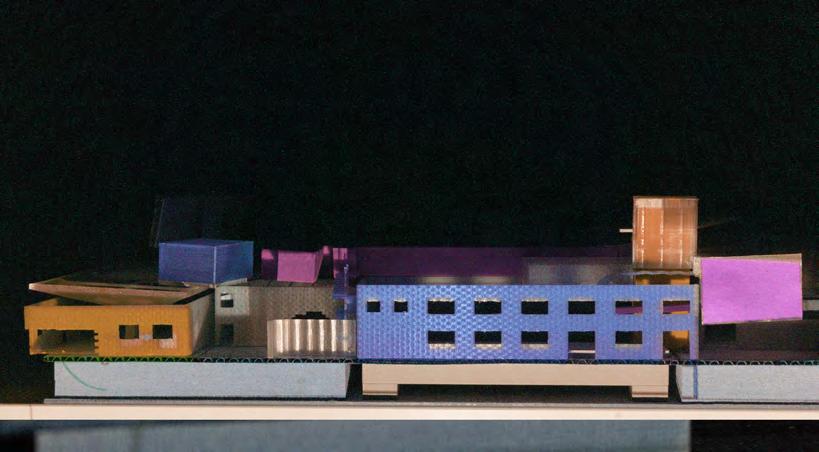
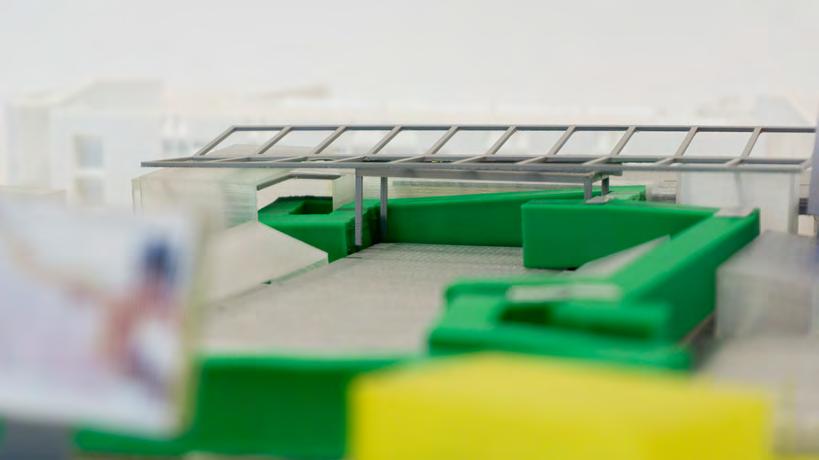
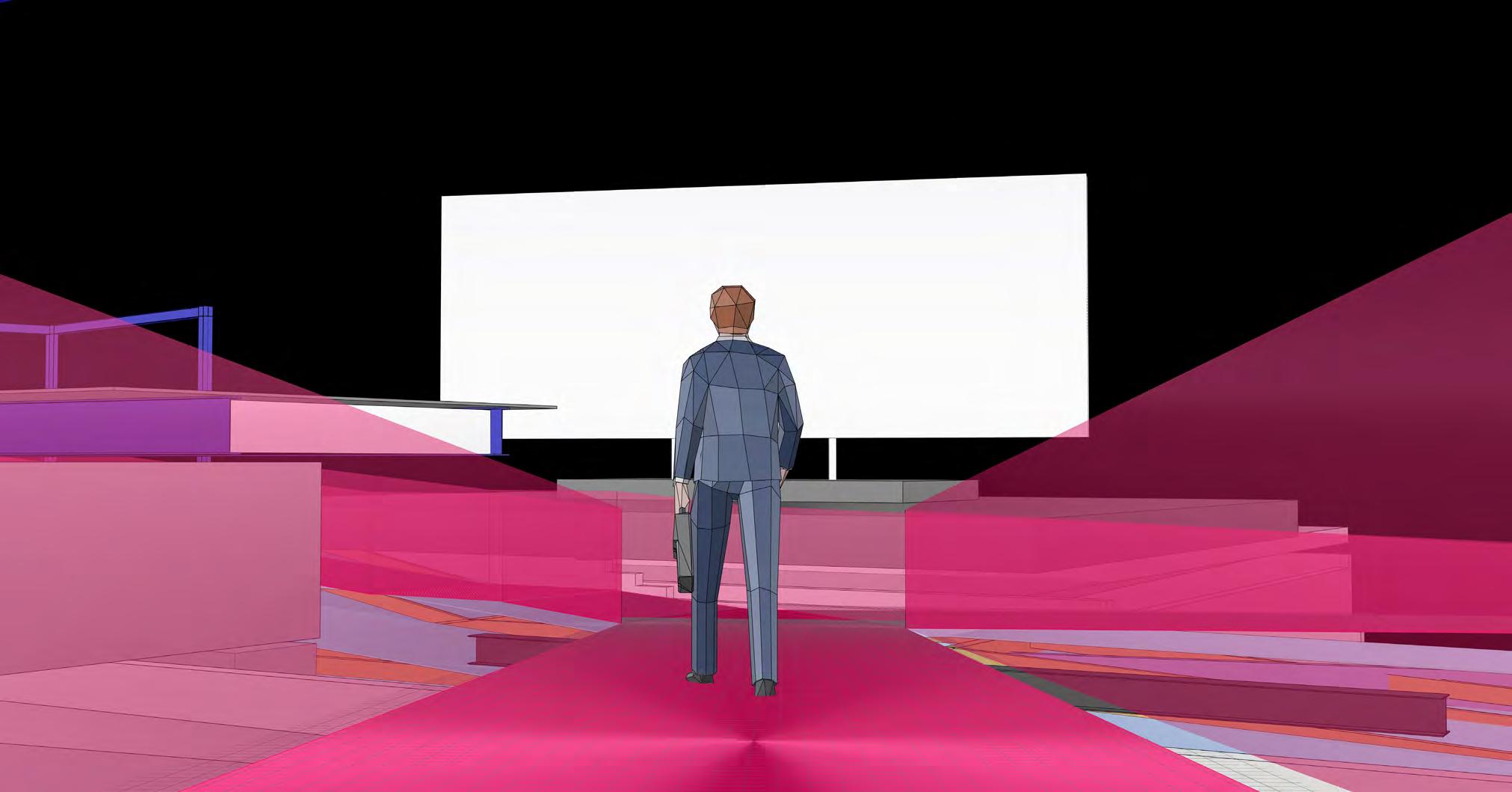
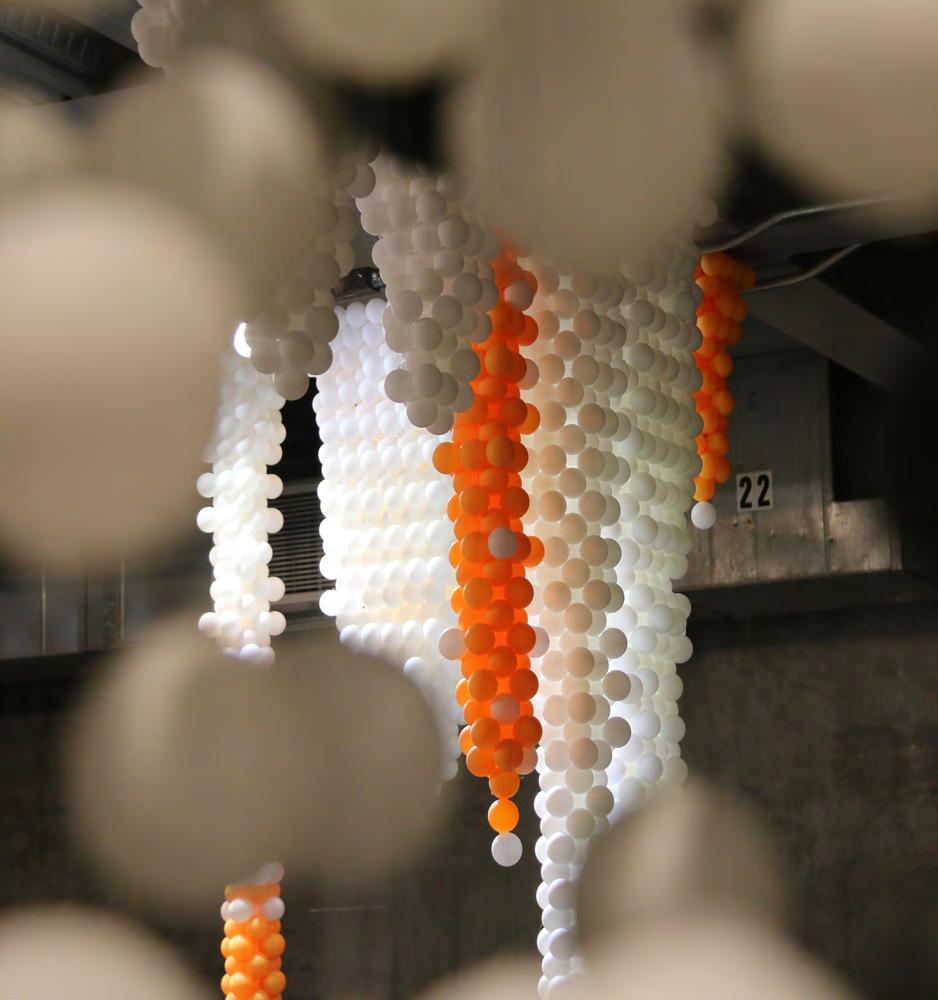
2ga_as2775
prof. Curime Batliner winter 2023
intertwined futures
with Betty Gu, Gao Sun, Yao LiThe seminar will speculate on how novel interfaces, technologies and emerging intelligences are collapsing the gap between digital and physical modeling, and how this is shaping both visual culture and the built environment. Employing a range of technologies, students will build life size objects and spatial interventions. The course is geared towars individuals curious to delve into the evolving landscape of design and technology through collaborative exploration. This seminar offers a grounded and hands-on approach to exploring the potential that lies at the juncture of the physical and the digital. The emphasis in this course is on practical application and learning, as students navigate the complexities of merging traditional elements with the possibilities offered by modern technology.
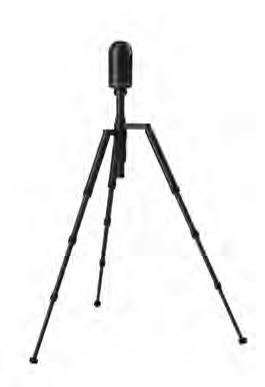
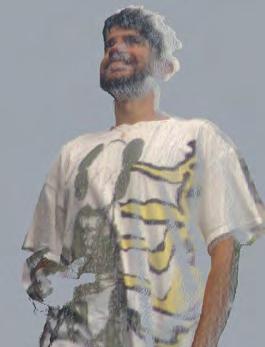
The course wanted us to think of how construction and automation would affect architecture in the future. Through robots we are able to do repetitive tasks much more precisely and potentially quicker. We wanted to prove this by creating voxelized objects that would be semaless in reality.

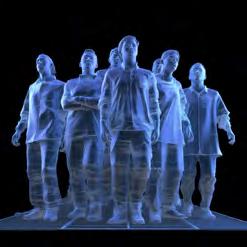
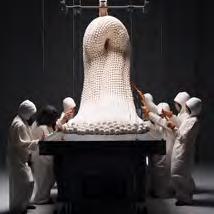
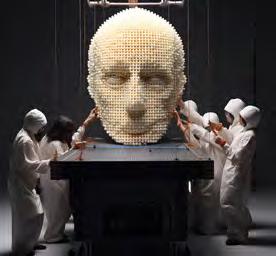
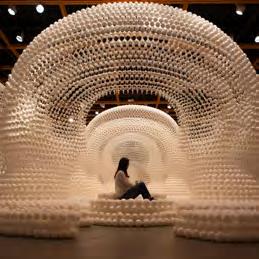














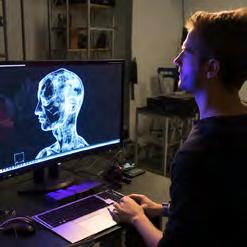
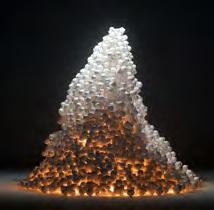
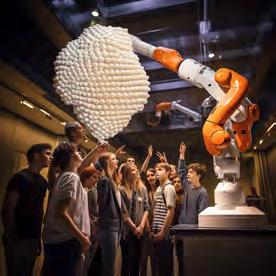
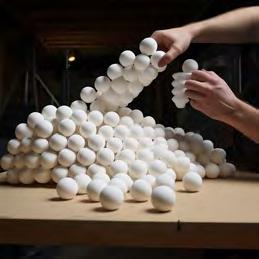
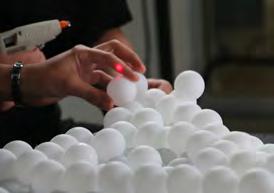
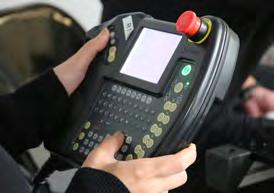
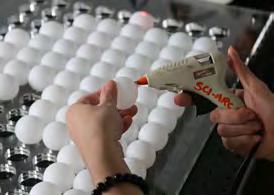
We were introduced to the Staubli robots and the operation of them. We were able to test the robots and understand the logic of voxelization and sending commands to the robot.
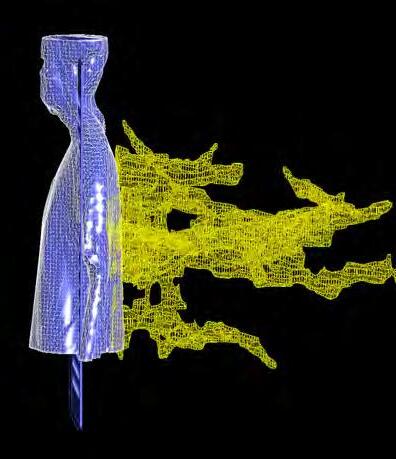
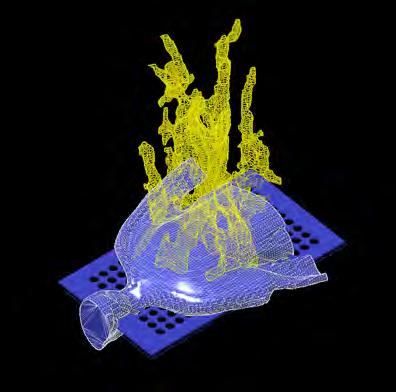
My first idea was creating flames, to give a movement effect to the sculpture and to test the three dimensionality of the balls.
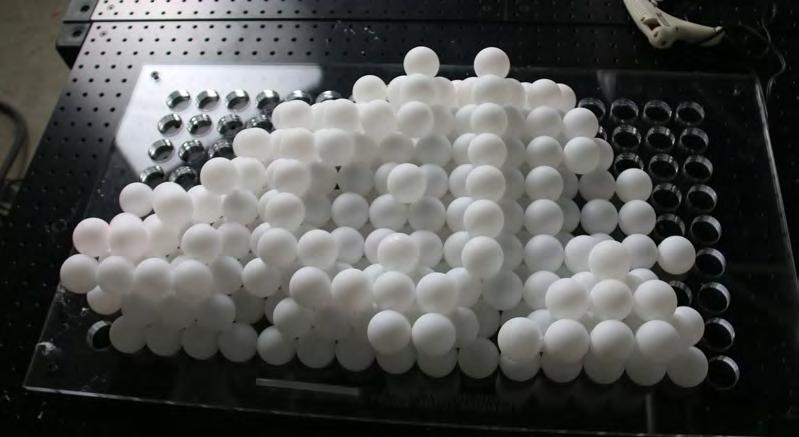
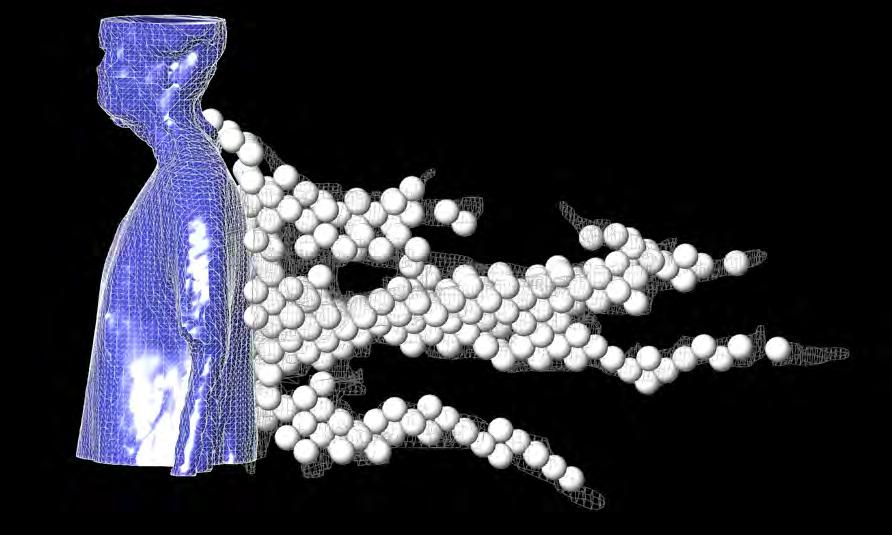
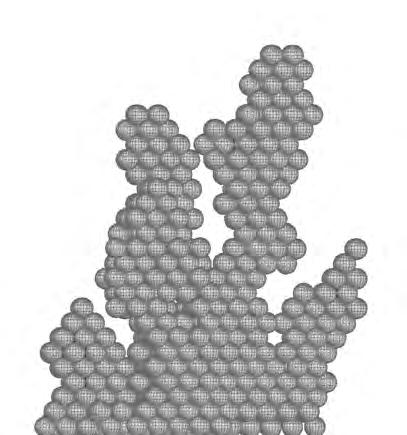
Bringing the idea to life. We quickly realized how tedious it was to follow a robot with a laser. As a result we used this as a learning experience to rethink our pingpong ball stacking strategy.
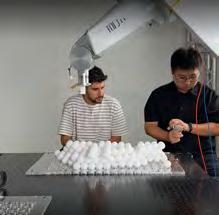
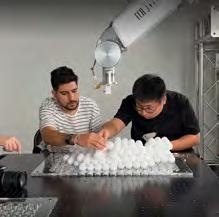
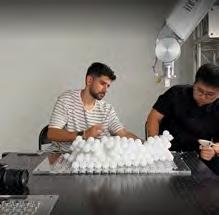
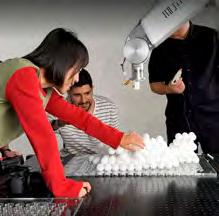
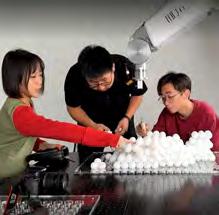
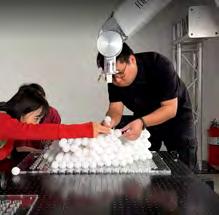
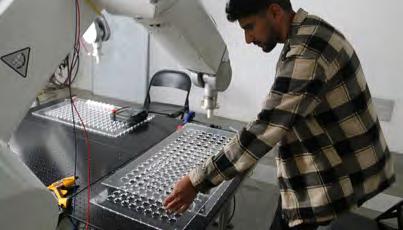
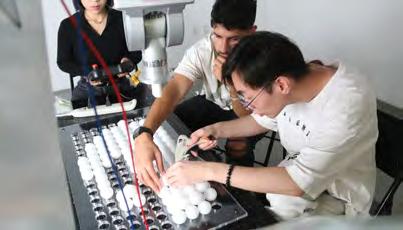
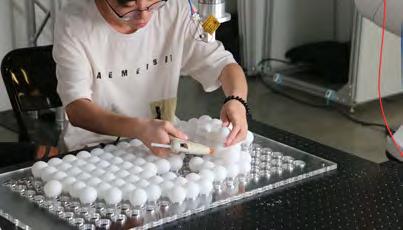
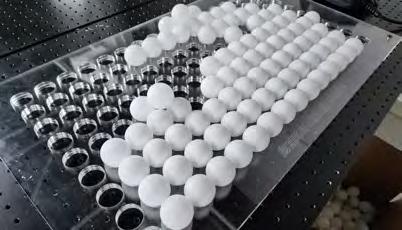
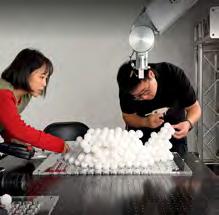

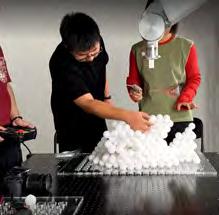
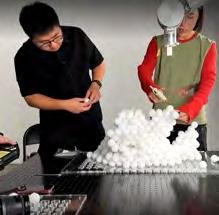
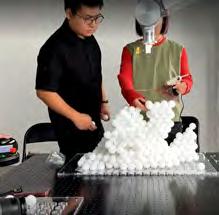
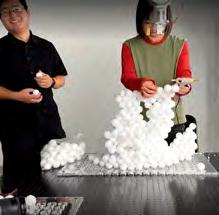
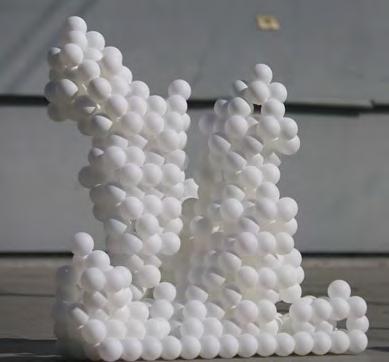
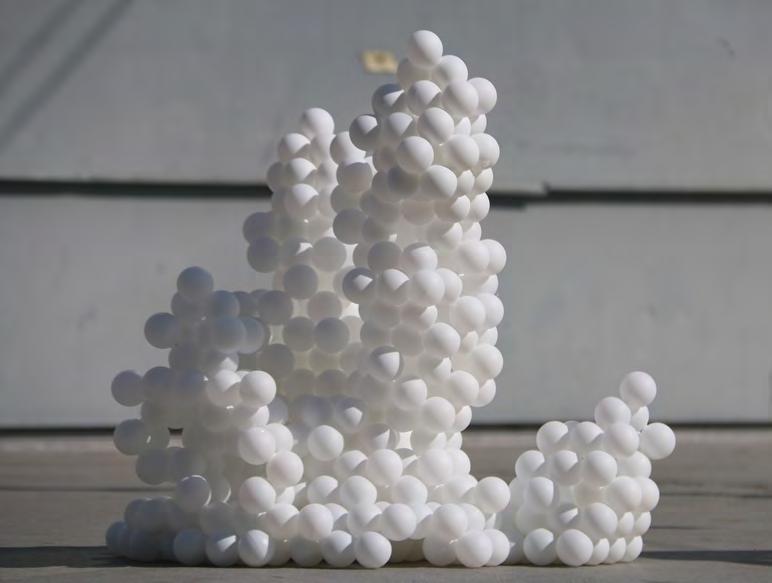
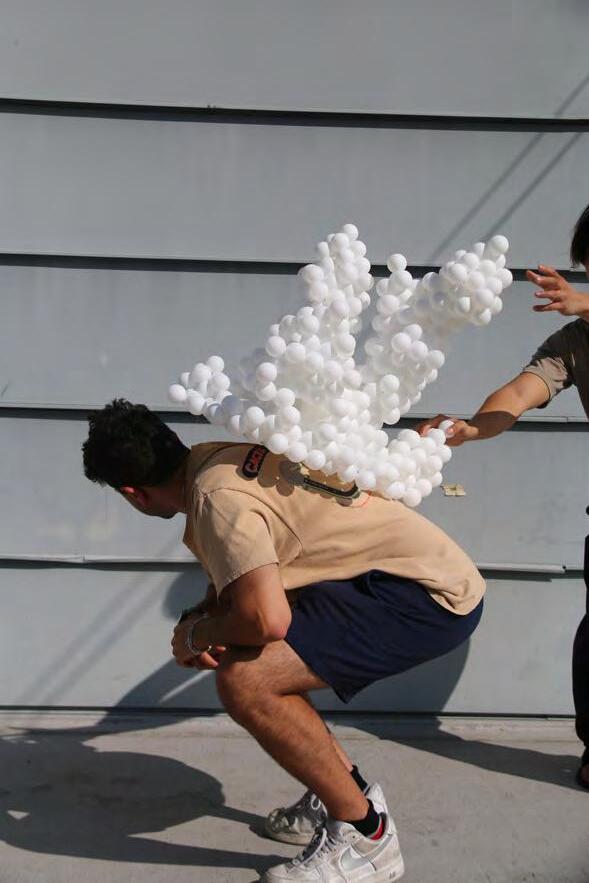
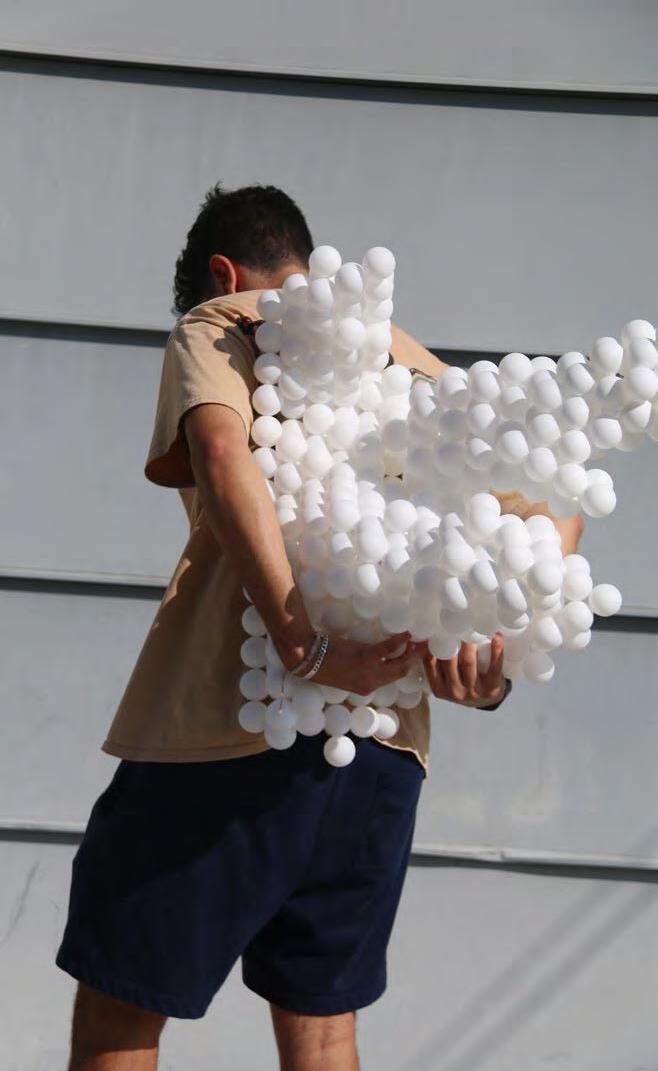
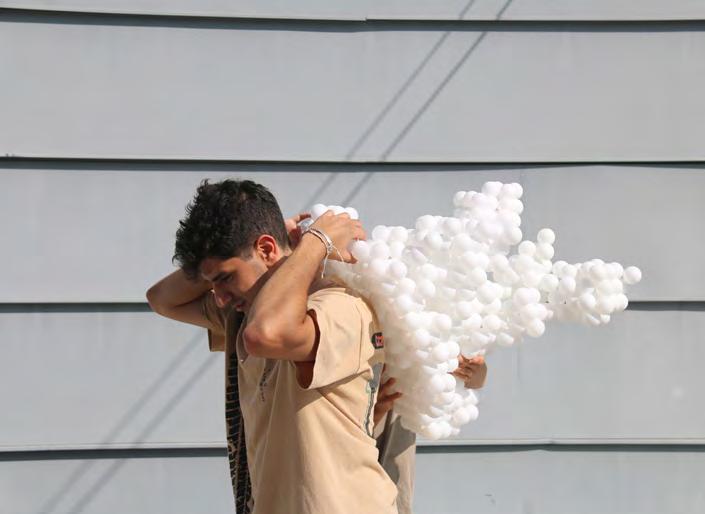
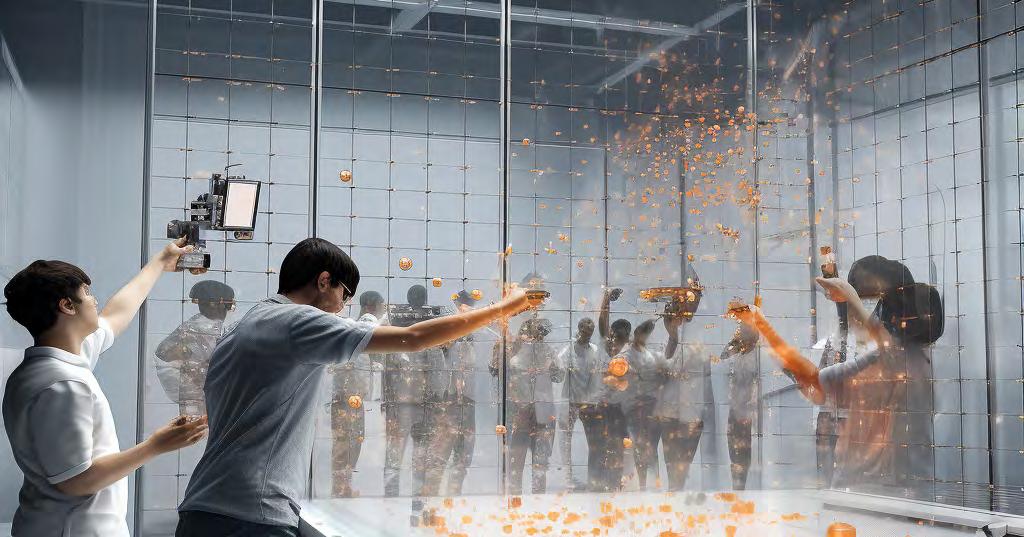
Our initial thoughts were to create a cloud scultpture which could light up the parking entrance hallway in the SCI-Arc building.
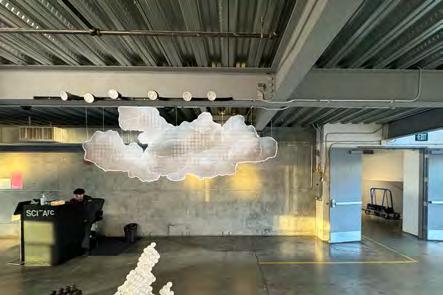
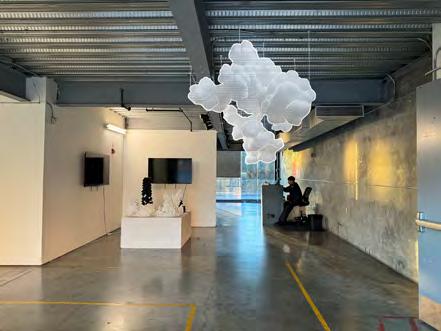
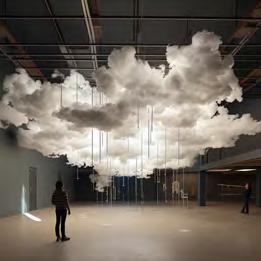
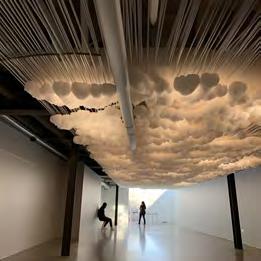
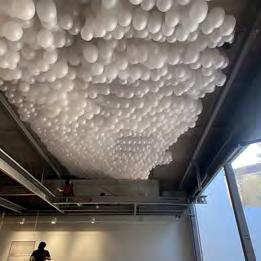
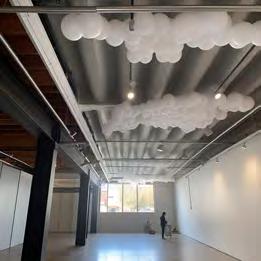
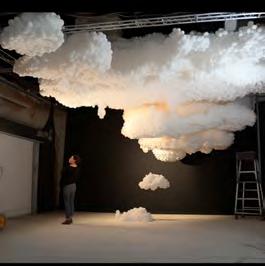
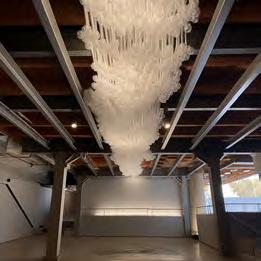
We looked at different versions of scale, volume, lighting. A mesh had to be created in order to sample the cloud and determine the number of balls we needed.
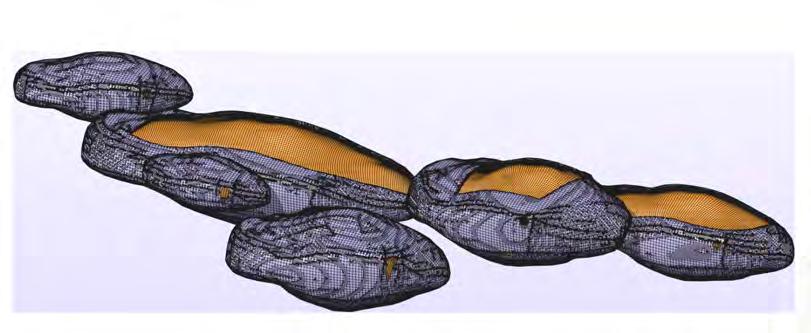
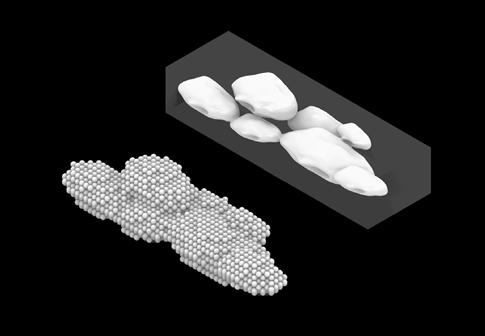

We attempted two different scales
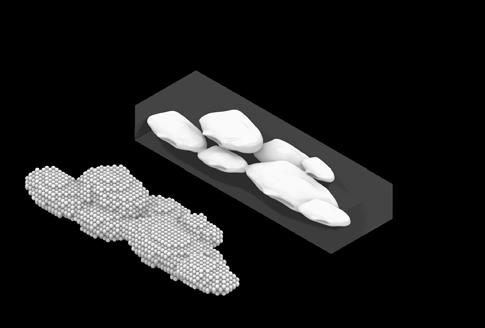

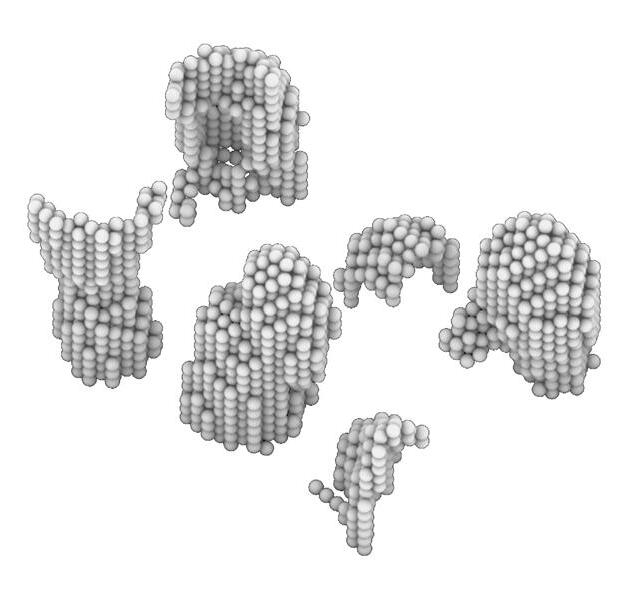
I decided to create a script that chunks out the sculpture into the template grids we made. We would have required 9 plates for the larger iteration.

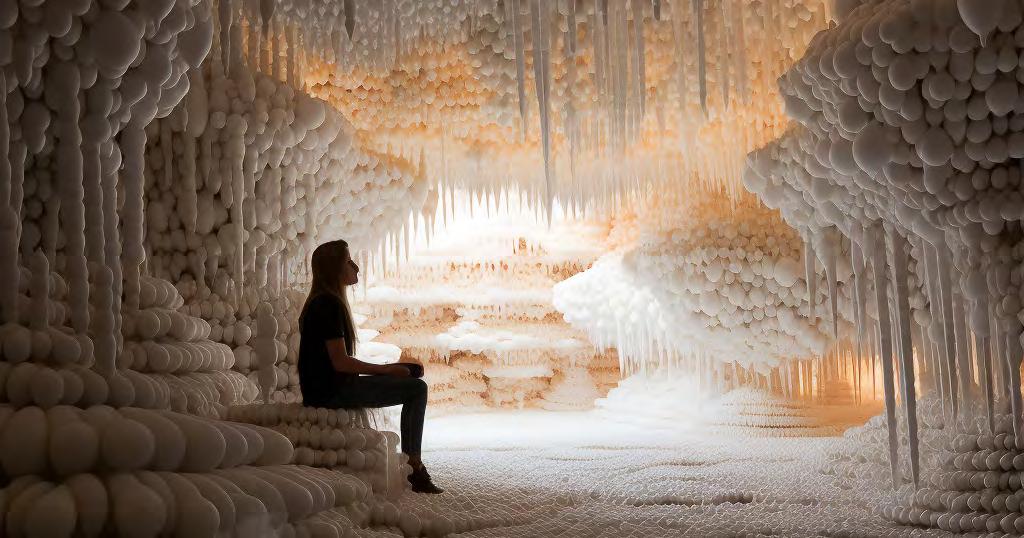
We ultimately went back to a more rationalized idea, leading us to representing icicles. Yao created an AR experience of how they would be hanging in space.
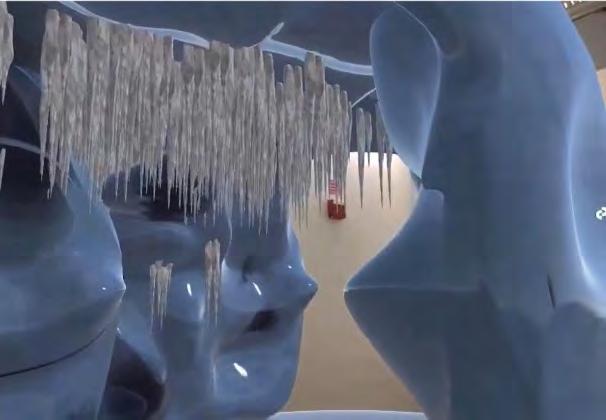
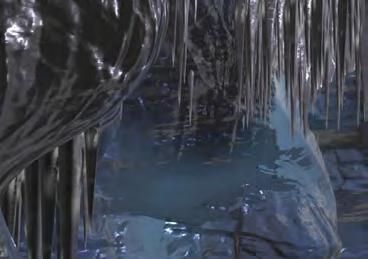
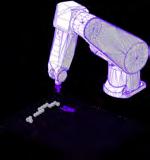
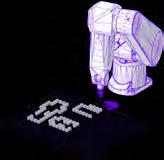
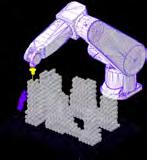
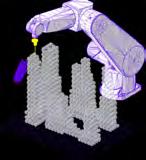
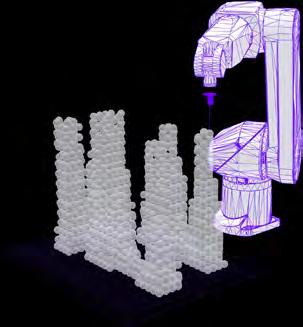
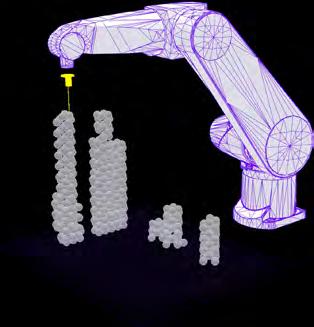
At first, we deployed to chunk method to construct it. However it was really time consuming, so I had to rethink the script.
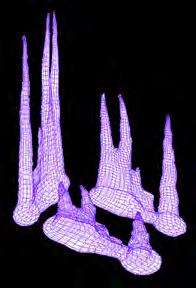
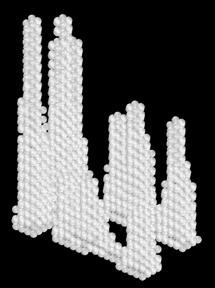
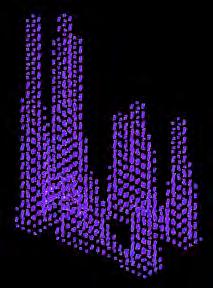
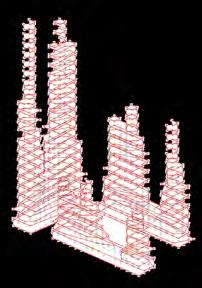
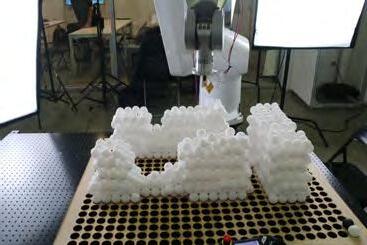
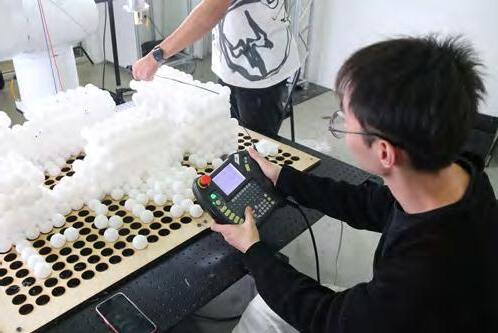
Instead of chunking out the robot to do full chunks in one run, I recscripted it to be much more interactive. The plate would be one layer at a time which would be stacked. Since they were only contours, it was much more effective to do it layer by layer.
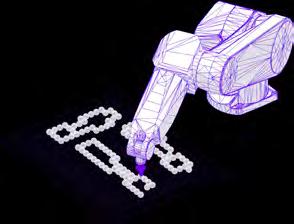
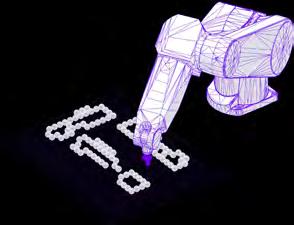
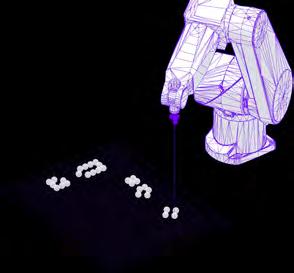

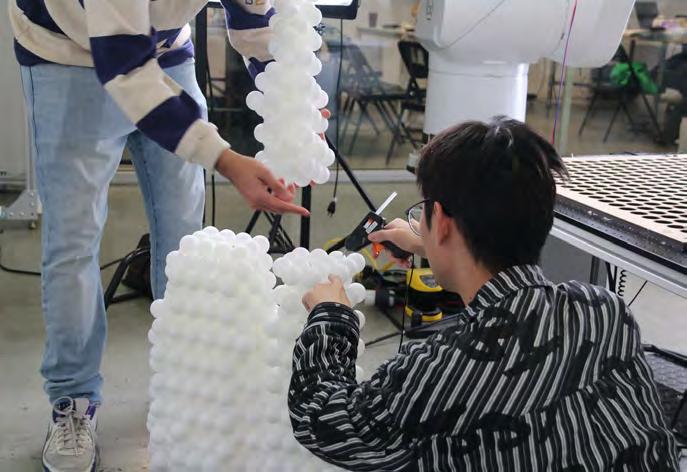

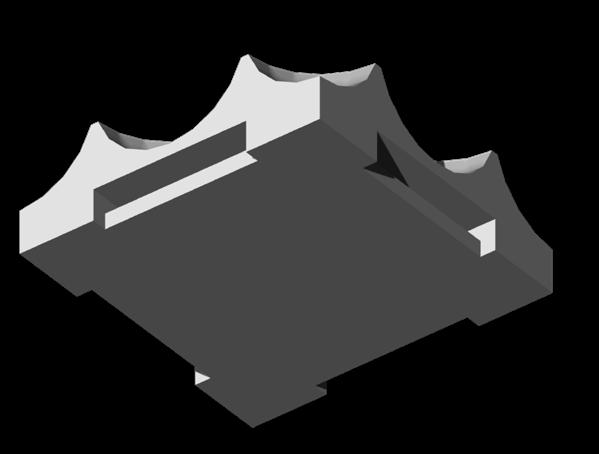
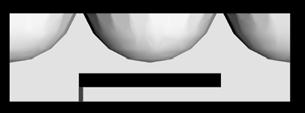
a
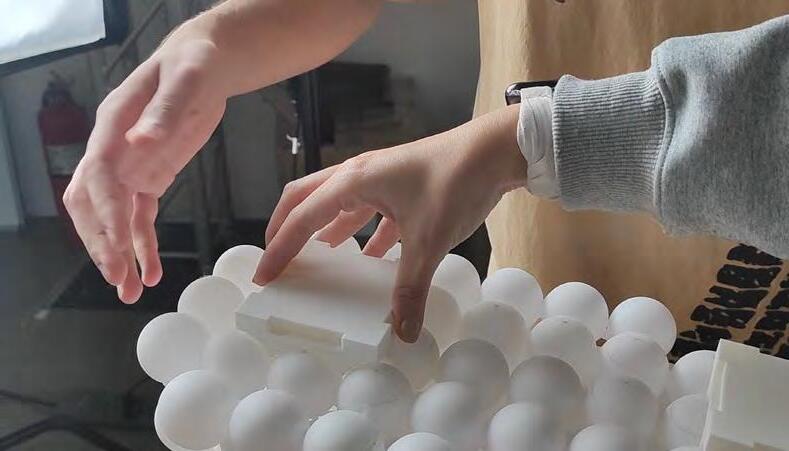

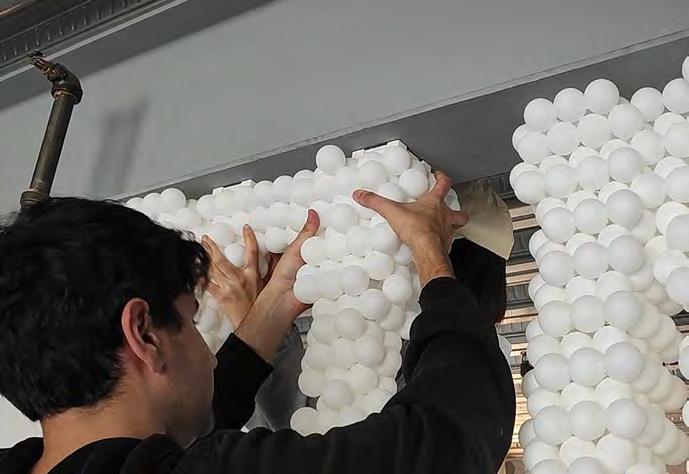
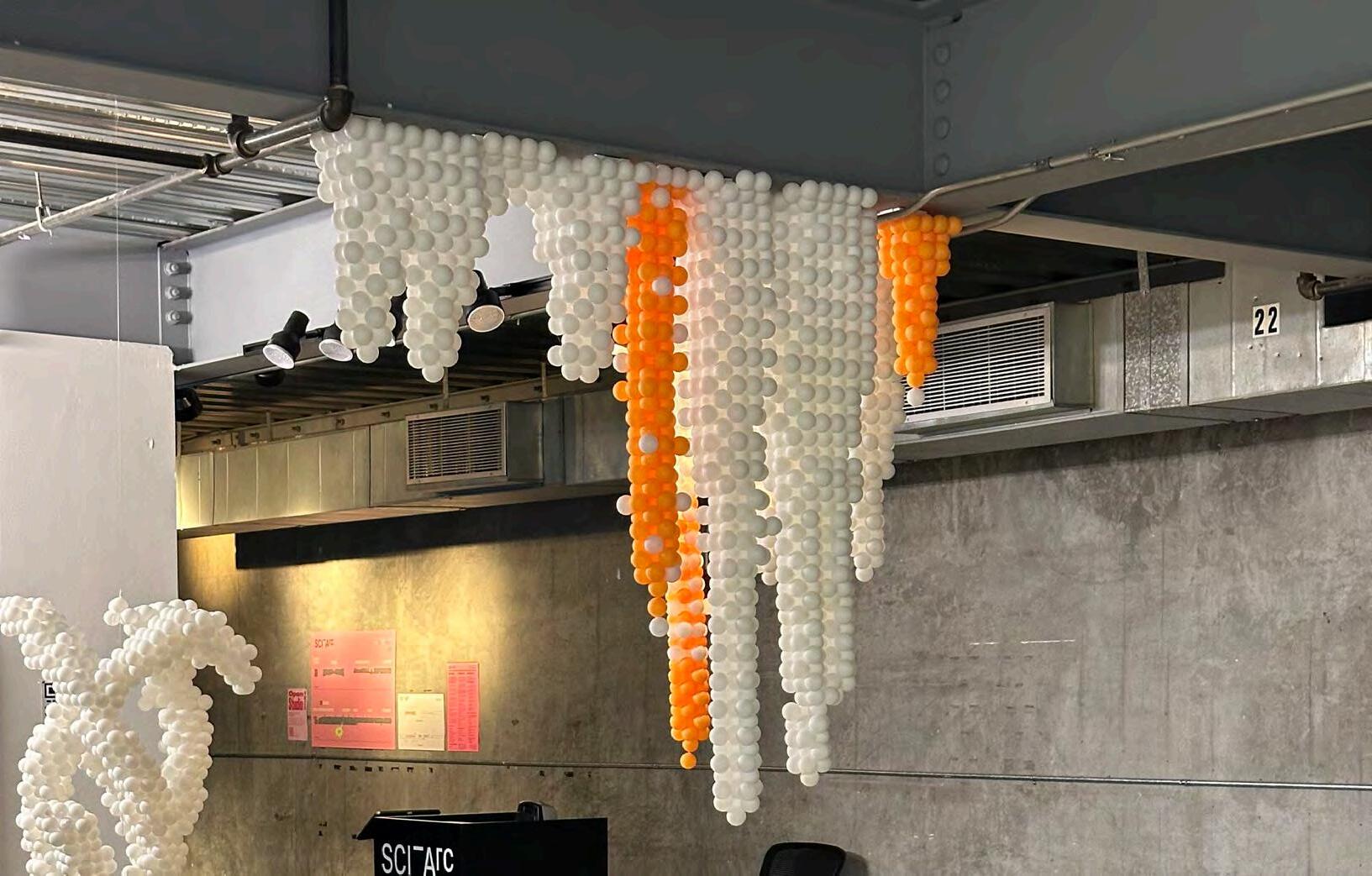
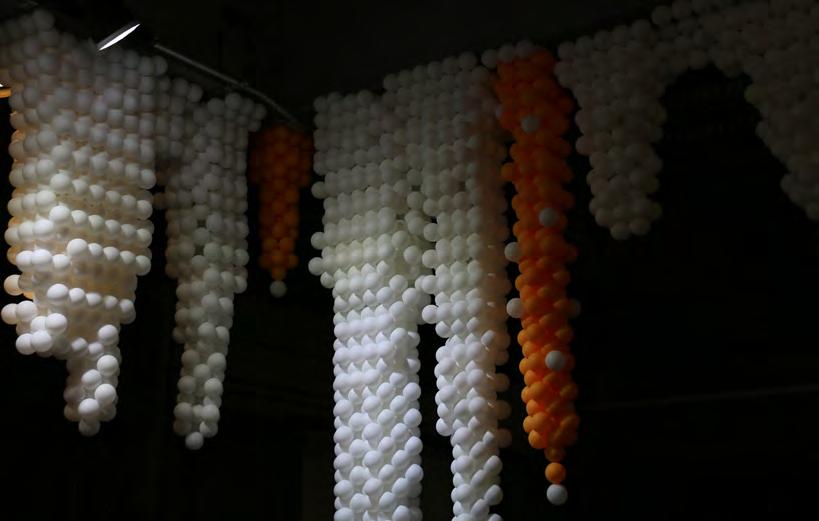
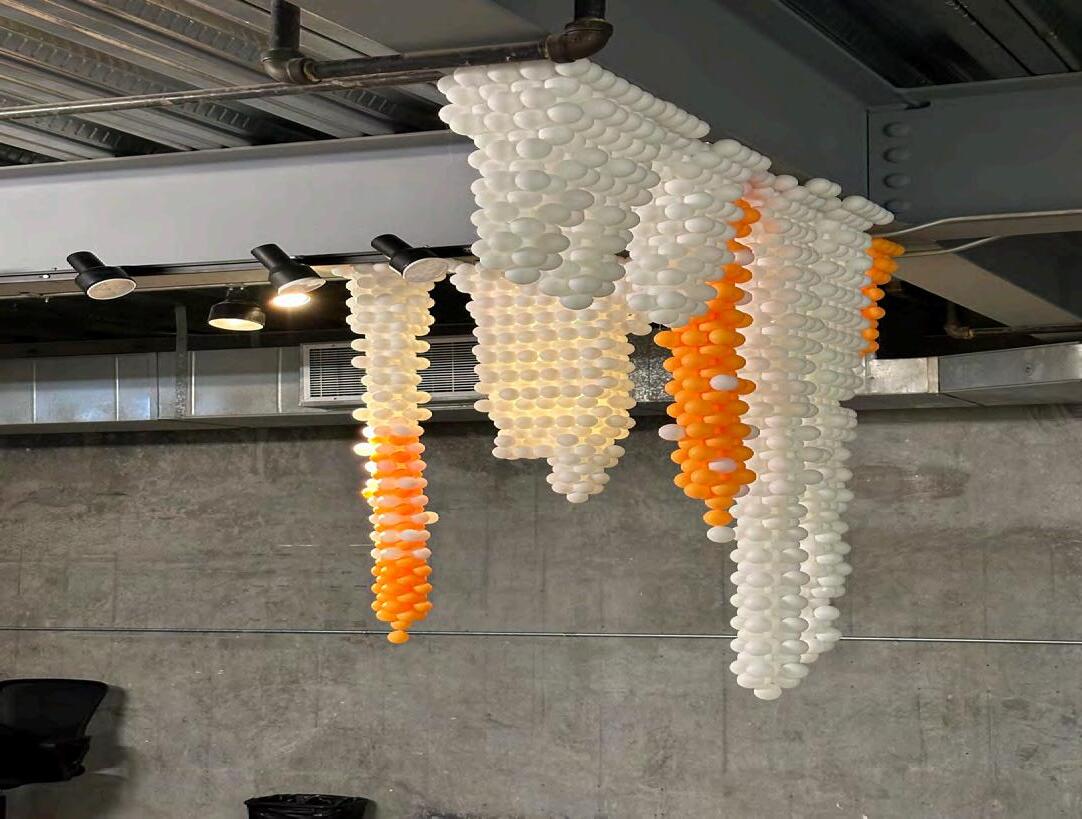
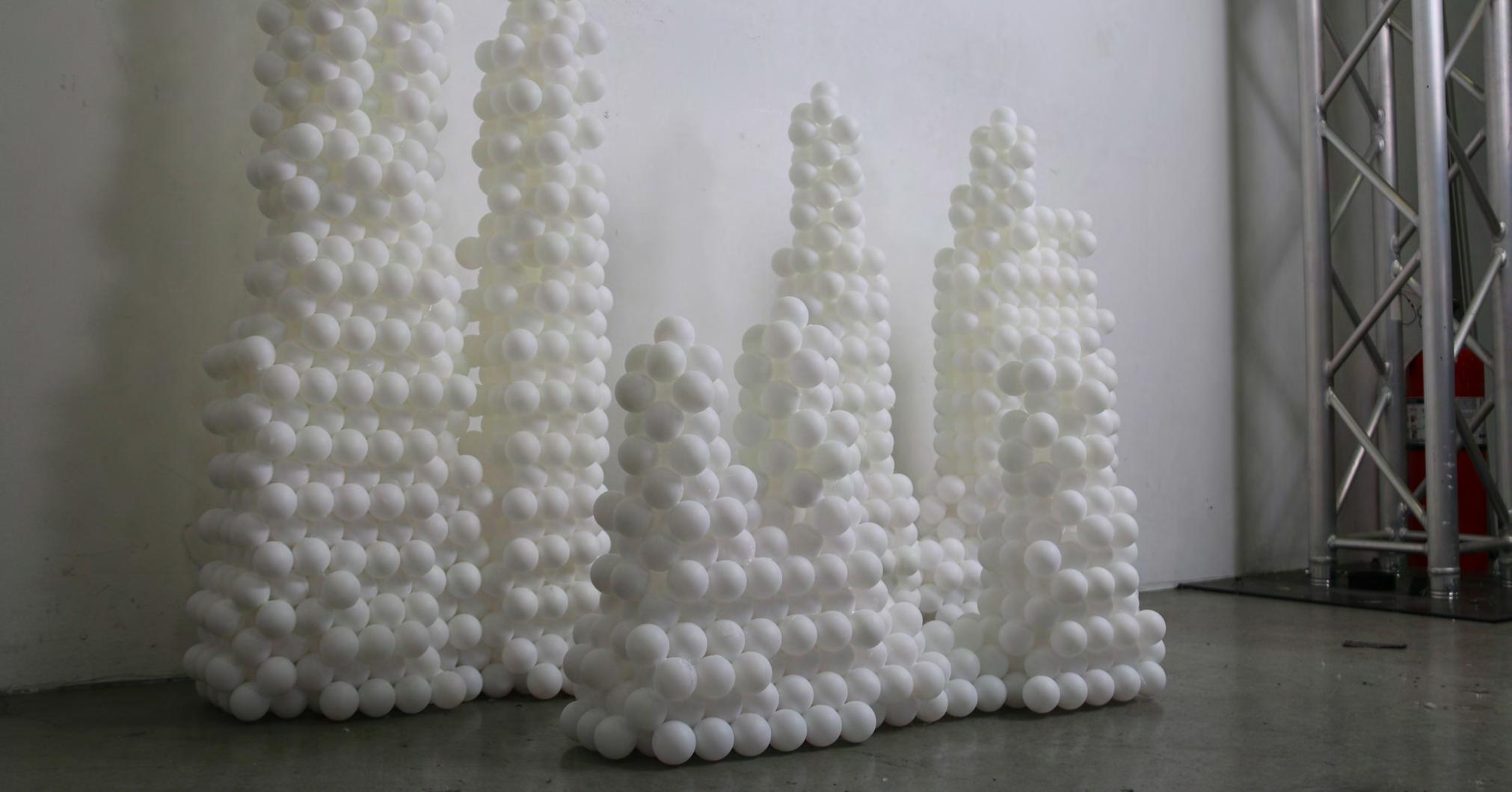
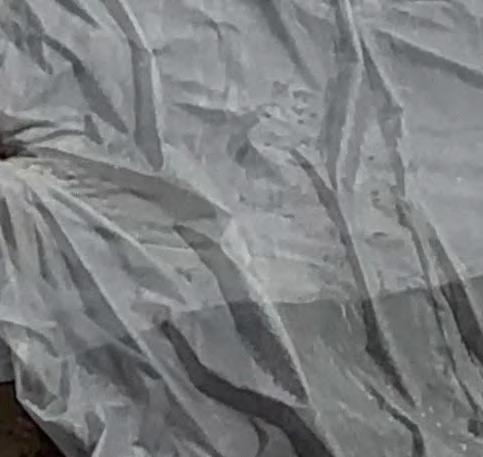
prof. Coy Howard winter 2023
visual poetry
Too often today the digital medium of working becomes the content of the work; with the expressive sensibility of the work predetermined by the software of choice. The creative intent thus is sometimes no more than doing something new - the latest fad or fashion. This seminar puts forth the position that artistic practice should look back as well as forward, guided by intuition as well as intellect, and be focused on creating a poetic sensuous immediacy of experience rooted in the ineffabilities of life’s complex and often contradictory resonances. Specific poetic techniques will be accompanied by work be developed in photography, film, graphic design, and architecture.
How does the artist develop their voice?
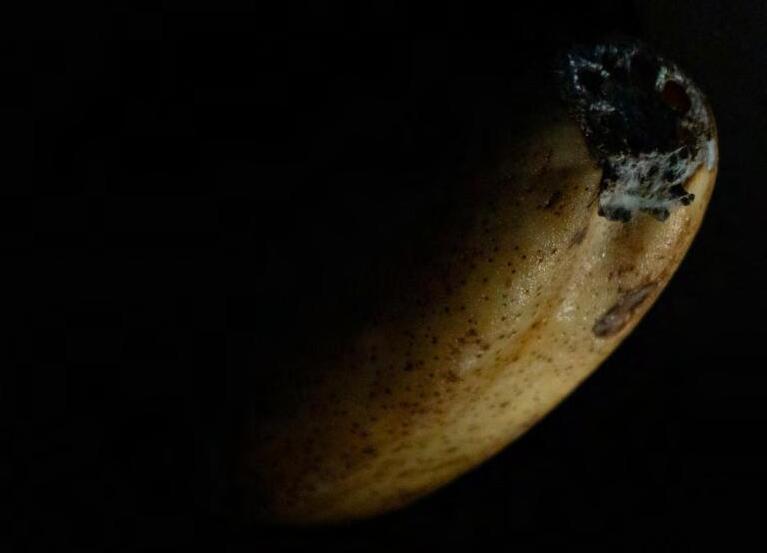
What can be portrayed? What can be said? What is seen?
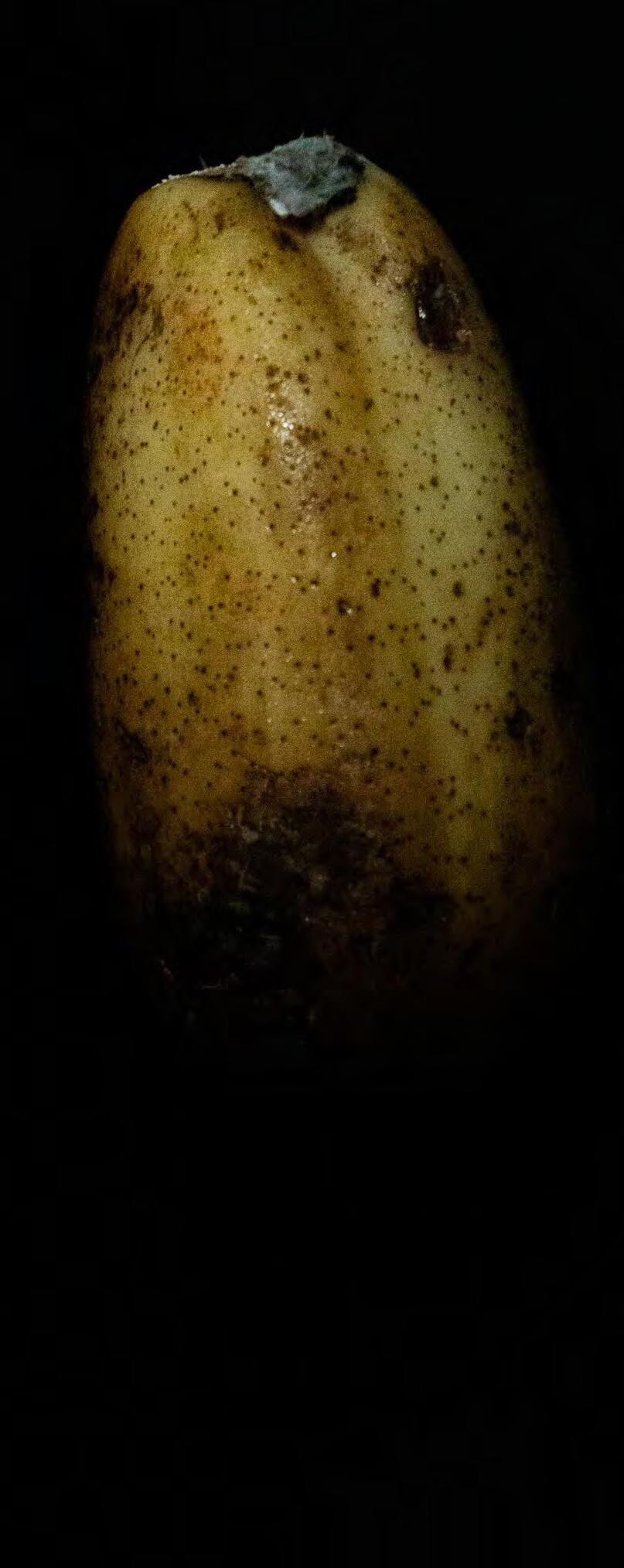
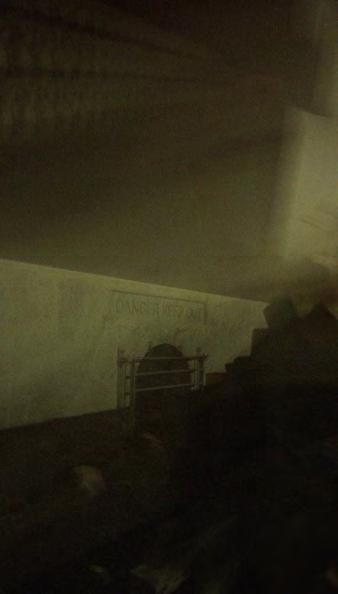
Thinking beyond the grid, beyond composition, and beyond time. How can the image speak, and what is the hidden intent.
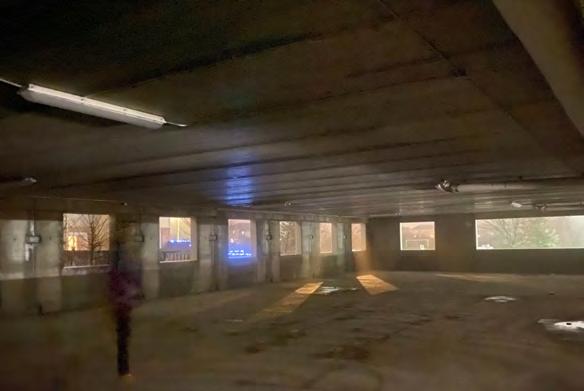
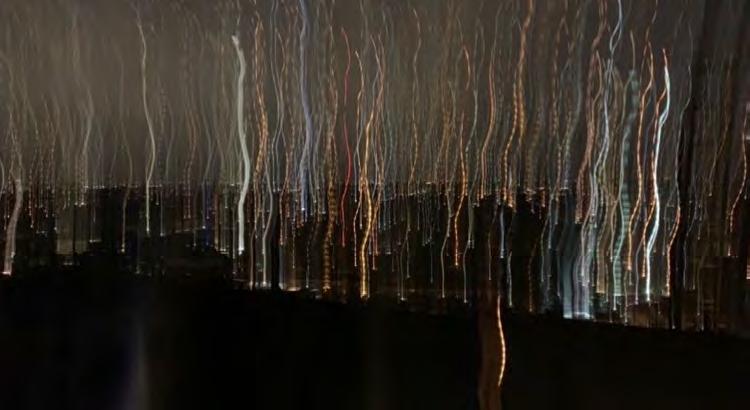
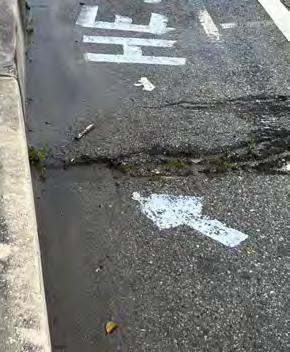
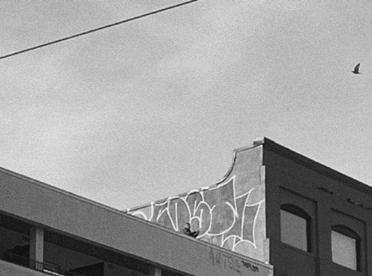
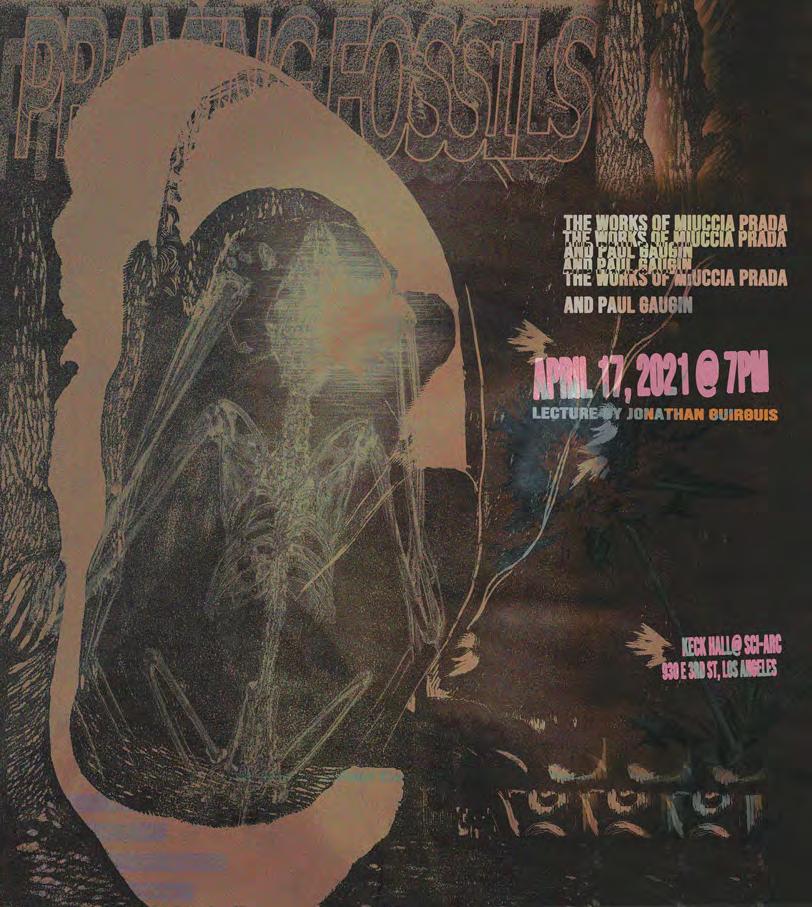
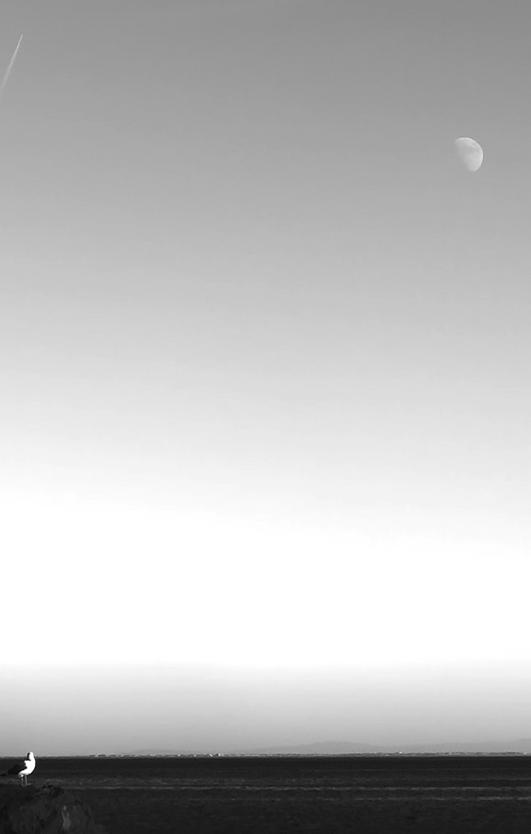
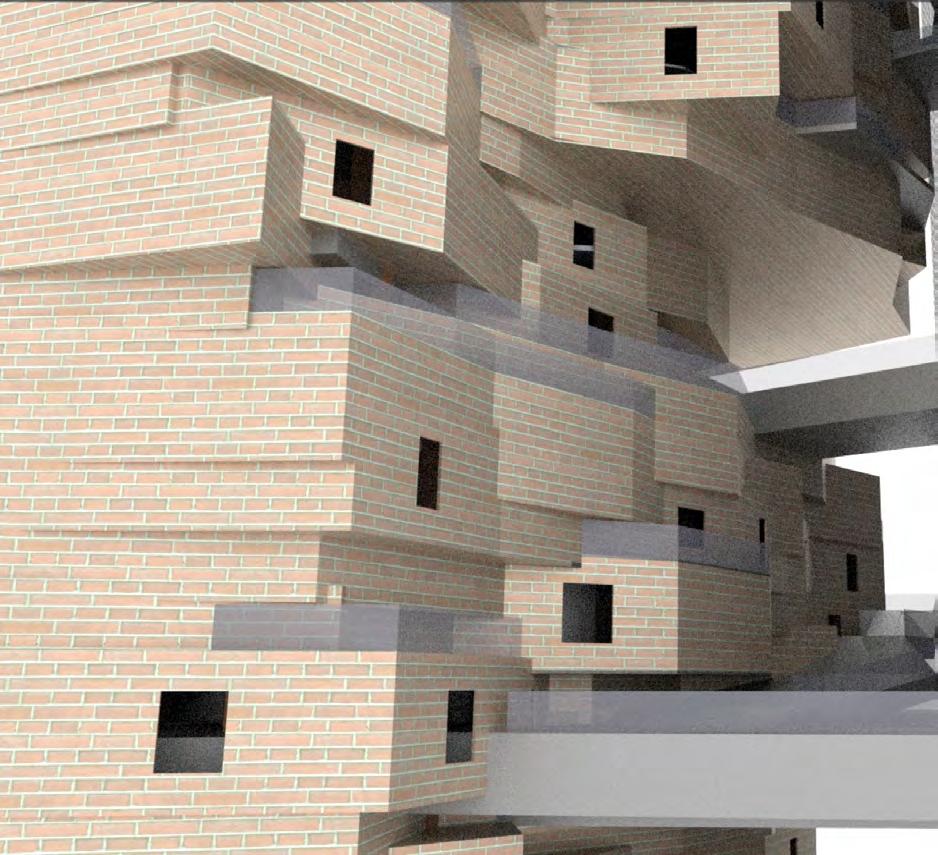
2gb_ds1121
prof. David Freeland spring 2024
vertical urbanicity
with Nash GuyreThis studio examines the relationship between architecture and the metropolis, deepening students’ understanding of the ways in which buildings can both contribute to, and be informed by, the existing fabric and its culture. To live and to build in the city is to participate in all its complexities. Yet, to densify the city ethically is one of the most difficult challenges of our time. Rather than continuing the modernist notion rooted in the fantasy of the tabula rasa, the studio will look at an urbanism that adapts to the city and augments it. This requires a radical shift from either pure subtraction or pure addition to a more strategic surgical transformation of existing building stocks. Extending the life span of existing buildings is the first step in this process.
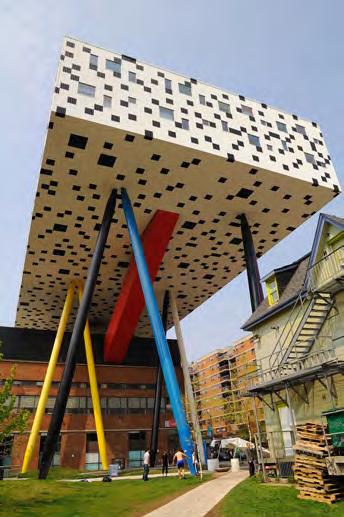
We began our studio project with a precedent analysis on educational and adaptive reuse type buildings. I chose to study OCAD as it is very unique and I also lived in Toronto and have visited the project.
I was always curious of how a student would move through this building. Not only is the strucutral model interesting to study, it inspires a new way of thinking of adaptive reuse. Will Alsop was onto something.
Breaking down the floorplates of the building, it is evident that the different layers (circulation, structure, program) operate in their own unique ways. However they all congregate at areas such as cores or exits.
How do you add to a building, without disturbing - or maybe you want to intentionally disturb the existing program. It’s really interesting how monumental the addition massing is, yet how minimally it affects what already existed.
CIRCULATION DIAGRAM_OCAD_EXISTINGROOF
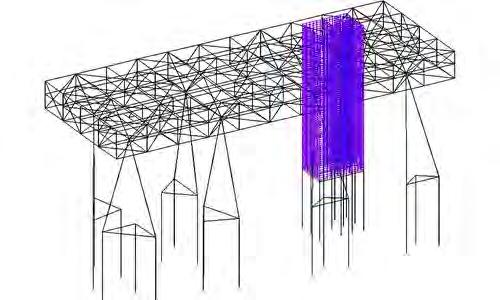
I was inspired to think how Will Alsop’s method can be applied to our site in Mexico City. How can we adapt to existing buildings in areas where everything can happen within minutes?
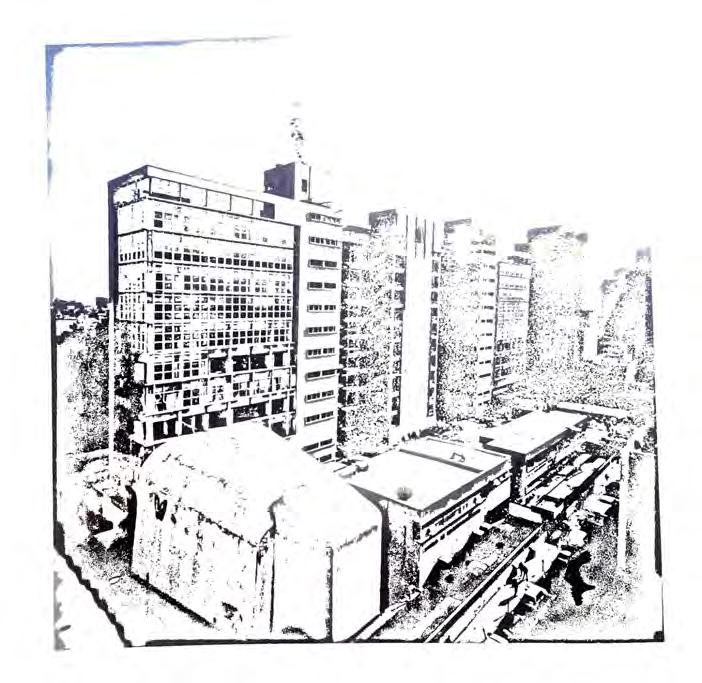
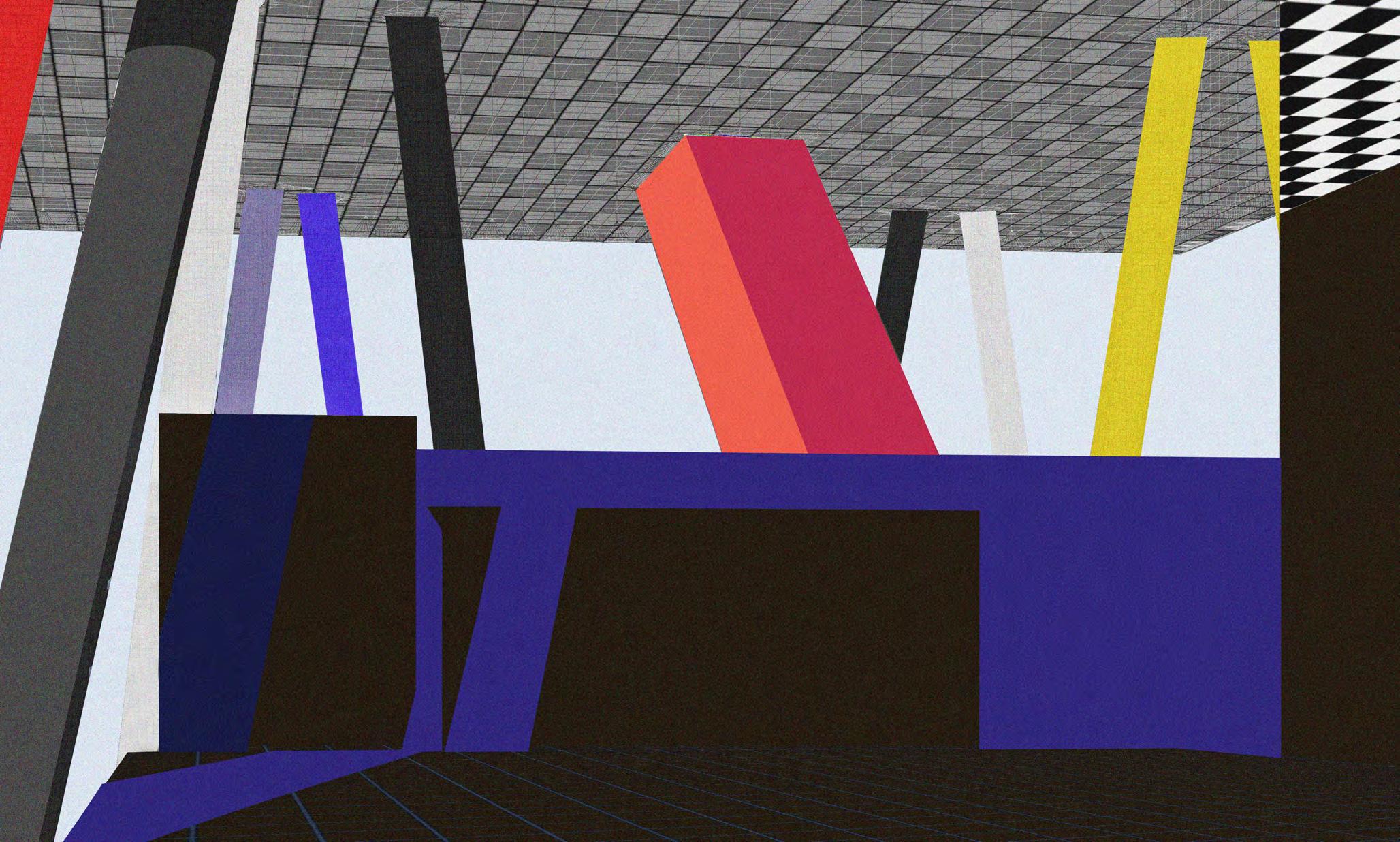
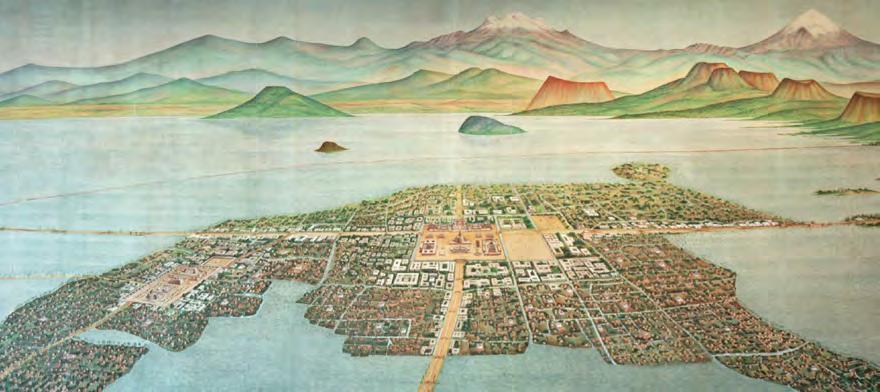
Considering the historical influence of Mexico City, the given site is unique in its conditions. Seismic acitivity, heavily populated, heavily polluted. We wanted to rethink how we build vertically in heavily dense cities. Buildings need to become part
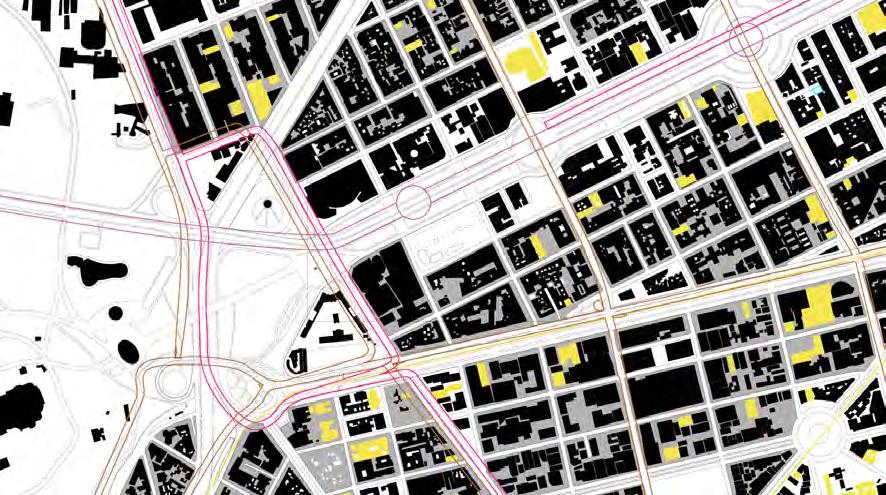
Above is a map depicting the public transportation access and the proximity to schools. Below is a hypothetical reference of the scale of OCAD as an addition to the existing IMSS building, where our site is. This gives us a better understanding of a similar street condition.
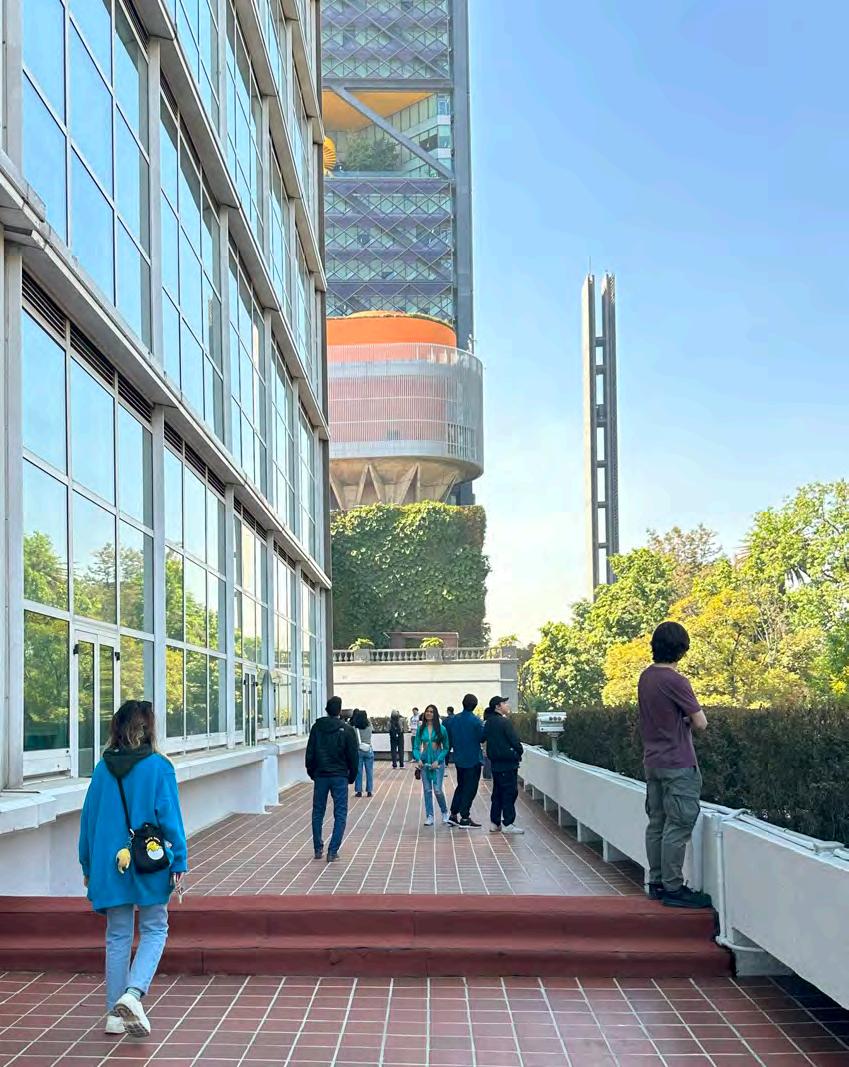
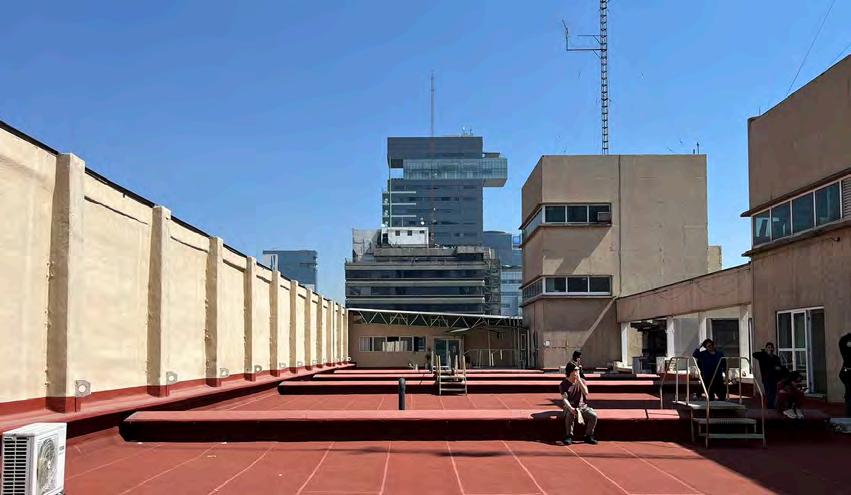
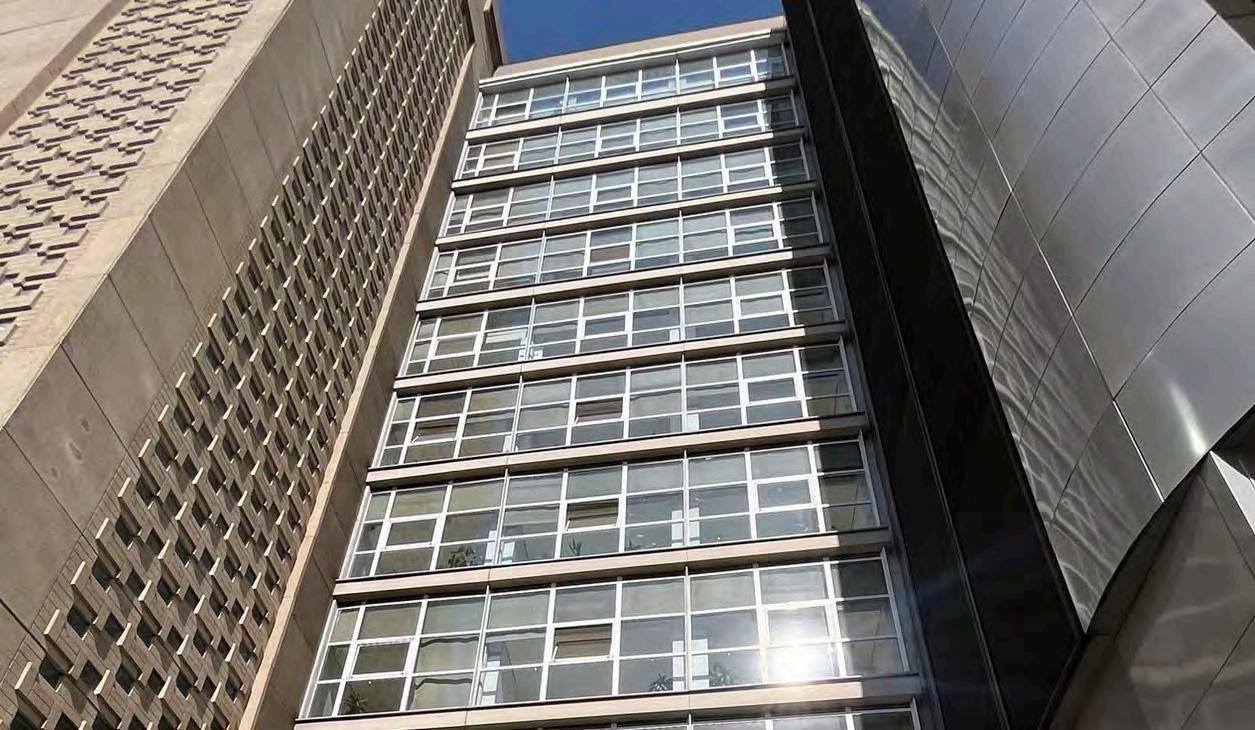
We also took a look at the surrounding context from an aesthetic point of view. What does a worker, a student, and a resident look at on their commute to their desired location?
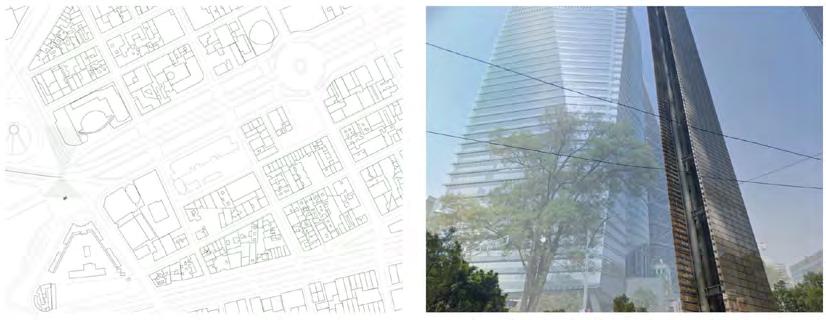
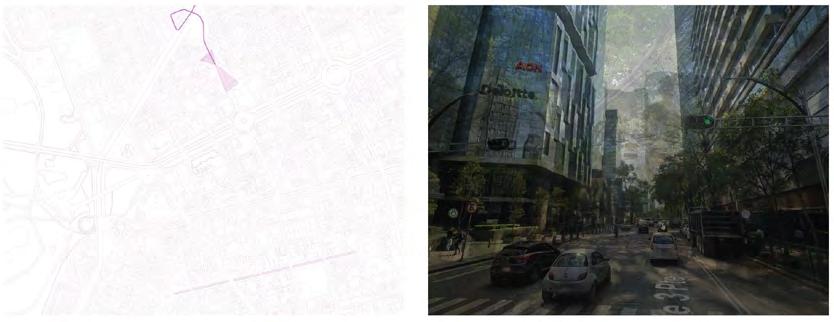

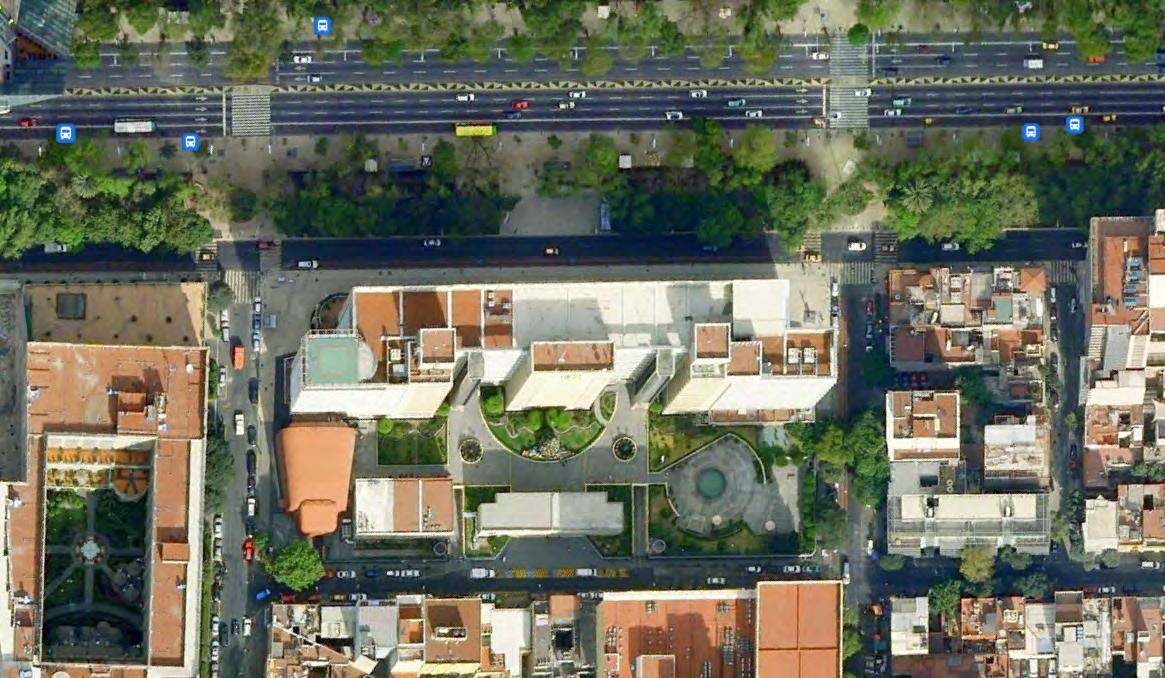
We quickly realized that it is imprtant to preserve as much as possible on the street level, and if anything, we wanted to direct more foot traffic to the ground floor because of the modernist layout which allows for an open bazaar/market to be deployed. The open space can be combined with the outdoor podium.
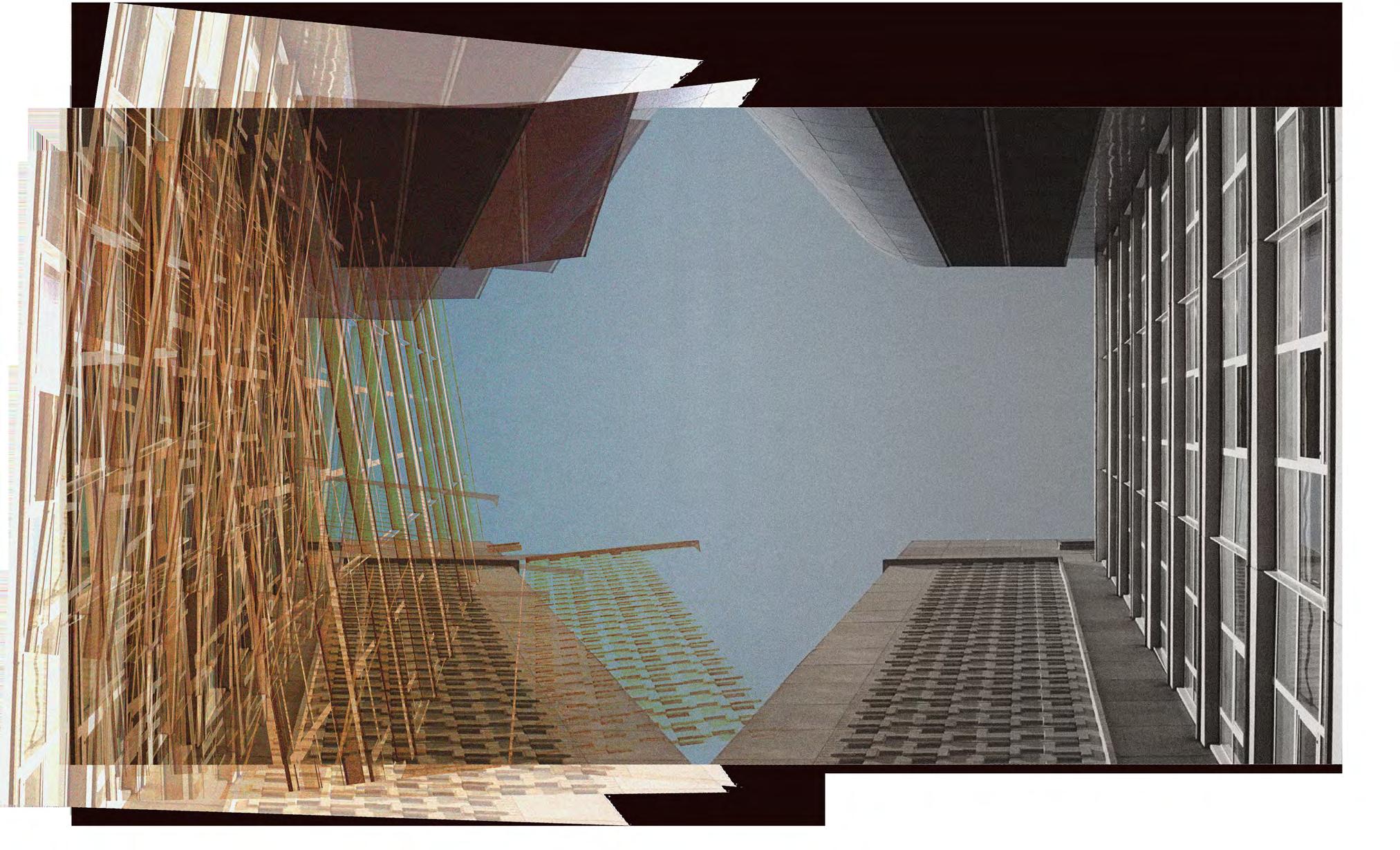
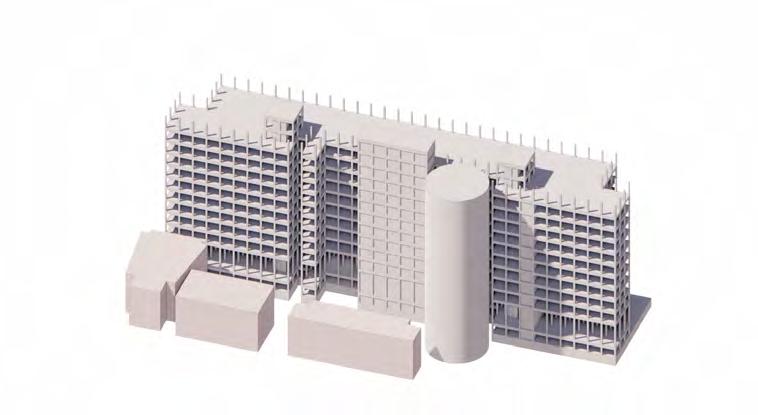
To begin our massign design, we had to look at the construction of the current existing IMSS building. It is concrete formed and seismic retrofitted with steel mass dampers.
I begain by laying out a matrix of massing iterations which wrapped, stacked, and twinned the IMSS building.
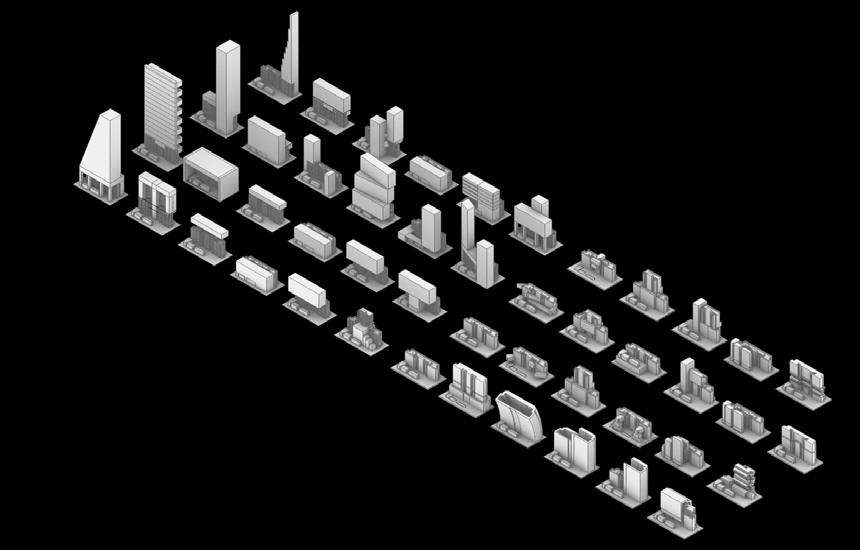
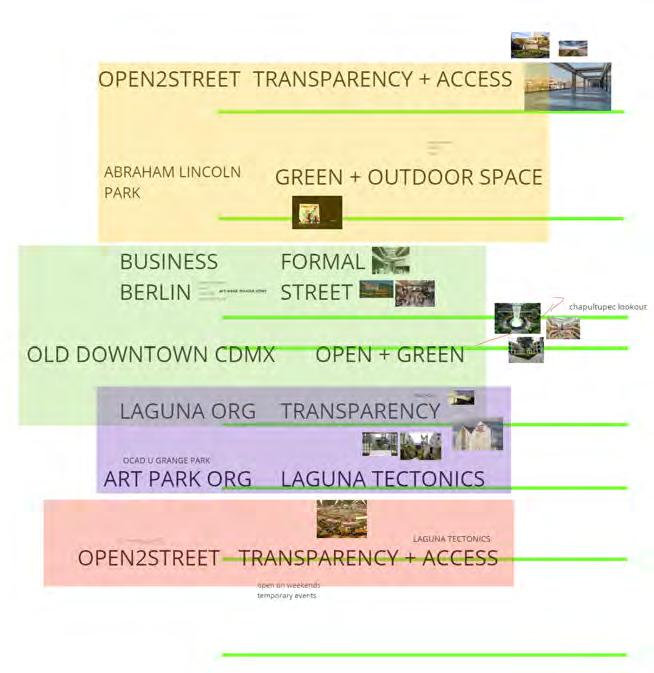
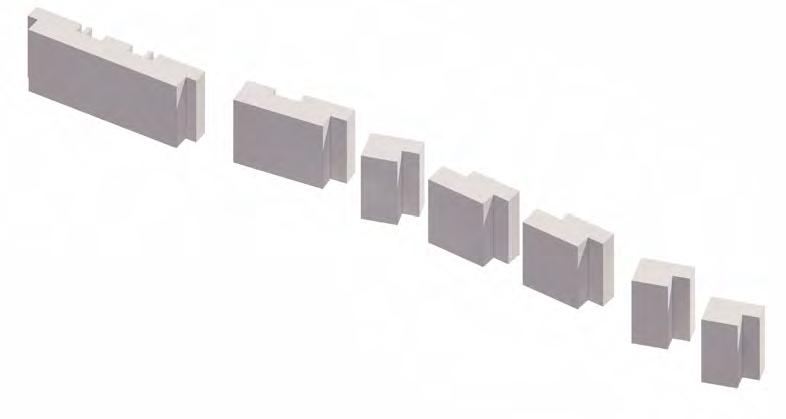
Further in the design process, we concluded that the massing should be formed considering program on a macro level. Dividing the massing into ‘Districts’
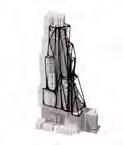
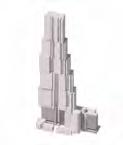
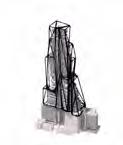
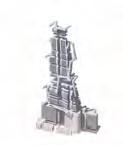
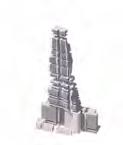
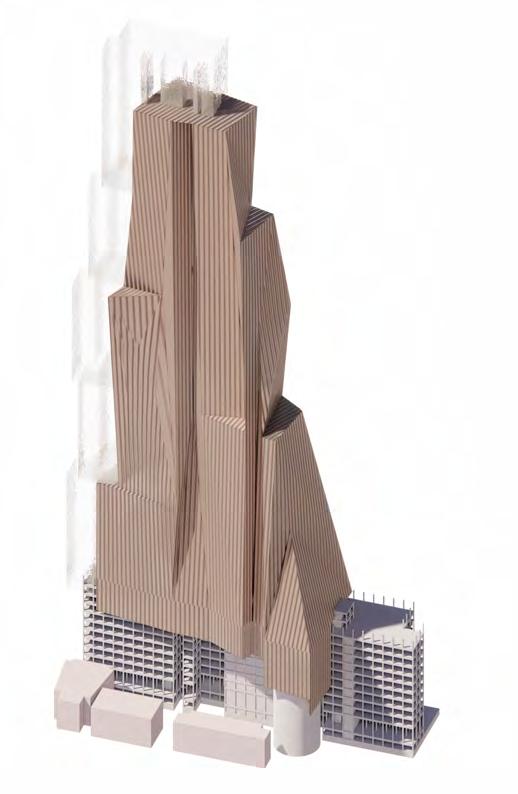
Initially, I had divided the massing into districts and then wrapped it with a skin, to give it formal appeal. While this strategy would have been interesting, it was less important. It was more crucial to address the circulation and building strategy to accomodate the complex interlaced programs.
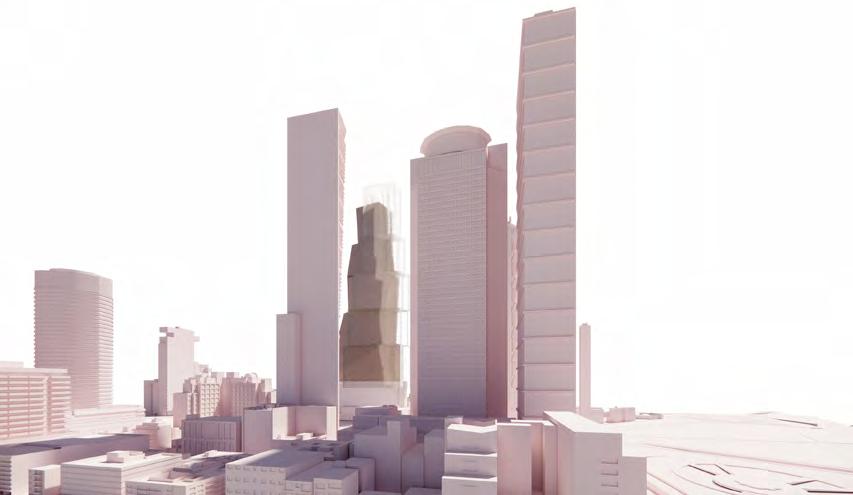
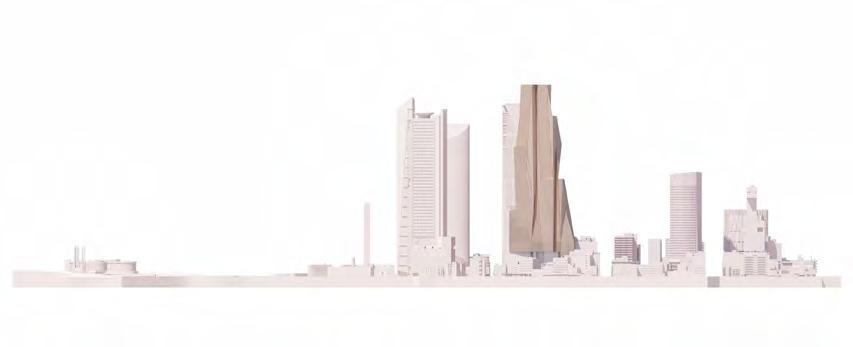
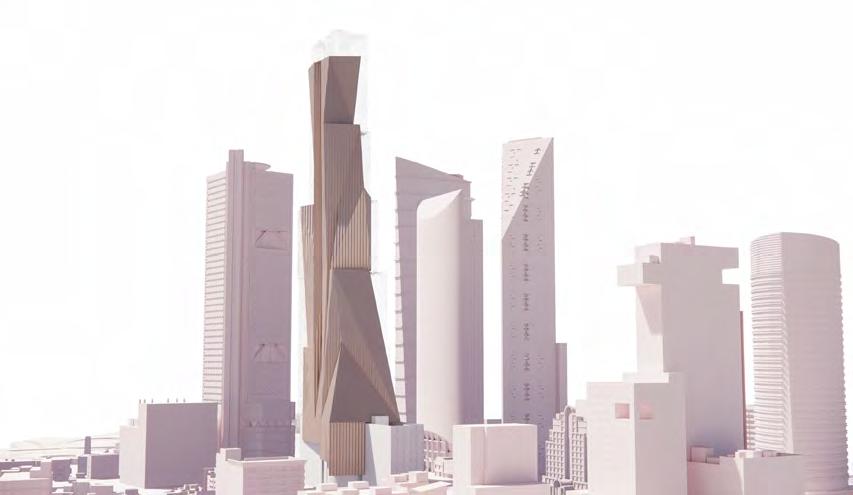
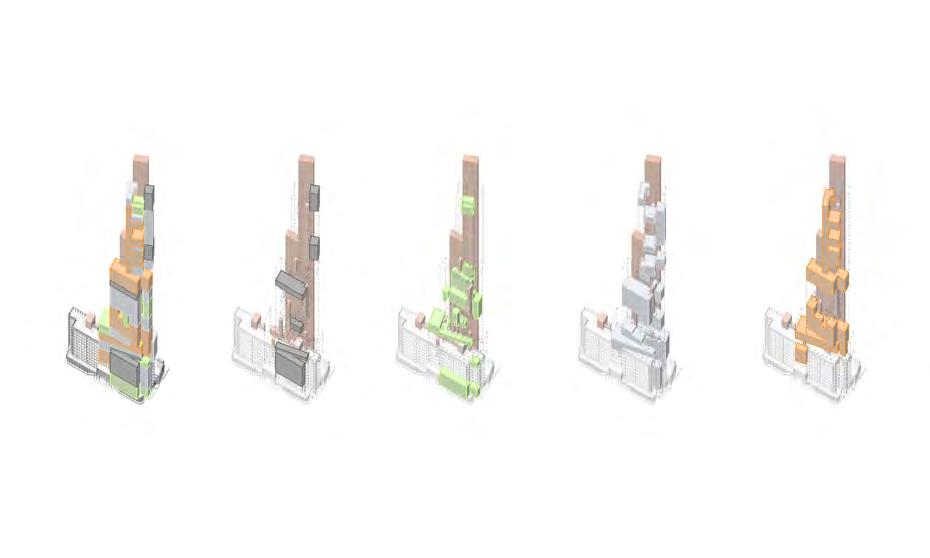
By distributing the program throughout the ‘Districts’ mentioned earlier, it allows the building to operated completely different than typical highrises. The different districts operate different in their cirulation and volumetric strategies, however they all have public, school, residential, and IMSS program allocations.
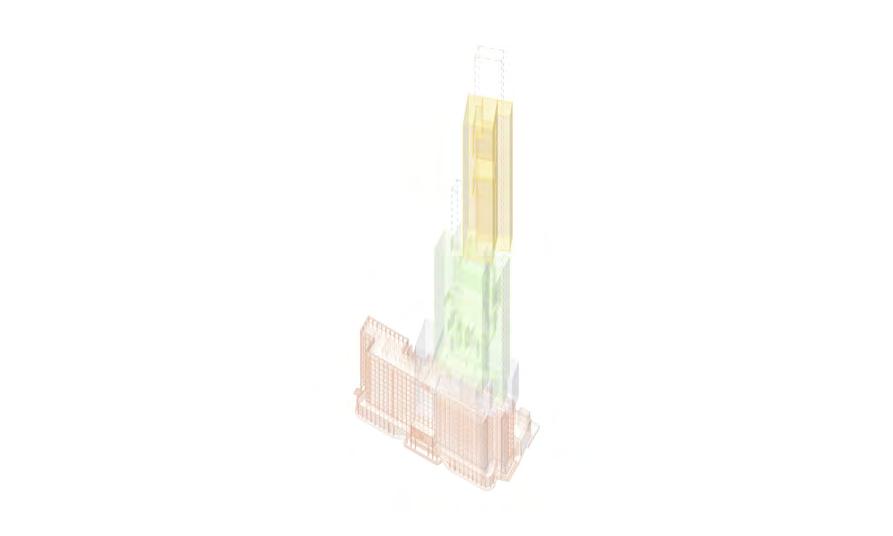
For a project this large, we decided to deploy skip-stop vestibules alongside a primary core. One can use the primary core as if it were a highway. The skip-stops are streets, alleyways, trails.
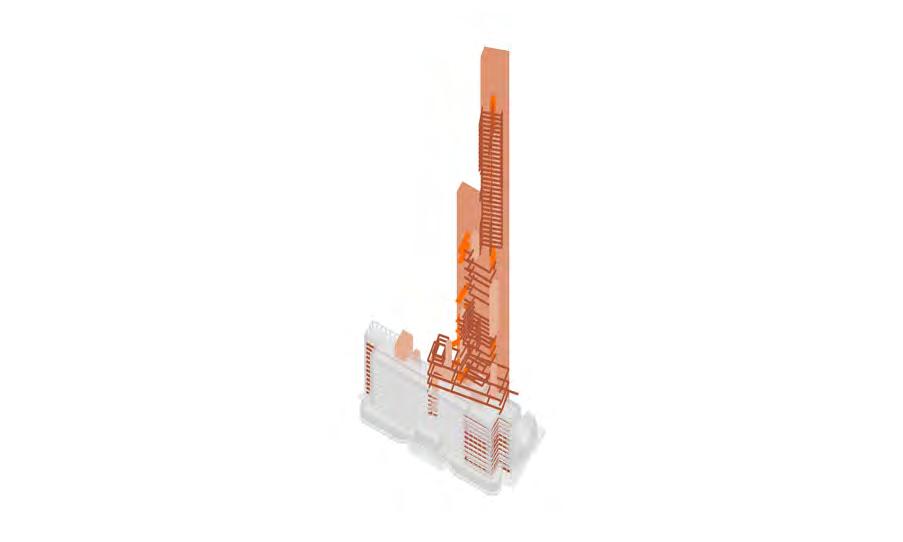
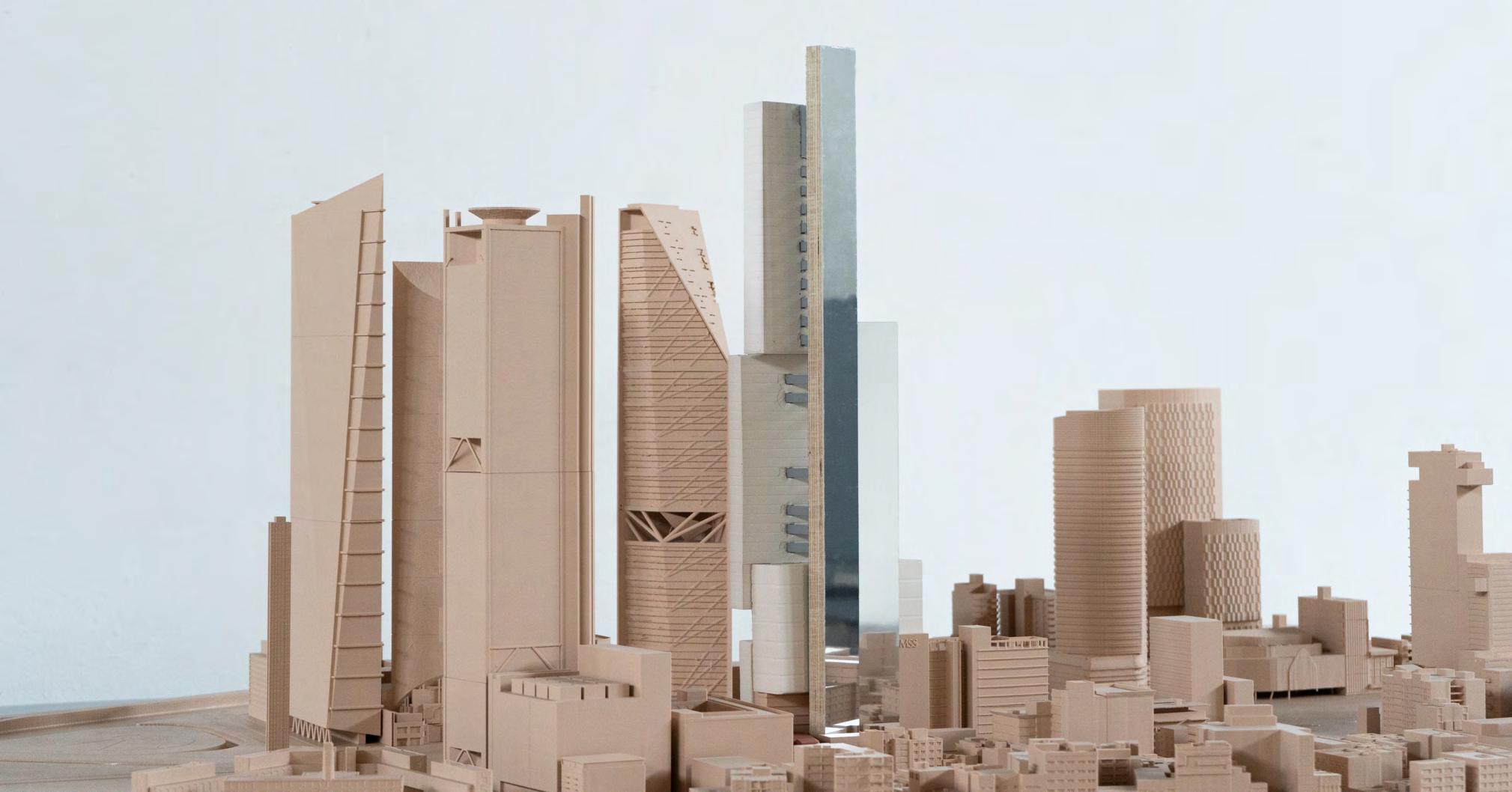
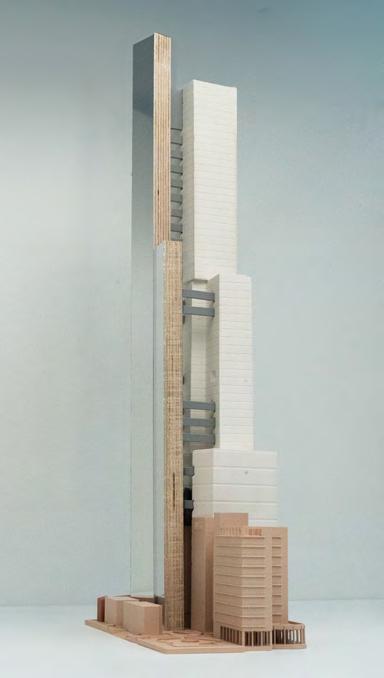
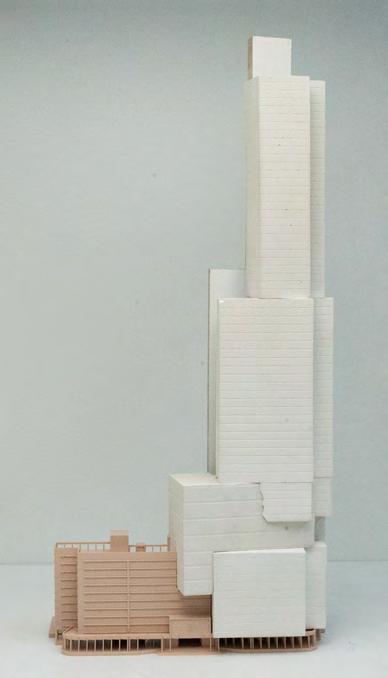
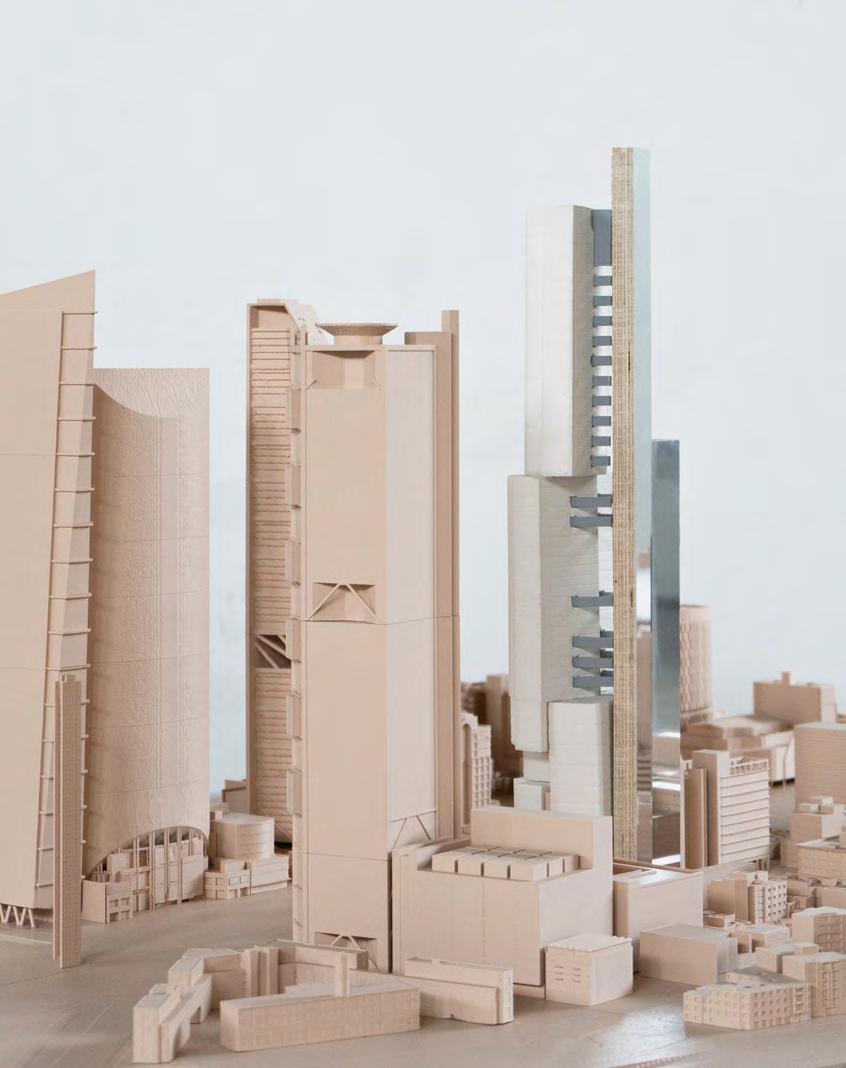
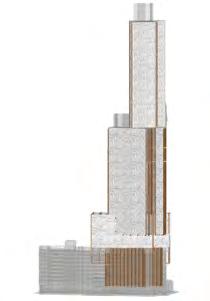

MATERIALSTUDY_DIFFERENTSCALES_DEFORMATION
MATERIALSTUDY_DIFFERENTSCALES_DEFORMATION
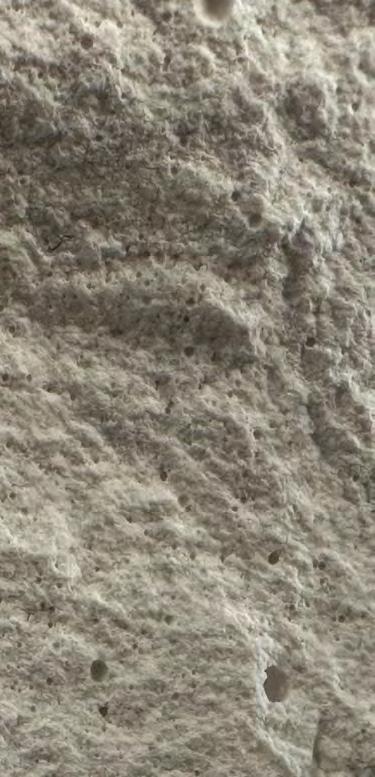
MATERIALSTUDY_DIFFERENTSCALES_DEFORMATION
MATERIALSTUDY_DIFFERENTSCALES_DEFORMATION
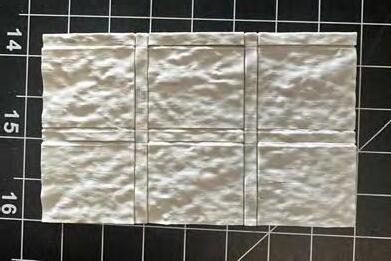
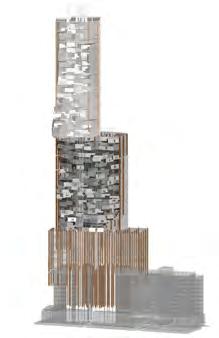
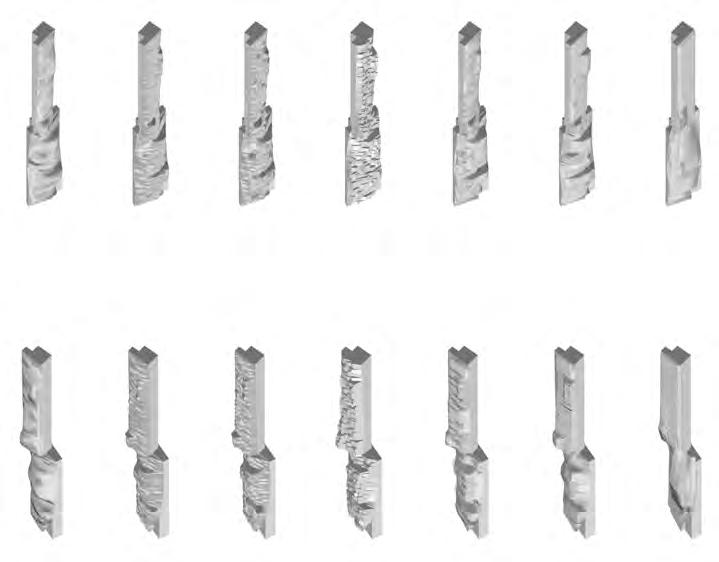

Varying the scale of roughness. I wanted to mimmick the roughness of the cast brick on different scales. The front was simply bumped panels, but the back is bumped volumes.
We sampled a cast brick that we made and let deteriorate. We wanted to replicate conditions of masonry we saw in our Mexico City trip.
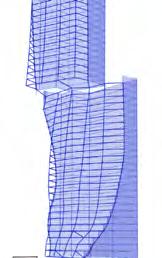
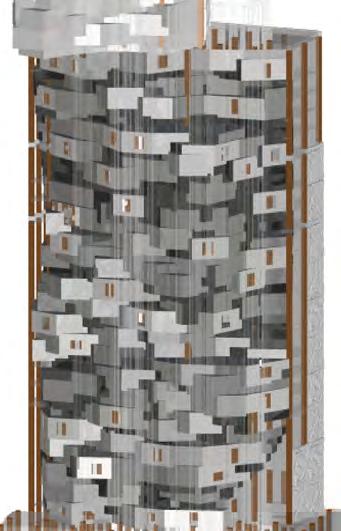
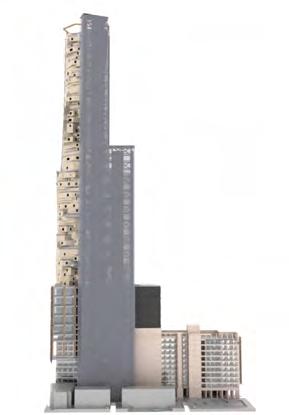
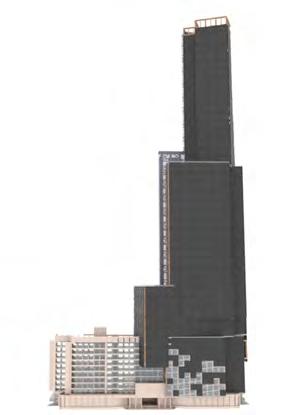
Balancing it all; the textures, the program, the history. All in one building, a metropolitan city lives.
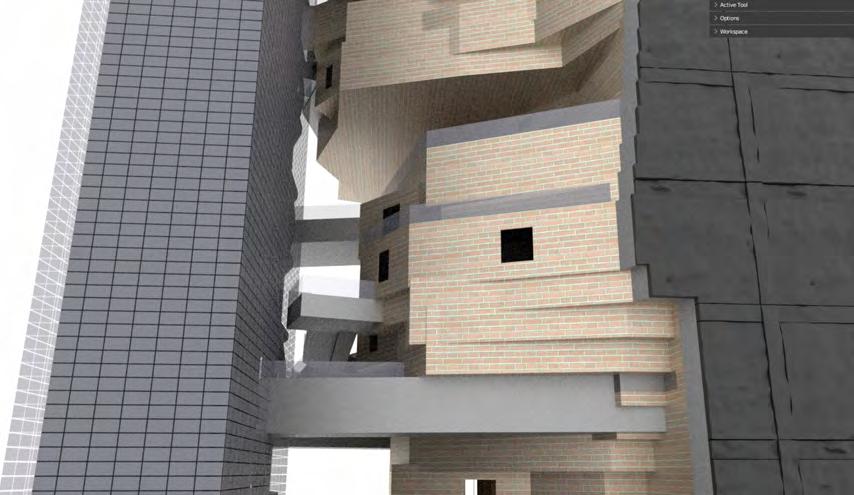
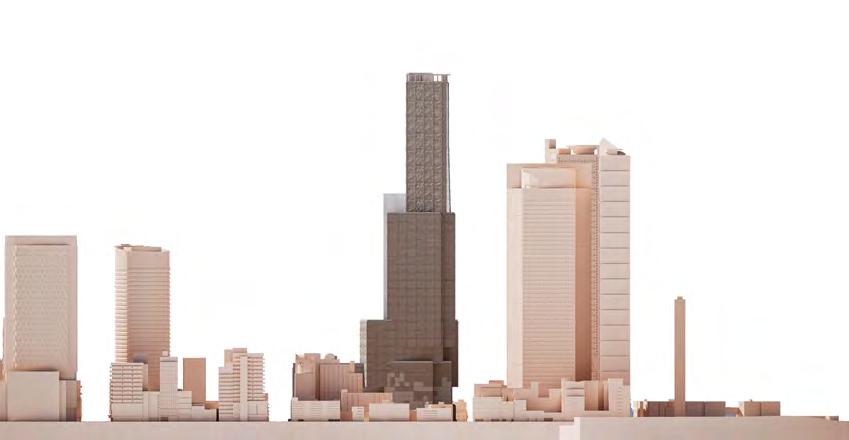
Playing with scale, texture, and sidedness. The building reads completely different depending on where the perspective is taken from. On the Rue Forma side, the building appears much more monumental. On the back side however, it all gets blurred.

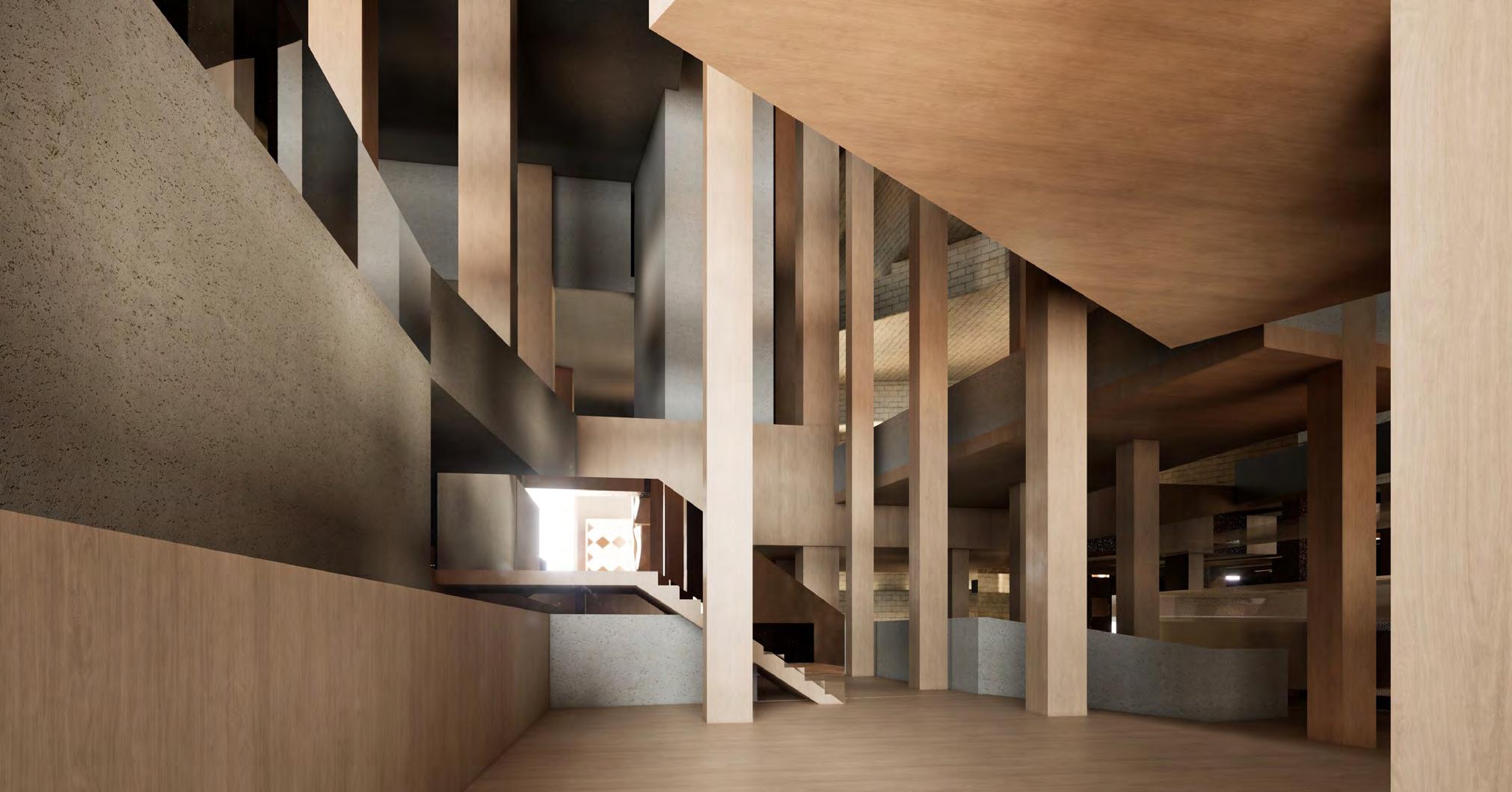
PROGRAM_GROUNDPLAN_DIAGRAM
Maintaining a relatively small footprint was a priority in the project. Despite the scale in the vertical axis, the building stacks on top of and adapts to less than half of the original IMSS building.
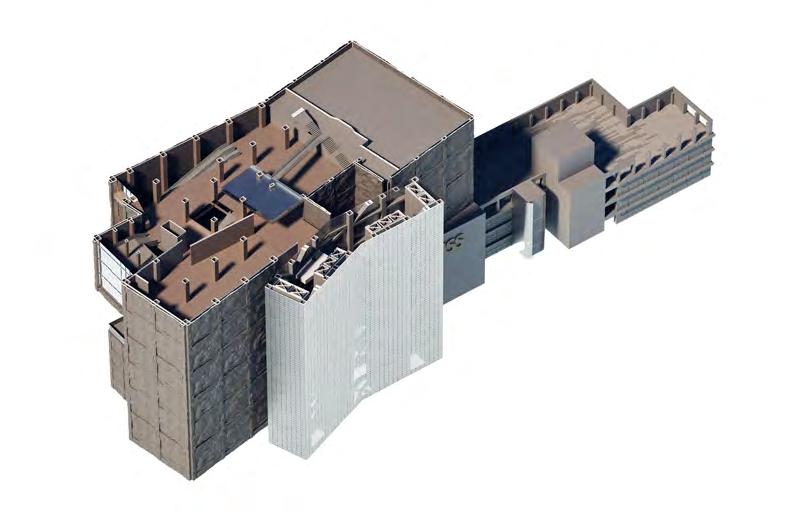
The most interesting spaces in this project are created when different volumes intersect. It was crucial to maintain the connection of the original building with the intervention we proposed.
The interior condition throughout the project deploys different strategies of continuity with the exterior part. The building splits and shifts apart, but is still connected at different elevations through bridges from the primary core.
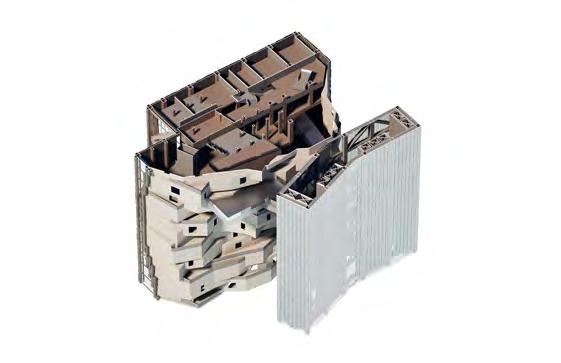
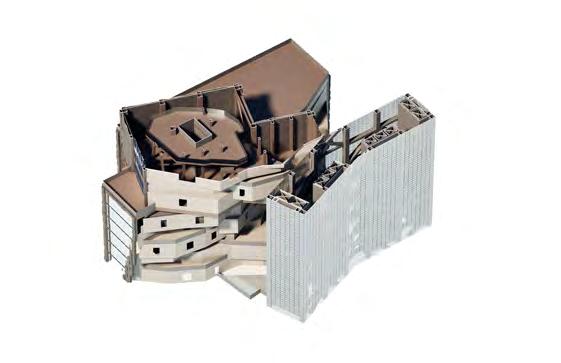
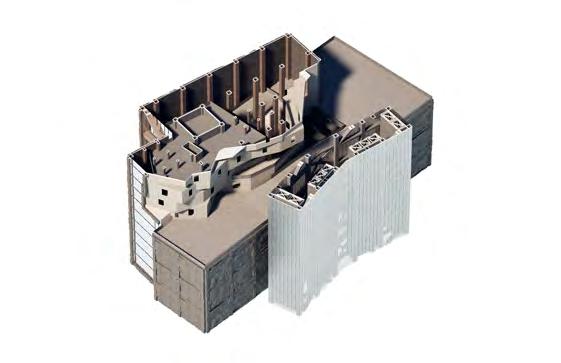
Moving throughout the building breaks all the norms of traditional high-rise construction. Specifically, the circulation in the building is not only about efficiency; it is to mimick the movement of a person in a metropolitan city.
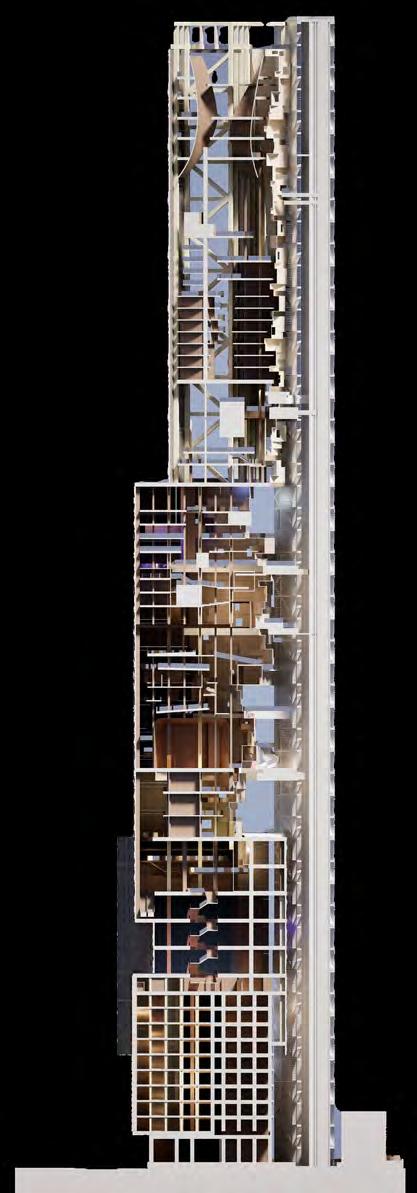
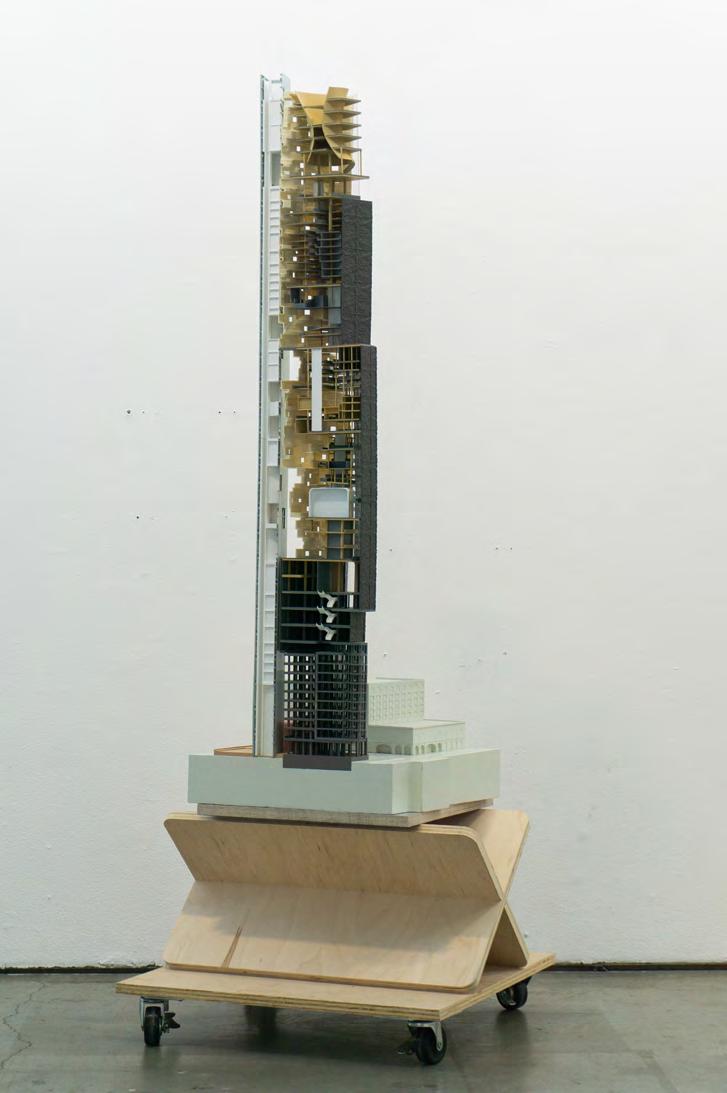
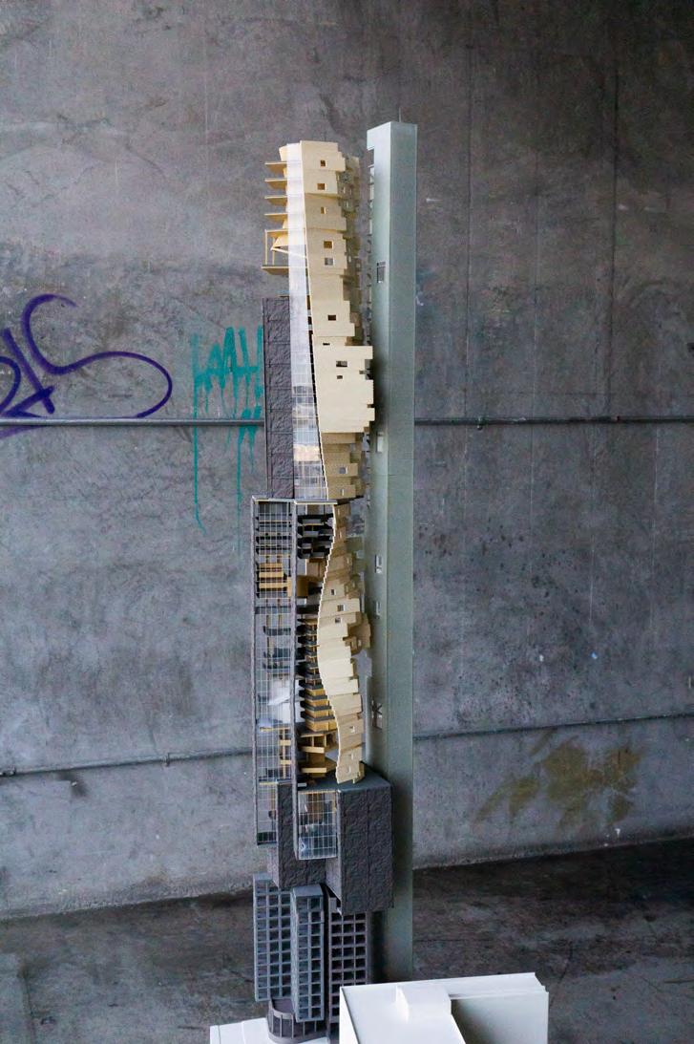
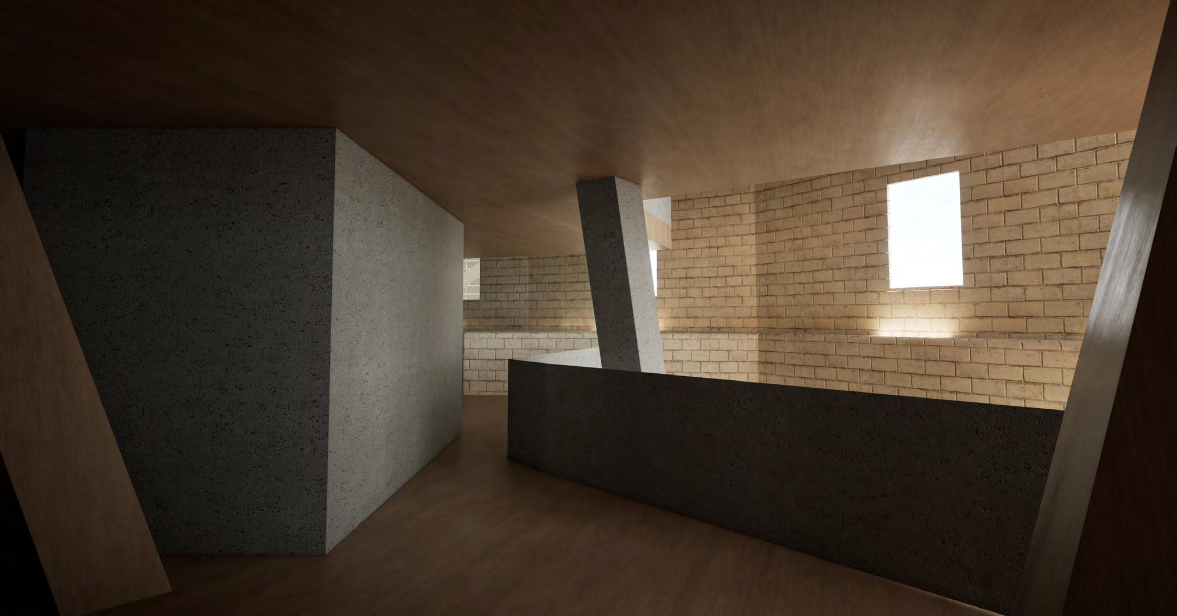
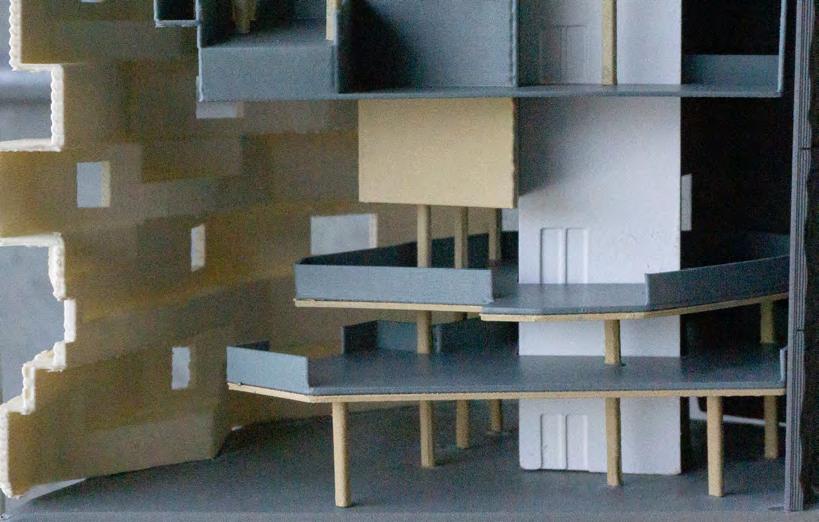
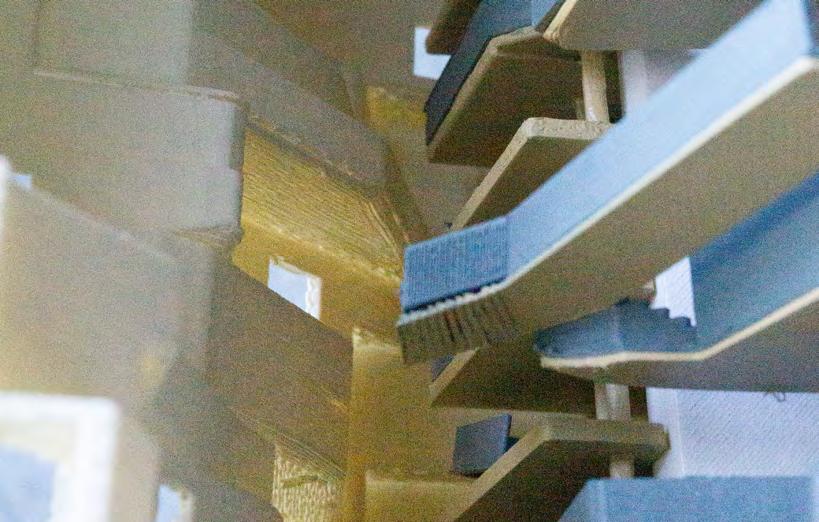
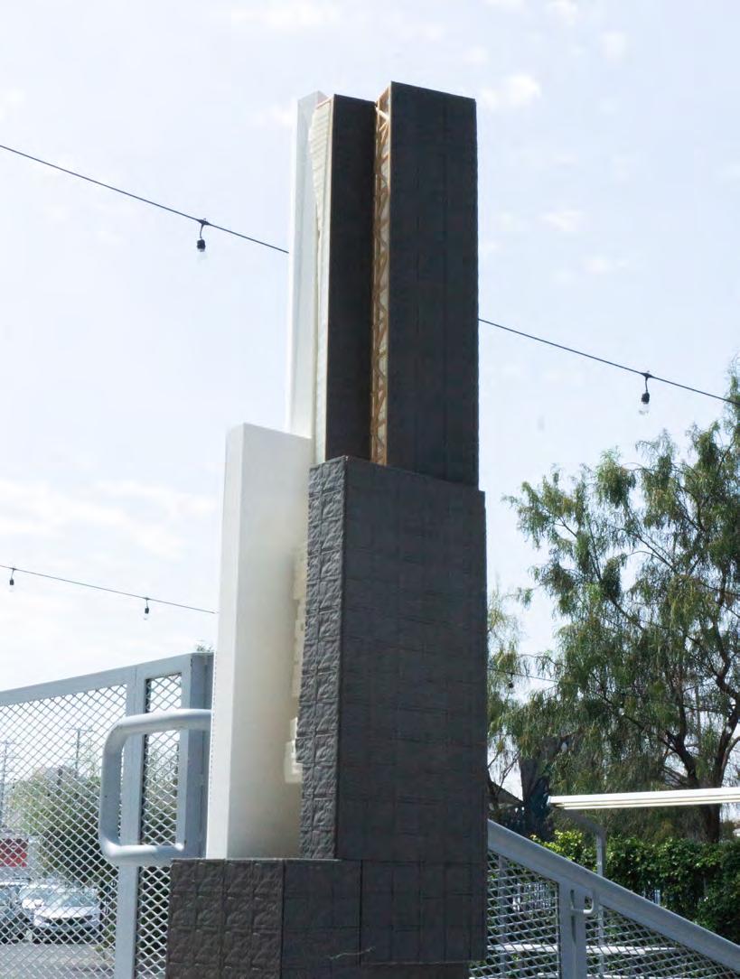
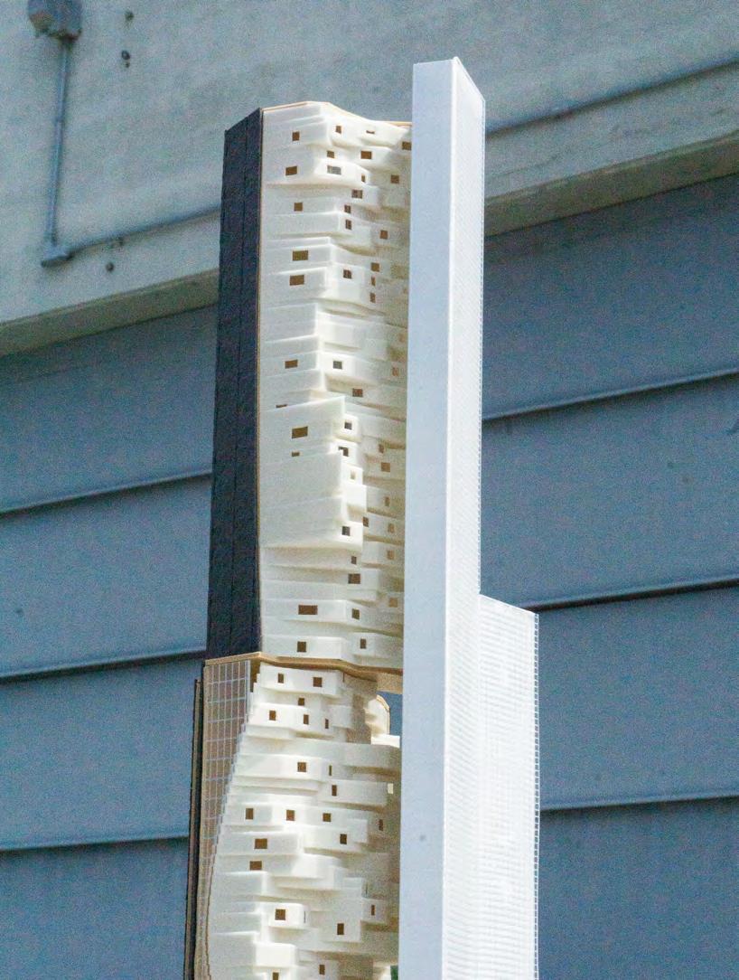
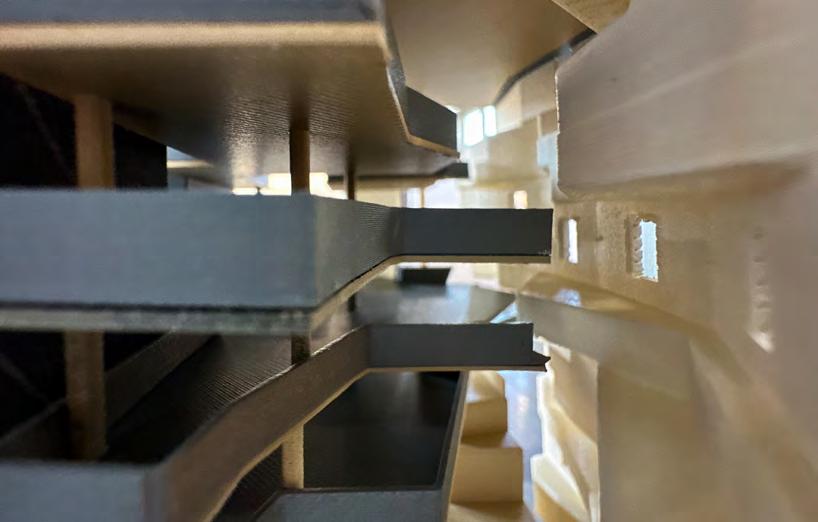
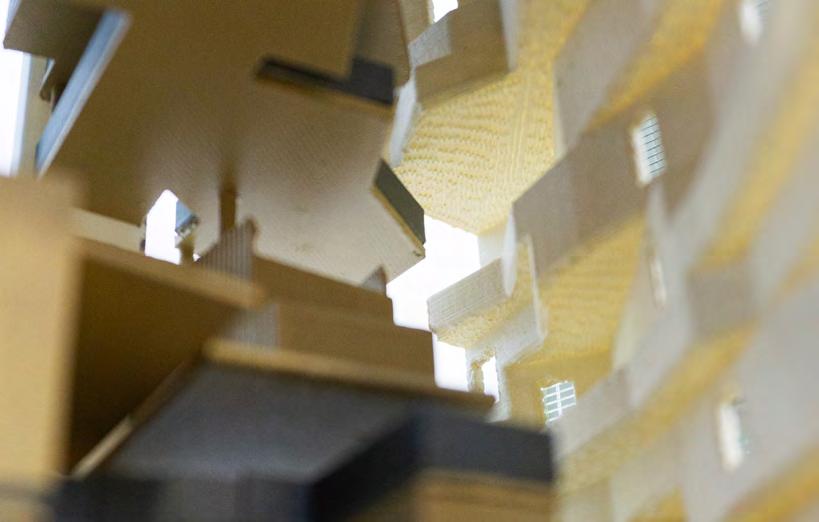
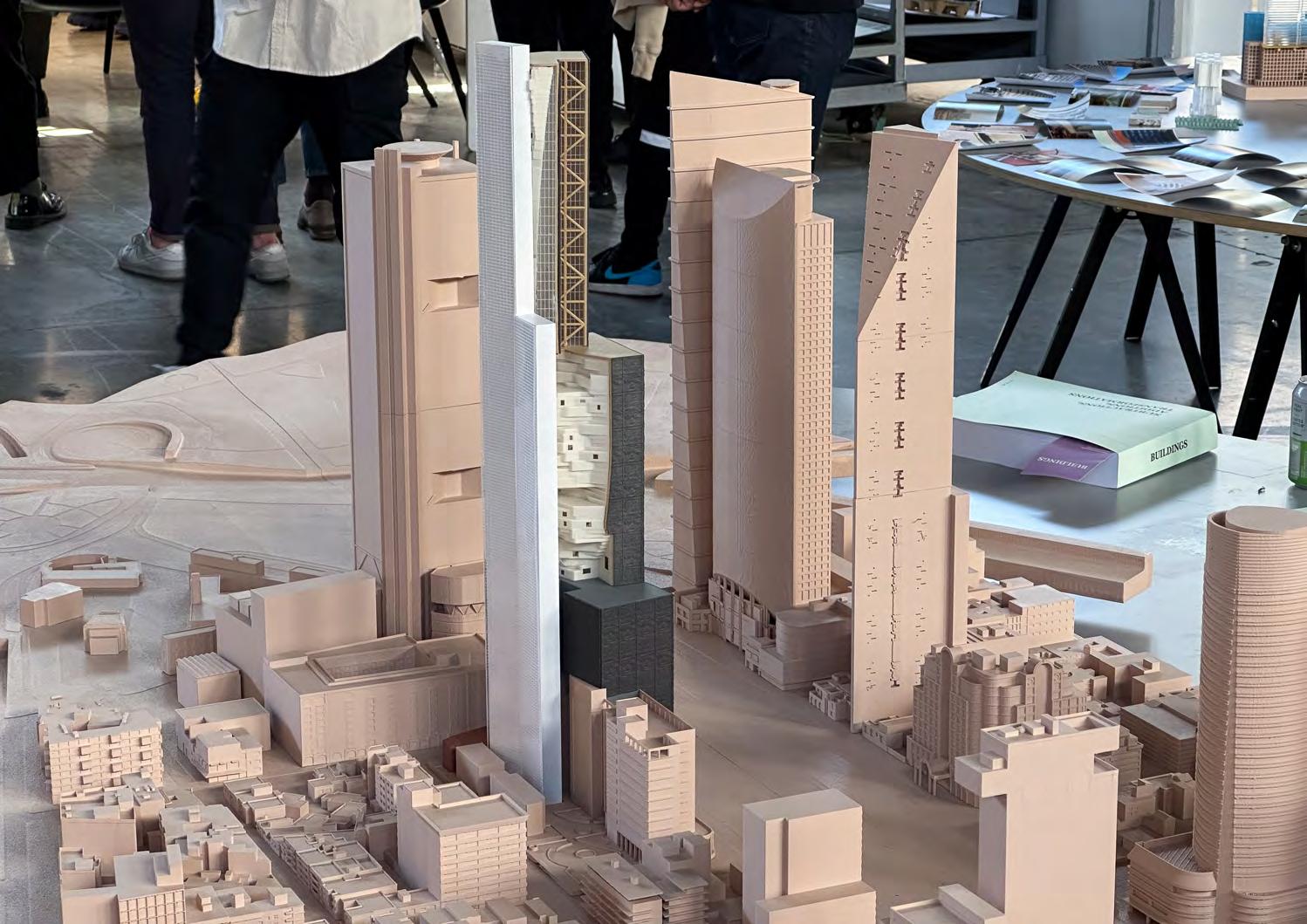
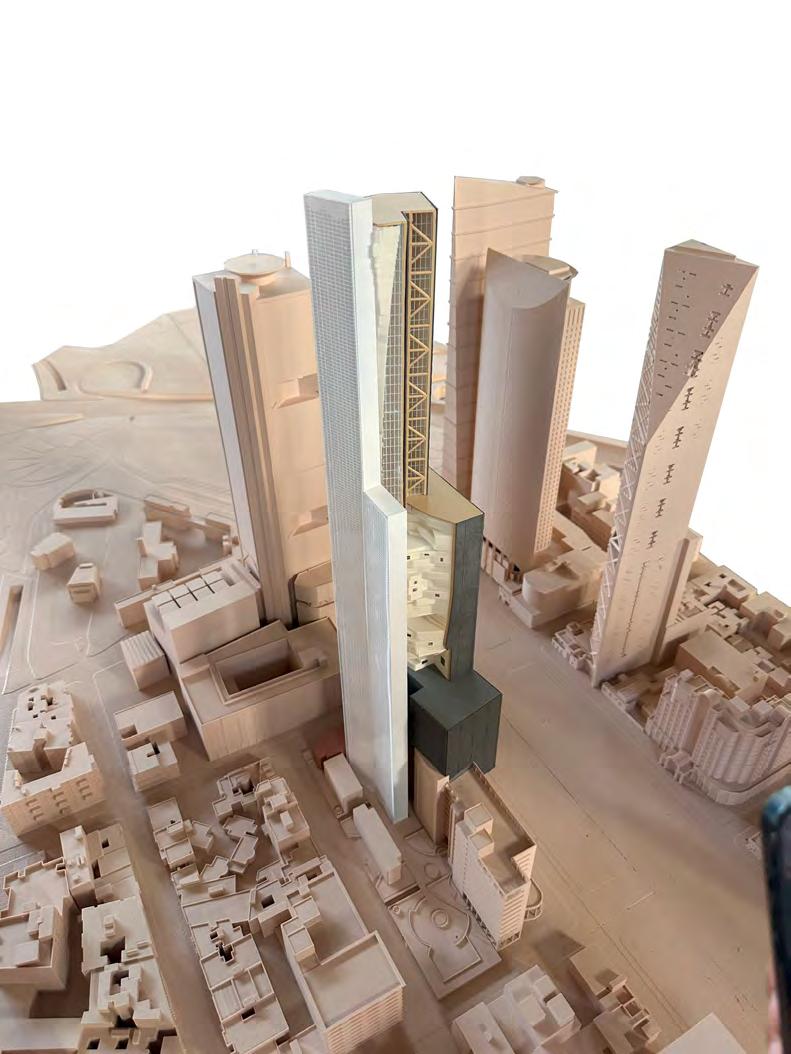
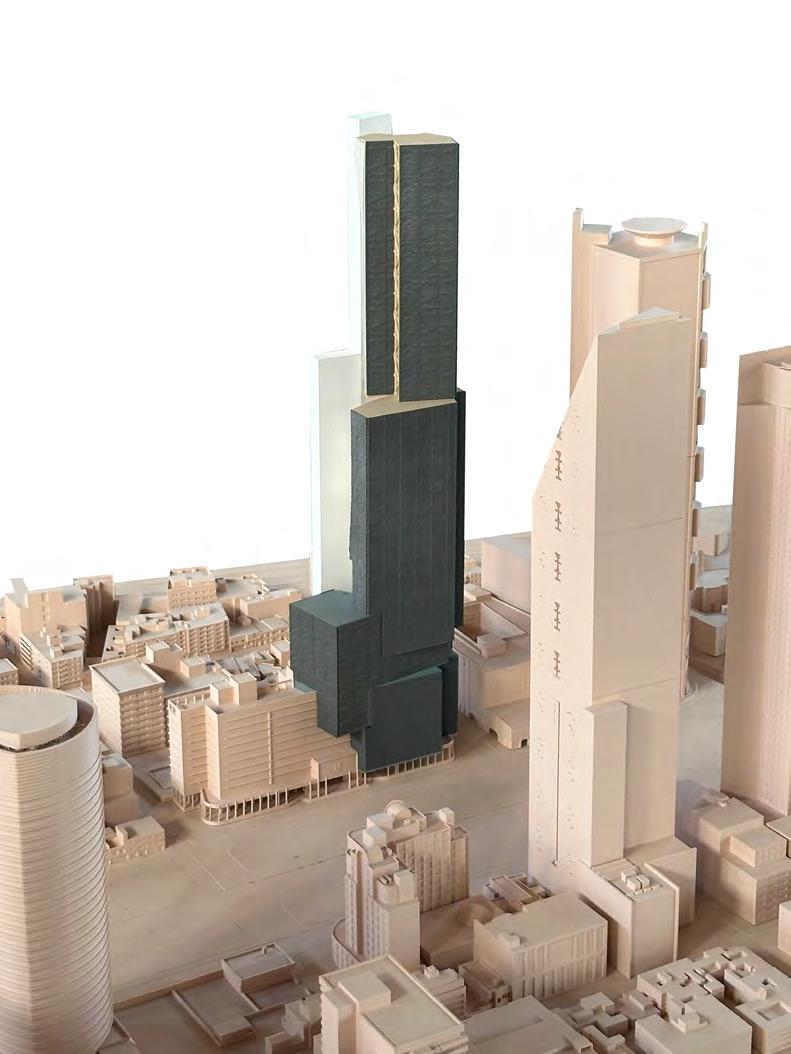
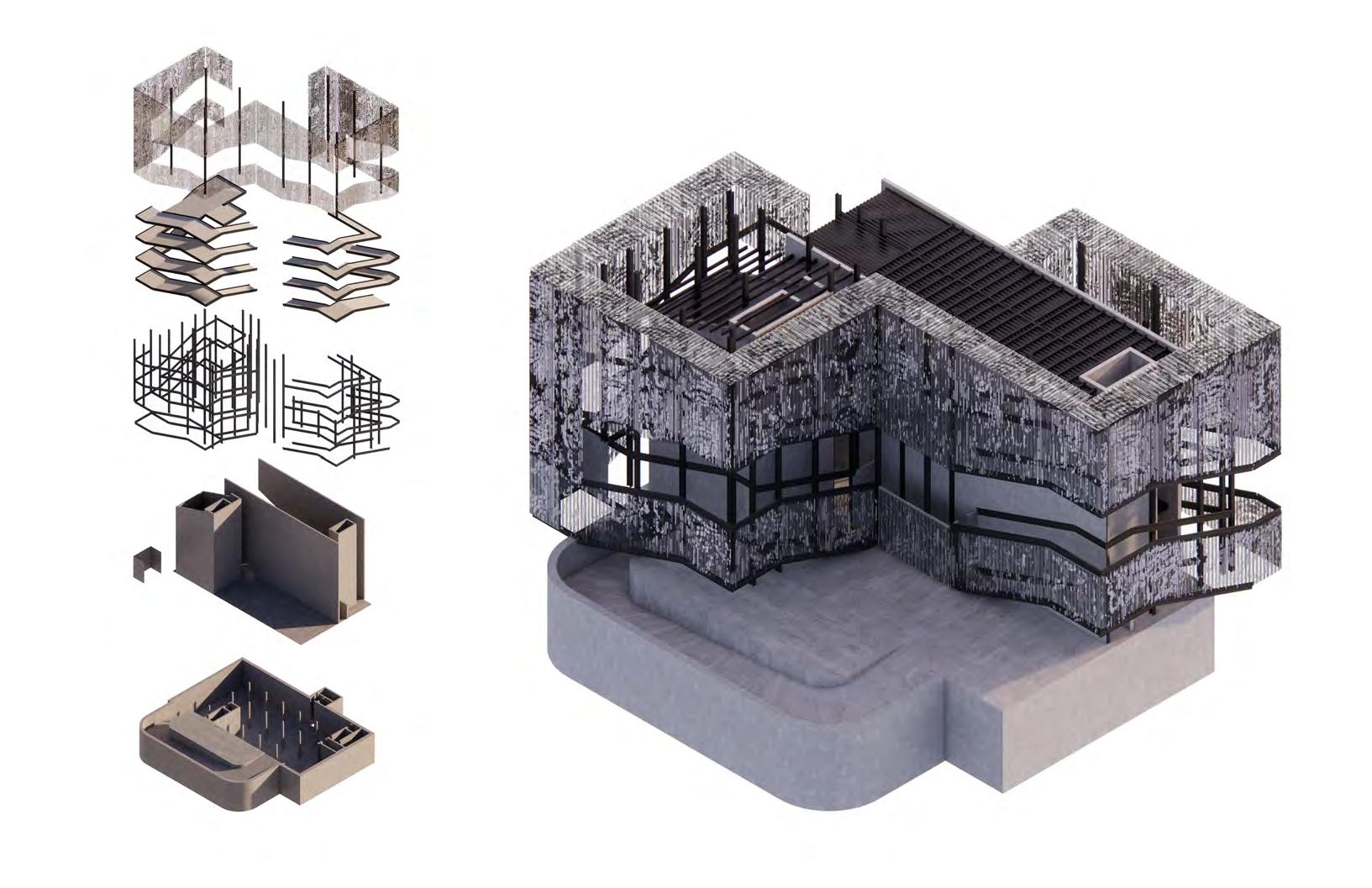
2gb_as3122
prof. Herwig Baumgartner spring 2024
design development
Carson Sommer,
This course investigates issues related to the implementation of design: technology, the use of materials, systems integration, and the archetypal analytical strategies of force, order and character. The course includes a review of basic and advanced construction methods, analysis of building codes, the design of Structural and Mechanical systems, Environmental systems, Buildings service systems, the development of building materials and the integration of building components and systems. My role in the group was to produce animations of the overall structural build up of the building, detailed chunks, construction assemblies, and mass motion simulations. I was also responsible for the design development of the structural model and the exterior screen system, with the coordination of Carson Sommer.
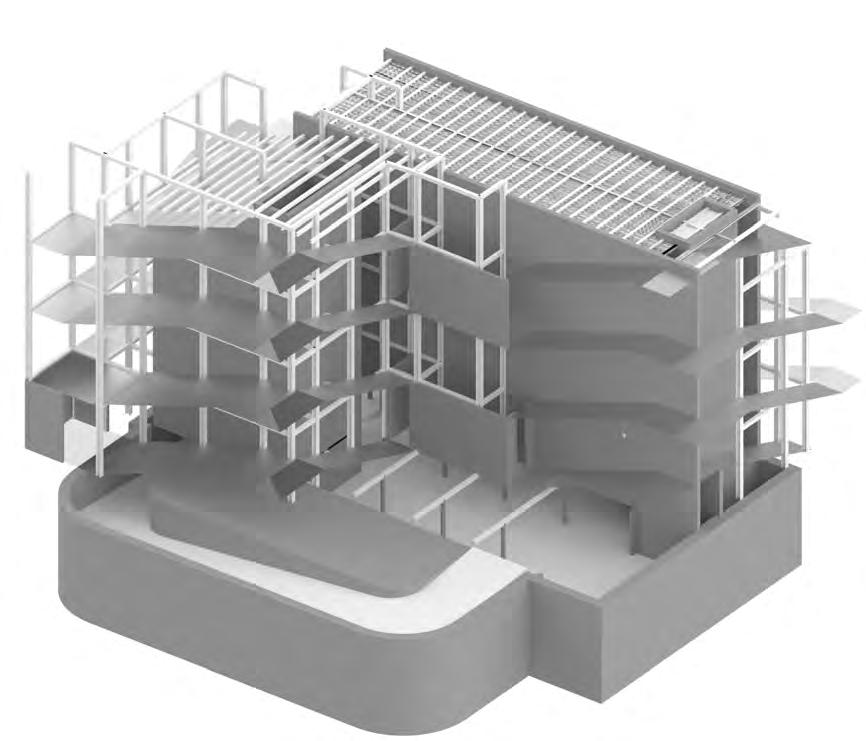
Initially, Carson had provided a sketch model of the structure which included the primary and secondary steel structure. The model had to be remodelled to adapt to comments on beam sizes, the material of the structural systems, and to include concrete core walls and tub.
The structure had to be broken down into several systems. Modelling and animating the components gave me a better understanding of how architects solve these complex systems in the real world.
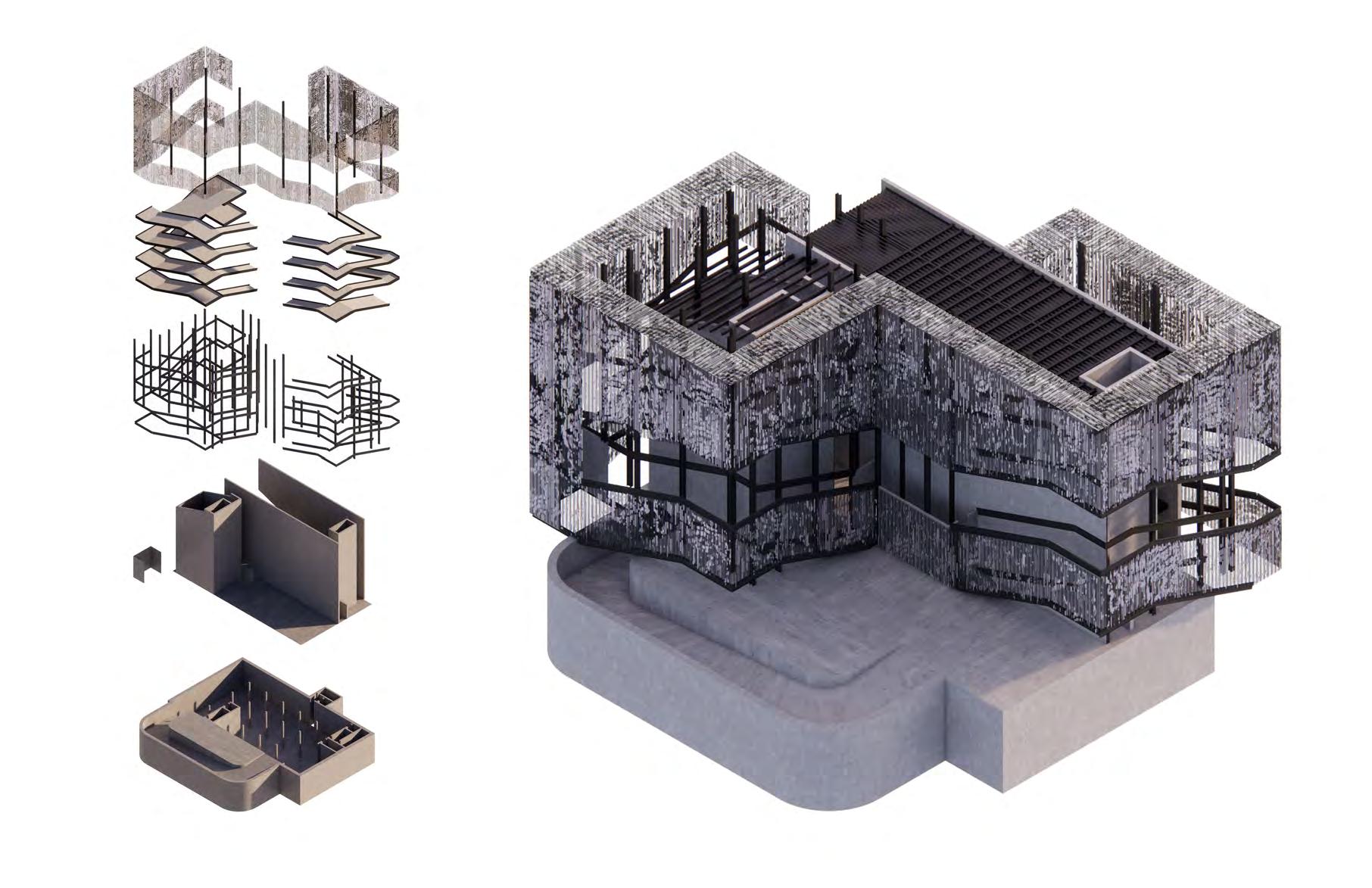
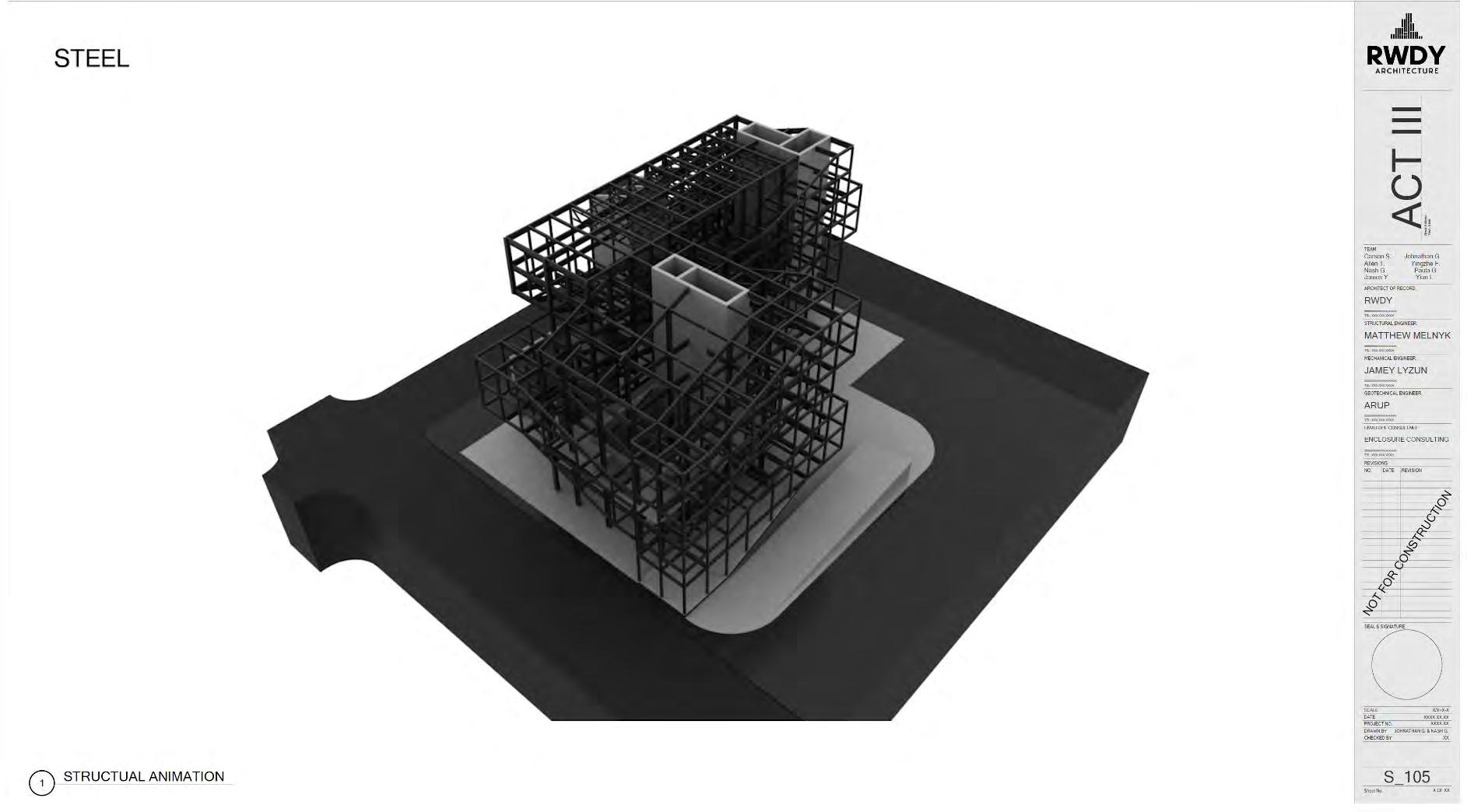
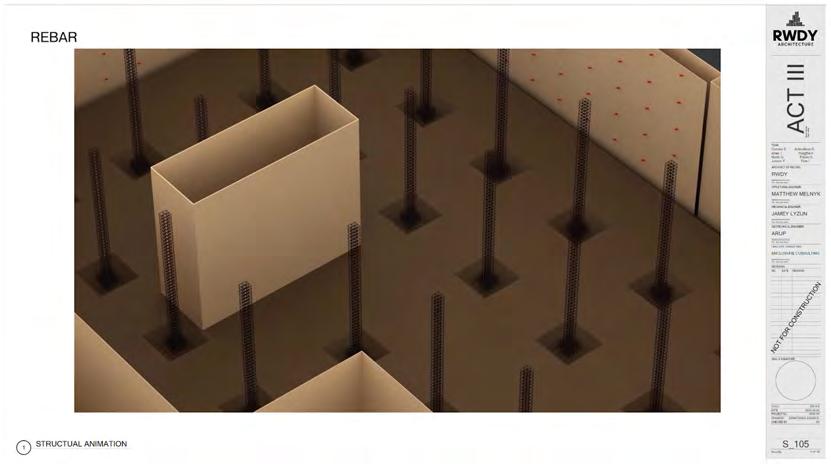
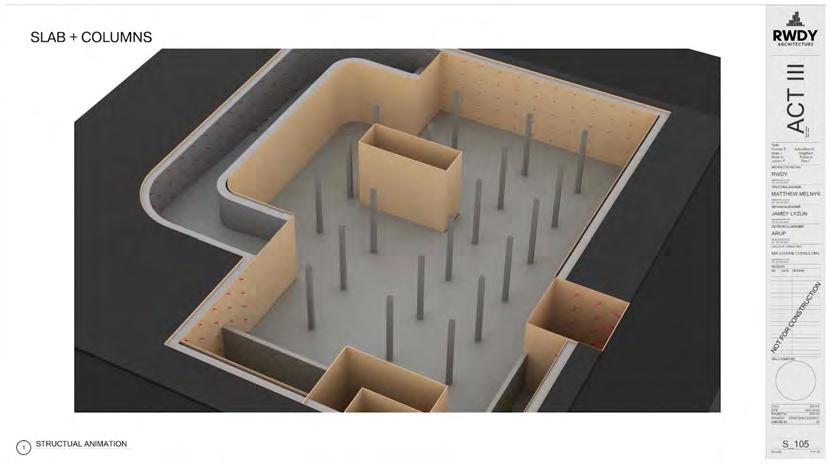
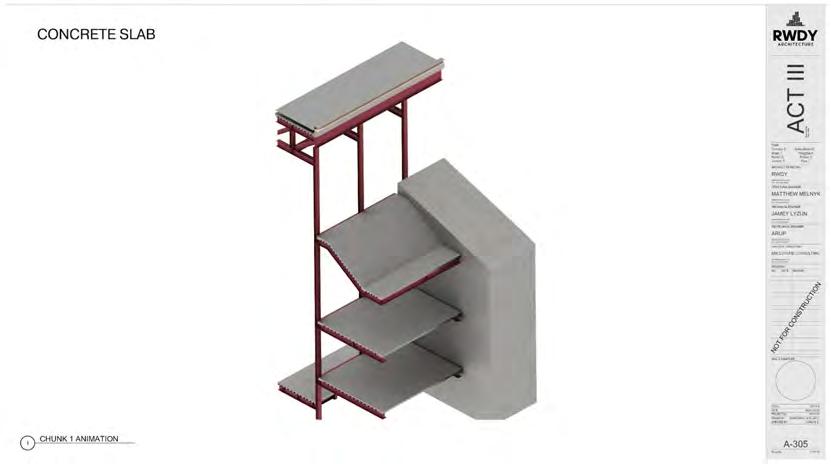
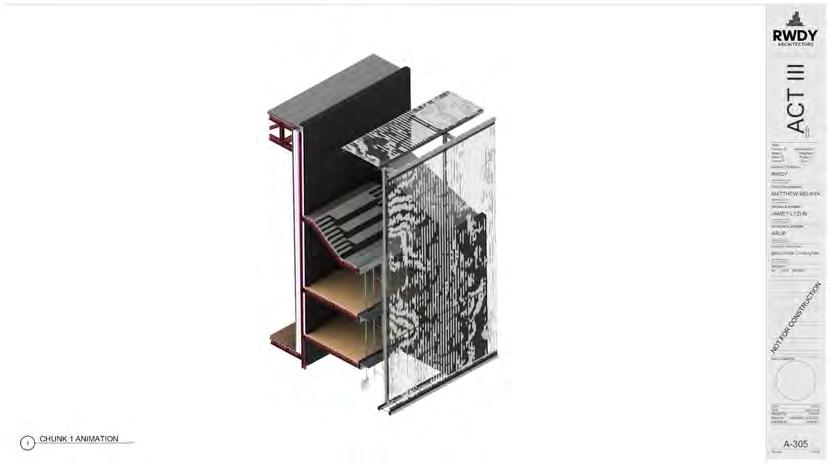
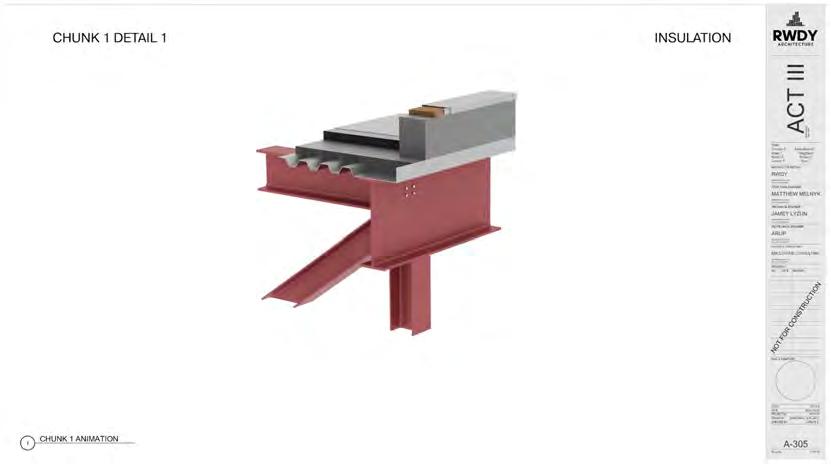
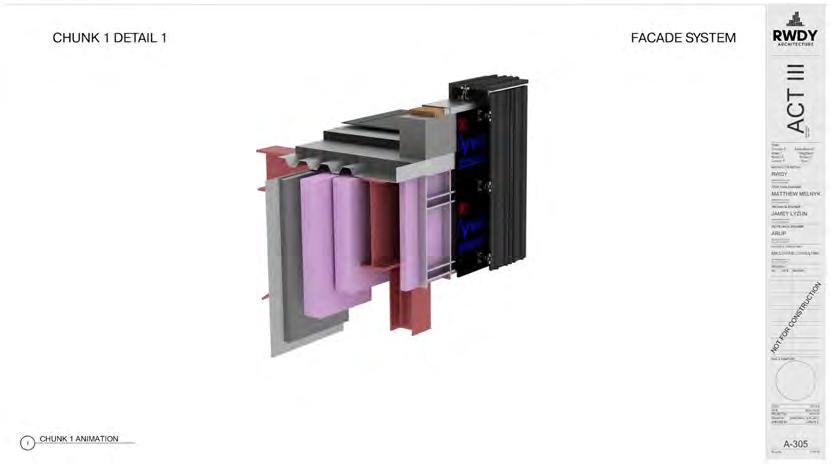

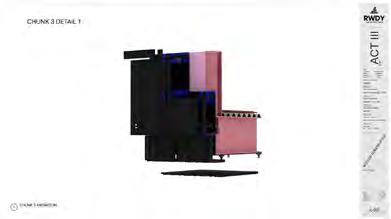
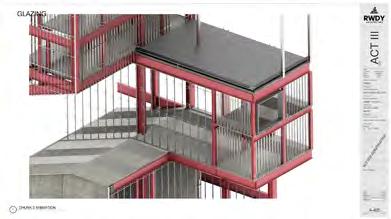
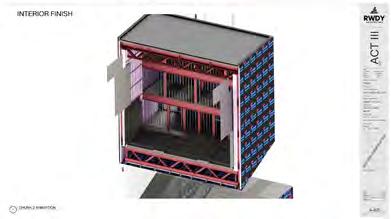

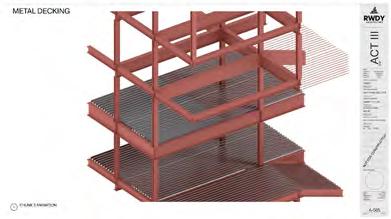
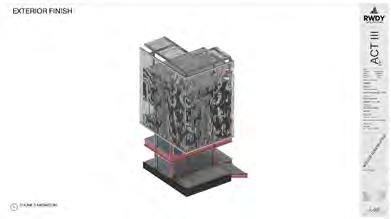
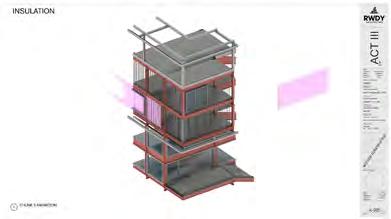
Carson’s initial design included a translucent screen wall with a noise pattern. I was responsible for creating a script and process to sample the noise into a 50 x 50 ft modular panelized system. This was then later developed and materialized into details in the project.
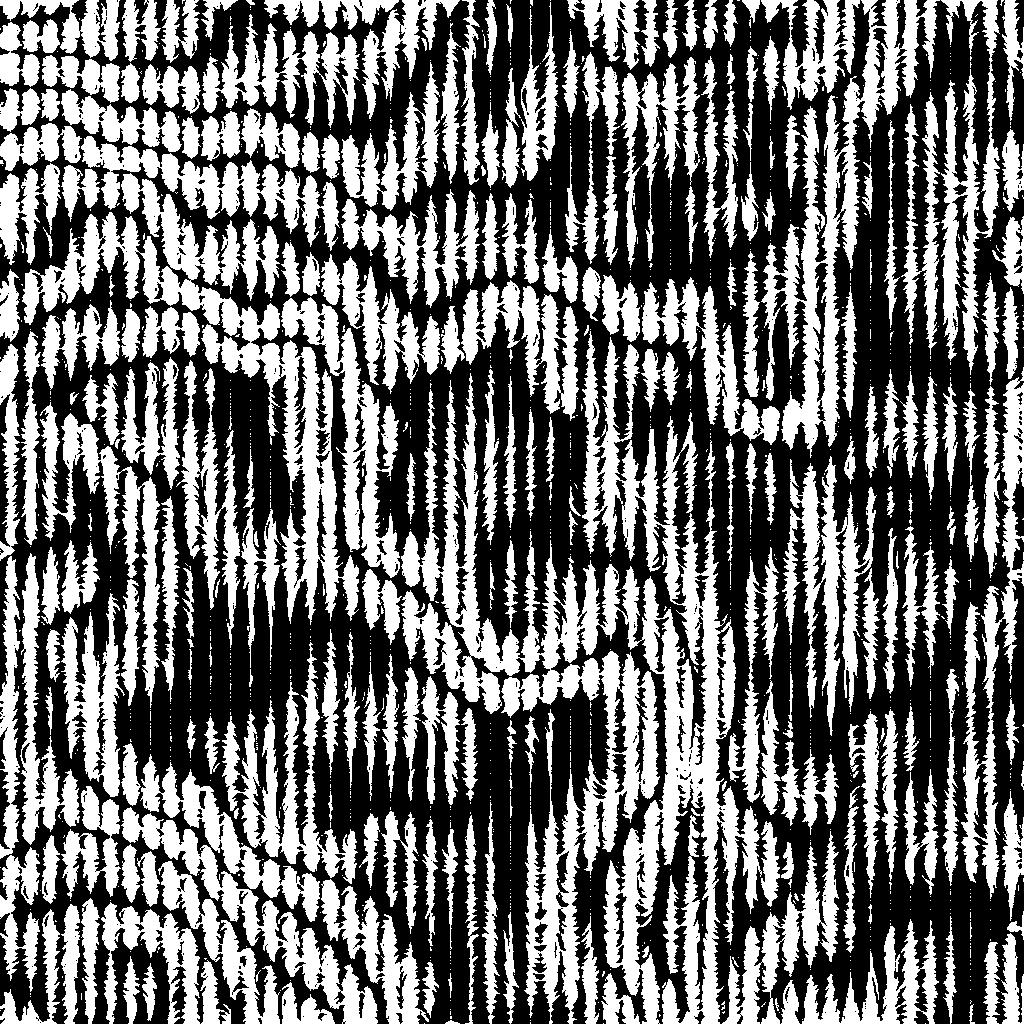
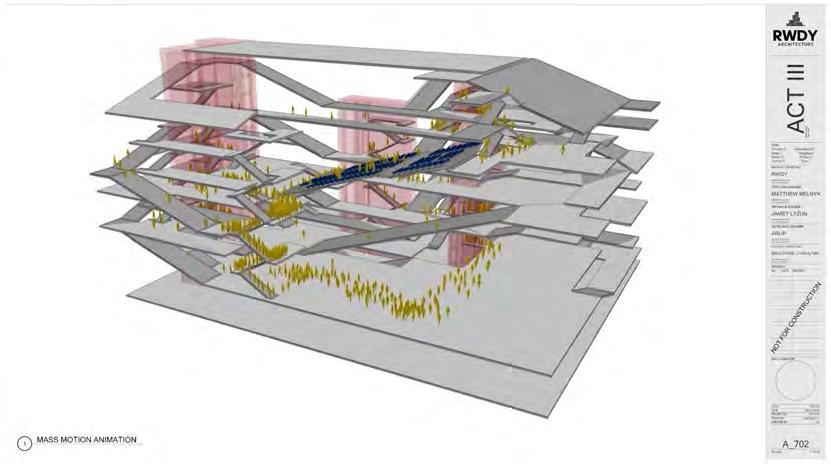
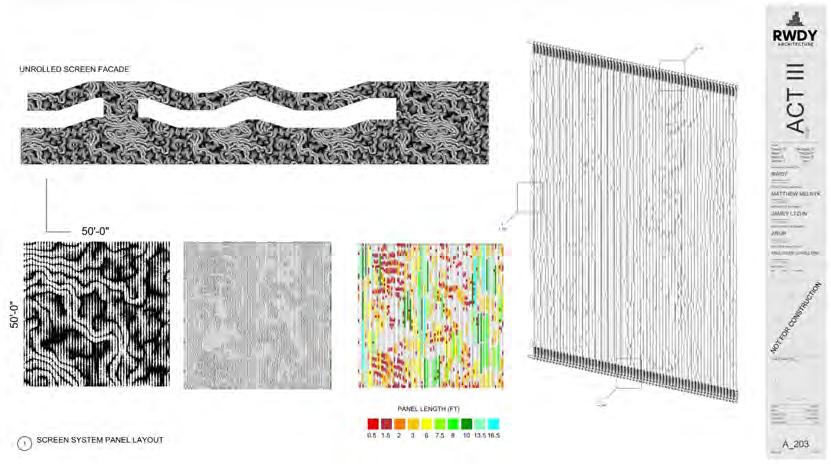
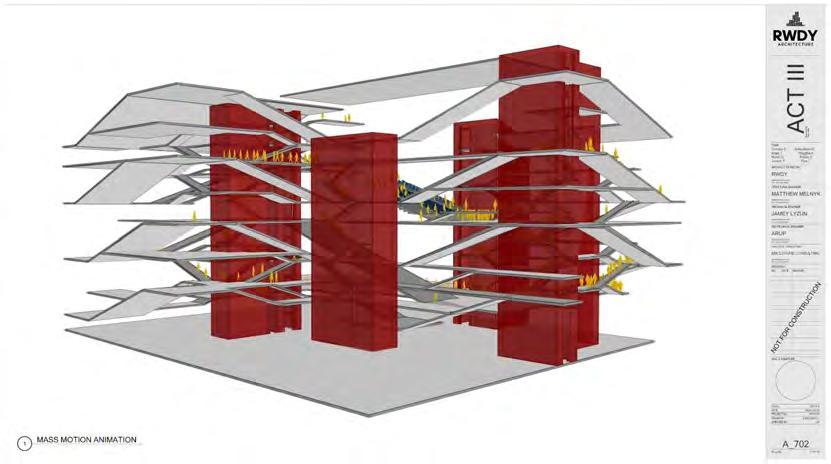
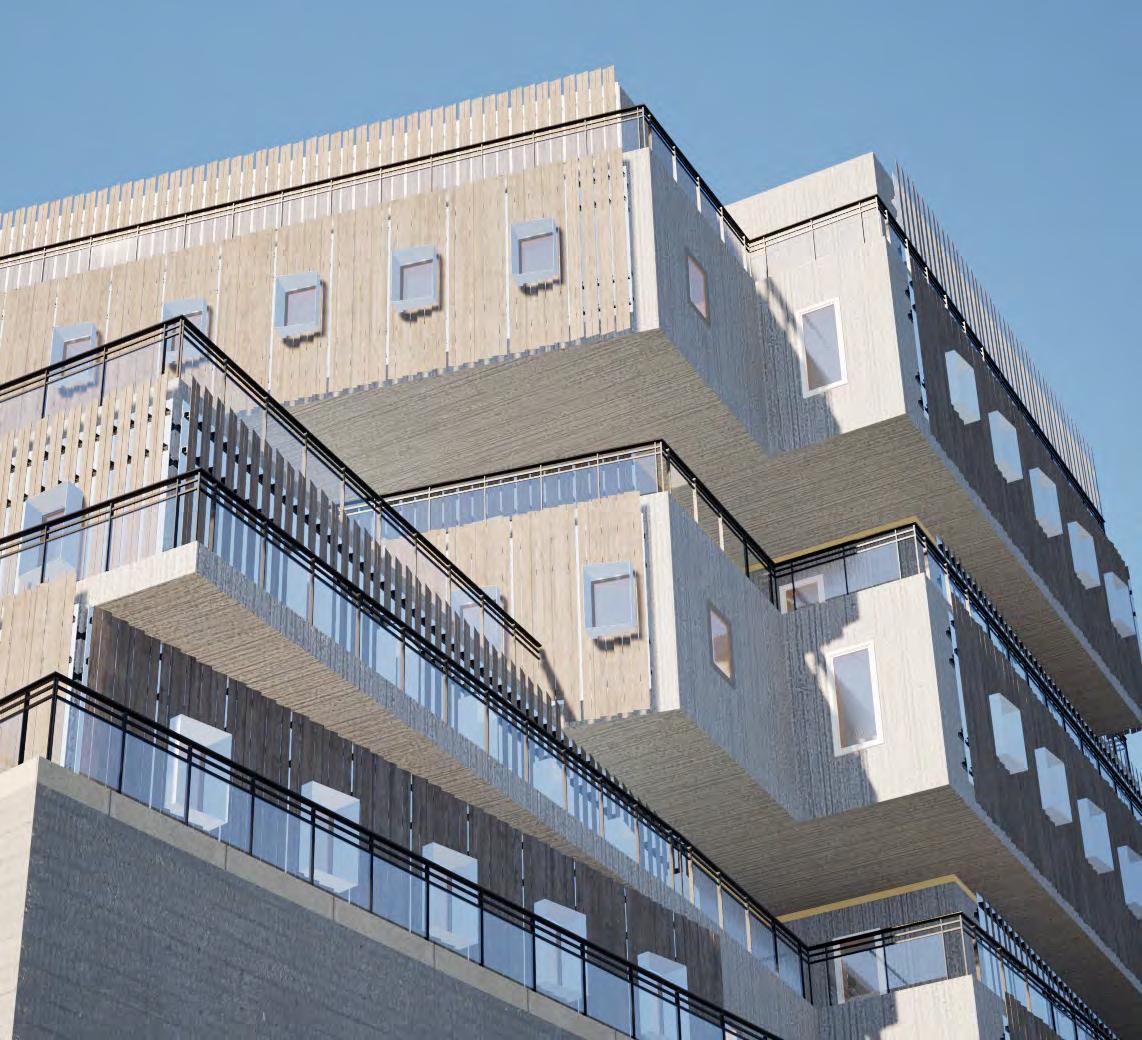
2gb_as3140
prof. Pavel Getov, prof. Karenza Harris
spring 2024
advanced project delivery
with Nash Guyre, James Yeh, Yuhang Chen, Shaheen Bharwani, Allen Teng
The course focuses on digital methods of project delivery and construction documents that incorporates advanced digital technologies to optimize the link between design and construction. It introduces BIM (Building Information Modeling) as one of the tools for realignment of the traditional relationships between the project stakeholders. Using a mixed-use program building on an urban lot located in Los Angeles, the course asks us to design and develop the architecture by creating a 3d digital model and a set of 2d construction documents that include details, all within the BIM environment. My role was developing the project in the schematic stage, designing the massing and floorplates, designing the facade system, detailing the facade system, and producing renderings.
The facade was parametrically designed in order to adjust to the changing massing and to allow for iteration.

Each face is divided into equalized panels and is identified. Most panels are identical, or are just mirrored.


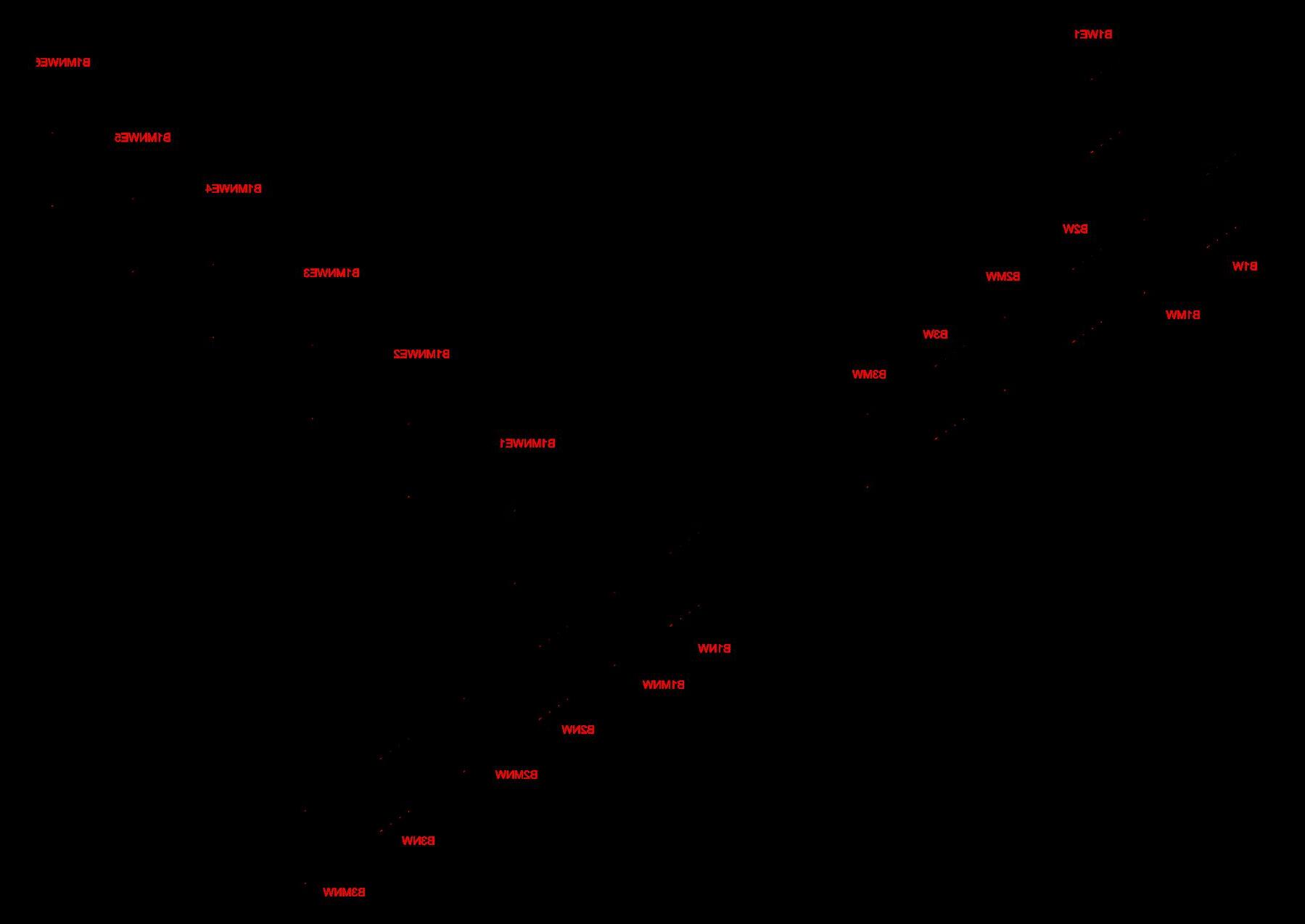
With 20 unique panel types, this project requires 439 total panels to complete the facade system. This number can be optimized using the script.
