

RESUME
Perez
September 09, 2000
ABOUT
4th Year Undergraduate & 1st Year Graduate Student at the HCOA who is, Hard working and an ambitious student with refined interpersonal and drafting skills. Looking to join an ambitious team as a new member to provide assistance and gain knowledge and experience in working with others to produce the best results possible.
CONTACT
Phone: (210)-552-0914
Email: Jonathan.perez2000@outlook.com
Address: 2520 Marsha Sharp Freeway, Apt 309B
Lubbock, Texas 79415
EDUCATION
Linked-IN QR CODE

Bachelor of Science + M.Arch
Texas Tech University HCOA
2019-Present
High School
Construction Careers Academy
2015-2019
Jonathan AlexanderWORK EXPERIENCE
Part-Time Internship
7th Squared Modern Design
May 2021 - Present
Primary role included the drafting of Revit models and creating drawings necessary for residential projects in Austin Texas. Drawings included Comprehensive 3D Revit Models, Elevations, Views, and a variety of plans drawn and composed on Autocad.
Student Assistanship
Huckabee College of Architecture, TTU
January 2021 - Present
Working under a variety of professors, to control email management, tutor, monitor exams, and grading as necessary. Important role was to create a successful environment for students to study, question and thrive in regards to architectural theories, histories, and studio projects.
Part-Time Independent Contractor
Sterling Solutions
June 2016 - July 2019
employment was based on a broad construction/maintenance-based skillset with a focus on adaptability on the job site, as well as the ability to keep up with fast-paced deadlines. Duties performed on the job include: Painting, Plumbing/Electrical, Carpentry, Landscaping,& Maintenance/Repairs
COMPETITIONS
DBIA 2022 National Competition
September 2022 - November 2022
Placement: 4th Place
ASCA Sustainable Concrete Housing
January 2021 - May 2021
ORGANIZATIONS
HCOA DIALGOUES - President
August 2022 - Present
CROP - Financial Manager
August 2022 - Presenthealthier design.
SOFTWARE
Rhino 6 - Advanced
Revit - Advanced
Autocad - Advanced
Photoshop - Intermediate
Illustrator - Intermediate
Indesign - Intermediate
Enscape - Intermediate
Grasshopper - Beginner
QGIS - Beginner
Office Suite [Word, Excel, Power-
Location: Austin, Texas
Year: 2022
Instructor: Jeremy Wahlberg
01: SxSW THEATER
Given the opportunity to impact the downtown region in Austin, Texas, the proposed local theater is not only a venue for the extremely popular SXSW Event, but also a CULTURAL CENTER for local residents in the area. The twisting nature of the structure allows for a unique terracing that provides ample amount of seating and congregation spots for hosting events, activities, and community gatherings.
The TWISTING nature of the project not only allows for unique spaces for gatherings, but dedicates spaces to form with a series of distinct thresholds; each highlighting their own views and experiences for the occupants of the space

Located in close proximity to the state capitol the site chosen for the project is surrounded by a series of hospitality spaces and event venues. This provides the opportunity to create a space that addresses the needs now for EXPANDING venue spaces, along with designing for a FUTURE EXPANSION along the waller creek.
PROJECT SITE: INTERSECTION OF RED RIVER STREETS & 8TH sTREET
LOCAL POLICE STATION


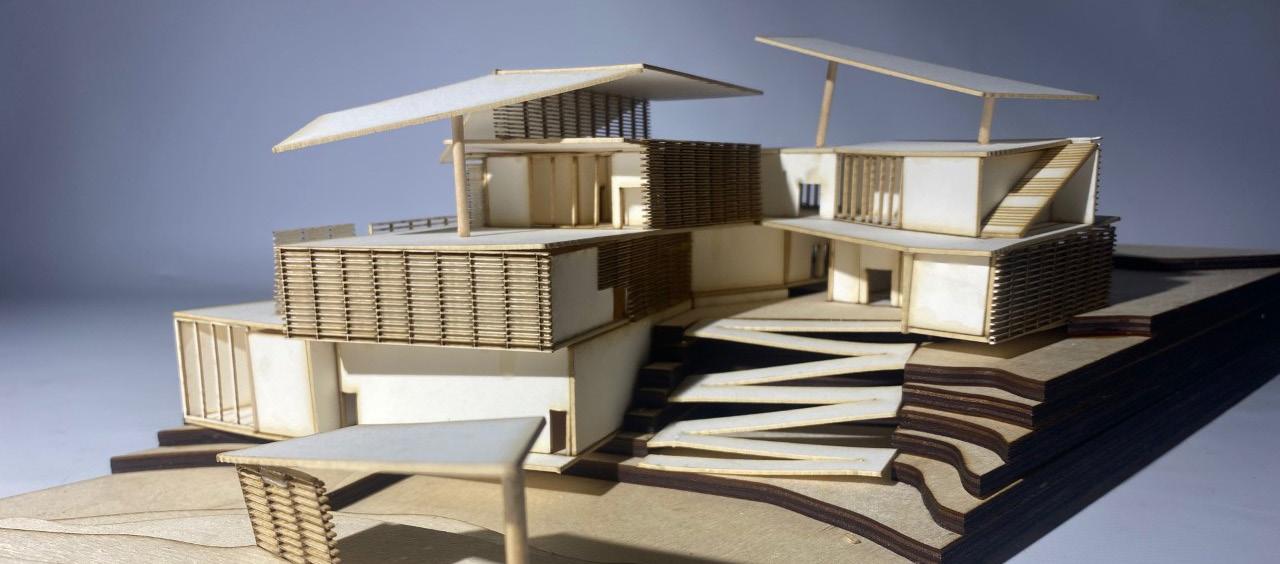



The facility is designed primarily out of concrete to heavily MIRROR that of local construction practicies, and is coupled with horizontal wood ornamentation that ACCENTUATES the twisting of the structures shape. The terracing additionally provides flexible viewpoints for everyday activity, and more importantly for any events hosted by performing artists.



Location:
Lubbock, Texas
Year: 2021
Instructor: Christi Wier
02: LOCAL RESTAURANT
Proposed from local business owners in Lubbock, Texas; this project focuses on developing a new modern industrial restaurant to support and further DEVELOP the Broadway district that is known and loved by all who visit and call Lubbock home. Including interior seating along with patio spaces, this unqiue venue brings together local materials and WEST TEXAS vibes to HIGHLIGHT the space and occupants.



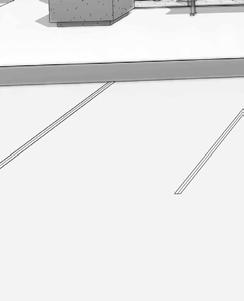
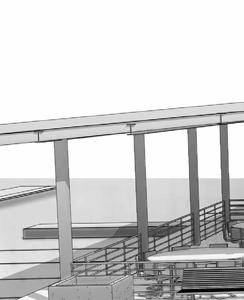

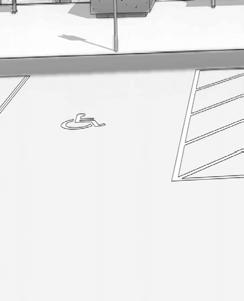





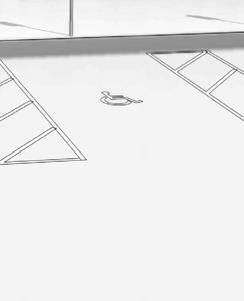





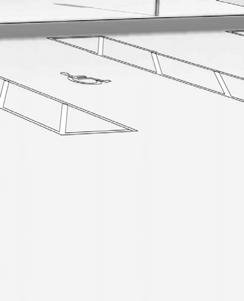


Given the parameters to the project and the business owners, the project combines heavy materials such as local stone and brick to GROUND the individuals in the space, and complimented with LIGHTER ACCENTS such as wooden panneling and large clerestory windows. Additionlly the location of the project expects a clean asesthetic that flows well with exisitng architecture and can remain DISTINGUISHABLE



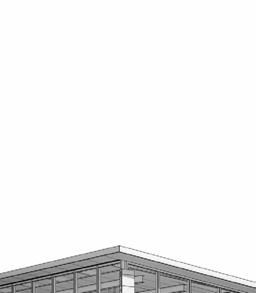





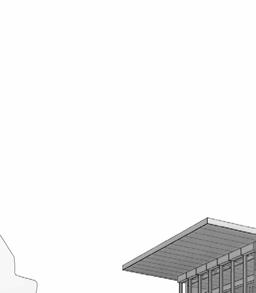





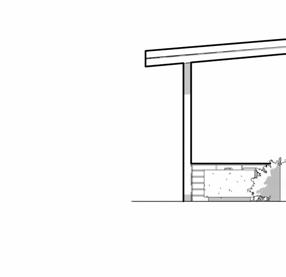


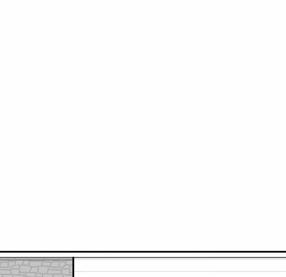

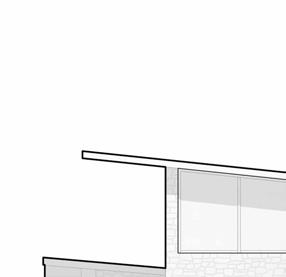








ROOF 29' - 0"
T.O.P 02 27' - 3"
A B
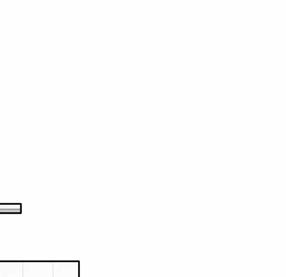
T.O.P 01 12' - 0"
FIRST FLOOR 1' - 0"

ROOF 29' - 0"






T.O.P 02 27' - 3"

T.O.P 01 12' - 0"

FIRST FLOOR

1' - 0"

Location: Lubbock, Texas
Year: 2022
Instructor: Lingyi Qui
03: REHAB CENTER
Provided with the opportunity to aid in patients recovery, and in nurses functional capability, the proposed Rehabilitatation center focuses around a conceptual HUB, that is not only a physical center but a focal point for RELATIONSHIPS and COMMUNITY.
It is the goal of the facility to provide patients and staff alike with the necessary spaces to promote recovery, along with improving the process. From studies and anecdotes it has been made clear that during recovery the ability to have MEANINGUFUL RELATIONSHIPS not only improves the mental health of patiens and staff but the mental capability to keep moving forward to a full recovery

LUBBOCK TEXAS, provides a unique opportunity to address health related discrepencies in the community; to create innovative solutions for an underrepresented people. East Lubbock is home to mostly minority and low income communities that have decreased access to health care facilities, in addition to their increased risk to strokes.
With a multitude of analysis, the project focuses on examing physical site factors, cultural hubs in the area, and demographics; bringing a new facility to support those who call East Lubbock Home

The proposed facility creates a circular shaped structure that has organized itself around a collective “HUB” for all occupants. This space is highlighted by an expansive interior courtyard, lined with communal spaces shared by patients and staff. The circular shape additionally assists in ciruclation eliminating many dead ends in the facility, and allowing staff and easy free-flowing plan to as-sist patients. Finally the facility entrance provides necessary accomodations for outpatients with clinical spaces and therapy rooms located adja-cent to the entrace segmenting their interactions from inpatients respecting their privacy and RECOVERY


JOURNEY
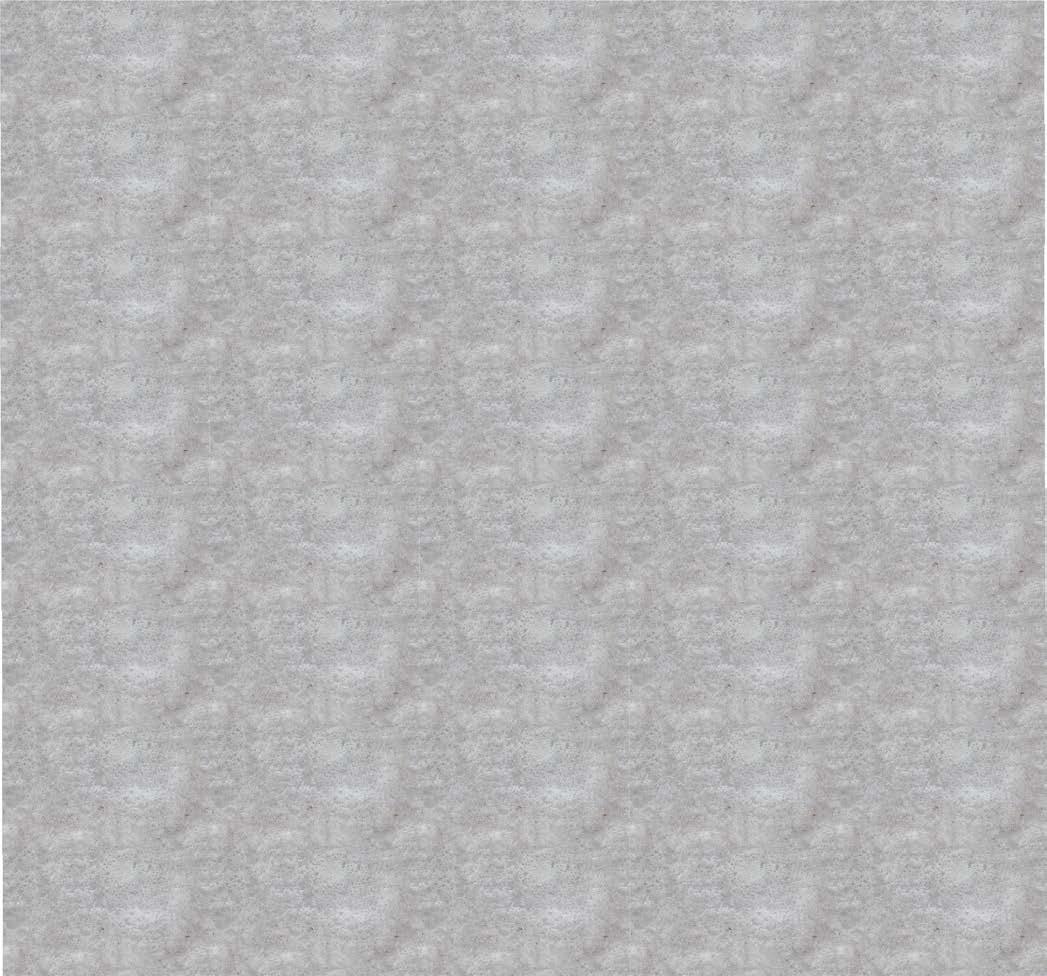










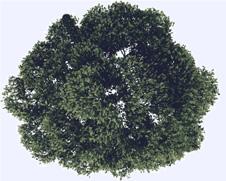




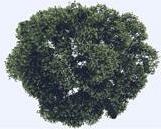
















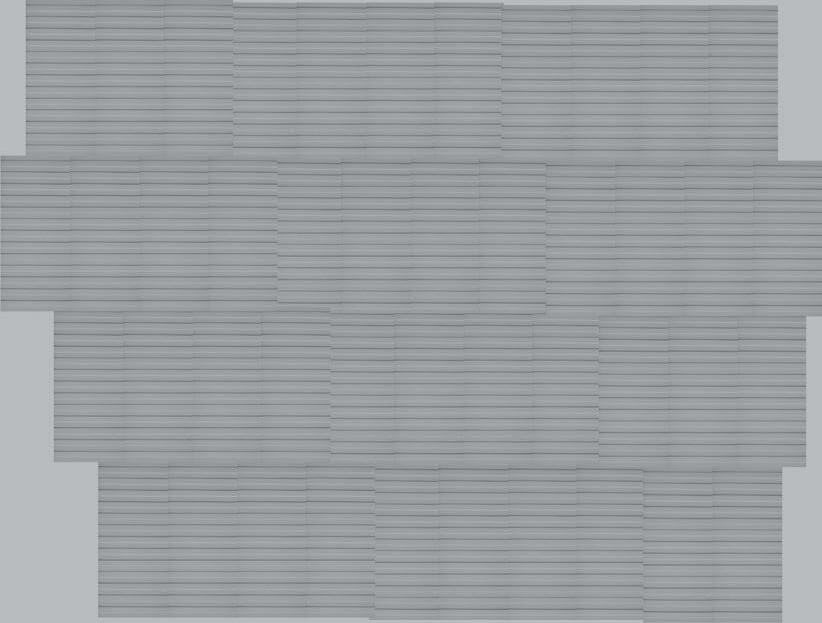













 REF.
REF.
Furthermore, the facility aims to create shared spaces that play an important role in aiding in PATIENTS RECOVERY. Studies have shown that the relationships built between inpatients is not only an emotional benefit but a mental benefit as well. In addition many spaces are design with large window glazings to allow indirect light into the STROKE SURVIVOR ROOMS, and shared spaces.
Finally the Interior COURTYARD serves as the focal point of the HUB as a double story spaces that can be viewed from all angles, allowing increased sightlines across spaces. The courtyard and adjacent gardens also provide opportuniteis for exterior en-deavors for patients to connect with the environment or find a moment of tranquility away from the facility.








The soluton developed to address the rehabilitation needs of patients stems from this CENTRALIZED plan that focuses on acute stroke surviror wards that create a seamless transiiton between privacy level in the facility. Each wing of the building houses 5 units along with an occupational therapy space, that are segmented farther off from the central courtyard. These wings provide prviate rooms for inpatients, an abundance of sunlight to their rooms, and short access to the outdoor spaces provided to them. These wings also consist of a small wakway that forms a threshold between the privacy need and large shared spaces at the center of the facility that connect residents at all levels in the “HUB”

Occupational Therapy spaces are located near each wing of the building joining the room clusters as easy access for patients to practice motor functional skills, as well at maintain personal hydration and physical activity.
Stroke Survivor Rooms are designed with the patient in mind allowing views to each corner of the room and providing privacy for family members and friends, all while staff can keep an eye on the patient when needed

The Interiorior Courtyard the facility and serves throughout the project, tions around the


Courtyard is the basis of the HUB at as a central core to circulate project, and increase visual connecthe exterior boundary.





Outdoor Decks, suppliment the smaller sqft of the facility by allowing plenty of places for patients to engage in therapy outdoors, socialize or even find moments of peace.
Double hieght ceiling; shared spaces that connect patients no matter where their bedroom location, allows the feeling of connection to permeate throughout the entire project.


Location:
Cleveland, Ohio
Year: 2021
Instructor:
Christi Wier
Teammates:
Corinne Tendorf
Harmony Smith
Zoe Wall
04: AFFORDABLE HOUSING
A US Based competition that tasked design teams to design a unqiue affordable housing project that would not only provide future tenants with good housing, but with opportunities to create a HEALTHIER, SAFER, and more COHESIVE COMMUNITY with one another. Primarily based around SUSTAINABLE concrete design this project aims on creating an unusual shape to provide unique spacing for occupants and provide plenty of covered pathways to faciliate breezeways and increased ventilation.

Smooth Concrete Finish
Pre-cast Concrete Panels
Metal Flashing
Interior Flooring
5/8” Gypsum Board
Waterproof Membrane Rigid Insulation Insulation
5/8” Gypsum Board Interior Finish
Interior Flooring Concrete Slab Foundation
5 1/2” Rigid Insulation
12” Crushed Stone Footing @ Base of Pre-cast Concrete Wall Panels
Compacted Granular Fill @ 3’-6” Below the Water Table
construction methods is essential, the project also aims to include sustainable practices that would support local vegetation on a project look to sustain the aesthetic beauty on site but look to play a larger role in comfortably inserting itself into the local become an e ective facility in not only its intended use but its environmental footprint, tactics to create a more symbiotic relationlife were implemented. Studies have shown that an increase presence of ora along with more engagement from residents, boosts in mood. While functioning as a compact community, this project focused on creating a cleaner, and more sustainable cleaner environment, but also lead to a healthier community. To accomplish this goal varying tactics were implemented including: construction elements would allow proper ltration and drainage on site allowing water to ow easily out of the property. This was an important issue due to the high water table in Cleveland. needs of a sustainable project a plethora of green space, along with local garden were arranged to provide opportunities for sustainable practices, while also promoting a healthier ecosystem on the property. The garden beds contain a wide variety of vegetation, from local owers, vegetable and fruits that can be found in the area. further sustain the plant life in the community, Grey water systems have been installed in the rear of the facility to collect runo recycled for maintenance plumbing and sustaining the hydration needs of the vegetation.
With its combination of rectalinear and circulatory patterns, the structure creates easy wayfinding for occupants along with a PLETHORA of green spaces for gardneing and supplying their own produce. Additionally the project also establishes spaces for retail to provide accesible groceries to residents along with SUBSIDIZING the rent of the tenants.



COMMUNITY GARDEN
This garden serves as an additional way for the families that reside in this complex as well as the surrounding community to have access to fresh produce at no/ low cost, using only edible plants that are native to the area.
GARDEN PRODUCE SHRUBBERY PERMEABLE
 Wild Strawberry “Fragaria virginiana” Common Elderberry “Sambucus nigra”
Black Raspberry “Rubus occidentalis” Wild Carrot “Daucus carota”
Red-Osier Dogwood “Cornus sericea” Wafer Ash “Ptelea trifoliata”
New Jersey Tea “Ceanothus americanus”
Wild Strawberry “Fragaria virginiana” Common Elderberry “Sambucus nigra”
Black Raspberry “Rubus occidentalis” Wild Carrot “Daucus carota”
Red-Osier Dogwood “Cornus sericea” Wafer Ash “Ptelea trifoliata”
New Jersey Tea “Ceanothus americanus”
FRONT GATHERING SPACE
The “front yard” of the complex; serves to provide outdoor spaces to the residence for relaxation within nature
PERMEABLE PAVERS CLOVER LAWN

PLAYGROUND
This space is meant to encourage a family friendly and community building culture within this complex by providing an area for parents to take their children
clover lawns as opposed to grass lawns are better for the environment. They require less watering, maintenance, and weed control (pesticides, herbicides, ect.) as well as encouraging pollinators such as bees. A combination of varieties is important to highlight the strengths of each, such as the dwarf variety being a constant green and attractive to bees, and the micro-clover being more resistant to foot traffic.
TREES
*All trees and shrubs on this list are Native Plants of the Year as designated by LEAP
