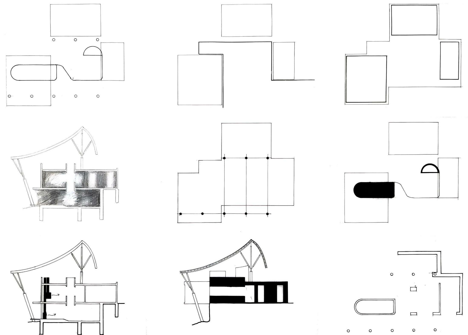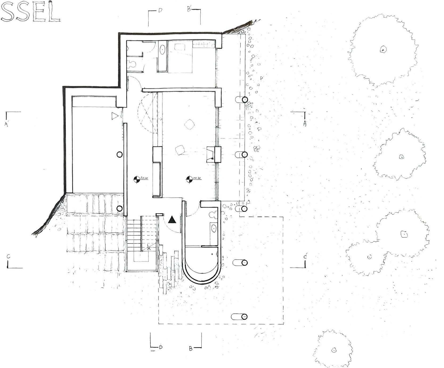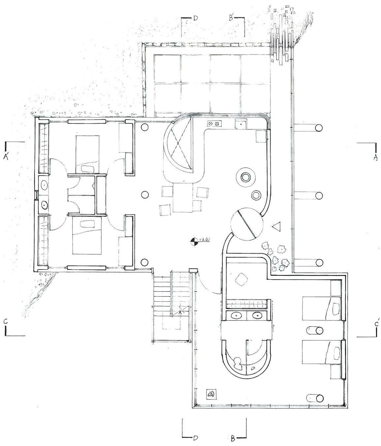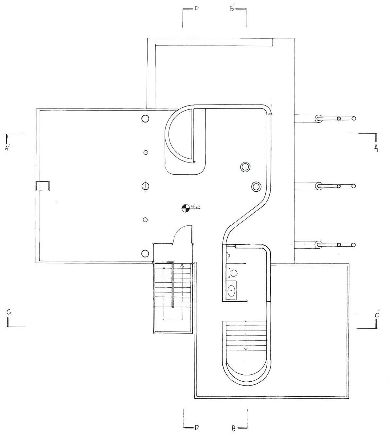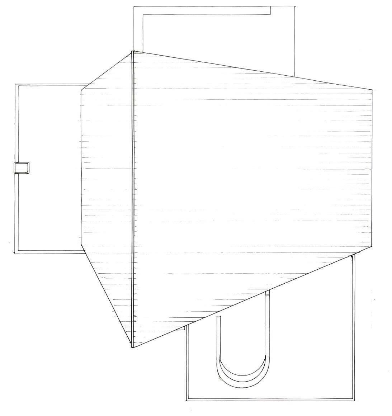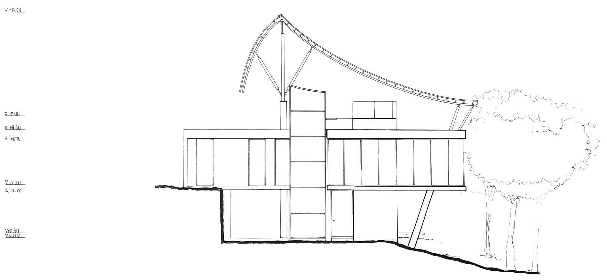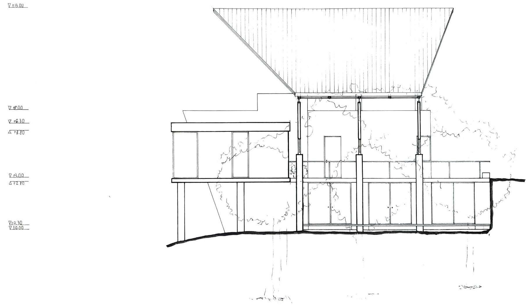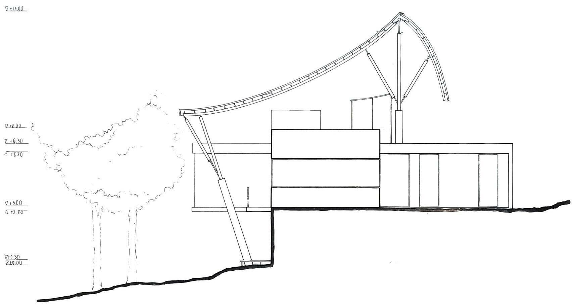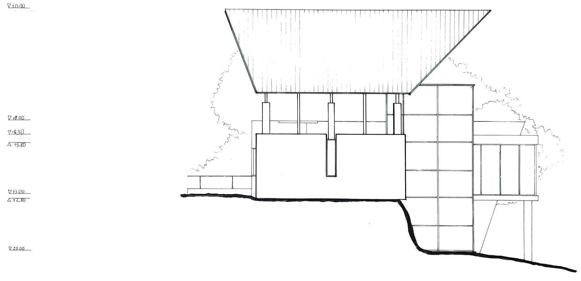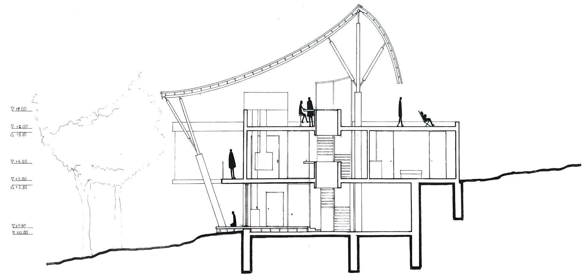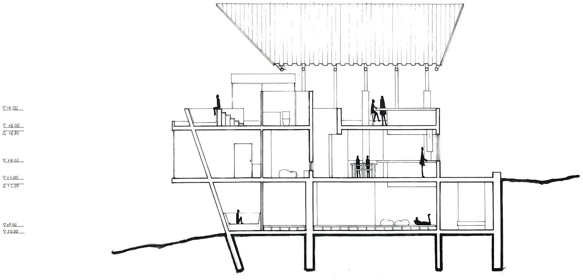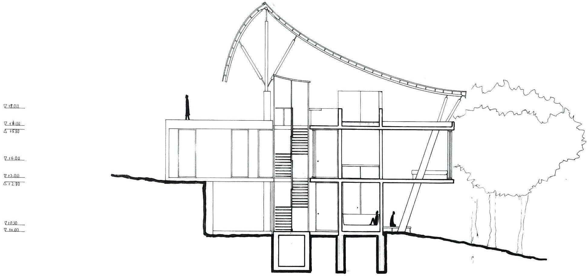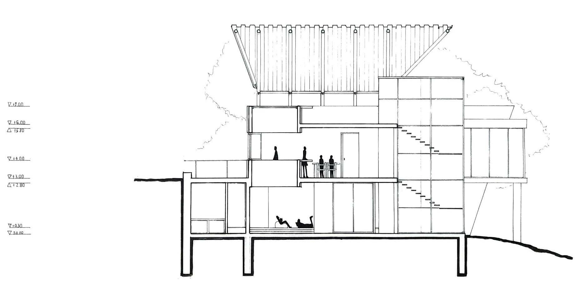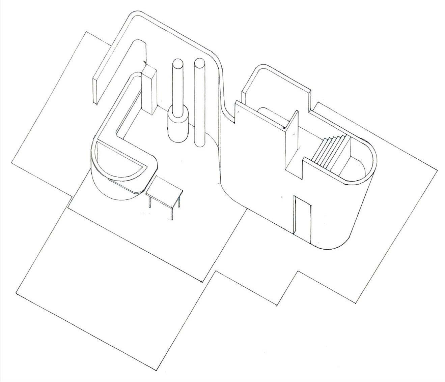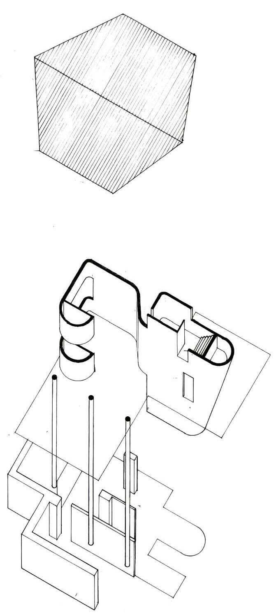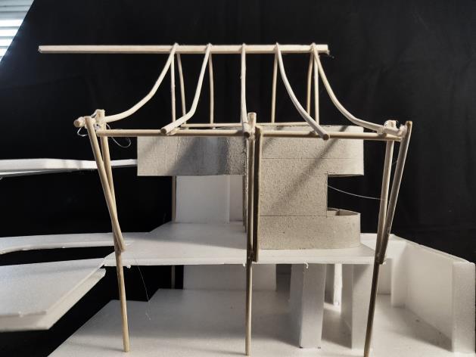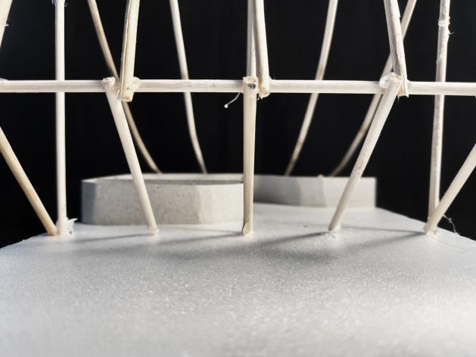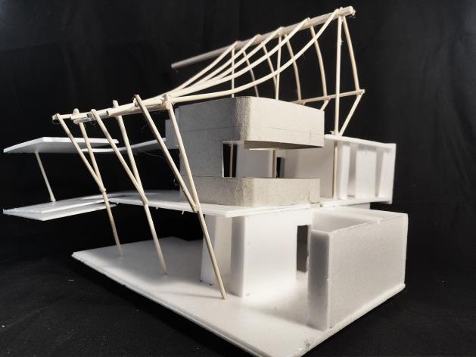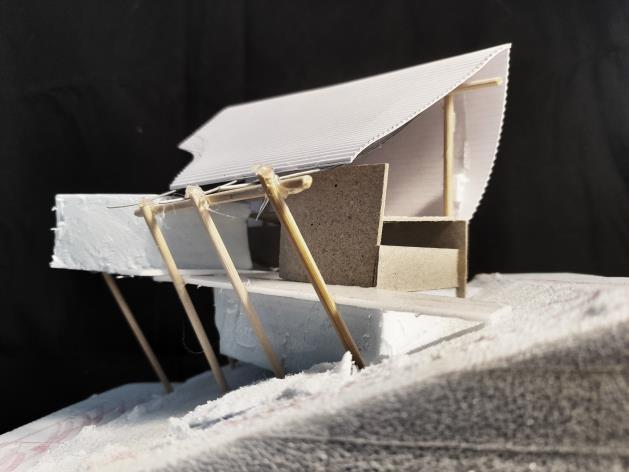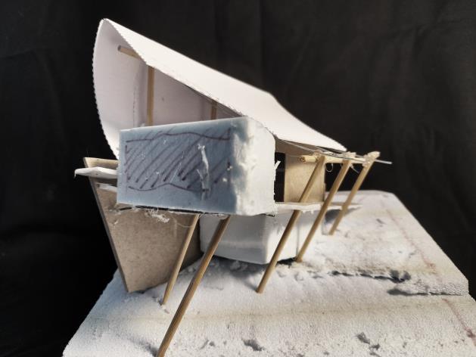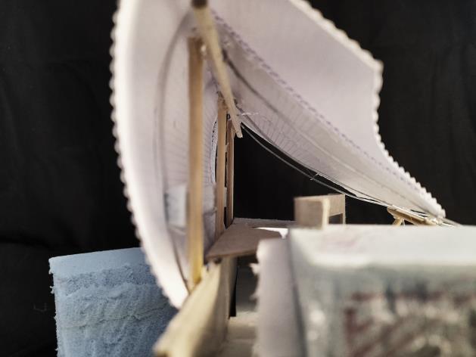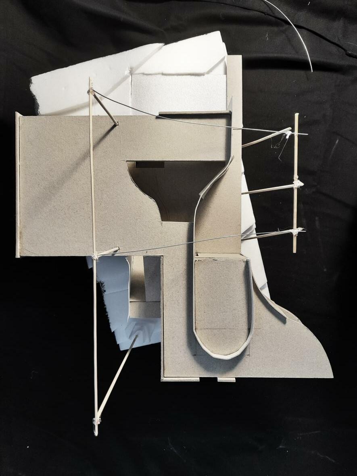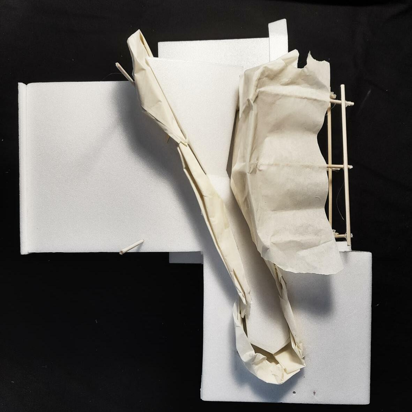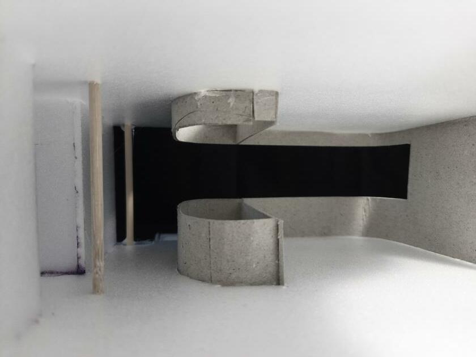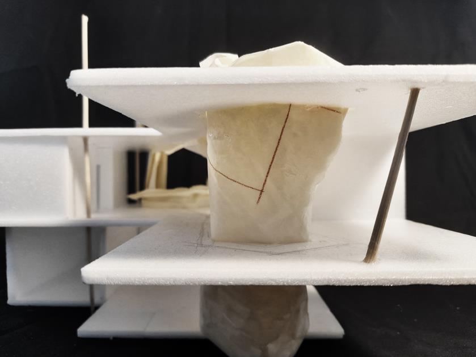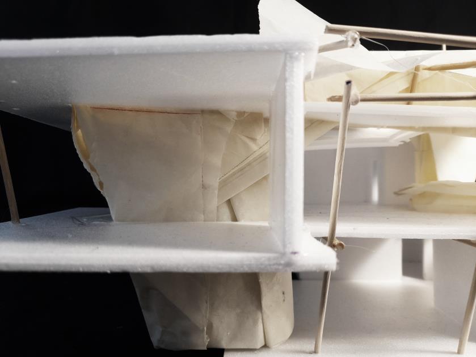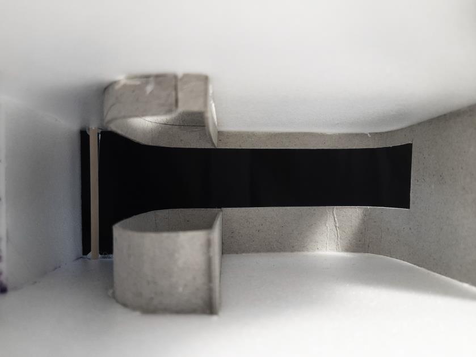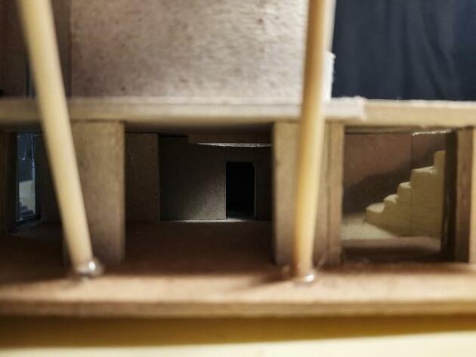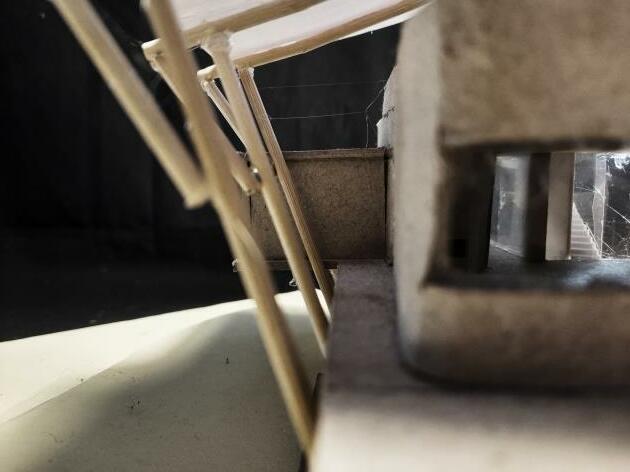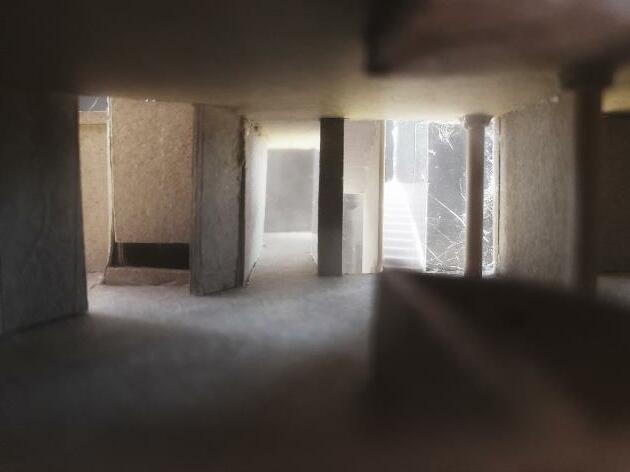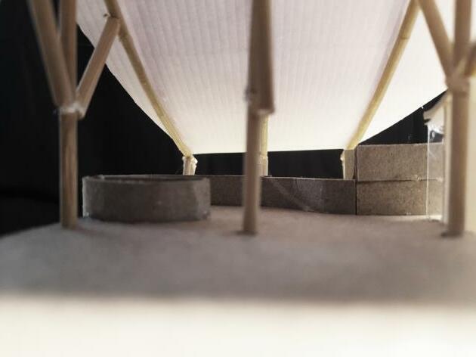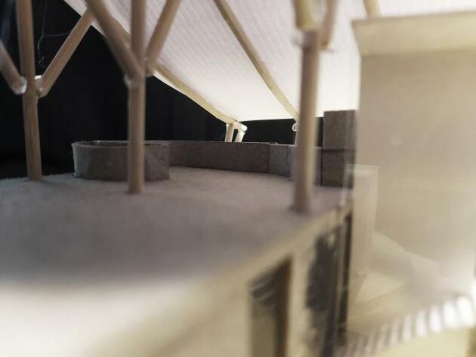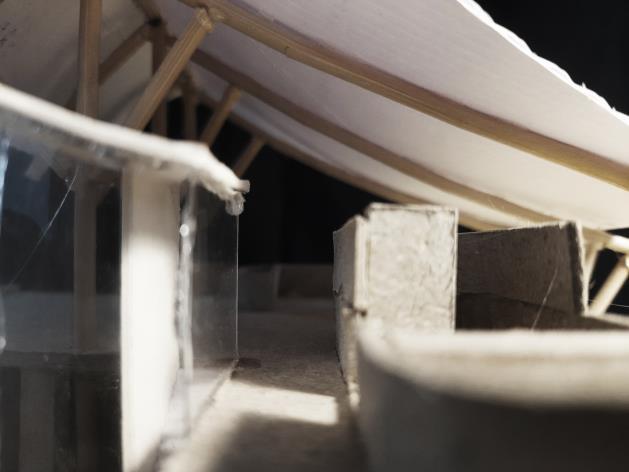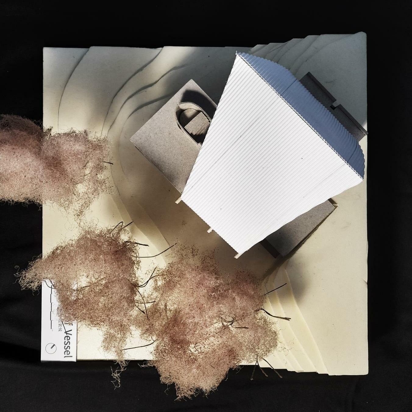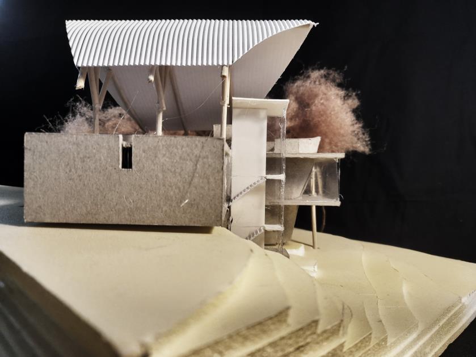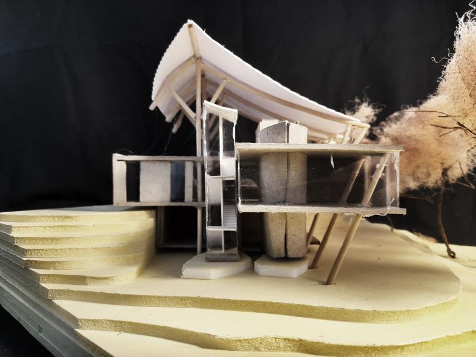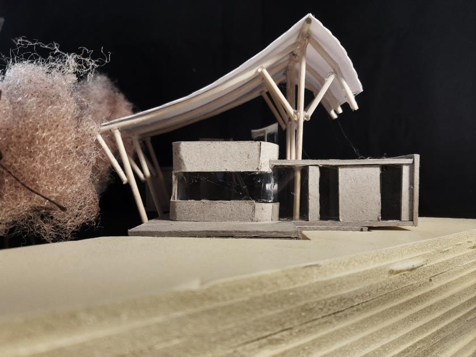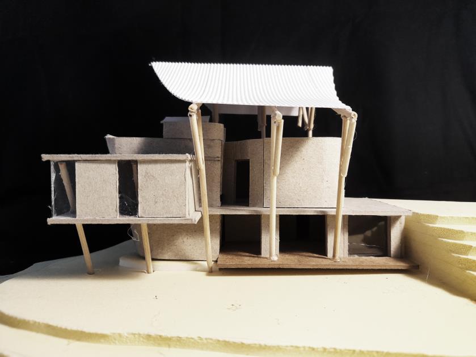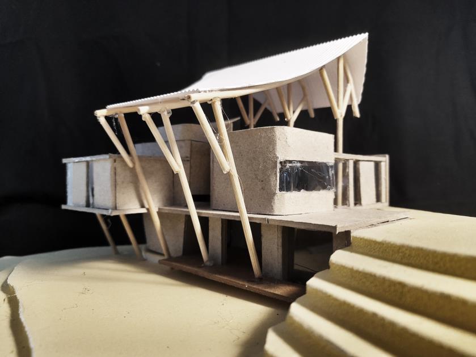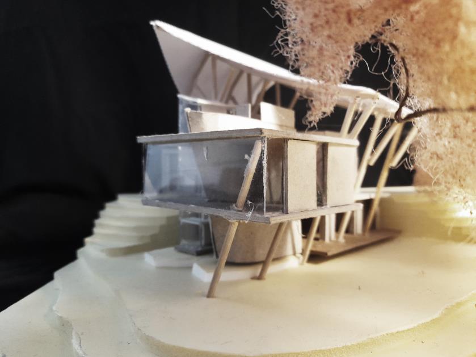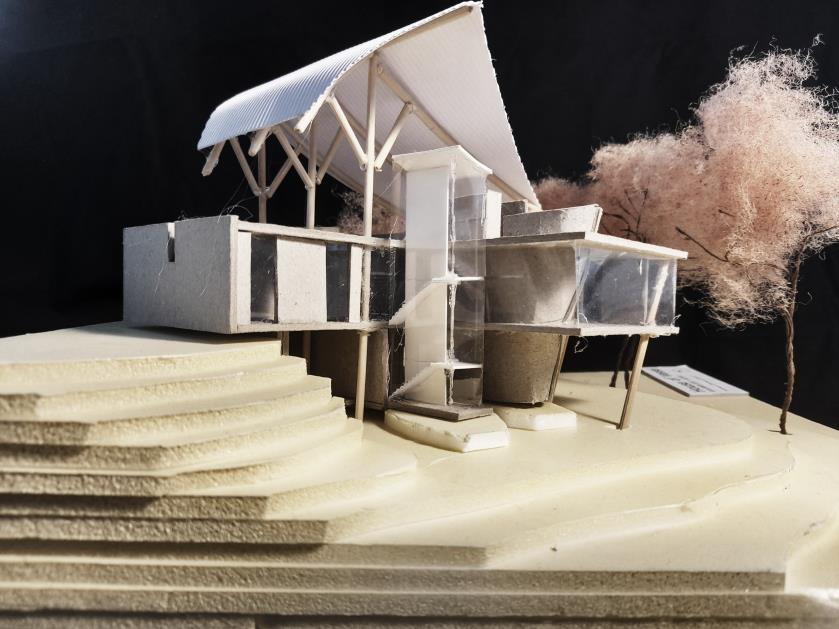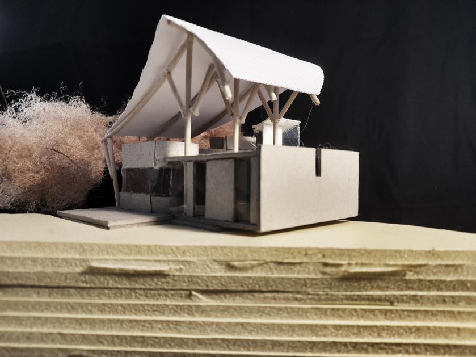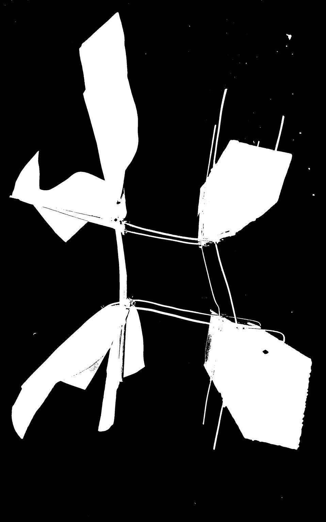

Foreword
Why do we study houses?
Houses constitute a large part of life. We think that once we got used to houses, we could design it whatever we want. In fact, because houses related to us quite closely, we should think more carefully about the quality of houses and the role houses play in contemporary era.
I House can be interpreted as “Ideal House" or “Intelligent House". It is our imagination of an ideal house and intelligence generated in response to contemporary needs.
PART A Home Analysis
Home
There is unique value in researching our own home that having lived in for several years. There are certain corners that we like, and some that we don’t. We try to find out clues from habits and find laws from the seemingly complicated life.
detached house apartment apartment complex terraced
house
city rural suburbs
large scale medium scale small scale
simple function complex function
mud brick wood steel concrete
tropics subtropics temperate zone frigid zone
moist
moderate dry
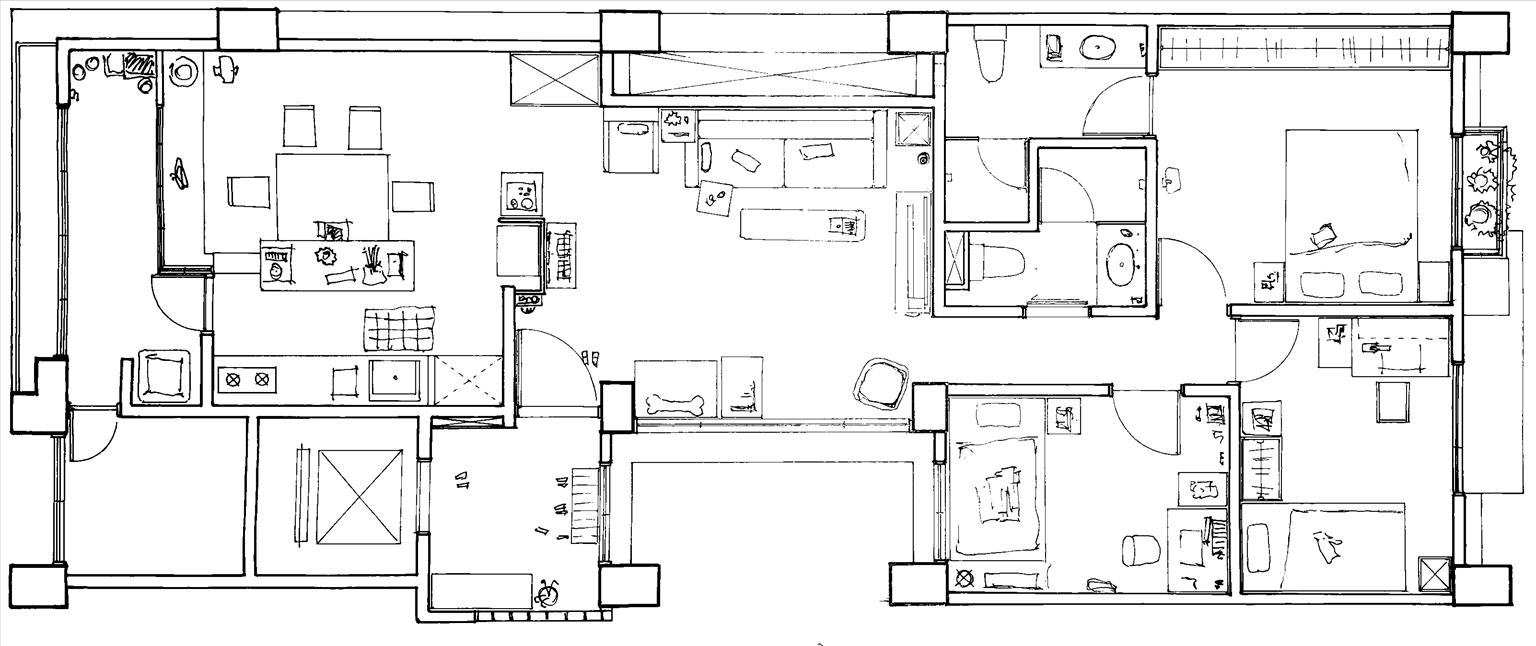
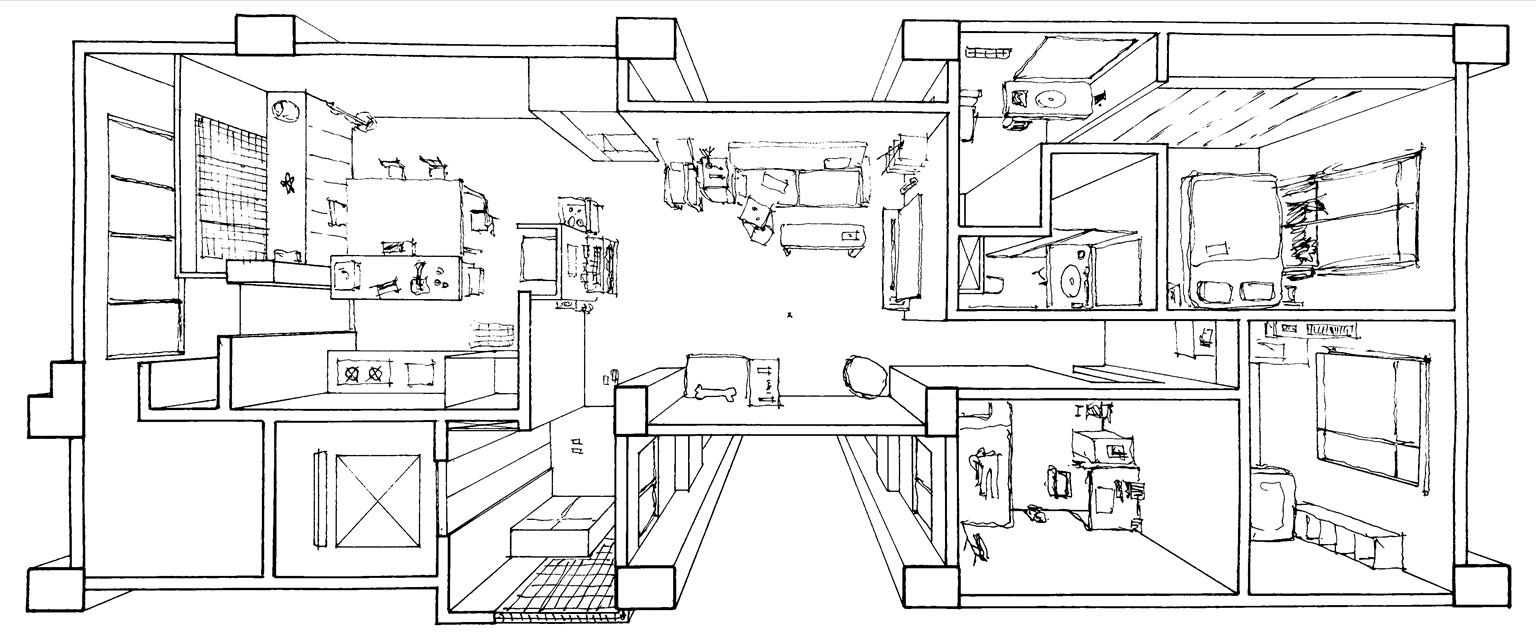










PART B Case Study
detached house/apartment/apartment complex/terraced house
city/rural/suburbs
large scale/medium scale/small scale
simple function/complex function
mud/brick/wood/steel/concrete
tropics/subtropics/temperate zone/frigid zone
moist/moderate/dry
House N
Sou Fujimoto Japan
2008 one floor 150 m²
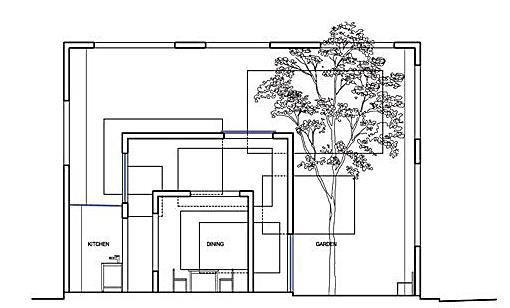
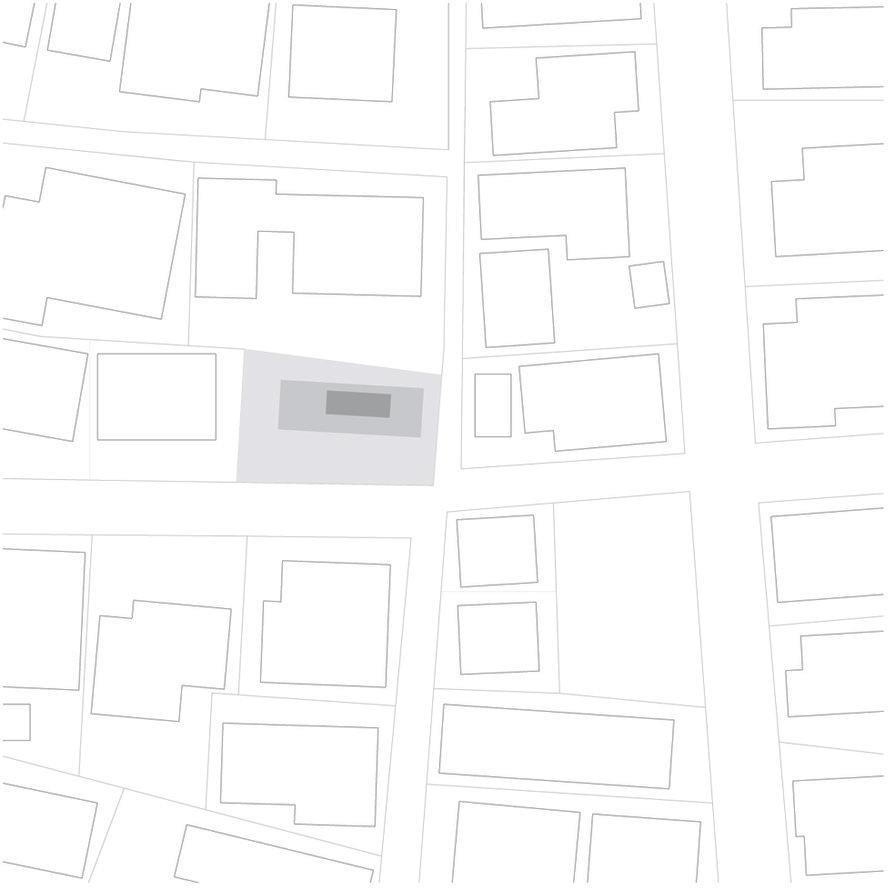
detached house city medium scale simple function concrete
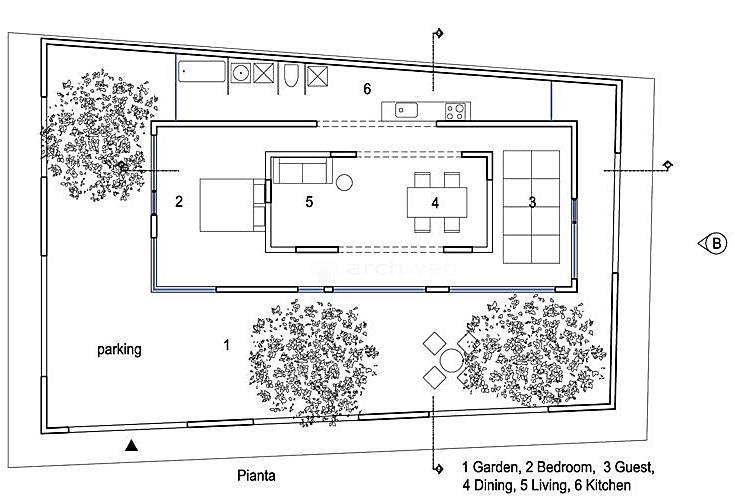
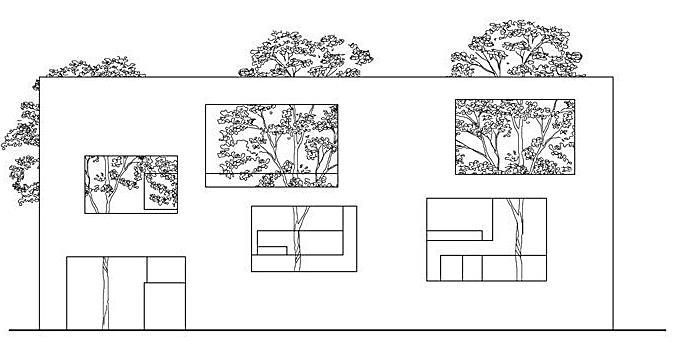
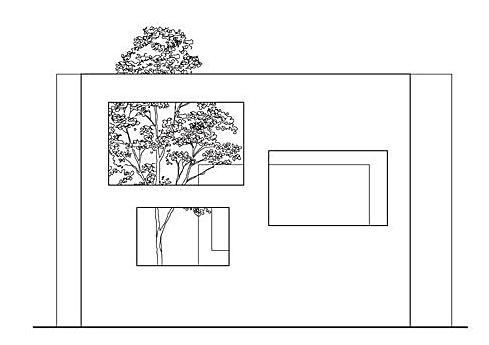
temperate zone moderate
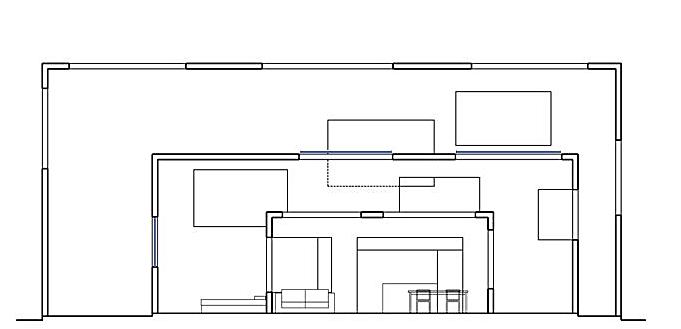
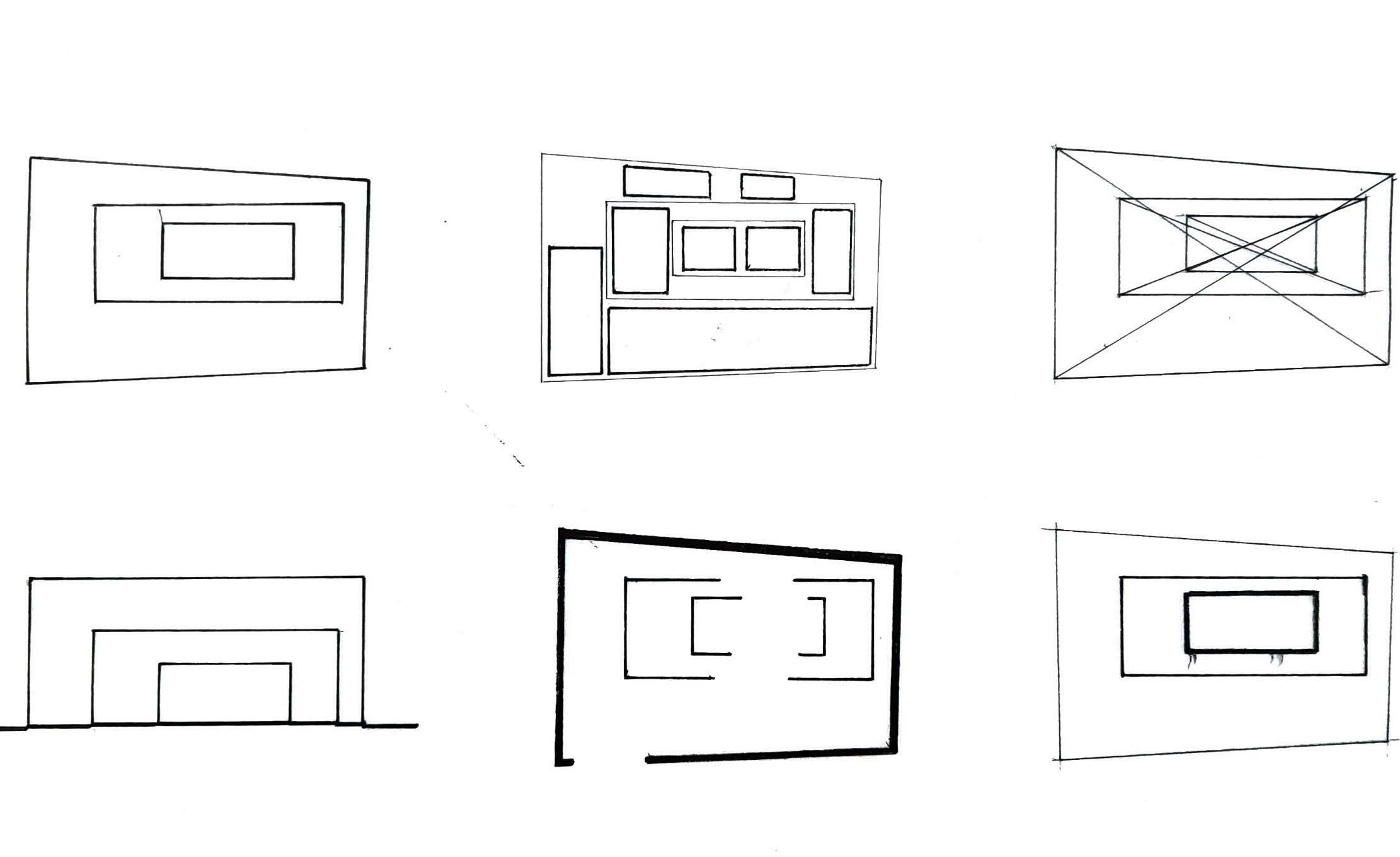
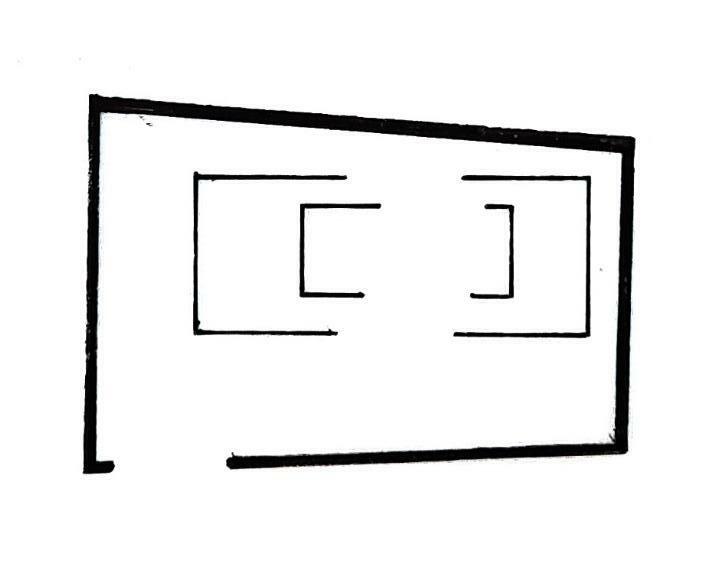
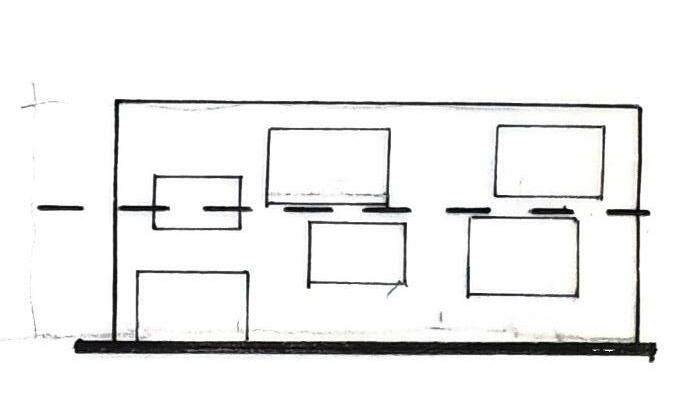
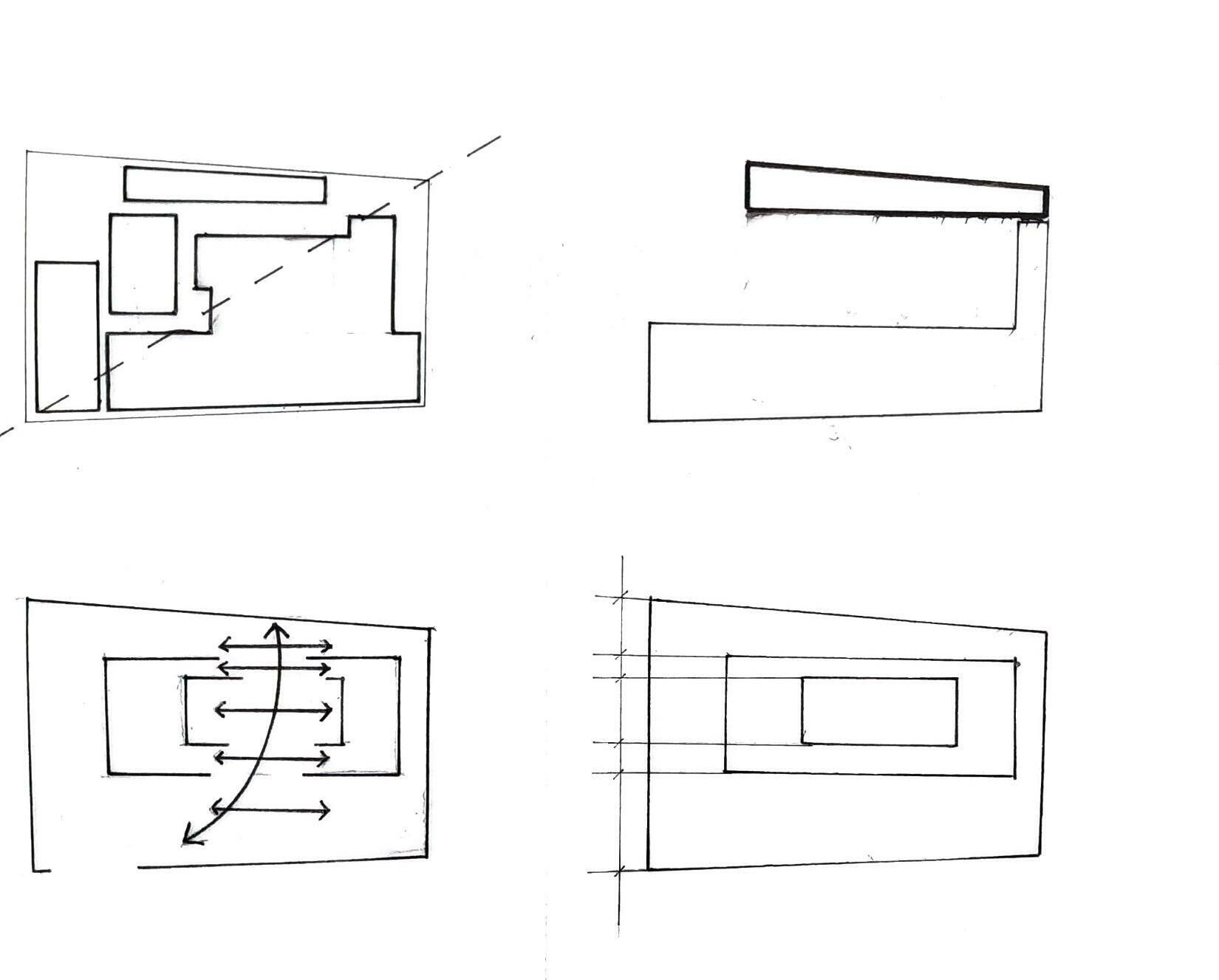
H House
AD9 Architects






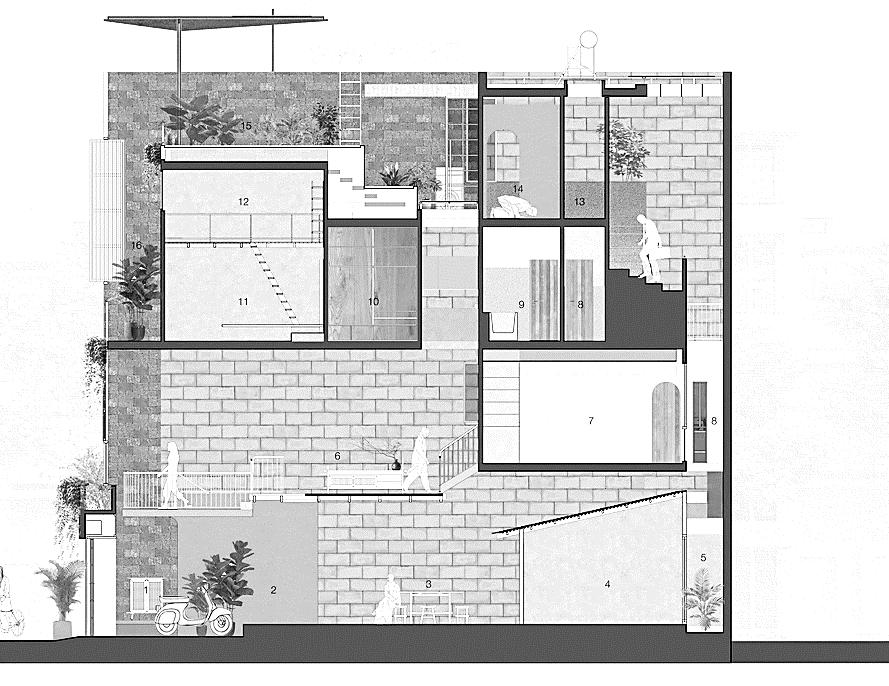
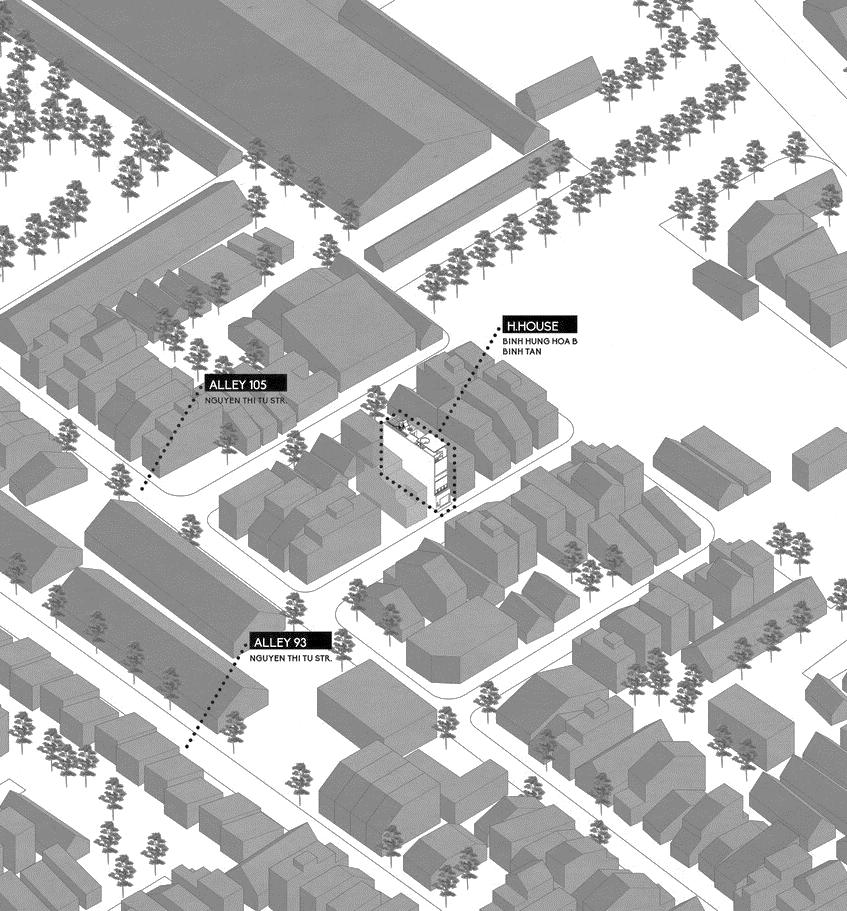
floors
terraced house city medium scale simple function brick tropics moist
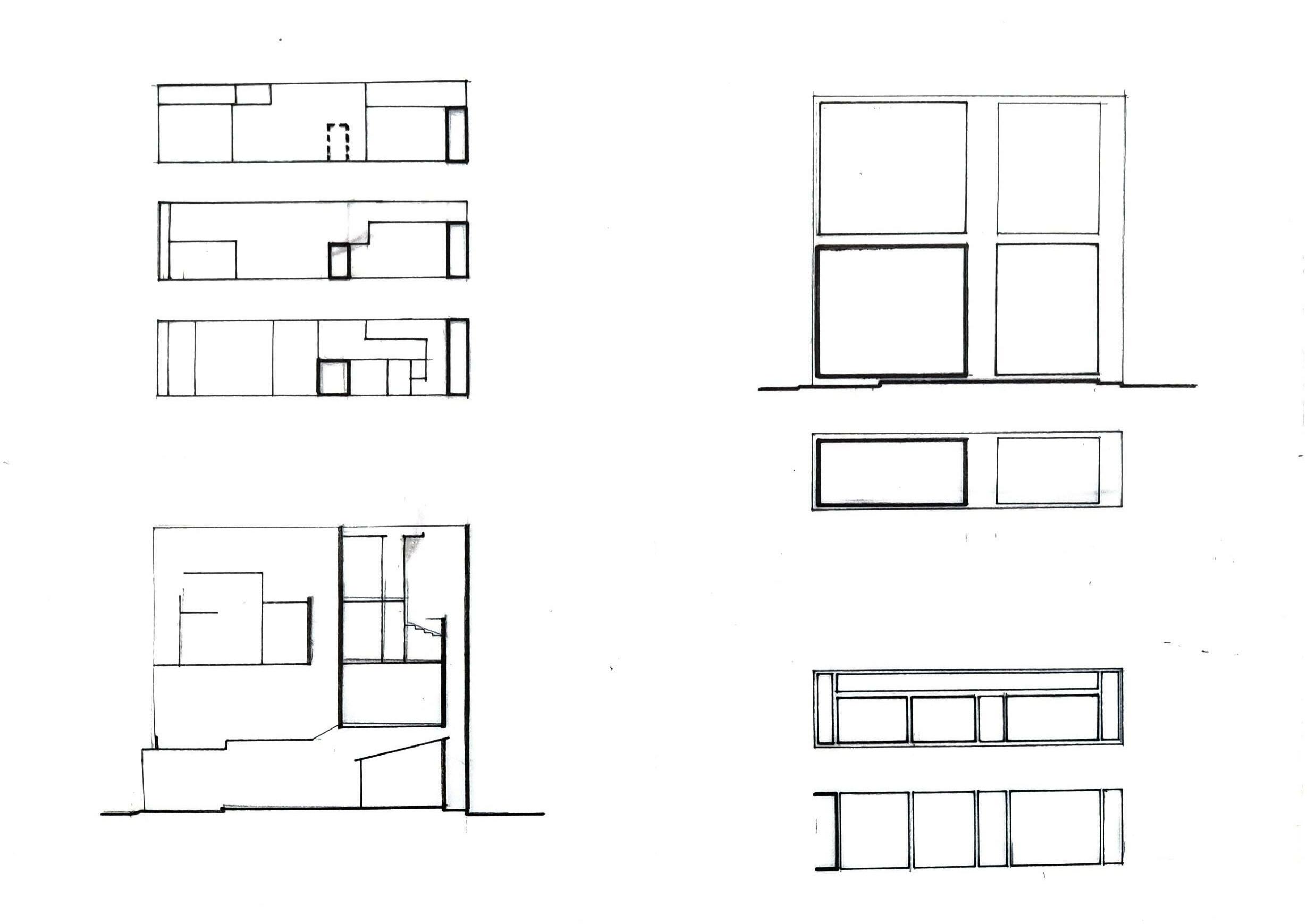
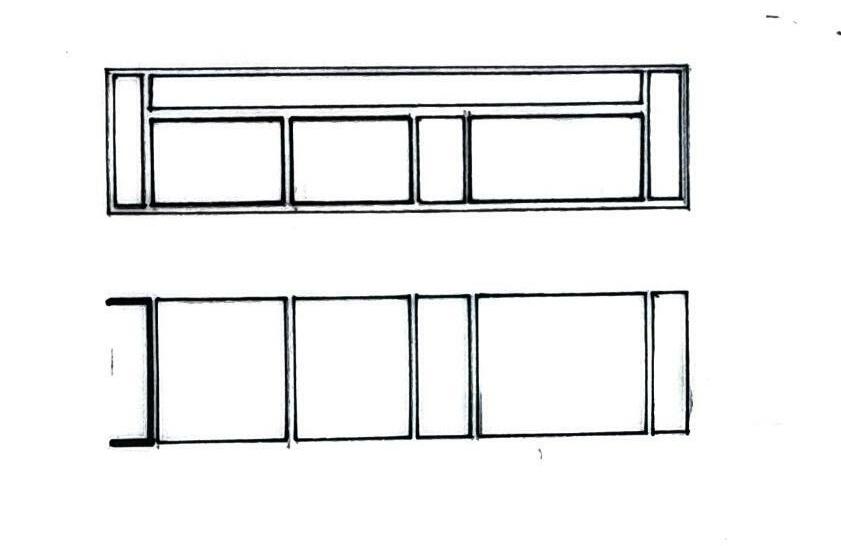
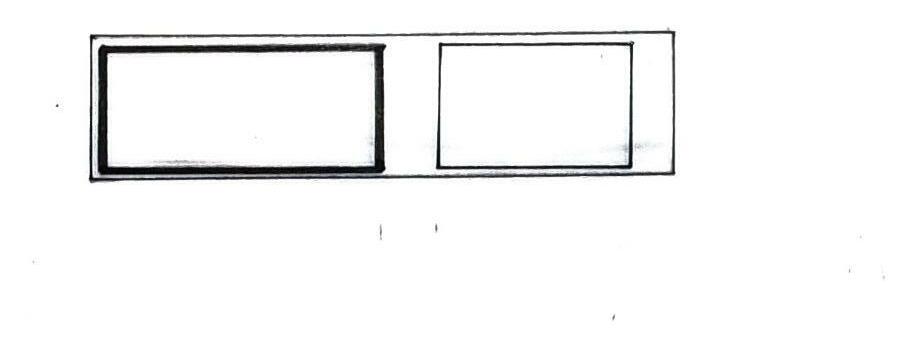
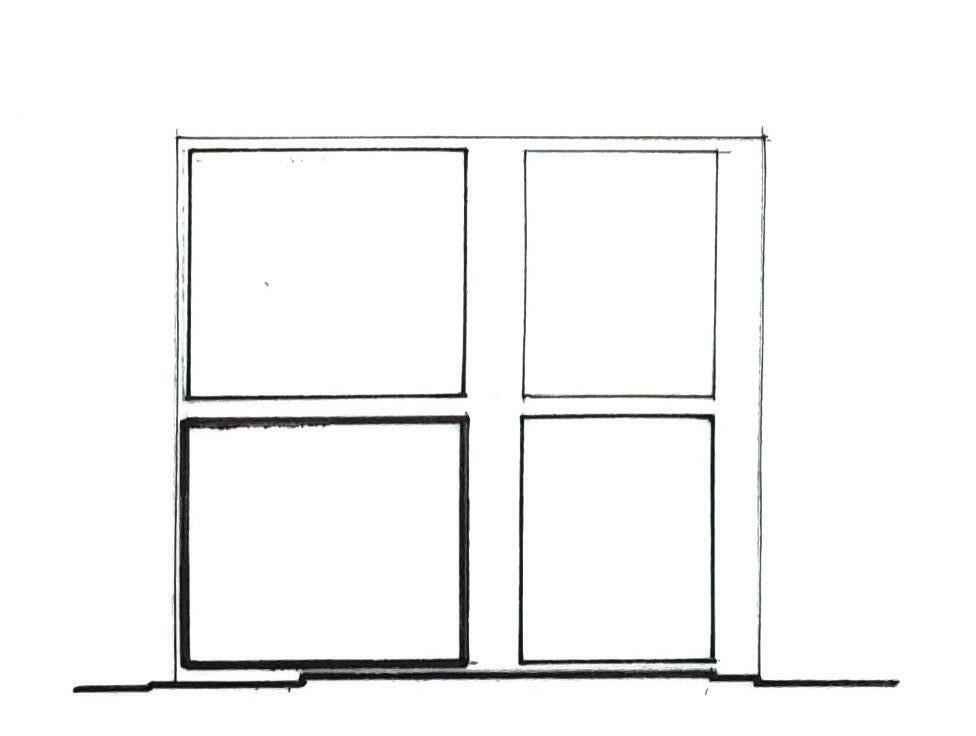
vertical moving line geometry and balance
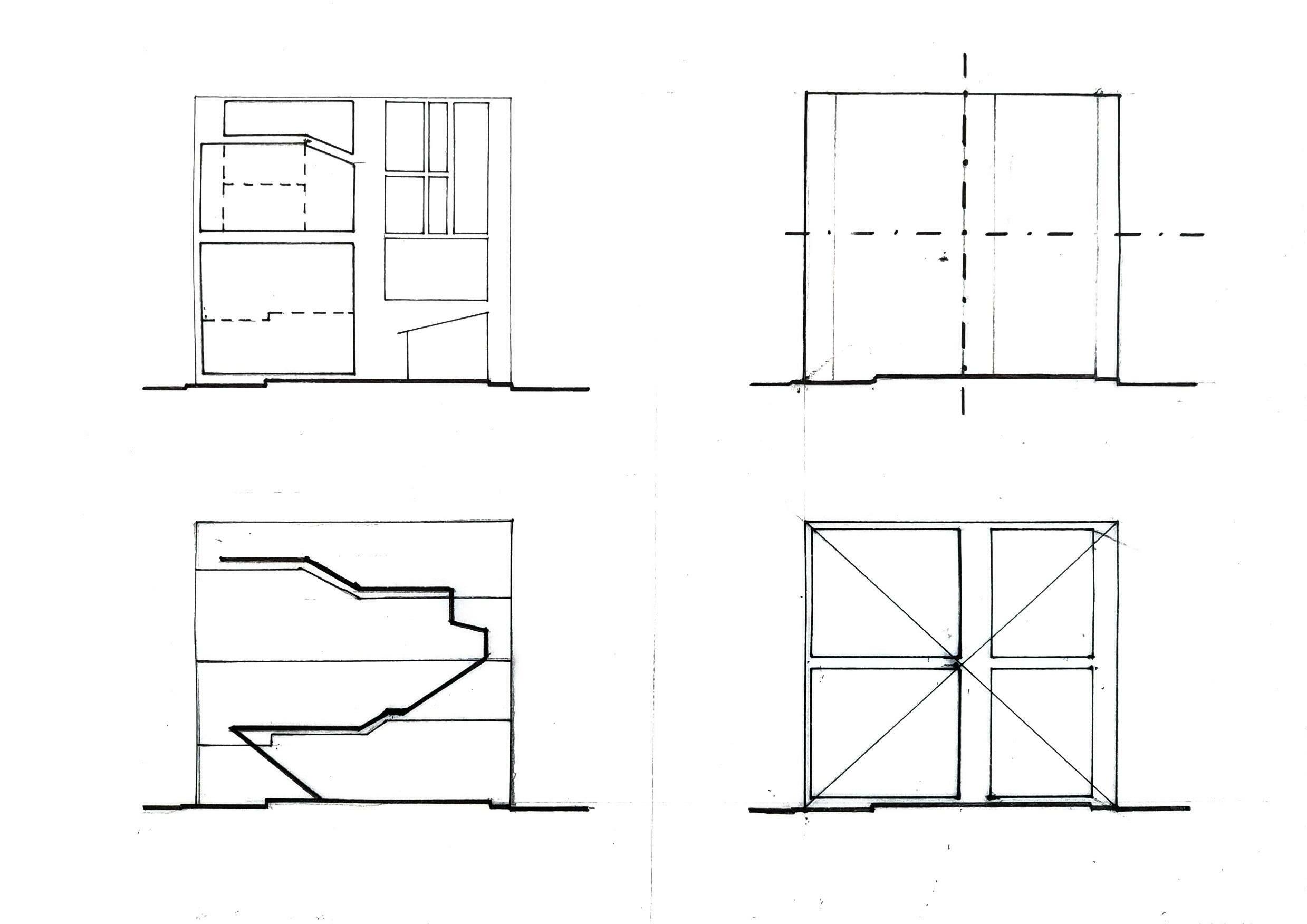
Maison à Bordeaux
Three floo
~690 m²
detached house suburbs large scale complex function concrete temperate zone moderate
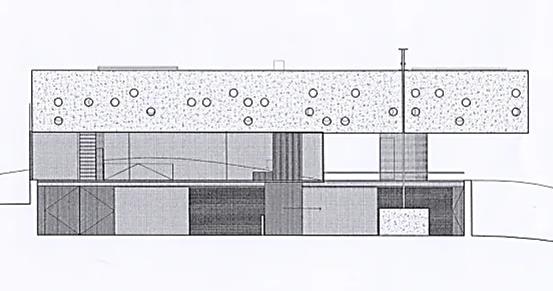
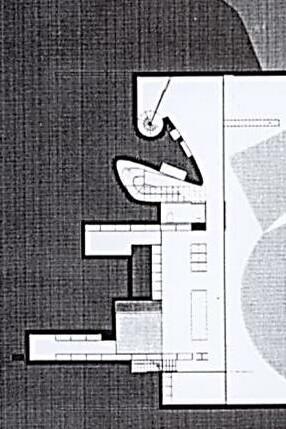
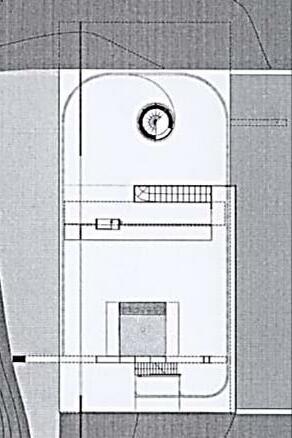
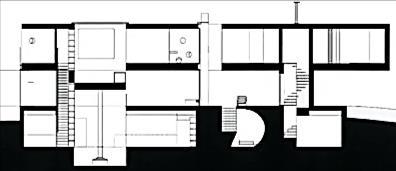
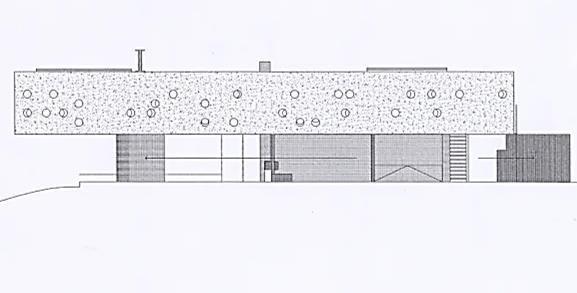
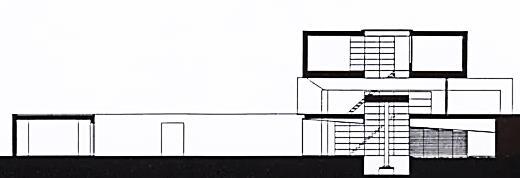
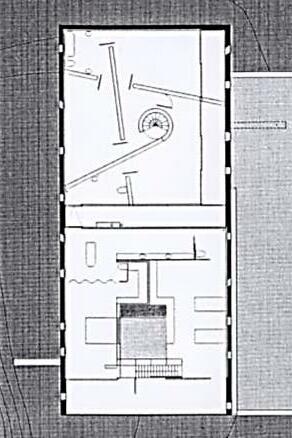
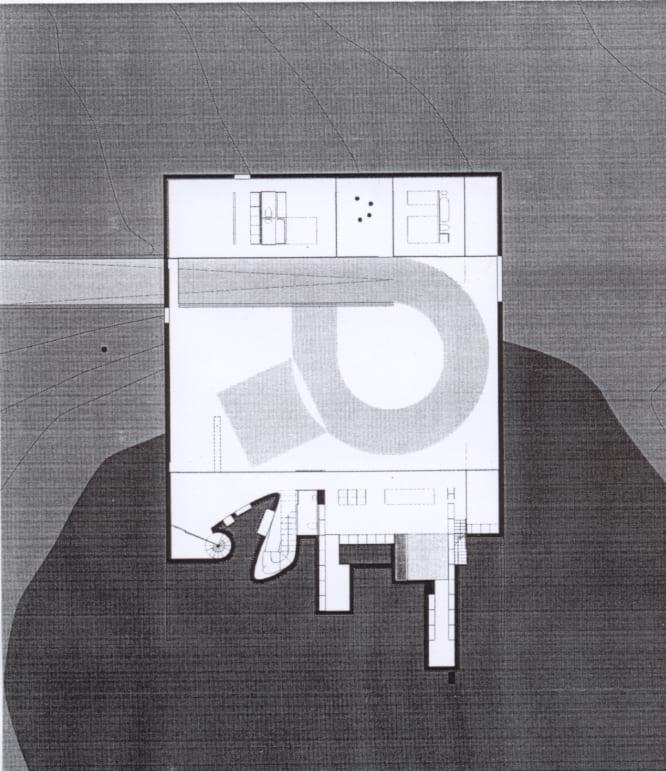
plan to section geometry and balance unit to whole
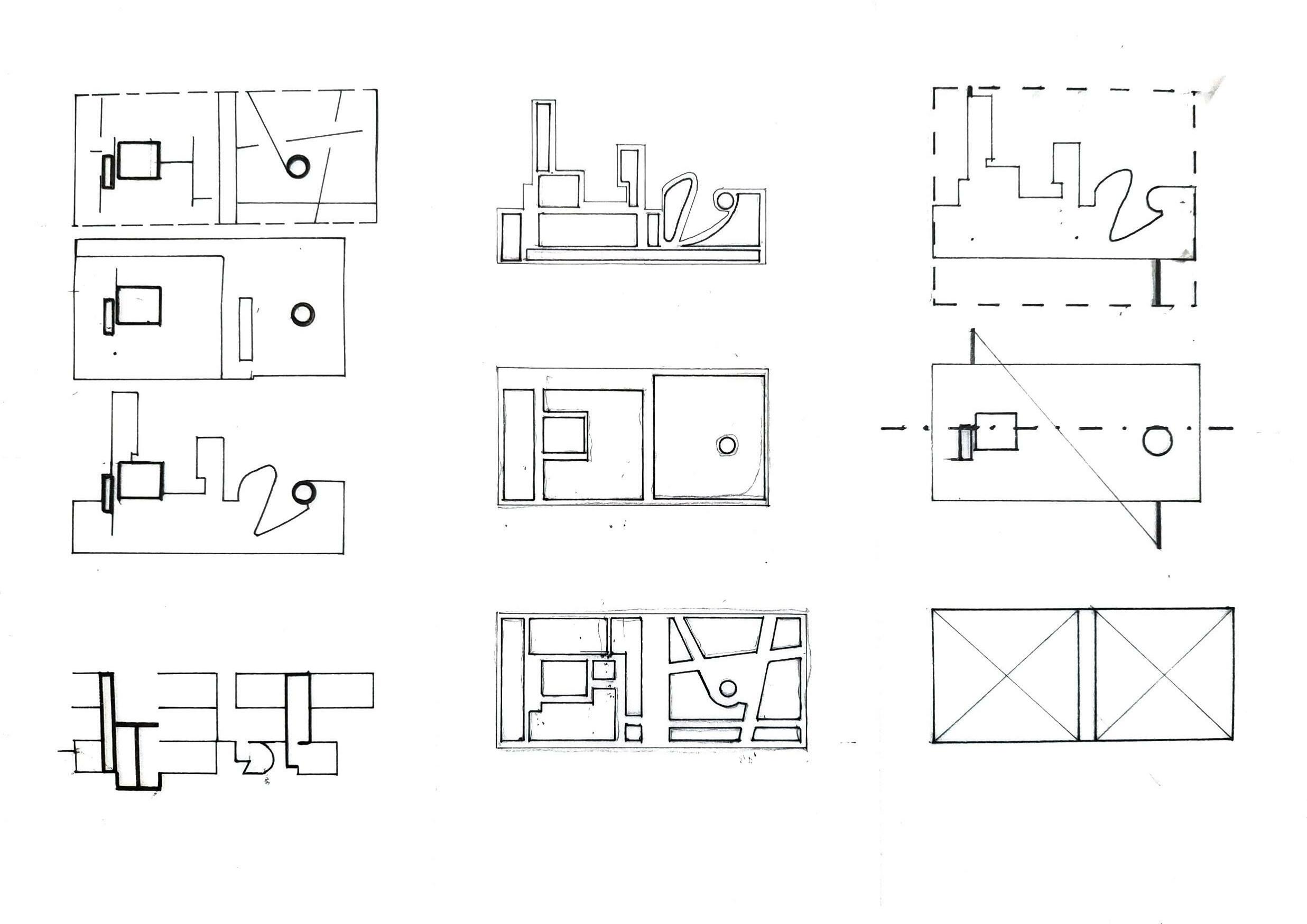
massing
contradiction of sight and body vertical moving line
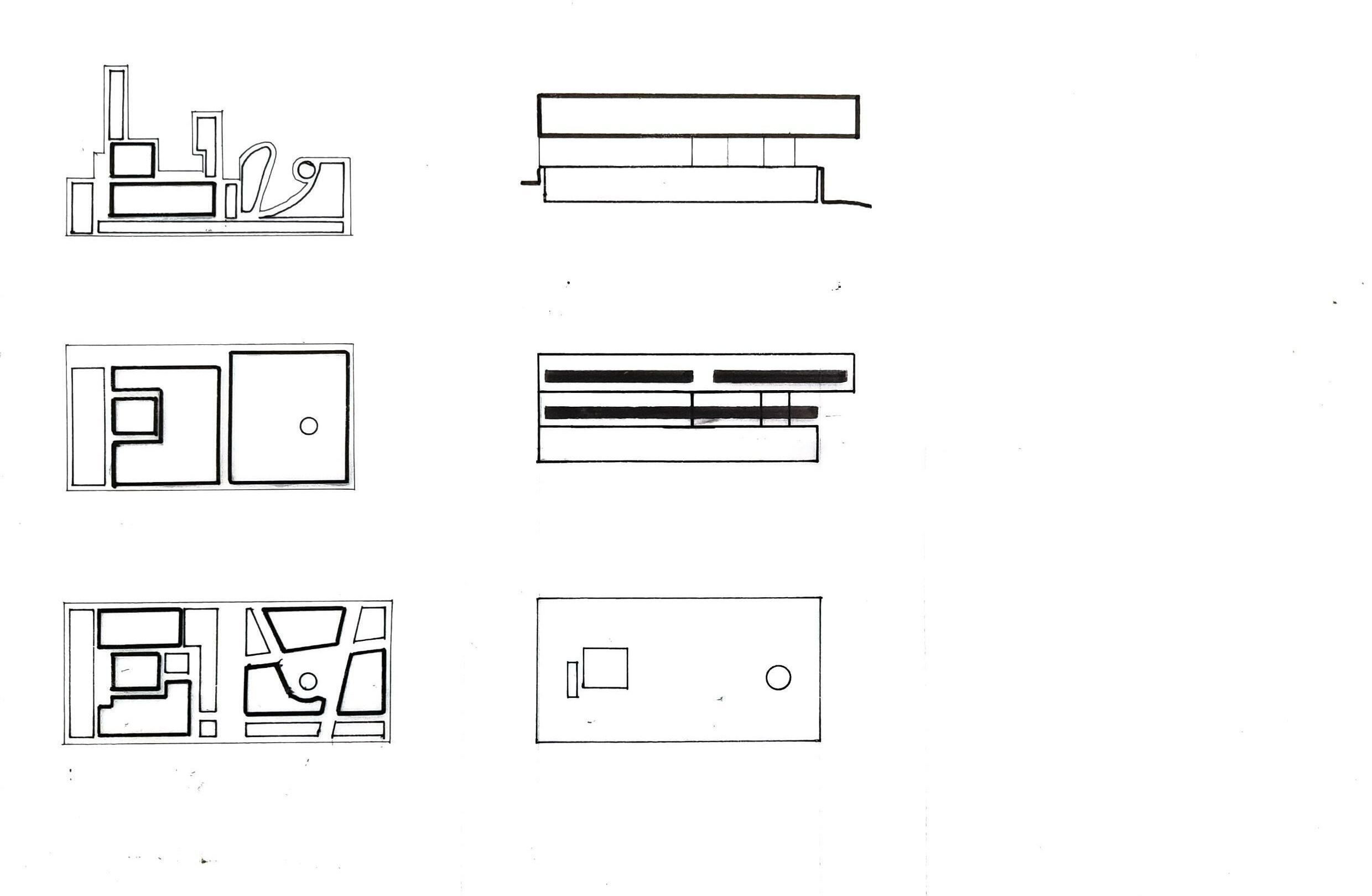
Villa dall’ava
Rem Koolhaas France 1991
three floors 1350 m²
detached house suburbs large scale complex function concrete temperate zone moderate
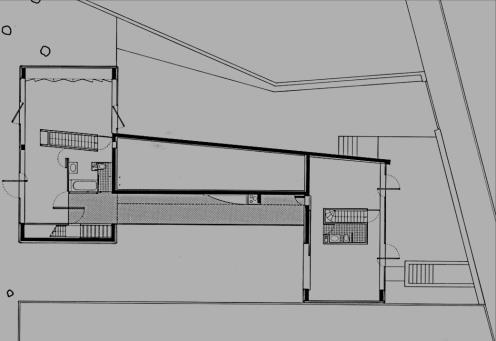
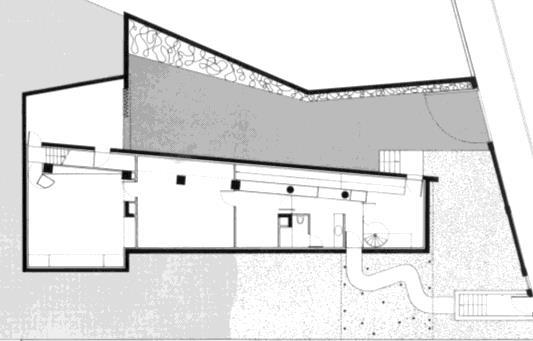
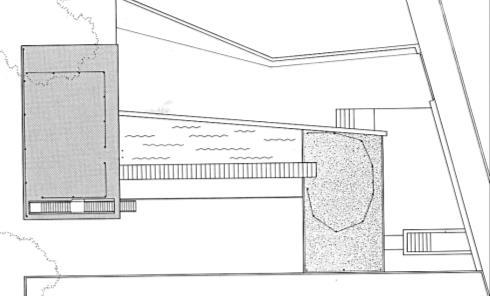
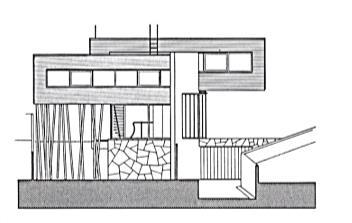
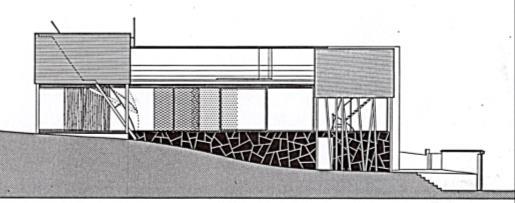
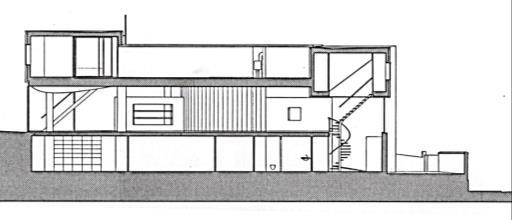
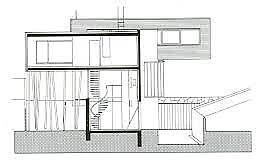
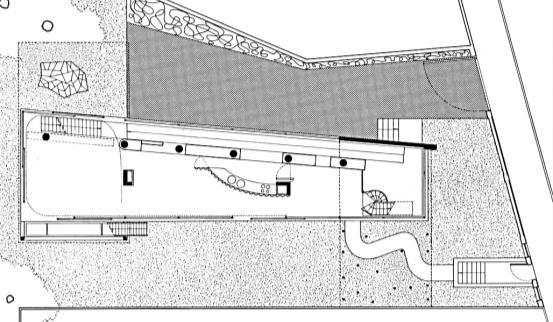
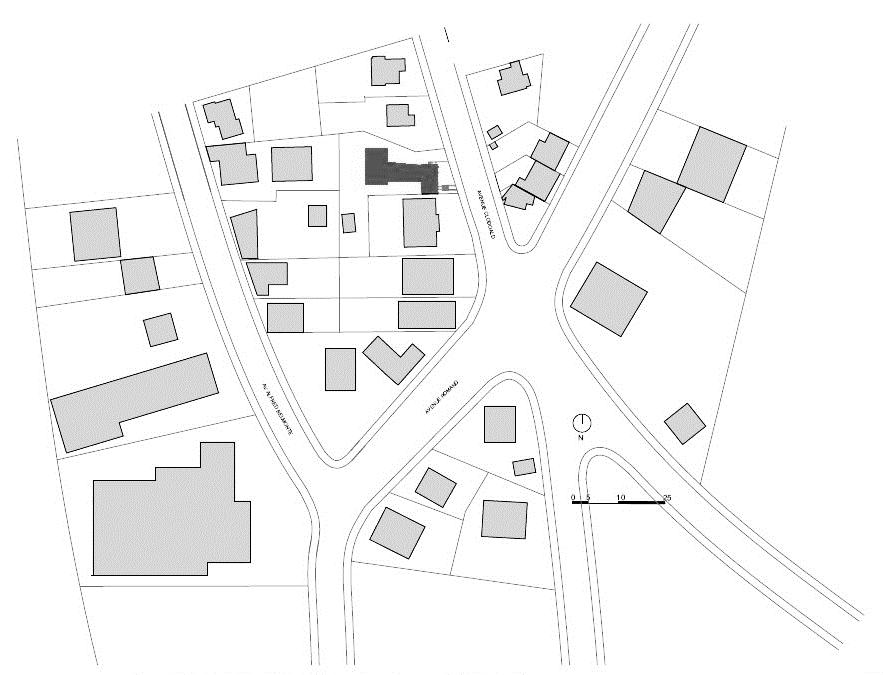
plan to section
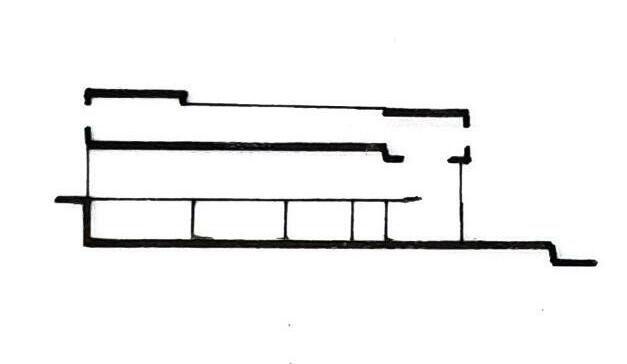
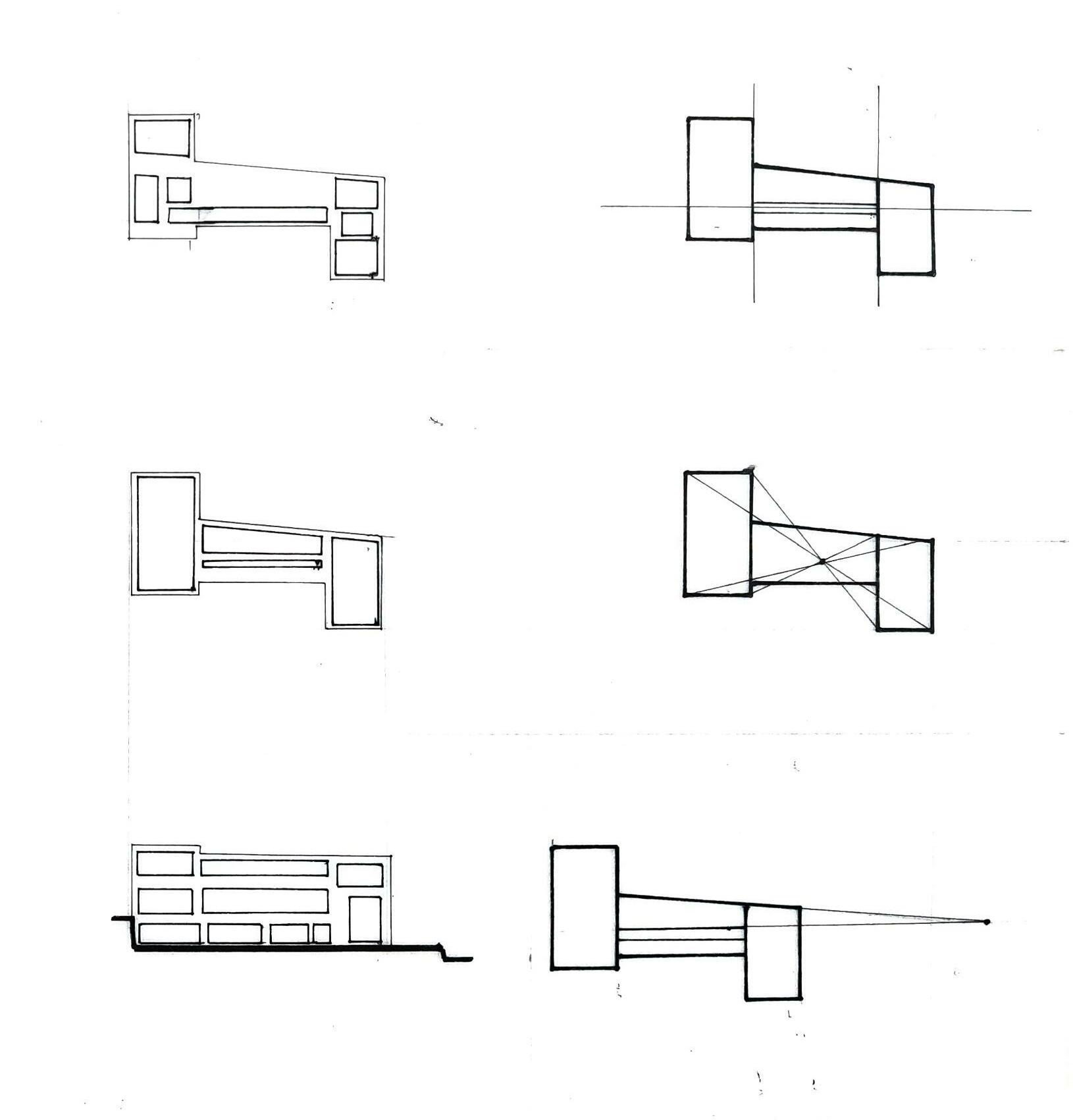
symmetry and balance axis and landscape unit to whole
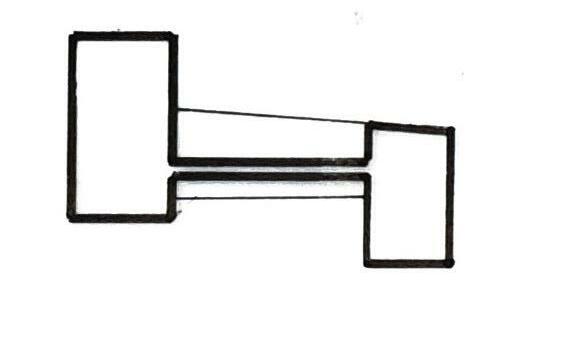


Kazuo Shinohara
Japan 1966 two floors ~143 m²
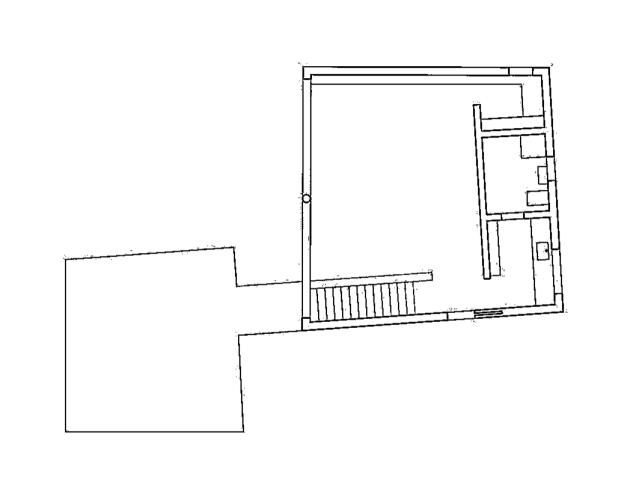
detached house city
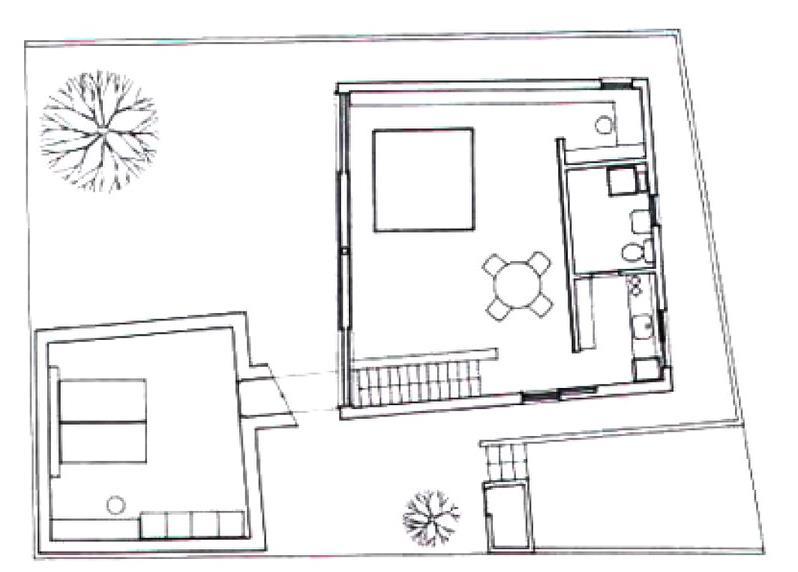
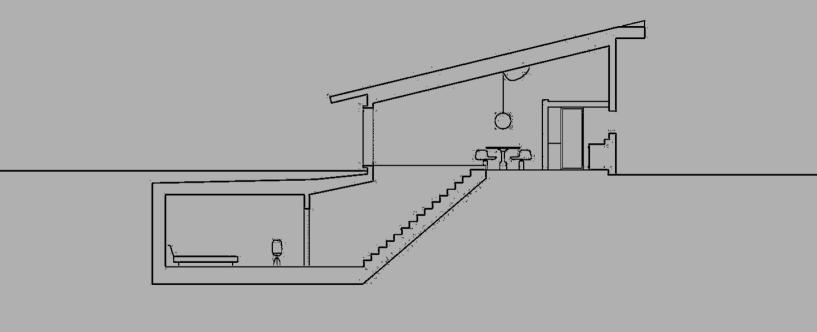
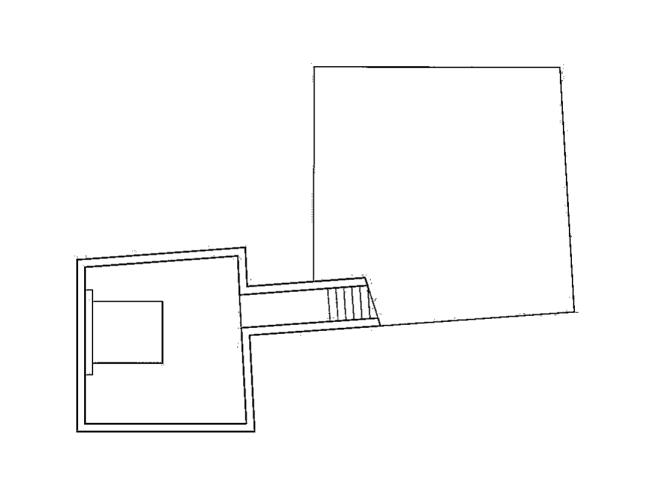
small scale simple function concrete
temperate zone moderate
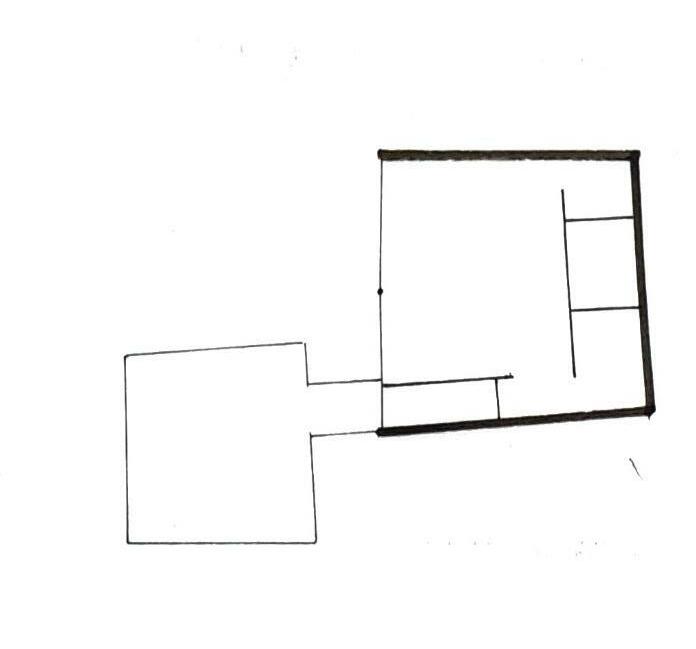
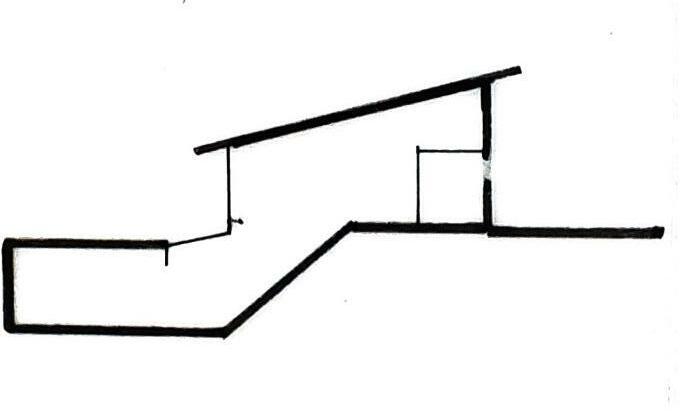
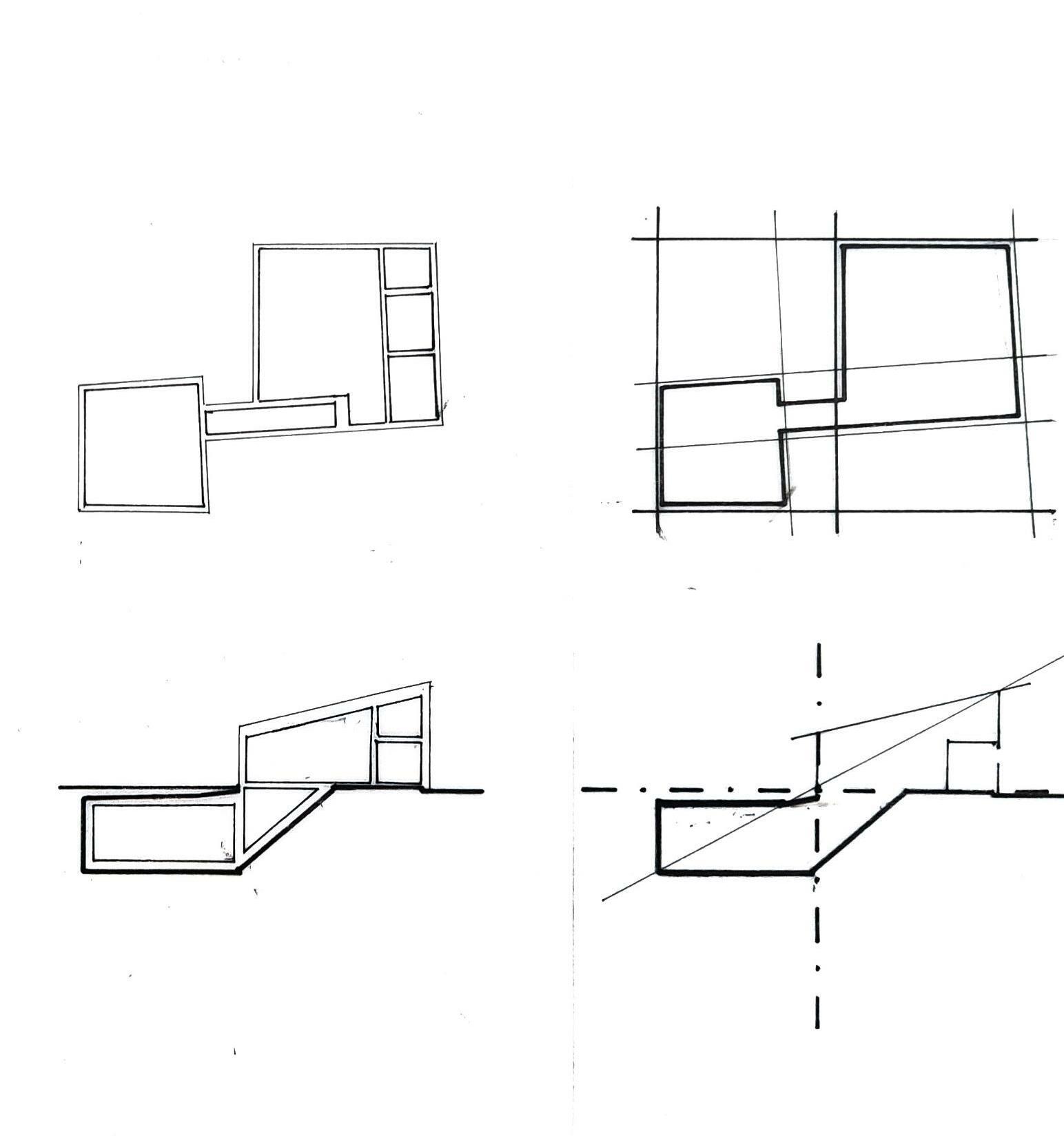
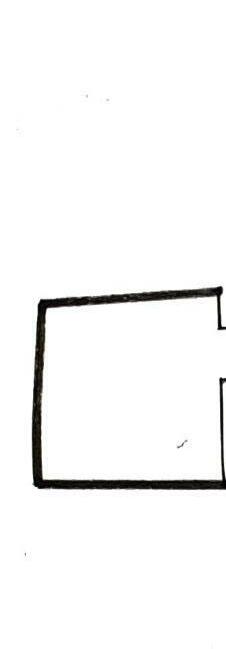
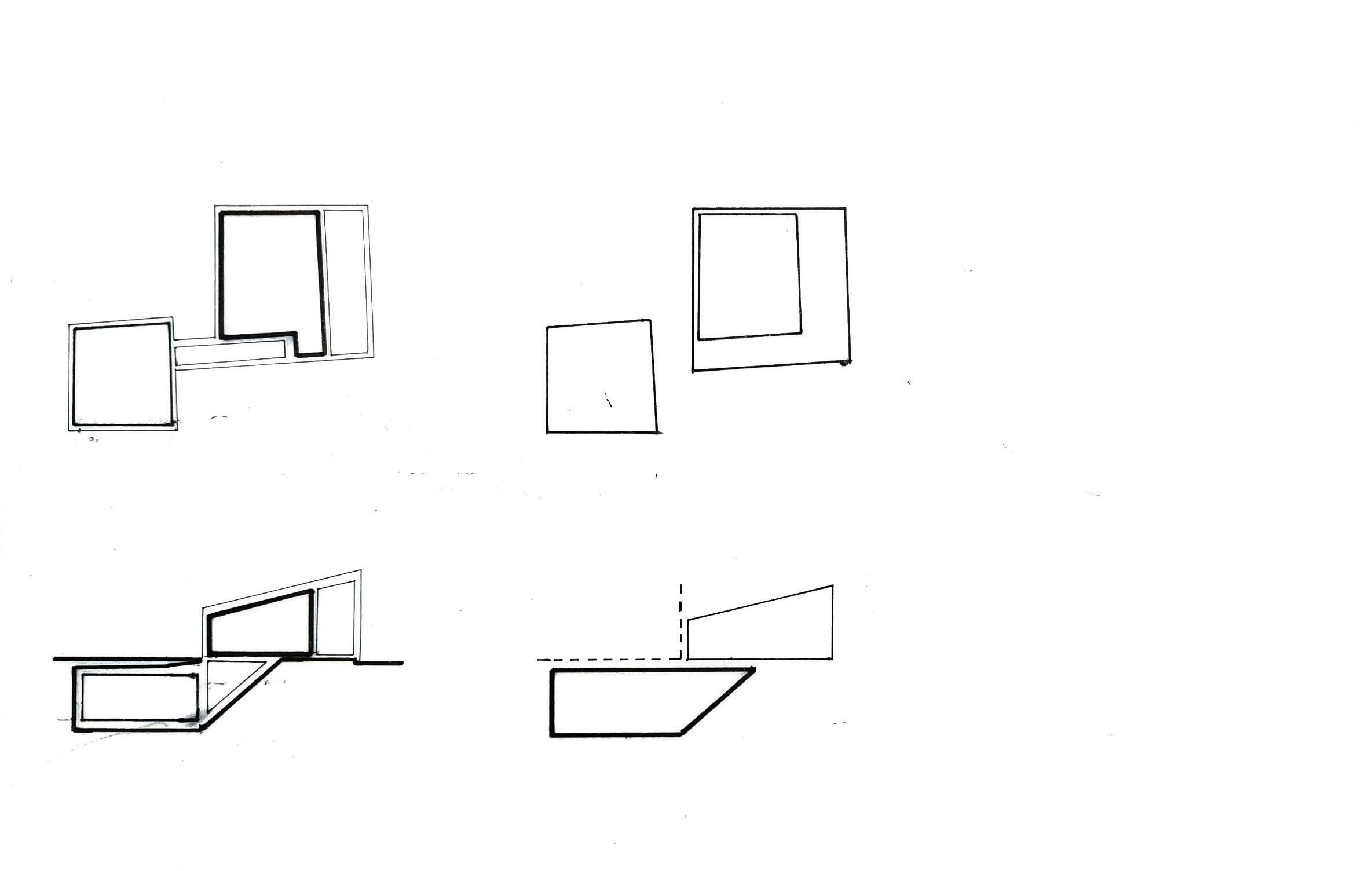
Haus Dr. Wolf
Chen-kuan Lee
Germany
1970
five floors
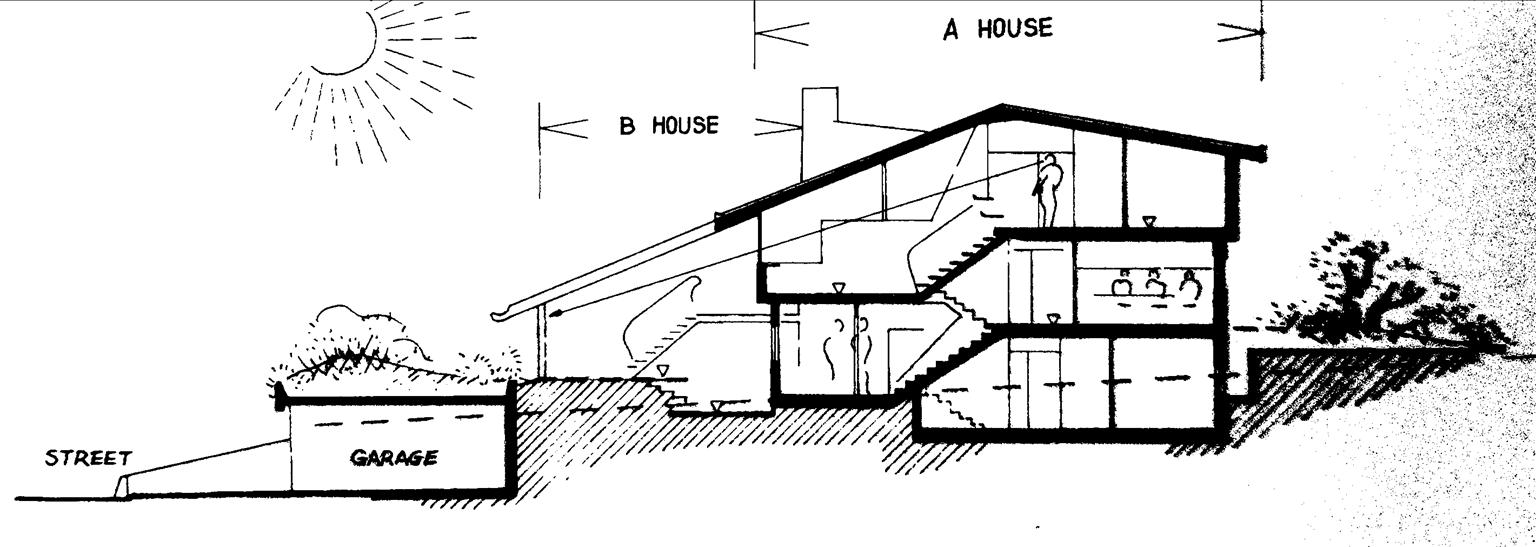
~200 m²
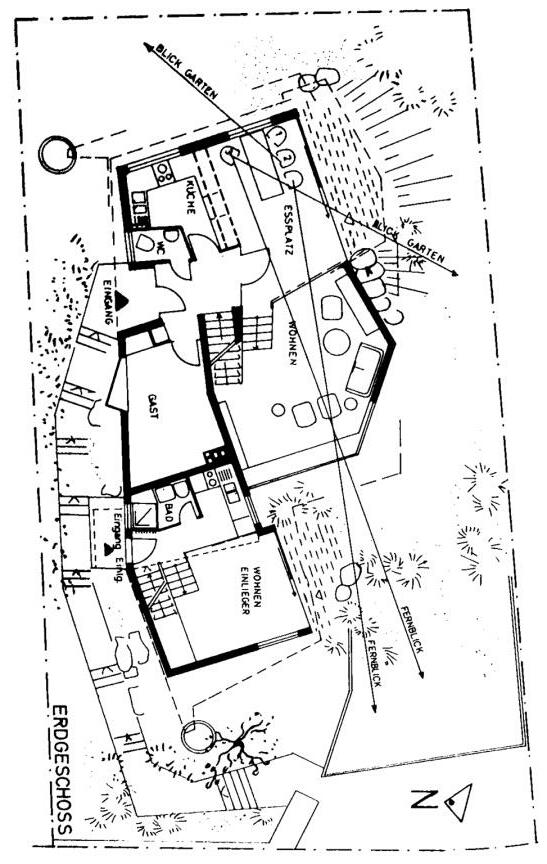
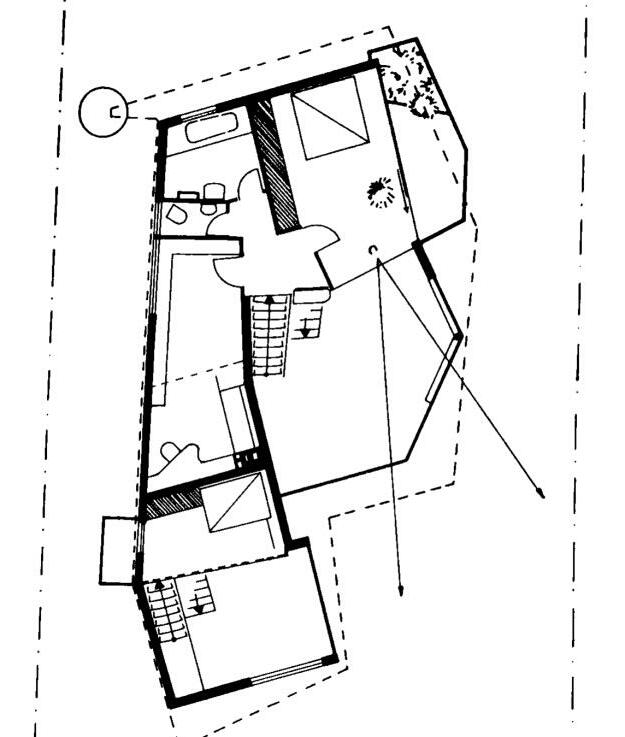
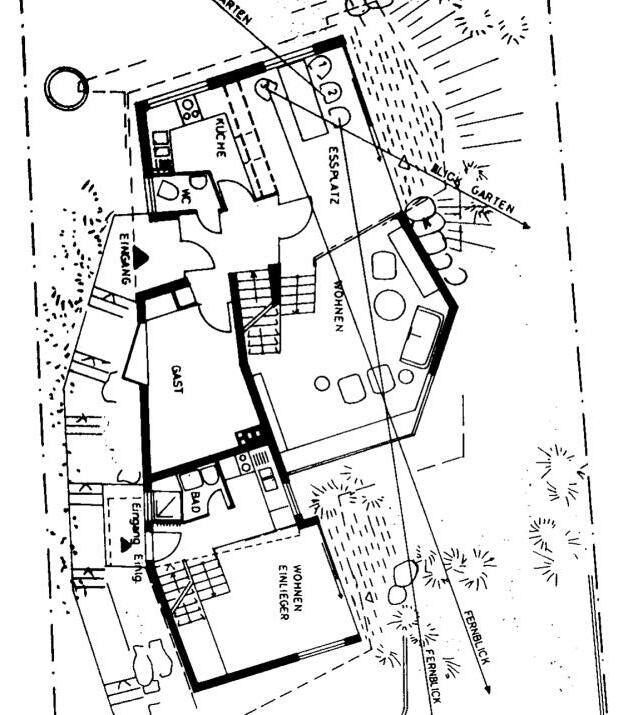
detached house rural
medium scale simple function concrete
temperate zone moderate
plan to section unit to whole

rotation and divergence



PART C Space Development
Prototype: Rubik’s Cube
There are 27 cubes in Rubik’s Cube, and these cubes are divided by 12 lines. Our space development takes 12 lines as the starting point, and through the deformation of the lines, the shape of the space produces different postures. With Rhino, we can run many tests quickly and try more possibilities.
After dividing the functions with lines and giving the space posture, we began to add different spatial elements such as surface and mass, giving the space different primary and secondary relationships and properties.
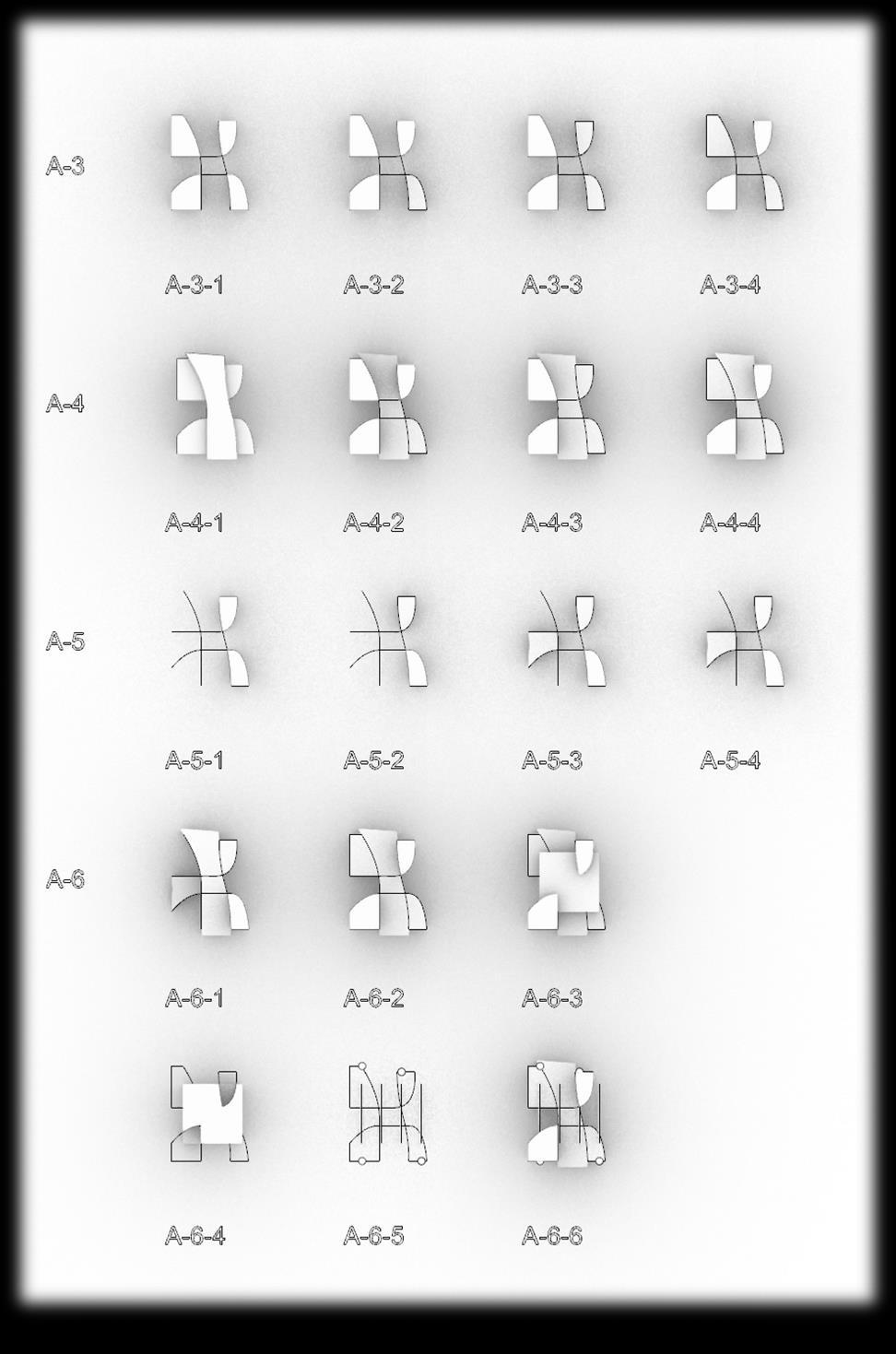
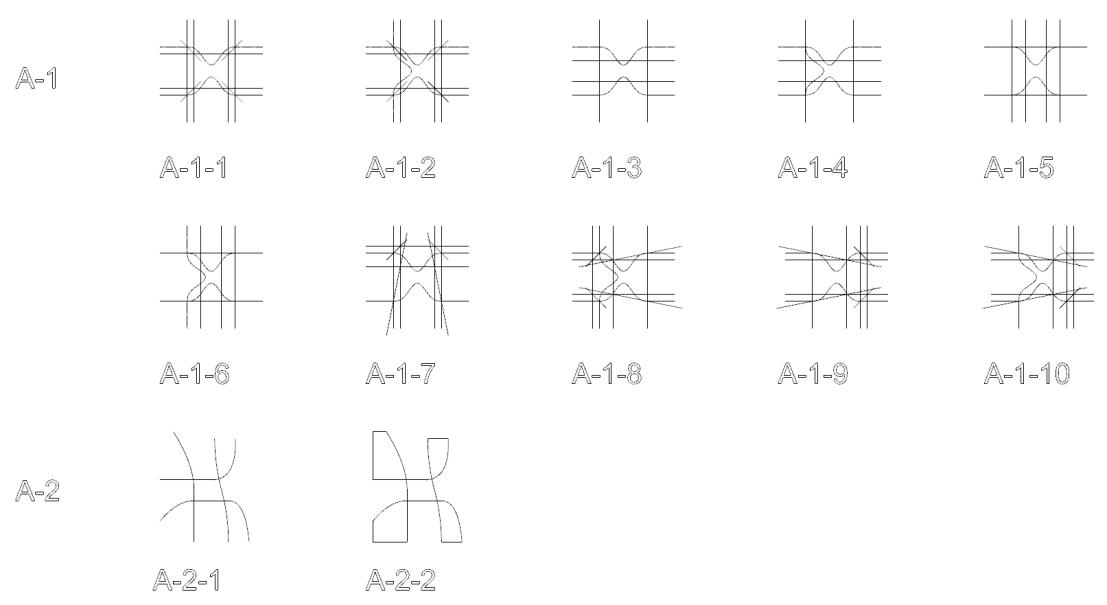
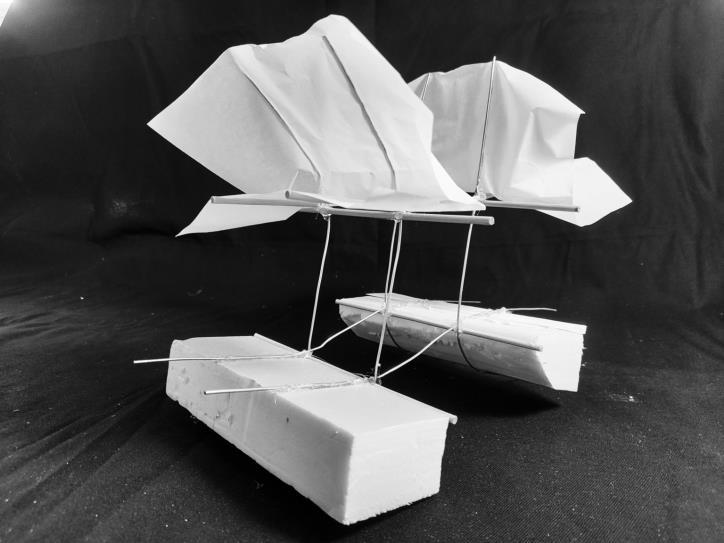
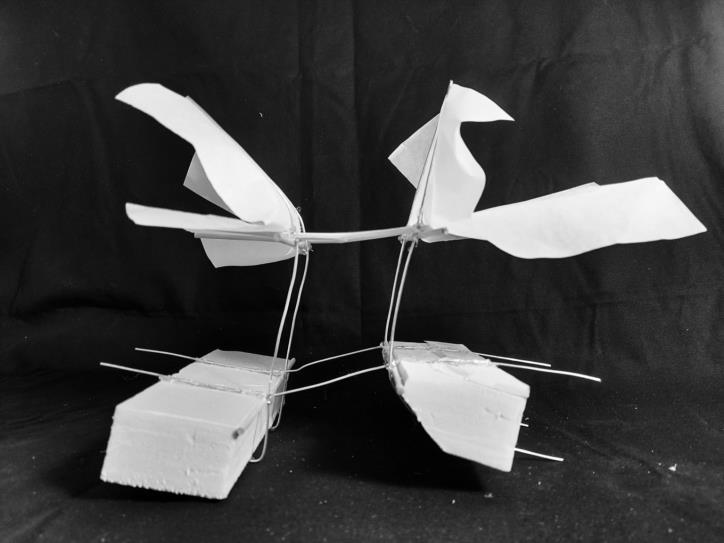
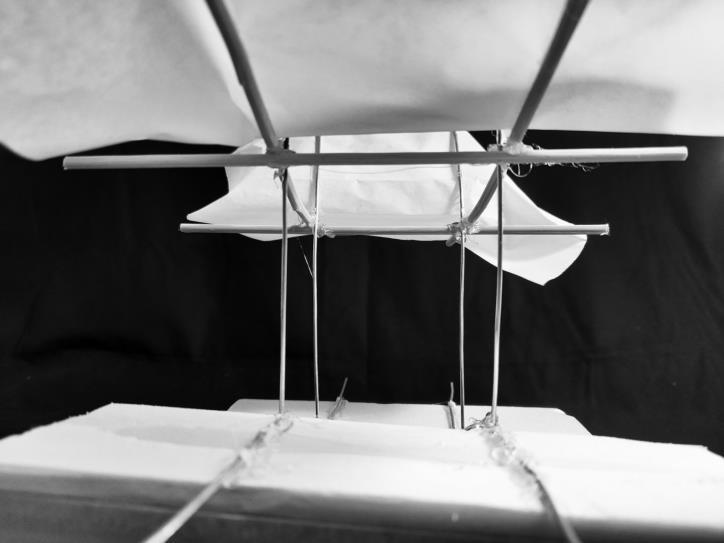
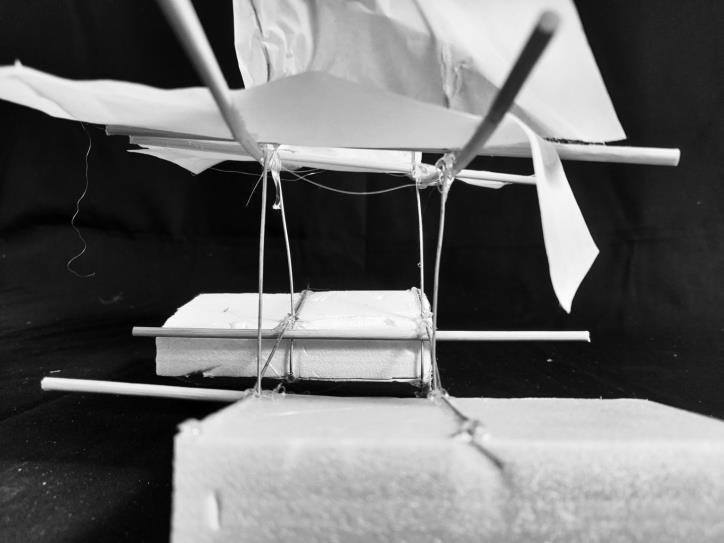
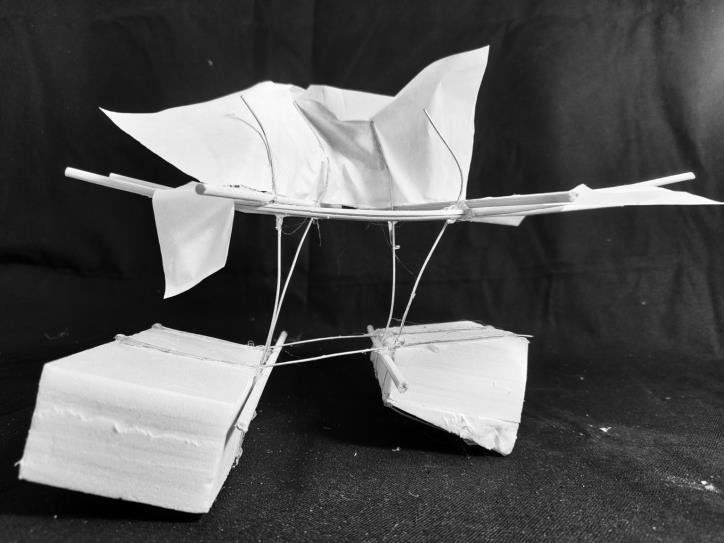
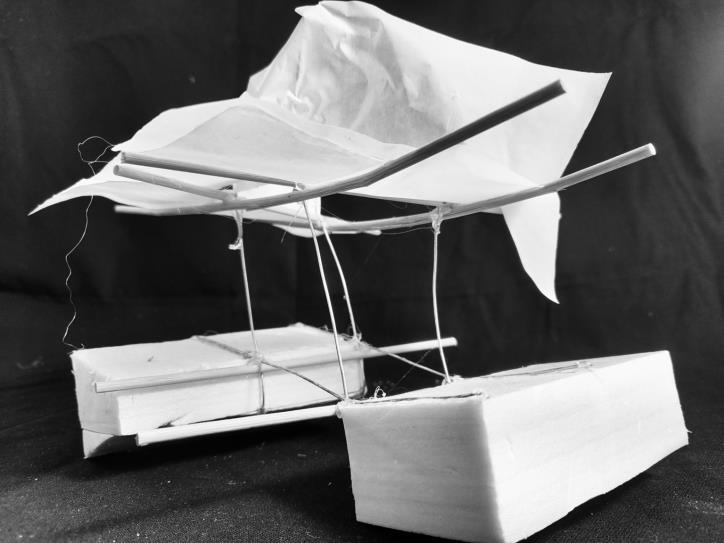
PART D Site Setting
For the study of ideal house, we set two ideal conditions as the environment for two houses. In terms of climate, we use the Köppen climate classification method for setting, and give examples of residential types in different times.
Site A: https://tacp.culture.tw/tacp/zh-tw/stiltarchitecture/288648 https://www.56whw.com/baike/detail?id=233 https://www.archdaily.com/993007/a-rural-art-studio-jumping-house-lab?ad_medium=gallery https://www.100.com.tw/article/153
Site B: https://upload.wikimedia.org/wikipedia/commons/1/1d/Fachwerkh%C3%A4user_-_Ochsenfurt.jpg https://upload.wikimedia.org/wikipedia/commons/7/7c/Rue_Verrerie_005.jpg https://zh.m.wikipedia.org/zh-tw/%E8%96%A9%E4%BC%8F%E4%BE%9D%E5%88%A5%E5%A2%85 https://divisare.com/projects/302583-oma-maison-a-bordeaux#lg=1&slide=0
Site A
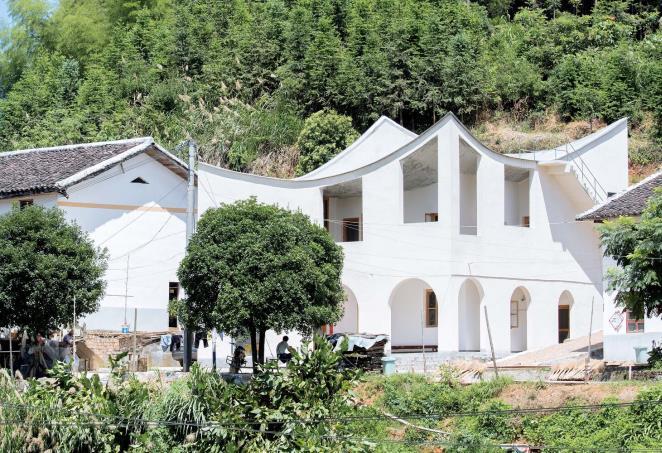
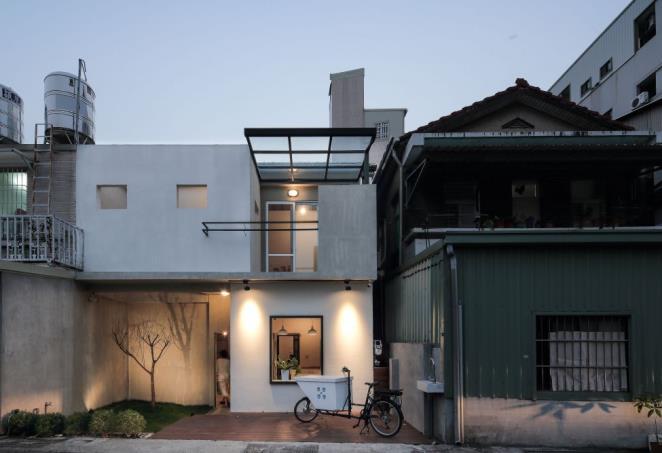
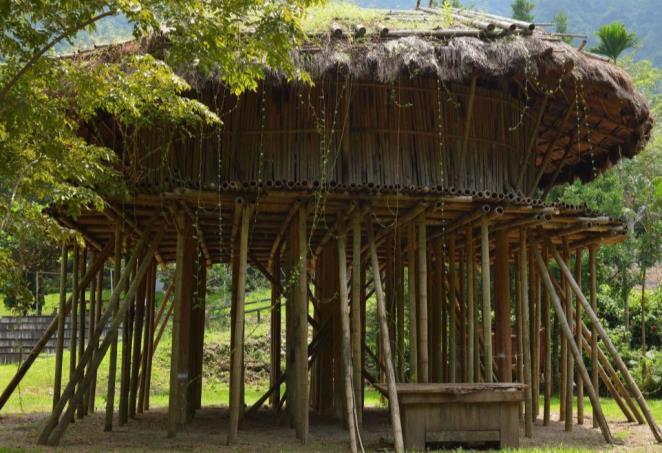
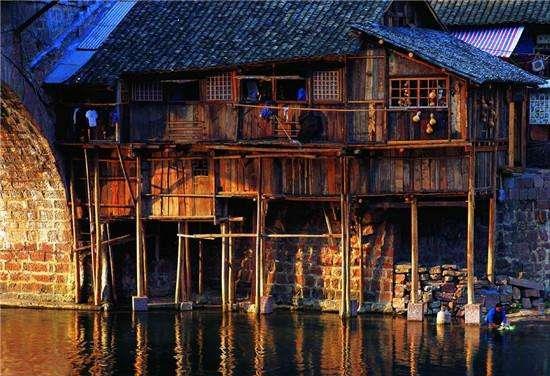
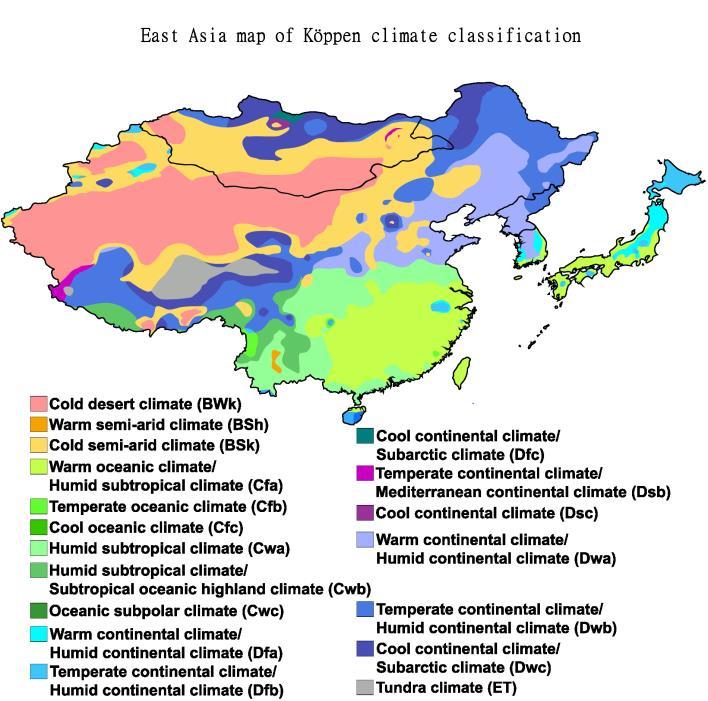
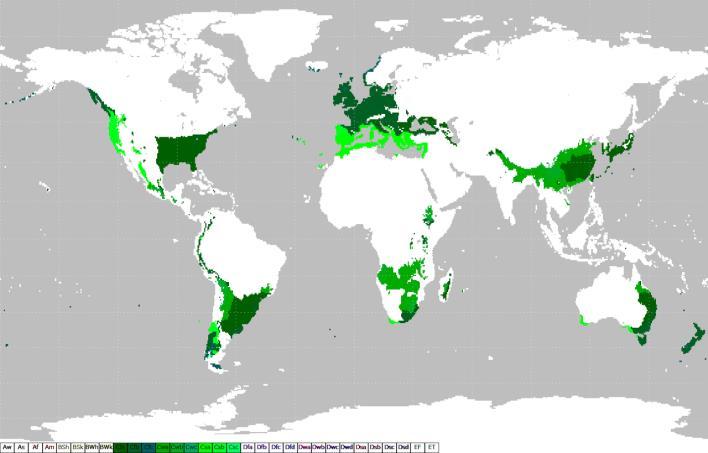
Site B
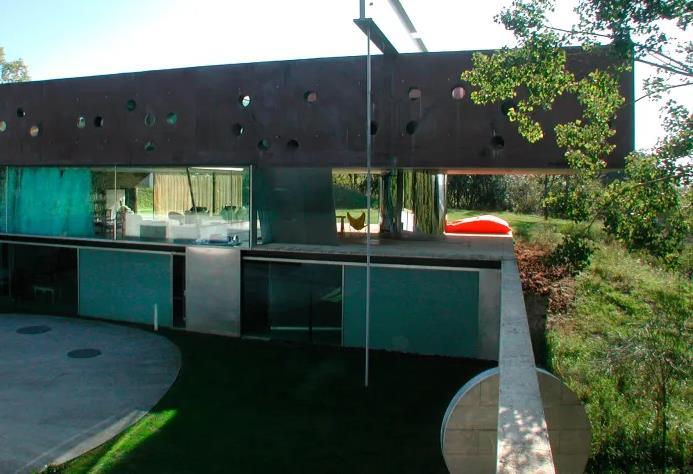
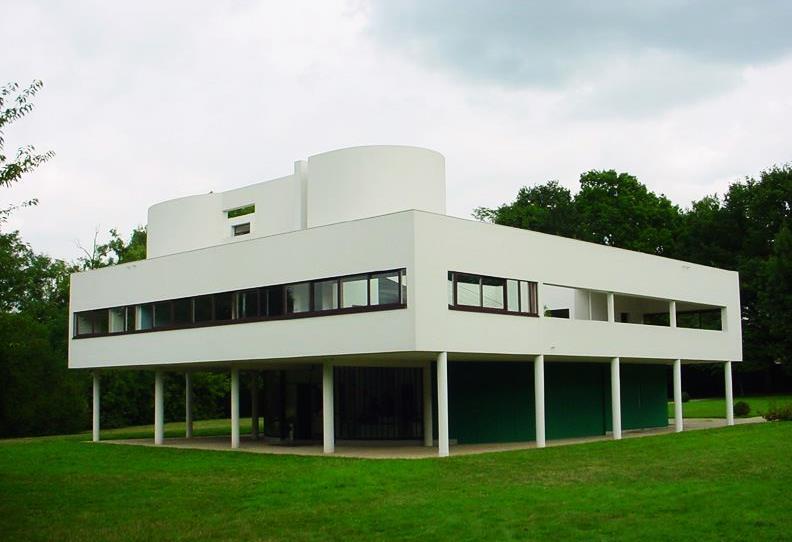
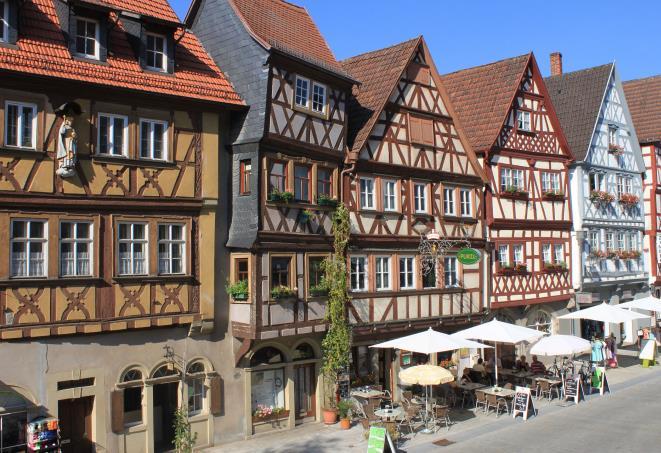
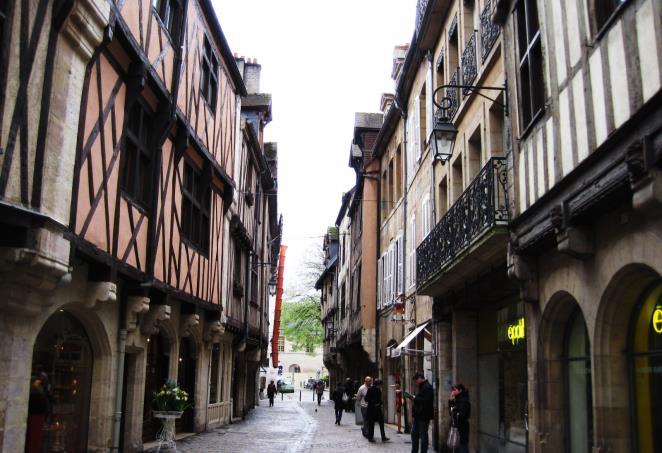


PART E
Architectural Design
Site A: House of Earth
Site B: House of Vessel
House of Earth
The main purpose is to bring back the missing sense of life rituals and activities among family members in modern family life, such as eating, preparing food, reading, and even bathing. I try to create a public space with high visual and physical fluidity in the living space. Through the relationship between a cluster of four boxes, a section of courtyard is formed. At the same time, a relationship begins to emerge between the configuration of spatial functions and specific activities. For example, cooking and eating should be regarded as important activities of family life and should not be divided, so the dining room and kitchen are almost in a state of no division. The planting slope and a small teahouse next to the bathhouse also form a continuous activity of resting after bathing. Looking from the living room to the direction of the bathhouse, the feeling of the whole space is transparent. It is hoped that in a closed environment like a terraced house, a landscape with spatial depth can be seen, and our body can also intervene.
“House of Earth” means that the ground is divided into upper and lower, space and entity. When you look at the word “earth” from this point of view, it is an existence with thickness. It can be underground caves, protruding rocks, and towering tree crowns. These existences create the thickness of the “earth” . For this closed site, I try to satisfy the user ‘s desire to create their own universe inside, creating a spatial experience of viewing a landscape. A landscape that can be physically involved.
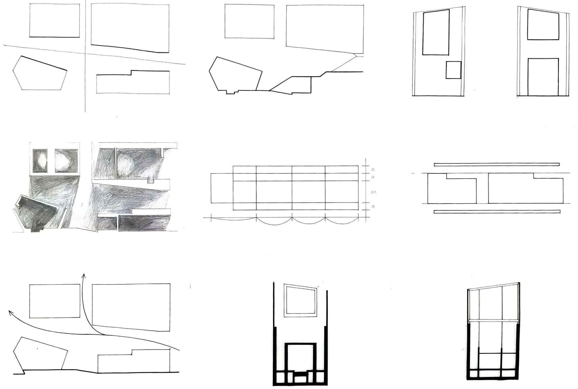
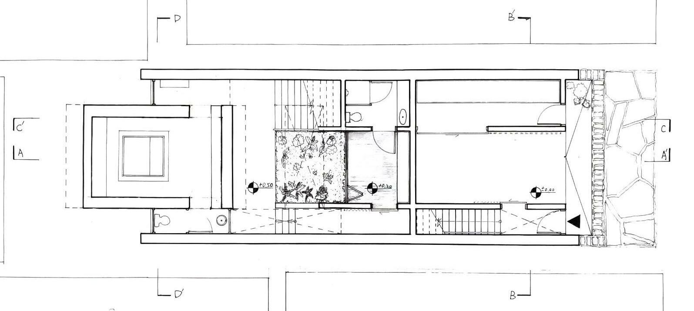
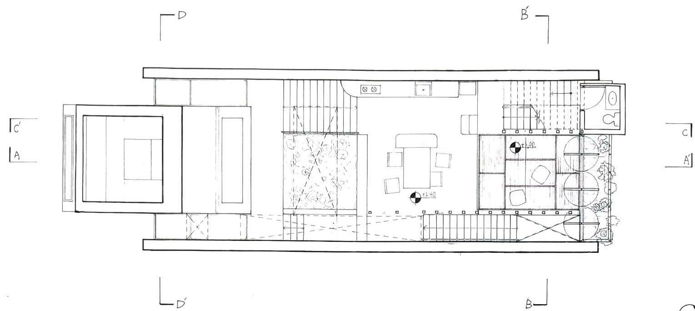
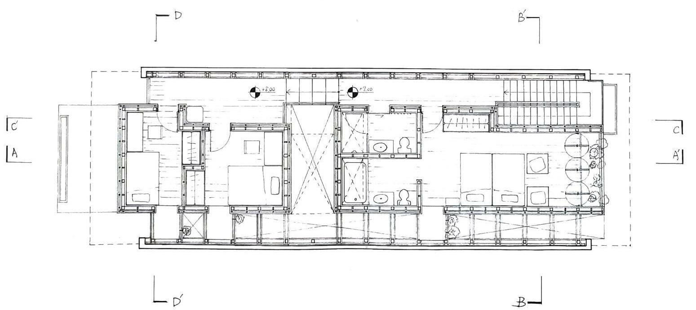
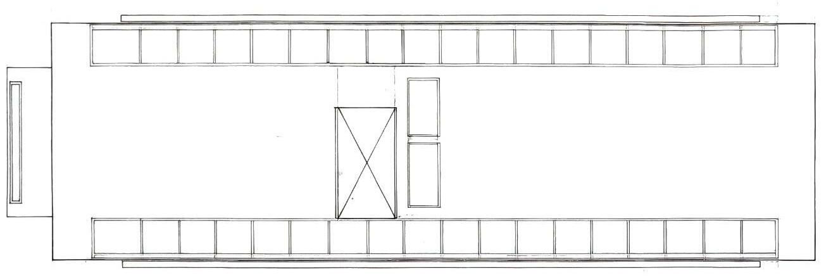
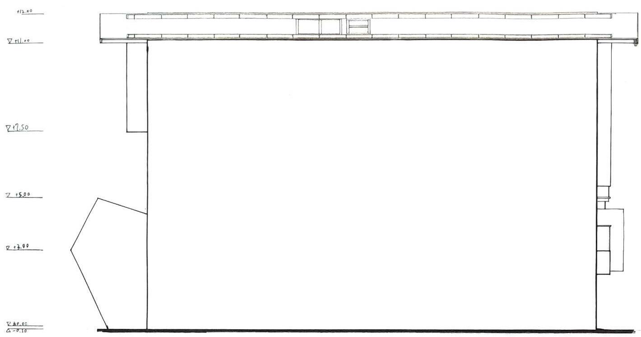
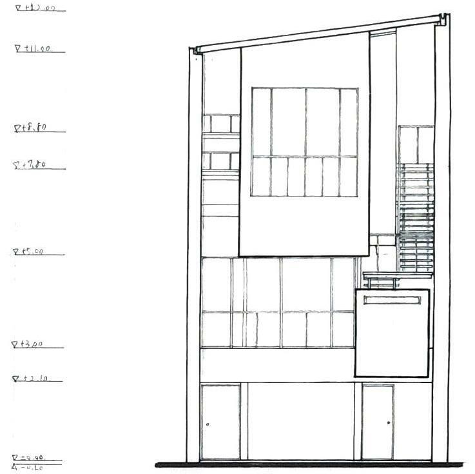
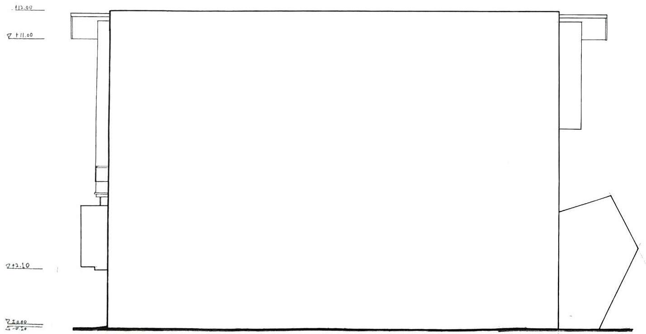
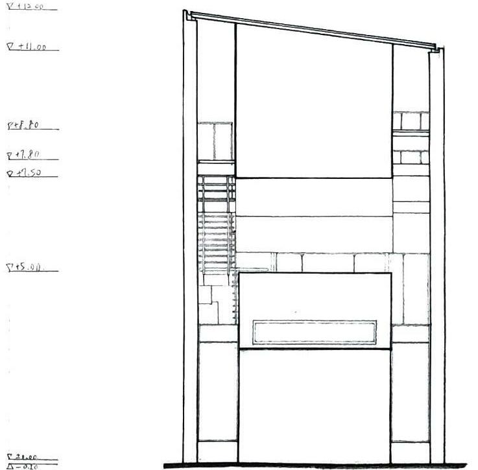
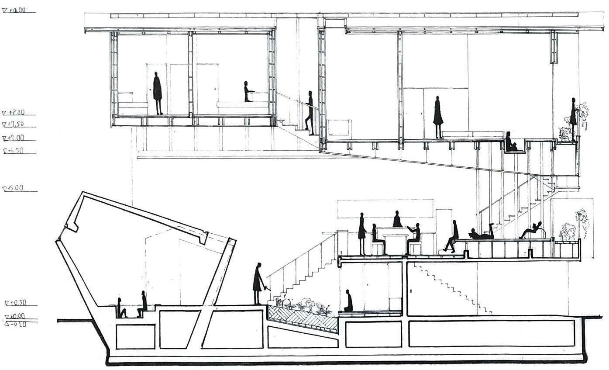
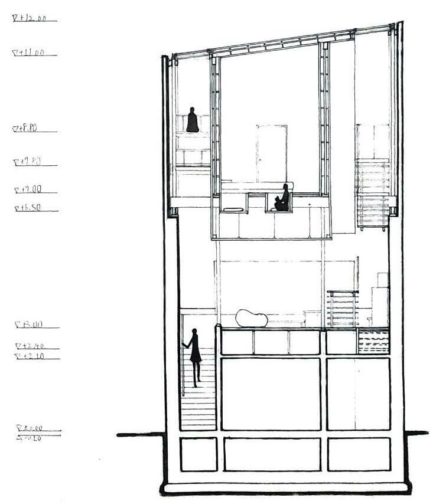
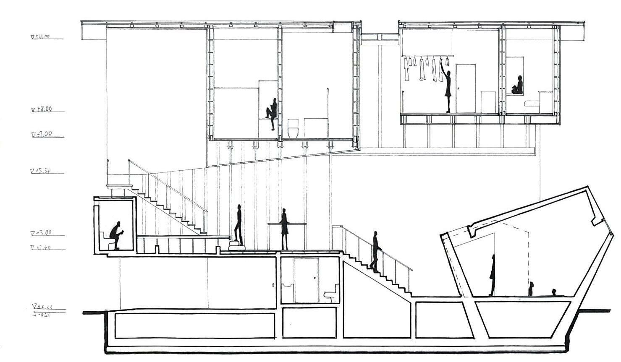
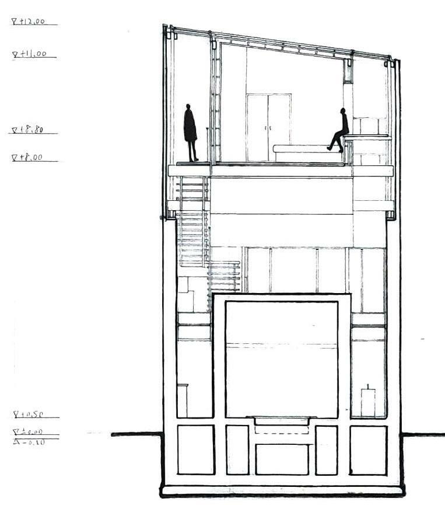
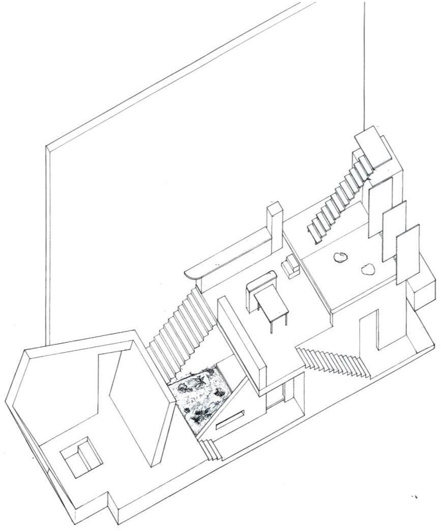
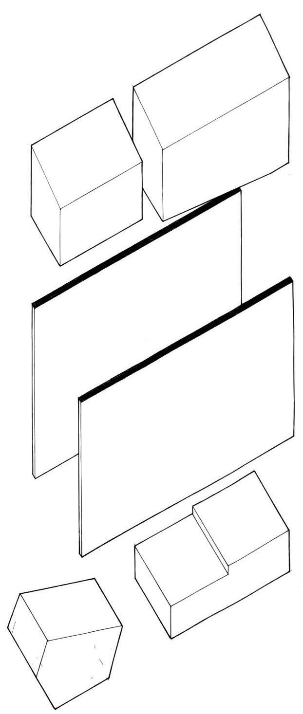
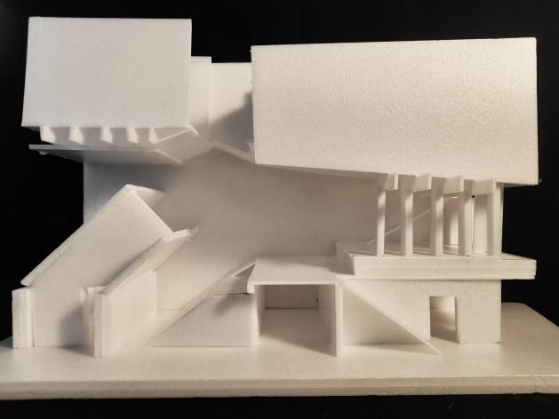
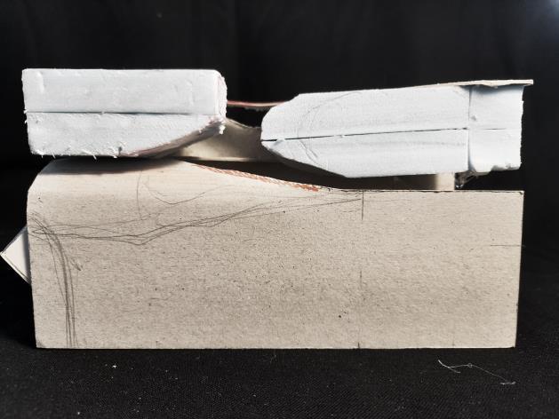
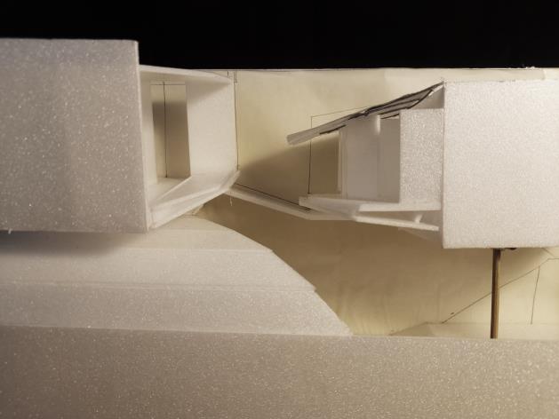
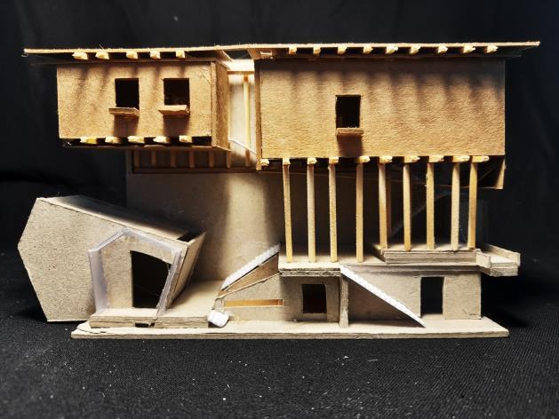
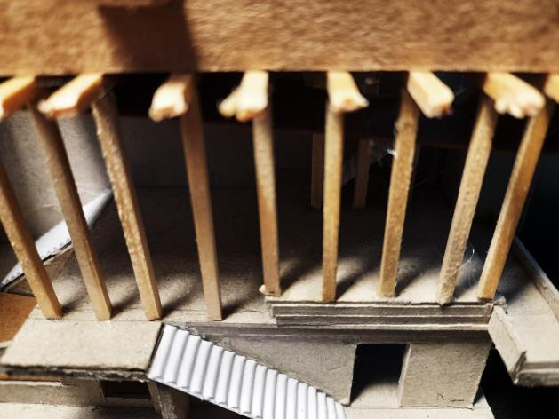
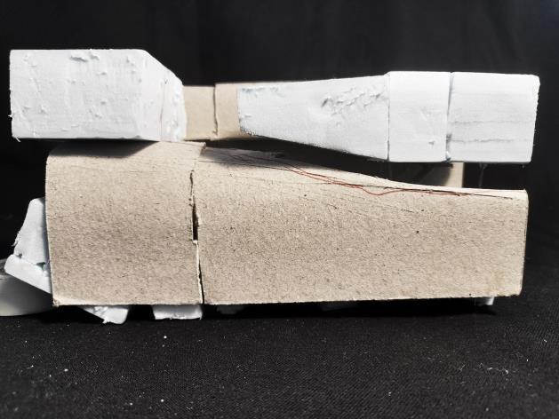
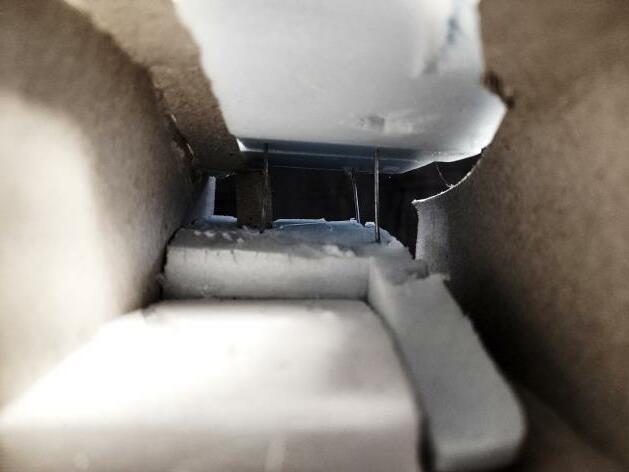
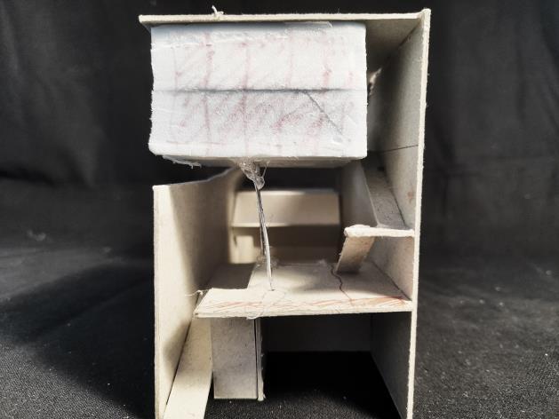
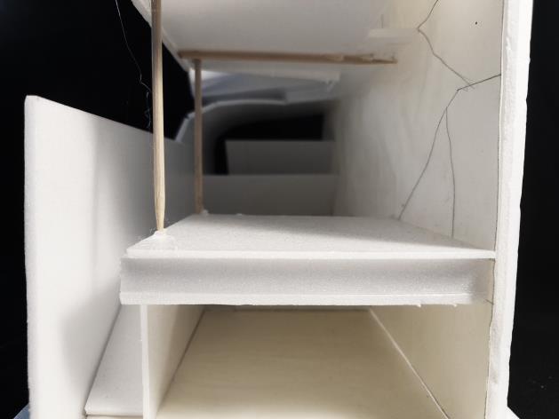
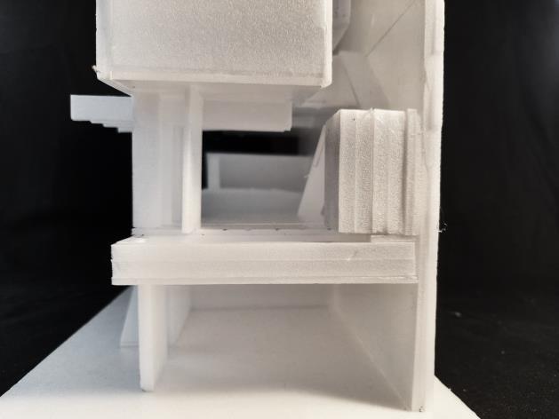
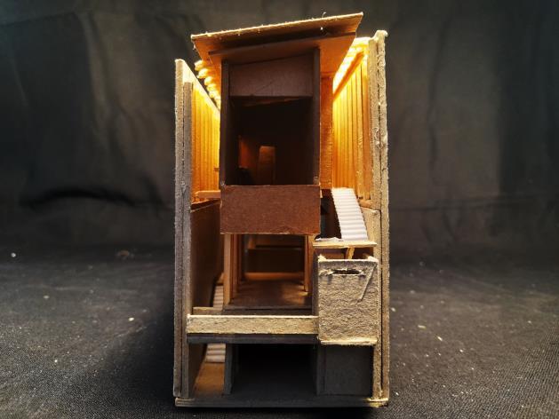
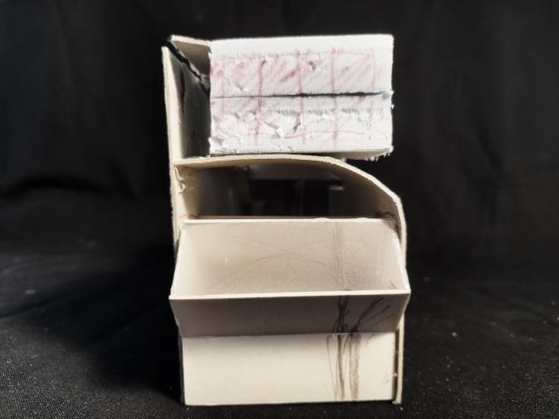
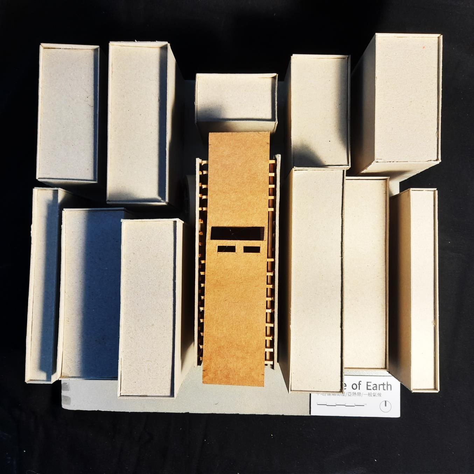
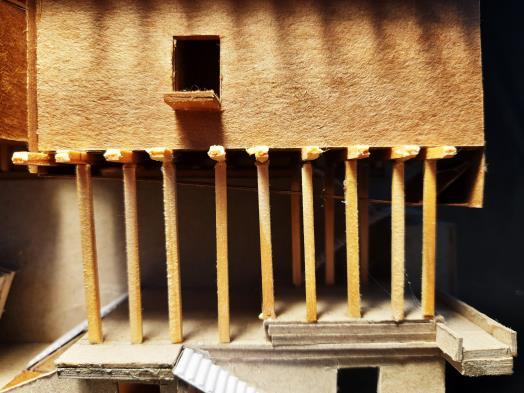
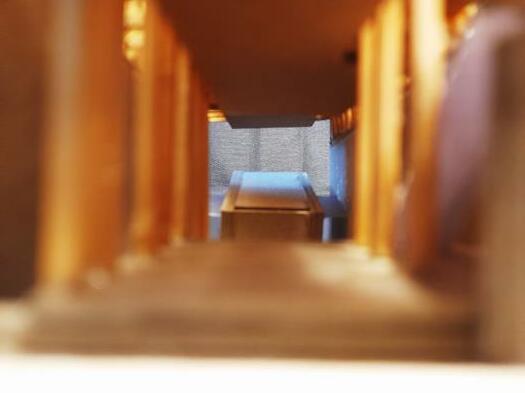
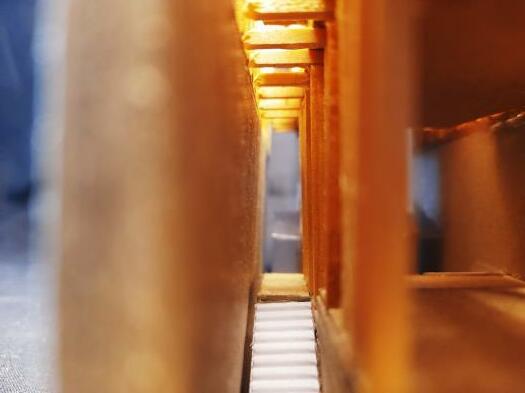
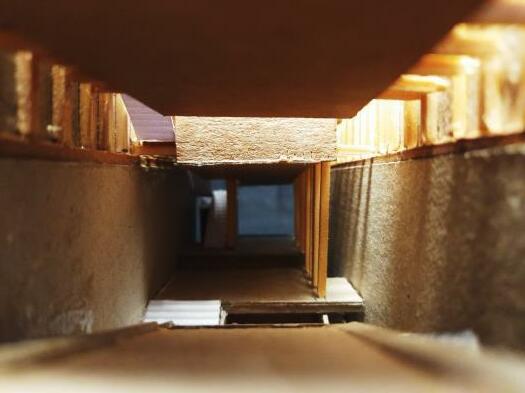
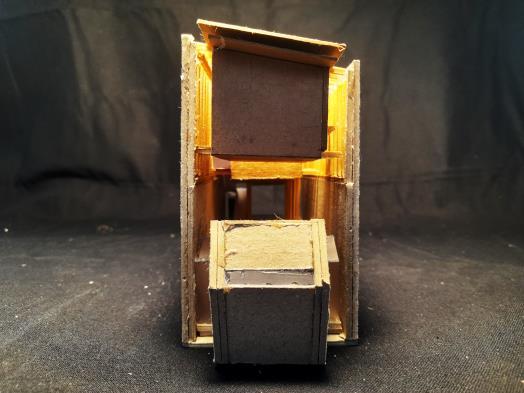
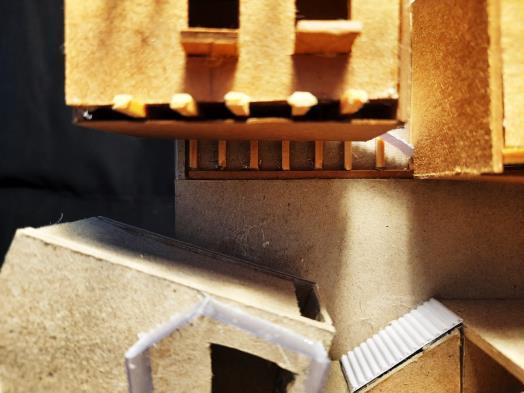
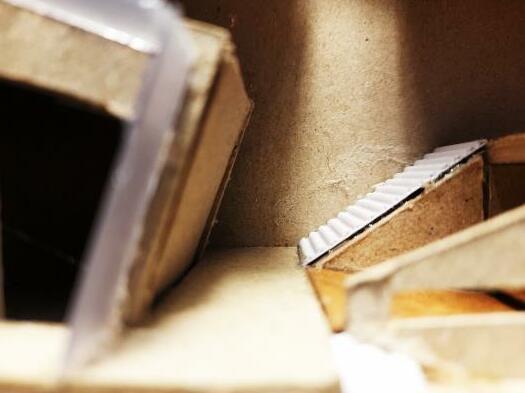
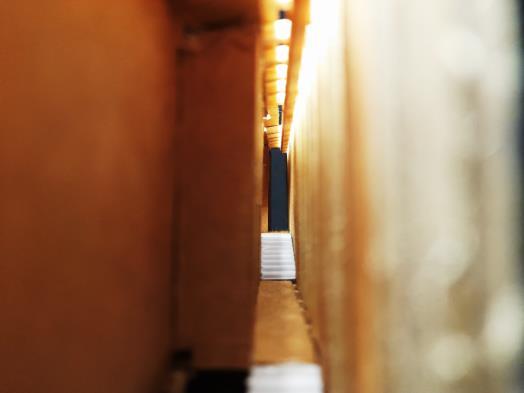
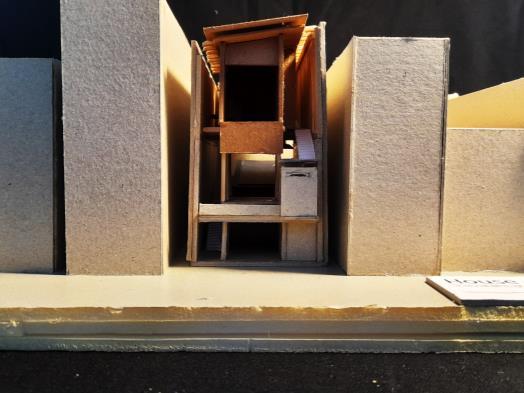
Like House of Earth, it’s all about getting back the life rituals of the modern family. Because the site is in the rural, the ground floor is an open landscape space, focusing on external relations, and the first floor is the main family living area. First, I divide the primary and secondary divisions with columns, and then use a winding wall. The deformation intervenes to produce a thick closed volume and a light hollow volume to meet the different needs of the surrounding private space or public space. The virtual volume breaks the closure between floors through the void and serves as a center for gathering different activities from the ground floor to the second floor. The solid measuring body on the lower two floors serves as a privacy space for the surrounding space, and the second floor is an outdoor bathhouse, which forms a continuous activity with the bar counter of the hollow measuring body next to it, that is, bathing and resting. The second floor is a large terrace that creates a level line on a sloping base and is partially shaded by a large pitched roof.
House of Vessel” means that the activities are separated from the ground level, or the surface of the base itself is not stable and homogeneous. A complete plane of activity is emphasized by creating the user's own level. The horizontal roof is like a deck, and with the presence of a bathhouse, activities can take place and the surrounding environment can be looked around.
