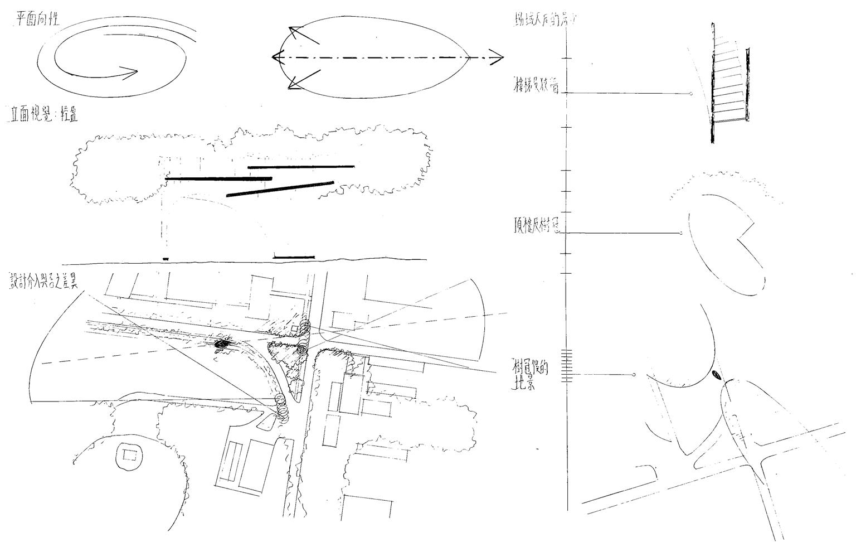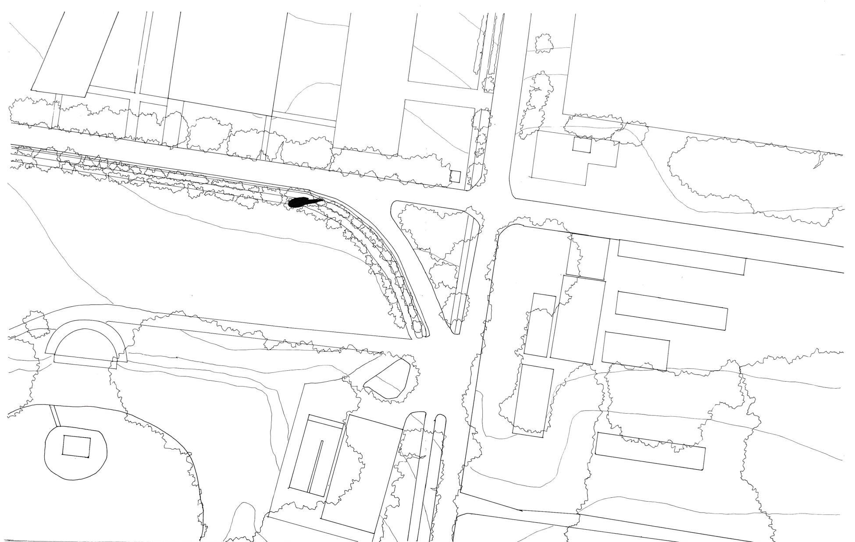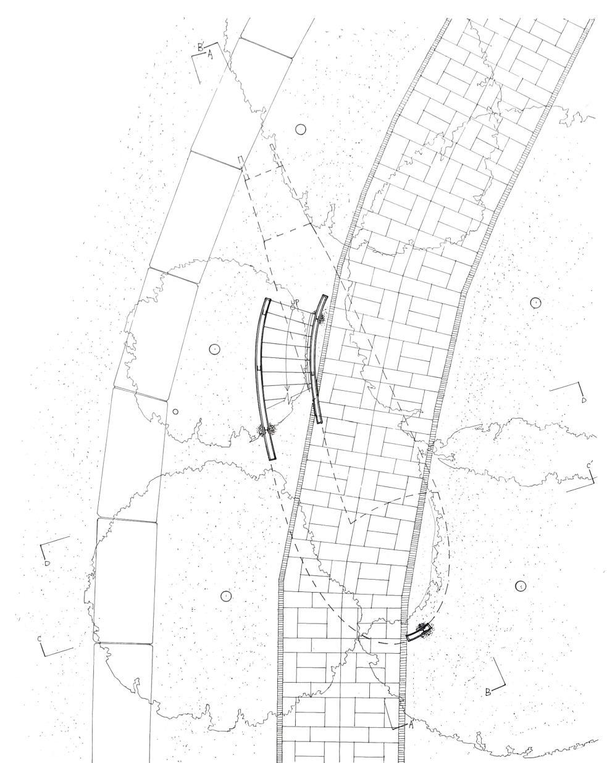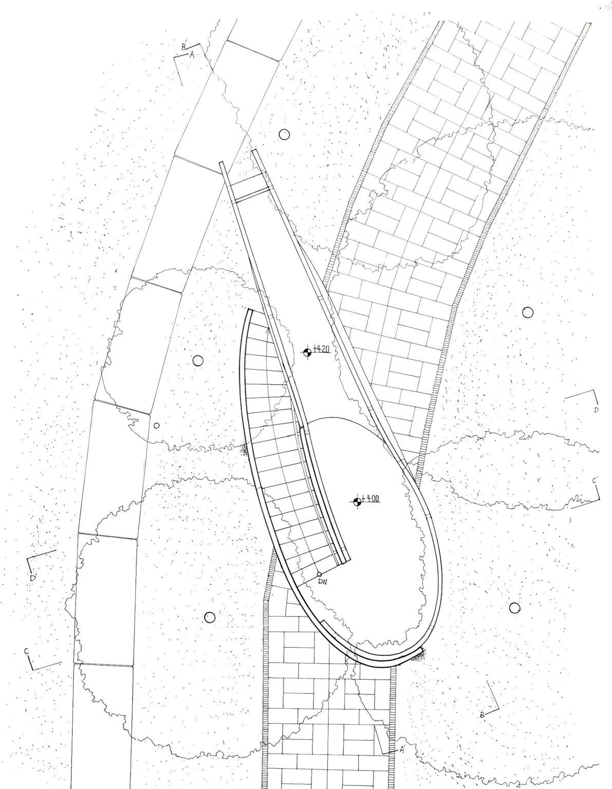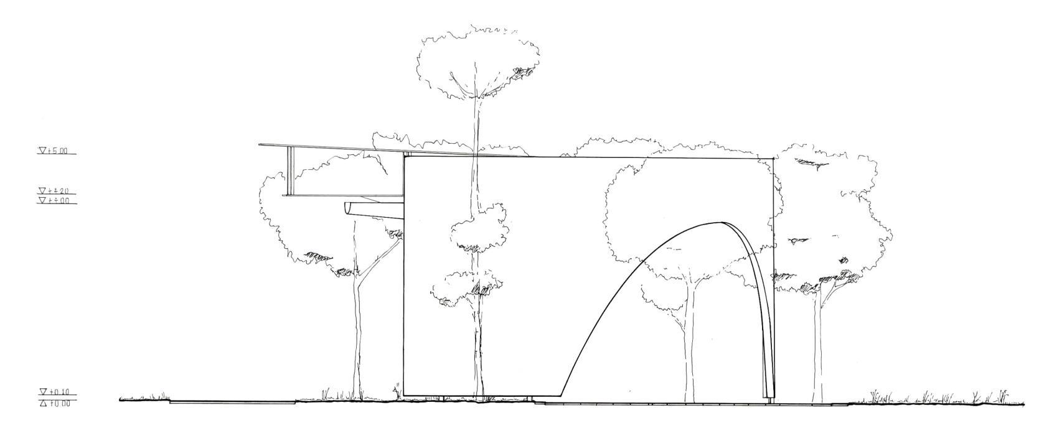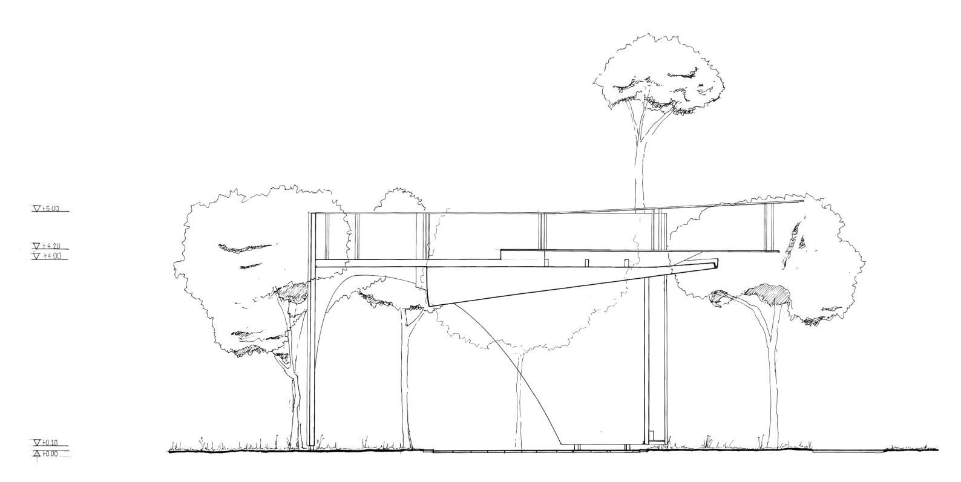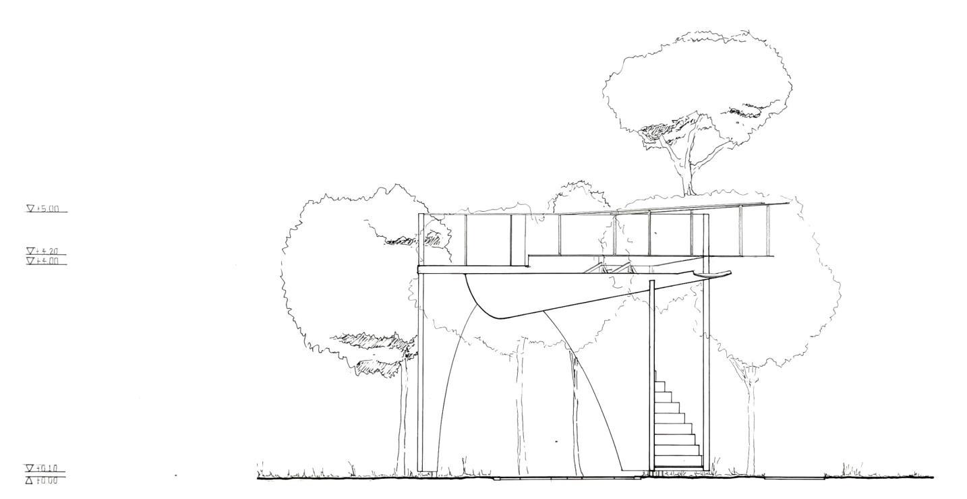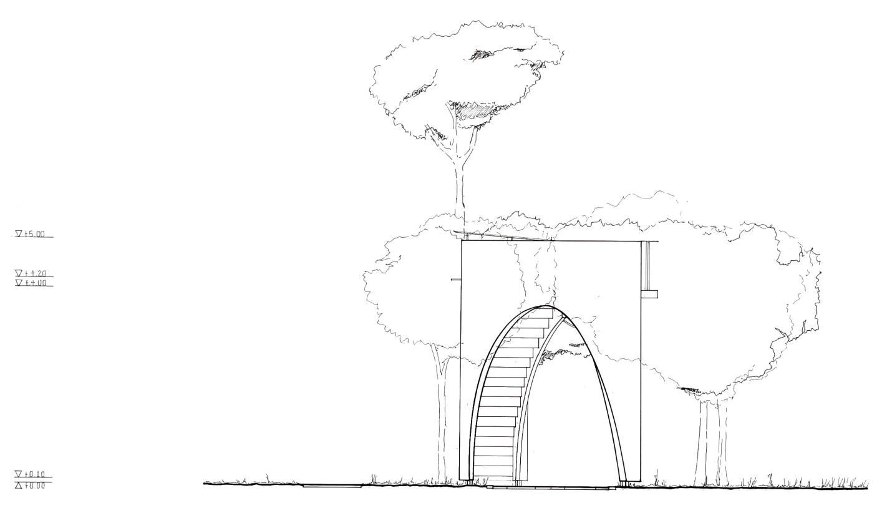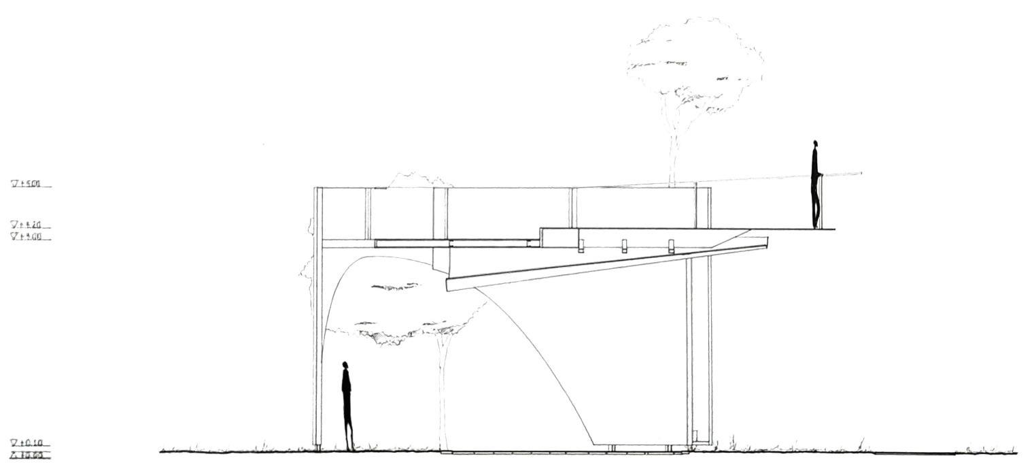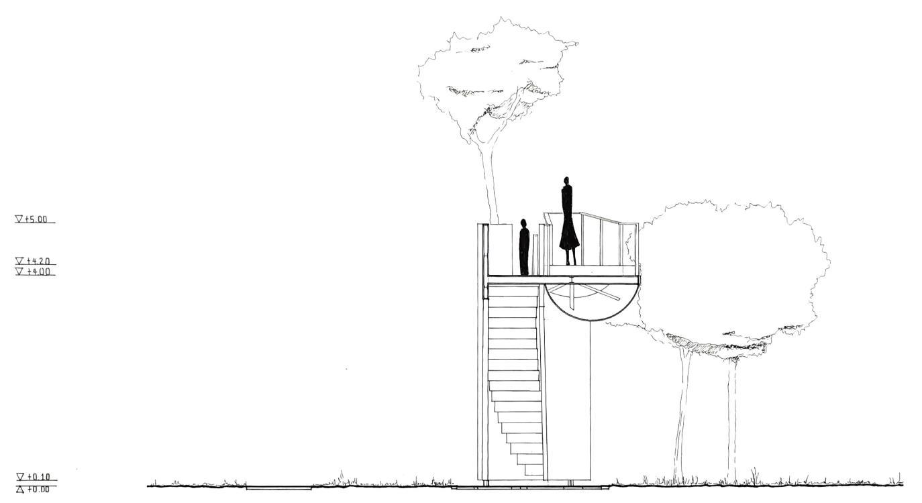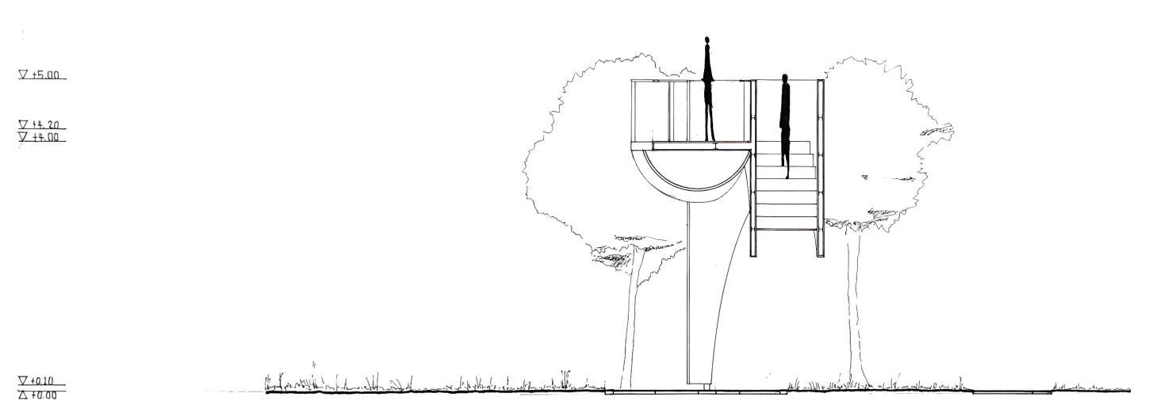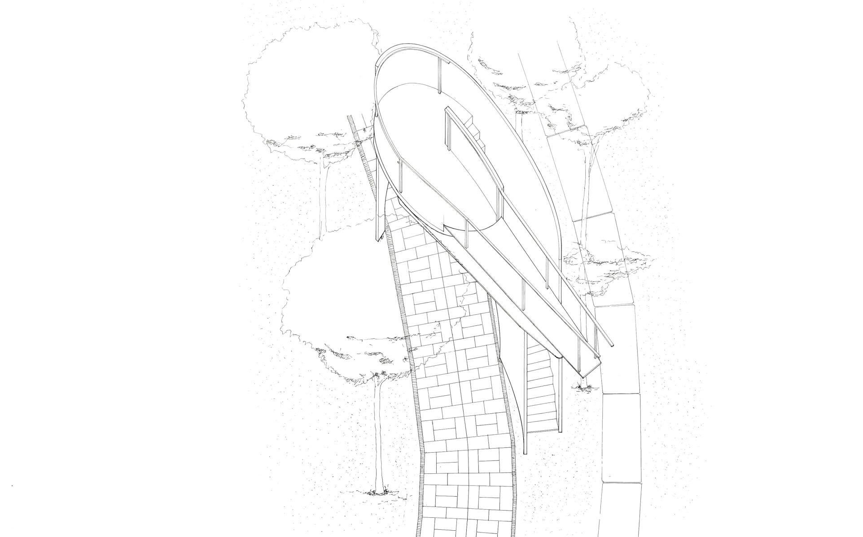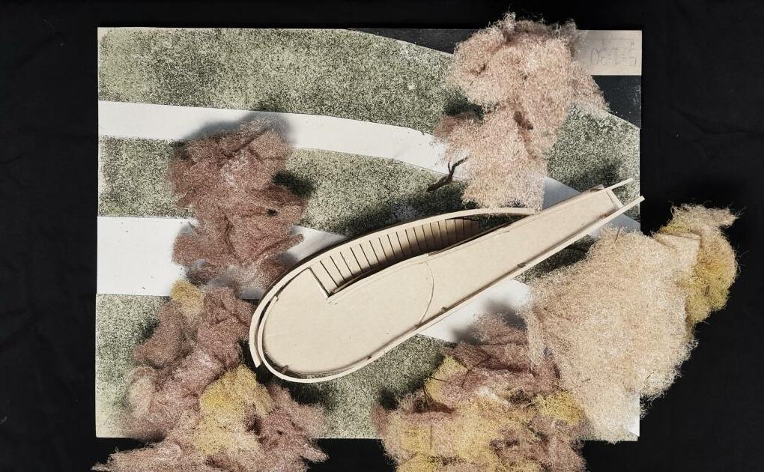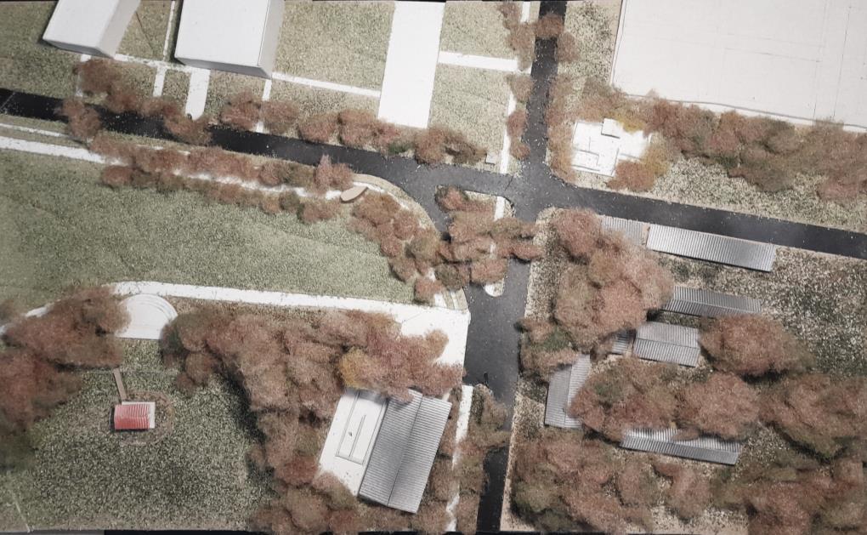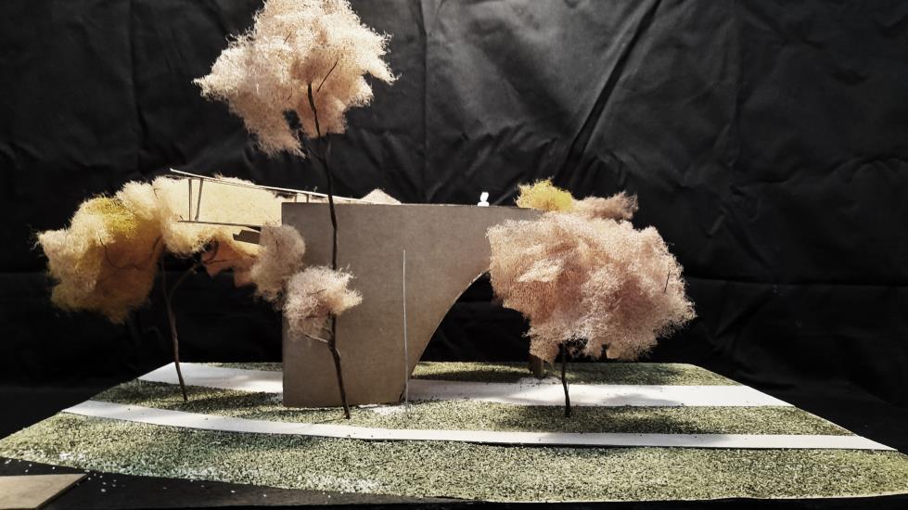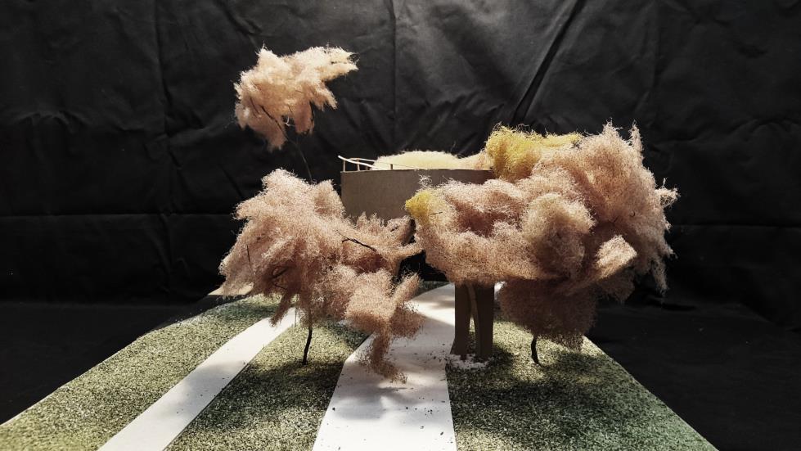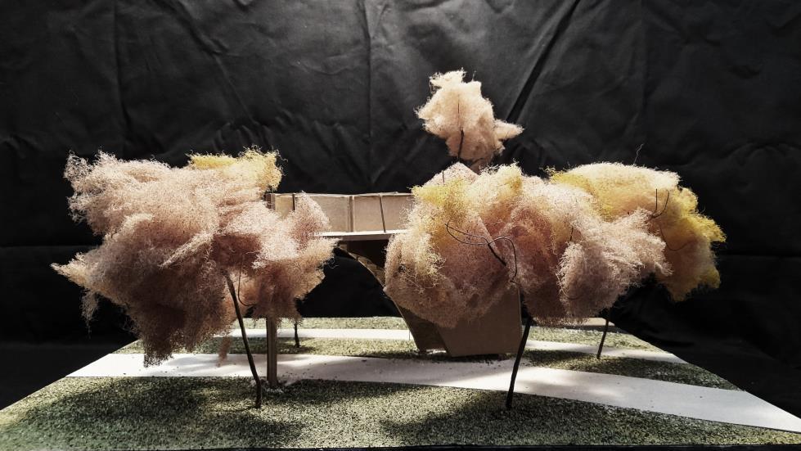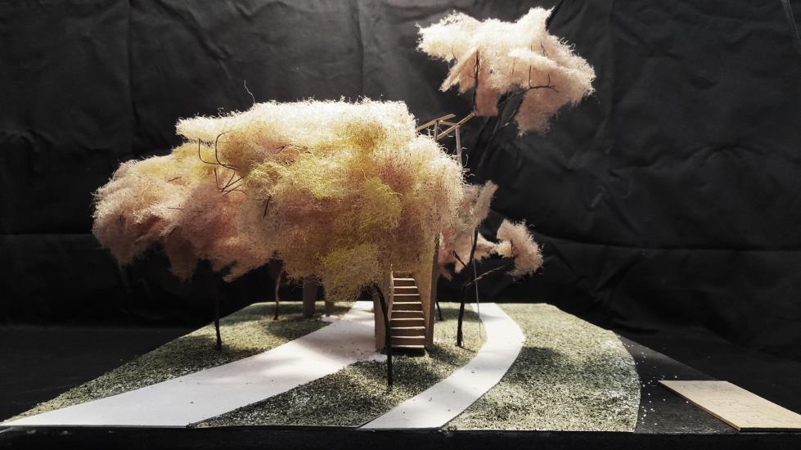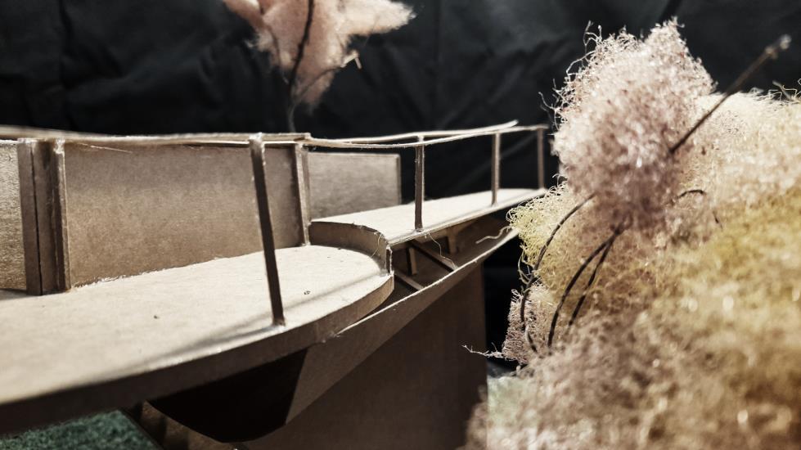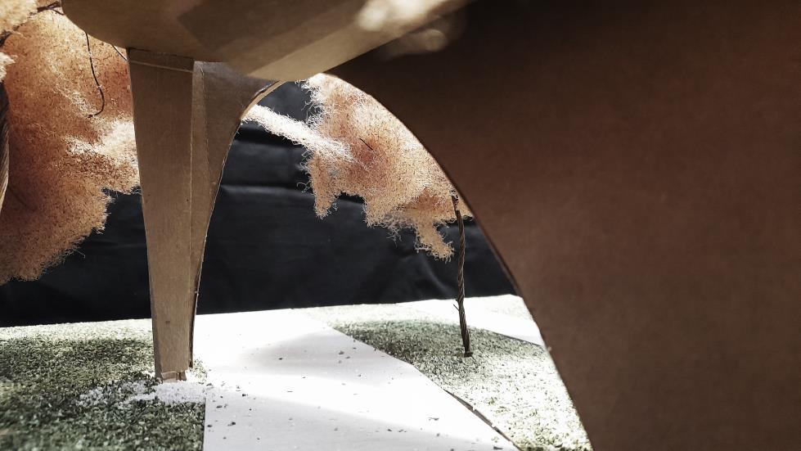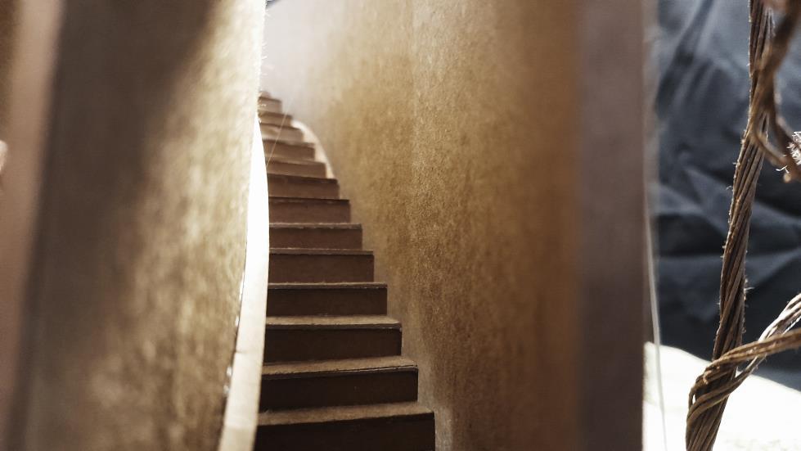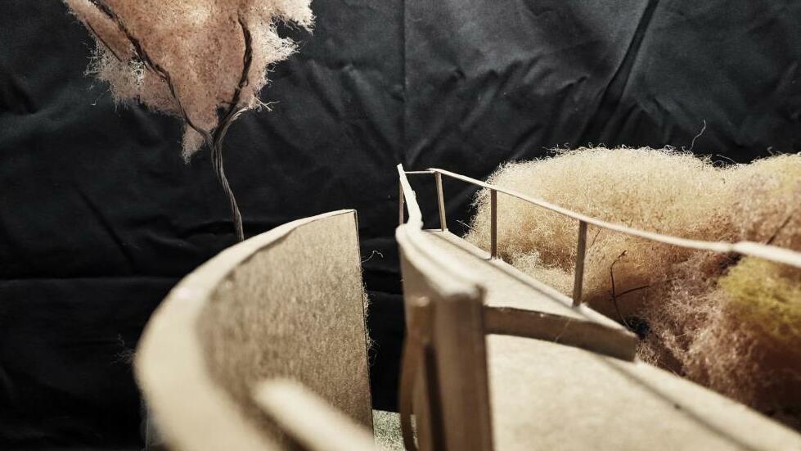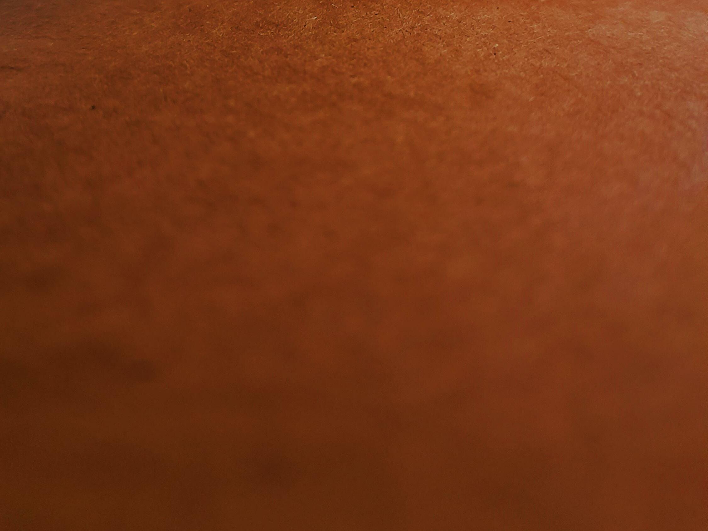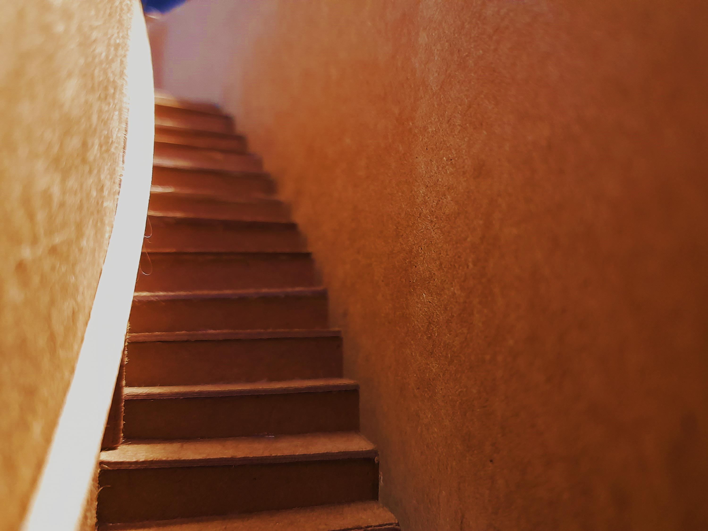

Foreword
Propose a place on campus that has feelings for you. Follow the mood to interpret the poems of campus, and feel various elements, layers, materials, sounds, temperature, smell, density...etc. Let the gesture and presence of the hut respond to the clues of the environment, becoming the comma in the poem.
PART A Perception
creations come from the perception of existing things.
Sense of Scale
Walking from the first campus to the second campus, the depth of place or the scale of the place will change rapidly. For example, from the road full of trees to the process of overlooking the large turf, or a long road between the stadium and the pasture. The scale contrast of the place is strong, but short-lived. Covered by trees again in a short time.
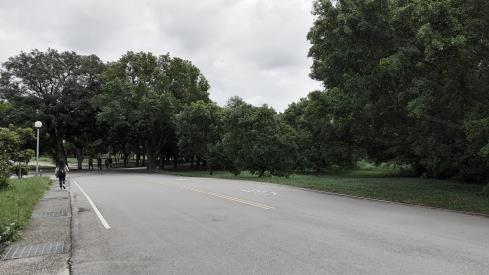
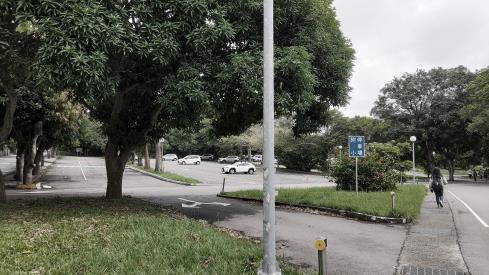
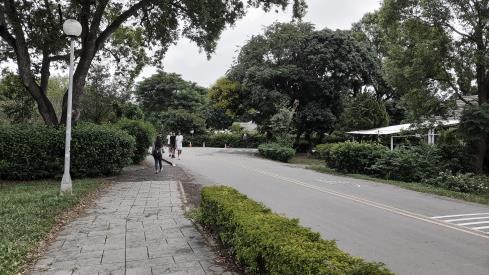
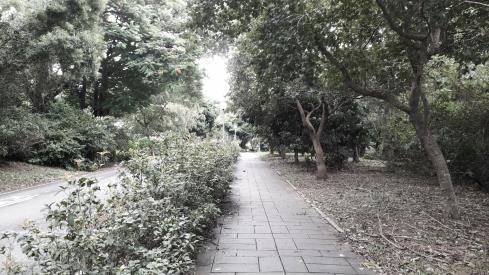
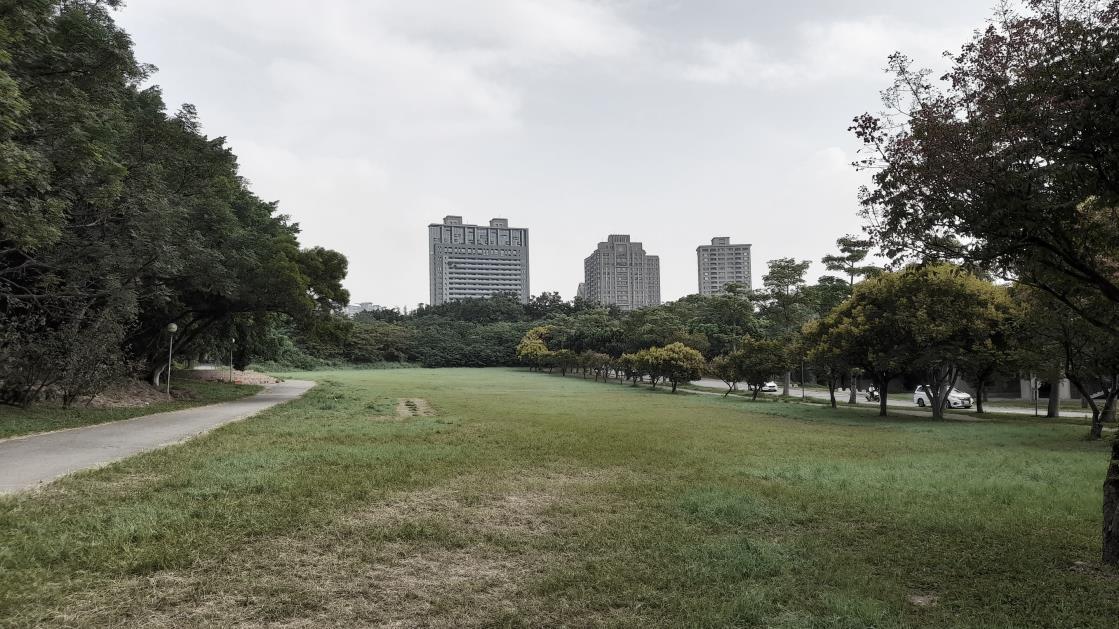
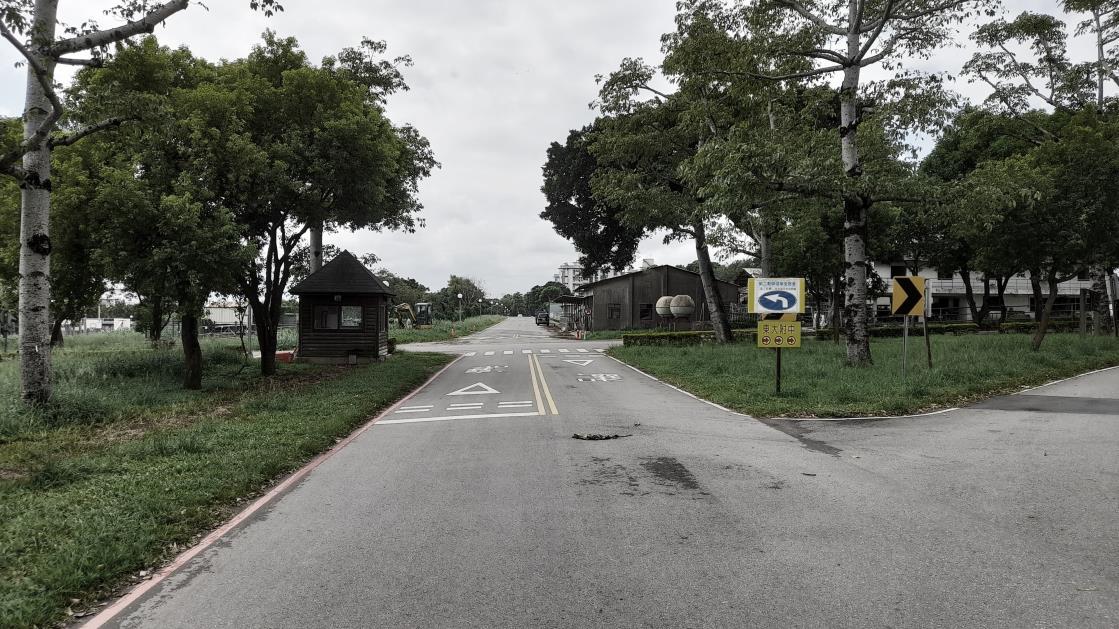
The landscape hundreds of meters away comes into view, creating a strong depth of place.
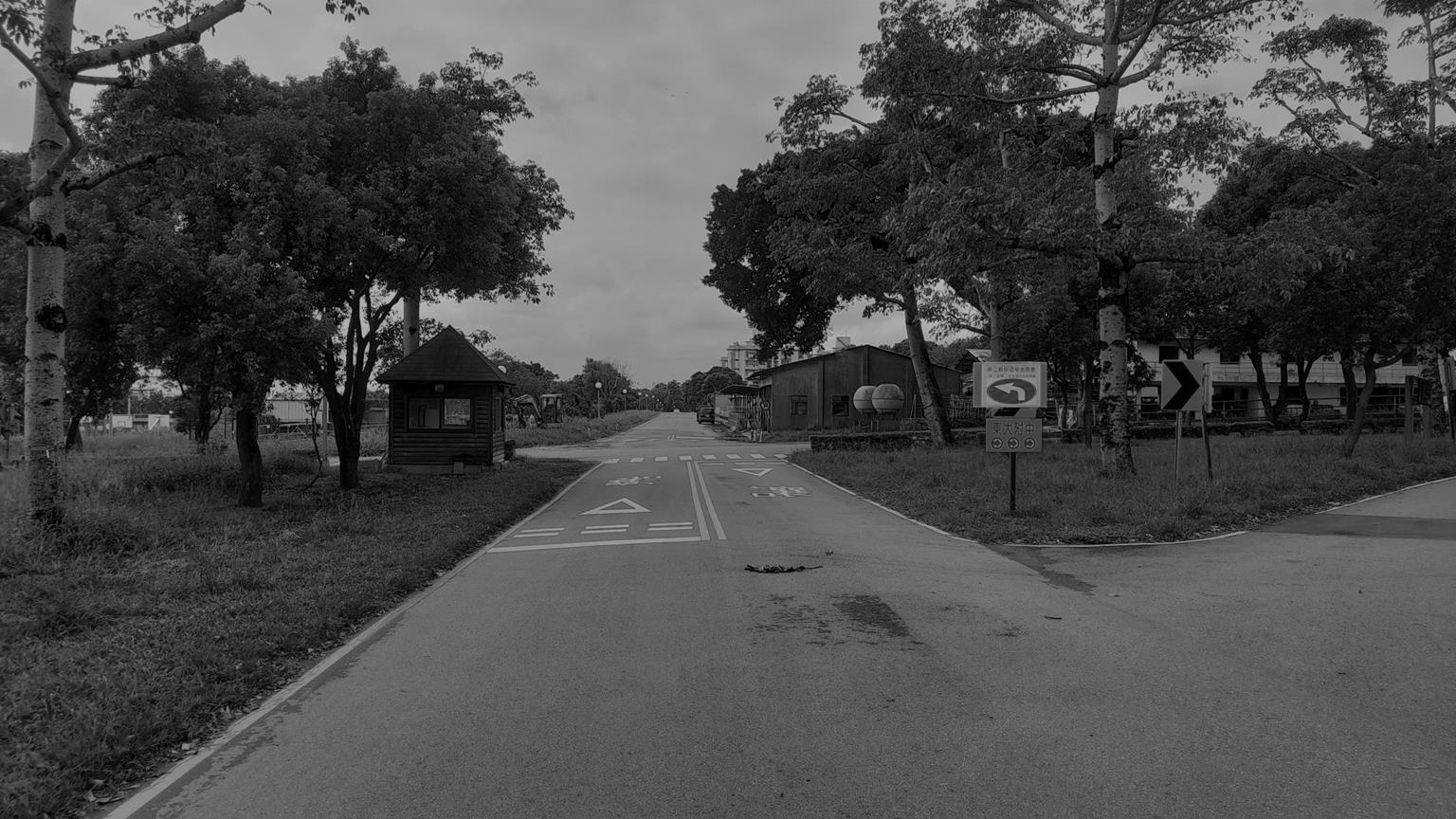
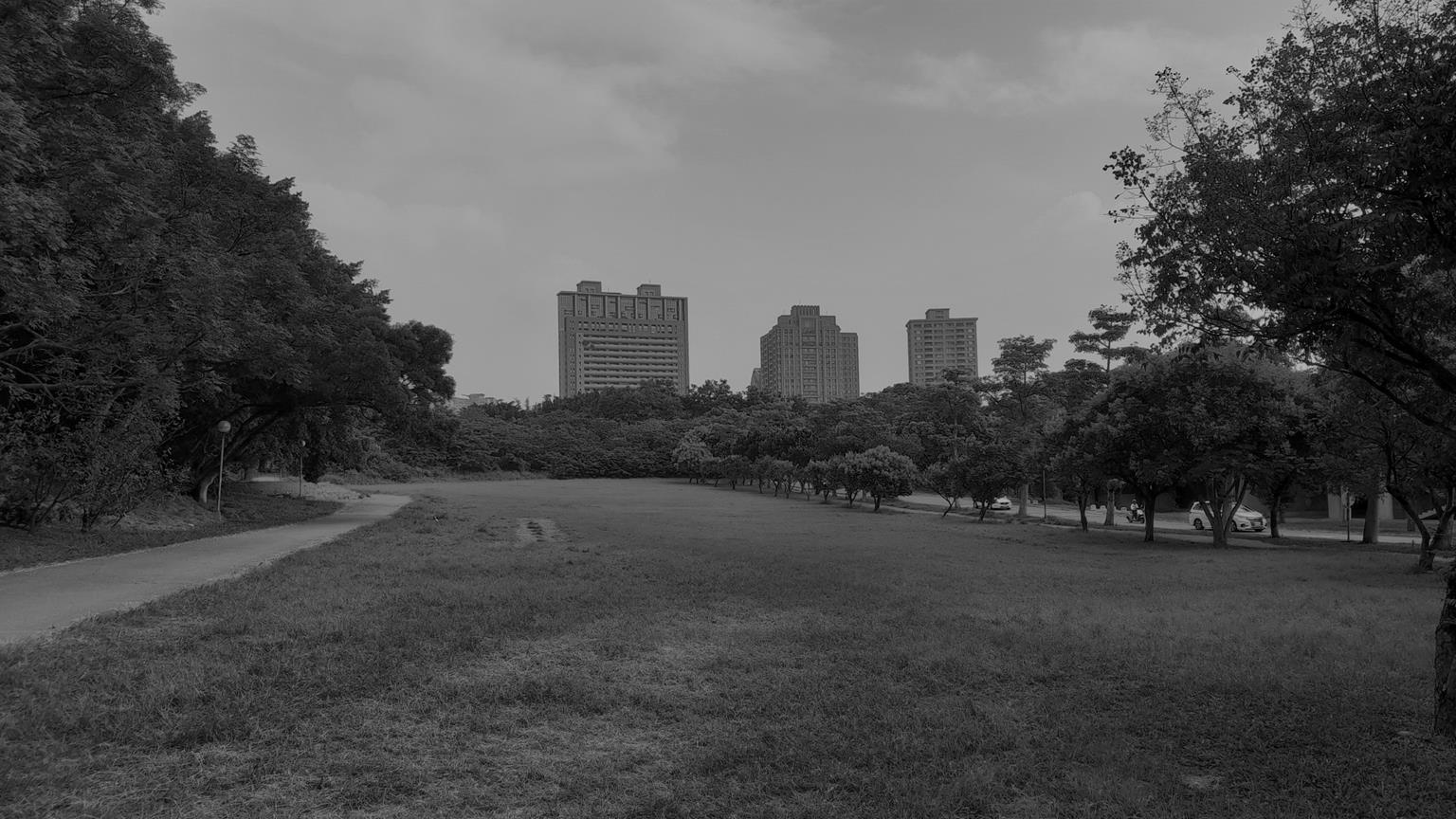
Landscapes
The places where we can see the open landscape are only two small dots in the whole map.
Perceptual map is based on these observations. The distorted reading method of the X-axis also presents a huge gap between physical experience and visual experience.
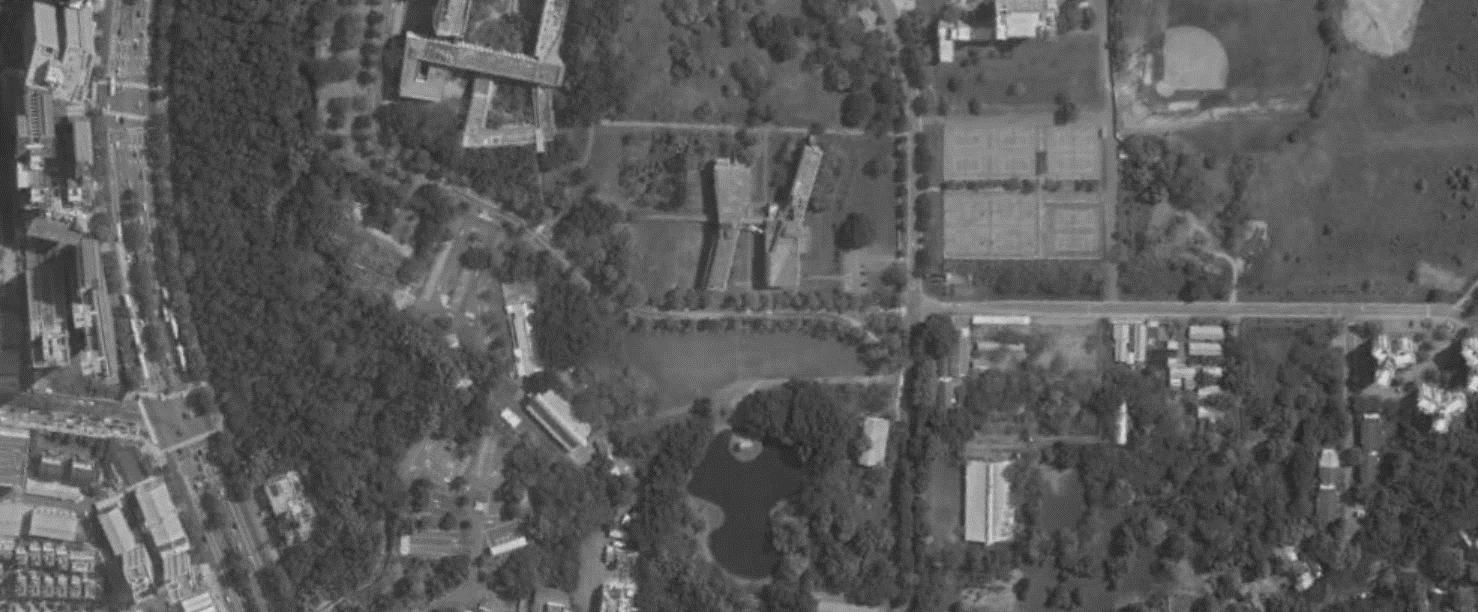
Perceptual Map
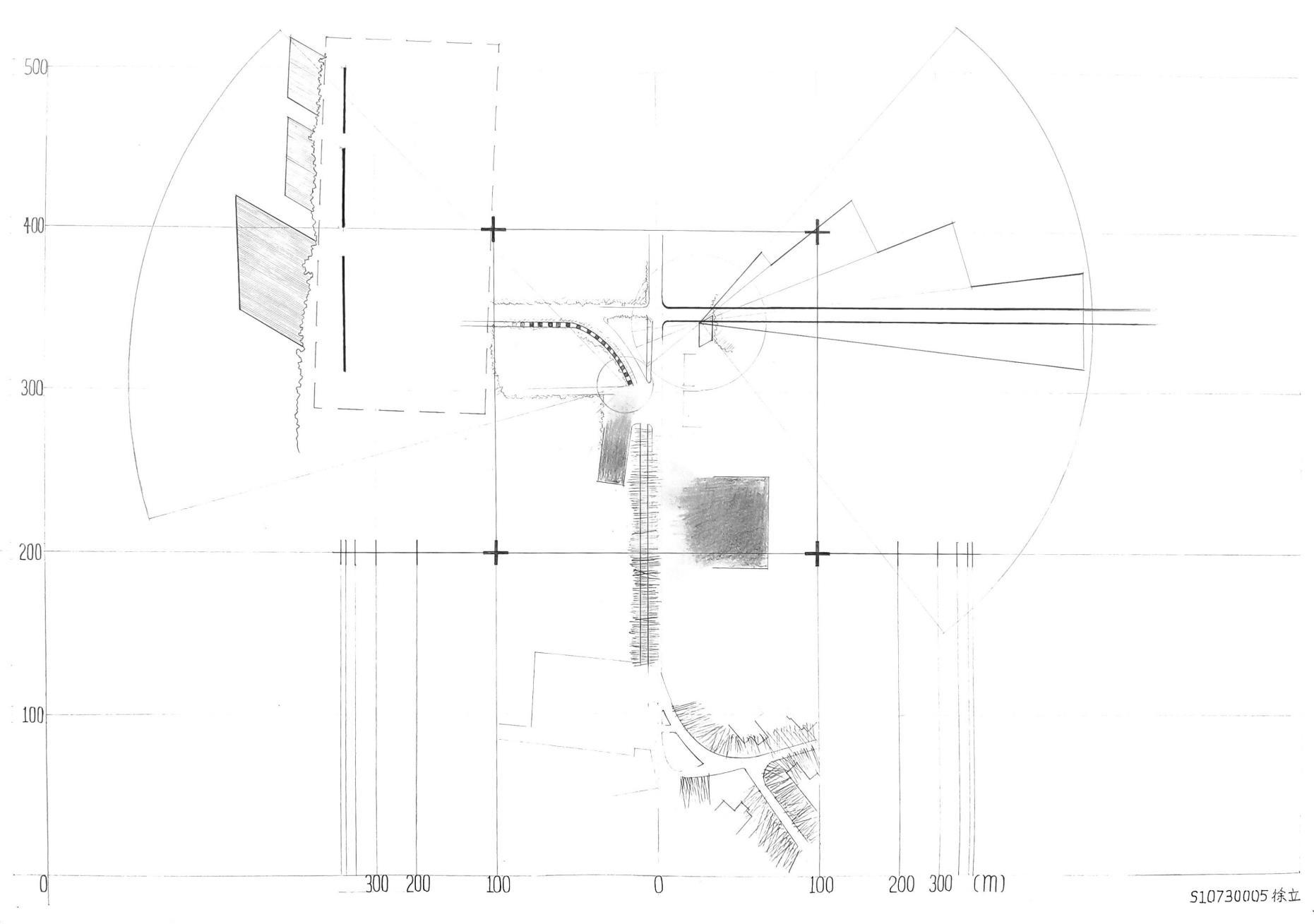
PART B Development
Link of Landscapes
In the tree array dozens of meters away from the two original landscape observation points, the landscape in two directions can be observed and connected at the same time. This discovery determines the location of the site.
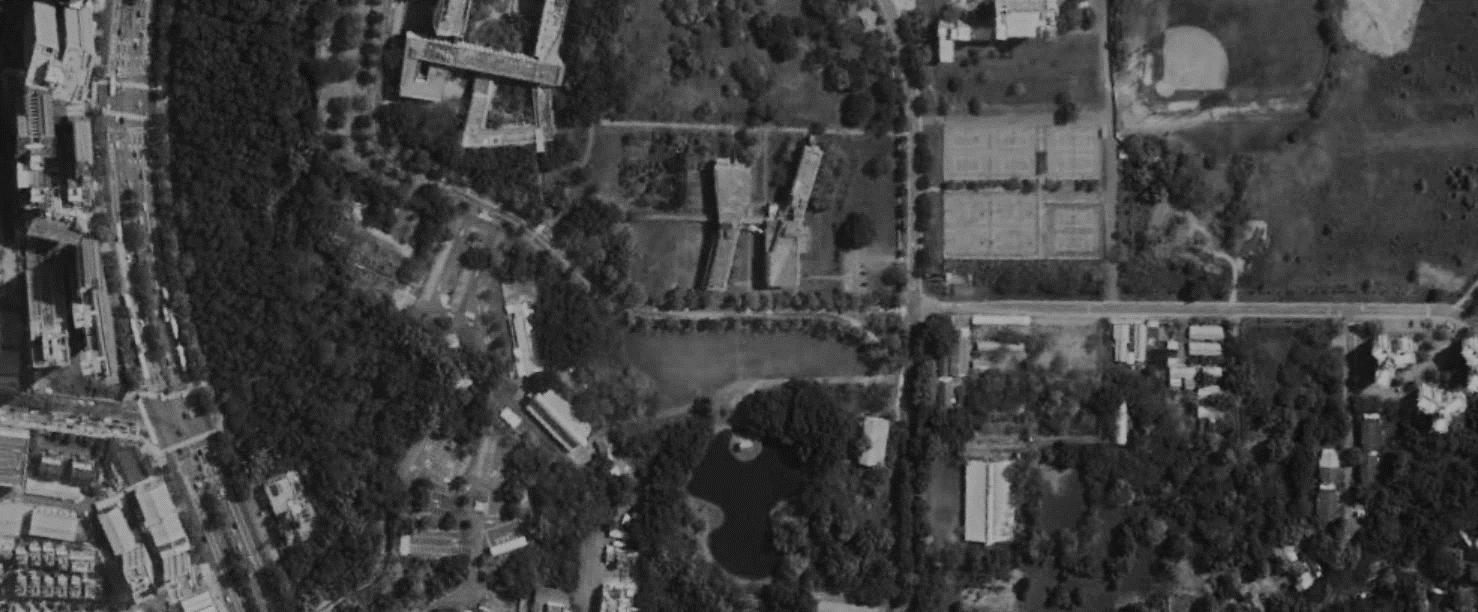
Site Selection

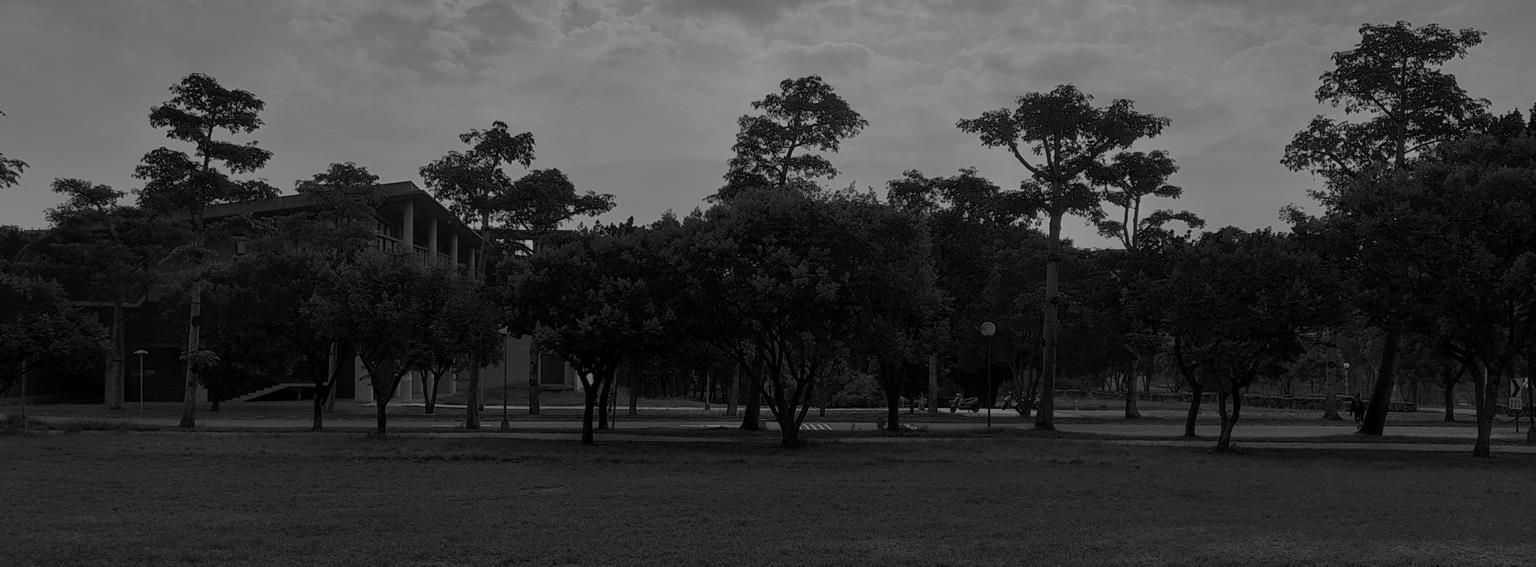
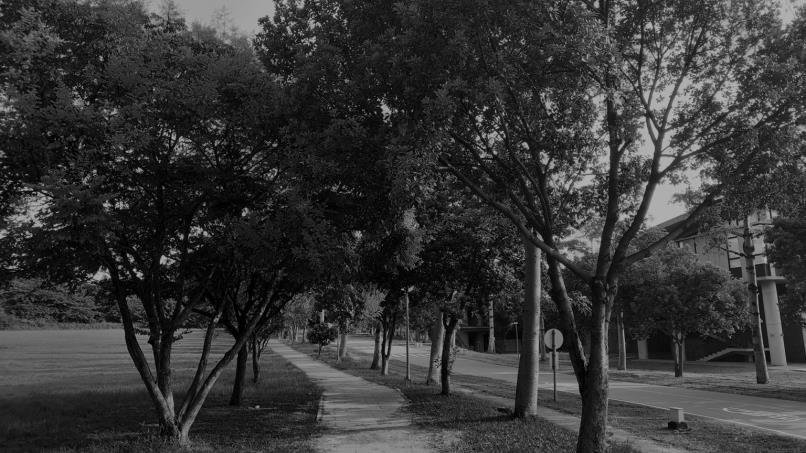
Space Development
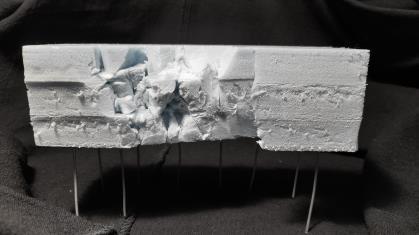
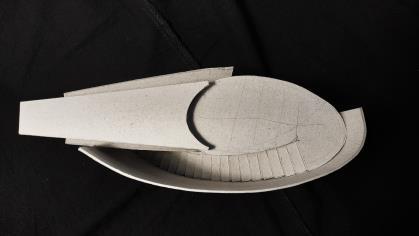
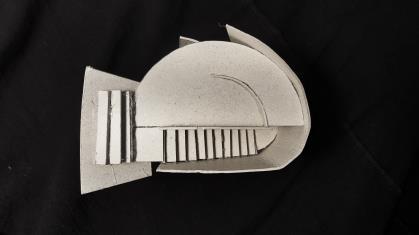
First, the architectural intervention is modest, hidden in the tree canopy. Secondly, there’s one axis and two directions due to the observation of the landscape. Finally, corresponding to the two landscapes with different properties, a drop shaped plan is created. Sharp point corresponds to narrower landscapes which is obscured by distant tree canopies, and the other side corresponds to the broad turf.
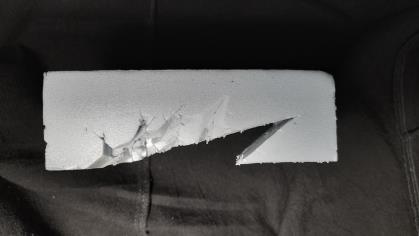
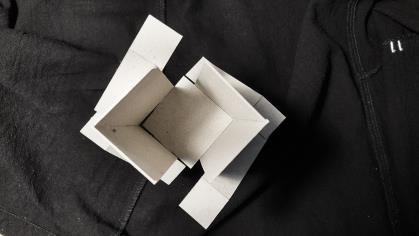
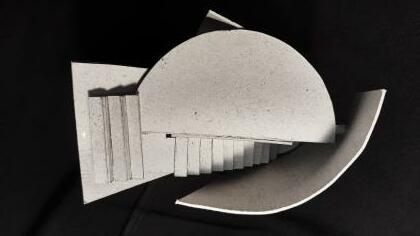
The purpose of the hut is enriching the layers of the field scale, from two narrow walls to the surrounding tree canopy, finally, to the landscape a few hundred meters away. The elevation is light and the material is corten steel. It’s a spaceship floating among the tree canopy.
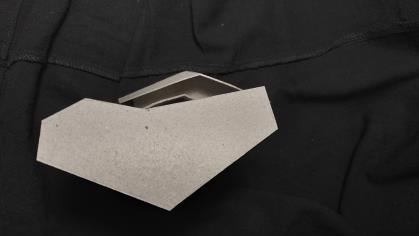
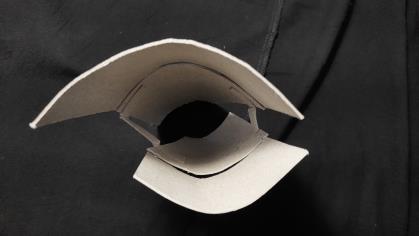
PART C Architectural Design
