jon ackerley architecture portfolio
UBC SALA masters of architecture
jon ackerley
jgackerl@gmail.com masters of architecture
education
September 2019 - May 2022
September 2014 - April 2019
August 2018
employment + teaching
Masters of Architecture University of British Columbia, Vancouver, BC
Bachelor of Environmental Studies (Planning, Co-op) University of Waterloo, Waterloo, ON
Aalto University - IFHP Urban Design Summer School Helsinki, Finland
Student Researcher - UBC SALA HiLo Lab, Vancouver BC May 2020 - Present
Designed a pavilion using innovative wood technology, generated images for HiLo’s Venice Biennale submission, and established UBC SALA’s online teaching environment during COVID
Architecture/Urban Design Intern - SvN Architects and Planners, Toronto, ON May - August 2019
Developed transit-oriented master plans for proposed transportation nodes across Toronto while assisting with representation and visualization for numerous projects
Teaching Assistant, Urban Design Studio, University of Waterloo, Waterloo, ON January - April 2019
Prepared lectures, provided feedback to students, and led discussions in the advanced urban design studio under Professor Karen Hammond
Architecture Co-op Student - Hilditch Architect Inc., Toronto, ON June - December 2018
Assisted with the schematic design for a neighbourhood healthcare hub, construction drawings for a women’s shelter in a historic building, and massing studies for a mid-size transitional housing development
Urban Design Co-op Student - Stantec Consulting, Toronto, ON September - December 2017/ January - April 2018
Produced drawings and physical models for wide array of transit, healthcare, and public realm projects in both the landscape and urban design departments
Planning Student - Region of Durham, Whitby, ON May - September 2016/ May - September 2015
Consulted with local business owners to develop a comprehensive economic profile of the Durham Region
Canadian Architect Student Award of Excellence May 2022
Architectural Institute of BC Medal, Vancouver, BC May 2022
ACSA 2022 Architectural Education Award (with HiLo Lab) February 2022
Venice Biennale Canadian Submission Shortlist (with HiLo Lab) January 2022
Dean’s Graduate Extra-Curricular Contributions Award, Vancouver, BC January 2022
January 2021
Fast+Epp ArchEng Design Competition, Vancouver, BC
• Third Prize
Arthur Hullah and Dorothy Cleveland Memorial Scholarship, Vancouver, BC December 2021
• Second Prize March 2019
October 2017
NCC Capital Riverfront Park Challenge, Ottawa, ON
NAIOP Under-30 Redevelopment Challenge, Toronto, ON
• Second Prize
digital skills Rhino Grashopper Photoshop Illustrator Revit AutoCAD SketchUp Enscape V-Ray competitions + awards
Subindustria
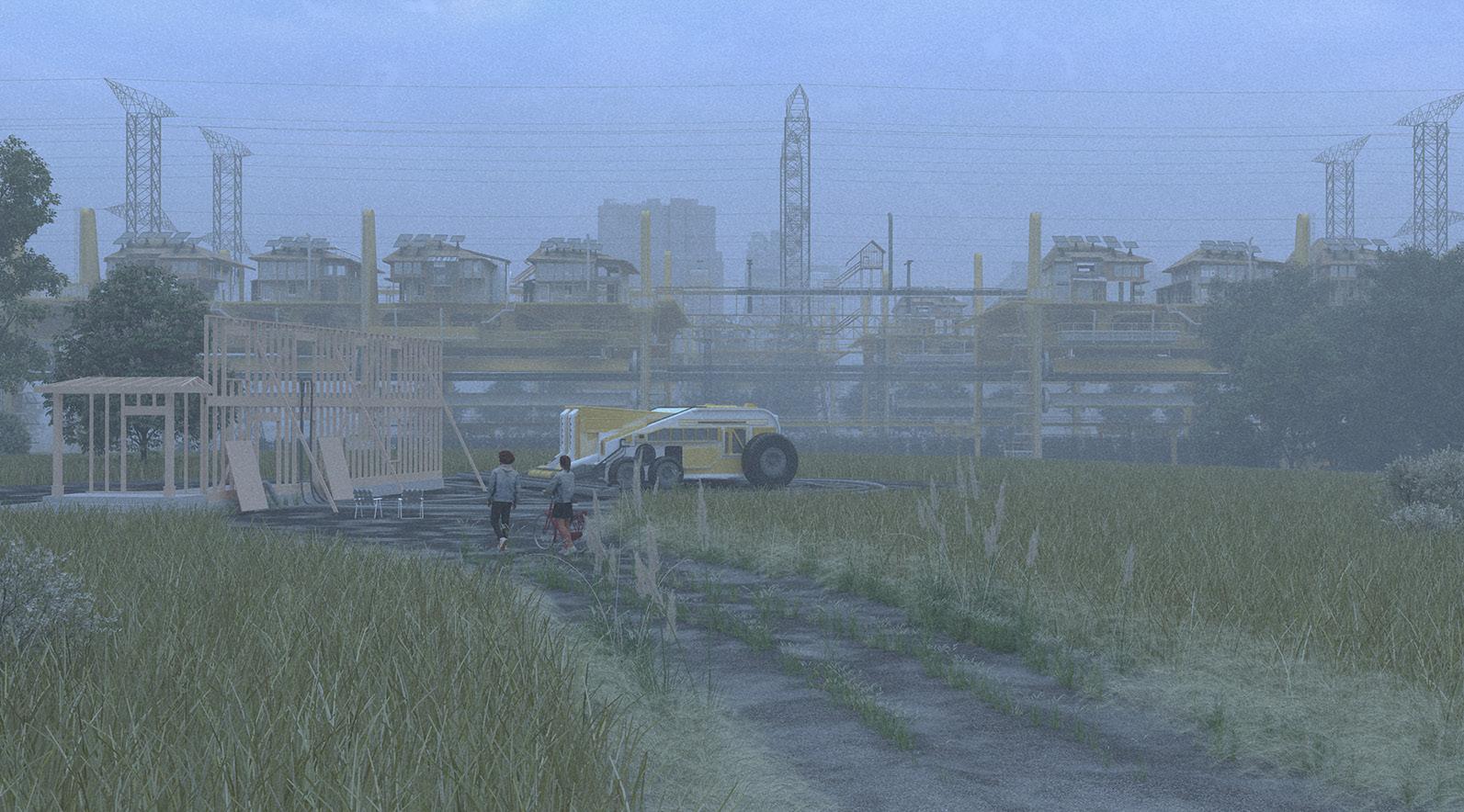
Course: Graduate Project Advisor: Blair Satterfield
Awards: Canadian Architect Student Award Of Excellence
Suburbia has always been a product of industrial processes. The suburbs are made possible by sprawling systems of resource extraction, infrastructure, and shipping. The outputs of these systems are accumulated and assembled into recognizable symbols of suburban culture. But the industrial roots of suburbia are obscured by the separation between industry and other suburban typologies. Landscapes of production and landscapes of consumption are kept culturally
Programs used: Rhino, V-Ray, Illustrator, Photoshop
and physically distant. The result is a growing invisibility of industry and its role in suburban systems. This invisibility poses an existential threat; not only does it obscure the reality of suburban structures, but it also conceals the systematic devastation of the environment perpetrated by large-scale industrial activity. This is evident in Bowmavnille, Ontario, where a large industrial waterfront is separated from the from the communities it supports and impacts by an infrastructural buffer zone.
Suburbia Meets Subindustria
subindustria
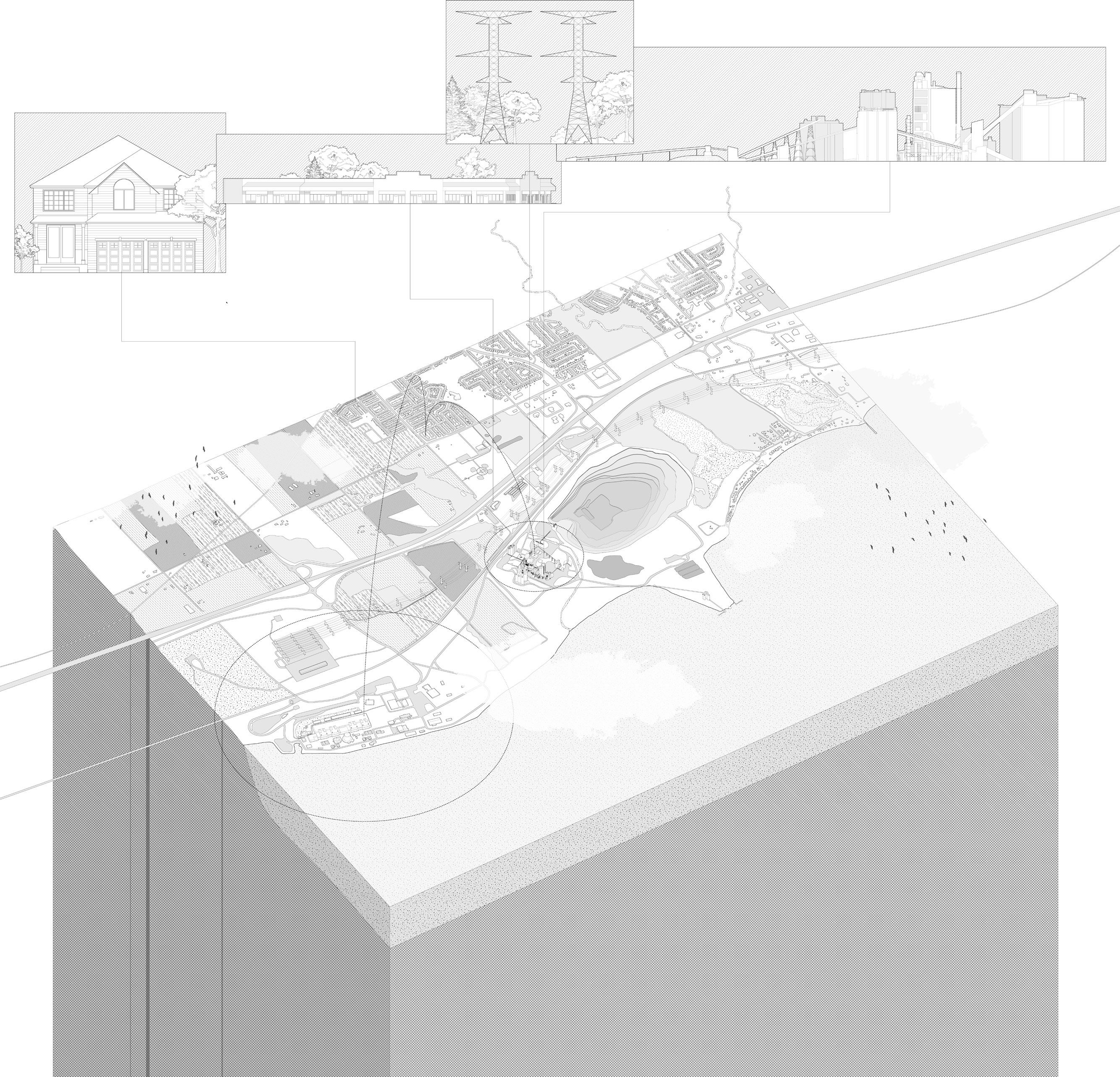
st. marys cement plant
lake ontario darlington nuclear
highway 401
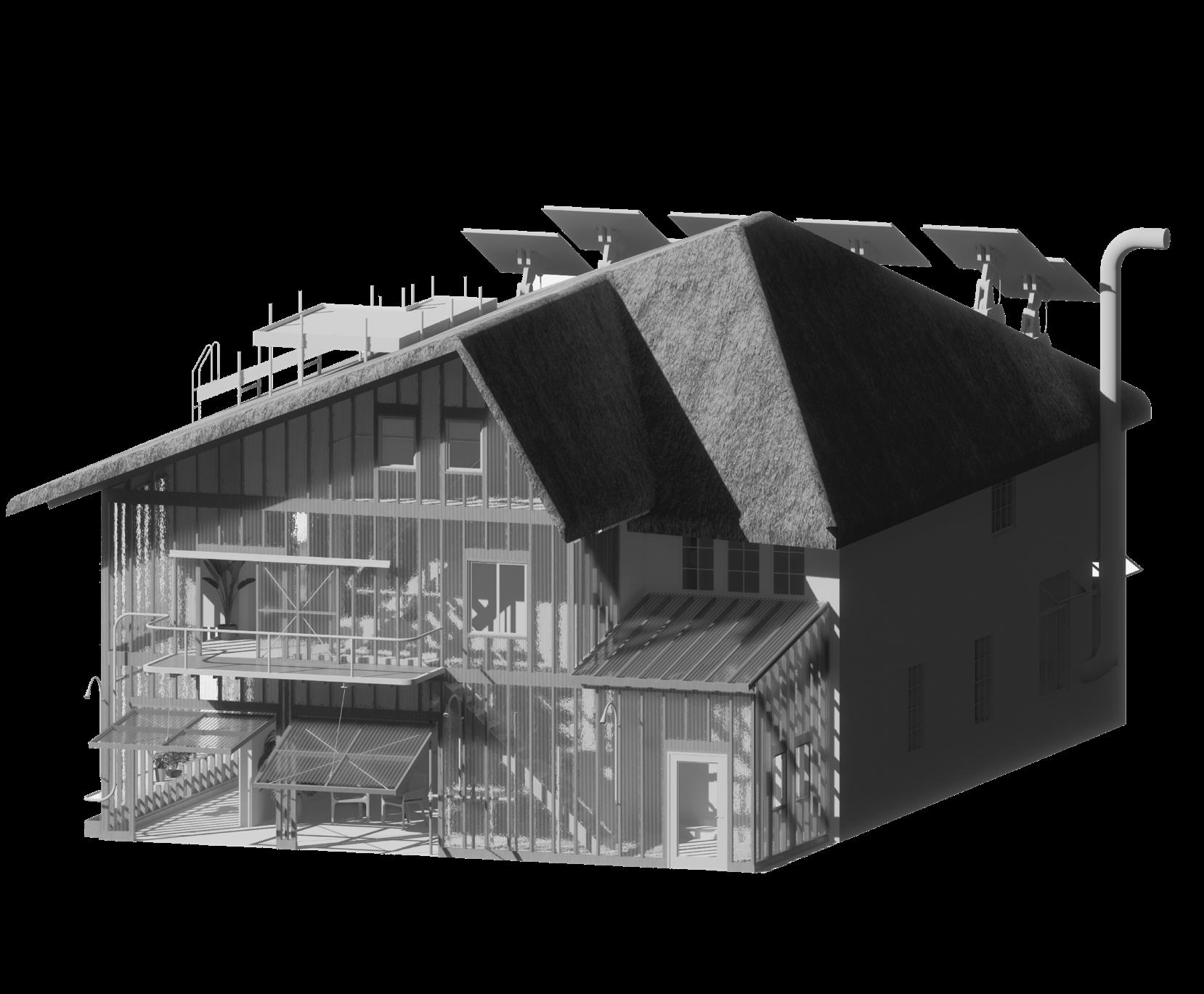
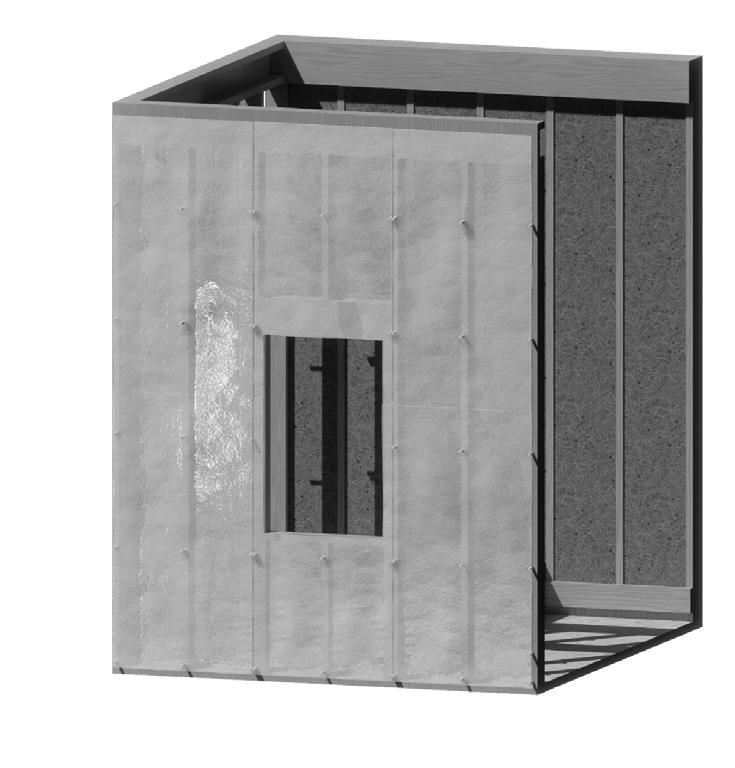
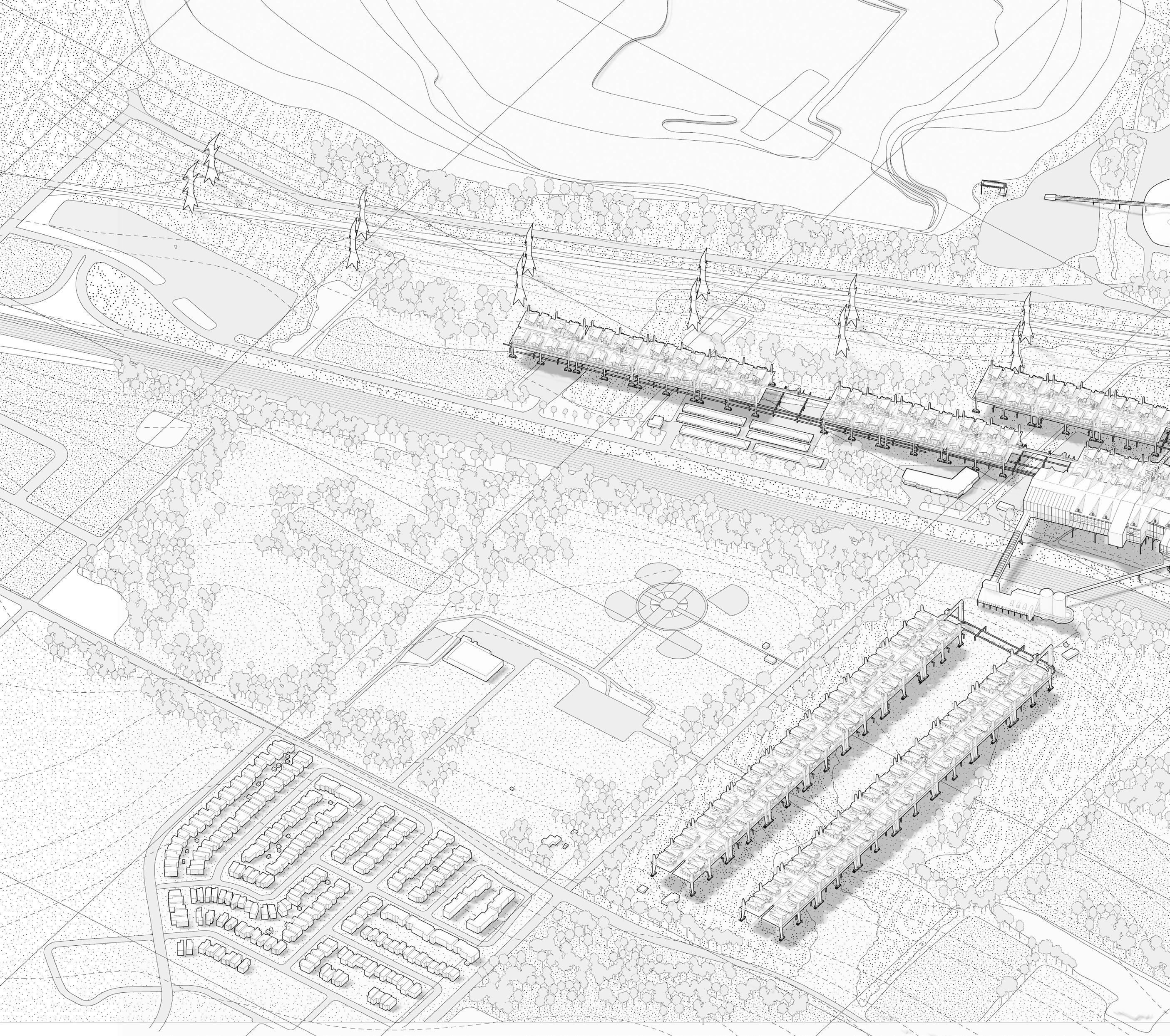
subindustrial
home
mycellium panels
farm facilities farm facilities
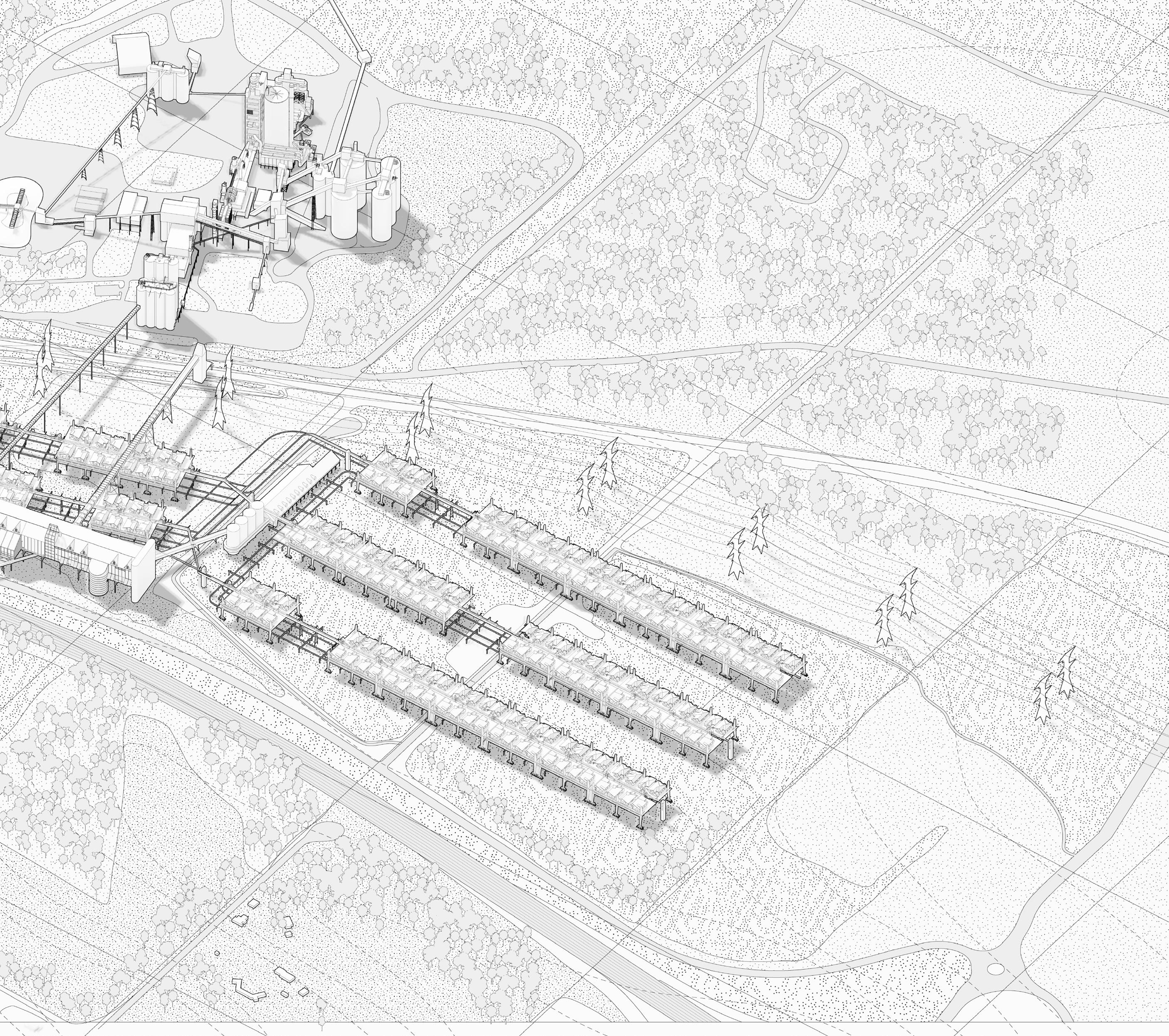
housing modules
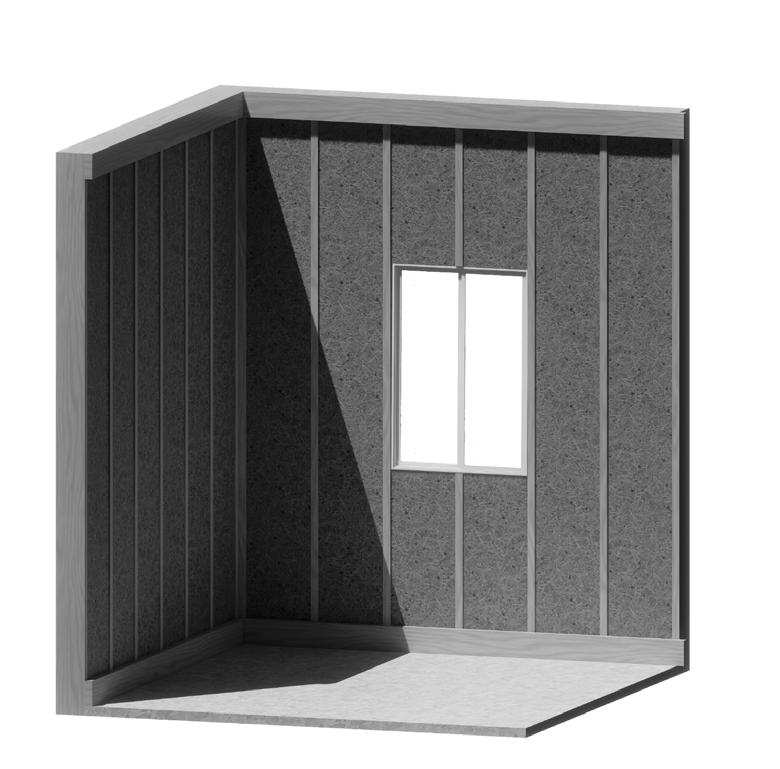
central biomaterial processing facility
cement plant housing modules production to construction
hempcrete walls thatch roofs
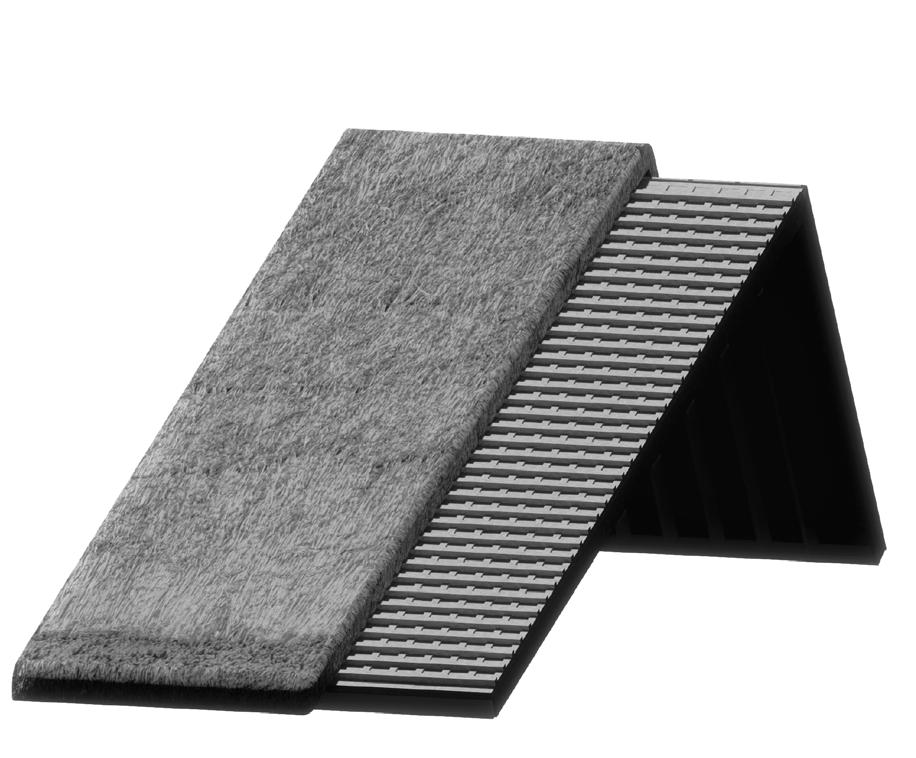
subindustria
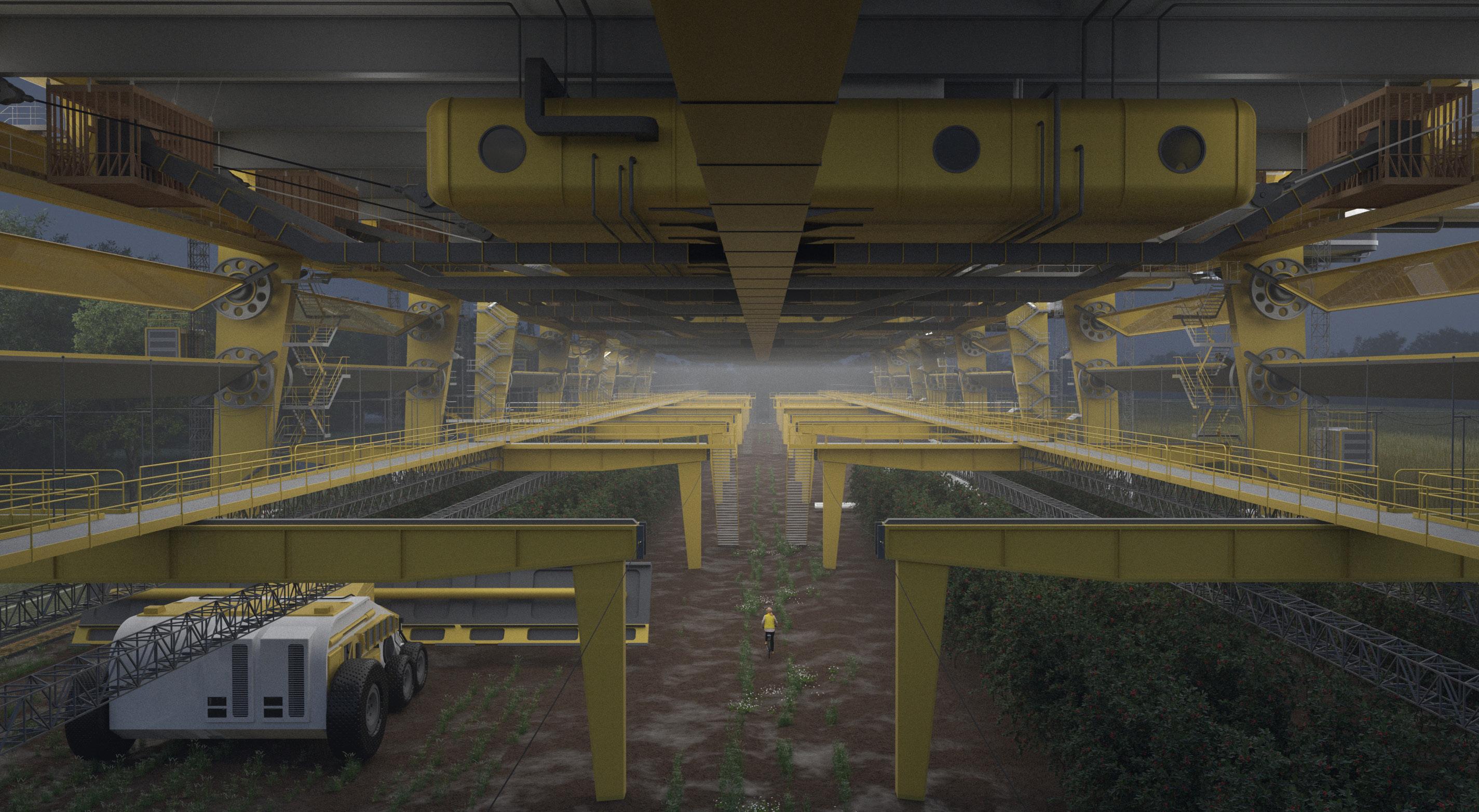
st. marys cement plant
darlington nuclear
lake ontario
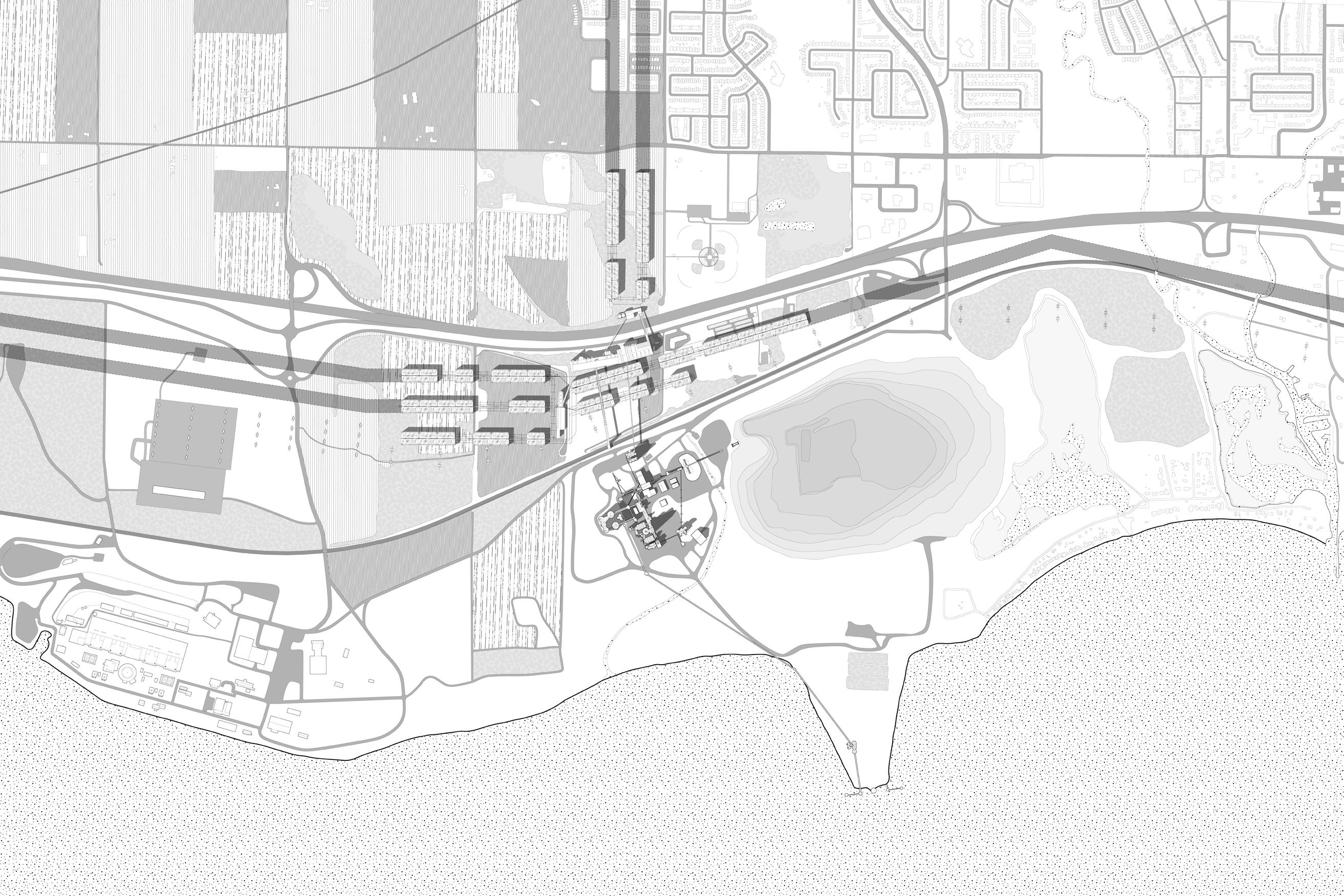 Subindustria Site Plan and Extension Zones Underbelly Farming
Subindustria Site Plan and Extension Zones Underbelly Farming
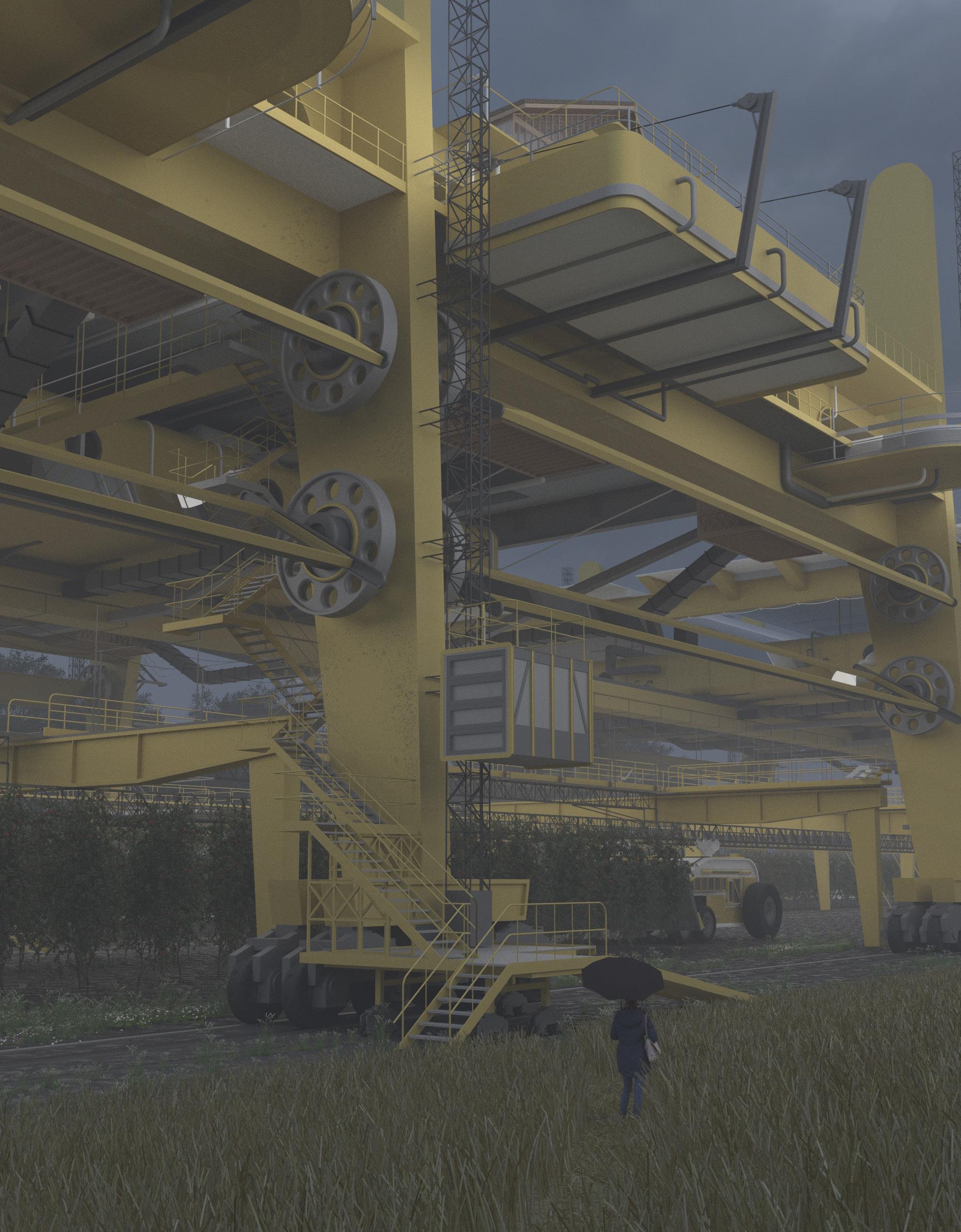
Module
Edge
Relaxing at the Pool
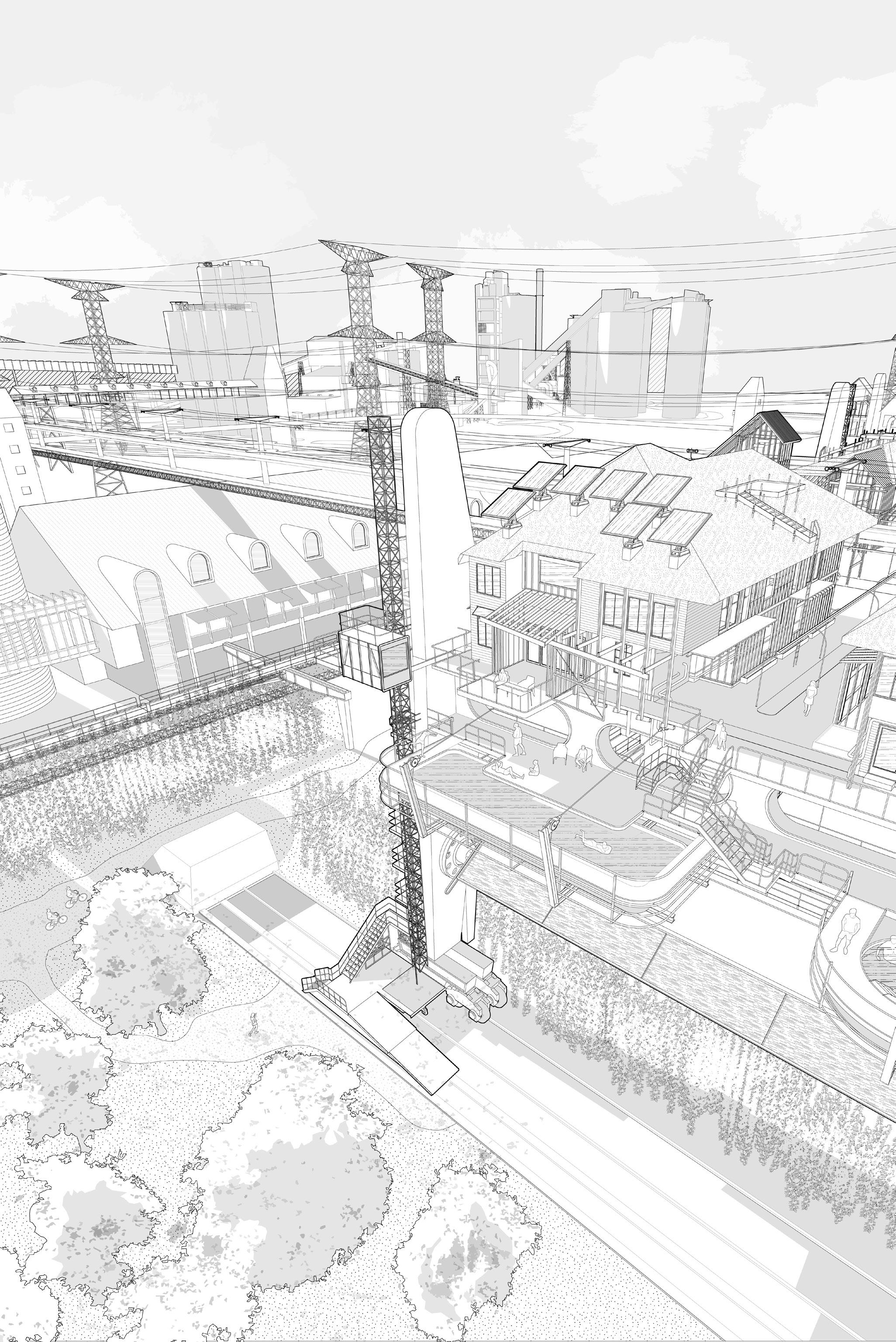
Subindustria residents live in superstructures, oriented around a central bio-material factory, located in-between the Bowmanville Cement Plant and Highway 401. This facility processes and returns the biomaterials harvested in the surrounding community. It draws in hemp, mushroom and thatch and transforms them into viable building materials, such as hempcrete and mycelium wall panels. The infrastructure and industrial systems that construct the house become a direct extension of it, resulting in one continuous system that blurs industry and domesticity.
All of Subindustria is elevated. By raising it off the ground, it refuses to engage with zoning by-laws or land-use policy. This upward shift also opens up large swaths of land underneath to be claimed by nature, enjoyed by the community, or used as productive agricultural land. Each superstructure module sits above a hemp field. It can roll to provide sunlight as needed, with a system of mirrors drawing in light throughout the day. Mushroom farms are located underneath the module’s street. People, resources and waste are transported to and from the module along a central spine, aligning flows of materials with flows of people.
The design of each house is a subversion of a typical Bowmavnmille form. It’s unique character merges bio-materials, suburban construction, and the celebration of mechanical systems. Each house has a series of flexible indooroutdoor rooms and verandas, clad in mycellium panels. The line between where the house ends and the machine begins becomes blurred.
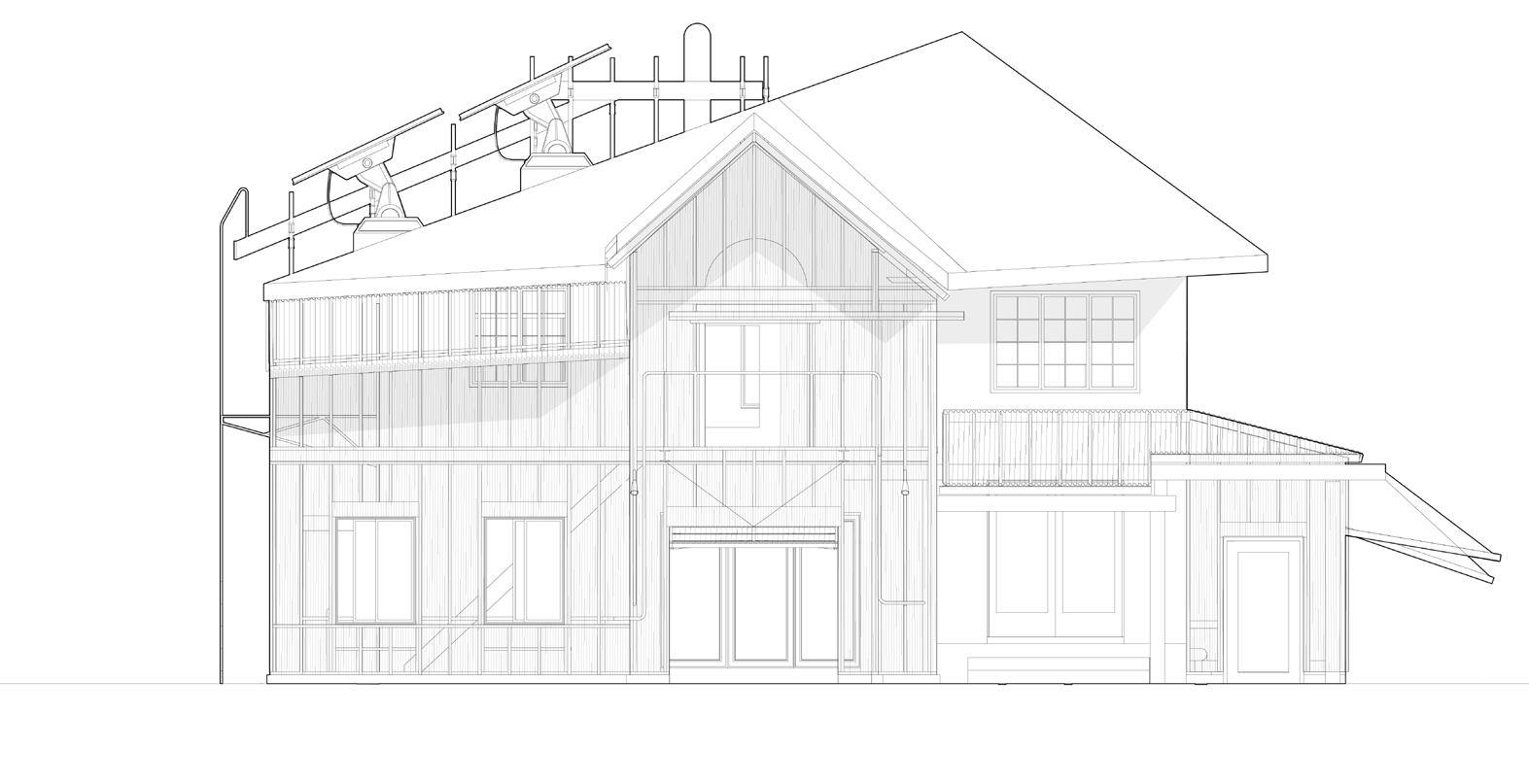
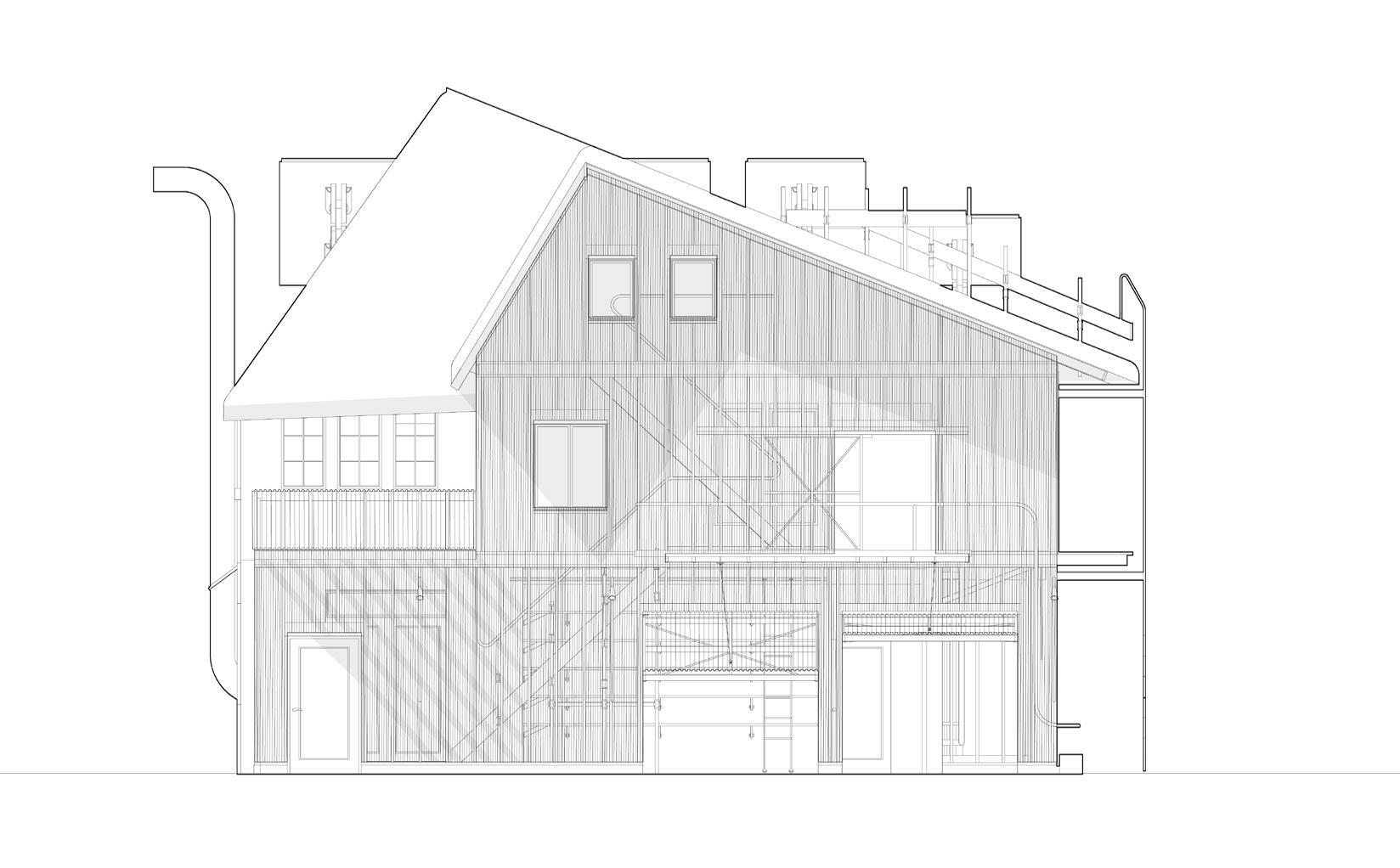
House
House 2
1

houses
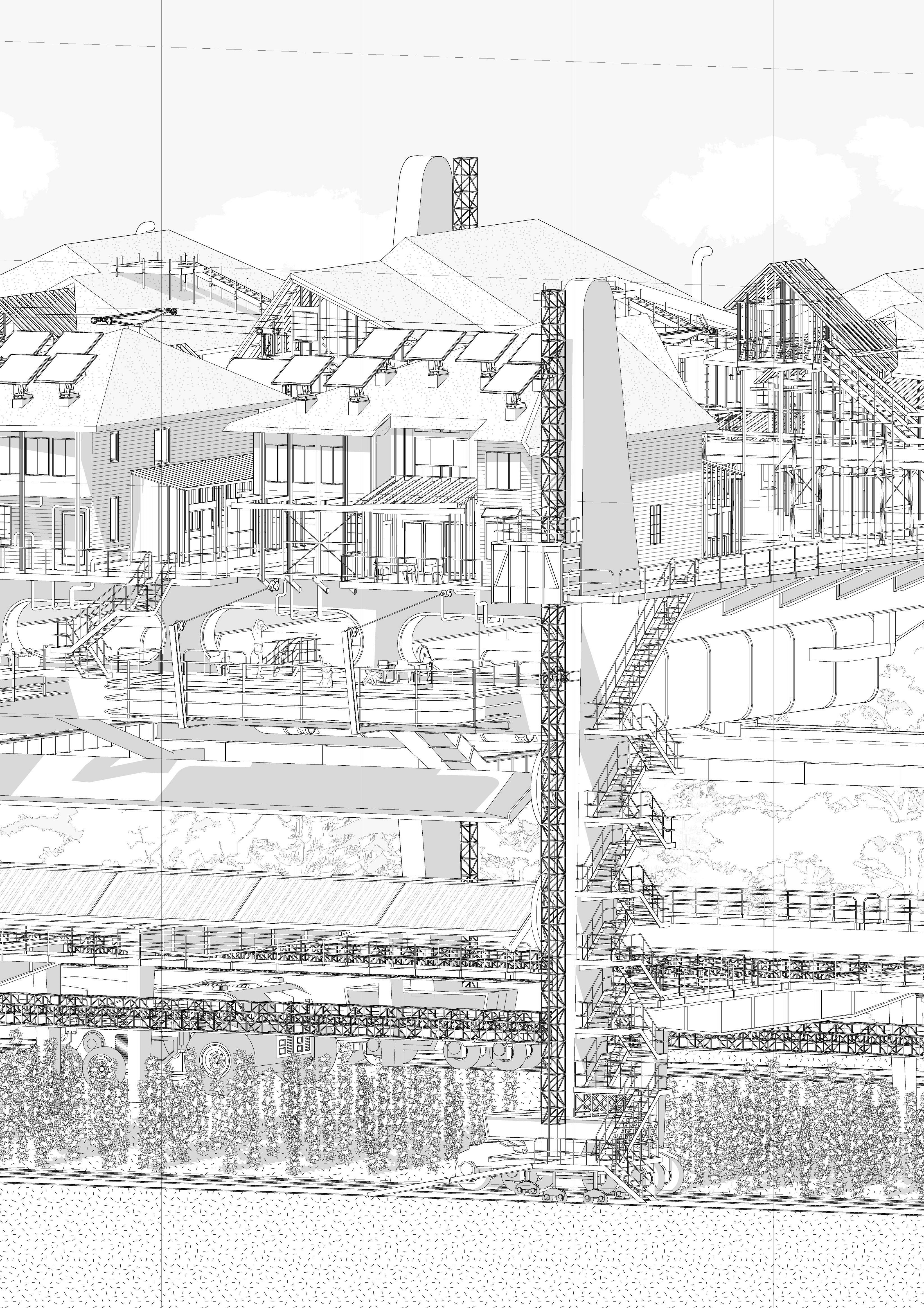
central spine (upper level)
backyard amenities
central spine (lower level)
mirror system
mushroom farm hemp fields ground access via elevator/ stairs
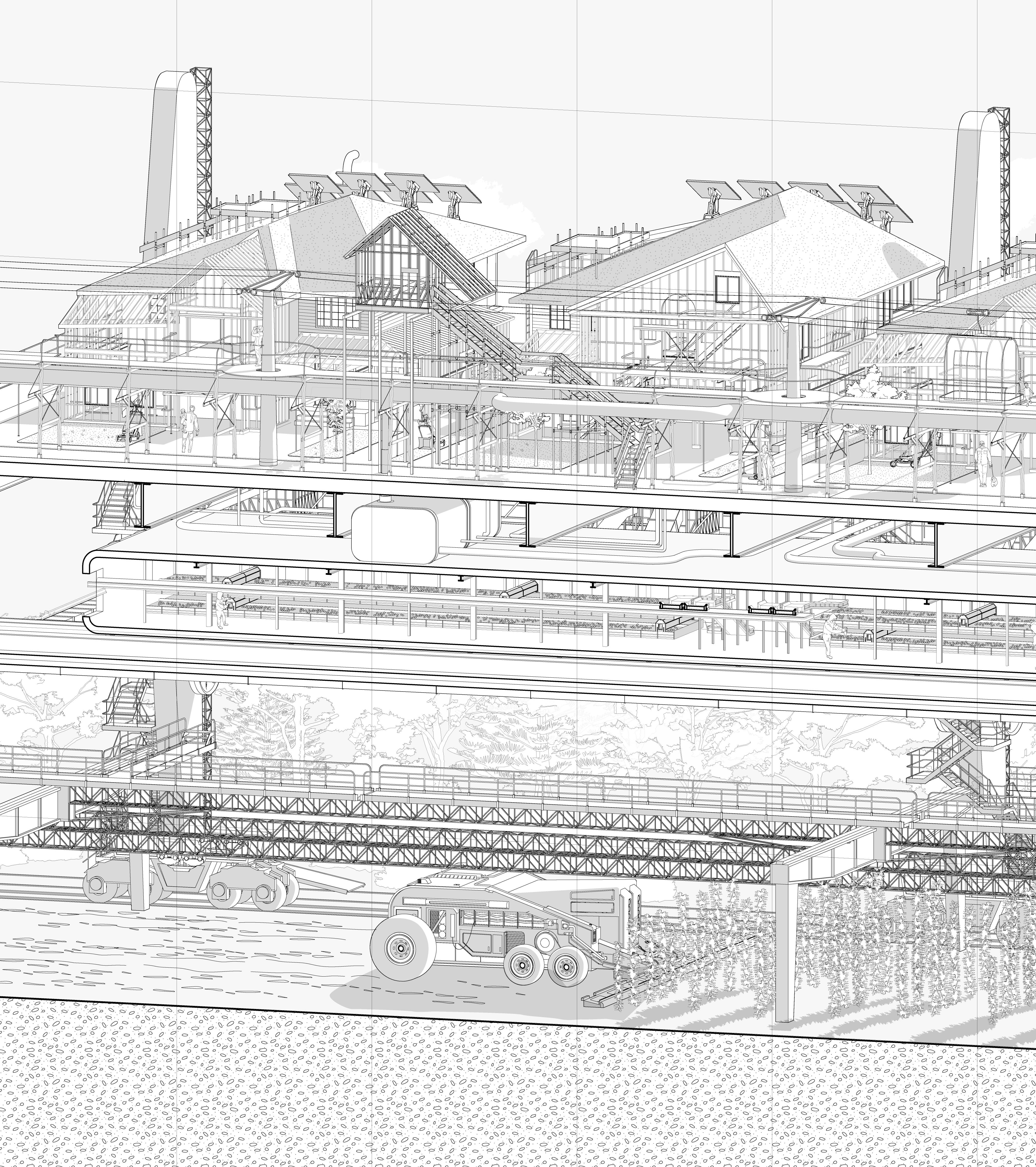
houses central spine (lower level)

mushroom farm hemp fields
mirror system
Automated Lawnmower

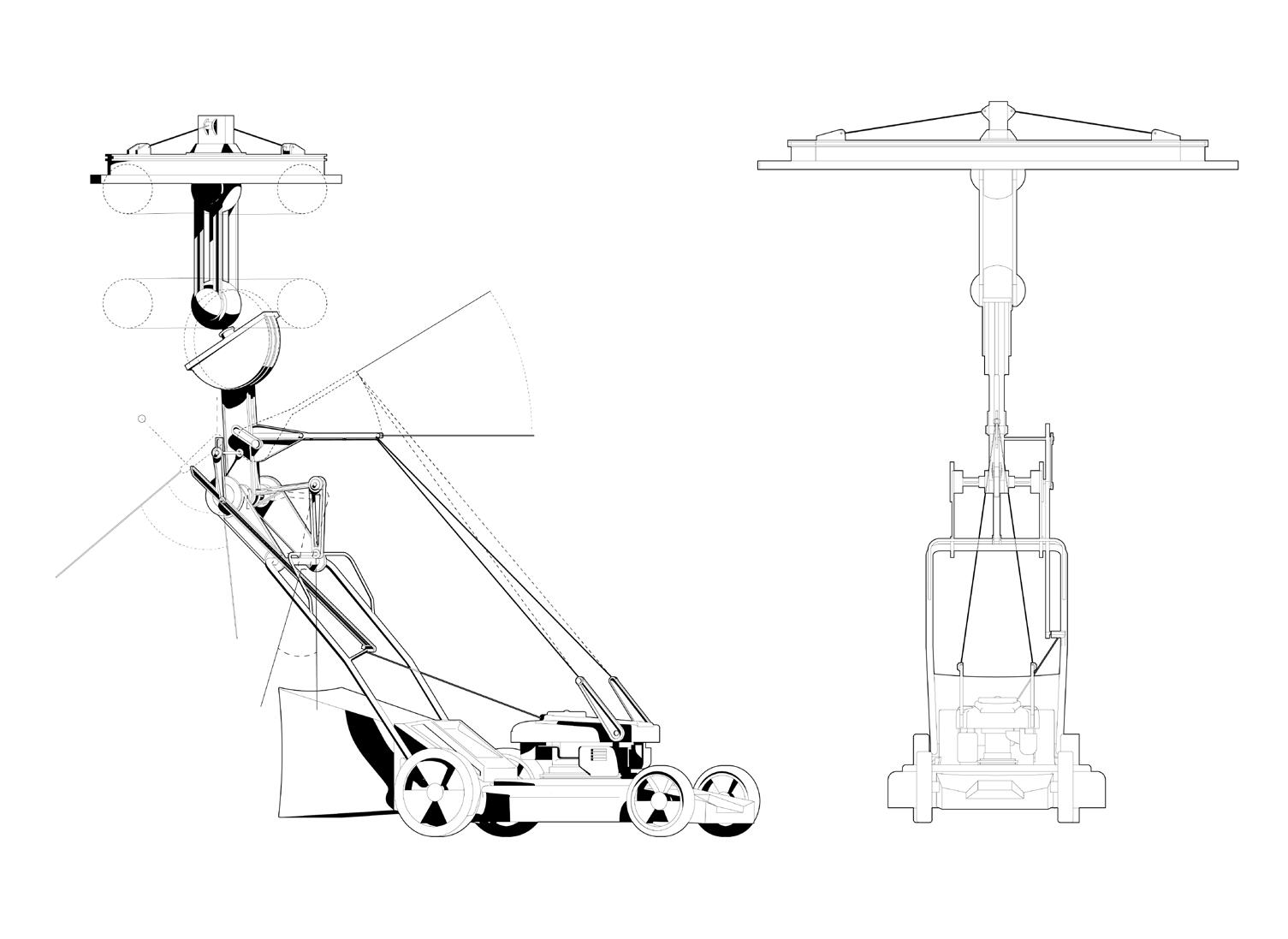
Automated BBQ
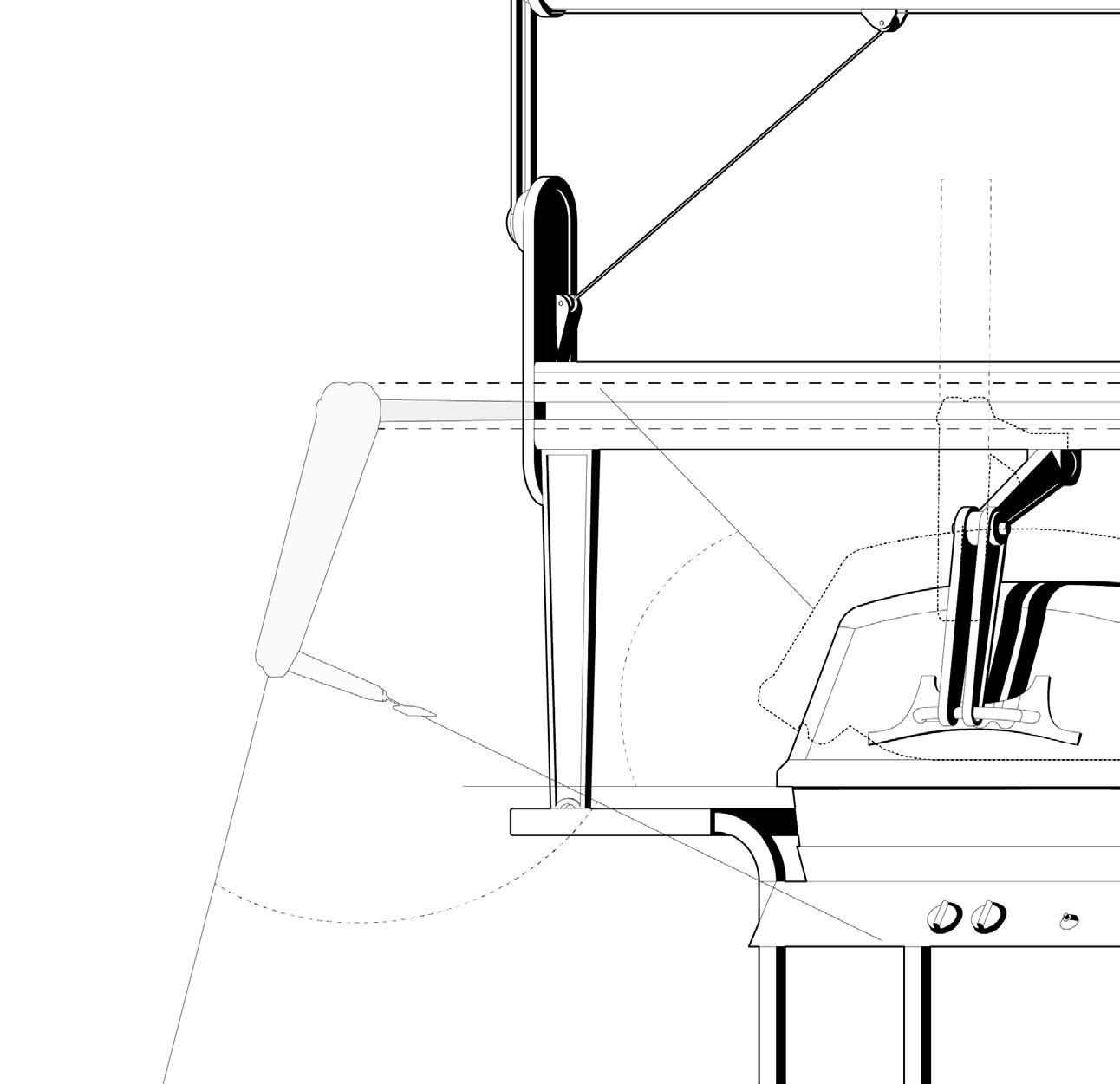
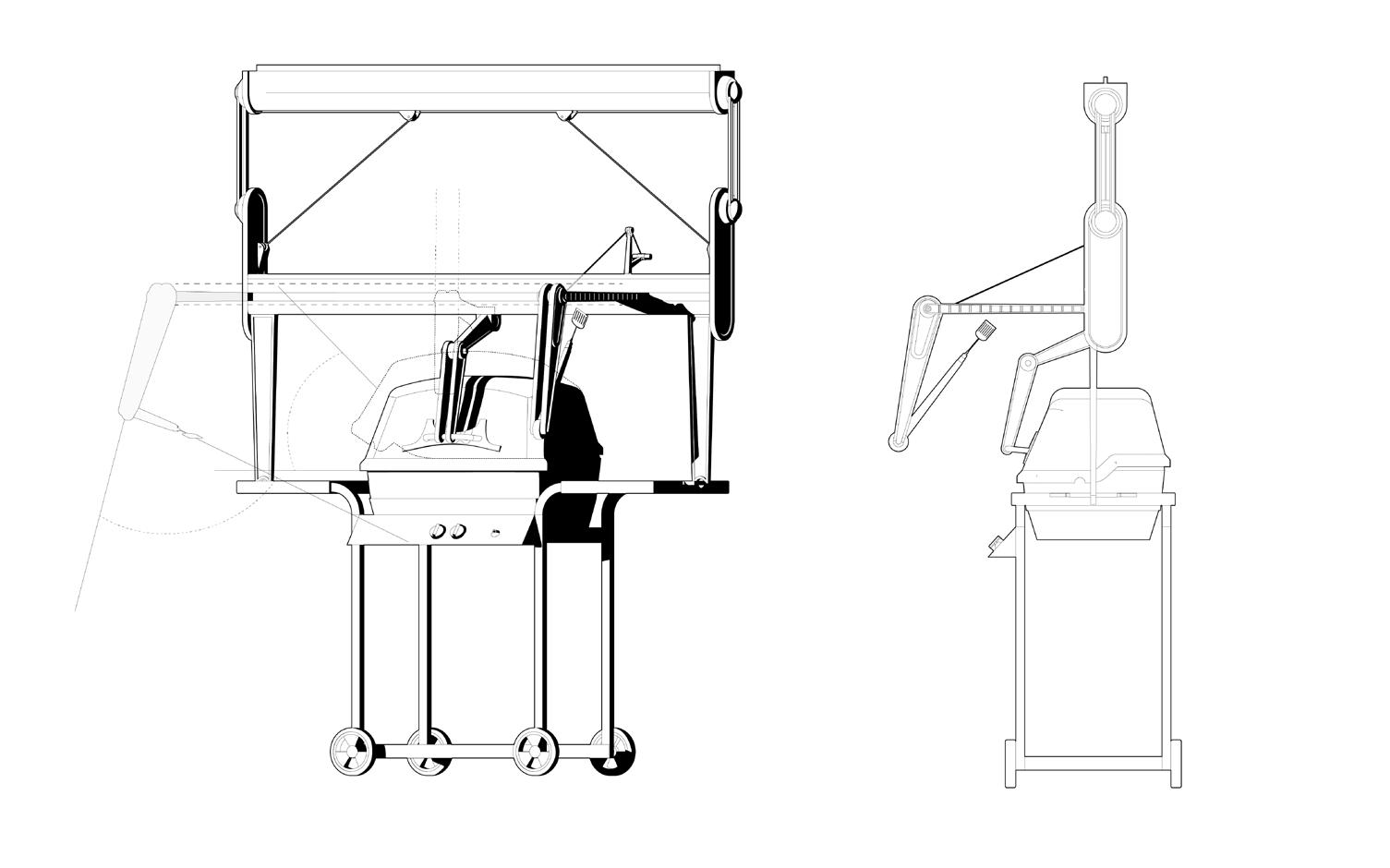
Indoor-Outdoor Space
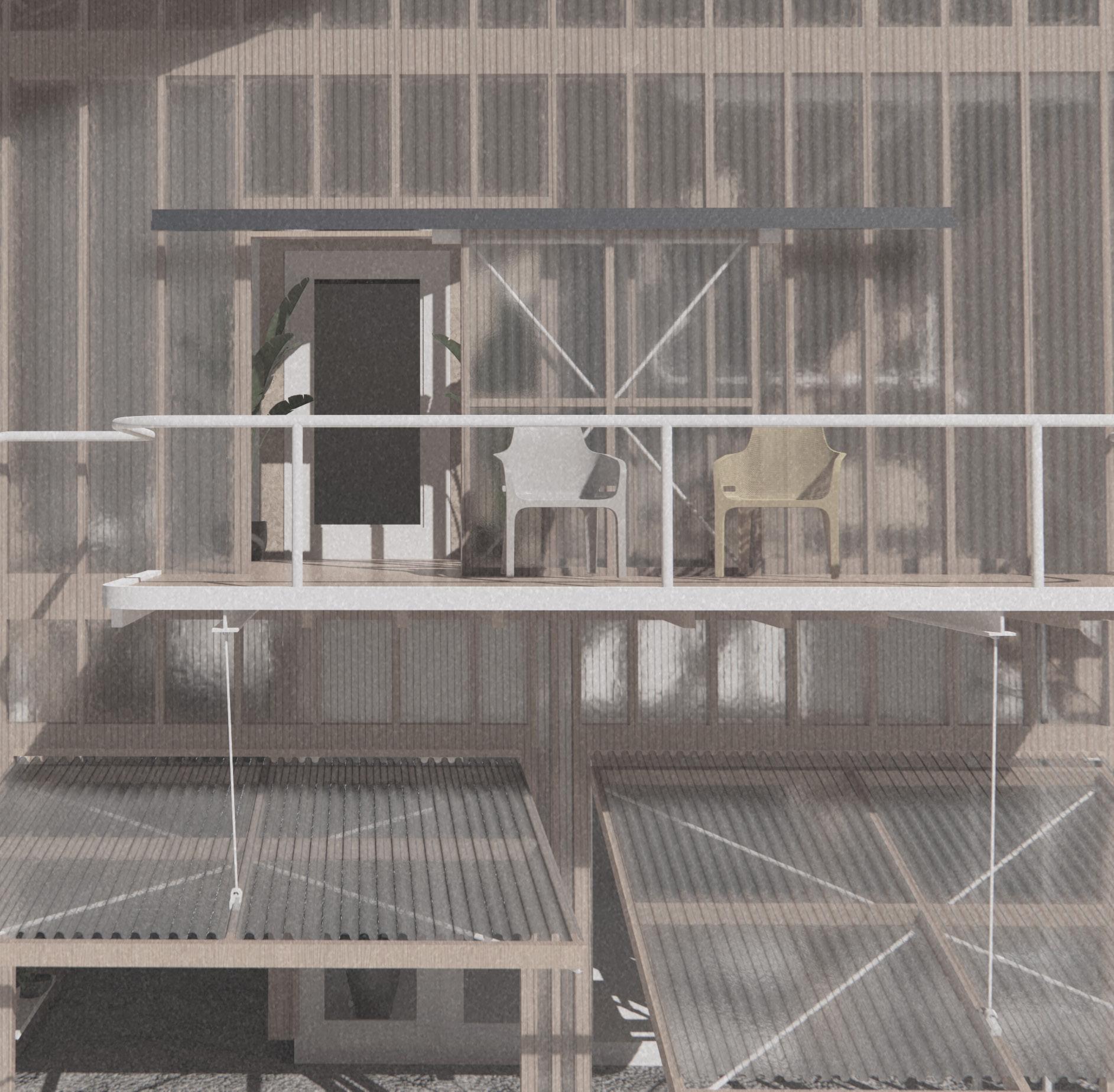
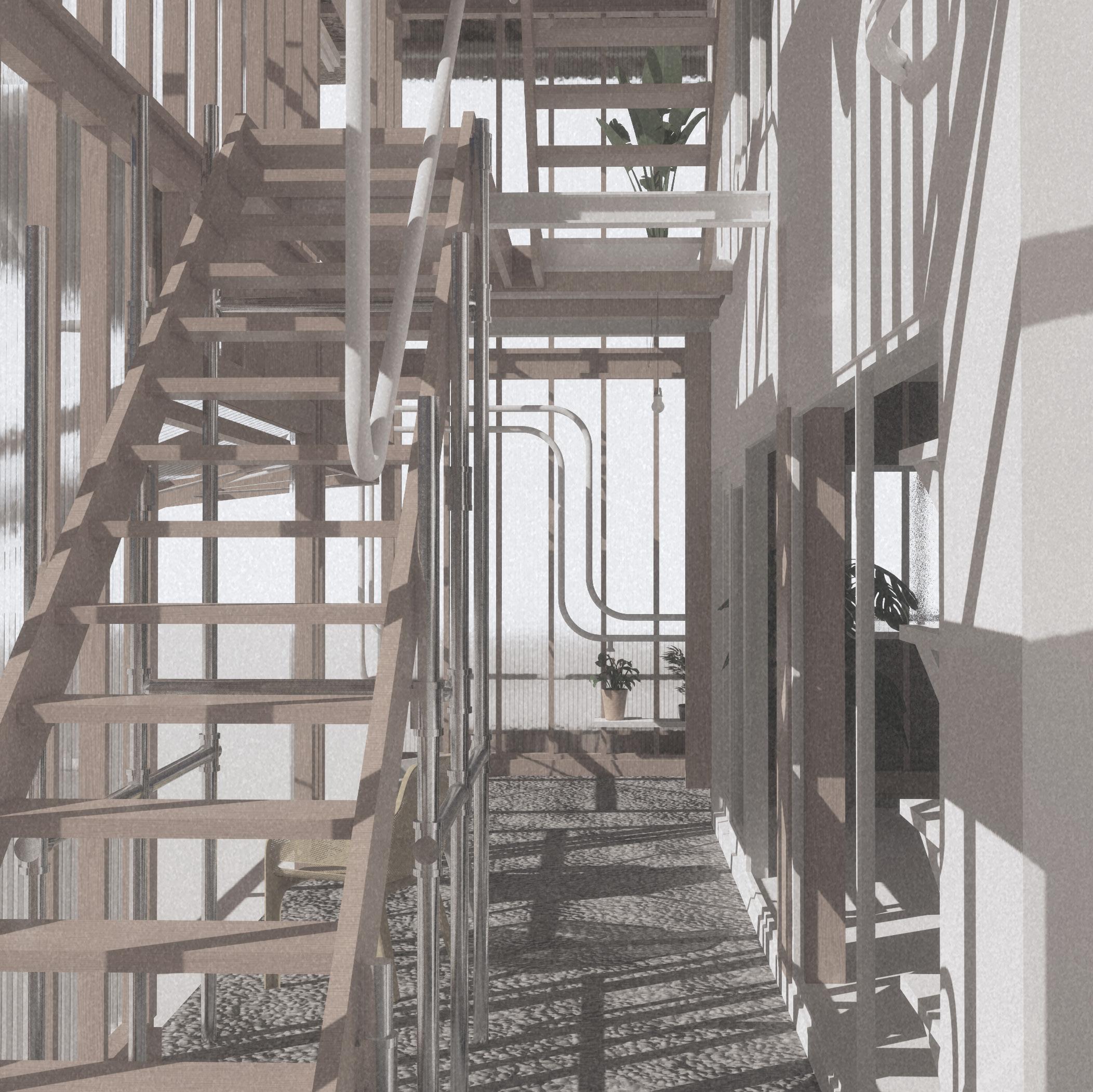 Transparent Facade
Transparent Facade
Approach from Bosque
Zippered Shed
Work Completed for: HiLo Lab
Supervisor: Blair Satterfield
Awards: ACSA 2022 Architectural Education Award
The classes of 2020 and 2021 at UBC spent years apart due to pandemic. As a reflection on this experience and a celebration of coming back together, the Alma Mater Society proposed the construction of an Outdoor Space and Pavilion as their class gift. The organization enlisted members of HiLo Lab to help design and construct this project. The pavilion will be built using low-impact materials and novel fabrication and assembly strategies, including Zippered Wood. The design focuses
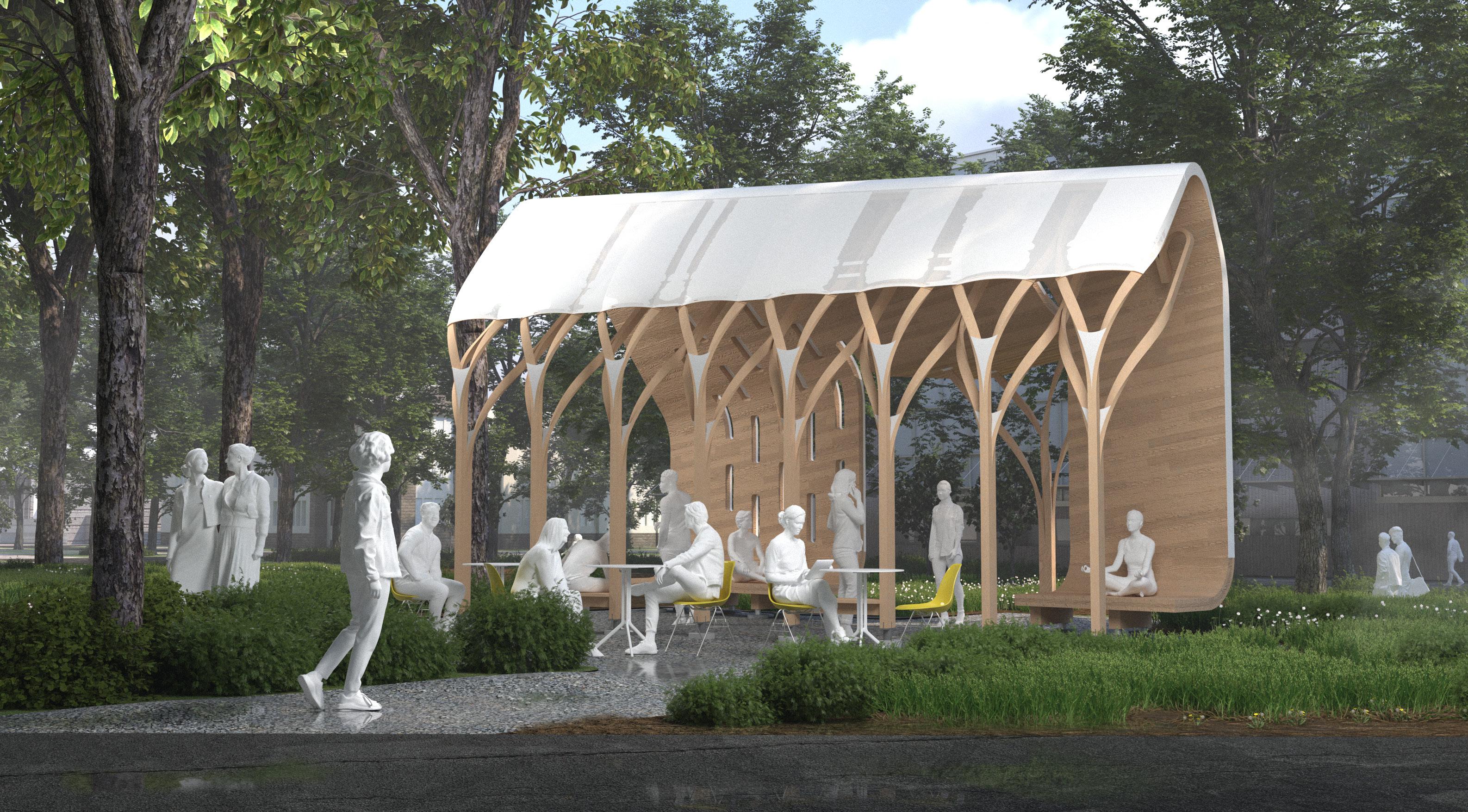
Programs used: Rhino, V-Ray, Illustrator
on responsive form, material reuse, and carbonneutral construction techniques. It will provide seating, cover, comfort, and basic infrastructure to accommodate outdoor student/faculty/ staff gathering for years to come. The project is sited in a bosque of trees that sits between the university library and student centres. In 2020, the bosque lost a red oak to disease. The pavilion will occupy the space left when that tree was removed.
Plan - Site

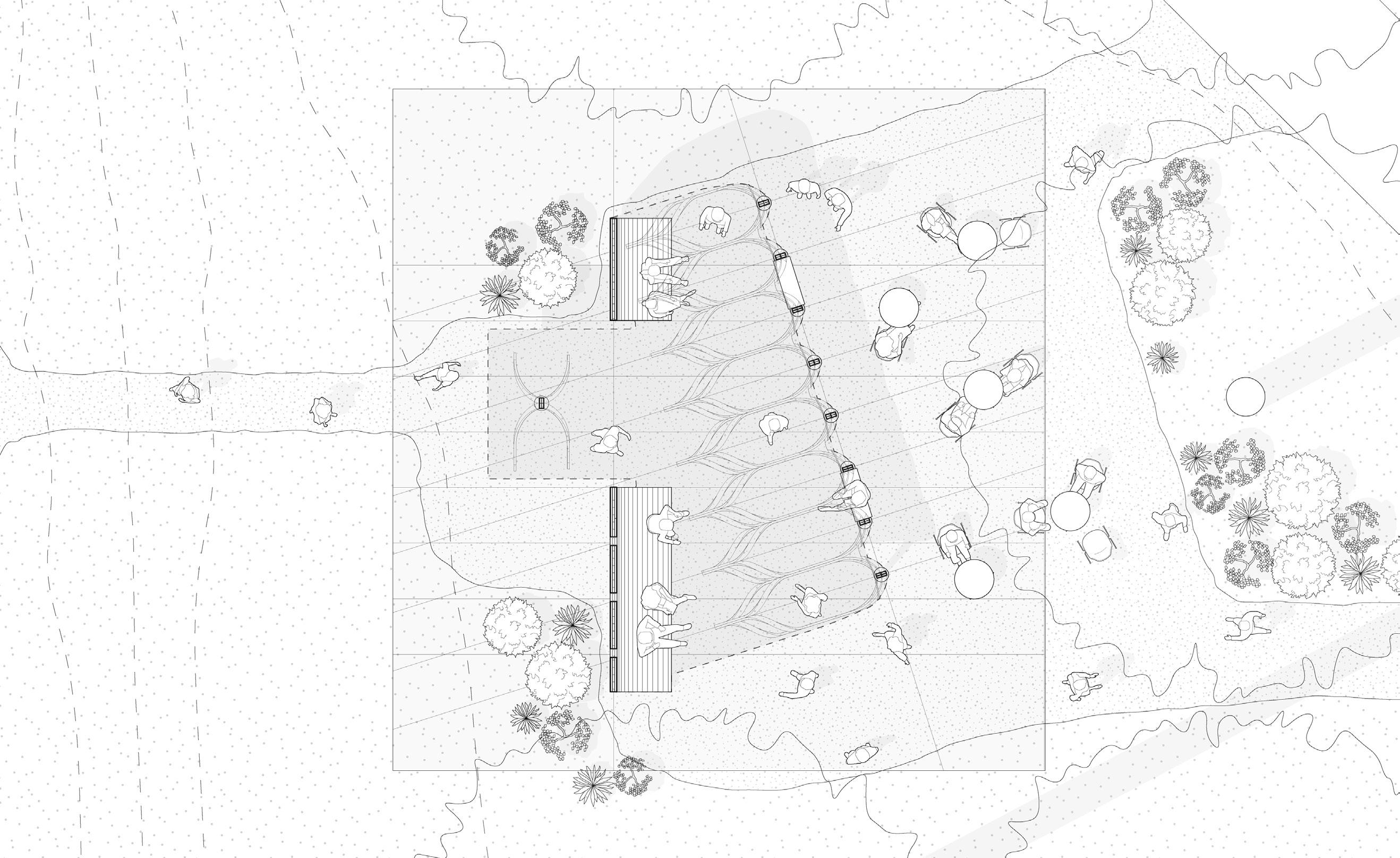
Plan - Ground
South-East Axonometric
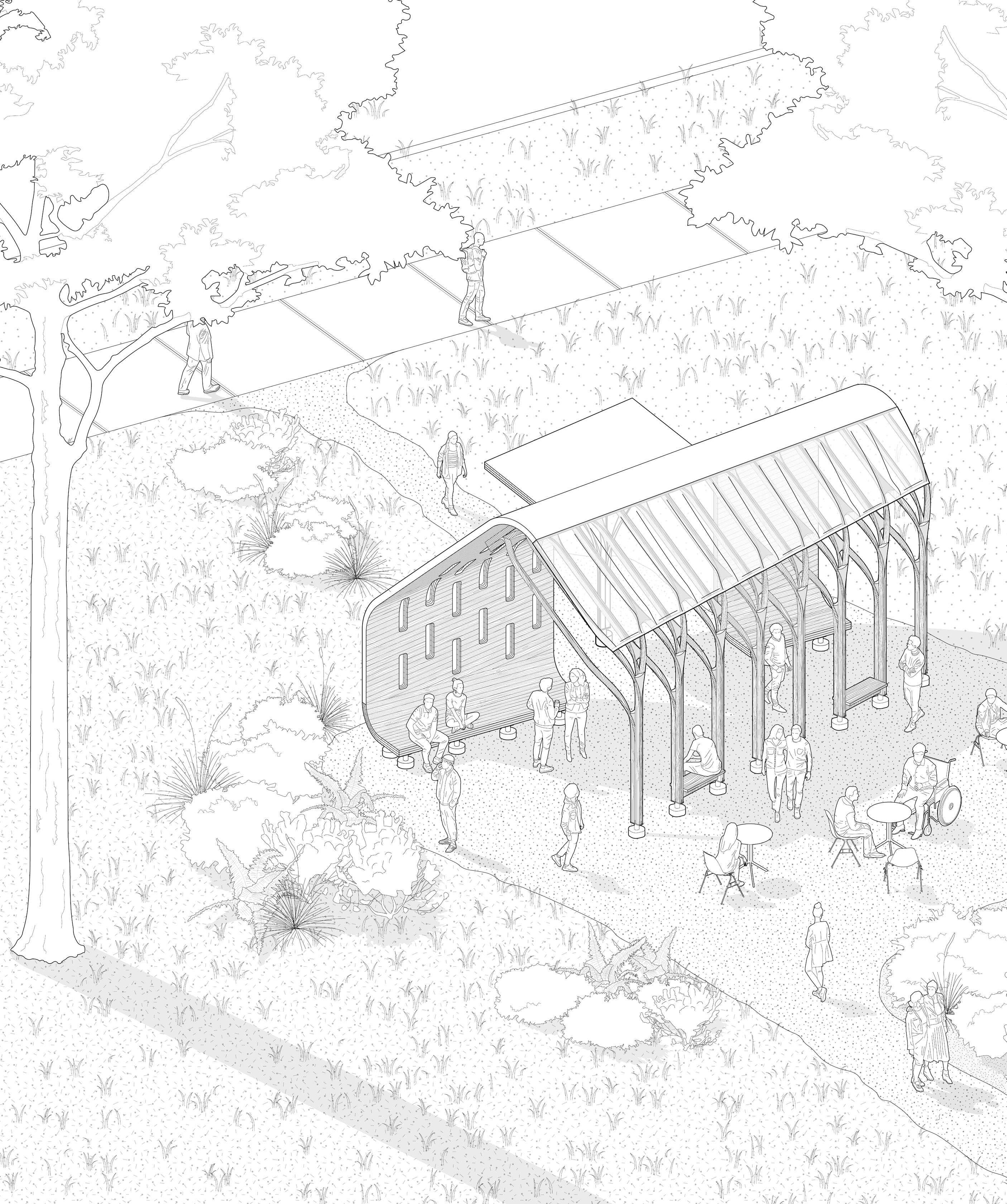

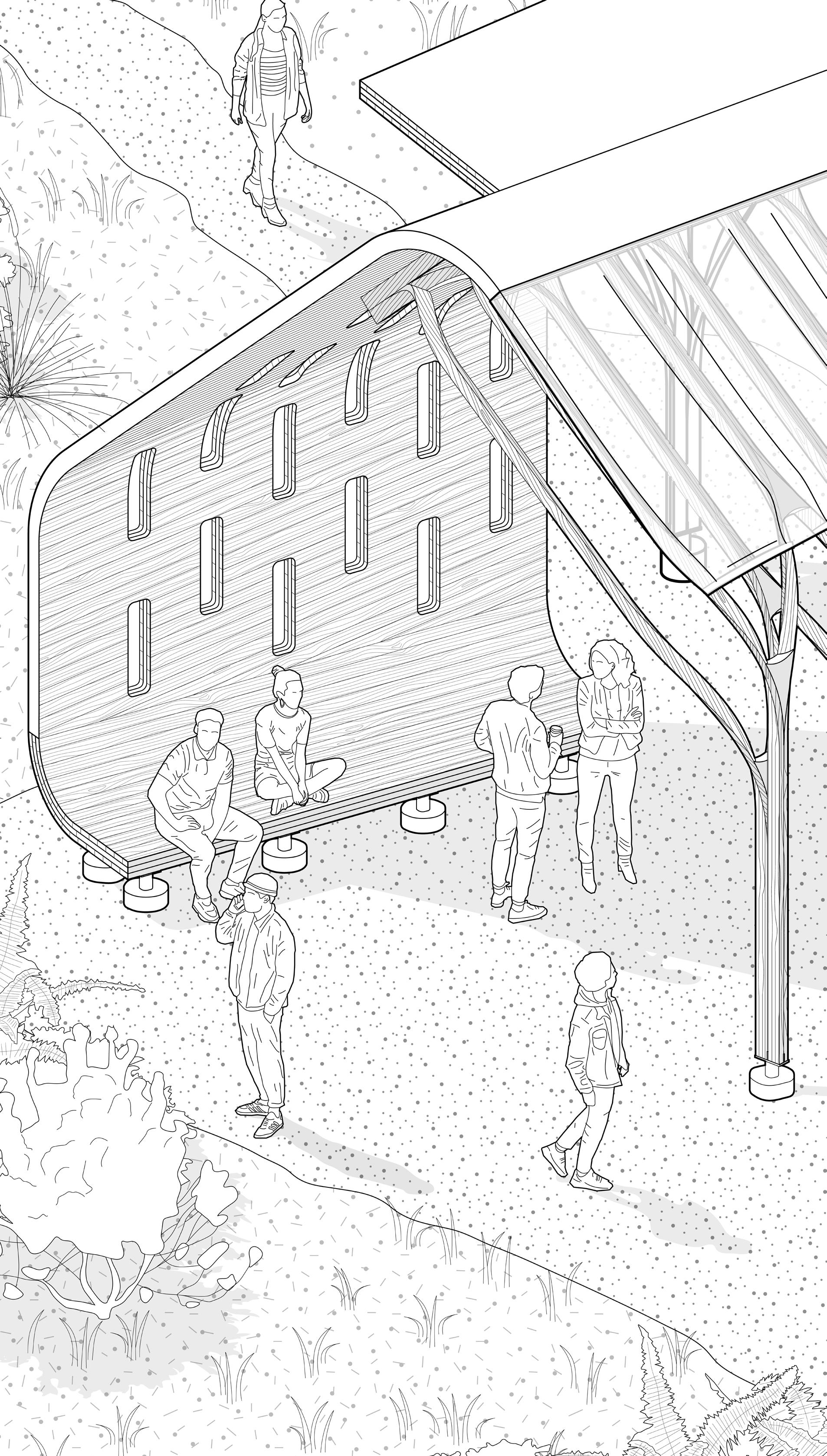
Open Edge

Stick
Wall
East Elevation
South Elevation
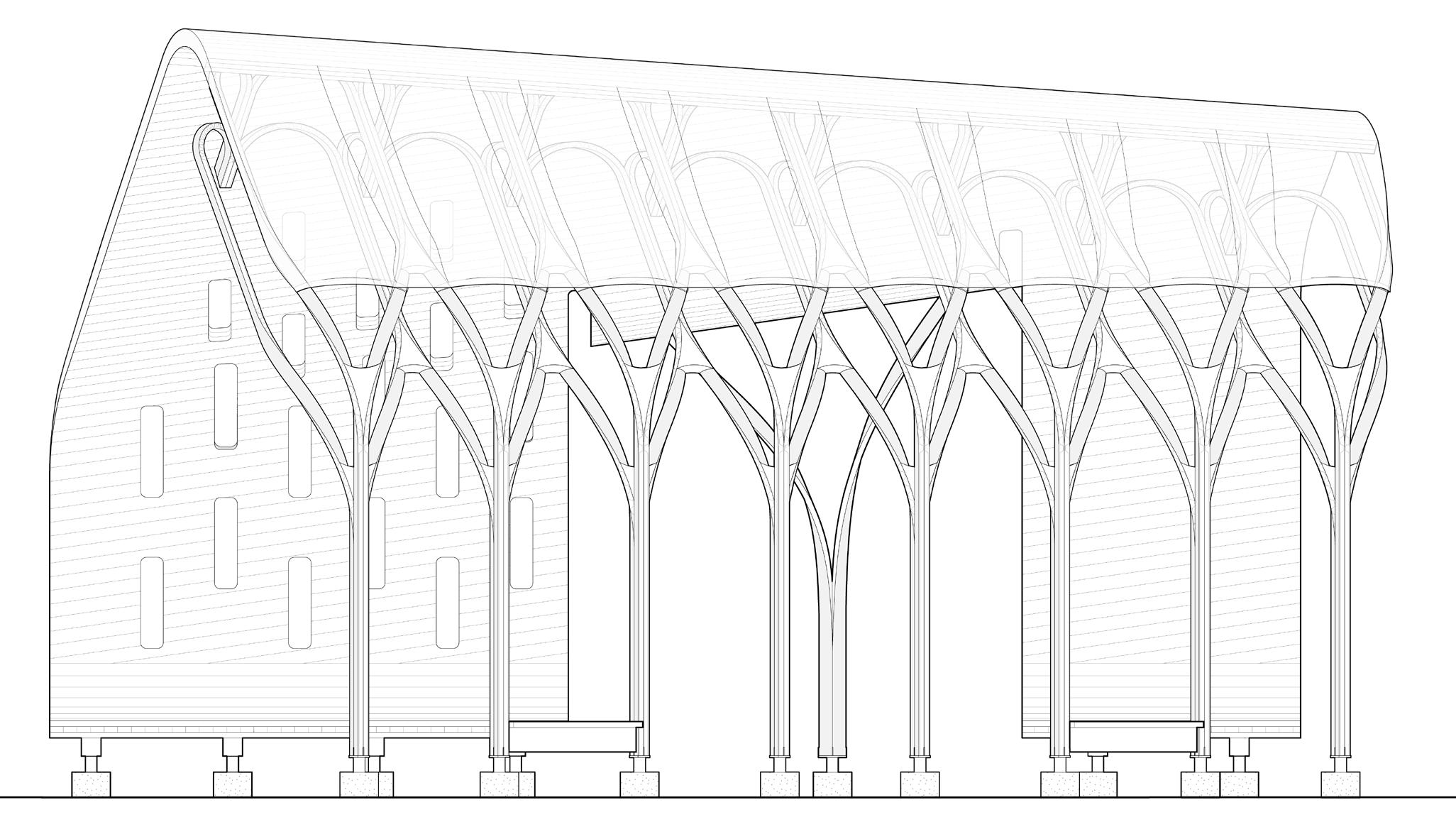
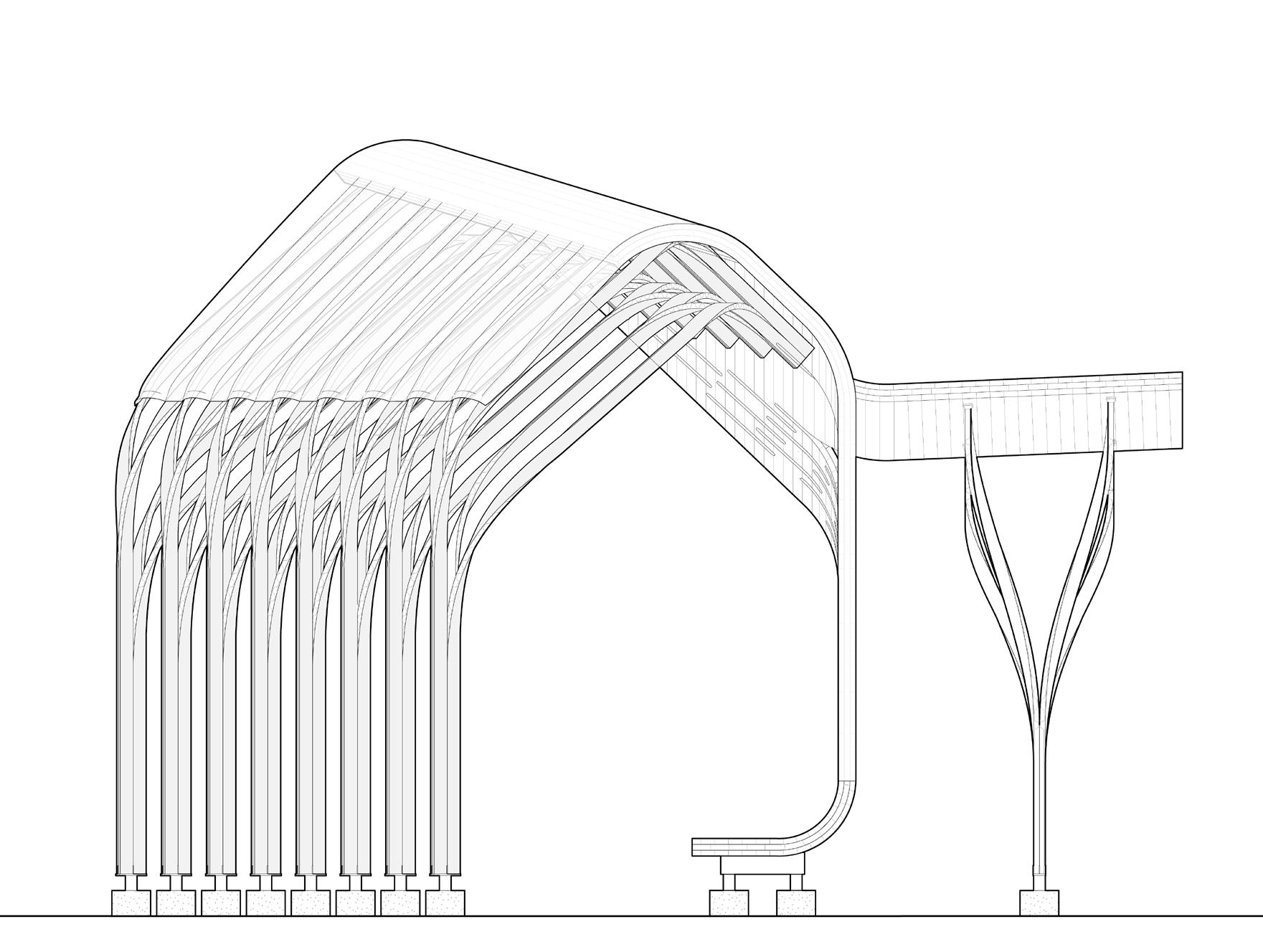
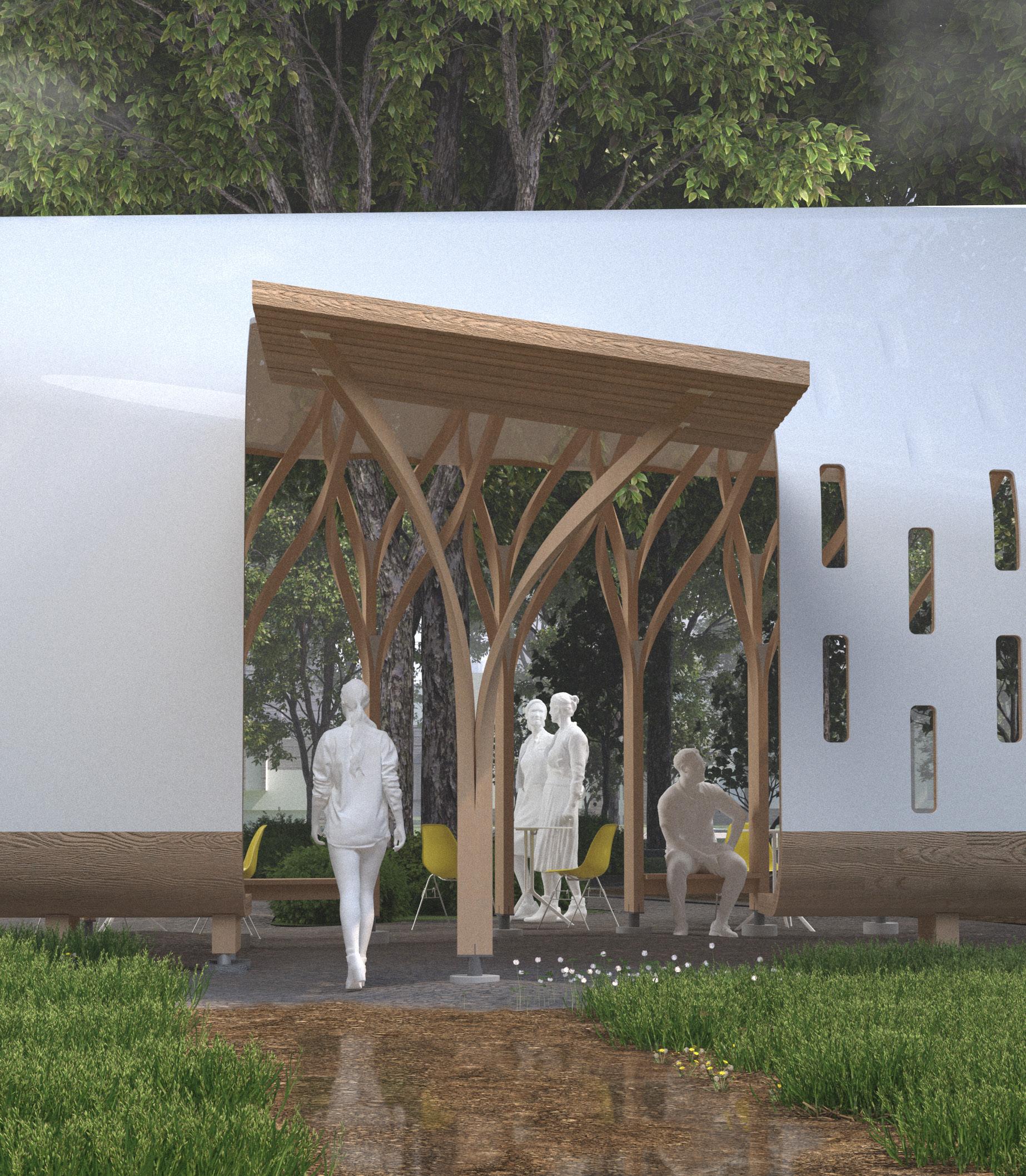
Folded Entrance
West Elevation
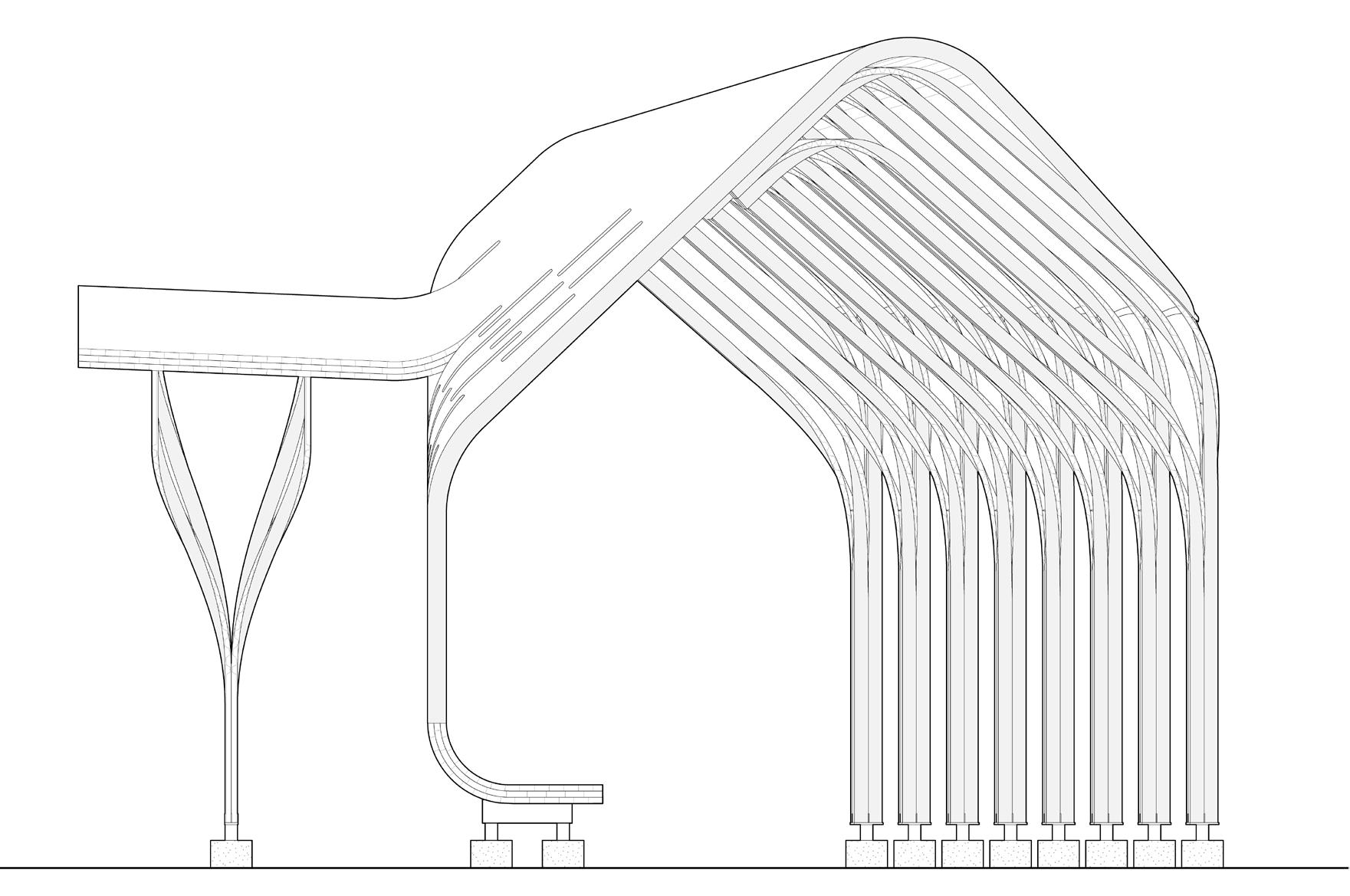
North Elevation
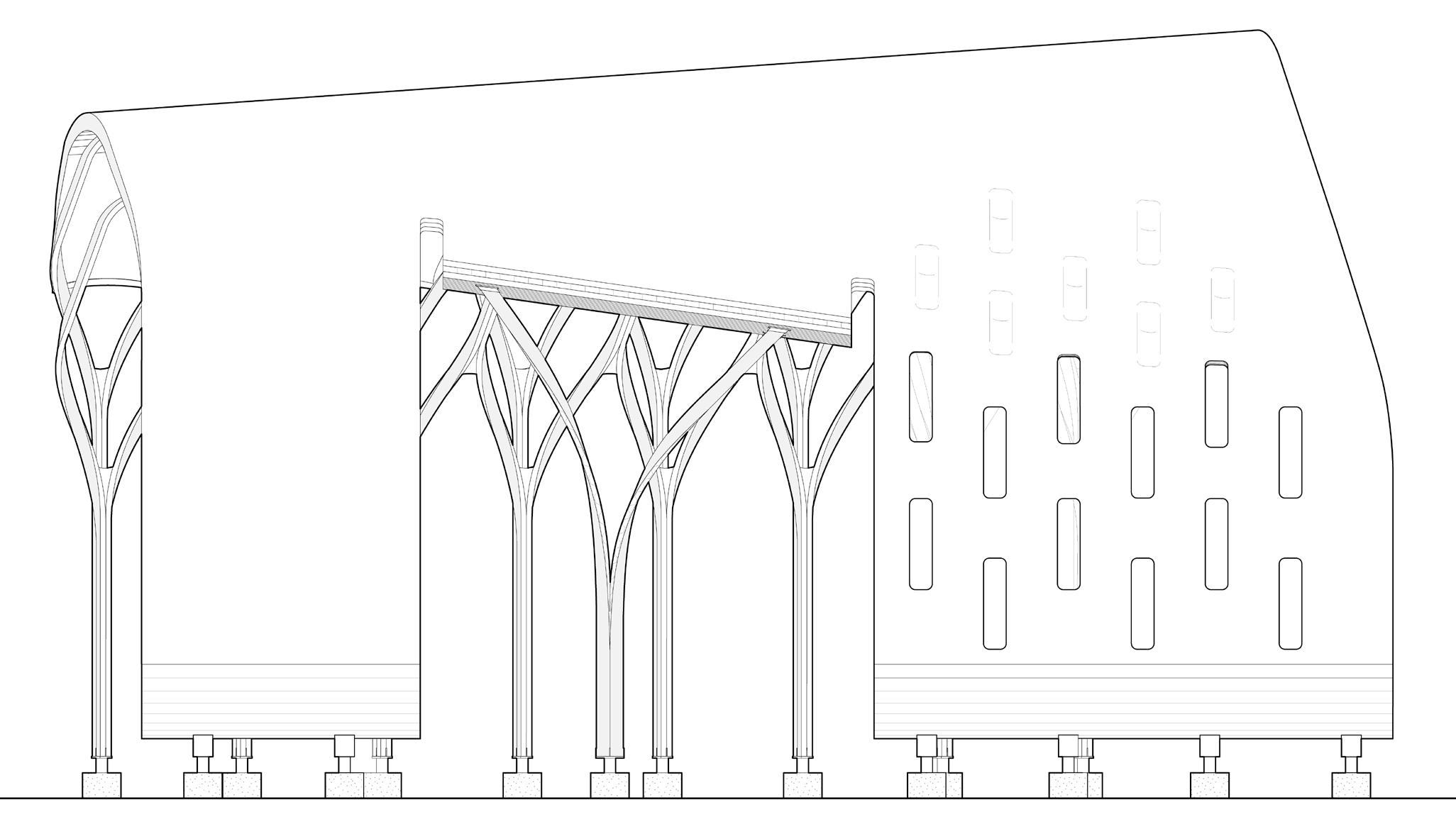
1. Standard Zippered 2x4
2a. Zippered CLT - Core Layer

2b. Zippered CLT - Outer Layers

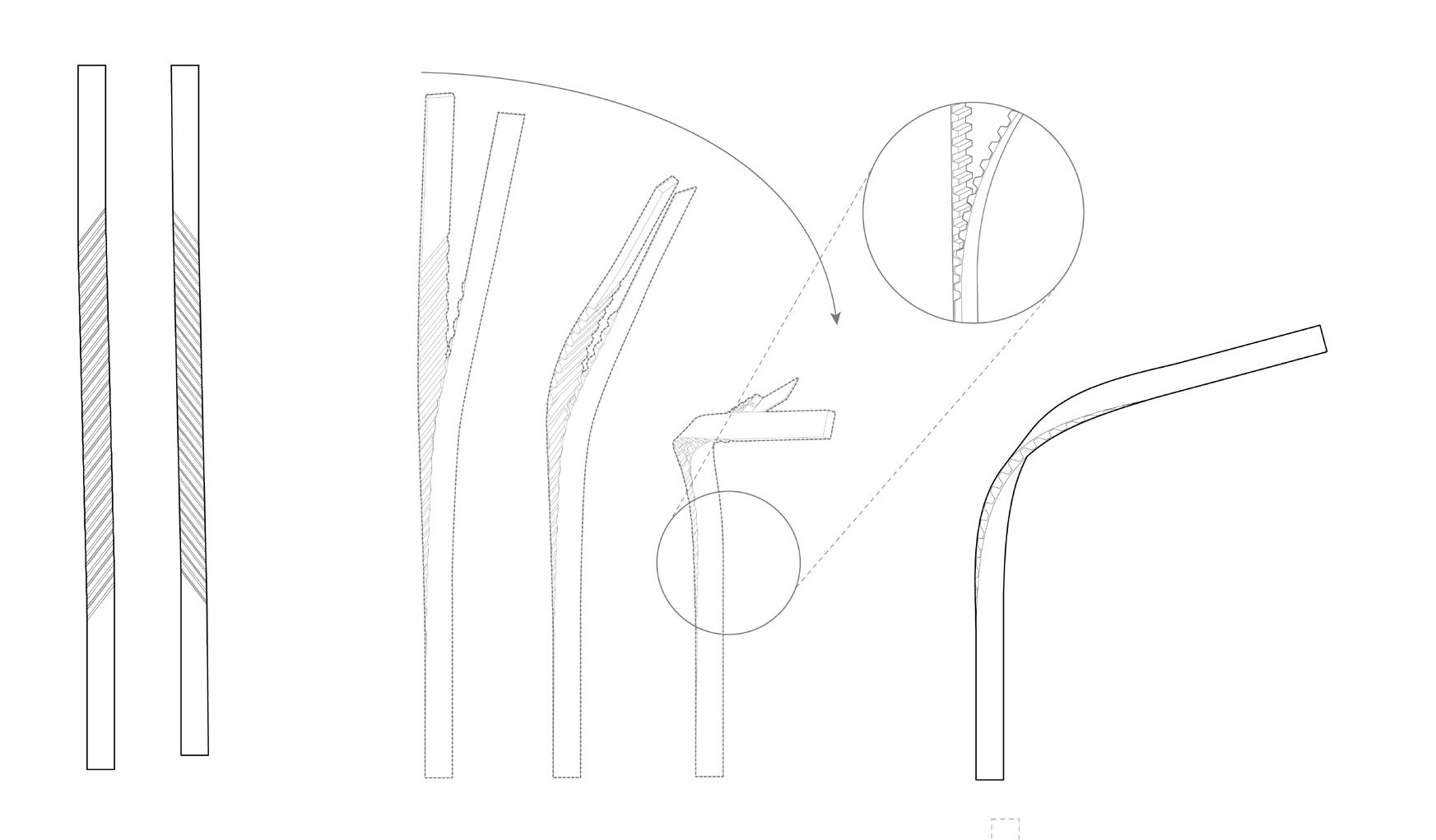
Zippered Stick
Zippered CLT Sheet
This pavilion employs HiLo's zippered wood technique, a novel material deformation technology that transforms straight dimensional lumber members into predictably curved elements. The process includes the development of custom software scripts that allow architects to design, fabricate, and integrate curved lumber elements into their designs.
The pavilion uses new and salvaged 2x4s to generate linear and planer structural components (columns and CLT). Zippering requires a digitally generated tooth pattern be cut into boards. When two modified boards are mated (or “zipped”), the prismatic teeth force incremental bends resulting in a predictably bent member. This is done without form-work, just pure geometry producing its own expression.
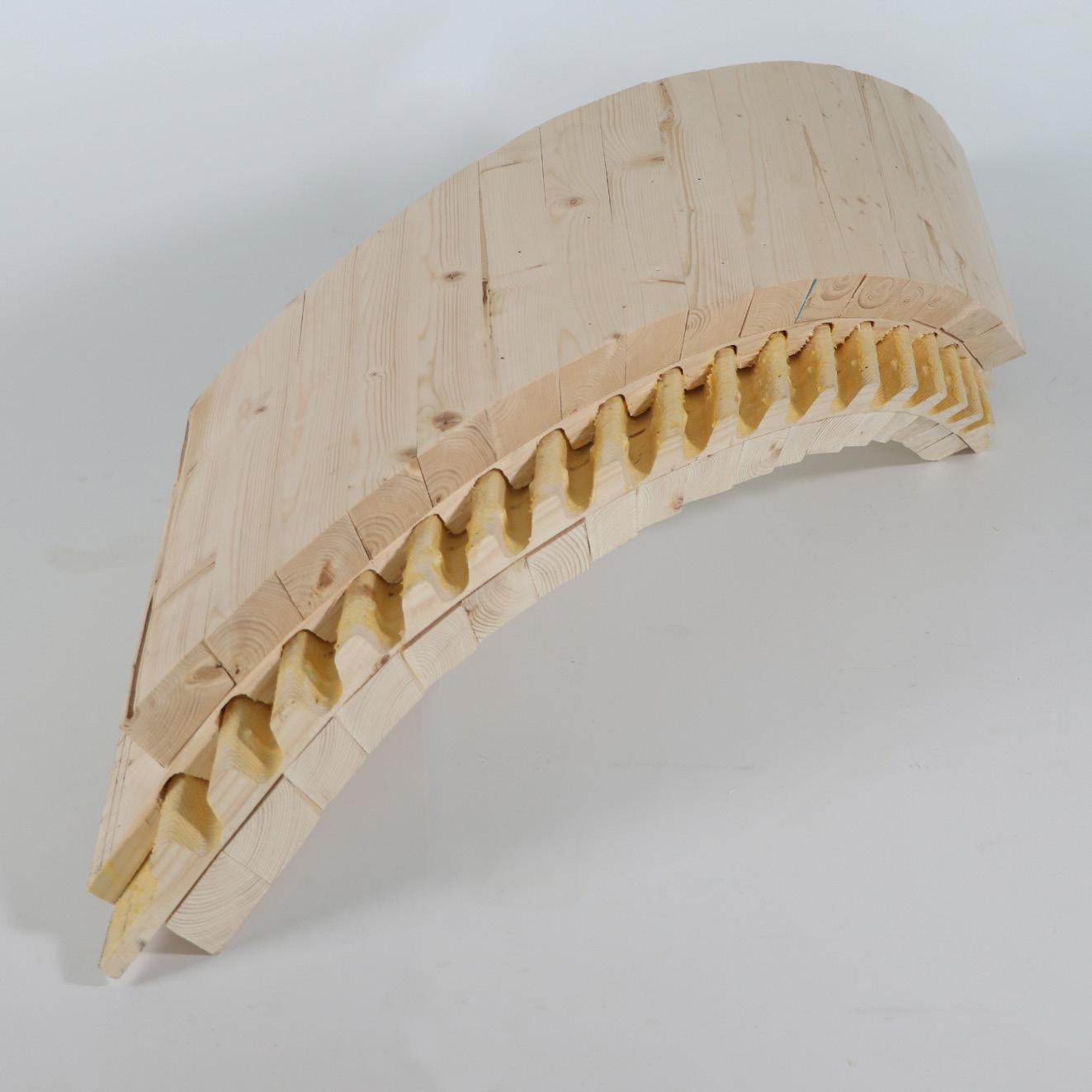
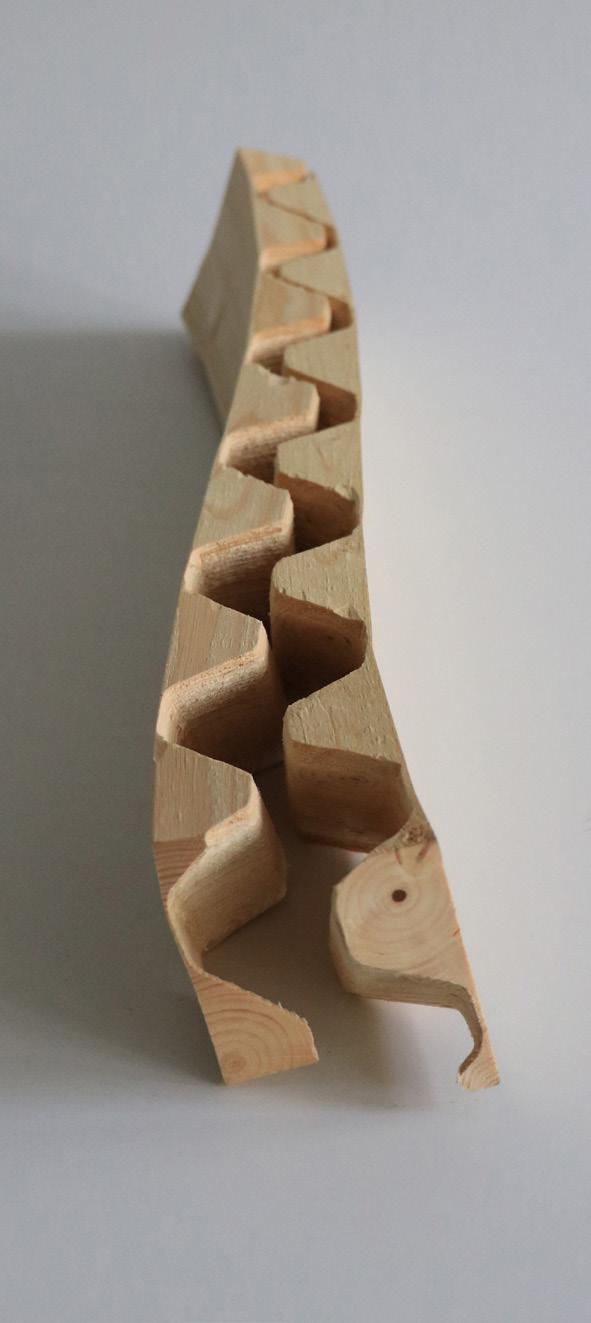
Zippered Wood process photos by Derek Mavis and Blair Satterfield
 Forming Zippers
Forming Zippers
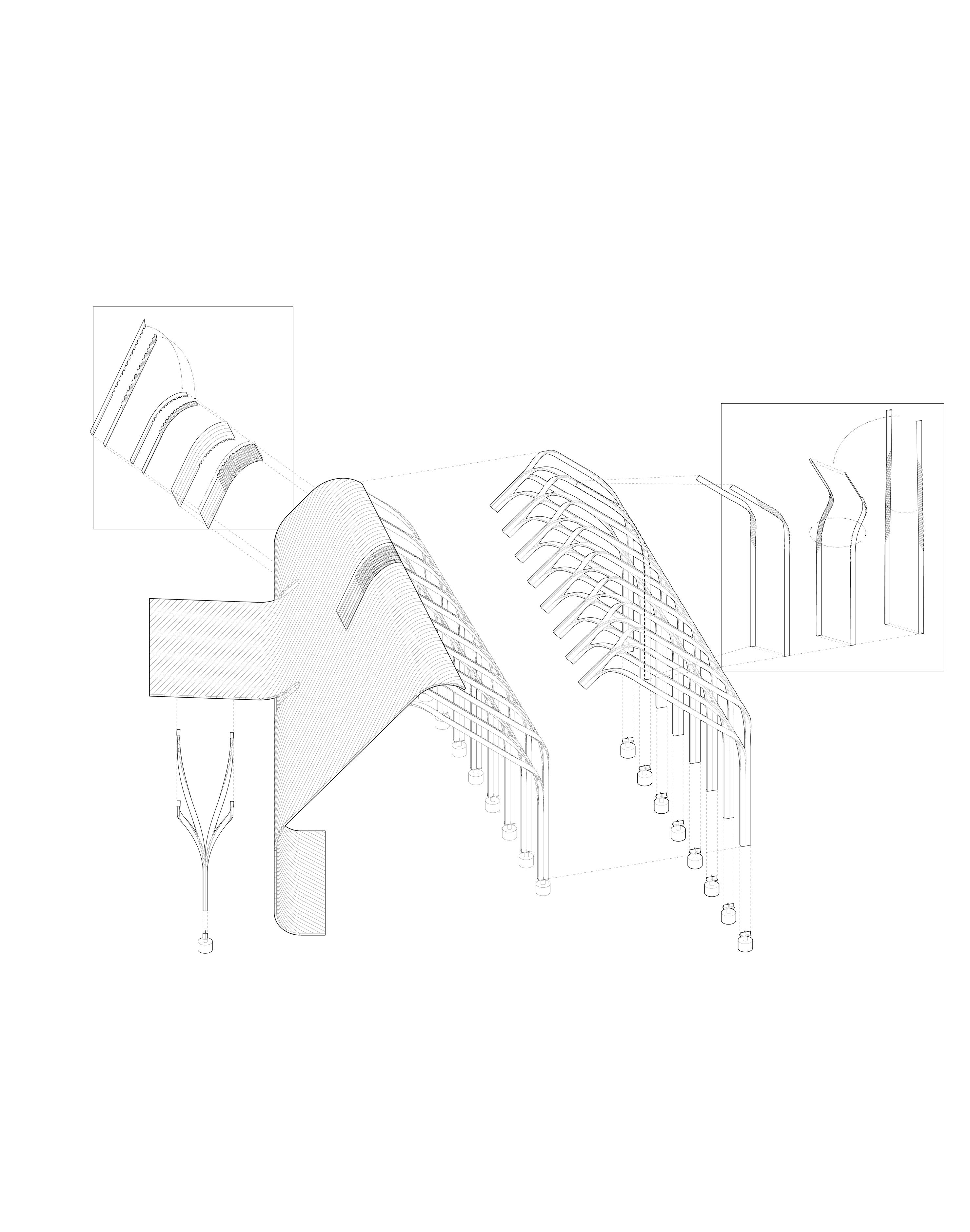
Pavilion Zipper Layers 1.Standard Zippered 2x4
2a. Zippered CLTCore Layer
Pavilion Skin
2b. Zippered CLTOuter layers
Pavilion Outer Layers

Unearthing
Course: Comprehensive Studio I
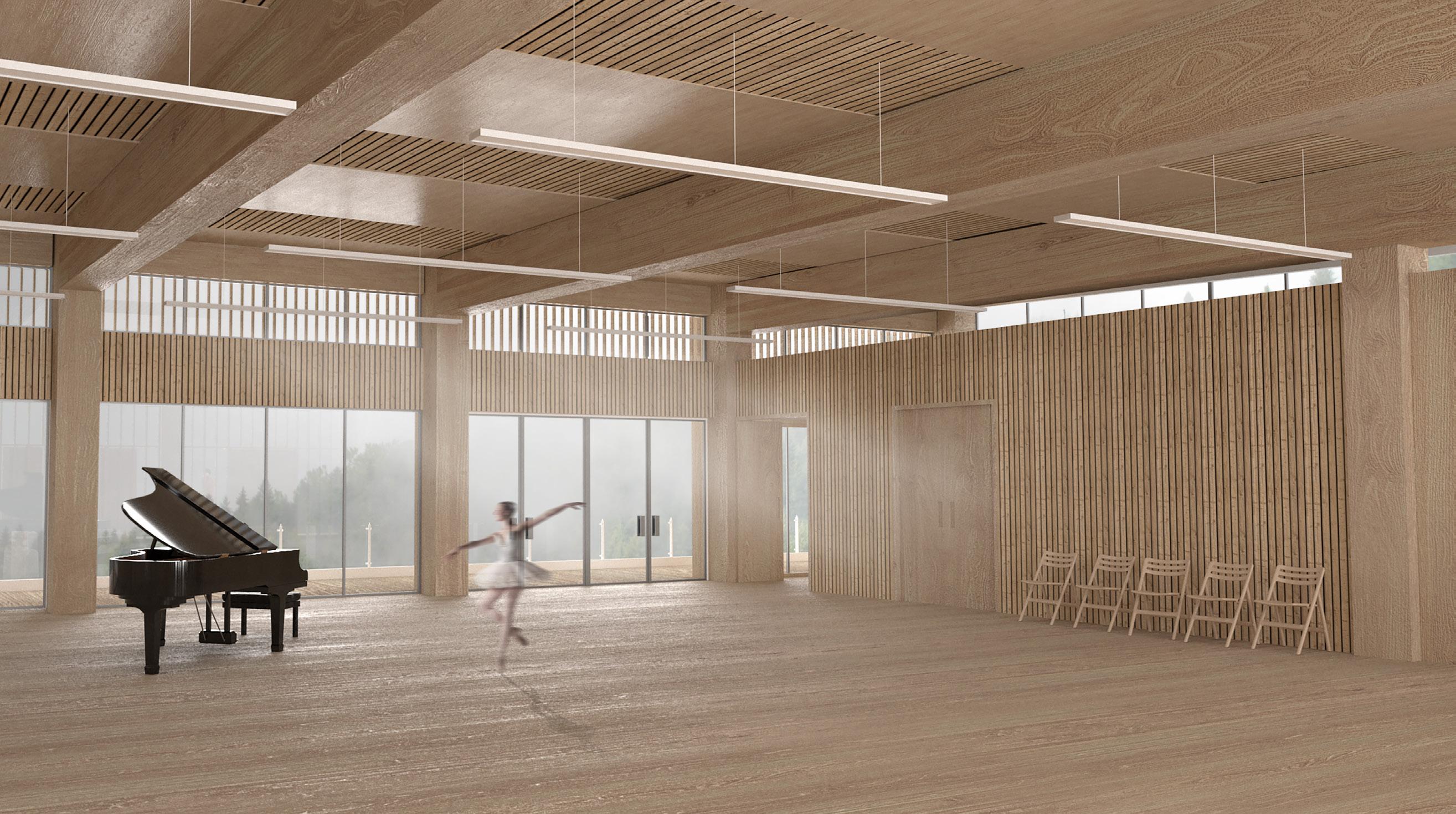
Partner: Renata Kisin
Instructor:
Peeroj Thakre
This project balances a diverse group of programs - a community hall, a bathhouse, a restaurant, and a hotel - and weaves them together along a linear site. The building's form draws from the area's mining history. The bathhouse is contained with a large concrete mass - bulky chimneys jut into the wood structure above, drawing light onto the pools below. The building plays with moments of tension and release, gradually revealing the logic of this large excavated mass and its interactions with surrounding spaces.
Programs used: Rhino, Revit, V-Ray, Illustrator, Photoshop
Practice in the Community Hall
Britannia Beach
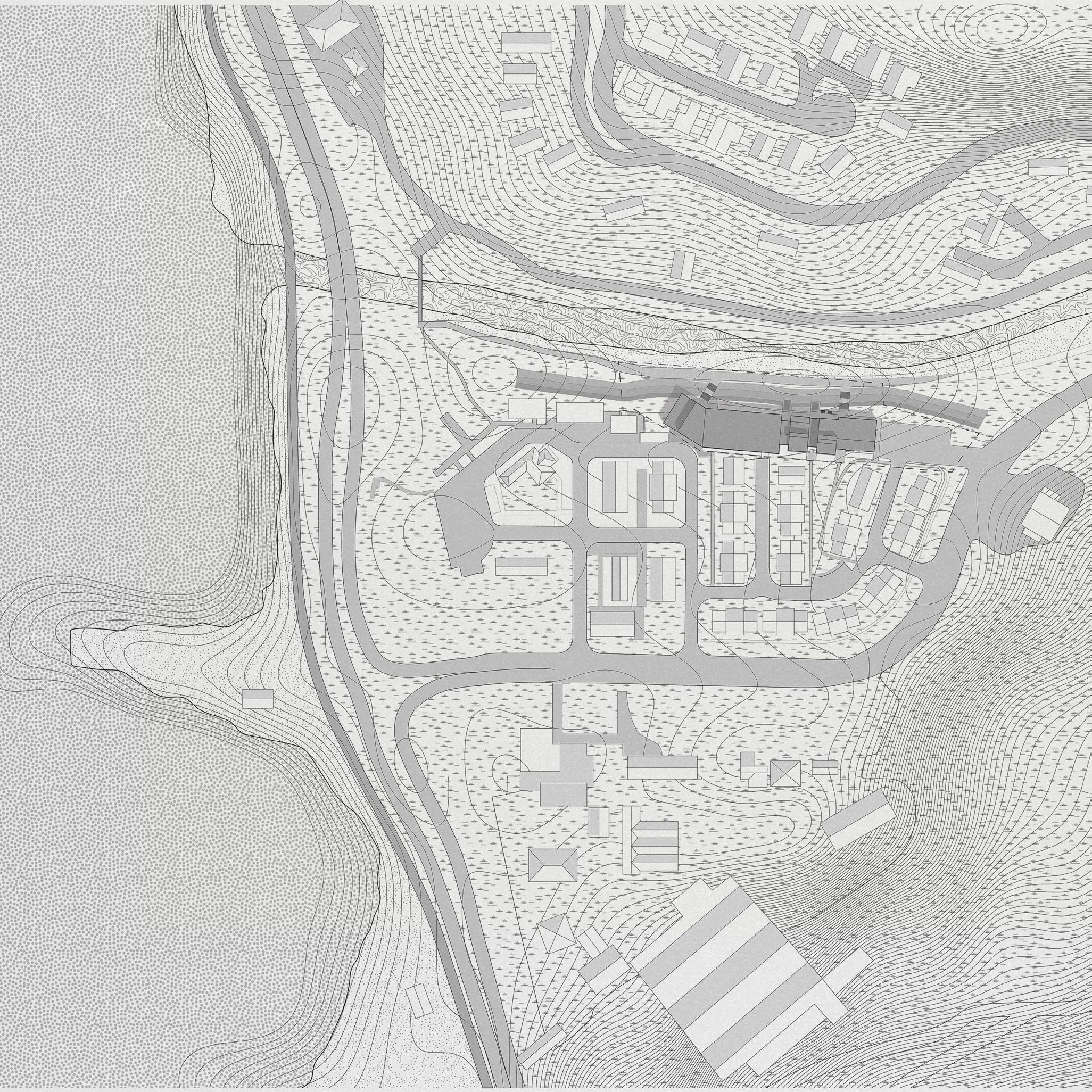
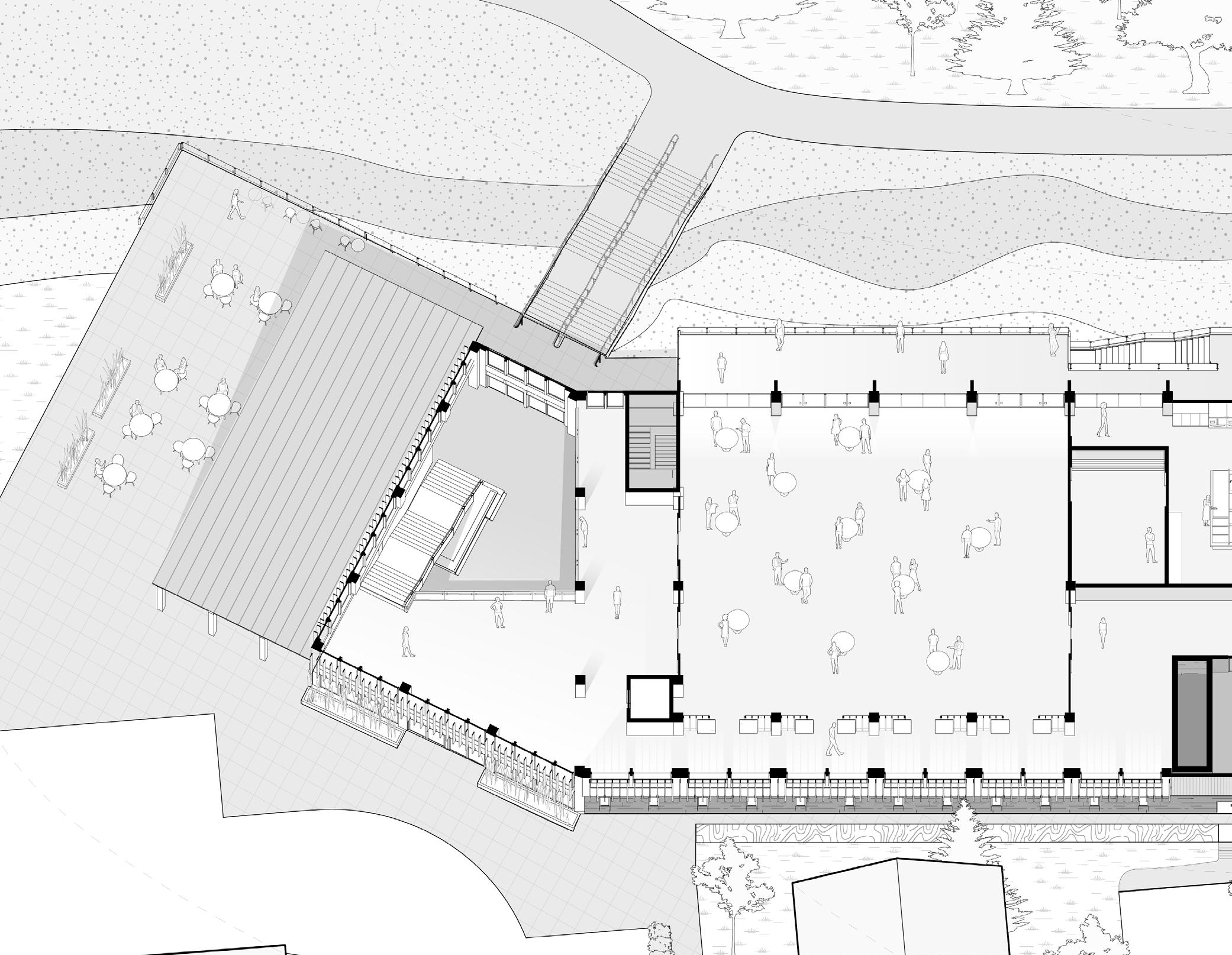

Floor Floor A
A A A
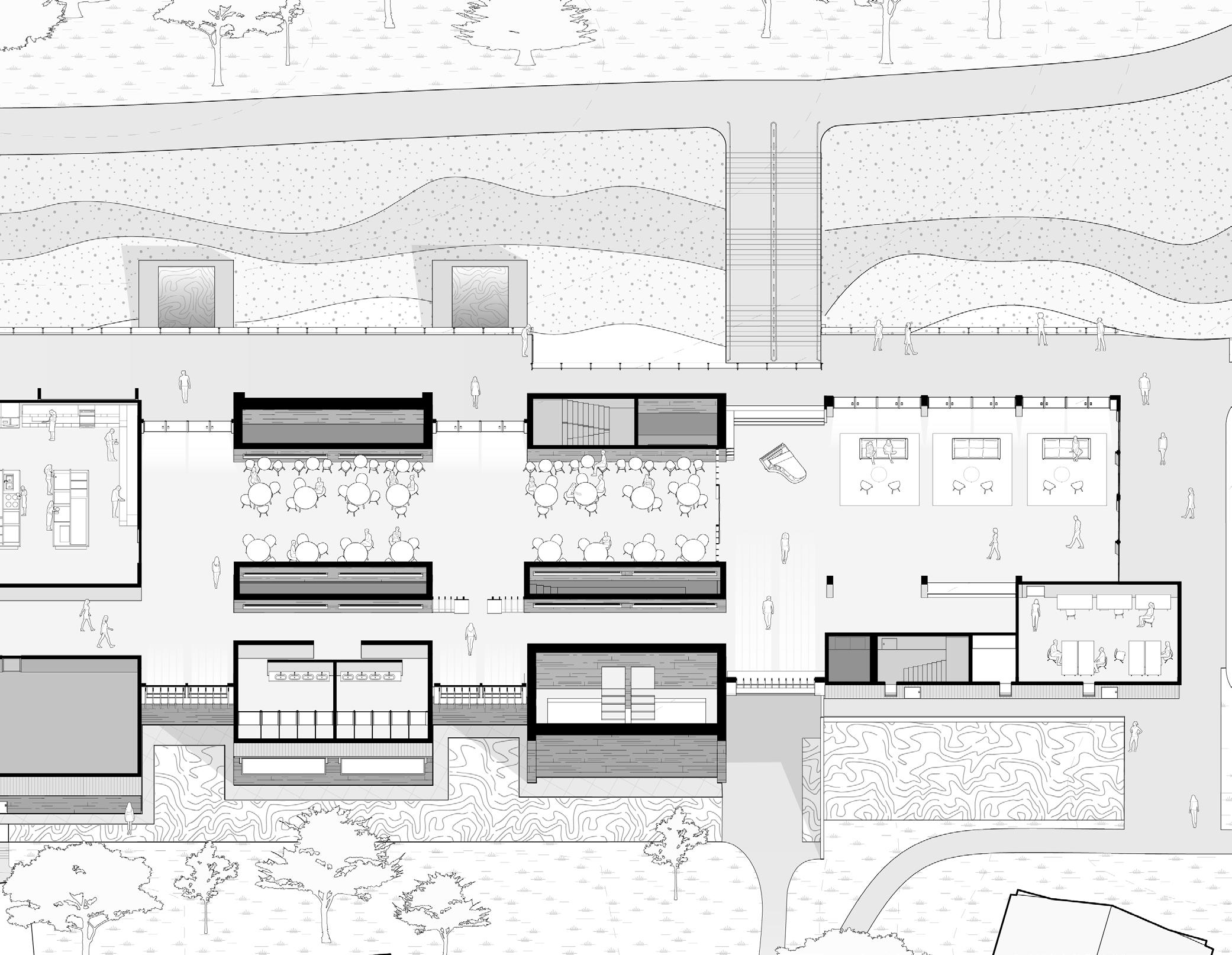
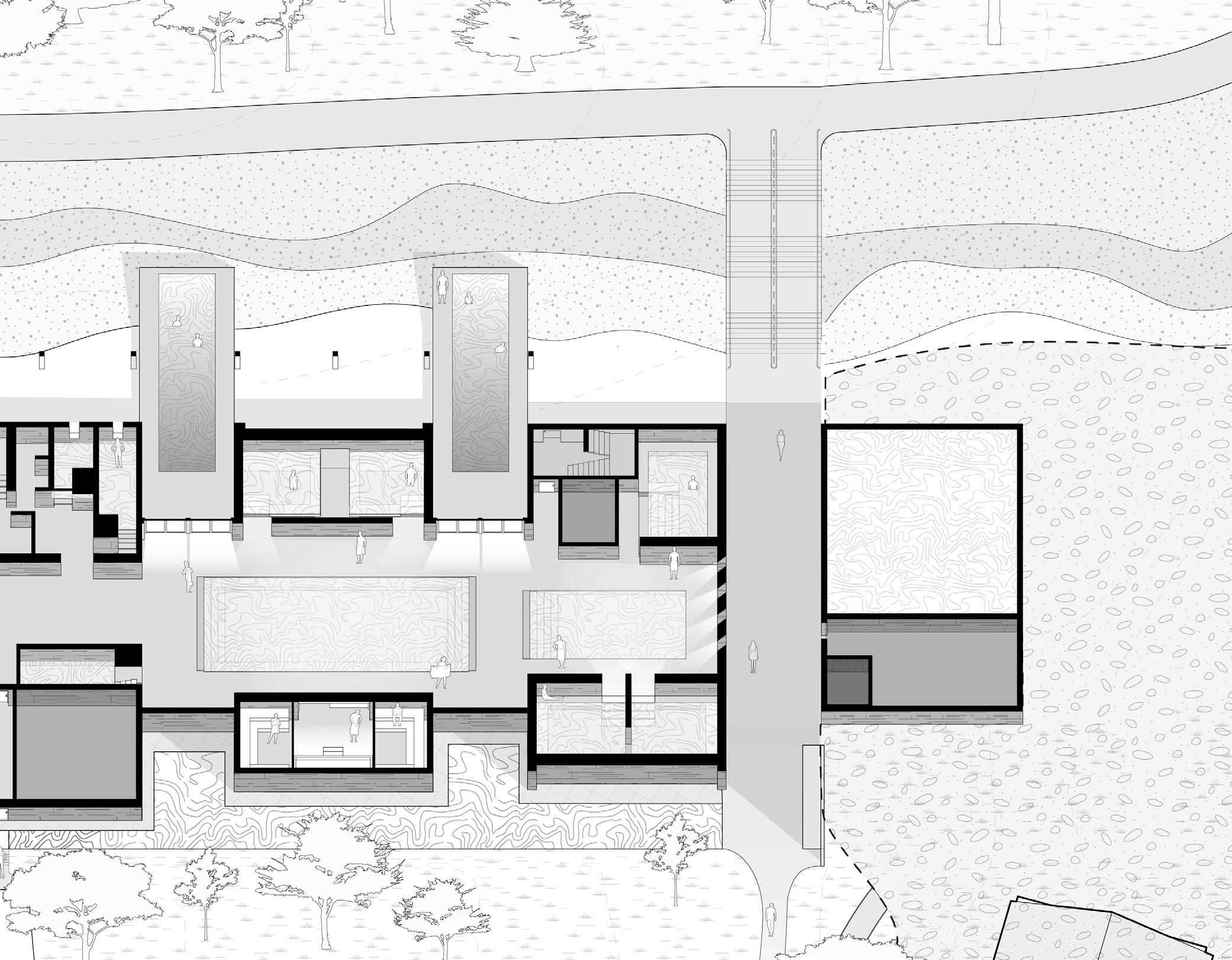
Floor 1 Floor 2 B B C C D D E E B B C C D D E E
Section A-A
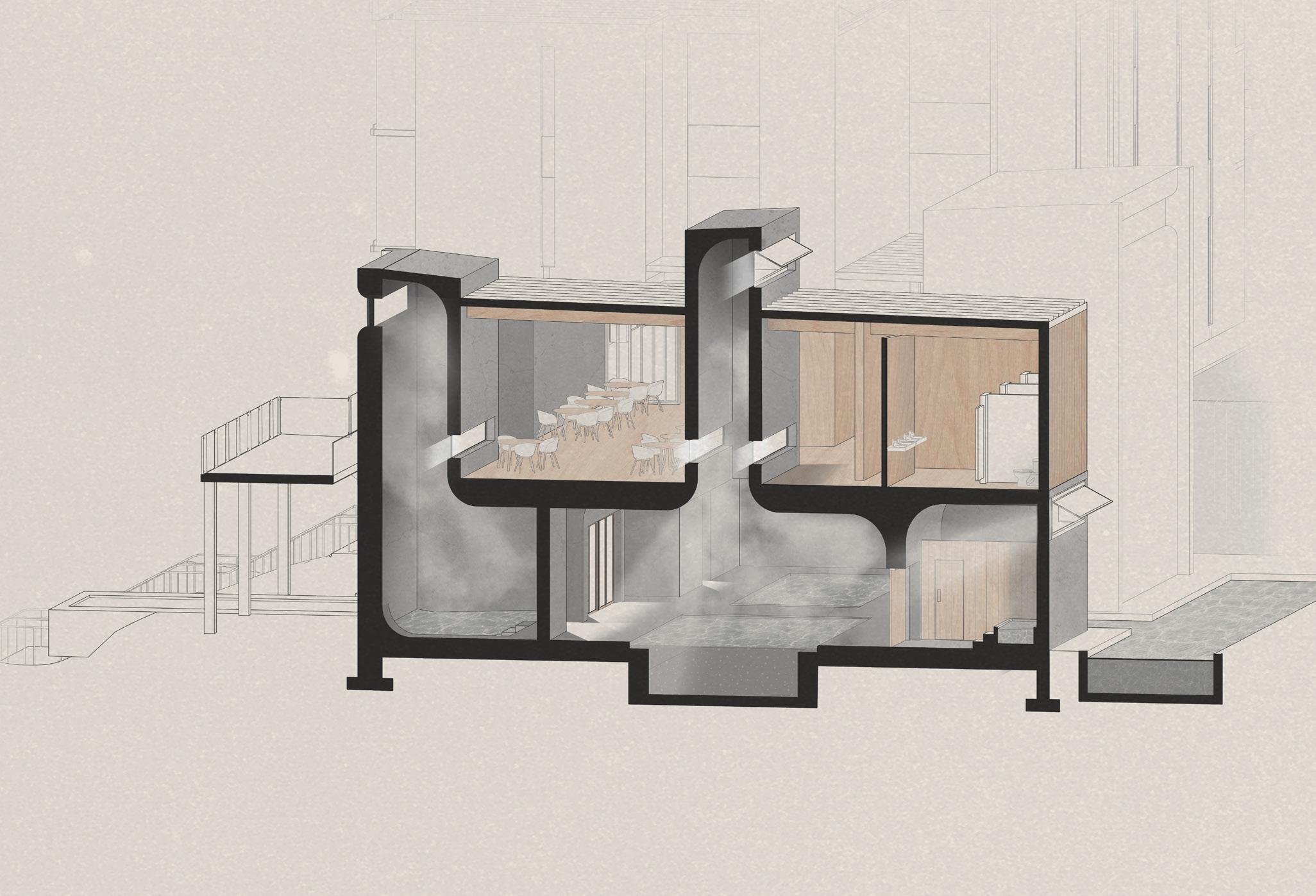

Section C-C
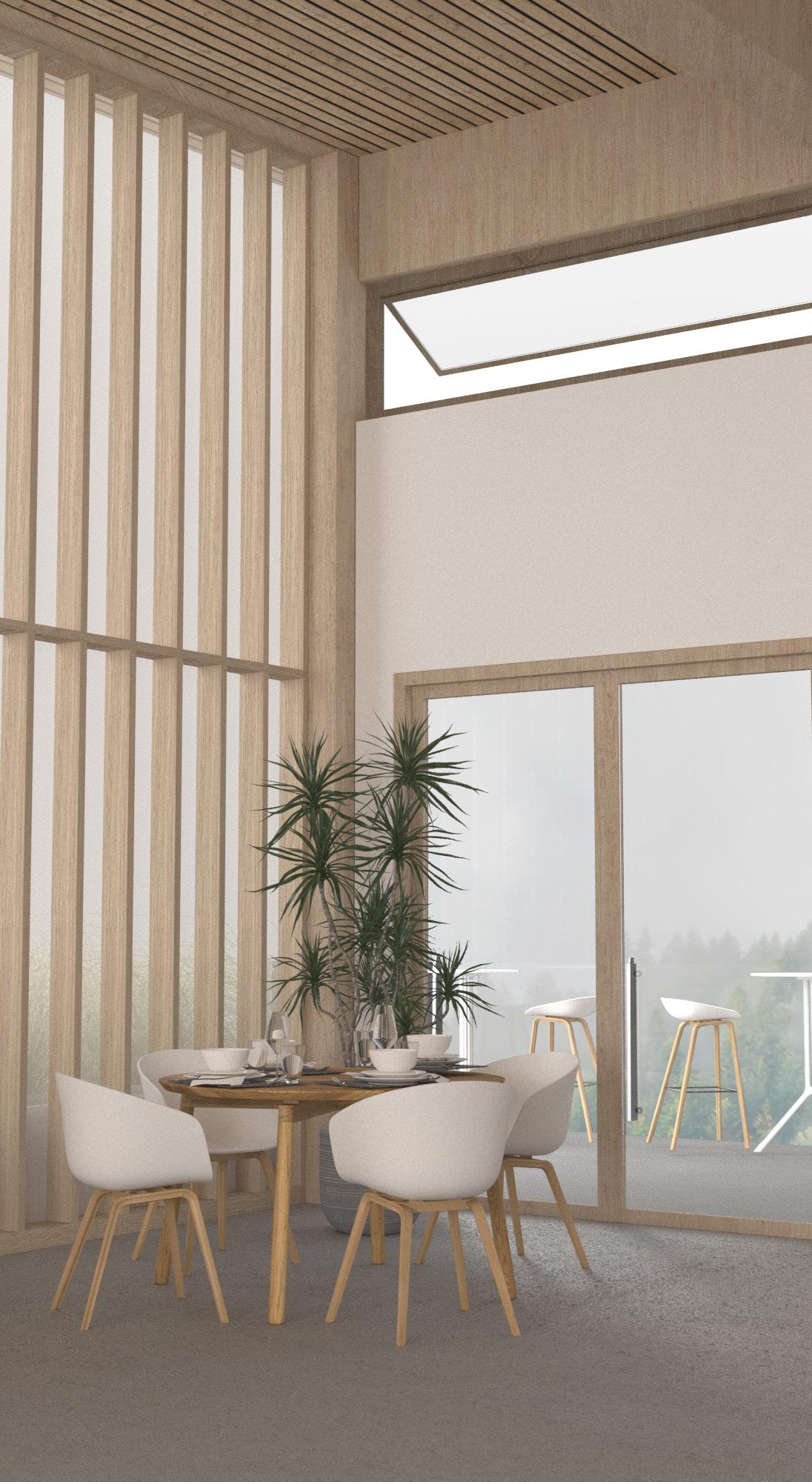
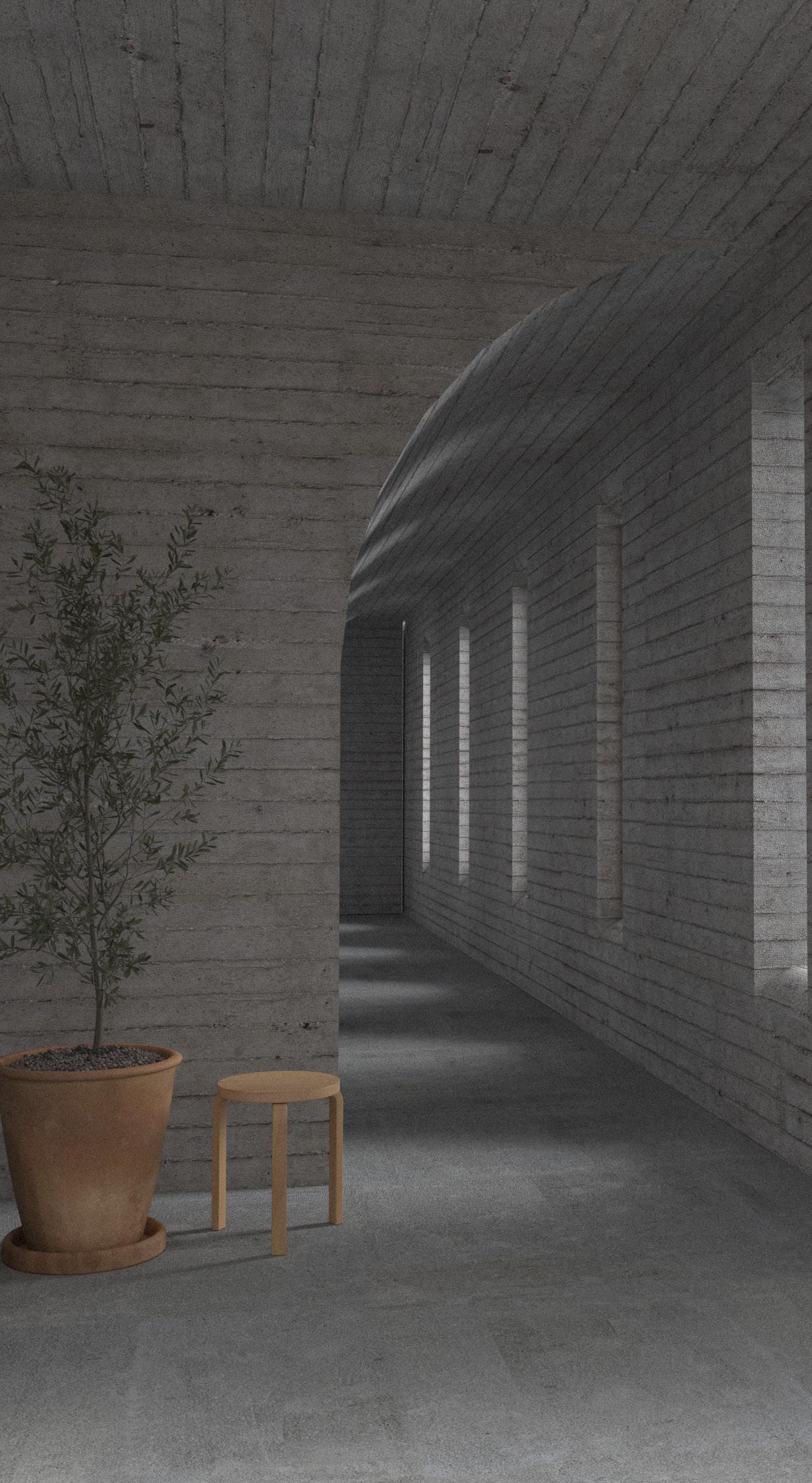
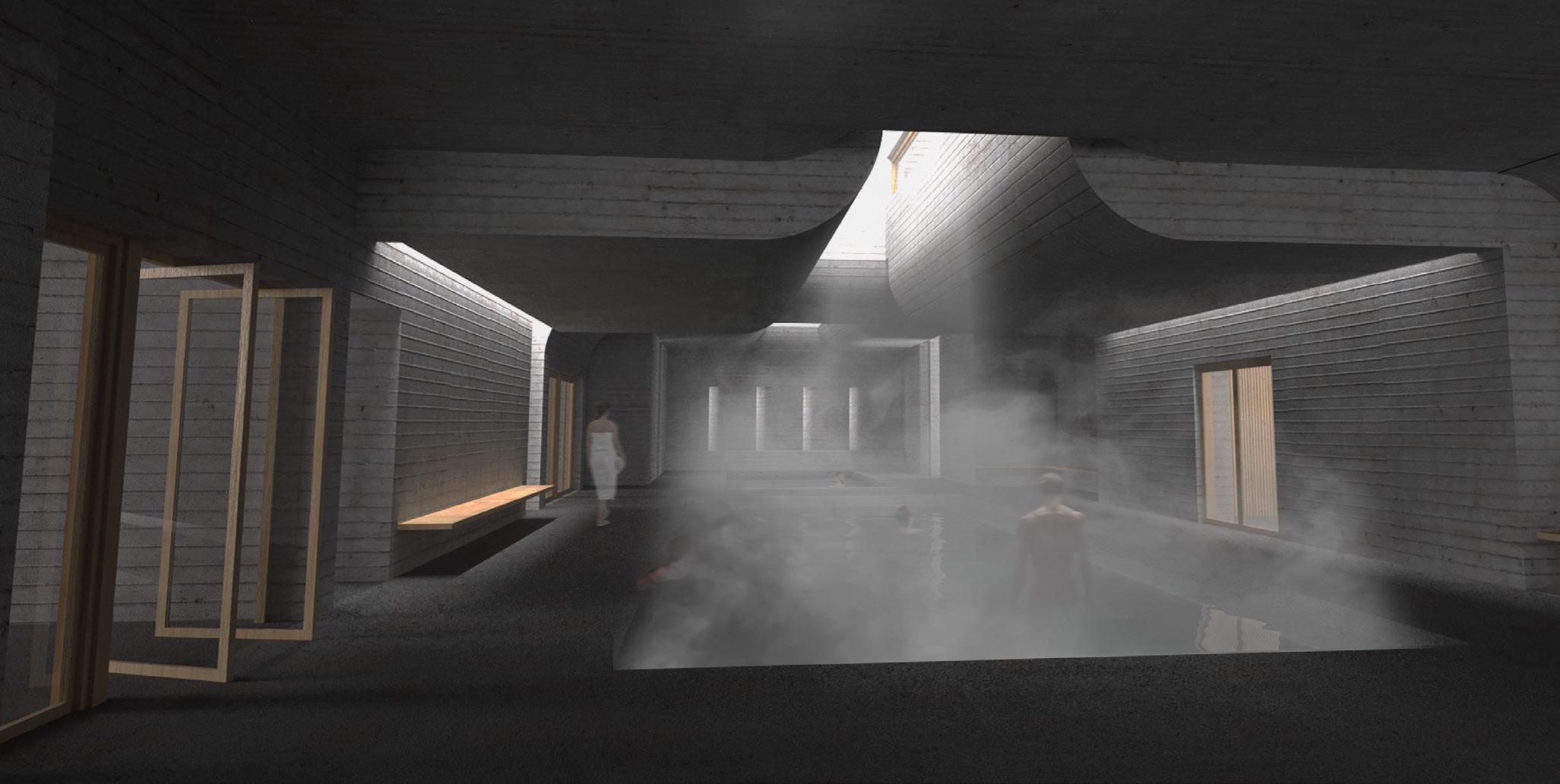 Steam Room Entrance Cafe Seating Area
Bathhouse
Steam Room Entrance Cafe Seating Area
Bathhouse
Section B-B

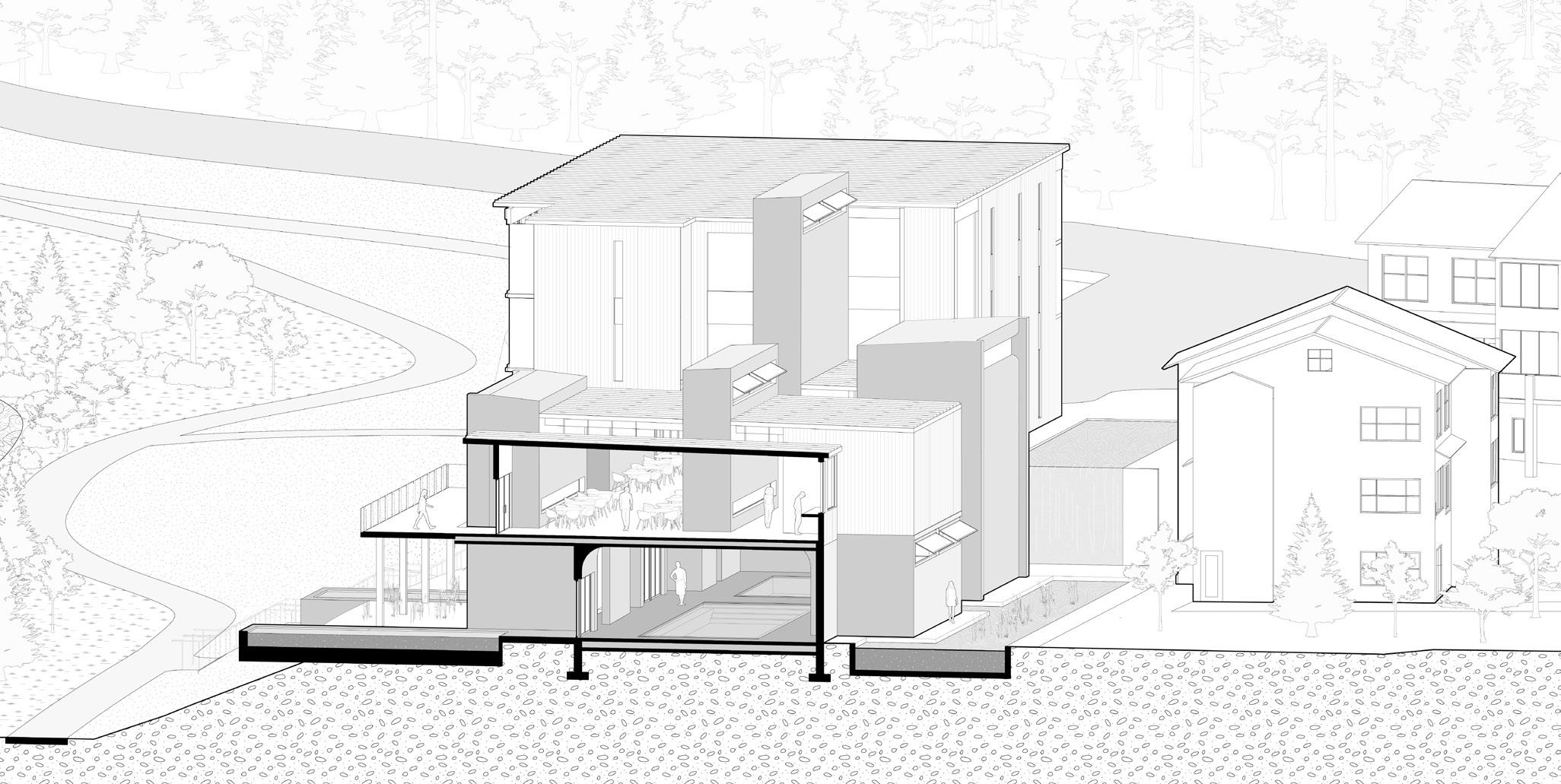
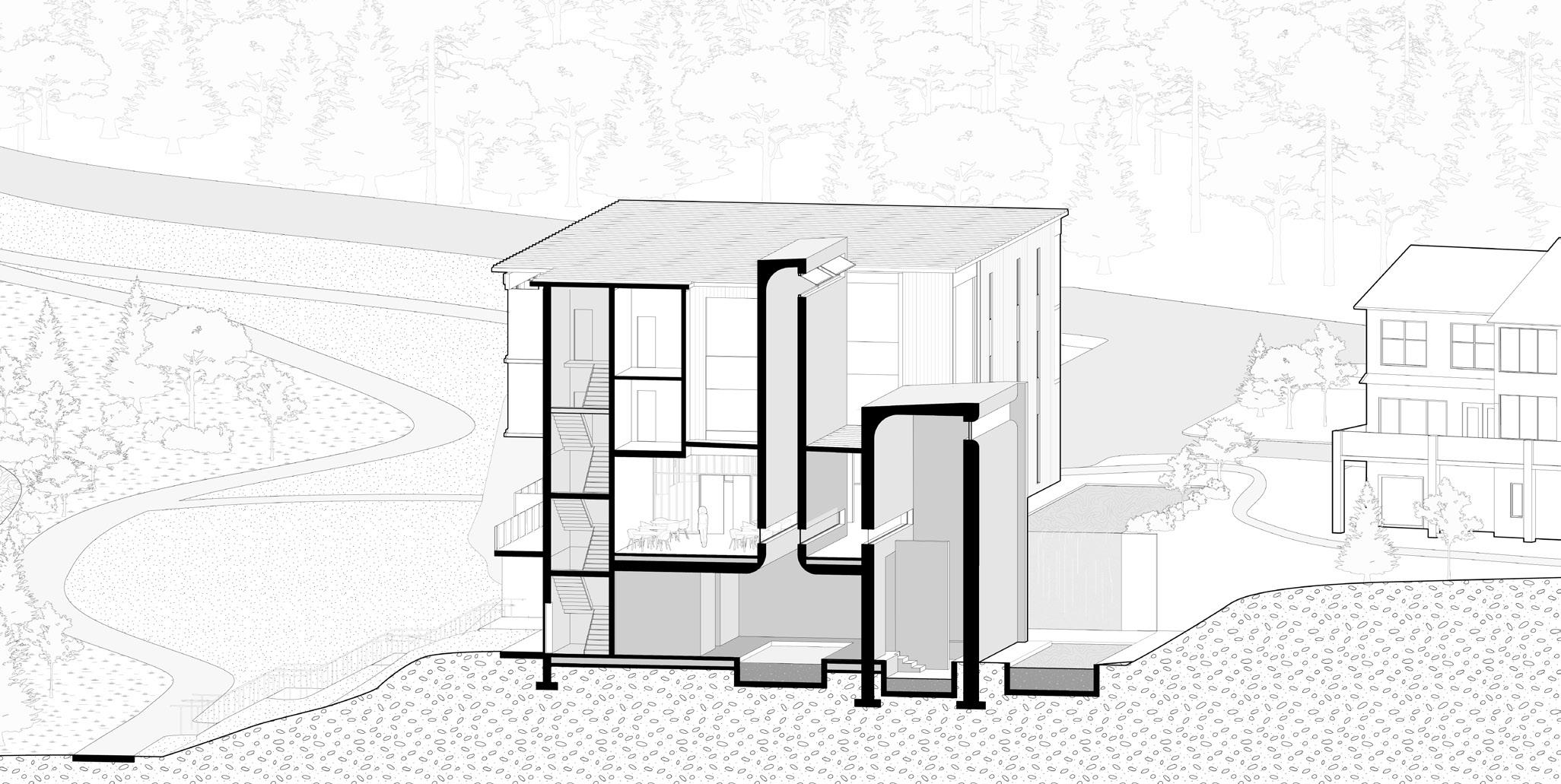
Section D-D Section E-E


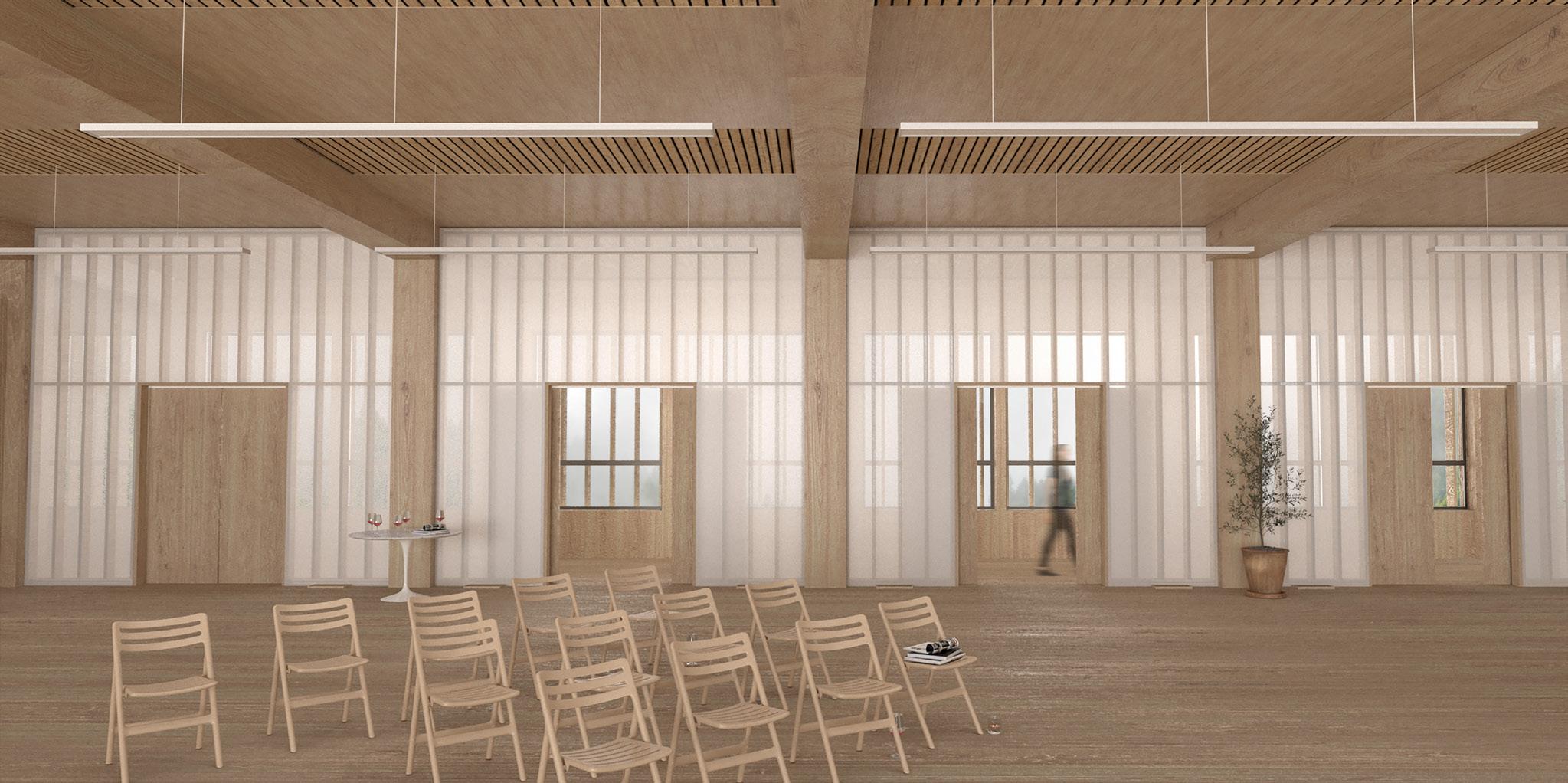 Pool-Side Path
Community Hall
River-Side Lobby
Pool-Side Path
Community Hall
River-Side Lobby
Emergence
The Materials Recovery Facility
Course: Vertical Studio 1
Professor: Blair Satterfield
Featured In: CASA Student Showcase 2021
A Materials Recovery Facility hangs above the entrance to City Hall-Broadway Subway Station in Vancouver. As commuters flow down into the station, it pulls any waste materials they create up into the facility. A vertical circulation system allows visitors to observe their waste being processed. The facility’s products - rectangular bales of recycled material - are displayed proudly in the plaza, serving as monuments to consumption before being shipped off for use in the production of plastic panels. These panels
serve as the skin of the facility. The result is a building that represents its users’ behaviours and evolves with their output. It places a crucial step in the recycling process at a transit node, by showing commuters the impact of their consumption choices. The MRF thereby aligns flows of people and flows of waste.
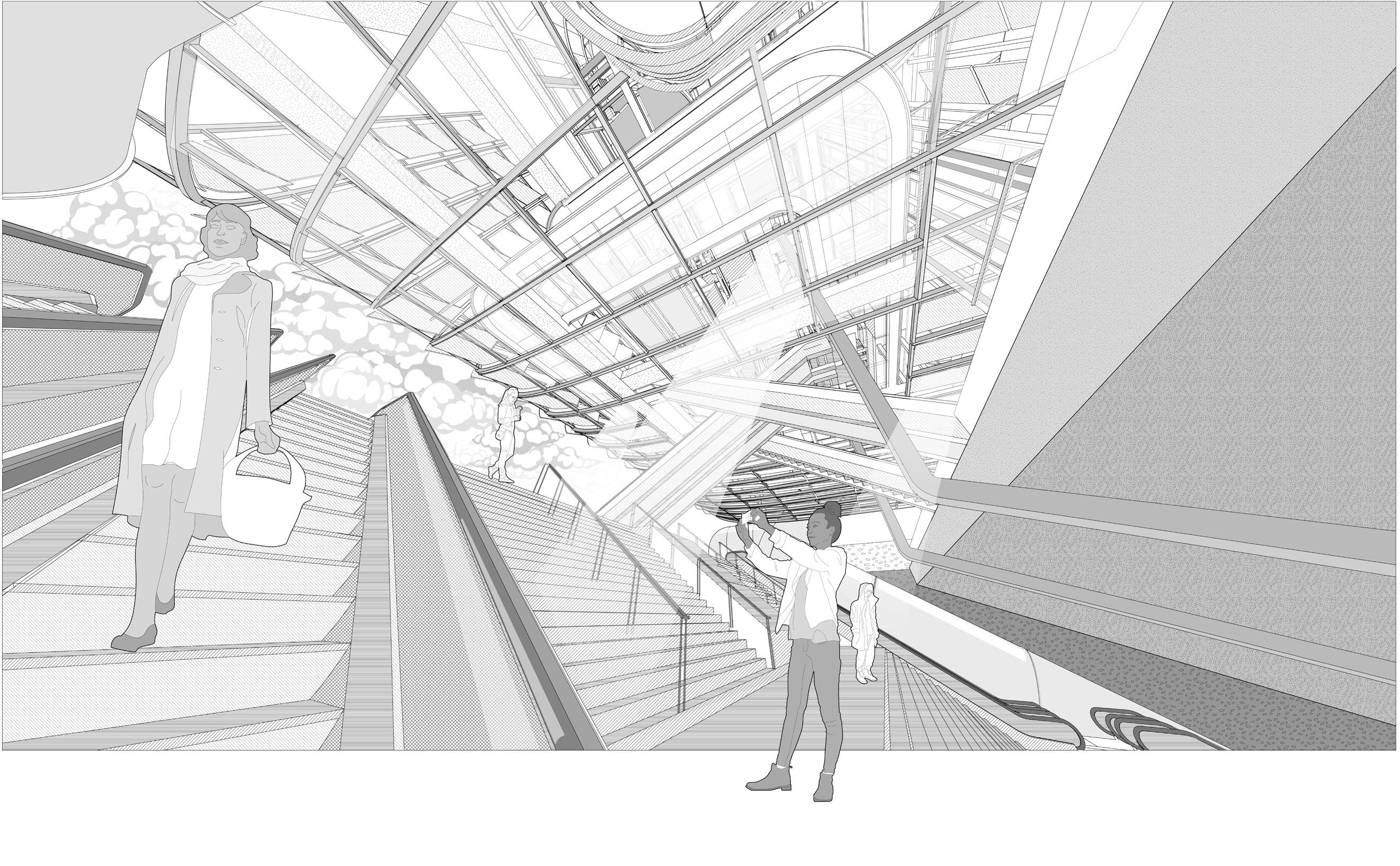
Programs
used: Rhino, Illustrator
East Elevation
East Elevation (Skinless)
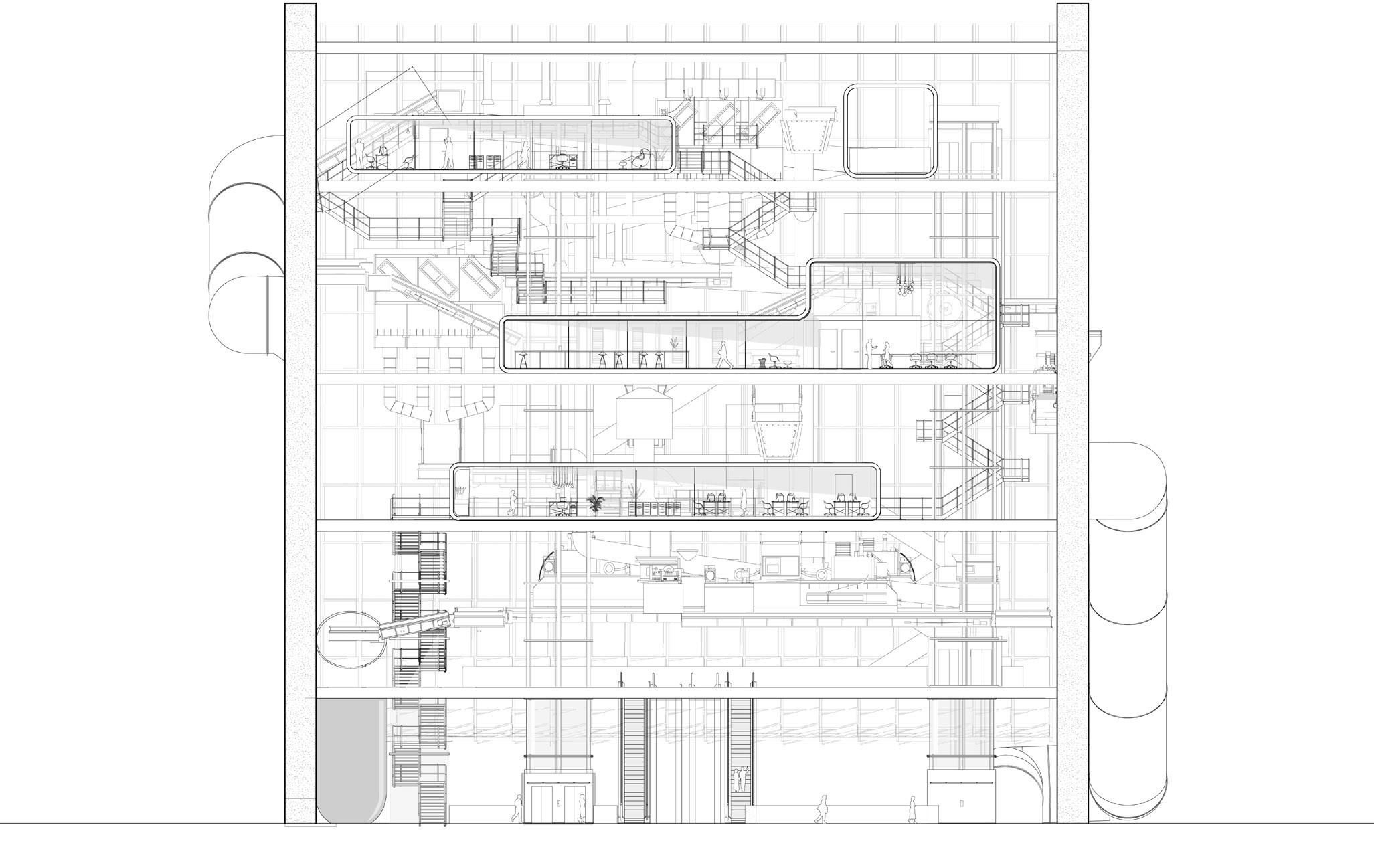

Viewing Platforms
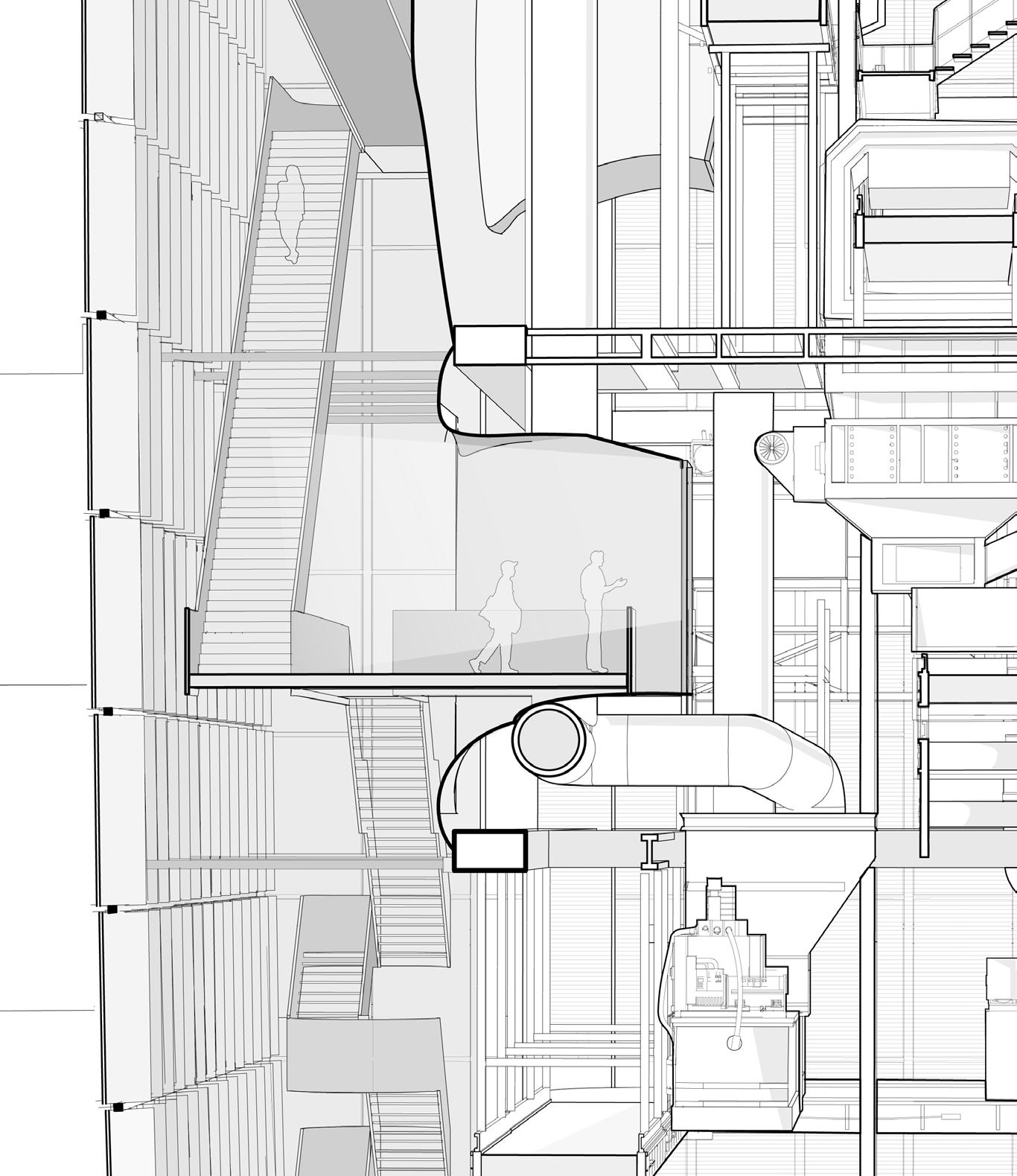
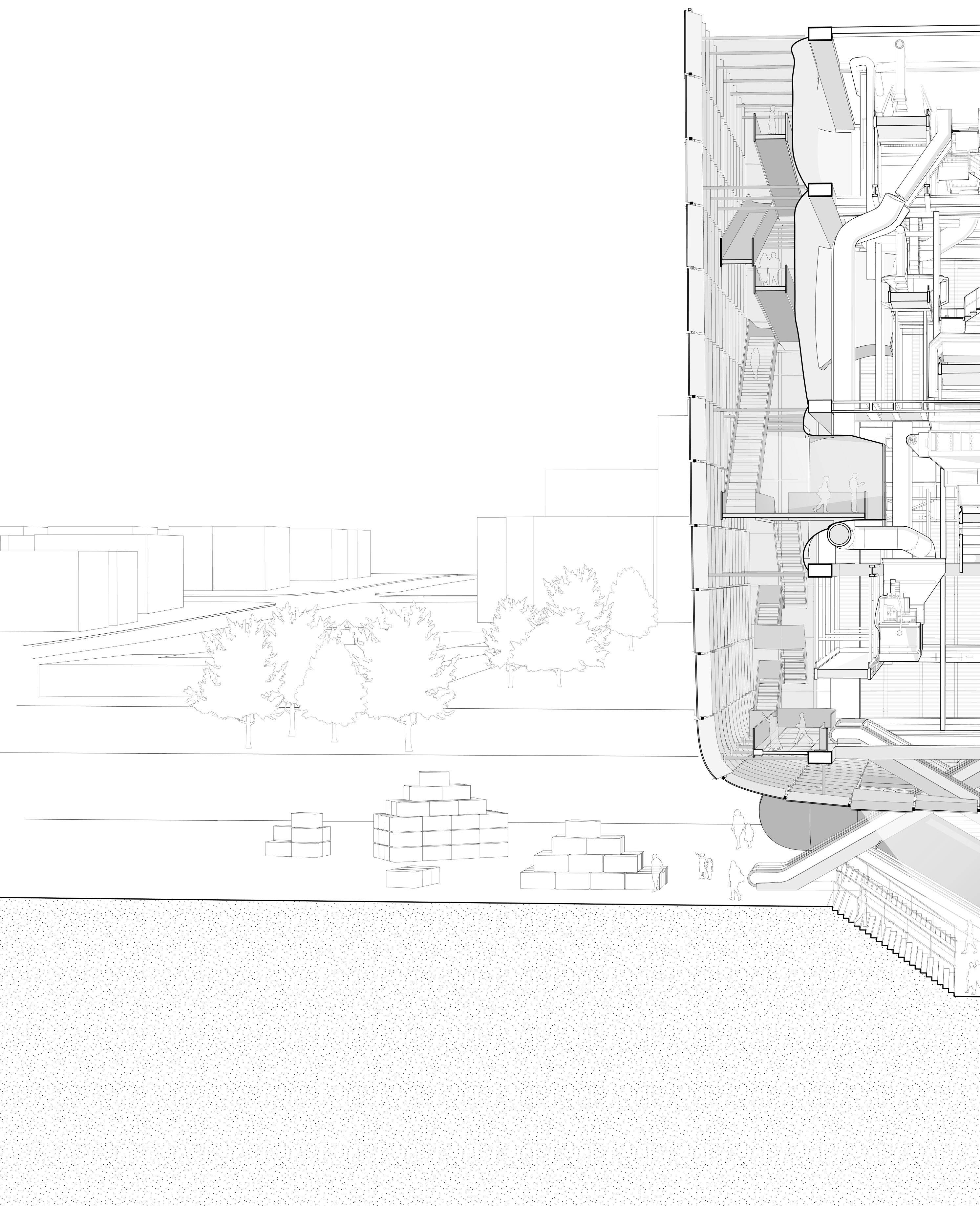
Section Perspective
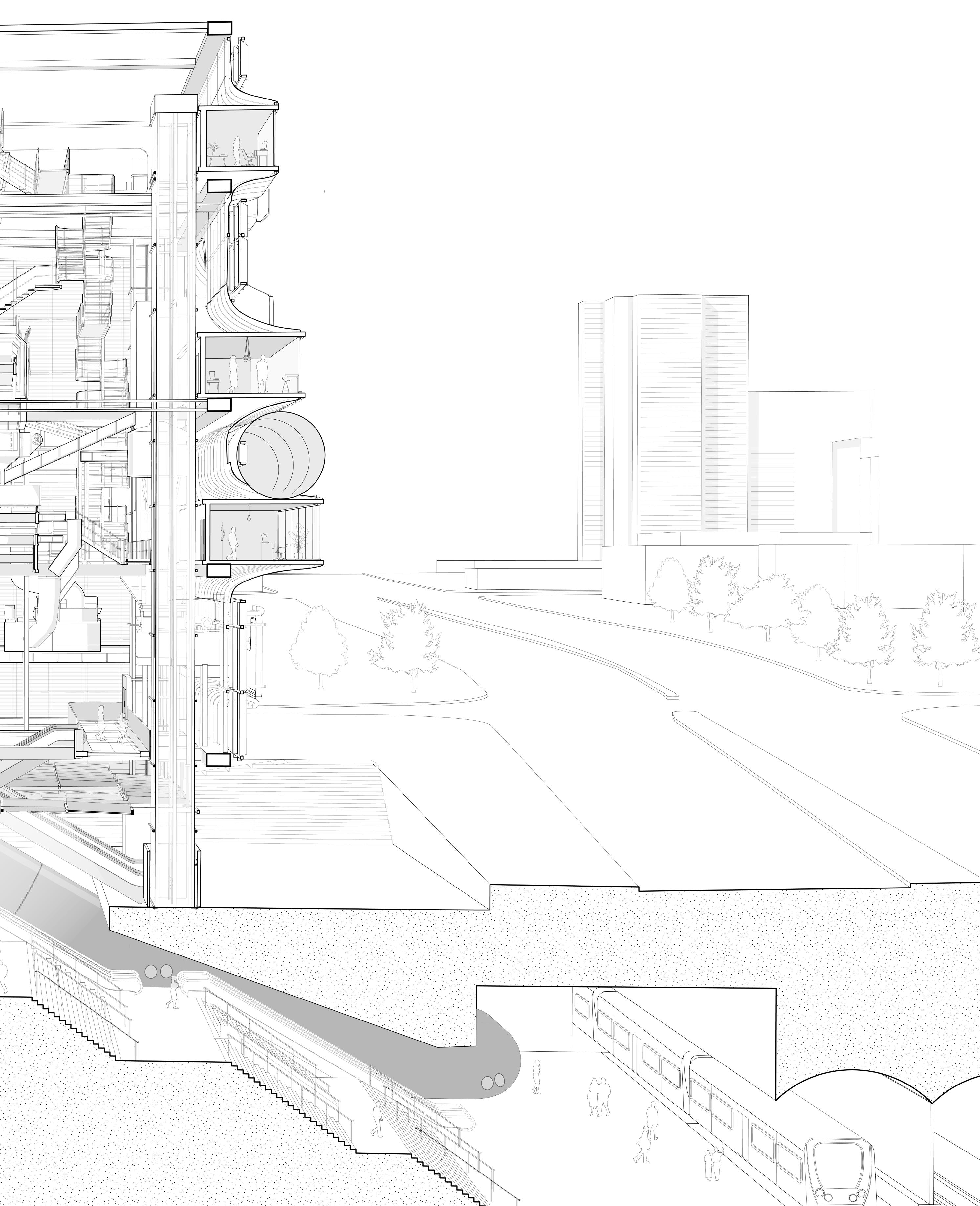
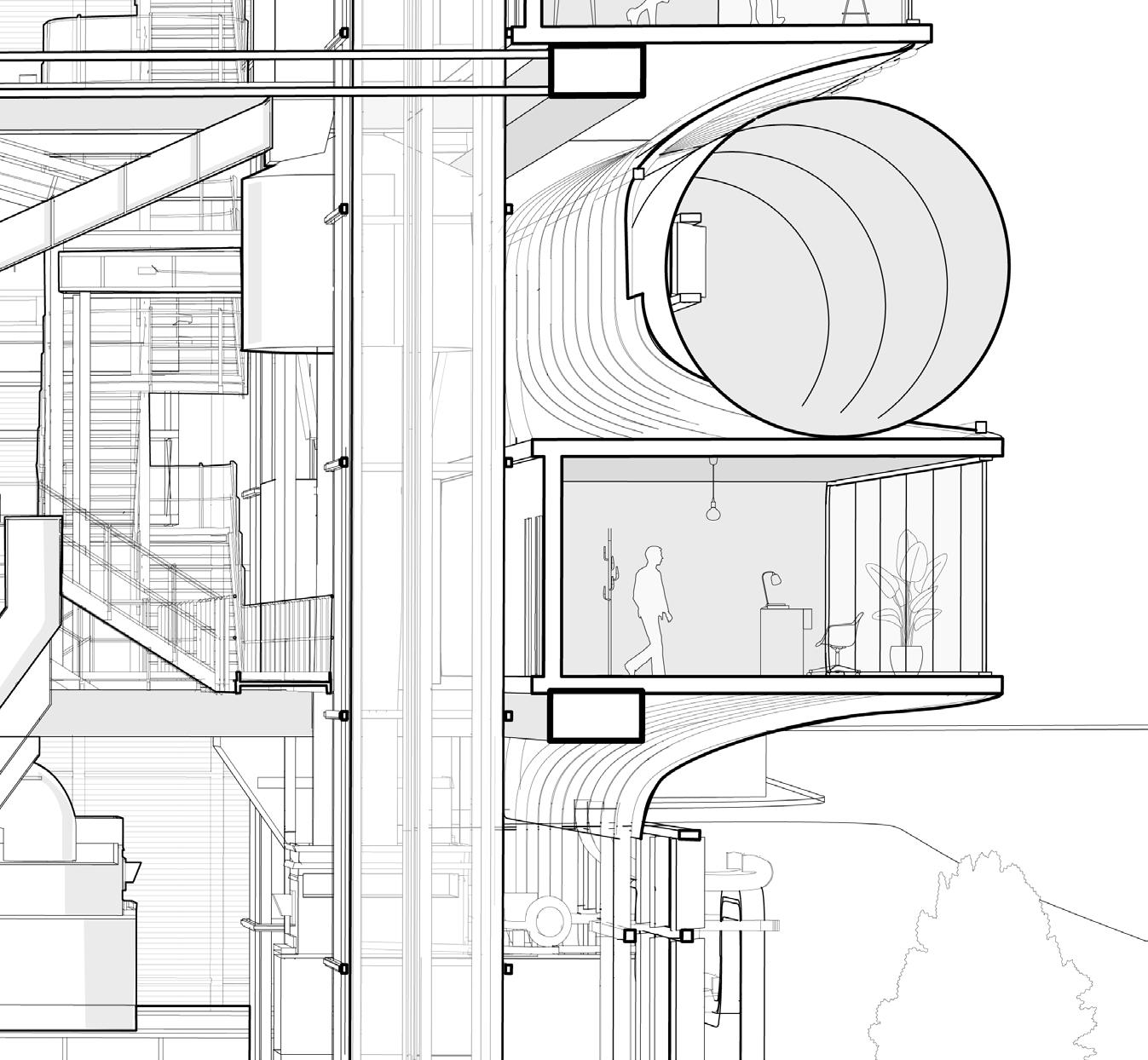
Perspective
Management Offices
1. Manual removal of non-recyclable objects 2. Cardboard filtered through screen 3. Second round of manual removal
Paper filtered through screen
Central optic sorter
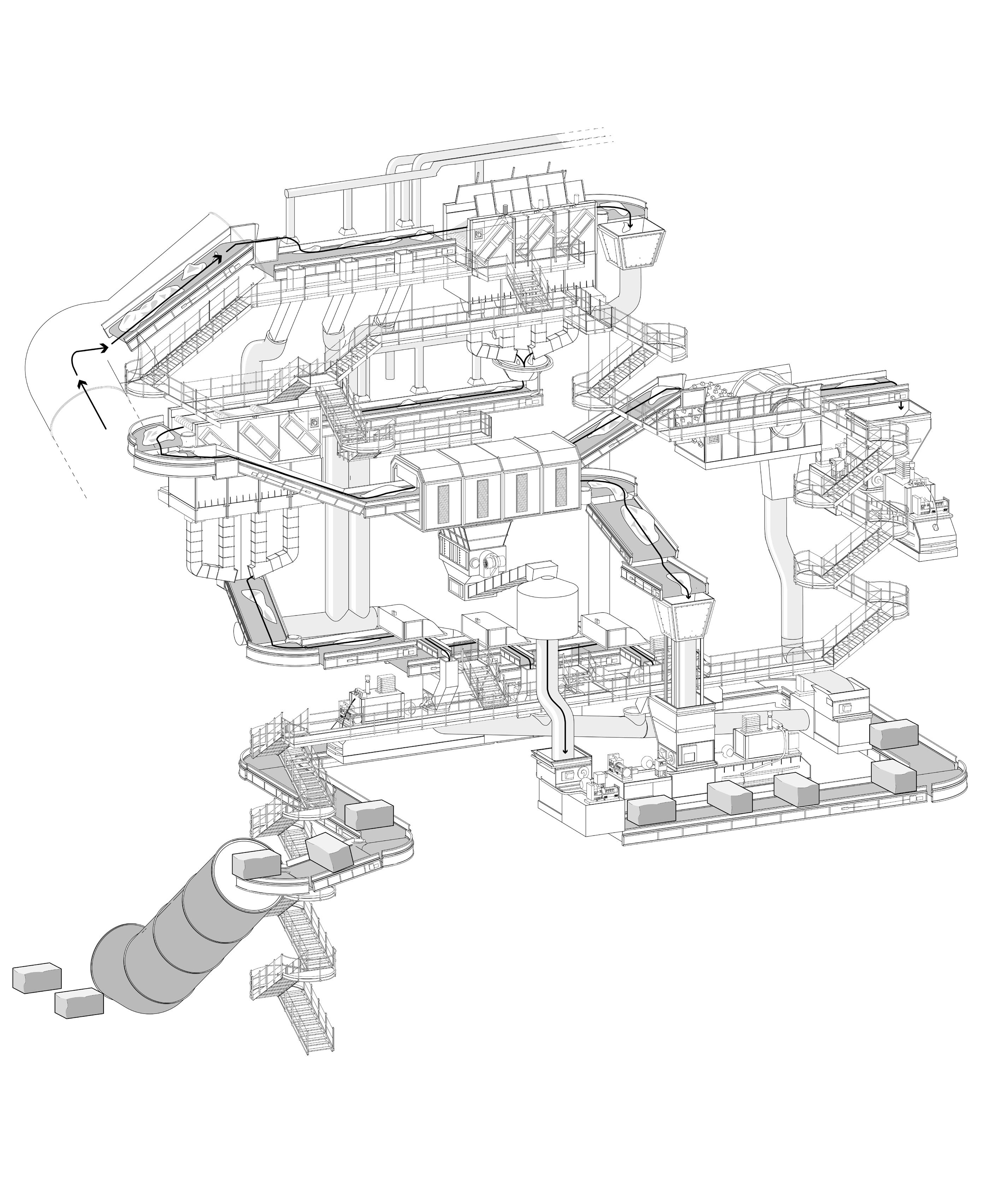
Glass filtered out and crushed
filtered out
filtered out with magnet
materials
into bales
The Body
4.
5.
6.
7. Plastic
8. Aluminum
9. Isolated
compressed
1 2 3 4 5 8 6 7 9
The Skin + The Wasteland
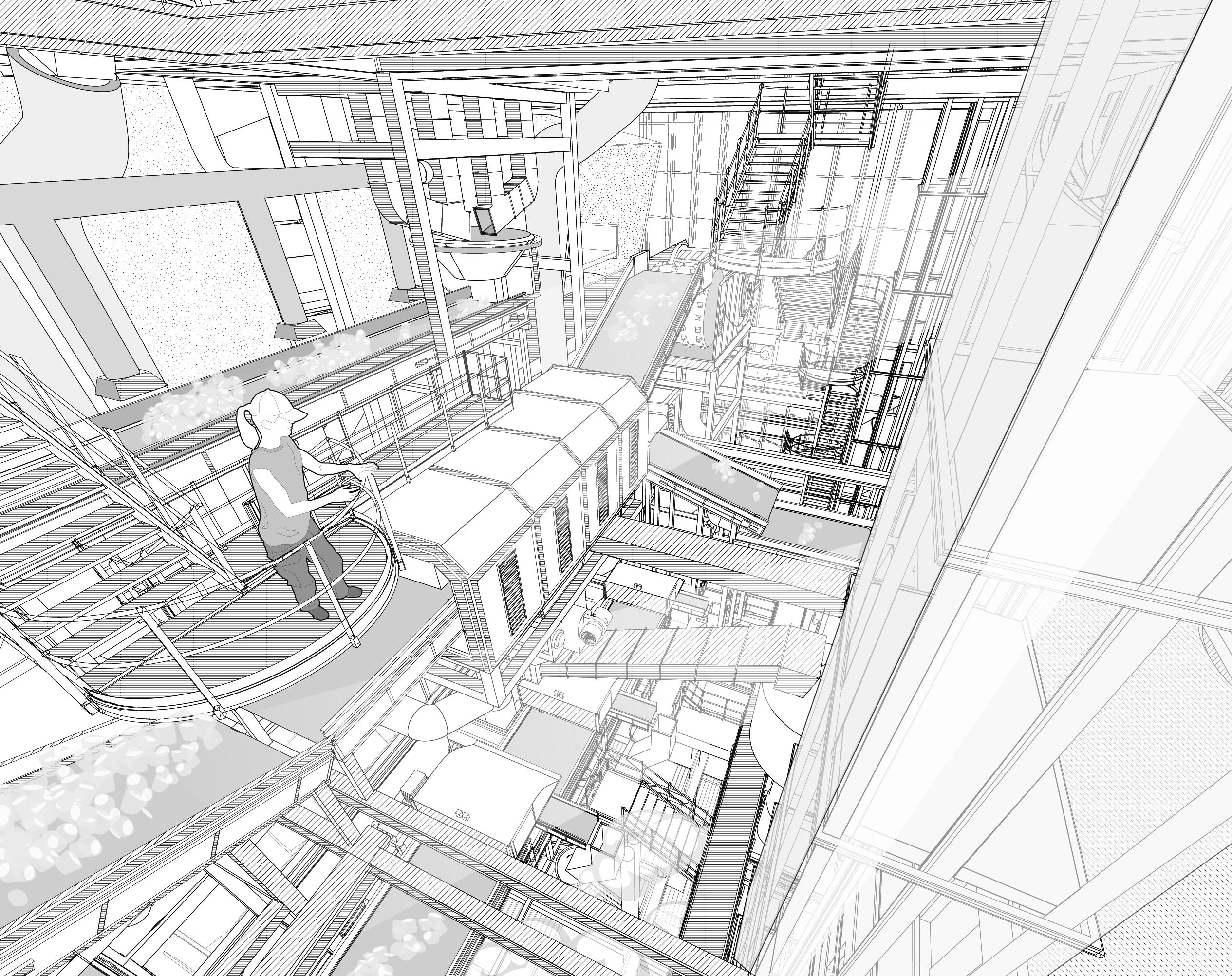
The Stomach

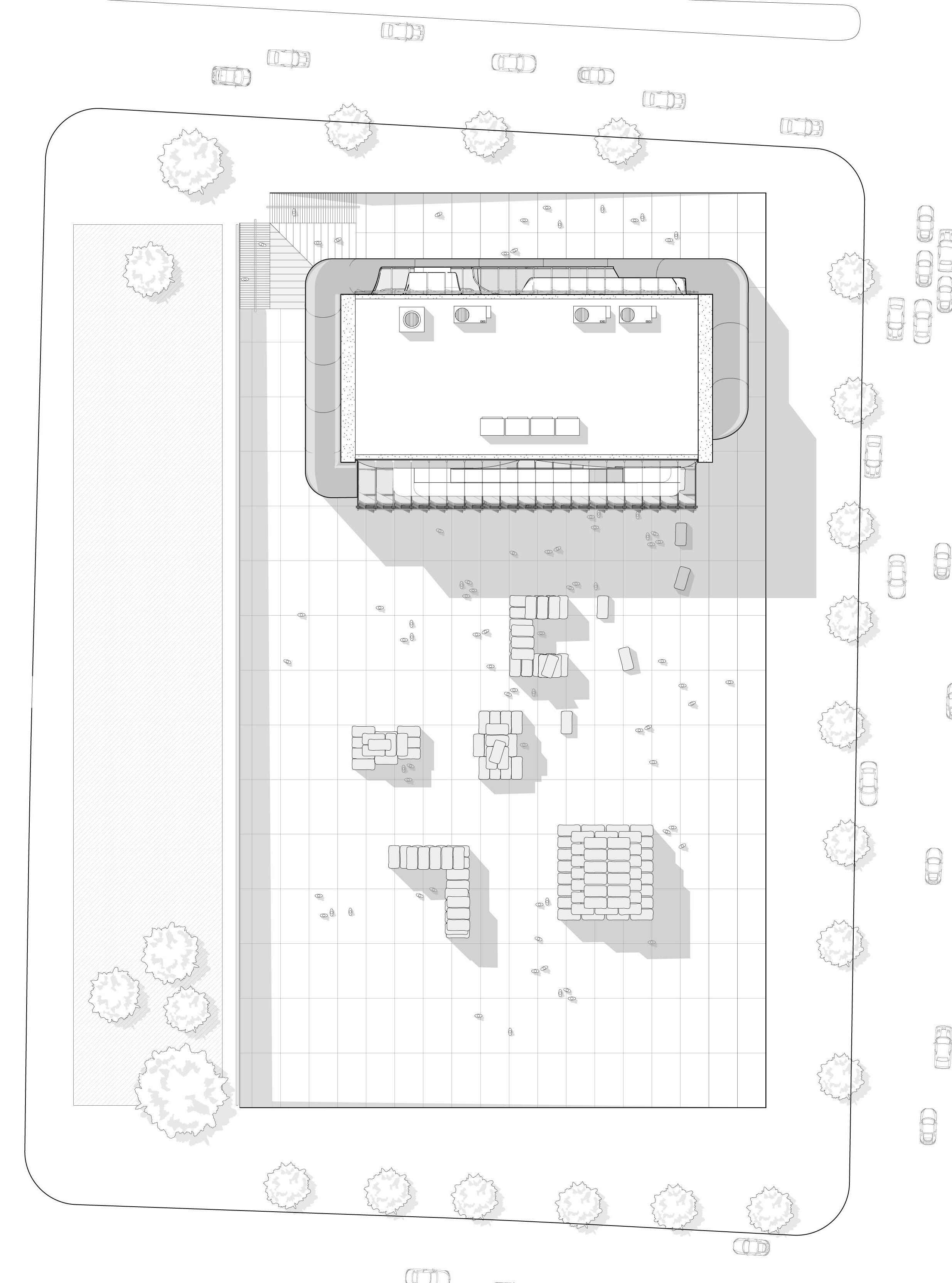
Site Plan
1st Floor

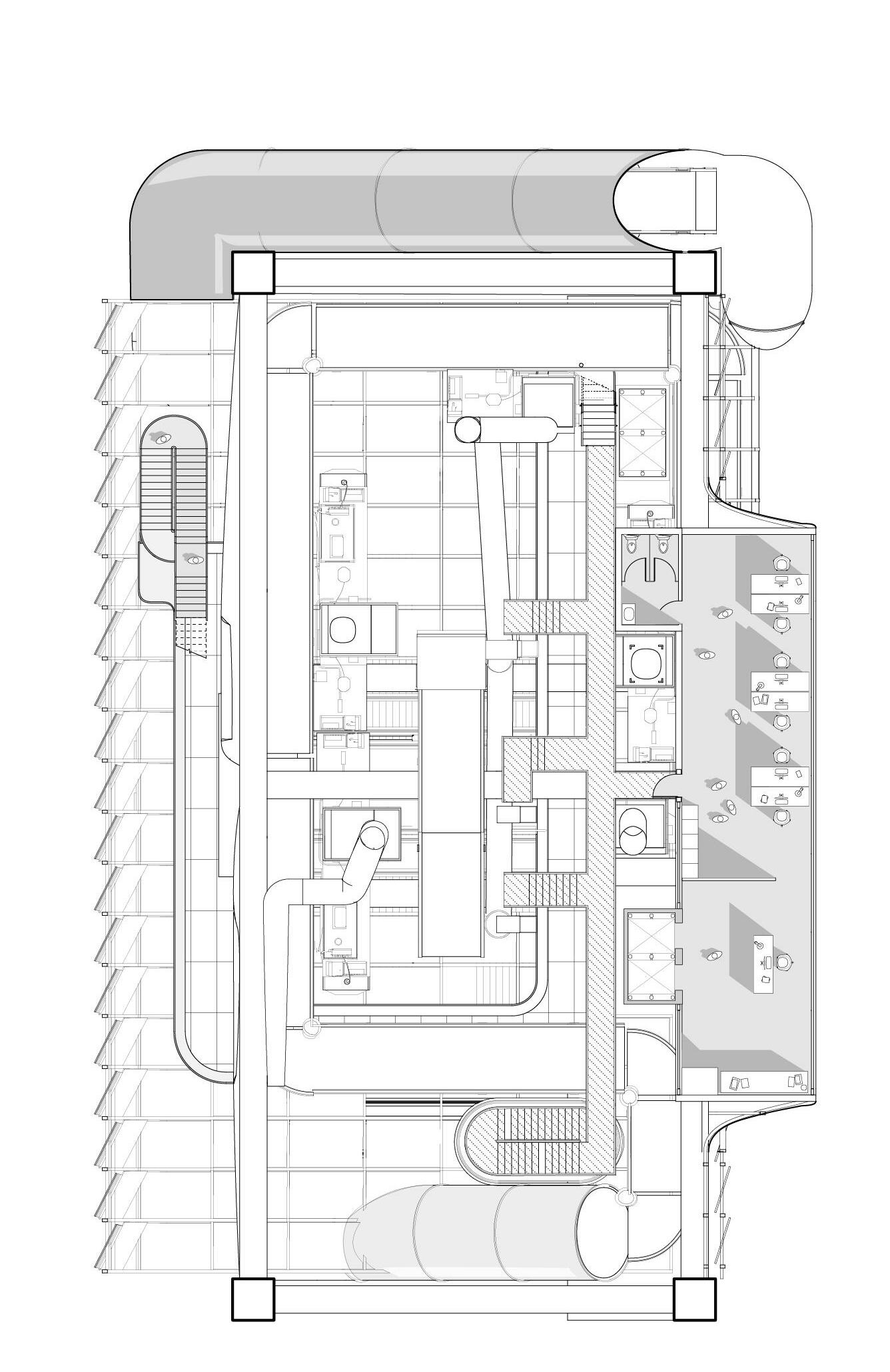
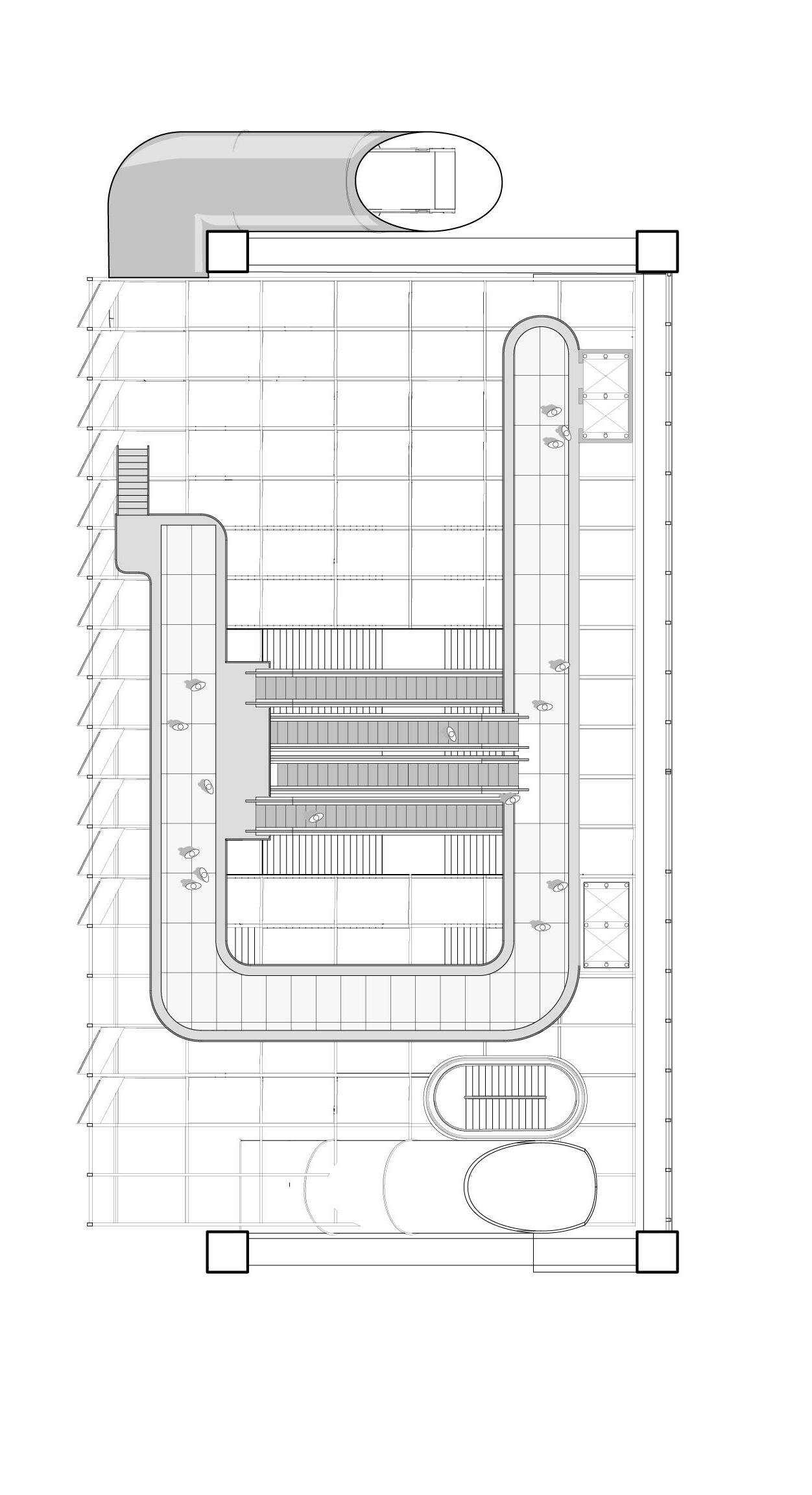
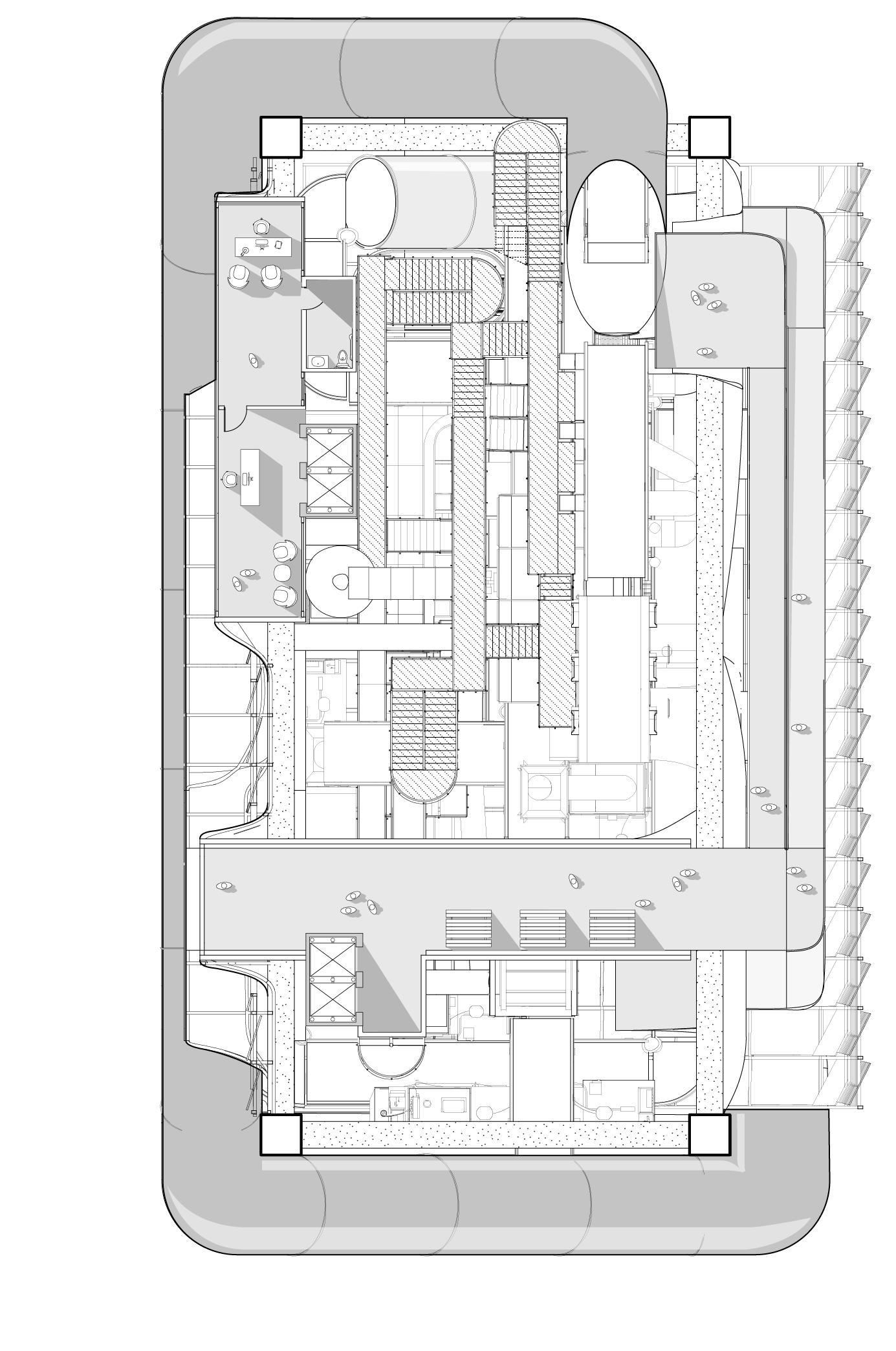
2nd Floor
3rd Floor
4th Floor
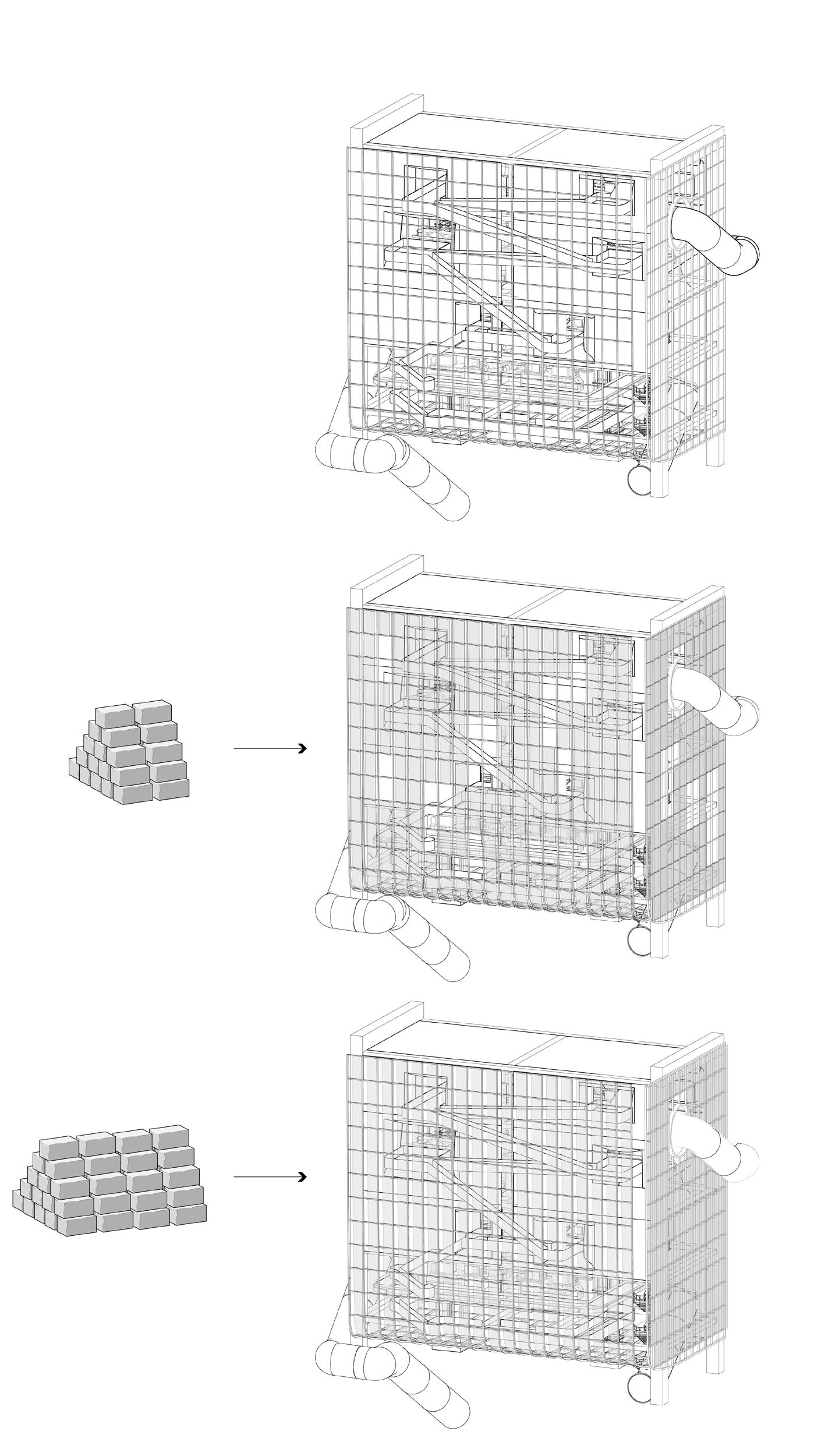
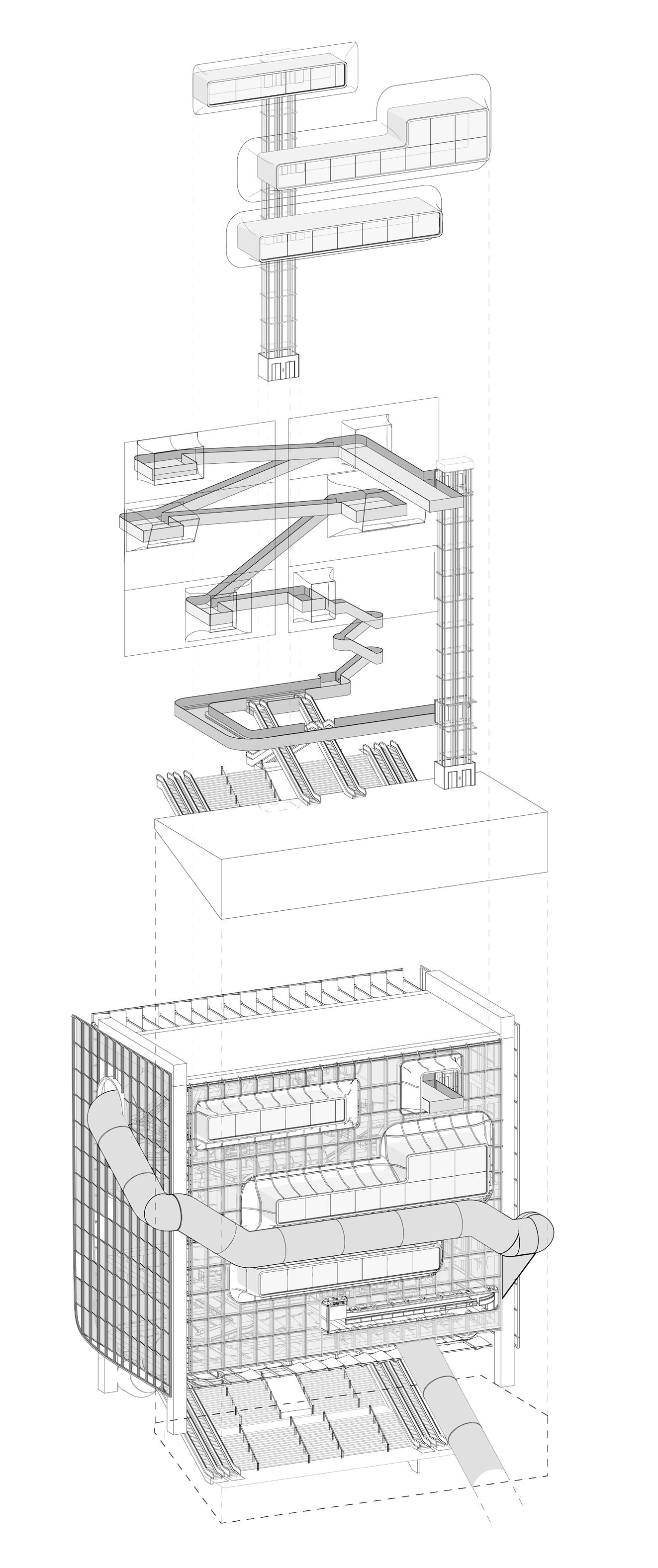
Private
Growing Skin Exterior Public Circulation
Circulation
Looking into the stomach
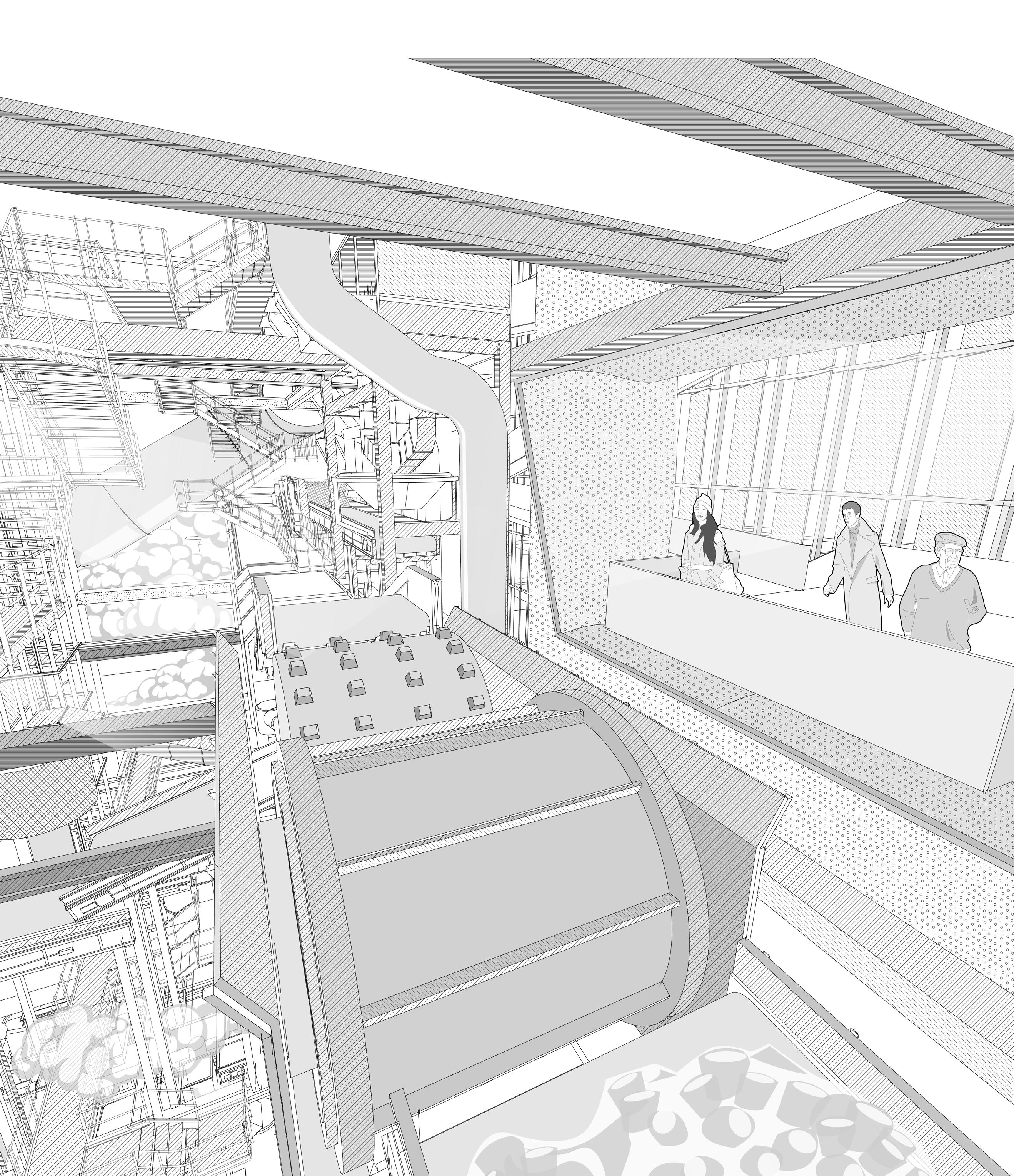
Sourcing paper from locations on UBC campus
Arranging the negative space
Shredding and hand compressing paper
Planning it out
MRF Appendix: The Truffle Case Study
Course: Vertical Studio 1
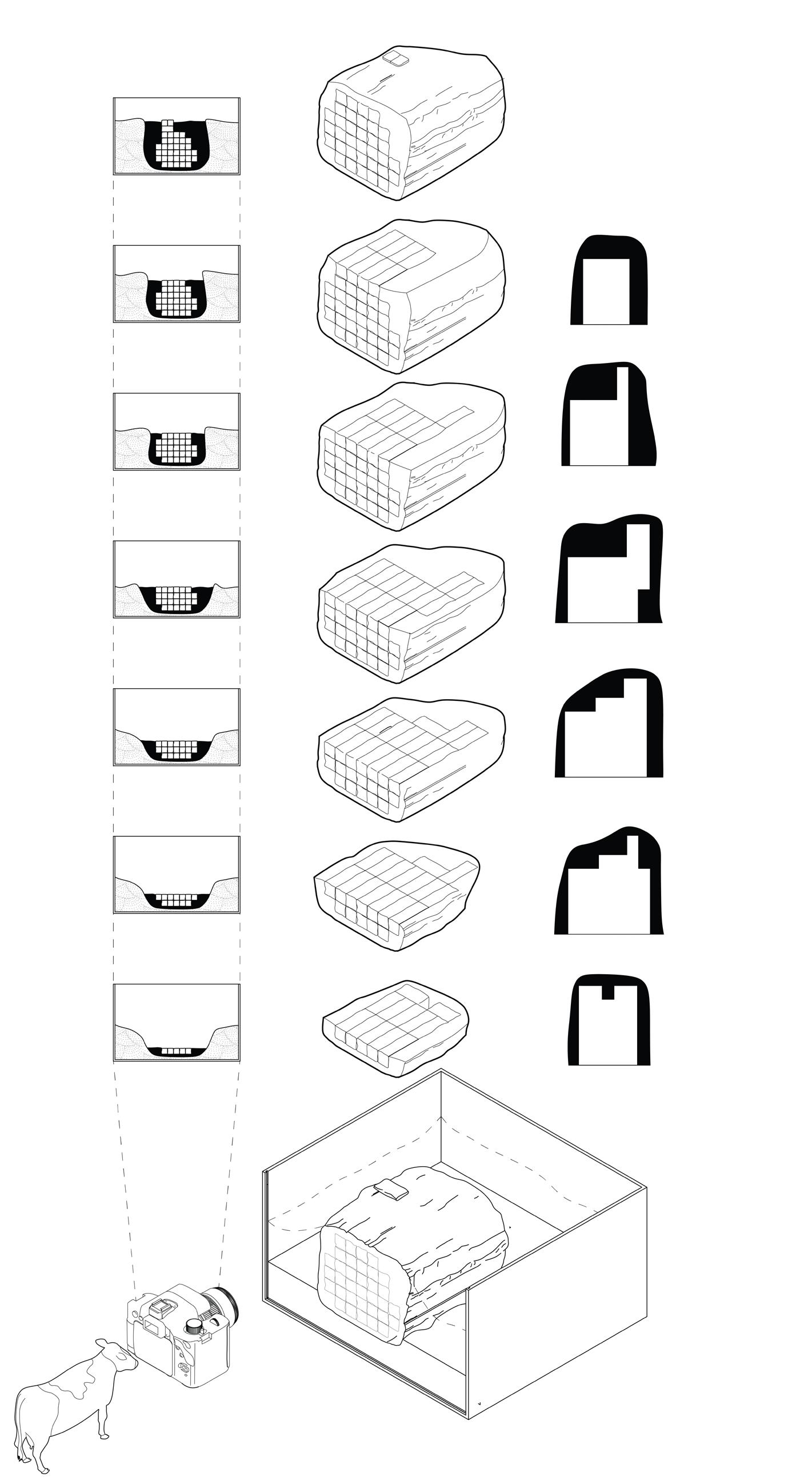
Partner: Jeri Szeto
Professor: Blair Satterfield
This study of the Truffle by Ensamble Studio shrinks down their approach to architecture. A hole is dug in the ground, hay (or shredded paper) is arranged within the hole, and concrete is poured on top. The concrete is buried and is dug up again. Finally, a cow is brought in to eat out all the hay (unfortunately, we failed to locate any paper-hungry miniature cows). This project was a jumping off-point for the Materials Recovery Facility - a chance to study how waste can generate form.
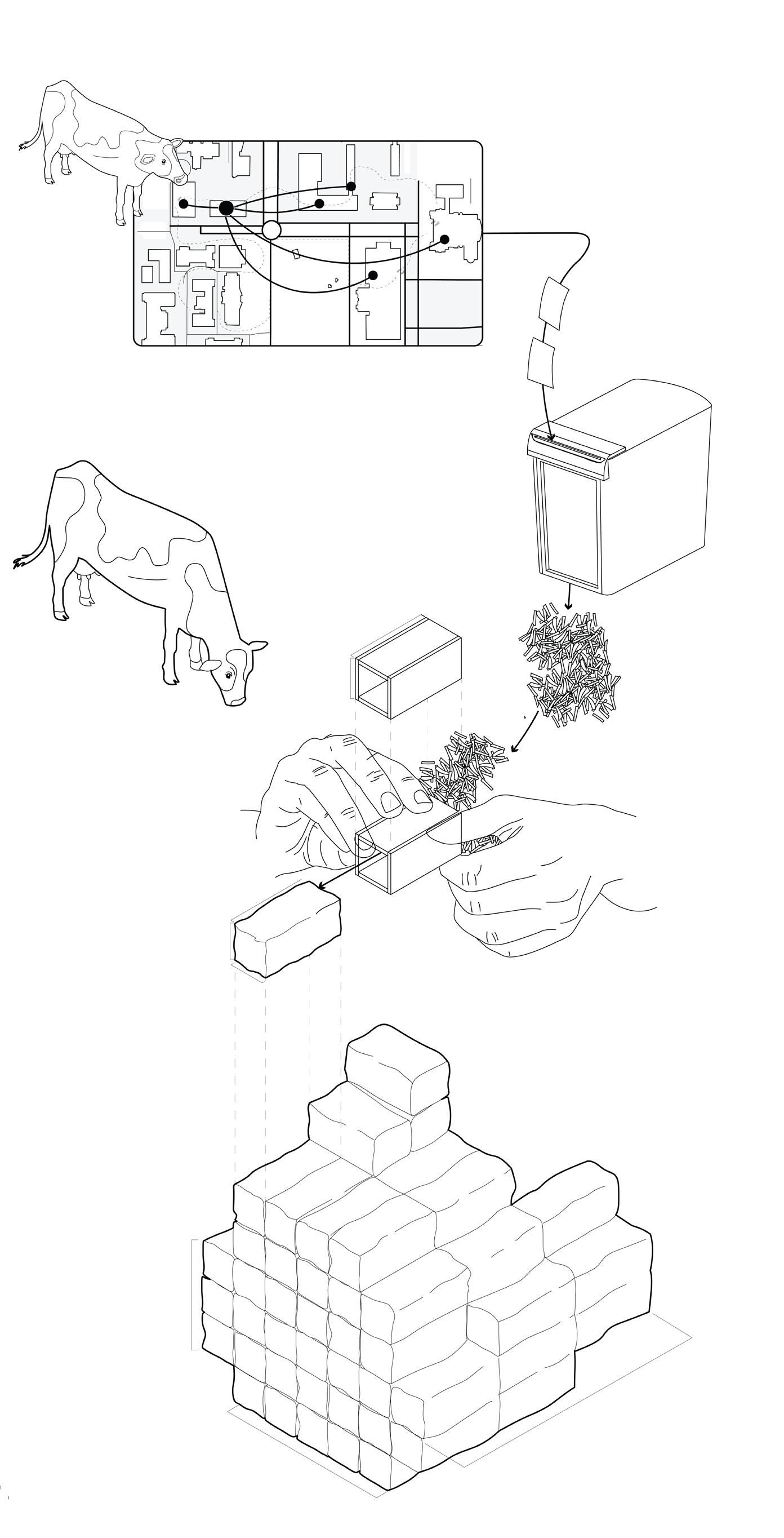
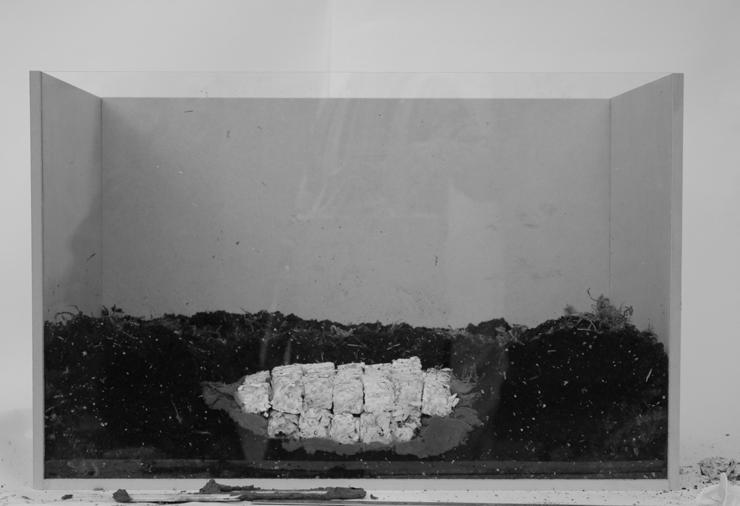
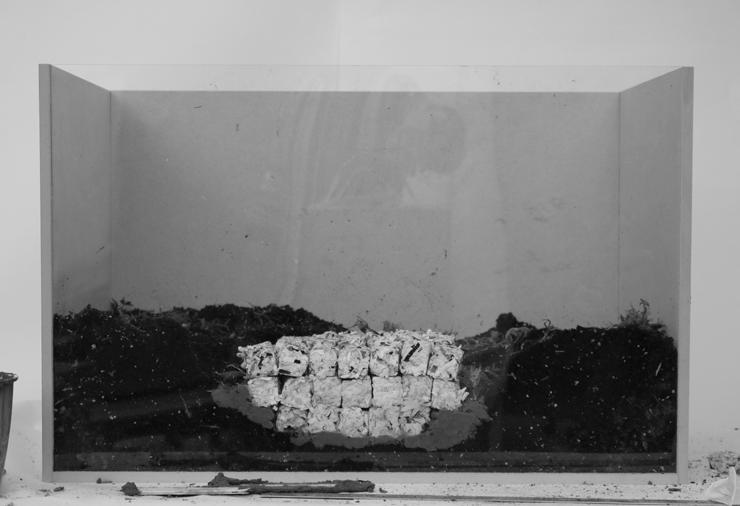
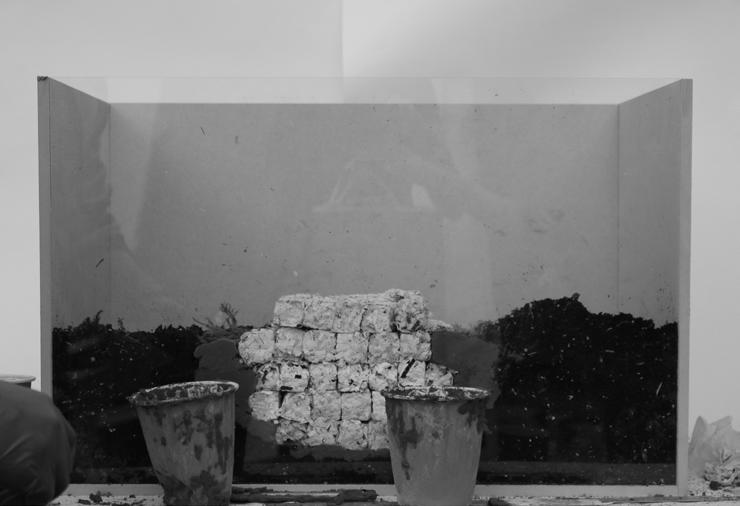
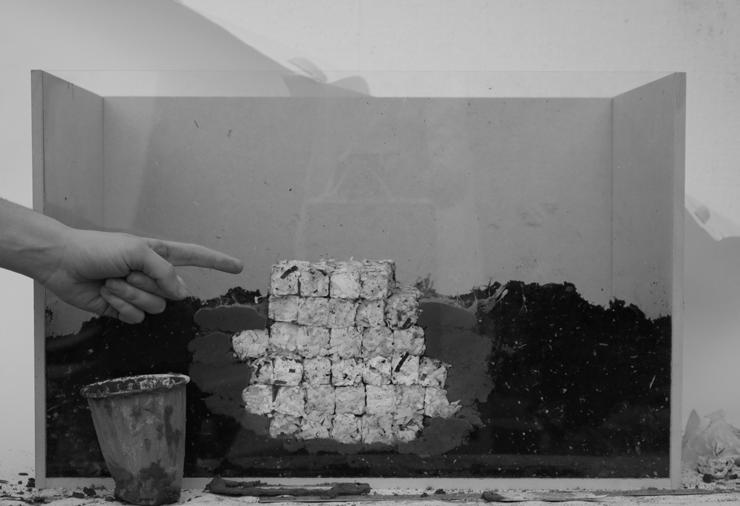
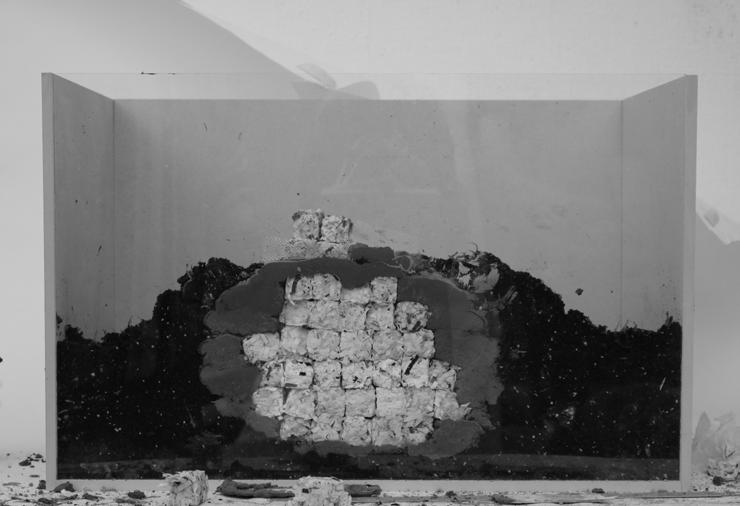
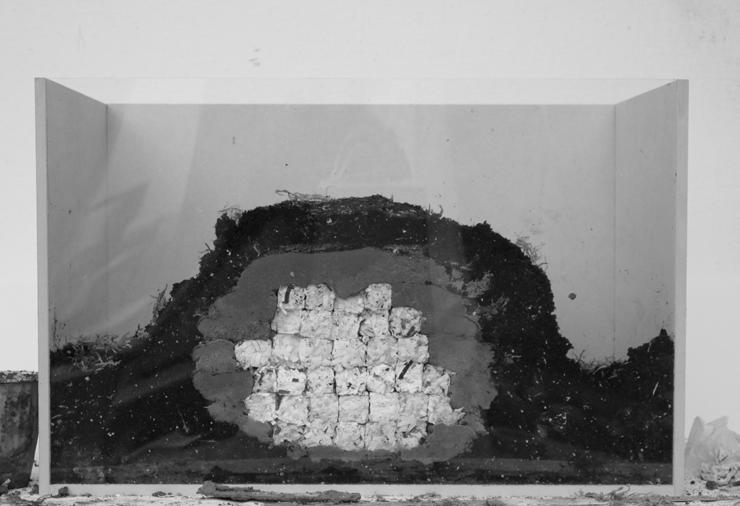
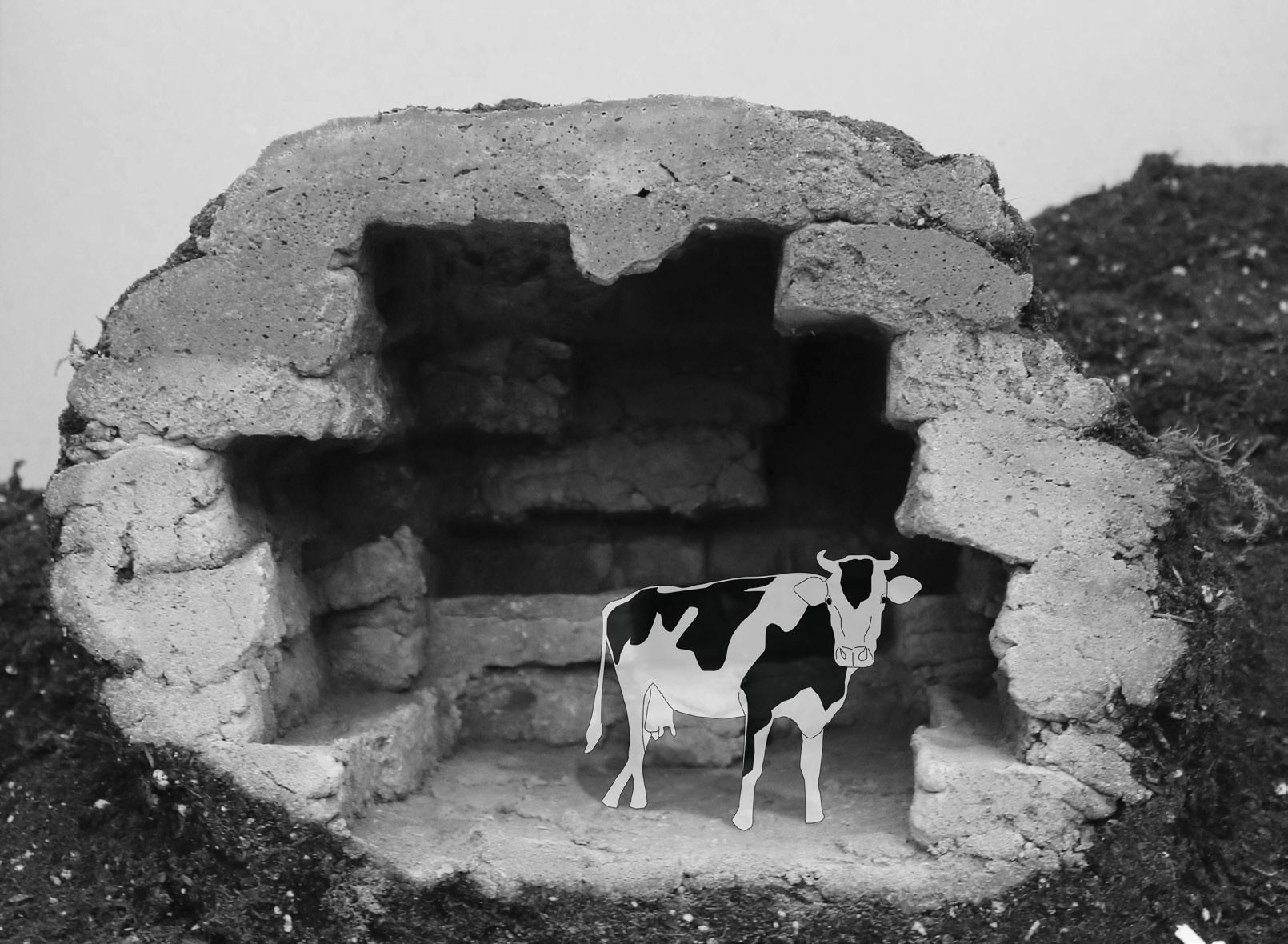
End result Process
Resonance
Course: Vertical Studio III
Instructor: Shirley Shen and Travis Hanks
This housing development uses materiality and public space to generate unique opportunities on a challenging site. The angled building forms along West 6th respond to the noise of the busy street and create gentle community entrances. Inside, this project proposes a series of interconnected public courtyards anchored by two larger performance spaces. It mixes market-rate housing with musician teaching spaces and subsidized artist lofts. The result is a development that explores the ways sound can connect residents and form community.
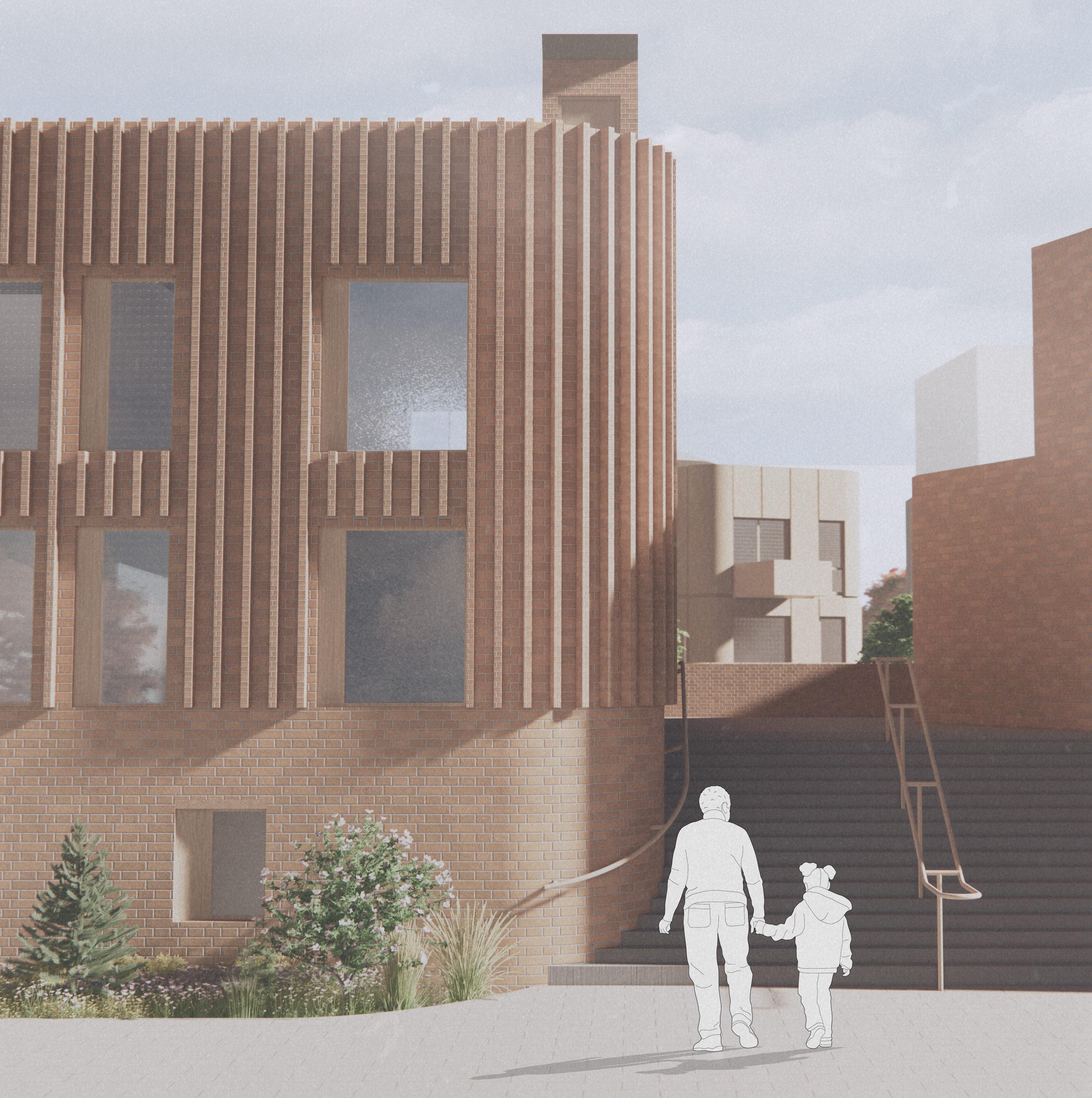 West 6th Avenue Entrance Programs used: Rhino, Enscape, Illustrator
West 6th Avenue Entrance Programs used: Rhino, Enscape, Illustrator
unit 1 two bedroom 85 sq.m3
elevator/circulation
unit 3
unit 1 musician loft recital/community space
musician loft one bedroom 83 sq.m3
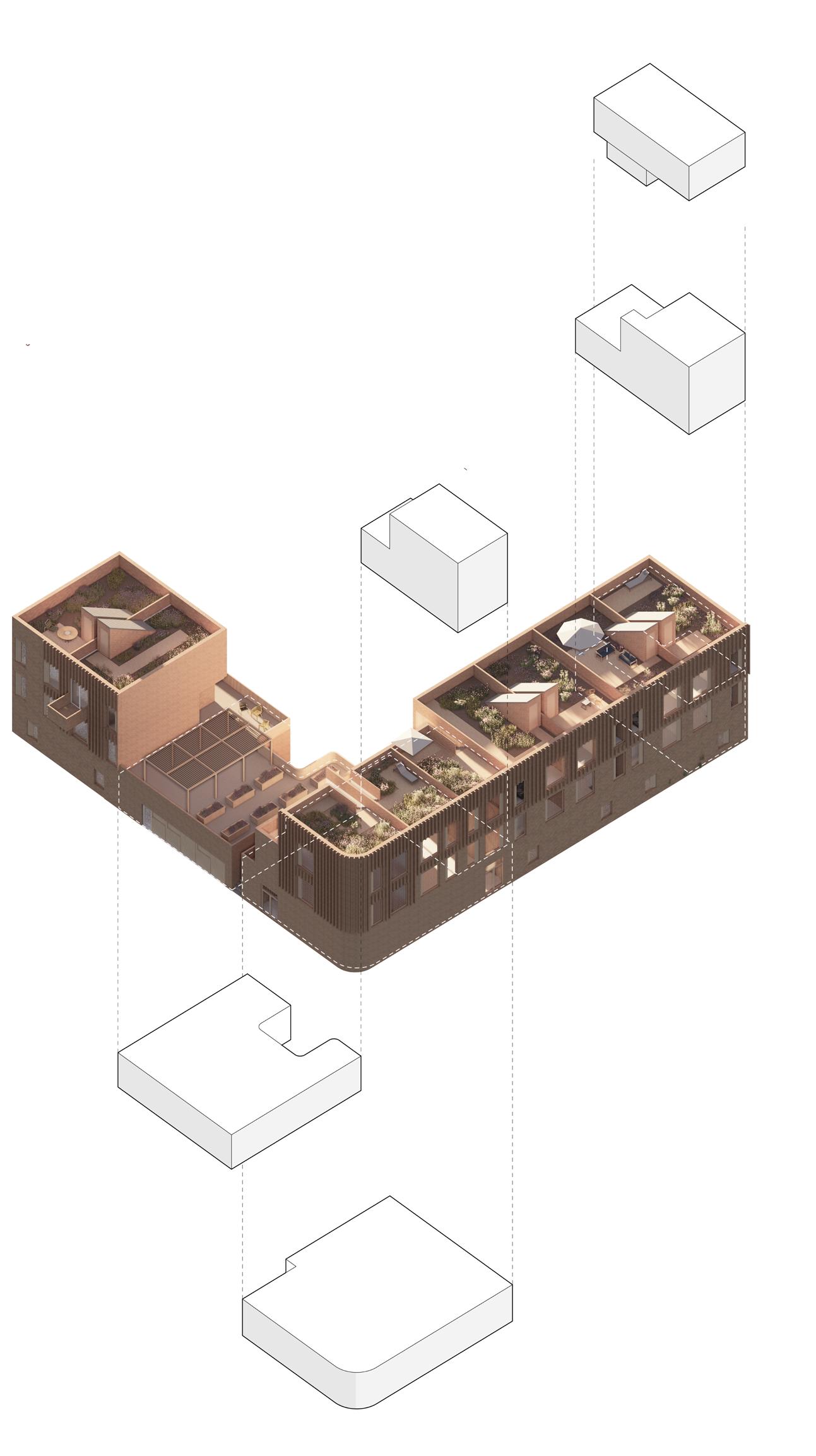
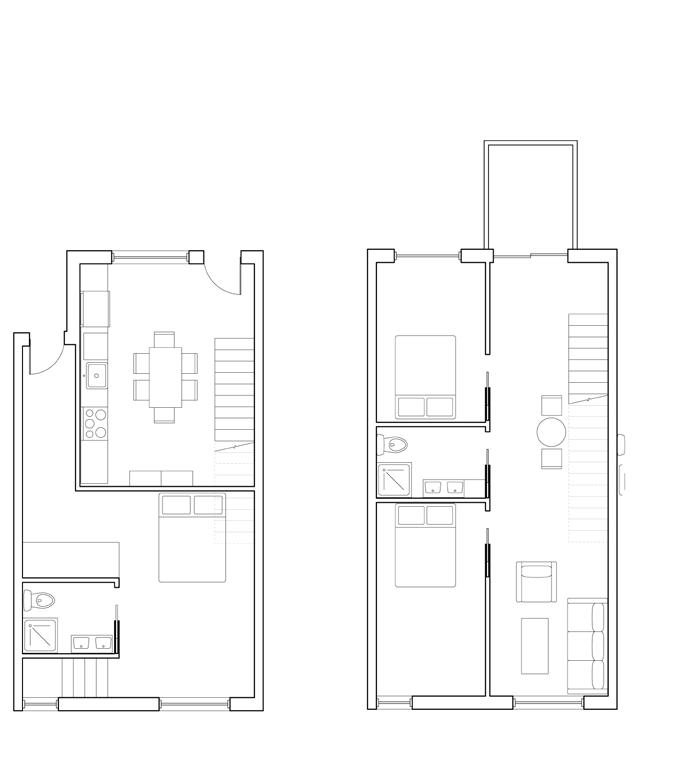
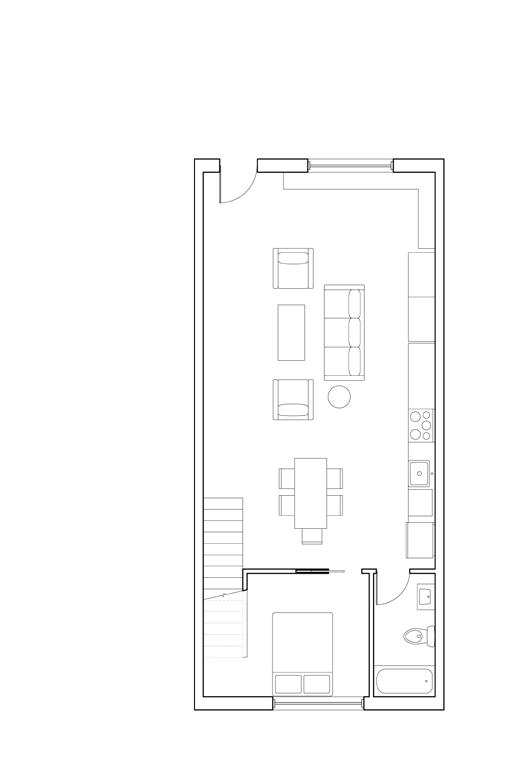

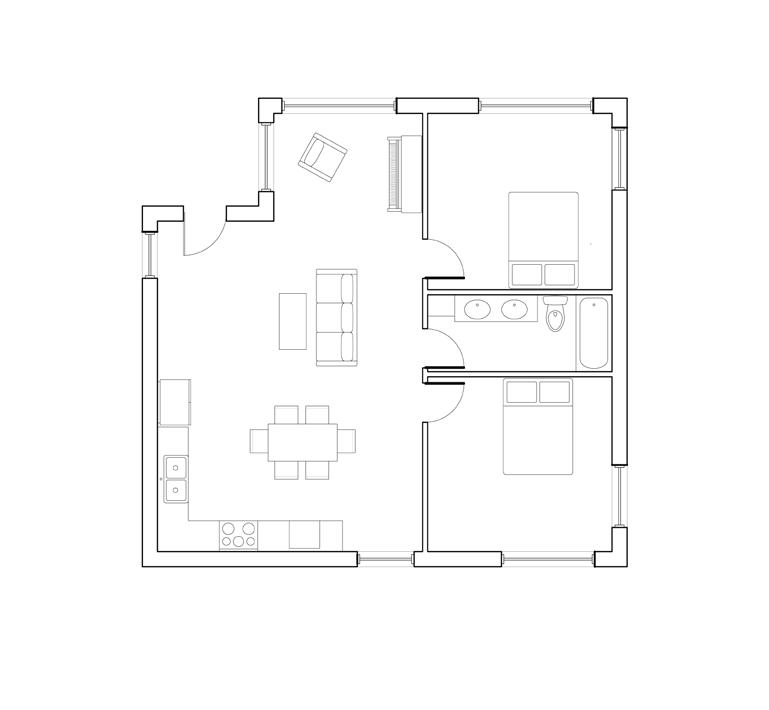
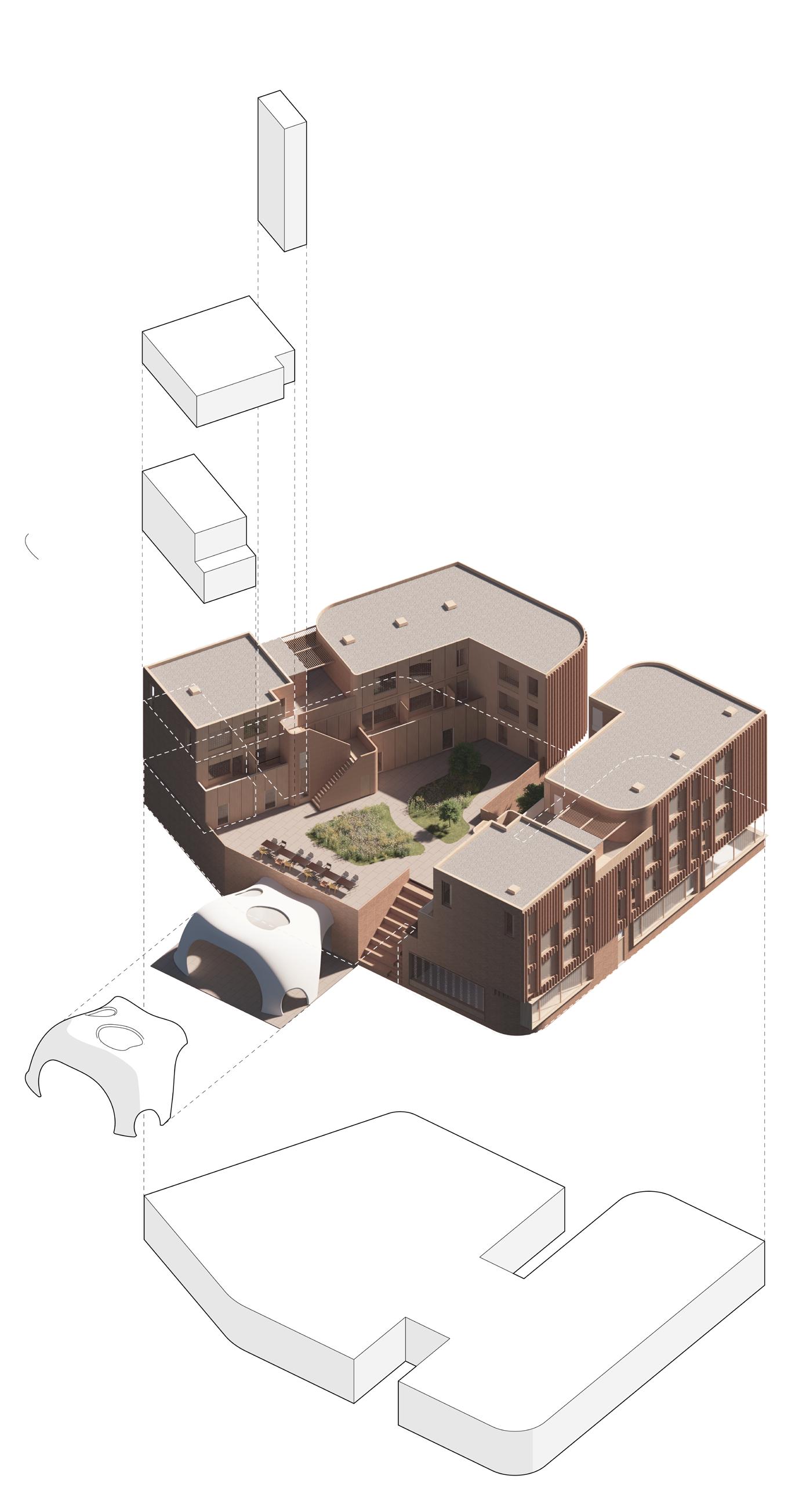
unit 2 two bedroom 83 sq.m.
unit 2 musician loft accessible unit teaching/community space
unit 3 two bedroom 92 sq.m.
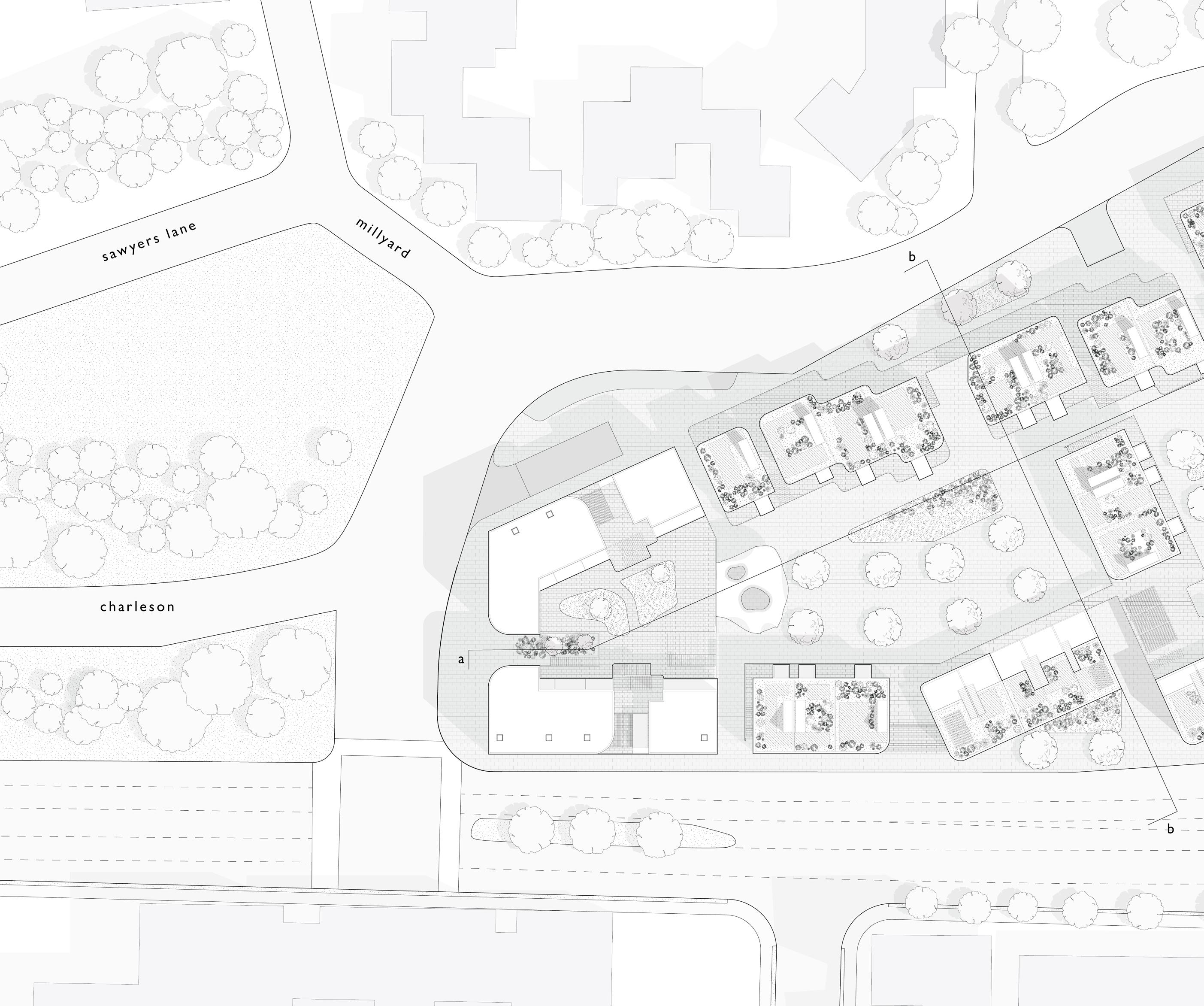
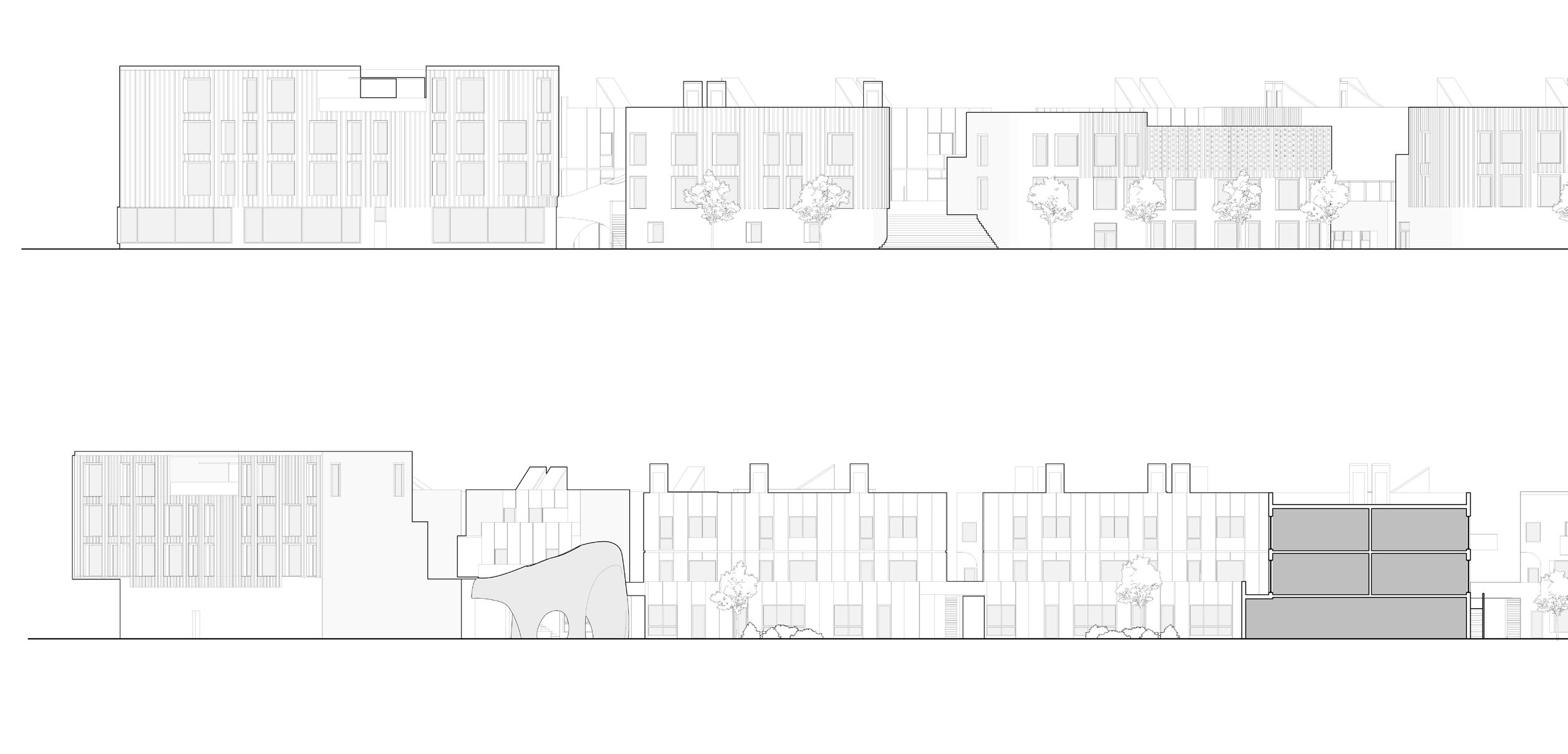
Site Section West 6th Avenue
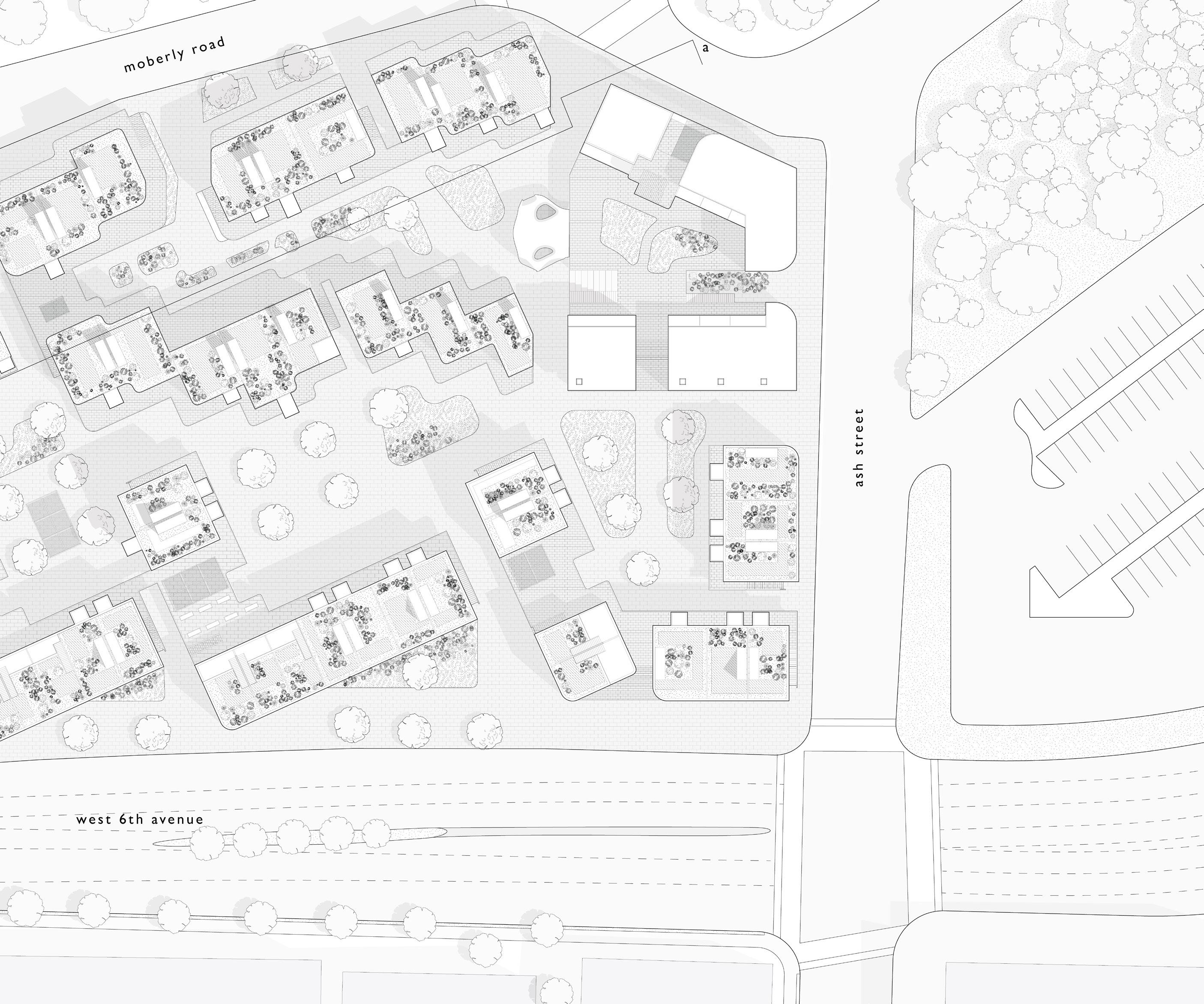
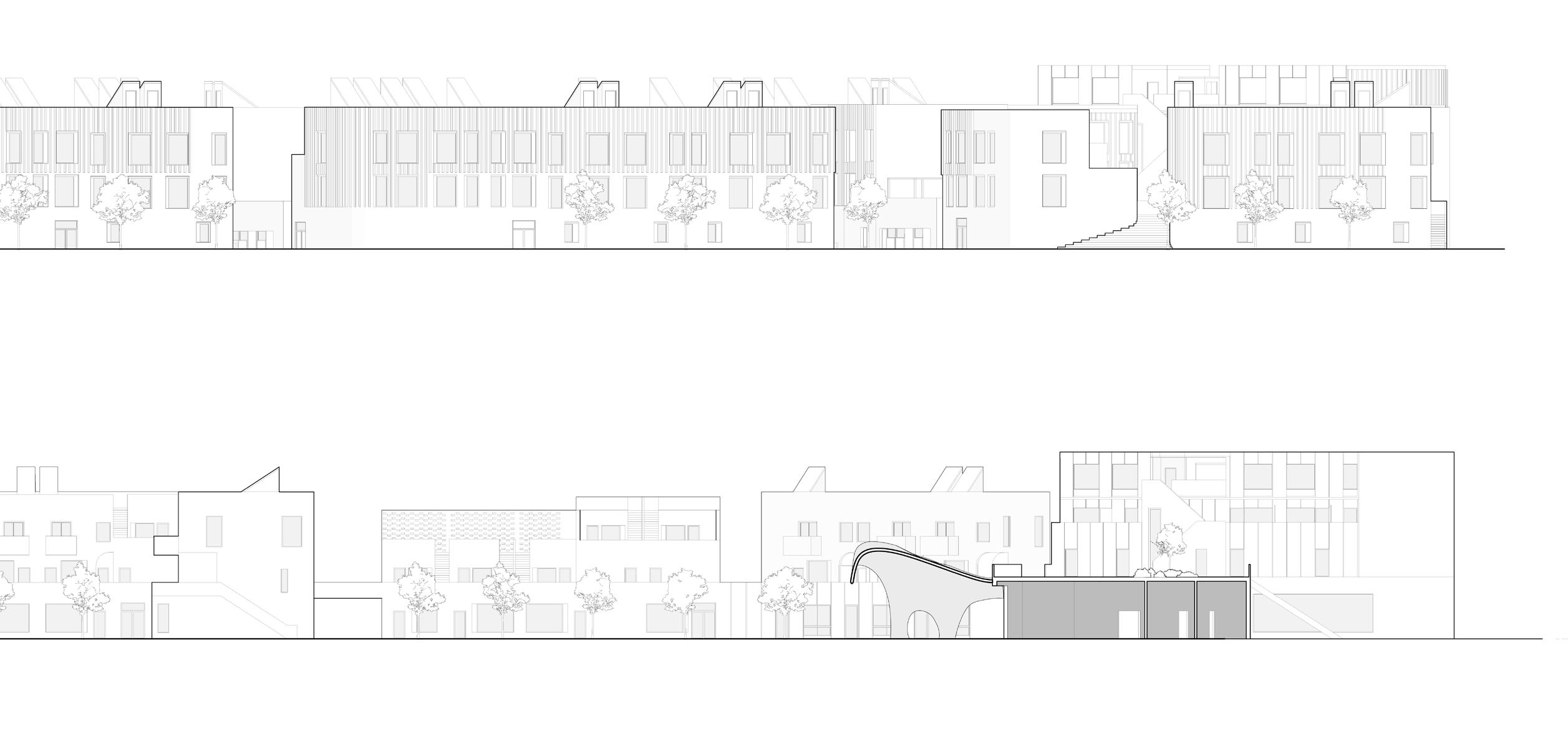
Plan Section A-A Avenue
Elevation
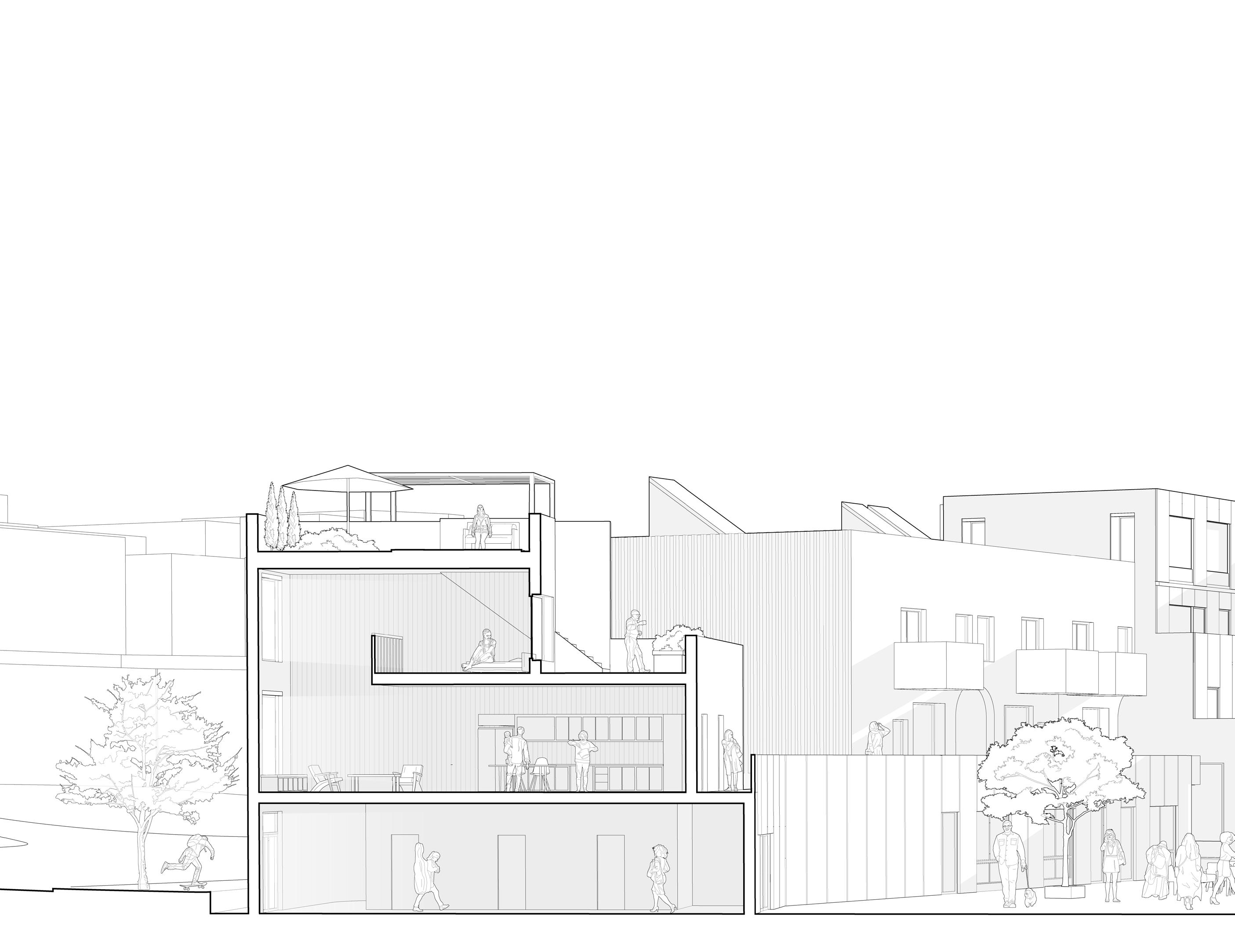
 Rooftop Gardens
Rooftop Gardens
Courtyard Passage
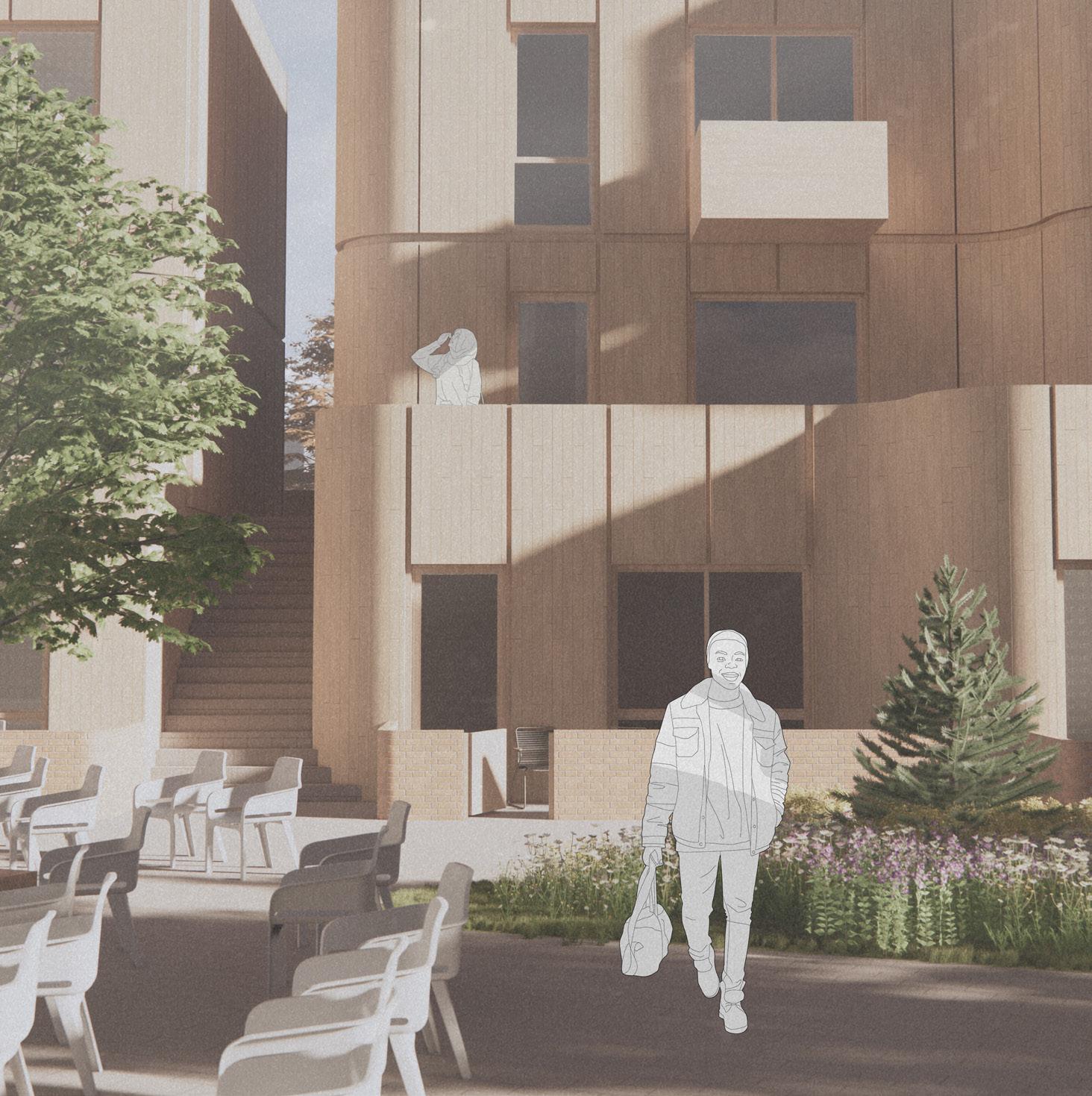
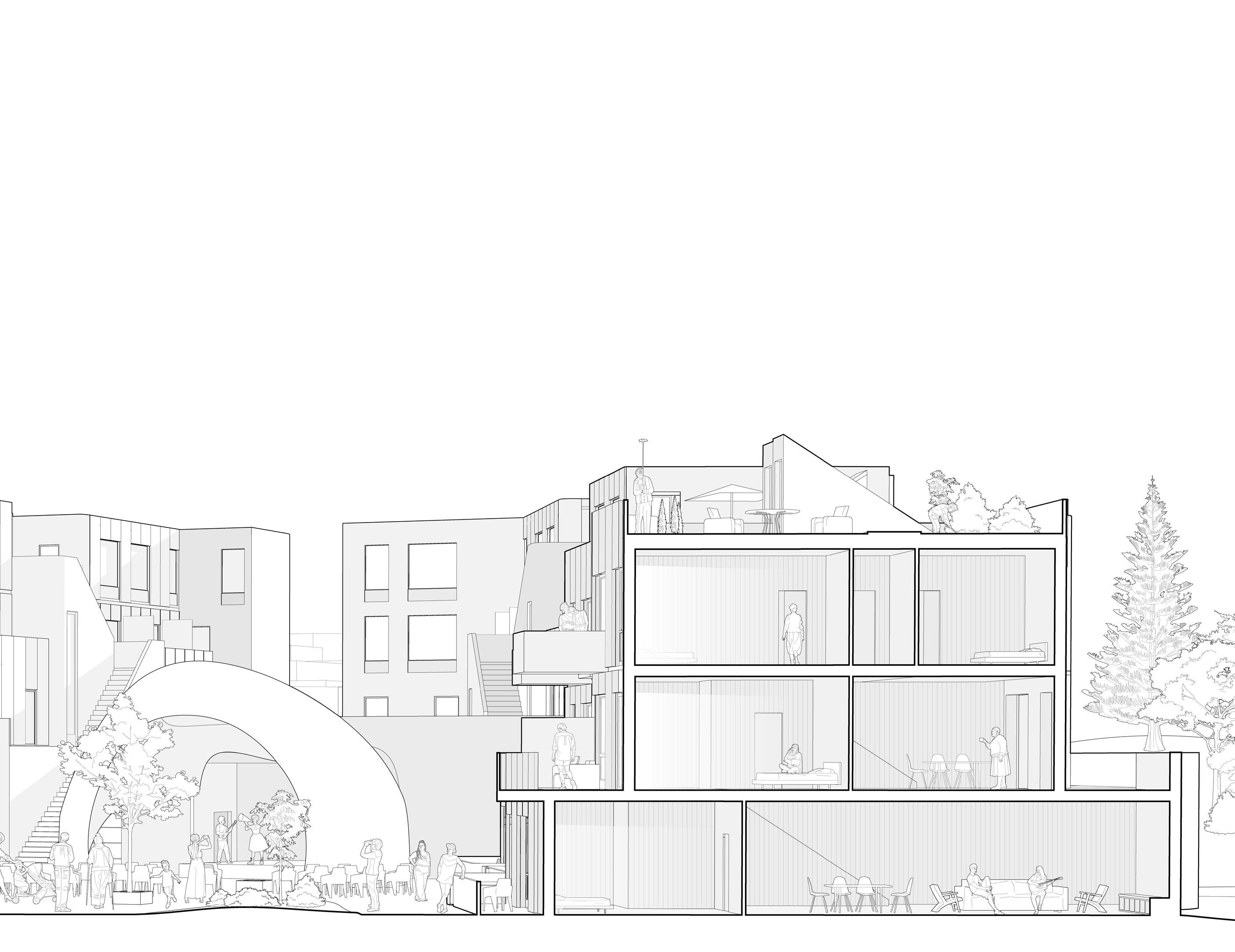
Section B-B
Substation Studio
Course: Communicating Construction
Instructor: Greg Johnson
Substation Studio is a small architectural practice occupying a renovated electrical substation. Substation Coffee, a small cafe located on the ground floor, serves employees and the public. Large bifolding doors feed into an open atrium space, allowing for flexibility of use across both programs. This course focused on drawing conventions and details, culminating in a drawing set for the renovation. It also explored how conventions could be pushed, broken, and mutated.
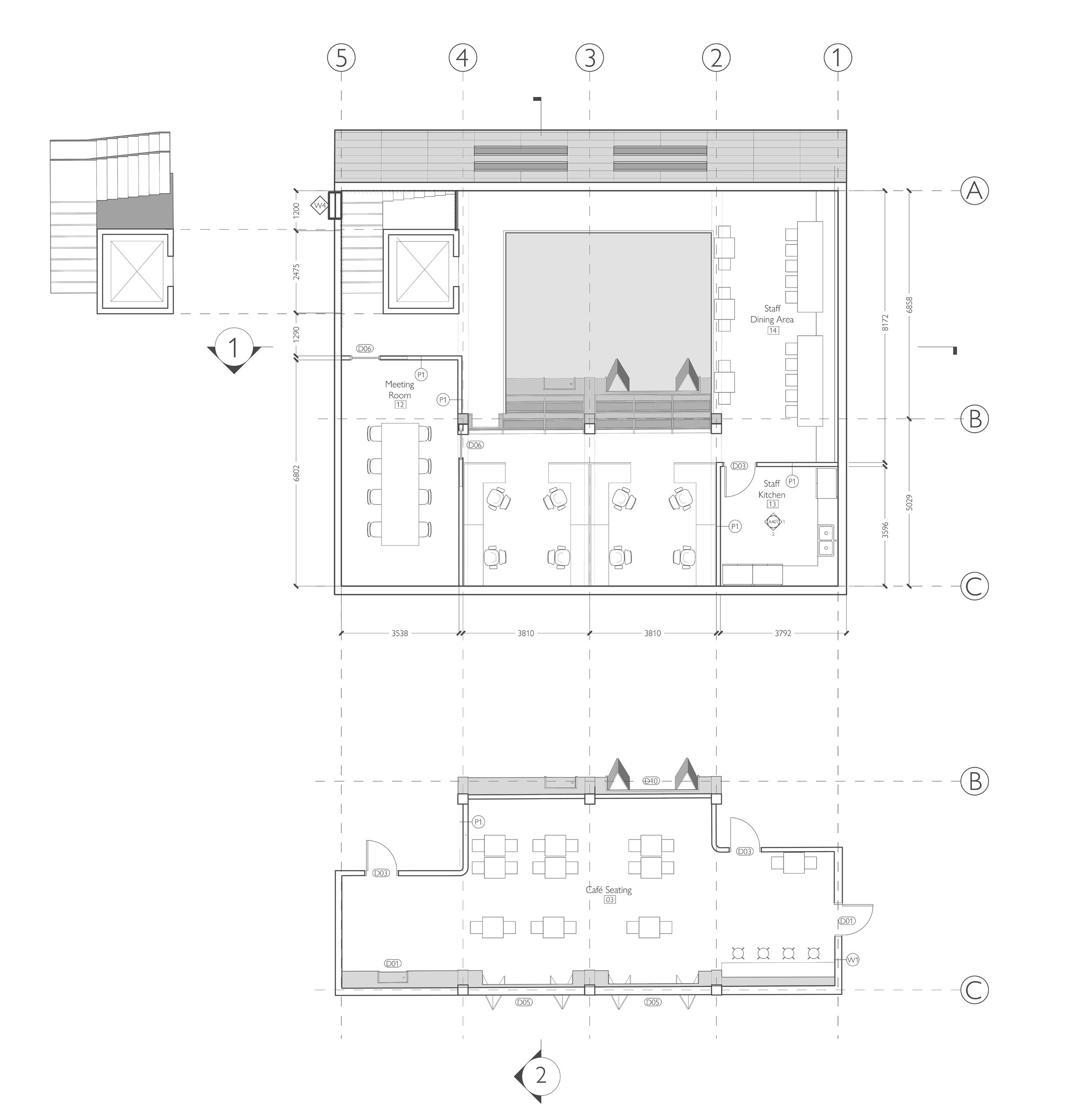
Programs used: Revit, Enscape, Illustrator
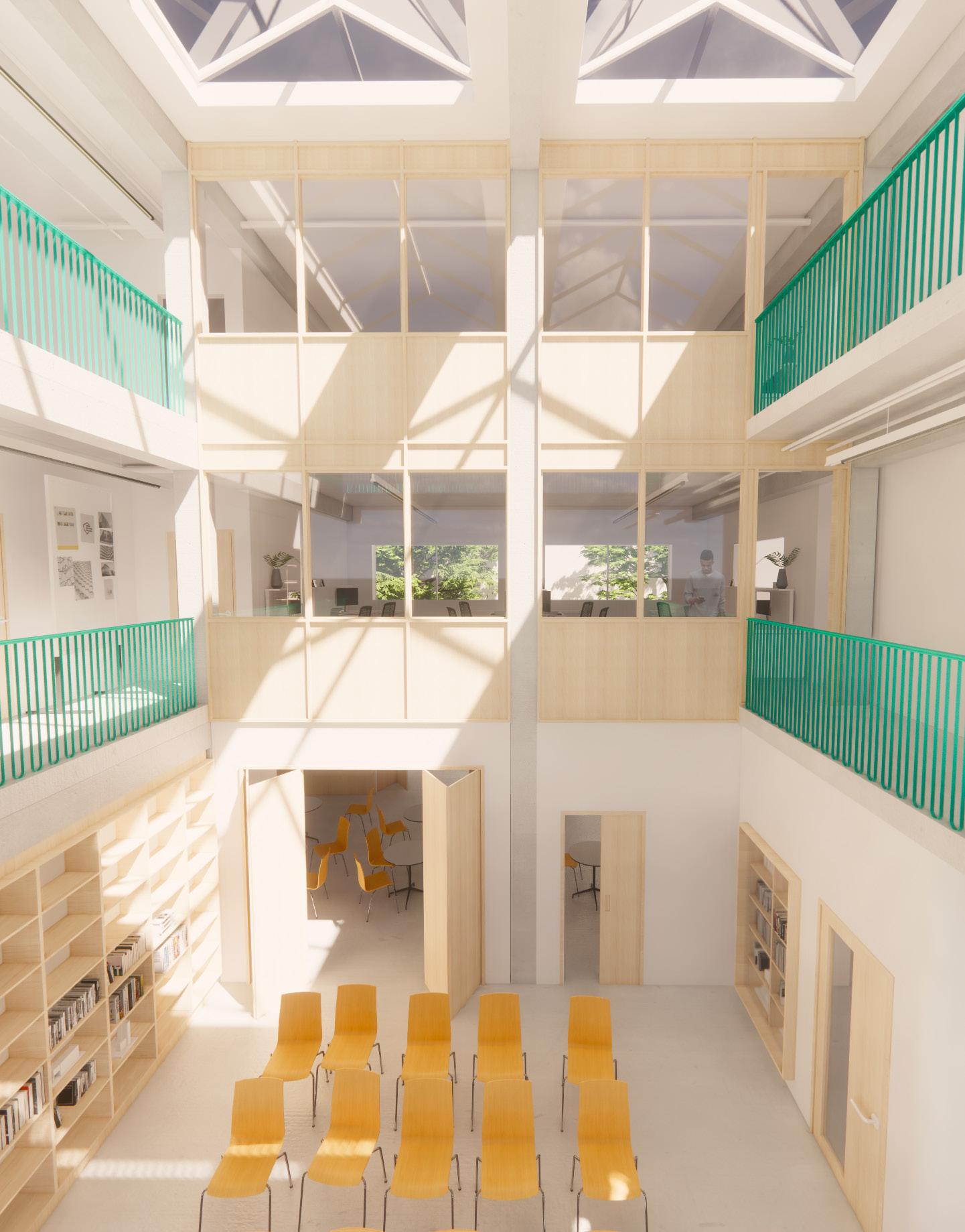 Post-Event Atrium
Post-Event Atrium
Section 1
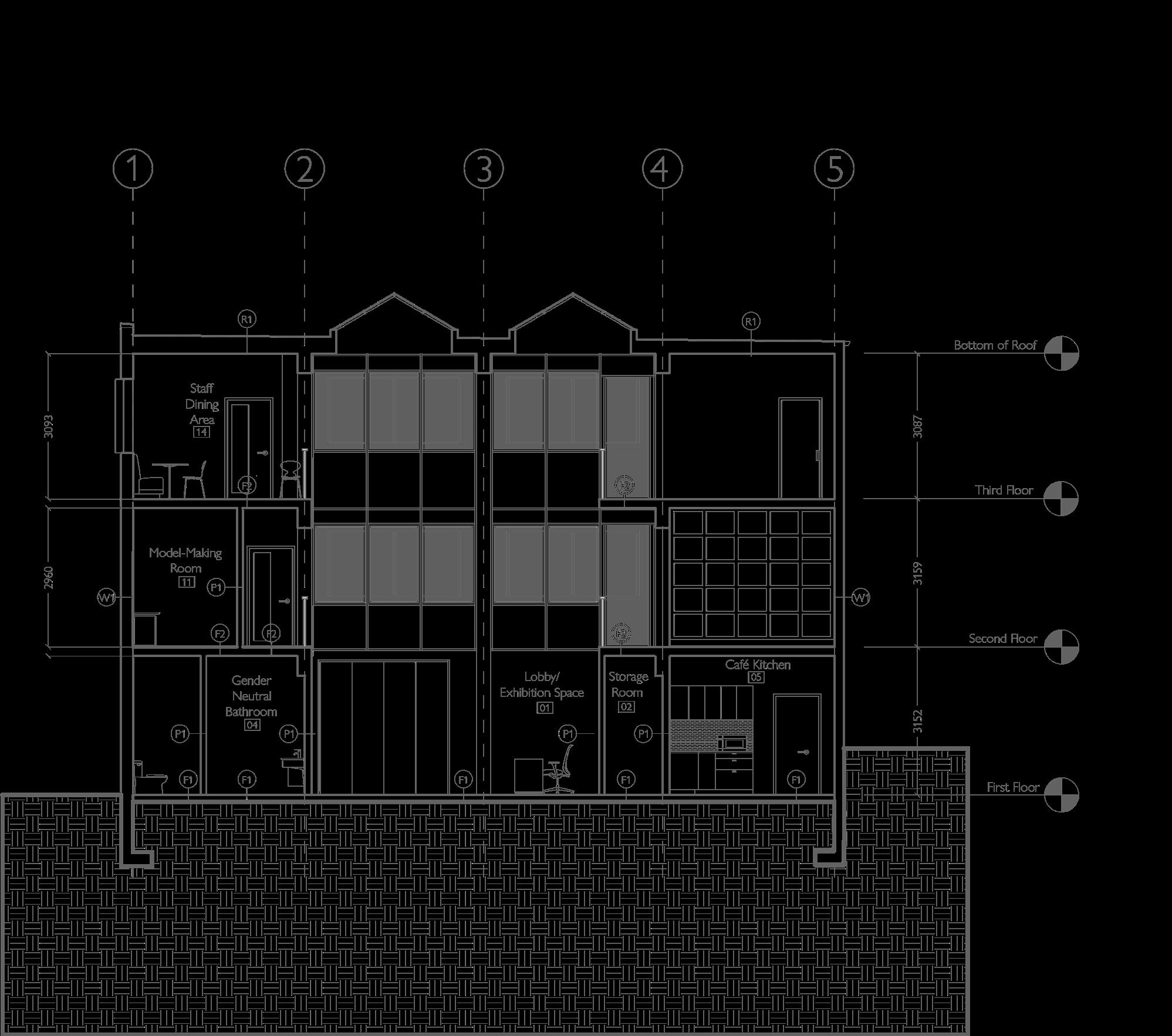

Section 2
West Elevation South Elevation
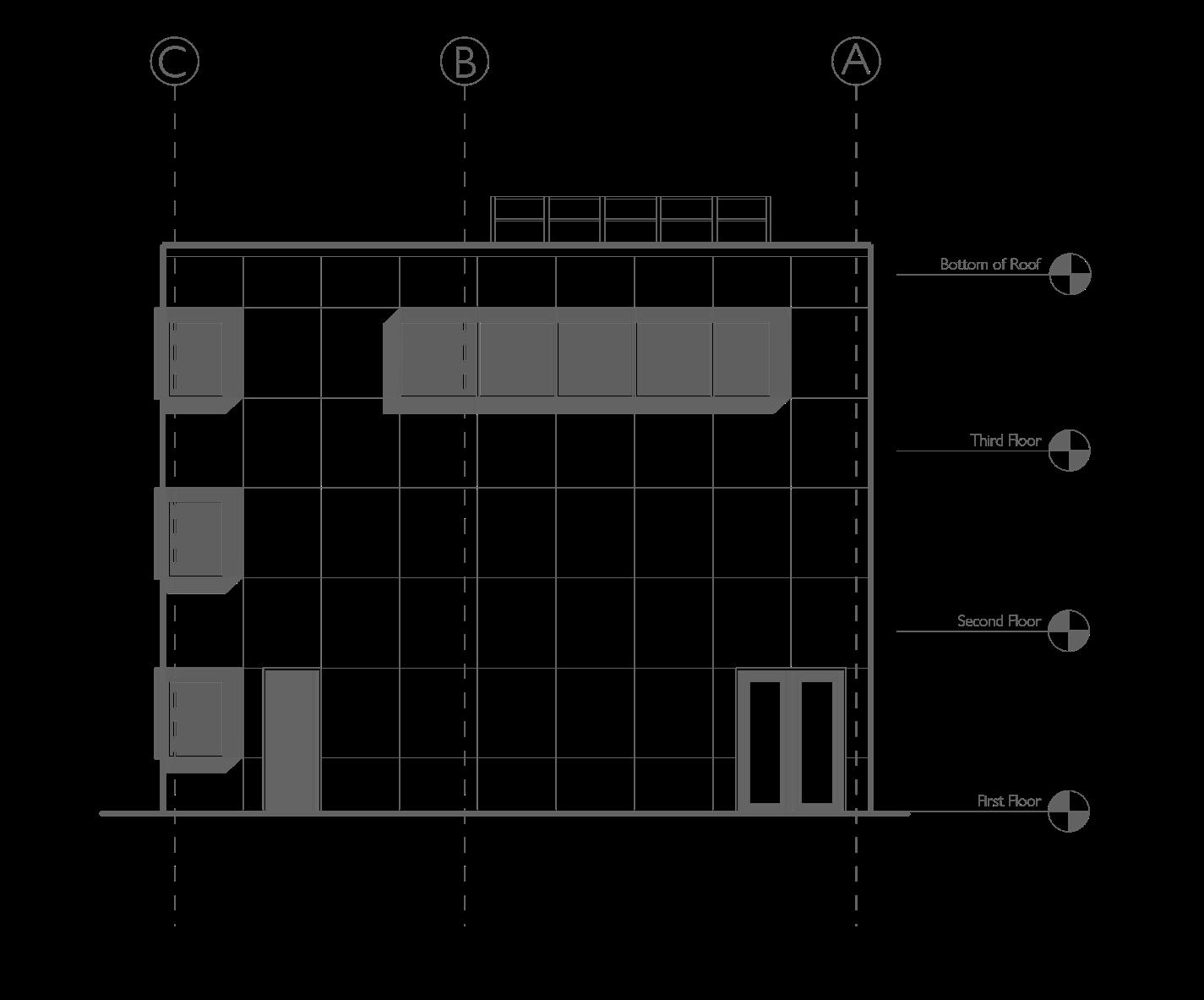
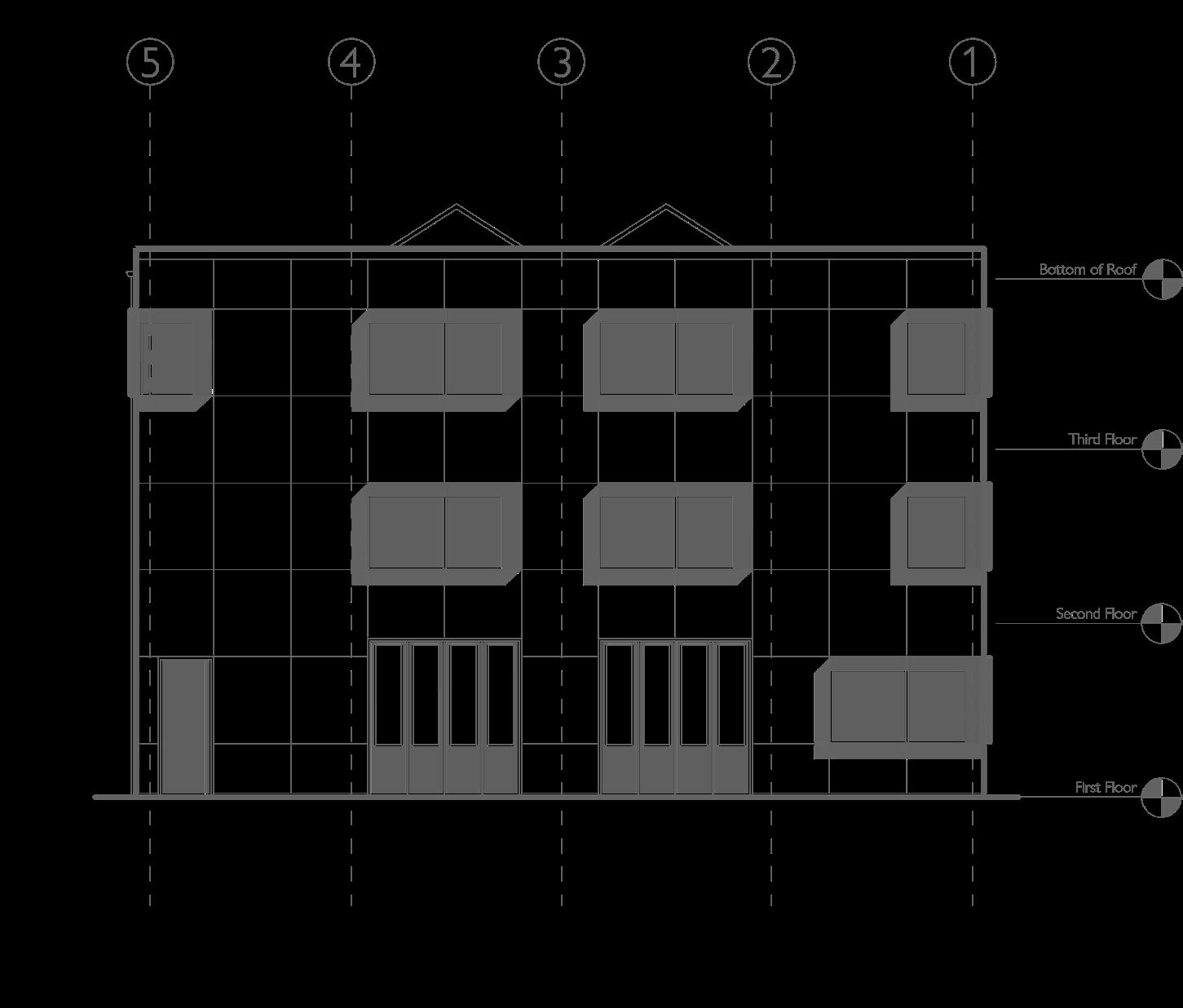
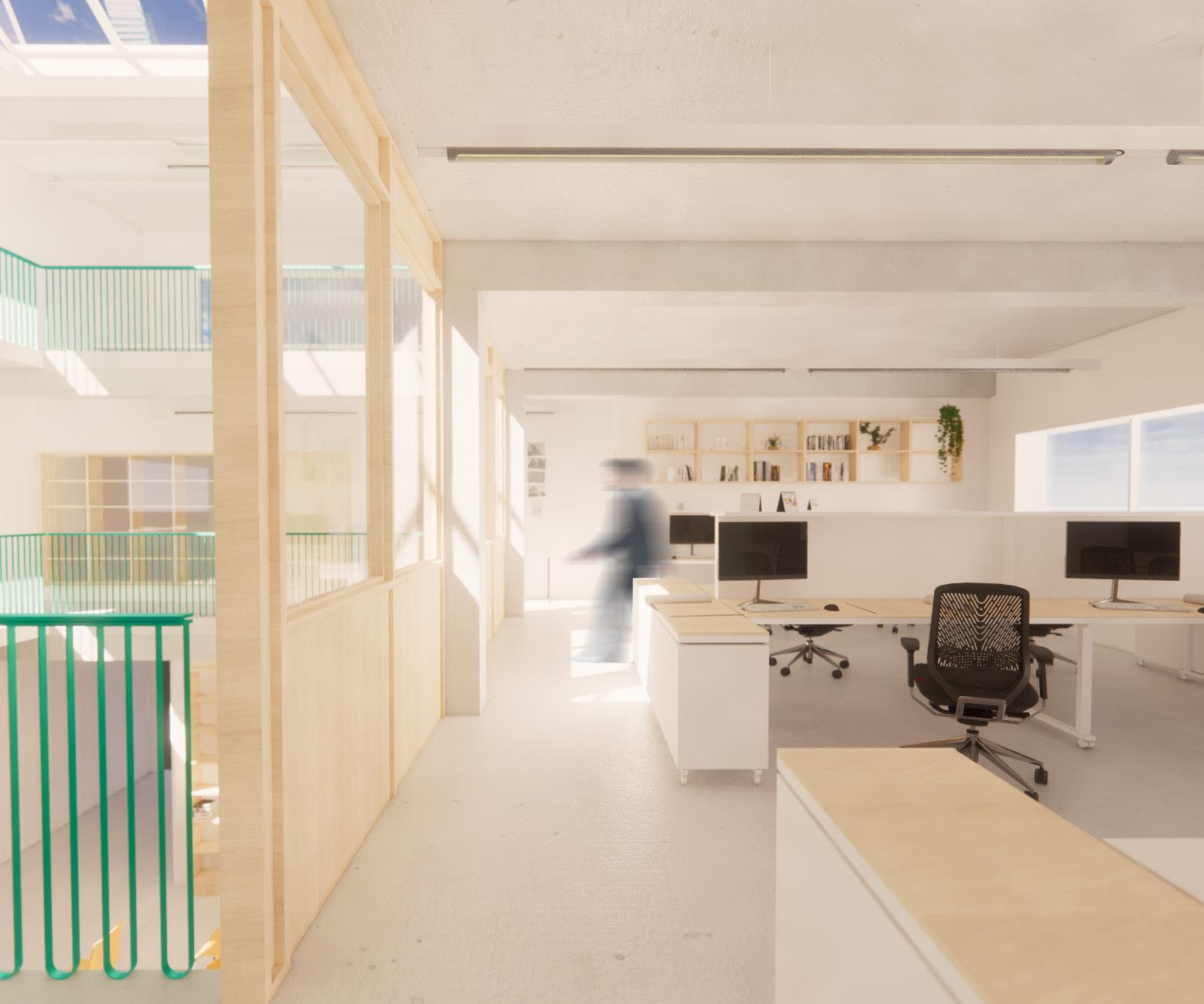 Late Friday at the Office
Late Friday at the Office
Entrance
The Lantern
Competition: Fast + Epp Outdoor Theatre
Collaborators: Patrick Mella, Massimo Pecoraro
Result: Second Runner-Up
Our entry to Fast+Epp’s Structural Design
Competition proposes a legible structure that leans into its simplicity. Rhythm, light, and programmatic flexibility are central to the Lantern’s design. This floating structure serves as an outdoor cinema, a gathering place, and a space to explore the ecology of Jericho Beach Park. It takes full advantage of its site, framing Jericho Park’s marshy pond as a backdrop for events. The interior’s polycarbonate panels paint the walls with the colours and movement
of Jericho Beach Park. A retractable screen offers a variety of programmatic options. When the screen is retracted, the dense marsh on the opposite shoreline becomes the focus of the space. When the screen is down, the space becomes an intimate theatre. From the outside, the polycarbonate panels pick up the glow of the movie’s lights, turning the structure into a floating lantern.
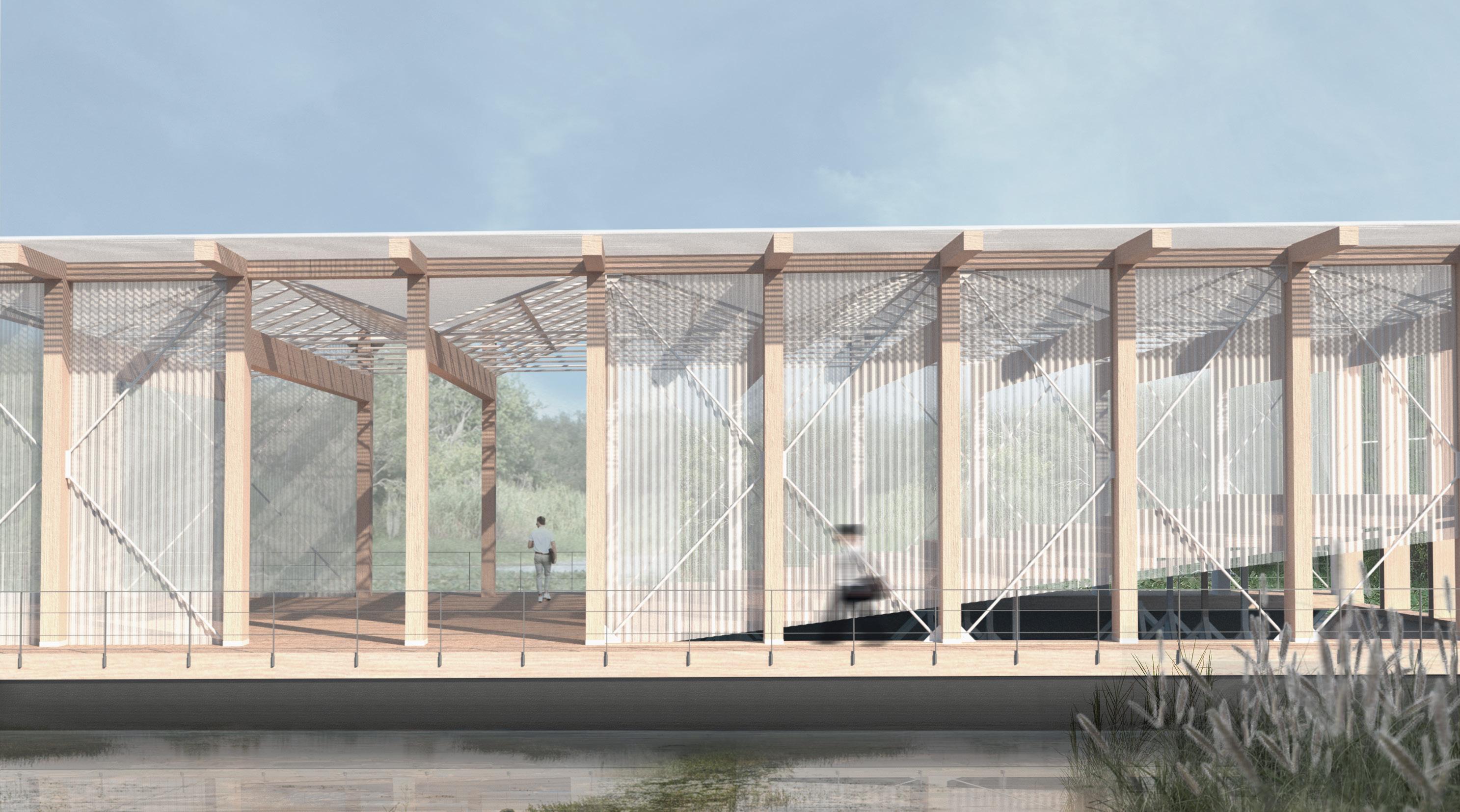 Programs used: Rhino, Enscape, Illustrator
Programs used: Rhino, Enscape, Illustrator
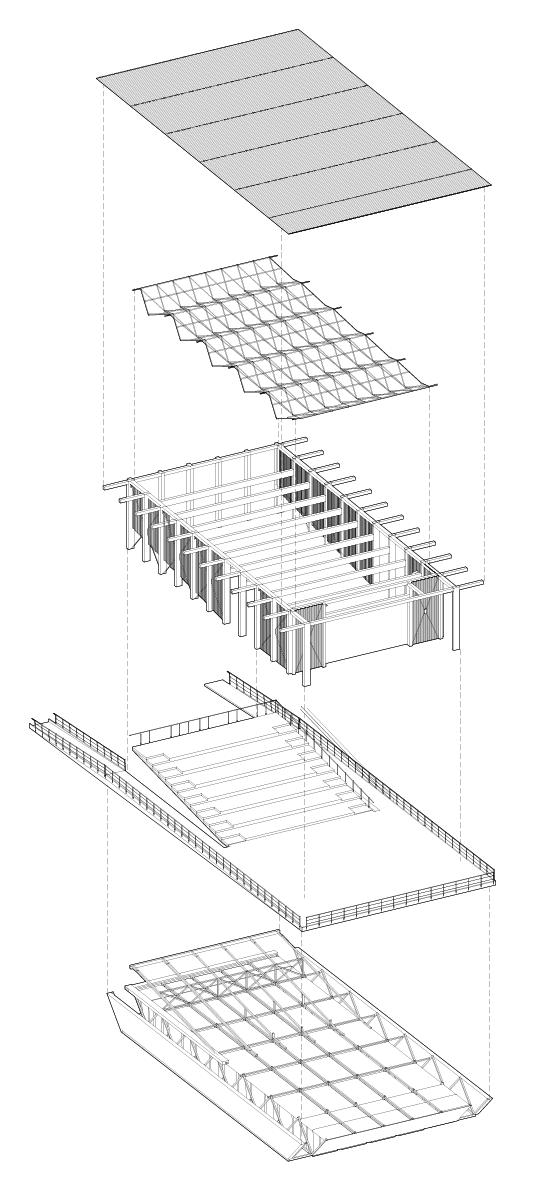
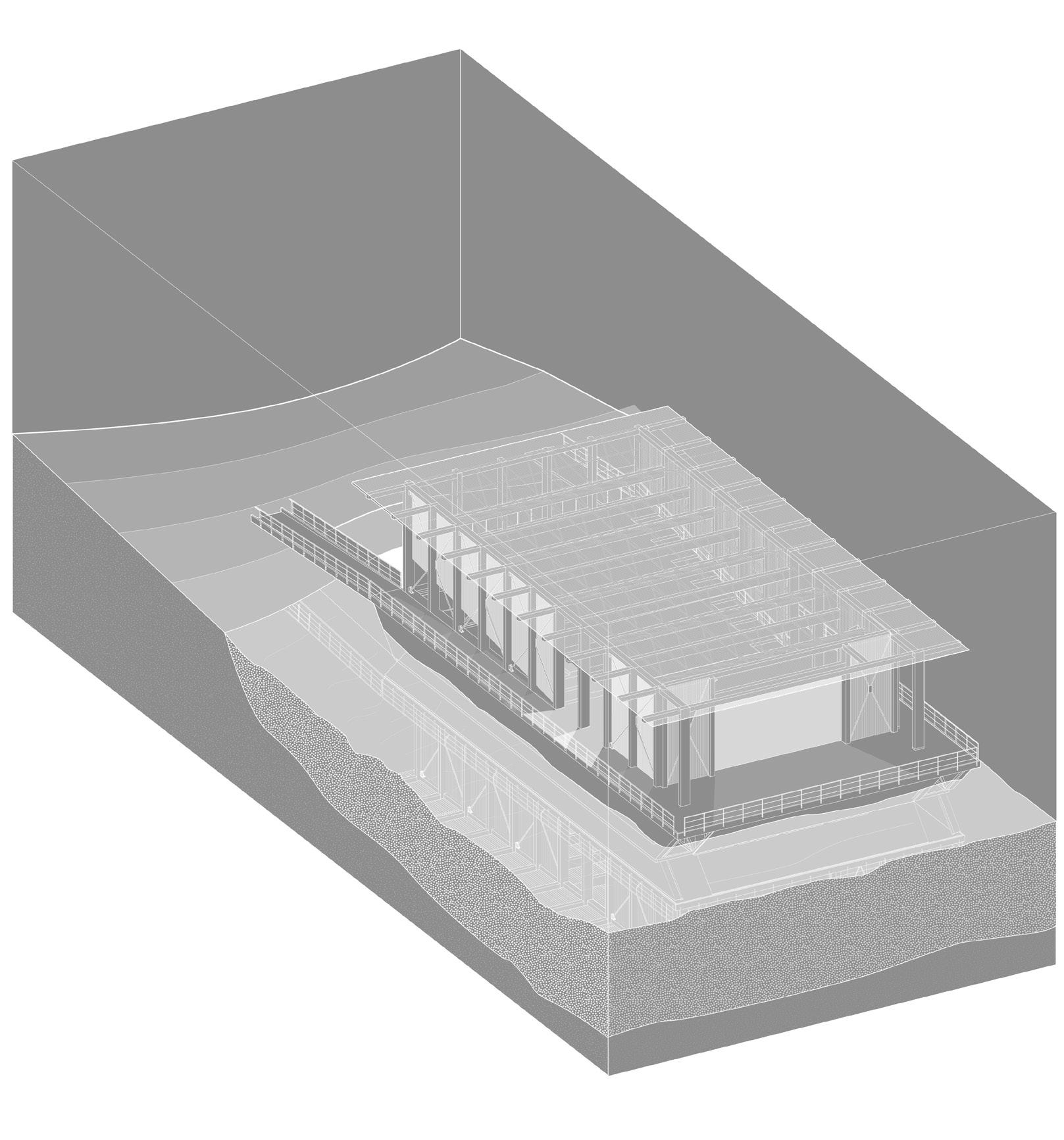
Axonometric Truss Structure Seating Flotation Roof
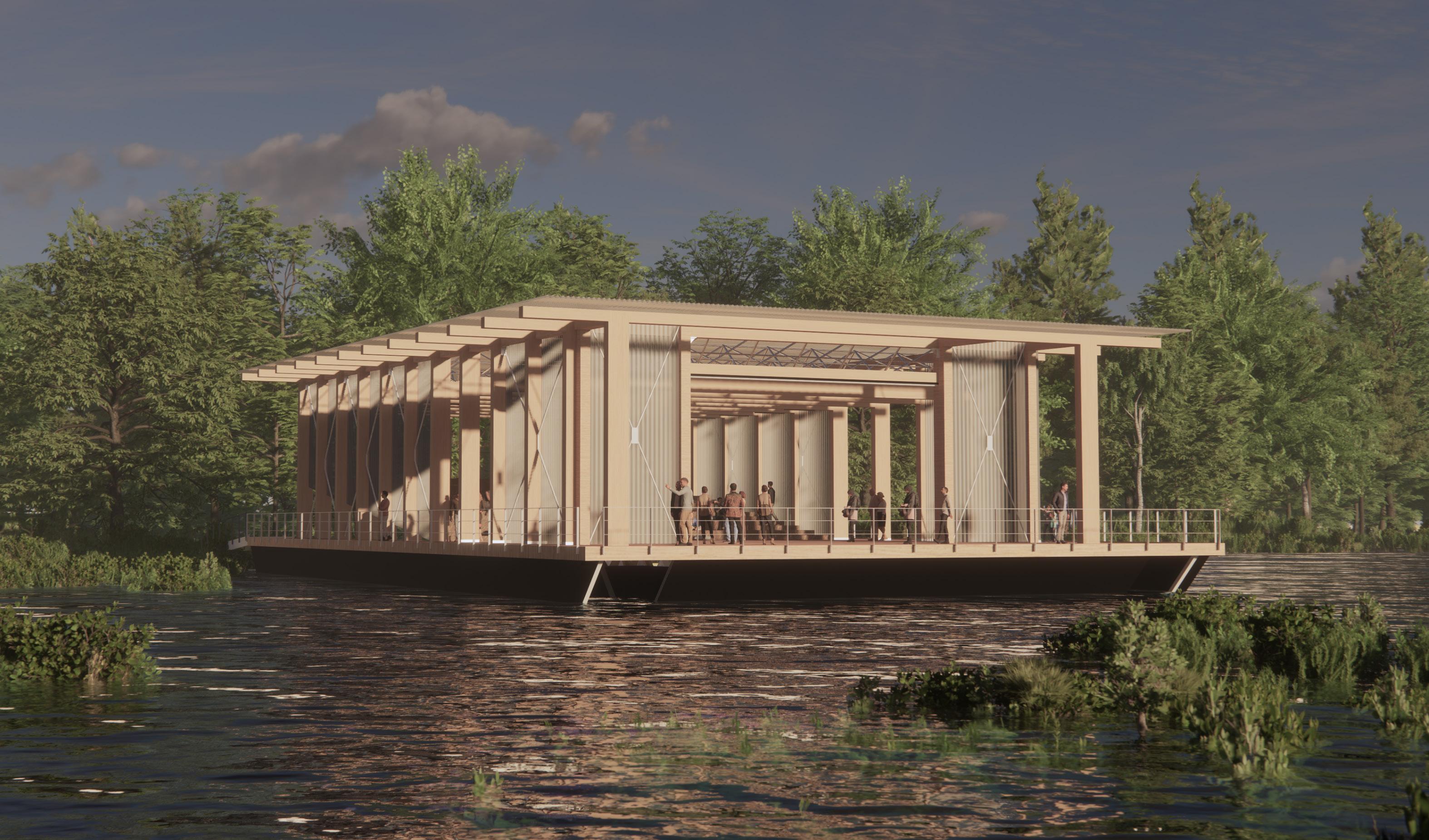
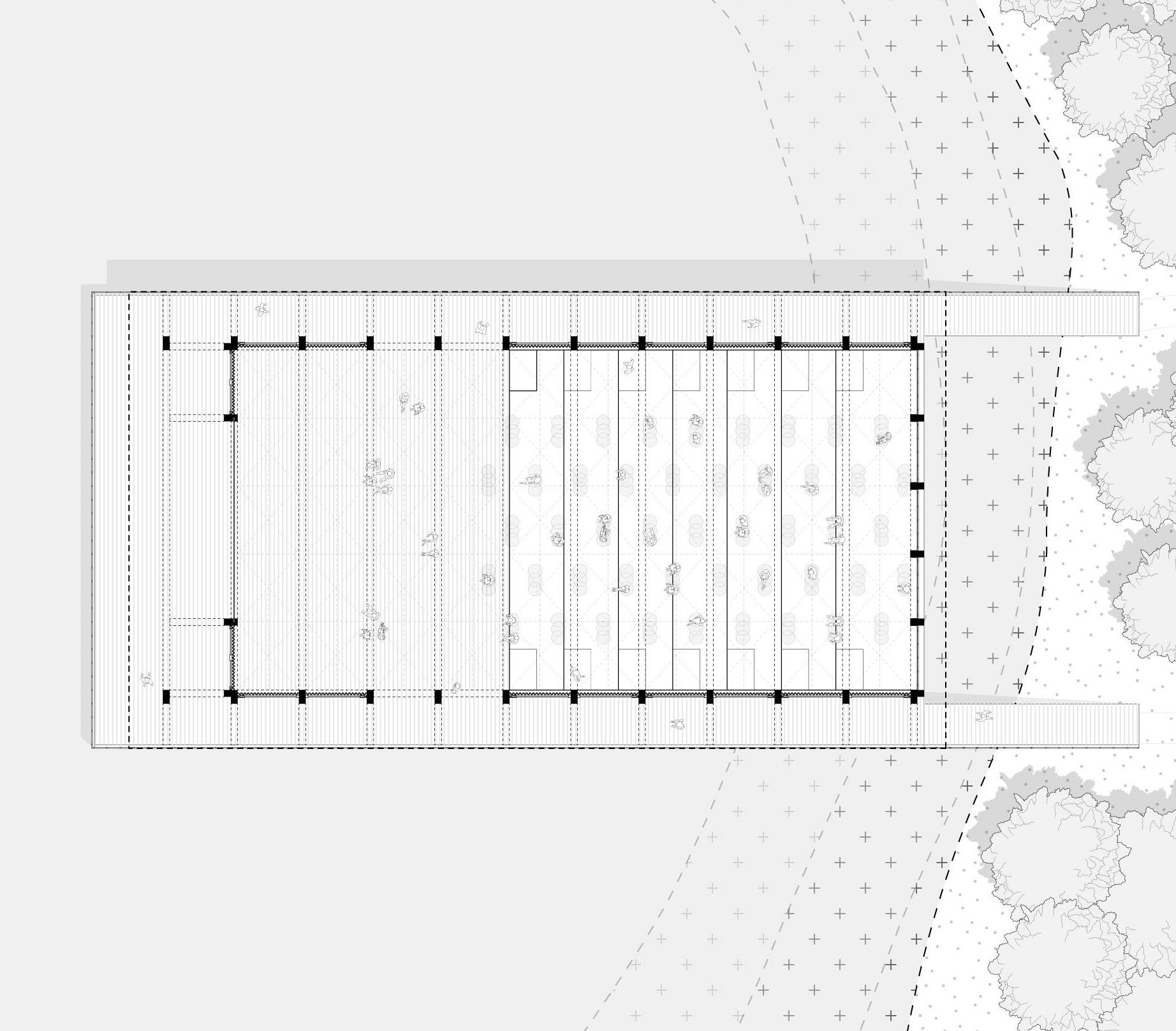
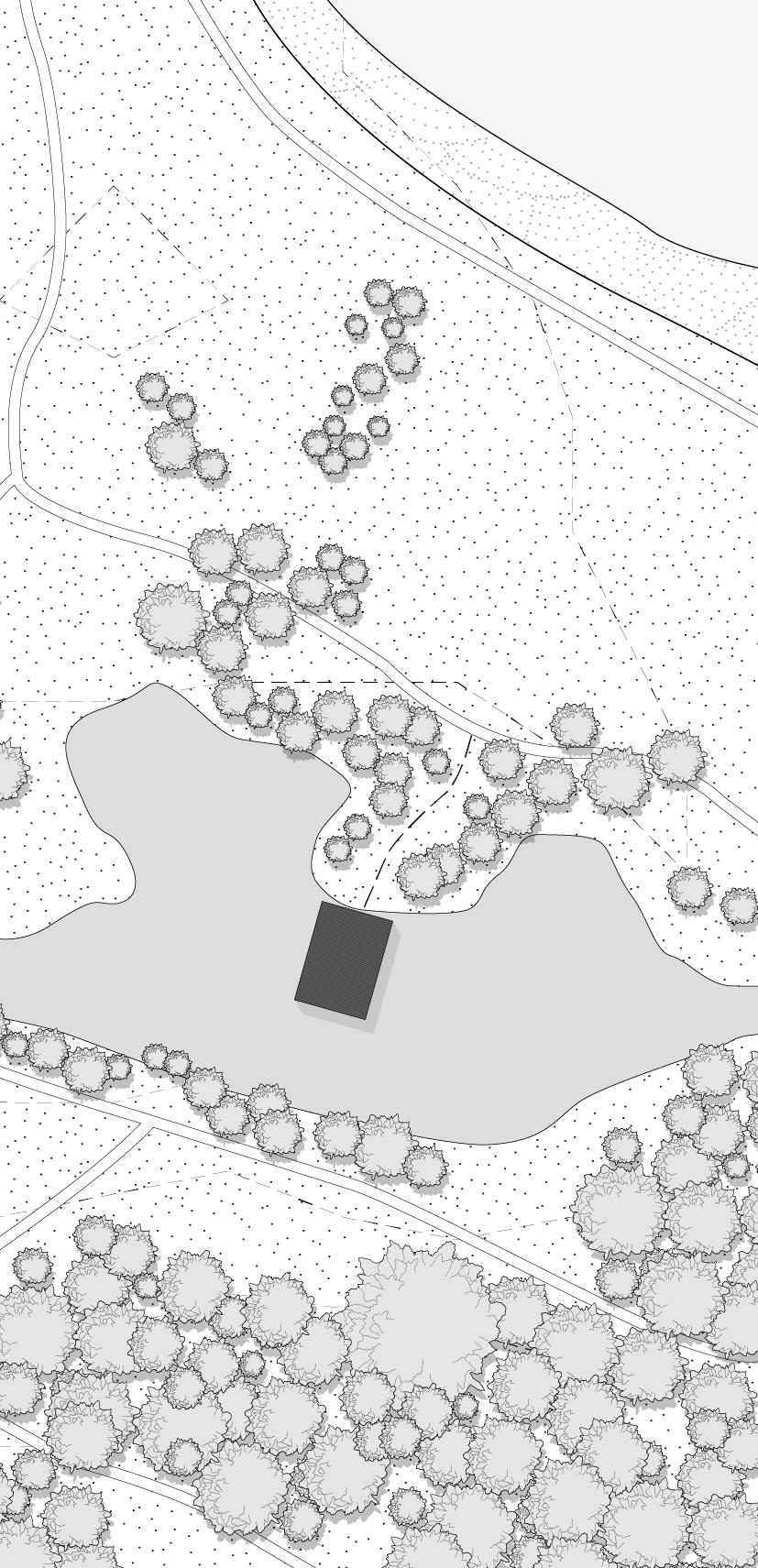
Plan Site Plan
In the Marsh
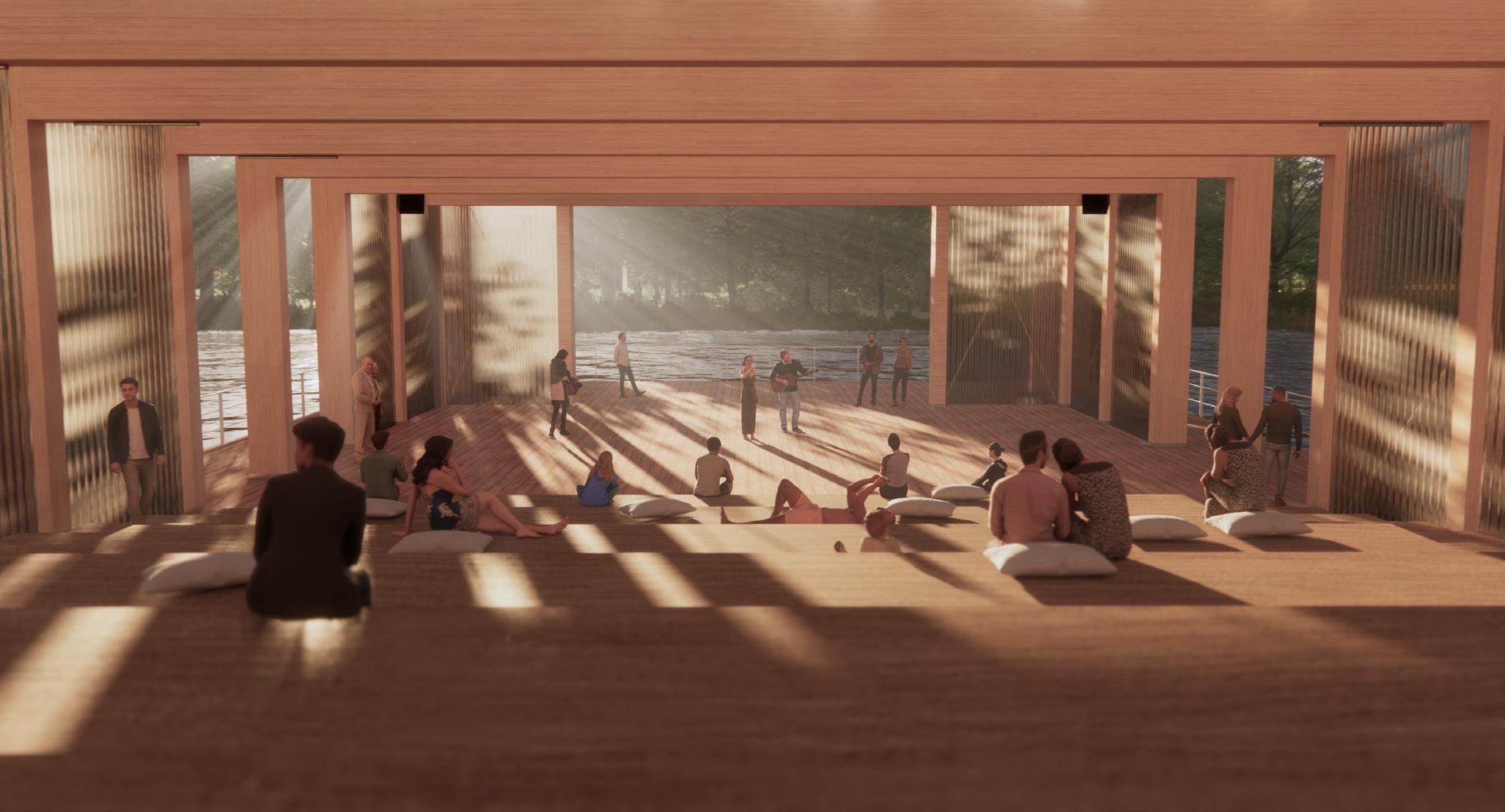
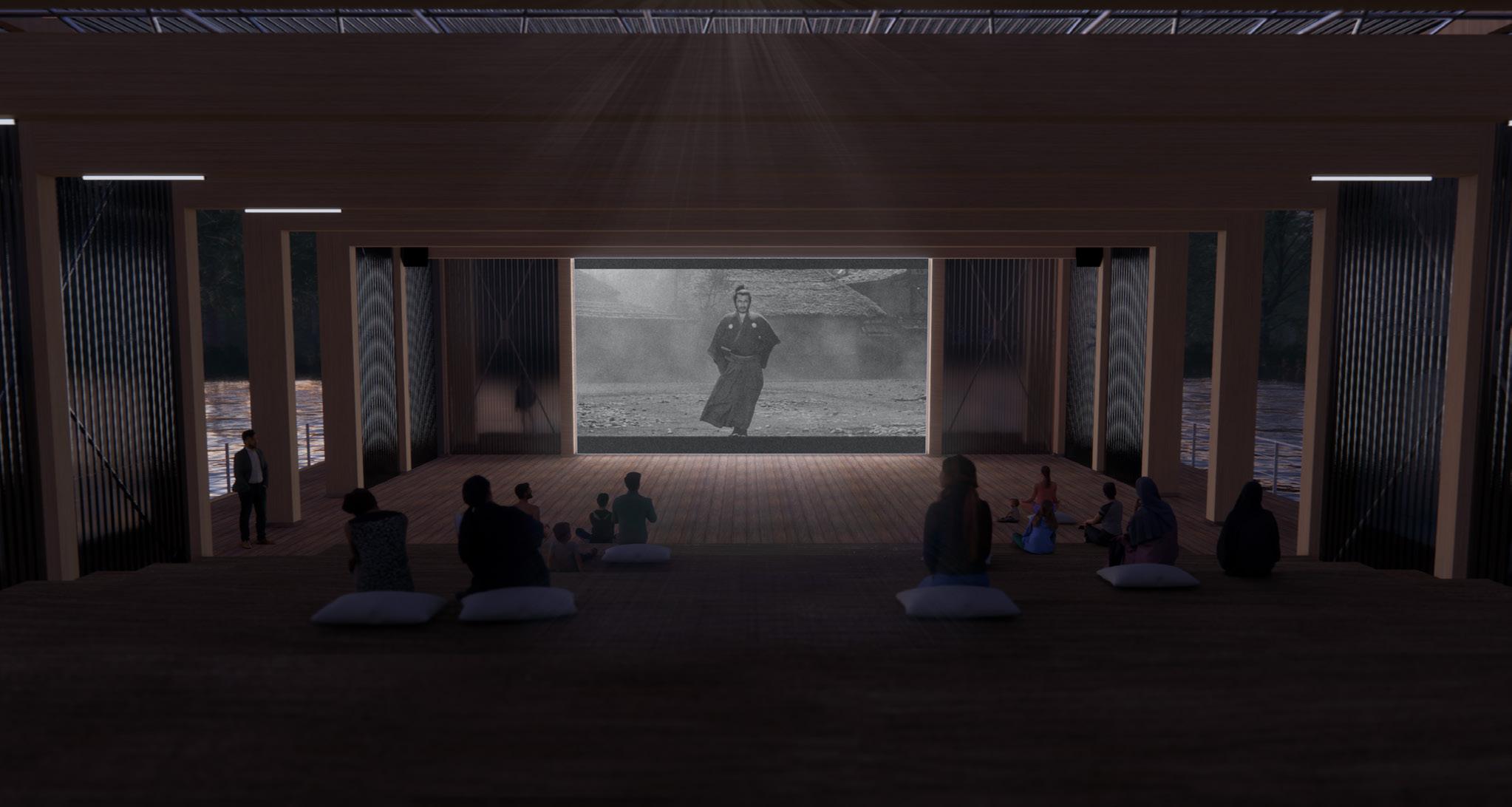
Day Programming Night Programming
CLT lumber post
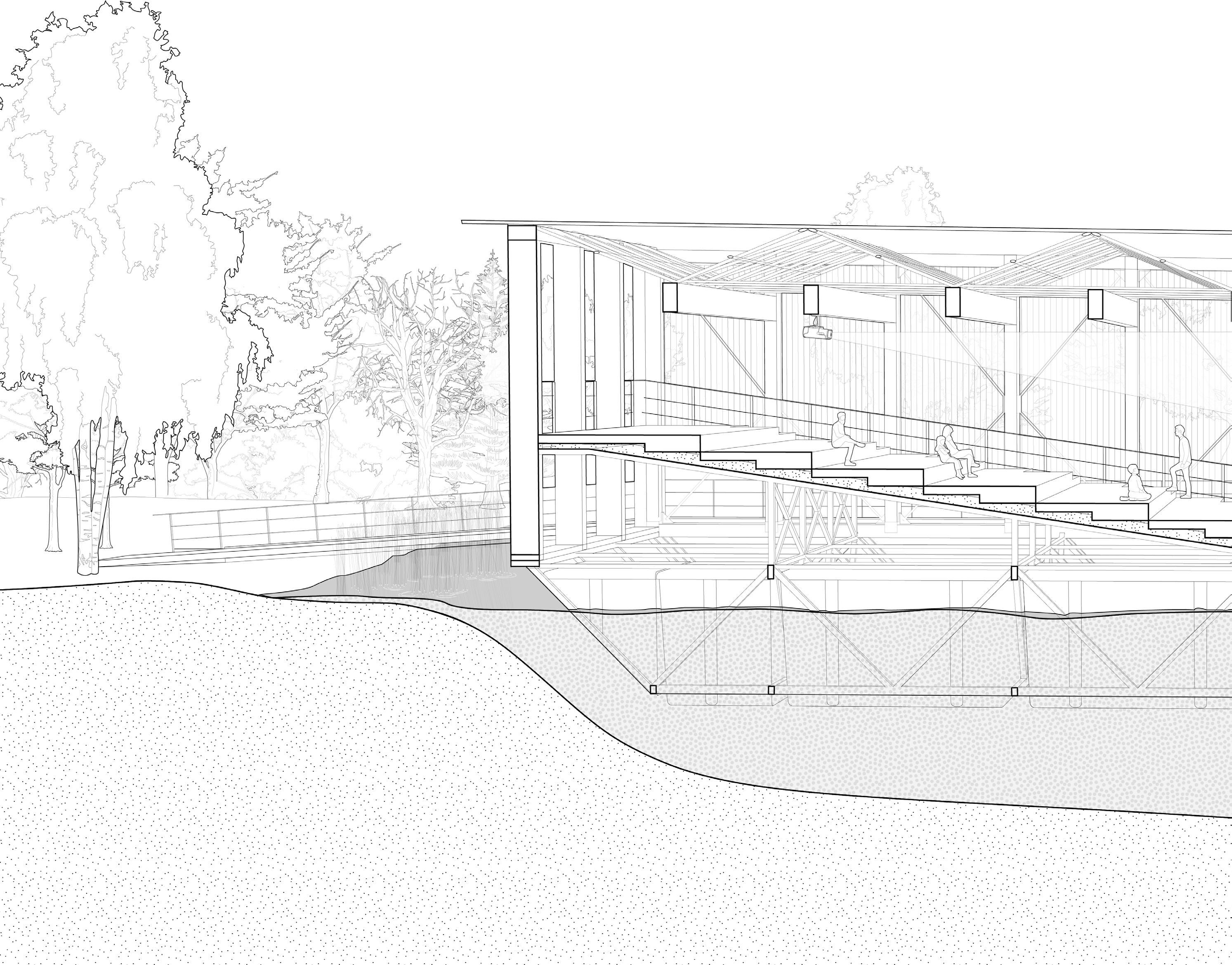
Detail

Welded stainless steel AISI 304 frame w/ flotation devices

Polycarbonate sheets
Steel cable Section Perspective
Axos by Patrick Mella
Bottom plate w/ L angles welded to frame
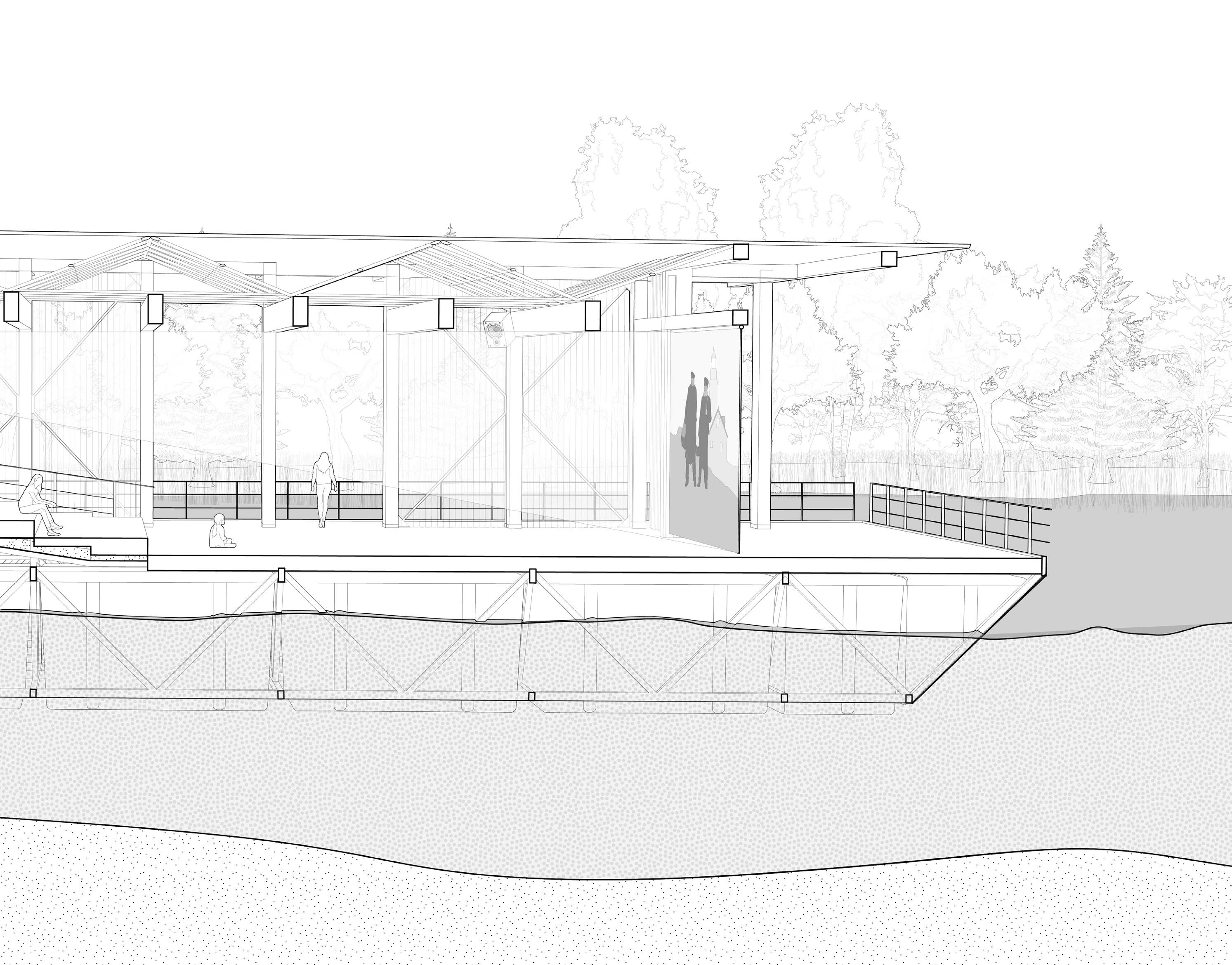
Knife plate stainless steel connection
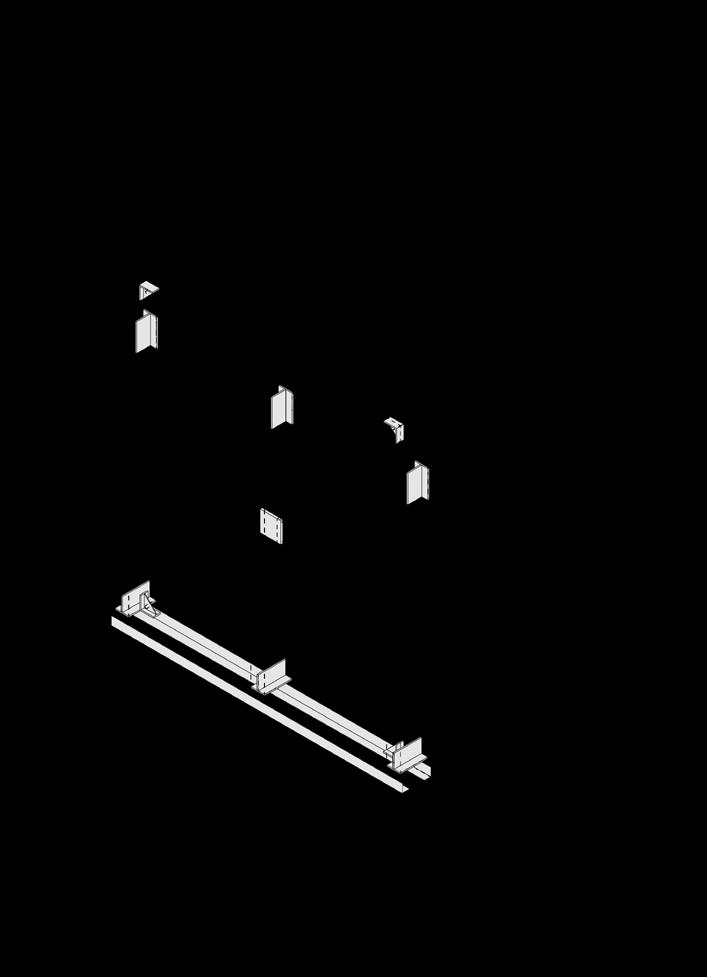

Welded HSS truss Stainless steel tie bracket
Tensile cable connector Perspective
Morning at the Research Farm
Ontario Place: A Counterproposal
Course: Vertical Studio II
Partner: James Letkeman
Professor: James Huemoller
Our proposal for Ontario Place brings together the province's diverse landscapes and emphasize the systems that are so often pushed to Toronto’s periphery. By nestling concert venues and restaurants between biomass energy facilities and agricultural operations, we aimed to create something that blurs the line between rural and urban, infrastructure and recreation. In our counterproposal, Ontario Place blends these dichotomies into something singular.
We propose a series of interconnected systems that draw from and feed into the city. Water filtration, biomass energy, urban farming, and recreational activities intertwine. User experiences bounce from wilderness to education to culture. Programs used: Rhino, Enscape, Illustrator, Photoshop
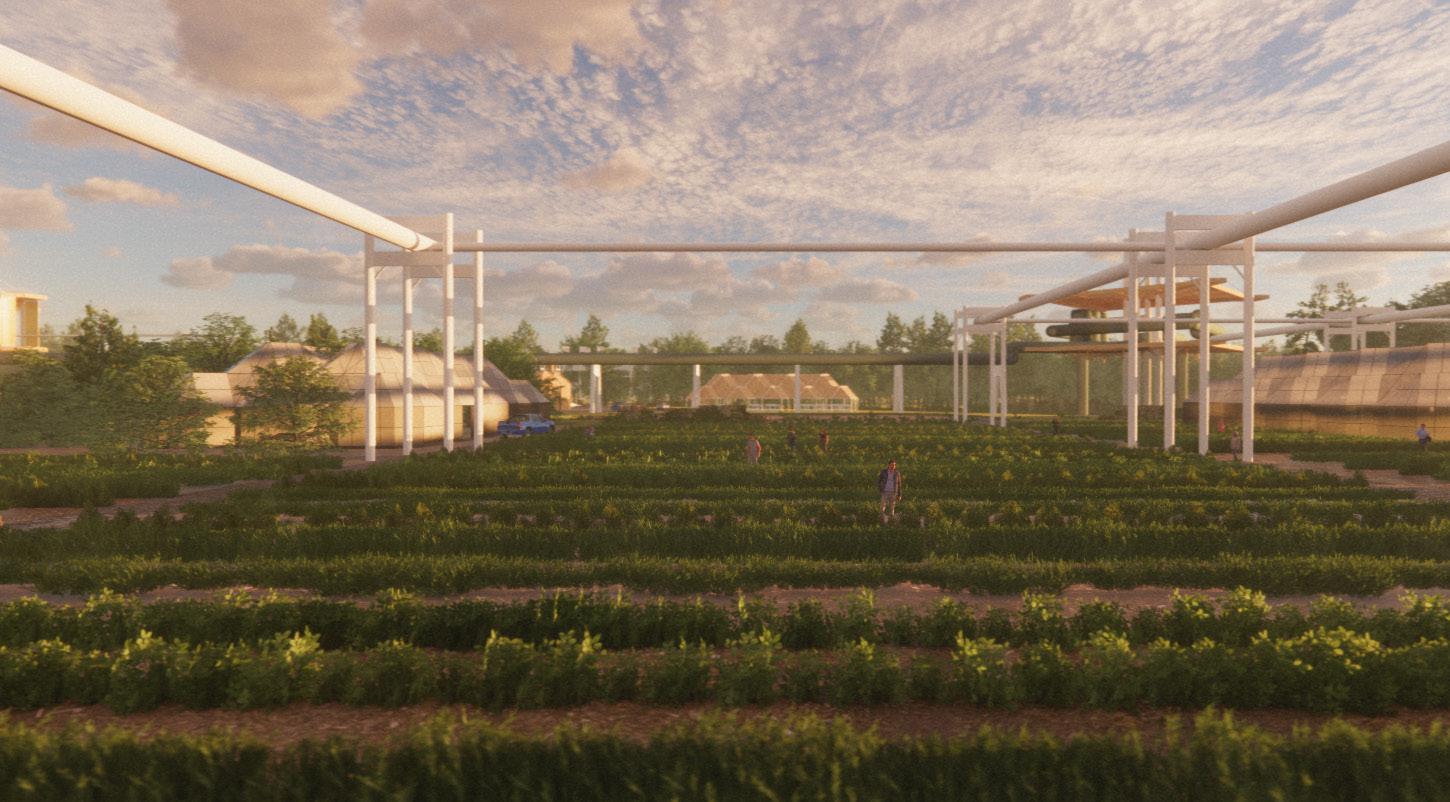
cottage country
biomass energy
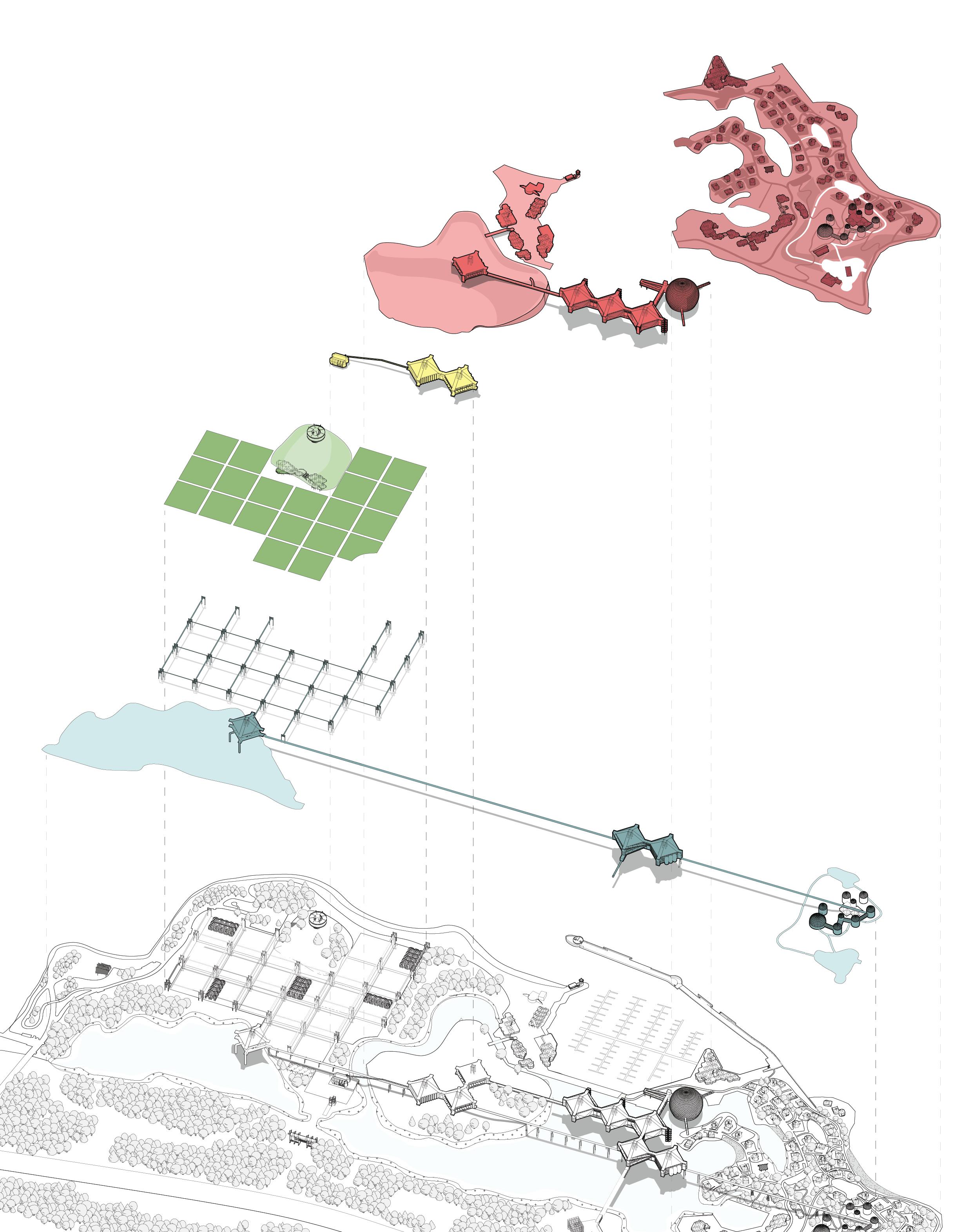
research farm
culture and recreation water filtration
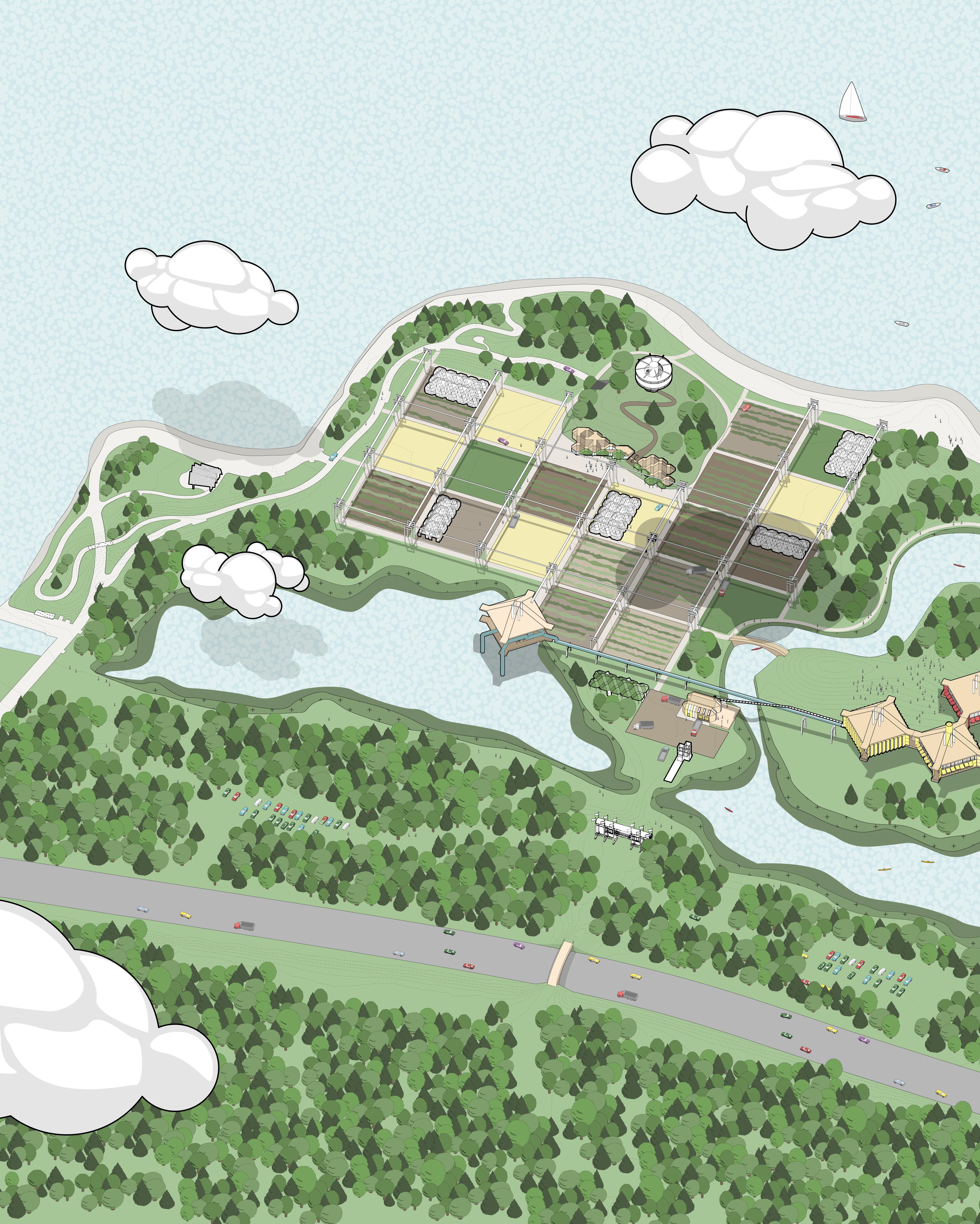

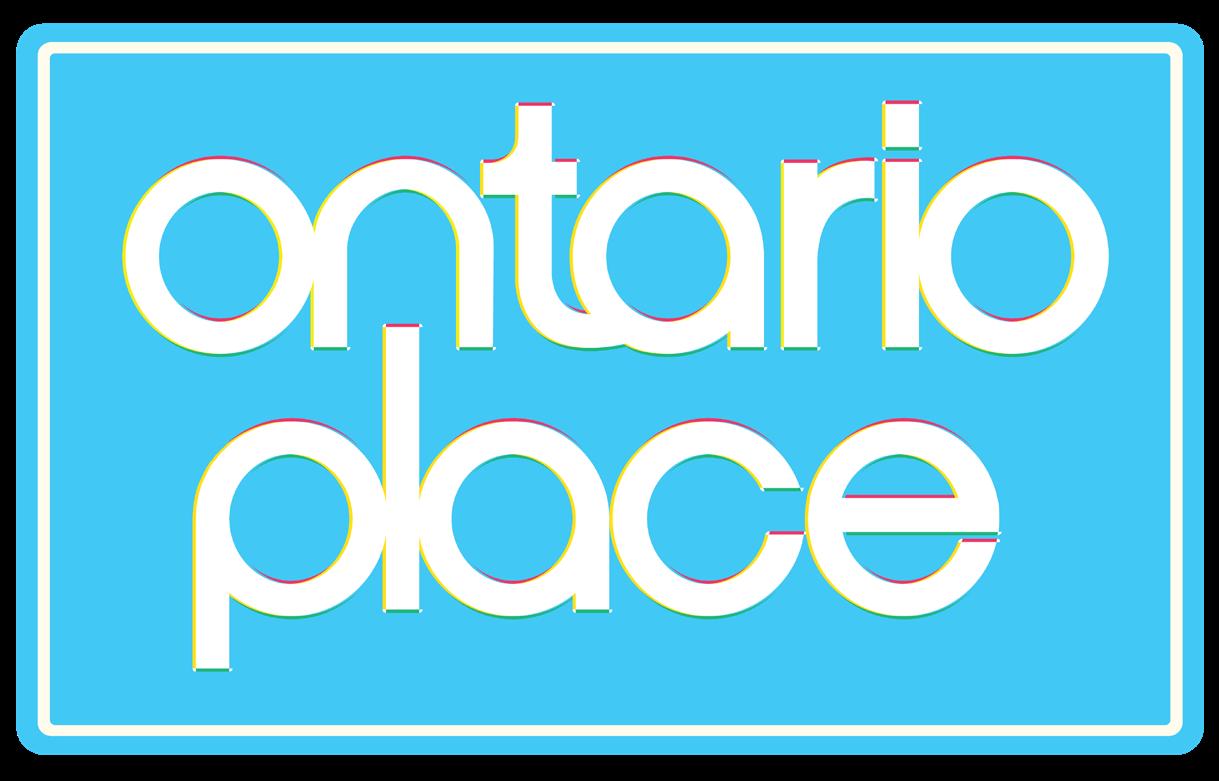

Ontario Place
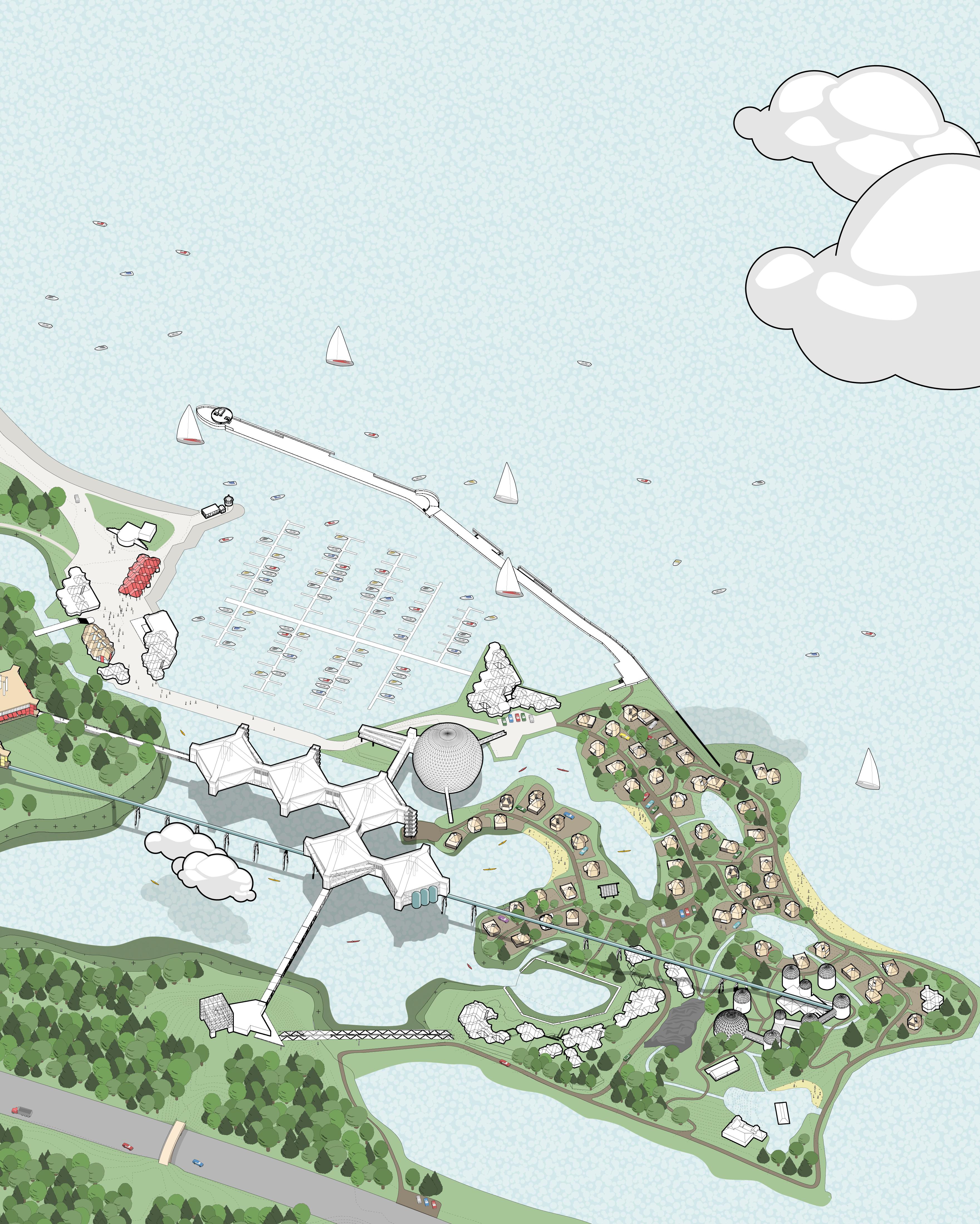


Master Plan
Rentable cabins are scattered within the dense man-made forest of the West Islands. Cabin lots are organized around small dirt access roads. The large folding and sliding cabin doors create a dynamic relationship between indoor and outdoor while allowing for year-round inhabitation.

Their modular forms allow for them to be organized in multiple arrangements, permitting larger family and group visits.
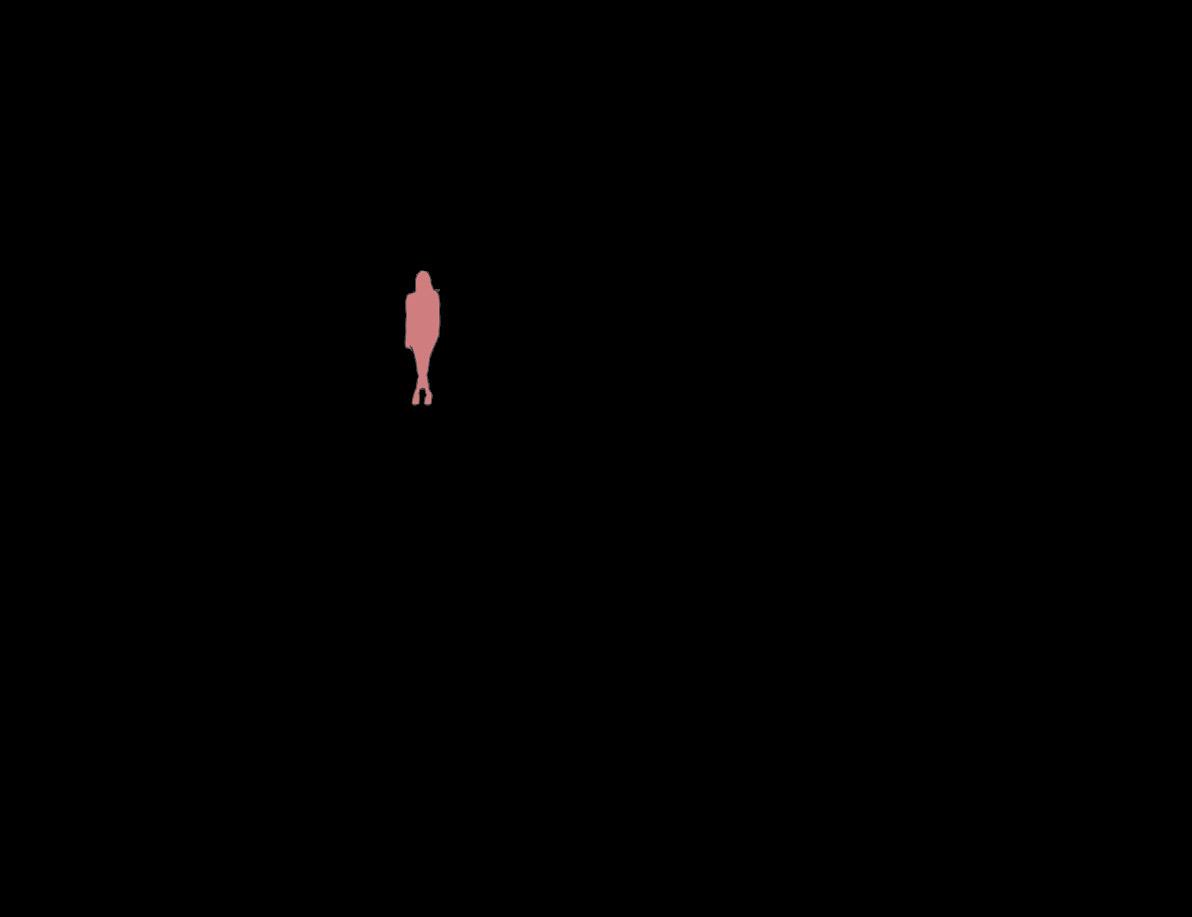

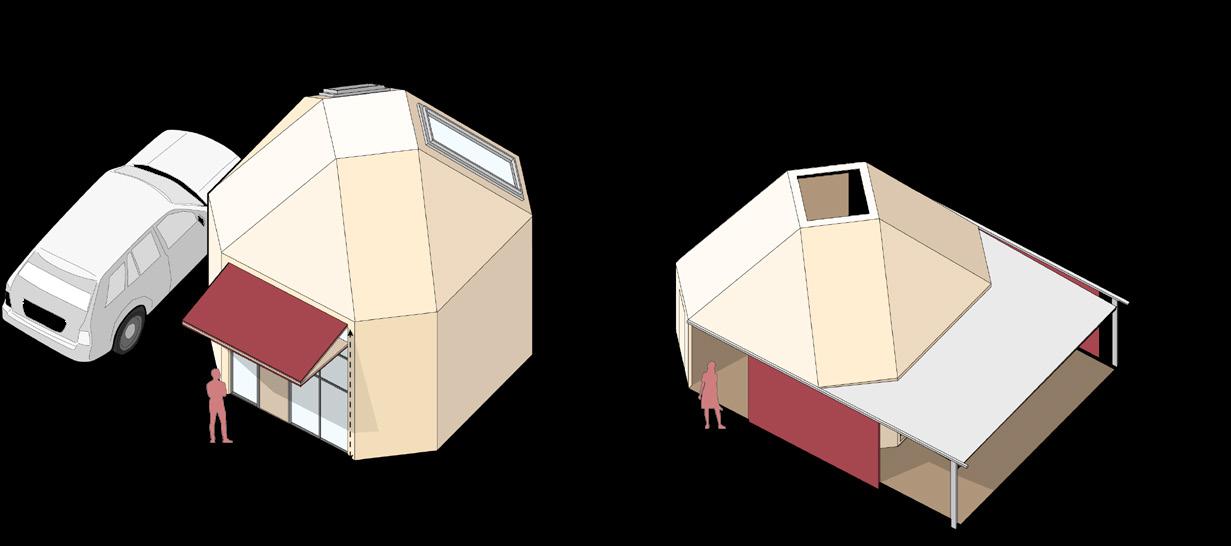
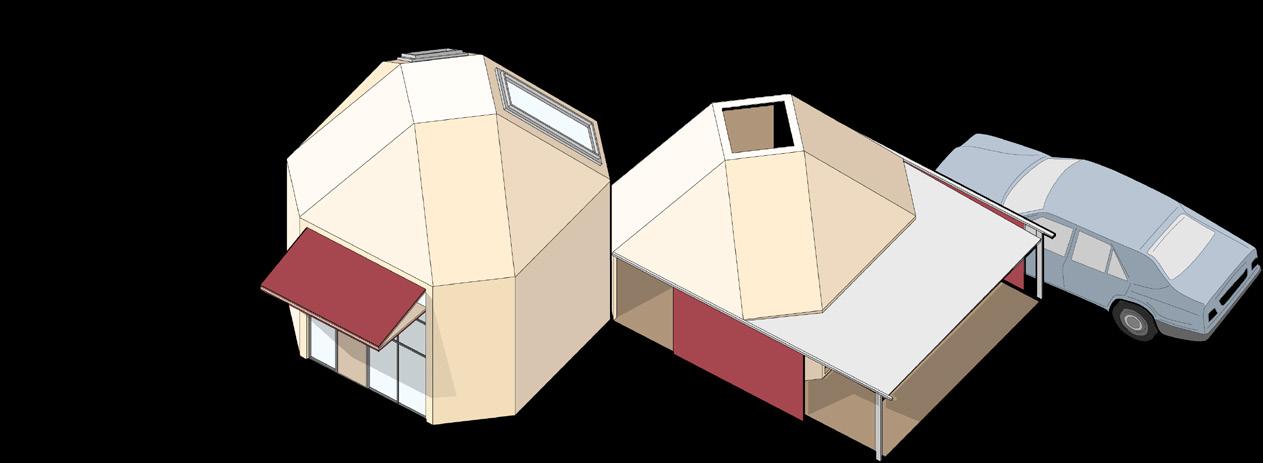 Cabin Model I Cabin Model II
Cabin Exterior
Cabin Grouping
Summer at the Cabin
Cabin Model I Cabin Model II
Cabin Exterior
Cabin Grouping
Summer at the Cabin
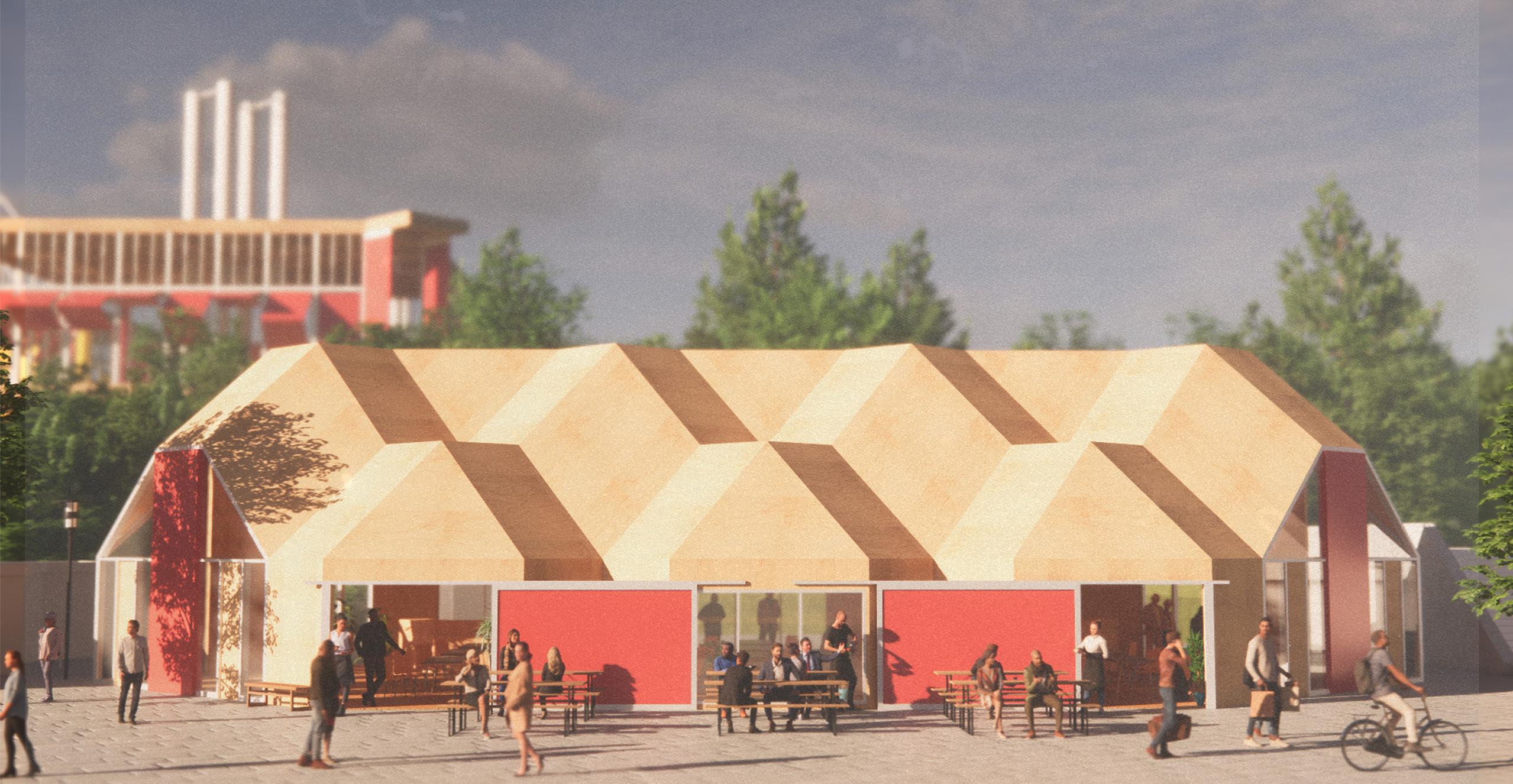
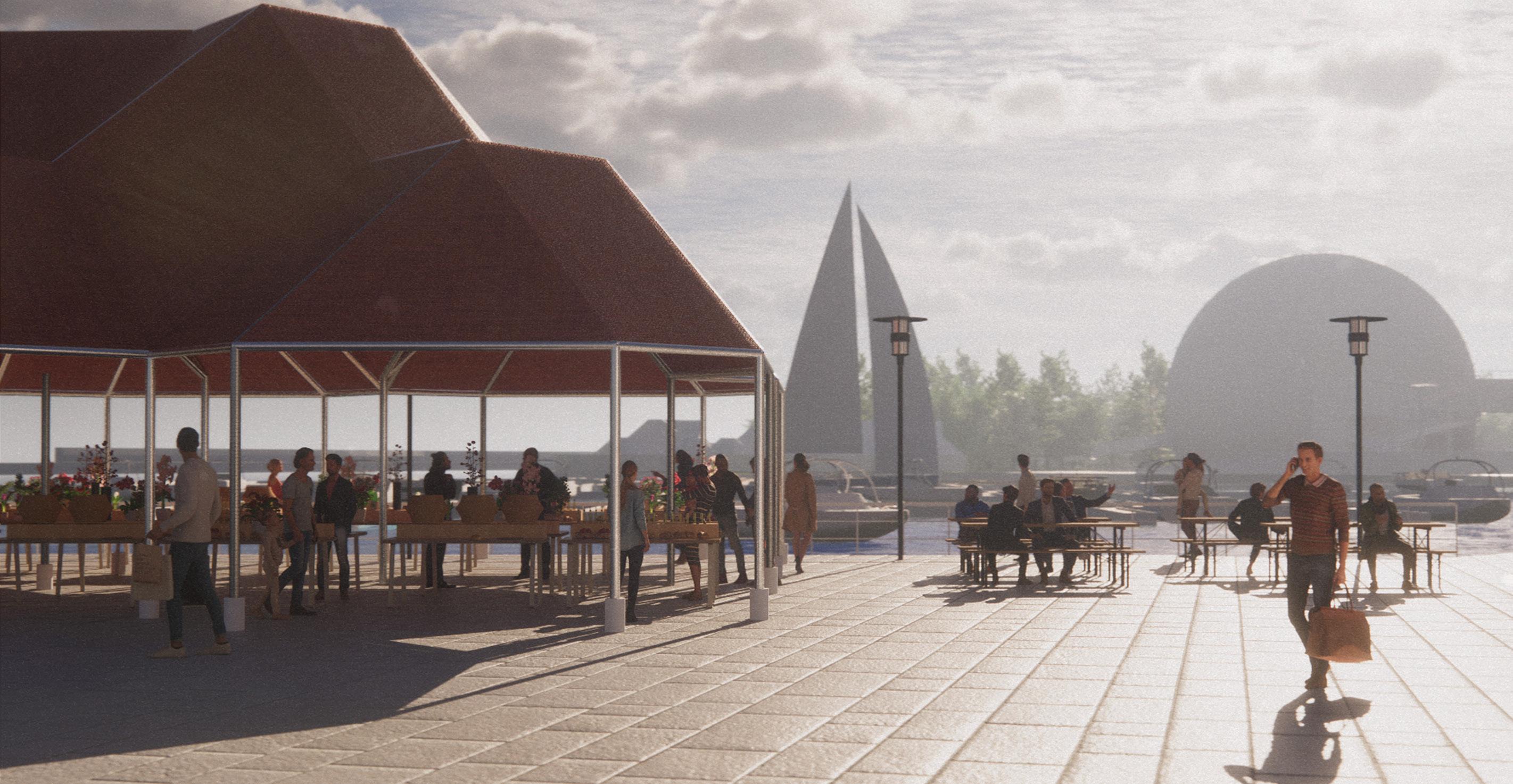
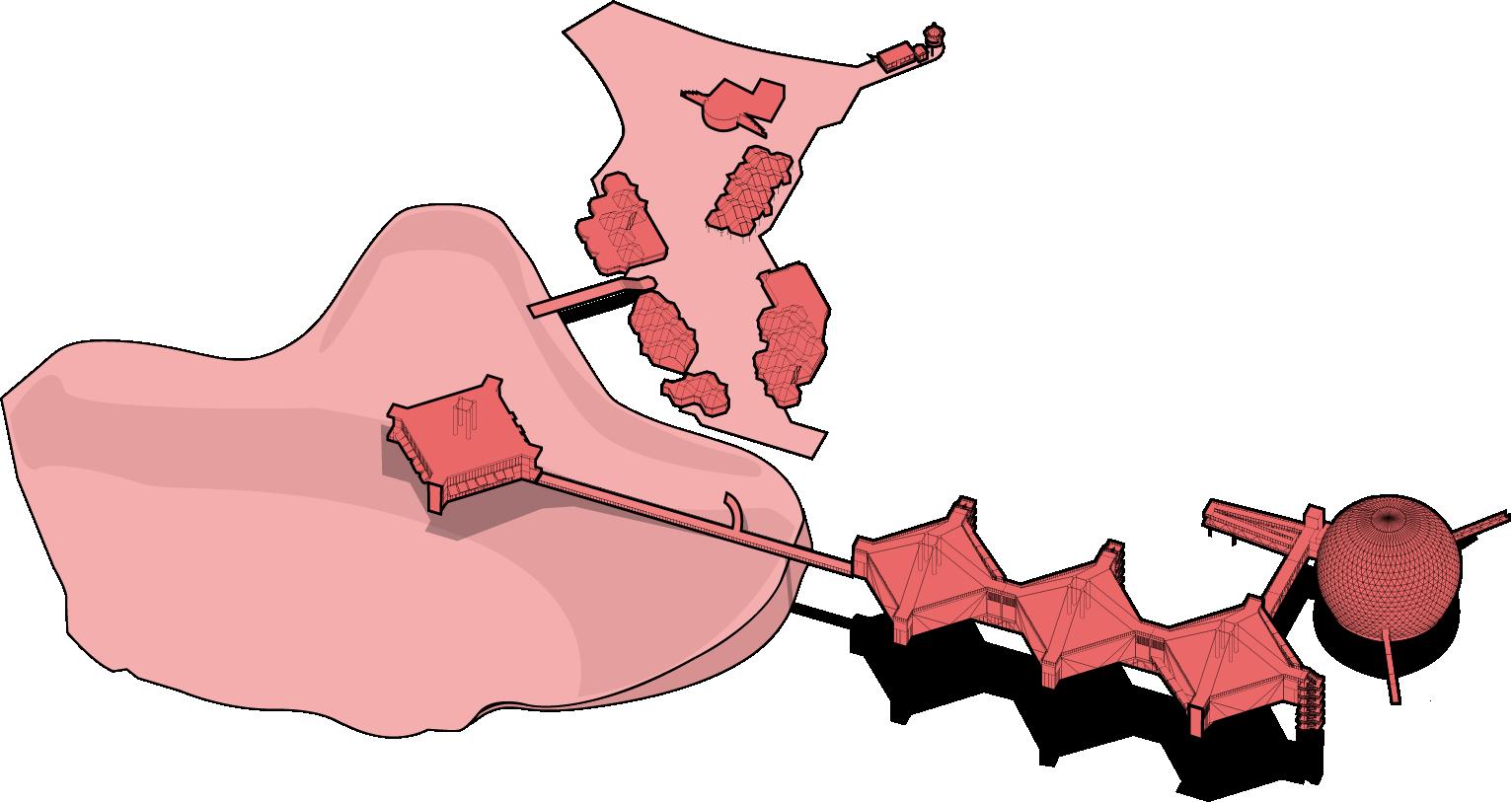
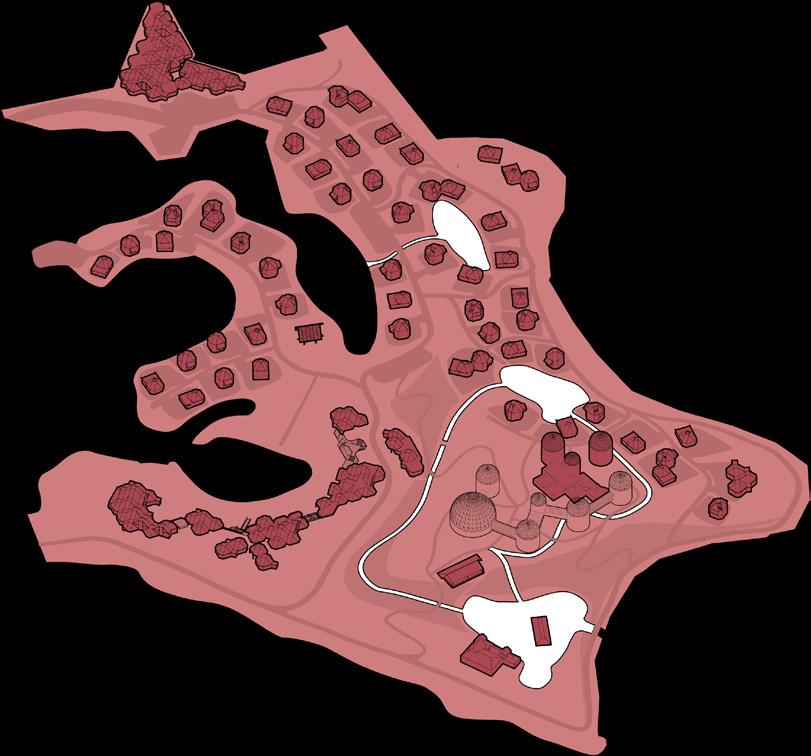 Farm-to-Table Restaurant
Center Island Cabin Island
Farmer's Market
Farm-to-Table Restaurant
Center Island Cabin Island
Farmer's Market
Systems and Topography
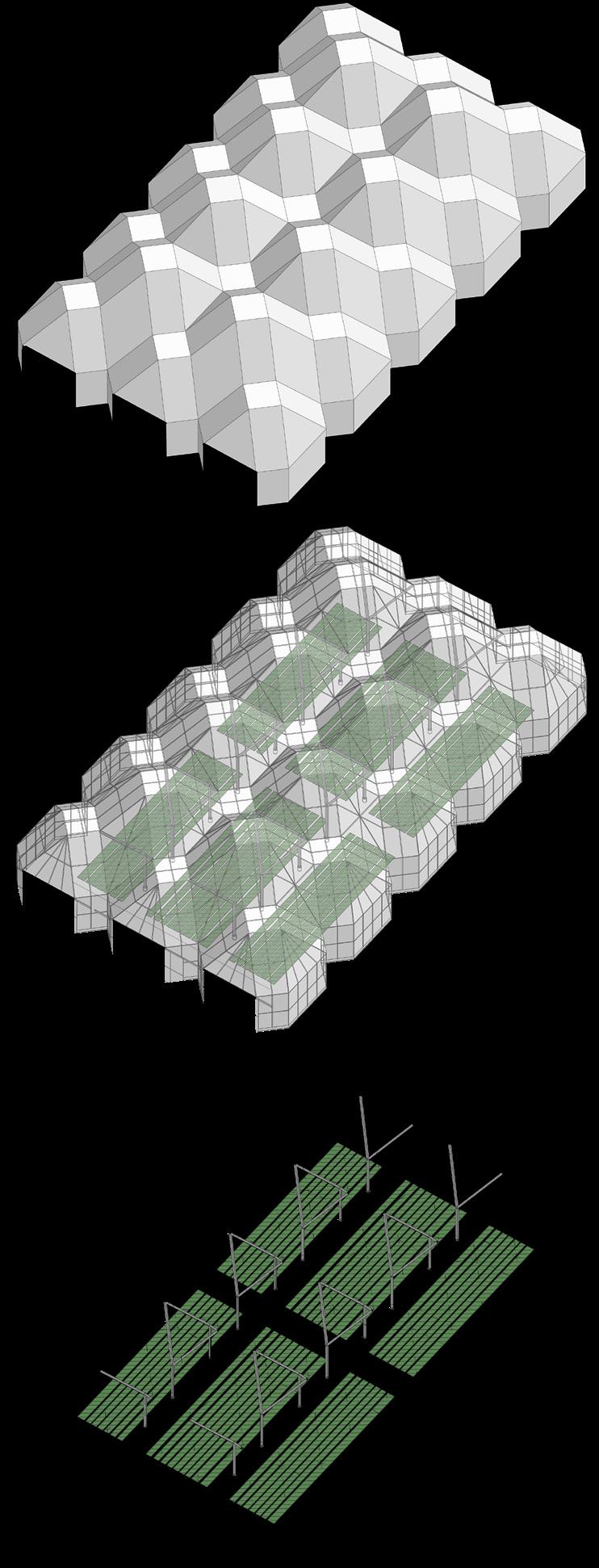
Exterior
The Ontario Place Research Farm will look at innovative growing methods, explore Indigenous agricultural practices, and host community learning events. Modular greenhouses can be constructed on farm plots to allow for year-round agricultural production.

On the centre island, the Biomass Energy Facility uses plant material extracted the northern buffer forest to power the site.
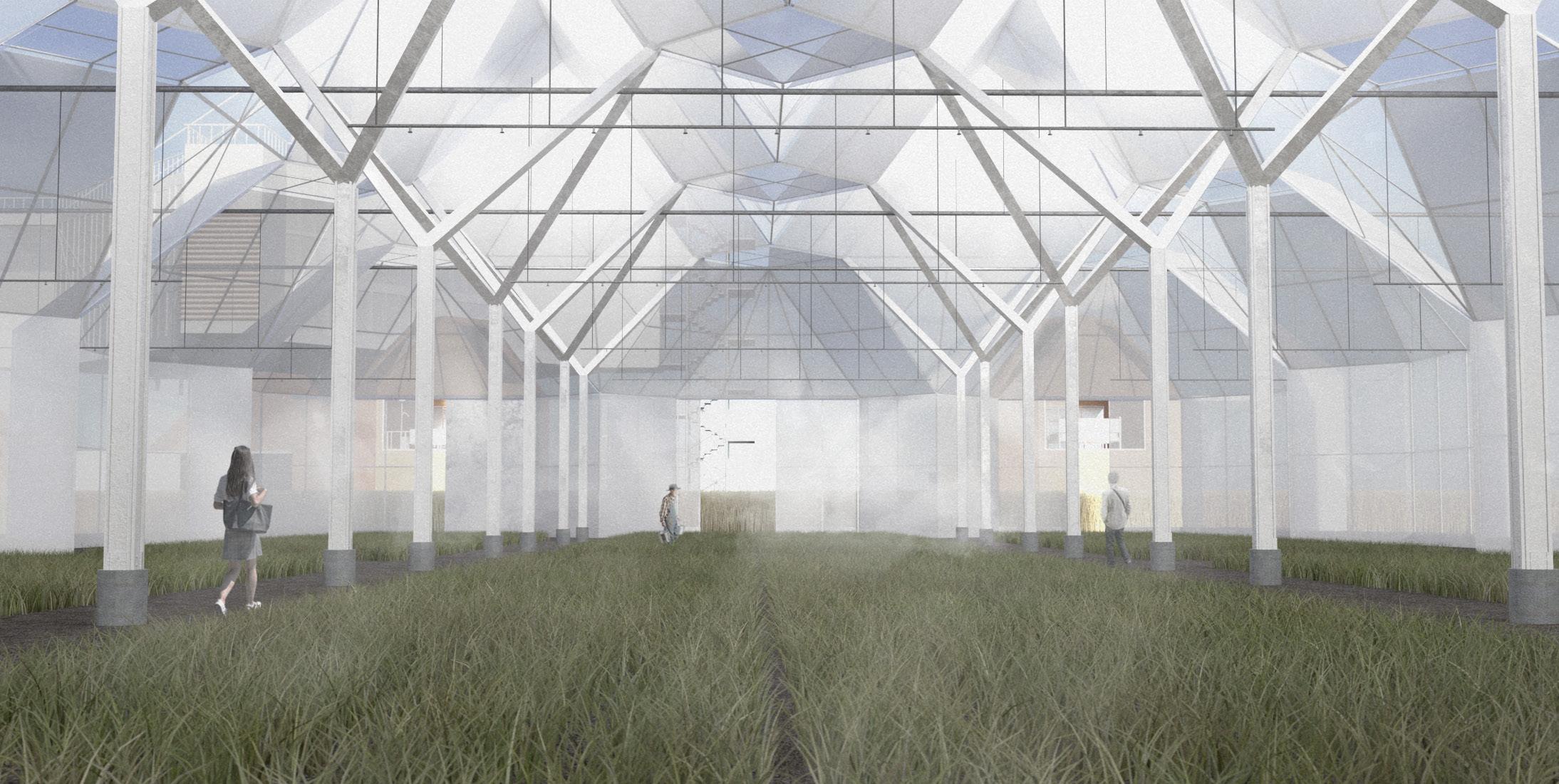
Interior Structure
Form
Visit to the Greenhouse
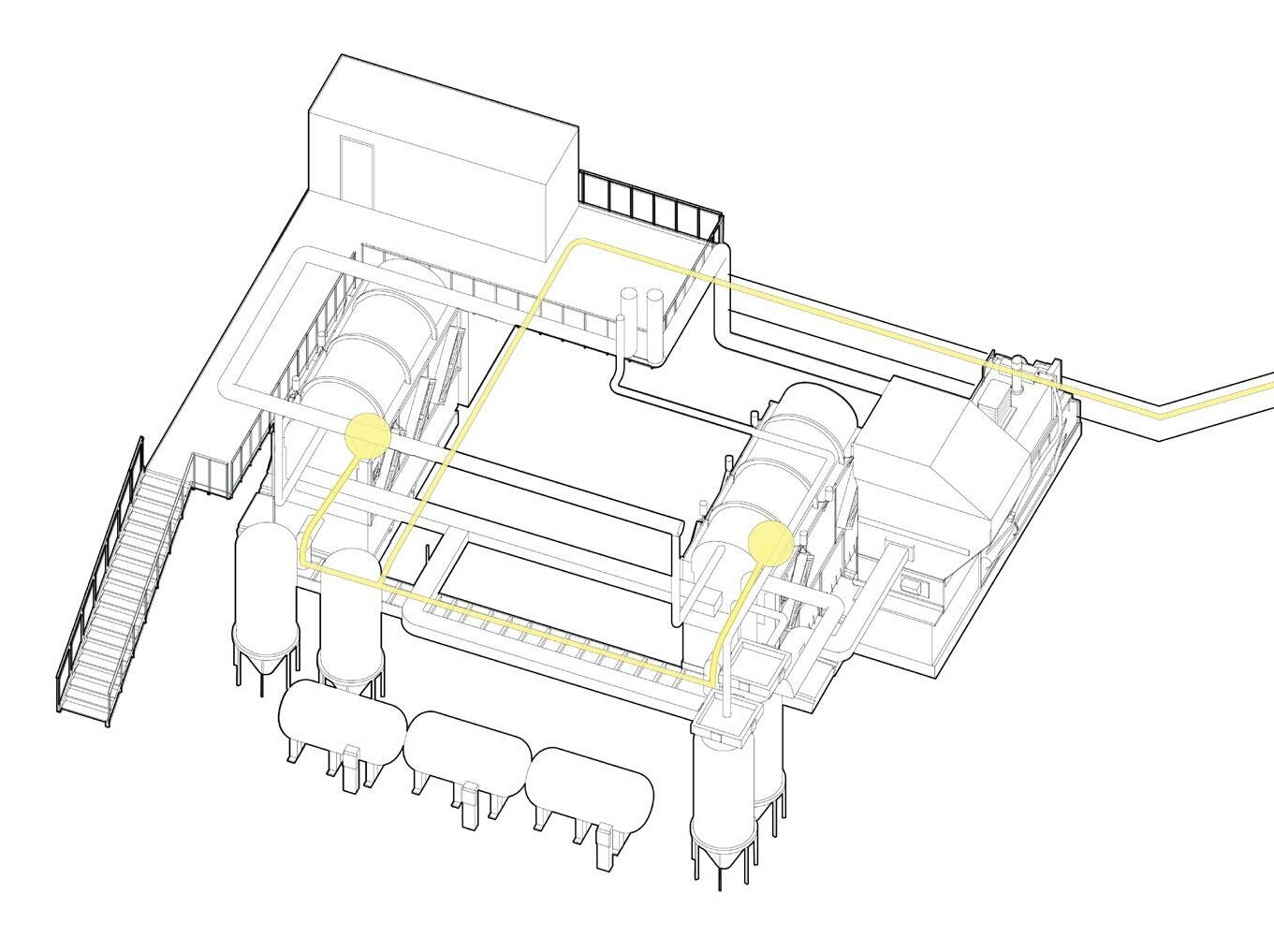
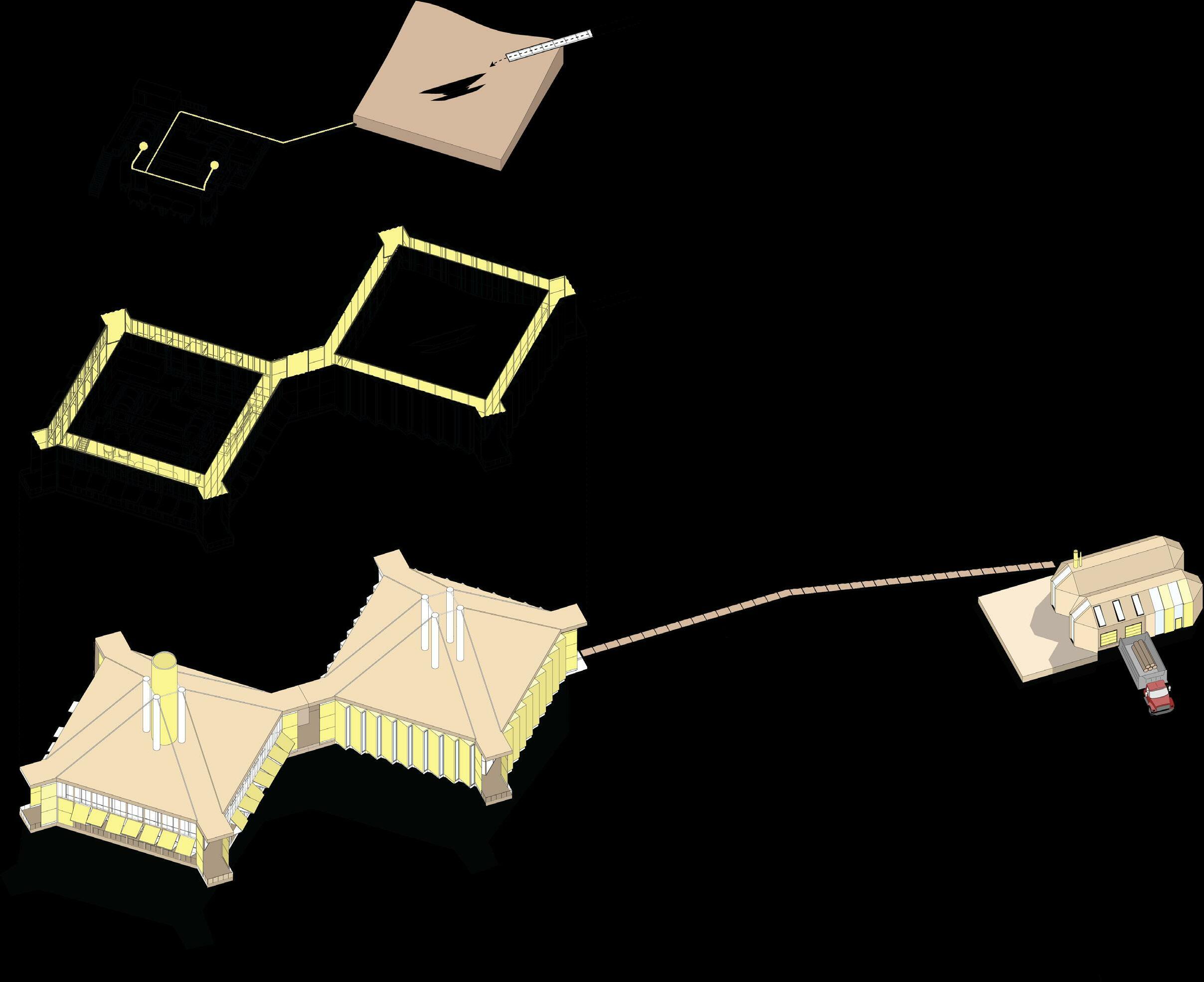
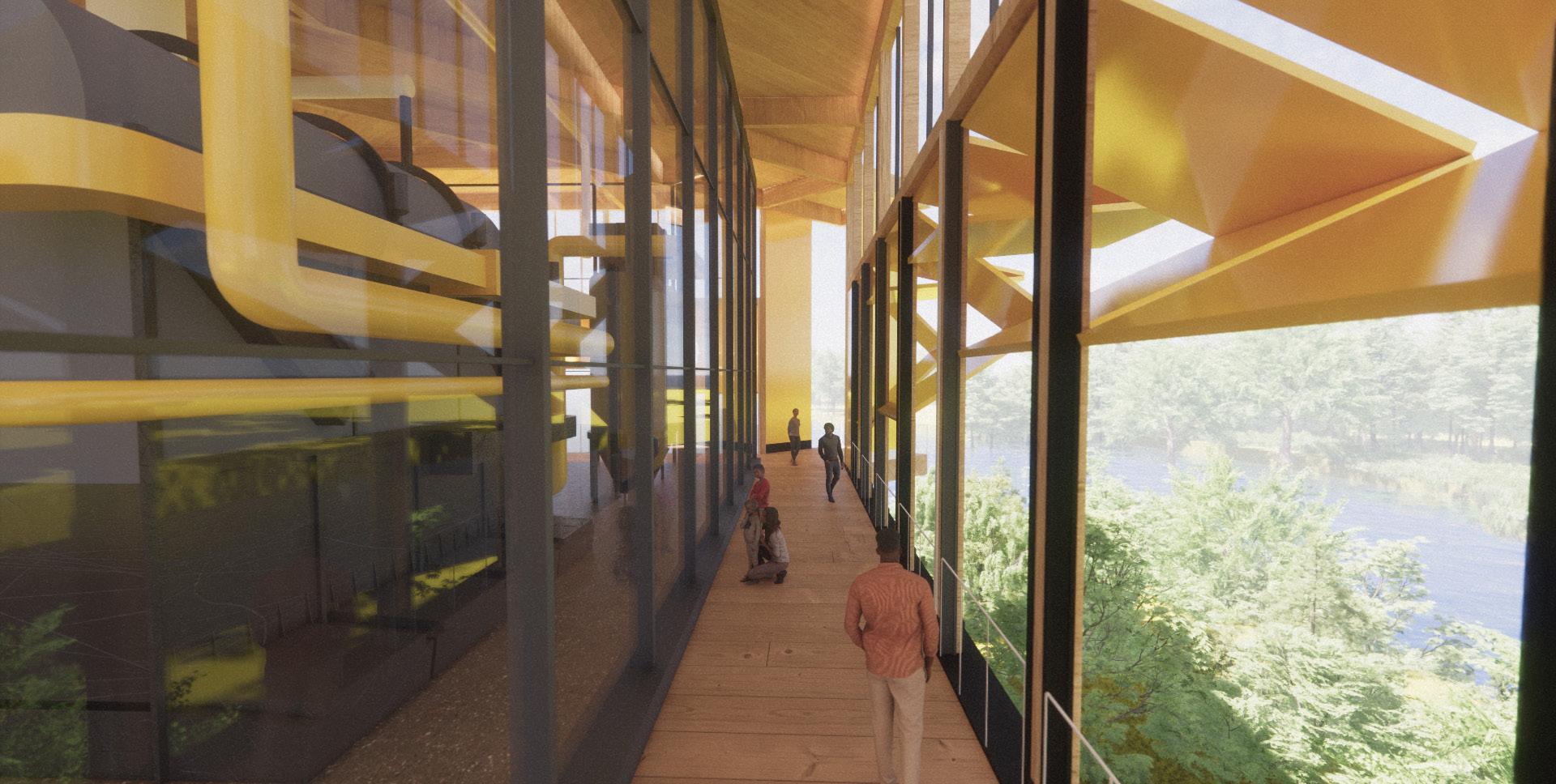
Public Circulation Exterior with Flexible Facade Plant Matter Receiving/Processing Biomass Walkway 1. Wood chip storage 2. Conveyor to central facility 3. Metering bin/chip hopper 4. Ash removal 5. Electrostatic precipitator 6. Stacks 1 2 5 2 4 3 3 6 2
A Library In Flux
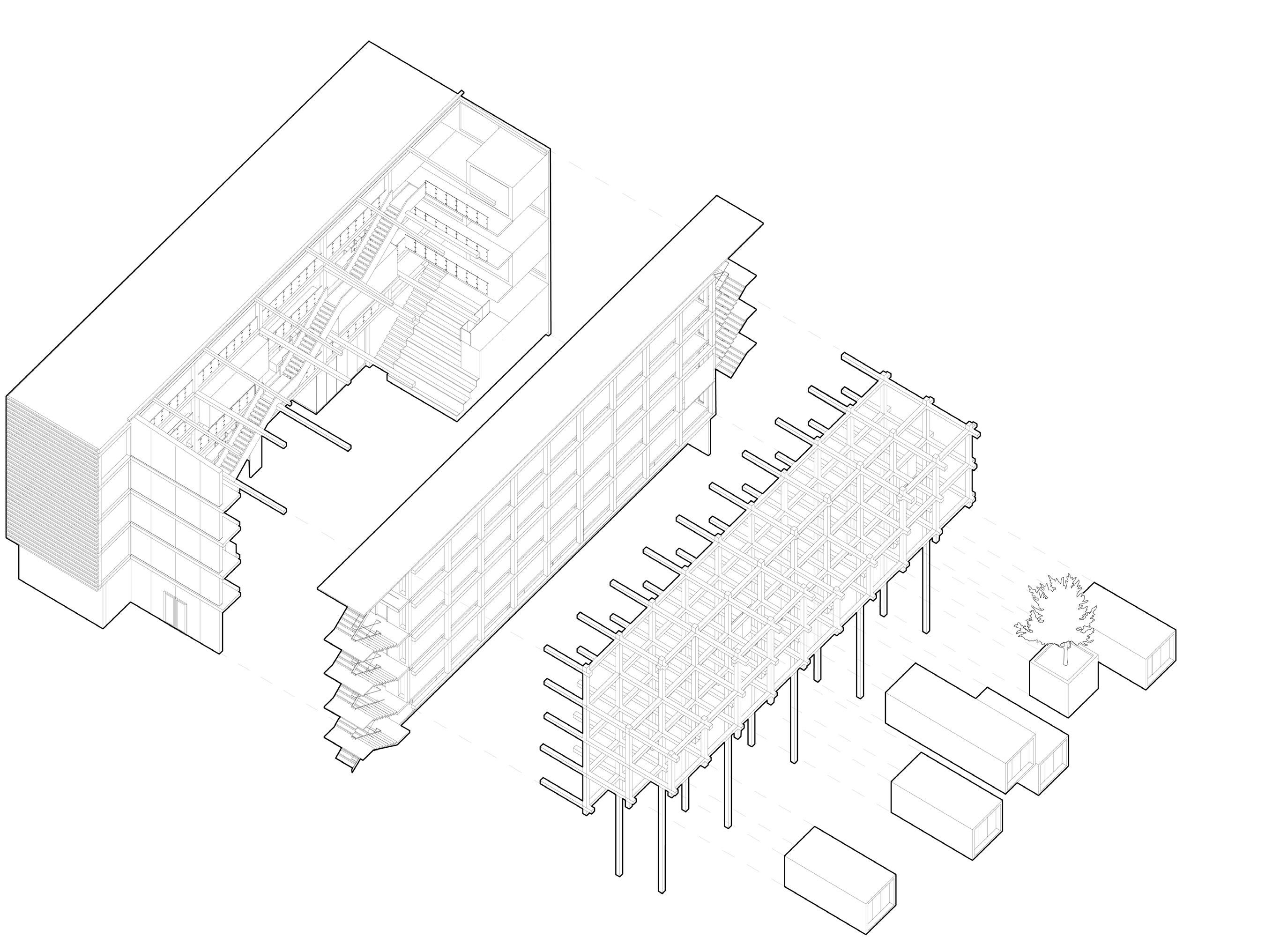
Course:
Intro Studio Instructor: Laura Killam
Libraries can’t be static. When changes in government result in the defunding of welfare programs, homeless shelters, or counselling services, libraries have to transform themselves. As the last bastion of public space, they’re forced to pick up the displaced programs. The new Robson Street Library proposes a large armature where programs can be installed and removed as needed. A large atrium space mediates between the armature and the traditional library uses.
Attaching
Corridors Armature Modules Building Programs used: Rhino, V-ray, Illustrator
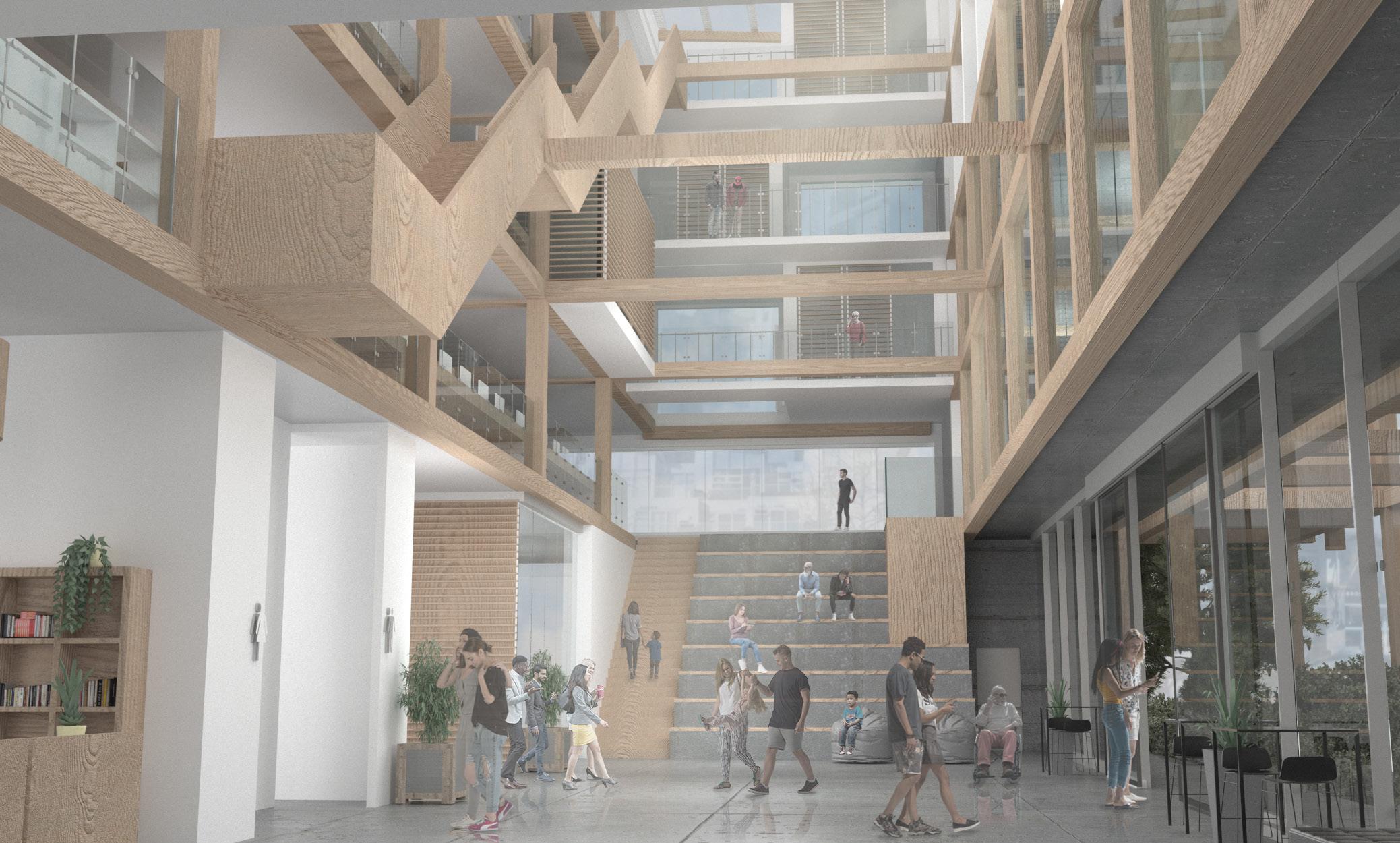
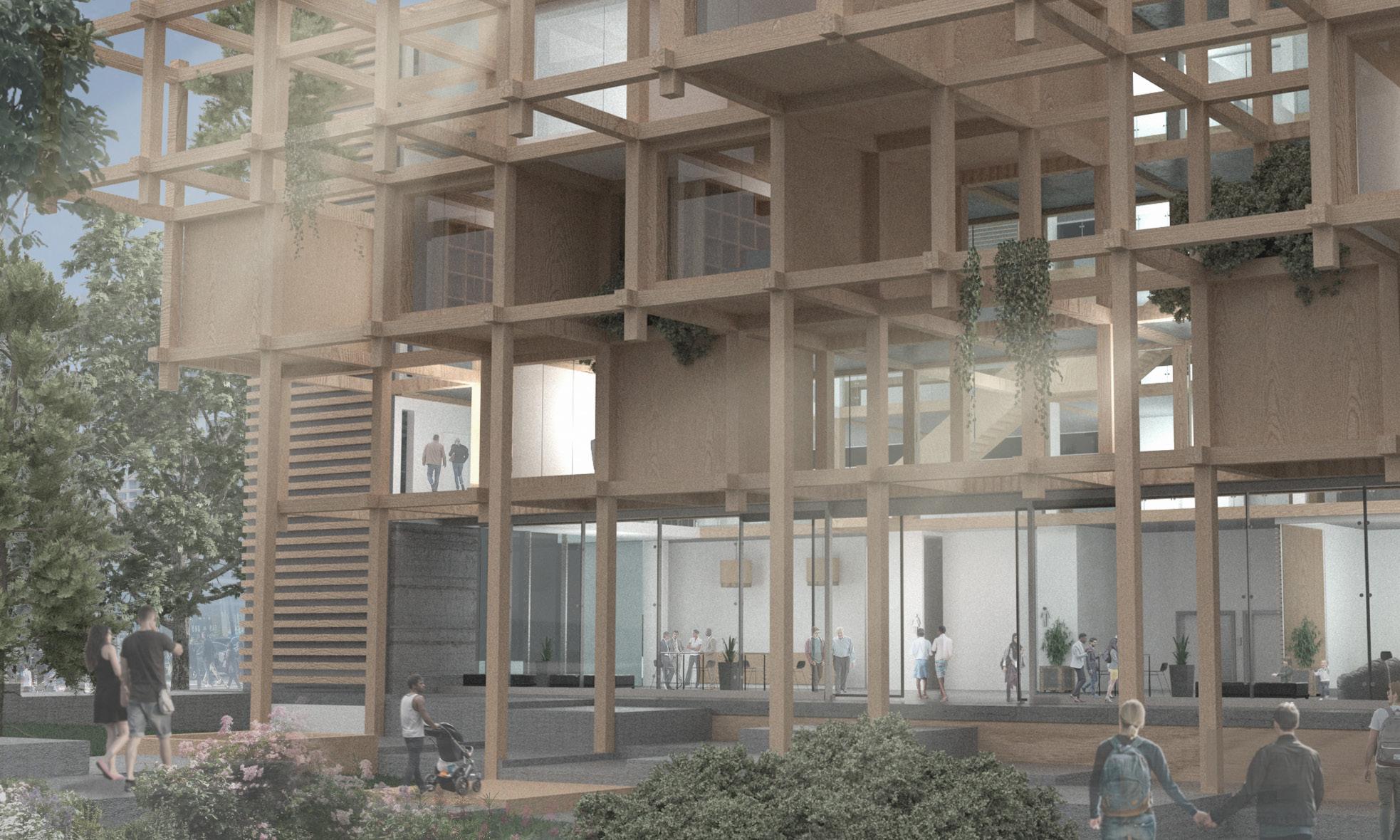 Armature
Lobby
Armature
Lobby
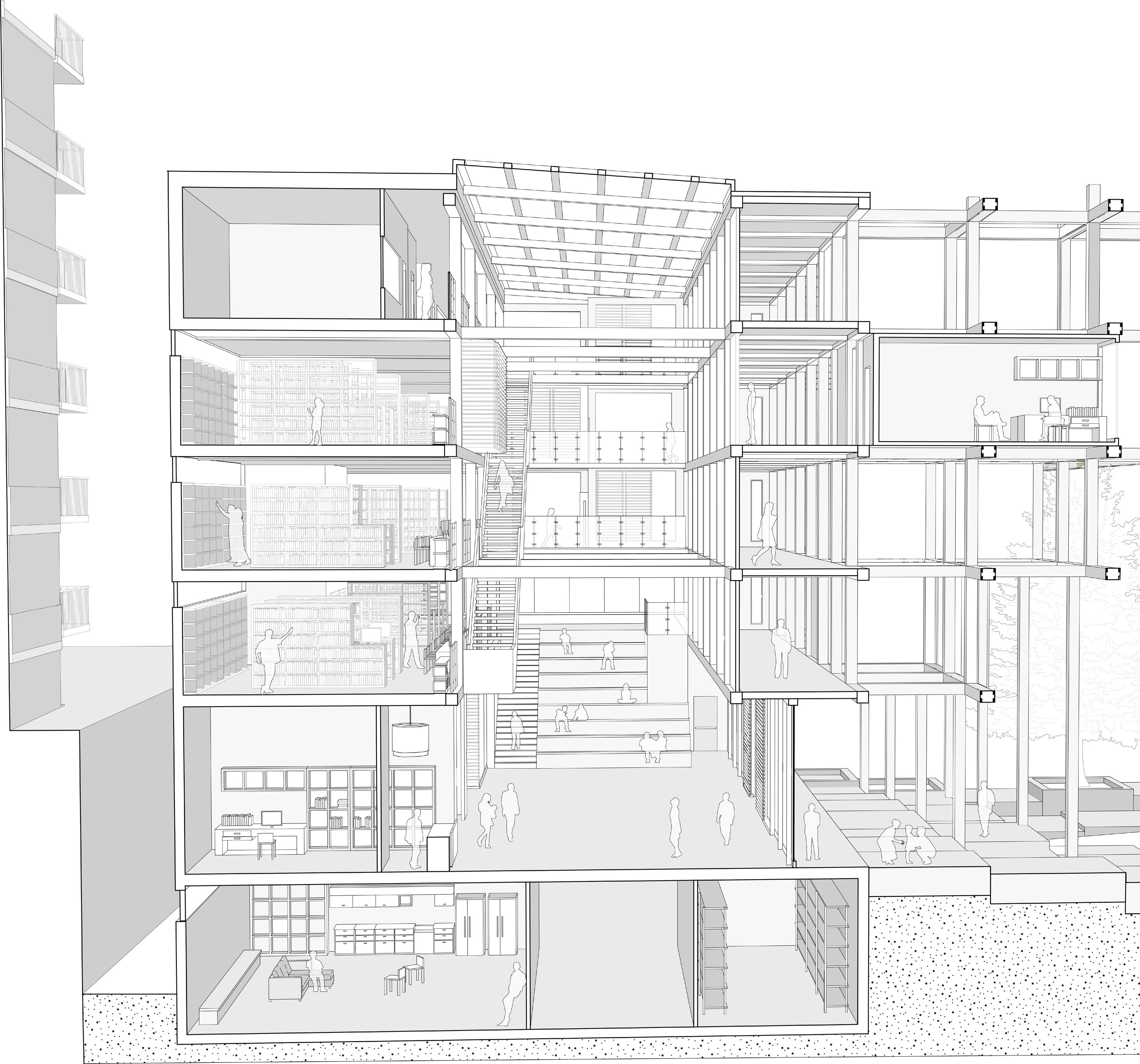
East Section Perspective
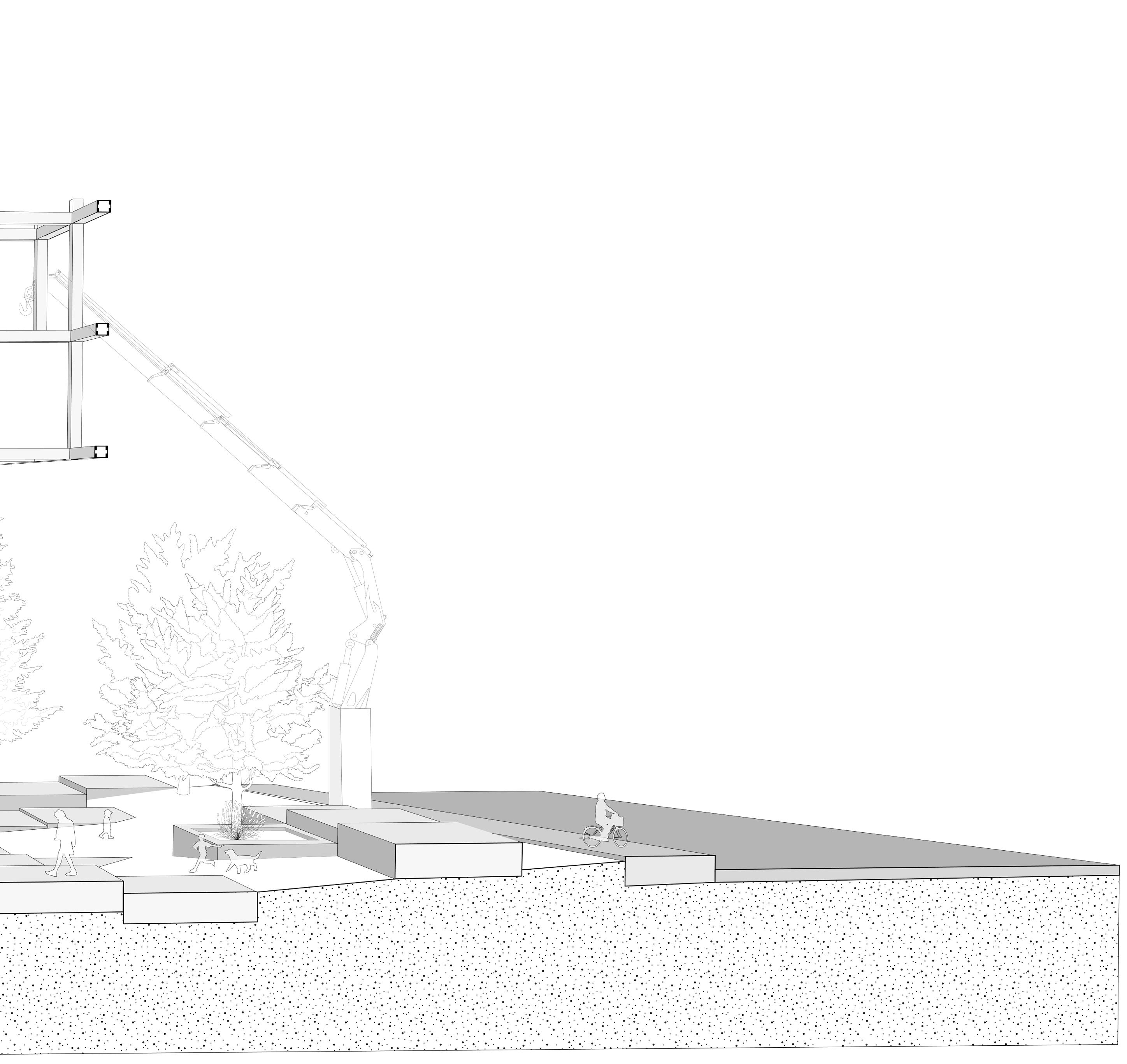
Perspective
1st Floor 2nd Floor

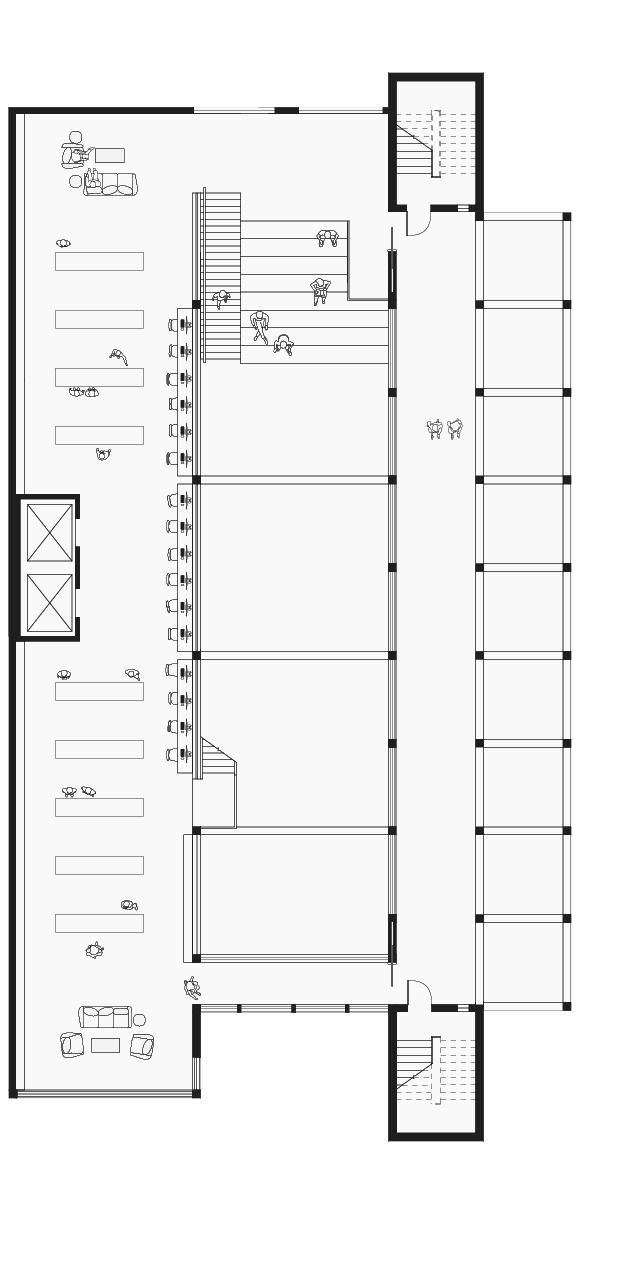
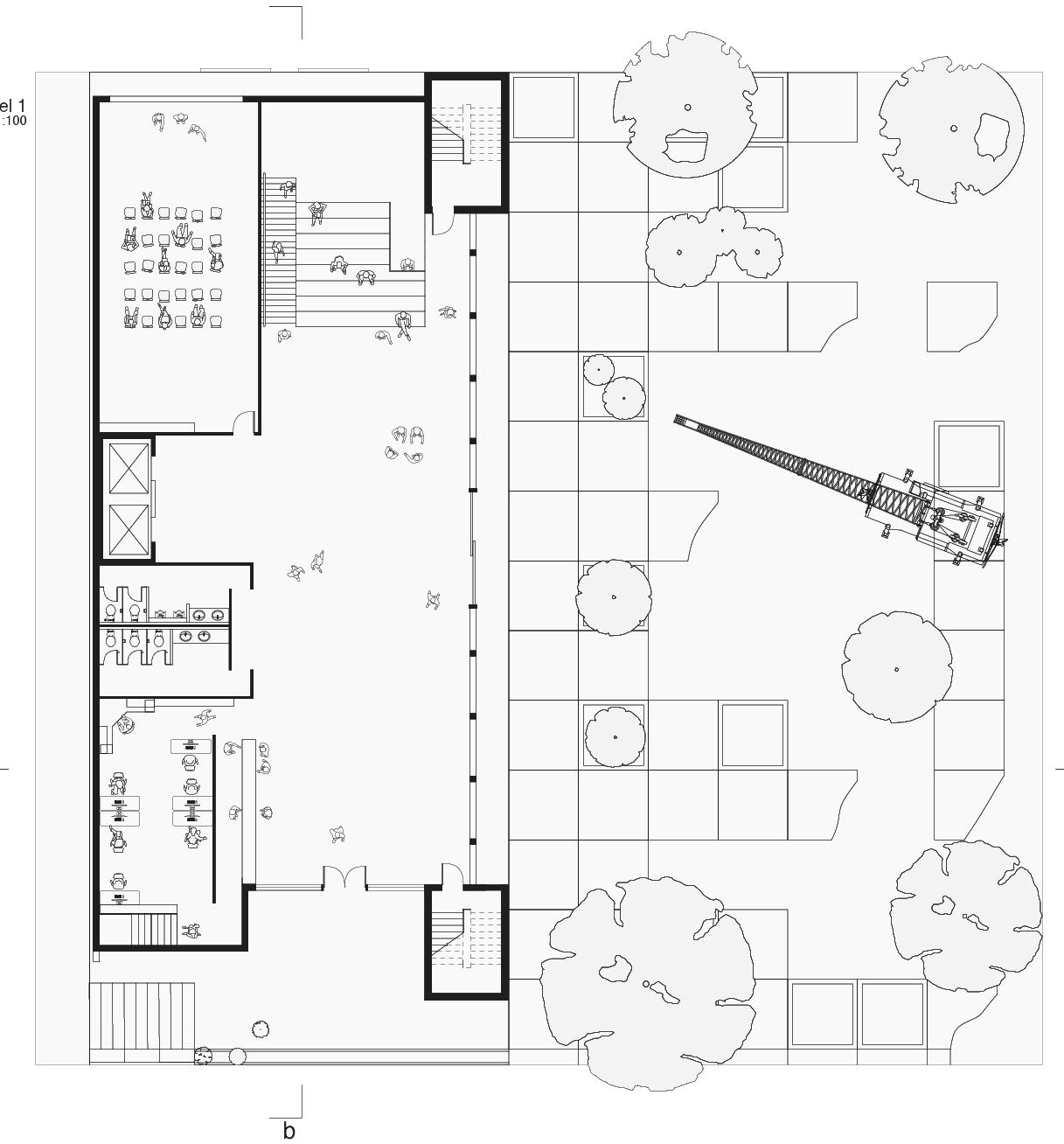
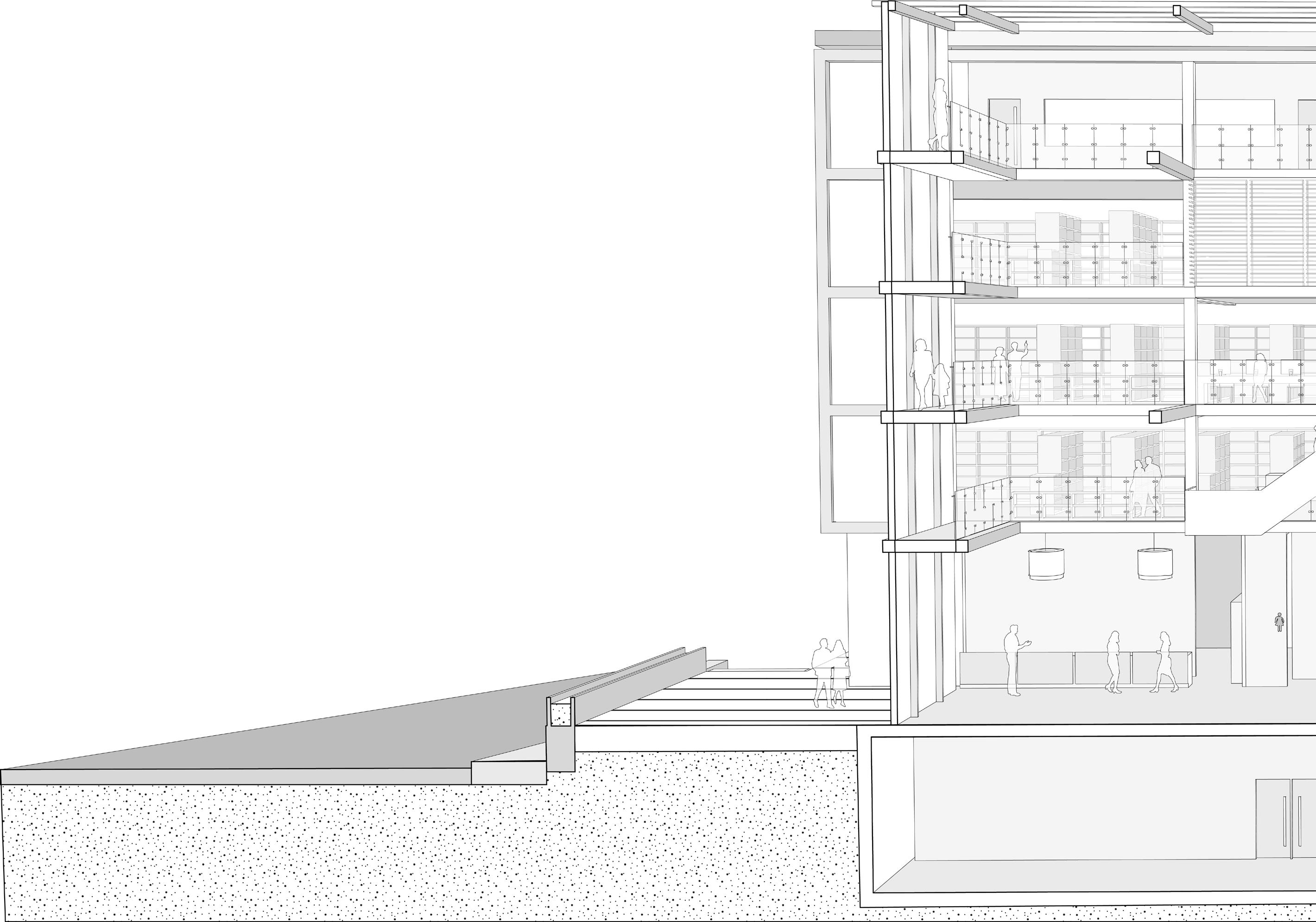
West Section Perspective
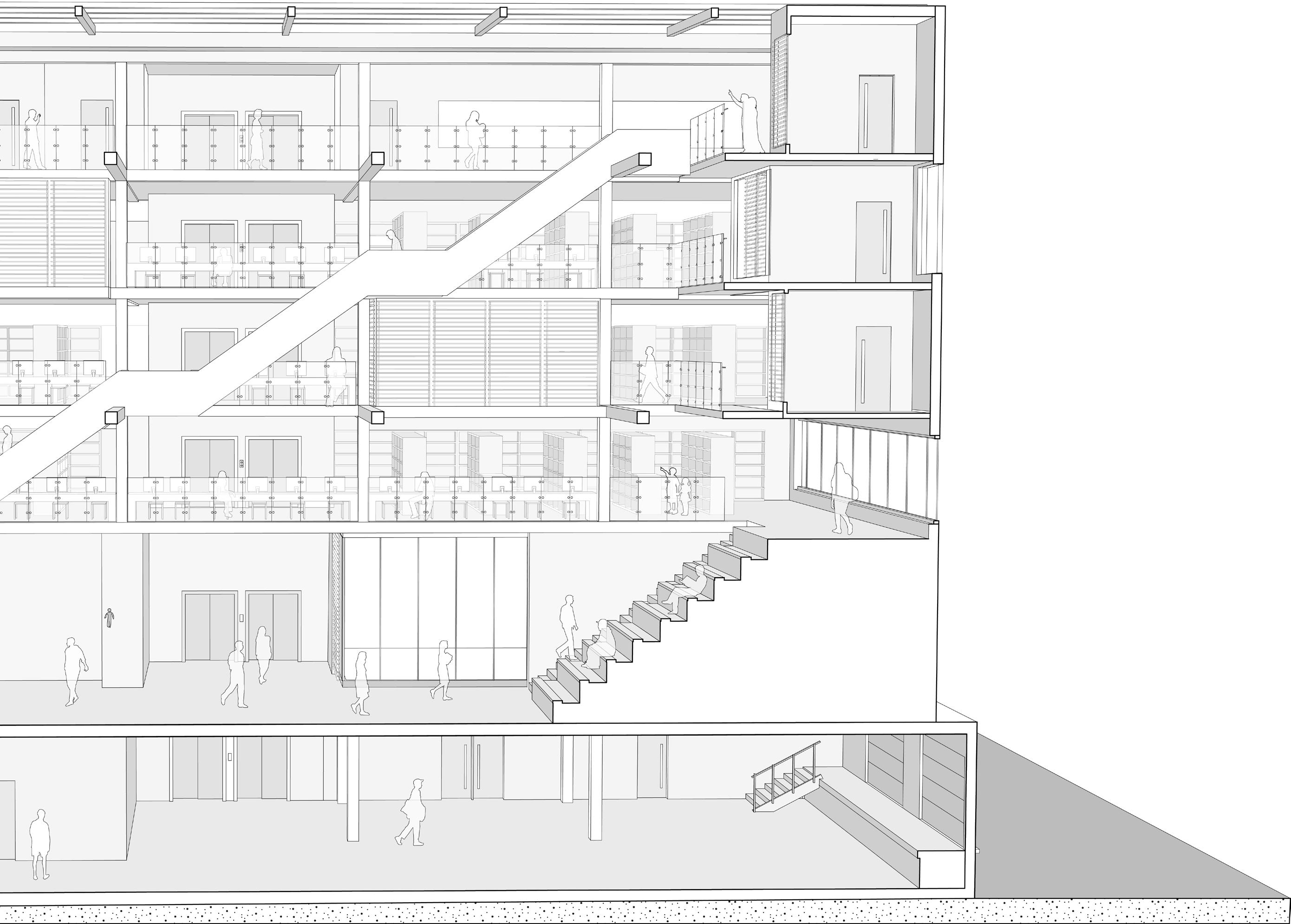
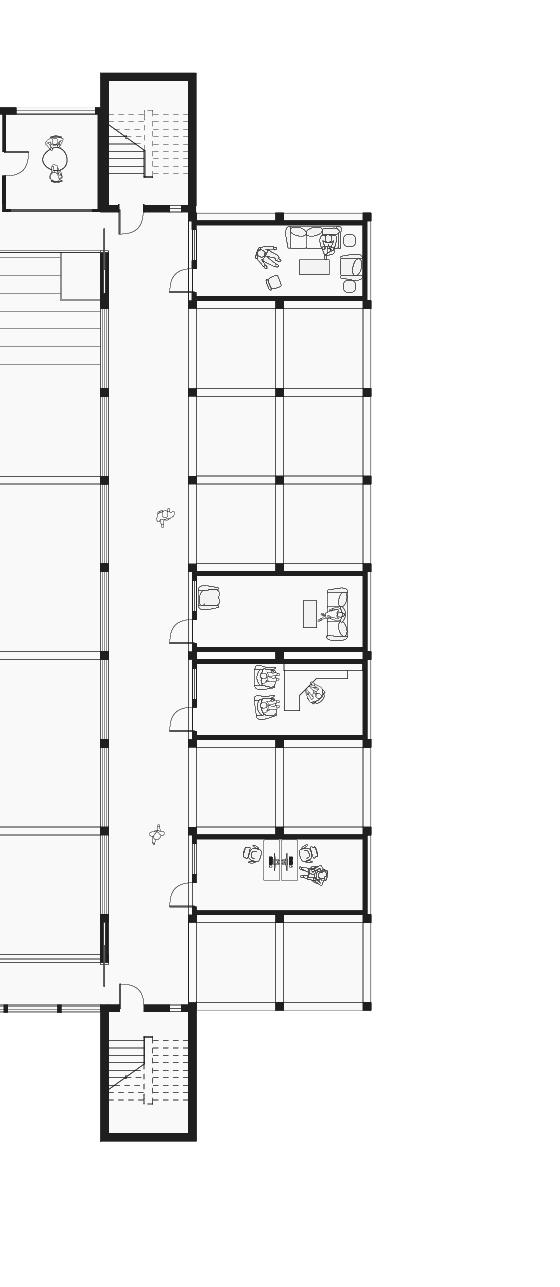
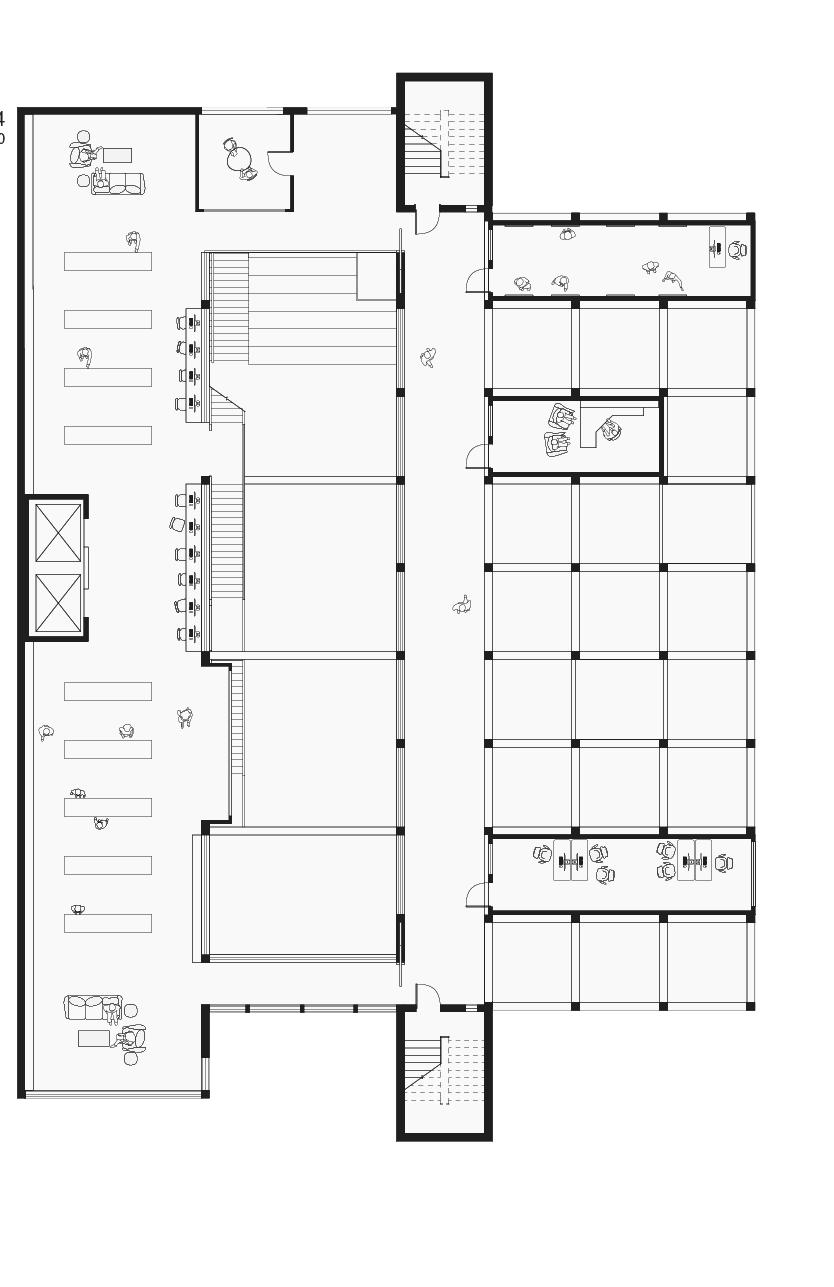
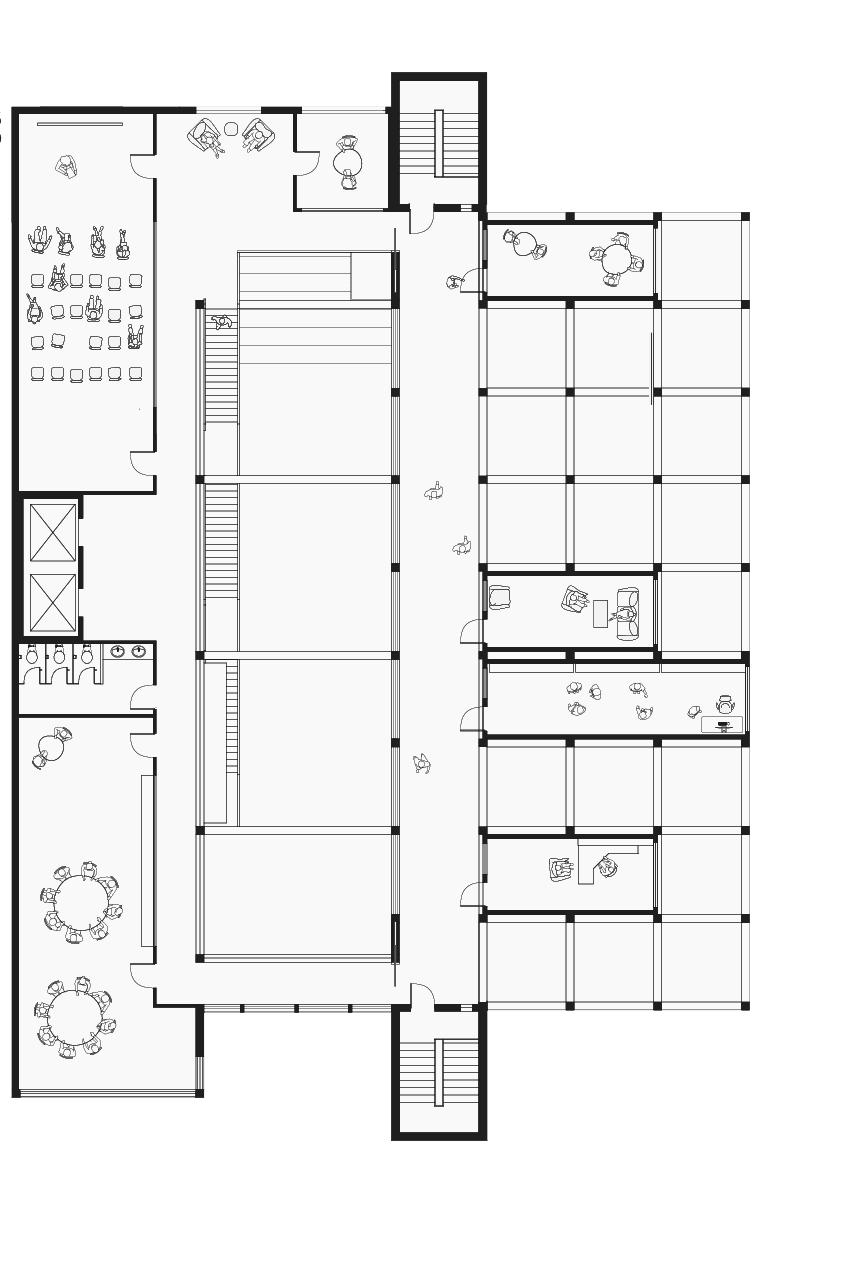
Perspective
3rd Floor 4th Floor 5th Floor
Concept
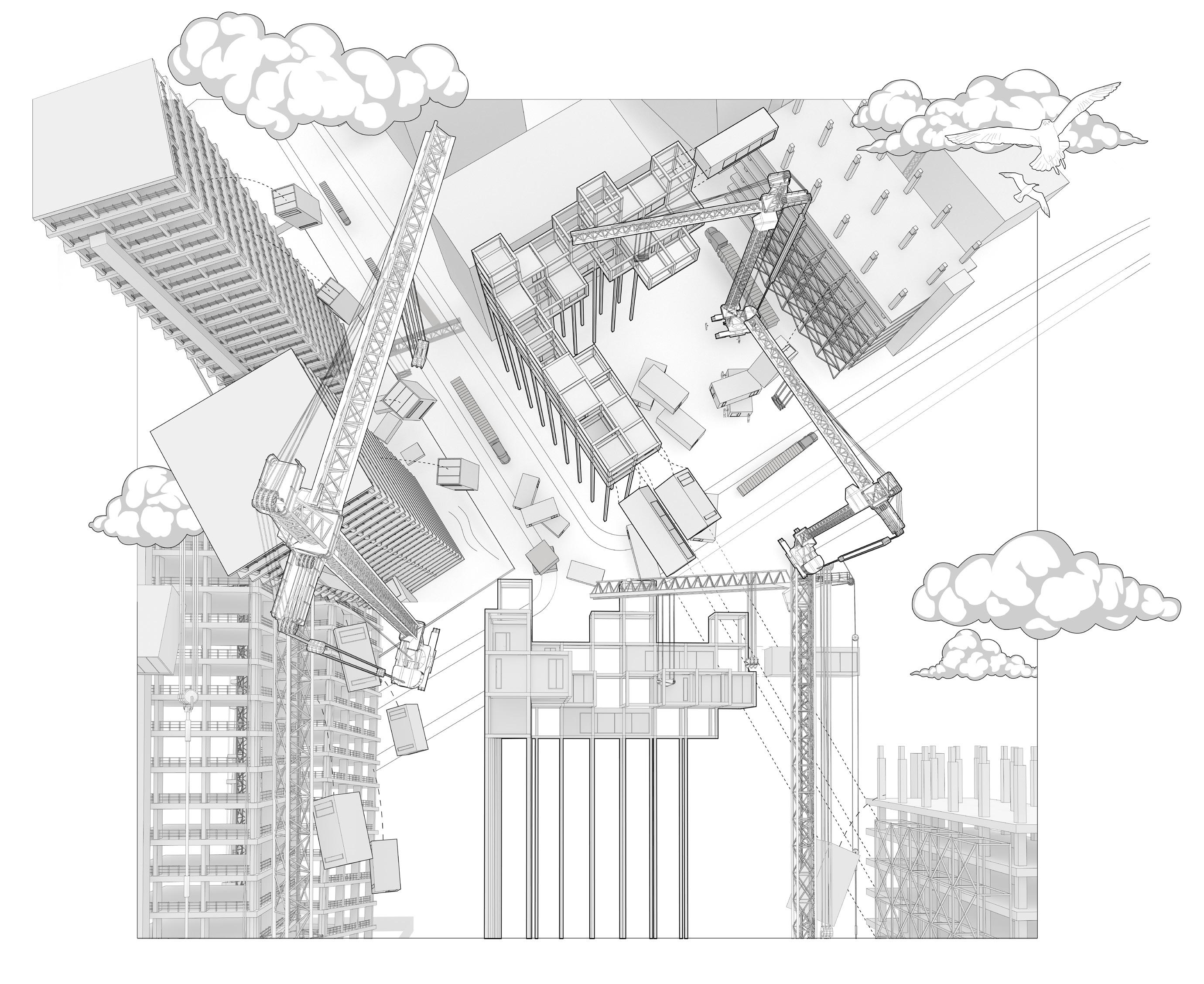
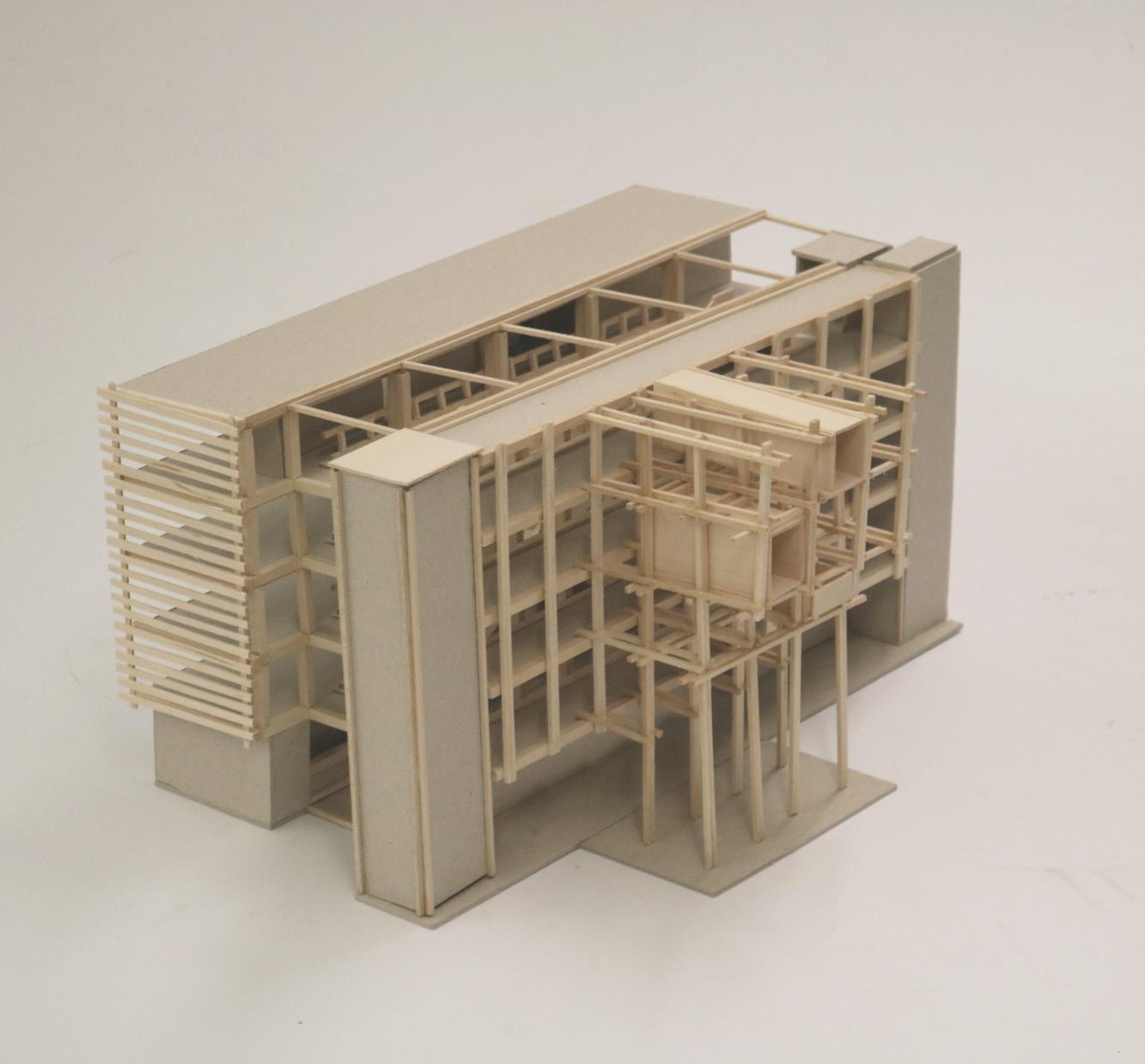
 Physcial Model - Massing
Physical Model - Armature
Physcial Model - Massing
Physical Model - Armature
The Fallen Tower
Competition: Site Mirador - ARKxSITE
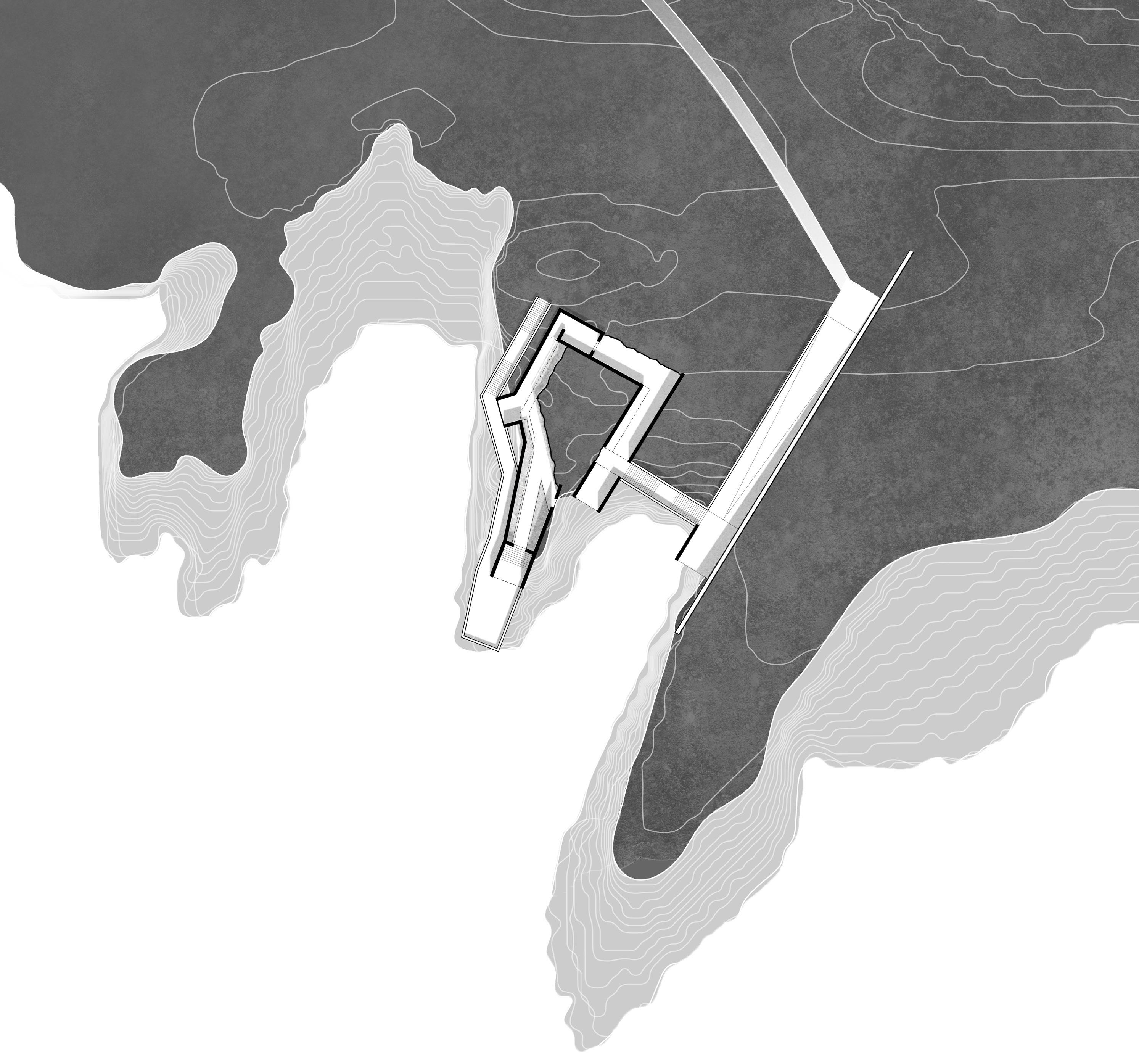
Patrick Mella, Massimo Pecoraro
On the rugged shores of Faro, Portugal, the Zavial Fortress once stood tall. Its imposing form dominated the surrounding landscape. As time passed, nature reclaimed the site, leaving only traces of what once was. To visit the renewed site at The Fallen Tower is to experience a reversed excavation; a meandering labyrinth buried below the Algarve’s rocky cliffs. This project brings the user on a journey through strategically curated views of the striking context, playing with ideas of tension and release. Programs used: Rhino, V-ray, Illustrator, Photoshop
1 2 3 4 5 6 7 8
Collaborators:
1 Esplanade 2 Demi-Bastion 3 Revetment 4 Brattice 5 Barracks 6 Trench 7 Chamber 8 Mirador 9 Battlement 0 10 20 50
9
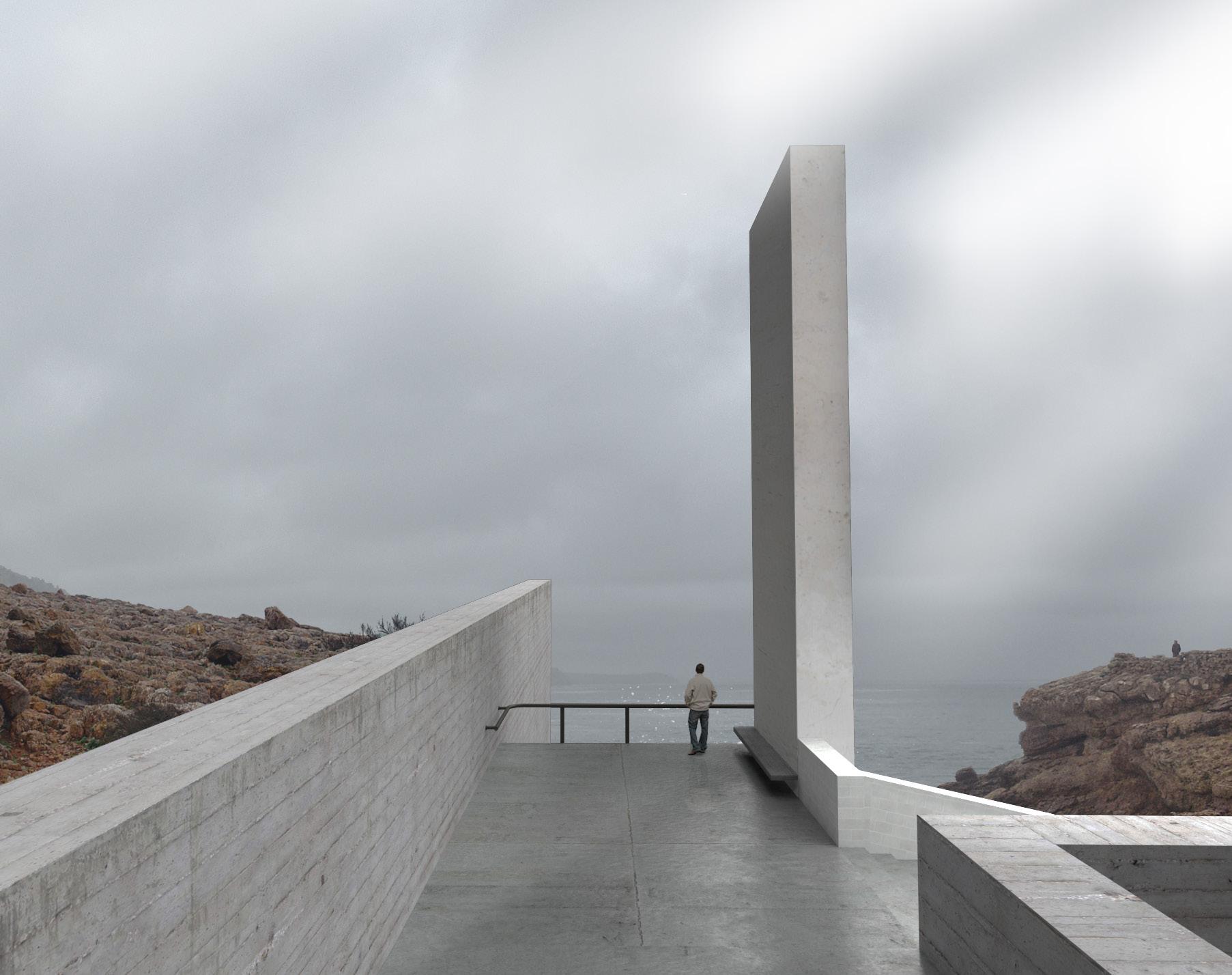
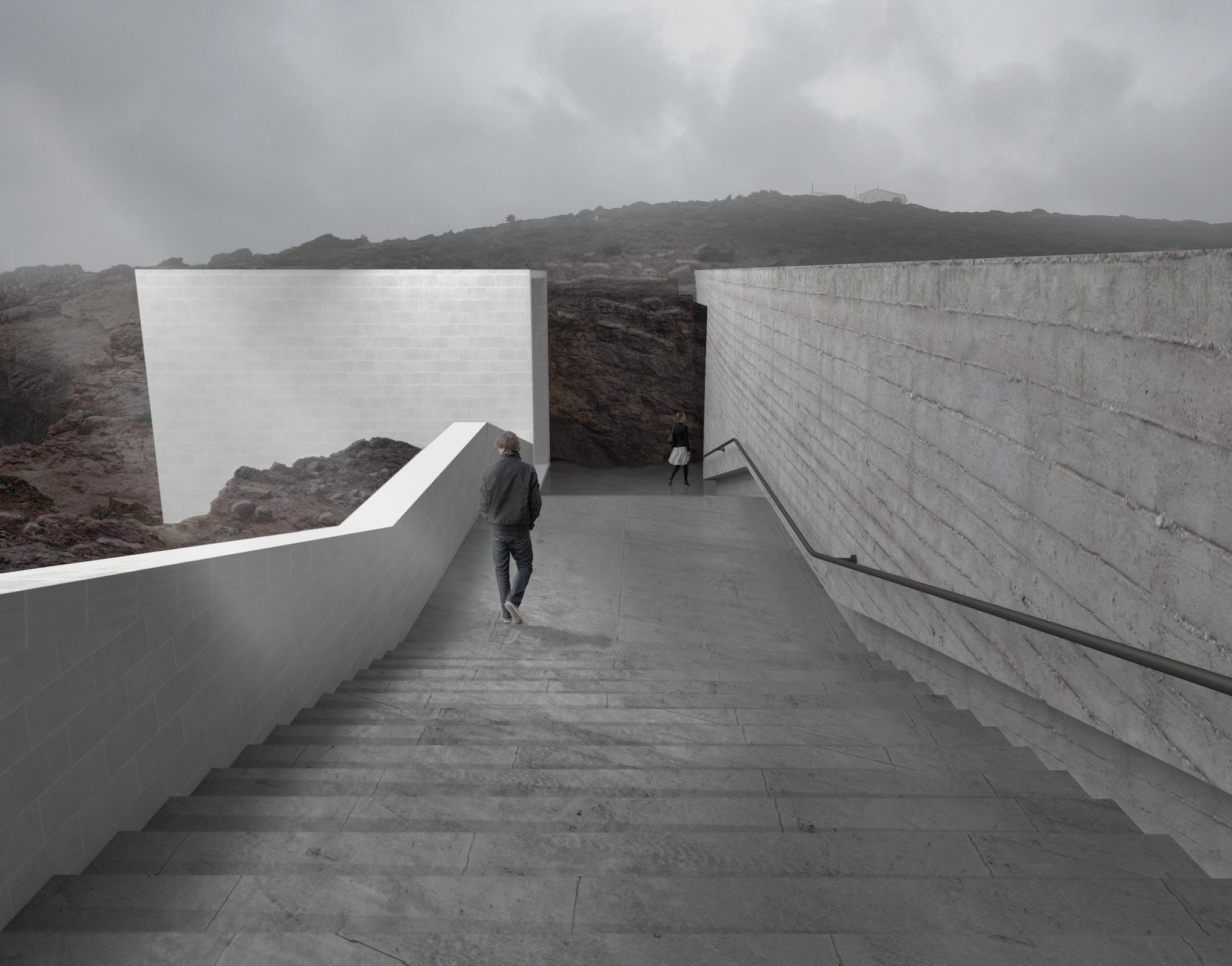 Demi-Bastion
Revetment
Demi-Bastion
Revetment
Barracks Trench
Chamber Mirador
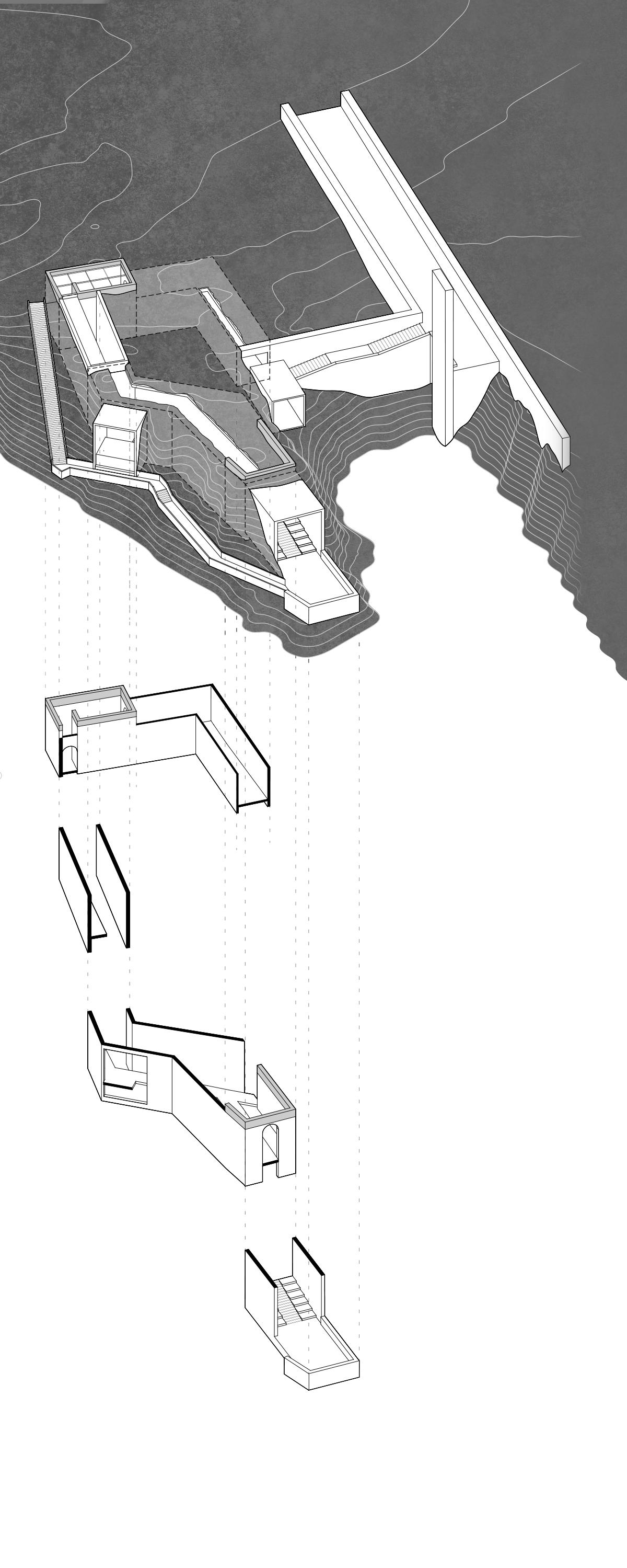
Axo by Patrick Mella
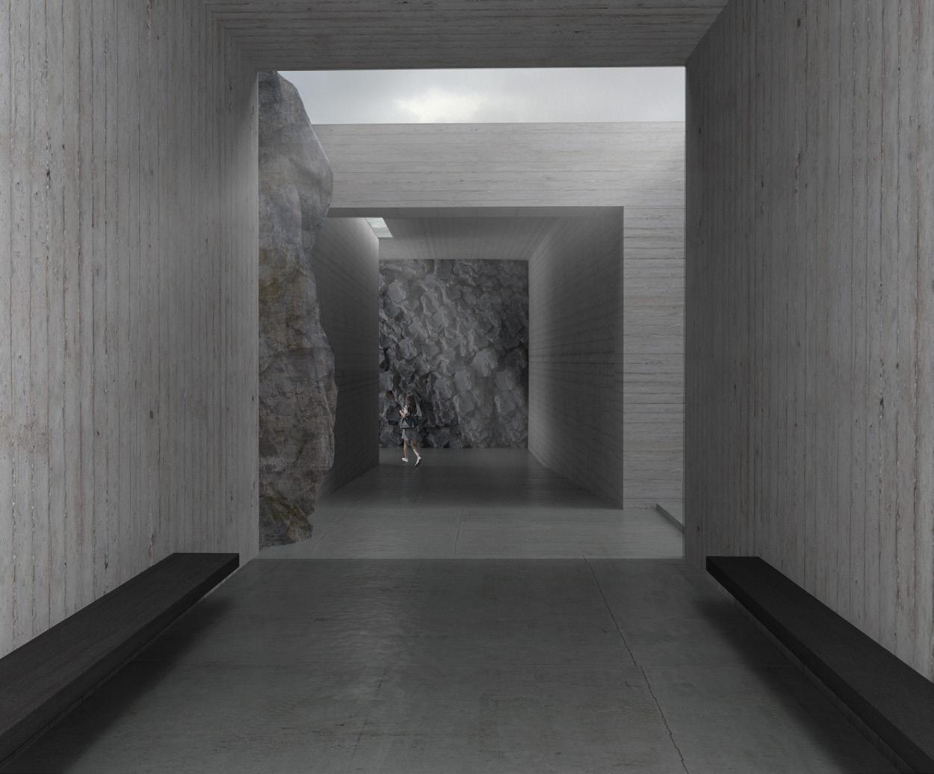
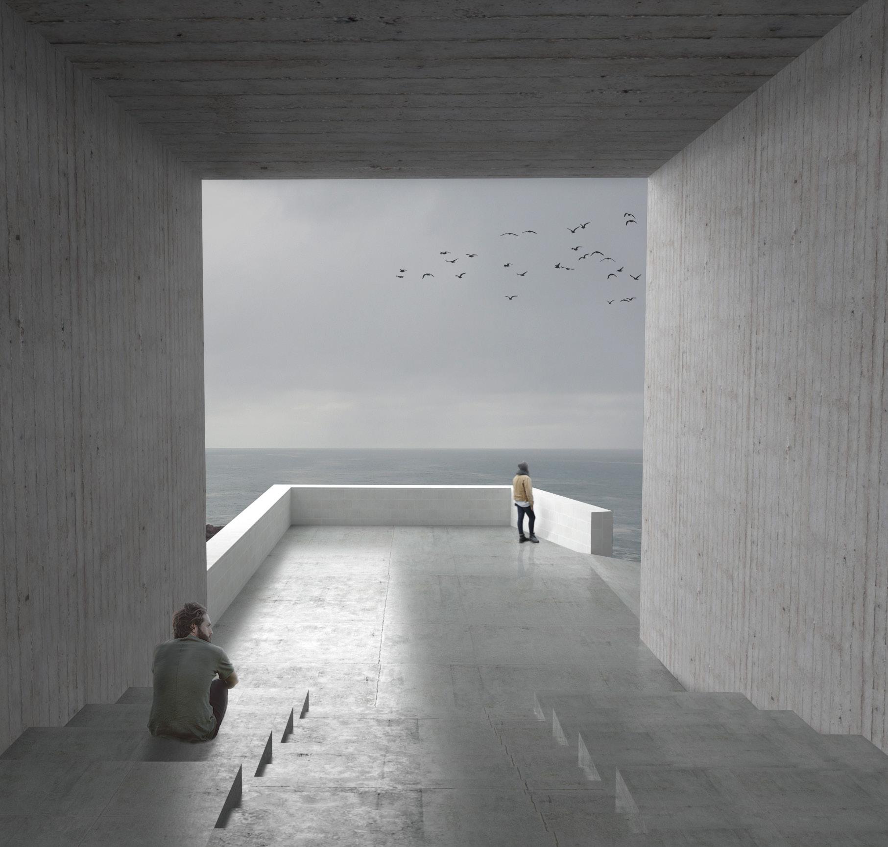
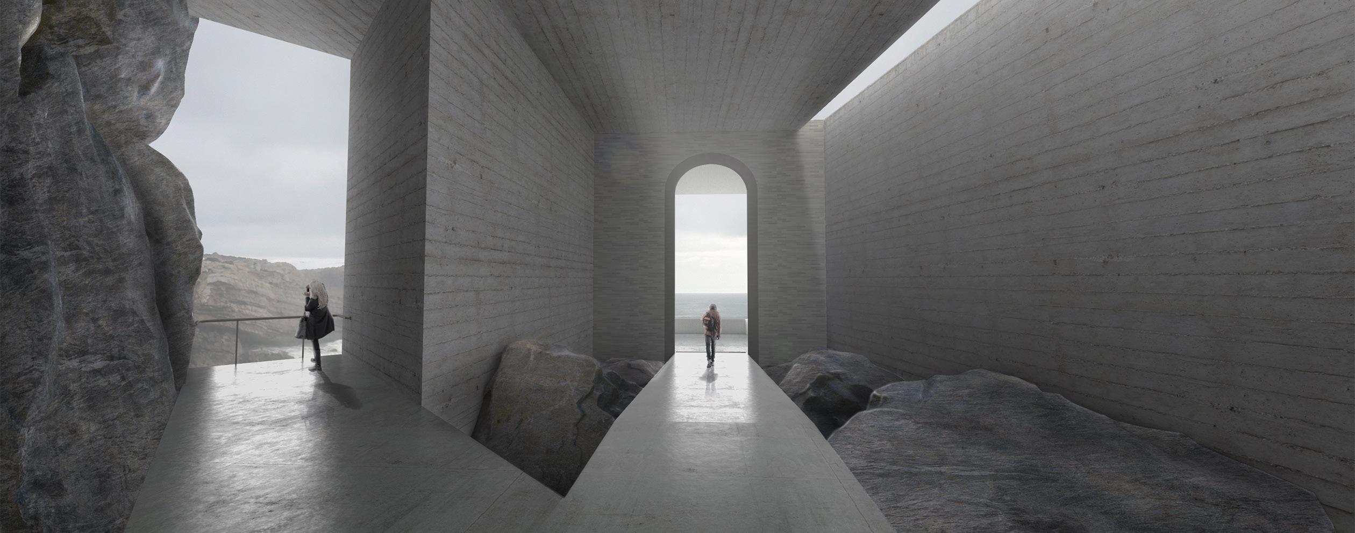
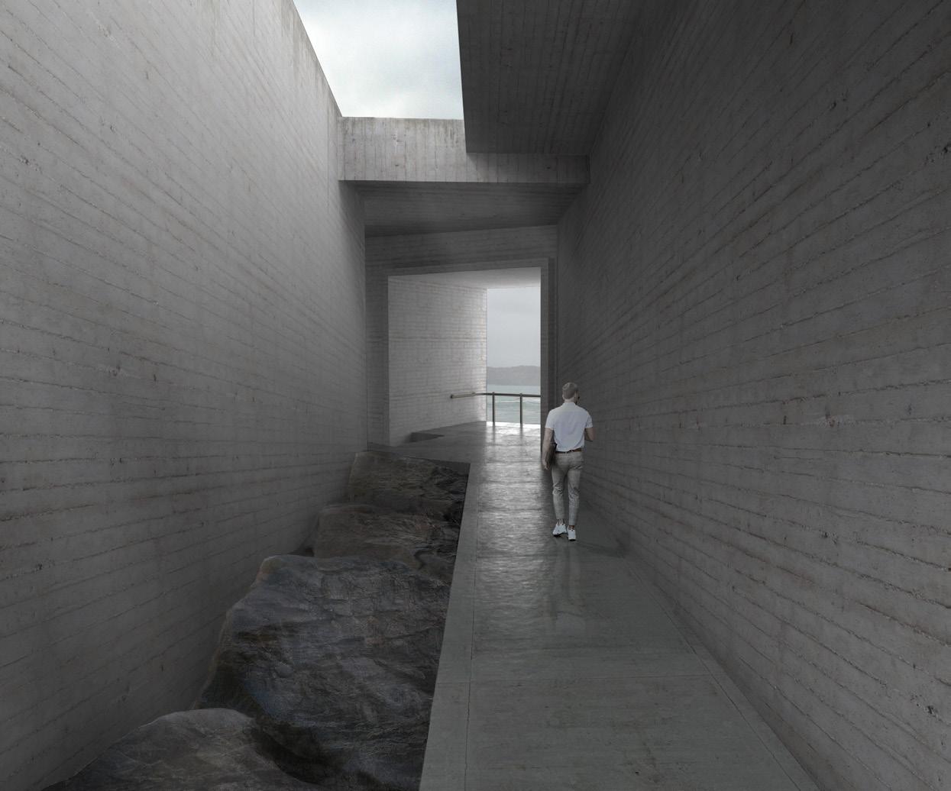
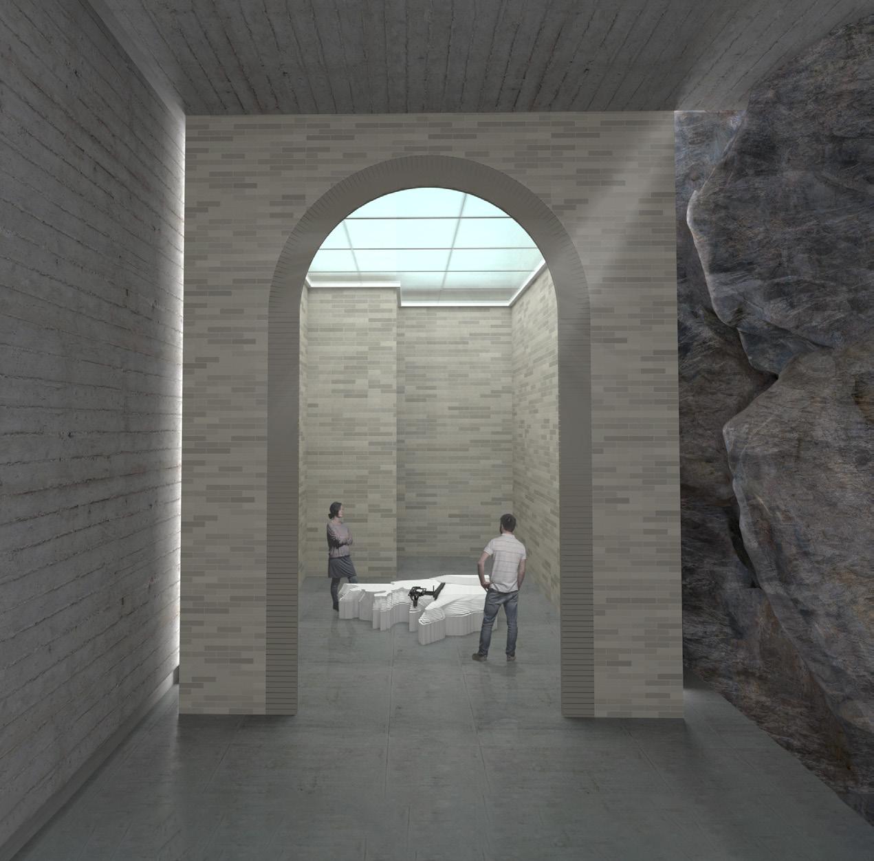 Brattice
Mirador
Chamber
Trench
Brattice
Mirador
Chamber
Trench
jon ackerley architecture portfolio
UBC SALA masters of architecture










 Subindustria Site Plan and Extension Zones Underbelly Farming
Subindustria Site Plan and Extension Zones Underbelly Farming













 Transparent Facade
Transparent Facade

















 Forming Zippers
Forming Zippers












 Steam Room Entrance Cafe Seating Area
Bathhouse
Steam Room Entrance Cafe Seating Area
Bathhouse





 Pool-Side Path
Community Hall
River-Side Lobby
Pool-Side Path
Community Hall
River-Side Lobby



























 West 6th Avenue Entrance Programs used: Rhino, Enscape, Illustrator
West 6th Avenue Entrance Programs used: Rhino, Enscape, Illustrator











 Rooftop Gardens
Rooftop Gardens



 Post-Event Atrium
Post-Event Atrium




 Late Friday at the Office
Late Friday at the Office
 Programs used: Rhino, Enscape, Illustrator
Programs used: Rhino, Enscape, Illustrator


























 Cabin Model I Cabin Model II
Cabin Exterior
Cabin Grouping
Summer at the Cabin
Cabin Model I Cabin Model II
Cabin Exterior
Cabin Grouping
Summer at the Cabin



 Farm-to-Table Restaurant
Center Island Cabin Island
Farmer's Market
Farm-to-Table Restaurant
Center Island Cabin Island
Farmer's Market








 Armature
Lobby
Armature
Lobby












 Physcial Model - Massing
Physical Model - Armature
Physcial Model - Massing
Physical Model - Armature


 Demi-Bastion
Revetment
Demi-Bastion
Revetment





 Brattice
Mirador
Chamber
Trench
Brattice
Mirador
Chamber
Trench