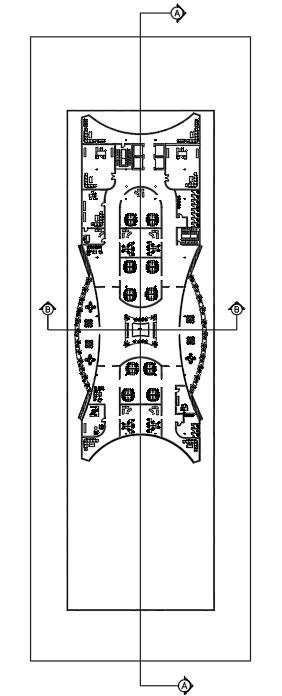

WEGDAN MOAMED ABDUL GHANY
ARCHITECT
•
OCTOBER,2014 FEBRUARY,2020
Bachelor of Architectural Engineering
Misr University For Science And Technology , Cairo , 6 October, Egypt
FEBRUARY,2020
RENEWABLE ENERGY RESEARCH CENTER- GRADUATION PROJECT
GRADE: Very Good B+
2015 AUTOCAD TRAINING
Misr University For Science and Technology
2016 AUTODESK REVIT ARCHITECTUER FUNDMENTAL
Yat learning Center
2017 PREPARED ENGINEER
Specialized and Craft Training Center
EDUCATION
AUTOCAD
TRAINING EXPERIENCE
•
2018 CIVIL WORKS SITE – FOUNDATIOND AND CONCRETE WORKS
Specialized and Craft Training Center
2019 ARCHITCETUERAL SITE WORK – THE WIRELESS PROJECT
The Egyptian Real Estate and Legal Investment
APRIL,2022 - CURRENT
Interior design and furniture.Interior Deginer
Meeting new & existing clients and determining their requirements.
WORK EXPERIENCES
MICROSOFR OFFICE

3D MAX
Delivering projects under strict deadlines and within the client’s budget.
Preparing drawing, sketches, proposals and quotations for clients.
Developing 2D/3D CAD product files into a product library for Design services.

Co-ordinating and monitoring the work of both contractors and suppliers.
Producing working drawing packages, mood & sample boards & also 3d visuals.
Organising and maintaining the practice library.
Producing documentation, detailed drawing packages & written specification.

OCTOBER,2020 - OCTOBER,2021
Architect Technical Office Kayan Afnan Contracting (KAC)
Tatweer Builiding (TBC).
Making purchase orders based on the project's bill of quantities and approving the subordinate materials by TBC
Inventory quantities coordinates and integrates engineering elements into unified design for client review and approval by TBC Restoration School of buildings .
Making reports to follow up the work.
Working on shop drawing , modification and follow up.
ENSCAPE
SKECHUP PHOTOSHOP
REVIT

















Energy


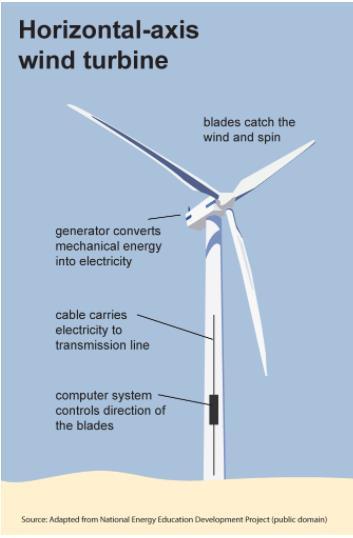

with
GROUND FLOOR




FIRST FLOOR























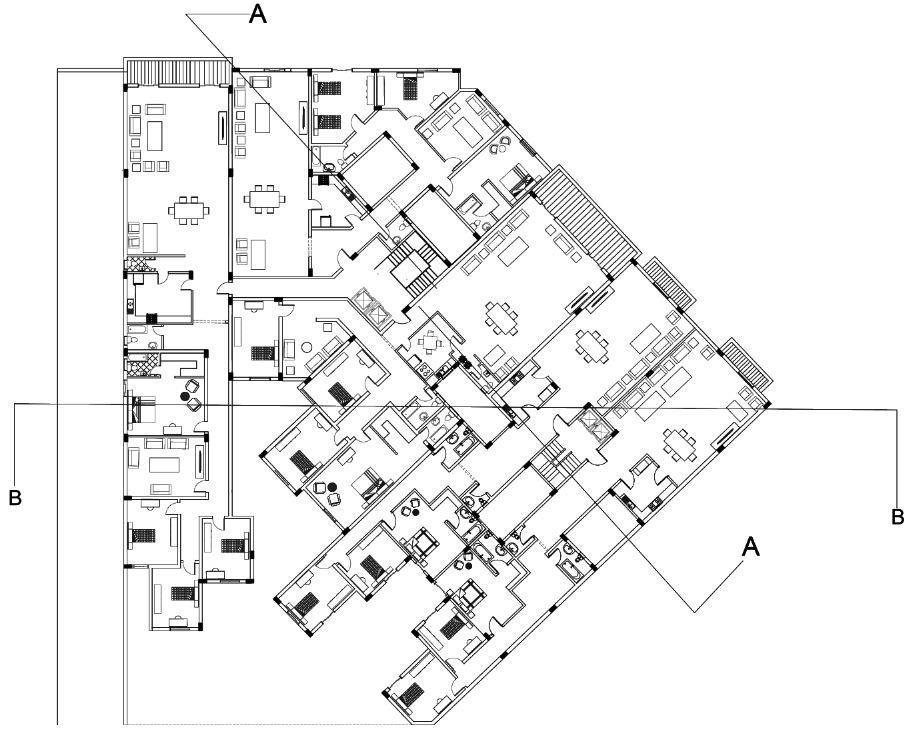

Green Hospital

Project: The Green Hospital









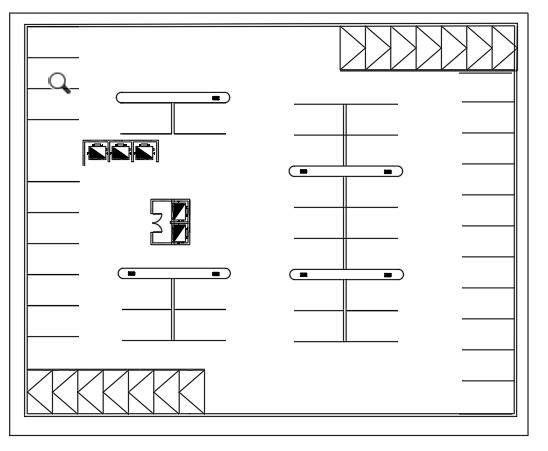


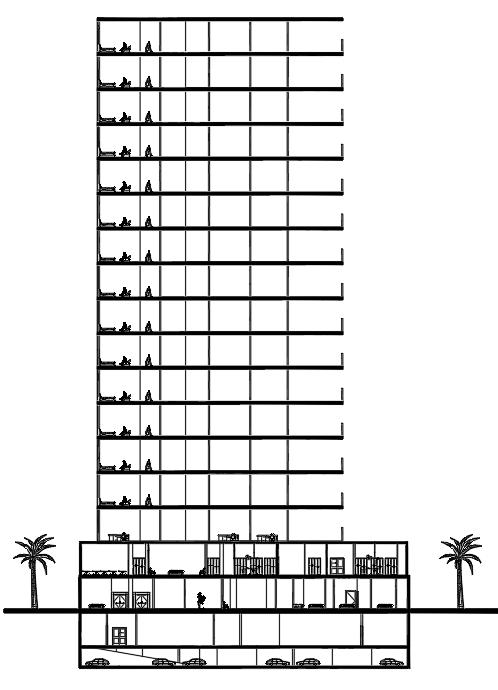
Residential commercial building04 04
Project: Commercial administration building project




Healthy ecosystems and enironments are necessary to the survival of humans and other organisms. Ways of reducing negative human impact are environmentally-friendly chemical engineering, environmental resources management and environmental protection. Information is gained from green chemistry, earth science, environmental science and conservation biology. Ecological economics studies the fields of academic research that aim to address human economies and natural ecosystems







