

thehighkey
John Vieweg
THE WINDOW
2022 - Barclays Headquarters Lobby Installation - As Part Of Hush Studios
As part of a workplace redesign, Barclays needed to envision a new benchmark for its trading-focused workspaces. Accelerated by the technological and productivity shifts of the pandemic, Barclays sought to optimize the experiential aspects of the workplace to maximize IRL employee connection while also leveraging the new behaviors built on two years of working remotely.
The Window is a set of repeated digital layers that turn each floor plate of the six story atrium into the storytelling core of the workplace. Designed at scale and in perspective from key viewpoints, digital content appears to spill out of the building’s interior.
The digital content that plays out over the atrium is derived from information on the trade floor. Market data, sustainability goals, diversity commitments, wellness best practices, and other relevant stories are transformed into artful gestures that can continually engage employees in ever-changing ways.
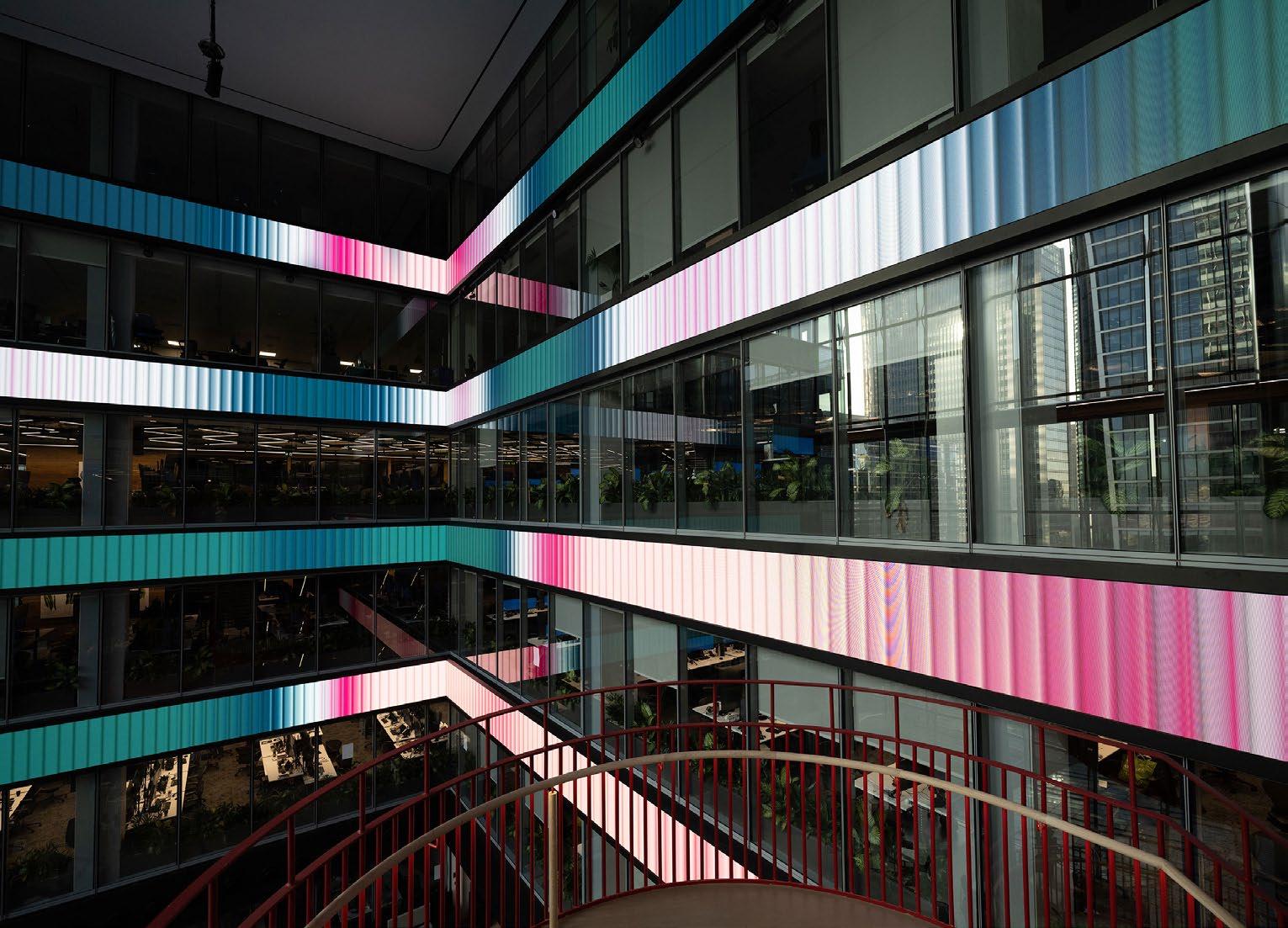

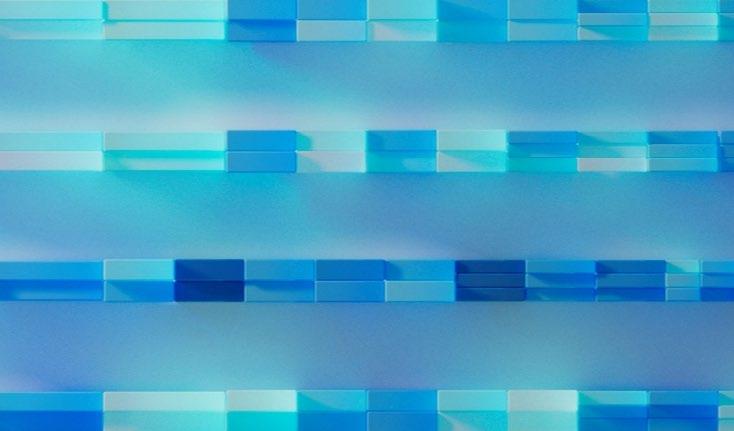



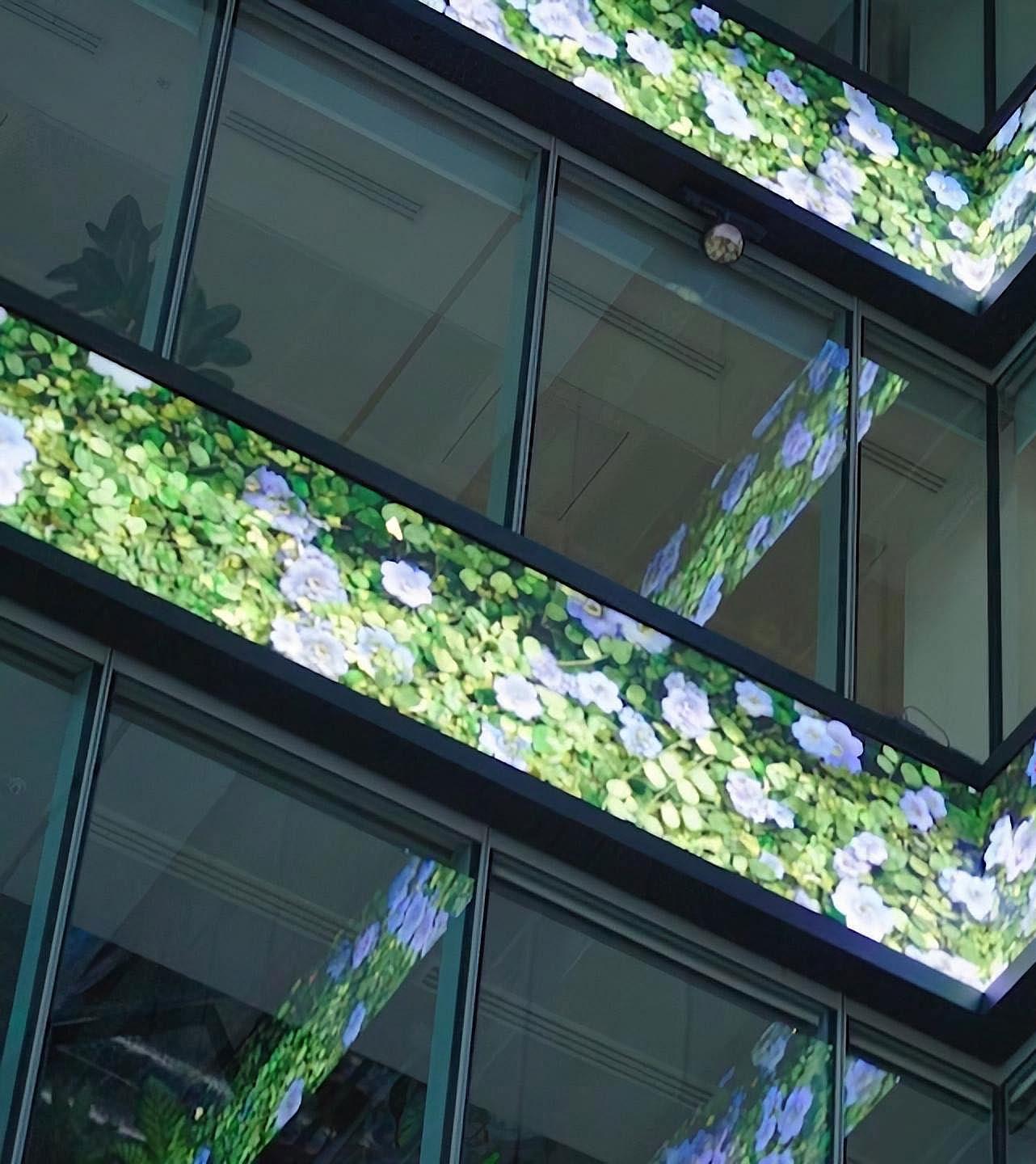
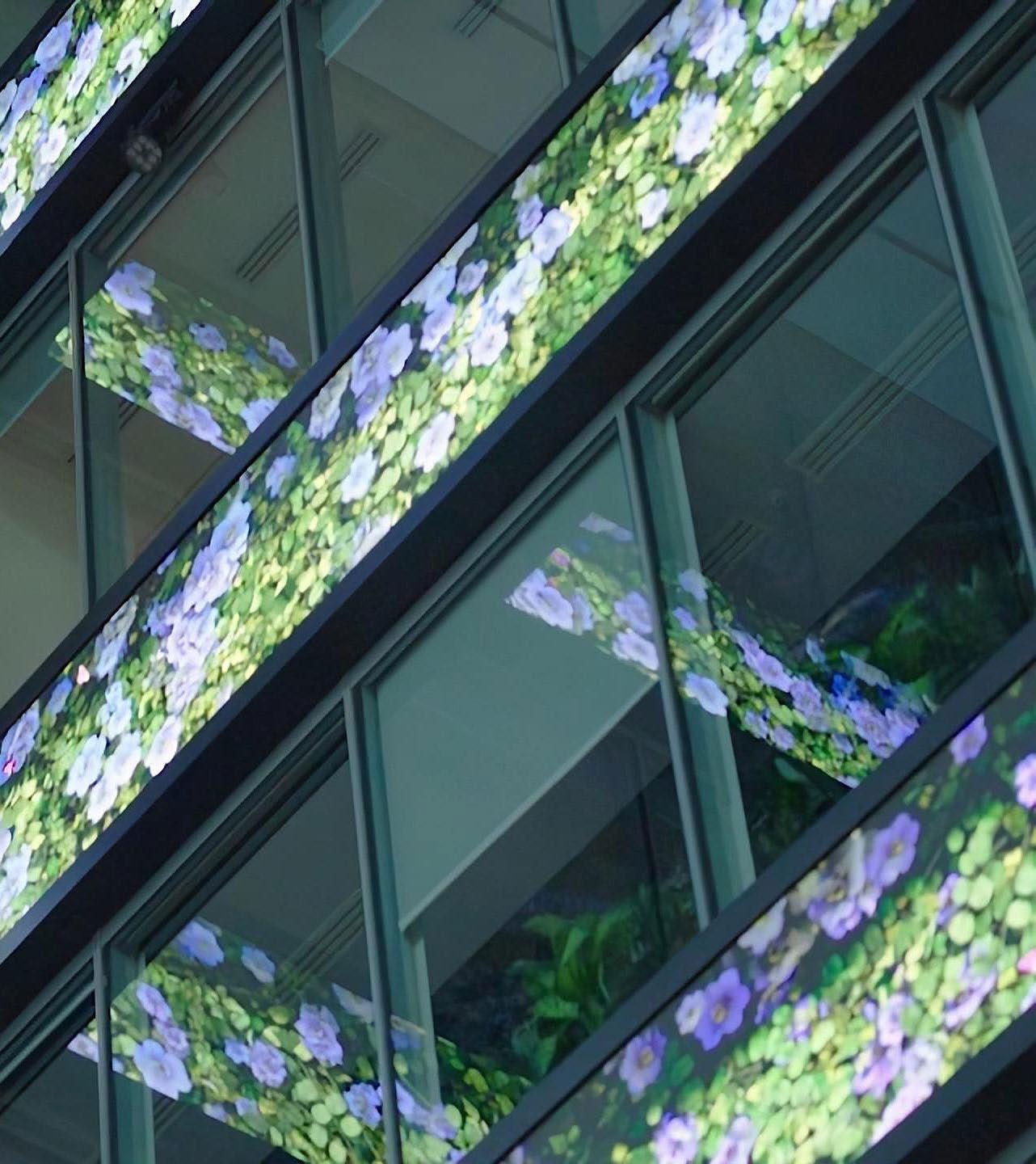
SPLINE SOFA
2022 - NADA Miami Exhibition For The Hole - Collaboration With Artist Vickie Vainionpää
This sculptural piece brought the paintings of contemporary visual artist Vickie Vainionpää to life. The Spline Sofa is the 100th piece in “Soft Body Dynamics,” a series of twisting forms procedurally generated by an AI in 3D software.
This unique spline was scaled up to become a functional object at the scale of micro architecture. The irregular shape of the Spline Sofa creates both flat and vertical surfaces for up to five people to both sit and recline. This piece represents the direct translation of a digital form into a physical object.
The distinctive coloration of the piece was achieved through robotic circular knitting. A continuous gradient was converted into a stitch map to create the transition from pink to lilac to blue over 36 feet of fabric. This project is the first of its kind to utilize knitting in the production of a physical gradient of this size.
The Spline Sofa is a truly digital work. From its AI origins to its use of robotic fabrication, this piece represents a new fabrication paradigm, one that directly translates abstract concepts into physical material.
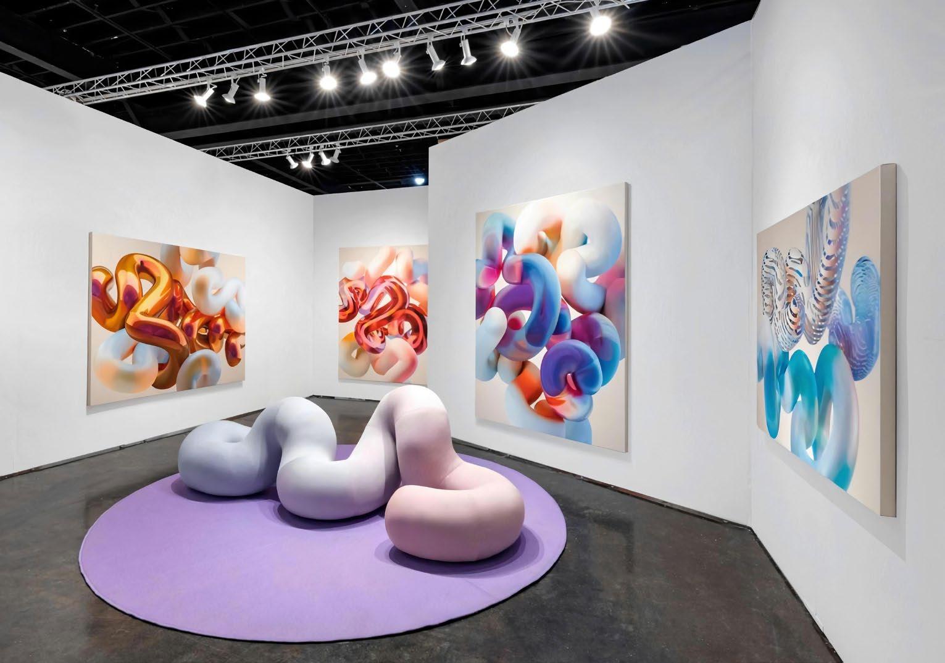

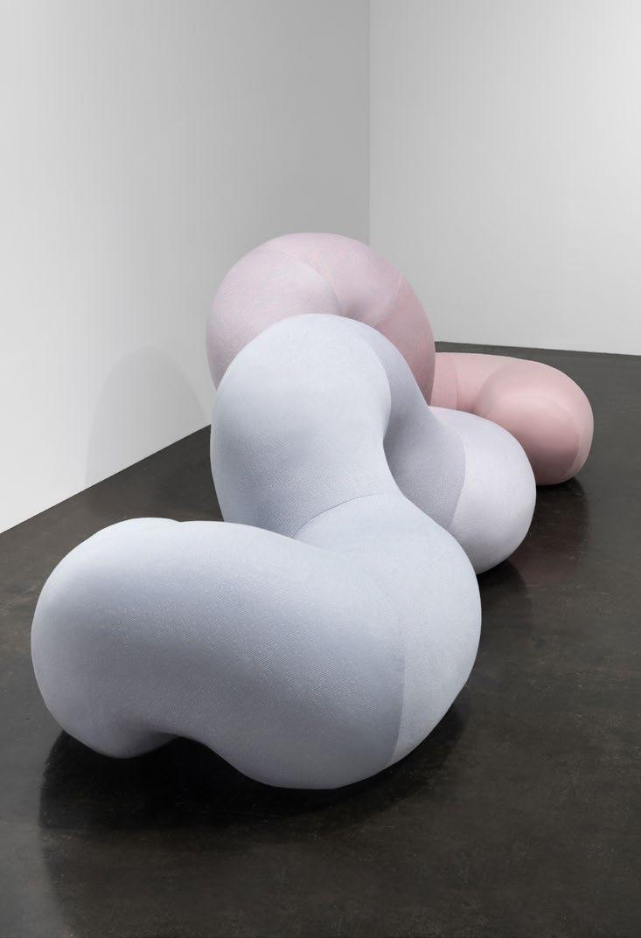
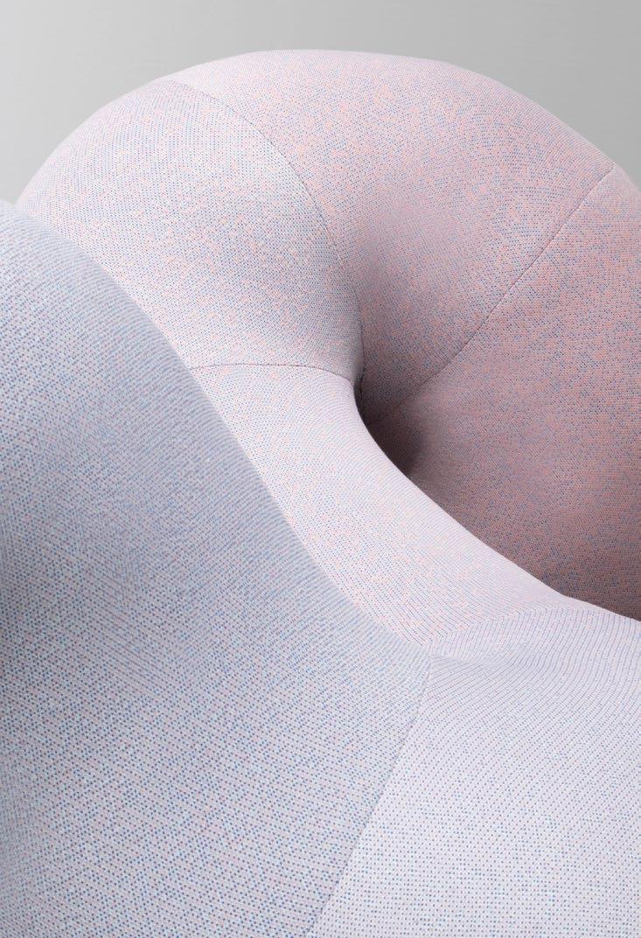
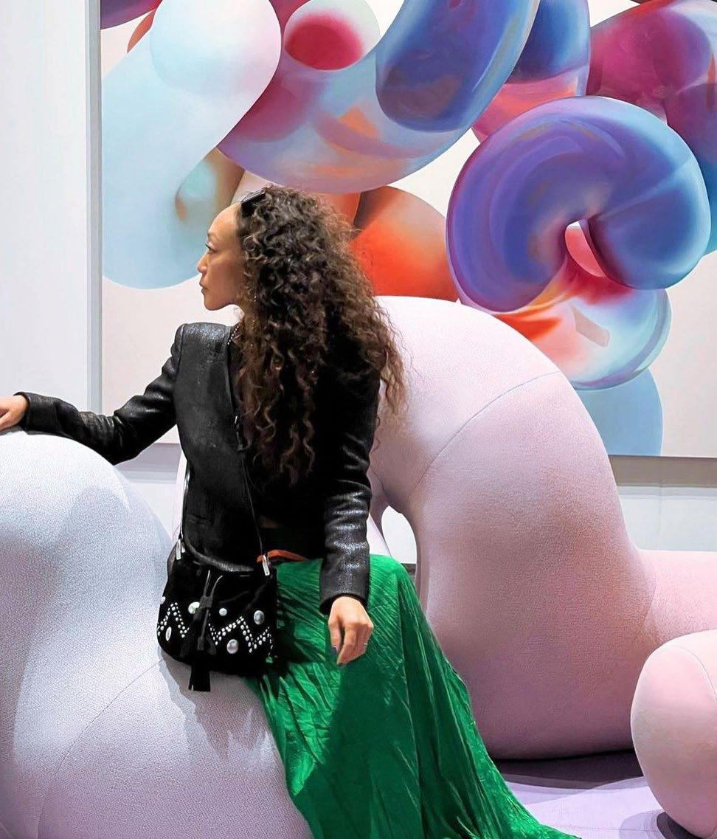
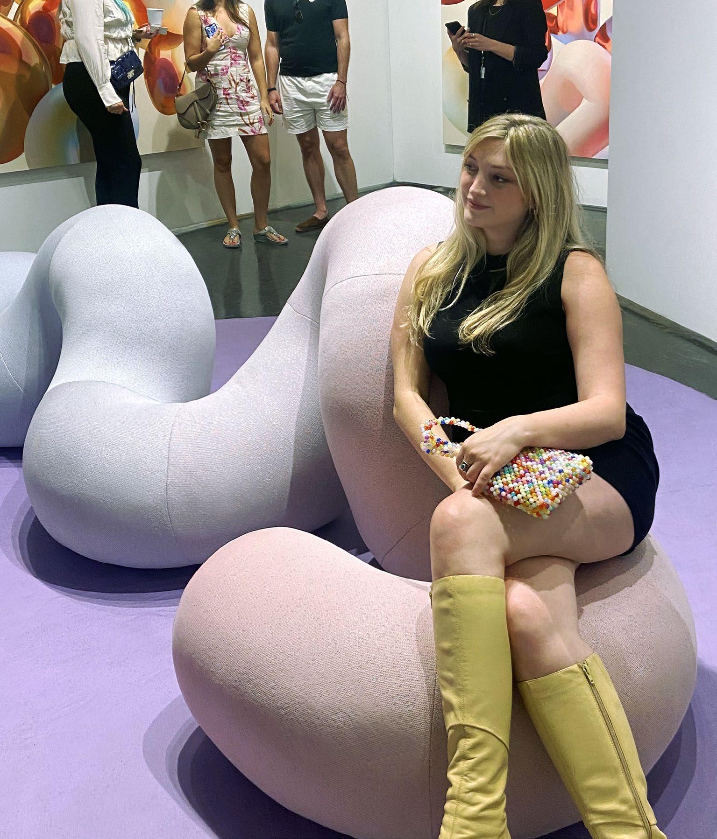
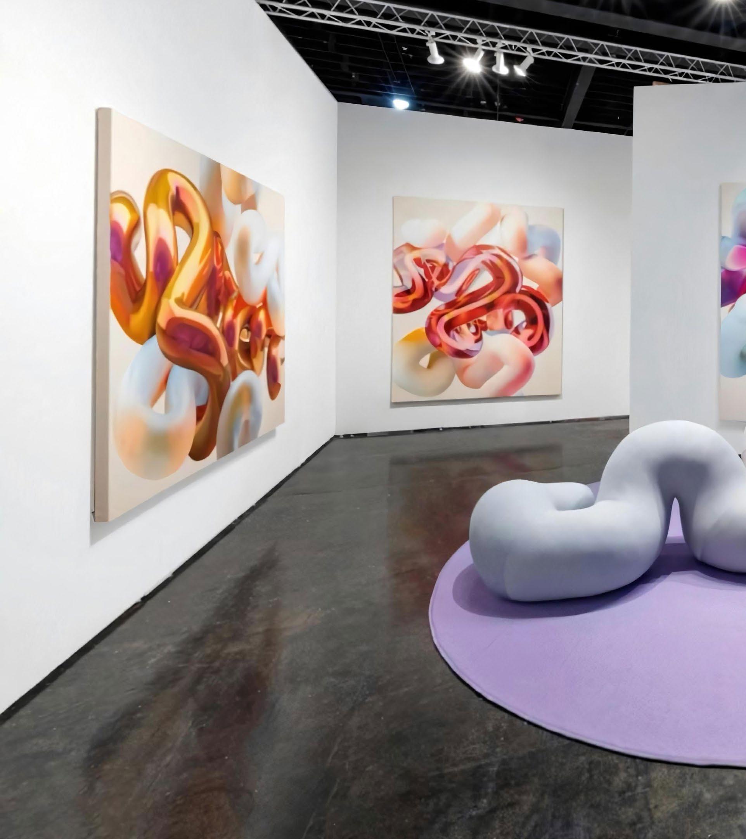

THE STACKS
2023
- MACTE Library Conceptual Proposal For The 63rd Architecture and Design Section - Solo Project
In the search for essential elements of the library, one can look towards the most defining physical feature of this typology, shelves of books, a veritable sea of information. In this proposal, stacks of shelves become even more significant, as reflected within the name, “The Stacks.” By emphasizing the physicality of the library this ancient typology is able to find new footing in the age of the internet.
By consolidating shelves into two massive linear units, The Stacks become the defining organizational element of the MACTE library’s ground floor. The form of this infrastructure is derived from the original floorplan of the building; The Stacks are essentially new walls offset from the exterior shell. These walls serve to divide the space of the ground floor into four discrete zones, each with a particular character. The Stacks provide everything from storage, to desk space to passageway through their continuous surface. In this way, The Stacks function as architecture, interior and furniture within the space of MACTE.
One of the defining qualities of the internet is its rhizomatic and open ended character. The internet provides informational niches that are both derived from, and cater to, all constituencies. This proposal physicalizes this open ended nature through a series of flexible furniture systems, more specifically desks and seats.
“The Stacks” is a proposal that responds to our contemporary moment. This infrastructural shelving imbues the ancient typology of the library with new purpose in the digital age. By accentuating the most significant built features of the library, and providing flexible rhizomatic furniture for adaptability, the MACTE library both parallels the internet and provides new forms of face to face exchange.
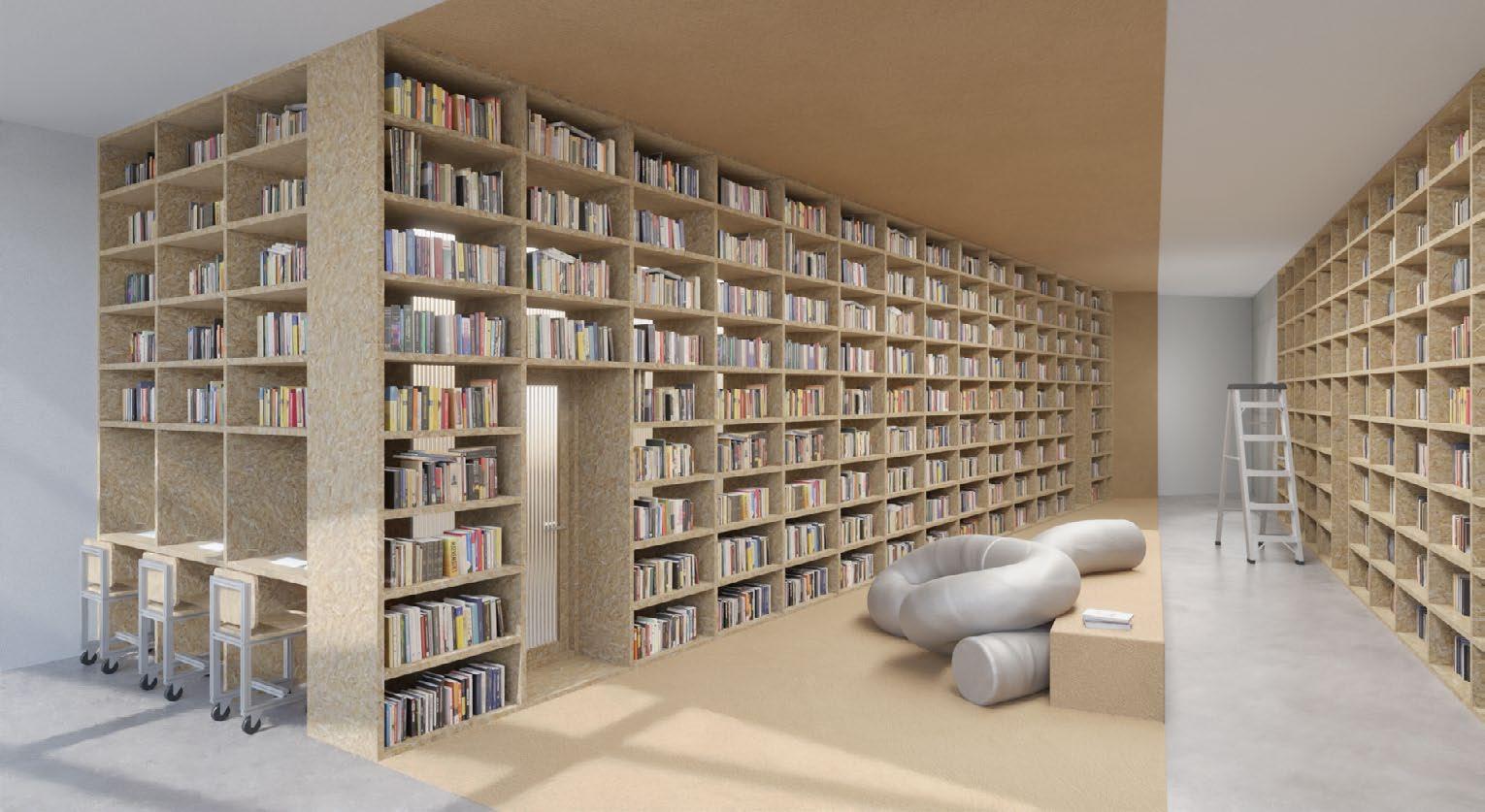








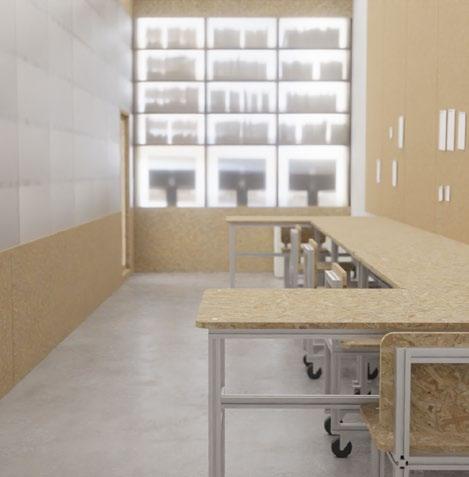
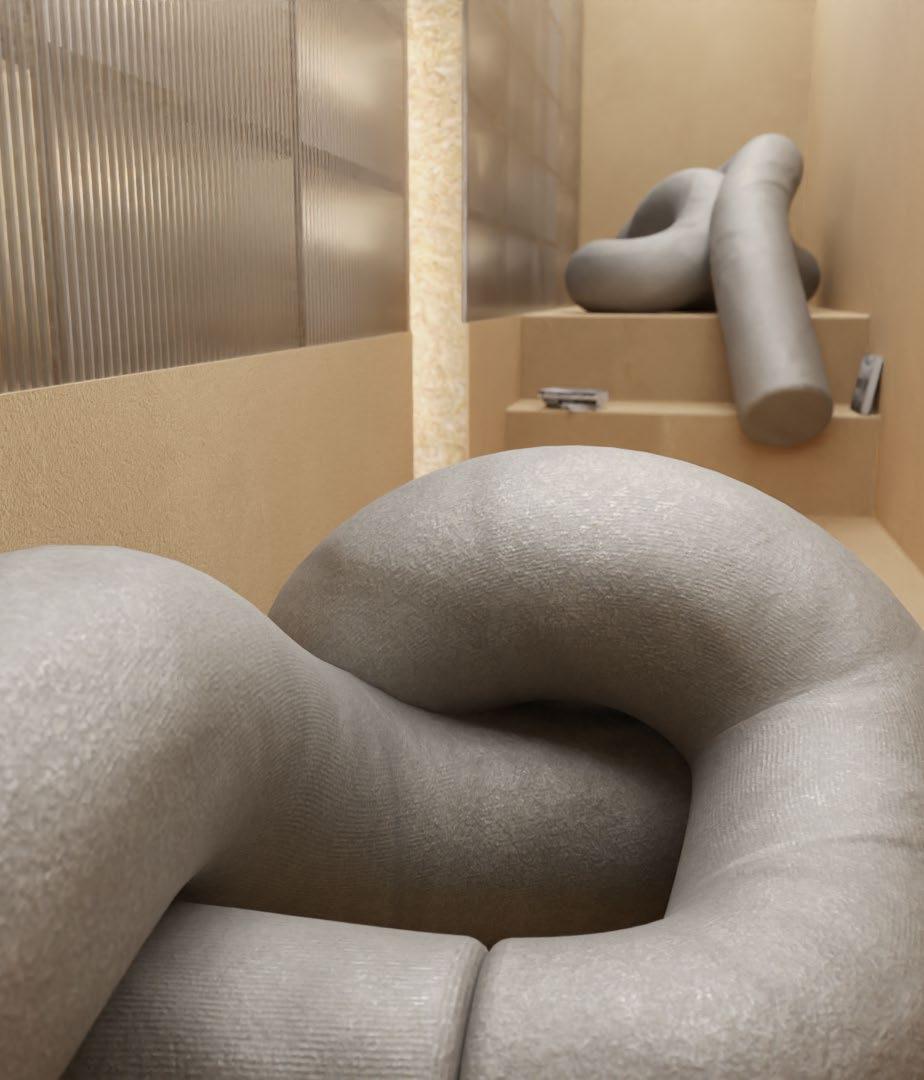
MISS CIRCLE FLAGSHIP
2023 - Miss Circle Soho Flagship Store and Furnishing Design - Collaboration With JuJu Studio
A series of custom furnishing and experiential marketing pieces were commissioned for Miss Circle’s new Soho flagship store. These pieces, combining the high profile feeling of the red carpet with soft forms that are reminiscent of the human body, serve as abstractions of Miss Circle’s branding and clothing design.
The front media wall is the primary experiential marketing moment of the store; it features integrated seating and a large tiled LCD surface which allows visitors to occupy a feed of customer supplied content. The flowing seat, with its deep channeled grooves, emerges from the wall to create a soft surface with an integrated lighting element to facilitate customer interaction. But, this seating is not only a place for rest, it also serves as a backdrop for photos, allowing for the creation of new content for the screen.
The VIP area is an elevated space located on the mezzanine of the flagship. This area features three sculptural seats which are all derived from the same formal system. The three seats are organized around a central mirror and flowing red carpet that mimic the curving language of the rest of the furnishings. This elevated space, literally raised from the ground, creates the perfect scenography for taking photos and trying on Miss Circle’s high end product.
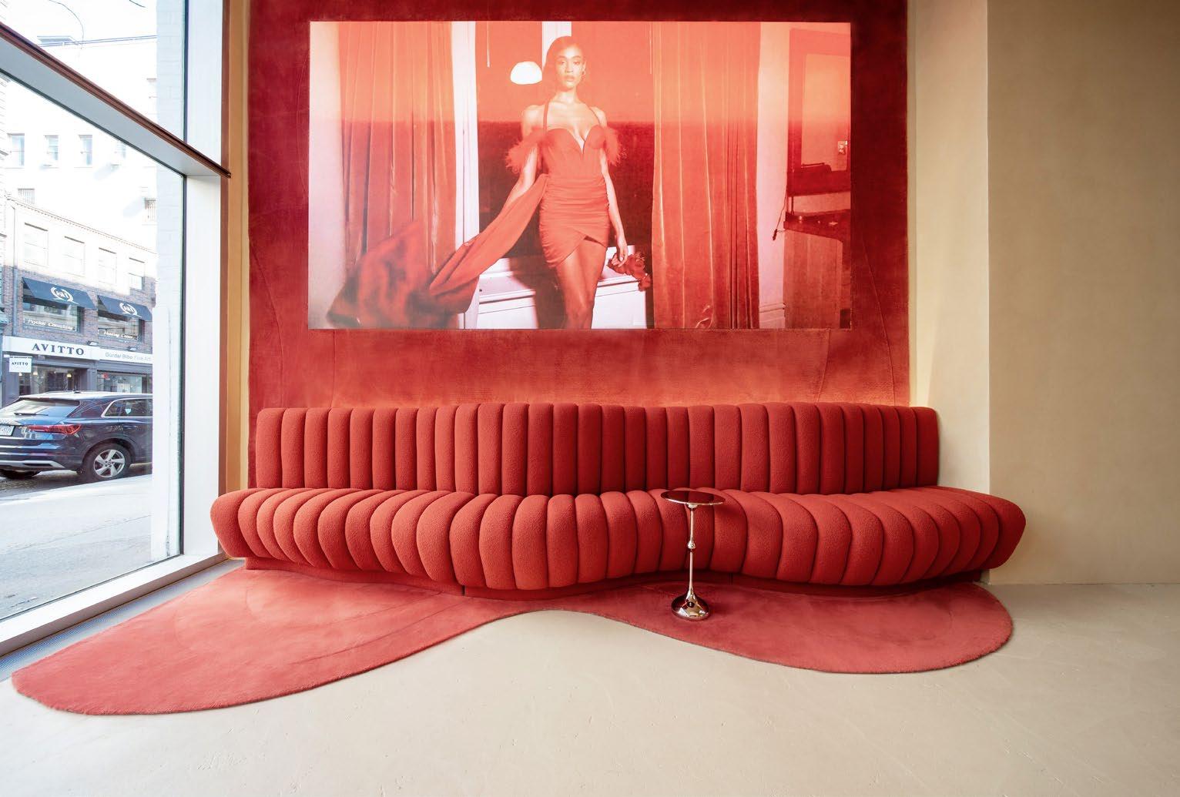




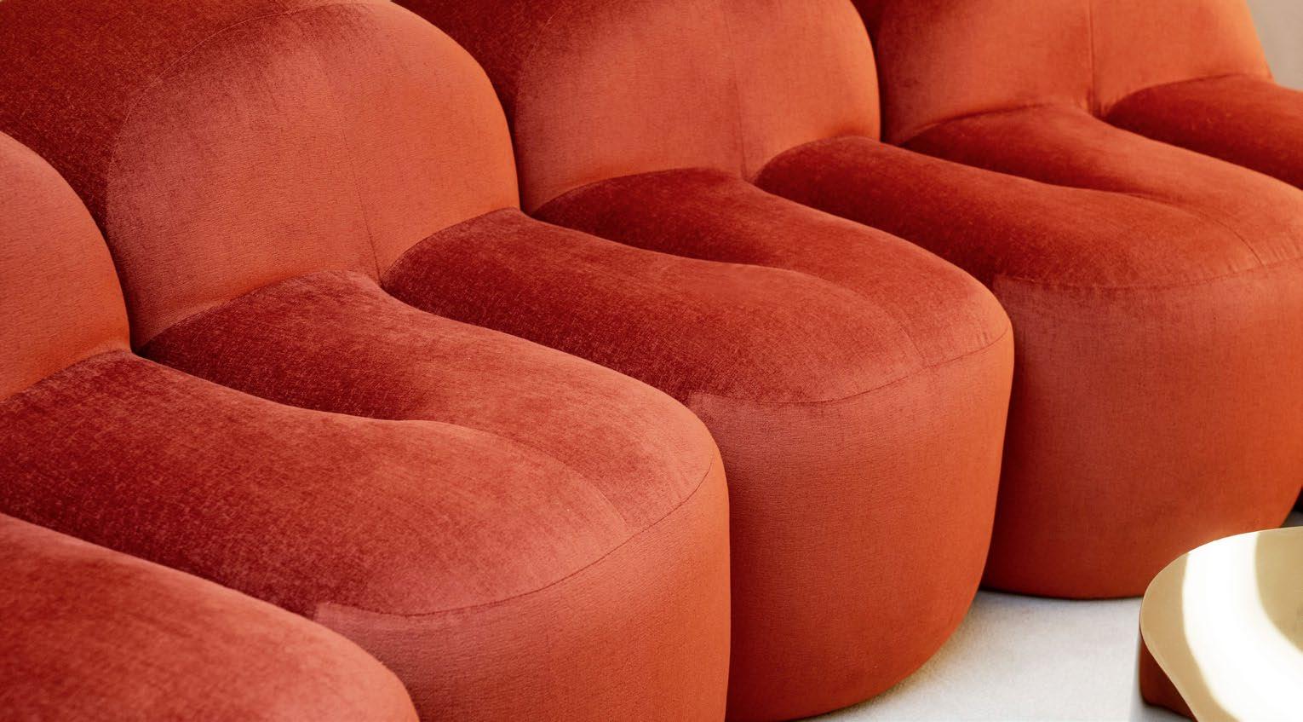
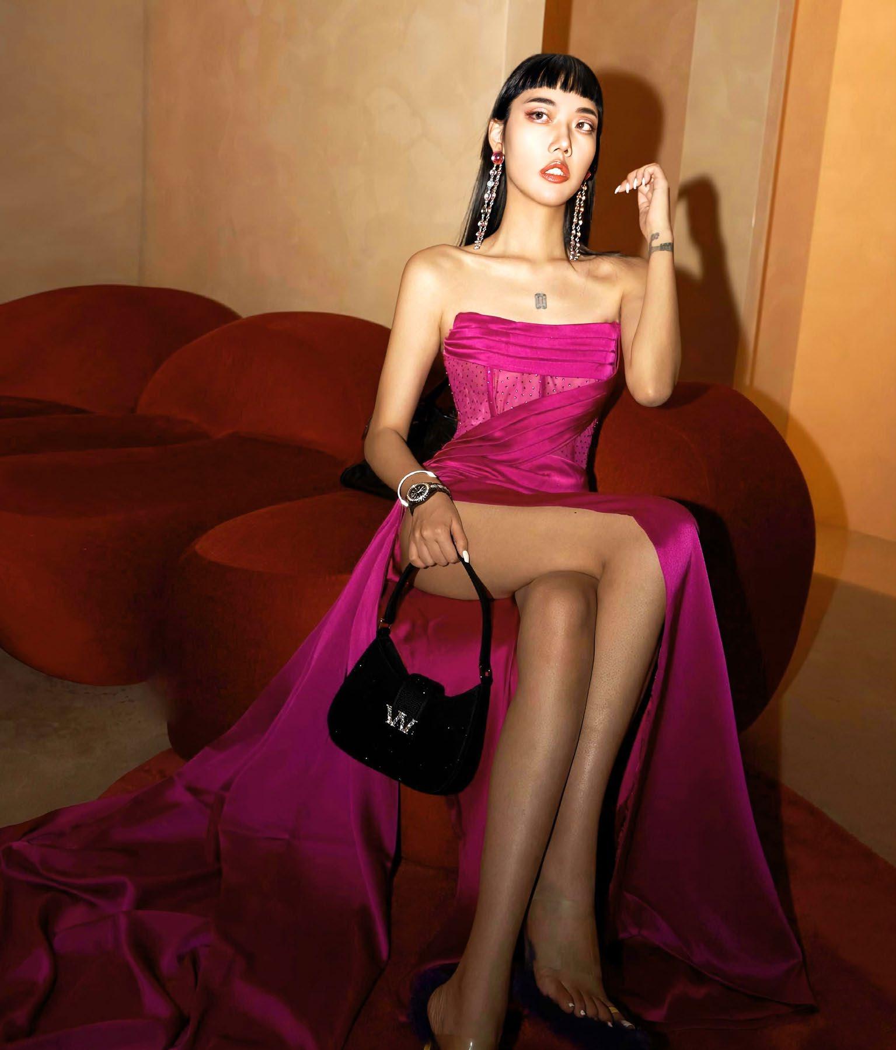
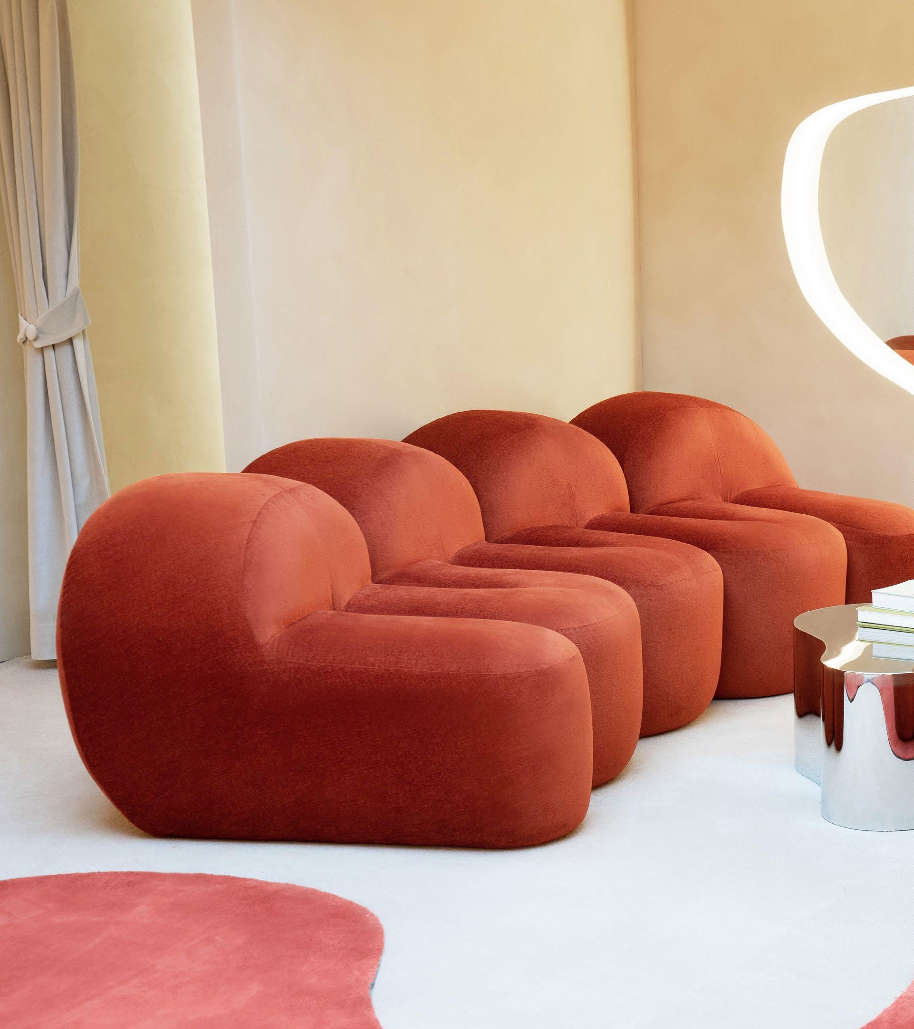

SPLAY
2019 - Annual Detroit Sidewalk Festival installation - Solo Project
Splay is a series of canopies that were created for Detroit’s annual Sidewalk Festival. They were installed in front of the historic Redford theater and served as an experiential moment that activated the street in an unexpected way. Each tensile structure consists of four aluminet splays that are suspended by a light frame. While each canopy is close to 10 feet tall, they can be disassembled into a minimal series of parts and packed tightly for transportation.
Visitors were invited to relax in an oasis of shimmering materials, amongst bales of shredded denim and (almost) natural flora. By utilizing commercial products in unexpected ways, this design privileges their affective qualities and projects an alternative relationship to our built environment.
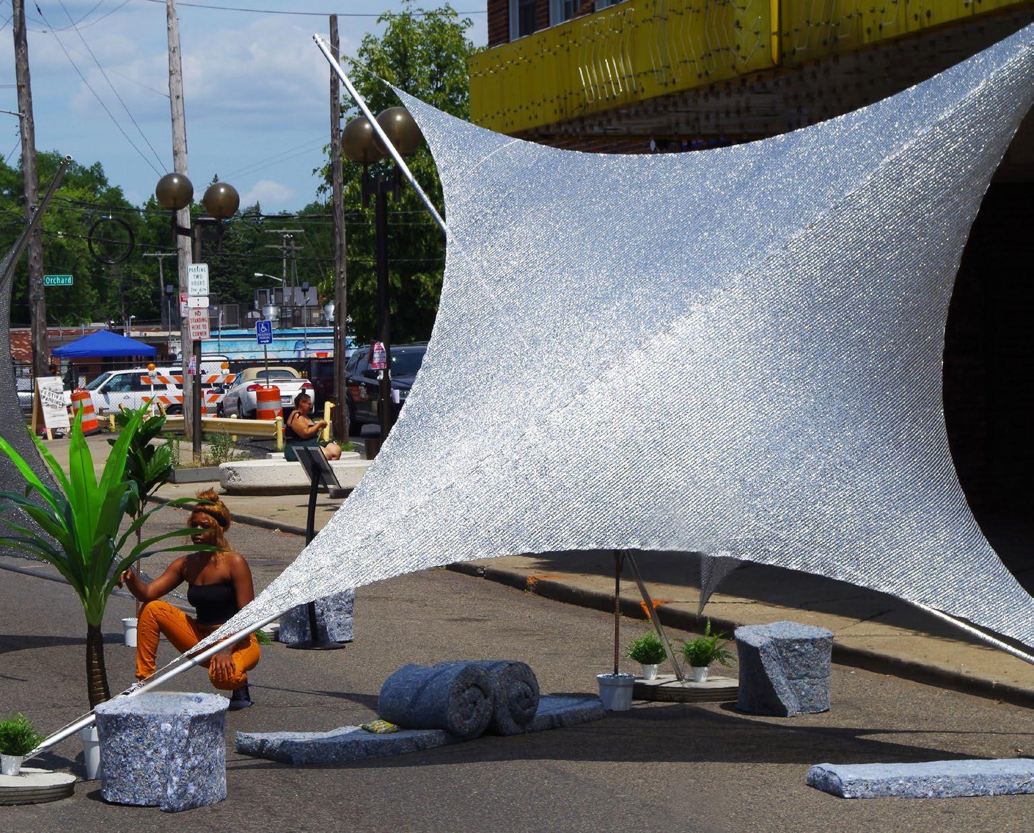

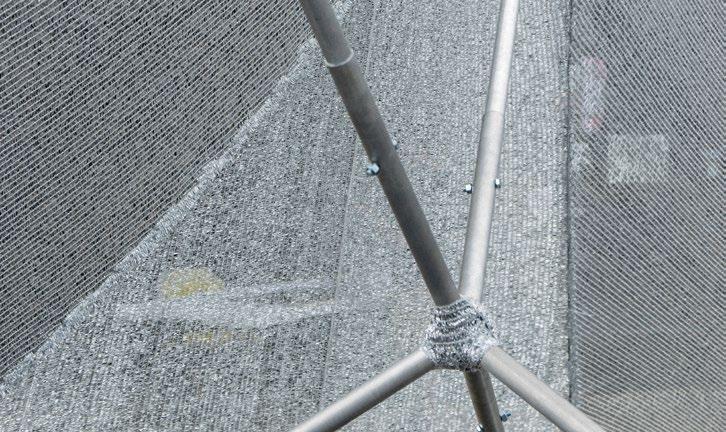

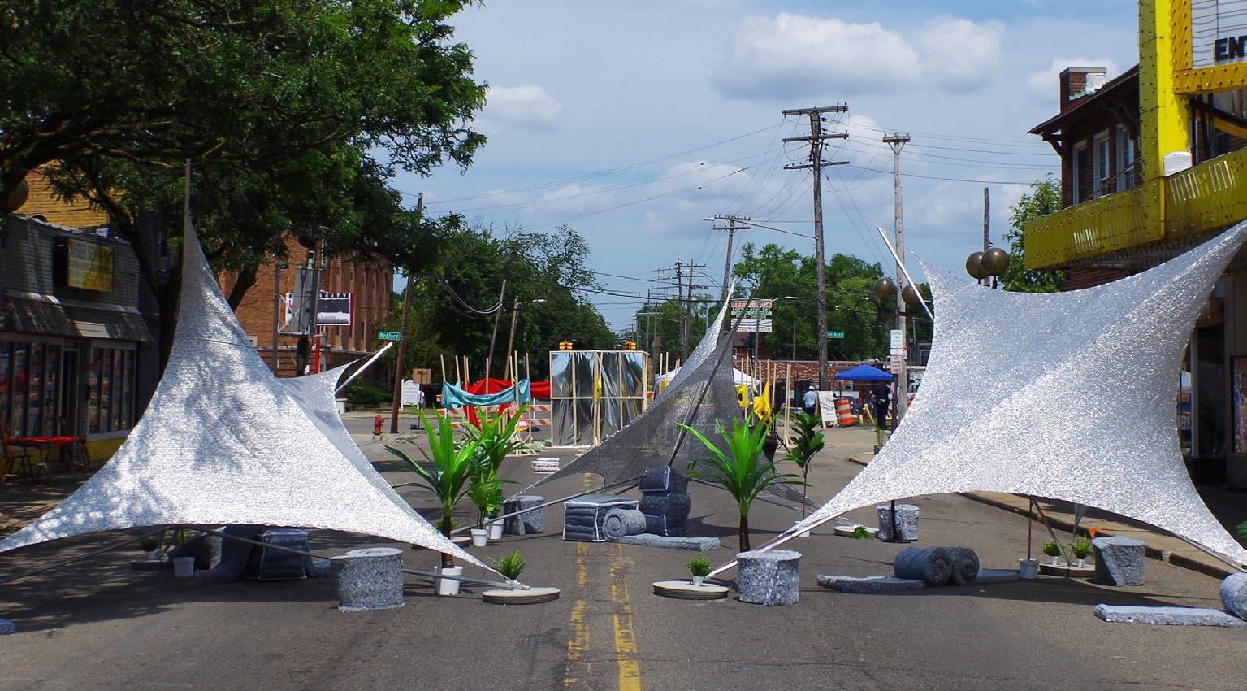
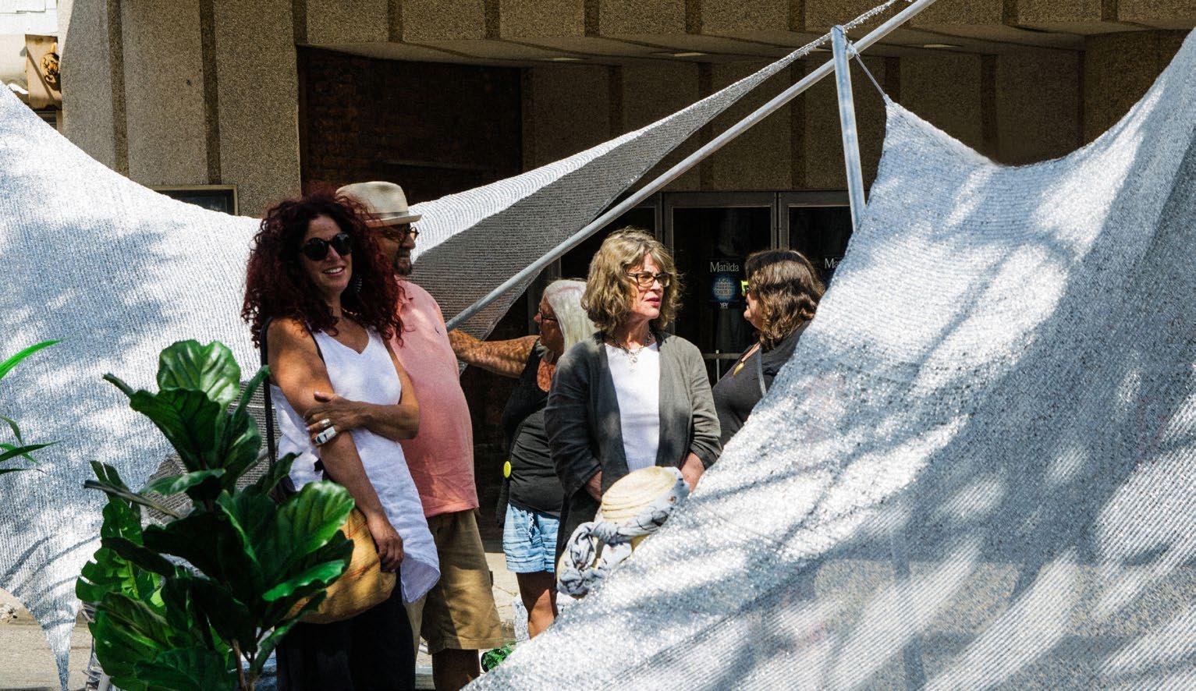
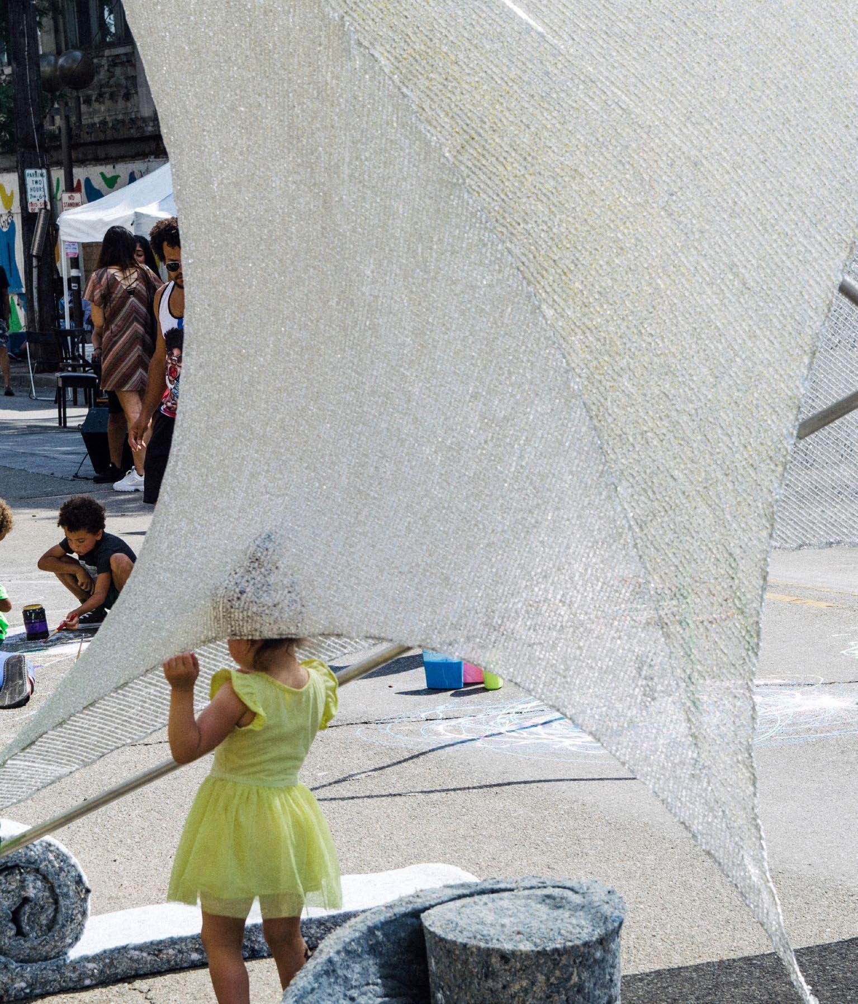

thehighkey
John Vieweg
