Design Portfolio
Contents
1. Lone Star School for the Performing Arts
2. Yayoi Kusama Experience
3. Outdoor Reading Space
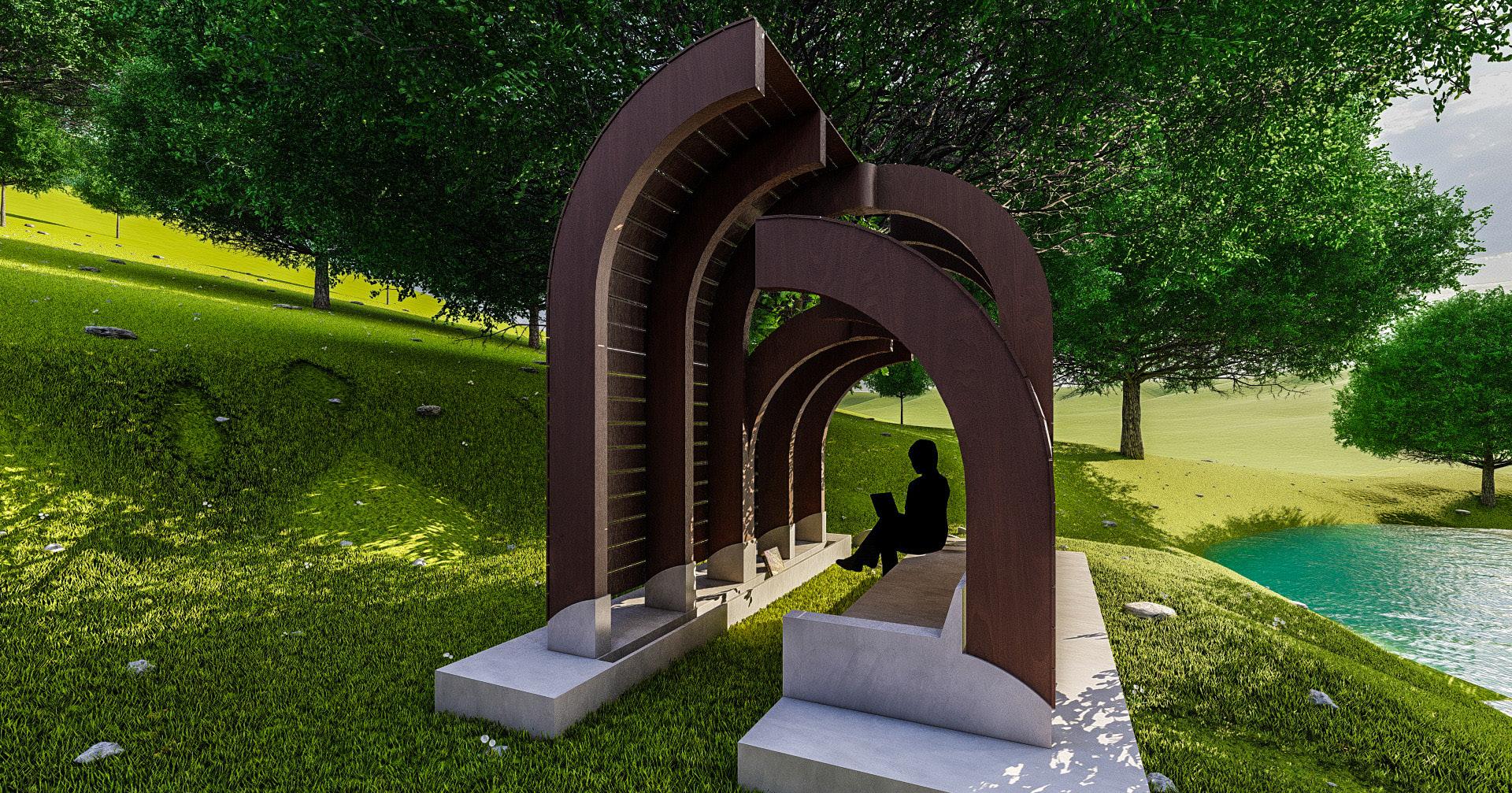


4. Art Gallery
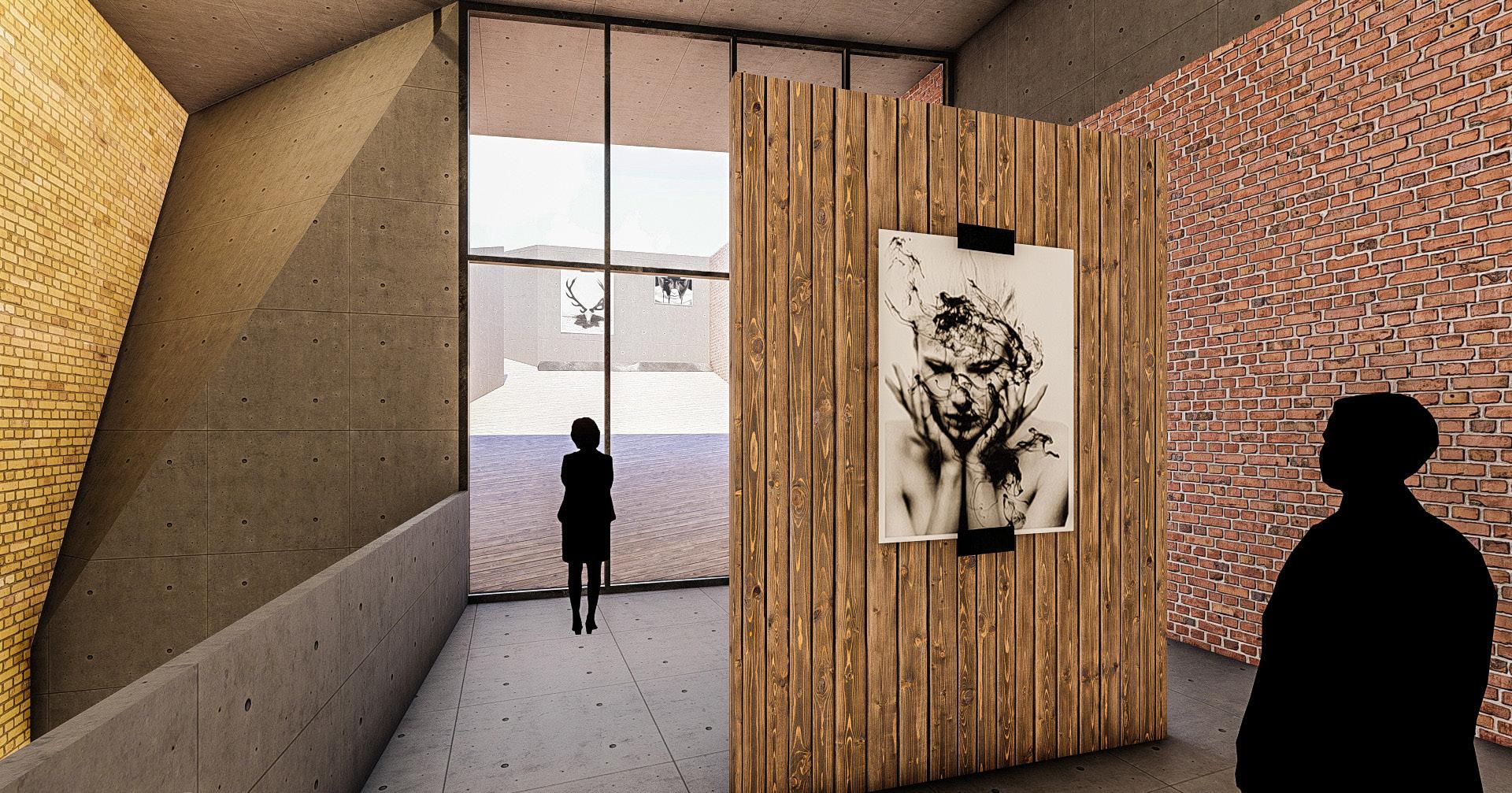





Task: To design a school for the performing arts

Site: The Lone Star Brewery, an existing 32 acre site the was originally built from 1895-1905
Execution: This design features a predominantely exterior space protected by a single parametric roof formed to mimic the San Antonio River. The original buildings were kept in place and restored to feature two auditoriums, with the purpose of serving the greater state of Texas
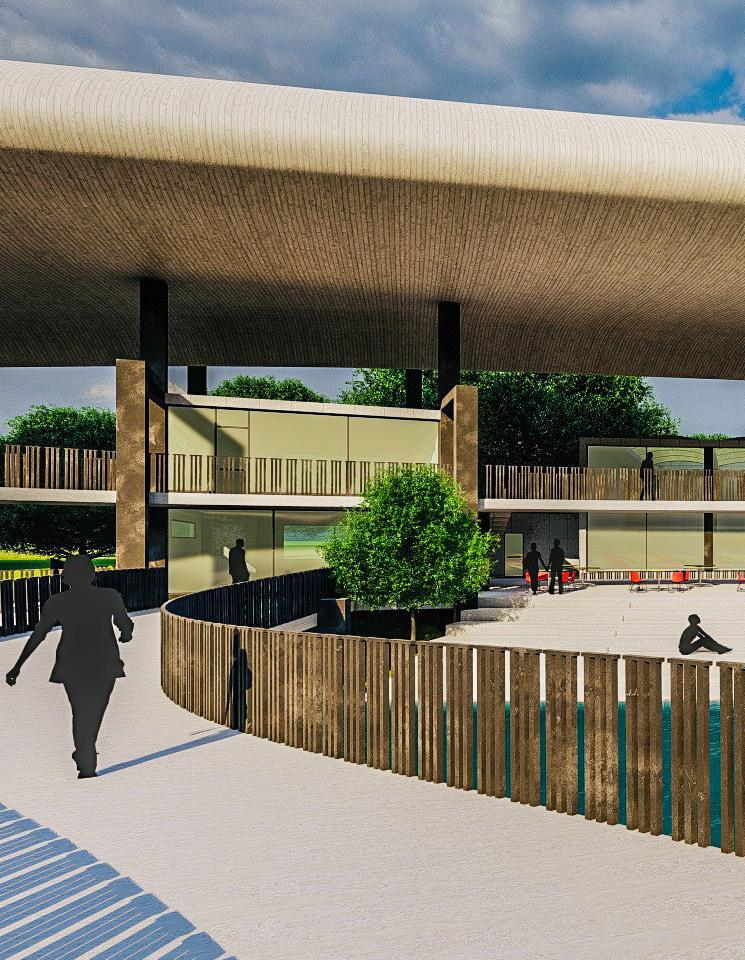
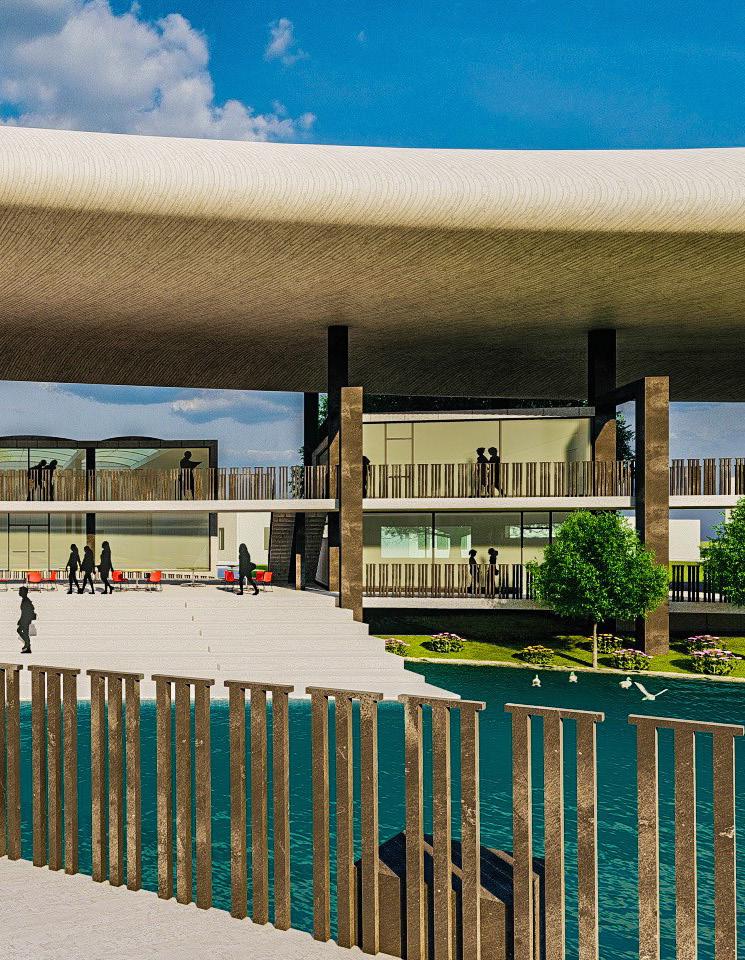

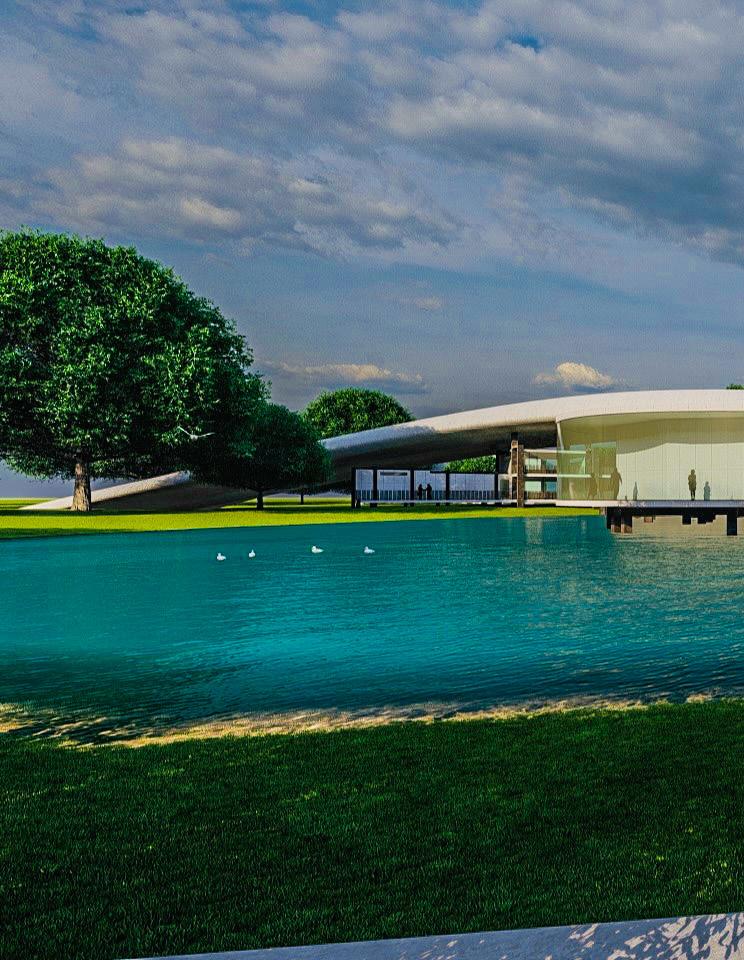
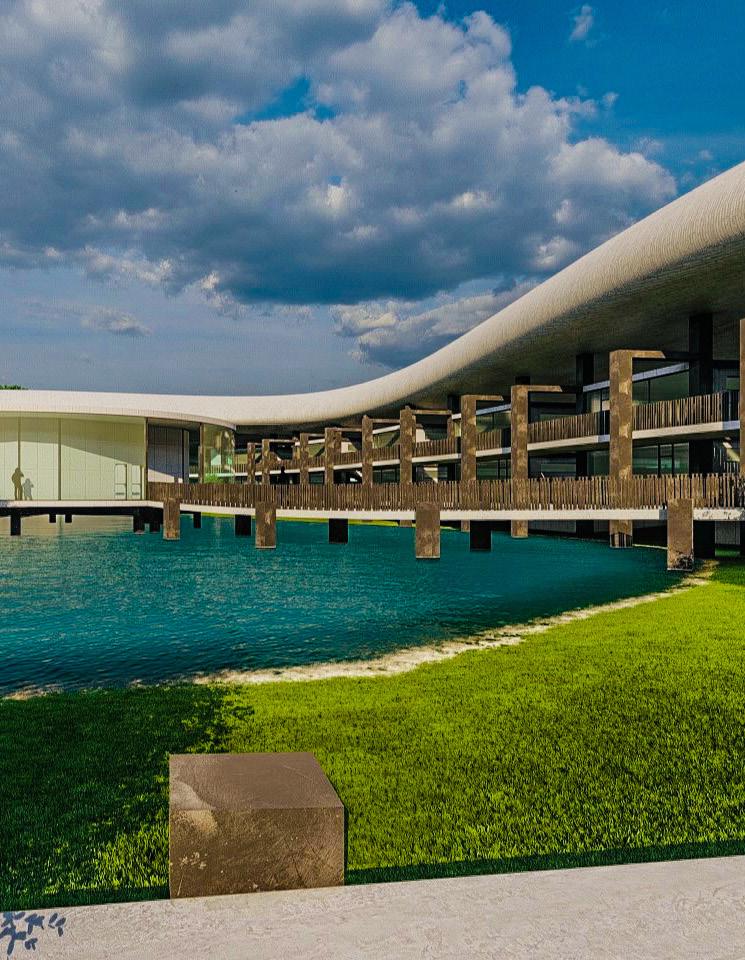

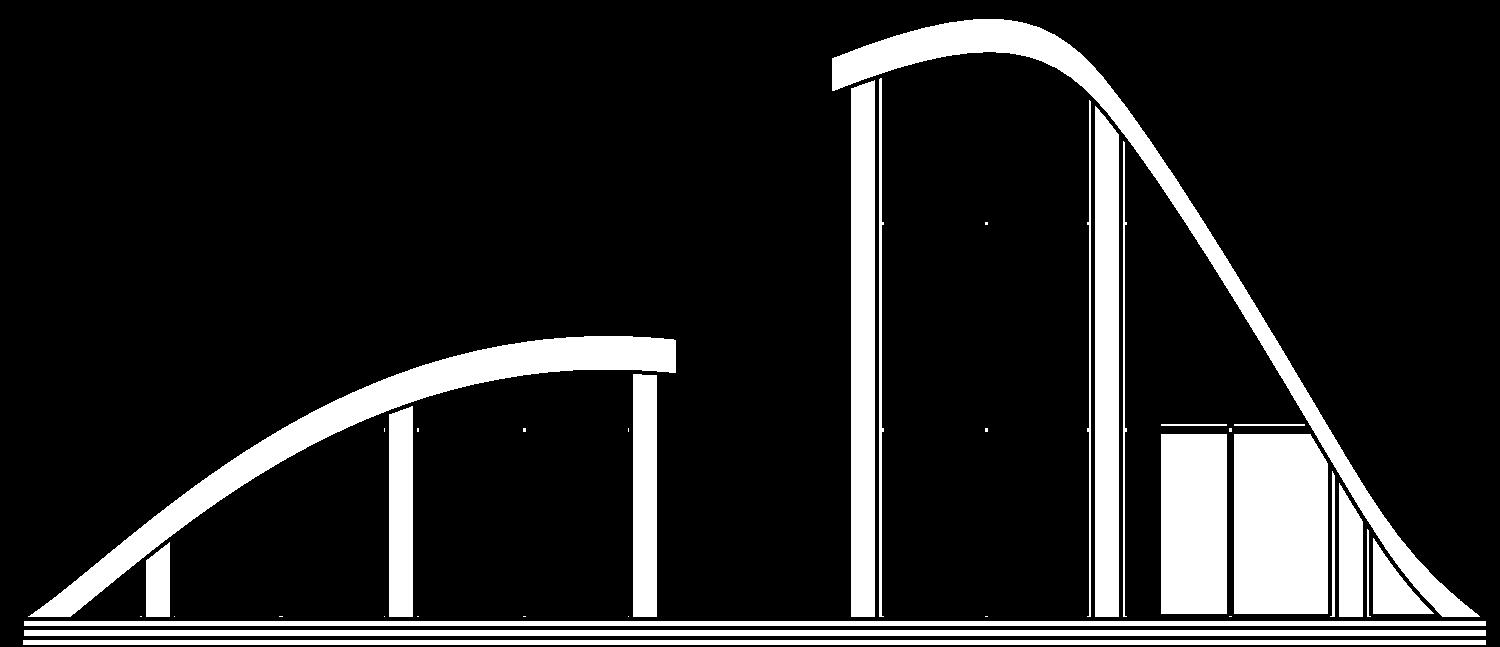

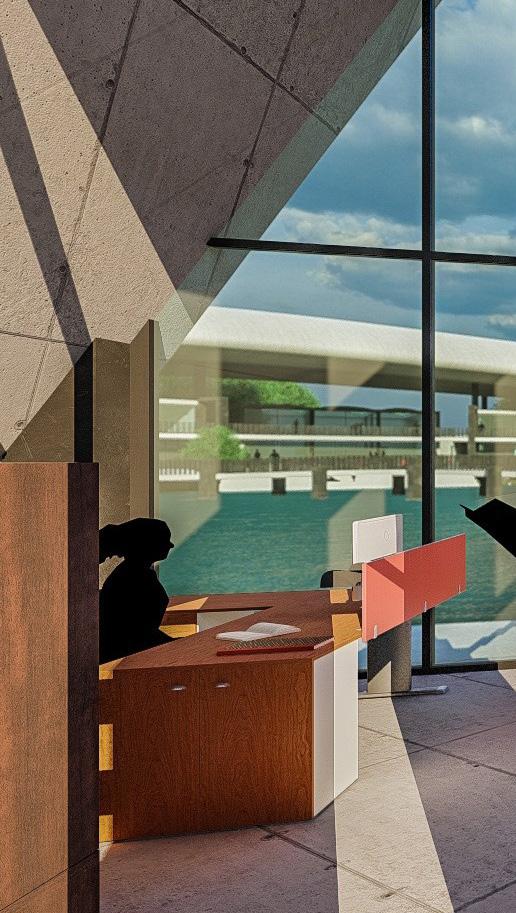 Library Elevation
Library Elevation



Task: To design a gallery that fully encompasses Yayoi Kusama as an artist.
Site: The San Antonio Museum of Art has a small area at the north end of the complex for this art gallery.
Execution: This structure stands at 128ft tall. It boasts four gallery experience rooms that are accessed by a central elevator shaft. A perforated metal skin provides part of a multilayered lighting system.
 Exterior Gallery Render
Exterior Gallery Render




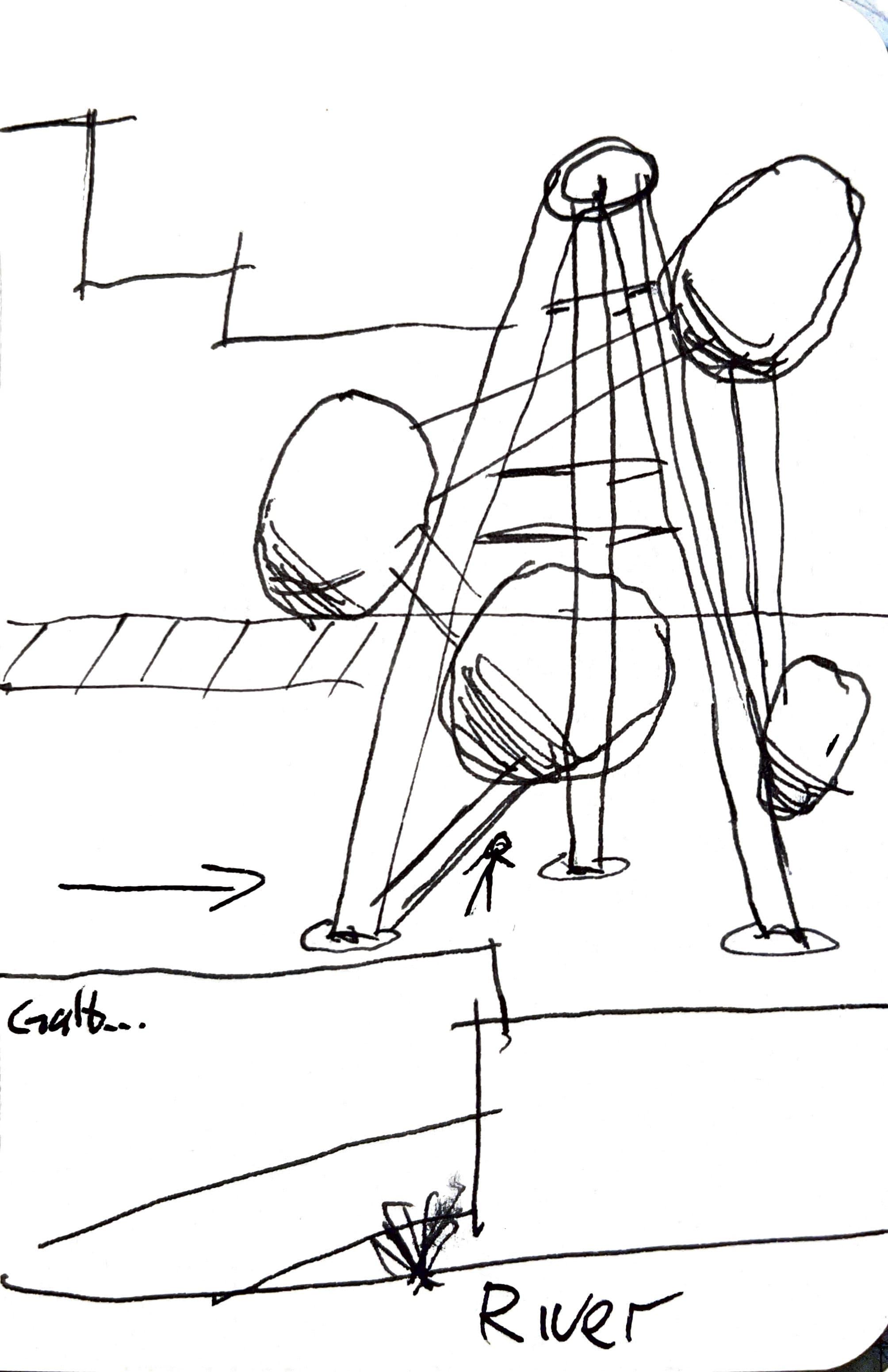
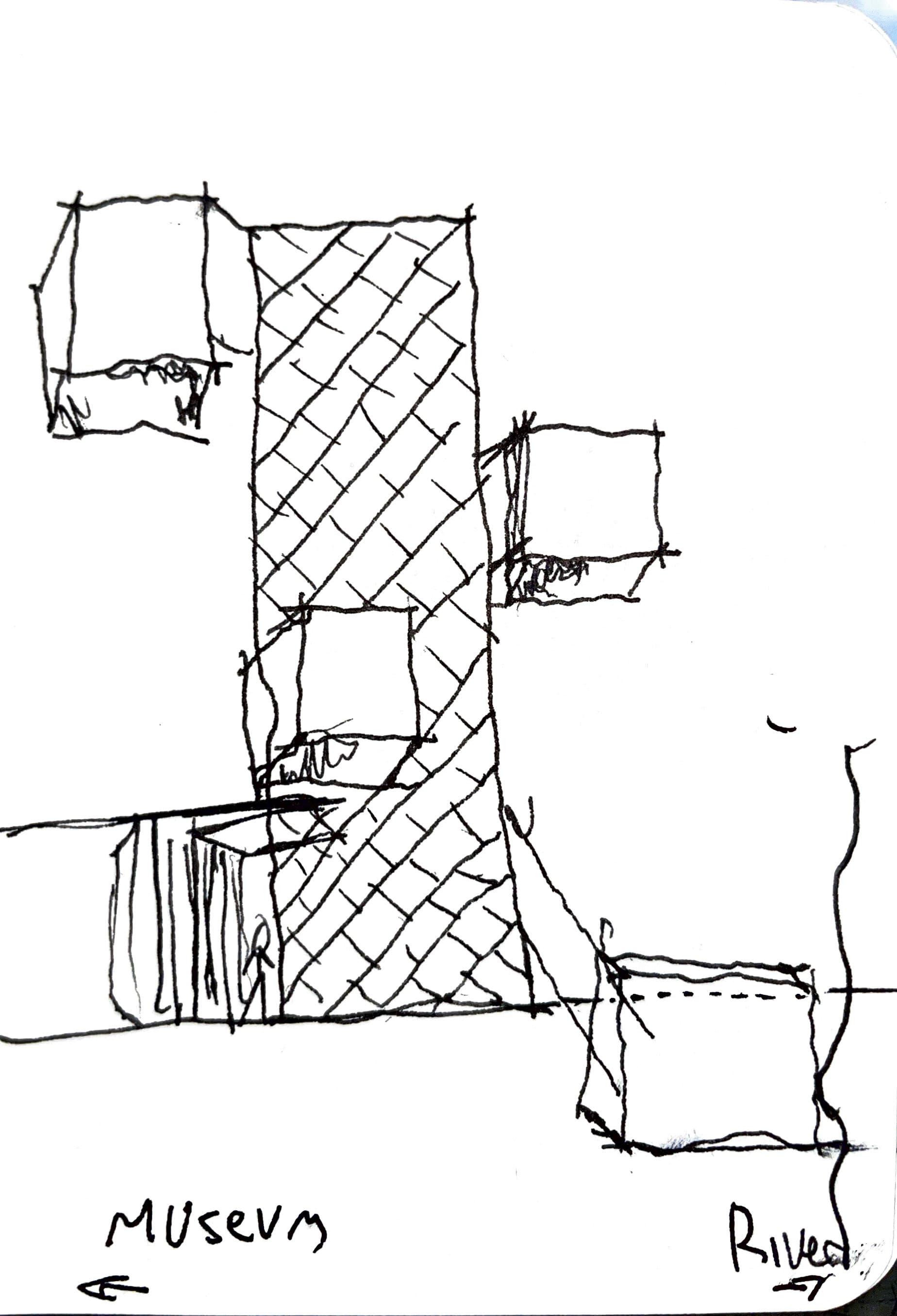 Iteration 1
Iteration 2
Mirror Room Photograph (Existing Exhibit)
Mirror Room Render
Iteration 1
Iteration 2
Mirror Room Photograph (Existing Exhibit)
Mirror Room Render

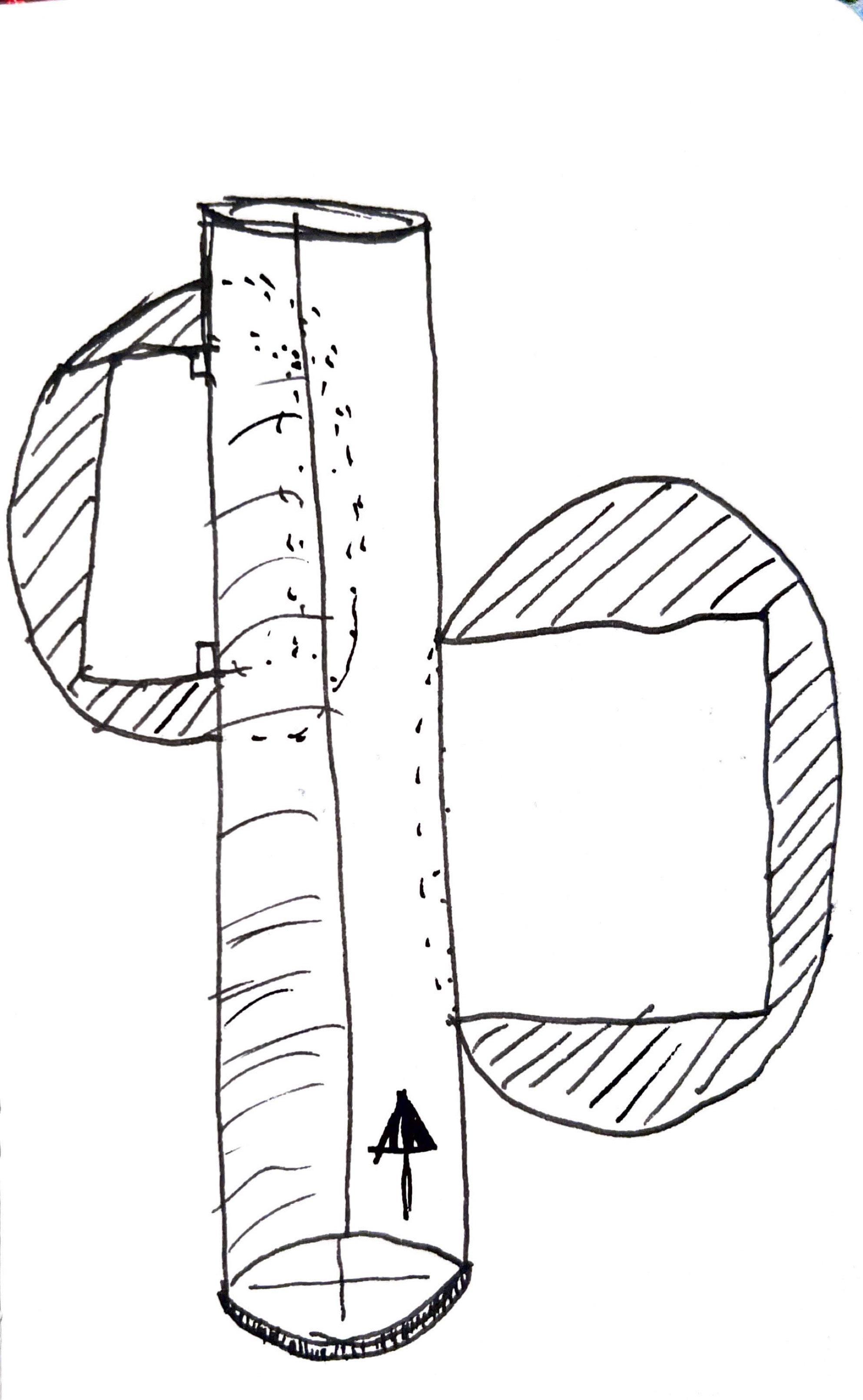


Door Axonometric Vertical Section
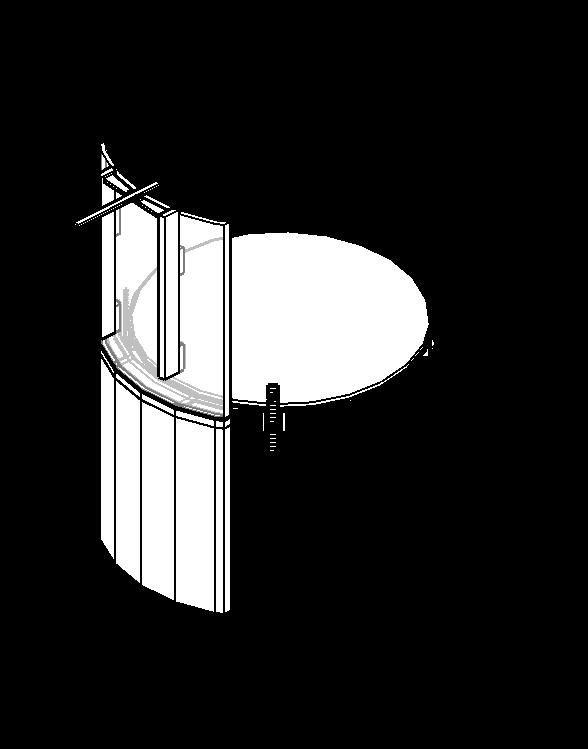
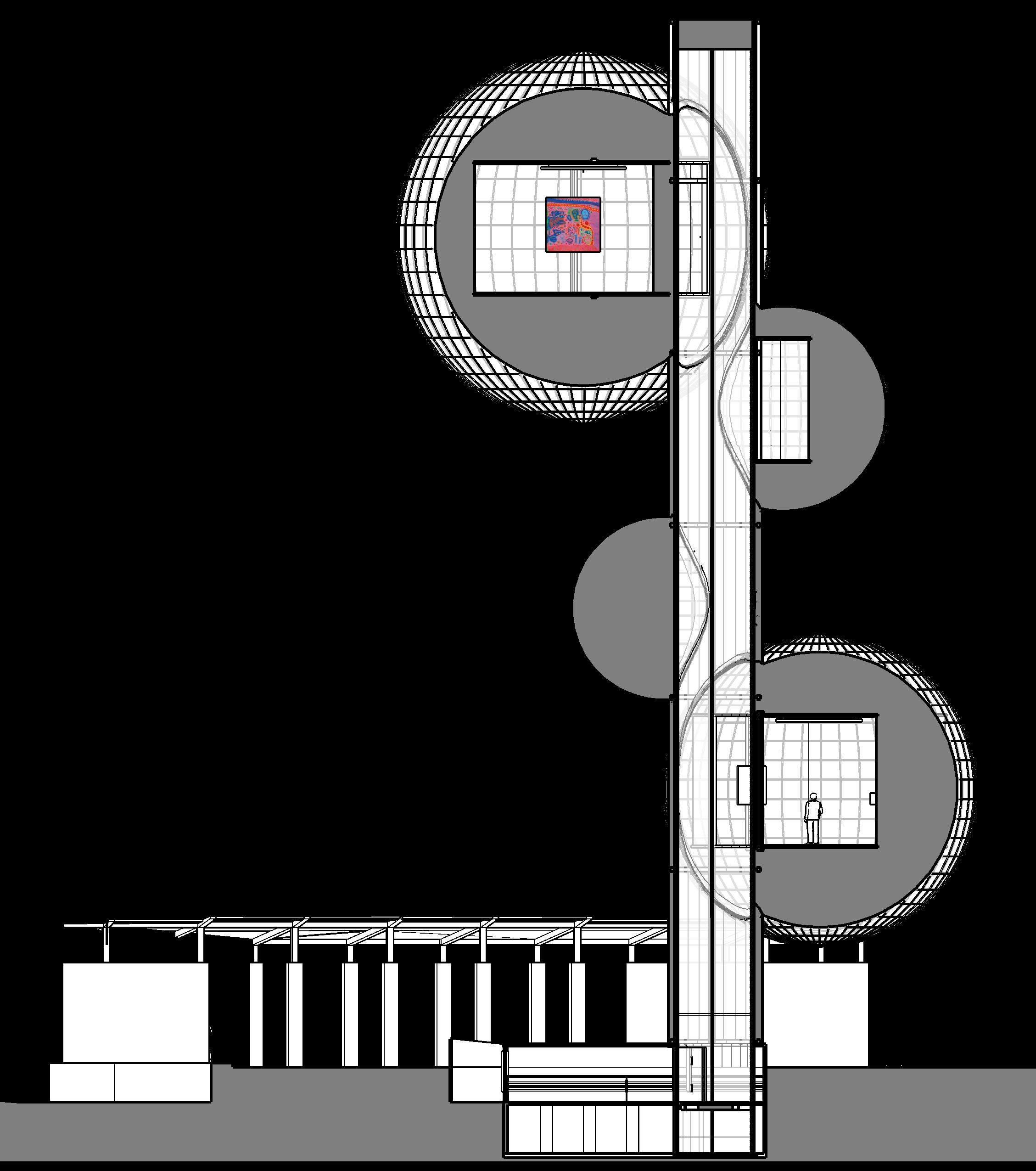

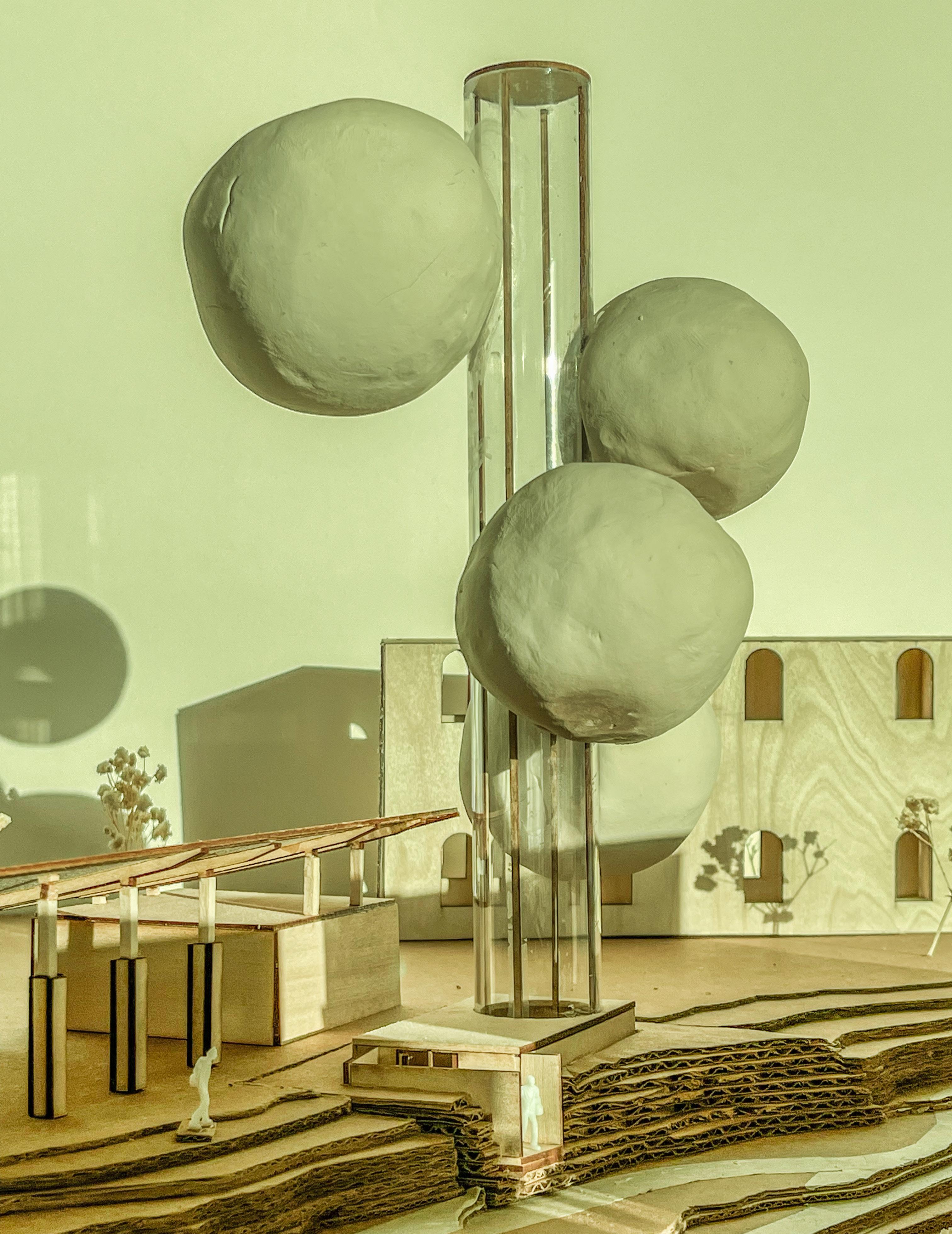



Task: To create an outdoor space for reading
Site: The Hill Country
Execution: This space was created by offsetting two different sizes of arches. This was done to allow sunlight to enter the reading space and be reflected downto the reading bench. The structure is designed to be fit together using wood joinery and precut slots








Task: To design a gallery that fully encompasses local art around San Antonio


Site: On Dolorosa St. across from San Antonio City Hall
Execution: This gallery was designed with multiple levels of gallery space. The space was designed with heavy emphasis on the flow of its occupants and introduction of exterior lighting.
Vertical Section Gallery Render

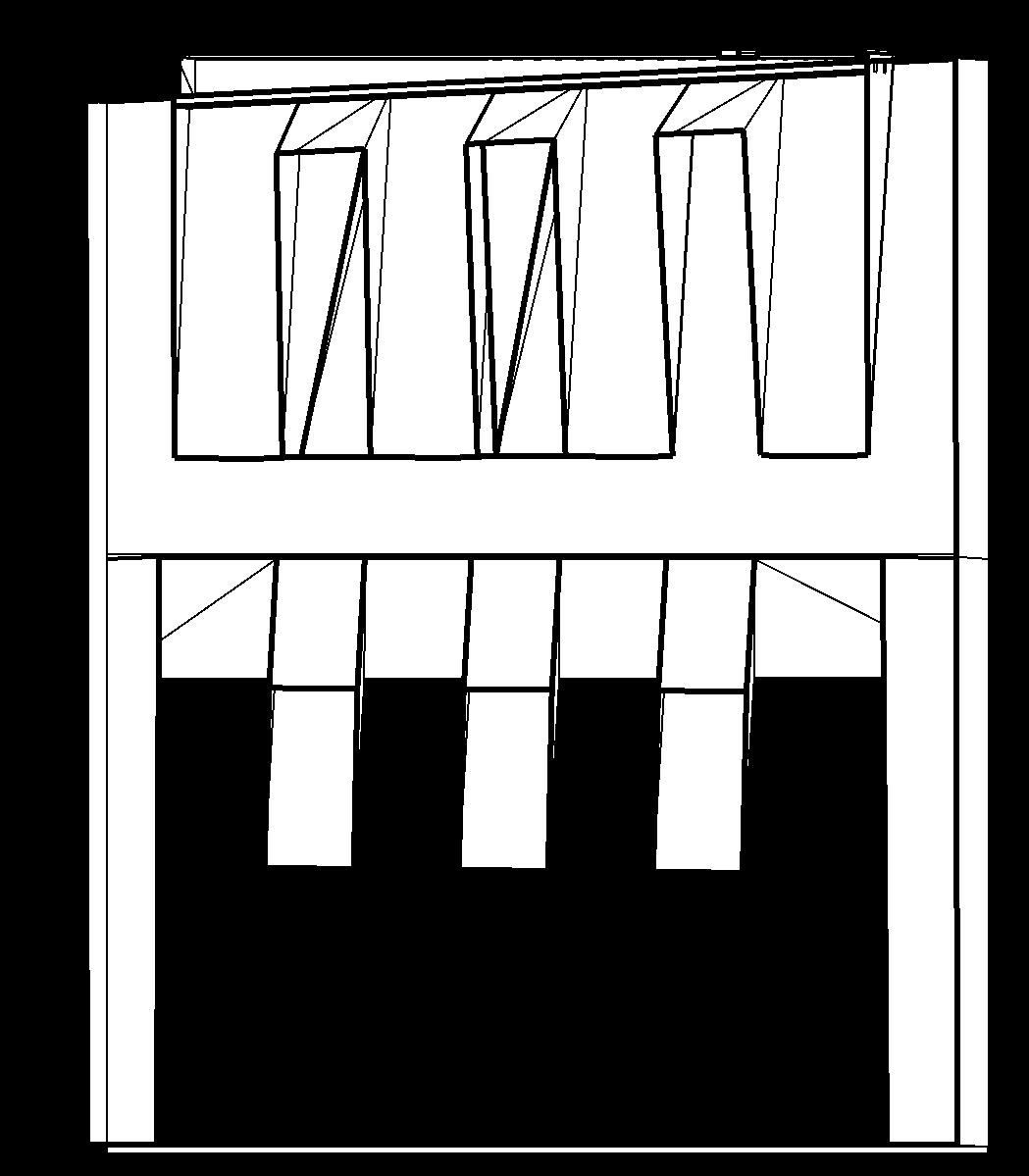
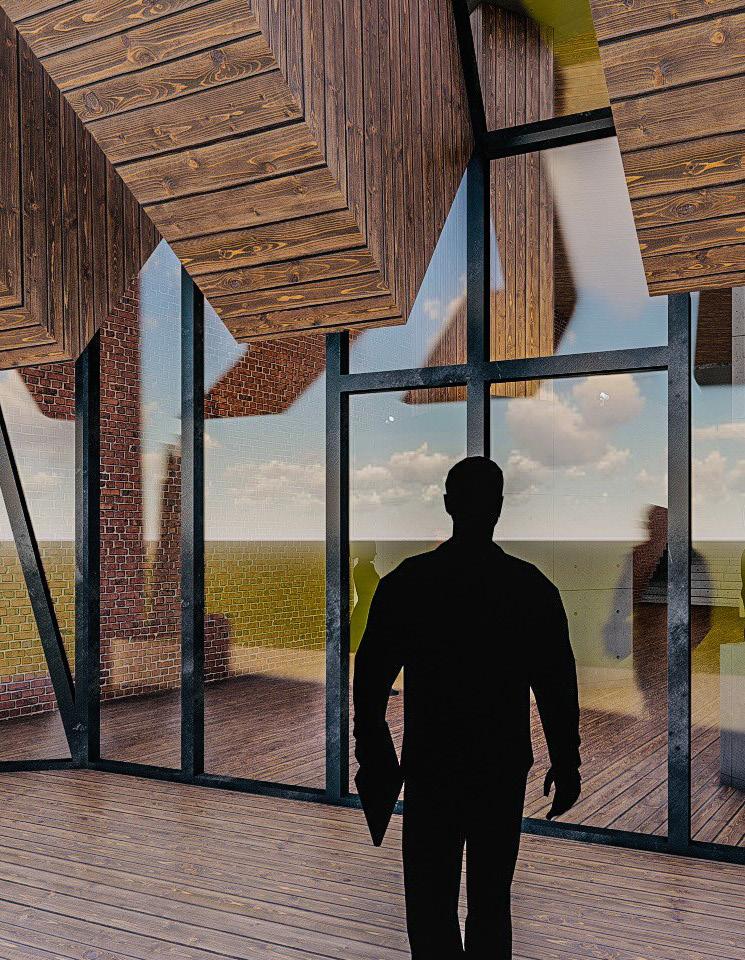
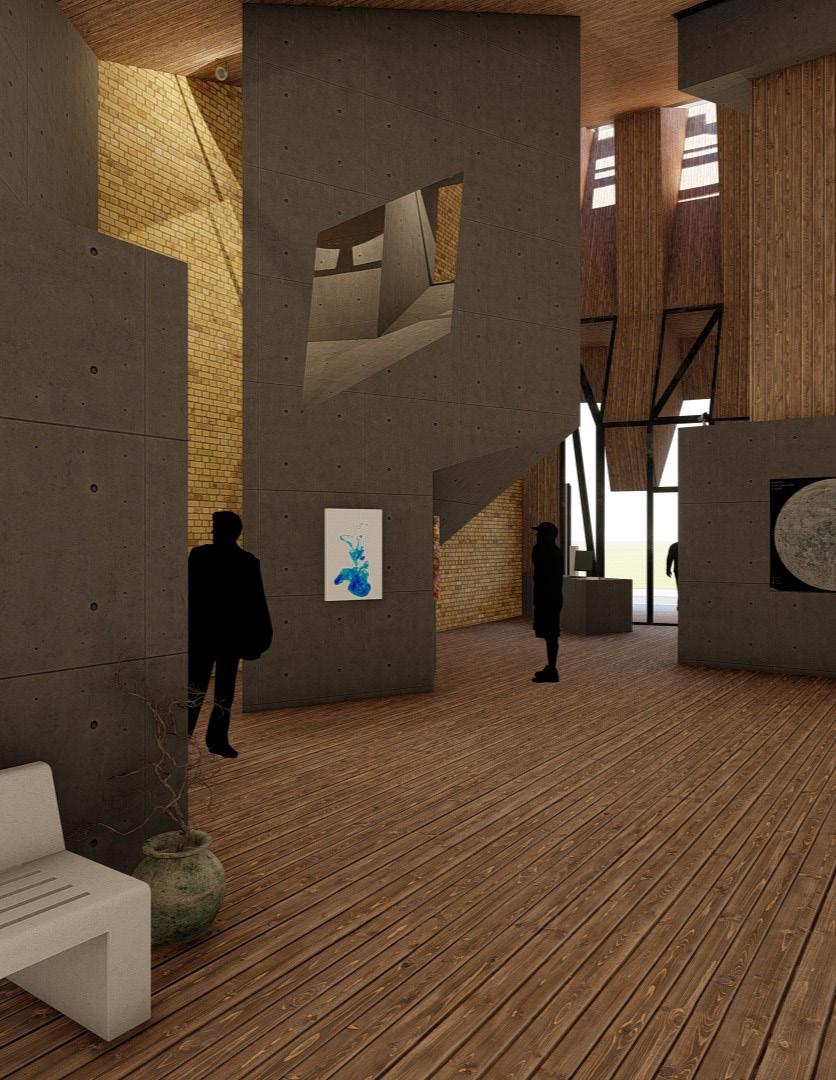
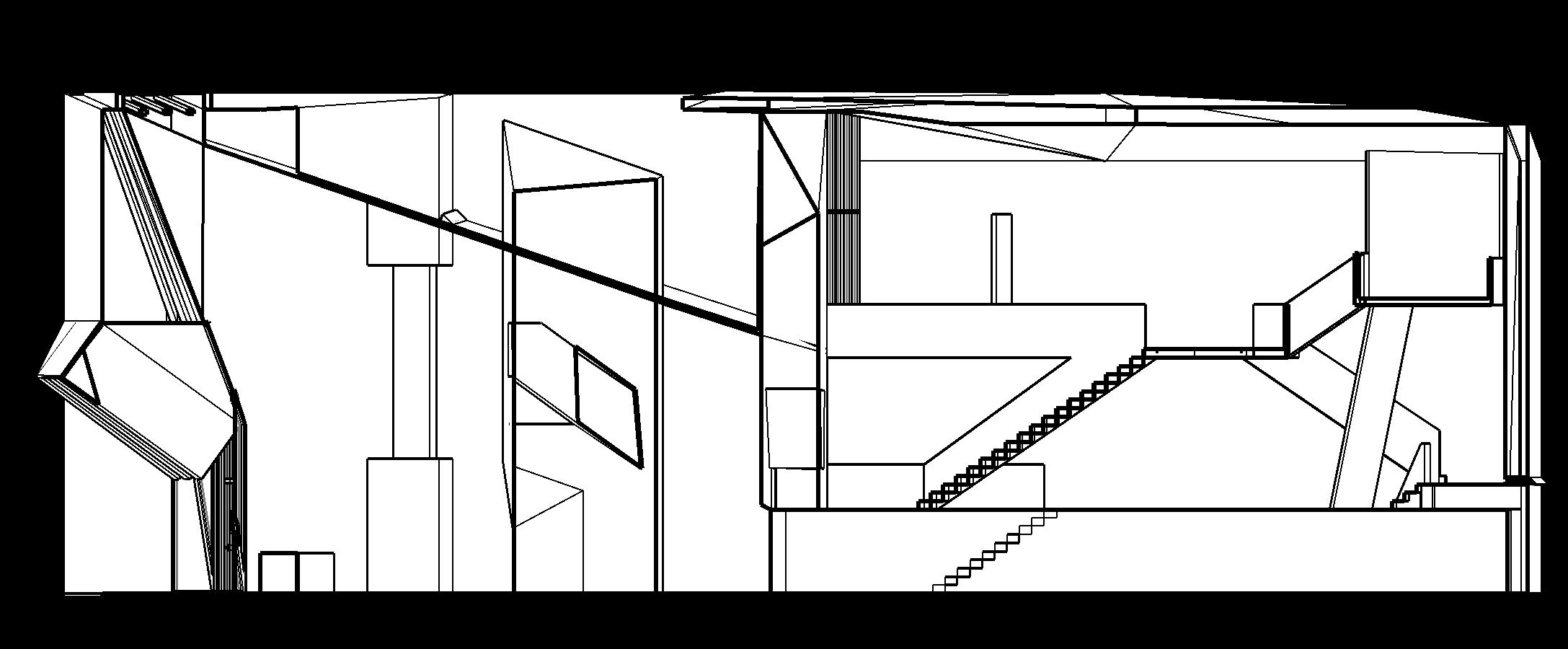 Vertical Section
Gallery Render
Vertical Section
Gallery Render

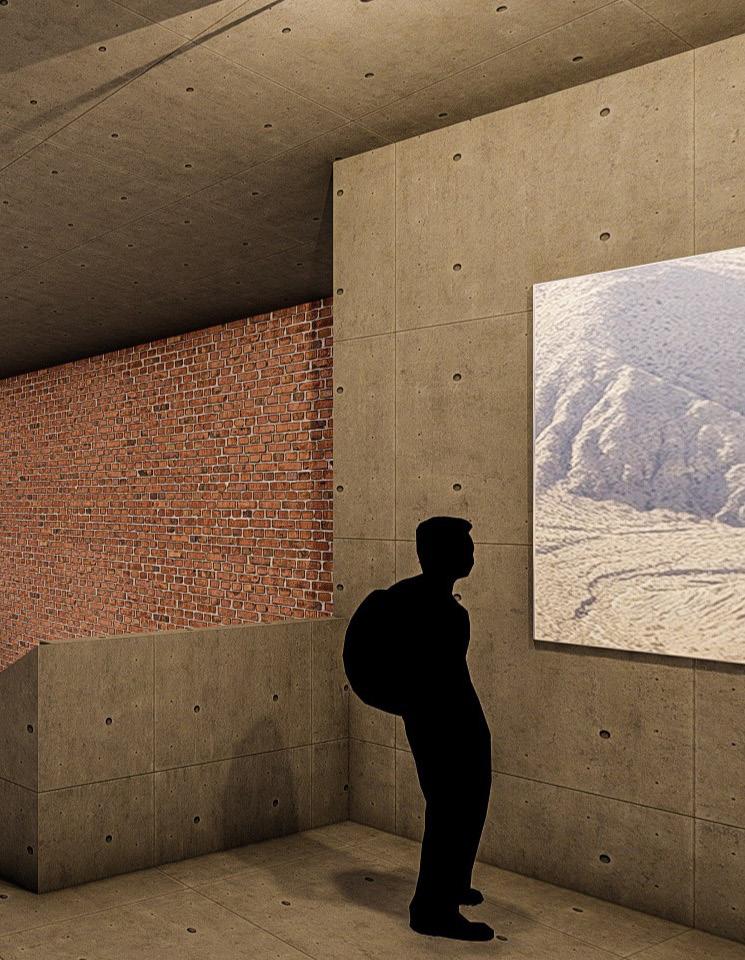
 Vertical Section
Vertical Section
The inspiration and driving force behind these selected works all stem from you. Through the endless nights and the early mornings; you always persevere, right by my side. Though I may stand tall, you continuously make me stand taller. Everything that you see here, contains a little of you, My Wife. If you’re a bird, I’m a bird.
Name: Landen Johnston
Education: Currently studying Architecture at the University of Texas at San Antonio
Previous Work Experience: United States Air Force, Nondestructive Inspection Journeyman
Software Experience: Sketchup 2+ years
Rhino 1 year
Lumion 2 years
Enscape 2 years
Contact Information
Phone: 210-883-6943
Email: Johnstonlanden1218@gmail.com