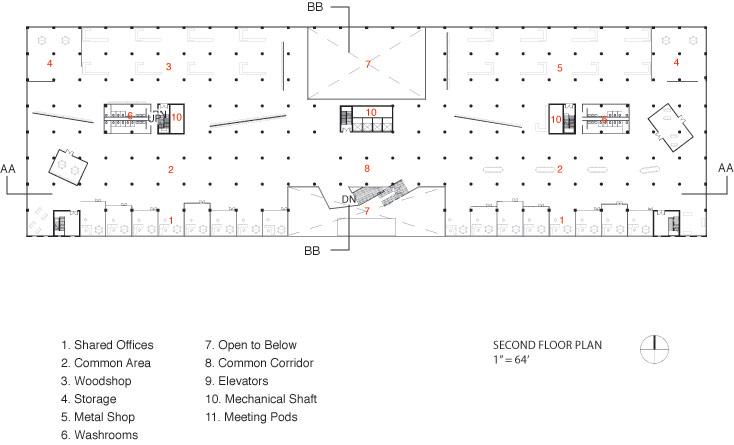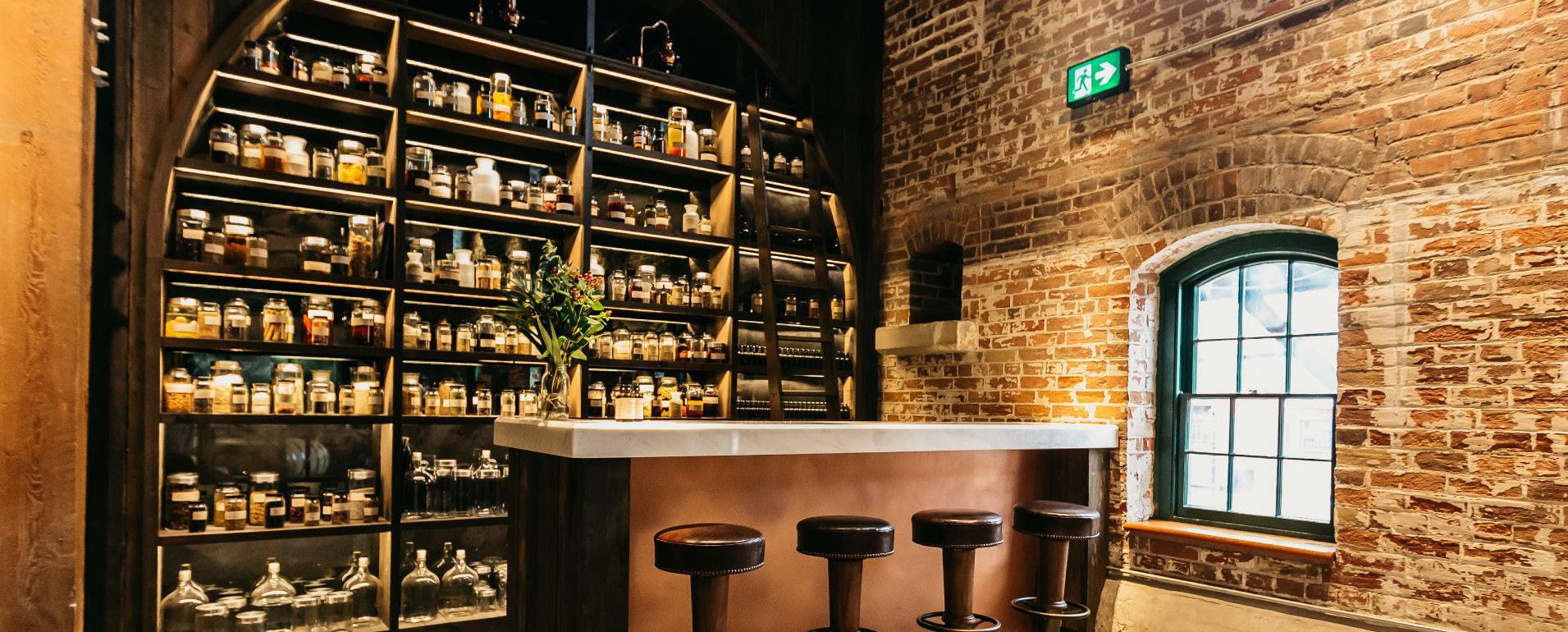[01] [02] [03]
JOHN SIRDEVAN B.ARCH.SCI M.ARCH
2025




[01] ACADEMIC WORK
[01.1] B.ARCH.SCI DESIGN STUDIO 3: ‘WELLINGTON PLACE’ LIBRARY
[01.2] M.ARCH THESIS PROJECT
[01.3] B.ARCH.SCI. BUILDING SCIENCE STUDIO 2 US DEPARTMENT OF ENERGY ‘RACE TO ZERO’
[02] ART / DESIGN
[02.1] NORMAN ESCH INNOVATION AND ENTREPRENEURSHIP AWARD WINNING ENTRY
[02.2] SELECT ARTWORK: DECONSTRUCTION SET
[02.3] SELECT ARTWORK: AMSTERDAM - DETROIT
[03] PROFESSIONAL WORK
[03.1] 330 UNIVERSITY AVE. ACCESSIBILITY RETROFIT
[02.2] SPIRIT OF YORK DISTILLERY, TORONTO
[03.3] SPIRIT OF YORK STILL TOWER, TORONTO
[01.1] B.ARCH.SCI DESIGN STUDIO 3: ‘WELLINGTON PLACE’ LIBRARY
[01.2] M.ARCH THESIS PROJECT
[01.3] B.ARCH.SCI. BUILDING SCIENCE STUDIO 2 US DEPARTMENT OF ENERGY ‘RACE TO ZERO’
[01] ACADEMIC WORK

[01.1] B.ARCH.SCI DESIGN STUDIO 3:
‘WELLINGTON PLACE’ LIBRARY [REVIT]
This urban library design was my final project for 3rd-year design studio. Located on Portland Street, south of Wellington and across from Victoria Square Park, the Wellington Place Library was conceived as a cultural hub for Toronto’s vibrant and growing community. Beyond a traditional library, it offers spaces for learning, creativity, and civic engagement through various mediums. The design includes a new public square that extends Victoria Square Park, enhancing the streetscape and fostering community interaction. This project aims to inspire and connect the surrounding neighborhood while contributing to the city’s cultural fabric.



PROCESS


[01.2] M.ARCH THESIS PROJECT [REVIT]
Indeterminacy and Creativity: Industrial Re-Use in Detroit
This thesis project, completed in the fall of 2019 under the guidance of my advisor, Dr. June Komisar, explores the adaptive reuse of an Albert Kahn-designed abandoned industrial building in downtown Detroit. The project investigates Detroit’s 20th-century history, focusing on the decline of industrial manufacturing, urban blight, the rise of creative industries, and the ongoing challenges of gentrification. Informed by consultations with various Detroit stakeholders—including politicians, academics, artists, and neighborhood groups—the design proposal reimagines the site as a space for contemporary creative use.











[01.3] ‘RACE TO ZERO’ COMPETITION [REVIT] [THERM] [WUFI]
I collaborated with eight colleagues on a sustainable, affordable multi-unit housing project for the US Department of Energy’s ‘Race to Zero’ competition. Presented in Denver, the project won awards for ‘Design Excellence’ and ‘Systems Integration’ and was featured in The Globe and Mail. Designed for a small Toronto infillsite, it prioritized density, low-energy performance, and livability through passive design, renewable technologies, and durable materials. My contributions focused on designing the high-performance building envelope and creating the 3D model.
FROM OUTSIDE TO INSIDE
5/8” ‘MAIBEC’ WOOD SIDING
1” AIR CAVITY W/ FURRING STRIPS
6” XPS, TAPED AT JOINTS
1” ZIP SHEATHING, CONTINUOUS(AIR BARRIER) 2X6 WOOD STUD WALL
6” ROXUL MINERAL WOOL BATT GYPSUM BOARD NON VOC PAINT
FROM OUTSIDE TO INSIDE
GRAVEL BALLAST
FILTER CLOTH
4” XPS RIGID INSULATION
ROOFING MEMBRANE
1“ ZIP ROOF SHEATHING (AIR BARRIER)
12” WOOD I-JOISTS
12” ROXUL MINERAL WOOL BATT GYPSUM BOARD NON VOC PAINT
FROM OUTSIDE TO INSIDE
5/8” ‘MAIBEC’ WOOD SIDING
1” AIR CAVITY W/ FURRING STRIPS
6” XPS, TAPED AT JOINTS
1” ZIP SHEATHING, CONTINUOUS (AIR BARRIER) 12“ DURISOL R-14 ICF GYPSUM BOARD NON VOC PAINT
AIR BARRIER MADE CONTIUOUS BY TRANSITION MEMBRANE AT JOINTS (TYP.)
AT JOINTS (TYP.)
“Z”GIRT AND FLASHING (TYP.) INLINE SERIES 600 FIBERLASS SLIDING DOORS (TYP.)
SILL FLASHING AND PVC MEMBRANE TO PROTECT XPS (TYP.) INLINE SERIES 400 TRIPLE GLAZED WINDOW PARAPET FLASHING
ELEVATION 1:50
TYP FLR TO FLR HT.
1.2M TO GRADE
PRELIMINARY RENDER

[02.1] NORMAN ESCH INNOVATION AND ENTREPRENEURSHIP AWARD WINNING ENTRY
[02.2] SELECT ARTWORK: DECONSTRUCTION SET
[02.3] SELECT ARTWORK: AMSTERDAM - DETROIT
[02] ART / DESIGN

[02.1] INNOVATION AND ENTREPRENEURSHIP AWARD WINNING ENTRY [RHINO]
I submitted a conceptual design for a custom 3D-printed track bicycle to the Norman Esch Innovation and Entrepreneurship Award, earning a $5,000 Stage 1 prize. The design utilizes 3D-printed steel or titanium lugs, created through Laser-Cusing, to join carbon tubes and customize the frame geometry for each rider. I designed the lugs in Rhinoceros, streamlining the customization process for precision and efficiency.



PERSPECTIVE










[02.2] SELECT ARTWORK [THIS PAGE]: DECONSTRUCTION SERIES [INK ON PAPER] [PHOTOSHOP]
[02.2] SELECT ARTWORK [FOLLOWING PAGE]: AMSTERDAM - DETROIT [COLLAGE] [PHOTOSHOP]


[03.1] 330 UNIVERSITY AVE. ACCESSIBILITY RETROFIT
[02.2] SPIRIT OF YORK DISTILLERY, TORONTO
[03.3] SPIRIT OF YORK STILL TOWER, TORONTO
[03] PROFESSIONAL WORK

[03.1] 330 UIVERSITY ACCESSIBILITY RETROFIT [AUTOCAD]
This project upgraded the accessibility at 330 University Avenue, Toronto, by adding a ramp to the front entrance. Designed to complement the building’s character-defining elements, the ramp integrates accessibility with heritage conservation. I contributed to schematic design, fabrication, consultant coordination, construction documents, building code review, site review, and detailing. Completed under the guidance of ERA Architects, this project is celebrated as a model of accessible heritage preservation. All drawings shown are my own work.



[03.2] YORK DISTILLERY, TORONTO, ON [REVIT] [AUTOCAD]
As an architectural intern with ERA Architects, I contributed to the transformation of a Victorian-era industrial building in Toronto’s historic Distillery District into a contemporary distillery and retail space. My responsibilities included interior design, consultant coordination, construction documents, building code review, site visits, and detailing. Completed under the guidance of ERA Architects and collaborators, the project has become a must-see destination, featured in Toronto Life, BlogTO, and other publications. All drawings shown are my own work.





[03.3] STILL TOWER, TORONTO, ON [AUTOCAD] [REVIT]




The Distillery District micro distillery project required that an external tower be constructed to house two 30ft high Vodka Still Towers. I was tasked with the design development, schematic design, and construction drawing portions of this project. The tower is now completed and is fully operational. The tower itself is a 35ft high glass and steel tower, meant to showcase the industrial beauty of the copper clad vodka still towers. The tower is meant to reference the adjacent heritage building it its massing and proportional expression. This project was completed under the guidance of ERA Architects and Woodbecker Construction. All drawings displayed here produced by the author.




SCHEMATIC DESIGN






THANK YOU
