John Raulston Graham Architecture Portfolio



These projects were completed in Princeton classes in response to assignments The methods and materials were limited by the scopes of the courses.
ARC 204 Public Streetscape (Spring 2021)
ARC 350 Architect’s Home and Studio (Fall 2022)
These projects were created for fun mostly for family and to exercise my desire to design.
Harpeth Hall Club (2022)
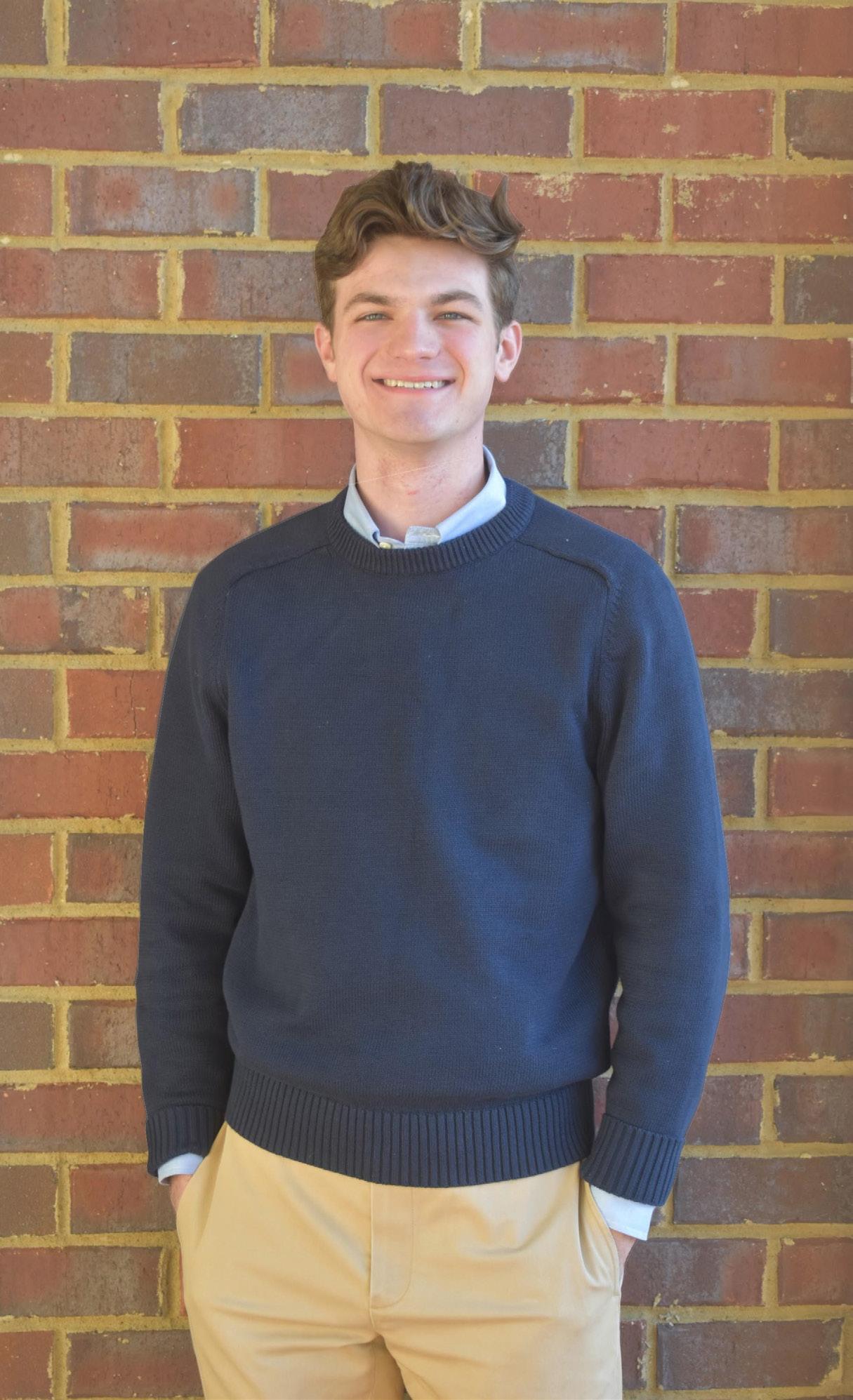
Graham Lake House (2021)
Entry Gate (2021)
River Building (2020)
I am an architecture major and junior at Princeton University. Although I am now pursuing architecture in the classroom, I developed a passion for architecture before beginning high school. I am looking for a summer internship at a design firm.
Manica Architecture Kansas City, KS | Summers 20182020, 2022
I worked on multiple stadia projects and assisted with proposals for new stadia in Milan, Italy and Nashville, TN.
I contributed to seating bowl designs for the renovation of Progressive Field in Cleveland in addition to other projects.
Metro Planning Department Nashville, TN | Summer 2021
I helped to write new Mid-Gulch Plan Amendment and executed public engagement events for East Bank Study and 2nd Avenue Community Planning Study.
Machete Group Remote | Summer 2019
I synthesized meeting notes and drawings into a single document recording up-to-date information for the FC Cincinnati’s TQL Stadium.
EOA Architects Nashville, TN | 3 days per week during the 2018-2019 school year
I produced working documents for various projects including a community healthcare facility and a small business office.
Architecture Courses | ARC 203, 204, 308, 311, 350 and 7 additional courses in Architectural History and Technology
As an architecture major at Princeton, I am in the midst of completing architecture department requirements. In addition to my classes in the department, I have taken courses from the Civil Engineering and History of Art departments to study architecture from other perspectives.
ACE Mentor Program (Architecture, Construction and Engineering) | During the 2018-2019 and 2019-2020 school years
As the sole representative of my high school, I met bi-weekly with a team of local students interested in the professions of architecture, construction, and engineering to collaborate and design spaces promoting the yearlong themes. I met with mentors outside of regular meetings and worked to create plans and renders for our end of year presentation.
During my senior year of high school, I crafted an AP Art portfolio investigating how humans interact with architecture and how architectural elements direct movement. I received the highest possible score of 5.
Also during my senior year, I completed a research project on the relationship between Nashville’s recent growth and the architecture it has produced. The final product of this study was given the highest possible score of Honors+ by my project advisor.
I received grants to take two trips through the US to see various works of significant architecture. The first was guided by my art history teacher and established a strong foundation for my understanding of art and architecture. The second trip was self-guided. I was able to form my own itinerary for this trip. I explored more than 15 cities, and experienced firsthand the diversity of American architecture.

Completed as the final project for my first studio at Princeton, the assignment gave students a base model of a streetscape and asked us to imagine expanding usable space into the street, as a result of the pandemic.
In my solution, I was interested in expanding both the private and public space available into the street and marking the division. My elevated set of platforms expands public space without significantly compromising views from housing units or light to the street below. I divided the plan into roughly three sections: one aligned with the mixed-use buildings on one side of the street, one over the street, and the last associated with the housing on the opposite side.

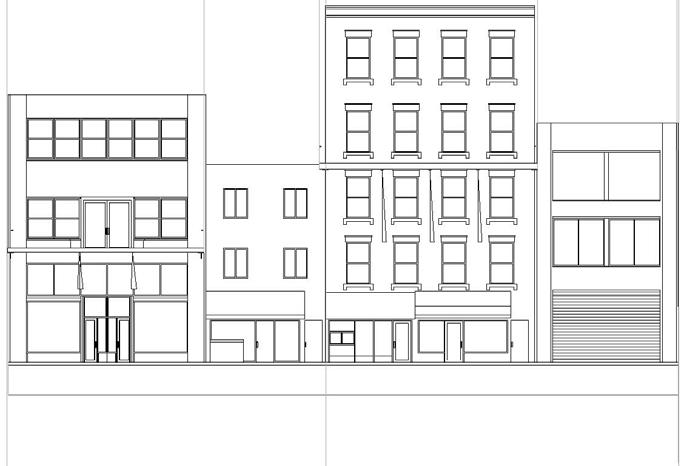




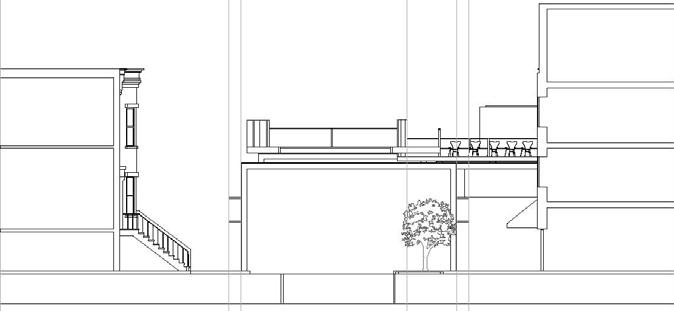

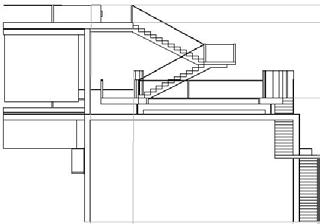
Although my project’s section remains complex, I attempted to dramatize the relationship between public and private space by decorating platforms associated with the buildings as extensions and the public platforms as streets in between.



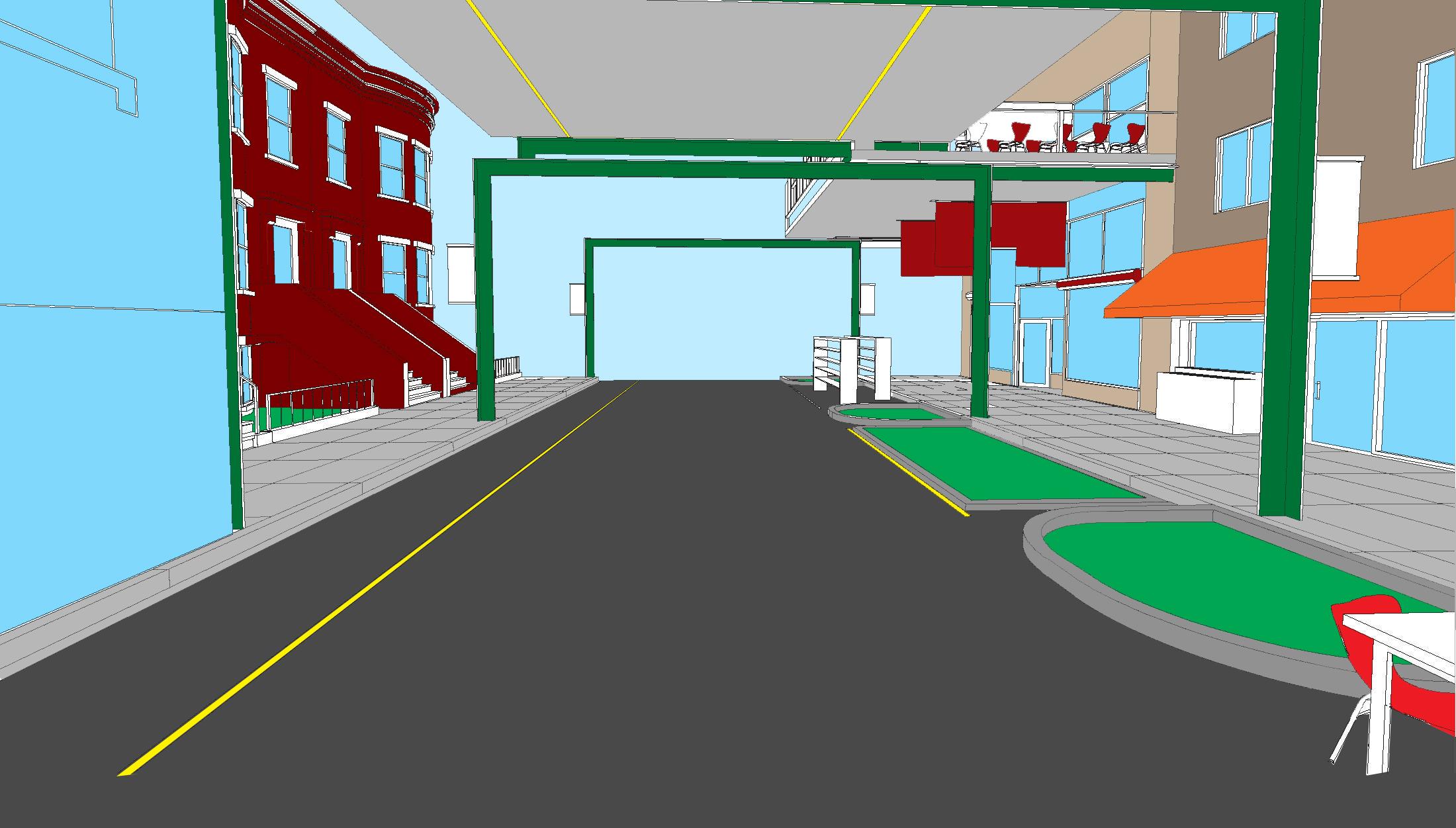


This concept for an architect’s home and studio was completed throughout the fall semester. It was a renovation of an existing block building in Princeton at 22 Witherspoon Street.
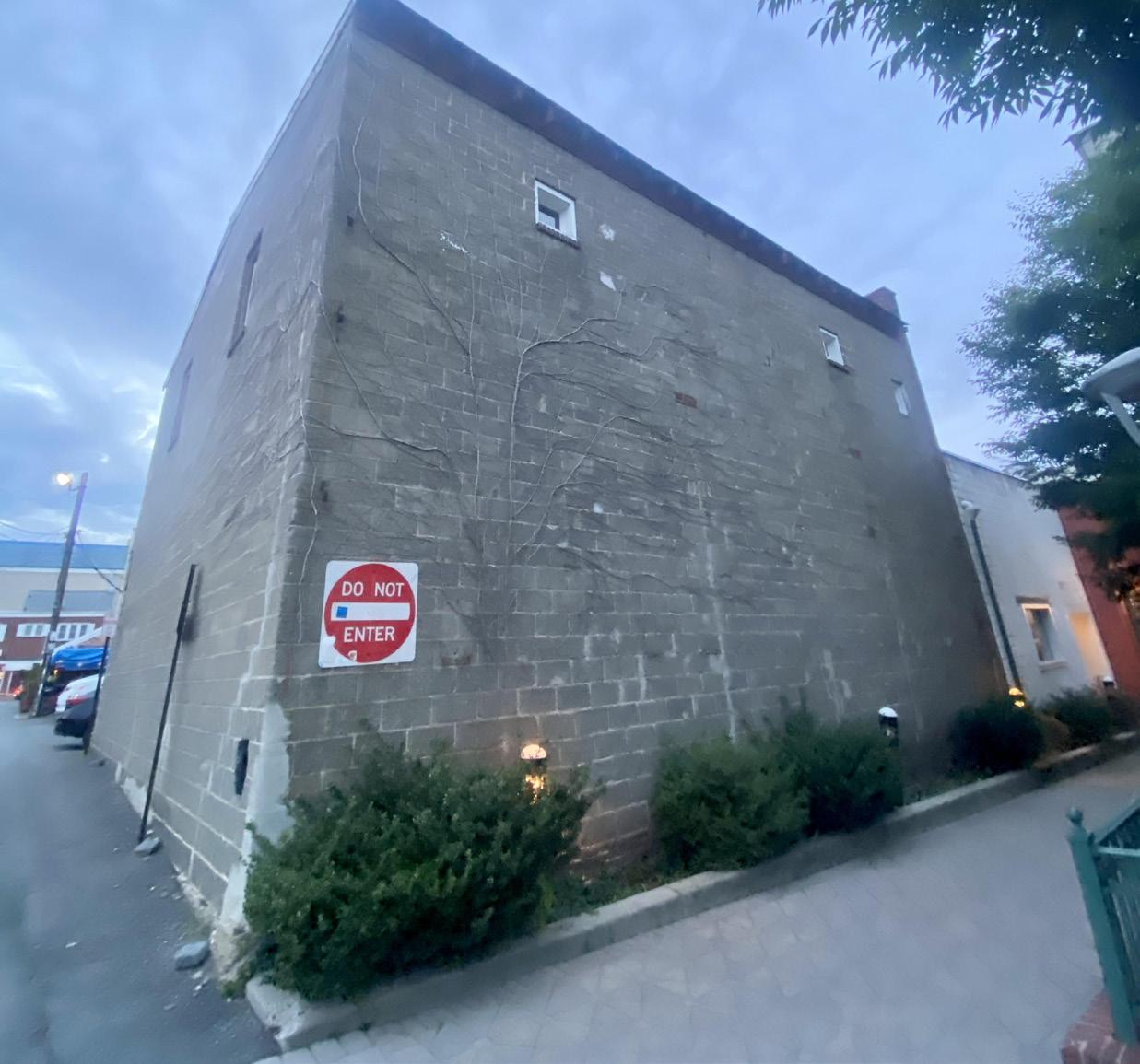
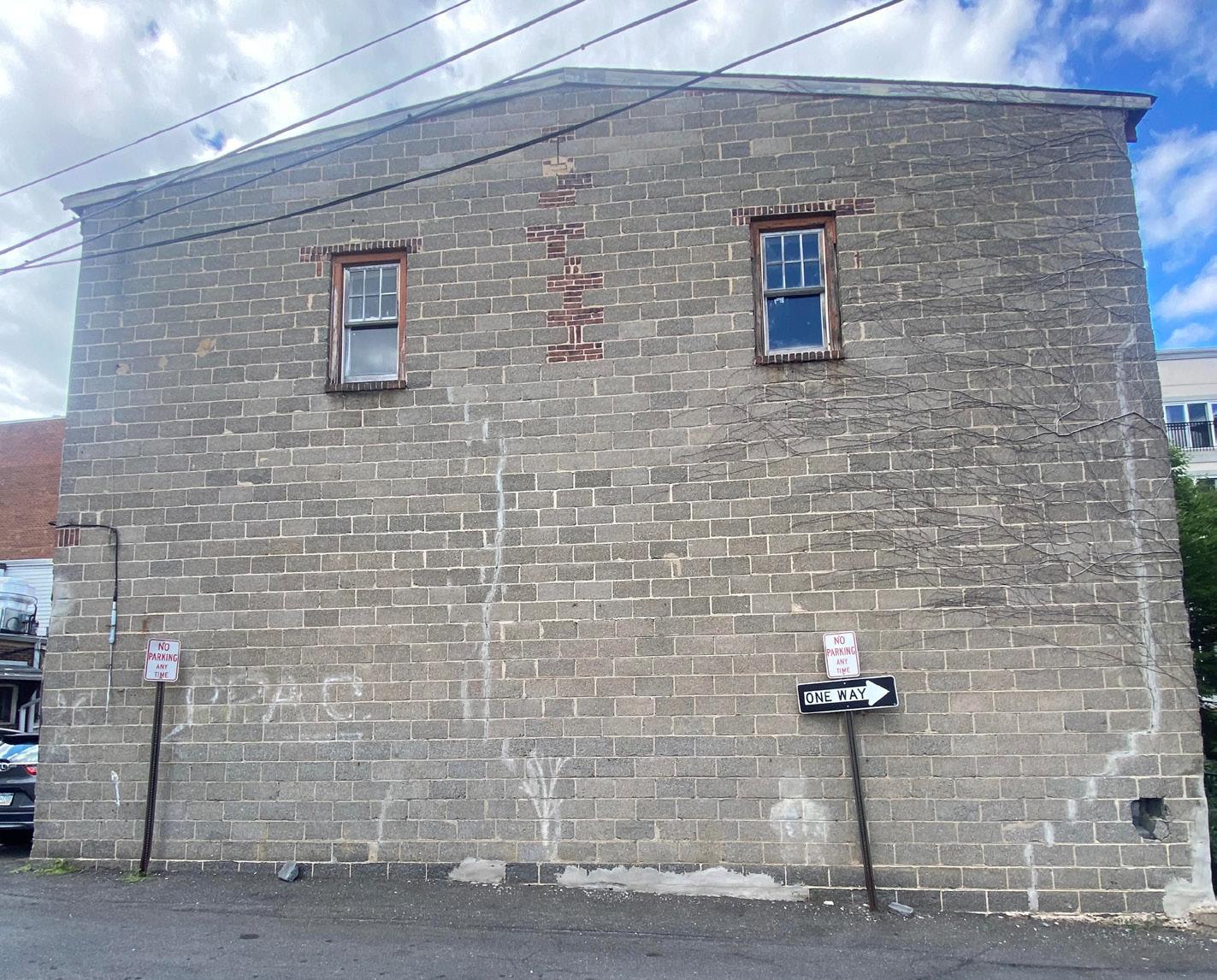
My solution dramatizes both the alterations of the existing building and the division of the program. A large, glass atrium houses almost exclusively circulation, while the studio and living spaces are distributed across two levels on opposite sides of the building.
The solution was gradually reached, and I completed all of this work for bi-weekly assignments. The studio emphasized hand craftsmanship, including hand drawing and woodworking.

Inspiration collages with photographs of architects’ homes, studios, and the site


Composite drawing with two plans and two sections
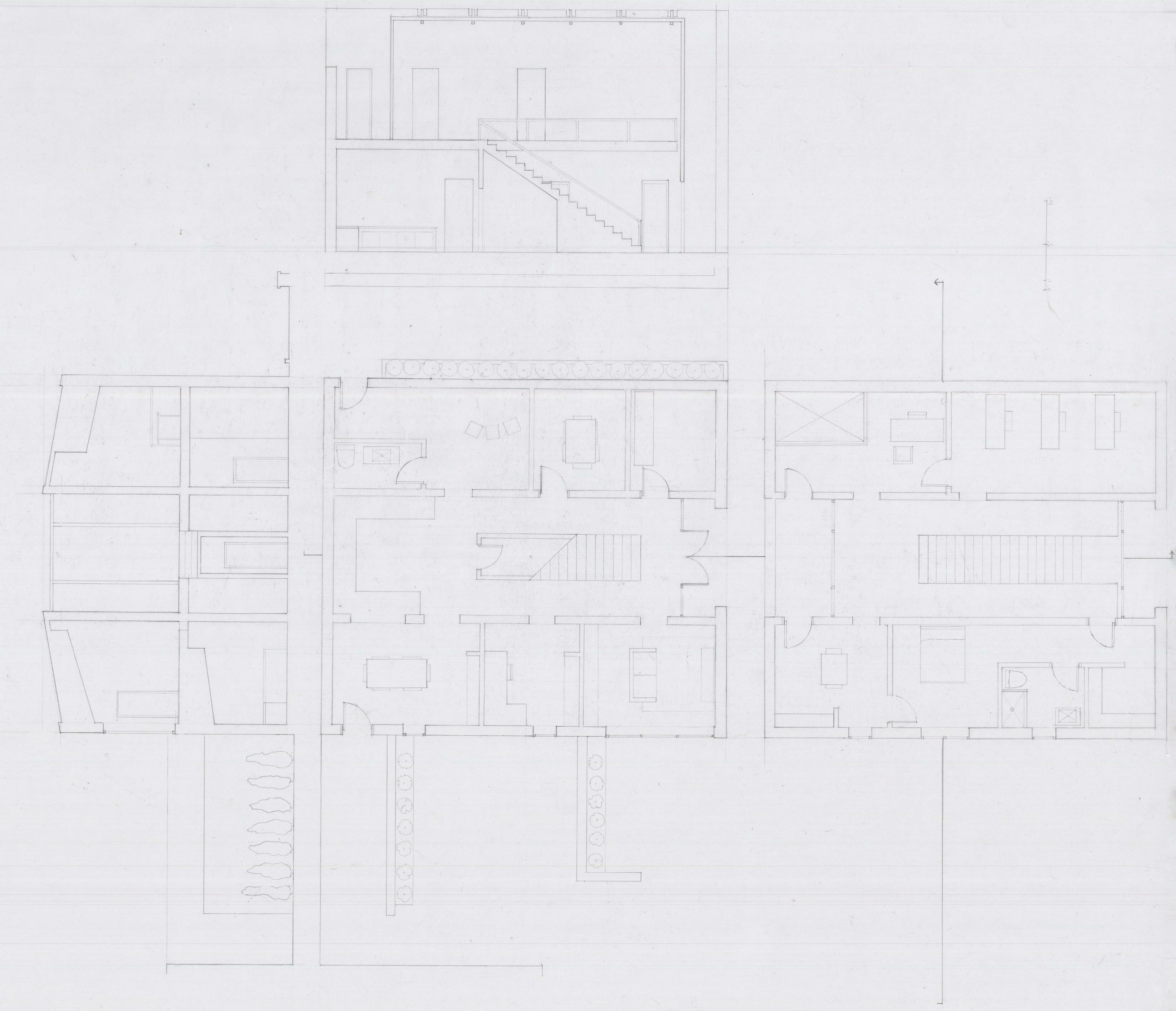

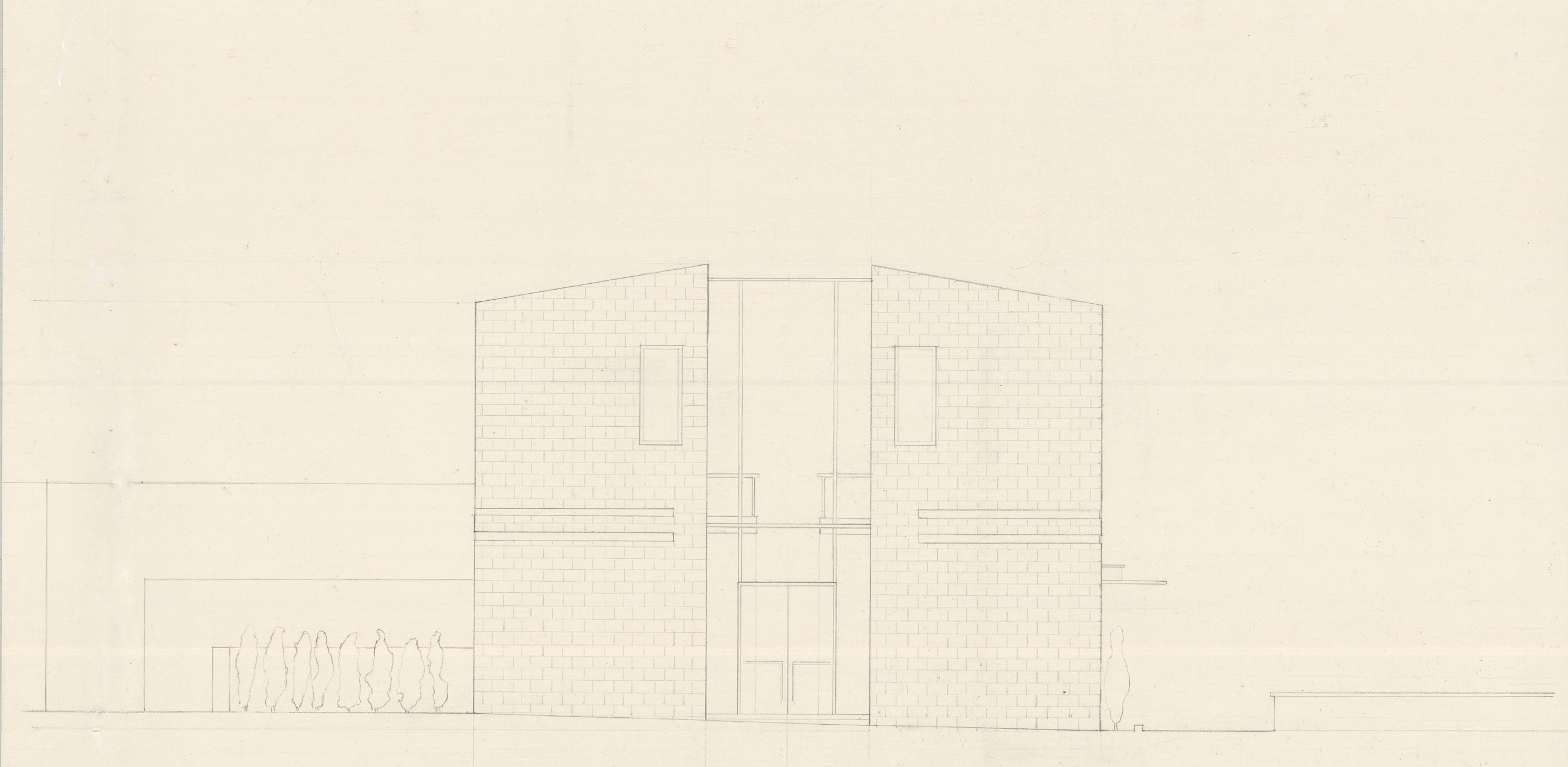
Exploded Axonometric





For years I have heard the complaints of my sisters that their school’s campus does not have enough spaces to get food or relax with friends. This arc-shaped building nestled between athletic grounds and the library attempts to resolve this need.
The form simply connects the athletic stands to the library with a curving colonnade, nestled between two brick structures that mirror the consistent architectural style on campus. Its location would allow it to serve the campus population during the day or after practices but it also could function as all weather viewing for athletic competitions on the field below.
The building includes features unique to the school like whiteboards that have a white brick pattern to mirror a favorite school tradition of writing on the walls in the senior house.

The glass connection hosts booths and tables with the unique whiteboards, allowing students to relax, study, or eat together. The lower area includes comfortable chairs with side-tables allowing great views of the field.
Near athletic stands, an existing fieldhouse, and the school’s primary parking lots, the coffee bar allows a place for students to watch TV and lounge. The smaller space would be great for celebrating athletic successes or for eating breakfast.
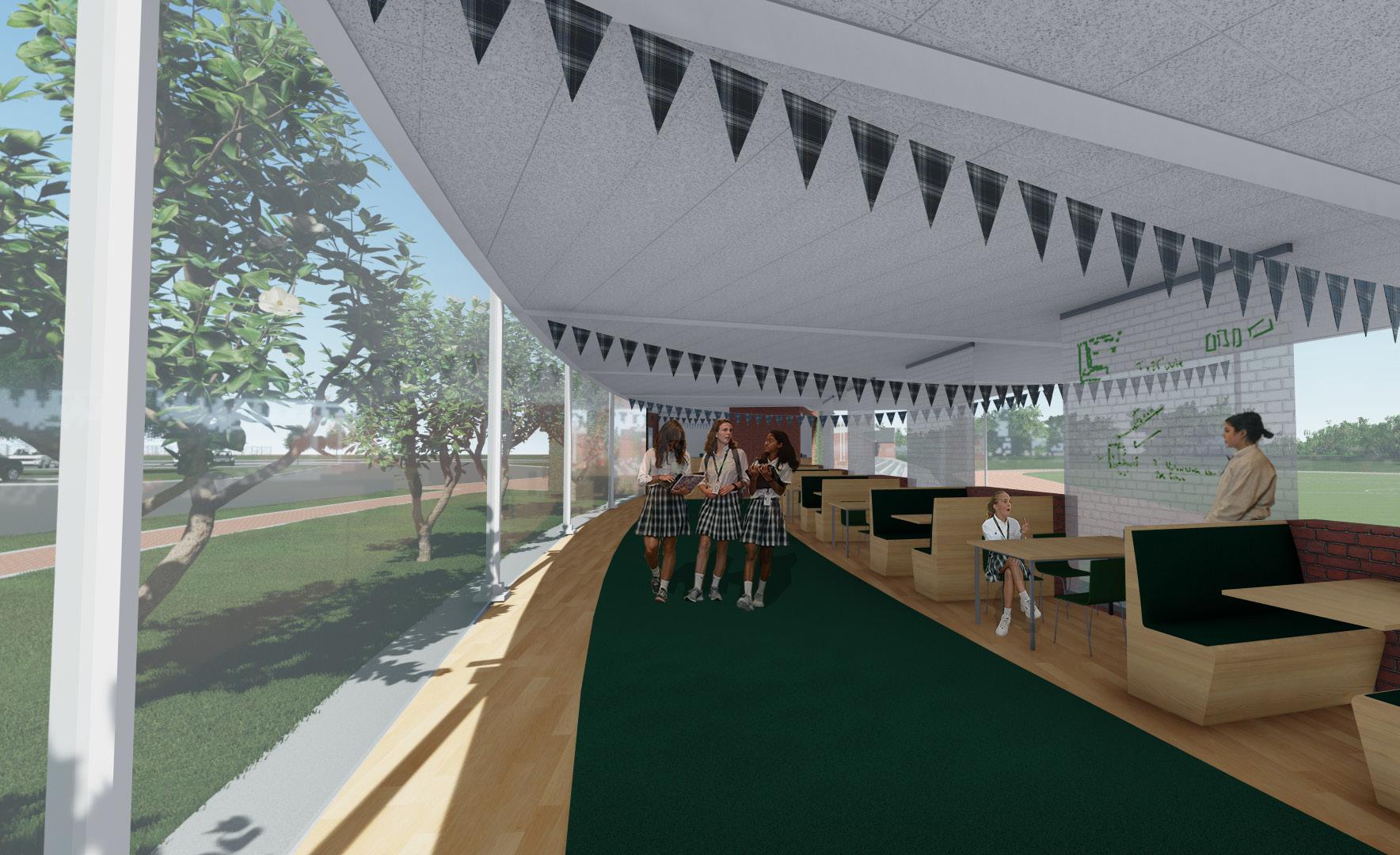
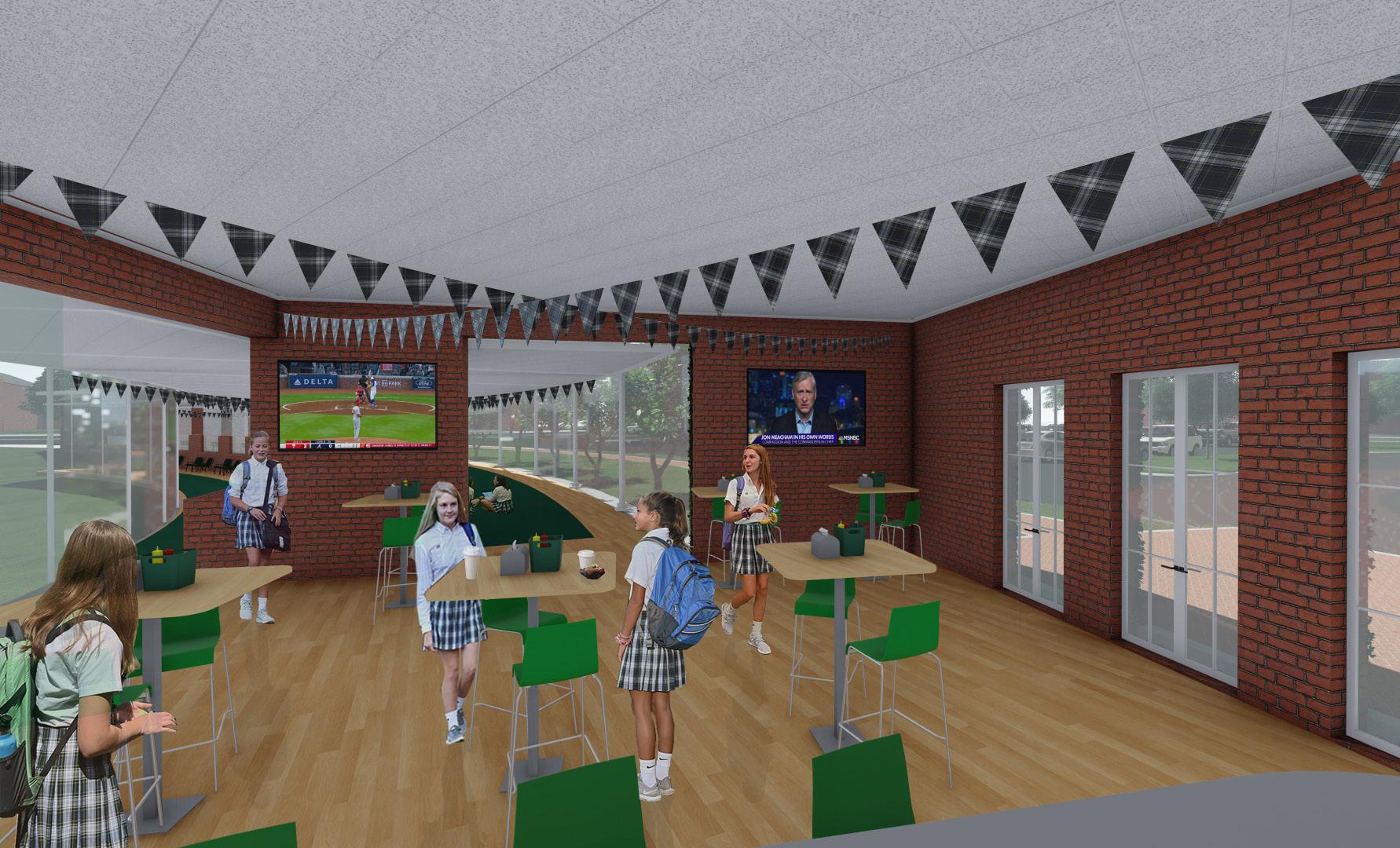

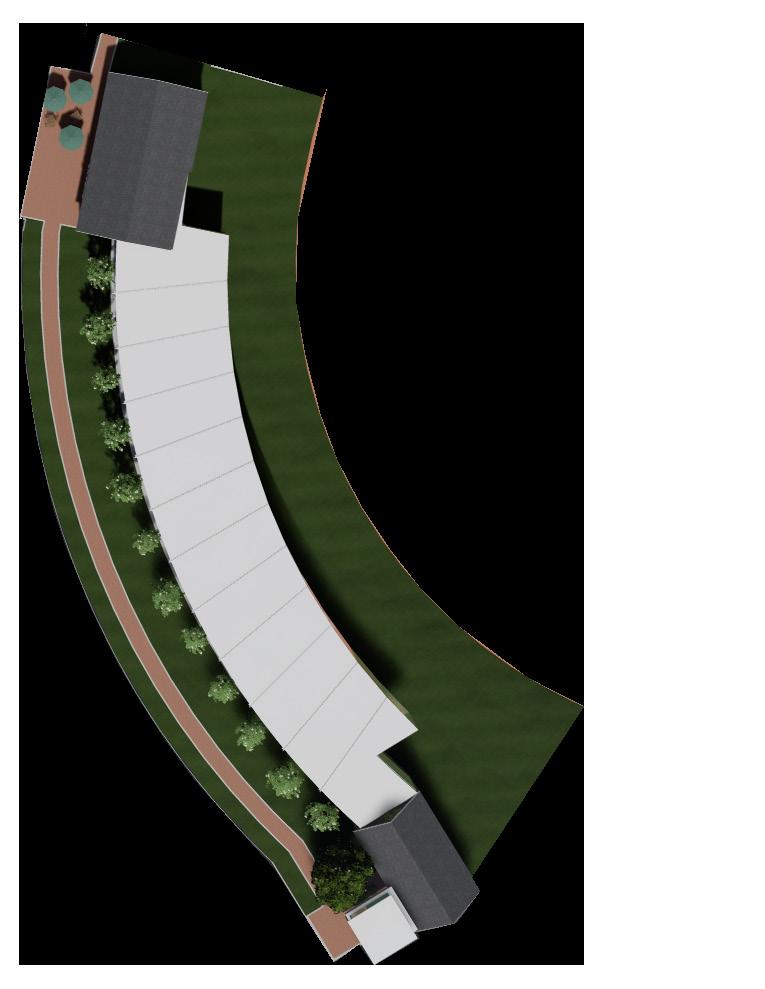
This end, just across the driveway from the library, is more enclosed and meant to function as a quieter space. It also a grab-andgo cafe closest to the academic buildings and the center of campus.


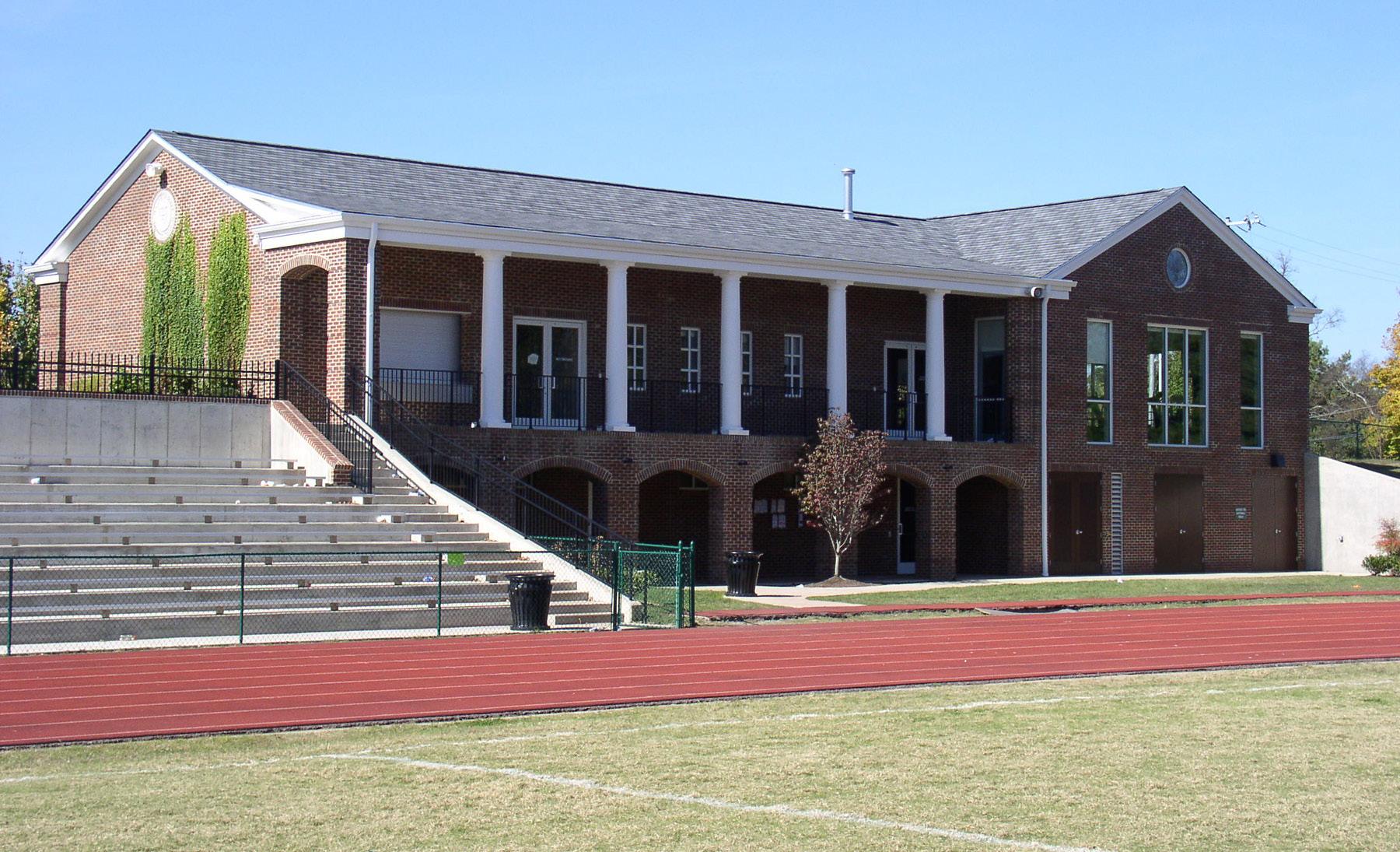



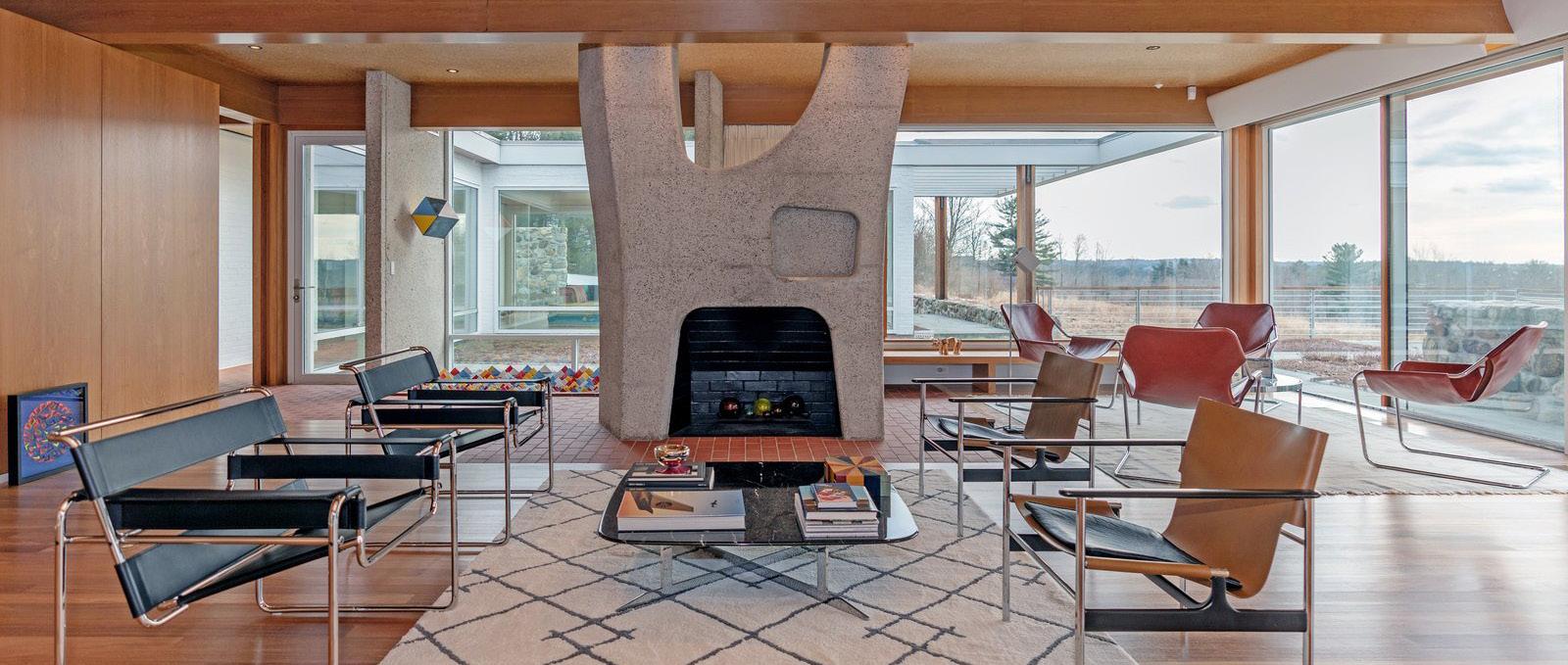
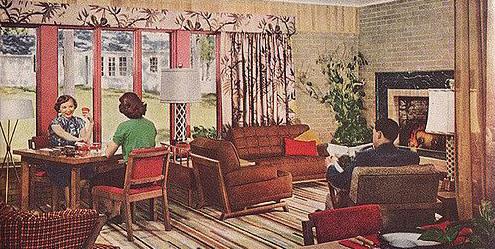
This project also emerged from a conversation with my family about building a remote lake house closer to where we attend church.
In order to create continuity between nearby houses and our home, the front of the house uses vernacular materials and familiar forms. However, the central elements are slightly larger to emphasize the entrance. In contrast to the materials on the front, the rear is decorated with predominantly glass and steel. The roof ends and gives way to the glass box, allowing expansive views out to the lake.
The contrast between the enclosed, vernacular front part of the building and the tall, glass rear emerged from a parti diagram that contains interlocking T and U shapes. The plan and sections below demonstrate the split in concept between these two parts of the building. The plan dramatizes the progression from the familiar rooms to the expansive views of the lake.
Views to Lake
Study
Bedroom Movie Room
Formal Dining Master Bedroom Master Bath Living
Kitchen
First Floor Plan
Bedroom
Bedroom Bedroom Bath
Second Floor Plan




Highway 259
After multiple conversations with my father, I conceived this design for a gateway both to mark the entry to my family’s driveway and to prevent cars from lingering for long periods of time.
The large, monolithic element on the left marks the corner of our property, and its top is inflected inward to emphasize the corner. The right element is made of stacked-stone and fades away highlighting the continuation of the property along the road frontage.
Legend



In an exploration of the interactions between nature and the built environment, I attempted to design a classroom building that responded to the hill behind it. I embedded the building into the hill and attempted to have the shape and position of the building mimic the form of the hill.
The nature of the building in plan recalls the repeating forms of a topographic map. In perspective and section it is evident that the building embraces its location, but in its materials and color palette directly contrasts with it.




