CHING-HSING CHAN
PORTFOLIO


PORTFOLIO

ARCHITECTURE DESIGNNER CONTACT johnny910610@gmail.com (+1) 646-467-4664
[PROFESSIONAL EXPERIENCE]
December 2024 - Current Co-founder/Designer of Slash Works
Founded Slash Works, a home goods design studio, where serve as the lead designer, creating products such as furniture, lighting, and small goods. I am responsible for market expansion and developing marketing strategies. Additionally, oversee the firm's website development and manage its e-commerce operations.
May 2024 - Auguest 2024 Internship at StudioMBM
was the three-month intern of summer 2024 in StudioMBM. I contributes to projects designing, technical drawings, physical model making, researching, Photography, and meeting with clients. Mainly focus on residential design including exterior and interior.
January 2024 - May 2024 & September 2024 - December 2024 Syracuse University Undergraduate Studio Assistant
serve as an assistant for freshman students in the ARC107 and ARC 108 architecture design studio, providing feedback, tutorials, and suggestions for their designs and drawings. My goal is to assist them in discovering their interests and achieving success in the studio. Including technical, conceptual, and foundamental advices.
November 2023 December 2023 Shadowship at Skidmore, Owings & Merrill (SOM)
Shadowing in different projects along with different teams. Learning SOM’s culture and structure, and how people collaberate with each other. Attending to multiple meetings with different participants. Seeing how SOM balancing client’s desires and firm’s principles. Learning SOM’s history from 1930s to current, and seeing the evolution along the history. Learning the projects and expertise in SOM. Observing how people in SOM cmmunicating and having friendship with each other.
June 2022 – July 2022 Internship at Ching Yuan Liang Architect Studio
Gaining insight into the residential project construction workflow, commencing with site analysis and extending to building design. Assessing layouts and ensuring profitability for clients. Employing diverse software tools for creating plans and sections. Additionally, acquiring proficiency in effective communication with various clients and companies is imperative within this firm.
August 2020- September 2020 Interior Design Assistant
Collaborated with the interior designer at Moo Sir Interior Decoration & Design Company to develop blueprints, utilizing software like Revit, AutoCAD, and 3D Max for layout design. Actively engaged in the construction process, contributing to every detail, and assisted in precise measurements of width, length, and height. Acquired fundamental knowledge in interior design principles, including aesthetic decoration.
BACHELOR ARCHITECTURE - SYRACUSE UNIVERSITY 2020-2025
2022 SYRACUSE DESIGN TEAM MEMBER
[PERSONAL STATEMENT]
NOMAS MEMBER am a student from Taiwan and studying the School of Architecture at Syracuse University. am expolring the future of architecture and architect. Discovering more ways to tell the story of our architecture.
have been through 5 years of architecture education and participating into multiple competitions, researches, and works. I have mutiple outstanding abilities and skills in architecture and between people. take the relationship between architecture and people seriously. That’s what think accomplishing the beauty of architecture.
[SKILL]
• RHINO
• REVIT
• AUTOCAD
• V-RAY
• ENSCAPE
• TWINMOTION
• GRASSHOPPER
[AWARD]
• PHOTOSHOP
• ADOBE ILLUSTRATOR
• INDESIGN
• ZBRUSH
• LIGHT ROOM
• AFTER EFFECT
• Shortlisted in the Drawing of the Year Awards 2024
• Fall 2024 SOURCE Bridge Award
• Barbara G. Laurie Student Design Competition, Third Place (2022)
• Third Place of 2024 SOA Chunk Model Award
• The 21th Asian Design Award - Excellence Award
• Works published by Archibase
• Works published by The Young Archs
• Works published by Axonometric Madness
• Works published by Architecture Models
[Portfolio Link]
• https://issuu.com/johnnyyouknow/docs/portfolio_2025_1_
• https://www.slash-works.com/




[Pivot]
[Academic Project]
[ChronoGraft]
[Academic Project]
[Museum of The Lost Neighborhoods]
[Academic Project]
[Slash Works]
[Professional Project] [2024] [2023] [2022] [2024]
[Academic Project]
[COLLABORATORS: Jack Riemer]
[Instructor: Lawrence Davis]
[2024]

[Award: Third Place of 2024 SOA Model Award]
[The Pivot is a simple plan parti in response to the site, a disconnected Slocum Hall at a primary entrance into the Syracuse University campus. A single rotation of an orthographic extension to Slocum establishes connections with both the campus context and the parent building, framing a new arts “quad” and connecting the School of Architecture with an existing circulatory center. At each of the other main campus entrances, there exists a building of iconic quality, a “gatekeeper.” The Pivot is a gatekeeper—not just for the campus, but also for the Architecture School.
The connection between the school and its greater campus manifests again at the elevation. According to existing logics, the ground plane—which engages both the first and basement floors—employs a certain scale, material, and publicity of program, qualities which the Pivot reciprocates. The floors above the first are typically marked by a separate set of conditions; in the case of the Pivot, these upper floors exist within an iconic, ephemeral form of mass timber framing and clad in insulated channel glass. For the Pivot, this duality informs every scale of consideration: the arrangement of program and material, the design of structural, mechanical and fire safety systems, and passive environmental strategies all respond to the ground/upper-floor definition. This enables separate activation of the two zones, an especially useful quality when serving programs of such variable sensitivity.
The Pivot interacts with Slocum hall in synergetic fashion, colliding with the building in order to activate new spaces and thresholds between the two entities. At a detail scale, large expansion joints and cuts into the exterior wall of Slocum hall enable structural independence but preserve the spatial continuities between the two buildings.
In all regards, the Pivot acts as the bridge between the campus and the school of Architecture, at once a distinct body and a liminal object.]





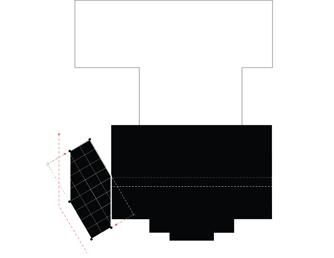







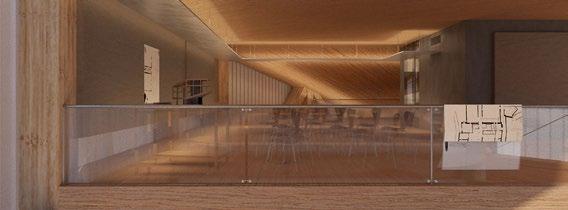





Ventilation Dock Openings Strategy Openings Strategy


Dock









[Slocum Hall Structure/Mechanism Analysis] [Pivot’s Structure]



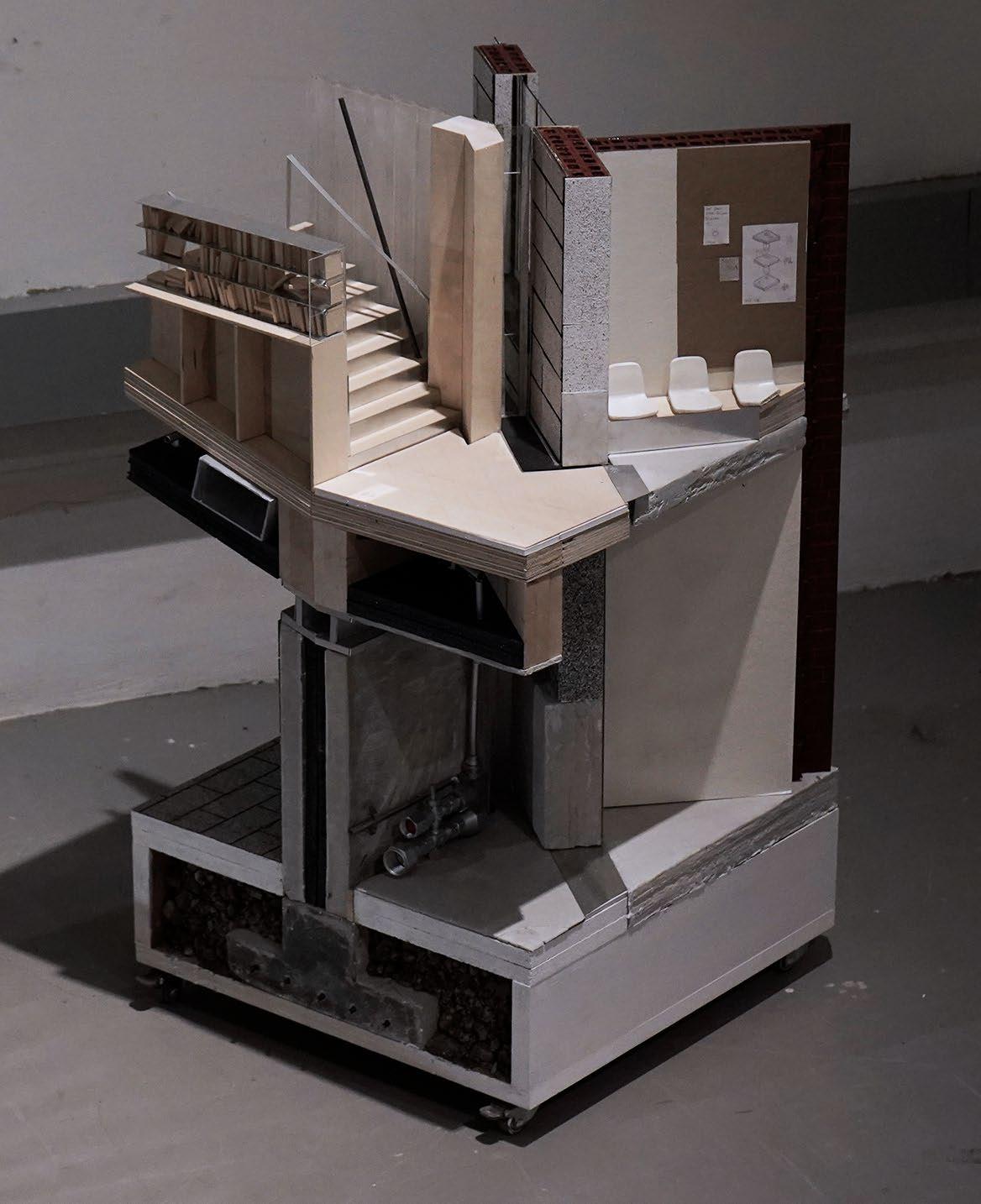
[Academic Project]
[COLLABORATORS: CHENXI LI]
[Instructor: Ivi Diamantopoulou]
[2023]
[Publication: The Young Archs, Archibase]

[Award: Shortlisted in the Drawing of the Year Awards 2024]
[“ChronoGraft,” a combination of “chrono,” meaning time, and “graft,” referring to the process of grafting or attaching parts of the building. In this context, it suggests a project that involves the grafting or movement of elements from different moments in time within the building. Our project started by analyzing the current setting of the LPC. Currently, the LPC headquarter is nested within the David N. Dinkins Municipal Building, across from the City Hall, where all visitors are required to provide photo ID, and go through a security check. This results in a very closed, uninviting space that fences the public away. With the preservation methodology that LPC uses now, we discovered that there is an inclination to preserve the façade or to maintain the visual integrity of the exterior. For example, the Washington Square Methodist Church that is two blocks away from our site has an intact façade and the exterior conditions but was transformed to a 8 units luxury apartment, where the interior went through a complete overhaul. Our design proposes an alternative to this method of preservation. Rather than only preserving the shell of a building, we decided to focus on the preservation of a specific moment, which could be a space, room, materials, corner conditions, or sequence, etc. Furthermore, to make the LPC and the preservation process more known to the public, we intend the project to open up and engage the public.]
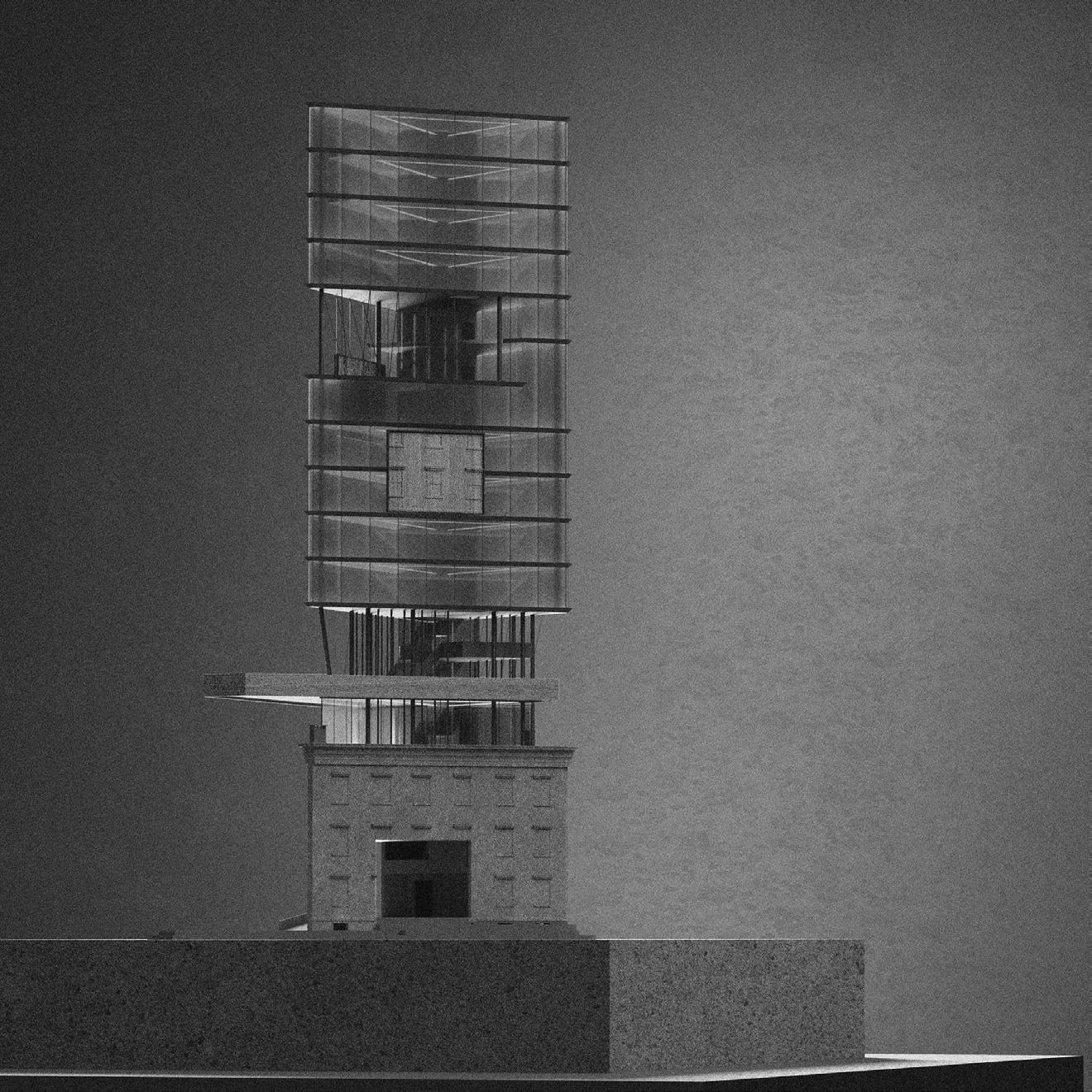

[Phase4] - Documenting The Data Of Landmark Preservation And Sharing To The Public
[Phase3] An Elevated Public Space For City Scale View Watching And Information
[Phase2] - Enhancing The Publicness Of Hearing Hall, Challenging the Traditional Mind Set. It Is Easy To Be Seen By Pedestrian

[Phase1] - Creating Public Gathering Space In Human Scale And Bridging Between Different Axis



[1] Replacing The Flooring From The Original Building, The Space Has Been Reprogrammed To Serve As The Main Entrance For The LPC Headquarters.
[3] The Positions Of The Chimneys Are Preserved Along The Circulation To The Viewing Platform, Allowing People To Experience Historical Elements Within The Newly Designed Structure.
[5] The Original Staircase Is Preserved And Utilized For Vertical Circulation. The Geometry Of The Viewing Platform Is Designed To Respect And Align With The Geometry Of The Staircase.

[2] The Original Facade Is Carved Out And Reapplied To The New Addition. The Space Is Designed Respectfully To Complement The Facade's Function.
[7] The Entrance Stair From The Original Building Is Preserved And Displayed.

[4] The Bricks Are Preserved And Relocated To Different Areas.
[6] The Bricks Wall Are Preserved For Circulation Guidance
[8] The Ground Floor Is Mostly Preserved, Except For The Newly Designed Entrance. The Original Wall Geometry Is Retained To Shape The Environment Of The Exhibition Space.

Replaced Element 2
Replaced Element 1 Carved Element 3 ReplacedElement 3
Reused Brick Railing Reused Brick Railing
Carved Element 2
Replaced Original Door Carved Element 1


The Replication Of Different Elements Serves As A New Approach To Preservation By Redefining The Role Of The Landmark Preservation Commission.
By Adding An Addition To The Top Of A Landmark, It Allows Owners To Renovate Their Property While Simultaneously Creating An Exhibition Space For The Public.
Greenwich Village Was Designated As A Landmark District In 1969, Restricting New Development In The Area. Over Time, This Has Led To Gradual Erosion Of The District And An Increase In Financial Crises.
[Academic Project]
[PERSONAL WORK]
[Instructor: Konrad Holtsmark]

[2022]
[Publication: The Young Archs, Architecture Models]
[Award: The 21ST Asian Design Award]
[The Museum of Lost Neighborhoods stands as a poignant tribute to bygone communities, its façade intricately modeled after the brownstone houses that once defined local landscapes. This architectural homage preserves the spirit of neighborhoods now lost to time, offering visitors a tangible link to the past.
At the heart of the museum lies a captivating array of permanent exhibitions. These displays feature meticulous fabric replicas of houses that have succumbed to demolition, mirroring the fragility inherent in the transient nature of neighborhoods. The choice of fabric as a medium adds a unique dimension, encouraging a more personal and tactile engagement with the exhibits.
The museum’s approach is both dynamic and multifaceted, comprising a blend of stable and rotating displays. The permanent exhibits provide a steadfast representation of lost neighborhoods, while the ever-changing exhibits delve into diverse facets of community history. This nuanced strategy ensures that each visit to the museum unfolds with fresh perspectives and insights, fostering an ongoing dialogue between the past and present.]

Recycling+Covering Creates An Experience With The Circulation. Redefining Preservation


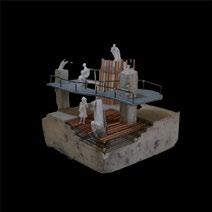

Recycling+Inserting Recreates The Space With Different Ruined Elements. Give The Building A New Look

This Chart Is An Experimental Study On The Interaction Of Different Proposed Elements. By Studying Various Design Strategies, Different Possibilities Emerge For Preserving Ruins. This Aligns With The Project, Where Ruins That Are Often Forgotten Are Preserved Through The Museum Of Lost Neighborhoods. By Employing Diverse Design Strategies, These Ruins Are Repurposed For Exhibitions And Storytelling For The Public.
Caging+Growing Preserves The Dynamic Of The Ruins And Reimmitating The Scene To Public




Reilluminating+Shutting Redefines The Space By TransformingA Different Elements To Another Function





The lobby is designed with a double-height ceiling and offers a sweeping view from the entrance to Manhattan. It serves as a starting point that allows visitors to gain a general understanding of the museum’s interior spaces.
The exit is designed as a “monument” of the museum, guiding visitors from the third floor back to the ground floor. The use of optic materials allows visitors to overlook the entire museum as they conclude their visit.


The exhibition space documents the demolished brownstone housing and replicates them with new materials. It reminds visitors of the neighborhood’s history.

The atrium is designed as a relief space within the museum, allowing visitors to appreciate the variety of spaces throughout the museum.
[Professional Project]
[https://www.slash-works.com]

[Slash Works Is A Furniture Brand Founded By My Two Partners And Me To Bring Our Design Ethos To Everyday Objects. Instead Of Starting With Large-Scale Projects, We Aim To Begin With Small-Scale Designs—Furniture. Object01, Shown In The Photos, Is Our First Product That Redefines Furniture By Incorporating Diverse Elements. With This “Undefined” Piece, We Reimagine Object01 As A Sculptural Creation—It Is Not Just Furniture, But Something More.]





