portfolio.
selected works 2019-2023
john fitzsimmons
I am, John Fitzsimmons, a recently graduated Master of Architecture student from the University of Michigan, ready to begin making my mark within the world of design. With a deep-rooted love for architecture and an unwavering commitment to excellence, I bring a fresh perspective and innovative ideas to every project I take on.

Throughout my studies I have demonstrated an exceptional aptitude for design, integrating sustainable practices and leveraging all the tools and technologies at my disposal to create socially and environmentally responsible designs.
My time working in the University of Michigan FABLab has not only expanded my skills and technological wherewithal within the world of fabrication, but has also made me more knowledgeable throughout the design process by considering their practicality, sustainability, and financial viability.
Outside the world of design, I like spend my free time playing guitar, learning to cook, exploring new cities and nature, golfing, and enjoying time with friends.
get in touch address 1015 Maiden Ln Ann Arbor MI, 48105 phone (248) 760-9091 email jsfitzsimmons@me.com
jsfitz@umich.edu bio
contents Greenspan Arts Center Winter 2023 Expanding Homeless Shelter System Fall 2020 Common Ground Apartments Fall 2022 Bandemer Boathouse Winter 2020 Positive and Negative Study in Designing Underground Gallery Fall 2019 Bonsai Tree Archive Fall 2019 Carlo’s Cookie Jar Winter 2023 Ypsilanti Park Library Fall 2021 2 4 6 8 10 14 17 18
Greenspan Arts Center




Spanning gracefully over the Nervión River in Bilbao, Spain, the Greenspan Arts Center is a multi-functional bridge that seamlessly integrates nature, art, and music, inviting visitors to experience a unique convergence of culture and urban design in the heart of Bilbao. Hosting a diverse range of events, from music and art festivals to theater performances, its versatile design accommodates a rich array of artistic experiences.
The bridge’s open and inclusive atmosphere encourages visitors to come together, forging connections, and celebrating the arts in an inspiring and accessible setting that connects the urban city center to a once disjointed park. With its distinctive combination of form and function, the Greenspan Arts Center is a testament to the power of architecture to enrich the urban landscape, and to inspire human connection through art and music
Winter 2023 | Instructor: John McMorrough
2




 Second Floor Gallery
North Elevation
South Elevation
Section 1
Section 2
Second Floor Gallery
North Elevation
South Elevation
Section 1
Section 2
Greenspan Arts Center 3
First Floor Gallery
Expanding Homeless Shelter System
Winter 2023 | Instructor: Peter Halquist
Expanding Homeless Shelter System
Fall 2020
After conducting thorough research, a breakthrough was achieved, inspiring the design of a homeless shelter system that utilizes underutilized parking lots and flat sites, which are abundant throughout America.

The system is designed to foster a sense of community through communal building in negative spaces between units and their open-air kitchens.

The surrounding areas would be dedicated to gardening, which requires relatively low upkeep, considering the number of people living in the site. At the end of each growing season, the community could potentially earn enough money from their harvest to move out, opening up opportunities for other homeless individuals in Los Angeles to benefit from this unique living arrangement.
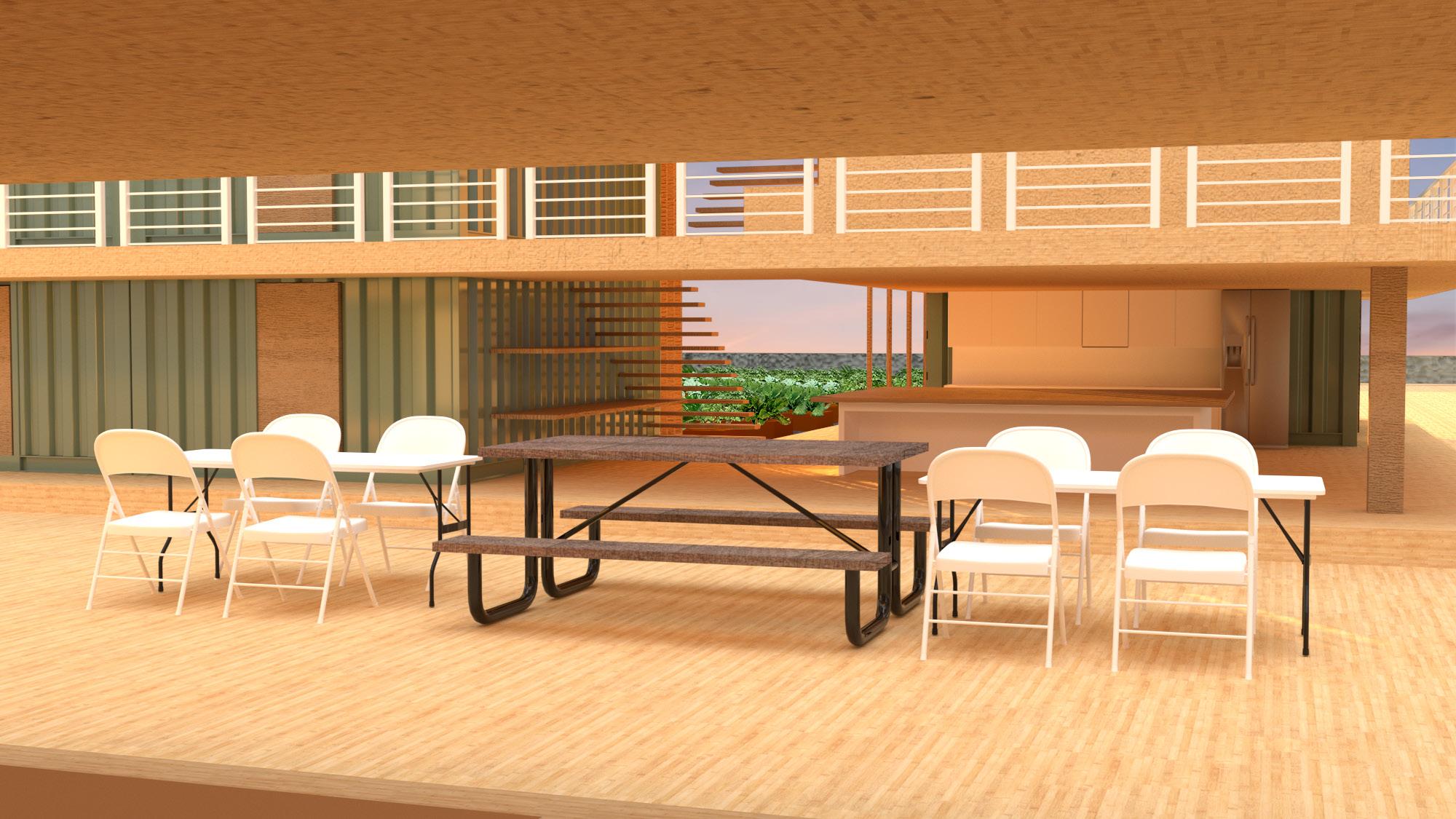
6 7
4




8 9 Expanding Homeless Shelter System
A 5
2nd Floor Plan 1st Floor Plan Section
Common Ground Apartments
Common Ground Apartments

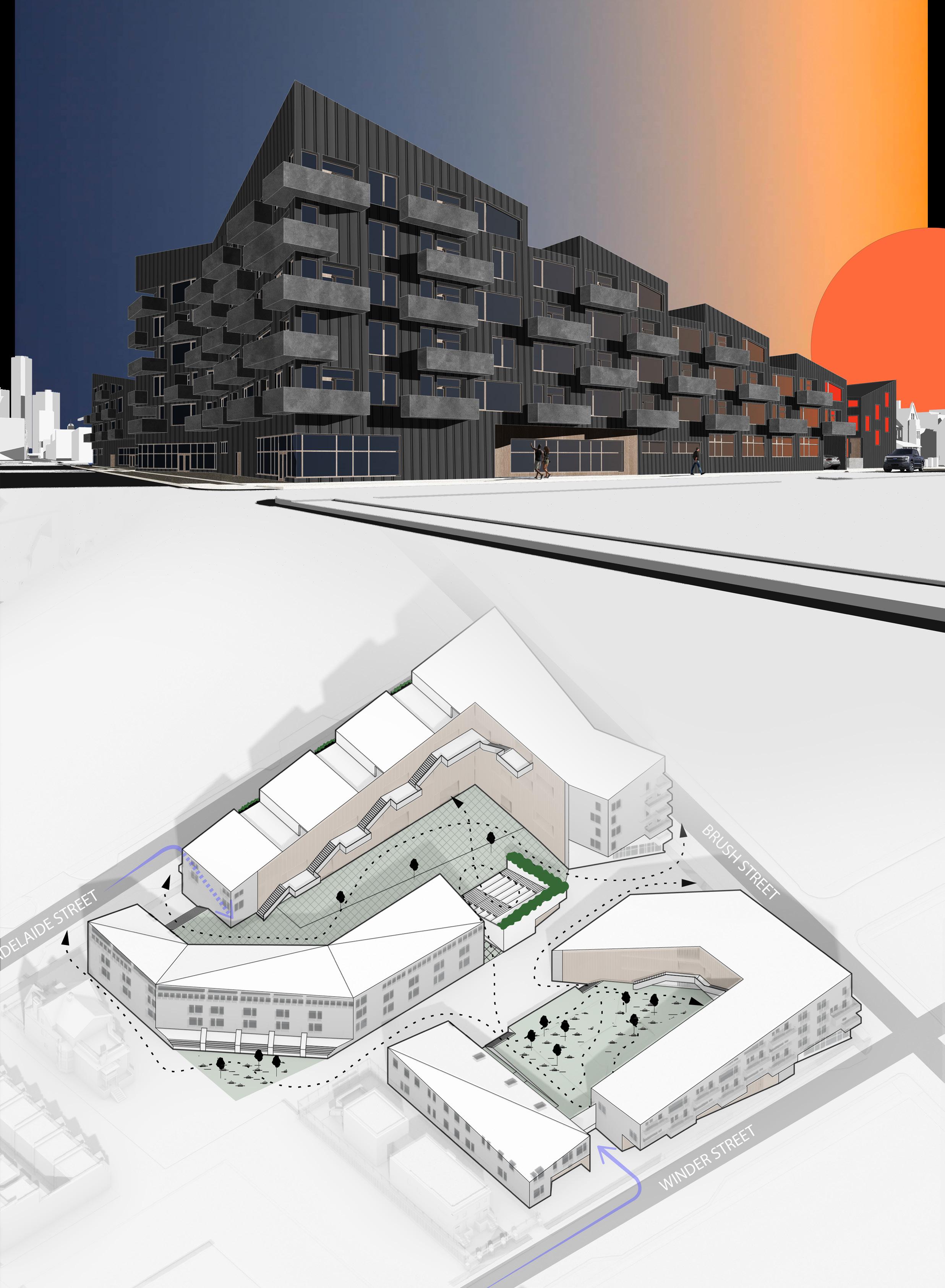
Fall 2022 | Systems Studio | Group Project
Winter 2023 | Group Members: Sophie Johnson, Tian Xin Xu
Instructors: Lars Graebner, Christina Hansen
SITE AREA: GROSS FLOOR AREA: FAR: ROOF AREA: BUILDING FOOTPRINT: LOT COVERAGE: PERCENTAGE OF PERVIOUS SITE AREA: UNIT PER ACRES: 108,770 SF 142,896 SF 1.35 41,777 SF 3,587 SF 68,702 SF 36.8% 33.6 UNIT/ACRES TYPICAL LEVEL 2 A B GROUND LEVEL TYPICAL LEVEL 3 32’ 16’ 32’ 16’ 0’





















































































































































































































TYPICAL BALCONY CONSTRUCTION:PROOF MEMBRANE 5/8” CDX PLYPLYWOOD STEEL FRAMED TIMBER CLADDING AT OVERHANG TYPICAL SLAB ON GRADE: RIGID INSULATION CLADDING AROUND A.F.F. TYPICAL WINDOW/BALCONY DOOR FRAME: DARK WALNUT WOODEN FRAME TYPICAL INTERIOR FLOORING FINISHED FLOORING 2” RIGID FURRING STRIPS 5-PLY 6-7/8” CLT WITH INSULATION BETWEEN TYPICAL FACADE WALL STANDING SEAM METAL O.C., WITH RIGID BETWEEN WEATHER WRAP TIMBER BATTEN @ 12” O.C. LAYERS OF 5/8” DRYWALL TYPICAL ROOF CONSTRUCTION: FIXING CLIP WITH 4” RIGID INSULATION AND AIR SPACE BETWEEN 5-PLY 6-7/8” CLT METAL HAT CHANNEL WITH INSULATION BETWEEN LAYERS OF GWB VERTICAL WOODEN STRIPS 2X8 GUARDRAIL” MIN A.F.F. TYPICAL BALCONY CONSTRUCTION:PROOF MEMBRANE 5/8” CDX PLYWOOD 5-PLY 6-7/8” CLT DECKING PLEXIGLASS/TRANSPARENT GUARDRAIL FLOOR CHANNELMETAL PANEL TYPICAL WINDOW/BALCONY DOOR WITH INSULATION BETWEENSTANDING SEAM METAL 5-PLY 6-7/8” CLT 1”X2” HORZ. STANDING SEAM METAL CLADDING BETWEEN LAYERS OF GWBINTERNAL WOODEN STRIPS MOUNTED PLAN DETAIL - COURTYARD SIDE TYP. WALL SECTION DETAIL TYP. WALL SECTION DETAIL PLAN DETAIL STREET SIDE 1 2 3 2 3 4 4 1 1 BED UNIT - LOFT LEVEL 2 2 BED UNIT 1 BED UNIT - LOFT LEVEL 1 1 BED UNIT 0’ 32’ 16’ 3 BED UNIT 0’ 4’ 2’ 0’ 4’ 2’ 0’ 4’ 2’ 0’ 4’ 2’ SECTION A SECTION B 0’ 32’ 16’ 32’ 16’
Bandemere Boathouse
Bandemere Boathouse
Bandemere Boathouse



Winter 2020 | Instructor: Joel Schmidt
Winter 2020
Winter 2020
Project Term: Winter 2020

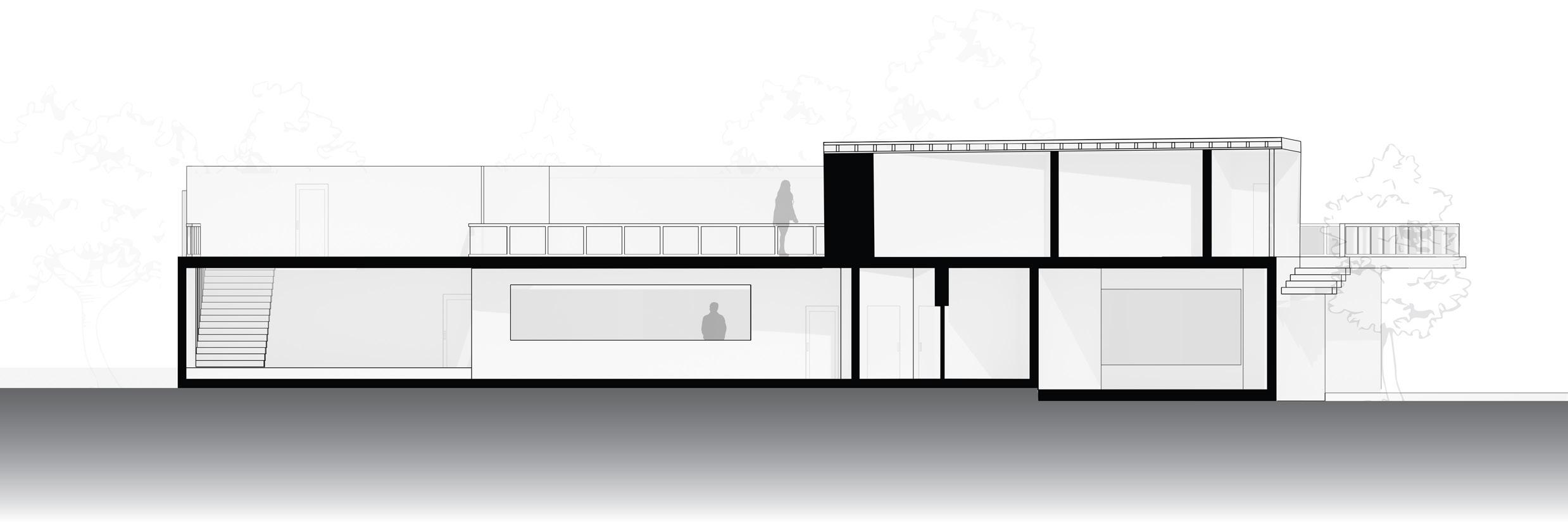



14
14
Circulation Diagram
Sun Path Site Diagram




First Floor 16 17 Bandemere Boathouse
Second Floor
Flow Diagram
9
Site Analysis
Positive and Negative Study in Designing
Positive and Negative Study in Designing





Underground Gallery
Underground Gallery
Fall 2019 | Instructor: Yojairo Lomeli
Fall 2020
Stacked
Board - Positive
Stacked Museum Board - Positive
Worms- Eye Axon of Positive and Negative Model
Worms-Eye Axon of Positive and Negative Model
Cast
Cast
- Negative
- Negative
Rockite
18 19
Rockite
10
Museum
Positive and Negative Study in Designing
Underground Gallery
Soldered Wire Frame of Negative


With Site:
Without Site:
20 21
11

Second Floor First Floor
Cross Section B
Section
Cross Section A
Long
Positive and Negative Study in Designing

Underground Gallery
Final Model


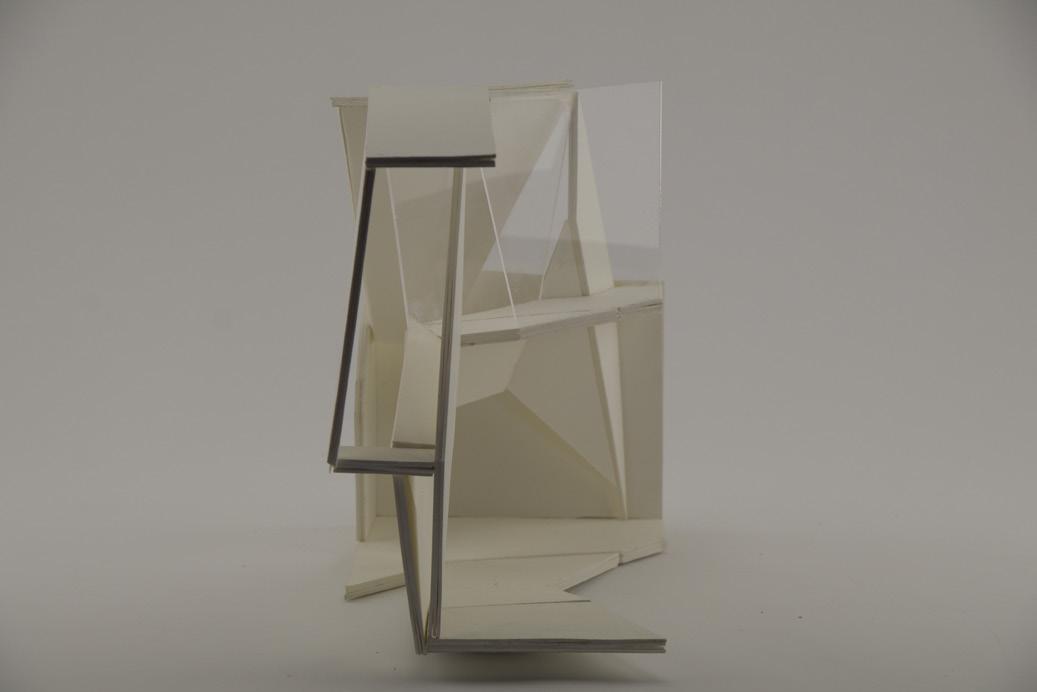





24 25
13
Bonsai Tree Archive
Bonsai Tree Archive
Bonsai Tree Archive
Fall 2019 | Instructor: Yojairo Lomeli



Fall 2019
Fall 2019
Archives are not simply repositories for old documents and records, they can also hold living works of art that challenge our perception of what is possible when humans meticulously intervene with nature over decades or even centuries. Bonsai trees are a testament to the artistry and patience required to craft something truly extraordinary. These miniature trees, carefully cultivated over time to exhibit their natural beauty on a small scale, are living works of art that remind us of the endless possibilities that exist when humans dedicate themselves to perfecting their craft. Whether it be through bonsai trees or other forms of art, archives can be a source of inspiration and wonder that transcend time and space.
Archives are not simply repositories for old documents and records, they can also hold living works of art that challenge our perception of what is possible when humans meticulously intervene with nature over decades or even centuries. Bonsai trees are a testament to the artistry and patience required to craft something truly extraordinary. These miniature trees, carefully cultivated over time to exhibit their natural beauty on a small scale, are living works of art that remind us of the endless possibilities that exist when humans dedicate themselves to perfecting their craft. Whether it be through bonsai trees or other forms of art, archives can be a source of inspiration and wonder that transcend time and space.
In this archive, the magnetic appeal of bonsai trees is harnessed by ensuring that they are displayed up close and personal, while preserving their exquisite nature by showcasing the meticulous care required to shape them. The layout of the archive encourages visitors to flow seamlessly through the building, culminating in the main display on the rooftop. From there, visitors can retreat to a tranquil garden that offers respite from the urban context. Further on, visitors can learn about the art of bonsai and the work that goes into caring for them. The archive even provides a space for visitors to try their hand at bonsai cultivation, encouraging a deeper appreciation for the art and skill required to create these living works of art.
In this archive, the magnetic appeal of bonsai trees is harnessed by ensuring that they are displayed up close and personal, while preserving their exquisite nature by showcasing the meticulous care required to shape them. The layout of the archive encourages visitors to flow seamlessly through the building, culminating in the main display on the rooftop. From there, visitors can retreat to a tranquil garden that offers respite from the urban context. Further on, visitors can learn about the art of bonsai and the work that goes into caring for them. The archive even provides a space for visitors to try their hand at bonsai cultivation, encouraging deeper appreciation for the art and skill required to create these living works of art.
26 27
26
14
Diagramatic Axon


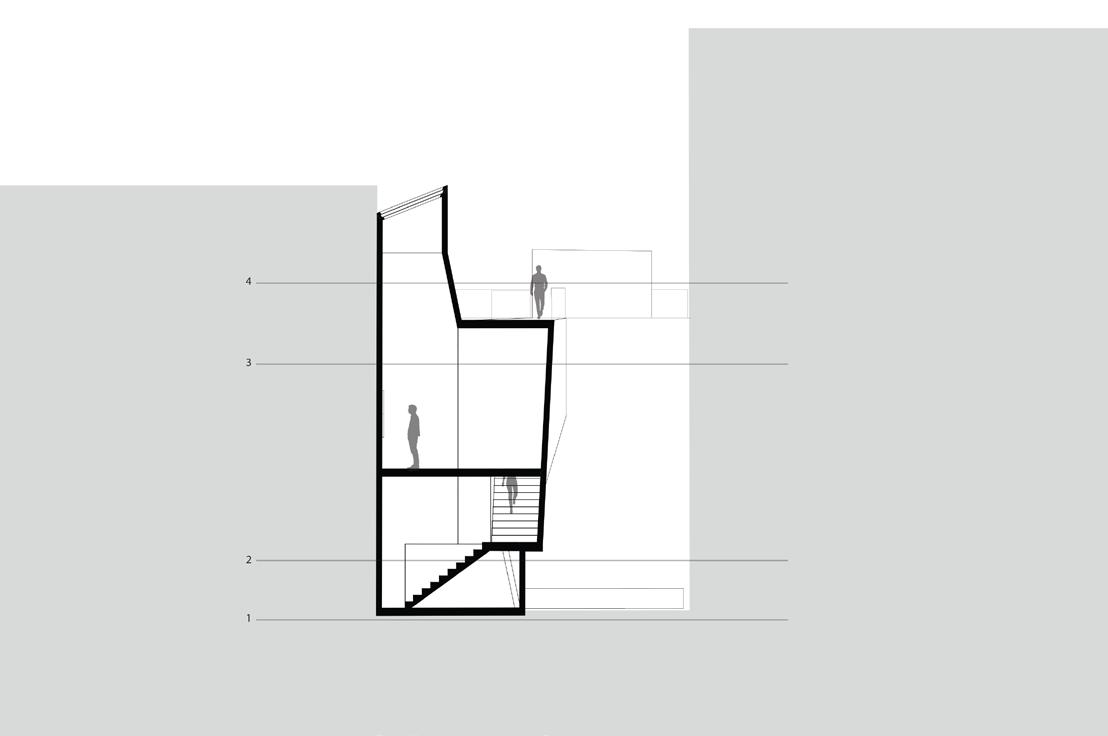














28 29 Bonsai Tree Archive Cross Section A Cross Section B Cross Section C Cross Section D Plan Section 4 Plan Section 3 Plan Section 2 Plan Section 1 Longitudinal Section D C B A b a 15



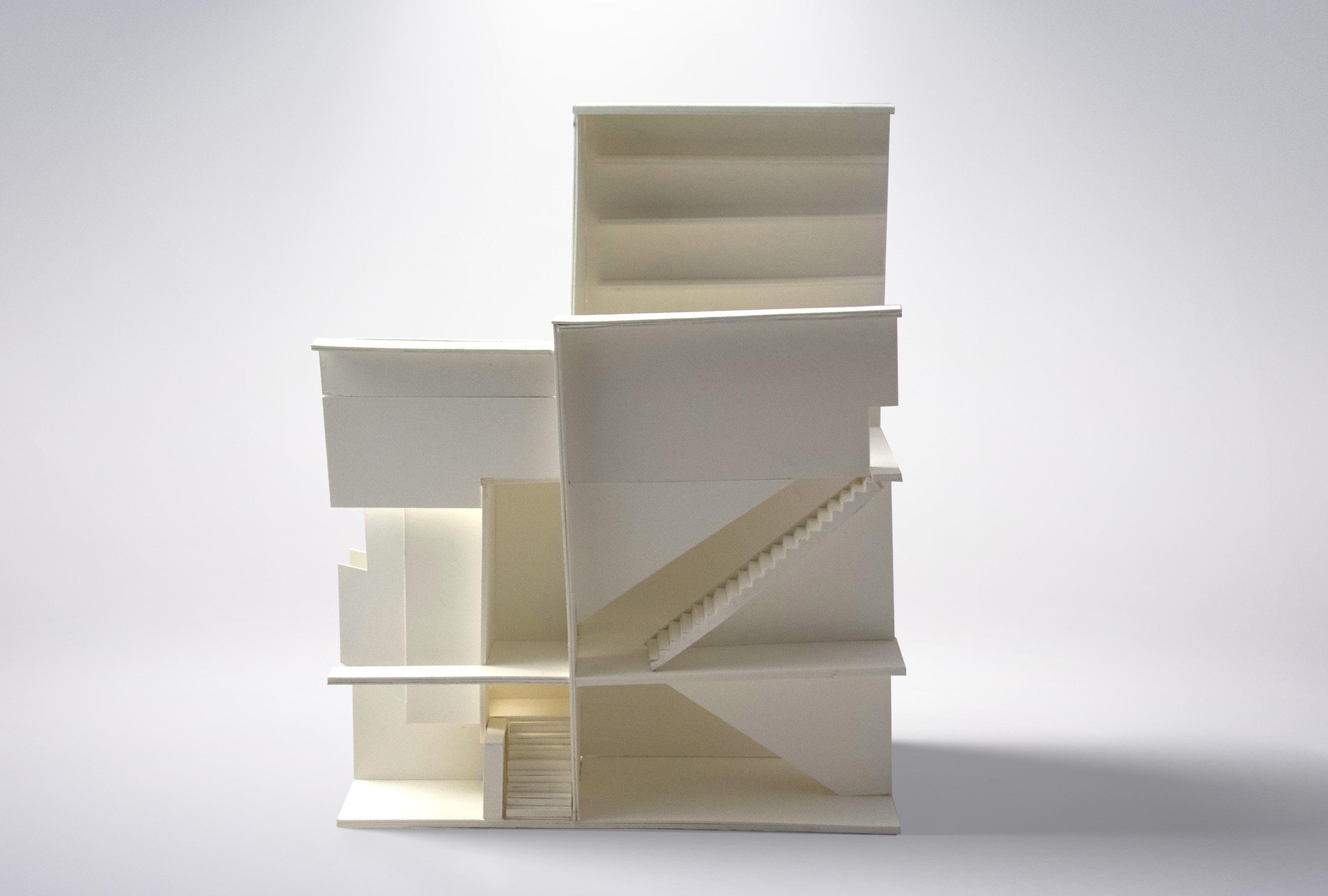
Site Model Site Built with Studio Section Stem Section Model 30 31 Bonsai Tree Archive Stem Section Model Site Model Site Built with Studio Section 16
Carlo’s Cookie Jar
Winter 2023 | CNC Fabrication | Instructor: Neal Robinson
Inspired by the propylaeum at the Brion Cemetery, this cookie jar is a reimagining of Carlo Scarpa’s most infamous detailing elements. Taking hints how Scarpa utilized the Vesica Piscis as a moment of interactivity seen across many of his works including the handles seen at the Gavina Showroom, or the holy water basin at Brion Cemetery, the cookie jar uses the intersected portion of the Vesica Piscis for its handle in the lid.


Additionally, this utilization of intersection was a great inspiration for how the lid meets its base. Seen at the Brion cemetery and Museo Revoltella, as well as many similar meandering line moments throughout

Ypsilanti Park Library
Fall 2019 | Instructor: Peter Halquist
Ypsilanti Park Library
Fall 2021 | Institutions Studio
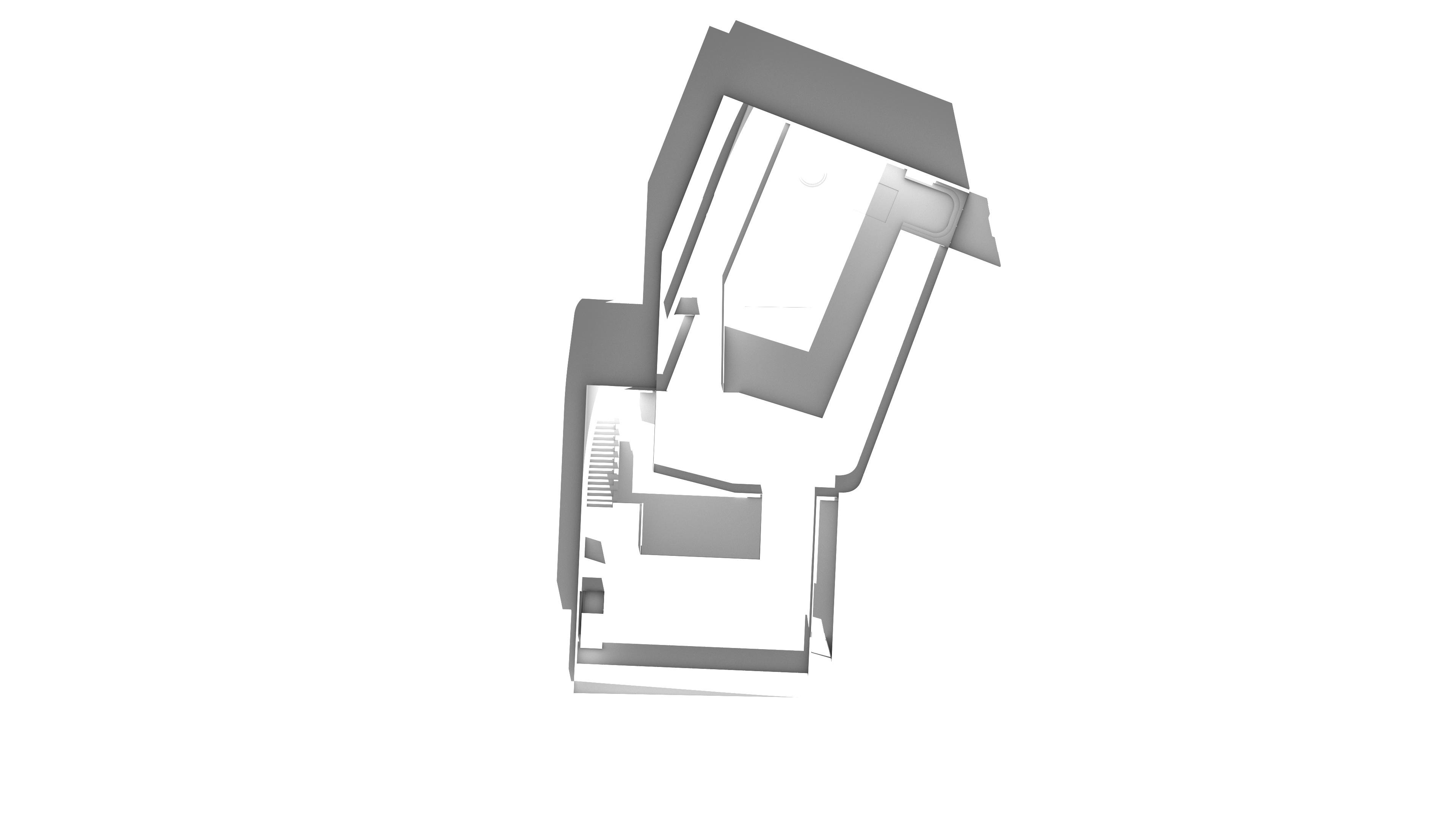


32 1st Floor Plan 2nd Floor Plan
Site Plan 2nd Floor Plan 1st Floor Plan
18





360 Flyover 19
Walkthrough
address
Maiden ln
Arbor MI, 48105 phone
760-9091 email
architecture portfolio
1015
Ann
(248)
jsfitzsimmons@me.com jsfitz@umich.edu john fitzsimmons










 Second Floor Gallery
North Elevation
South Elevation
Section 1
Section 2
Second Floor Gallery
North Elevation
South Elevation
Section 1
Section 2














































































