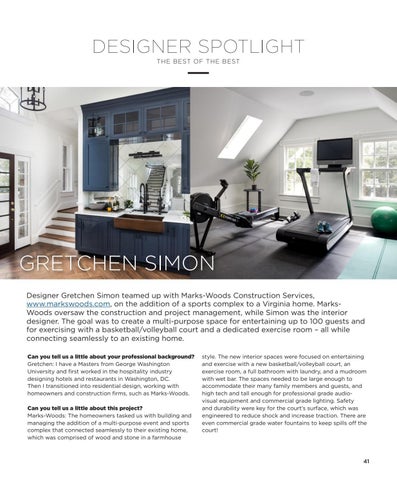DESIGNER SPOTLIGHT THE BEST OF THE BEST
GRETCHEN SIMON Designer Gretchen Simon teamed up with Marks-Woods Construction Services, www.markswoods.com, on the addition of a sports complex to a Virginia home. MarksWoods oversaw the construction and project management, while Simon was the interior designer. The goal was to create a multi-purpose space for entertaining up to 100 guests and for exercising with a basketball/volleyball court and a dedicated exercise room – all while connecting seamlessly to an existing home. Can you tell us a little about your professional background? Gretchen: I have a Masters from George Washington University and first worked in the hospitality industry designing hotels and restaurants in Washington, DC. Then I transitioned into residential design, working with homeowners and construction firms, such as Marks-Woods. Can you tell us a little about this project? Marks-Woods: The homeowners tasked us with building and managing the addition of a multi-purpose event and sports complex that connected seamlessly to their existing home, which was comprised of wood and stone in a farmhouse
style. The new interior spaces were focused on entertaining and exercise with a new basketball/volleyball court, an exercise room, a full bathroom with laundry, and a mudroom with wet bar. The spaces needed to be large enough to accommodate their many family members and guests, and high tech and tall enough for professional grade audiovisual equipment and commercial grade lighting. Safety and durability were key for the court’s surface, which was engineered to reduce shock and increase traction. There are even commercial grade water fountains to keep spills off the court!
41























