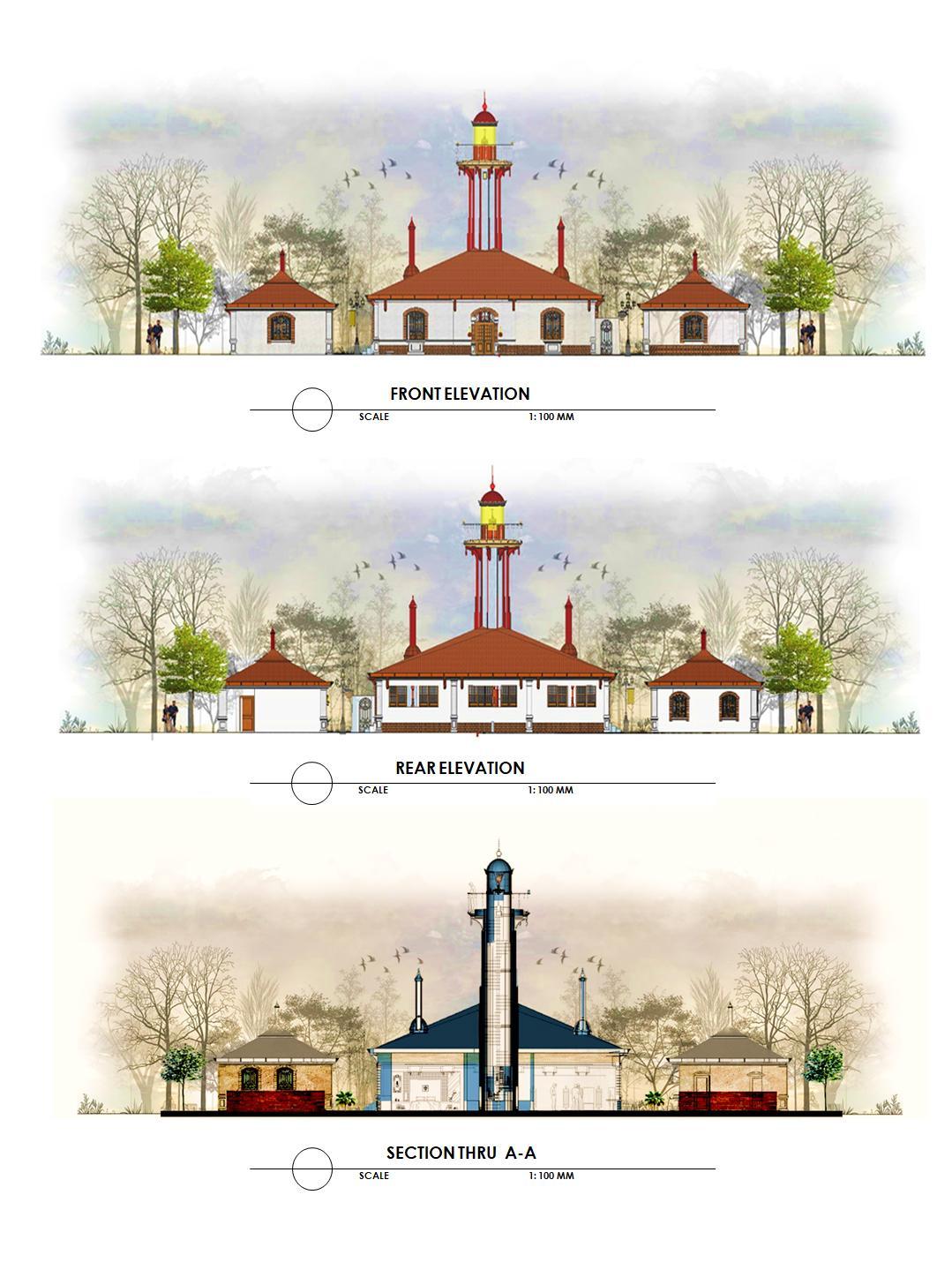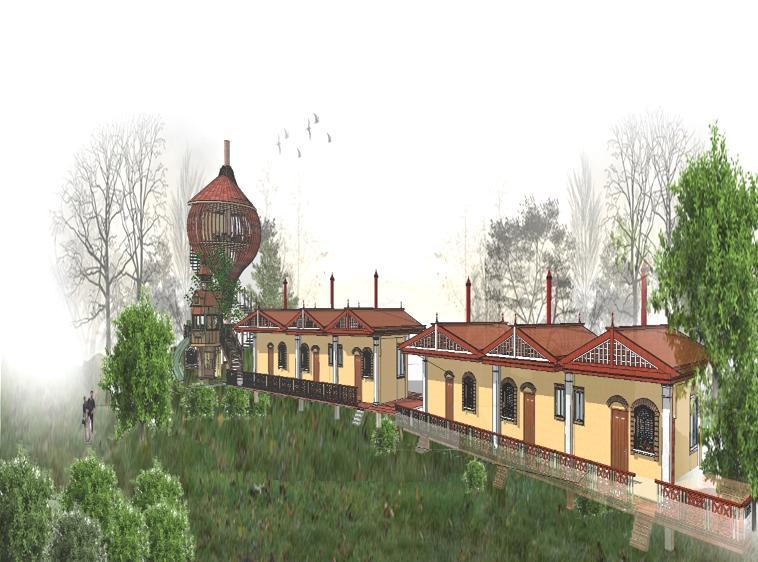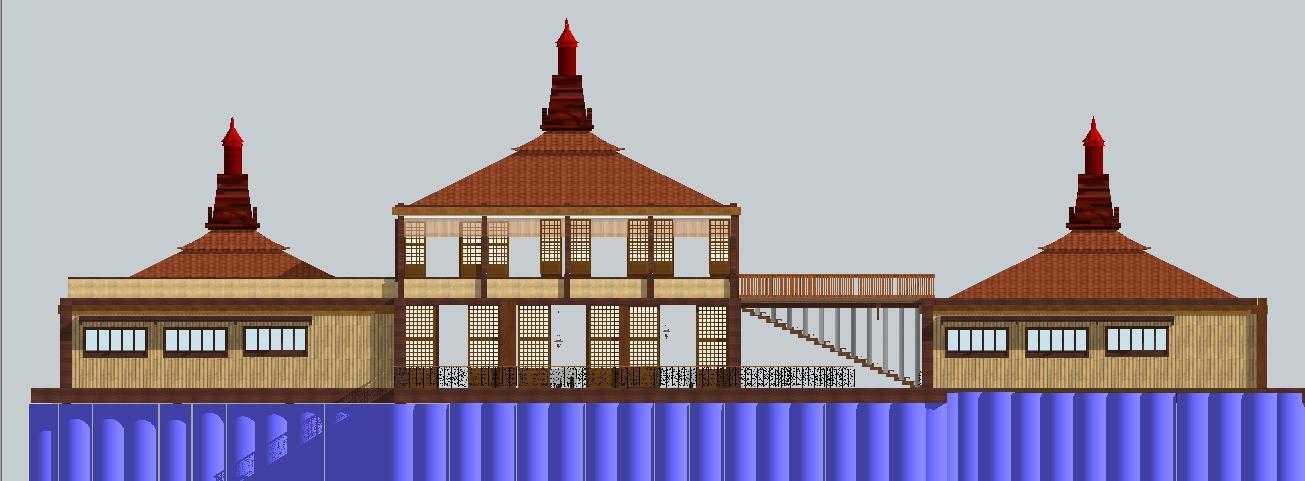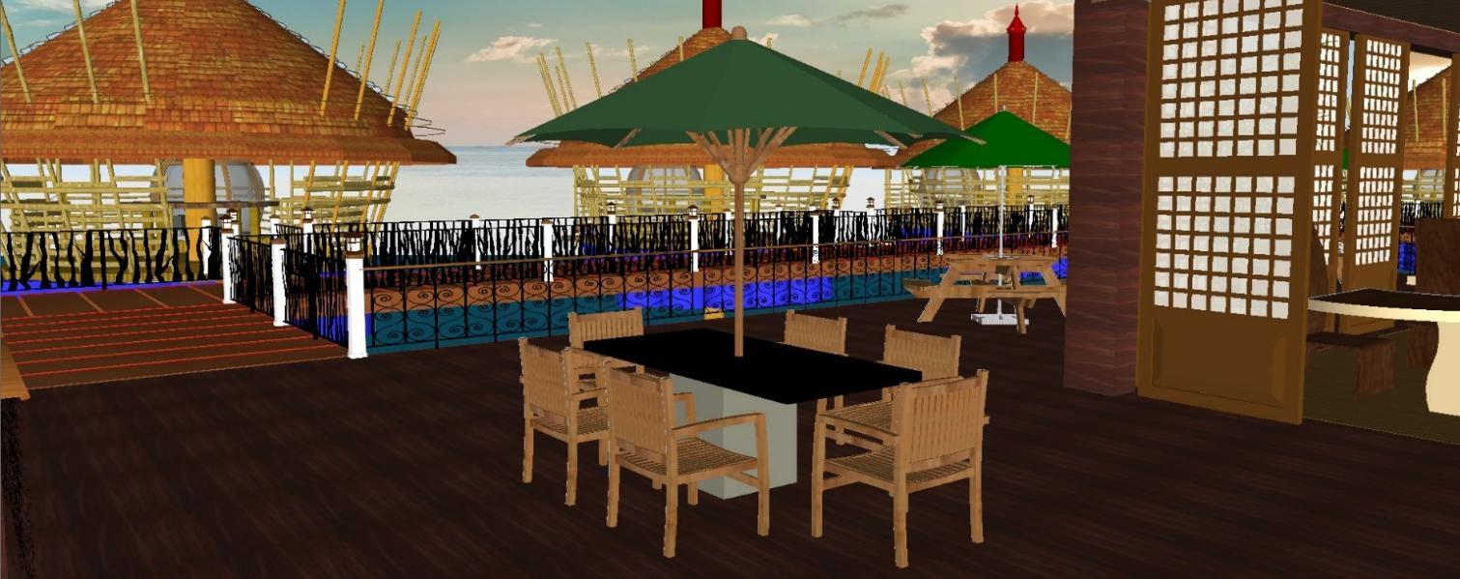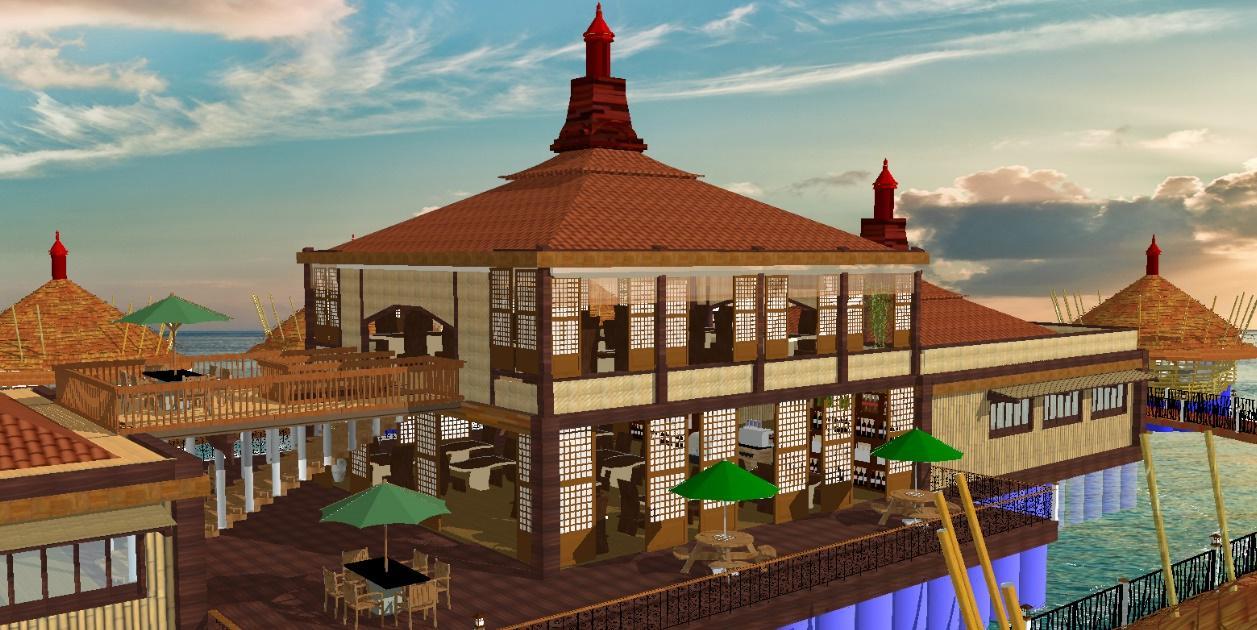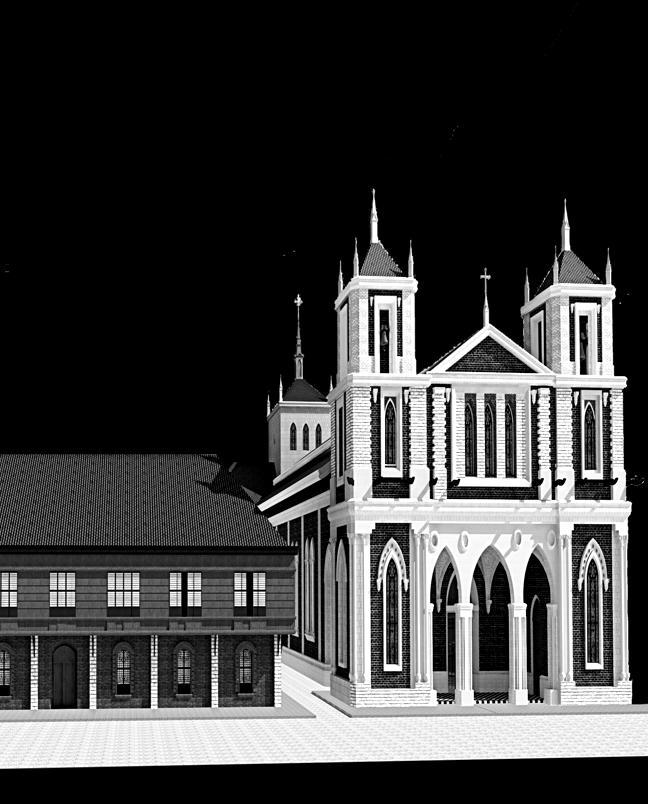
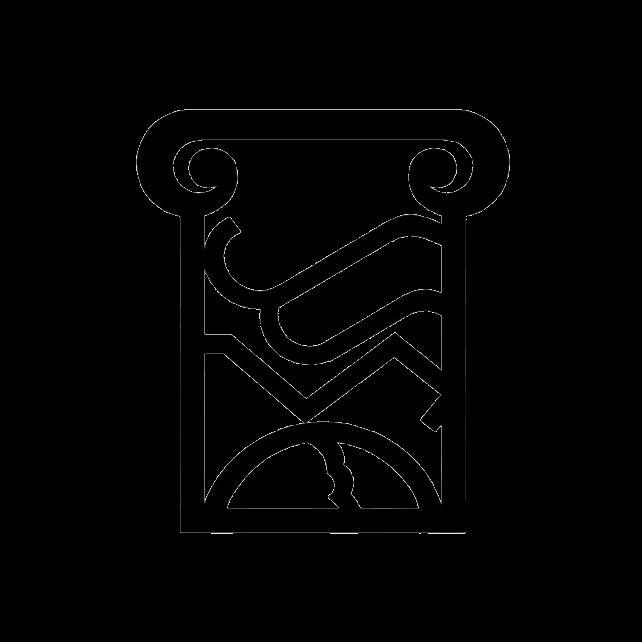


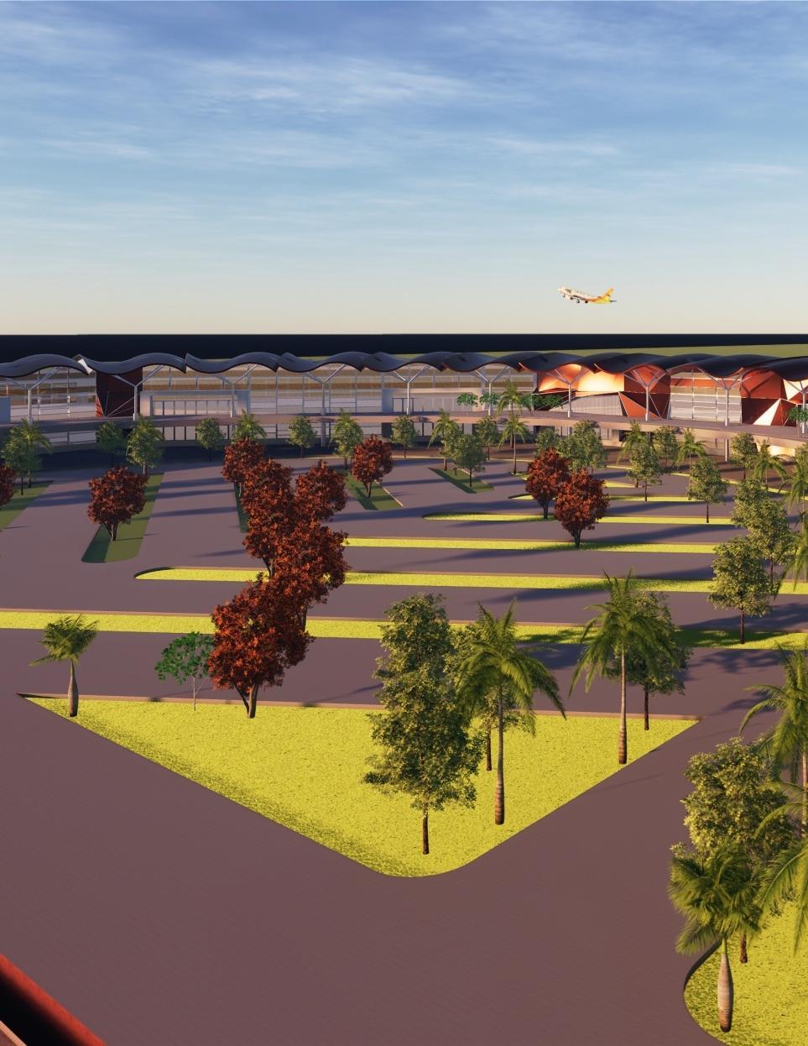








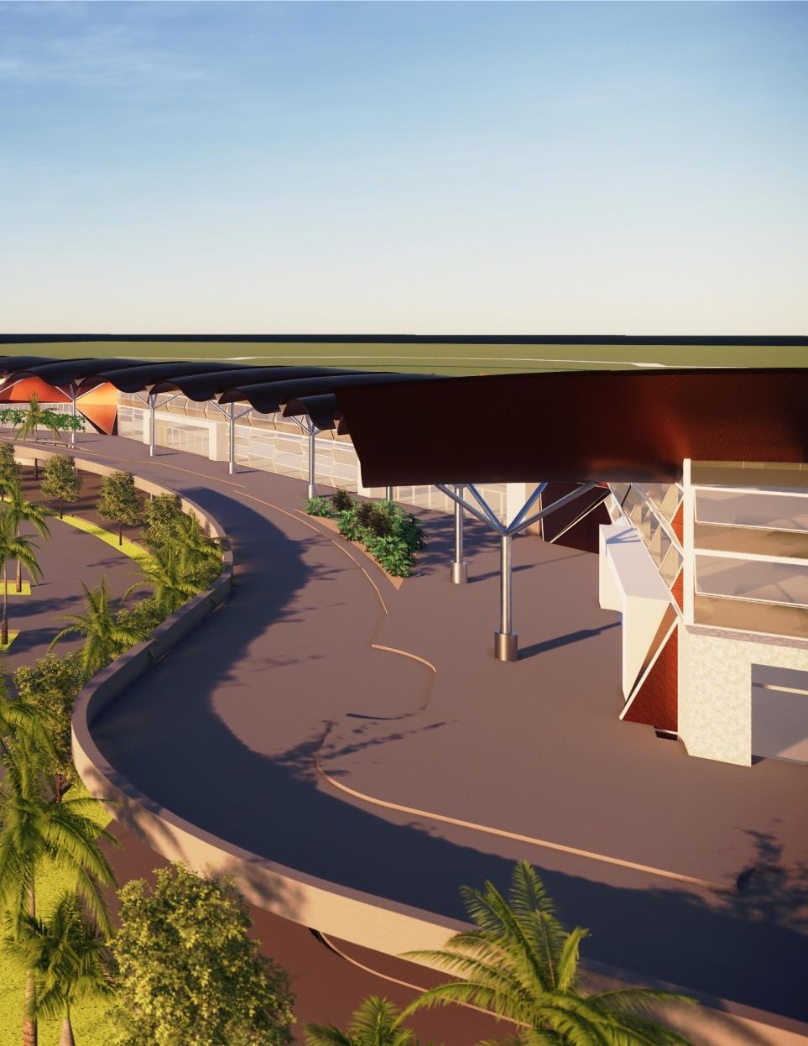

A licensed Architect from the town of Dumangas, Iloilo . Studied Bachelor of Science in Architecture in the University of San Agustin, graduated as academic scholar of Commission on Higher Education 4th District of Iloilo My recent successes are the Top Thesis Performance Award, 3rd place in Student Research design and Excellence in the field of Photo Journalism I believe that my work and achievements demonstrate my keen mentality for learning and beyond my abilities especially in critical thinking skills, well organized Architectural projects and artistic way of conveying ideas .

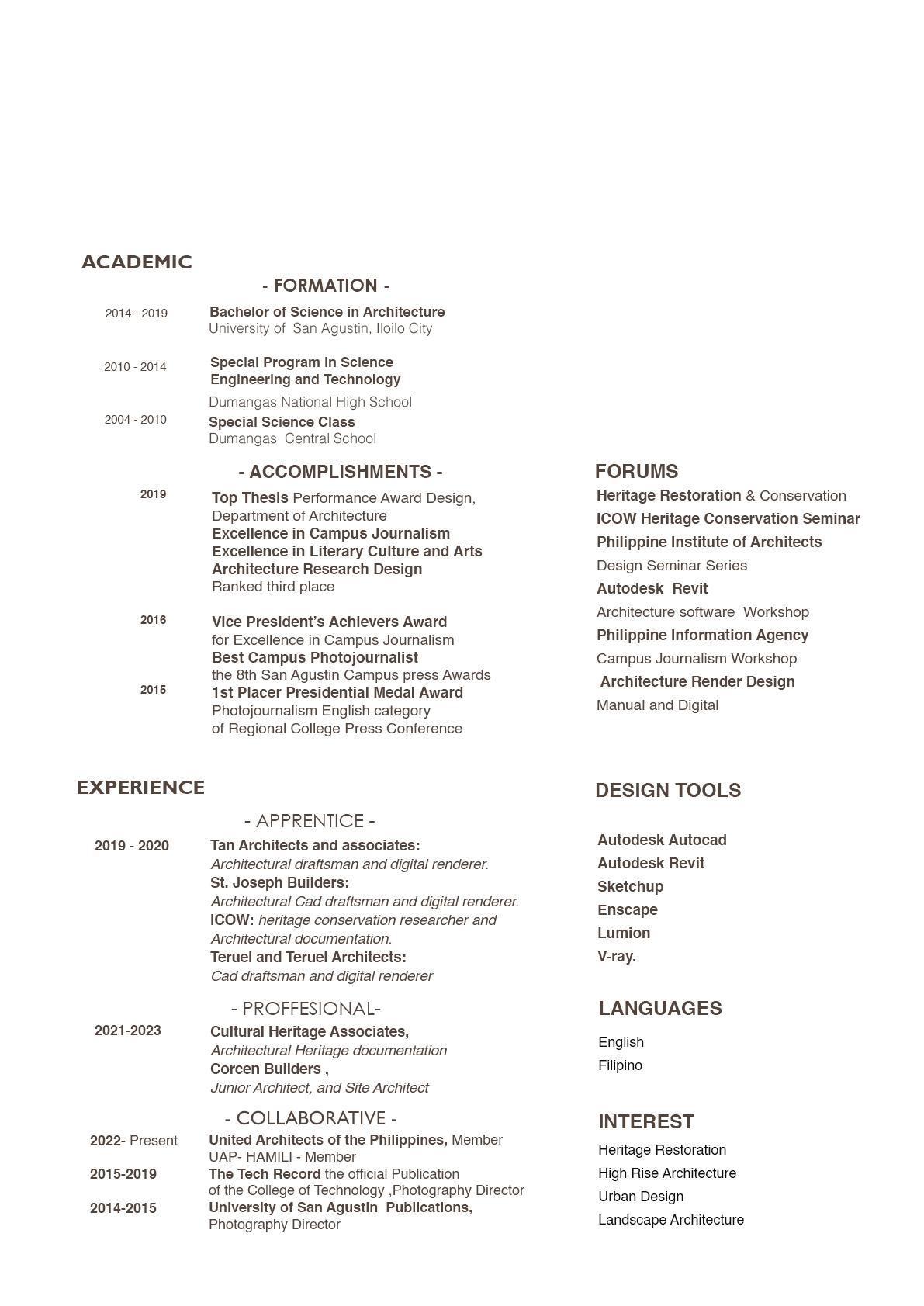
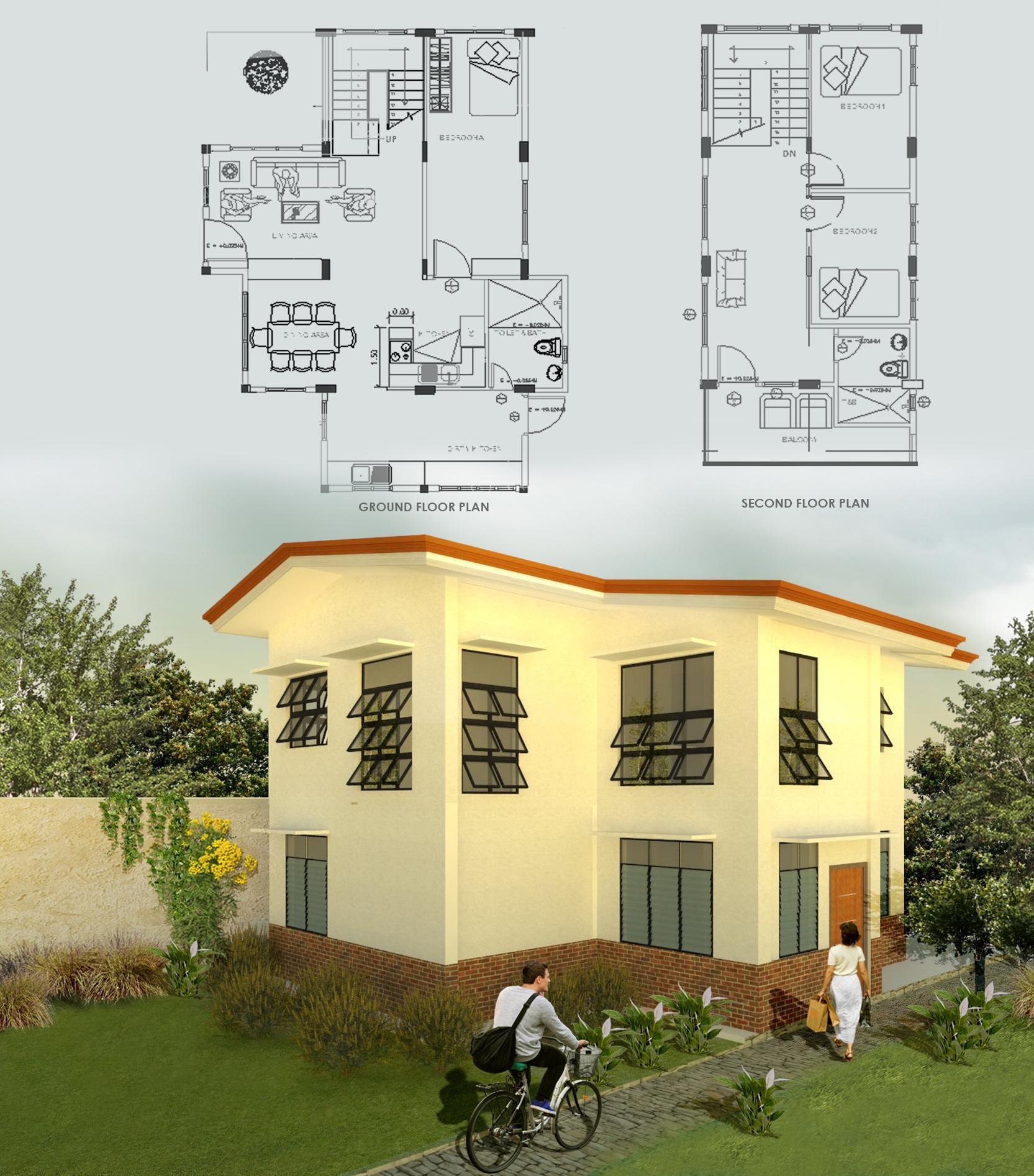
Modernism and Vernacular : Using contemporary vernacular materials is now a trend in sustaining the traditional Filipino housing style. In terms of imagery, the house exterior attempts to blend in with the natural environment by using the same color palette of whites, browns and greens that also soften the hard edges of the building’s form.
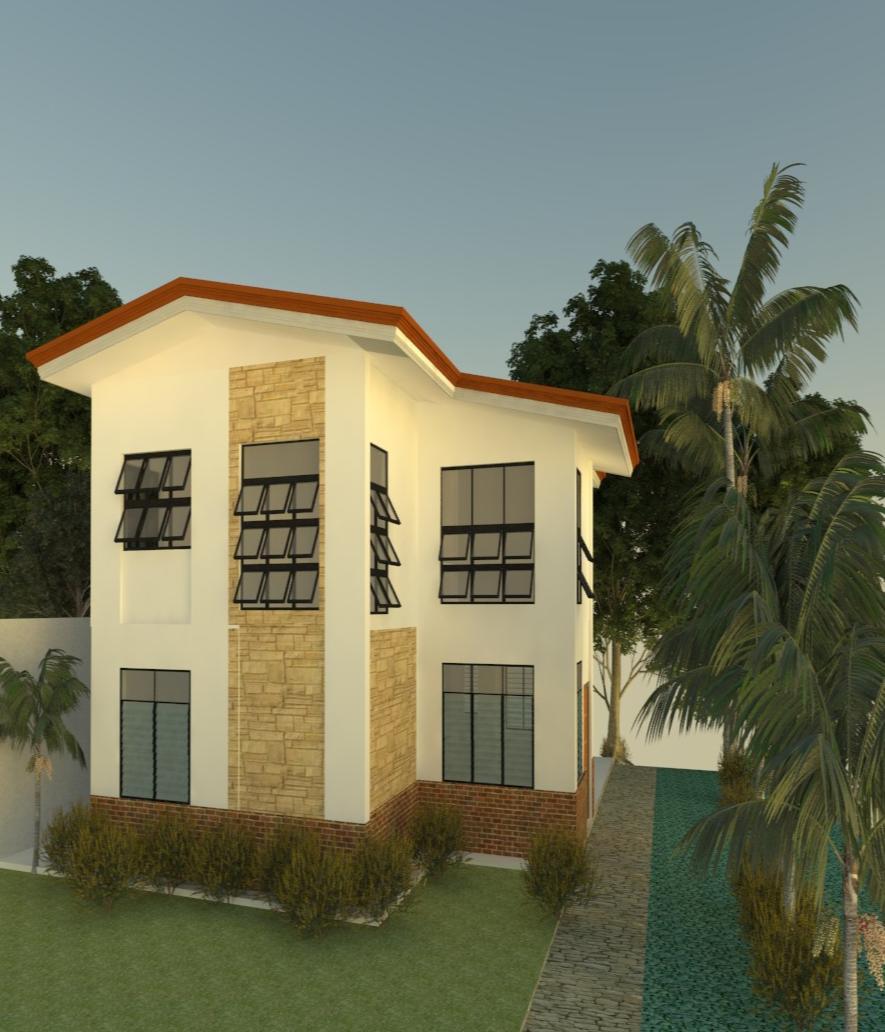
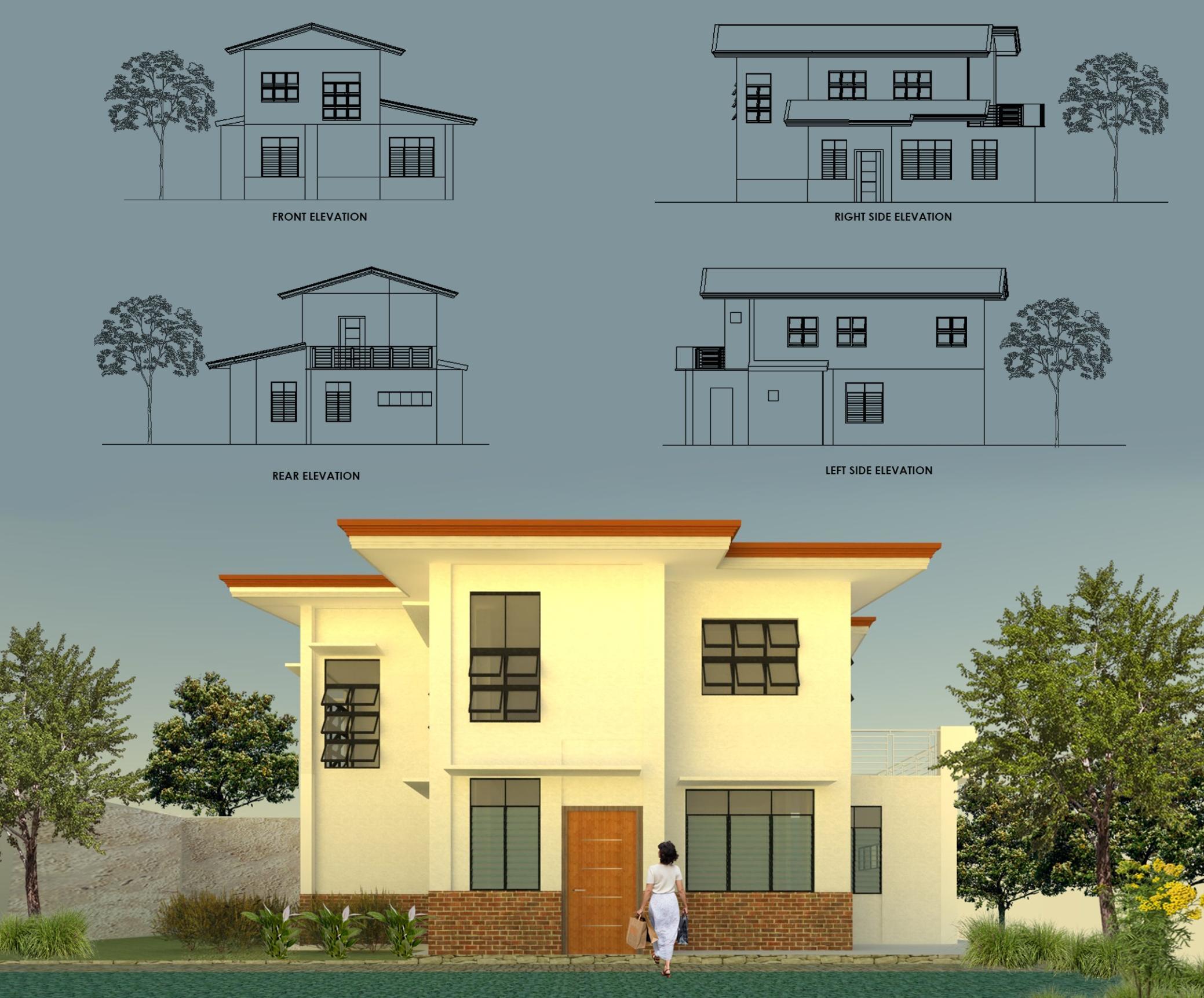

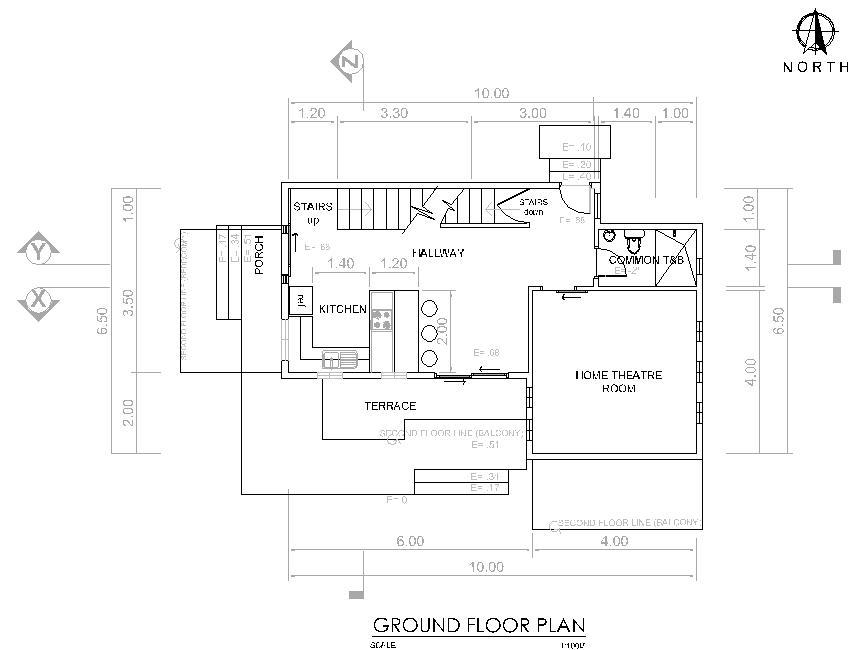
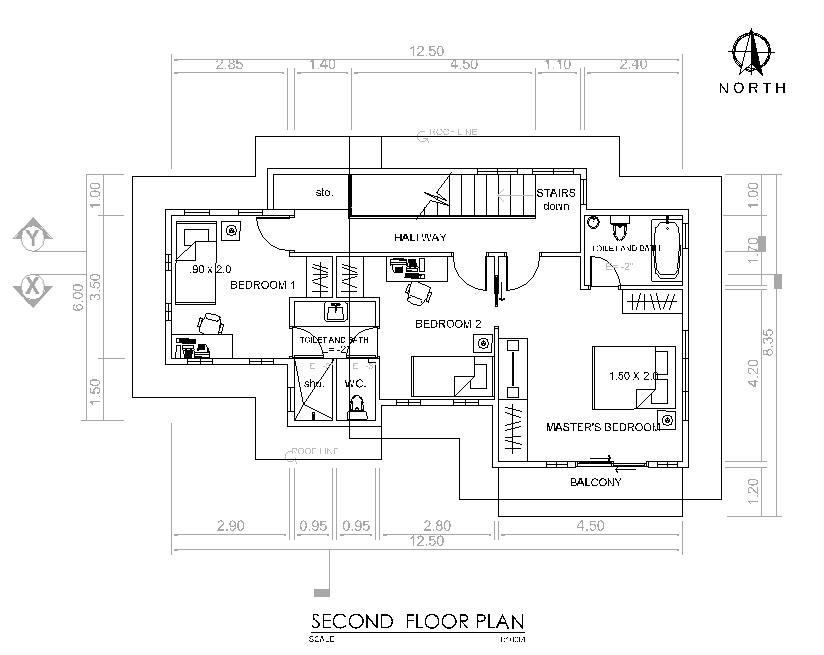
The entire house provides natural light with good air circulation to reduce indoor heat absorption Natural stack effect ventilation and natural light is observed . It was oriented properly to utilize the view of the sea .


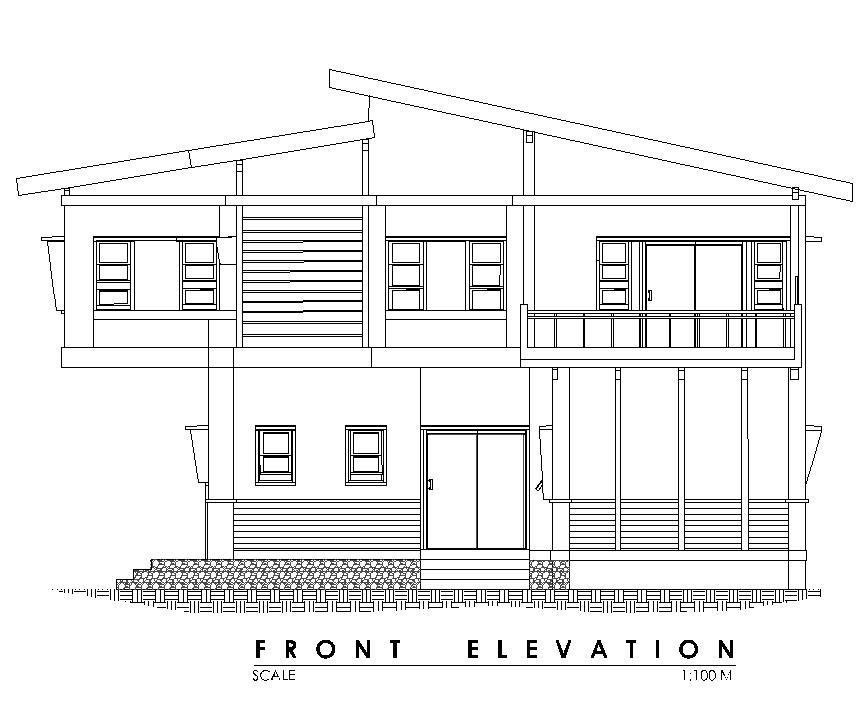

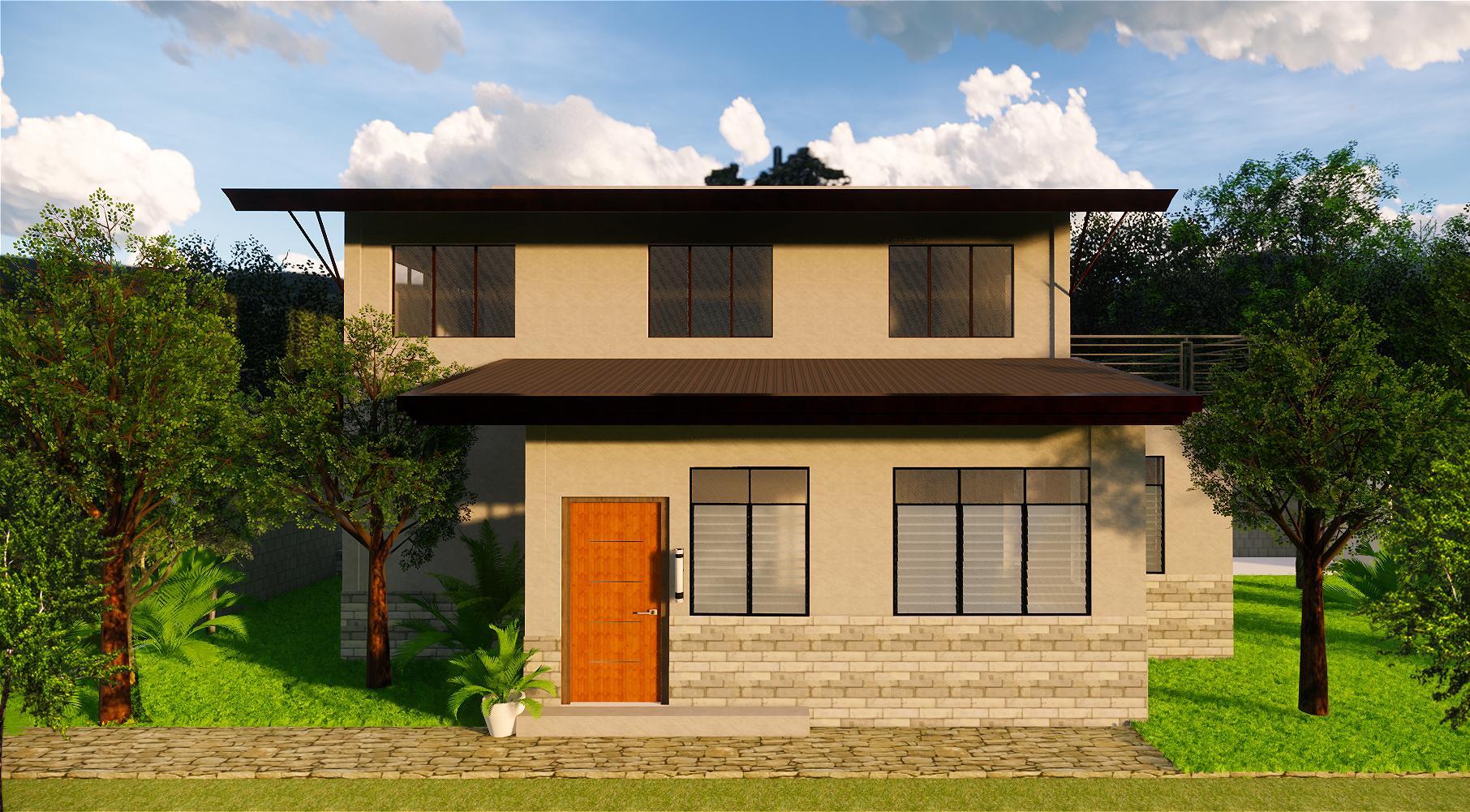



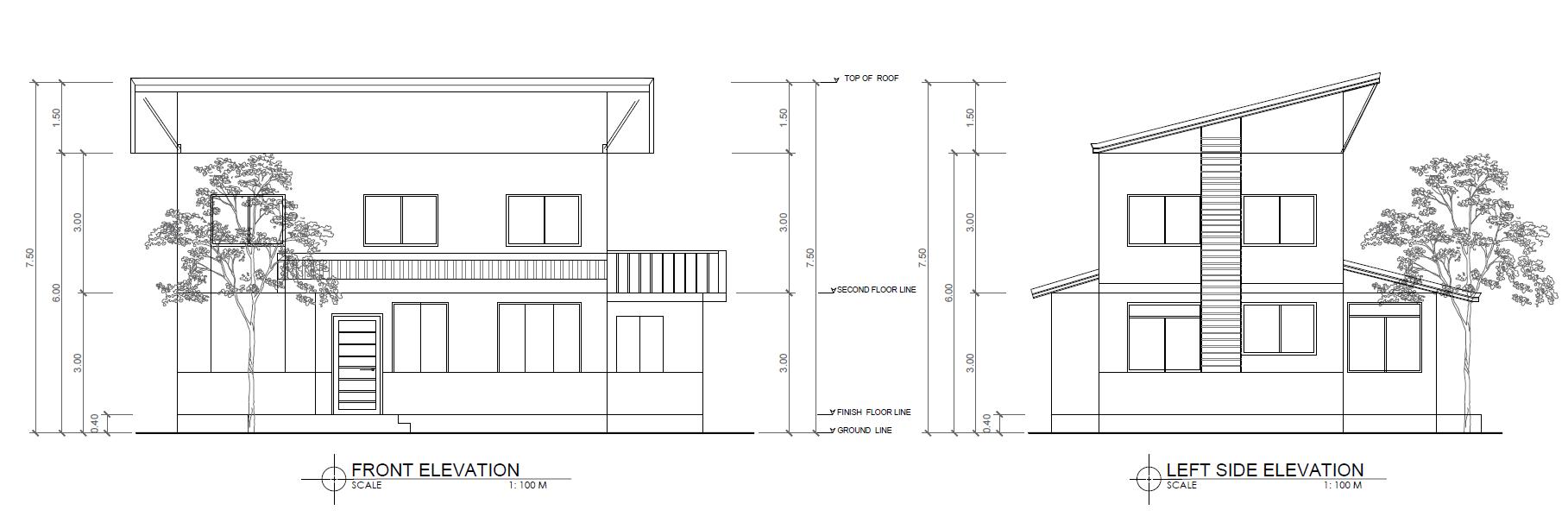
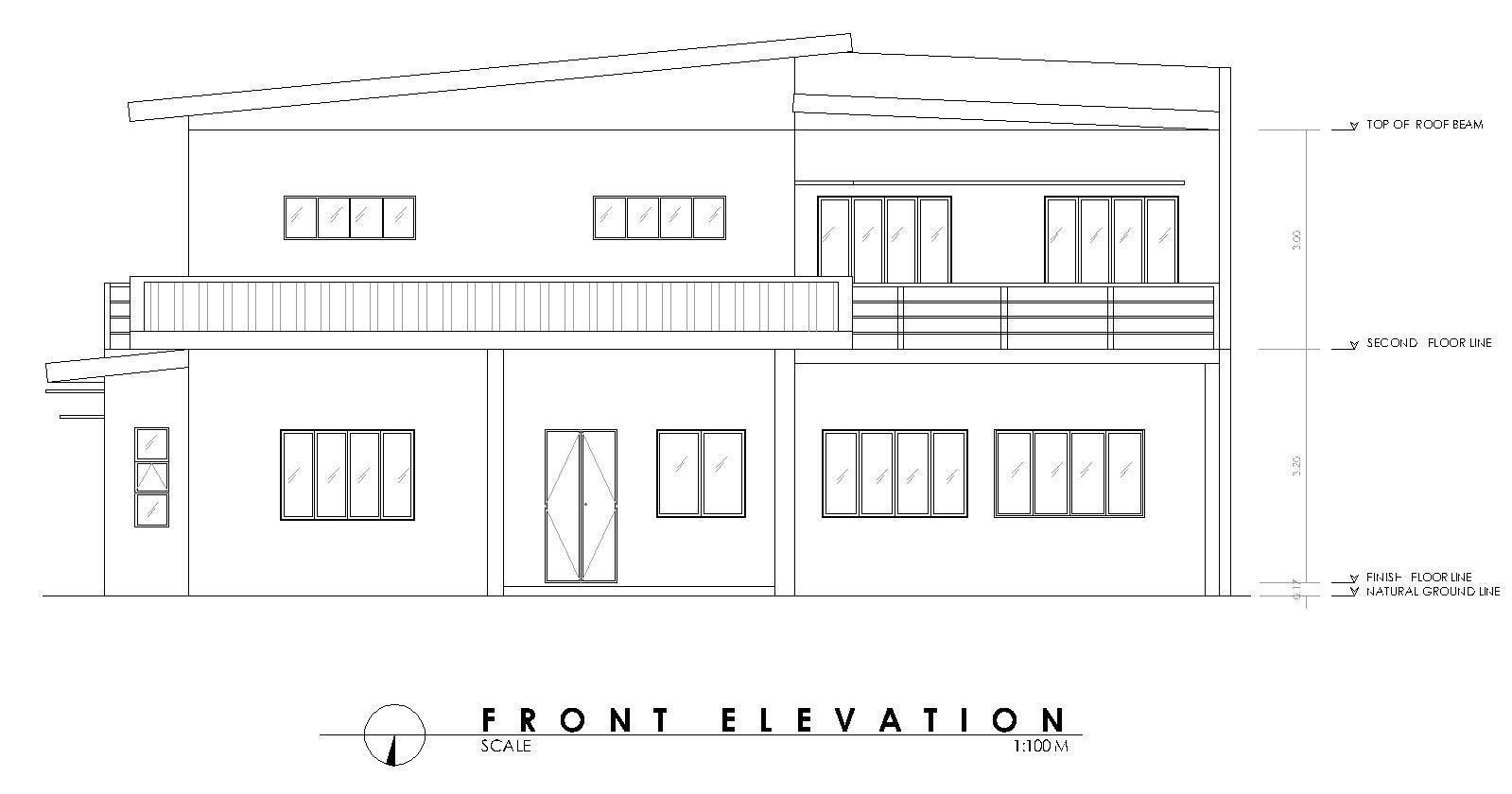

House Refurbishment
Redesigning the entire house to adapt the changing world This project will gather the proper materials for adapting the humid climate of the country . The interior space layout provides adequate movement and circulation and perhaps a sense of place for the users.

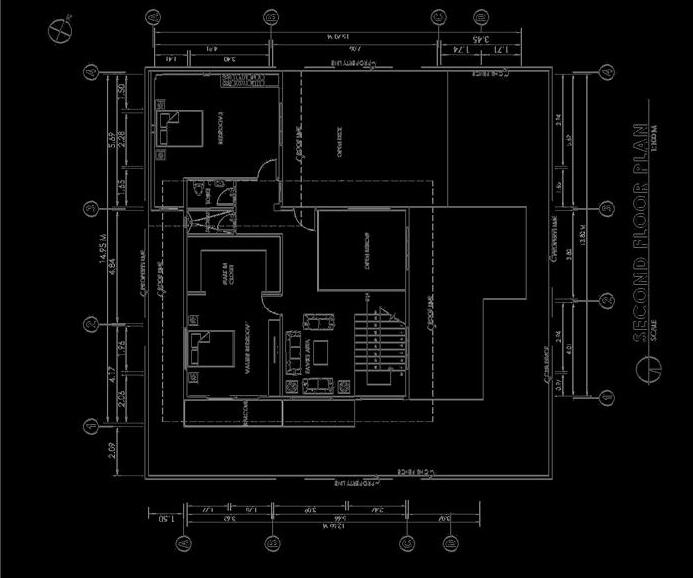

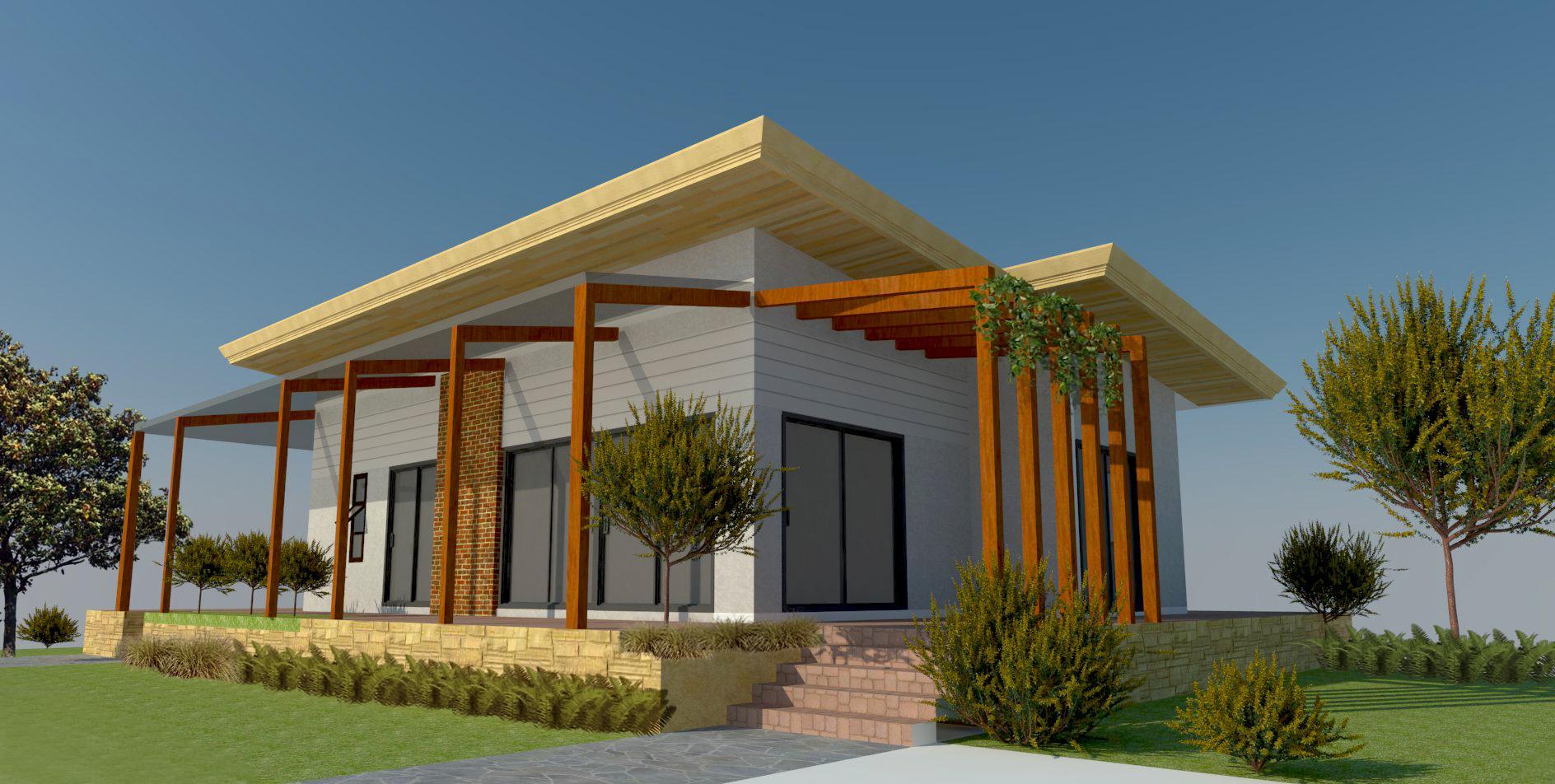
The landscape of countryside makes you feel one with the environment.
Its sliding glass doors makes the users see the landscape of typical countryside setting and natural fresh air through large windows.
The deck with trellis and plants , will provide a view of nature.




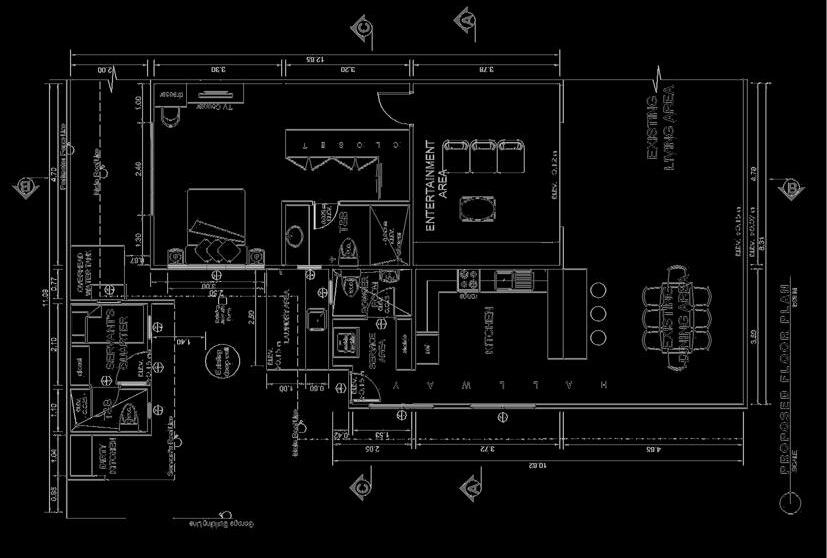
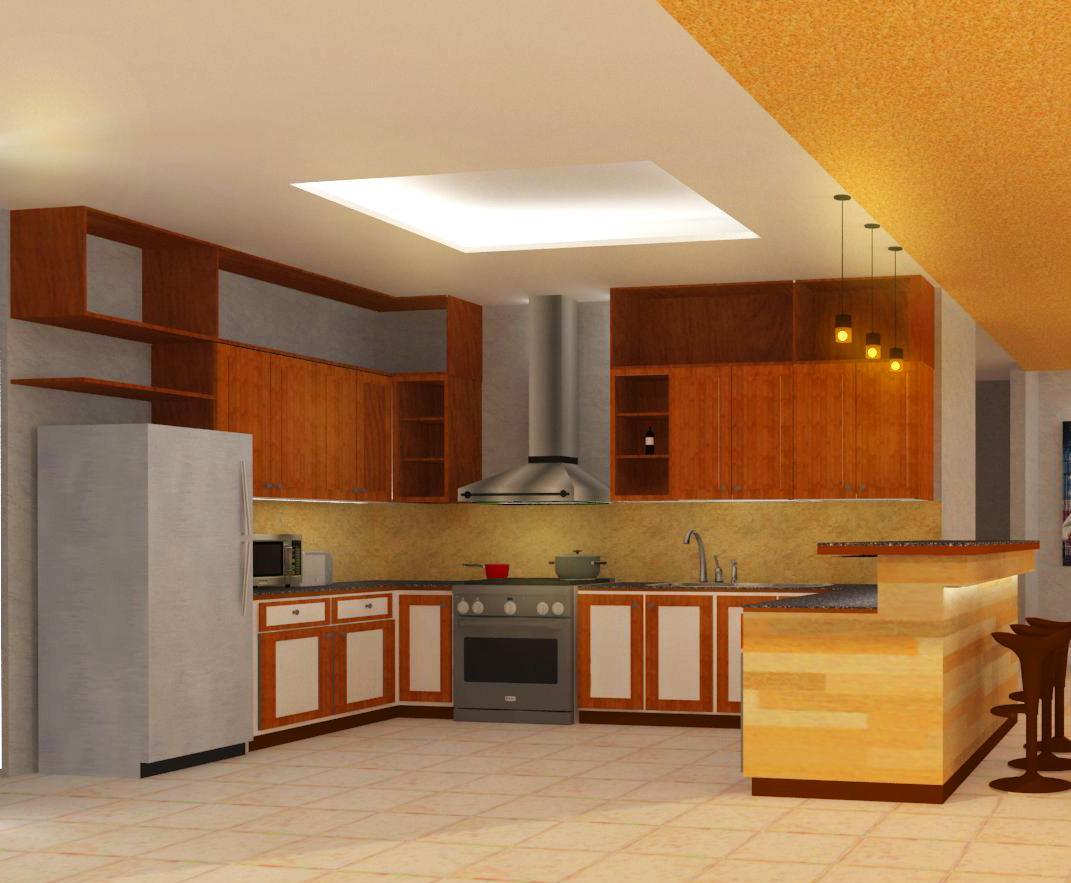

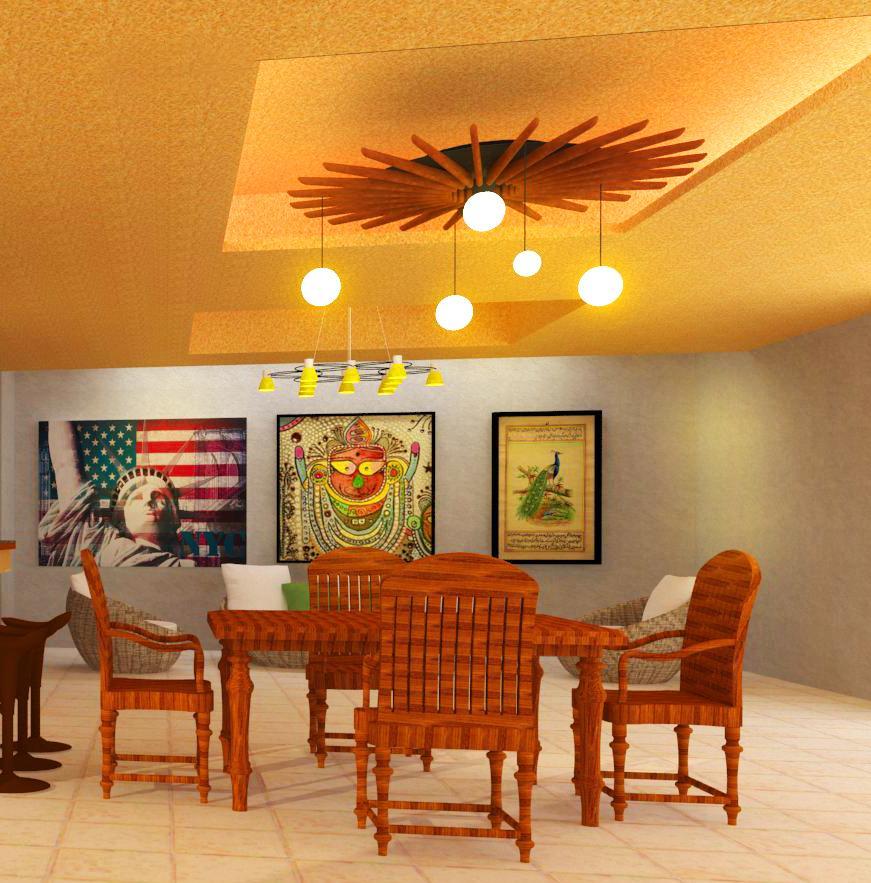
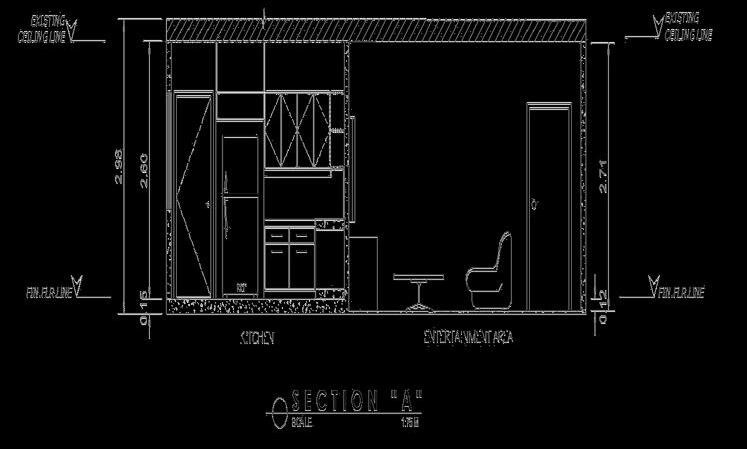
A design plate of coffee shop Using a color palette of vernacular Architecture . Along with these ideas of color , and using a mixed of raw materials to form a symmetrical pattern.
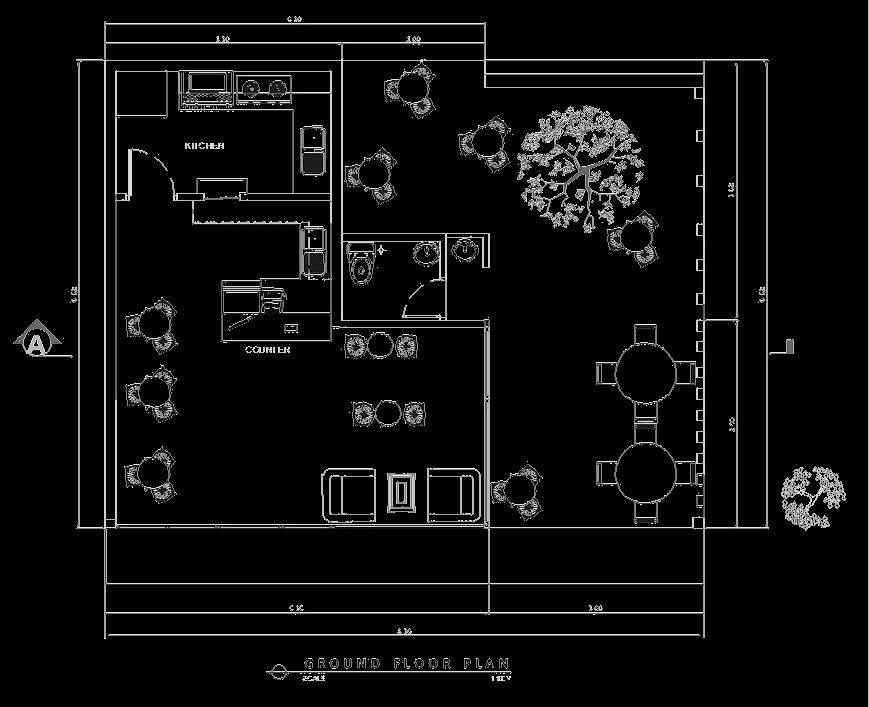

Using a warm light to bring cozy outlook. With inviting design , you can transform drinking a simple cup of coffee into a wonderful experience
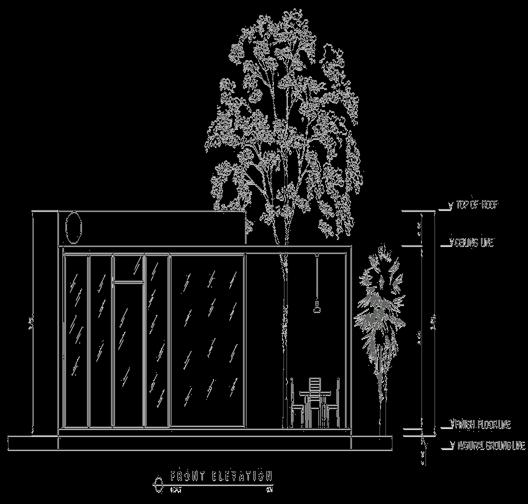
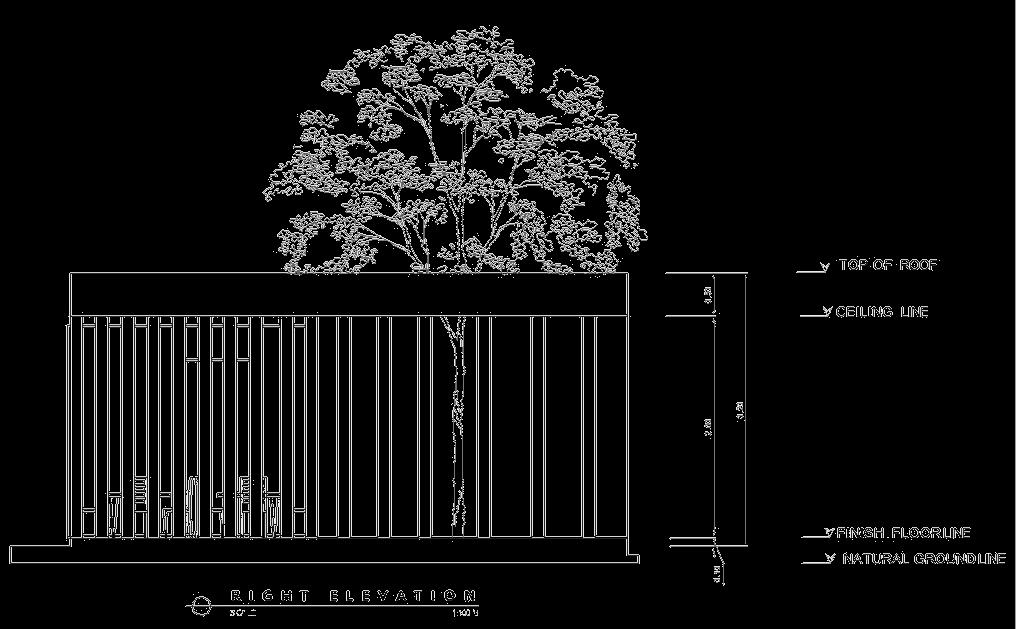

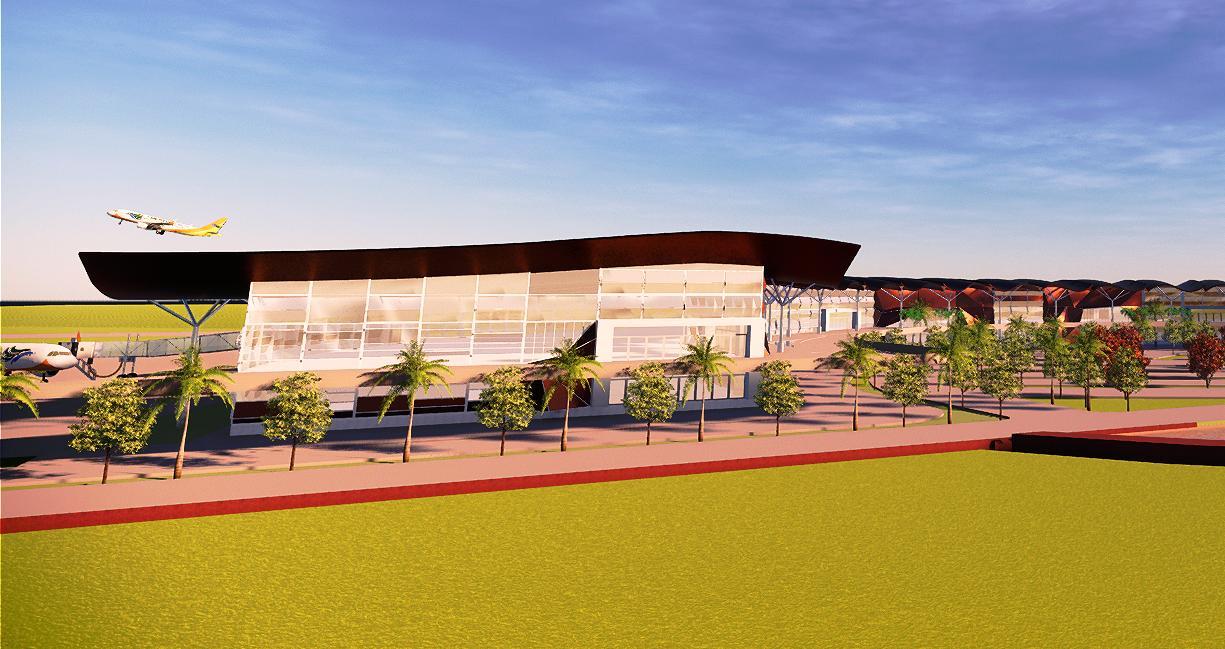
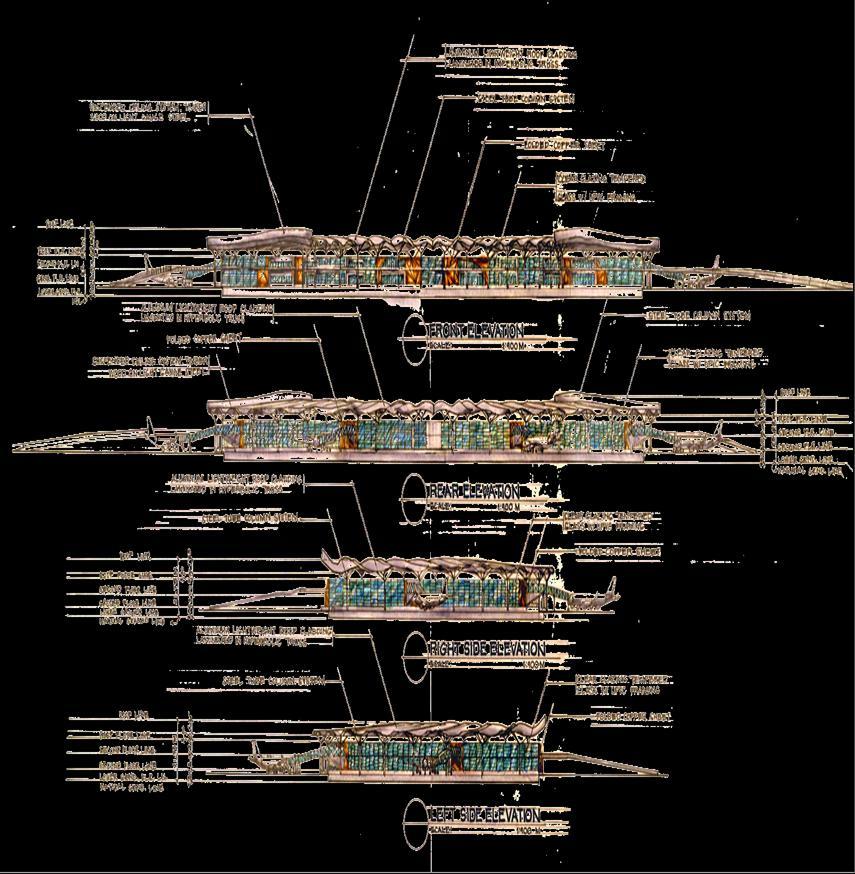
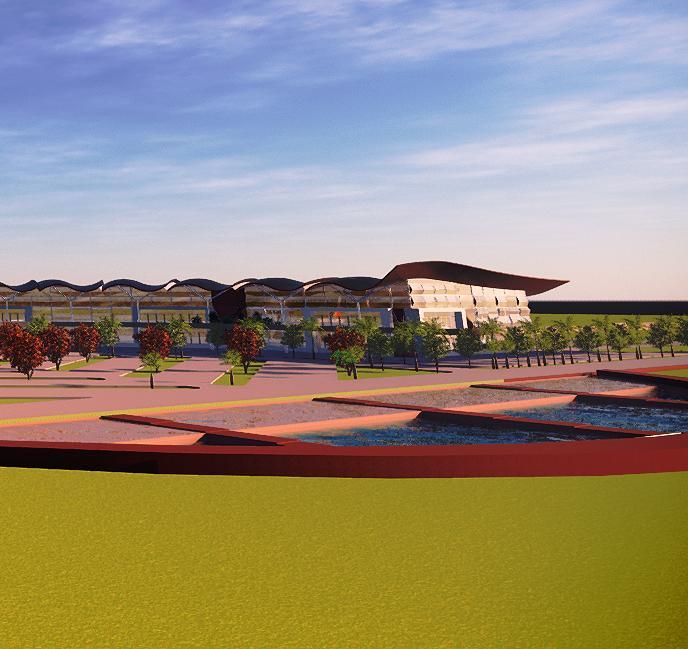
Organic analogy is used as a primary design that comes to form one part of the general aesthetics of functionalism The idea that an artifact which is well-designed and adapted for its purpose will be seen in the design The terminal roof edifice is derived from the organic bone form of an eagle’s wing and the structural element of the column is being redefined as an organic form of the wing’s bone arrangement which mirrors flexibility and strength as it carries the roof that is like a feather which is lightweight and blends with the air, it’s arrangement which is overlapping, allows light to shine throughout the interior spaces of the whole terminal building Anatomical analogy is characterized as organic architecture which will create an ecological atmosphere giving a feeling of relaxation and leisure throughout their stay in the airport.
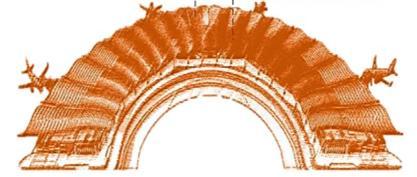
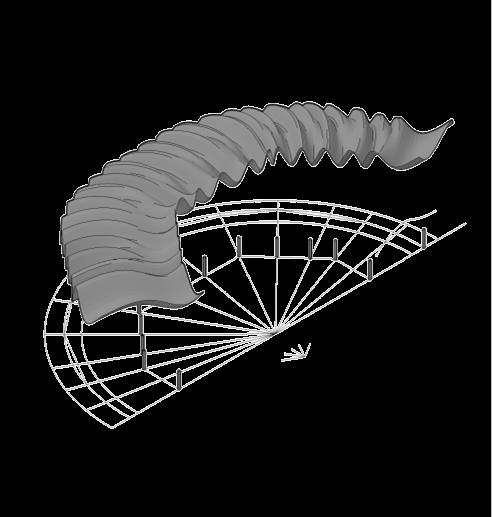
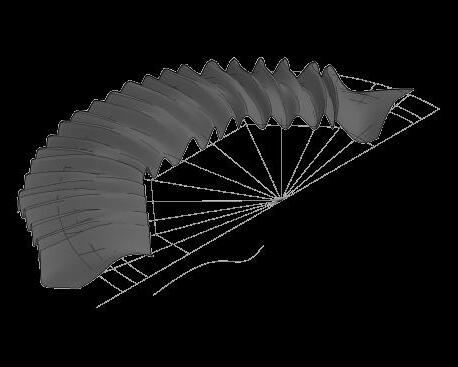


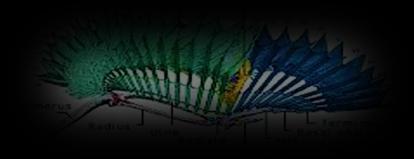
FLOOR PLANS


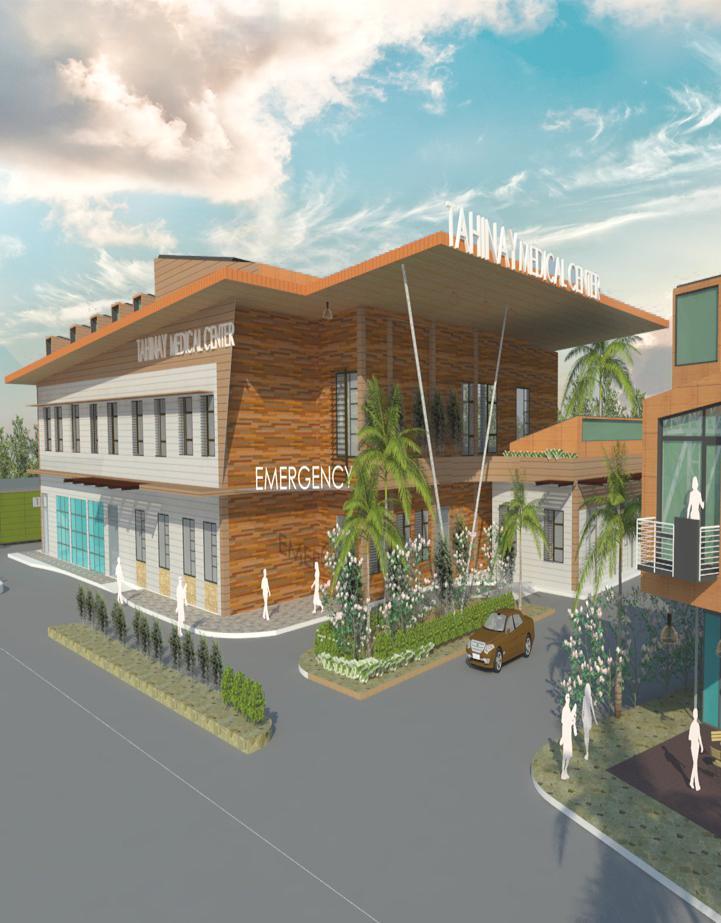
The Tahinay medical center caters high standard aspect of health care design in the use of minimalism the project goes beyond a single complex embedding itself within the local community , economy and landscape.
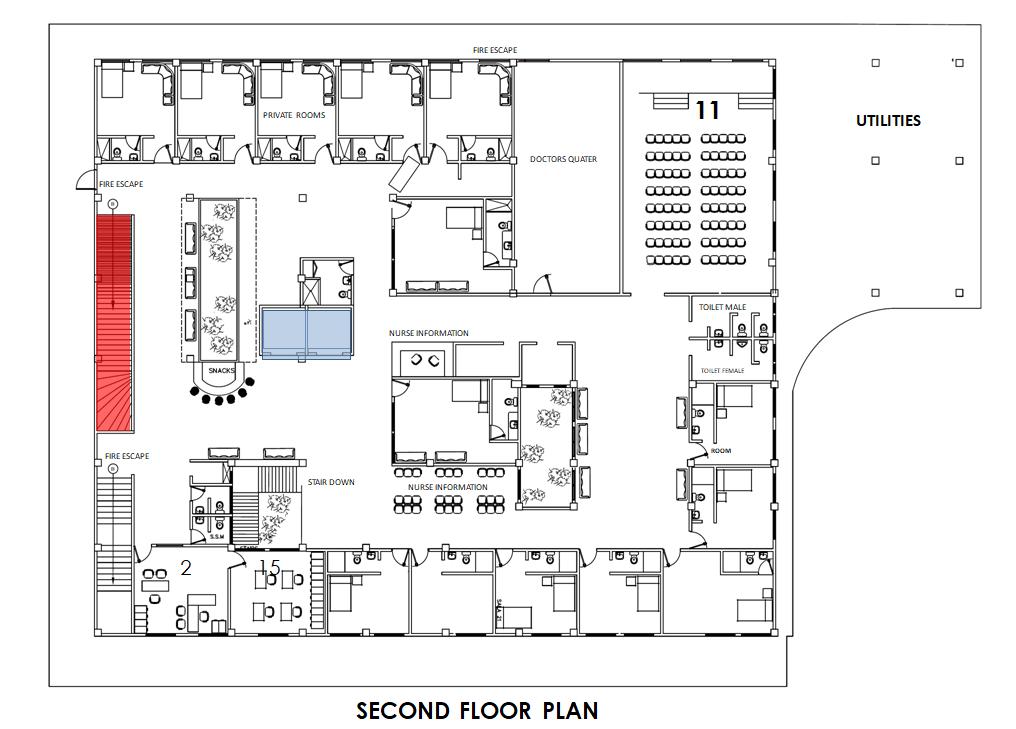

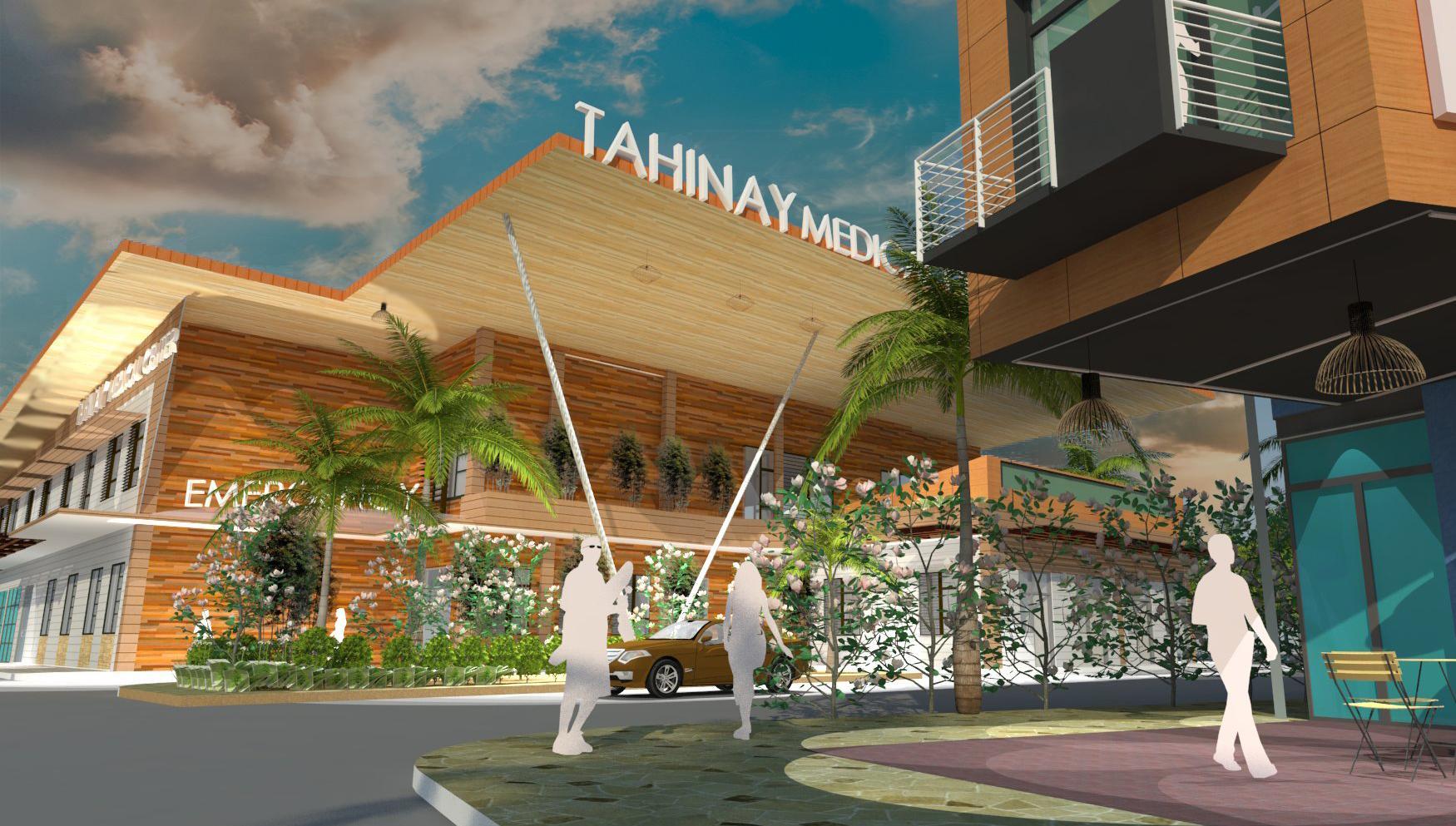
HERITAGEMAPPINGAND DOCUMENTATION BUILDINGCOMPONENTS IDENTIFICATIONOF; ARCHITECTURESTYLE BUILDINGSCALE DECORATIVE ELEMENTS HISTORICALSIGNIFICANCE

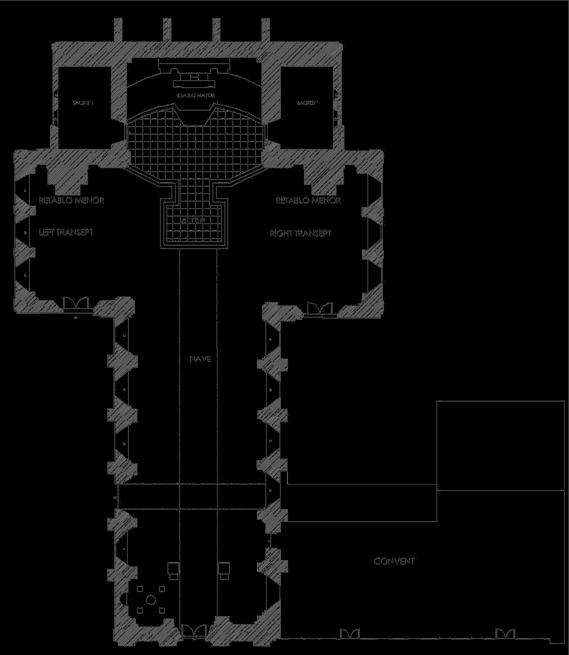

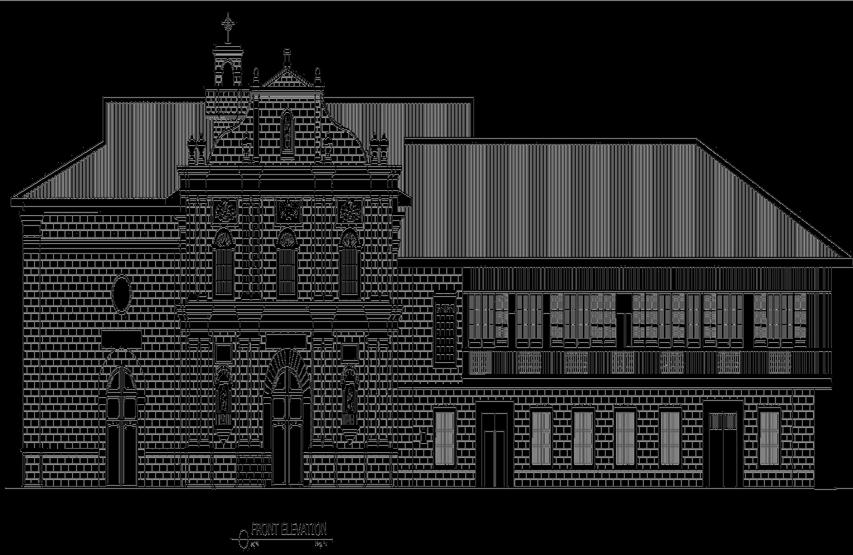
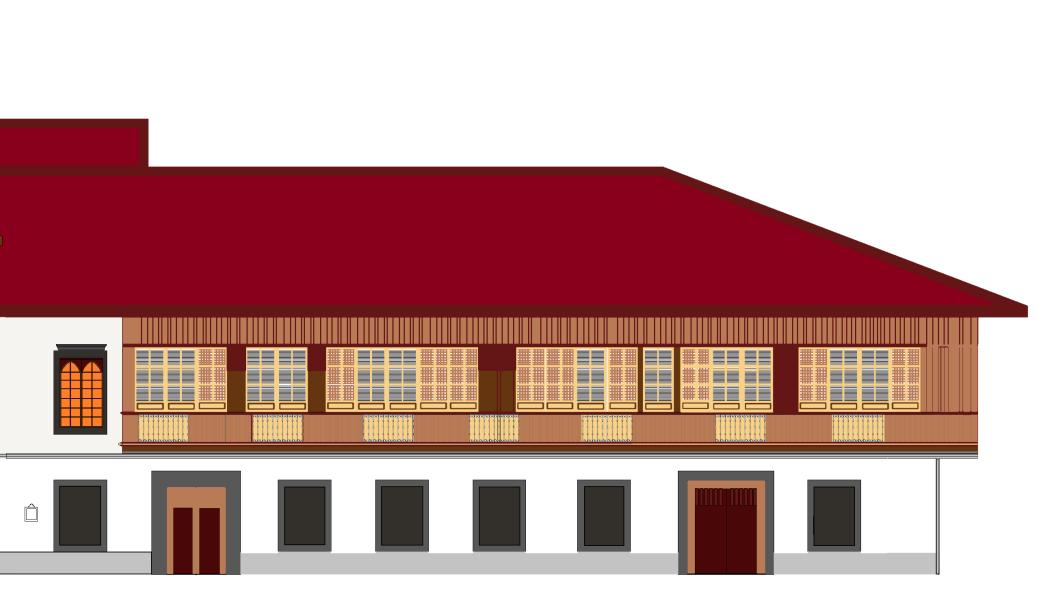
it is exhilarating to take a step down to memory lane , to relive one’s roots where history returns to life thru architectural conservation .
Heritage mapping for the subject Heritage Conservation

 Theparishof St.Augustine inthetownofDumangas,Iloilo, missionaryworksbythe AugustinianOrdercommencedinthesaidtown.
Theparishof St.Augustine inthetownofDumangas,Iloilo, missionaryworksbythe AugustinianOrdercommencedinthesaidtown.
ST. AUGUSTINE CHURCH AND CONVENT

The visualization of its old Convent with the upper part of belfries .



 Comparative Analysis of Iloilo business park and Old Iloilo Central Business District
Comparative Analysis of Iloilo business park and Old Iloilo Central Business District
located at the heart of the town the aim of this lake resort was formed based on using local design patterns ,methods, and indigenous details while embracing the modernity.
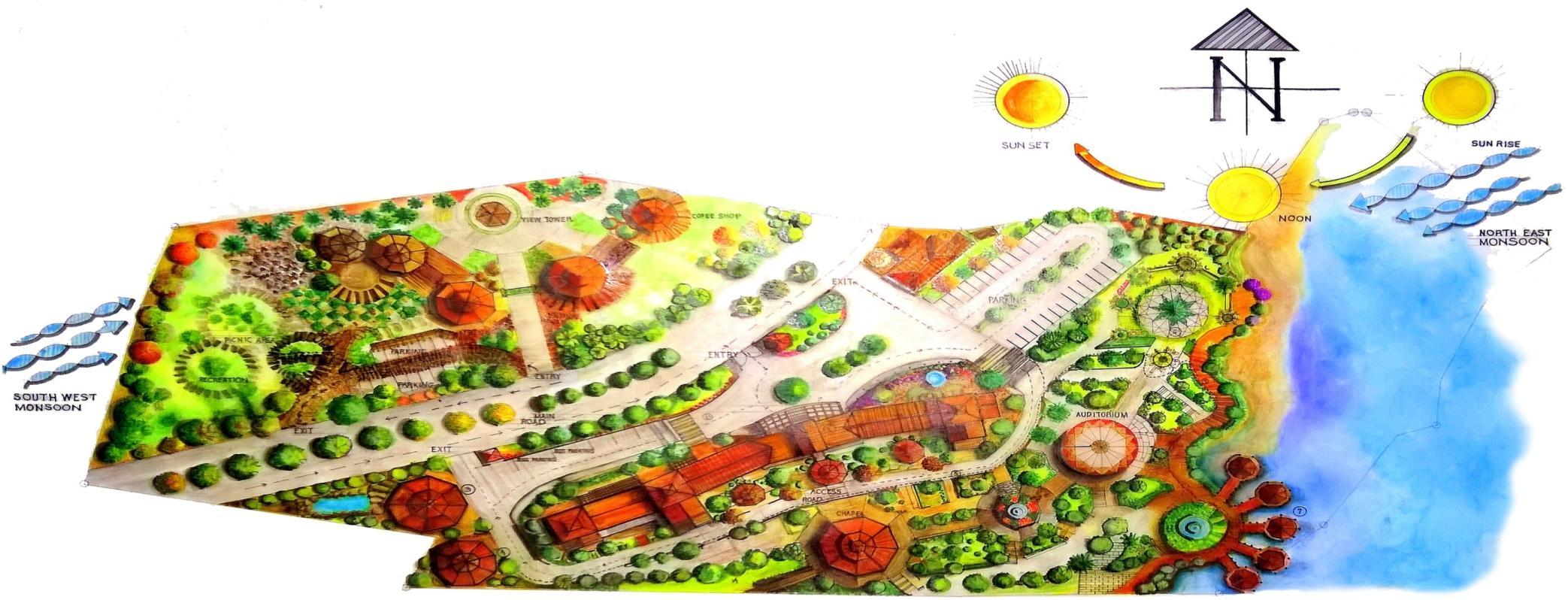
 SITEDEVELOPMENT PLAN
SITEDEVELOPMENT PLAN

