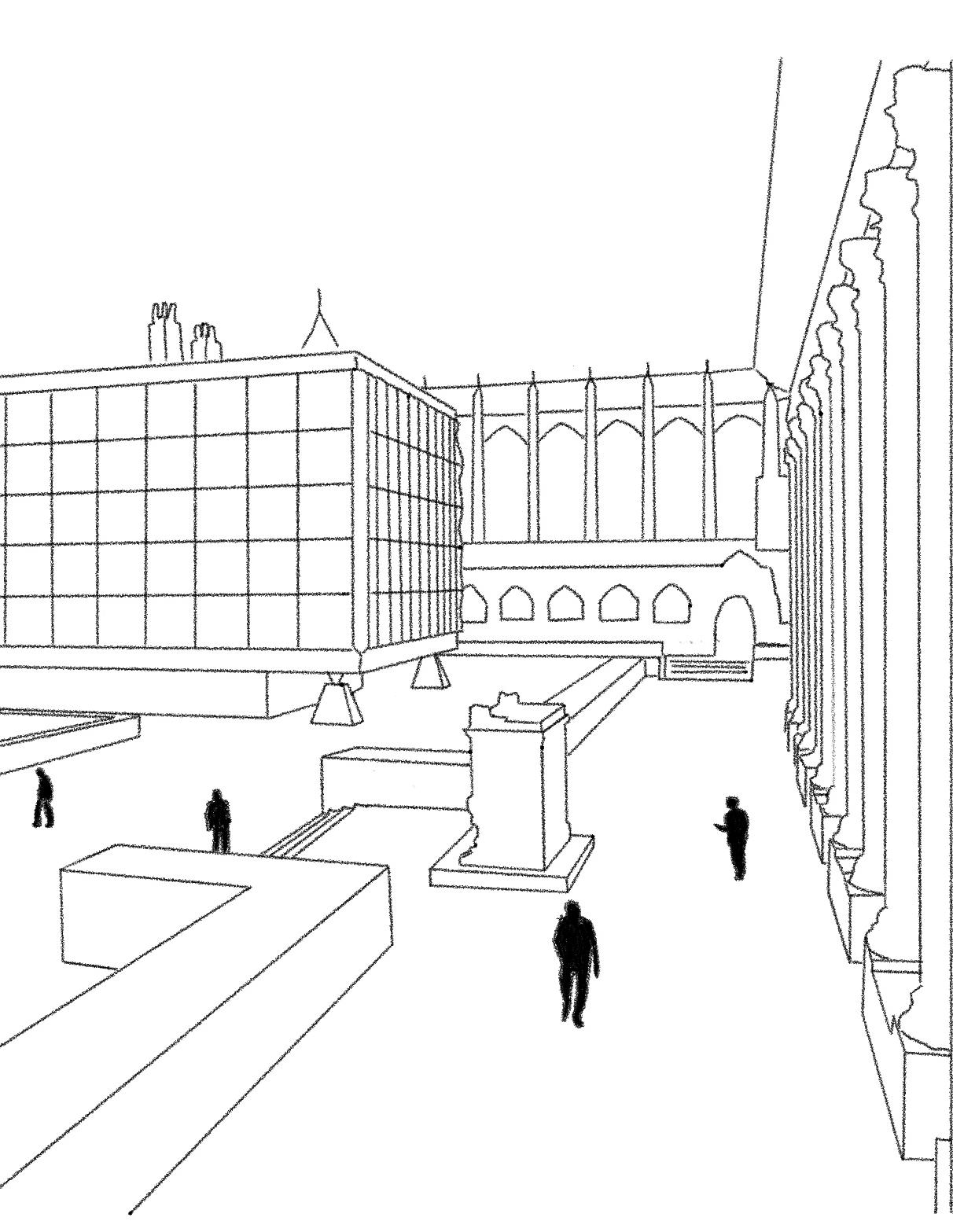ARCHITECTURE PORTFOLIO



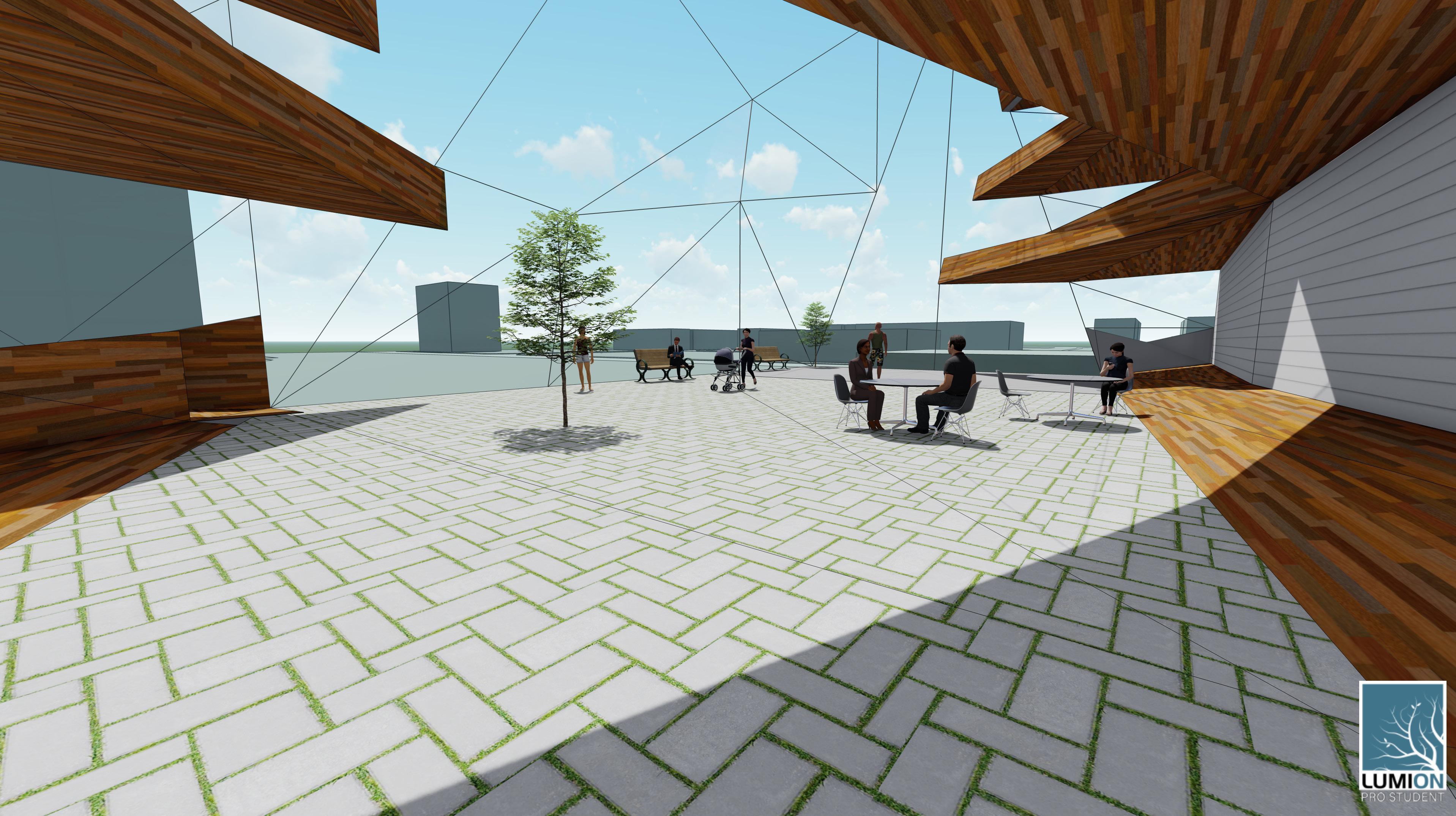 John Blair | Roger Williams University
John Blair | Roger Williams University





 John Blair | Roger Williams University
John Blair | Roger Williams University

2018/2019 Sept-May Pazzos Cafe | Rocky Hill, CT
- Barback/Busboy
Pazzos Cafe | Rocky Hill, CT
- Barback/Busboy
2019 Jun-Aug LAZ Parking | Hartford, CT
LAZ Parking | Hartford, CT
- Valet worker at various locations throughout CT
- Valet worker at various locations throughout CT
2020 Jun-Aug Clover 9 LLC | West Hartford, CT
Clover 9 LLC | West Hartford, CT
- Worked on floor plans and digital model for residential project in Santa Fe, NM
- Worked on floor plans and digital model for residential project in Santa Fe, NM
2022 Jun-Aug Shoreline Tents & Events | Madison, CT
Shoreline Tents & Events | Madison, CT
- Delivered and assesmbled tent rentals
- Delivered and assembled tent rentals
2019-2023 Roger Williams University
Major:
Roger Williams University
Major:
- Bachelor of Science: Architecture
Minors:
- Bachelor of Science: Architecture
Minors:
- Business Management
- Business Management
- Art and Architectural History
- Art and Architectural History
2015-2019 Rocky Hill High School
Rocky Hill High School
SKILLS
CAD AutoCAD | Sketchup | Rhino | Revit
AutoCAD | Sketchup | Rhino | Revit
Rendering Lumion | Twinmotion
Adobe CC Photoshop | Indesign | Illustrator
Microsoft Office Word | PowerPoint | Excel
Lumion | Twinmotion Photoshop | Indesign | Illustrator Word | PowerPoint | Excel


Term: 2023 | 1st Semester
Professor: Julia Bernert
During this semester the Core V Studio focused on the design of a public building in an urban setting to be used for performances and community activities. As a prelude to that lengthier project, the first exercise encouraged students to experiment on the RWU campus with some of the possibilities inherent in a space designed for performance. Within the rectangular boundaries provided by the site, students were directed to design a set of components, apparatuses or armatures that facilitate a type of performance activity. “Tracking Water” is designed as a stage for dance that interacts with the audience through the use of water. The show peice itself is a cube with glass walls on three of the four elevations. This structure works as a fountain, consisting of a waterfall that flows directly down the center of the center of the stage. A fascade is created through movement of the dancers along with the response of the water to these movements.



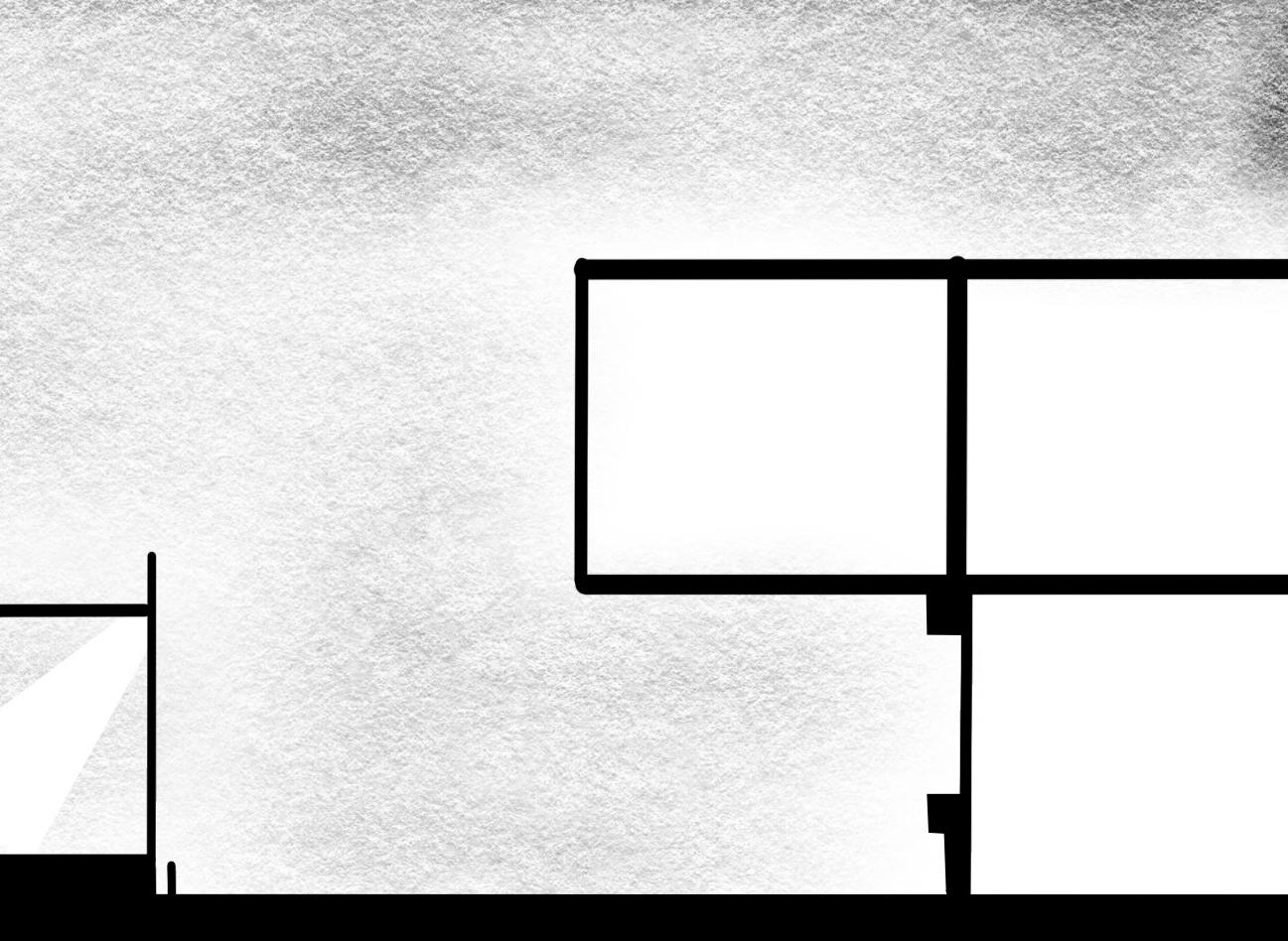




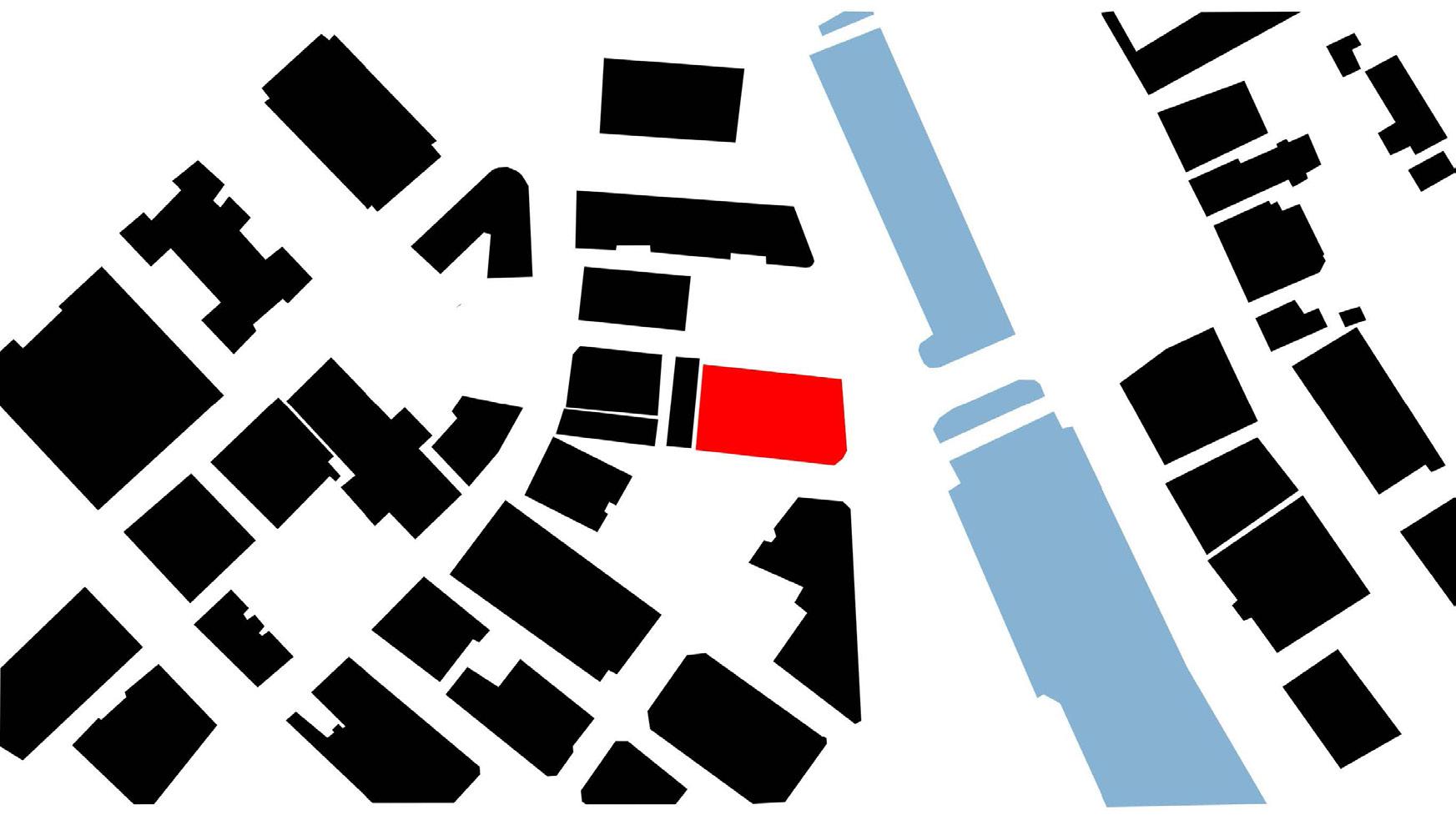

Term: 2023 | 1st Semester
Professor: Julia Bernert
The 52nd Street Project is dedicated to the creation and production of new plays for, and often by, kids between the ages of nine and eighteen that reside in the Hell’s Kitchen neighborhood in New York City. While the 52nd Street Project was created in New York City, it is now expanding throughout the country and it is planning to establish a center in Providence, Rhode Island. The Institution has acquired a lot in the DownCity area, close to College Hill. I was able to derive a concept from the award winning WaterFire sculpture created by Barnaby Evans located on the three rivers of downtown providence. The mission of WaterFire was to inspire Rhode Island and its visitors, revitalize the urban experience, foster community and civic engagement and creatively transform the city for all to enjoy. My project will act as an extension of this mission becoming a beacon for the city as it illuminates the night sky.
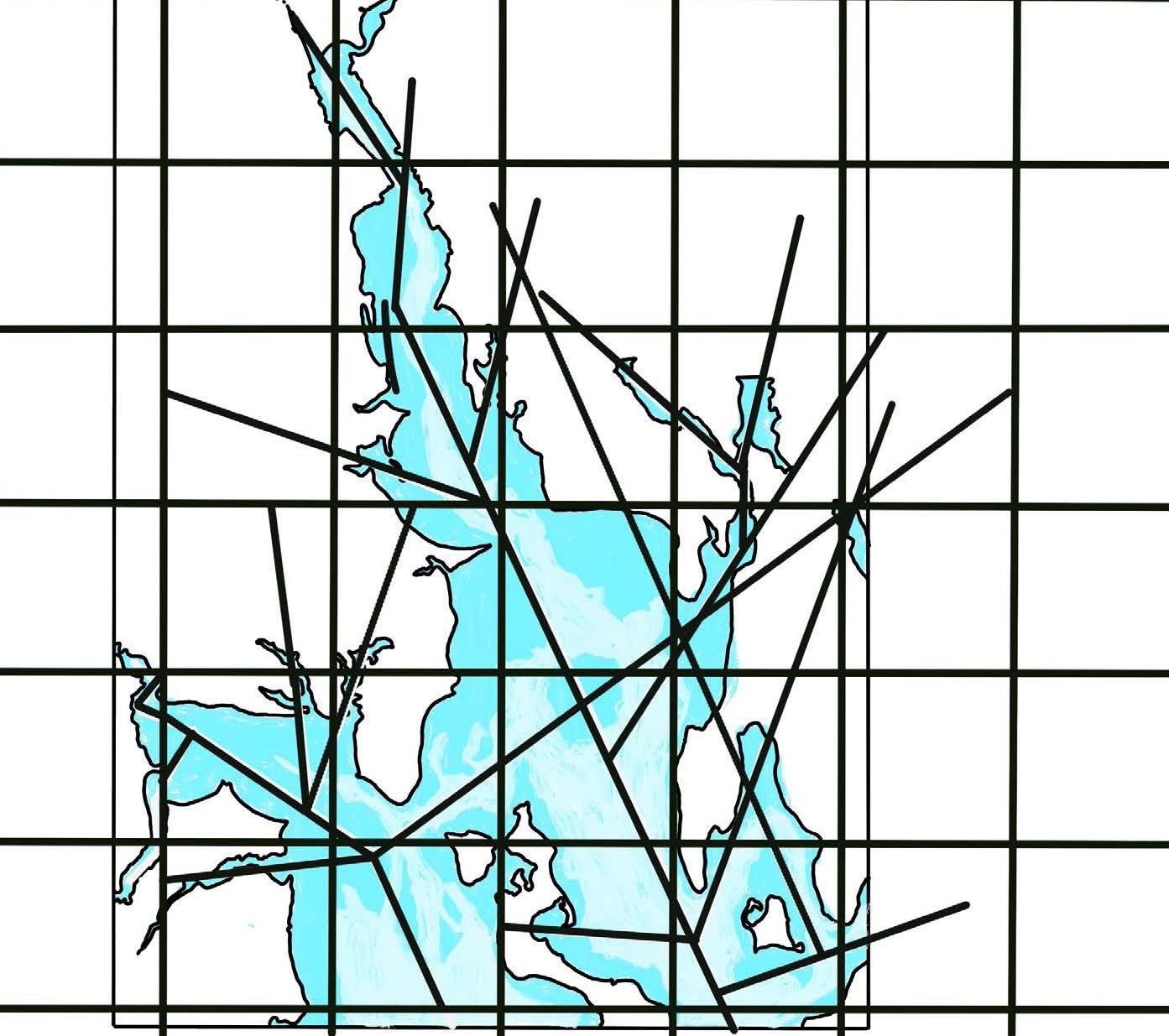










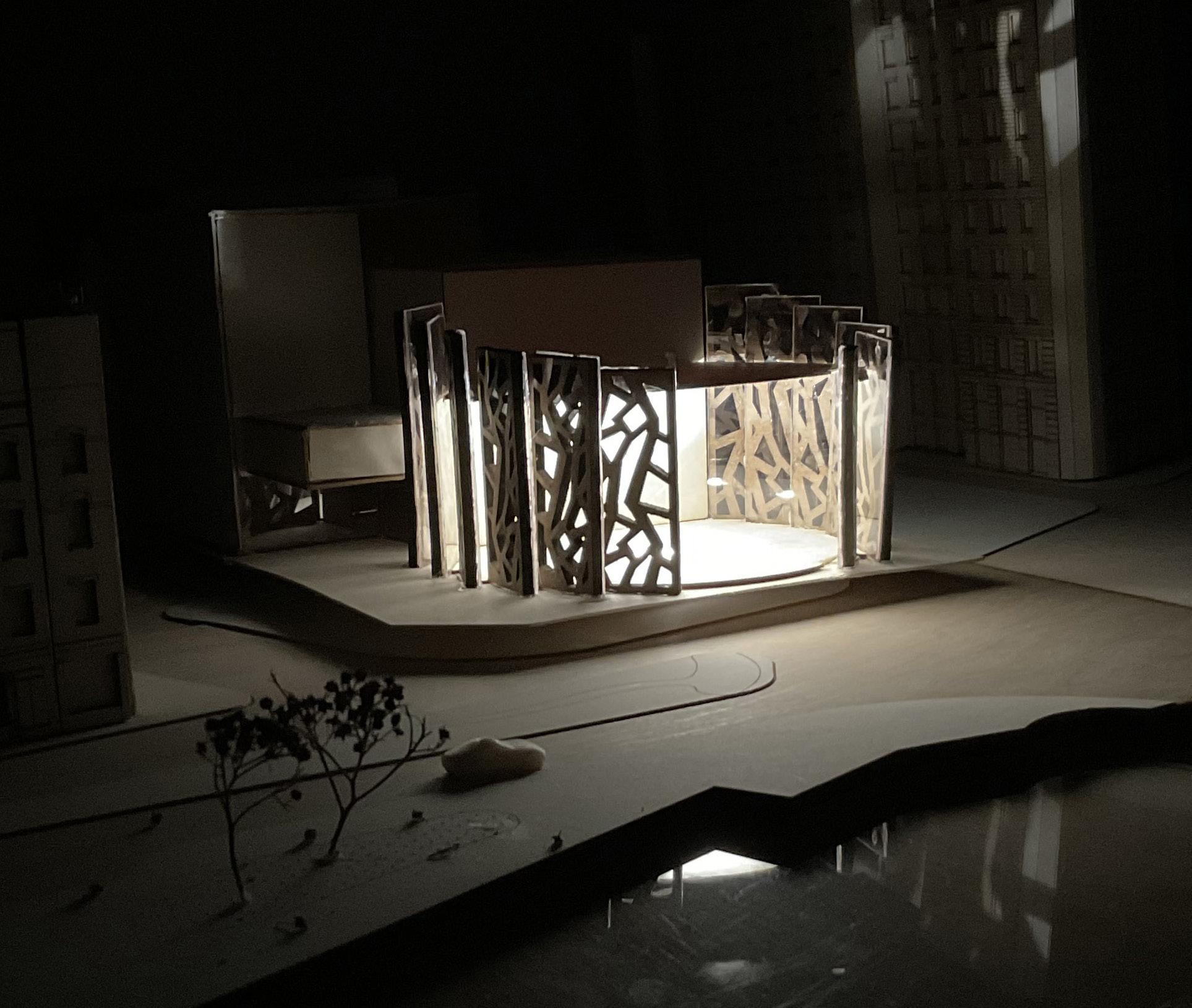



Term: 2022 | 2nd Semester
Professor: Kris Lawson
Located at 625 West Hobbie St. in Chicago, IL “The Triangulated Apartments” create a space that encourages the interactions of people from different cultures and generations. The main attraction of the site is the triangulated design that is integrated throughout the entire project. This triangulation also creates a directionality aspect that flows seamlessly with the circulation of the building.
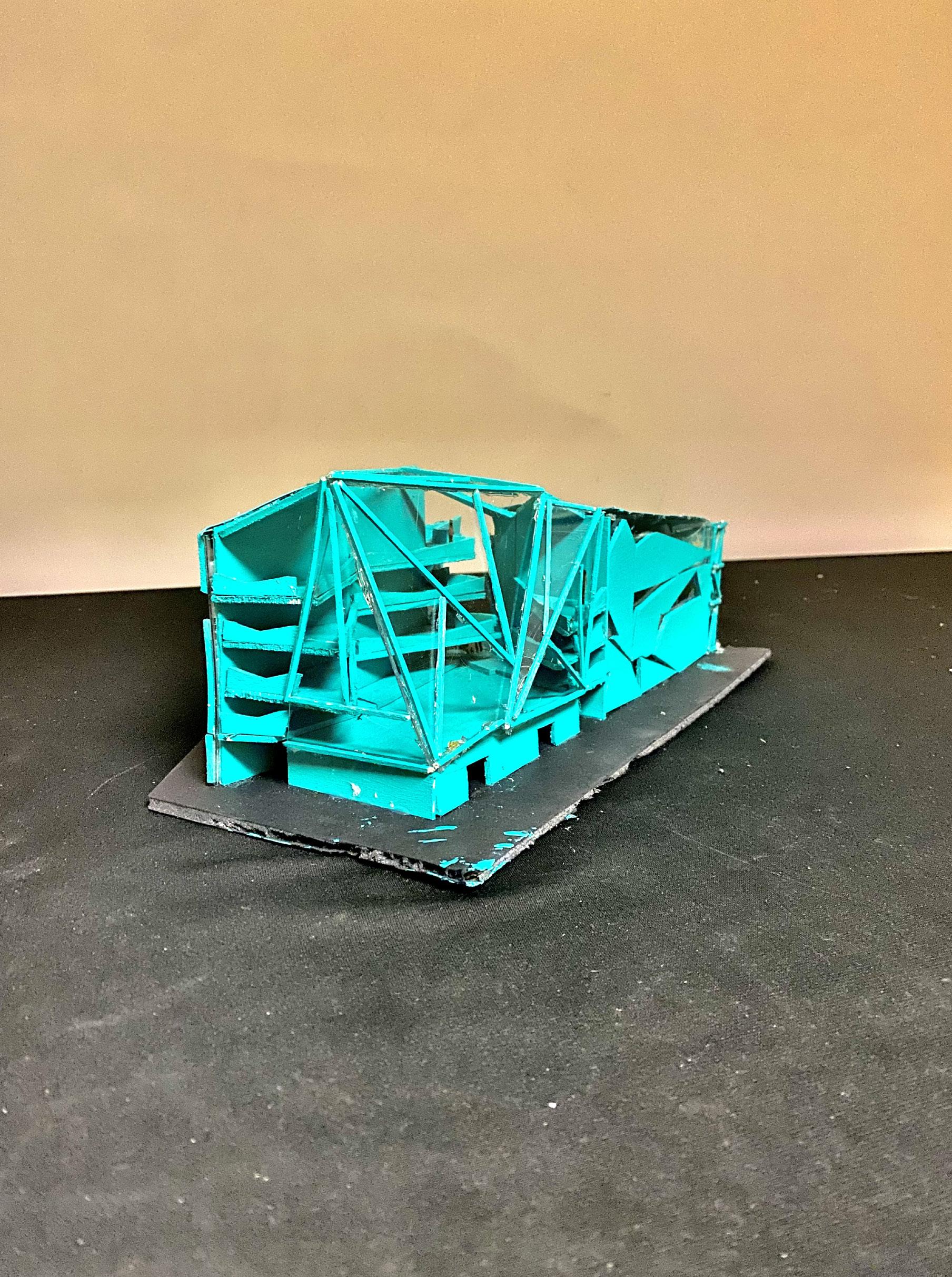







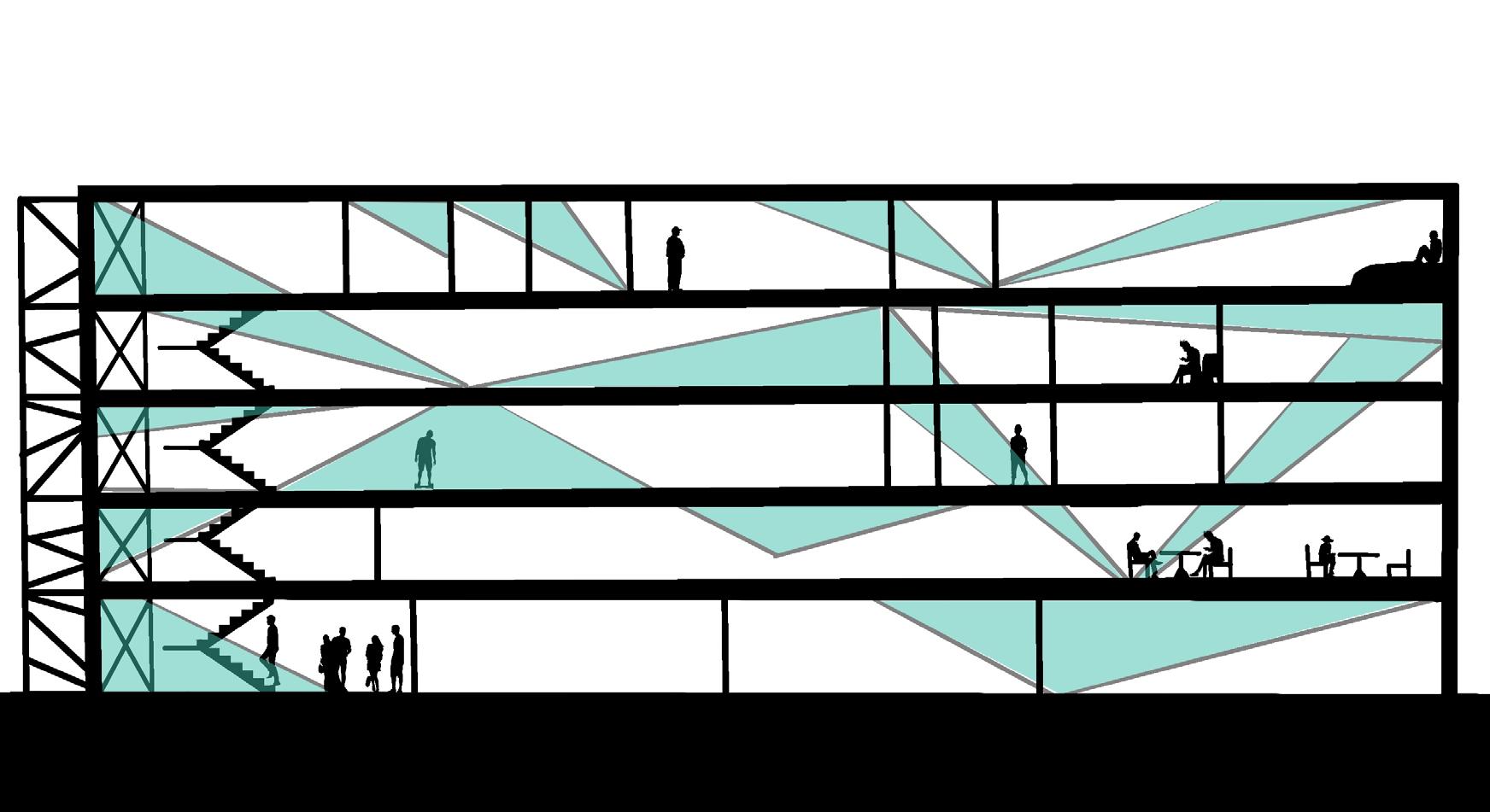





Term: 2023 | 2nd Semester
Professor: Myoung Kim
This Tiny House community located in Sedona, Arizona consists of nine 20x30, two floor units. Each unit conatins two bedrooms, two bathrooms, and a full kitchen. The goal of this project was to embrace the idea of a tiny house. These houses are meant to compete with the single family home. Throughout this project the extents of what is considered livable space for a single family were pushed, while being generous with regards to space and privacy. An essential aspect to this project is the human experience which can vary depending on where an individual is located within the site. For example, when first entering the site one is greeted by these large three dimensional masses that can almost feel overwhelming, when compared to walking in the oppisite direction, there’s a more two dimensional aspect to the units that feel more open and freeing.


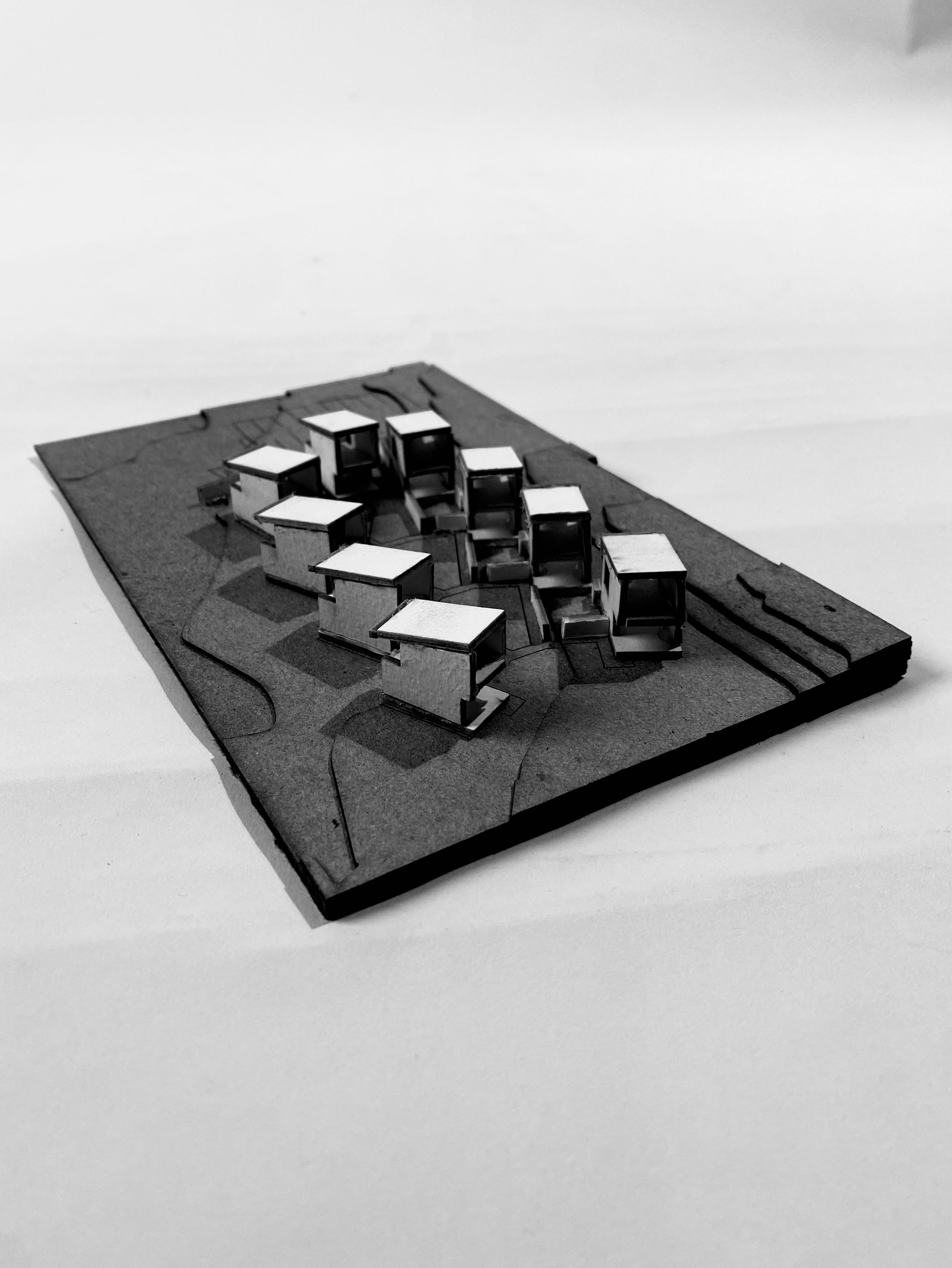
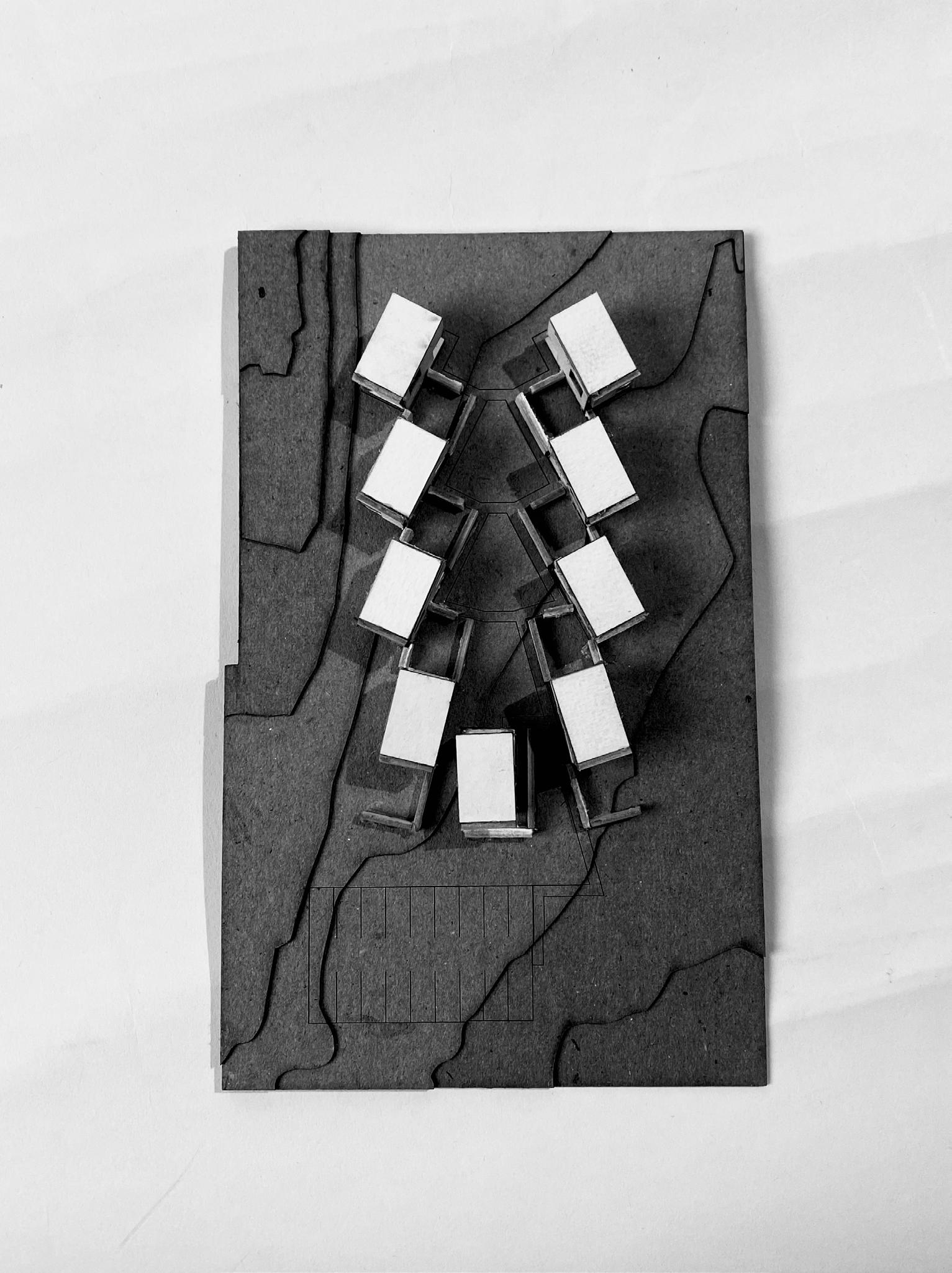







Term: 2023 | 2nd Semester
Professor: Roberto Viola Ochoa
In this course students continued to study and reinforce some of the concepts learned in Architectural Analysis I, only this time there was an emphasis on the use of tools for digital representation and model making. Emphasis was on learning through architectural precedents offering insights into the formal, geometric, tectonic and spatial composition of buildings and their contexts. Using case studies covering centuries of accumulated knowledge, students learned to document, record, compose and describe, different aspects of the work. In this case study, students were instructed to consolidate the methodology and apply it to a building. Through the use of AutoCAD strudents created a series of floor plans, elevations, and sections along with diagrams in order to fully understand the buildings spatial ideas, program organization and geometric logic.





