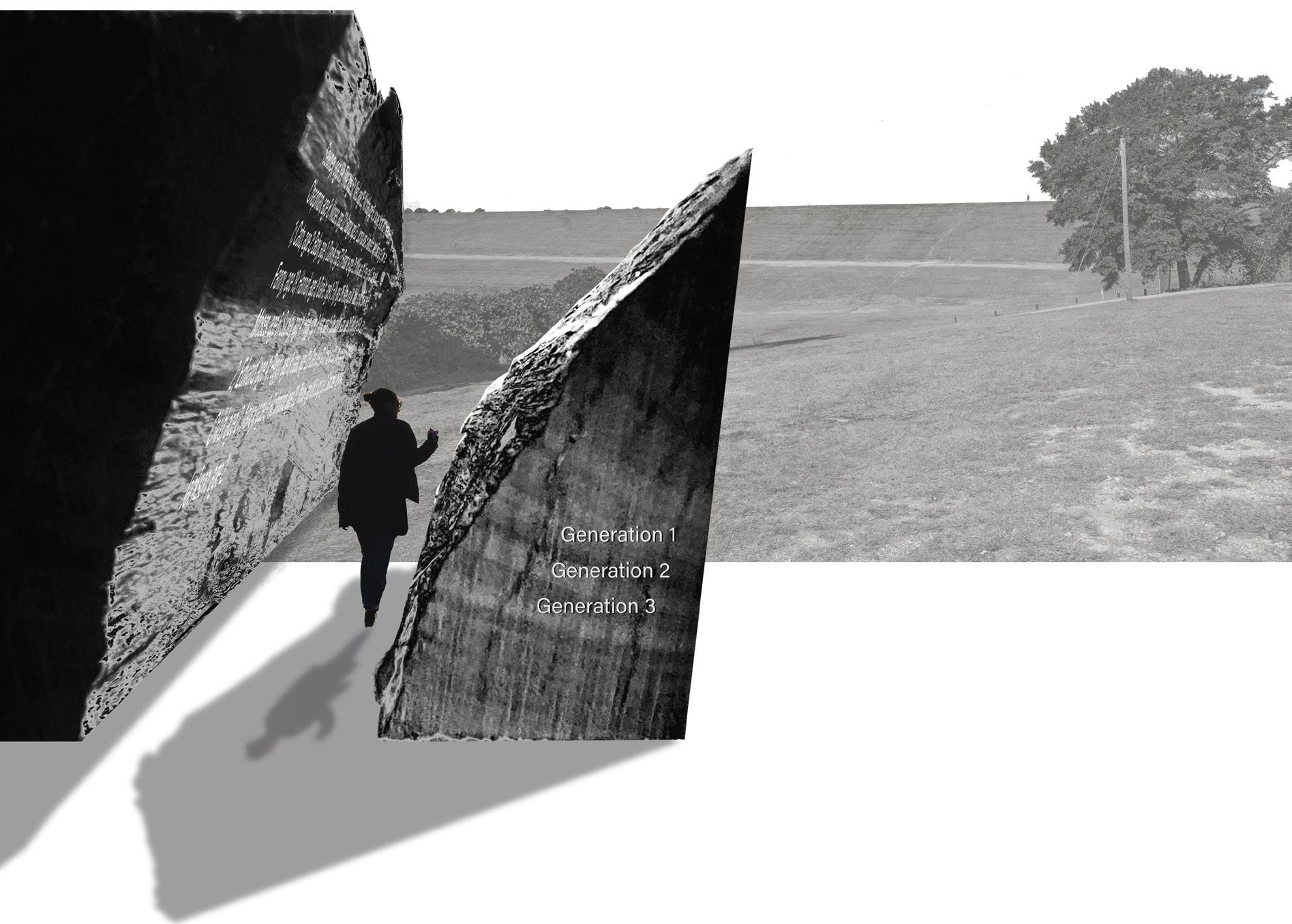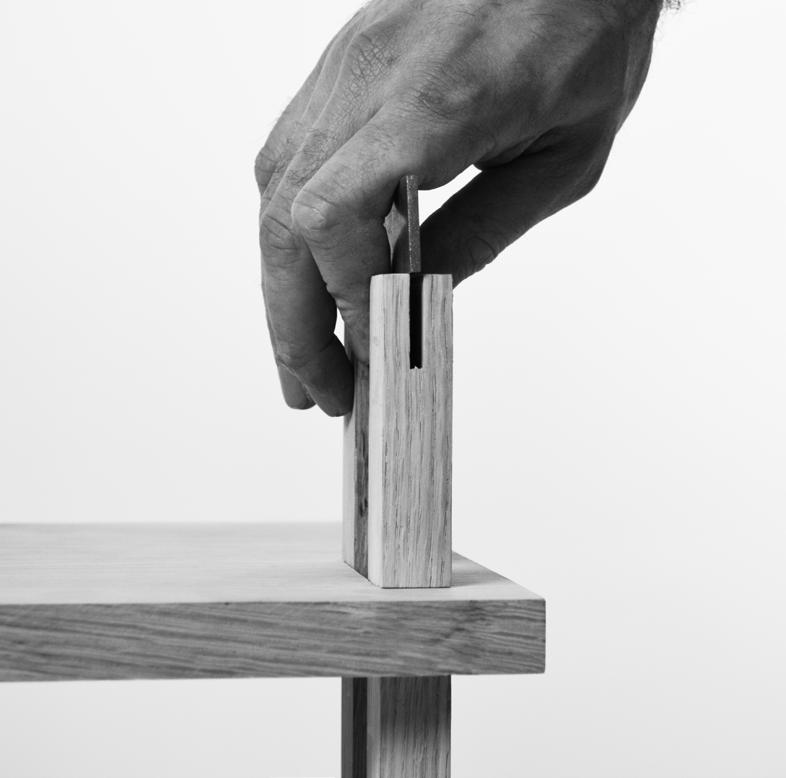BREADTH OF WORK
PORTFOLIO.

John is a recent M Arch graduate from Georgia Institute of Technology where he completed a 3.5 year degree following his undergraduate degree from Clemson University in Business Management. The proceeding works represent his time, both academic and personal, while studying at Tech.
phone: 3018011626
e-mail: johnbishopwilson@gmail.com
EDUCATION
Georgia Institute of Technology
M. Arch I 2021 - 2024
Boston Architectural College Cont. Edu. Courses 2019
Clemson University Management w. Minor in Accounting 2014 - 2018
EXPERIENCES
formations studio
Design and Fabrication Associate Summer 2023
Georgia Tech Design Shop
Shop Associate Spring 2022-Spring 2024
Urban Land Institute Associate Fall 2020-Summer 2021
Interiology Design Co.
Interior Design Associate Spring 2019-Fall 2020
AWARDS & CERTIFICATES
Architecture Masterprize Best of Best - Small Arch.
Winner 2024
AIA Medal of Academic Excellence
Spring 2024
Portman Prize Winner 3rd place Spring 2023
Portfolio Design Winner Fall 2021
Design Discovery
Harvard University Summer 2018
SKILLS
Adobe Suite
Photography
Videography
Book Binding
Model Making
Sketching
Rhino
Grasshopper
Lumion
Vray
Keyshot
Digital Fabrication
Woodworking
100000 m2
SOCIAL INFRASTRUCTURE
Portman Prize Winner 3rd Place
Prof. Kimberly Steiner Fall ‘23
Tyler Frost M. Arch I
John Wilson M. Arch I
This studio aimed to address the ongoing infrastructure issues throughout Atlanta, GA. Using these existing problems and systems, answers were found through socially engaging solutions that allowed for a renewal of public interaction and improvement to the overall population of Atlanta



PROCTOR CREEK WATERSHED
Currently, the state of the creek renders it as a blithe to the surrounding neighborhoods. What used to be a resource to the community, where baptisms occurred and children learned to swim has since become a collection of run-off and debris The Urban Filter proposes a restoration of the riparian zone, floating wetlands within the creek itself, and additional built measures to jump-start the natural restoration process of Proctor Creek.
Blockages along Proctor Creek were identified using criteria that restricted access, use, and environmental activity and were defined as the following:
Restriction of Access Pollution
Infrastructure Restricting Access Overgrowth of Invasive Plant Species (Kudzu Vine)

PROCTOR CREEK
GREENWAY LOOP
Located throughout West Atlanta, the 13.1 mile Proctor Creek Greenway loop aims at connecting the existing Proctor Creek community to the natural creek system that flows throughout much of the area. Currently, the polluted creek system has been deemed unswimmable. Through the use of floating wetlands, establishing new riparian zones, and removing the concrete beds that line much of the creek, the Urban Filter aims at reestablishing Proctor Creek as an asset to the community.

The Proctor Creek Urban Filters, beginning at Joseph E. Boone Blvd. in Atlanta’s West side, aim at collecting and filtering the storm water run-off from the vehicular roads that run parallel and perpendicular to the creek. The urban filters first remove large debris from the run-off, filter smaller particles through a sand and charcoal bed, and finally pass through a riparian zone before entering into Proctor Creek. Individuals are invited to interact with these filters along the Proctor Creek Greenway loop. Proctor Creek intersects a roadway or railway 64 times before reaching the Chattahoochee River providing ample opportunities to implement the Urban Filters.

NATURAL POOLS
The Ecology Center and Natural Community Pools provides an educational resource to the community patching the damaged relationship between ecology, local residents, and the creek system.
Utilizing a natural filtration process, rain water and run-off are collected and cleansed through stone, gravel, sand, and botanics healing the relationship between Proctor Creek and the surrounding community throughout the process.

COMMUNITY
Individuals walking along Proctor Creek Greenway are encouraged to engage with the on-site experts concerning the livelihood of Proctor Creek. Natural pools located adjacent to the Proctor Creek Greenway Loop are meant to remind visitors of the connection our water run-off has with the natural watersheds in and around Atlanta.

10000 m2
RECLAIMING FRAGMENTS
Design + Research Studio
Prof. Michael Murphy
Spring 24’
John Wilson M. Arch
Utilizing the existing proposal for the African American Heritage Trail and Dr. Rhondda Thomas’s extensive research on Clemson’s African American community, this memorial aims to reclaim and acknowledge the complete history of the university, honor the seven generations of African descendants that greatly contributed to Clemson’s success, and ground the sites of historical significance related to these individuals.

OPENING & REVEALING
Sites of importance were identified throughout Clemson’s Campus that hold historical significance surrounding Clemson’s African American community. These sites were recognized as the location of enslaved laborer dwellings, convict labor work sites, African American burial grounds, and more modern sites of empowerment for the community.
As an act of forgiveness, recognition, and reclamation, this project proposes a ceremonial process of breaking, revealing, and returning, informing students, alumni, and visitors of the history and contributions of the African American community.
Split fragments to mark significant sites with pieces being returned back to Cemetery Hill






Studies were conducted to examine the qualities of split wood as a form finding exercise. The resultant spaces created experiences of compression and expansion while simultaneously symbolizing the act of splitting open the Clemson soil, revealing the history of its past.
These fragments that were created through the riving of wood led to the poetics of the project, symbolizing the opening up and moving of burials that occurred in 1960. Rather than displace these pieces, this proposes to return the fragments back to their proper burial site, on the southern slope of Cemetery Hill on Clemson’s campus.
MEMORIALIZING
Located on the Southern slope of Cemetery Hill, a collection of split stones brought from sites around campus create a processional experience for individuals to acknowledge the disturbed burials and occupy the elevation that once was top soil. With private and communal spaces, the memorial allows for visitors to honor the lives of African Americans in their own way.
1000 m2
(IN)VISIBLE CITIES
Design + Research Studio
Prof. David Yocum
Fall 23’
John Wilson M. Arch
In the first half of the semester, this studio conducted a close reading of Italo Calvino’s Invisible Cites, a recounting of 55 cites by the Venetian explorer Marco Polo to the Mongol emperor Kublai Khan. Then, these words were turned into form through drawing and modeling each of the cites from these descriptions.
Simultaneously this studio carried out extensive research of Atlanta, Georgia’s built past, noting the many erasures that have occurred since the inception of the city. From this research, and pulling from the inspiration of Italo Calvino, a site was chosen to create a vision for the future of Atlanta.


The West End Street School integrates preexisting retail spaces with a multifaceted educational facility, harmonizing craft, vocational education, and fabrication resources with local residents in the area. The building’s connection to the rear courtyard space with the second level outdoor patios invites user interaction between the street scape and the educational facilities above, while the residential units located on the third and fourth floor harbor additional privacy.
Inspired by Italo Calvino’s ‘Invisible Cities’ and in an effort to preserve the historical structures lining Ralph David Abernathy Blvd., this project upholds the established cadence of architectural solids and voids from the first floor directly to the second level. The uniform width of apertures at this level maintains the rhythm, contributing to the site’s architectural integrity while introducing a contemporary language to the area.



In upholding the rhythm and granularity of the West End, the original character and aesthetic of the area is honored through the adaptive reuse of the space. Still, the original program at the ground floor remains, yet now there exists a further connection to a more institutional structure above - a trade school that directly translates to higher skilled laborers able to work and produce for the retail stores below. Additionally, the residential spaces at the top floor allow for individuals to learn and grow within a closed space, encouraging a focused and like-minded community of entrepreneurs.
SYLVAN
SWELL
Arch 6503
Prof. Chris Simon
Fall ‘23
Architecture Masterprize Best of Best - Small Arch.
Joseph Lehreux M. Arch
Devin Lohman M. Arch
John Wilson M. Arch 1 m2
The Sylvan Swell is a wooden pavilion designed and installed with the assistance of Grasshopper and Hololens technology. Meant to mimic a wave, the Sylvan Swell offers a previously vacant space an opportunity for individuals to pause and sit. The structure was designed using grasshopper and fabricated with the help of the Hololens. The use of the Hololens allowed for individual pieces to be placed accurately in reference to the rest of the structure.


The Sylvan Swell was constructed as a series of modules off-site that could later be stacked and fastened together on-site. Each of the orthogonal layers of lumber were offset to create unique angles, shadows, and feelings of porosity and density.
In total, there were 14 unique modules that were pre-fabricated in Georgia Tech’s digital fabrication lab. The 14 modules were transported on site and installed same day. In total, the sculpture consists of 1800 linear feet of lumber, 2000 stainless steel screws, and 1/2 ton of concrete.





Personal Spring ‘24
In using this system, the parts became largely interchangeable and allowed for multiple iterations of the same shelf to accommodate different needs for the shelf. .1 m2
The bookcase was fabricated with the intention of allowing assembly to take place without nails, screws, or glue.








PHOTOGRAPHY












