JOHN NICOLE
portfolio
ARCHITECTURAL TECHNOLOGIST
3 4
BUILDING N
5
STAIR DETAILING
page 2 - 5 page 16 - 17
FERNANDA’S HOME
6
PARAMETRIC WALL
page 6 - 9 page 18 - 19
COMMERCIAL BUILDING
7
AUTOCAD PROJECTS
page 10 - 11 page 20 - 23
STRUCTURAL DETAILING
page 12 - 15

CONTACT

204.291.0243 nicolejbahillo@gmail.com Winnipeg, MB linkedin.com/in/bahillo
TECHNICAL SKILLS
Autodesk AutoCAD
Autodesk Revit
Autodesk Forma
Adobe Photoshop
Enscape
MS Word, Excel & Powerpoint
MS Project
Twinmotion
SKILLS
Attention to detail
Creative Thinking
Collaboration
Problem Solving
Project Management
Time Management
JOHN NICOLE BAHILLO
ARCHITECTURAL TECHNOLOGIST
Detail-oriented Architectural Technology graduate offering heavy experience with Revit modeling and AutoCAD drafting, accompanied with a creative and goalsetting mind. Seeking to achieve greater work in the collaborative architectural and engineering environment.
EXPERIENCE
RED RIVER COLLEGE POLYTECHNIC
ARCHITECTURAL TECHNOLOGY STUDENT
AUG. 2022 – APR. 2024
• Apply BIM software tools to be a productive member of a project team
• Create floor plan, elevation, and section views of a Building Information Model for project documentation
• Employ BIM work-sharing procedures through use of worksets
• Import and link CAD drawings into a BIM for analysis and reference
• Model structural elements and systems for a building project using BIM software
• Produce 2D and 3D technical details for documentation in accordance with project standards
• Produce schedules of building components and assemblies
• Identify how structural systems interact with other design disciplines
• Sketch preliminary drawings with the use of metric and imperial skills and proper proportions
RED RIVER COLLEGE POLYTECHNIC
STUDENT RESEARCHER | CO-OP TERM MAY 2023 – SEPT. 2023
• Apply Geographic Information System software to enhance building design and assemblies
• Collaborate in a team environment with 3D models to examine feasible flooding solutions
• Identify appropriate building materials suitable for flood resilient building construction
• Provide specifications and additional research about flood resilient technology options
EDUCATION
RED RIVER COLLEGE POLYTECHNIC
ARCHITECTURAL TECHNOLOGY HONOURS DIPLOMA
AUG. 2022 – APR. 2024
WEST KILDONAN COLLEGIATE
HIGH SCHOOL DIPLOMA
SEPT. 2017 – JUNE 2021

BUILDING N
Red River College Polytechnic
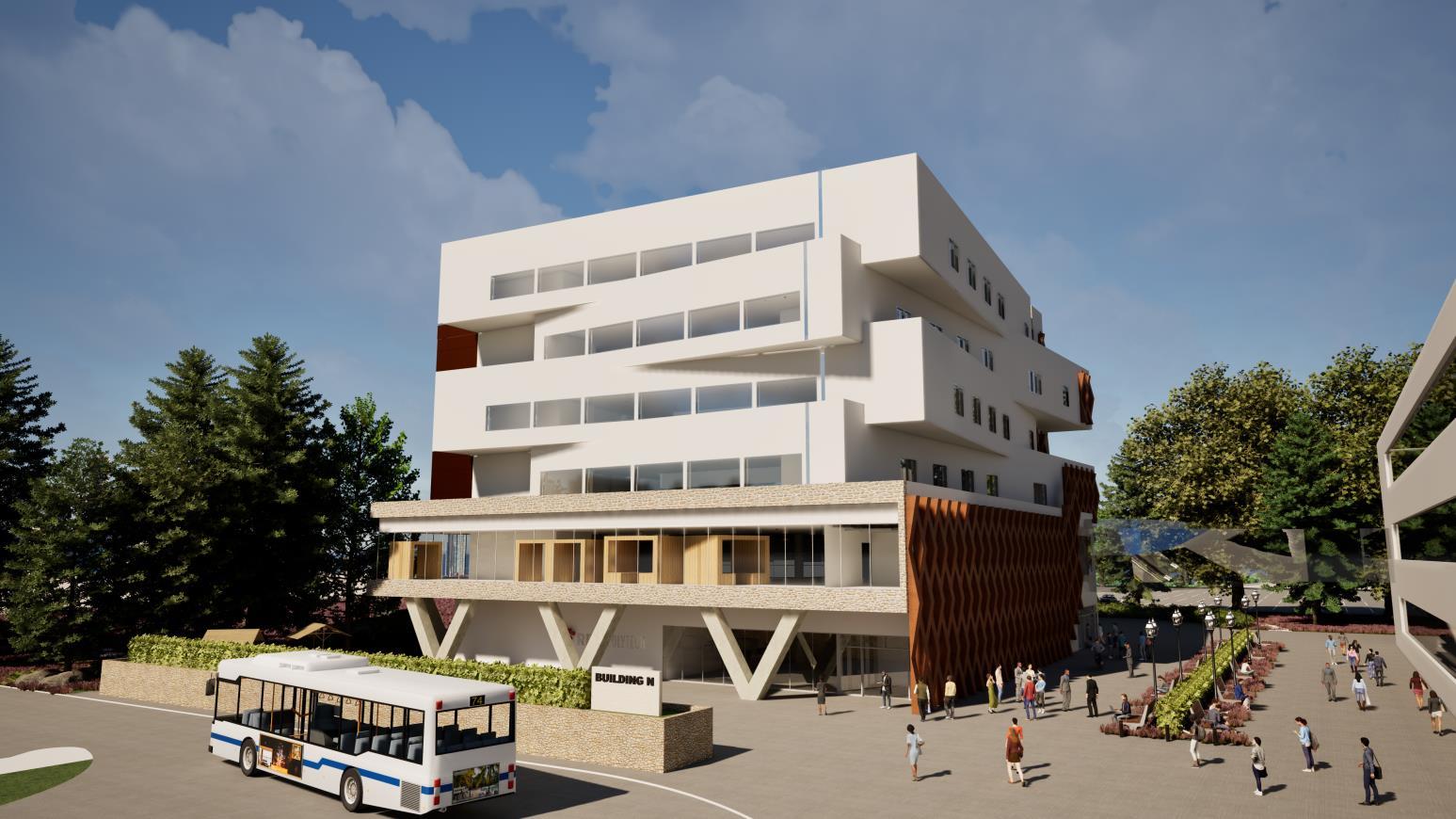
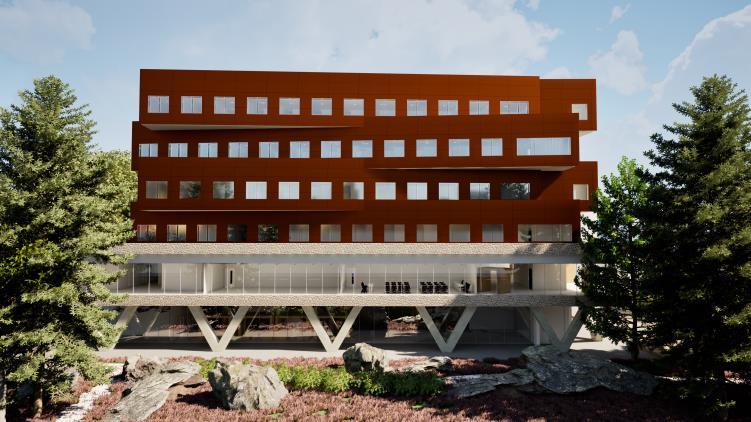
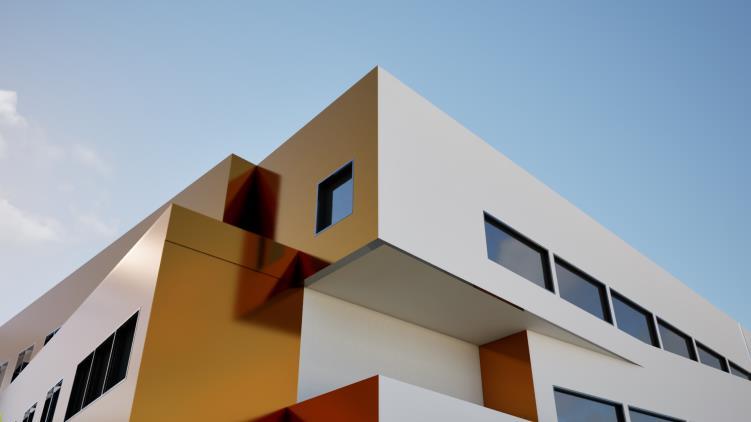
OBJECTIVE
The project objective was to design and model a multi-purpose / dormitory building for the existing Red River College campus. The building consists of the lower 2 floors having classrooms, breakout rooms and a café. While hosting its upper floors for student housing. As a team of 3, we strived to create a unique and sustainable building for staff and students to feel at ease when on campus.




























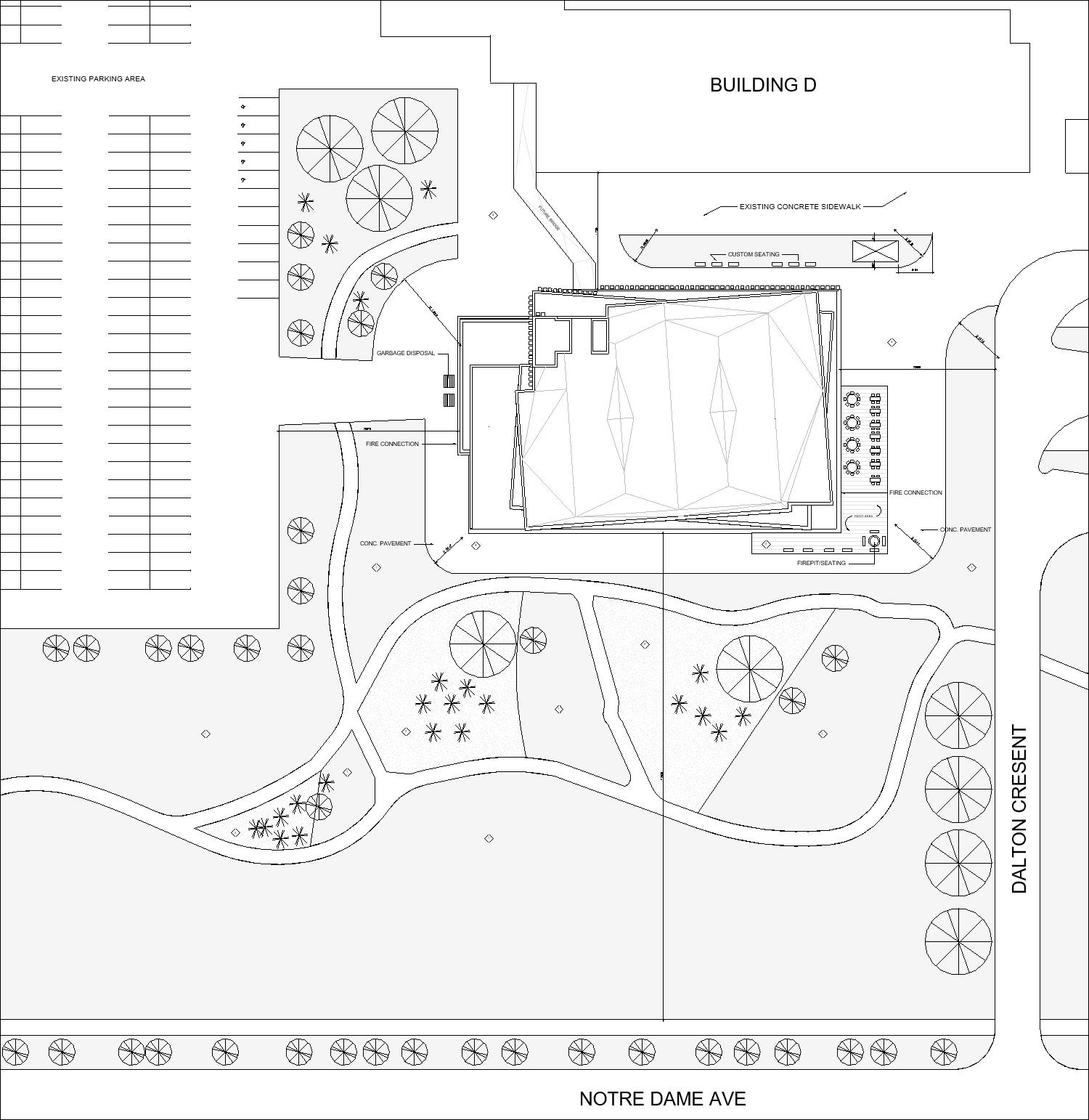


















SUSTAINABLE FEATURES
GREEN ROOF
Reduces urban heat, improves air quality, and supports biodiversity
PHOTOVOLTAIC PANELS
Generates renewable energy while enhancing building insulation and reduce carbon emissions

SUSTAINABLE MATERIALS
Minimize environmental impact and promote resource efficiency.
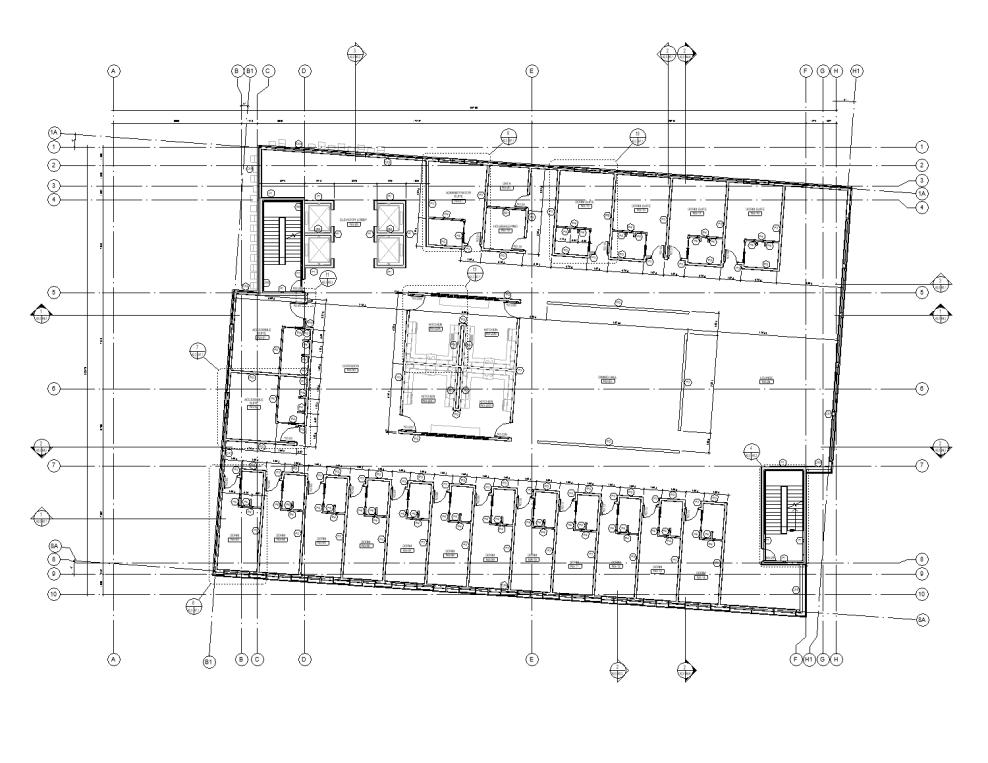
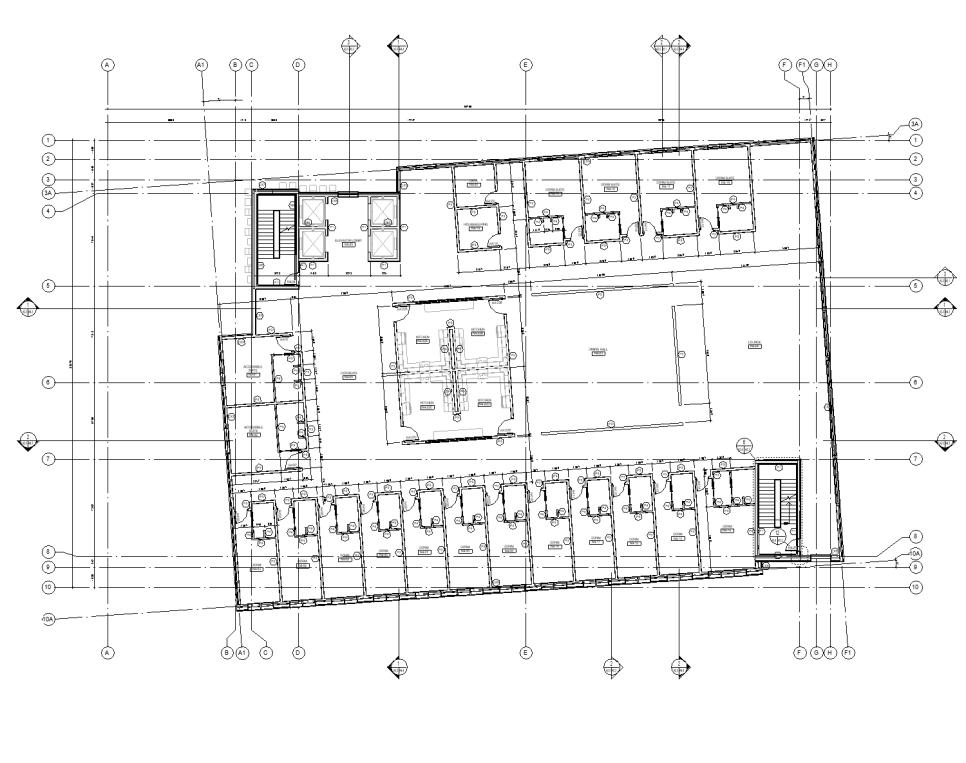
ALTERNATING RESIDENTIAL FLOOR PLANS
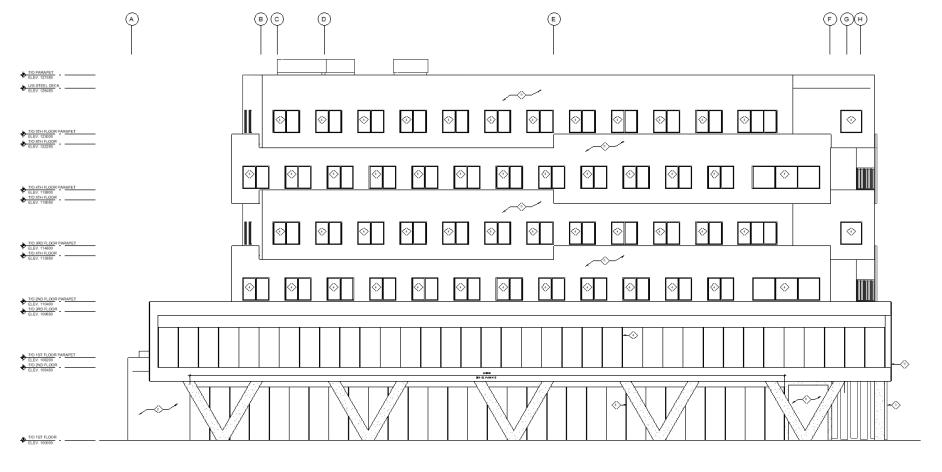
BUILDING SECTION
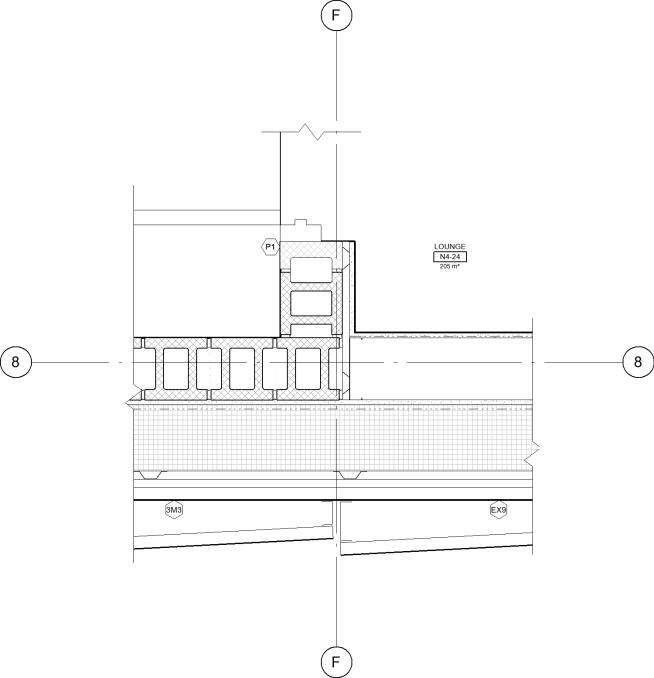
PLAN DETAIL
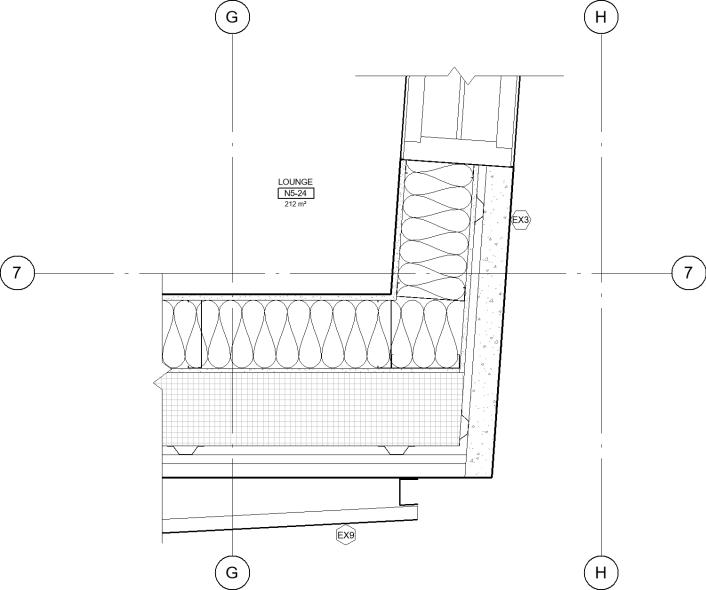
PLAN DETAIL
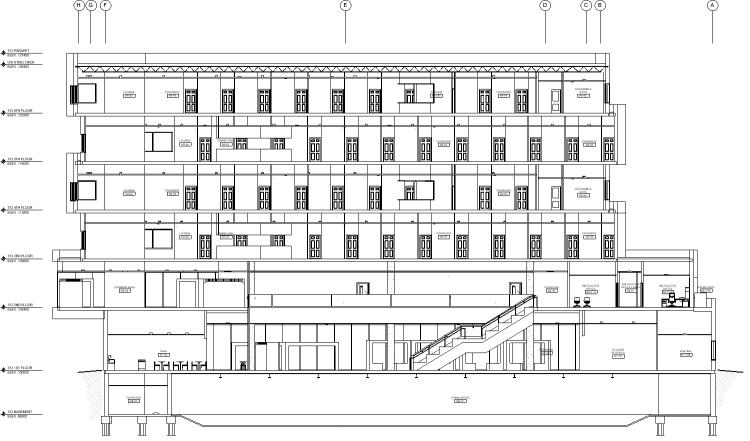
LONGITUDE SECTION

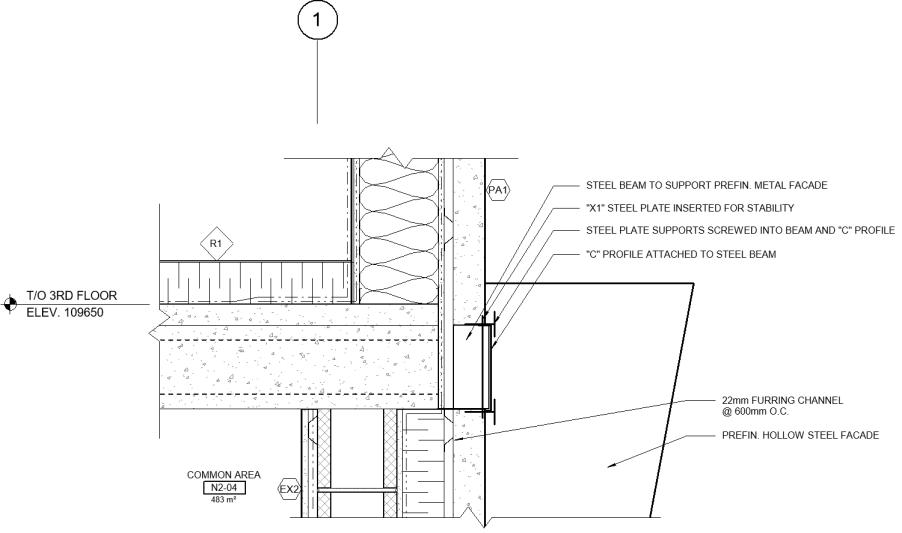
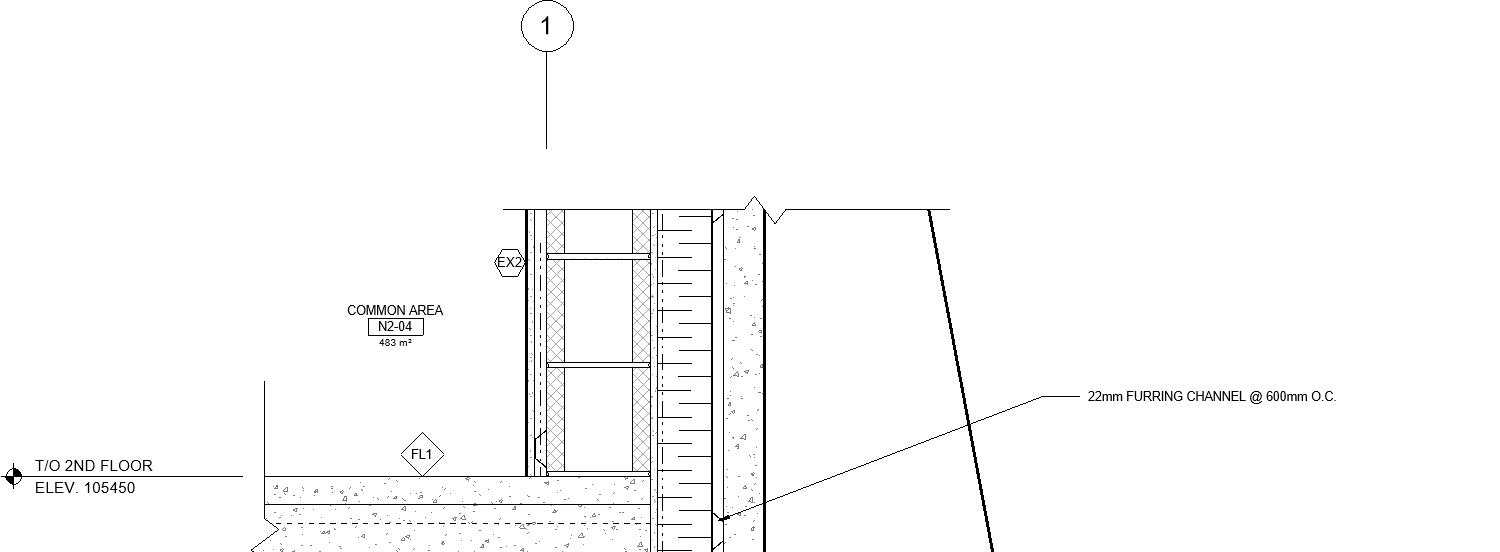
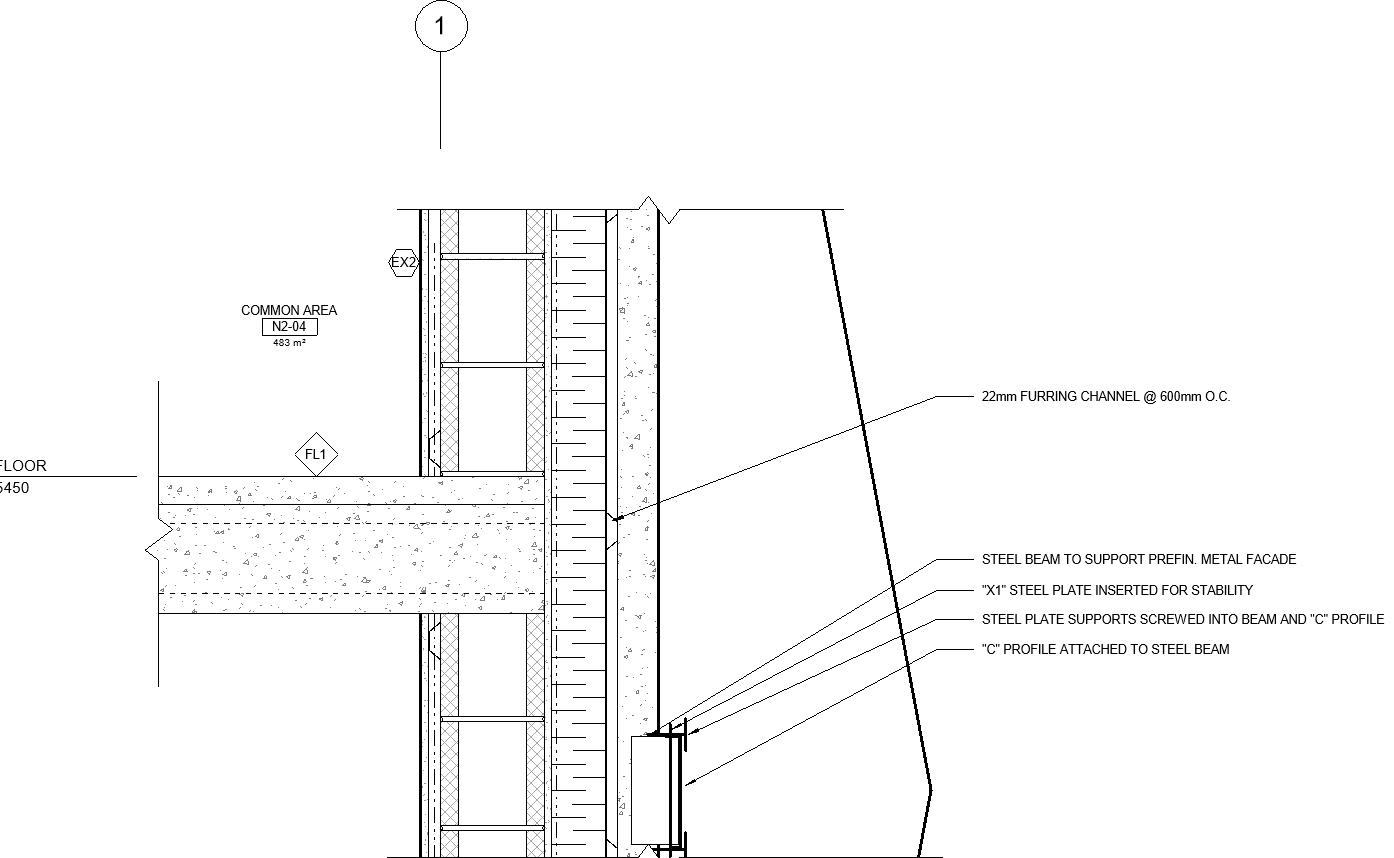
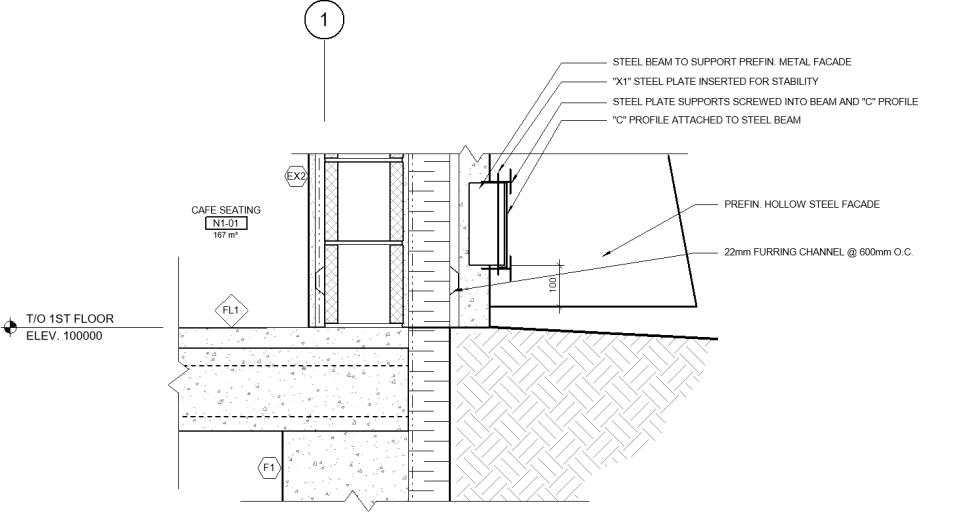
FERNANDA’S HOME
1545 MCCREARY RD, WINNIPEG MB
OBJECTIVE
Our mission was to plan, design and detail a home for a client located in the south tuxedo area of Winnipeg. The project’s created by brainstorming and collaborating with the class through an exercise. Our design was inspired by mid-century modern the neighbouring area. This home features a mezzanine looking upon the basement floor and lots of open space within its for quick and efficient drainage of rainwater, as well as an increase in ceiling height.
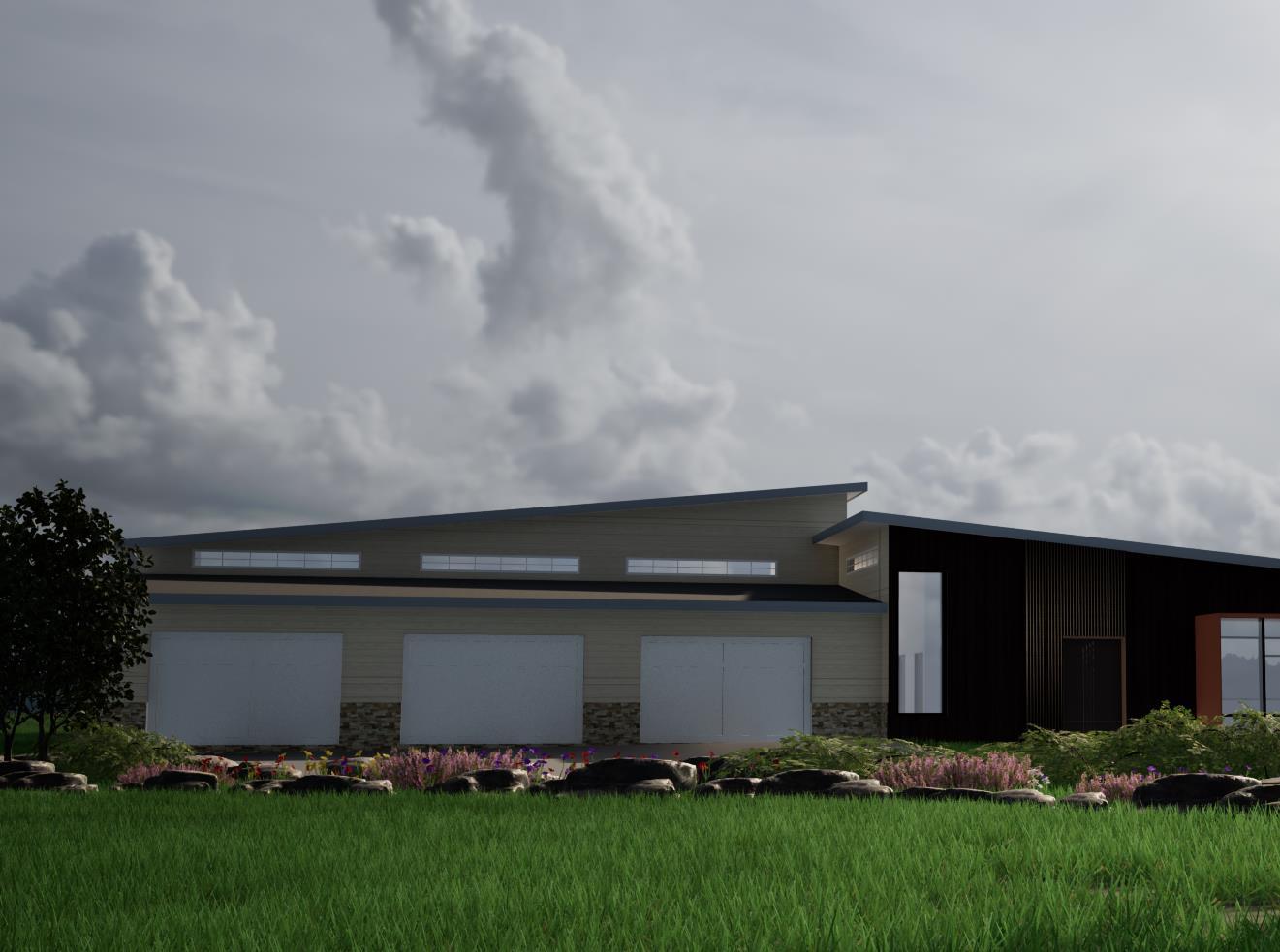

layout, sizes, orientation and functionality was modern architecture which is consistently a choice in its public quarters. The skillion roof design was chosen
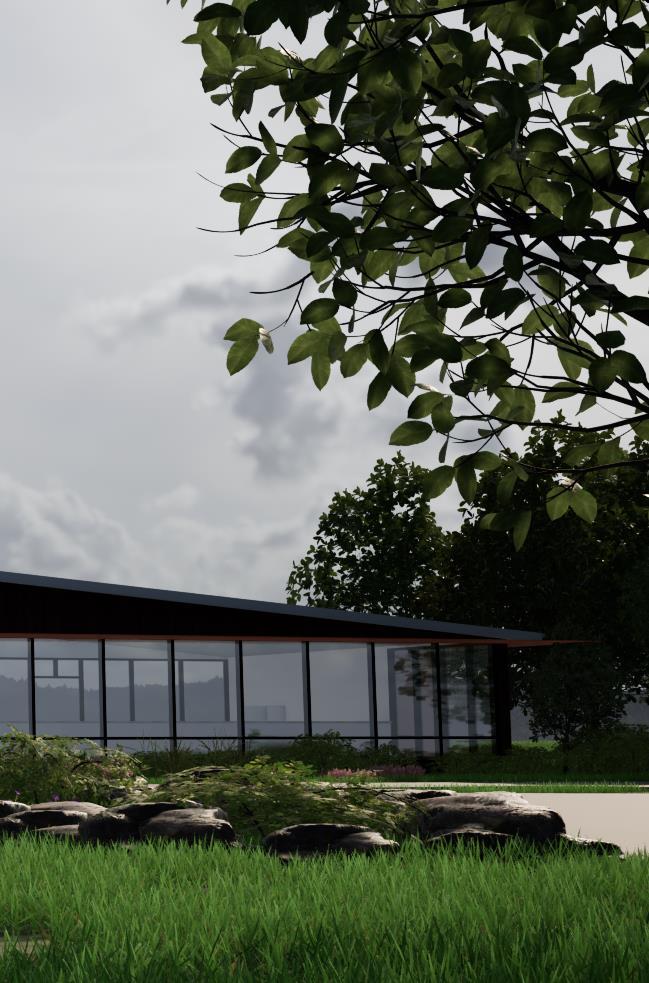
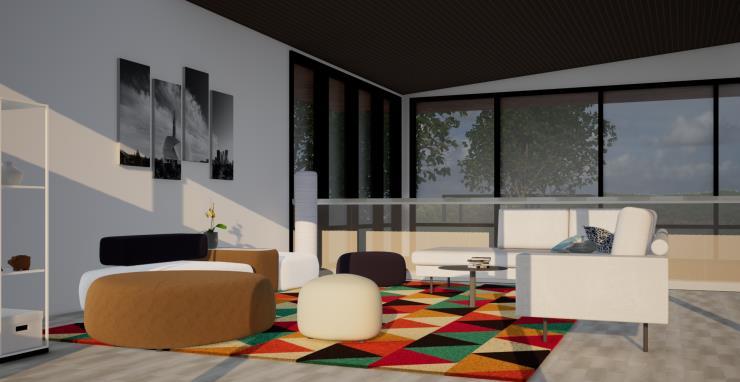
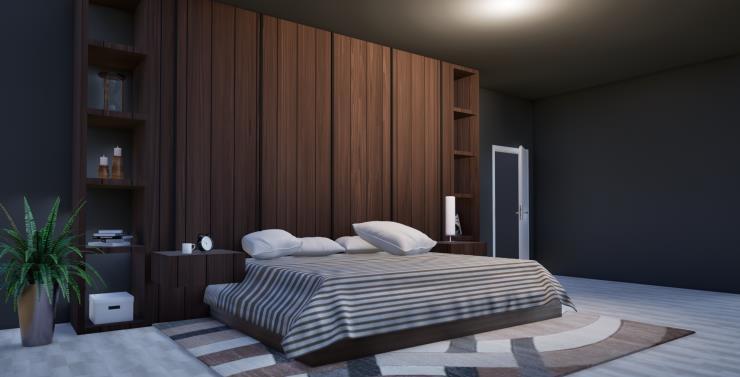
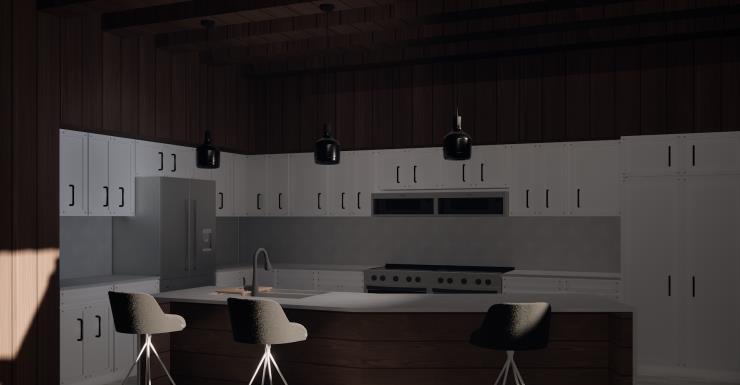

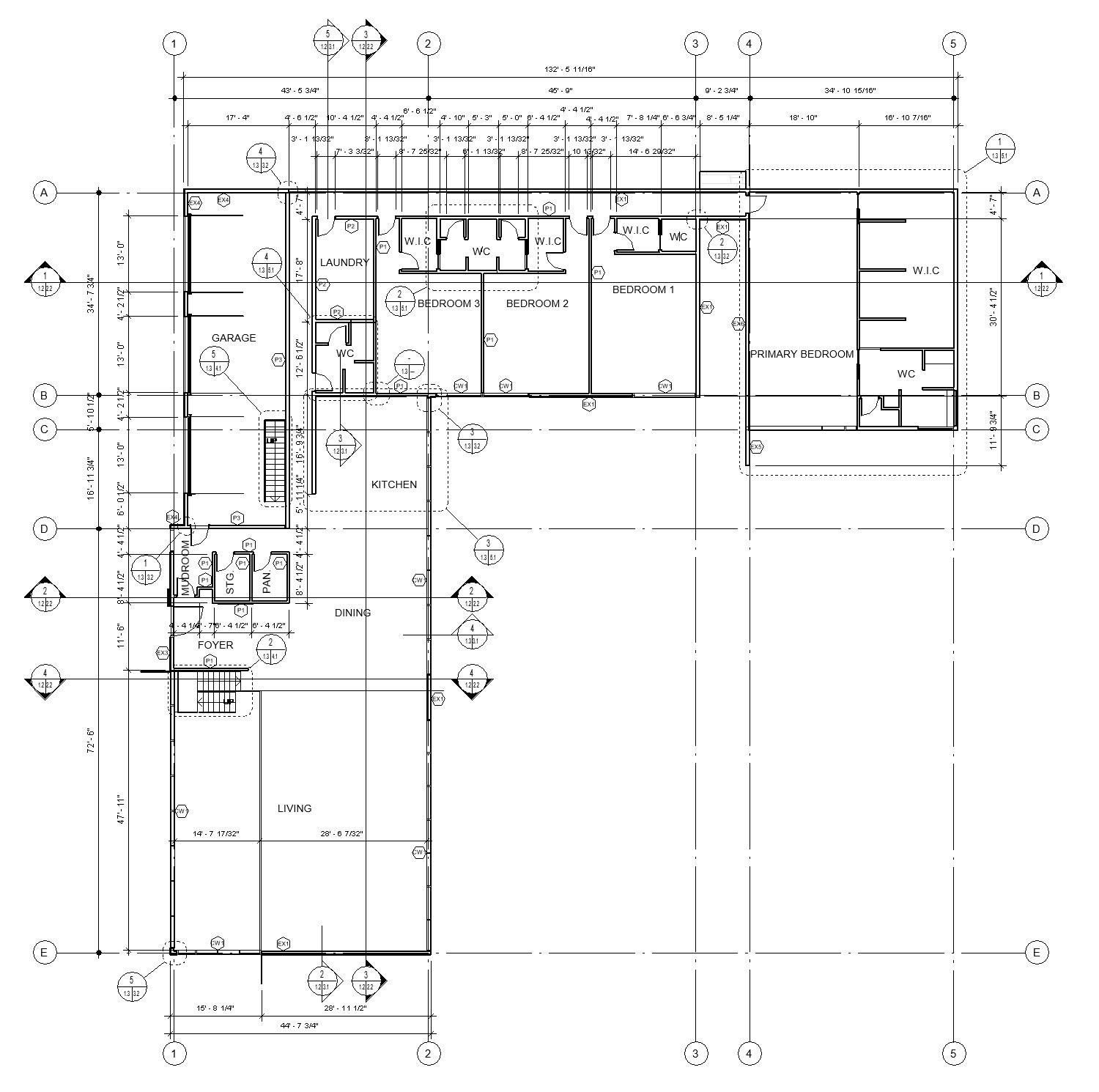



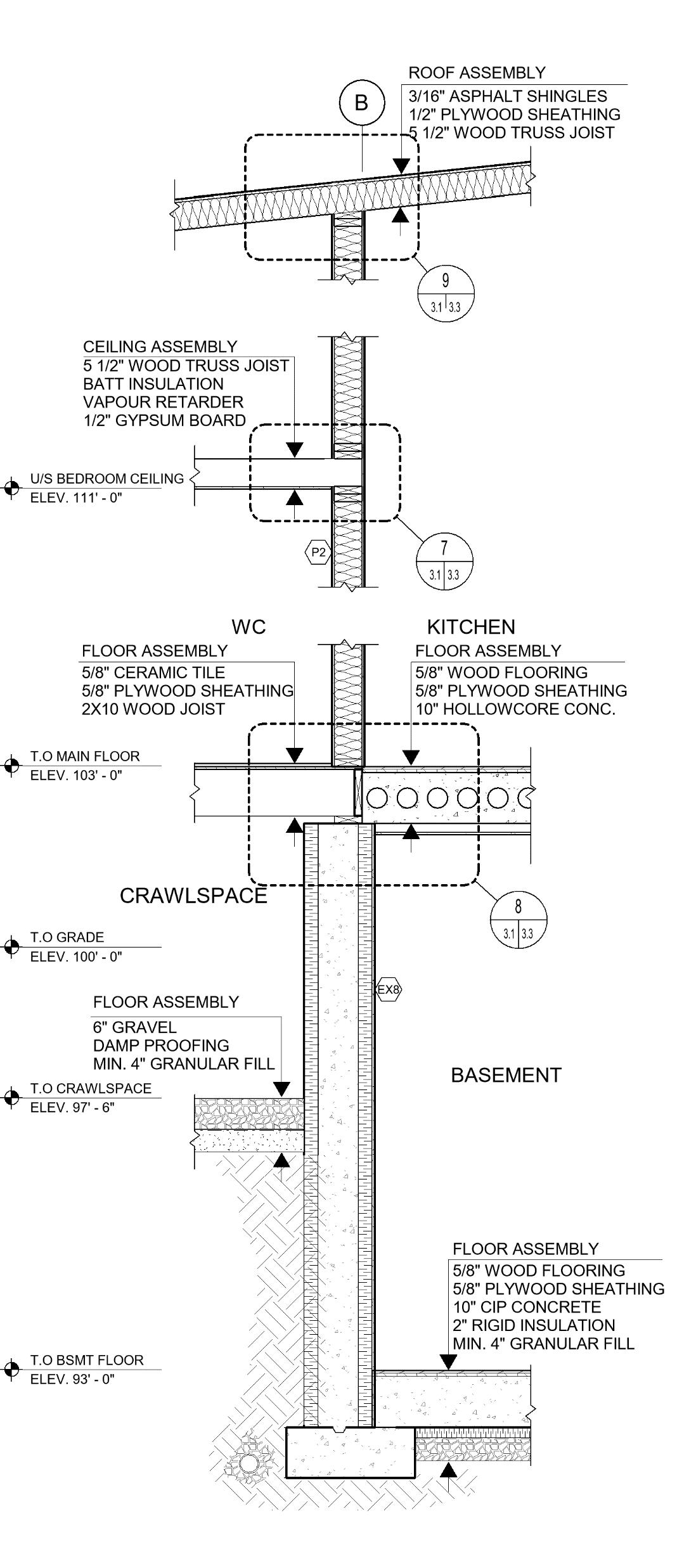
WALL SECTION
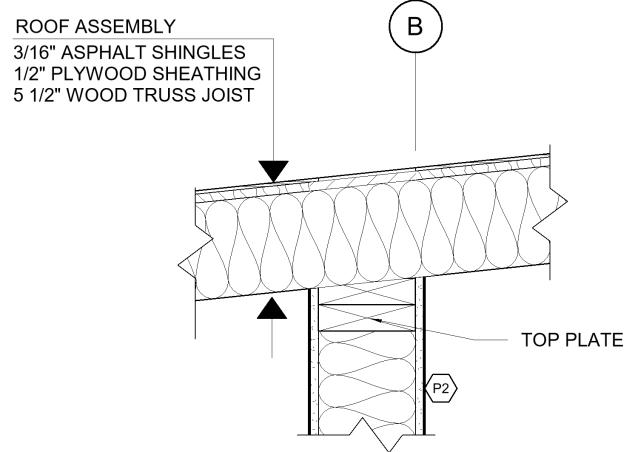
SECTION DETAIL
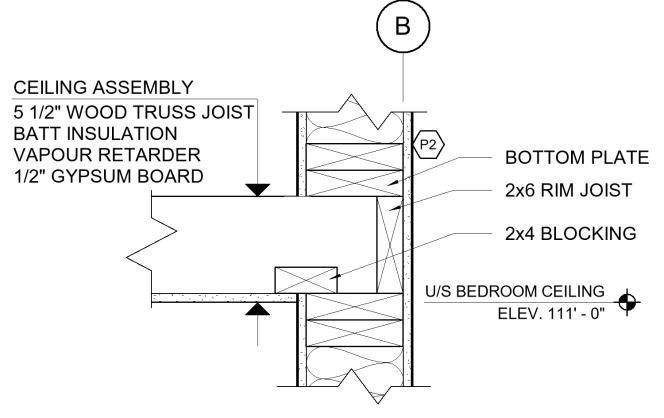
SECTION DETAIL
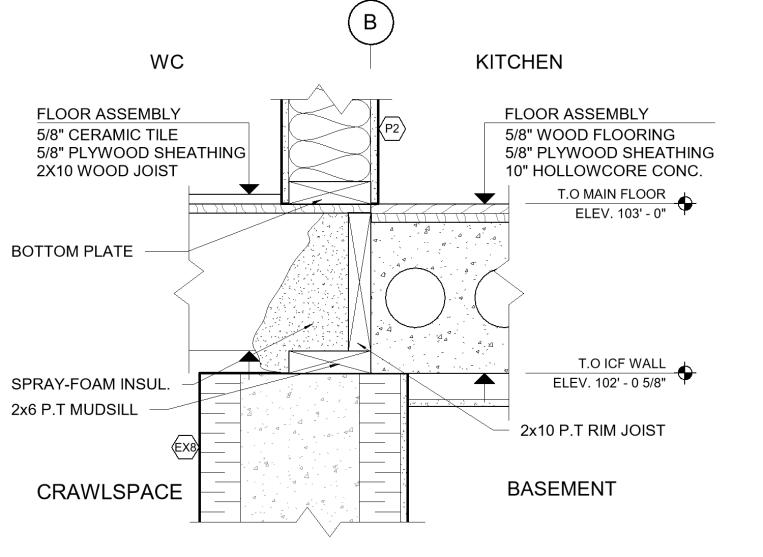
SECTION DETAIL
COMMERCIAL BUILDING 3
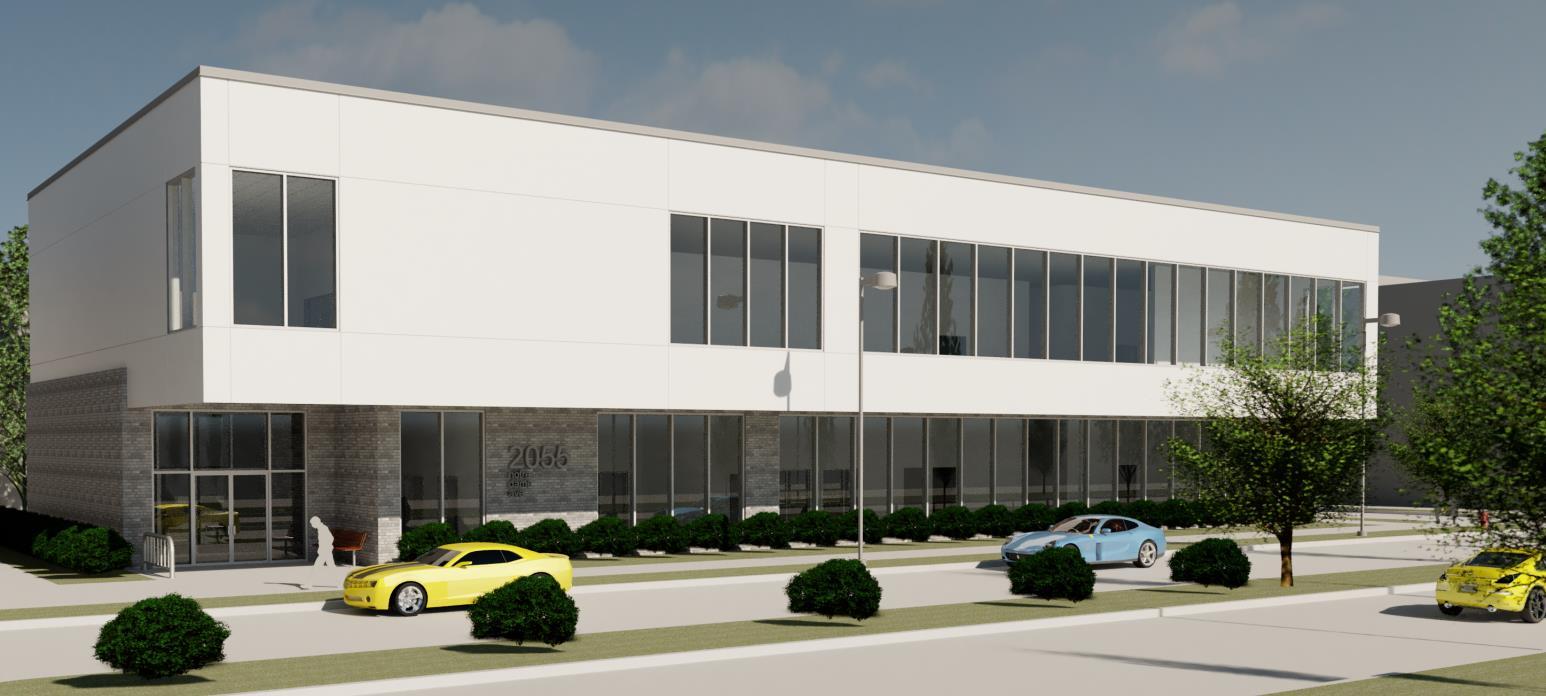
OBJECTIVE
This commercial project is near the beginning of my journey. Here we learned the tools and fundamentals of Revit and took upon the challenge of detailing and developing a construction drawing set for this commercial building. The completion of this project was done by weekly steps and studying commercial standards. Details were done through referencing existing building construction documents to help our understanding.
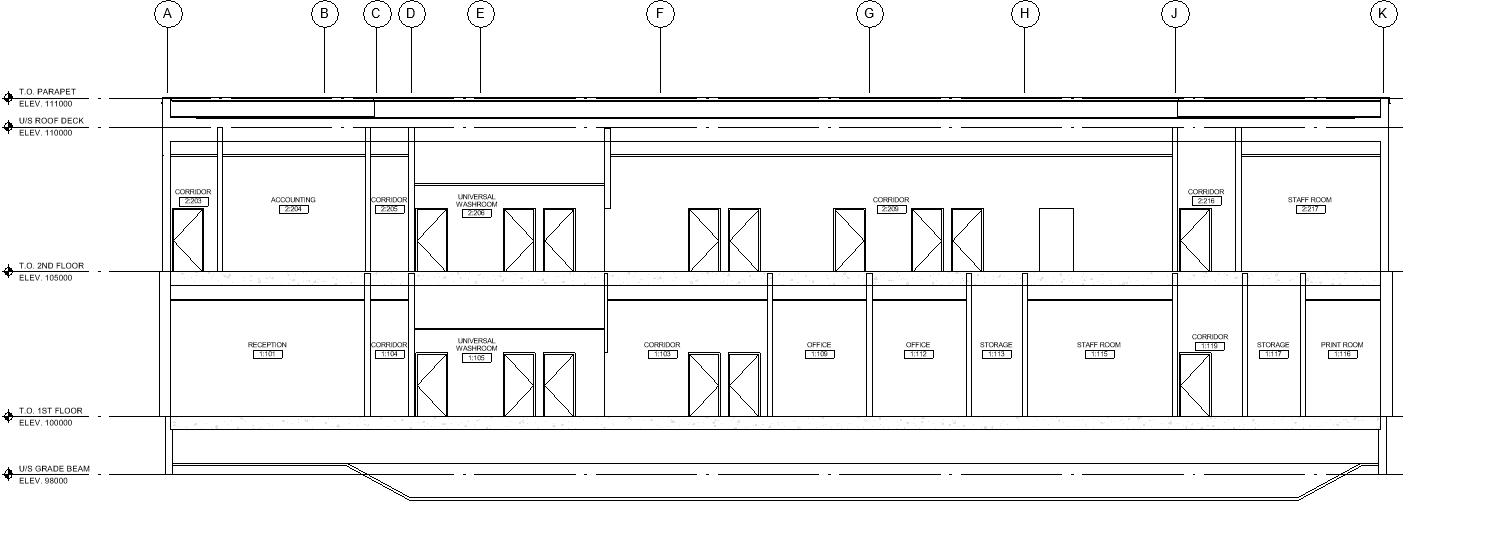
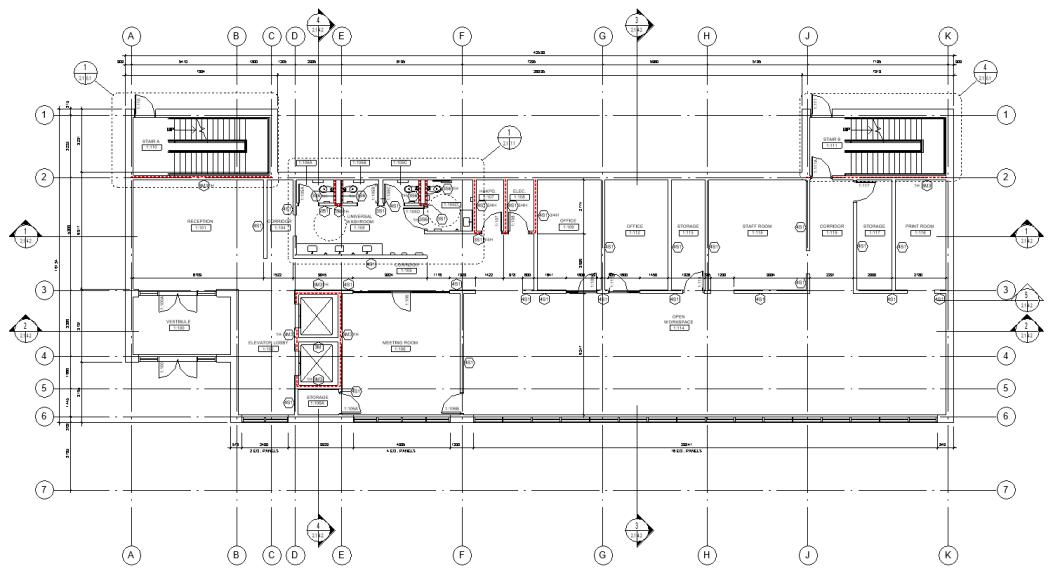
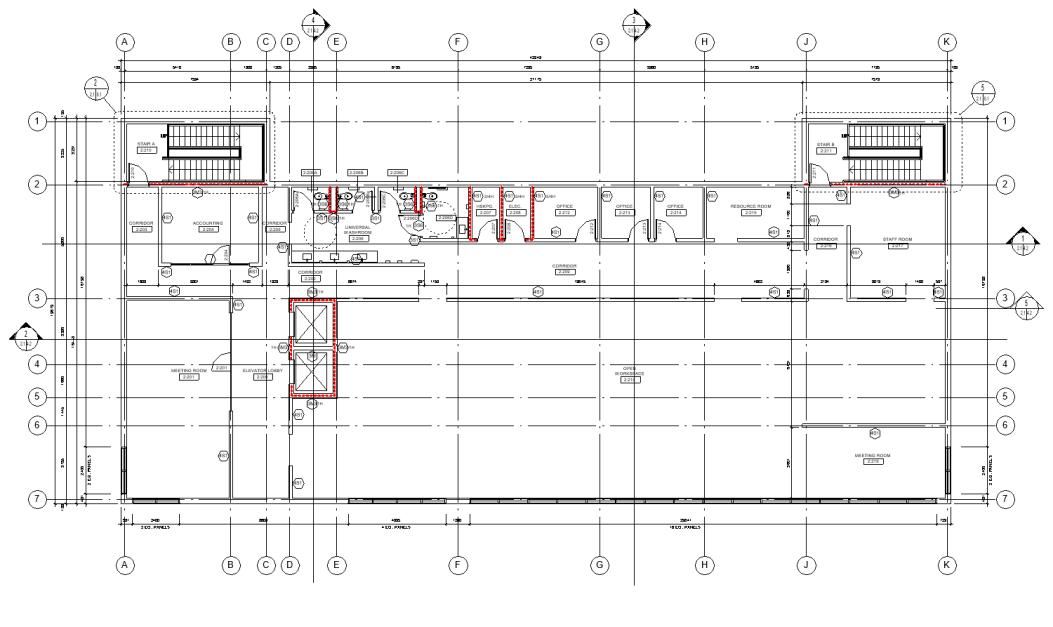
SECOND FLOOR PLAN
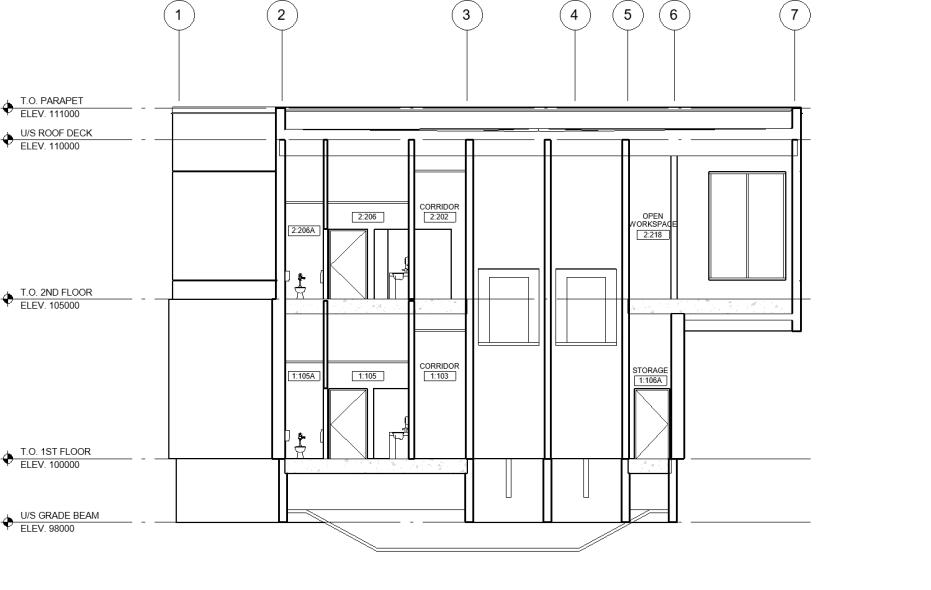

STRUCTURAL DETAILING
WOOD DETAILING
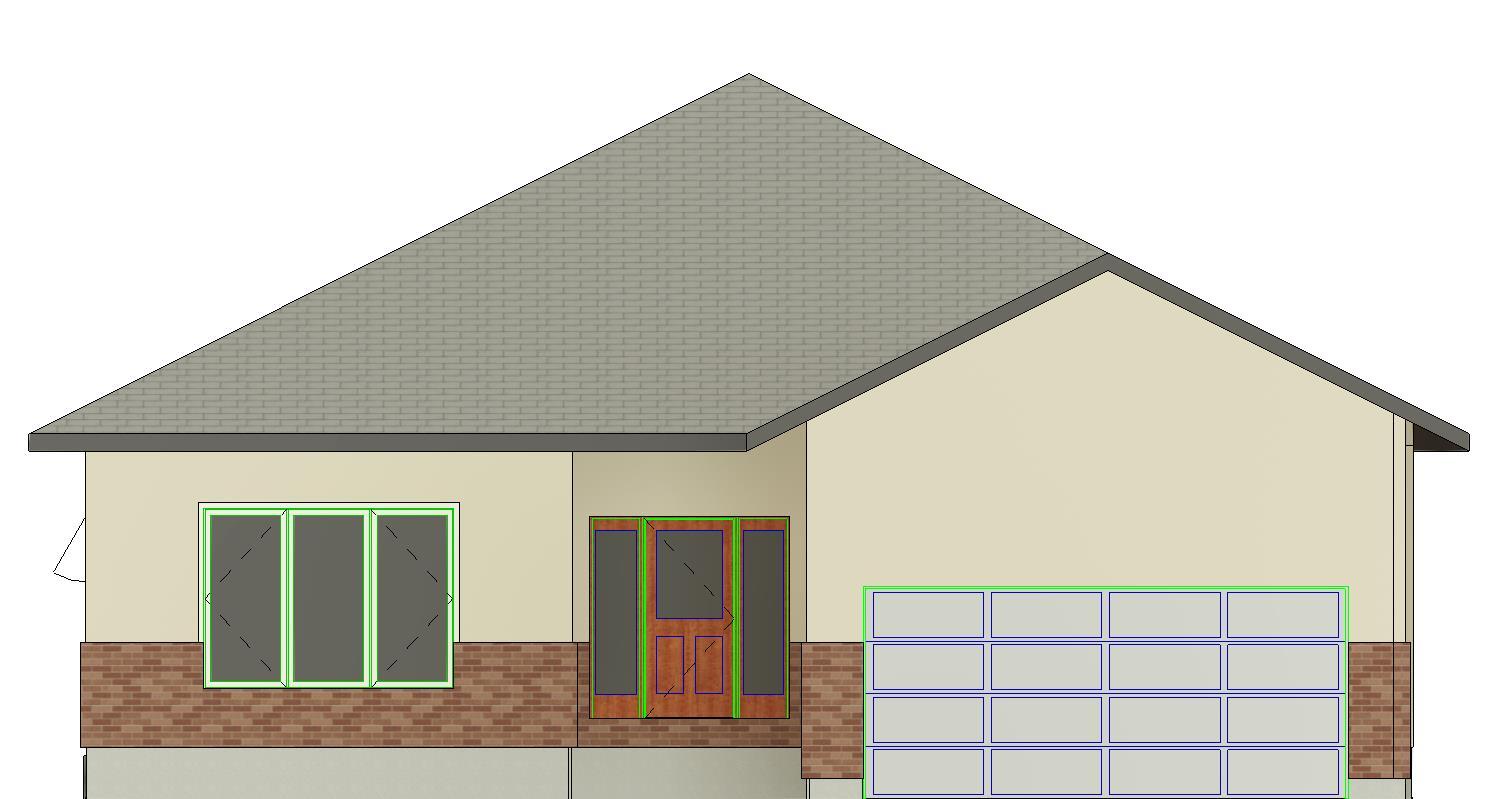
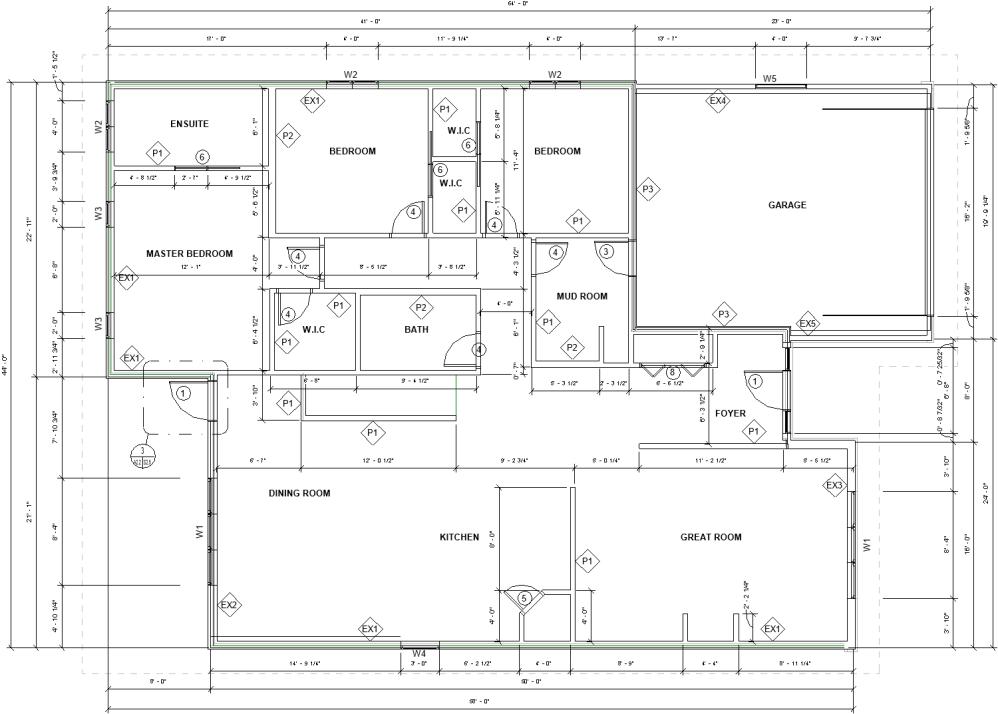
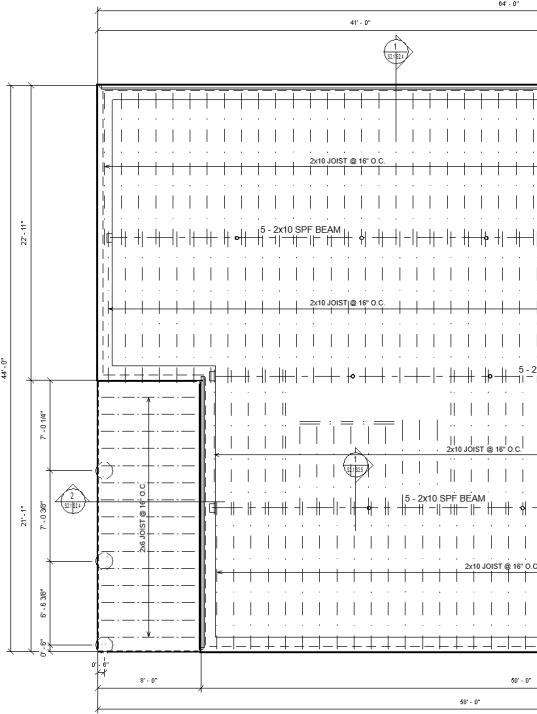
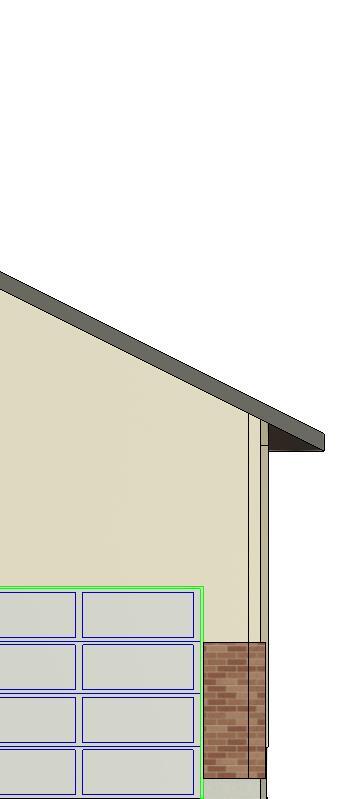
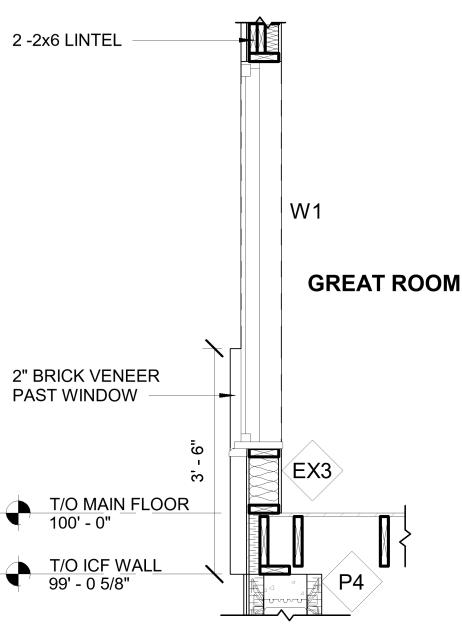
FRONT WINDOW DETAIL
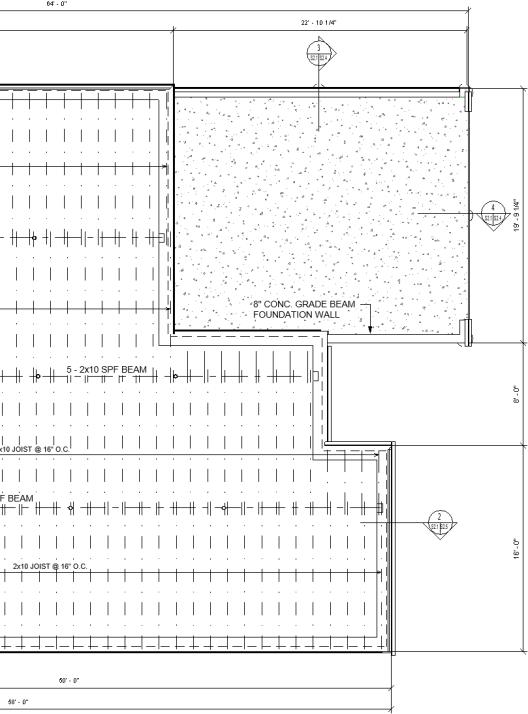
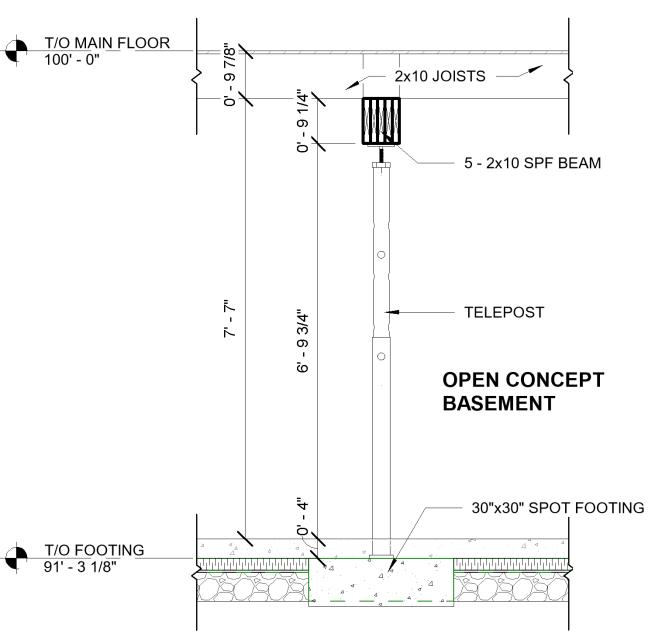
TELEPOST DETAIL
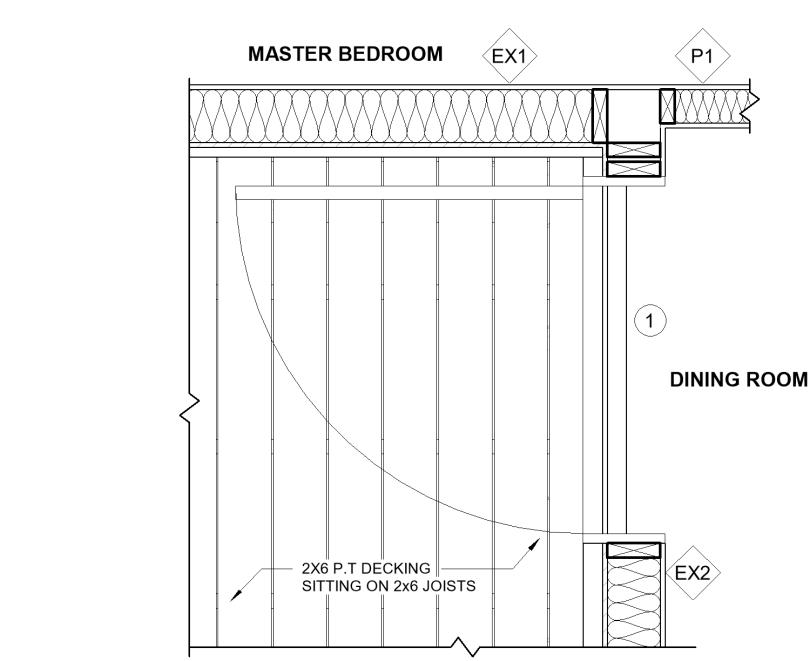
DINING ROOM TO DECKING DETAIL
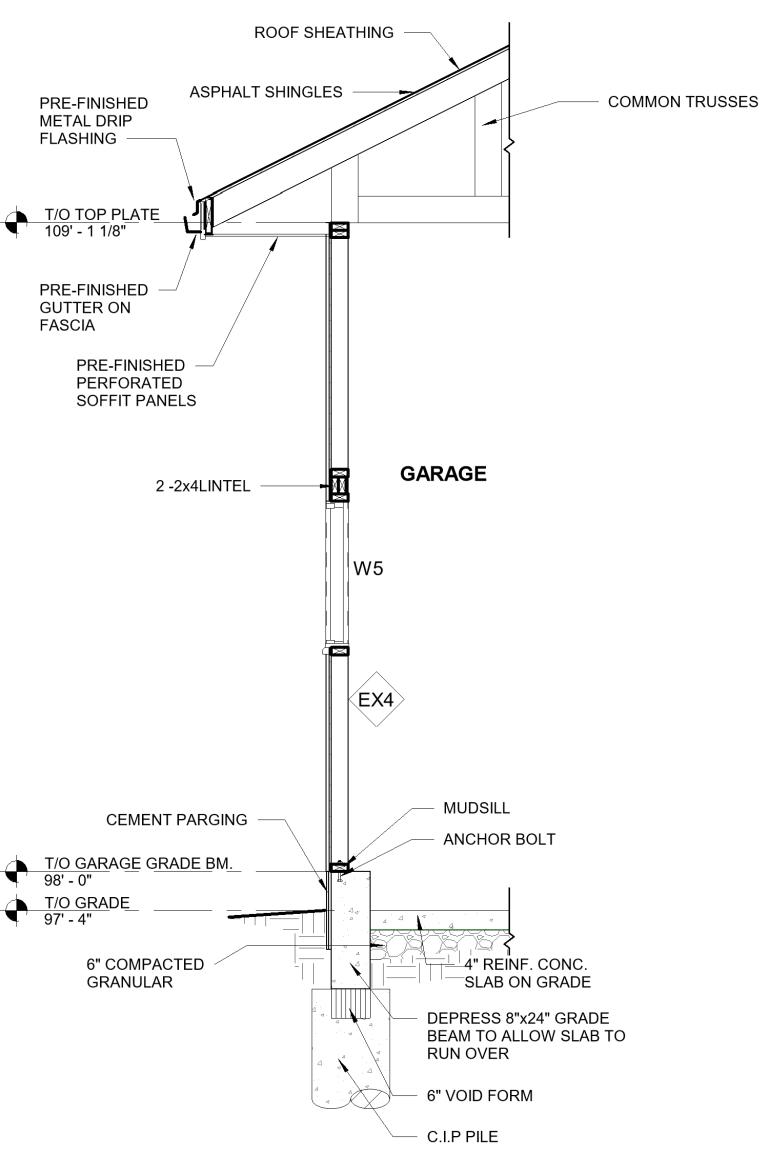
STRUCTURAL WALL SECTION
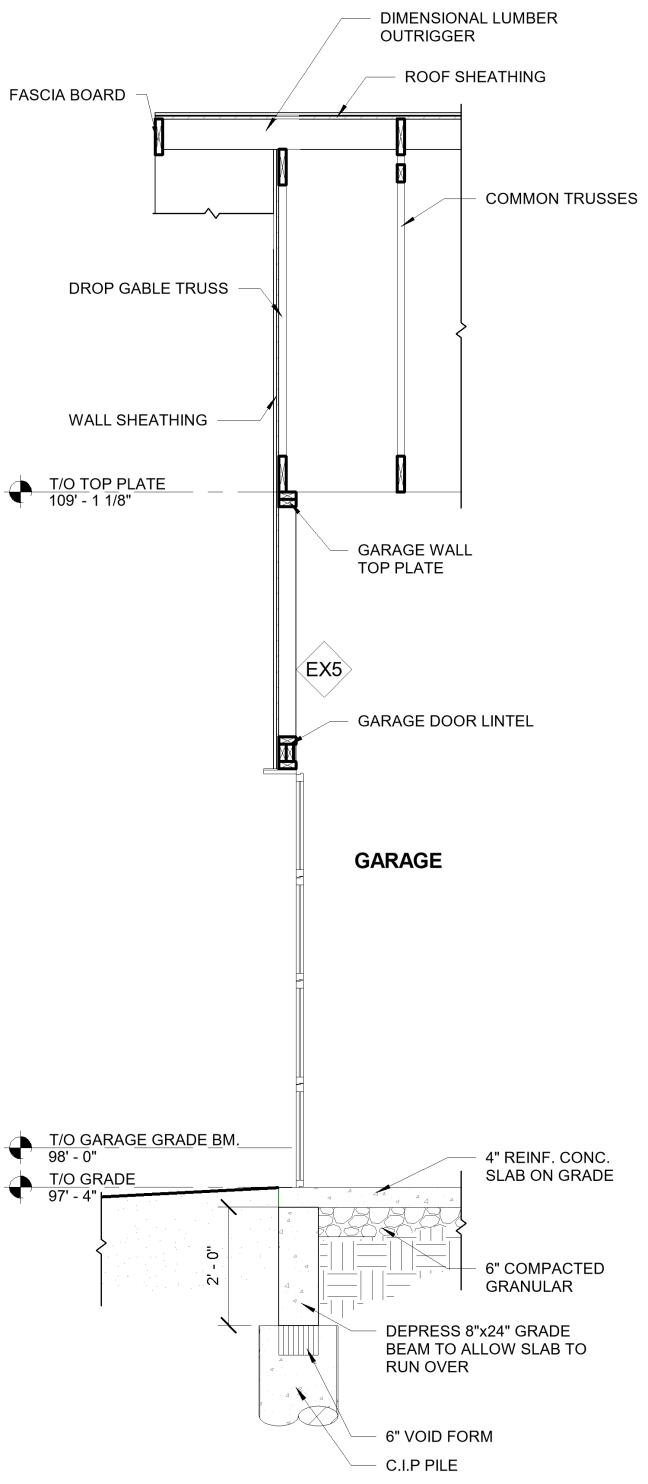
STRUCTURAL WALL SECTION
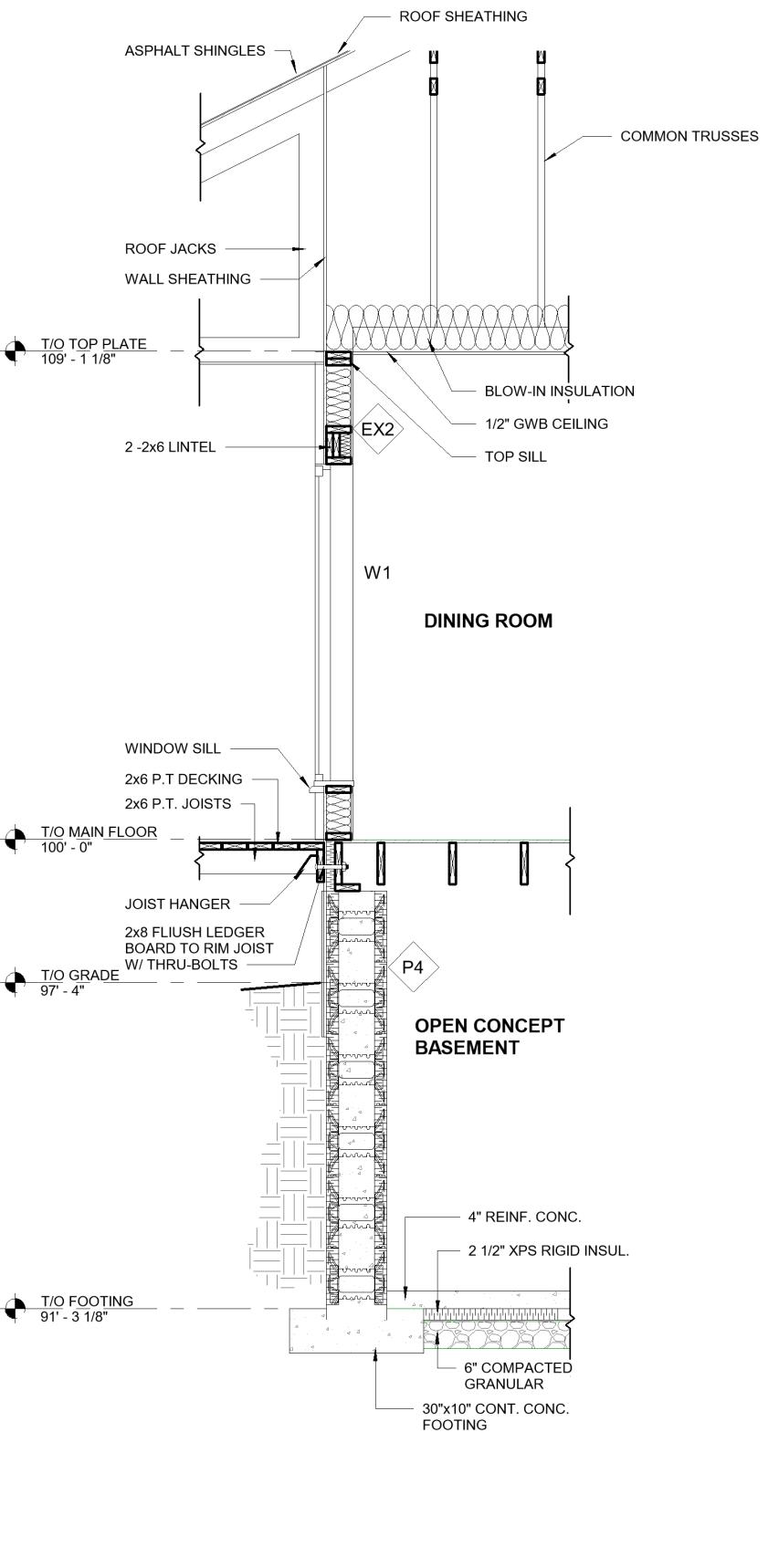
STRUCTURAL WALL SECTION
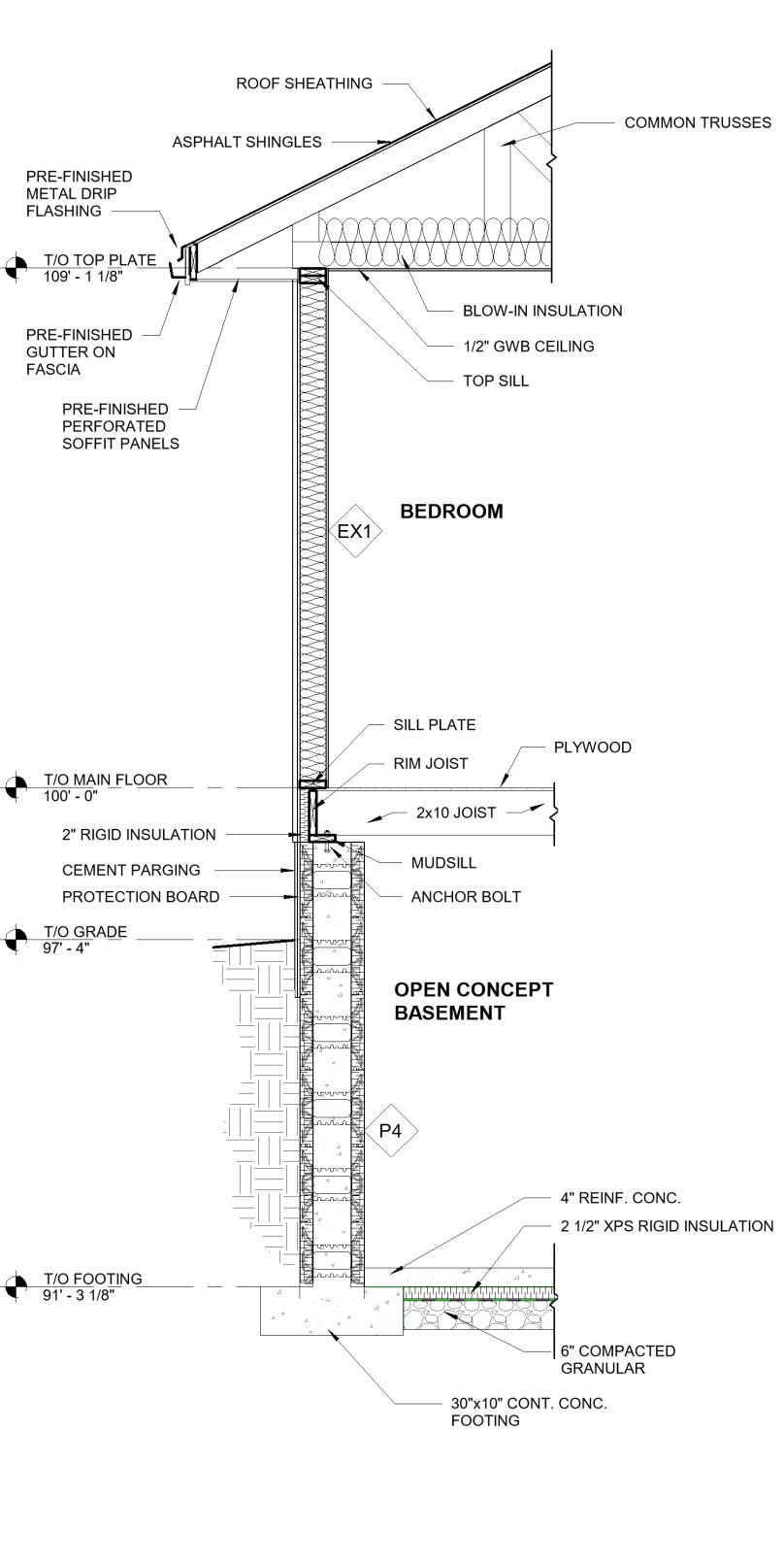
STRUCTURAL WALL SECTION
STAIR DETAILING
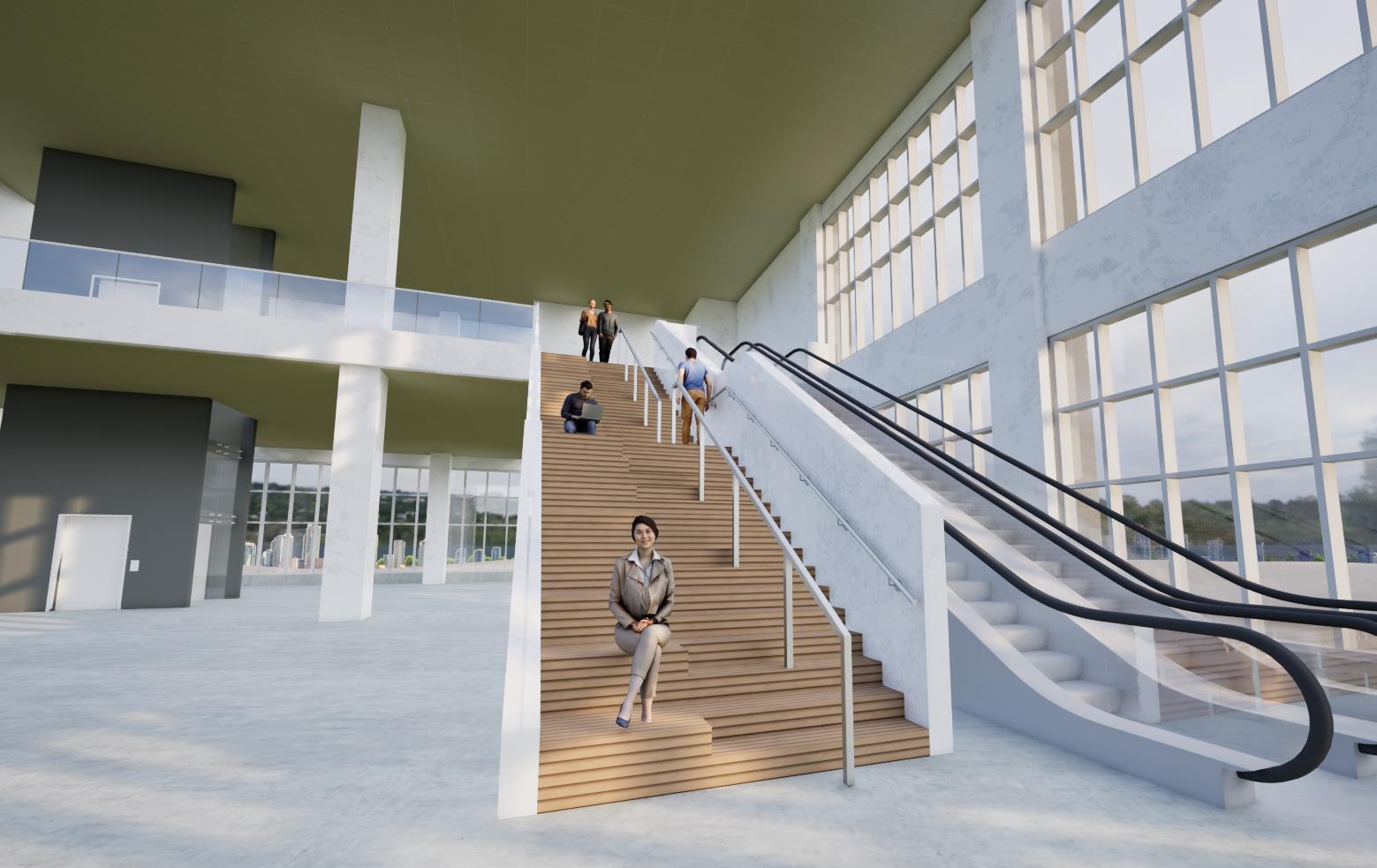
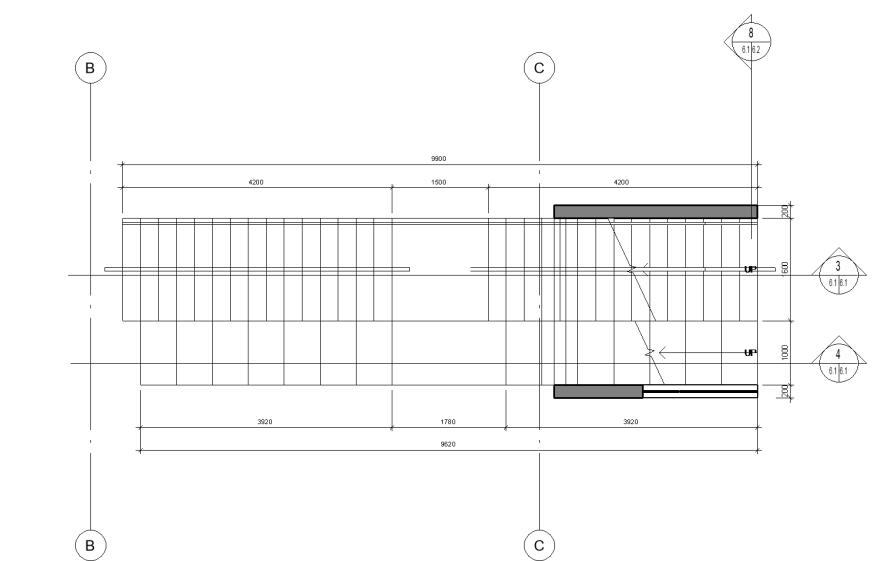
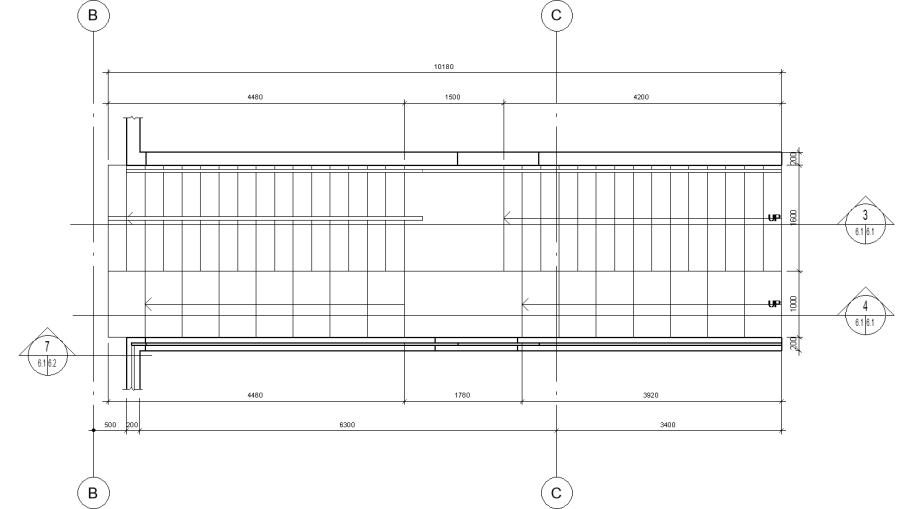


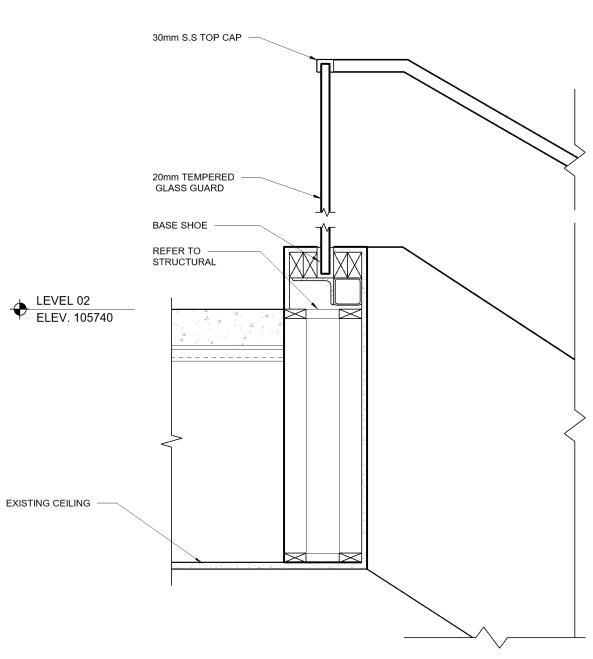
GUARDRAIL AT MEZZANINE
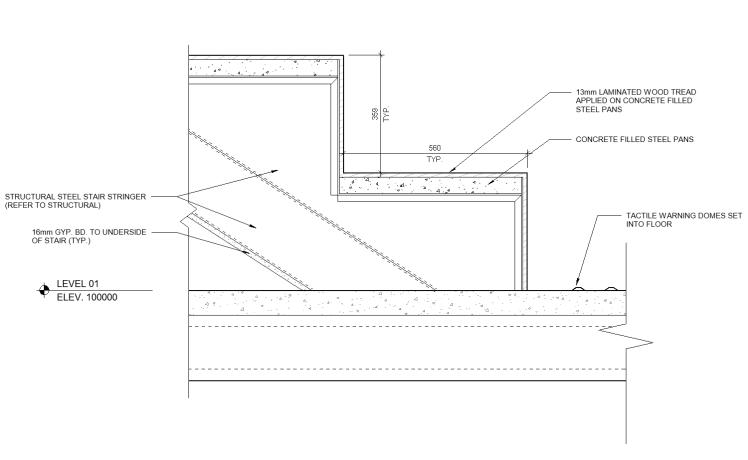
TREAD/RISER SEATING DETAIL
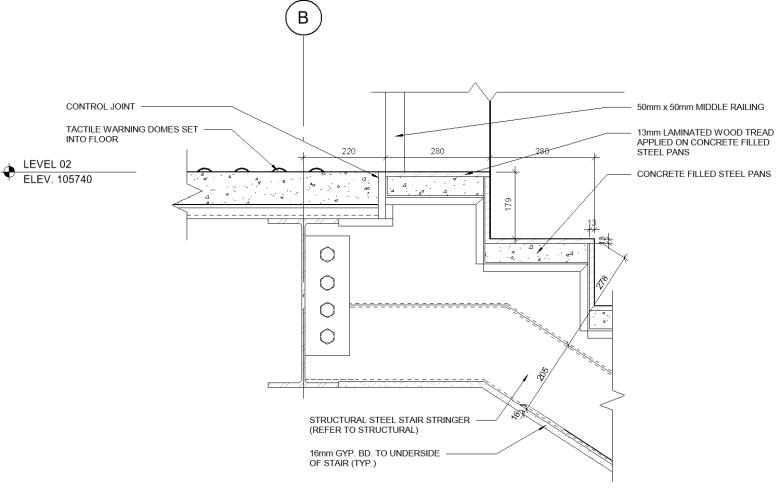
STAIRS TO SECOND FLOOR DETAIL
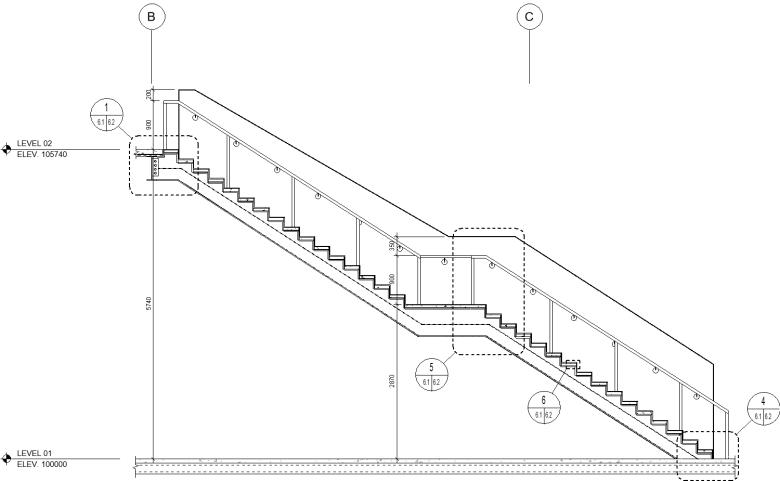
STAIR SECTION
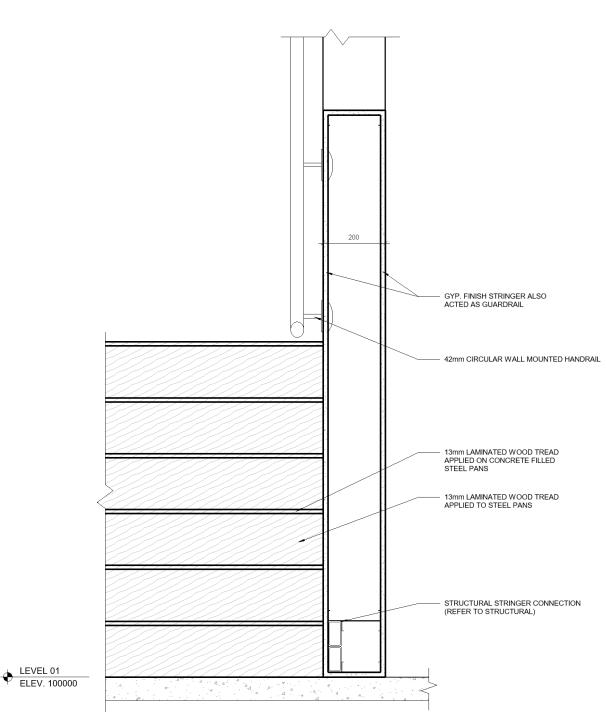
GUARDRAIL SECTION DETAIL
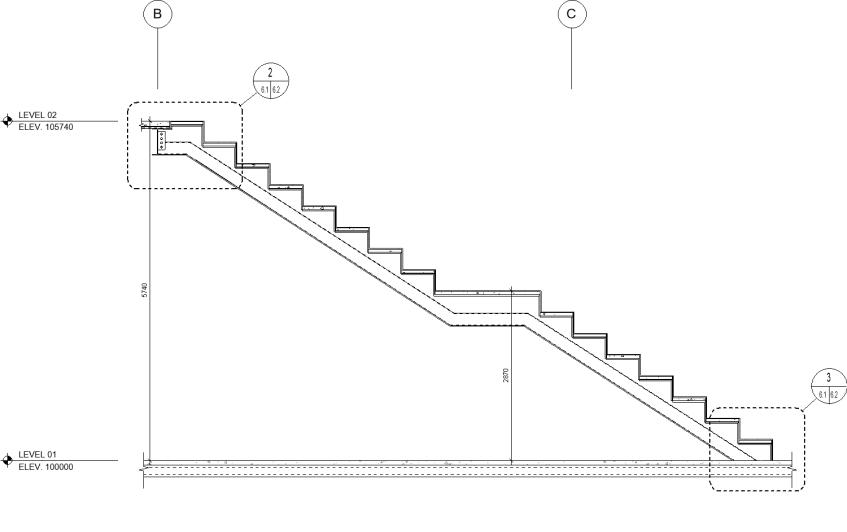
SEATING SECTION
PARAMETRIC WALL
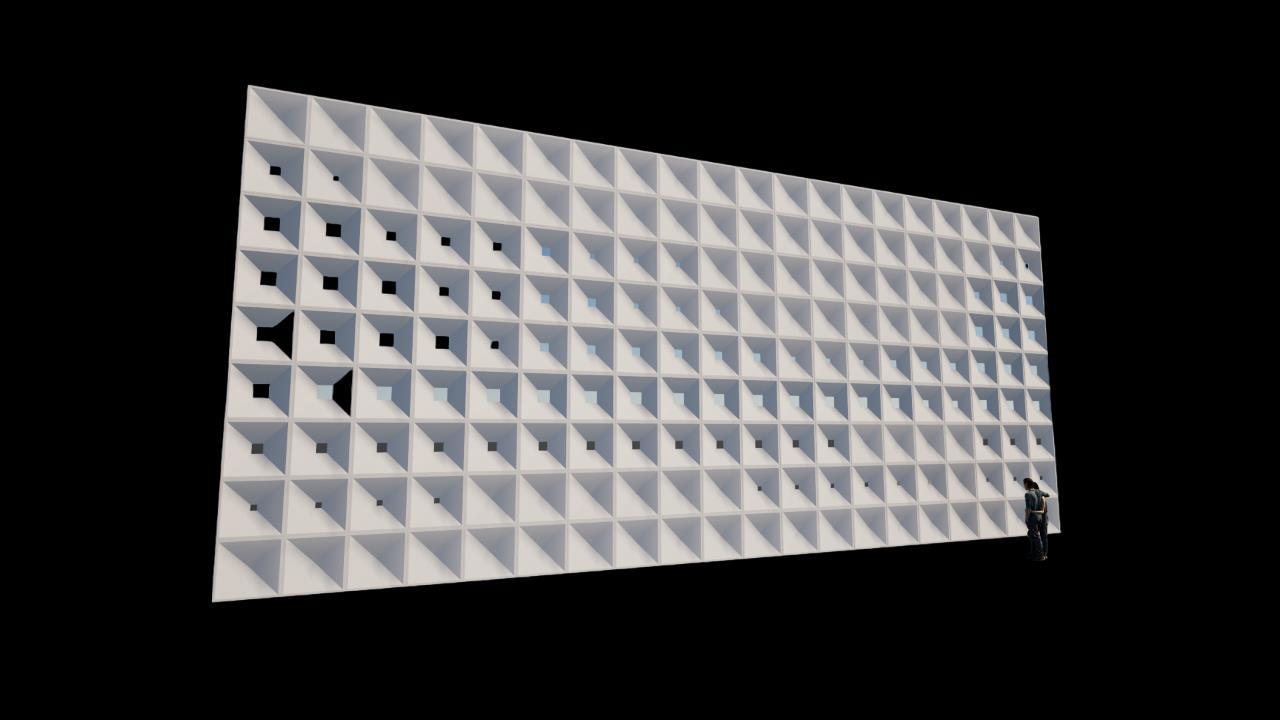
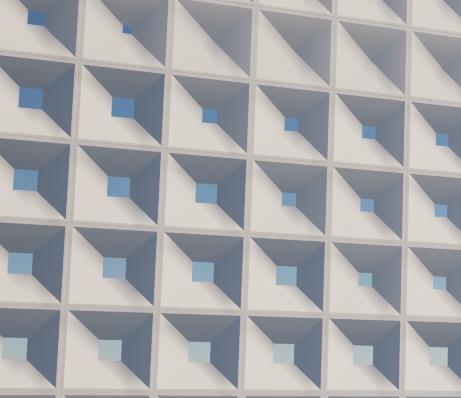
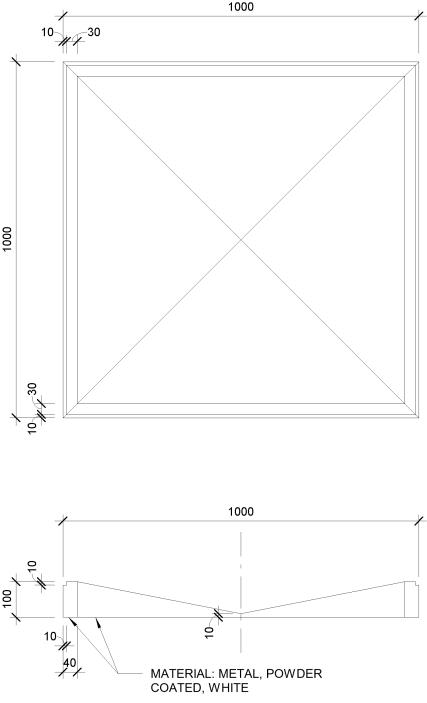
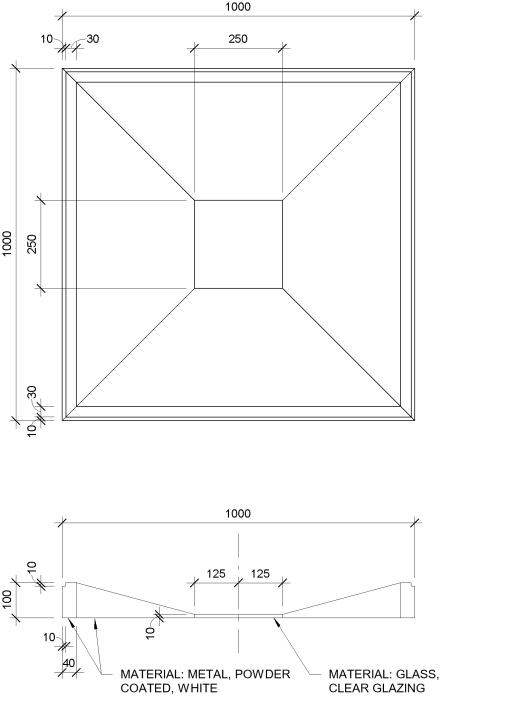

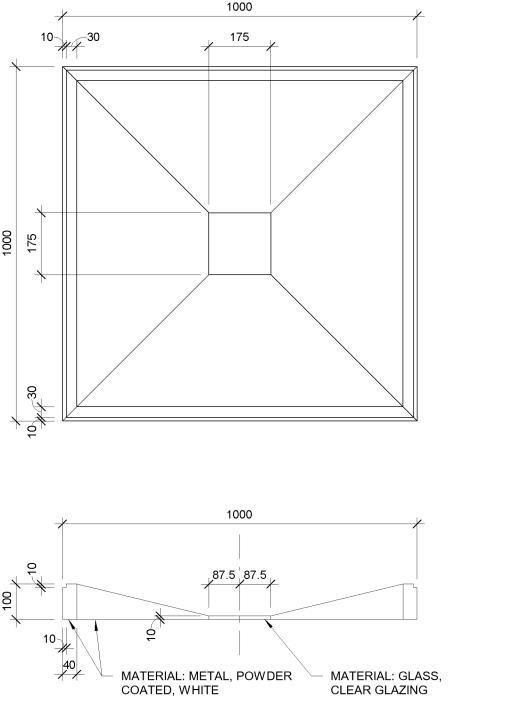

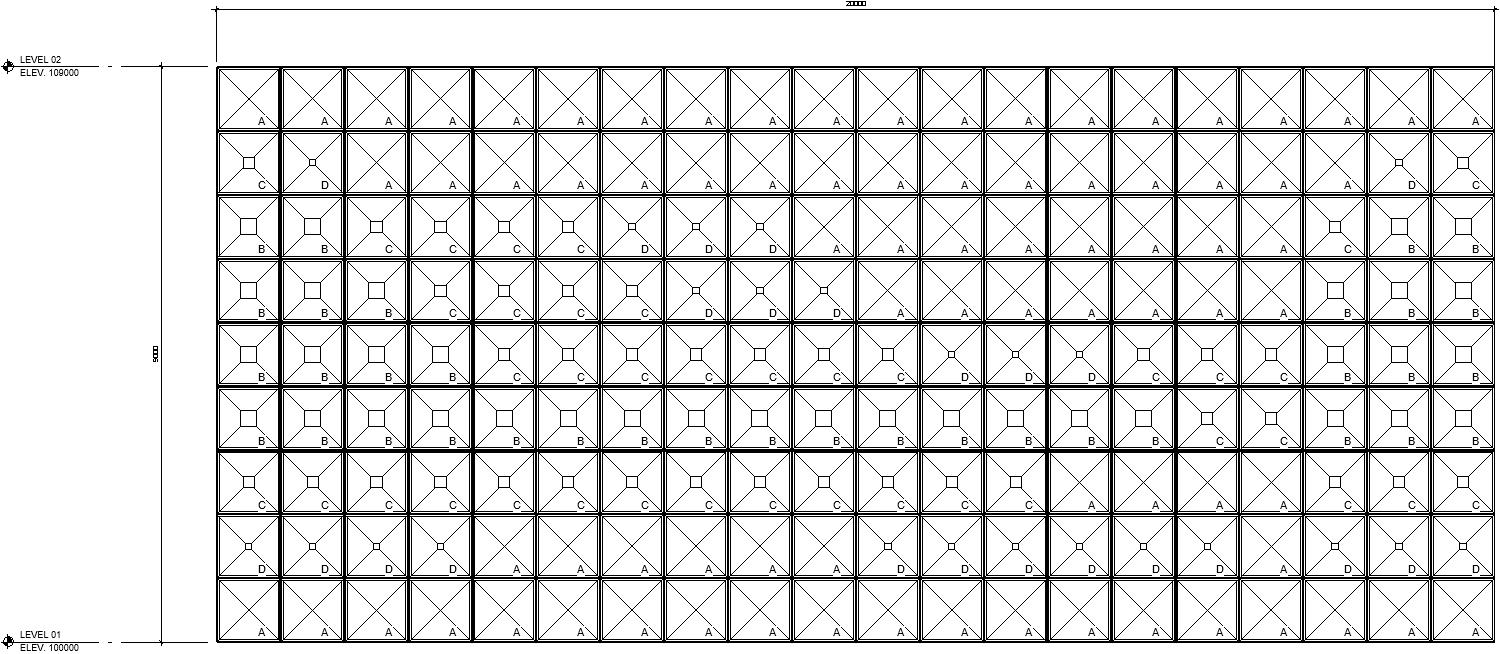
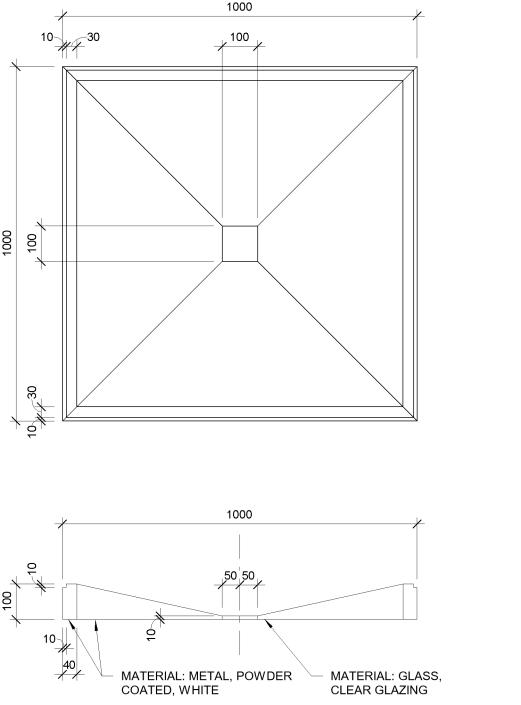
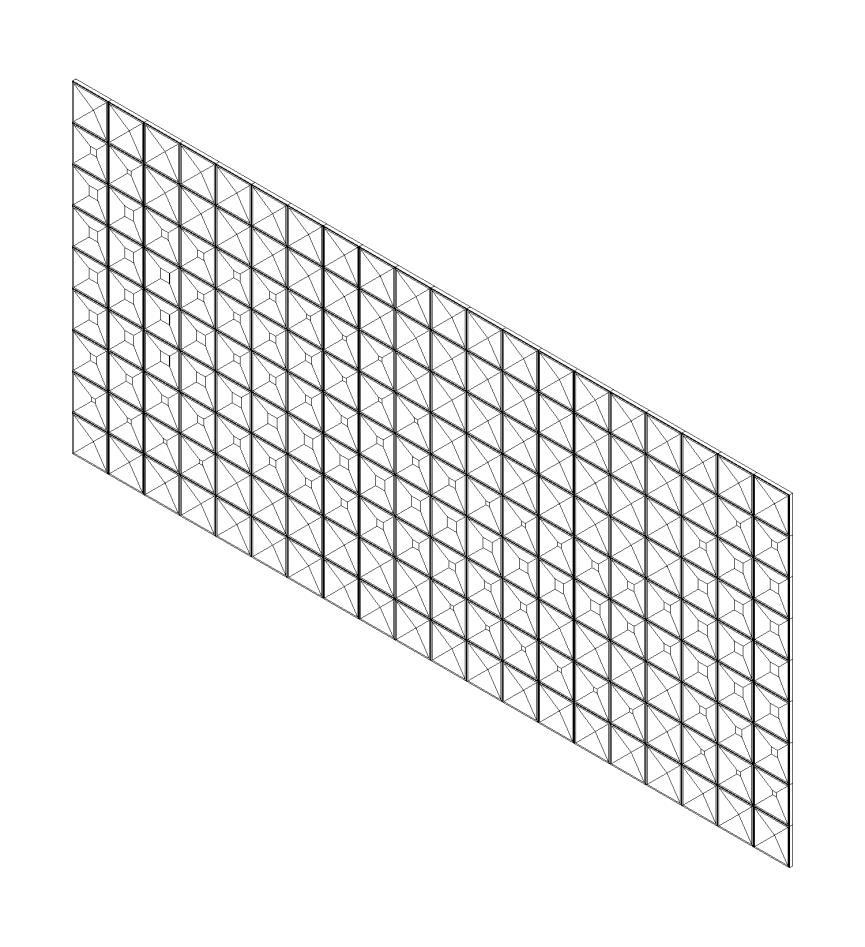
AUTOCAD PROJECTS
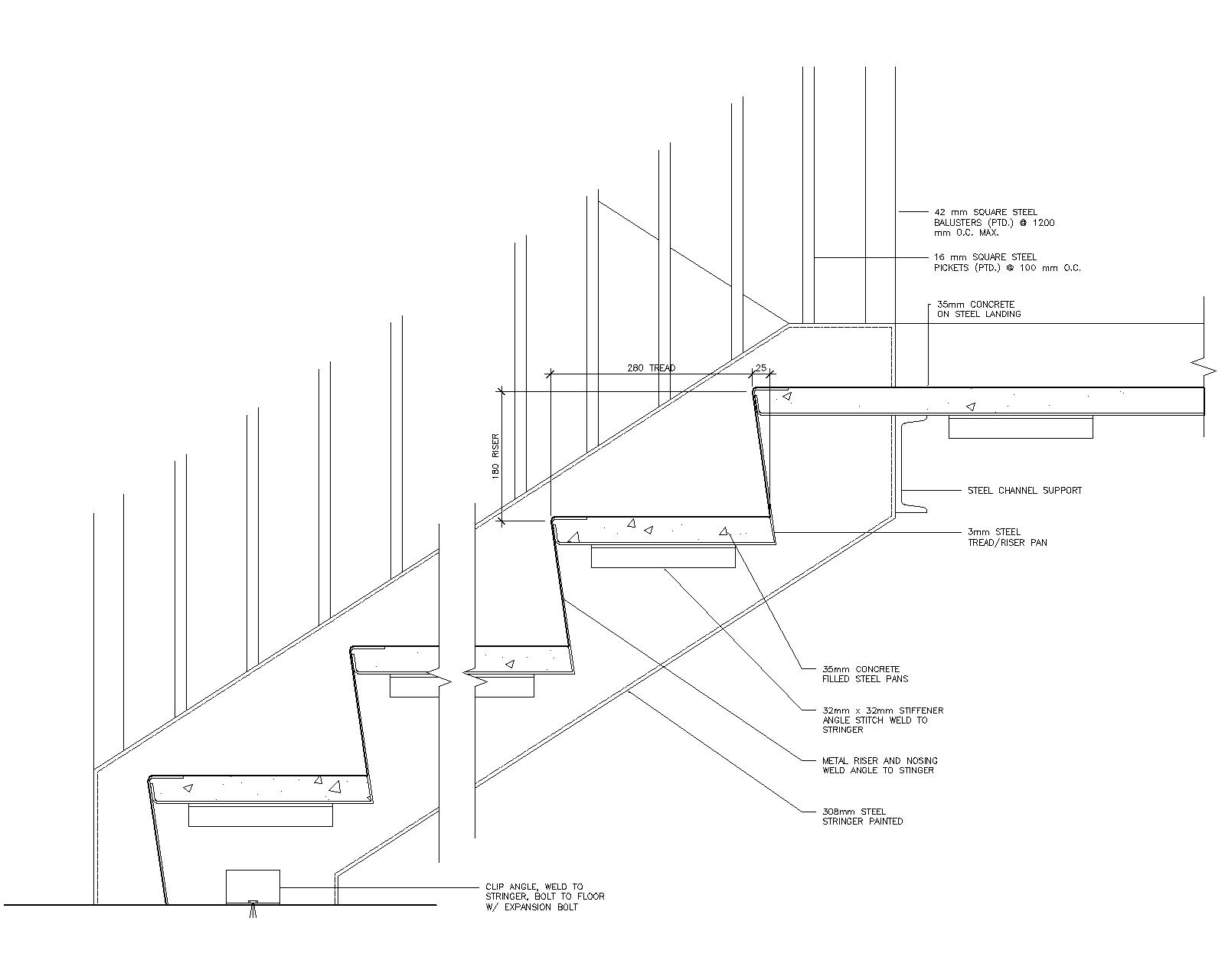
STAIR SECTION
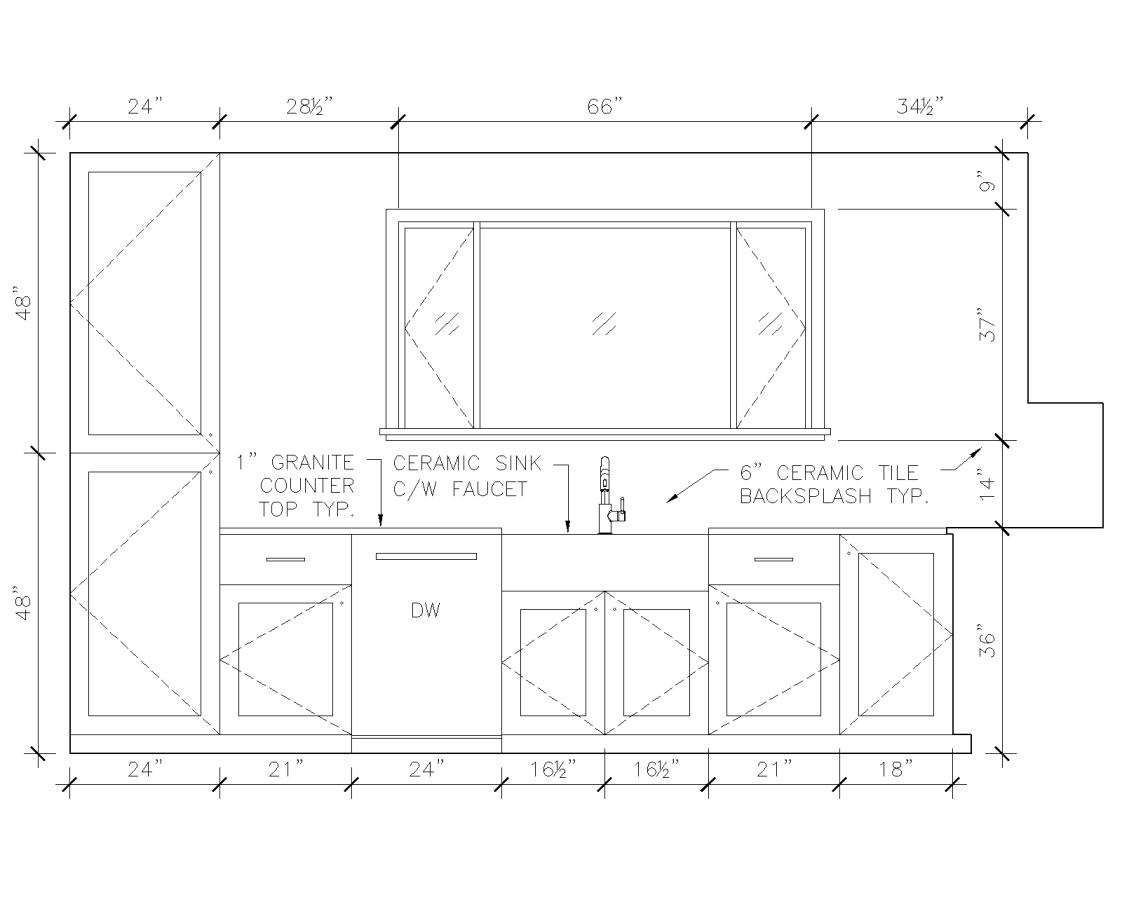
WEST ELEVATION
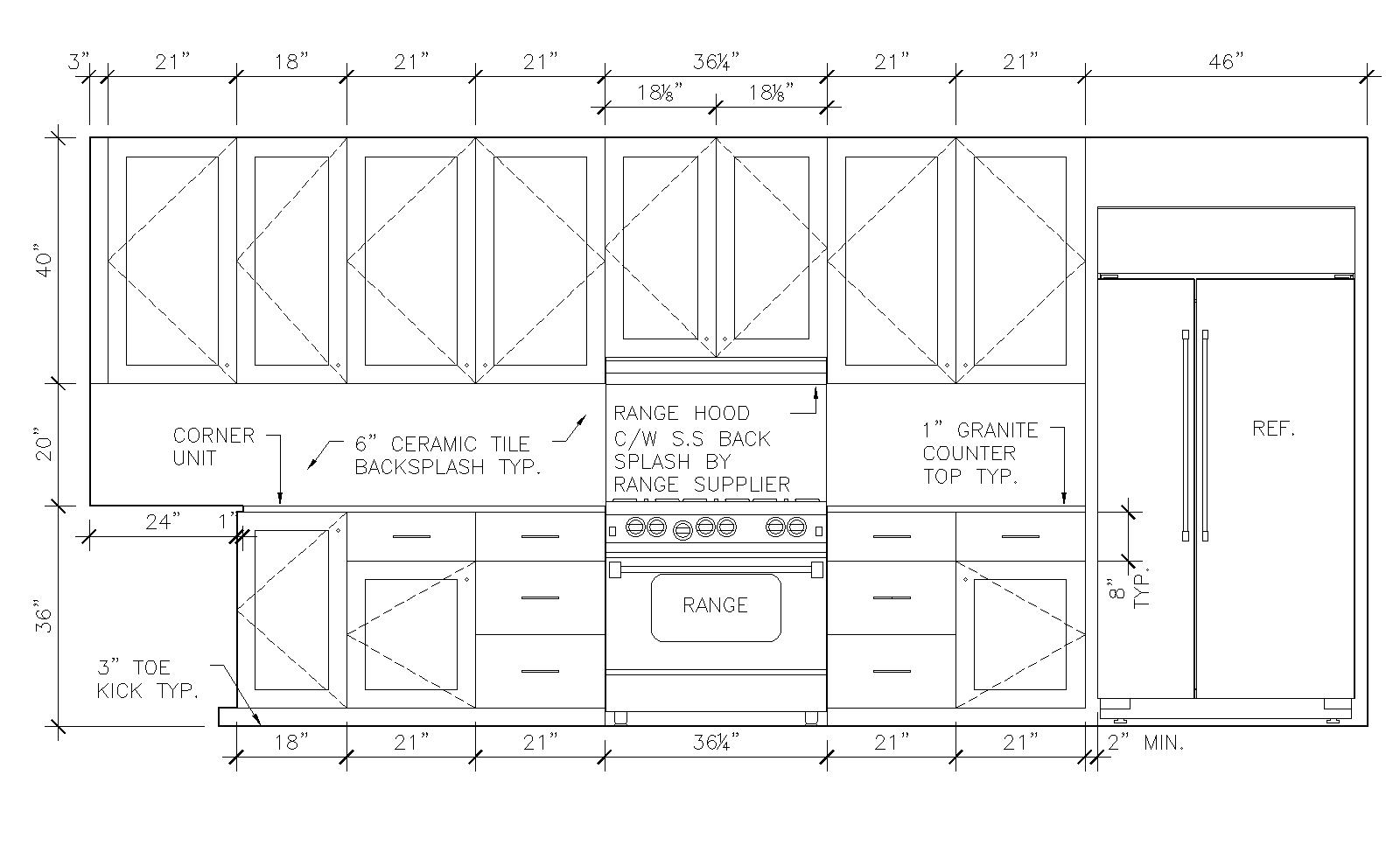
NORTH ELEVATION
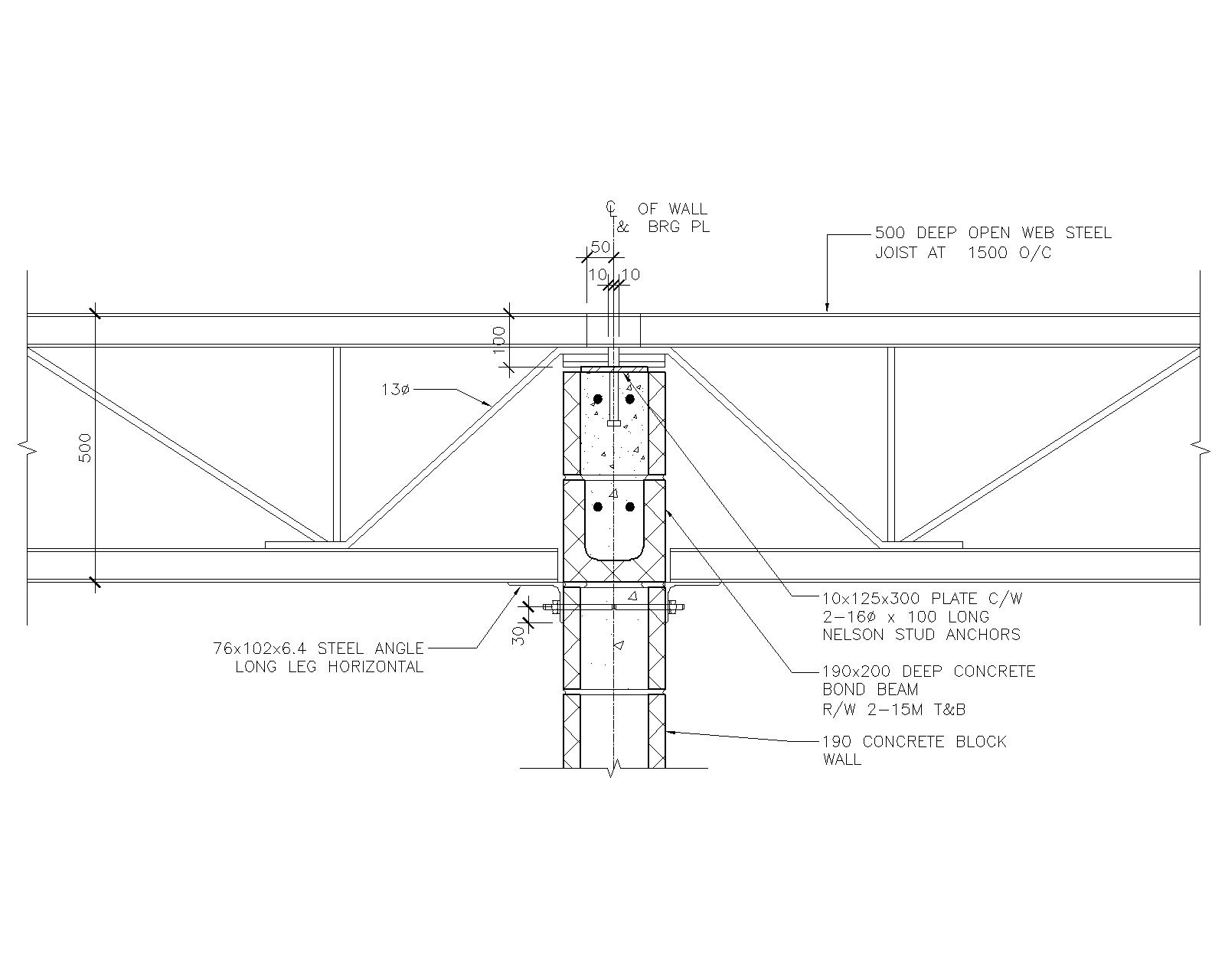
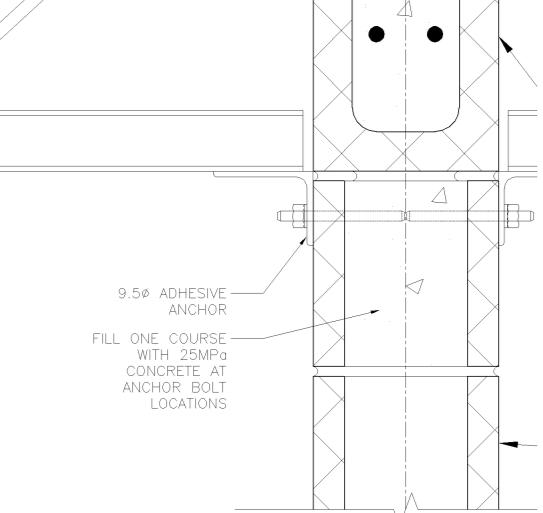
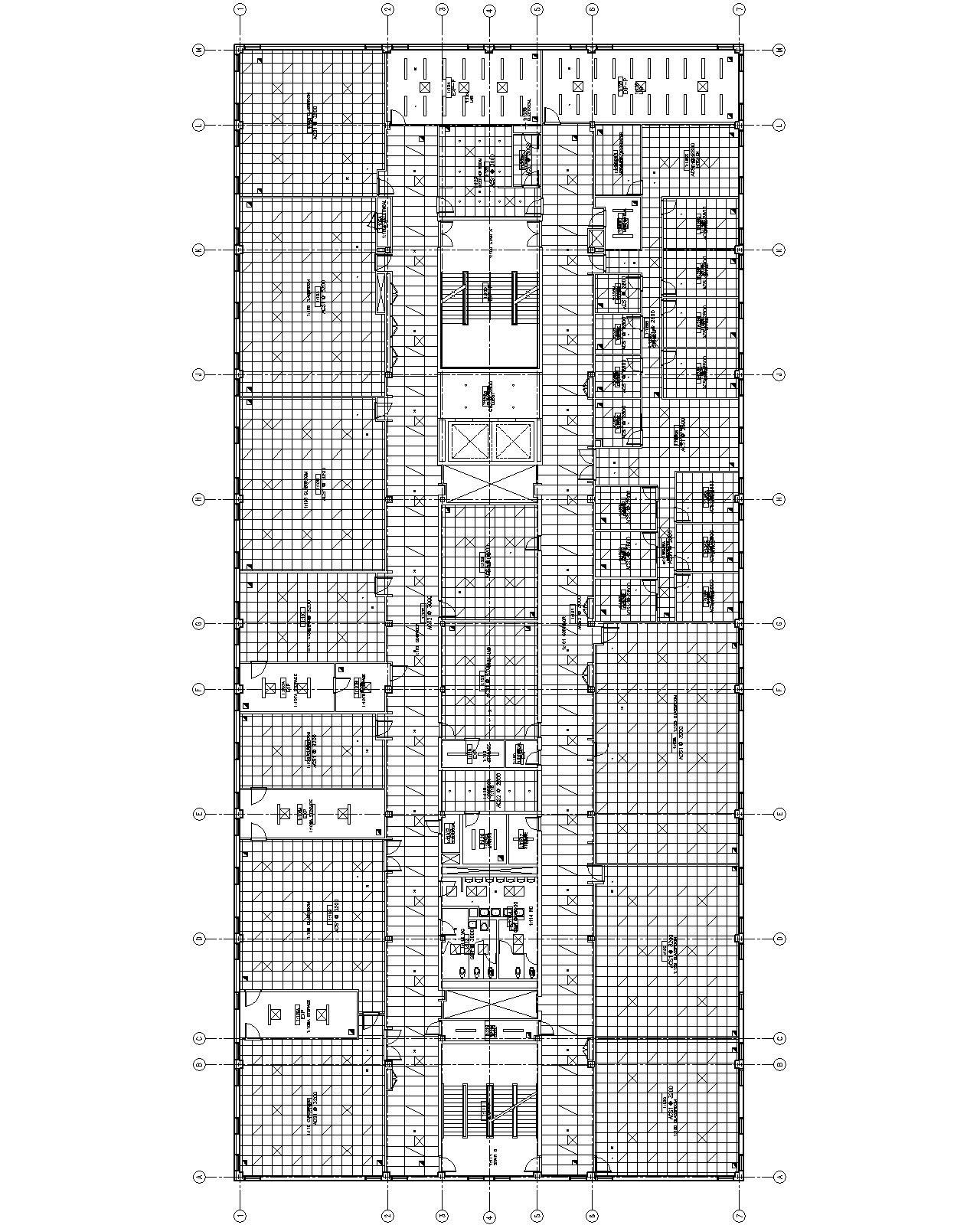
REFLECTED CEILING PLAN

